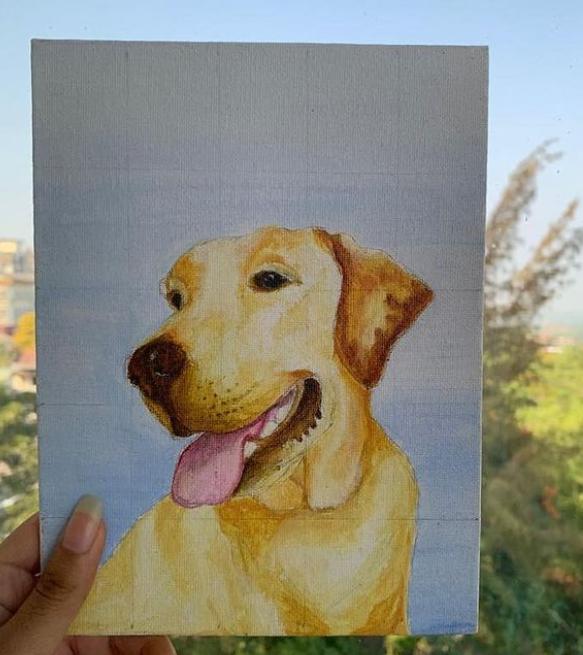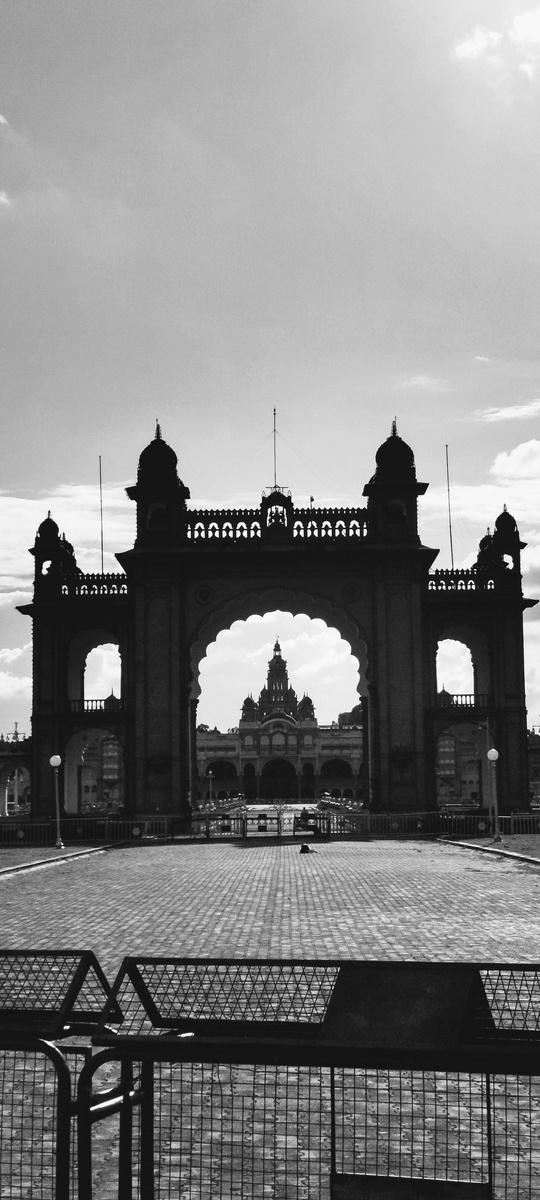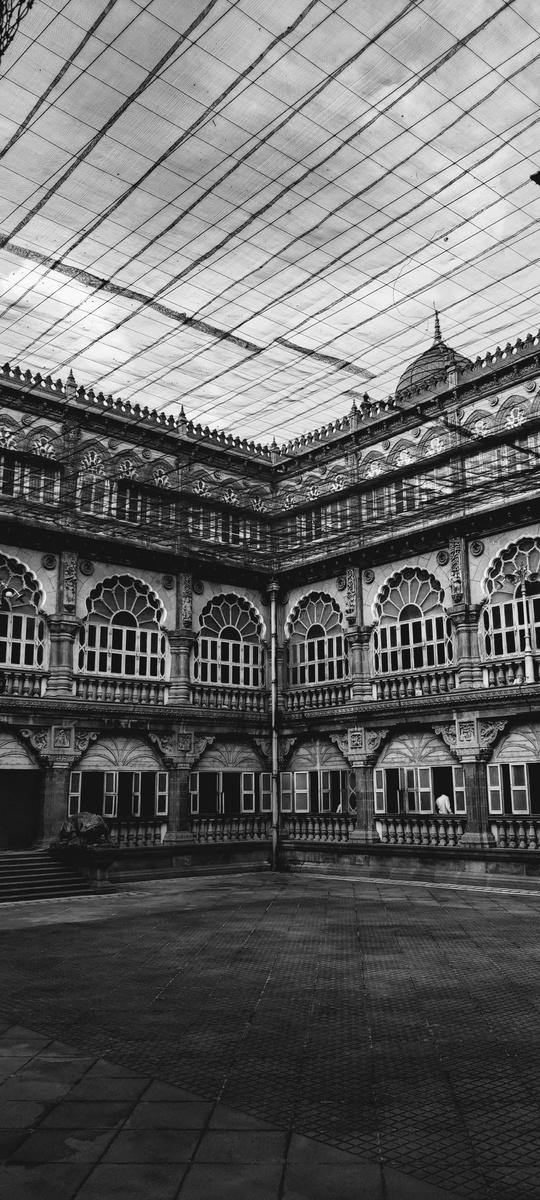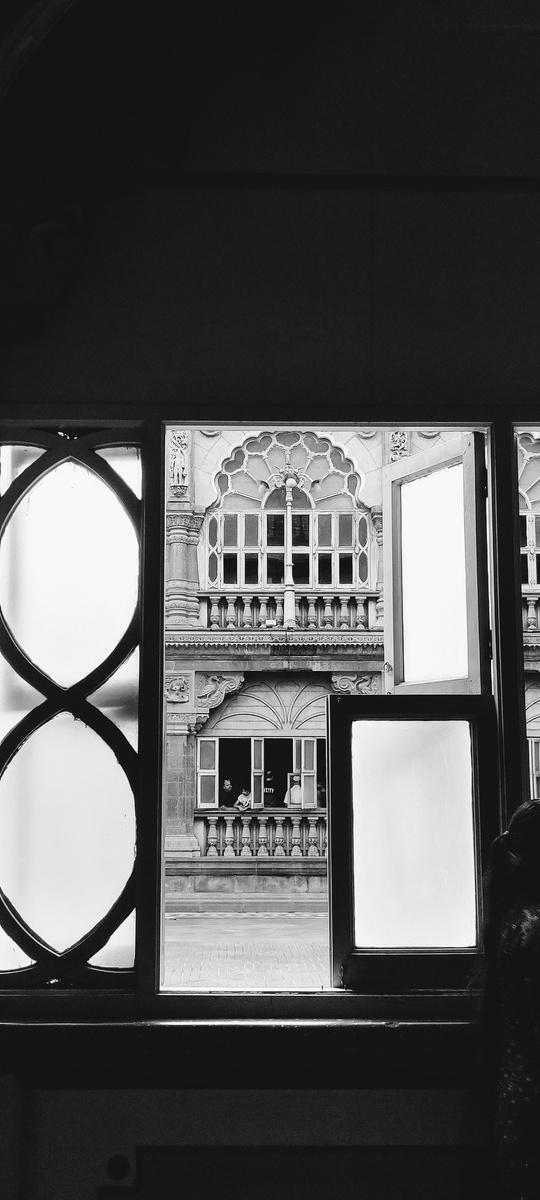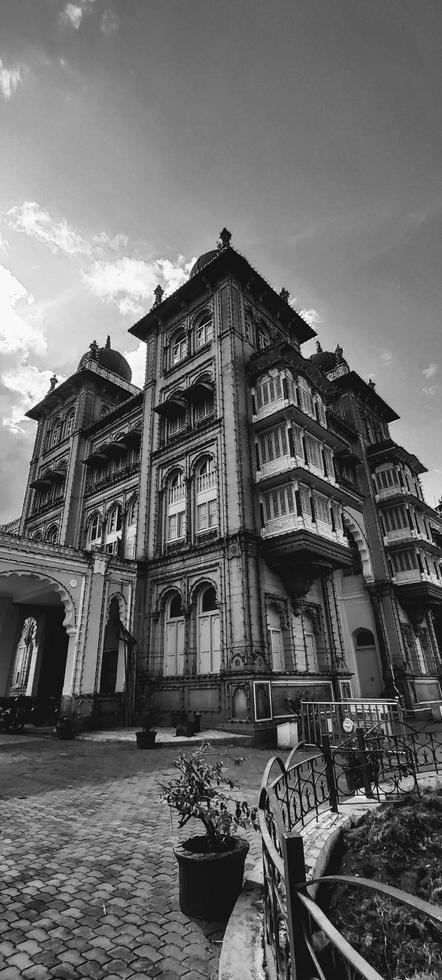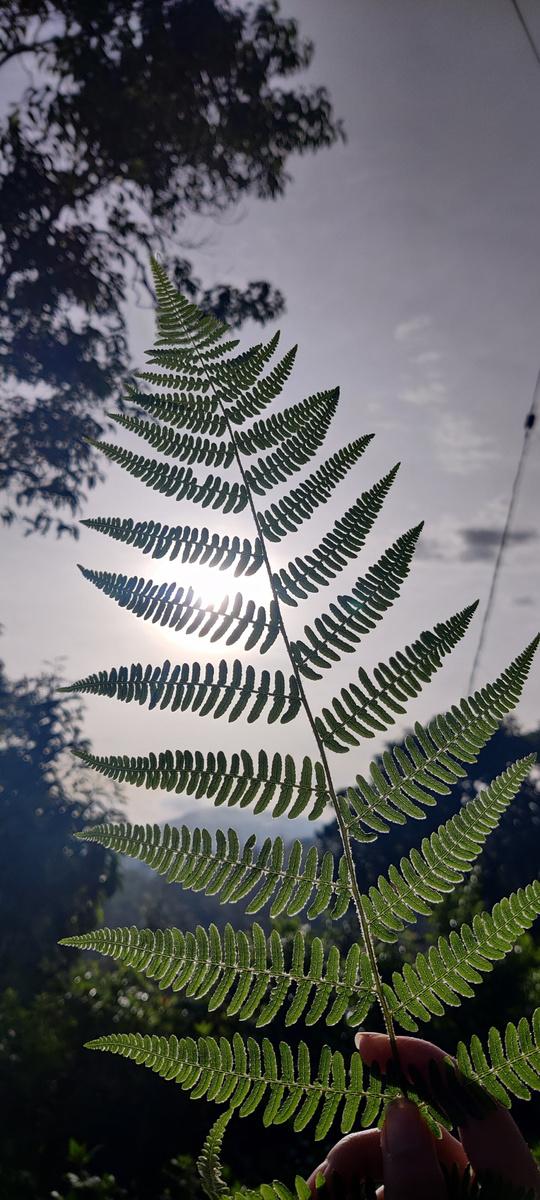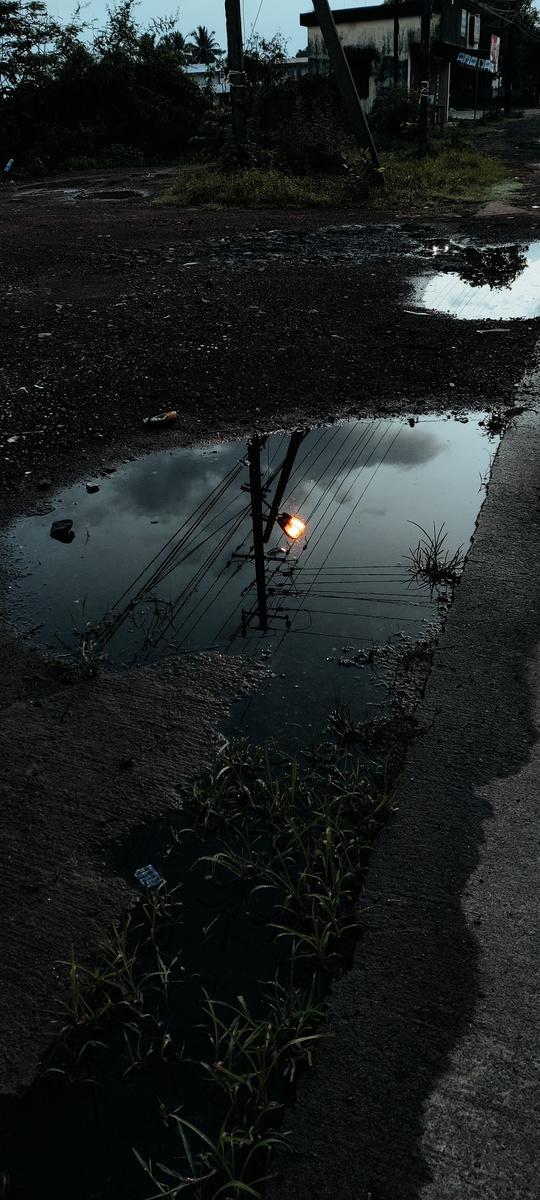ARCHITECTURE
BYPRERNANAYAK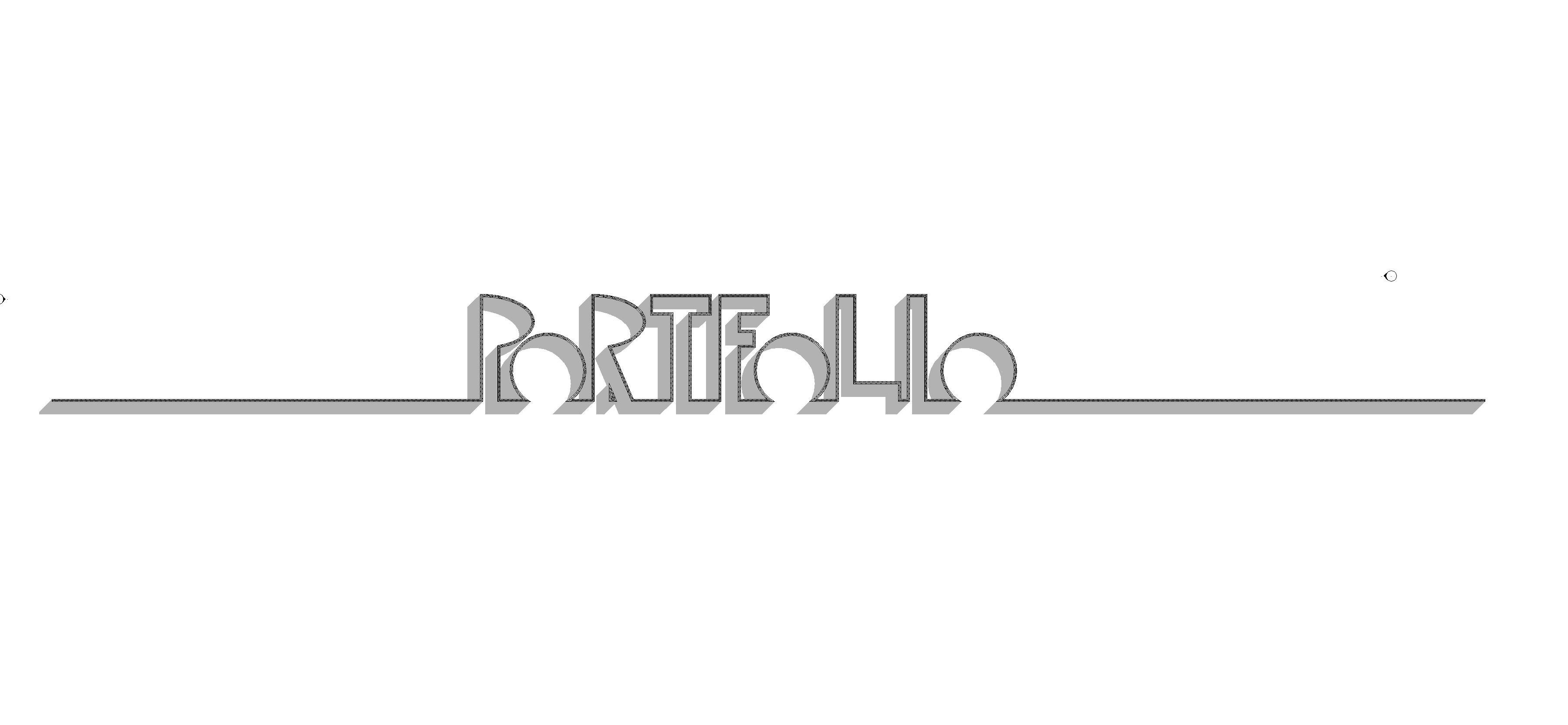


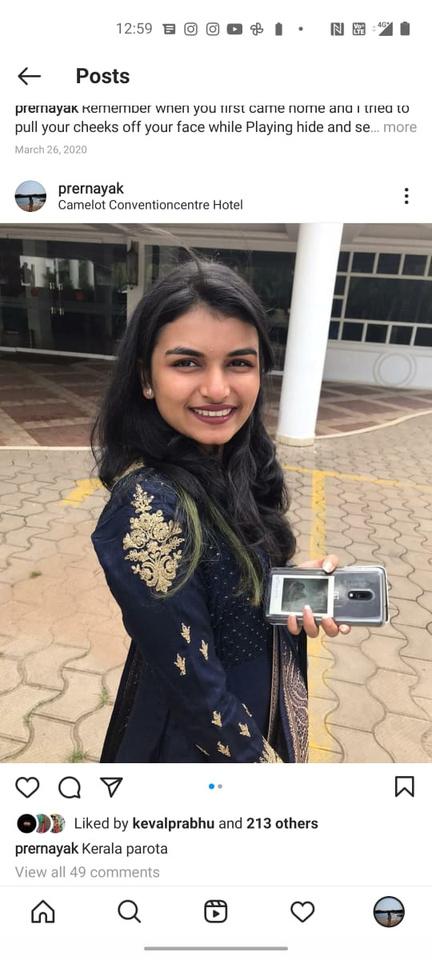
ENT OF ARCHITECTURE 1 nataka, India
AutoCAD 2021 Revit 2021 Sketchup Twinmotion
“Unlearning of spaces ” Asmita Design Competition Software crash course Studio Layout software Academy
User Experience and processes University of Michigan (coursera)
Multi sensory workshop MSAP
Anamorphic art workshop DQ Labs
Kannada Konkani Marathi Contact Phone:+91 9900664720 Email: prernayak@gmail.com
Art workshop inspired by Keith Harring - Mangalore club conducted by Dq Labs INTERESTS
Rajconsultants (corporateinteriors).Indranagar,Bangalore,India. Saldanha&Associates (Residentialarchitects)Bendoorwell,Mangalore
VolunteerforAnimalcareTrust.(Rescuingandcaringforabandonedanimals, hostingadoptioncamps)ACTMangalore.
ManipalVSOvolunteer,Manipal Instagramartpage@prernayak
TheYenepoyaSchool. 10 CGPA (10th grade) 1. 2.
Grade: Achievements: Scholastic award for best student (in academics) 9th grade Scholastic award 10th grade.
Vikas PU College Aggergate 90.5% 1.
Grade: Achievements: Highest NATA score in college.
Grade Achievements
Present CGPA 8.92 1. 2. 3. 4. 5.
Nominated to exhibit academic work, ADD-II & ADD-III in yearbook 2020 ADD-II project selected for college repository. Nominated to exhibit academic work. ADD-V in the yearbook 2021. ADD V project selected for college repository and display. ADD VI project selected for college repository
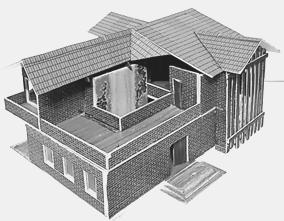

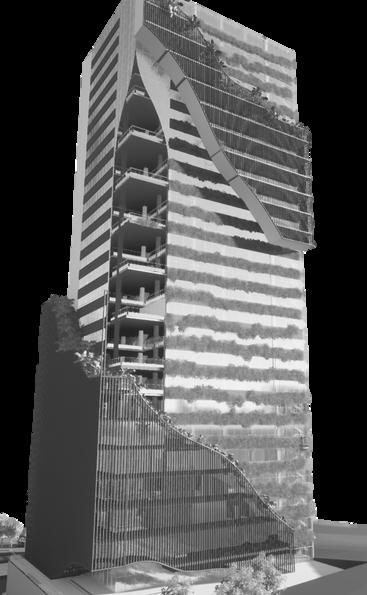

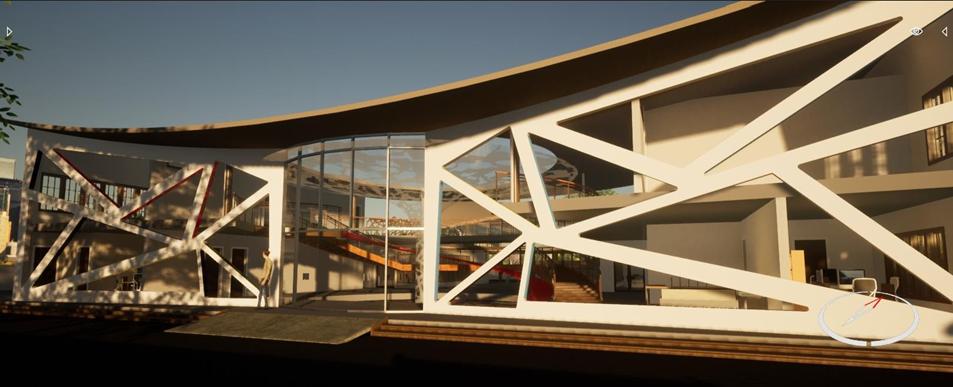


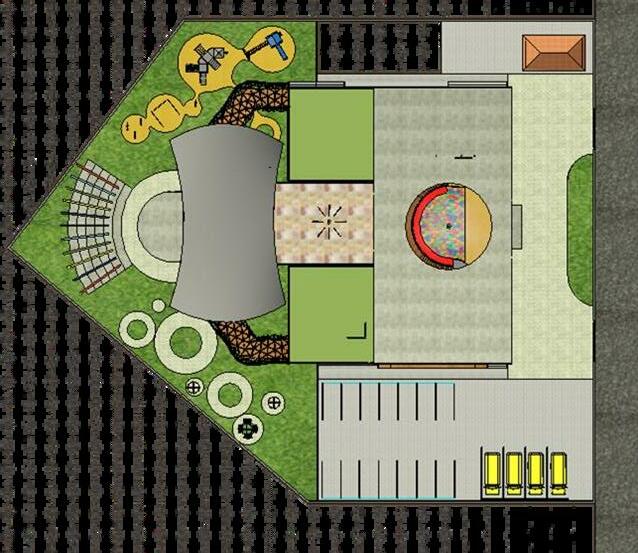



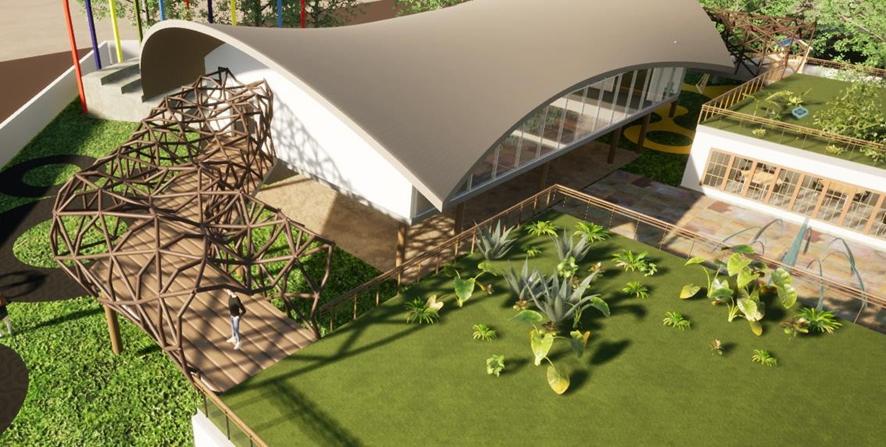

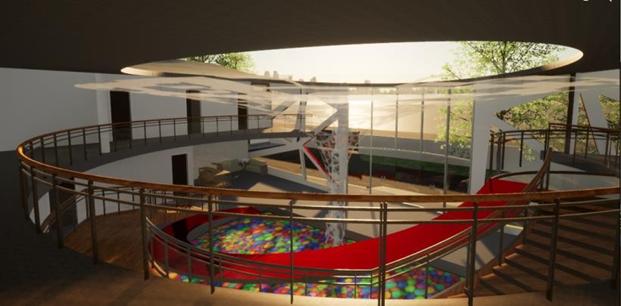



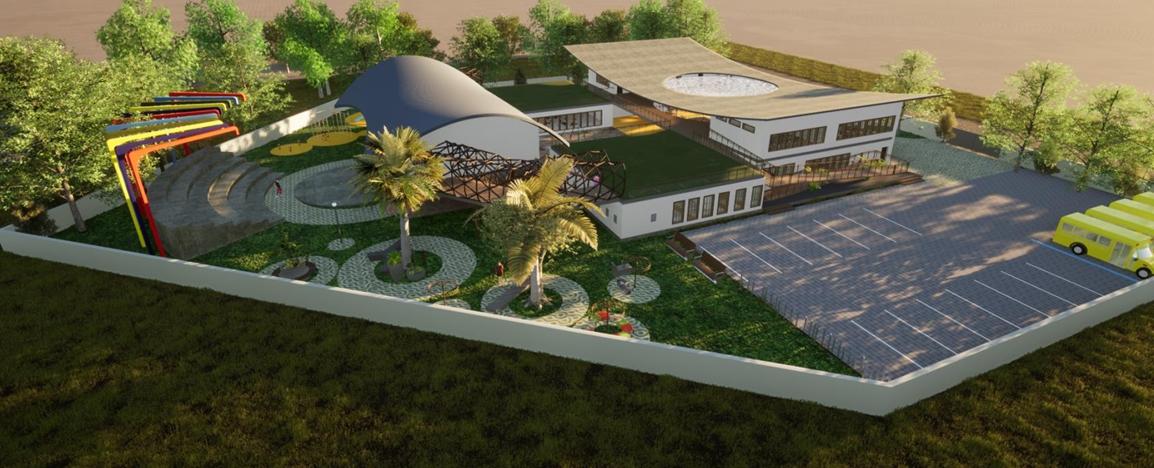
Happy children learn best. Kindergarten ‘Piccolo’ proposed on a 1.2 acres land in Manipal, Karnataka. The goal of the design is to th hild k p pp observation, possible curiousness and reasoning and benefits in brain creativity and productivity. The slide leading to the central ball pool, the water fountain, the skywalk etc creates an amusement park like experience making the kindergarten a place every child wants to go to.
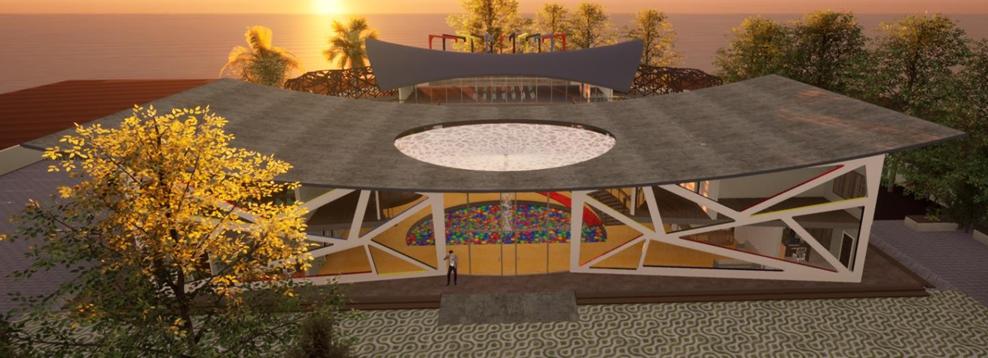






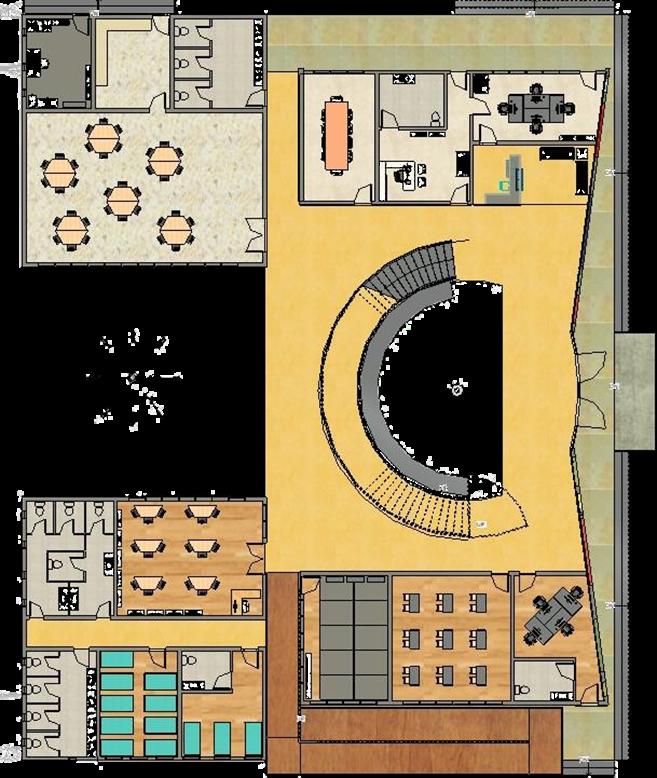










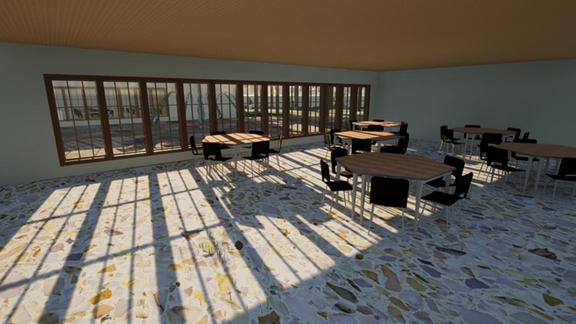

ONCEUPONATIMEONALAND STOODALONELYTREE WITHABARKSOHARD AGIRTHSOWDE ANDATRUNKASSTRONGASCANBE ONCEUPONATIME ONTHESAMEGREENLANDS AWEEVINEEMERGED NEXTTOTHELONELYTREETHATSTANDS. “HOWAREYOUSOTALLANDSTRONG?” SAIDTHEVNEWHENSHESAW “WHILEMYBACK SWEAKAND FALL TOTHEGROUNDANDSTRAW “LEANONME”SADTHETREE “ILLHELPYOUTOUCHTHESKY, USEYOURARMSANDCLIMB AROUNDTHSTRUNKOFMY” ANDSOSHEDDANDGREW FLOURISHEDONWHATSHESTOODOVER ANDTHETREETHATWASNTLONELYANYMORE STOODPROUDLYASHERTOWER
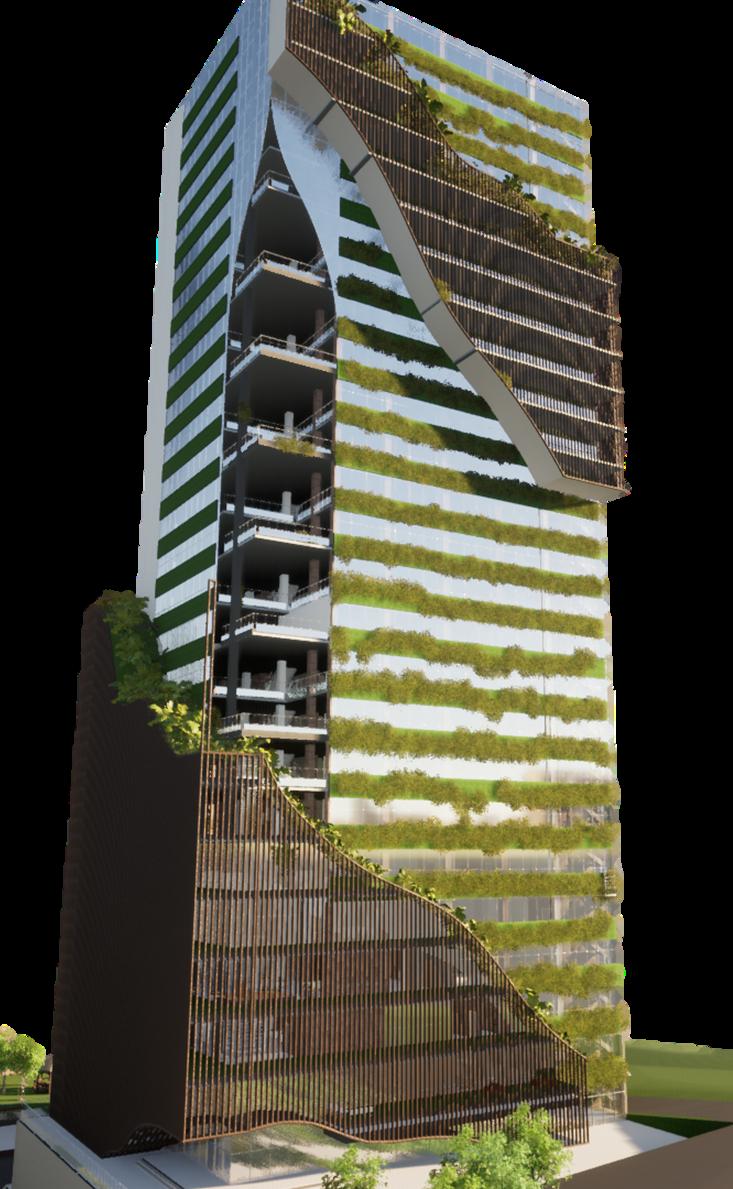
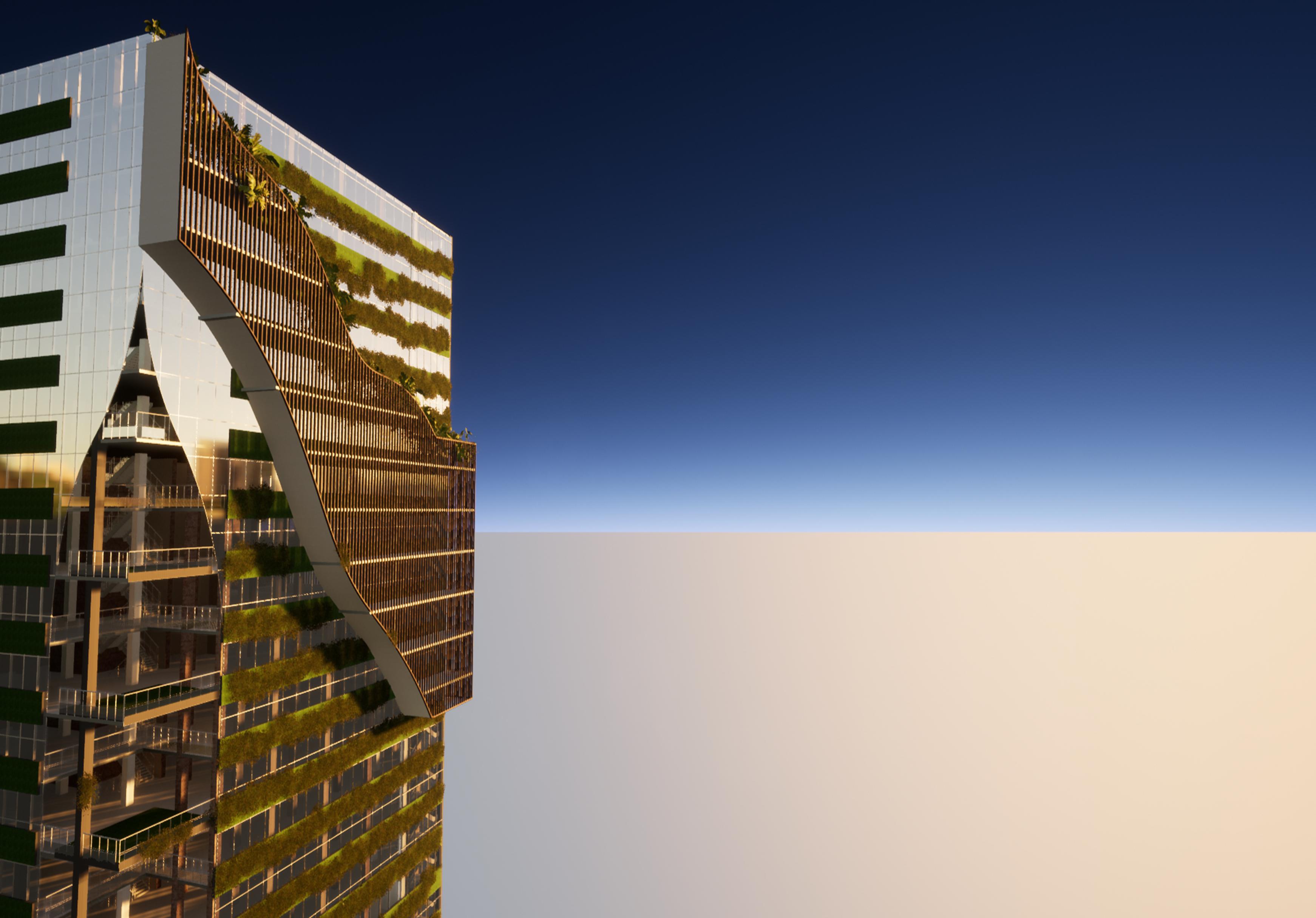

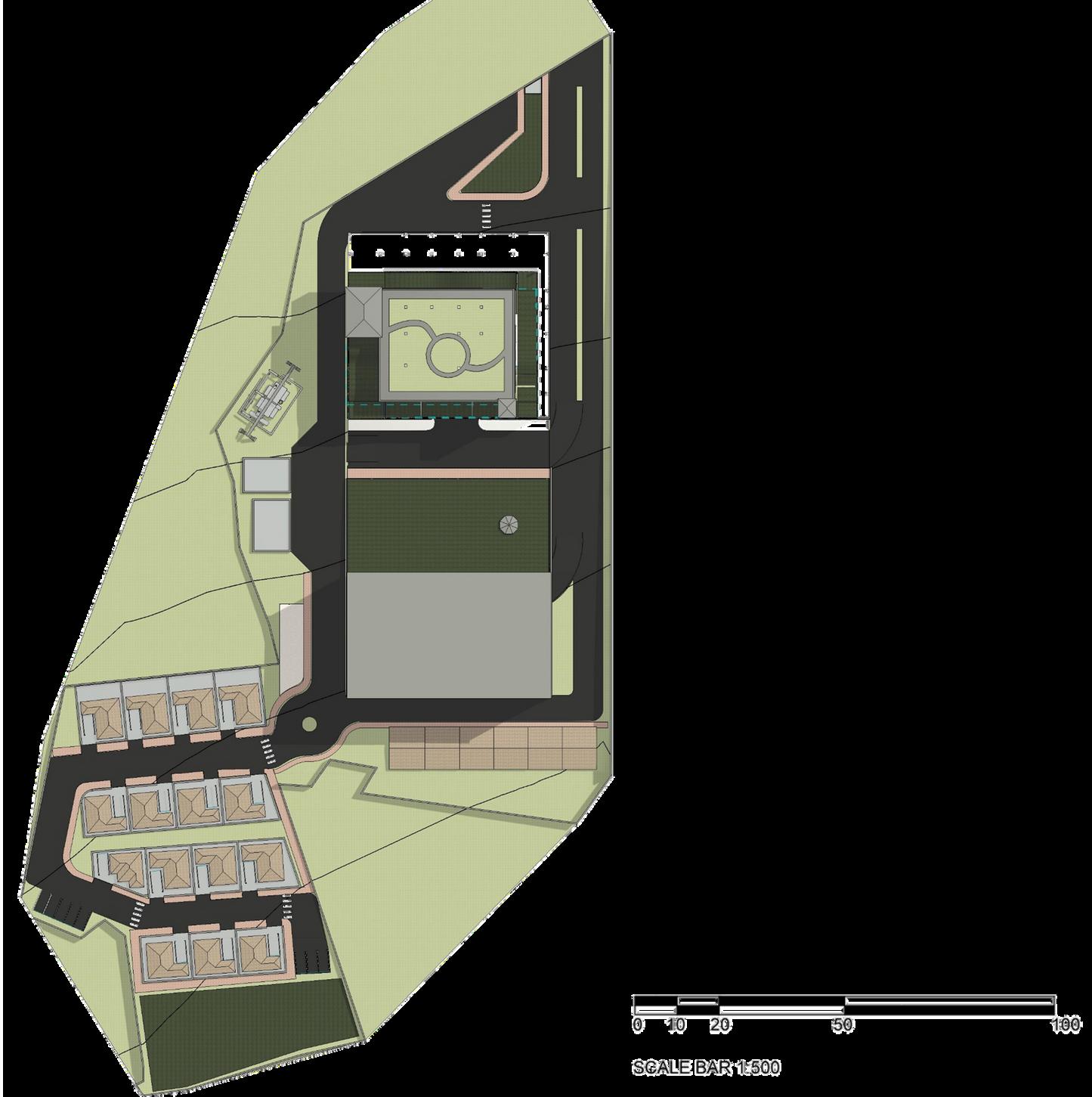

Commercial Building'Symbiosis'. This Project includes a commercial building consisting of offices, retail, supermarket, restaurant and business centre, Villas, Row houses and a residential apartment.




It refers to the interaction between 2 organisms and their relationship. Here the built form and nature are considered 2 organisms and the design focuses on the interaction between these two and their relationship. This interaction is brought to existance in the vine structure, an actual living structure cinsisting of terrace gardens and live walls etc.

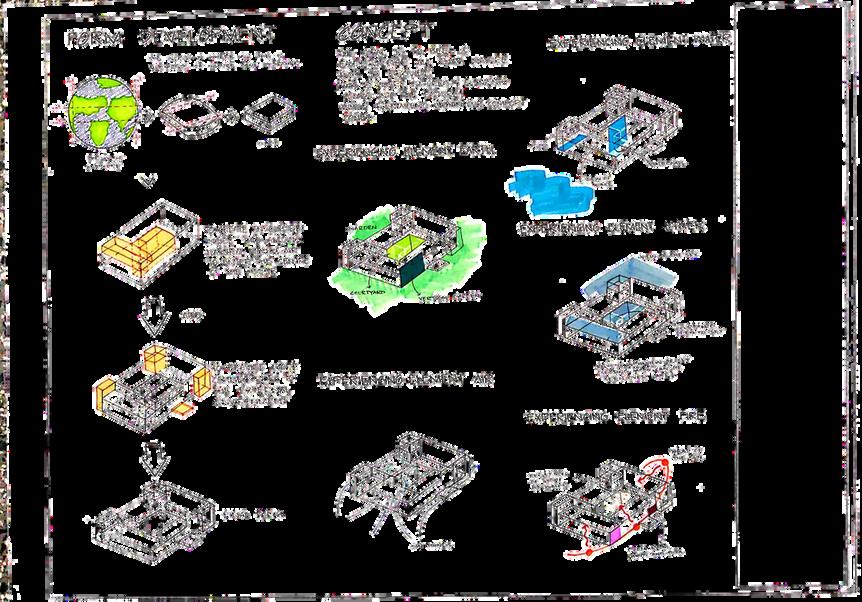
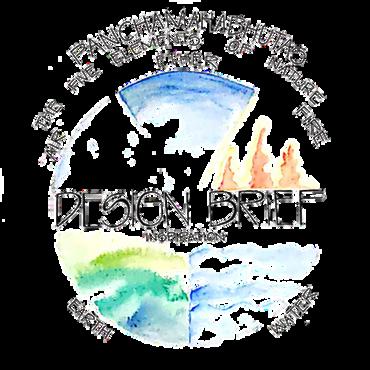
Residence ‘Prakruthi’ proposed on a 0.12 acres land next to a lake and a forest in a small town Manipal, Karnataka The location of the site is surrounded by nature. To intensify this attribute of the site the concept is inspired from the Panchmahabhutas or the 5 elements of nature. It is believed that the balance of these 5 elements results in health, peace and order. The entrance of the Residence beholds a courtyard consisting of the water wall. The living and dining along with the open kitchen surround the courtyard. A total of 4 bedrooms with balconies viewing the nearby lake accommodates a family of 5 and occasional guests.





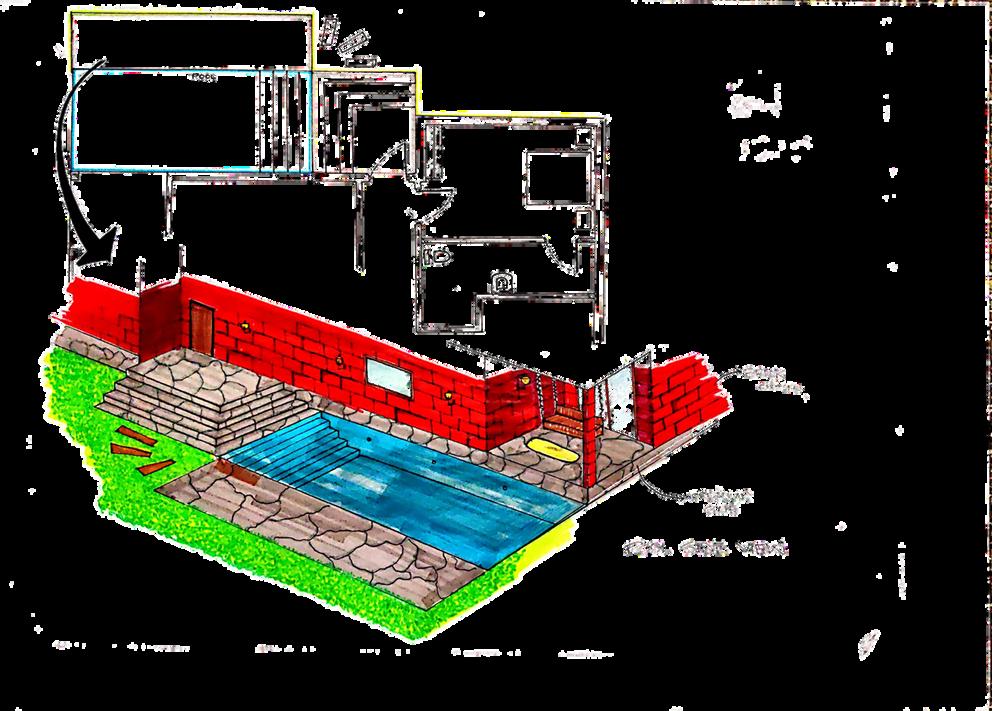
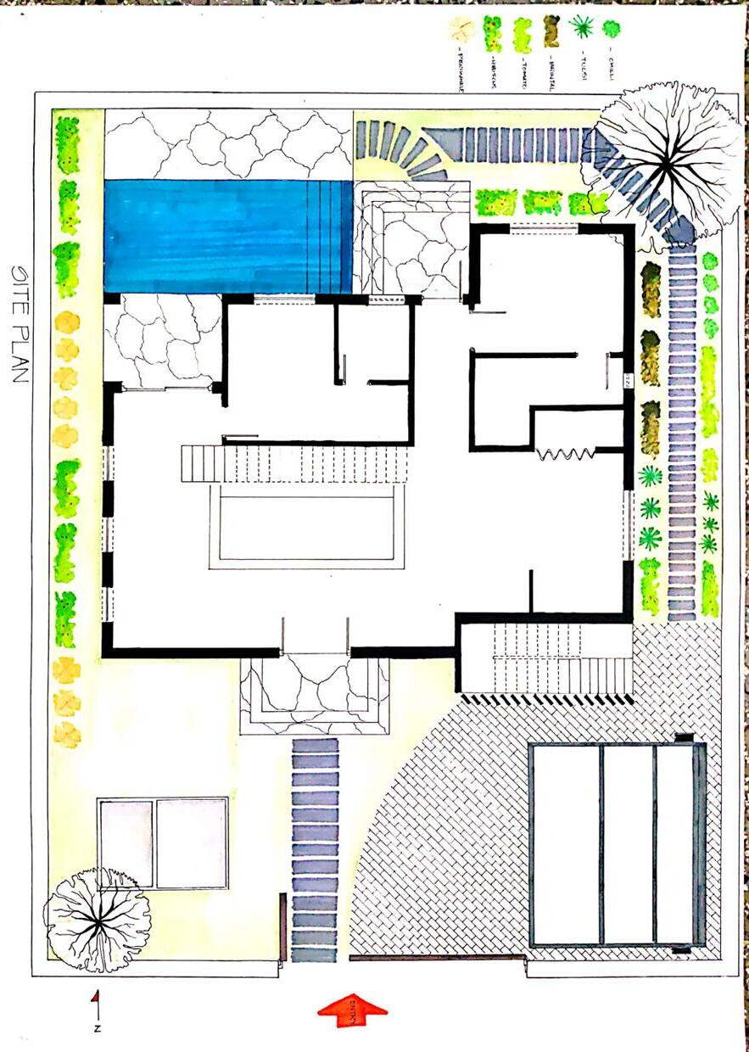
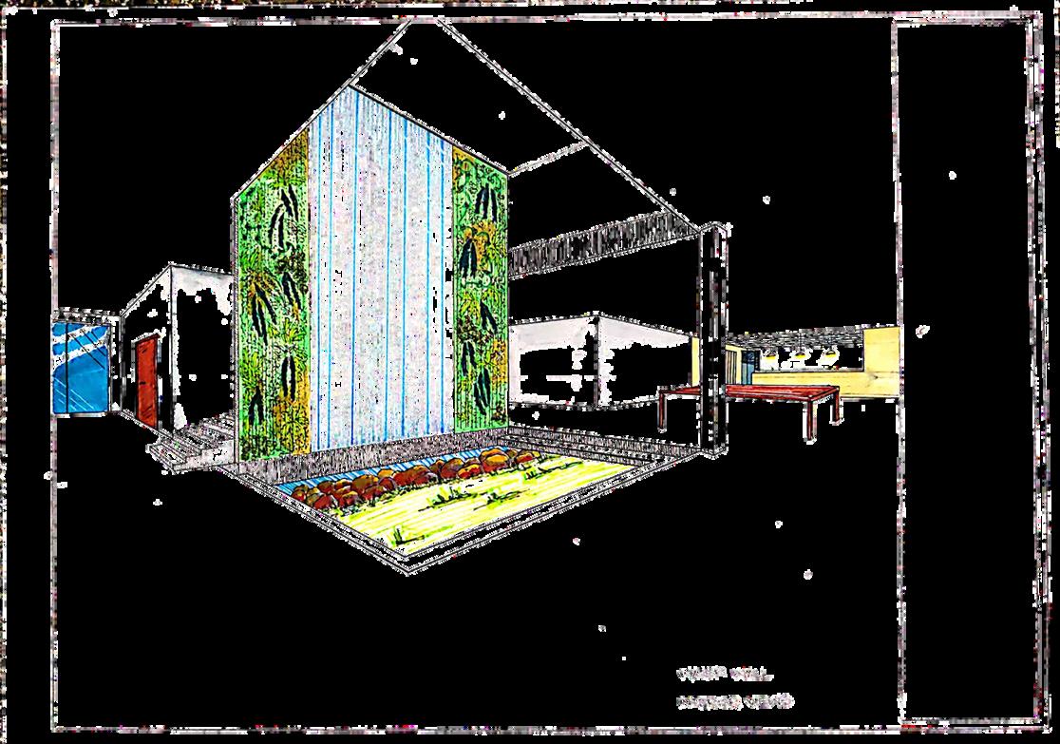


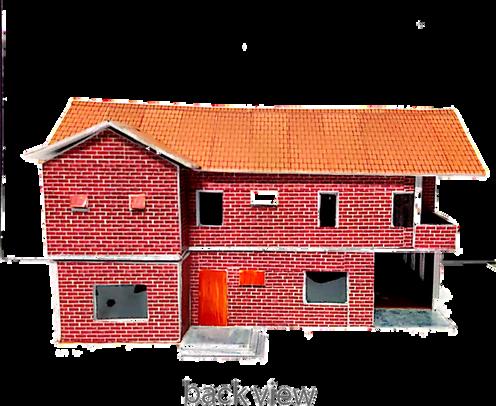
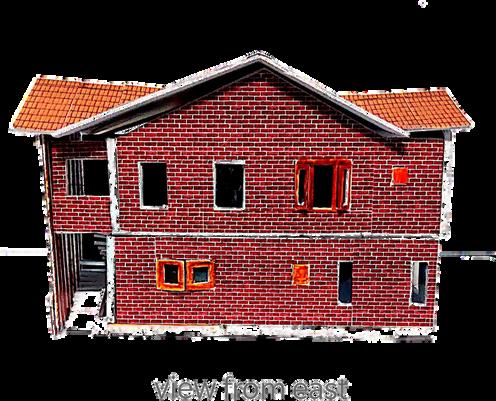
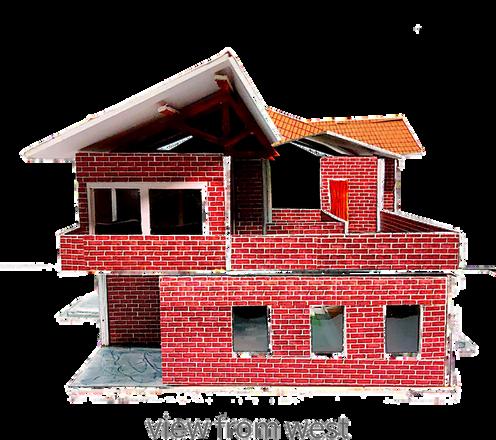

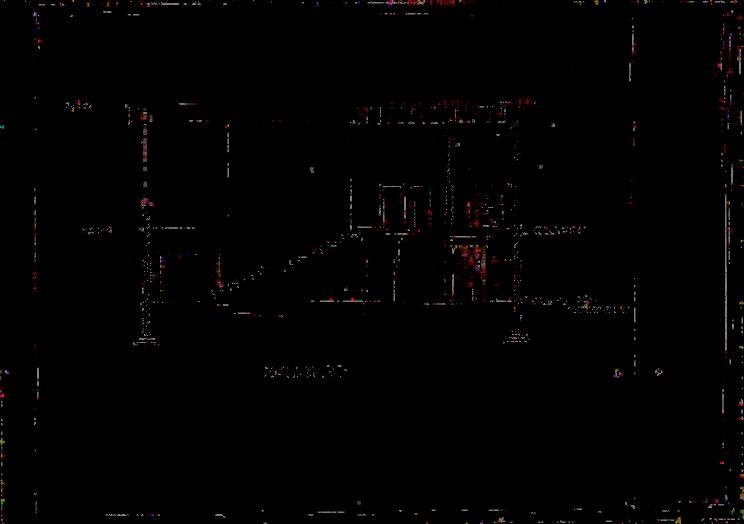
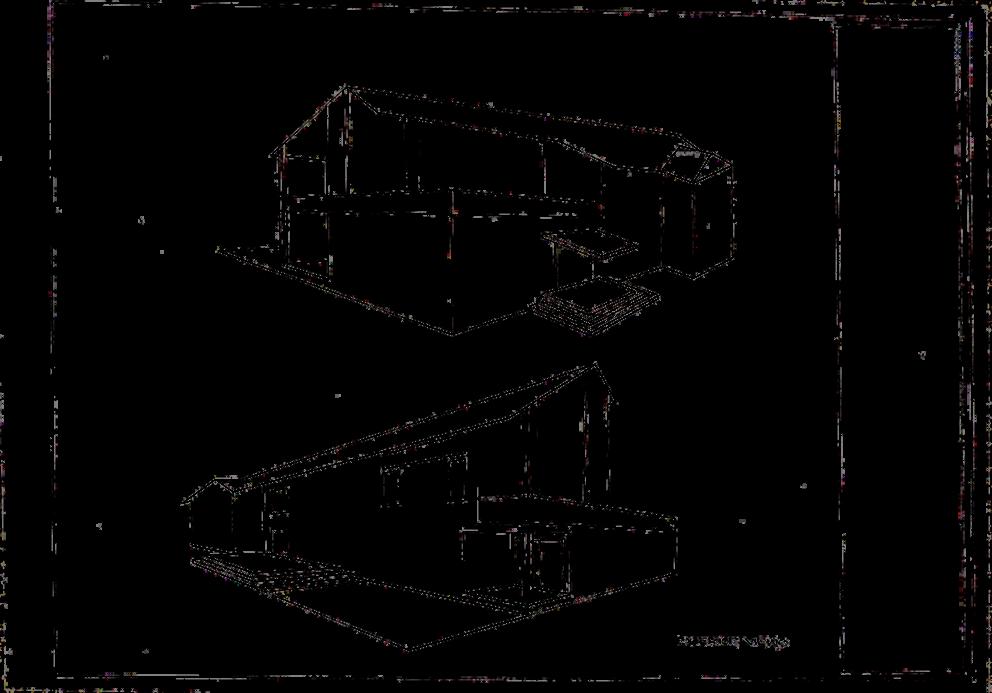

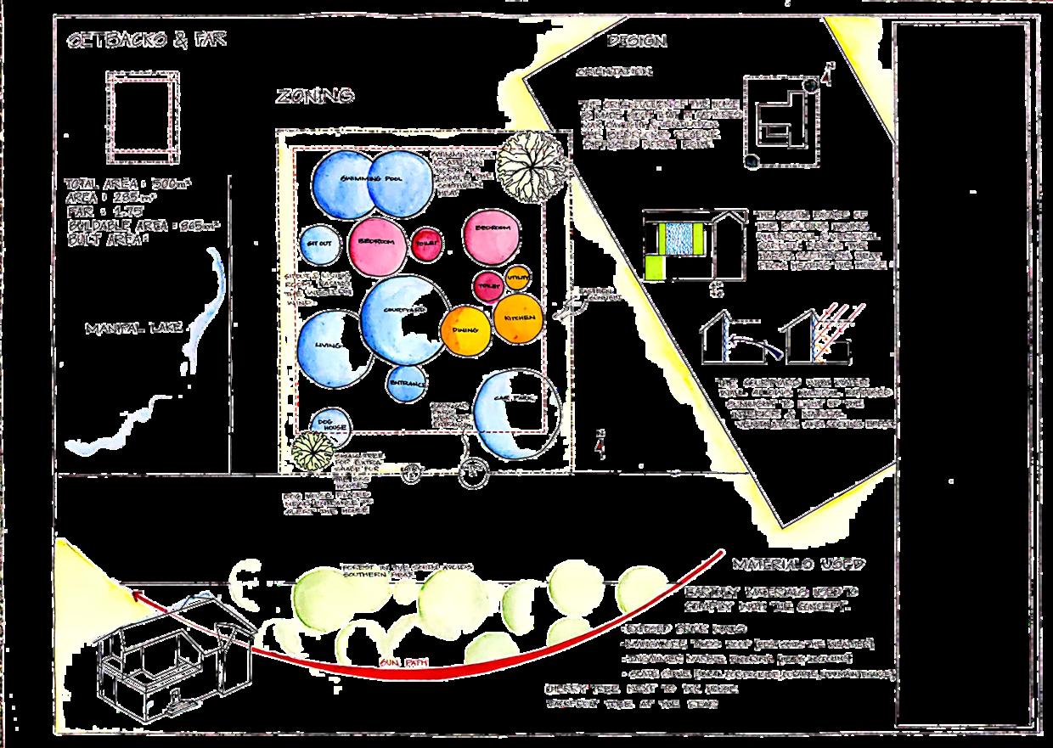


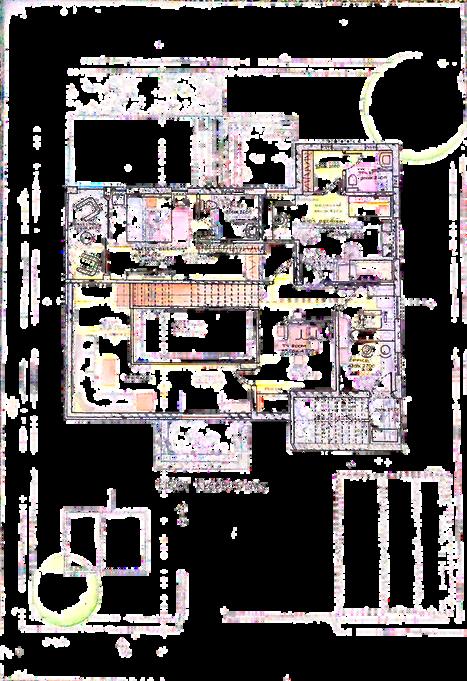


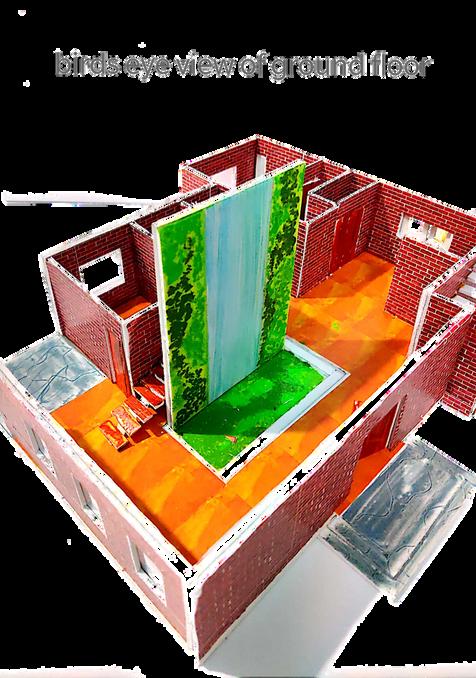


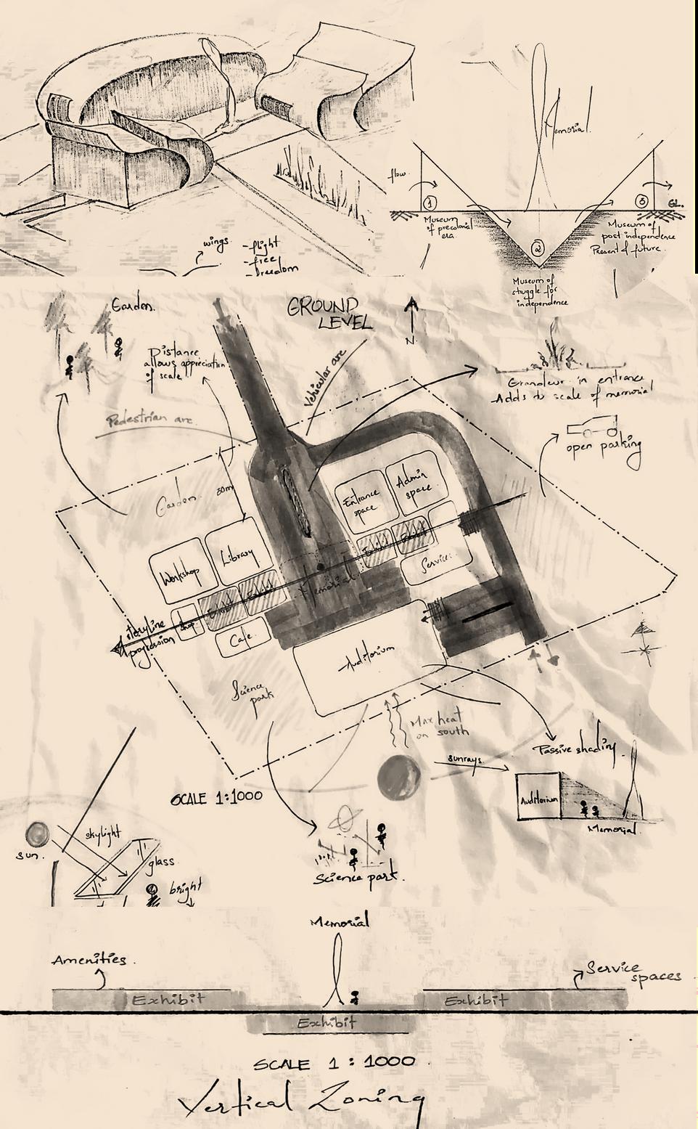
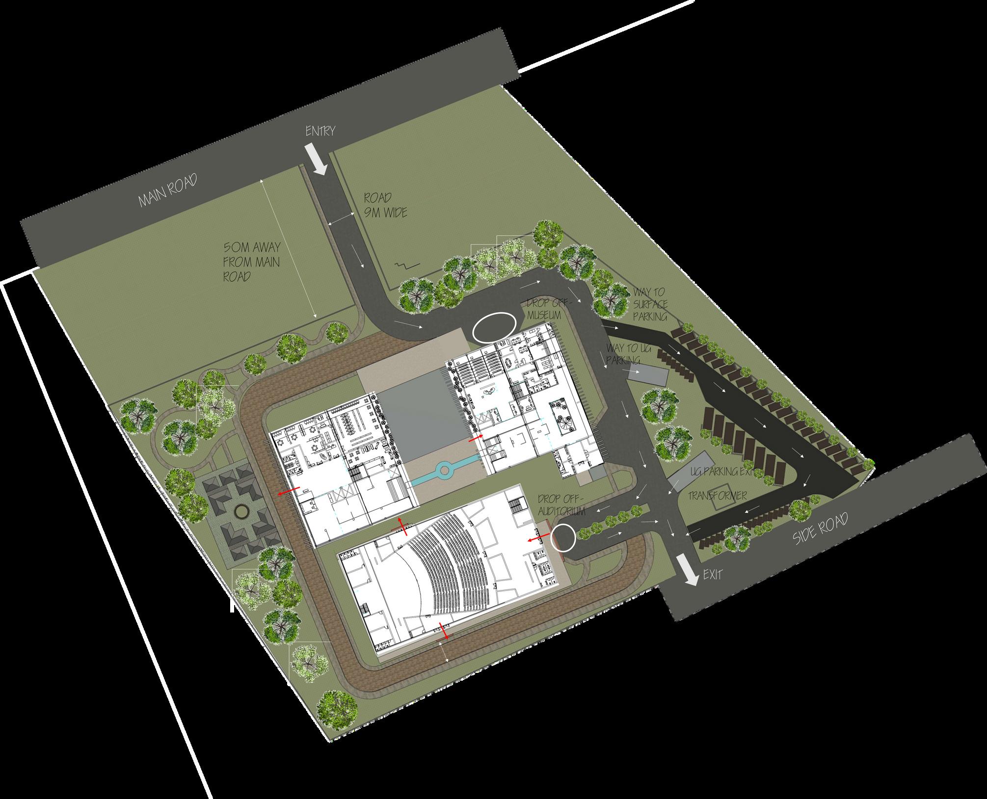


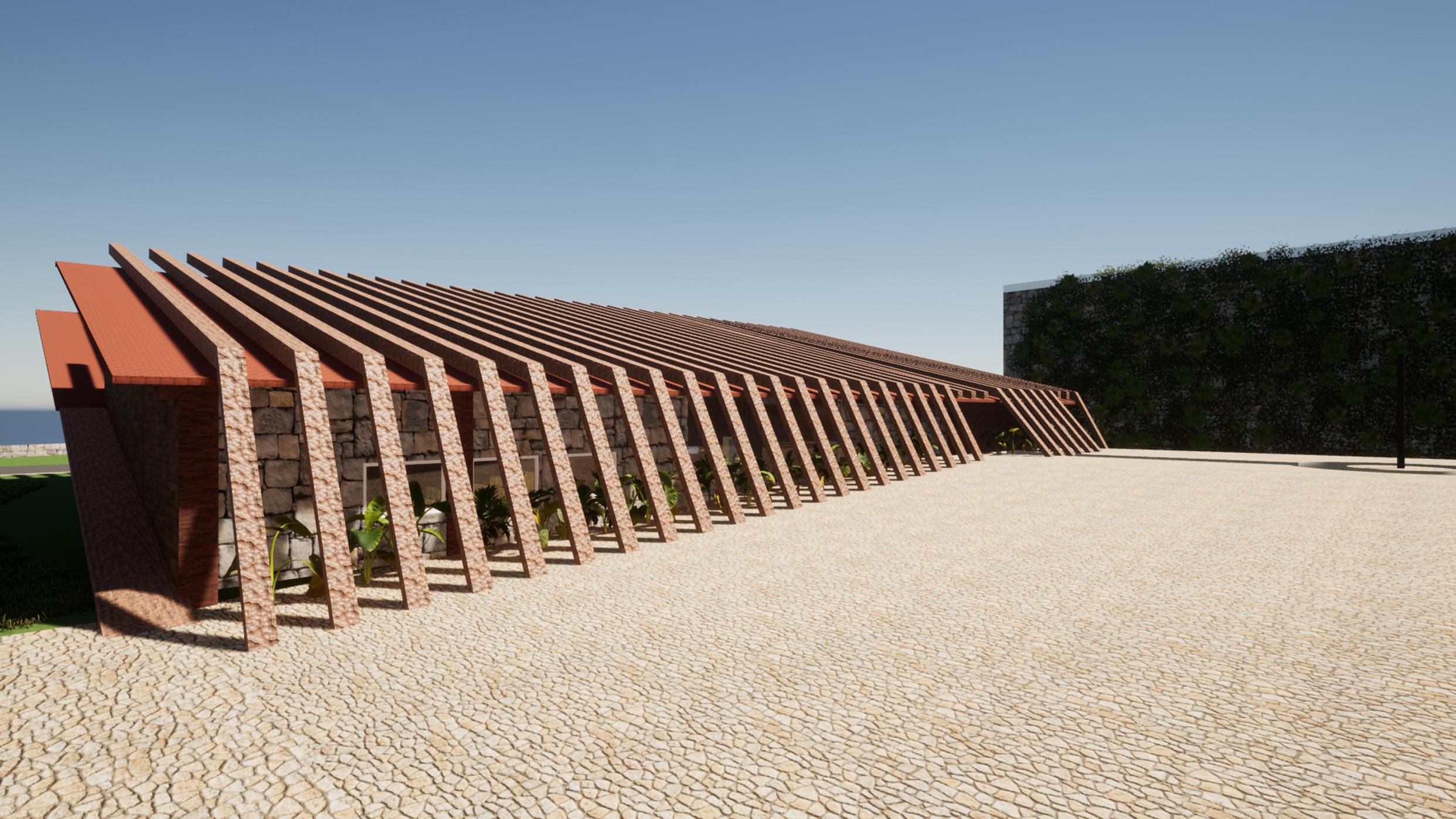
Your journey if you visited:
After collecting your ticket and/or resting in the lounge having the view of the memorial through the leaves of plants lining the building, you enter the introductory exhibit, from where you can notice the small tree at a distant.
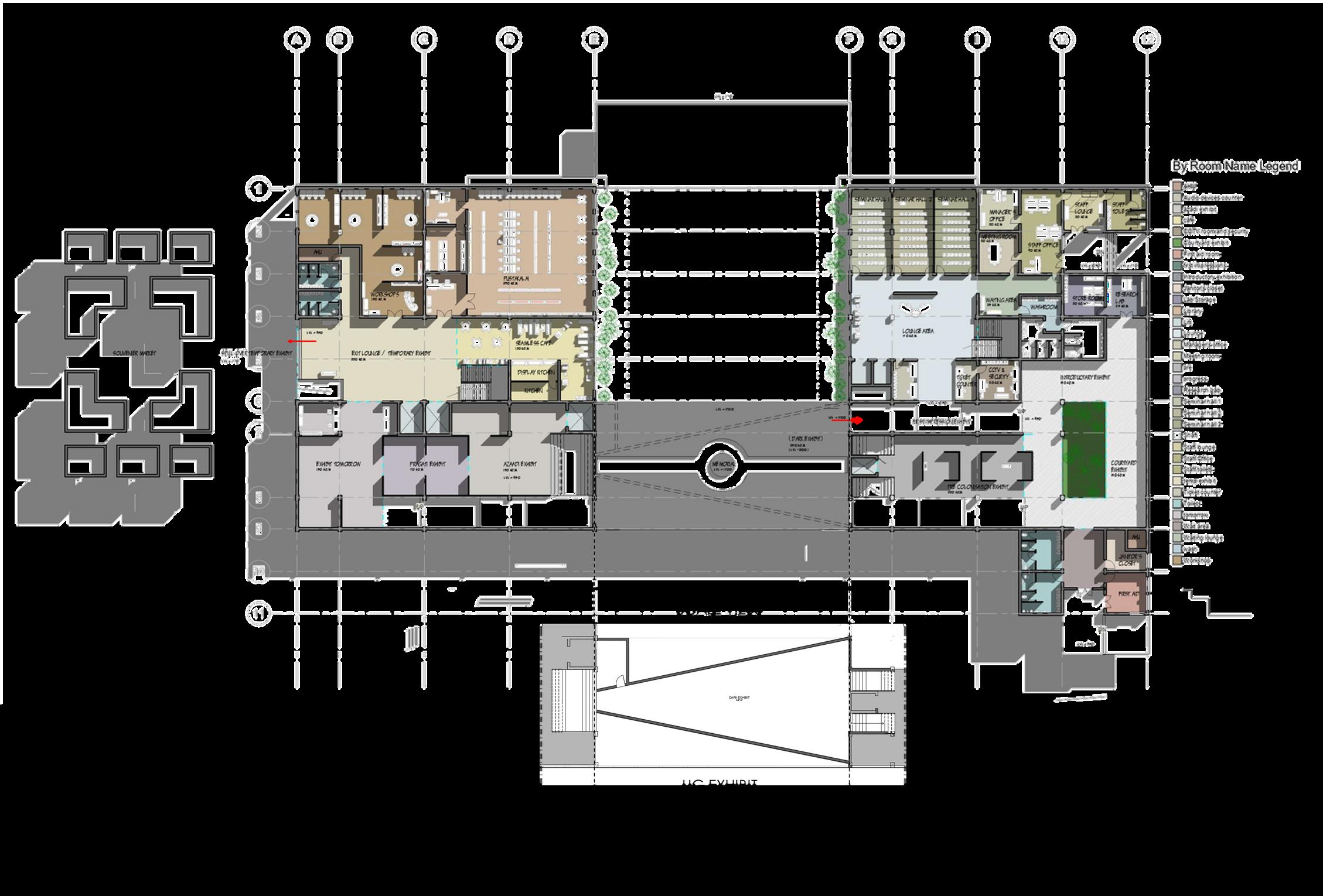
Your curiosity grows as you make your way past the introductory exhibit and finally you are met with the calm and pleasant courtyard exhibit,(here you can see, sages meditating under trees, yoga and growing of medicinal herbs)
You slowly progress into the precolonial exhibit, noticing the gradual growth of indian science and rich culture,
At the end of this exibit you notice stairs that are leading you downward, entering the dark exhibit you feel confused, uncomfortable, and even fear, (symbolising colonisation), displays of jailed scientists, stories of brutality and terror make you shiver.
As you still proceed you notice the walls closing in, you feel the restriction in movement (you arent able to move as freely as you did before). What you can also see is a bright light at the end of the exhibit. In hope of escaping you walk towards it. Finally you exit and are overwhelmed by the large space and bright light, you find yourself still and staring at the flag that hangs right above, like it was next to the sky. Your heart swells with pride and patriotism. If you’re lucky you also shed a tear or two.
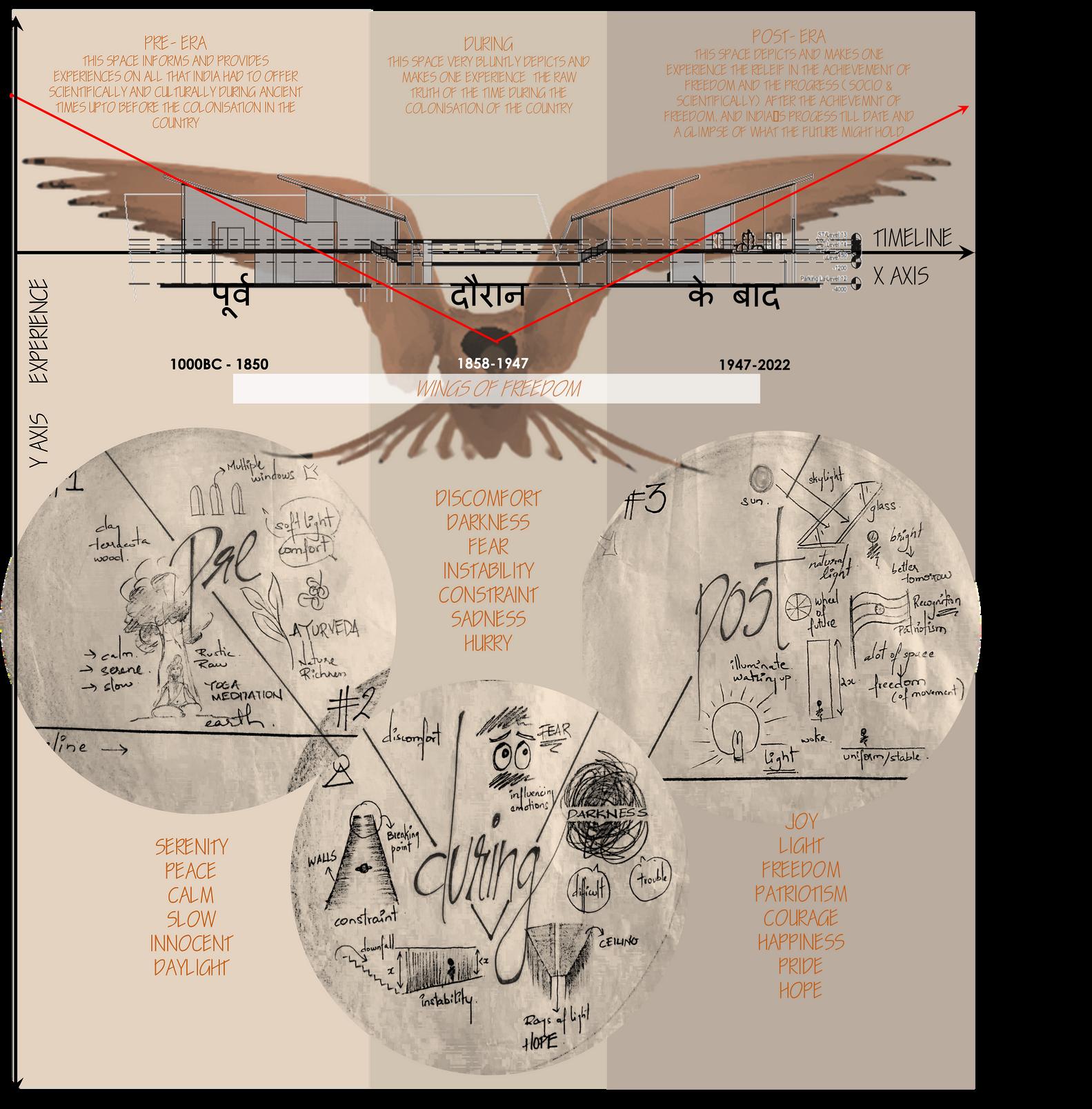


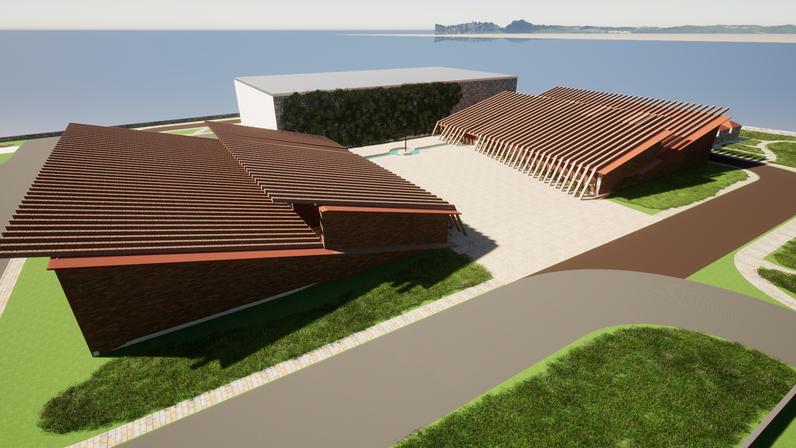
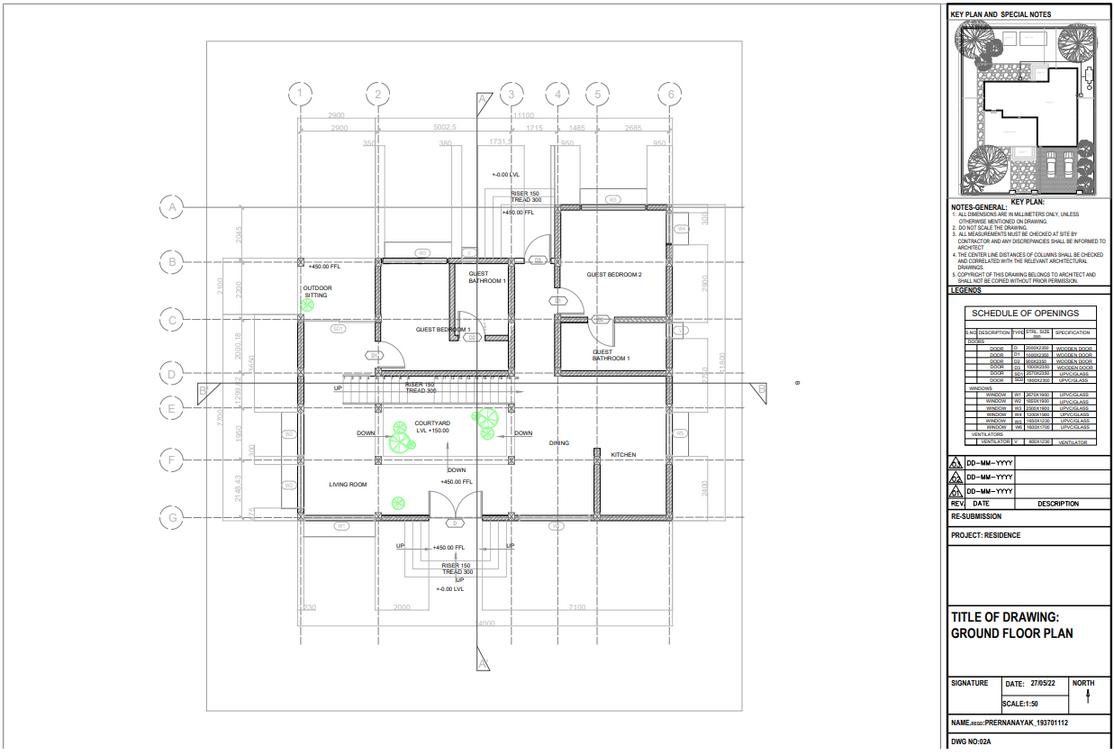
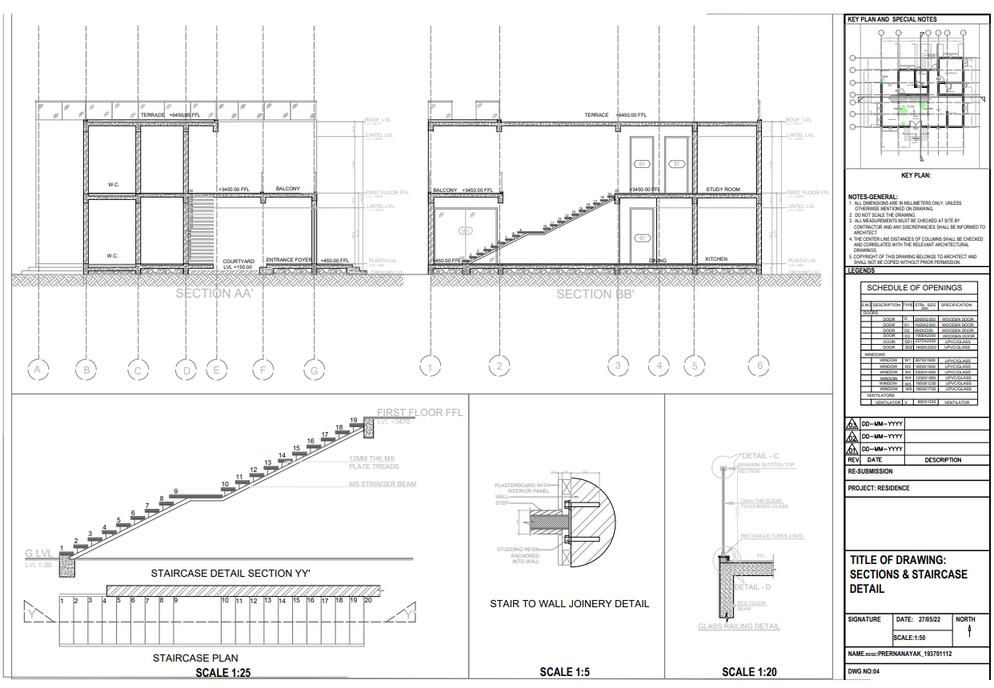

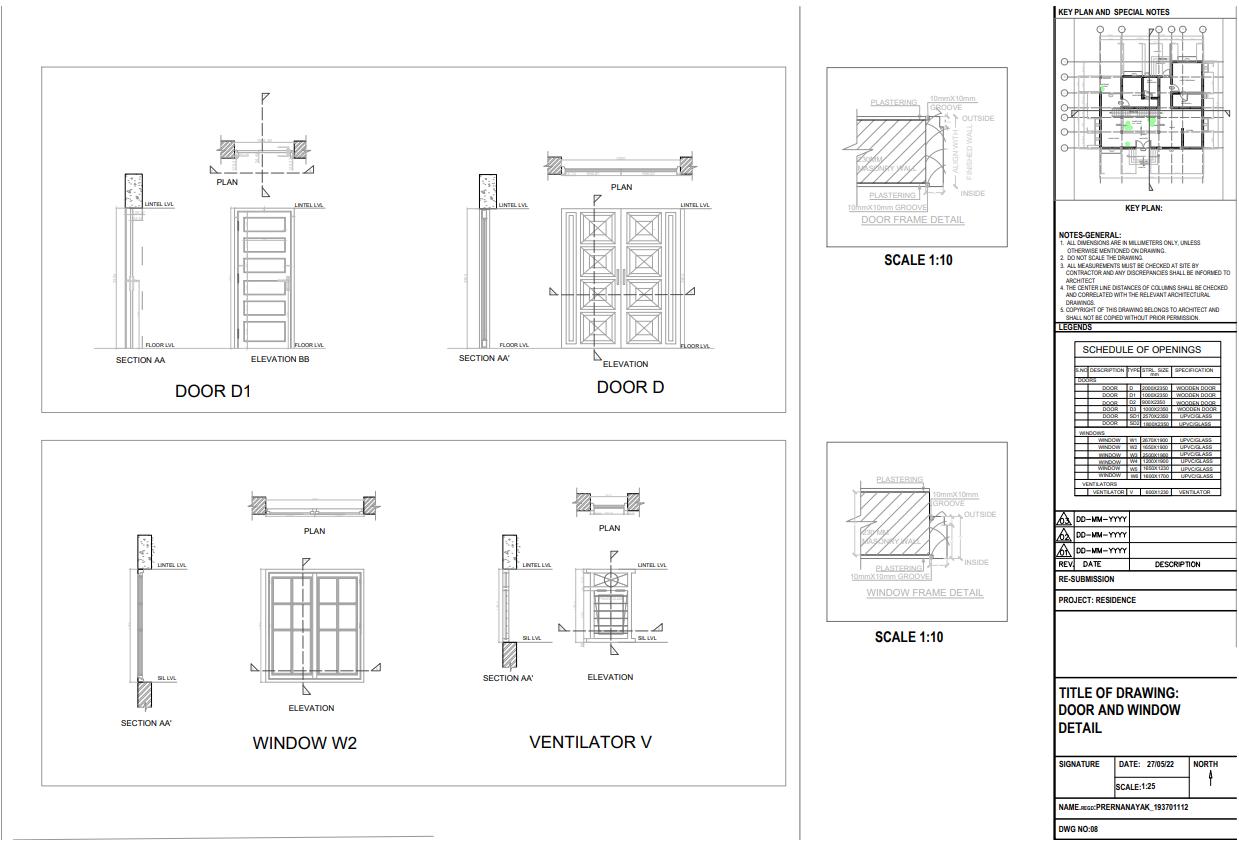

Bangalore-based architect company Raj Consultants specialises primarily on workplace interior design. Under the guidance of senior architect Sushma Saravanan and direction from my peers, I was able to successfully complete the deliverables that were required of me, I created mood and material boards in accordance with the client requirements because attending client meetings had improved my understanding of them. This being my first experience in an office, apart from improving my knowledge of materials, lighting, office spaces, etc. I also learned how workspaces and teams operated to accomplish objectives, fulfil deadlines, and meet targets.
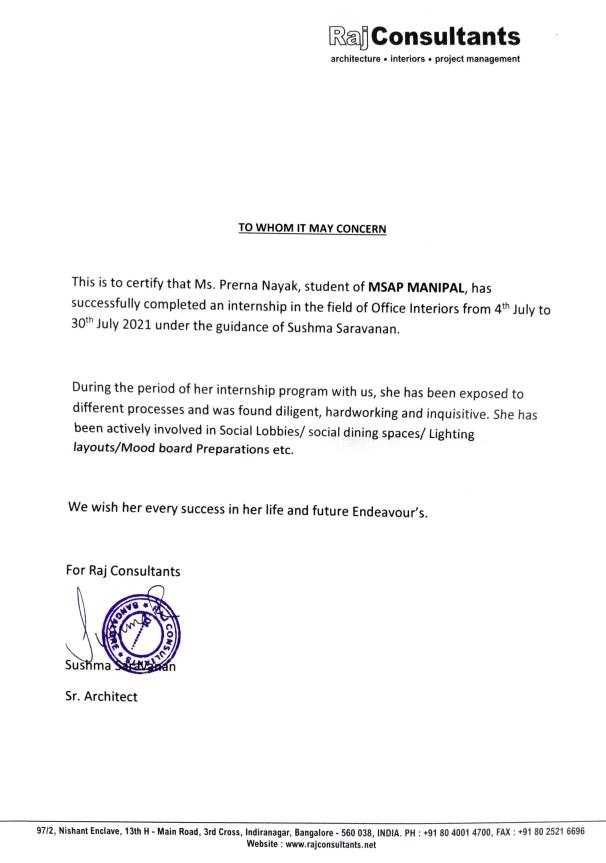


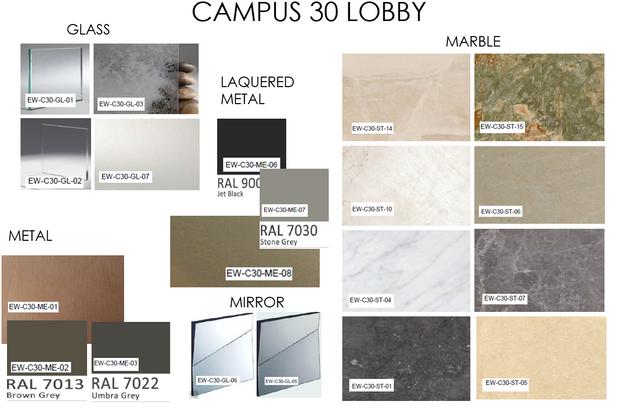


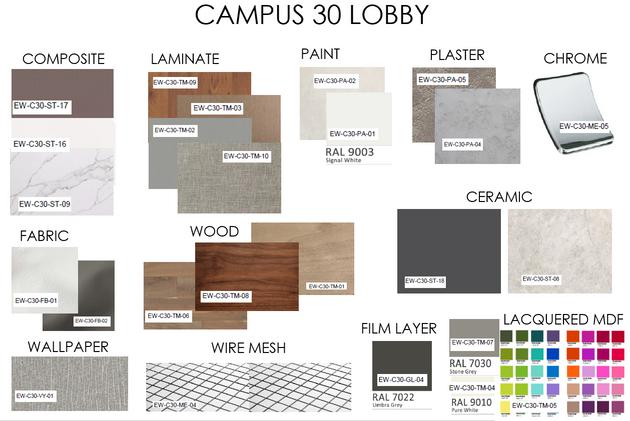
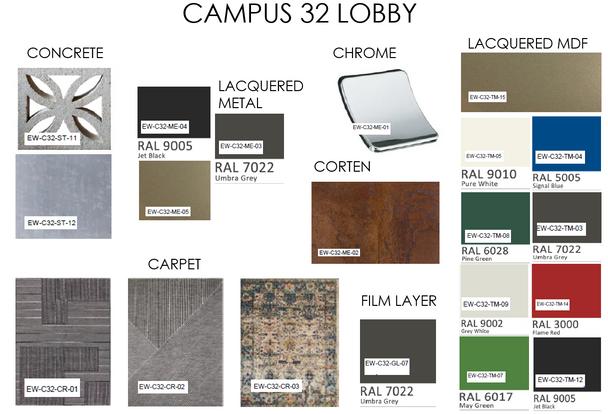
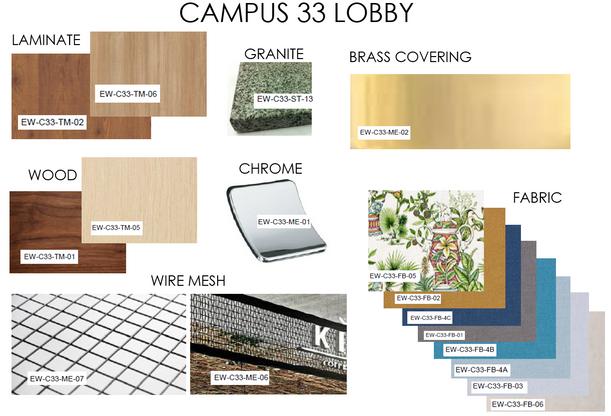

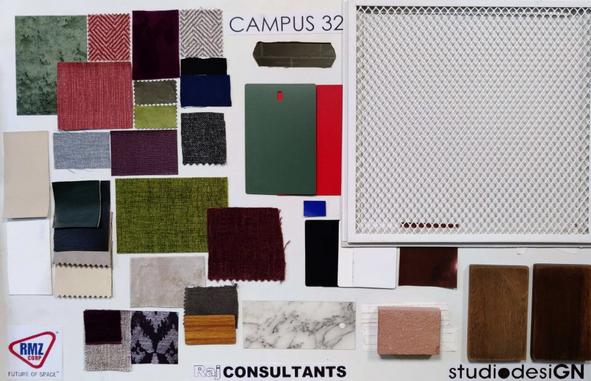
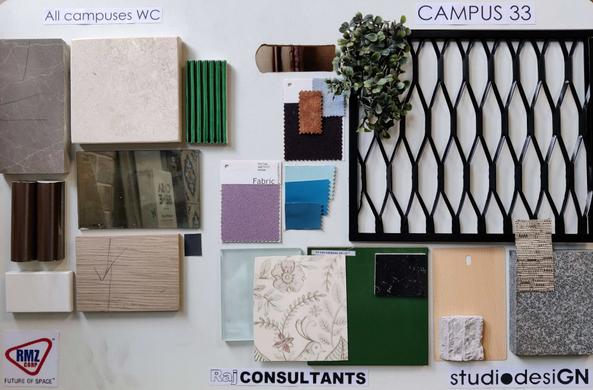
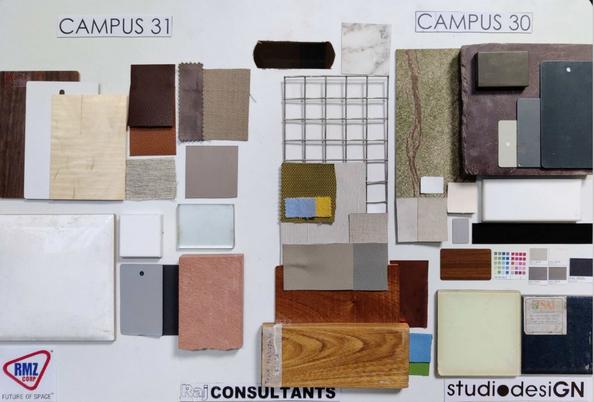
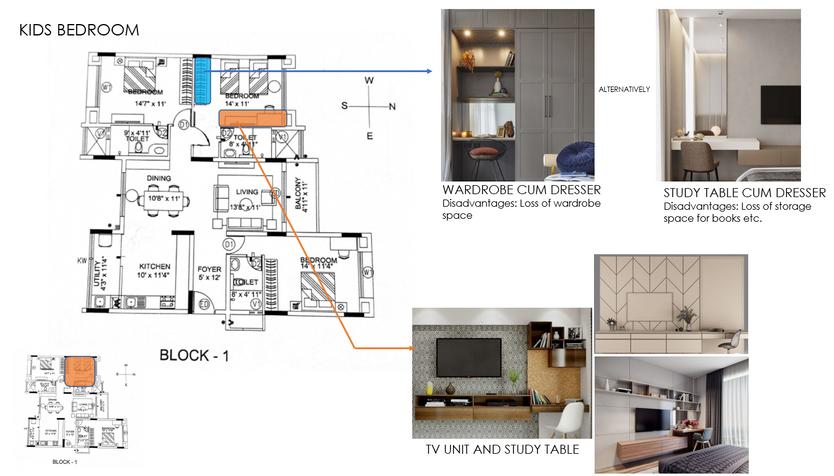
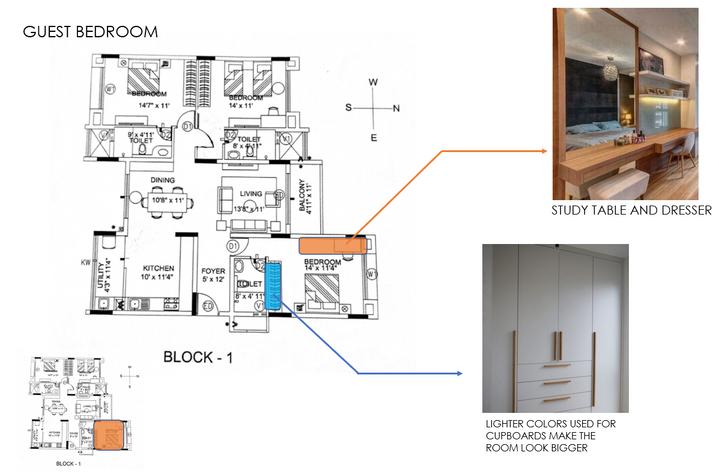


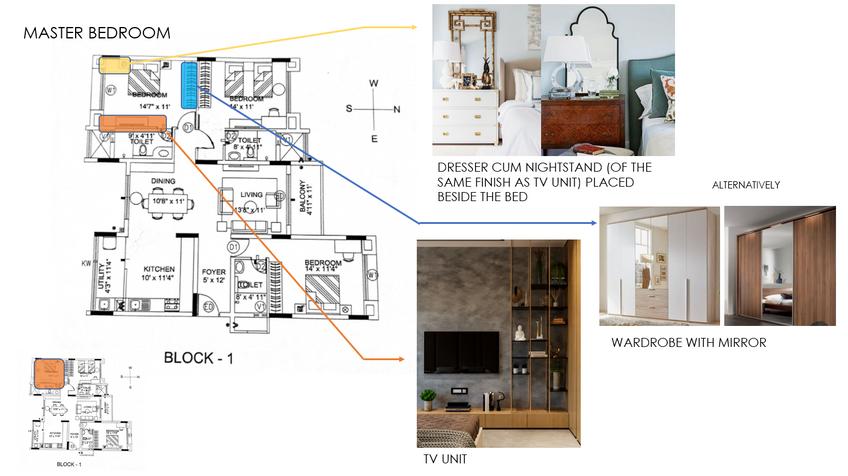

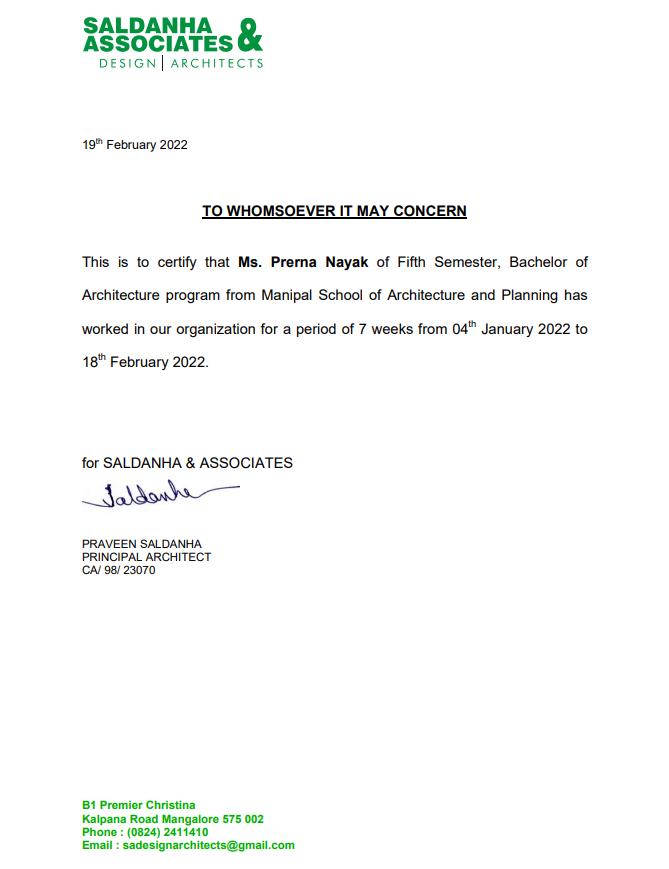
A Mangalore-based architect firm, Saldanha and Associates, focuses mostly on residence projects.
I was given an ongoing project, and my role was to develop working drawings and details for different spaces of the design.I was allowed to study reference drawings, which helped me develop my representational and detailed skills. Completing and printing working drawing sheets for project engineers and preparing sanction drawings along with area calculations for approvals were also part of what I did. Site visits to other active projects gave me the chance to observe the transformation of working drawings into actual structures as well as to take note of and comprehend the construction process and the roles of various people on the site.
04 JANUARY 2022 - 18 FEBRUARY 2022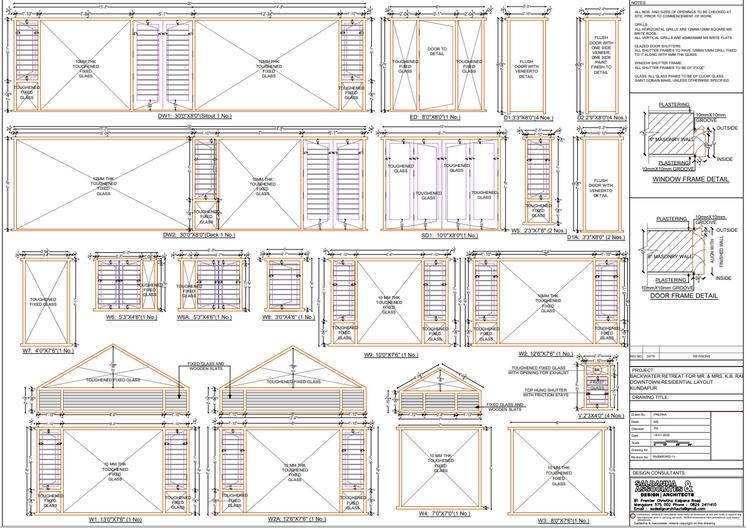

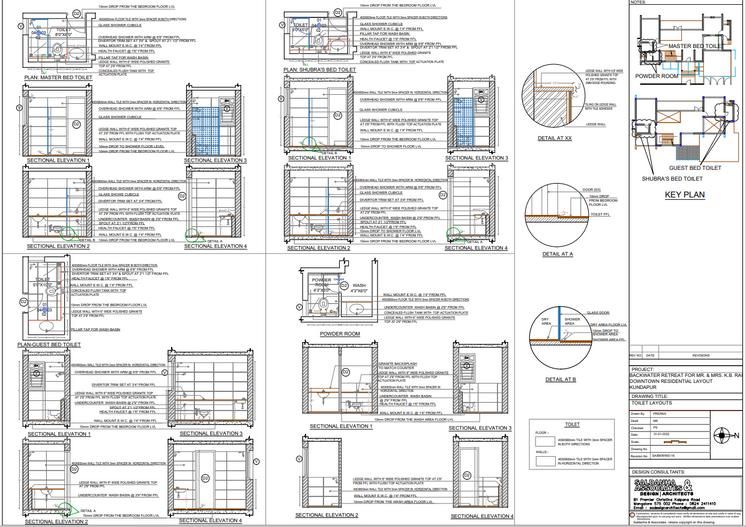

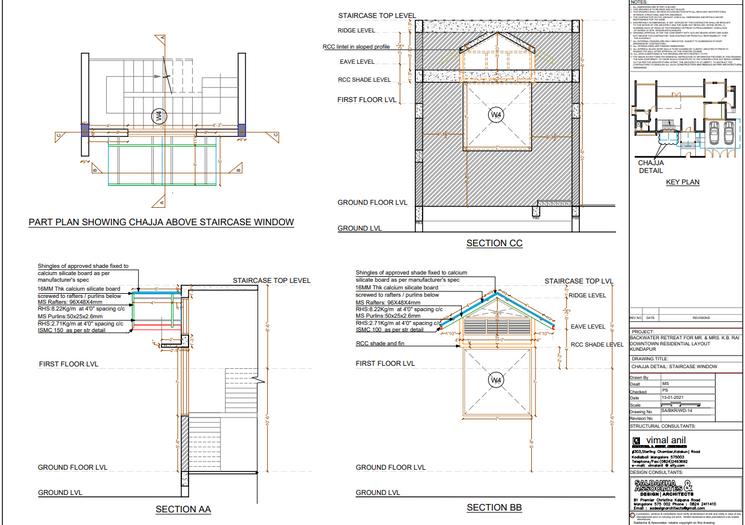
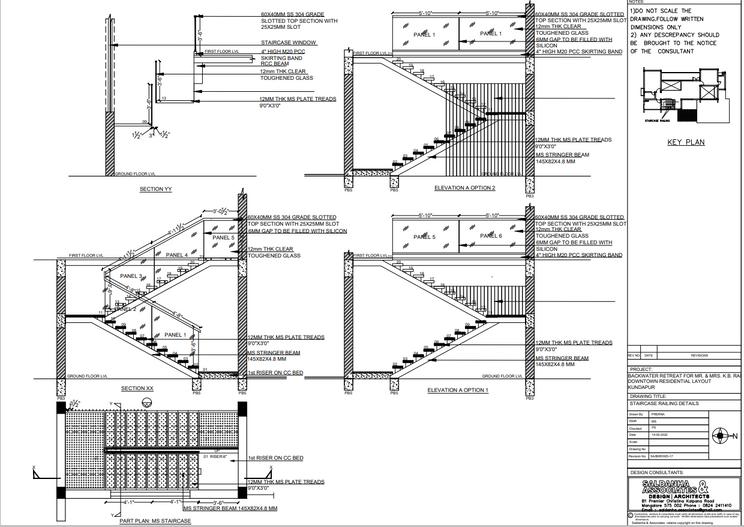
Ever since I learned about the pyramids, it'd been my dream to go experience them myself. Studying the Egyptian civilization in college gave me even more reason to go. After a month of reading and researching, I devised a schedule that would take me to every location I wanted to see and provide me with enough time to sit and sketch everything. Aside from the in depth discussions about history with the tour guides, my favourite part of the trip was drawing these enormous giants with my dad in our small sketchbooks.
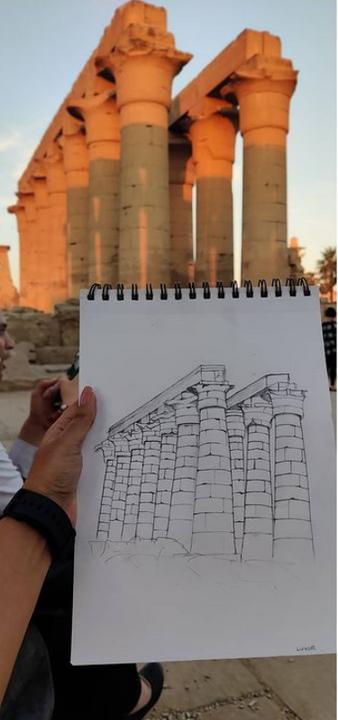
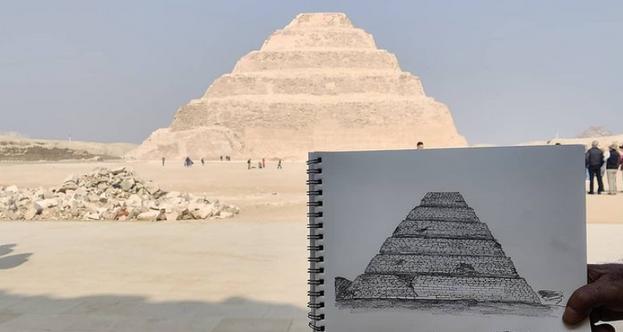

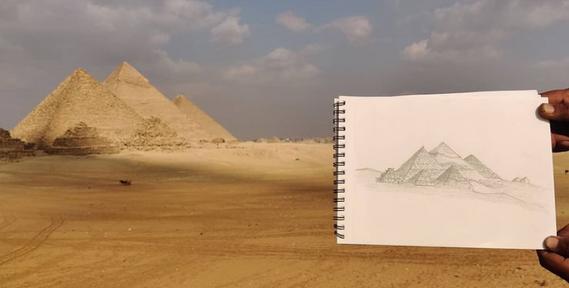 LUXOR TEMPLE KARNAK TEMPLE PYRAMIDS OF GIZA
LUXOR TEMPLE KARNAK TEMPLE PYRAMIDS OF GIZA


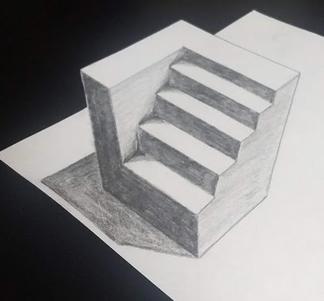
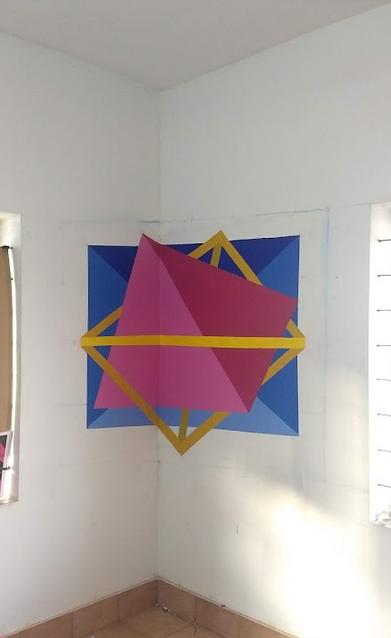

Workshop Conducted by DQ Labs , Mangalore. We learnt the art of deceiving the eyes. through the concepts of viewing angles, perspectives, light and shadow, and illusions. The team wall art project gave us all an opportunity to voice our opinions and device a solution and in the end watch our ideas come to life.
TEAM WALL ART THE LADDER 'R' HOLE
Portraiture has always been a challenge for me. However, the thought of expressing emotions and expressions with a pencil fascinates me. This is my first ever portrait; it is of my dog, Bruno.
