Architecture Portfolio
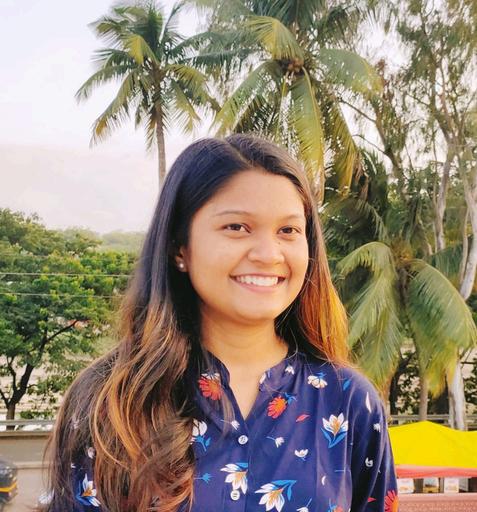


An enthusiastic ,fresher who is a Self Starter and capable to use technical skills for betterment of the organization
Seeking a moderate role to enhance and explore my technical knowledge gained at Smart hub and from Vidyavardhan’s IDEA COLLEGE .
Sinnar,Nashik, Maharashtra, India
STUDIO 22
INTERNSHIP (JAN 2022 - JUN 2022)
Architecture firm KOTIS,
Internship (Jan 2024 - Jun 2024)
LOCATION-DEHRADUN UTTARAKHAND)
RELEVANT SKILLS





EDUCATION
Maharashtra Board
AutoCad
SketchUp
Lumion
PhotoShop
Revit

Enscape
7517336473
https://www.linkedin.com/in/ prerana-khare/ khareprerana90@gmail.com
Maharashtra Board
Dr.Babasaheb Ambedkar
Technological University
B.Arch 2017-2018 2019-2020 2021-2025
WORKSHOP AND COMPETITION.
2022:- Temples and historical places in HERITAGE WALK.
2022: -Settlement work
IDEAS 2022:- Product Design.
2022:- Canopy Design. VERTICAL STUDIO.
2022:- TOILET DESIGN
1
Residence designbungalow design (semester 3)
Working drawings, boys hostel Architectural thesis
5
Mass housing - high rise (6th semester)
2
Professional workshreeniwas building, design villa CO2 ( 3rd year)
4
Mass housinghigh rise (6th semester)
3
LOCATION-Jodhpur,Rajasthanv
PROJECT-Residential
PROFESION-Professor,bussiness
SOCIALHIERARCHY-Uppermiddleclass
NEIGHBOURINGCONTEXT-Residential
FAMILYSTRUCTURE-Smallfamily(4members)
AREA-750sq.m
Theclientisaprofessorbyprofession.heneedasimple3BHKresidentialunit.he ownsa
smallearthmovingbusiness.hewantsasmallresidenceforhisfamily.hehasa smallfamily includes2childs.oneis12yearsoldandanotheris15.healsowantsacomfortable workspacewithsmallresidence.
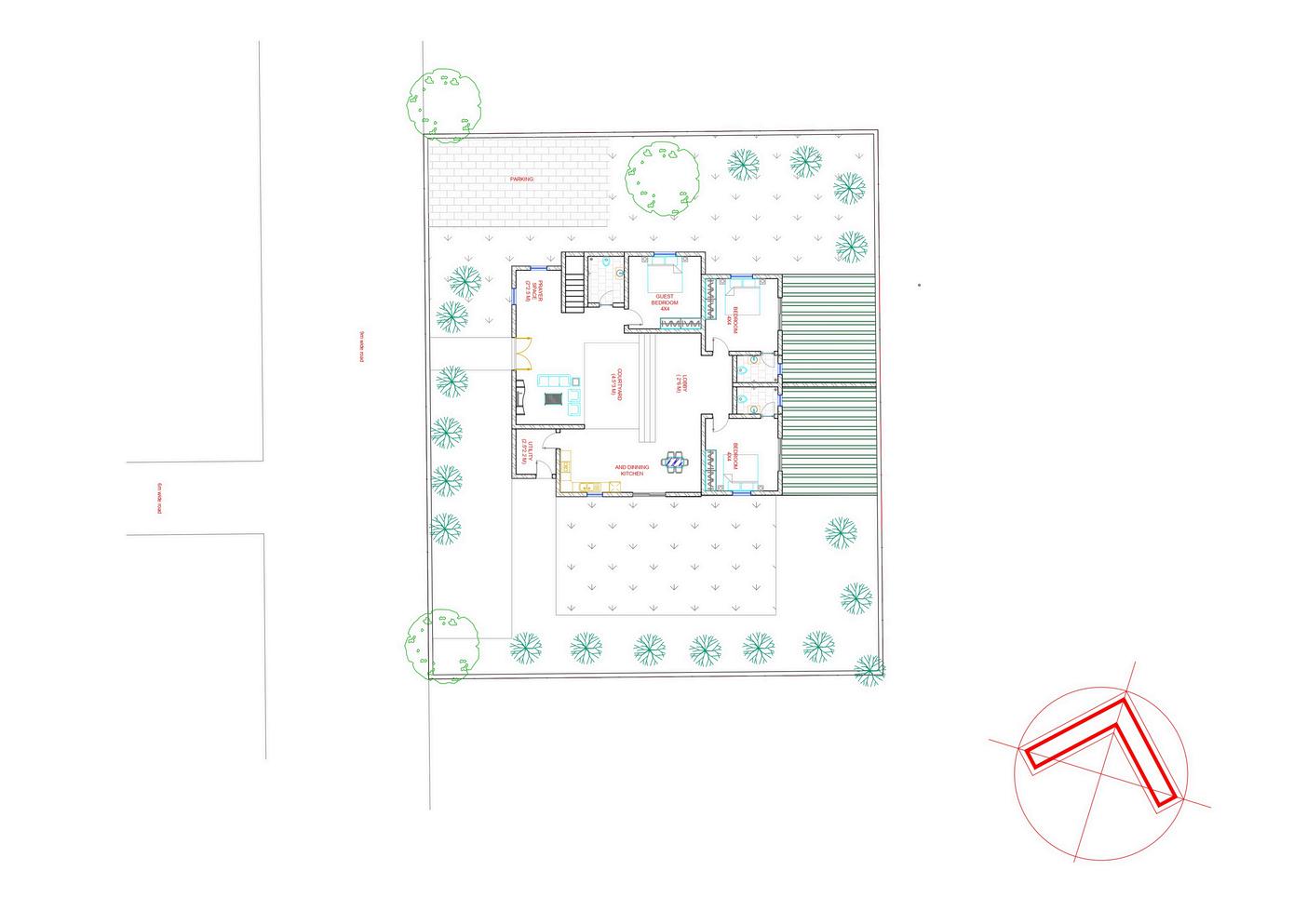
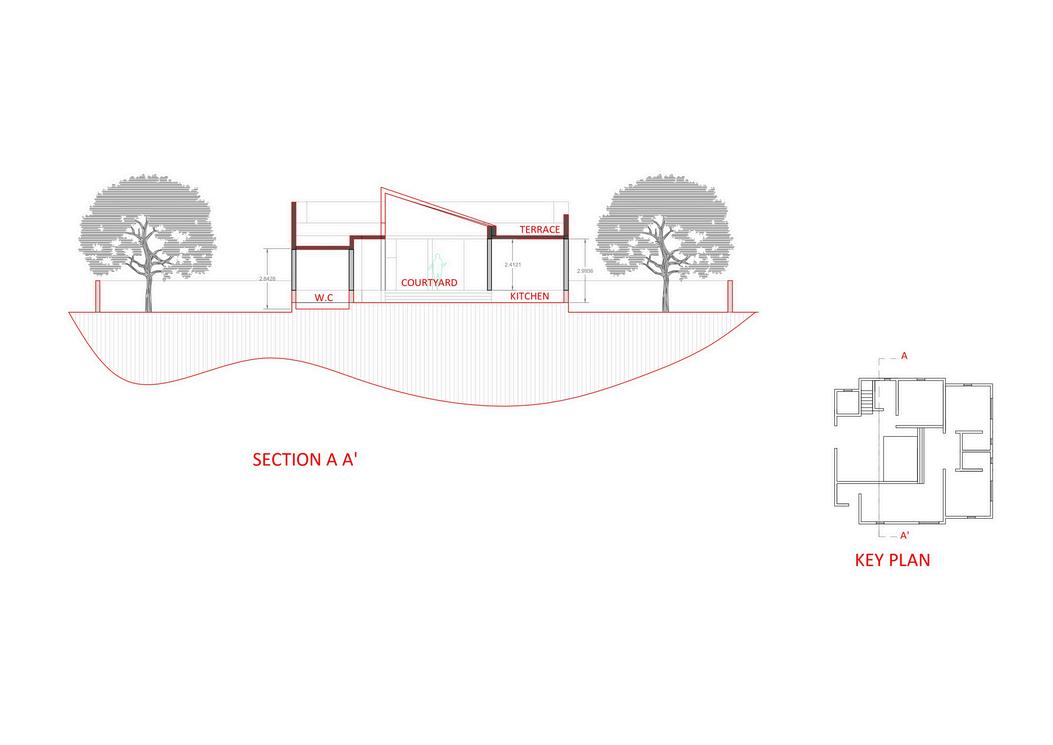
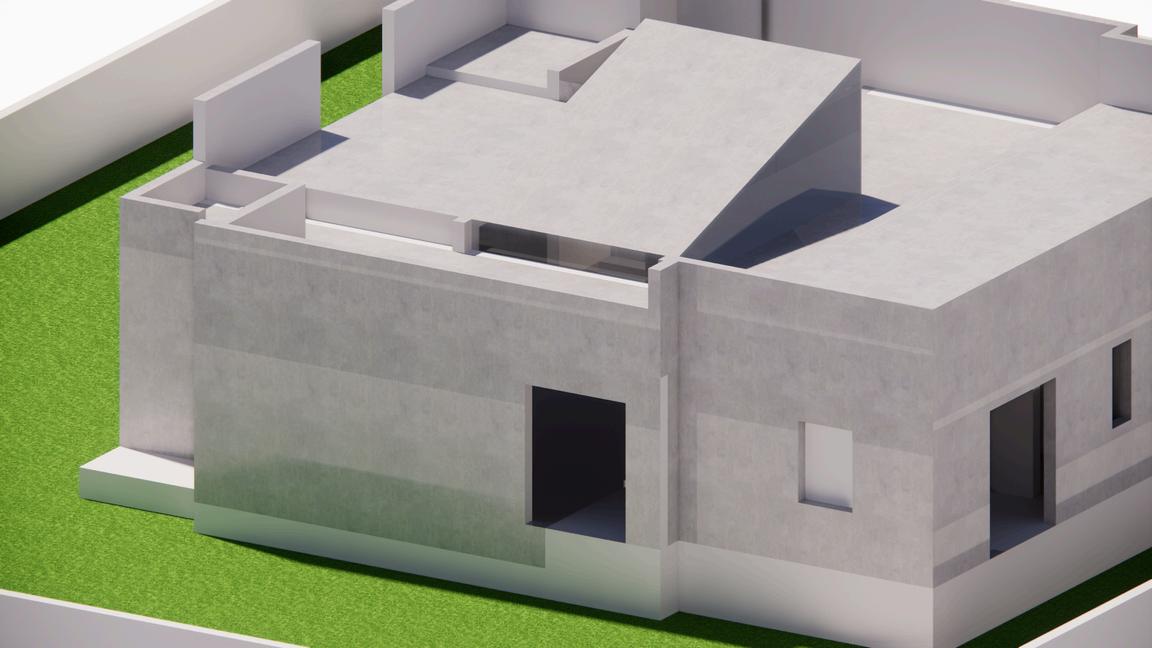

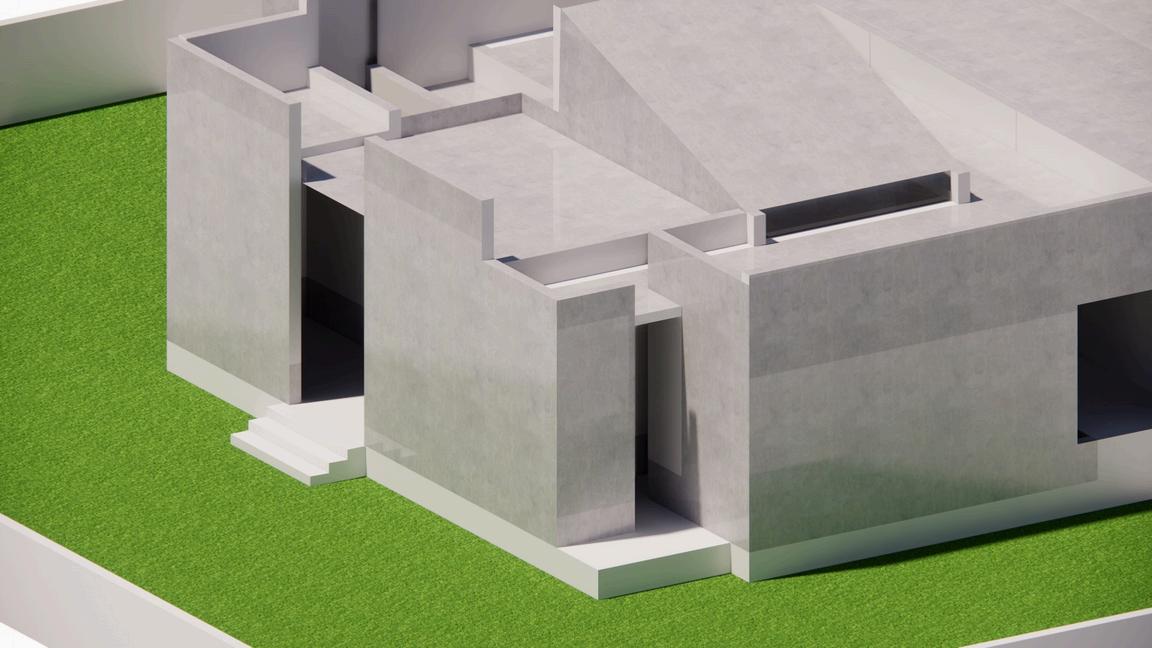
"ThreeLeaves"representsaharmoniousintegrationofnature,community, andmodernliving.Thenamesymbolizesthethreecoreelementsthat guidethedesign-sustainability,community,andaesthetics. "ThreeLeaves"isnotjustahousingcomplexbutavibrantcommunity. Commonareaslikeparks,communitygardens,andrecreationalspaces promoteinteractionamongresidents.Acommunitycenterand playgroundsenhancethesenseoftogethernessandpromoteabalanced lifestyle.
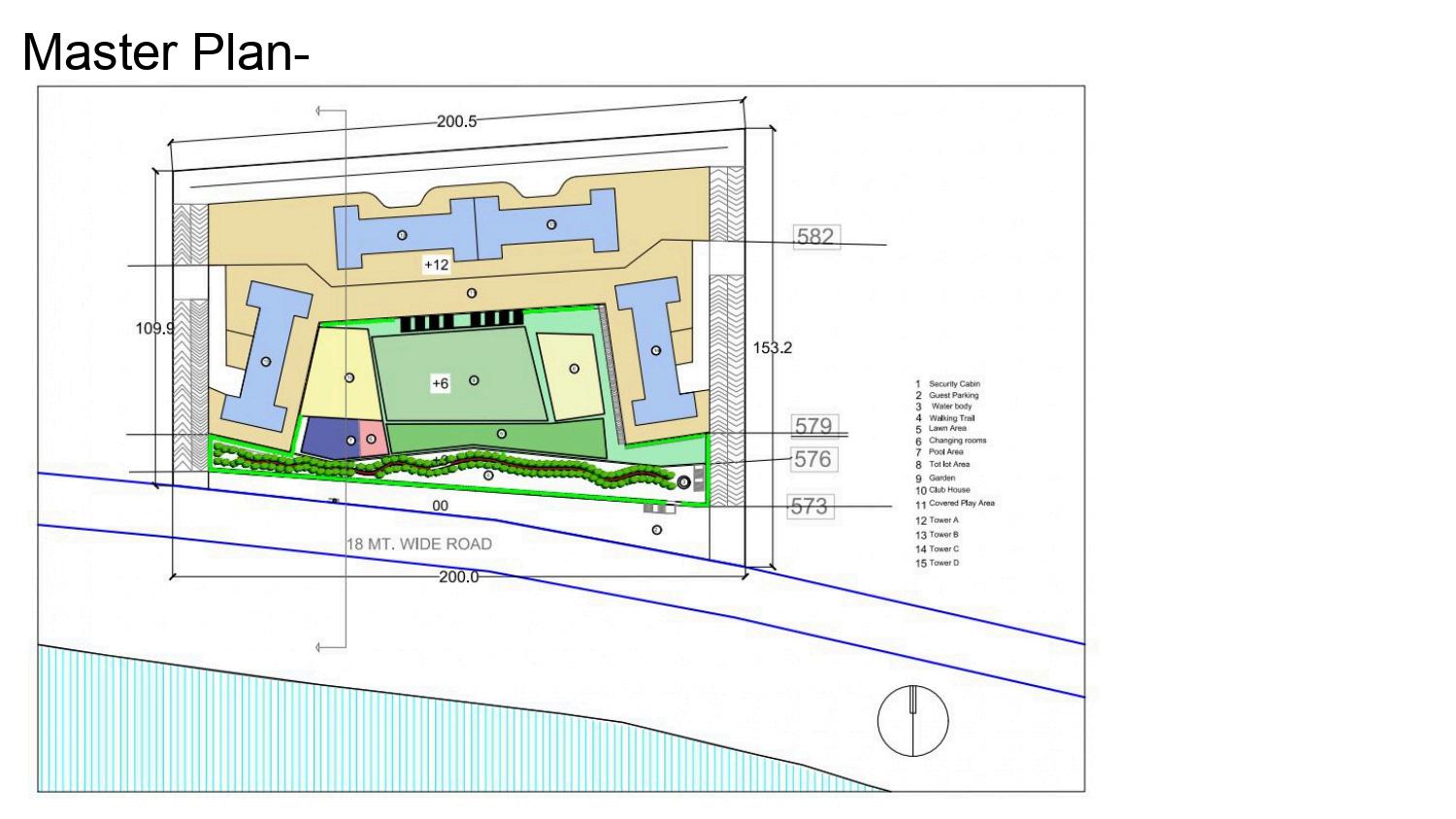


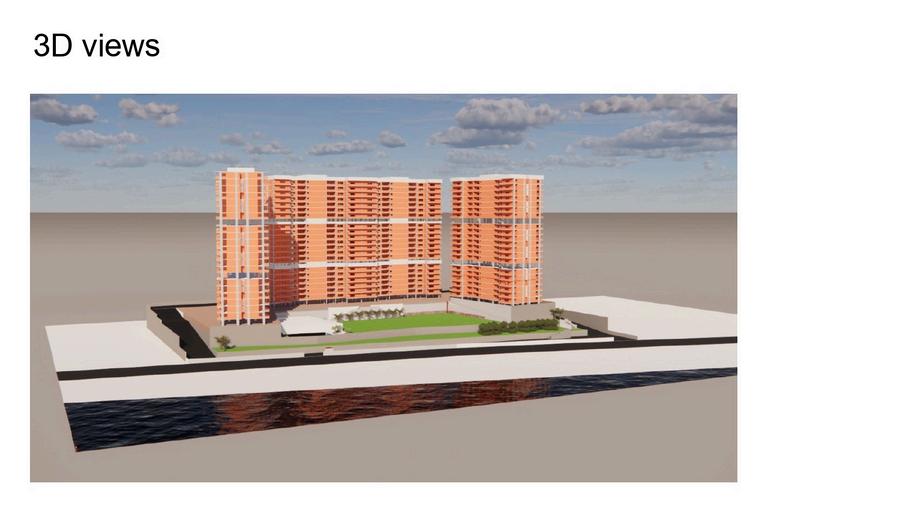
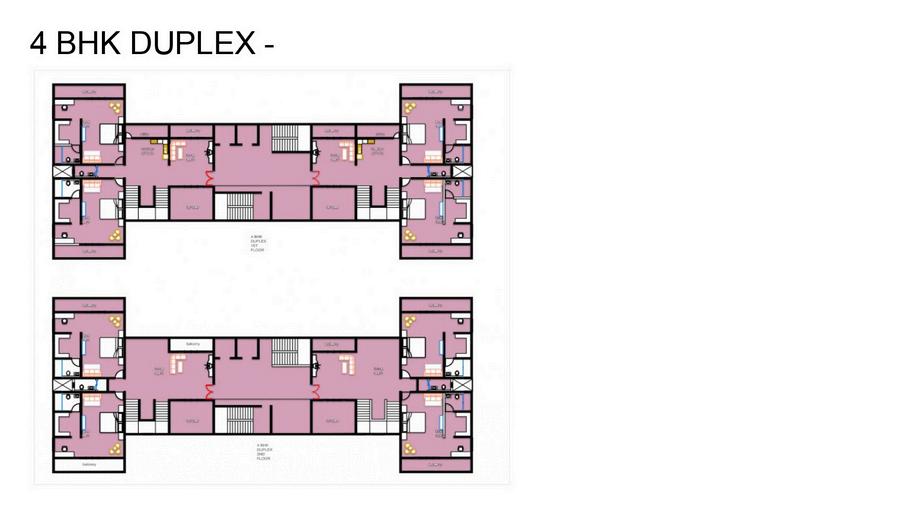
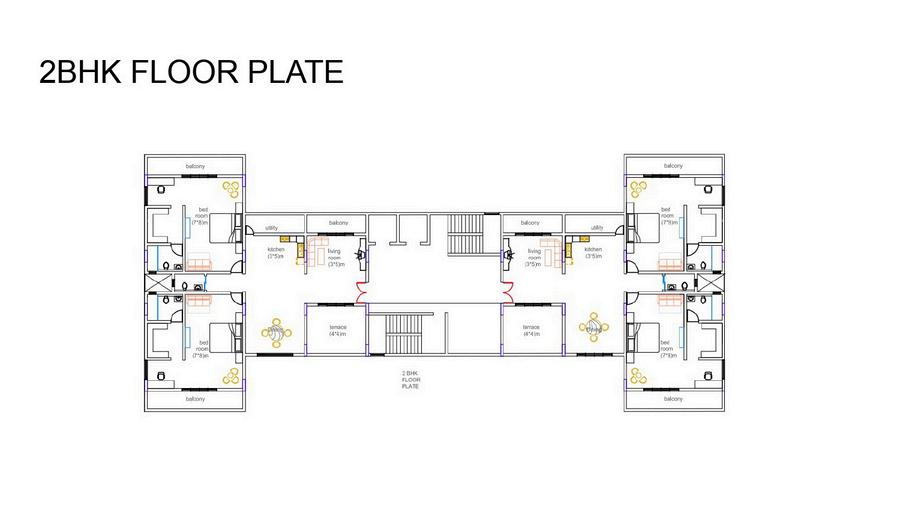

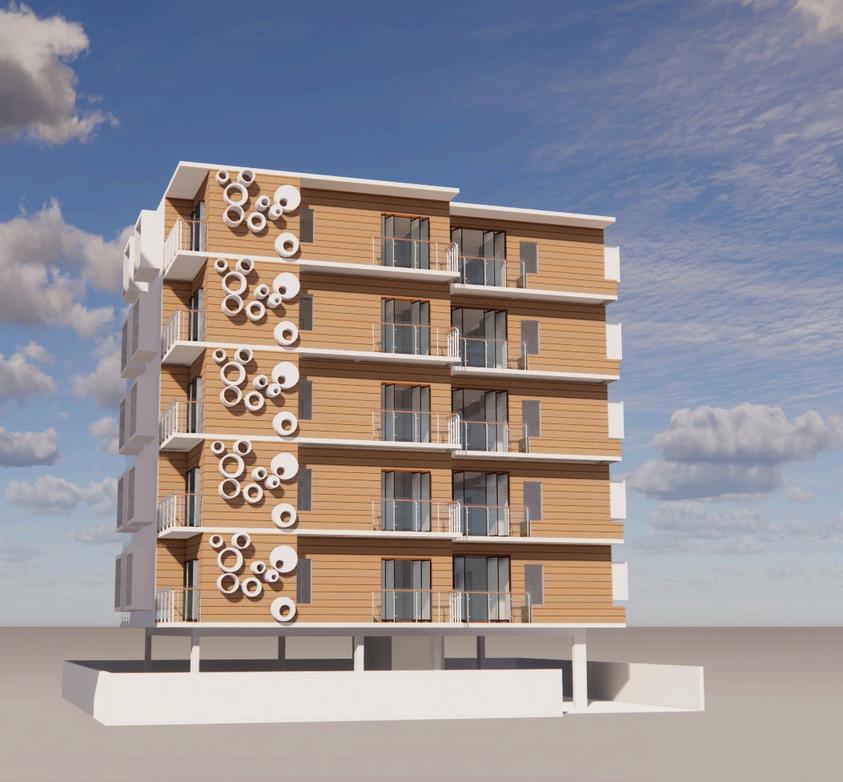
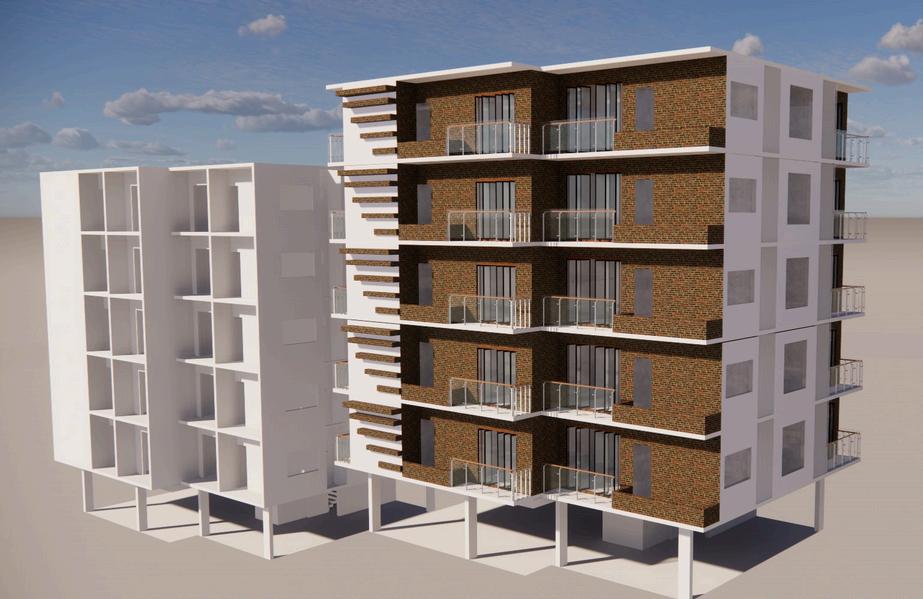
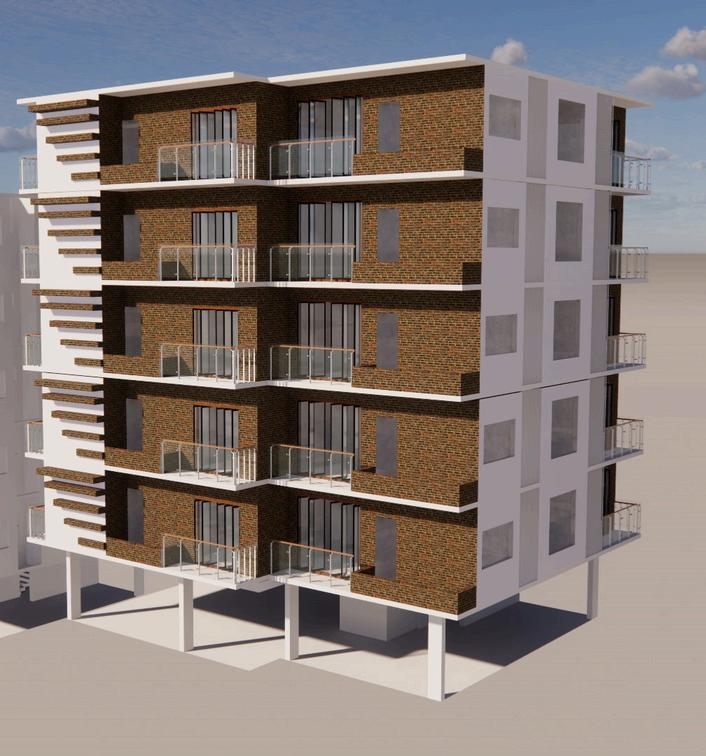

ThedesignofVillaCO2ProfessionalWorkischaracterizedbycleanlines, minimalism,andafocusonthenaturalsurroundings.Largeglasswindowsand slidingdoorsblurtheboundariesbetweeninteriorandexterior,allowing residentstoconnectwithnature.
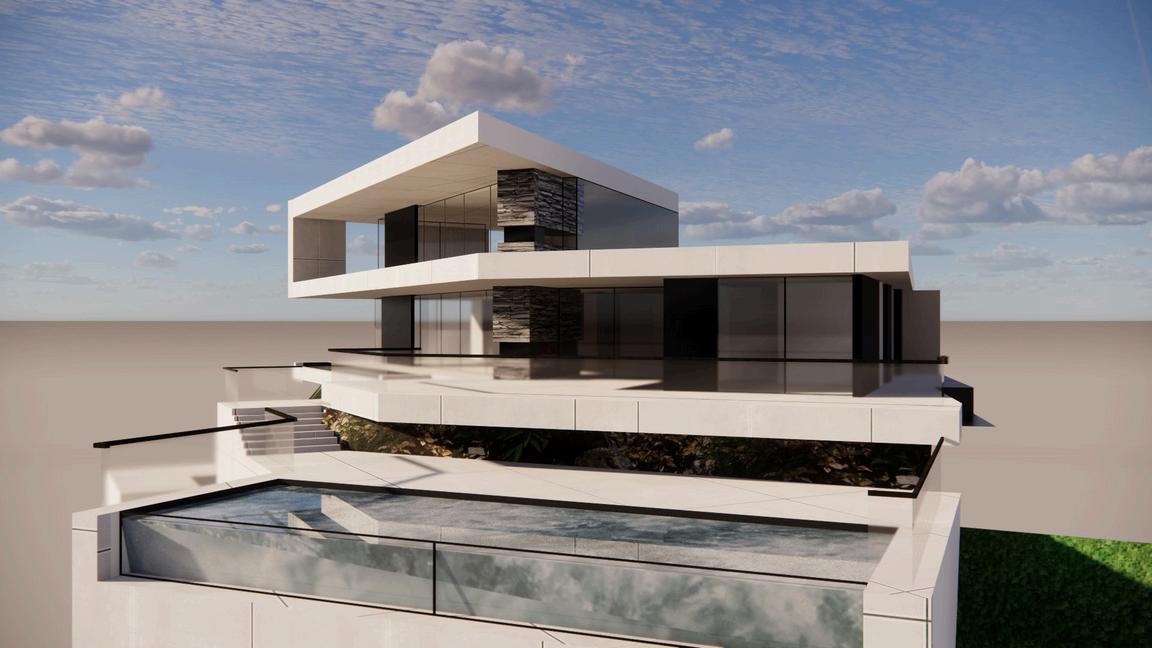
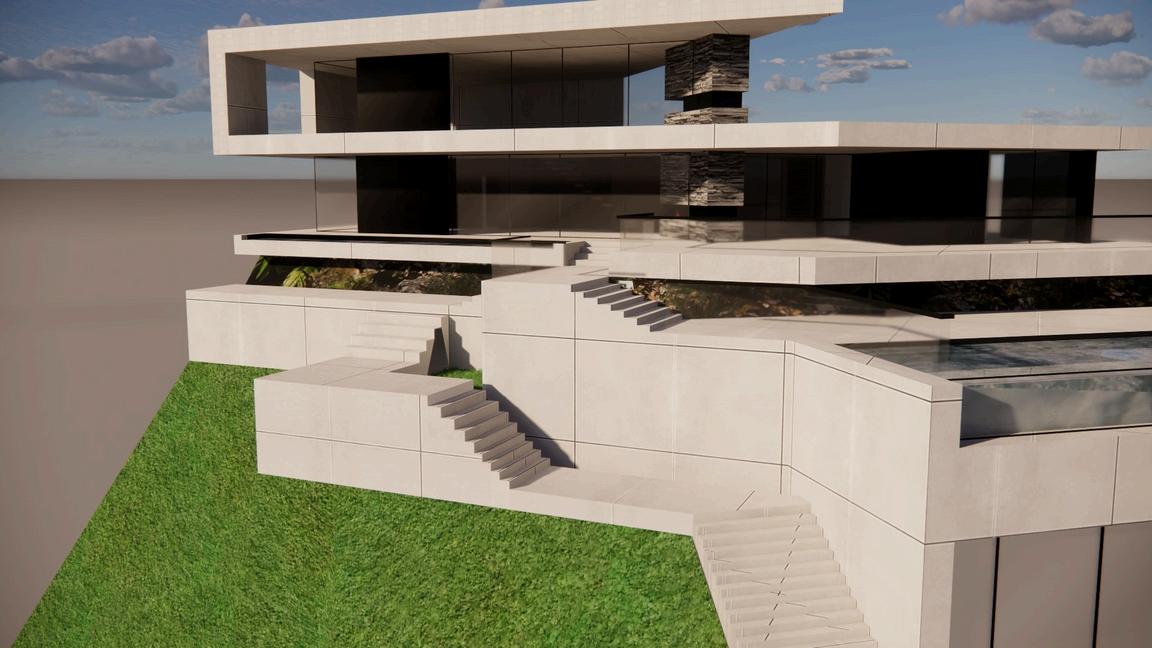
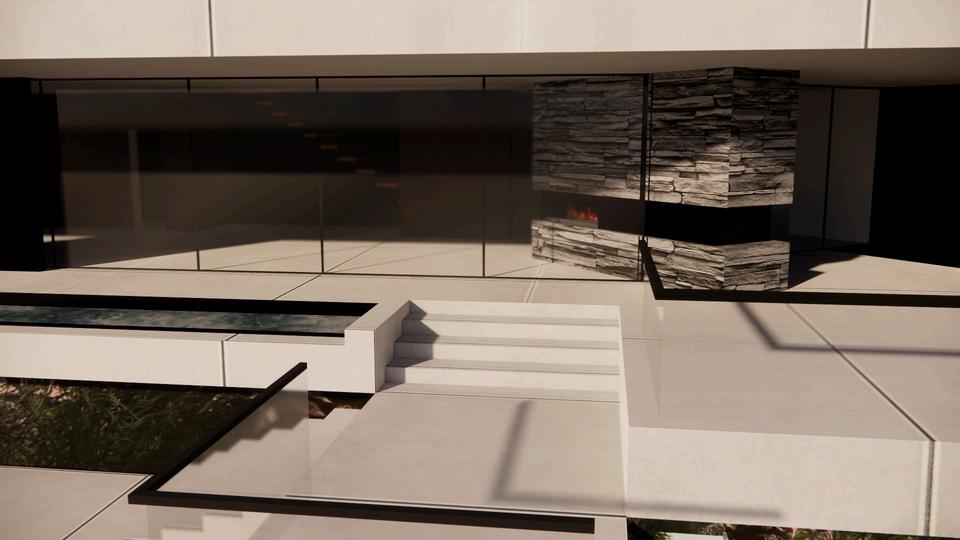
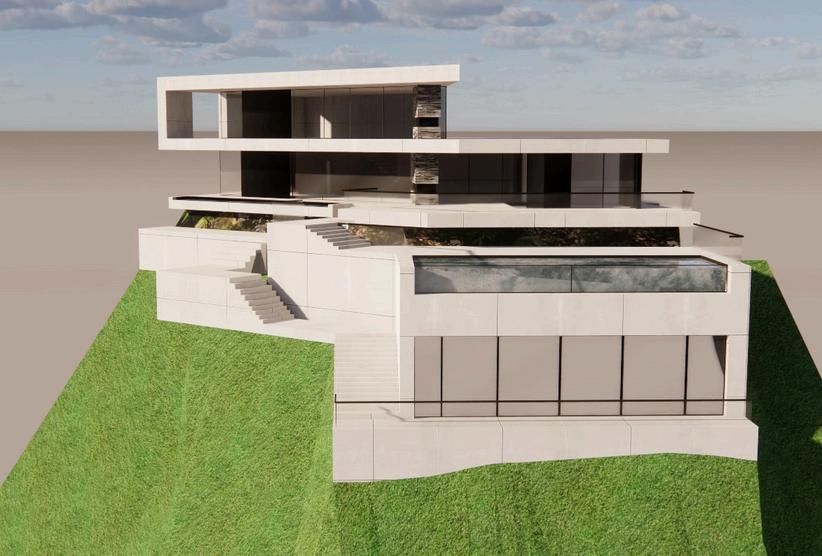
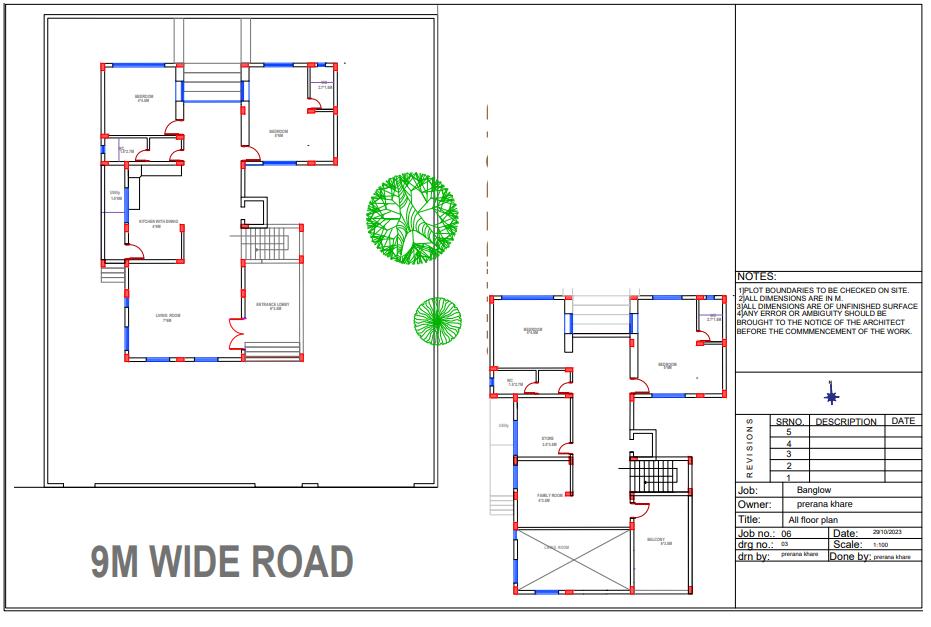
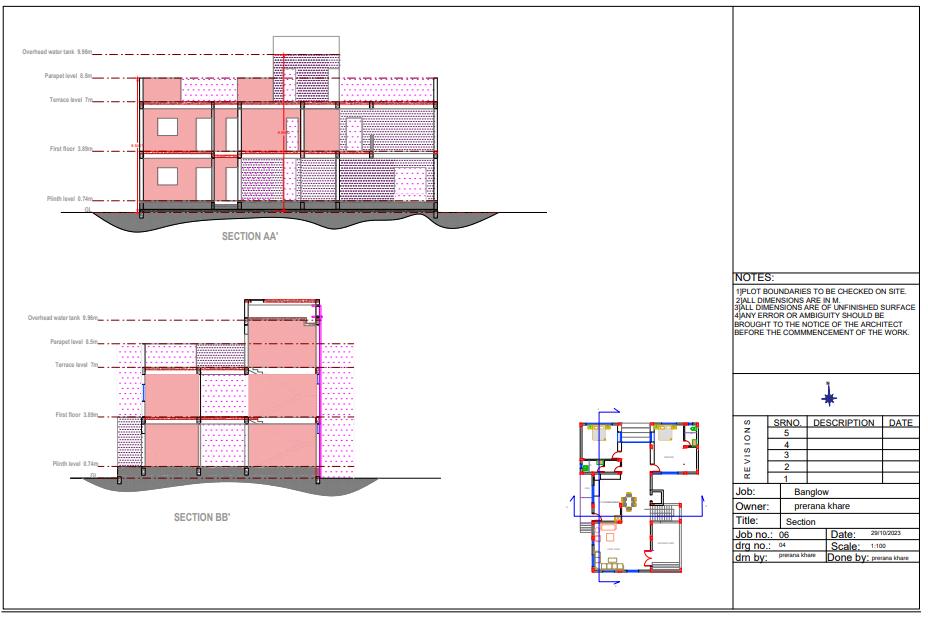
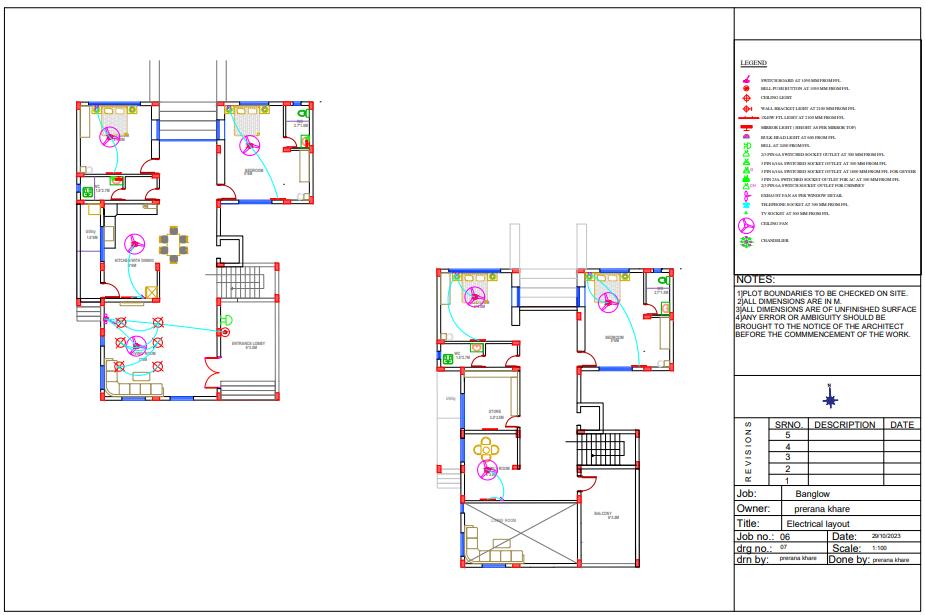
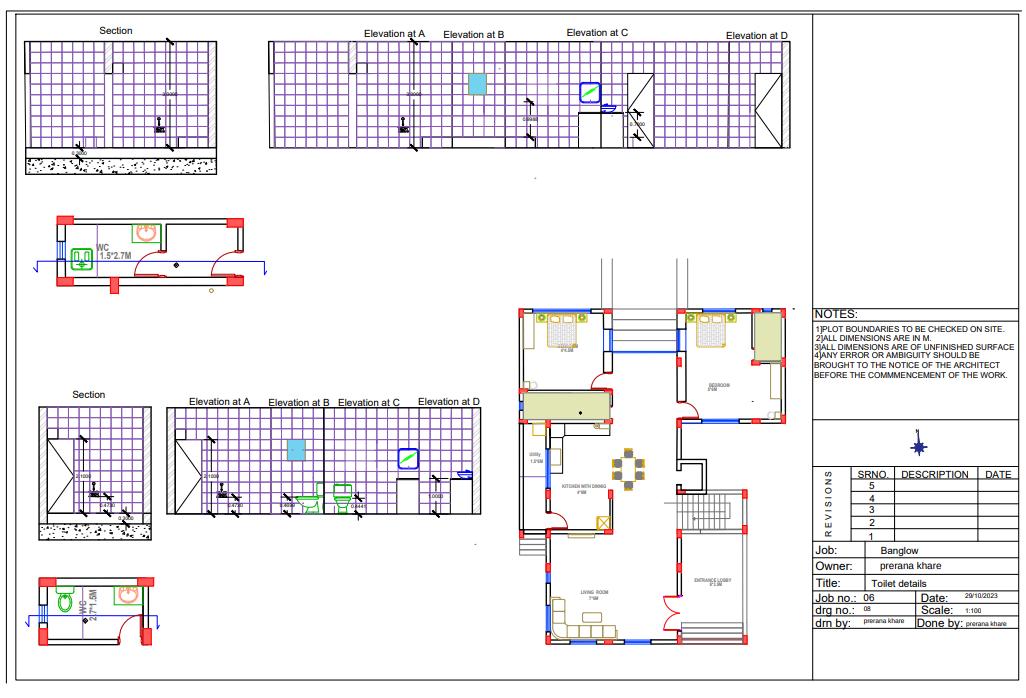
TheBoysHostelisamodern,eco-friendlybuildingdesignedtoprovidea comfortableandsupportivelivingenvironmentforstudents.Withspacious rooms,commonareas,andessentialamenities,thehostelprioritizes studentwell-beingandacademicsuccesswhileincorporatingsustainable designelementsandensuringsafetyandsecurity.
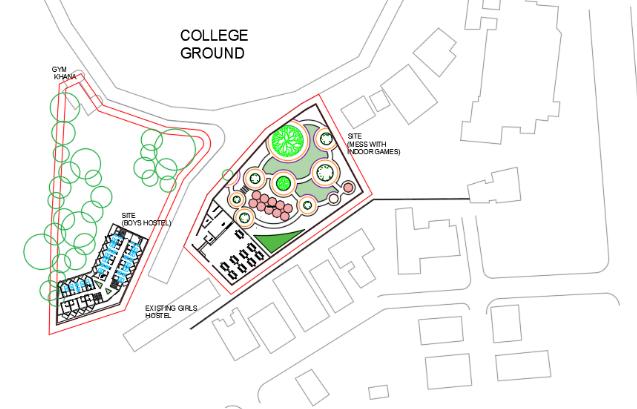
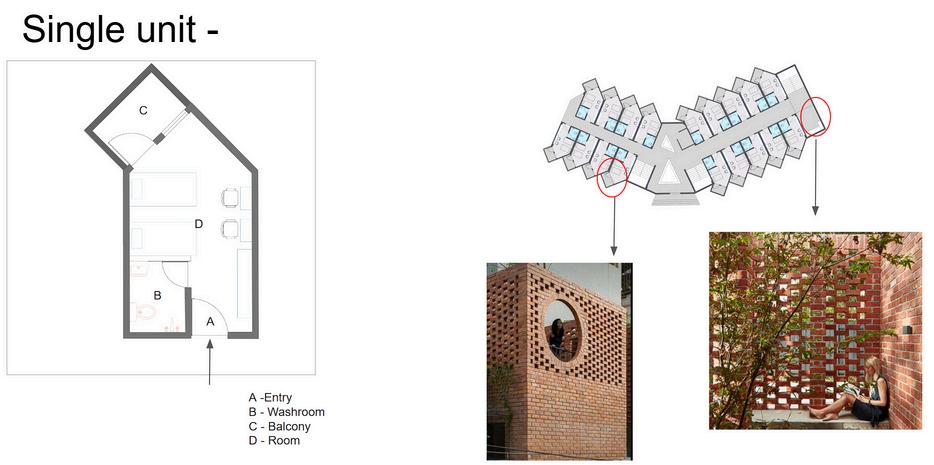



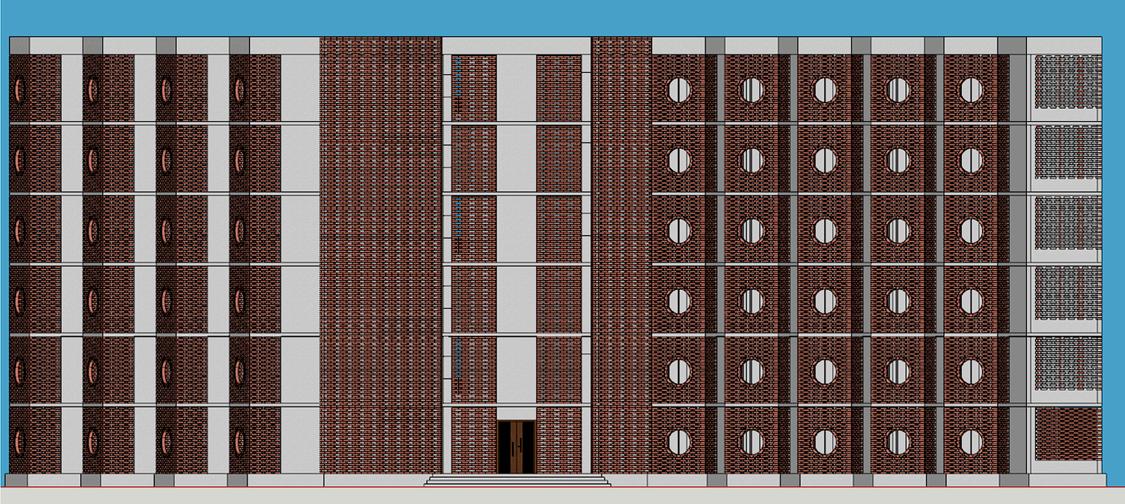
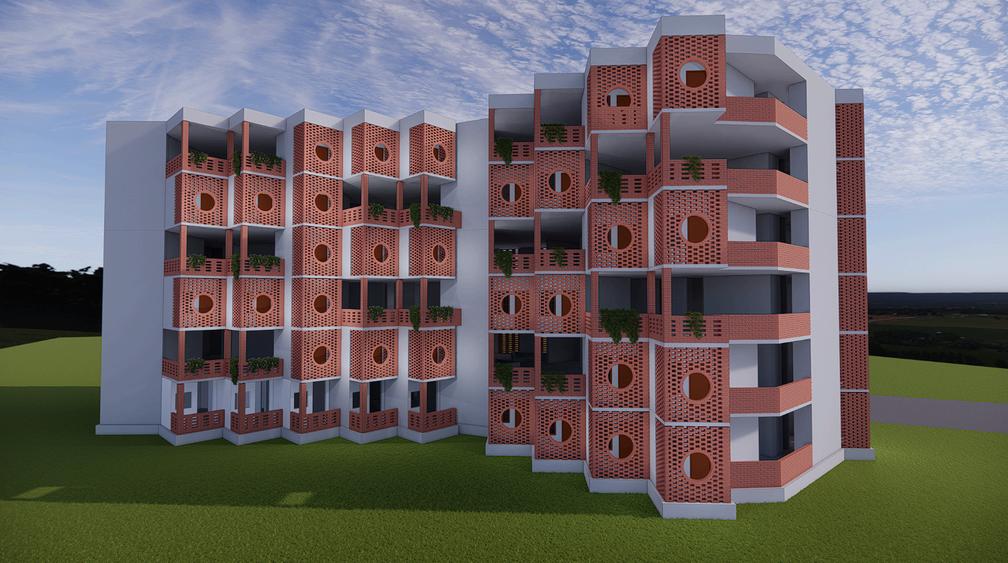
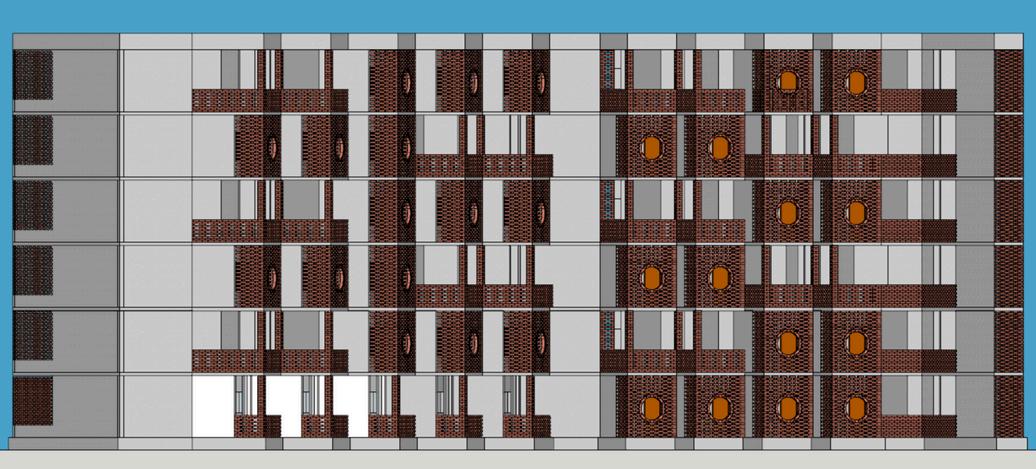
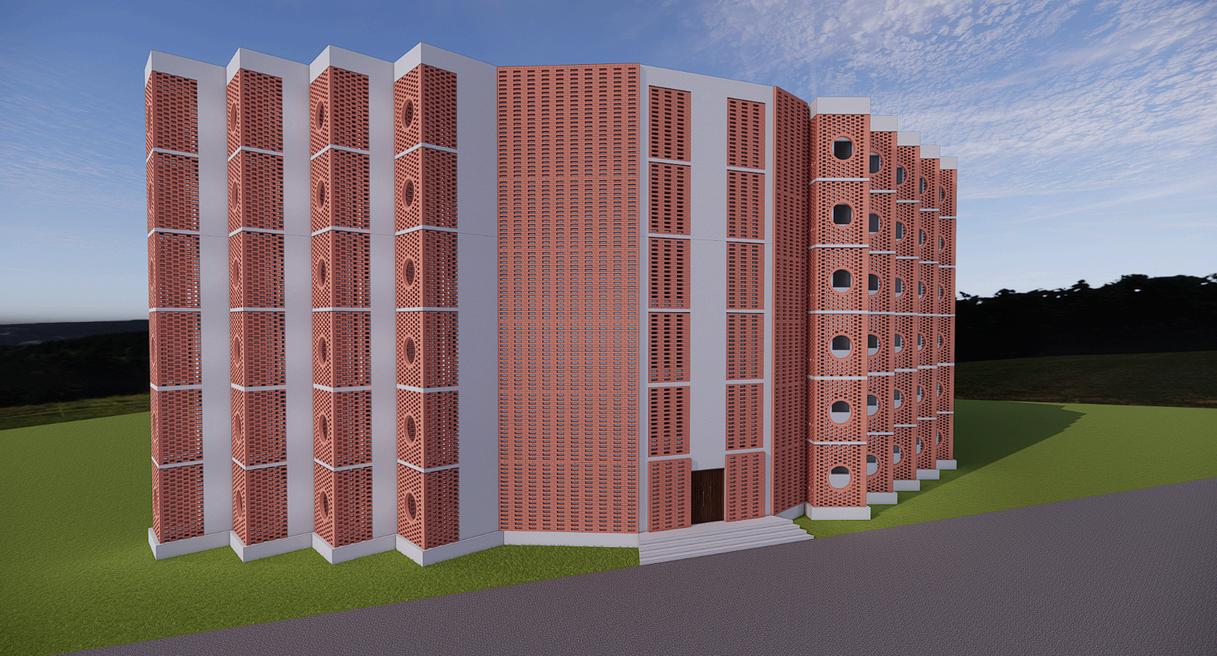
TO ENHANCE WELLBEING AND PROMOTE HEALTHY LIFESTYLE: A SPACE THAT PROVIDE HOLISTIC APPROACH TO WELLBEING OFFERING A RANGE OF SERVICES AND ACTIVITIES THAT PROMOTE PHYSICAL MENTAL AND EMOTIONAL HEALTH.BY VISITING SUCH PLACES INDIVIDUALS CAN PROACTIVELY INVEST IN THEIR HEALTH,HAPPINESS,AND QUALITY OF LIFE.EMOTIONAL
EXHAUSTION,STRESS,INSOMNIA,REDUCED FOCUS,SELF NEGLECT ARE SOME OF THE MODERN PROBLEMS FACED IN THE MODERN LIFESTYLE OF AN INDIVIDUAL TO HEAL OR TO RESTORE BETTER LIFESTYLE.
UNDER THE HEALING ENVIRONMENT OF WELLNESS PROFESSIONALS, RETREATS AIM TO HEAL A PART OF YOU THAT’S MOST IN NEED, WHETHER THROUGH REVIVING SPA THERAPIES, FITNESS SESSIONS OR WELLNESS ACTIVITIES. WHILST RETREATS ARE AN IMPORTANT REMEDY TO MODERN LIVING..