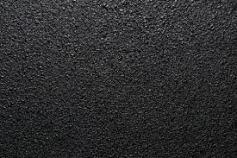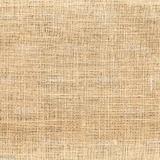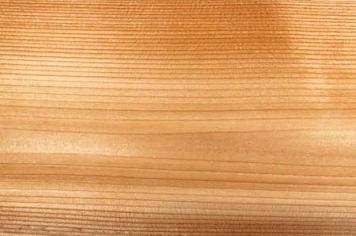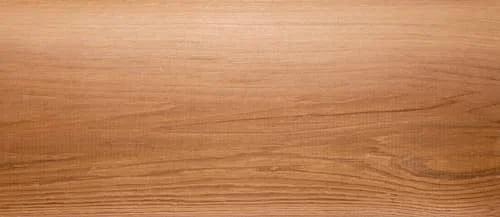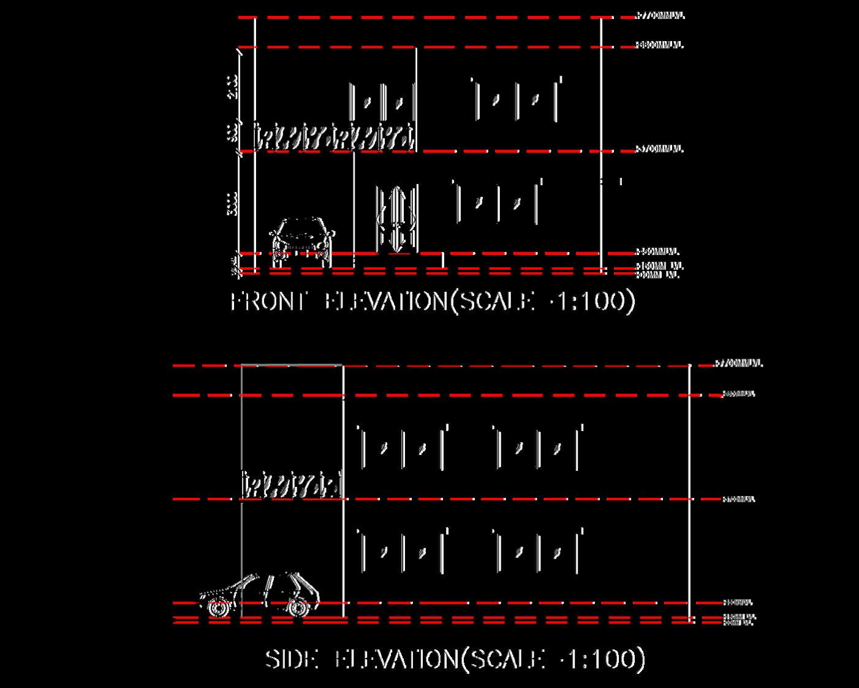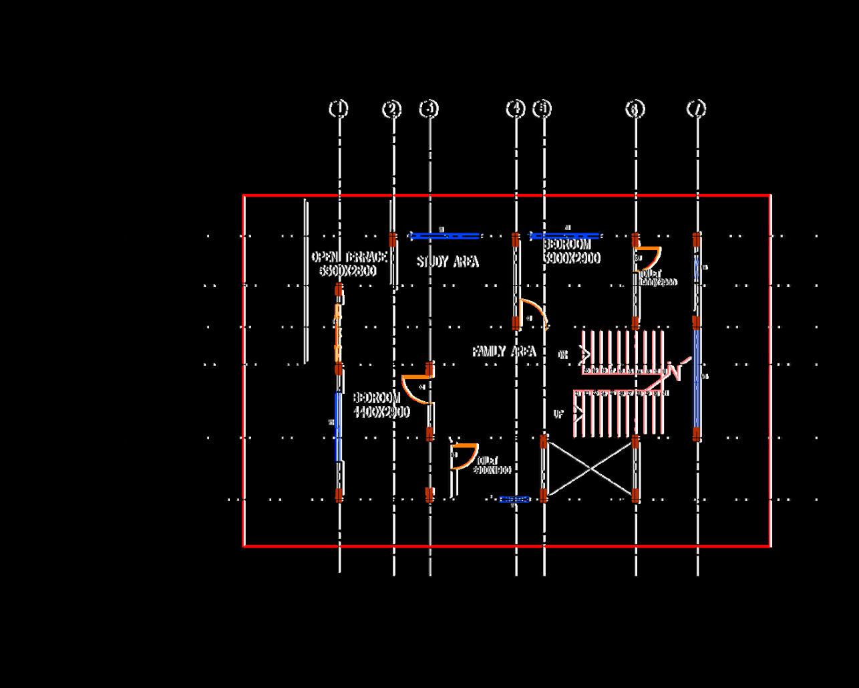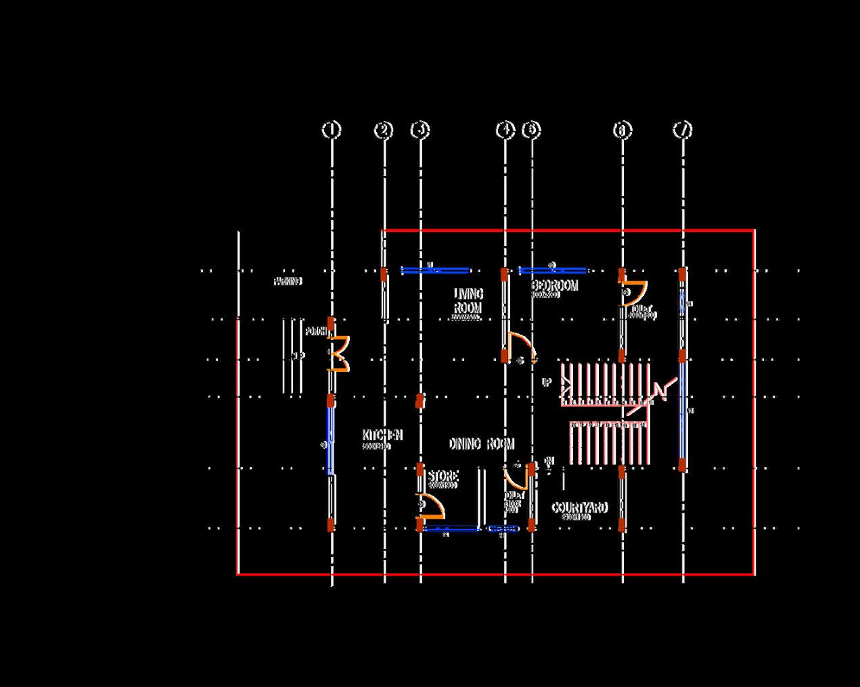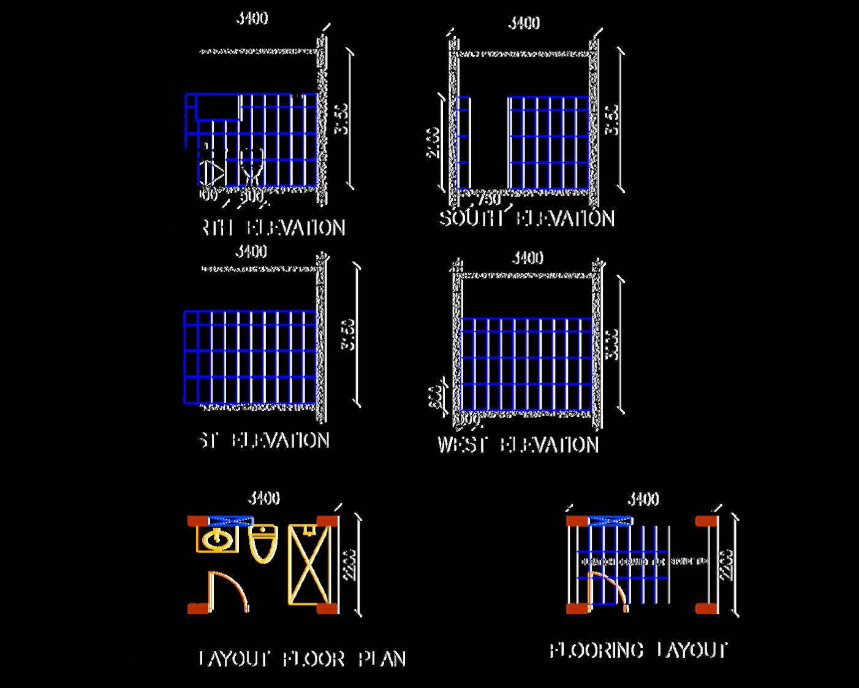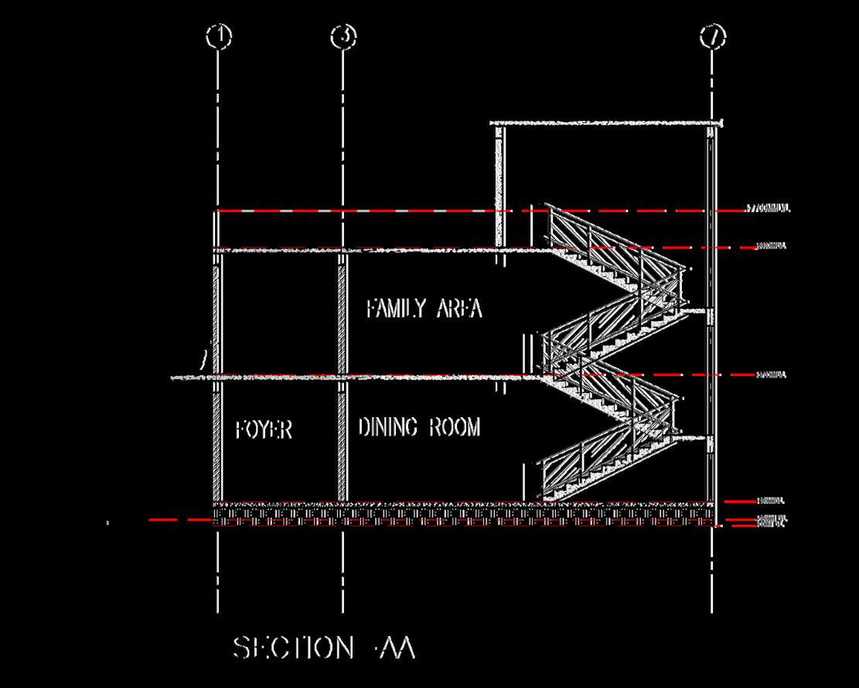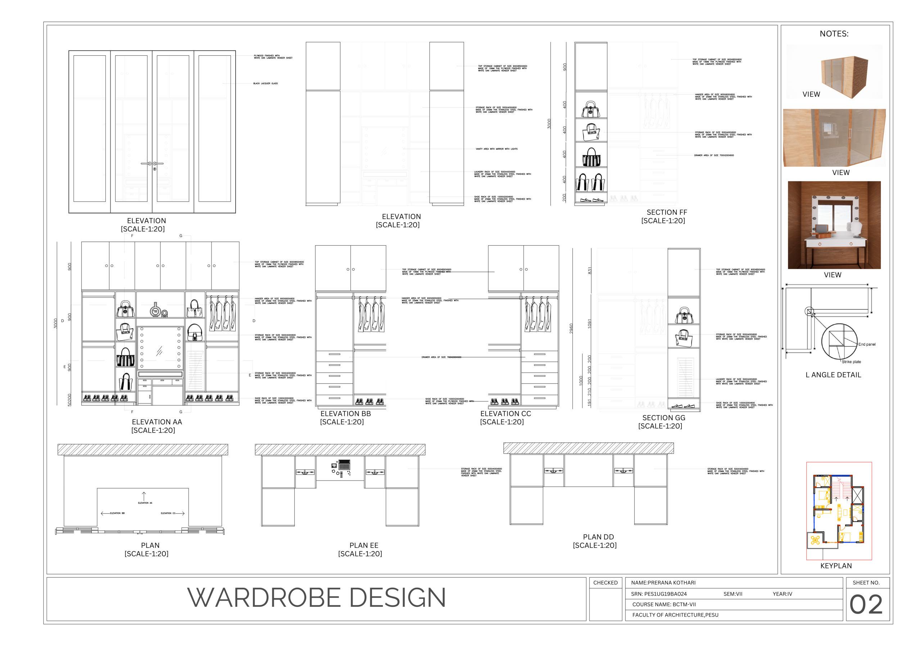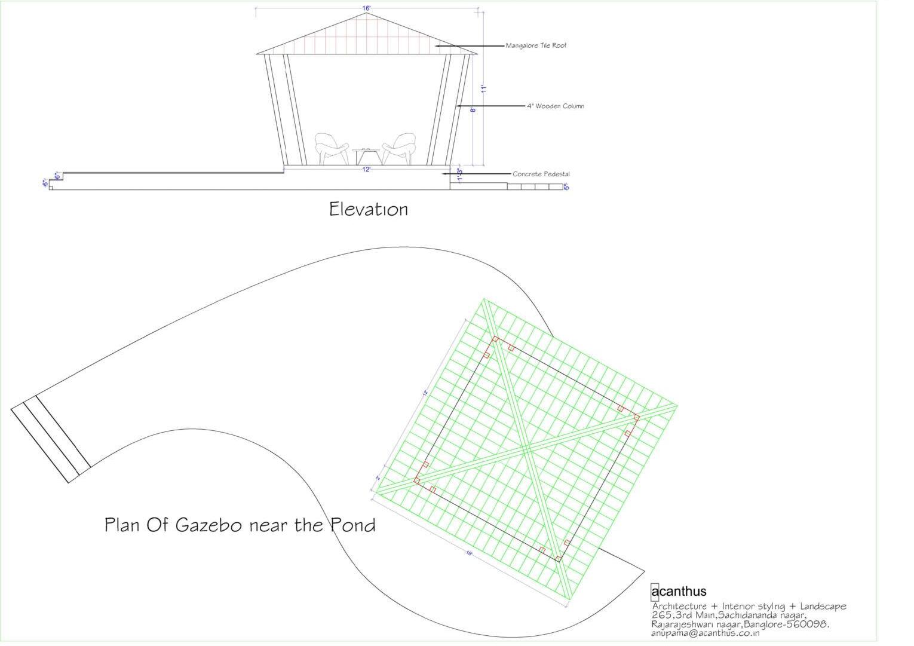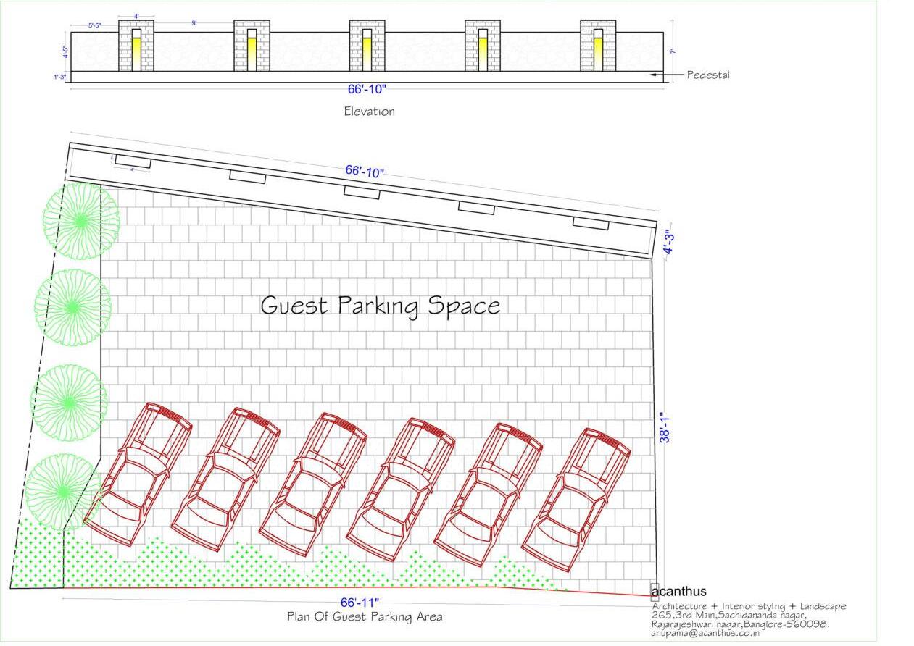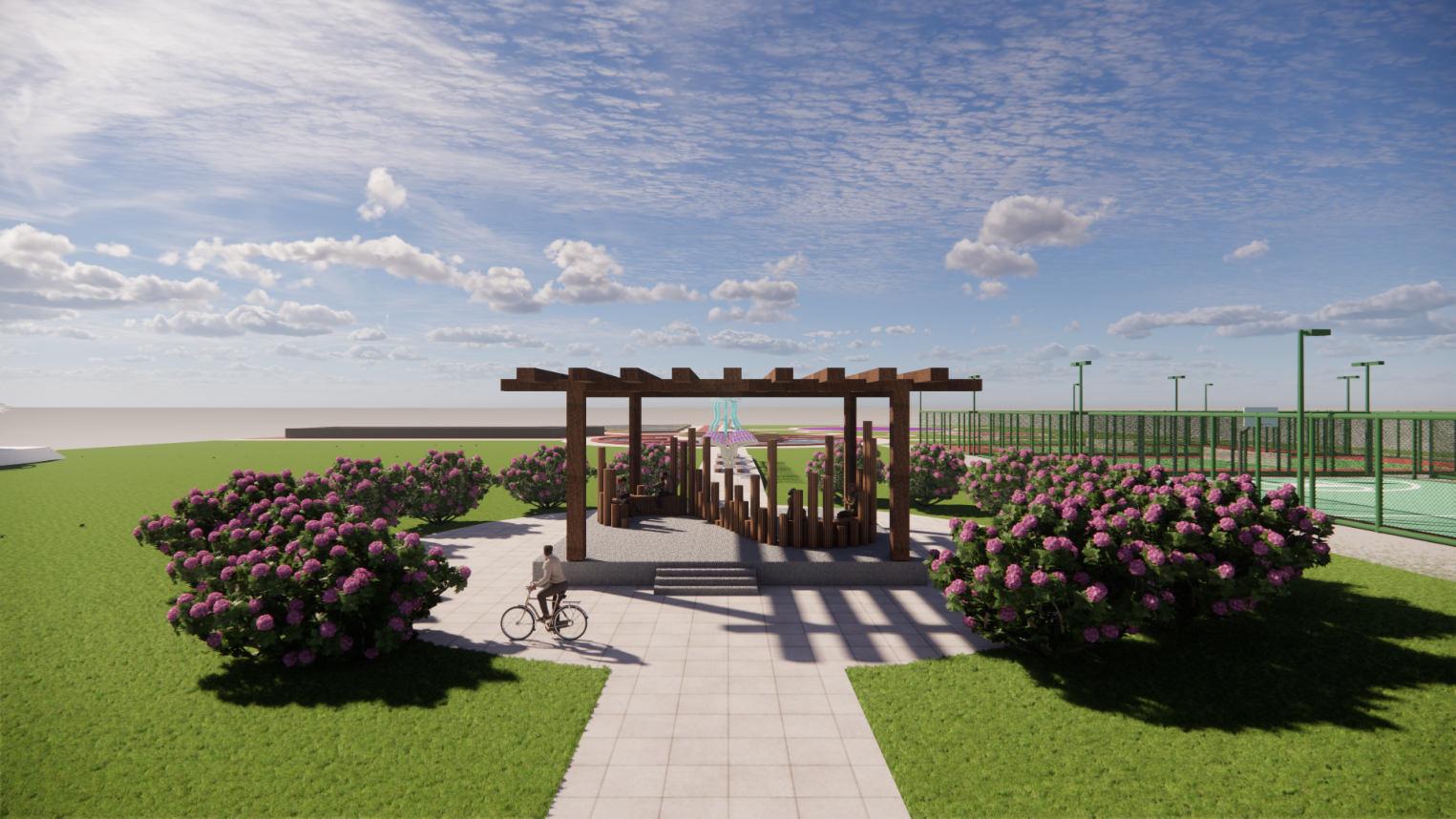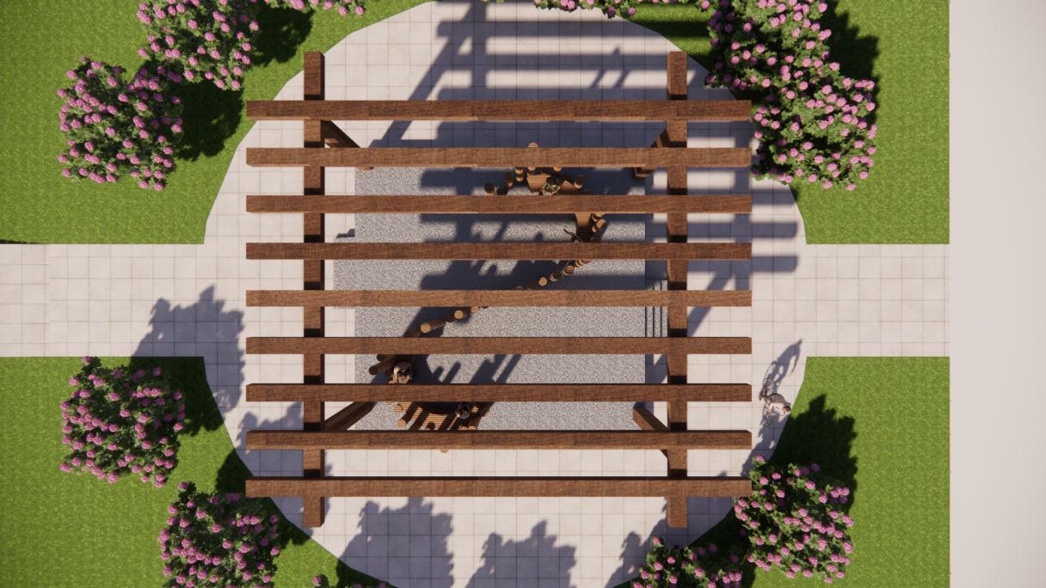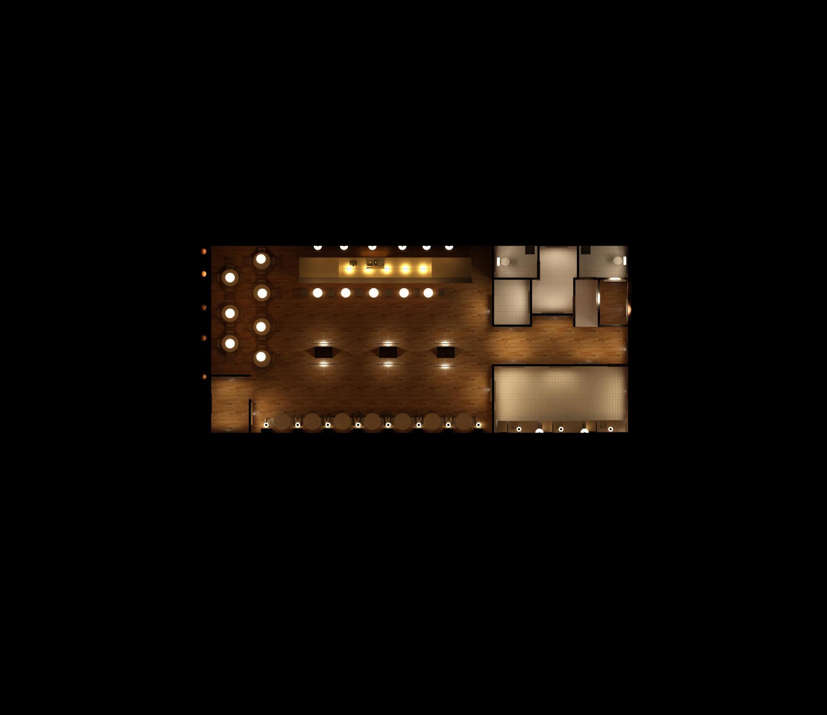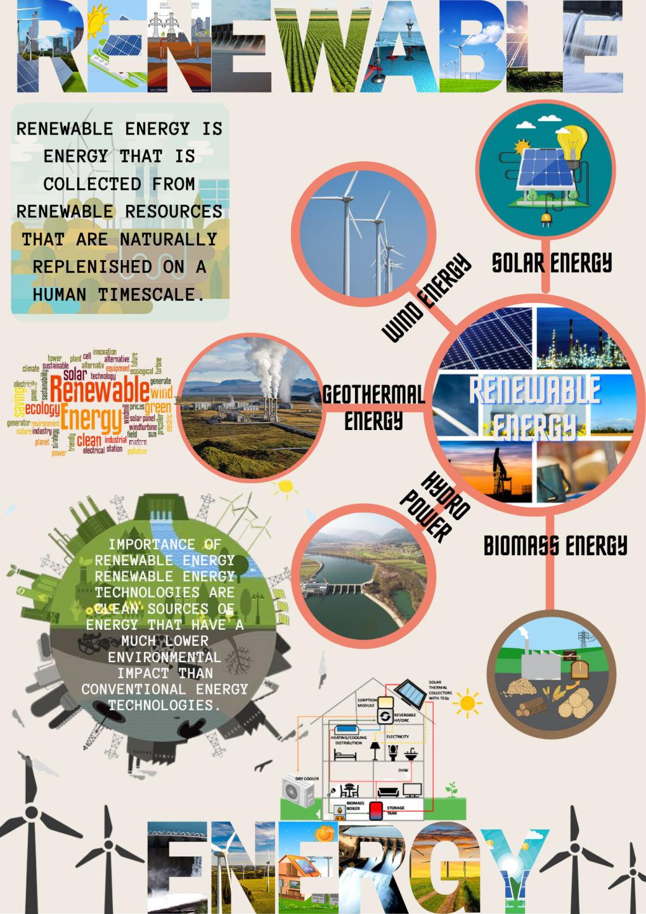PORTFOLIO ARCHITECTURE

"Architecture is the built realisation of a particular concept or idea."
8660909820
preranakothari001@gmail.com
RR Nagar Bangalore
prerana_kothari_


"Architecture is the built realisation of a particular concept or idea."
8660909820
preranakothari001@gmail.com
RR Nagar Bangalore
prerana_kothari_
ABOUT ME 01
I'm a fourth-year architecture student who is passionate about learning about fieldwork. I am a hardworking person, and I work well in groups. I can contribute more as a team player. I have exceptional cooperation abilities, a keen eye for detail, and a comprehensive mastery of many different architecture software programmes.
EDUCATION 02
INTERESTS 04
Interior Design and Space Planning
Sustainable Design
Residential Design
Landscape Design
Concept Development
EXPERIENCE 05
SOFTWARES KNOWN
Badminton
Throwball
Reading books
Painting
PES COLLEGE (2019-PRESENT)
Bachelors in Architecture
UNDERGRADUATE COURSE PRE UNIVERSITY
The Kingdom College(2017-2019)
Academic excellence in science (PCMC)
HIGH SCHOOL
Chitrakoota School(2004-2017)
SKILLS 03
Creativity
Problem-solving
Critical Thinking
Presentation
Team coordination
ACANTHUS (1-06-2022 TO 15-07-2022)
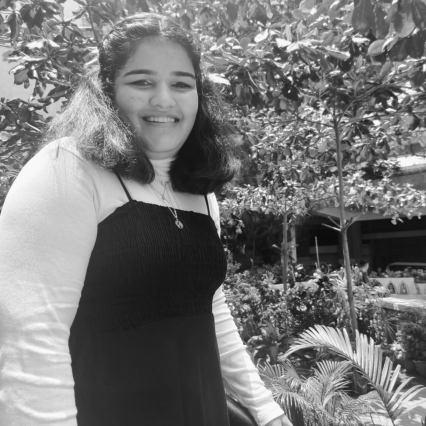
I have gained an understanding of the detailed process used in architectural projects while working for this firm. I now understand the basic components of landscape design as well as how they are detailed. It was a wonderful experience, and I gained some understanding of how the field operates.
WORKSHOP 06
Photoshop (LOMOS)
01. SERENITY HOME(ABODE DESIGN)
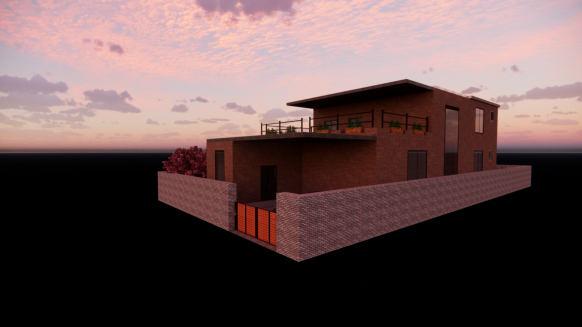
02. THE SKYLIGHT HOTEL(3 STAR HOTEL DESIGN)
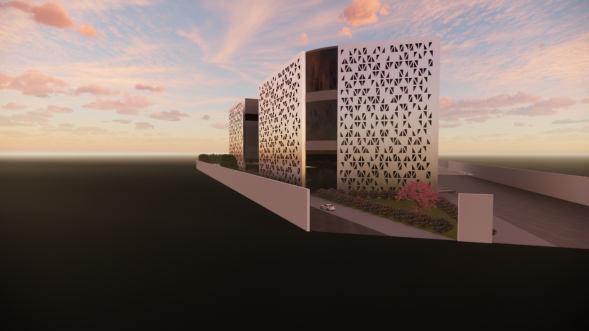
03. TRANSIT HUB (BUS TERMINUS DESIGN)
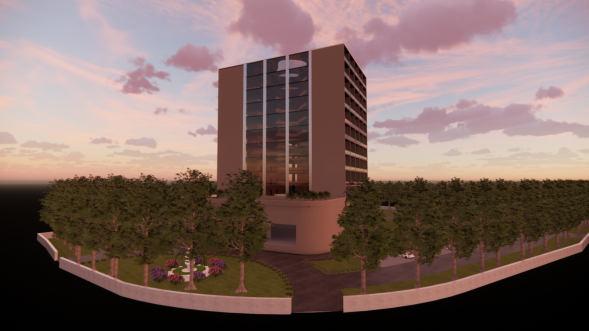
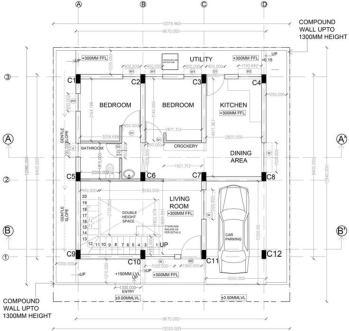
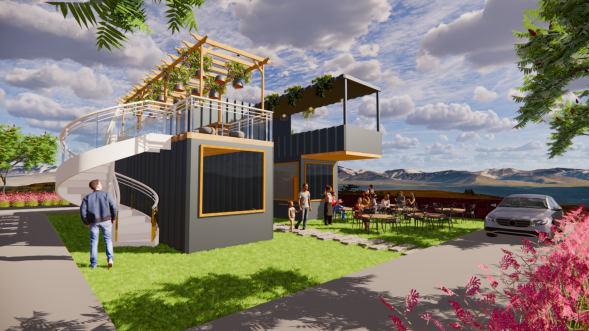
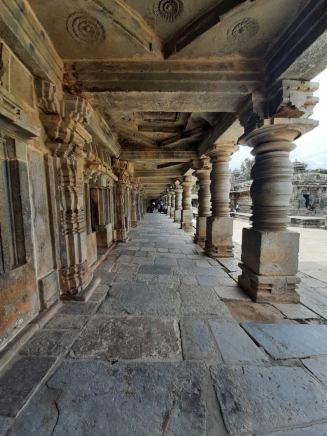
Serenity Home is a peaceful and relaxing retreat nestled in a quiet neighborhood surrounded by lush greenery and serene landscapes. This beautiful home boasts a spacious and open floor plan with plenty of natural light and modern amenities. The site measures 15m x 30m. This home caters to the living area, dining area, kitchen, and 3 bedrooms. It also has a beautiful backyard with a outdoor seating area.
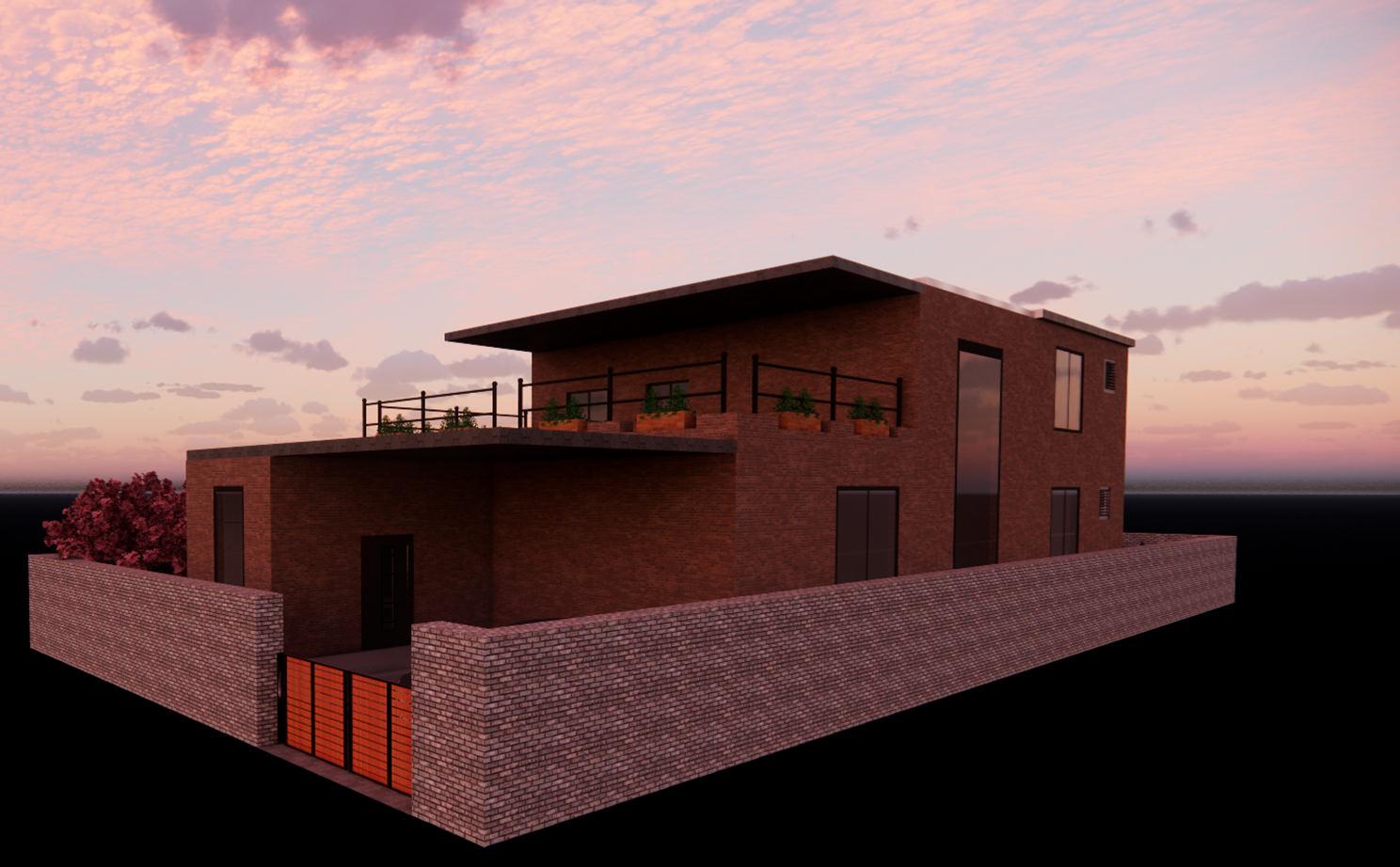
SCALE-

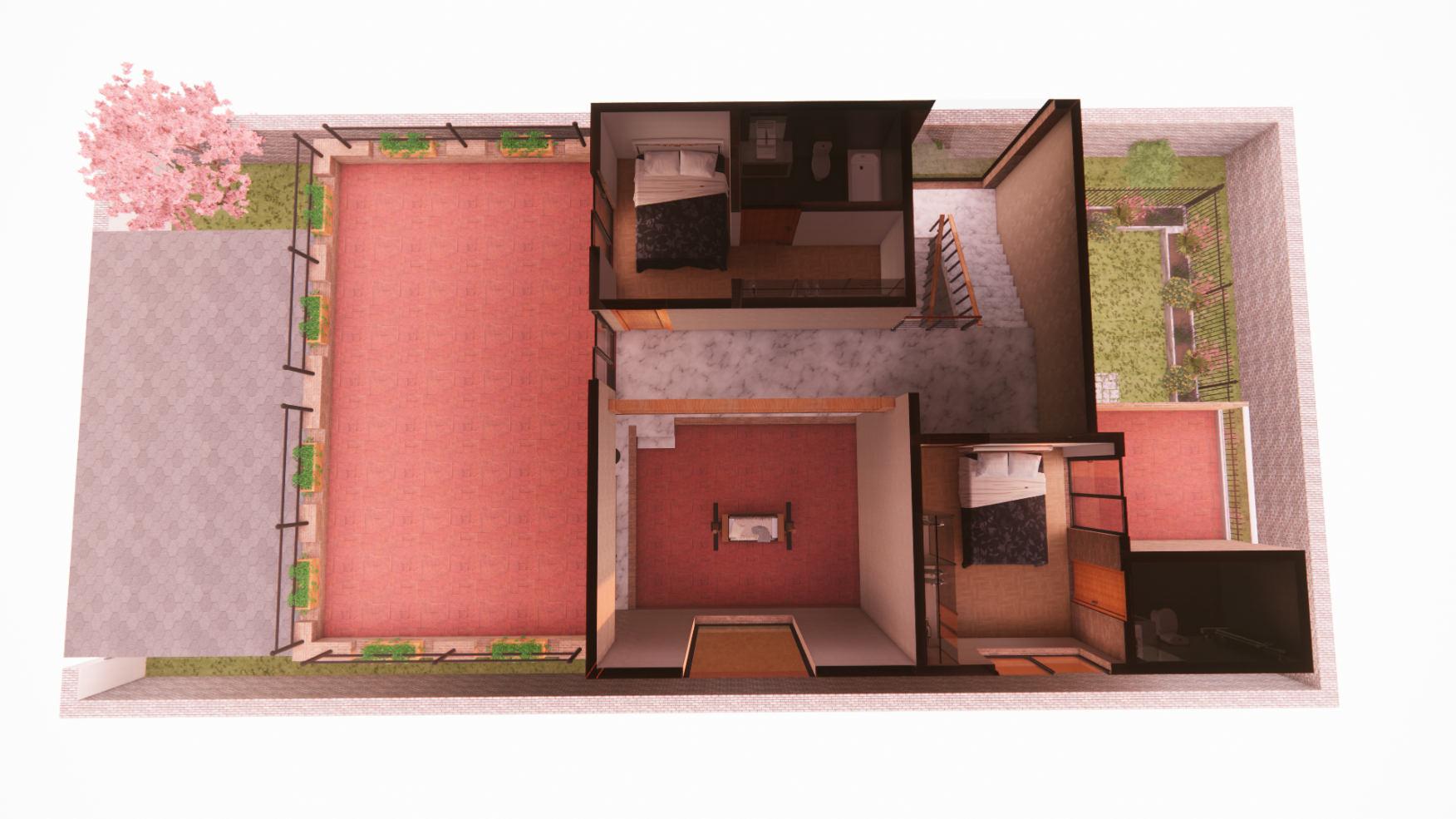
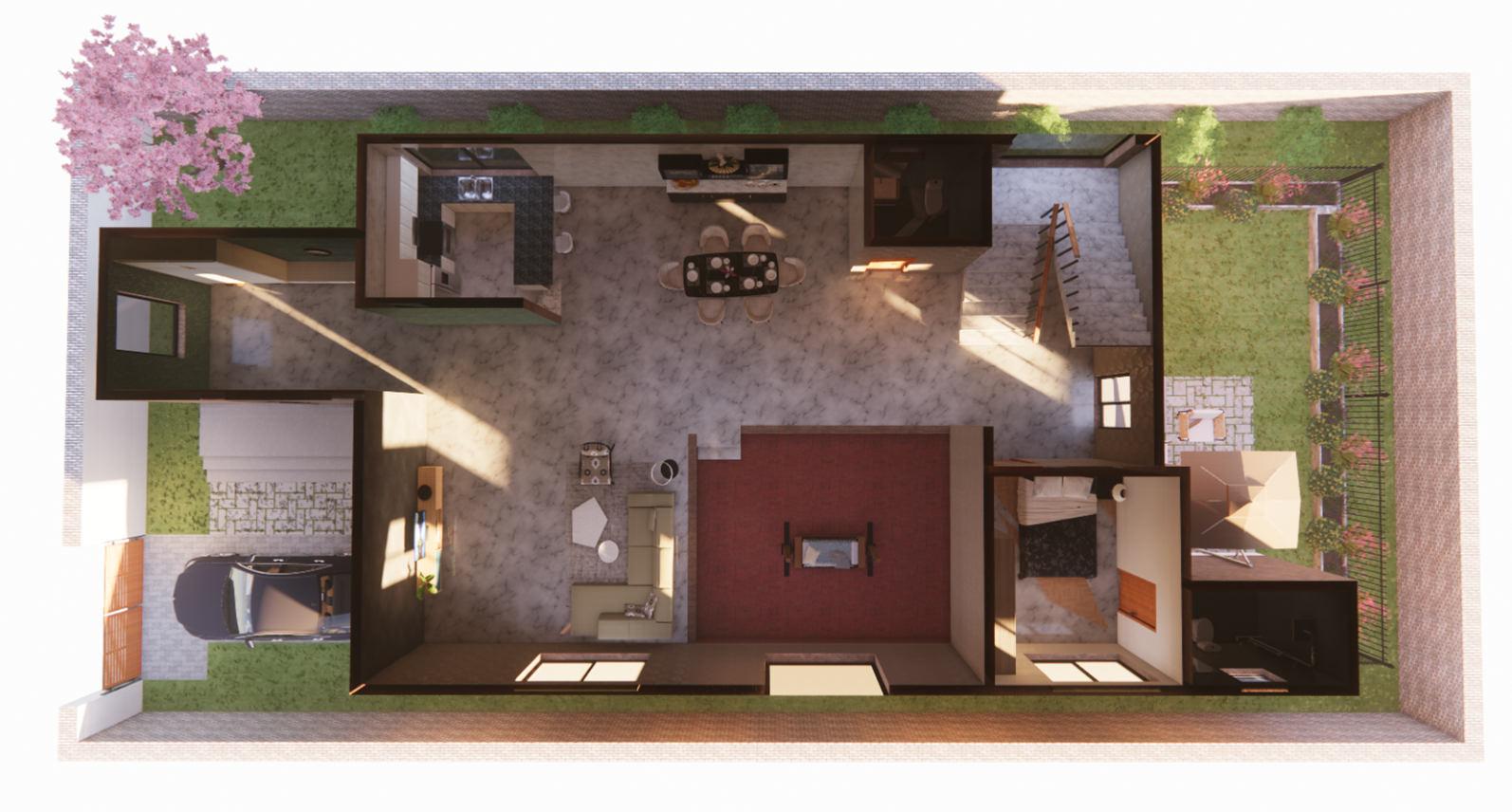
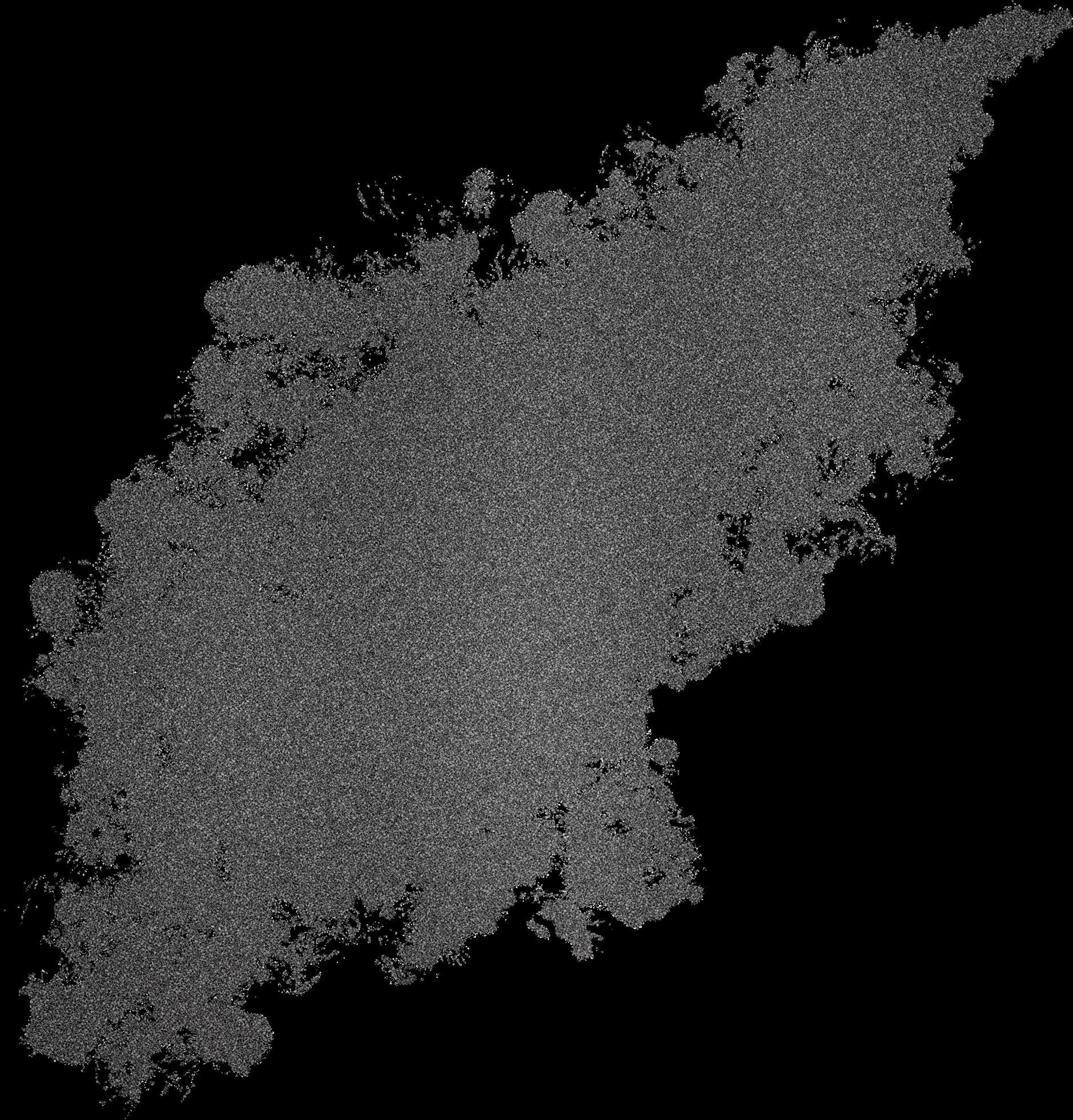
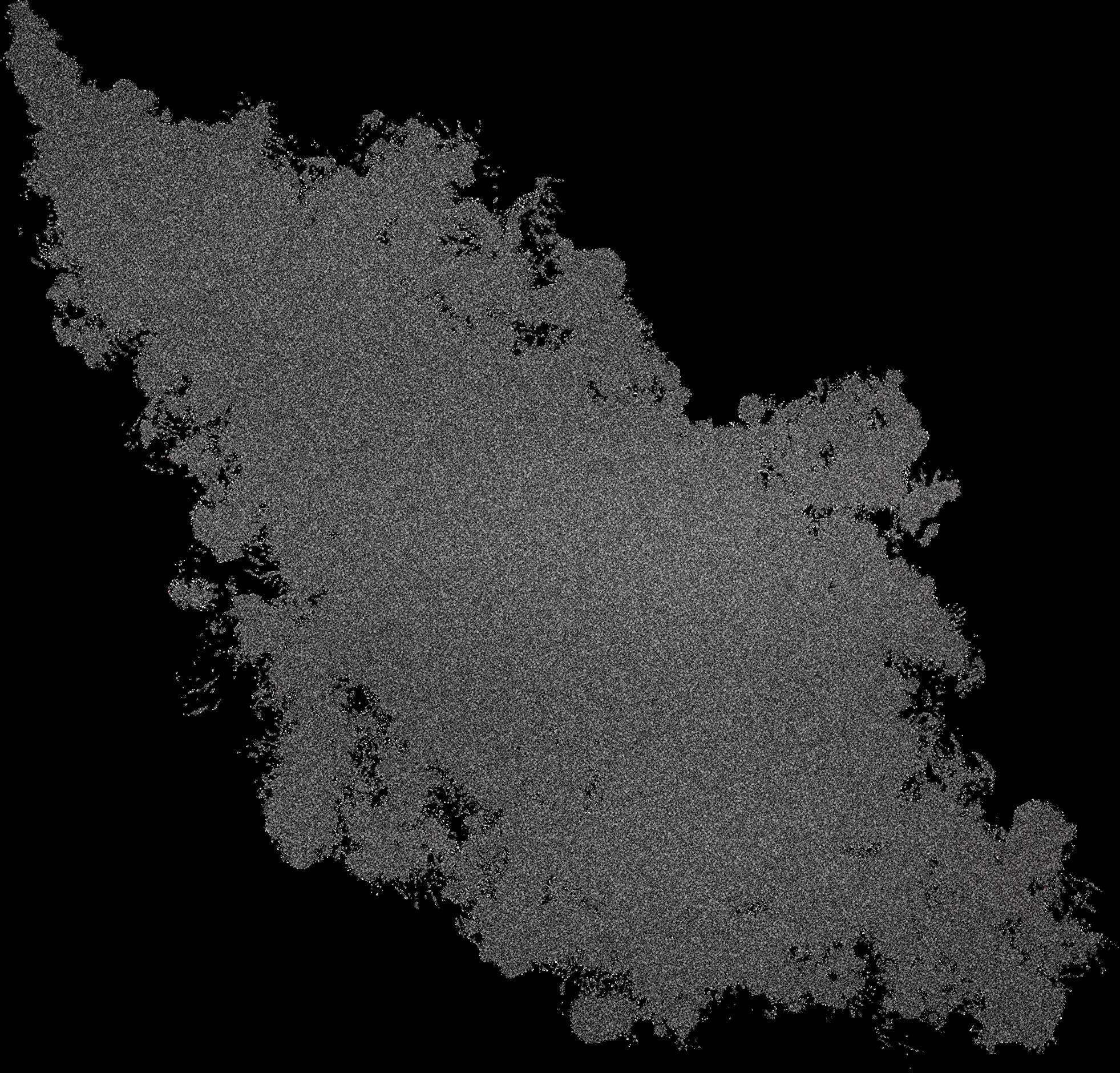
BEDROOM
BALCONY
OUTDOOR TERRACE
DOUBLE HEIGHT

COURYARD SPACE

DINING AREA
ENTRANCE PORCH LIVING ROOM
BEDROOM
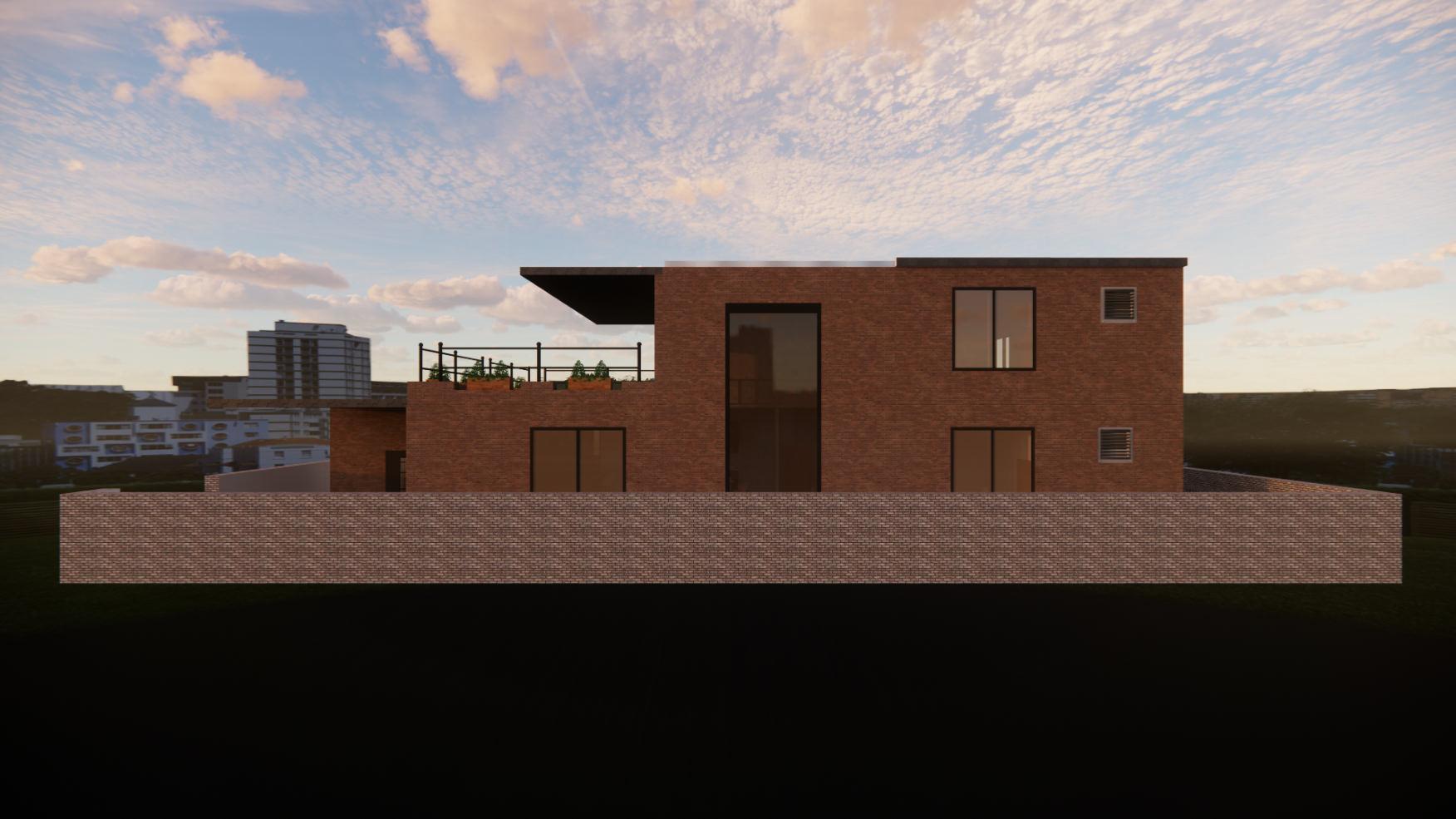
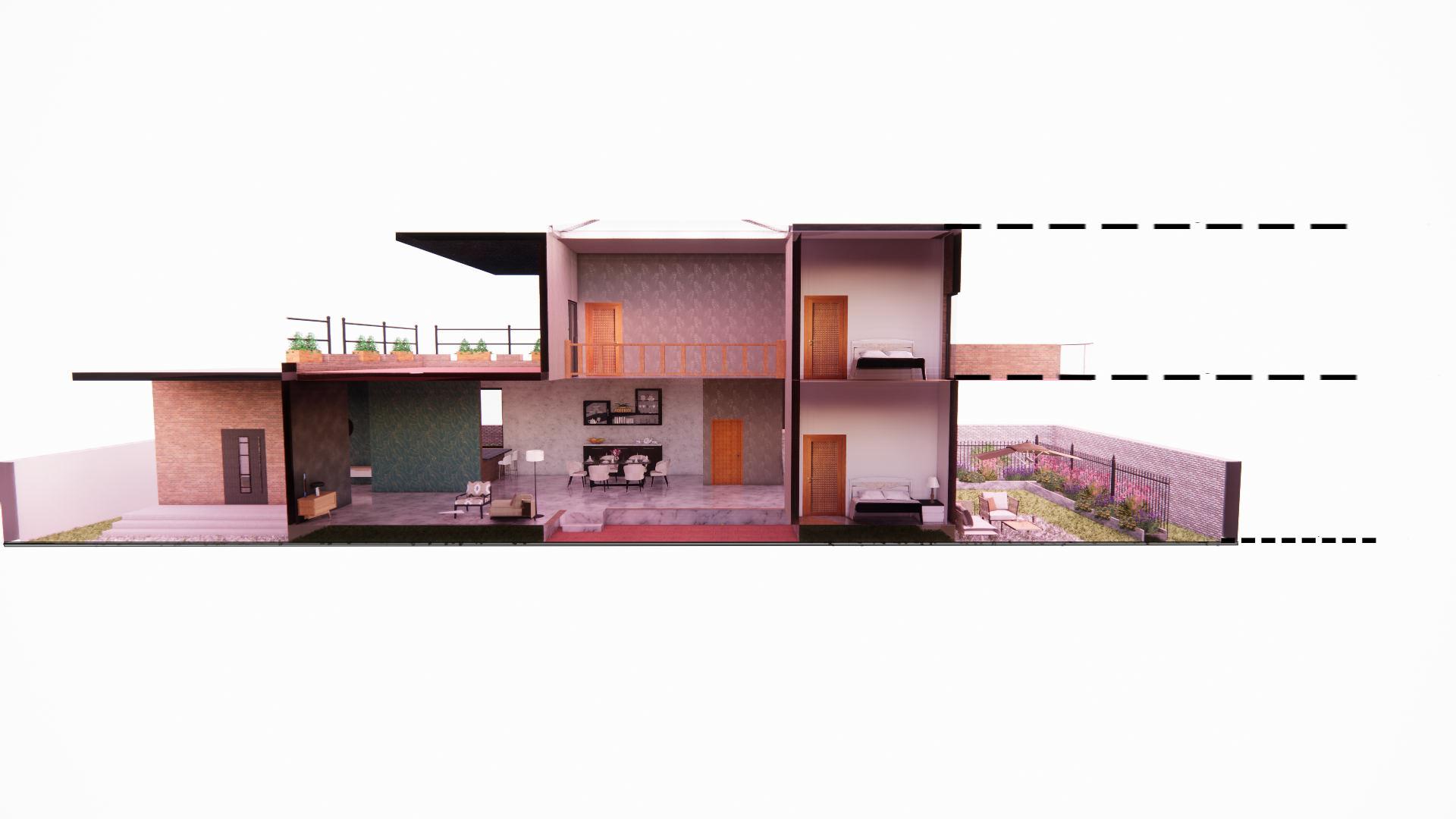
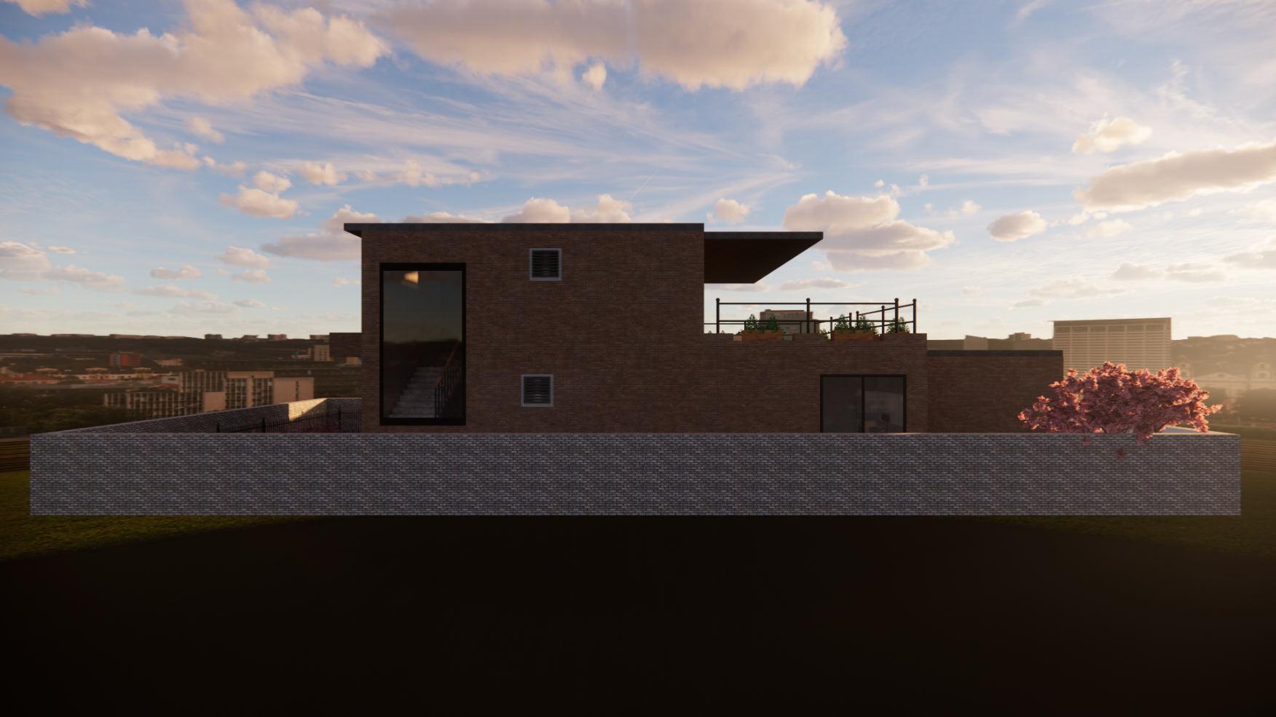
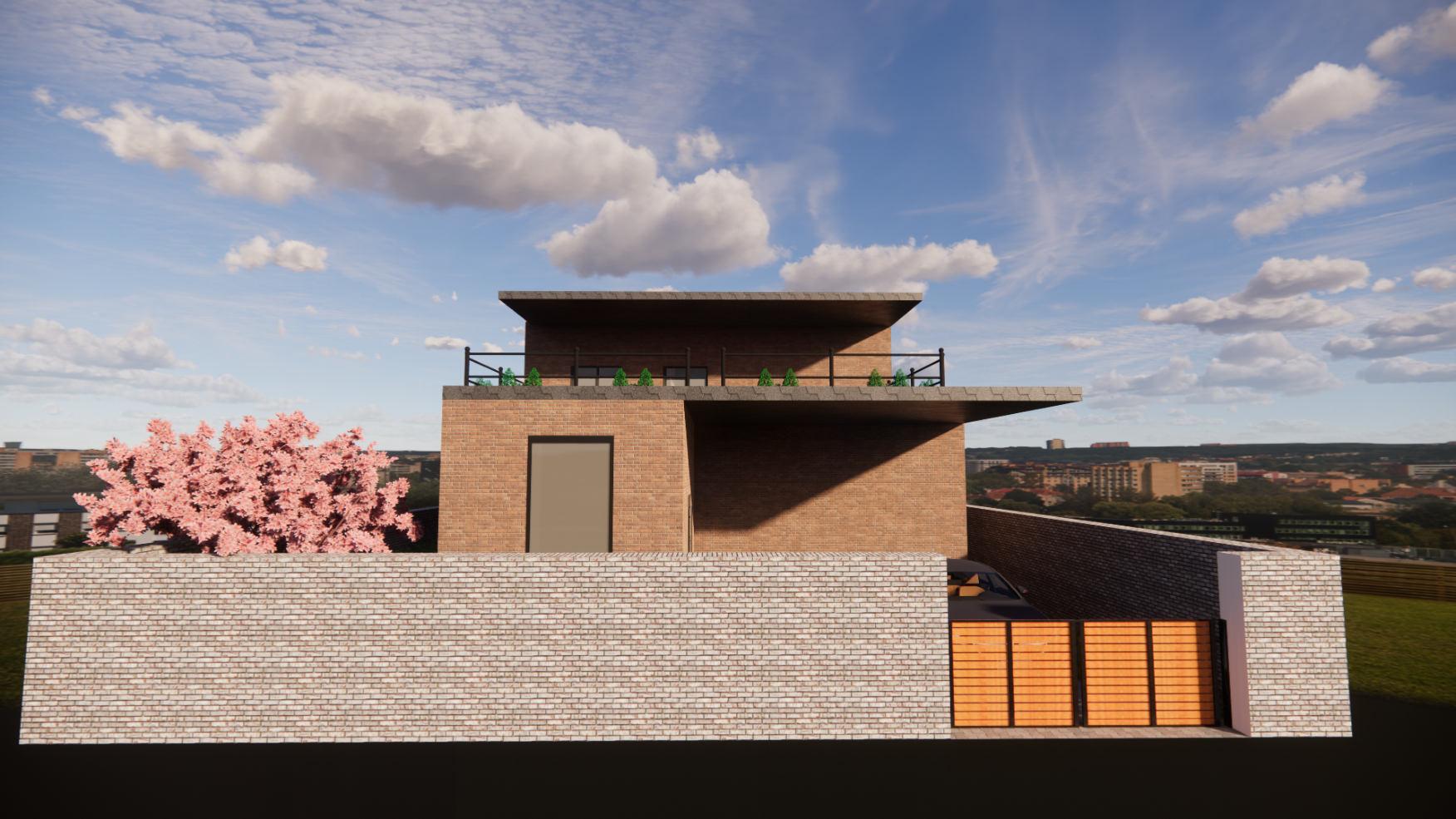




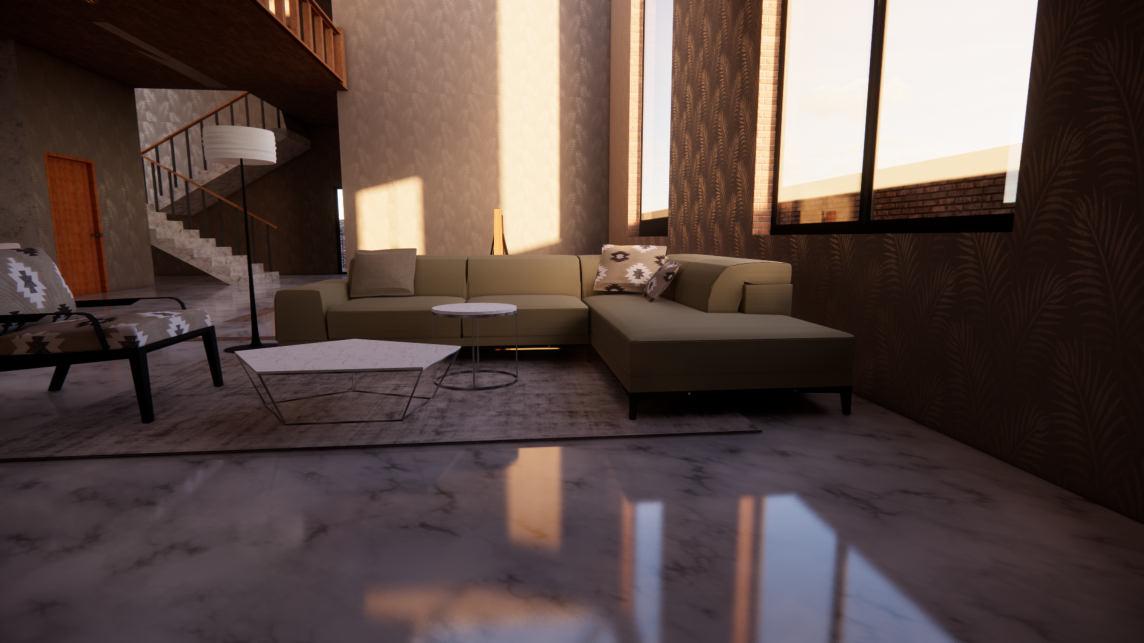
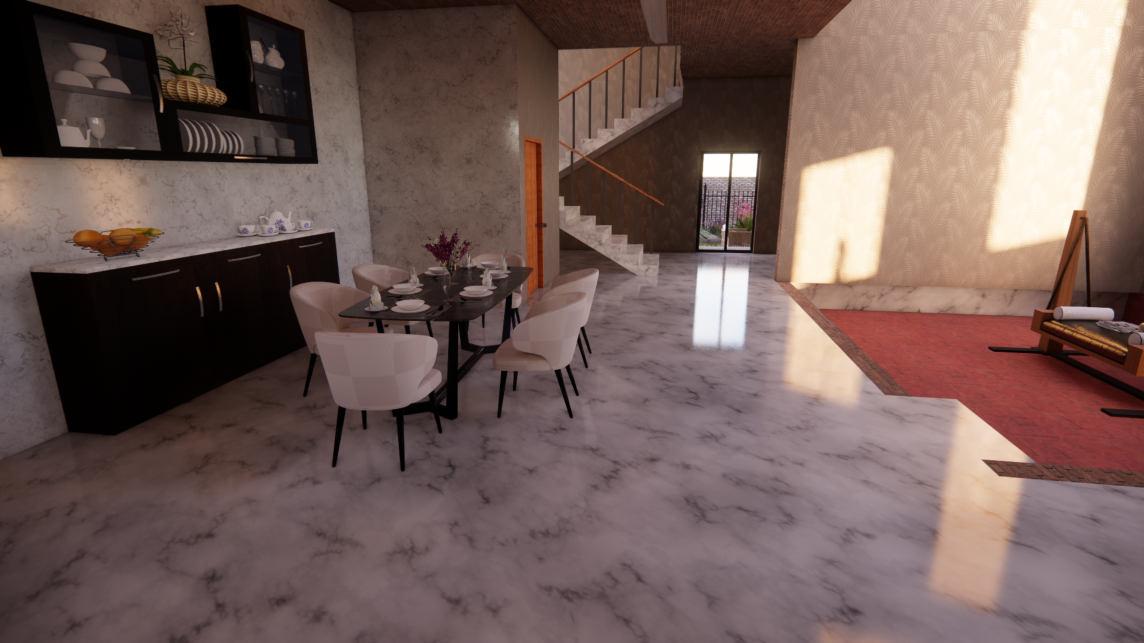
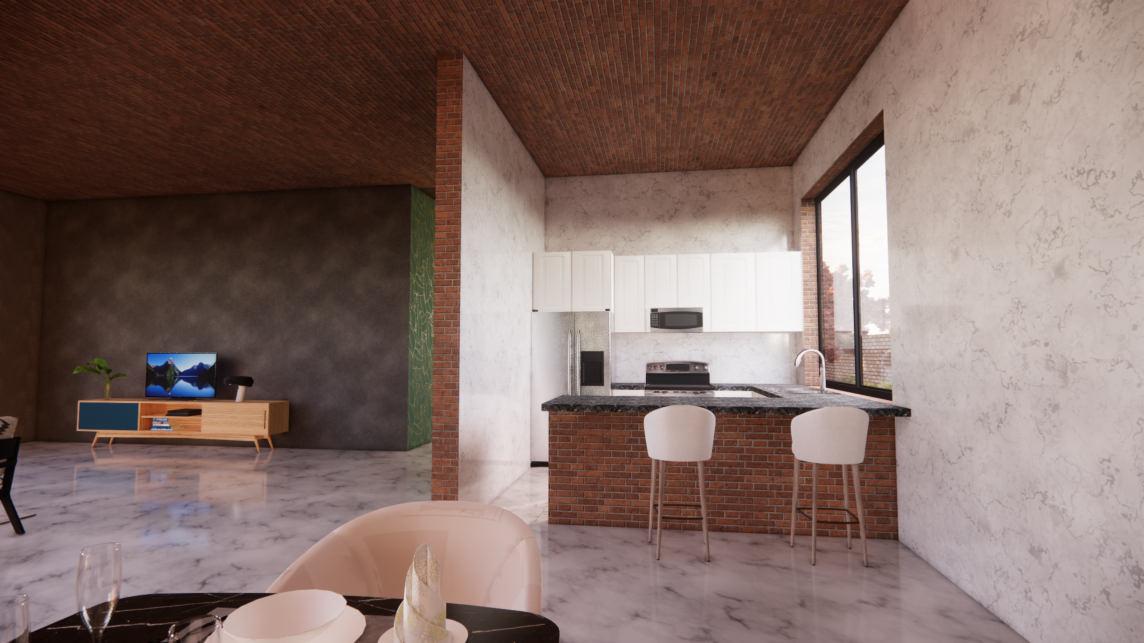
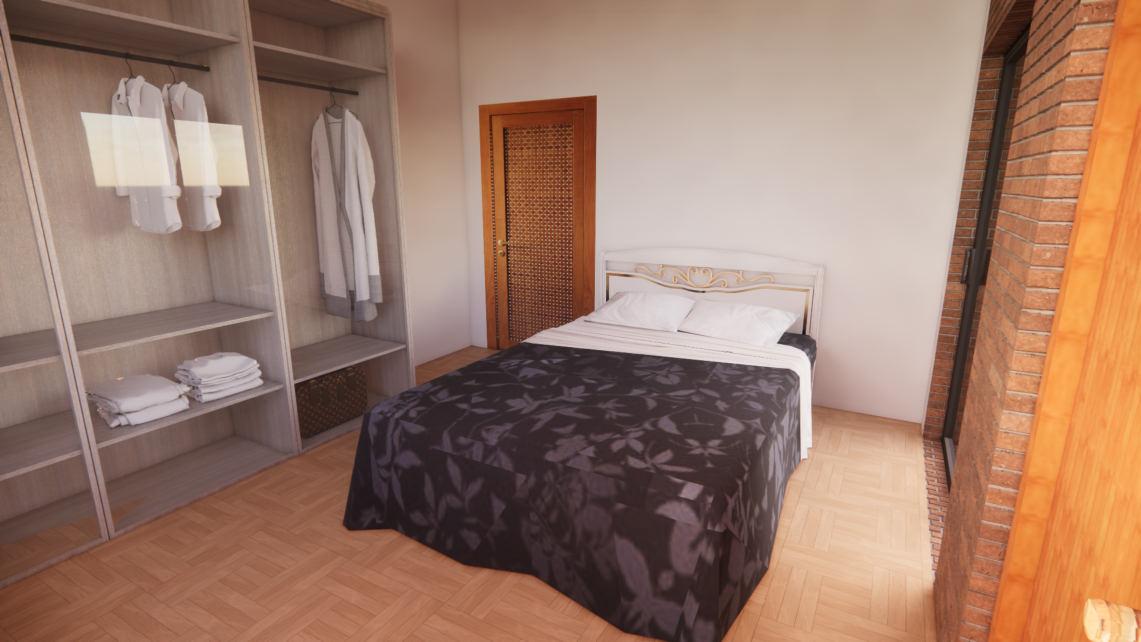 INTERIOR VIEW OF LIVING ROOM
INTERIOR VIEW OF DINING AREA
INTERIOR VIEW OF KITCHEN
INTERIOR VIEW OF BEDROOM
INTERIOR VIEW OF LIVING ROOM
INTERIOR VIEW OF DINING AREA
INTERIOR VIEW OF KITCHEN
INTERIOR VIEW OF BEDROOM
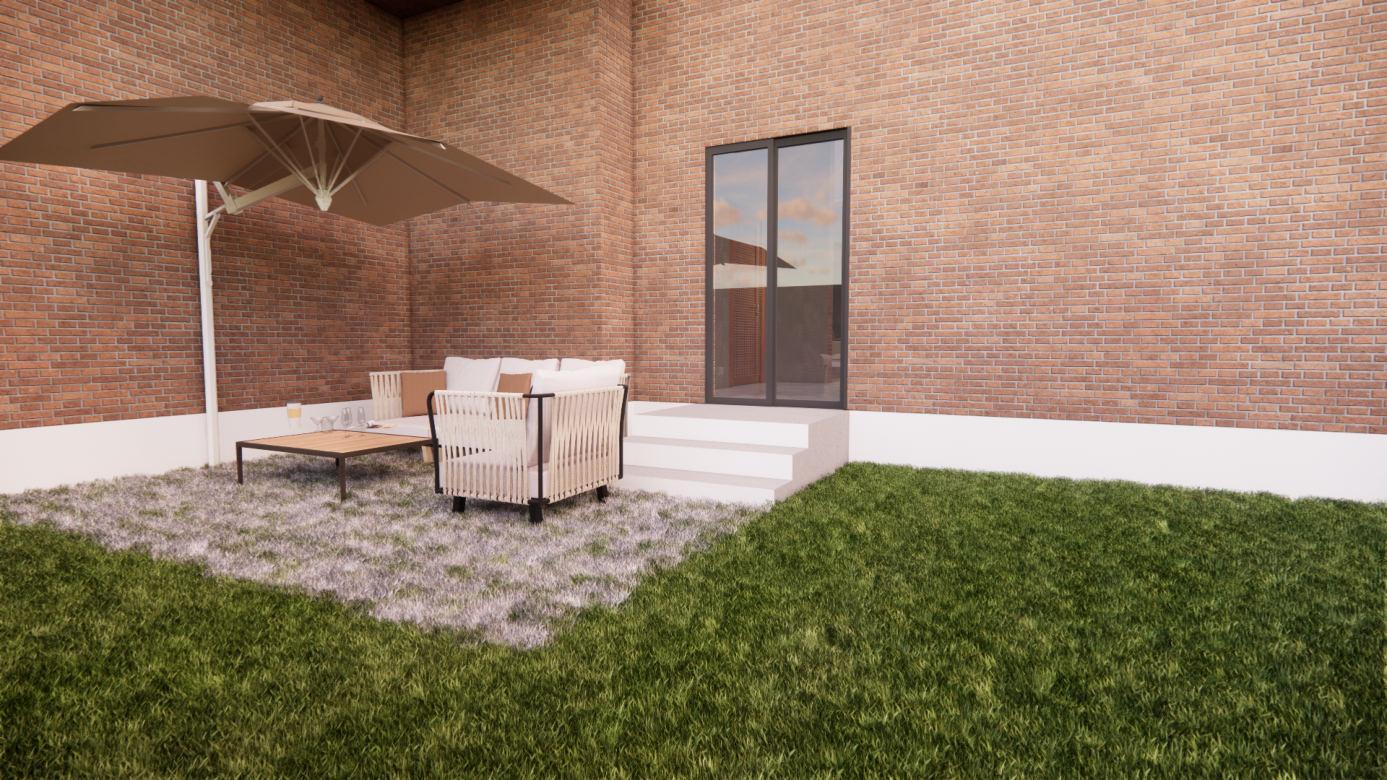
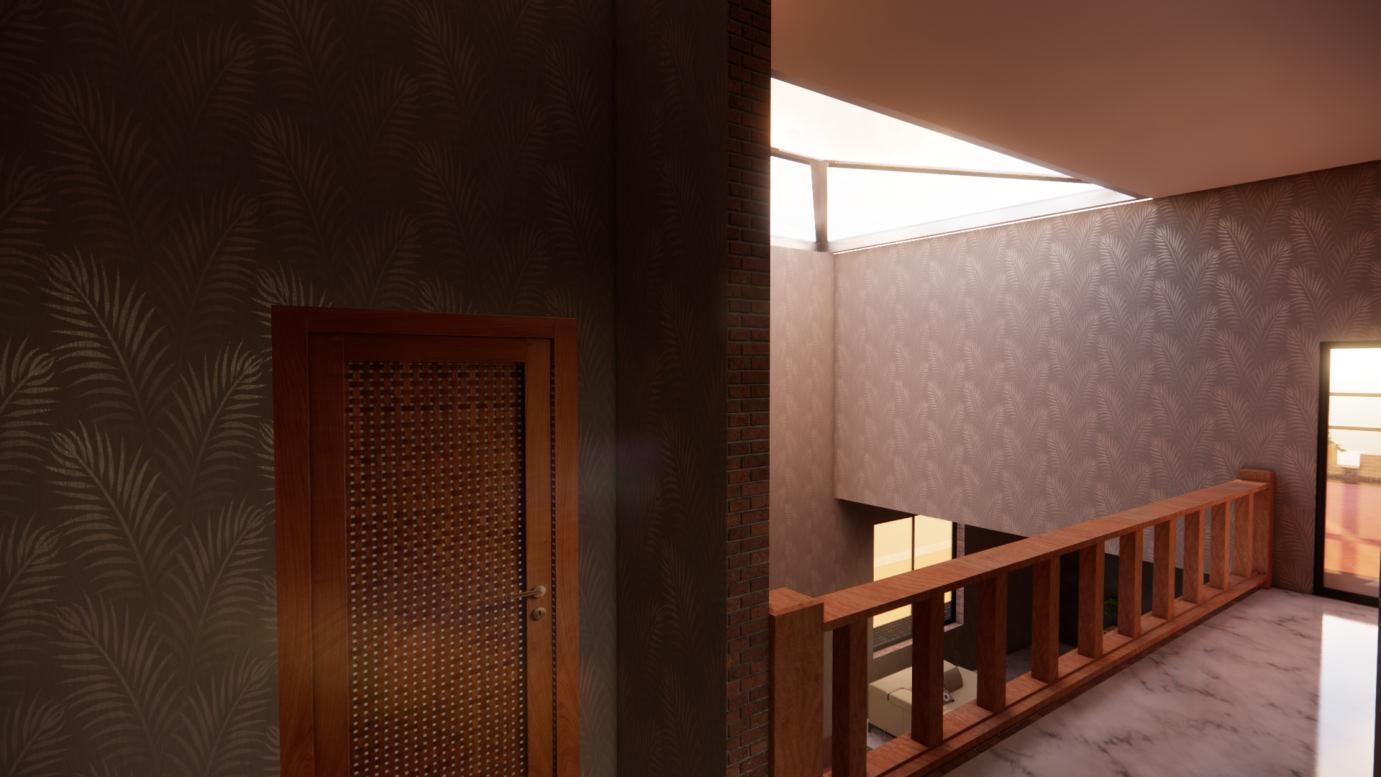


Site Area: 7974.68 sq mts(1.97 acres)

Ground Coverage: 20%
Built up area:14,100 sqm
The Skylight Hotel is located at the busy junction of NH44 & Outer Ring Road. It is located diagonally opposite to Hebbal lake and offers incredible views of it.
The concept for designing this building is inspired by a tourist bag. It reflects a commitment to providing guests with a thoughtful and personalized experience that goes beyond the basic amenities of a hotel stay.
LEGEND:
Entry for private vehicles

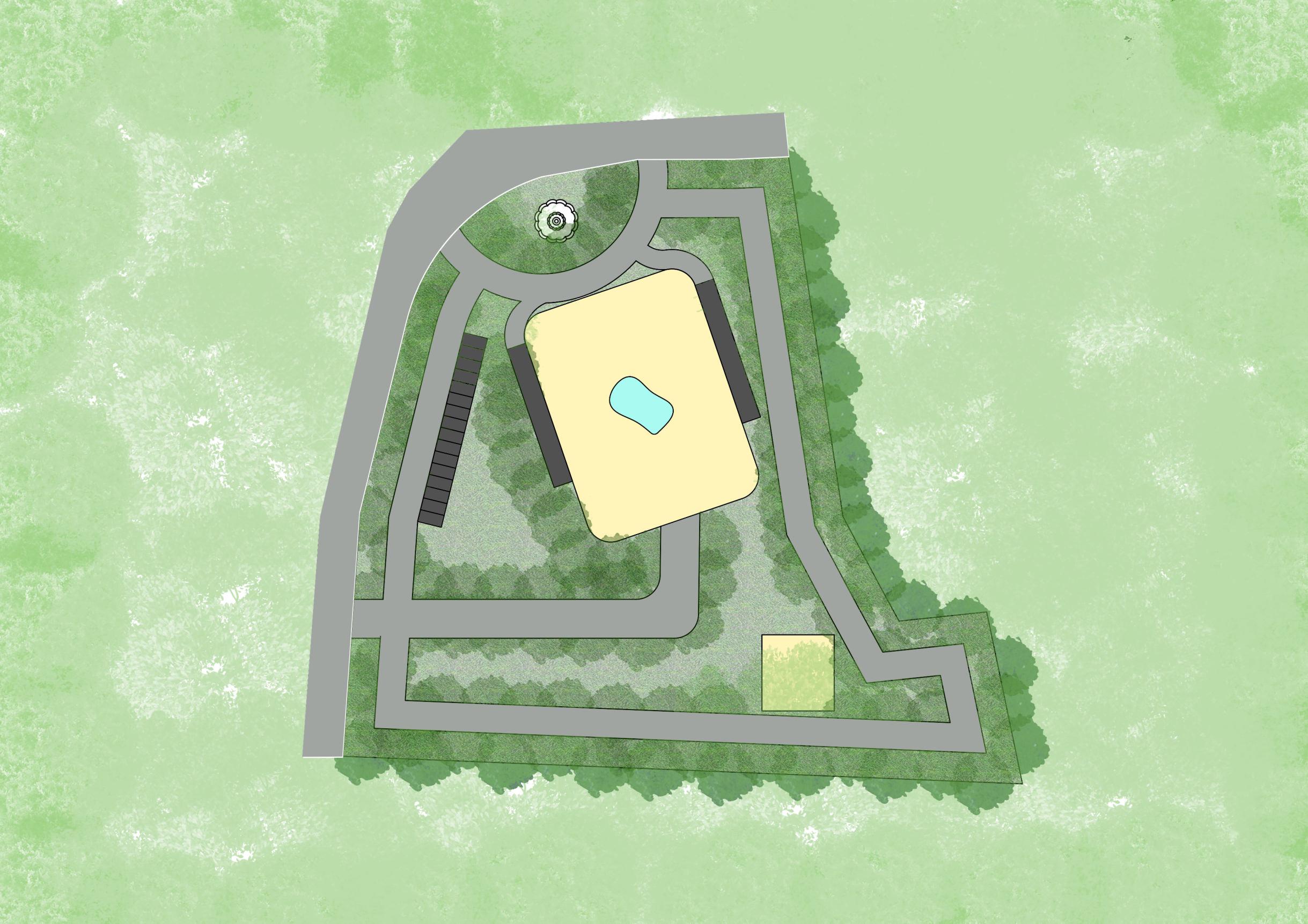
Exit for private vehicles
Service entry and exit
Ramp down to the basement Ramp up from the basement Surface parking Services
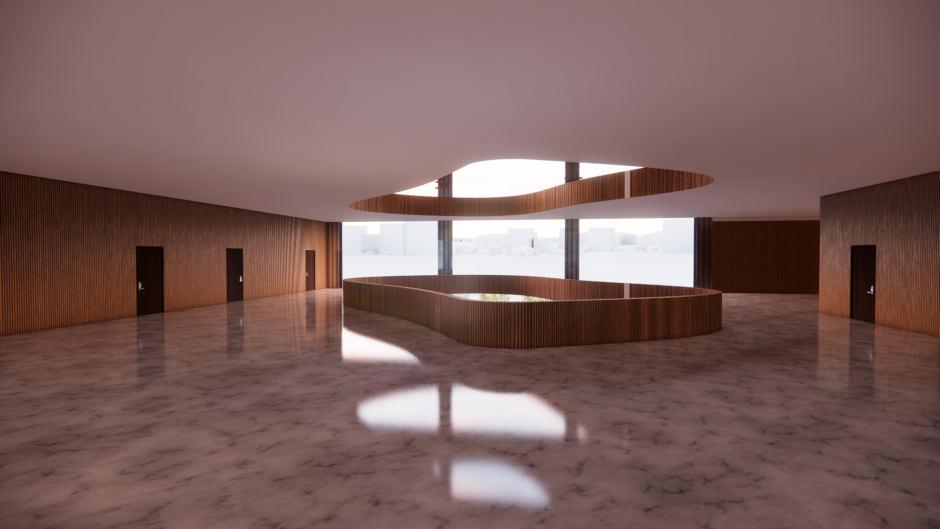
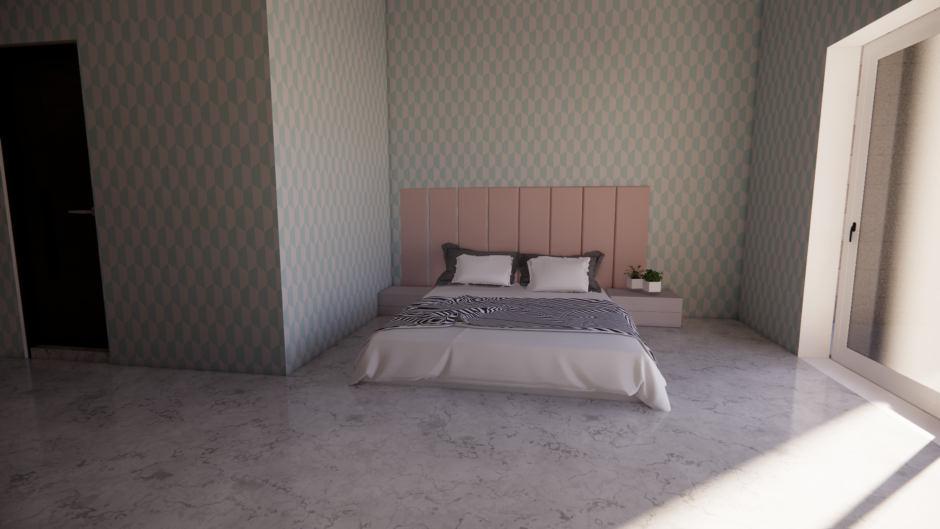
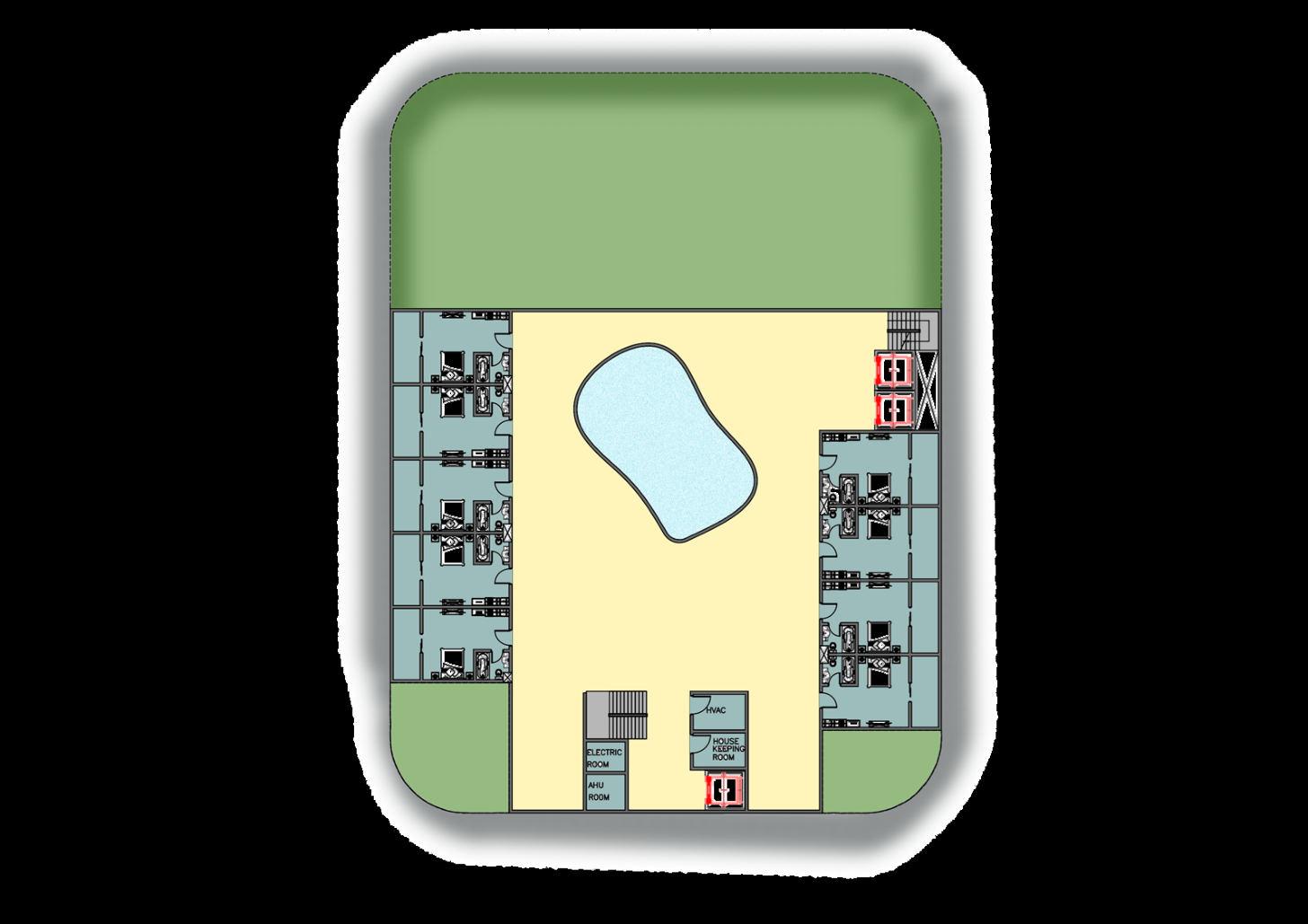
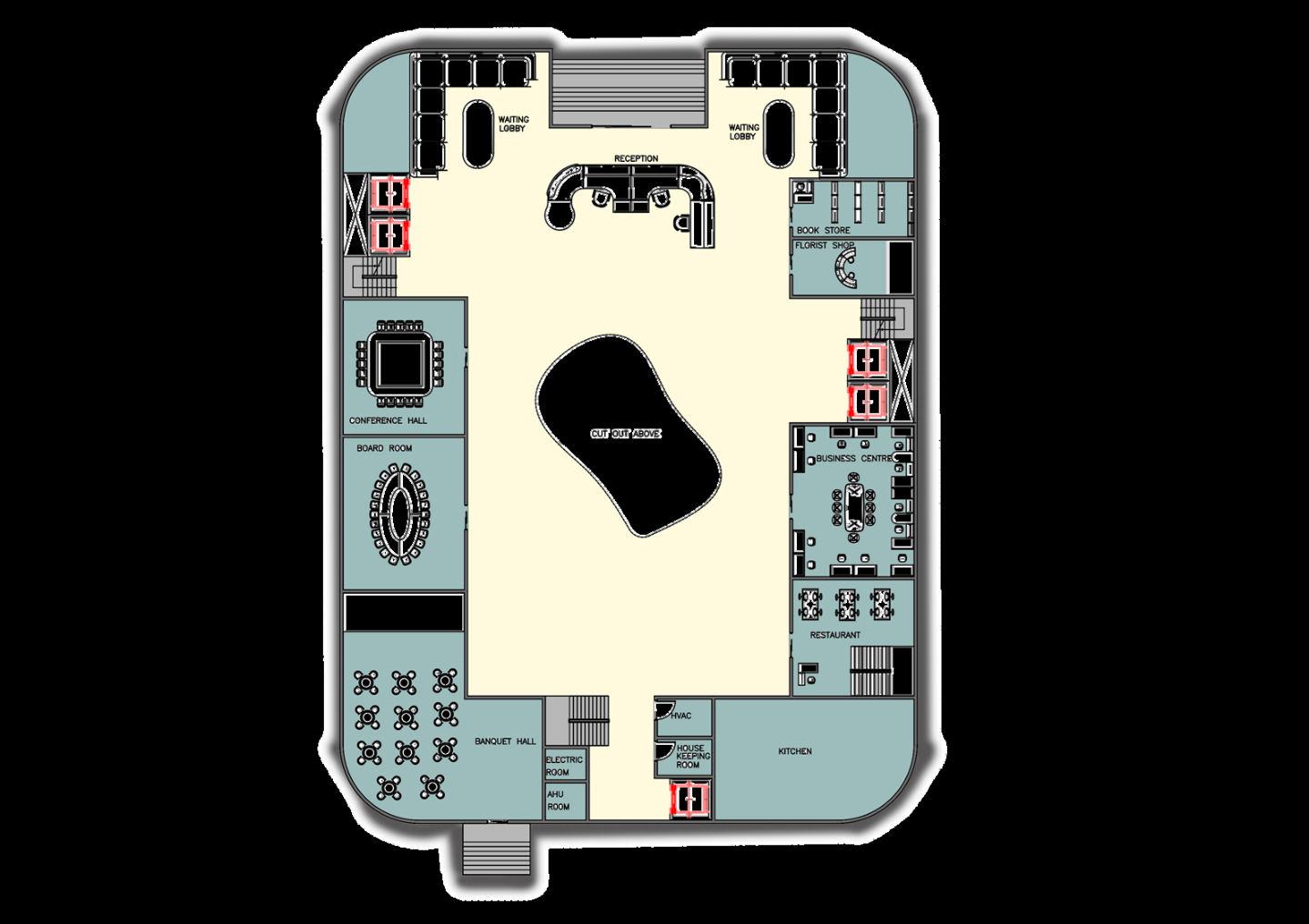
SCALE- 1:750
SCALE- 1:750

 ROOM FLOOR PLAN
VIEW OF THE ROOM
VIEW OF THE CORRIDOR
ROOM FLOOR PLAN
VIEW OF THE ROOM
VIEW OF THE CORRIDOR
LVL
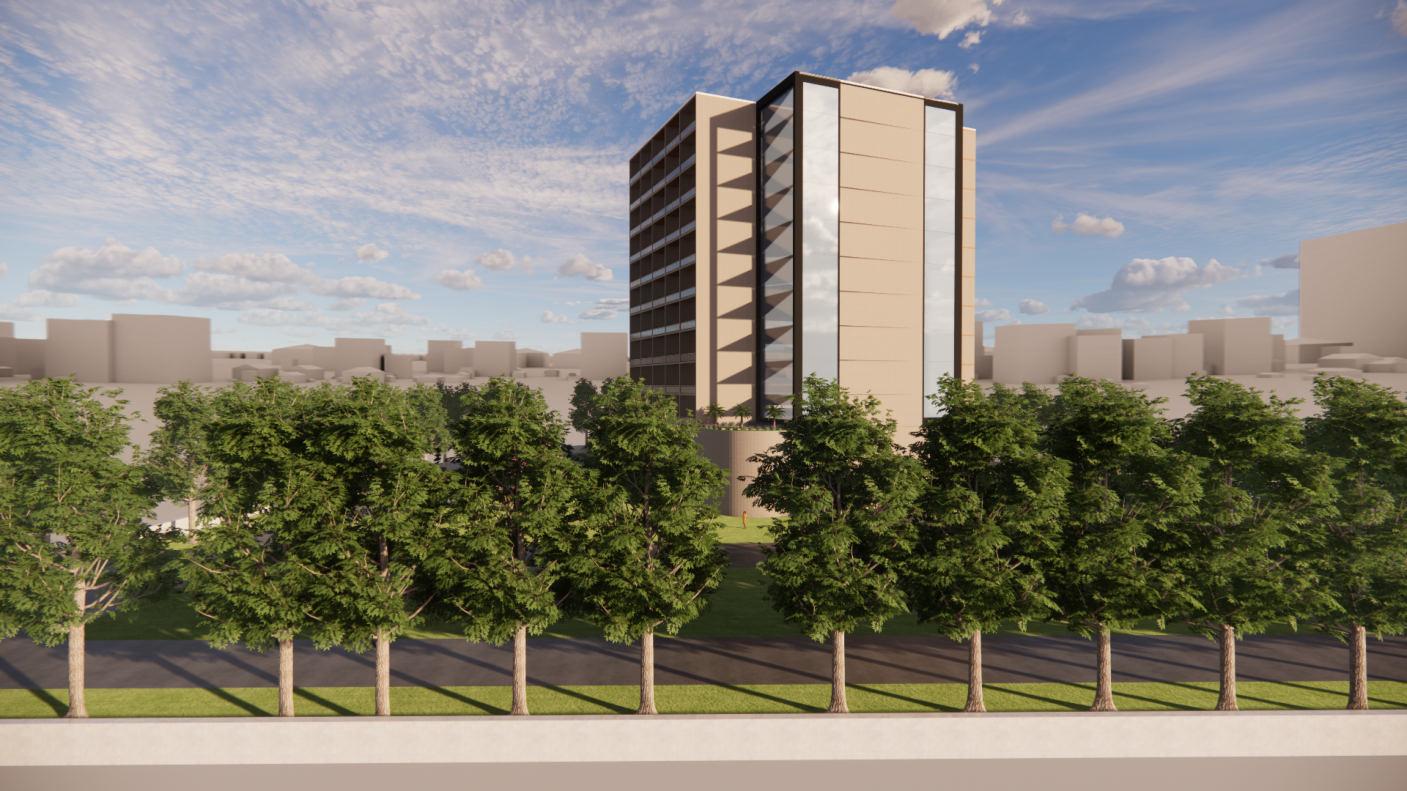
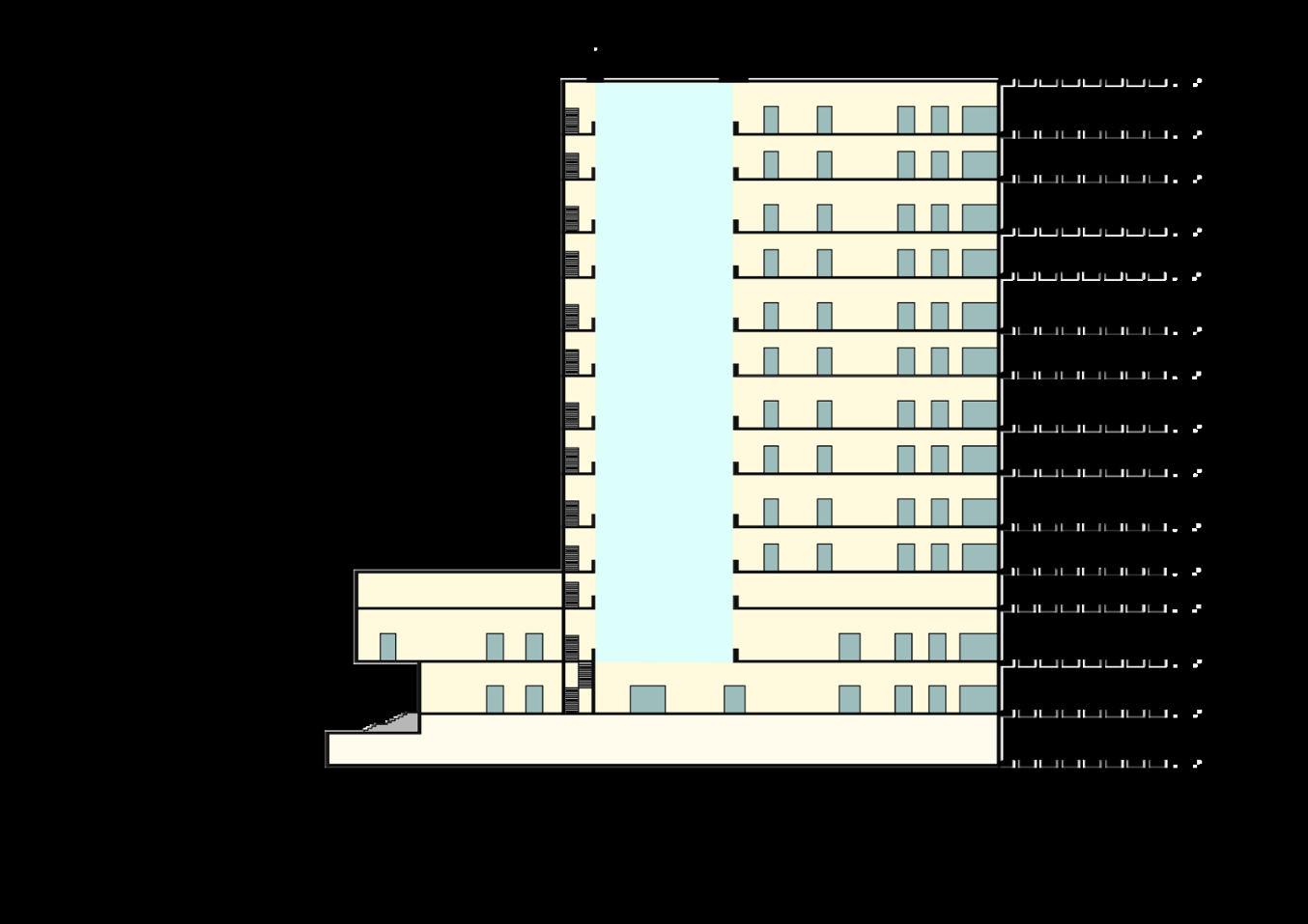
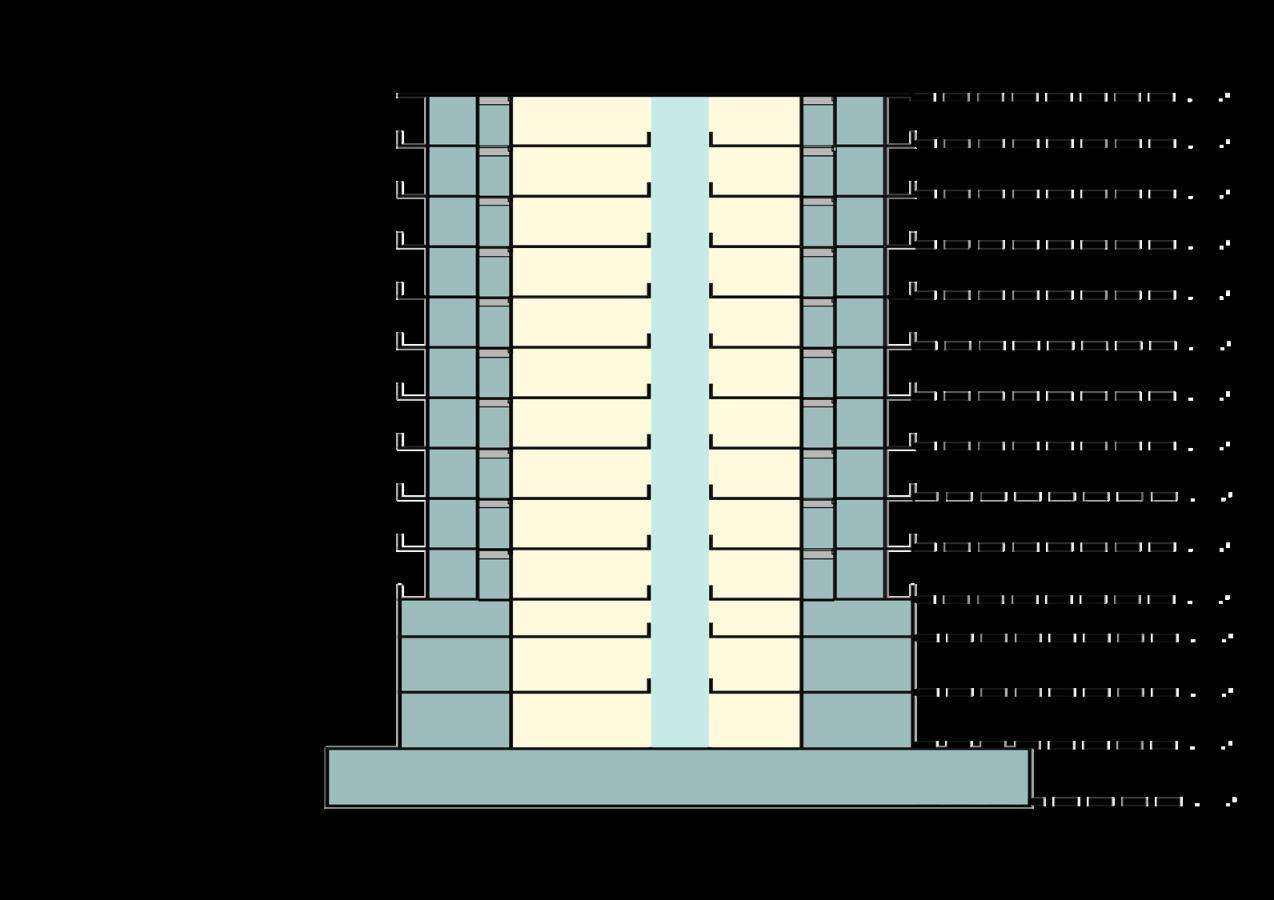


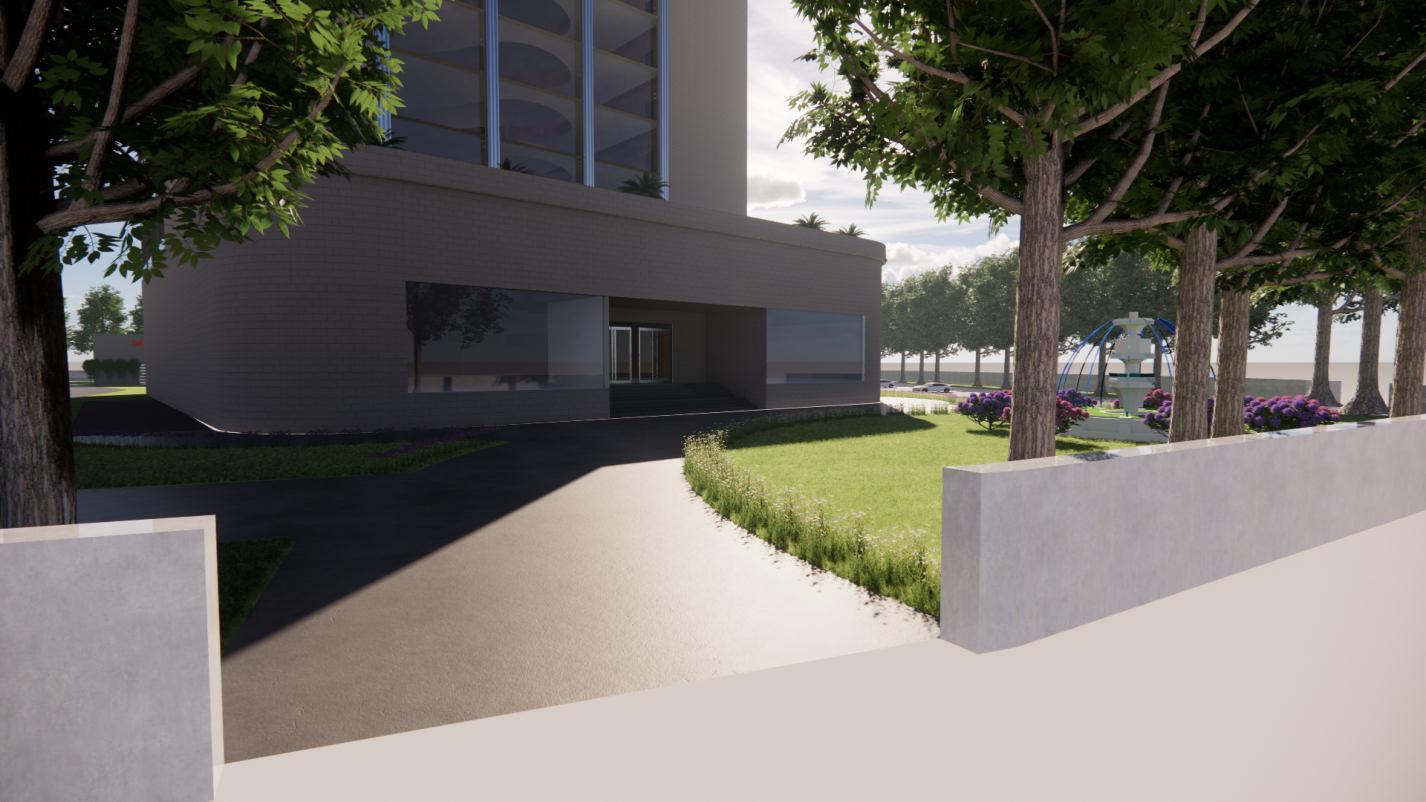
Site Area: 33,386.5sqm
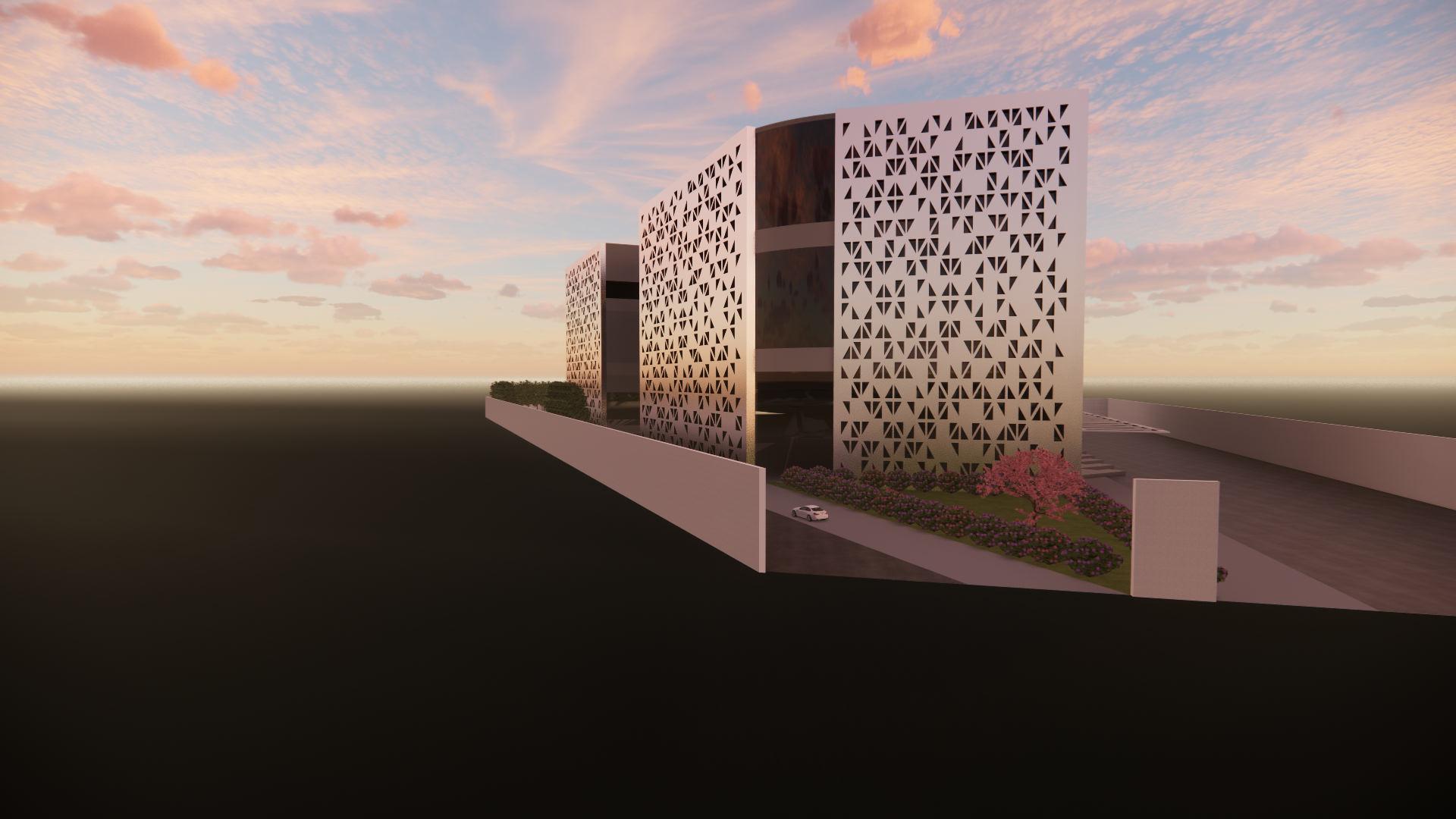
Permissible FAR: 4
Ground Coverage: 12686.6 sqm
Built up area: 1,16,035 sqm
The Transit Hub is a bus terminus design located in Hebbal, Bangalore. This bus terminus is situated in a very dense traffic area and offers great views of the Hebbal Lake. Its primary fuction is to function as a bus terminus but it also caters to commercial, office and hospitality uses.
For developing the form a triangular form was chosen since it offers many advantages like efficient use of space, unique visual appeal, improved traffic flow, and better natural light. The form is a triangle because it is best known for its structural stability
The edges of the triangle are rounded to provide more usable spaces rather than sharp edges
Entry for intercity and intracity buses.
Exit for intercity and intracity buses.
Entry for private vehicles

Exit for private vehicles
Entry and exit for pedestrian
Ramp down to basement-1
Ramp down to basement-2 and basement-3
Ramp up from basement
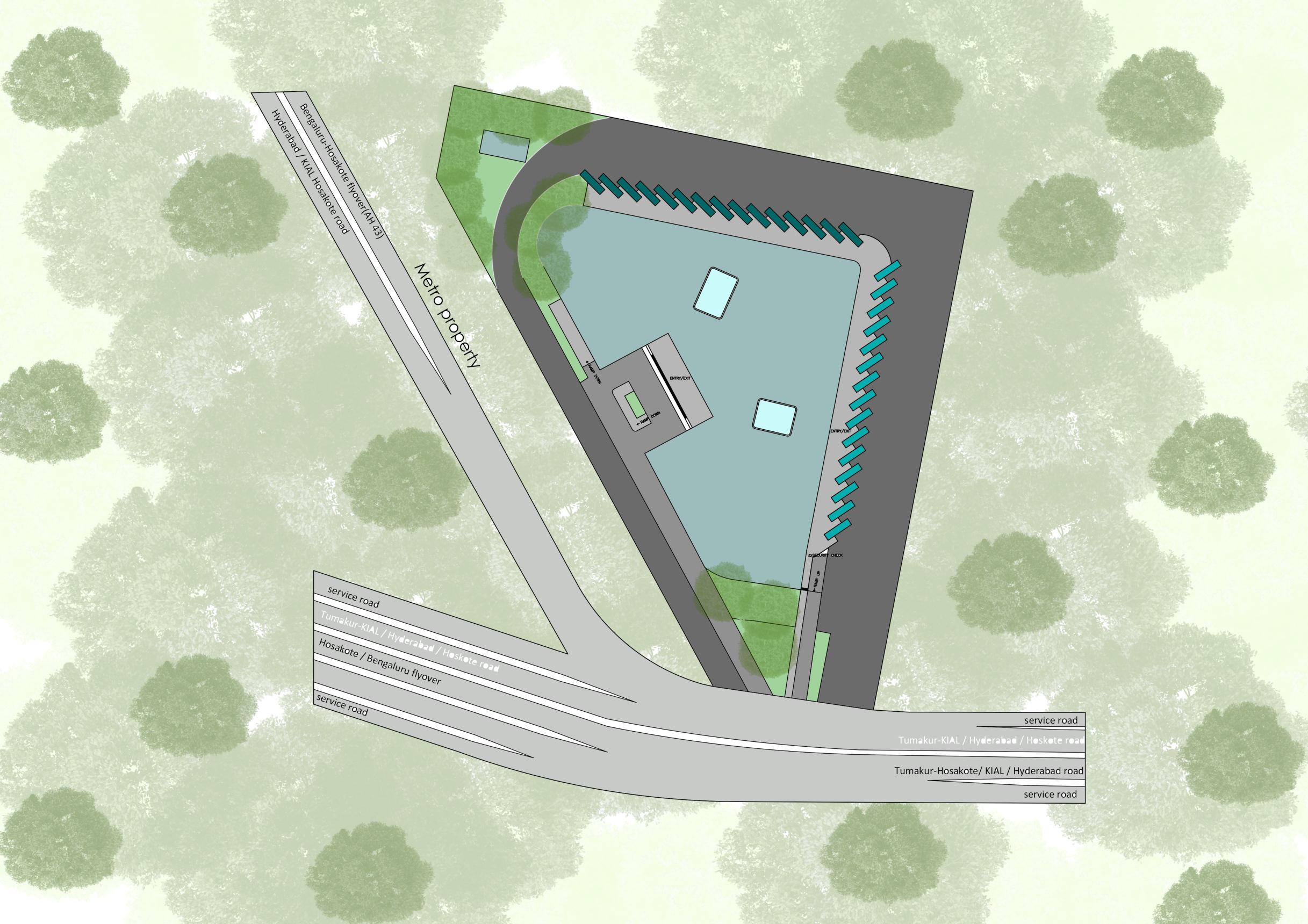
GROUND FLOOR PLAN
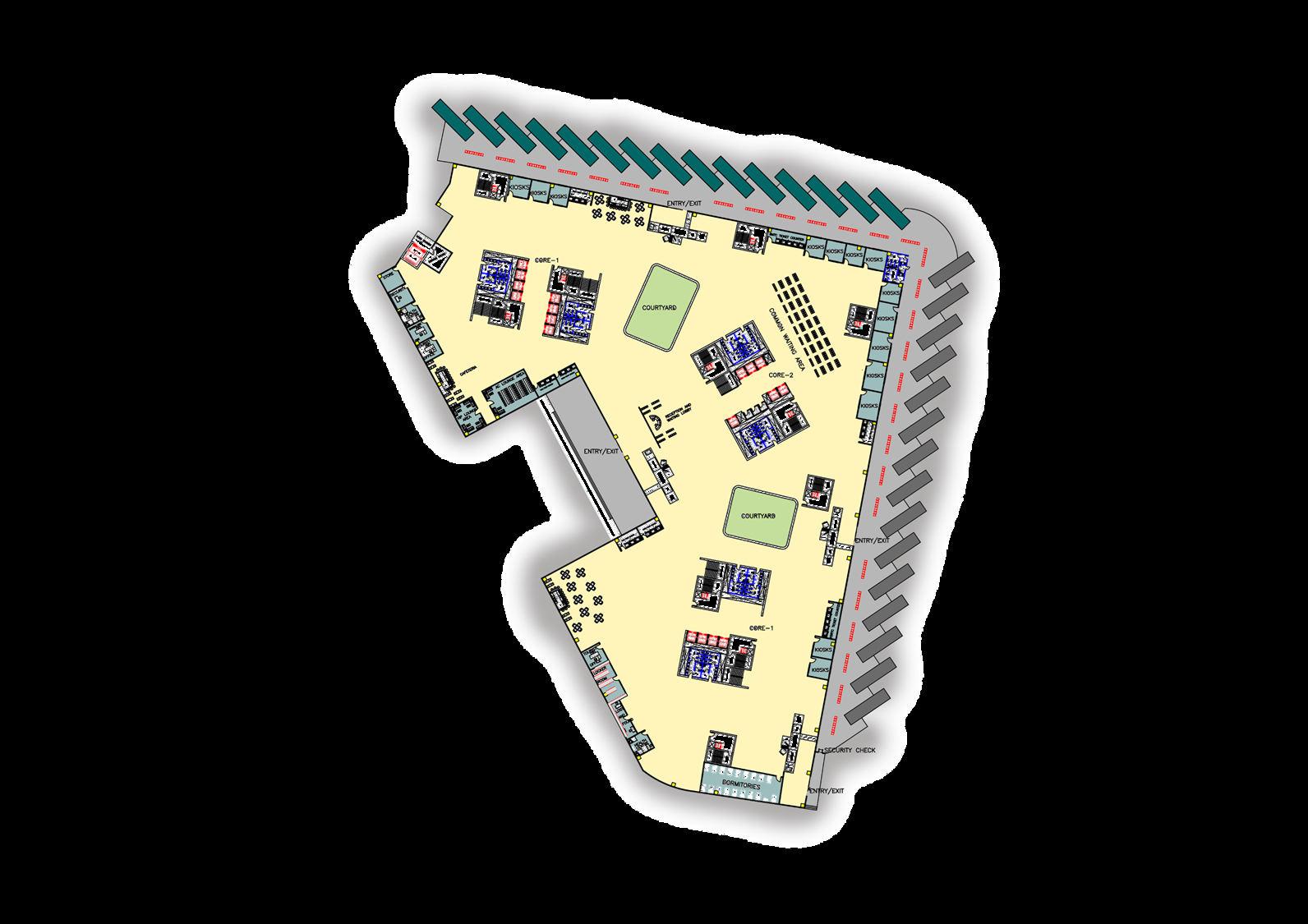
SCALE- 1:750

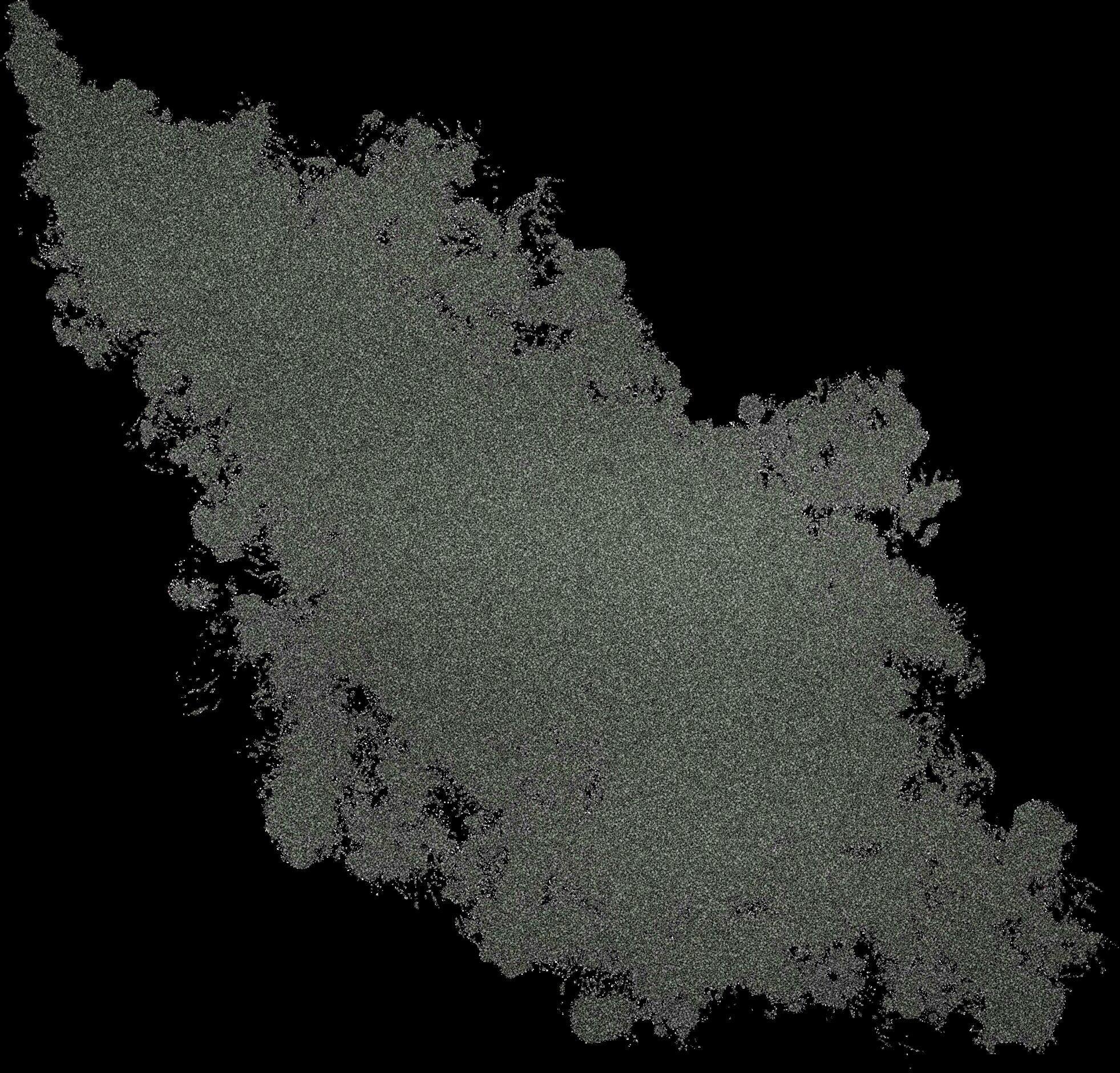
SCALE- 1:1000
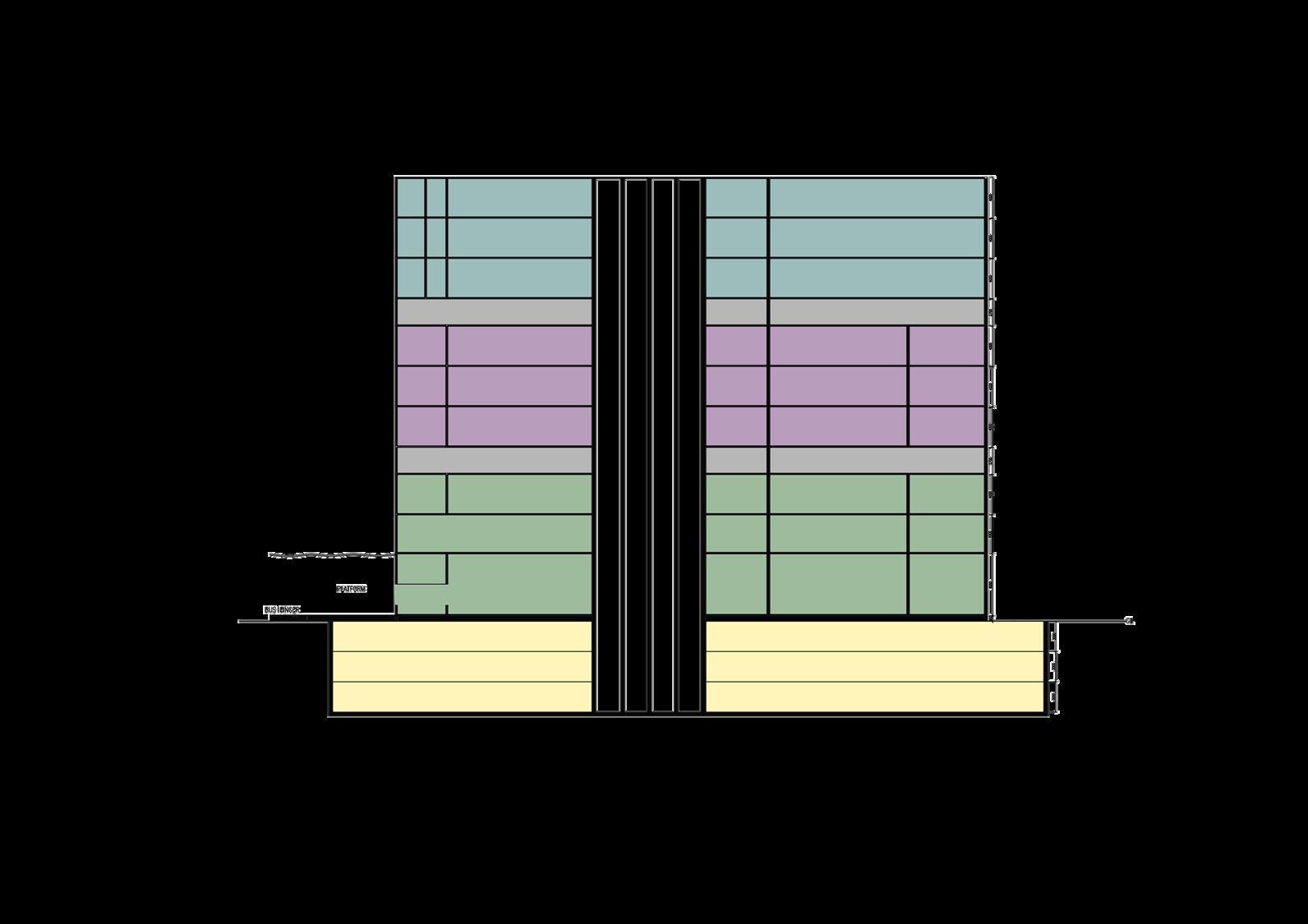

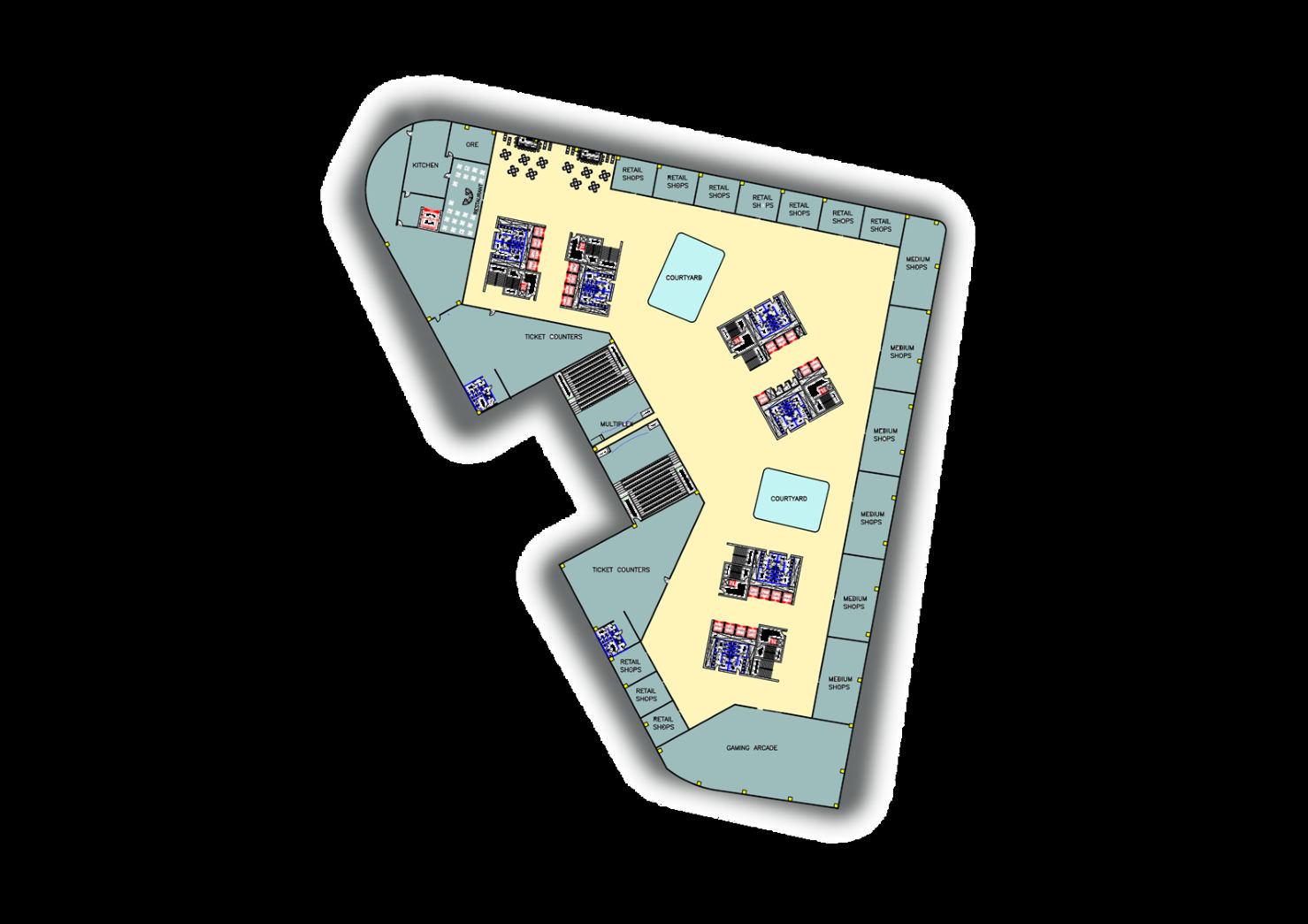


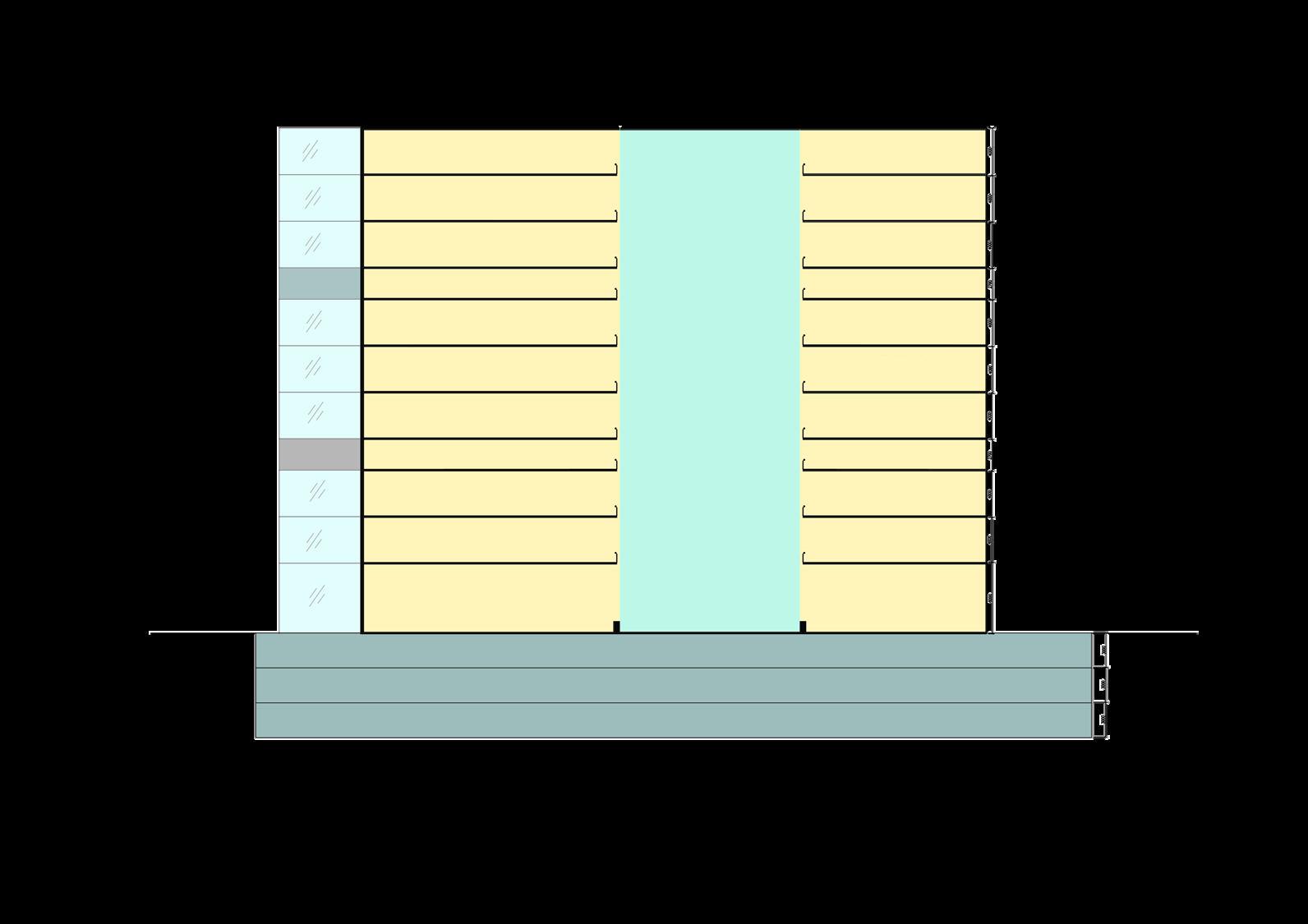
SCALE- 1:1000
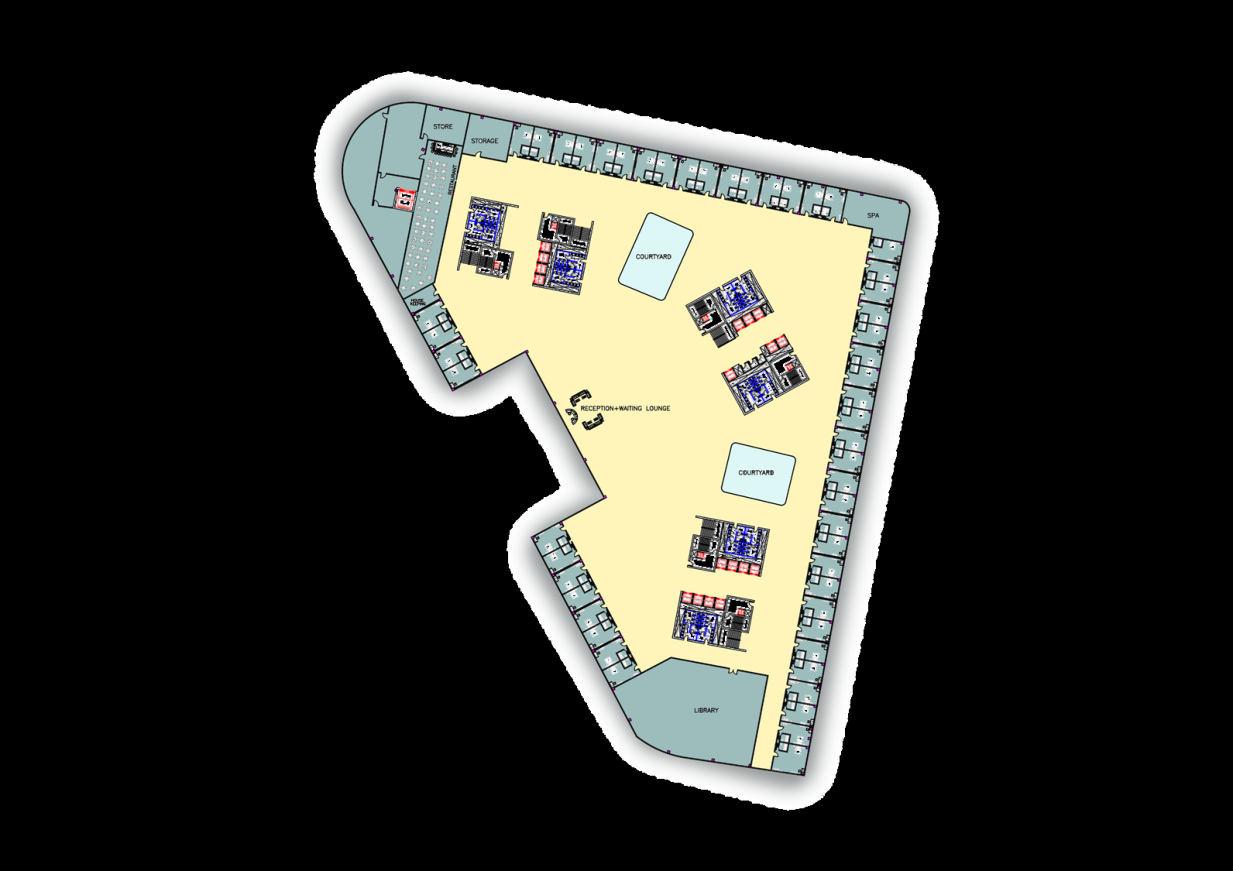
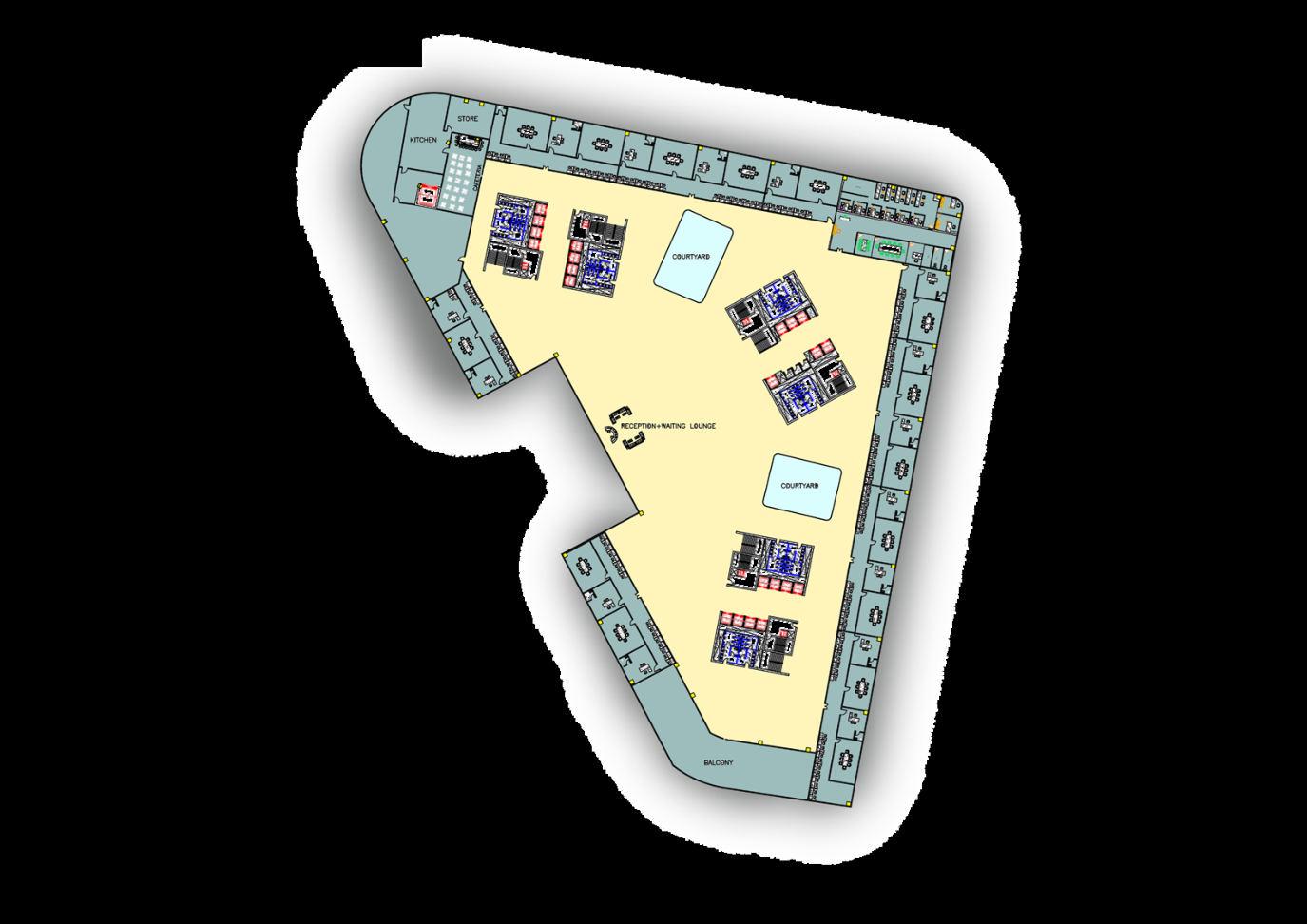
SCALE- 1:1000
HOSPITALITY FLOOR
HOSPITALITY FLOOR
HOSPITALITY FLOOR
SERVICE FLOOR
OFFICE FLOOR
OFFICE FLOOR
OFFICE FLOOR
SERVICE FLOOR
COMMERCIAL FLOOR
COMMERCIAL FLOOR
TERMINUS FLOOR


COURTYARD
BASEMENT-1
BASEMENT-2
BASEMENT-3
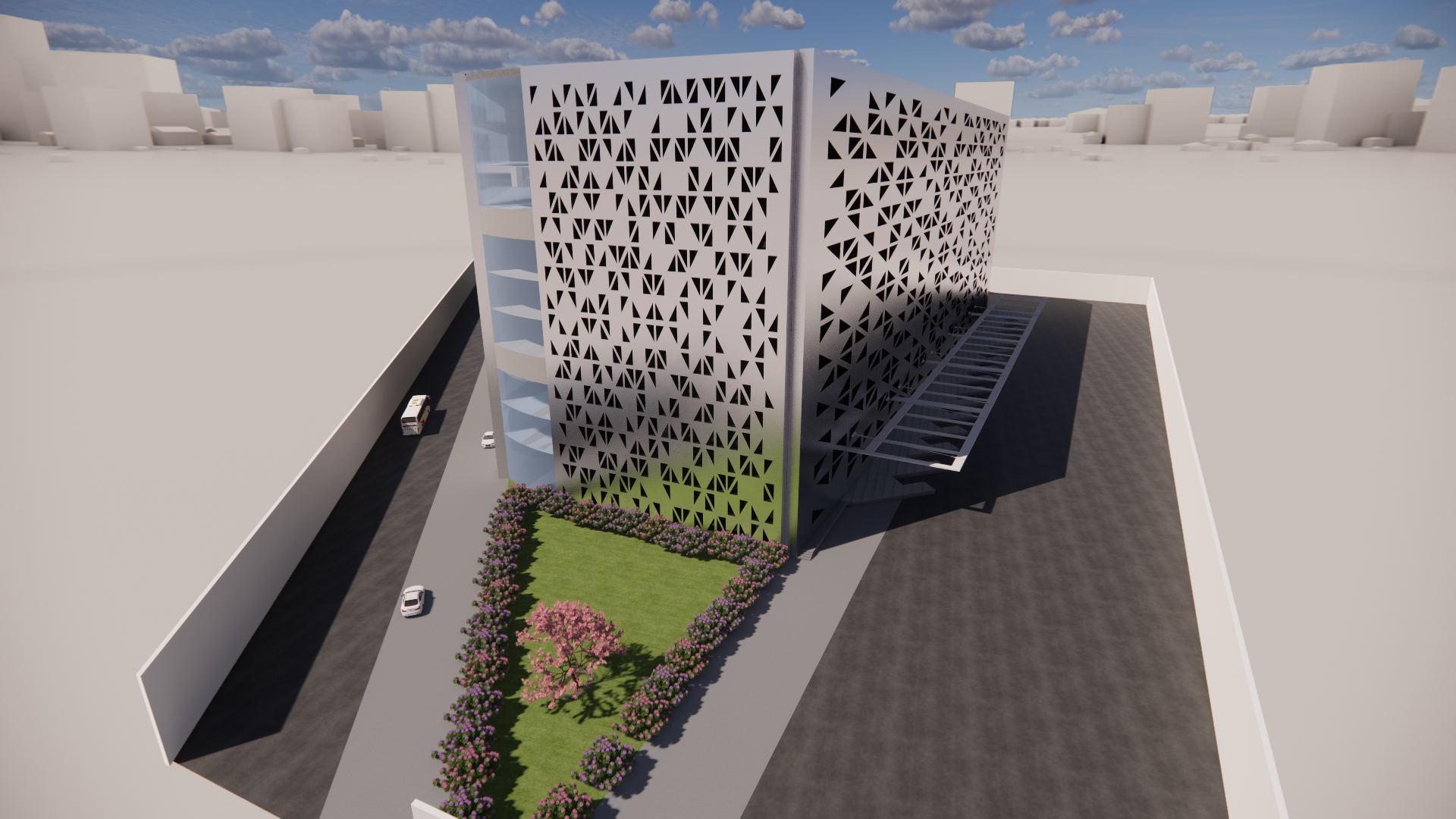
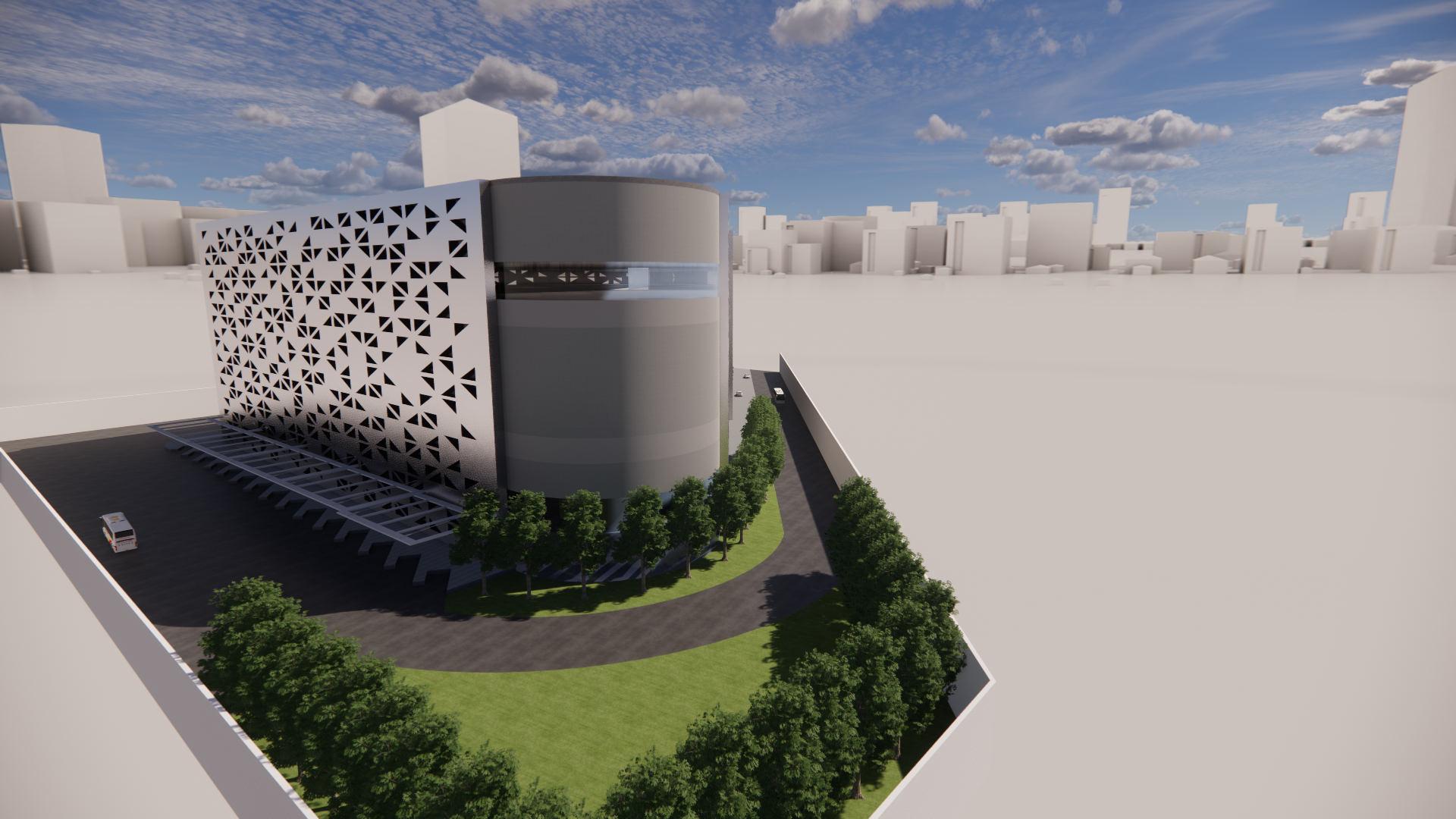
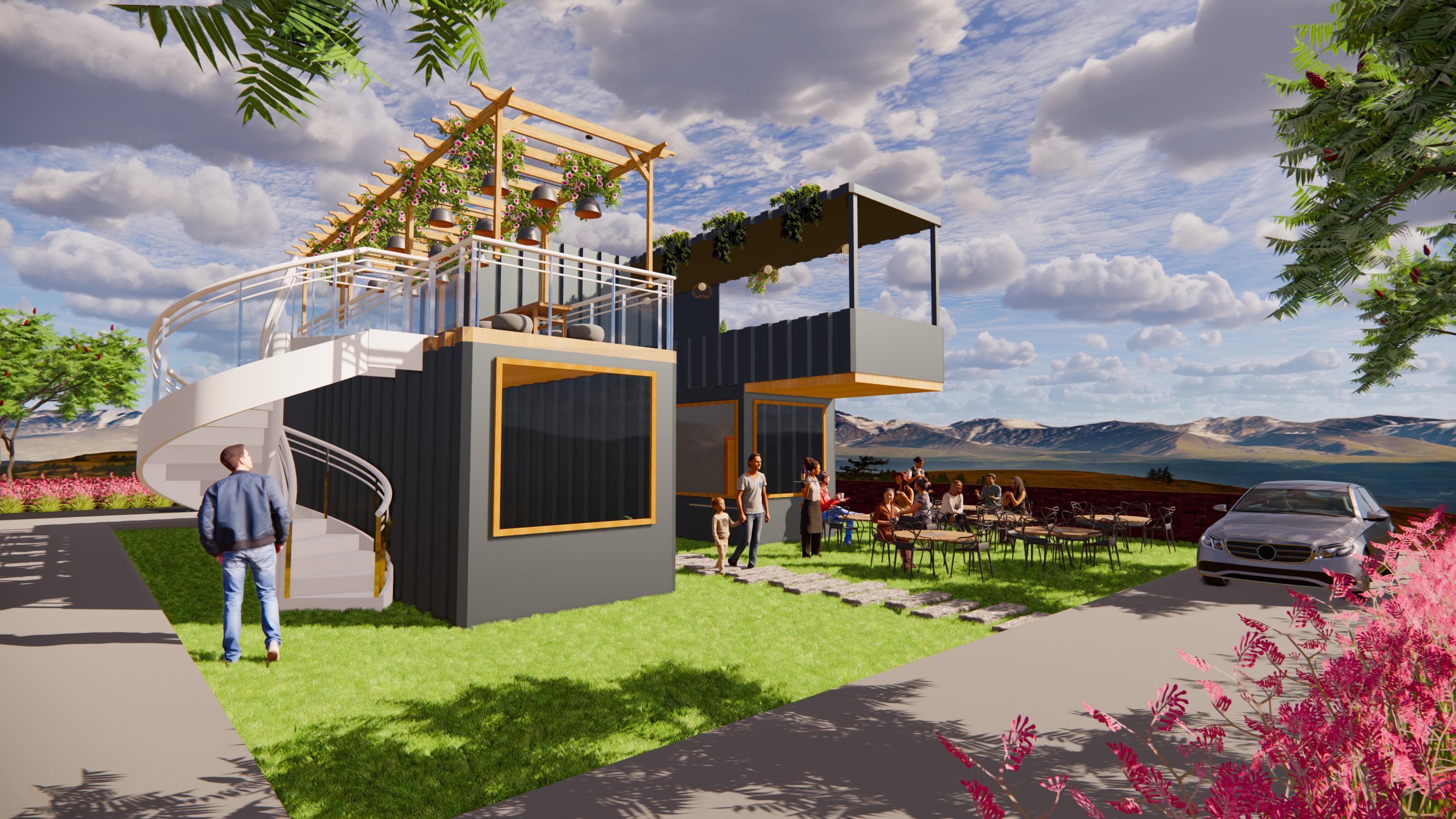
Ladakh is most famous for its breathtaking landscapes, crystal clear skies, the highest mountain passes, thrilling adventure activities
The restaurant stands to serve the camping sites of Ladakh. Being a portable structure, it can be used and transported to different locations. It serves as a convenient food stop for the camping tents present at these sites. Aesthetically pleasing and structurally functional, it can also be used by roaming tourists.
Context: Ladakh camping near Pangong Tso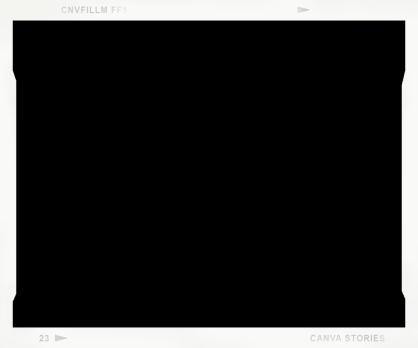


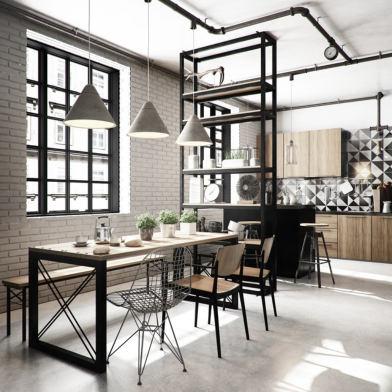
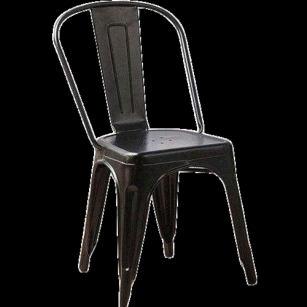
Inspired from the artitstic community of the Bohemian interiors and the pleasing flexibility of Industrial interiors, the design incorporates a combination of both these s styles

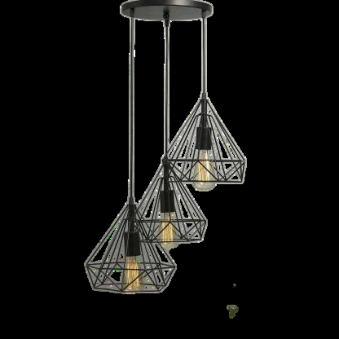
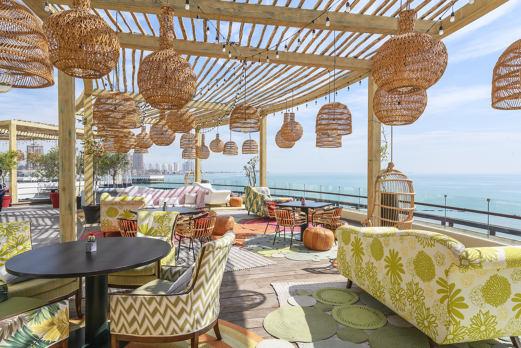

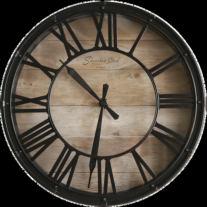

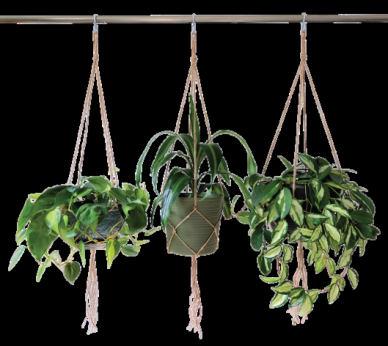
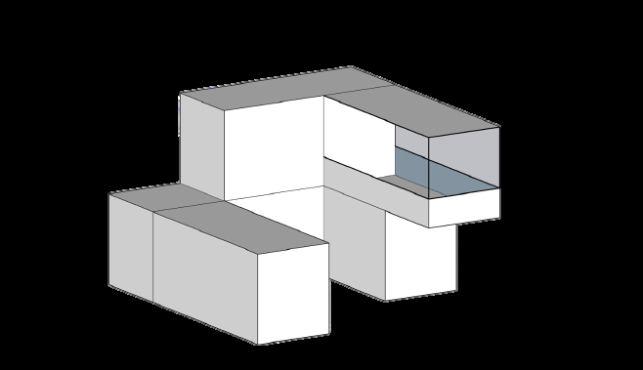
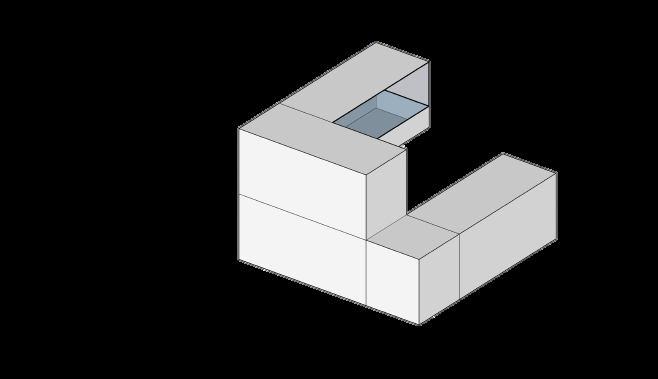





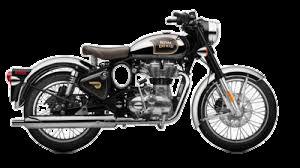

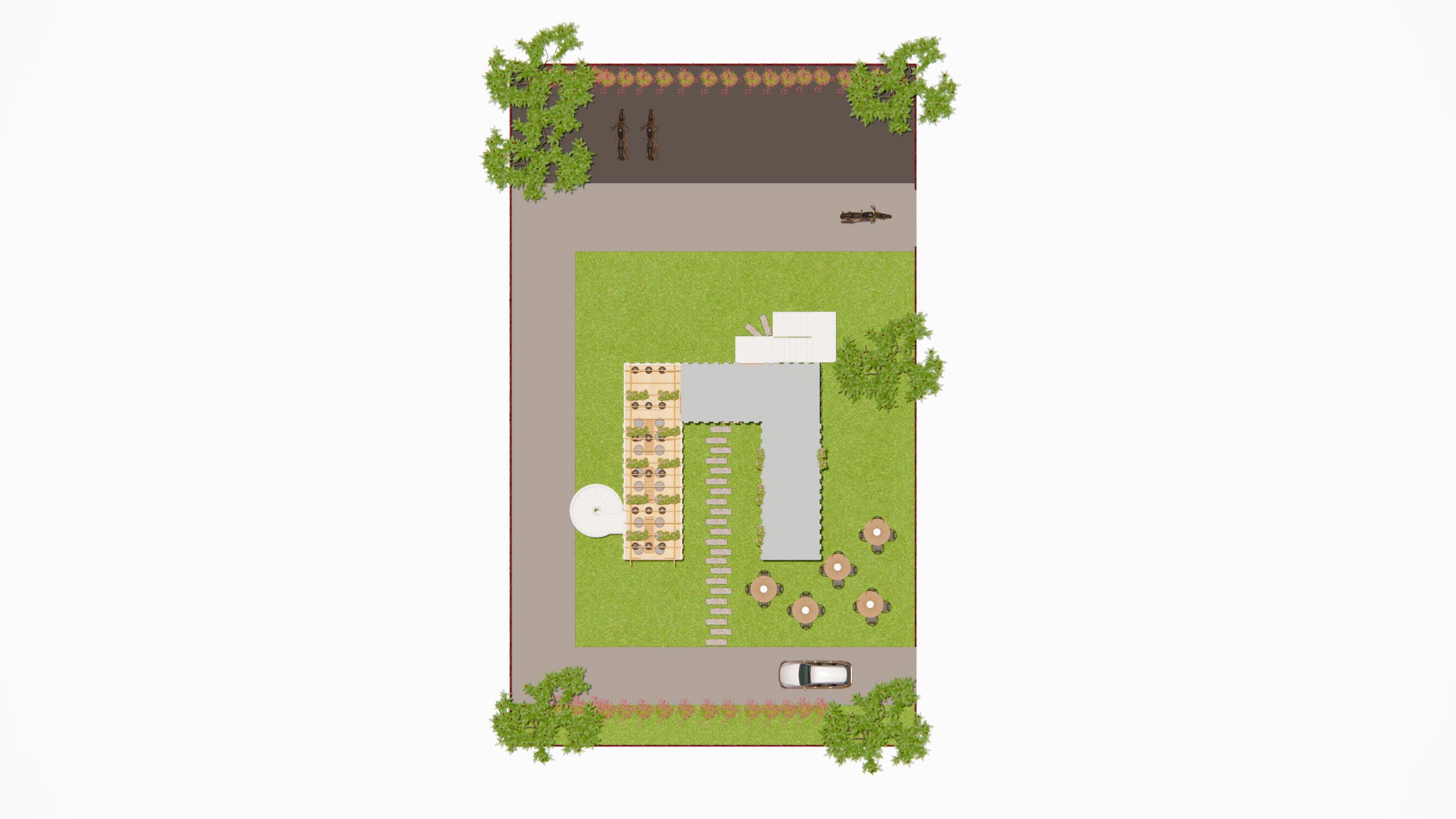
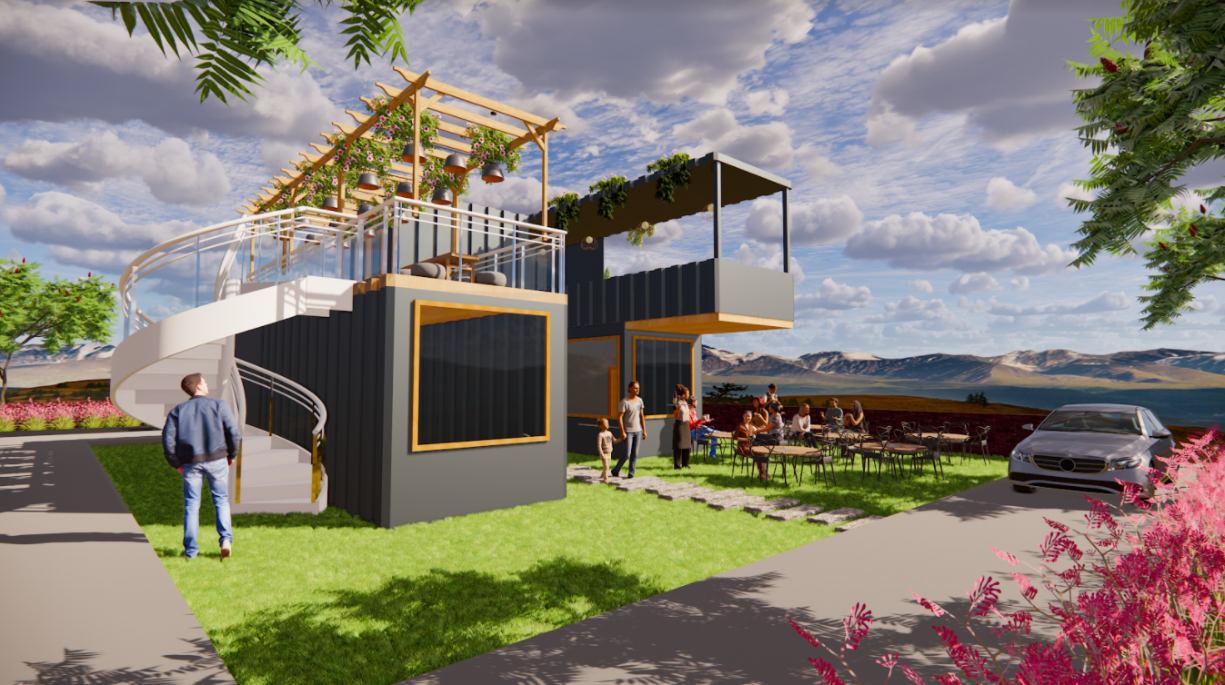
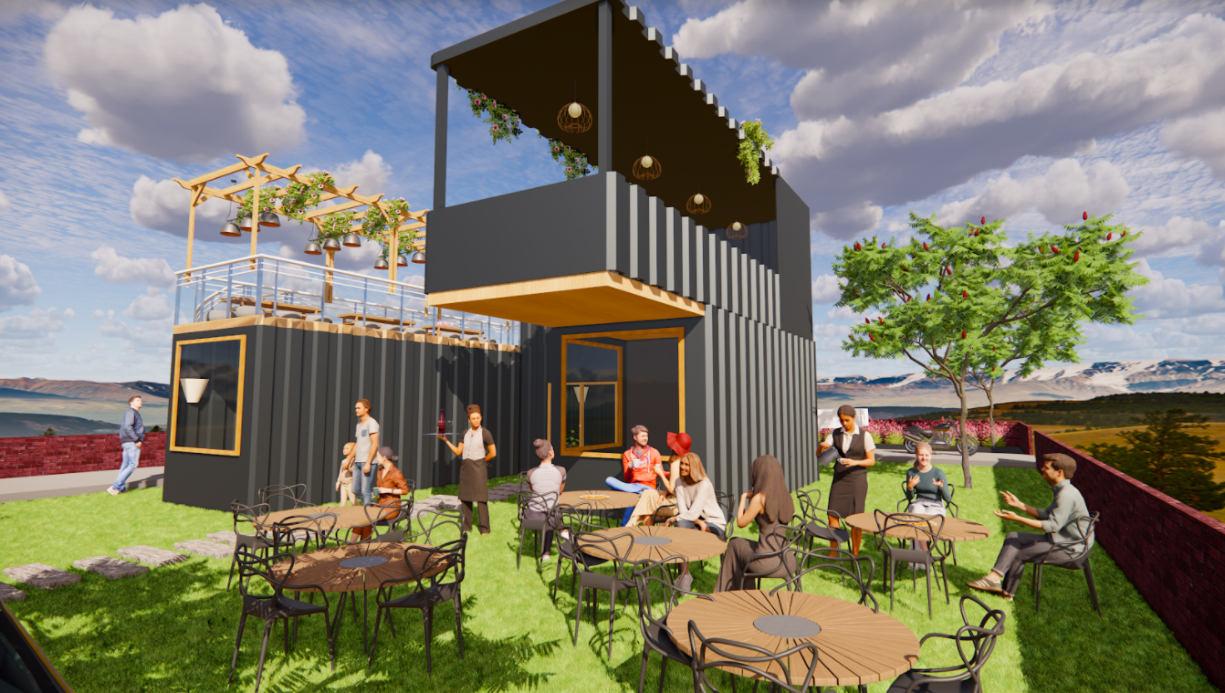


GLASS DOOR

DRY WALL
MINERAL WOOL
DRY WALL
BAMBOO WICKER PARTITION WALL
DRY WALL
MARINE PLYWOOD METAL FRAME
Fire resistant ,easy to install ,easy to repair, less expensive
Durability, good water resistant, flexibility, good surface finish

MARINE PLYWOOD
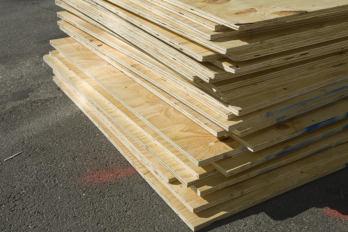
Sound Absorption, noice reduction
thermal insulation
MINERAL WOOL



Light weight, Durable, Artistic, Sustainable, Inexpensive
BAMBOO WICKER

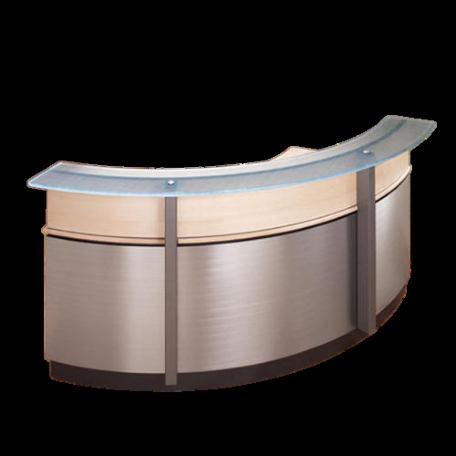
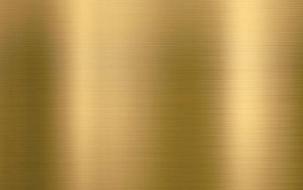
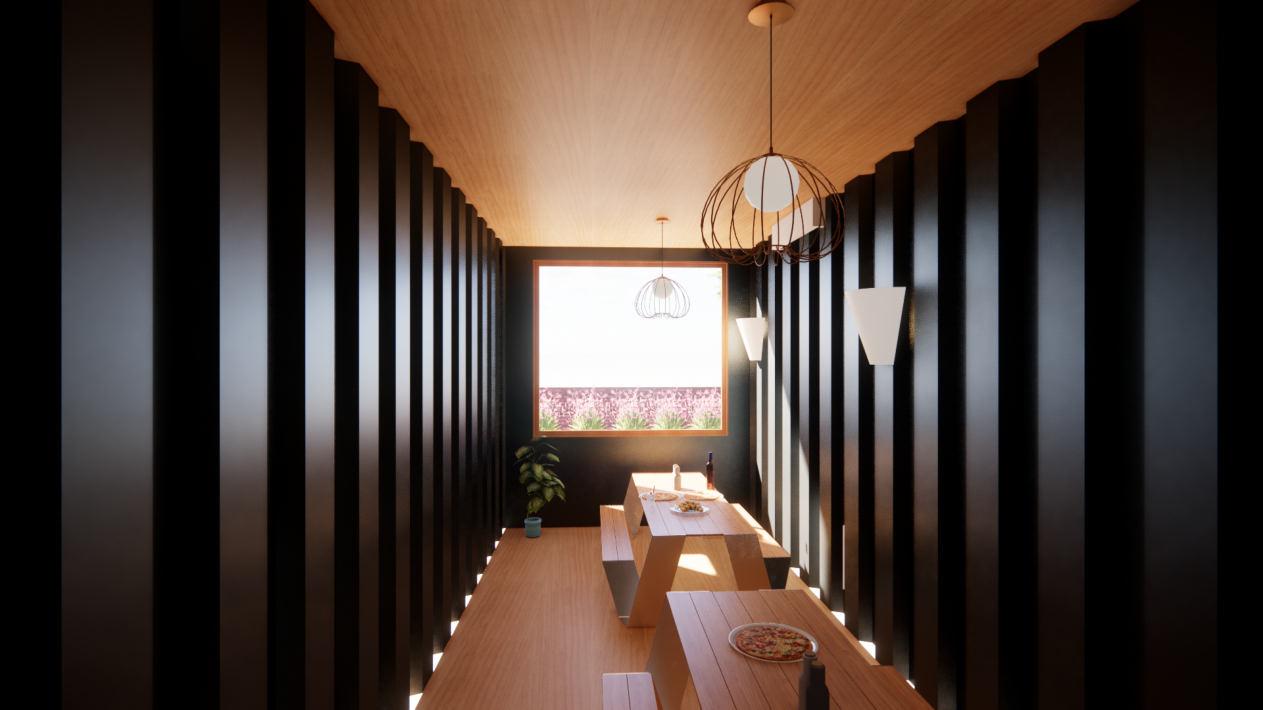
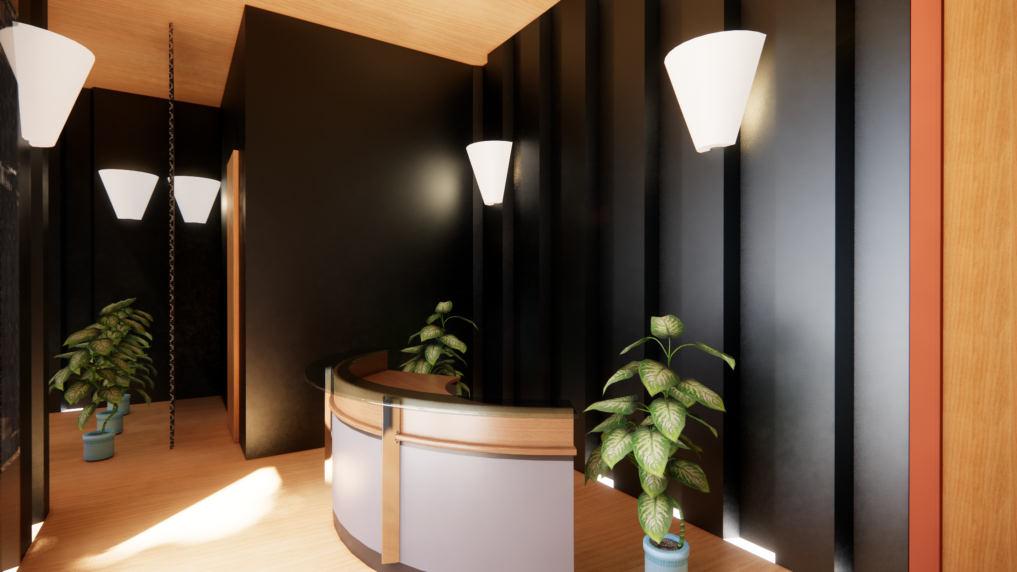
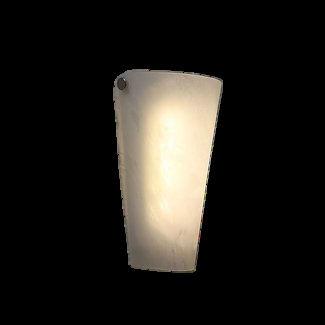
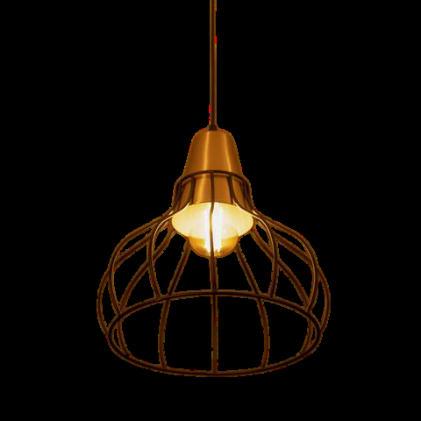
Decorative lights designed by suspending them from the ceiling of the room.
WOODEN TABLE - Made of white cedar light weight and can be easily moved from one place to another. Its seats are attached to the
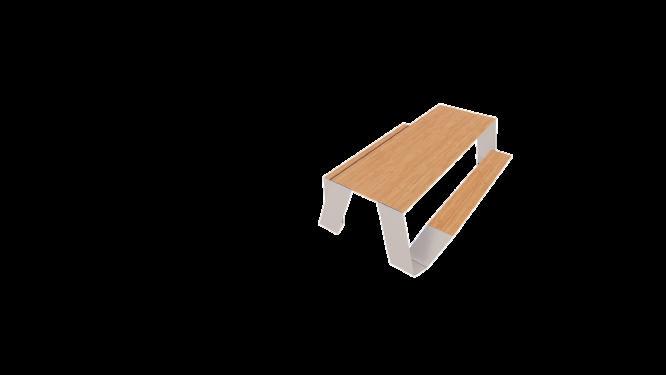
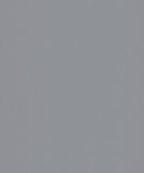
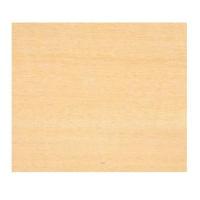
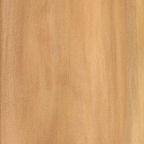
SCONE
Used for the interiors

illuminate the place
 to
Made up of white cedar wood and aluminium
to
Made up of white cedar wood and aluminium


The cushions for ground seating have been made up of jute as they reduce carbon foot print.
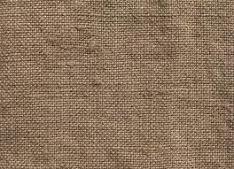
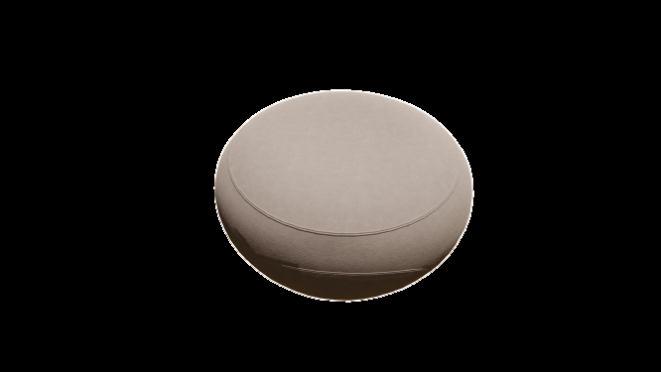

Decorative lights designed by suspending them from the ceiling of the room.
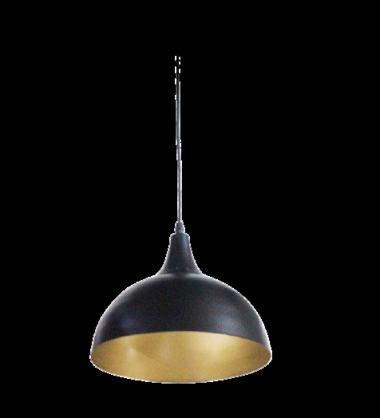
Chairs made up of wrought iron as they can be easily molded and are highly durable

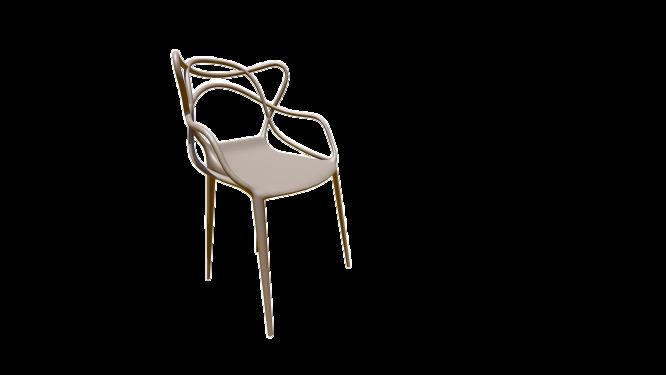
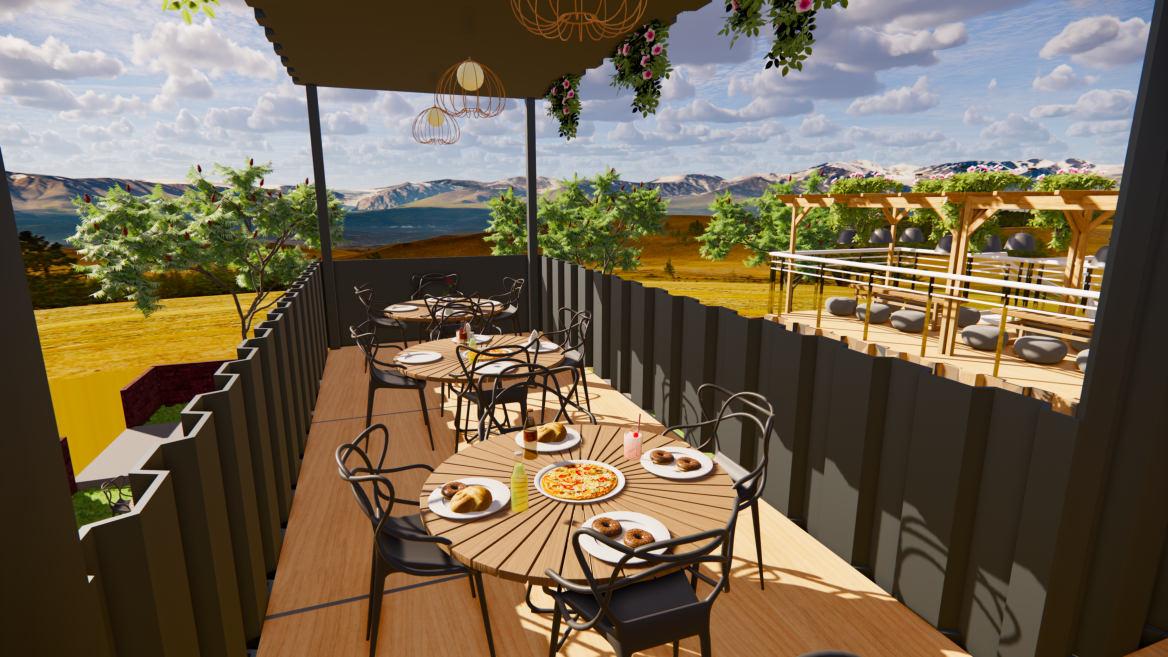
The wood is light-weight and resistant to decay, is used to make products that come into contact with water and soil. The wood is used commercially for rustic fencing, cabin logs, poles, and furniture making.
