PREKSHA SINHA
Email: prekshasinha29@gmail.com
Phone No.: +91-9971205808

CONTENT:
Restructuring Multimodal Transit Hub | Personal Project
School of Art and Architecture | Personal Project
Computational Design | Personal Project
SGCL, Aligarh | Professional Project
Technical Drawings | Professional Project
Extracurricular Works | Rendering, Photography, Films
All the information mentioned is accurate to the best of my knowledge and belief.
Restructuring Anand Vihar
Precinct: Multimodal Transit Hub

TITLE: Multimodal Transit Hub
SUBJECT: Urban Design Studio
YEAR: August - December, 2019
SUPERVISOR: Sudhir Khandelwal
LOCATION
Existing transportation hub in Anand Vihar , New Delhi, housing railway stations, bus stands, and metro stations.
AIM
To restructure the city fabric of the area and uplift the urban context highlighting the art, history, and culture of the area.
Vision
The vision was to introduce a Spine across the precinct, stitching together the otherwise sparse areas: Kaushambi, Anand Vihar, and Karkardooma.
The spine serves multiple purposes to behave as an iconic structure for the precinct, solving various problems ranging from vehicular, recreational and cultural.
It has been raised on a higher level which segregates the vehicular and pedestrian movement in the area. Alternative movement facilities like Cycle Tracks and Tram services are also provided.


and Commercial 1 provides a serene environment.
EXISTINGSLUM
PROPOSED CBD
REATIONAL
SPACE OVER THE DRAIN FOR EVENTS LIKE RAHGIRI FESTIVAL NEAR THE RESIDENTIAL BLOCKS ON TWO EITHER SIDES OF THE ROAD AREA WITH LESS
AND CULTURAL GULLY
RECONSTRUCTION OF EMU AND ESTABLISHING A CONNECTION BETWEEN
INDUSTRIAL AREA
GREEN AND RECREATIONAL SPACES FOR ADJOINING INDUSTRIAL AND RESIDENTIAL BLOCKS
RESIDENTIAL AREA
RECONSTRUCTION OF EXISTING UNDERPASS TO AN ART LANE AND CULTURAL HUB NEARBY



Concept and Ideology


Space for Humans More is the complexity in planning more disconnected you feel Ease in movement; Greater sense of belonging
Approach to Design
Urban Design Moves



Stitching functionally segregated urban fabrics

Section through the Commercial Zone

The intent of the design output was to bring ease into the daily lives of travelers - local or otherwise; and to bring more meaning to the community than just a built mass - leading us to come up with the following concept for the precinct.
A cross section of the entire Commercial Zone showing various urban spaces generated, and highlighting the gradual decrease in height which narrows it focus towards the Railway Station.
Design Issues

1.
No dedicated space for parking.
Irregular movement of vehicles and passengers at the exit.
High congestion on the day of festivals.
2.
Unplanned roads and unmaintained food kiosks and infrastructure at ISBT.
3.
High traffic at the exits due to informal activities and inadequate width of path.
4.
Disconnection between railway and ISBT. Unauthorized commercial activities on the connecting bridge
Unplanned space for pickups
5.
No dedicated railway building for EMU station and illegal crossing of railway tracks.
Design Ideas

The intent of the design output was to bring ease into the daily lives of travelers - local or otherwise; and to bring more meaning to the community than just a built mass - leading us to come up with the following interventions;
Introduction of transit lane parallel to the main arterial road to ease the traffic movement and segregate transit traffic ffrom city traffic.
2.
Introducing a central spine to stitch three otherwise sparsed out regions within the precinct. Spill out spaces have been provided at regular distances emerging from the spine itself.
3.
Underpass running across the transit hub to help in reducing traffic and the travel time.
4.
Dedicated commercial complex to serve not only the transit hub but open to the entire populace.
5.
Development of EMU station Re-development of kaushambi bus station.
Dividing the ISBT into operatively convinient parts (inter state and local buses respectively). 1.
Redesign of EMU station with structured approach roads and parking

Railway platforms connected by underground connection
Introducing underground vehicular connection between the transit hub to reduce traffic
Hotels&Offices

Master Plan
As cities are often identified by their railway stations, the Transit Hub fashions traditional elements such as arches and jalis, in a more contemporary manner. The Railway Station overlooks a modern interpretation of “Charbagh”.
Connection between parts of transit hub through the Spine via walkways, cycle tracks, and tram system
Drop-off Points
Private Vehicles/ taxis for drop-off
Bus Movement
Inter-state Bus
All Vehicles
Ramps, proposed underpass for all vehicles




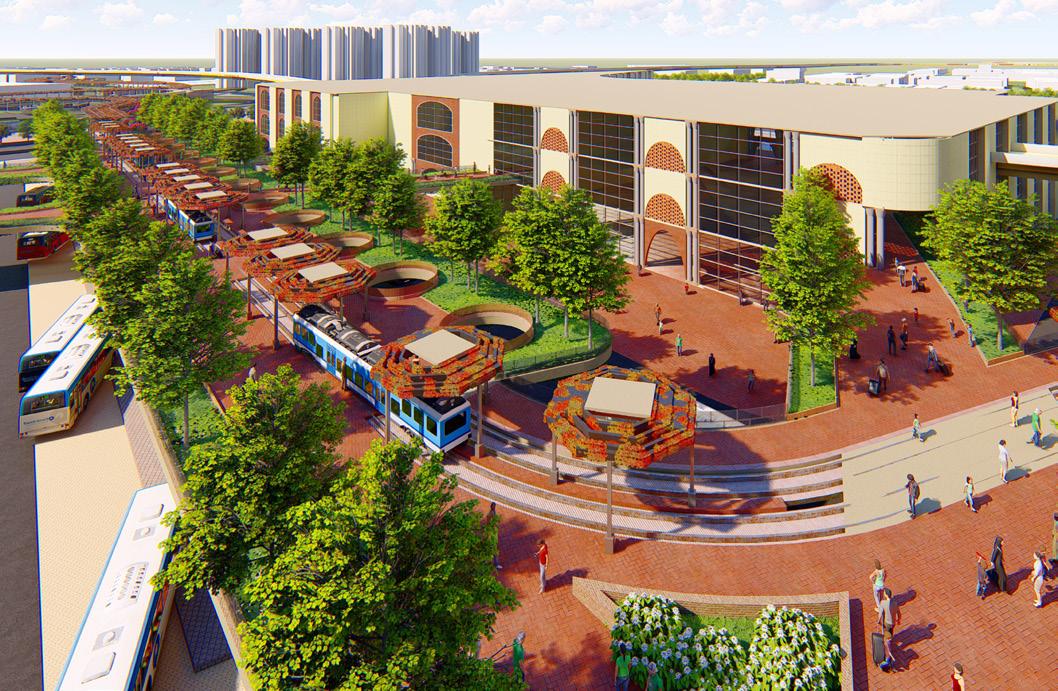
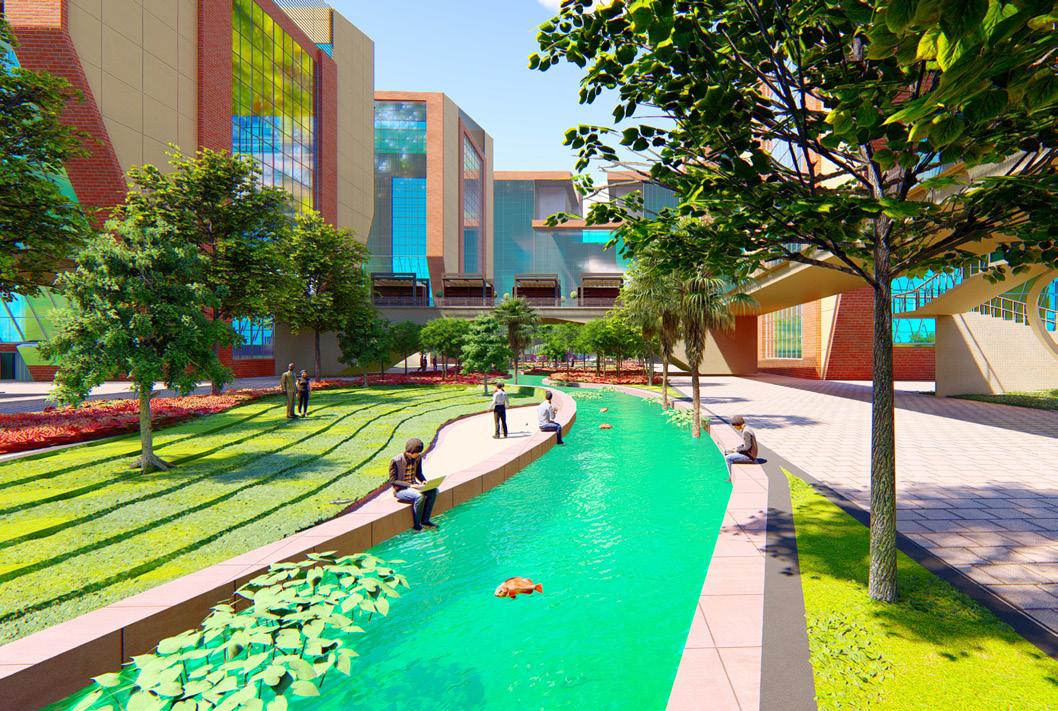








Railway Station - First Floor Plan
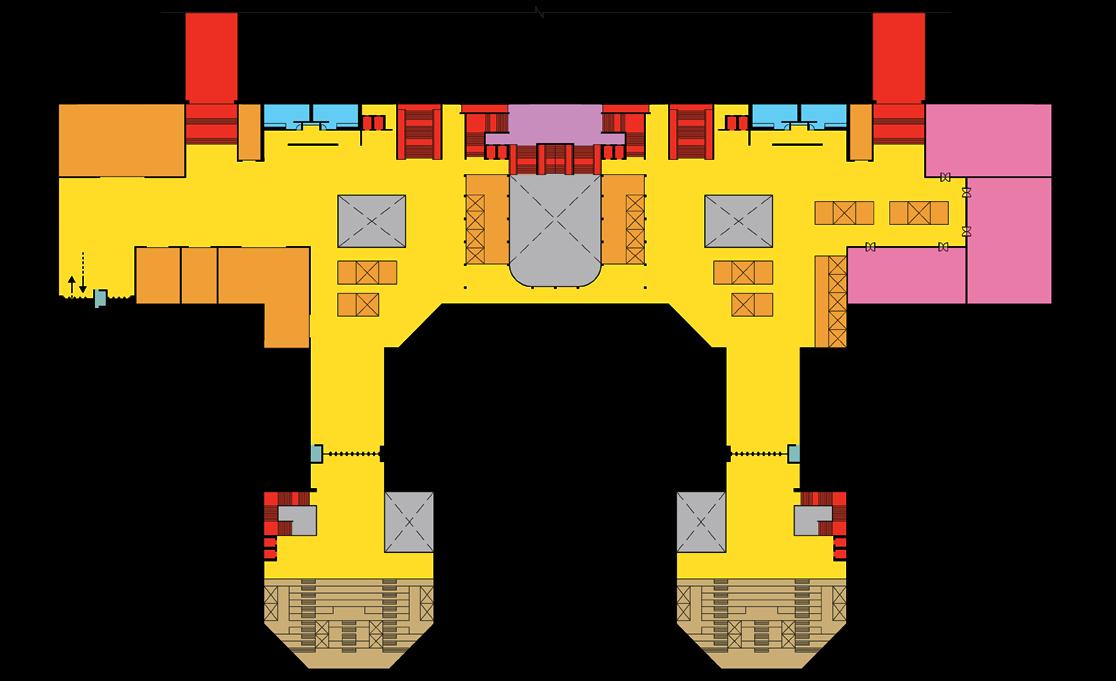
Aerial view of the redesigned railway station and the “Charbagh”, with the commercial zones visible beyond

School of Art and Architecture

TITLE: School of Art & Architecture
SUBJECT: Thesis Studio
YEAR: January - June, 2020
SUPERVISOR: Sudhir Khandelwal
LOCATION
The university is planned in Noida, Delhi NCR , a thriving city in India, with academic vibrancy and emerging technological landscape.
AIM
To create an institute that will be the part of society as an inclusive space by creating an integrated life within educational social entity of school and urban life.

https://www.youtube.com/
Abstract
A university transcends its educational role , extending its impact beyond students to embrace society at large. The School of Art and Architecture exemplifies this ethos by fostering creativity within its interactive classrooms and contributing to society through exhibition spaces
This project creates a platform for diverse discussions among artists, architects, students, and citizens, promoting interaction and idea-sharing.
The school offers design courses, serving as a nexus for artists and architects to share their works through exhibitions , seminars, and events, encouraging a blend of formal and informal learning experiences.
Concept and Idealogy

Catalyst between the worlds of Art, Architecture, and everyday life.
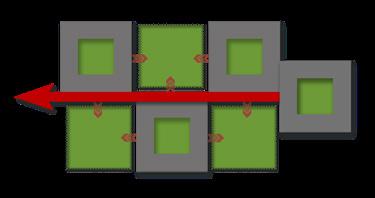
Buildings with their own spaces, flowing into shared spaces; each with their own character.

Connection and interaction between built and open spaces.
Form Development
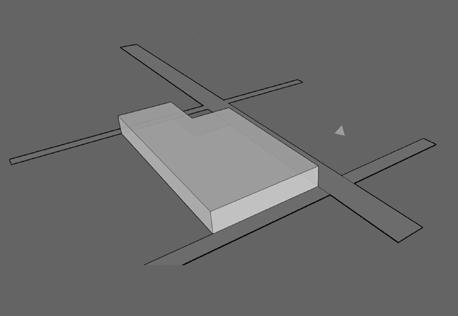

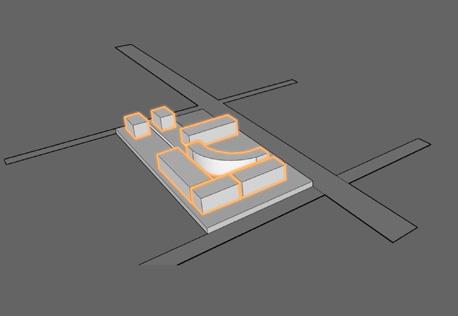
To create an institute that will be the part of society as an inclusive space by creating an integrated life within the social entity of the school and urban life. The zoning plays around with the three key words Interaction, Destination, Spaces Within Spaces.
It creates a big central zone which is the Primary Space. The spaces in between buildings being the Secondary Spaces. And the spaces within the buildings, like courtyards, are the Tertiary Spaces.
The Tertiary Spaces interact with each other with corridors as transition spaces between them. They fulfill many different functions including informal activities, jury displays, workshop spill-out area, etc.
These spaces flow out into the Secondary spaces. The Secondary Spaces interact amongst each other, while each flows out further into the Primary Space, which is the Destination of the project.




Spacial Zoning Massing

Preliminary sketches exploring spatial zoning.
The campus is intended for an inclusive space where anyone who wished to attend any function or exhibition that might be on display can come in and look around. The Destination of the project has been made keeping in mind the same; it has a central water body and the greenery has been given to keep the place cool even in summer days. Contoured seating areas and gazebos are naturally shaded by the trees provided.



Studios
Mass development of blocks
Master Plan
The design is extroverted in nature. The focus of the project are the open spaces that envelope the buildings, and their interaction amongst each other.
The main academic blocks have been planned in courtyard style for better interaction amongst students and teachers.
The area between the Architecture and Art Departments acts as a common garden; a space for students and teachers alike. The garden flows into the Destination of the project through the colonnade of the public block, as do all the other open spaces.
The Destination is the main attraction of the project, open to all. It has a water body in the middle, around which people can sit and enjoy the view. It also has an open-air theatre for various events and activities.

































Plan

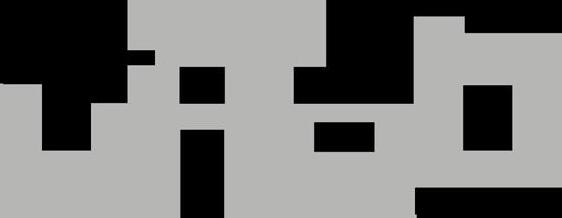















































































Admin
Architecture Department


Flowing spaces






































Section through the Academic Block


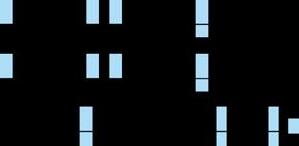


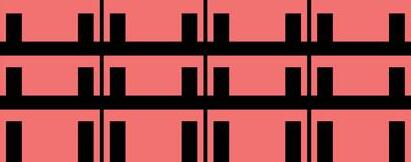






Elevation of the Academic Block









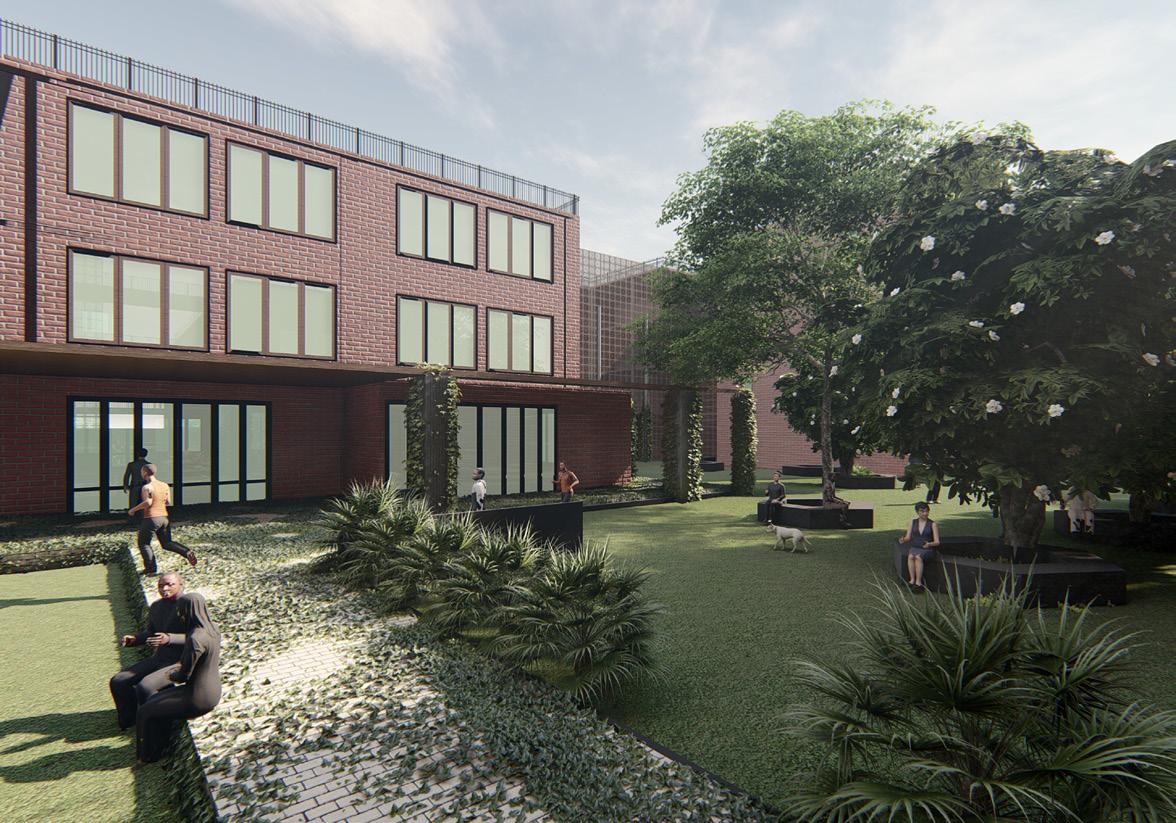






The campus is intended for an inclusive space where anyone who wished to attend any function or exhibition that might be on display can come in and look around. The Destination of the project has been made keeping in mind the same; it has a central water body and the greenery has been given to keep the place cool even in summer days. Contoured seating areas and gazebos are naturally shaded by the trees provided.

The common garden space between the Department of Art and Department of Architecture has been landscaped such that it has several shaded and comfortable seating areas. The area is directly connected to the classrooms and the snacks kiosk, it makes a great space for relaxing. This space also promotes informal interaction amongst the two departments, and students of different years.

Computational Design
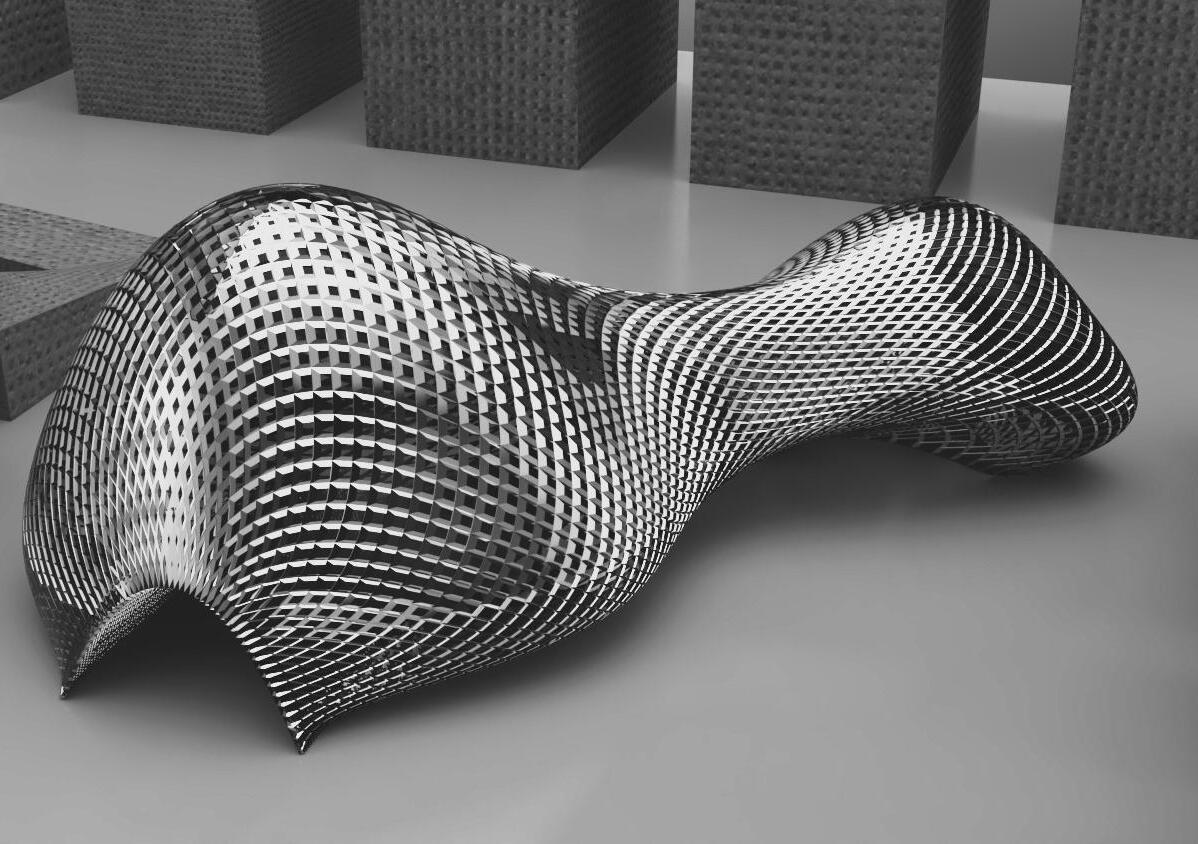
TYPE: Computational Design Exploration
YEAR: September 2020
MODE: Rhino & Grasshopper
AIM
To explore parametricism to use mathematical rules to create intricate and dynamic architectural designs - a way to create a harmonious blend of human inspiration and technological innovation.

Abstract
Parametricism is a form of architecture which is based on computer technology and takes into account the algorithm behind every design decision.
In today’s day and age, designing environmental buildings is no longer suggested - it is a requirement. With exploring a new style of architecture, one must explore the tools available.
Rhino3D and Grasshopper are such tools which were explored in a month long Parametricism workshop in September 2020. Below are different structures made using different plug-ins such as Kangaroo, Weaverbird, Ladybird, Honeybee, Lunchbox, and Mesh++.
The workshop illuminated the ease in facade designing and environmental analysis through careful Grasshopper scripting.

Radiation Analysis
Radiation Analysis is a part of Environmental Analysis plug-ins of Grasshopper called Ladybug and Honeybee. This is the process of assessing the solar radiation exposed to any surface, and design the fenestrations accordingly.
The heat gain spectrum reads Red as the highest, and Dark Blue as the lowest. So, the facade fenestrations overlapping with the colour Red will be the smallest, and the Dark Blue ones will be the biggest.
Wind Rose

Psychrometric Chart


Sunlight Hour Analysis


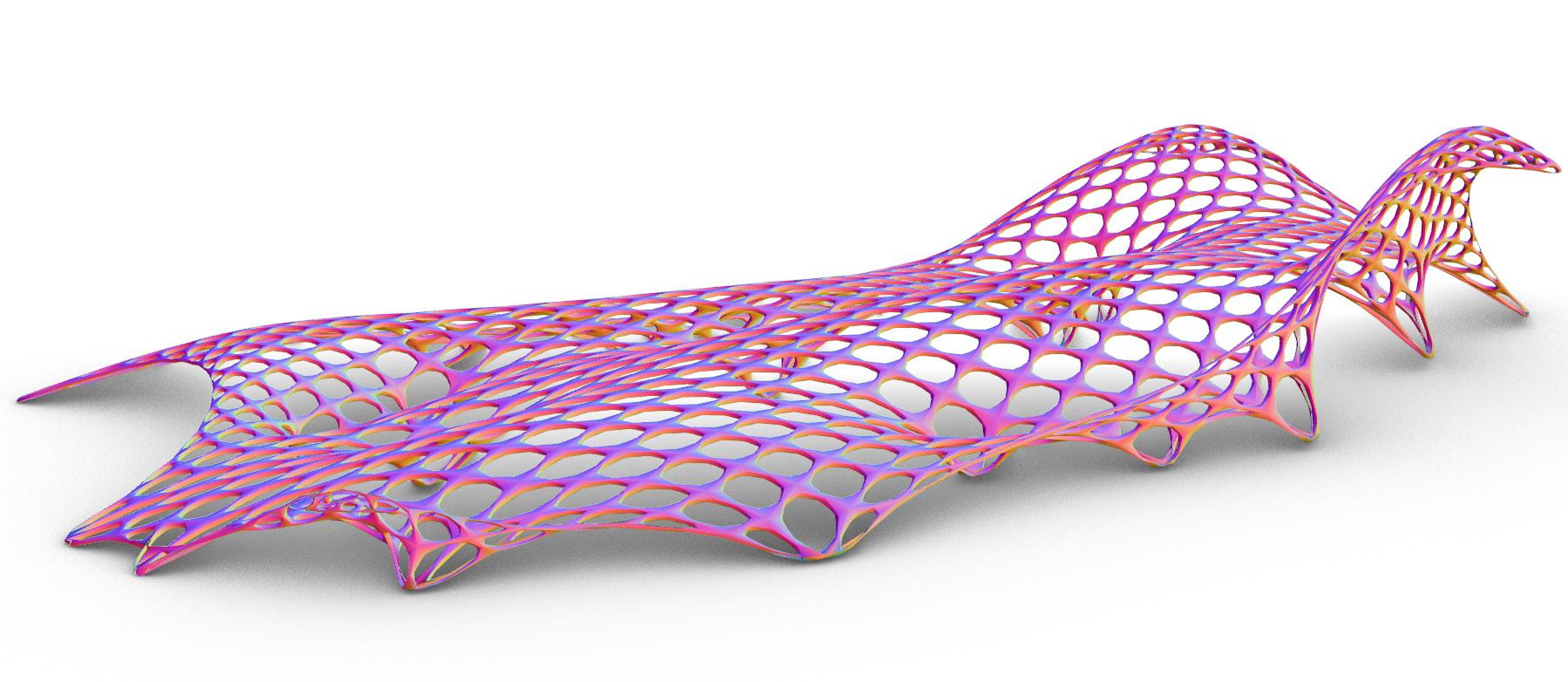



Sheela Gautam Centre for Learning

TITLE: Sheela Gautam Centre for Learning
TYPE: Institutional Building
YEAR: May 2023 - Current
STATUS: Construction stage
ROLE: Project Architect
SUPERVISOR: Sabysachi Sen
LOCATION
A CSR project as a part of a large university campus located in Aligarh , Uttar Pradesh, India.
KEY RESPONSIBILITIES
• Developing the site around the existing building to enhance the project
• Preparation of design drawings and 3D model
• Preparation of tendter estimate
• Co-ordinating with utility consultants
• Preparing construction drawings, deciding on the internal and external finishes
Abstract
The client, a top mattress manufacturer in the country, decided to donate a center for learning to a government university in Aligarh as their CSR project. Aligarh being a two-tier city, the idea was to provide a state of the art facility to not just the students of the university but also to the people of the city.
Being the home town of the owner of the comapny, the project is dedicated to his mother, giving the project its name - Sheela Gautam Centre for Learning. It consists of three elementsAuditorium, Library, and External Courtyard.
Bubble Diagram
Total land area of the university - 27.5 acres Land allotted for CSR project - 2.5 acres



Design Ideology
- Building design to reflect modern ways and methods of learning, as good as anywhere in the world
- Attractive building design elements make places inviting and to engaging, yet scale reflecting of higher learning
- Learning not restricted to classrooms- Usable outdoor spaces for group learning & other activities
Concept
Pathway created with axes of all possible approach areas

Auditorium
- Lobby is positioned in the North with large facades to allow plenty of natural light and fresh air.
External courtyard created for student interaction and activities; shaded from harsh south sun

- Green rooms and service areas positioned in the south to add as extra heat insulation for the audi hall
Library
- Lobby is positioned facing the North-West giving a beautiful view of the sunset.
- Cafeteria in the lobby for serving coffee and sandwiches.
- Reading halls with North facing fenestrations and skylights allowing plenty of natural light, reducing the need for artificial lighting.
External Courtyard is an open area designed for interaction and activities, positioned such that it is shaded from the harsh South sun. 1. 2. 3.


Facilities

AUDITORIUM 650 seat modern auditorium, fully equipped with stage light and audio-video facility
Suitable for lectures, cultural functions like play, dance, etc., separate access with lounge for special guests
LIBRARY Book stacks for over 15,000 volumes, seating for 250 students
Online Learning Zone with dedicated computer terminals, tea/ coffee outlet
3D Renders Site Pictures
3D model and renders were developed based on the client approved concepts and designs.
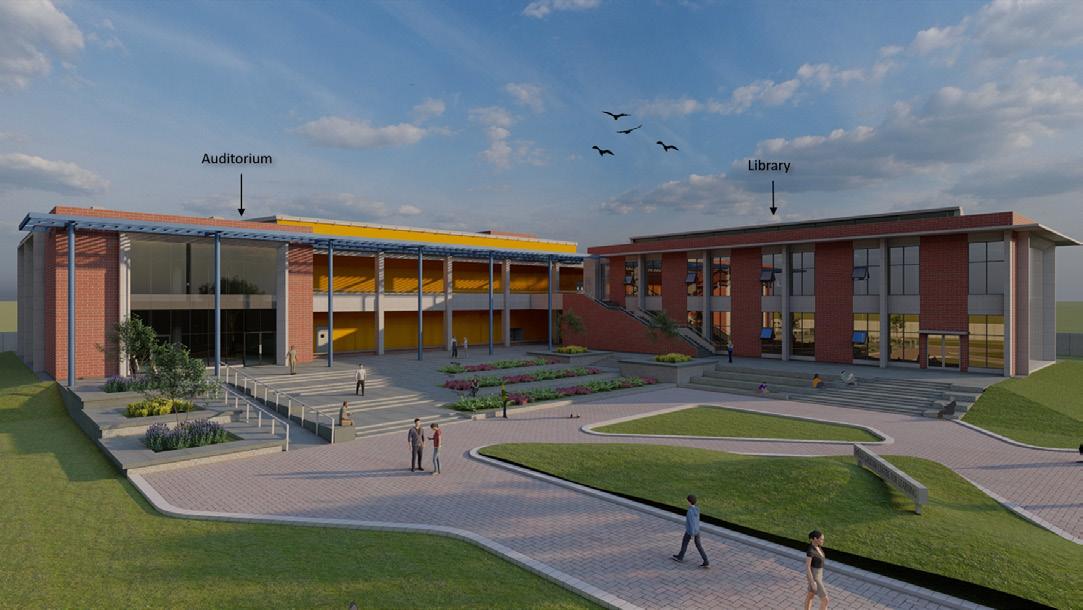
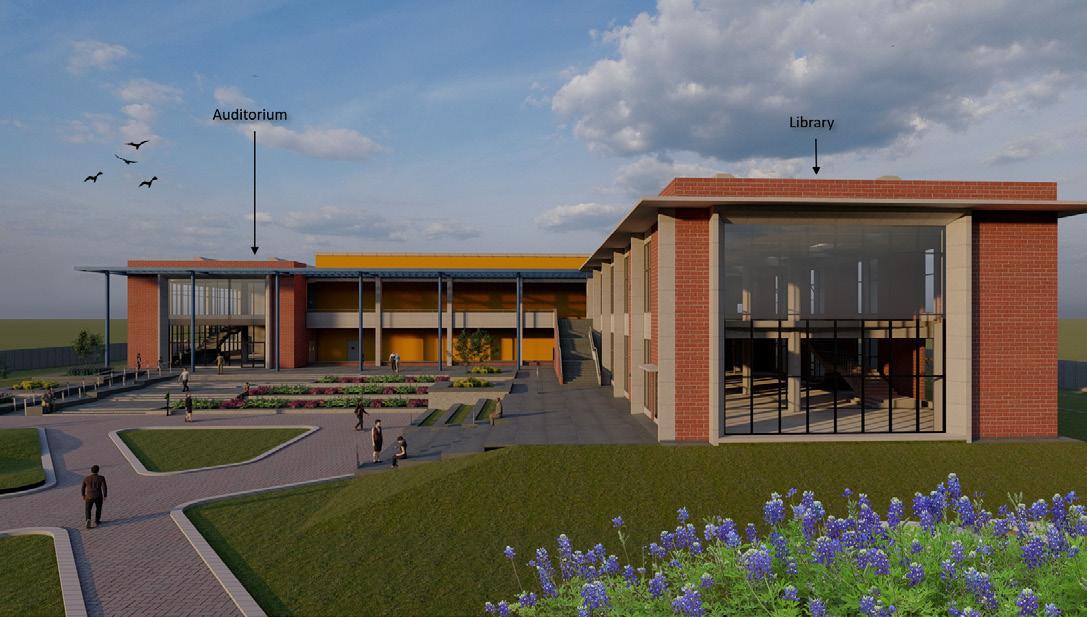
The construction commenced in June of 2023, I make weekly visits to monitor progress; the expected completition is in April 2024.


VITRIFIED TILE FLOOR & SKIRTING
FFL. +1300 (TOC. +1200)
DRAWINGS A few examples of technical drawings prepared during work experience.
25MM KOTA STONE CILL OVER CEMENT MORTAR WITH CHAMFERED EDGES AS/SPECS.
VITRIFIED TILE FLOOR & SKIRTING
FFL. +1300 (TOC. +1200)
UPSTAND
25MM THK. KOTA STONE FLOORING AND SKIRTING OVER CEMENT MORTAR AS/SPECS.
COURTYARD
FFL. +1200 (TOC. +1100)
5mm CHAMFER
EXTERNAL BRICK TILE CLADDING WHEREVER APPLICABLE AS/DETAIL (REFER SSA-WD-06.2)
25THK. KOTA STONE OVER CEMENT MORTAR AS/SPECS.
SLOPED EARTH UPTO LVL +1200mm
PLINTH BEAM/RCC WALL AS/STRUC.
BASE OF CURTAIN GLASS
PLINTH BEAM/RCC WALL AS/STRUC.
MAIN DOOR LINE AUDI LOBBY
25mm THK. KOTA STONE OVER CEMENT MORTAR AS/SPECS.
COURTYARD
FFL. +1200 (TOC. +1100)
TYPICAL PLINTH PROTECTION DETAIL
T RCC CILL 8Q-200 T
10X10 DRIP MOLD IN PLASTER
12x12 GROOVE IN PLASTER
CEMENT PLASTER AS/SPECS.
100mm VITRIFIED TILE SKIRTING FIXED WITH ADHESIVE AS/SPECS.
FLOORING DETAIL AT ENTRANCE
PLINTH BEAM/RCC WALL AS/STRUC.
Hand Rendering
Extracurriculars

A small compilation of my work outside the curriculum showcasing the following things:
HAND RENDERING | Stippling
PHOTOGRAPHY | Shot on DSLR, unedited
SHORT FILMS | Fallen Angels, Naya Raasta

TYPE OF PROJECT: Group Competition (25 members)
Represented my college for the annual competition held by National Association of Students of Architecture. Documented a village of Ladakh, India, as a part of the LIK Trophy which required to put together hand drafted/ rendered sheets to showcase the handiwork of the students of the college. I was a part of the rendering group of 4 who replicated the pictures and details of the village by using stippling. We were shortlisted in top 10 from the 50 (appx.) participants.
Photography Short Films Art Work



FALLEN ANGELS
FALLEN ANGELS
ROLE: Co-playwriter, Supporting Actor
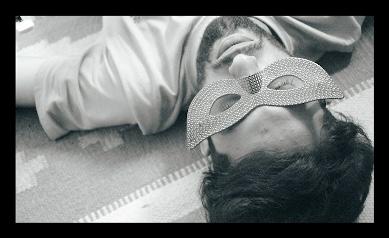

“Fallen Angels” is a silent short film exploring addiction’s destructive allure and the redemptive power within
personal responsibility and community support. The narrative follows three friends in the grip of alcohol and drugs, revealing the transformative potential for positive change amid adversity. It’s a compelling exploration of resilience, friendship, and the consequences of choices.
Designed and illustrated customised wedding invitations. The outfits of the illustrated couple match the actual outfits worn on their respective occasions - art style inspired by Pinterest.




NAYA RAASTA
NAYA RAASTA
ROLE: Assistant Director, Supporting Actor



“Naya Raasta”, translated to “The New Way”, is a short film based on religious discrimination in the Indian society between Hindus and Muslims. This film raises a voice against harassment based on religious differences and encourages the society to live together in peace and harmony and celebrate the diverse cultures of India.

Illustration made for the Save-The -Date and Thank-You cards from a photo that captured a beloved memory of the couple.

Thank You.
