P O F T R O L I O
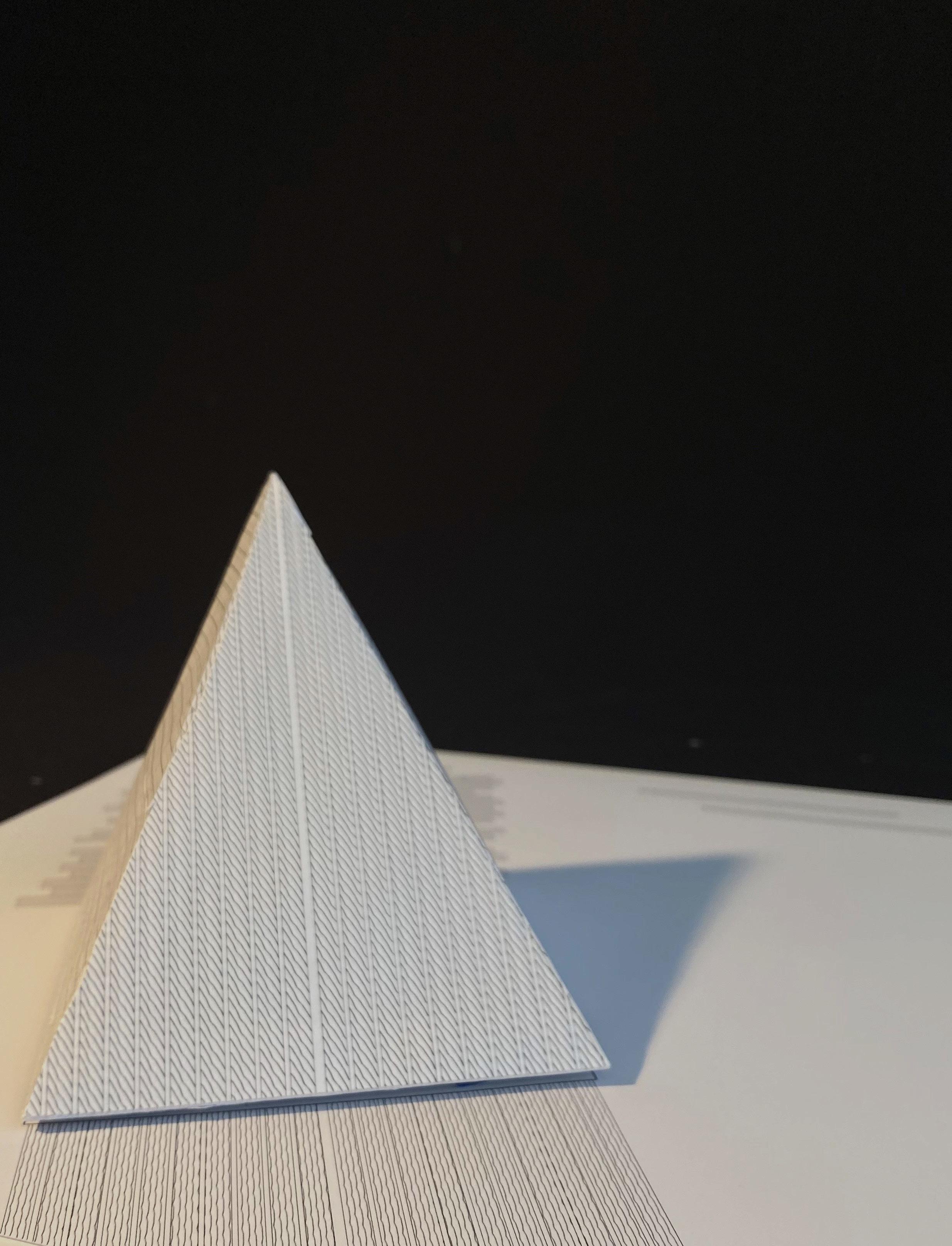



SURFACE SWATCH STUDY
YArch Summer Architecture Program
CABINS DERIVED FROM A CUBE
YArch Summer Architecture Program
ARCHITECTURAL SKETCHES


For individuals who are keen to pursue a career in architecture and design, the YArch program is a rigorous pathway. With a thorough curriculum, studio was introduced alongside tools, techniques, fundamental concepts, and architectural design ap proaches. Through lectures, discussions, tutorials, pinups, and other activities, successive studio exercises were built upon in
chitectural concept. Participants became familiar with widely applicable design principles, key terms, software applications (such as Photoshop, Illustrator and Rhino), model creation, and more.
Students, then, underwent a rigorous process of identifying found forms as part of their studio work, which was later mold ed into the design project brief.
YArch Summer Architecture Program
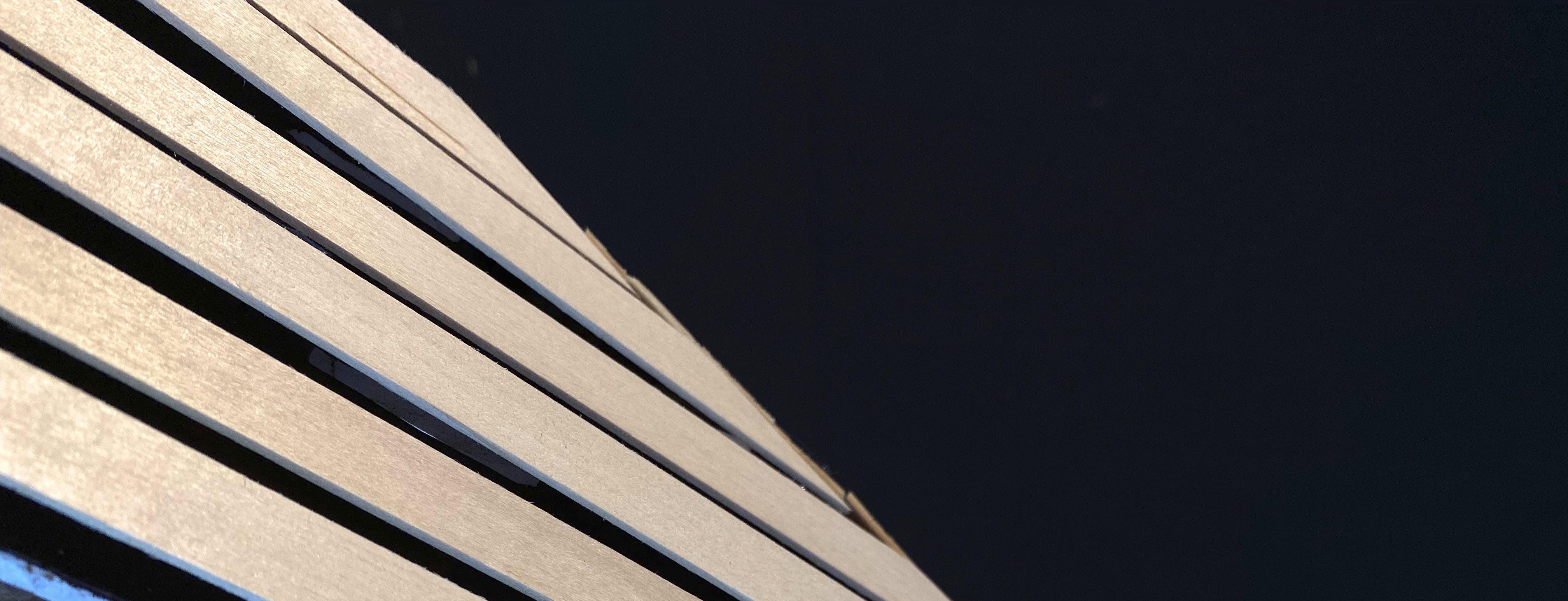
July 2022
The development of an interior design approach was dicussed through a series of exercises. Through abstraction and the blending of unconventional model build ing elements, the interior surface treatment was prodced. Key elements including texture, color, pattern, and shape, among others, received special consideration.

This series of swatches ex plores the combination of to create new textures. The materials were selected to produce new effects in ser vice of creating an fresh, gy. The swatches were pho tographed and traced out in Rhino to further comprehend their surfaces.
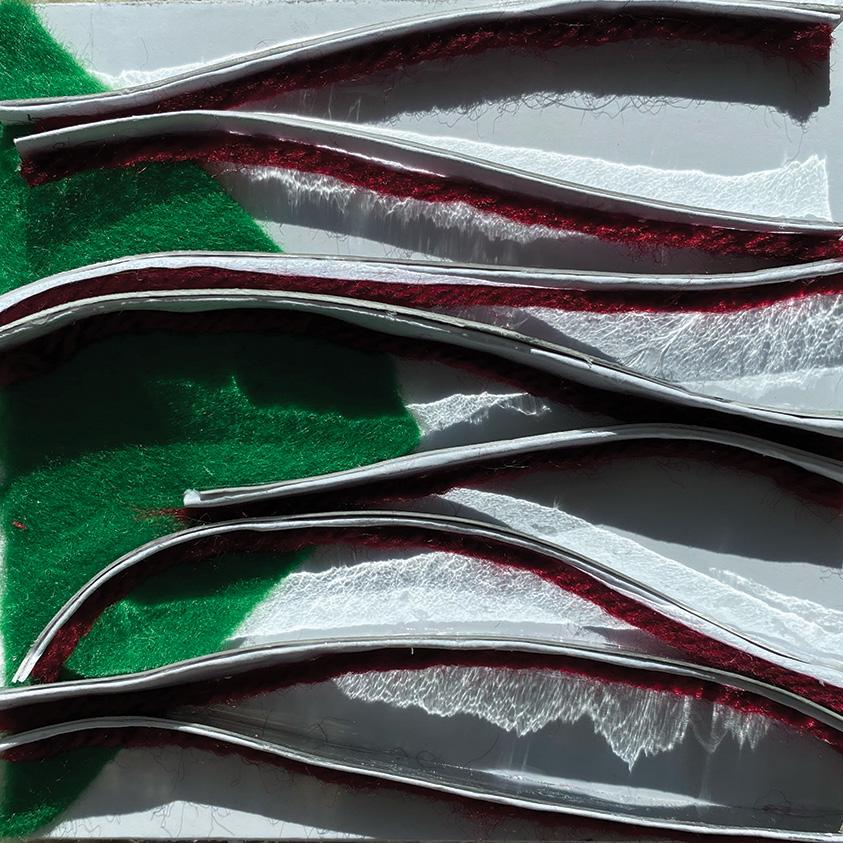
interoir and exterior decor in the project.





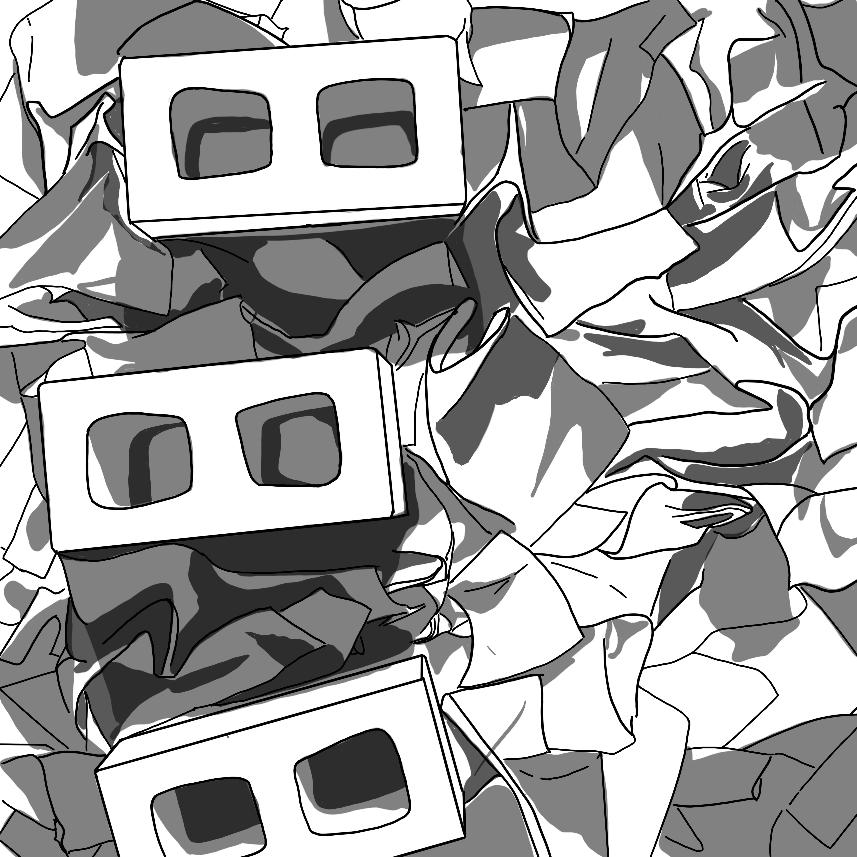
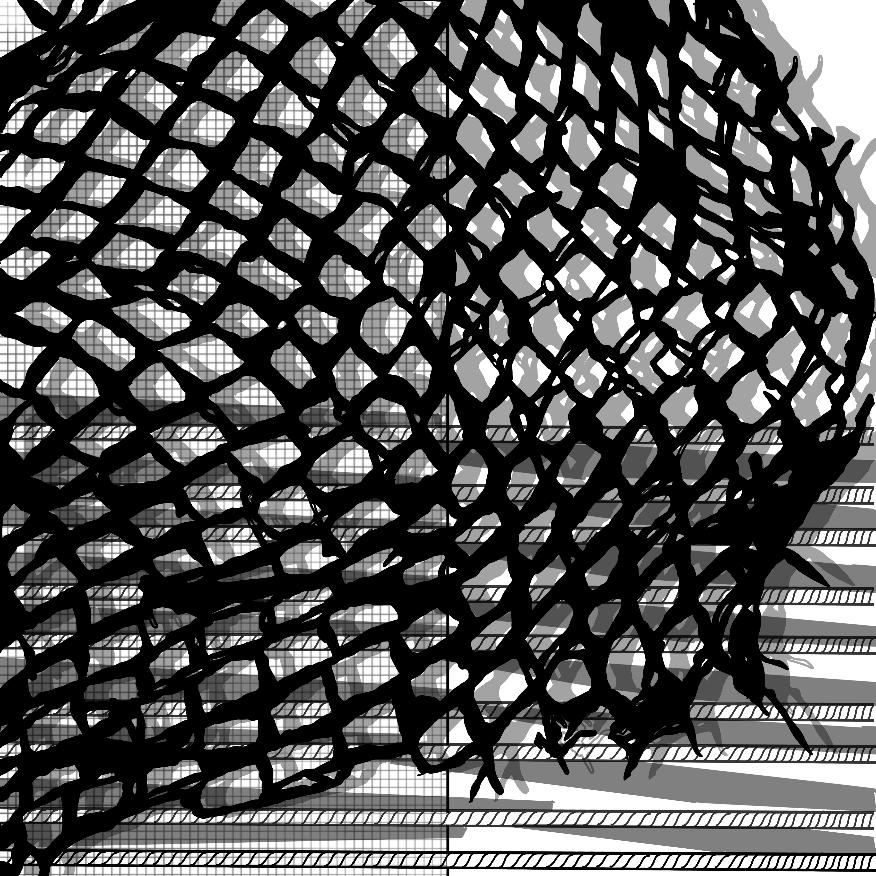

YArch Summer Architecture Program

July 2022
With the initial swtch studies, focus is turned to formal features and how an object interacts with its environment. Using Sol Le
are transformed into primitive buildings, exploring their ability ercises, the design process centers around the idea of invention through the reuse, interpretation and representation of found forms and materials.
The Sol Lewit form is an eccentric pyramid which is paired with a swatch consisting of linear materials that enhances its shape. The wooden materials used, largely blend with the environment but occasional ly disrupt the form to create seating, windows and distinguish facades. The light materials allow for a mosphere. The steep roof escalates higher allowing windows. The windows combined with the protruding slats of the swatch create uniform and gentle shad ows on both interior and exterior of the cabin.
The use of natural materials creates a quiet and calm ing environment which is more apt for having formal
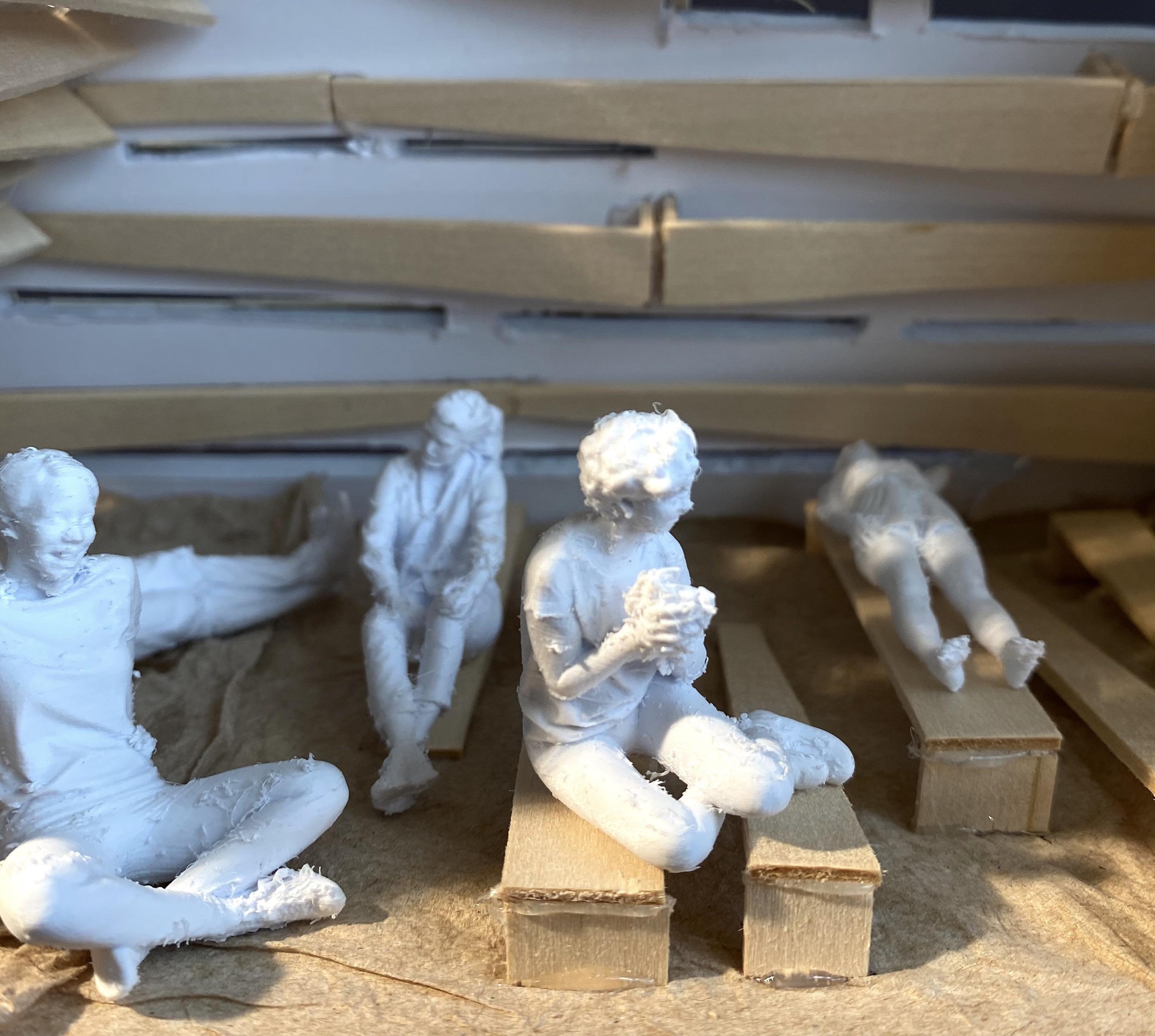
with nature and facilitate energized human connec tions in the space.




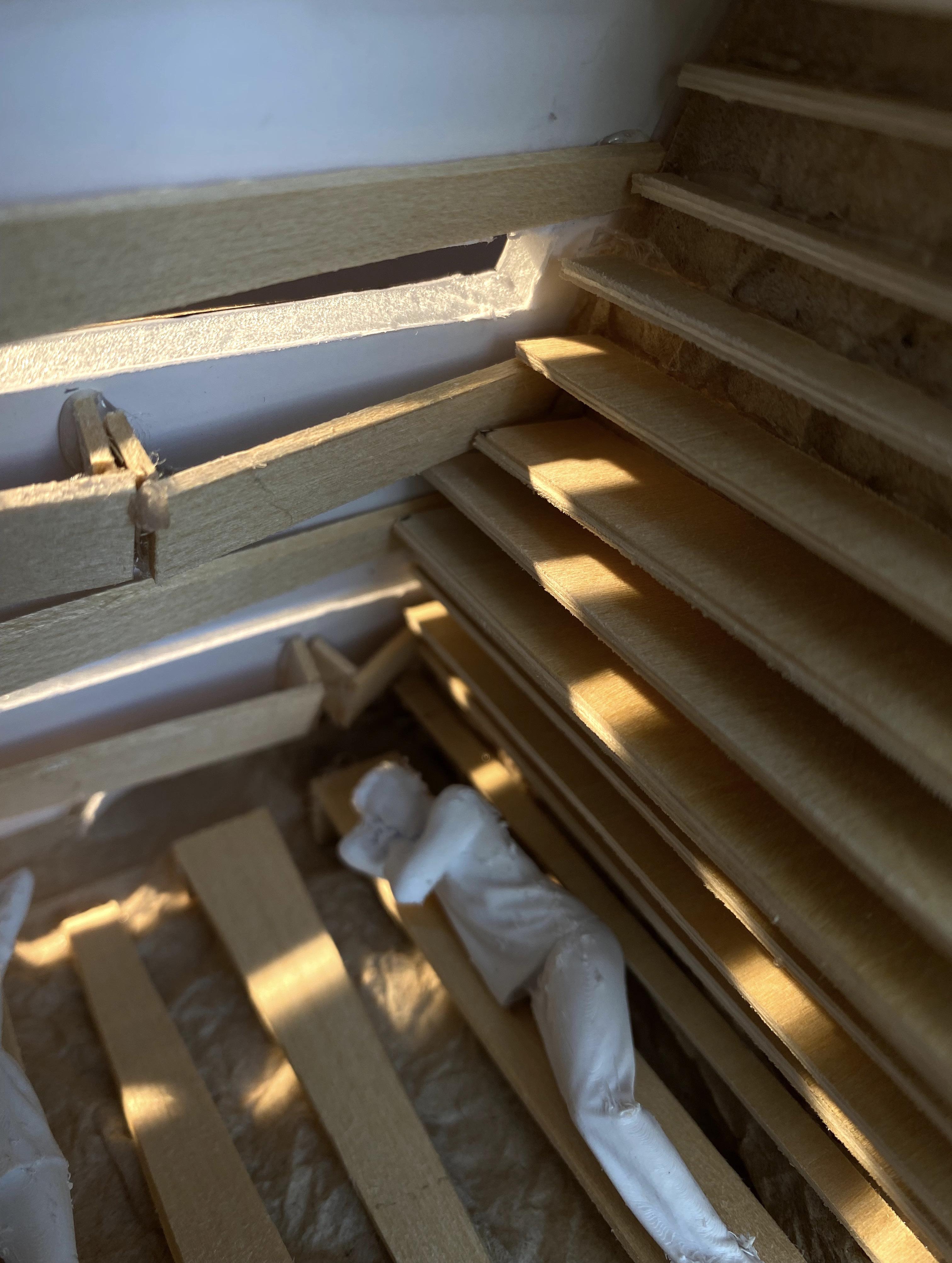



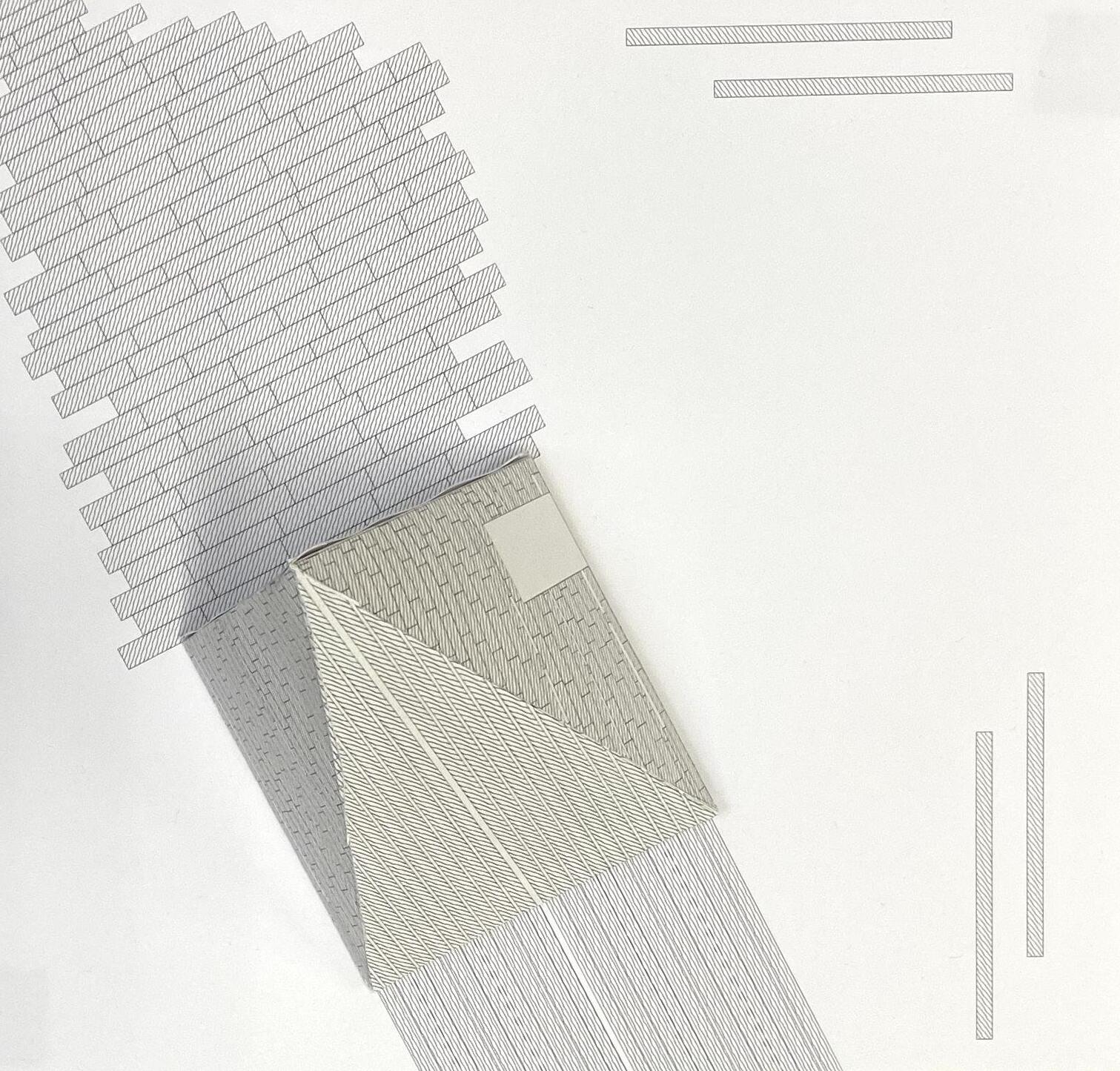
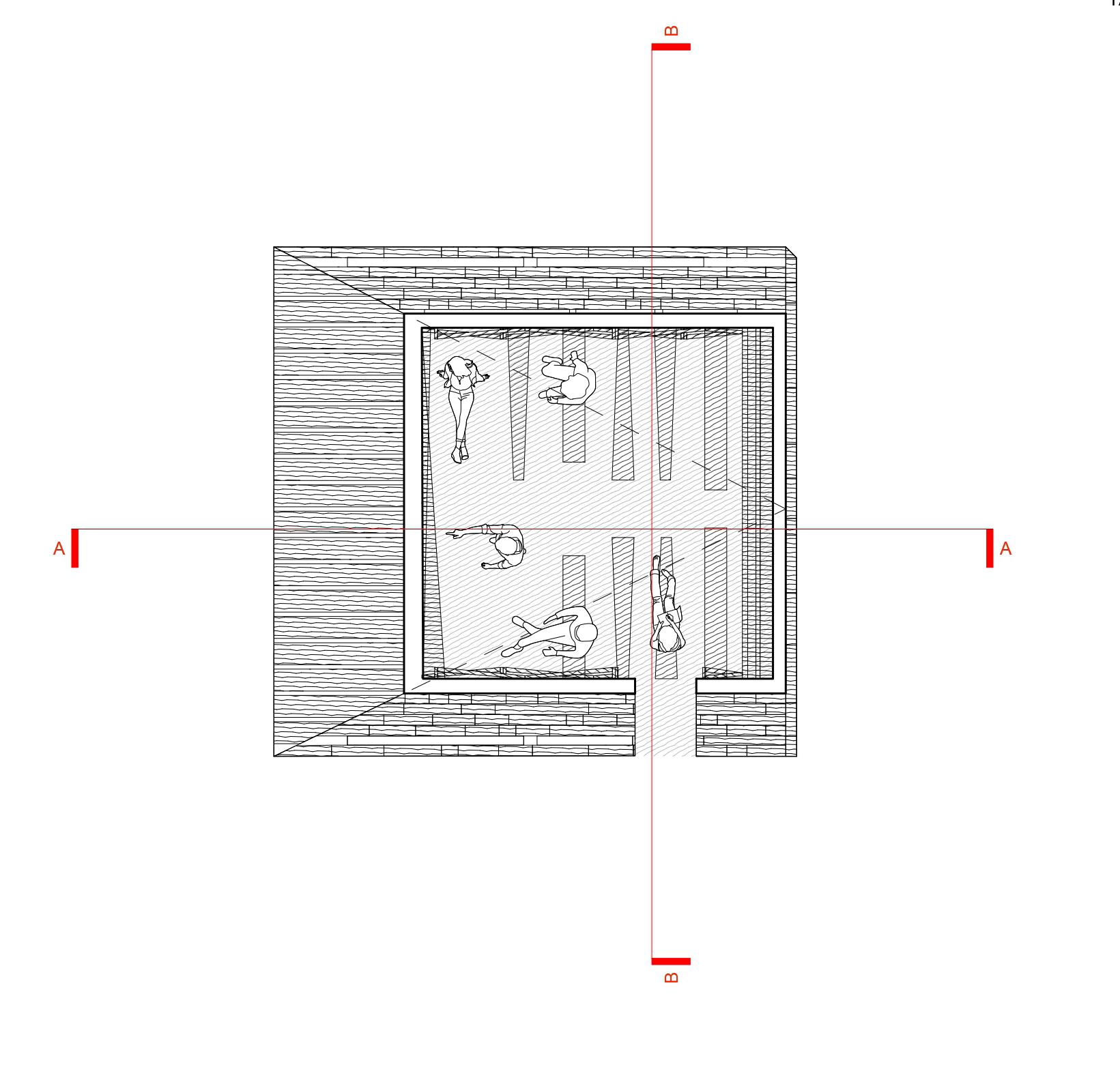 BOTTOM Floor Plan
BOTTOM Floor Plan
TOP Section A-A

BOTTOM
Section B-B

Having been intrigued by the arts and to further combine by interst for both sketching and architecture, I experimented with transforming interior and archi application called Procreate.
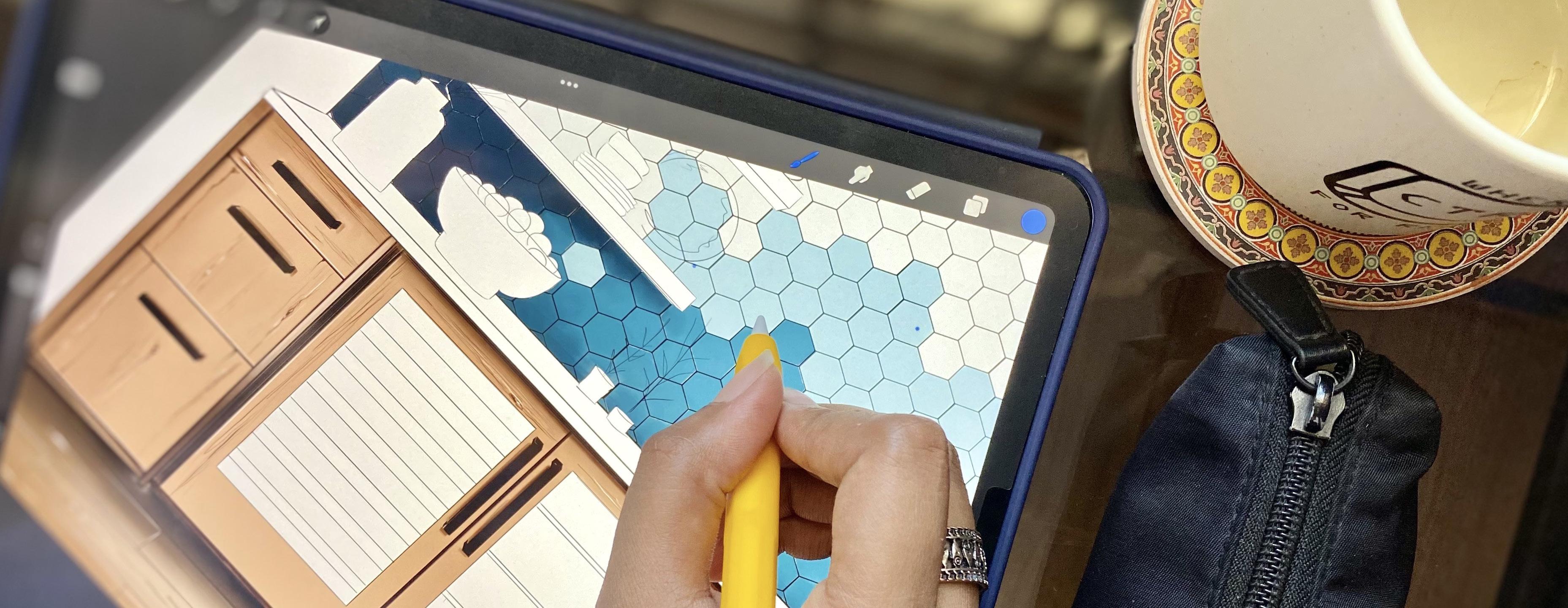

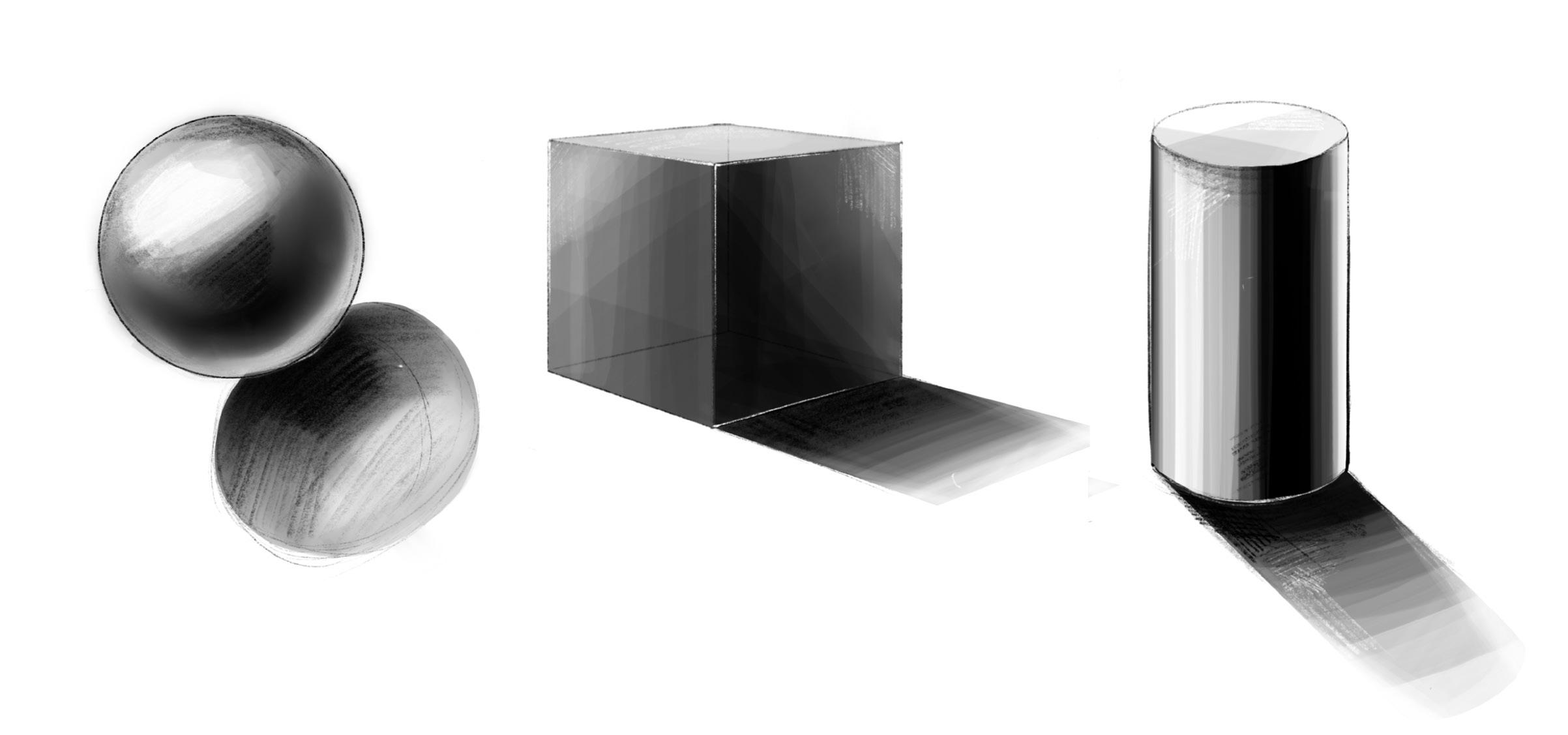
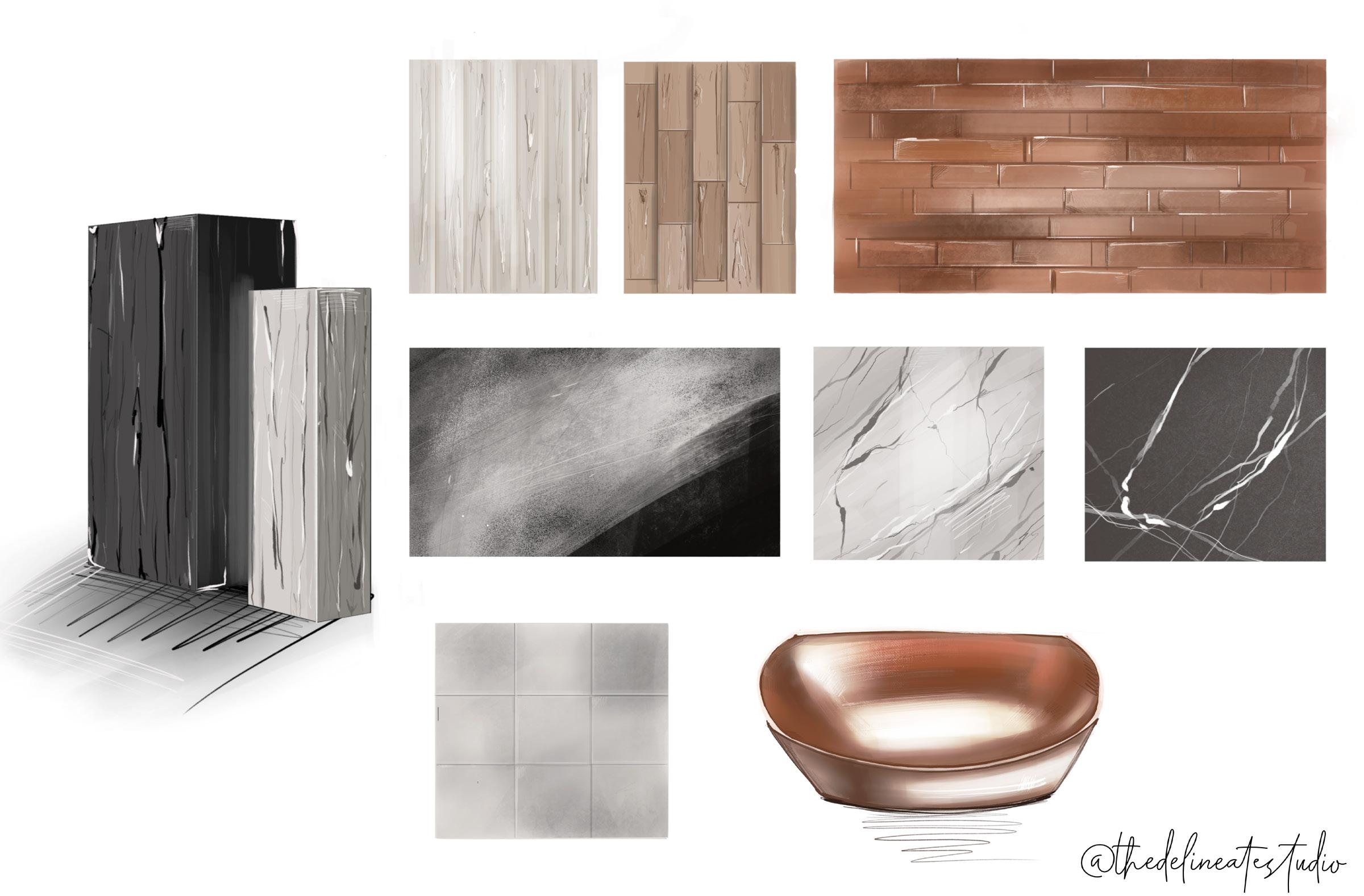
 Striking Blue Kitchen
Striking Blue Kitchen

