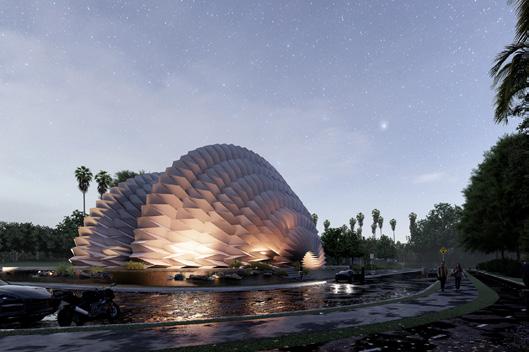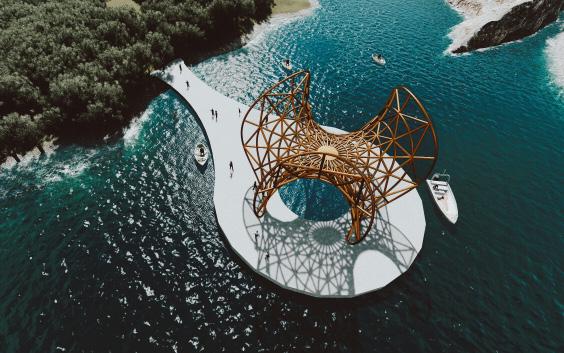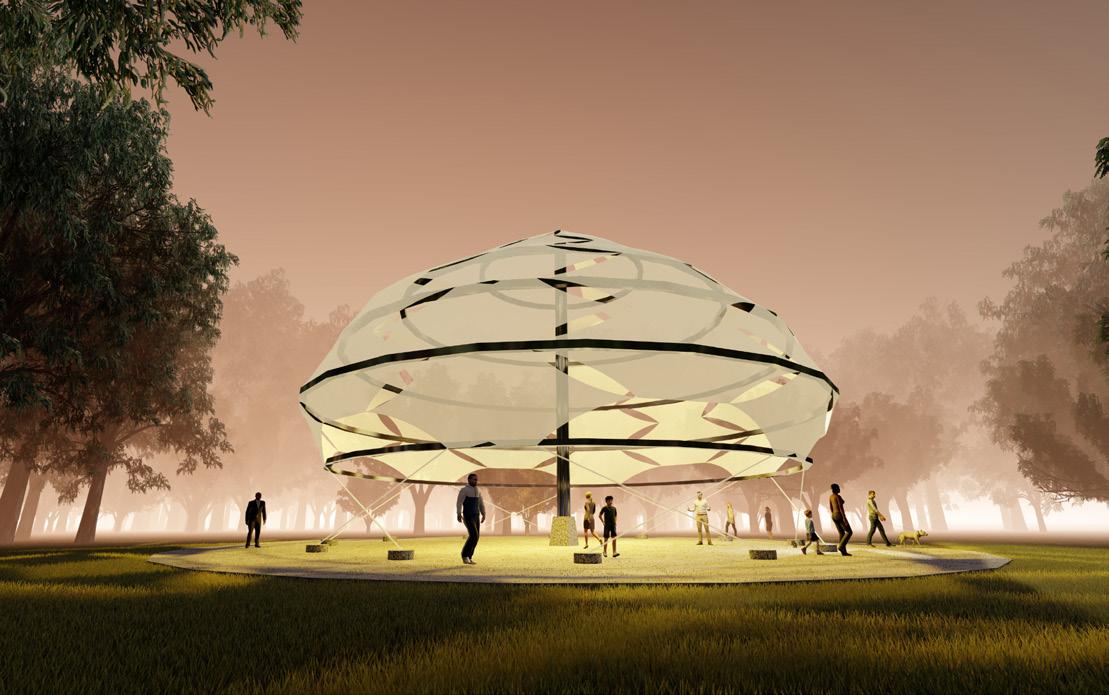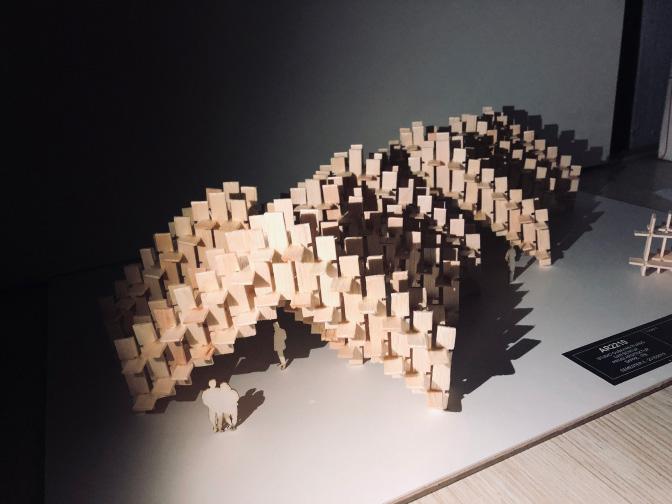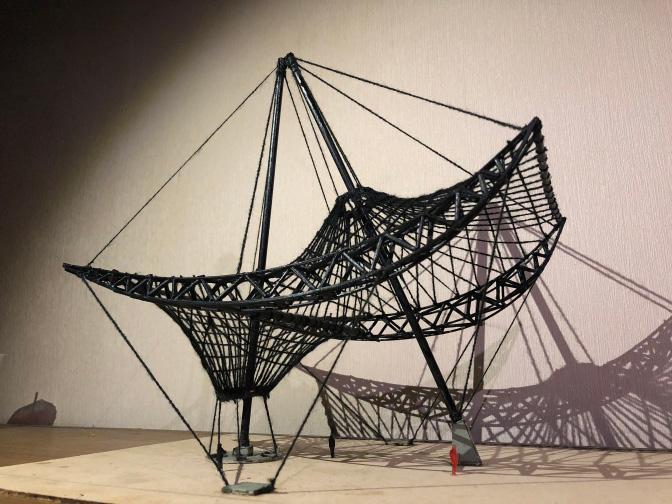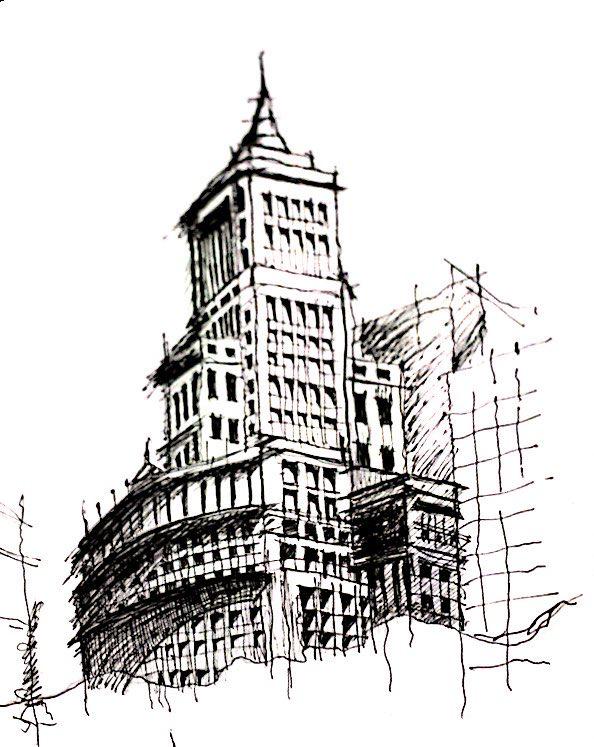PRAYOGA ARYA

prefabricated modular house
01 Bawa House
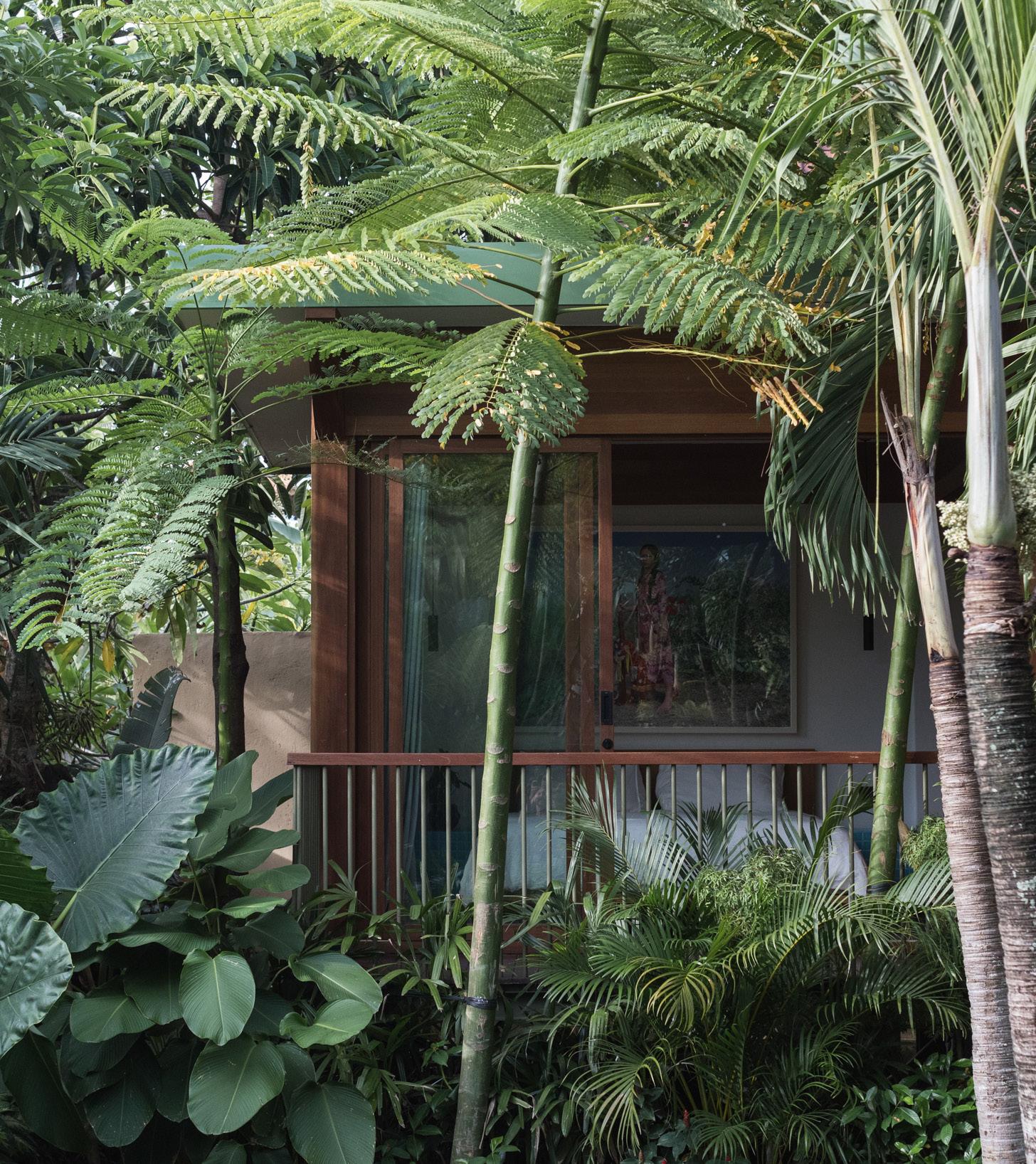
Year 2024 (Construction Completed)
Category
Professional Work
Typology
Residential
Role
Lead Architect - in association with Stilt Studios (Responsible for main concept development, architectural design, prototyping, and drawing production)
Location Pererenan, Bali, Indonesia


Bawa House was conceived as a counterpoint to the high-density development sweeping across Bali, proving that modern family living can be achieved sustainably, with minimal impact on the environment and local community.
Raised on stilted foundations, the house blends with the traditional Balinese landscape while integrating prefabrication and sustainable design. The layout is based on a 3x3 meter grid module, optimized for steel cutting efficiency and off-site fabrication—minimizing waste, increasing energy performance, and improving construction time.
The home features a main living area, three bedrooms, and an office—each designed for natural light and cross ventilation. The prefabricated volumes are set at varying heights to create dynamic spaces, while greenery enhances airflow and privacy. Simulated with EDGE Buildings, the project is 54% more energy-efficient and 78% more material-efficient, reinforcing its low-impact approach.
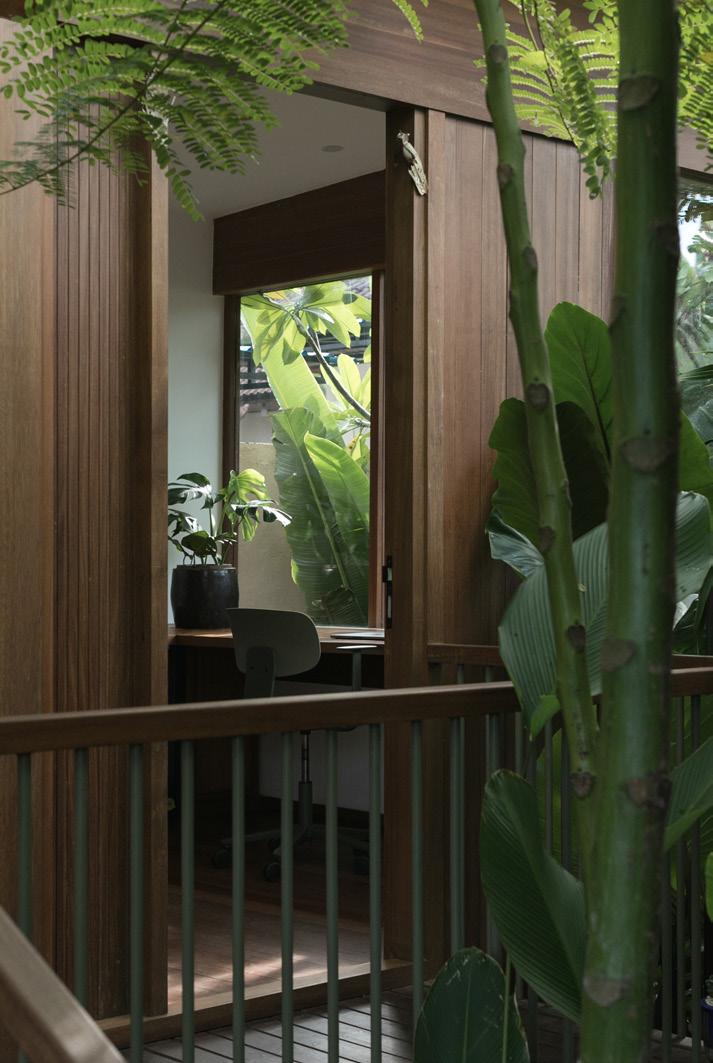


prefabricated modular construction timeline: streamlined process
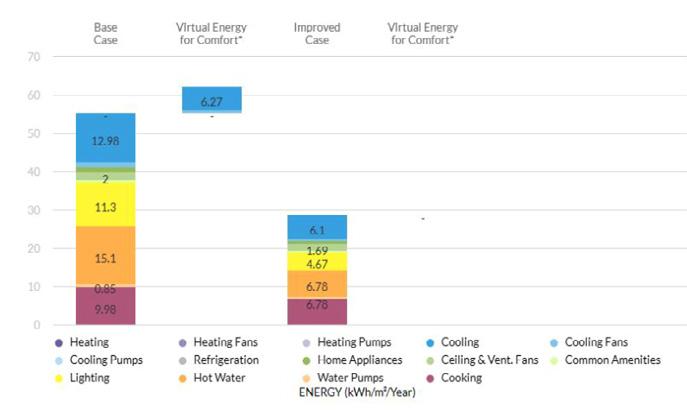

The prefabricated wall system combines steel framing, mineral wool insulation, foam layers, and fibercement board panels, offering durability and an STC rating of 54 for effective noise reduction. Its modular design enhances construction efficiency, sustainability, and material optimization. This model was finalized through several prototyping stages, ensuring precision and minimal environmental impact during manufacturing
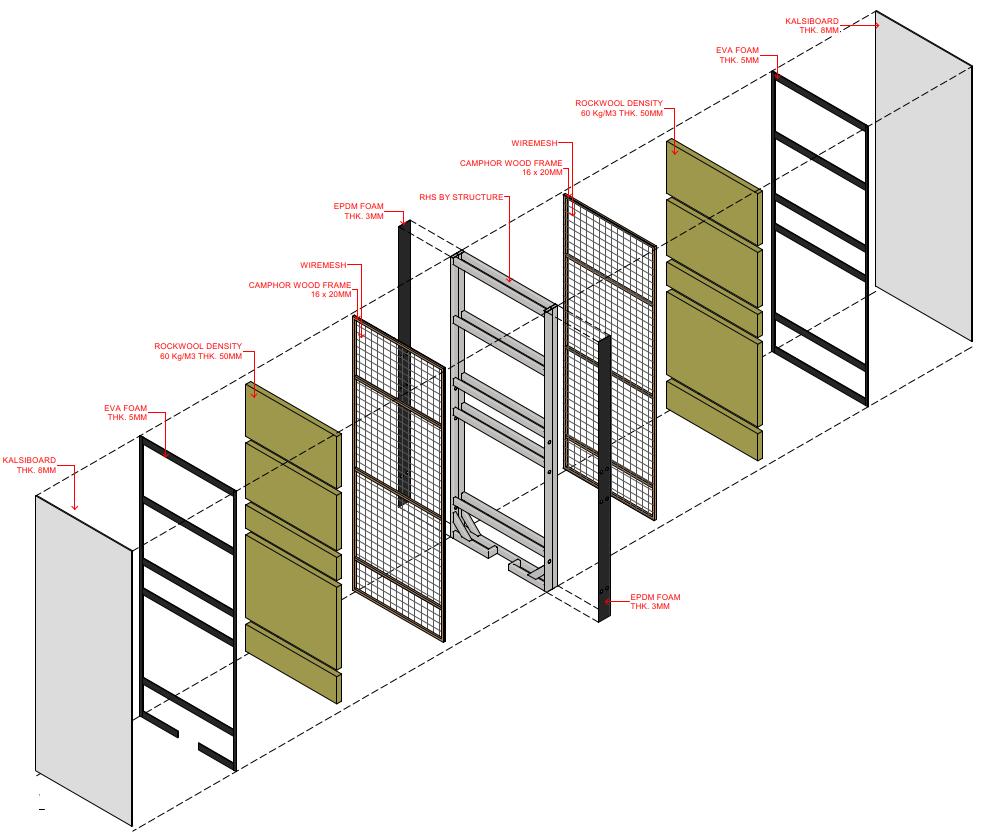
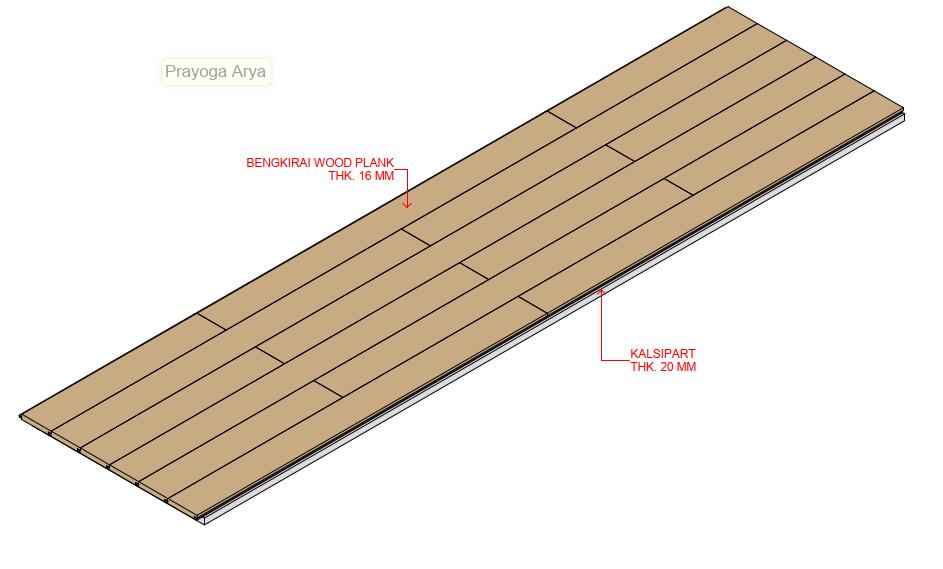
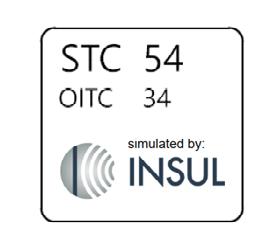
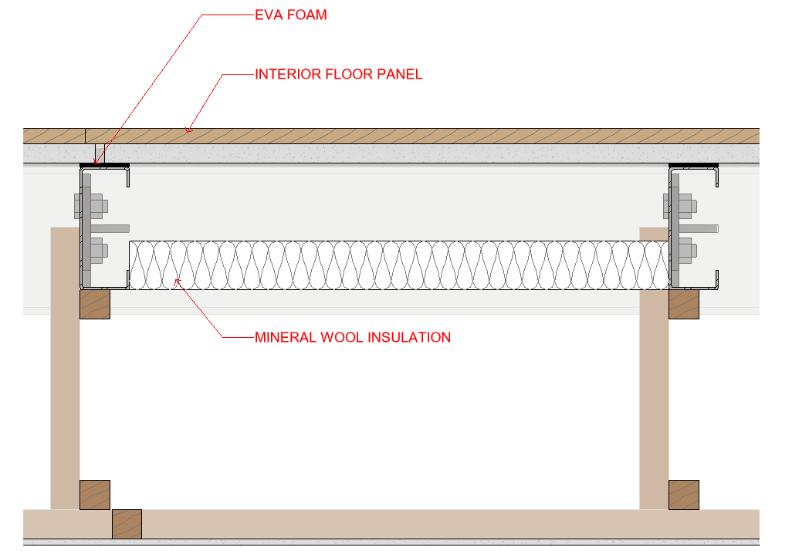

The prefabricated floor system combines 16mm Bengkirai wood planks with a 20mm fibercement base, ensuring durability and efficiency. The wood planks are arranged in a staggered pattern, enhancing the seamless aesthetic while optimizing material efficiency. Bengkirai wood naturally sequesters CO², reduces reliance on carbon-intensive materials, and offers long-lasting performance, minimizing replacements and lowering the project’s overall environmental impact.



an even finish
3. MEP integration check – Electrical and plumbing systems tested within the wall
4. Steel component preparation –Prefabricated structural parts ready for delivery
5. The CNC plasma cutting process is used to create custom steel plates, controlled by a computer-based design
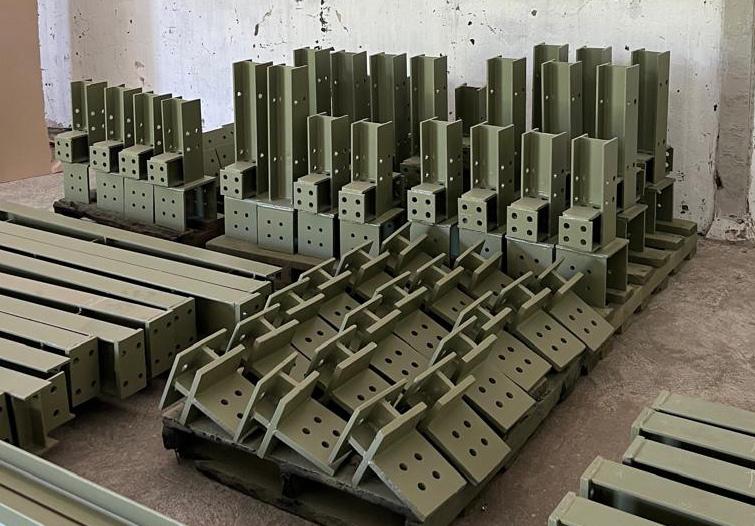



Indonesia
“Art and culture are not just entertainment. Both can be embedded into a city, becoming an identity
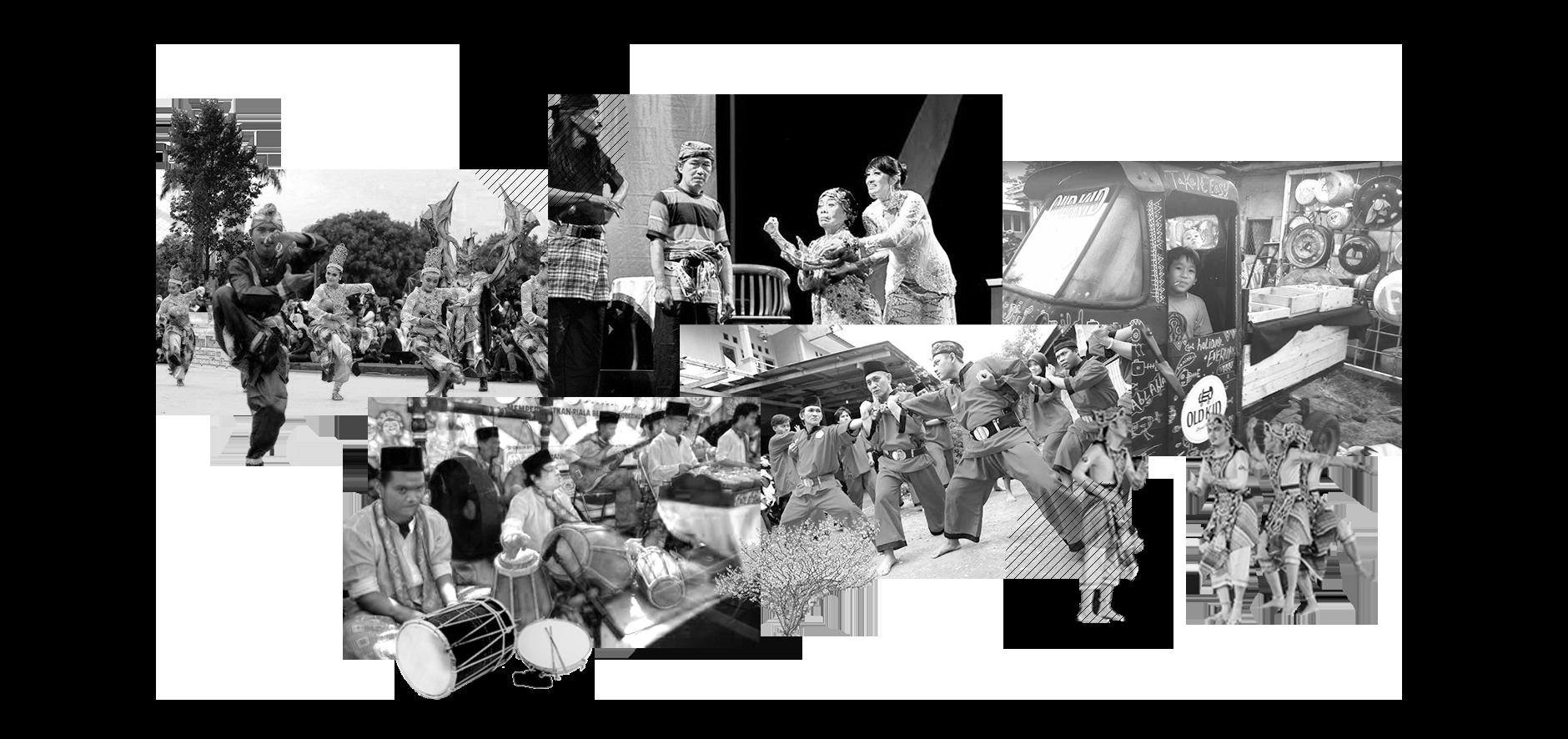
Acculturation of Chinese, Sundanese, Javanese, Malay, and Betawi cultures has developed in the people of Tangerang
Tangerang has been ratified one of the heritage cities by the Ministry of PUPR in 2015
Changes in priorities and a diminished appreciation of art have caused the original art and culture to fade in Tangerang
Change in the function of the only art building as an expansion of Tangerang Hospital
53 registered art communities lost their place to practice and collaborate
An eviction of the street artist community place, a place for street artists to express themselves

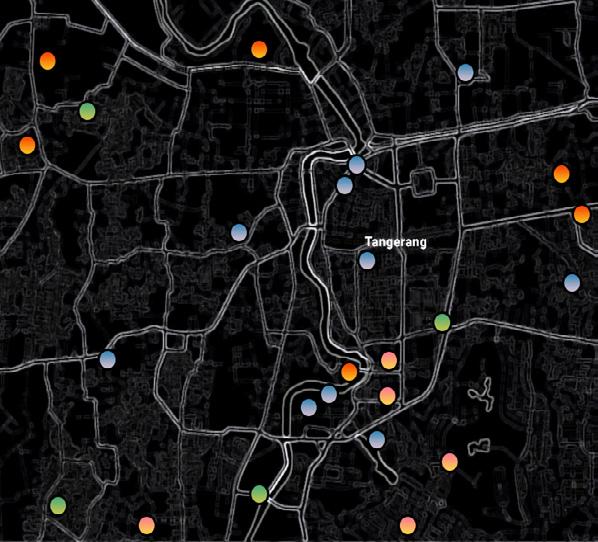


This project is designed with the aim of bringing together and reuniting the arts and culture community in Tangerang. The existence of this art community-based public space is expected to foster interaction and collaboration between art activists. Thus, the traditional arts of Tangerang can grow and develop in the midst of the modernization of urban areas.
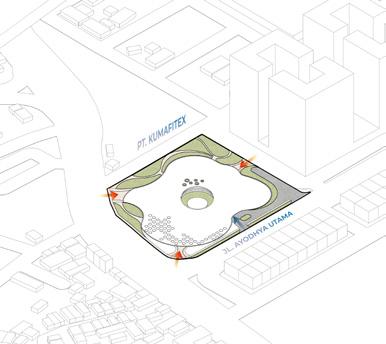
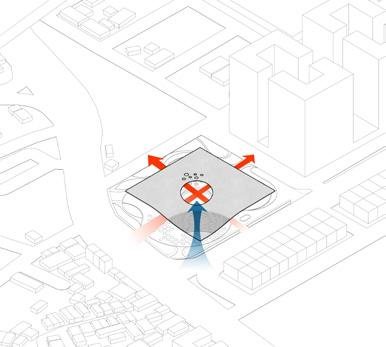
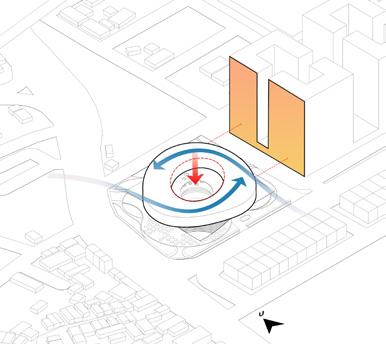
building is raised as a circulation
The main stair is placed at an angle with reference to the axis of the junction. Circular shape is chosen to be the basic shape of the building mass as a unifying symbol of the scattered art community.
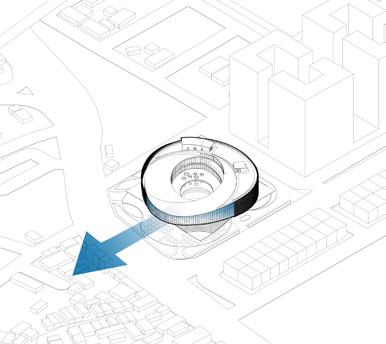
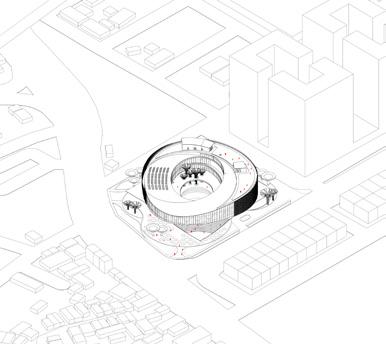
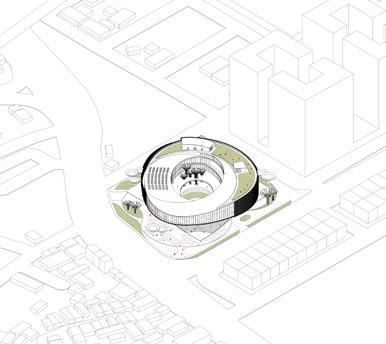

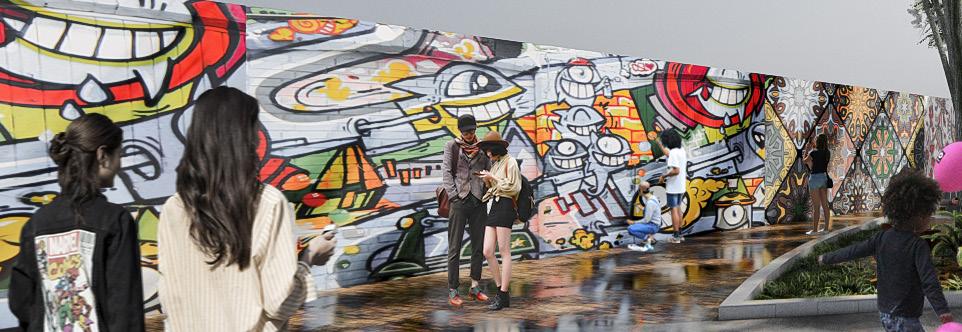

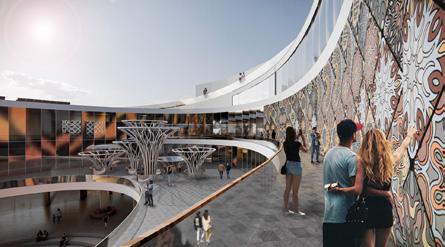


art wall is designed as a “blank canvas” for street art community to work freely and the general public who are interested in experiencing art activities
the main stair forms a vista towards the second floor plaza. This circulation area is designed so that visitors can feel a certain sequence at this point all the differences in the floor of the building can be seen. This can invite visitors below to walk down the building to the top and create social interaction between visitors
aluminum batik cutting is planned as a secondary skin on the outer perimeter of the building. This is one strategy to fuse locality with modern building forms
water purification tree concept solar tree concept detailed section of cantilever

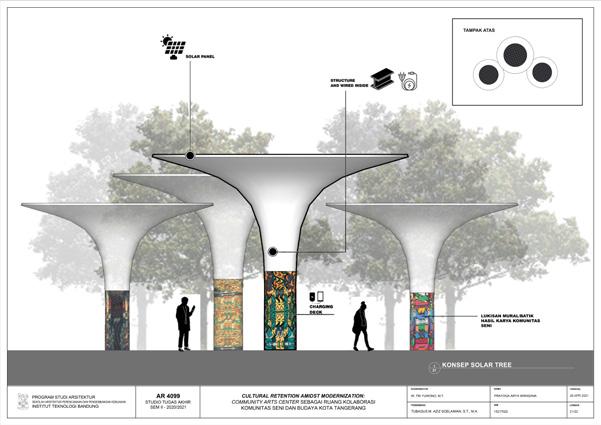


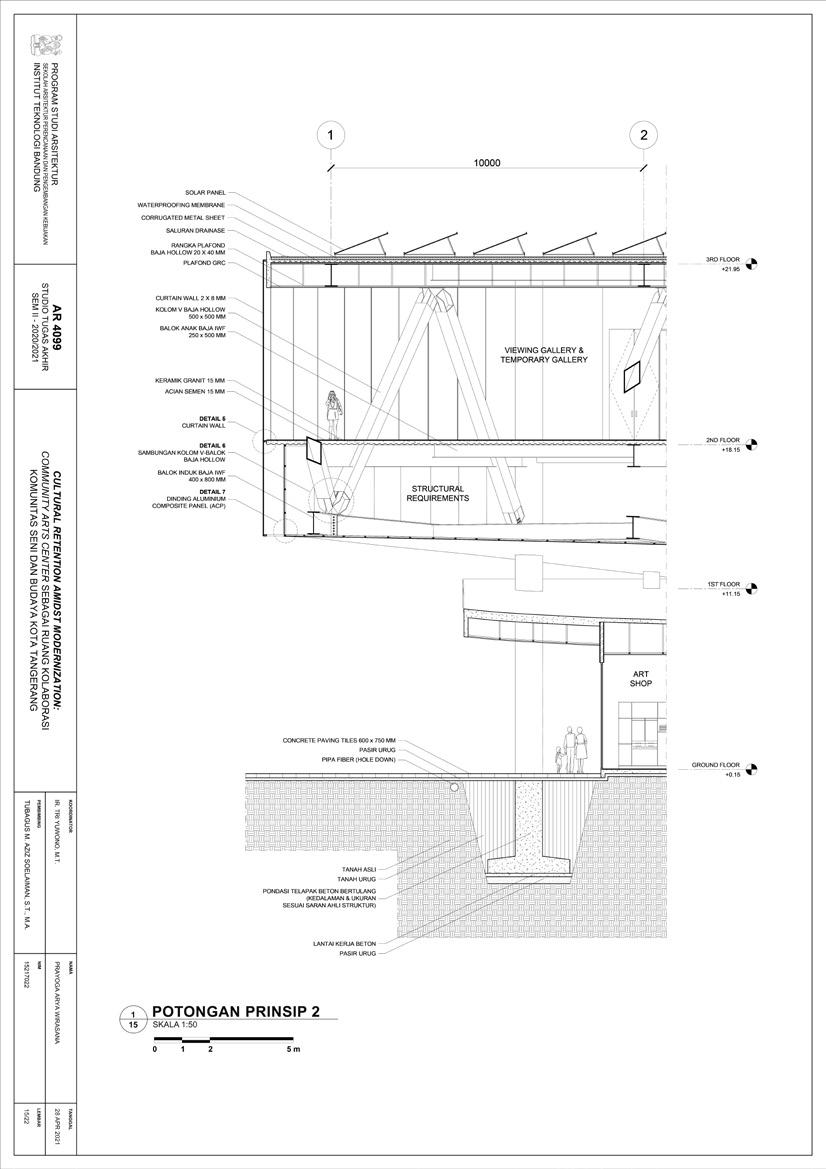
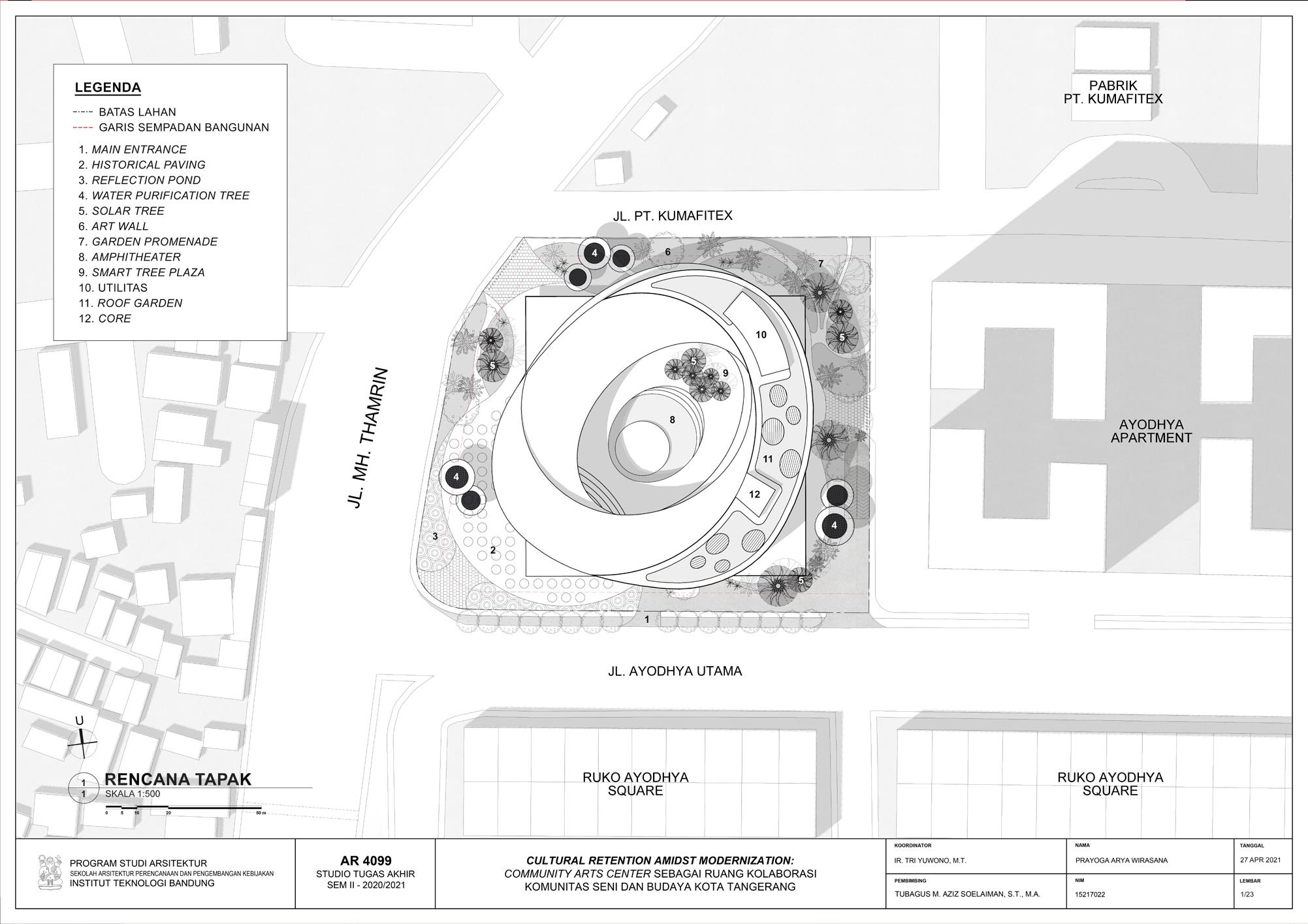

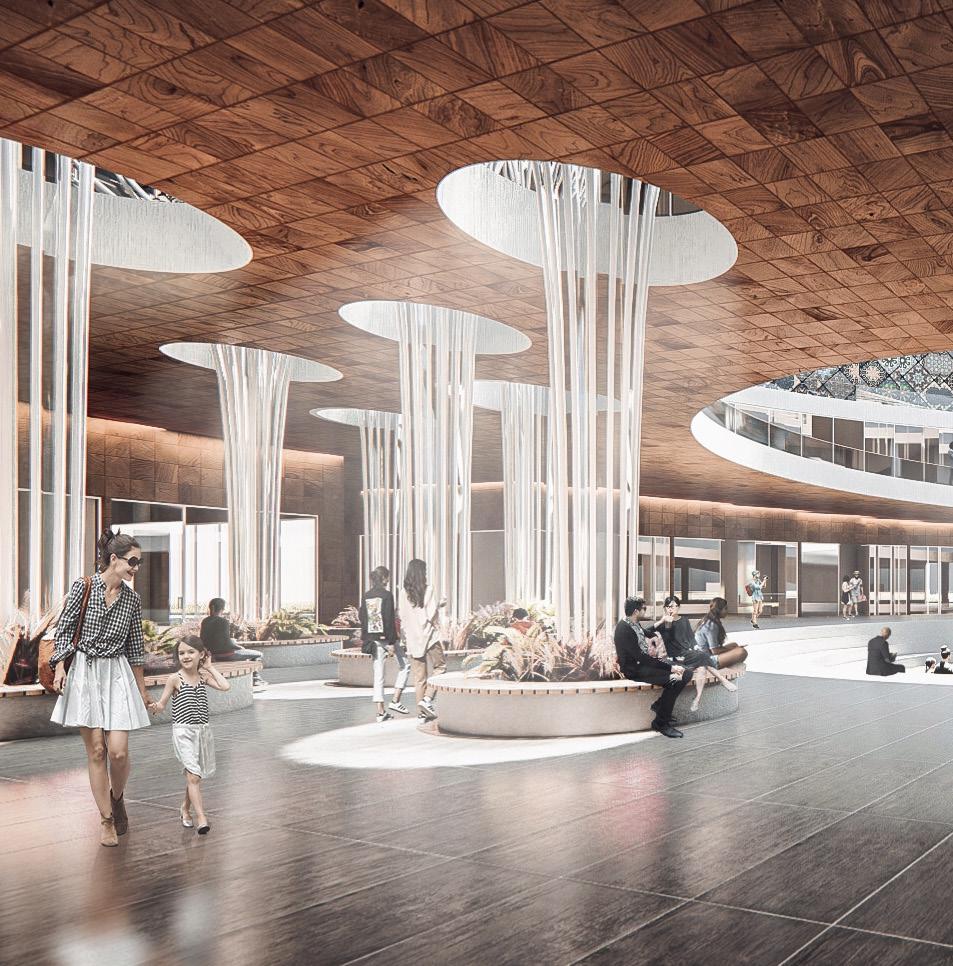

Amphitheater as social node
The amphitheater is located in the center of the building as the meeting point of all pedestrian accesses. The amphitheater is designed to be warmer with a strong wood texture accent to create a sense of comfort for visitors who enter this area. So, visitors can enjoy more the cultural activities, e.g. rehearsals or ongoing performances from the art community.
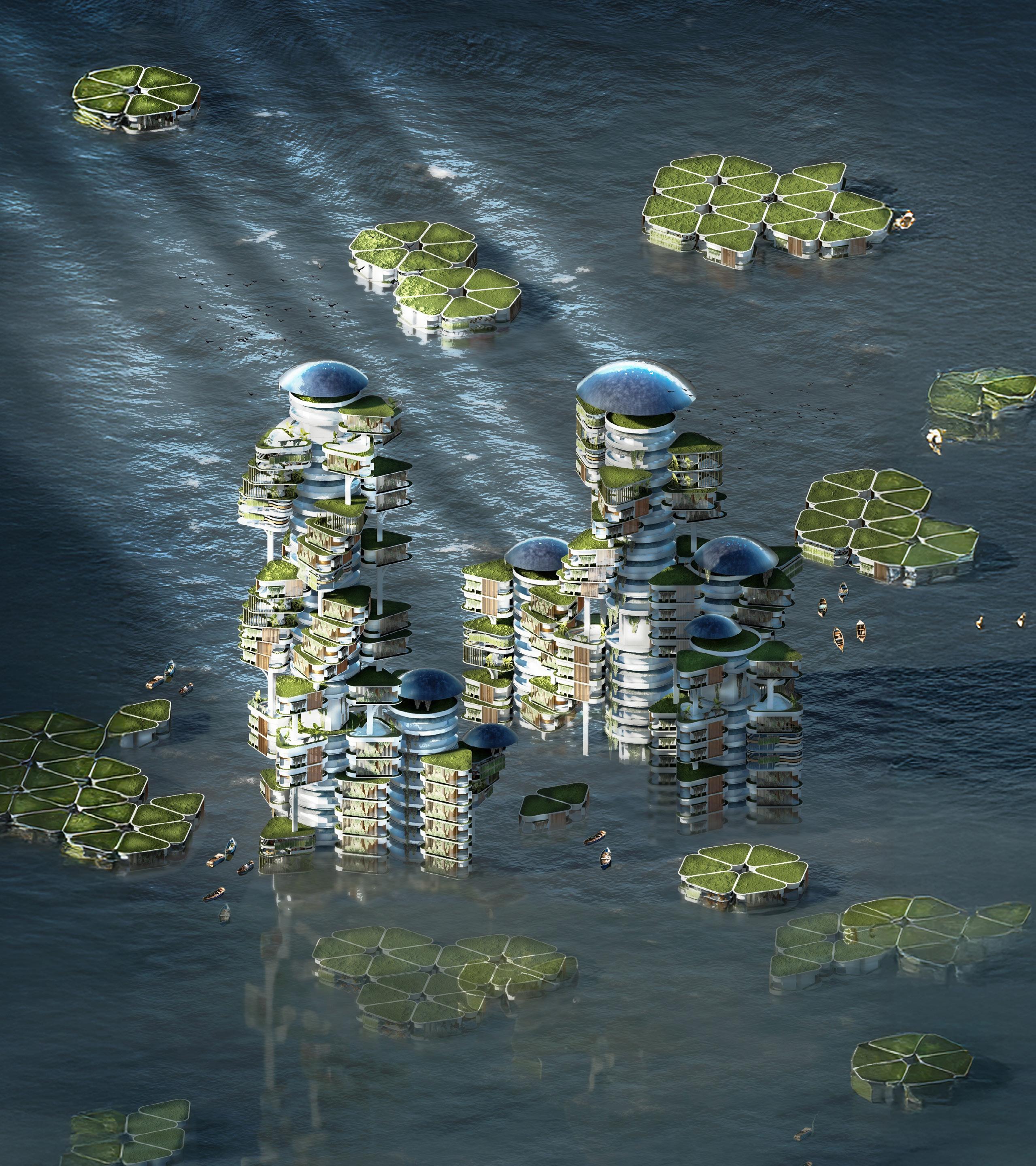
UNPRECEDENTED THREATS: A GRIM PICTURE FOr PLANET’S FUTURE
CHENNAI’S WATER CRISIS: A SERIES OF UNFORTUNATE EVENTS CHENNAI IN PERIL: THE MAGNITUDE OF CLIMATE CHANGE
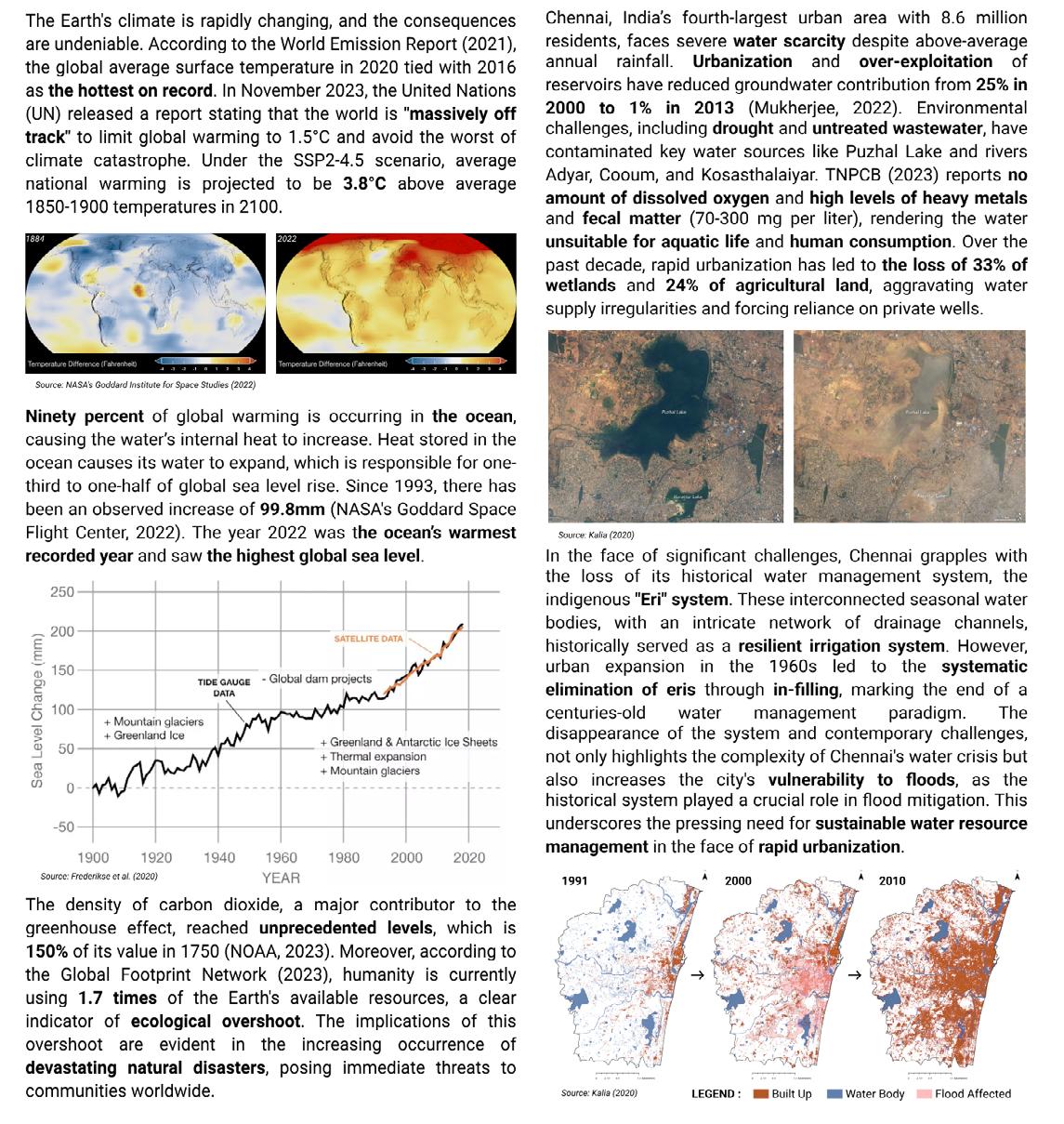
EMPOWERING CHENNAI: SUSTAINING LIFE THROUGH THE END OF TIMES

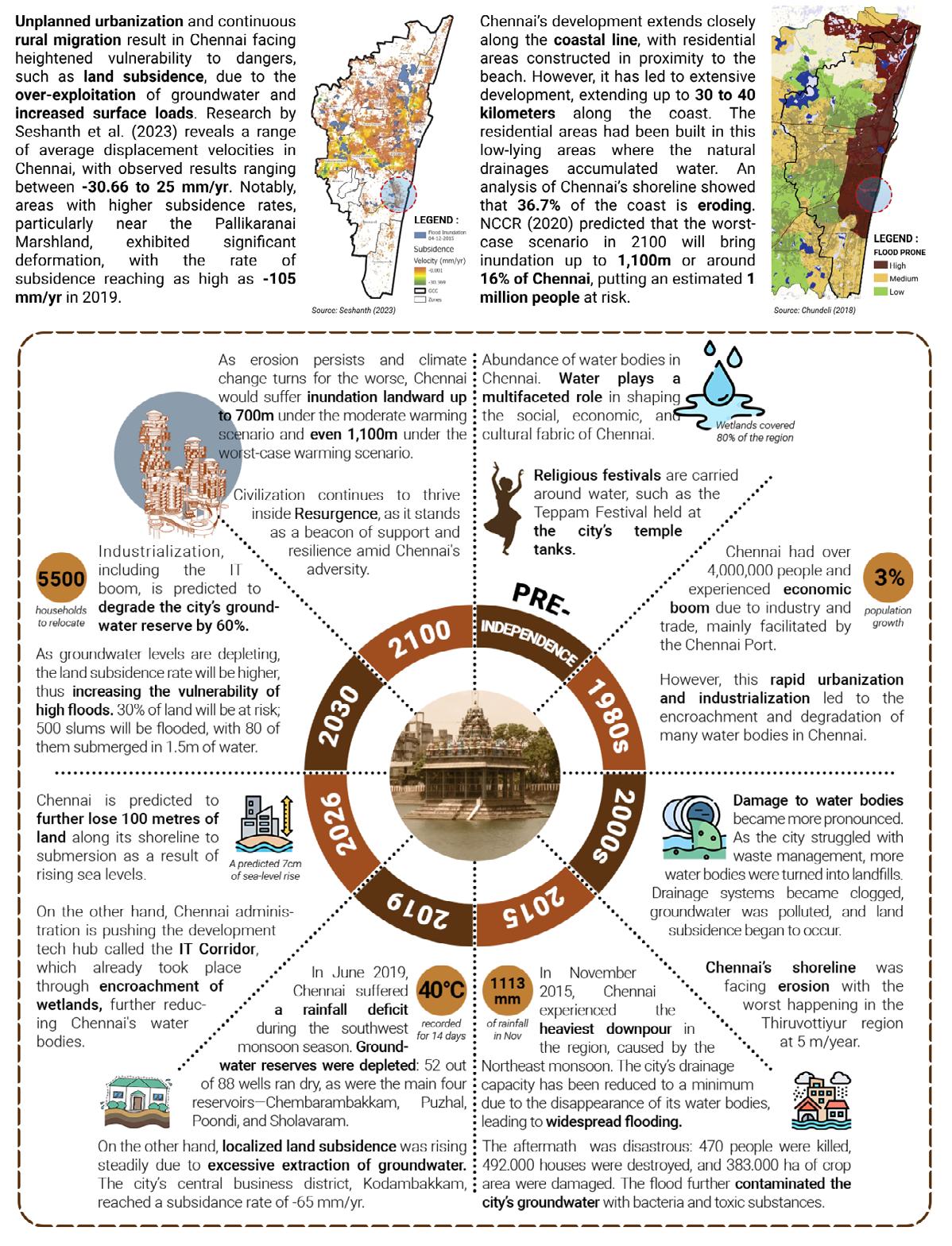
CULTURAL AND SOCIAL INFRASTRUCTURE: REKINDLING THE SPIRIT OF WATER

MATERIALITY: GIVING BACK TO MOTHER NATURE
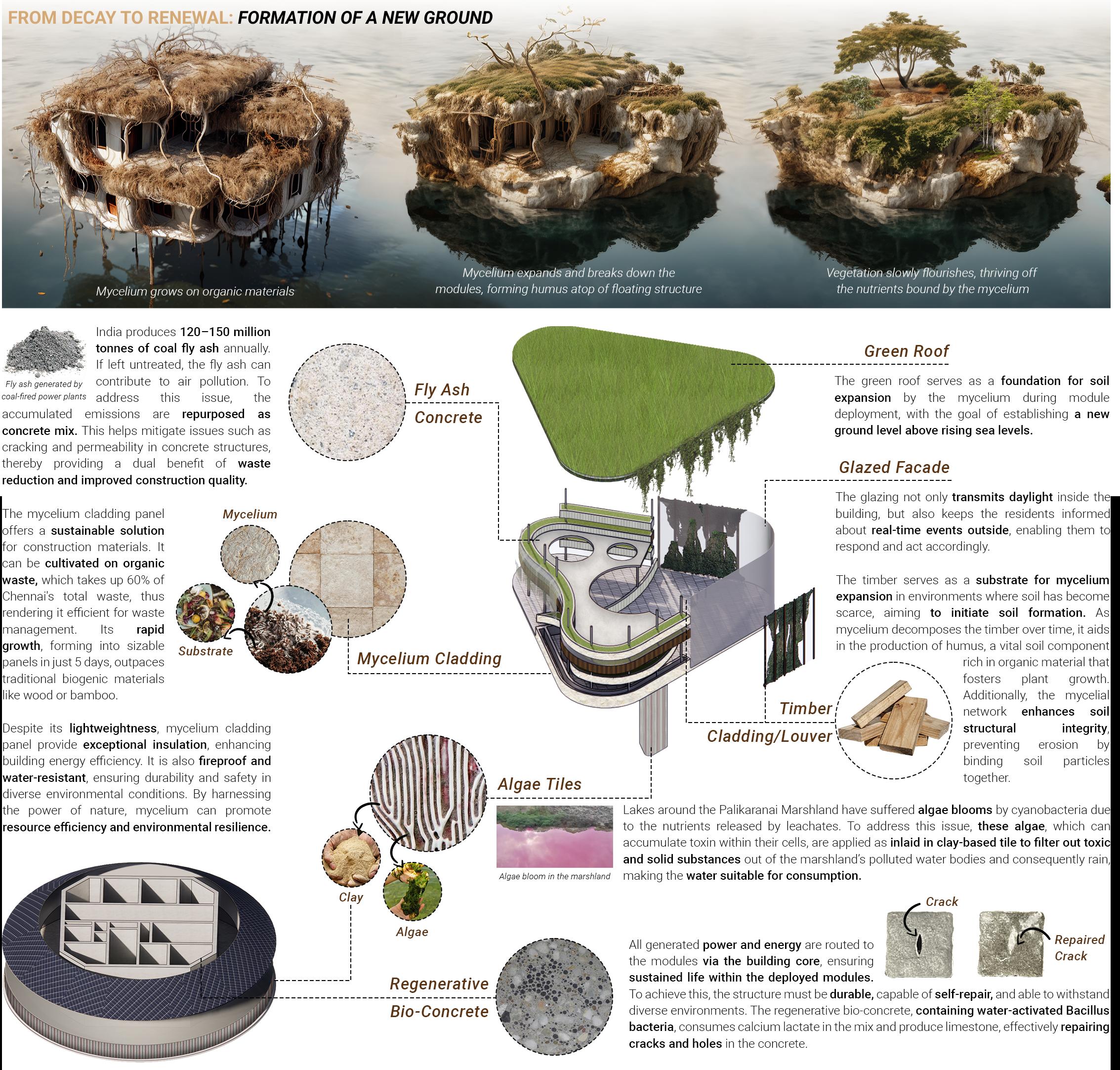


TOWARDS THE NEXT CIVILIZATION: INTEGRATING TECHNOLOGICAL ADVANCEMENTS AND NATURAL SYSTEM


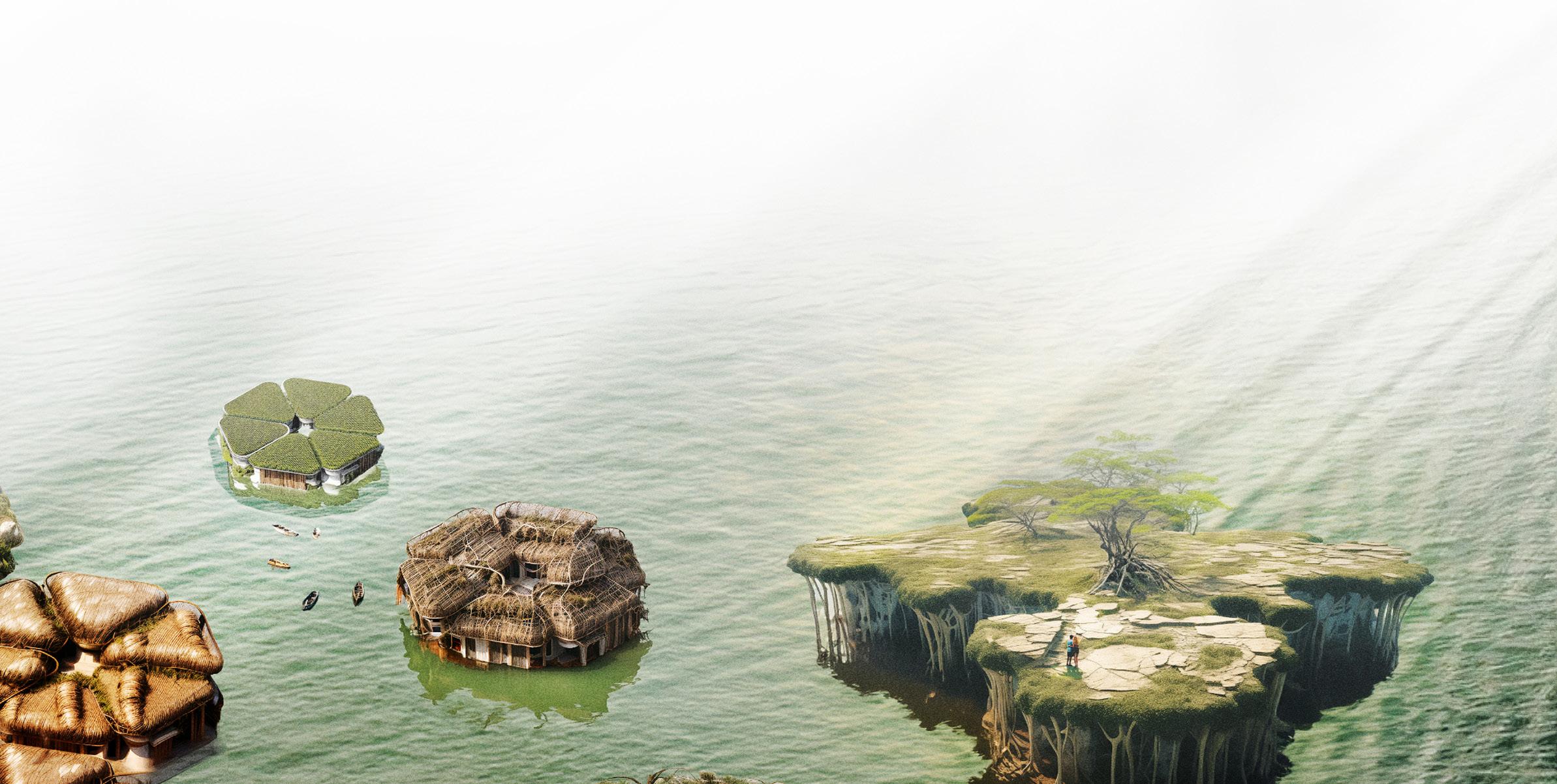
SYNERGISTIC INTEGRATION: A BLUEPRINT FOR SUSTAINABLE HARMONY
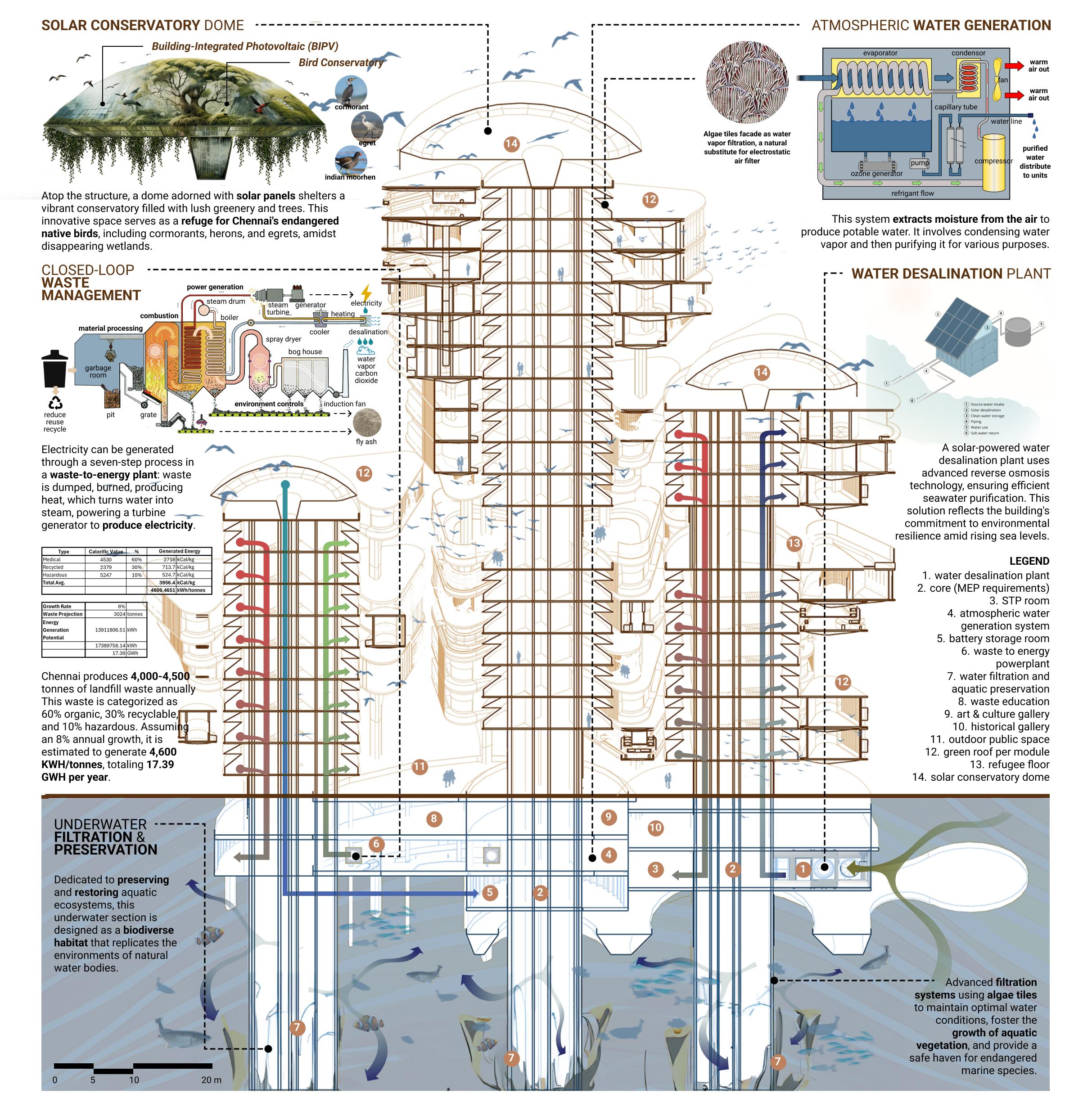

1ST RUNNER UP
Green Roof Awards (OGRA) 2023 Typology

Key Responsibilities Building Concept, Massing and Zoning, Issue & Strategy Development, Building Sustainability Diagrams, Renderings Team
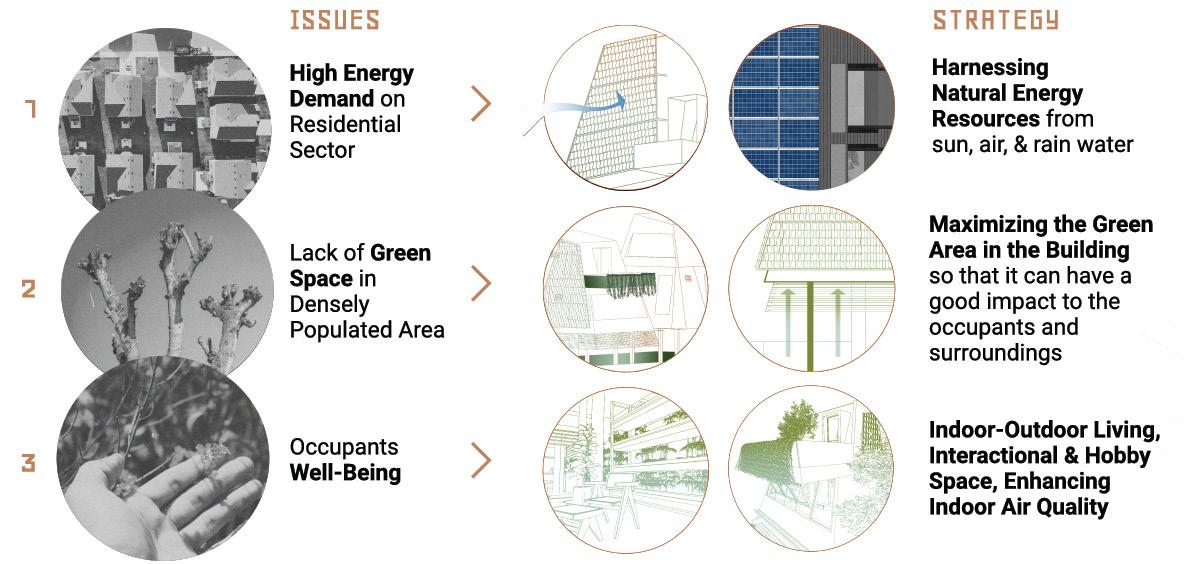
proximity study
“a passive elegance harmonizing nature’s abundance”

climate data
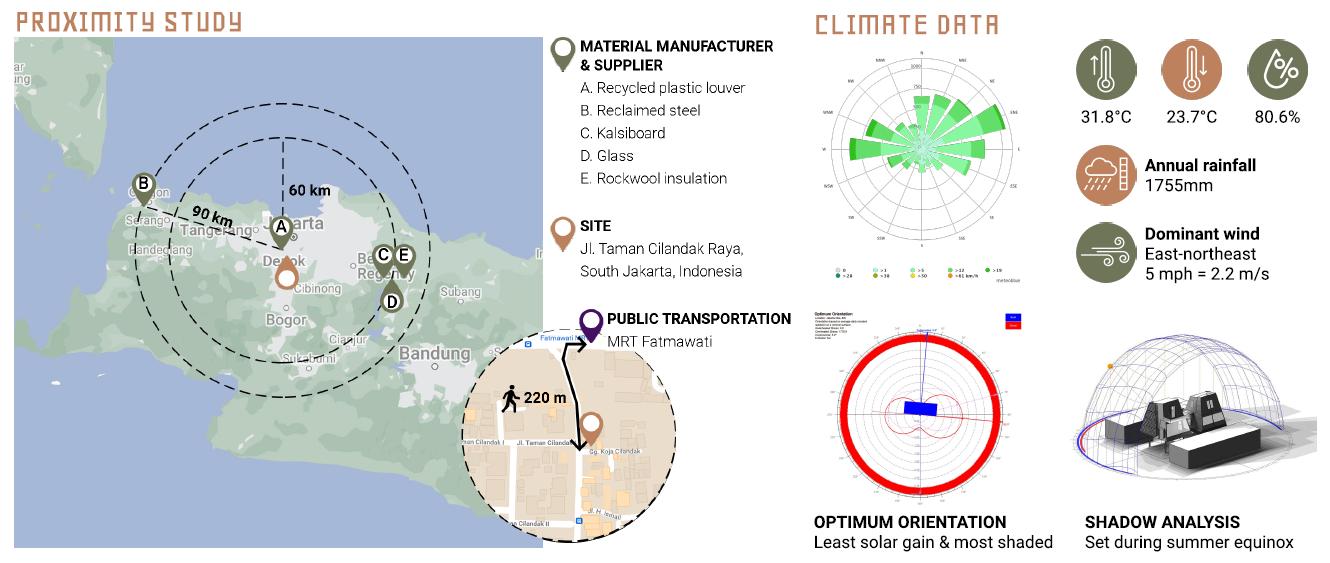
building performance
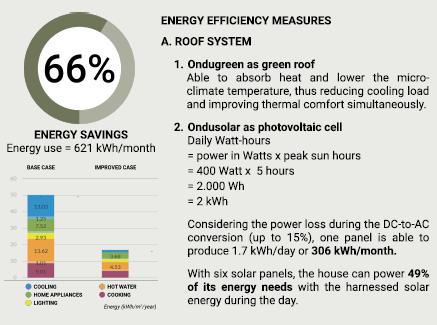

roof to improve indoor air quality

orientation concept to optimize natural air flow
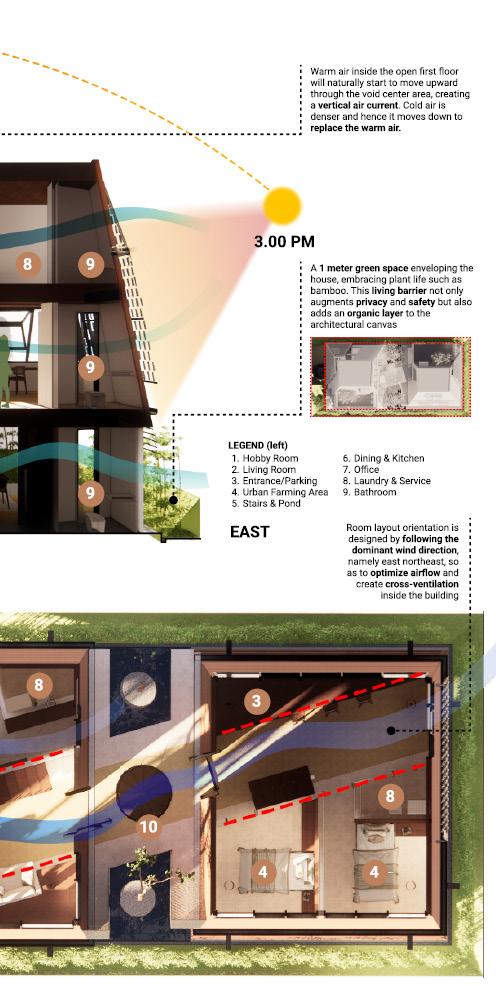
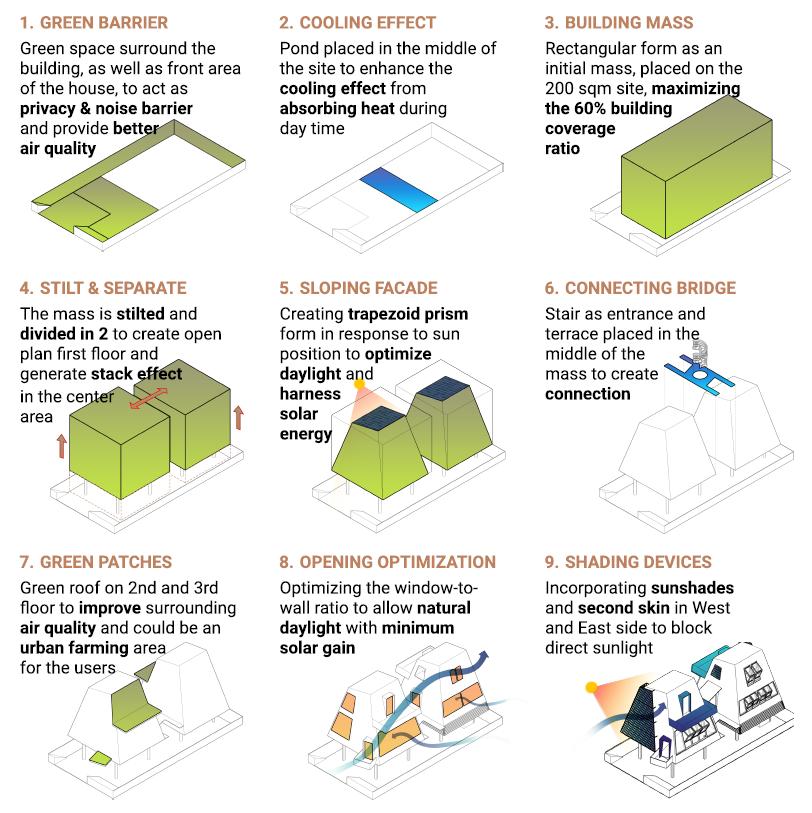

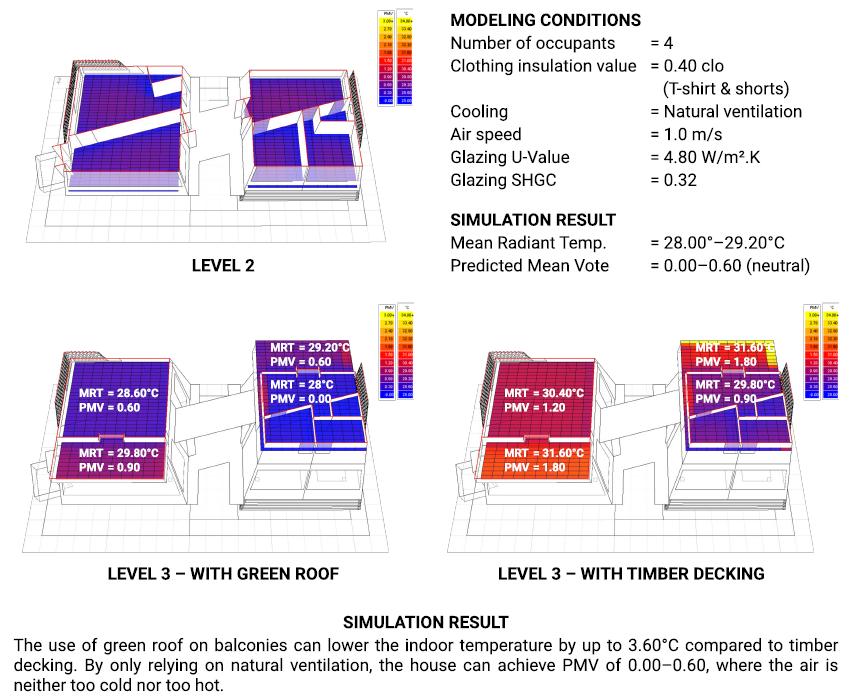
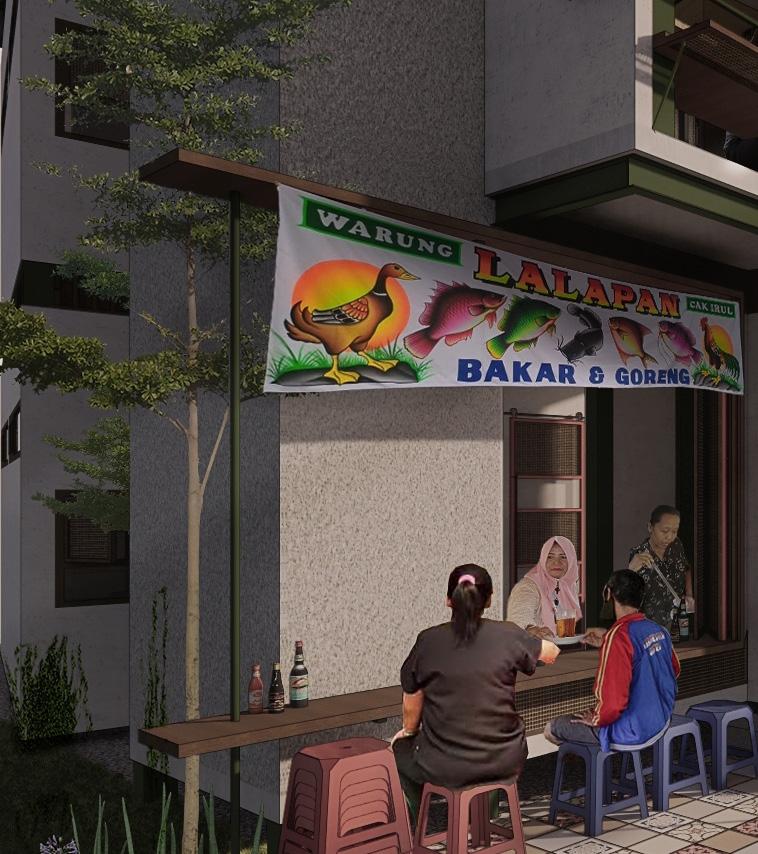

1ST PLACE
Low-Cost Modular House Competition Naung 2021

Braga Village, Bandung, Indonesia
Key Responsibilities
Overall Building Concept, Module Development, Building Components Breakdown, Renderings, Cost Overview Team
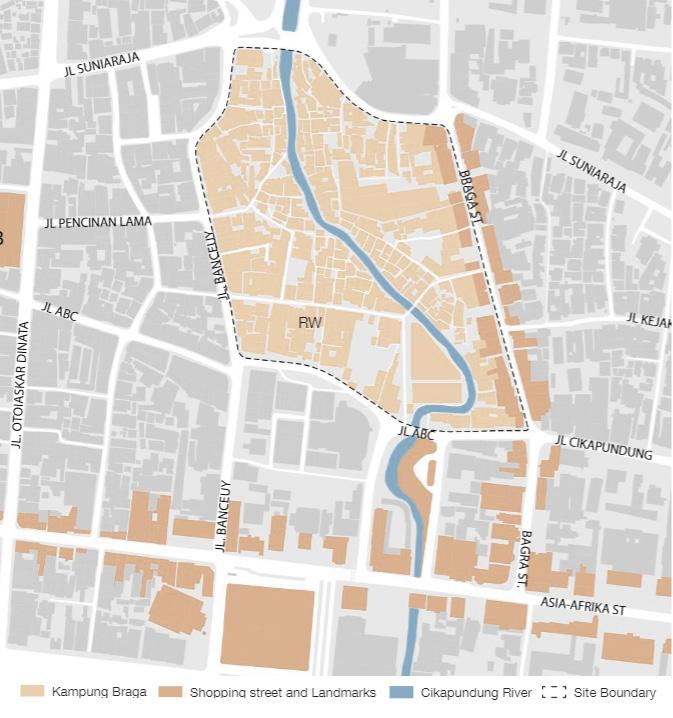
The unique, interesting, and organic life of the dense Braga Village, Bandung is a characteristic that needs to be embraced and does not need to be eliminated. The intervention in the form of a ‘new design’ of this house will actually enhance and highlight these characteristics.
Low-cost modular house designs that easily blend with the local socio-cultural context are needed without forgetting to meet the basic needs of a healthy, safe, comfortable house that can encourage interaction between occupants.
MAIN ISSUE socio-cultural STRATEGY
IMPLEMENTATION
backwards building lines for light & air wells, as well as ease of module construction
frontage activation
front porch that can be converted according to the owner’s needs designs that encourage and facilitate social interaction design that prevents the spread of virus to the occupants
healthy environment
pandemic design response gradual, per-module, and flexible development
front social pocket
modulating function compounds for ease of construction and according to owner’s needs
provide social nodes, as gathering places, commercial spaces, and areas for selfexpression
provide sterilization rooms, separation of public and private spaces, good air ventilation
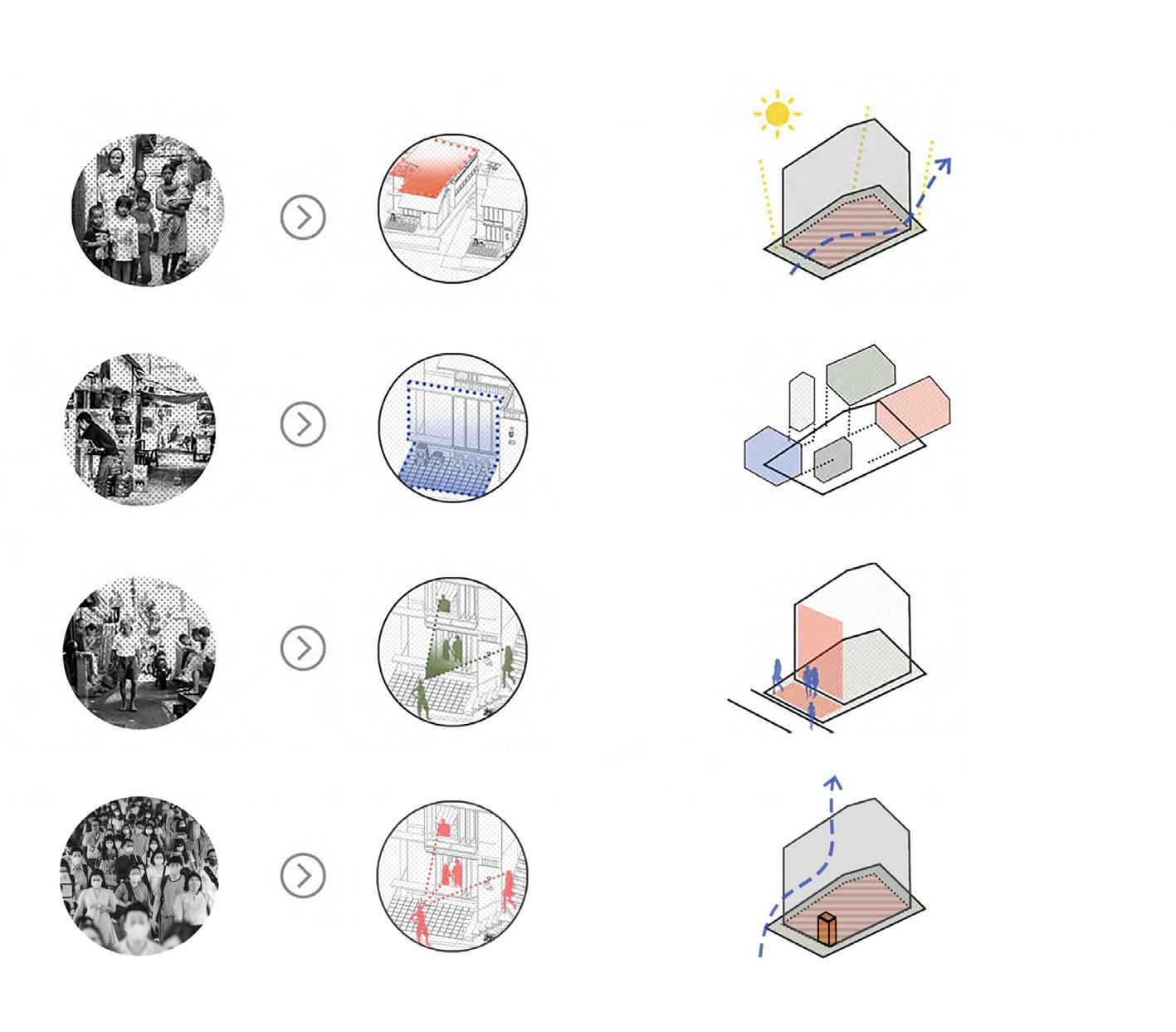
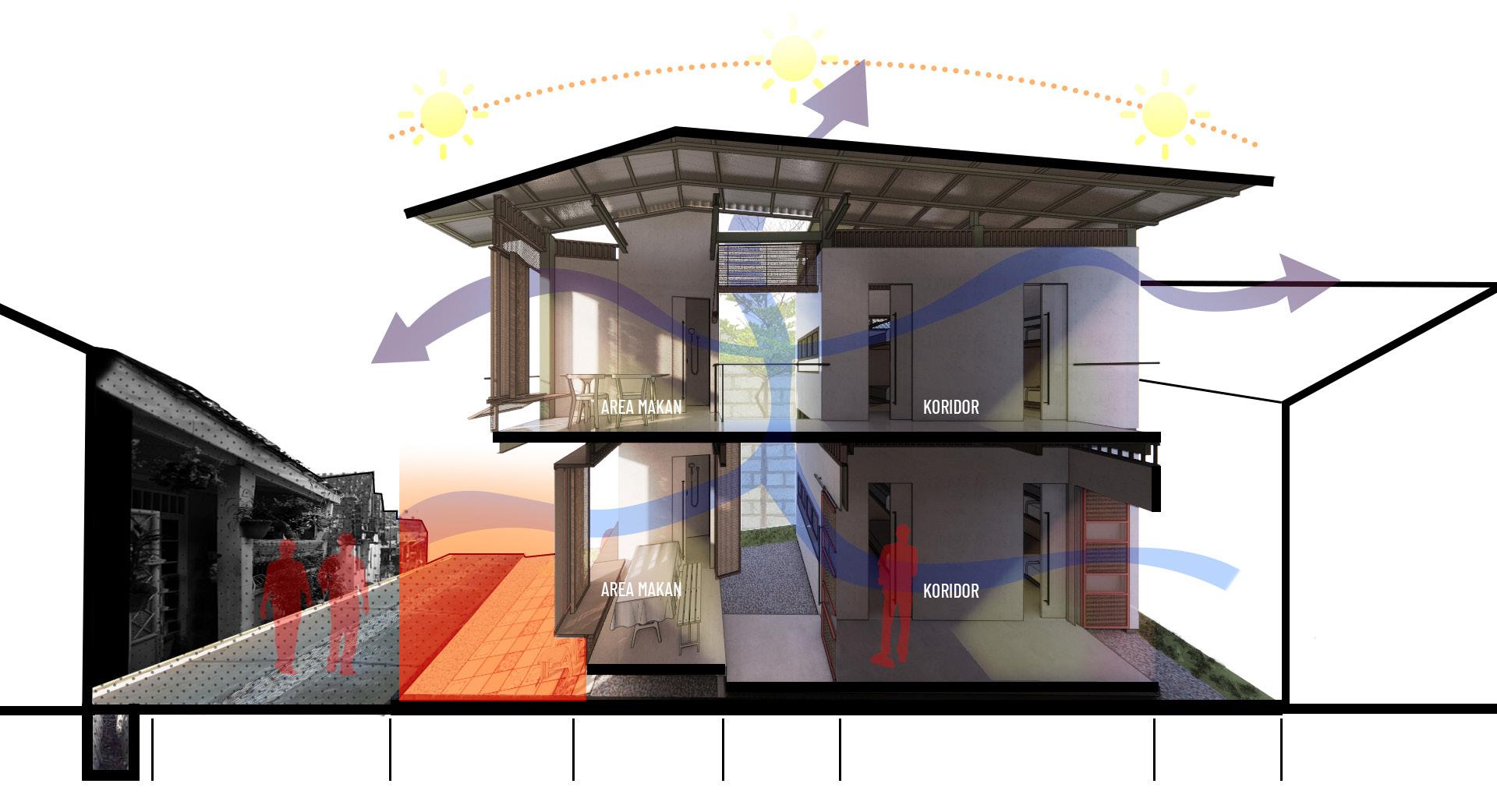
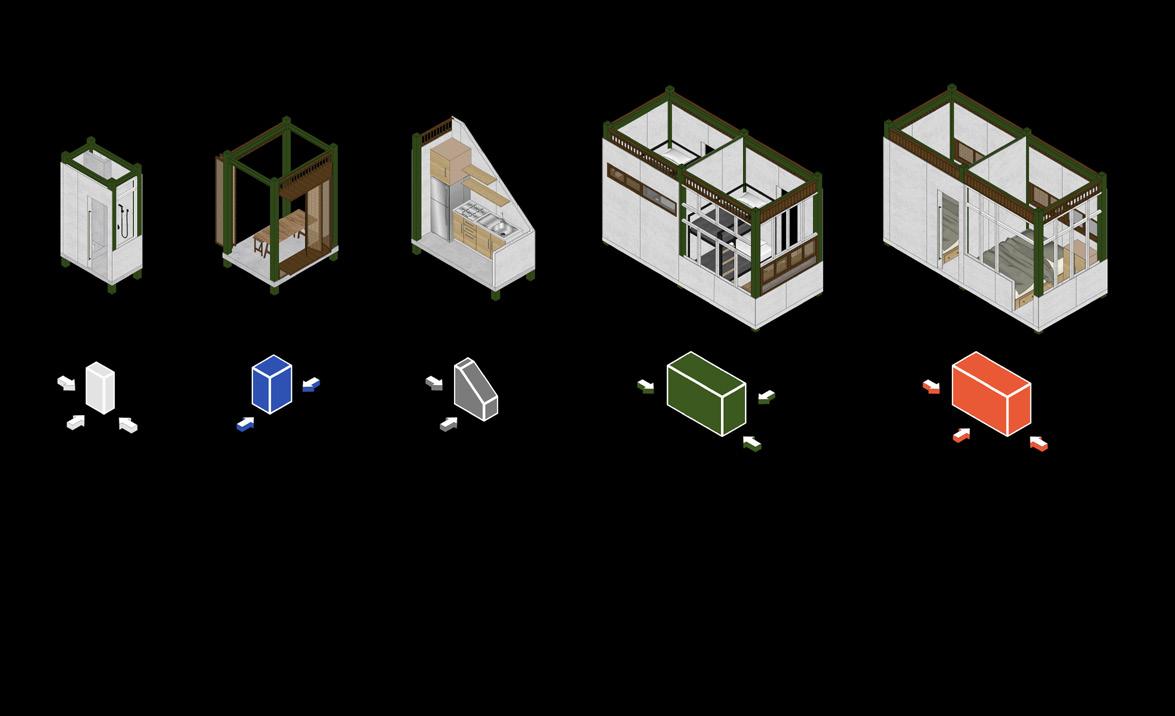


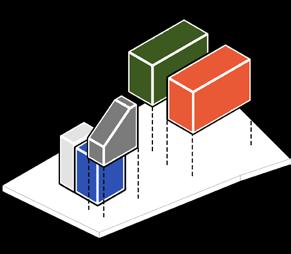

The design is designed to be flexible and can accommodate various occupants, such as 2 families in 1 module for 1 floor, 1 family in 1 module for 1 floor, and 1 family in 1 module for 1 or 2 floors, which allows young couples, couples with 1 child , and a couple with 2 children.


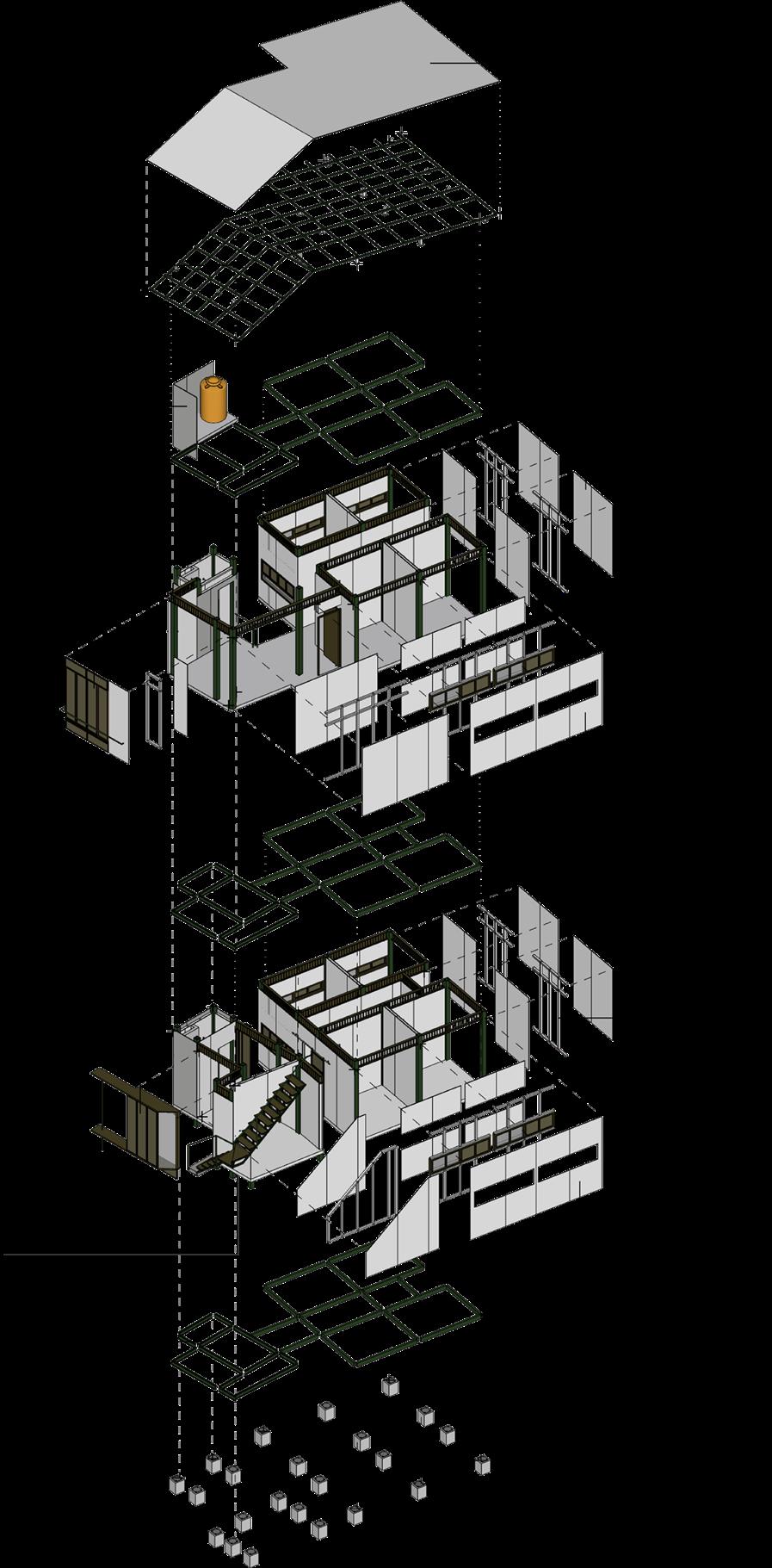

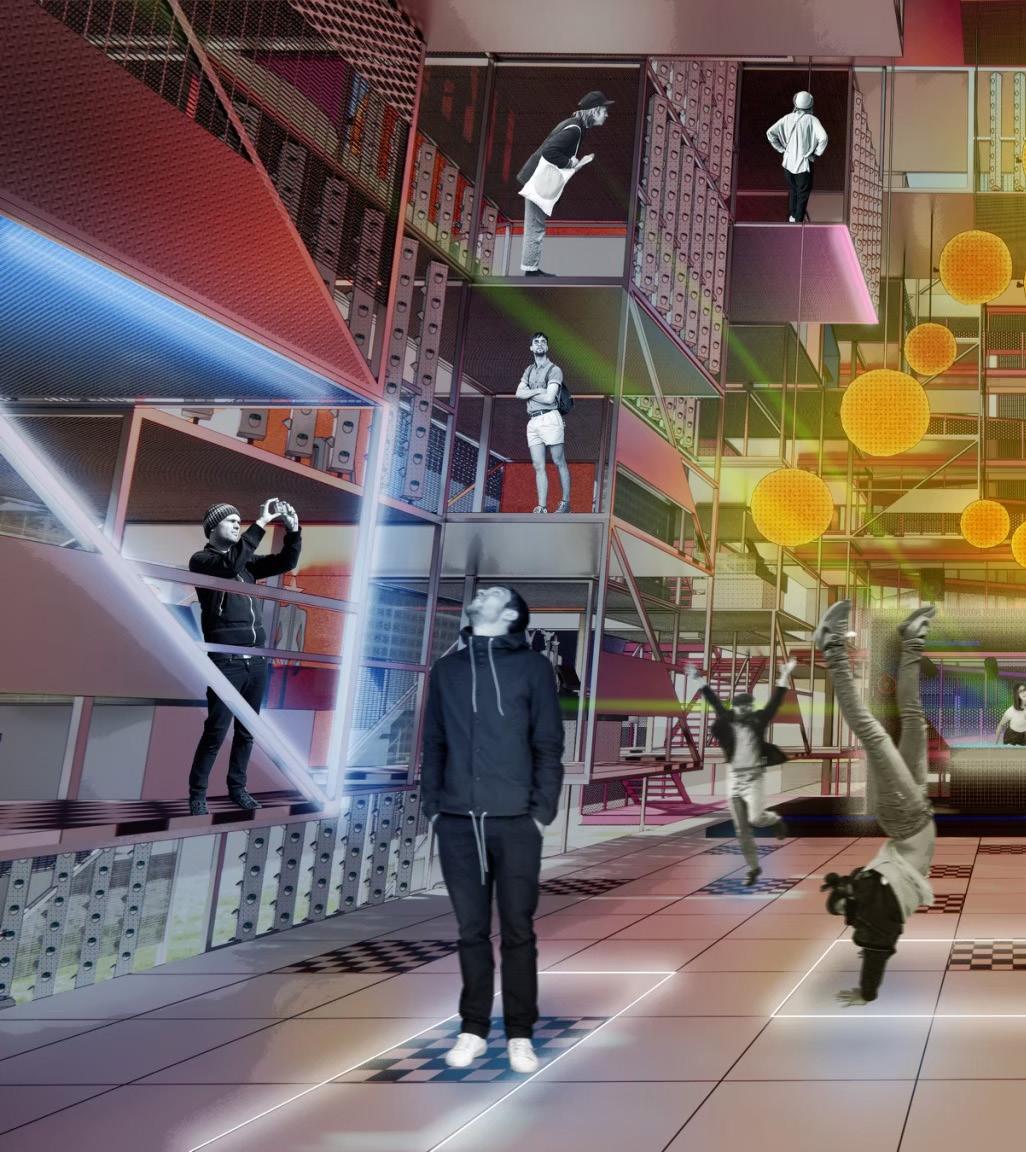

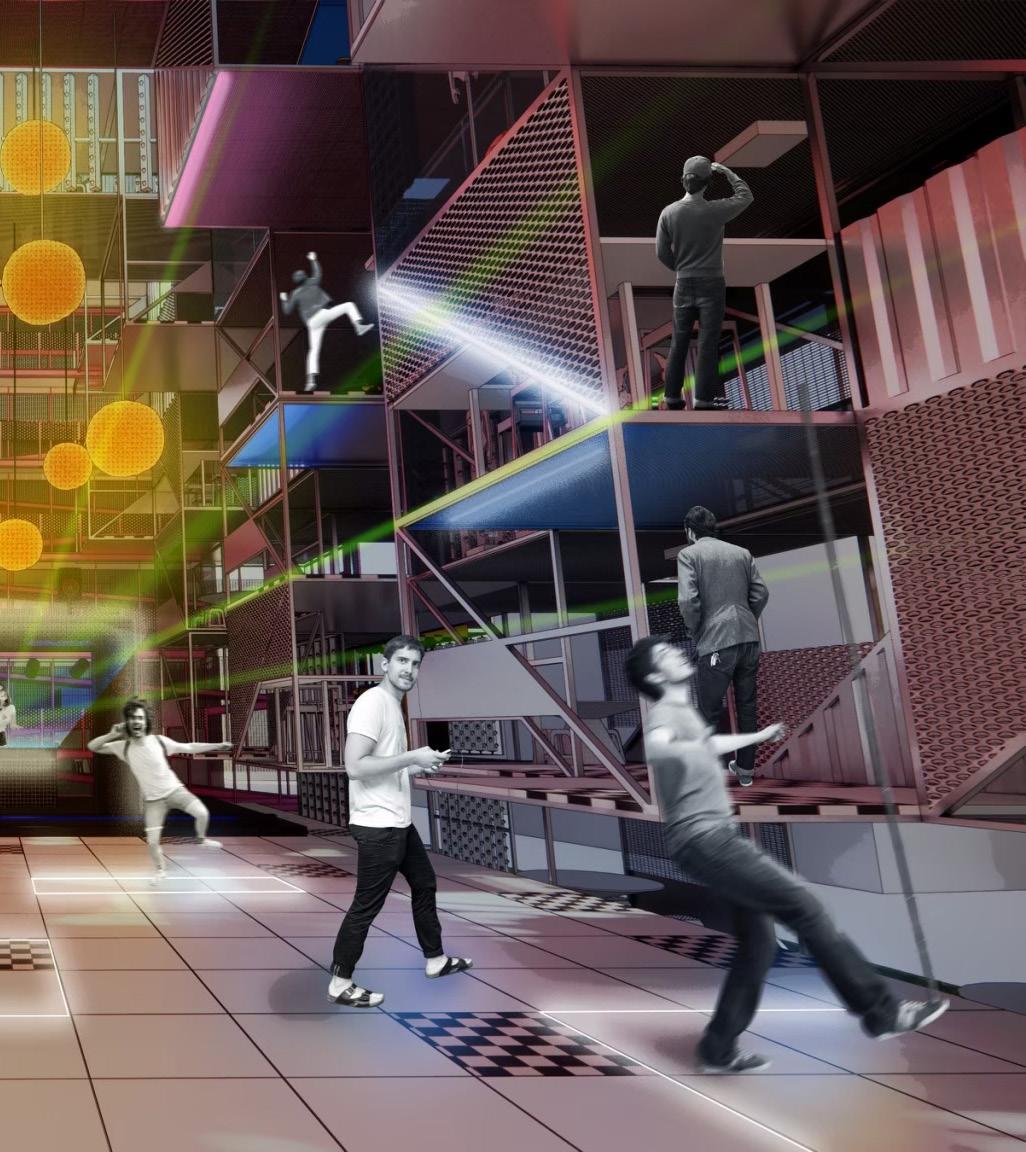
1ST RUNNER UP H-7 Design Competition
Podomoro Design Festival 2021
Typology
Commercial Location
Senopati, South Jakarta, Indonesia
Key Responsibilities
Overall Building Concept, Circulation Concept, Module Development, Adaptability Diagrams, Renderings
Team
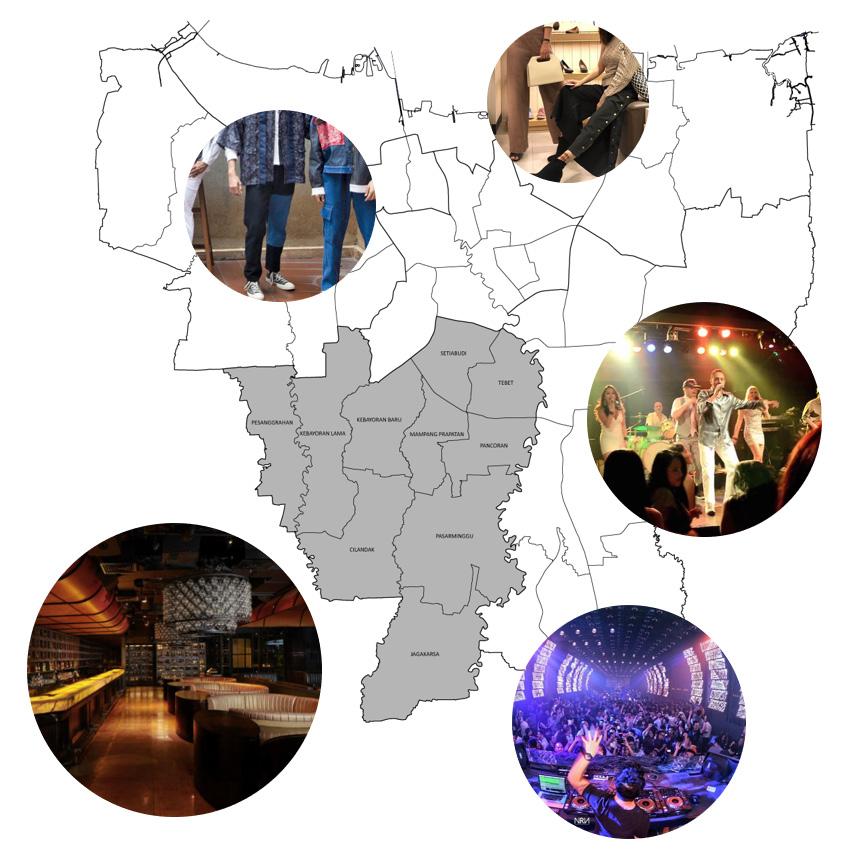


Senopati as one of the culinary pulses that is crossed by various productivity areas driving the Metropolitan City of Jakarta. So that its existence as an entertainment center to relieve tired citizens is needed. The habit of Indonesian citizens to gather (hang out/nongkrong) has stalled due to the pandemic. Moreover, culture which is usually concerned with intimacy and closeness must be limited by distance. Not only physical distance, but also social level. The pandemic has also brought loss to the culinary industry due to limited operating hours. Thus, operational costs cannot be covered only by profit.
Located at the intersection of Senopati, SenoBOX is present as a new solution that revives the movement of this region. The design created from the challenges of this pandemic period brings a solution in the form of additional building mass that is adaptive and accommodates the needs of its users. Not just a public space, the design is expected to provide benefits because it is located in a high land value area.


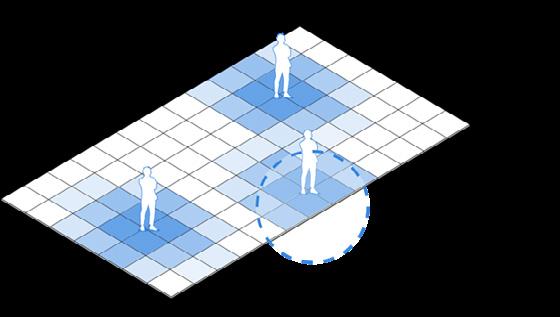


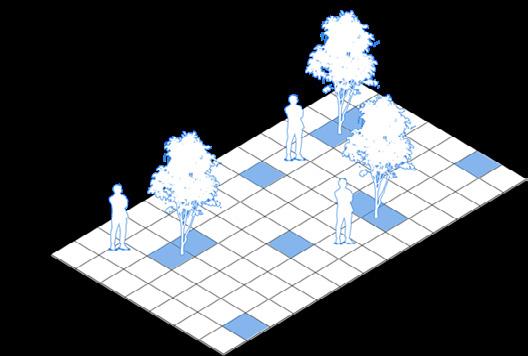
SOCIAL DISTANCE BASED DESIGN the main mass is designed with a square basic pattern (box) with dimensions based on the social distance of the dine-in dining area for 3 people, which is 2.75 m
EXTANDABLE MODULAR BOX the modular box adopts the scaffolding form as a repetitive module. With a fixed base dimension, the module casing can be customized as needed to create an attractive expression
GRAPHIC SENSOR FLOORING the floor in the front and center plaza area is designed to be adaptive and can change according to certain conditions
STEPS TRACKING
shows visitor footprints with motion graphics that will disappear after 15 seconds
VISITOR COUNTER bollard in the entry area to count the number of people and will sound when it is over capacity
QUEUEING LINE
Graphic floor to guide the queue (social distancing) more practically
GREEN PATCH
green patch in communal areas as shade to support social interaction

design transformation
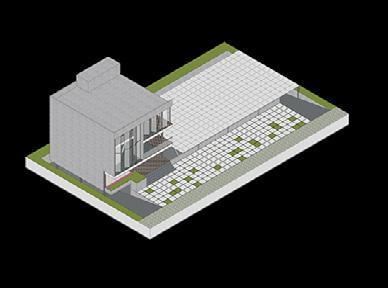
INITIAL MASS building mass with permanent function (cafe, coworking space, service area)
The building mass is divided into 3 zones, namely:

VERTICAL CONNECTOR connecting the mass of permanent buildings with additional buildings (extendable buildings)
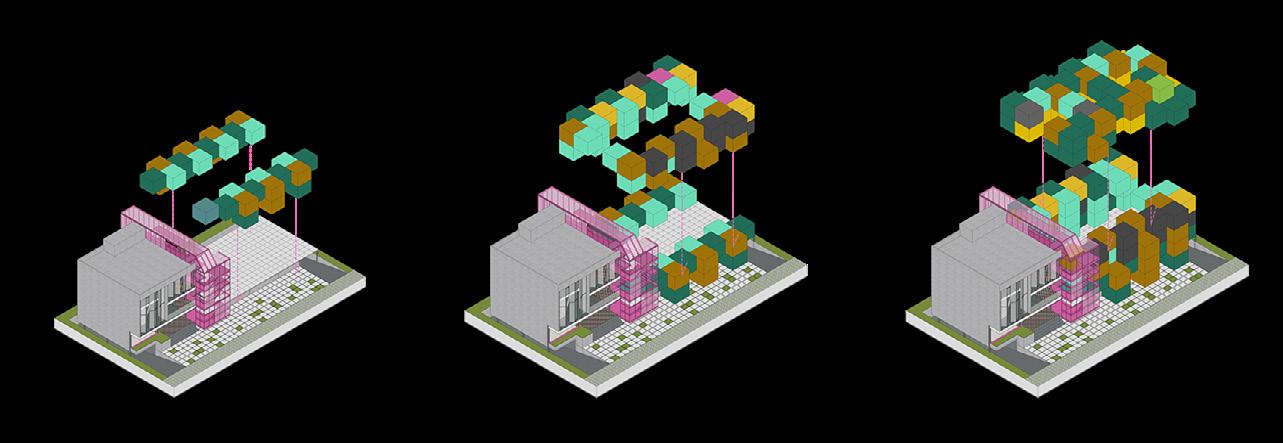
EXTANDABLE PHASE 1 two ground floors of box arrangement that provide dine-in, F&B, dance floor, and local food tenant facilities
EXTANDABLE PHASE 2 two additional floors provide an additional dine-in dining area as well as a dance floor which also functions as a viewing area
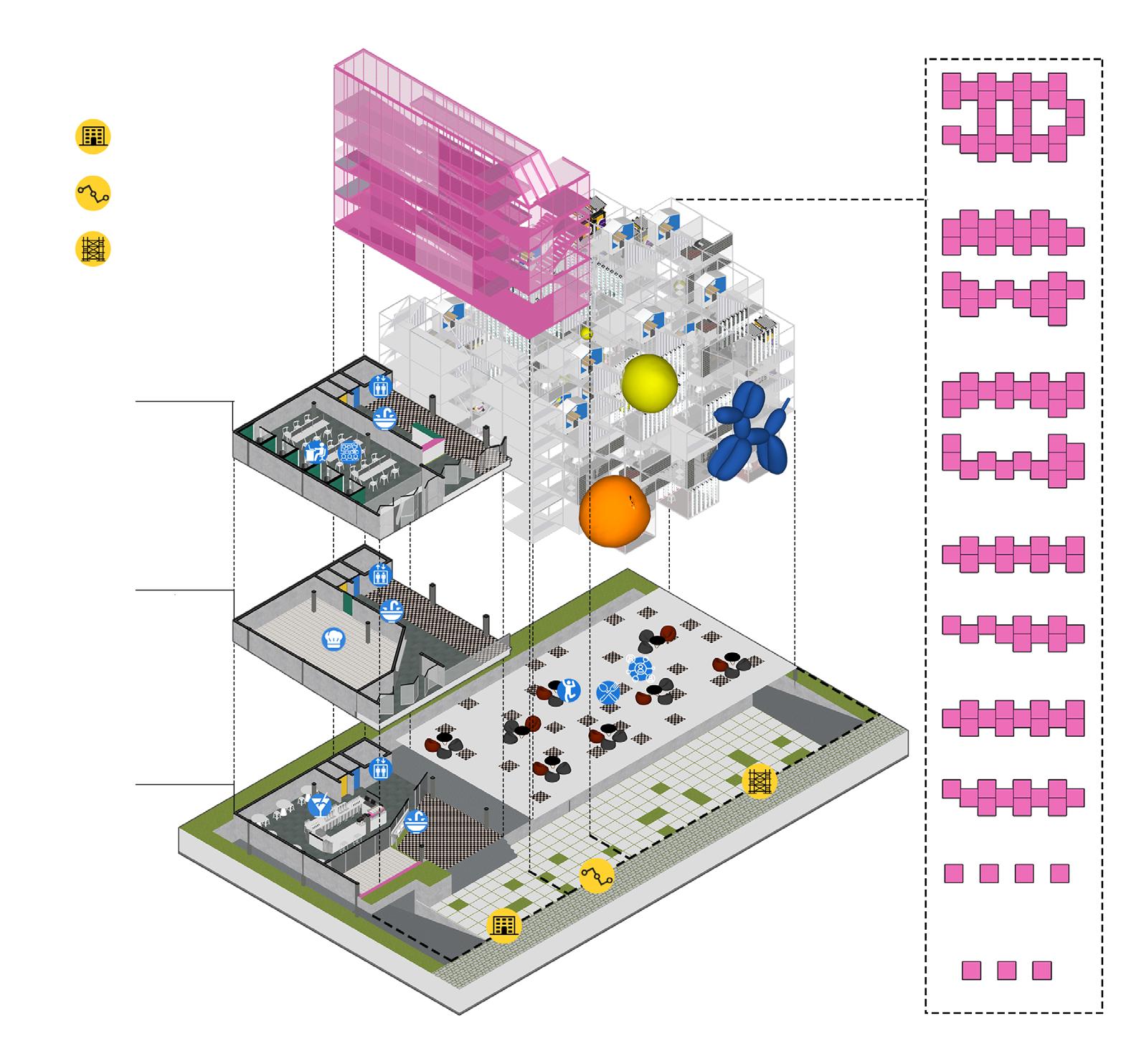
scaffolding layout plan (extandable building)
EXTANDABLE PHASE 3 the top two additional floors with the highest hierarchy are used as retail and box work spaces to avoid noise
how it adapt to trend
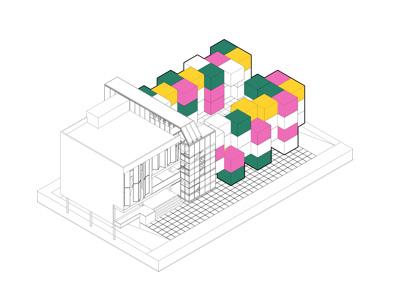
SCENARIO 1
Mass addition that accommodates future needs
(main function: retail)


SCENARIO 2
Mass addition that accommodates future needs
(main function: rented office)
SCENARIO 3
Mass addition that accommodates future needs
(main function: residence)

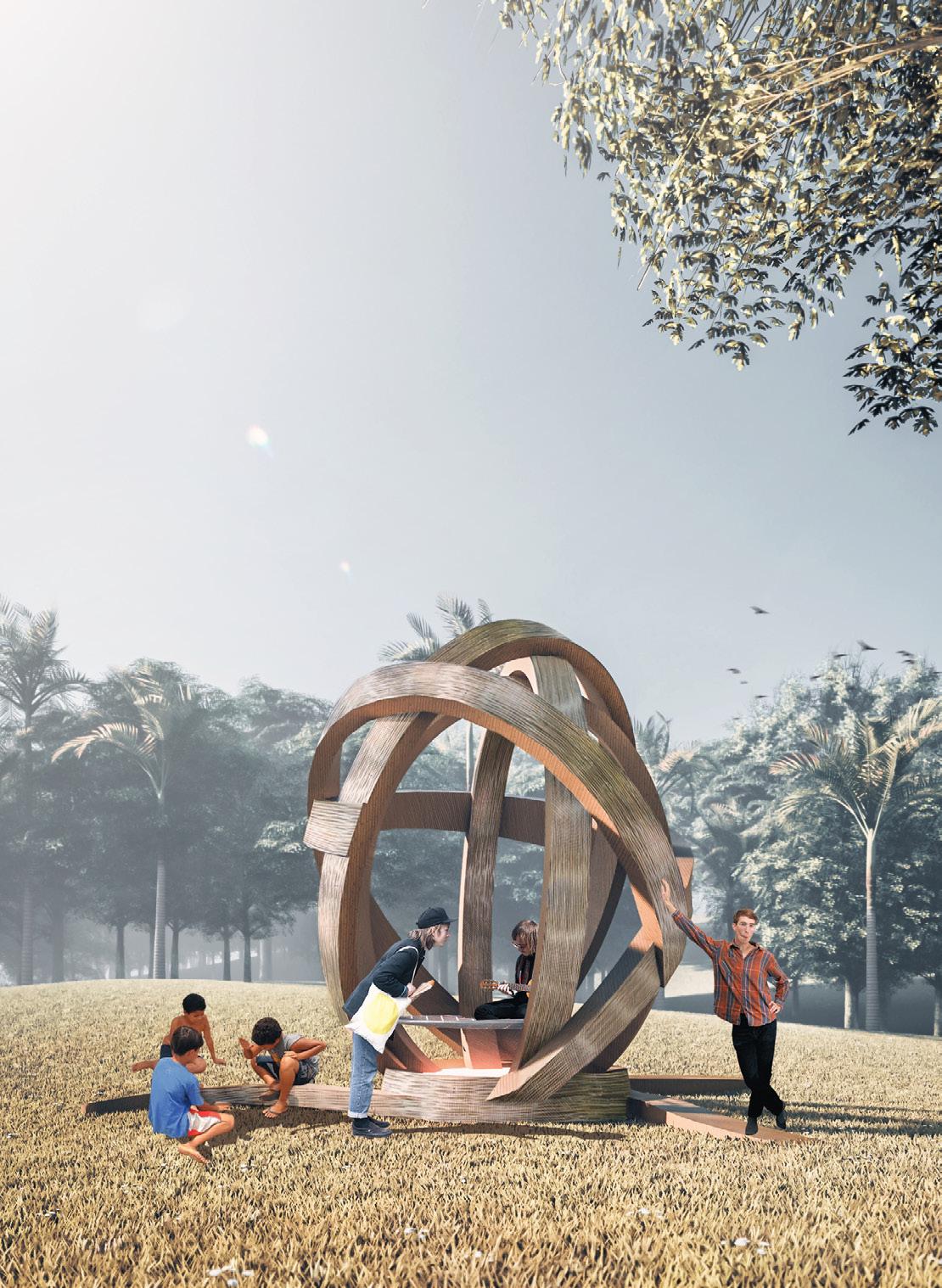
a shelter that is inspired by Balinese sayings “Manik Ring Cucupu”, which means fetus inside of a mother’s womb. This shelter is made from laminated bamboo so the curve can be more flexible and sturdy. Two sides of the laminated bamboo is covered with woven bamboo.
the shape of the mass chosen is an analogy of the armadillo shell. The main material used is concrete which is made into small modules through a prefabrication process, which are then connected with steel plate joints to form one large arc module.
a pavilion that uses the morphological principle of the sea urchin form. This shade uses a surface active structural system with the main material of plywood.
this lotus crown was taken and modified into an Enneper surface with three axes. Hollow steel is bent to form the outer shell. Triangular trusses oriented to each axis are installed to maintain the outer structure.
the mass form is the analogy of a lantern. The main material which is a membrane is divided into 7 modules and tied with the help of reinforcement using hollow steel rings.
