
Prayag.P
26.02,2003


Lawspet, Puducherry
Palloor, Mahe
-Confucius
H_ey, i’m Prayag
Someone stumbling their way through the vastness of architecture, would like to learn to bring ideas to reality, trying to find my practice.
I’m a 3rd year B.Arch student of National Institute of technology Calicut.

“Knowledge without practice is useless. Practice without knowledge is dangerous”
2

3
1 2 Loop Floating Rocks



4




3 4 Memoire Working Drawings 5Misc. 5
LOOP


6
The cycle of life draws everyone in and we dance to its tune.

This cycle represents the spatial arrangement of living spaces: the home theater, dining area, bedroom, office space, and parking. Each space resonates with interactions, entertainment, food, rest, work, and back to interactions, in that same order.

 Site area: 600m2
Site locaion: Near Airport, Lawspet Pududcherry
Site area: 600m2
Site locaion: Near Airport, Lawspet Pududcherry
7
Project: Residenece for a buisness man

8

9
The rendered plans and elevations of the residence




SECOND FLOOR
GROUND FLOOR
SITE PLAN
10





11
SECTION SECTION ELEVATION ELEVATION

VIIEW FROM THE COURTYARD TO THE DINING 12

13

14
The courtyard represents freedom from the repetitive cycle of daily life.


It hosts a pavilion, a small pond, and lush grass carpets and gardens on its southern and western sides. The courtyard is illuminated with pole lights along its northern and eastern sides.
It’s designed as a space for relaxing family gatherings.
15
A Night time view of the courtyard,

16
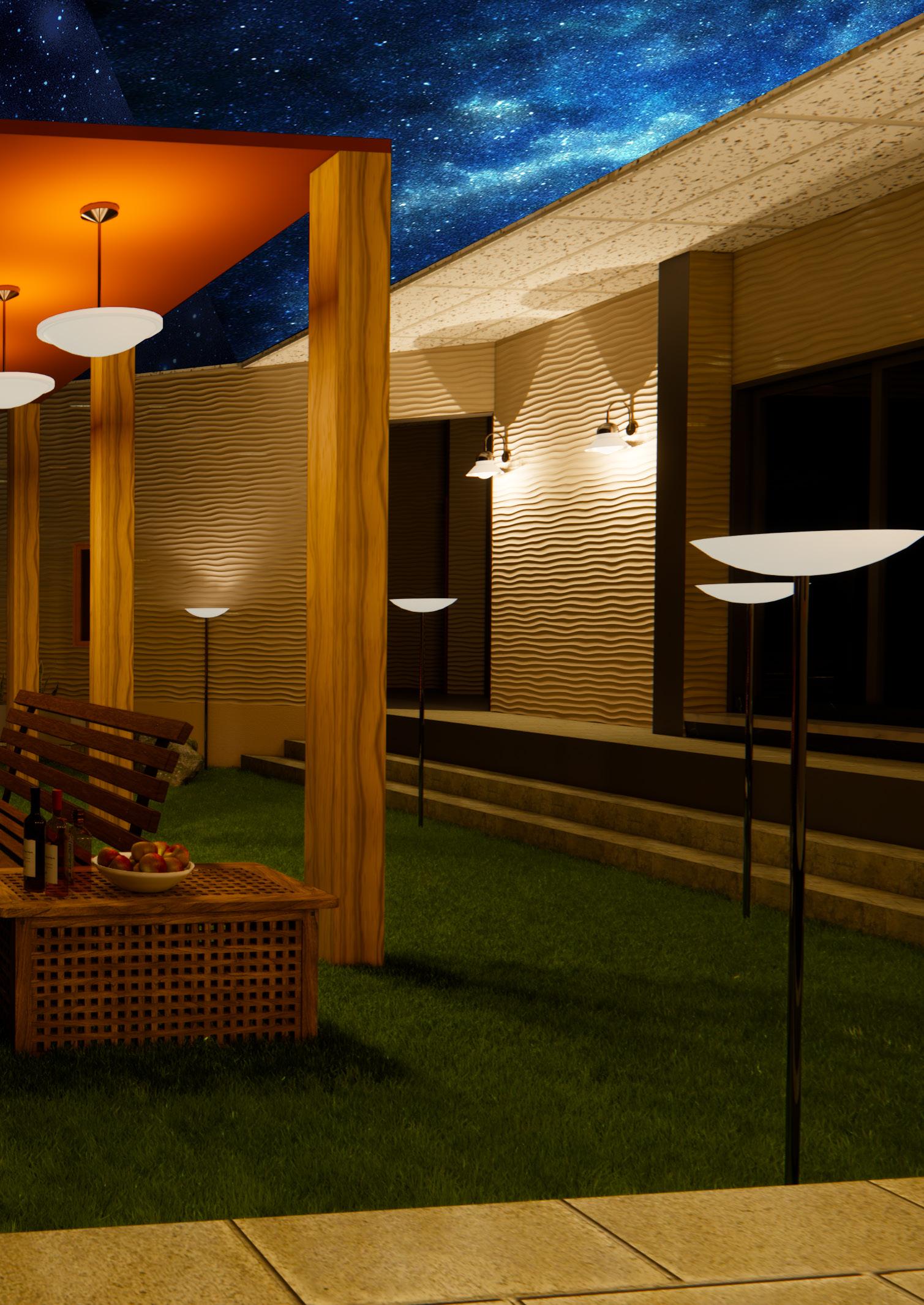
17
FLOATING ROCKS


18
In our meritocratic society, this project aims to create a semblance of equity and balance while revealing the truth of its contrast and imbalance. The site for the project is in Kattaangal, Kozhikode, Kerala, and it involves the design of an apartment building.
The conceptual approach to the building design plays within the contrast between meritocracy and equality, like rocks balanced upon each other. Society may strive for balance, but not all individuals are equally rewarded for their hard work. This project seeks to explore and highlight this disparity


Site area: 1600m2
Site locaion: Kattangal, Koazhikode, Kerala
Project: Appartment
19
EAST ELEVATION

st
WEST ELEVATION
20
The site is accessible from the western side, with parking located at level +500mm. The building entry is located along a sloping pathway on the northern side of the site, which showcases landscaping elements

21

GROUND FLOOR
FLOORS 22
1ST & 2ND FLOORS 4TH
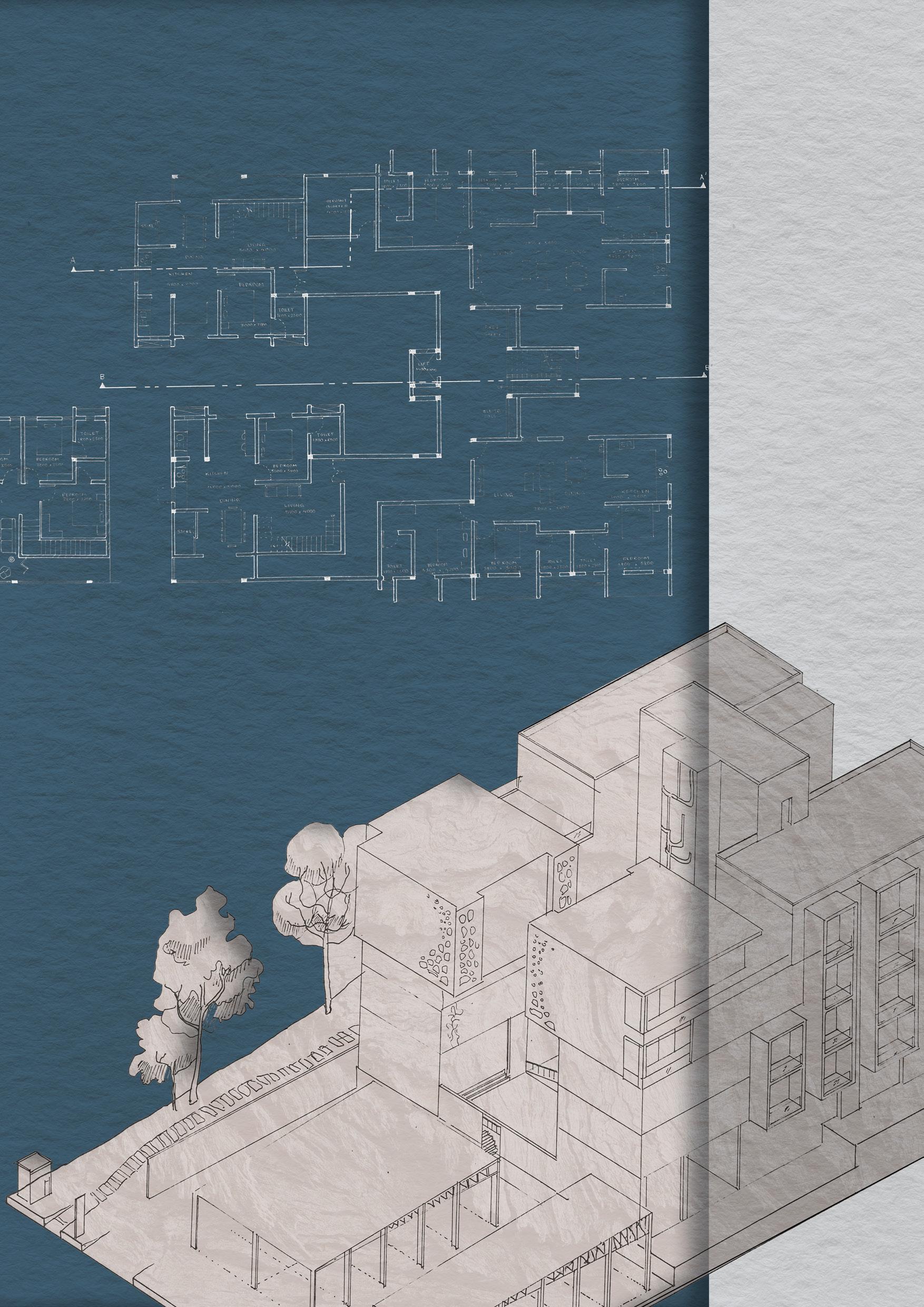 Here are the plans of vaiour floors of the building
3RD & 4TH FLOORS
Here are the plans of vaiour floors of the building
3RD & 4TH FLOORS
23
FLOORS (4bhk)

24
NORTH ELEVATION
The side profile of the building presents balconies and an open gallery for the 4 BHK apartment. The shaft hosts murals featuring a natural theme.

EAST ELEVATION
25
Section BB’ illustrates the staircase and lift details, as well as the facade details on the exterior of the 4BHK apartment. Additionally, the atrium of the building is also depicted

26
SECTION AA’
Section AA’ represent the inner spatial arrangement within each individual aparments
SECTION BB’

27
MEMOIRE

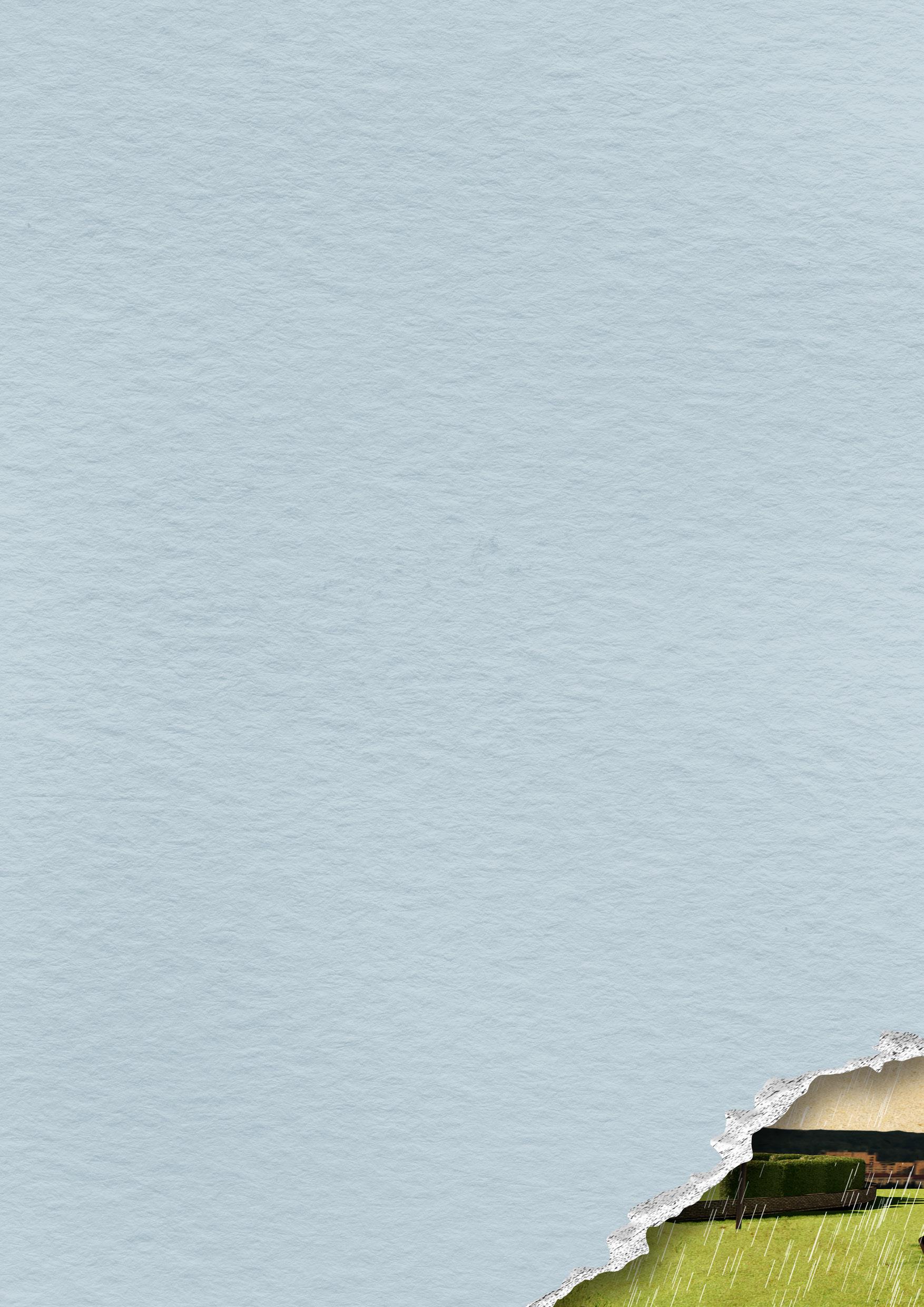
28
Site locaion: adjacent to NITC Calicut campus, Kattangal, Kozhikode
Project: Commercial Complex
Site area: 12452m2
Build-up: 4652.6 m2
The project is defined by its site, which is a commercial complex located near a campus.
The thought behind the design was to create a landmark that would be memorable for the NITC-ians, without being a distraction from the academic atmosphere of the campus
The eastern facade is designed with a hope to present a sense of freedom from the college and its activites
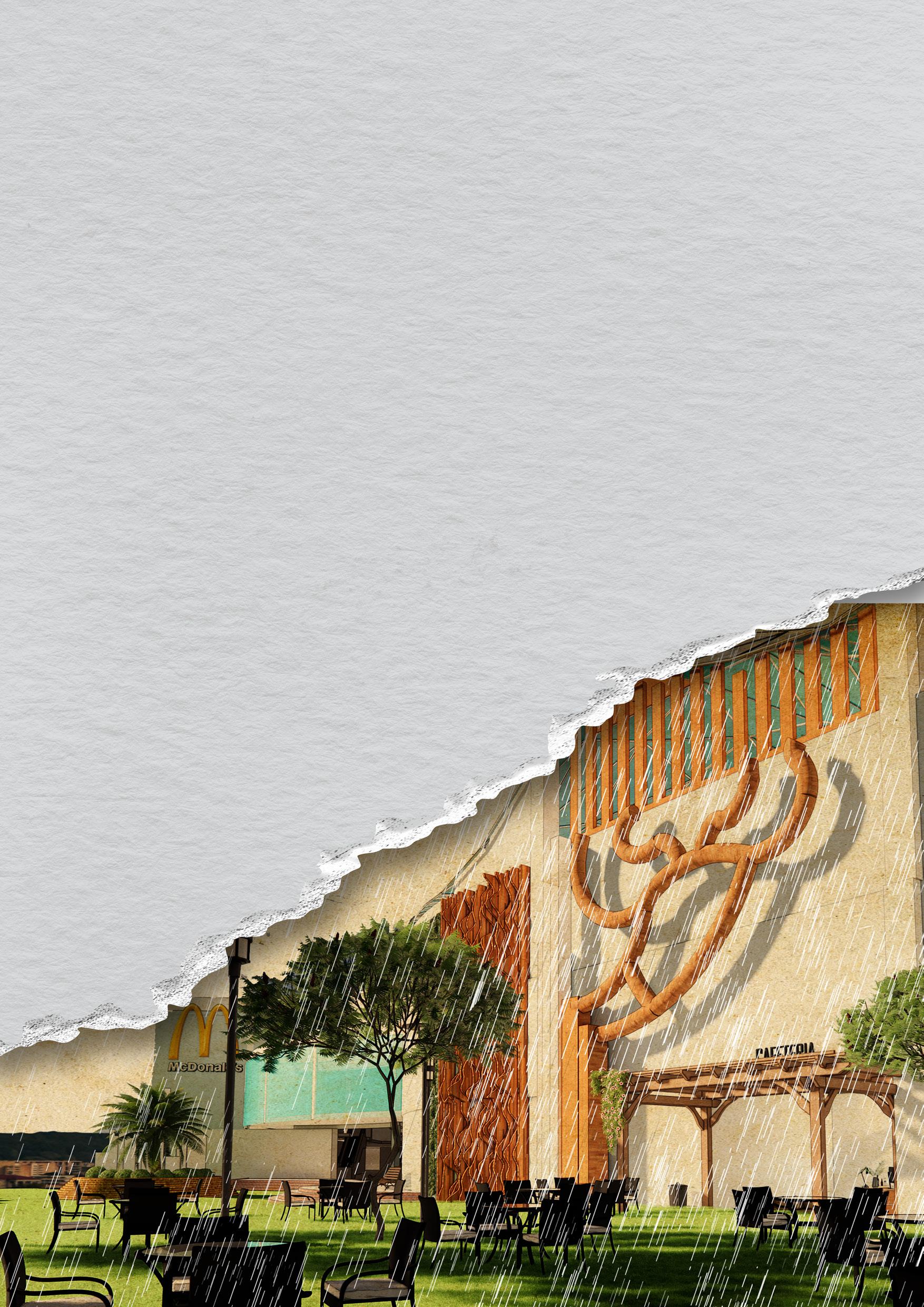
29

30
Cafeteria with an outdoor seating

31

4 3
SOUTH ELEVATION
32
EAST ELEVATION
Rooftop party space for special occcasions and celebrations in the campus
Caffeteria with outdoor seating, for the students and public
Entry: installations in the frontal space representing the concept
Spaces for advertising the shops and a glazed curtain wall for exhibiting mannequins

1 2 1 2 3 4
33

34

35
WORKING DRAWINGS



36
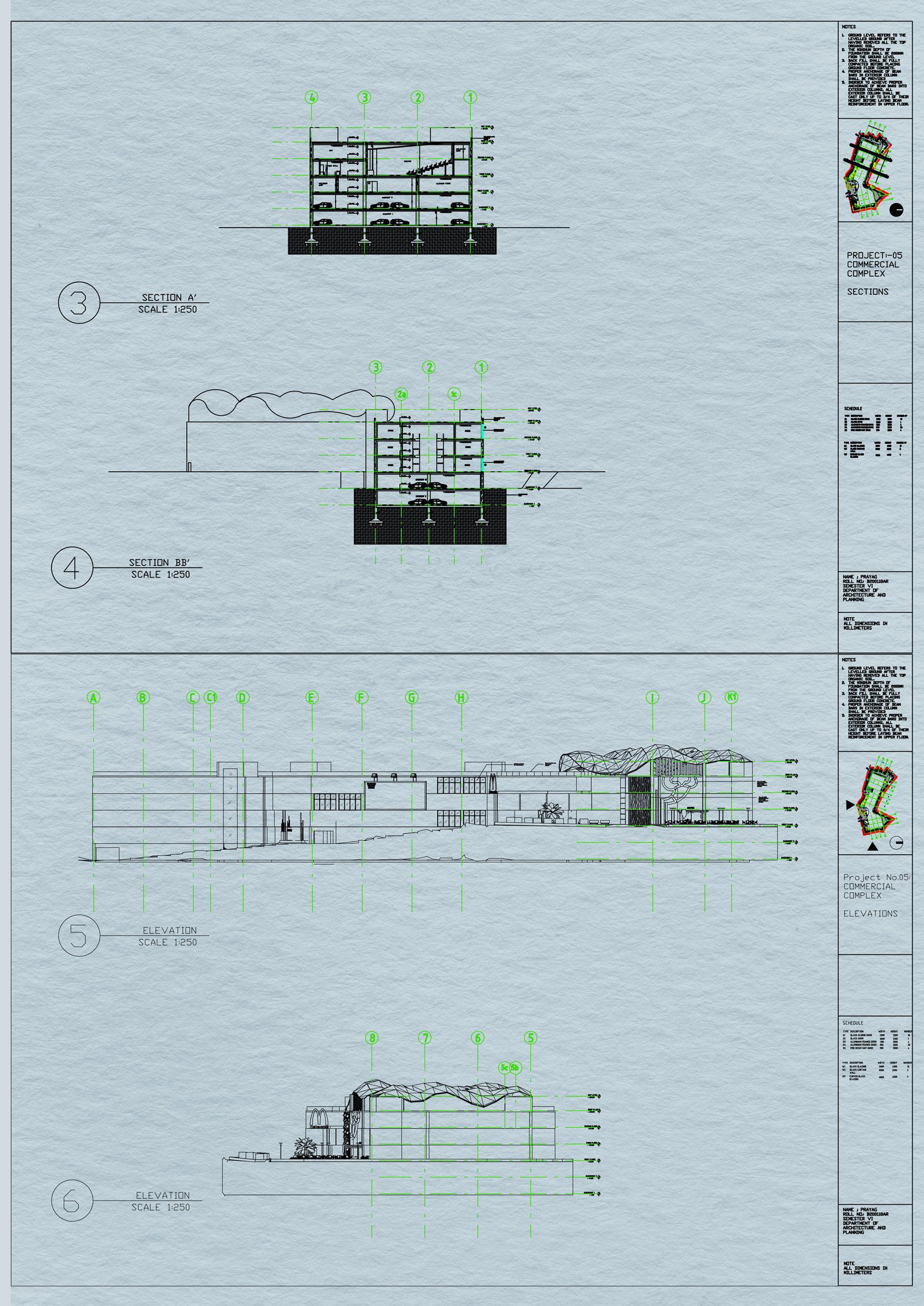
37

38

39

40


41
Mine


42





Renders 43






Artworks Digital Hand 44





Photographs 45
















 Site area: 600m2
Site locaion: Near Airport, Lawspet Pududcherry
Site area: 600m2
Site locaion: Near Airport, Lawspet Pududcherry






















 Here are the plans of vaiour floors of the building
3RD & 4TH FLOORS
Here are the plans of vaiour floors of the building
3RD & 4TH FLOORS






































