PORTFOLIO

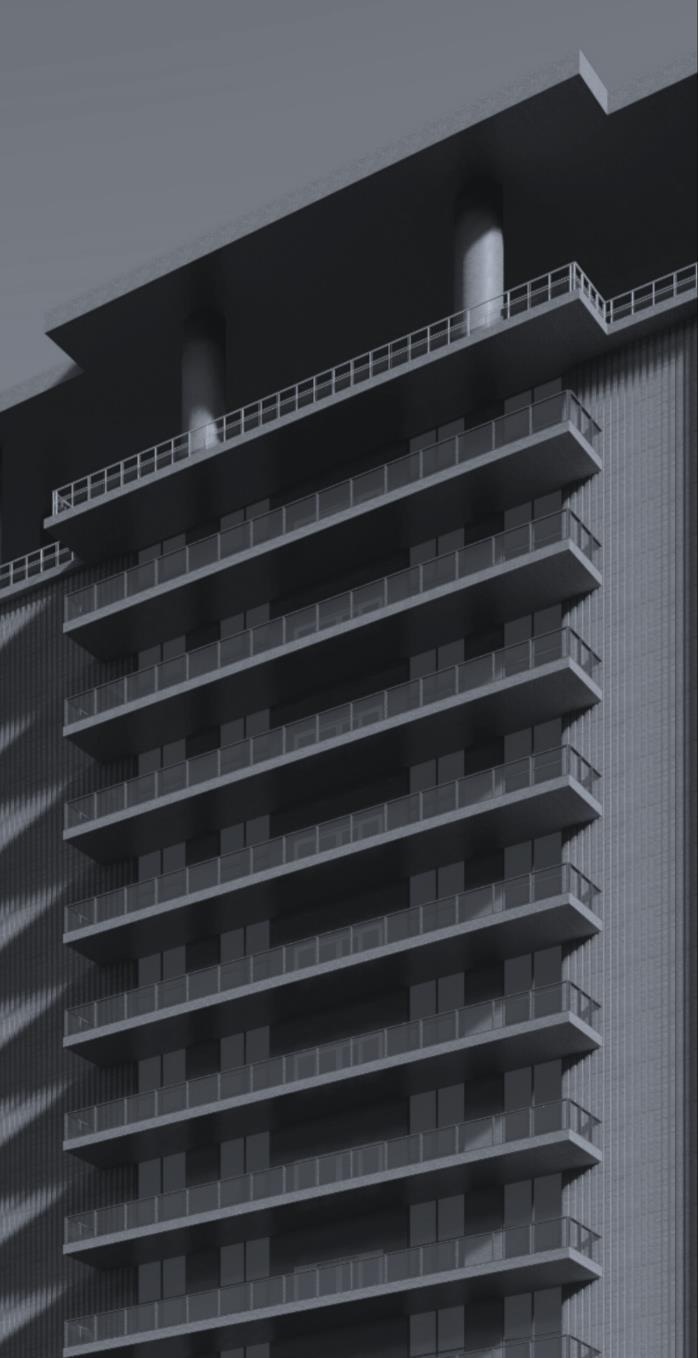
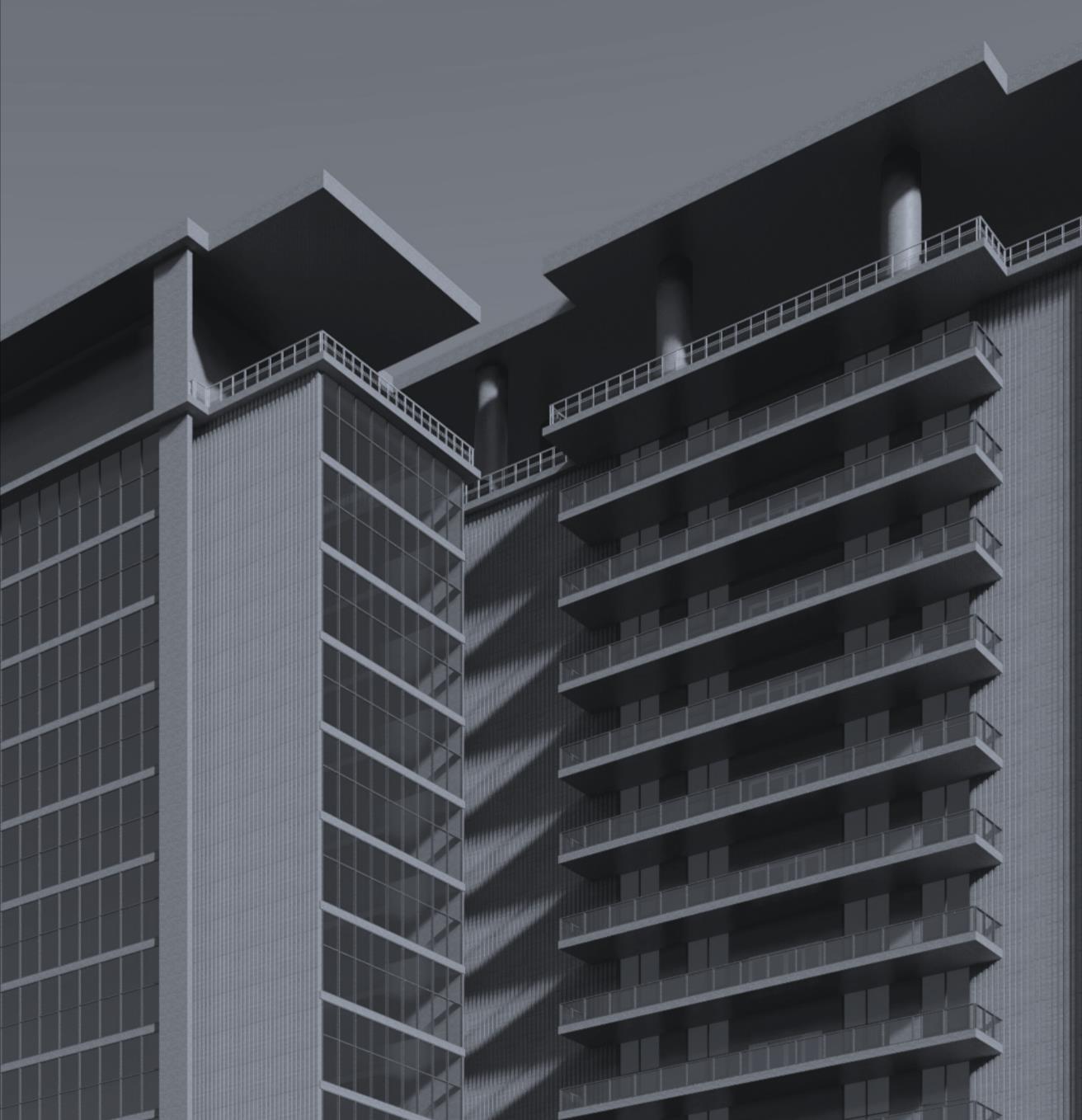
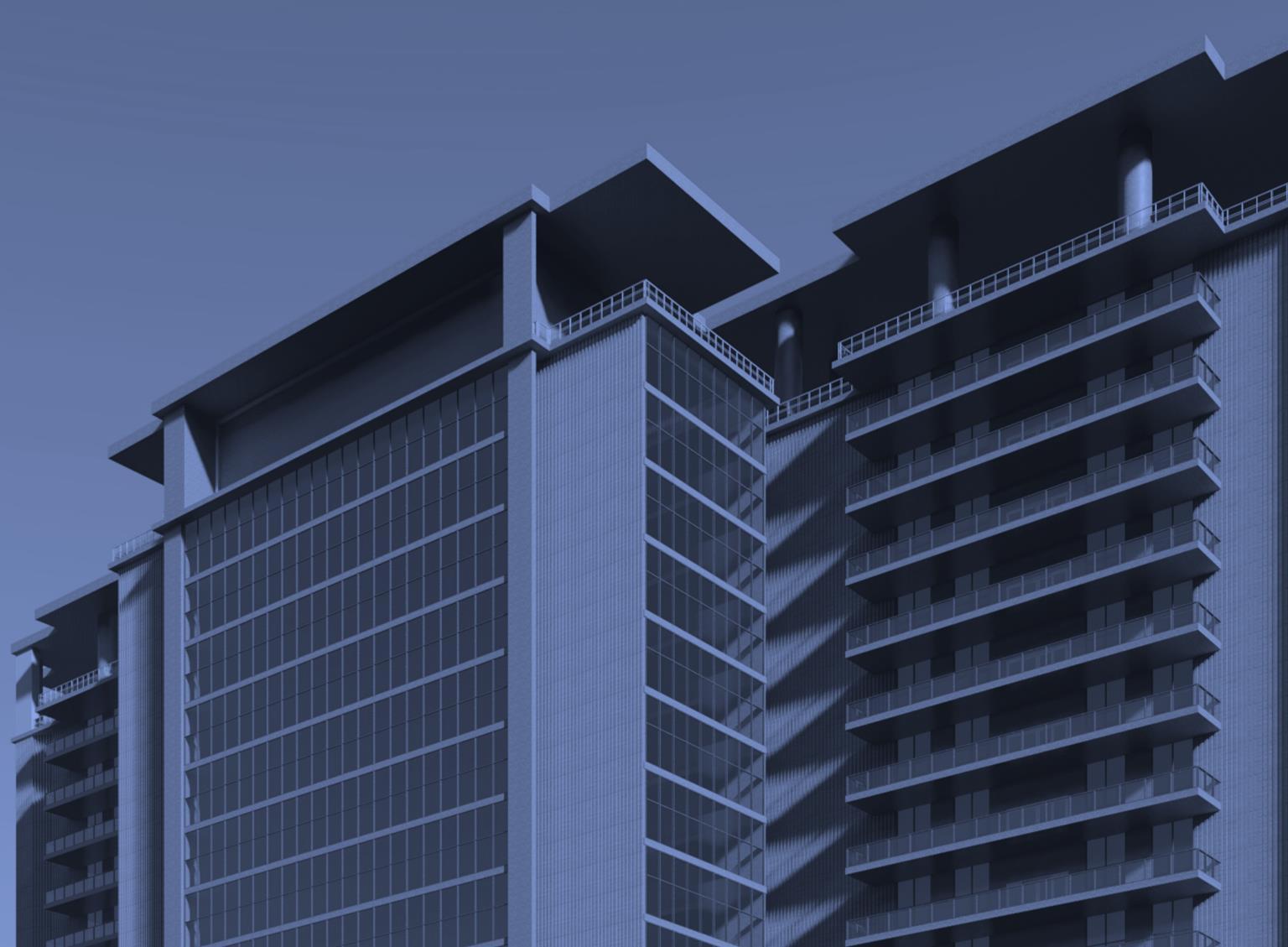
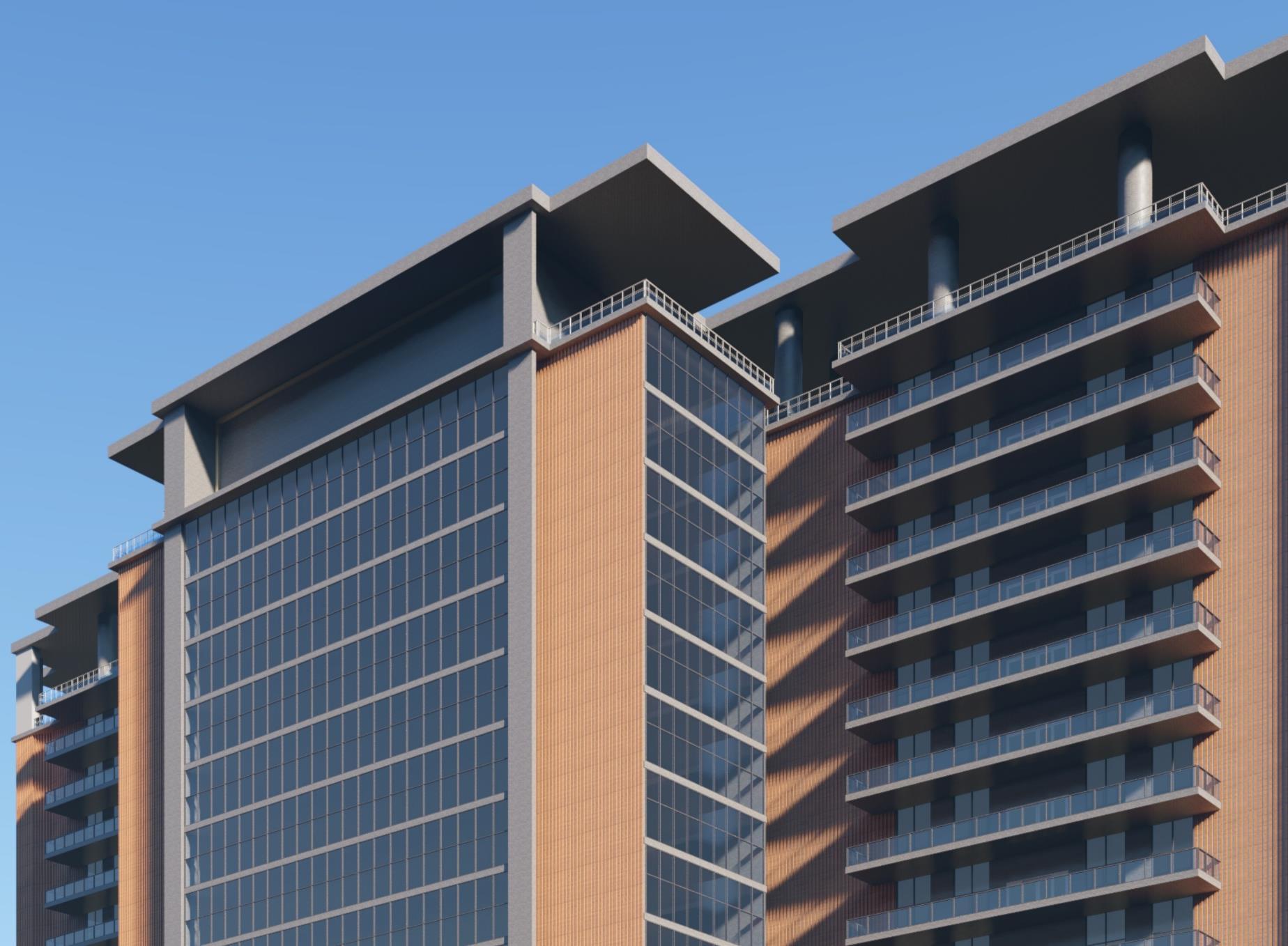


PRAVIN SURESH YADAV
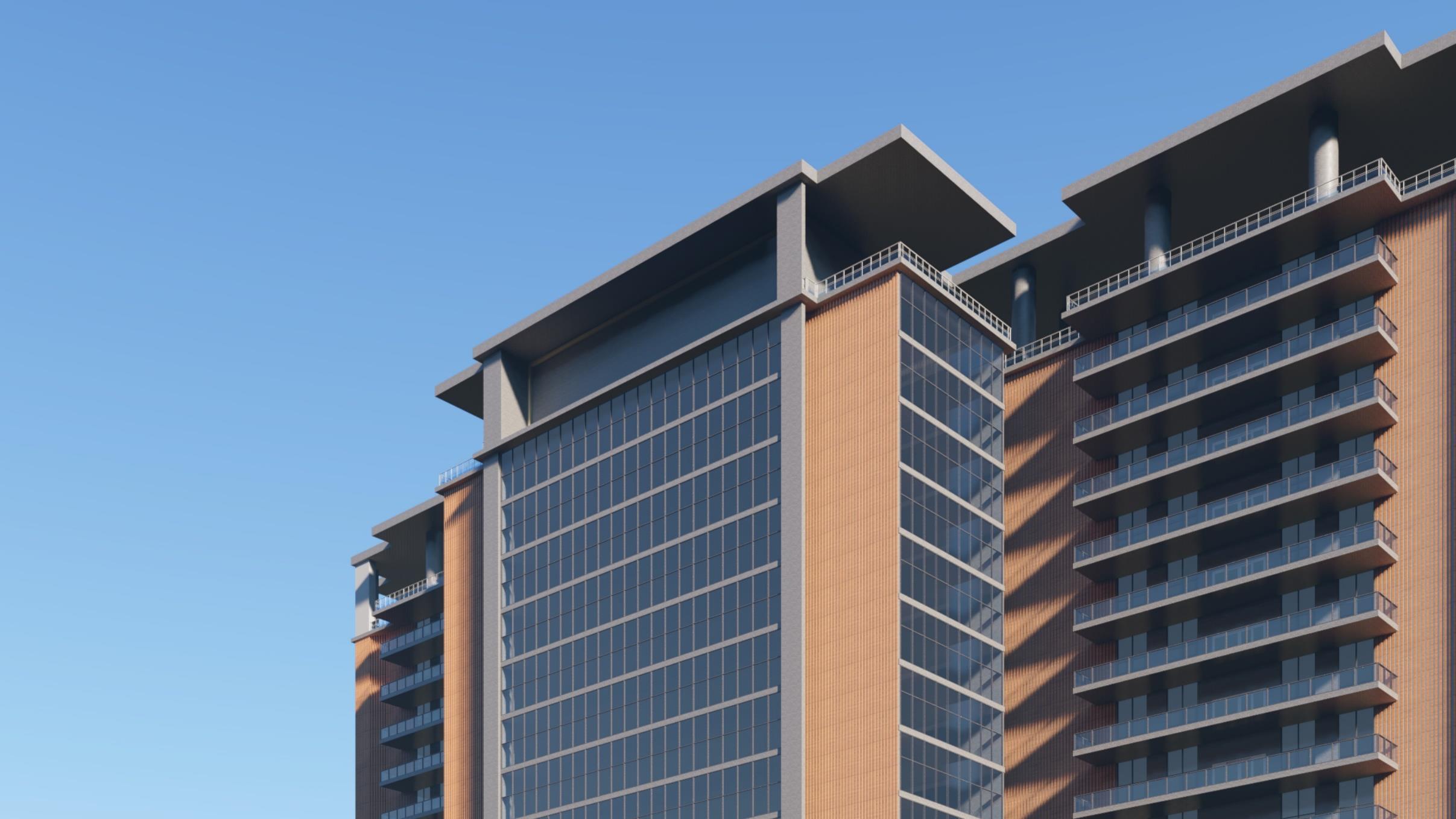
SELECTED WORKS 2020-2022
@pravinsyadavpsy99@gmail.com DOWNLOAD PORTFOLIO












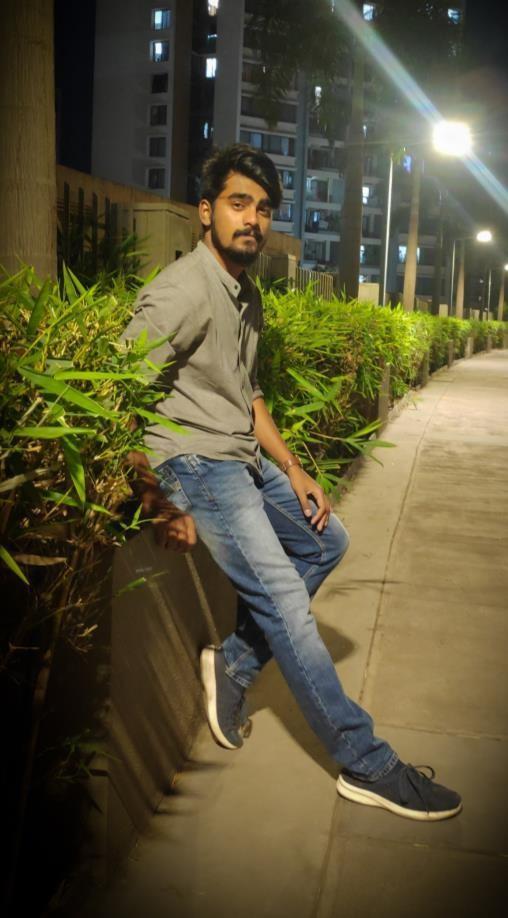













Z.P.P. School, Nhavare 2005 - 2009 Shri Mallikarjun Vidyalaya, Nhavare 2009 – 2015 Shri Mallikarjun Vidyalaya, Nhavare 2015 - 2017 Sinhgad Institute of Technology And Science Pune- 2017-2022 EDUCATION QUALITIES • Leadership • Adoptable • Multi Tasking • Time Management 18 MAY 1999 I 23 YRS. ▪ I choose to pursue Civil Engineering but later I got interest in designing and designing gives me freedom to use the creative part of your brain, its an art that works with science to design places and buildings where people can live, work, interact and play. ▪ Through civil engineering knowledge and with help of design, I am able to produce smart and sustainable works that would benefit society and contribute towards the efficient future. ▪ I had done some 3D works and some planning of bungalows in software as well as I work on sites which help me in understanding the practicality of the field while keeping up with the clients demands and evolving work nature. PRAVIN SURESH YADAV CIVIL ENGINEER SINHGAD INSTITUTE OF TECHNOLOGY AND SCIENCE, PUNE ABOUT ME __ the_proficient__ Pravin Yadav PSY Pravinpsy pravinsyadavpsy99@gmail.com 7666855739 SOCIAL SOFTWARE SKILLS AUTOCAD SKETCHUP LUMION PHOTOSHOP TWIN MOTION V- RAY 3DS MAX MS OFFICE REVIT INTERESTS LANGUAGES • Marathi • Hindi • English CONTACT Near Shree Mallikarjun Mandir, At. Post – Nhavare, Tal – Shirur, Dist –Pune Pin – 412211. Mob. No. – 7 6 6 6 8 5 5 7 3 9 M a i l I dpravinsyadavpsy99@gmail.com FORMLT
EXPERIENCE
INTERNSHIP (AUG 2021-DEC 2021)
✓ SSA ARCHITECT PUNE





SOFTWARE SKILLS

Trained architectural,
designs
Utilized
designs
locations
clients
stakeholders
Created
sketches
hand
advanced computer
designs
architectural
company
savings
•
conceptual
and drafting personnel and approved •
Revit to
and present 3D models of proposed
to
and
•
initial
by
and produced
renderings of
with Lumion • Devised new
methods and techniques for
time
Hardworking focused on completing work quickly to consistently exceed targets. Reliable team member accustomed to taking on challenging tasks. Dedicated to business success. - Technical Skilled Architect in Revit - Realistic 3D Designer and Visualizer - Developed Architecture Design from CAD to BIM - Presentational skills demonstrated through My Portfolio - Proficient in the use of Revit - 3D visualisation
• Producing CAD drawings, renderings, layouts for specific architectural design • Perform dimensional and routine calculations required for the preparation of drawings and design layouts
Researching and developing the design and product solutions and presents them for consideration
Creating High-Quality 3D Modelling using various softwareSketchup, Revit • Presenting Photo-Realistic Architectural Renders
LUMION PHOTOSHOP TWIN MOTION MS OFFICE REVIT 3D MODELLING RENDERING RENDERING FINAL RENDER PRESENTATION AUTOCAD 2D DRAWING
•
•
SOFTWARE WORK FLOW
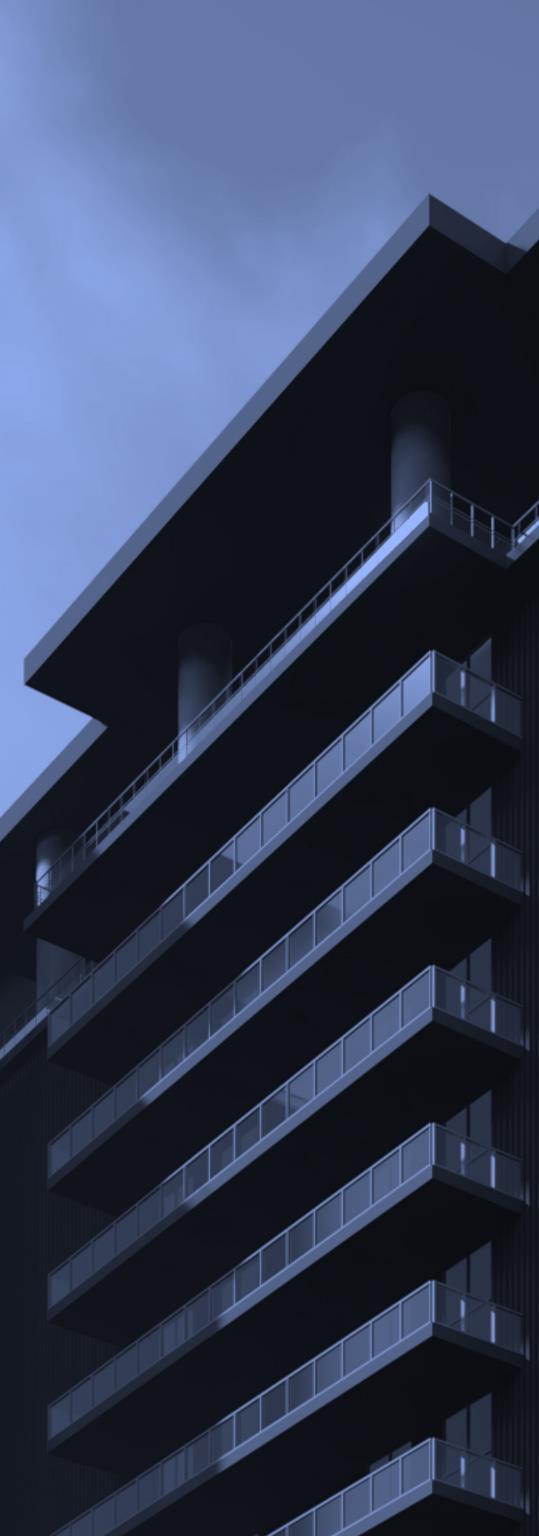
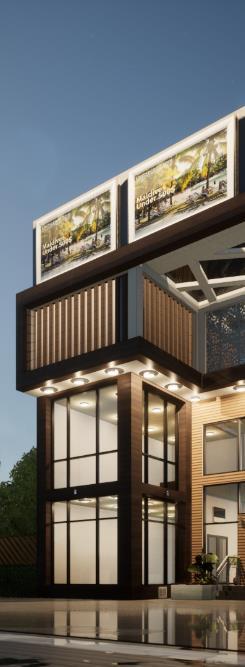
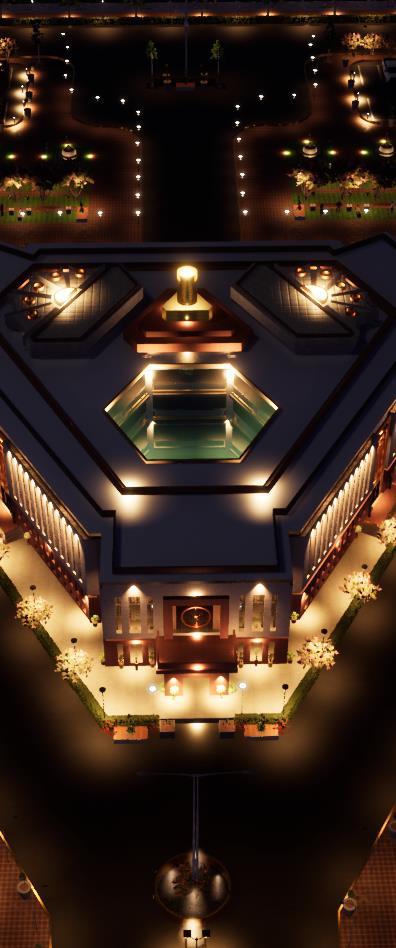
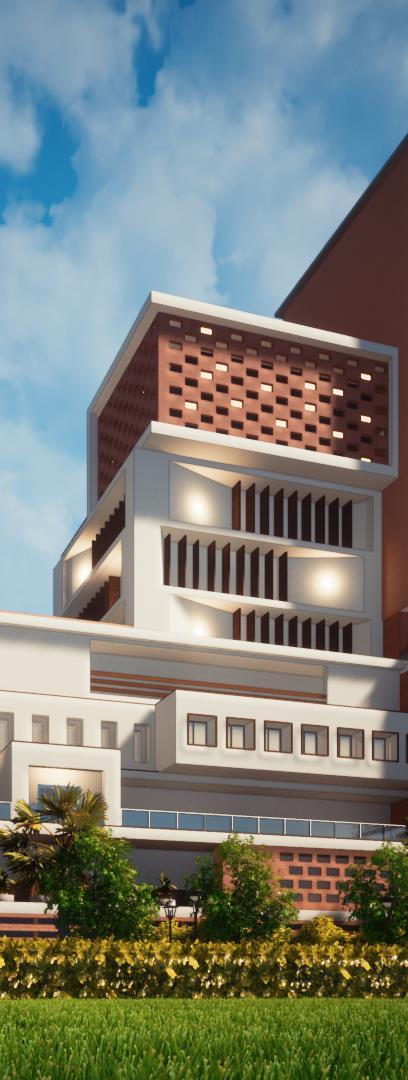
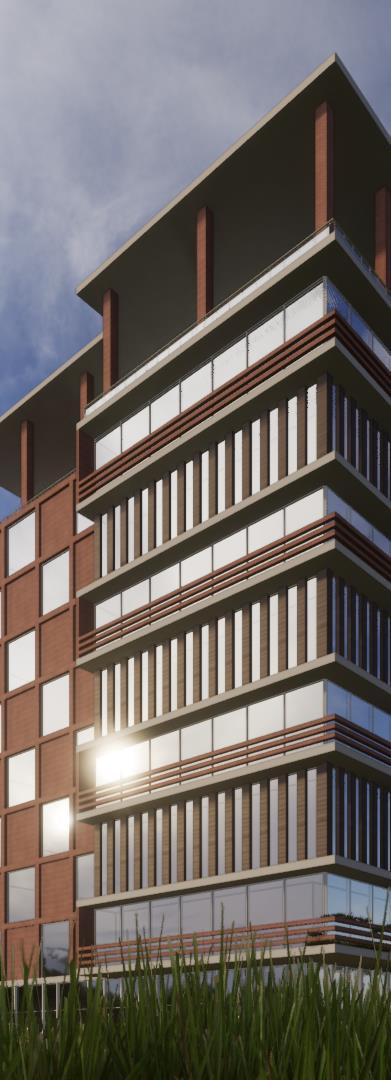
1 NEW INDIAN PARLIAMENT BUILDING PROPOSED 3D WORK OF COMMERCIAL BUILDING PROPOSED 3D WORK OF FIVE STAR HOTEL 2 PROPOSED 3D WORK OF COMMERCIAL BUILDING 3 5 SKYLIGHT TOWER COMMERCIAL BUILDING 4 CONTENTS
COMMERCIAL BUILDING







@pravinsyadavpsy99@gmail.com
SKYLIGHT TOWER
1
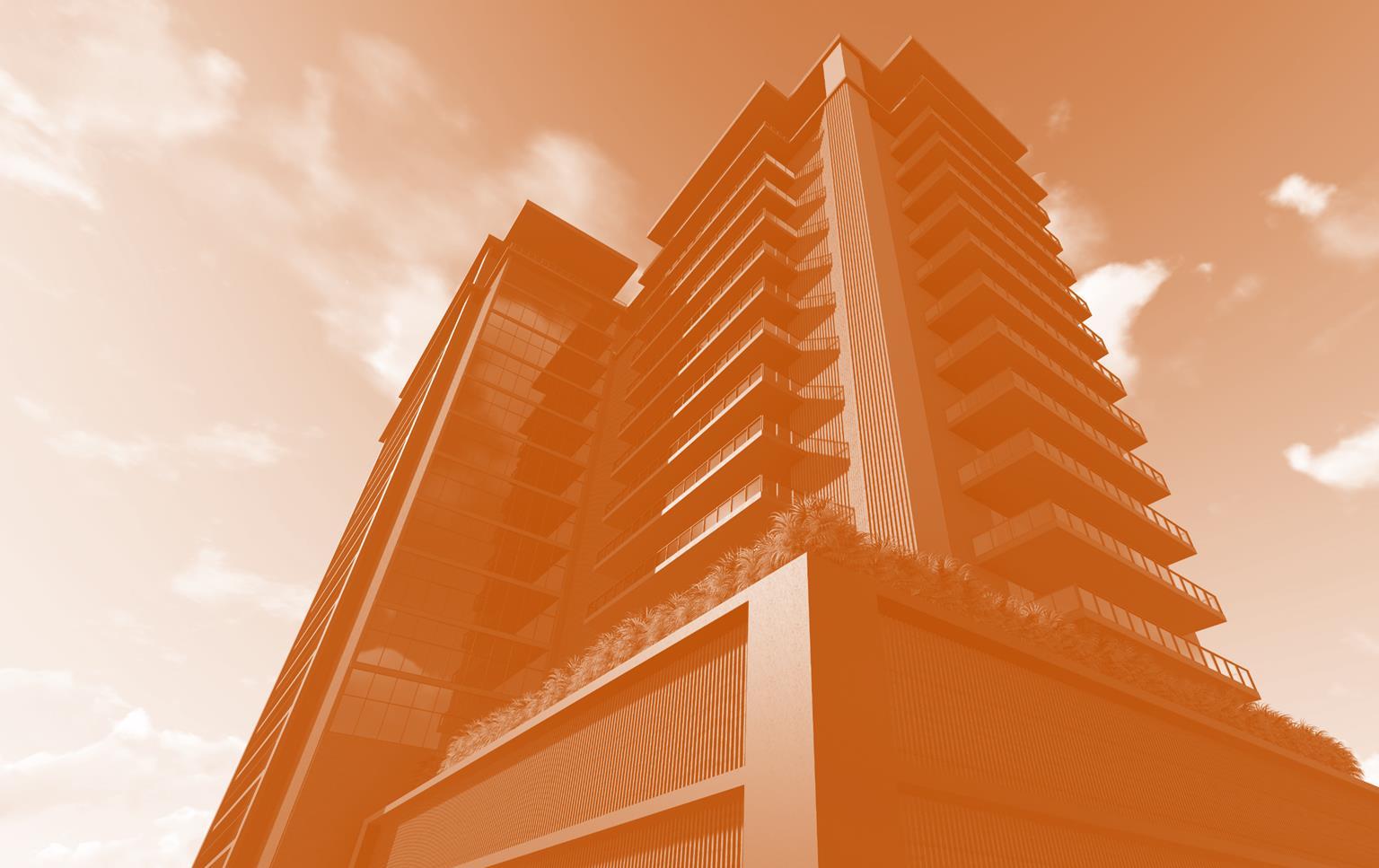

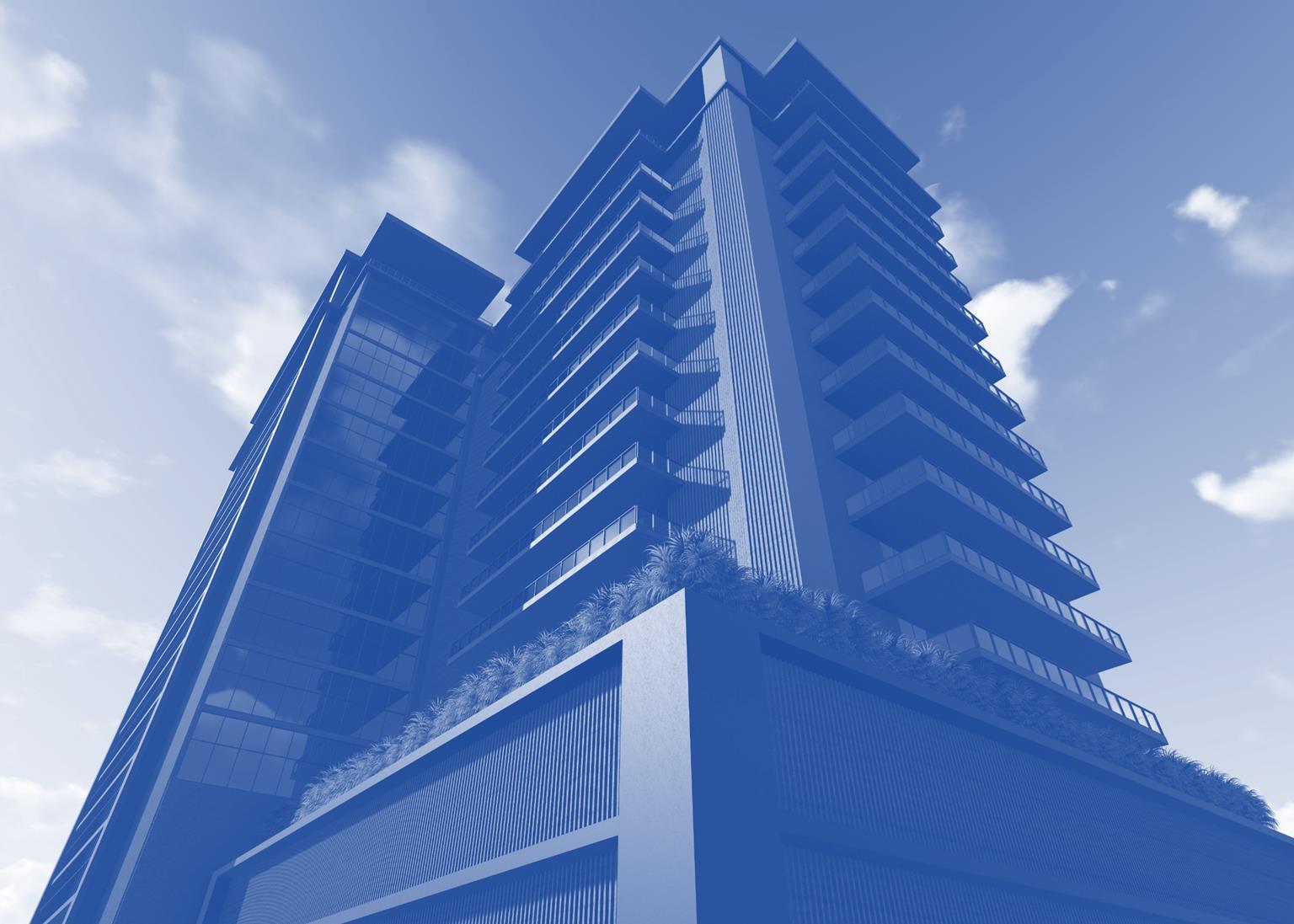





LUMION PHOTOSHOP TWIN MOTION MS OFFICE REVIT SOFTWARE USED WORK FLOW 3D Modelling Render Render Final Render RENDERING IMAGE SKYLIGHT TOWER COMMERCIAL BUILDING 1
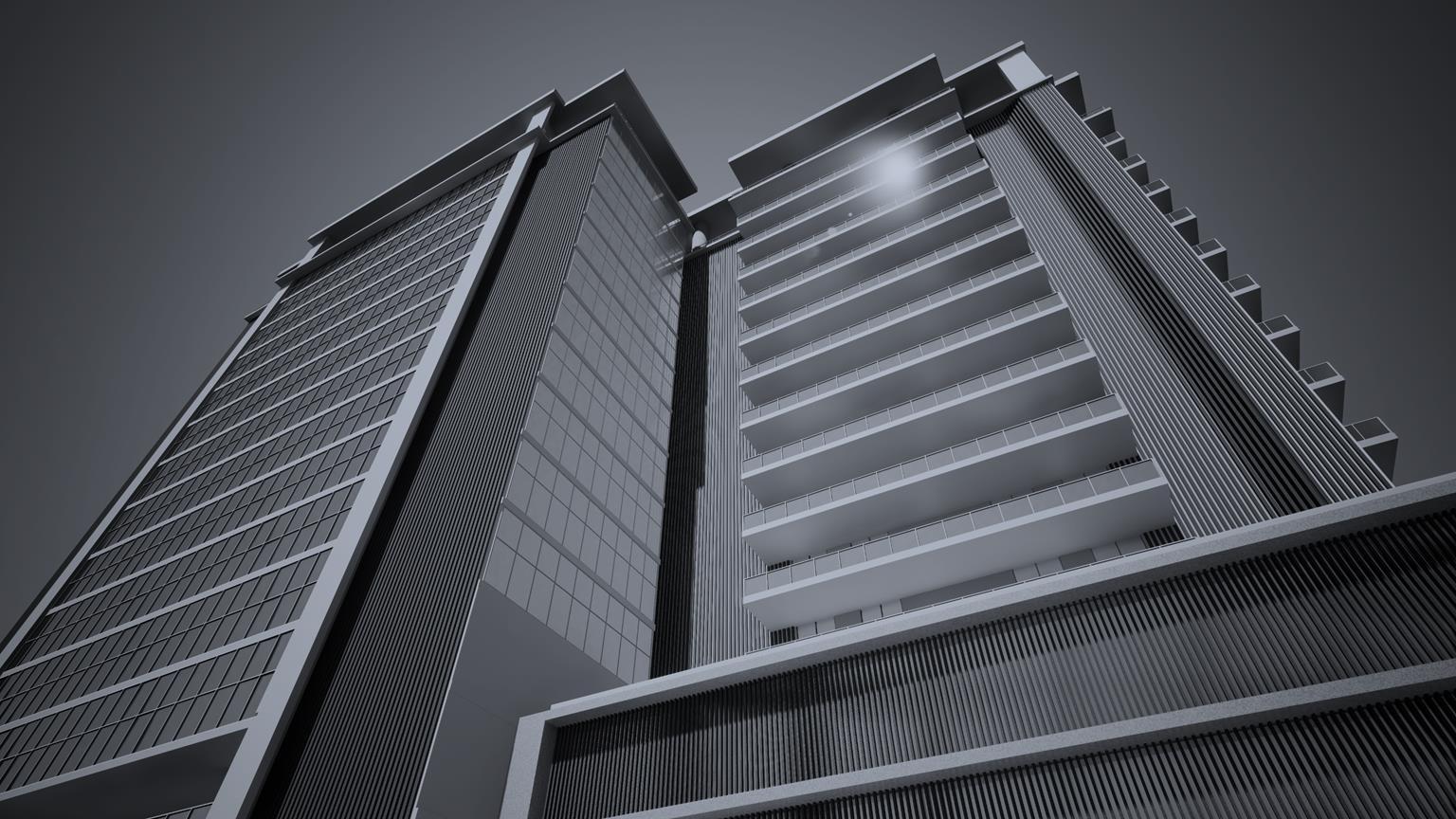
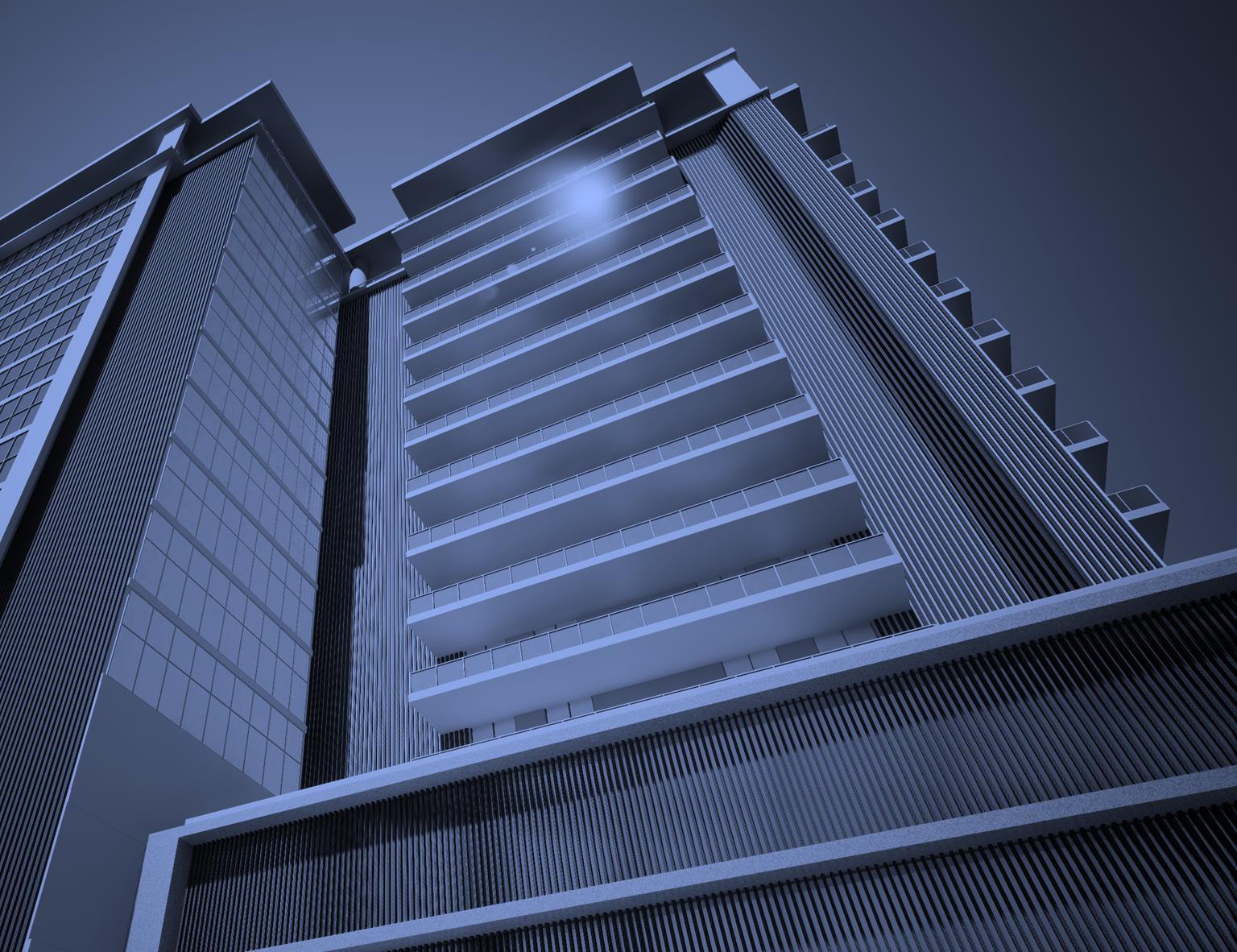
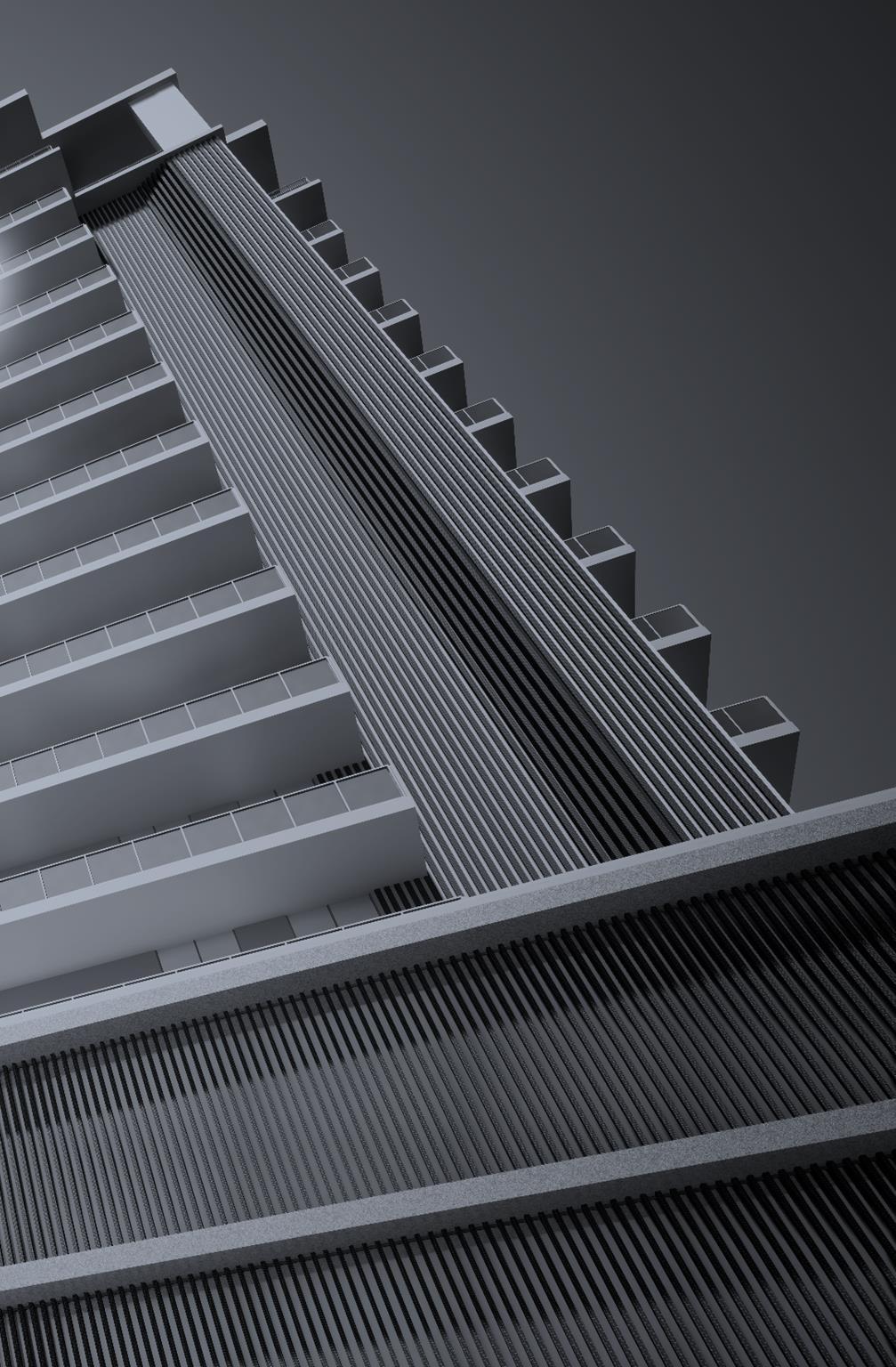
RENDERING IMAGE
TOWER COMMERCIAL BUILDING 2
SKYLIGHT
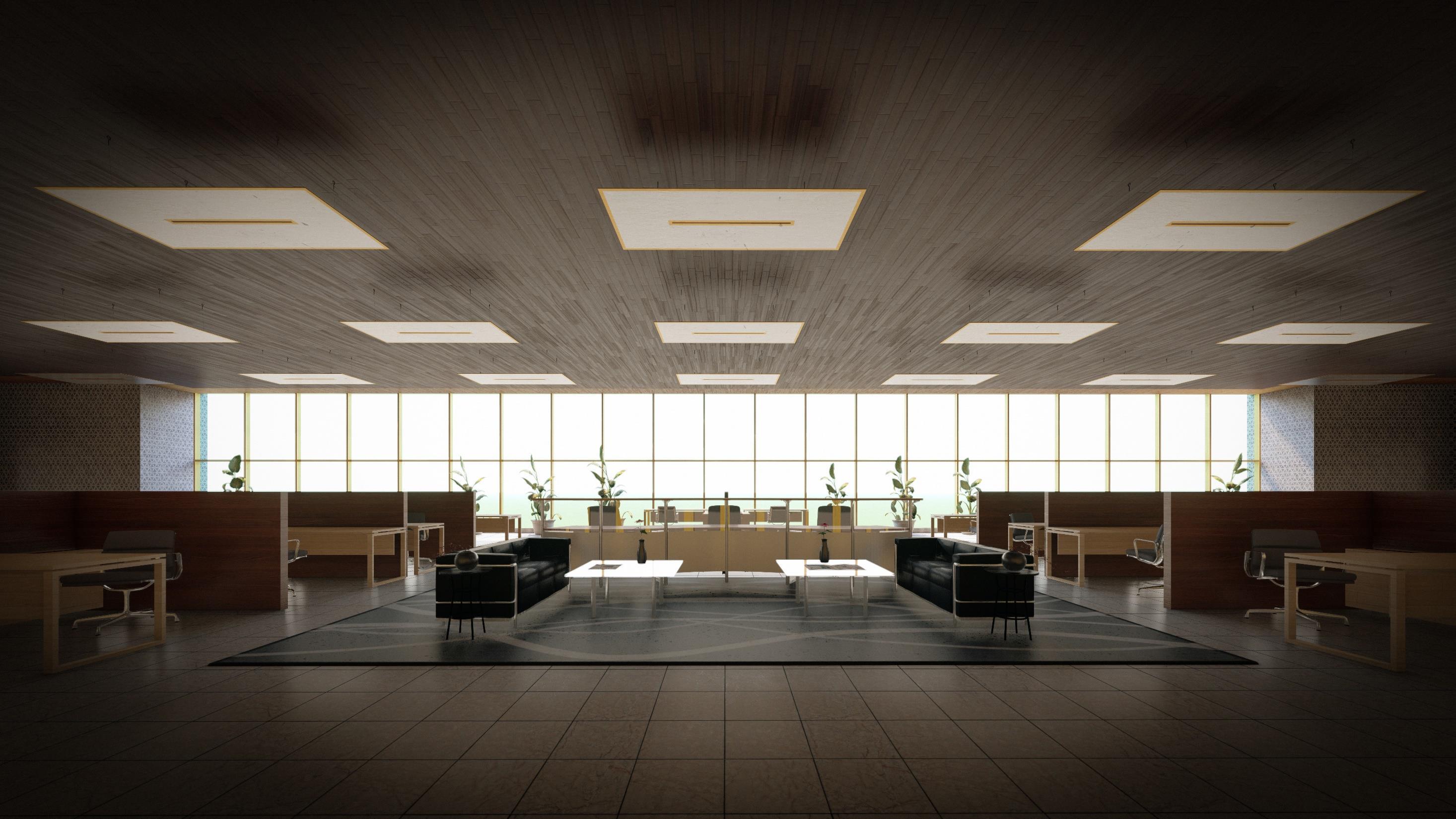
SKYLIGHT TOWER OFFICE INTERIOR SKYLIGHT TOWER COMMERCIAL BUILDING 3
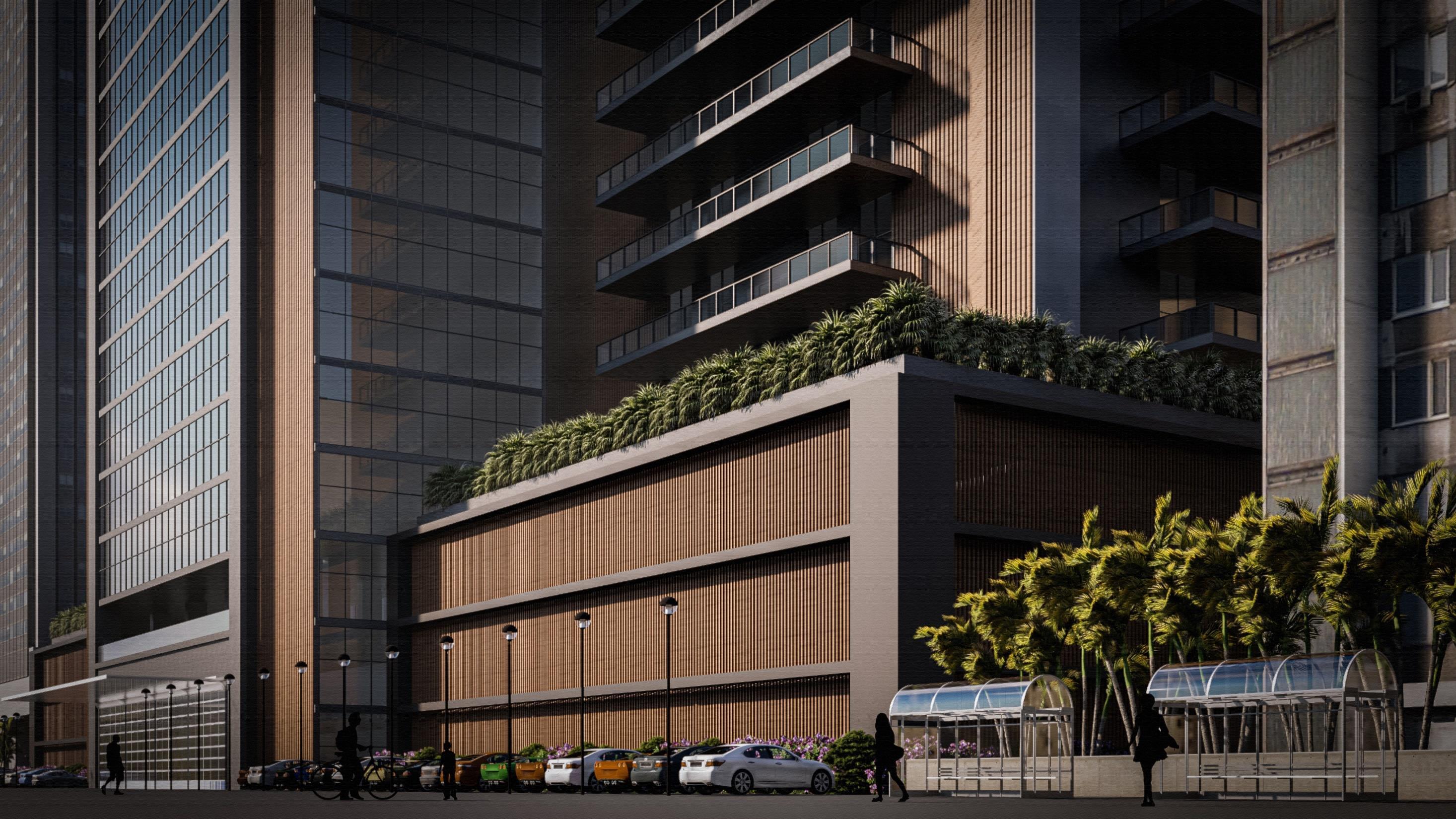
RENDERING IMAGE
TOWER COMMERCIAL BUILDING 4
SKYLIGHT
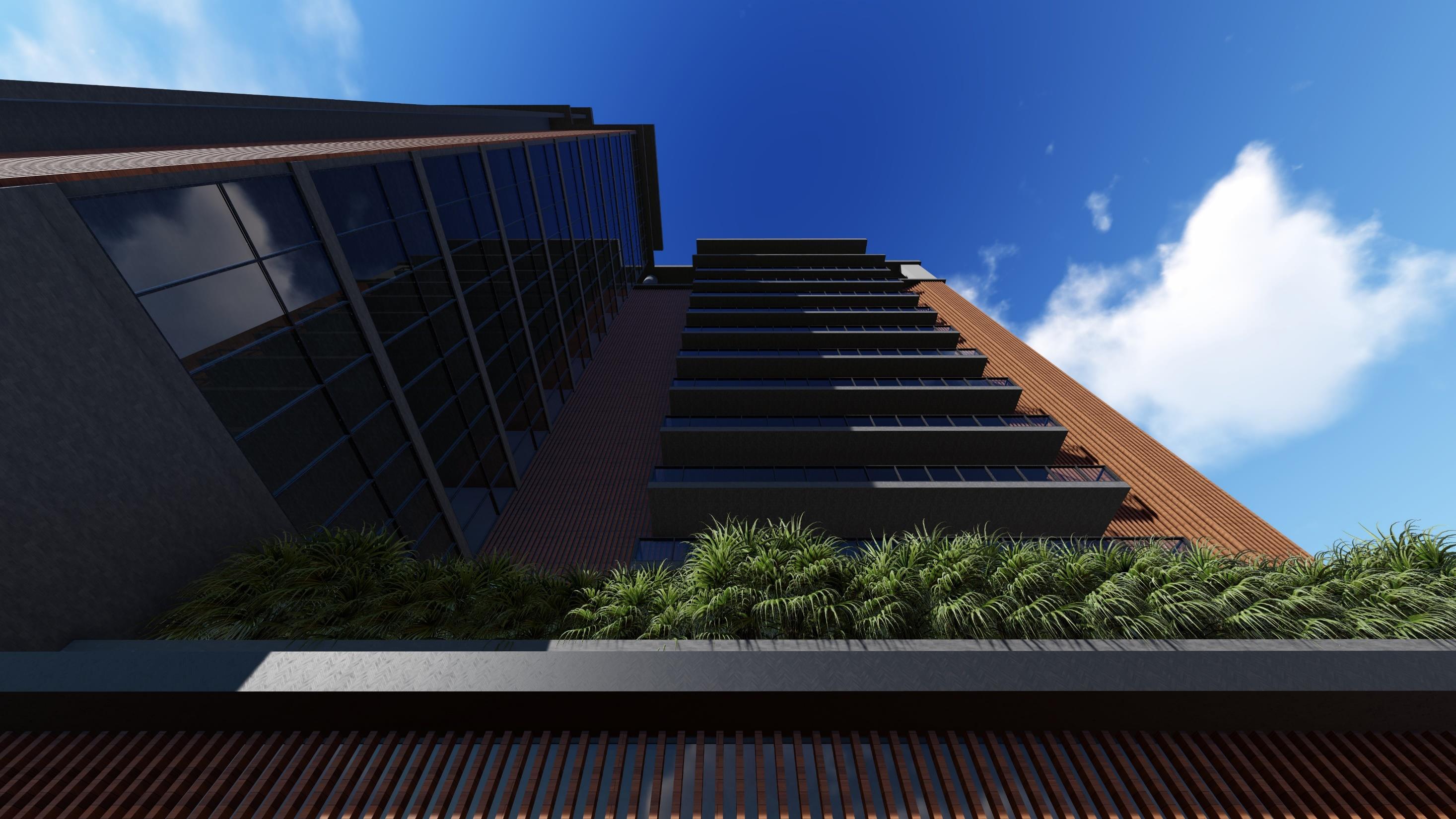
RENDERING IMAGE SKYLIGHT TOWER COMMERCIAL BUILDING 5
• This project is to be designed for the commercial mall
• This is four storey building including large open spaces consisting good landscape inside and outside of the structure
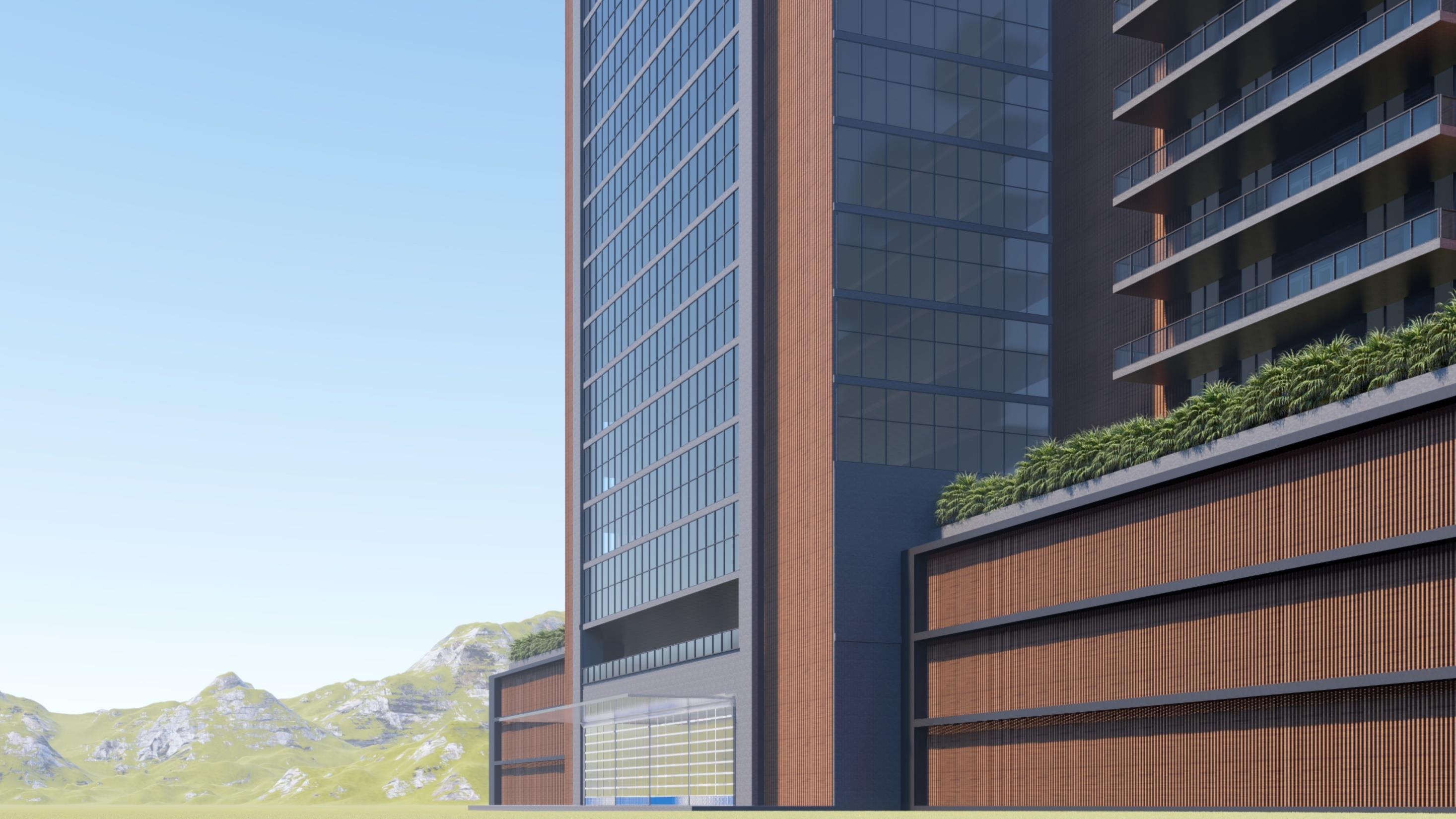
• The structure have separate drop off point
• The entrance have four storey opening passage having glass which gives enough sunlight at entrance.
Site area – 90000 sq.f.
Site topography – Flat land
Amenities
-
•
•
❖ SKYLIGHT TOWER
Large Parking Spaces
RENDERING IMAGE SKYLIGHT TOWER COMMERCIAL BUILDING 6
Well Furnished Workspaces
ALUMINIUM PANEL FOR FACADE
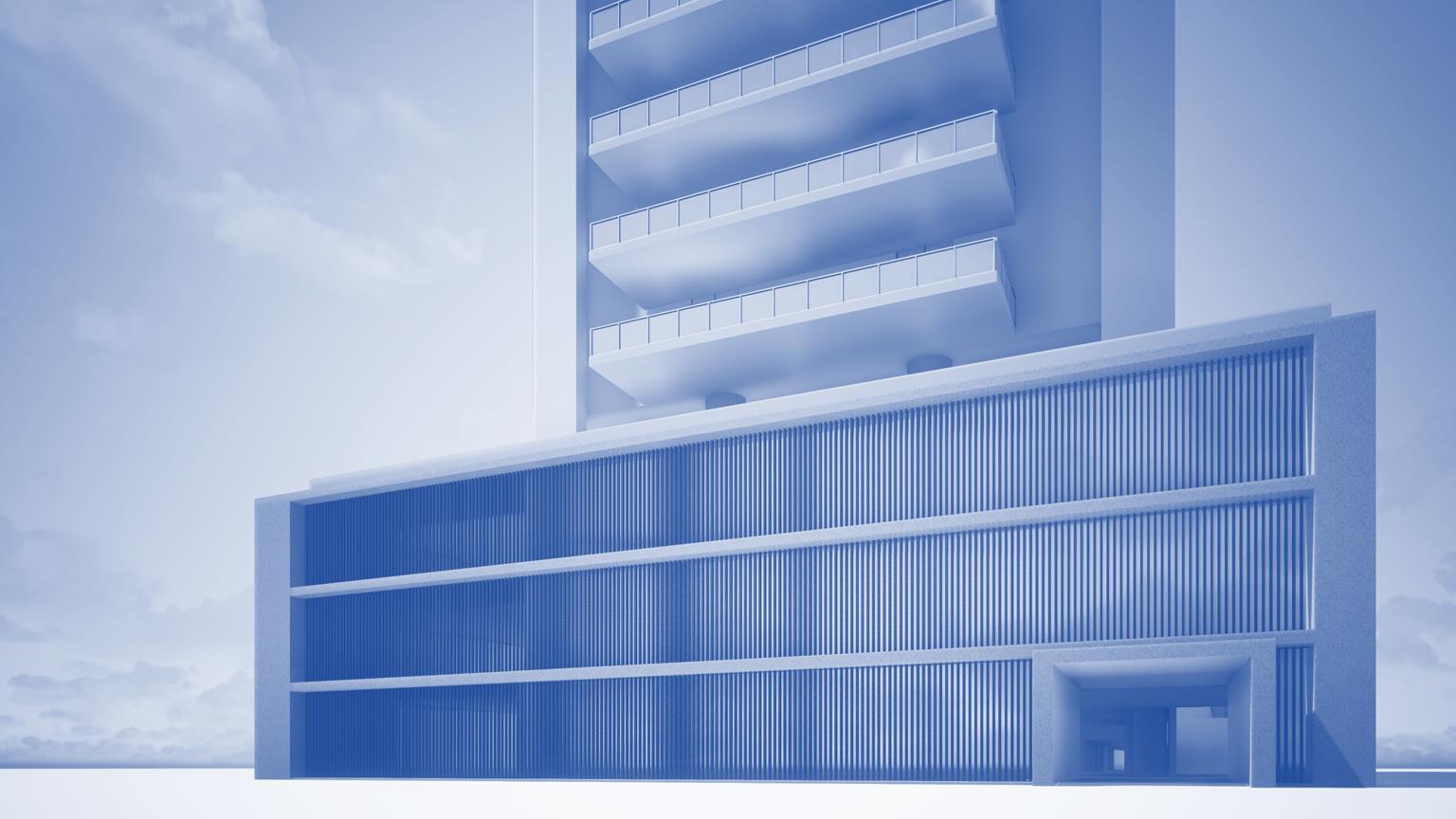
PARKING IN GATE
RENDERING IMAGE SKYLIGHT TOWER COMMERCIAL BUILDING 8

BUILDING FACADE RENDERING
SKYLIGHT TOWER COMMERCIAL BUILDING 7
IMAGE
TYPICAL FLOOR PLAN
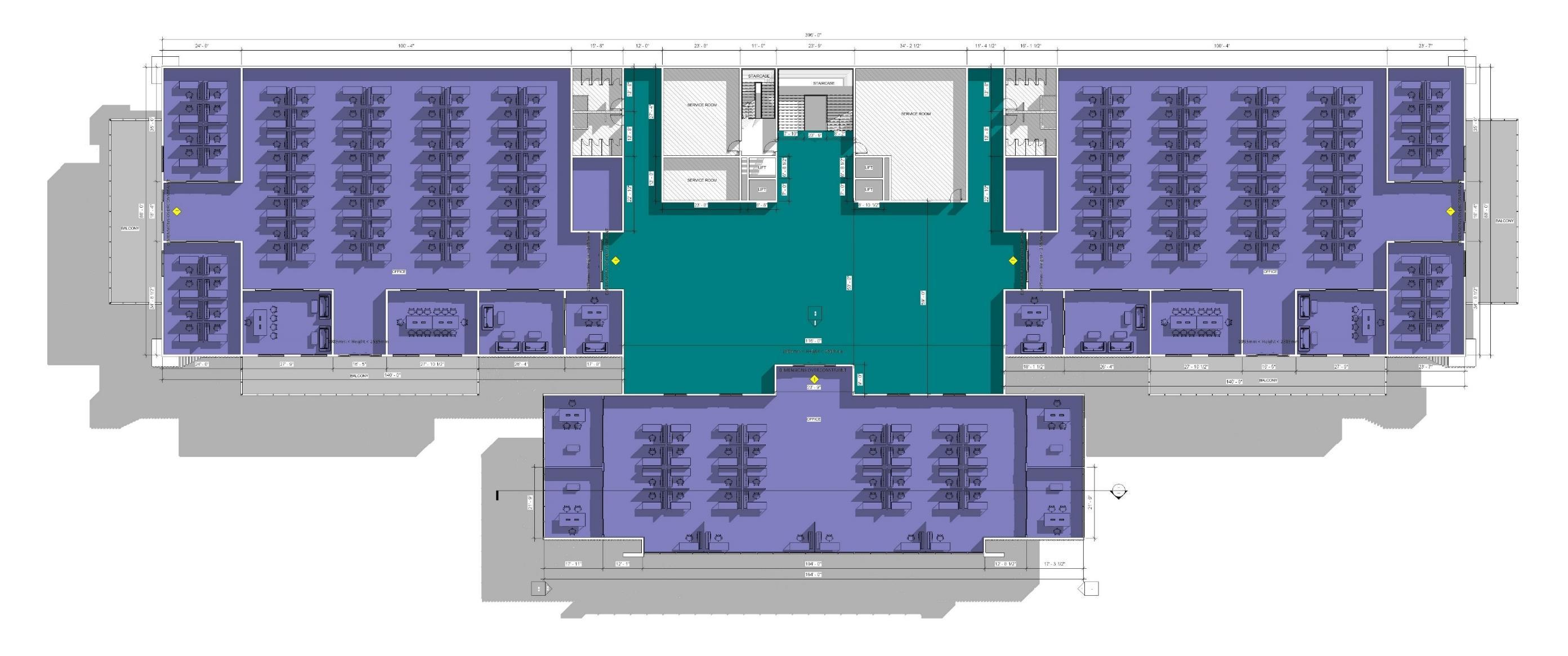
SKYLIGHT TOWER COMMERCIAL BUILDING 9
FIRST FLOOR PLAN
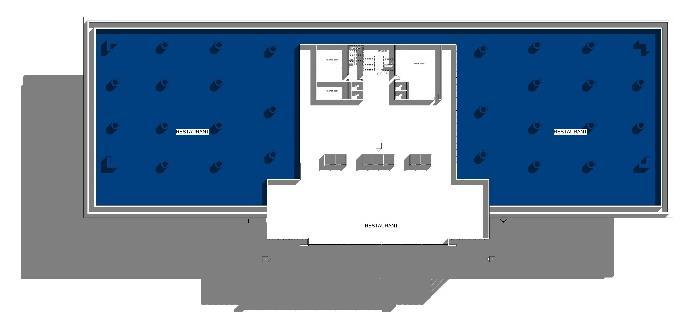
SECOND FLOOR PLAN
3D MODEL OF BUILDING
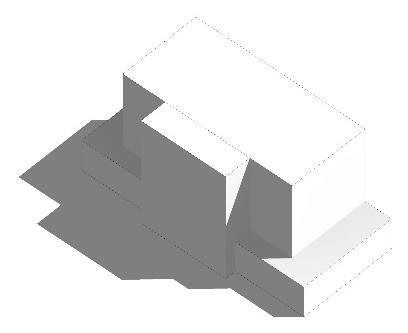
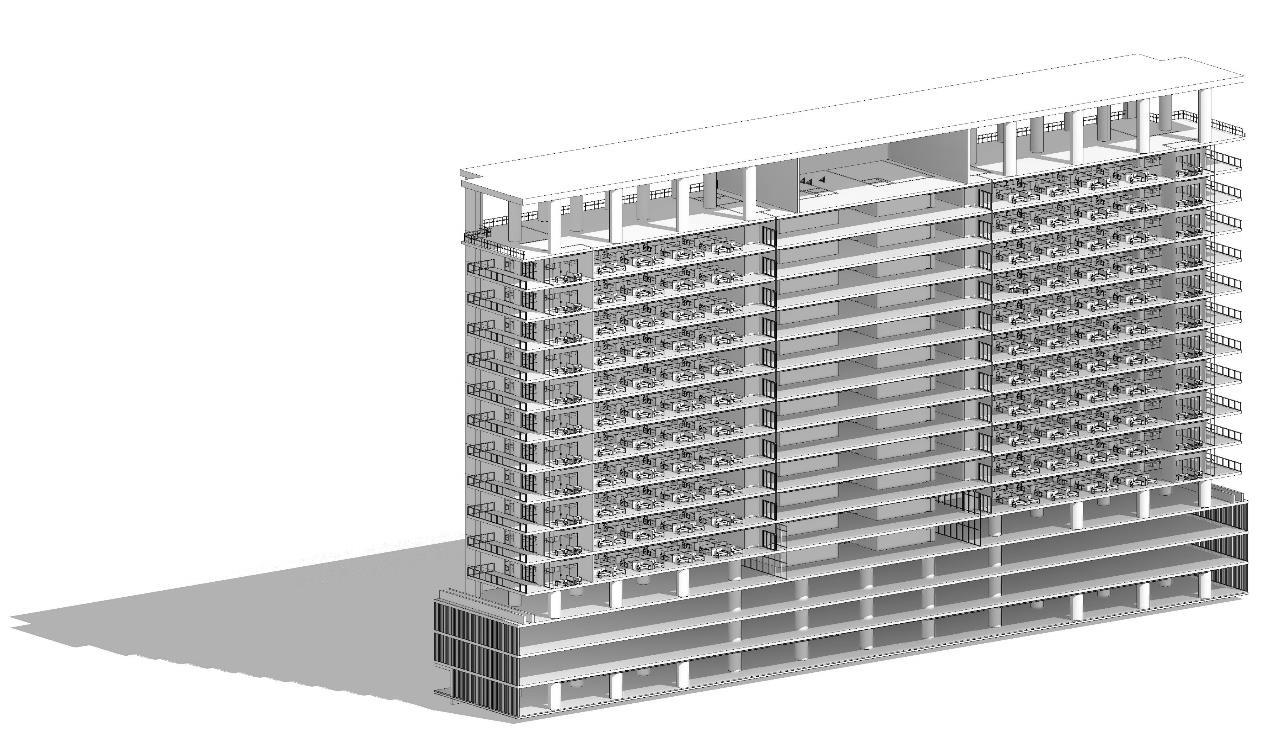
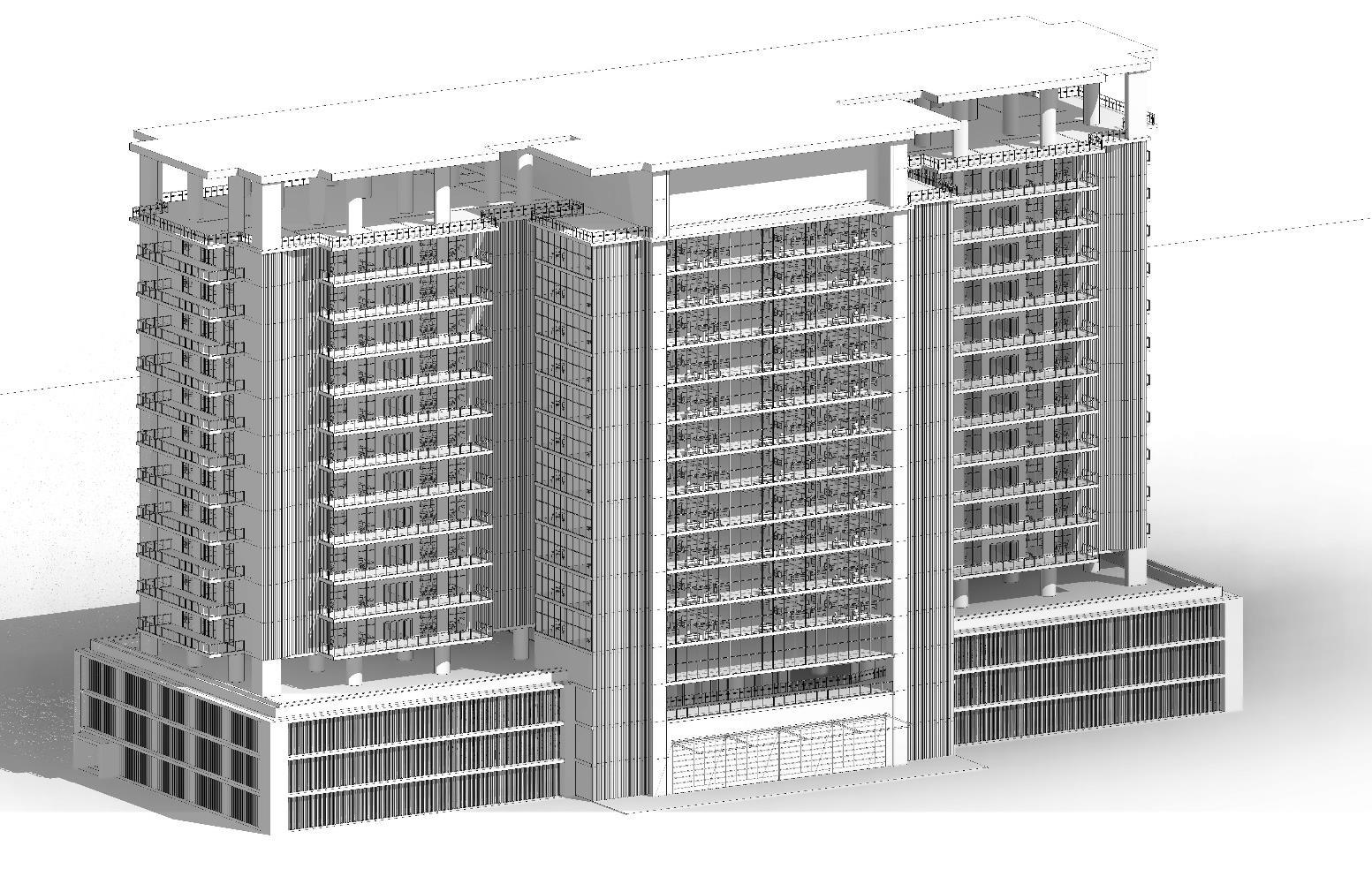
CONCEPT MODEL
THIRD FLOOR PLAN
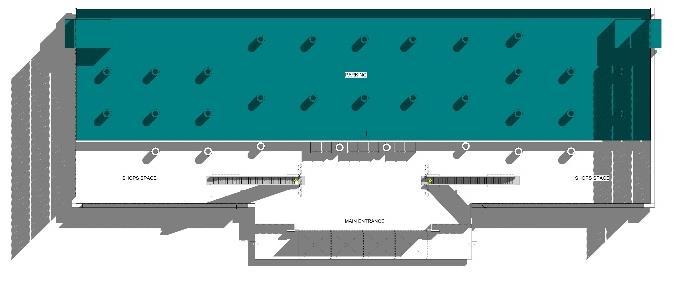

BUILDING SECTION
SKYLIGHT TOWER COMMERCIAL BUILDING 10
•
• No. of floors – 16 Floor
• Each floor consisting of two well furnished spaces.
• 1st To 3rd Floor- Parking + Shops Space
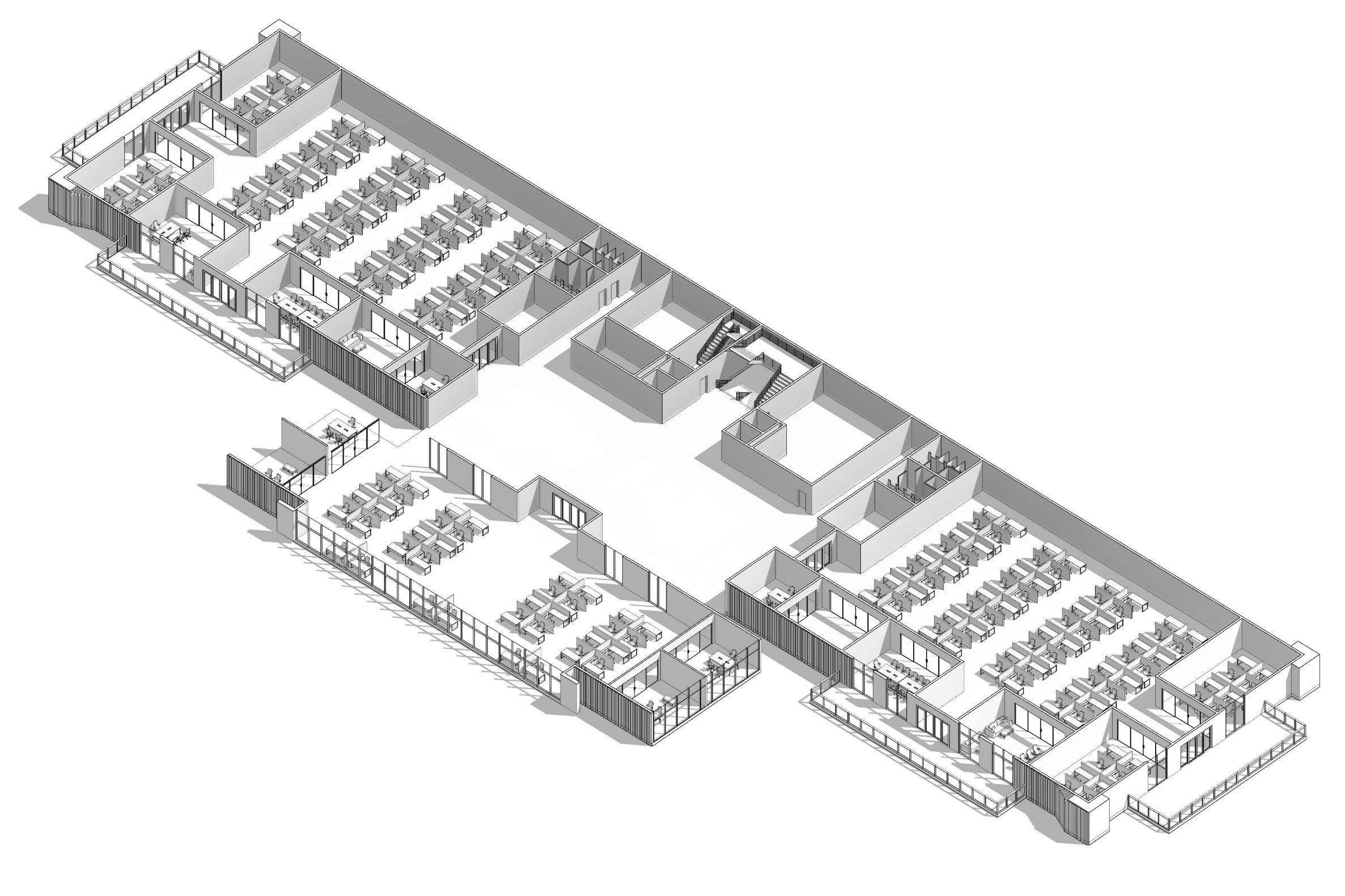
• 4th Floor -Restaurant
• Terrace Floor – Restaurant
• Each Premium Office Area- 15000 sq.f
SKYLIGHT TOWER COMMERCIAL BUILDING 11
TYPICAL FLOOR PLAN
5th To 15th Floor – Office Spaces
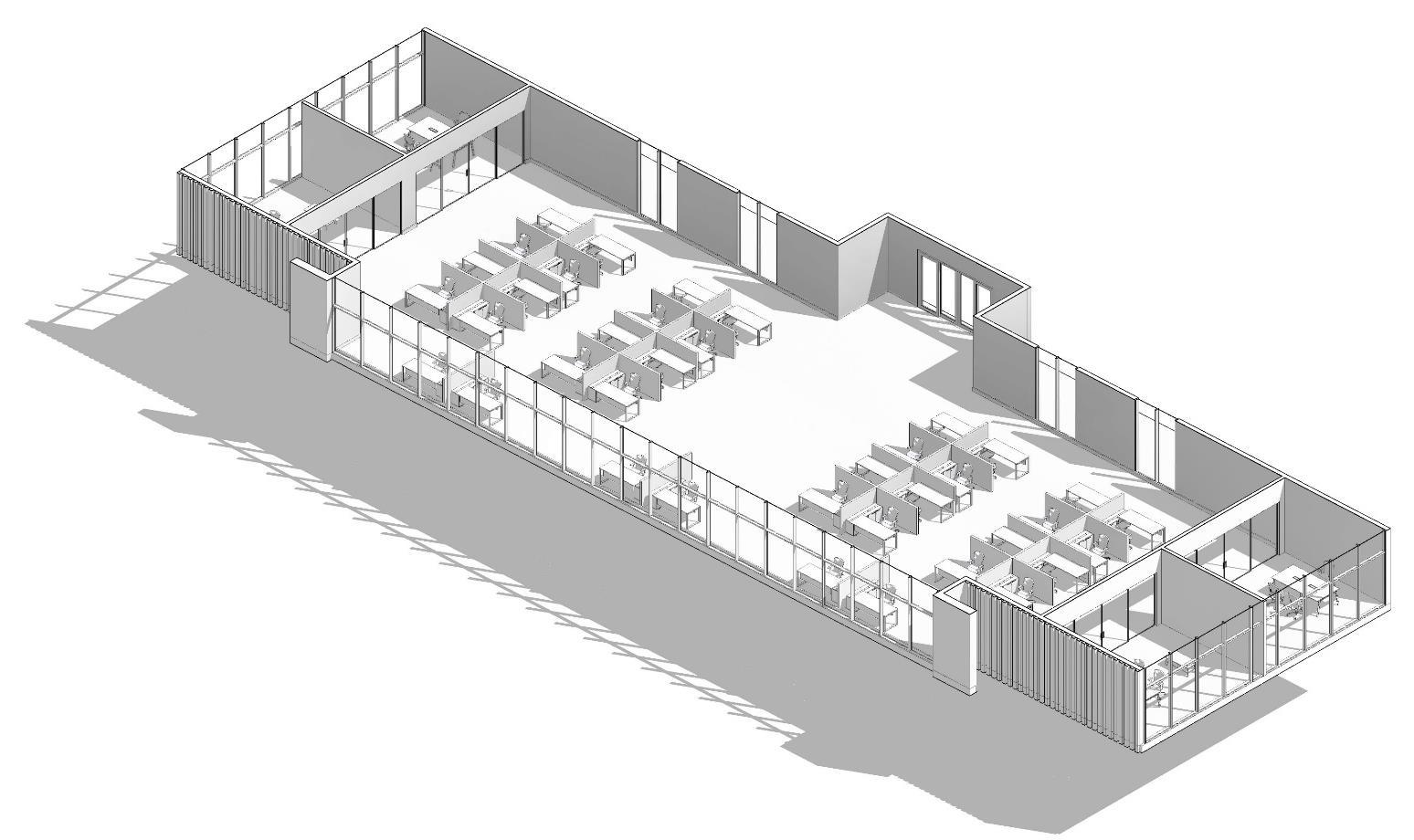
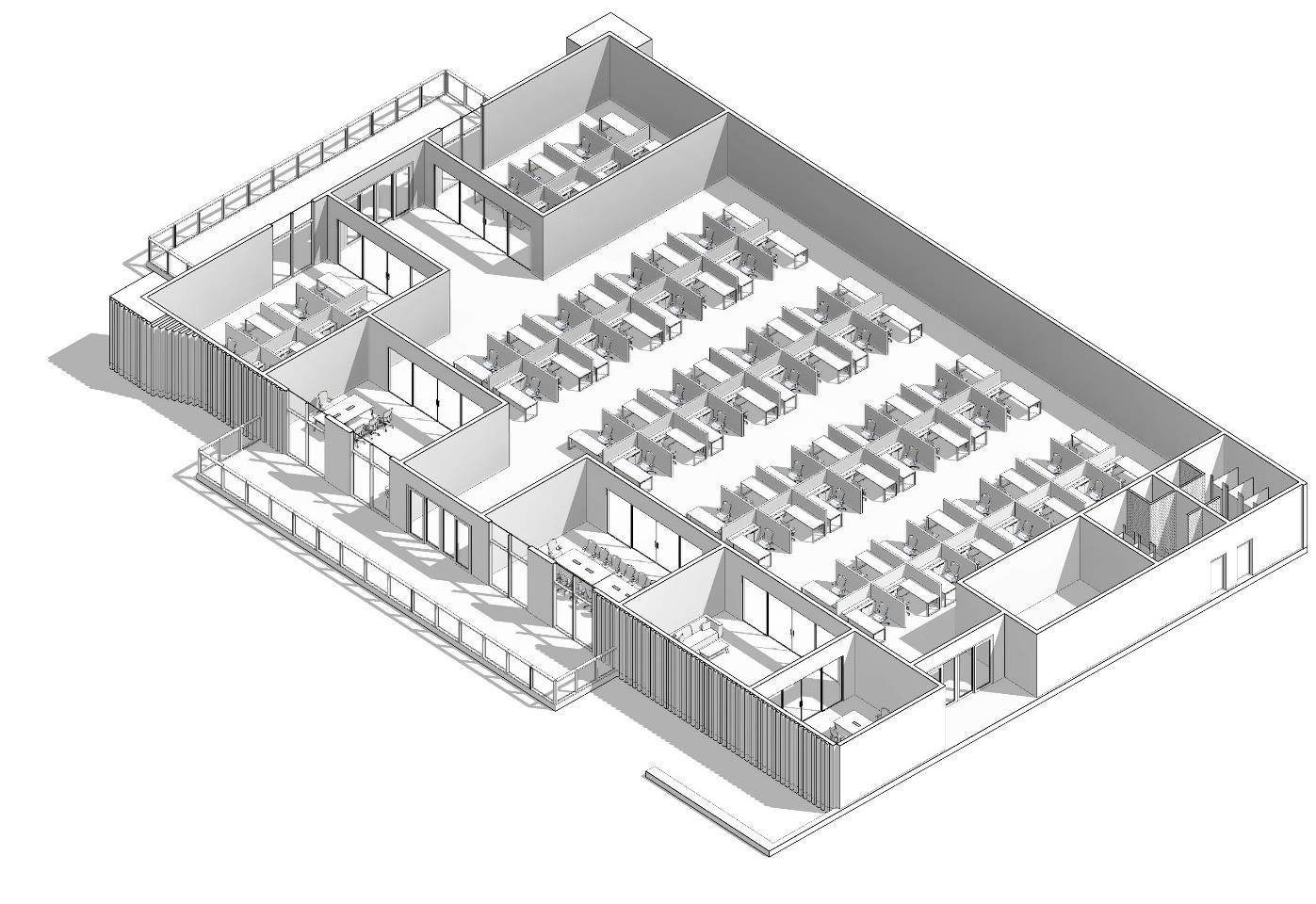
OFFICE SPACE OFFICE SPACE SKYLIGHT TOWER COMMERCIAL BUILDING 12
Premium Office
15000 sq.f
Office
9000 sq.f
PREMIUM
Each
Area-
Each
Area-
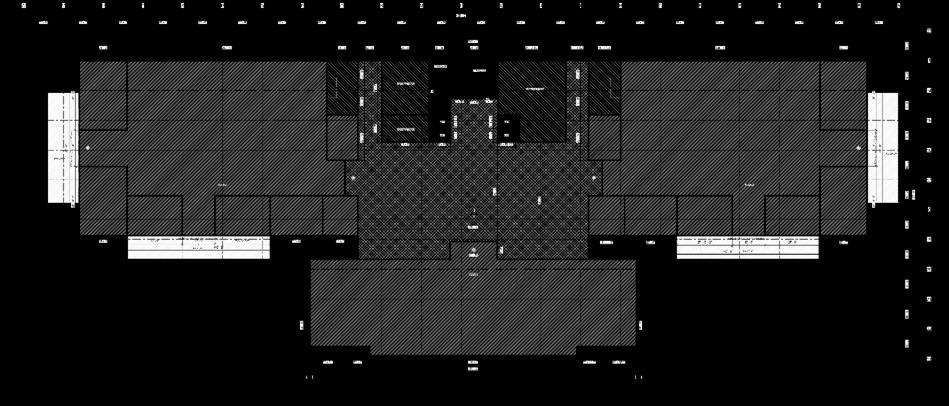
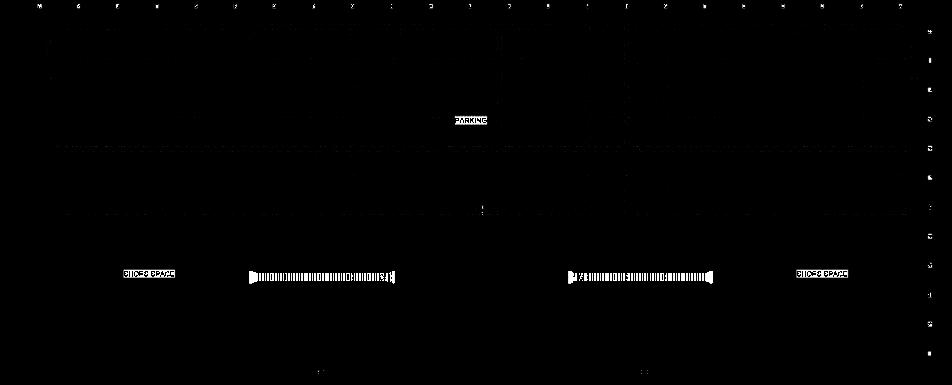

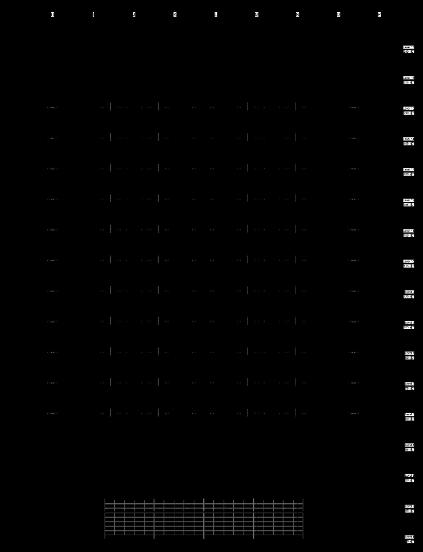
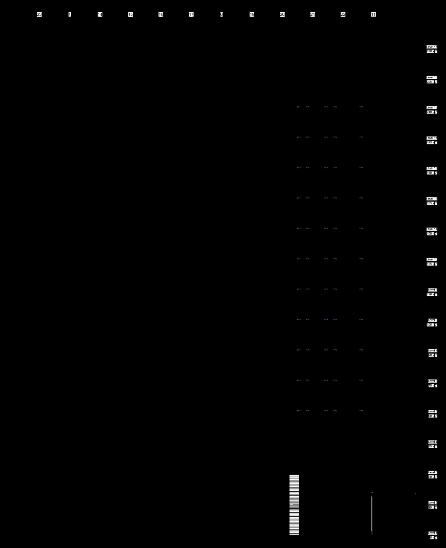
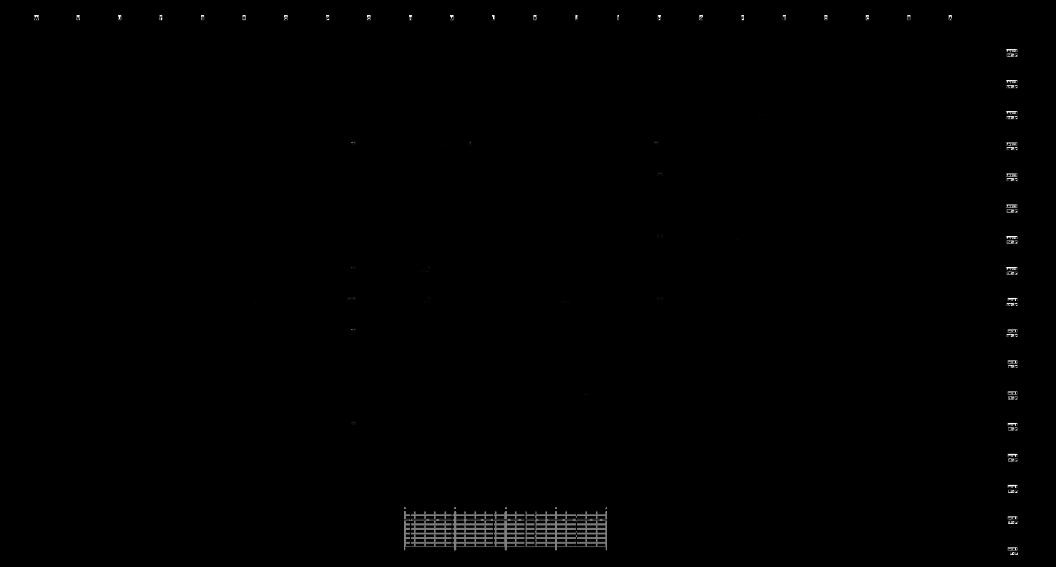
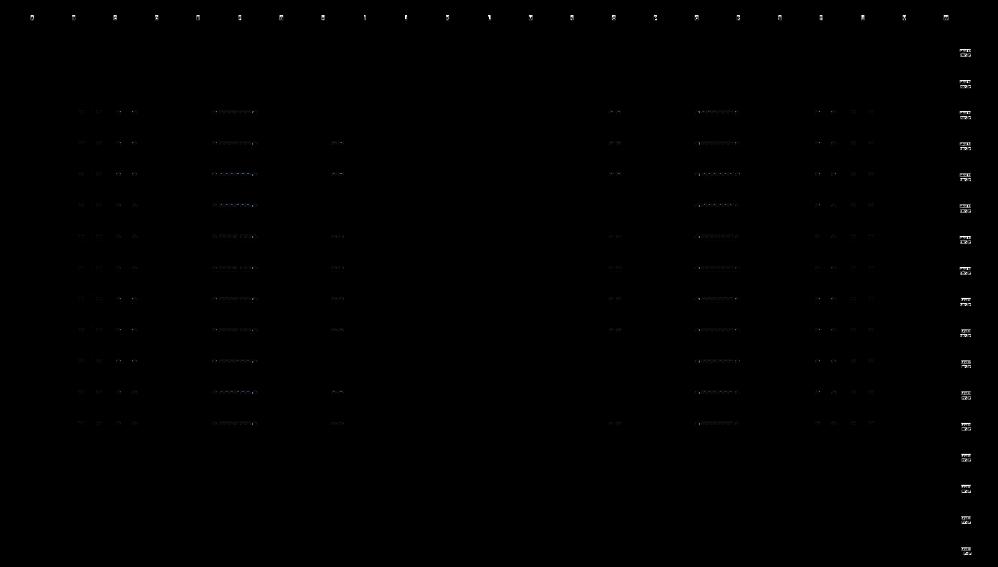
FLOOR PLAN
FLOOR PLAN FOURTH FLOOR PLAN SECTIONS FRONT ELEVATION NORTH ELV SECTIONS SECTIONS SKYLIGHT TOWER COMMERCIAL BUILDING 13
TYPICAL
FIRST
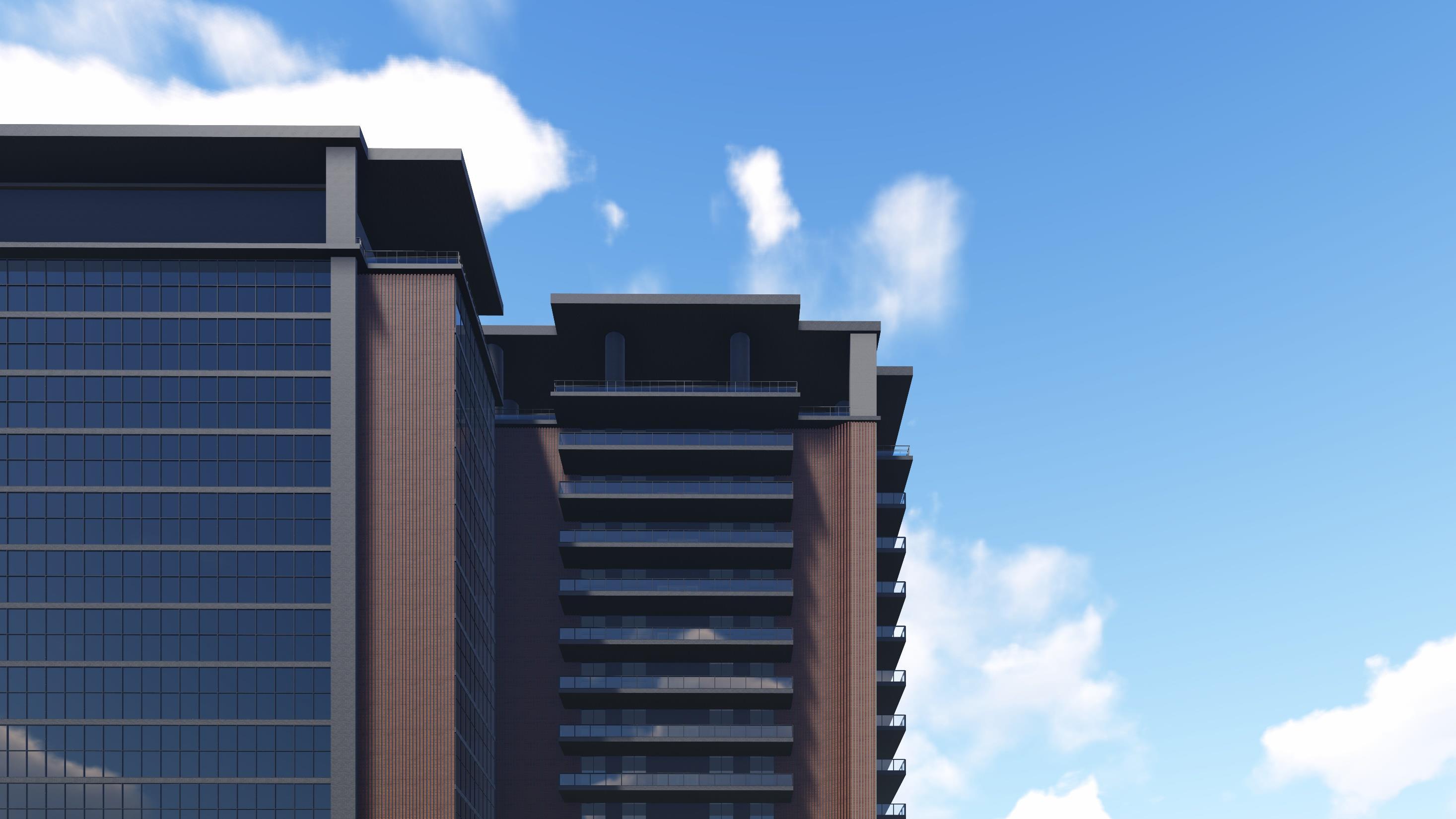
RENDERING IMAGE @pravinsyadavpsy99@gmail.com
VIEW OF BUILDING
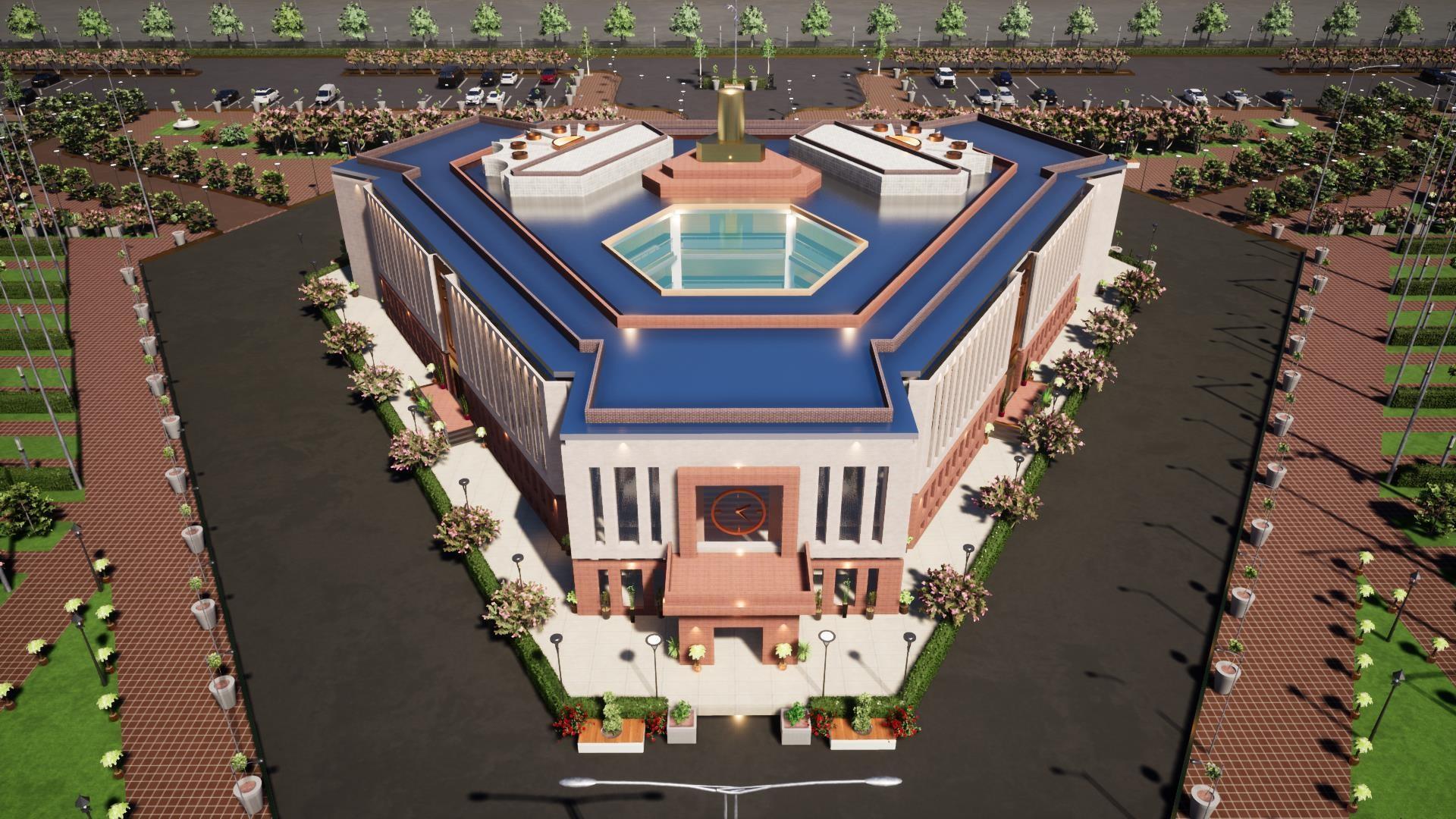

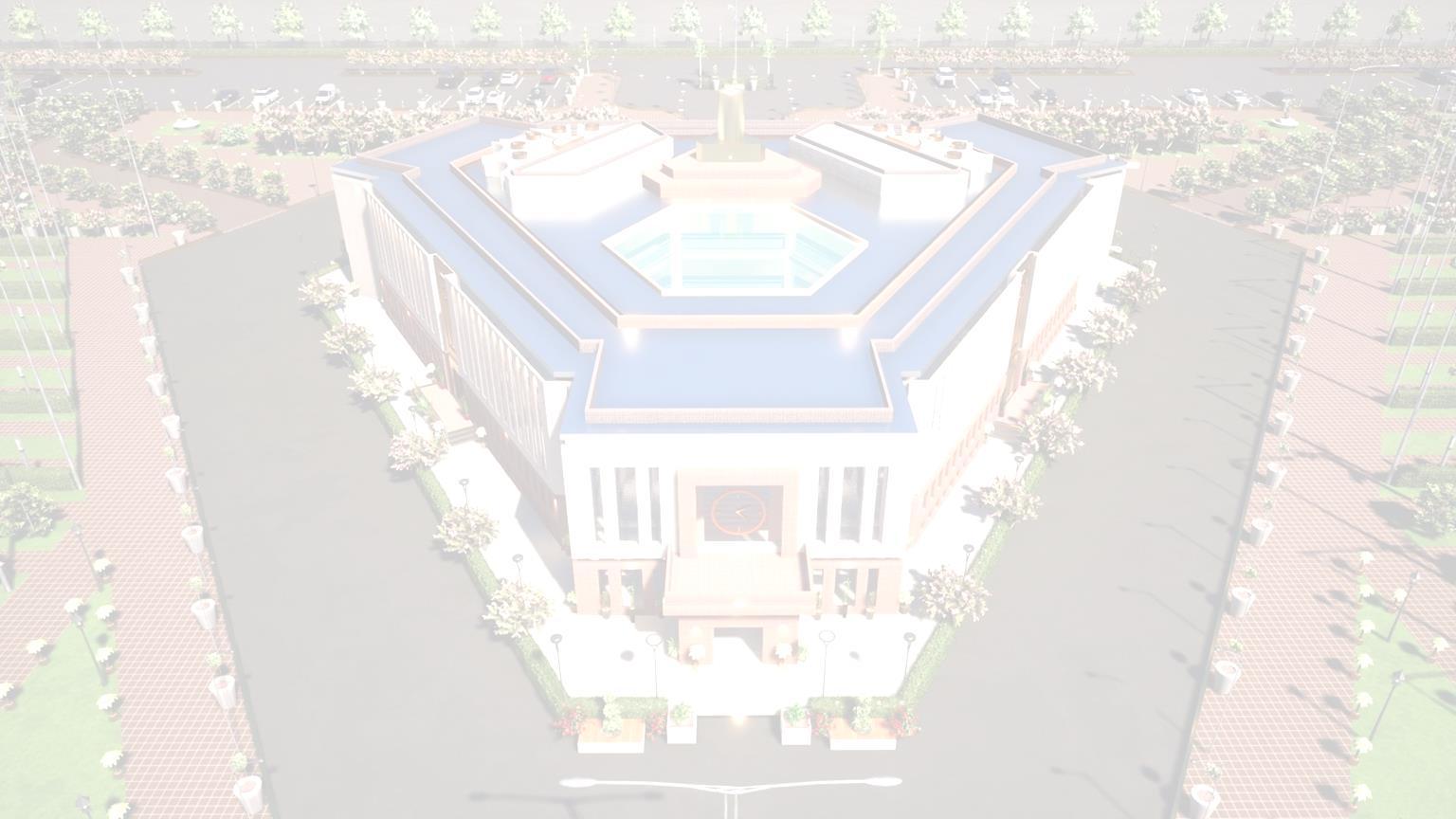
NEW INDIAN PARLIAMENT BUILDING 2
As part of India's Central Vista Redevelopment Project, a new parliament building is currently under construction in New Delhi. Once completed, it will be the seat of the Parliament of India, which currently occupies Parliament House, located directly opposite the new building's site.
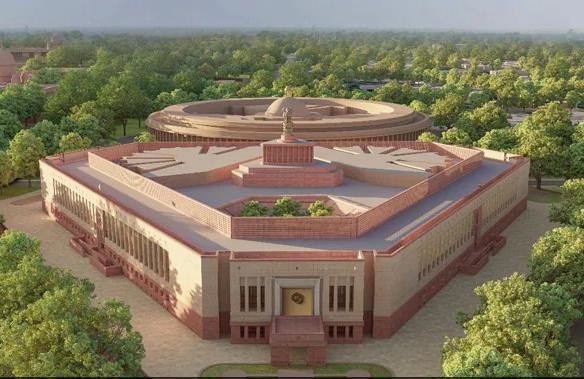
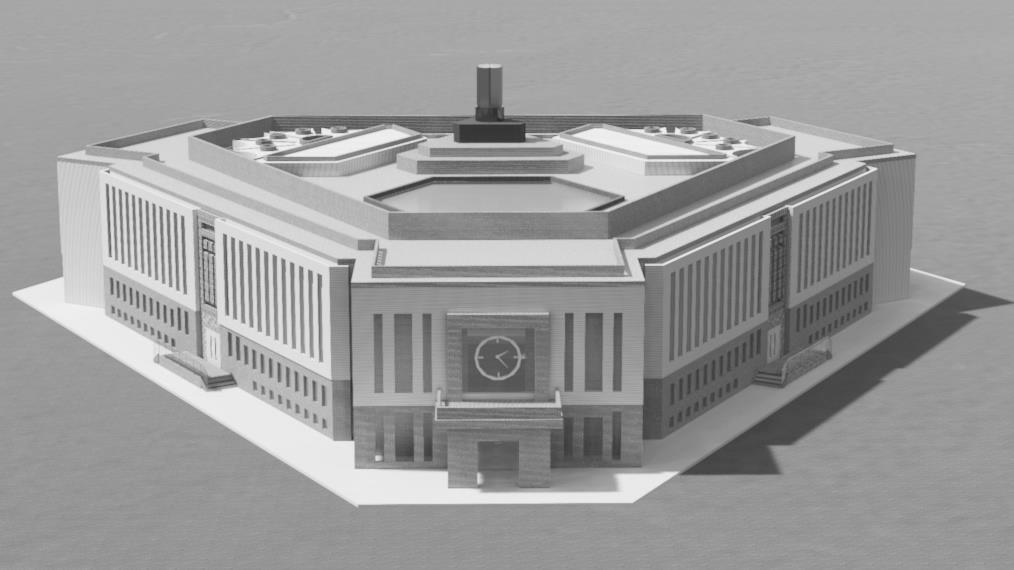
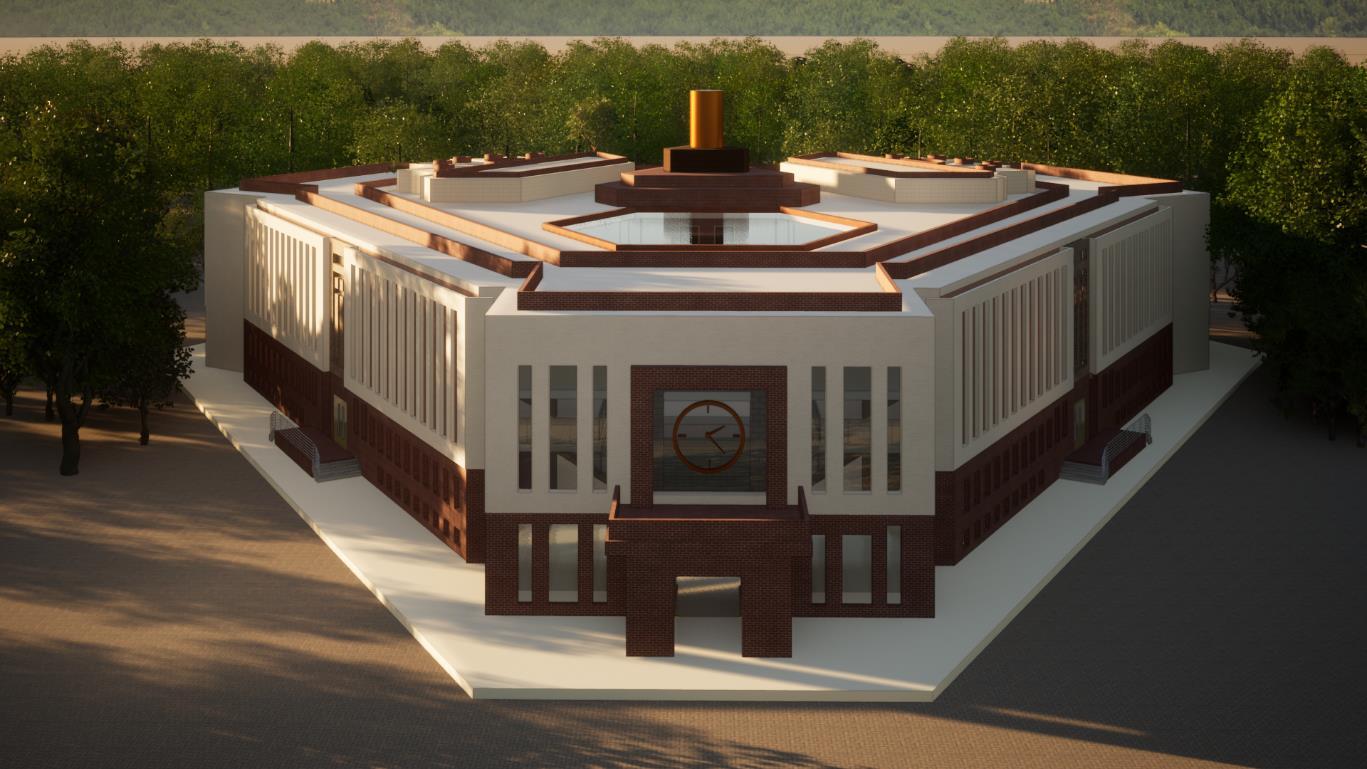
1 NEW
BUILDING
INDIAN PARLIAMENT
Ahmedabad based HCP Design Planning and Management Pvt Ltd, won the architectural consultancy work.
Architect: Bimal Patel Reference internet image
Elevation of New Parliament Building
Elevation of New Parliament Building
Elevation of New Parliament Building
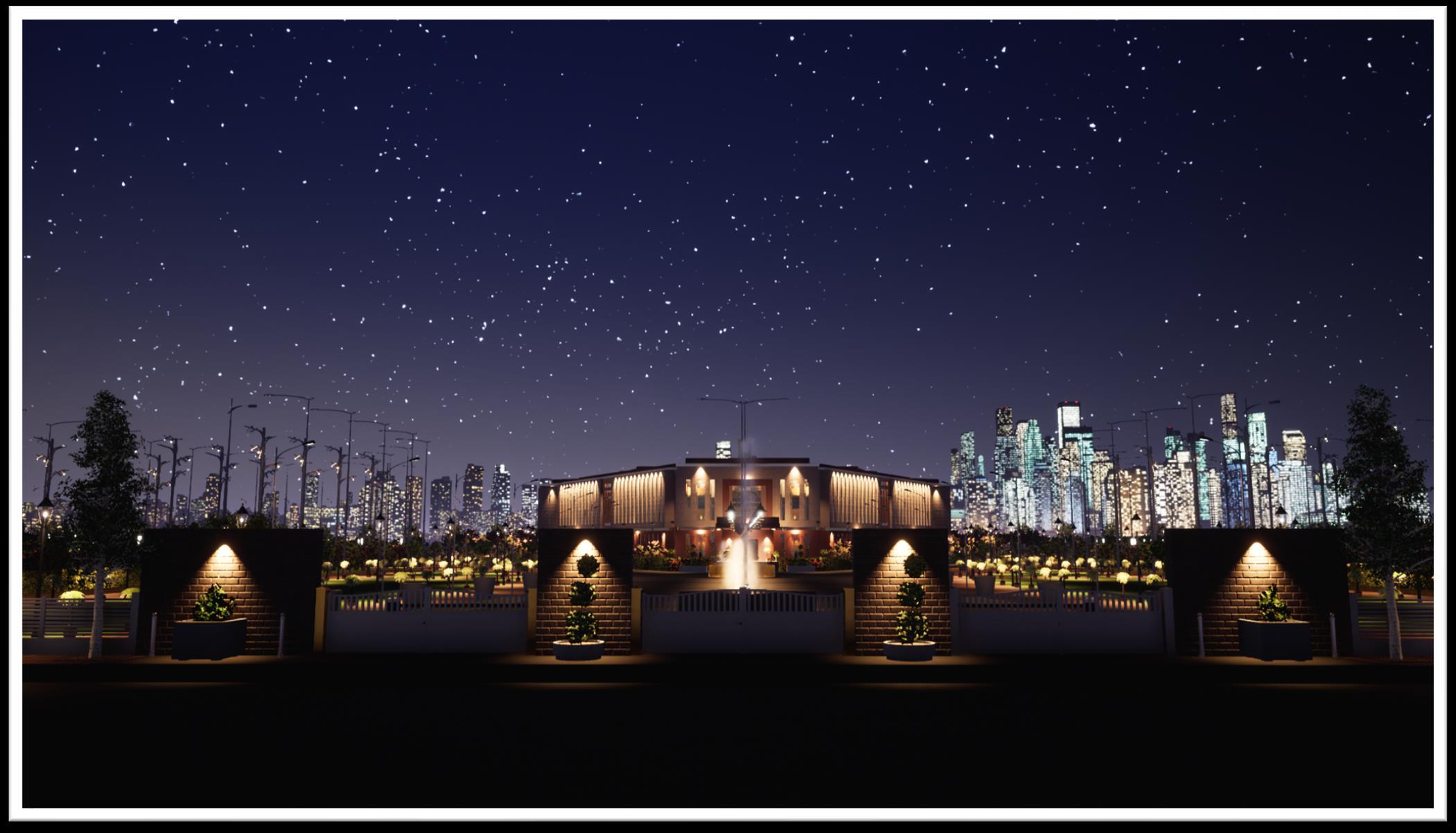
2
BUILDING
NEW INDIAN PARLIAMENT
Elevation of New Parliament Building
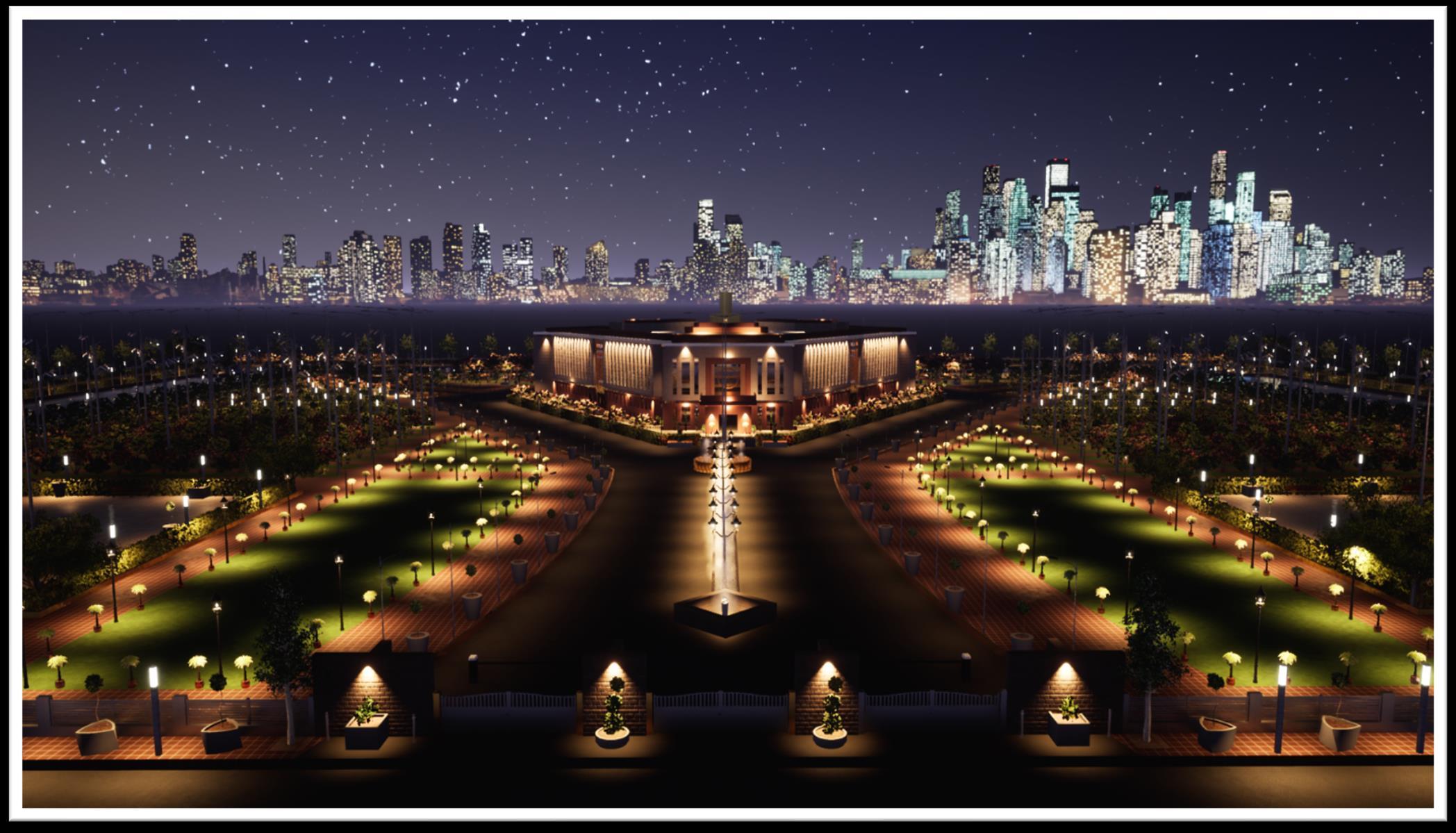
3
BUILDING
NEW INDIAN PARLIAMENT
Entrance Of Building
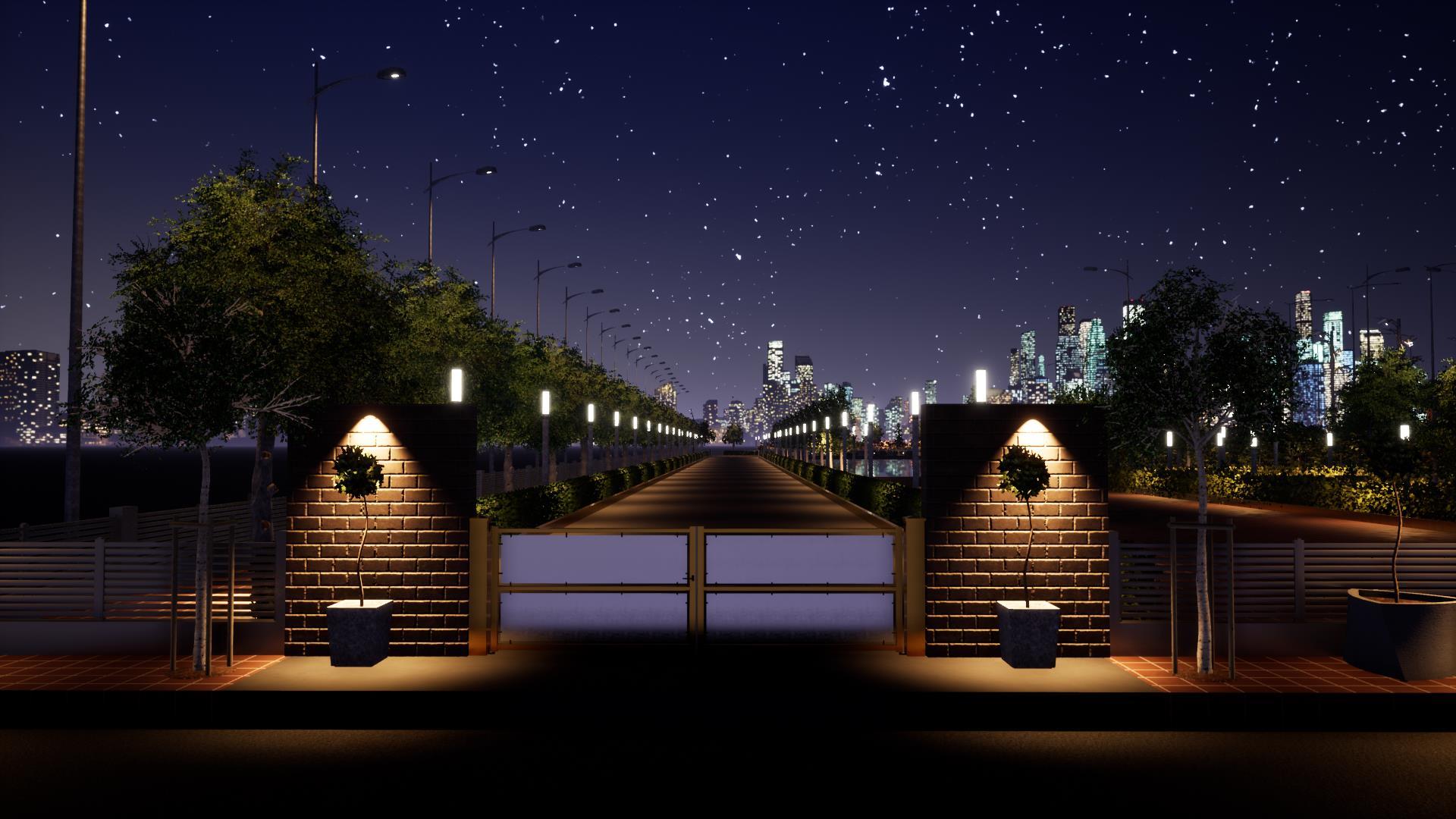
4
BUILDING
NEW INDIAN PARLIAMENT

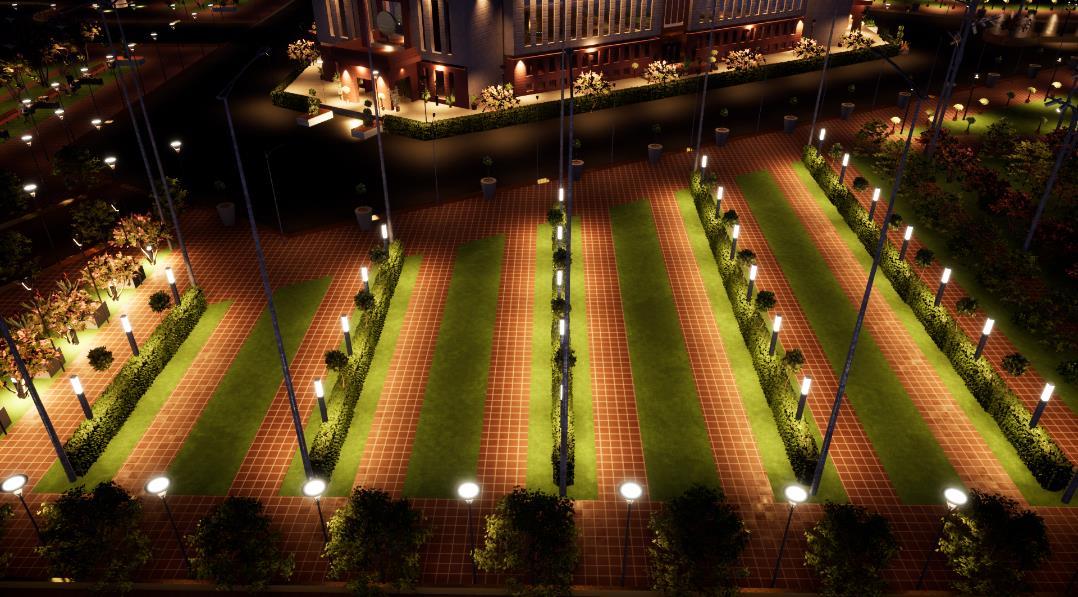
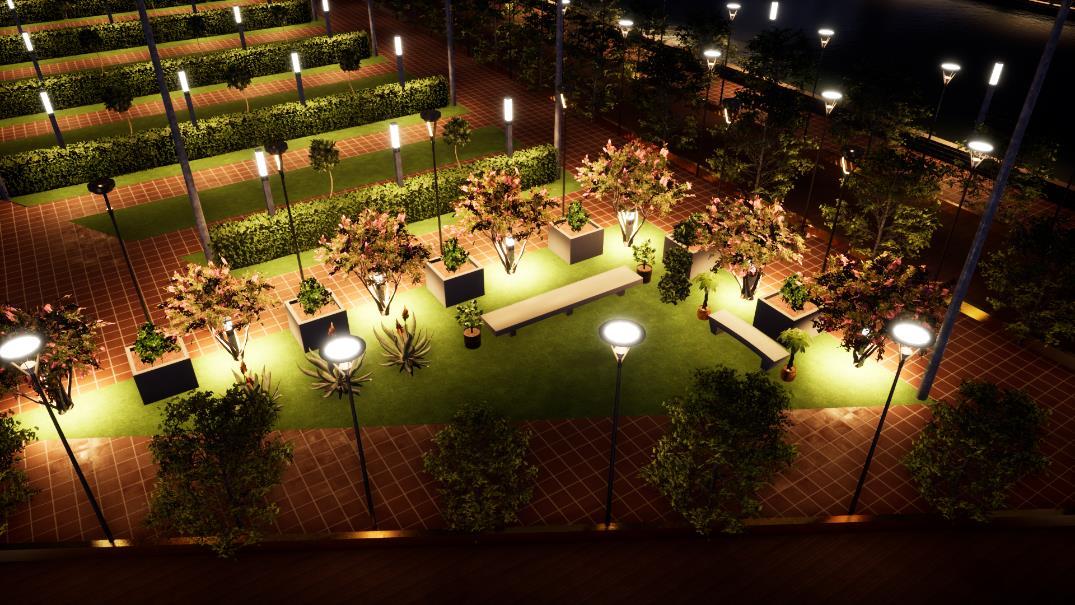
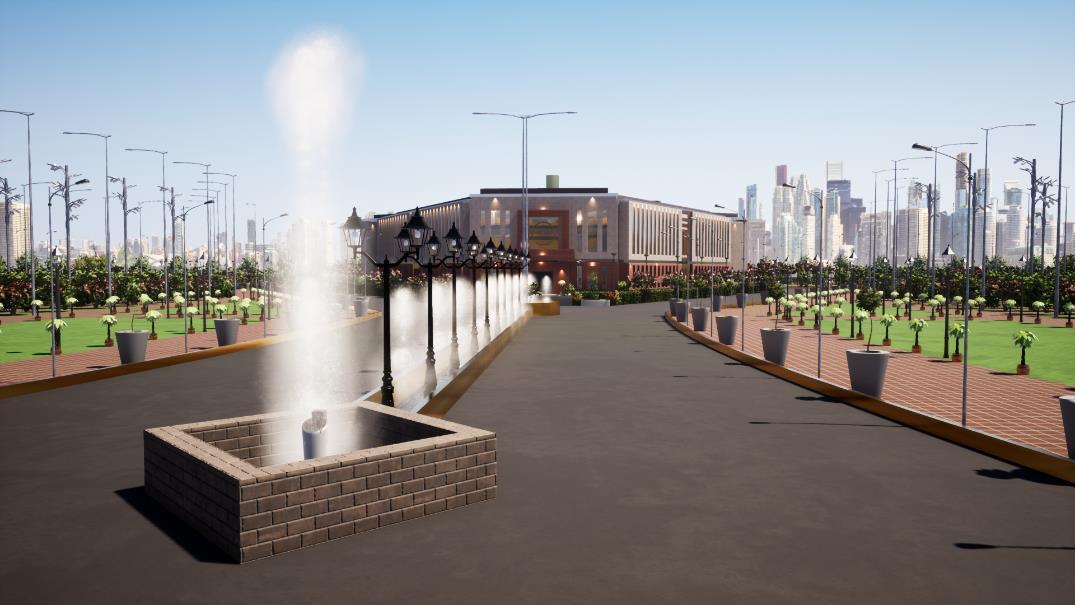
5 NEW INDIAN PARLIAMENT BUILDING
Garden Area And Road
Garden Area And Road


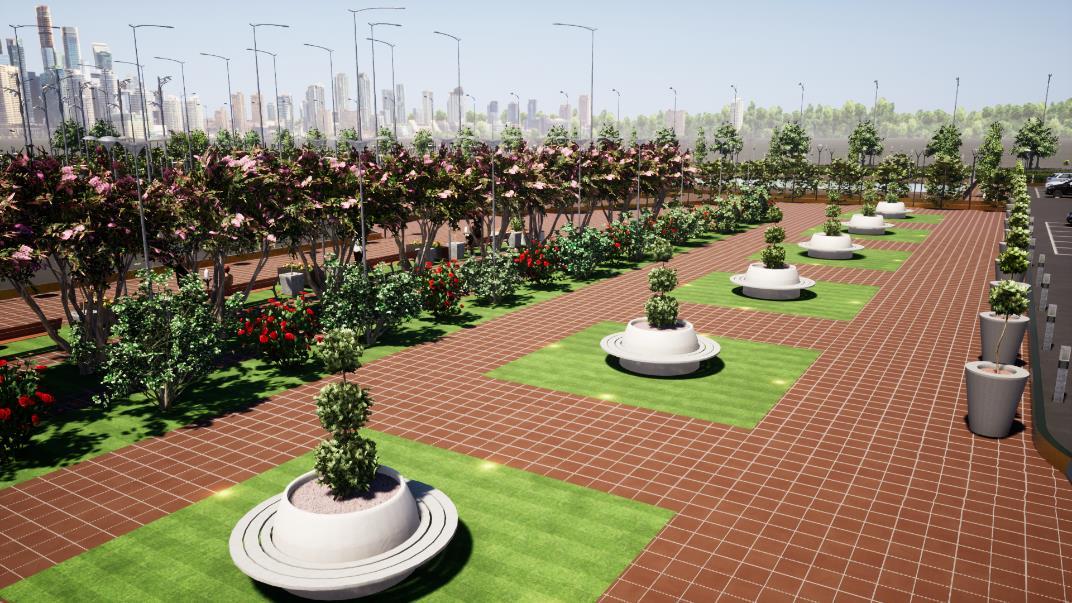

6
BUILDING
NEW INDIAN PARLIAMENT
Parking of New Parliament Building
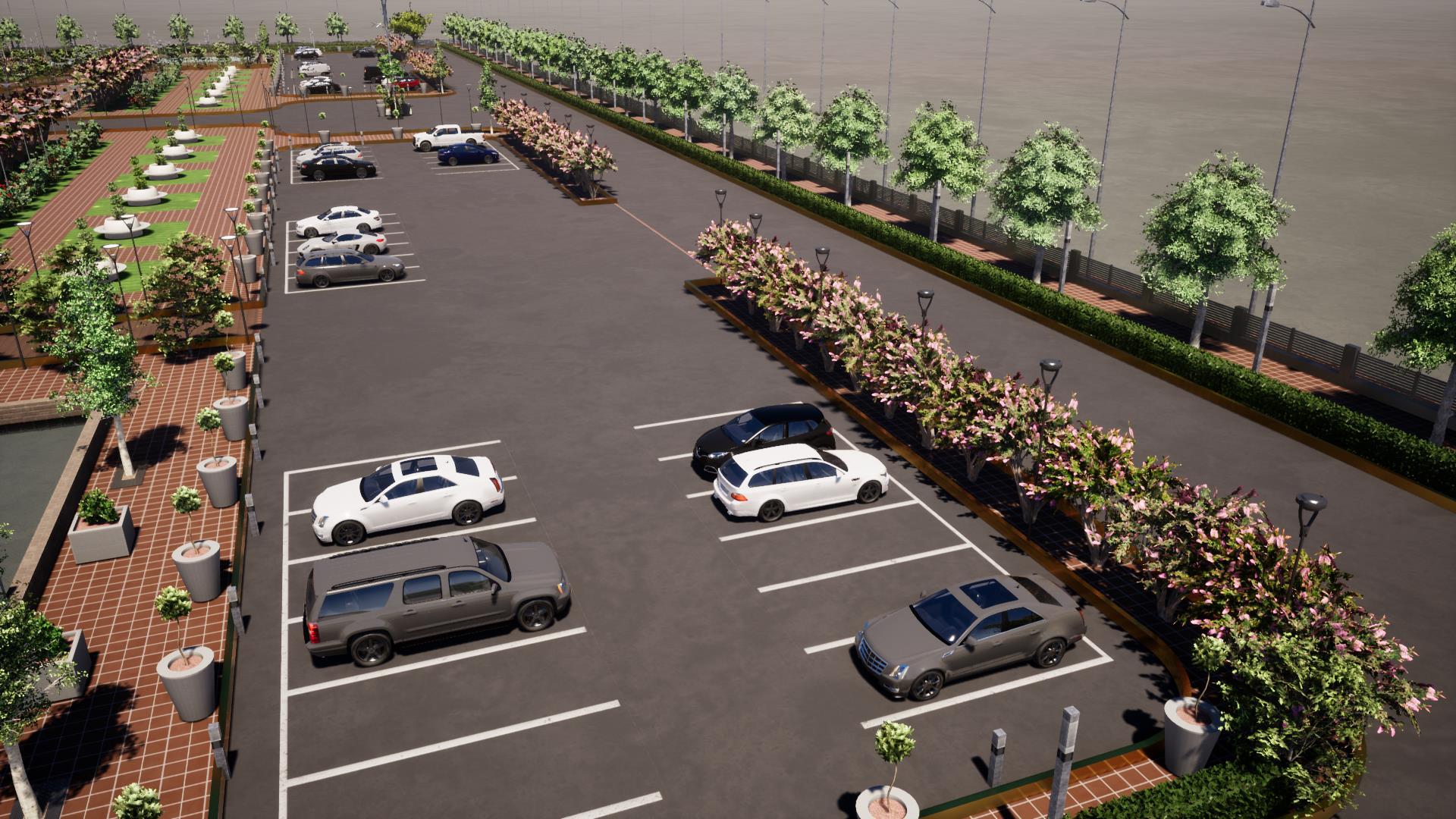
7
BUILDING
NEW INDIAN PARLIAMENT
Road of New Parliament Building
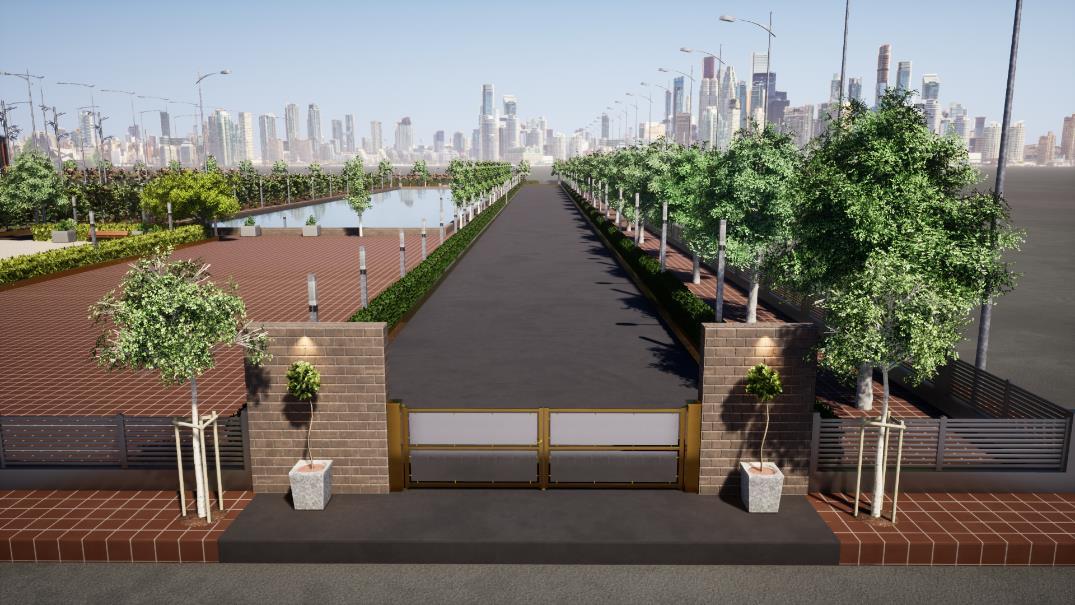
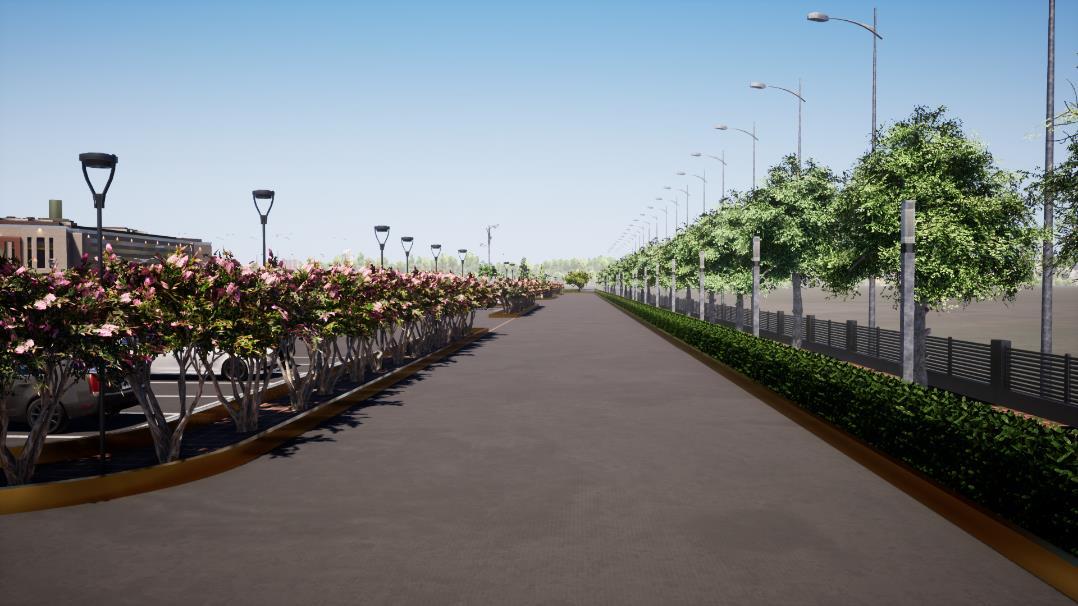


8
BUILDING
NEW INDIAN PARLIAMENT
Entrance Of Building
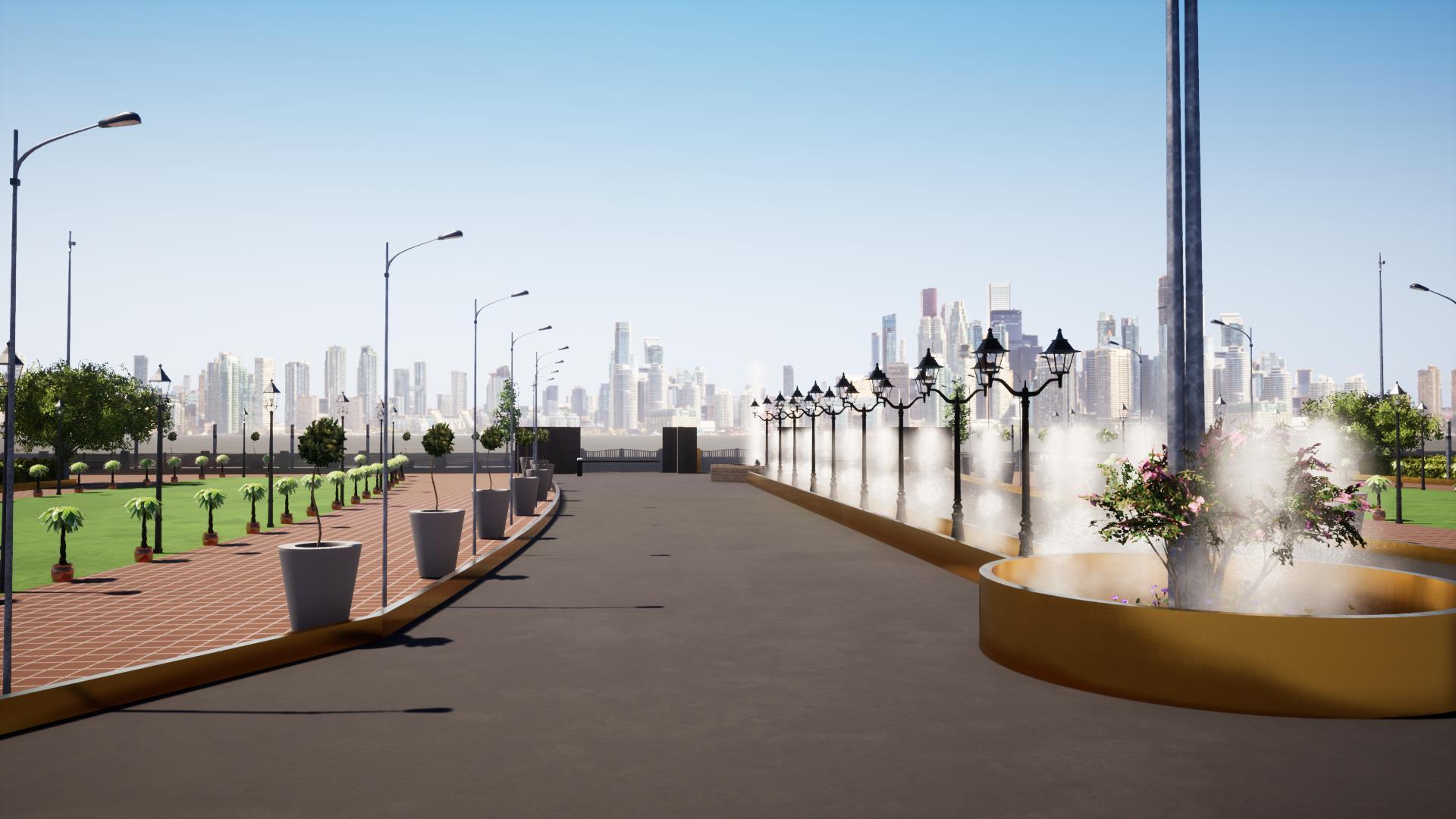
9 NEW INDIAN PARLIAMENT BUILDING
Elevation of New Parliament Building
3D Model of New Parliament Building

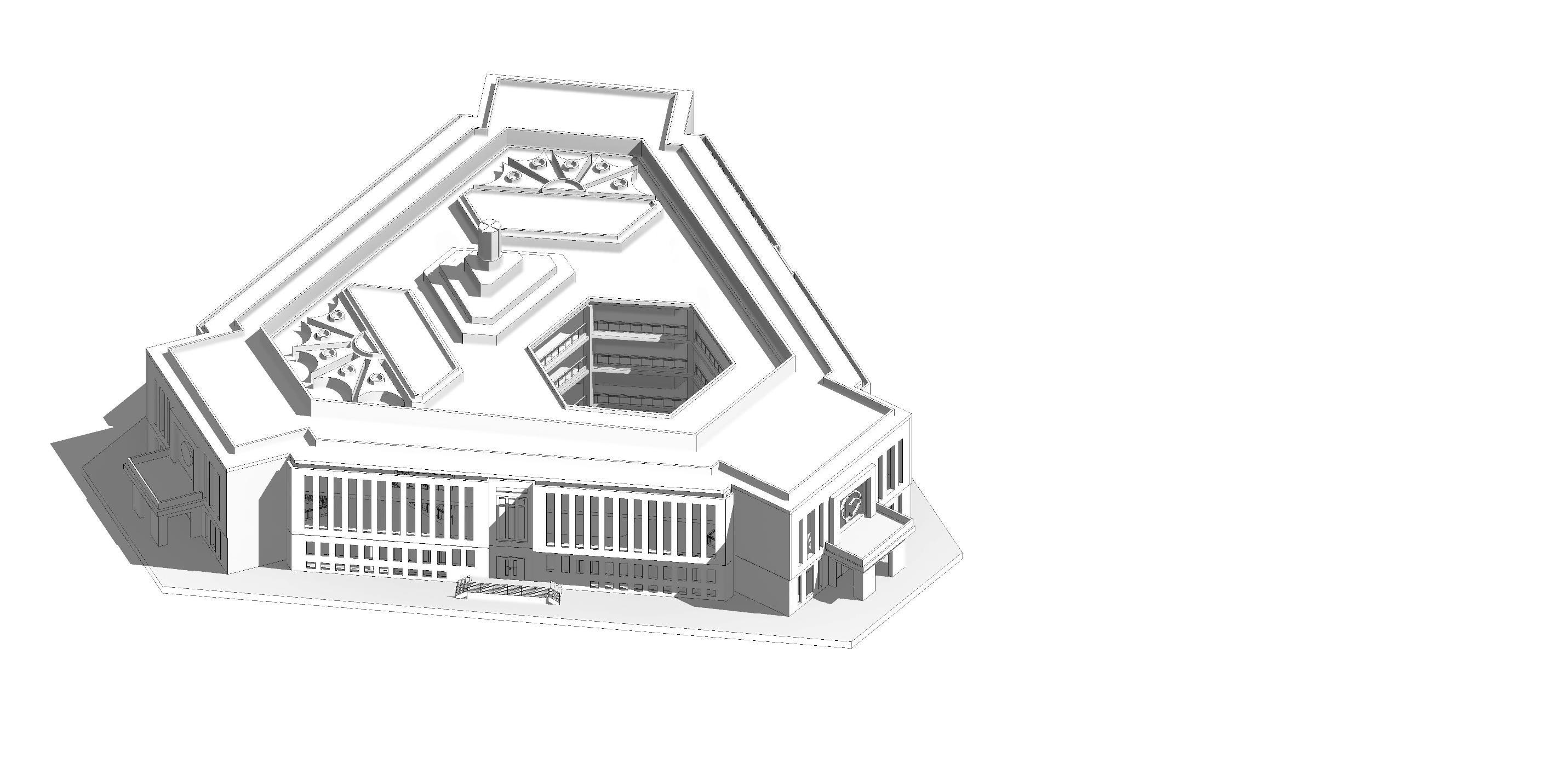
10 NEW INDIAN PARLIAMENT BUILDING
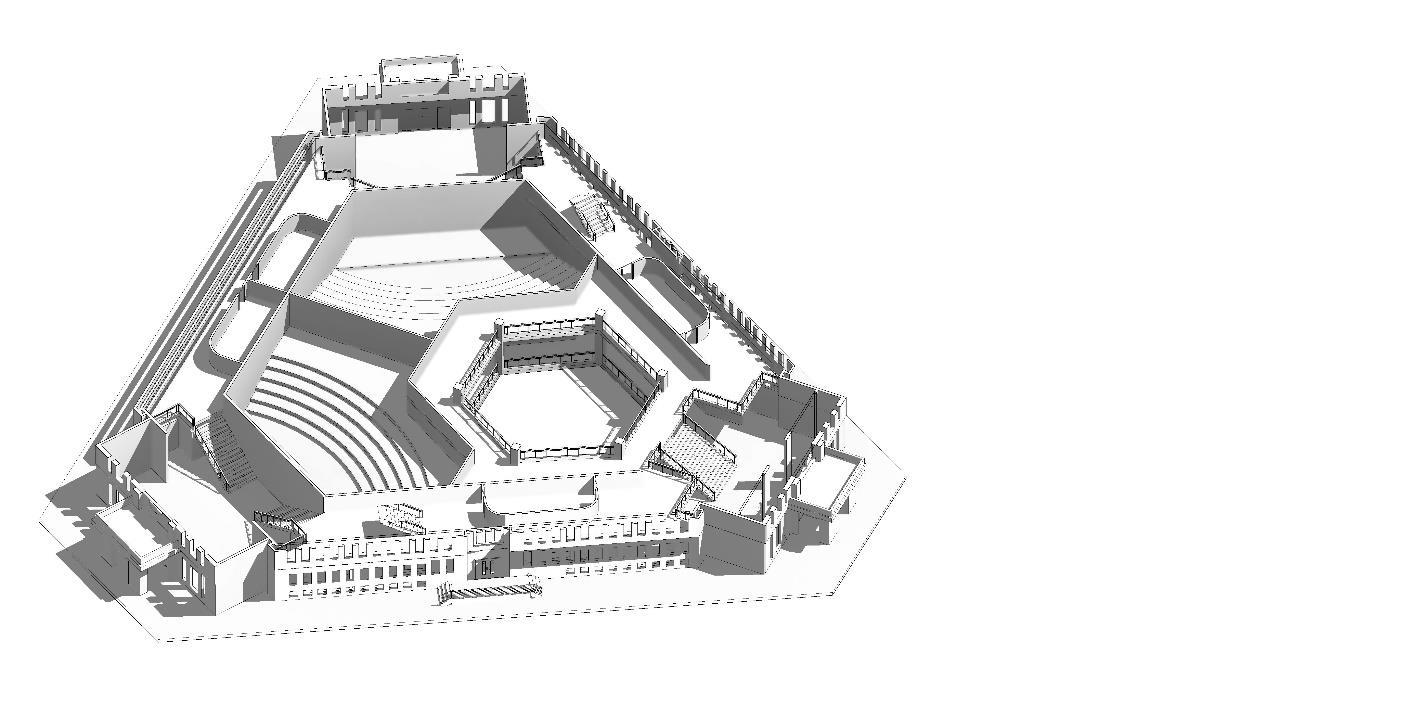
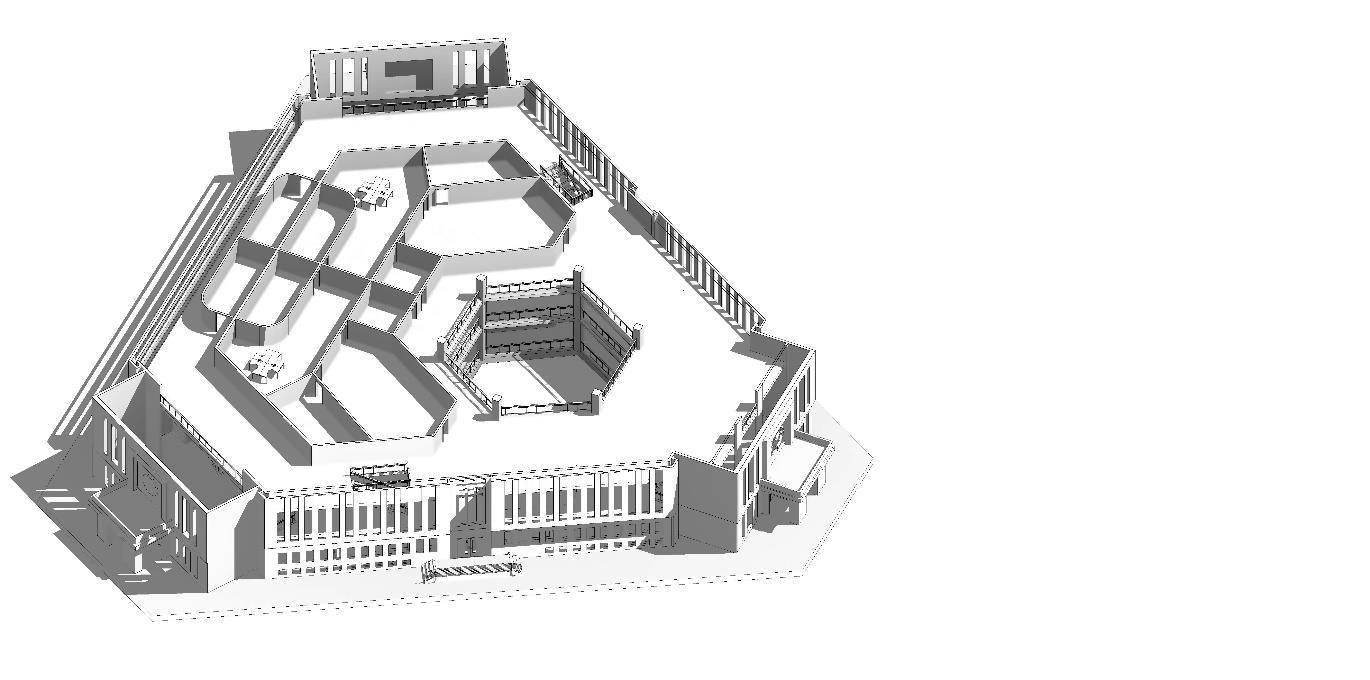
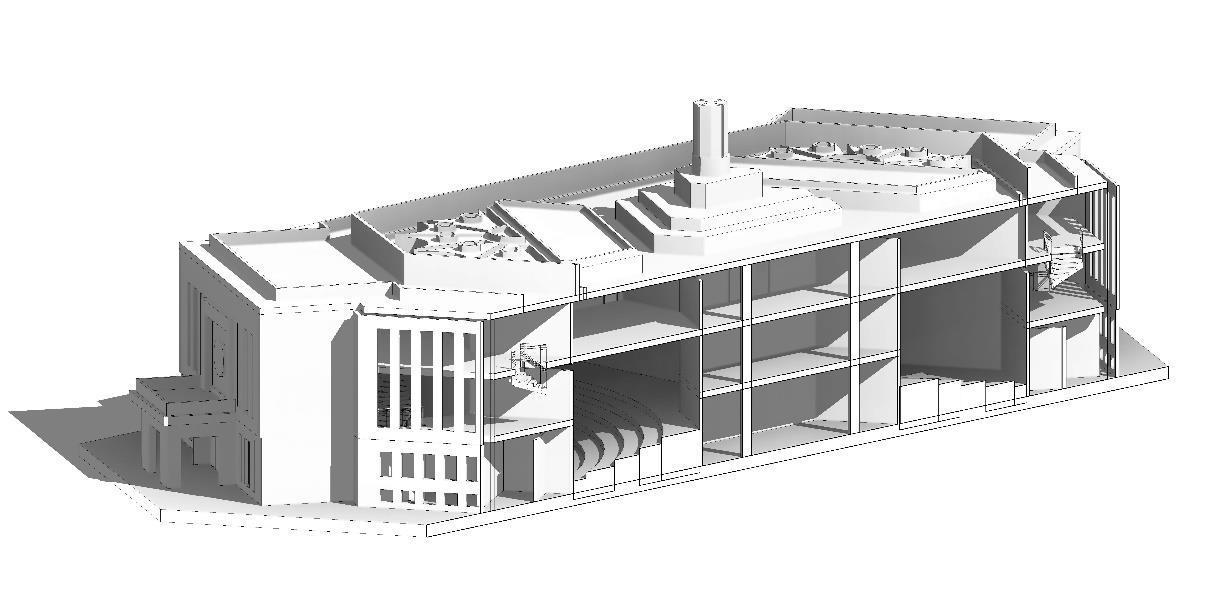



11 NEW INDIAN PARLIAMENT BUILDING
3D Floor Plans of New Parliament Building 3D Section of New Parliament Building
Elevation of New Parliament Building
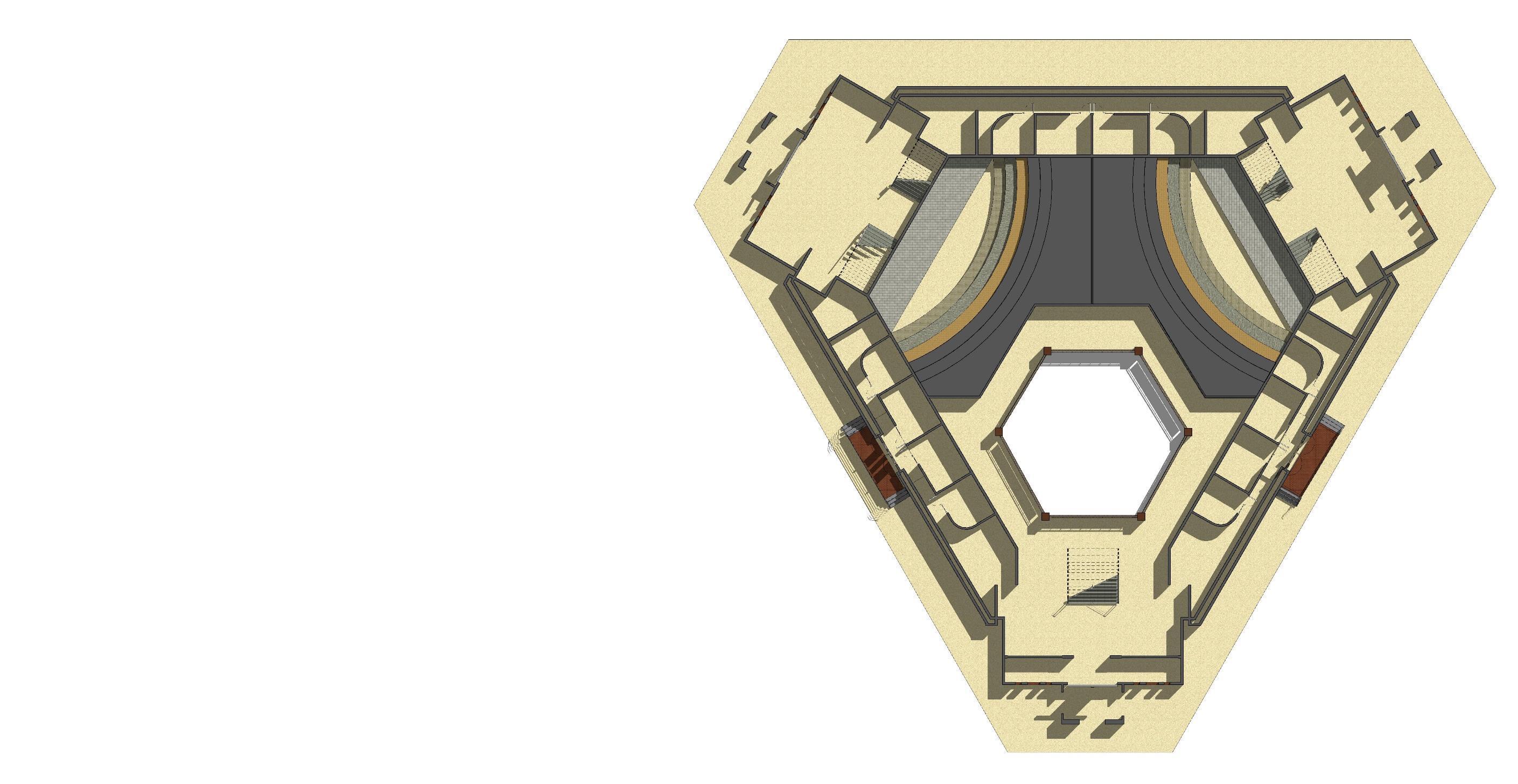
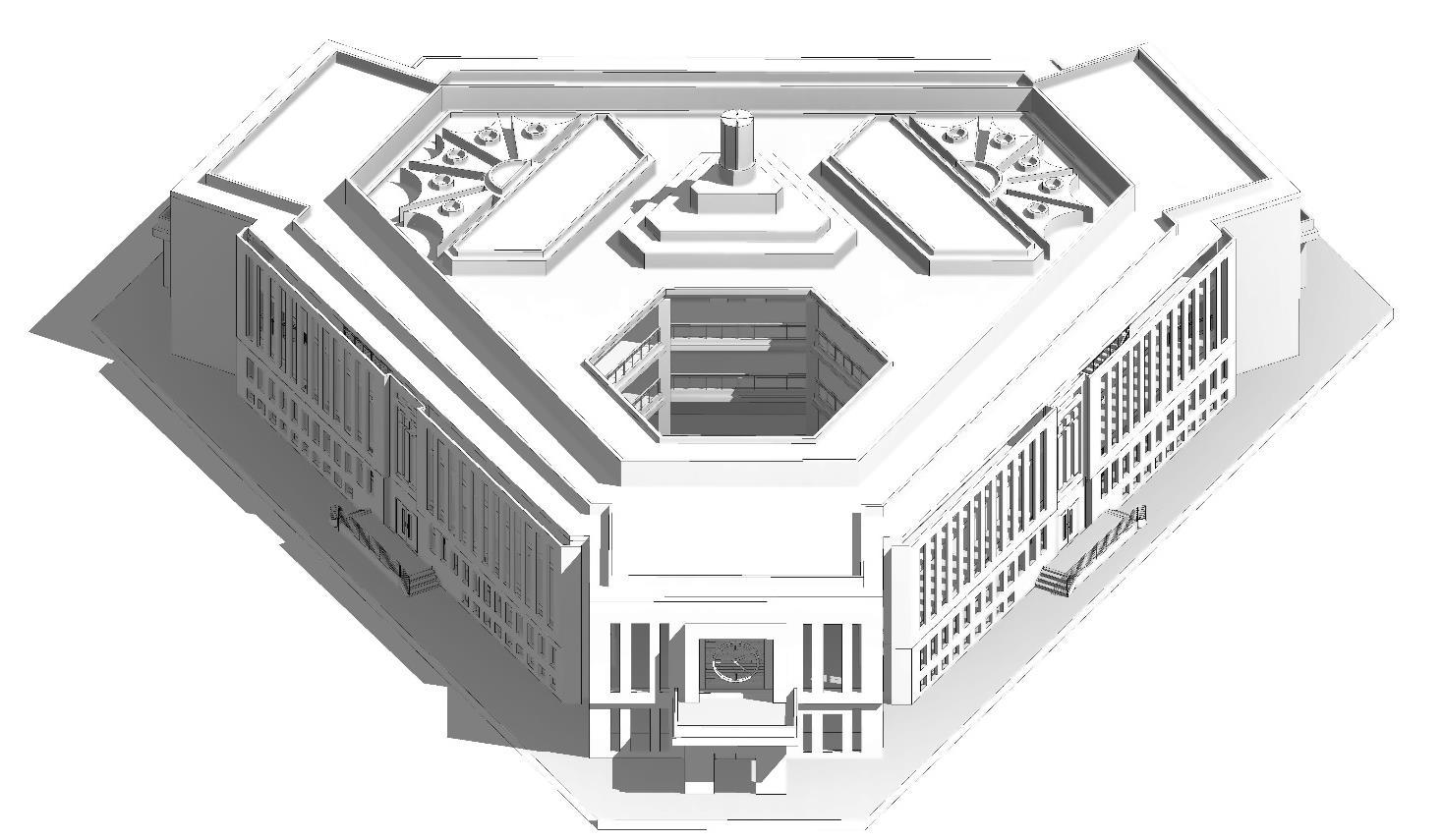
12 NEW INDIAN PARLIAMENT BUILDING
Floor Plans of New Parliament Building
3D Model of New Parliament Building
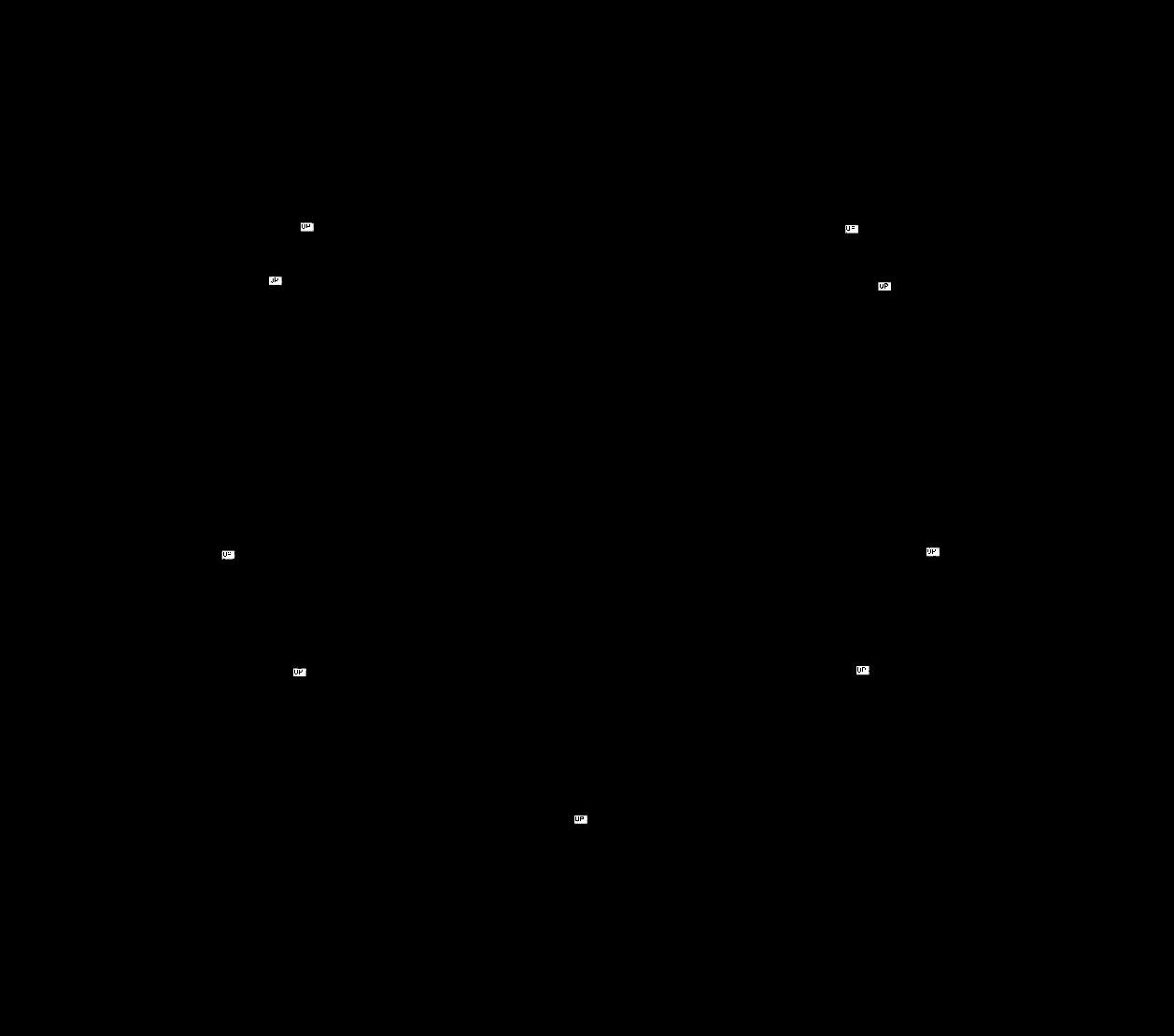
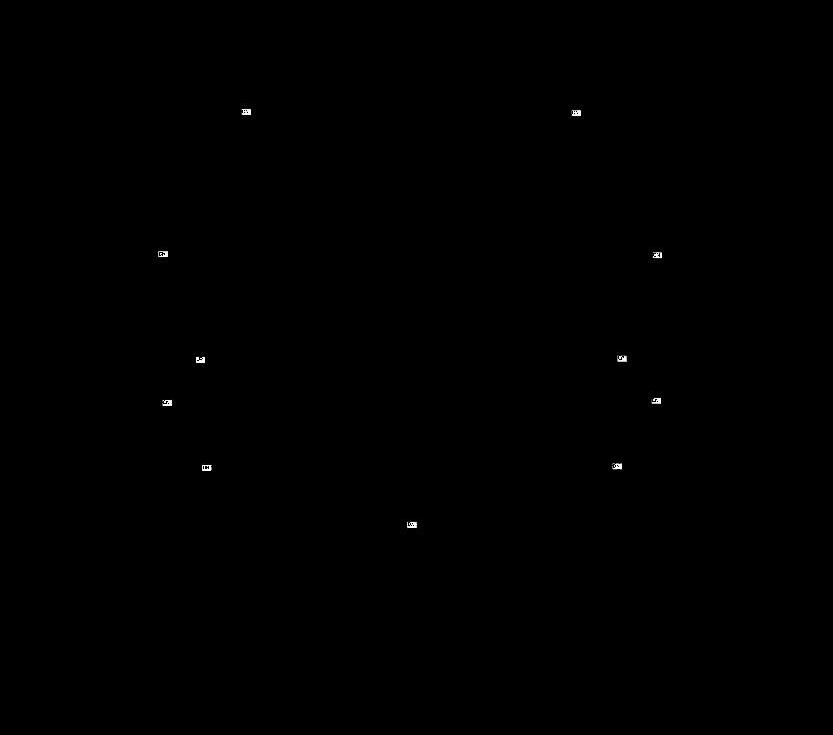
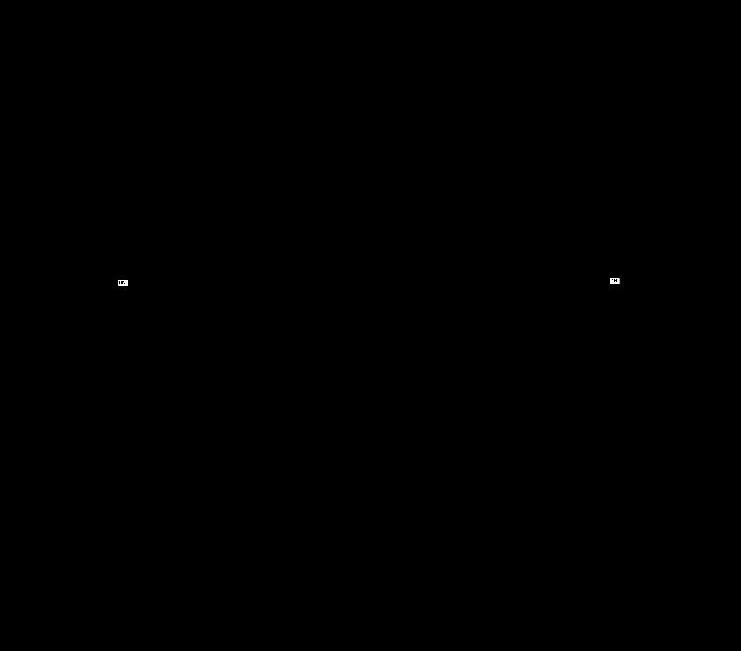
13 NEW INDIAN PARLIAMENT BUILDING
Floor
Floor Plan
Floor Plan
Floor Plans of New Parliament Building Ground
Second
First
PROPOSED 3D WORK OF COMMERCIAL BUILDING
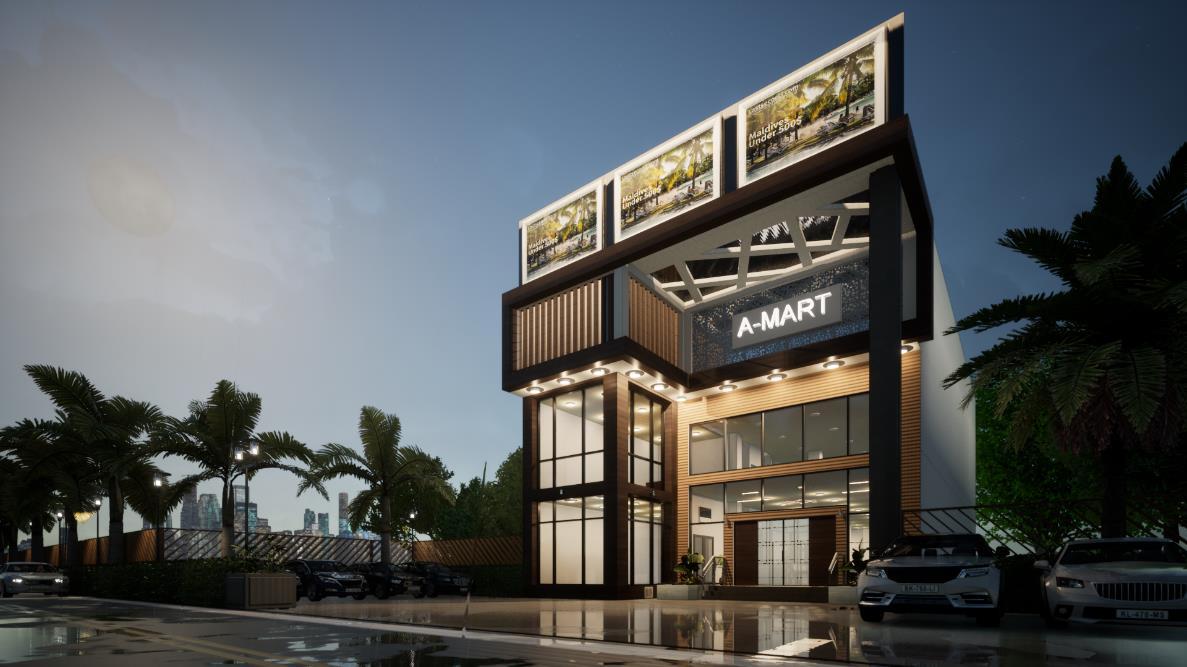
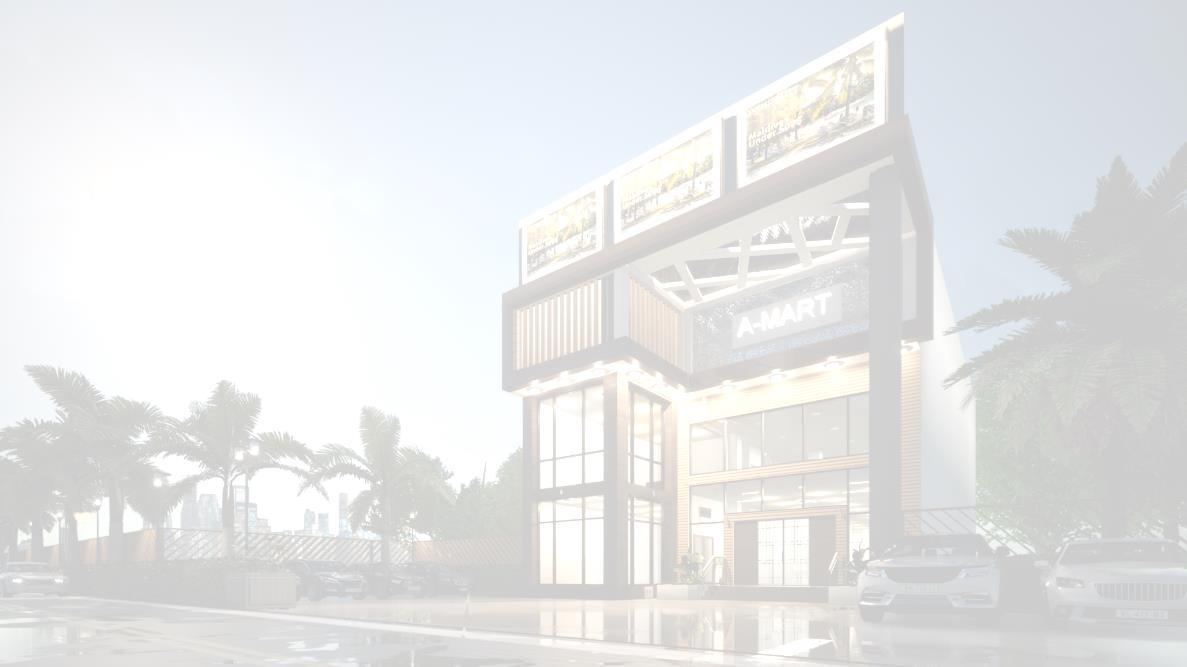
)
COMMERCIAL BUILDING ( A-MART
3
PROPOSED 3D WORK OF COMMERCIAL BUILDING

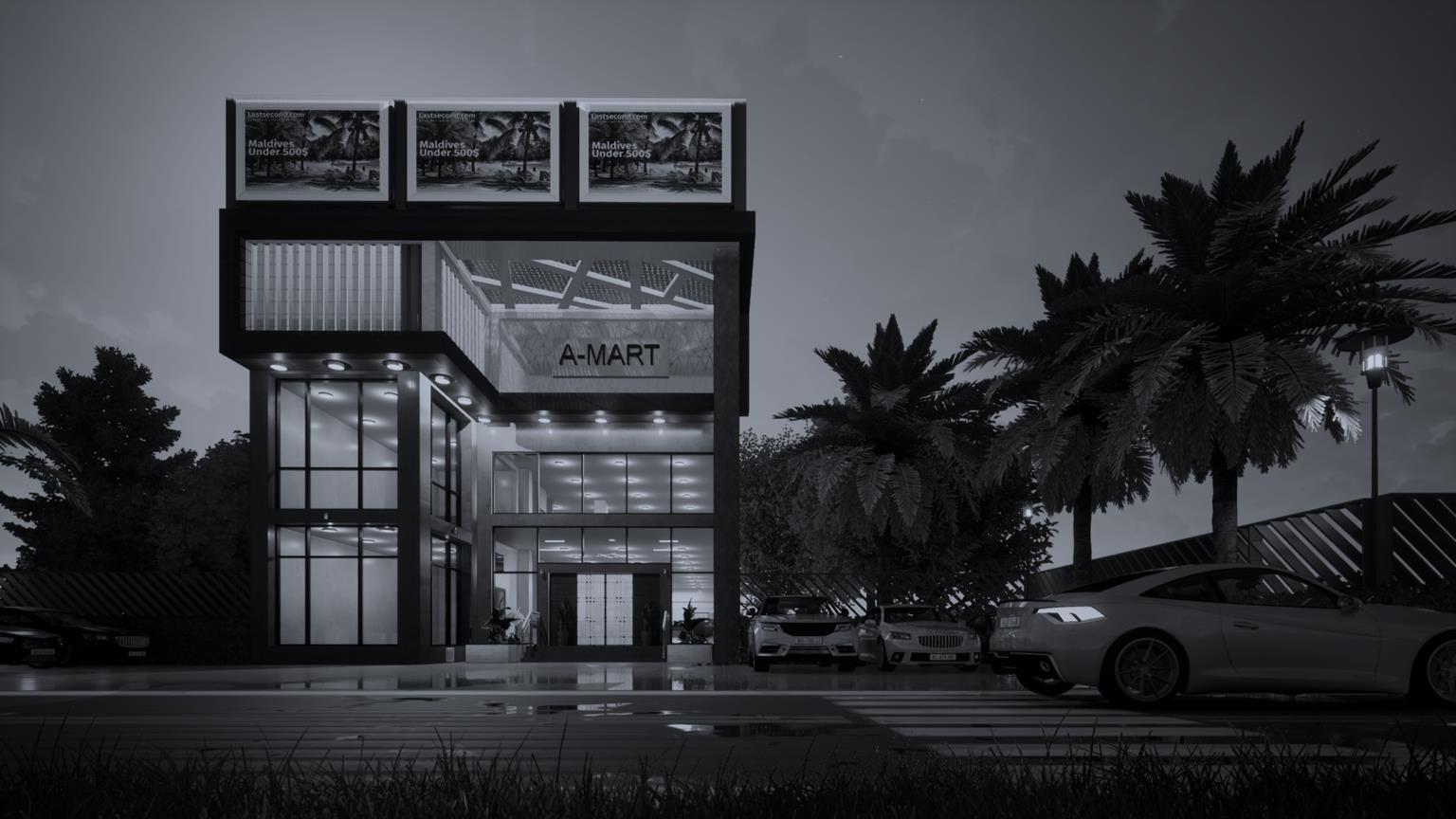
VIEW OF BUILDING
Rendering Image
1
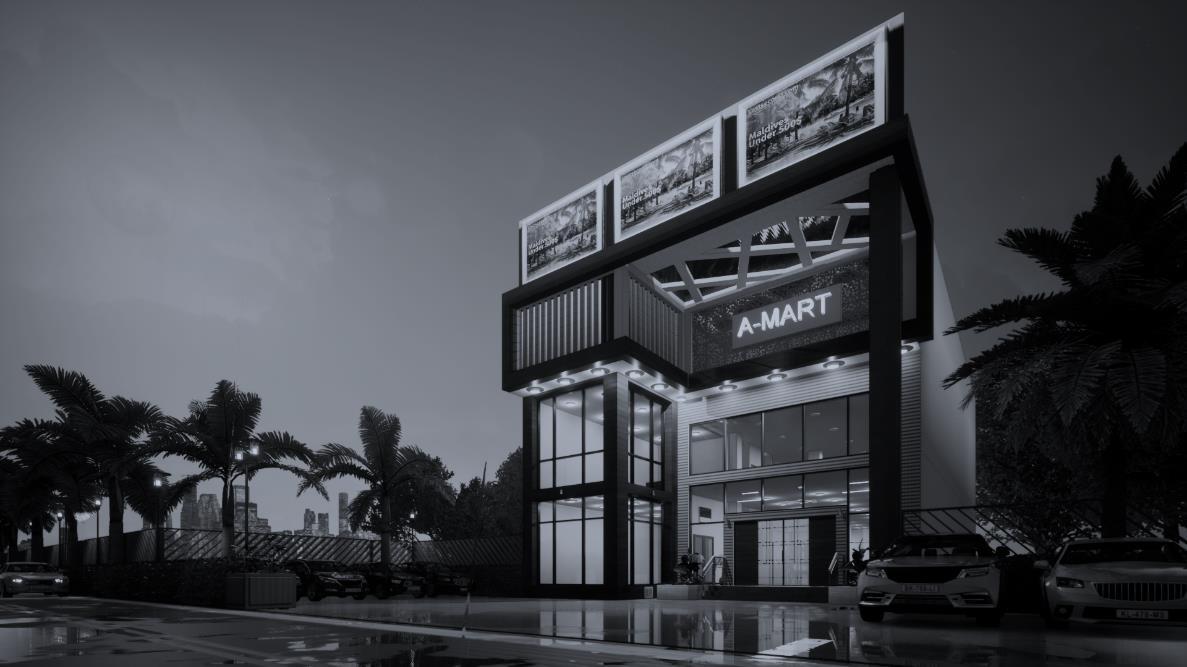
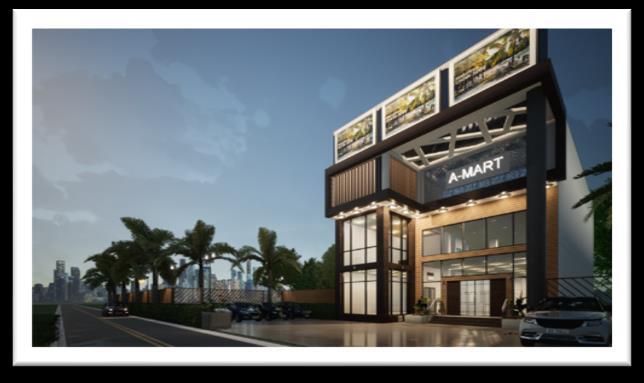
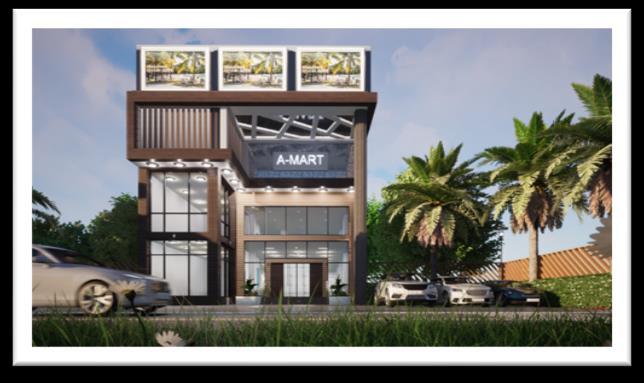
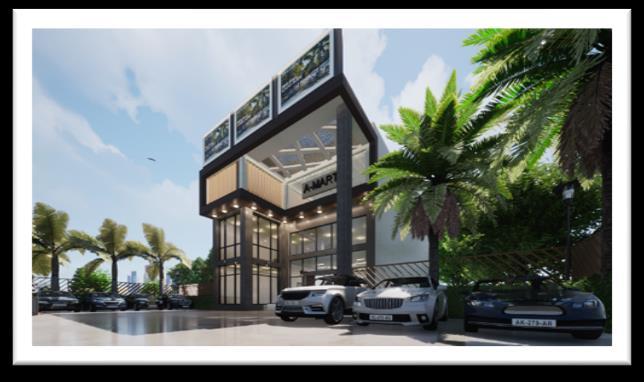
Rendering Image 7
PROPOSED 3D WORK OF COMMERCIAL BUILDING
•
• This project is to be designed for the commercial mall

• This is four storey building including large open spaces consisting good landscape inside and outside of the structure
• The structure have separate drop off point
• The entrance have four storey opening passage having glass which gives enough sunlight at entrance.
Site area – 3500 sq.f. Site topography – Flat land Site location - Pandharpur ( Maharashtra )
•
•
•
•
•
❖ COMMERCIAL BUILDING ( A- MART )
3 Floor+ 1 Basement
No. of floors –
Floor Area – 3500 sq.f.
Each floor consisting of two well furnished spaces.
& Ground Floor
Groceries Space
Basement
–
First Floor – Men’s Clothing Space
Second Floor – Men’s wear & Men’s Accessories 2 PROPOSED 3D WORK OF COMMERCIAL BUILDING

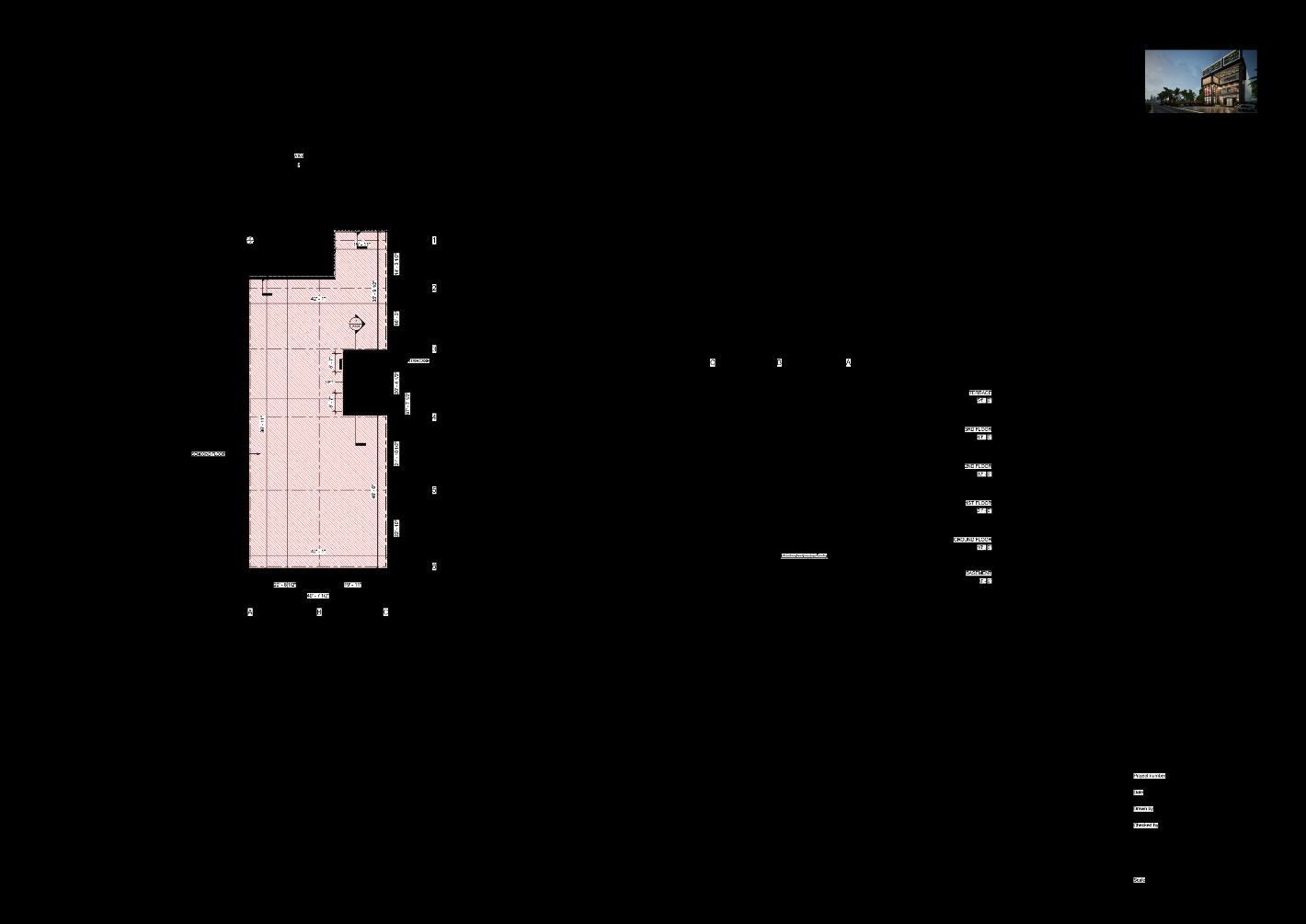

• Basement Floor Plan • Ground Floor Plan • First Floor Plan • Second Floor Plan • North Side Building Elevation ✓ SHEETS 3 PROPOSED 3D WORK OF COMMERCIAL BUILDING
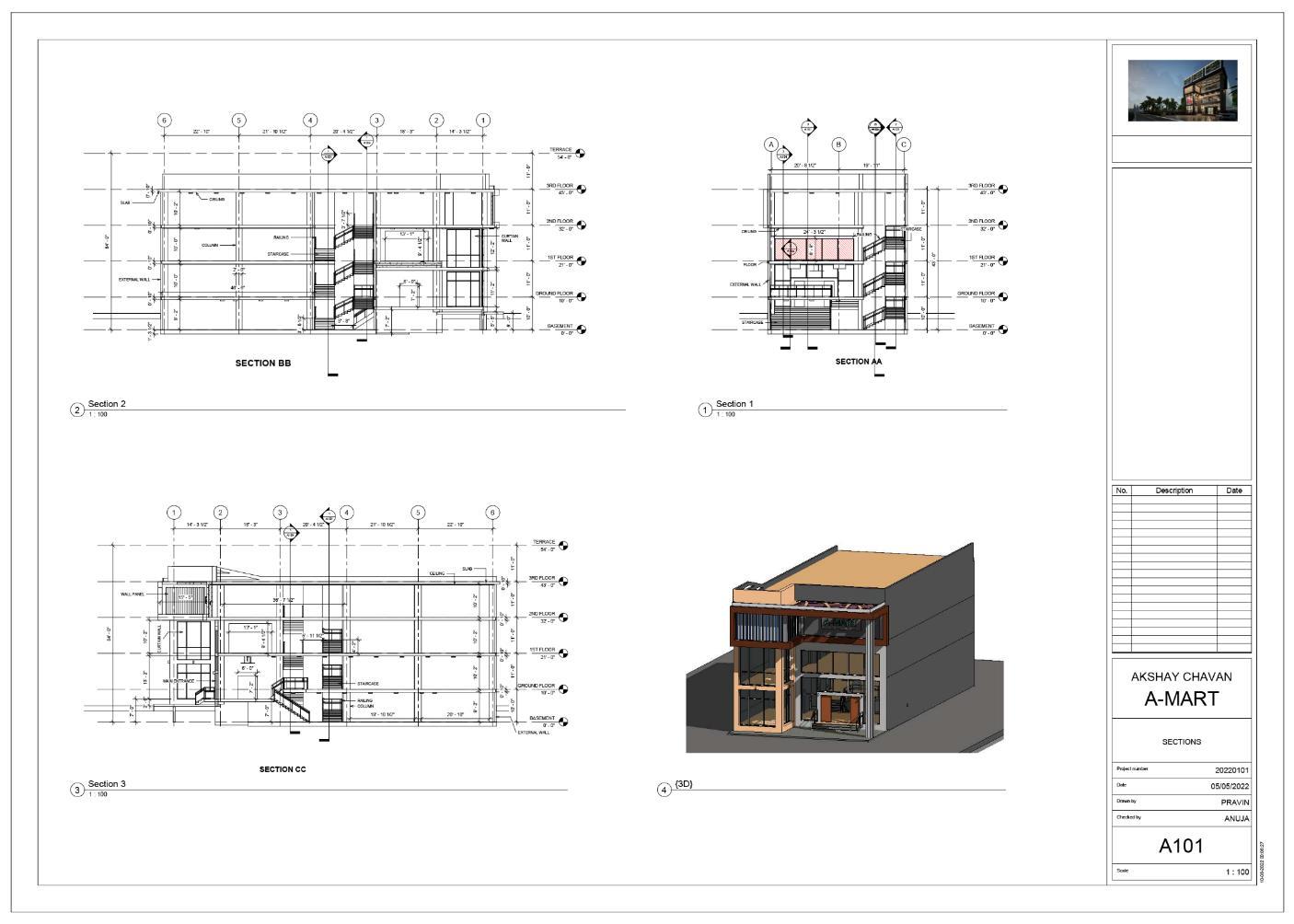
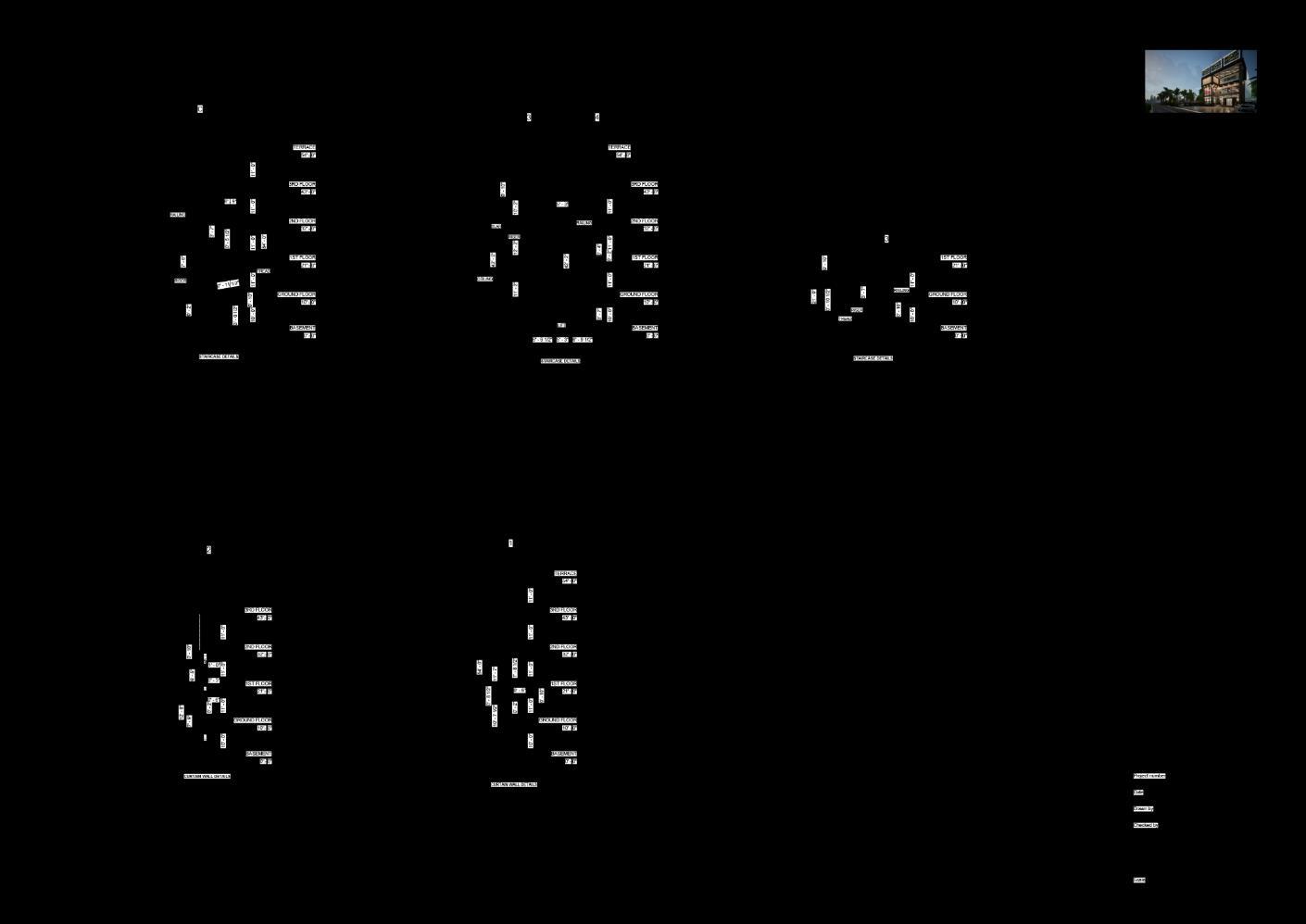

• Building Section 1 • Building Section 2 • Building Section 3 • Building 3D view • Curtain Wall Section 7 ( Detailing ) • Curtain Wall Section 8 ( Detailing ) • Staircase Section 4 ( Detailing ) • Staircase Section 5 ( Detailing ) • Staircase Section 6 ( Detailing ) ✓ SHEETS 4 PROPOSED 3D WORK OF COMMERCIAL BUILDING
PROPOSED 3D WORK OF COMMERCIAL BUILDING
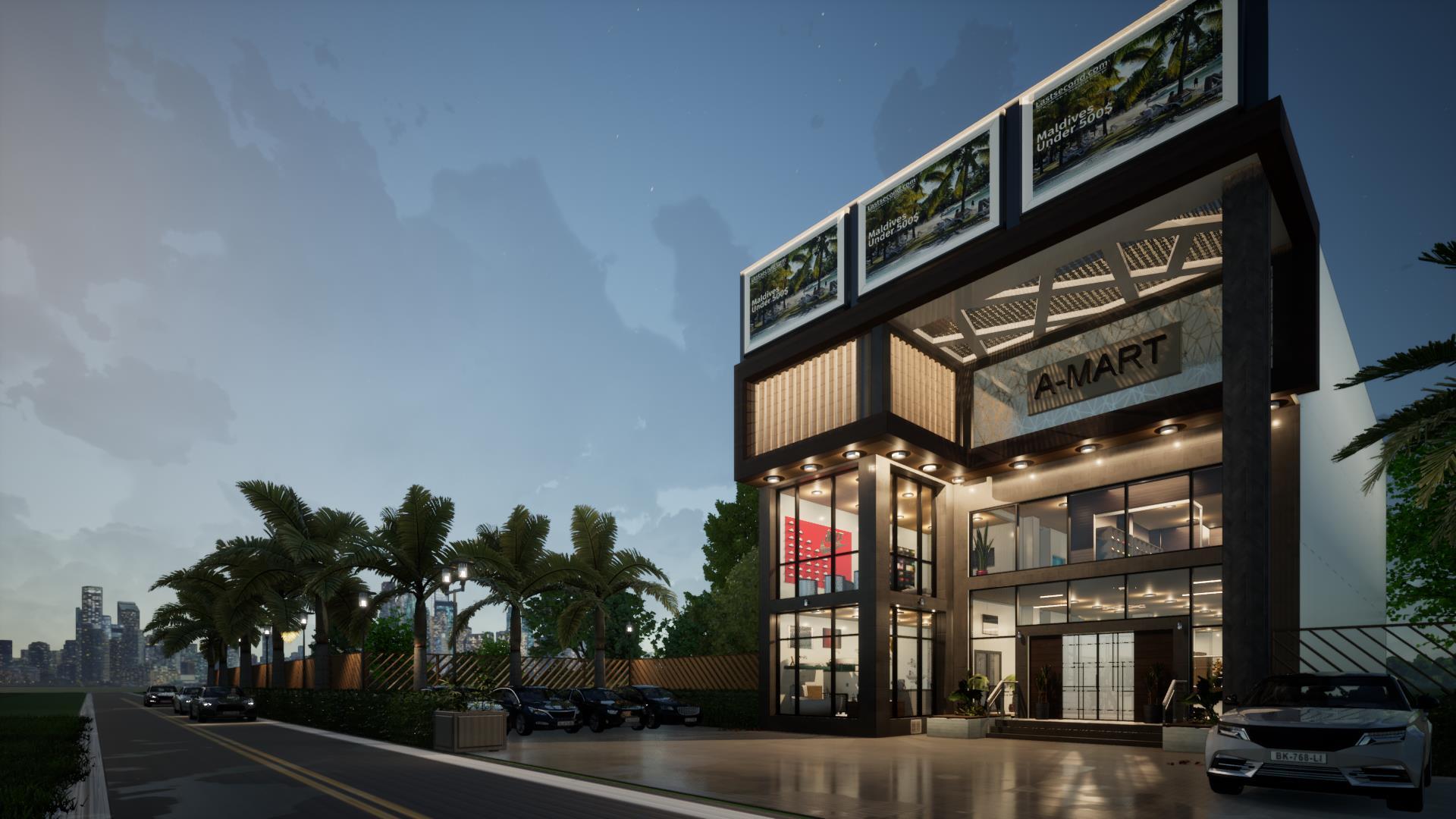
Rendering Image 5
PROPOSED 3D WORK OF COMMERCIAL BUILDING

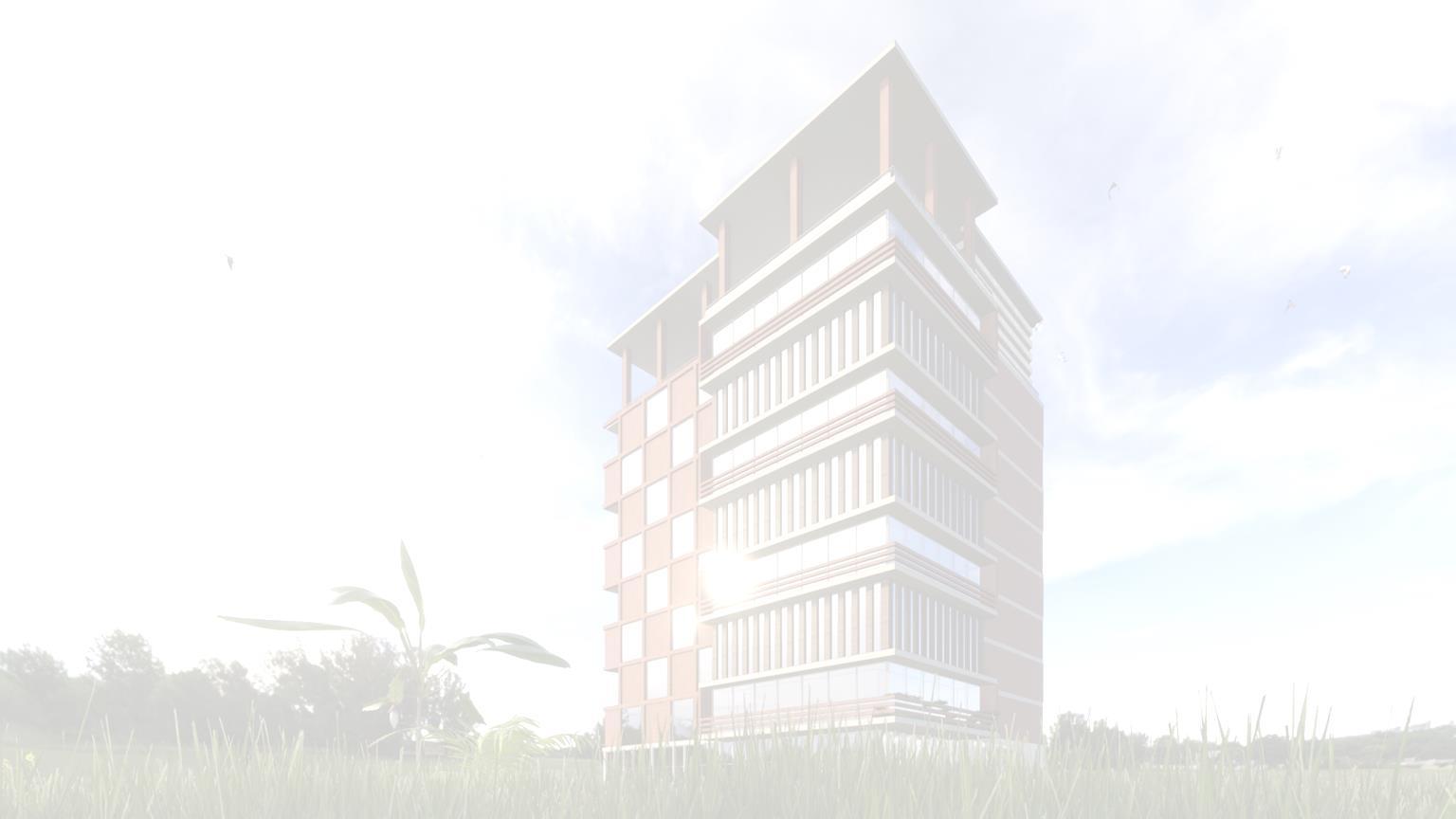
Rendering Image
COMMERCIAL BUILDING ( TOWER
)
4
•
•

Site area – 10000 sq.f. Site topography – Flat land
• This project is to be designed for the commercial mall
This is four storey building including large open spaces consisting good landscape inside and outside of the structure
The structure have separate drop off point
Large Parking Spaces
Well Furnished Workspaces Rendering Image 1 PROPOSED 3D WORK OF COMMERCIAL BUILDING
• The entrance have four storey opening passage having glass which gives enough sunlight at entrance. ❖ COMMERCIAL BUILDING ( TOWER ) Amenities•
•
Commercial Building Facade
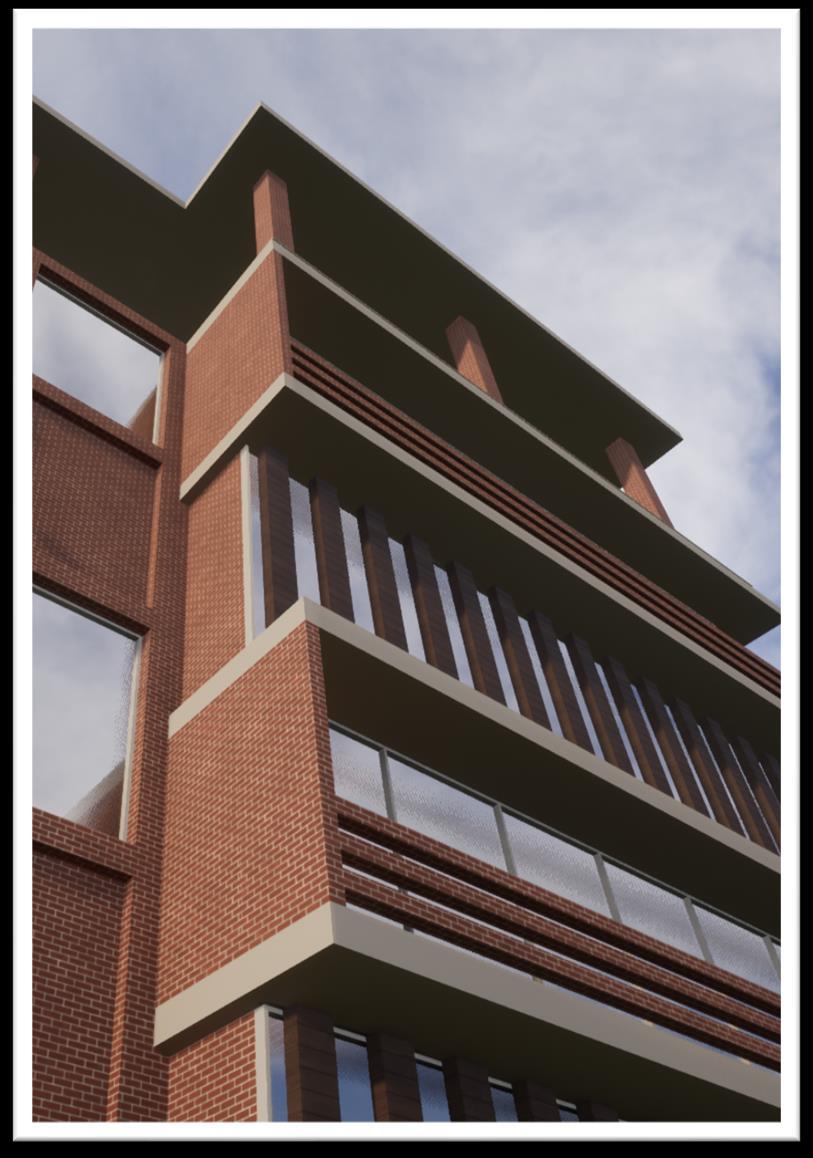
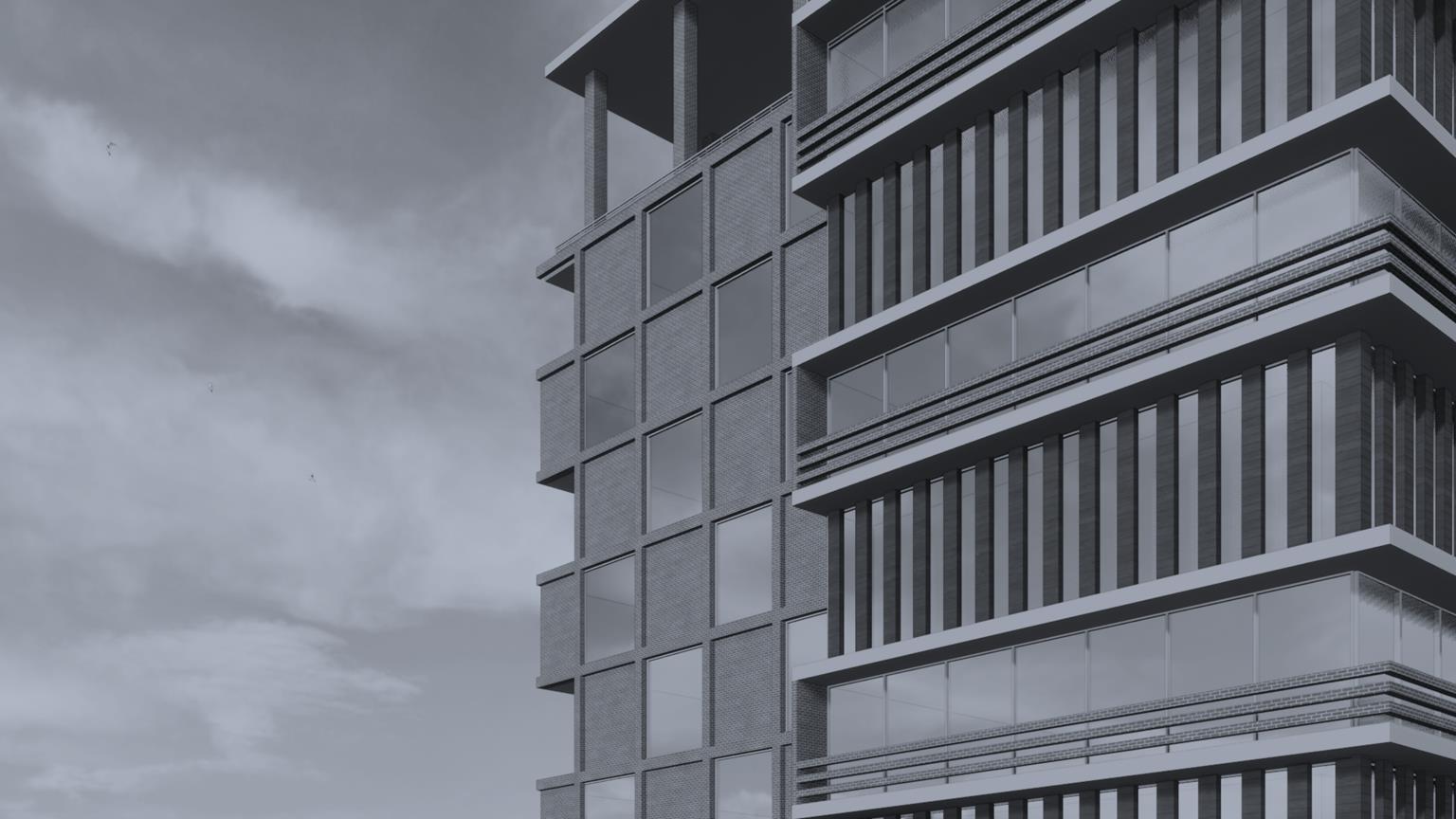
Rendering Image 2
PROPOSED 3D WORK OF COMMERCIAL BUILDING
Floor Plans of Commercial Building

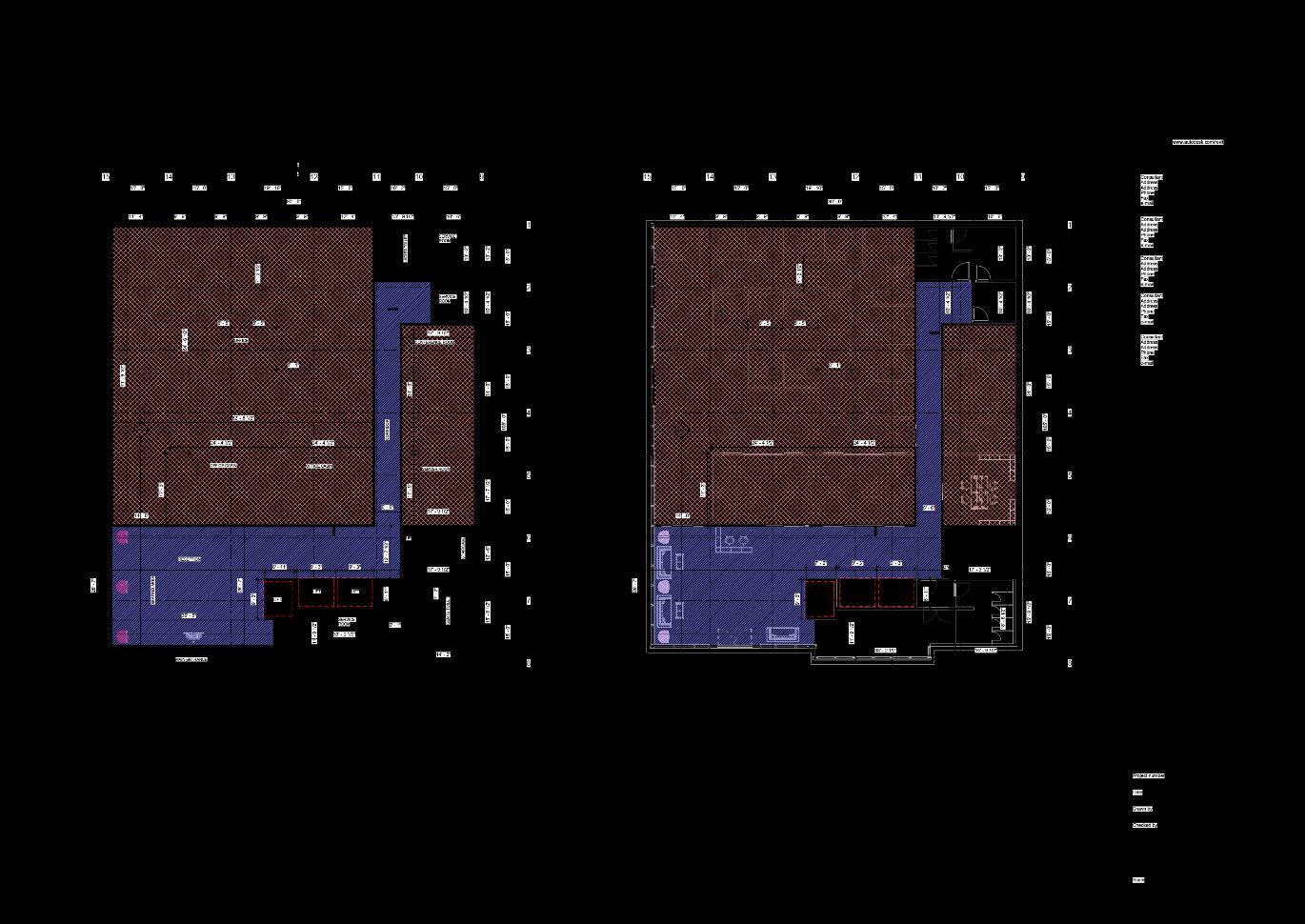
3
3D
COMMERCIAL
PROPOSED
WORK OF
BUILDING
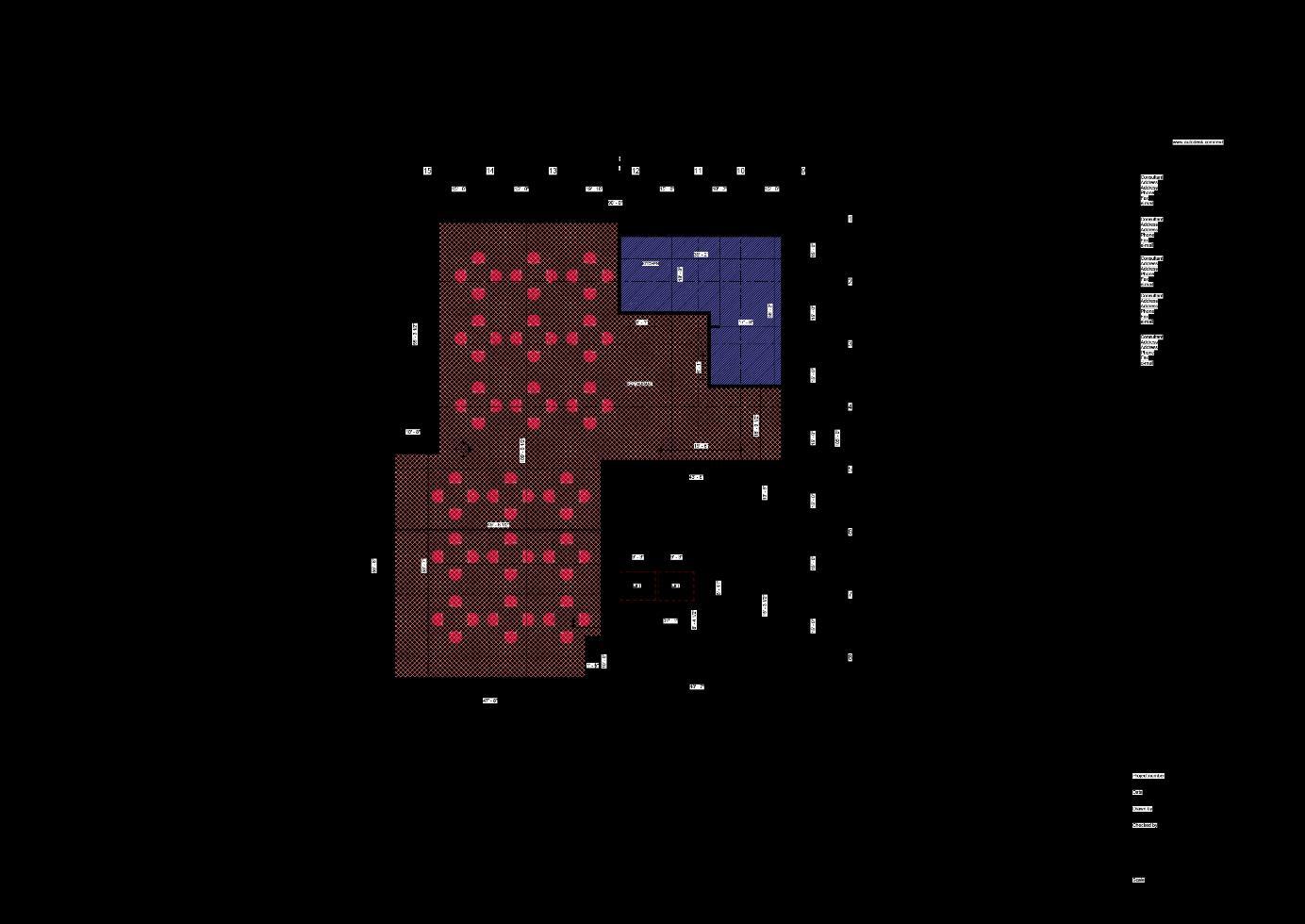
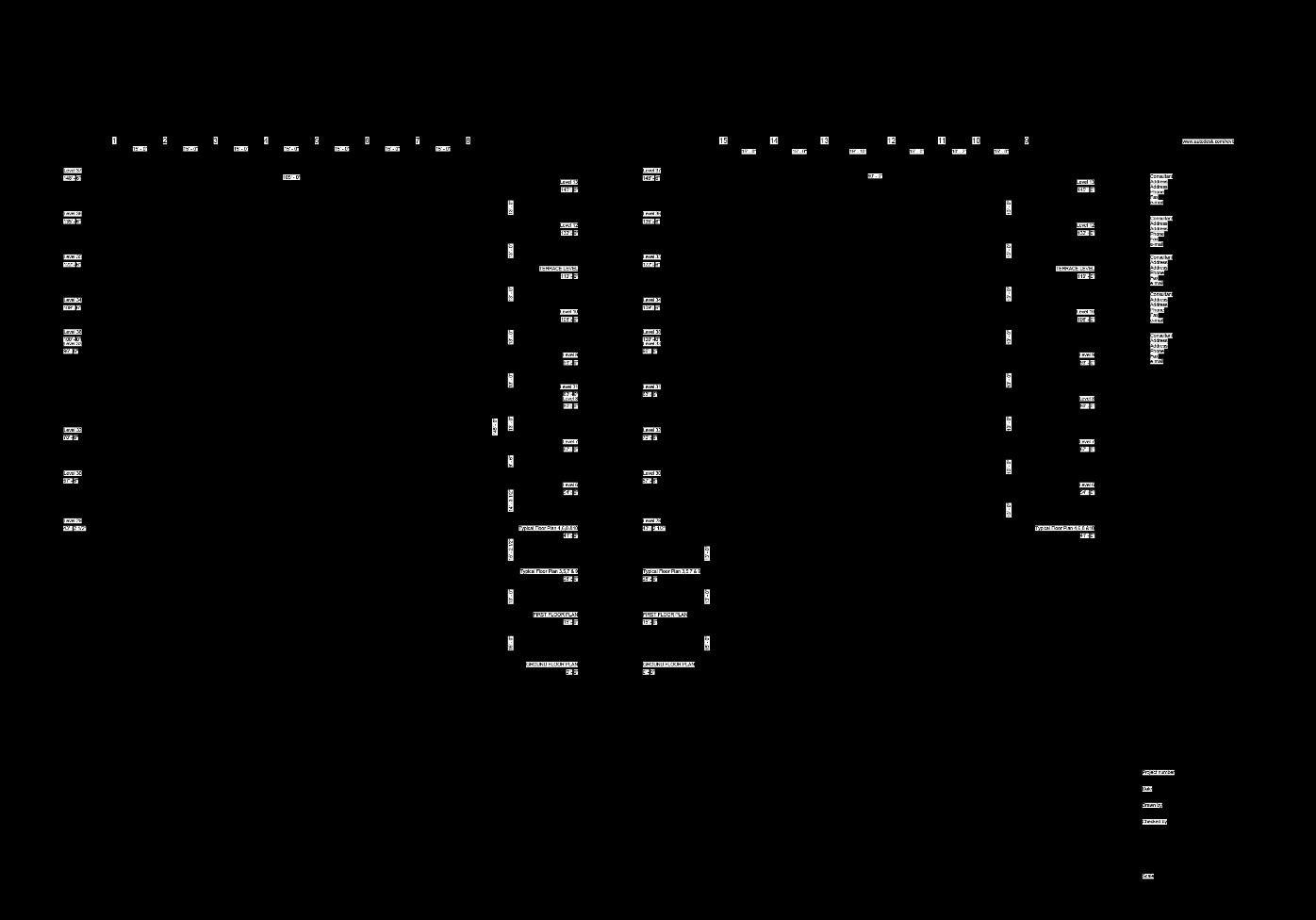
Floor Plans & Elevations
4
3D WORK OF COMMERCIAL BUILDING
Commercial Building
PROPOSED
Sections Commercial Building
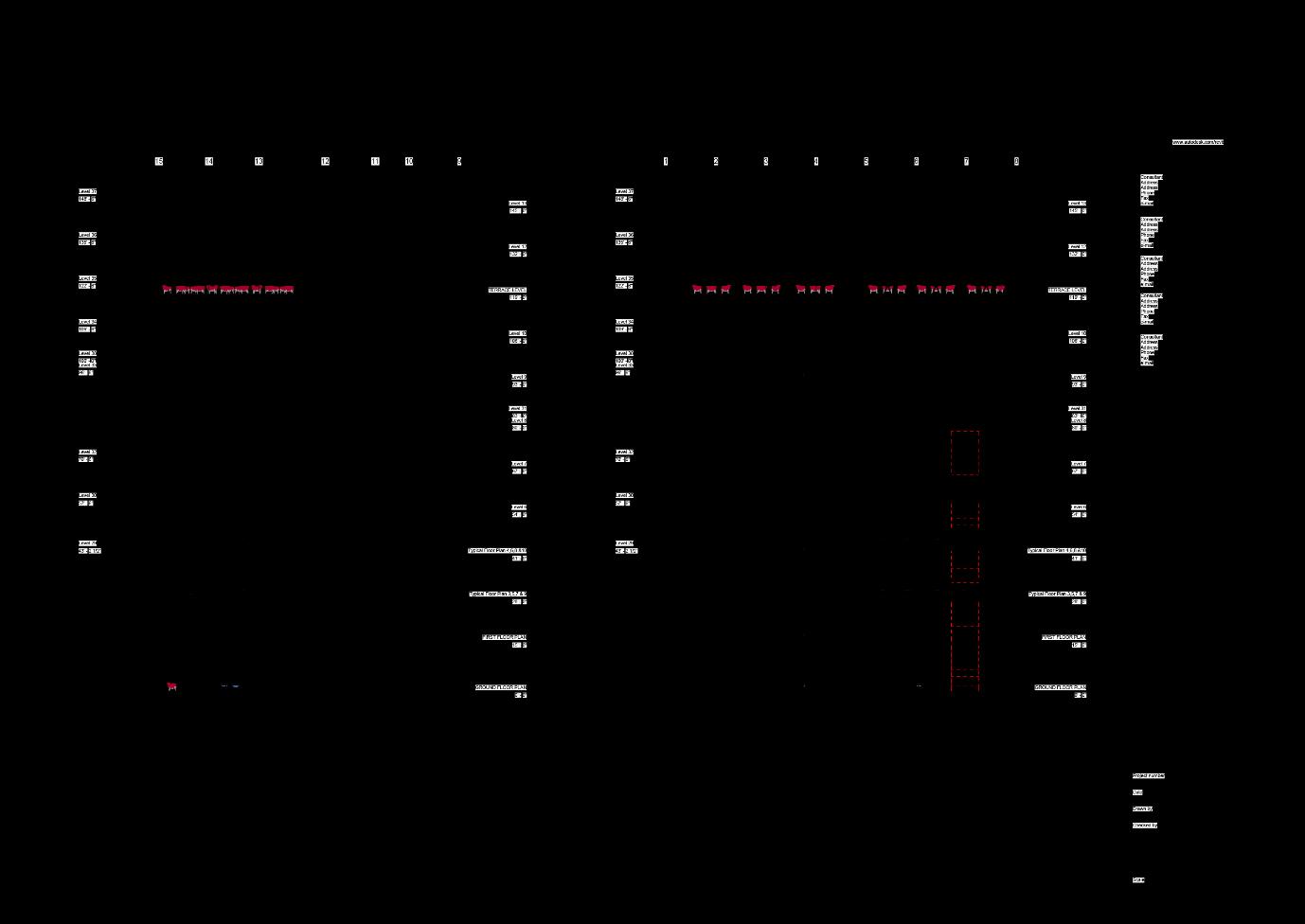
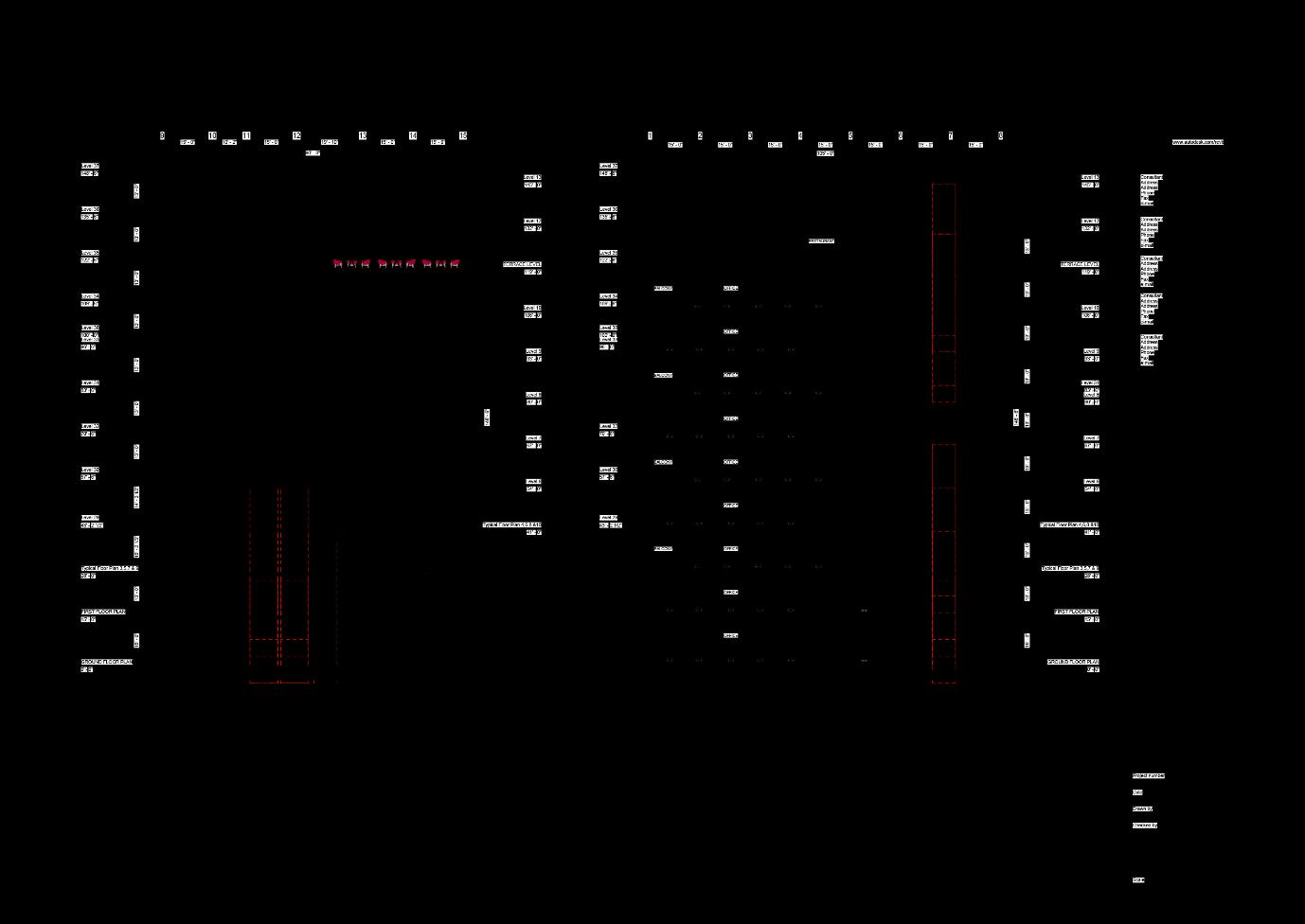
5
3D WORK OF COMMERCIAL BUILDING
PROPOSED
Rendering Image
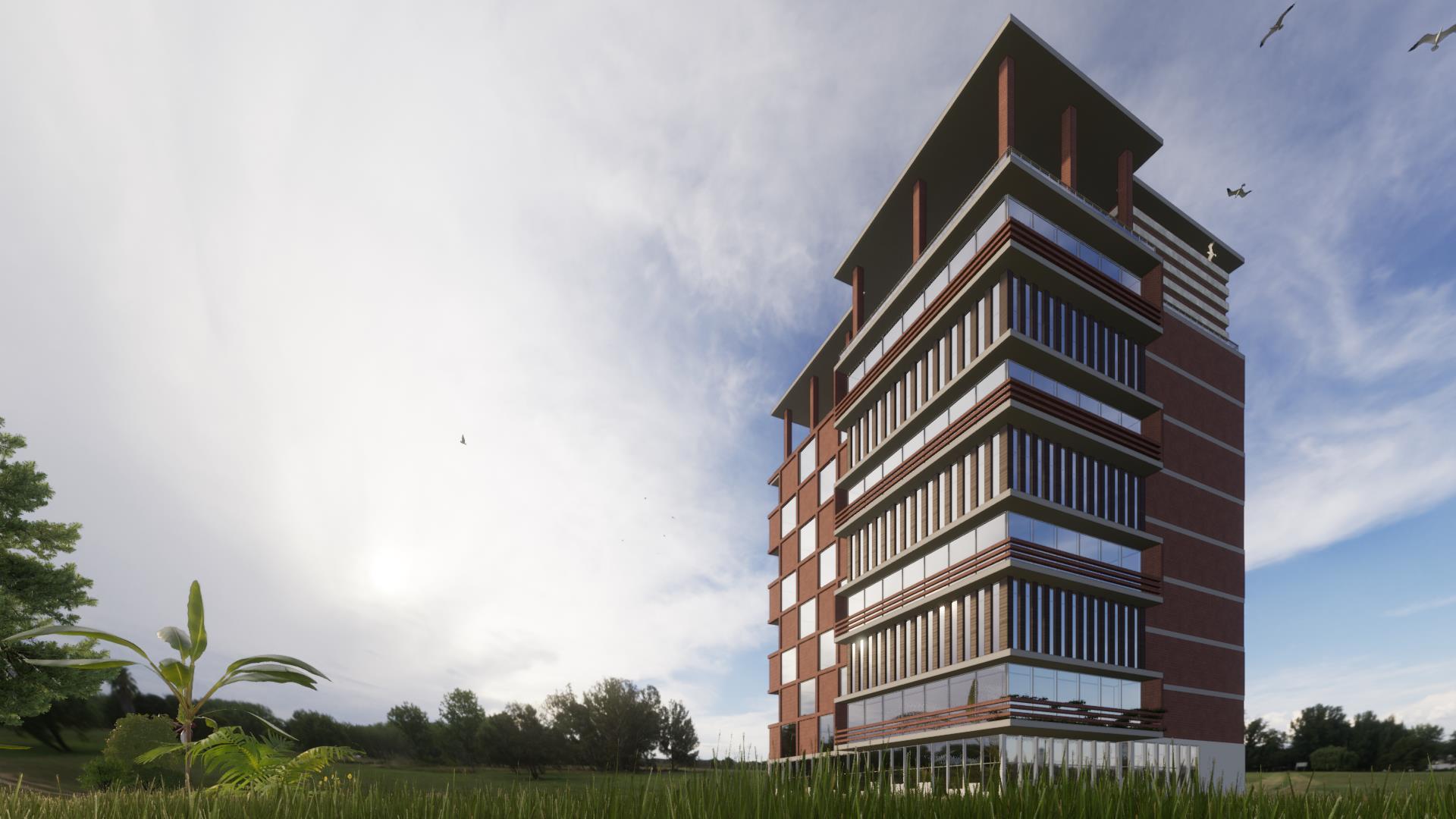
Exterior
Commercial Building
6
PROPOSED 3D WORK OF COMMERCIAL BUILDING
• No. of floors – 10 Floor + Terrace Level Restaurant
• Each floor consisting of two well furnished spaces.
• Ground Floor & First Floor – Premium Office Space
• 2nd To 10th Floor – Office
• Terrace Floor – Restaurant
• Premium Office Area- 700 sq.f

• Each Office area – 500 sq.f
Premium Office
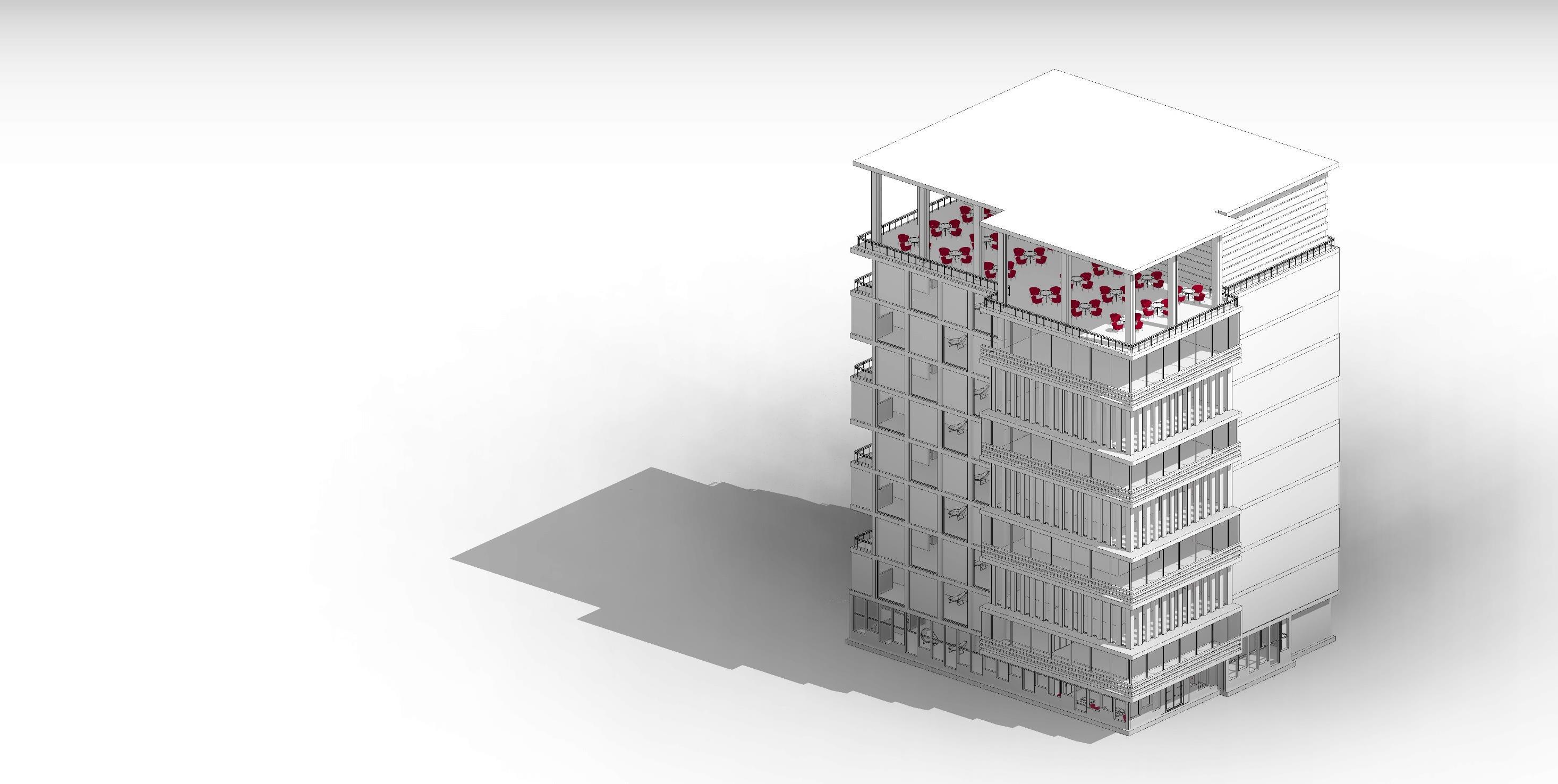
7
3D WORK OF COMMERCIAL BUILDING
PROPOSED
Premium Office
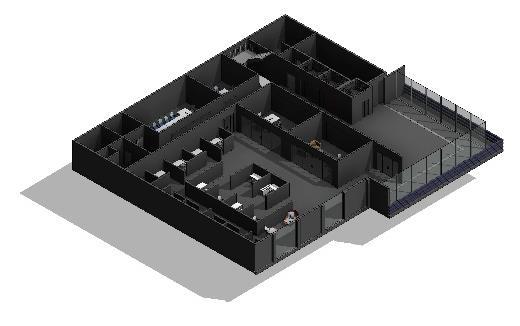
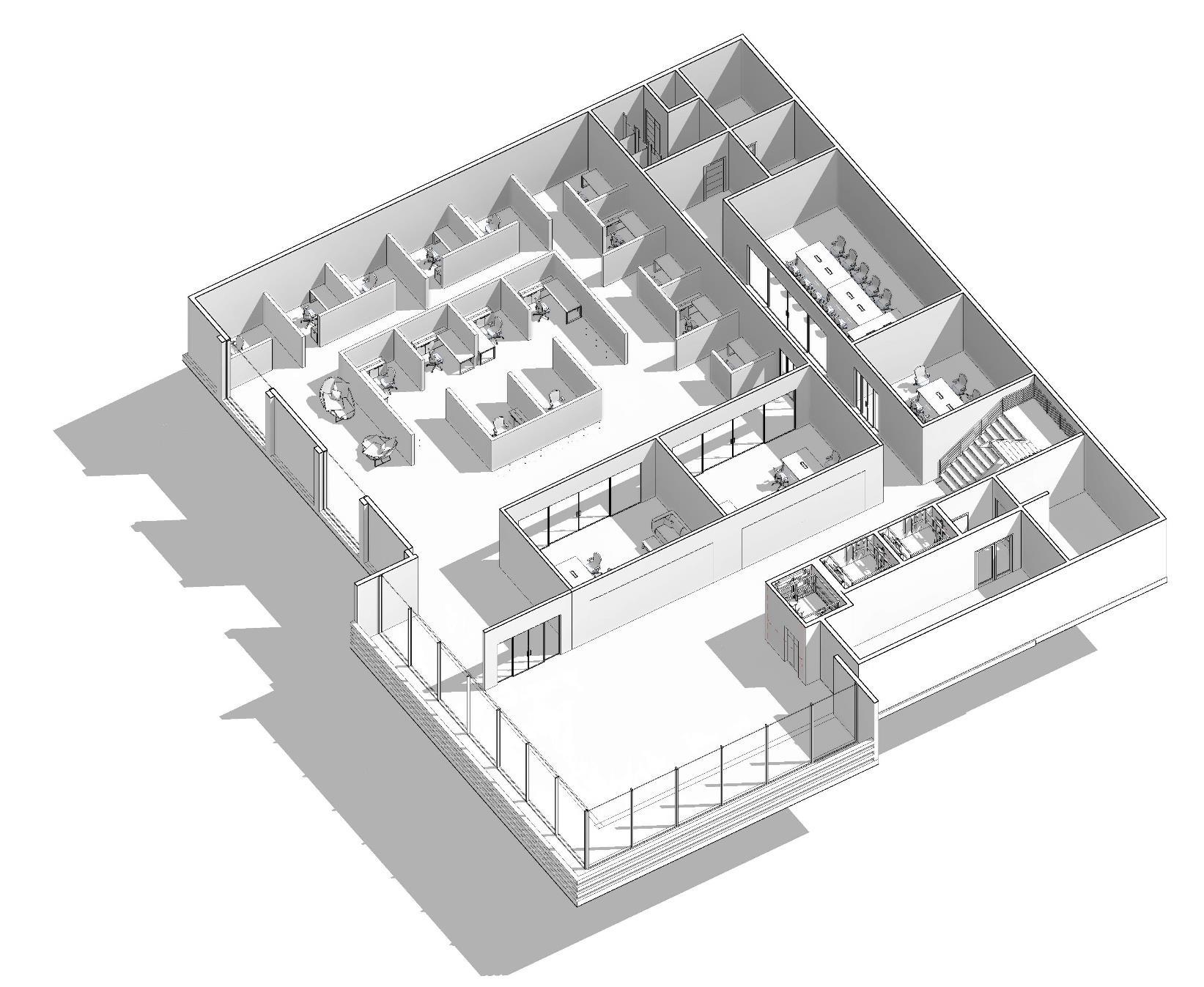

8 PROPOSED 3D WORK OF COMMERCIAL BUILDING
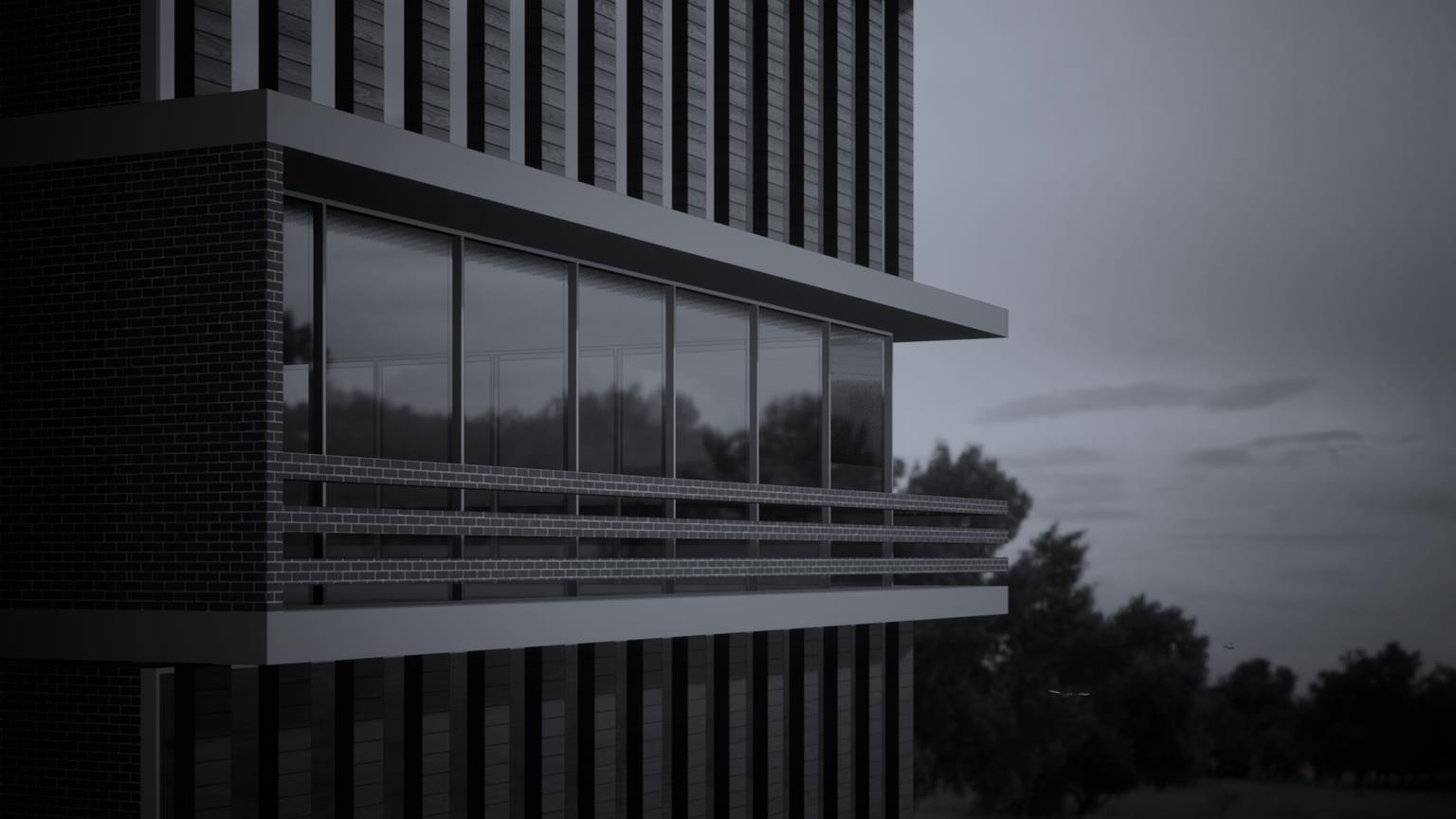
Commercial Building Facade 9
PROPOSED 3D WORK OF COMMERCIAL BUILDING
PROPOSED 3D WORK OF FIVE STAR HOTEL
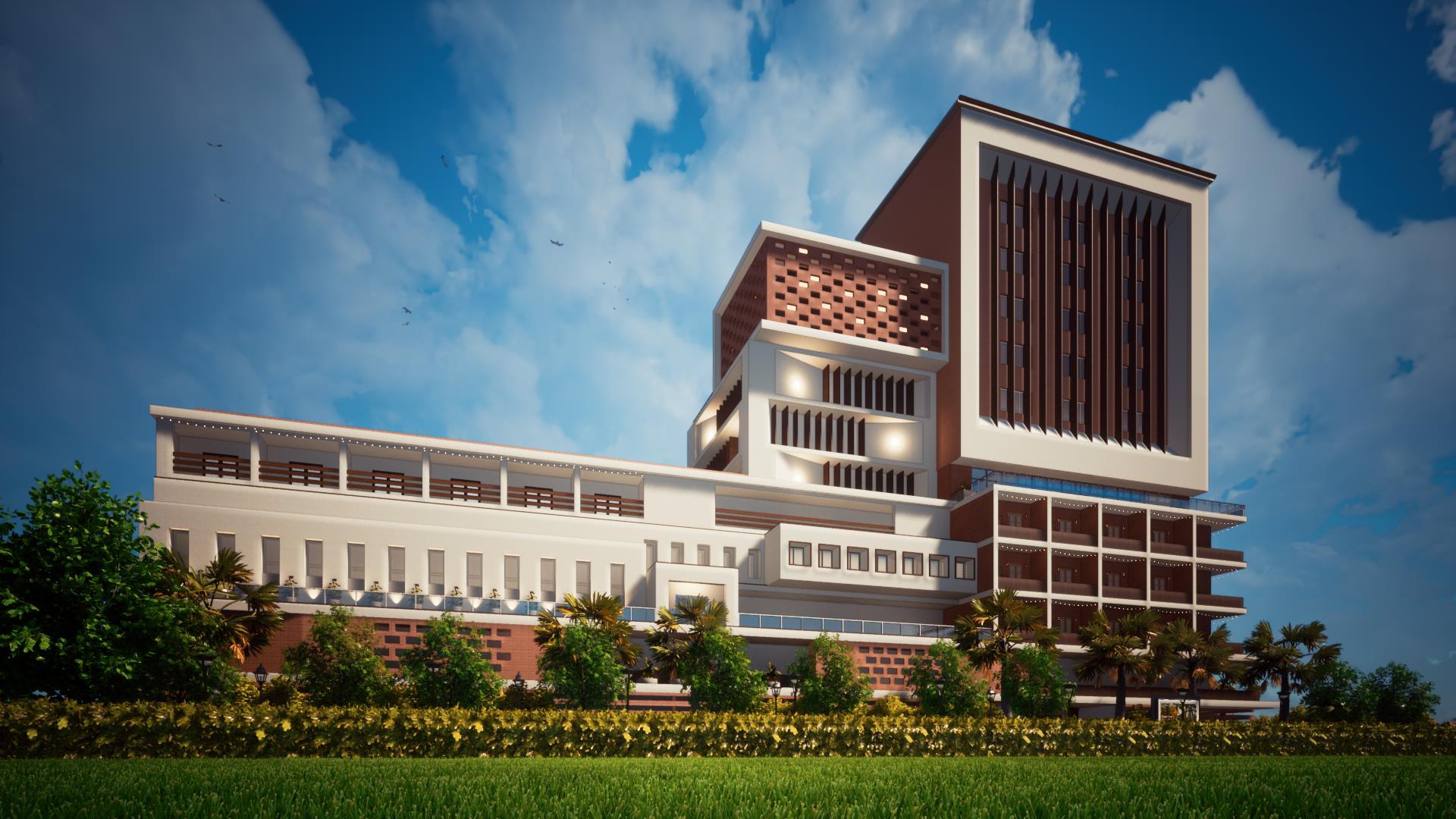
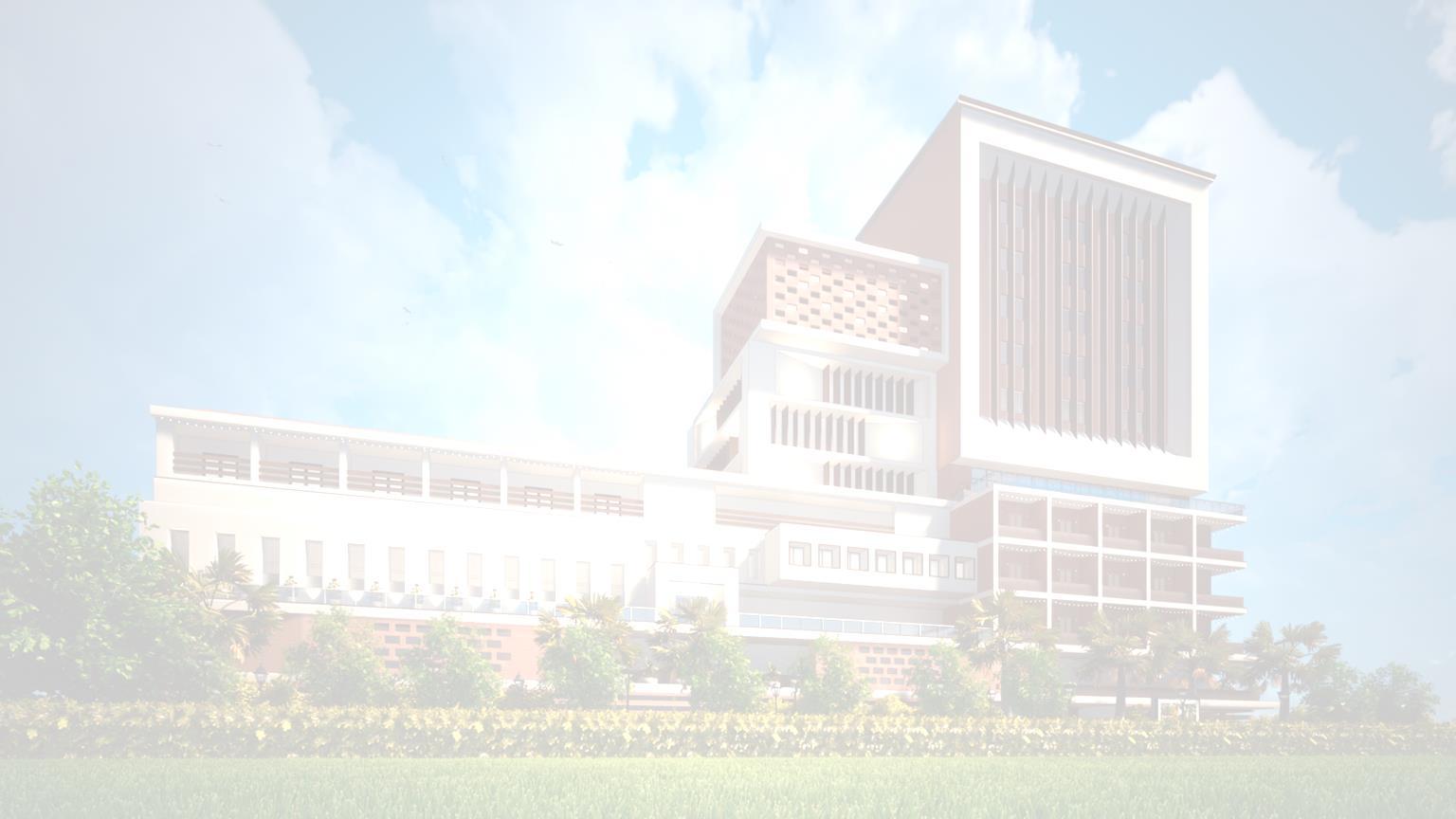 Dark Star Hotel
Dark Star Hotel
5
Rendering Image
PROPOSED 3D WORK OF
STAR HOTEL
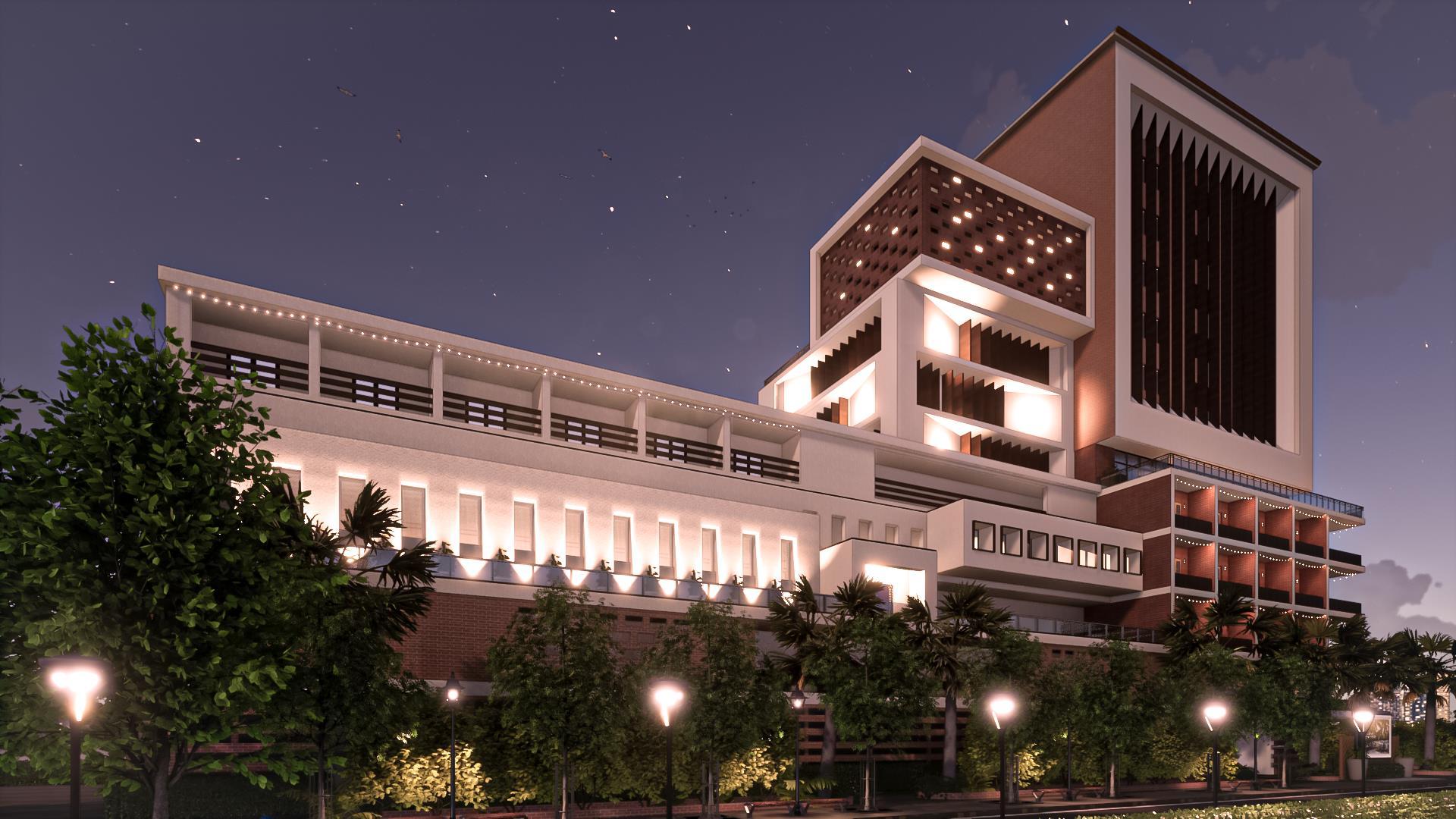
NIGHT RENDER IMAGE 1
FIVE
Dark Star Hotel
• This project is to be designed for the Five Star Hotel
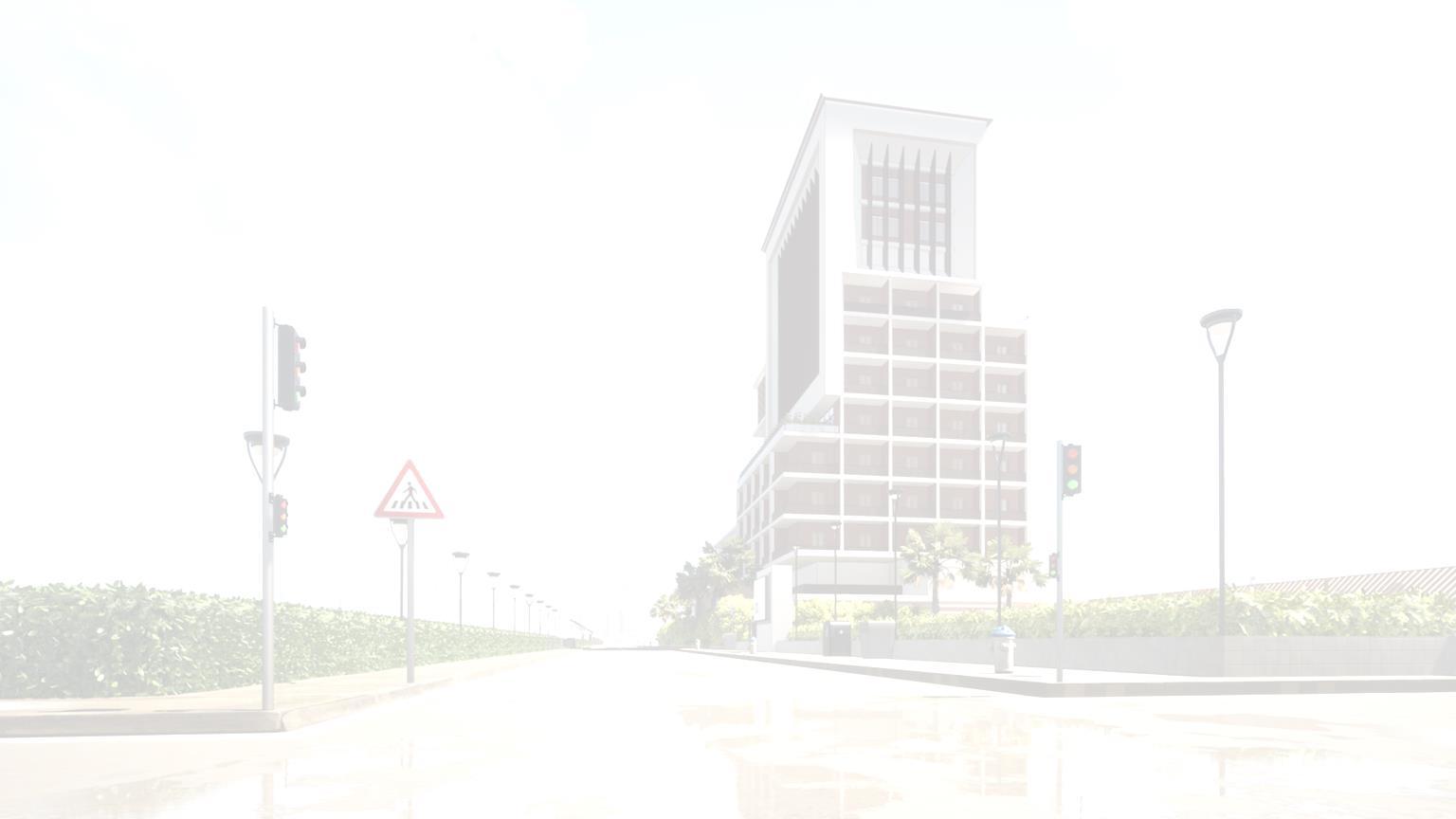
• This is four storey building including large open spaces consisting good landscape inside and outside of the structure
• The structure have separate drop off point
• The entrance have four storey opening passage having glass which gives enough sunlight at entrance.
Site area – 55000 sq.f. Site topography – Flat land
• No. of floors – 14 Floor
• Each floor consisting of well furnished spaces.
• Ground Floor & First Floor – Reception + Party Hall Space
• 2nd Floor & 3rd Floor – Restaurant
• 4th to 7th Floor – Rooms+ Hall
• 8th to 14 Floor - Rooms
• Total Rooms - 70 rooms
• Two Restaurant , Swimming Pool, Multipurpose Hall
❖
2 PROPOSED 3D WORK OF COMMERCIAL BUILDING
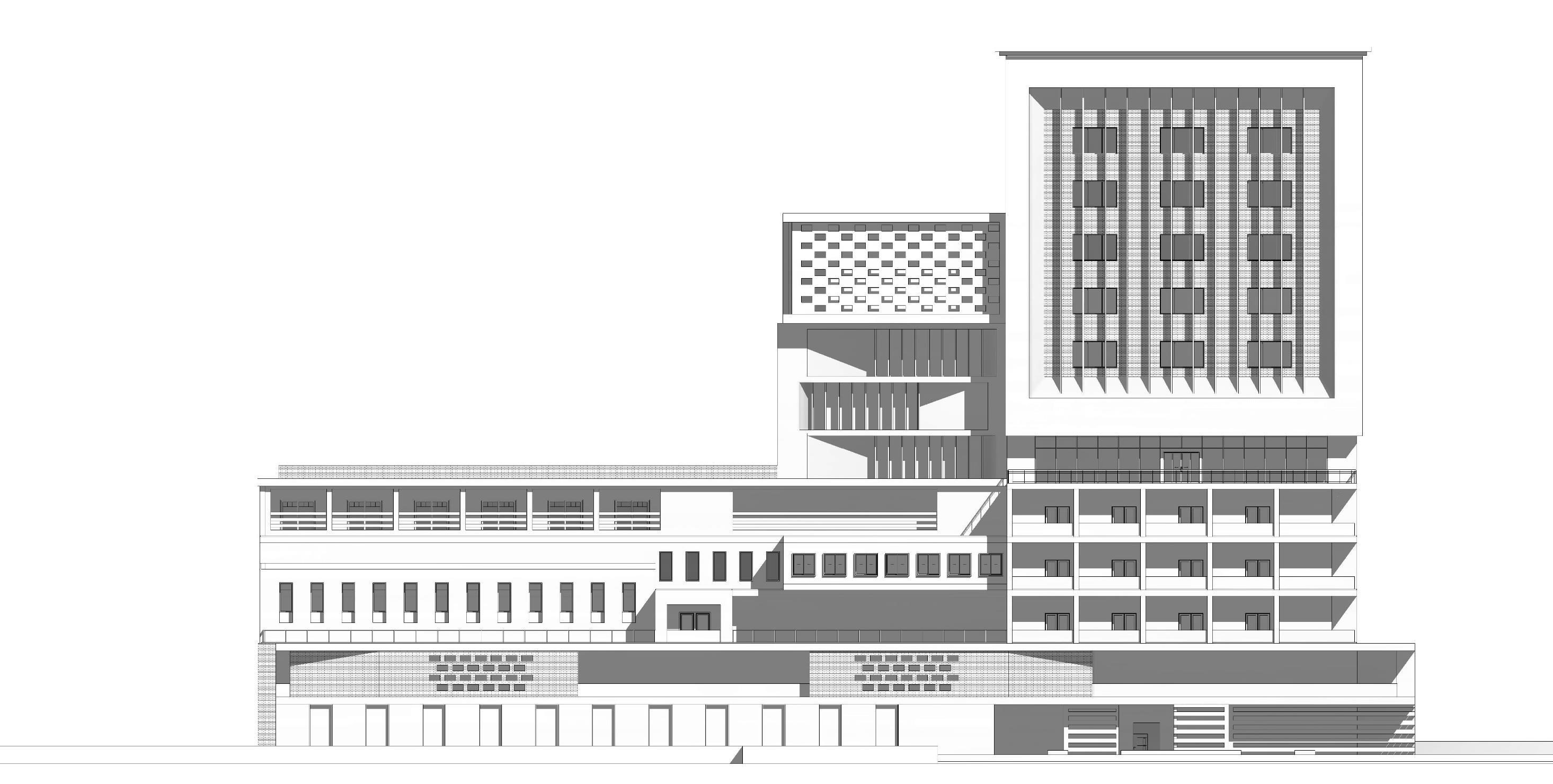
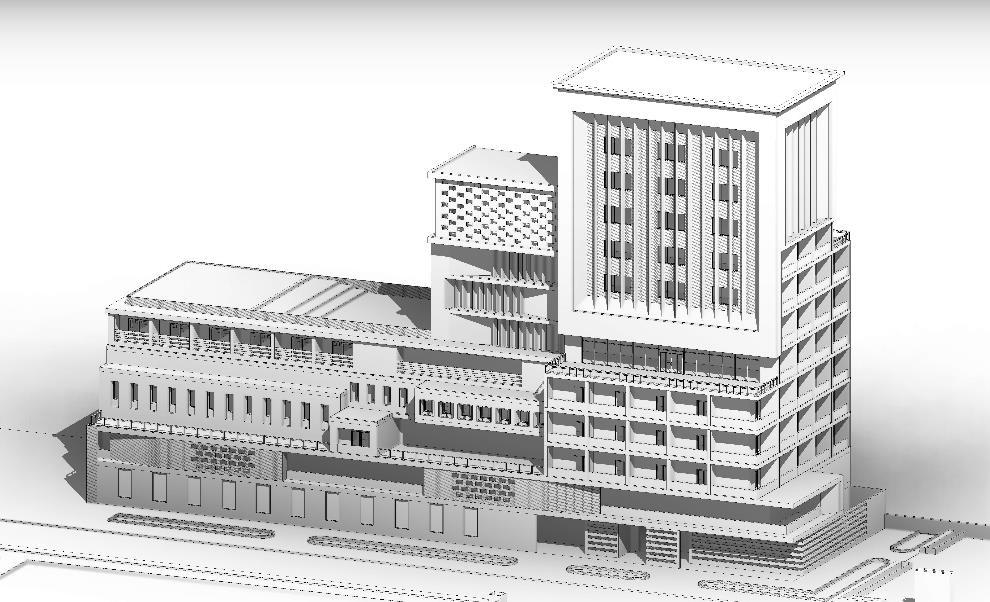
2 PROPOSED 3D WORK OF COMMERCIAL BUILDING
FLOOR PLAN
SECTION

RENDER IMAGE

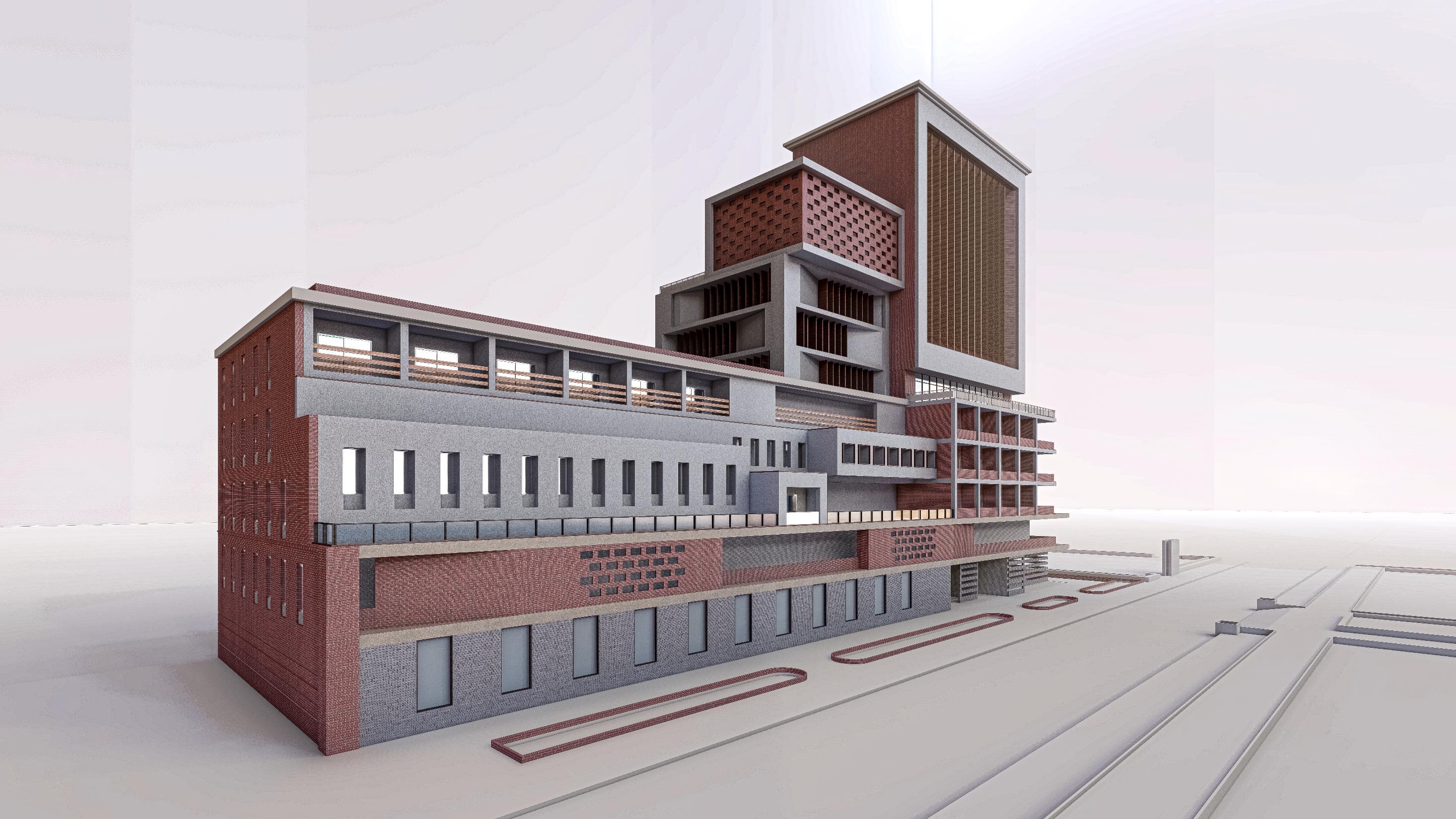
3
3D
PROPOSED
WORK OF COMMERCIAL BUILDING


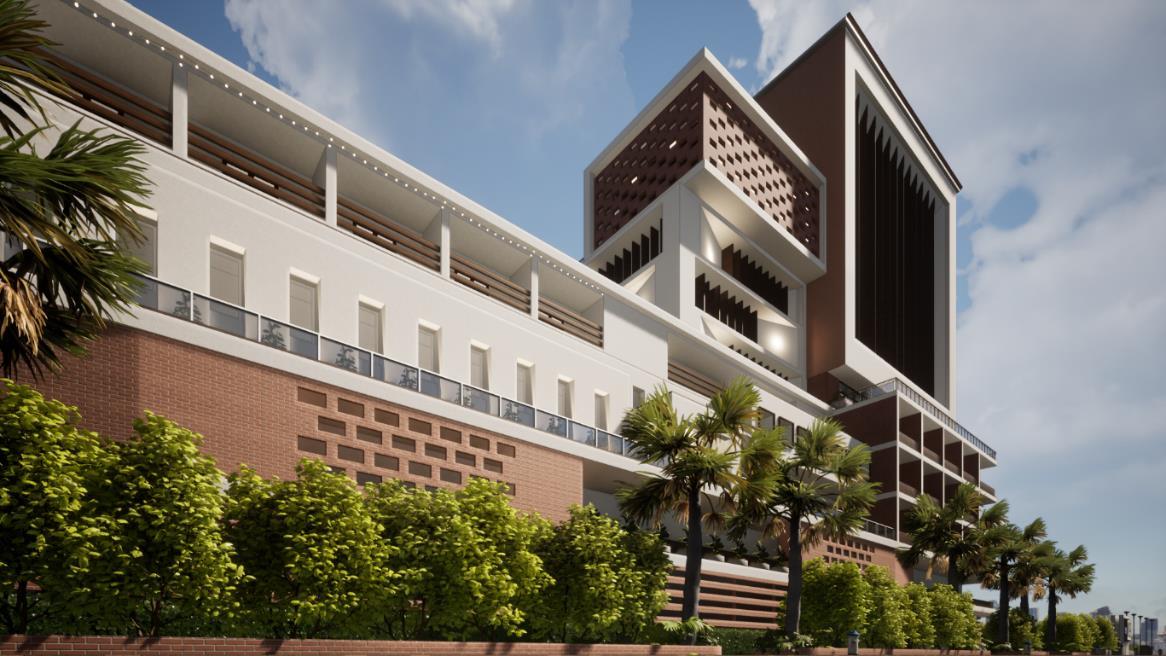
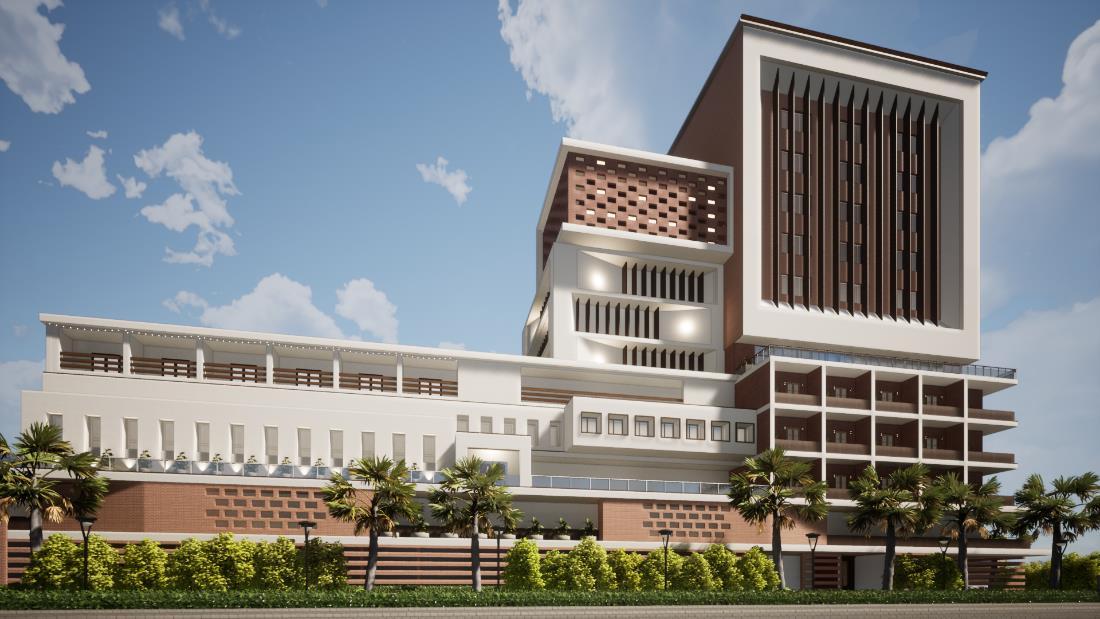
SECTION 4
3D WORK OF COMMERCIAL BUILDING
PROPOSED
ELEVATION
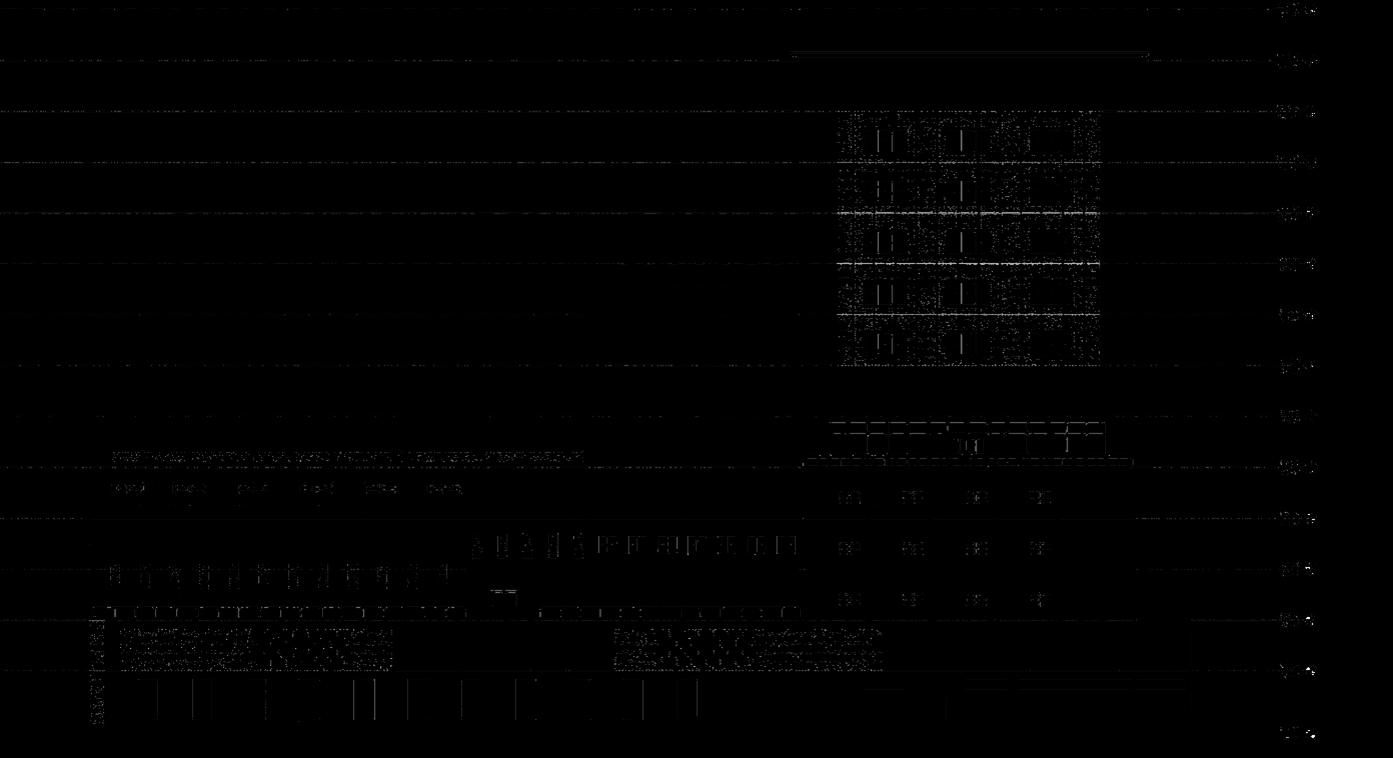
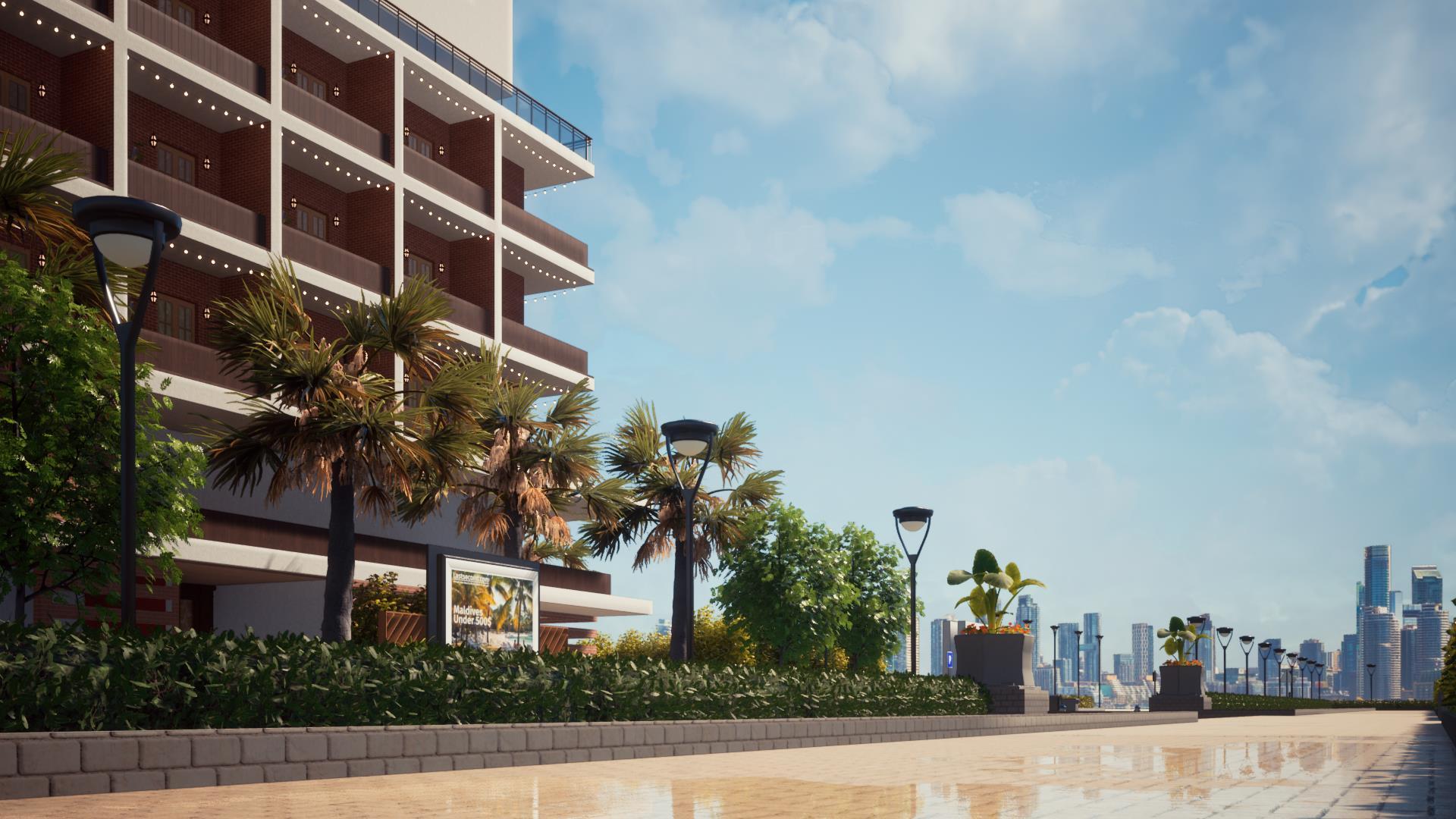
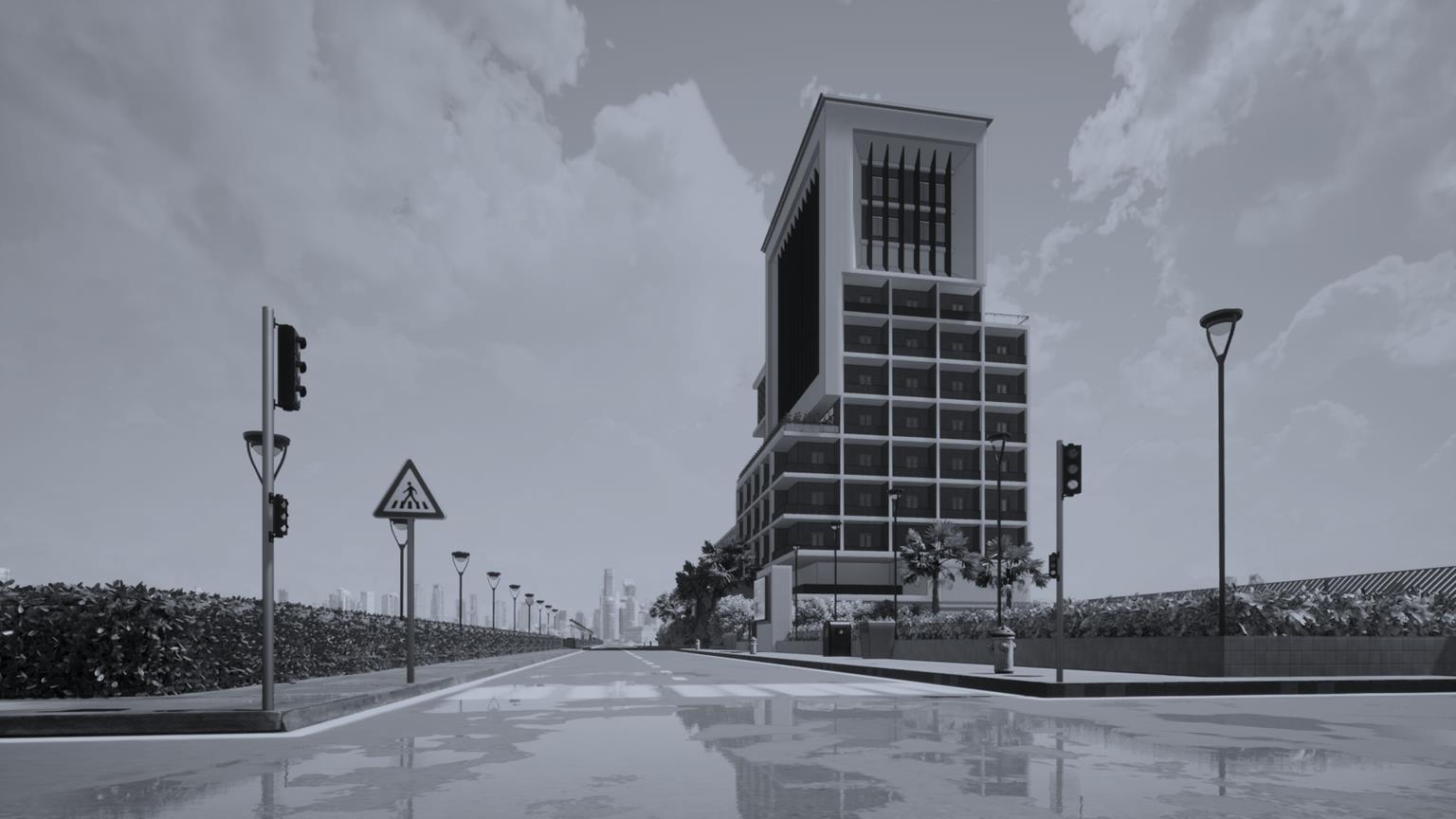
GREEN AREA
5
3D WORK OF COMMERCIAL BUILDING
PROPOSED
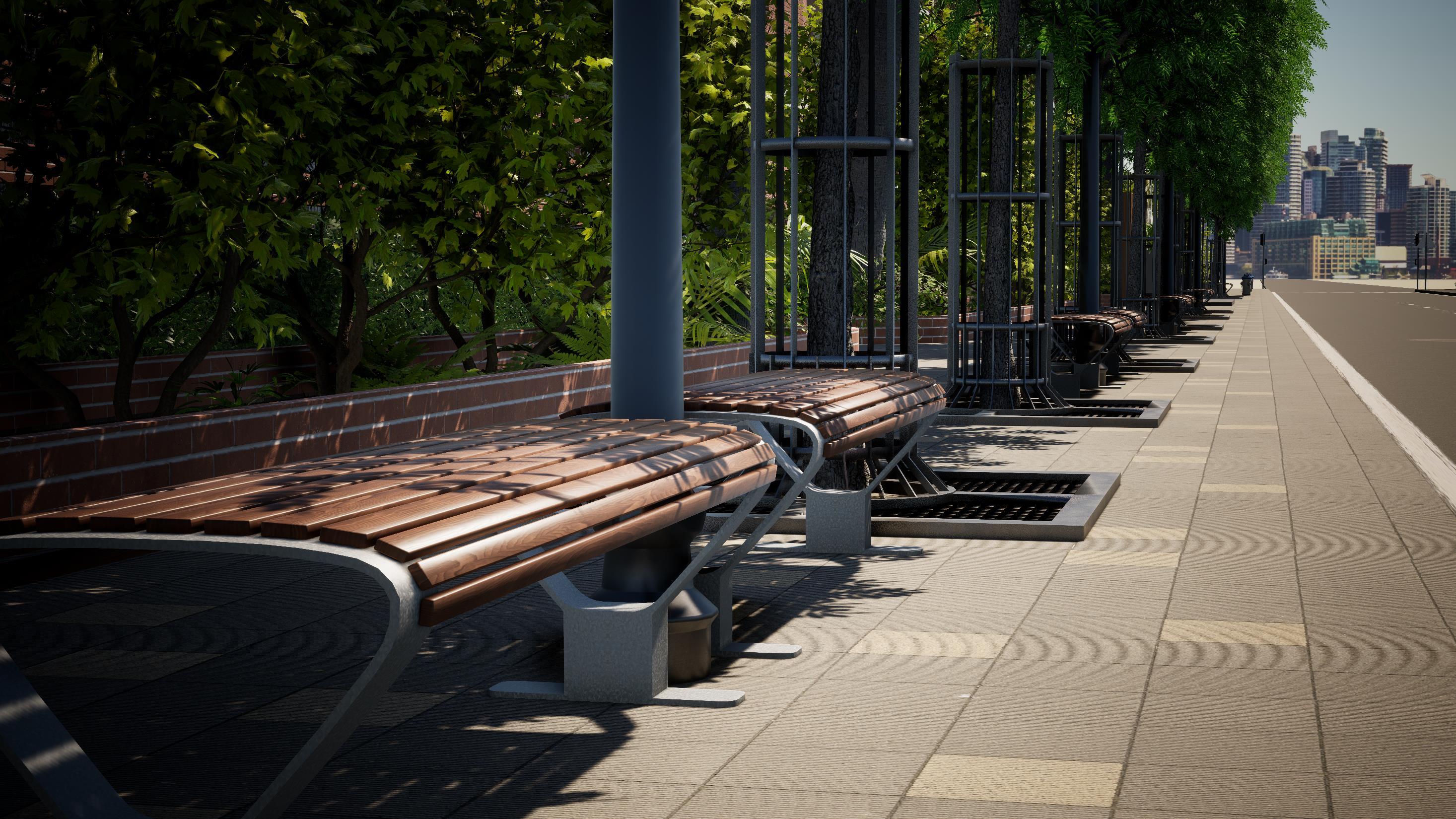
SEATING AREA 6
PROPOSED 3D WORK OF COMMERCIAL BUILDING
GREEN
PARKING AREA
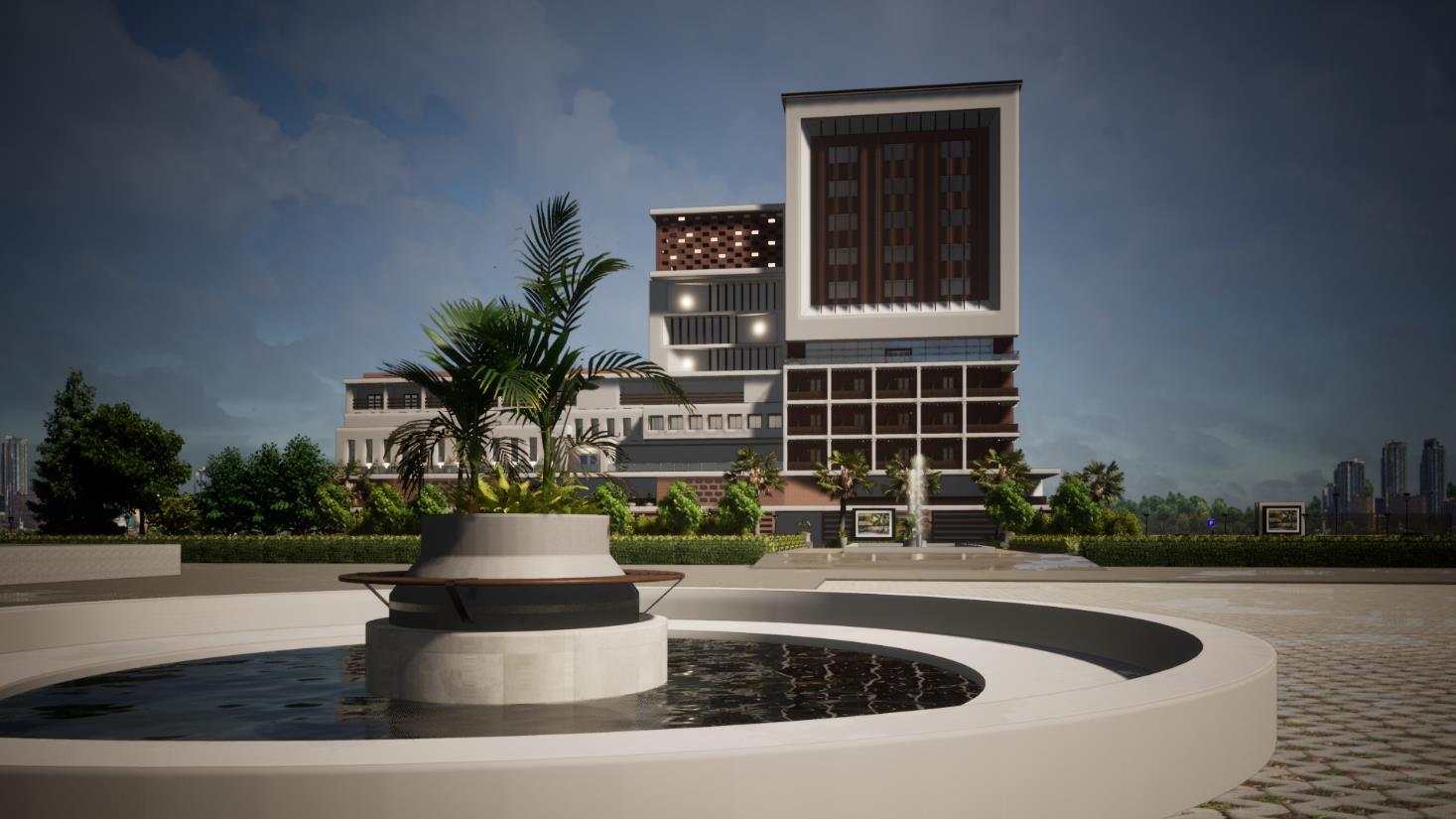
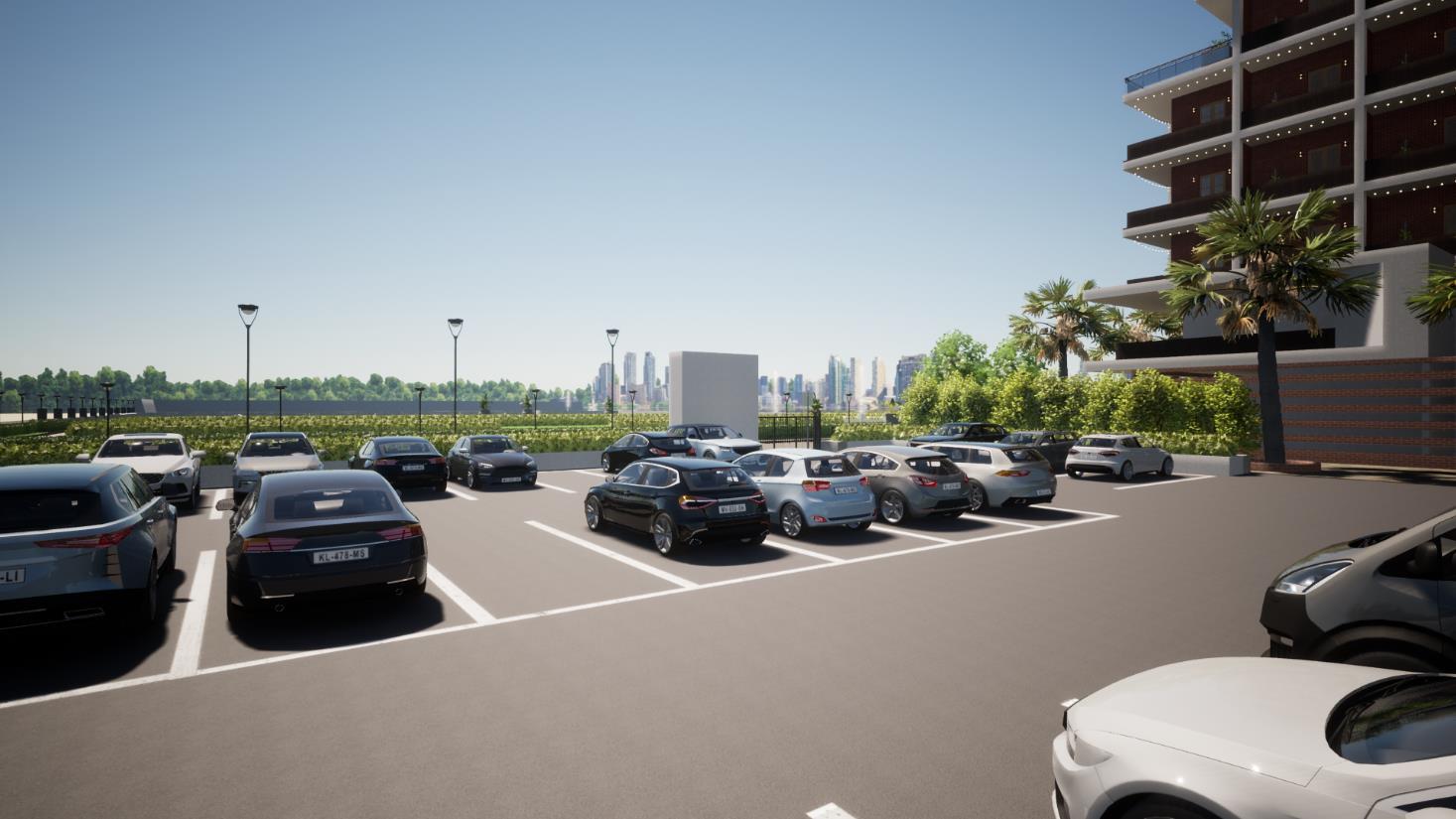
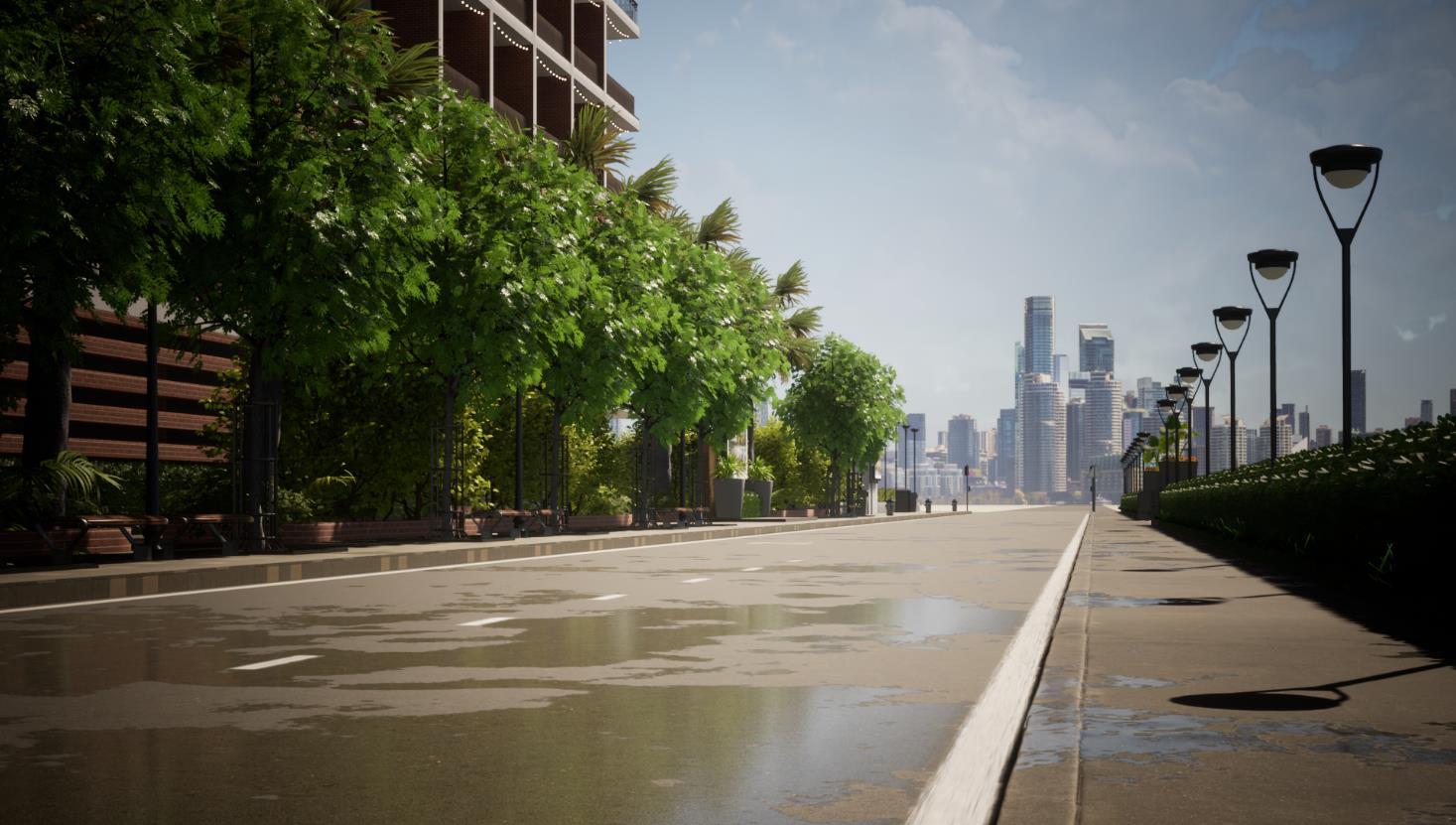
ROAD MAIN ENTRANCE
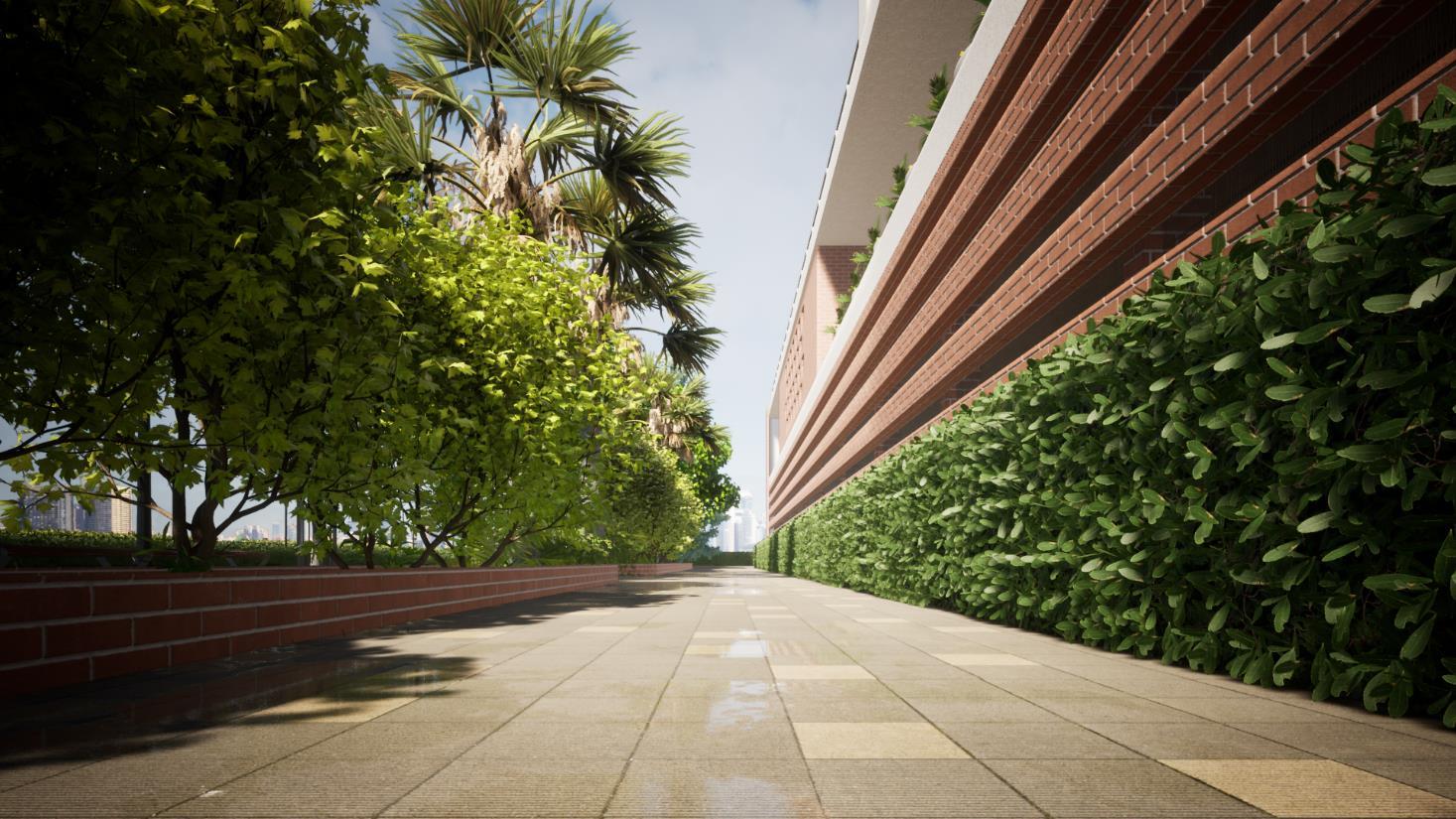
AREA
7
PROPOSED 3D WORK OF COMMERCIAL BUILDING
ROOMS
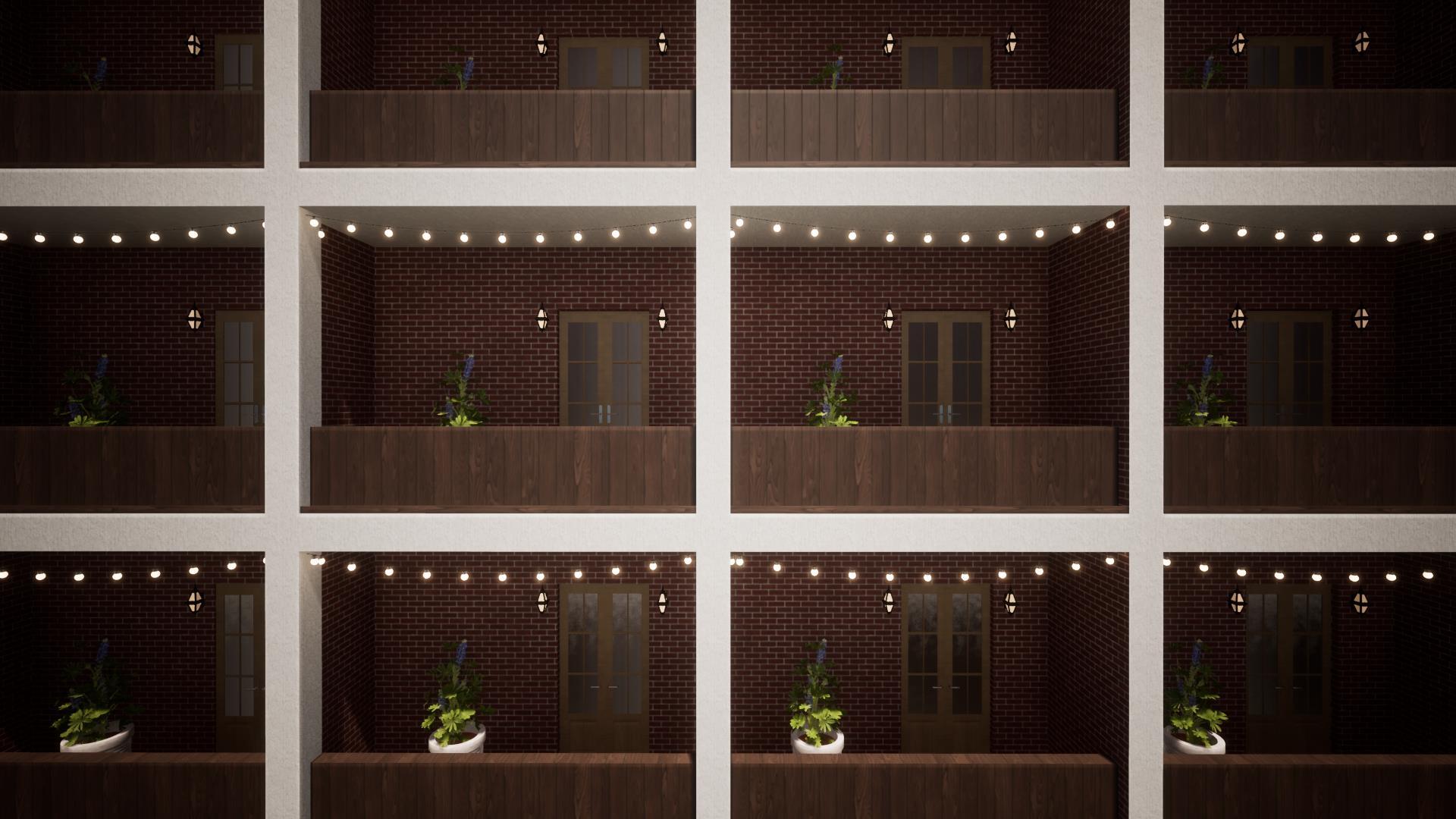
8
PROPOSED 3D WORK OF COMMERCIAL BUILDING
THREE STAR HOTEL
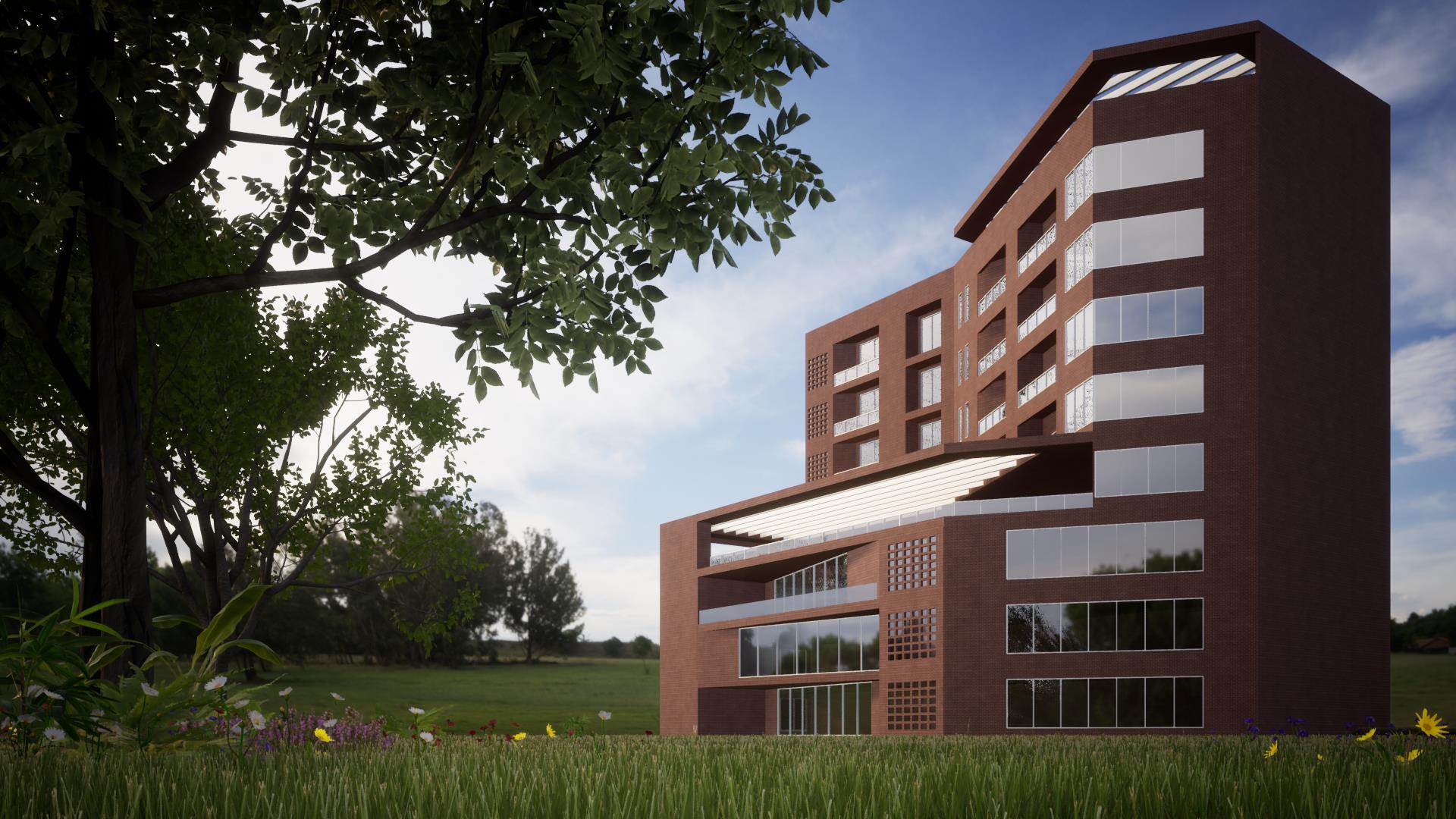
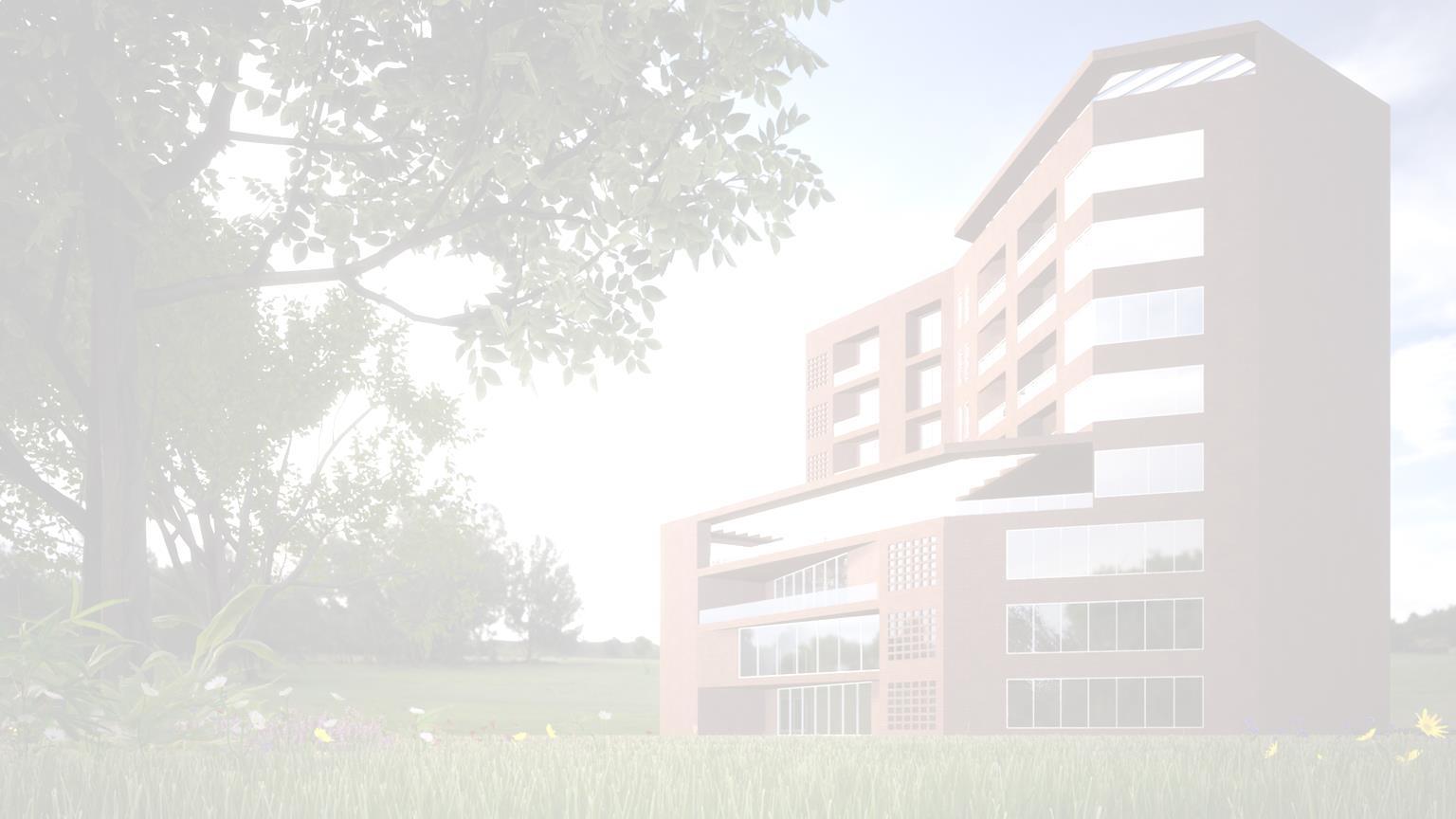
6
Eagle Hotel
Rendering Image
PROPOSED 3D WORK OF THREE STAR HOTEL
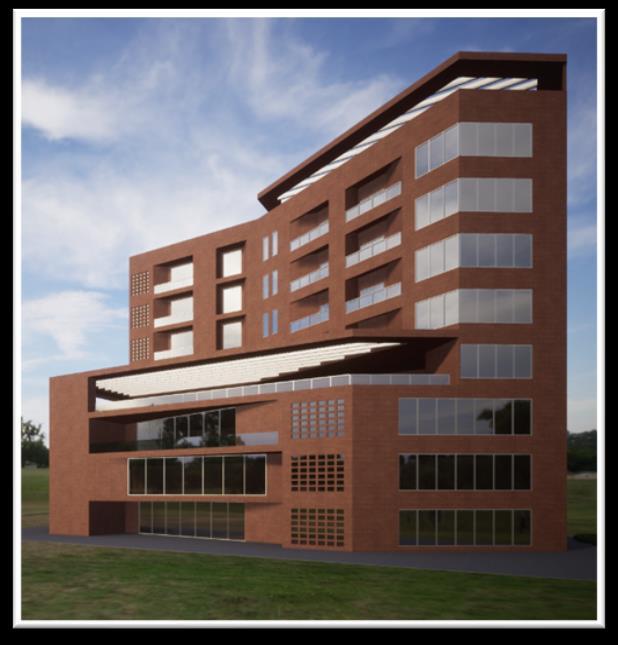
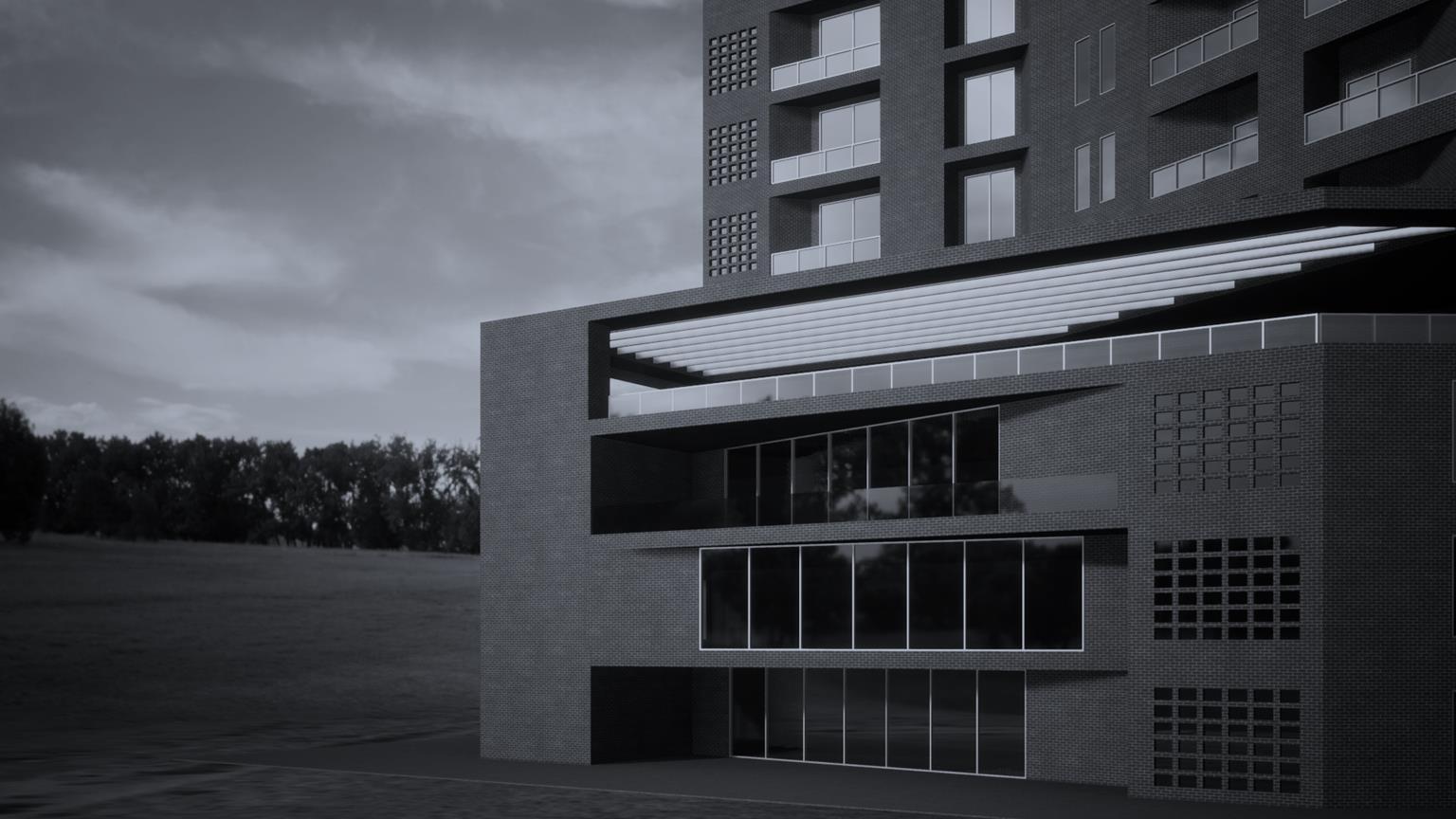
Building Facade 1
PROPOSED 3D WORK OF THREE STAR HOTEL
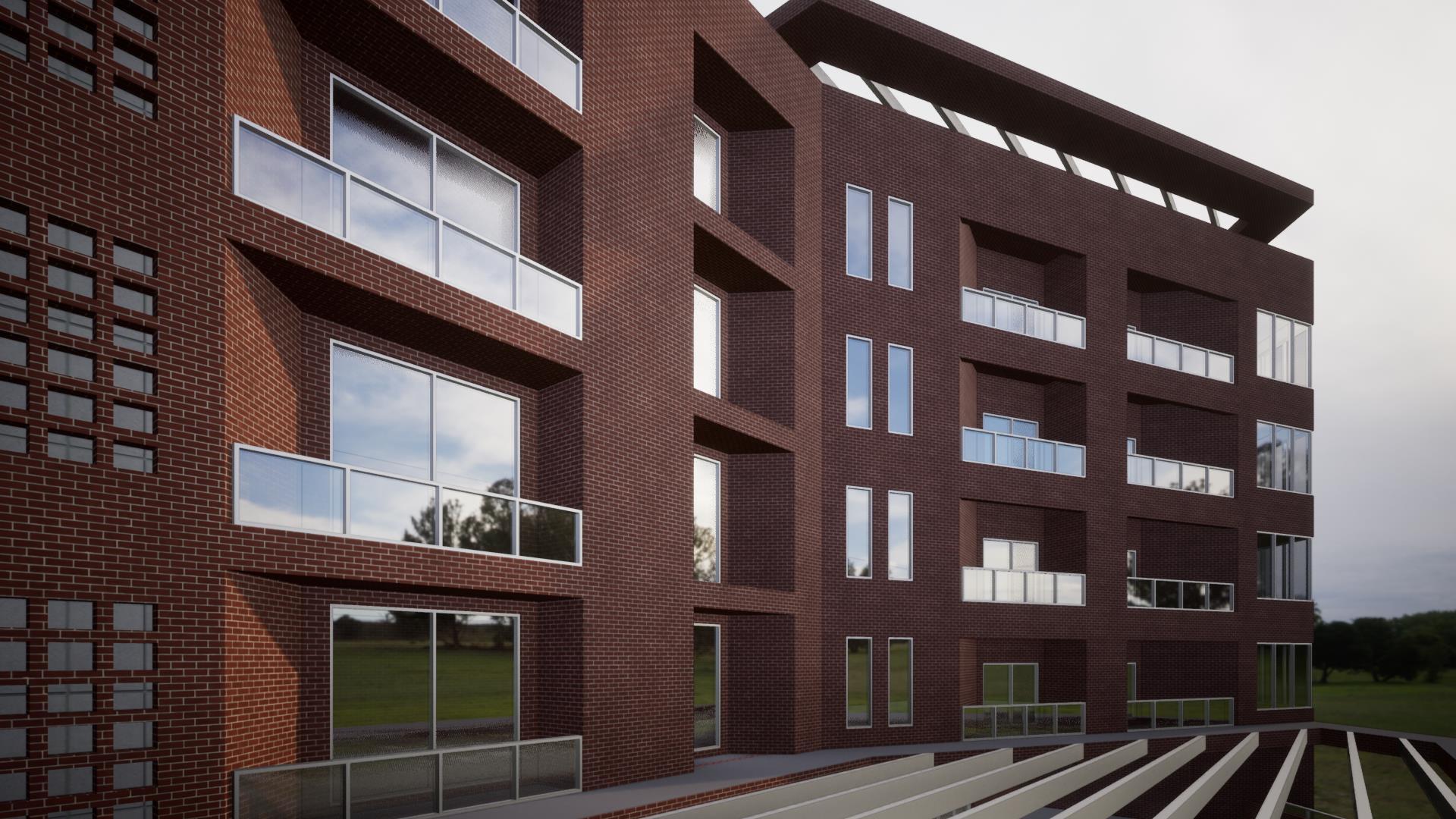
Building Facade 2
Floor Plans of Hotel
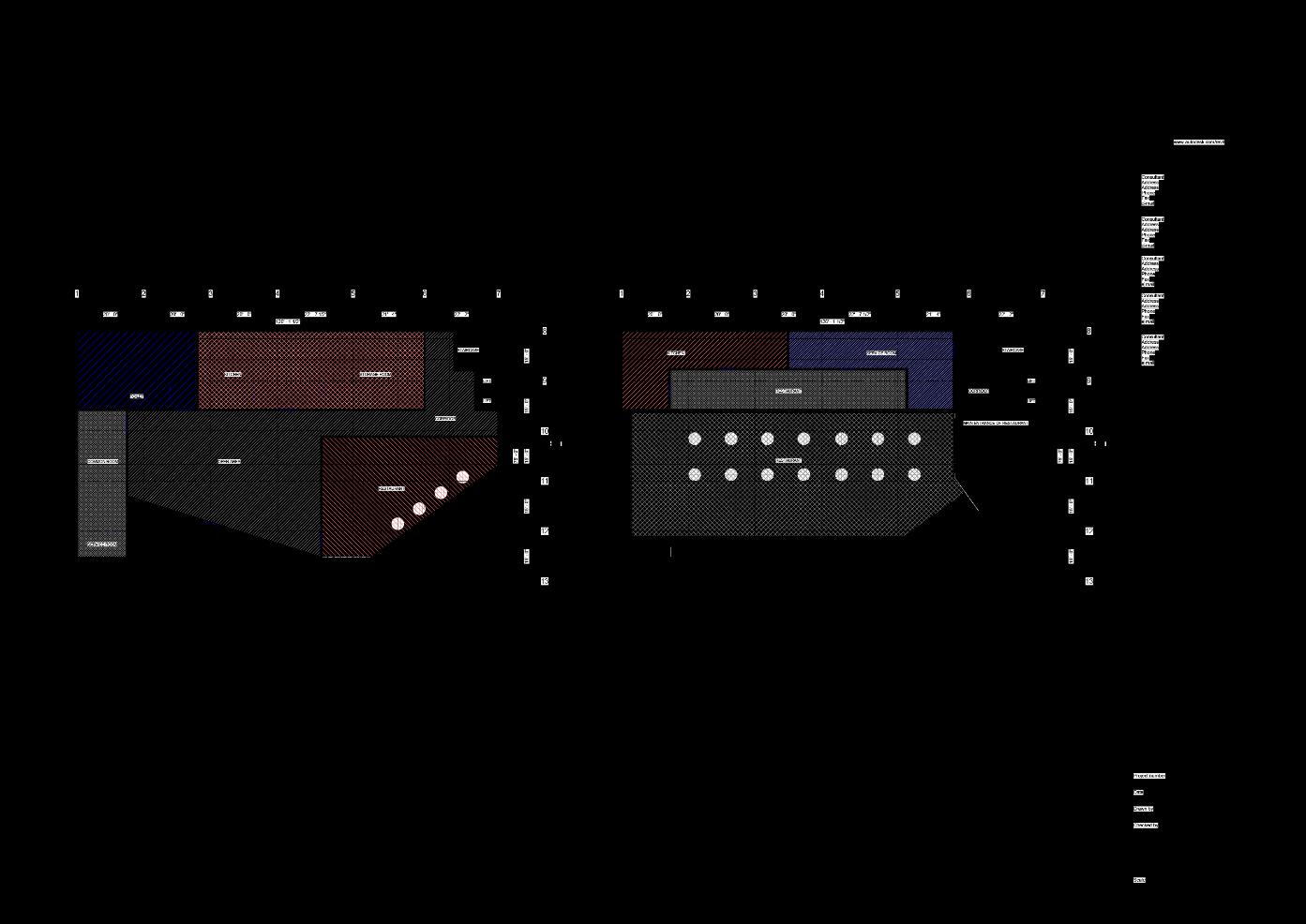
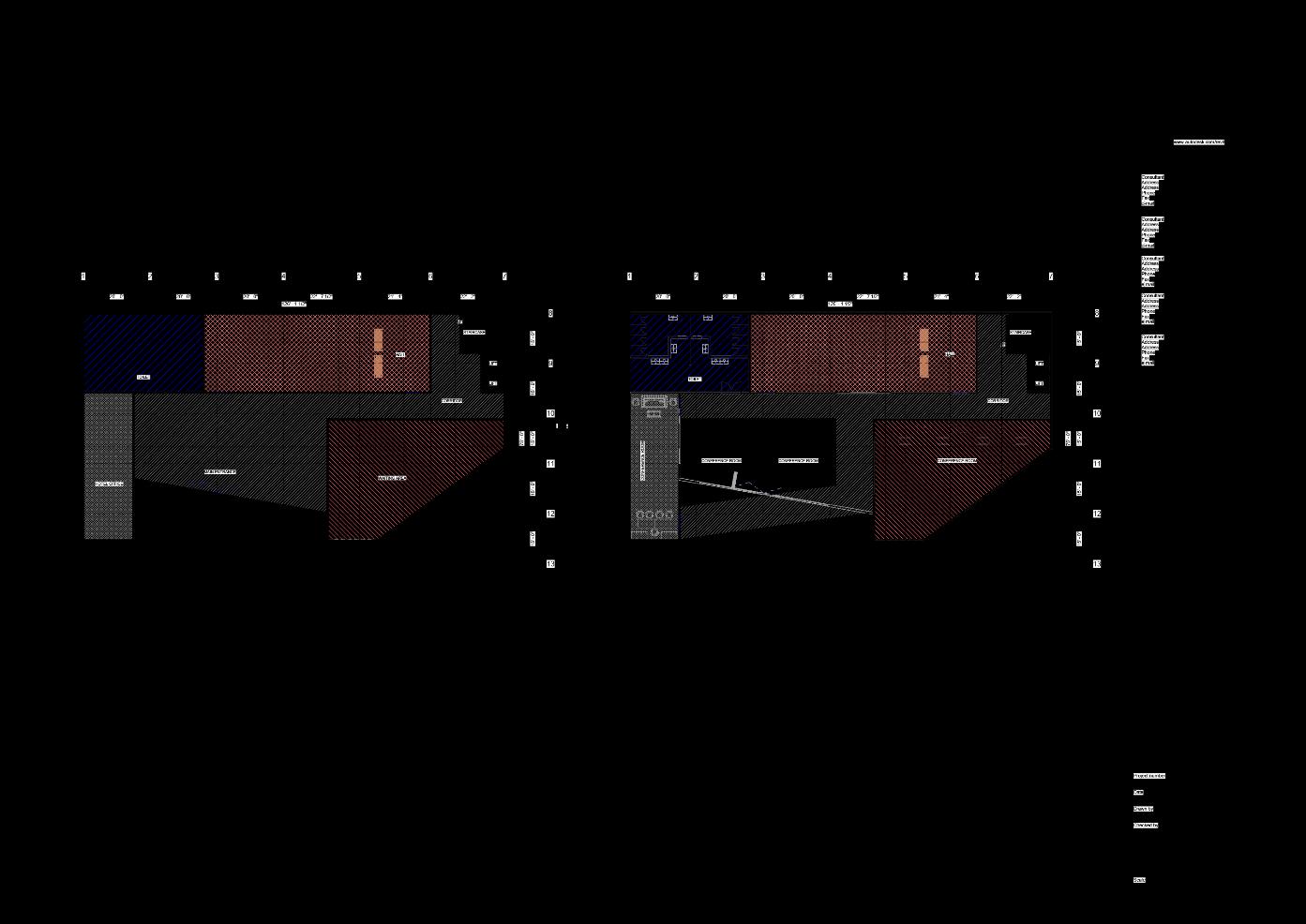
3
3D
THREE STAR
PROPOSED
WORK OF
HOTEL
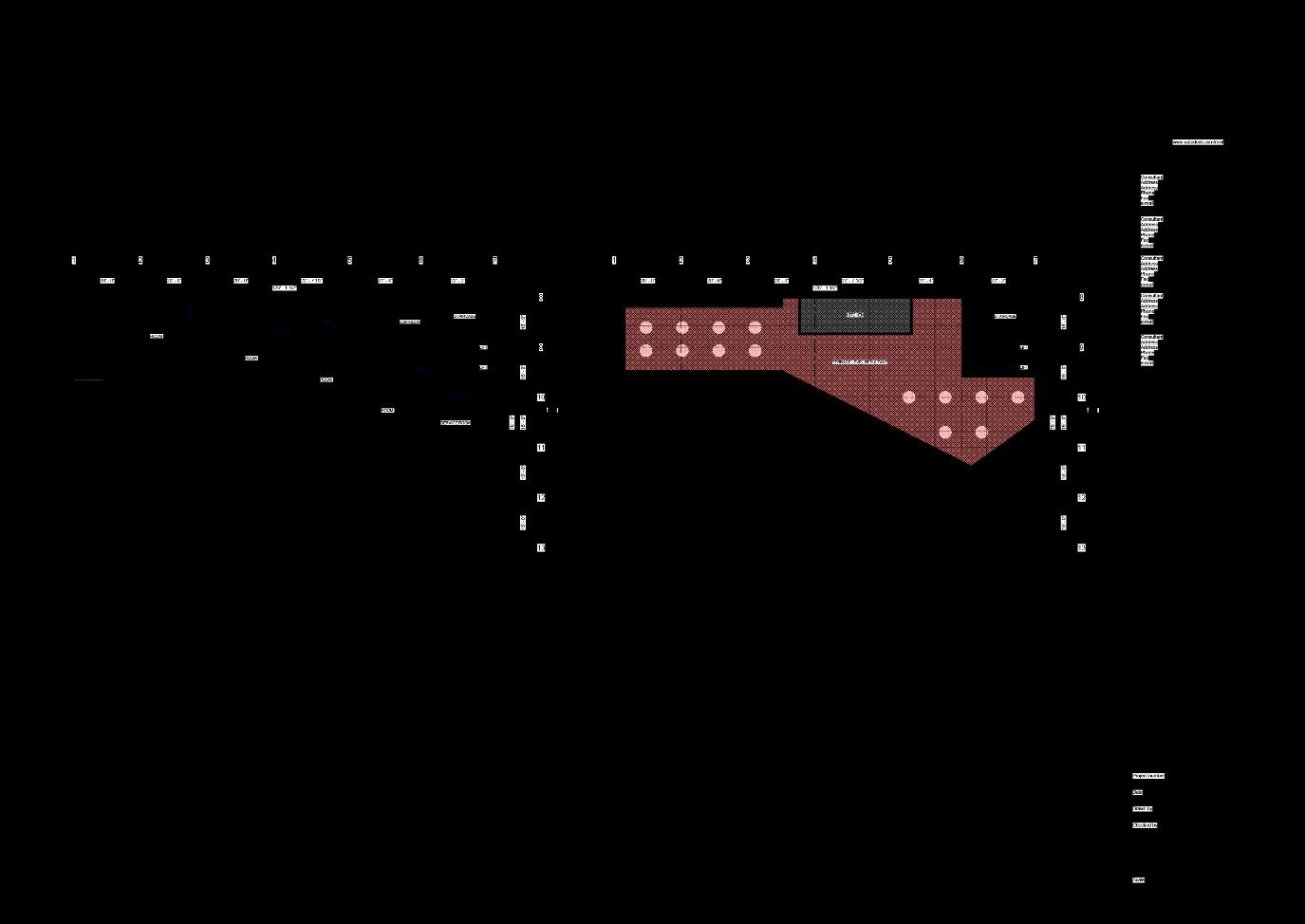
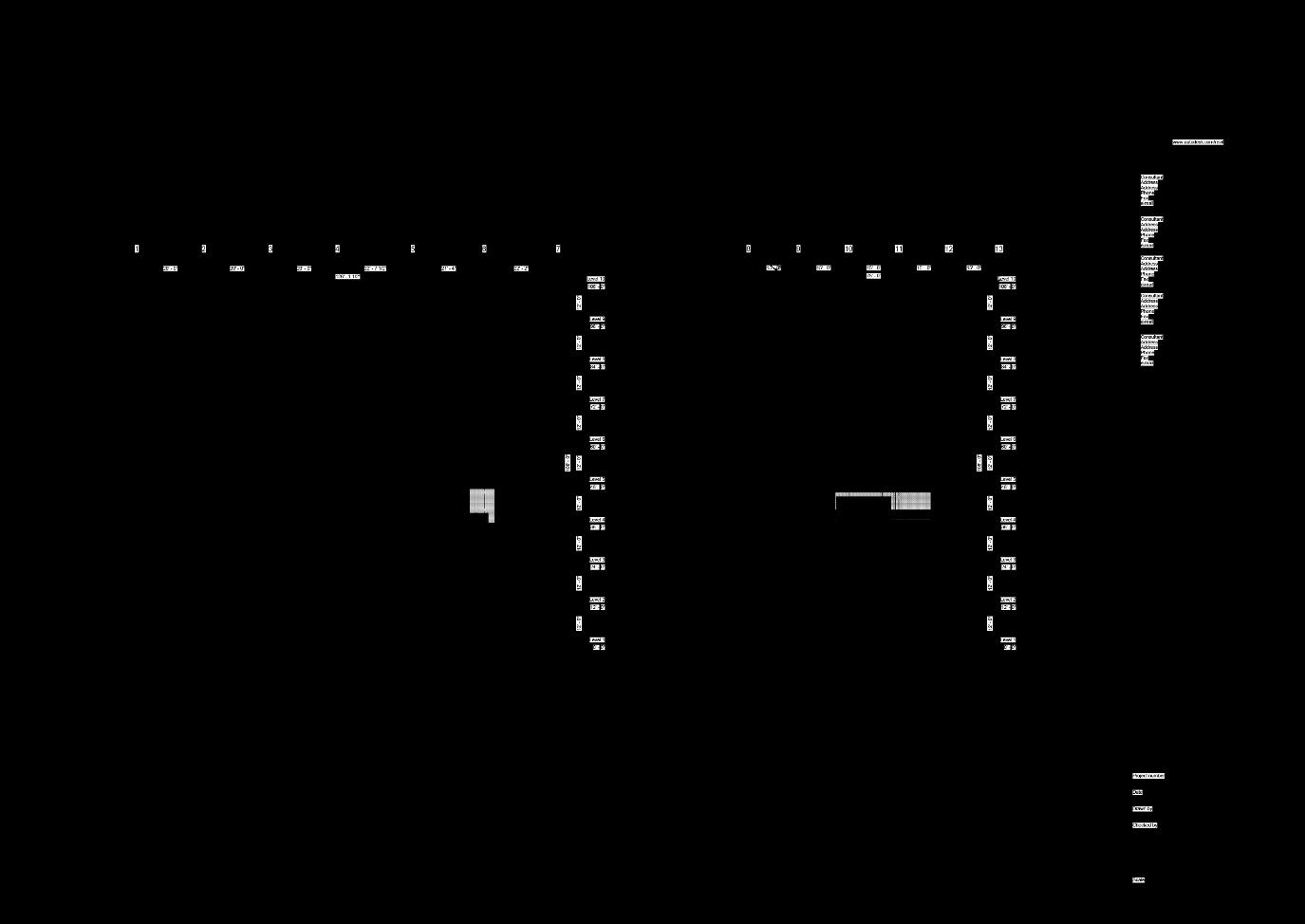
4
THREE
Floor Plans & Elevations of Hotel
PROPOSED 3D WORK OF
STAR HOTEL
Sections of Hotel

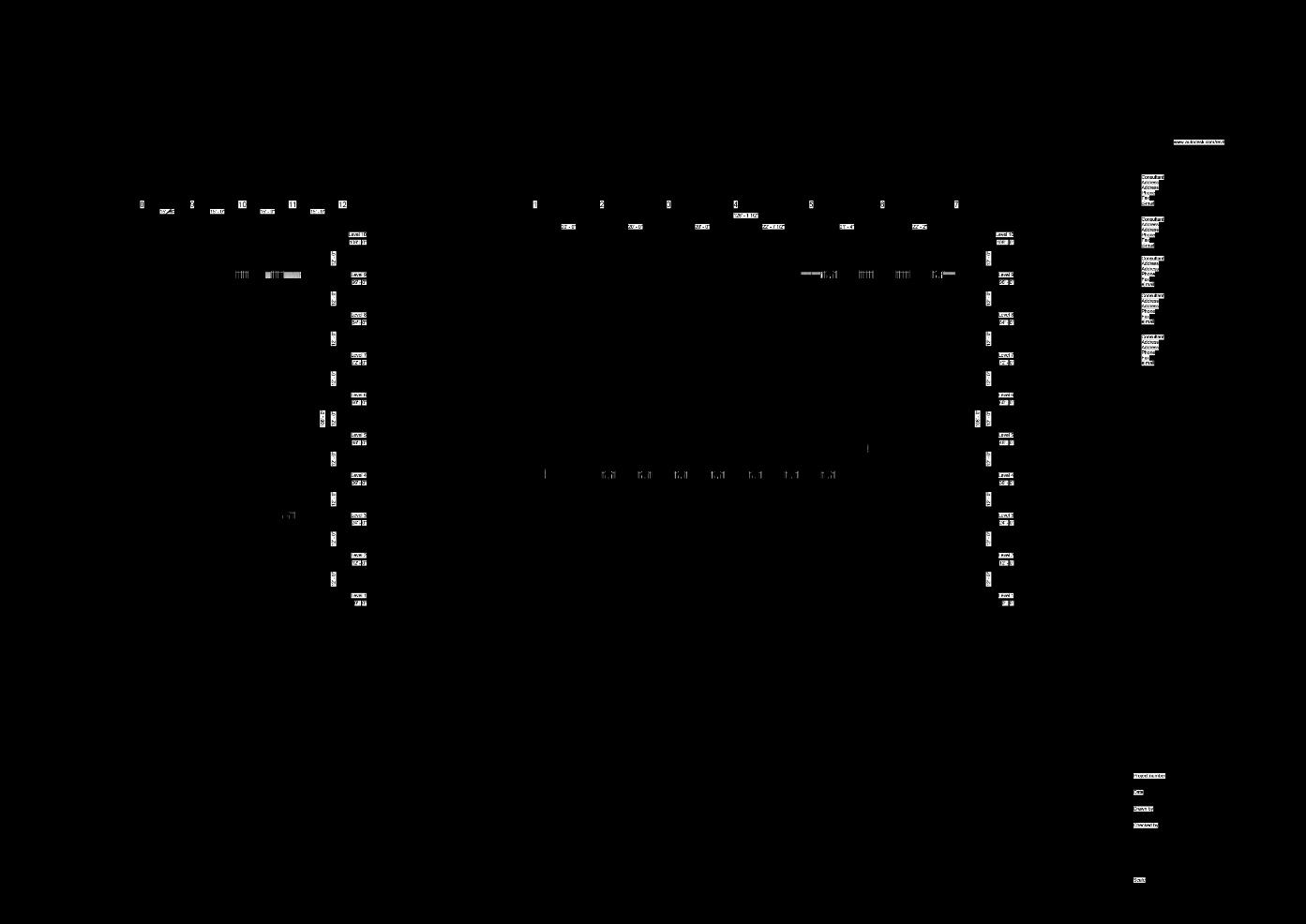
5
THREE
PROPOSED 3D WORK OF
STAR HOTEL
•
•
•
•
•
•
•

Site area – 10000 sq.f. Site topography – Flat land
This project is to be designed for the Three Star Hotel
This is four storey building including large open spaces consisting good landscape inside and outside of the structure
The structure have separate drop off point
The entrance have four storey opening passage having glass which gives enough sunlight at entrance. ❖ Eagle
Amenities -
Hotel
Large Parking Spaces
Well Furnished Workspaces
No. of floors – 7 Floor + Terrace Level Restaurant
•
Each floor consisting of two well furnished spaces.
Ground Floor & First Floor – Party Hall Space
2nd Floor & 3rd Floor – Restaurant
4th to 7th Floor - Rooms
Terrace Floor – Restaurant 6 PROPOSED 3D WORK OF THREE STAR HOTEL
•
•
•
•
Building Facade
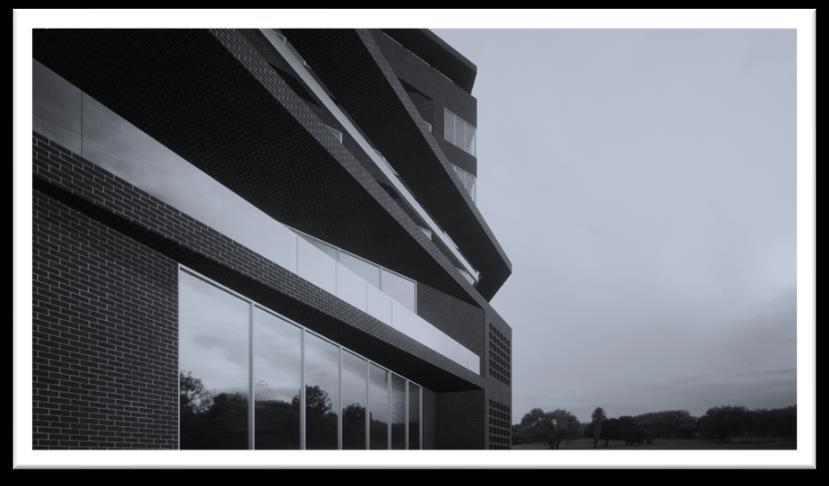
PROPOSED 3D WORK OF THREE STAR HOTEL
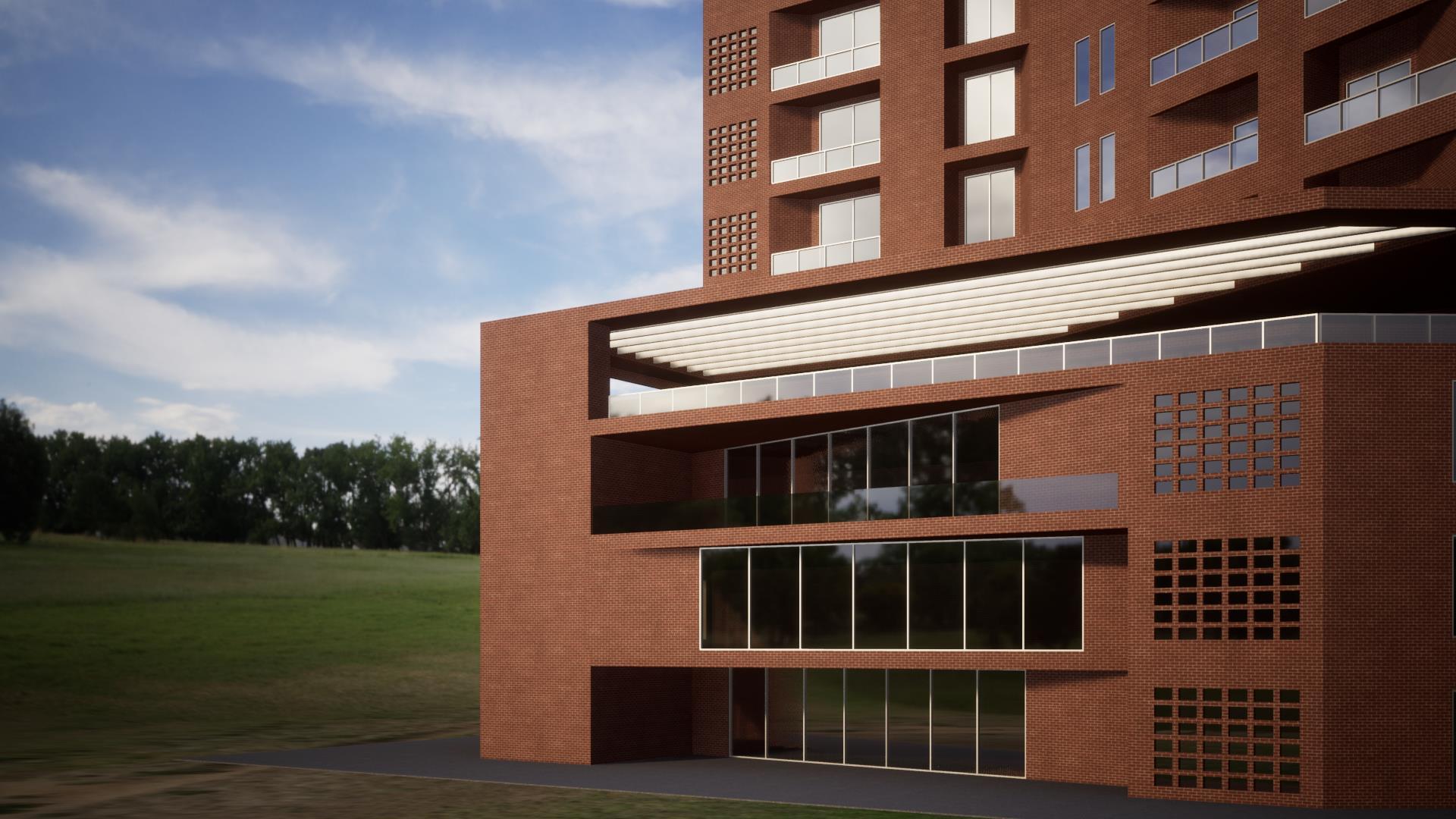
7
- Unknown
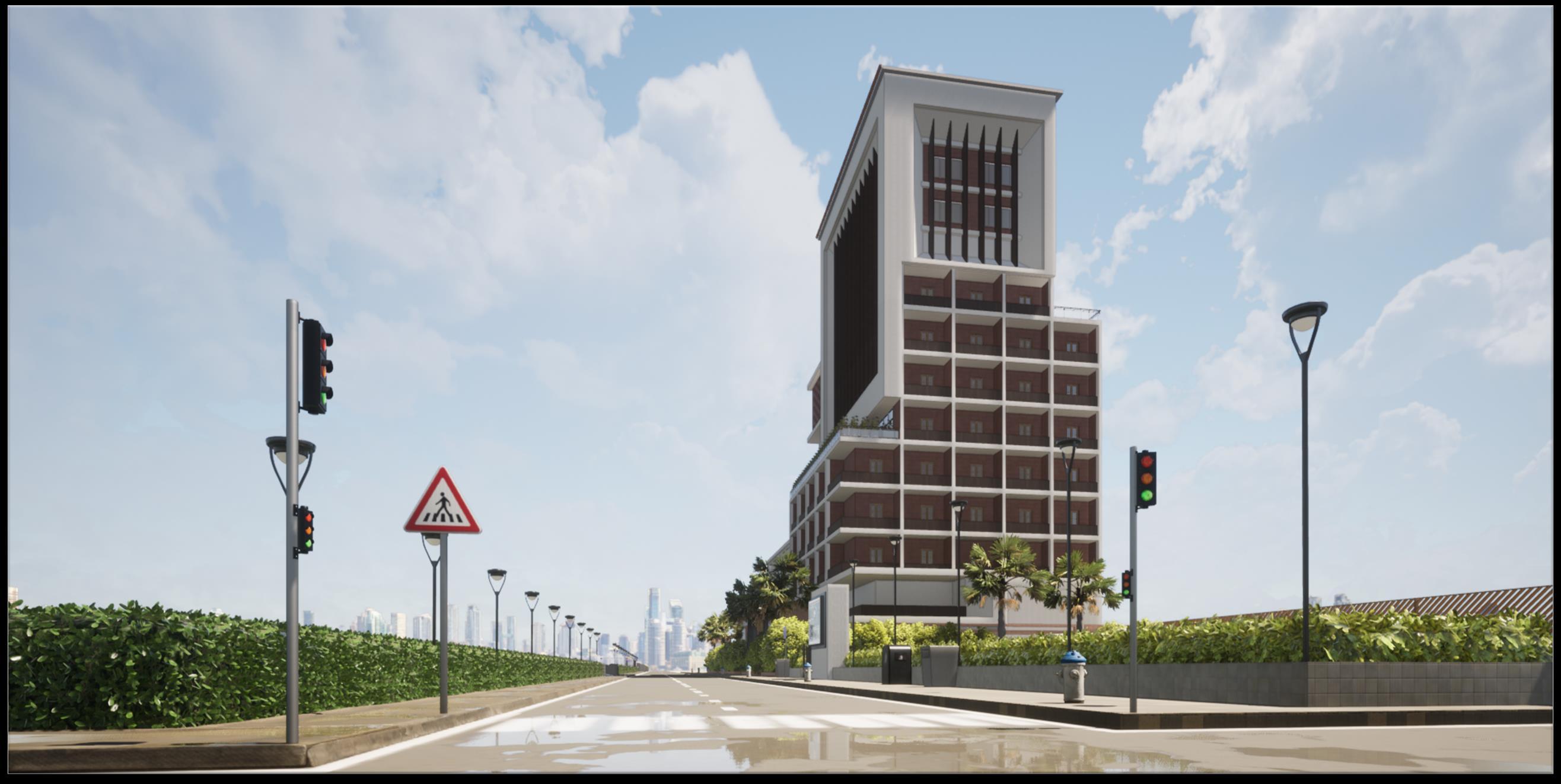
Rendering Image pravinsyadavpsy99@gmail.com
“Don't underestimate the power of consistency and desire. You have what it takes to become the best that you can be. Don't ever doubt yourself. Harness your power. Exceed your expectations.”
Thank You !!! 6 PROPOSED 3D WORK OF THREE STAR HOTEL
