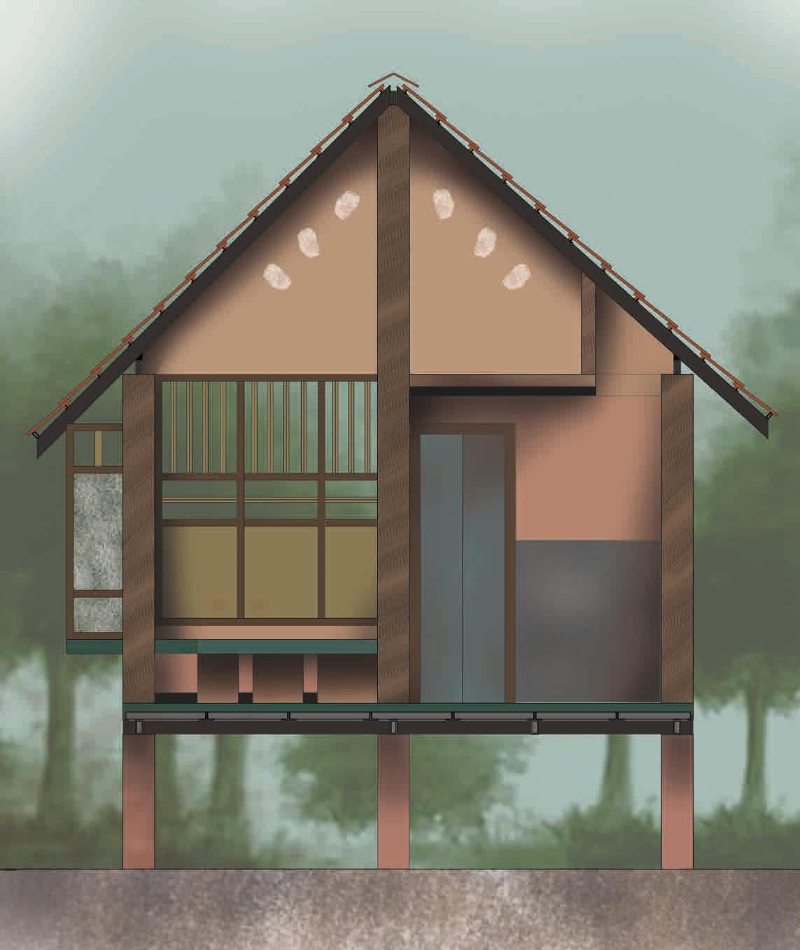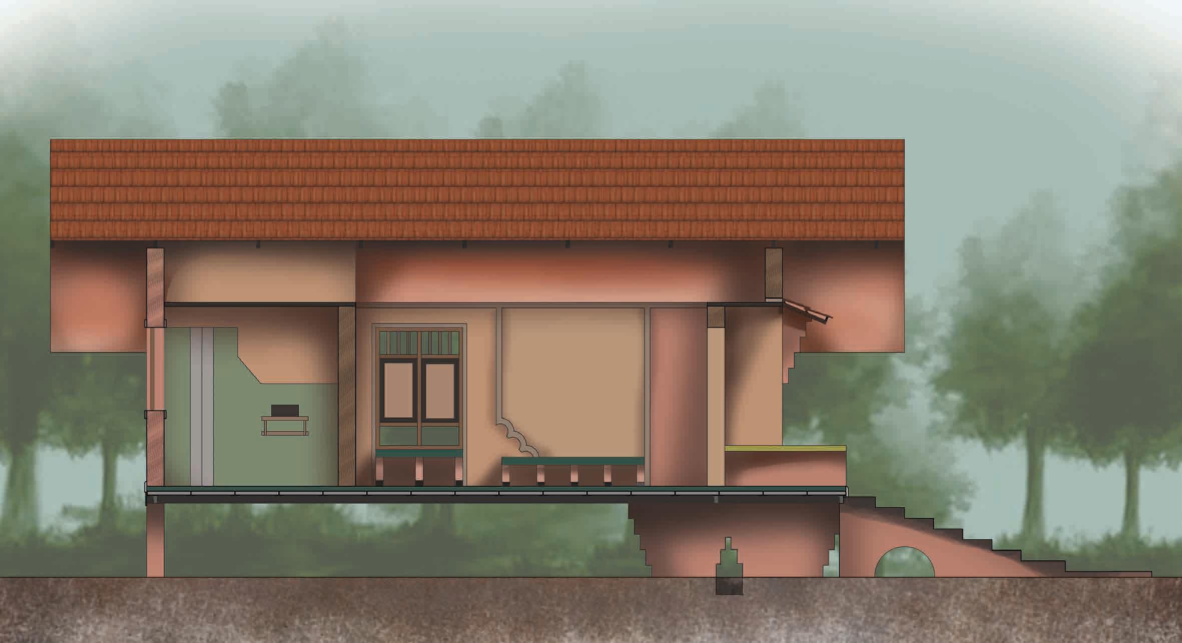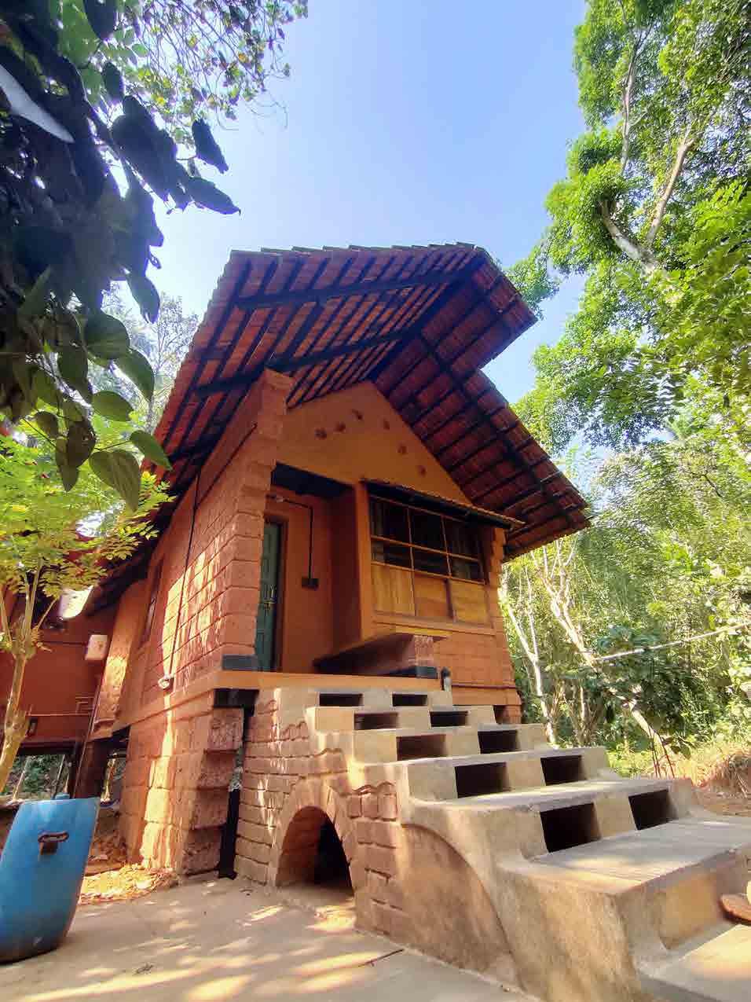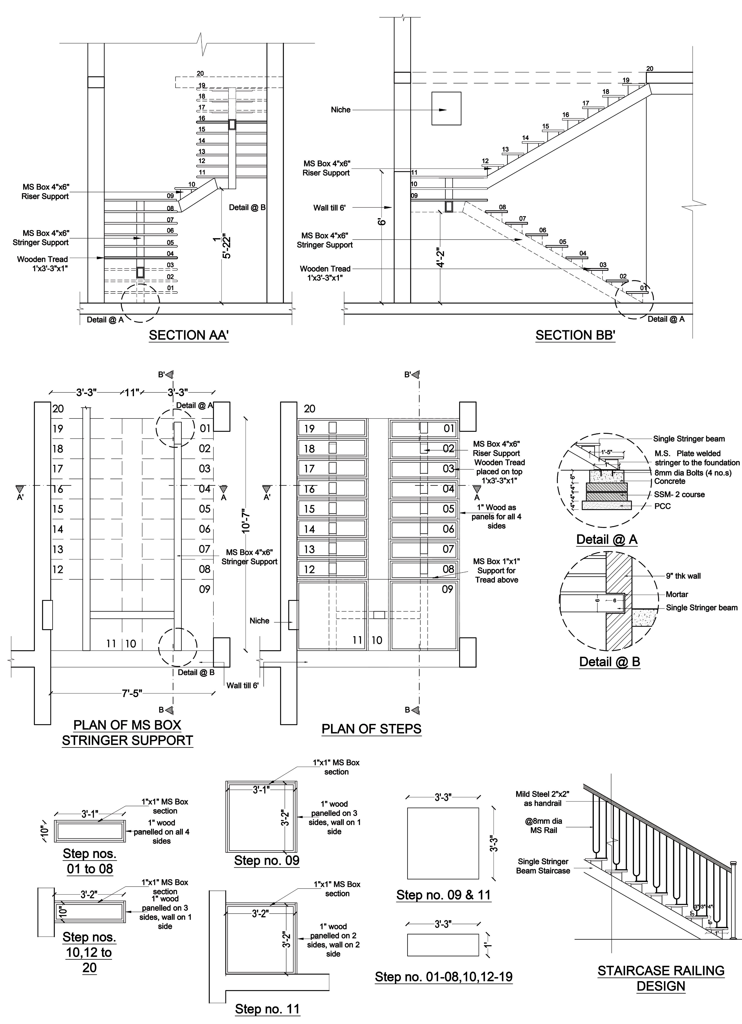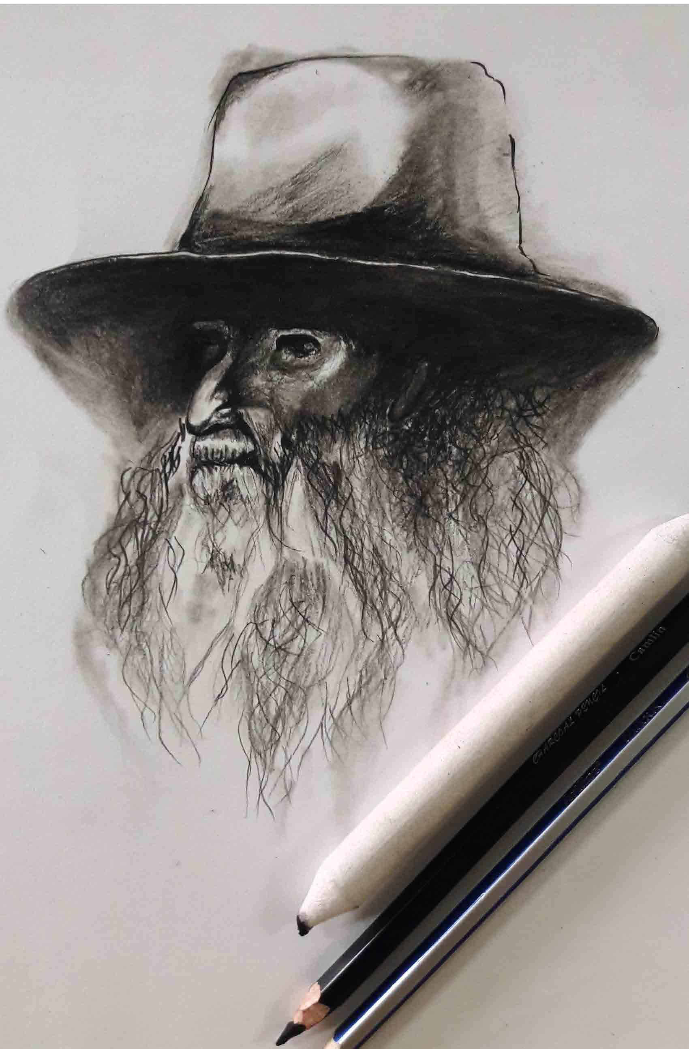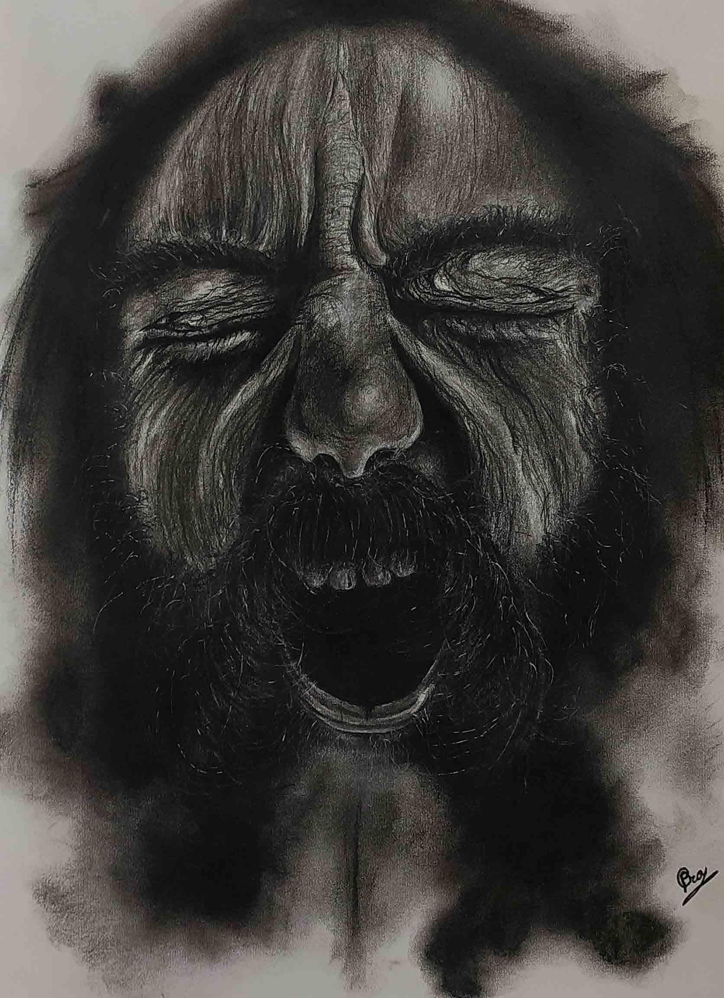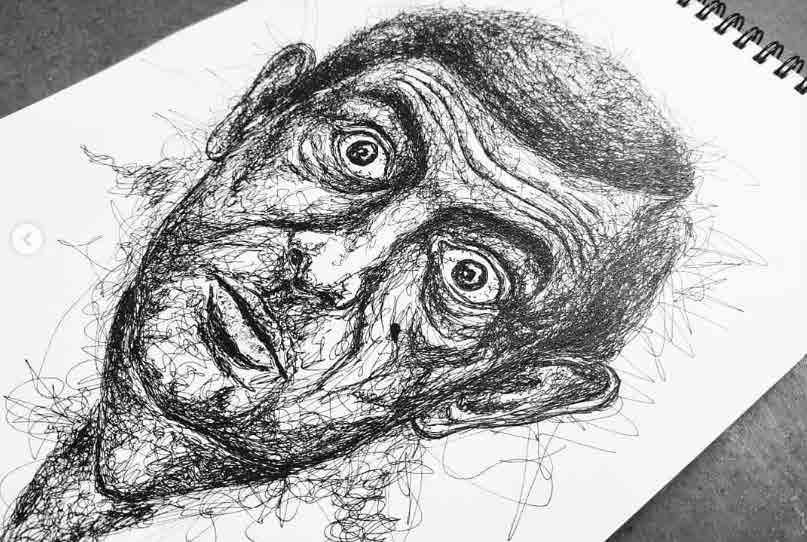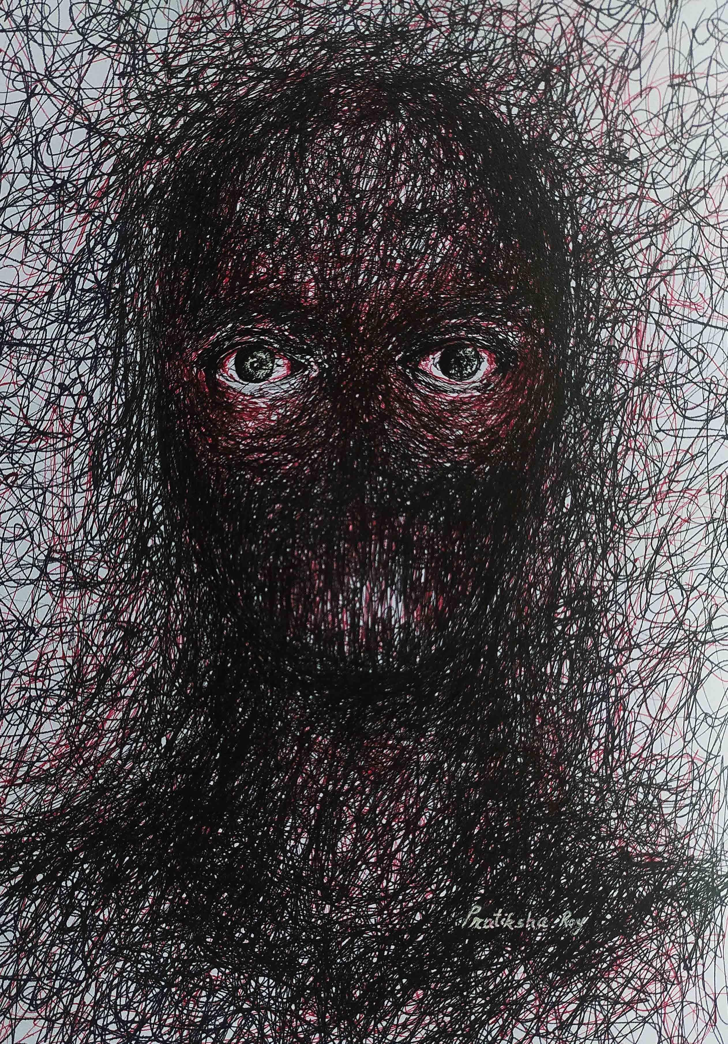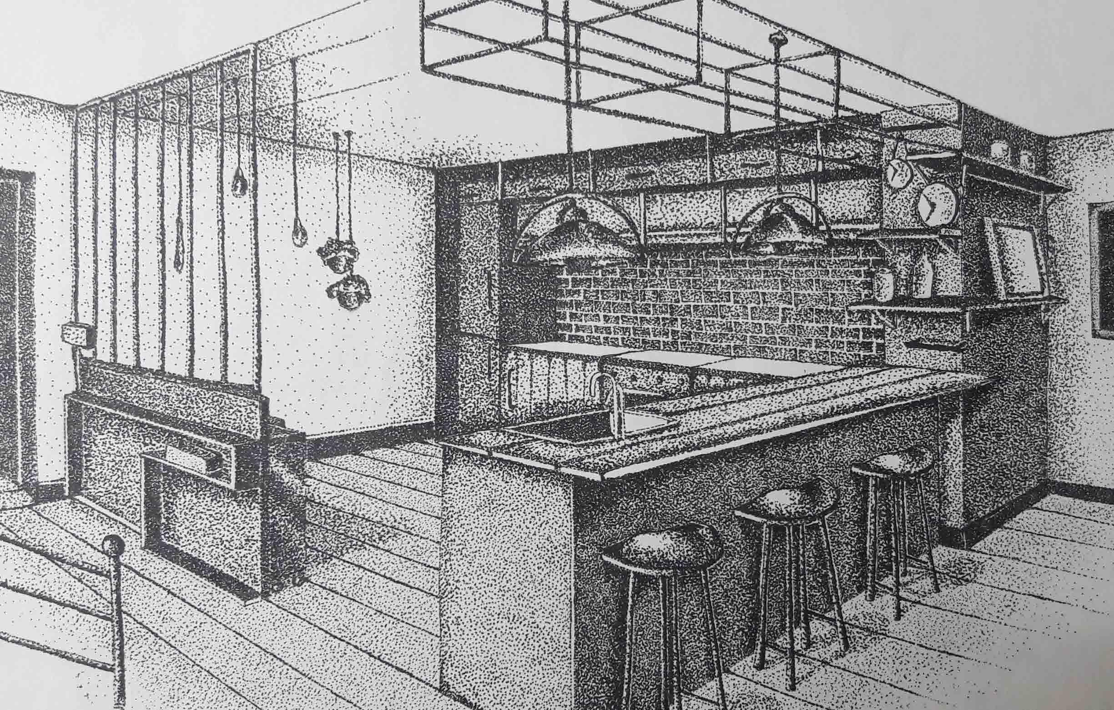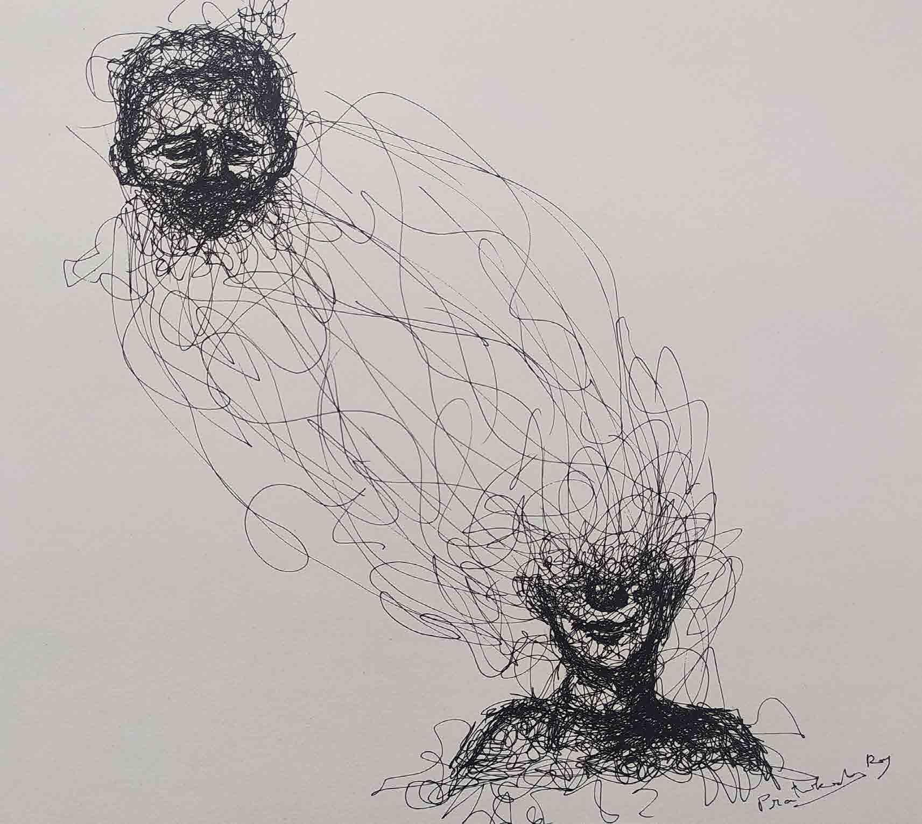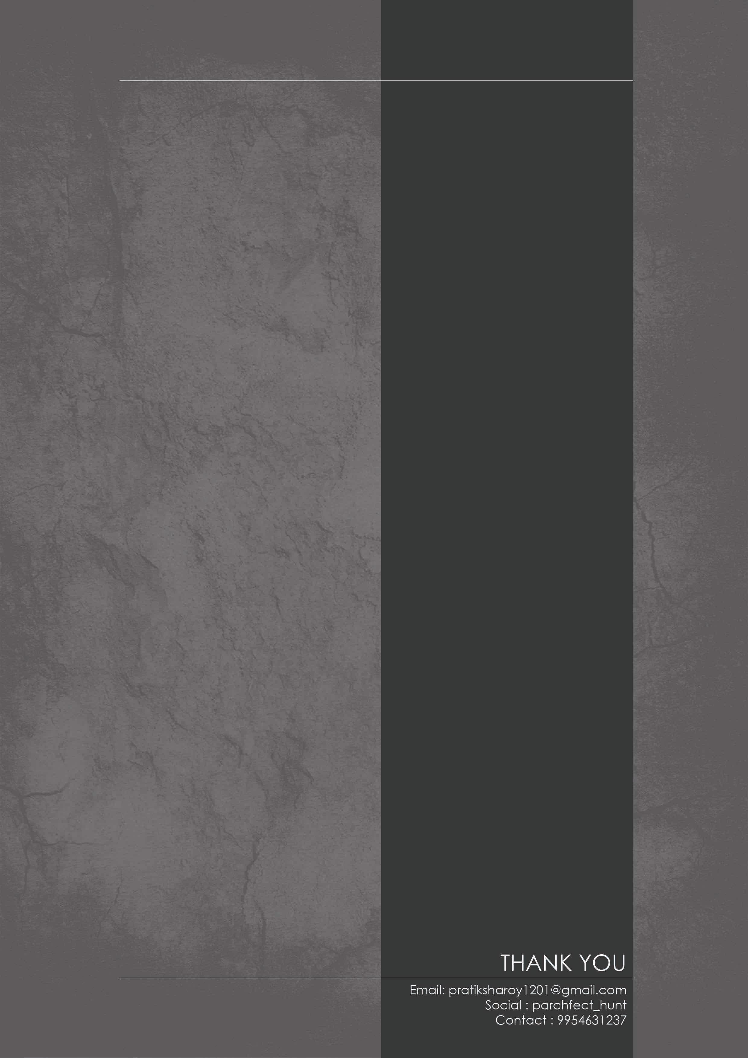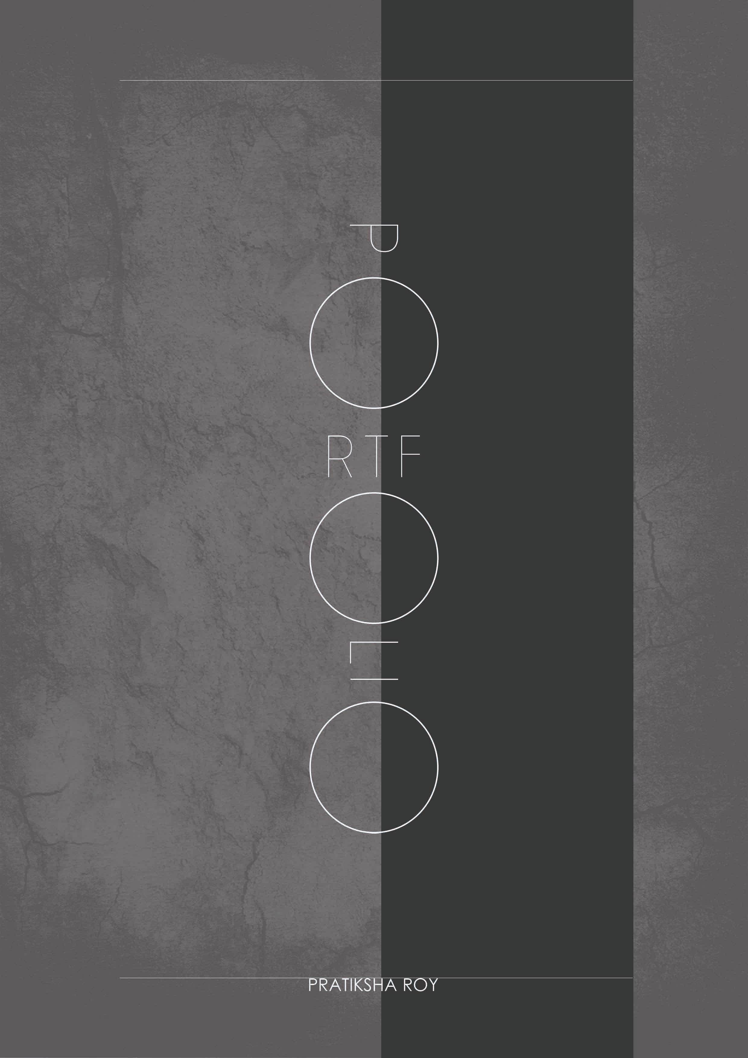
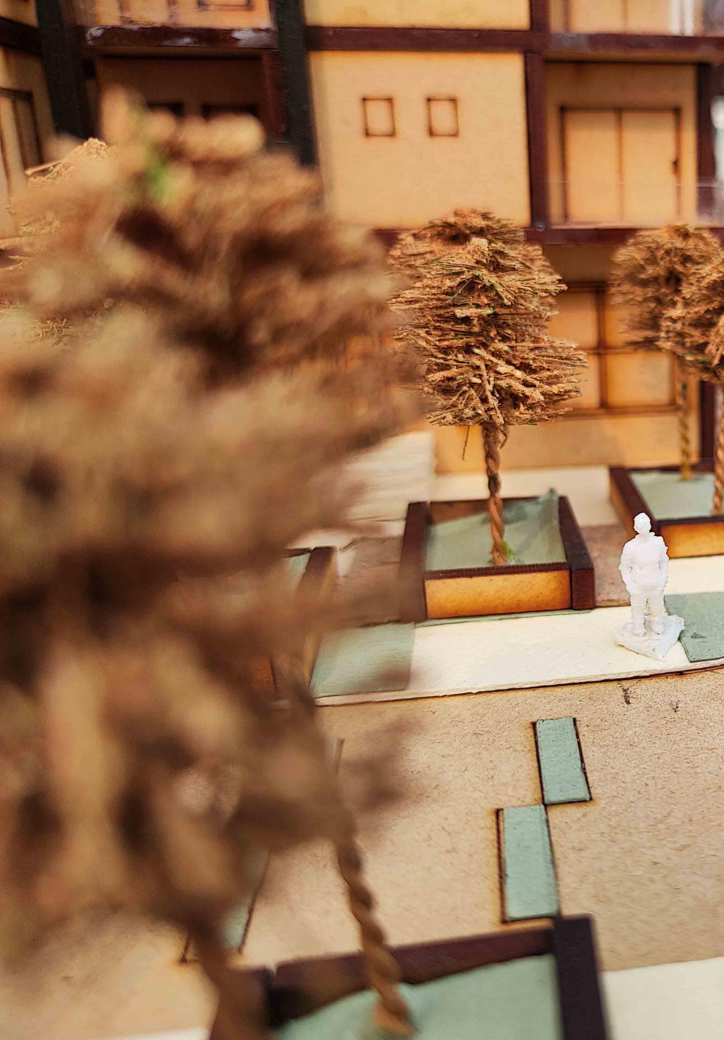
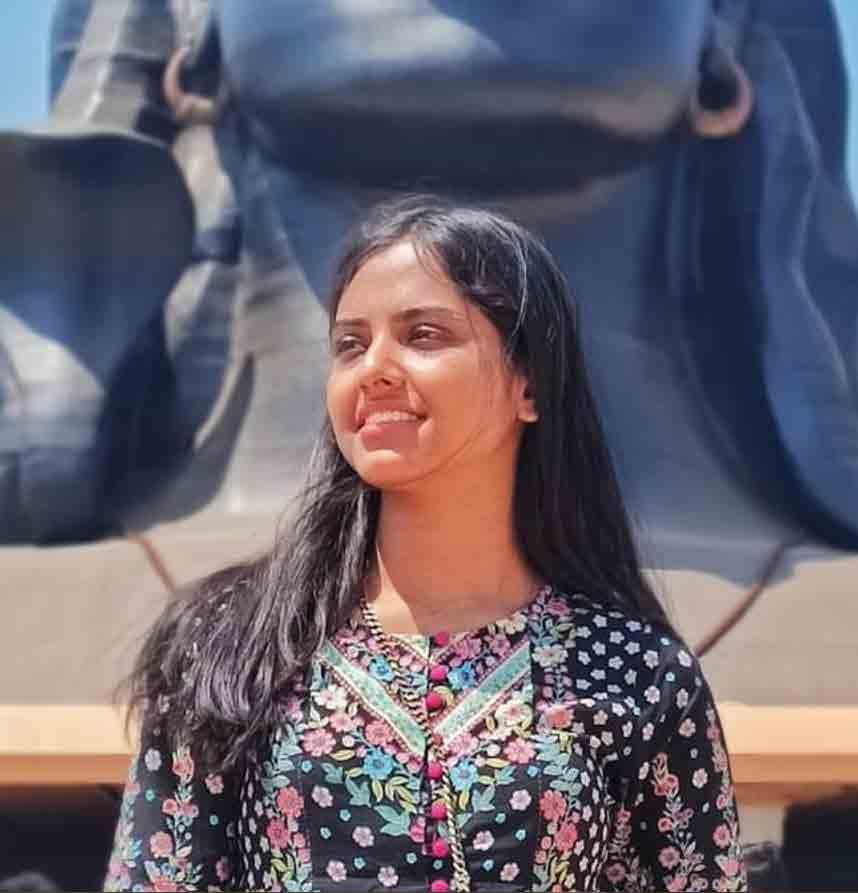
EDUCATION
PURSUING BACHELOR DEGREE OF ARCHITECTURE
CODE, Vivekananda Global University , Jaipur 2019-PRESENT
HIGH SCHOOL
Pragjyotish S.Secondary School, Guwahati CBSE 2017-2019 LANGUAGES
English Hindi
Bengali
Assamese
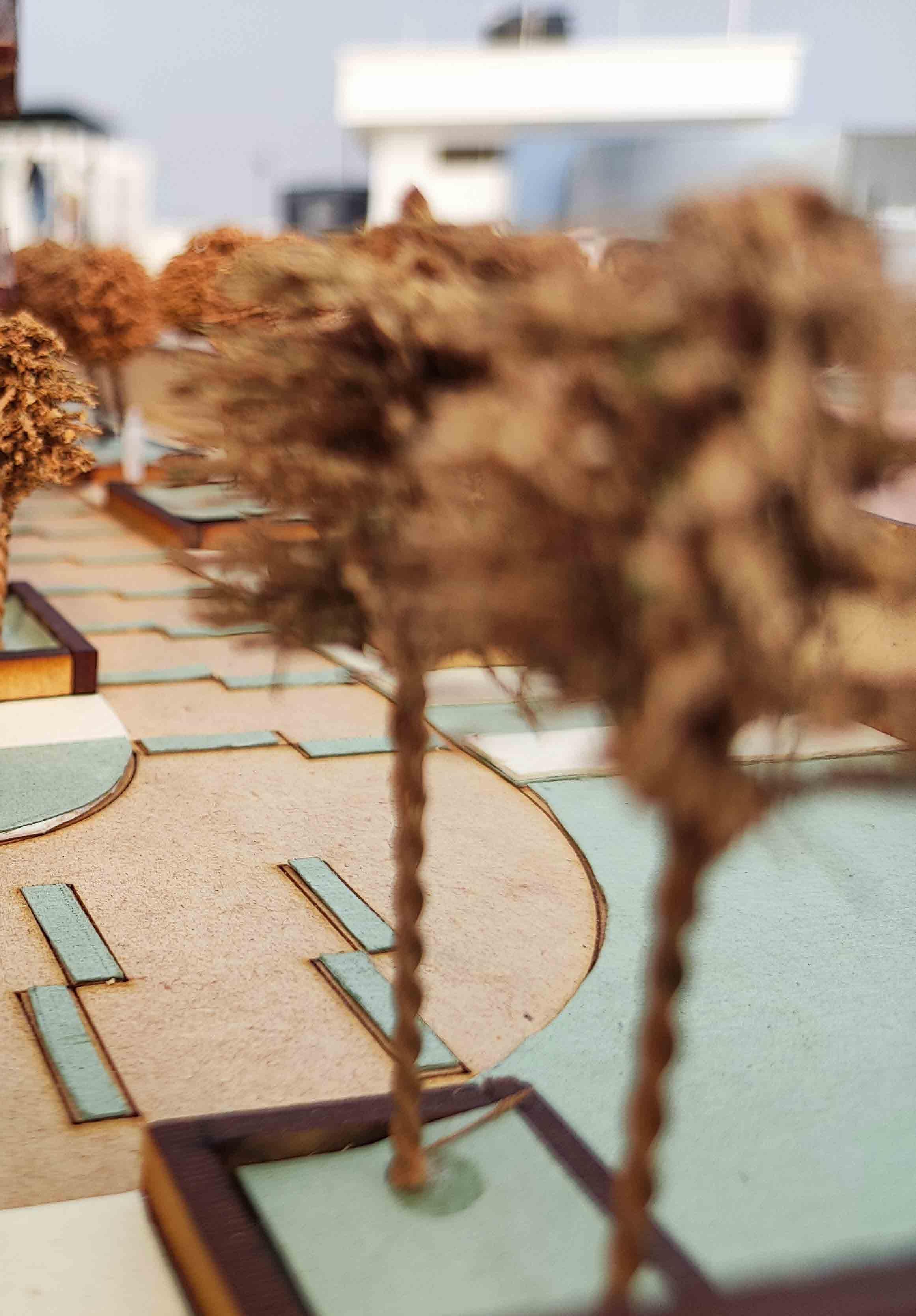
HOBBIES

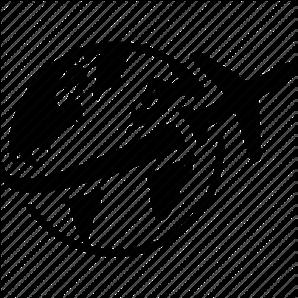



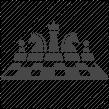




EDUCATION
PURSUING BACHELOR DEGREE OF ARCHITECTURE
CODE, Vivekananda Global University , Jaipur 2019-PRESENT
HIGH SCHOOL
Pragjyotish S.Secondary School, Guwahati CBSE 2017-2019 LANGUAGES
English Hindi
Bengali
Assamese

HOBBIES






Currently pursuing a B.Arch (2019-2024). Adept at creative problem-solving and employing a thoughtful design process to find innovative solutions. Proficient in combining creative flair with logical explanations to deliver high-quality designs. Possessing self-confidence and a commitment to providing designs that meet industry standards for every project. Demonstrated punctuality and a dedicaton to delivering work of the highest quality.
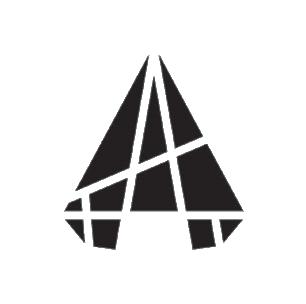

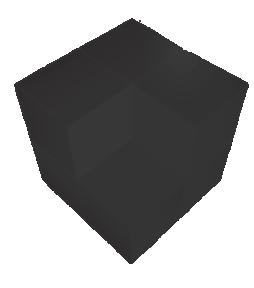

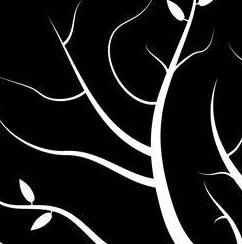



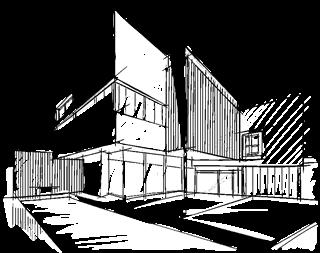
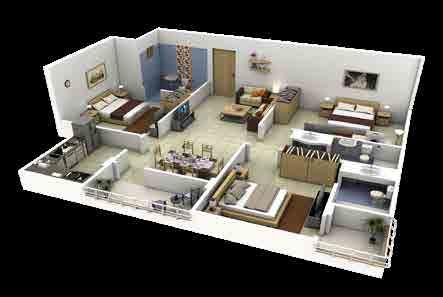
• 5 months internship at Sathya Consultants, Banashankari, Bangalore, under Ar.Sathya Prakash Varanashi.
• 1 week Internship at Skyline Planners & Design Developers, Vaishali Nagar, Jaipur, under Ar. Ankur Singh Tanwar.
• 1 Month internship at Vivekananda Global University
• Cover artist, in the International book, ‘Together: An Anthology’ by Dev Aditya.
• 2nd Position in Graffiti Competition at DST, Jaipur, on the occasion of Vigyan Utsav.
• Decoration and Painting work at Diggi Palace, on the occasion of Jaipur Literature Festival.
• Renovated Jawahar Kala Kendra Reading Room with team.
• Part of the Vivek Newsletter team for NAAC

parchfect_hunt / pratiksha.roy.1069
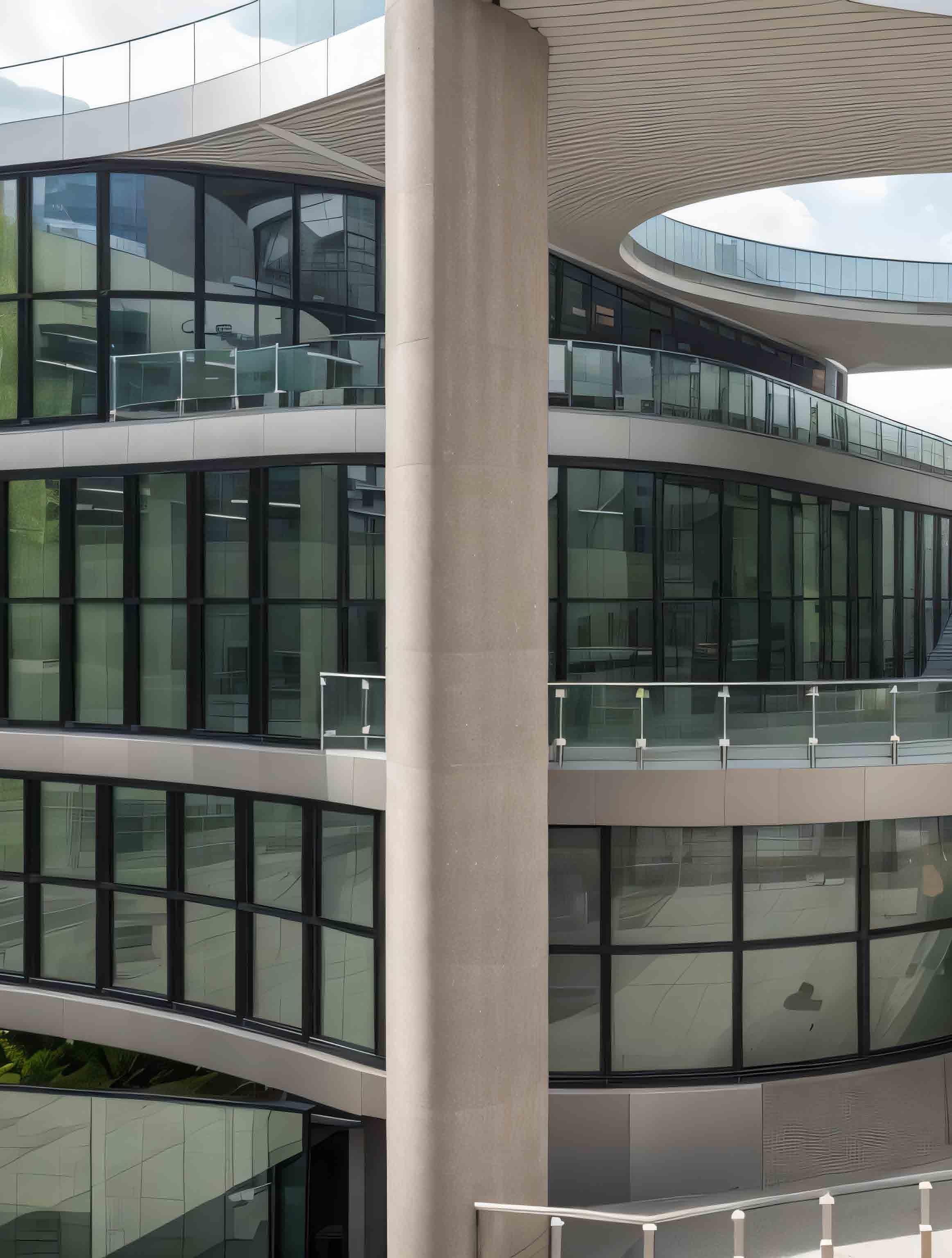
MULTI MODAL TRANSIT HUB
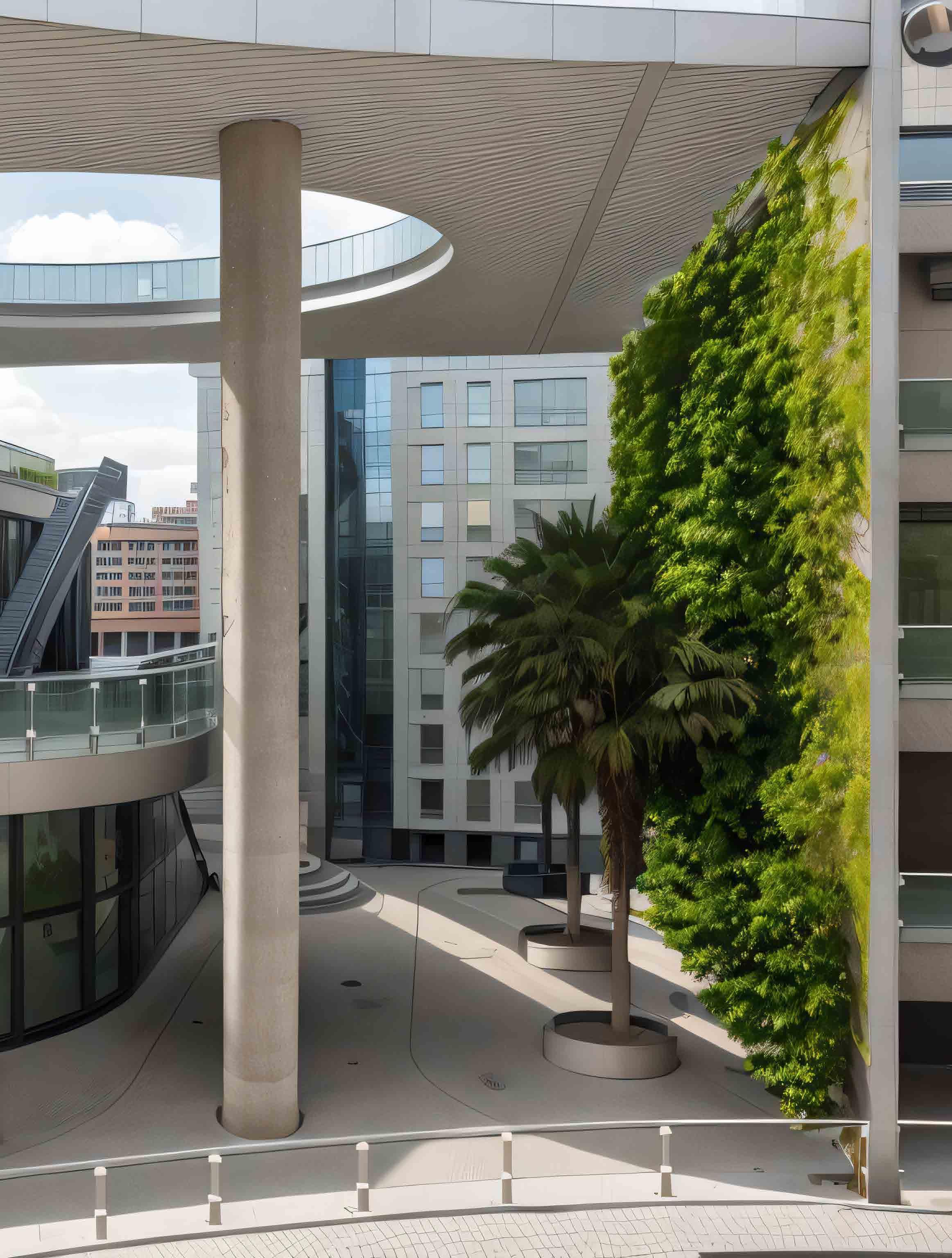
MIXED-USE BUILDING
RESTAURANT & BANQUET HALL
HOSPITAL
DESIGN PROJECT
CAMPUS
DESIGN PROJECT
INTERNSHIP WORKS
SELECTED WORKS
MISCELLANEOUS 07
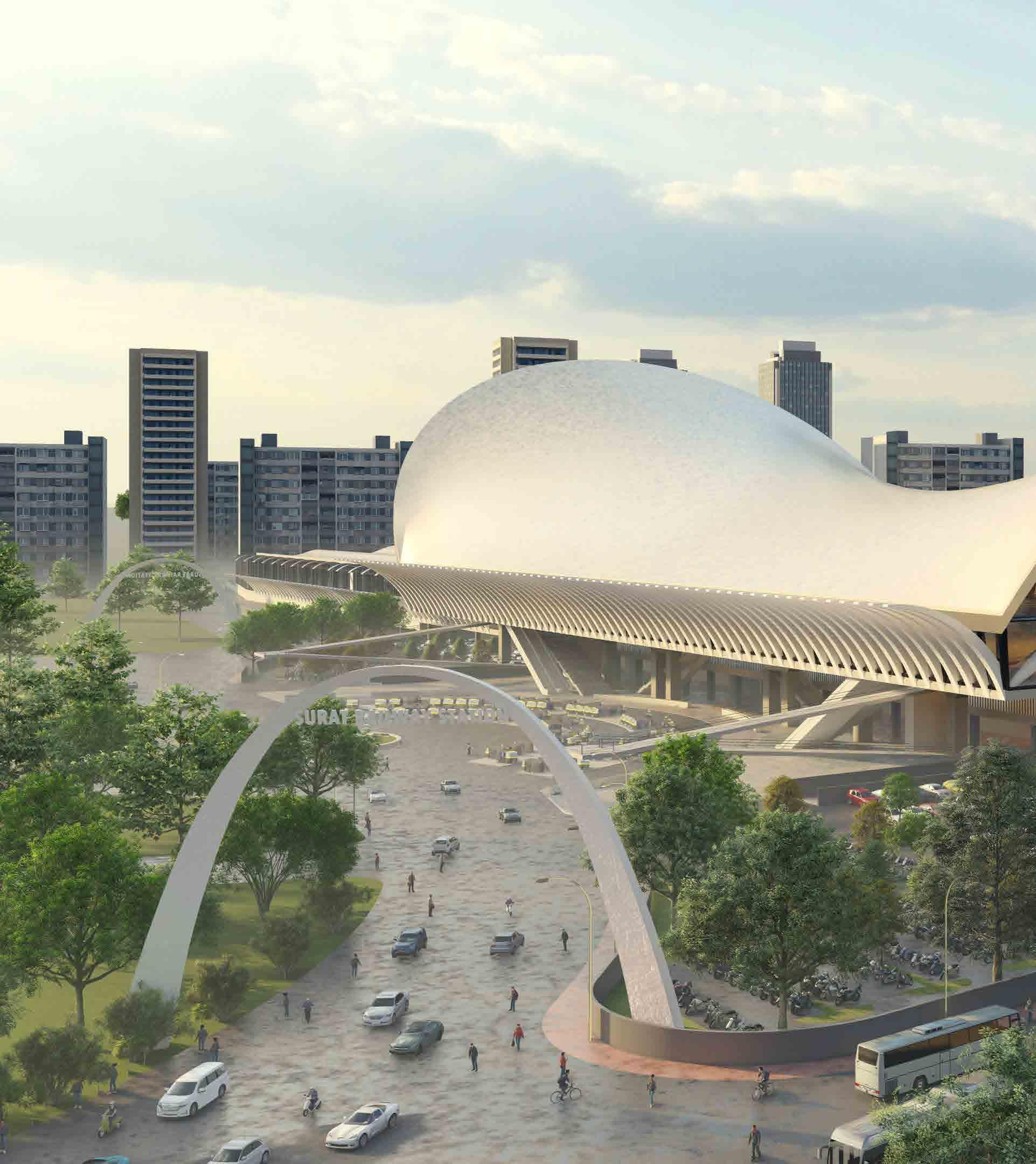
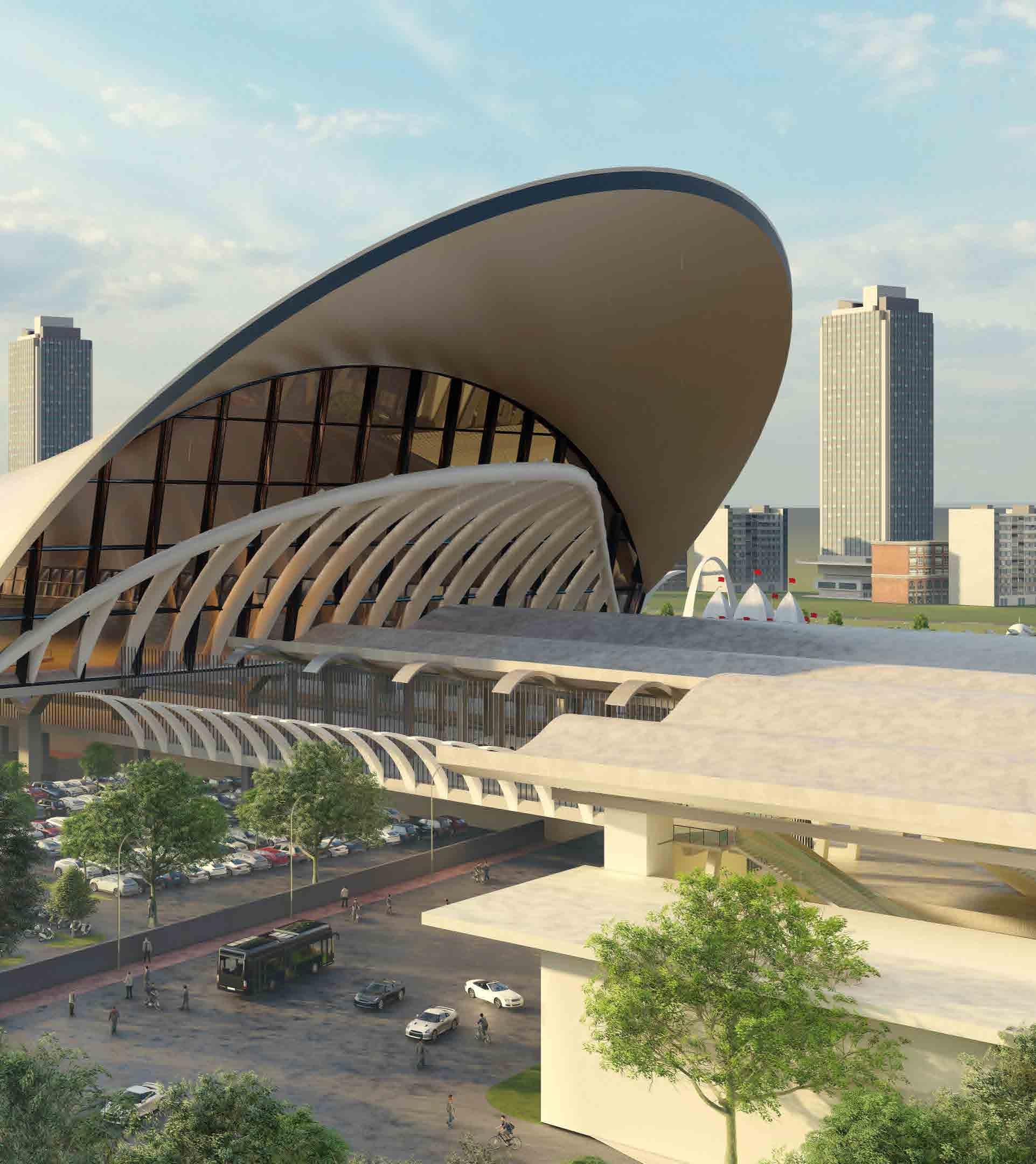
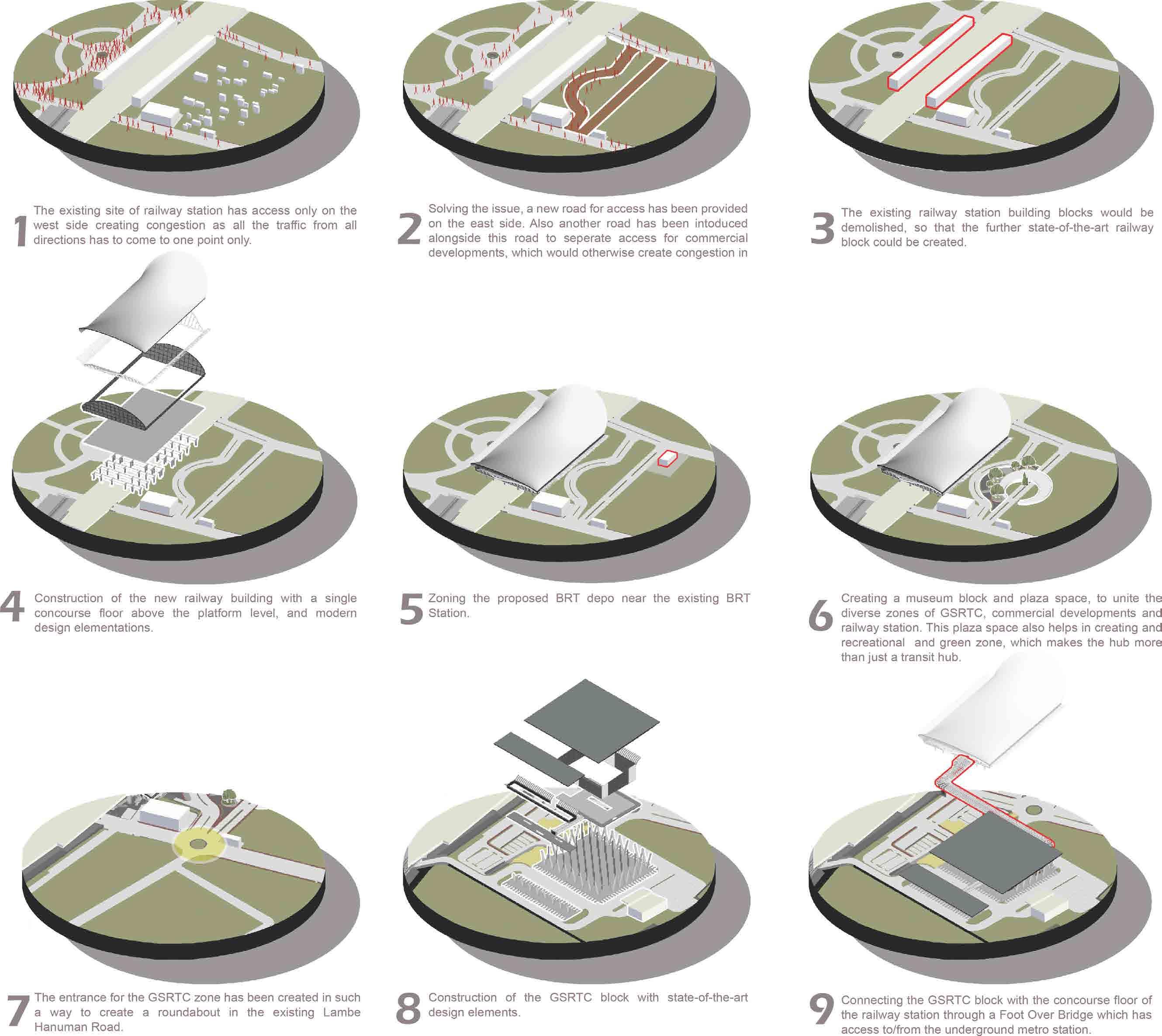
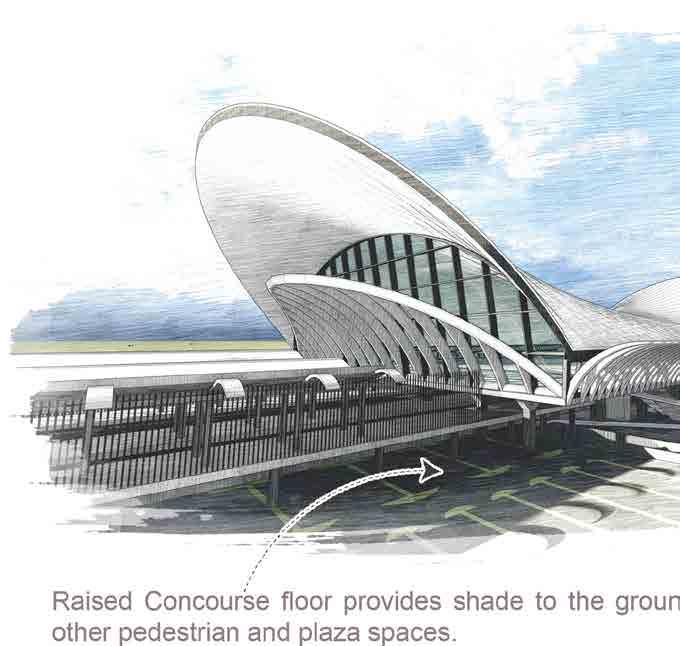

The design elements of the thesis trava. Known for his neo-futuristic frameworks instead of conventional, reinforced concrete shells, resulting
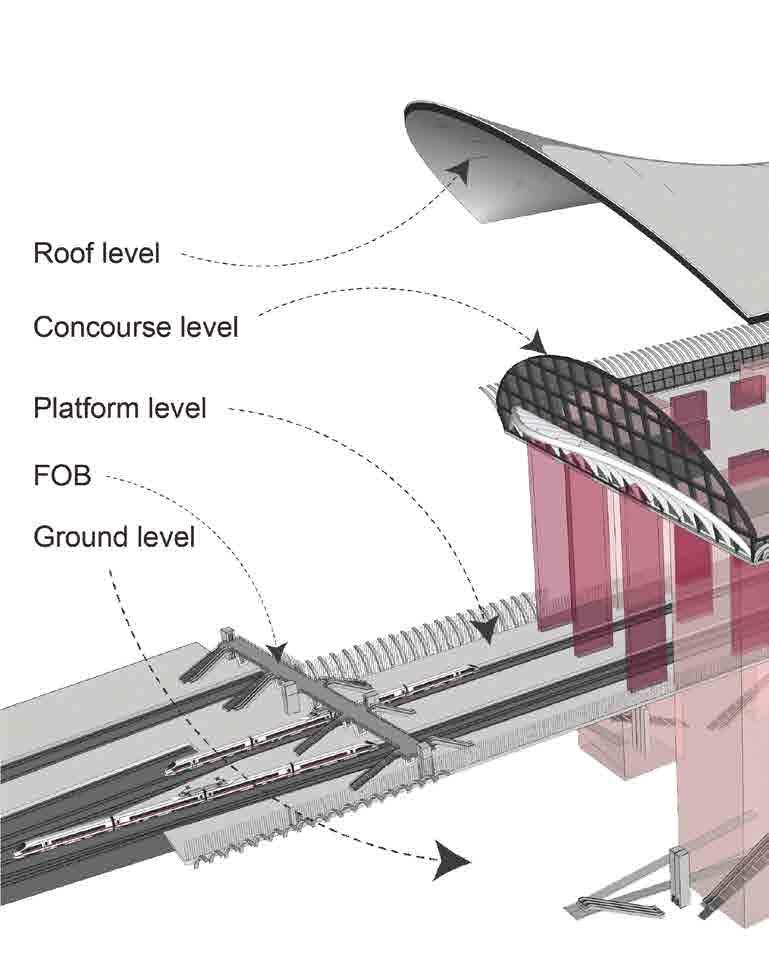


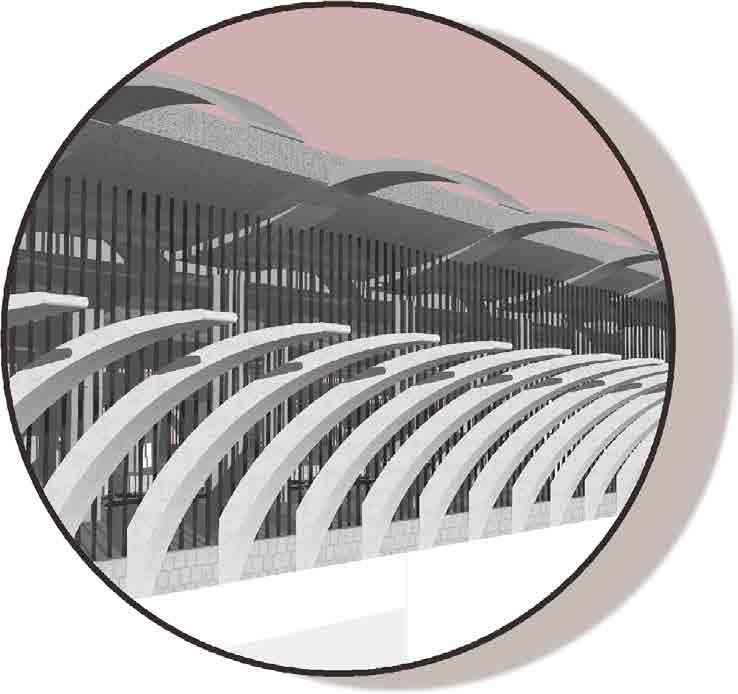
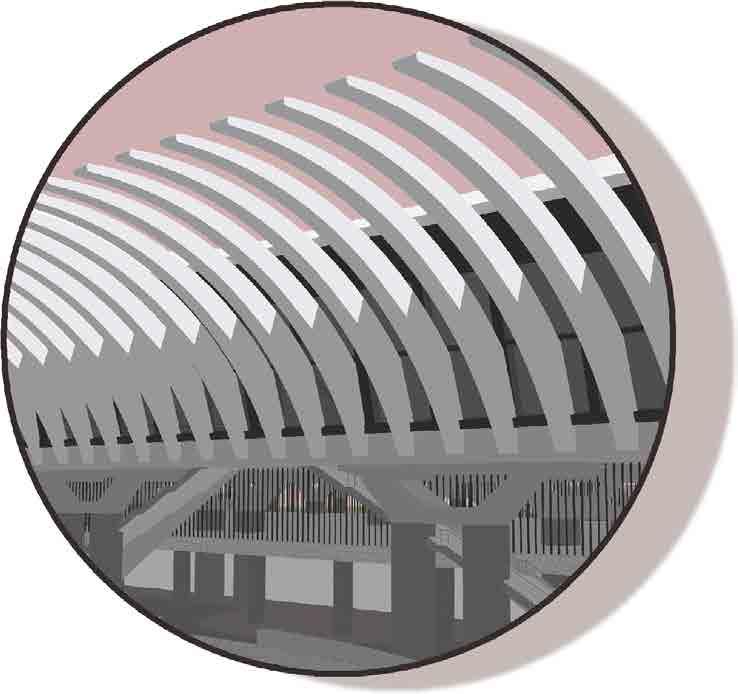
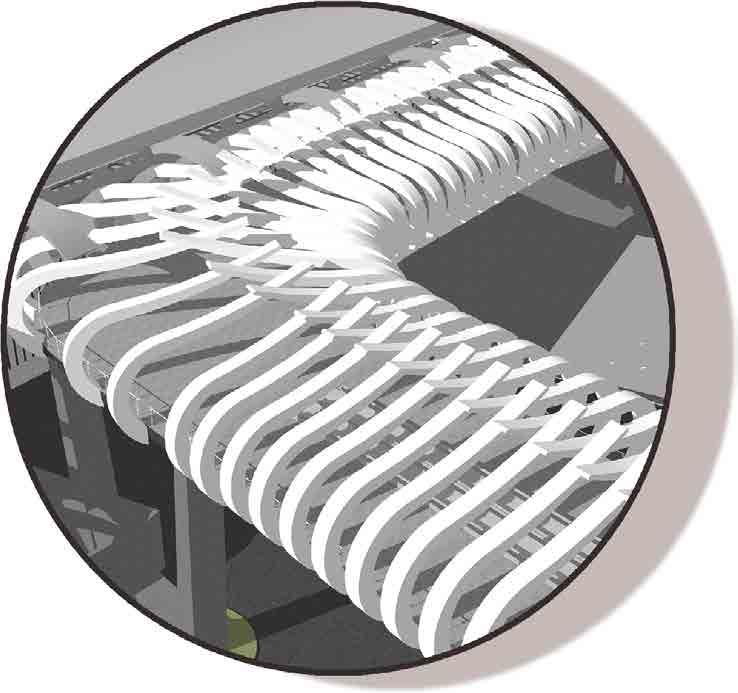
thesis project draw inspiration from the architectural style of Spanish architect Santiago Calaneo-futuristic approach, Calatrava's work often evokes the appearance of living organisms or skeletal conventional, grounded structures. His designs frequently incorporate interlocking steel ribs and resulting in visually light yet structurally intricate and soaring forms.
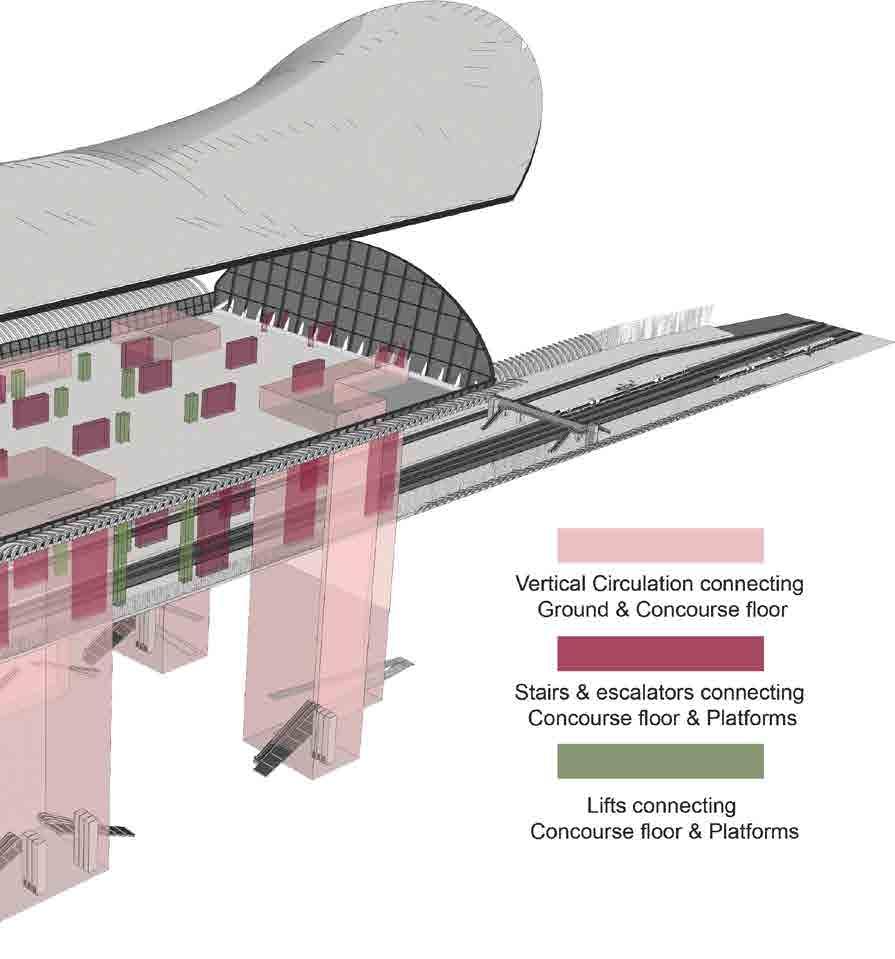
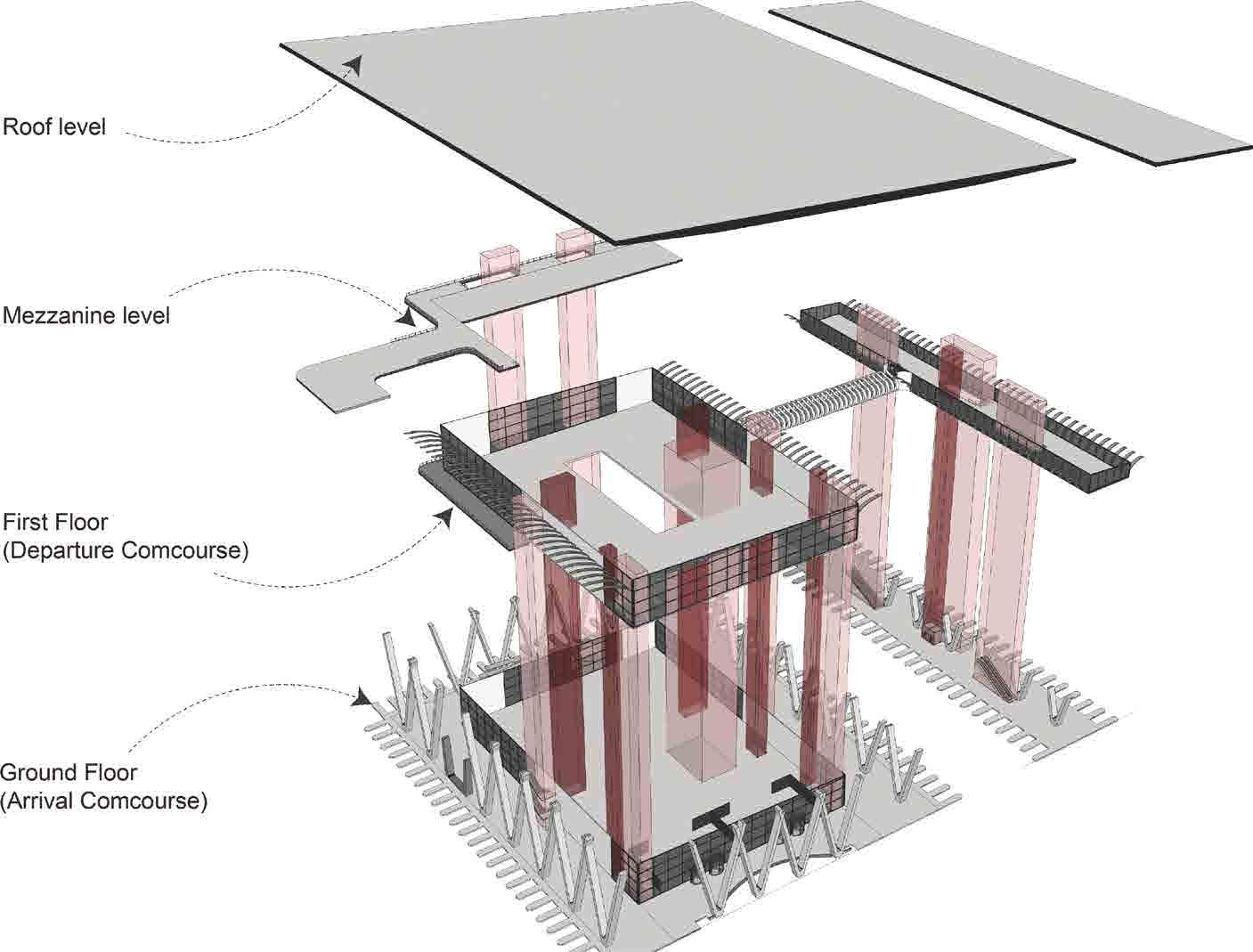
Location : Surat, in Surat Railway Station and vicinity.
Surat Railway Station is poised for a substantial overhaul, aiming to elevate it into a worldclass multi-modal transport hub through a collaborative effort involving the Indian Railways, Gujarat’s state government, and municipal authorities. The initiative seeks to enhance the transit experience by seamlessly integrating railway, long-distance bus, city bus, BRTS, auto, taxi, non-motorized vehicles, and the proposed urban metro railway, while prioritizing pedestrian convenience.
Plot Areas :
Permissible FAR: 4
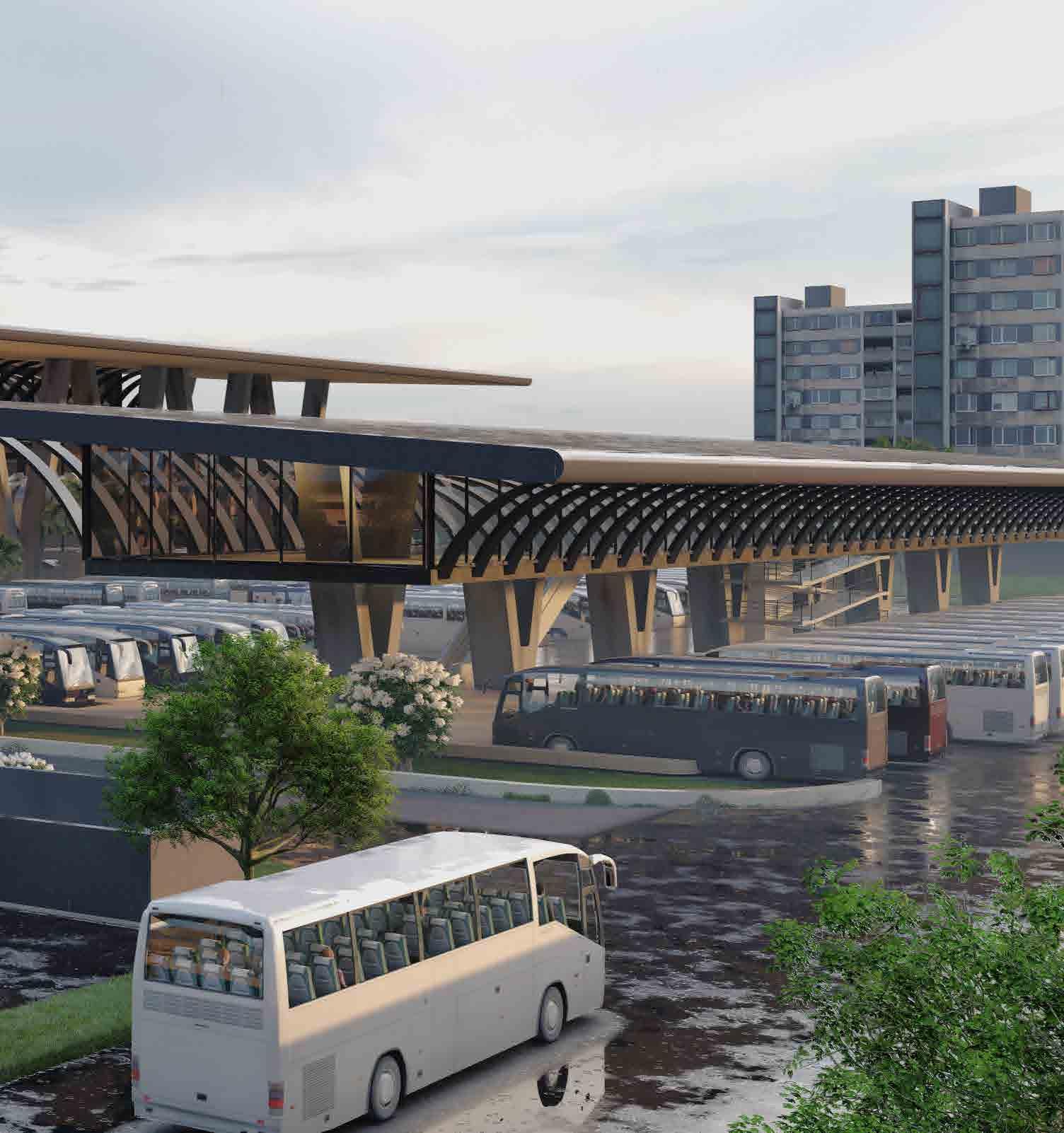
GSRTC BUS BAYS: 117
TOTAL GSRTC IDLE BAYS: 37
TOTAL BRT BUS BAYS: 29
RAILWAY AUTO PARKING: 316
GSRTC AUTO PARKING: 175
GSRTC CYCLE PARKING: 60
GSRTC TAXI PARKING: 50
TOTAL RAILWAY PARKING: 4 Wheelers: 2086 2 Wheelers: 4169
TOTAL GSRTC PARKING: 4 Wheelers: 707 2 Wheelers: 1436
BRT PARKING: 4 Wheelers: 7 2 Wheelers: 16
TOTAL MULTI MODAL HUB PARKING: 4 Wheelers: 2800 2 Wheelers: 5621
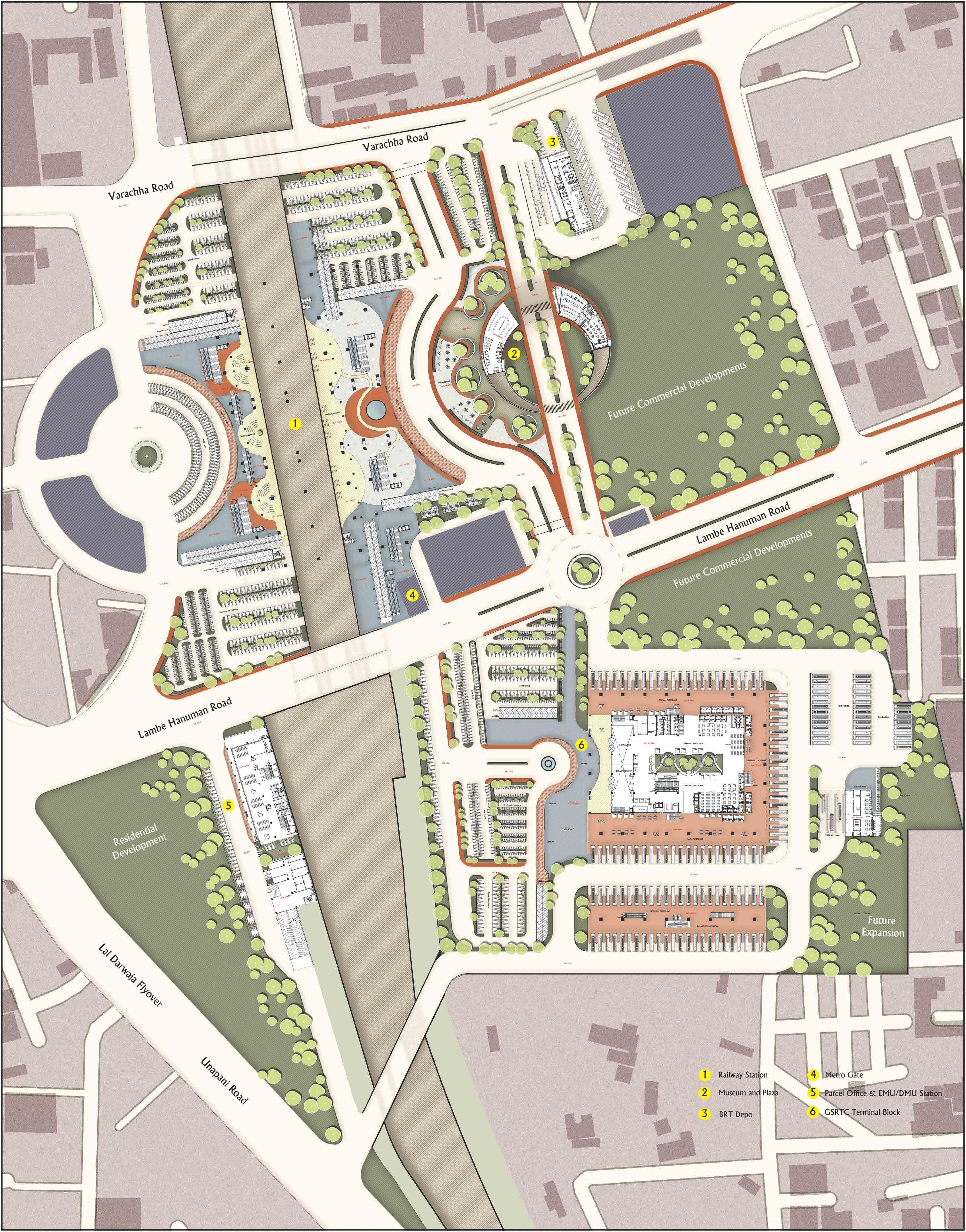


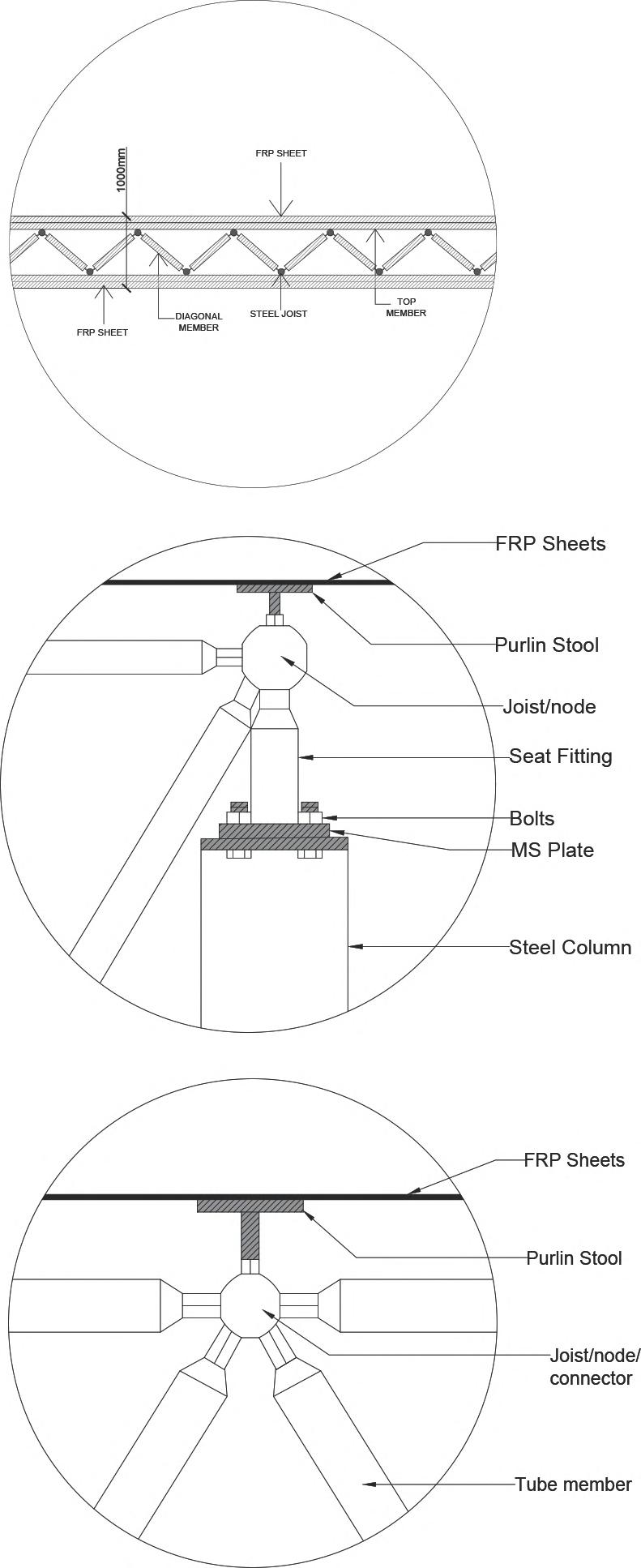
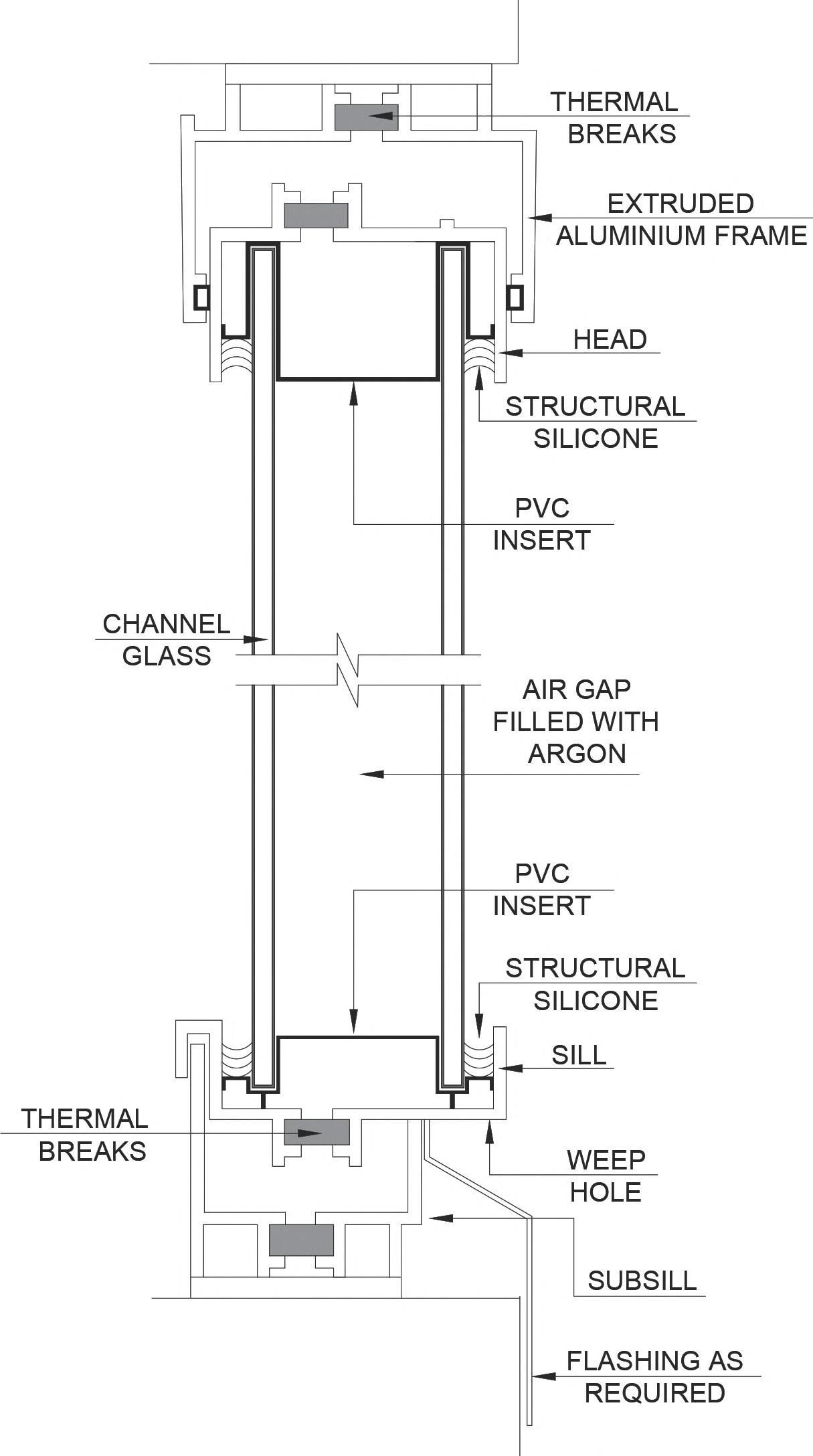
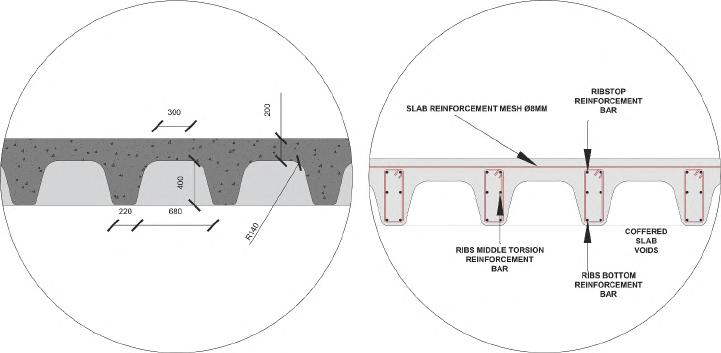
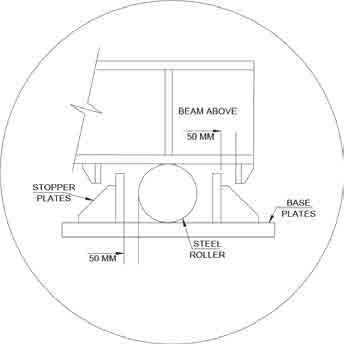
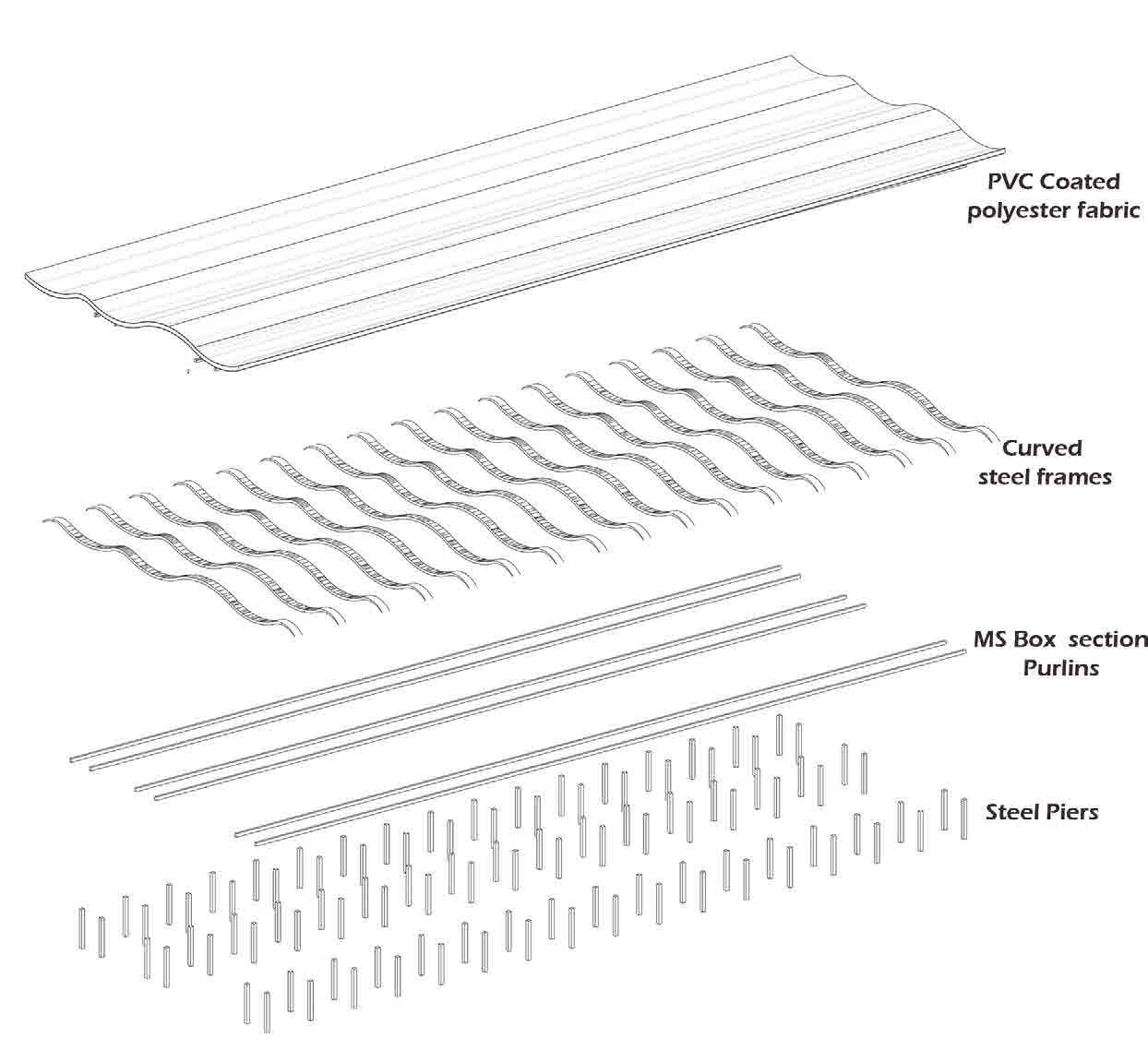
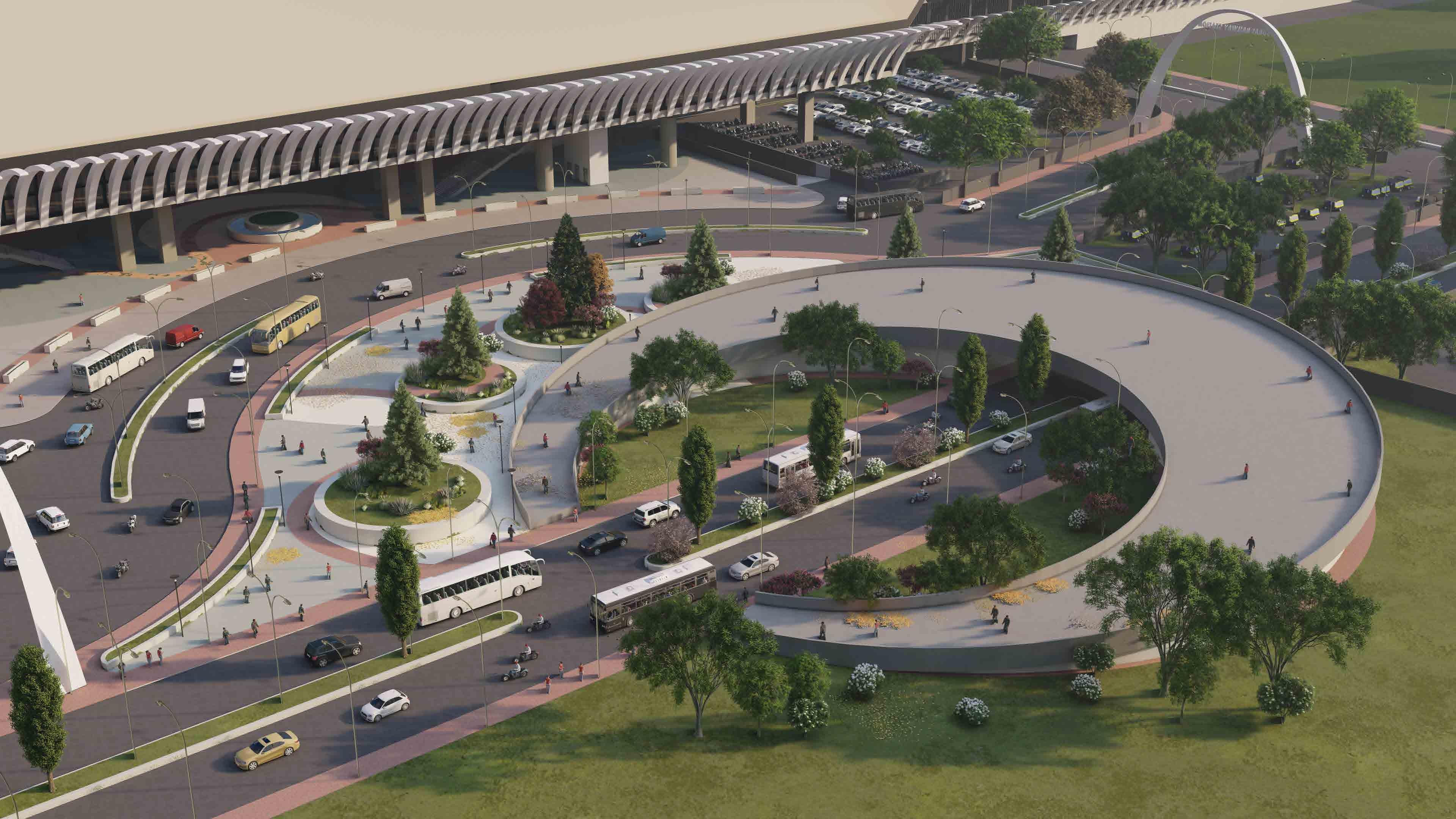 H Column
Y Column
Double T Planks Detail
Coffered slab details
Roller Support
Exploded view of Platform Canopy
H Column
Y Column
Double T Planks Detail
Coffered slab details
Roller Support
Exploded view of Platform Canopy
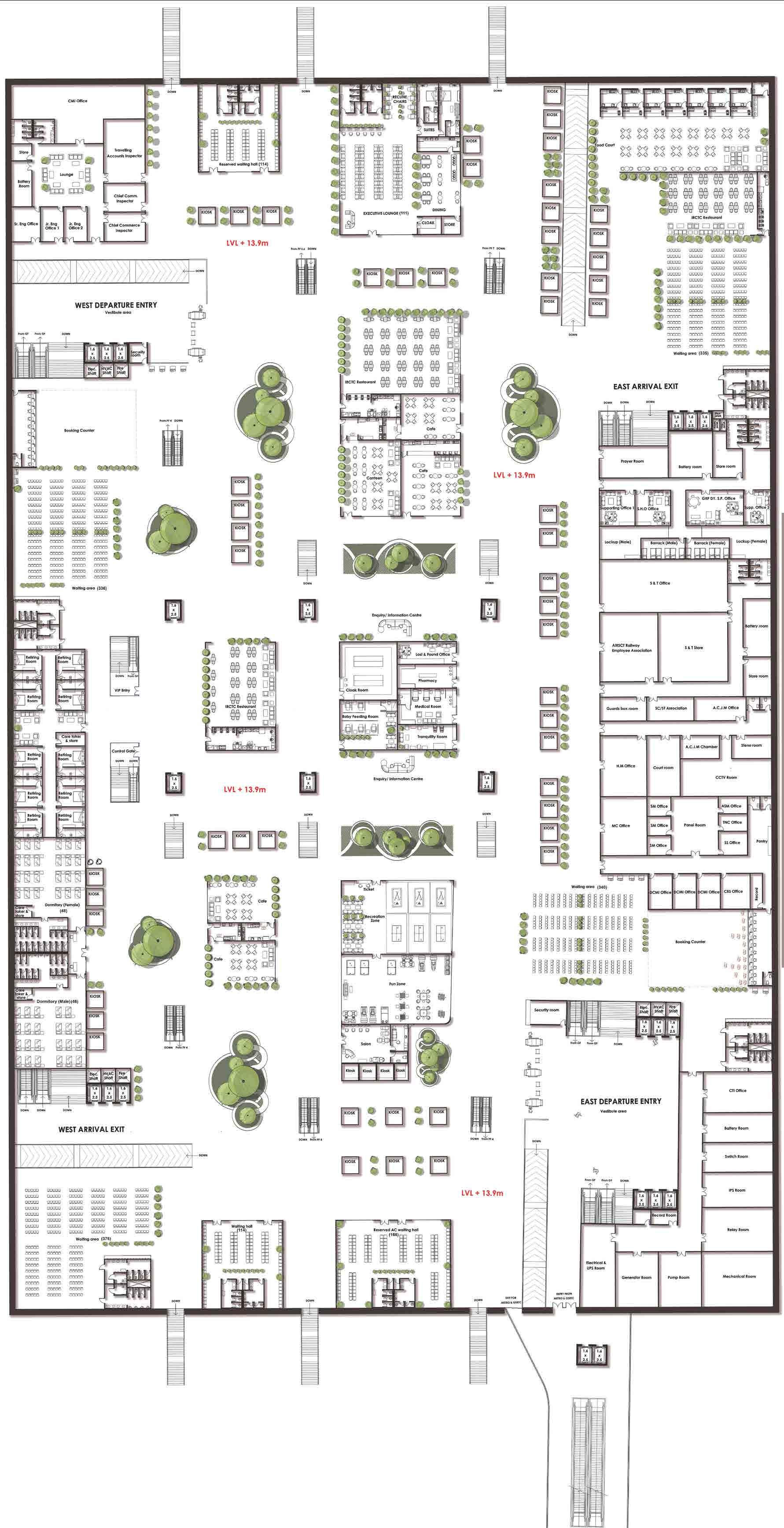
CONCOURSE FLOOR
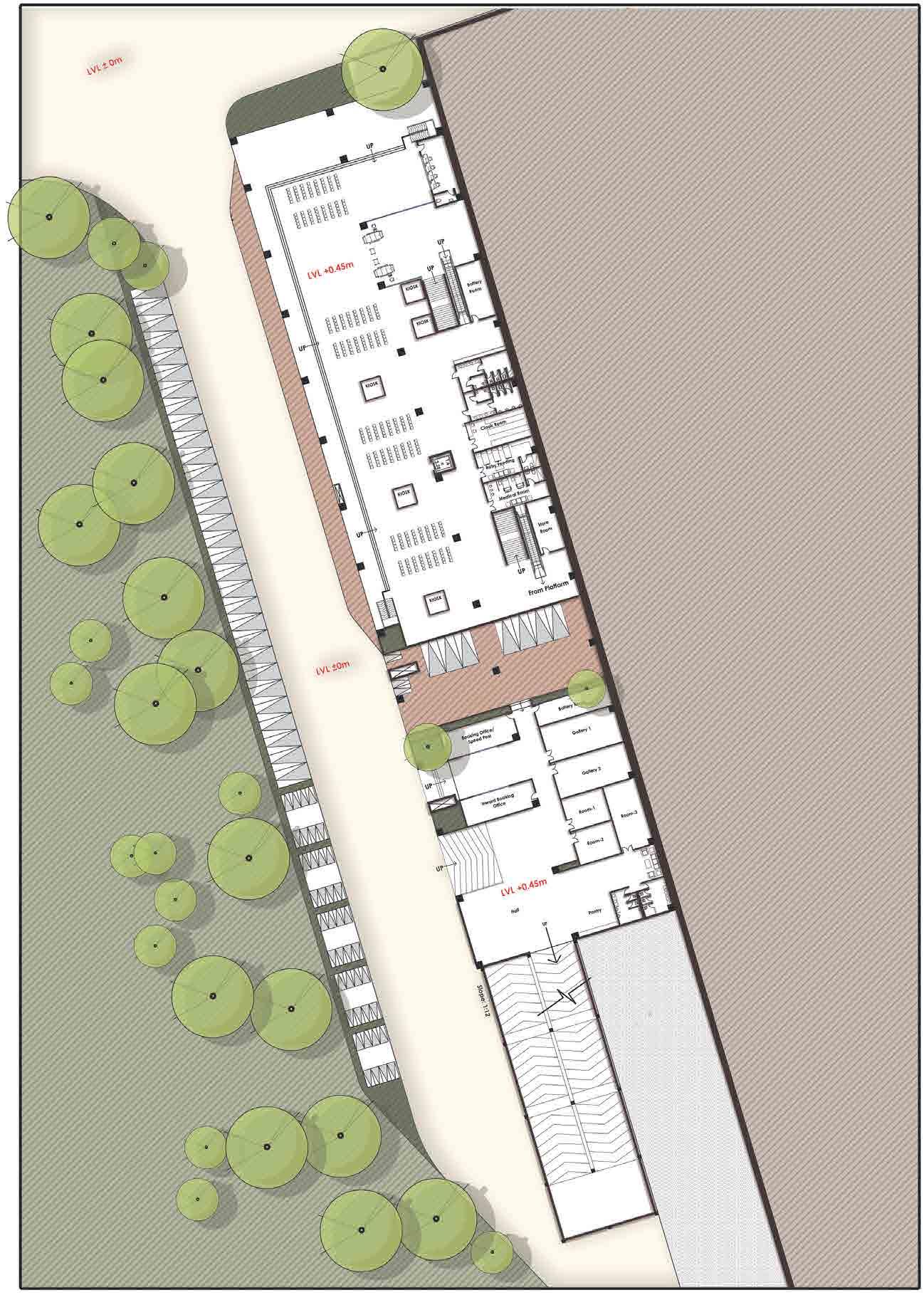

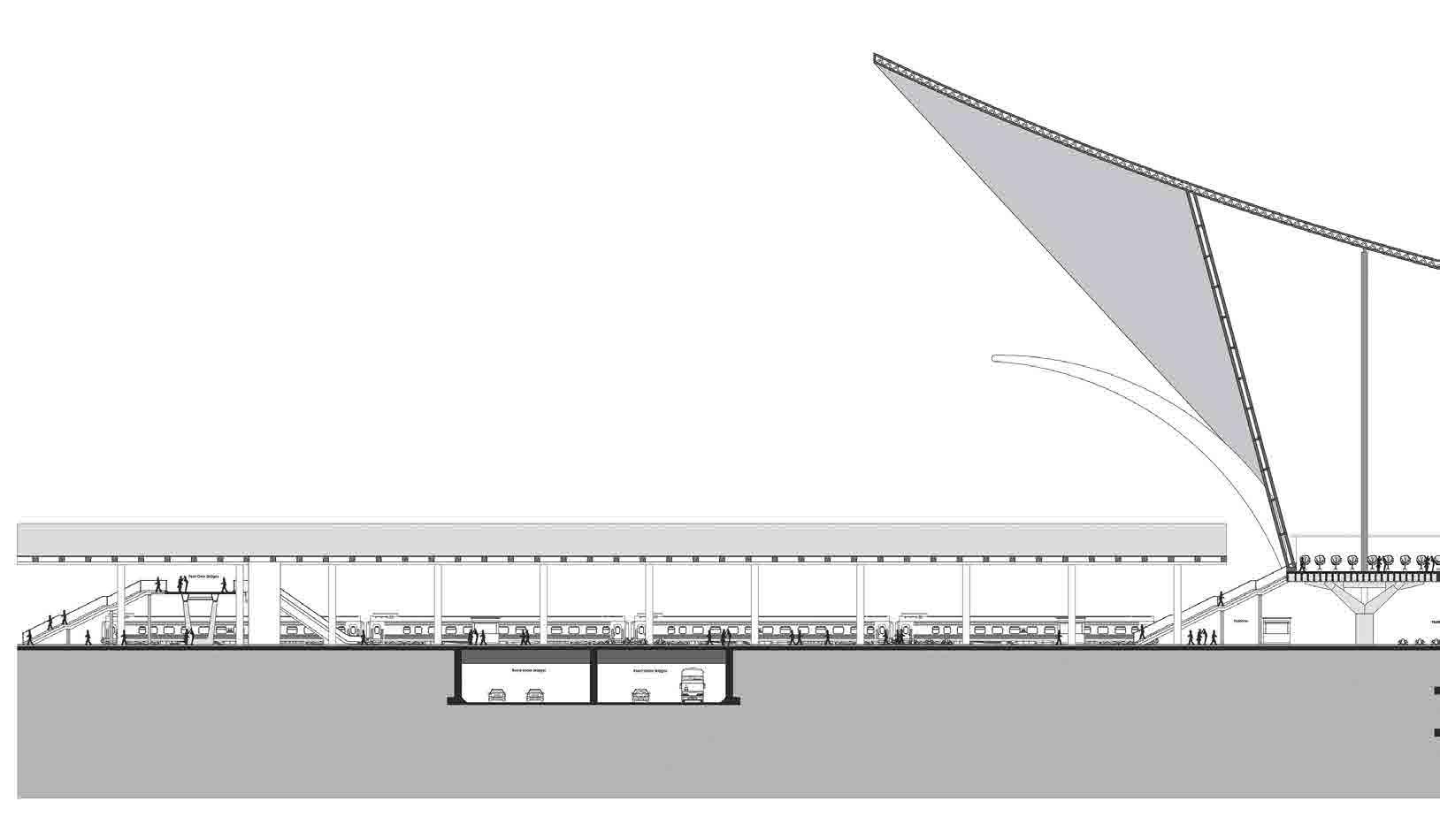
 PARCEL OFFICE & EMU/DMU STATION
PARCEL OFFICE & EMU/DMU STATION
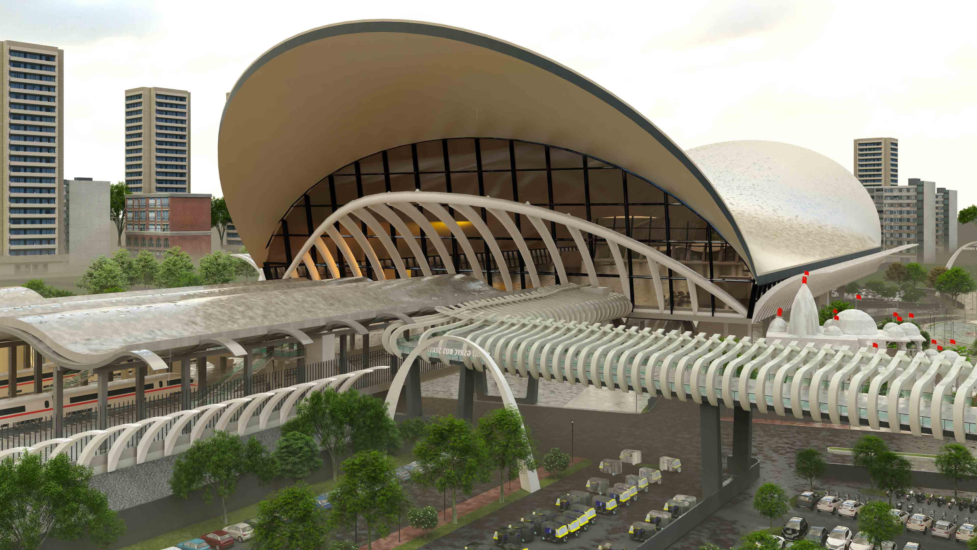



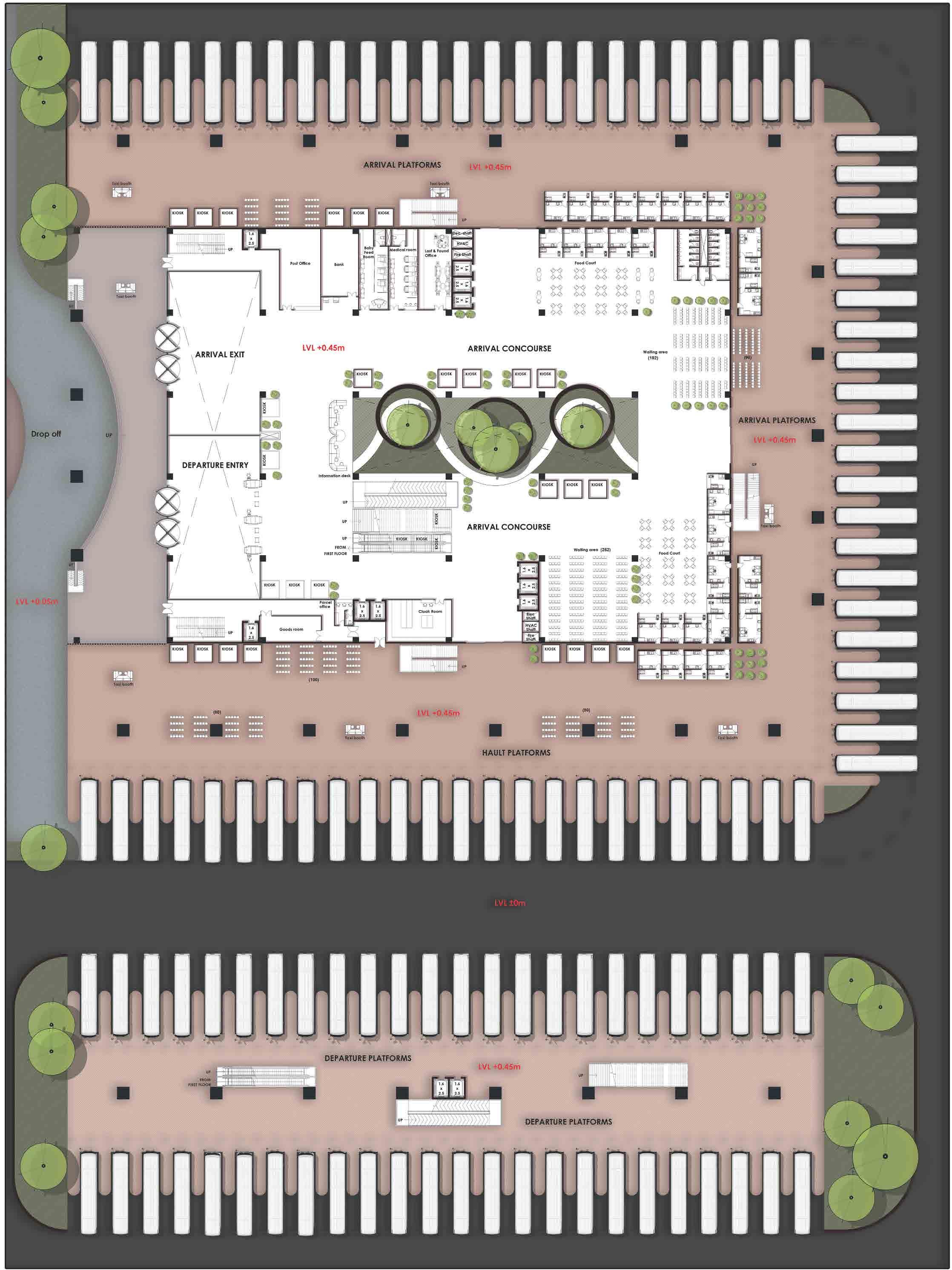
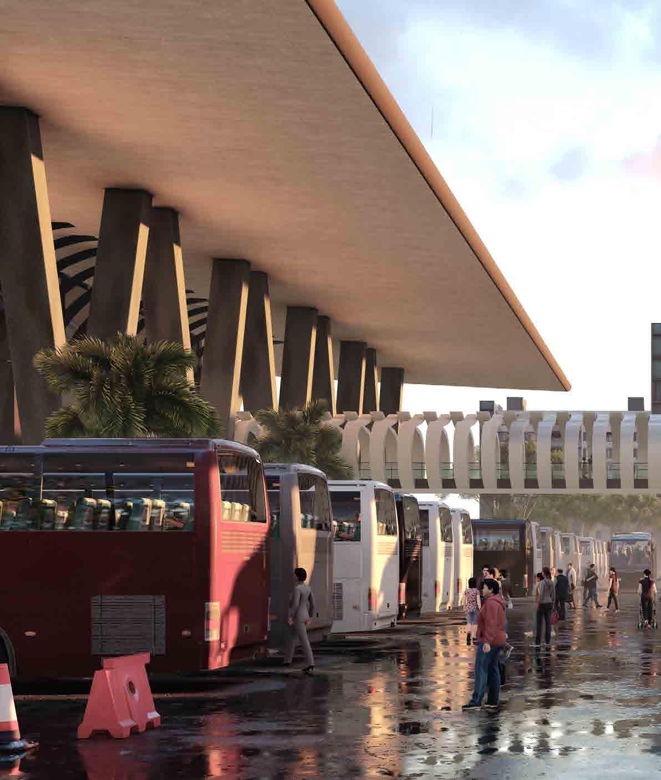
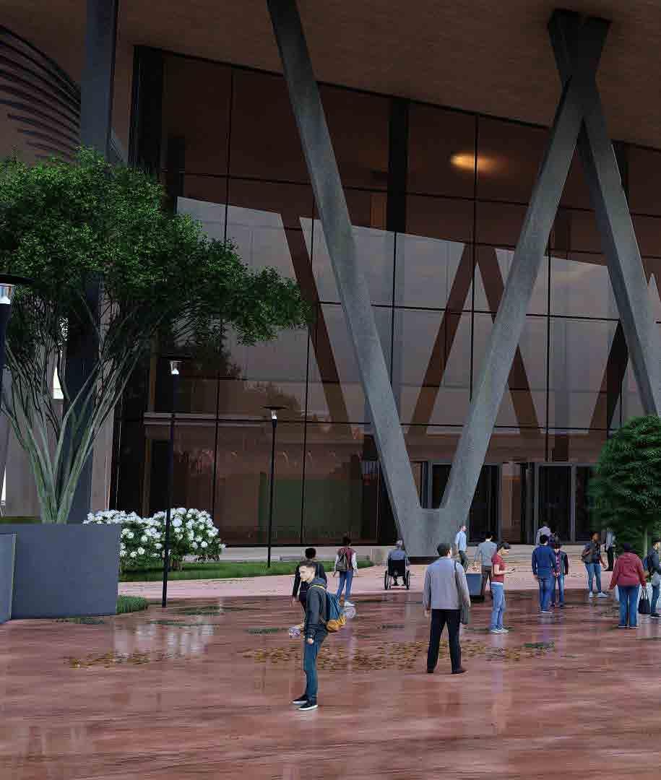
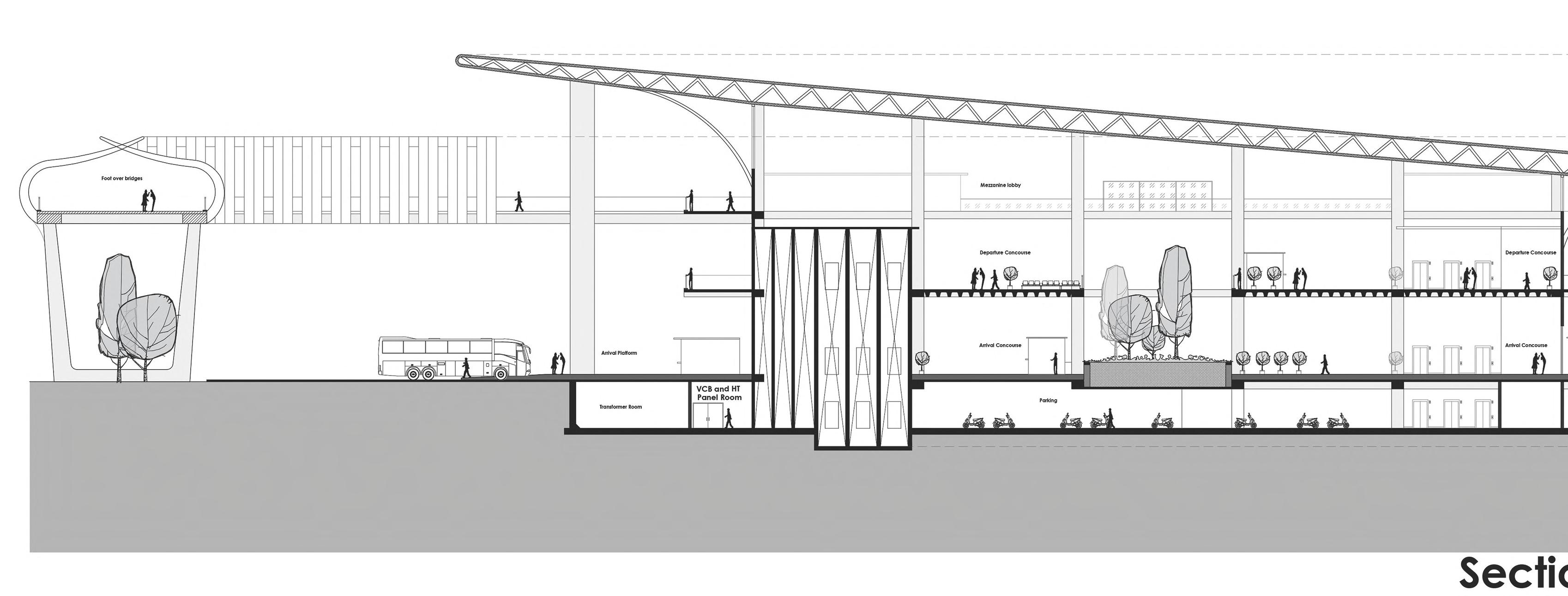

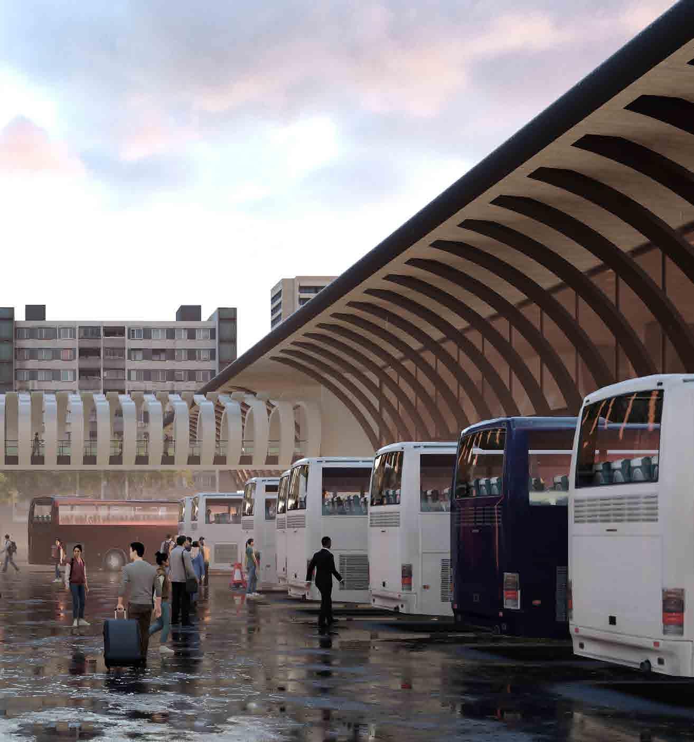

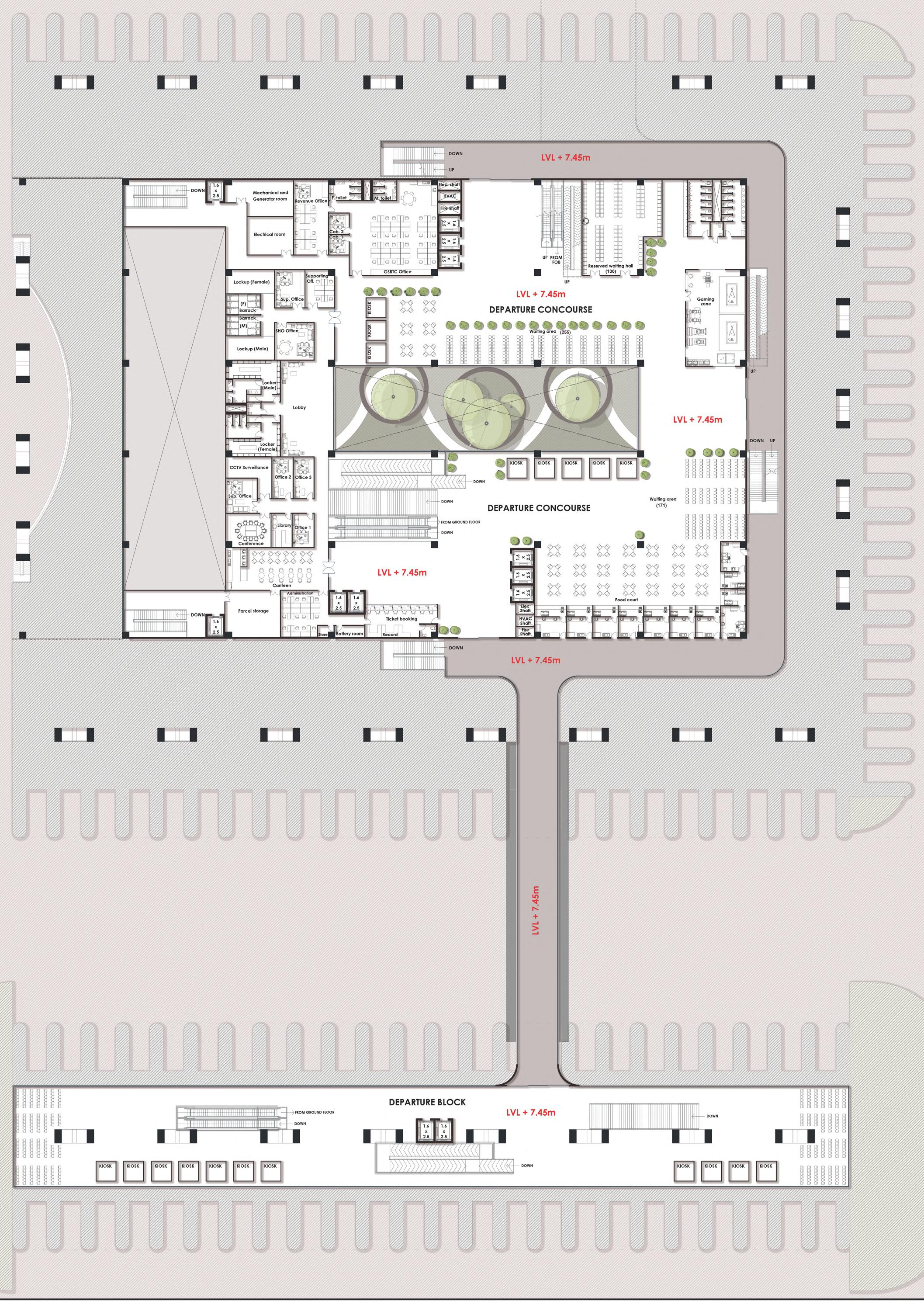
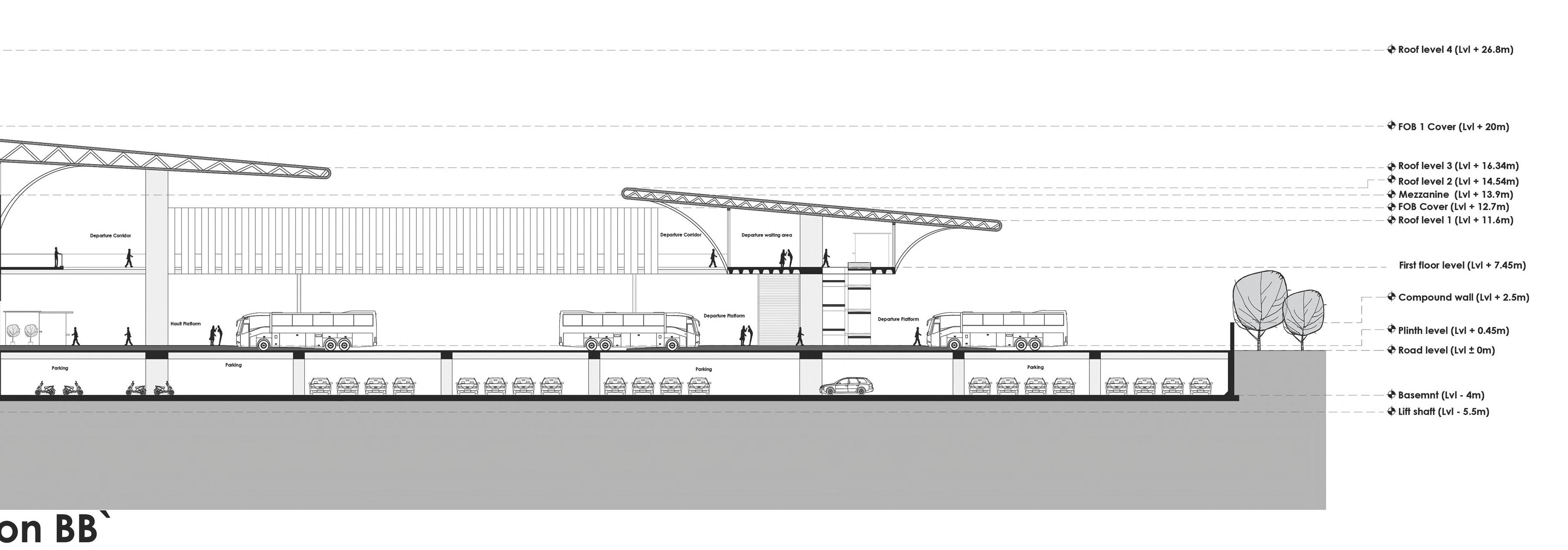

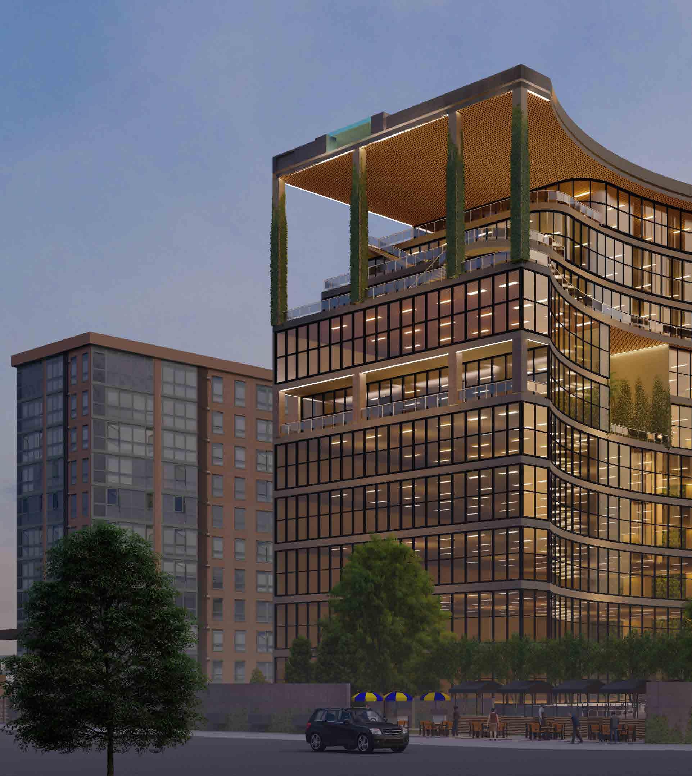
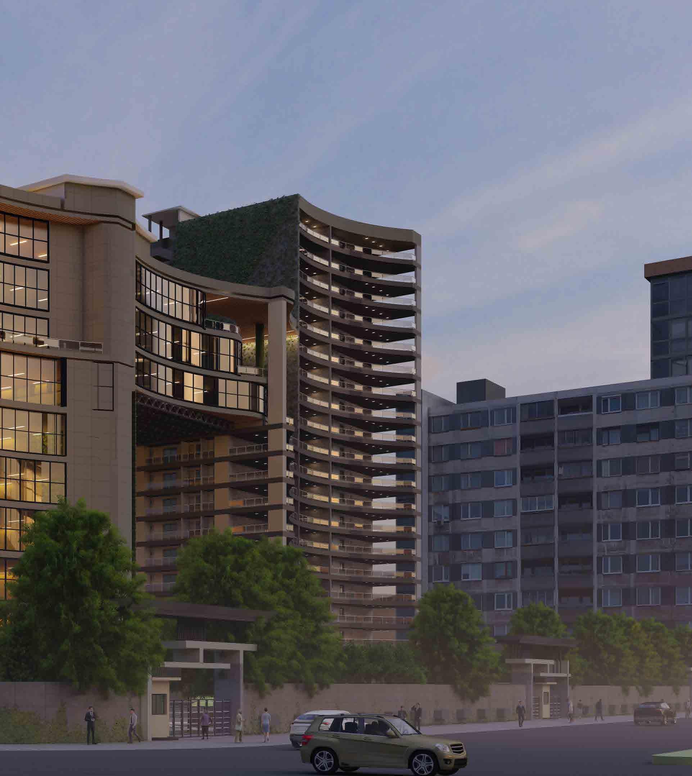
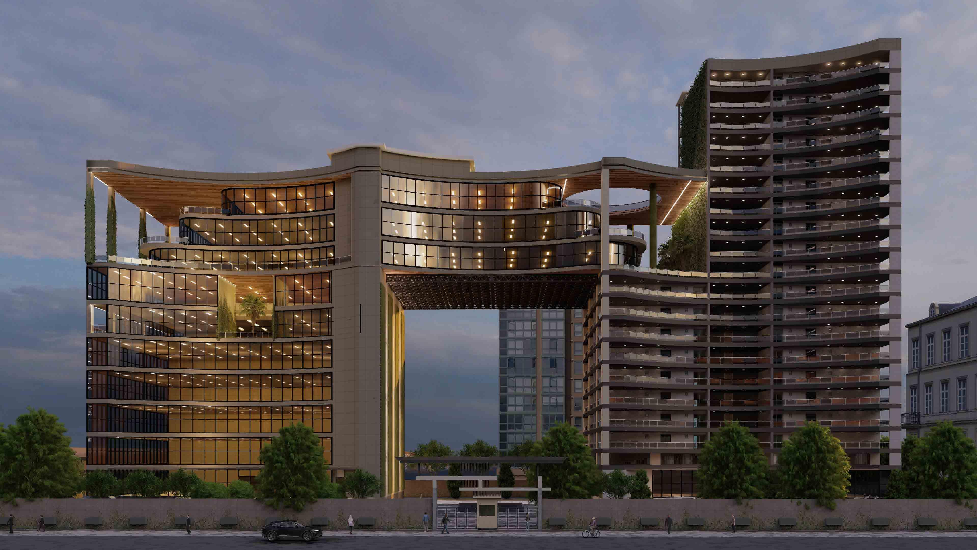
These are special type of curtain walls, which has 3 purposes- Aesthetics, capturing solar power, and inslulation.
Solar glass facade panels are made of 2 layers of hardened and laminated glass. The silicon solar cells are positioned between both glass layers. To the front glass layer we apply a ceramic color tint. Ceramic color tint helps in preventing UV Rays, and also in heat gain reduction.This printing covers any sight on the integrated PV cells, but still allows enough solar radiation to pass through. The cavity is filled with argon , to act as a double-glazing with insulation.
These factors help in reduction of energy consumption, thus promoting sustainability.
Power capacity of each PV Module- 1kWh
No. of modules in east facade - 535
Total no. of moules in south facade - 382
Total no. of PV curatin wall modules in the building - 917
Thus power capacity of the PV Curtain wall - 917 kWh
However, most effeicient power capacity- 382 kWh (due to suth facing)
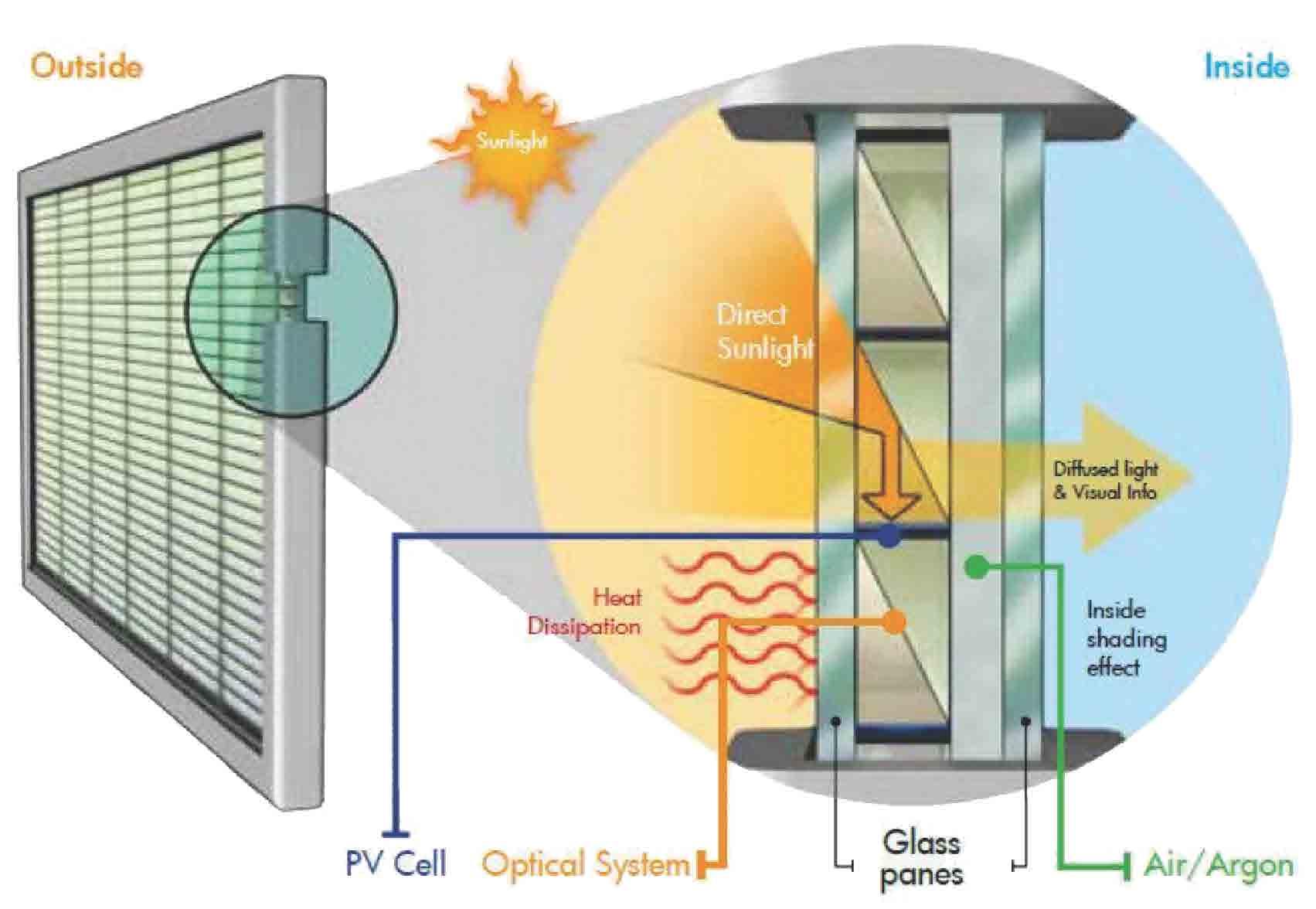
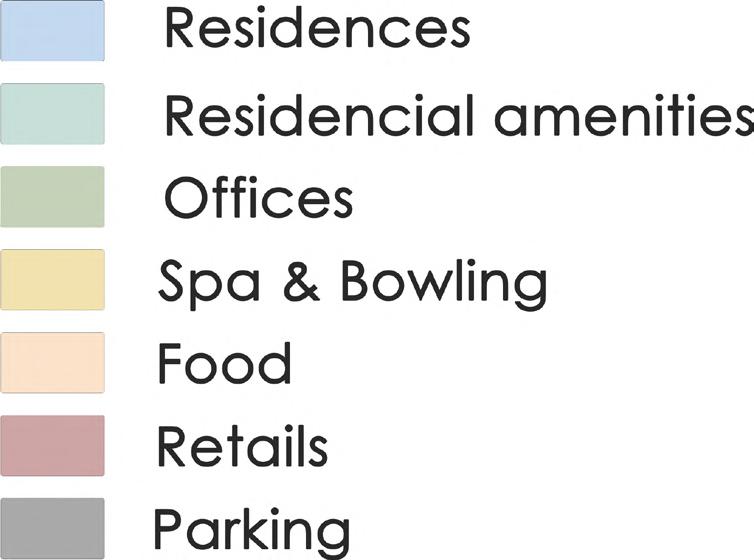
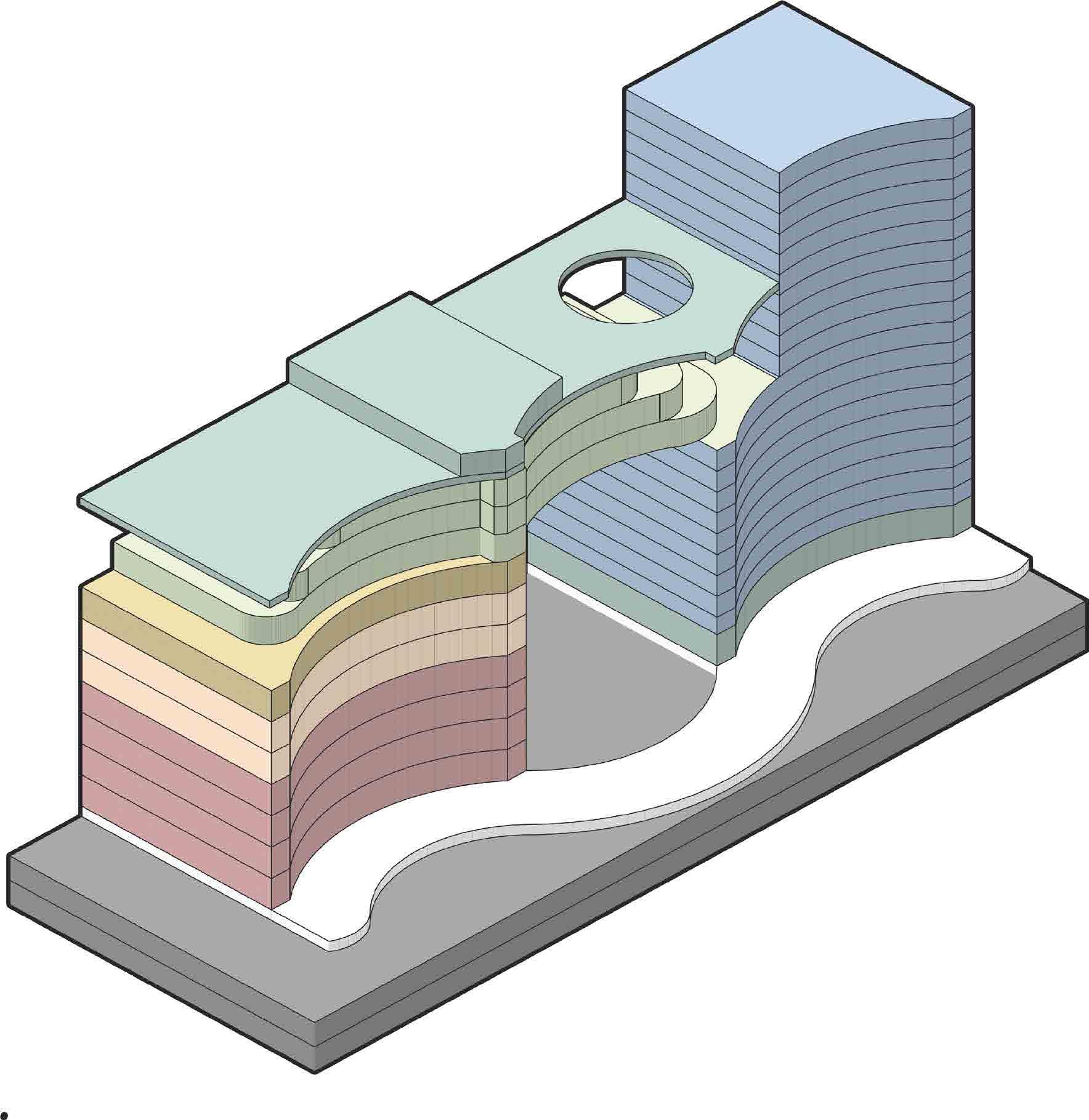

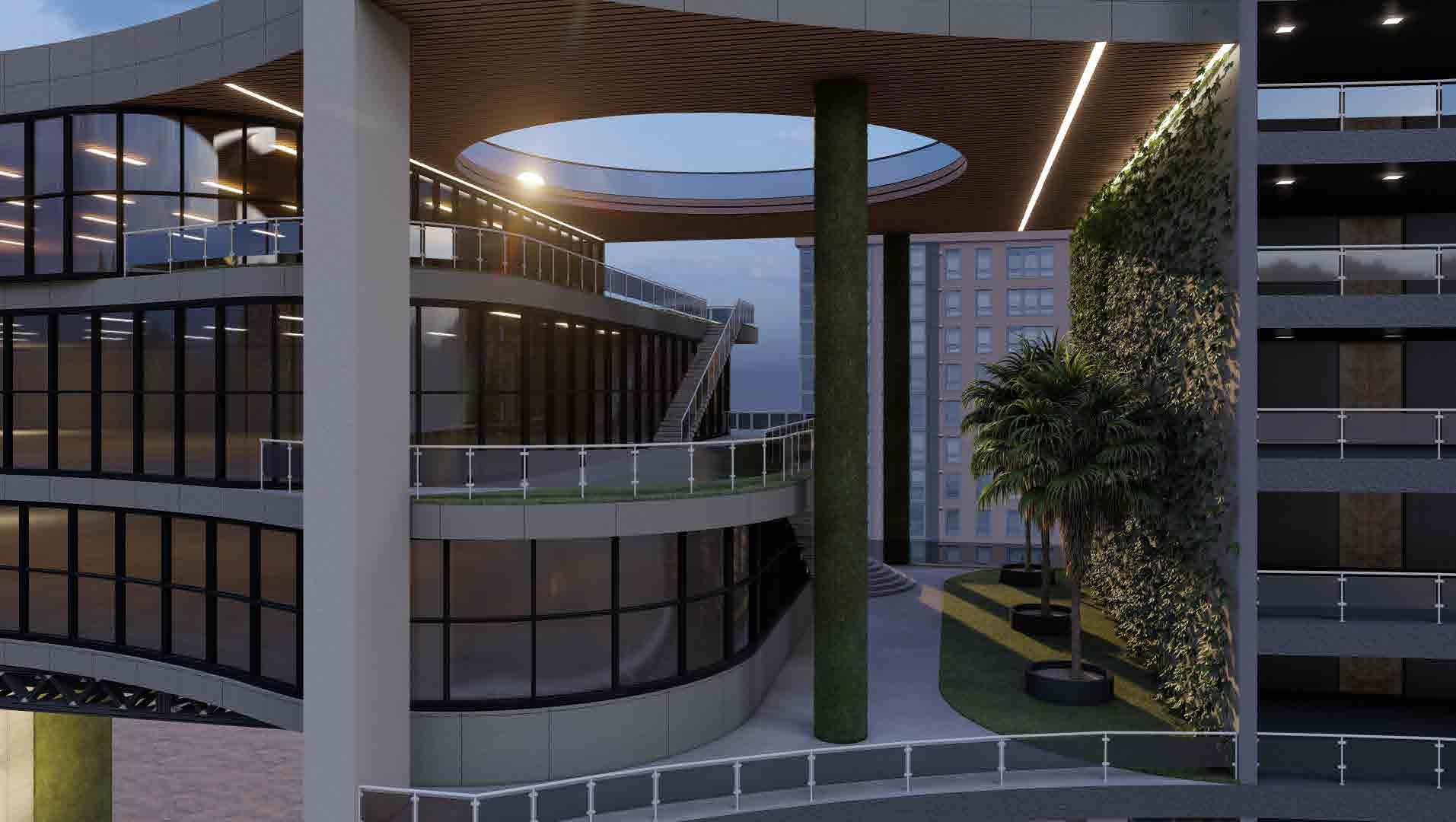
Location : Vaishali Nagar, Jaipur.
The project is a corner plot , adjacent to the Mall of Jaipur, Vaishali Nagar. It is surrounded by Residential buildings, and commercial plots.
The project is a mixed-use building, comprising of commercials, and residences.
Total Site Area: 10407.33 sq.m.
Setbacks : 9m on north & west sides, 15m on south & east sides.
Permissible Built-up area ratio : 2.75
Permissible Ground Coverage : 40% .
Permissible Building Height: 60m.
Built-up area achieved : 26173.6 sq.m
Built-up area ratio : 2.51.
Ground Coverage area : 2085 sq.m.
Ground Coverage : 20%
Building Height Achieved: 65100m. ECU Achieved : 320. 4 Wheeler :75% 2 Wheeler :25%
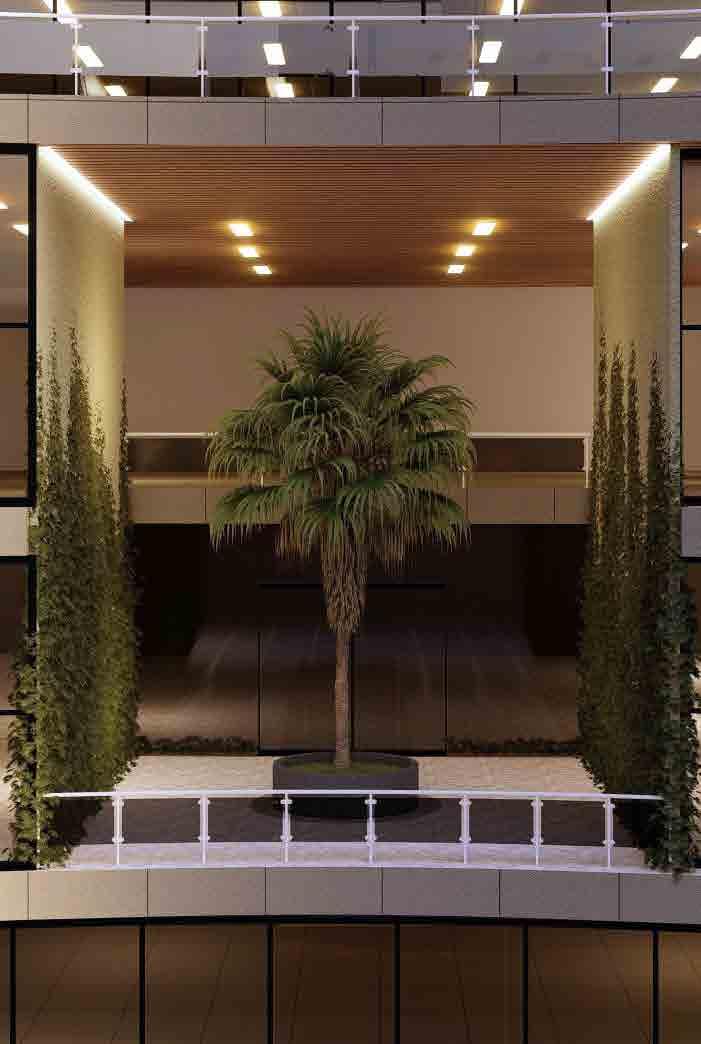
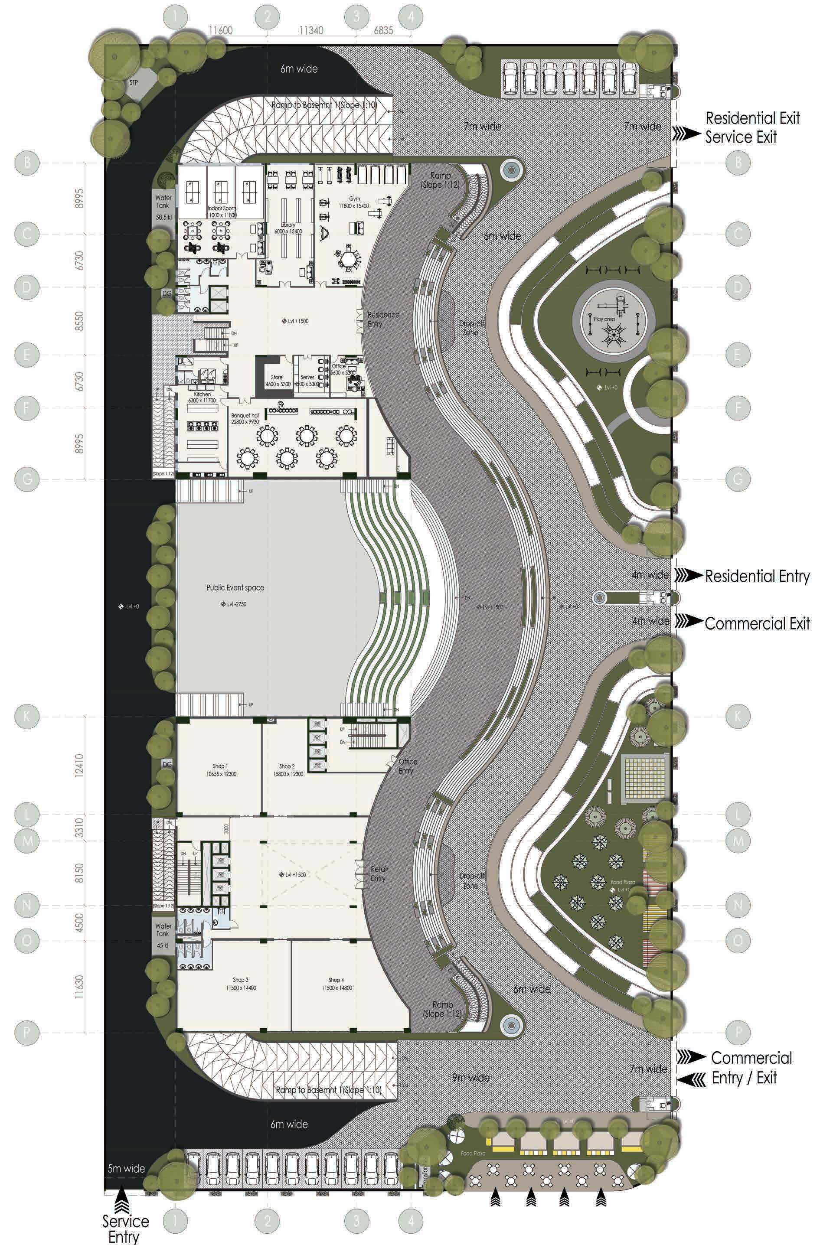

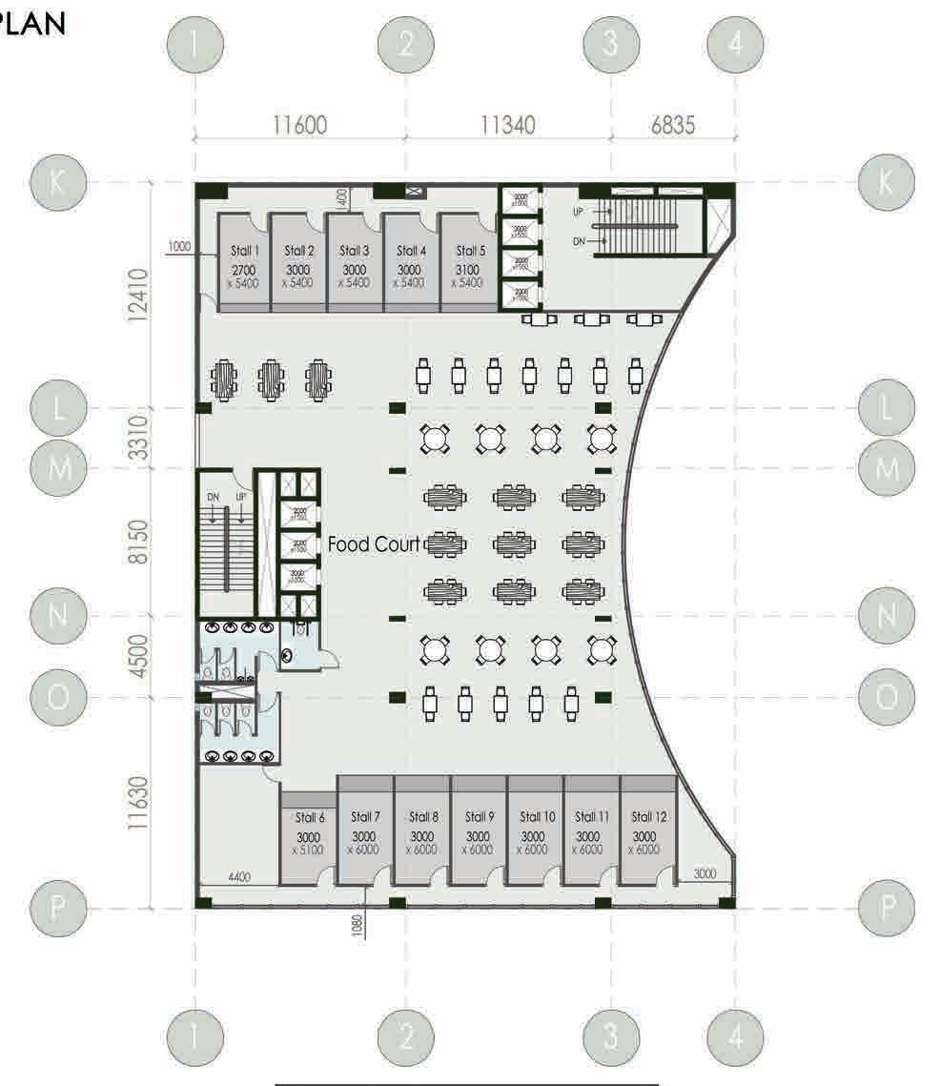


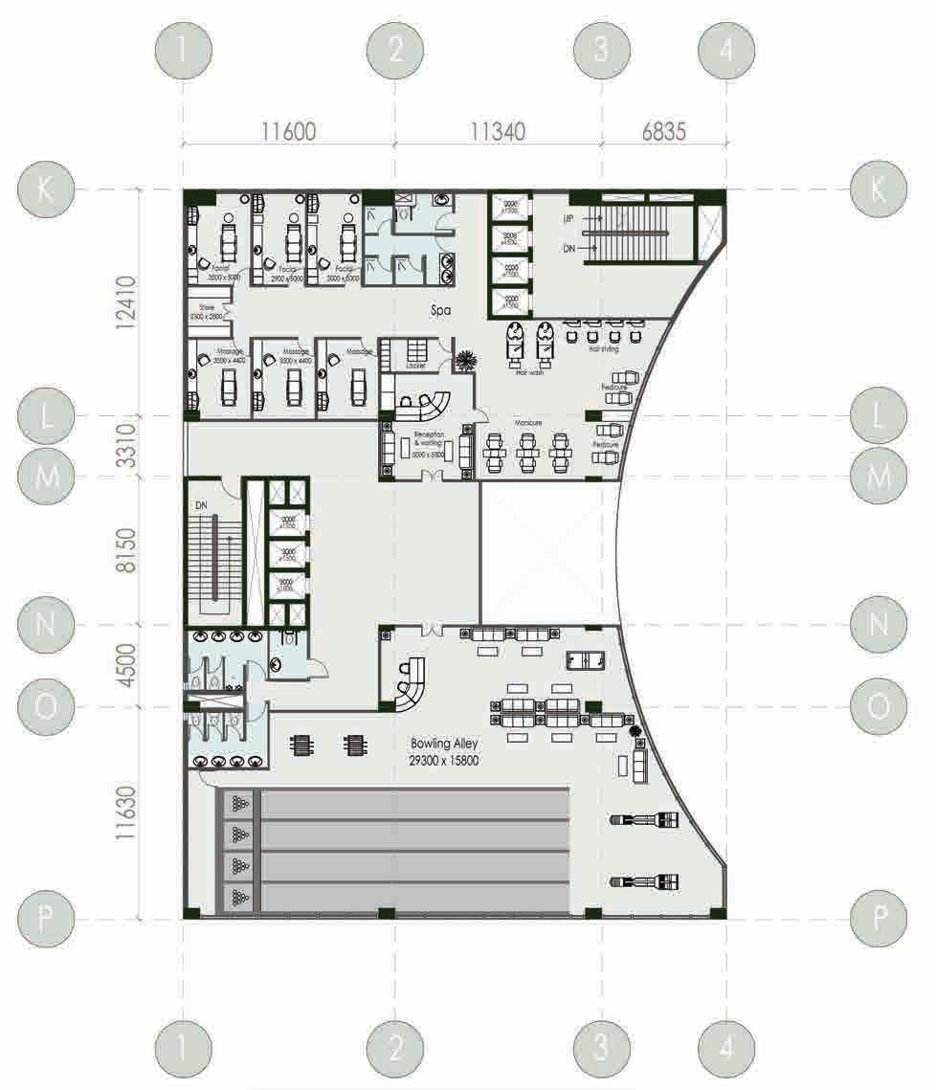


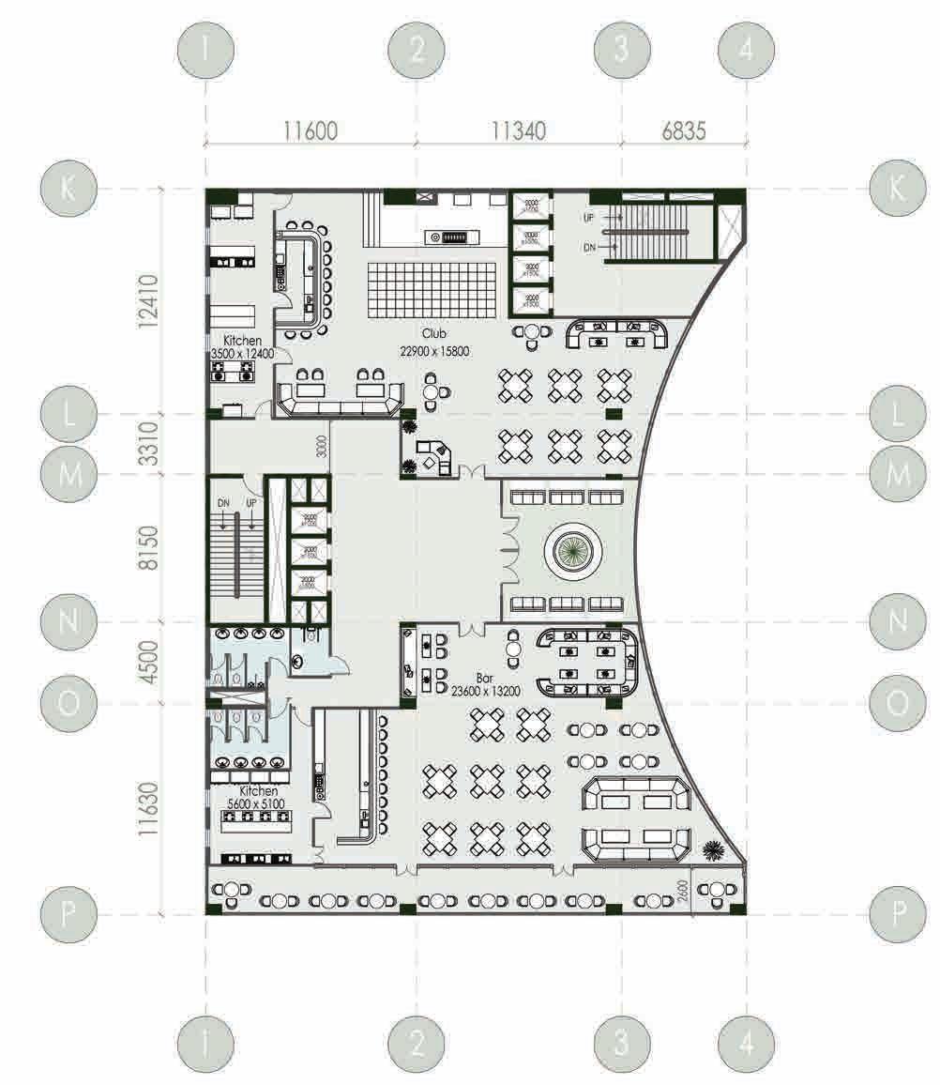

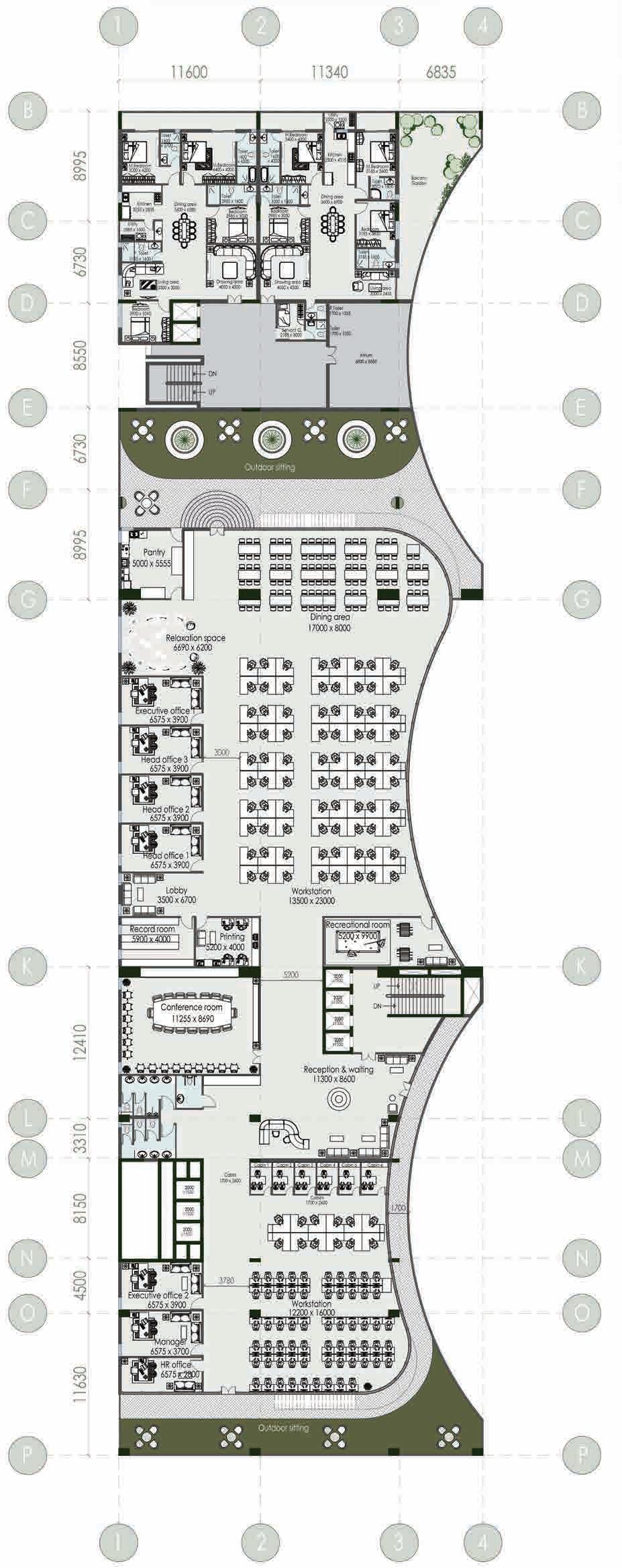
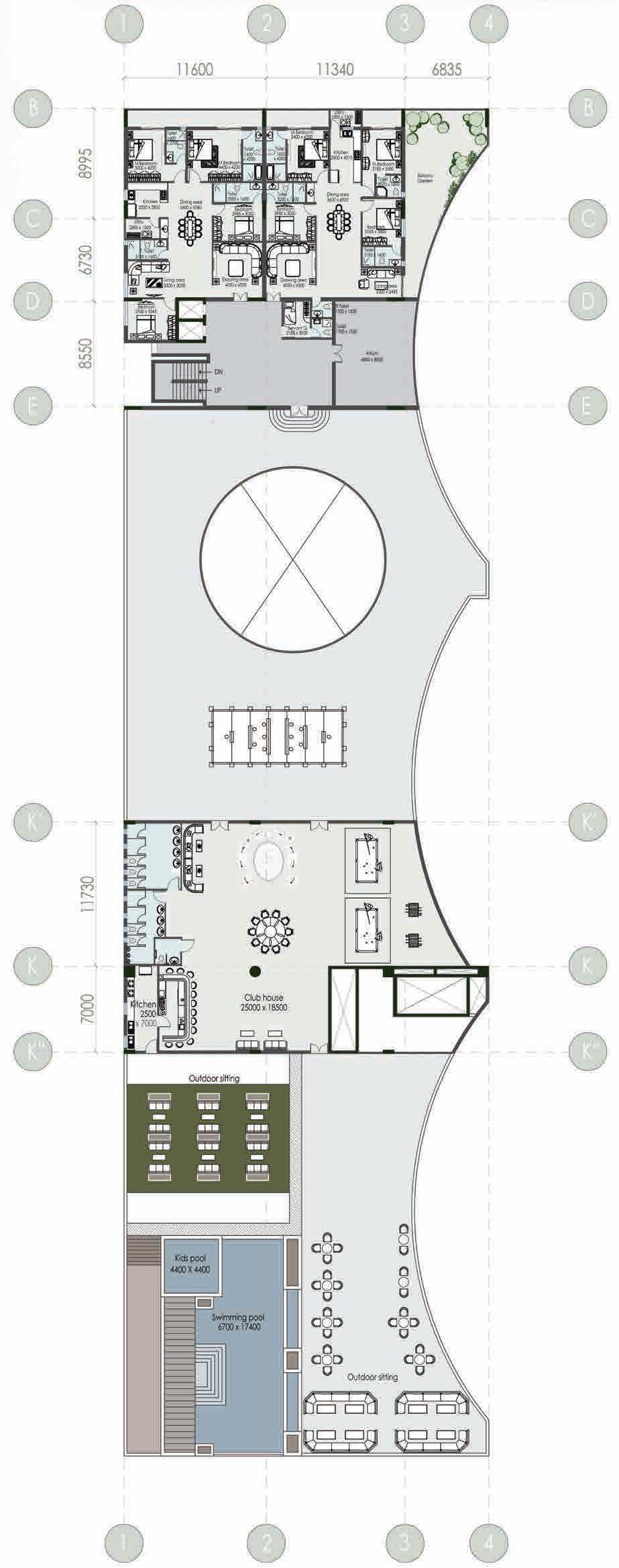
COMMERCIAL 7TH FLOOR PLAN RESIDENTIAL 14TH FLOOR PLAN

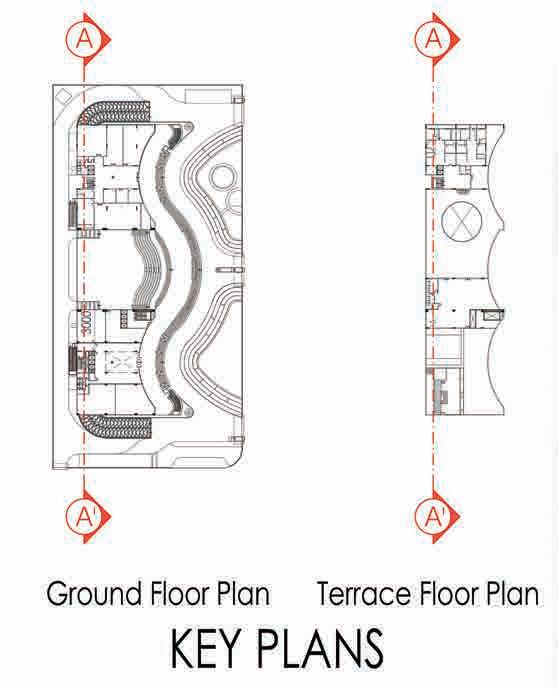
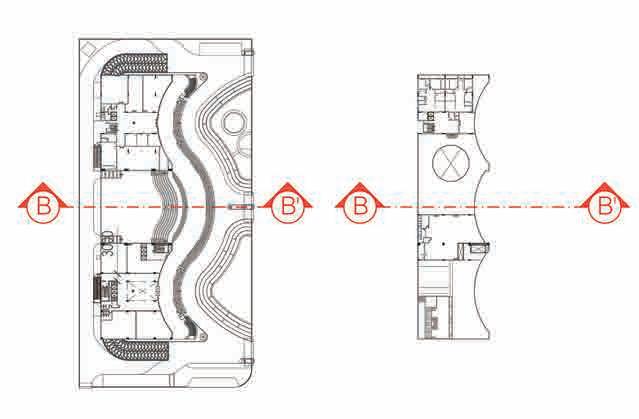



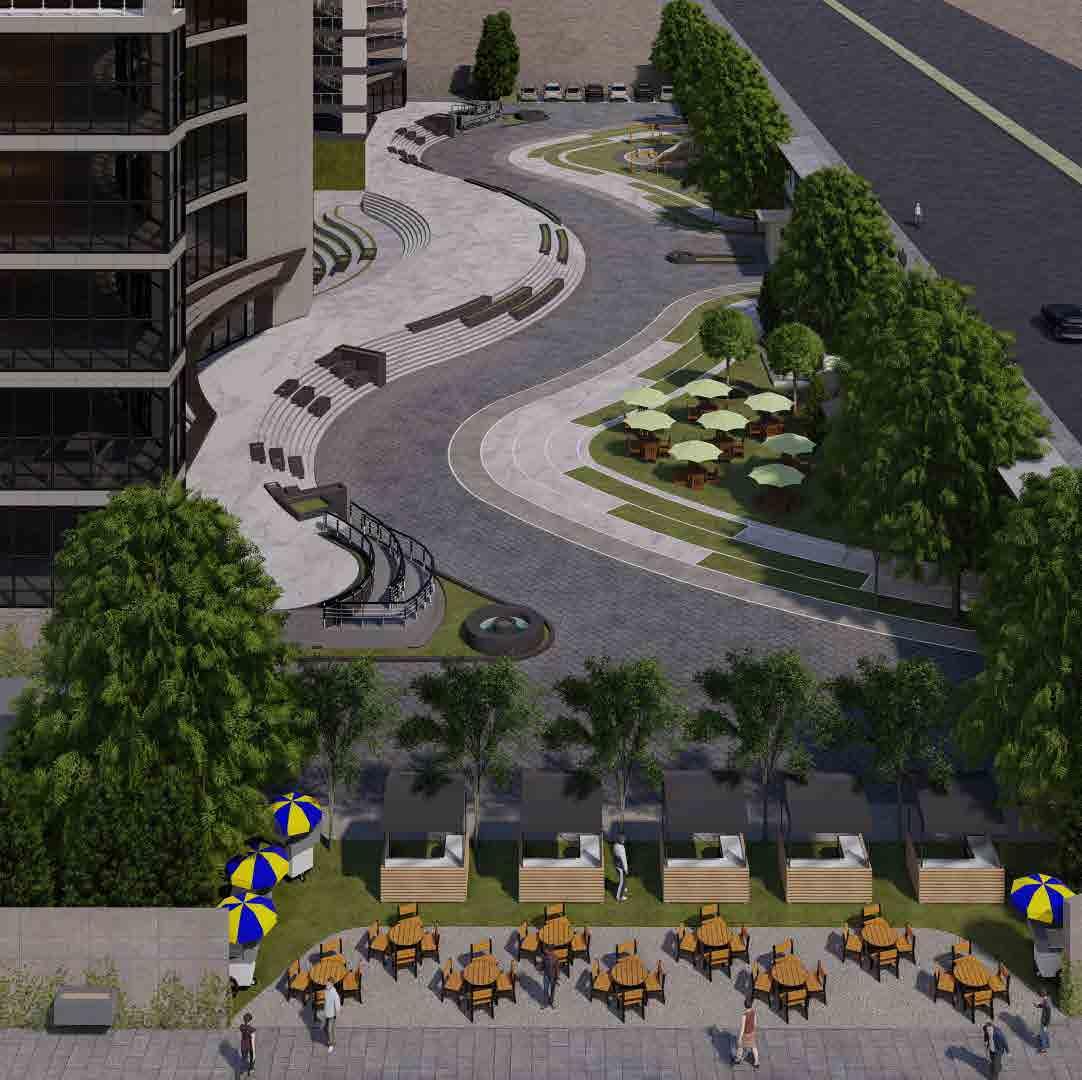
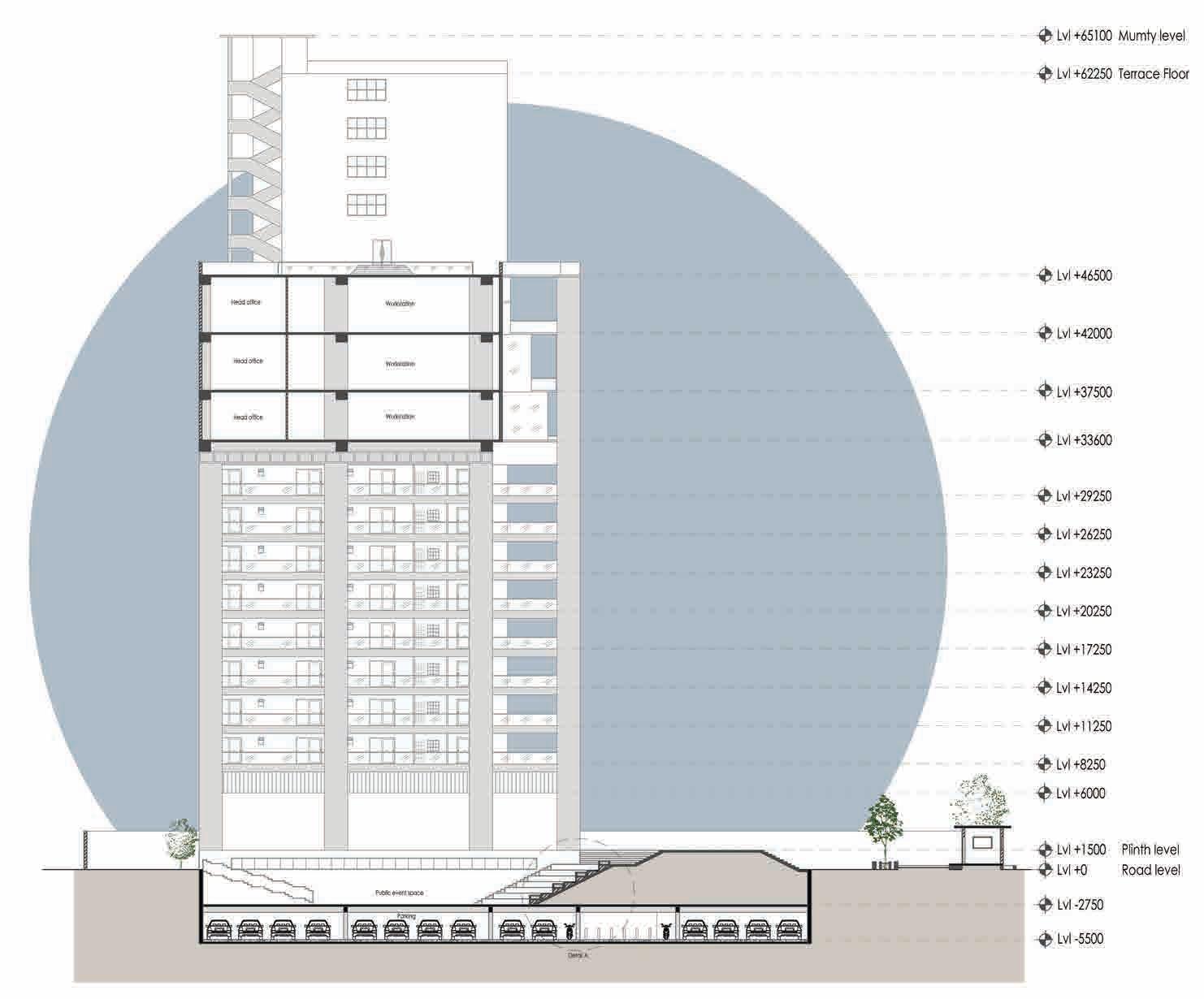
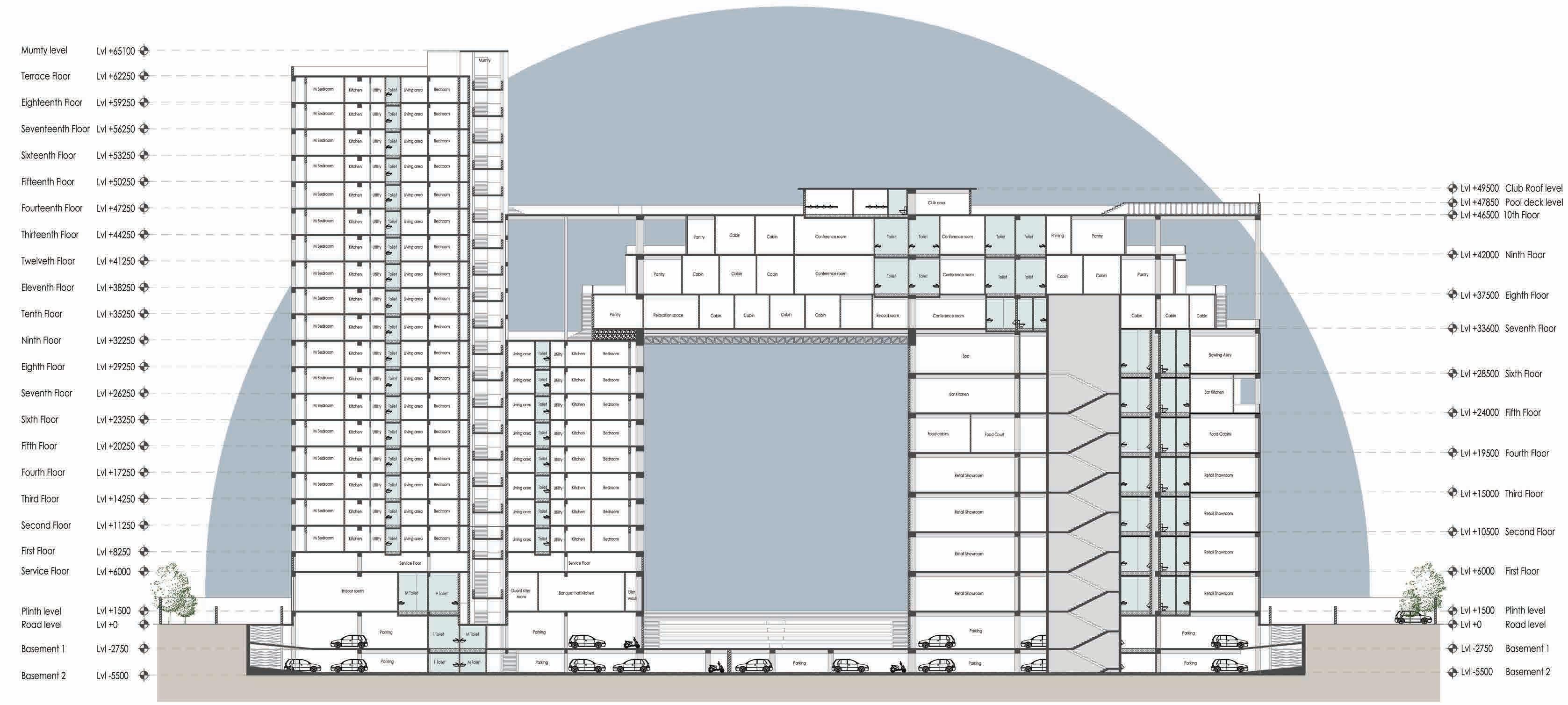

RESTAURANT & BANQUET HALL
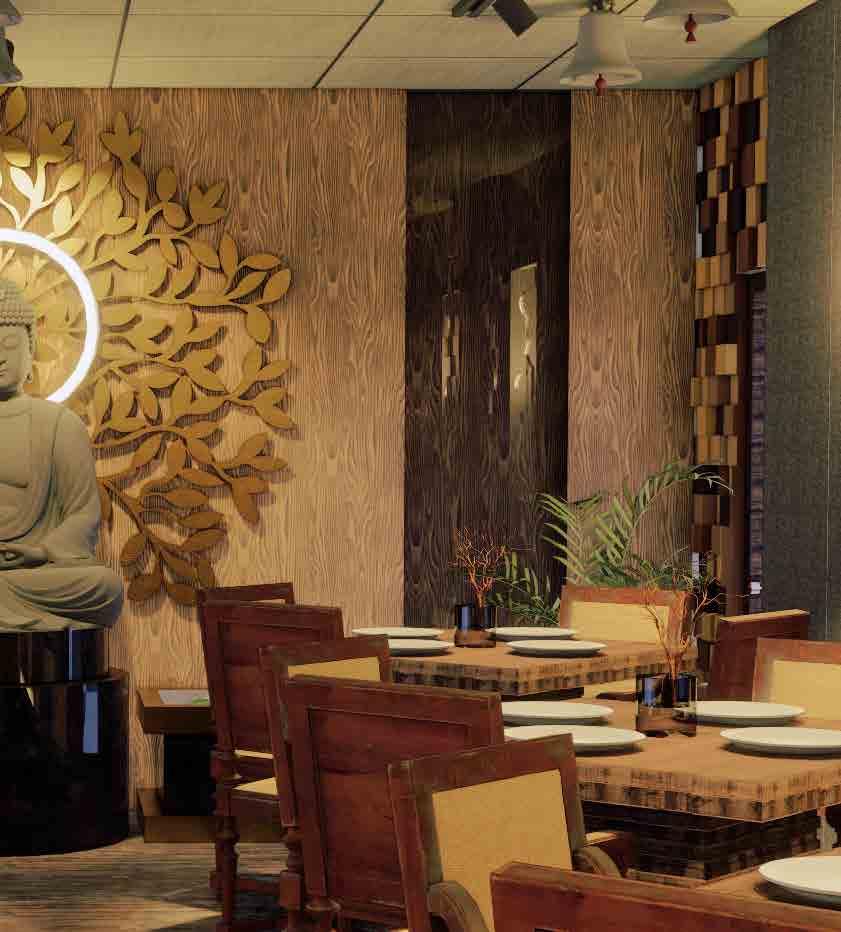

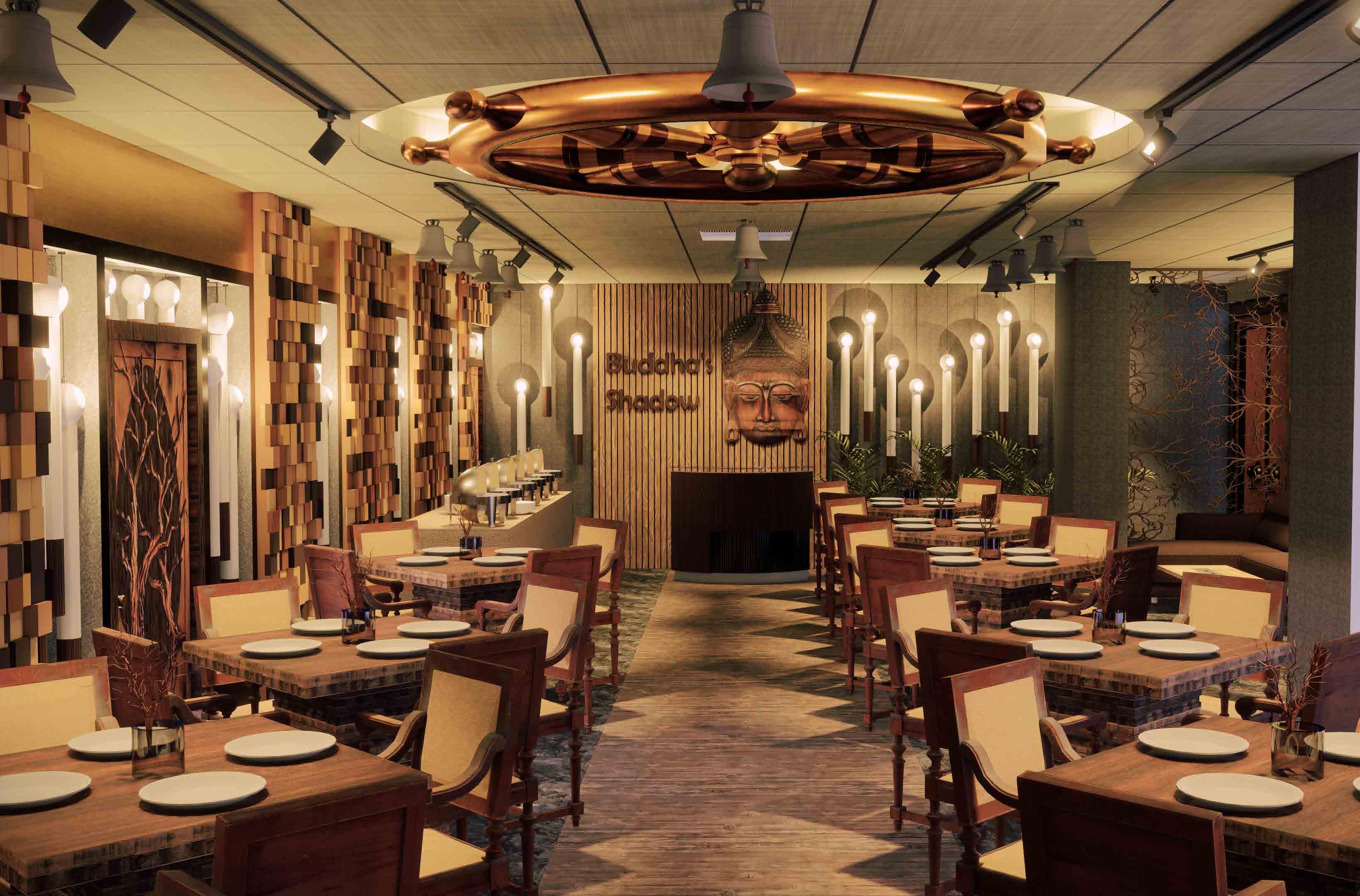

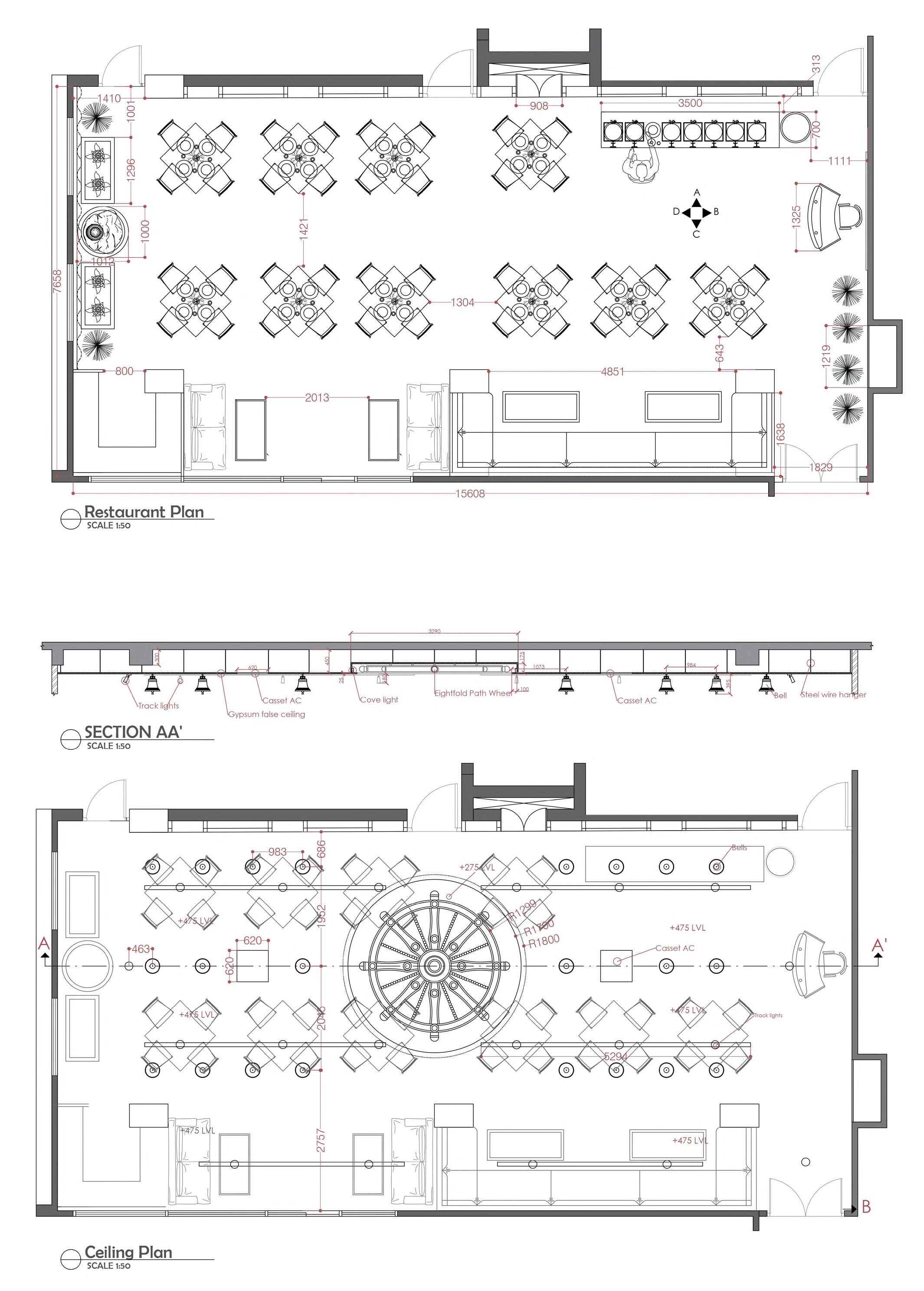

Location : Sirsi Road, Panchyawala, Jaipur.
The interior spaces of Restaurant, Banquet hall, Lobby and washrooms have been developed.
Buddhism envisions peace with mental tranquility. Buddha became a source of inspiration to all humanity across the globe.
Buddhism began of-course as a religion of the subcontinent of India, but spread gradually world wide. Its practices and teachings were adopted world wide.
MEDITATIVE MOOD (WARMA AND DARK)
As done by the ‘Samanas’ who gave up everything to live a life of meditation, yoga, and self knowlege.
PRESENCE OF ELEMENTS OF NATURE (PLANTS , WOOD, WATER)
As Buddha and the other Samanas lived a life with nature, in caves, forests, etc.
BODHI TREE
Gotama Buddha sat beneath a huge tree and vowed not to leave it until he achieved the liberating knowledge he sought.
TOUCH OF SPIRITUALITY AND MONASTRY VIBE
The ambiances of the spaces would have a pinch of monastry vibe with the presnce of elements like bells and candles.
THE WHEEL OF THE EIGHTFOLD PATH
Eight elements of ‘right’ symbolised by a wheel by Buddha.
•Buddha statue on a central position with backdrop of Bodhi tree along with water texture backdrops.
•Wooden rough texture on walls denoting the age old wods.
•Wooden furnitures and planters.
•Niches on the walls with candle elements.
•Warm lighting and dark ambiance.

•Centre of ceiling embraced with the wheel of the eightfold path.
•Suspended bells from ceilings as ornamentation.
•Spotlights on tables and a very little ambiance lighting.


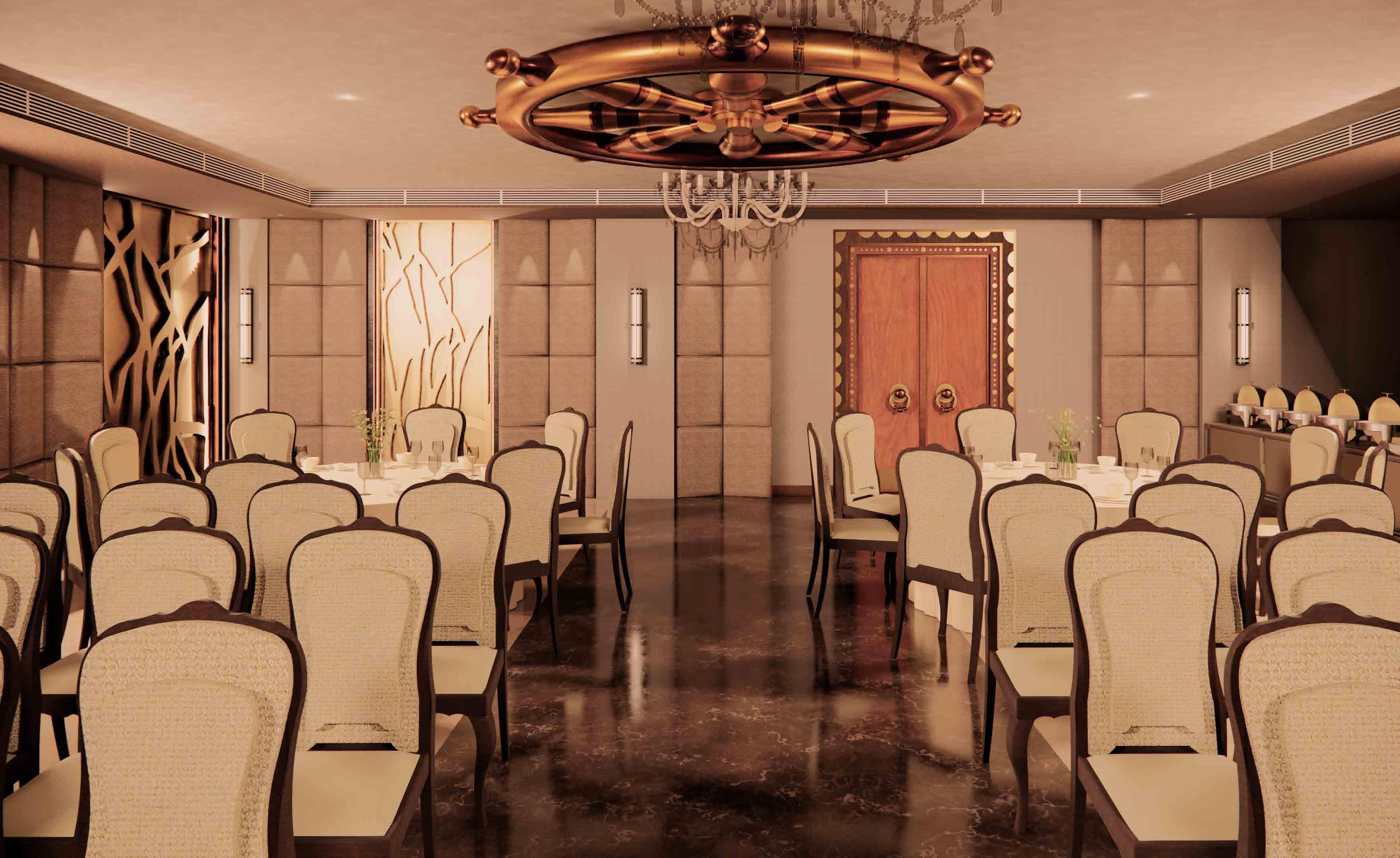

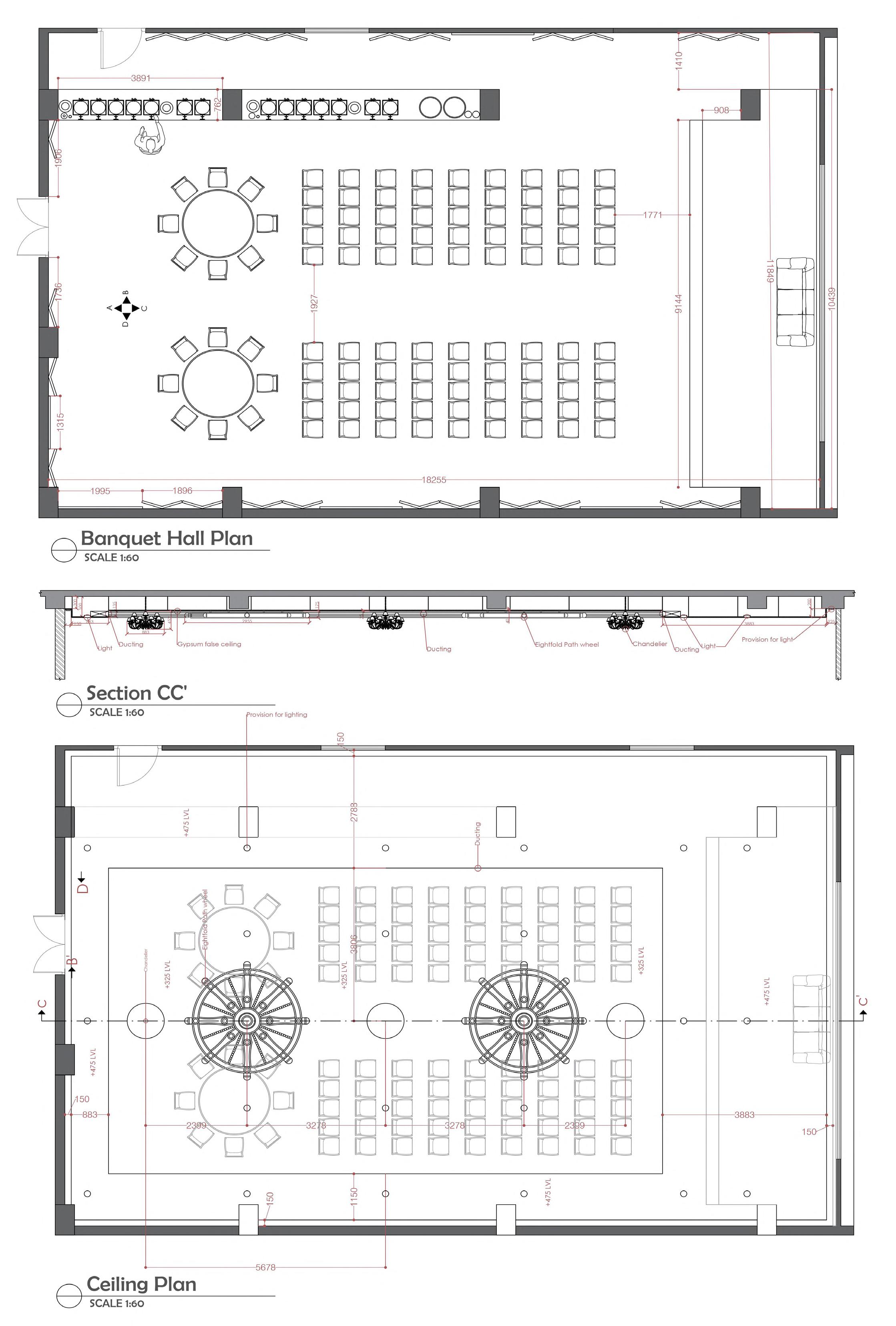

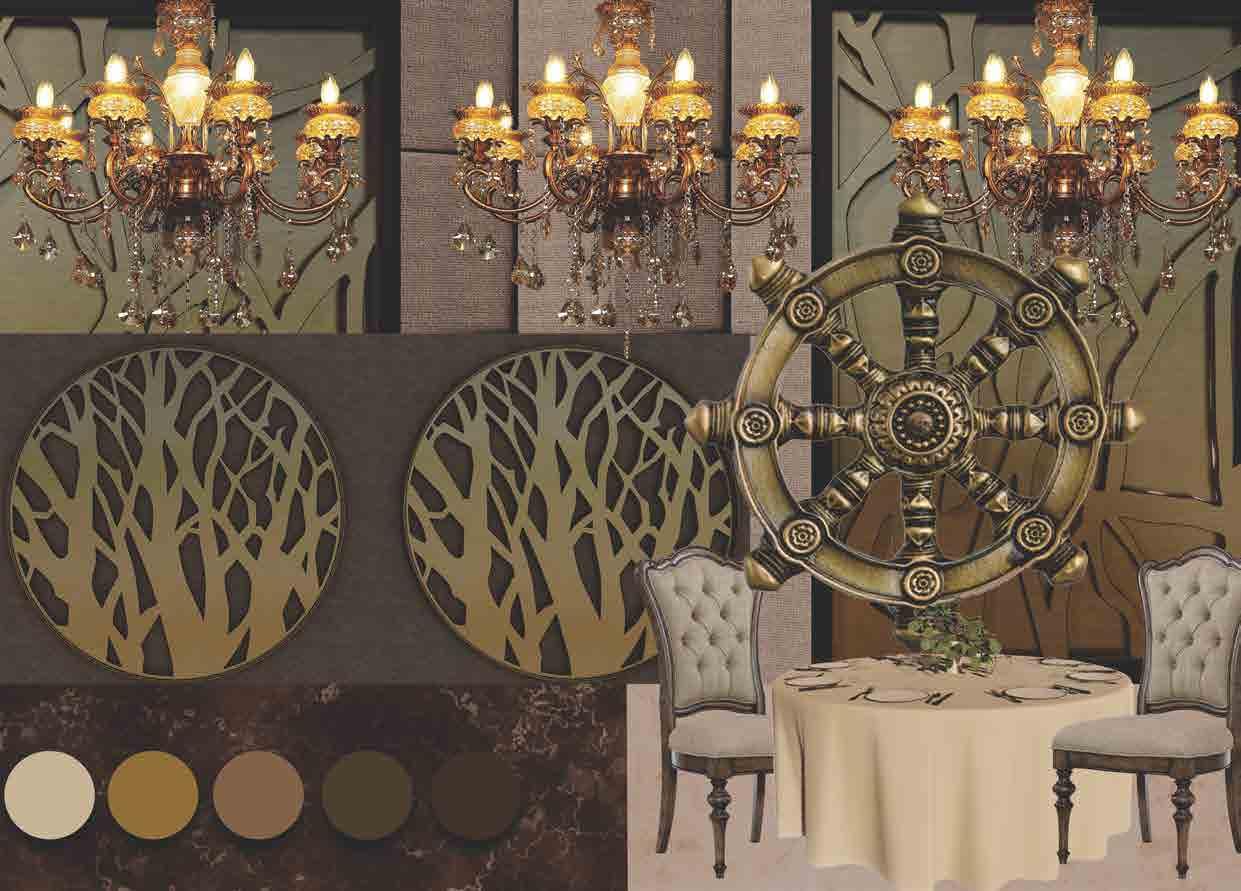
•Bodhi tree branches mural on Stage’s Backdrop.
•Warm lighting and ambiance.
•Traditional chandeliors.
•Bodhi tree branches panels.
•Wooden cusioned upholstered chairs .
•Marble flooring.
•The wheels on ceiling .
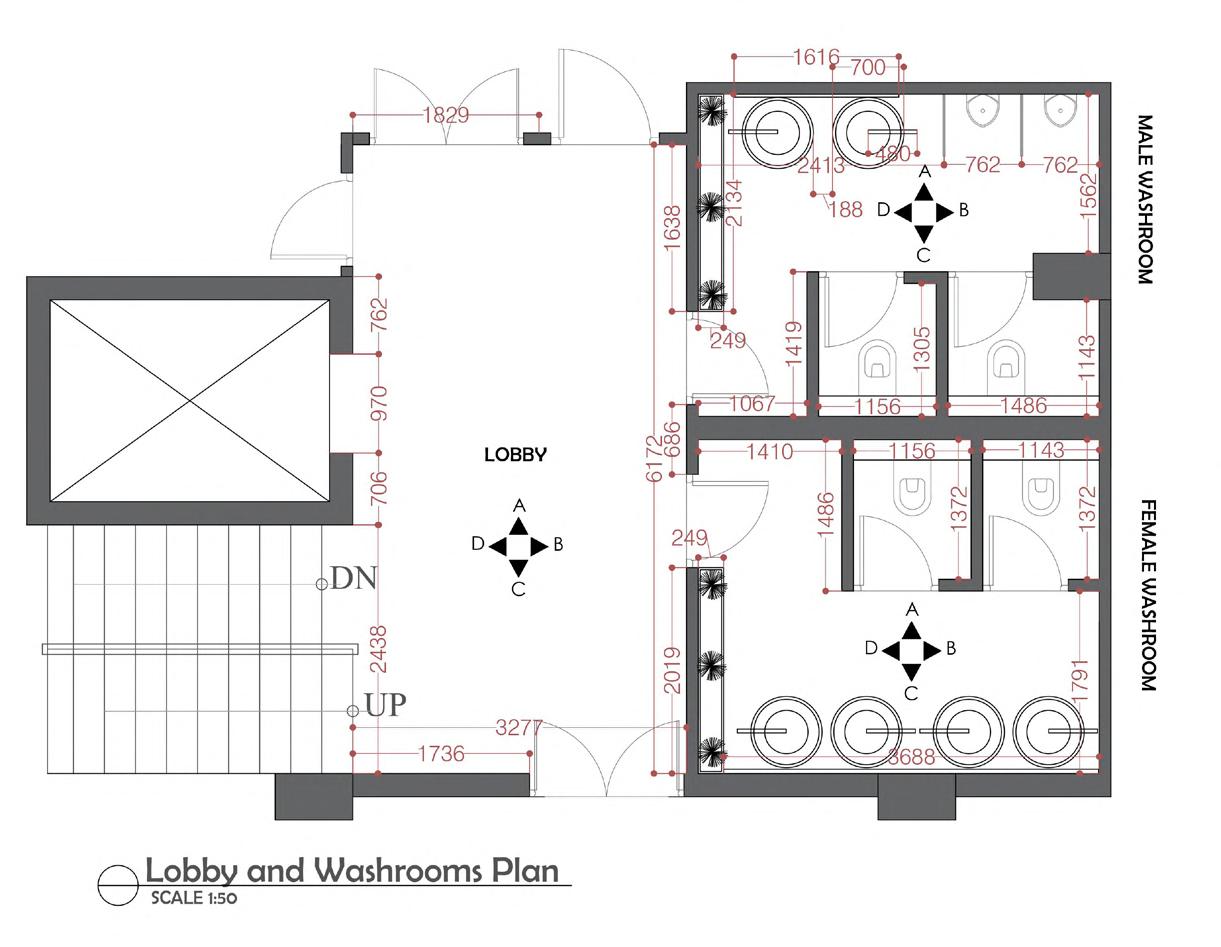

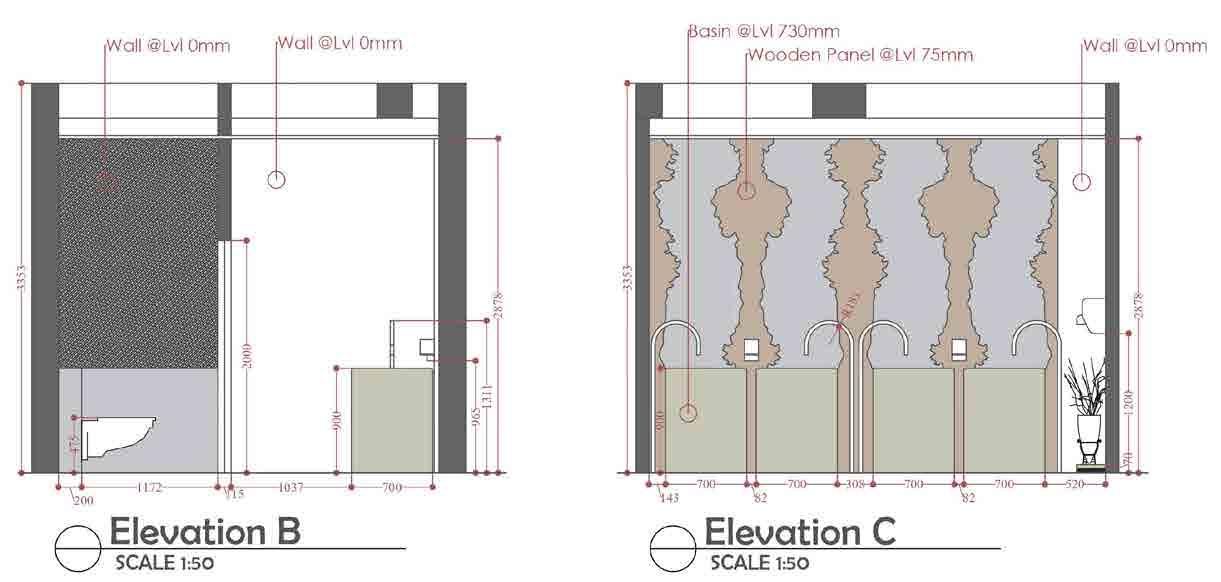
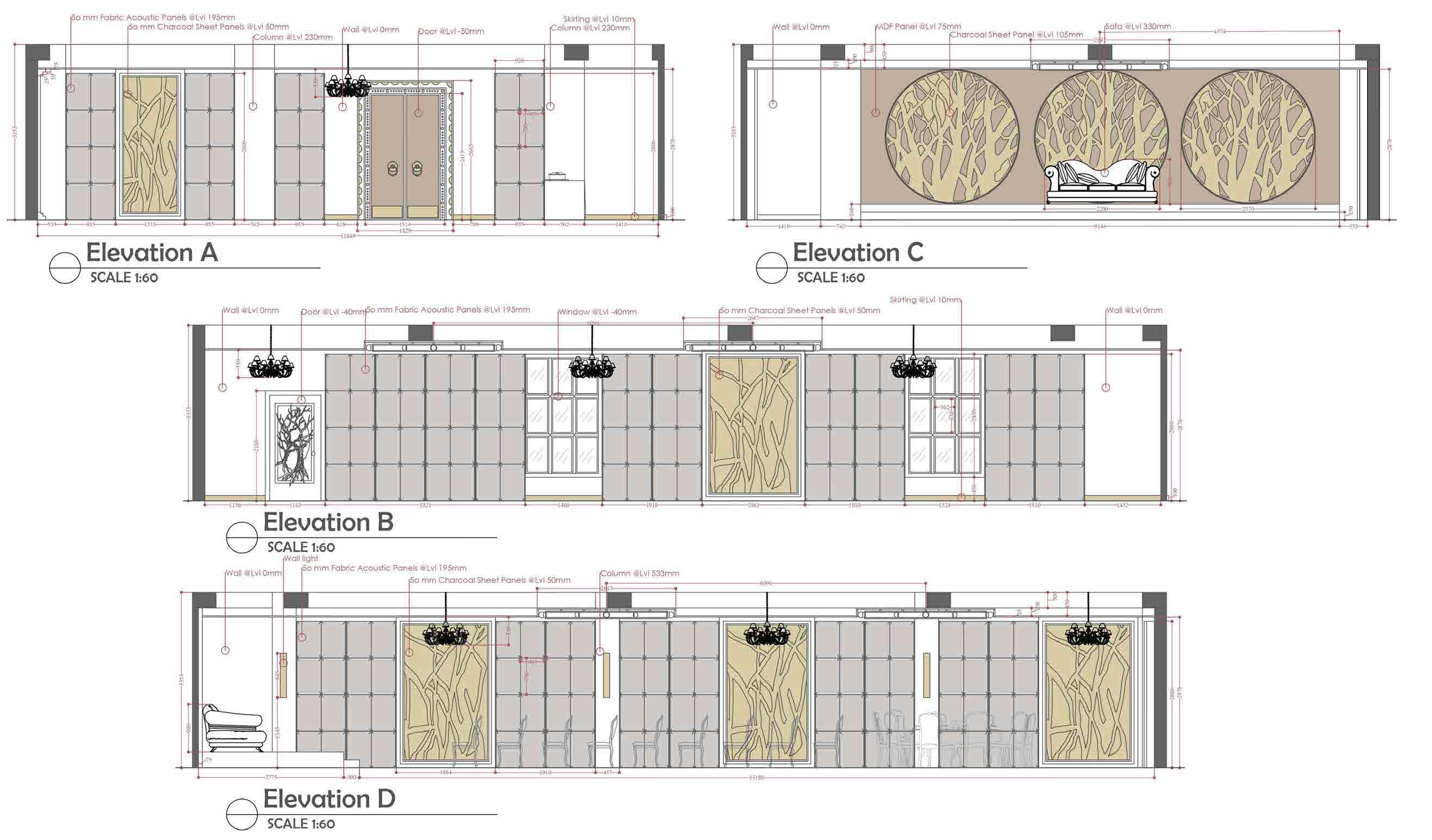
•Old wooden textured walls and stone flooring.
•Inside the cubicles, rough rock textured walls.
•Warm lights used and very minimal lights for ambiance.
•Planters.
•Stone WC and basins.
•Unique mirror;s shape form.

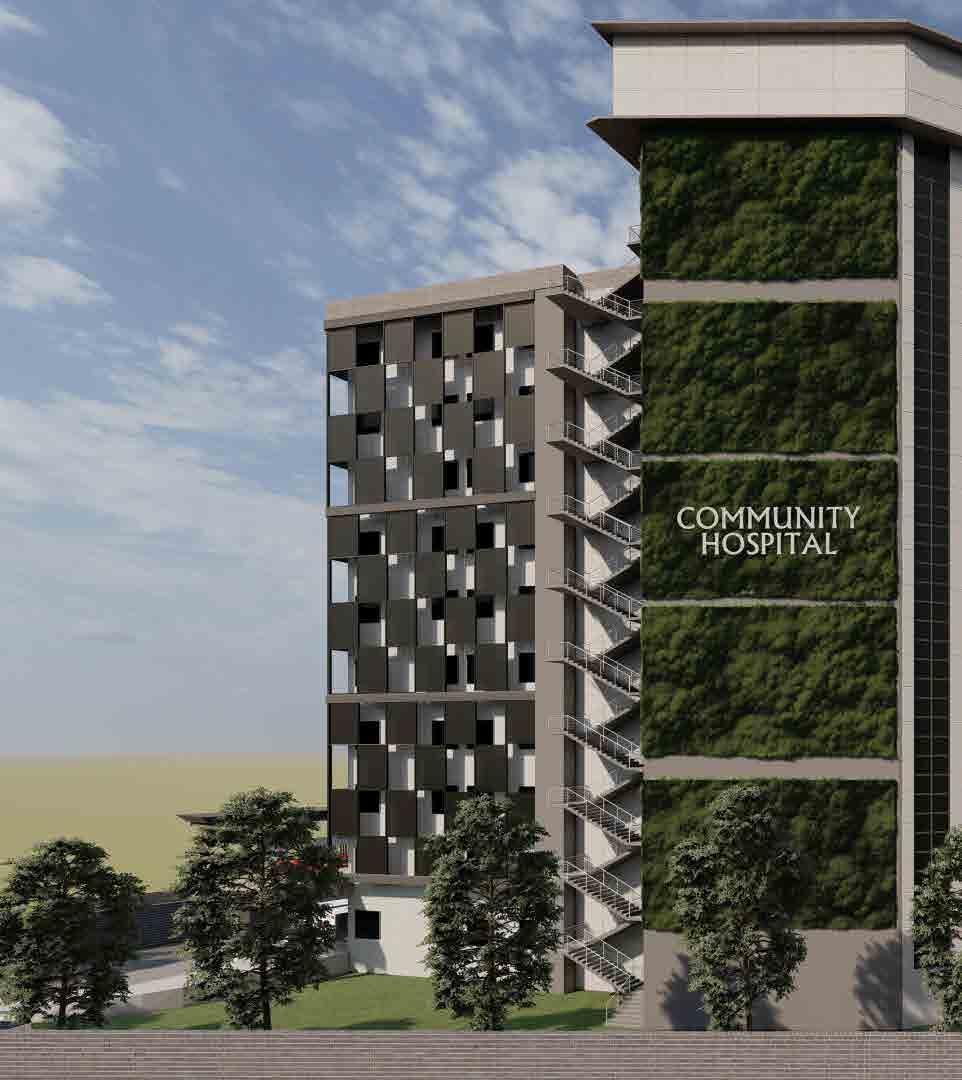
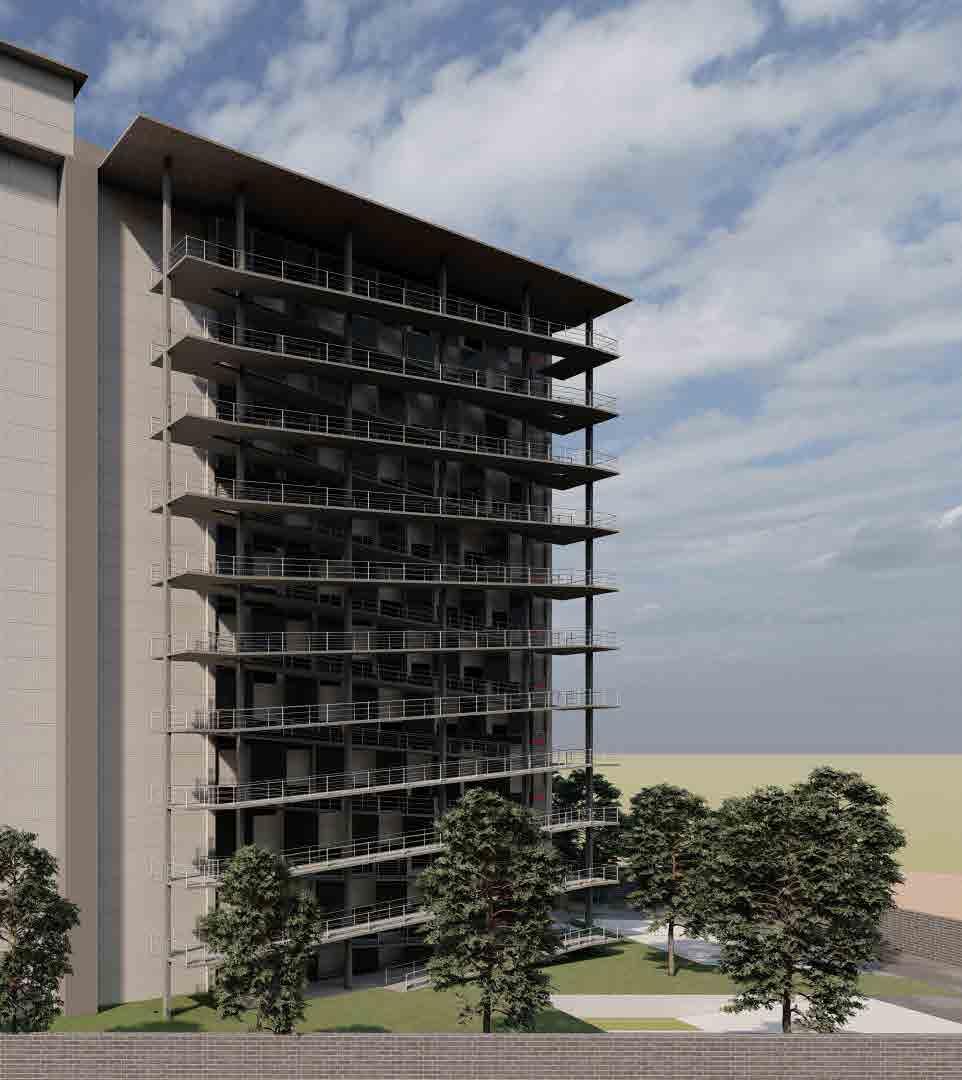
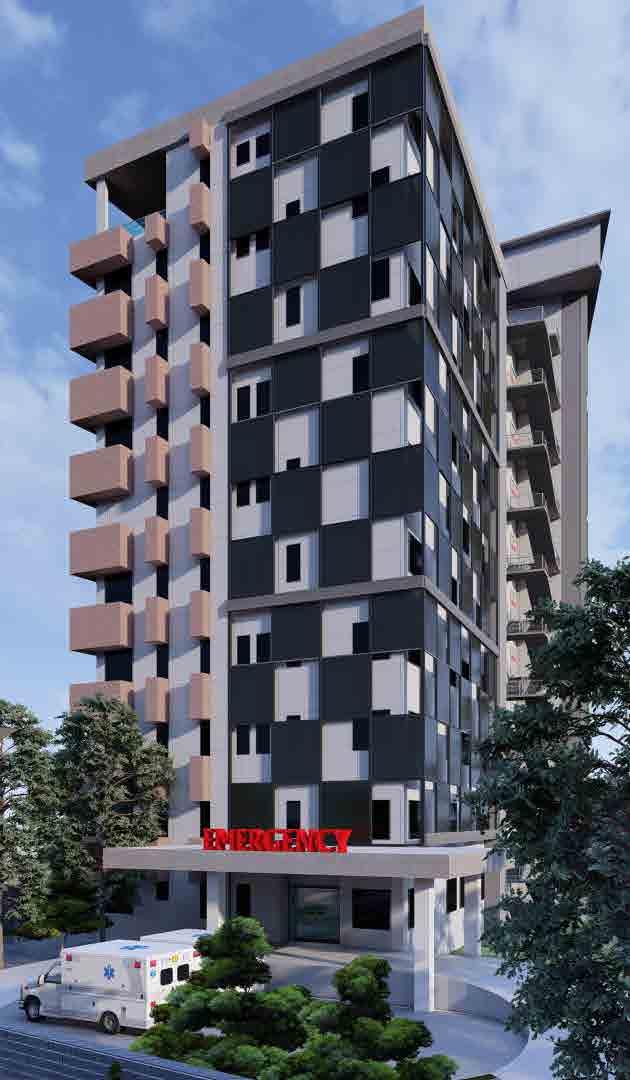
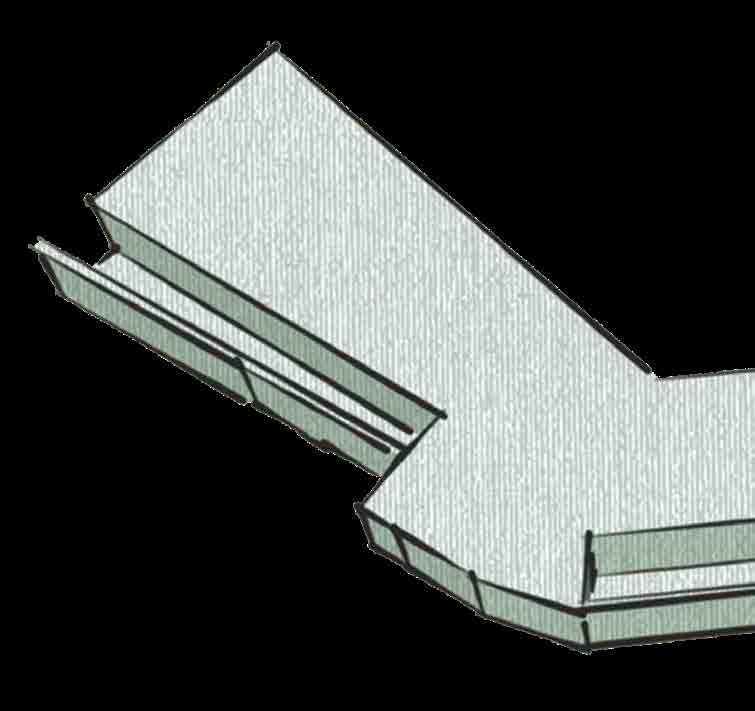
Water body, adds to the aesthet ics, as well as providing healing environment for the incoming pa tients and visitors. It partly also helps in cooling its surrounding.
Solar Glass will be used in the south
Also, providing this glass, which adding to the aesthetics of the
The glasses will be placed in a mosaic
Vertical garden has also been
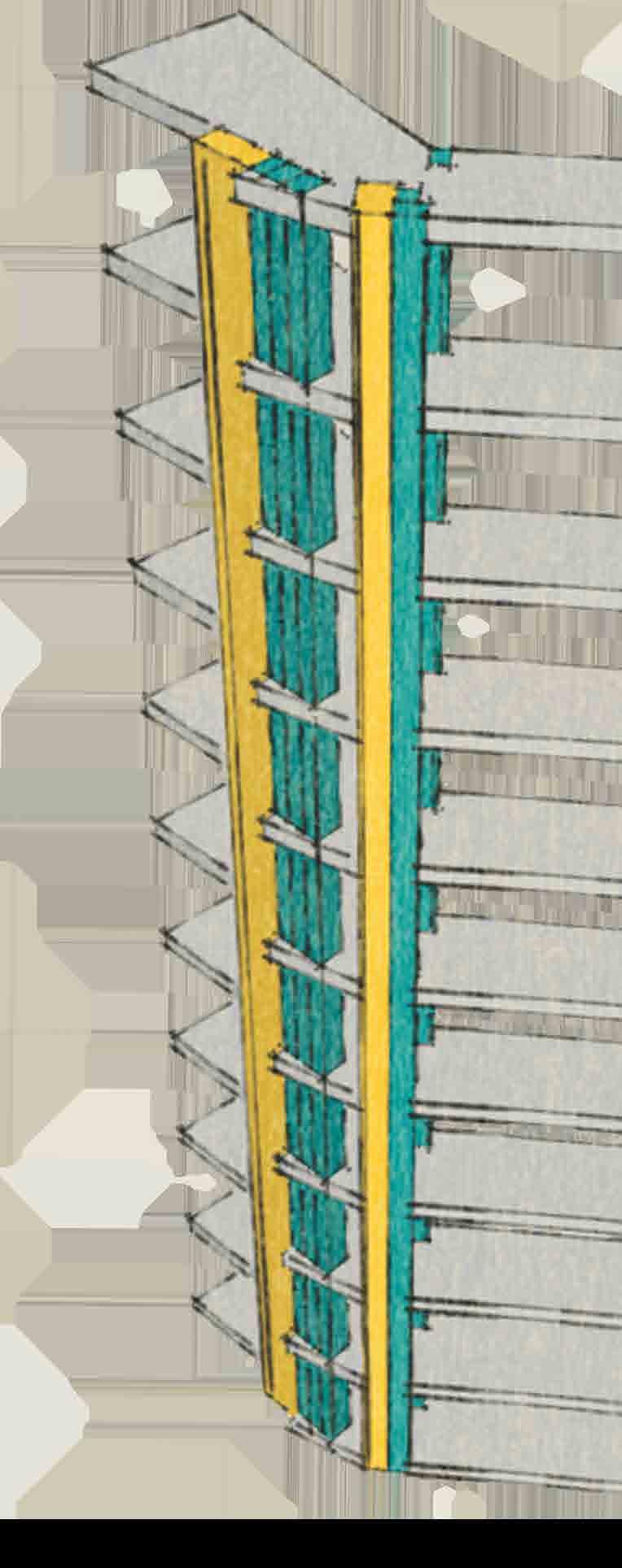
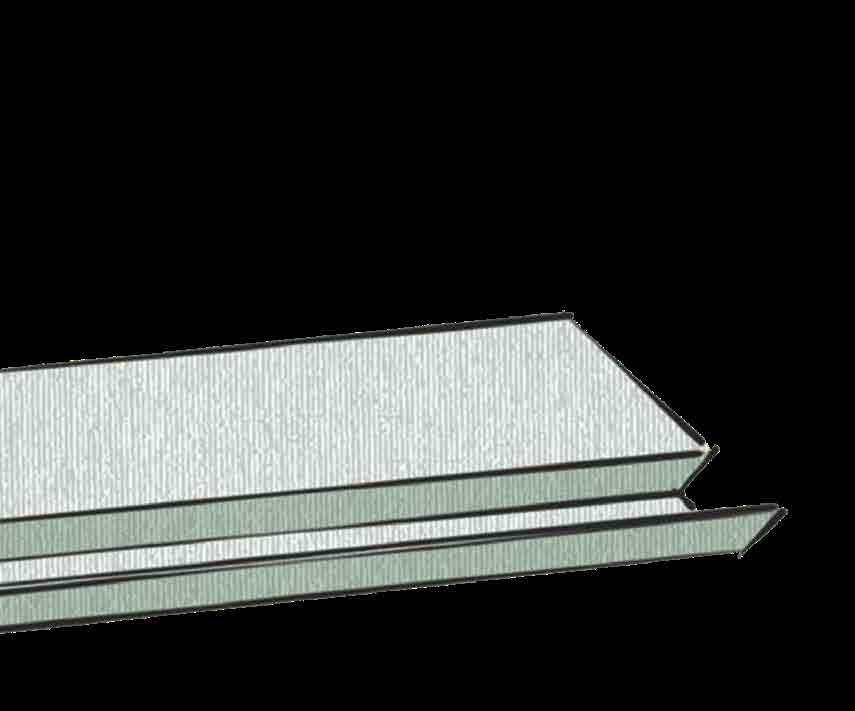
Daylighting in both the rooms and the corridors. Thus, it is more energy efficient. Also, a thermal barrier is being created, thus providing passive cooling to the adjacent rooms.
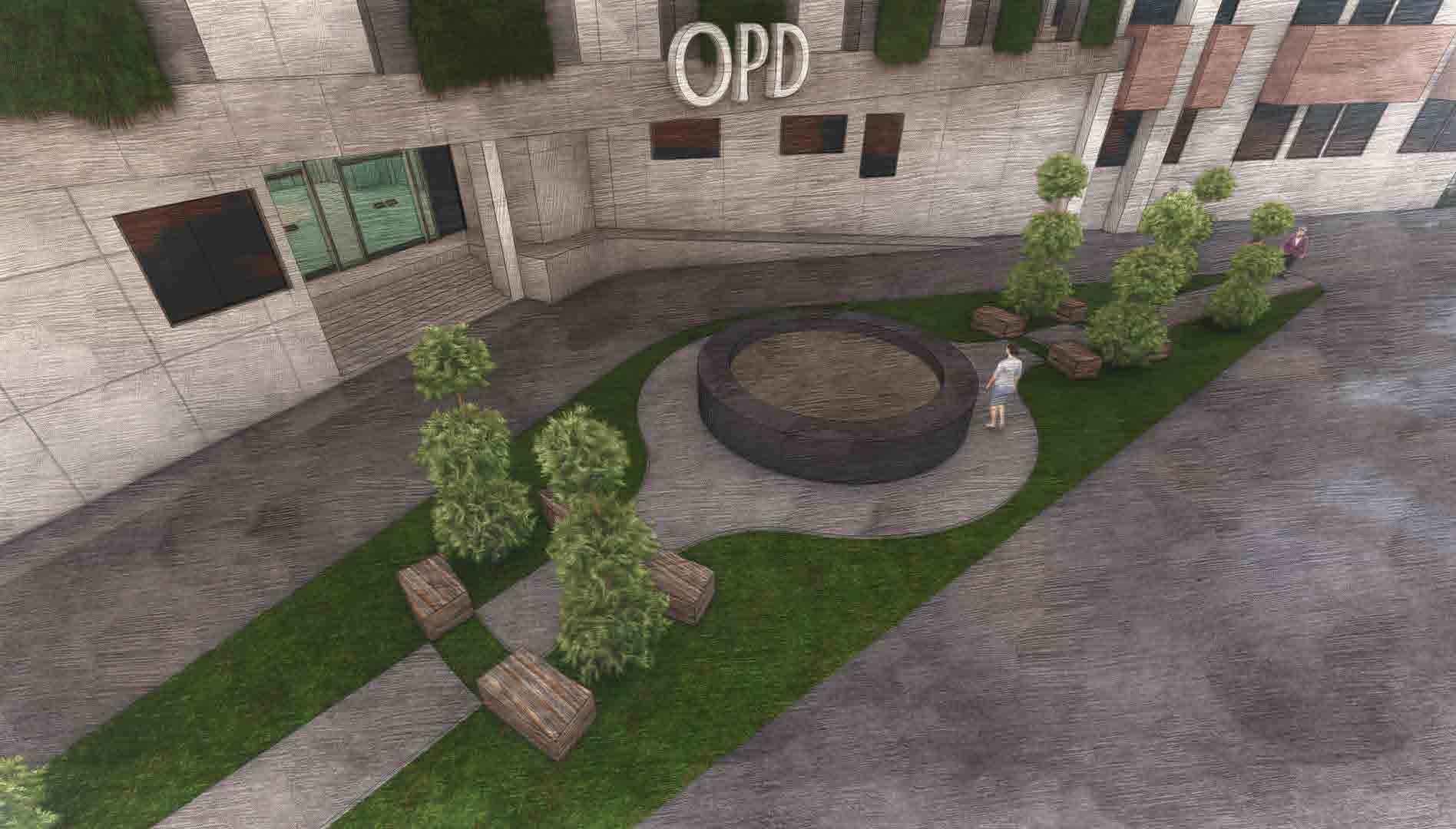
south facade. The solar glass helps in saving approximately 28% of the energy consumption.
which is a double glazed glass, having argon within, helps in reducing the heat gain along with facade.
mosaic pattern, thus being partially enclosed, and adding to the view of the people inside.
provided, which adds to the healing environment for the people sitting in the leisure areas.
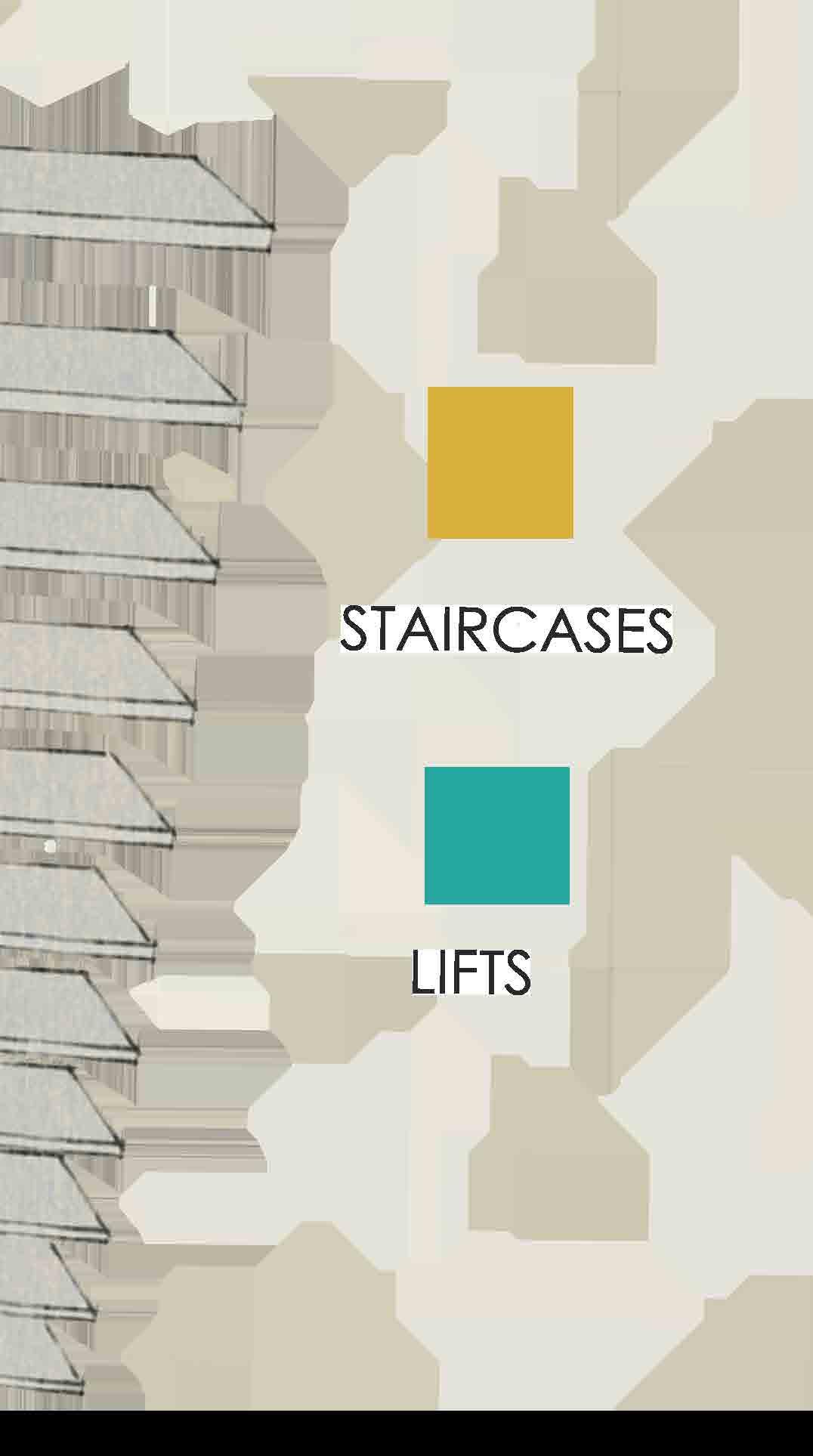
Terrace gardens for the Private wards and suite rooms, for providing healing environment to them.
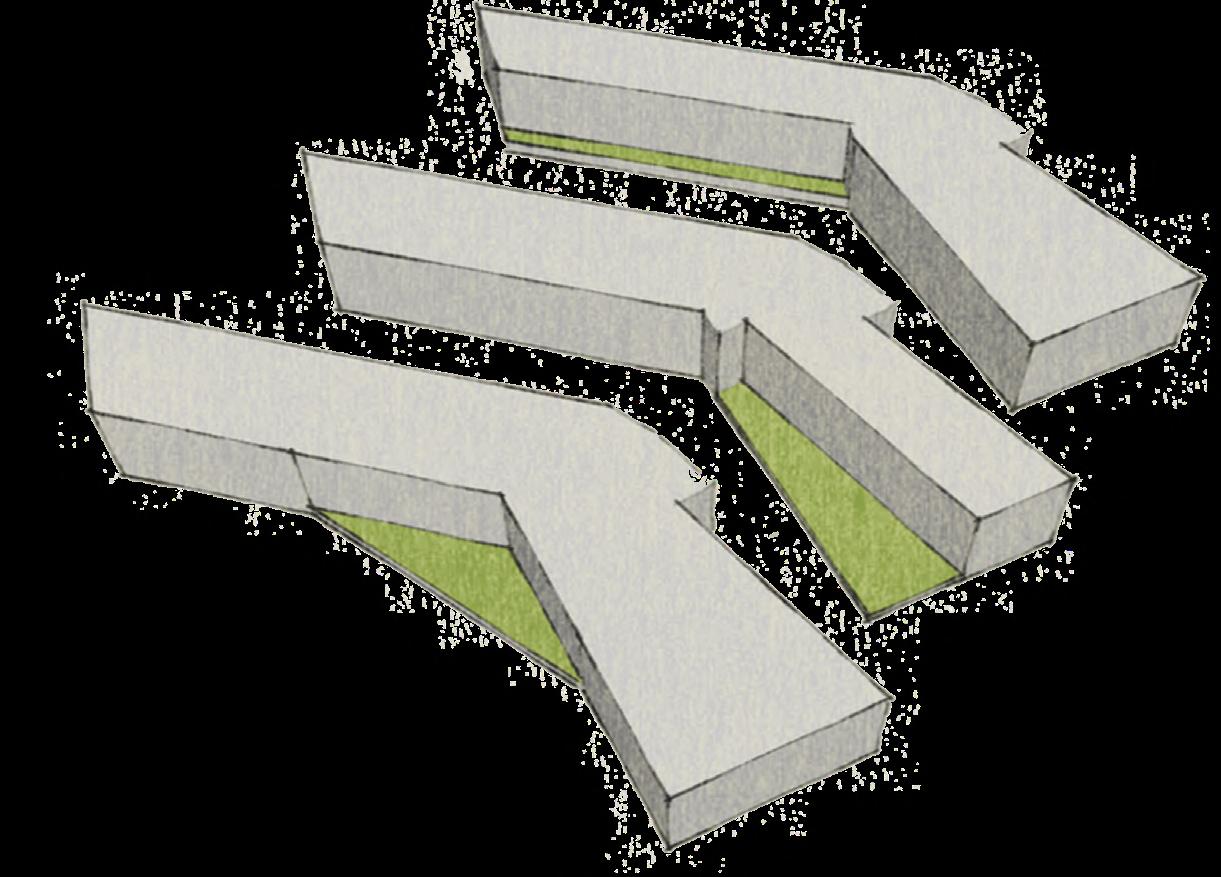
Location : Urban Village Galaxy, Kalwara, Jaipur.
The project is based on a gated township project, The Urban Vilage,by the Galaxy Group, in Kalwar.
Total Site Area: 5644 sq.m.
Setbacks : 9m on all sides.
Permissible Built-up area ratio : 2 .
Permissible Ground Coverage : 40% .
Permissible Building Height: 54m. Minimum Landscape area : 10% .
Bed Count : 107
:25%
Sicu : 6 Micu : 6
Iccu : 11 Nicu :6
Isolation wards : 3 Neo natal ward : 6
Pre natal ward : 4
Post natal ward :5
Pediatric ward : 6
Suite rooms : 3
General wards : 19
Surgical wards : 7
Private wards : 6
Semi private wards : 20




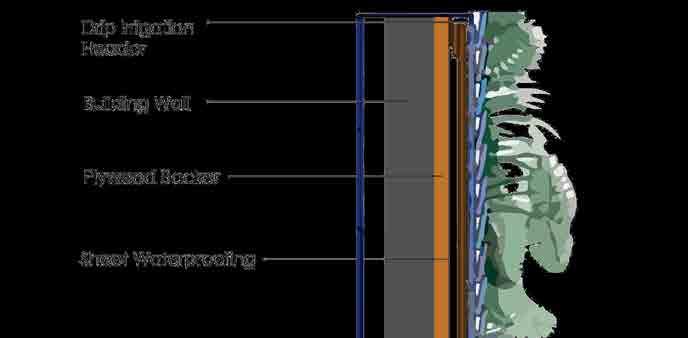



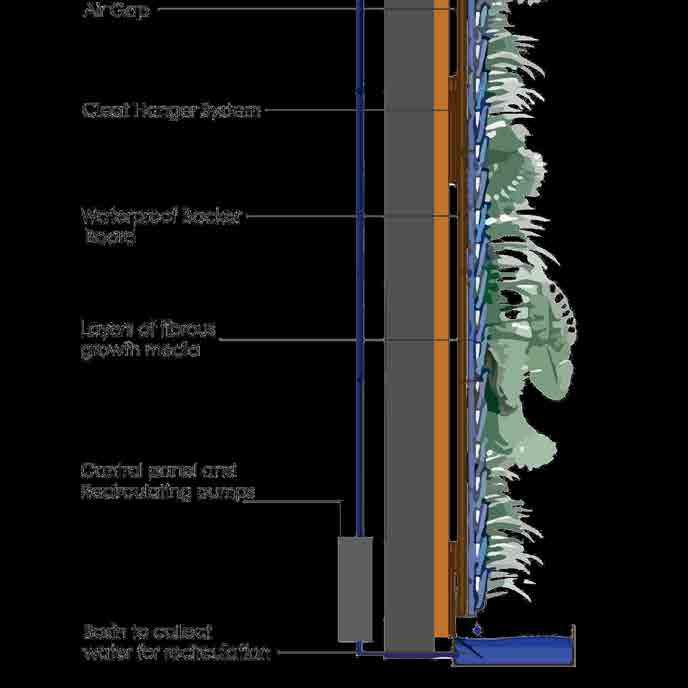
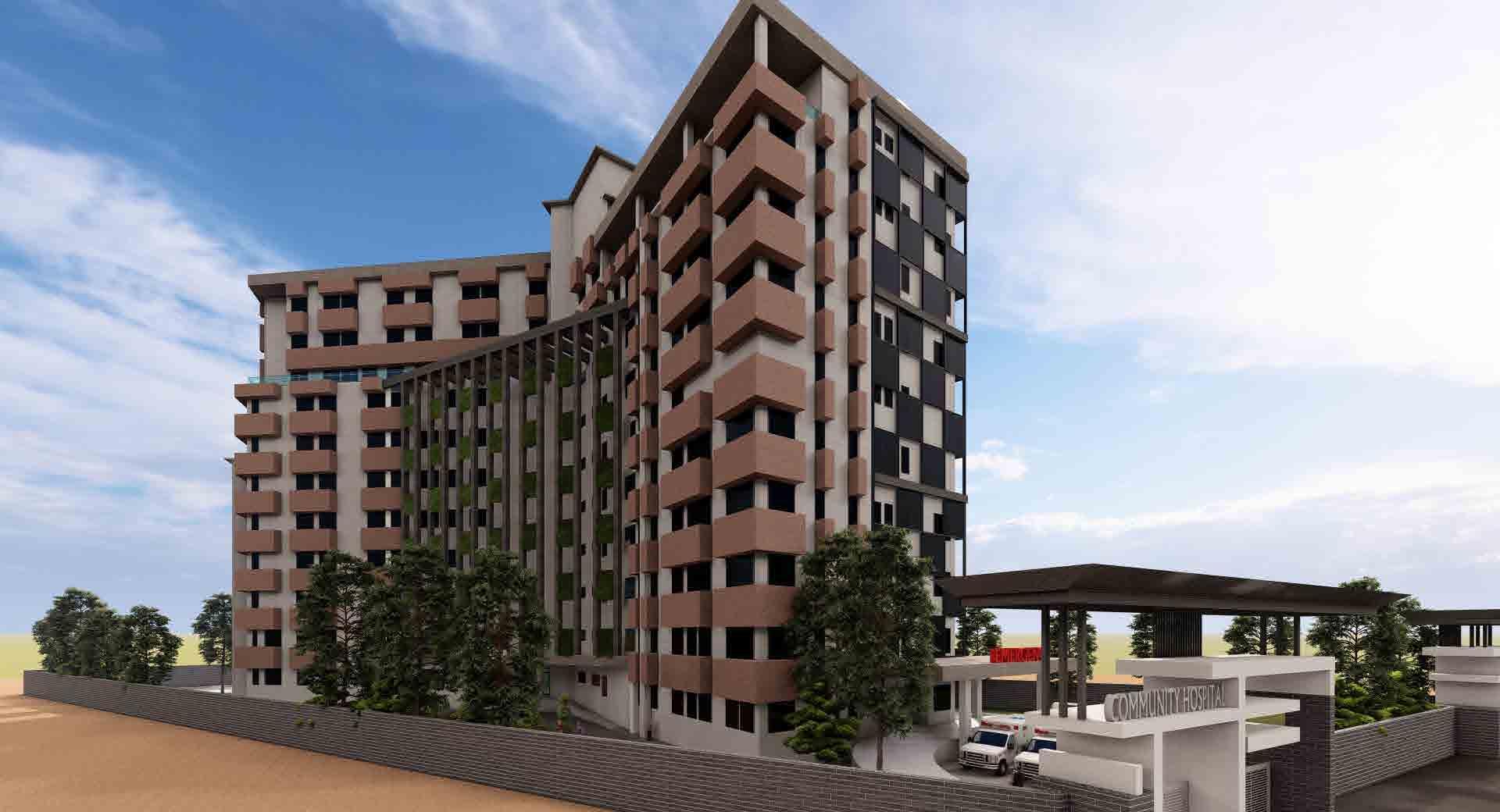
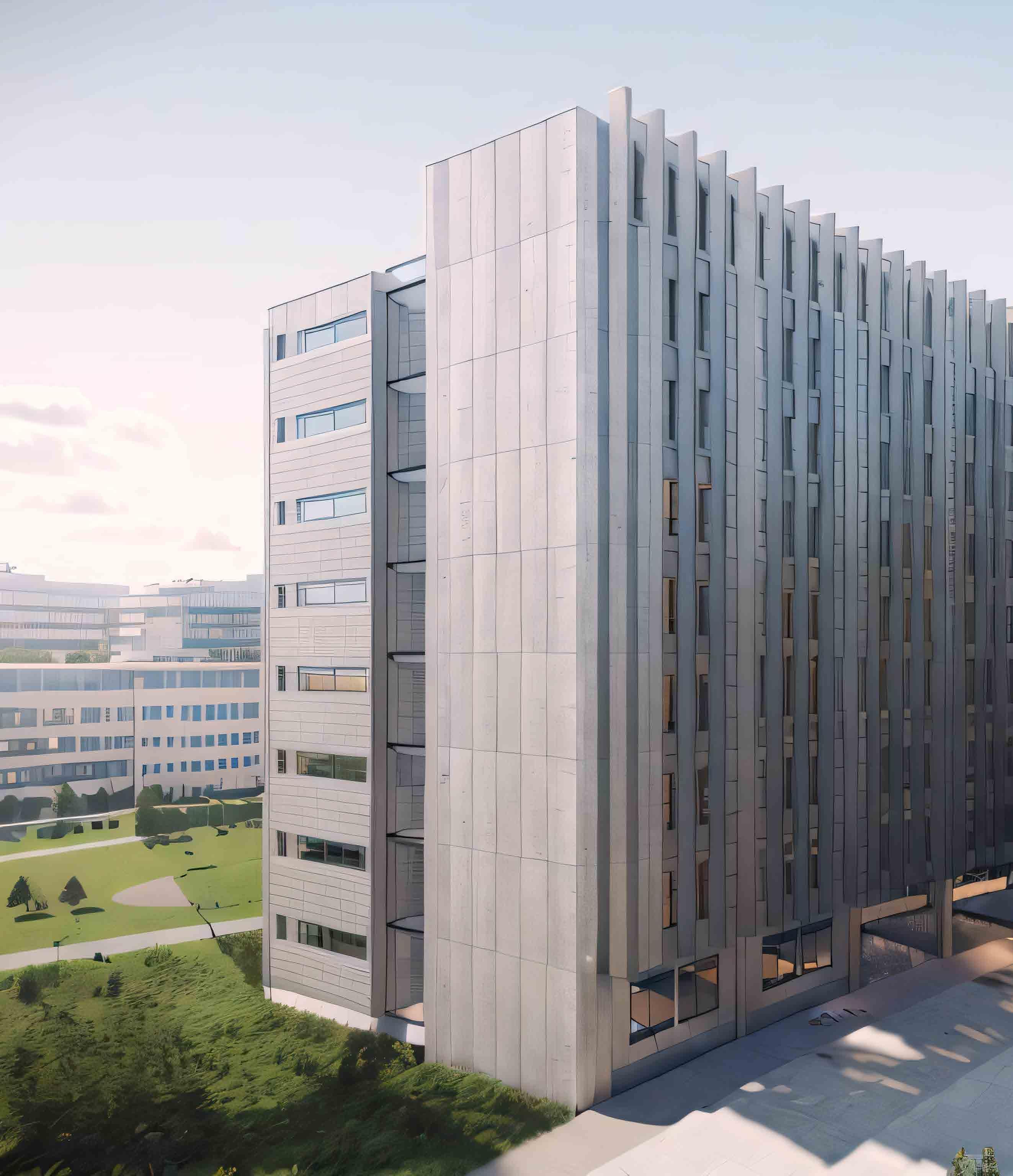
CAMPUS
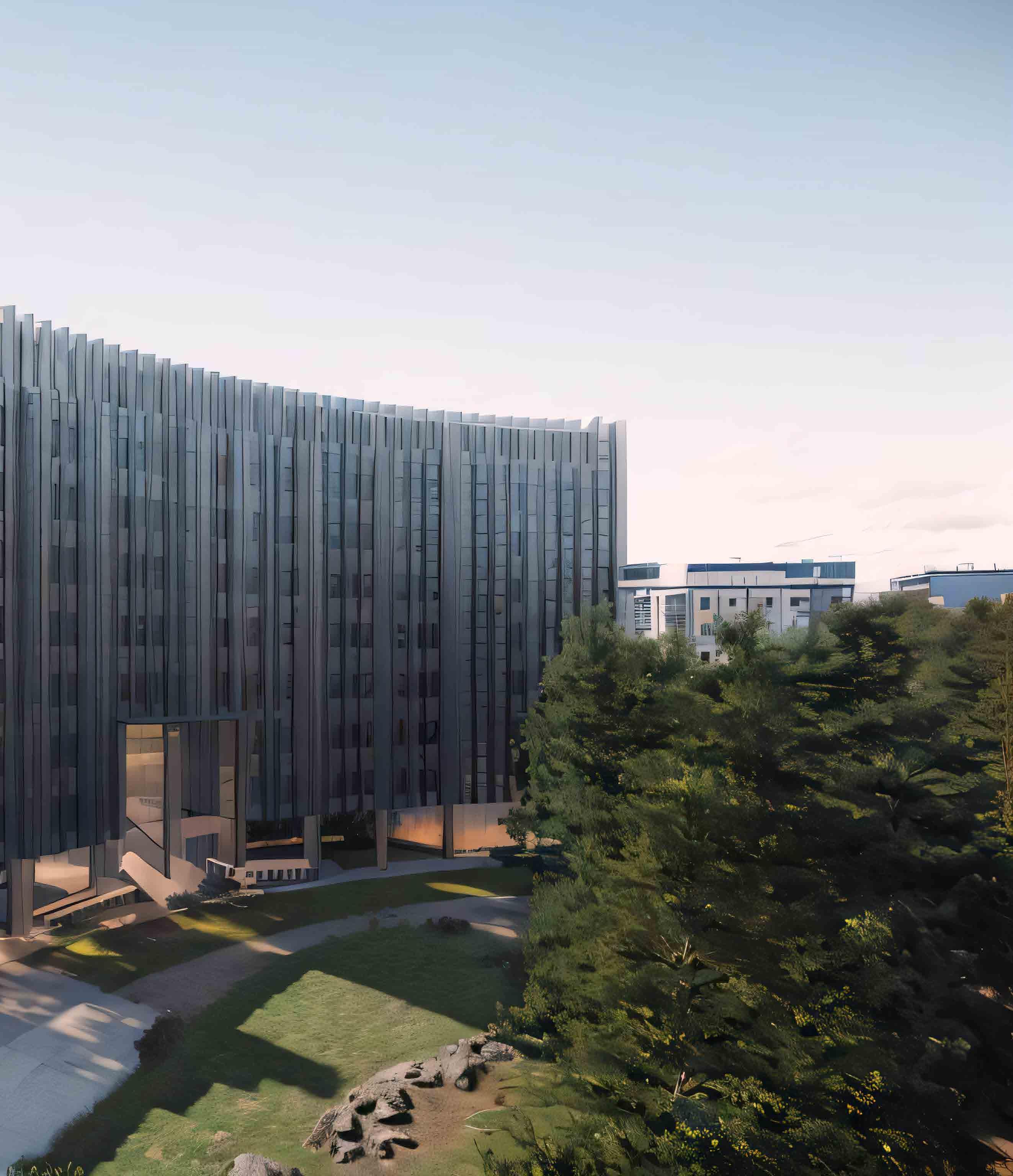
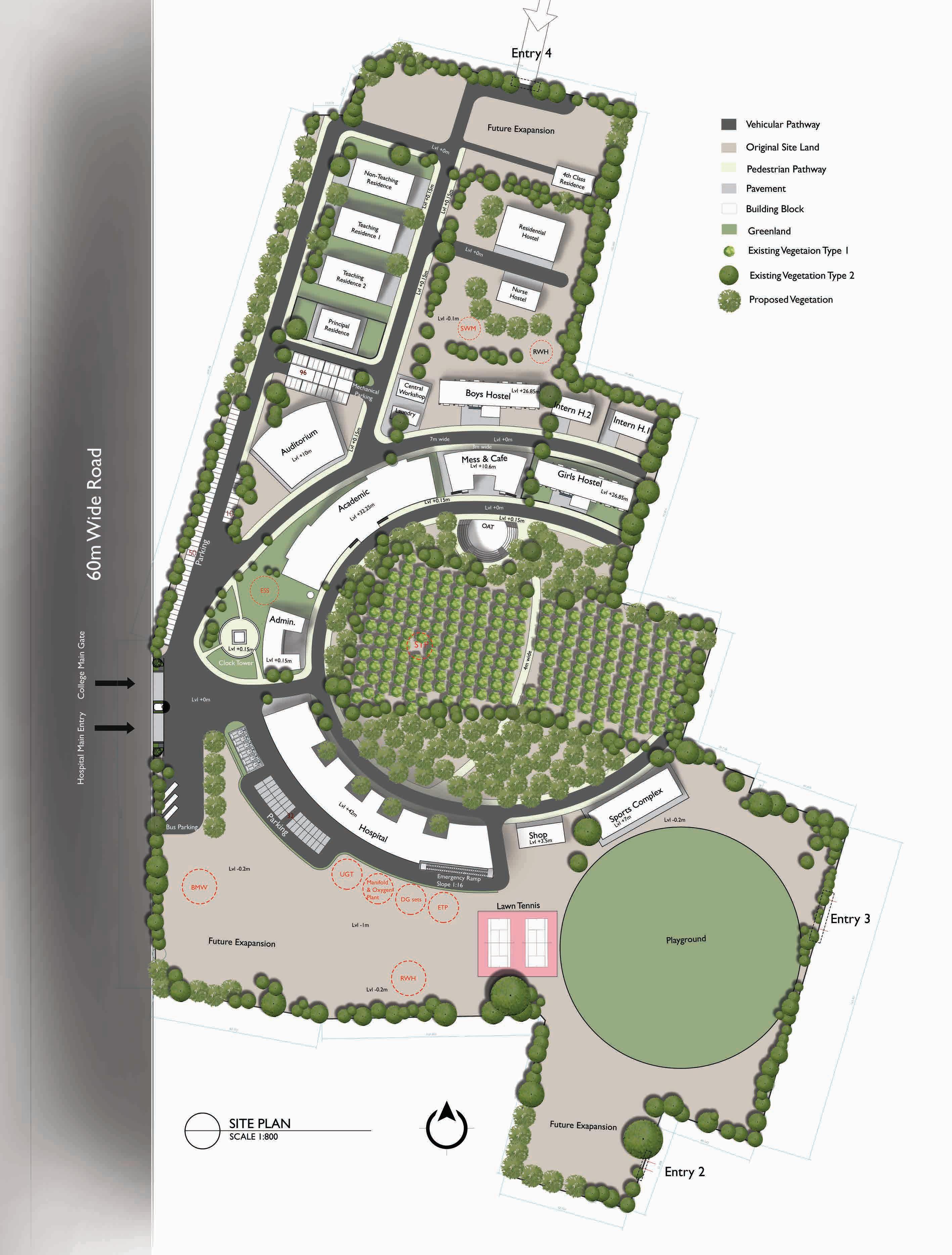


Location : Jagatpura, Jaipur
Plot Area: 28.7 Acres / 116023 sq.m
Total BUA: 232290 sq.m
Max. height : 60m
Max. ground coverage: 40%
Front Setback: 15m
Other Setbacks: 9m
Site Access: Ashok Marg , 60m
Academic Block:
Ground Coverage: 1840 sq.m Built-up Area: 14720 sq.m
Dining Block:
Ground Coverage: 600 sq.m Built-up Area: 1200 sq.m
Hostel:
Ground Coverage: 565 sq.m
Built-up Area: 3800 sq.m
Admin Block:
Ground Coverage: 430 sq.m Built-up Area: 860 sq.m

The main concept was to preserve the existing bunch of trees as much as possible.
The planning has been done around the central core, making it as a central courtyard like space, which thus also helps in maintaining the microclimate.




Second Floor (Dept. of Pathology) Third





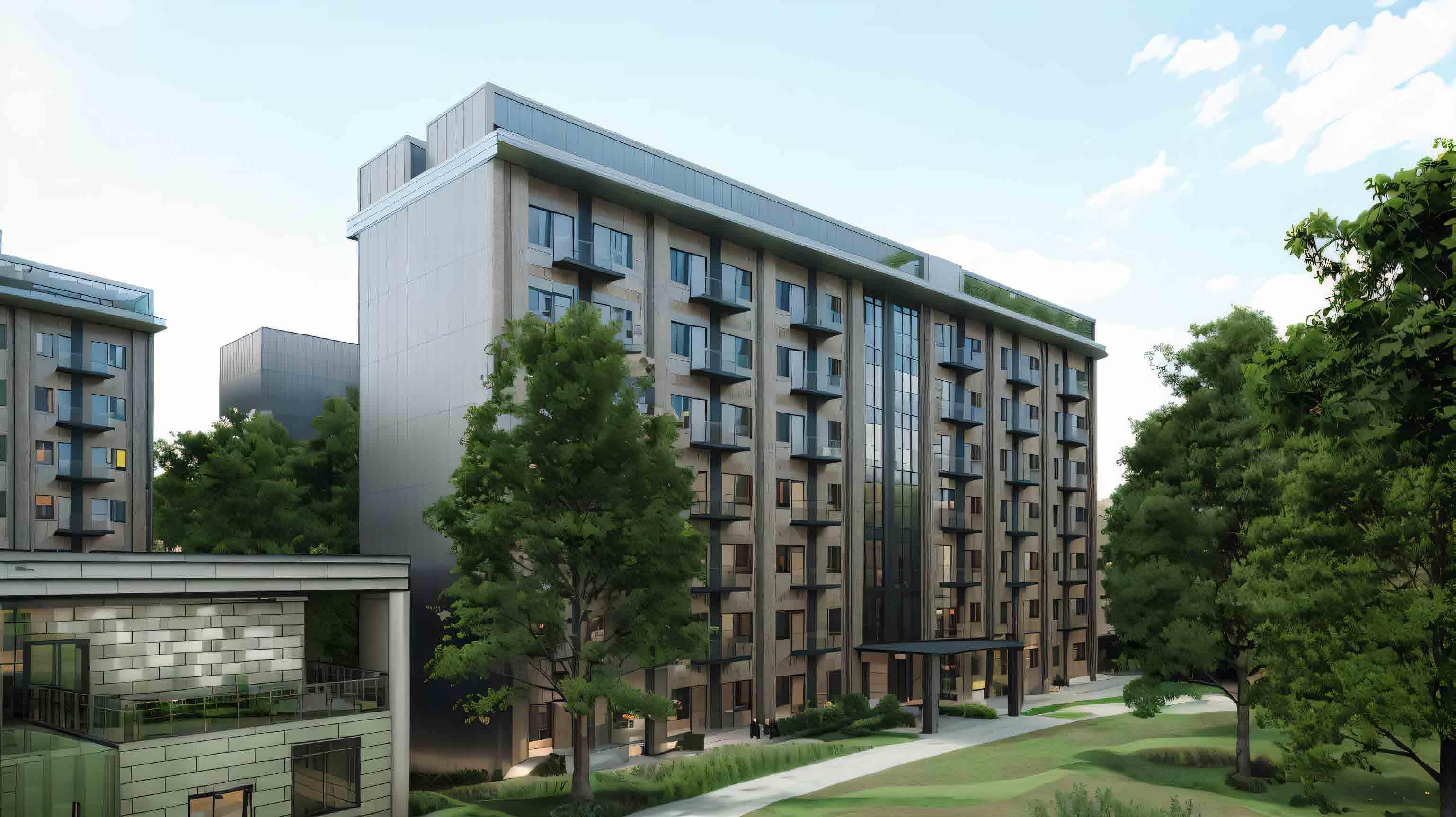
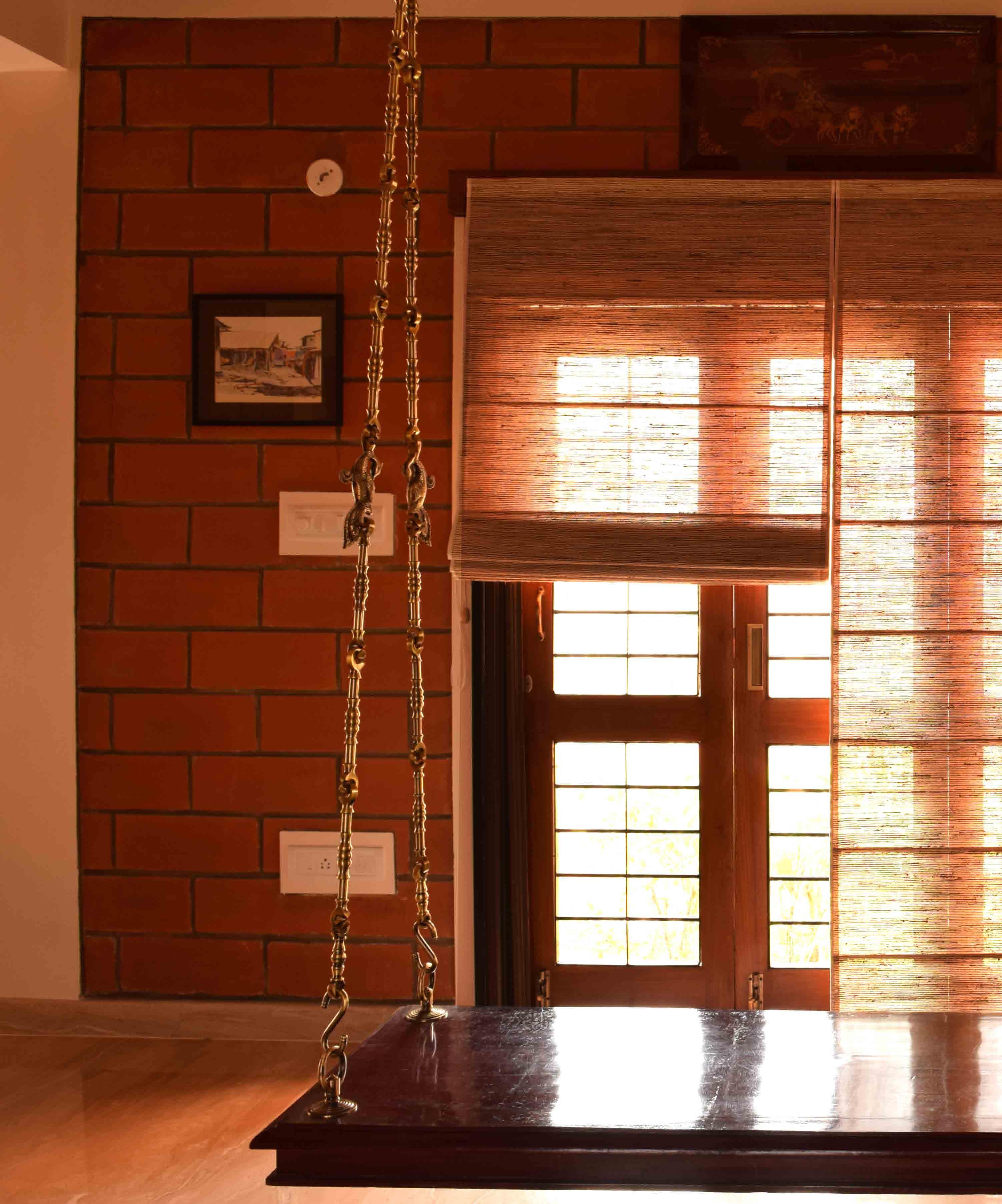
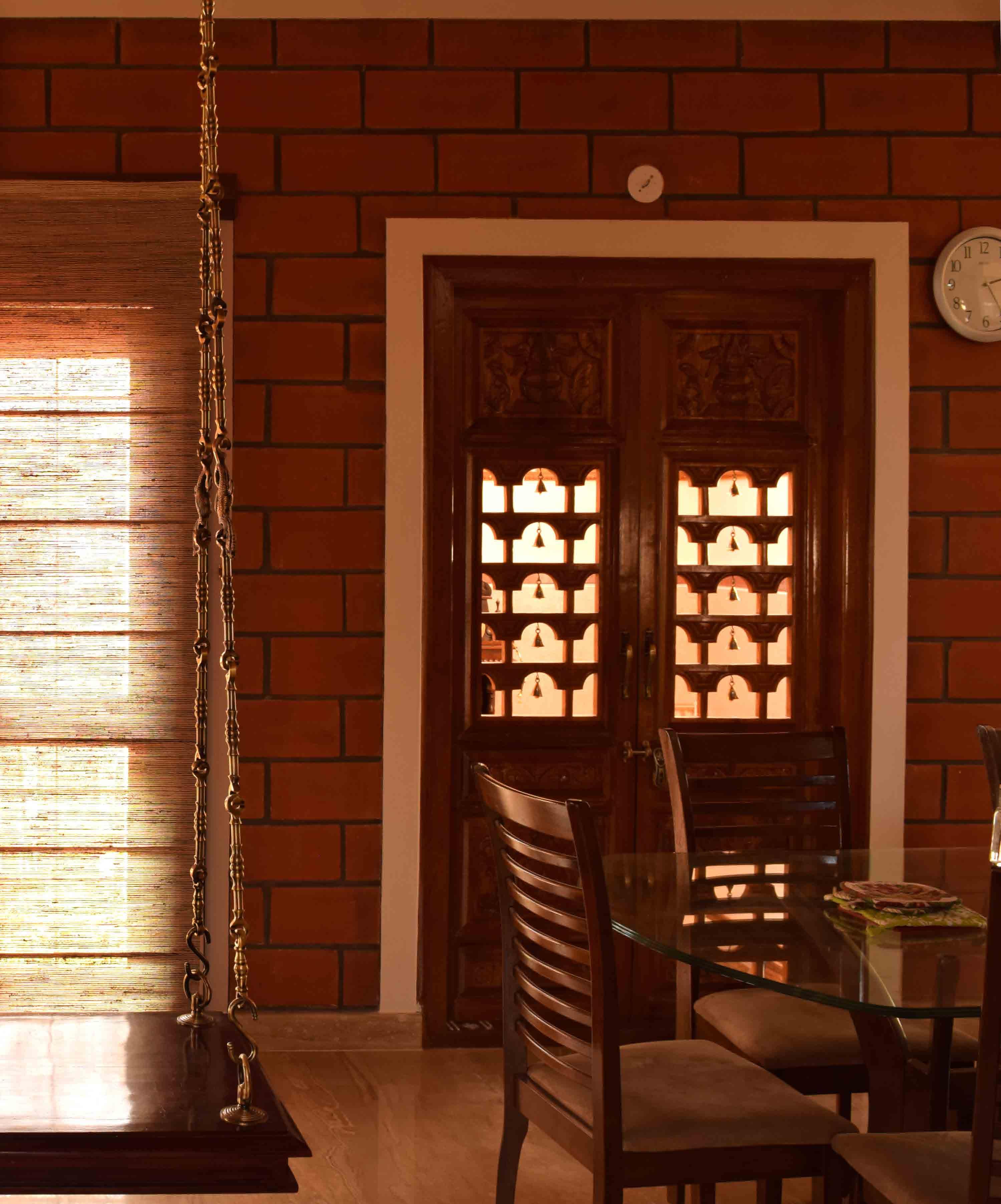
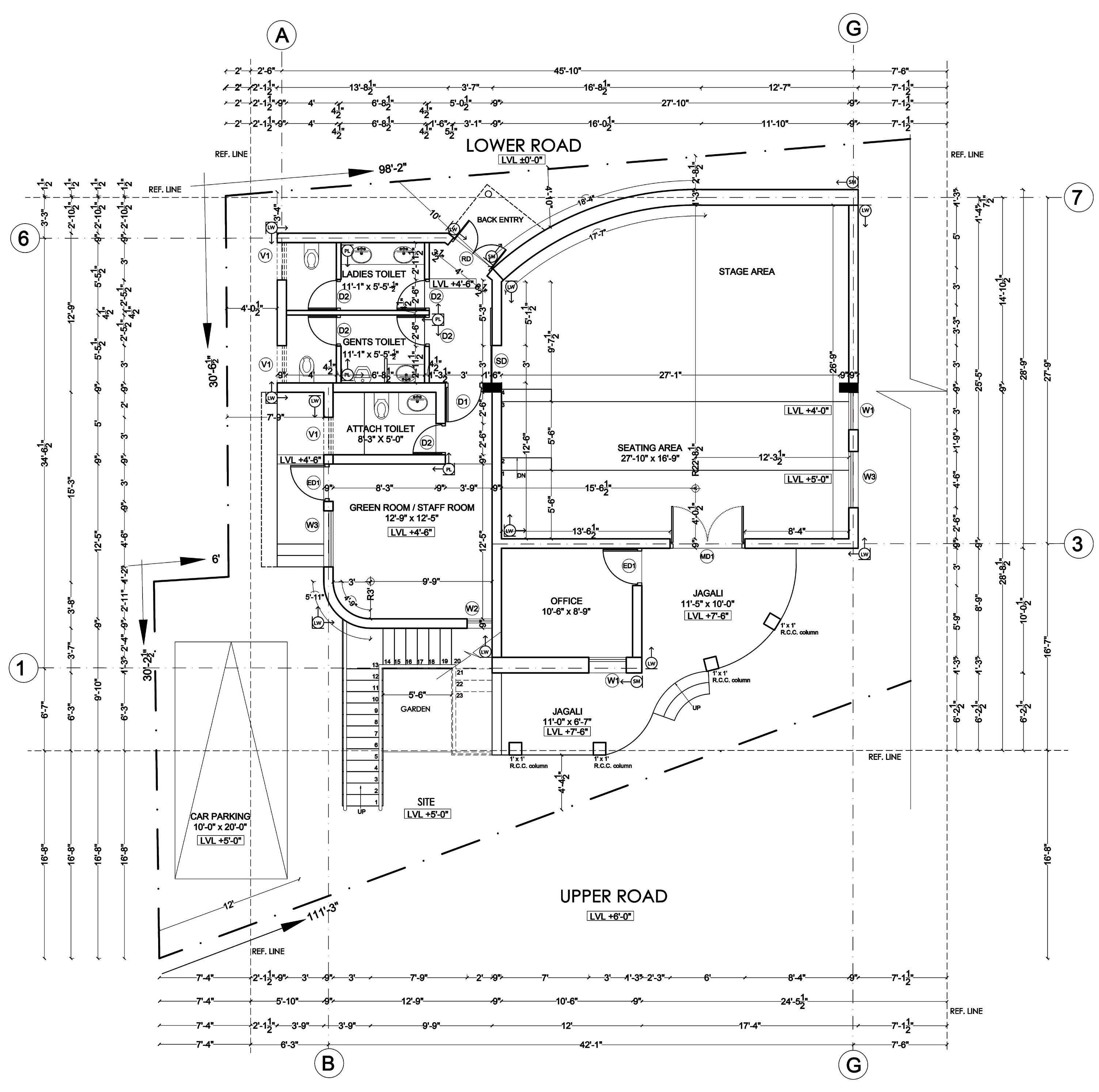
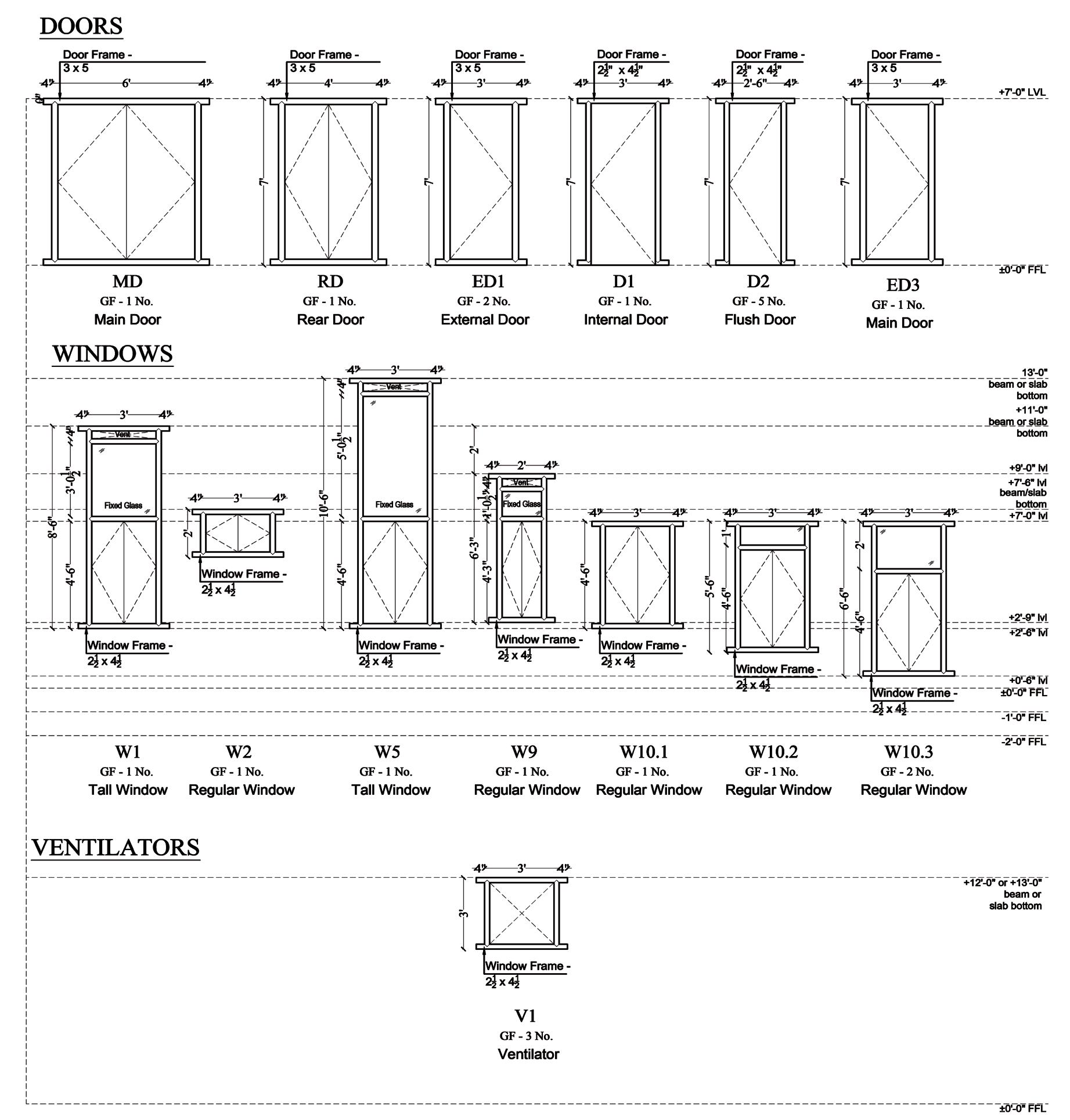
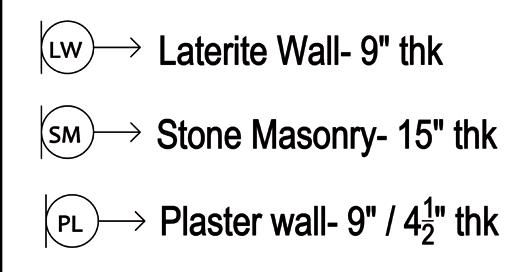
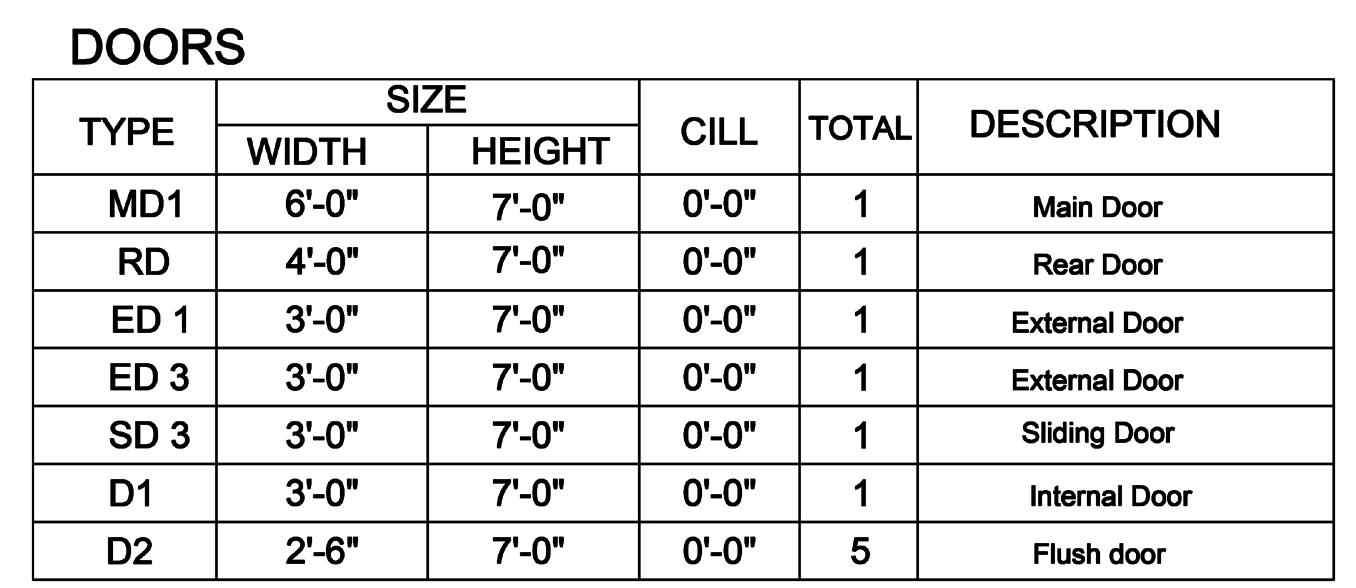
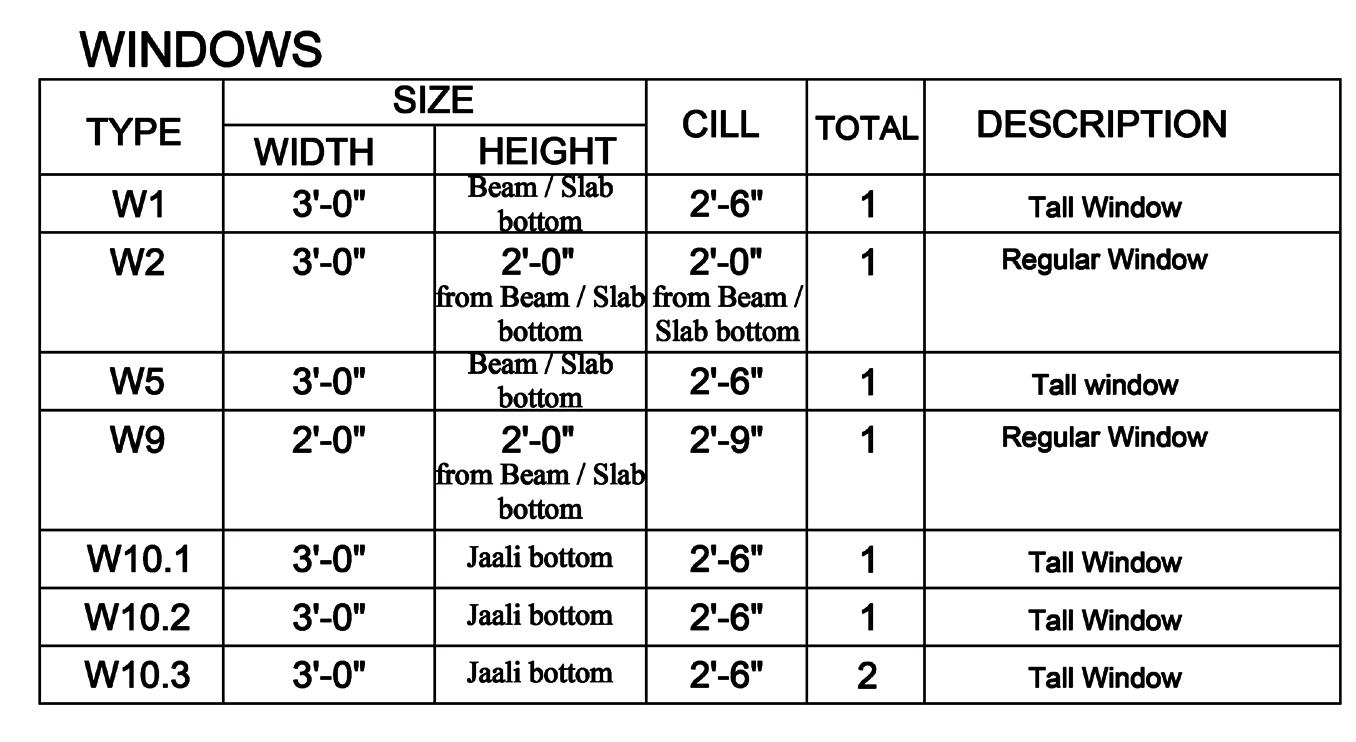

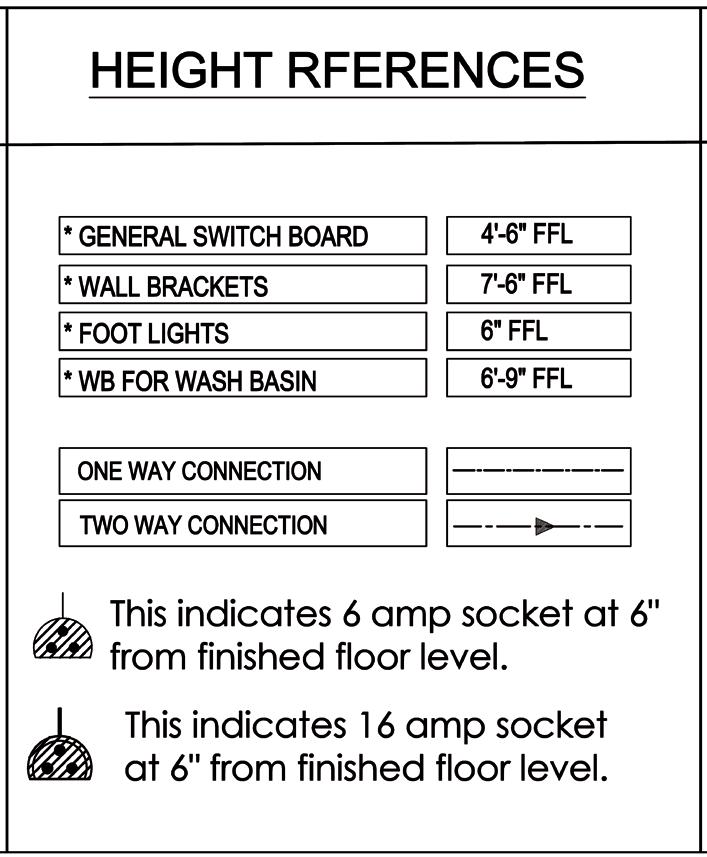
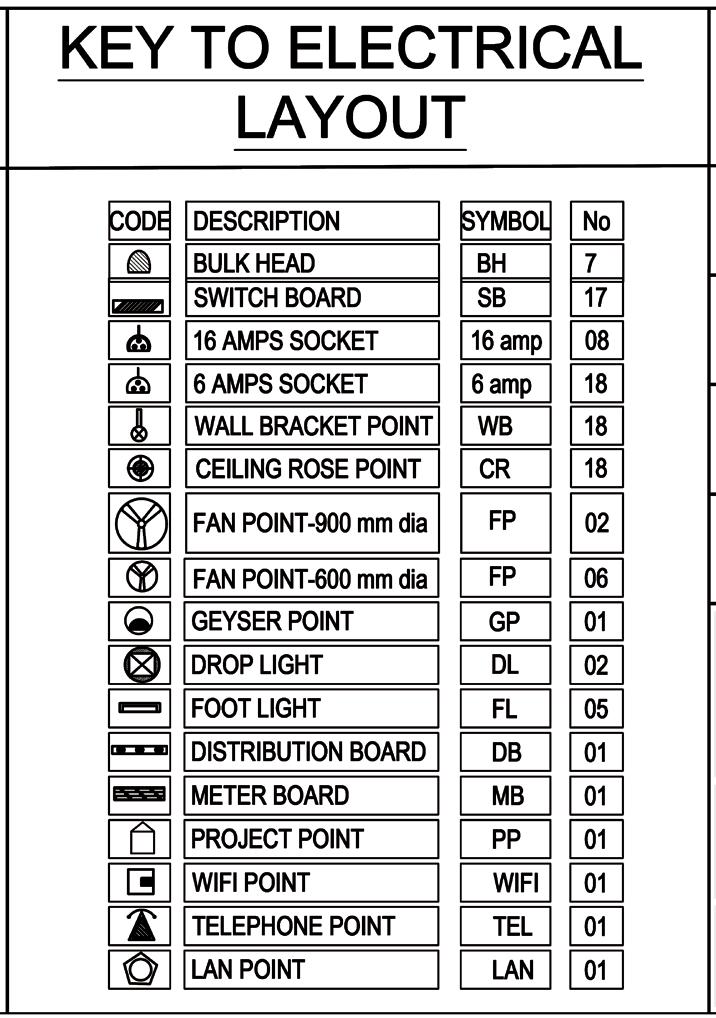
MANGALORE TILED ROOF DETAILS

ELECTRICAL DRAWING
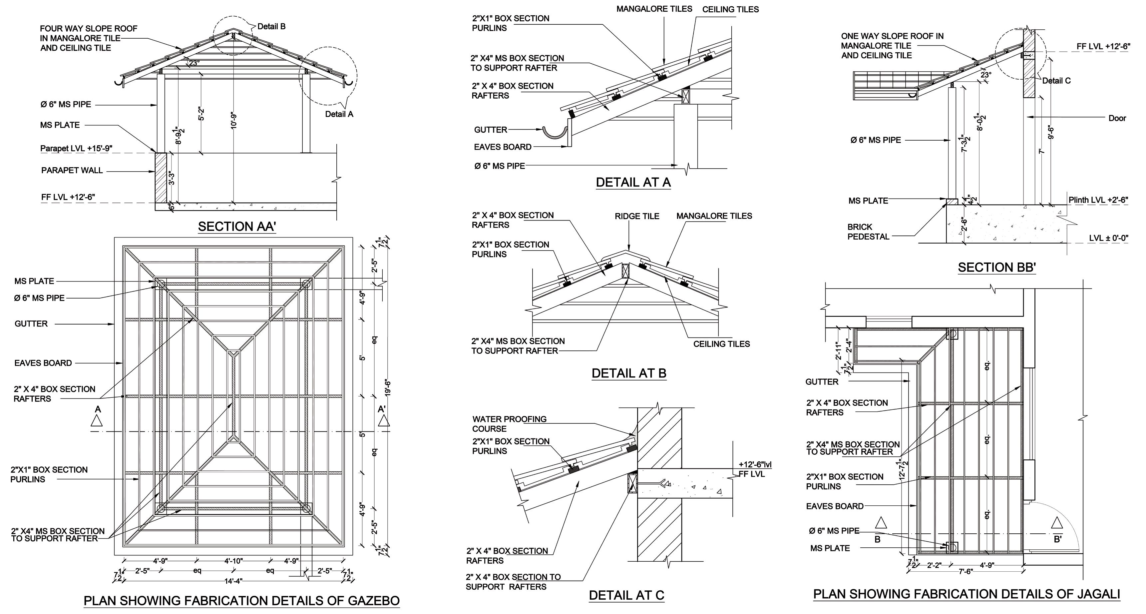
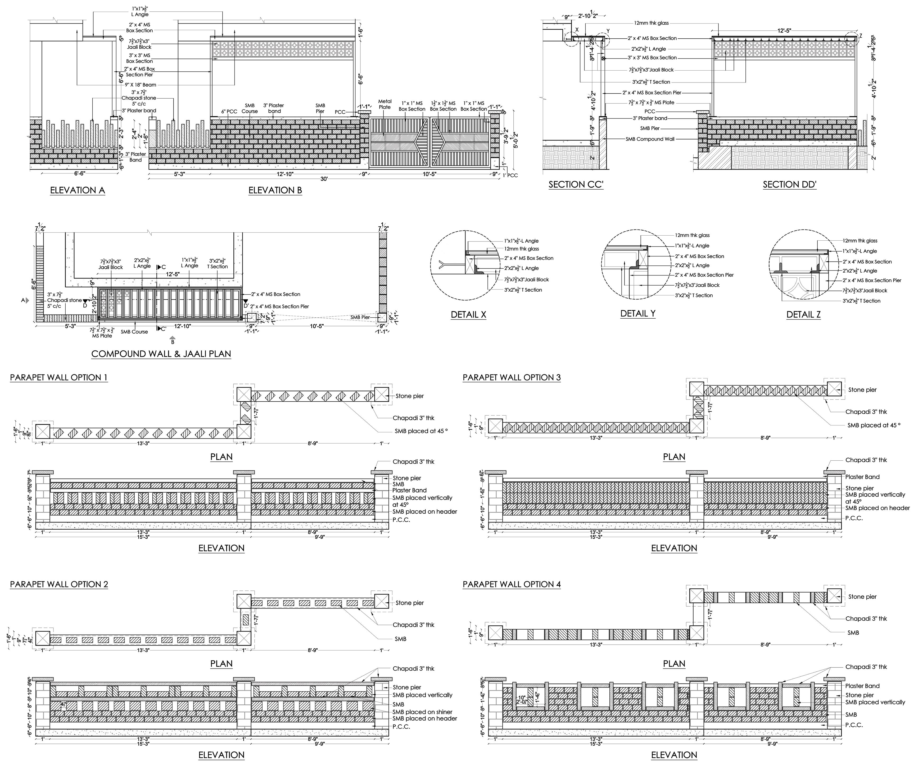
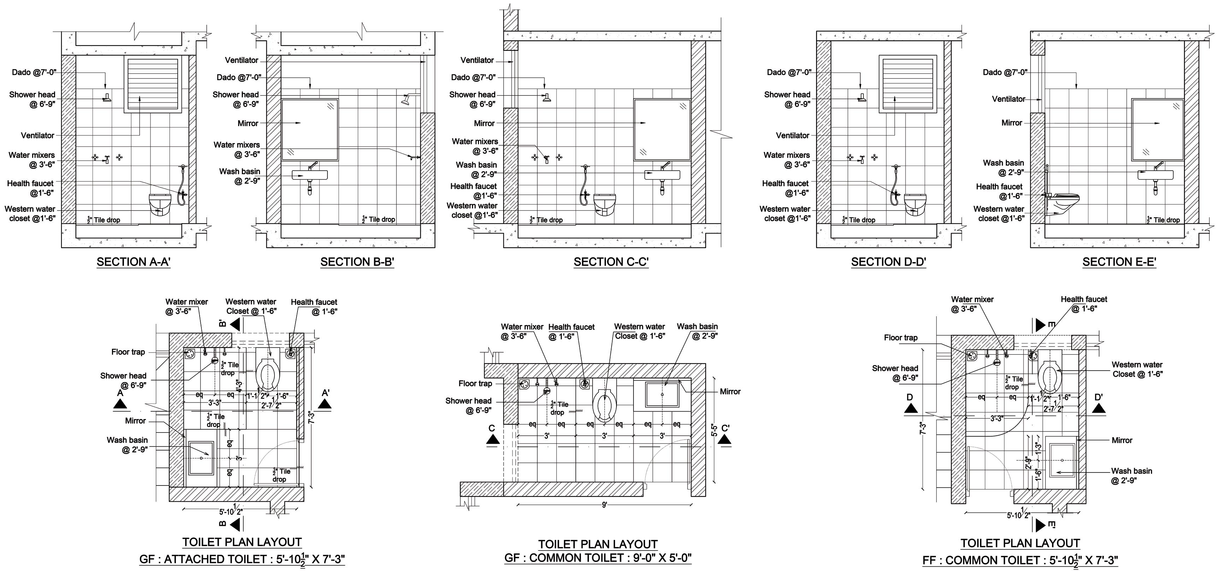
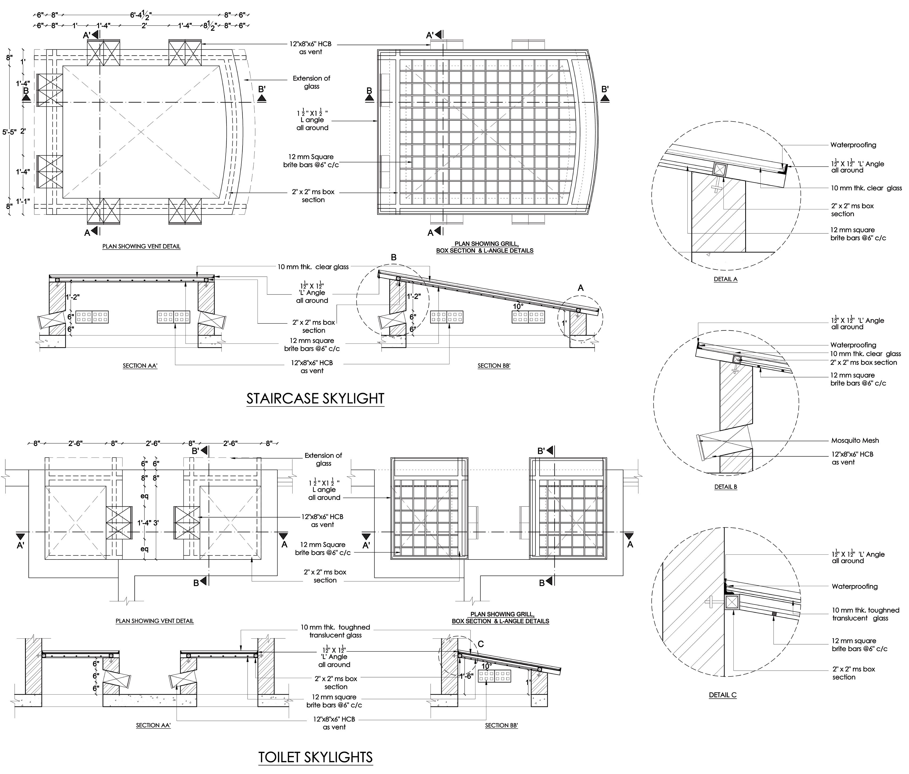
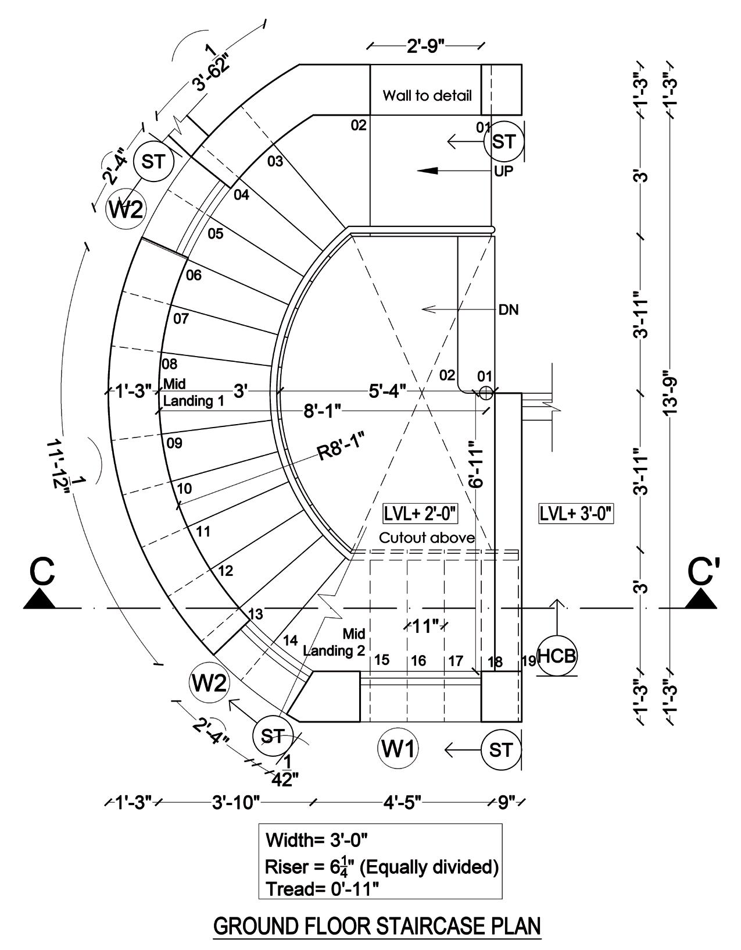
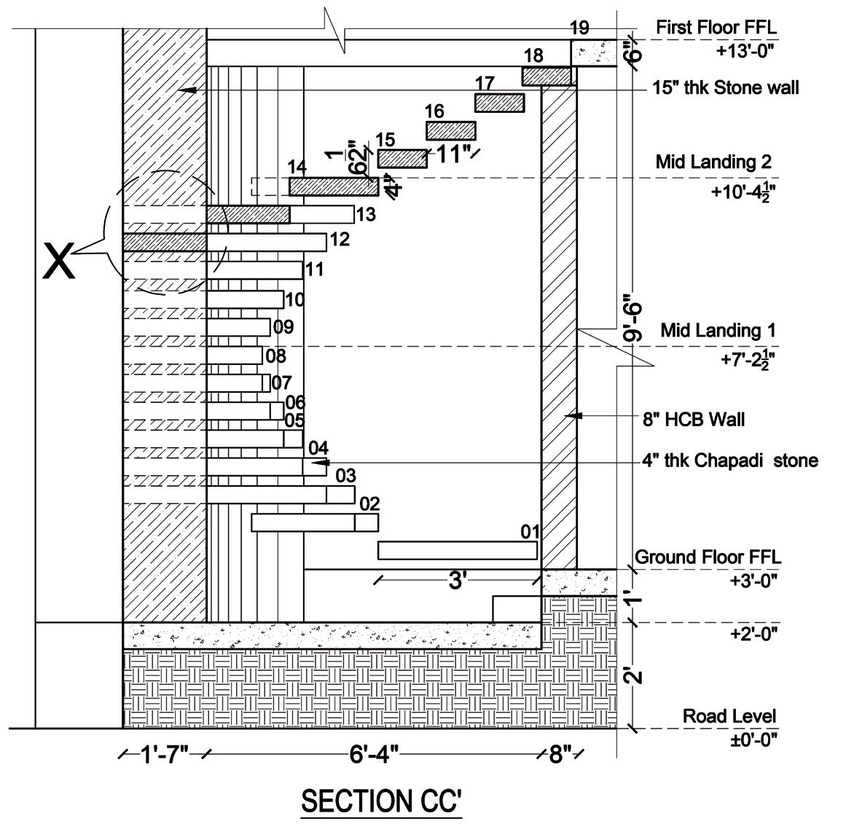
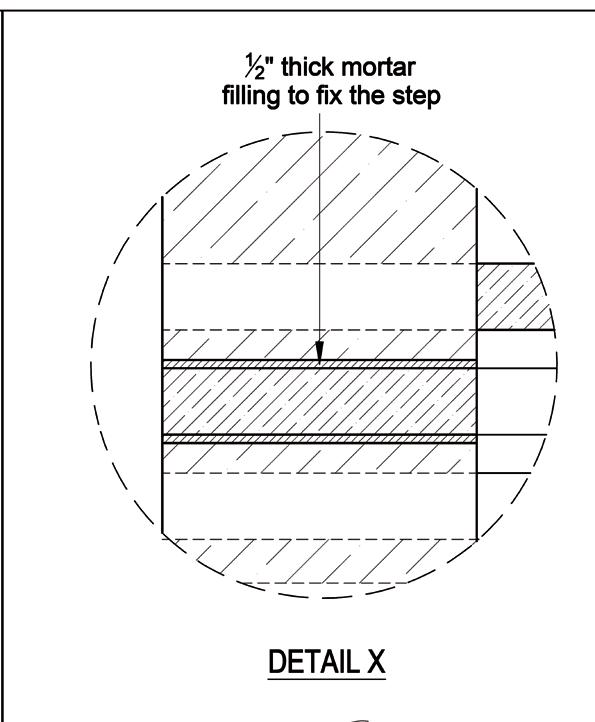
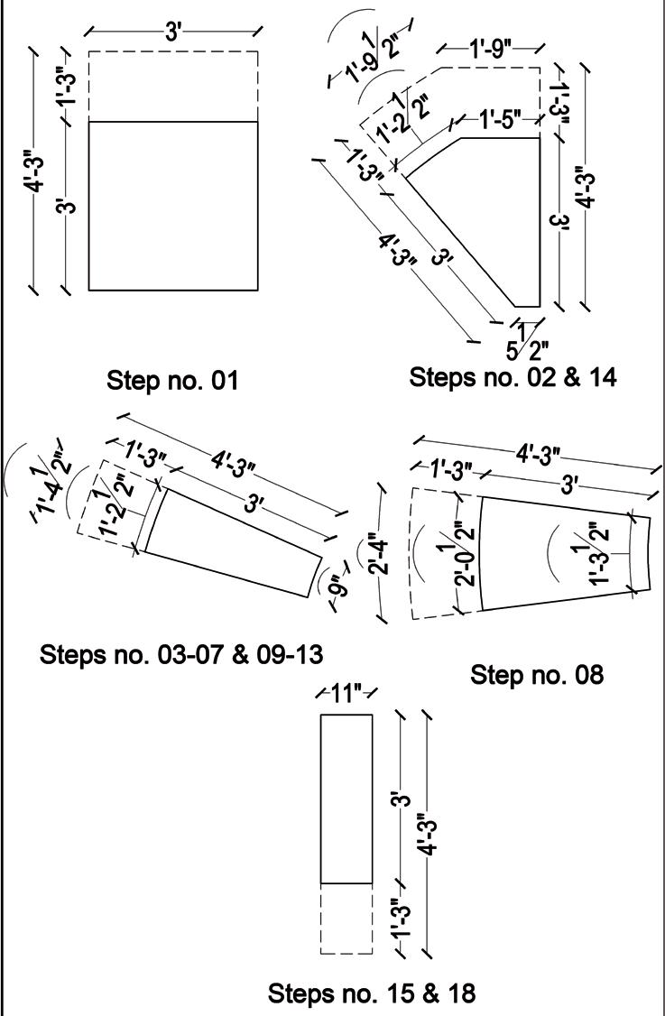
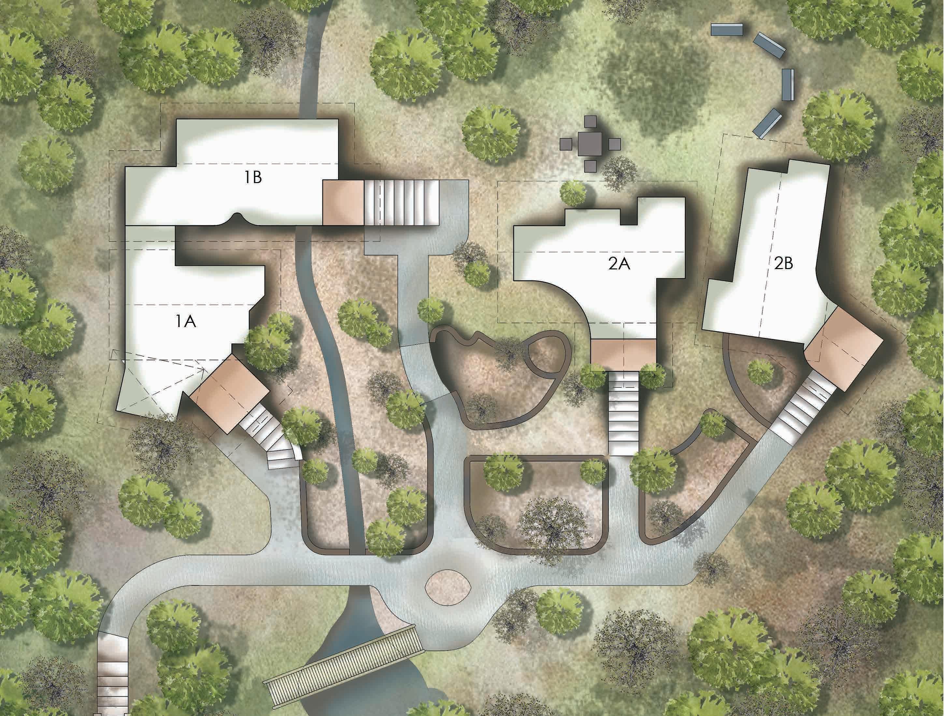
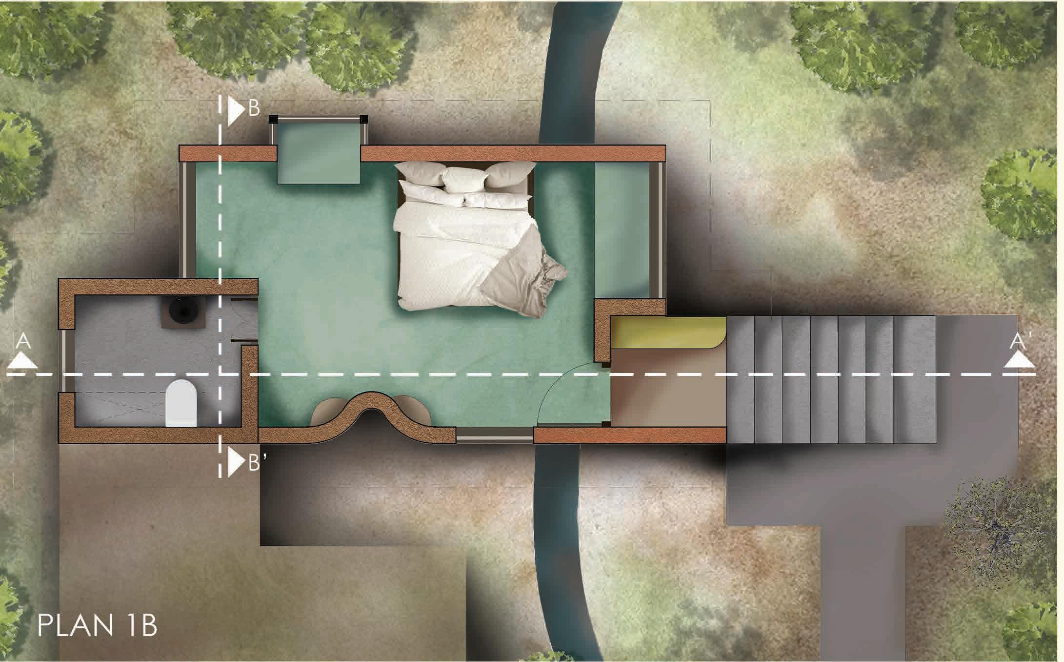
Laterite Stone Walls
Stabilized Mud Blocks
Wattle And Daub Walls
Ring Foundation
Laterite Foundation
Kota Stone Floor Slab
Ms Box Section
Mangalore tiled roof
