ARCHITECTURE portfolio
PRATHIKSHA
A 2020-2024
G

“ H E Y , ”
I ' m P r a t h i k s h a G A , a r e c e n t g r a d u a t e f r o m B M S S c h o o l o f A r c h i t e c t u r e ,
s p e c i a l i z i n g i n m i n i m a l i s m a n d e x p e r i e n t i a l d e s i g n W i t h a f e r v e n t
p a s s i o n f o r c r a f t i n g s p a c e s t h a t s t i r e m o t i o n s a n d c a p t i v a t e t h e s e n s e s ,
I ' v e a l s o v e n t u r e d i n t o e n t r e p r e n e u r s h i p , c r e a t i n g m i n i m a l i s t p o r t r a i t s f o r
2 0 0 + c l i e n t s D r a w i n g f r o m m y b a c k g r o u n d i n d a n c e a n d c h i l d h o o d
e x p e r i e n c e i n K a n n a d a m o v i e s , I s e e k t o c r e a t e t r a n s f o r m a t i v e s p a c e s
t h a t e n r i c h p e o p l e ' s l i v e s E a g e r t o a p p l y m y s k i l l s a n d d e s i g n p h i l o s o p h y
t o m a k e m e a n i n g f u l c o n t r i b u t i o n s t o t h e b u i l t e n v i r o n m e n t
9 1 1 3 9 8 5 3 0 1
p r a t h i k s h a g a 0 4 @ g m a i l c o m
C O N T A C T
BMSSA SCHOOL OF ARCHITECTURE (2019-2024)
VIDYA MANDIR PU COLLEGE (PRE UNIVERSITY)
NIRMALA RANI SCHOOL (SSLC)
E D U C A T I O N
LANGUAGE ENGLISH HINDI KANNADA TELUGU
S K I L L S E T SOFTWARE Autocad Sketchup Photoshop Indesign Illustrator Enscape Lumion Rhino 3d Procreate
ANALOG Hand Drafting Model Making Sketching
Rotaract Club Of BMS Yelahanka Director of club service and member
Entrepreneur (self owned small business on Instagram) @prakiart shop Artist (art account) @prakiart
Dancing
C O M P E T I O N / I N T E R E S T S
2021 - Prametric Design Workshop 2021 - GRIHA TROPHY, by NASA 2021 - ATX Design of the year, by Architerrax 2022 - Zero Energy Mass Custom Home(ZEMCH) International Workshop 2022 - ZEMCH International Design Competition 3a place for the design 2023 - GSEN TROPHY, by NASA 2022 - Future Material Pavillion, by Archdias 2022 - Charles Correa Memorial, by The Drawing Board


01. Soul Spring -Thesis Project 02. Bus Terminal -Urban Design Project

03. Memorial Design -The Drawin Board tion









Memorial Design Board Competi04. IRIS APARTMENT -Internship Project 05. MISCELLANEOUS
Typology: Public building , Spritual center
Location: Bangalore , India Semester :
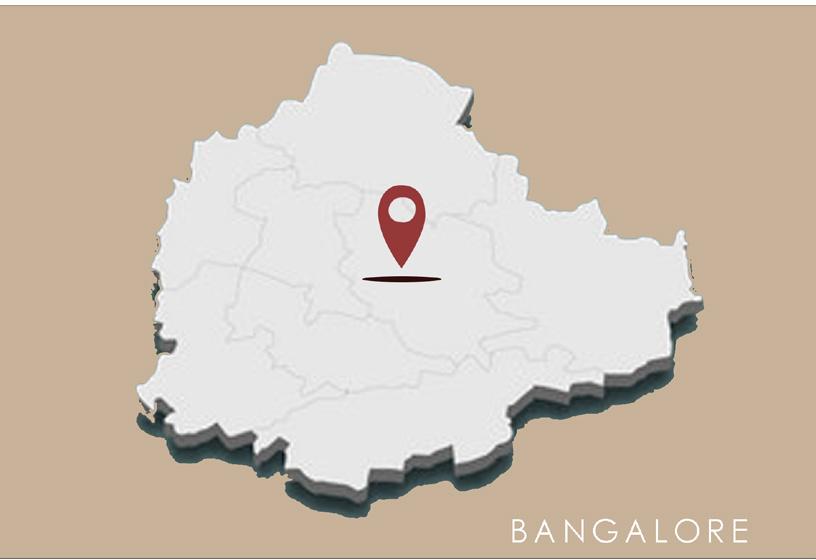
Soul Spring
Spritual Center for Young Adults for their well being in a Metropolitain City
Soul Springs, a proposed spiritual center in Bangalore, aims to address stress and mental well-being among young adults. By integrating innovative design, spirituality, and sustainable practices, the project fosters community, inclusivity, and personal growth. This thesis explores the profound impact of architectural spaces on human emotions and spiritual transcendence.
Softwares used : AutoCad , Revit , SketchUp, Lumion ,Enscape ,Adobe Photoshop,Adobe Illustrator,Procreate
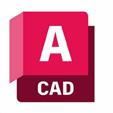



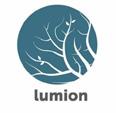

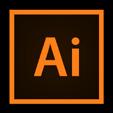

01. THESIS PROJECT
sem(2023)
9th

WHAT IS SOUL SPRING ?
Soul Springs is a proposed spiritual center in Bangalore, designed to help young adults explore spirituality, improve mental well-being, and foster personal growth through architecture.
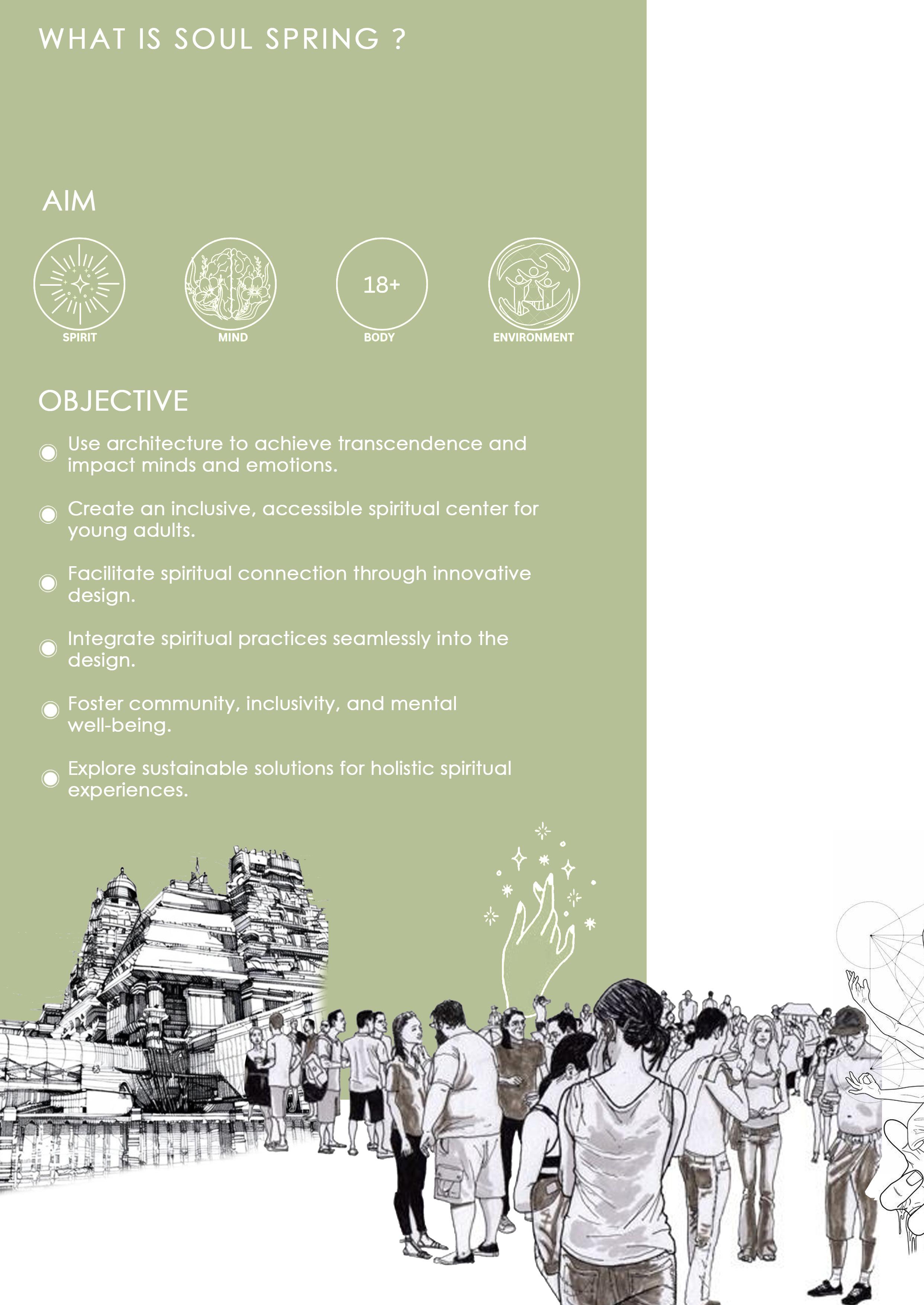
Use architecture to achieve transcendence and impact minds and emotions.
Create an inclusive, accessible spiritual center for young adults.
Facilitate spiritual connection through innovative design.
Integrate spiritual practices seamlessly into the design.
Foster community, inclusivity, and mental well-being.
Explore sustainable solutions for holistic spiritual experiences.
Volume / Mass of the block
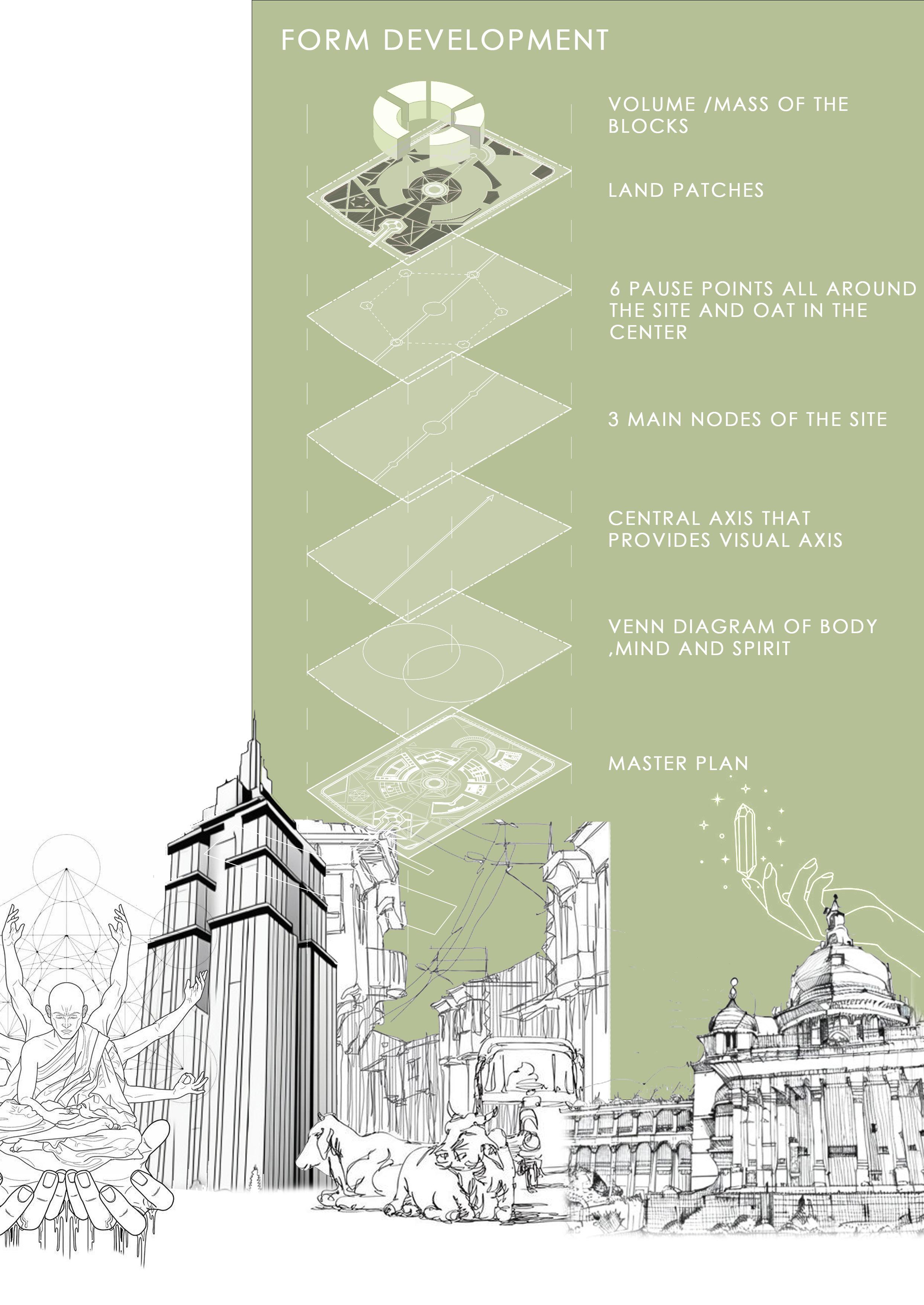
Land Patches
6 Pause points all around the site and OAT in the center
3 main nodes of the site
Central Axis that is also visual axis
Venn diagram that shows the intersection of spirit and body gives mind
Master Plan
BODY
MIND SPIRIT
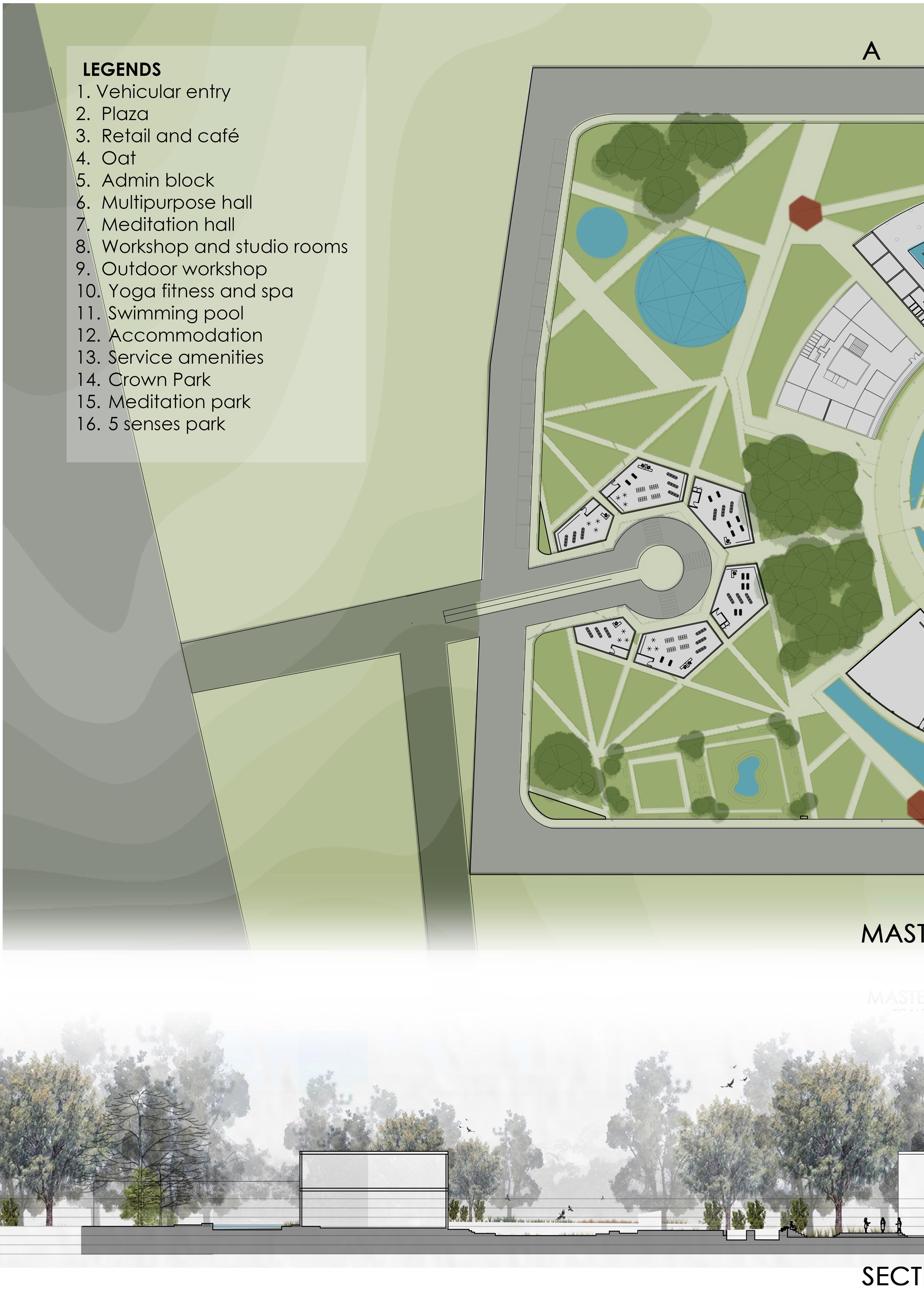
1 2 3 5 14 16

4 6 9 8 12 12 11 10 7 13 15
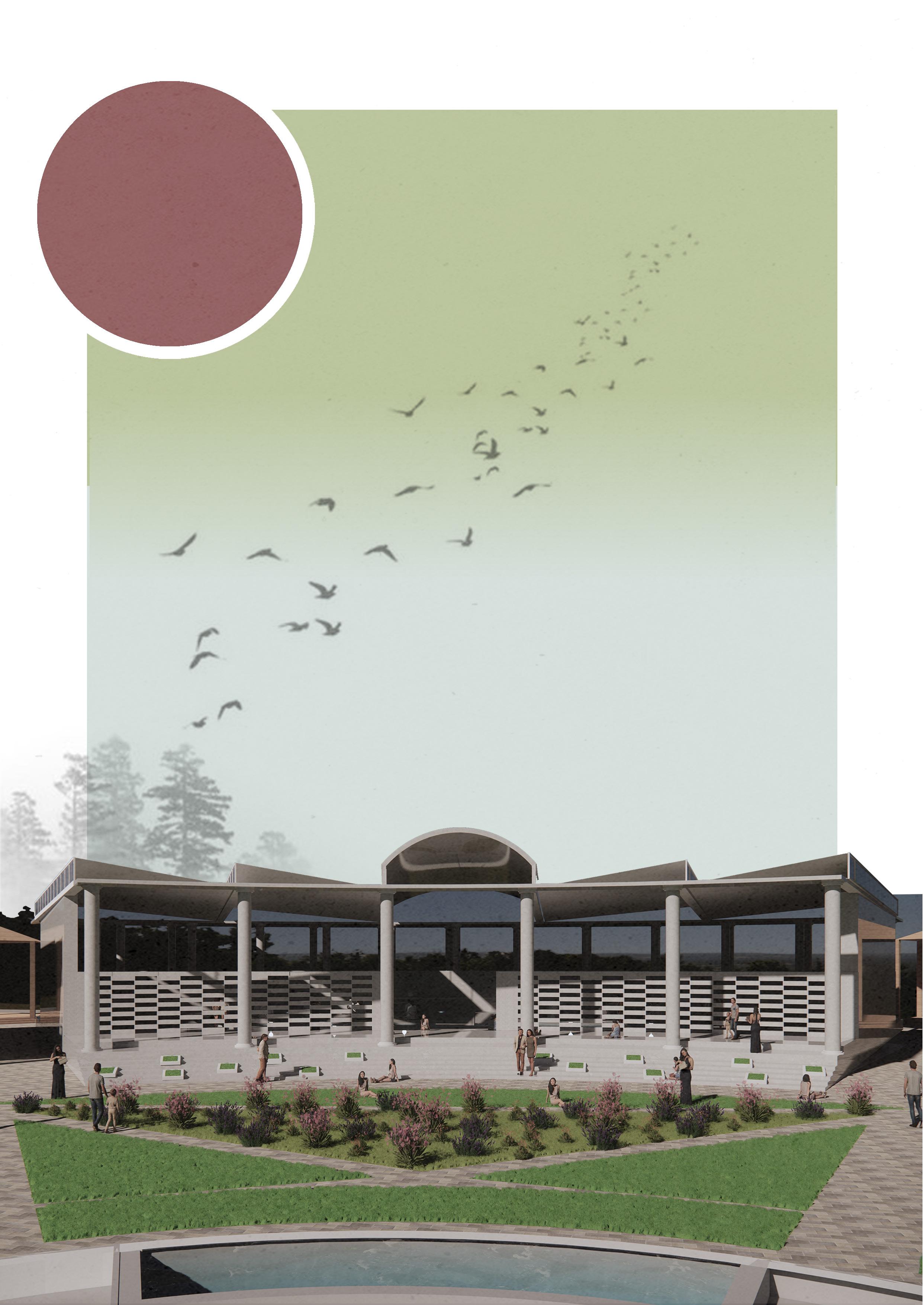
Meditation Block View
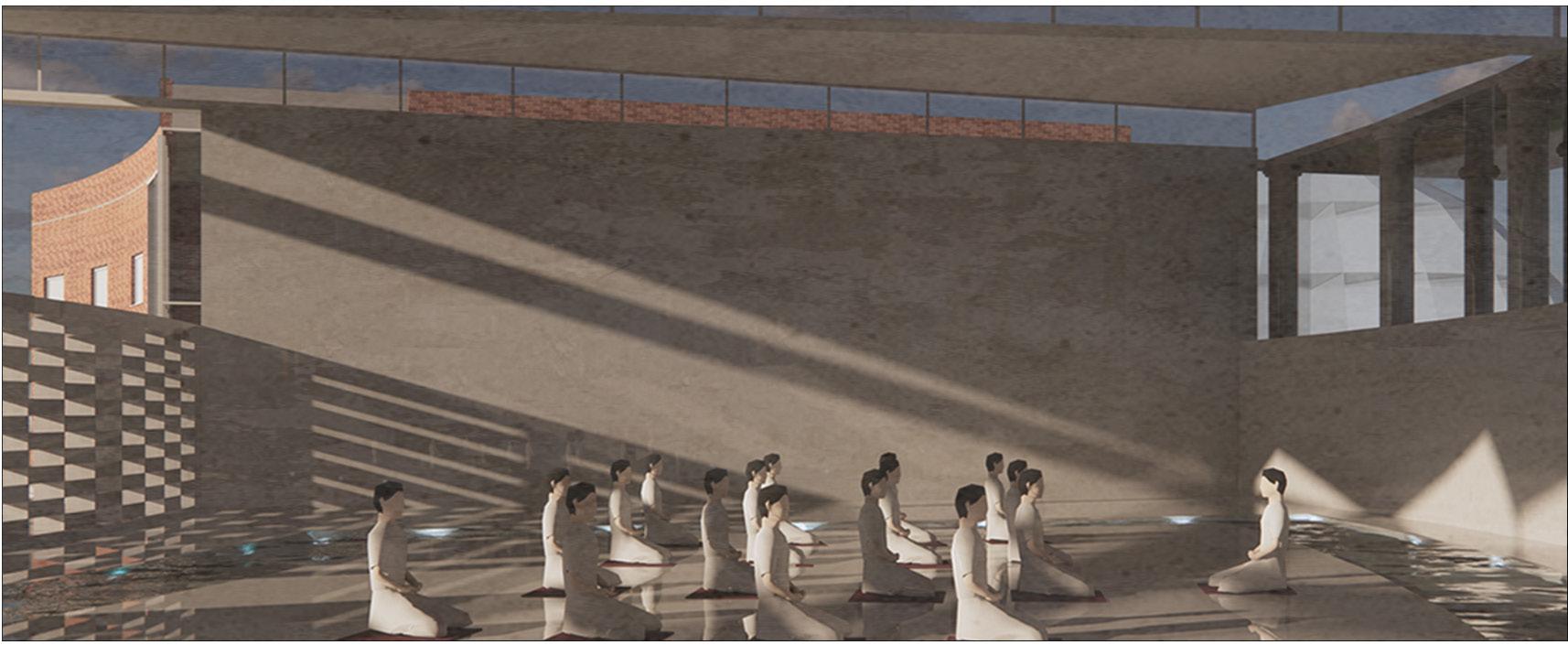
A meditative space features a water pond, jali wall entrance, and surrounding colonnade.
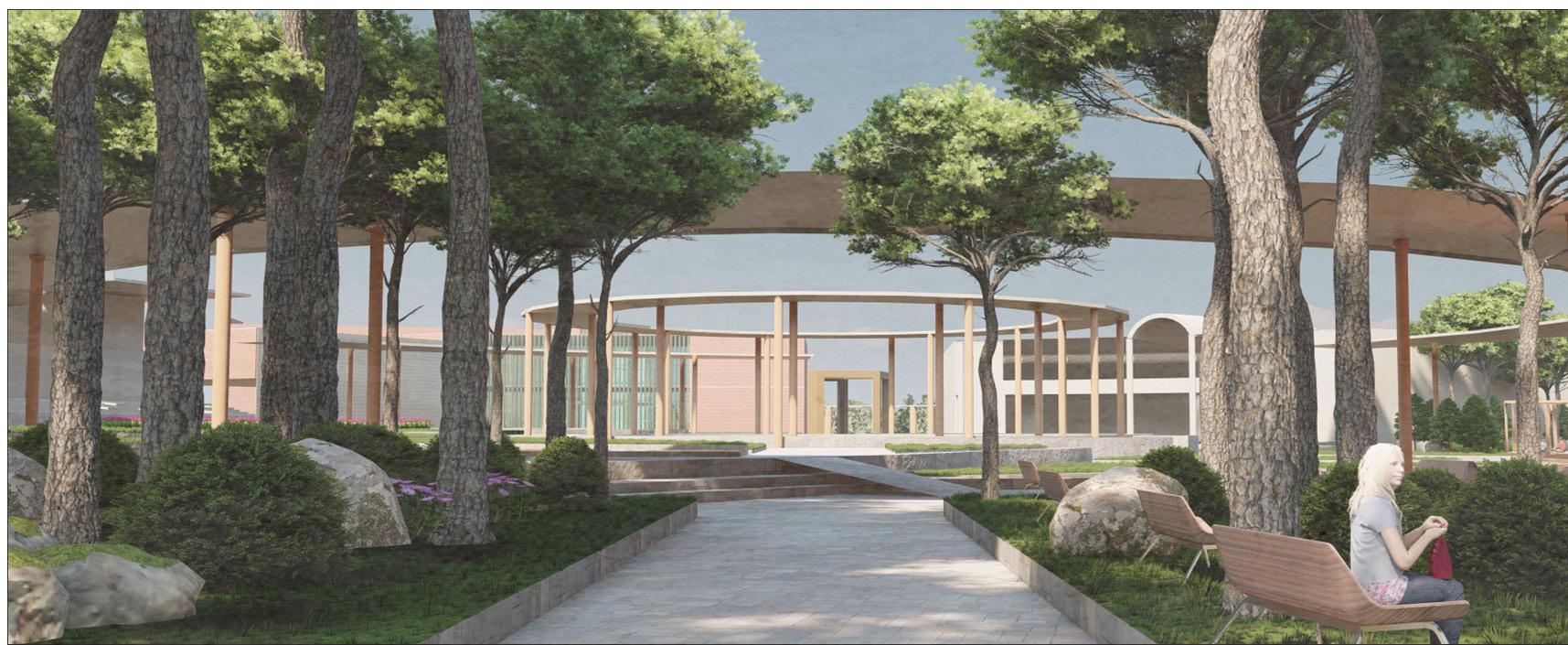
The spiritual center’s site entrance features a forest space, creating a serene ambiance.
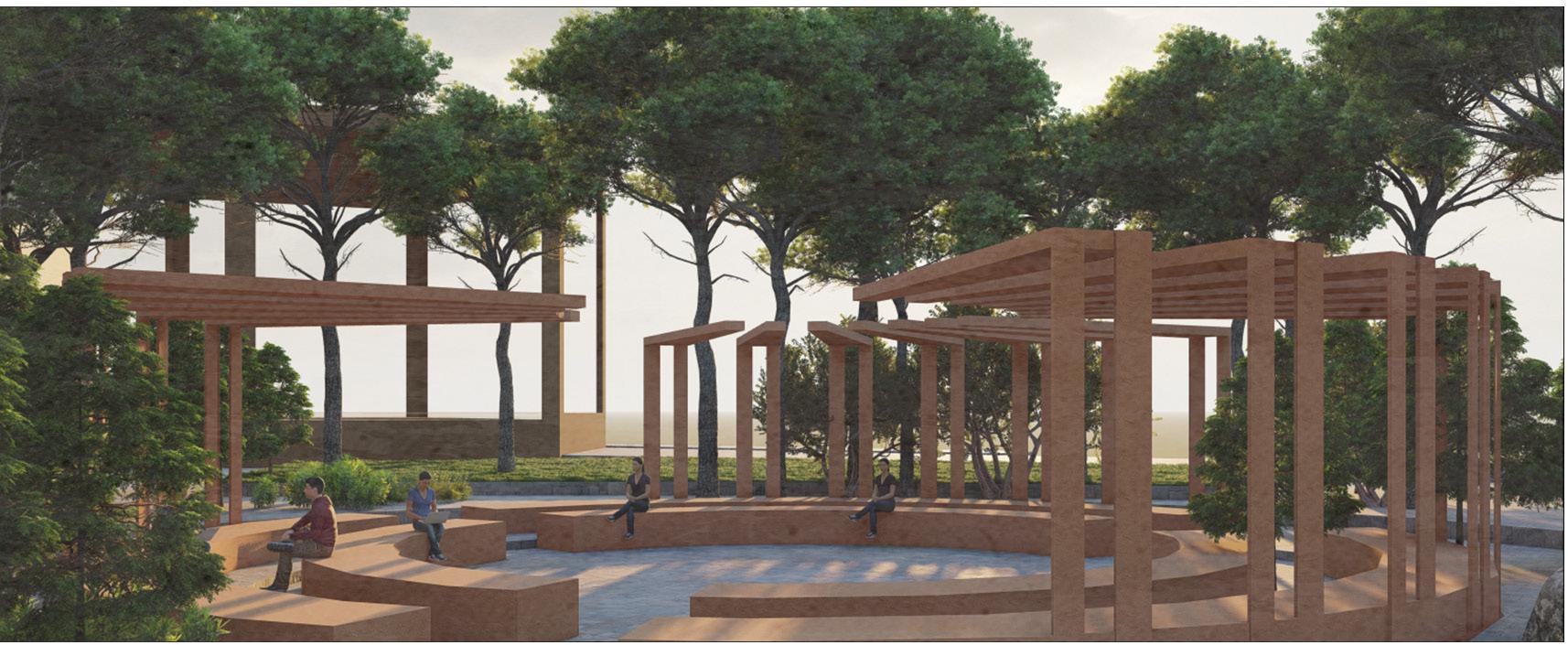
Outdoor workshop space shaded by trees, adjacent to the spiritual center’s workshop block.
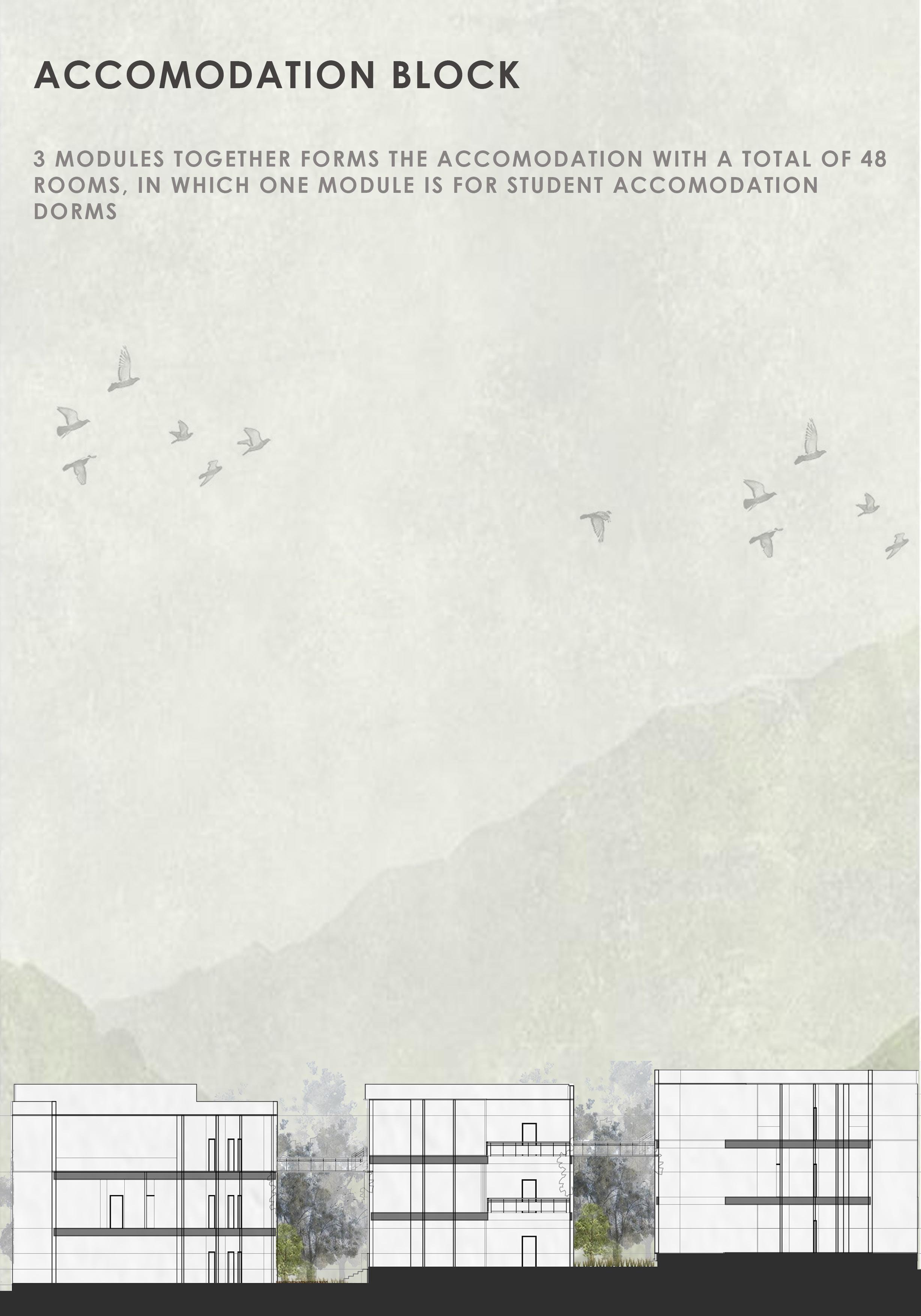

URBAN PROJECT
Typology: Public building ,Transit Hub,
Bus terminal
Location: Bangalore , India
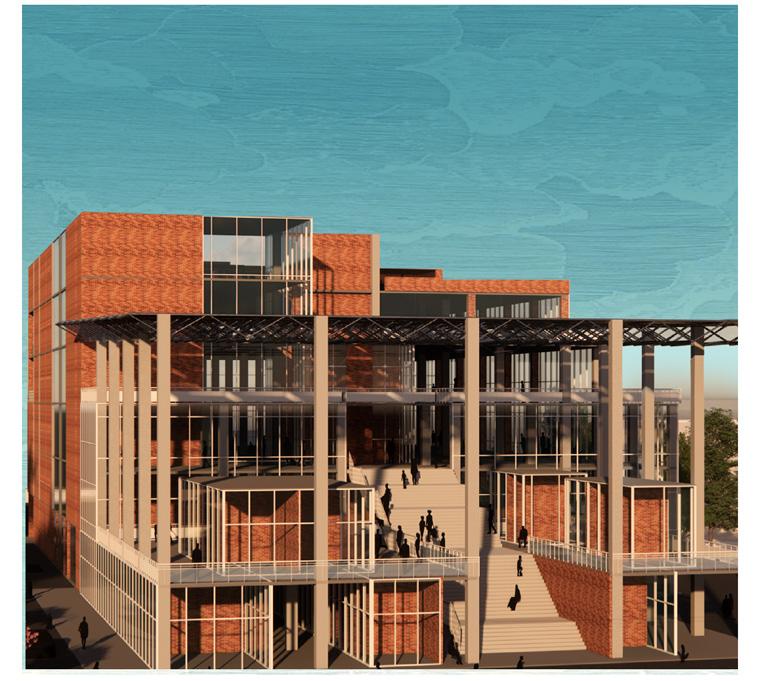
Bus Terminal Redesign
Urban Street Redesign and Intervention
The urban street design incorporates raised intersections, parking sections, and an innovative bus terminal. The bus terminal reimagines conventional layouts by utilizing vertical distribution, significantly reducing ground footprint. This multi-level approach optimizes limited space, ensuring efficient use, ease of movement, and enhanced accessibility, ideal for space-constrained urban areas.
Softwares used : AutoCad , Revit , SketchUp, Lumion ,Enscape ,Adobe Photoshop,Adobe Illustrator,Procreate








02.
Semester : 8th sem(2023)
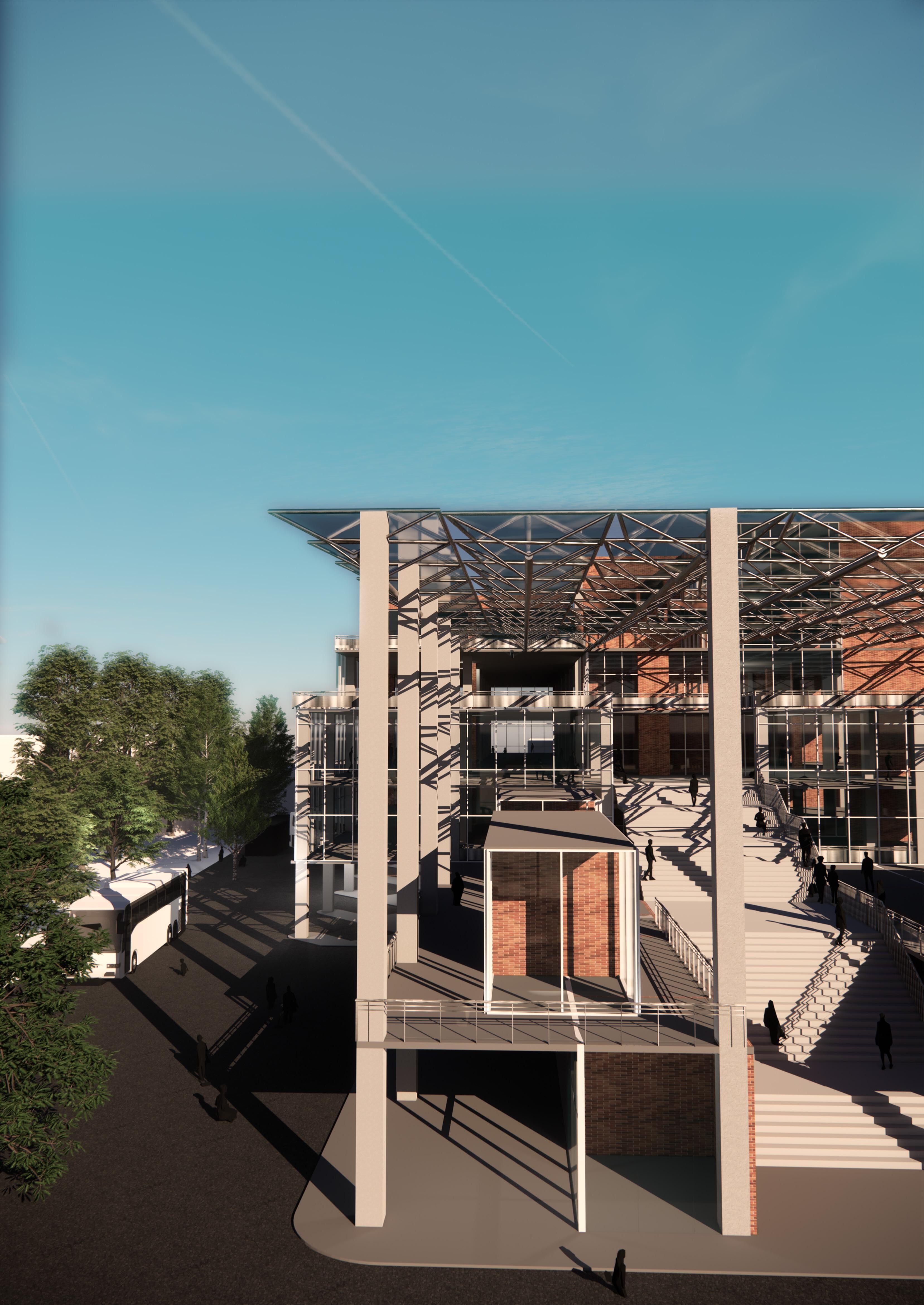




Top floors feature office spaces above.
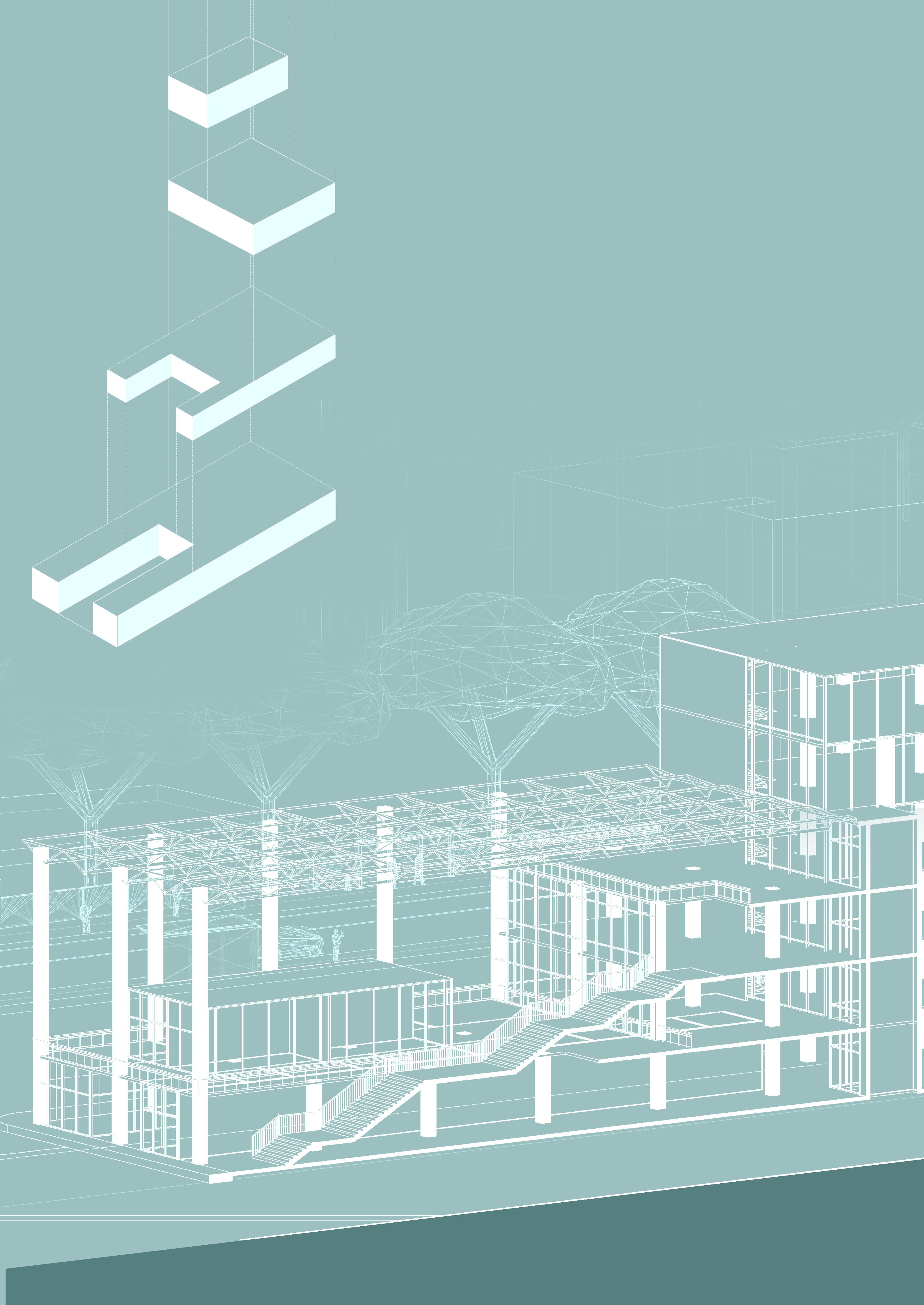
Museum extension viewed from the next floor.
Museum-front commercial space for public engagement.
Bus parking area on the ground.
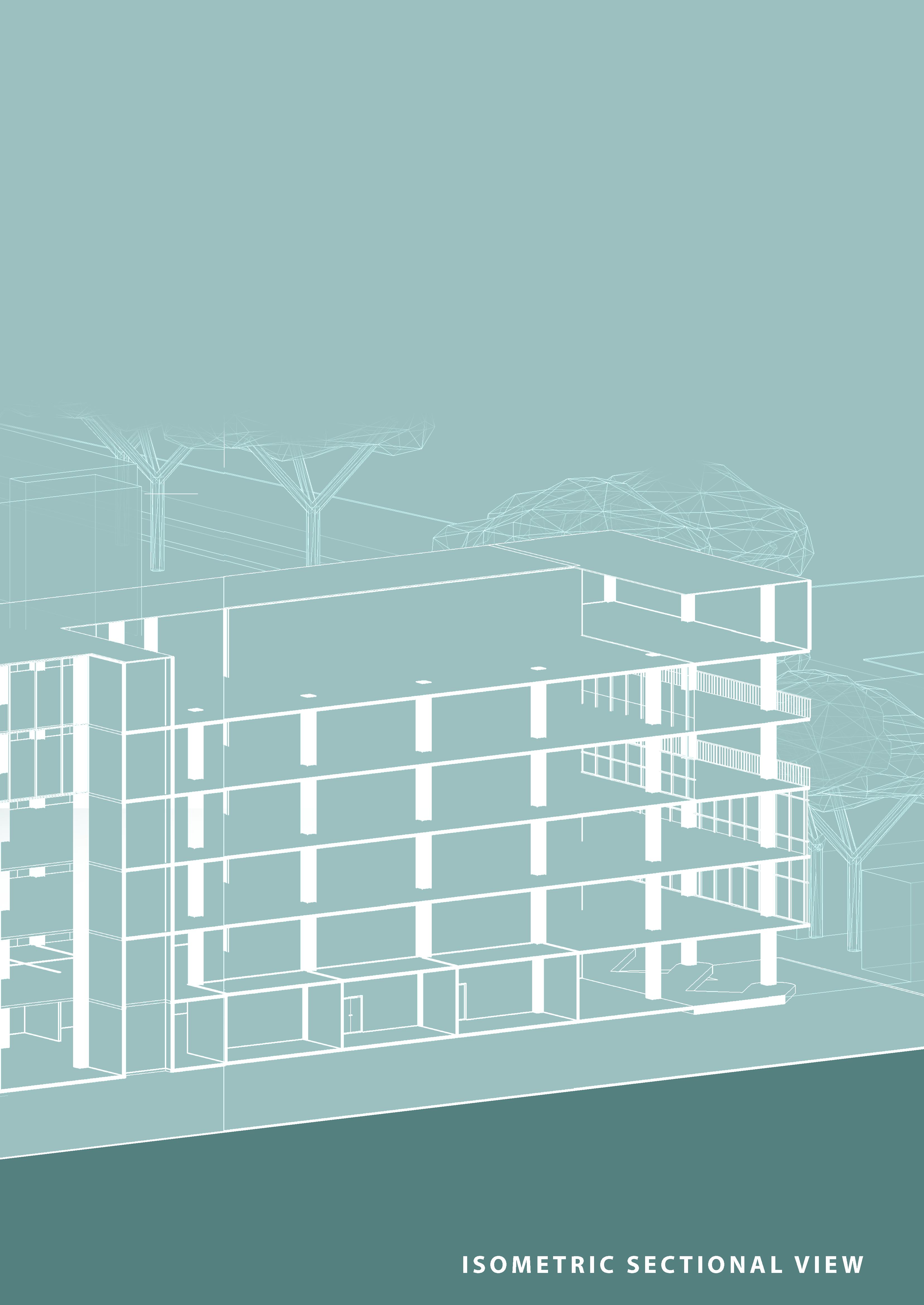
The design features wide, 10-meter stairs for smooth crowd movement and architectural elegance, paired with a space truss system for shading and weather protection. This truss structure enhances user comfort and adds visual sophistication, making the bustand practical and architecturally impressive. The combination of these elements ensures the bustand stands out in any urban landscape, blending functionality with striking design.


The Drawing Board Competition
Typology: Public building ,Memorial
Location: Goa, India
Semester : 7th

CHARLES CORREA MEMORIAL
The Drawing Board Competition
The Charles Correa Memorial Building in Goa, India, embodies Correa’s human-centric architecture, creating a welcoming space with open, interactive areas. The design fosters connection and cultural exchange, allowing visitors to experience Correa’s principles and buildings through thoughtfully designed walkways, celebrating his legacy and architectural philosophy.
Softwares used : AutoCad , SketchUp, Enscape ,Adobe Photoshop,Adobe Illustrator, Procreate






03.
sem(2022)
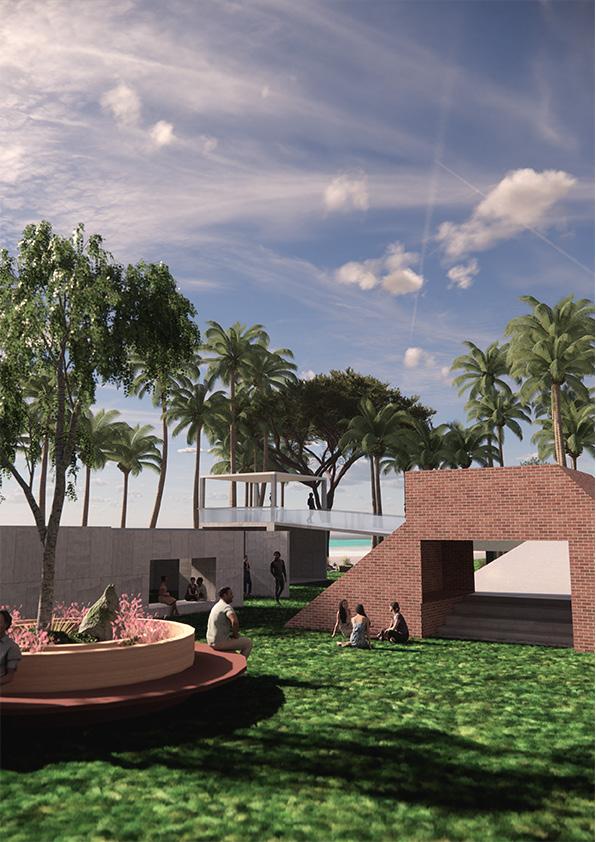

PLAN
KALA ACADEMY
MANDOVI RIVER
MEMORIAL
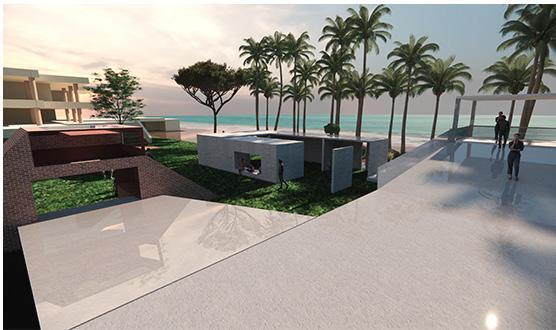

The memorial offers an experiential walkthrough, allowing visitors to immerse themselves in Charles Correa’s architectural designs and principles.
VIEW FROM THE RAMP LANDING
FRONT VIEW
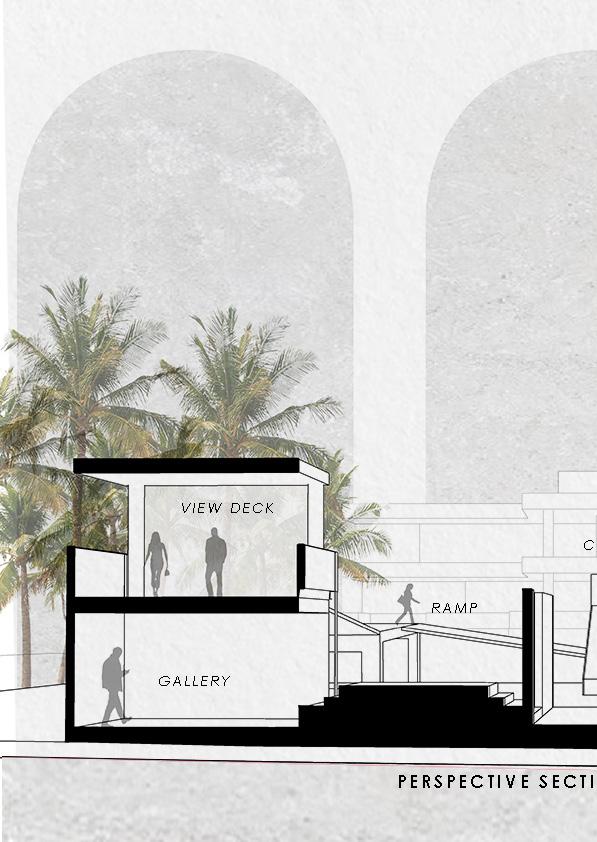
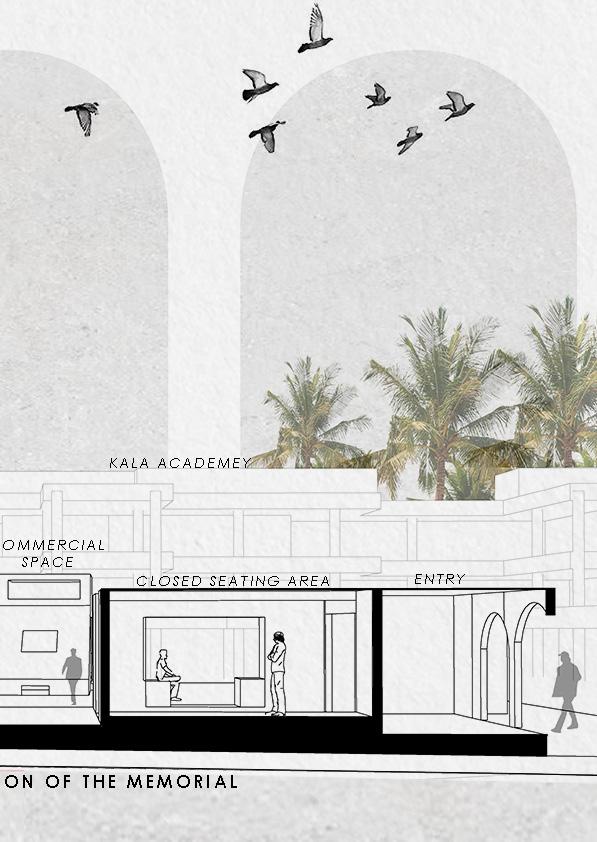
Internship Project
Typology: Residential building , apartment
Location: Bangalore, India
Semester : 10th

IRIS APARTMENTS
Internship project
During my internship, I focused exclusively on Revit, developing detailed architectural designs. I also created templates for future use, ensuring efficiency and consistency in upcoming projects. This experience enhanced my proficiency in Revit and contributed to streamlined workflows for the firm.
Softwares used : Revit,SketchUp ,Enscape,Adobe Photoshop ,




04.
sem(2024)

ROAD ROAD
STILTS FLOOR PLAN
FIRST FLOOR PLAN
28 27 26 25 24 23 22 35 34 33 32 31 30 29 43 42 41 40 39 38 37 36 1 2 3 4 13' - 3" 4042 mm 11' - 0" 3353 mm 7' - 0" 2130 mm 31' - 9 1/2" 9695 mm B A 1 2 3 4 24'3 1/2" 7410 mm 11 m² MASTER BEDROOM 5 m² TOILET 9 m² BEDROOM 17 m² LIVING /DINING 5 m² KITCHEN 3 m² UTILITY 13' - 3" 4042 mm 11' - 0" 3353 mm 7' - 0" 2130 mm 9' - 1 1/2" 2780 mm 14' - 2" 4315 mm 6' - 4" 1930 mm 4'0 1/2" 1235 mm 11' - 2" 3400 mm 5' - 6" 1683 mm 3' - 11 1/2" 1210 mm D01 D01 D02 W02 W02 W01 W02 W01 W02.A W01 6' - 8" 2030 mm 13'11 1/2" 4260 mm 7'9" 2360 mm 9'4" 2850 mm 10'9 1/2" 3285 mm 3'11 1/2" 1210 mm 3' - 8" 1115 mm 3' - 8" 1117 mm 10' - 4" 3153 mm 5' - 3 1/2" 1610 mm D01 24'11 1/2" 7610 mm 10'10 1/2" 3315 mm 11' - 4" 3455 mm
03
2 7 6 5 4 3 2 1 14 13 12 11 10 9 8 22 21 20 19 18 17 16 15 B A 1 2 3 4 13' - 3" 4042 mm 11' - 0" 3353 mm 7' - 0" 2130 mm 1'4" 407 mm 24'3 1/2" 7410 mm 1'4" 404 mm 3' - 11 1/2" 1210 mm 3'11 1/2" 1210 mm 31' - 9 1/2" 9695 mm 17'8" 5384 mm
1 : 75
FIRST FLOOR
8'3 1/2" 2530 mm 3' - 10" 1166 mm 5' - 1 1/2" 1559 mm 3' - 8" 1117 mm
1 : 75 03 FIRST FLOOR 2
1 : 75 02 STILTS 1


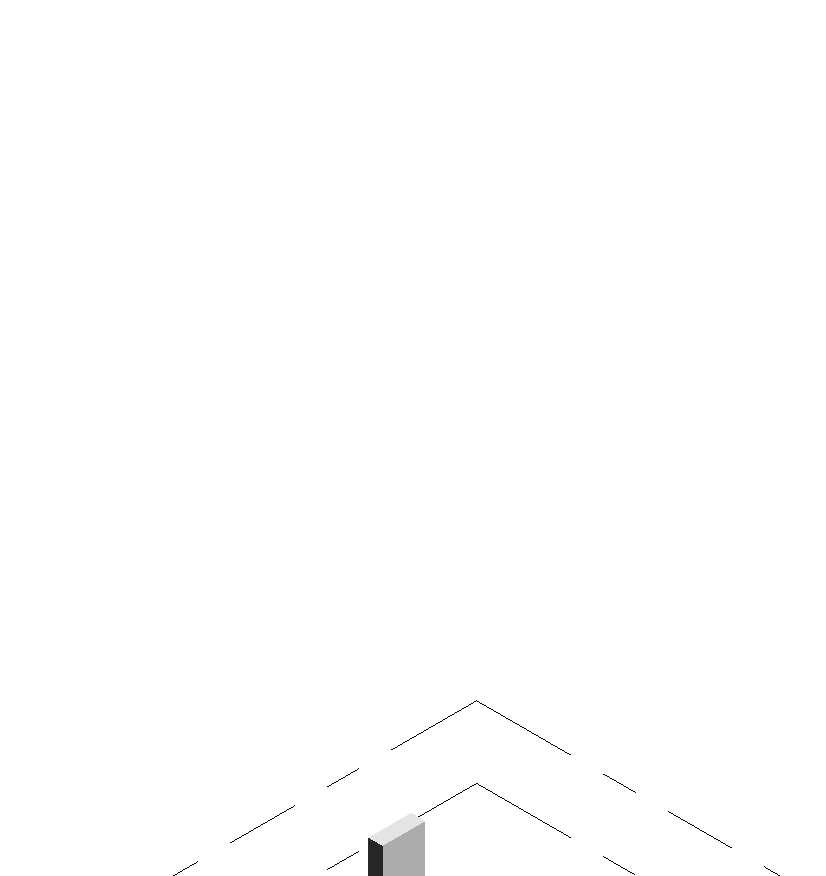


STRUCTURAL ELEMENTS

78 79 80 81 82 83 84 36 37 38 39 40 41 42 43 15 16 17 18 19 20 21 22 63 64 65 66 67 68 69 70 8 9 10 11 12 13 14 29 30 31 32 33 34 35 71 72 73 74 75 76 77 64 65 66 67 68 69 70 22 23 24 25 26 27 28 1 2 3 4 5 6 7 15 16 17 18 19 20 21 22 36 37 38 39 40 41 42 43 78 79 80 81 82 83 84 56 57 58 59 60 61 62 63 64 65 66 67 68 69 70 02 STILTS 0 03 FIRST FLOOR 3000 04 SECOND FLOOR 6000 B A 05 THIRD FLOOR 9000 06 TERRACE 12000 PARAPET 13000 24' - 3 1/2" 7410 mm 3'3 1/2" 1000 mm 9'10" 3000 mm 9'10" 3000 mm 9'10" 3000 mm 9'10" 3000 mm 02 STILTS 0 03 FIRST FLOOR 3000 04 SECOND FLOOR 6000 1 2 3 4 05 THIRD FLOOR 9000 06 TERRACE 12000 PARAPET 13000 3'3 1/2" 1000 mm 9'10" 3000 mm 9'10" 3000 mm 9'10" 3000 mm 9'10" 3000 mm 7' - 0" 2130 mm 11' - 0" 3353 mm 13' - 3" 4042 mm 78 79 80 81 82 83 84 36 37 38 39 40 41 42 43 15 16 17 18 19 20 21 22 63 64 65 66 67 68 69 70 8 9 10 11 12 13 14 29 30 31 32 33 34 35 71 72 73 74 75 76 77 64 65 66 67 68 69 70 22 23 24 25 26 27 28 1 2 3 4 5 6 7 15 16 17 18 19 20 21 22 36 37 38 39 40 41 42 43 78 79 80 81 82 83 84 56 57 58 59 60 61 62 63 64 65 66 67 68 69 70 02 STILTS 0 03 FIRST FLOOR 3000 04 SECOND FLOOR 6000 B A 05 THIRD FLOOR 9000 06 TERRACE 12000 PARAPET 13000 24' - 3 1/2" 7410 mm 3'3 1/2" 1000 mm 9'10" 3000 mm 9'10" 3000 mm 9'10" 3000 mm 9'10" 3000 mm 02 STILTS 0 03 FIRST FLOOR 3000 04 SECOND FLOOR 6000 1 2 3 4 05 THIRD FLOOR 9000 06 TERRACE 12000 PARAPET 13000 3'3 1/2" 1000 mm 9'10" 3000 mm 9'10" 3000 mm 9'10" 3000 mm 9'10" 3000 mm 7' - 0" 2130 mm 11' - 0" 3353 mm 13' - 3" 4042 mm
SECTION BB
SECTION AA

FIRST FLOOR

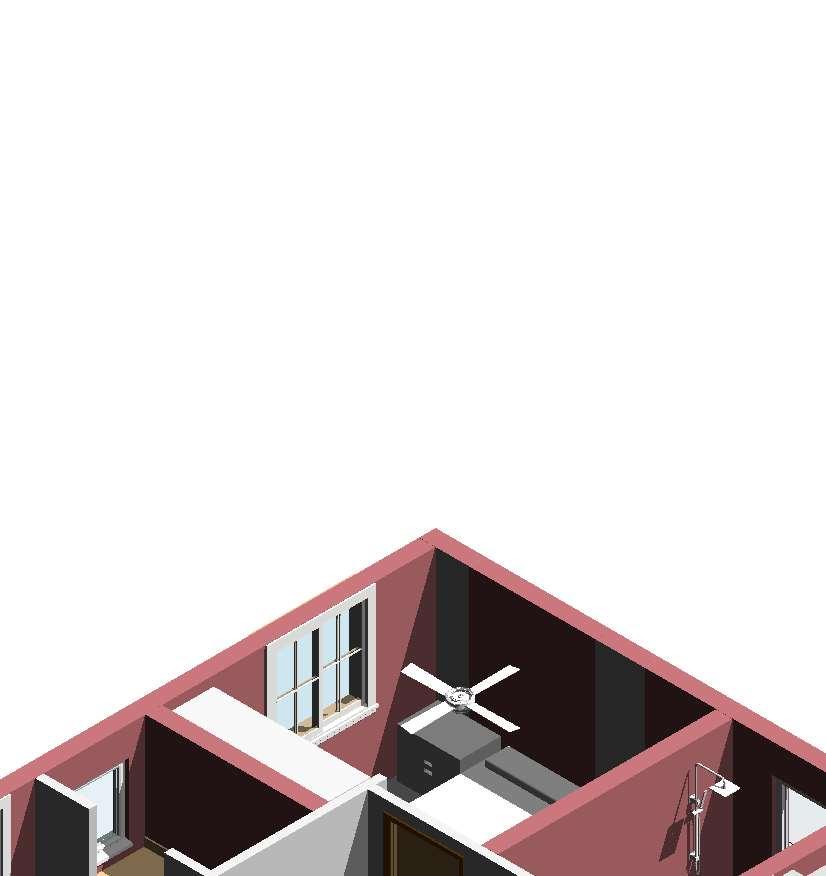
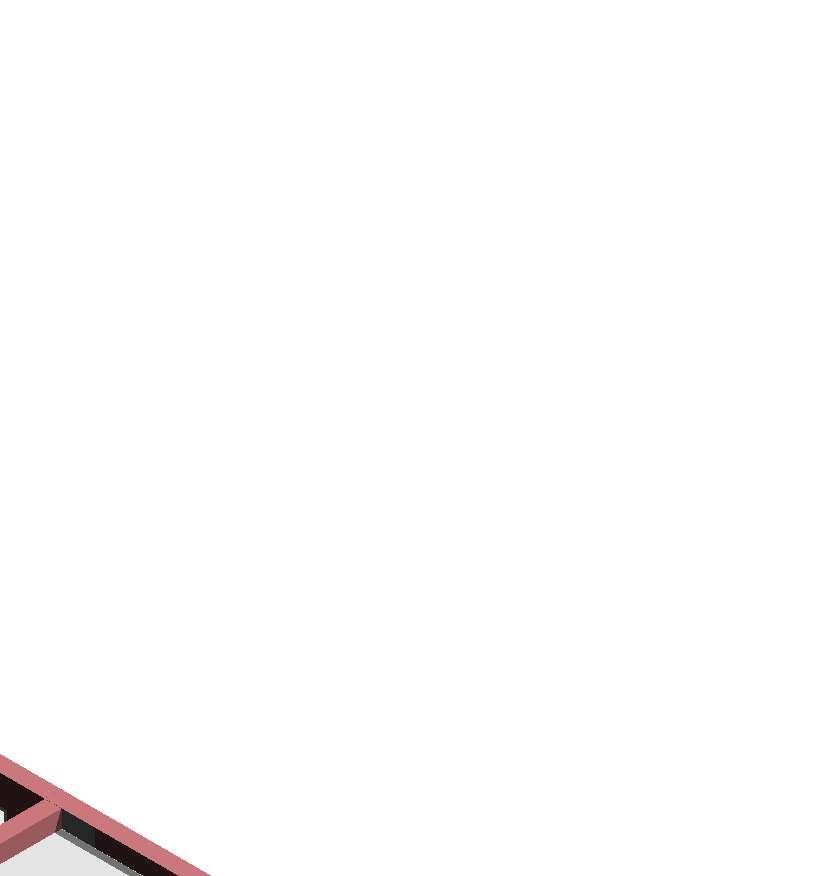
STILTS FLOOR

EXPLODED ISOMETRIC VIEW

MOODBOARD

JAPANDI STYLE
INTERIOR DESIGN OPTION 1
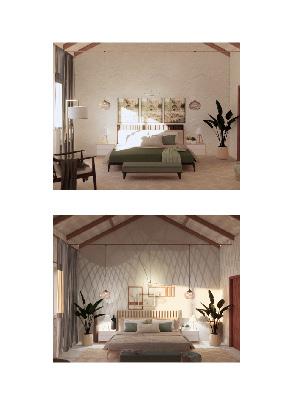
INTERIOR DESIGN OPTION 2

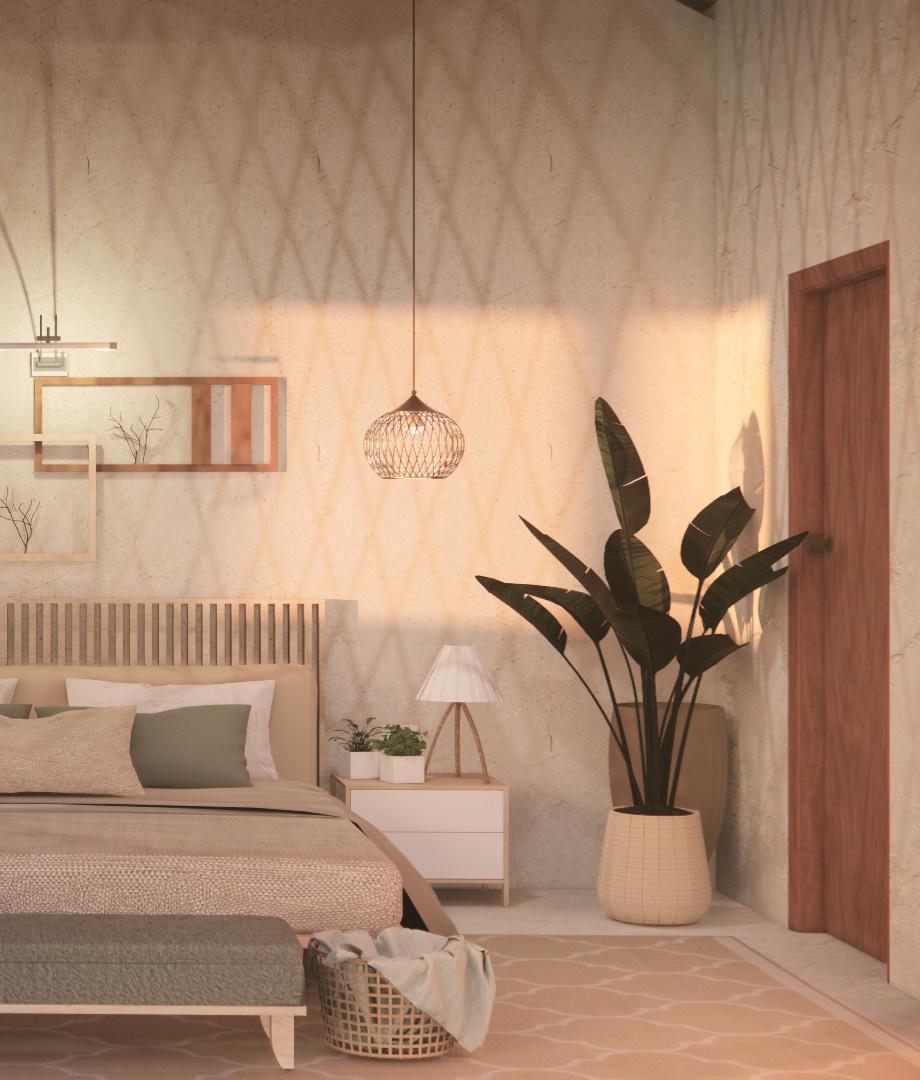
Room interior and Render
MISCELLANEOUS
Softwares used : ,Adobe Photoshop,Adobe Illustrator,Procreate



05. OTHER INTERESTS 2020 - PRESENT







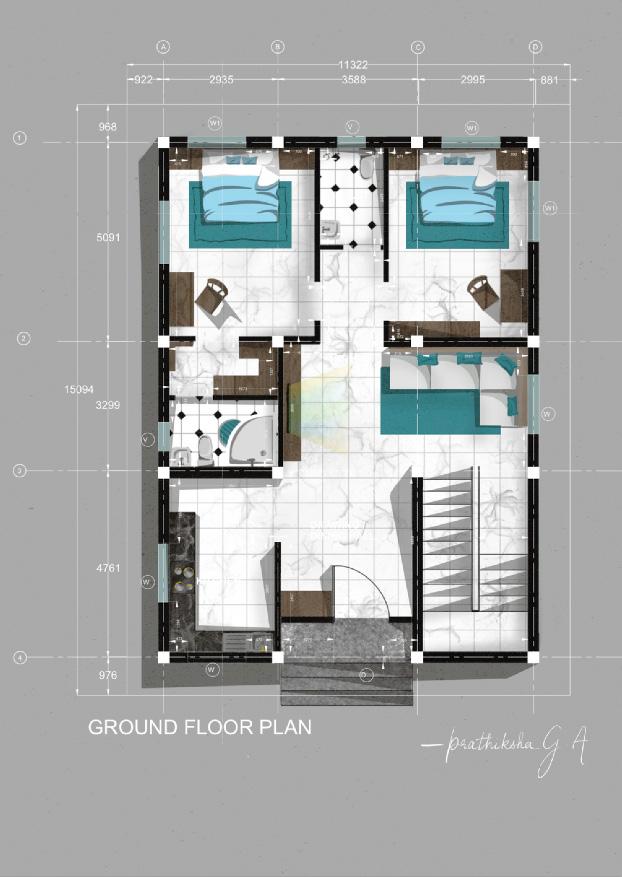

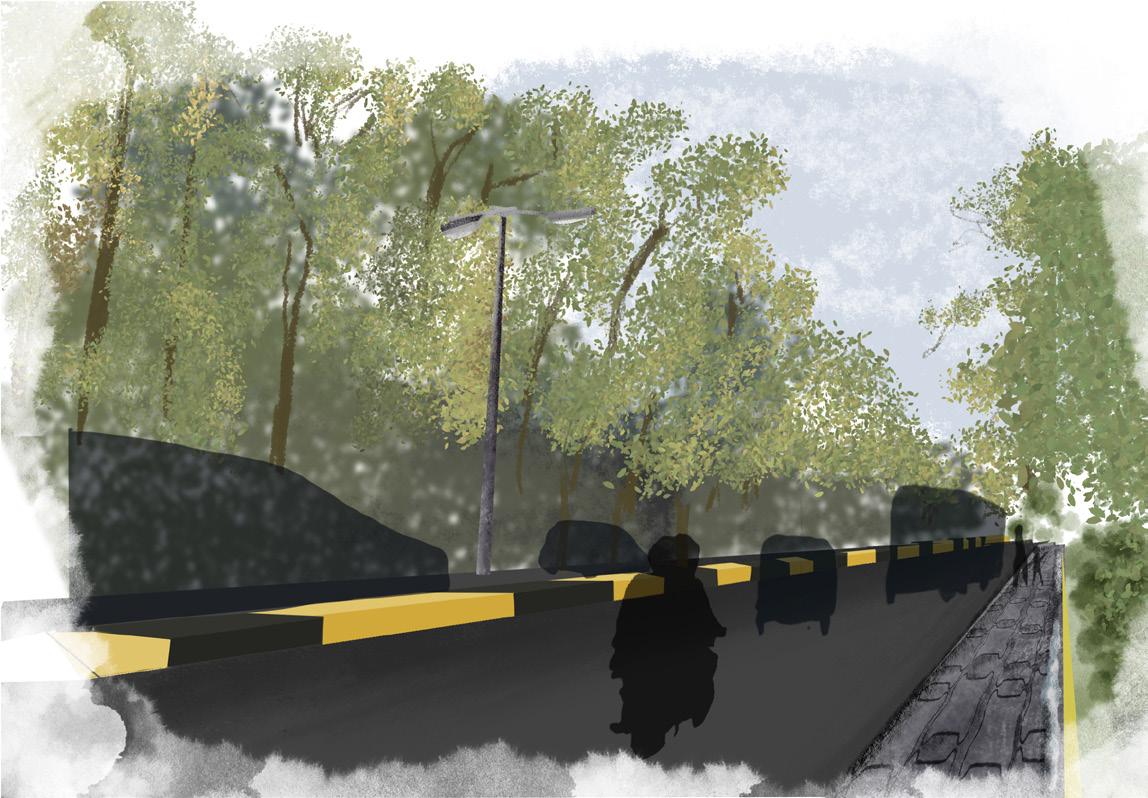


DIGITAL PAINTINGS ON PROCREATE

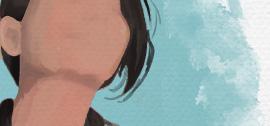



CUSTOMIZED MINIMAL DIGITAL AND CANVAS PORTRAIT OF CLIENTS



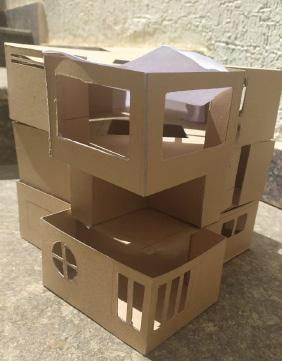

AI RENDER OF IMAGES

“ H E Y ,
I ' m P r a t h i k s h a G A , a r e c e n t g r a d u a t e f r o m B M S S c h o o l o f A r c h i t e c t u r e ,
s p e c i a l i z i n g i n m i n i m a l i s m a n d e x p e r i e n t i a l d e s i g n . W i t h a f e r v e n t
p a s s i o n f o r c r a f t i n g s p a c e s t h a t s t i r e m o t i o n s a n d c a p t i v a t e t h e s e n s e s , I ' v e a l s o v e n t u r e d i n t o e n t r e p r e n e u r s h i p , c r e a t i n g m i n i m a l i s t p o r t r a i t s f o r
2 0 0 + c l i e n t s D r a w i n g f r o m m y b a c k g r o u n d i n d a n c e a n d c h i l d h o o d
e x p e r i e n c e i n K a n n a d a m o v i e s , I s e e k t o c r e a t e t r a n s f o r m a t i v e s p a c e s
t h a t e n r i c h p e o p l e ' s l i v e s E a g e r t o a p p l y m y s k i l l s a n d d e s i g n p h i l o s o p h y
t o m a k e m e a n i n g f u l c o n t r i b u t i o n s t o t h e b u i l t e n v i r o n m e n t
THANK YOU
C
O N T A C T
9 1 1 3 9 8 5 3 0 1
p r a t h i k s h a g a 0 4 @ g m a i l c o m
”

















































































