PRATHAM PATEL

















pratham2002pkp@gmail.com
(860) 878-0794
Worcester Polytechnic Institute (WPI), Worcester, MA
Aug 2021 to Present Bachelor of Science in Architectural Engineering, GPA: 3.8/4.0
Enfield High School, Enfield, CT Jun 2021
High School Diploma, GPA: 4.54/5.0
Skills
Software: Revit, Insight, Sketchup, Lumion, AutoCAD, Adobe Photoshop, Illustrator, and InDesign, Ansys FLUENT, WUFI, Rhino, Microsoft Suite
Major Qualifying Project (MQP)
Aug 2024 to Present AIA COTE Design Competition: Hôpital Source de Vie
• Designing a modern and resilient hospital for Les cayes, Haiti to address its underserved population and crippled healthcare facilities
• Interviewing industry professionals like Build Health International (BHI) and Haitian locals to understand challenges and best practices
• Implementing thoughtful passive and active design strategies to develop healthy and efficient spaces
• Planning for future challenges and expansion to ensure long-term support
Interactive Qualifying Project (IQP)
Exploring the Evolution of Traditional Wood Crafts: Himachal Pradesh as a Case Study
Experience
Relevant Courses
Jan to May 2024
• Traveled across Himachal Pradesh, India documenting historic and modern woodcarvings in artifacts and temple architecture
• Interviewed local artisans about their struggles amist changes in the practice and craft
• Learned from preservation experts like architect Rahul Bhushan of NORTH about history and revitalizing traditions in a modern context
• Worked with students from IIT Mandi to develop a marketable product which artisans could collaborate on with the Insitute
Peer Learning Assistant (PLA), WPI
AREN3020 Architecture Design Studio IV - Building Energy Simulation
• Helping students run energy analysis simulations in Revit Insight Holding desk review sessions to aid design in Revit
Peer Learning Assistant (PLA), WPI
AREN3024 Building Physics
• Conducting lab experiemnt testing thermal performance of building envelopes
Architecture Design Studios I-V
• Conceptual Design
• Lighting Design
• Structural Design
Energy Simulation
• Envelope Design
Analytical Mechanics I,II/ Design of Reinforced Concrete/ Design of Wood Construction
HVAC Design I,II/ Building Physics/ Fluid Mechanics
Art/Art History
Environmental Studies/ Philosophy
Honors Deans List: Fall 2021, 2023, 2024, Spring 2023, 2024
Aug to Oct 2024
Jan to Mar 2023




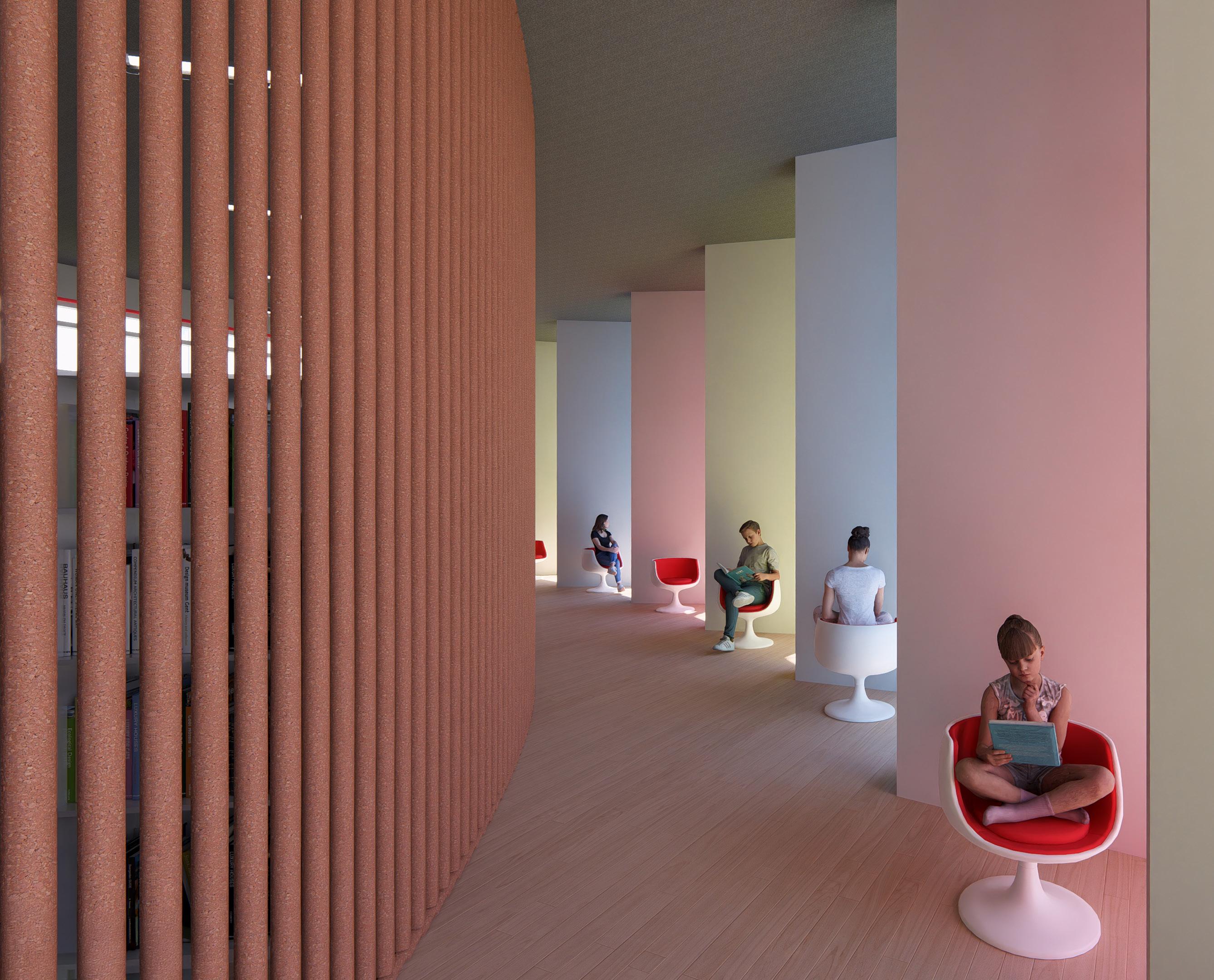

Course: AREN 3020 Architectural Design IV - Building Energy Simulation Team: Individual Focus: Passive and Net-Zero Design Software: Revit, Insights, Lumion, Climate Consultant, Photoshop

Located in Rancho Park, Los Angeles, CA, the Palms Library was reinvisioned in this project as a future, net-zero design. Addressing not just the climatic factors but those of the community were considered in order to design the library to serve the diverse ages of children belonging to this neighborhood.
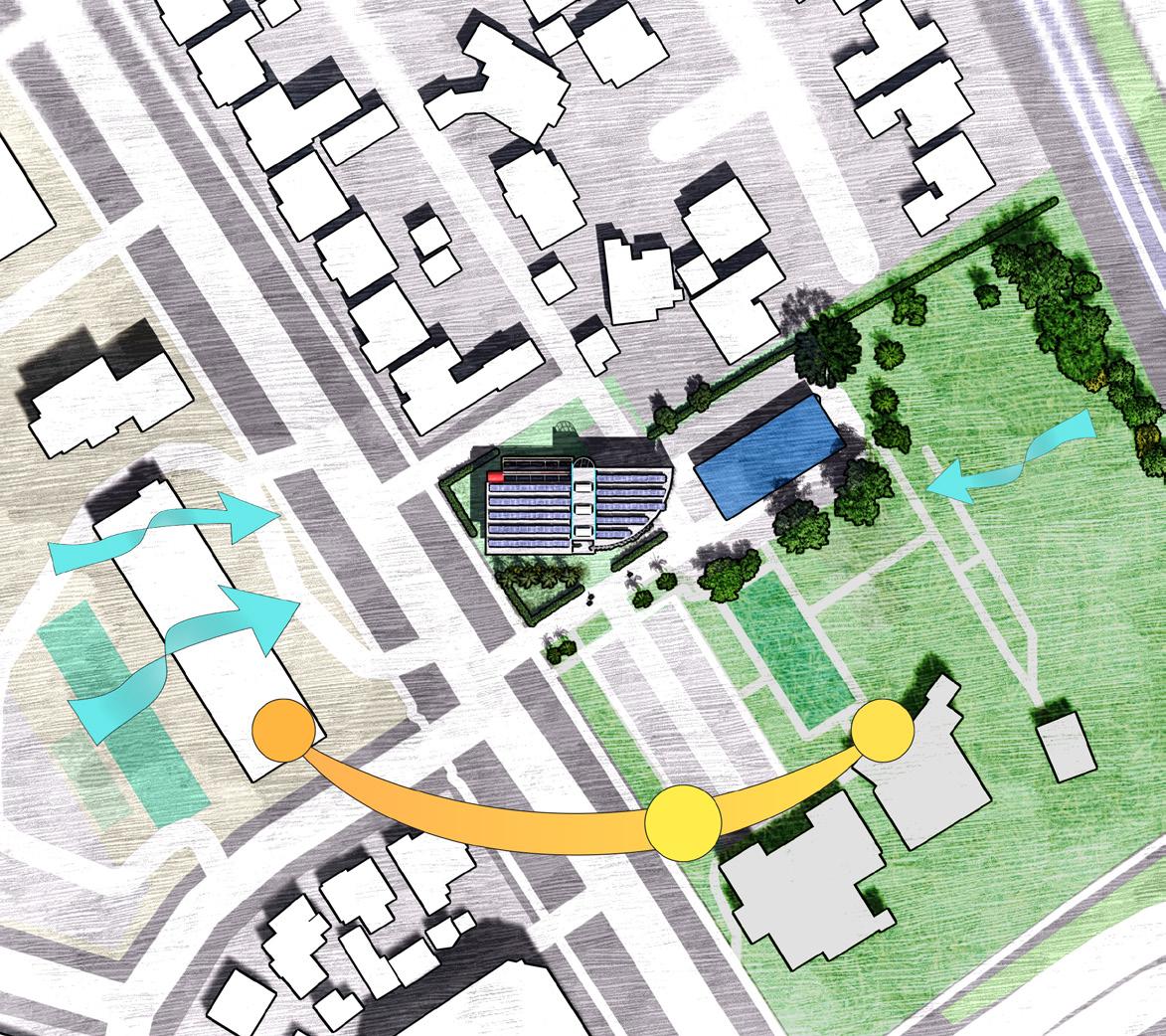



The use of overhangs, buffer spaces, and a perforated deouble-skin facade allows the design to shade in the summer, avoid excess heat gain throughout the year, and diffuse natural light evenly inside.

West-East Section: Daylighting
Window openings and vents allow cooler winds to enter the east and west wings of the design and be exhausted through the central atrium limiting the need for active HVAC design based on load calculations.

South-North Section: Natural Ventilation
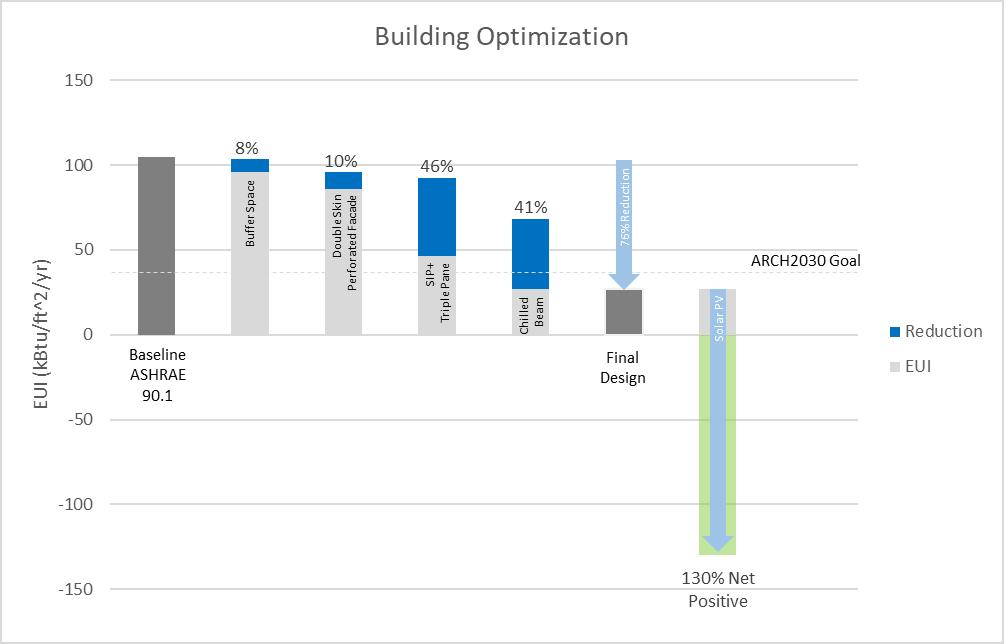
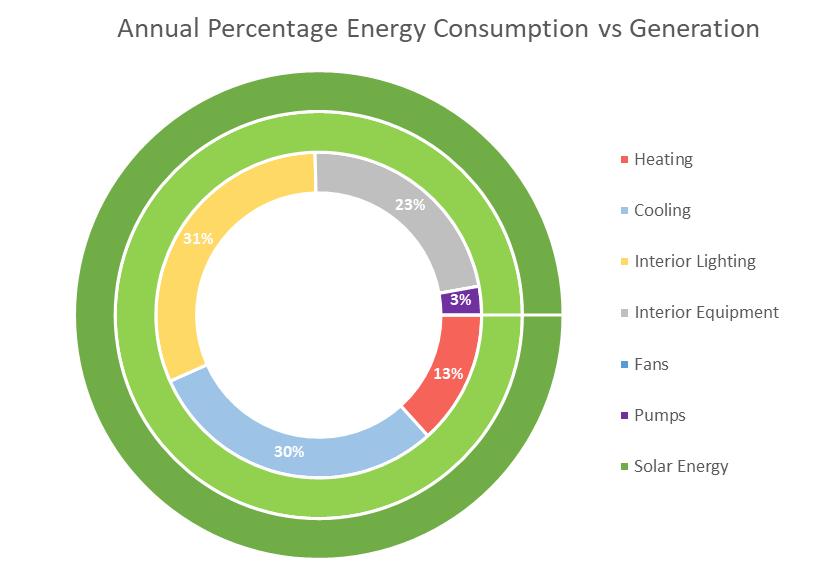
Revit and Revit Insights were used to repeatedly test building orientation, material selection, passive strategies, and HVAC operations to reduce the EUI of the design. Ulimately the combination of a southern bufferspace, perforated double skin facade, SIP and triple pane glass construction, and passive chilled beam for conditioning led to a 76% reduction in annual EUI. With the implementation of photovoltaic solar panels over the roof and existing parking lot, the design became net positive, producing greater energy than it consumes..

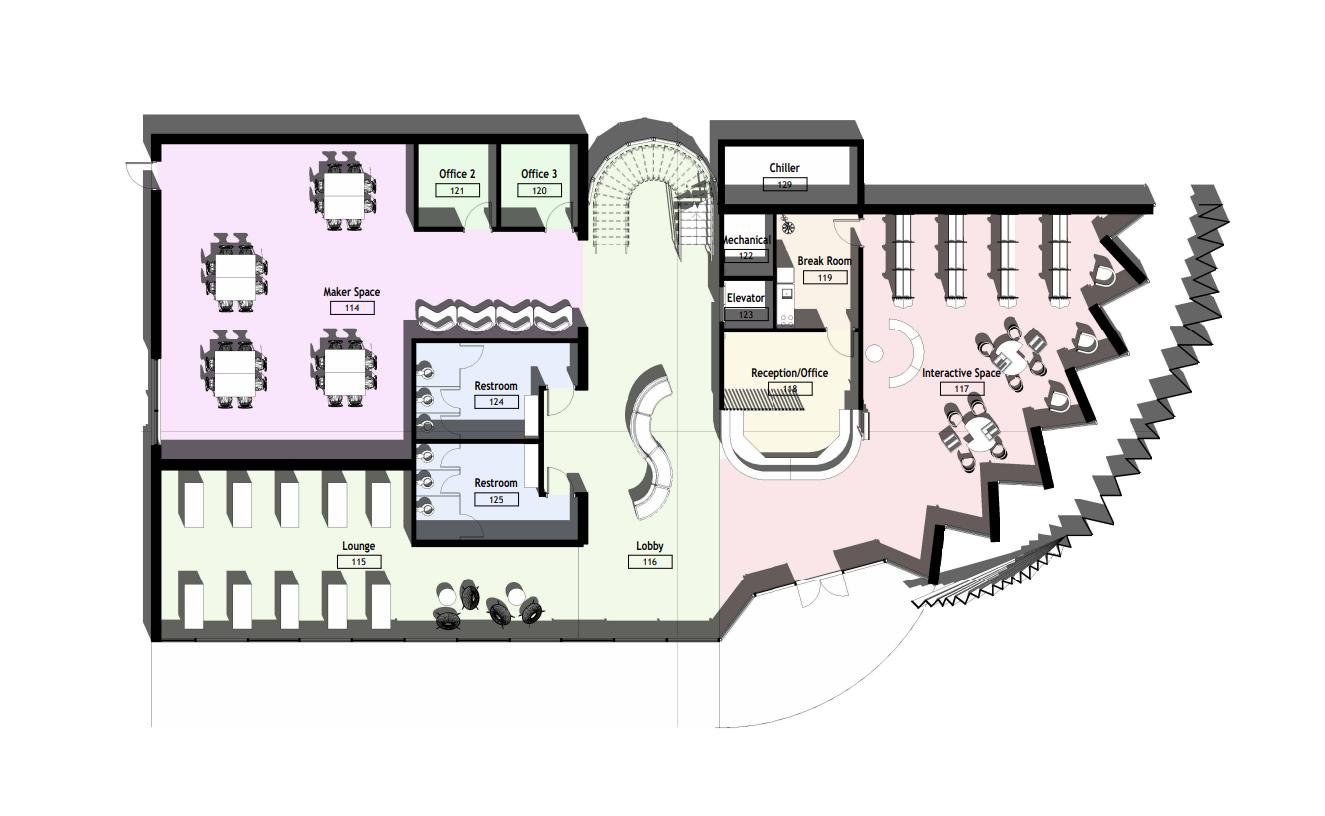
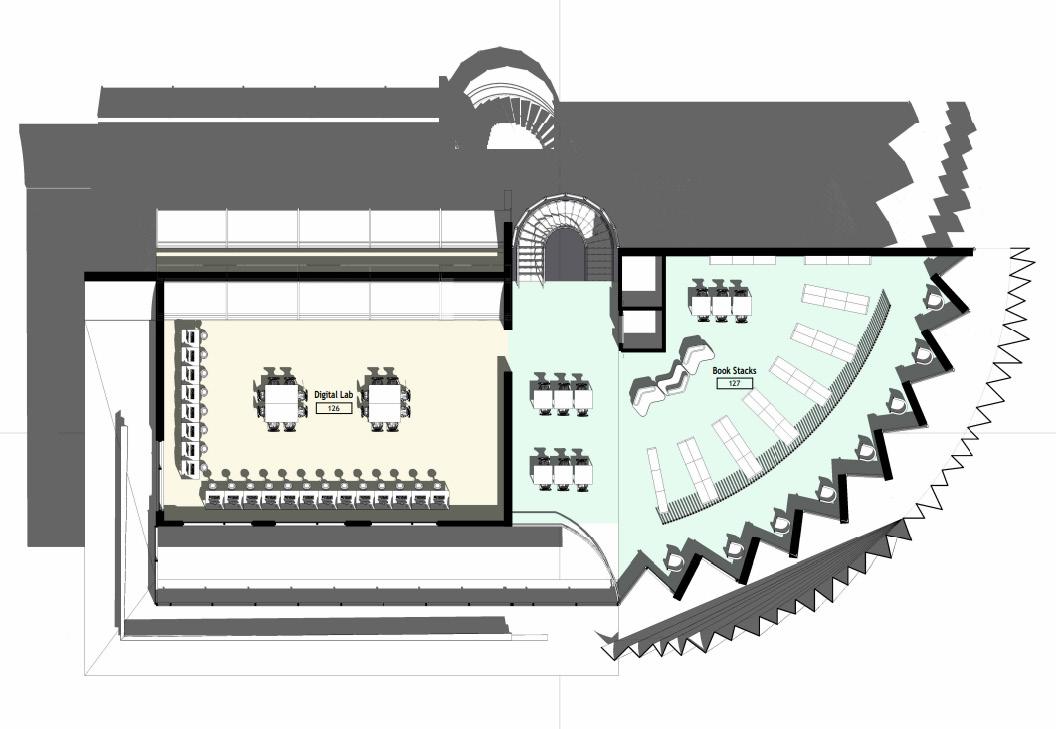


The zig-zag facade of triple pane glass and SIP wall units finished in colored aluminum allows a soft glow on the inner surfaces creating unique individual reading experiences. Bookstacks radiate from the The Digital Lab space invites ambient, filtered lighting to reduce glare while providing needed daylight.

A variety of space conditions are created with the intent of engaging children and young adults to learn, create, and collaborate. A serene lounge space lined with live walls allows natural ventilation intake to be “filtered” and appropriately humidify the space with fresh air. Colored aluminum panels make the young childrens’ interactive space playful and inviting.

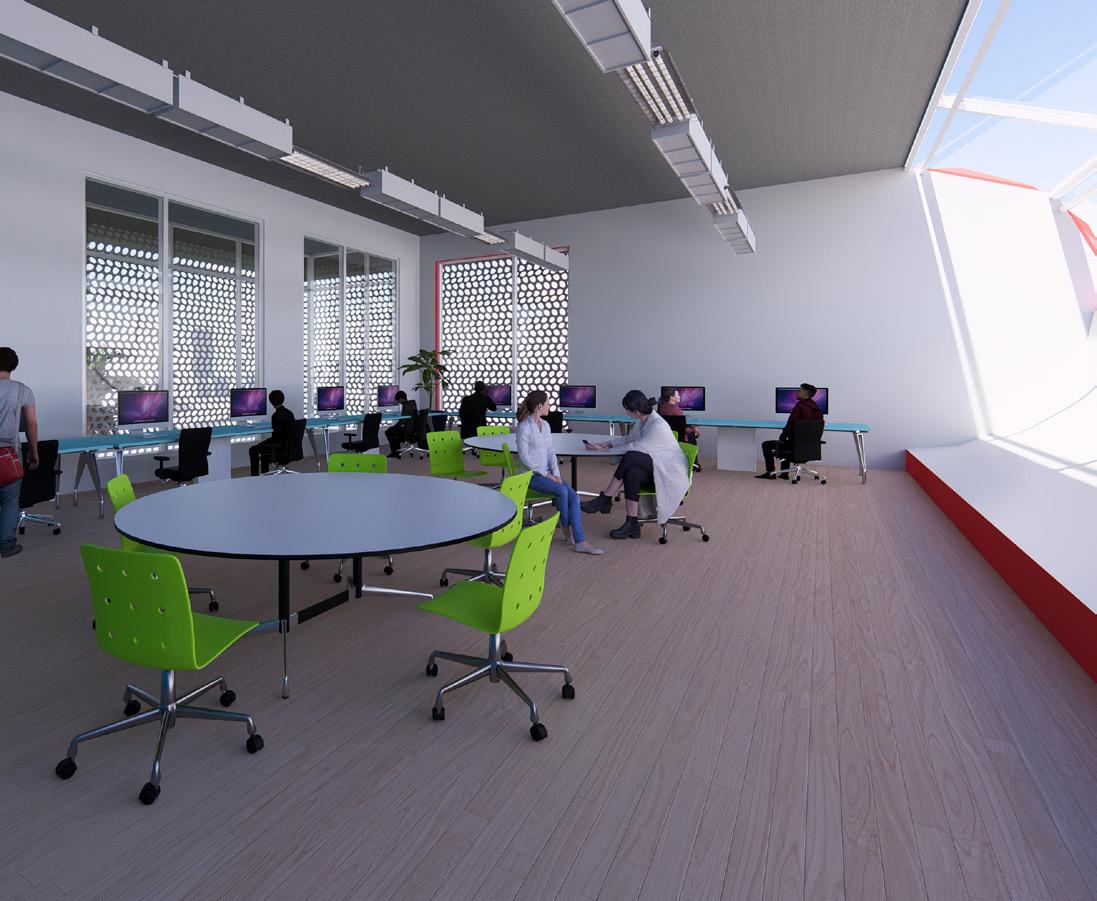
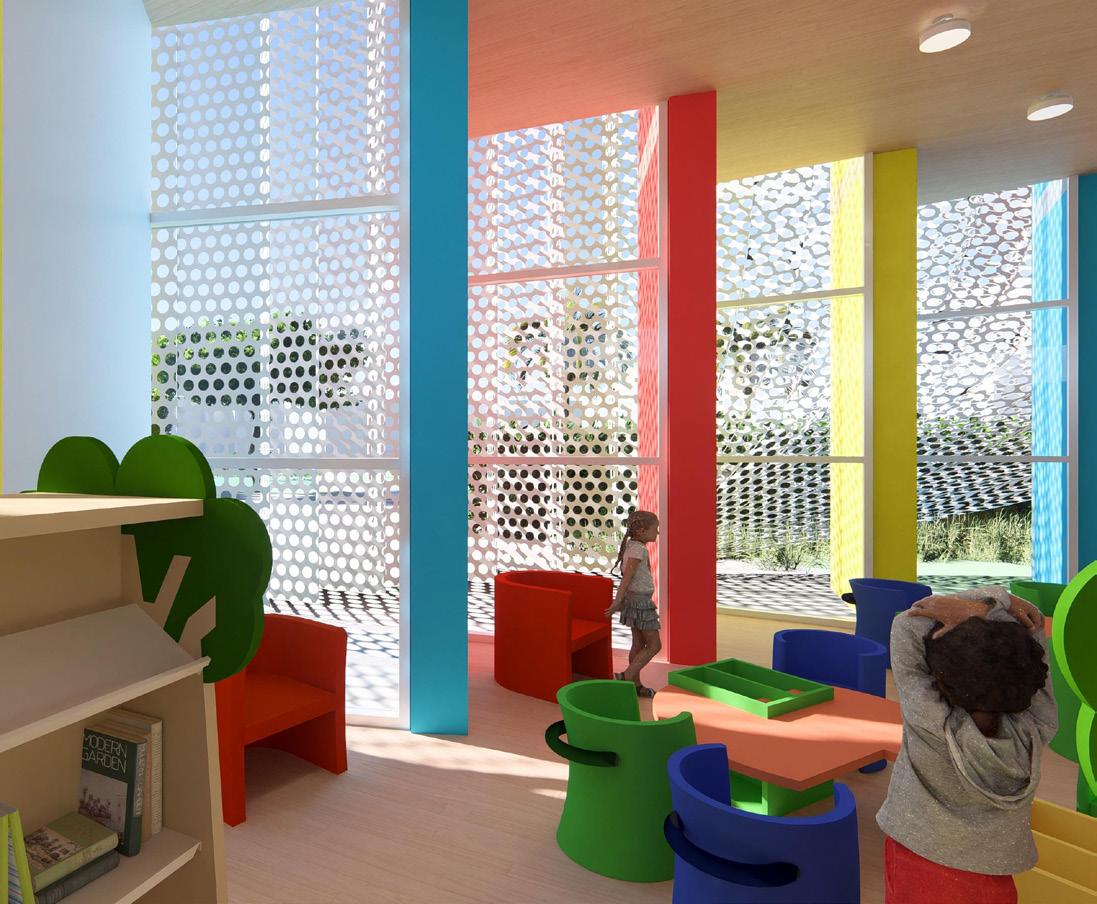
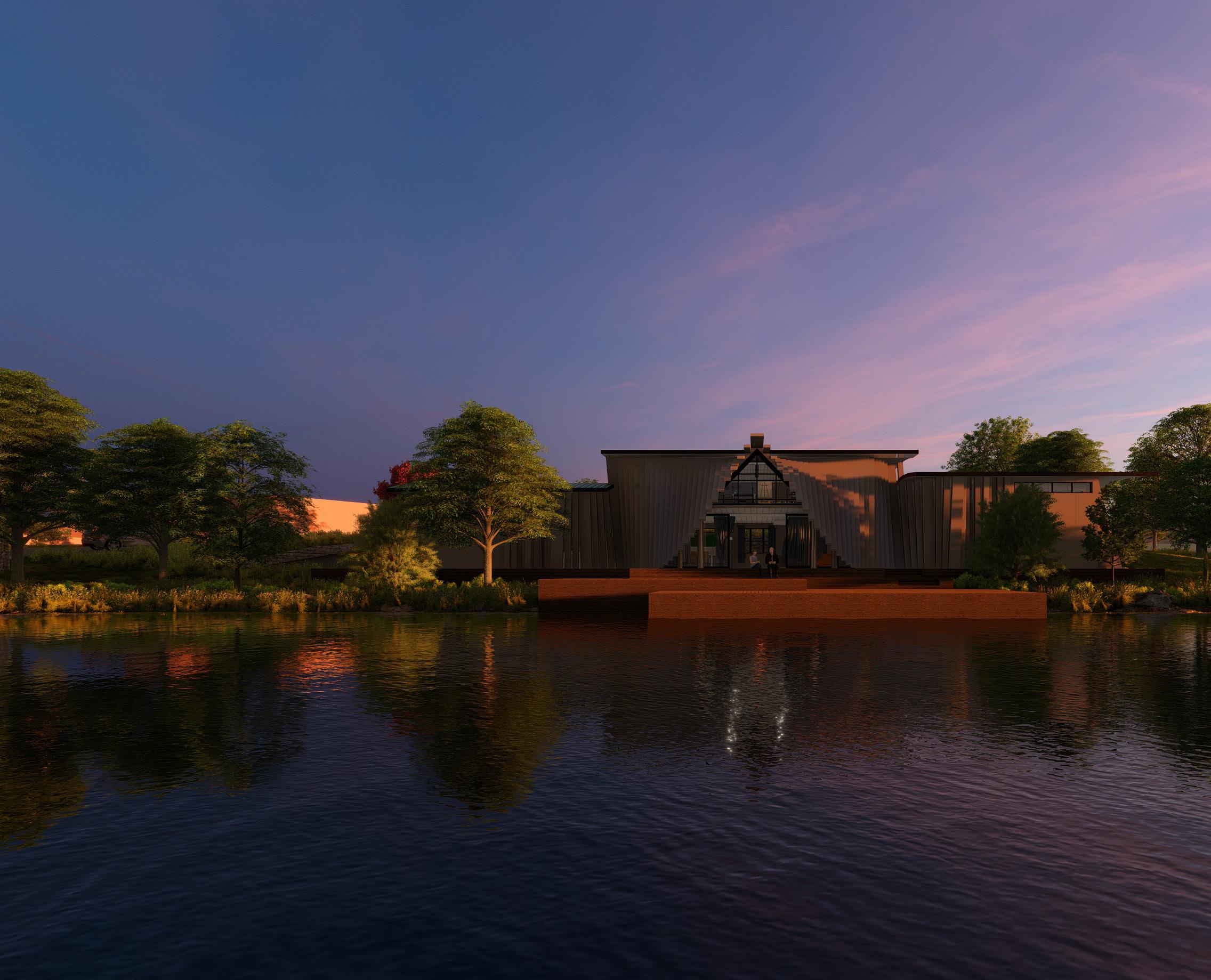

Course: AREN 2002 Architectural Design I
Team: Individual
Focus: Conceptual Design
Software: SketchUp, Lumion, AutoCAD, Photoshop


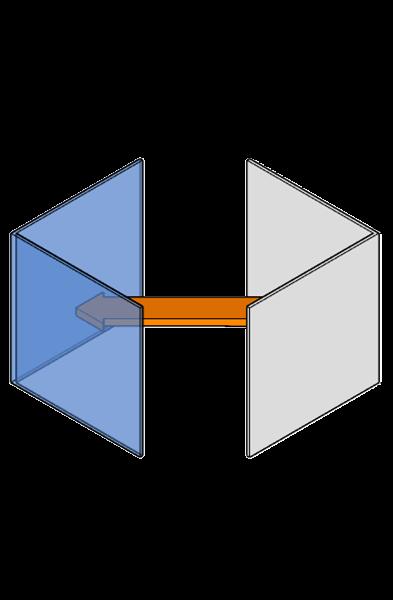

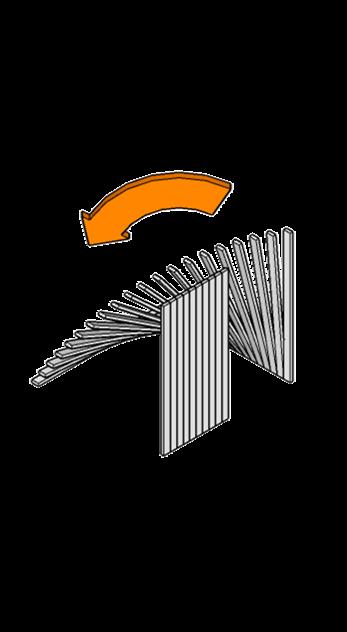
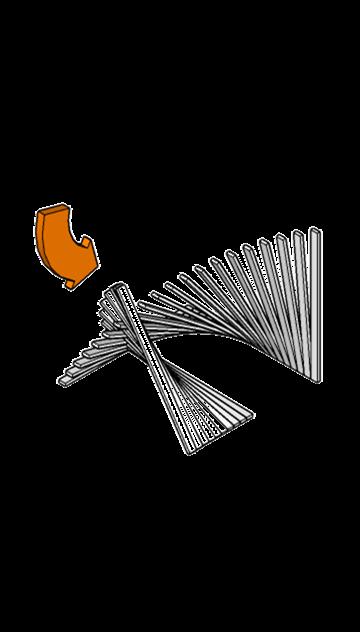
Institute Park, Worcester, MA


Richard Serra was an incredible sculptural artist, who created large-scale, site-specific installations around the world. Many of his works embody the monumentality of metal construction but with an organism and a near floating quality which distinguishes his experiential aculpture from many others.
In this studio project we were tasked with the idea of rethinking or reconstructing the “cube” with through the lens of an artist, utlimately designing a home for them in Worcester, MA.

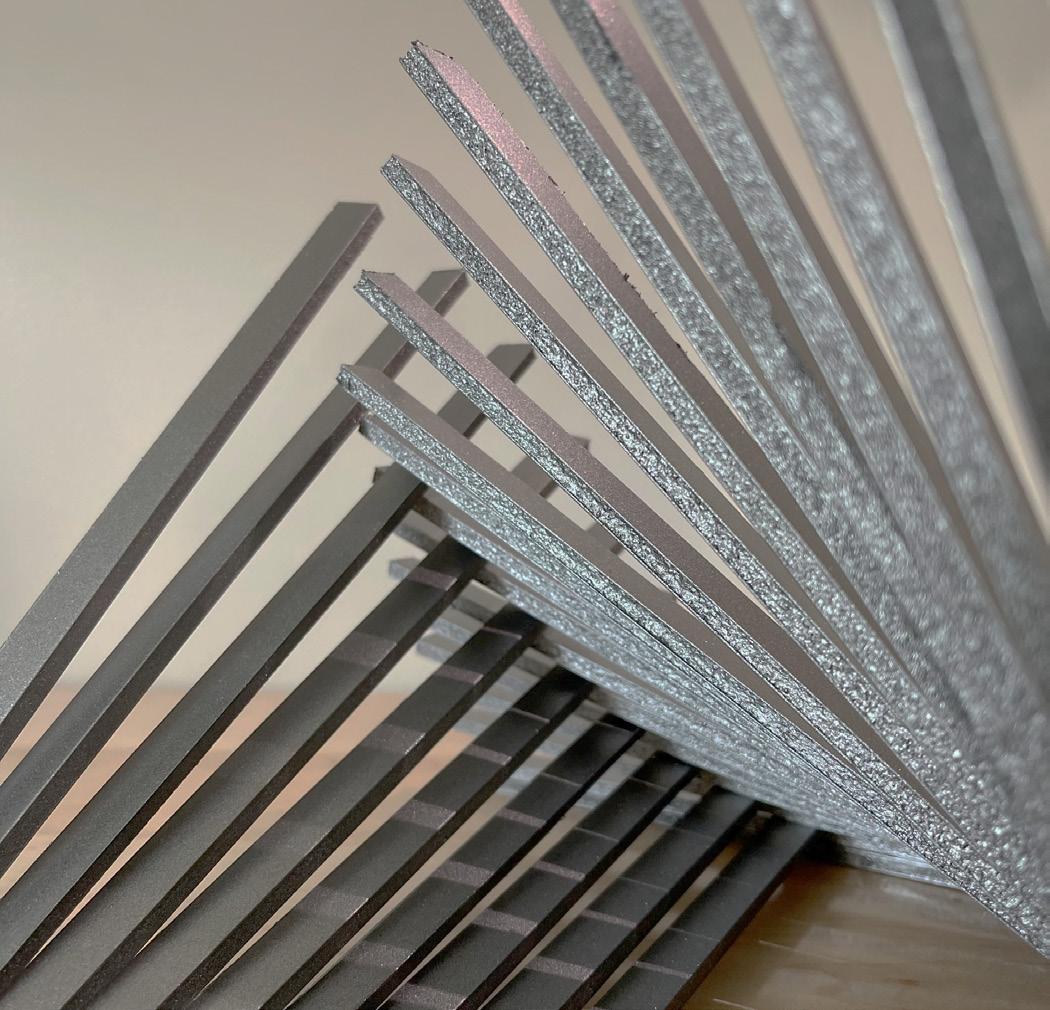

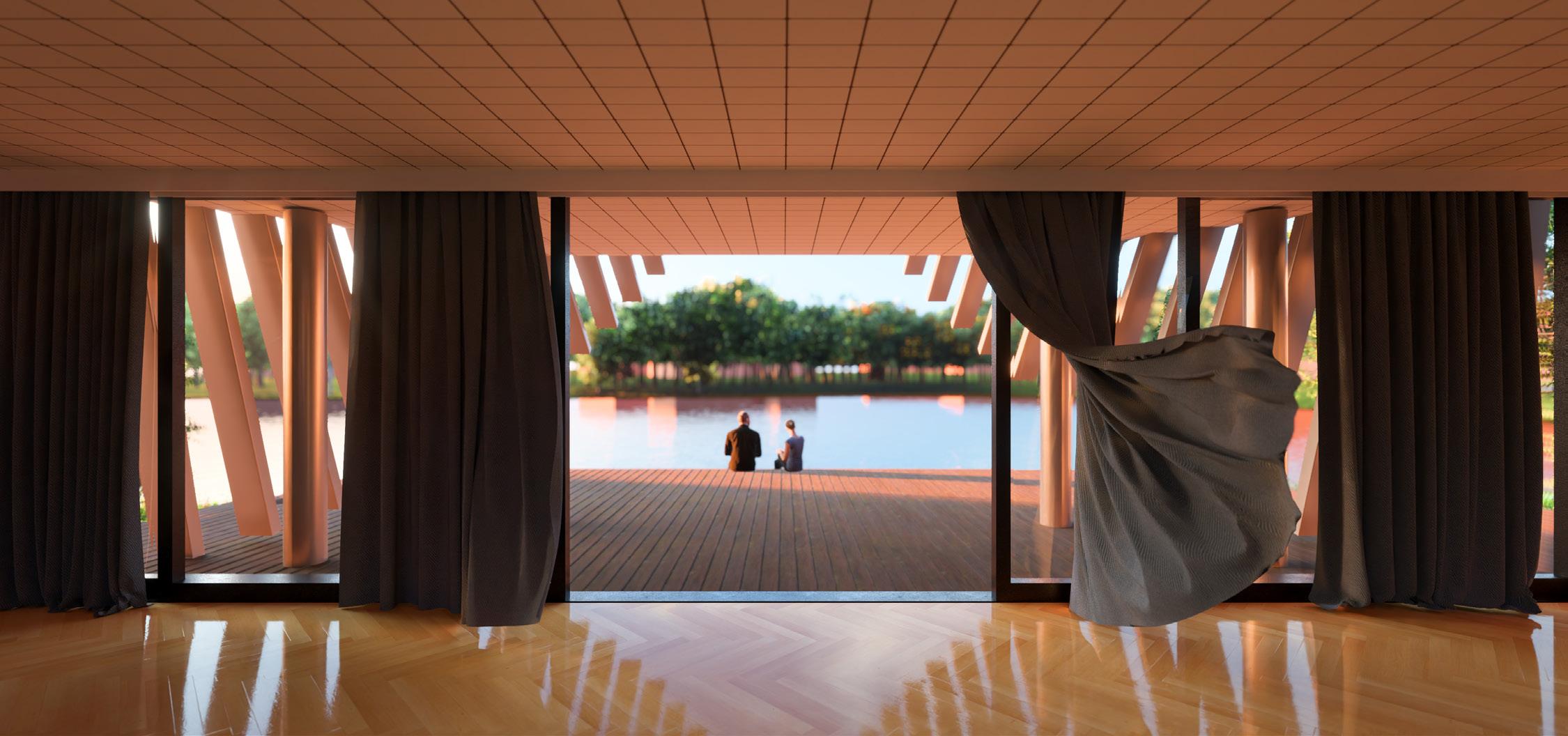
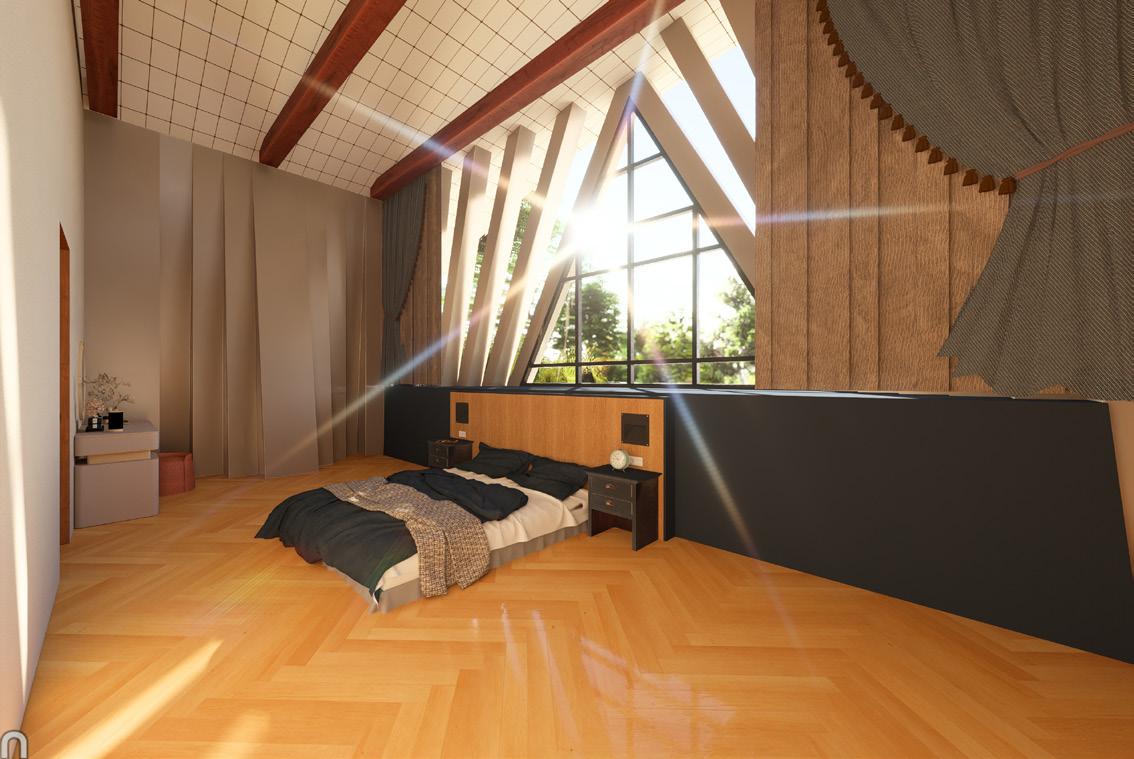



In honor of Serra’s site-specific design, something crucial for architecture as well, the form of this project takes inspiration from the rippling waters it sits across. Reimagining the sculptual form to create a waving pattern out of linear elements, light, shade, and the functions are shaped from the form.



The unique form creates a means of experiencing a home whilist remaining a place where one can relax and enjoy peace and serenity.
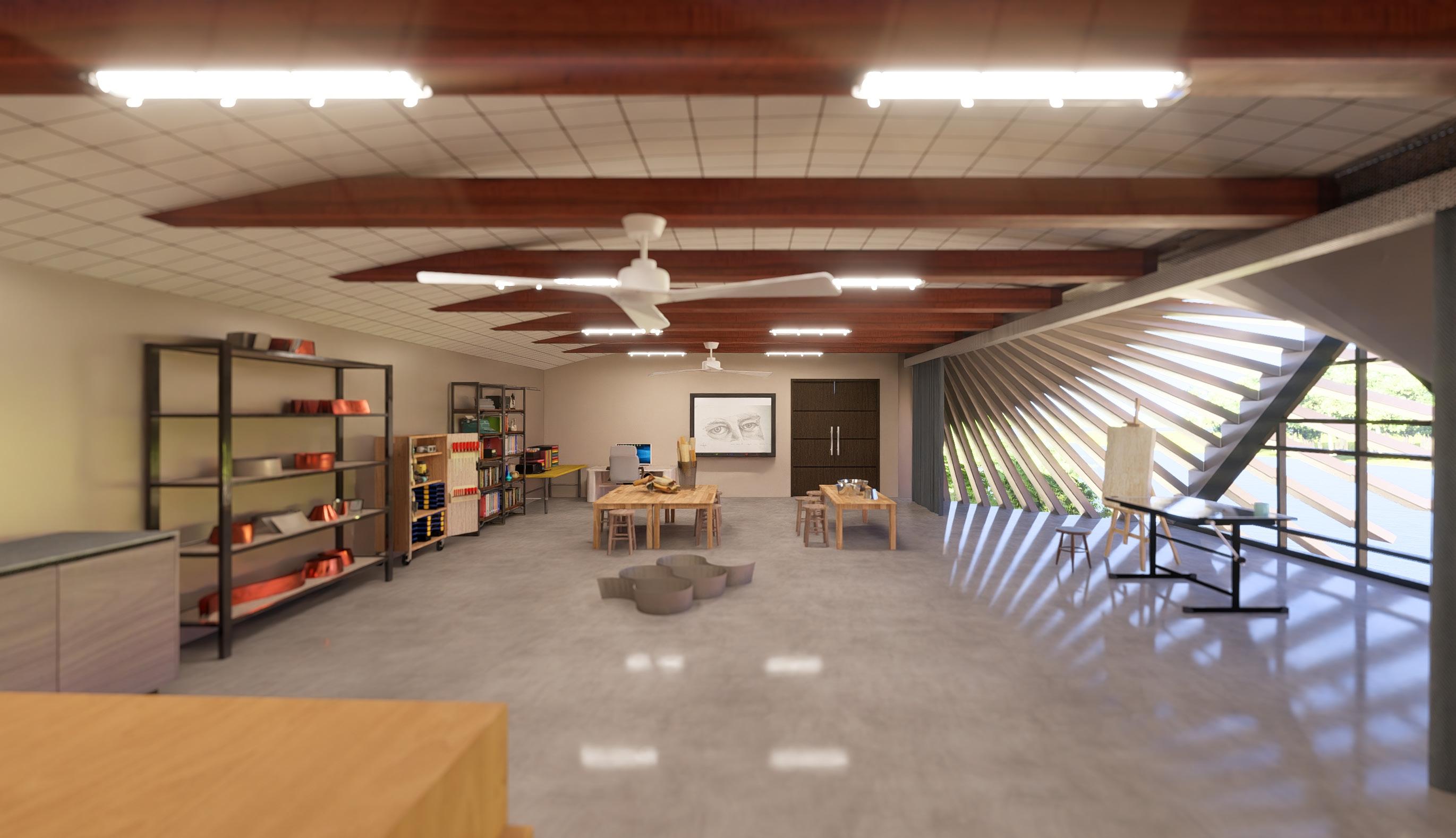
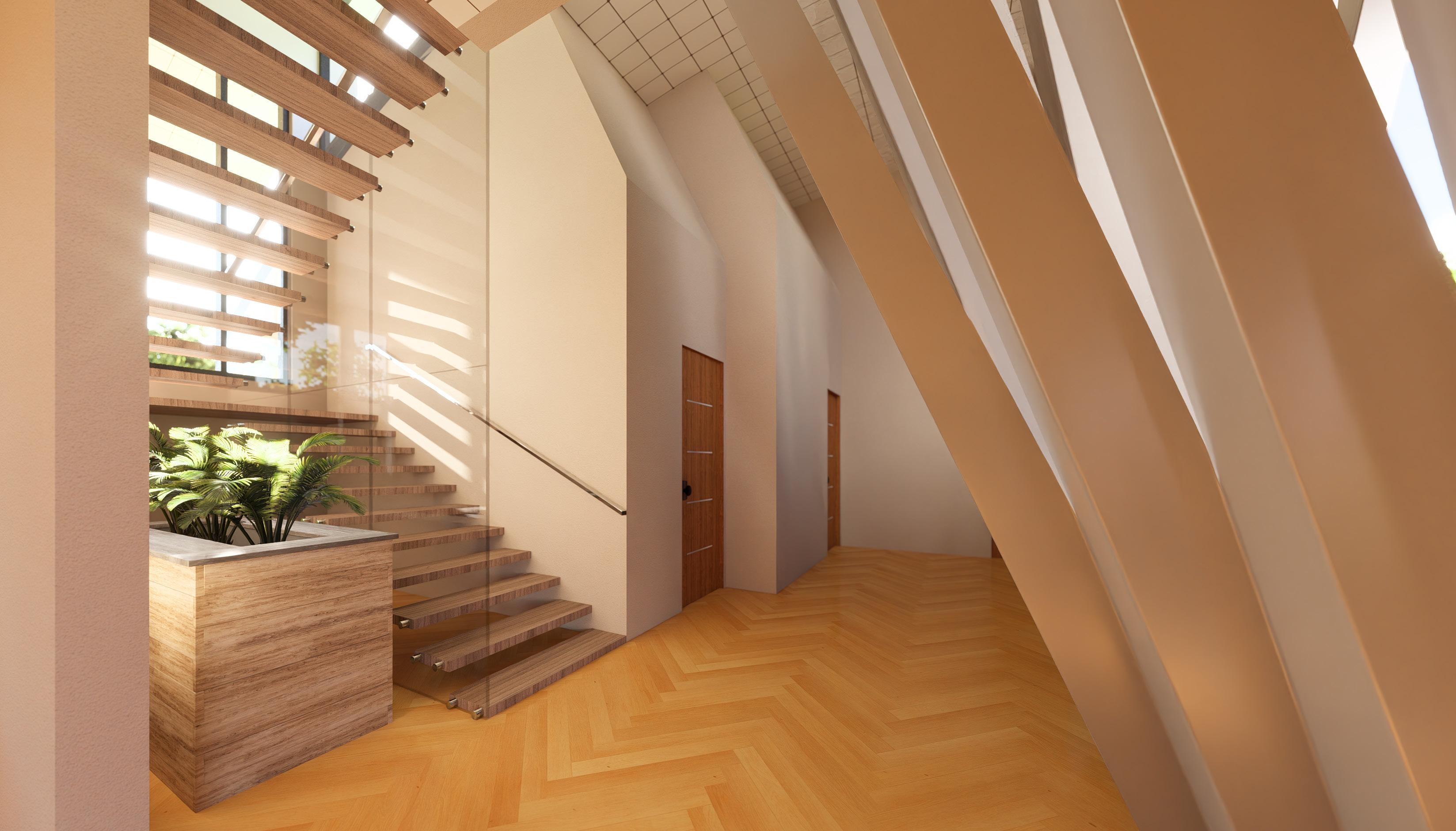


Course: AREN 3020 Architectural Design III
Team: Adrienne Saucier, Brenna Hannam
Focus: Conceptual Design and Structure
Software: Revit, Insights, Lumion, Climate Consultant, Photoshop
117 Franklin St., Worcester, MA
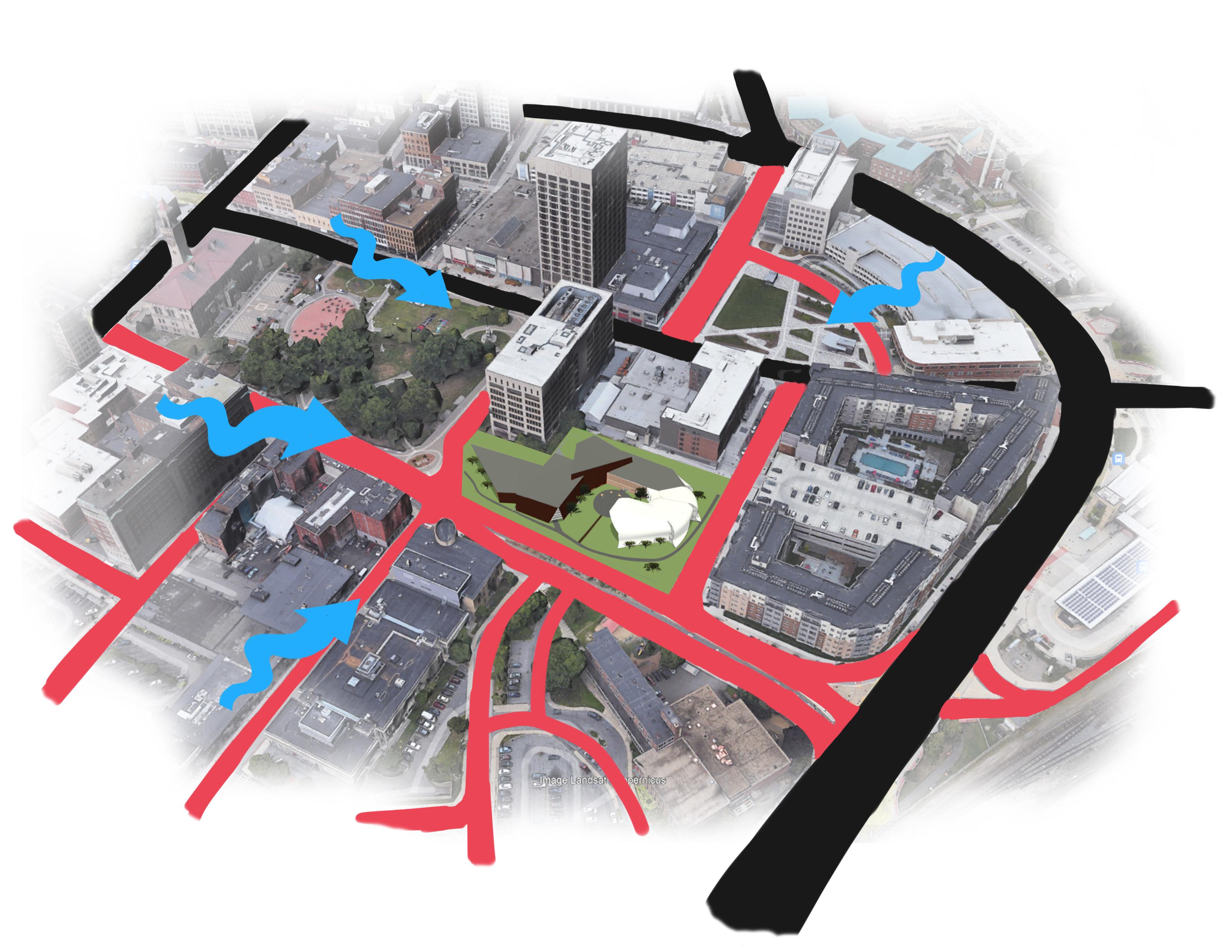

The Museum of Emotions Competition tasks architects to evoke emotions using architectural design.
In this project the emotions of betrayal and hope are illustrated through the elaborate expression of building form. Playing with negative space and lighting within the spaces was a key strategy to evoke these mixed emotions throughout the museum experience.
Sharp, exagerated corners create disappearing voids of shadow and uncertainty in the auditorium and exhibit spaces hosted in the betrayal section. Illuminous curved surfaces compose the hope section with volumous spaces allowing for an increased sense of freedom and clarity. The building structure narrates the emotional journey, leading visitors from moments of betrayal to hope. With a final moment of reflection as the journey concludes.
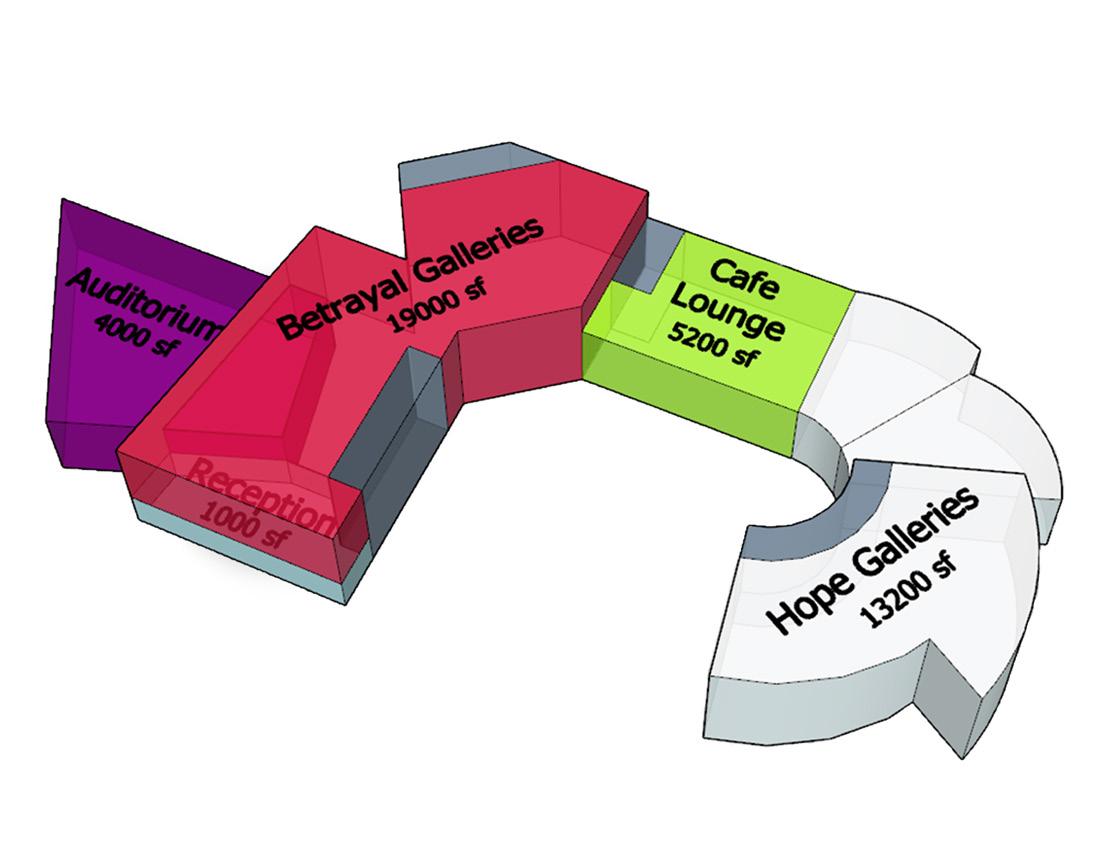
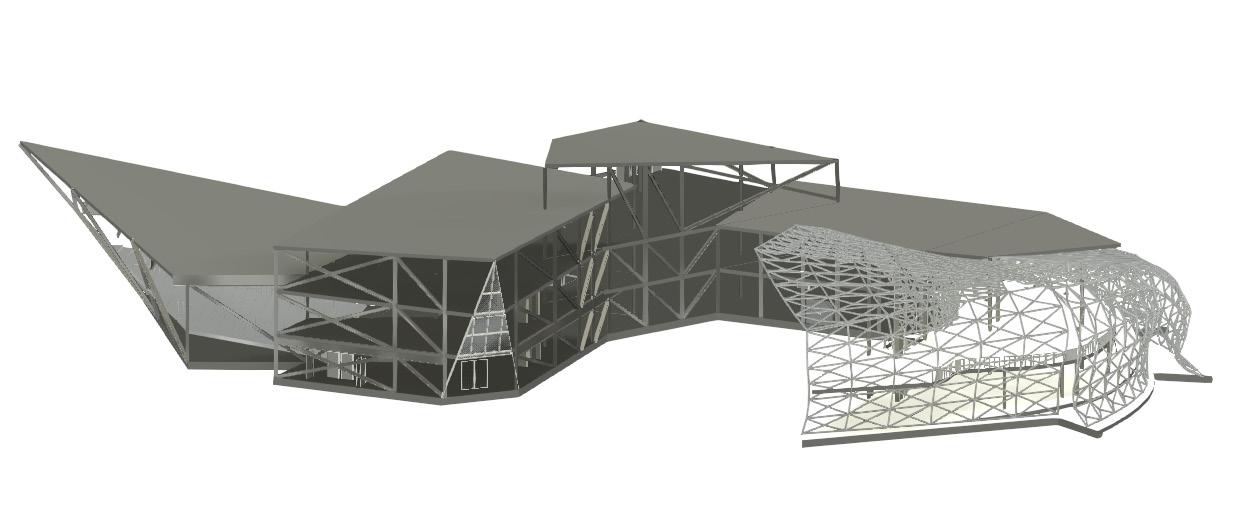

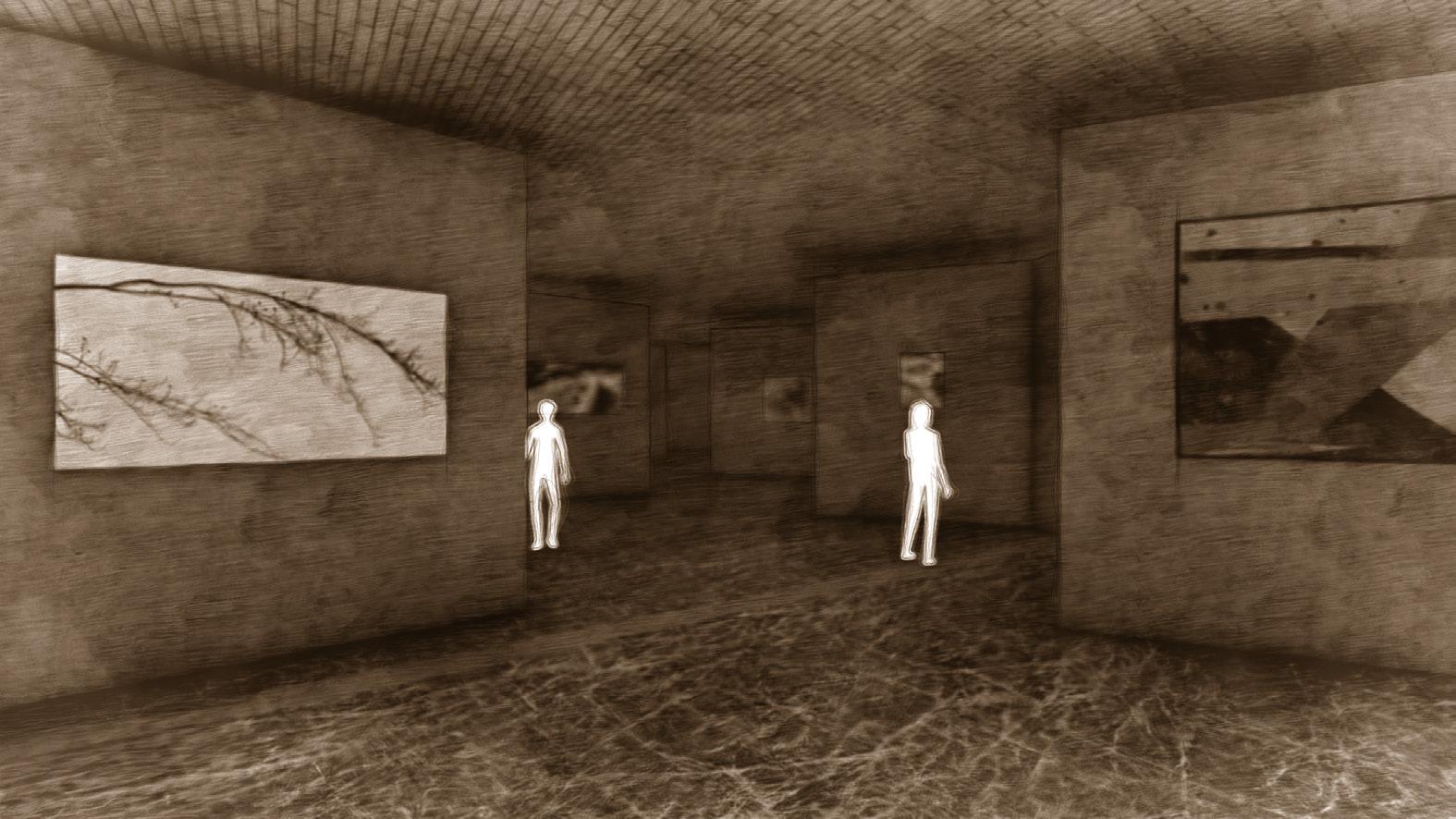

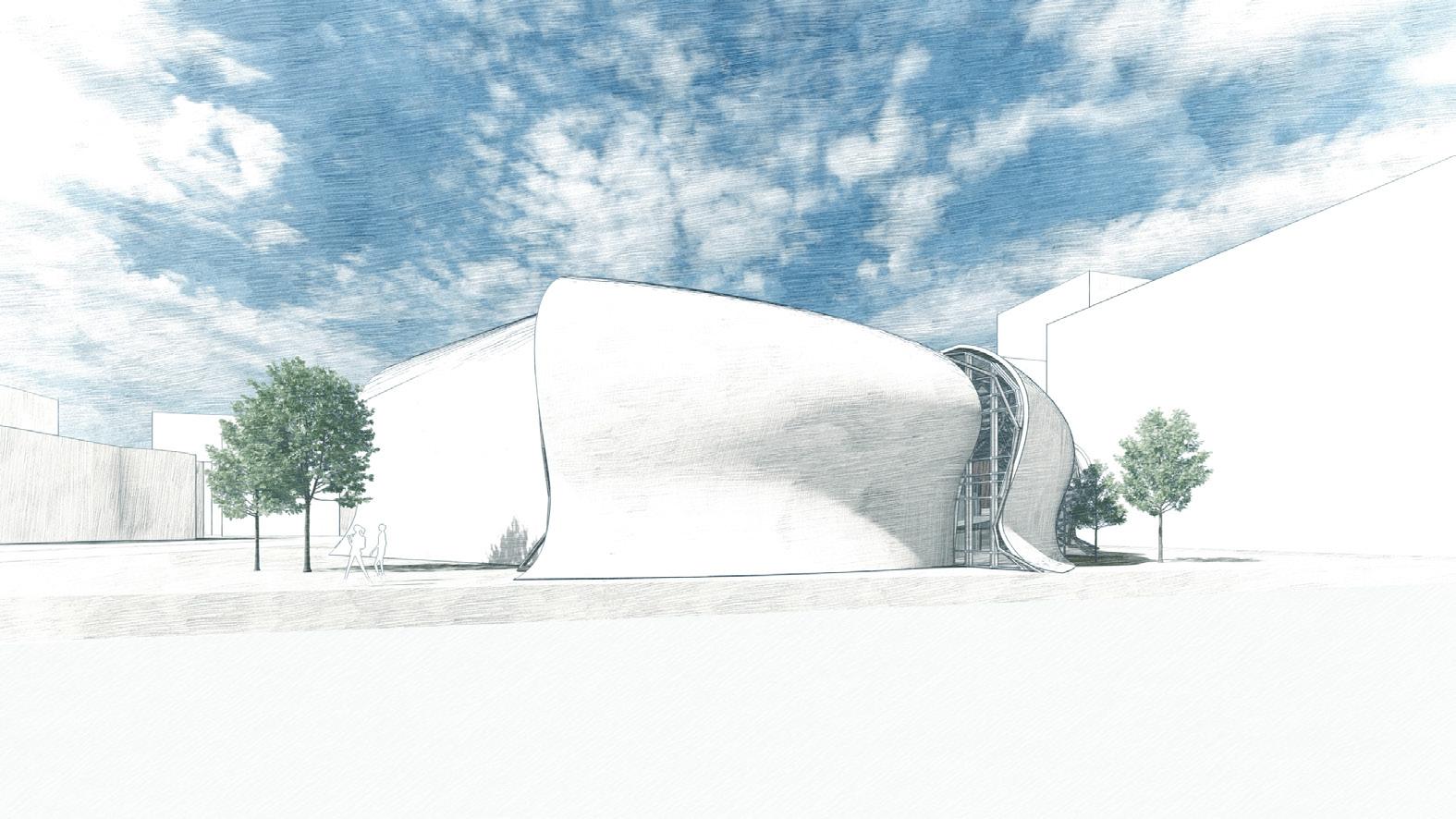
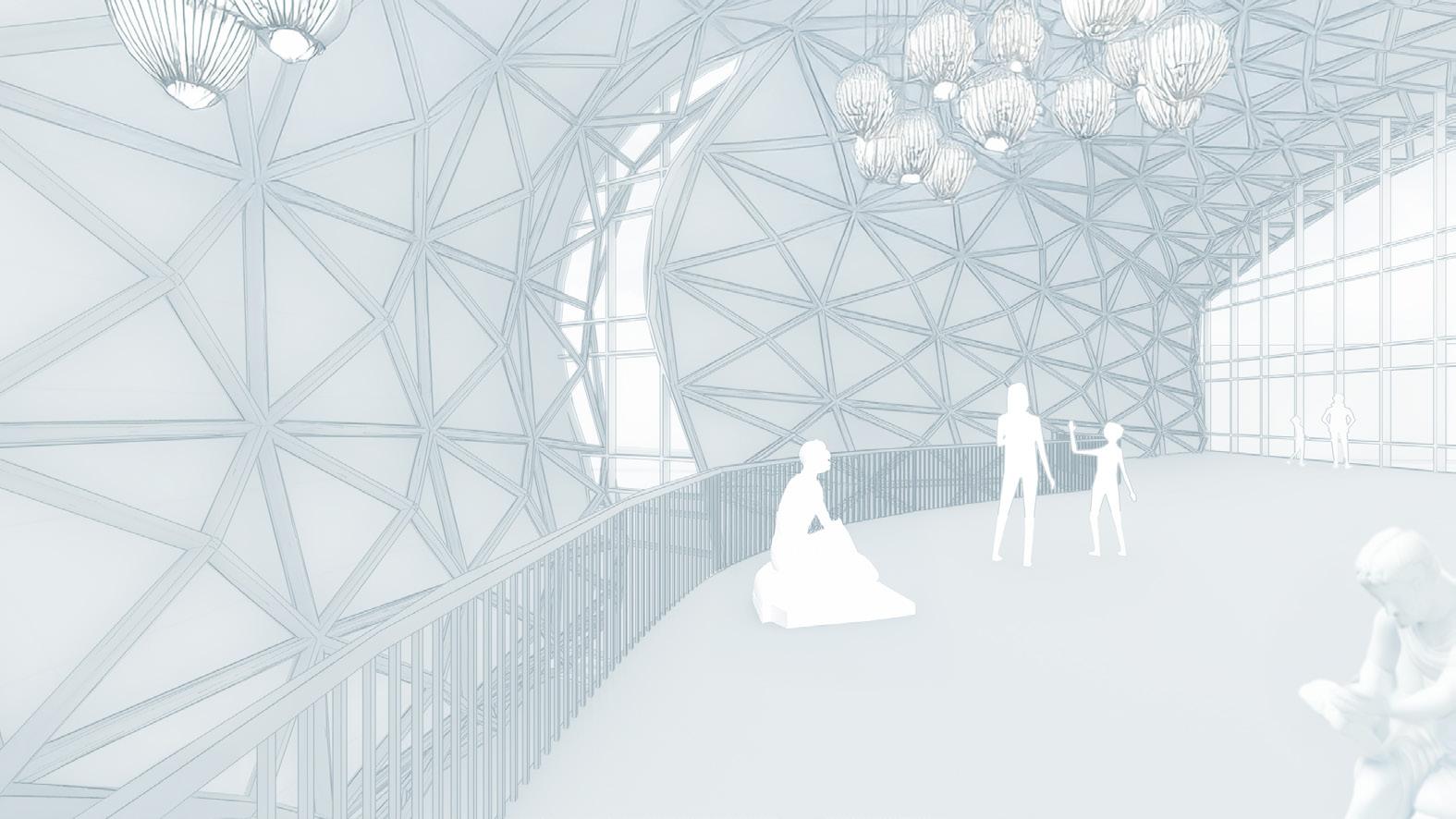


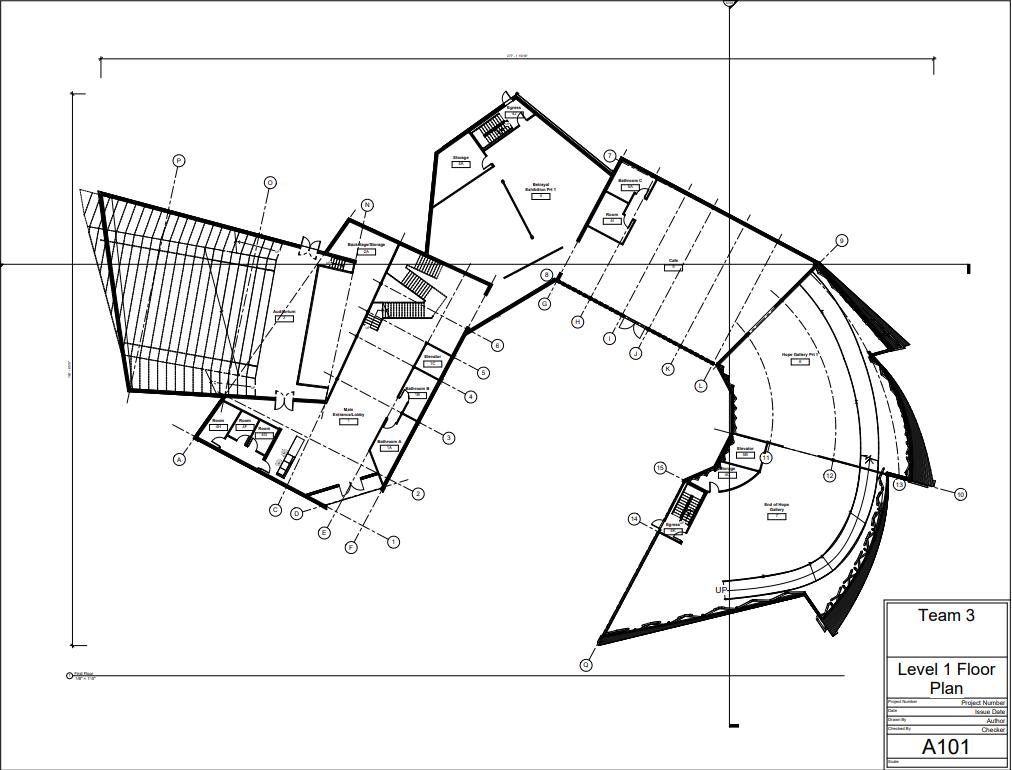




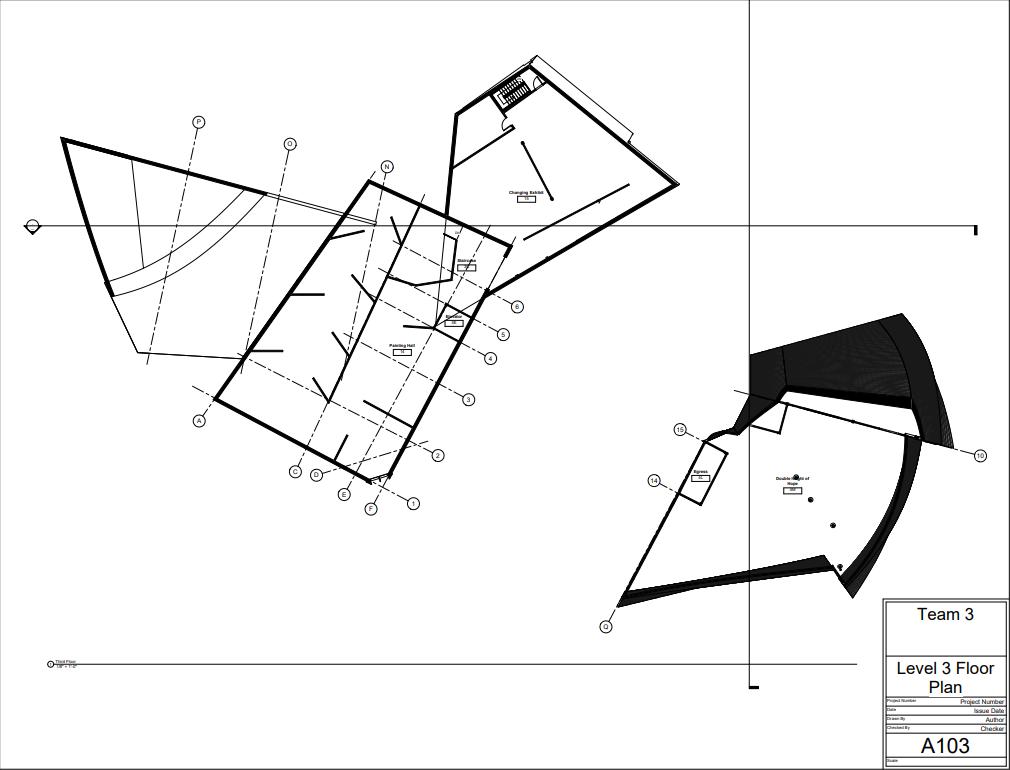




Course: AREN 3022 Architectural Design V - Building
Envelope Design
Team:Benjamin Coe, Marco Legros
Focus: Envelope Design
Software: Revit, Lumion, AutoCAD, Photoshop


The WPI Gordon Library is a place where students can access resources and help for their daily academic needs. In its current state, the top level houses student work spaces, but with limited natural lighting, and a dark gloomy atmosphere, the space does not meet the mental wellbeing needs of students. In this proposed rooftop extension, the library is given new life through a live wall feature extending down to the first level. The critical details were the main focus of this project, maintaining continuity in the building envelope for thermal and climatic protection.

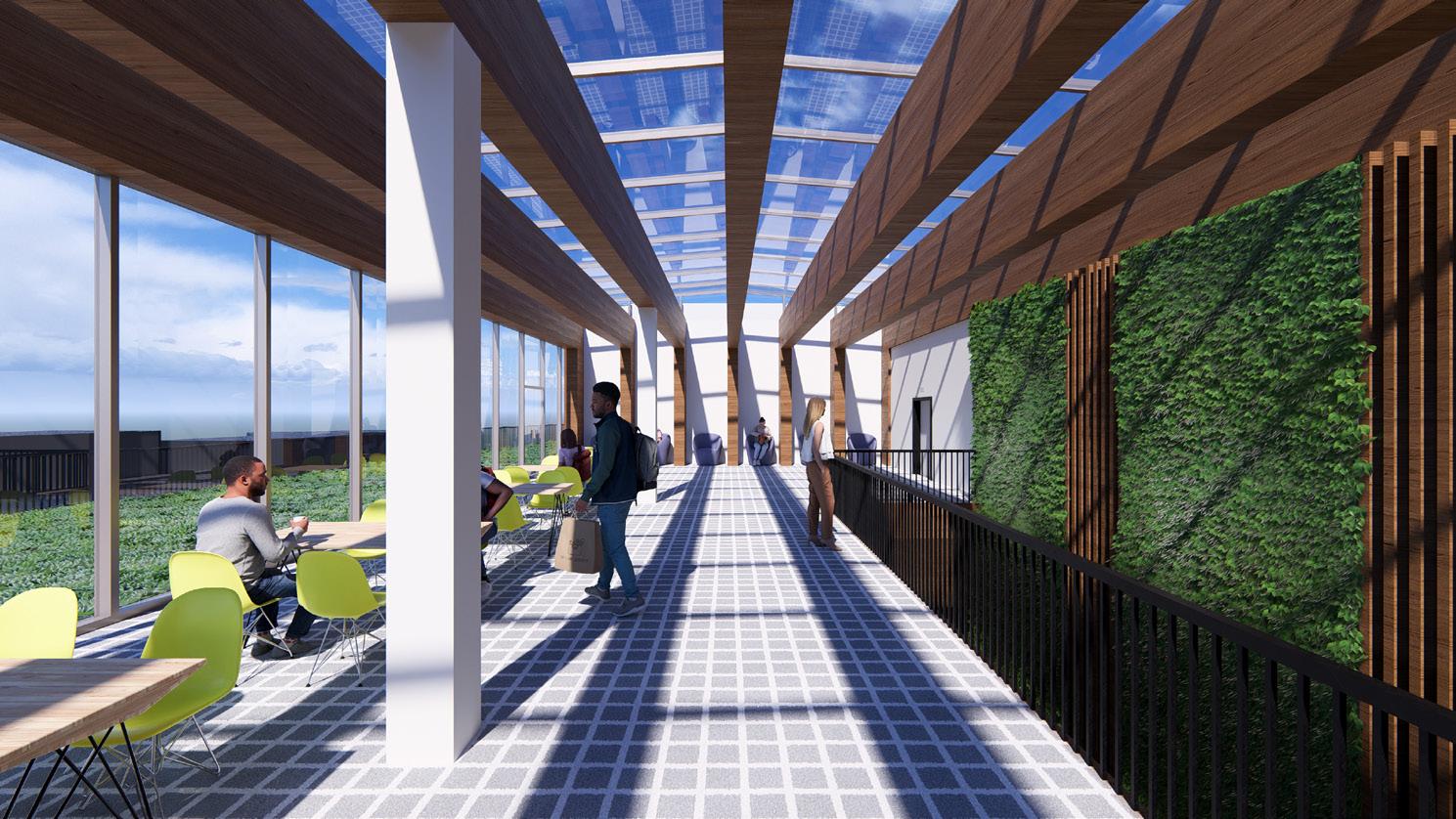
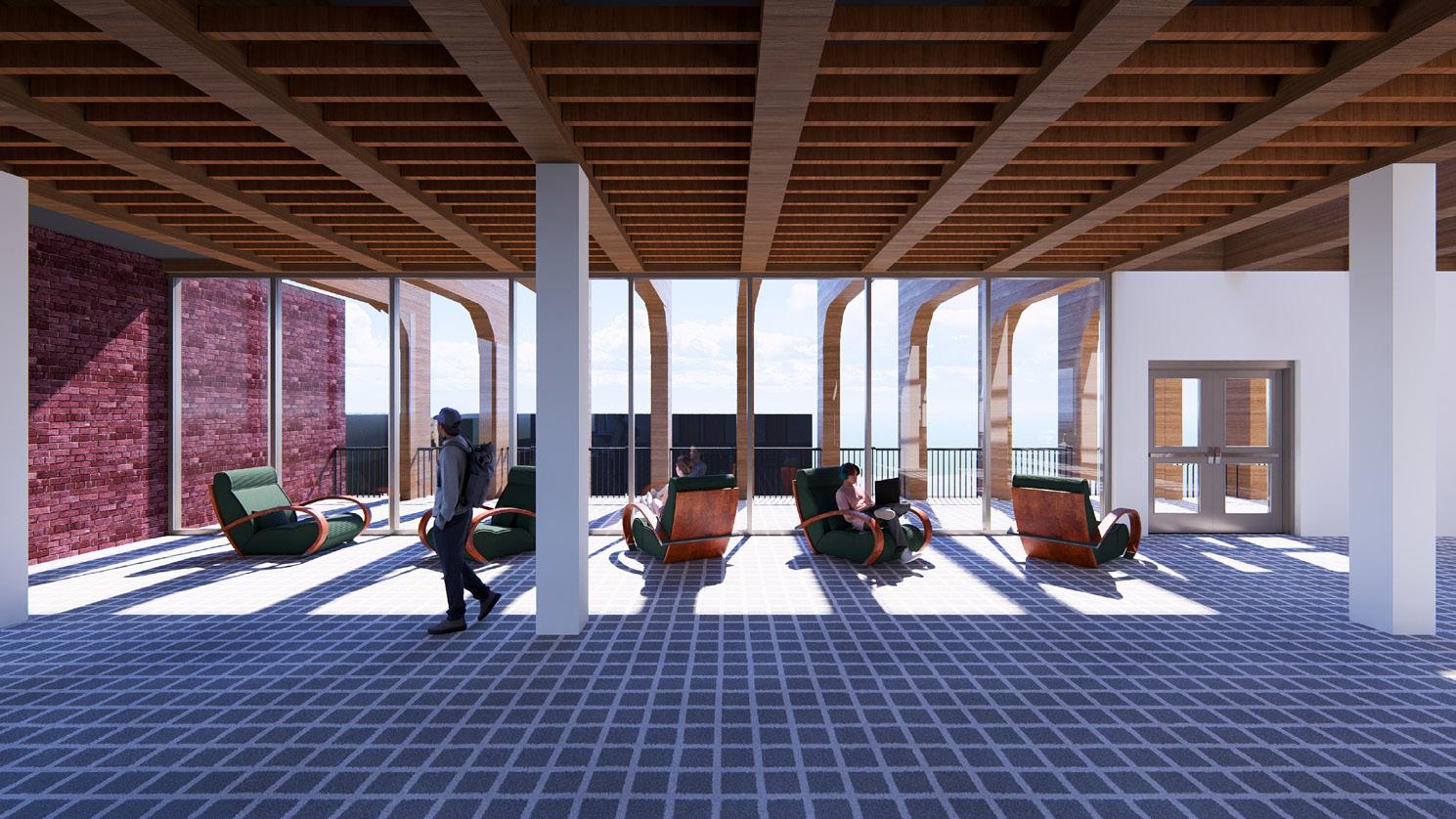
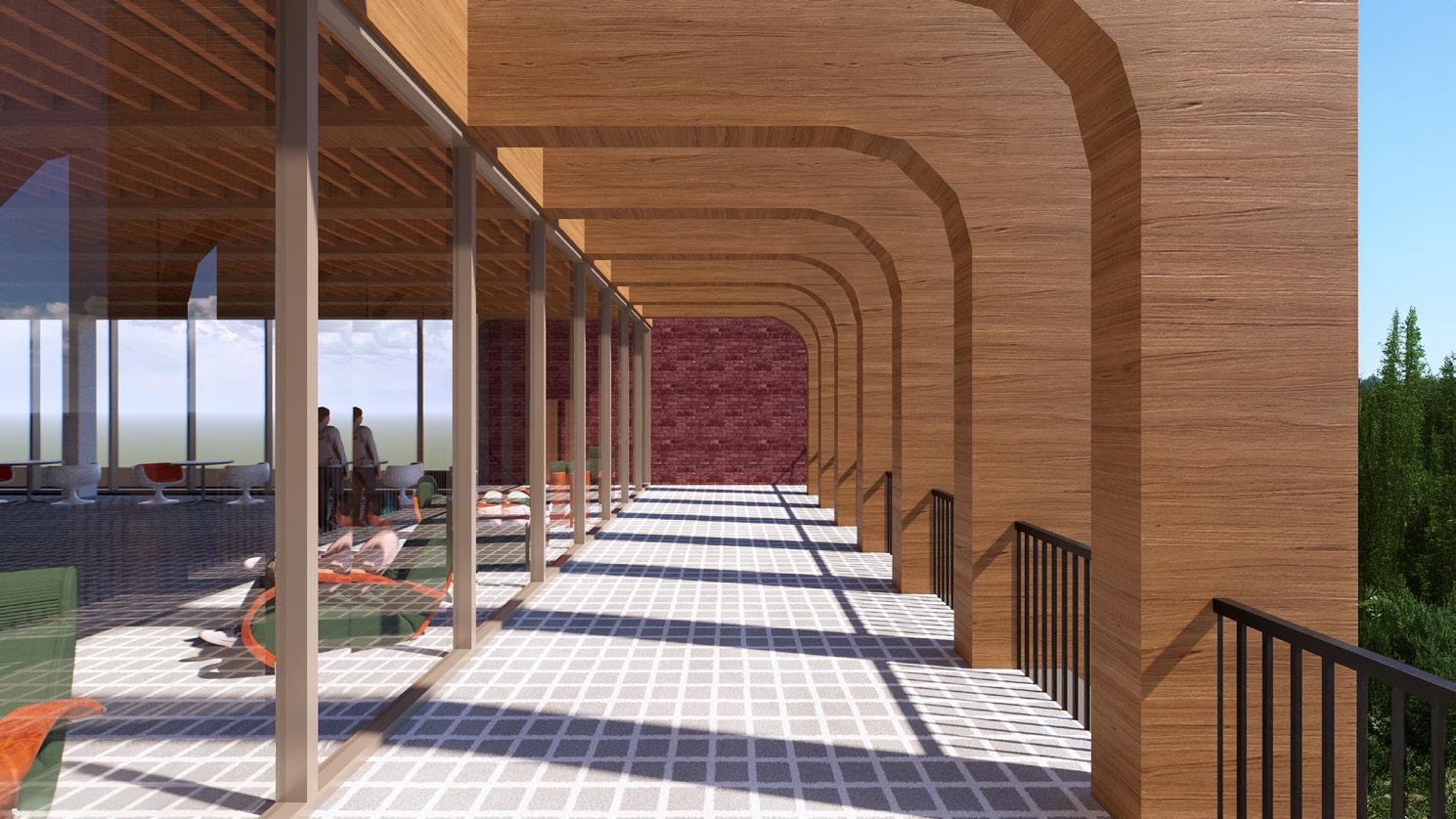


to

West-East Section

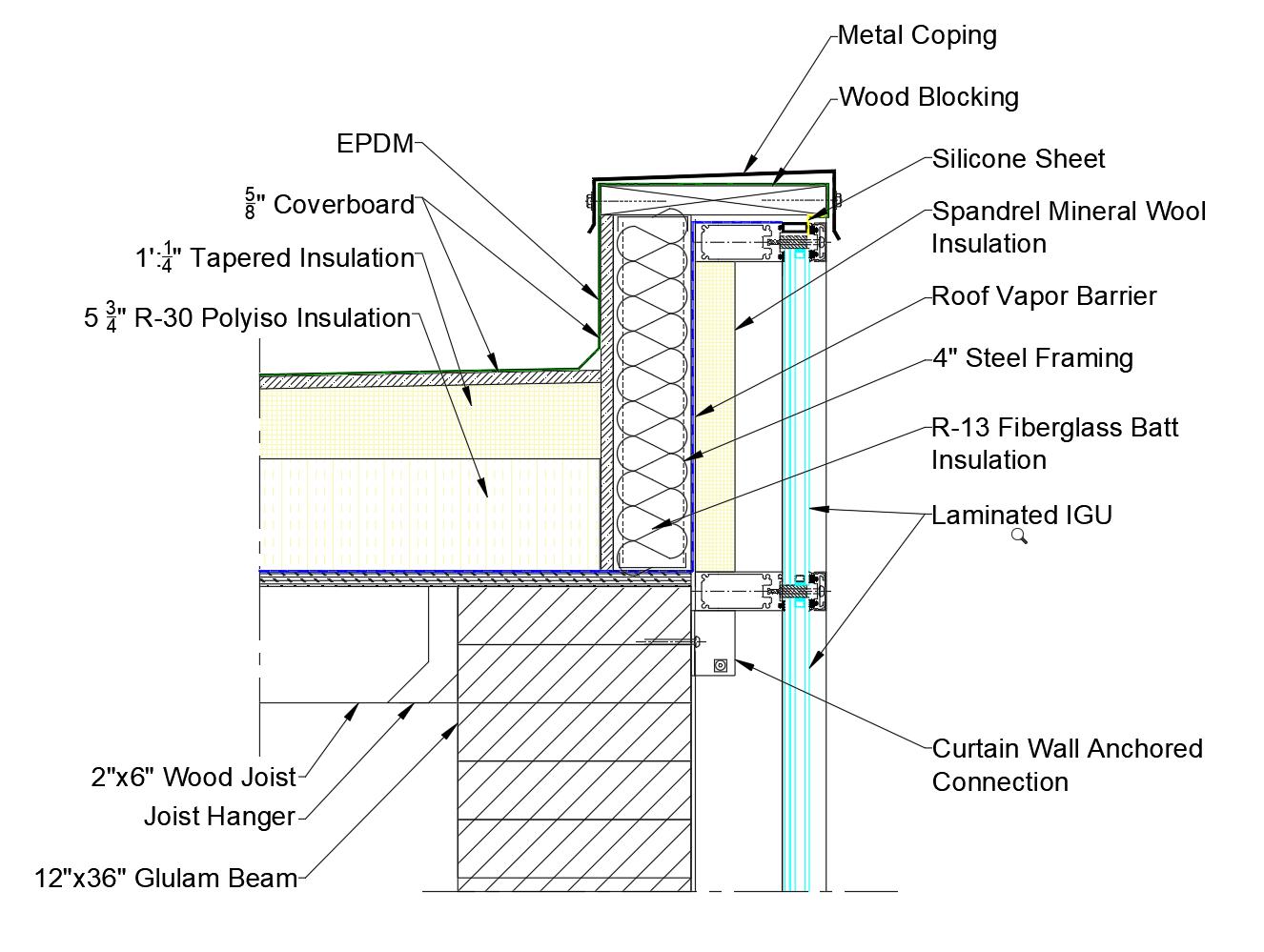

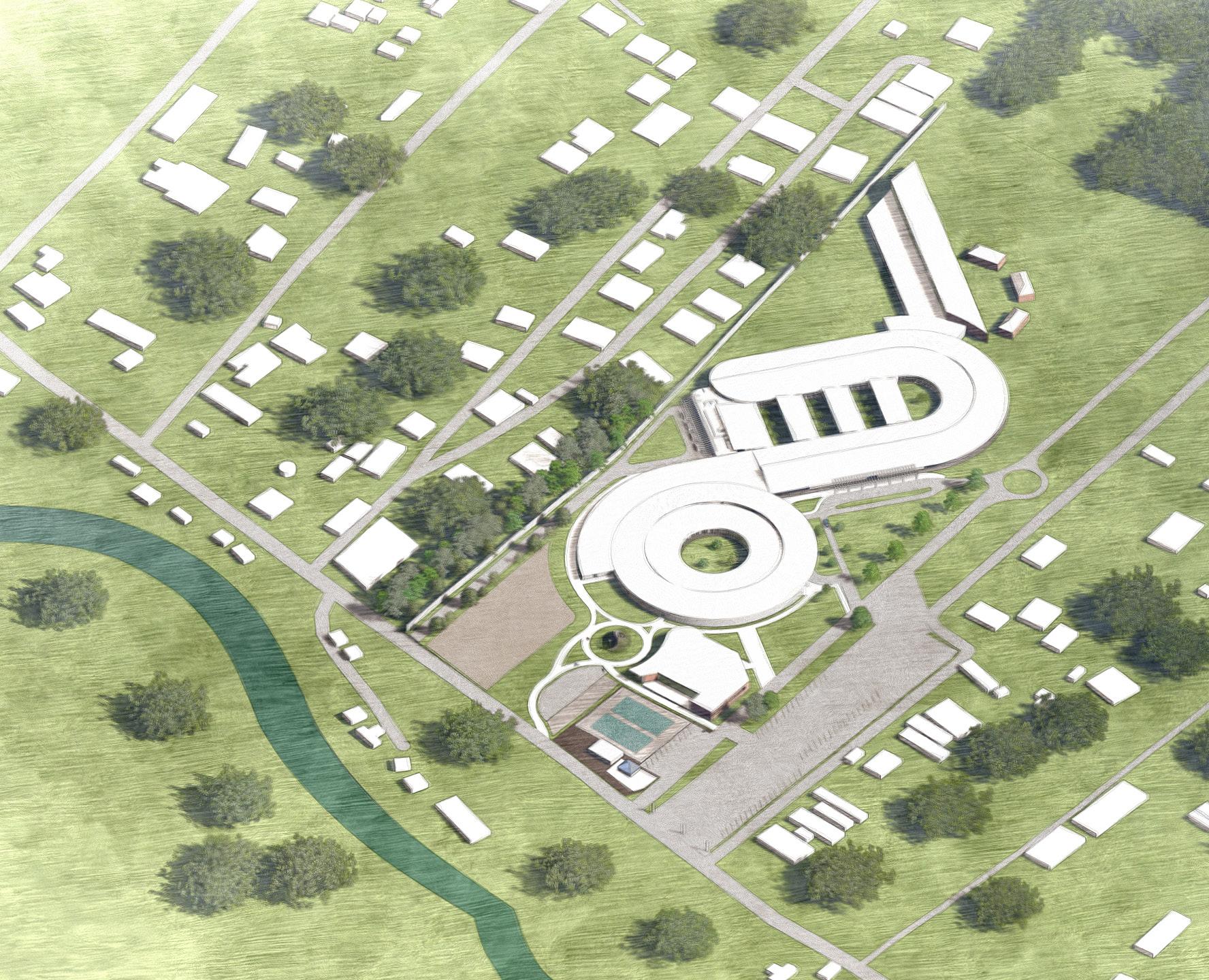

Course: Major Qualifying Project (MQP) Team:Benjamin Coe, Marco Legros, Spencer Romain Focus: AIA COTE Design Competition Software: Revit, Climate Consultant, Forma, Lumion, Photoshop, Illustrator, Excel
Les Cayes, Haiti
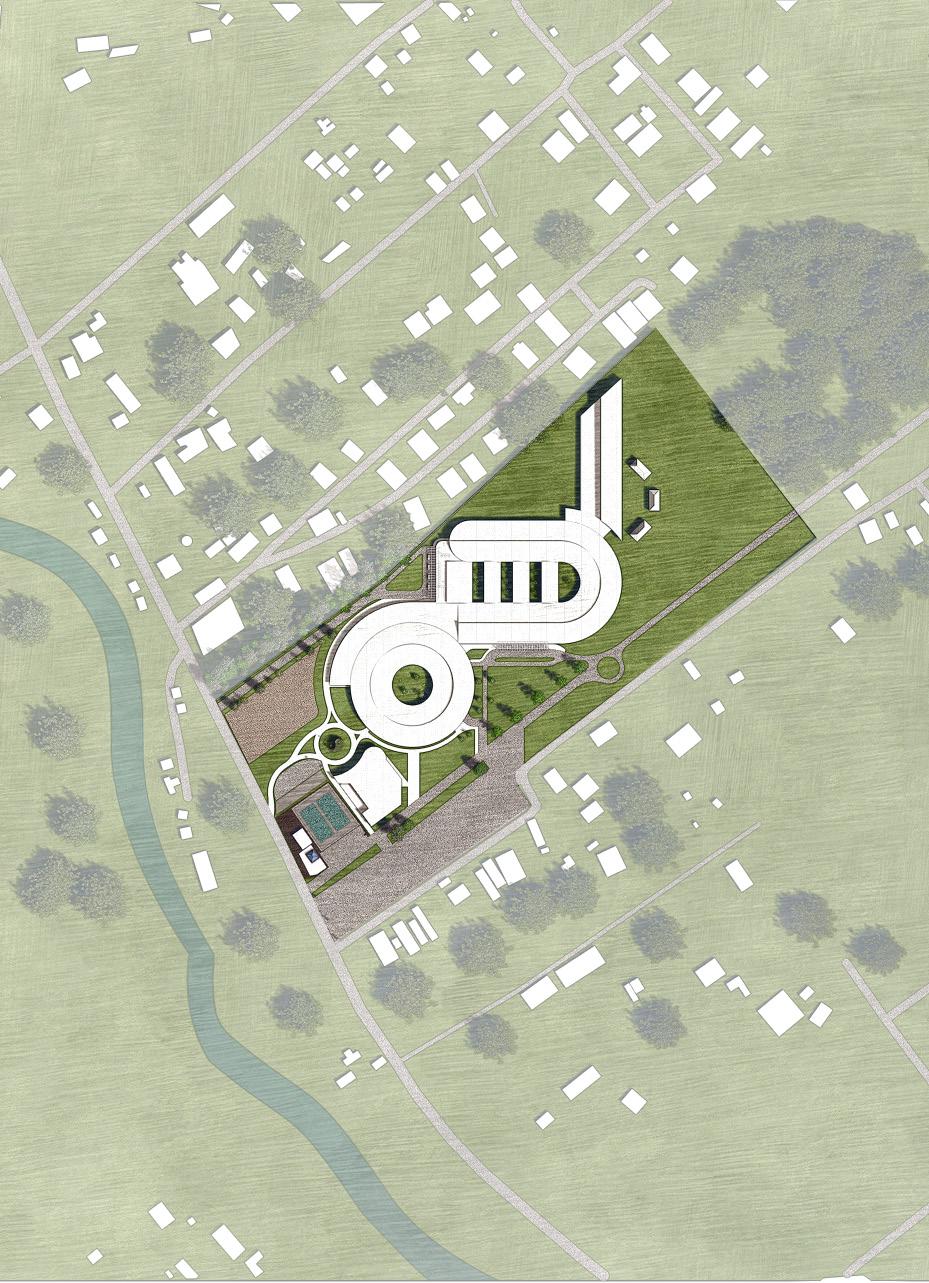
1) Core Primary, Secondary, and Tertiary Care Facility
2) Mental and Physical Wellness Center
3) Training and Research Building
4) Staff and Resident Housing
5) Underground Water Treatment Plant and Future Development

Les Cayes is a region of Haiti which is in much need of a modern, resilient, and stable healthcare facility. In 2021 an earthquake left a drastic impact, injuring and taking the lives of thousands, leaving homes, schools, pharmacies, clinics, and hospitals damaged or destroyed. In this capstone project we address the AIA COTE Student Design Competition guidlines by creating a hospital to meet the needs of Les Cayes and Sud Haiti community.
Understanding the challenges and issues of healthcare in Haiti was crucial to developing this project. That is why we interviewed Build Health International (BHI) and local medical students and teachers.
Accounting for high bed demands, limited resources, potential for natural disasters, and the needs of people are all pressing factors in this design proposal.

With the needs of the people and the limitations of energy infrastructure, the entire form of the core facility makes use of staggered pitched slopes and high ceilings. This ensures passive ventilation potential throughout the form to help mitigate disease transmission. Non-sterile, sub-sterile, and sterile functions determine whether outside air will be introduced fully, partially, or avoided through windows and vents.
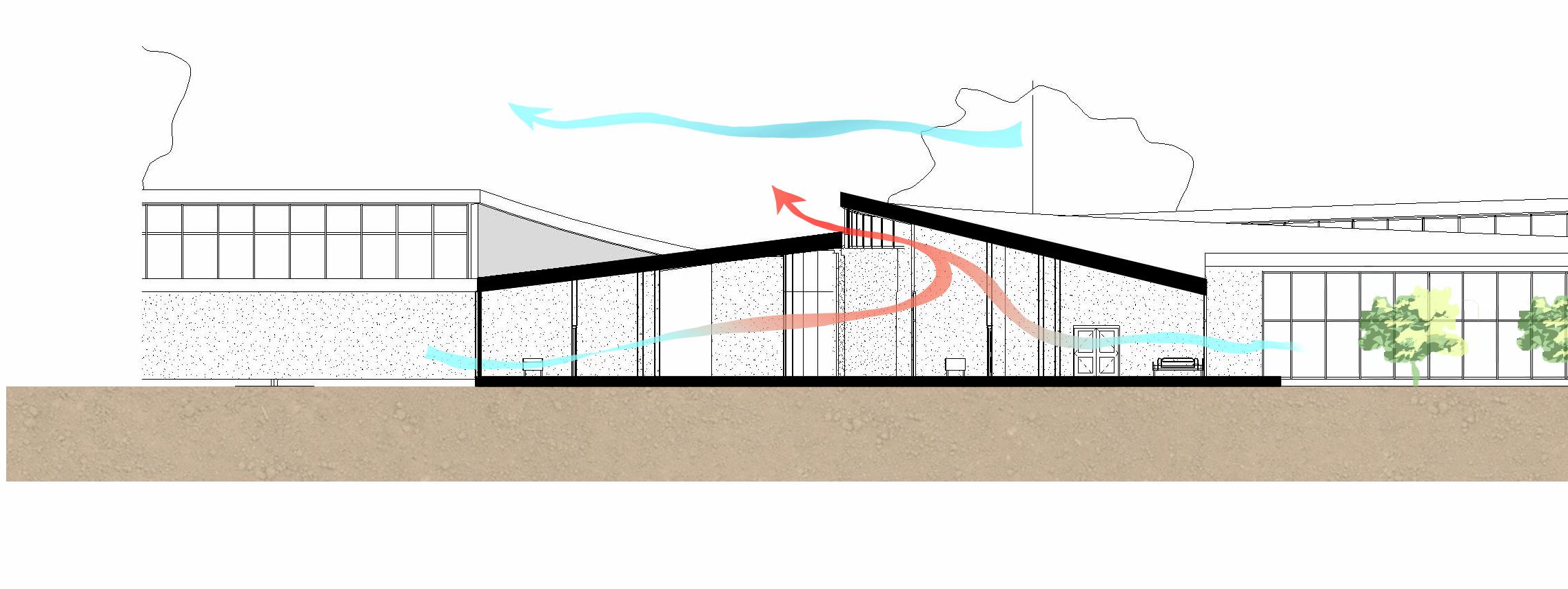
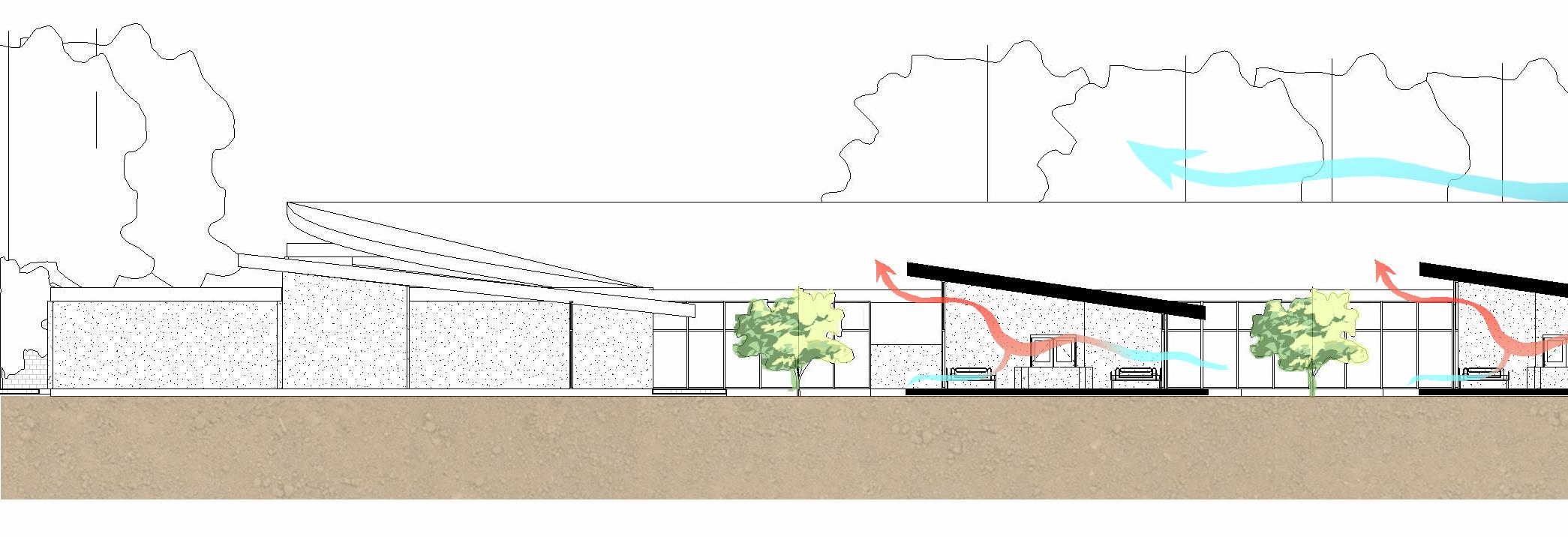
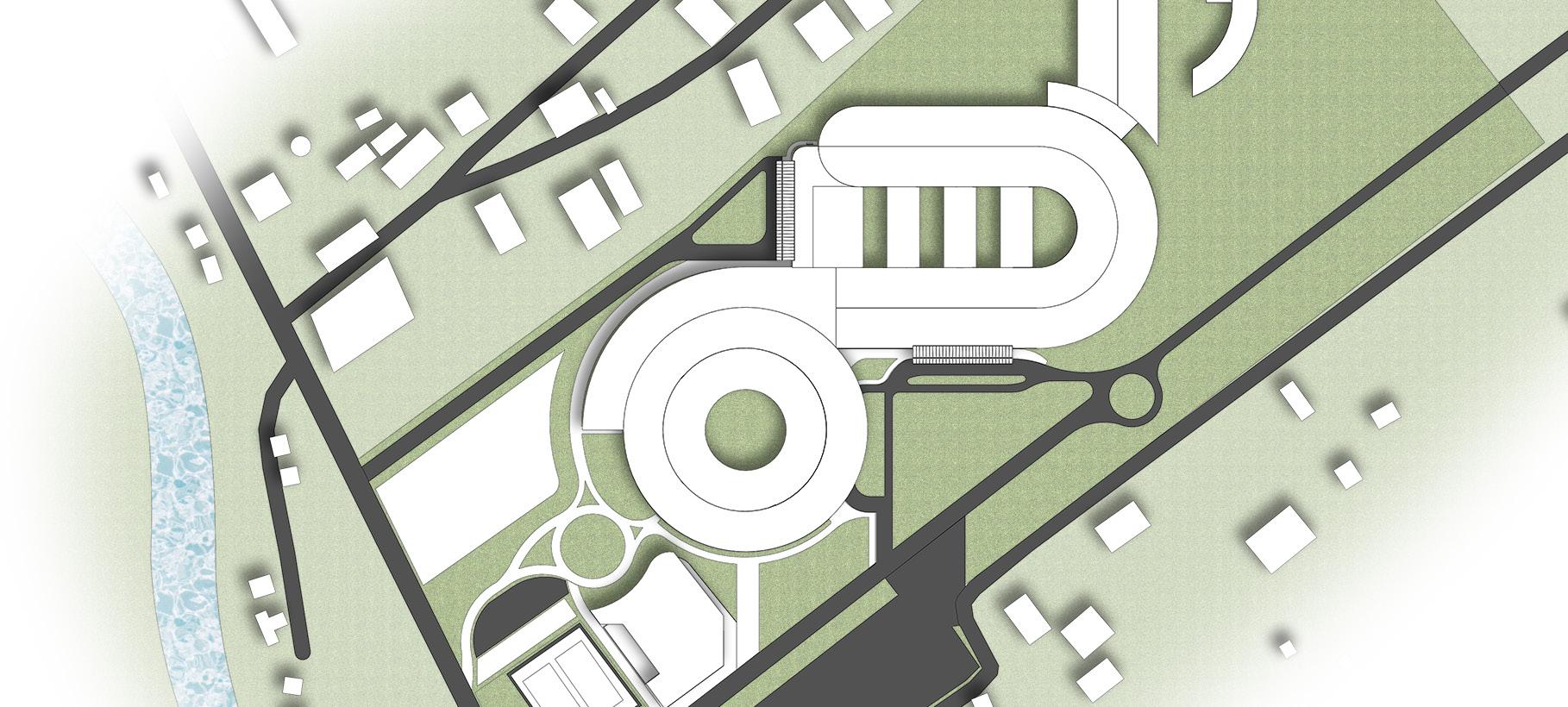

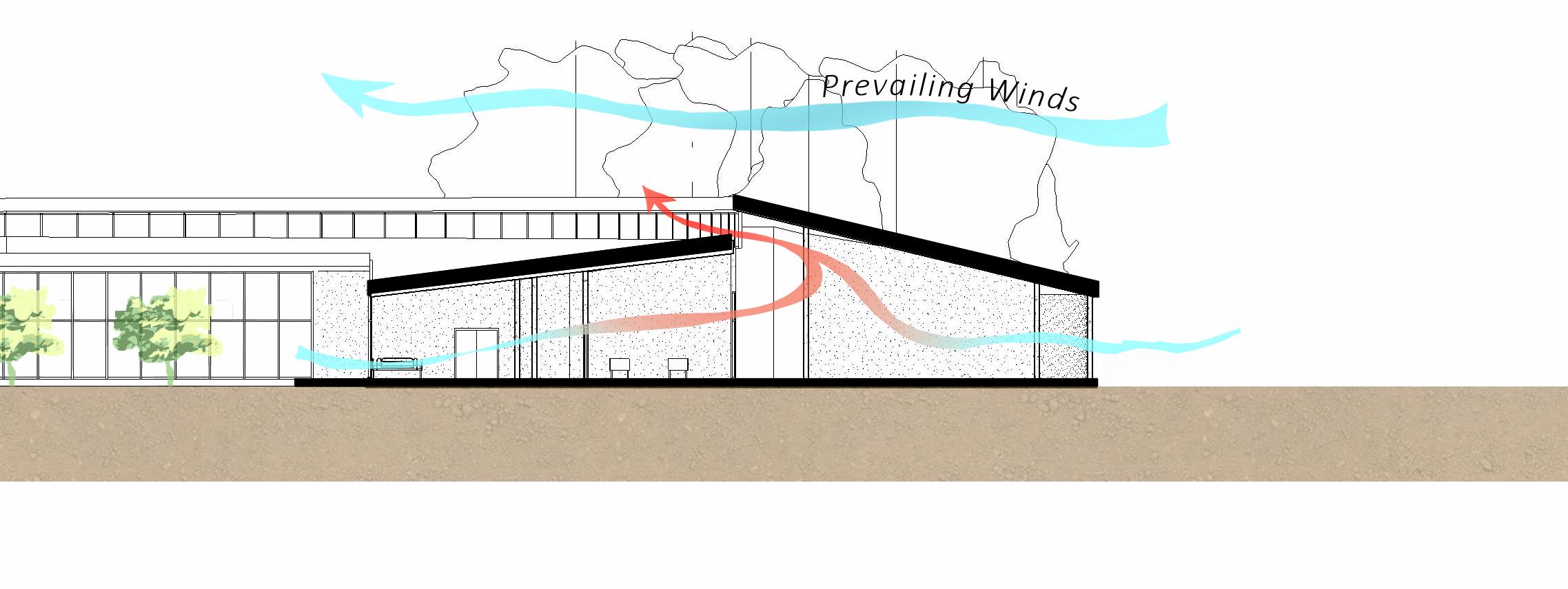
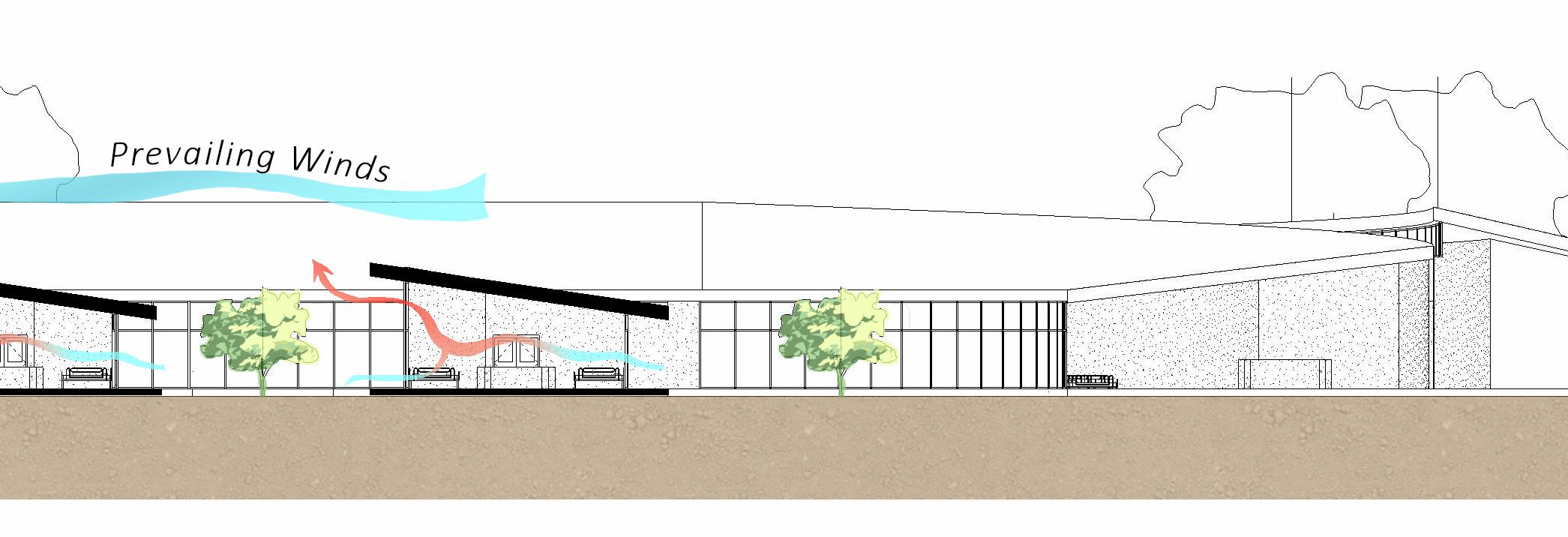
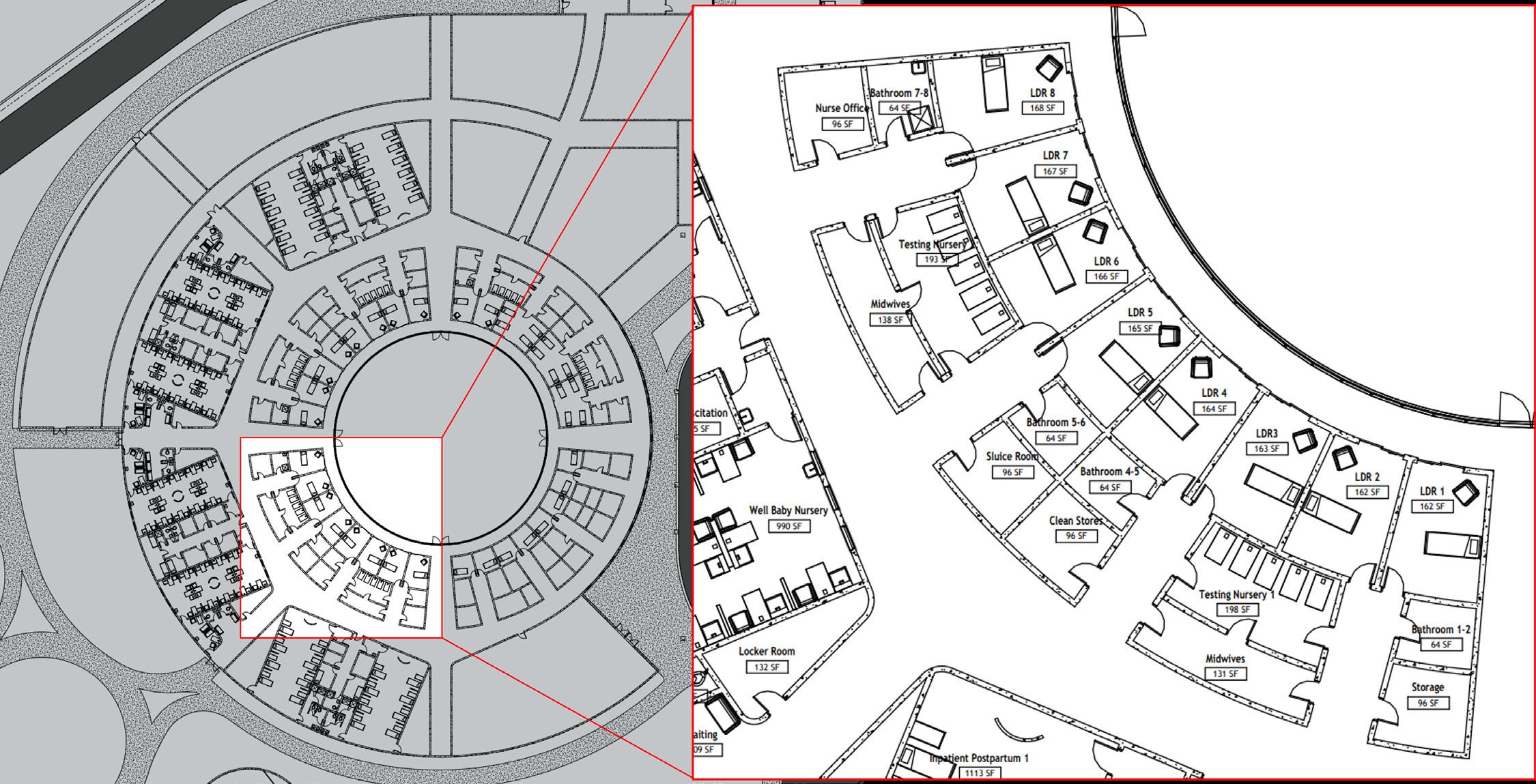
Labor Delivery Recovery (LDR) Unit
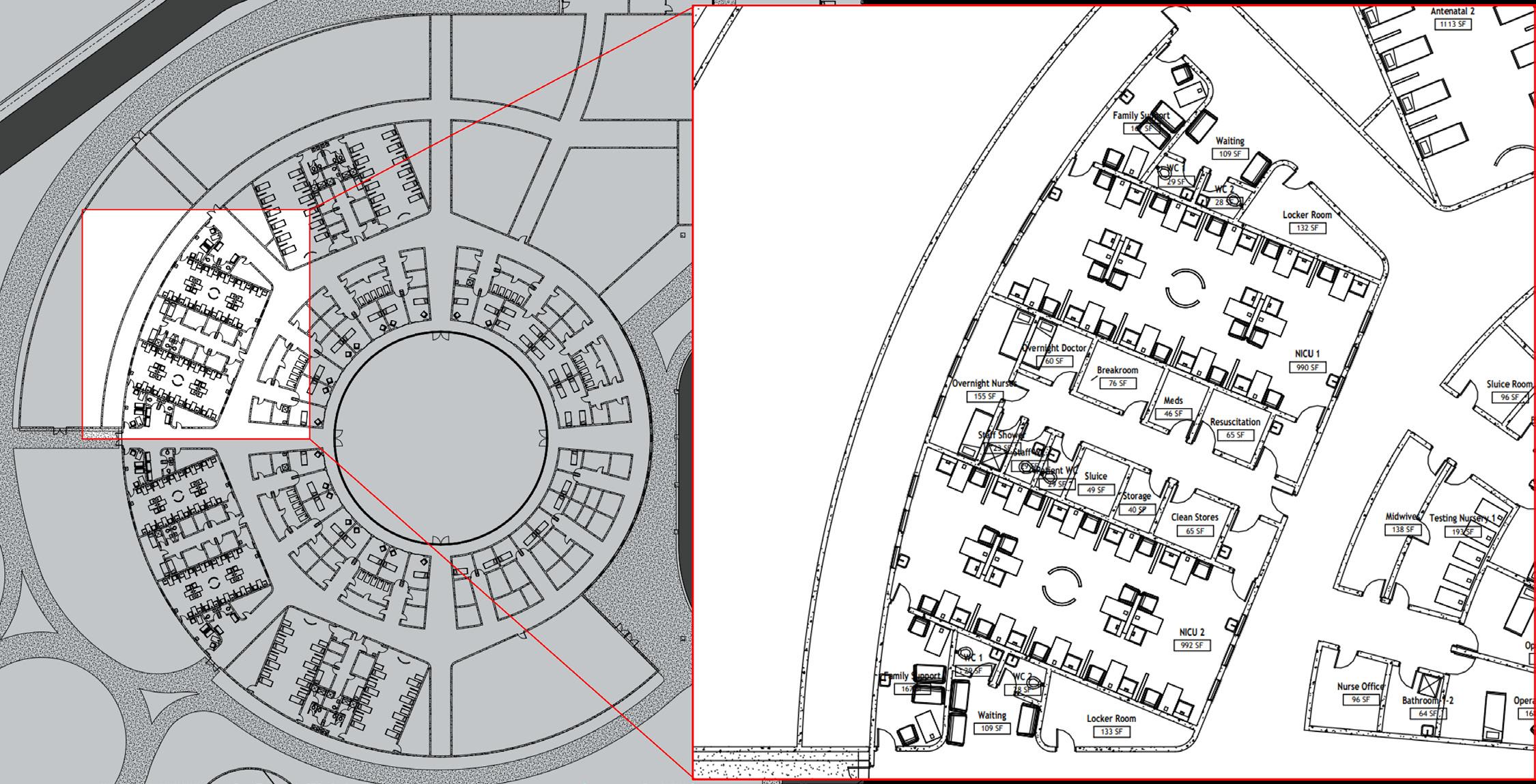


Making the experience of childbirth and the hardships which may occur as soothing as possible was a key focus of design. Maternal rooms follow along the central courtyard which provides natural views, diffused daylighting, and air freshness.
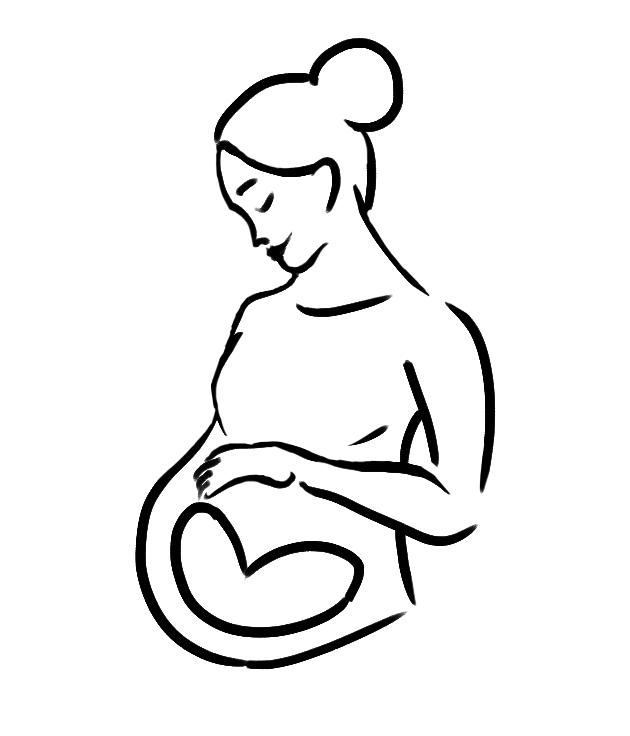














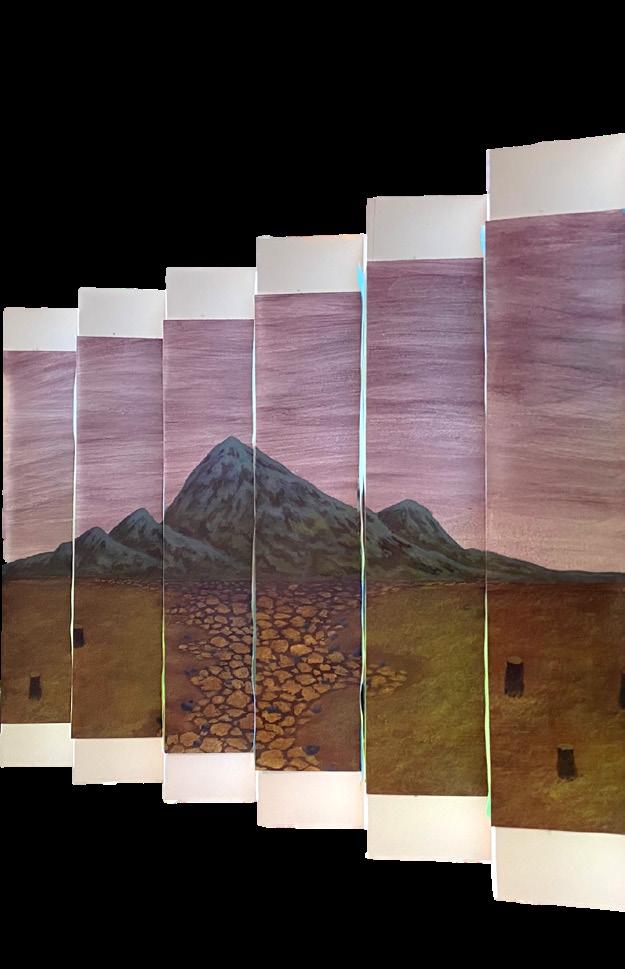





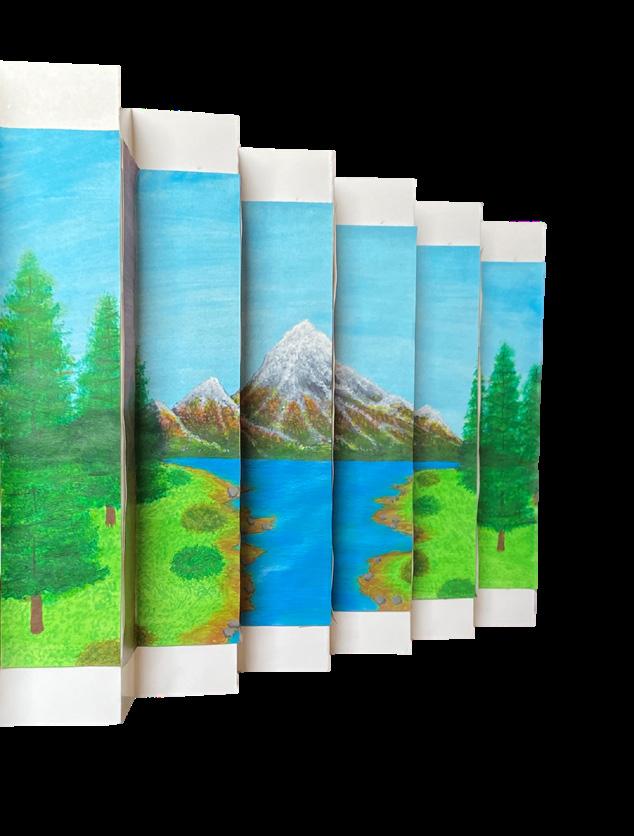






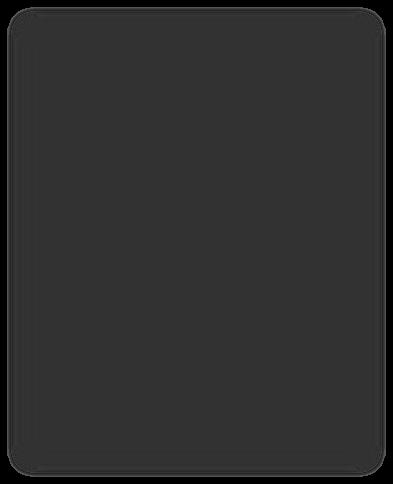

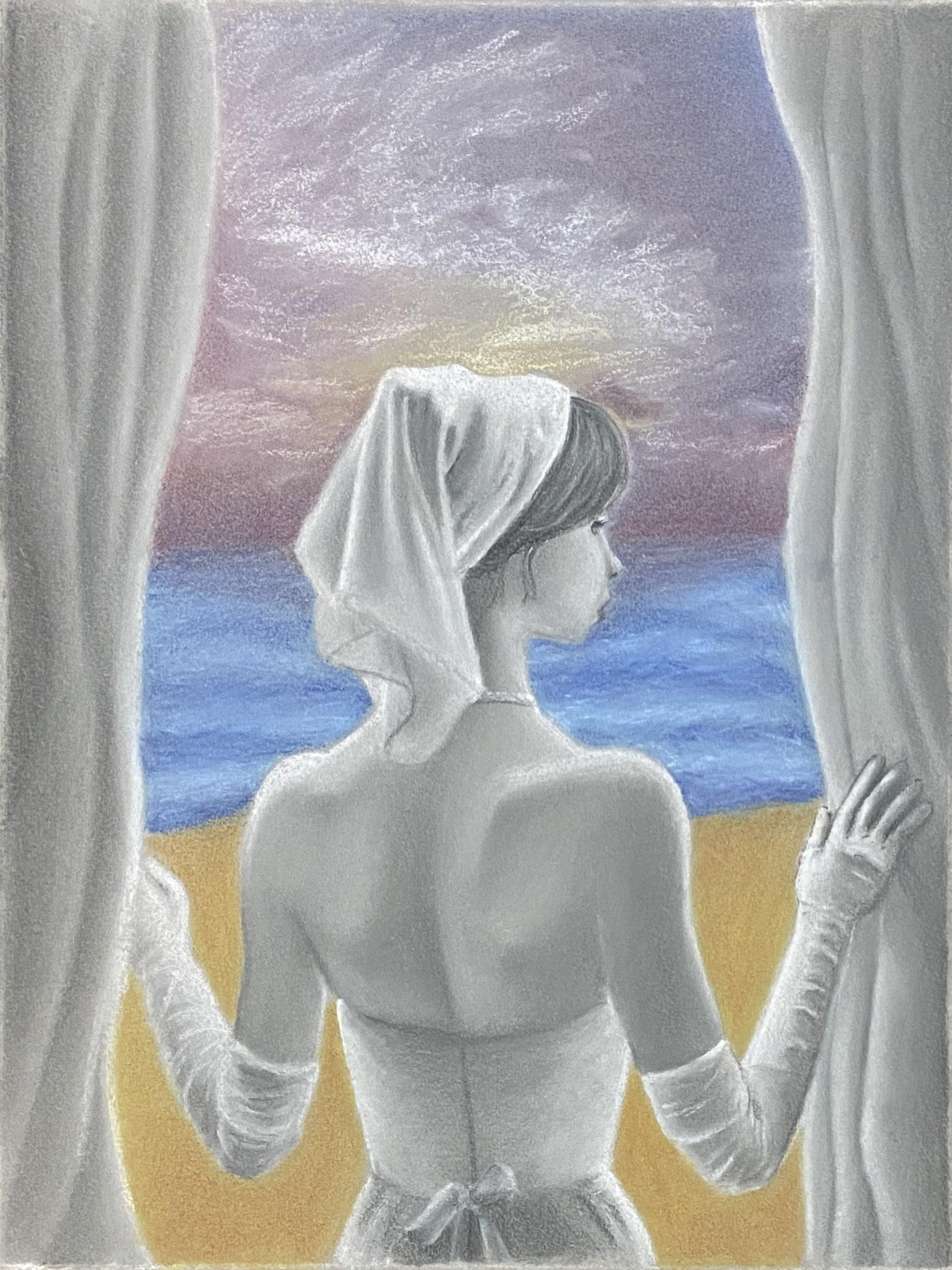

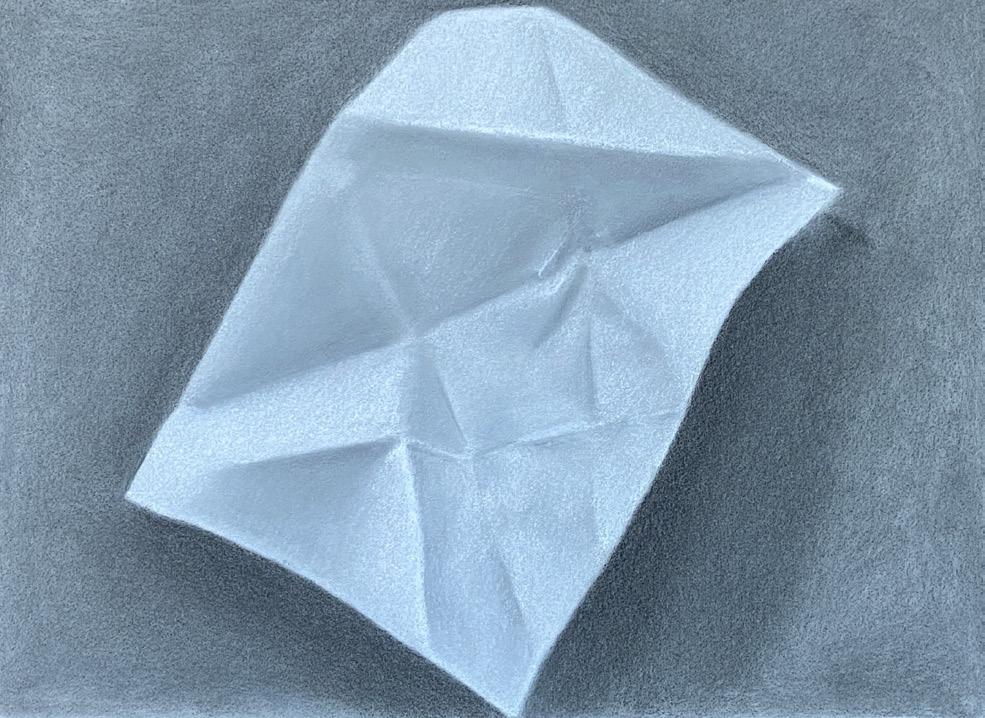

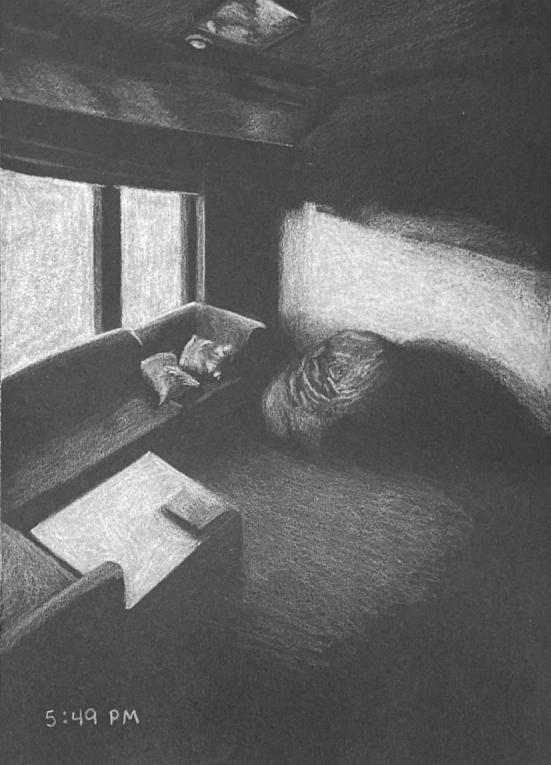
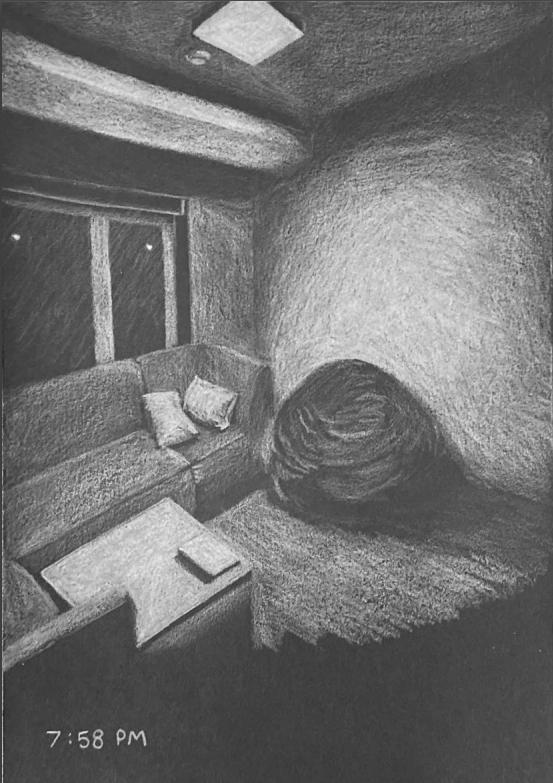
Thank you for your time and consideration.
Pratt Patel
pratham2002pkp@gmail.com (860) 878-0794