Prathamesh Mahajan

IamcurrentlyanarchitecturestudentattheL.S. RahejaSchoolofArchitecture,withadeep-seated passionforthefield.Iameagertogainprofessional experiencetoenhancemyunderstandingofthe designprocess.Mycuriosityextendstothepractical considerationsthatinfluencedesignandthe workingsofaprofessionalofficeenvironment.This hands-onexperiencewillprovidemewitha comprehensiveperspectiveonarchitecturaldesign, enrichingmyacademicknowledgewithpractical insights.
prathamesh._.mahajan
+918291185208
pratma.work@gmail.com

L.S.RahejaSchoolofArchitecture,Bandra. B.Arch
Jan2021-Present HSC
Oct2018-April2020
C.B.S.E March2018
Internship 2ndMay2023 -31stMay2023
T.Y.B.Arch
P.E.S.JuniorCollege,Thane.
D.A.V.PublicSchool,Thane.
ProfessionalExperience
ArchGroupInternational,Mumbai.
AcademicAchievements
NASACPKtrophy: Team
Head
NASAGSENtrophy:Member
DesignCommittee:
Co-Head
ClassRepresentative
Managedsocialmediahandleforthecollege
S.Y.B.Arch
WonBestStudent: Technicals
NASAGSENtrophy:Member- SpecialMention
NASAANDCtrophy:Member- Shortlistedtop48
DesignCommittee:Member
ClassRepresentative
Managedsocialmediahandleforthecollege
Competitions
T.Y.B.Arch
VolumeZero-ExtremeHabitat
Unfold0.2-FoldsDesignStudio
AAKARInstallation- 1stRunnerup
RYLAAwards
Sustainablebuildingmaterials-BhoomijaCreations
PersonalInterests
Photography|Astrophotography|Cooking
GraphicDesign|Creatingcartoons
Skills
Softwares
Revit
AutoCAD
Photoshop
Sketchup
Enscape
Rhino
MorpholioTrace
Procreate
-Proficient
-Proficient
-Expert -Proficient
-Expert
-Beginner
-Expert
-Expert
Others: MicrosoftSuite
Sketching
Digitalillustrations
Videography
Photography



05.

Architectural Design: Architecture, Cultureand Nature: Designingan SOSvillage


Everything NASA: Selectedworks fromGSEN2021
06. 07. Servicesand Construction: Understanding oftechnical aspectsofa structure





04. 29-34 35-38 39-44
Beyond Architecture: Hobbies, interestsand more...






ExploringImageability Semester6|ArchitecturalDesign Individualproject

RedefiningtheImageabilityofaPoliceStation:
"Imageability,"atermintroducedbyKevinLynch, referstothequalityofaphysicalobjectthatcreates astrongandvividimageintheobserver'smind.
Thisprojectaimstoexplorethepotentialof architecturalimageability inthecontextofa Police Station.Itseekstounderstandhowthestation's function,bothinitsabsoluteandnotionalsense,can beembodiedinanurbanenvironment.
Thegoalistocreateabuiltformorformsthatnot onlyservetheirintendedpurpose butalsoleavea lastingimpression,contributingtotheoverallurban landscape.
Concept
Thecurrentpolicestationwasovershadowedbythesurroundinghigh-risebuildings.The objectivewastocreateadistinctiveformthatwouldstandoutandassertitspresence.
Zoning
Unused40%ofthesite forfutureexpansion.
Privatepolicezone& Cybercrimeworkcell
Inspectors workingzone
Theverticalzoningofthestructure wasdesignedtoachieveatallerand functionalform.


Theinitialconceptsketchesguided theformdesign.Theformwas inspiredbytheconceptofatree.
PrivateZone
PublicZone
Semi-PublicZone

Centralcore

Theconceptofthetreeinspiredtheform,whichsymbolizeddynamism,stabilityand power.Thesiteconstraintsandinitialdesignideationalsoinfluencedtheform development.





Privatepolicezone& Cybercrimeworkcell


Thefloorplatesincreasein sizeprogressivelyfromthe firstflooronwards.
Tocreatemoredynamism andmovement,eachfloor platealsorotatesby15 degreescounterclockwise.


Thisvariationinthefloor platesresultsinthedesired formthatmatchesthe concept.
Dynamism Design

Groundfloorplan

Thedatumiselevatedtothefirstlevelforbettervisibilityandsecurity,asitallows visualconnectionwiththesurroundings.Thegroundlevelaccommodatesthe ancillaryfunctions.














02. ReimaginingaPublic School:Dharavi
Semester5|ArchitecturalDesign

Individualproject
RethinkningtheimageofMumbaiPublicSchools:
‘Theabilitytoread,writeandanalyse;theconfidence tostandupanddemandjusticeandequality;the qualificationsandconnectionstogetyourfootinthe doorandtakeyourseatatthetable--allofthat startswitheducation.’
-MichelleObama
Theobjectiveofthisprojectwastorevolutionize perceptionsof publiceducation bydesigning spacesthatfosternotonly academicexcellencebut alsoholisticpersonalitydevelopment.Thisendeavor wasundertakenwithcarefulconsiderationofthe uniquecontextandusergroupassociatedwiththe site.
Shadedplay/studyspace




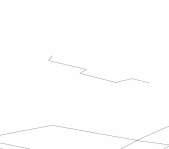



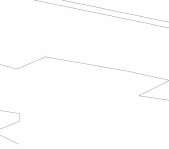





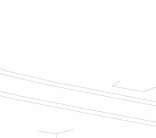










Stiltarea



Classrooms



















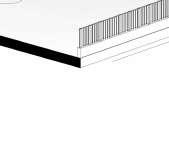




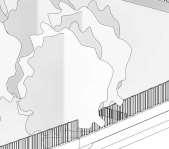



















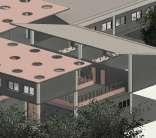





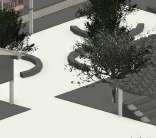



































Spaces
Thedesignaimedtocreatea learningenvironmentthat transcendedthetraditional boundariesofclassroomsand fosteredcollaborativeand informalstudyspacesfor students.
Theideawastochallengethe conventionalnotionofstudying asasolitaryandconfined activityandofferadifferent andenrichingexperience.






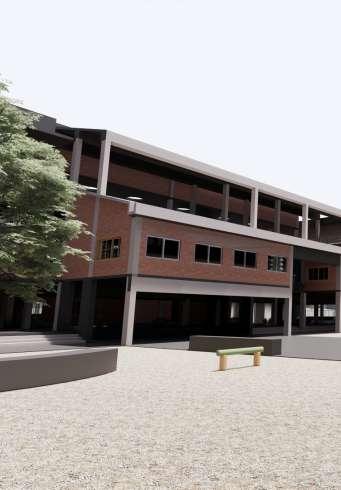
Design






WorkingDrawing: DharaviPublicSchool
Semester6|ArchitecturalDetailing Individualproject


UnderstandingtechnicalaspectsofArchitecture:
The DharaviPublicSchoolproject,designedinthe previoussemester,wasrevisitedtocomprehendthe technicalconsiderationsinherentinarchitectural design.
Thisexerciseunderscoredtheimportanceof detaileddesign elementsinrespondingtocontext andsimplifyingconstructionprocesses.
emphasizingtheneedfora thoroughunderstandingofboththemacroand microaspectsofarchitecture. 03. 18
GroundfloorCivilLayout
Thisprojectbuiltonthestructurefromtheprevious semester,whichprovidedinsightsintodesignoptionsthat weremorefeasible,practicalandtechnicallysound.Italso ledtotherectificationofdesignelementsthatwere overlookedorimpracticalinthedesignprocess.

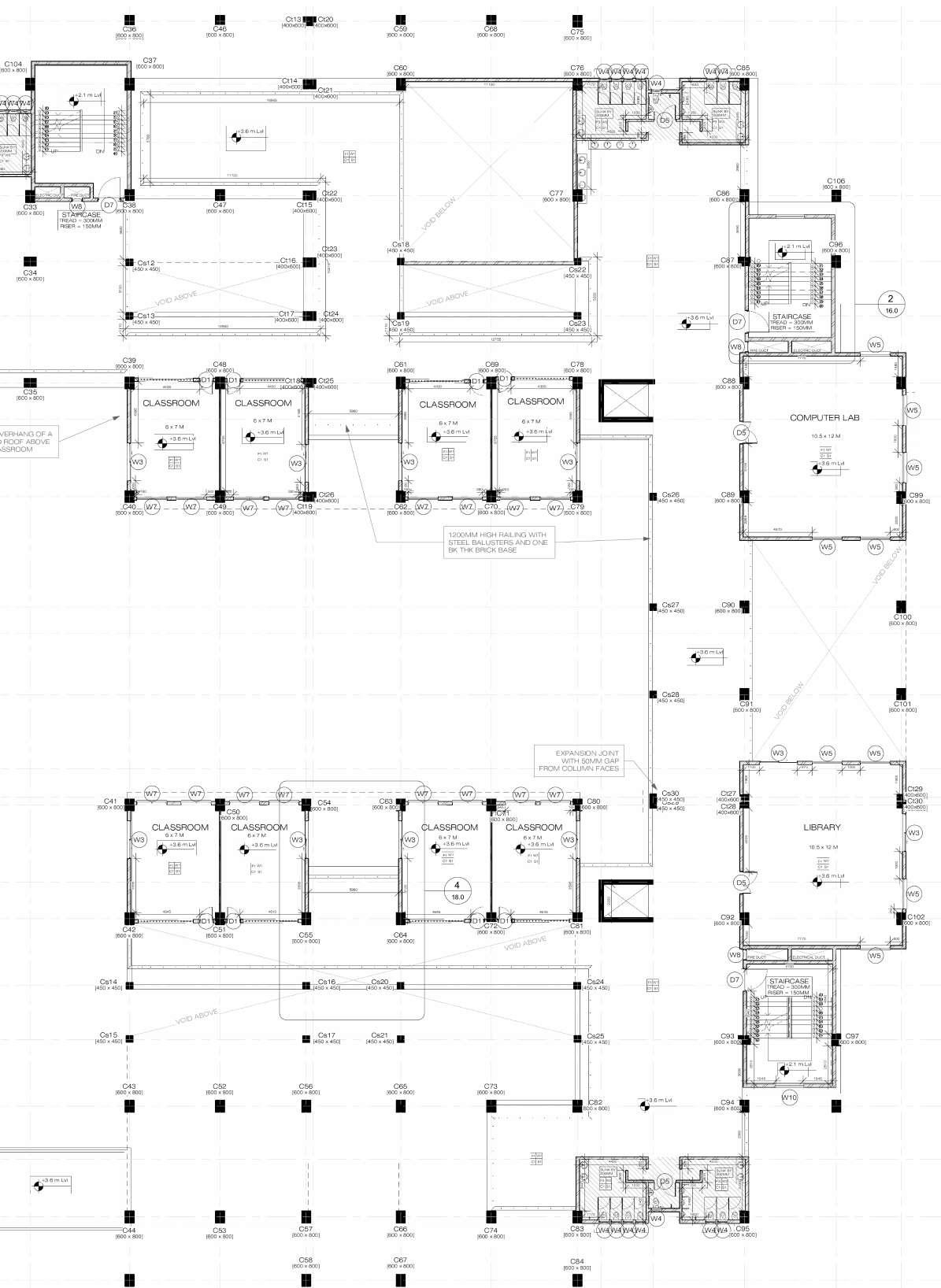








ENTRANCEPLANTER 300MMTHK STEELSTEPS
WITHLOUVEREDRISERS FORVENTILATION
TREAD400MMANDRISER150MM
RCCRETAININGWALL 300MMTHK
750X1000MM PILEBEAM
750X750MM RCCCOLUMN
ANCHORROD
@45DEGREESSUPPORTED WITHPLUMBCONCRETE
M.SPLATE 75MMTHKFORANCHORSUPPORT
PCCLAYER 60MMTHKFORWATERPROOFING
BRICKWALL 100MMTHKFORWATERPROOFING
ASPHALTSHEET 20MMTHKFORWATERPROOFING
RCCRETAININGWALL 450MMTHK
RCCDROPPANEL 200MMTHK-2000X2000MM
RCCSHOREPILE 600MMDIA.
RCCRETAININGWALL 600MMTHK
WATERBAR FORWATERPROOFINGTHE CONSTRUCTIONJOINTS
DRAINCHANNEL ALONGTHEPERIPHERYTO DRAINWATER-300MMDIA.
RCCRAFT 400MMTHKFOUNDATION
RUBBLESOLING
250MMTHK PILECAP 1000MMTHK RCCPILES 600MMDIA.
EARTHFILLING
SLOPEDSURFACE PREVENTWATERFROM ENTERINGTHEBASEMENT
PLINTHWINDOW FORVENTILATION

RCCFLATSLAB 200MMTHK
RCCDROPPANEL 200MMTHK-2000X2000MM
RCCCOLUMN 750X750MM
BRICKCLADDING 100MMTHKFORPROTECTION
ASPHALT 20MMTHK FORBASEMENTROAD
PLUMBCONCRETE 750MMTHKFORSERVICES
PRESSURERELIEFPIPE TOCOMBATUPWARD FORCEOFWATERPRESSURE
Techicals:Servicesand BuildingConstruction
Understandingthepracticalityofconstructionand itstechnicalaspects:
Theprojectsshowcasedreflectacomprehensive technicalunderstandingofvariousarchitectural aspects,particularlyinrelationtobuildingservices andconstruction.





Theydemonstratetheapplicationof theoretical knowledgetopracticalscenarios,highlightingthe importanceoftechnicalproficiencyinsuccessful architecturaldesign.



Basement Detailing





RCCRETAININGWALL 300MMTHK
750X1000MM PILEBEAM 750X750MM RCCCOLUMN ANCHORROD @45DEGREESSUPPORTED WITHPLUMBCONCRETE
M.SPLATE 75MMTHKFORANCHORSUPPORT



BRICKWALL 100MMTHKFORWATERPROOFING ASPHALTSHEET 20MMTHKFORWATERPROOFING
RCCRETAININGWALL 450MMTHK
RCCDROPPANEL 200MMTHK-2000X2000MM
RCCRETAININGWALL 600MMTHK
WATERBAR FORWATERPROOFINGTHE CONSTRUCTIONJOINTS DRAINCHANNEL ALONGTHEPERIPHERYTO DRAINWATER-300MMDIA.
RCCRAFT 400MMTHKFOUNDATION RUBBLESOLING
DETAILATA(SHOWINGBASEMENTVENTILATION DETAILFORRETAILVIAPLINTH)
STACKPARKING
STACKPARKING
SECTIONA-A'(SHOWINGBASEMENT WATERPROOFINGDETAIL)
750X750MM
DETAIL SHEET
20MMTHK
750MMTHK
400MMTHK
20MMTHKFORWATERPROOFING RCCPILECAP 2300X1000MM
PCCLAYER 150MMTHK
RUBBLESOLING 250MMTHK RCCPILES 600MMDIA.
BASEMENT
CONTENTS : ·
Basement section in parts showing Lift shaft, Staircase and Building Periphery. ·



DETAILATC
(SHOWINGPILEANDPILECAP JUNCTIONANDRAFTDETAIL)
OPENSPACE PAVEDSIDEWALK 1200MMWIDE DRAINCHANNEL FORSURFACEWATER 150MMDIA.
ASPHALTLAYER 20MMTHKFORROAD
Detail ABasement ventilation detail via plinth. ·
Detail CPile and Pile cap junction with Raft detail.
Detail BBasement waterproofing detail at toe. ·
REGULARPARKING
ASPHALT 20MMTHK FORBASEMENTROAD PLUMBCONCRETE 750MMTHKFORSERVICES
PRESSURERELIEFPIPE TOCOMBATUPWARD FORCEOFWATERPRESSURE
LIFTSHAFT

LIFTPIT
STACKPARKING
PILEBEAM 750X1000MM RCCSHOREPILE 600MMDIA. ANCHORROD @45DEGREESSUPPORTED WITHPLUMBCONCRETE M.SPLATE 75MMTHKFORANCHORSUPPORT
BRICKWALL 100MMTHKFORWATERPROOFING ASPHALTSHEET 20MMTHKFORWATERPROOFING
RCCRETAININGWALL 450MMTHK
RCCDROPPANEL 200MMTHK-2000X2000MM
RCCSHOREPILE 600MMDIA.
RCCRETAININGWALL 600MMTHK
STACKPARKING
WATERBAR FORWATERPROOFINGTHE CONSTRUCTIONJOINTS DRAINCHANNEL ALONGTHEPERIPHERYTO DRAINWATER-300MMDIA.
RCCRAFT 400MMTHKFOUNDATION
250MMTHK
1000MMTHK RCCPILES 600MMDIA. EARTHFILLING
ProjectNorth 1:50
Date:
14.09.2023
PrathameshParagMahajan B03|SemesterVII|LSRSoA
Scale: Subject:
Firefighting services




Architecture,Natureand Culture:SOSVillage 05.
Semester4|ArchitecturalDesign

Individualproject
Architectureintertwineswithnatureandculture:
The SociallyResponsibleSociety(SOS)Children's Village isaninternationalnon-profitorganization providingsheltertoorphanedandabandoned childrenworldwide.
Theaimistodesignan SOSVillage inGuhaghar, adheringto contextualdesignprinciples tocreatea secureandnurturingenvironmentforthesechildren.
Thegoalistouse contextualarchitecturaldesign strategies toensurethevillageisnotjustashelter, buta home thatcaterstotheuniqueneedsand circumstancesofitsresidents.
Clustering-Zoning


UnitDesign





NASA: G-Sentrophy
ThirdYear|Competition Groupwork

NationalAssociationofStudentsofArchitecure:
NASAoffersaplatformforstudentstoexperience thechallengesandbenefitsofgroupwork.Itfosters creativitywhileincorporatingdiverseideas,and promotesresponsibilityasstudentsnavigate collaborationswithpeersacrossdifferentlevels.This experienceisinvaluableinpreparingstudentsfor futureteam-basedendeavors.











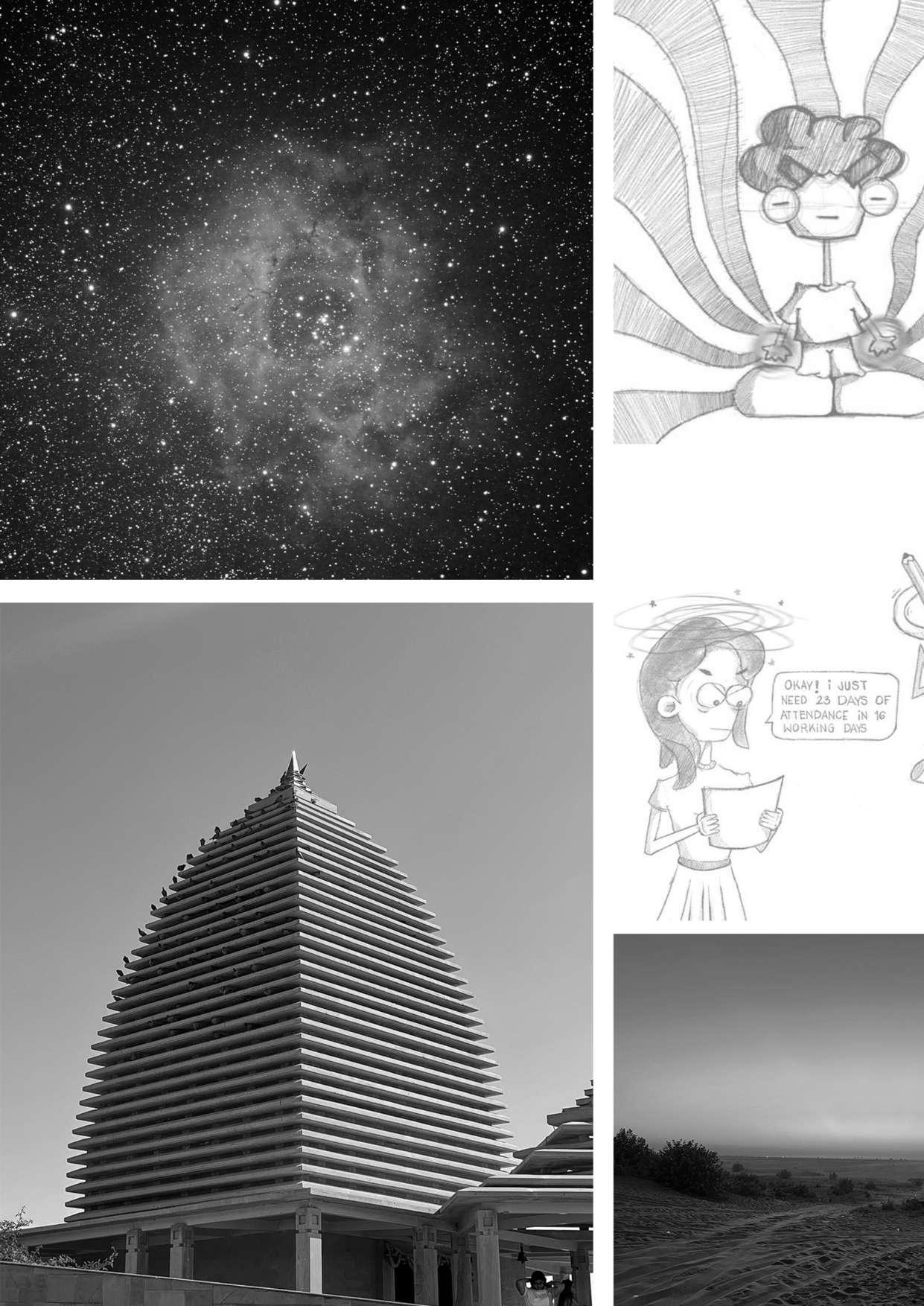
BeyondArchitecture: Hobbies,Interestsandmore... Ihaveawidearrayofnon-architecturalinterests.
Ienjoydoodling, creatingcharacters,andexploring variousformsofphotography.Oneofmyfavorite photographygenresis astrophotography,whereI capturethebeautyofcelestialobjectsand phenomenons.
Thesehobbiesallowmetoexpressmycreativityand exploredifferentperspectives.




















