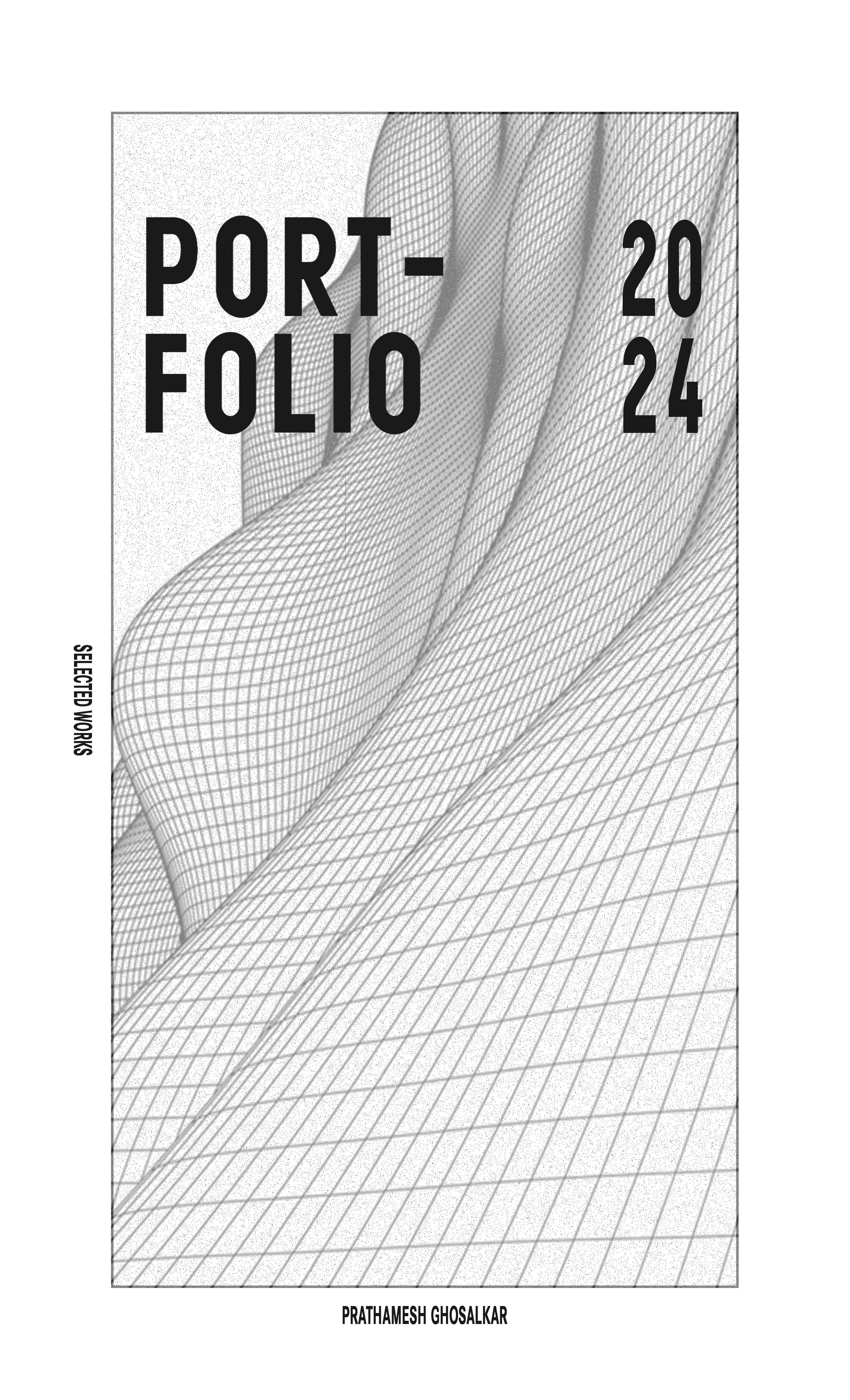

PRATHAMESH GHOSALKAR
THE DESIGNER
Even though I look old - I am a young designer having 2 years of experience in the AEC industry mainly focued in Interior design.
I have been trained in multidisciplinary design thinking and love to apply input driven design process.
I like exploring the realm of 3d design and computational designs. Currently I am learning blender with the intention of understanding simulation based geometries, along with Rhino Grasshopper for parametric and data driven designs.
When I am not facing a screen - usually I love to play football and travel on my motorcycle. And if I have to come back to screens - I also like my videogames, so much so, I tried making one.

CONTENTS.
01.CARVED IN STAIRCASE DESIGN PROFESSIONAL WORK
02.CNS OFFICE
COMMERCIAL PROJECT PROFESSIONAL WORK
03.RR RESIDENCE
RESIDENTIAL PROJECT PROFESSIONAL WORK
04.ASSORTED DESIGNS
DESIGN EXPLORATIONS
01.CARVED IN
In the realm of luxury interior design, envision a staircase that transcends functionality to become a captivating art piece. This concept revolves around the utilization of Italian marble as a medium for sculpting negative spaces within the staircase well. By delicately carving out masses from the solid block, a harmonious interplay between form and function emerges, inviting occupants to navigate through elegantly crafted voids. Each step becomes an experience, as the journey through the staircase unfolds within a breathtaking symphony of light and shadow. This design brief seeks to elevate the traditional notion of staircases, transforming them into focal points that seamlessly integrate into their surroundings while offering a transcendent experience. It aims to evoke a sense of awe and admiration, embodying the essence of luxury and sophistication in every ascent.
Rhino, Sketchup, Vray
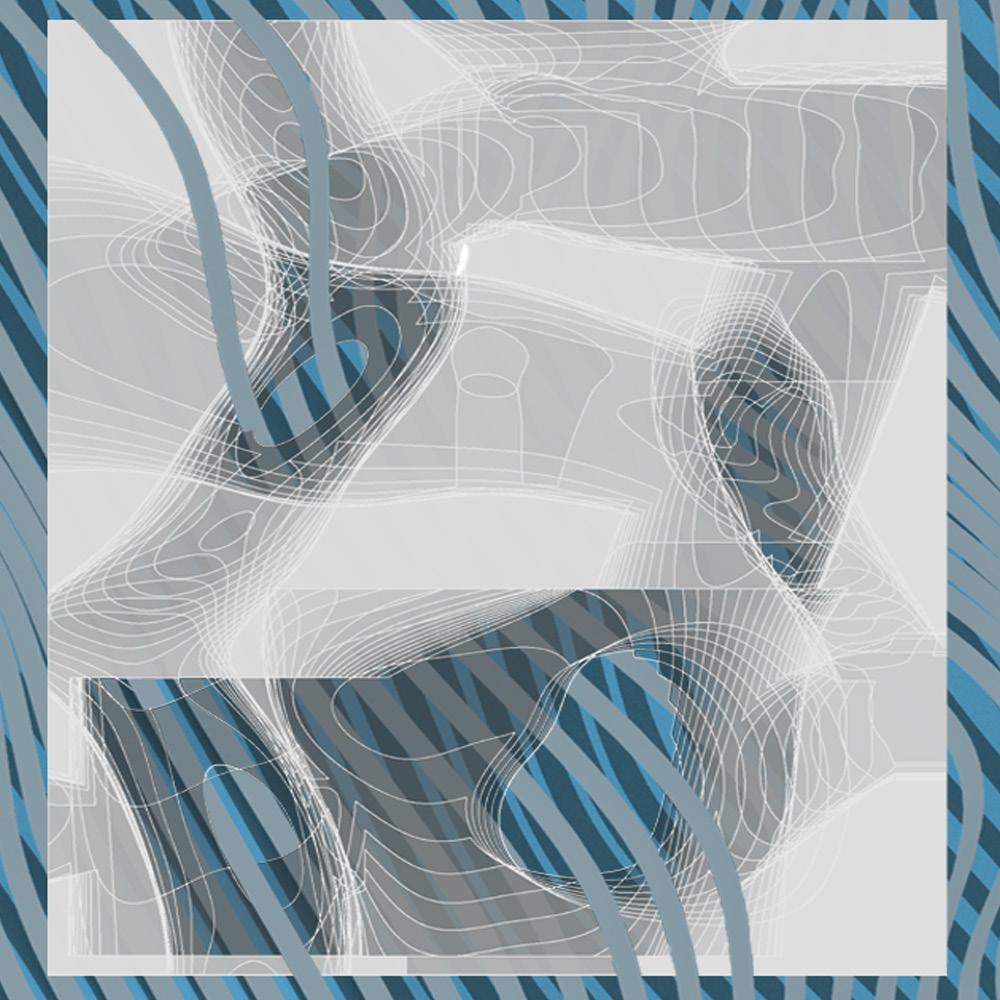
VOID
BUILT STAIRCASE
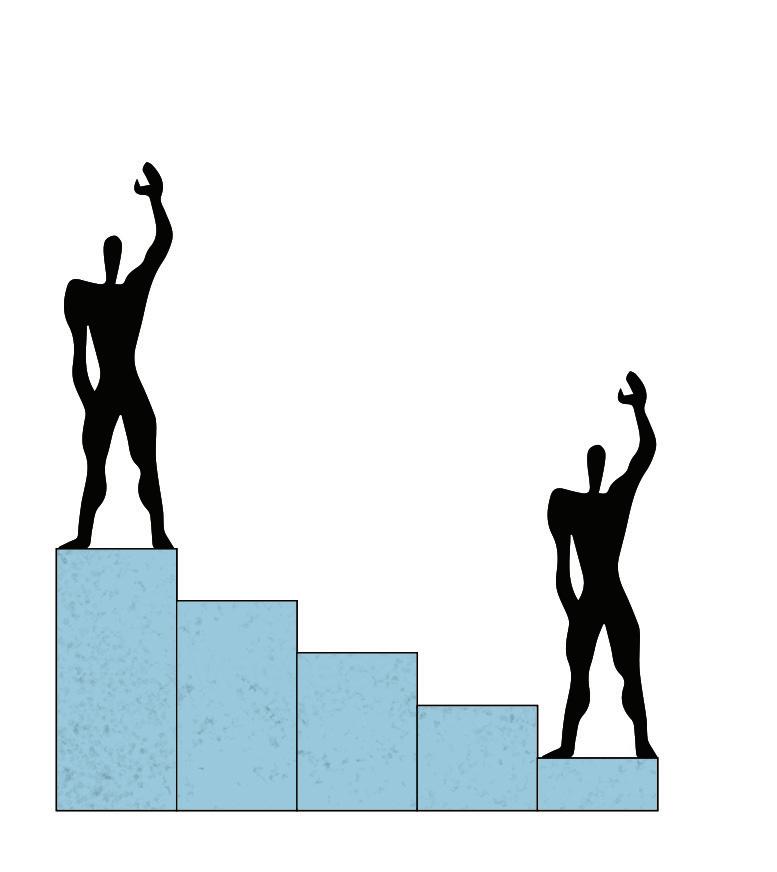
CARVED STAIRCASE
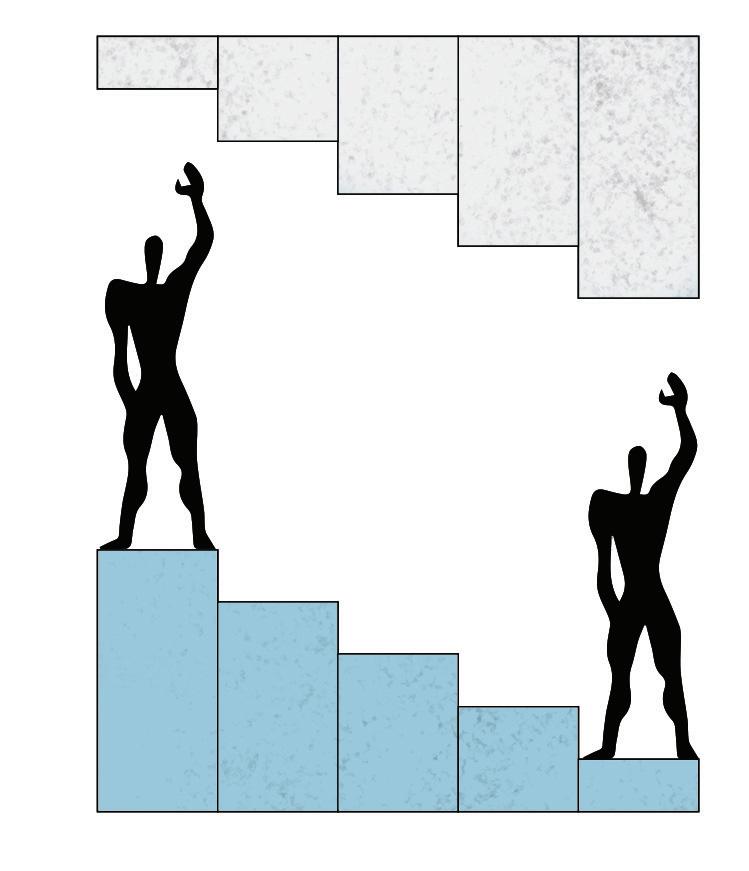
Rejecting the conventional process of creating a staircase starting from a void - we could rather start from a mass and further carving out the path within.
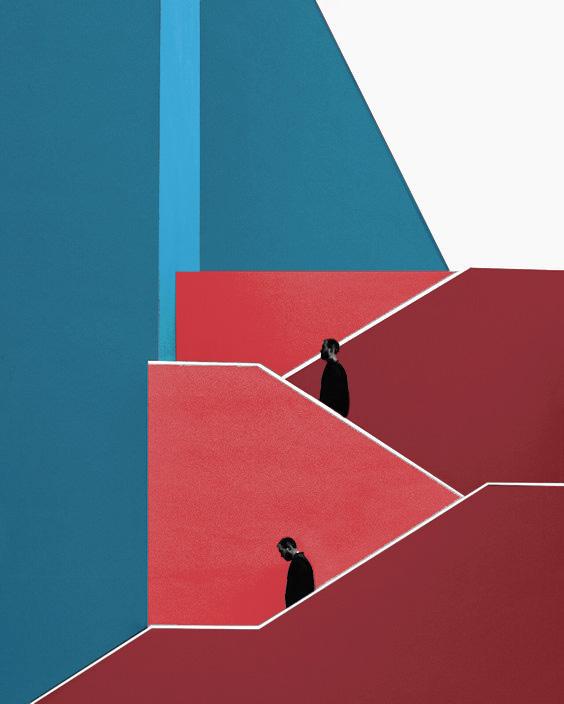 © Tim Smith
© Tim Smith
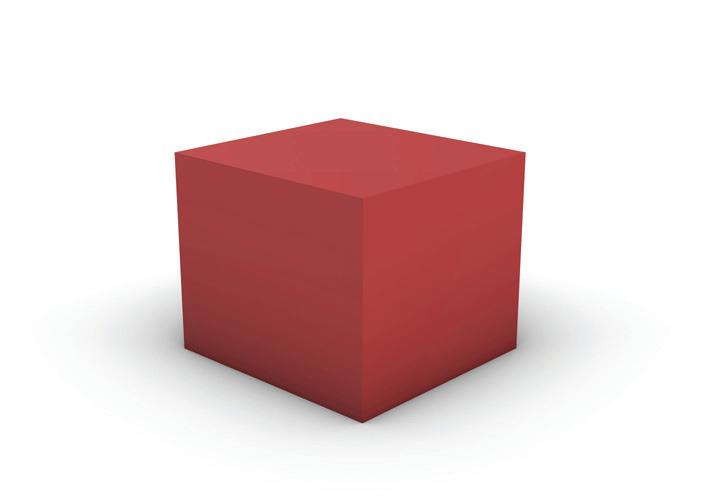
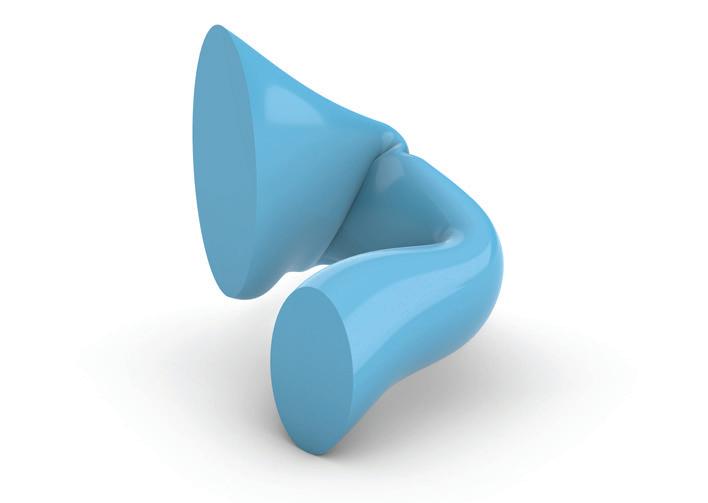
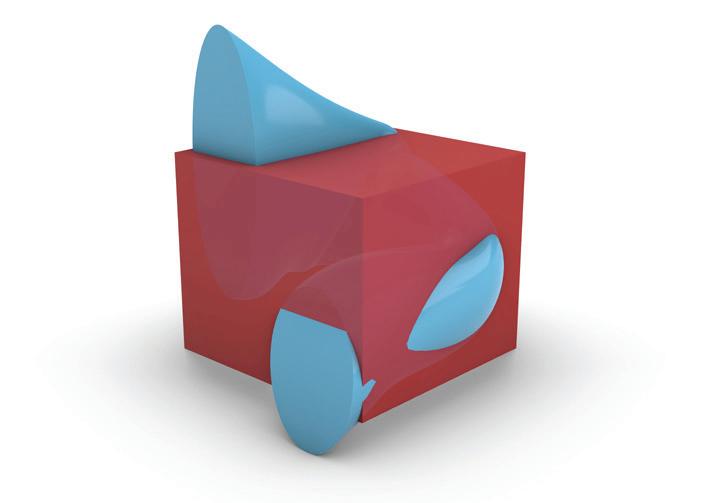
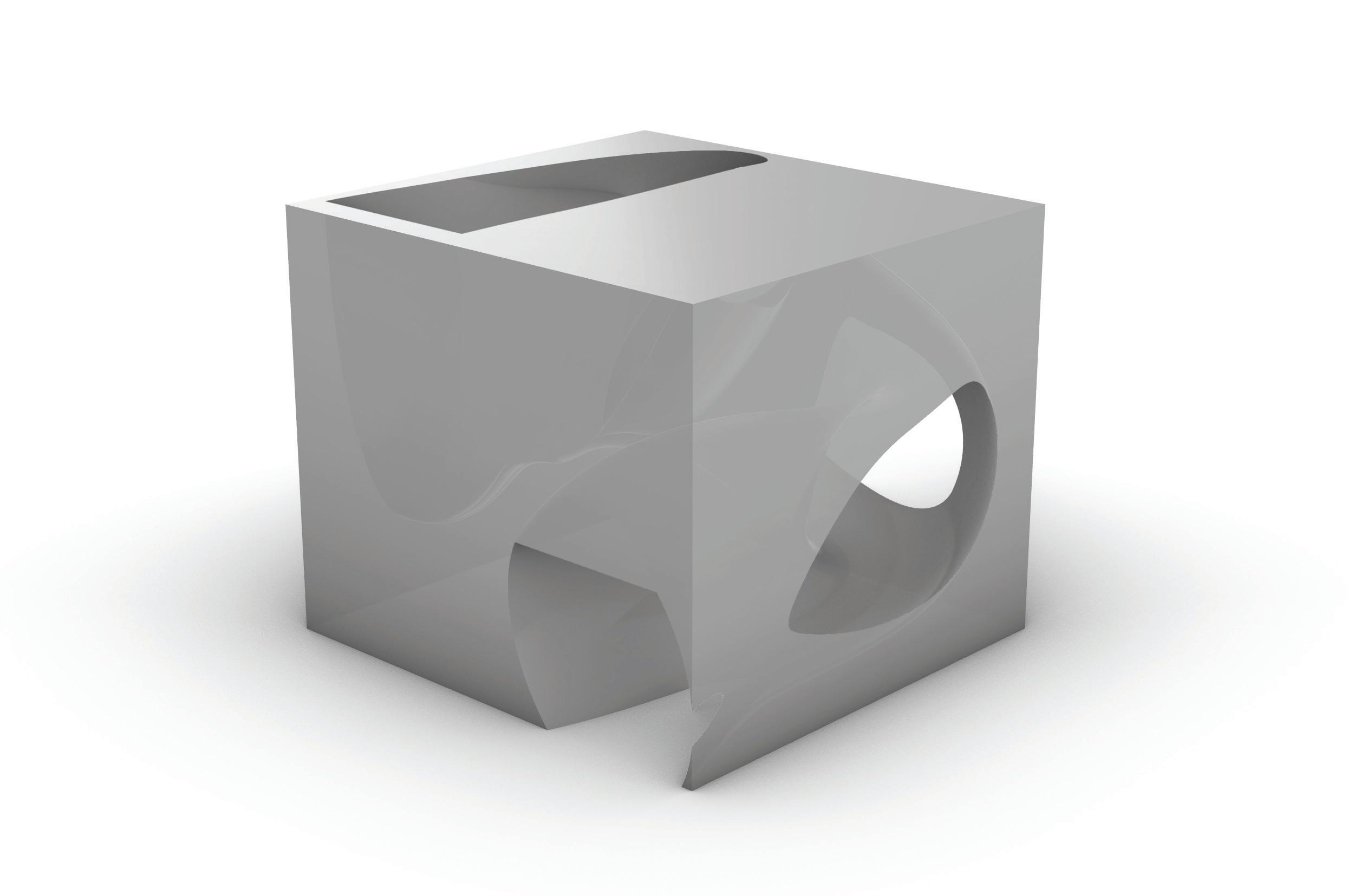
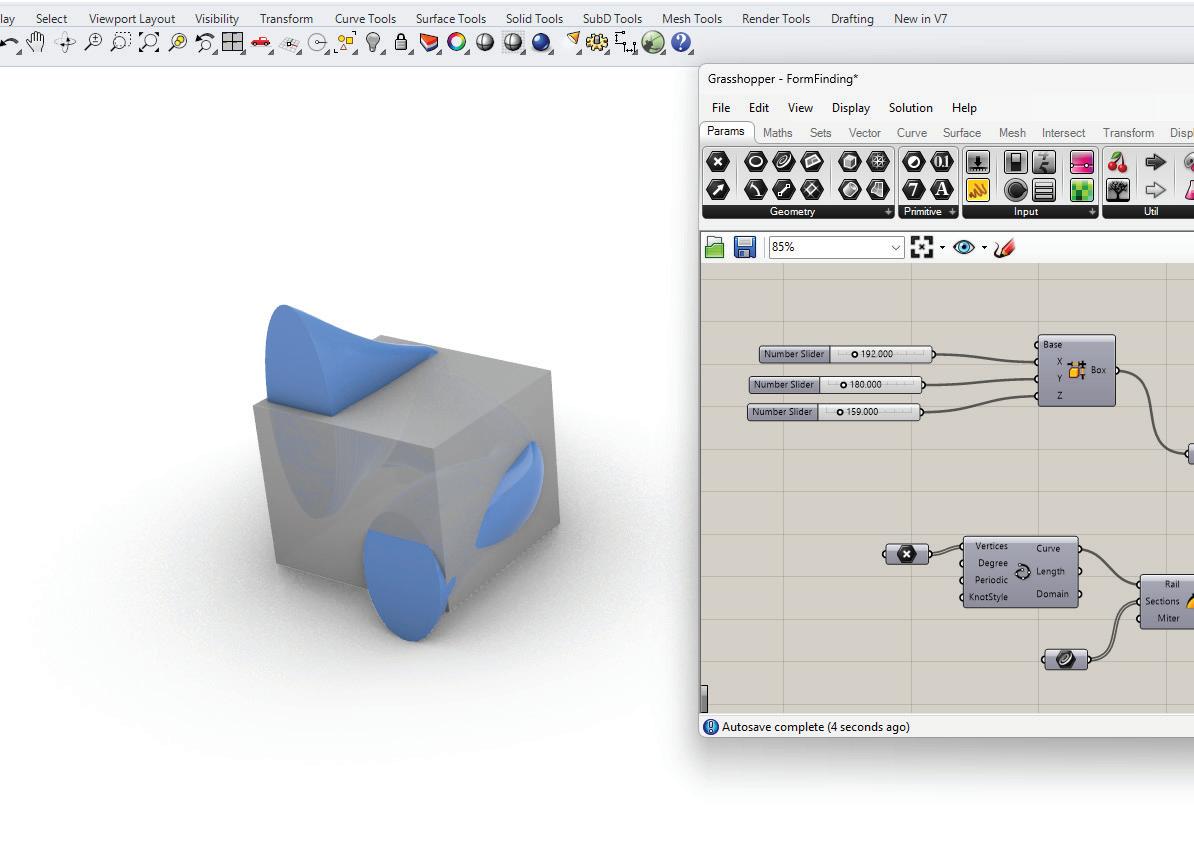
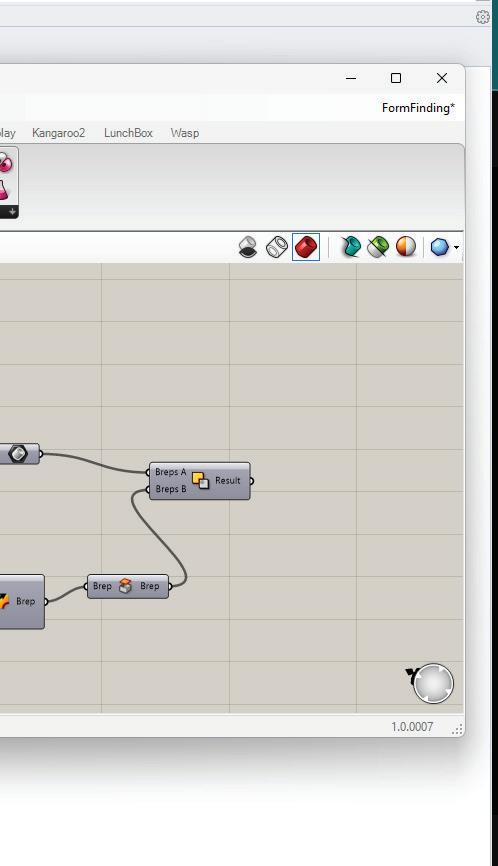
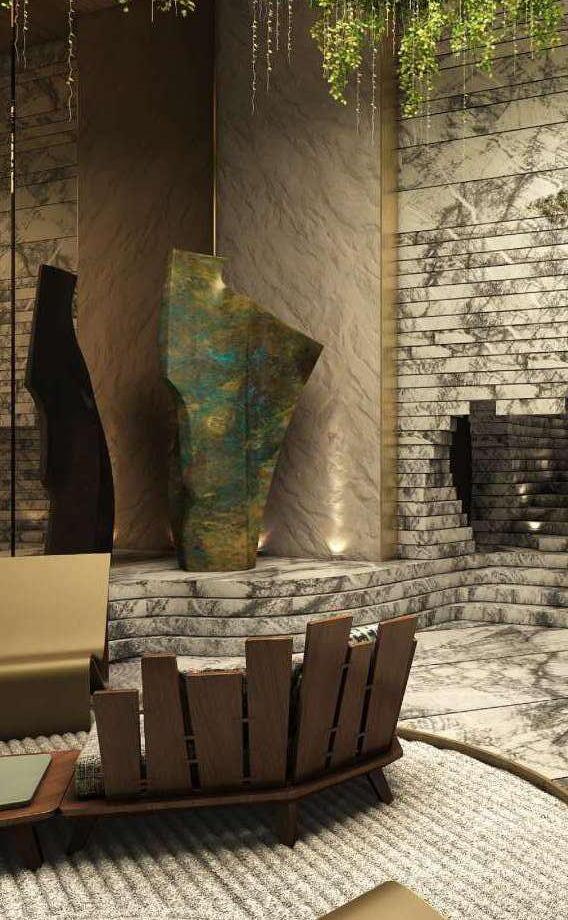
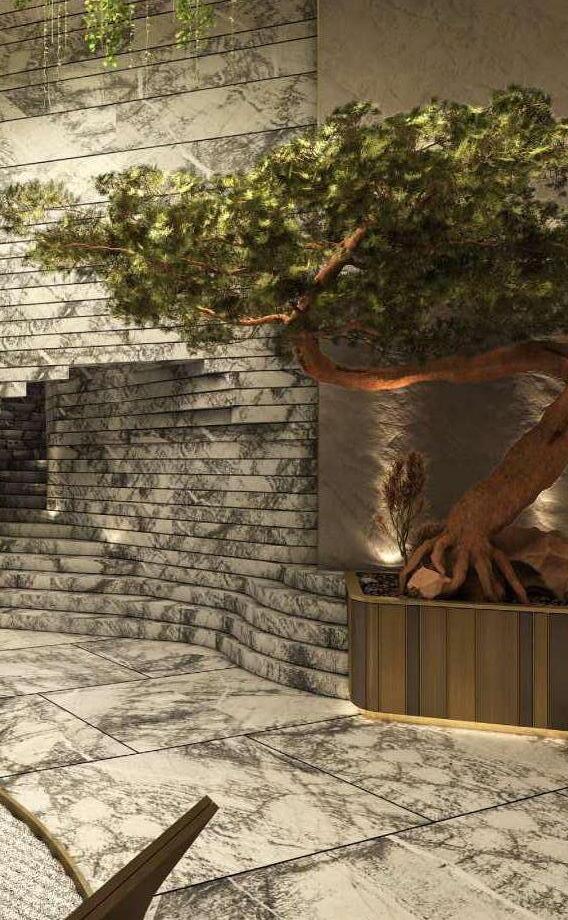
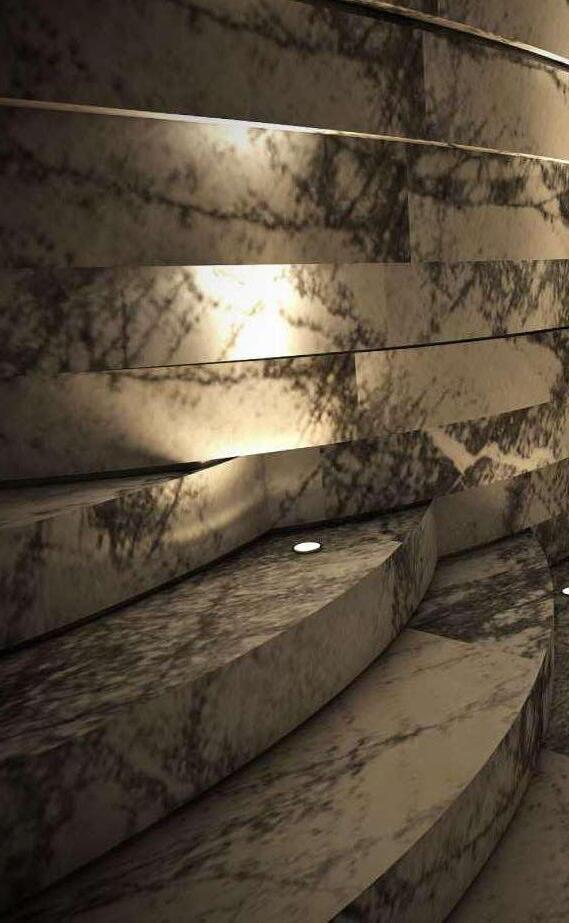
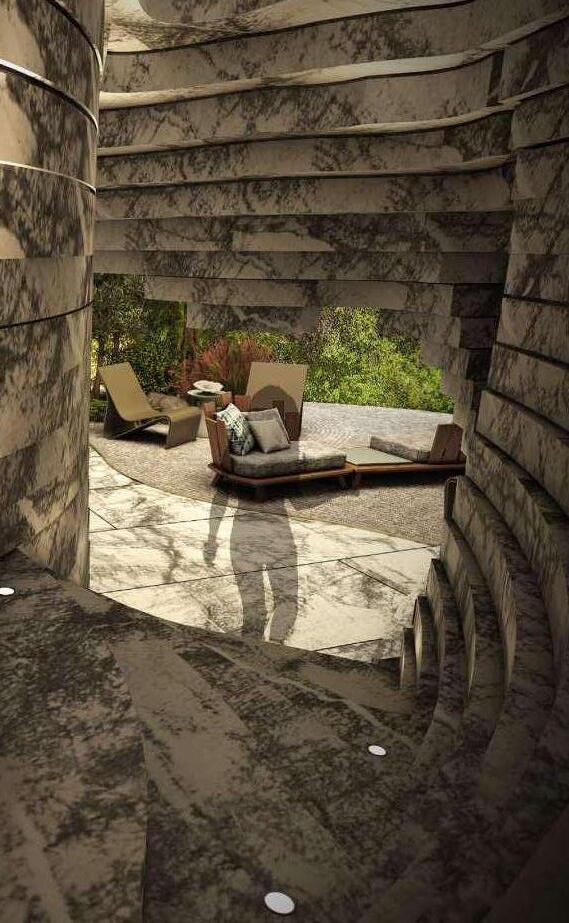
more renders from the project
kids bathroom
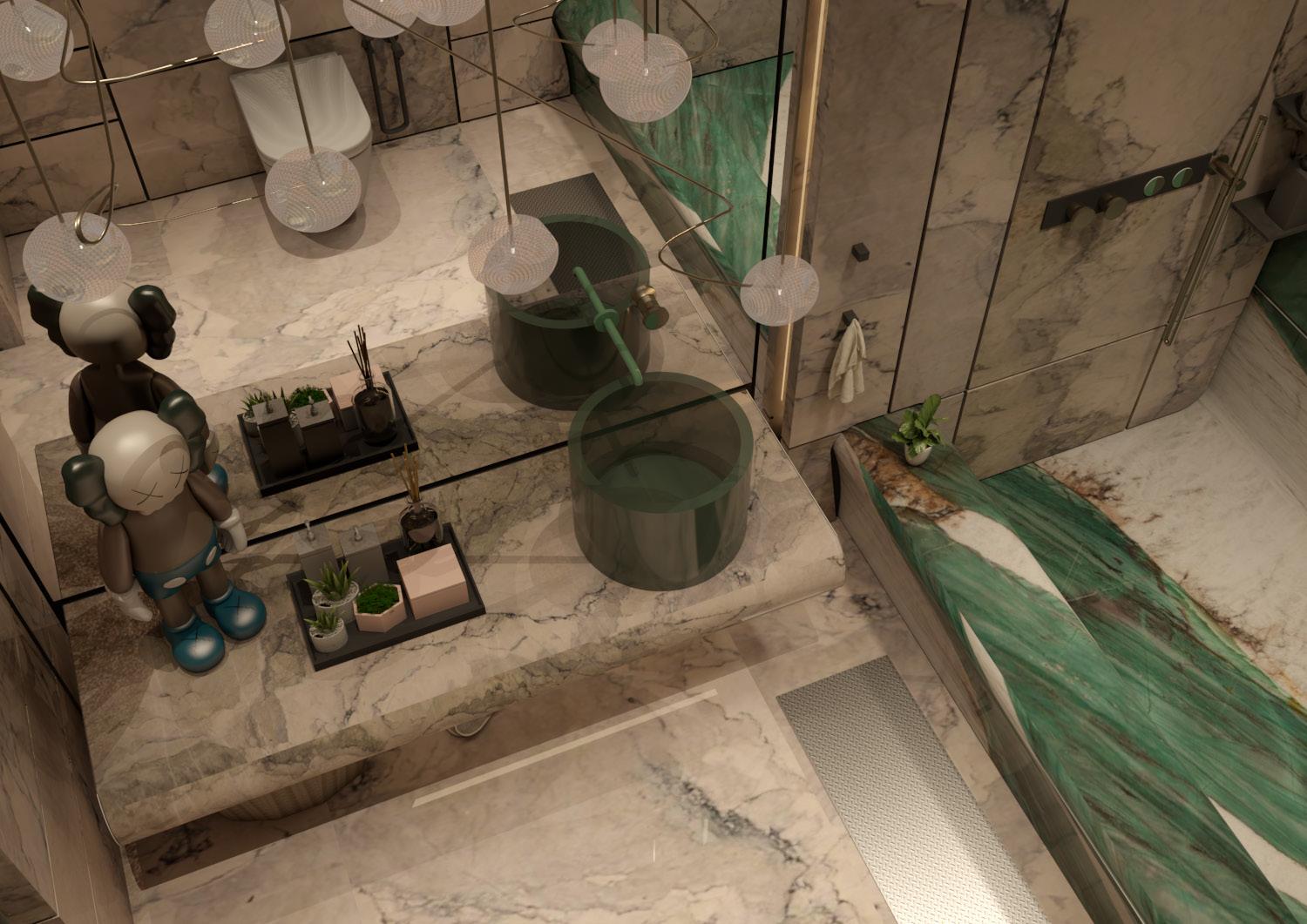
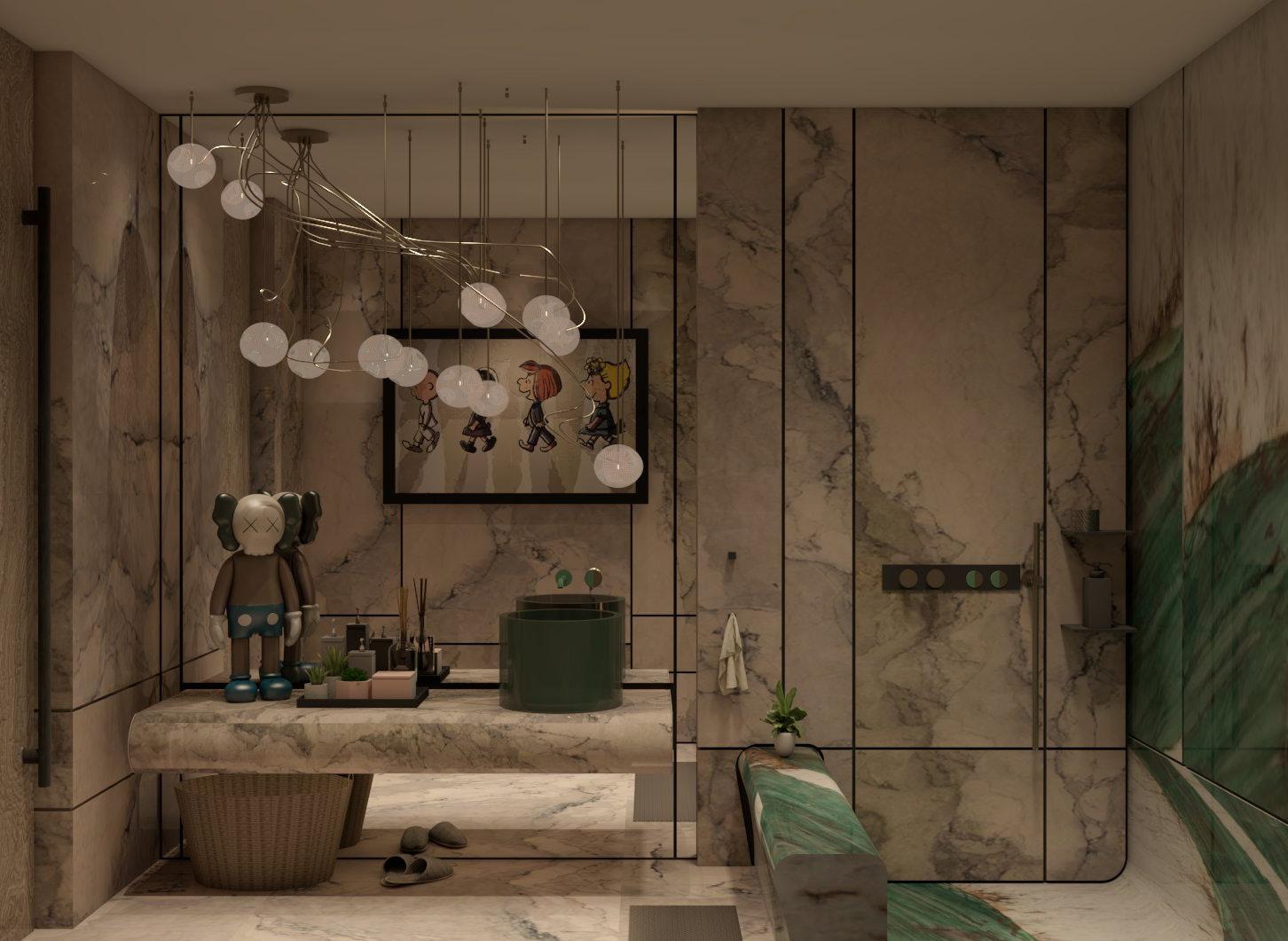
02.CNS OFFICE
Nestled in the prestigious Nariman Point of Mumbai, this commercial interior design project exudes modern luxury and sophistication, setting the stage for esteemed visitors from the city’s elite circles. Every detail of the space reflects opulence and refinement, from the sleek lines of contemporary furniture to the lavish use of high-quality materials like marble, brass, and velvet. The design seamlessly blends functionality with elegance, creating an atmosphere of exclusivity and prestige. Strategic lighting enhances the ambiance, highlighting architectural features and curated artworks that add a touch of cultural richness. Whether it’s a board meeting, a networking event, or a high-profile gathering, this commercial space embodies the epitome of luxury and sophistication, ensuring an unparalleled experience for the who’s who of Mumbai as they step into its distinguished surroundings.
Rhino+Vray, Site Execution
DOVER WHITE flooring
MATERIAL
DOVER WHITE (hydro finished) cladding
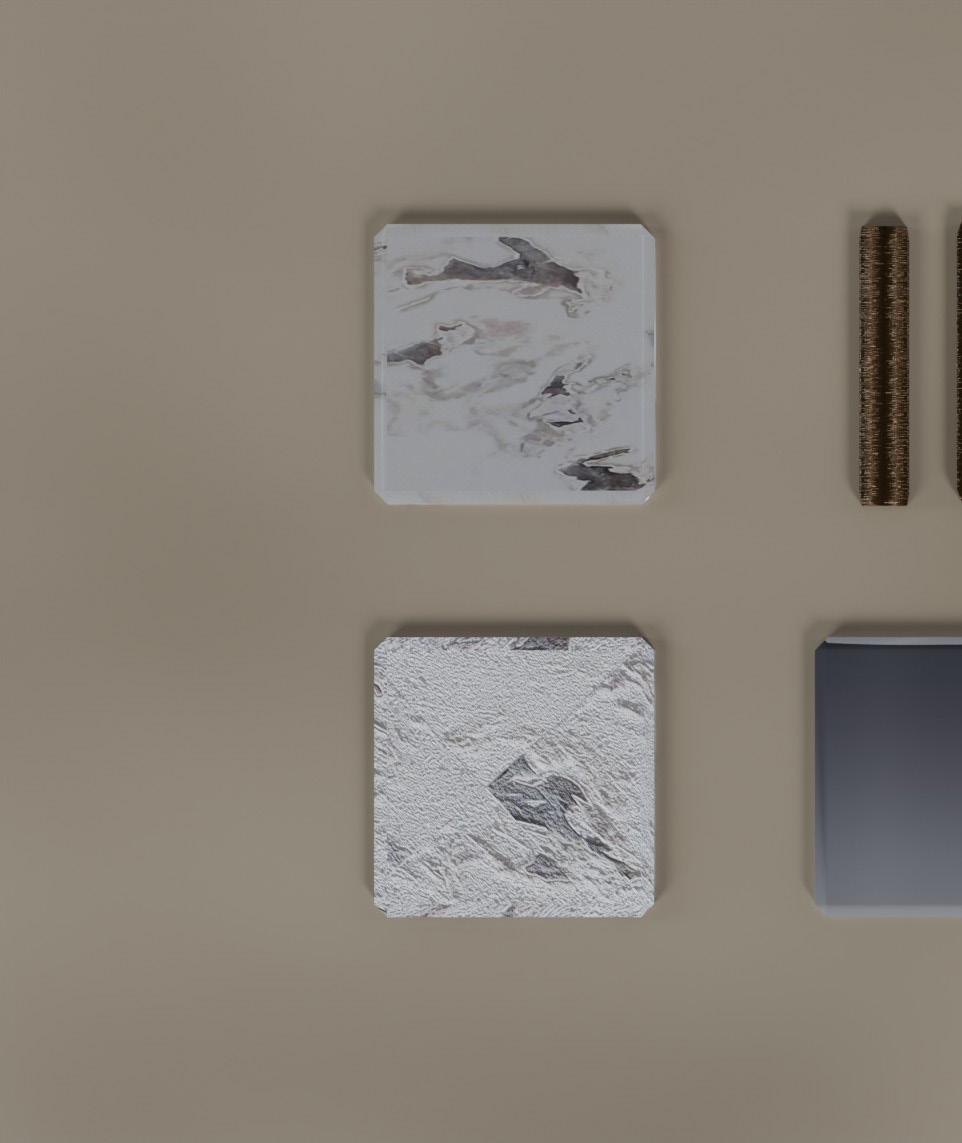
BRONZE profiles and GREY MIRROR reflective
MATERIAL BOARD
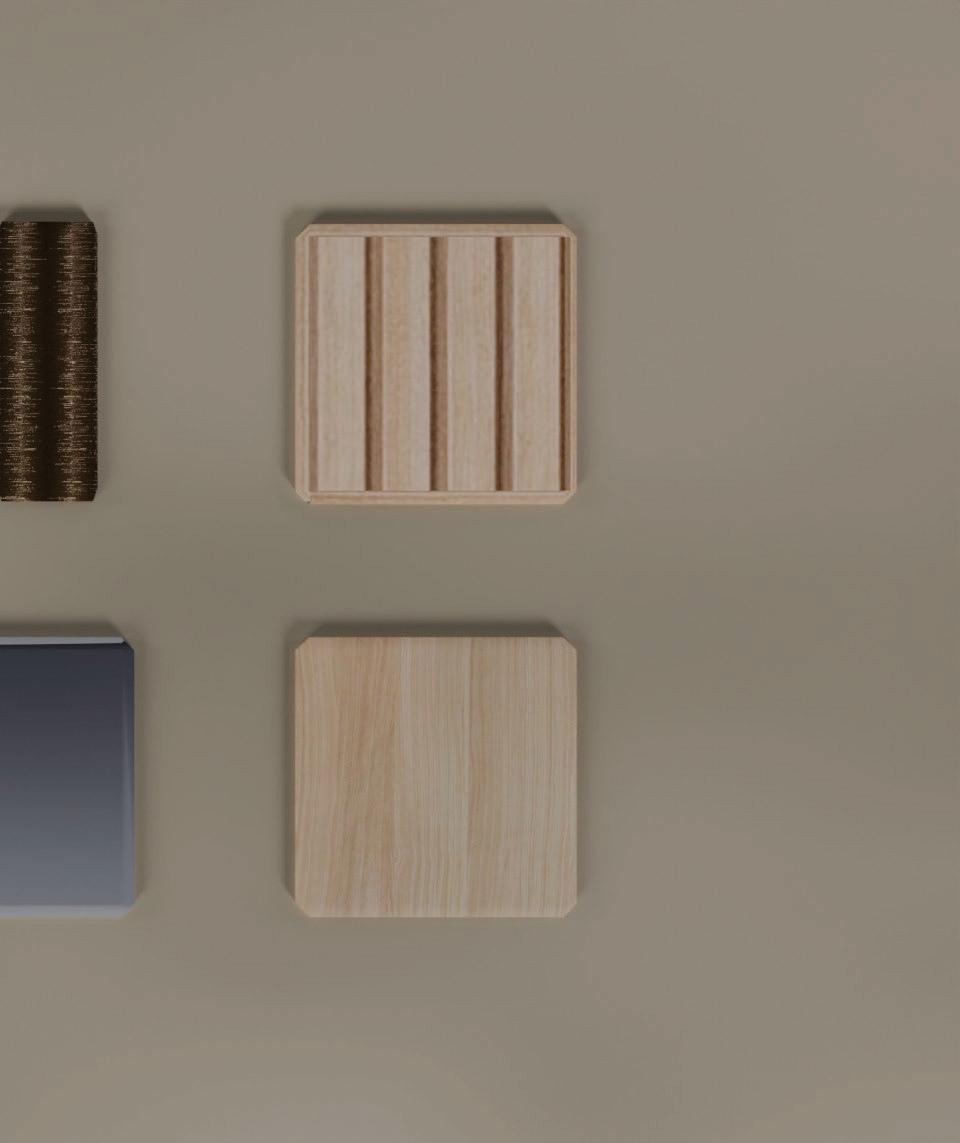


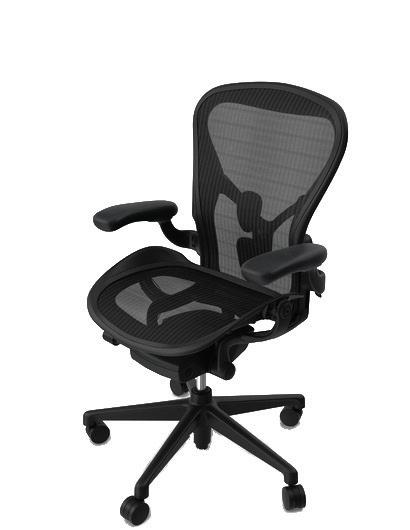
STORAGE
RECEPTION
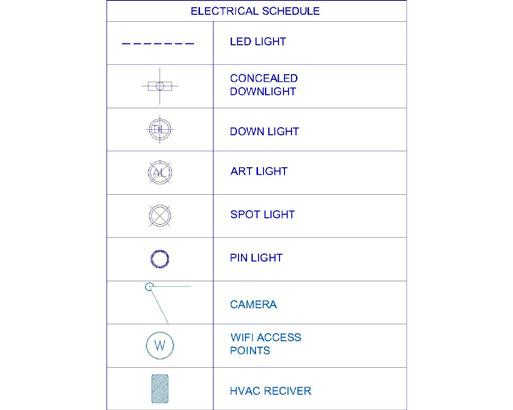
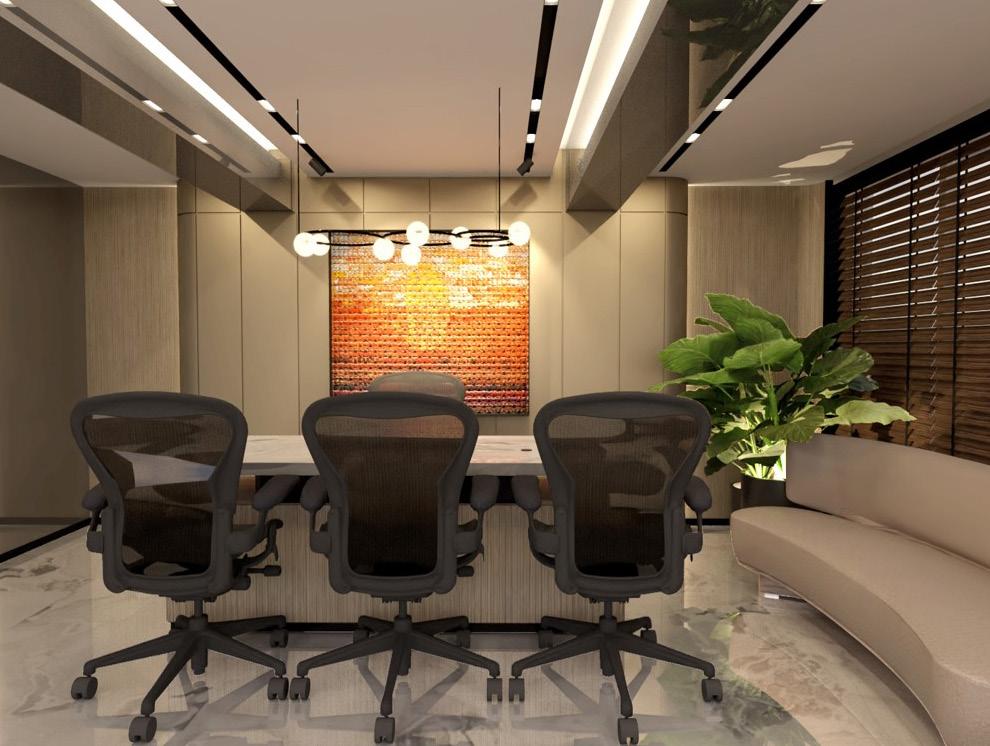


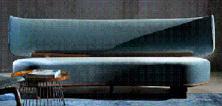




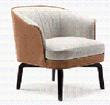
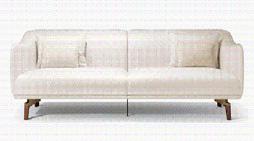








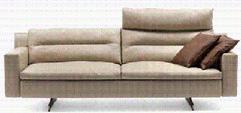
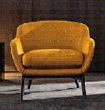
















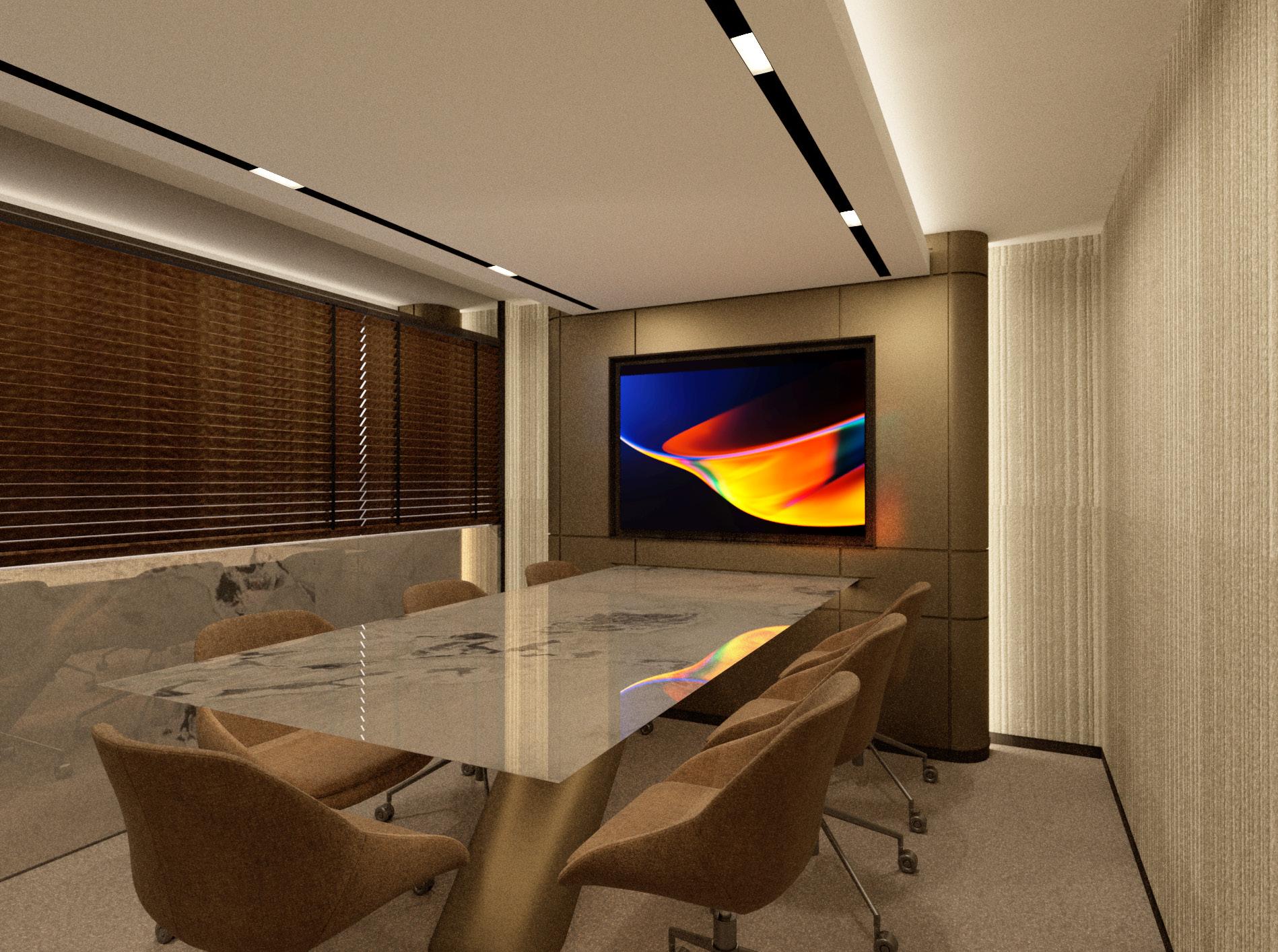
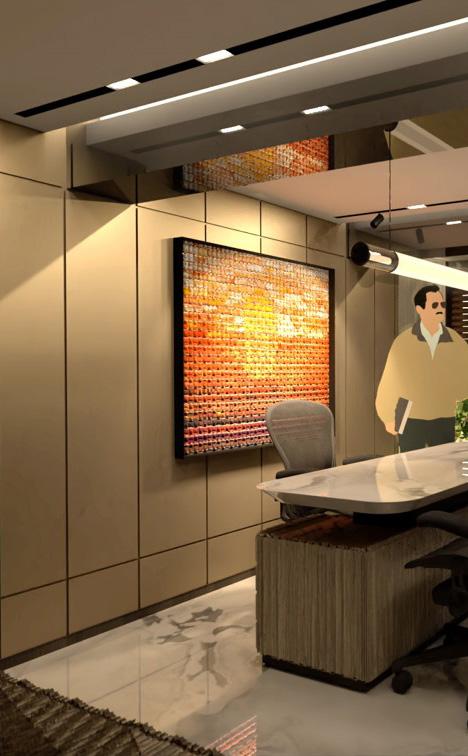

03.RR RESIDENCE
Nestled in Surat, this residential project harmoniously accommodates the diverse needs of an Indian family spanning multiple generations. Crafted with functionality in mind, the space seamlessly integrates modern materials such as sleek glass, steel accents, and warm polished wood, imbuing it with contemporary allure while retaining a timeless essence. At its heart lies a double-height party/ living area, designed to foster connections and celebrations among family and friends. This versatile space boasts flexible seating arrangements and state-of-the-art technology, ensuring it caters to a myriad of activities, from cozy family gatherings to spirited social events. Embracing the principles of versatility and sophistication, this Surat residence not only serves as a comfortable haven for daily living but also as a captivating venue for memorable gatherings, embodying the epitome of modern living with enduring charm.
Rhino+Vray, Site Execution
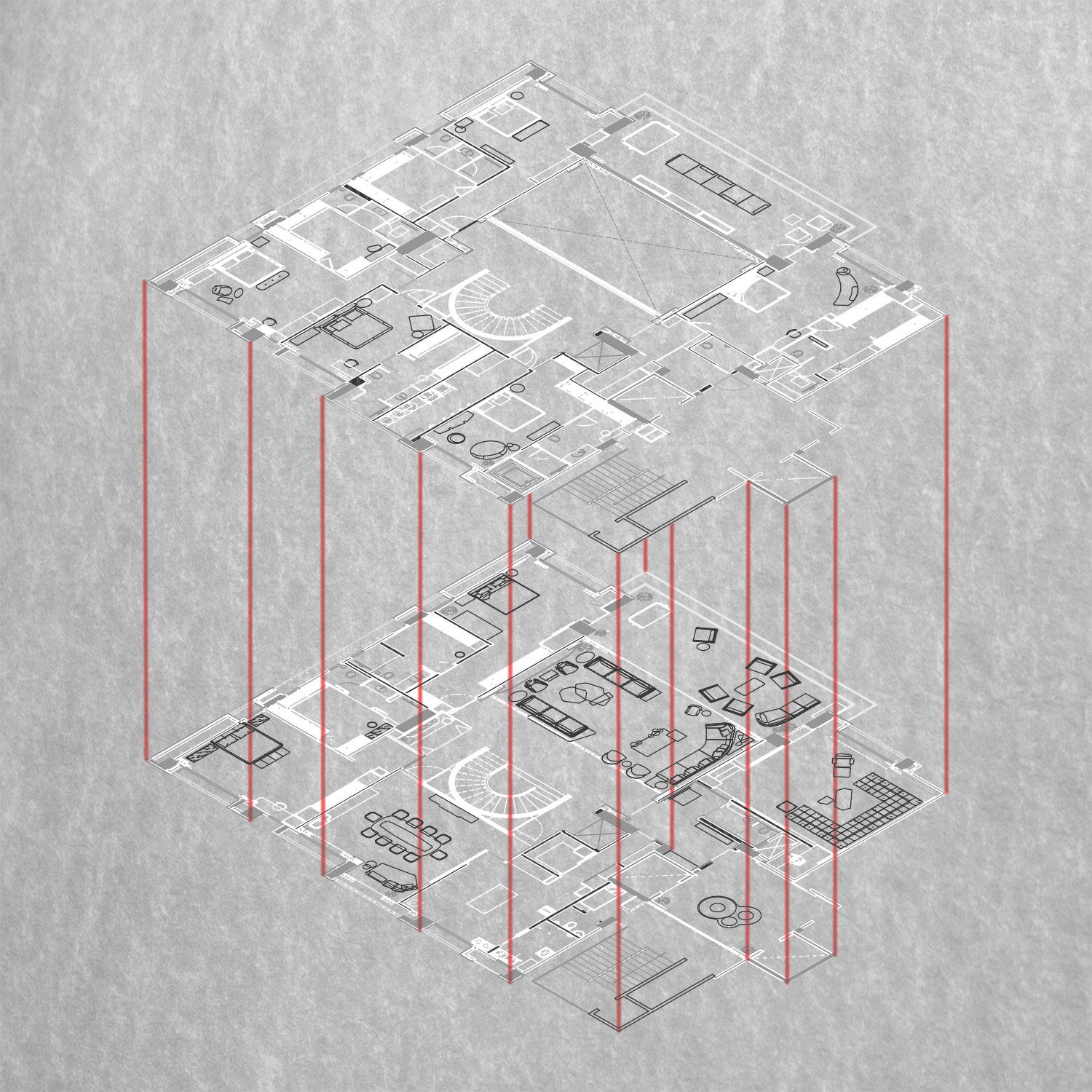
material board
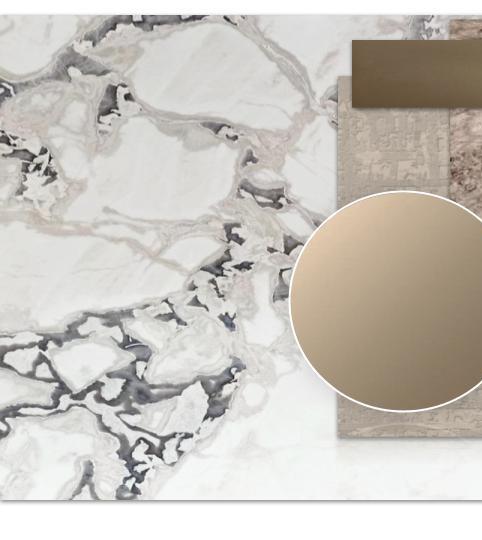
art / sculptural intent
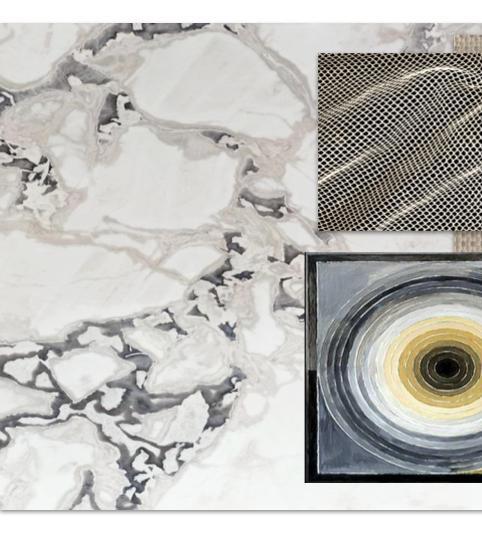
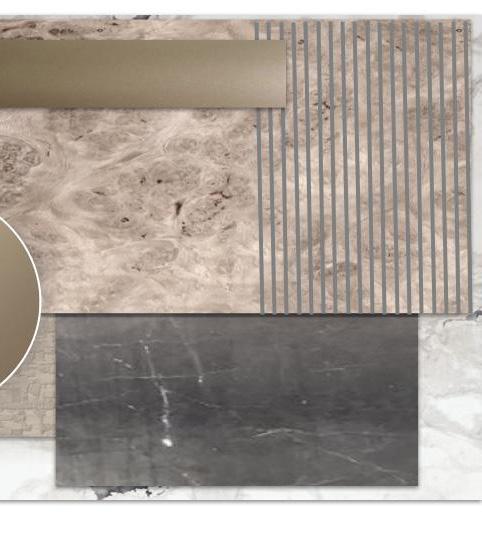
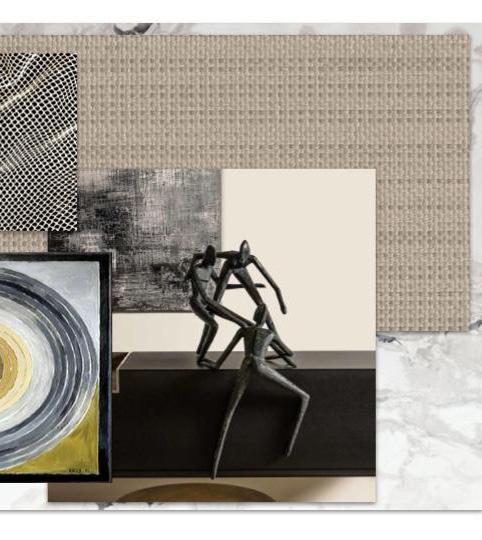
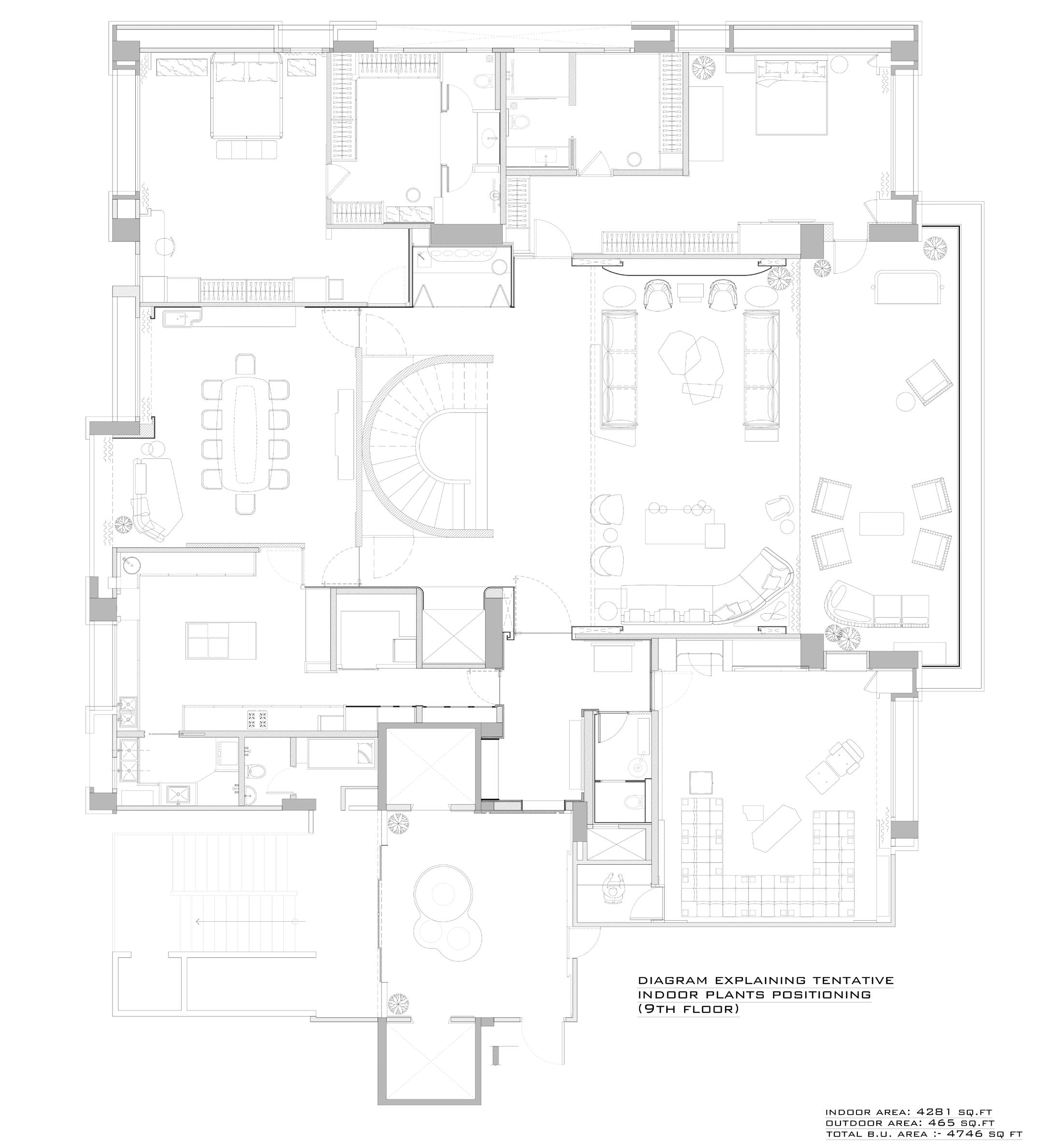
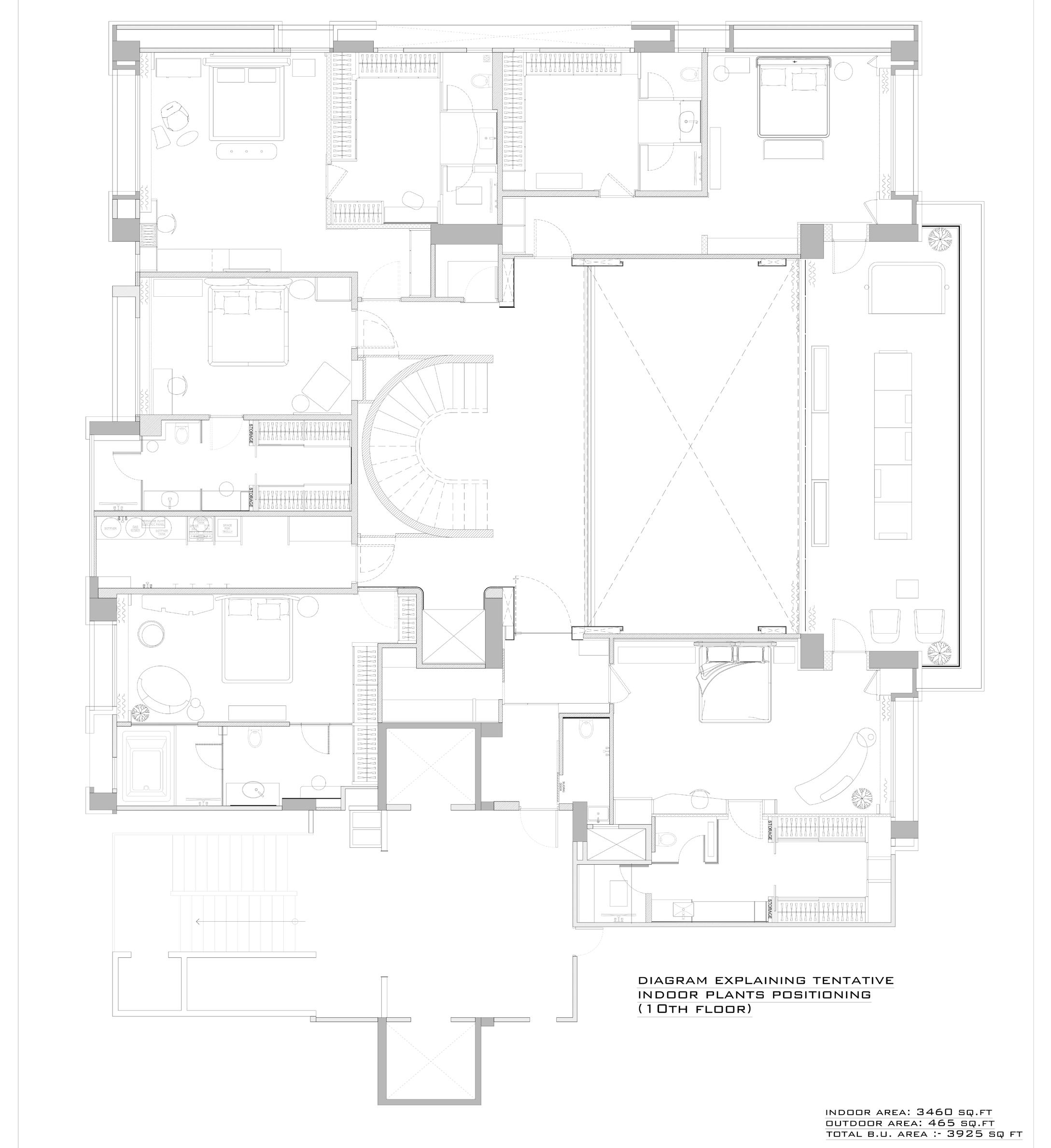
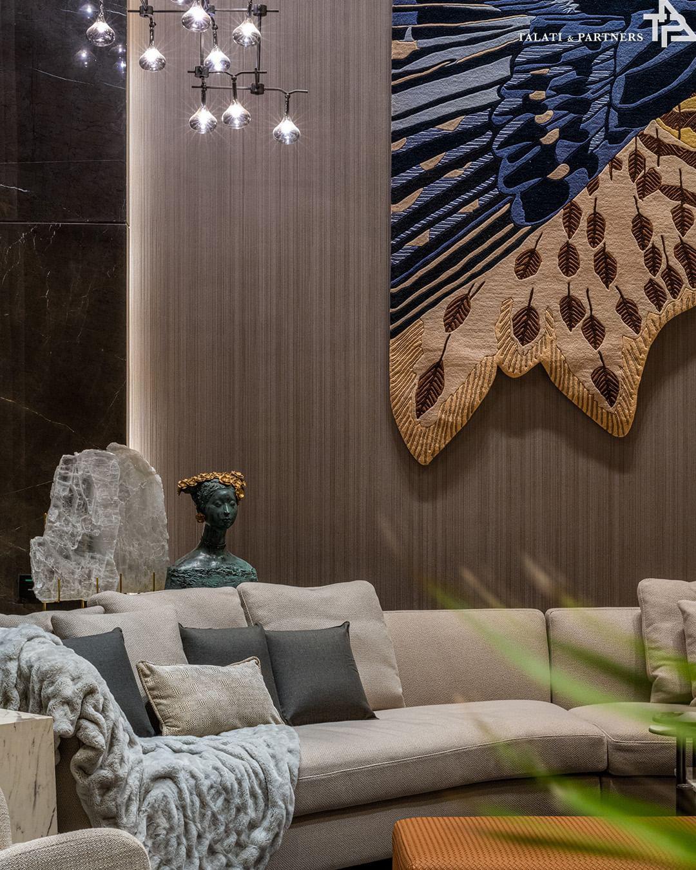
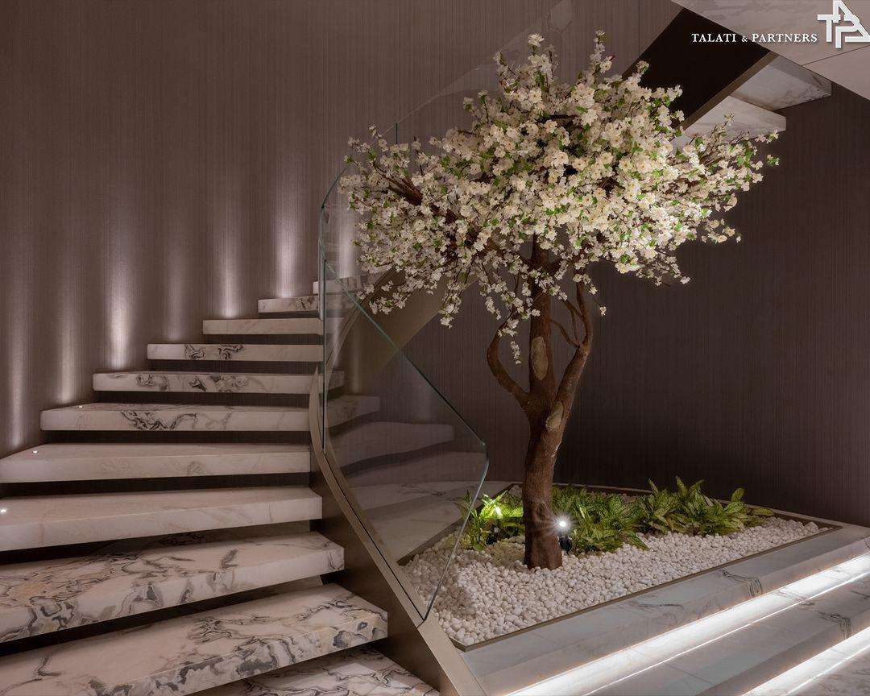
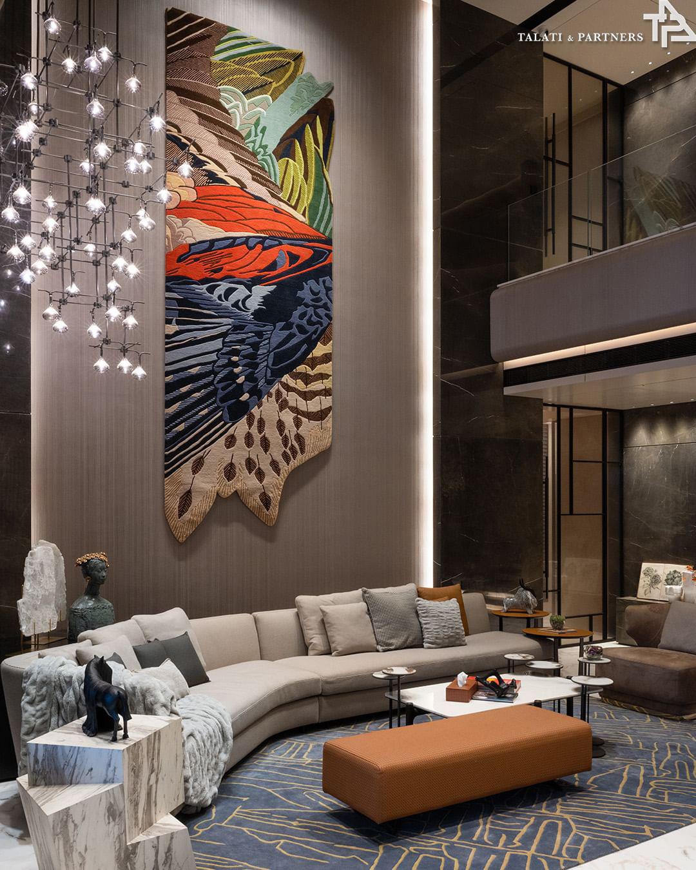
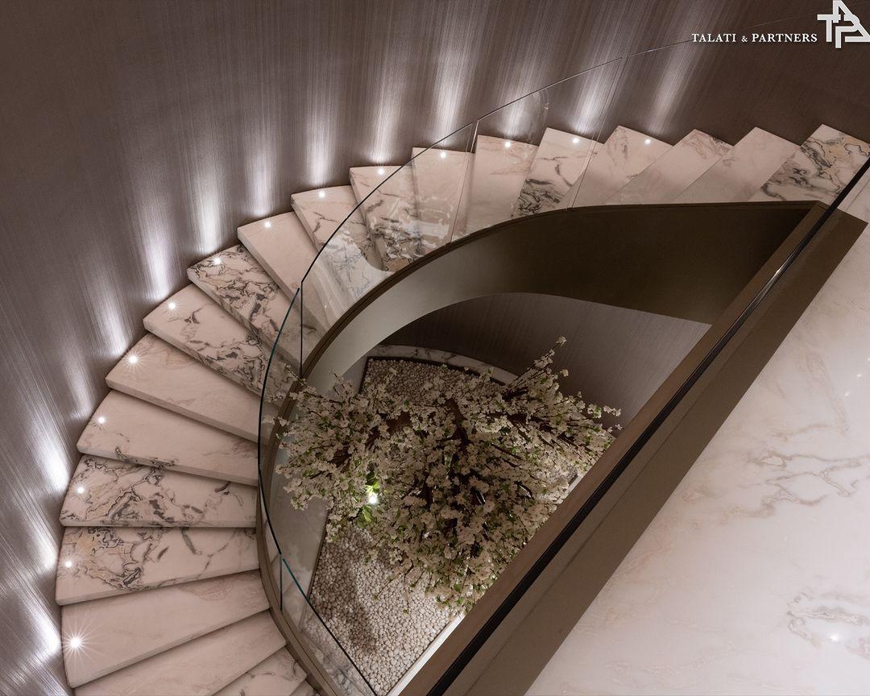
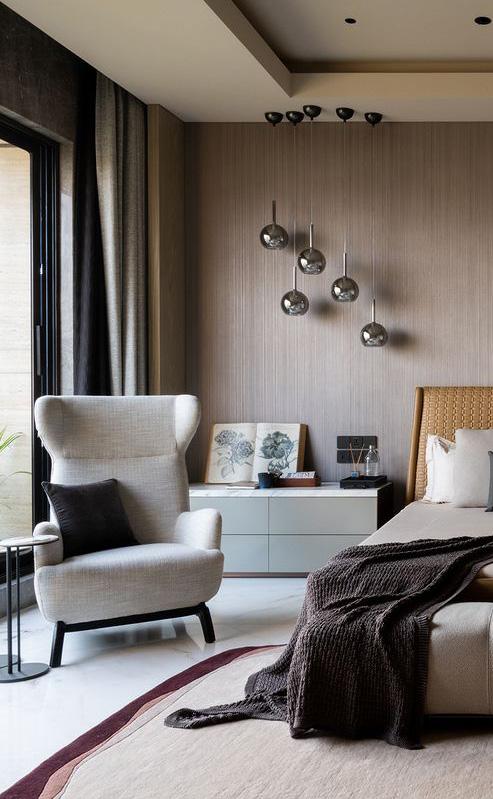
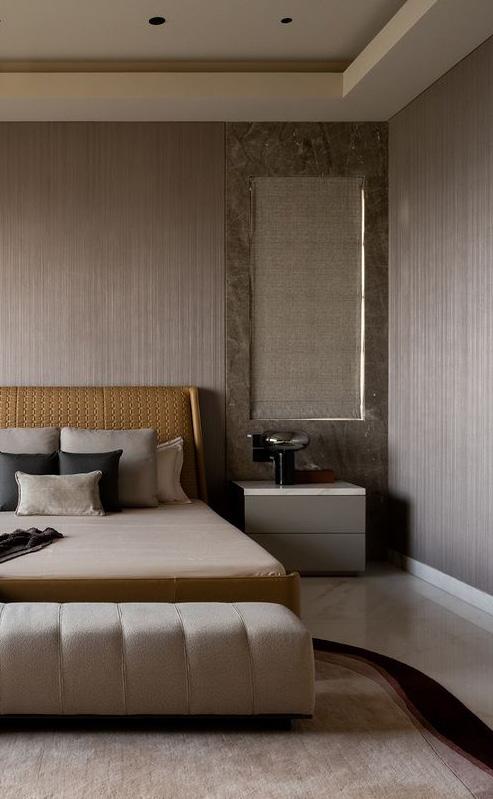
05.ASSORTED DESIGNS
I like to explore different realms of design disciplines and incorporate them in my design workflow. Each program or process has a different commitments and different challanges. And I dont remember from stepping down from one.
I usually document them on my instagram page - but also I am working on building my youtube channel soon. Exploring video editing, animations and/or simulations.
All things possible.

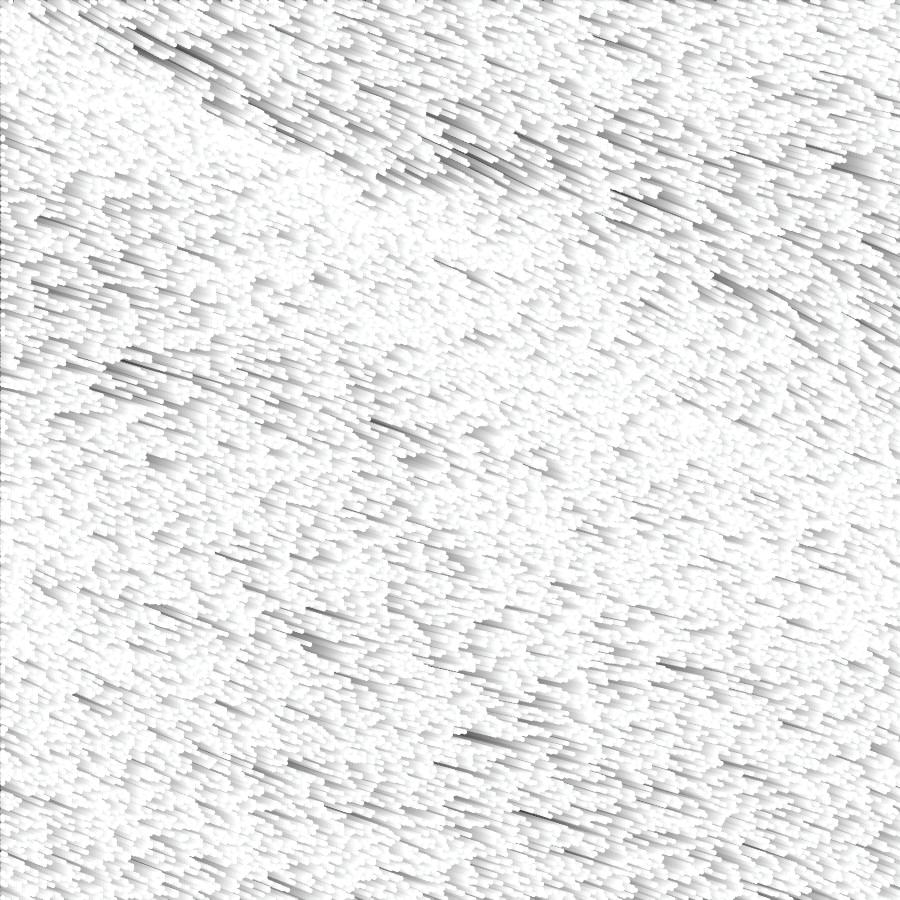

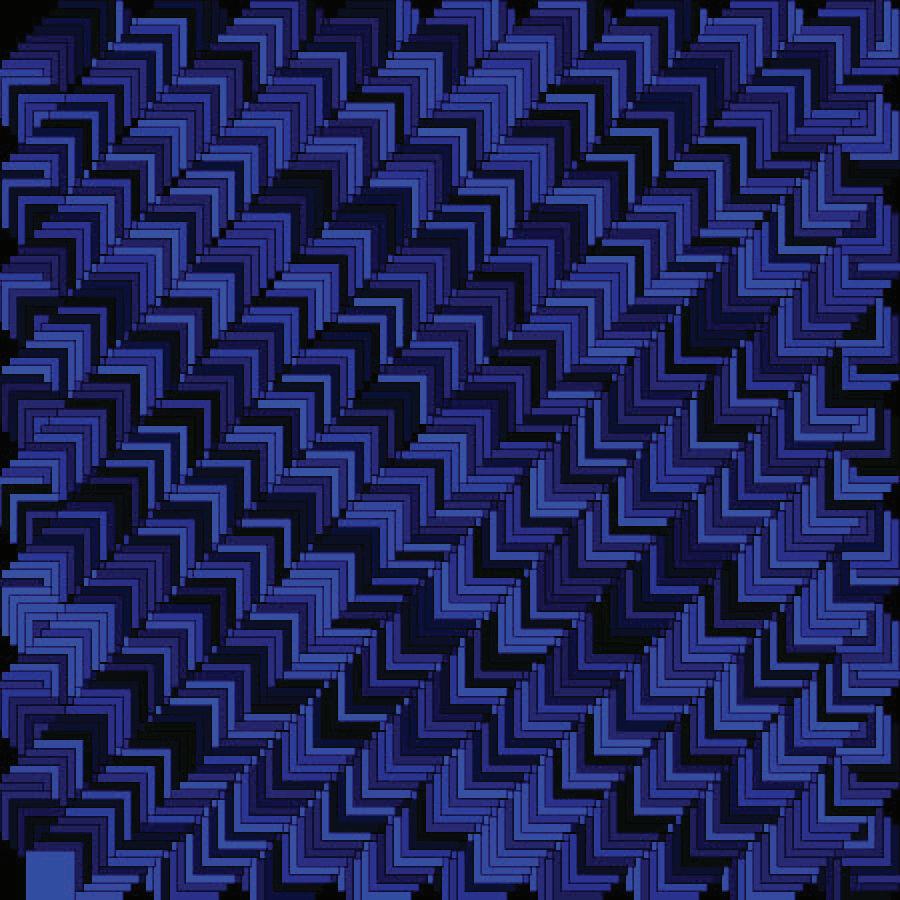

Few snippets from the processing explorations. Processing is a coding software which supports javascript for compiling.
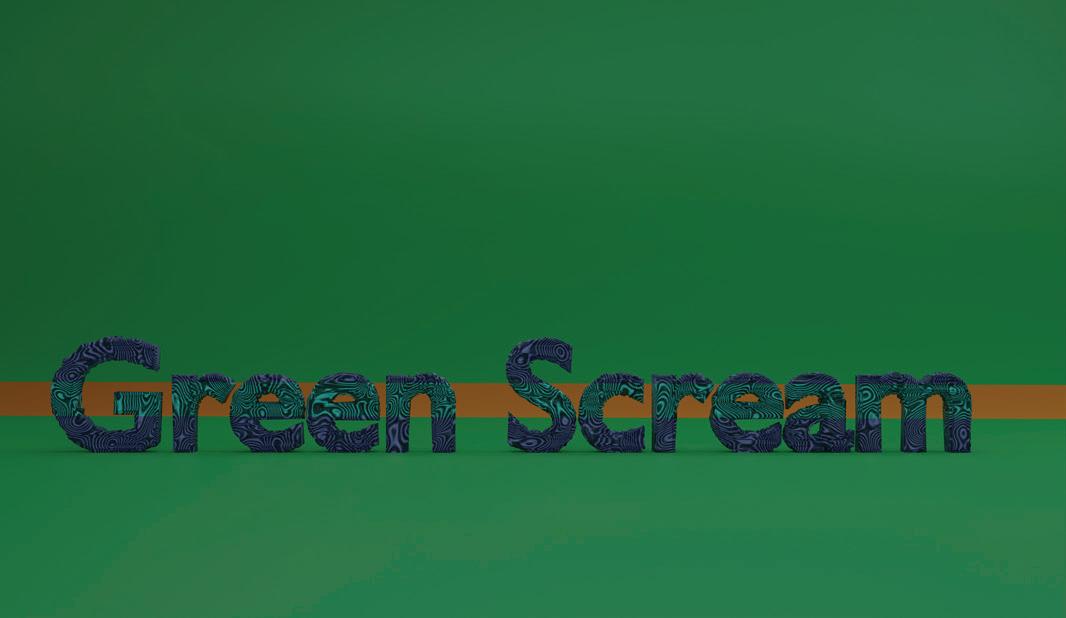

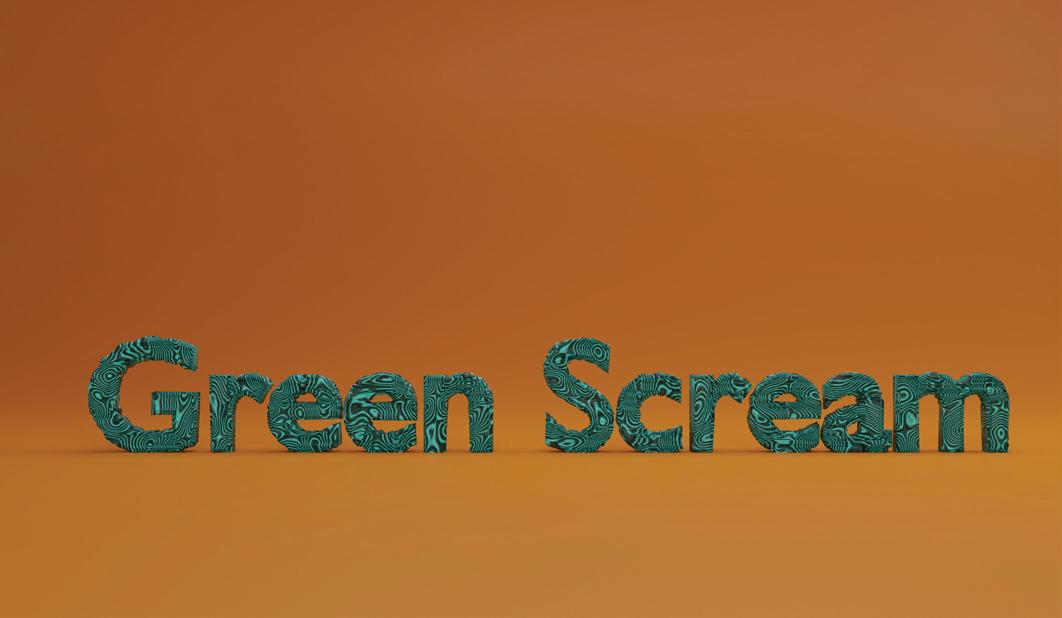




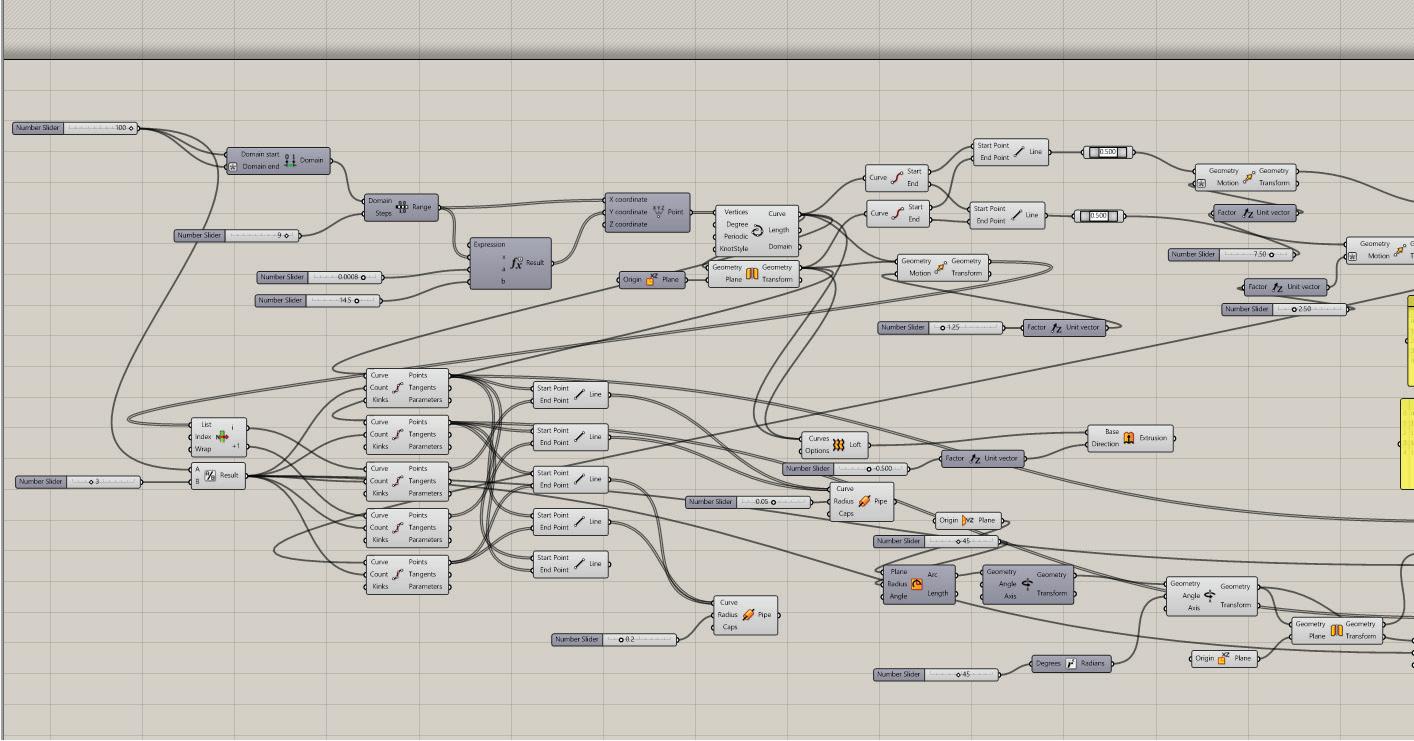
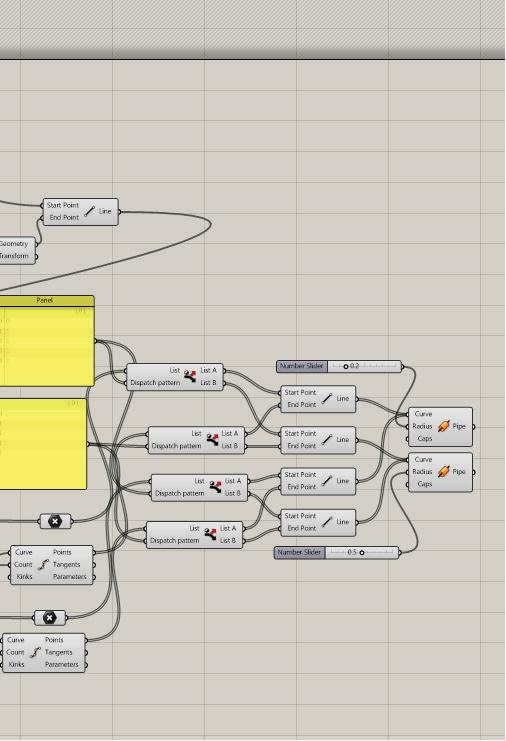
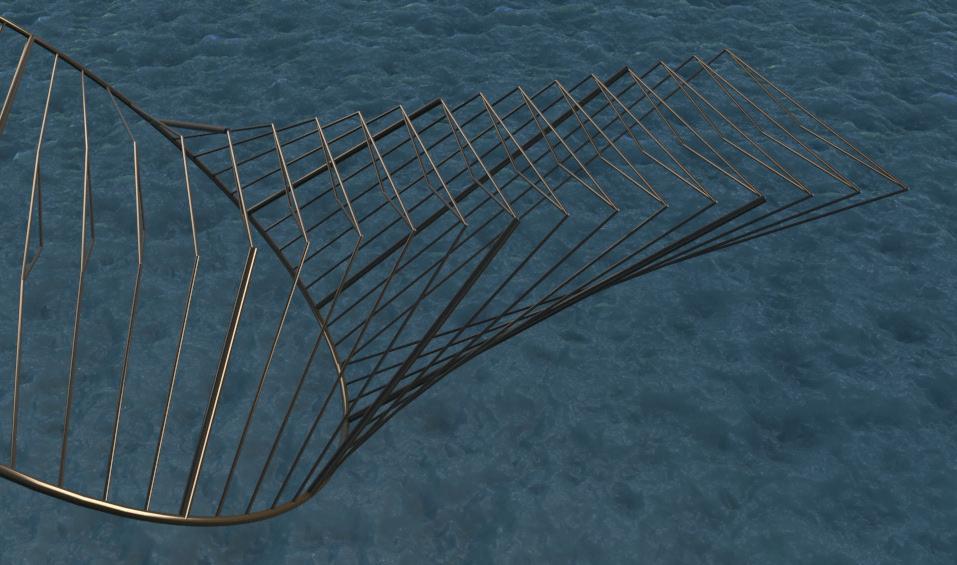
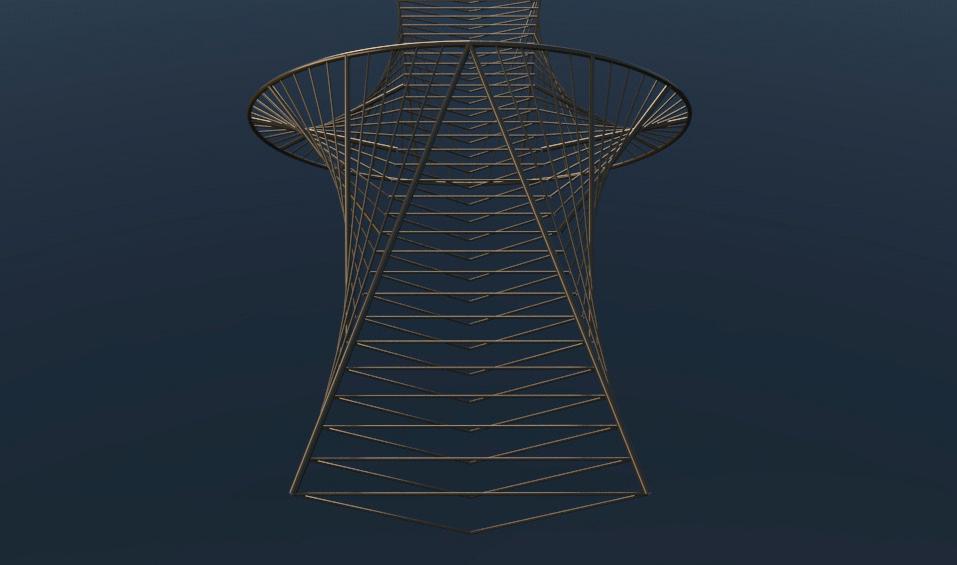
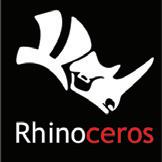
Workflow with Rhino3d+Grasshopper has helped me understand parametric modelling and design driven by data.


I compile all my adventures on my instagram page. Feel free to drop in, follow and like.


