

Studio Fountainhead Portfolio
Ar Prateek Joseph Jan 2022-Jan2023


Metro Stations Worked on
• Jhandewalan (DMRC)
• Ajmal Khan Park (DMRC)
• Sadar Bazar (DMRC)
• Pulbangash (DMRC)
• Nabi Karim (DMRC)
• Dayabasti (DMRC)
• Sarai Rohilla (DMRC)
• Krishna Park (DMRC)
• Delhi Secretariat (DMRC)
• Indraprastha (DMRC)
• Derawal Nagar (DMRC)
• Ashok Vihar (DMRC)
• Azadpur (DMRC)
• Inderlok (DMRC)
• Kolkata (Station Sizing Report)
• Sarai Kale Khan (NCRTC)



Line 05 extn

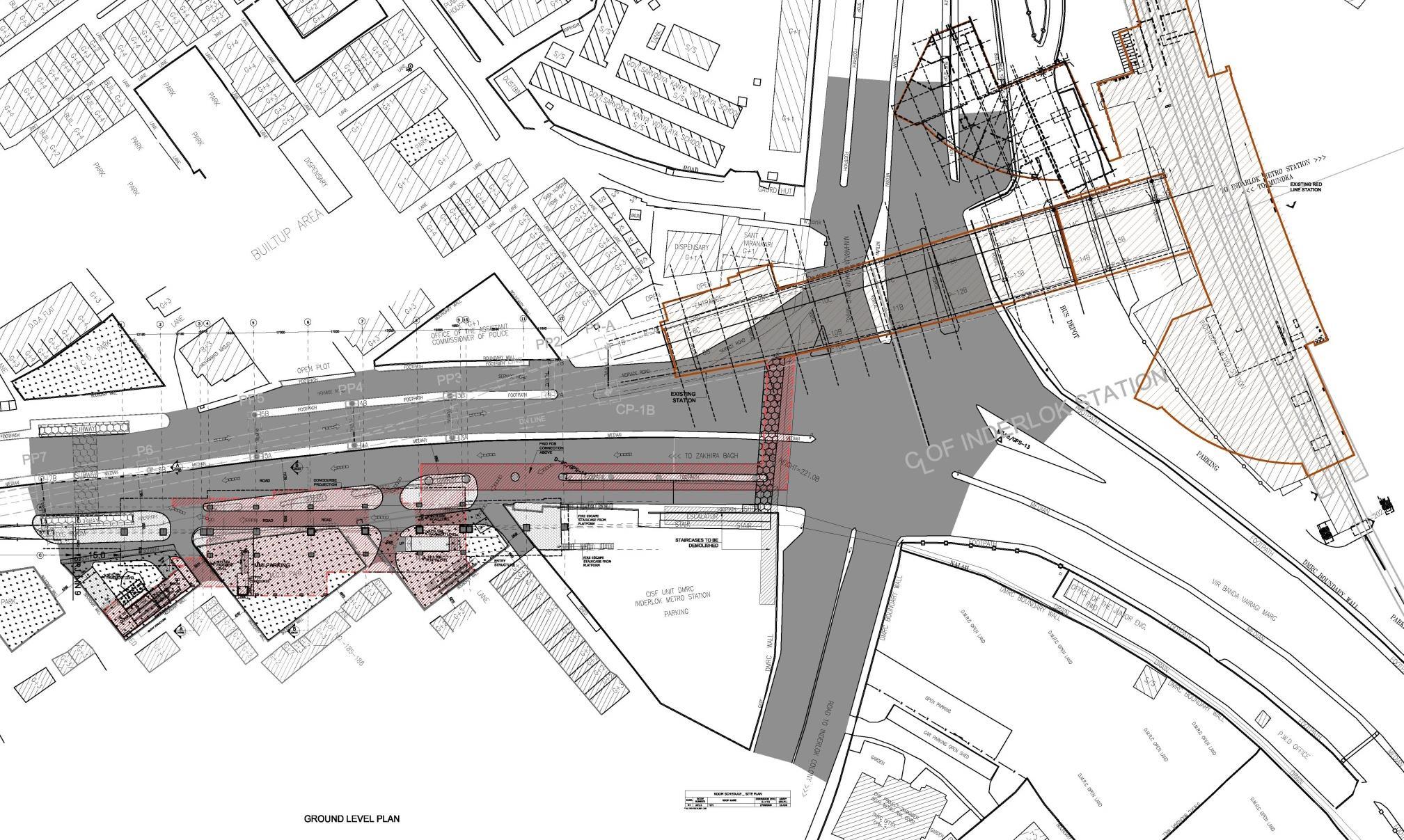
Proposed Station
Paid FOB connection above
Existing Station


STATION SITE PLAN

Paid FOB connection above


INDERLOK SECTION



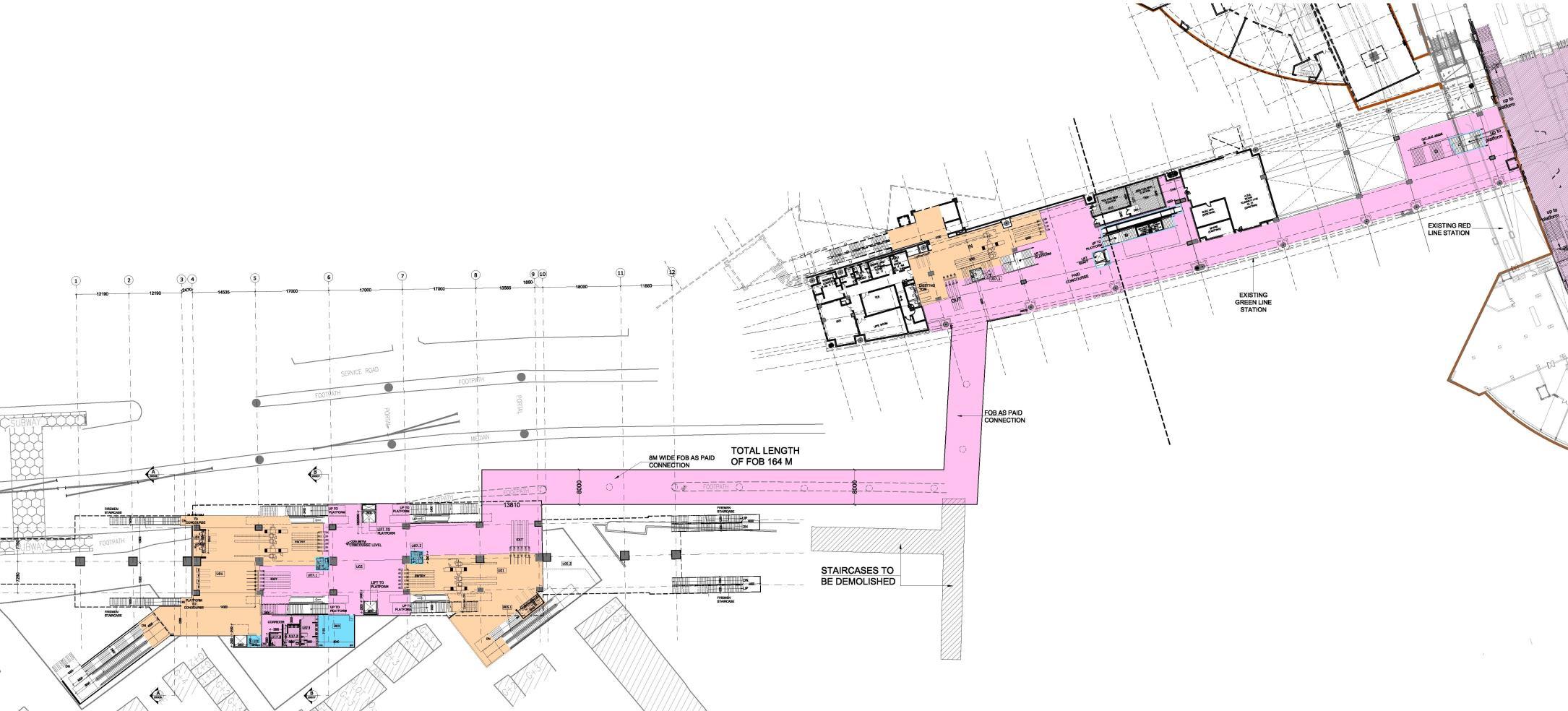
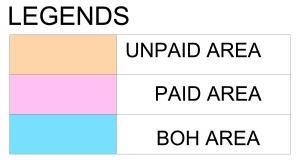


Firemen Staircase
Ticketing
Lift –Concourse to Platform
Security check Entry Gate
Entry Structure 1 Lift 1
Exit Gate
INDERLOK CONCOURSE PART-1 PLAN
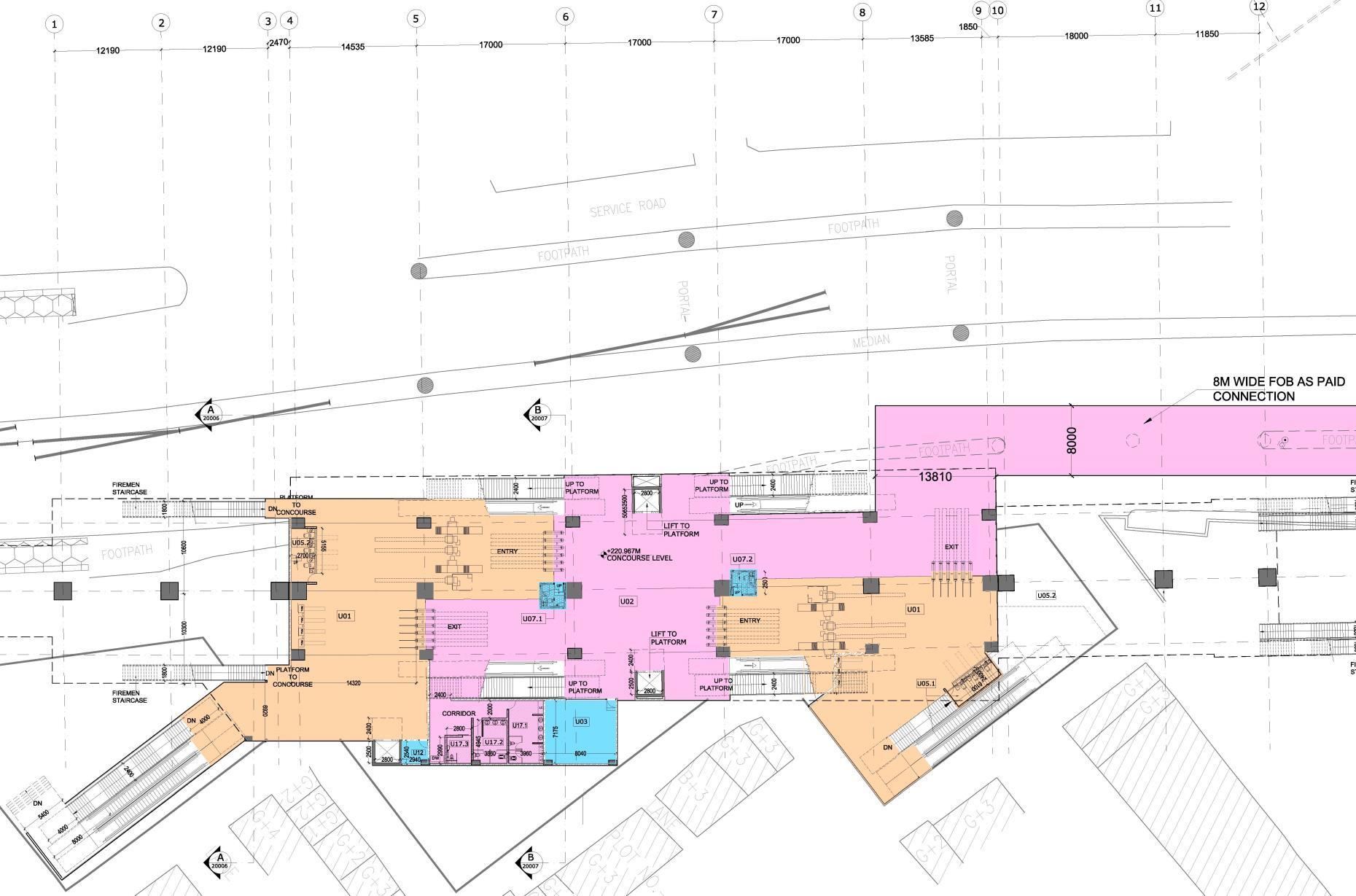
Entry Gate
Toilets Paid Connection
Security check Exit Gate
Stair & Escalator from Concourse to Platform
Ticketing
Entry Structure 2



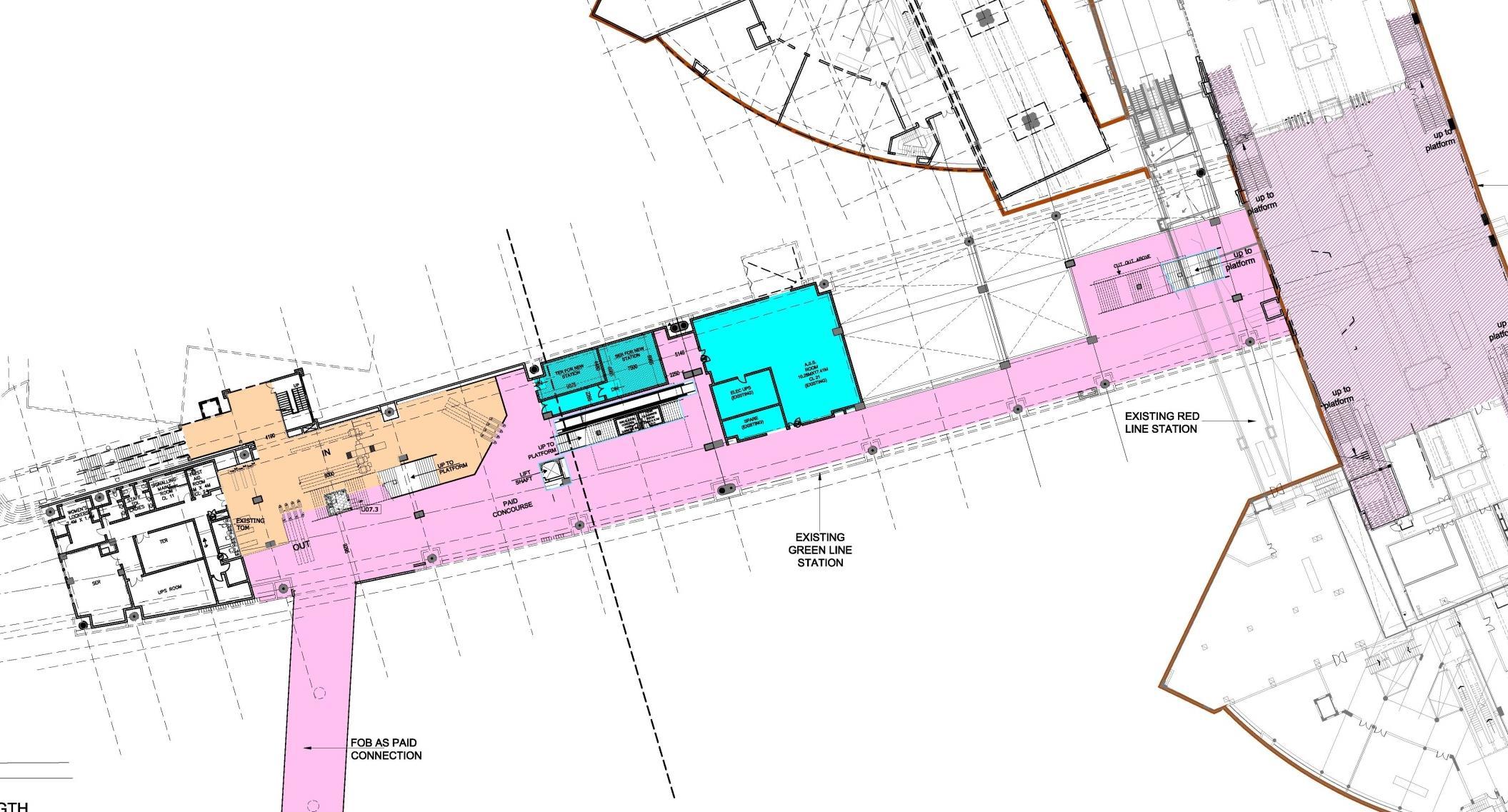
Unpaid area
Paid Connection From proposed station
Paid Area



Proposed Staircase for property development
Unpaid Area
INDERLOK CONCOURSE PART-2 PLAN
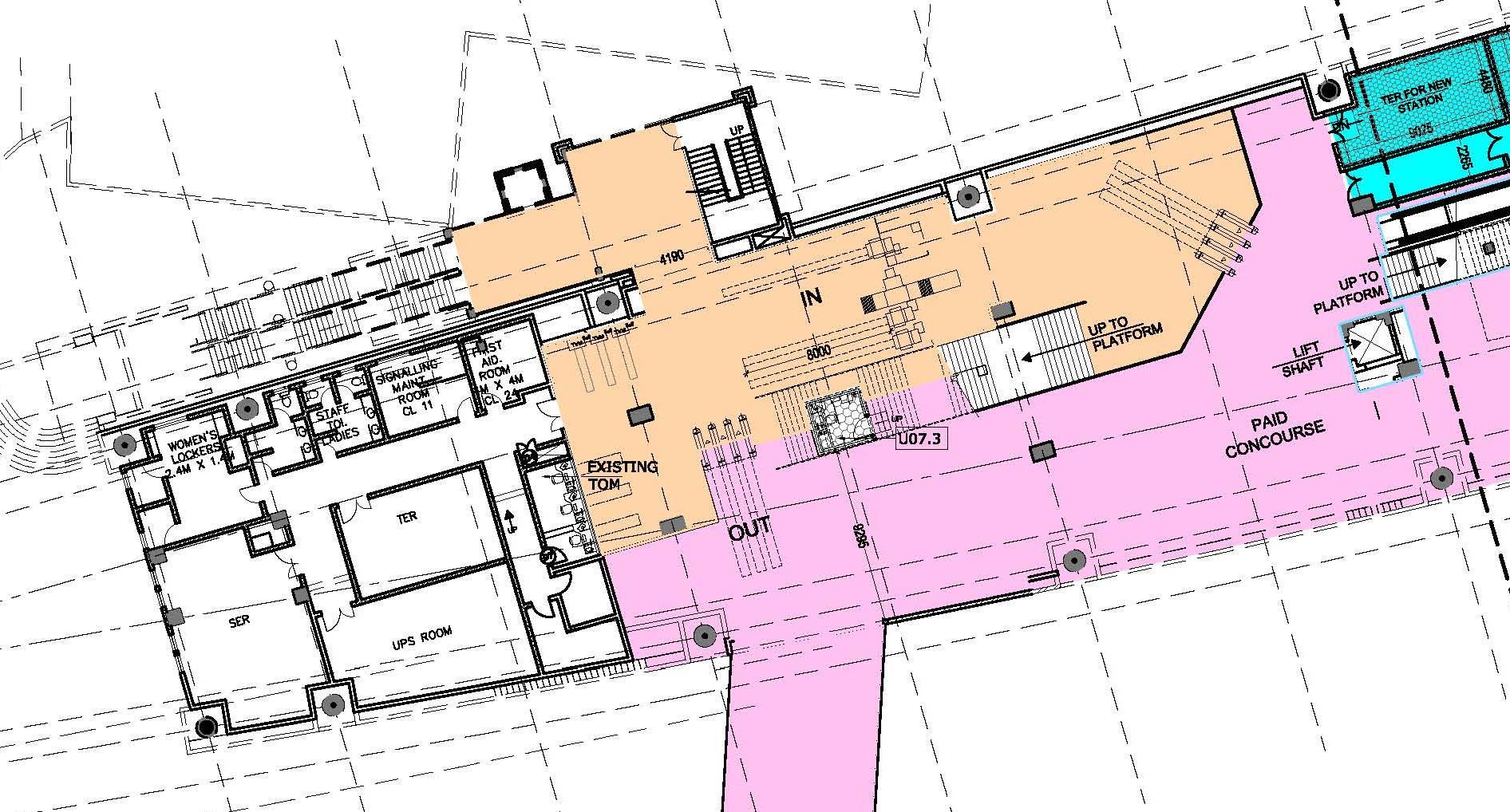
Paid Area
Unpaid Staircase for property development



Proposed Property Development
Existing Station
INDERLOK PLATFORM FULL PLAN
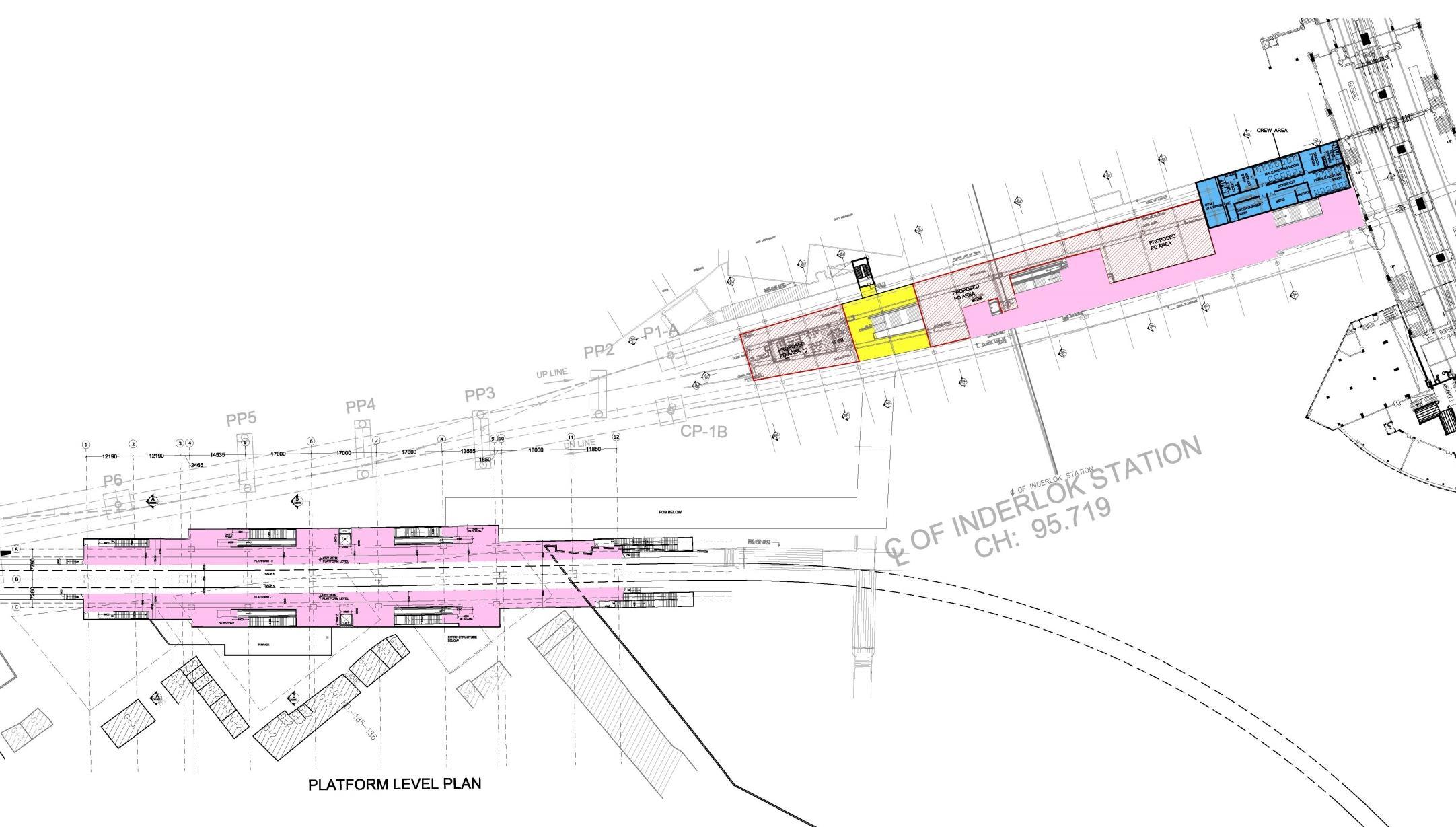
Proposed Station
Proposed Property Development
Crew Rooms
Circulation area for property development



INDERLOK PROPOSED PLATFORM PLAN

Staircase , Escalator from concourse to platform
Lift –Concourse to Platform
Staircase , Escalator from concourse to platform



Proposed Staircase for property development
Circulation area
INDERLOK EXISTING STATION PLATFORM PLAN
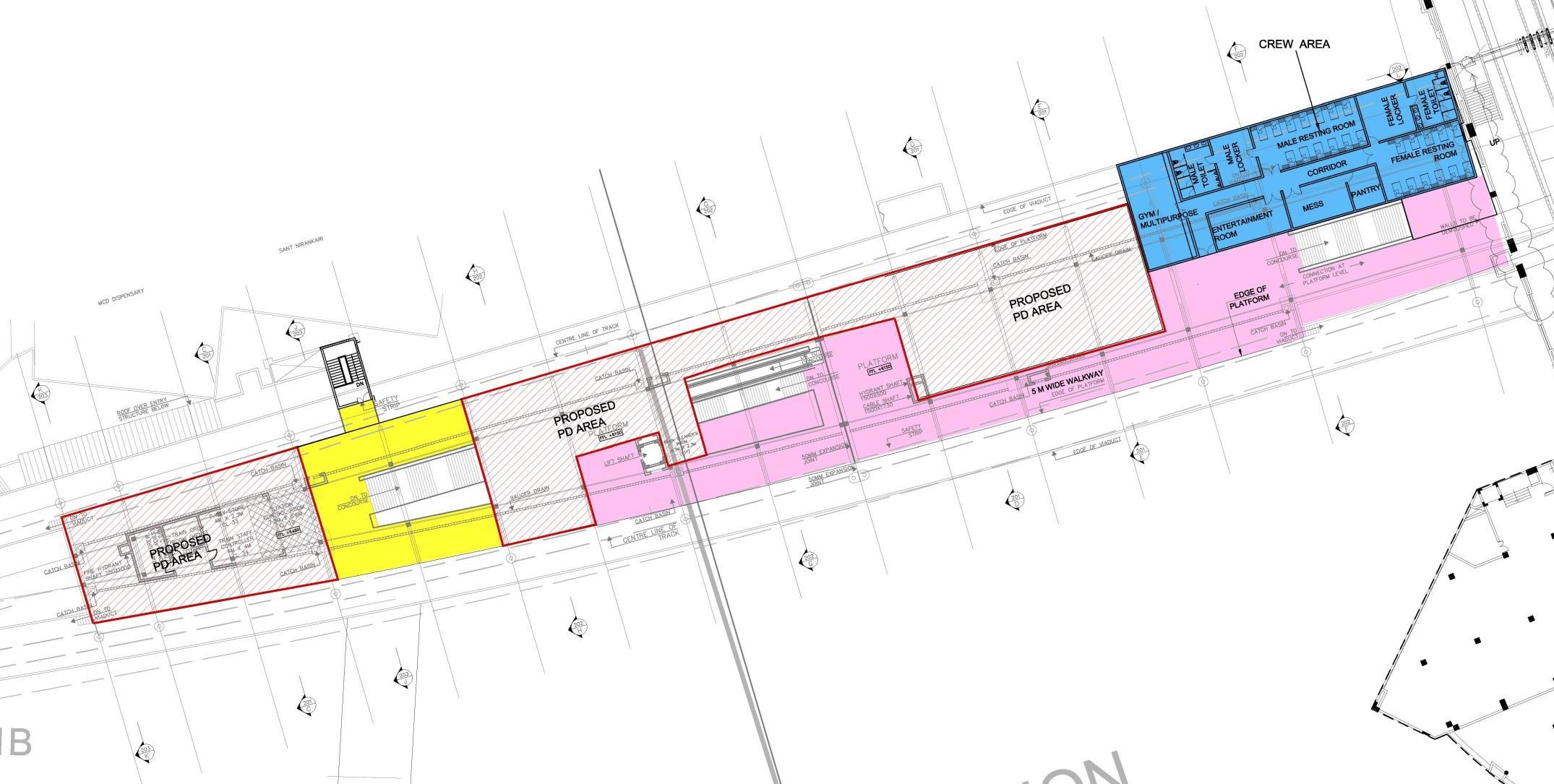
Proposed property development
Proposed property development
Crew rooms
Staircase for property development
Paid Area



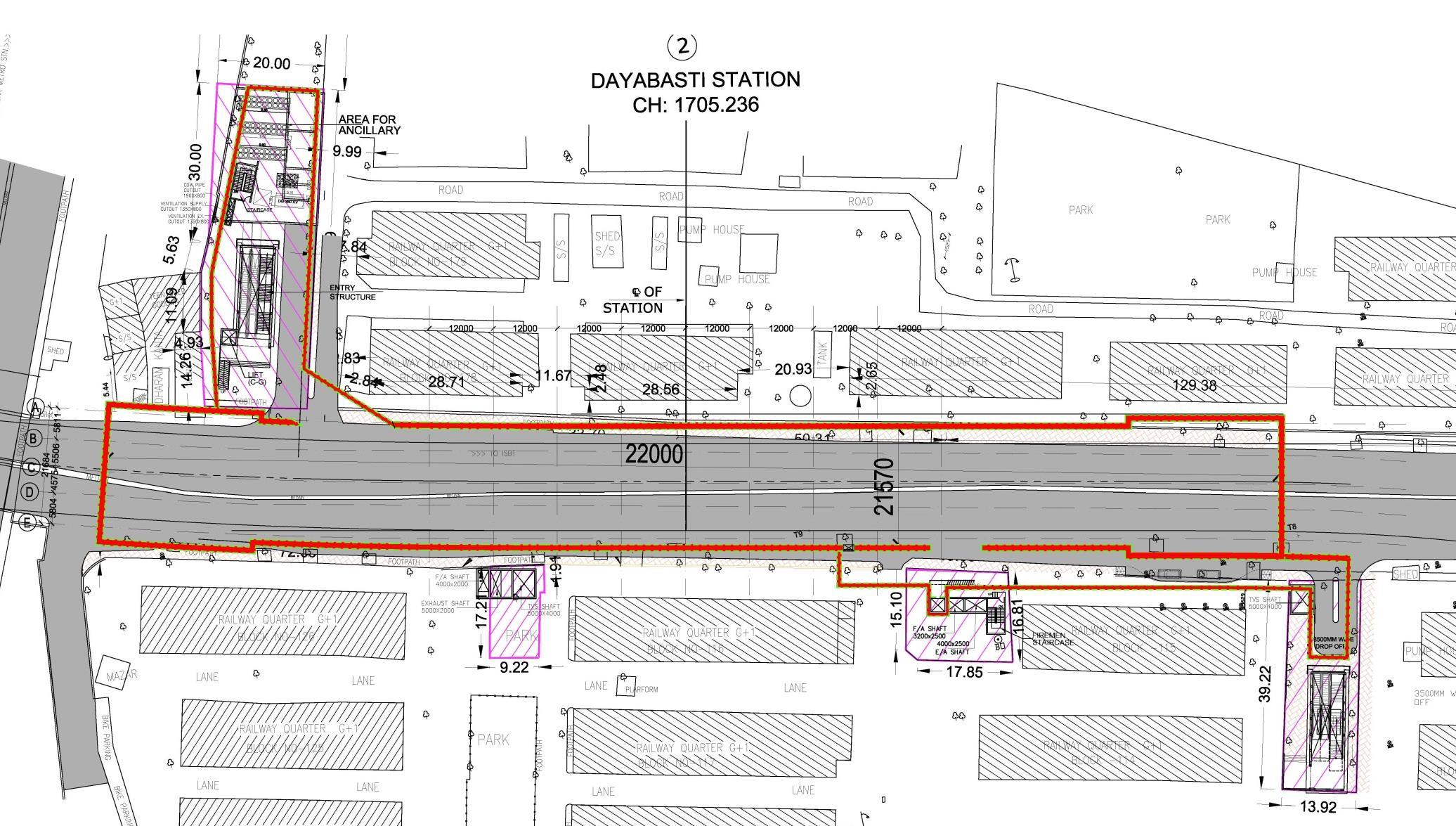


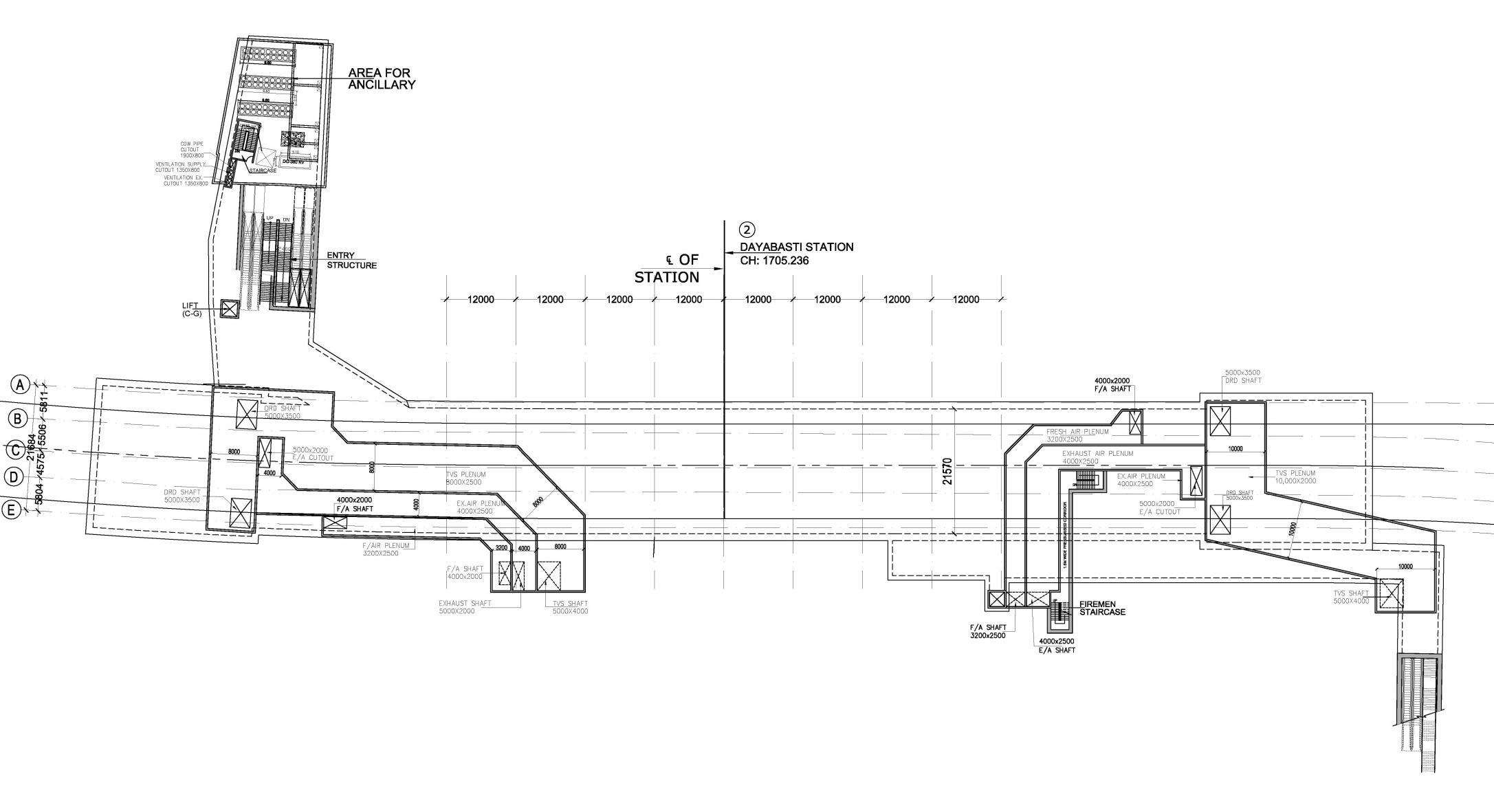
Plenum 2.5m height
Plenum 2.5m height
Pressurized corridor for firemen staircase


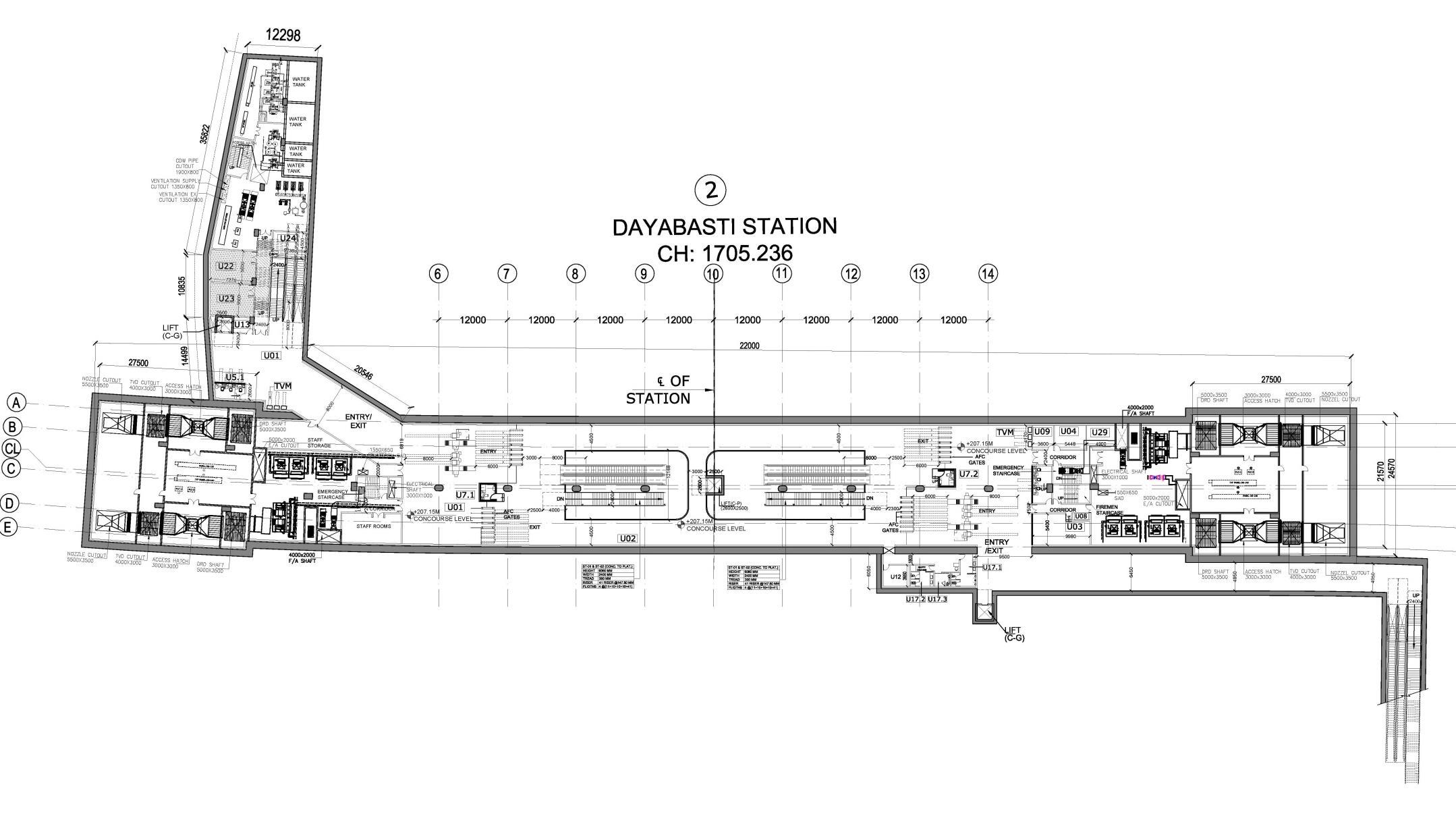
Unpaid Area BOH Area
Area
Unpaid Area
BOH Area

Toilets

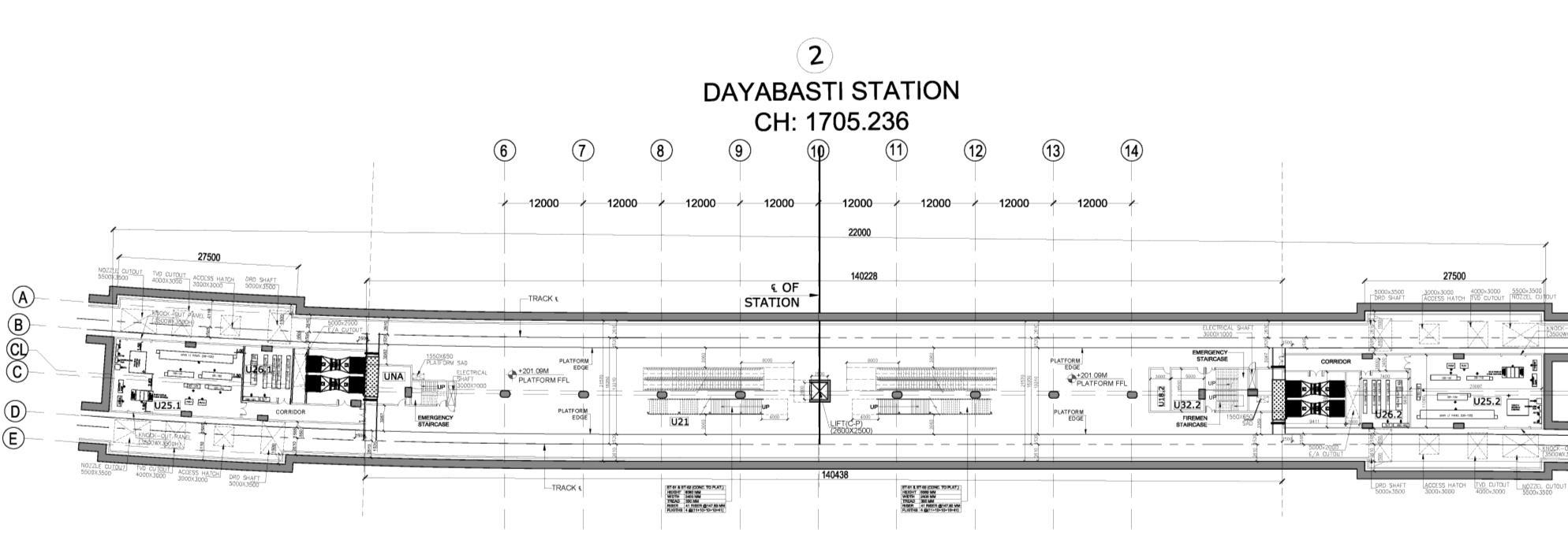


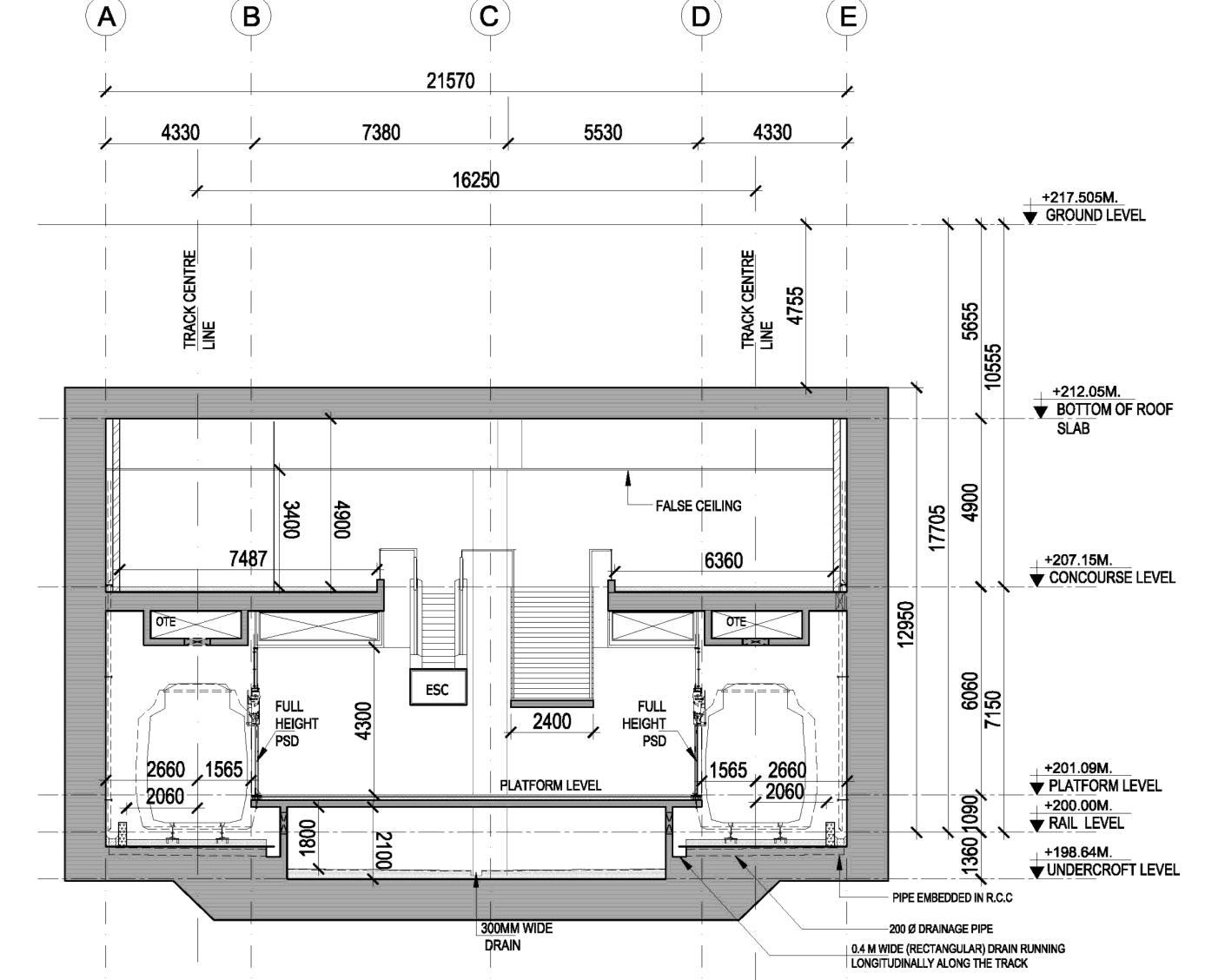



Entry Ramp to Parking
Entry
Structure-1 Lift-1
Firemen Staircase
Entry
Structure-2 Lift-2
Exit Ramp from Parking Vent Shaft
Staircase From Parking To Ground
Staircase From Parking To Ground
STATION BOX – 220M X 21.57M
Staircase From Parking To Ground
Ancillary Block
Staircase to Pump Room
Drop Off Zone


Entry from ground to parking
Entry to concourse from parking
SARAI ROHILLA PARKING LEVEL PLAN
Entry from ground to parking

Entry to concourse from parking

Firemen Staircase
Vent shafts



BOH

SARAI ROHILLA PLATFORM LEVEL PLAN



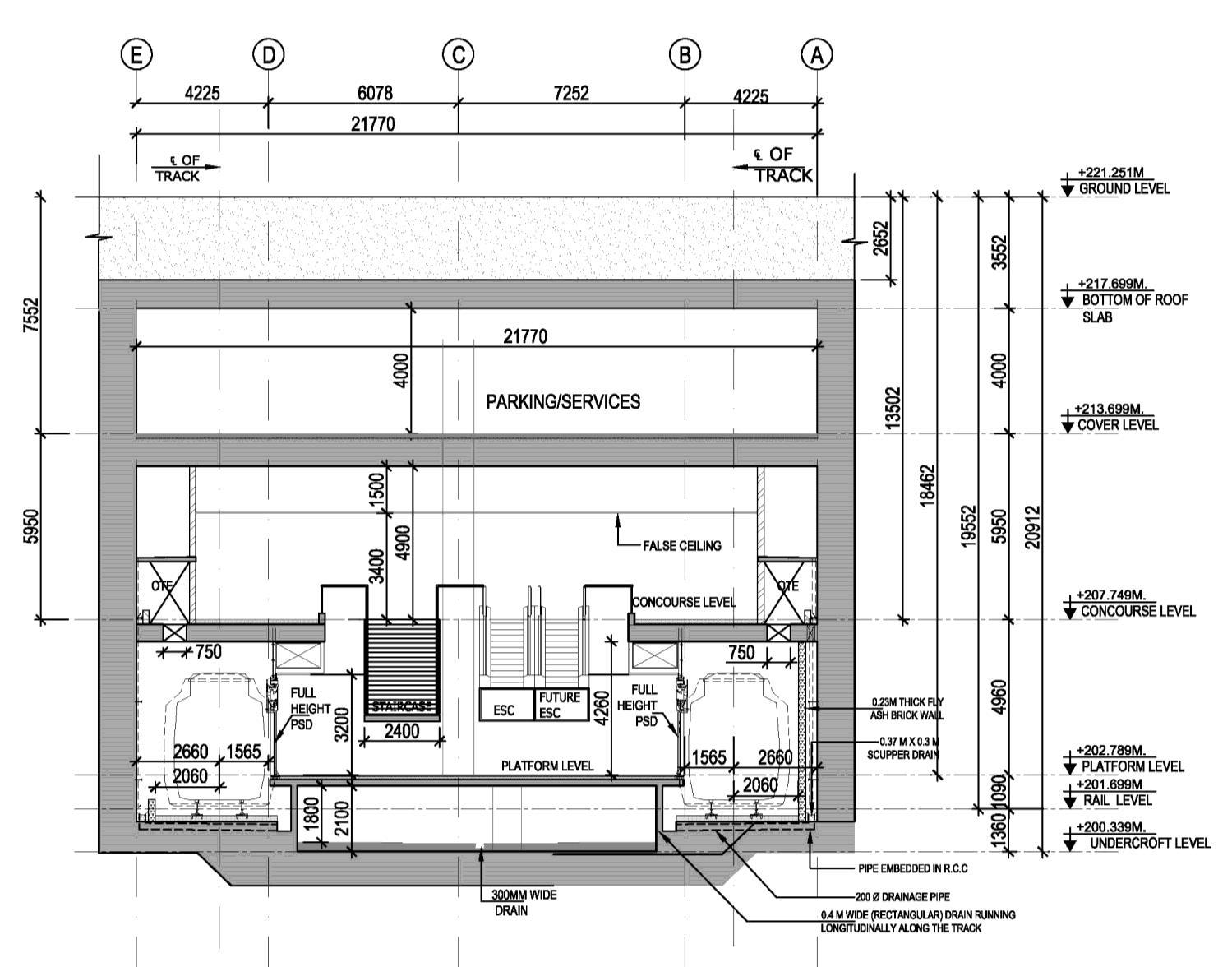


Ancillary block TVS
Road for ancillary and access hatch
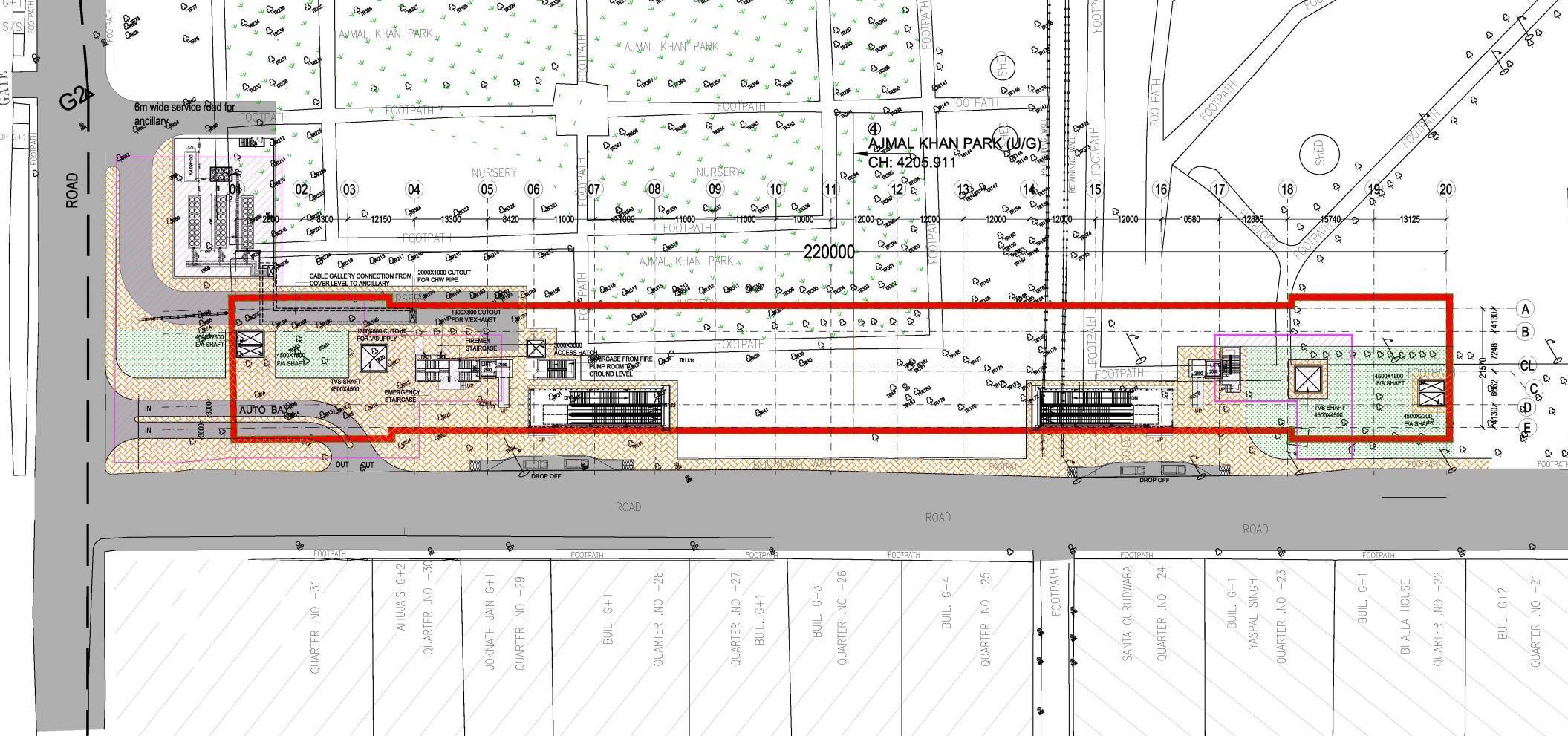
Entry Structure -1 Entry Structure -2

MMI
Fresh and exhaust shaft
Firemen staircase





BOH rooms
Unpaid Area
BOH rooms
Unpaid Area




BOH area
BOH area

AJMAL KHAN CROSS SECTION
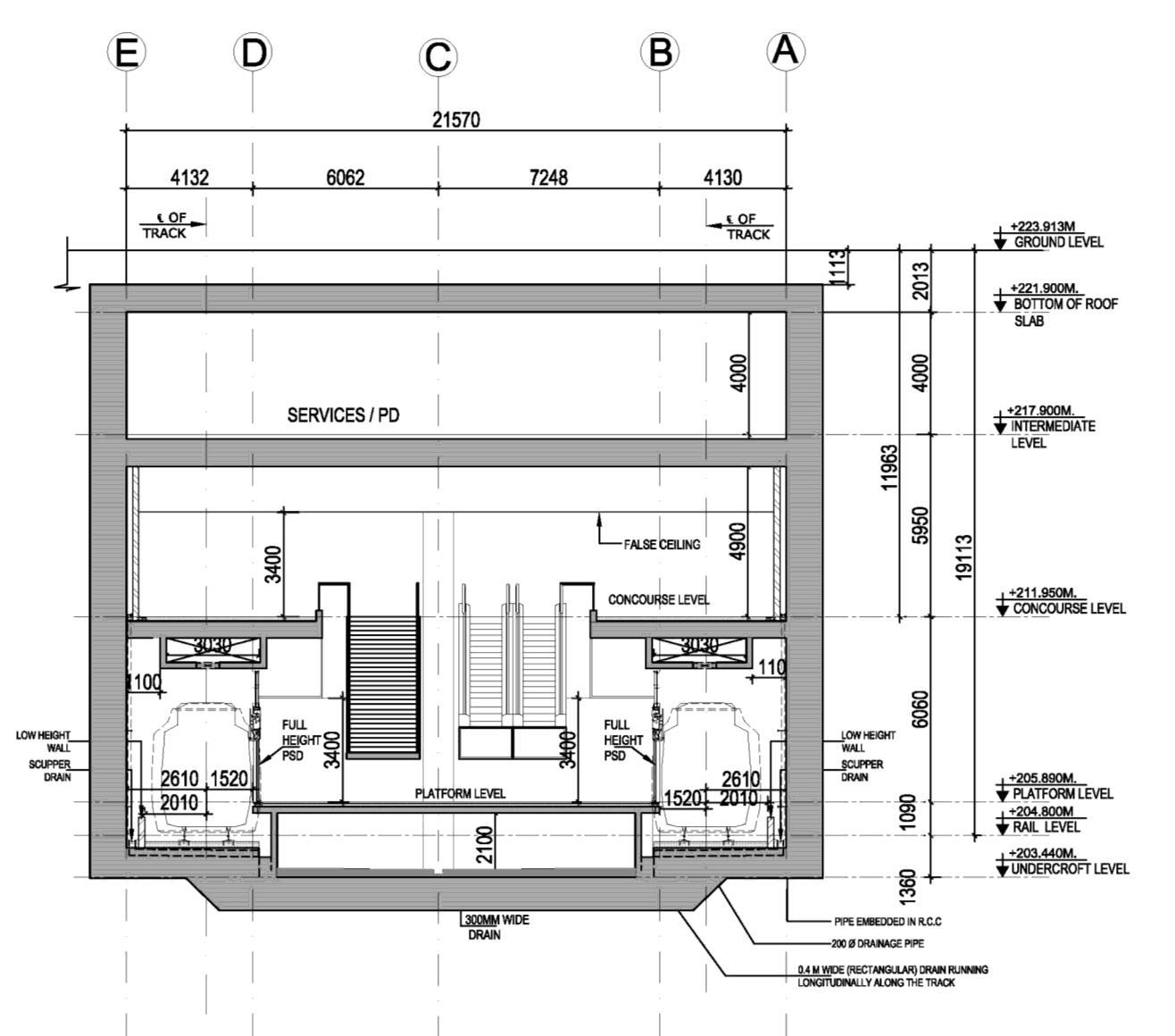


Drop Off Zone
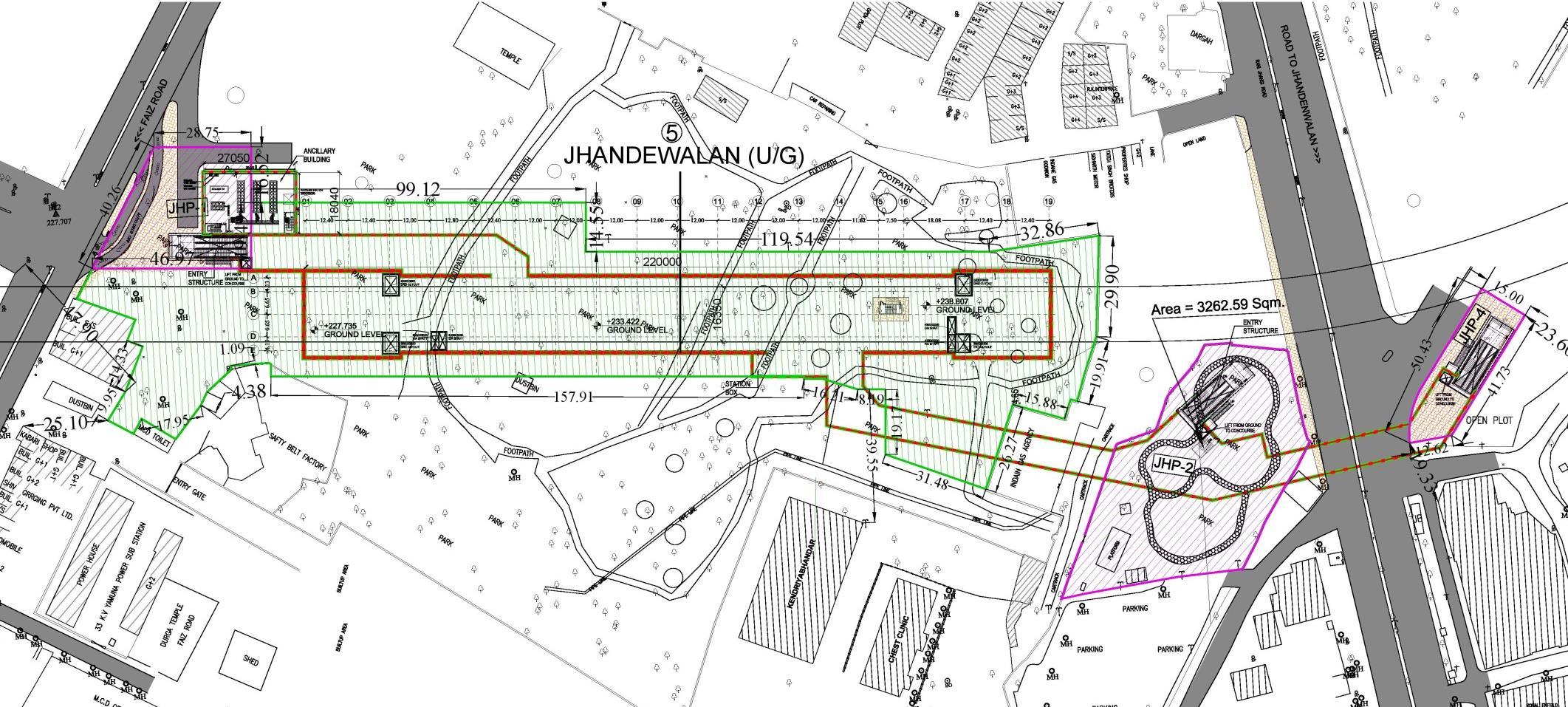
Entry Structure-1
Vent Shaft Vent Shaft

Entry Structure-2
Entry Structure-3


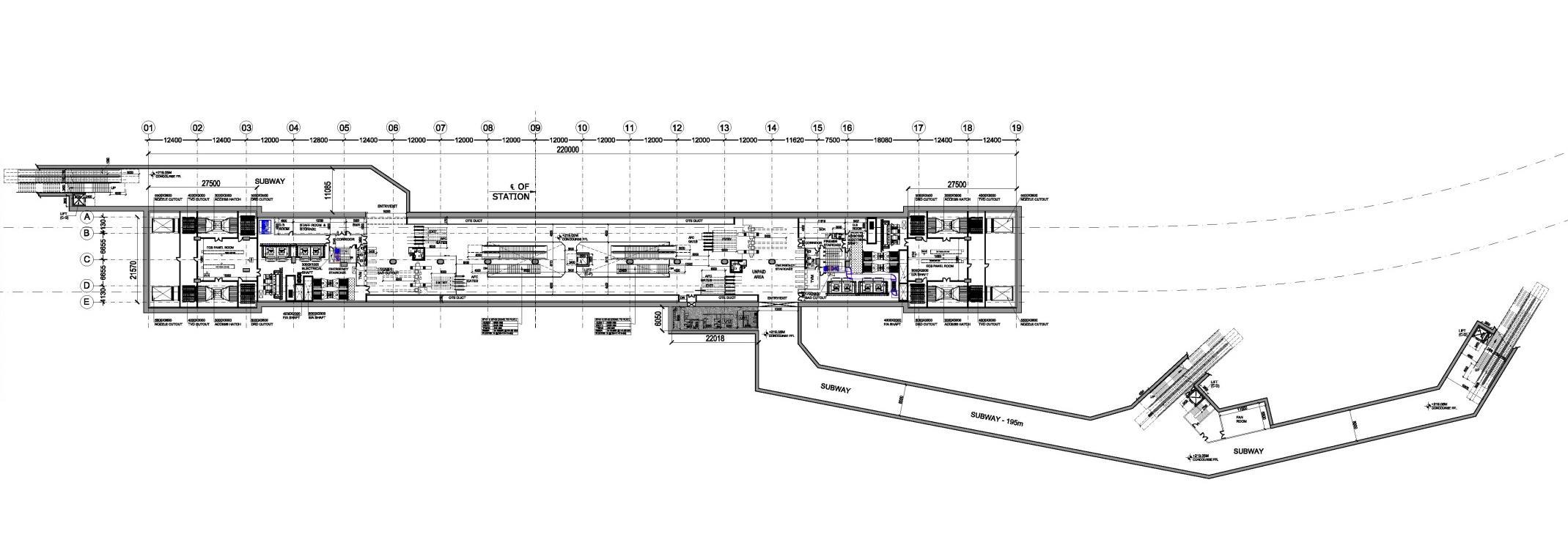


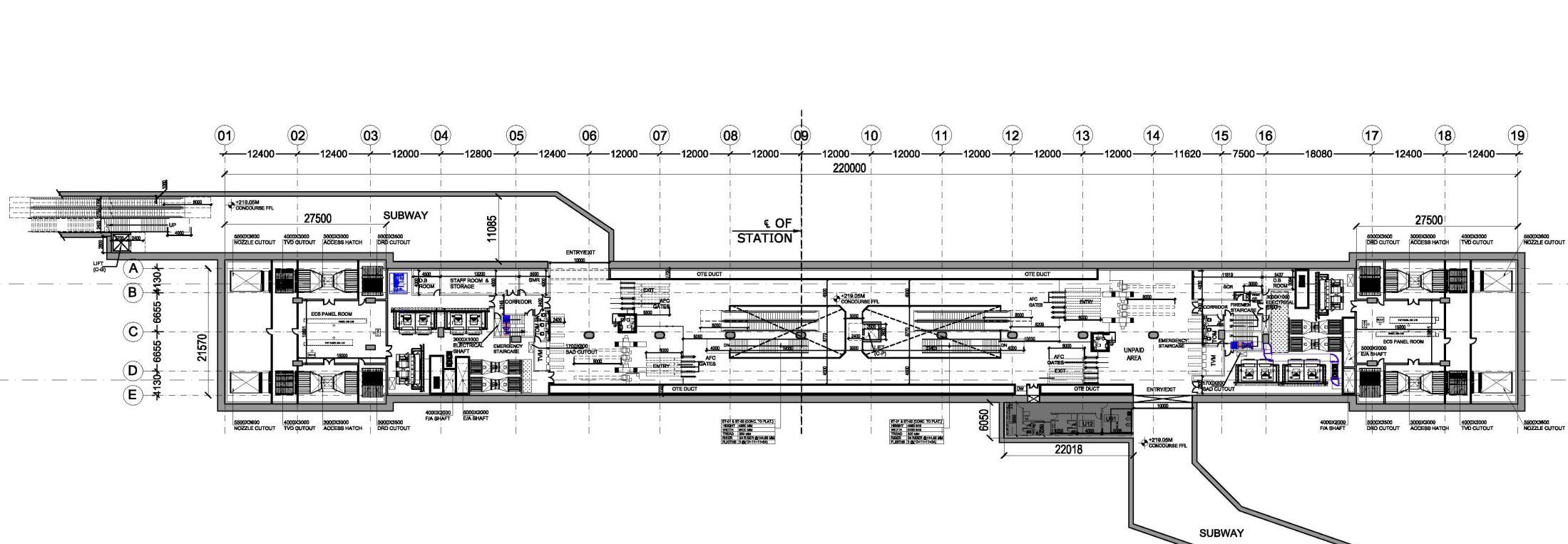




BOH
BOH

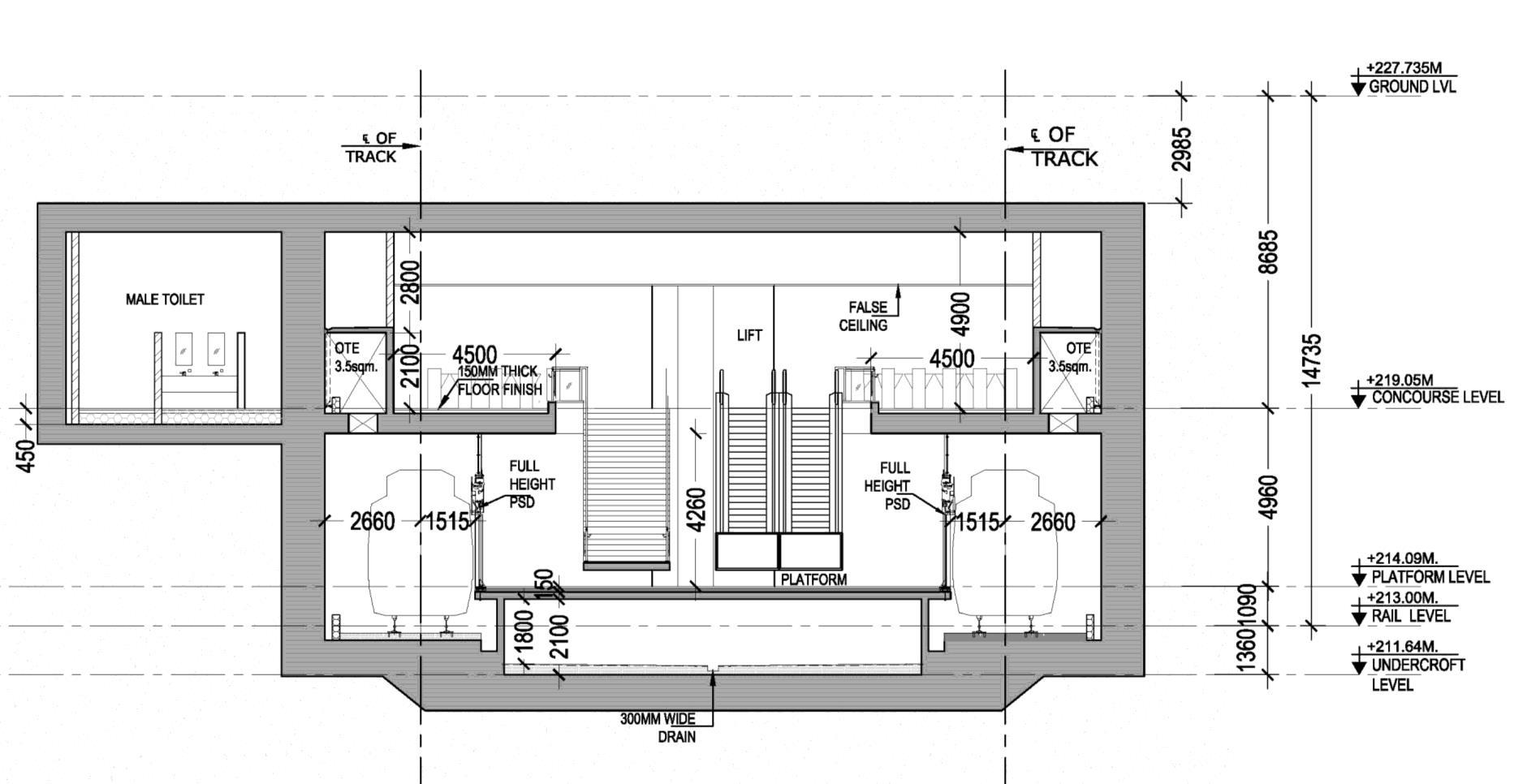


Entry Structure-2
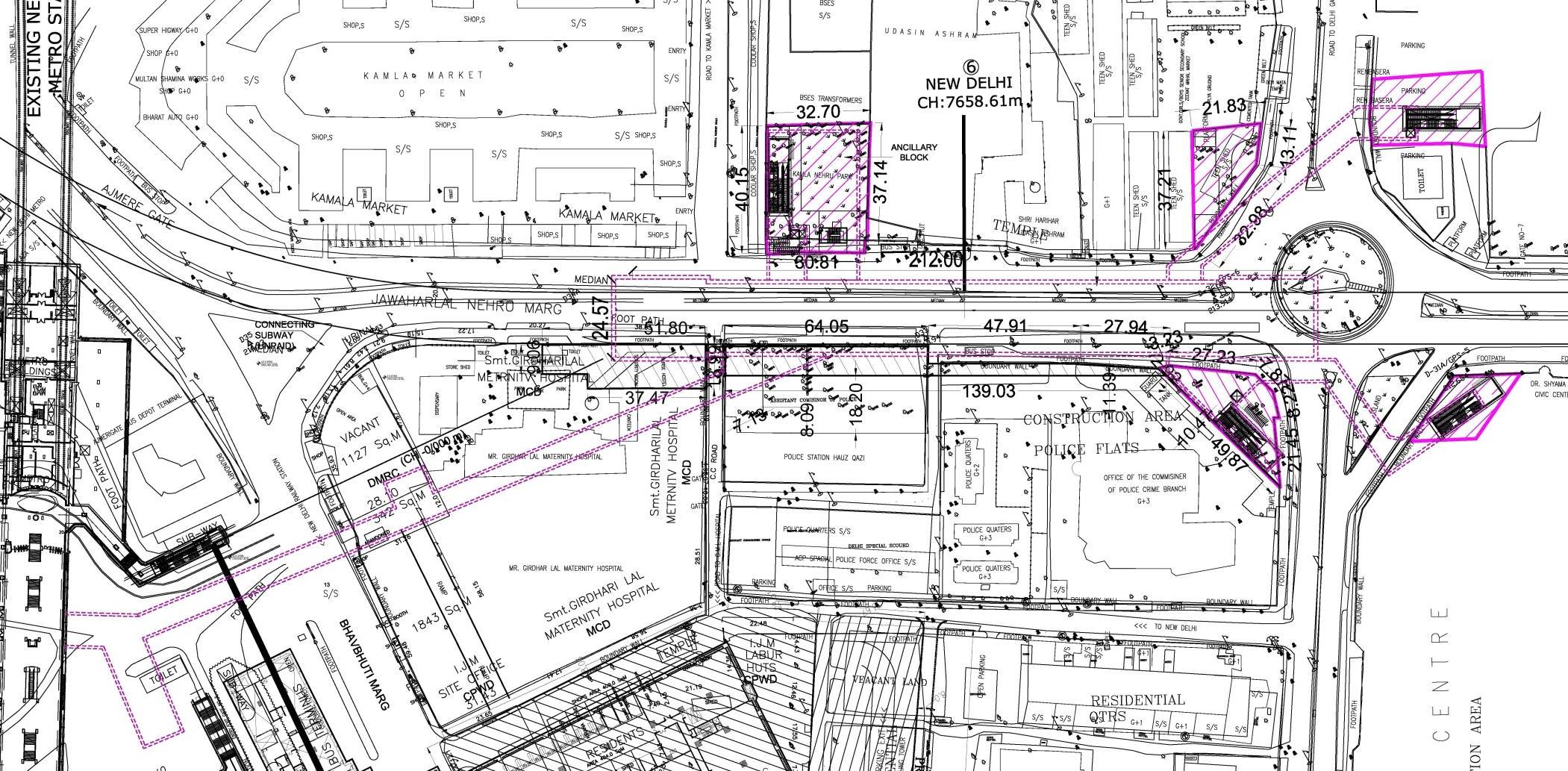
Existing Yellow Line Station
BOX – 220M X 21.57M
Ancillary Block & Entry structure -1
Station Box
Interchange connection
Existing Airport Line Station
Entry Structure-3
Entry Structure-4


Ticketing

Toilets
Lift –Concourse to Platform Exit Gate Security check
Stair & Escalator from Concourse to IM2
Entry Gate Security check
Ticketing


NEW DELHI

Double height area
Emergency Staircase from Platform to Concourse
STATION BOX – 220M X 21.57M
Stair & Escalator from Concourse to IM2
Emergency Staircase from Platform to Concourse Firemen Staircase


Stair & Escalator from IM2 to Platform
NEW
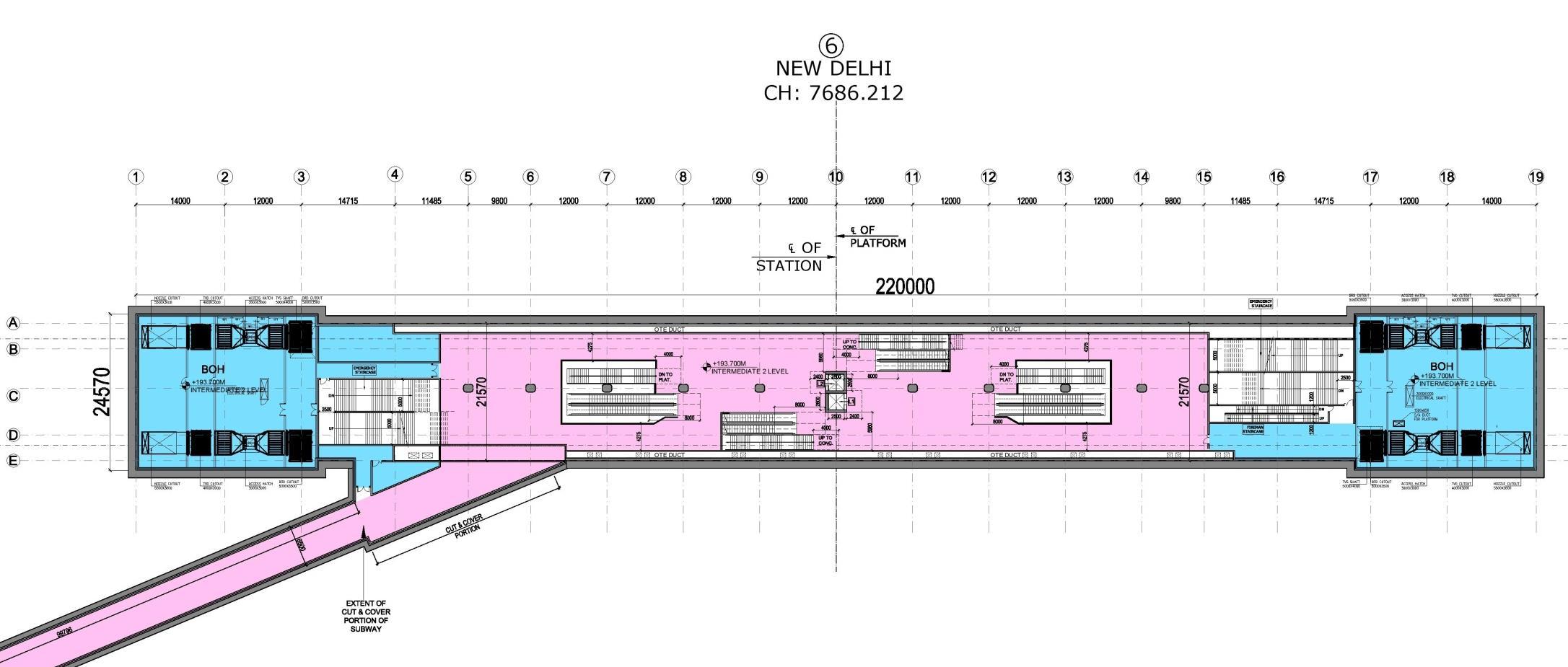
Emergency Staircase from Platform to Concourse
Lift –Concourse to Platform
Stair & Escalator from Concourse to IM2
Stair & Escalator from IM2 to Platform
Firemen Staircase
Emergency Staircase from Platform to Concourse


Staircase , Escalator & lifts from IM2 to concourse level of yellow line (Paid area)
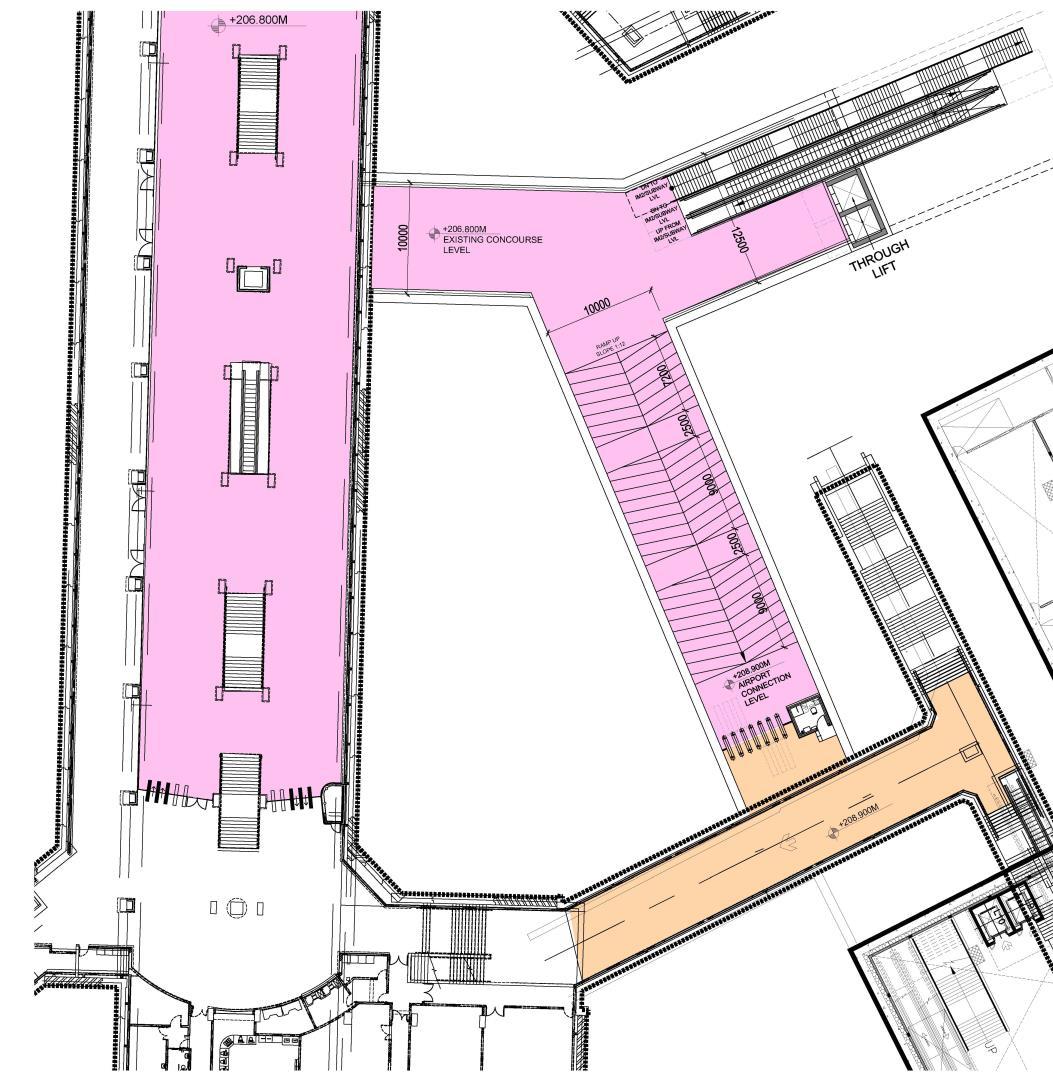
+206.800M
+206.800M
Existing Yellow line station
Interchange at concourse level
Ramp from Concourse level of Yellow line station to Airport line metro connection
Staircase , Escalator & lifts from IM2 to concourse level of yellow line (Paid area)
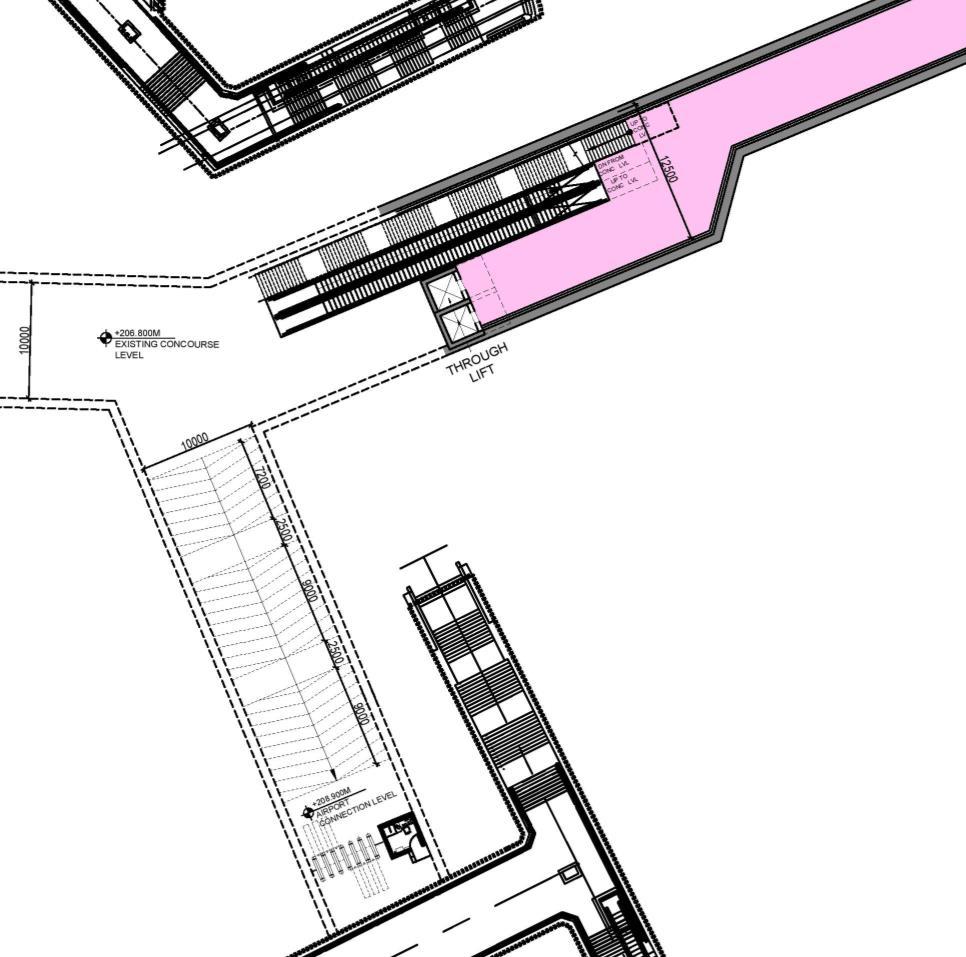
Existing Airport line station
Interchange at Intermediate 2


NEW DELHI PLATFORM LEVEL PLAN

Lift –Concourse to Platform
Emergency Staircase from Platform to Concourse
STATION BOX – 220M X 21.57M
Stair & Escalator from IM2 to Platform
Stair & Escalator from IM2 to Platform
Emergency Staircase from Platform to Concourse
Firemen Staircase


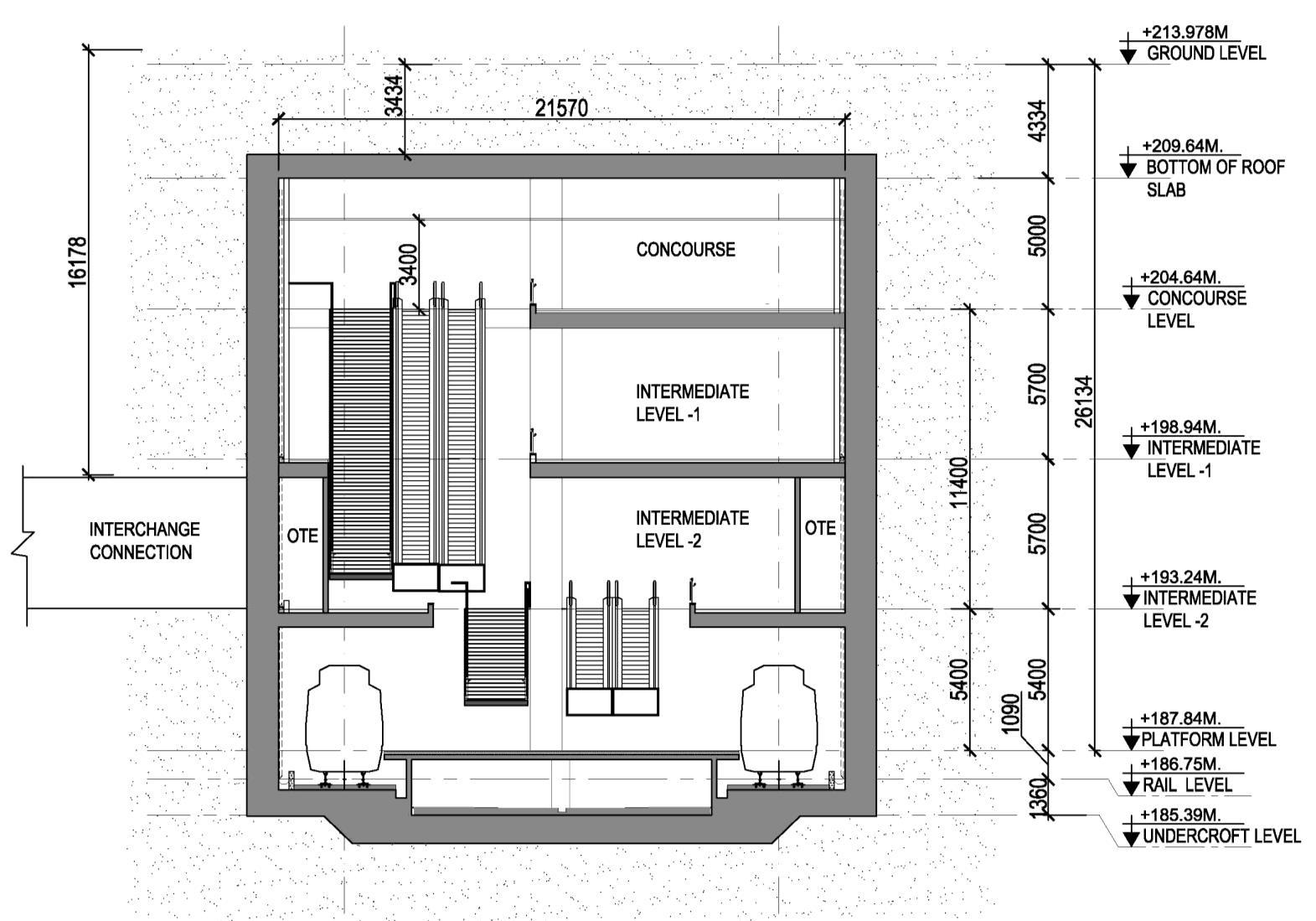


Stair & Escalator from Concourse to IM2
NEW DELHI SECTION
Stair & Escalator from Concourse to IM2

Lift –Concourse to Platform
Emergency Staircase
STATION BOX – 220M X 21.57M
Stair & Escalator from IM2 to Platform
Stair & Escalator from IM2 to Platform
Emergency
Staircase from


Vent shaft block-1
Vent shaft block-2
Entry structure -1
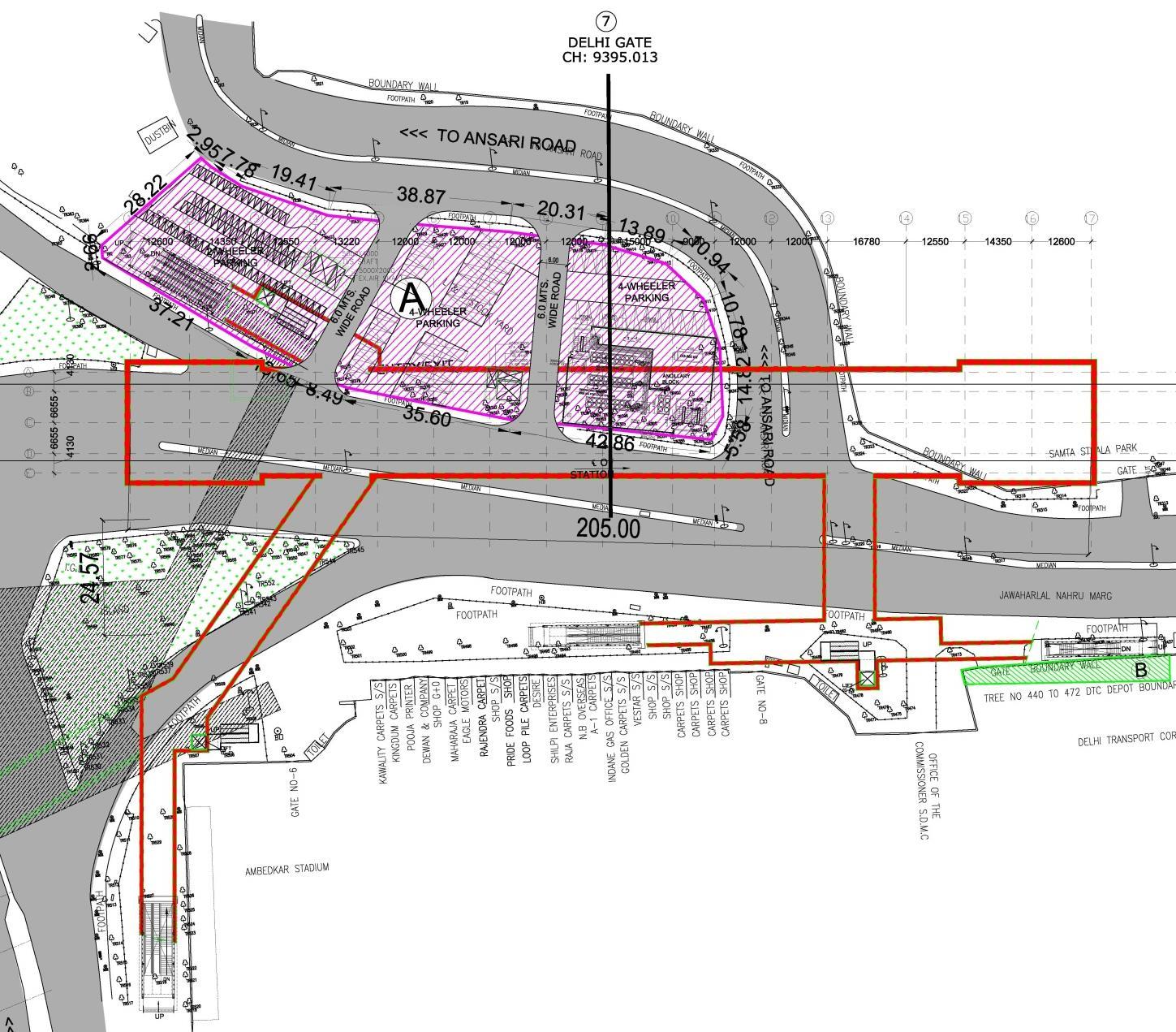
Entry structure -2
Entry structure -3a (2 no of escalators)
Entry structure -3b (2.4m wide staircase) Lift
STATION BOX – 205M X 21.57M

Ancillary block

Pump room and water tanks

Pressurized corridor for firemen staircase
Plenum 4m height
Plenum 4m height


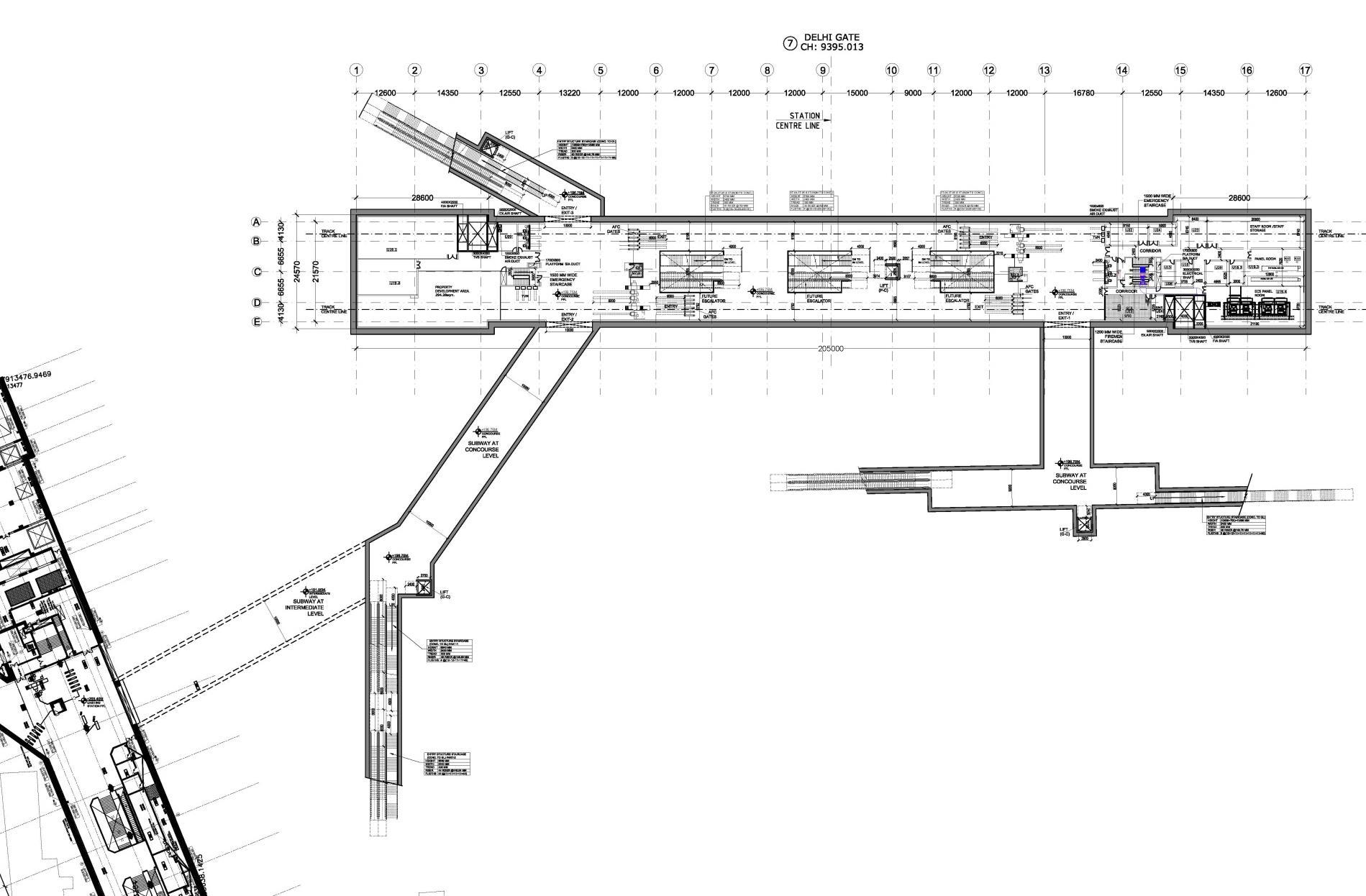


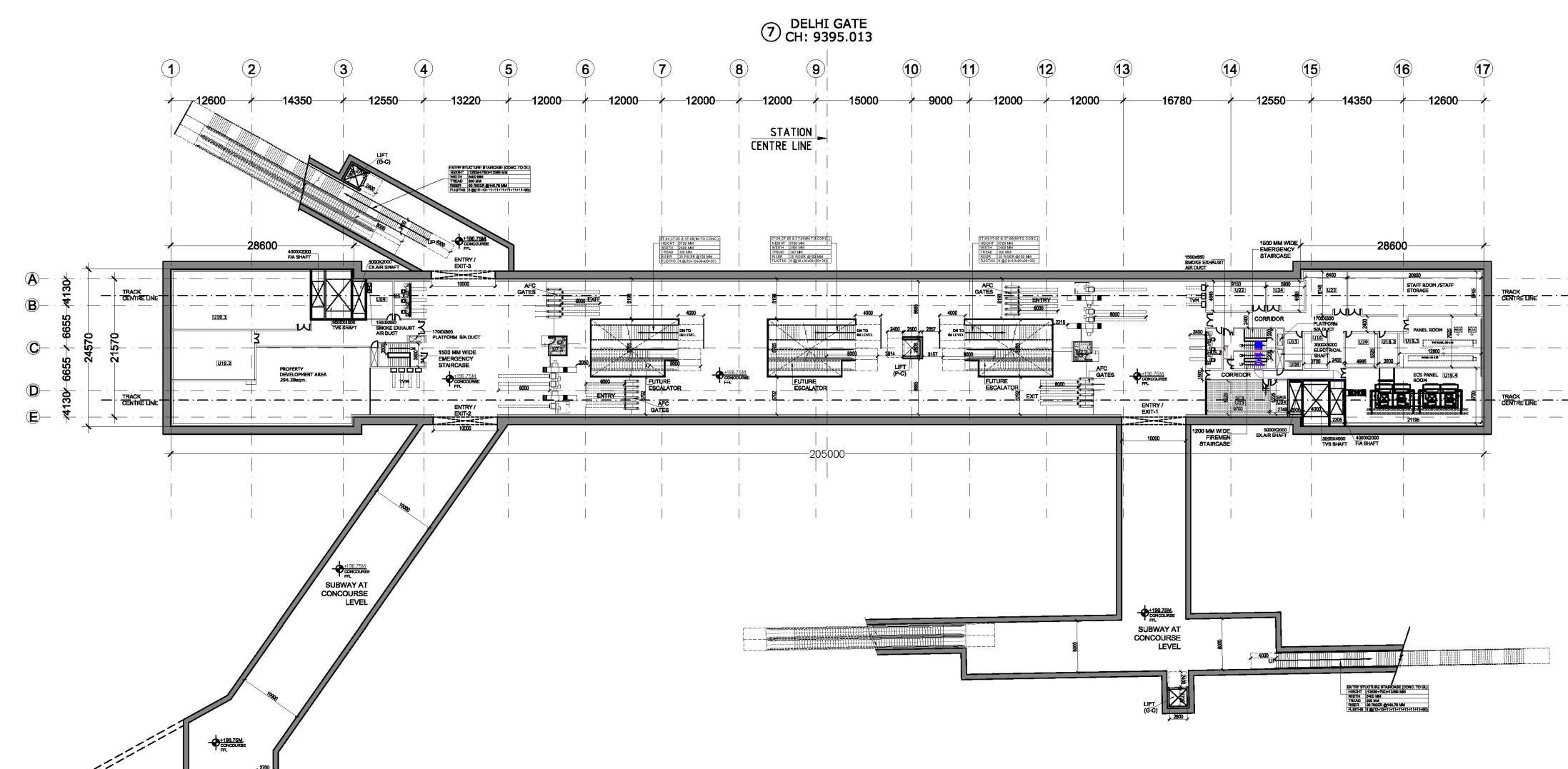


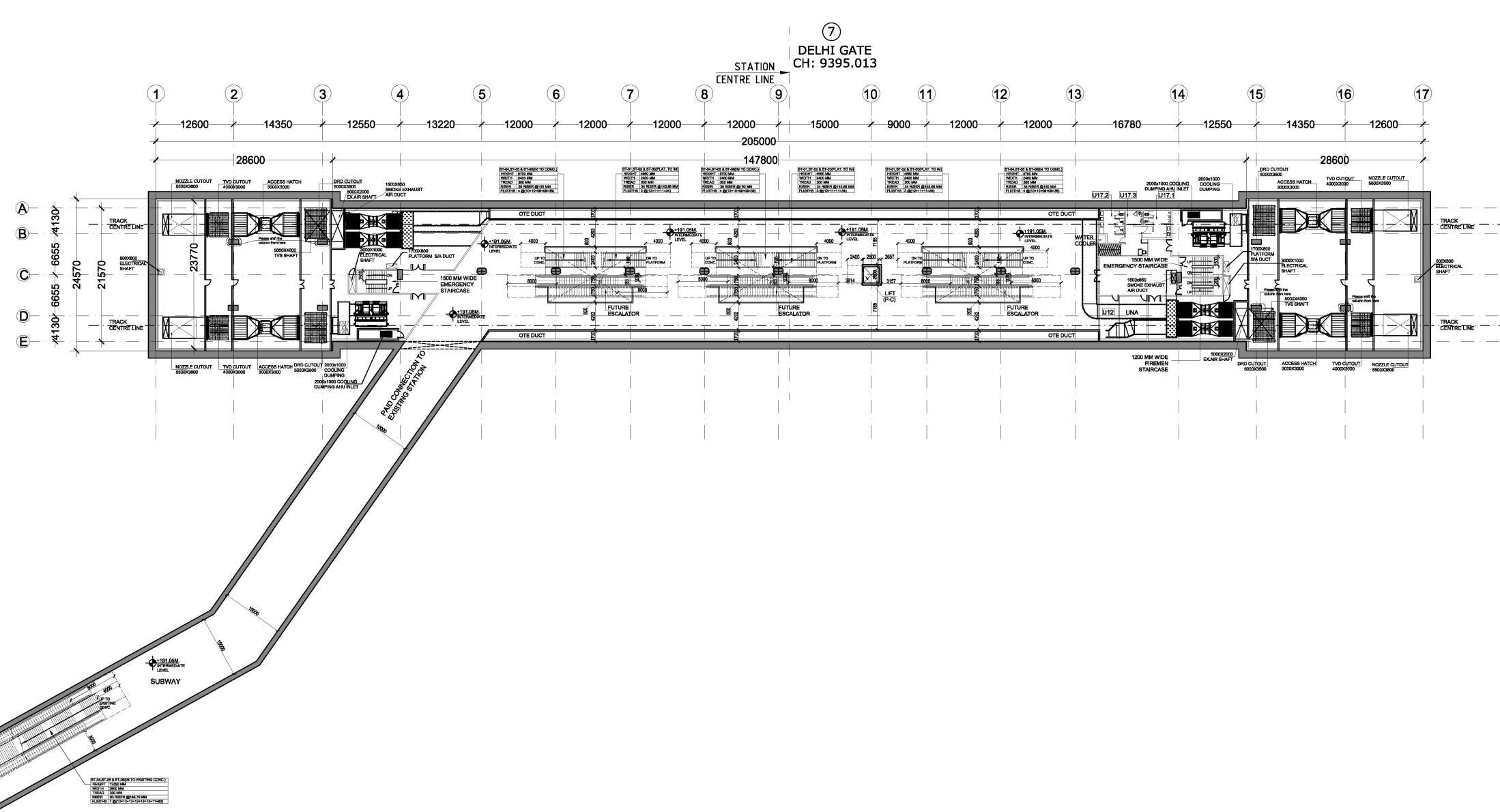

Toilets`
BOH Area



BOH Area
BOH Area

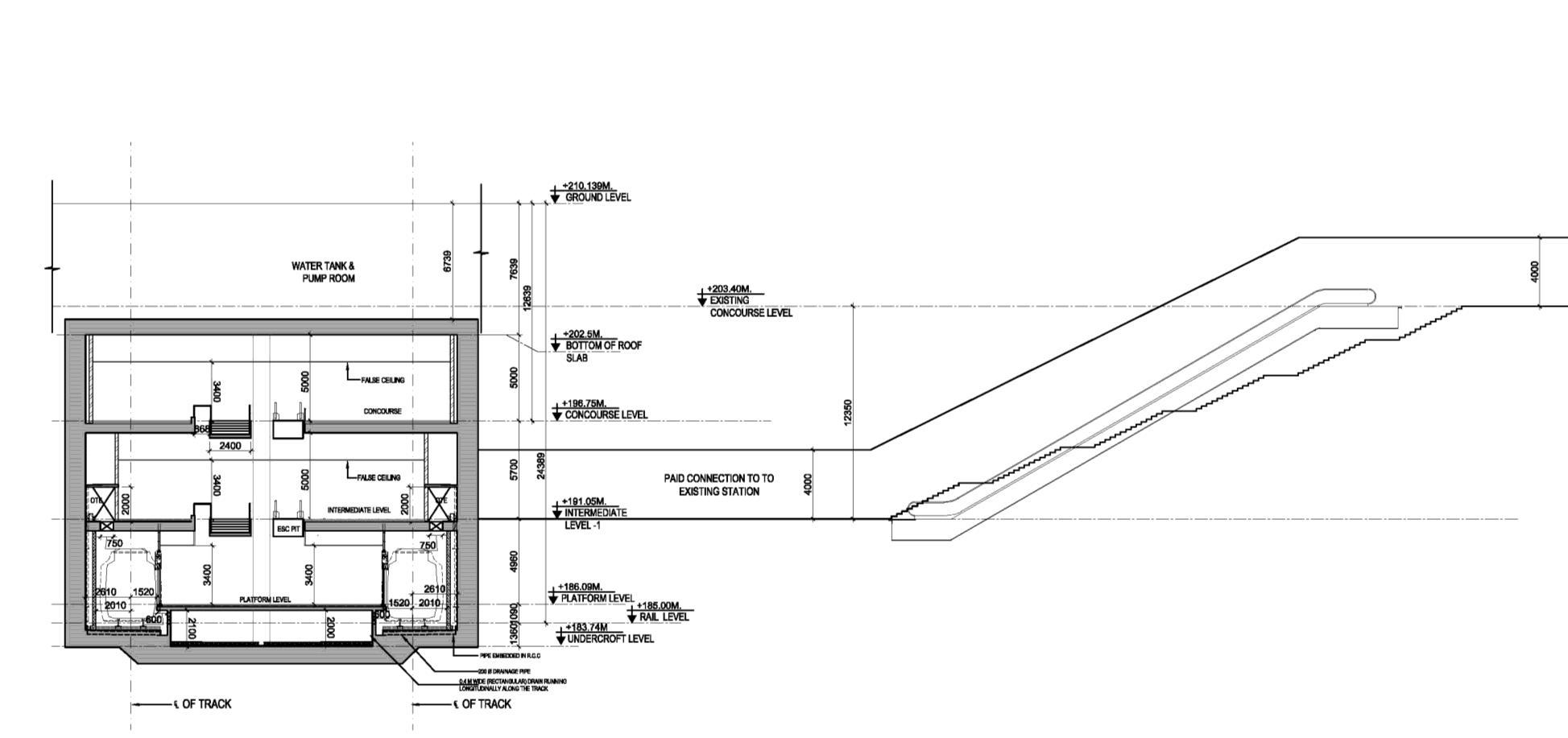


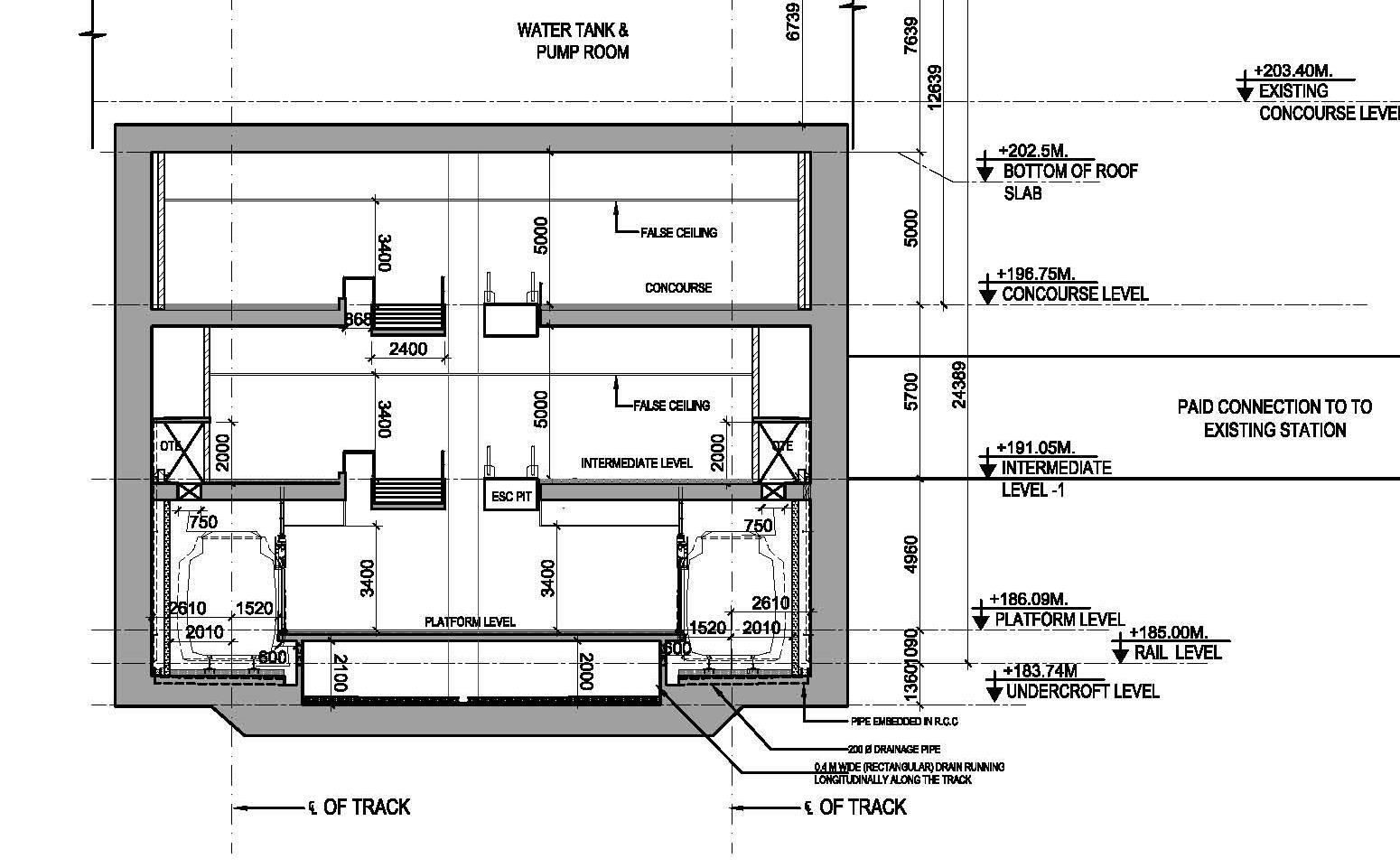


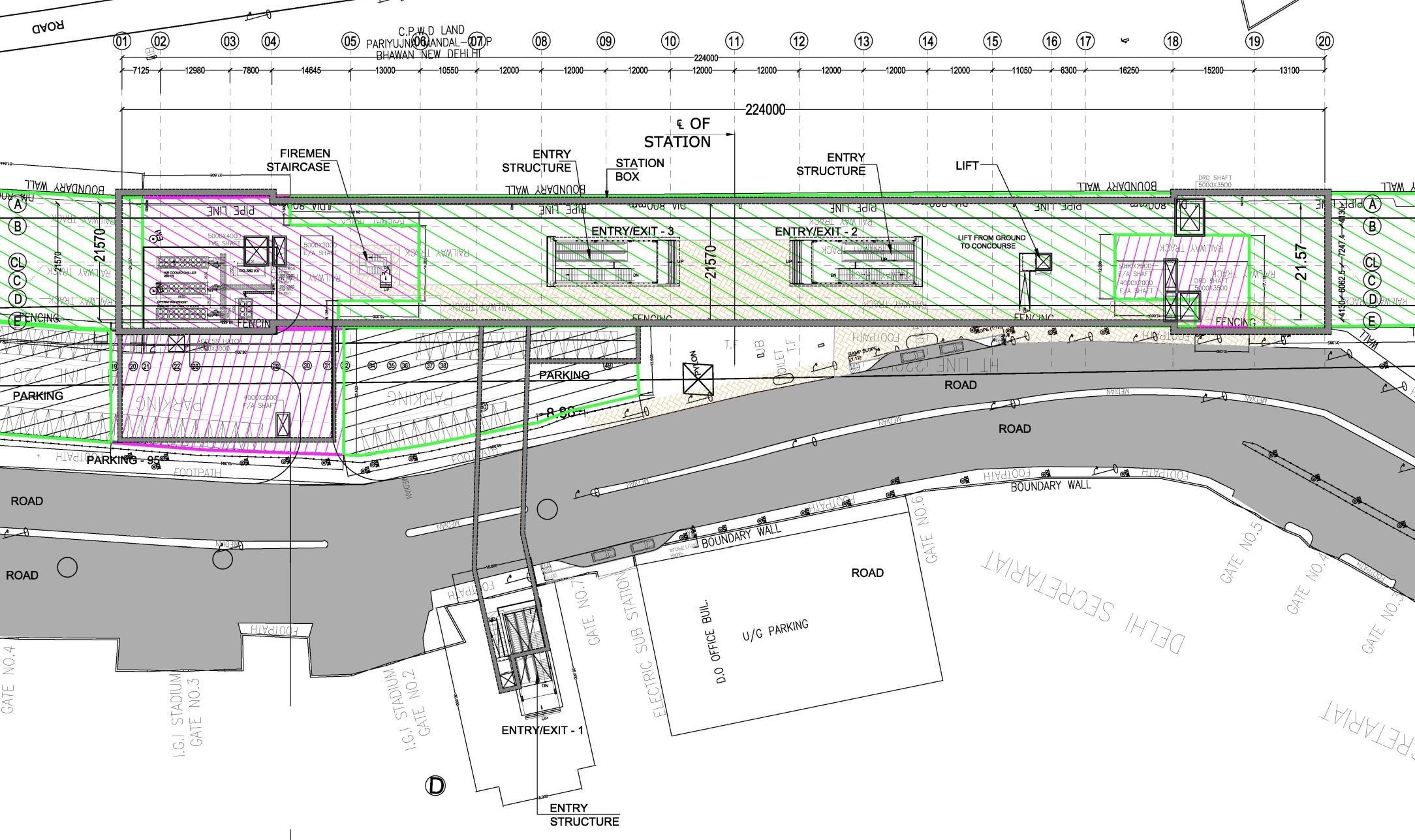


Ancillary Block
Road for Ancillary block
Vent Shaft
Vent Shaft
Vent Shaft
STATION BOX – 224M X 21.57M
