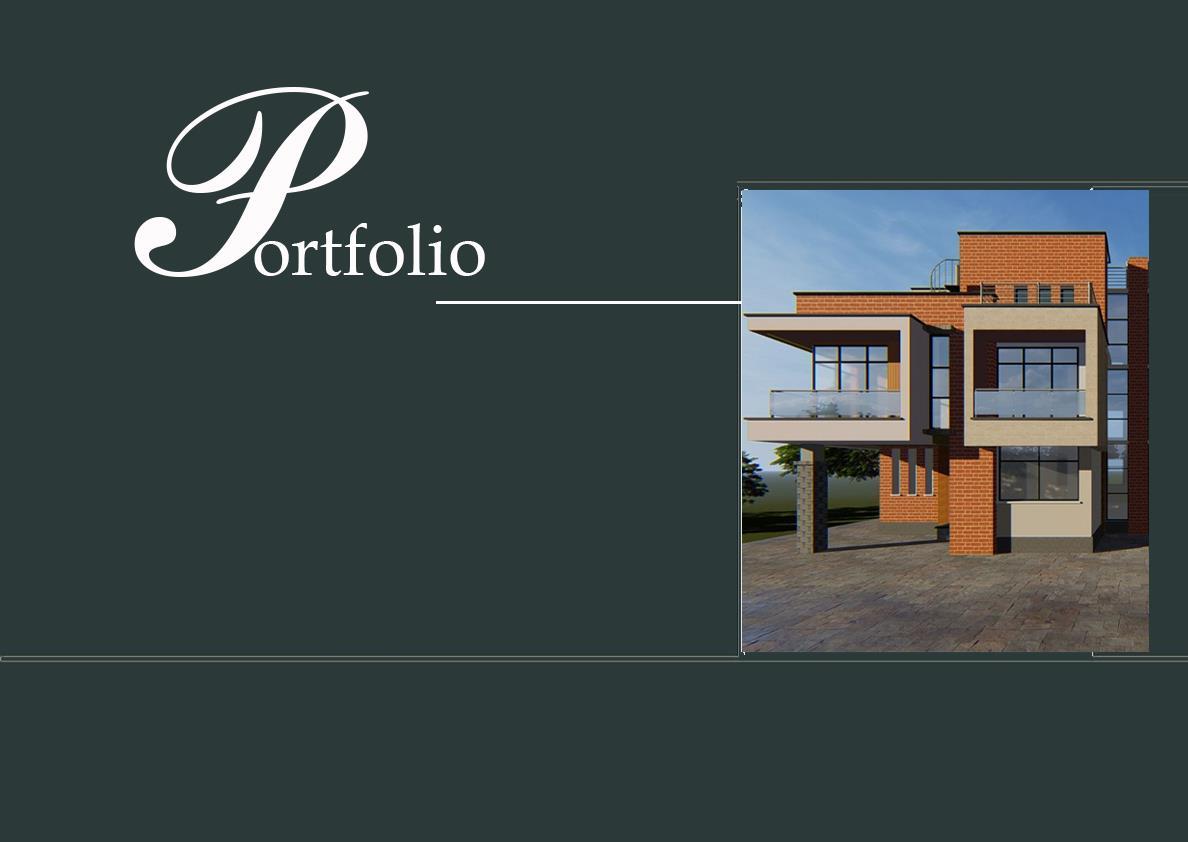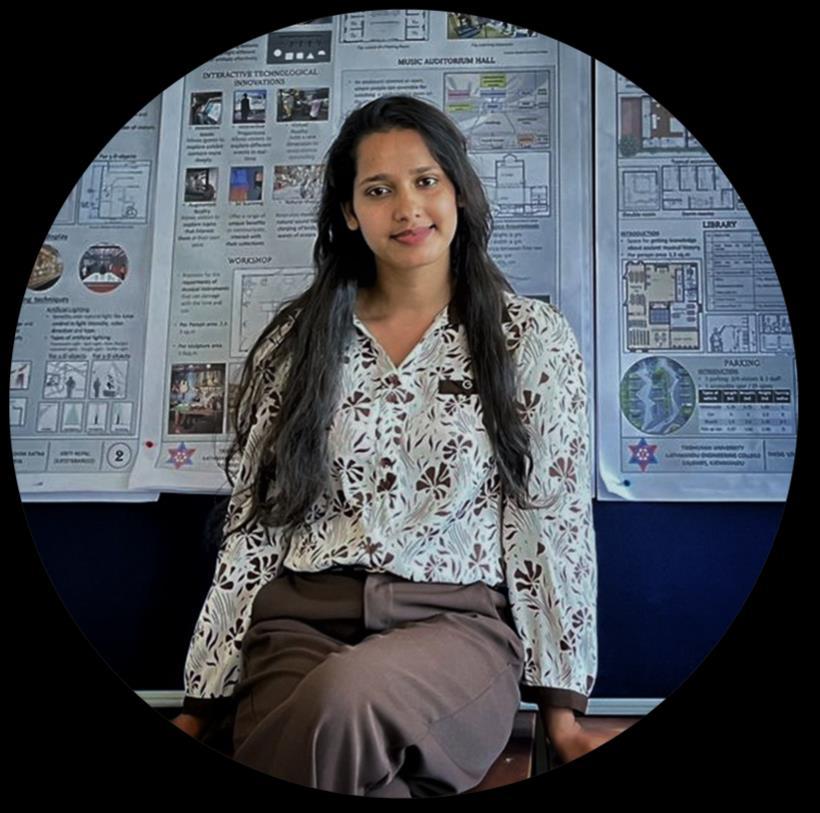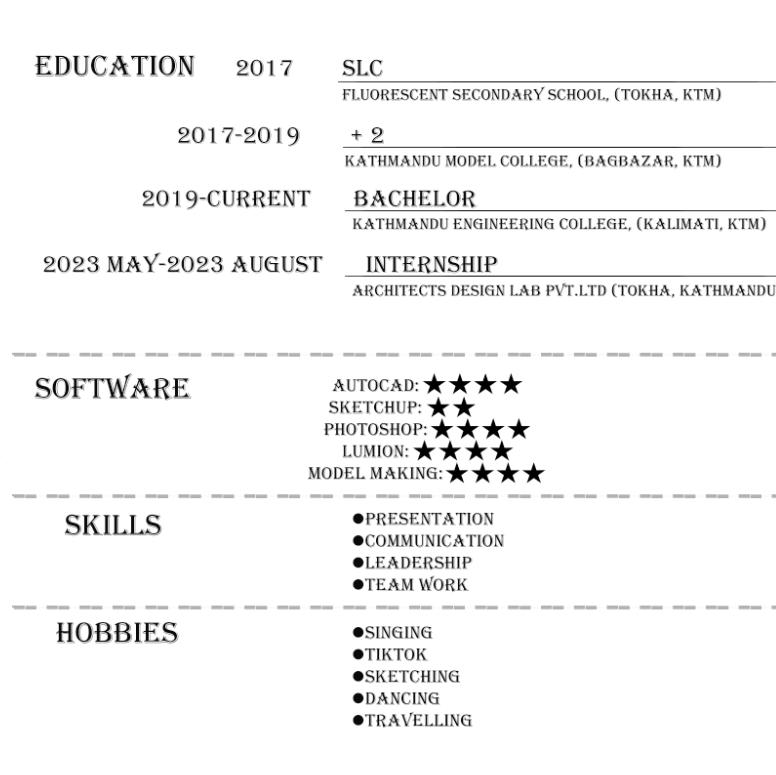

PHONE: +977 9862377114
EMAIL: kirtinepal70@gmail.com
ADDRESS: MANAMAIJU, KATHMANDU




PHONE: +977 9862377114
EMAIL: kirtinepal70@gmail.com
ADDRESS: MANAMAIJU, KATHMANDU


The project was the major work of Second year first part. The requirements was to design a residence according to the chosen client demands. the site area was 590 sq.m. and the site was located at kalimati, kathmandu.




The project was the major work second year second part. It was designed according to the requirements. The requirements was to design a secondary school from class1-10. the site was located at Sunakothi area, Lalitpur.




The project was the major work of third year first part. It was the first group project and the challenge was to design a residential engineering college in the contour land of site Dahachowk.





The project was the major work of third year second part. It was the first Commercial Project, and the challenge was to design an Entertainment hub on the center of Lalitpur city; Satdobato.




The project was the major work of fourth year second part. It was the first town planning project, and the challenge was to design a neighborhood including different types of housing design, apartments, and social infrastructures with a community




plans
The requirement was to plan a residence having four bedrooms with family room and a common space with living, kitchen, and dining at ground floor level, with two houses adjoining to each other.




Floor plans elevation
The requirement was to plan a detached housing having four bedrooms with maid room and family room living, kitchen, and dining at ground floor level

3-d view







Floor plans


PLOT AREA: 6136.66SQ.M
BUILT-UP AREA: 1088.87 SQ.M PER UNIT AREA: 3SQ.M
3-D VIEW



I got opportunity to design a landscape in greater scale with proper utilization of spaces. While designing the project existing trees and rocks were not destroyed, instead these spaces were included as a part of park design. This was designed in a concept that older to younger age children could easily enjoy the area within.


CENTRAL POINT OF THE PARK WITH HEXAGONAL PAVINGS.
EXISTING DHUGEDHARA AND TREES IN THE PROJECT SITE.


OPEN SHADED AREA WITH WATER PONDS AND GREENARIES.
PONDS DESIGNED TO BE USED AROUND TEMPLE PERMISES.


The site of this project is located in Mirchaiya, Siraha. This is in terai part of Nepal. In this project the main task was to build over all masterplan with landscape, plan including Primary level, Secondary level, and higher secondary level.


LEGENDS
1.MAIN GATE
2.MAIN PATHWAYS
3.FRONT FACING TREES
4.ASSEMBLY GROUND
5.BUSHES GARDEN
6.PLINTH LEVEL OF SCHOOL
7.CORRIDOR
8.CLASSROOMS
9.FEMALE TOILET
10.MALE TOILET
11.STAIRCASE
12.WORKSHOPS

3-D VIEWS
FIRST FLOOR PLAN






The site of this residence is located on Gongabu, Kathmandu. The main road is located on western side of the site having width of about 11feet. Client wanted the planning of the residence in modern style and also, 3d view in modern style.




Owner wanted box style architecture, so I have introduced different louver and bands to create box like shape. On the front part of southern elevation large C-shaped bands is used and on the exterior wall small sandstone pebbles like texture is used.
