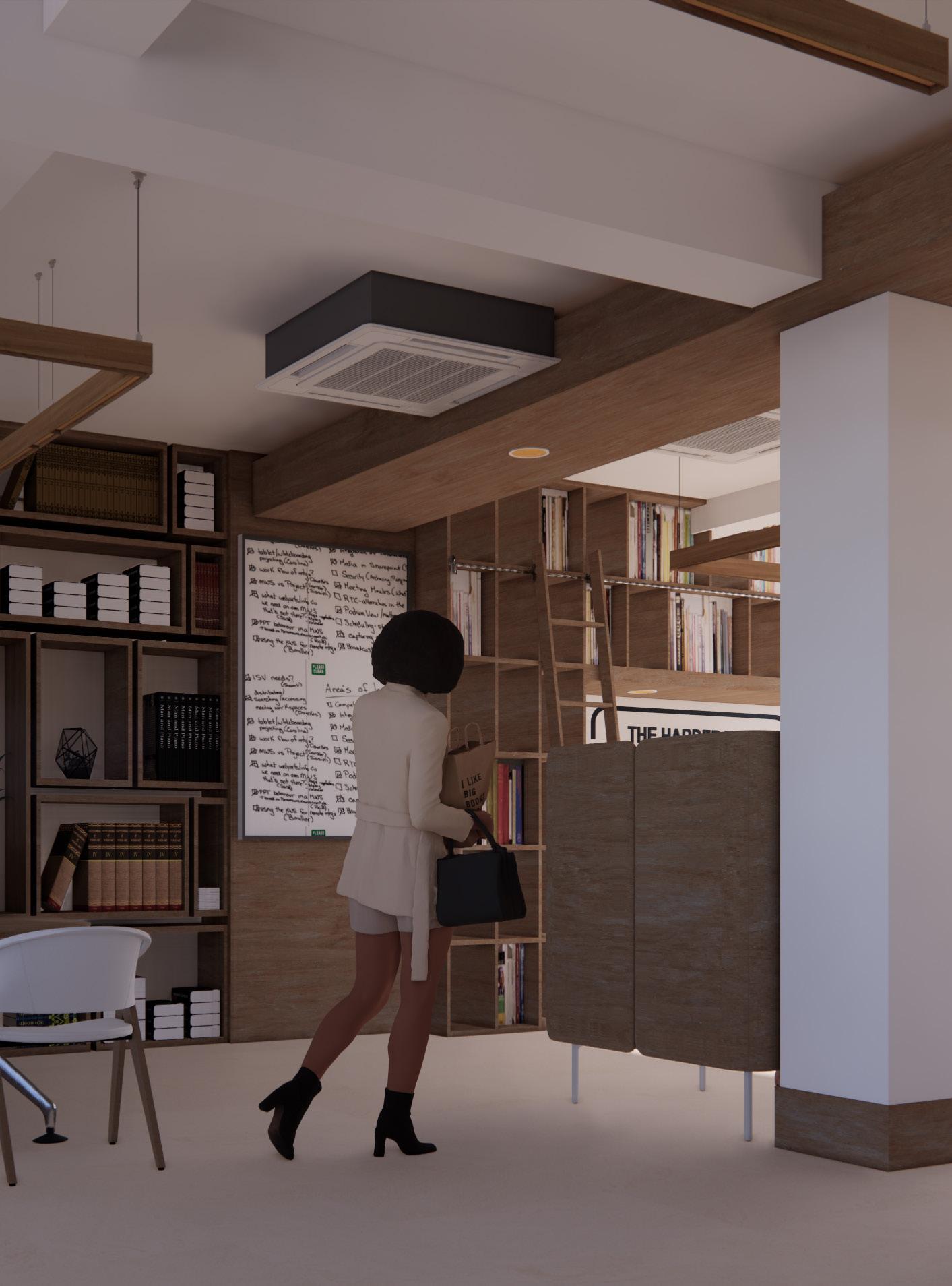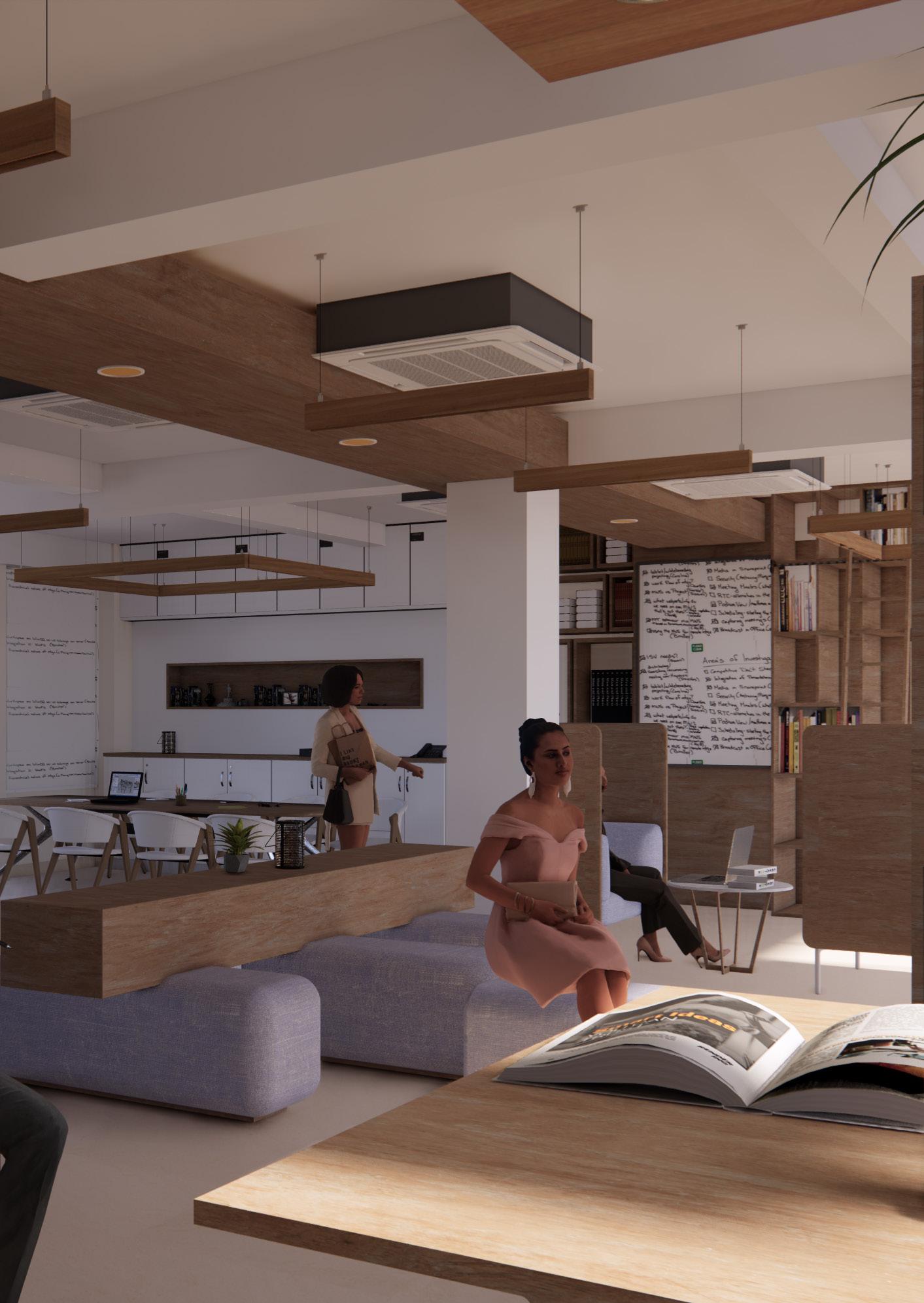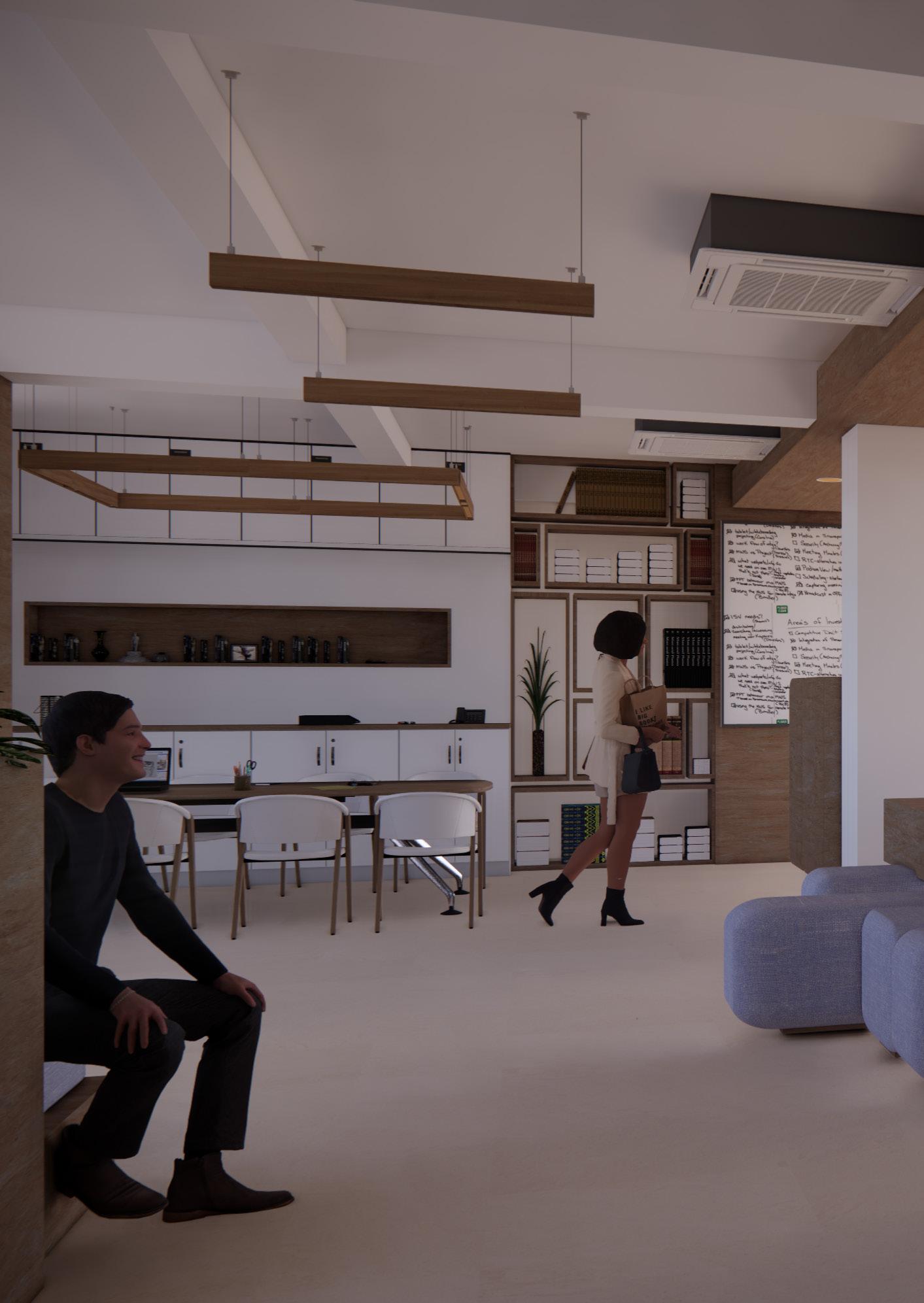Kitchen Detailing -BansBari
POWDER ROOM PLAN(38"=1')
SECTION AT YY(38"=1') SECTION
MIRROR
5" 1'-10" 5" 10" 2" 2'-6" 2'-6" 2" 1'-8" 1'-8"
1"THK GRANITE TOP BASIN
MDF BOARD PANNEL(WHITE FINISH)
MIRROR
TABLE TOP BASIN 18mm THK FRAME
1" THK GRANITE
X X Y Y 5'-6" 3'-7" 2'-6" 4" 1'-2" 4'-3" 5'-3" 1'-2" 1'-6" 2" 7" 6" 2'-2" 1'-2" 2'-10"
5"THK WALL WALLPAPER FINISH
All dimensions are in FEET.
2" wall Window of 2' height
KITCHEN WET KITCHEN 1'-6"
1" 3" 3" 3" DW STORE DINING
DECK -0'-6" lvl. POND
UP
Partition BAR AREA LIVING
KEY PLAN(NOT TO SCALE)
Written dimensions shall scaled dimensions.
Large scaled detailed drawings preference over smaller
The contractor shall carry accordance with all government authority requirements.
All the material shall be confirm to what is shown
The contractor shall check dimensions on site prior commencement of any Drawings to be read in conjuction finishing and other provided
All external walls should per instruction.
WALLPAPER FINISH
2.5" x 1.5" Frame of hard wood (sallo Wood)
12mm thick ply board
WALL PANNEL 8MM CORNICE MOULD
COMMODE
TILE CLADDING D
SECTION AT XX(38"=1')
8mm thick MDF BOARD (WHITE FINISH)
DETAIL AT D
REVISIONS DATE DESCRIPTION ARCHITECTURAL KEY PLAN STRUCTURAL CONSULTANT: SANITARY CONSULTANT PROJECT NO. PHASE G F C SENDER A R C DRAWING DATE: ELECTRICAL CONSULTANT RESIDENTIAL A LA MODE Naxal- Sano Gaucharan, OWNER DRAWN BY: SCALE: PRASHANT DHITAL
Existing Wall Preparing area
30-Sep-21
GENERAL NOTES :
N 1'-4" 7'-3" 6'-5" 14'-0" 10'-6" 3'-0" 8'-0" 2'-0" 9'-6" 2'-4" 2'-0" 2'-9" 3'-0" 2'-0" 6" 8" 2'-4" 1" 1'-1" 1" 1'-0" 1" 1'-3" 1" 1'-5" 1" 1'-4" 0" 8'-9" 1" 8'-10" 1'-9" 1'-9" 1'-9" 1'-9" 2'-6" 9'-6" 3'-6" 3'-6" 2'-6" 9'-6" 3" 2'-3" 2" 10" 4'-6" 10" 8'-10" 1'-3" 3" thick wooden frame 1" thick Plywood 1" thick wooden khapa 1" thick Chimney 2" thk marble FRONT ELEVATION OF KITCHEN COUNTER 3" 2'-3" 2" 2" 3'-4" 2" 2'-3" 3" 8'-10" 1" 1'-10" 1" 2'-0" 2" SECTION AT Z-Z 3" 8" 8" 1'-5" 1" 2'-3" 3'-8" 3" 7" 7" 7" 7" 2" 3'-6" 2'-8" 2'-8" 3'-6" 2'-8" 3" thk skirting Z Z X X Y Y 1'-2" 3'-2" 6'-10" 2'-9" 1'-2" 2'-7" 8" 2'-3" 1'-2" 3'-0" 11'-1" 1'-2" 1'-2" 12'-2" KITCHEN PLAN(38"=1') 2'-0"
GENERAL NOTES :
All dimensions are in FEET.
Written dimensions shall scaled dimensions.
Large scaled detailed drawings preference over smaller
The contractor shall carry accordance with all government authority requirements.
All the material shall be confirm to what is shown
The contractor shall check dimensions on site prior commencement of any
Drawings to be read in conjuction finishing and other provided
All external walls should per instruction.
SECTION AT Y-Y(38"=1')
KITCHEN ISLAND PLAN
FRONT ELEVATION SIDE ELEVATION
2'-8" 3'-3" 3'-3" 4" 7'-3" 8" 4" 2'-0" 2'-0" 3'-3" 6'-0" 14'-0" 2'-10"
adjustable shelves 2'-0" 1" 1" 3'-1" 1" 7'-3" 2'-0" 1'-10" 1'-10" 1'-3" 2'-1" 2'-0" 2'-9" 6'-1" 8'-10" 10'-3" 8'-0" 2'-8" 8'-0" 3" 2'-0" 3'-0" 2'-6" 3" 1" 2'-8" 3" 3'-0" 2" 2'-3" 3" 2'-8" 3'-0"
77.0000 3'-1"
1'-9" 1'-9" 1'-9" 2'-0" 30-Sep-21
SECTION AT X-X
REVISIONS DATE DESCRIPTION ARCHITECTURAL KEY PLAN STRUCTURAL CONSULTANT: SANITARY CONSULTANT PROJECT NO. PHASE G F C SENDER A R C DRAWING DATE: ELECTRICAL CONSULTANT RESIDENTIAL A LA MODE Naxal- Sano Gaucharan, OWNER DRAWN BY: SCALE: PRASHANT DHITAL


Bedroom Design-Balaju




Municipal Drawing Set
PROPOSED BUILDING
SITE PLAN( 1 16"=1')
PLINTH AREA= 4372.93 Sqft
ROW= 11 METER FROM CENTER OF ROAD
SETBACK LINE= 2 METER FROM FROM ROW LINE
UP
COMPLEX FRONTIER
ROW LINE SETBACK LINE 29'-6" 36'-1" 42'-8" 23'-1" SN DESCRIPTION 1 DOOR 2 DOOR WINDOW 3 4 5 DOOR 6 6'-7" 10' DOOR WINDOW DOOR WINDOW DOOR WINDOW DOOR WINDOW 7 8 9 10 DOOR WINDOW WINDOW WINDOW WINDOW WINDOW WINDOW 11 12 13 105'-3" 91'-4" 63'-1"
ROAD
18.0 meter WIDE
GENERAL NOTES :
All dimensions are in FEET.
Written dimensions shall take preference over scaled dimensions.
Large scaled detailed drawings shall take preference over smaller scaled drawings.
The contractor shall carry out the work in accordance with all government & local authority requirements.
All the material shall be of new, good quality & confirm to what is shown on the drawings.
The contractor shall check and verify all dimensions on site prior to the commencement of any building work.
Drawings to be read in conjuction with finishing and other provided schedule.
All external walls should be reinforced as per instruction.
REVISIONS
DOOR WINDOW SCHEDULE
30-Sep-21
SCALE: PRASHANT DHITAL
OWNER N AR. SOONSOON SHRESTHA
DESCRIPTION SYM. SIZE WINDOW SILL HT. LINTEL HT. NUMBERS REMARKS D1 D2 DW1 3'-0"X8'-0" 2'-6"X8'-0" 9'-0"X8'-6" 0'-0" 8'-0" 0'-0" 8'-0" 14 WOOD WOOD 2 0'-0" 8'-6" 2 GLASS WINDOW DW2 16'-4"X8'-6" 0'-0" 8'-6" 4 GLASS WINDOW DW3 7'-6"X19'-8" 0'-0" 19'-8" 1 GLASS WINDOW DW4 7'-0"X8'-6" 0'-0" 8'-6" 2 GLASS WINDOW DW4 7'-0"X8'-6" 0'-0" 8'-6" 2 GLASS WINDOW DW5 8'-0"X8'-6" 0'-0" 8'-6" 2 GLASS W1 7'-6"X19'-8" 0'-0" 19'-8" 3 GLASS W2 3'-0"X2'-0" 6'-6" 8'-6" 4 ALUMINUM W3 8'-10"X28'-10" 0'-0" 28'-10" 2 W4 4'-0"X8'-6" 0'-0" 8'-6" 2 W 5 4'-0"X5'-0" 2'-6" 8'-6" 2 ALUMINUM ALUMINUM ALUMINUM
DESCRIPTION SIGN
DATE
ARCHITECTURAL CONSULTANT: KEY PLAN
PROJECT NO. PHASE G F C SENDER A R C DRAWING NO. REVISION NO.
APPROVED
STRUCTURAL CONSULTANT: SANITARY CONSULTANT
CHECKED BY: DATE: ELECTRICAL CONSULTANT
BY: Commercial Building
A LA MODE ARCHITECTS Naxal- Sano Gaucharan, Kathmandu DRAWN BY:
GROUND FLOOR PLAN( 1 16"=1')
AREA= 4427 Sq.ft.
RENTABLE AREA: 2605 SQ.FT
ACCESSIBLITY( STAIRS):568 SQ.FT
OPEN PASSAGE OPEN PASSAGE UP UP RENTABLE AREA RENTABLE AREA RENTABLE AREA RENTABLE AREA RENTABLE AREA 11'-8" 3' 1'-6" 3' 1'-4" 5'-11" 19'-8" 18' 18' 18' 12'-8" 10'-5" 1'-8" 14' 1'-8" 17' 1'-8" 10'-5" 1'-8"4" 8'-3" 2'-3" 16'-2" 2'-6" 13'-8" 2'-6" 3' 16' 18'-8" 16'-2" 78'-8" 2' 17'-4" 2' 10' 6'-4" 1'-8" 11'-7" 4'-10" 1'-8" 13' 3'-4" 1'-8" 11' 1'-8" 1'-1" 15'-9" 19'-7" 6'-1" 12' 18' 18' 12'-8" 4'-1" 6'-4" 6'-5" 103'-2" B A C D E A' 4 5 6 7 6' 7' 1 3 2 2' A B C D A'' A' E 103'-2" 50'-6" 1 2' 3 4 5 6' 2 6 7 7' X X 7' 7 6' 6 5 4 3 2' 2 1' 1 7'-3" UP 23'-8" 1'-4" 1'-6" 8'-10" 11'-4" 2'-6" 8'-10" 2'-6" 8'-10" 1'-2" 4' 8'-10" 4'-2" 8'-10" 6'-2" DW1 DW2 DW2 DW3 D2 D2 D2 D2 Z Z X W1 W1 W1 W2 W2 W3 W3 DW4 W4 DW5 D2 DN 79'-2"
BASEMENT PLAN( 1 16"=1')
AREA : 4827 SQ. FT
GENERAL NOTES :
All dimensions are in FEET.
Written dimensions shall take preference dimensions.
Large scaled detailed drawings shall take preference over smaller scaled drawings.
The contractor shall carry out the work in with all government & local authority requirements.
All the material shall be of new, good quality confirm to what is shown on the drawings. The contractor shall check and verify all dimensions on site prior to the commencement of any work.
Drawings to be read in conjuction with finishing other provided schedule.
All external walls should be reinforced as instruction.
REVISIONS DATE
A A'' B C D E A' A B C D E A' 7' 7 6' 6 5 4 3 2' 2 1' 1 F F 18'-6" 2'-6" 13'-8" 2'-6" 16'-2" 6'-9" 1'-4" 5'-8" 2' 1'-8" 17'-11" 1'-4" 16'-5" 45'-2" 21'-3" 2' 4'-7" 1'-8" 67'-2" 1'-8" 16'-4" 1'-8" 16'-4" 1'-8" 15'-1" 1'-8" 19'-7" 7'-3" 10'-10" 18' 18' 12'-8" 4'-1" 6'-4" 6'-5" 19'-7" 104'-10" 19'-9" 4'-1" 12'-1" 18'-8" 8'-8" 7' 79'-9" 5'-10" 1'-8" 9'-8" 1'-6" 6'-10" 1'-6" 16'-7" 1'-6" 16'-5" 1'-8" 16'-4" 1'-8" 11' 1'-8" 2'-5" 1'-8" 4'-6" 2' 4'-7" 1'-8" 11'-3" 8'-4" 6'-3" 11'-10" 18' 18' 12'-8" 10'-5" 6'-5" 110'-8" 1'-8" 14' 1'-8" 17' 1'-8" 10'-5" 1'-8" 2'-3" 2' 18' 0" 7' 8'-8" 18'-8" 12'-1" 4'-1" 19'-9" 71'-10" 6'-3" 1'-4" D2 D2 D2 Z Z D2 UP X 8'-2" 79'-9" 30-Sep-21
DESCRIPTION
CONSULTANT: KEY PLAN
CONSULTANT: SANITARY CONSULTANT PROJECT NO. PHASE G F C SENDER A R C DRAWING NO. REVISION CHECKED DATE: ELECTRICAL CONSULTANT APPROVED Commercial Building A LA MODE ARCHITECTS Naxal- Sano Gaucharan, Kathmandu OWNER DRAWN BY: AR. SOONSOON SCALE: PRASHANT DHITAL
ARCHITECTURAL
STRUCTURAL
FIRST FLOOR PLAN( 1 16"=1')
AREA= 3852.80 Sqft
RENTABLE AREA:2671.131 SQ.FT
OPEN PASSAGE OPEN PASSAGE
UP UP RENTABLE AREA RENTABLE AREA RENTABLE AREA RENTABLE AREA RENTABLE AREA 1'-6" 1'-3" 19'-8" 18' 18' 18' 12'-8" 10'-5" 1'-8" 14' 1'-8" 17' 1'-8" 10'-5" 1'-8"4" 8'-3" 2'-3" 16'-2" 2'-6" 13'-8" 2'-6" 3' 16' 18'-8" 16'-2" 50'-10" 2'-2" 7'-6" 2' 7'-6" 12'-9" 4'-10" 1'-8" 13' 3'-4" 1'-8" 11' 1'-8" 1'-1" 15'-9" 19'-7" 6'-1" 12' 18' 18' 12'-8" 4'-1" 6'-4" 6'-5" 103'-2" B A C D E A' 4 5 6 7 6' 7' 1 3 2 2' A B C D A'' E 103'-2" 50'-6" 1 2' 3 4 5 6' 2 6 7 7' Z Z X X 2' 7'-6" 2' 11'-8" 3' 3' 5'-11" 1'-4" 1'-6" 8'-10" 11'-4" 2'-6" 8'-10" 2'-6" 8'-10" 1'-2" 4' 8'-10" 4'-2" 8'-10" 6'-2" 19'-8" 18' 12'-8" 10'-5" 4 5 6 7 6' 7' 1 3 2 2' 103'-2" D2 D2 D2 D2 DW1 DW2 DW2 DW4 W4 DW5 D2 W3 W3 W2 W2 DN DN X 56'-1"
GENERAL NOTES :
All dimensions are in FEET.
Written dimensions shall take preference over scaled dimensions.
Large scaled detailed drawings shall take preference over smaller scaled drawings.
The contractor shall carry out the work in accordance with all government & local authority requirements.
All the material shall be of new, good quality & confirm to what is shown on the drawings.
The contractor shall check and verify all dimensions on site prior to the commencement of any building work.
Drawings to be read in conjuction with finishing and other provided schedule.
All external walls should be reinforced as per instruction.
REVISIONS
TOP FLOOR PLAN( 1 16"=1') AREA= 3852.80 Sqft
19'-8" 18' 12'-8" 10'-5" 16' 18'-8" 16'-2" 50'-10" 19'-7" 6'-1" 12' 18' 18' 12'-8" 4'-1" 6'-4" 6'-5" 103'-2" B A C D E A' A B C D A'' A' E 50'-6" 1 2' 3 4 5 6' 2 6 7 7' 16'-5" 1'-8" 27'-2" 3'-6" 4'-6" 3'-1" 17' 18'-5" 19'-5" 50'-11" 6'-2" 8'-10" 4'-2" 8'-10" 4' 45'-6" 8'-7" 9'-1" 10'-6" 7'-11" 11'-9" 28'-3" D2 D2 D2 W5 W3 W3 UP DN UP Z Z X DN 56'-1"
30-Sep-21
DATE DESCRIPTION SIGN ARCHITECTURAL CONSULTANT: KEY PLAN STRUCTURAL CONSULTANT: SANITARY CONSULTANT PROJECT NO. PHASE G F C SENDER A R C DRAWING NO. REVISION NO. CHECKED BY: DATE: ELECTRICAL CONSULTANT APPROVED BY: Commercial Building A LA MODE ARCHITECTS Naxal- Sano Gaucharan, Kathmandu OWNER DRAWN BY: N AR. SOONSOON SHRESTHA SCALE: PRASHANT DHITAL
EAST ELEVATION( 1 16"=1')
ELEVATION( 1 16
NORTH
GENERAL NOTES :
All dimensions are in FEET.
Written dimensions shall take preference over scaled dimensions.
Large scaled detailed drawings shall take preference over smaller scaled drawings.
The contractor shall carry out the work in accordance with all government & local authority requirements.
All the material shall be of new, good quality & confirm to what is shown on the drawings.
The contractor shall check and verify all dimensions on site prior to the commencement of any building work.
Drawings to be read in conjuction with finishing and other provided schedule.
All external walls should be reinforced as per instruction.
REVISIONS
16"=1') "=1')
30-Sep-21
DATE DESCRIPTION SIGN ARCHITECTURAL CONSULTANT: KEY PLAN STRUCTURAL CONSULTANT: SANITARY CONSULTANT PROJECT NO. PHASE G F C SENDER A R C DRAWING NO. REVISION NO. CHECKED BY: DATE: ELECTRICAL CONSULTANT APPROVED BY: Commercial Building A LA MODE ARCHITECTS Naxal- Sano Gaucharan, Kathmandu OWNER DRAWN BY: N AR. SOONSOON SHRESTHA SCALE: PRASHANT DHITAL
SOUTH ELEVATION(16
WEST ELEVATION(
1 16
GENERAL NOTES :
All dimensions are in FEET.
Written dimensions shall take preference over scaled dimensions.
Large scaled detailed drawings shall take preference over smaller scaled drawings.
The contractor shall carry out the work in accordance with all government & local authority requirements.
All the material shall be of new, good quality & confirm to what is shown on the drawings.
The contractor shall check and verify all dimensions on site prior to the commencement of any building work.
Drawings to be read in conjuction with finishing and other provided schedule.
All external walls should be reinforced as per instruction.
REVISIONS
30-Sep-21
1 16"=1') 1 16"=1')
DATE DESCRIPTION SIGN ARCHITECTURAL
KEY PLAN
PROJECT NO. PHASE G F C SENDER A R C DRAWING NO. REVISION NO. CHECKED BY: DATE: ELECTRICAL CONSULTANT APPROVED BY: Commercial Building
LA MODE ARCHITECTS
Sano Gaucharan, Kathmandu OWNER DRAWN BY: N AR. SOONSOON SHRESTHA SCALE: PRASHANT DHITAL
CONSULTANT:
STRUCTURAL CONSULTANT: SANITARY CONSULTANT
A
Naxal-
1 2 3 4 BASEMENT LVL -7'-0" PLINTH LVL +0'-0" BEAM LEVEL +8'-6" 7'-6"
AT ZZ( 1 16 SECTION AT XX( 1 16 F D C LANDING LEVEL +5'-6" ROAD LVL -3'-0" LANDING LVL +16'-2" BEAM LEVEL +19'-2" SLAB LEVEL +31'-7" 5'-6" 3' 2' 3'-6" 2' 3' 2' 10'-5" SLAB LEVEL +10'-6" SLAB LEVEL +21'-2" 3' 10'-6" 4" 2'-6" 4" 1'-4" BASEMENT LVL -7'-0" PLINTH LVL +0'-0" BEAM LEVEL +8'-6" LANDING LEVEL +5'-6" ROAD LVL -3'-0" LANDING LVL +16'-2" BEAM LEVEL +19'-2" SLAB LEVEL +31'-7" SLAB LEVEL +10'-6" SLAB LEVEL +21'-2" PARAPET LEVEL +24'-8" BEAM LEVEL +30'-1"
SECTION
GENERAL NOTES :
All dimensions are in FEET.
Written dimensions shall take preference over scaled dimensions.
Large scaled detailed drawings shall take preference over smaller scaled drawings.
The contractor shall carry out the work in accordance with all government & local authority requirements.
All the material shall be of new, good quality & confirm to what is shown on the drawings.
The contractor shall check and verify all dimensions on site prior to the commencement of any building work.
Drawings to be read in conjuction with finishing and other provided schedule.
All external walls should be reinforced as per instruction.
REVISIONS
5 6 4" THICK PCC (1:3:6) 12" THICK GRAVEL:SAND SOLING 2'-10" THICK RCC RAFT FOUNDATION COMPACTED EARTH (95% DRY DENSITY) 4" THICK PCC (1:3:6) 1 16"=1') 4" THICK PCC (1:3:6) 12" THICK GRAVEL:SAND SOLING 2'-10" THICK RCC RAFT FOUNDATION COMPACTED EARTH (95% DRY DENSITY) 4" THICK PCC (1:3:6) 1 16"=1') B A' A 1' 4" 2'-10" 4" 8'-5" 2' 8'-5" 2'-1" 8'-4" 2' 8'-5" 1'-7" 5" 30-Sep-21
DATE DESCRIPTION SIGN ARCHITECTURAL CONSULTANT: KEY PLAN STRUCTURAL CONSULTANT: SANITARY CONSULTANT PROJECT NO. PHASE G F C SENDER A R C DRAWING NO. REVISION NO. CHECKED BY: DATE: ELECTRICAL CONSULTANT APPROVED BY: Commercial Building A LA MODE ARCHITECTS Naxal-
OWNER DRAWN BY: N AR. SOONSOON SHRESTHA SCALE: PRASHANT DHITAL
Sano Gaucharan, Kathmandu
The Outhouse


GARDEN BUILDING
SITE PLAN ( 1 16"=1')
AREA : 8403 Sq. Ft.
MAIN ROAD N Ft. SITE 29-Sep-21
ARCHITECTURAL CONSULTANT: STRUCTURAL CONSULTANT: SANITARY CONSULTANT PHASE G F C SENDER A R C DRAWING NO. REVISION NO. CHECKED BY: DATE: ELECTRICAL CONSULTANT APPROVED BY: RESIDENTIAL (OUTHOUSE) A LA MODE ARCHITECTS Naxal- Sano Gaucharan, Kathmandu DRAWN BY: N AR. SOONSOON SHRESTHA SCALE: PRASHANT DHITAL Ar. Suman Karmacharya Ar. Soonsoon Shrestha
REVISIONS
ISLAND LOUNGE AREA Shelves KITCHEN 3'-6" 3'-10" 1'-0" flush door back store 4'-6" 2'-11" 1'-0" 12'-3" 11'-1" 24'-11" 1'-0" 3'-11" 13'-5" 1'-0" 18'-3" 4'-1" 7'-4" 4'-0" 8'-10" 2'-6" 2'-2" 4'-4" 1'-5" 3'-2" 6'-9" 3'-4" 5'-0" 3'-0" 2'-0" 1'-0" 8" 3'-10" 11" 7'-0" 1'-0" 1'-0" 1'-0" 10'-0" 1'-0" 1'-0" 1'-0" 7'-0" 4'-0" 15'-3" 2'-1" 18'-3" 31'-3" 7'-0" 4'-0" 8'-2" 1'-0" 3'-8" 3'-0" 1'-11" 10" 12'-3" 11'-1" 34'-3" 3'-0" 5'-8" 1'-4" 2'-0" 31'-3" 1'-0" 1'-0" 1'-0" UP UP DECK AT LEVEL +2'-0" GROUND LEVEL 0'-0"
GROUND FLOOR PLAN (18"=1') AREA : 837 Sq. Ft.
7'-4" 3'-0"
A B C A B C 1 2 1 2
X X
Ground Level -1' 6 Plinth Level 0' 0" Beam Level 8' 0" 8'-0" Slab Level +1' 5" 1'-5" 9"
9"
29-Sep-21
ARCHITECTURAL CONSULTANT: STRUCTURAL CONSULTANT: SANITARY CONSULTANT PHASE G F C SENDER A R C DRAWING NO. REVISION NO. CHECKED BY: DATE: ELECTRICAL CONSULTANT APPROVED BY: RESIDENTIAL (OUTHOUSE) A LA MODE ARCHITECTS Naxal- Sano Gaucharan, Kathmandu DRAWN BY: N AR. SOONSOON SHRESTHA SCALE: PRASHANT DHITAL
SECTION AT X X (18"=1')
A B C
REVISIONS
50mm*90mm aluminium frame with single glazed window
50mm*90mm single glazing fixed aluminium window
Black granite stone cladding finish
SOUTH ELEVATION(18"=1')
White texture paint finish
WEST ELEVATION (18" = 1')
50mm*90mm aluminium frame
White texture paint finish
50mm*90mm frame with single
Black granite stone cladding finish
Black stone cladding
White texture
50mm*90mm aluminium single glazed window texture paint finish
NORTH ELEVATION (18"=1')
White texture paint finish
granite cladding finish
ARCHITECTURAL CONSULTANT: STRUCTURAL CONSULTANT: SANITARY CONSULTANT PHASE G F C SENDER A R C DRAWING NO. REVISION NO. CHECKED BY: DATE: ELECTRICAL CONSULTANT APPROVED BY: RESIDENTIAL (OUTHOUSE) A LA MODE ARCHITECTS Naxal- Sano Gaucharan, Kathmandu DRAWN BY: N AR. SOONSOON SHRESTHA SCALE: PRASHANT DHITAL
Black granite stone cladding finish
EAST ELEVATION (18"=1') 29-Sep-21
REVISIONS
LINTEL AS REQUIRED BACK SLOPED TO DEFLECT FLAME AND HEAT FORWARD
HEARTH MAY BE FLUSHED WITH FLAME AND HEAT FORWARD
FIRE PLACE AND CHIMNEY
9" 8" 4" 4" 9" 2'-1" 2'-8" 4'-9" 10" SECTION TYPICAL CHIMNEY CROWN DETAIL 2'-9" 9" 1'-3" 9" 3'-3" 1'-0" 1'-3" 1'-0" 4" 6" CONCRETE WEATHER COPING DAMP PROOF COURSE FLUE TERMINAL FLUE
SHELF
SMOKE
4" 9" 4" 2'-0"
1'-3" 9" 2'-9"
SPLAY TO RADIATE HEAT OUTWARD
HEARTH
FLUE SHOULD BE CENTERED OVER FIREPLACE TO AVOID UNEVEN DRAFTS
SMOKE CHAMBER : FRONT BACK AND SLIDE SHOULD BE SMOOTH TO MINIMIZE DRAG
DAMPER
ALWAYS FOR EXPANSION AT DAMPER ENDS
CHIMNEY DETAIL( 1 4 "=1')
9" 1'-3" 9" 5" 3'-2" 1'-2" 1'-9" 1'-0" 8" 1'-4" 1'-4" 4" 2'-9" 4" 10" 5'-0" ELEVATION
PLAN
FIREPLACE
1'-7"
HEARTH EXTENSION 4" THICK FIRE BRICK WALL
2'-5" 4'-6" 4"
4" 6" 6" A A 29-Sep-21
ARCHITECTURAL CONSULTANT: STRUCTURAL CONSULTANT: SANITARY CONSULTANT PHASE G F C SENDER A R C DRAWING NO. REVISION NO. CHECKED BY: DATE: ELECTRICAL CONSULTANT APPROVED BY: RESIDENTIAL (OUTHOUSE) A LA MODE ARCHITECTS Naxal- Sano Gaucharan, Kathmandu DRAWN BY: N AR. SOONSOON SHRESTHA SCALE: PRASHANT DHITAL
REVISIONS
Contact dhitalprashant9@gmail.com +977-9860279163 Jorpati, Kathmandu




















