
Architectural Portfolio
Selected Works


Architectural Portfolio
Selected Works
Contact info


+91-9714731133
D.O.B 18-06-2002

Prasham Shah prashamshah1806@gmail.com
“To me, architecture is an ongoing journey of learning about people, places, and the systems that connect them. Each project becomes a lens to explore the dynamic relationship between design and context. While I truly enjoy the creative process, what drives me even more is the opportunity to understand the ‘why’ behind every decision. I look forward to learning and growing through real-world challenges, as they help shape my perspective and refine my thinking. With every experience, I aim to craft ideas that are thoughtful, rooted, and responsive to the world around them.”
Contact info (+91) 9714731133
Email prashamshah1806@gmail.com prashamworks@gmail.com
Education
Bachelor of Architecture
I.D.E.A, Indus university
Higher Secondary
Navkar Public School
Secondary Sarvayogam
Languages Gujarati , Hindi , English
Experience 99 stuido ( 7 months )
Softwares AutoCad
Sketchup
Adobe Indesign MS Office Enscape
Adobe Photoshop
ArchiCad
Manual Skills Drafting
Model Making
Photography
Sketching
Workshops Cultural Manifestation
Baker’s collabrative
Interests
Photography
Documentation
Writing
temple Collabrative


Cyclone - Okha Beyt dwarka ,Gujarat
IX SEM
The studio explored design in high-risk environments by selecting a disaster-prone site and analyzing its geographic, climatic, and socio-economic context. Set along the cyclone-prone island coast of Beyt Dwarka the project involved a multipurpouse Marine Water Research Center designed for resilience against extreme weather. Site analysis covering wind patterns, topography, and vulnerability shaped a program balancing safety, function, and coastal activity. The design adheres to disaster management norms with cyclone-resistant structures, safe sea access, and adaptive planning for continuous operation.

After careful consideration and discussions, I selected a Marine Research Centre as my project. The rationale behind this choice stems from India’s extensive coastline particularly that of Gujarat which remains largely underutilized despite its ecological and economic potential. The region around Beyt Dwarka is home to several marine reserves, making it an ideal location for research and conservation efforts. Additionally, with the government’s increasing focus on the Blue Economy and maritime development, the proposal aimed to align with national priorities also the centre built here has taken care of local and bmptc guidelines . The centre is envisioned not only as a research hub but also as a public interface to raise awareness about marine ecosystems and to serve as a cultural and ecological destination beyond the religious tourism cantered around the Dwarka Mandir.








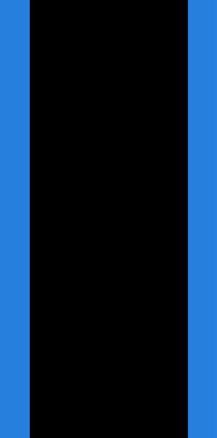

200MM
200MM
200MM


Set within the culturally rich fabric of Ahmedabad, this studio challenged us to design a Learning Centre on a site strategically positioned between three architectural landmarks Tagore Hall, Sanskar Kendra, and the National Institute of Design (NID). The design intent was to establish a connecting movement axis between Tagore Hall and Sanskar Kendra, using the new intervention as a spatial and functional bridge. The program included workshops, classrooms, exhibition spaces, and informal learning zones envisioned as a shared extension of the surrounding institutions. Emphasis was placed on activating edges, promoting public engagement, and maintaining spatial harmony with the context. The proposal was conceived as a responsive, site-specific insert that celebrated learning, creativity, and cultural exchange, while introducing a contemporary architectural language that resonates with the legacy of its iconic neighbours.

Vel mo conse net aliquis id quiandae repersp editinv endenis dolupta tquam, suntiur sum quae non reiusanimi, tem expliquas ut la corum velenis arciati nciendae non res repedis sequam ab in re mi, cusa sint aut laut esequiam, simustrum idunto blatem int pratur atiora net labore dolor magnihicae aliqui reptas ressunt ligent veliqui delit, tem ut et pro moluptatus et faccumenet unto estrunt autataepro tectur, ut autempossit fugiam que vid explaut rem nimus, soluptat oWdit et, tem di in nostion sequidiorem. Agniet et ad magni























































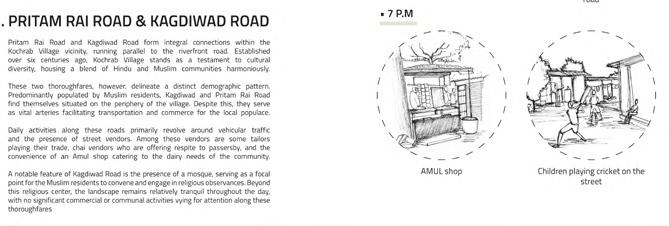
















































Designing a library for the locals in and around Shilaj was the goal.
The location of the facility is on a contoured site with a water body and a cremetorium.
The program’s goal was to use the material to the full potential and known its construction process with fulfilling the programatic goals

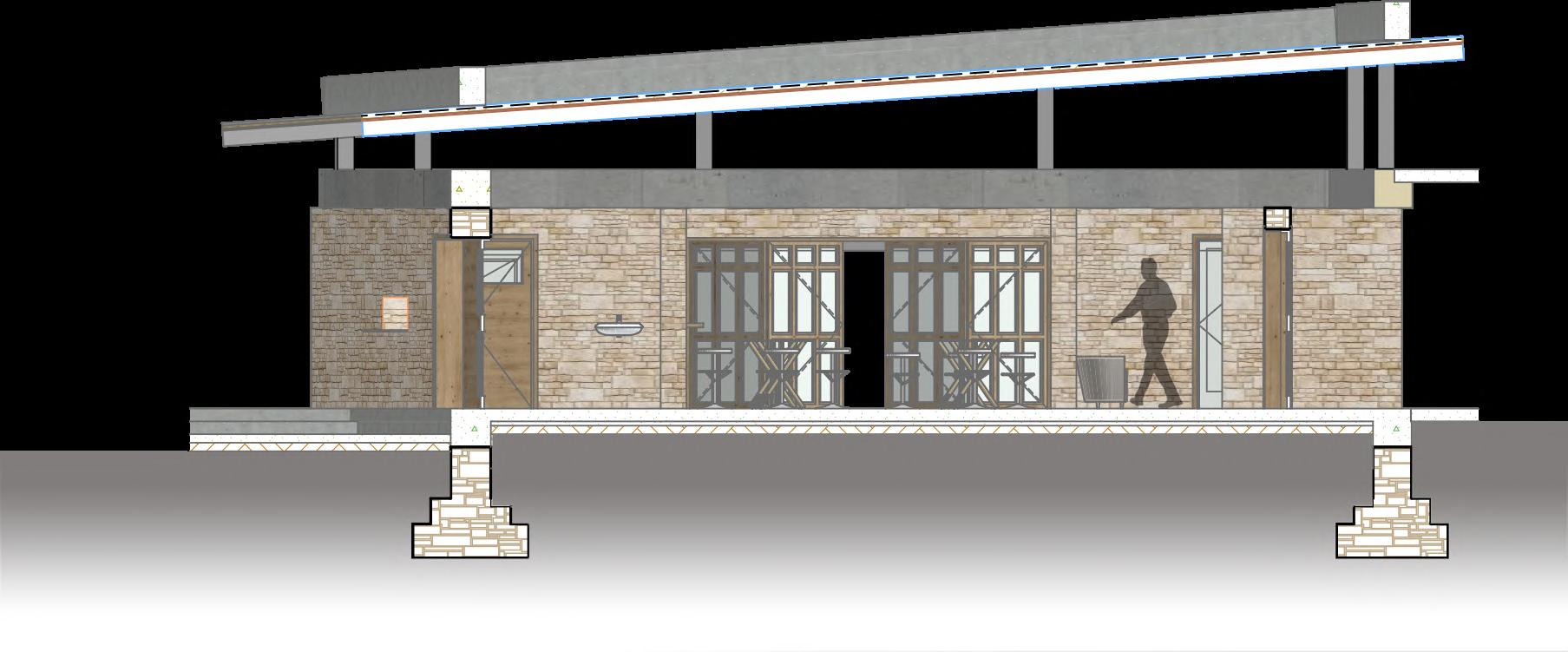




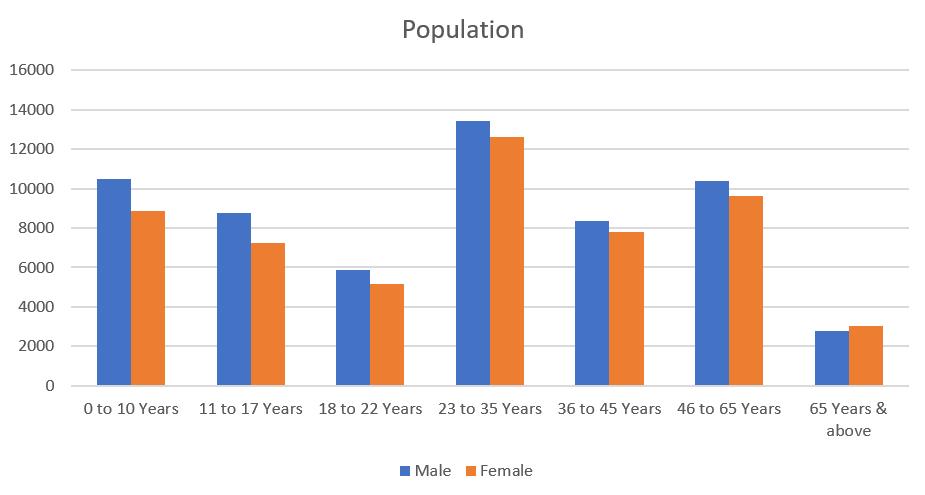





Shilaj - Ahmedabad
V SEM
The intention was to build a housing society for middle-class families that included both apartments and row houses. The location of the property in the city centre makes a variety of public transportation options nearby. Relating the location to the site context, which is related to the local customs and way of life.







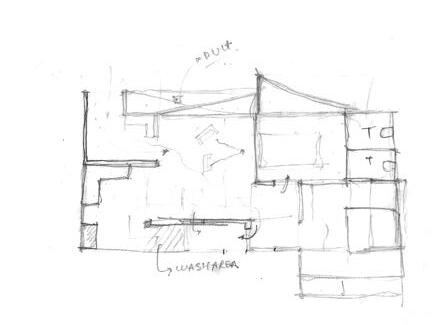




According to the brief, the housing society must provide room for 160 families in total.144 of such units are found in the G+9STOREY MID RISE APARTMENT.UNITS COME IN 3 DIFFERENT TYPES: 1BKH, 2BHK, AND 3BHK.4 units total on each floor and each typology has its own cluster and there are also 8 row houses







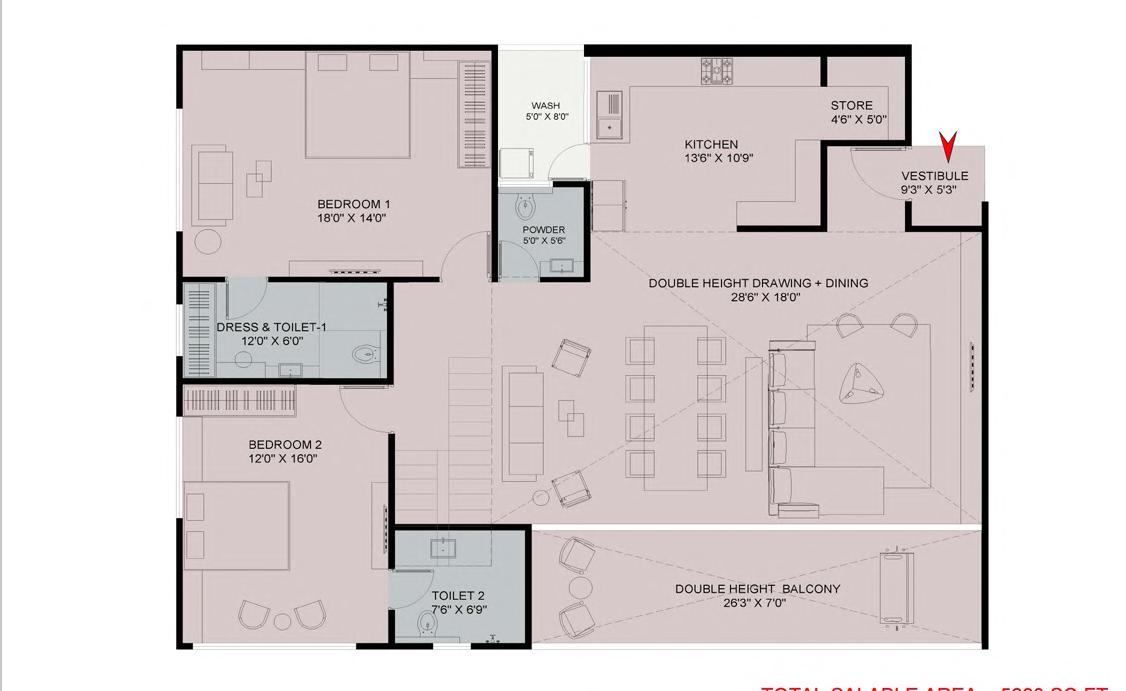

99 STUDIO - Ahmedabad
VII SEM
During my internship, I had the opportunity to work on a wide range of projects, varying in scale from high-rise residential towers and commercial developments to small bungalows and even a security cabin. This exposure allowed me to engage with different project types at various stages of development. Primarily, I contributed to residential projects, working on conceptual designs and developing layouts at both site and unit levels. I was responsible for preparing passing drawings for several projects and was actively involved in detailing kitchens, toilets, and some interior and electrical layouts.Additionally, I had the chance to contribute to the early concept development of a project the firm was proposing in Mount Abu, which broadened my understanding of design thinking at the initial stages.


























Jaali as an Archetype: Reinterpreting Jali in Contemporary Architecture
Thesis X SEM
The jaali, a traditional perforated screen, has long been an integral element of Indian architecture balancing form, function, and symbolism. Rooted in climate responsiveness, cultural expression, and craftsmanship, the jaali transcends its ornamental appeal to serve as a passive design tool for light, ventilation, and privacy. In contemporary architecture, this archetype is being reimagined through modern materials, digital fabrication, and evolving aesthetic values. This thesis explores the transformation of the jaali from a historical motif to a dynamic architectural element that bridges tradition and innovation. Through theoretical analysis, case studies, and a critical framework, the research aims to understand how the essence of the jaali is being preserved, adapted, and reinterpreted in today’s built environment.
Full Thesis - https://drive.google.com/file/d/1KBcyqsvA8mjBu61EQdK2Azj7DmRW3abY/view?usp=sharing


Original Wall
Structural Grid
Openable jali
Module jali
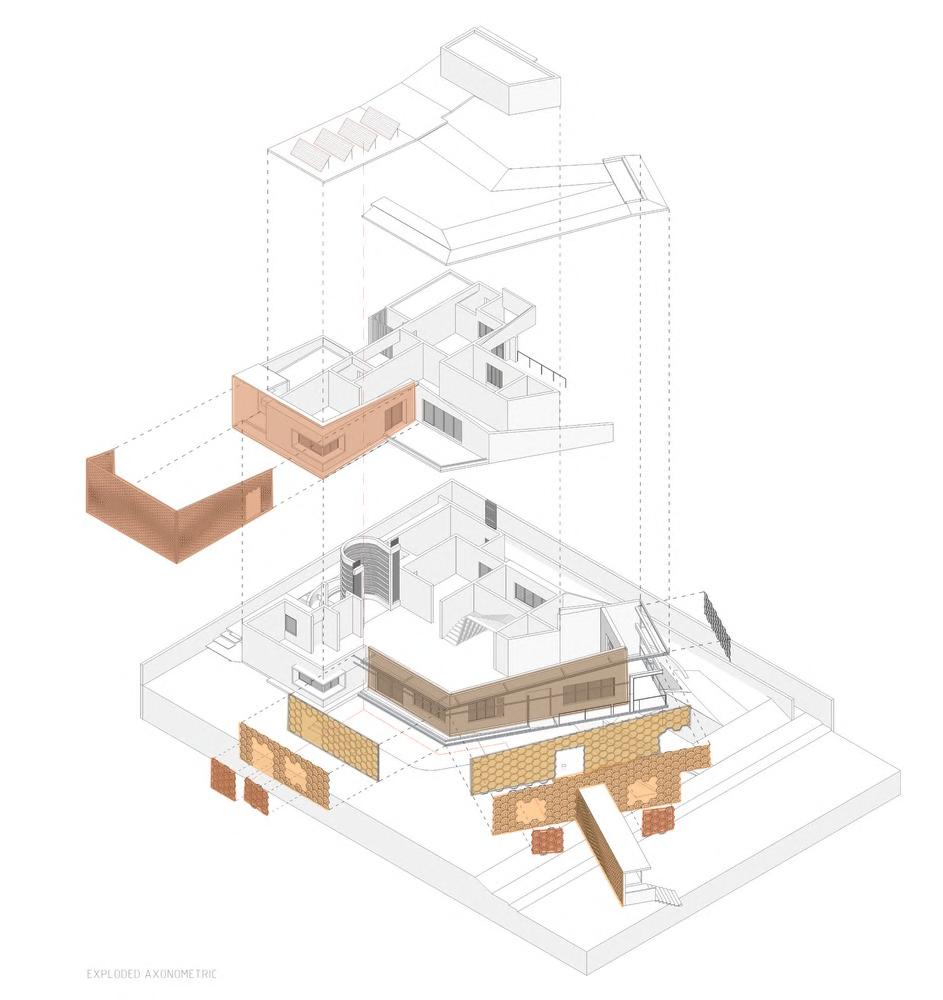
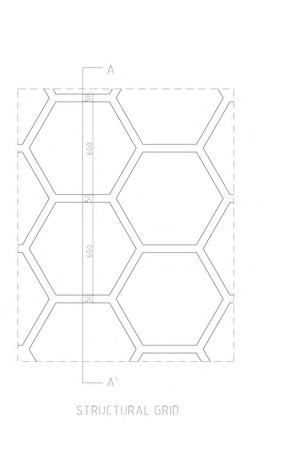









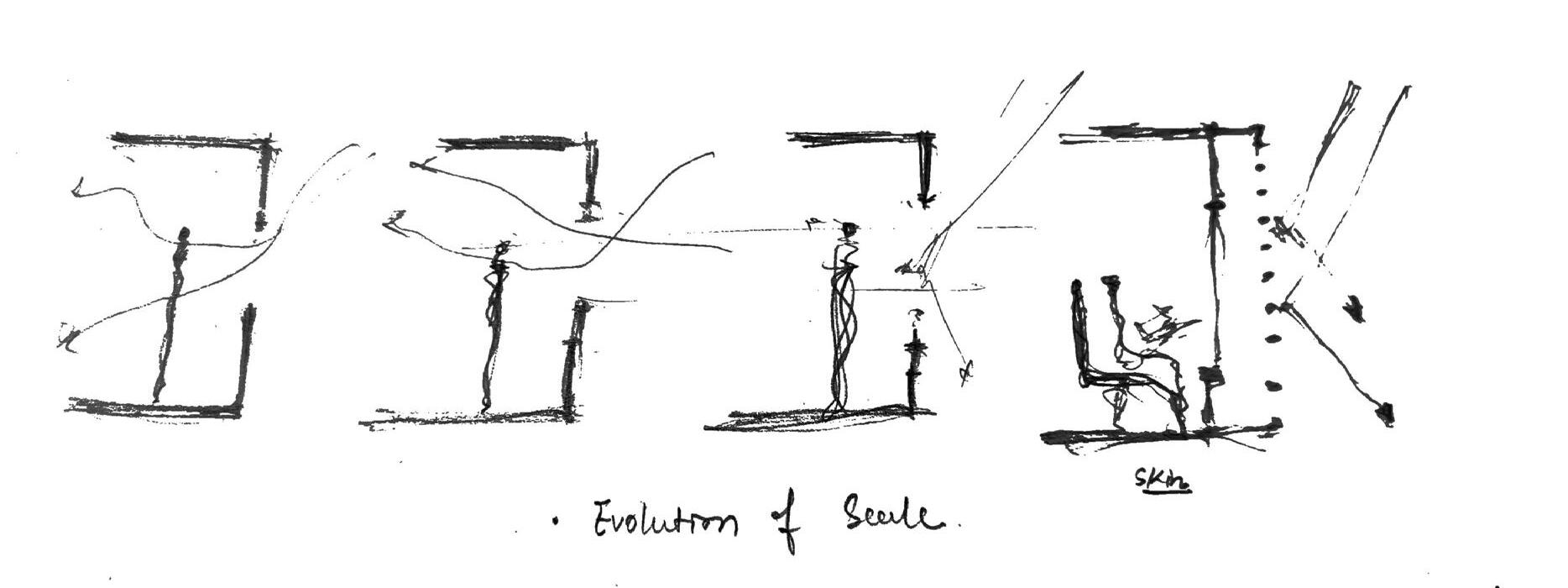


The living temples of Tamil-Nadu Tamil-nadu
Introduction to programme
The study included a series of expert lectures, guided site visits, interactive discussion sessions in order to understand the functionality of spaces, ritualistic aspects and temple evolution based on structural and elemental details. An important aspect of the study included the observation of the structures of experiences and consciousness during the movement within the temple premise from the outermost temple gateway to the innermost garbhagriha.
Unlike the common focus on temples as architectural monuments, this program highlights their role as cultural institutions. Additionally, students gained valuable knowledge about temple iconography and how cultural practices and theological principles contribute to the temple’s spatial evolution






The studio explored design in high-risk environments by selecting a disaster-prone site and analyzing its geographic, climatic, and socio-economic context. Set along the cyclone-prone island coast of Beyt Dwarka the project involved a multipurpouse Marine Water Research Center designed for resilience against extreme weather. Site analysis covering wind patterns, topography, and vulnerability shaped a program balancing safety, function, and coastal activity. The design adheres to disaster management norms with cyclone-resistant structures, safe sea access, and adaptive planning for continuous operation. Hos hos idervid diis corei sulemque intis, unum conlocciem, notil huidisque in viliusse, norum in sendam tro patum nihi, mus condic









Introduction to programme
The collaborative’s location was in Trivandrum, Kerala. The programme aimed to comprehend Laurie Baker’s principles and philosophy.Furthermore, through a hands-on workshop, we investigated various materials and learned about their specifications and the building process. On top of that, we were able to explore several structures that were built according to the philosophy and idealogy of the architectand document and i was part of the keith house team..


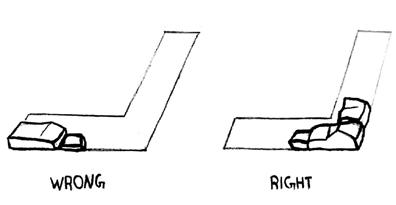


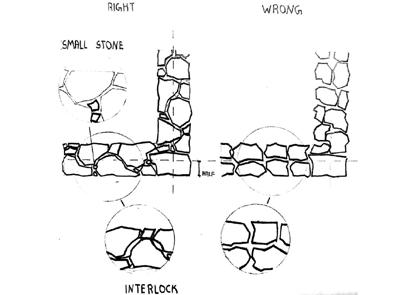

















Introduction to programme
The term “cultural manifestation” determines its meaning by itself. It was a collaboration solely focused on documentation. The goal was to record the underappreciated and hidden culture of Ahmedabad’s pols. We documented 3 significant temples in the old city of Ahmedabad ni Pol the Himjamata Temple, the Mahakali Temple, and Shathinath Derasar. This documentation contained meticulously detailed drawings that were hand-drawn on the spot and then digitalised after and I was part of the derasar team





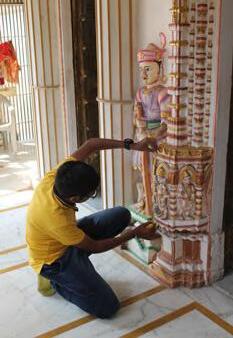






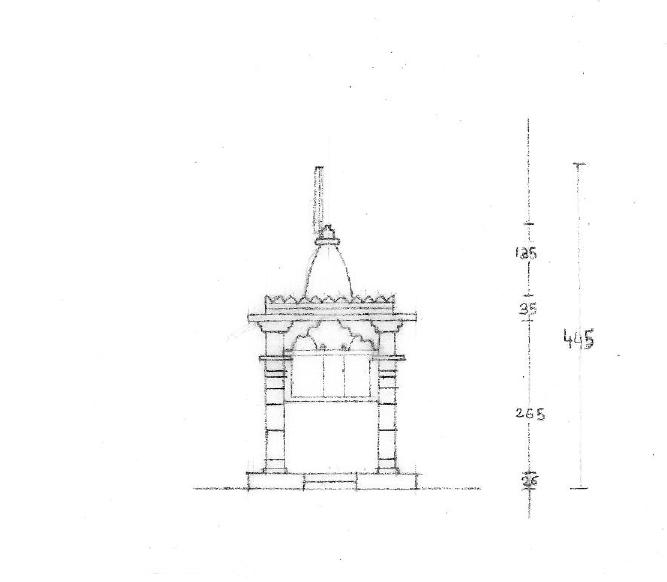




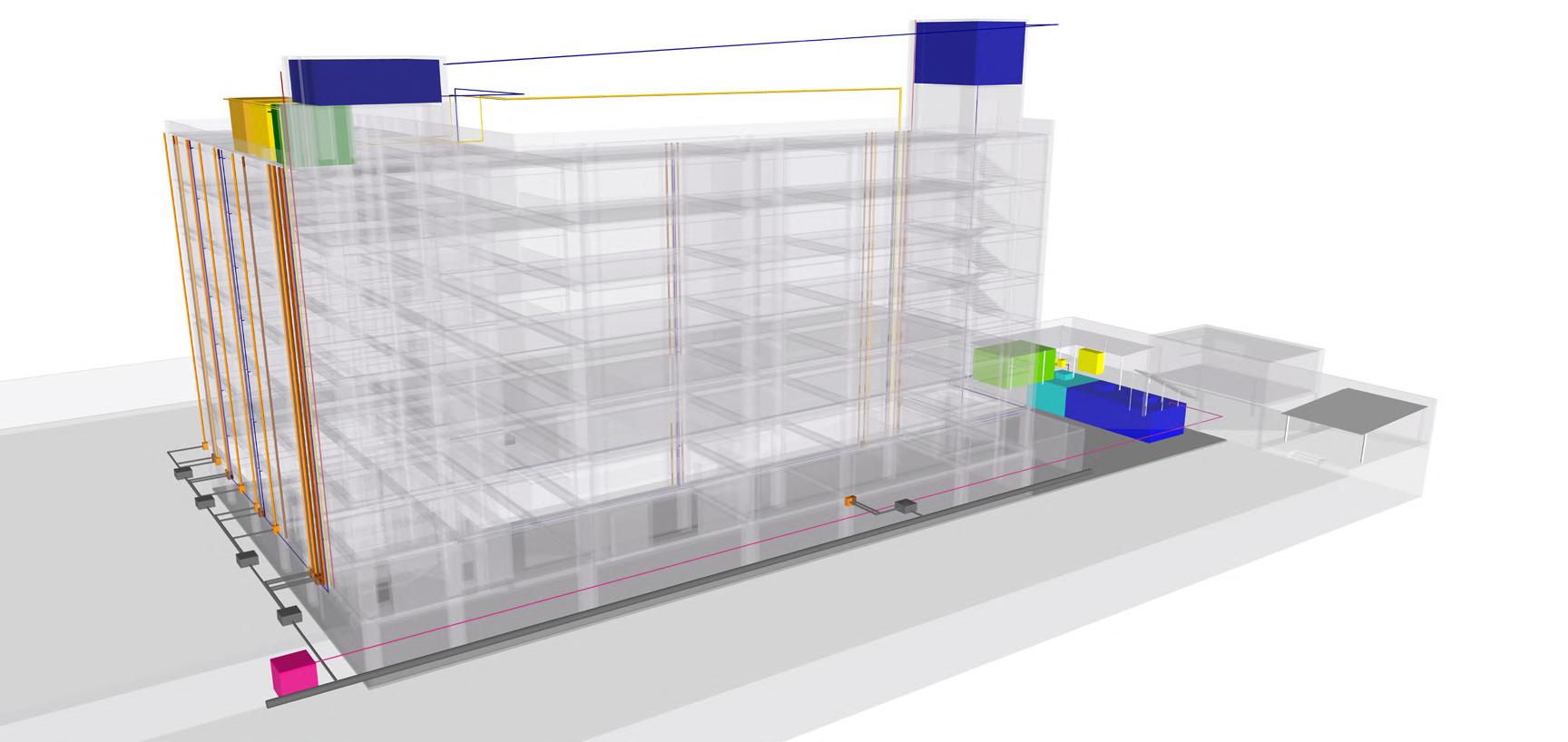


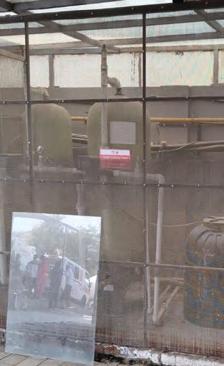




SUPPLY-
The bore is the main source of the water supply on the site which stores water in 2 underwater tanks than the hard water goes to the softener plant to which the processed water is stored in a separated tank which is pumped two direction one directly to the flushing systems and one to terrace at ro plant and distillation plant and then this water will be used in the respective needed outlets (ICU, Dialysis. O.T). And each toilet and supply and drainage pipe have different valves so incase of any problem the particular pipeline or fixture would be isolated and the whole building.
DRAINAGE-






We were a group of six students working together to gain a comprehensive understanding of the mechanical systems of a hospital. Through site visits and guided sessions, we studied the drainage, plumbing, electrical, and HVAC systems at both the site and floor level. We also explored the functioning of various machines, plants, and system loops, along with their placement and integration within the hospital infrastructure. It was an insightful and highly informative experience that deepened our understanding of building services in healthcare architecture.
works from across the semesters

The soil and grey water pipe which goes down to the gully trap through ducts and from them to the inspection chamber to the main drainage pipe which goes to the STP Gandhinagar for the further treatment and reuse of the water

The Bio Hazard Waste is collected from the different Floors manually and then collected in the Biohazard room and every day the concerned officials collect the Bio hazard waste.







The UGVCL supplies the main power to the transformer, which then transfers it to the main panel in the basement. From there, the power is distributed to other panels that are assigned to each floor(floor DB), reaching that floor, and then it is distributed once more to other small panels having MCBs(ELV) to each room, ensuring that in the event of a defect, the specific room or floor only gets isolated.



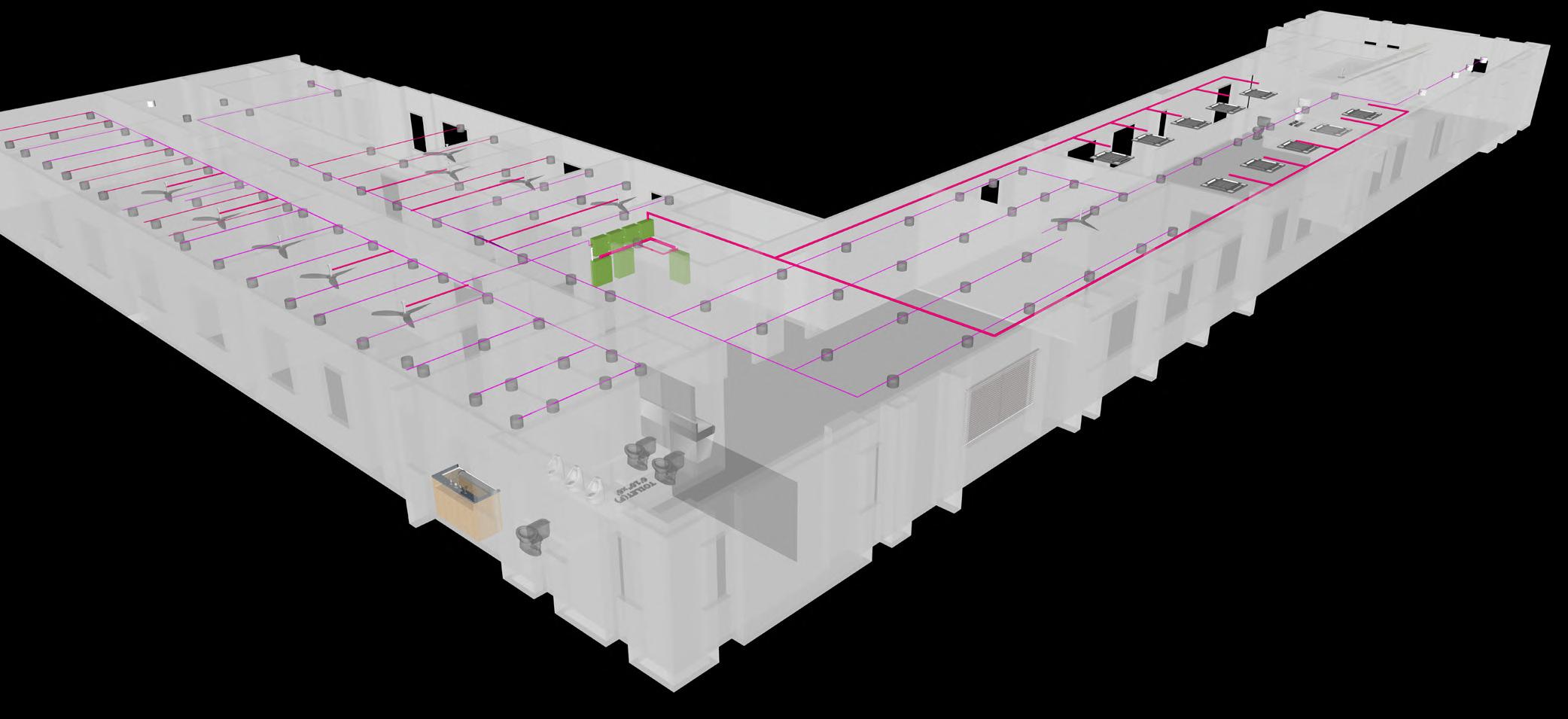








Alongside the design studio, I gained valuable exposure to the technical and skillbased dimensions of architecture areas that are often underemphasized in academic discourse. These experiences have deepened my understanding of the discipline, allowing me to appreciate the intricate balance between design intent and practical execution. From construction techniques and structural systems to software proficiency and detailing, this parallel learning has shaped a more holistic architectural perspective.
The bore is the main source of the water supply on the site which stores water in 2 underwater tanks than the hard water goes to the softener plant to which the processed water is stored in a separated tank which is pumped two direction one directly to the flushing systems and one to terrace at ro plant and distillation plant and then this water will be used in the respective needed outlets (ICU, Dialysis. O.T). And each toilet and supply and drainage pipe have different valves so incase of any problem the particular pipeline or fixture would be isolated and the whole building.
pipe have different valves so incase of any problem the particular
lated and the whole building.

or
would be

When the main line is shut off, the site’s two DGs—300 kW and 500 kW, respectivly—transfer demand to the diesel generator (DG) within seconds notices. The DGs are automatically backed up around-the-clock. The hospital features a UPS room with chemical battery backup that can run some critical hospital util ities for up to four hours in the event of a DG failure or any elec trical failure.
DRAINAGEThe soil and grey water pipe which goes down to the gully trap through ducts and from them to the inspection chamber to the main drainage pipe which goes to the STP Gandhinagar for the further treatment and reuse of the water
The Bio Hazard Waste is collected from the different Floors manually and then collected in the Biohazard room and every day the concerned officials collect the Bio hazard waste.



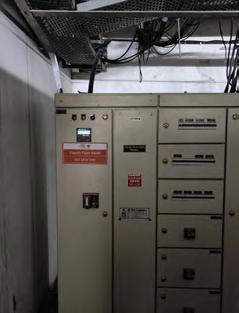















The UGVCL supplies the main power then transfers it to the main panel in the power is distributed to other panels each floor(floor DB), reaching that floor, ed once more to other small panels room, ensuring that in the event of a floor only gets isolated.


Introduction to programme
Building Name : Steigereiland (2.0)
Location IJburg, Amsterdam
Architect : FARO Architecten
Site Area : 230 m²
Completion Year : 2009
Material : Wood
The aim of the exercise was to study a green building in depth understanding its design intent, sustainable strategies, construction details, and overall methodology. As a group, we analyzed the purpose and functioning of the building and created a scaled model to better grasp its spatial and structural aspects. The process culminated in the development of a digital booklet to clearly communicate our findings and insights to others.










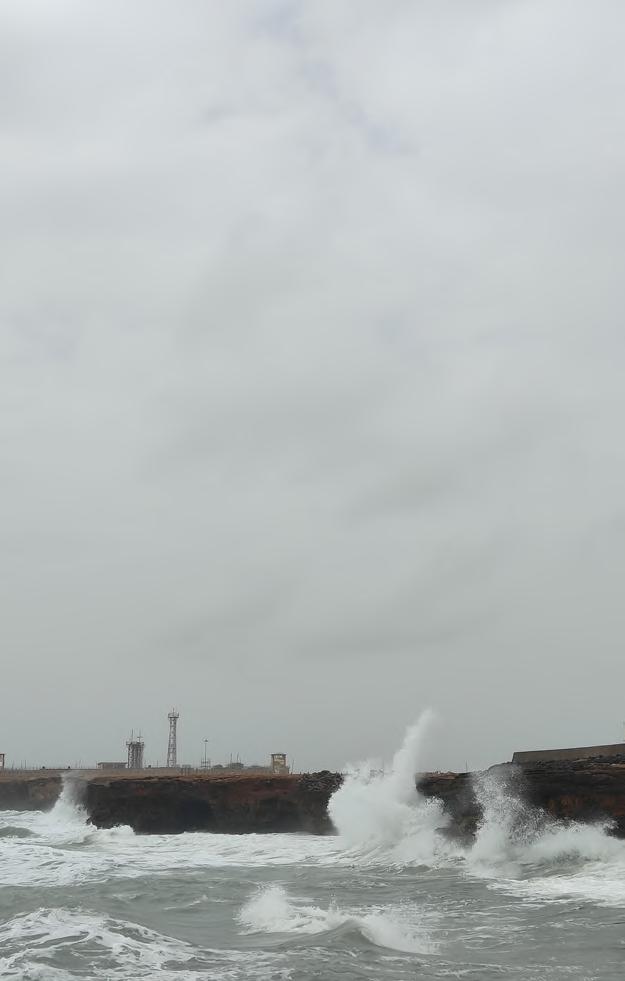








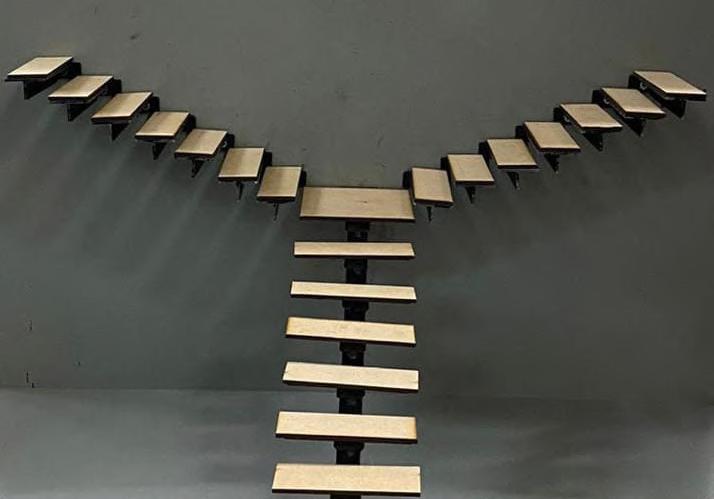






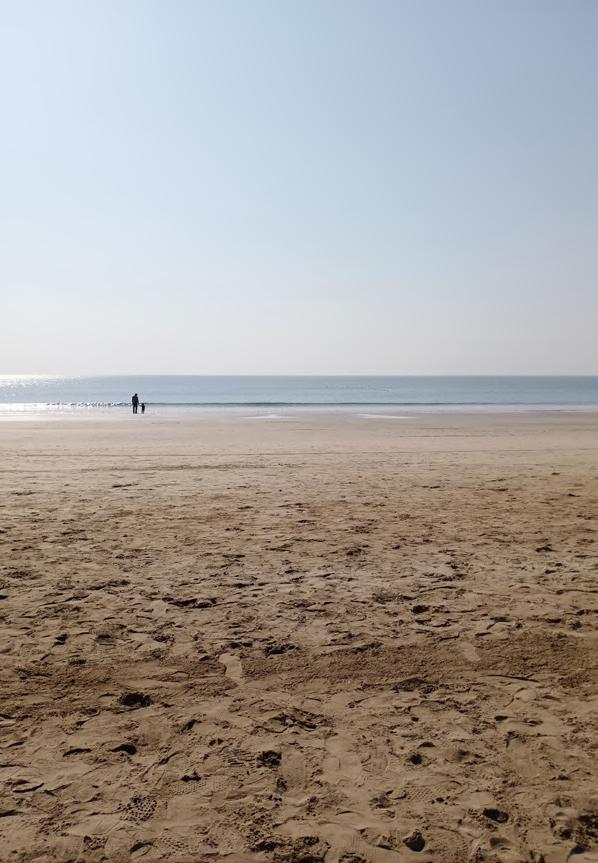

We shape our buildings thereafter they shape us