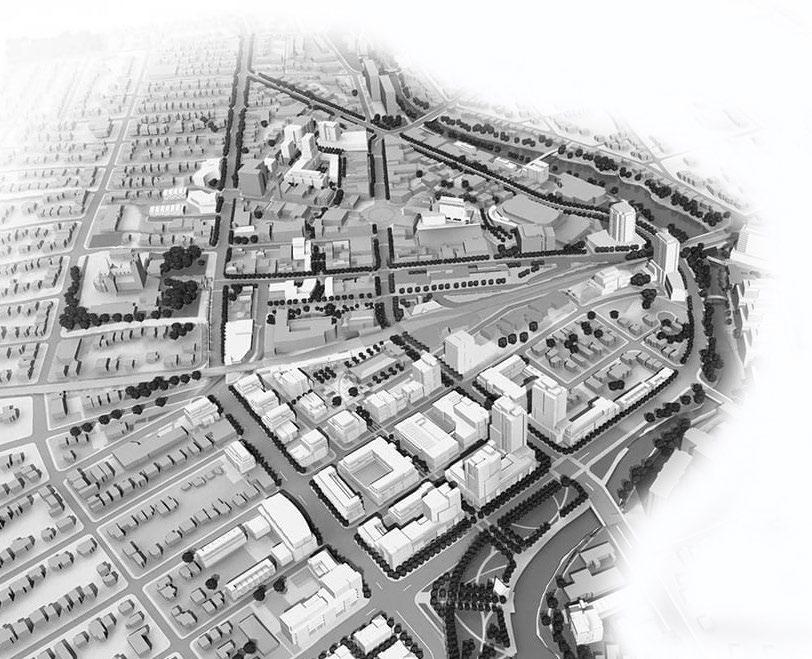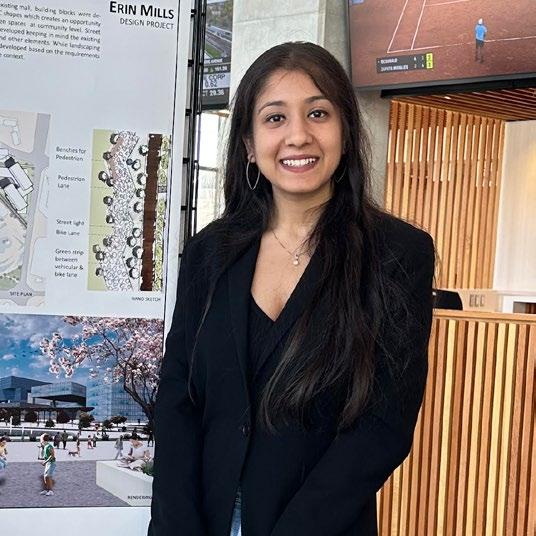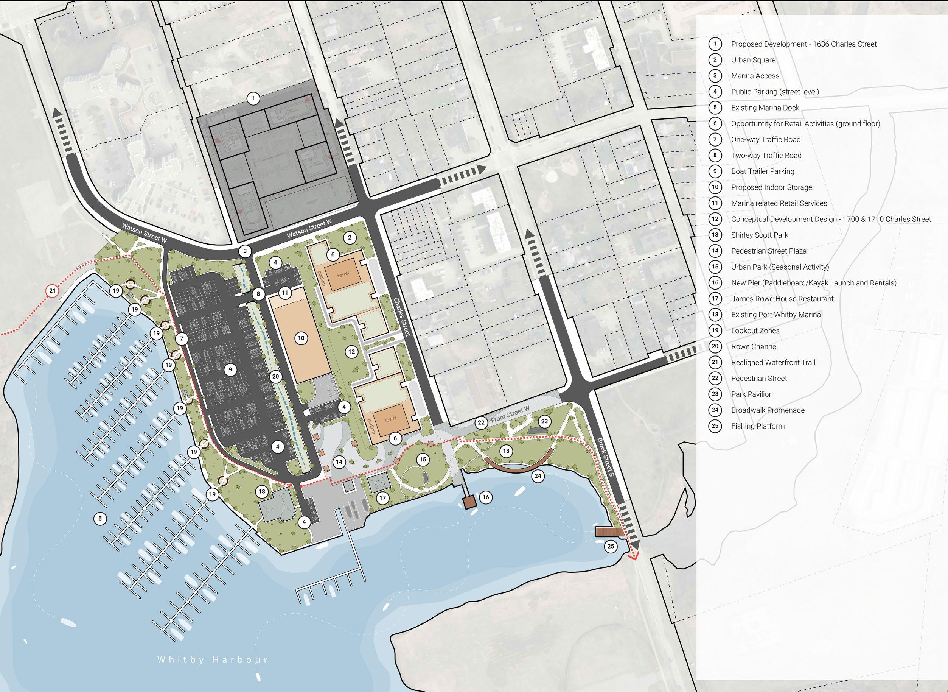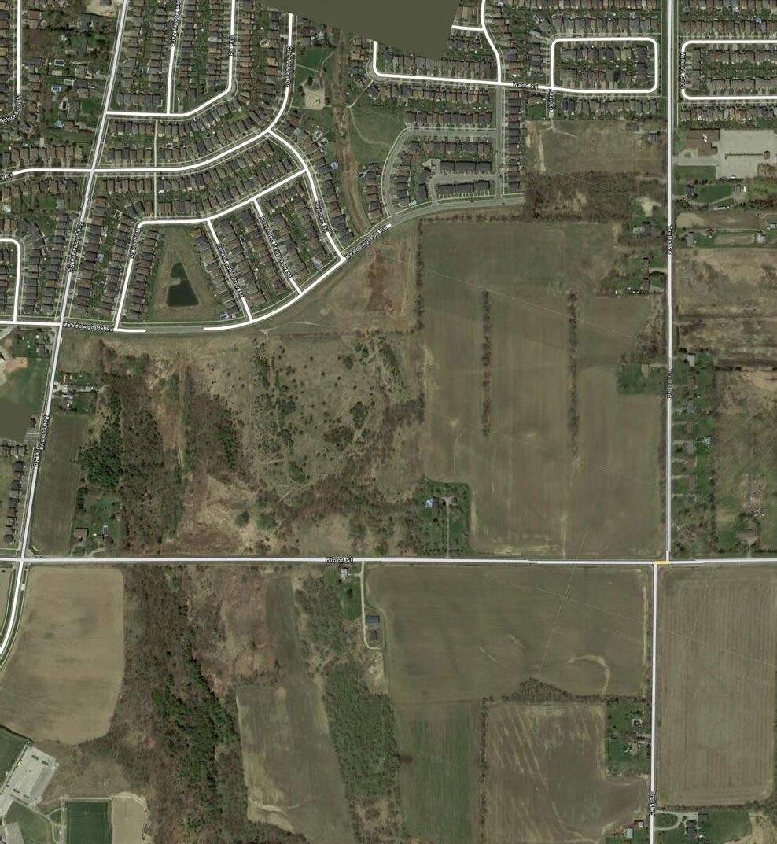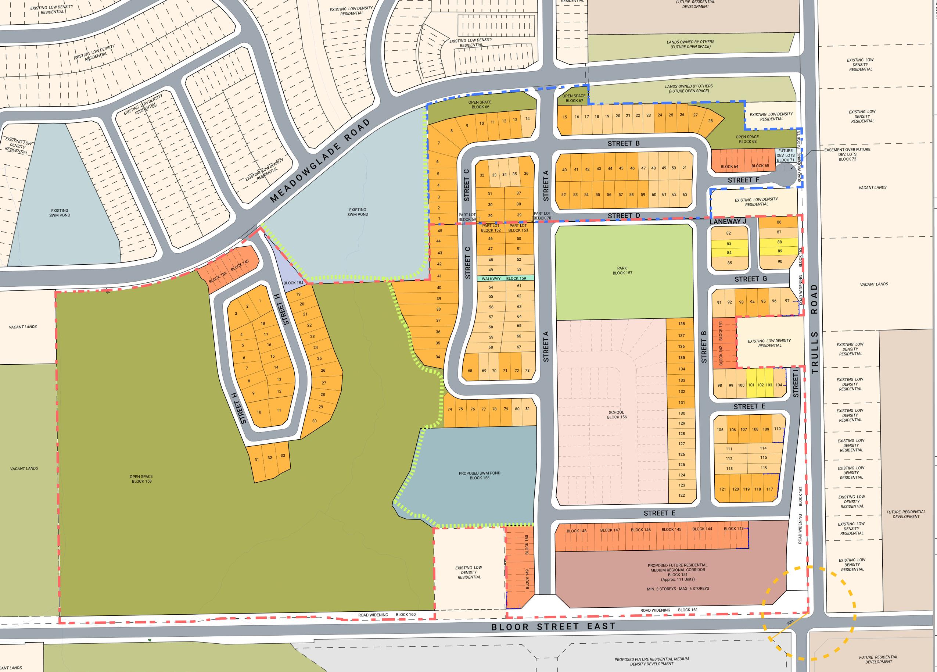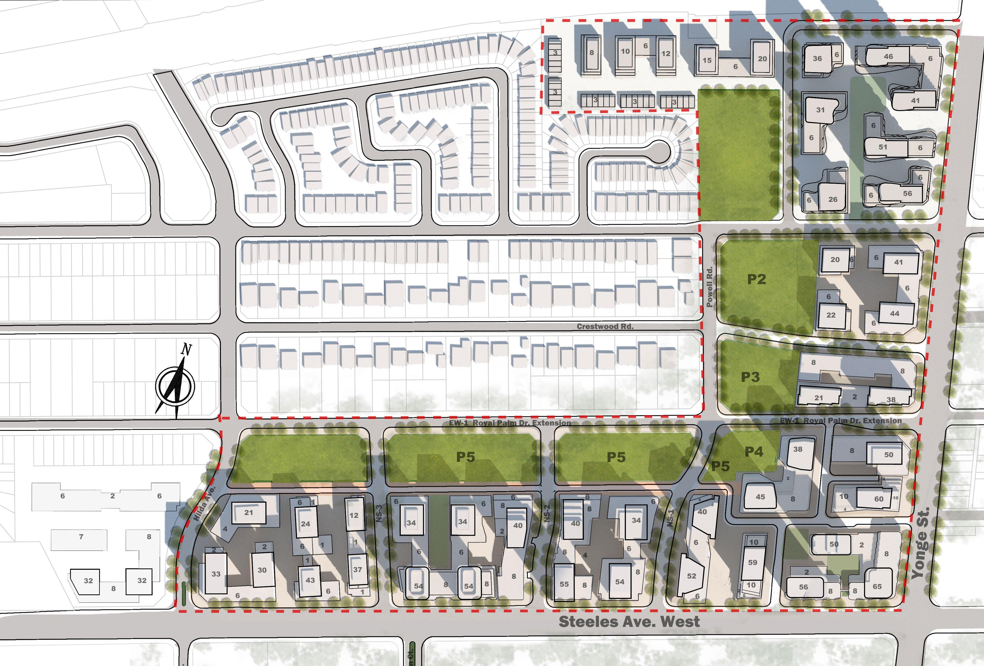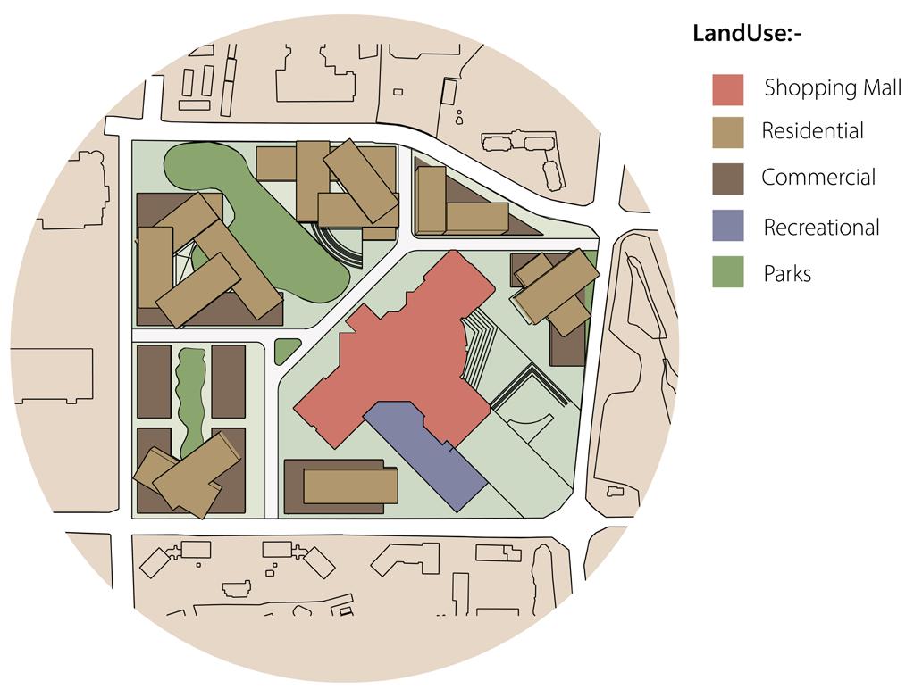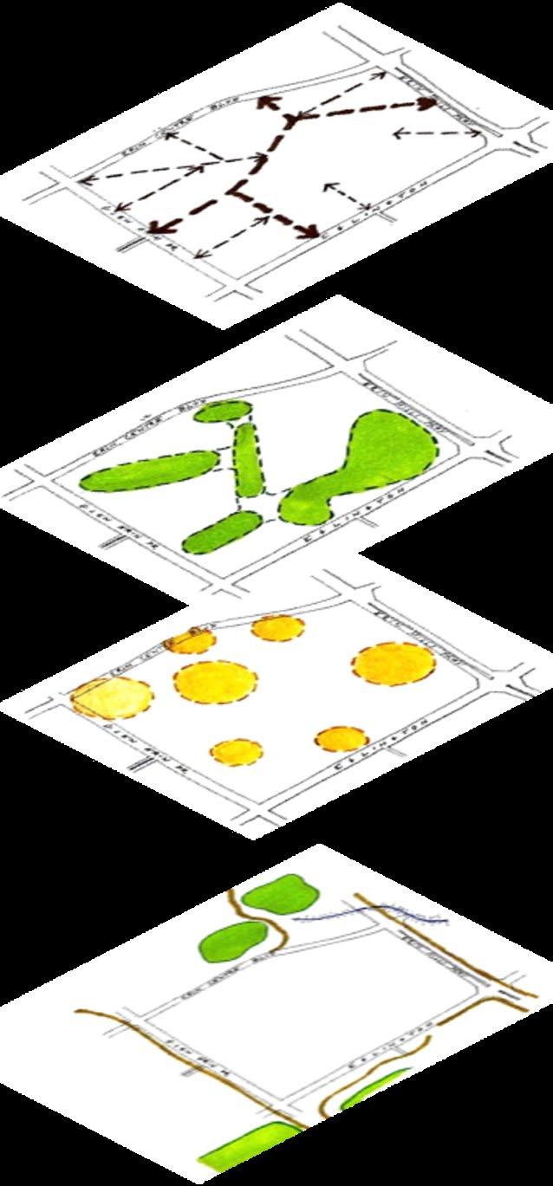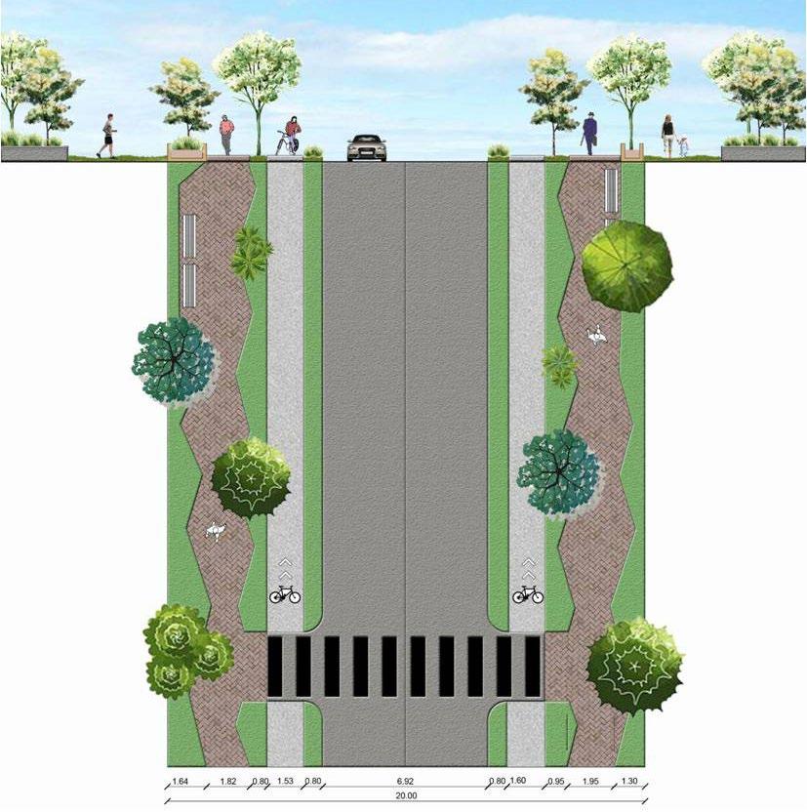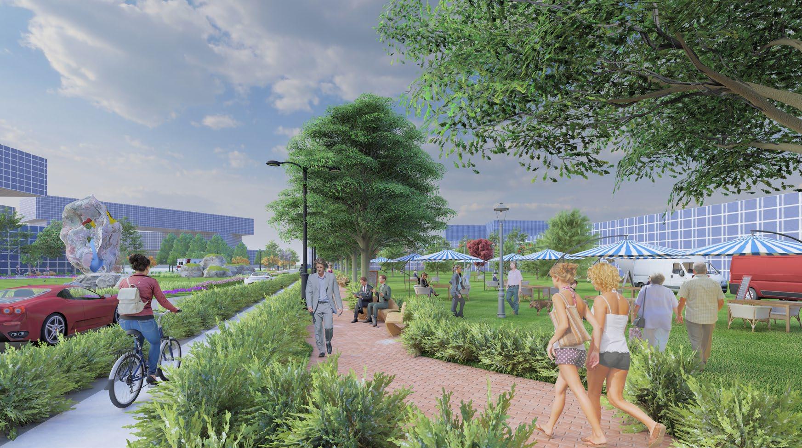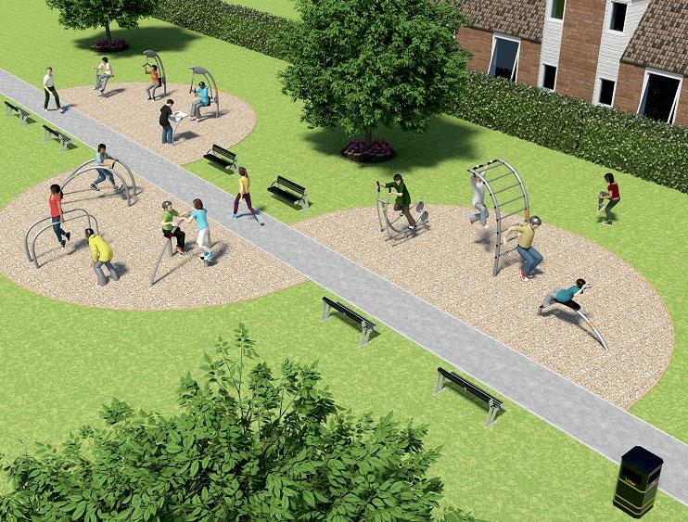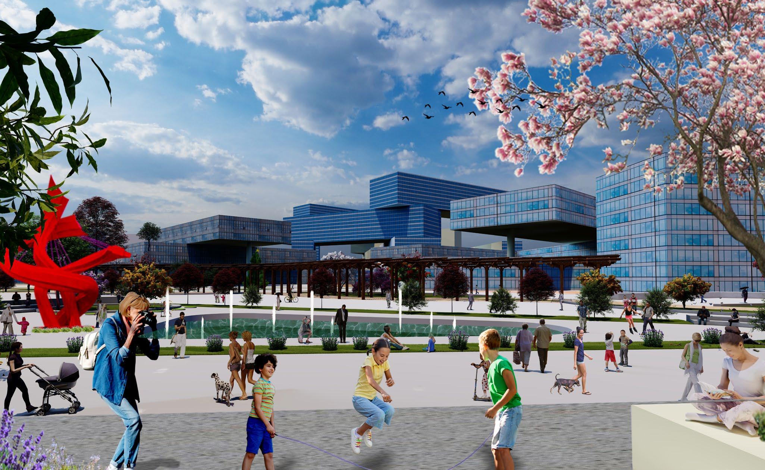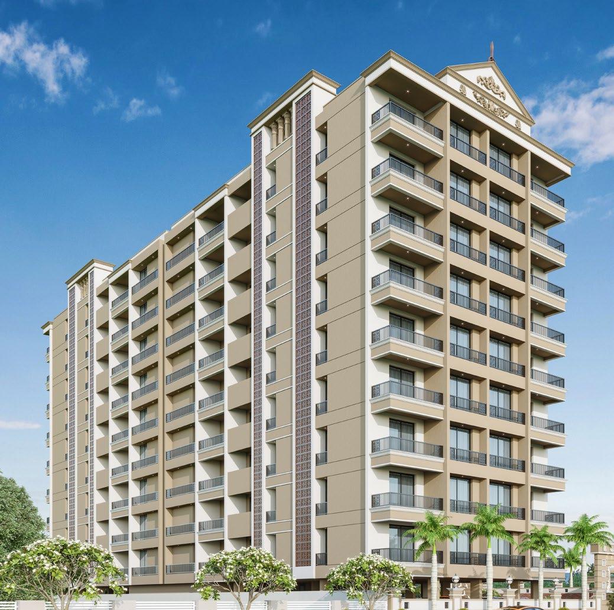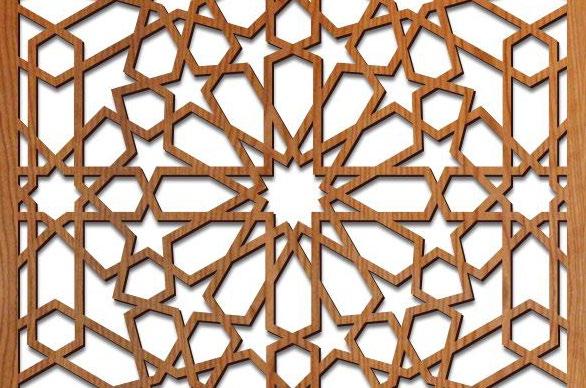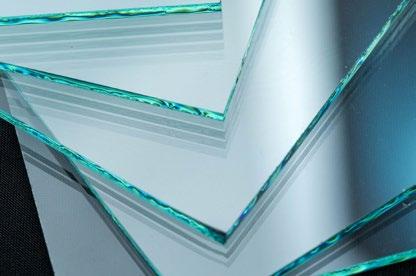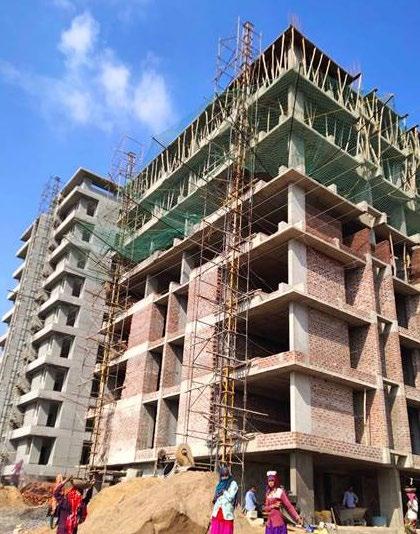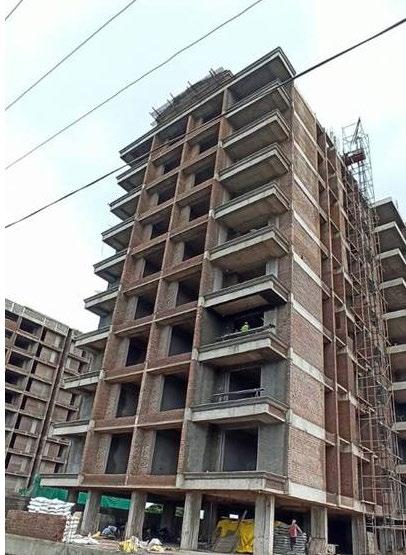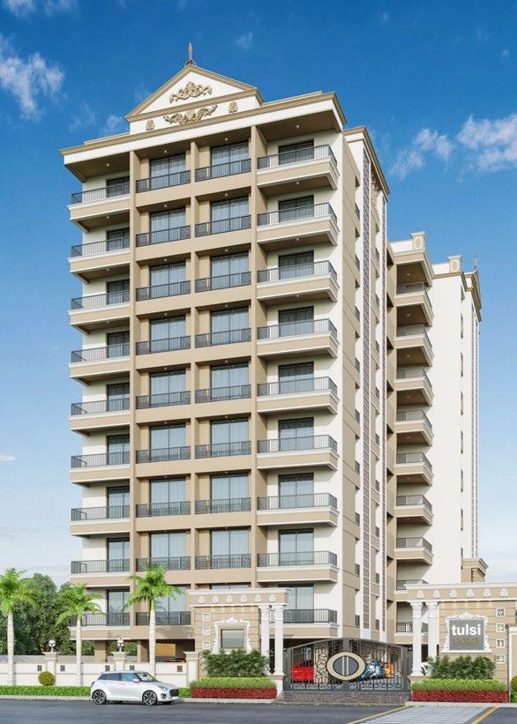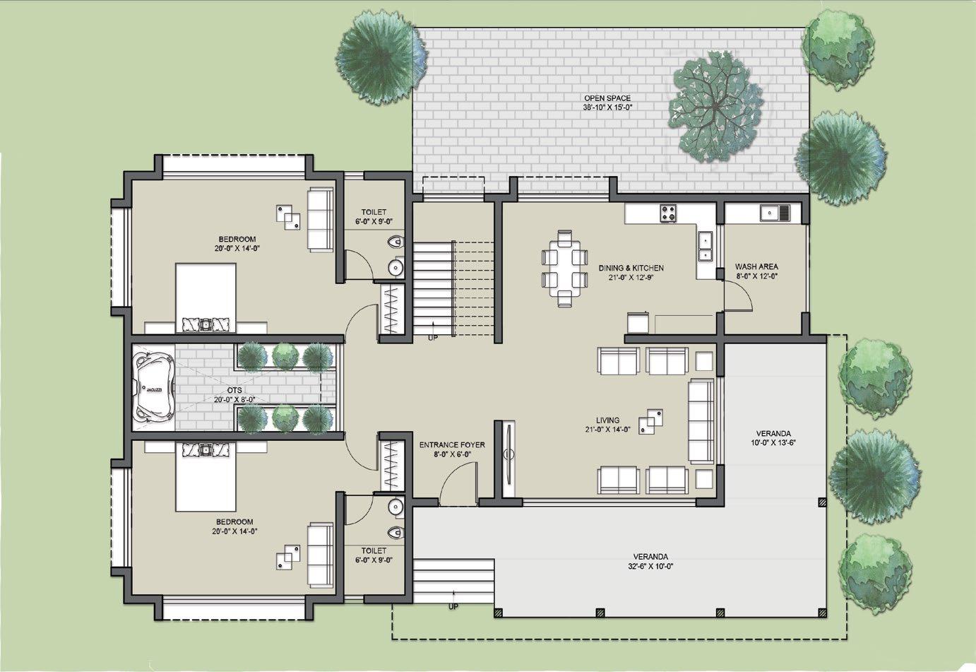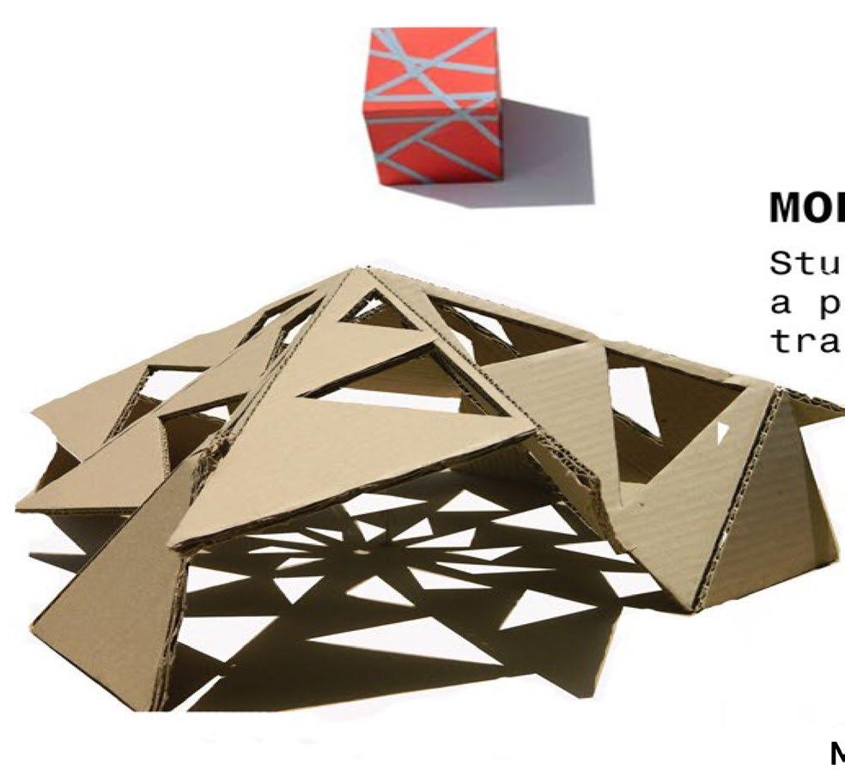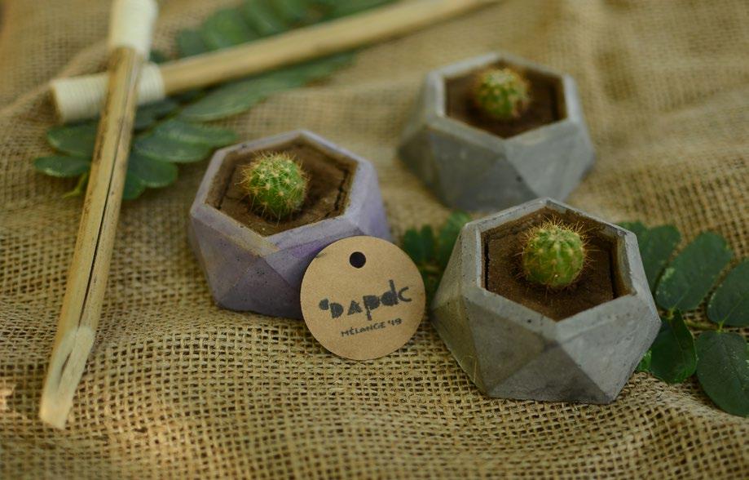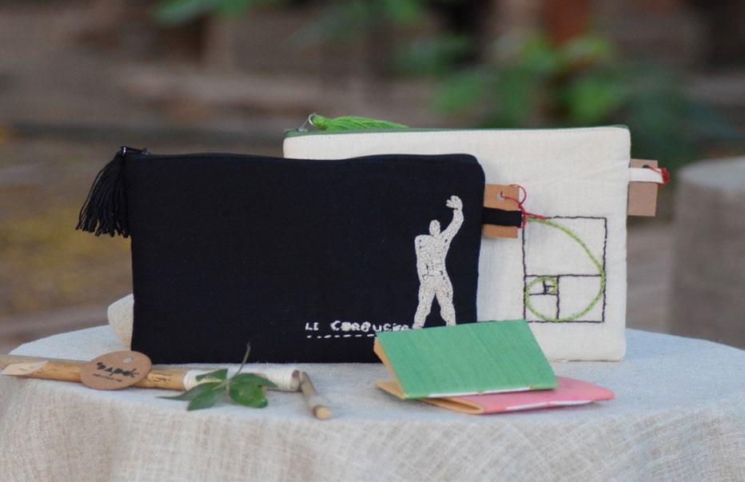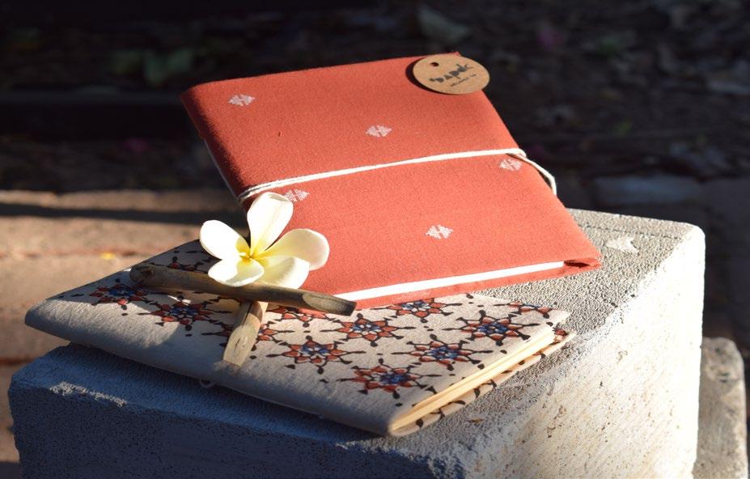PRAPTI RAKHASIA
URBAN DESIGNER I ARCHITECT
CONTACT
Mail : prapti.rakhasia@gmail.com
Phone : +1 437-973-2971
EDUCATION
2022 - 2023 PGD in Urban Design
Sheridan College, Ontario, Canada
2015-2020 Bachelors in Architecture
Saurashtra University, India
PROFICIENCIES
Techinal
AutoCAD, SketchUp, Lumion, V Ray, Adobe Suite (Adobe Photoshop, Adobe InDesign, Adobe Illustrator)
Hand Sketching, Doodling, Rendering, Model
Making
Core Competencies
Strategic Conceptualization, Master Planning Expertise, Draft Plan of Subdivision, International Design Experience, Technical Proficiency
KEY PROJECTS
- Port Whitby Marina, Marina Development
- Canadian Nuclear Laboratories, Port Hope
- Tribute Courtice and Riley Park Residential
- Tribute Prestonvale Residential
- Tribute King Street Phase 1 and 2 - Residential & Mixed-Use Development
- Fenelon Falls, Residential Development
- Brookfield Courtice Transit Oriented Community Residential & Mixed-Use Development
- Cedar City Whitby Developments, Mixed Use Development
- Headgate North Scugog Court Bowmanville, Medium Density Residential Development
- Frontdoor Palmerston Ave Whitby, Residential Development
- Land Use and Overall Plans for Southeast Courtice, Southwest Courtice and Courtice Transit Oriented Community Secondary Plans.
- Columbus Tertiary Land Use and Development Plan
- Trulls Road, Courtice, Mixed Use Development
- Grandview Kids Centre, High Density Residential Development
- Oxford 625 Columbus Road, Medium Density Residential Development
PROFESSIONAL AFFILIATIONS
Full Member - Urban Land Institute (ULI)
CAREER HISTORY
July 2023Present
March 2023April 2023
Feb 2023March 2023
Sept 2022Feb 2023
Nov 2020July 2022
June 2018Nov 2018
GHD , Whitby, ON Urban Designer
G-Force Urban Planners & Consultants, Mississauga, ON Jr. Urban Planning Intern (Co-op)
MSAi (SRM Architects) , Etobicoke, ON Jr. Urban Design Intern (Co-op)
Tulip Stone and Precast, Brampton, ON Architectural Technologist
Design Workshop , India Junior Architect
DRise International Pvt. Ltd. , India Architectural Intern
URBAN DESIGN & ARCHITECTURAL WORKS
PORT WHITBY MARINA
Marina Redevelopment Project
TRIBUTE RILEY PARK 1 & COURTICE
Residential Development Project
03 COLUMBUS CONCEPT PLAN DEVELOPMENT
Concept Plan proposal for Columbus Part II Plan,
Steeles-Yonge Urban Design Project
ERIN MILLS TOWN CENTRE
Urban Design Project
RISE RESIDENTIAL PROJECT
Architectural Project
PORT WHITBY MARINA
Redevelopment of marina site for Town of Whitby
The Port Whitby Marina, located at 300 Watson Street and 1700-1710 Charles Street, serves as a key water-based resource in the Harbour area. It offers 420 in-water slips, dry land sailing for boats stored on trailers, and overwinter storage for 300 boats.
The broader Port Whitby community is experiencing significant change, with new residential developments, including condominiums and townhouses, replacing the area’s historical low-density housing.
For this project, we were tasked with finding alternative Town-owned land in the vicinity to replace the storage space, ensuring marina operations continue without reduction in capacity and revitalizing site into a high density mixed use devlopment would create a vibrant, integrated waterfront community. This transformation would blend residential, commercial, and recreational spaces, enhancing the area’s connectivity to the marina while accommodating the growing population. The development would promote sustainable urban living, balancing the needs of both residents and marina operations.
The divestment of the east yard at Port Whitby Marina would impact boat storage and marina services, which are currently housed in open outdoor areas and two industrial buildings. Alternative storage options, including indoor rack storage, were explored, within the vicinity of existing marina storage.










Several options were designed based on alternative storage sites for the Town of Whitby. Below is the first alternative where Marina Storgae Building was placed in the south of east yard while the north portion of lands were designed as mixed use development which can serve the growing housing need and create vibrant, integrated community. In addition to this, waterfront trail, park and pedestrian street were design to promote recreational activities around the waterfront. Here in this particular option, Marina building acts as a barrier between residential development an dthe public waterfront access, which can provide privacy to the residential property as well as waterfront access to people.
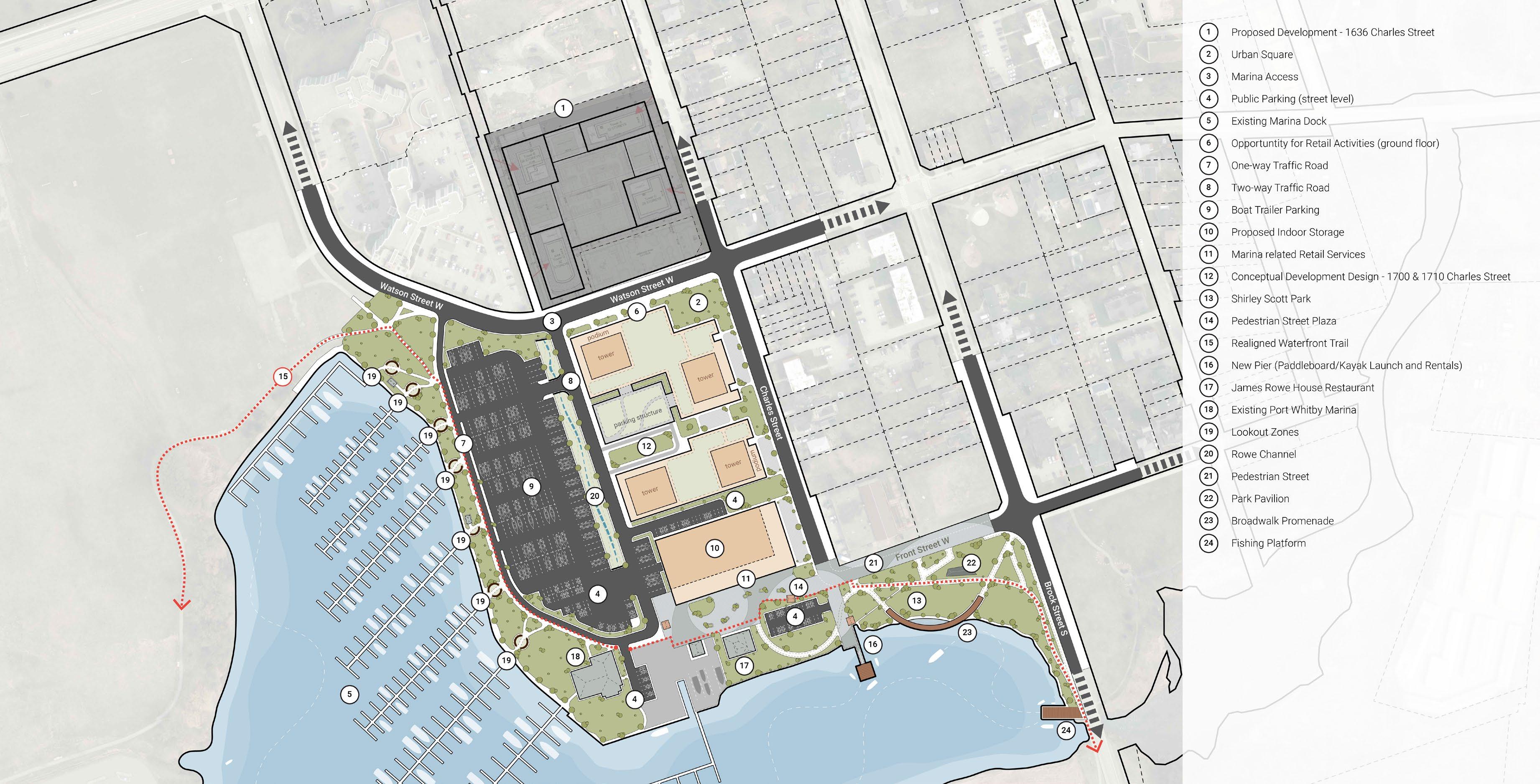
Second option, Marina building was placed in the west while the lands on east were developed as a mixed use , this option allowed a frontage of retail shops and restaurant towards the waterfront public amenities as well as office and housing opportunity on the upper levels. The pedestrian street near the waterfront is a space that seamlessly integrates human activity with nature. By prioritizing accessibility, green spaces, and dynamic views, this design fosters a vibrant, engaging environment that encourages movement while enhancing the natural beauty of the waterfront.
Waterfront trail was designed in a manner which can connect from east to the west connecting to Victoria Park
Concept Diagrams
Concept Plan Option
TRIBUTE RILEY PARK 1 & COURTICE
Residential Development in Clarington
Tribute Communities has proposing new developments in the Southwest Courtice, Southeast Courtice and Courtice Oriented Community Secondary Plan areas of Clarington and we are supporting them in the planning process along with the design aspect of each project.
The residential dvelopment is designed more in line with the low to medium - density suburban character of the Courtice area, with single-detached, townhomes, and mix of housing types including mid-rise buildings in the regional corridor.
As an urban designer, my tasks involved designing concept plans to preparing and finalizing draft plans of subdivision, which were key deliverables required to obtain planning approvals from the Municipality for various residential projects. This design work provided a comprehensive vision, addressing regulatory policy needs, technical aspects, and potential design challenges. It also included creating various visuals to support planning documents.
This site is located at the northwest corner of Bloor Street East and Trulls Road, a prominent intersection in the Courtice community, which is experiencing a lot of growth. The majority of the housing proposed for the site consists of singledetached homes, which would occupy the site’s eastern portion nearest Trulls Road, and the interior of the site near the school and park, while townhouses and mix of medium density housing are proposed for an area near the southern portion of the site, nearest Bloor Street East.
Road Network Diagram
Southeast Courtice Secondary Plan Development
COLUMBUS CONCEPT PLAN DEVELOPMENT
Concept Plan proposal for Columbus Part II Plan, Oshawa
The Columbus Part II Plan is consistent with the Provincial Policy Statement and conforms with A Place to Grow, the Provincial Growth Plan for the Greater Golden Horseshoe and the Durham Regional Official Plan, and advances the goals of the Oshawa Strategic Plan
Concept Plan was developed for Columbus Landowners based on the Columbus Land U se Plan. The concept integrates residential and commercial uses with community facilities such as schools and other community uses, as well as open space and recreation areas while recognizing and protecting natural heritage and hydrologic features and functions
Emphasis was placed on diverse options of residential from low density to high density and mixed use development along with the amenities that are in walkale distance from living areas to propose a holistic development. The proposed concept follows the land uses as per Columbus Land Use Plan in City of Oshawa Official Plan but at the same time varies at places it make it more accessible.
The Columbus Land Use Plan served as a guide to align the development with the city’s long-term goals for growth and sustainability, while respecting the unique characteristics of the Columbus neighborhood. The project aimed to create a harmonious blend of residential, commercial, and recreational spaces while incorporating essential road network connectivity that align with the city’s growth strategy.
FIELD PLACEMENT
COMPANY: MSAi (Michael Spaziani Architects Inc./SRM Architects)
PRINCIPLE DESIGNER: MICHAEL SPAZIANI
DESCRIPTION: Michael Spaziani Architect Inc. provides experienced and mature architectural and urban planning services to a range of public and private sector clients throughout the Greater Toronto Area. Founded in March 1986, MSAi offers a complete range of Architectural services supported by state-of-the-art AutoCAD. MSAi offers creative Architectural solutions applied within new and existing structures to achieve an optimal built environment both aesthetically and functionally.
PROJECT DESCRIPTION:
Land located near Major Transit Station Area (MTSA), where low density development of car dealership exists, was to be designed as a high density neighborhood. Thus, this neighborhood is being designed as a high- density, with high-rises and mid rises in the development. In this design, the interior portion of land is alloted as public park for the neighborhood, thus adding more open green space alongwith the high density development.
ERIN MILLS CONCEPT - LIVE, WORK, LEISURE
Developing Concept for the project based on Analysis Study
Erin Mills Town Centre is a shopping mall located in Erin Mills, Mississauga, Ontario, Canada, at the corner of Erin Mills Parkway and Eglinton Avenue West. Site had an existing Mall, which is the landmark of the neighborhood, thus, firstly, a design decision was made not to demolish the mall and insert design in the existing unutilized land on the site.
Our aim is to revitalize the existing mall by creating a sense of place for community by integrating nature and sustainable features into it. We also intend to create mixed use development that would eliminate gaps in the existing conditions on site.
CONCEPT DEVELOPMENT
LIVE + WORK + LEISURE = MIXED USE DEVELOPMENT
Concept Diagrams
Concept Plan
2.1
MASSING AND MASTER PLAN
Estalishing framework ,preliminary design & proposed layout for the site considering all the main factors
Massing is divided into 3 zones, i.e. Live, Work & Leisure, where Live and Work is designed as a one entity which will have offices, retail spaces and residential spaces for the community. While the leisure zone will have the existing mall with proposed plaza, green spaces and recreational spaces such as amphi theatre, outdoor dining spaces, etc. within it.
Building blocks are designed in L or C shapes which creates an opportunity of internal green spaces which can be used at community level and they are stacked upon one another in criss-cross like The Interlace,Singapore.
Public plaza is designed in front of the existing mall which creates a buffer zone between the major road and the existing mall and can also allow people working in the Hospital (located oppoite of site) to utilize the green space.
Diagrams
2.2
STREET DESIGN
Streetscape design with major urban elements
Streetscape design aimed to create a pedestrian friendly environment which will create more welcoming, active streets for users. The design focuses on sustainable aspects by incorporating rain gardens, bioswales which will also work as a buffer for pedestrians and bike riders.
Here are the some key features incorporated in our design.
-Vehicular lane
-Pedestrian lane
-Bike lane
-Green buffer
-Pedestrian crossings
Benches for Pedestrian
Pedestrian
Sidewalk
Bike Lane
Green strip between vehicular & bike lane
Street light
Major & Minor
Streets
Open
Spaces
Major & Minor
Nodes
Context
Park & Bike Trails
STREETSCAPE DESIGN
Street Design Sketch
Street Rendering
Street Plan & Section
2.3
PUBLIC SPACE DESIGN
Detail design of major urban public space
An urban redevelopment of a shopping mall space featuring an organic pathway connecting people to various engaging spaces designed for all ages. Including activity areas, art installations, jogging trails, outdoor fitness parks, splash pads, an amphitheater, patios, and celebration spaces, creating a dynamic experience for visitors.
Precedent Images
ARCHITECTURAL WORK
High Rise Residential Tower
Tulsi Gold, Rajkot
The G+9 storied residential high-rise structure is located in Rajkot. The building was designed following all the Building codes, and regulations related to fire safety, open space, margins, etc.
As per the client brief, 4BHK (4Bedroom, Living Room, Kitchen) luxurious apartments were designed as a housing for local people.
The exterior asthetic was decided in a way that a building will stand out in a setting. Here, Roman architectural elements such as column with capital and elaborated pediment on top in elevation were designed.
Services such as electric, plumbing, HVAC, etc. was designed according to the availability of resouces and requirement of it on site.
Also, open space was designed keeping in mind different age group from child to old-aged of residents.
Site was visited on regular basis to monitor the construction and resolve issues.
ARCHITECTURAL WORK
Twin Farm House design
Weekend Residential Project
The site is located in the outskirts of the city, where there is a serene environment. The climatic zone of the project is hot and humid. This house was designed for a pair of brothers and their respective families as a weekend place to rejuvinate themselves from routine as well as to spend quality time with the family.
As, the site is far sighted from city hustles, the main idea was to design green and open spaces as much as possible, inviting natural flora and fauna of the area.
Thus, the material pallete was also selected keeping in mind the surrounding.
The zoning of the house was made according to the requirements of the clients and following the basic rules of Vastu Shastra by keeping the entrance from the South Direction. Gazebo on upper floor was designed to host parties and dinner. It was designed in metal fabrication to make the structure light.
OTHER DESIGN WORKS
All the works shown here are design works which were carried out during the Bachelors of Architecture for multiple projects, for example, Terracotta plate shown here were designed for wall sculpture where I designed the whole 5’ x 3’ sclupture and divided it into small tiles for manufacturing, which were then hand made on campus. Other works contains architectural product design and some hand sketches.
HAND MADE TERACOTTA PLATE FOR WALL SCULPTURE
MORPHOLOGY
Studying a natural object and then generating a pattern out of it. Further, tesselations are carried out to generate a pattern and is translated into models to give it a 3D form.
PRODUCT DESIGN
These are all hand-made products designed for architectural students during college fest, as a head of club I was involved in the whole process from conceptulizing of product, to material hunt for product, to stiching, finishing and finally documenting it in a marketing manner.
PRAPTI RAKHASIA URBAN DESIGNER I ARCHITECT
