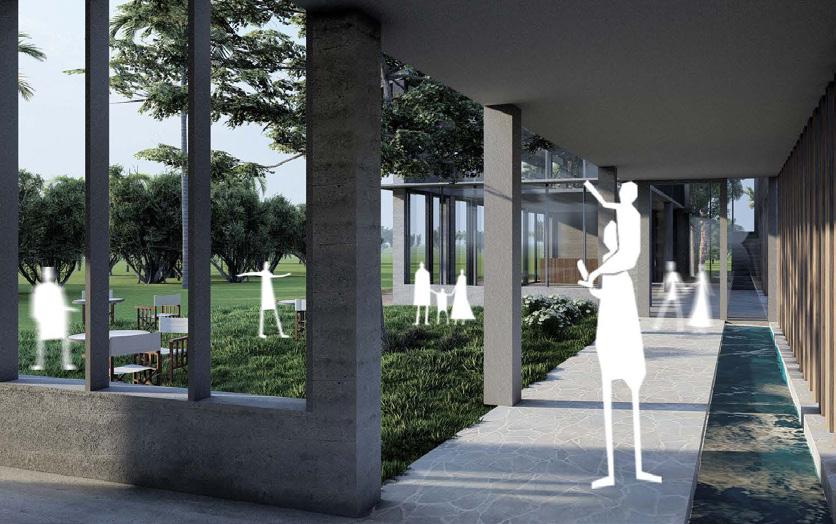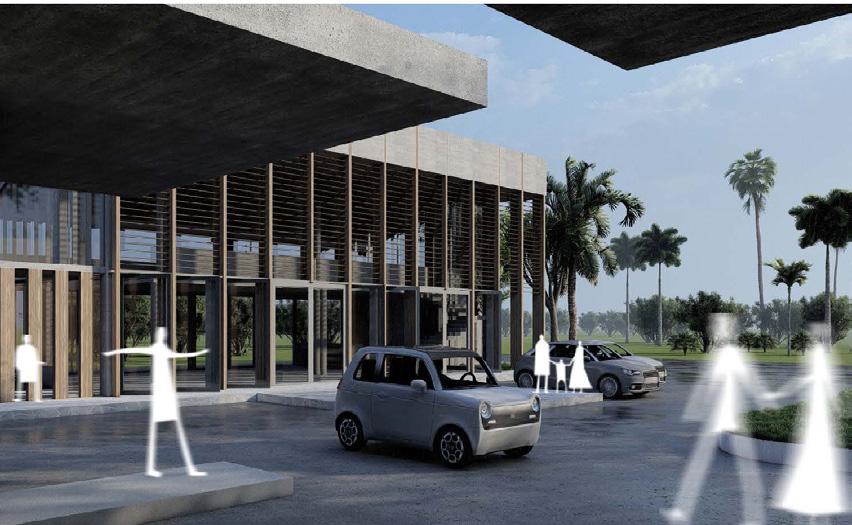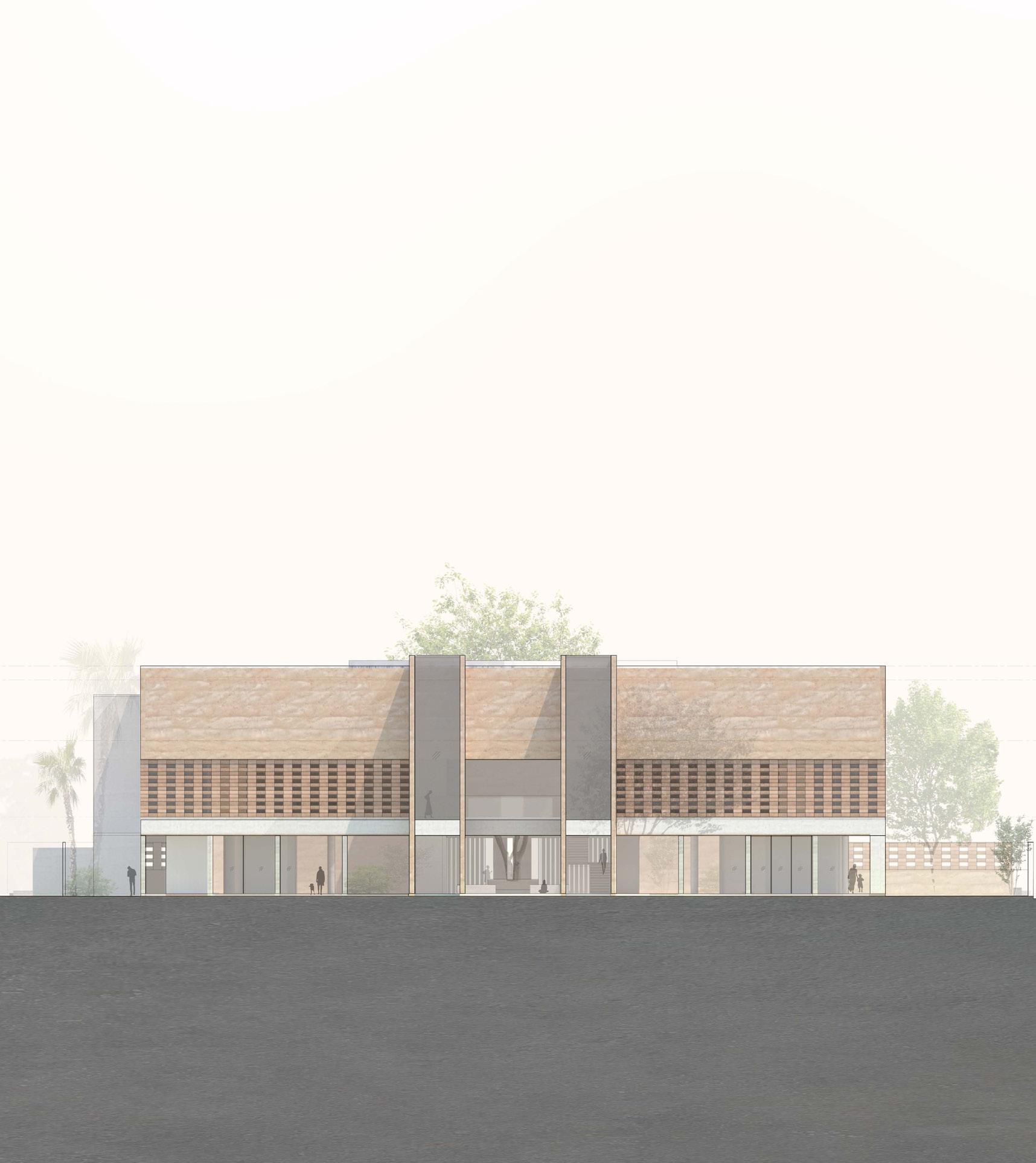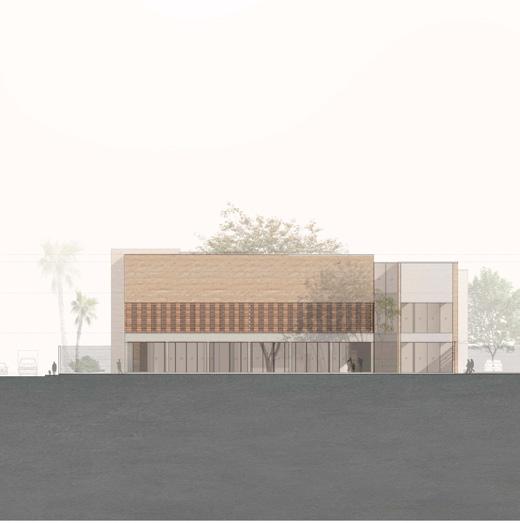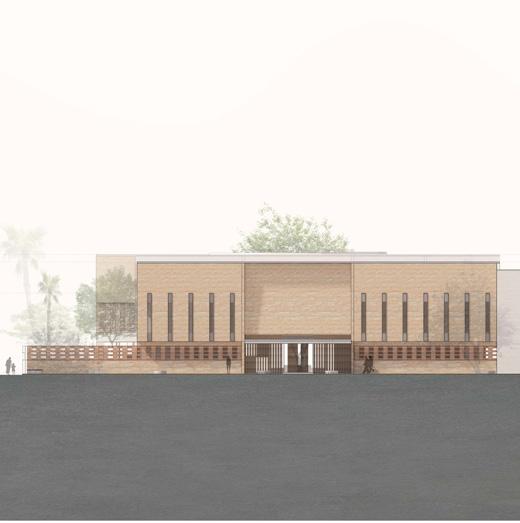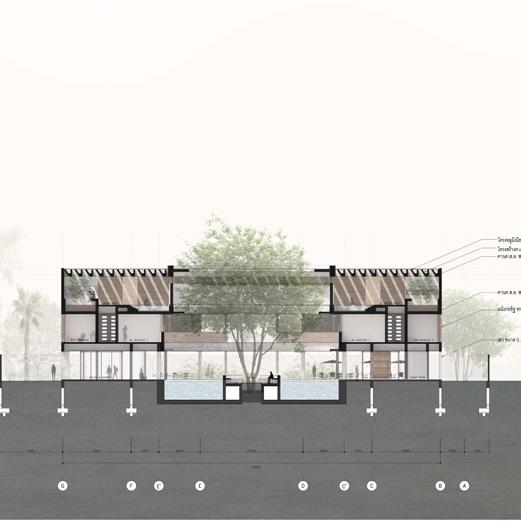ARCHITECTURE PORTFOLIO

ATIKARN RUCKPHAOPUNT
SELECTED WORKS


ATIKARN RUCKPHAOPUNT
SELECTED WORKS

BIRTH 24/09/2000
CITIZENSHIP THAI CONTACT
+66 91 006 4244 atikarn.ruc@gmail.com
EDUCATION
Bachelor of Architecture (1st class Honors)
CHULALONGKORN UNIVERSITY, Bangkok, Thailand Architecture course 2019-2024
Exchange Program
POLITECNICO DI MILANO , Milan, Italy
Scuola di Architettura Urbanistica Ingegneria Della
Costruzioni September 2022 - Feburary 2023
Internship
A49 , Bangkok, Thailand June 2023- July 2023
Internship
Department of ARCHITECTURE , Bangkok, Thailand May 2023 - June 2023
SOFTWARE
AutoCAD - Advanced Revit - Intermediate
SketchUp - Advanced Rhinoceros 3D - Intermediate
Lumion - Intermediate D5 - Intermediate
Adobe Photoshop - Advanced Adobe Illsutrator - Advanced
Office Suite (word, excel, powerpoint)
AWARDS
Finalist (Top 6)
AYDA Awards Thailand 2023 2024
LANGUAGE
Thai - Native English - IELTS Overall Band Score 6.5
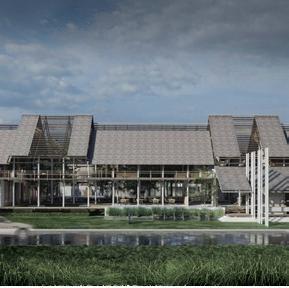
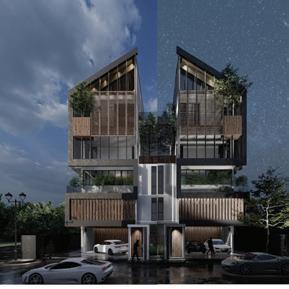
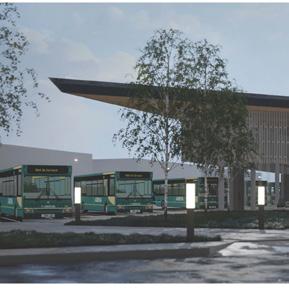
MONZA VERTIPORT
TRANSPORTATION
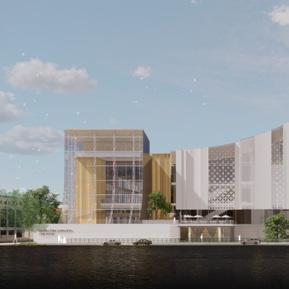
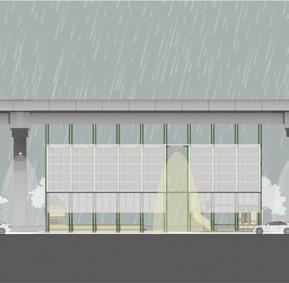
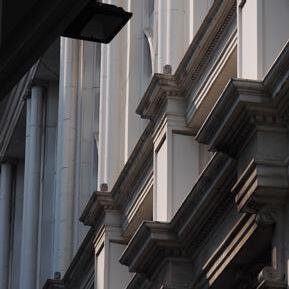
CHALERM NAKHON THEATRE
URBAN SHED
INFRASTRUCTURE
PERFORMING ARTS THEATREt OTHER WORKS
GRAPHIC AND PHOTOGRAPHY
PROJECT INFO
Type : Cultural center
location : Bangkrajao, Samutprakarn, Thailand
Area : 1,000 SQ.M.
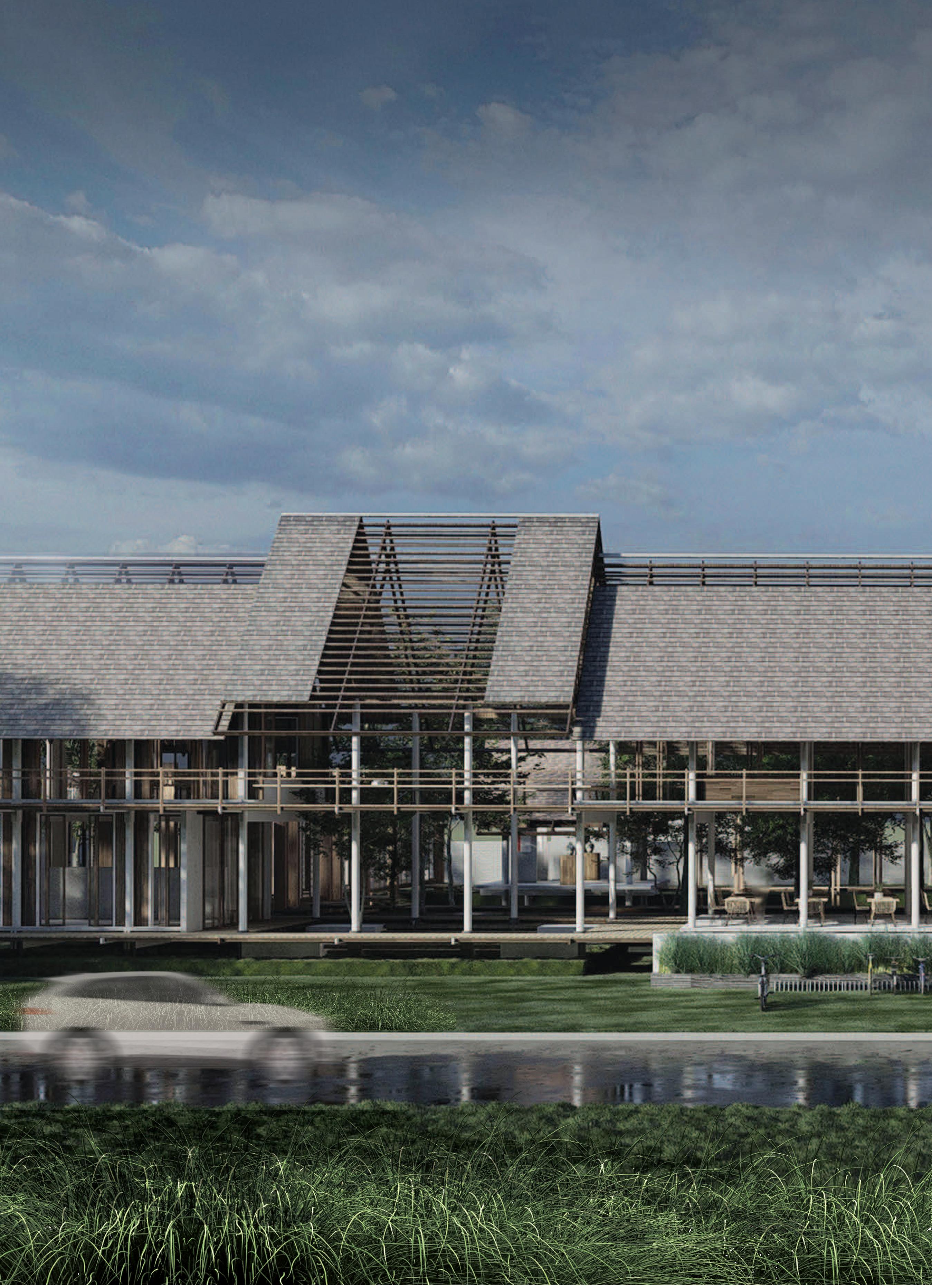
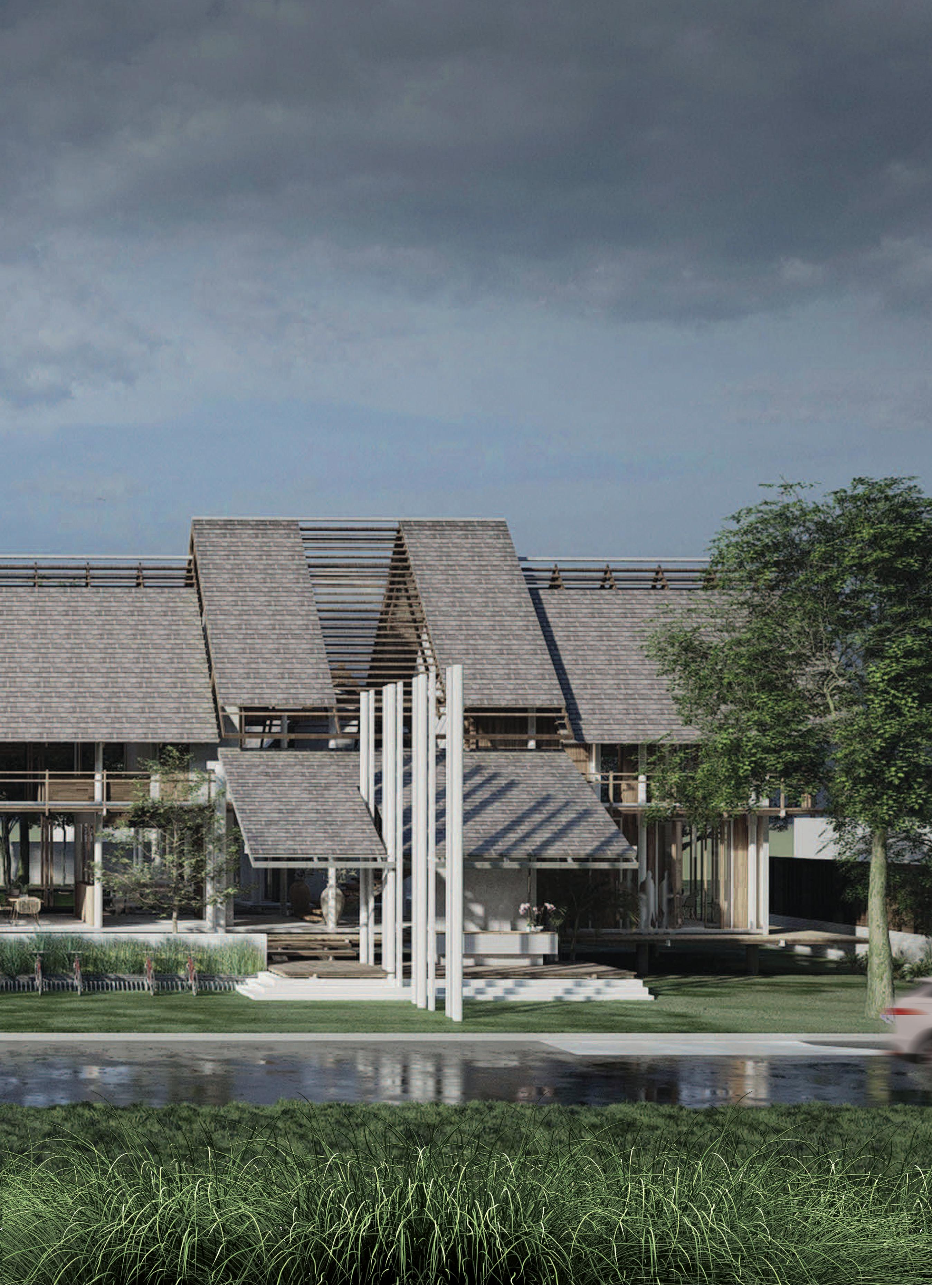
This project stems from an effort to create a space dedicated to creativity and knowledge sharing within the Bang Krachao community. This unique community is known for its distinctive lifestyle and culture. The space aims to serve both community members and tourists, fostering a deeper understanding and appreciation of the local way of life.
By integrating architectural principles with cultural sensitivity, this project aspires to enhance the community’s environment while preserving its unique identity. It represents a harmonious blend of tradition and innovation, providing a platform for learning, interaction, and cultural exchange.
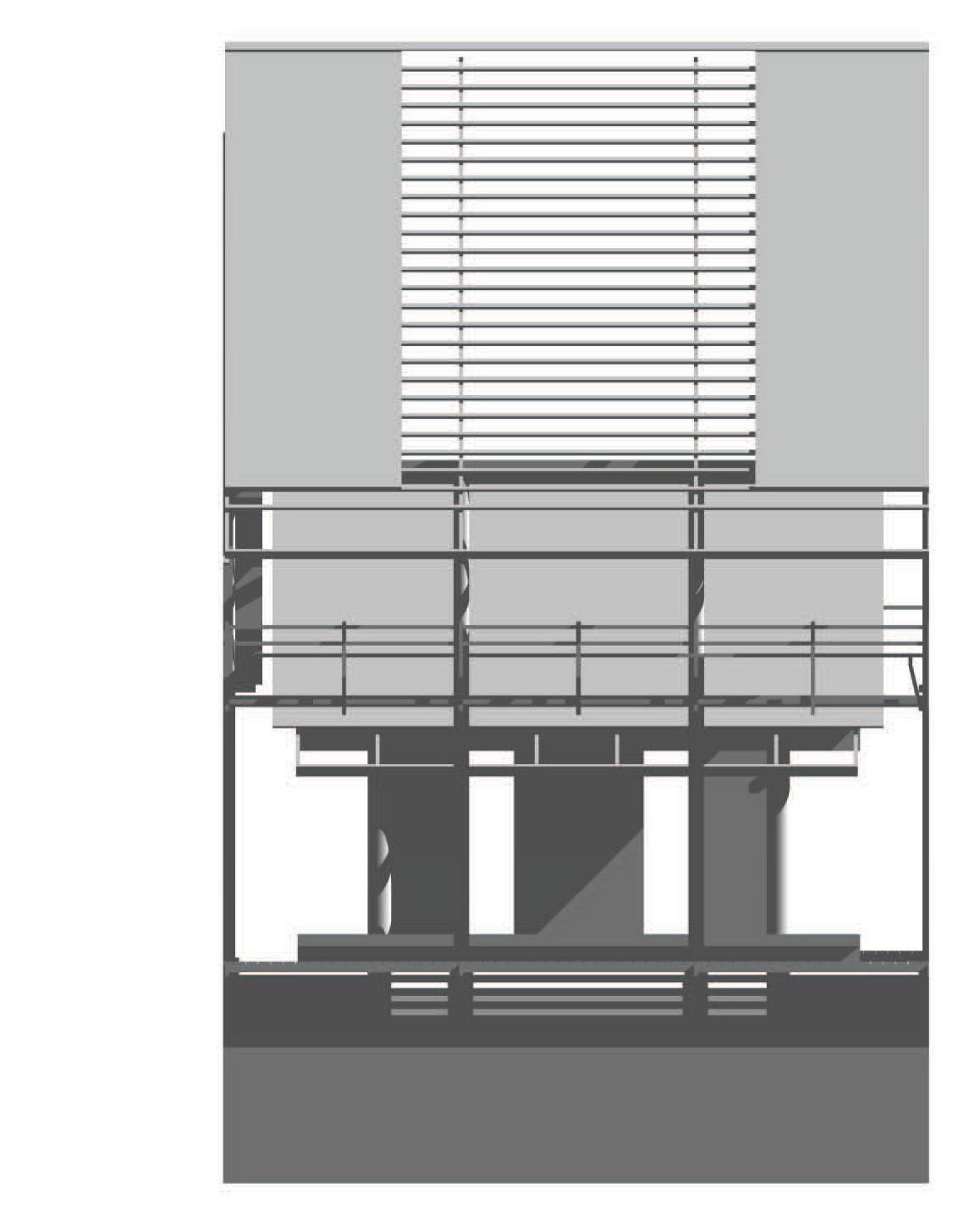
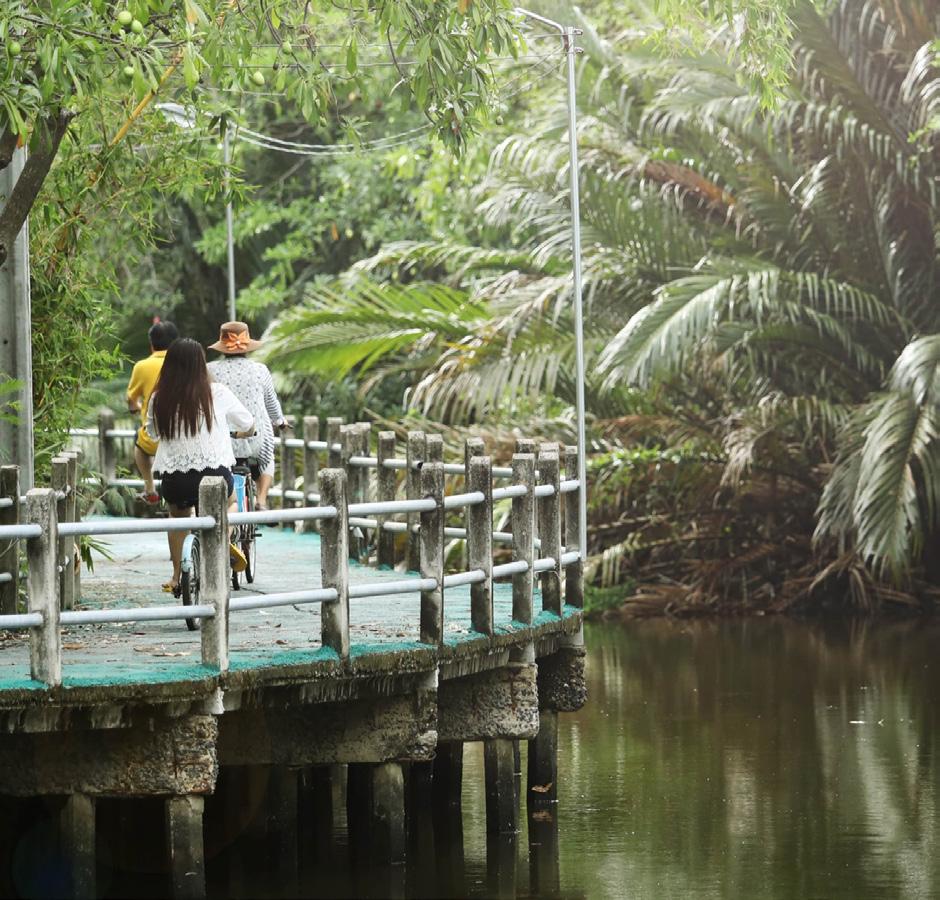
Since the early Rattanakosin period, Bang Krachao has been a traditional Mon community preserving important festivals such as Songkran and the Swan and Centipede Flag Procession. The settlement began in Song Khanong and expanded along Phetchahung Road and Bang Nam Phueng.
The 20-kilometer Chao Phraya River bend at Bang Krachao helps slow saltwater intrusion and traps sediment, contributing to fertile soil. Originally a freshwater swamp forest, it has become fruit orchards and residential areas. The area retains about 2.5 million cubic meters of water, preventing Bangkok flooding.
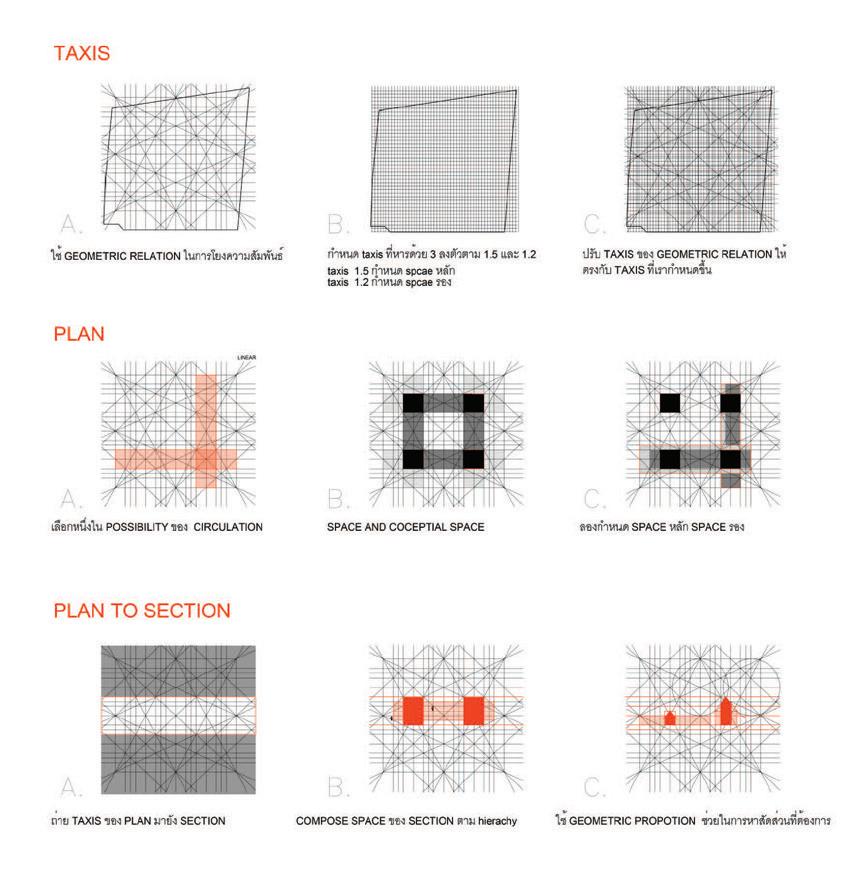
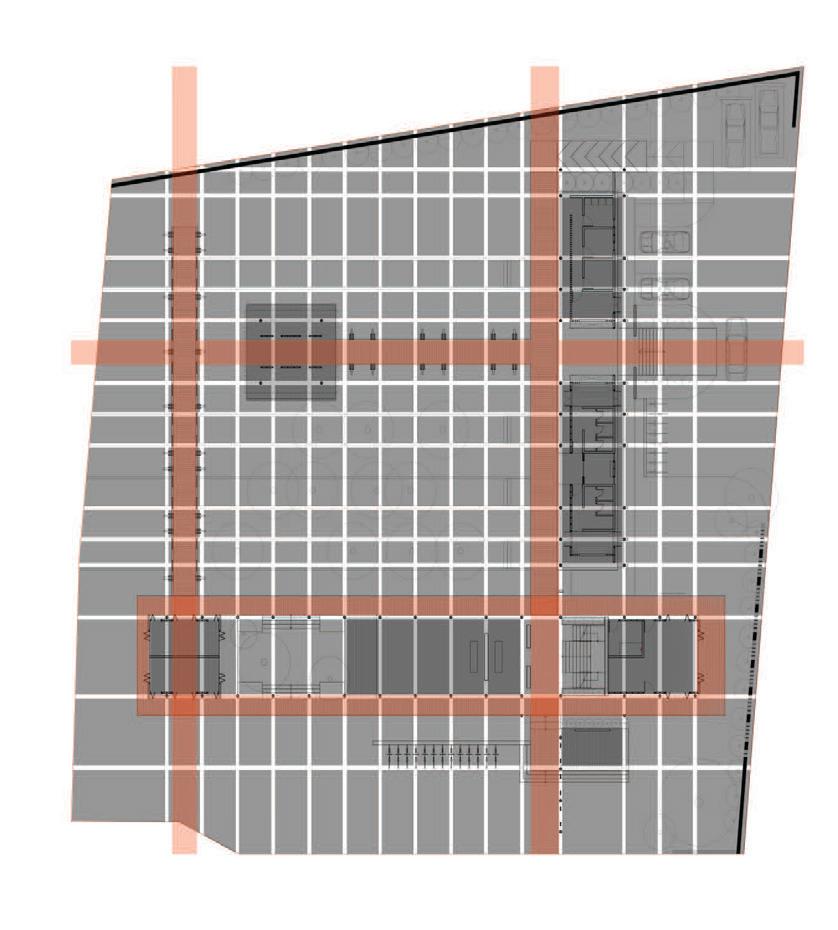
The design process explores the possibilities of architectural design based on a defined grid system. This includes grids for the size of building modules, drainage canals for local farming, classrooms for activities, historical architectural proportions, human scale, and surrounding buildings to prevent overscaling. The design integrates these grids with the golden ratio and mathematical proportions to achieve harmony and balance.
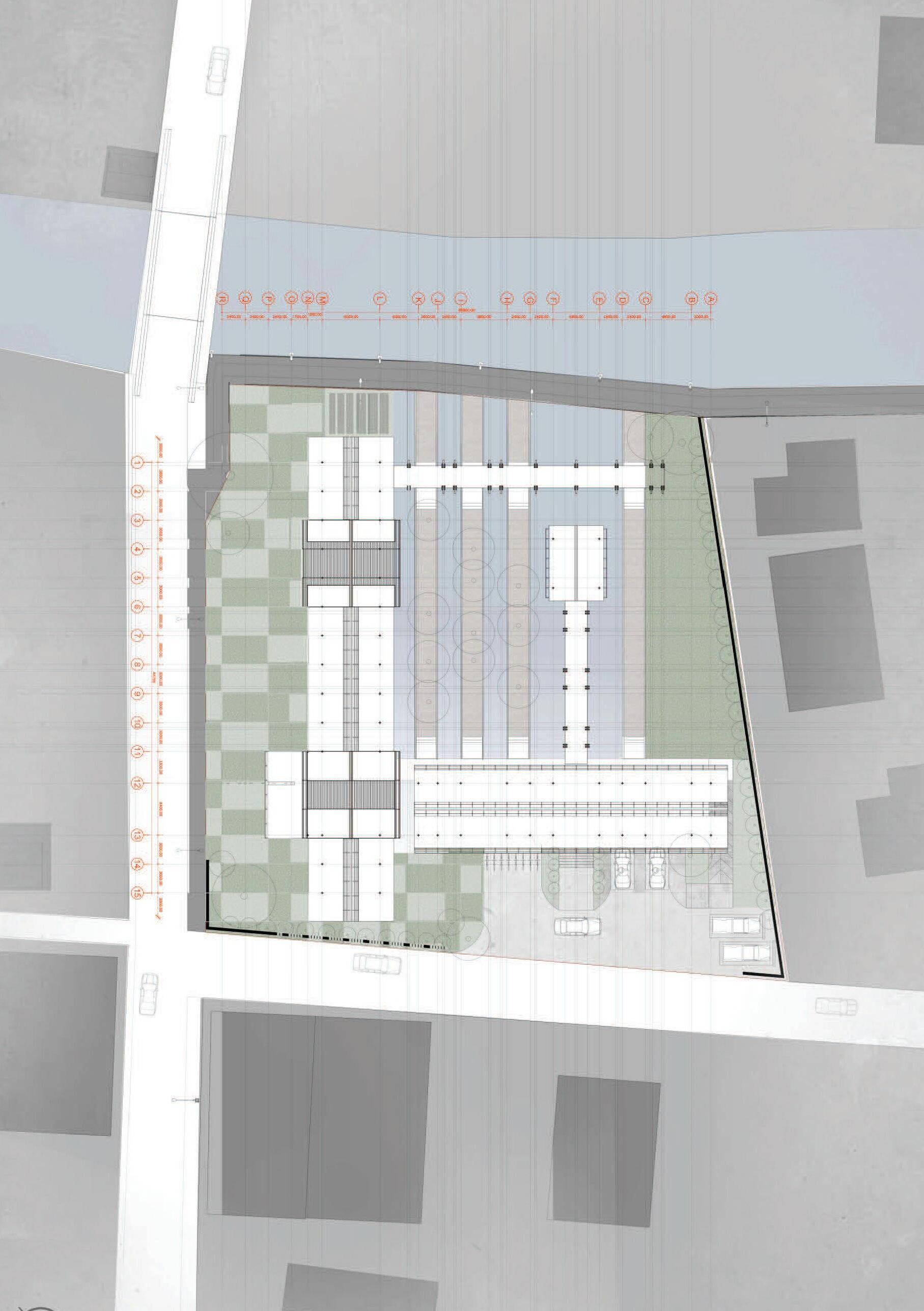
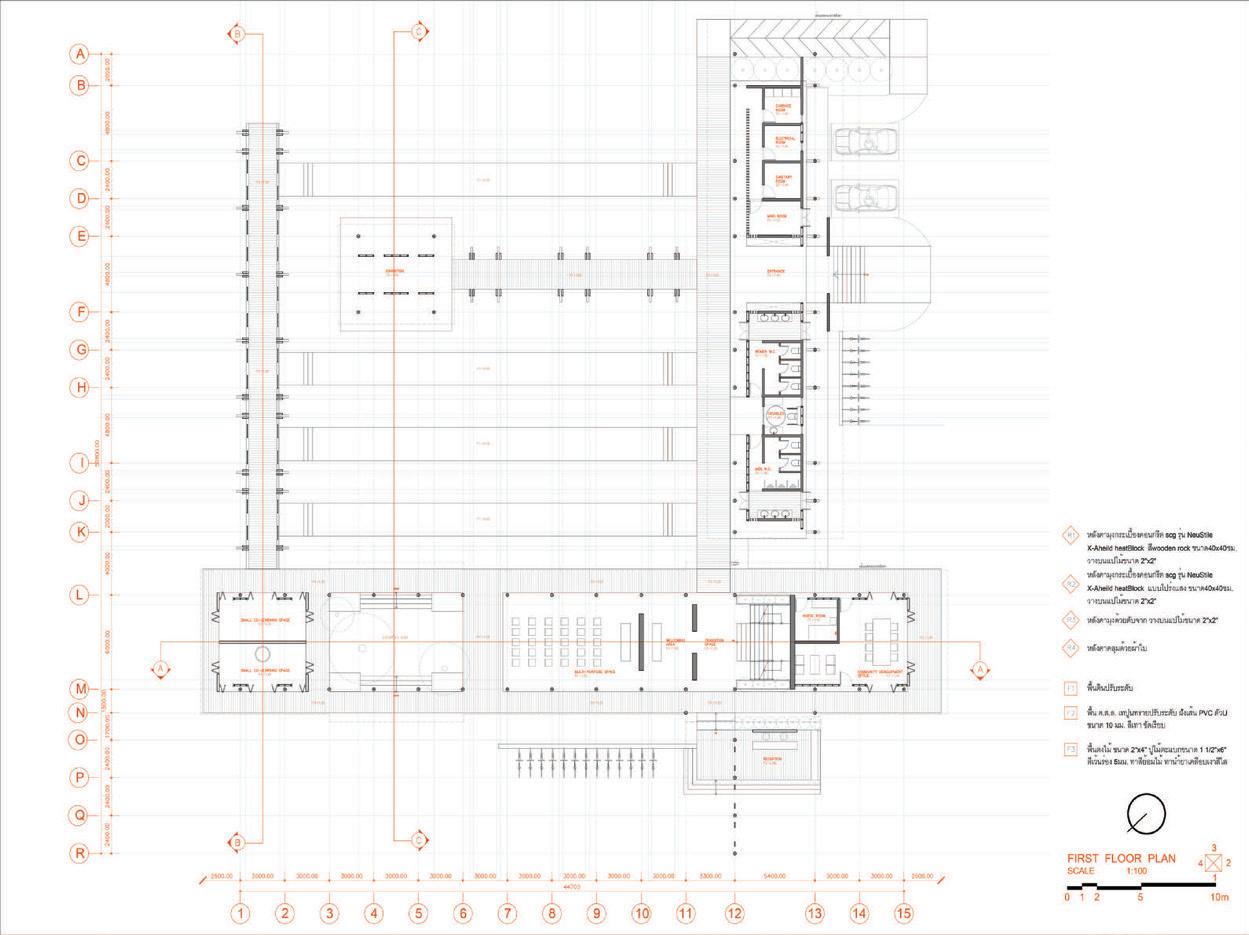
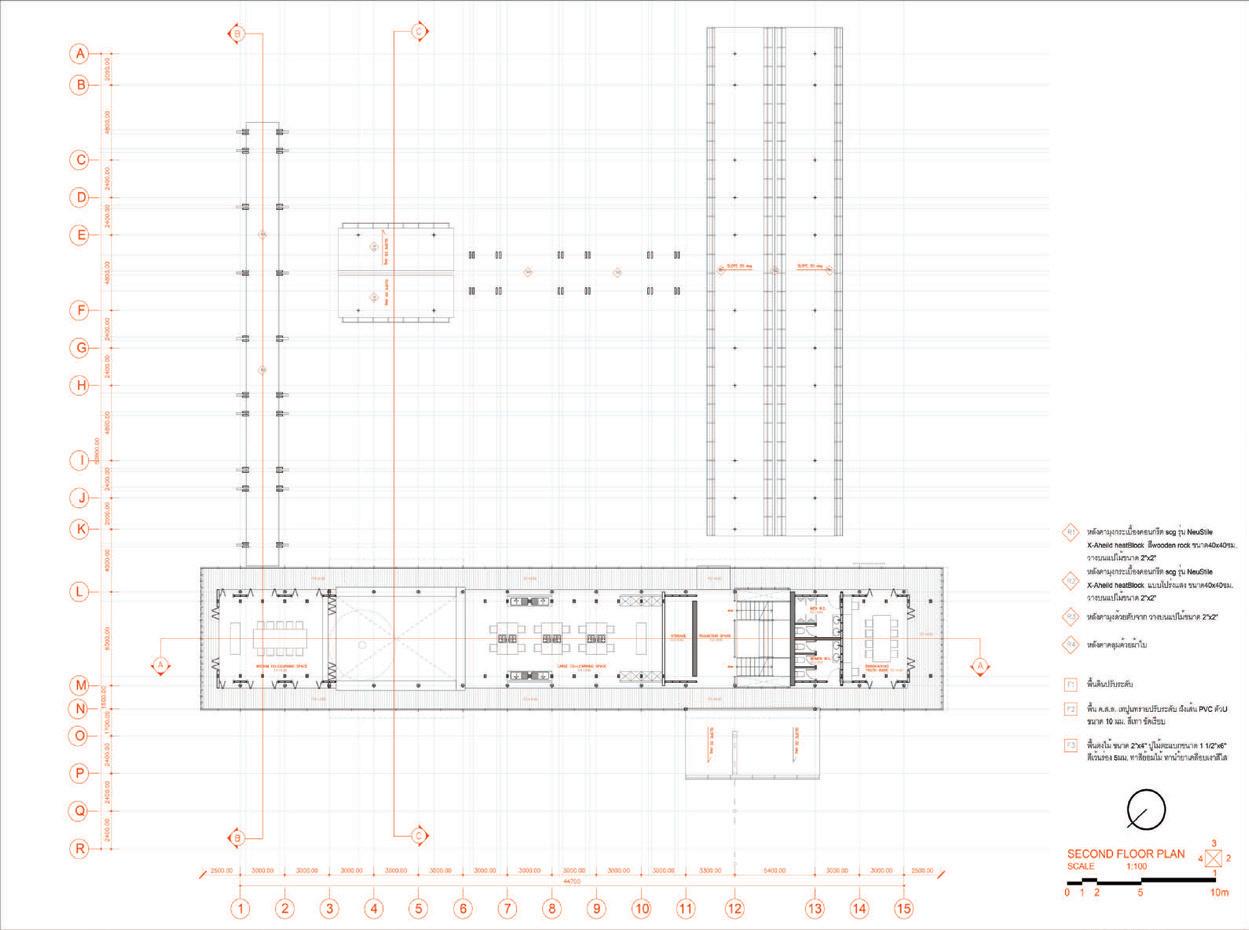
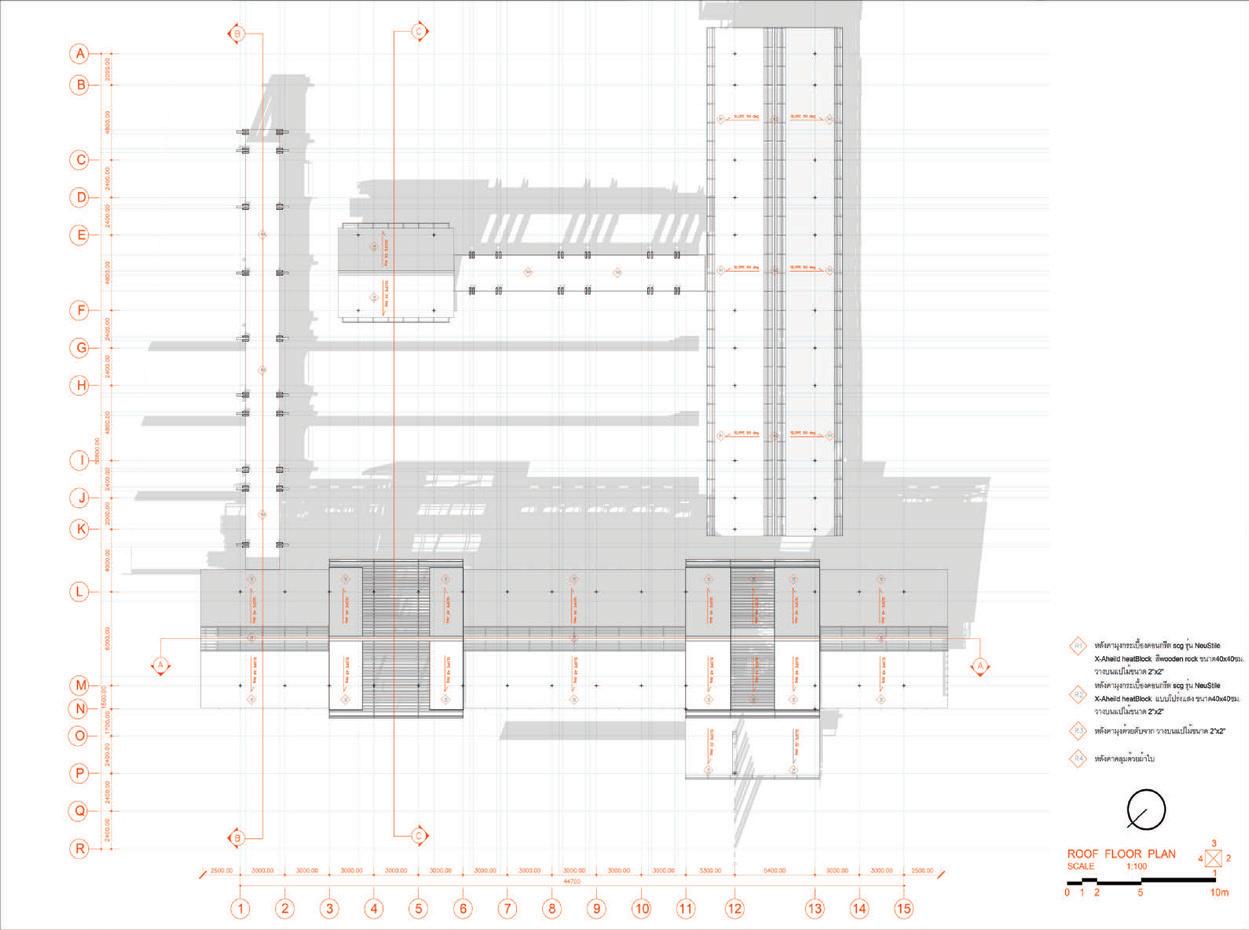
The Bang Krachao Community Center comprises a co-learning space, an exhibition area, and a multi-purpose space suitable for various activities. Based on the study of local behavior and routines, the flexibility of this design allows the center to cater to a wide range of interests and needs within the community, promoting engagement and interaction among residents and visitors, as well as among the residents themselves.
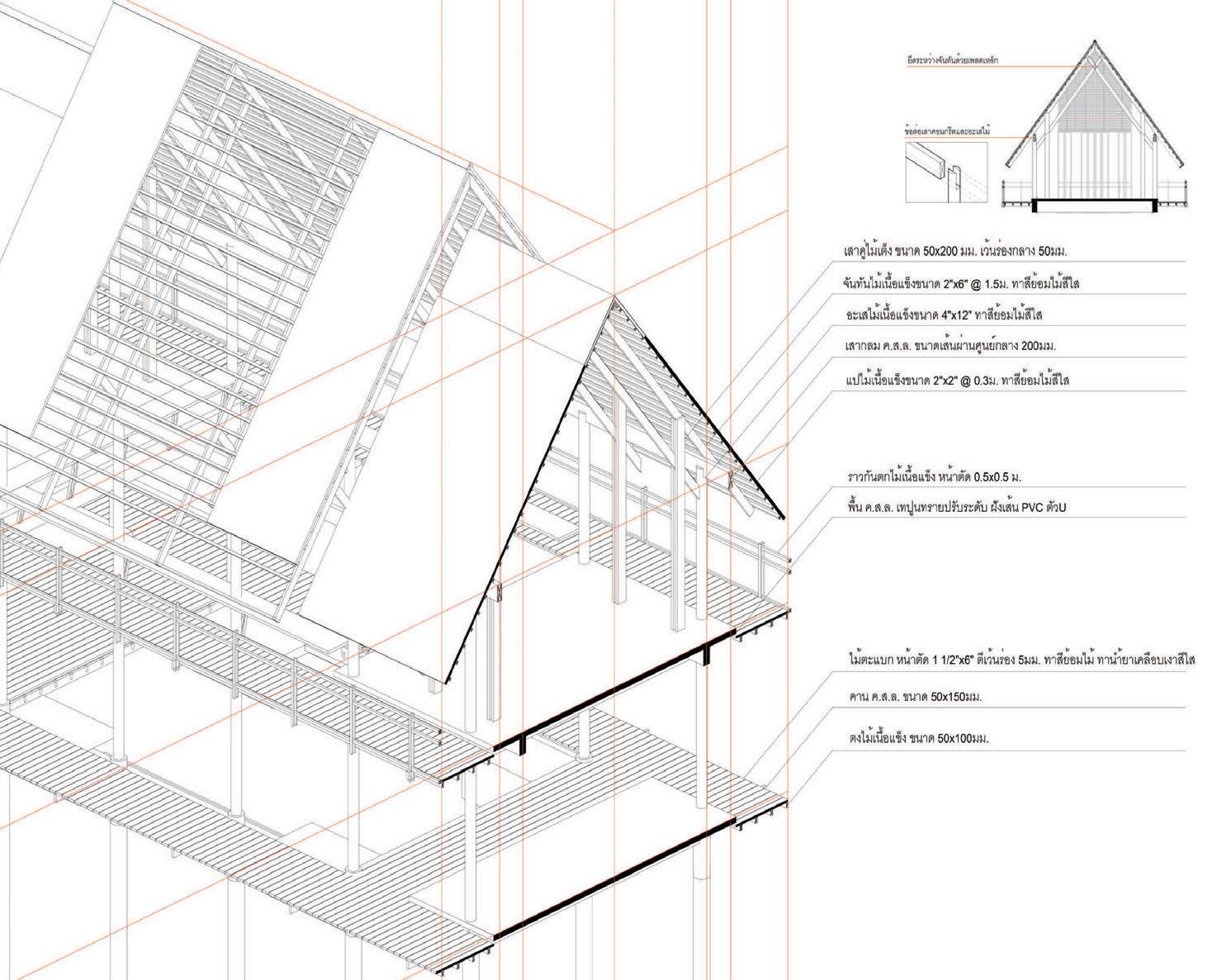
This detailed isometric view showcases traditional wooden joints used in gable roof construction. The design honors traditional craftsmanship, ensuring both structural integrity and aesthetic harmony, reflecting the cultural heritage of Bang Krachao while integrating with modern architecture.
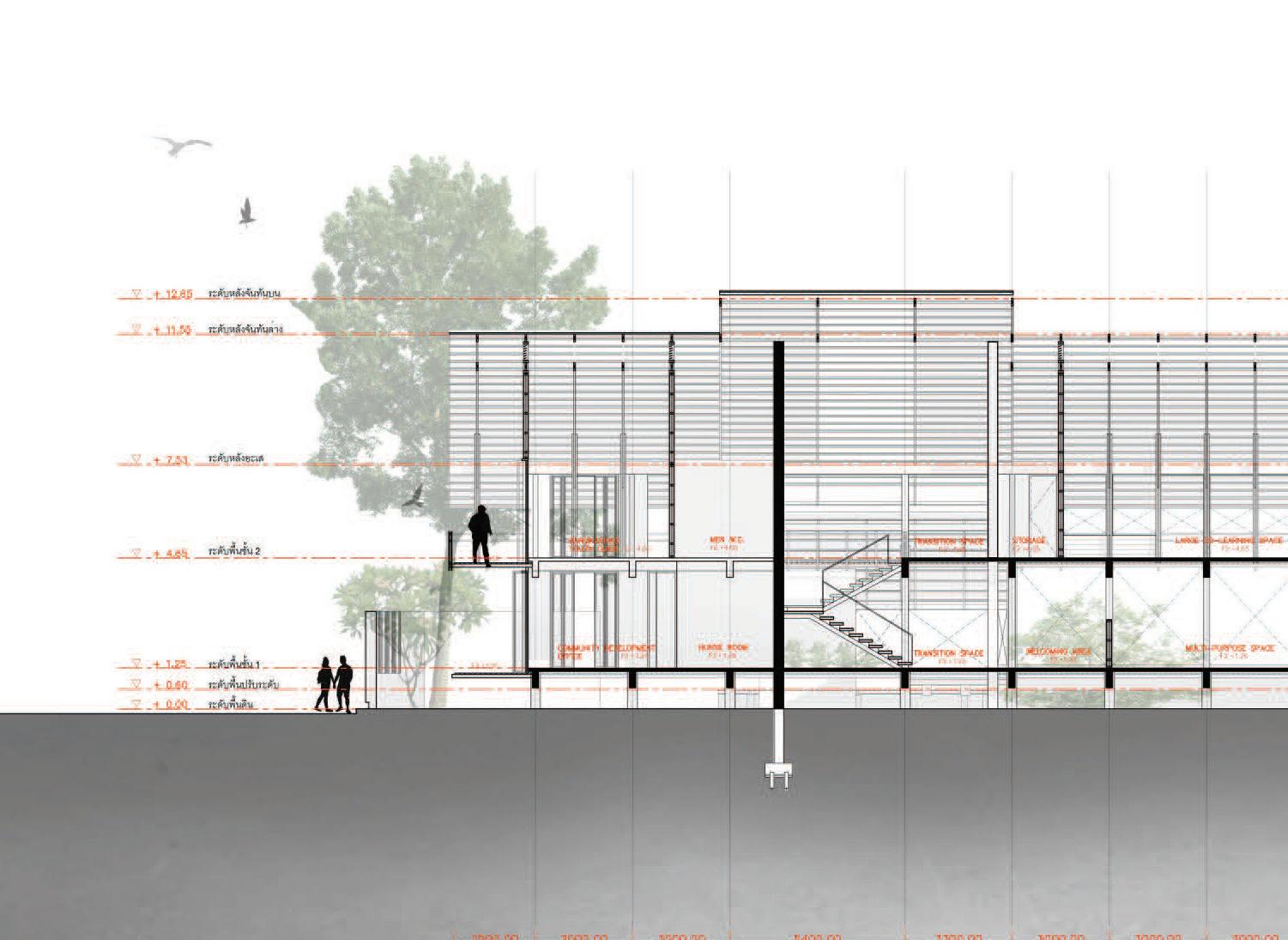


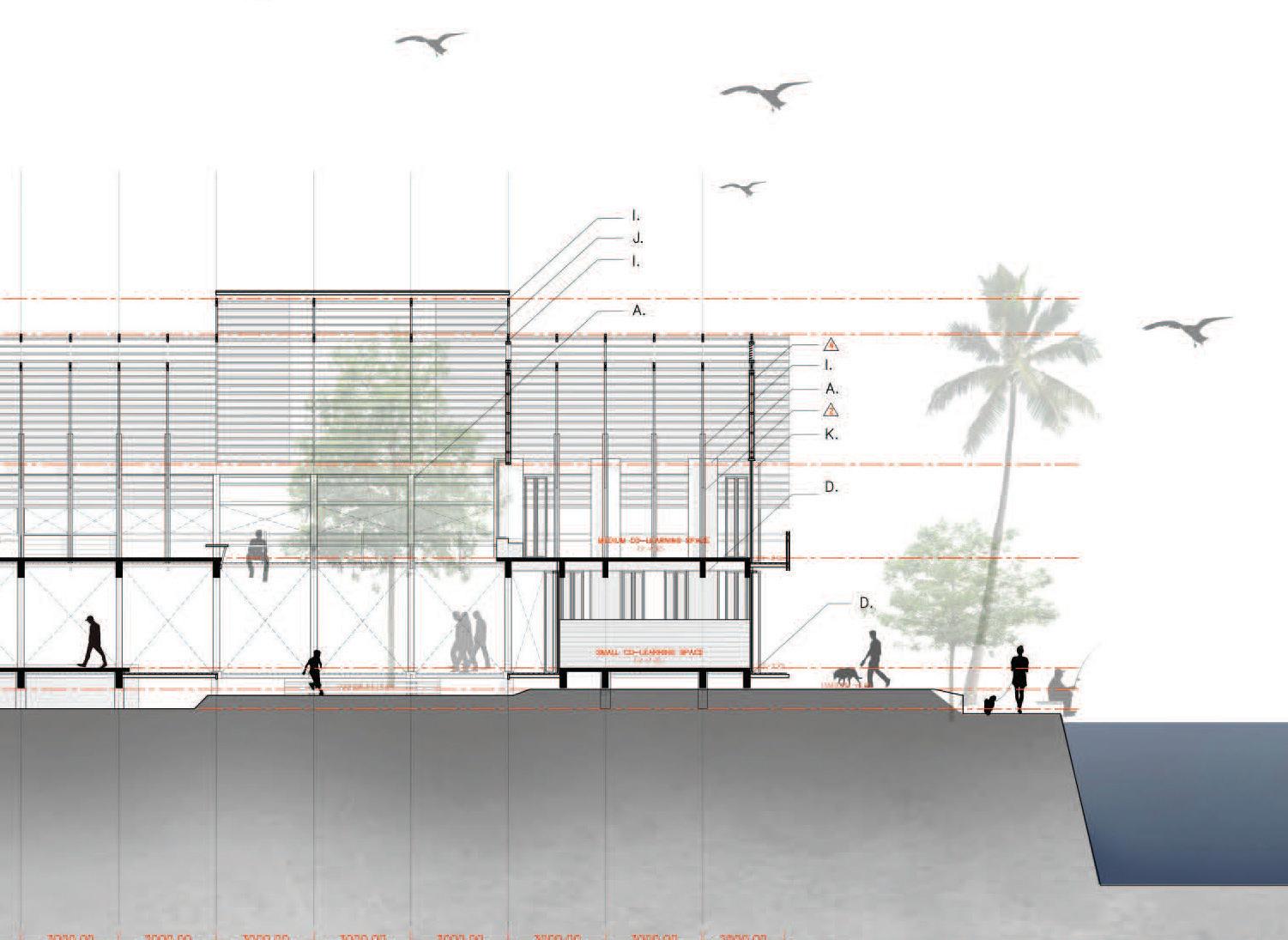
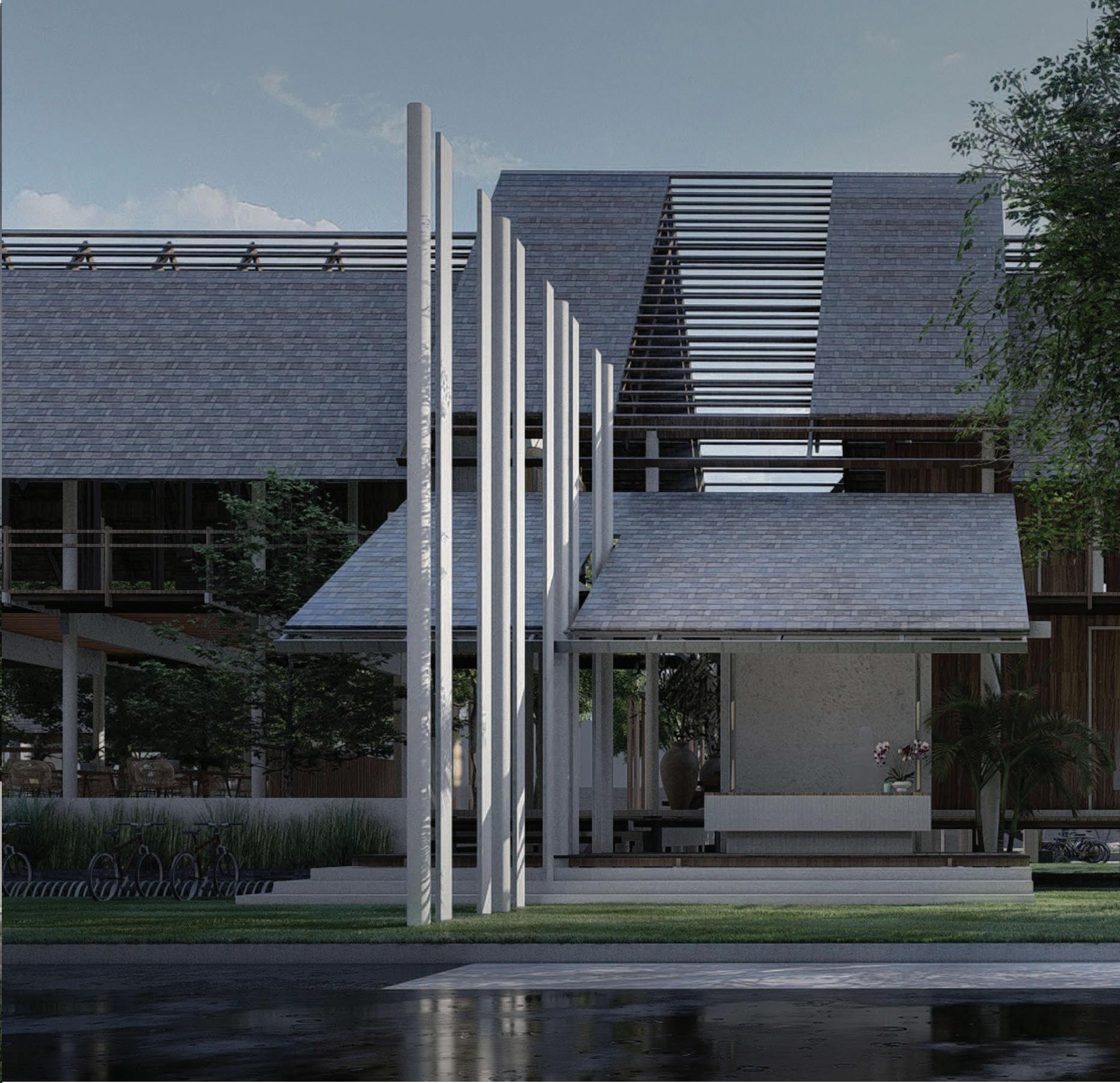
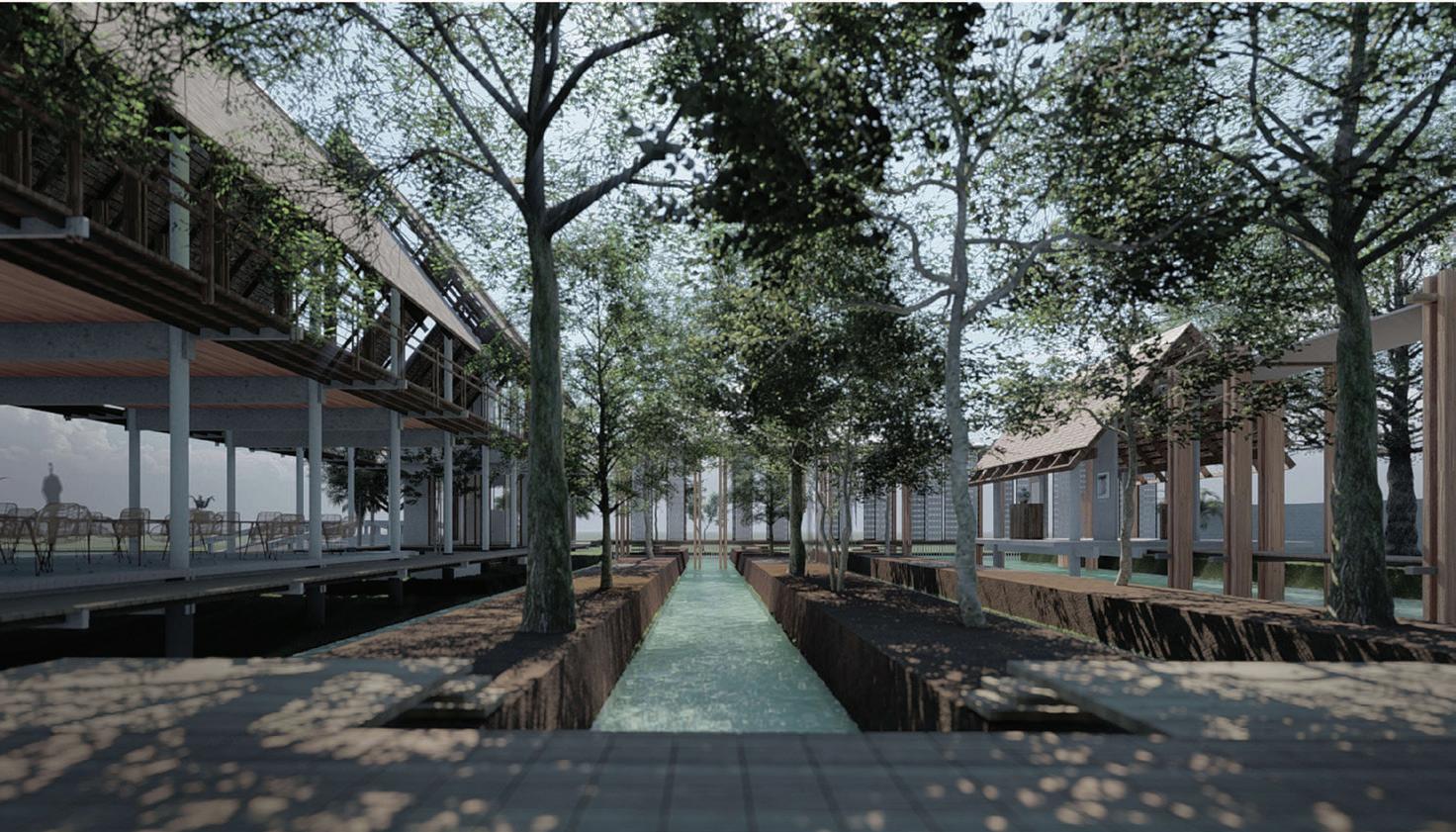
The design is inspired by the traditional ridge planting of Bang Krachao, which is a local water management wisdom for agriculture. The size and nature of these ridge plantings are used in the architectural design to create an experience for users that connects them with nature and establishes a unique identity for the building.la nist volorem
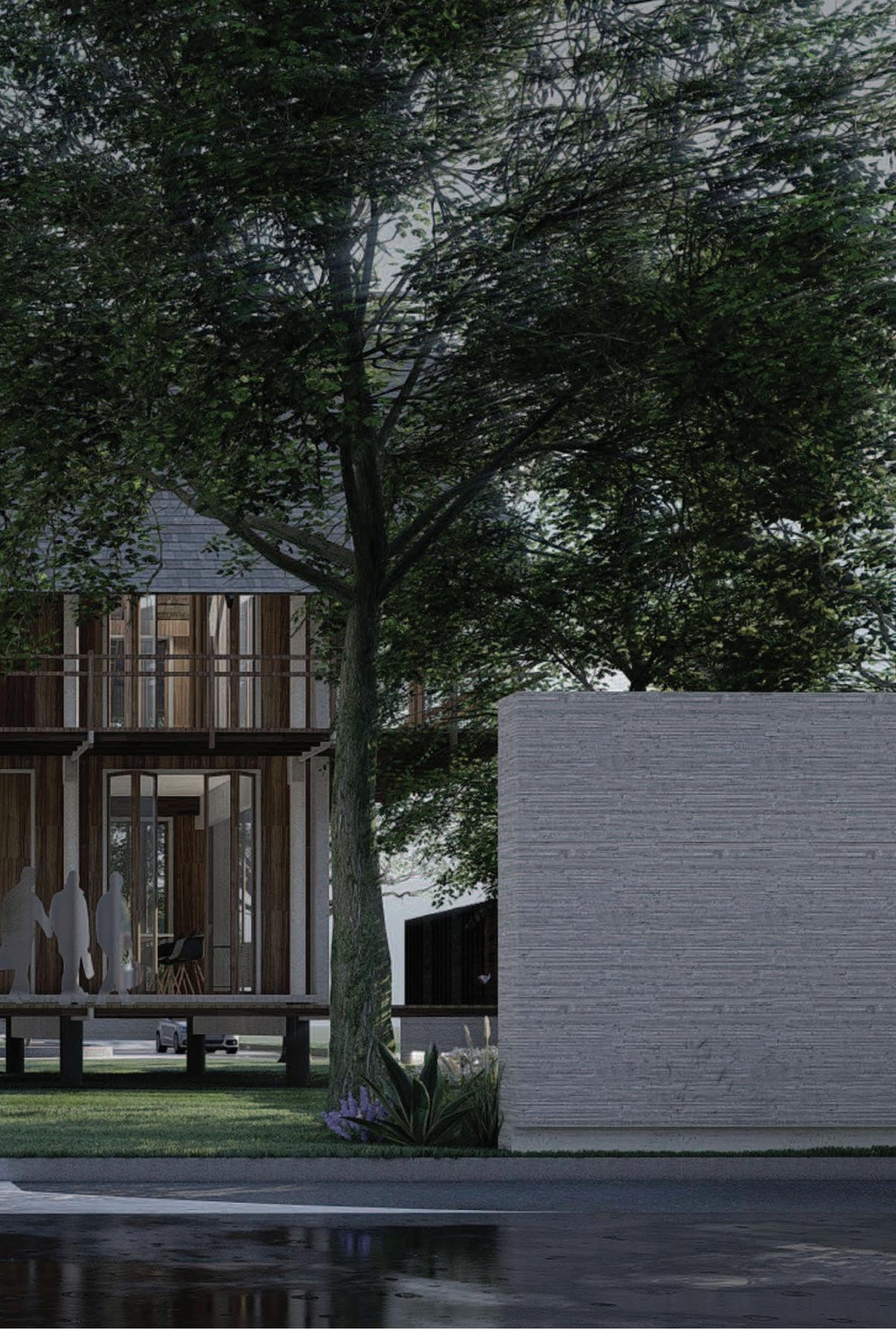

The concept behind the building design is to blend seamlessly with the natural surroundings of Bang Krachao while incorporating traditional elements. The building serves as an open gateway to the landscape and traditional knowledge at the heart of the community. It aims to harmonize with its environment, creating a space that both respects and enhances the natural beauty and cultural heritage of Bang Krachao.
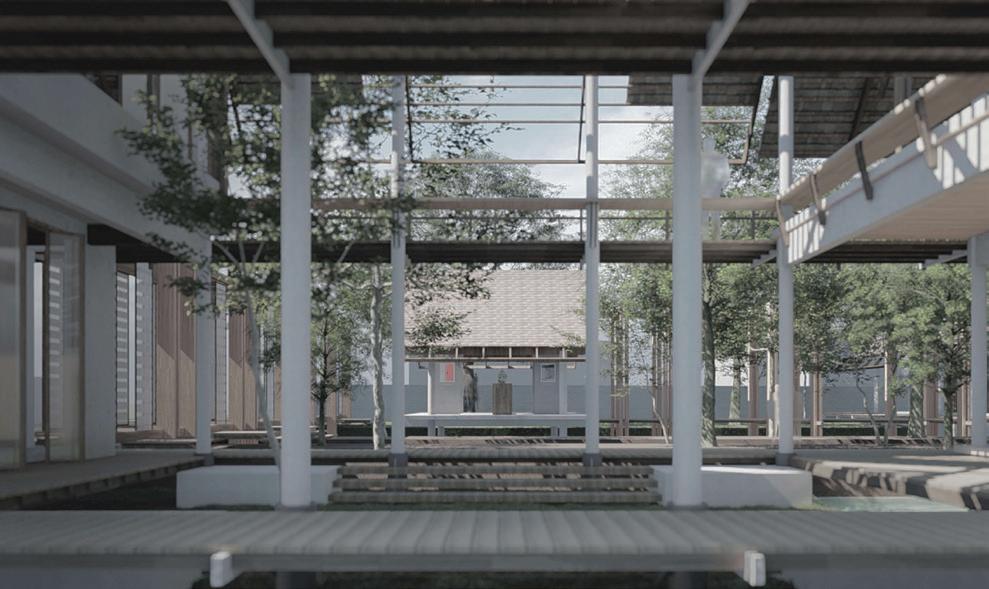
The design incorporates varying levels to define indoor and outdoor spaces, creating semi-private areas that serve as community spaces. These areas allow community members to gather, socialize, and engage in activities together, fostering a sense of community and interaction.
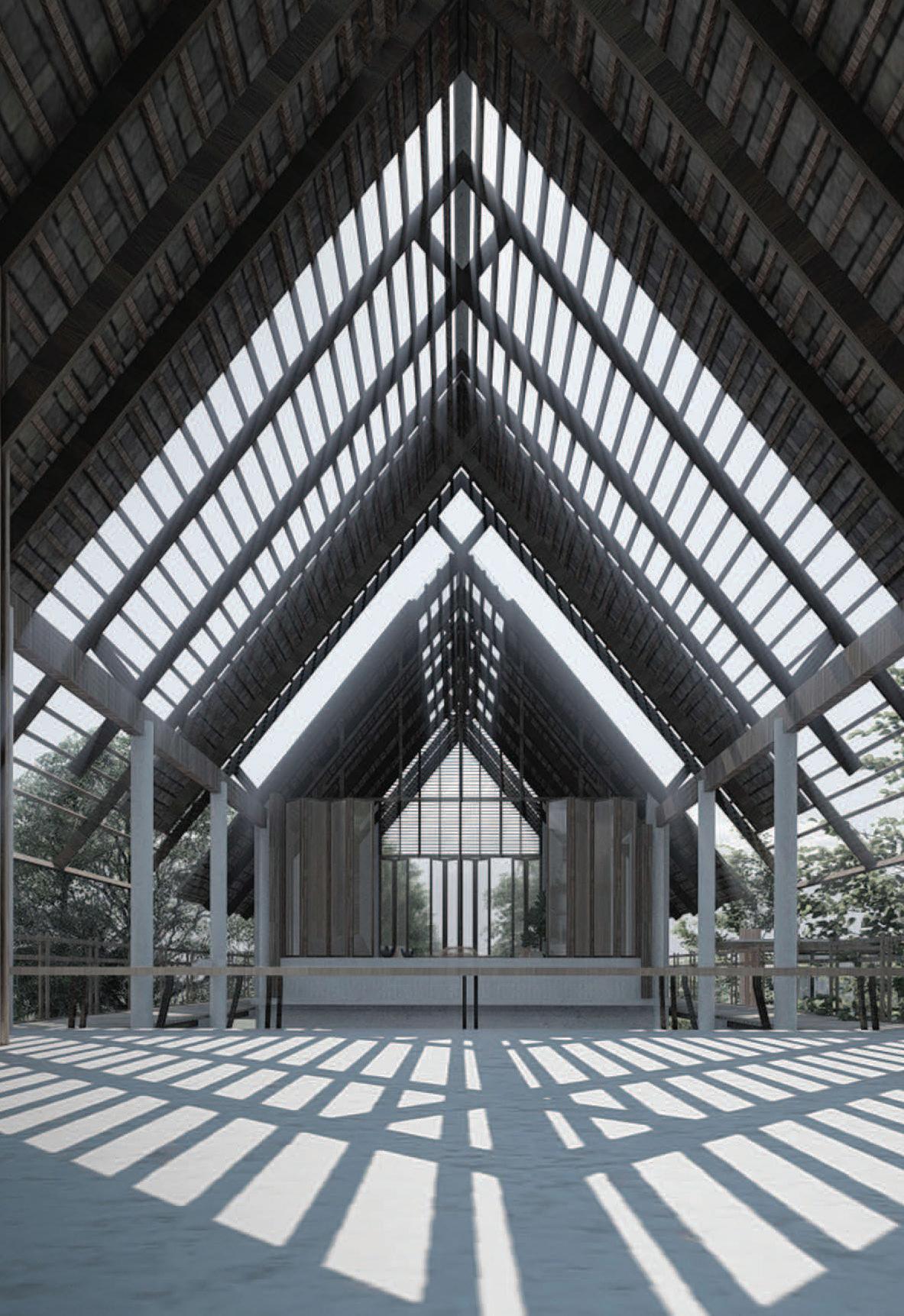
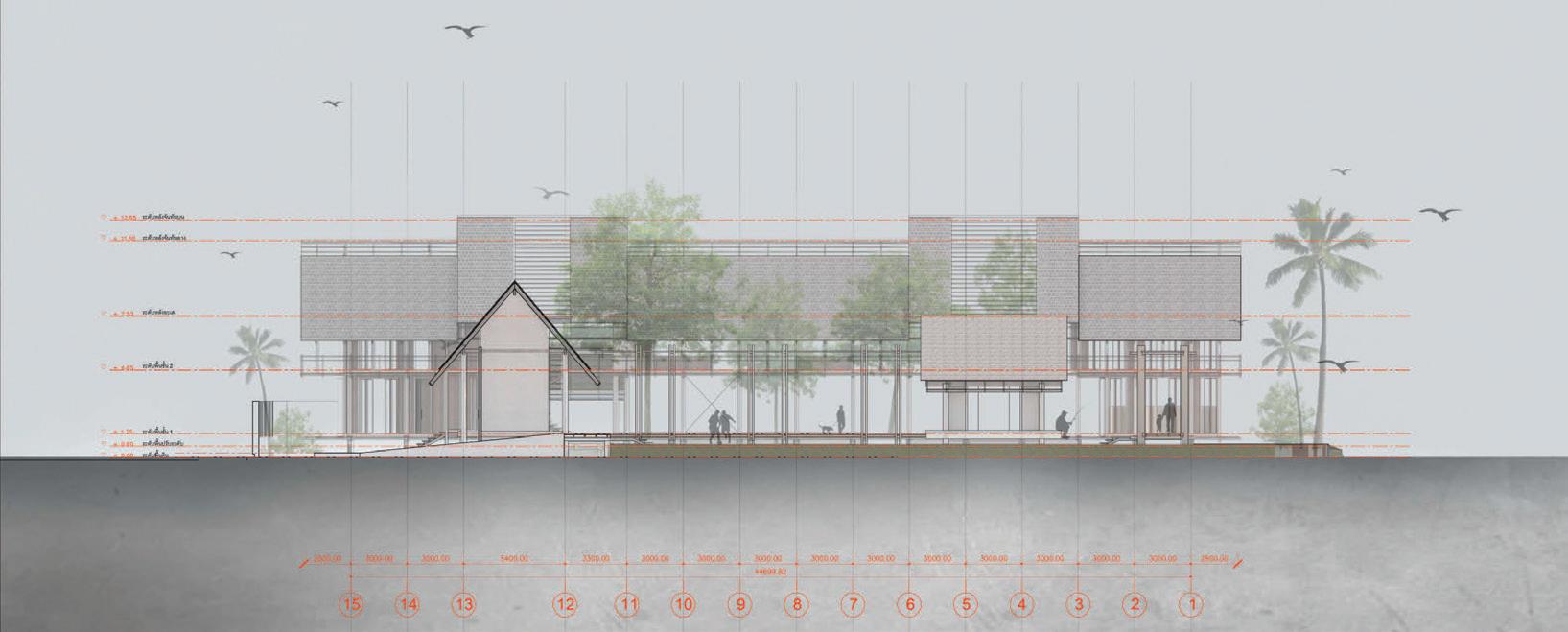
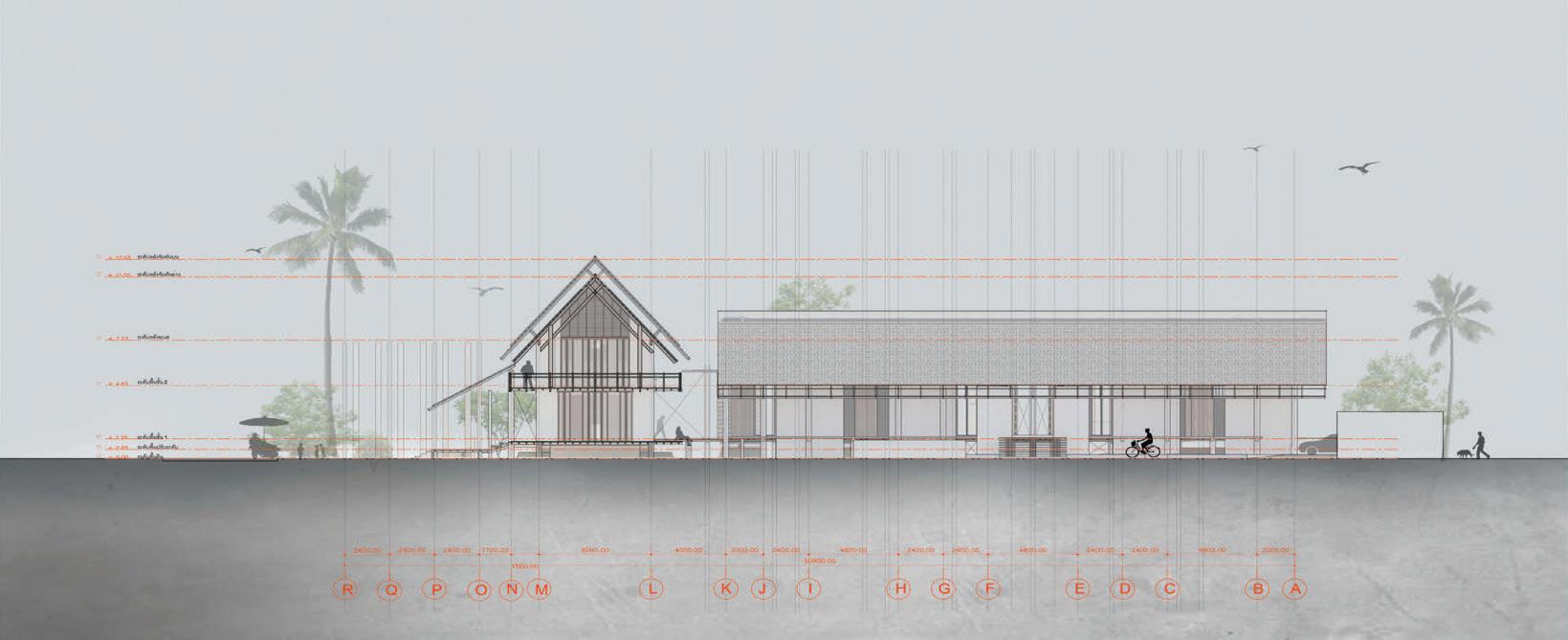
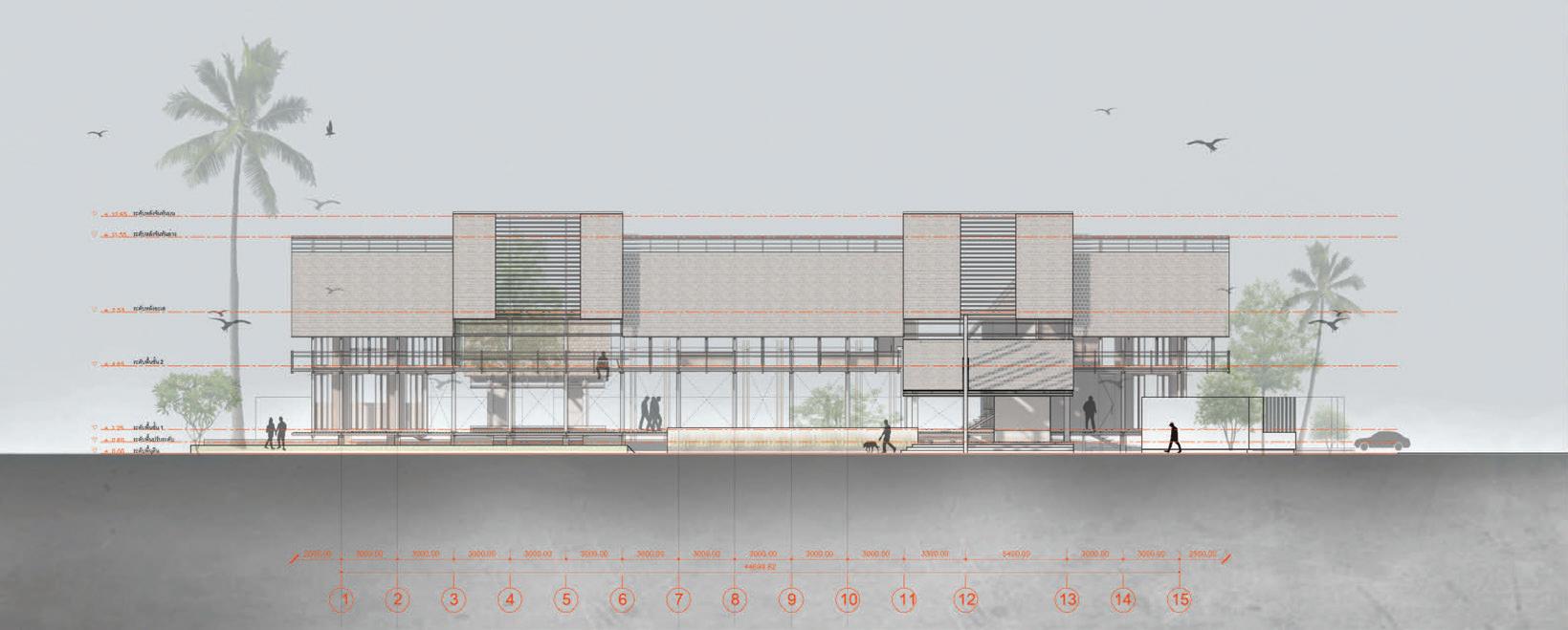
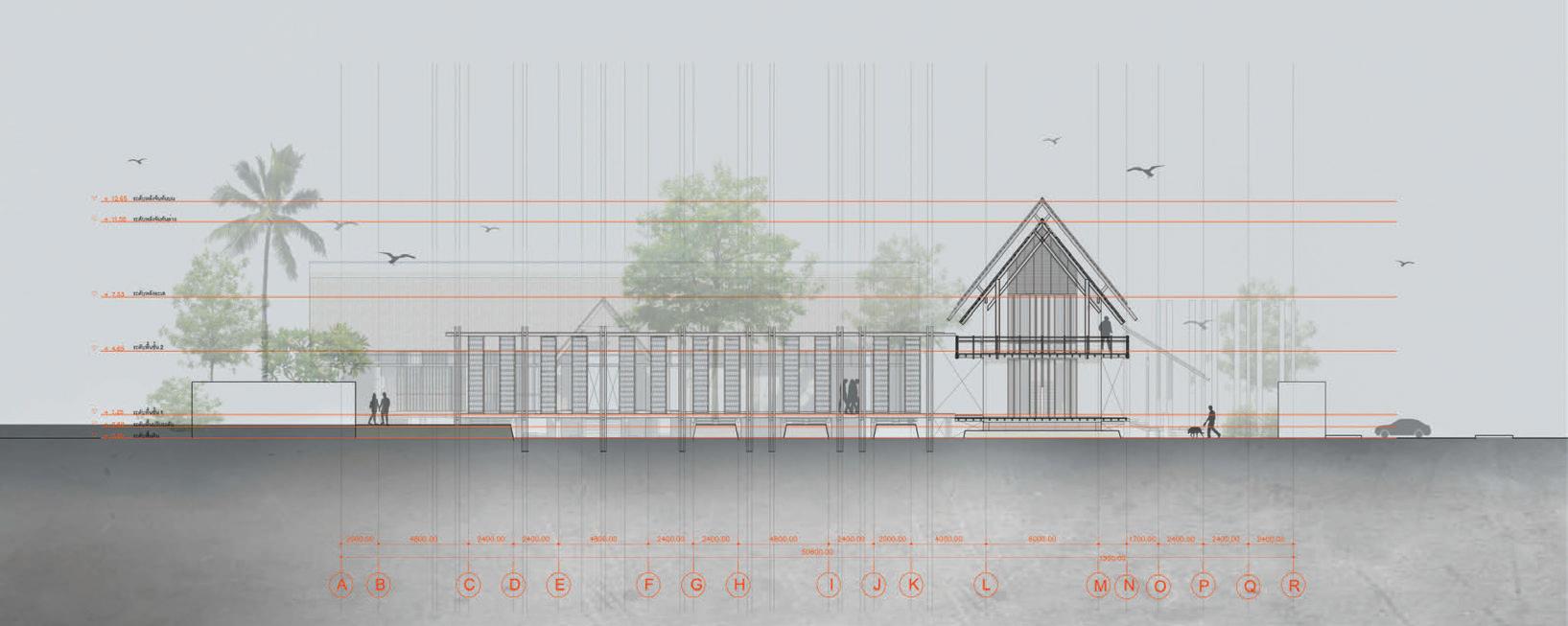
PROJECT INFO
Type : Residential
location : Lad prao, Bangkok, Thailand
Area : 500 SQ.M.
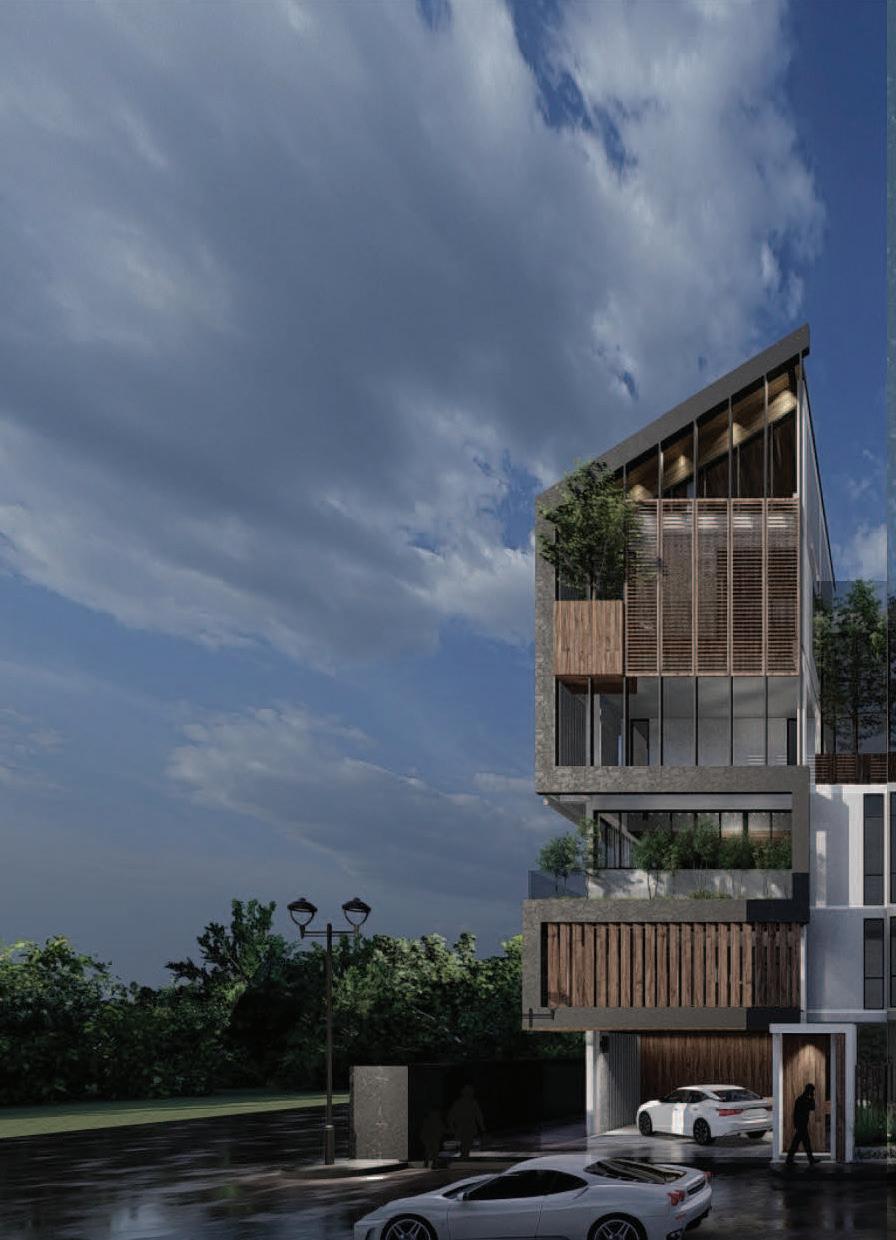
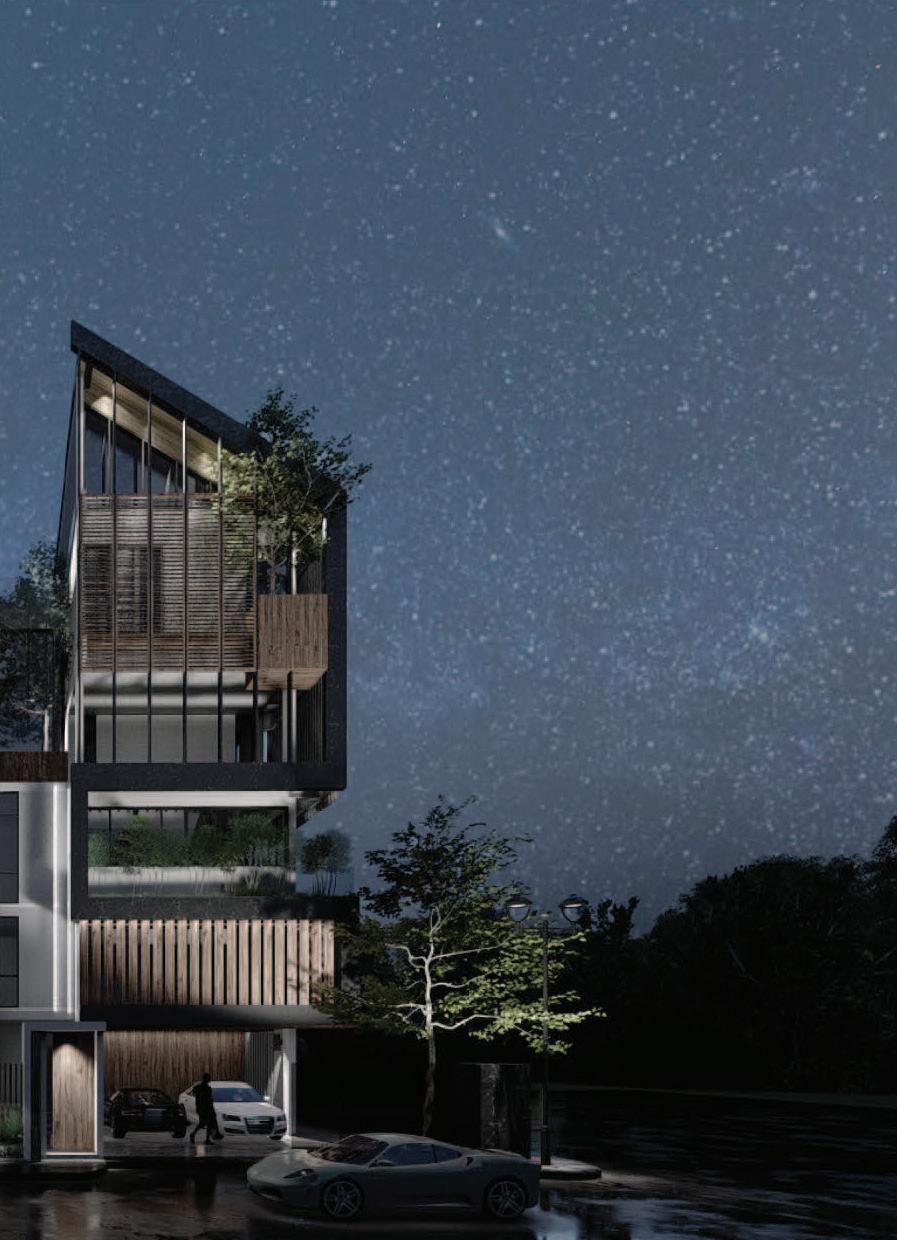
The “Flowing” Semi-Detached House epitomizes tropical modern design, making it ideal for green living in Thailand. This project primarily utilizes wood, accented with black marble cladding for a luxurious touch, and white aluminum for a contemporary edge that appeals to the newer generation. The design emphasizes natural airflow, cross ventilation, and indirect sunlight to promote a comfortable living environment, integrating sustainability with modern aesthetics.la nist volorem int reperes cipidendis imaior sae essvendae.
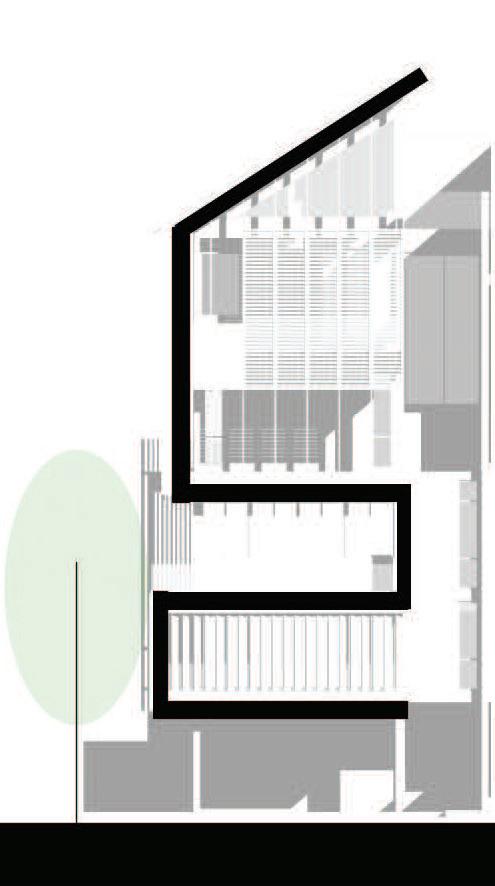
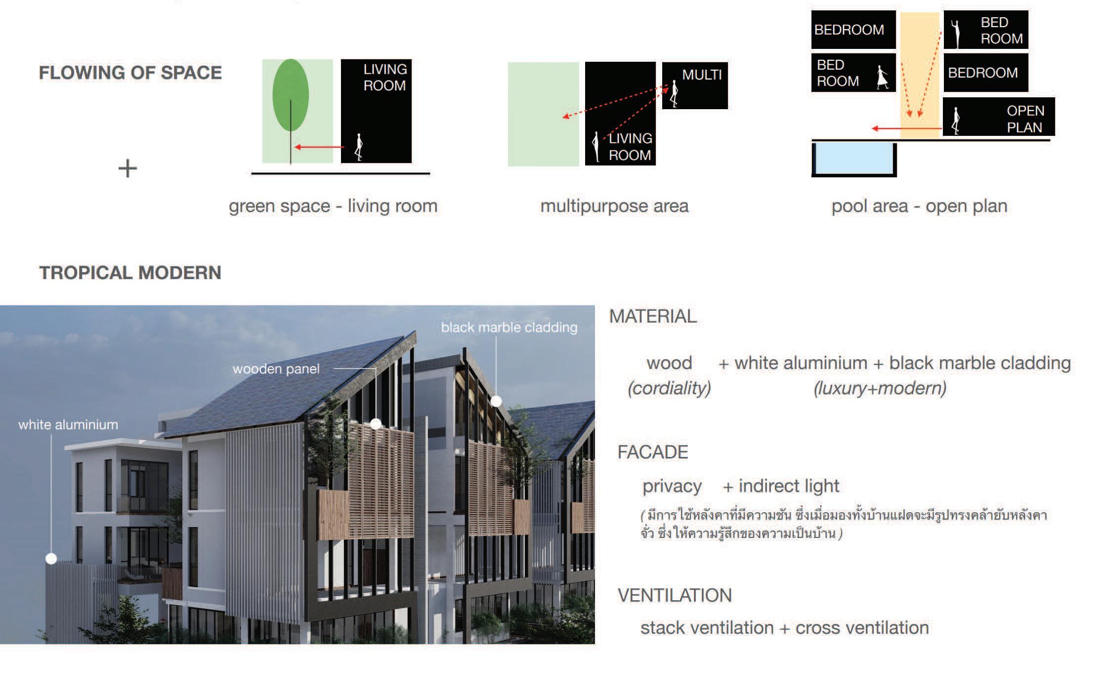
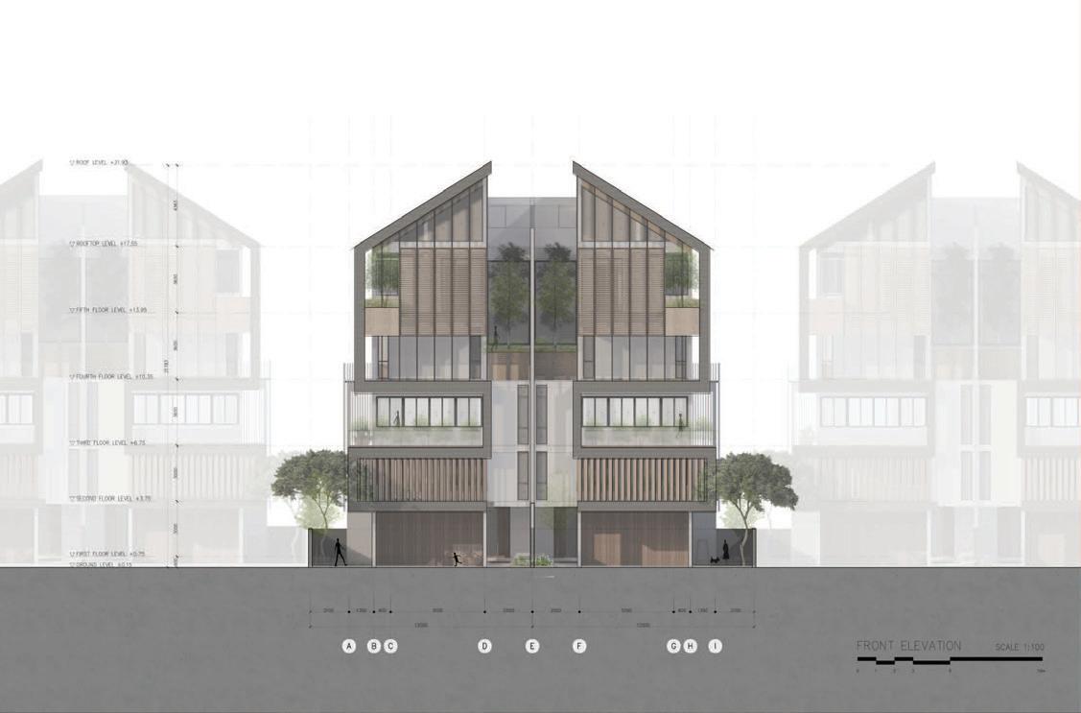
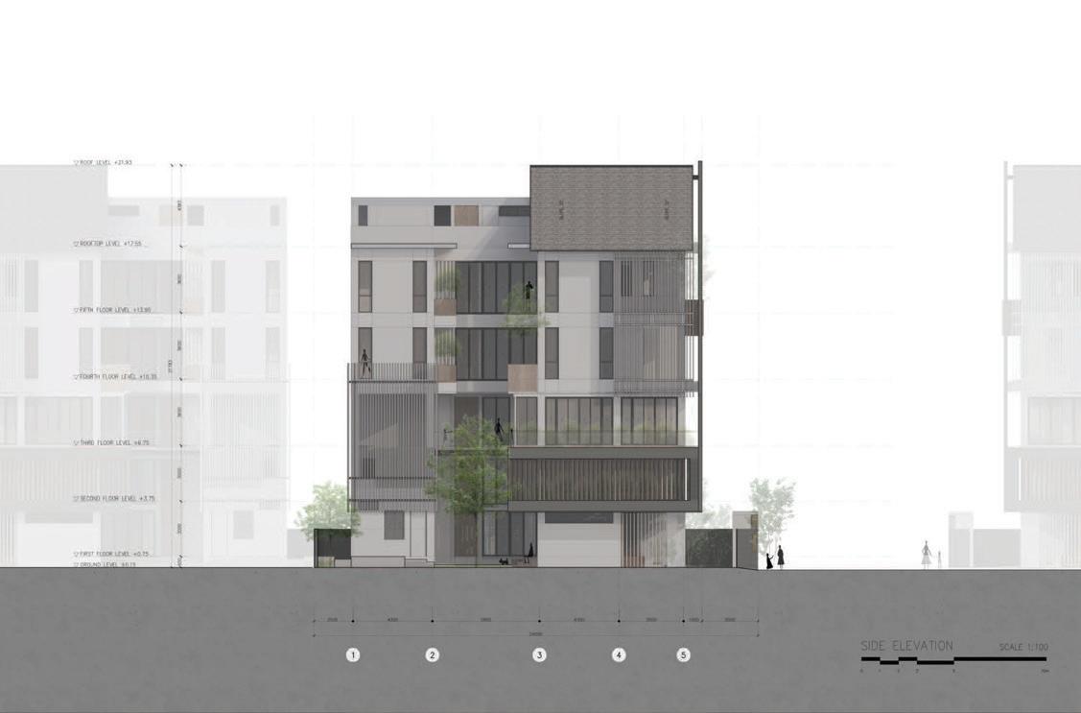
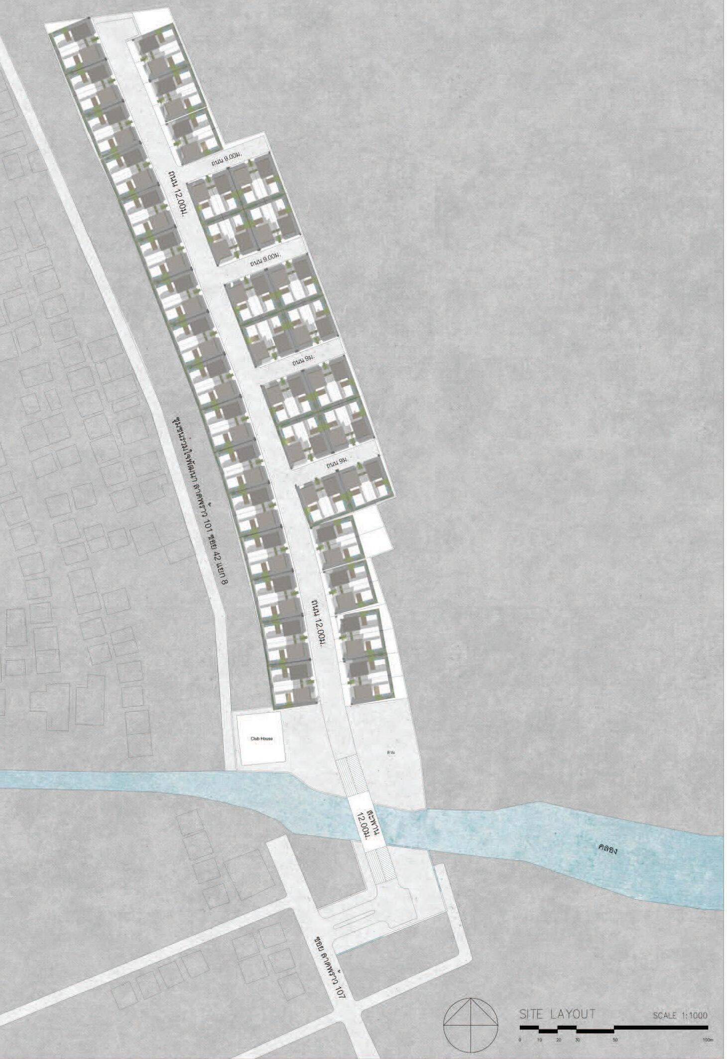
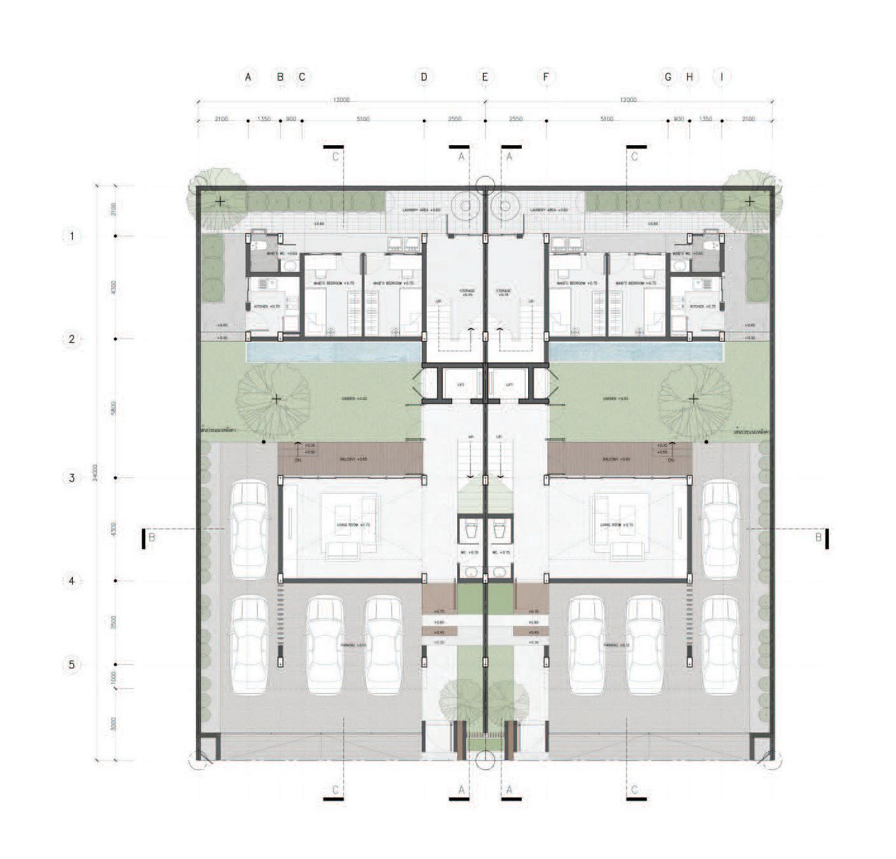
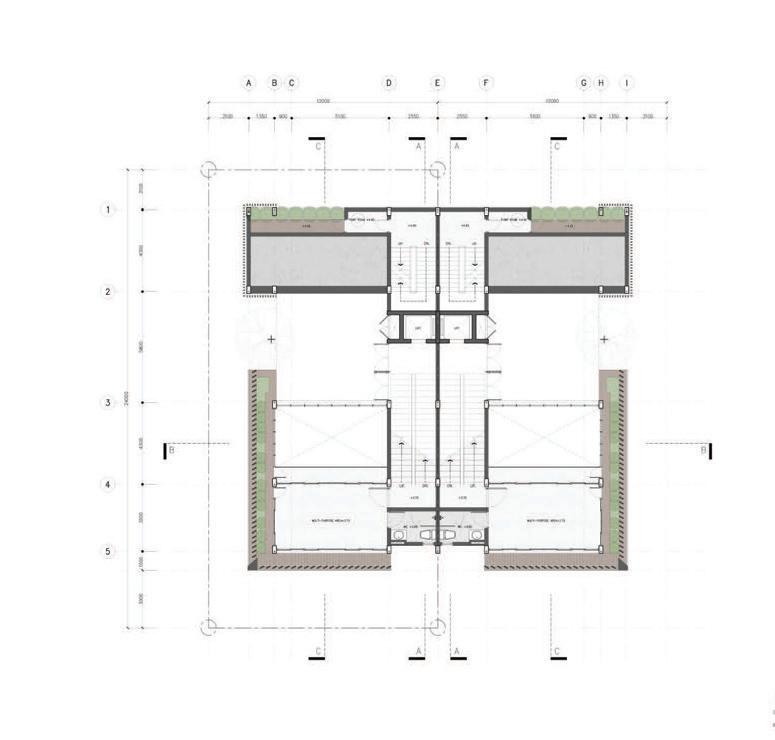
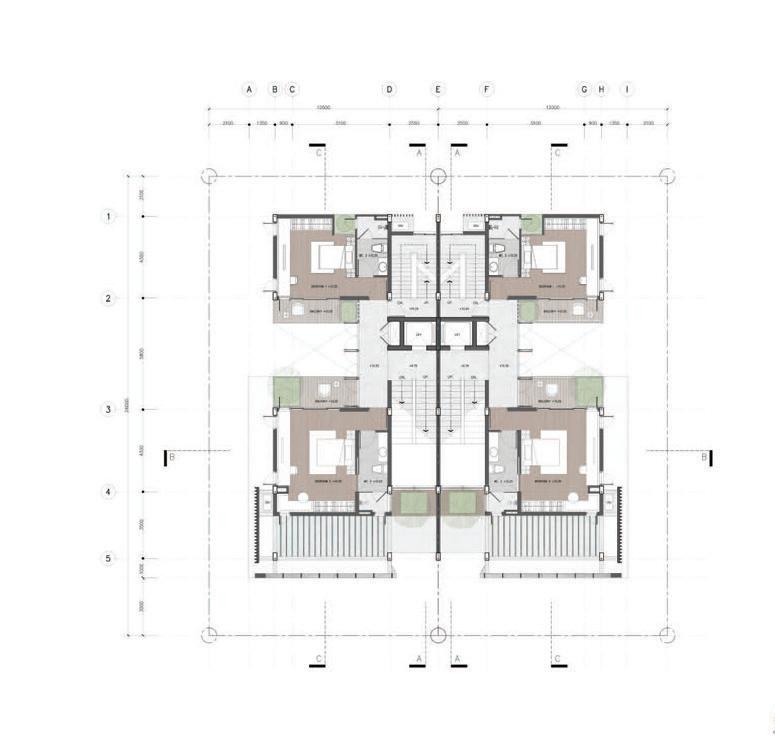
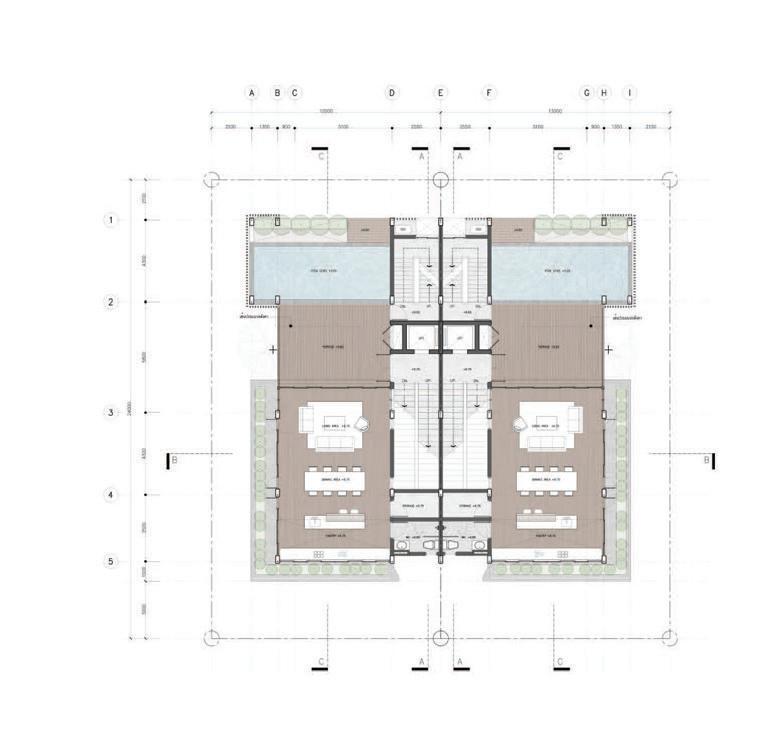

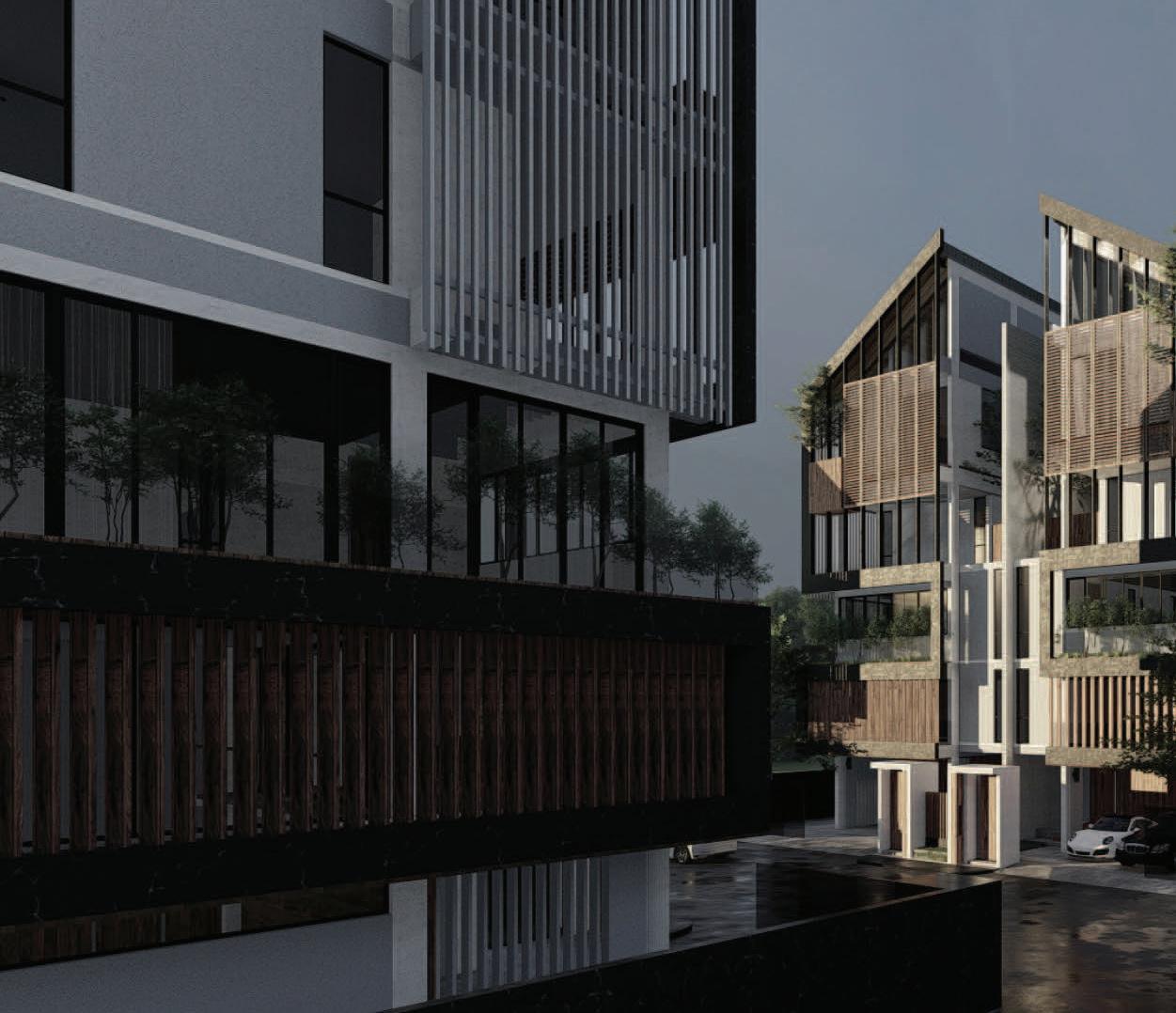
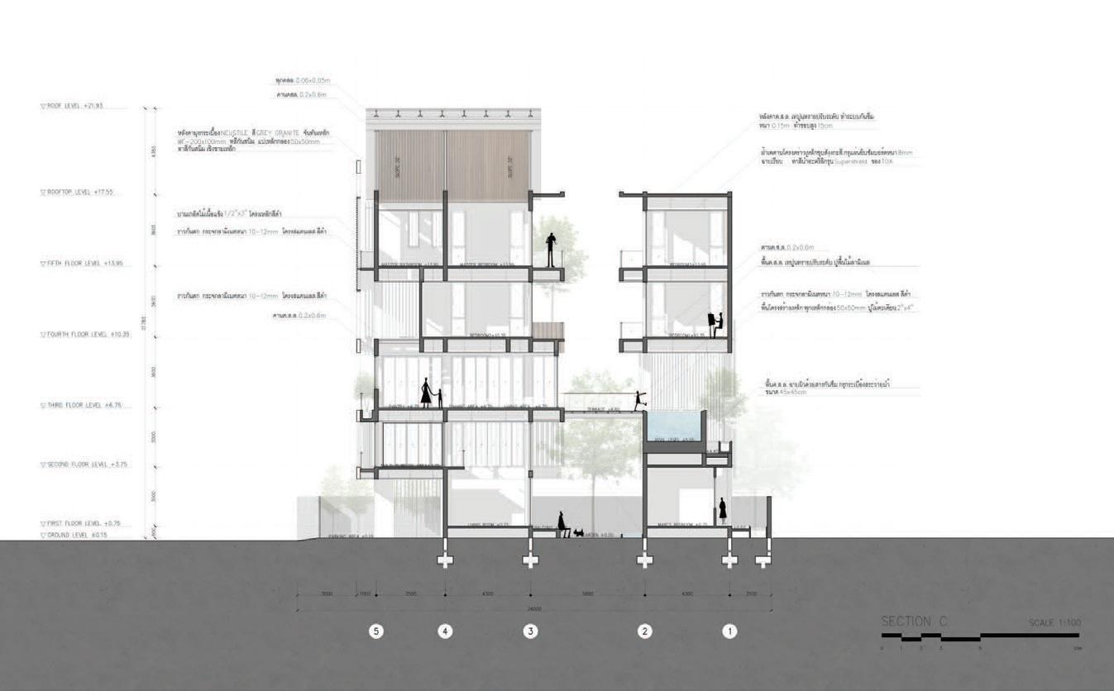
One of the primary objectives of this project is the fluidity of space, allowing each room to have its own private area while still providing an open view to other areas when needed. The garden and pool placement in the center of the house offers a captivating view and a resting space for the eyes from every room. This concept, as shown in the section, demonstrates the continuity of interior spaces, highlighting the seamless connection and flow throughout the house.la nist volorem int reperes cipidendis imaior sae essvendae.
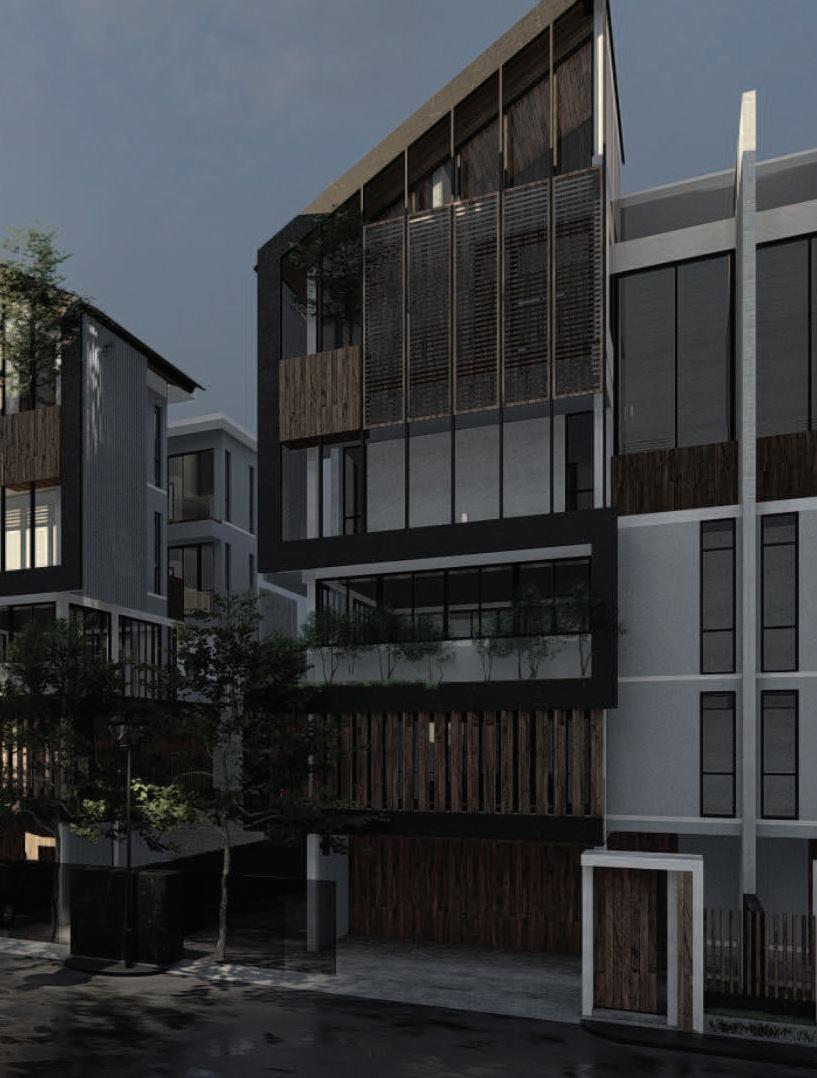
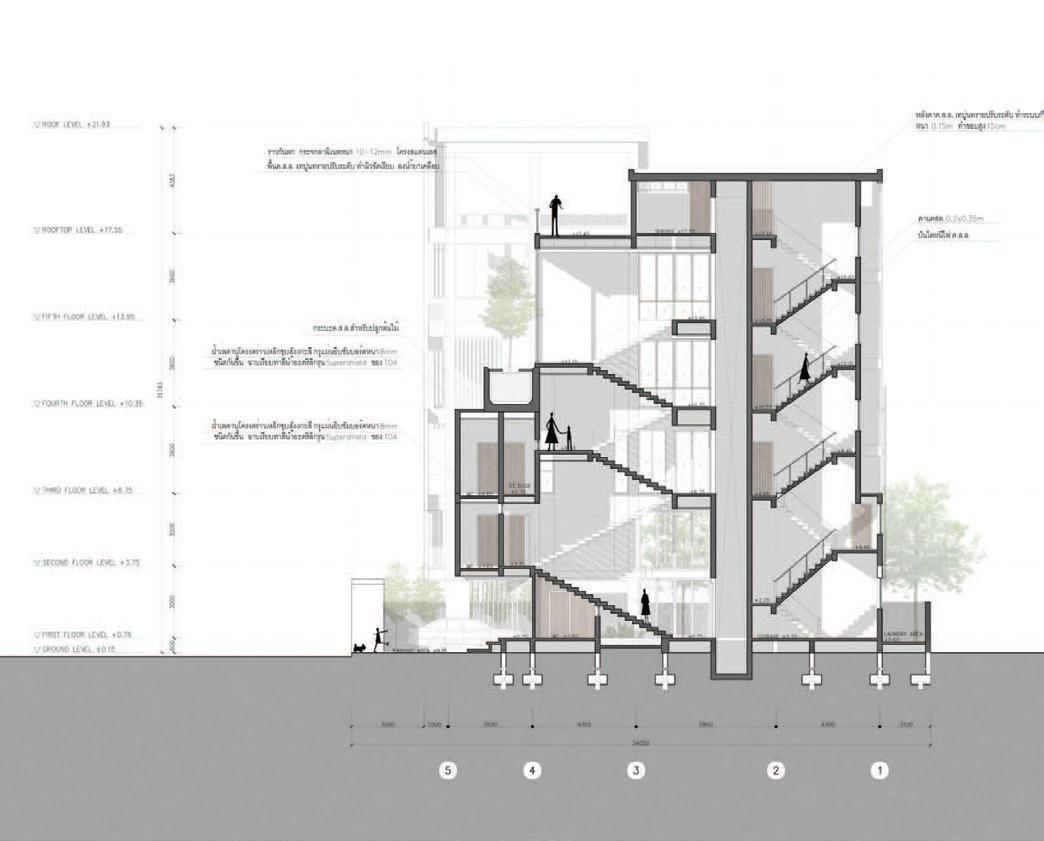
The “Flowing” Semi-Detached House combines the best of modern and tropical design elements, creating an innovative and comfortable living environment. The utilization of natural materials, consideration of airflow and sunlight, and the seamless flow of space define the building’s exterior and atmosphere. The exterior features a harmonious blend of wood and black marble cladding for a luxurious yet natural look, complemented by white aluminum accents for a contemporary touch.
The project’s design promotes a warm, community-oriented atmosphere within the housing development, fostering a sense of belonging and connection among residents. The thoughtful layout and integration of natural elements make it an ideal space for modern green living in Thailand.
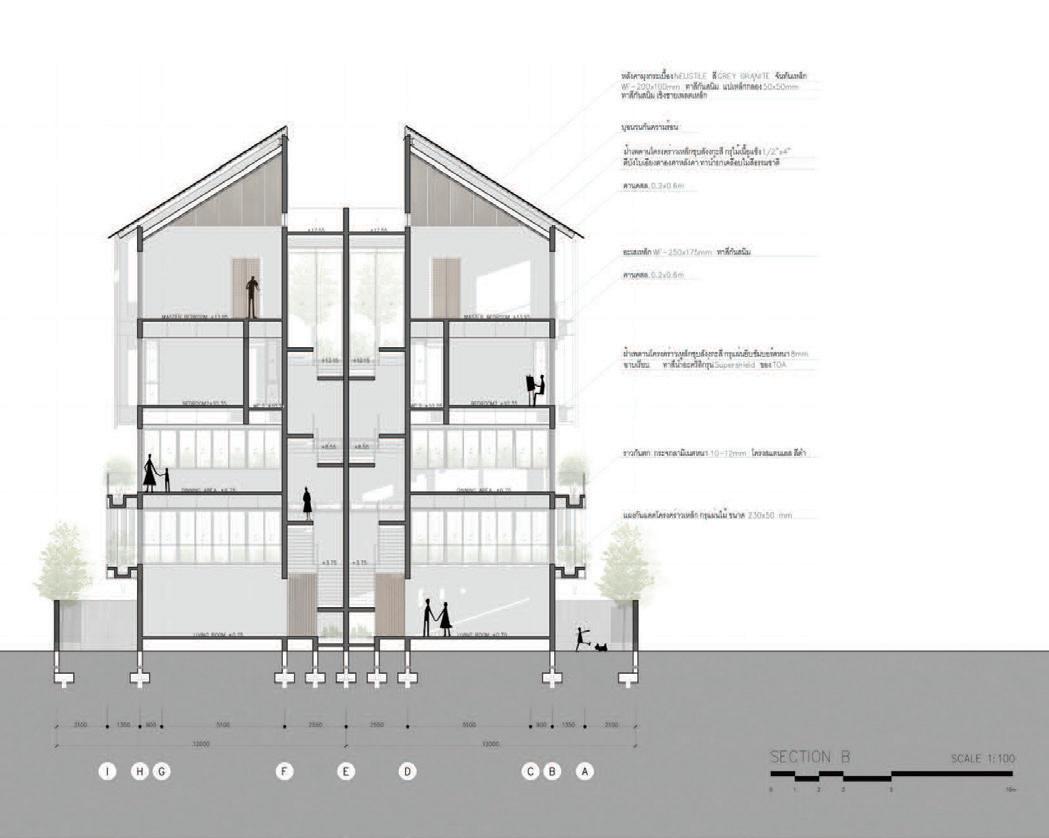
PROJECT INFO
Type : Transportation
location : Hadyai, Songkhla, Thailand
Area : 12,000 SQ.M.
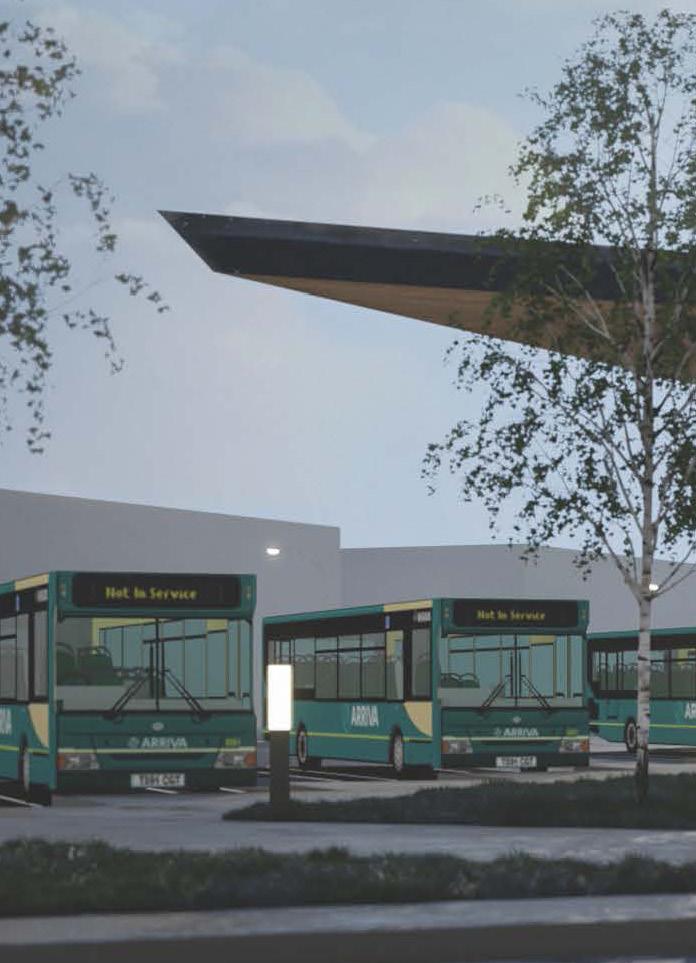
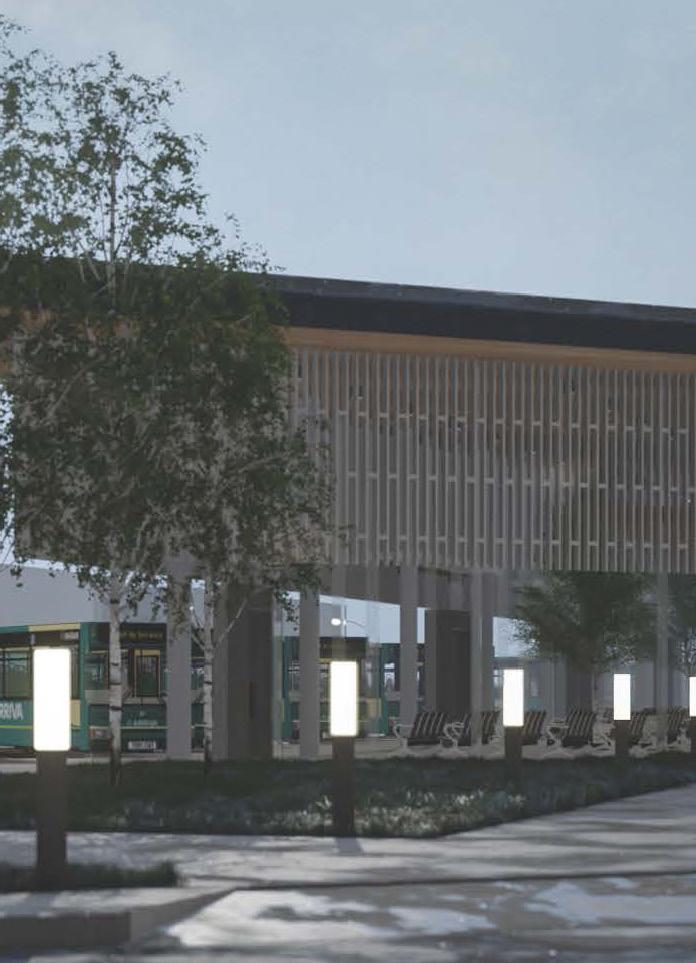
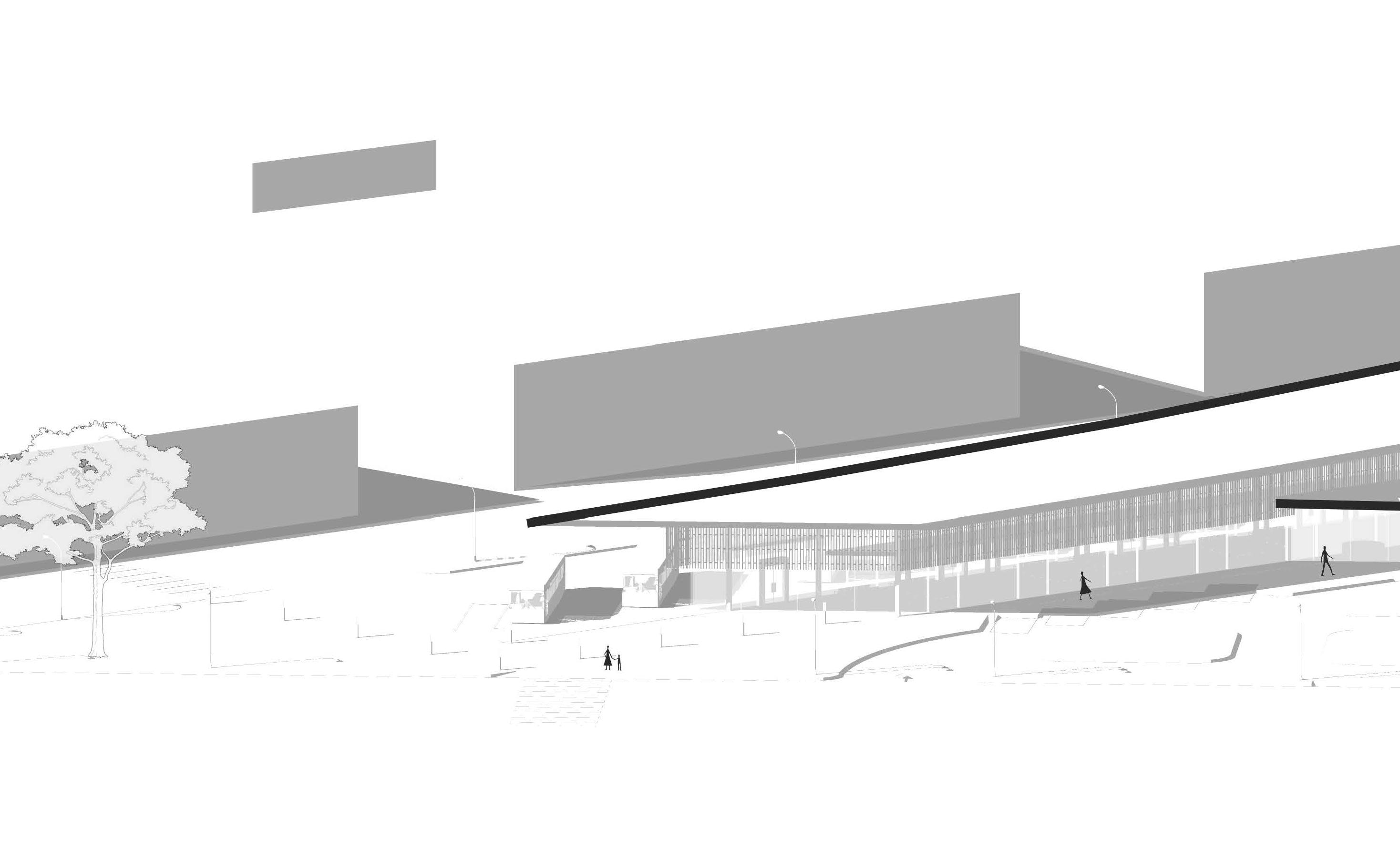
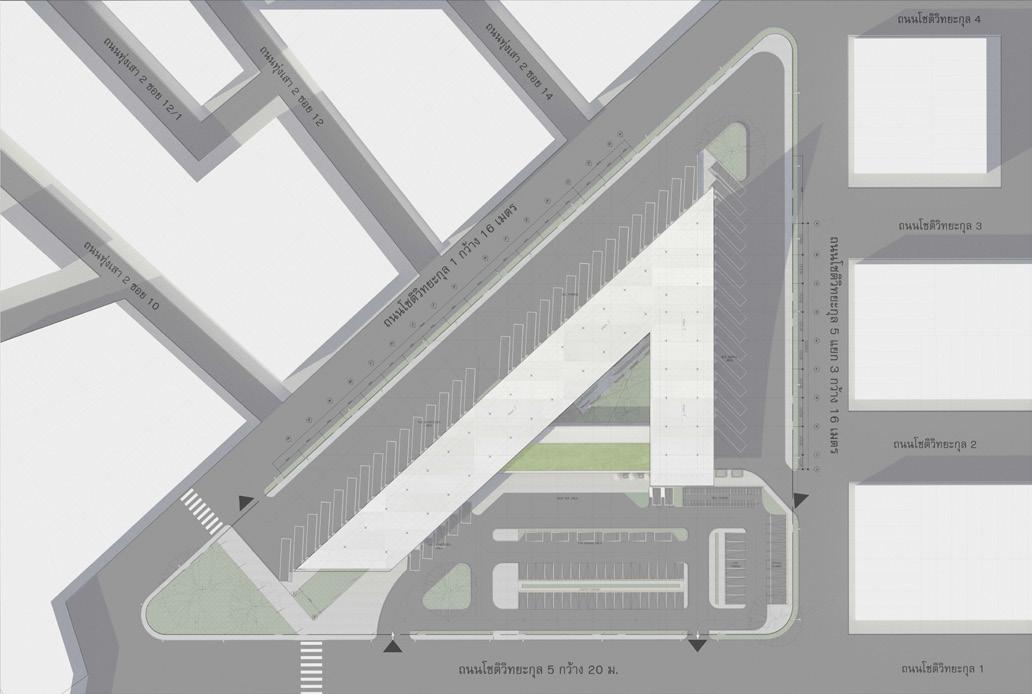
SUBTITLE
Et ute inissintibea sed qui dolupta spitat fuga. Di num sernati atectem est, odignatur re ra volless equoditas doluptur? Nati
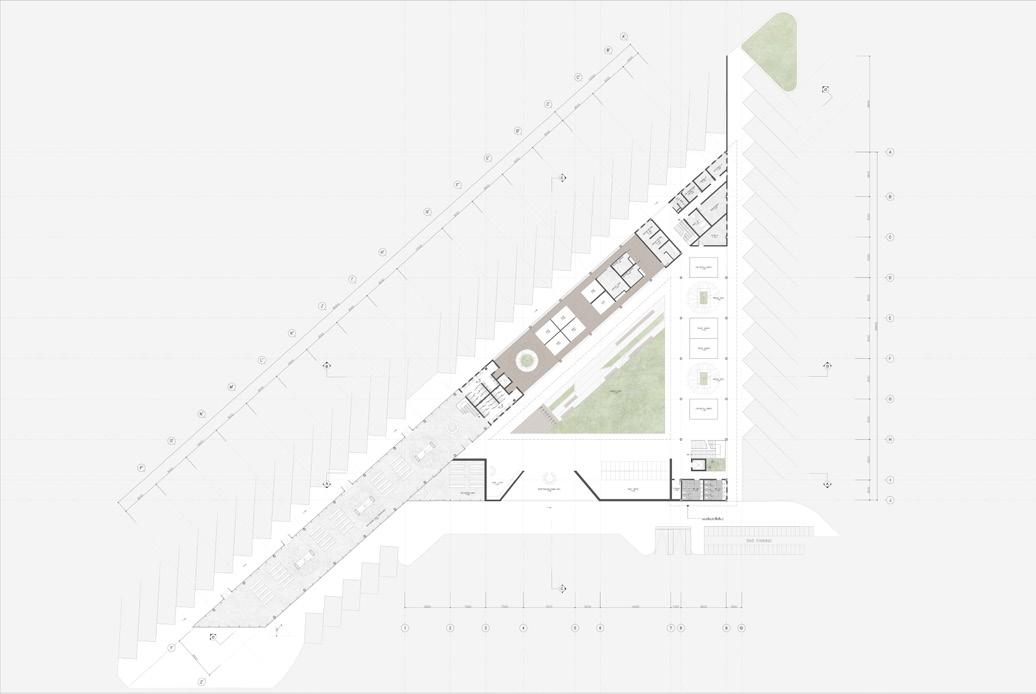
SUBTITLE
Et ute inissintibea sed qui dolupta spitat fuga. Di num sernati atectem est, odignatur re ra volless equoditas doluptur? Nati
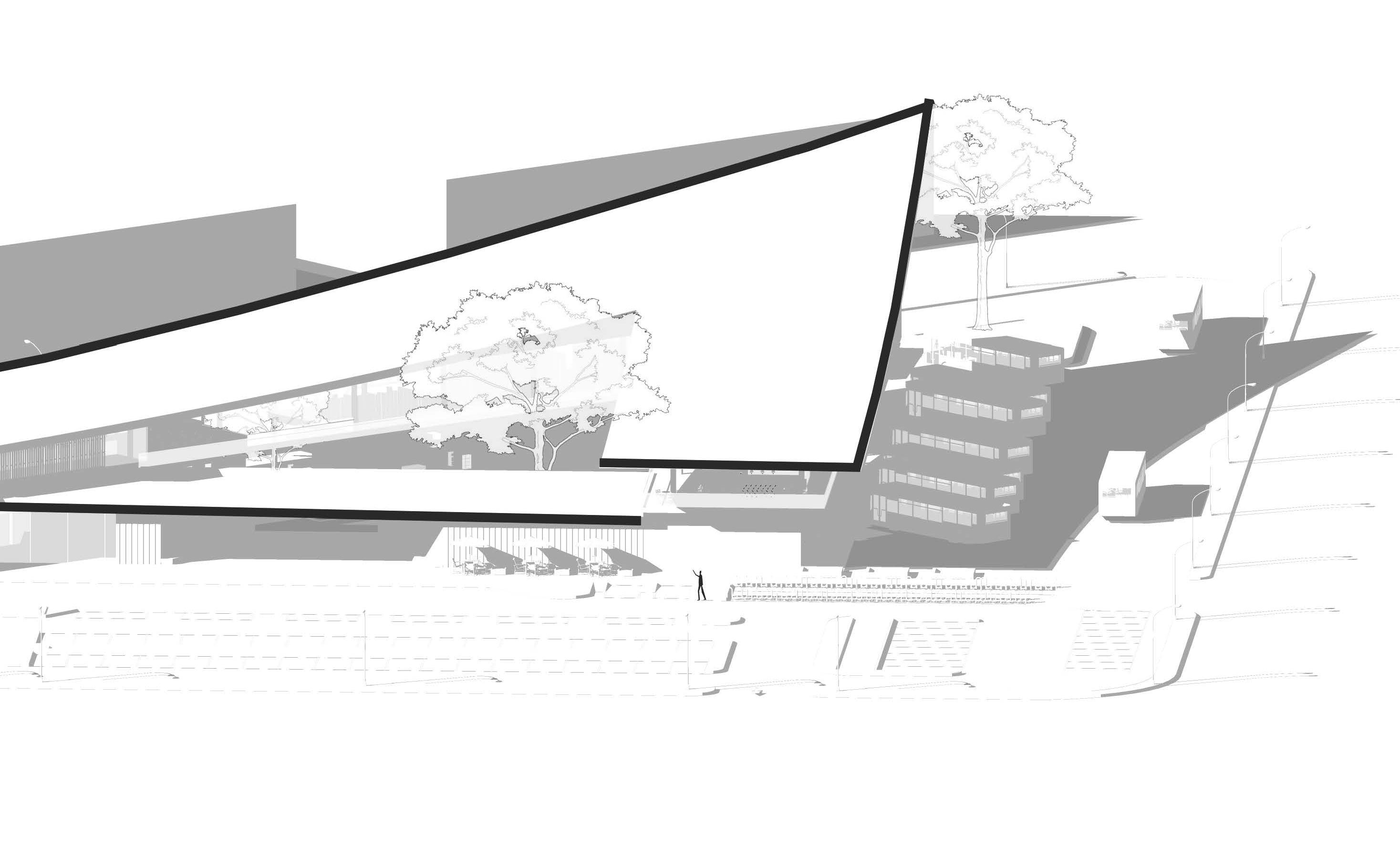
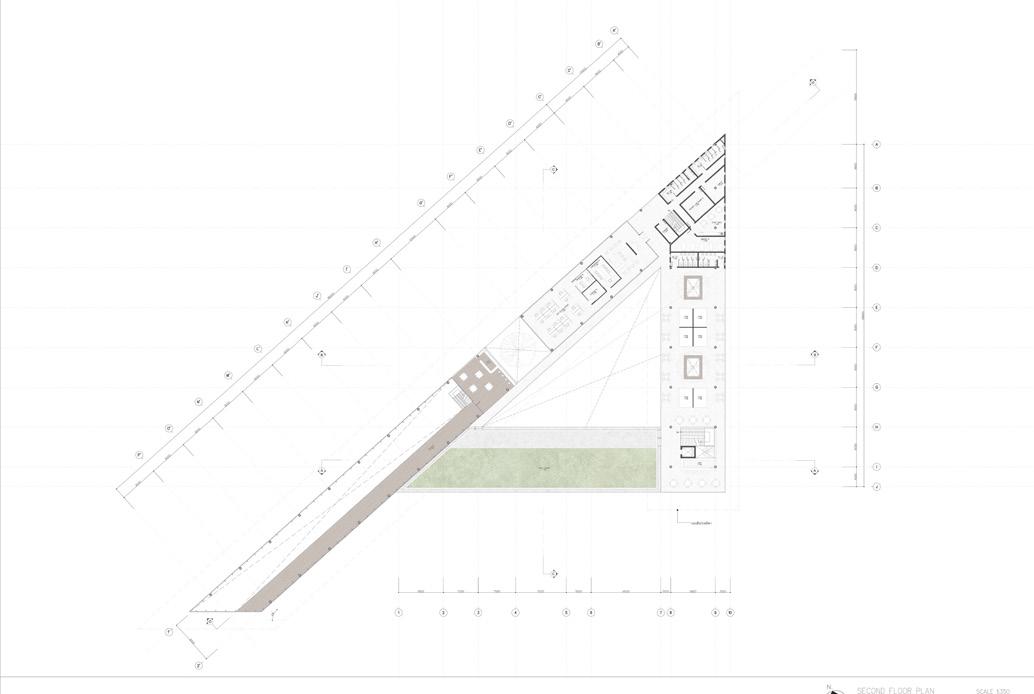
SUBTITLE
Et ute inissintibea sed qui dolupta spitat fuga. Di num sernati atectem est, odignatur re ra volless equoditas doluptur? Nati
The Hadyai Bus Terminal is a prominent landmark in the bustling city of Hadyai in southern Thailand. Inspired by the monkey jack leaves, which sound like “Hadyai” in Thai, the terminal’s unique shape aims to provide a modern and up-todate design to attract users and serve as a public space for the community. This design sets a new era of modernity for the city while still connecting with its cultural roots. The project serves as a functional and aesthetically pleasing hub for transportation, promoting a sense of community by offering public spaces for gatherings and events. Ultimately, the Hadyai Bus Terminal exemplifies the importance of thoughtful design in public infrastructure, benefiting both the local community and travelers.
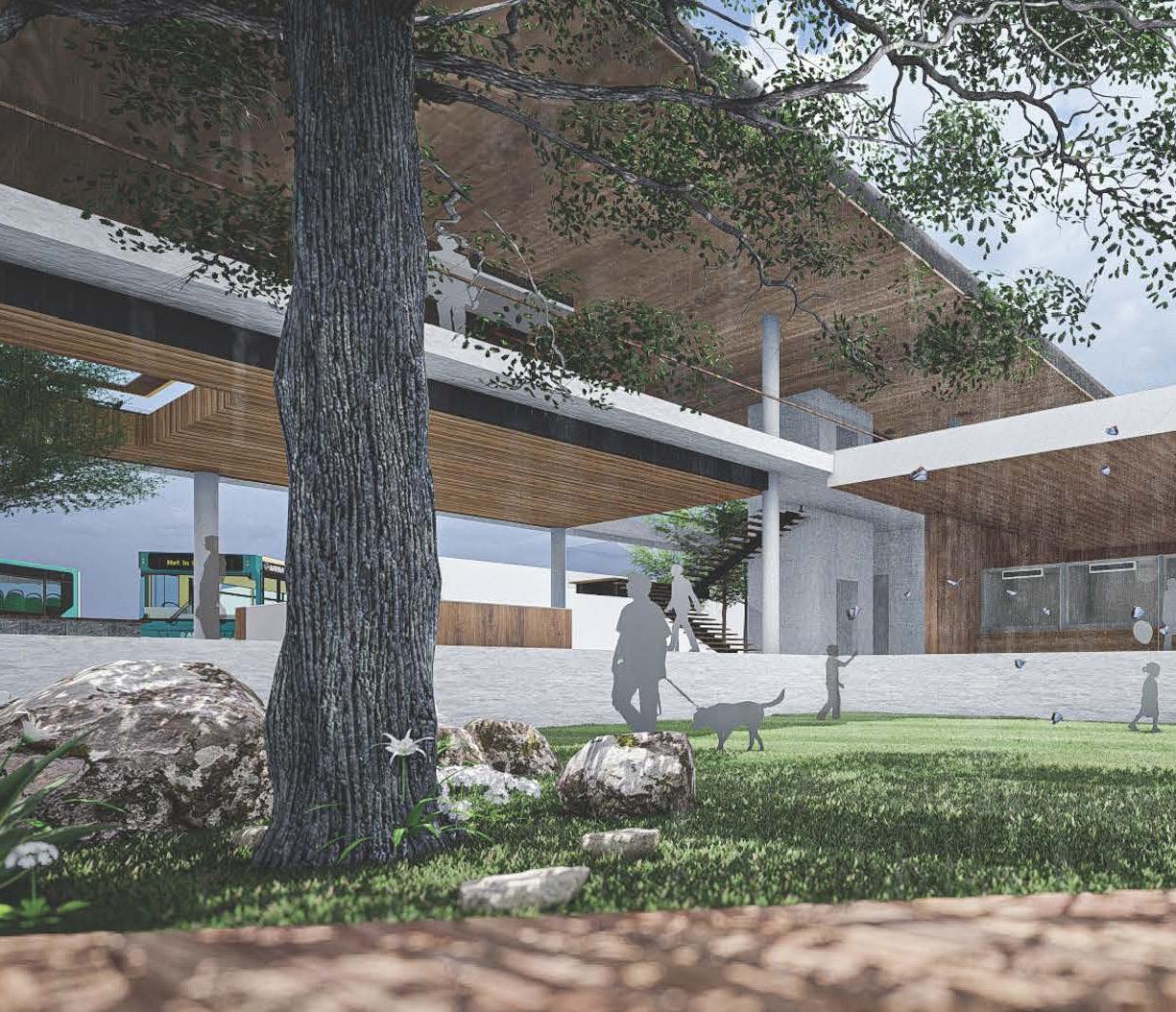
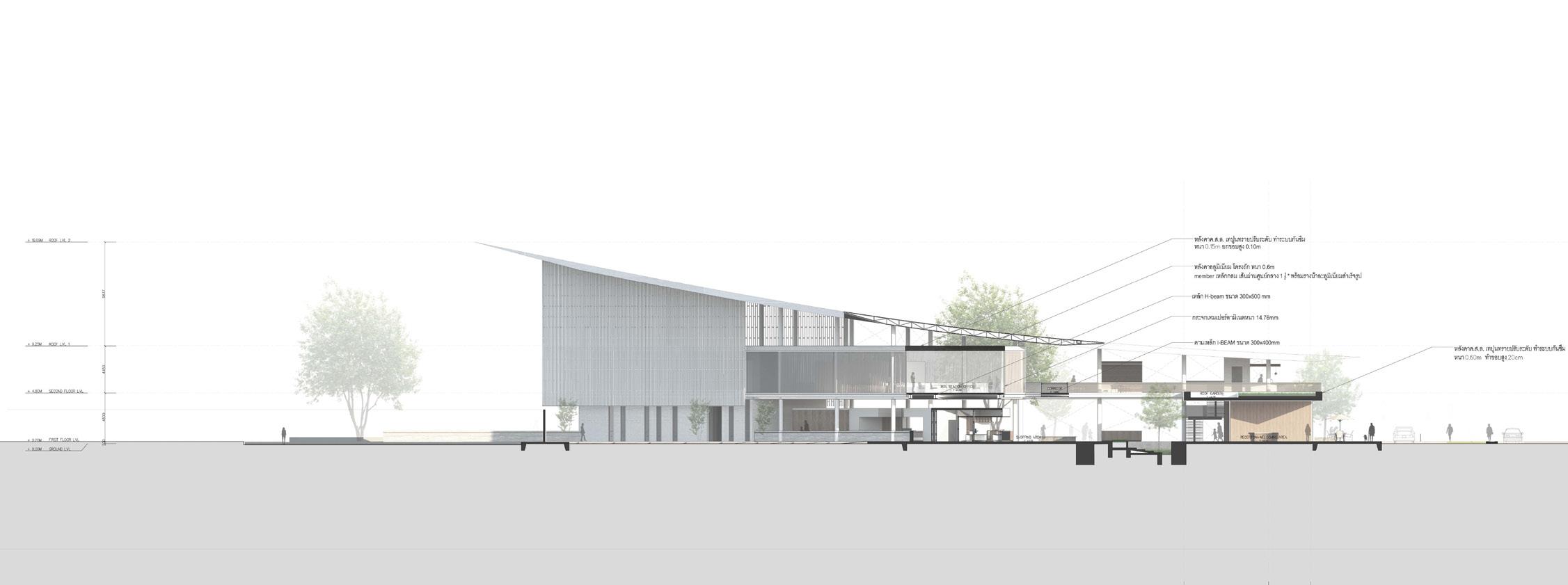
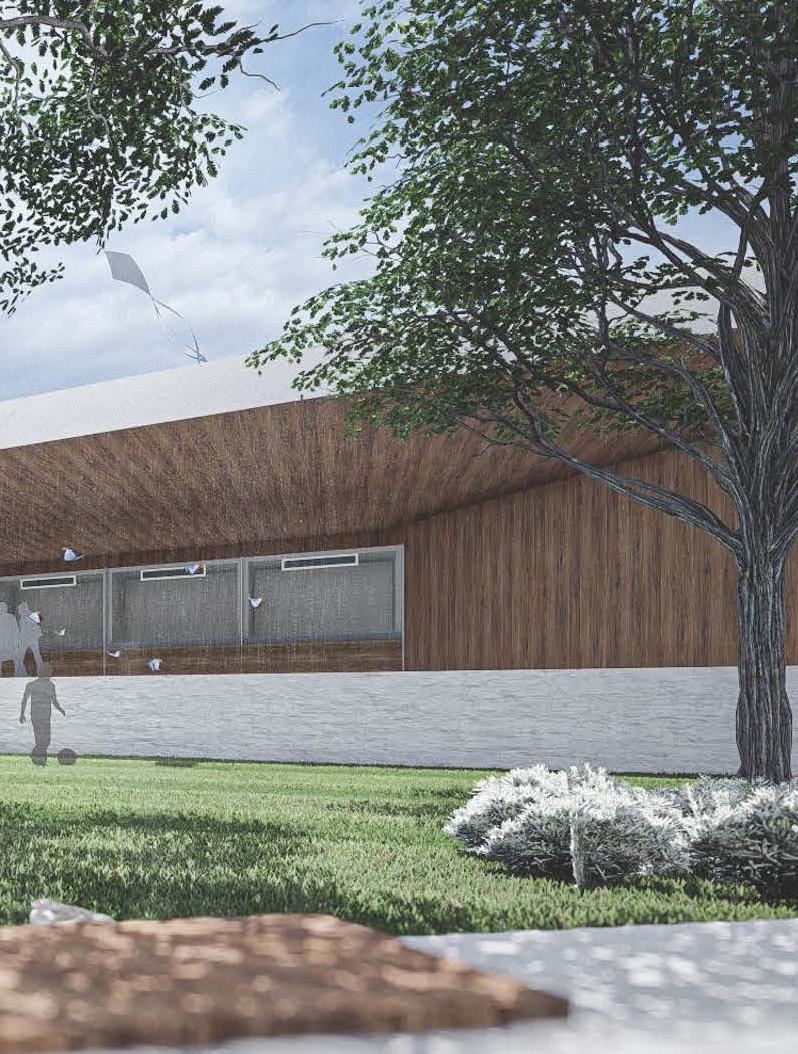
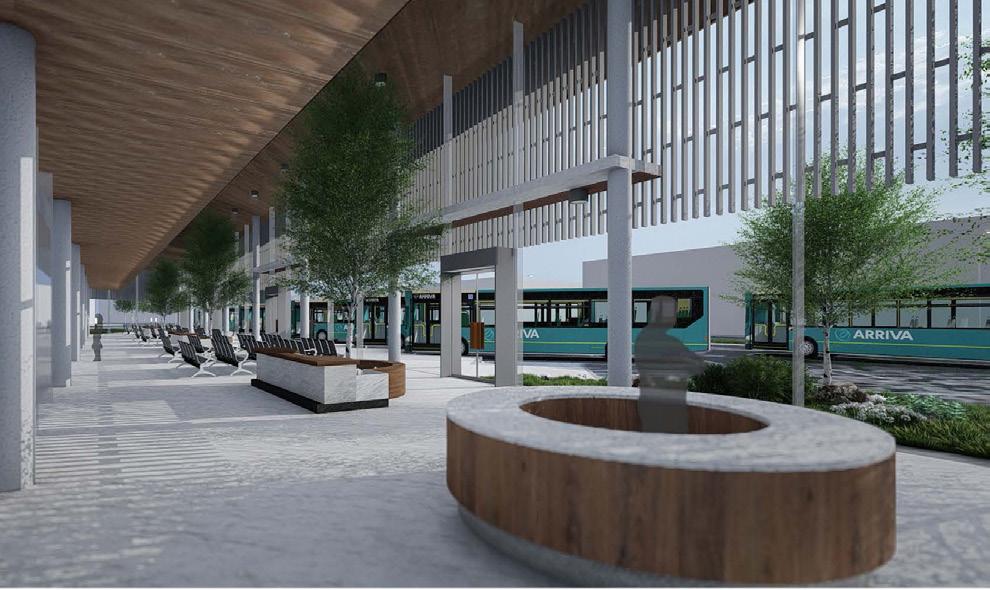
SUBTITLE
Et ute inissintibea sed qui dolupta spitat fuga. Di num sernati atectem est, odignatur re ra volless equoditas doluptur? Nati
The project’s main intention is to create a bright, safe, and easily navigable space, making transportation by bus more user-friendly. Addressing the pain points of traditional bus terminals, which are often dense, dark, and rigid structures that fail to foster a sense of community, the Hadyai Bus Terminal prioritizes a connection to nature as a solution to make the bus station feel more user-friendly and to serve as a warm gateway to the new city. The design incorporates a central triangular court that allows natural light into the building, reducing its density and creating an airy and welcoming space that feels like a part of the community.
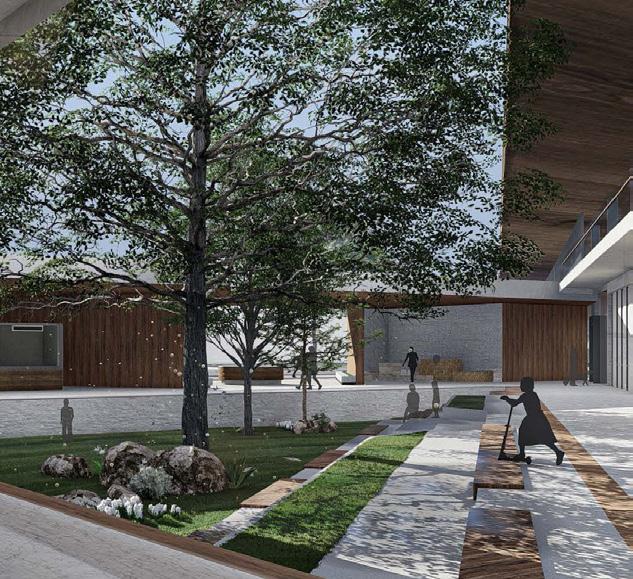
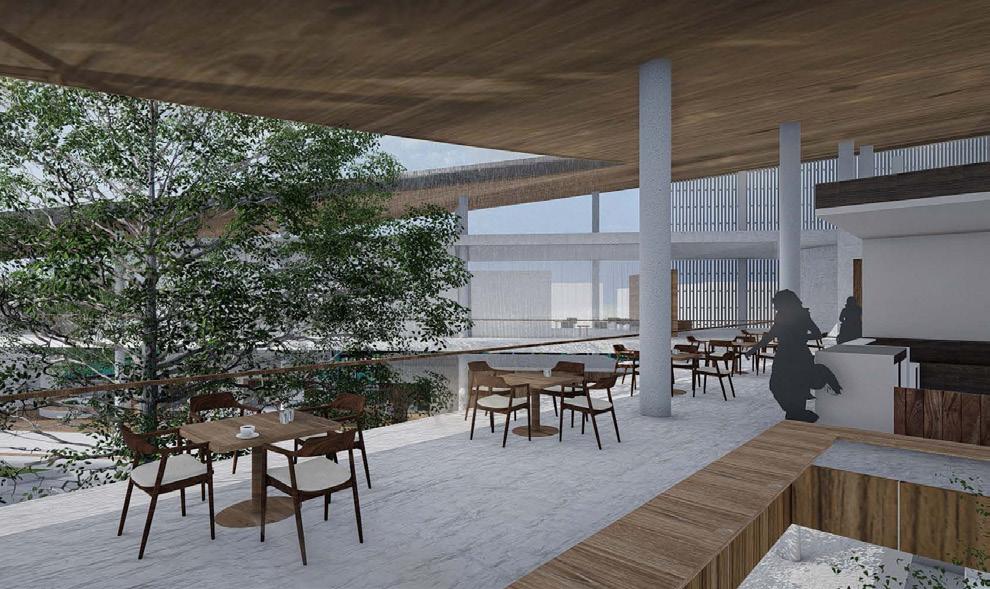
SUBTITLE
Et ute inissintibea sed qui dolupta spitat fuga. Di num sernati atectem est, odignatur re ra volless equoditas doluptur? Nati
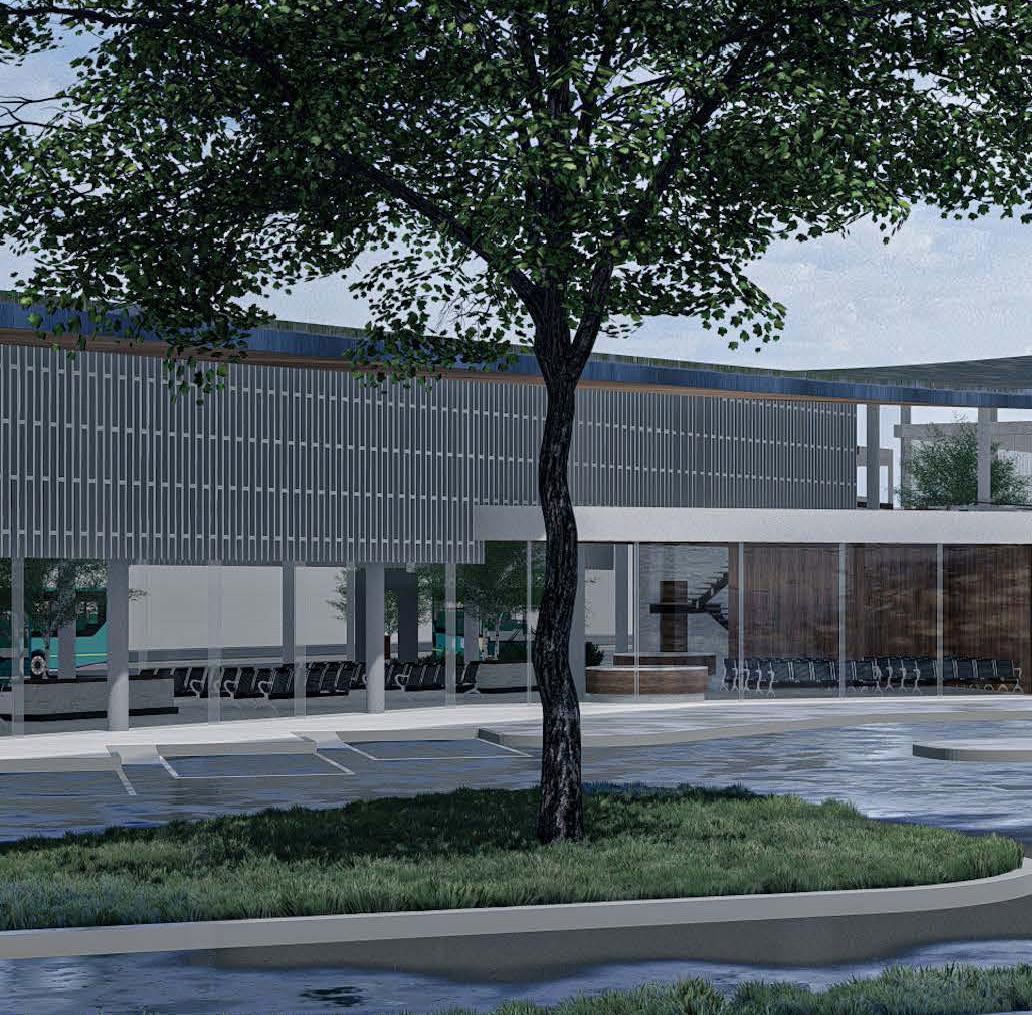
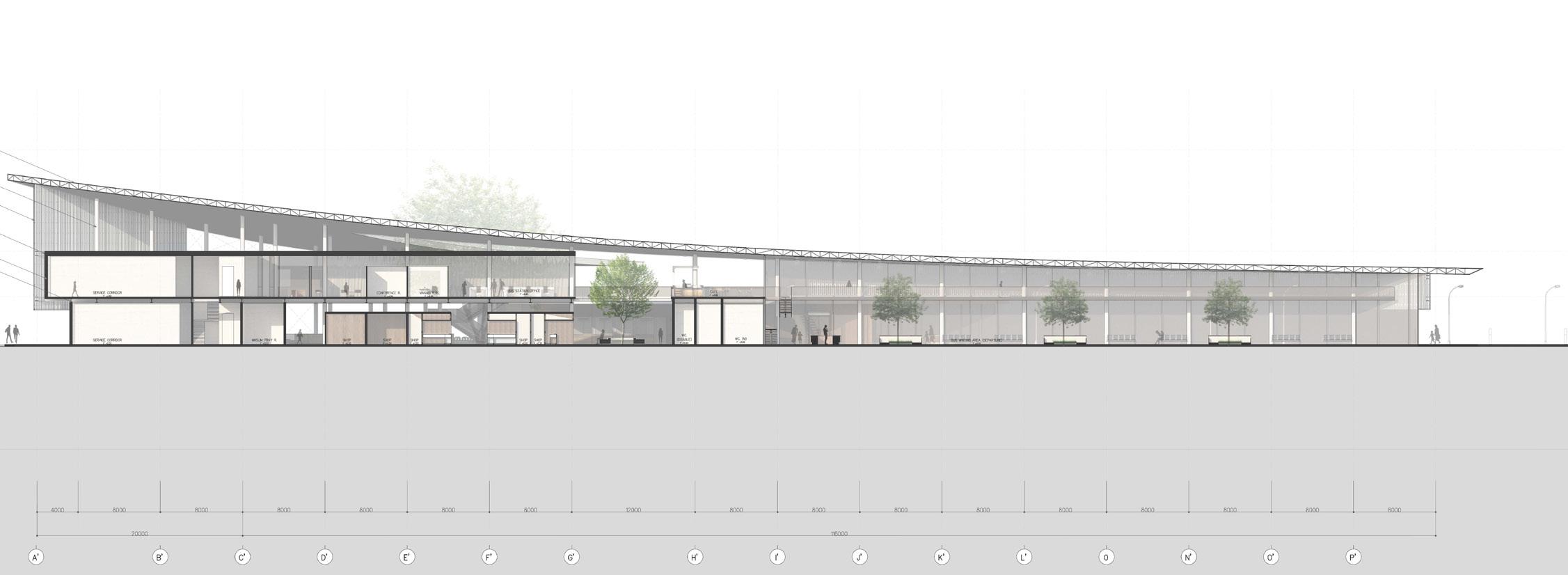

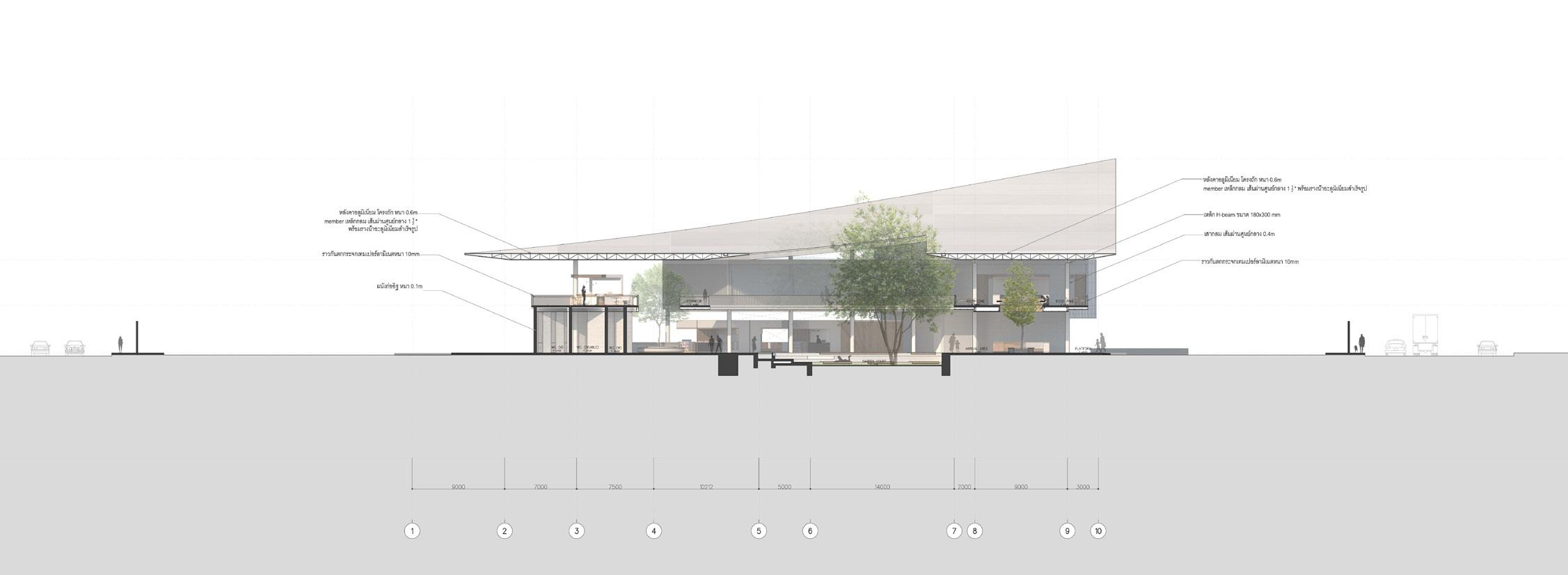
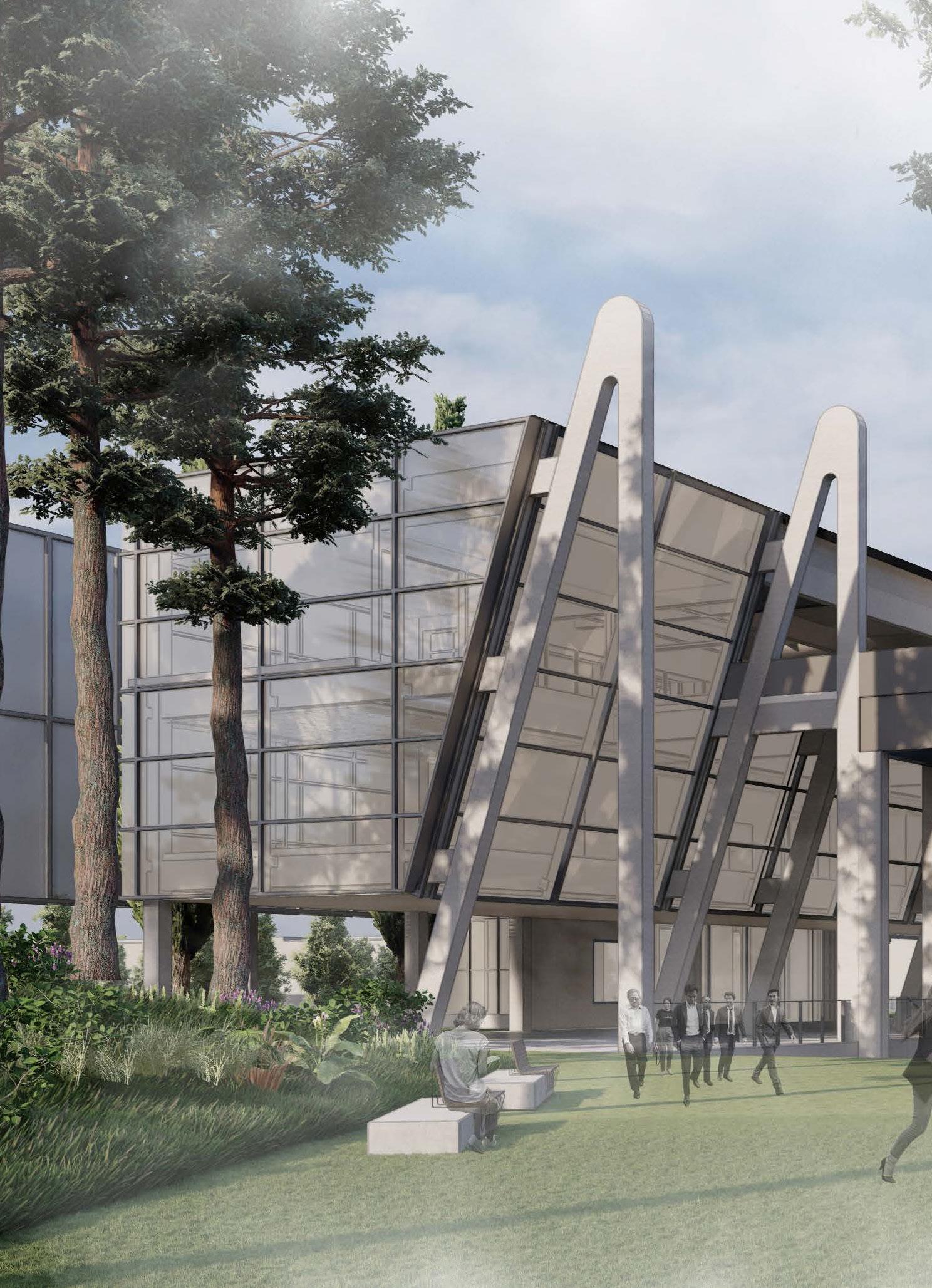
PROJECT INFO
Type : Transportation
location : Monza, Italy
Area : 4,000 SQ.M.
Team : Phumipat Srisuban, Li Niankun
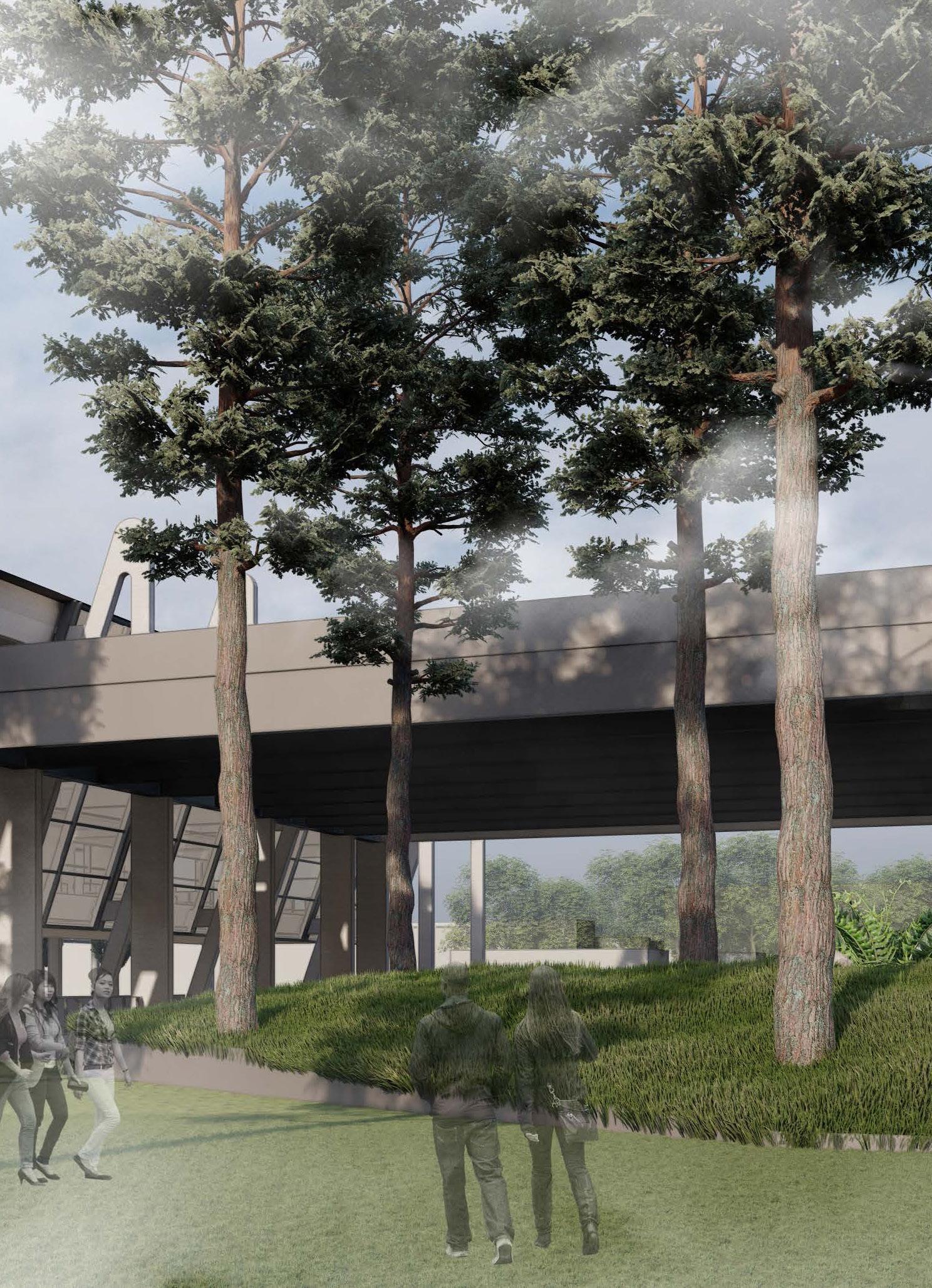
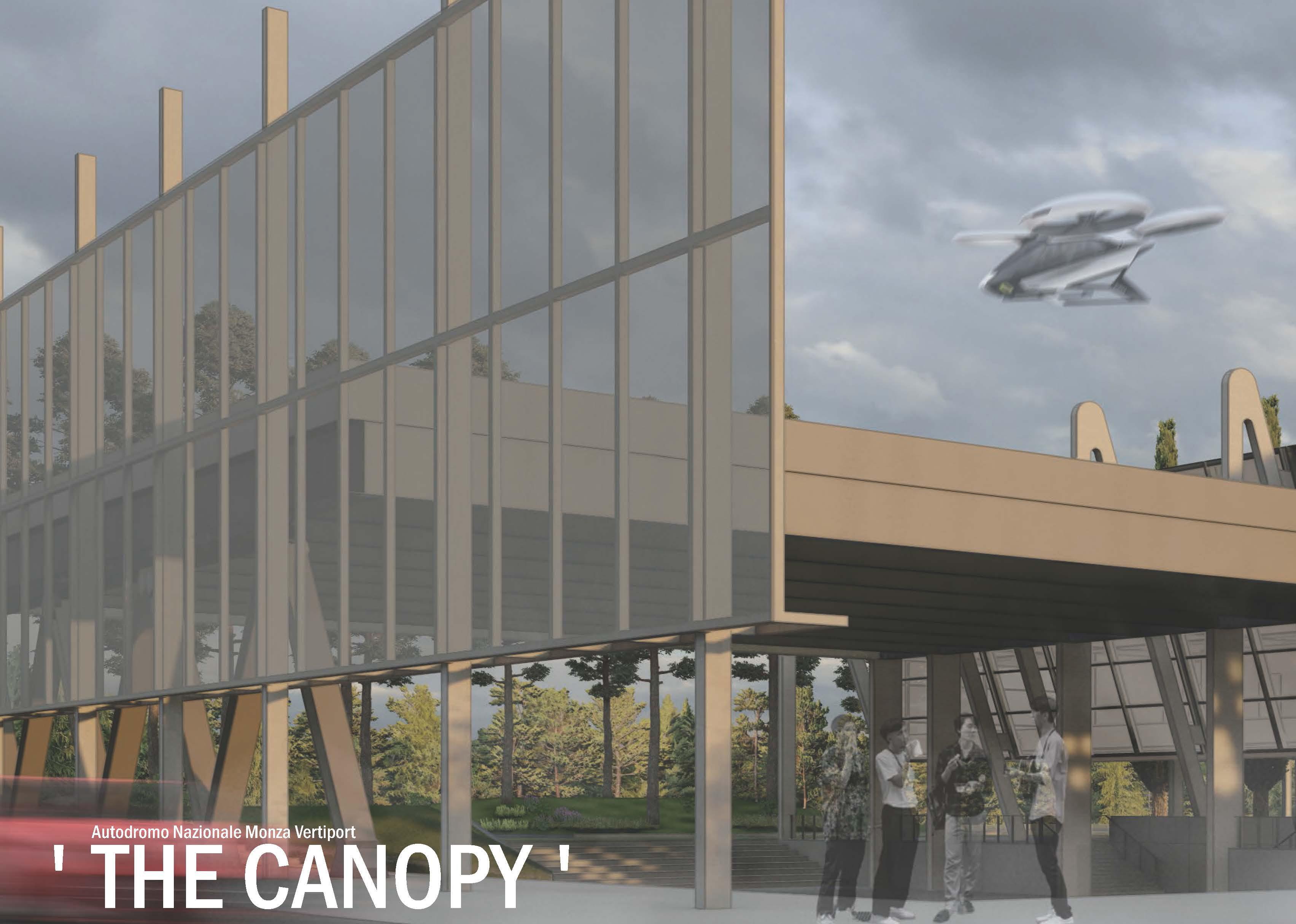
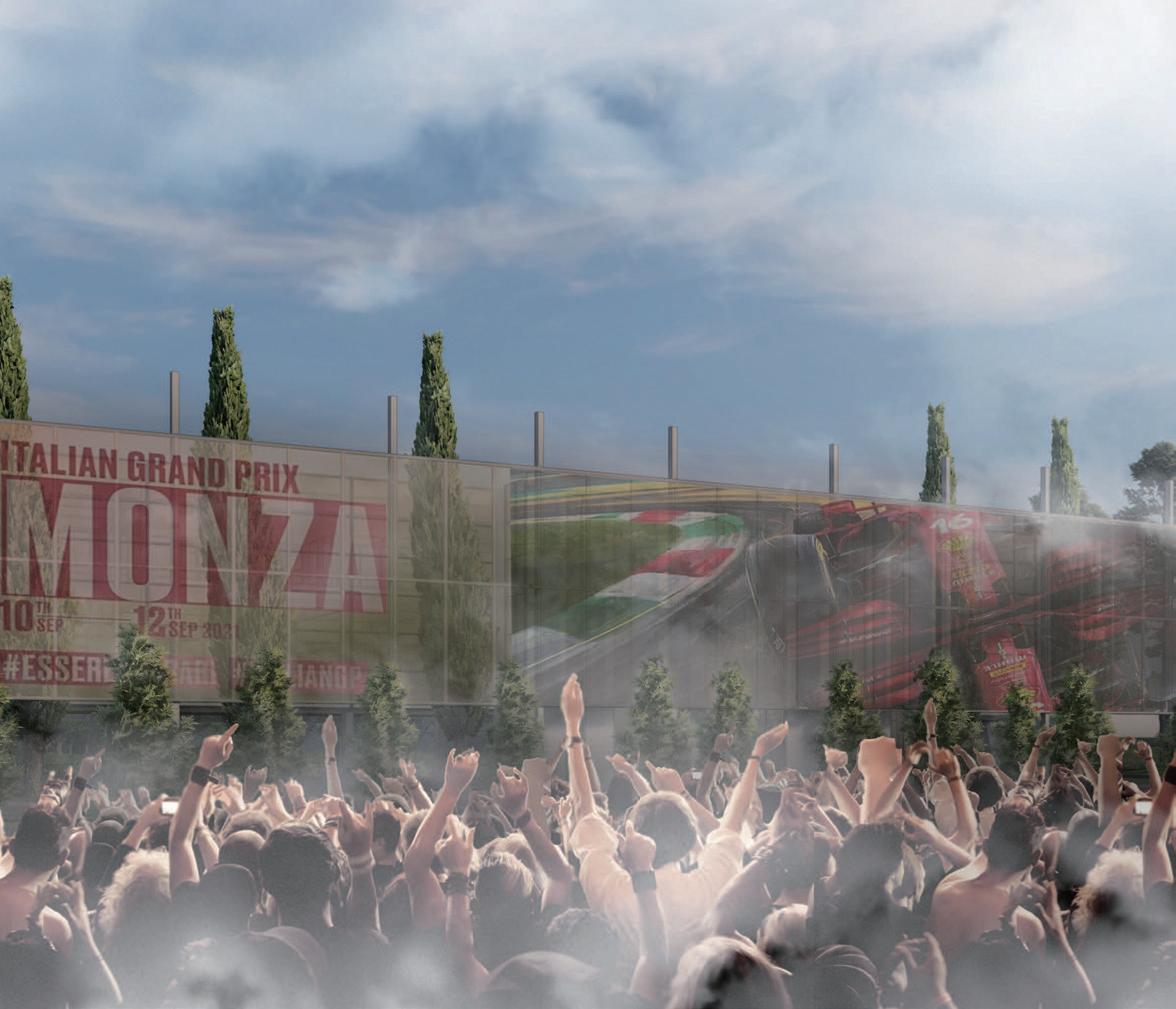
The Autodromo Nazionale Monza, also known as the Monza Circuit, is one of the most historic tracks on the F1 calendar, spanning 5.793 km (3.600 mi). Located near the Italian city of Monza, north of Milan, this iconic circuit was built in 1922 and stands as one of the earliest purposebuilt motor racing tracks, following the examples of Brooklands and Indianapolis. While it claims to be the oldest racetrack in mainland Europe, this title is occasionally disputed. The Italian Grand Prix, a major event at the Monza Circuit, has been held there since 1949, with the exception of 1980 when the circuit underwent renovation.
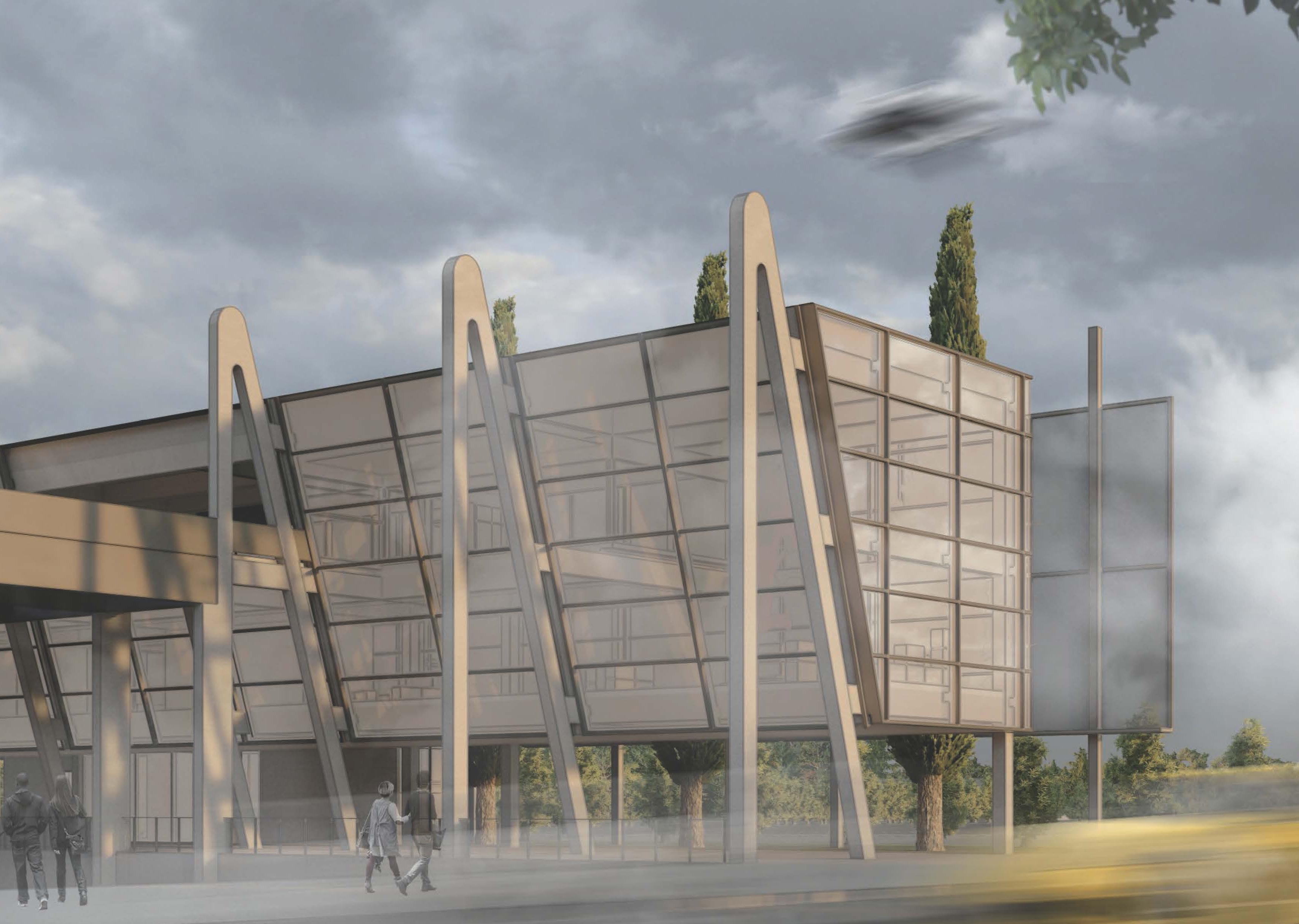
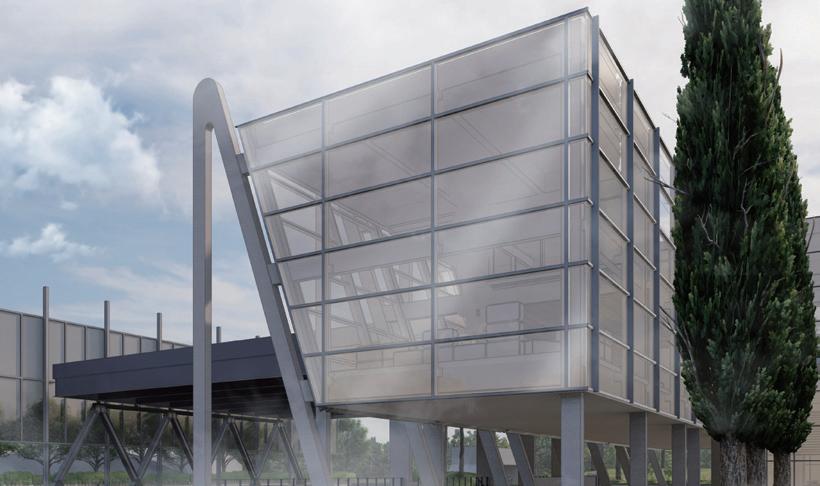
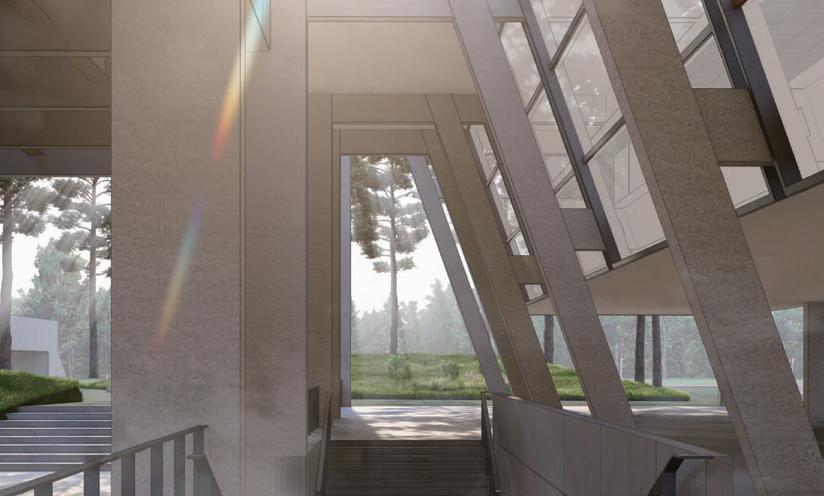
In the present day, the advent of Urban Air Mobility (UAM) and the utilization of drones offer new possibilities for transportation. Designing a vertiport at the Monza Circuit represents a forwardthinking approach to enhance transportation infrastructure, enabling efficient and modern access for spectators to watch the races. This project envisions integrating advanced F1 technology with innovative VTOL (Vertical Take-Off and Landing) aircraft to redefine the way people travel to and from the circuit.
EASA’s study on Urban Air Mobility highlights the broad acceptance of use cases such as air taxis and medical deliveries among EU citizens, indicating that these applications will likely be the first to be implemented. This initiative not only enhances the spectator experience by offering rapid and direct access to the races but also positions the Monza Circuit at the forefront of transportation innovation, bridging the gap between traditional motor racing and the future of urban mobility.
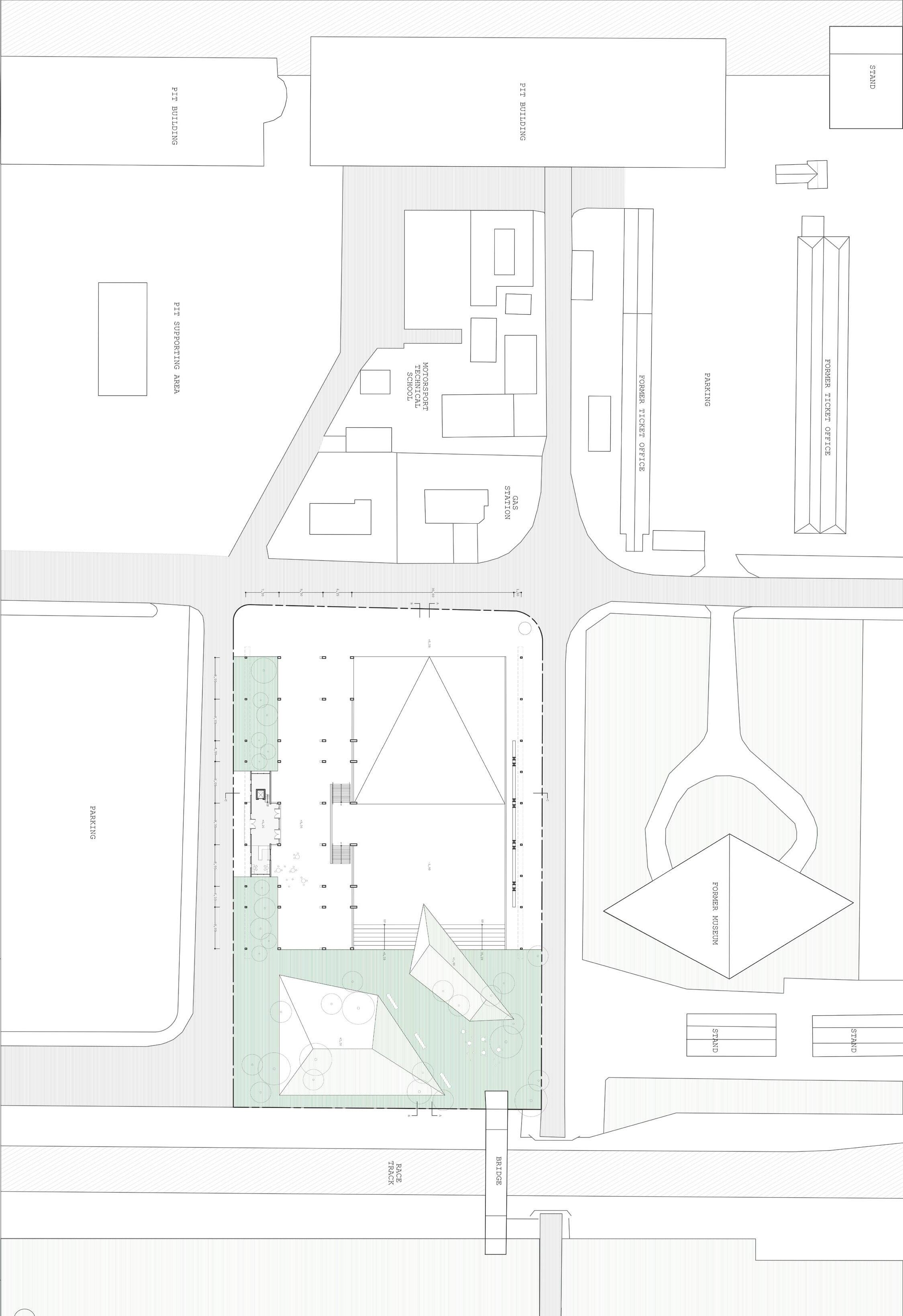
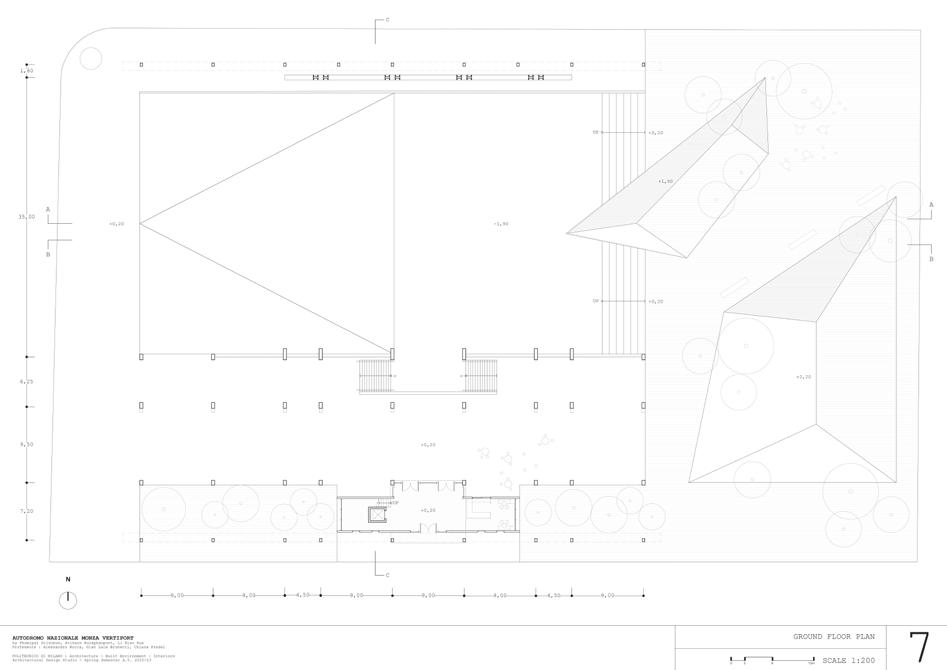
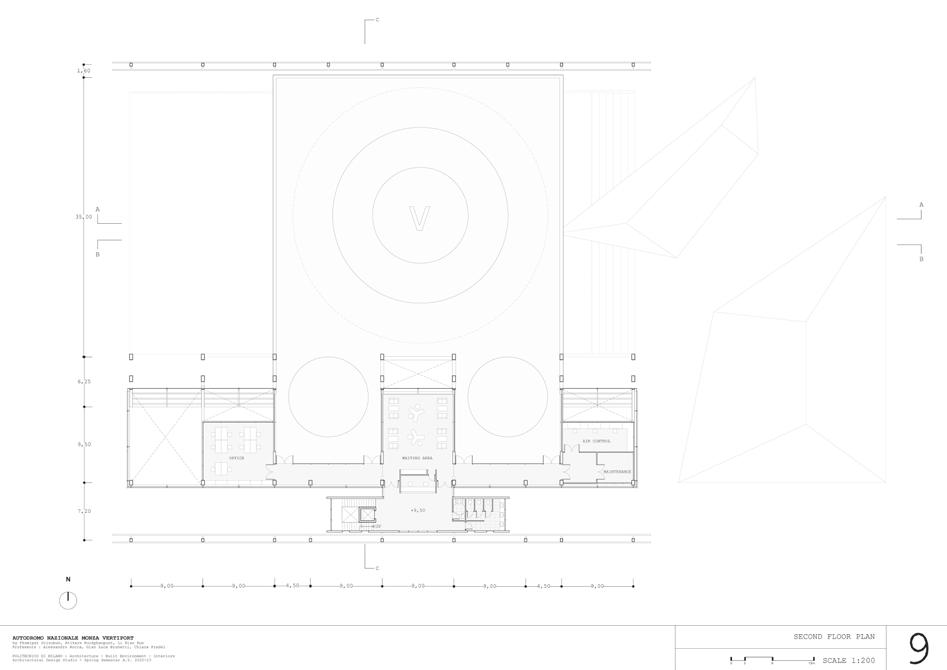
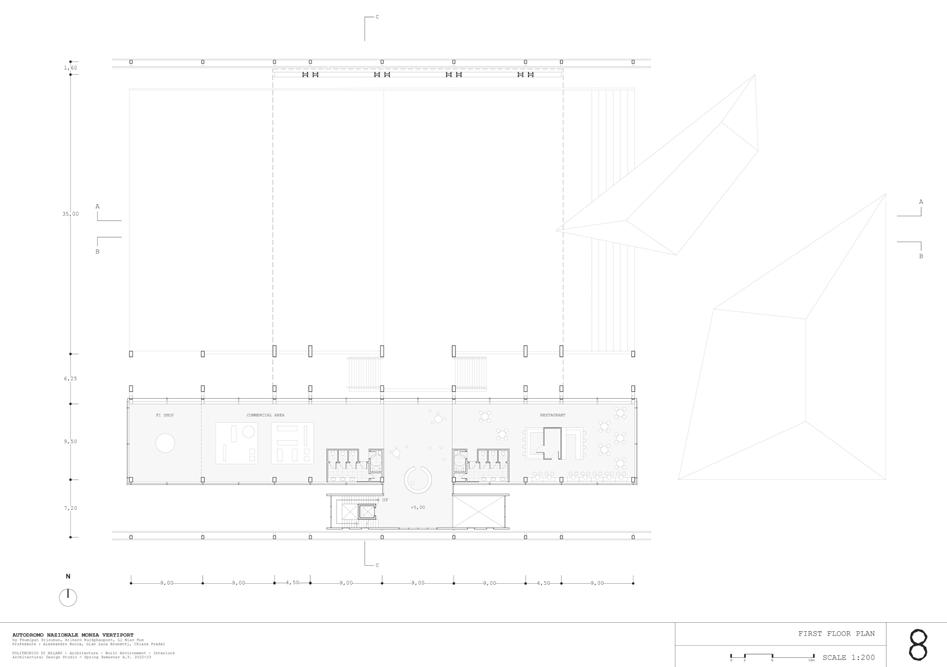
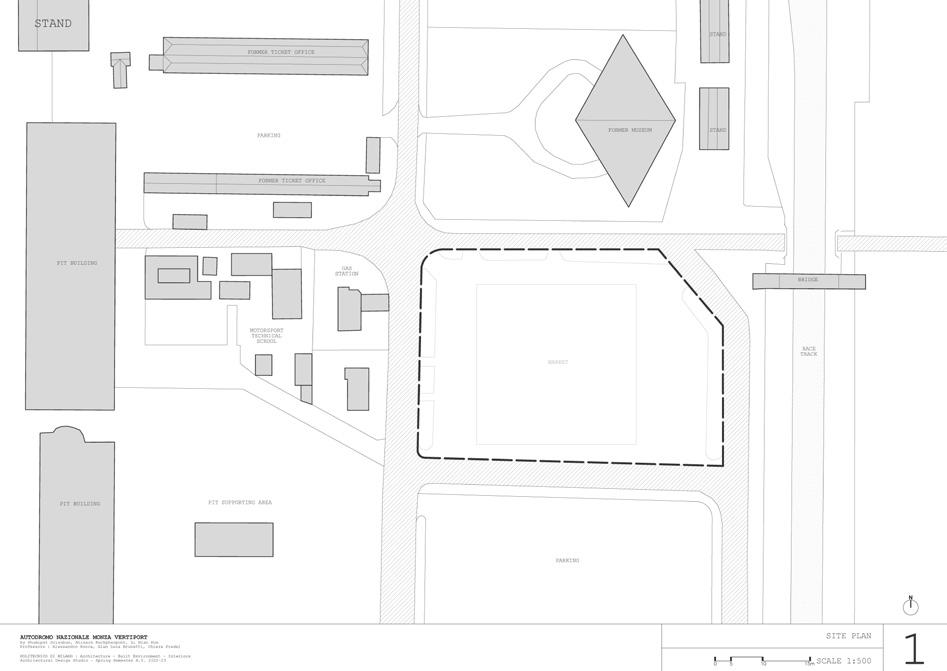
The Vertiport at Autodromo Nazionale Monza will be strategically located to include a concrete parking lot for team buses and temporary buildings to support race and pit activities. During races, this area will transform into a vibrant, festive space, inviting spectators to enjoy the dynamic atmosphere and various activities. The Vertiport project embodies the innovative spirit needed to support eVTOLs while serving as an iconic and functional structure. Its design seamlessly integrates with the surrounding landscape and activities, creating a harmonious and engaging environment for people to gather and enjoy. This approach not only enhances transportation infrastructure but also elevates the overall experience at the Monza Circuit, positioning it as a leader in the future of urban mobility.


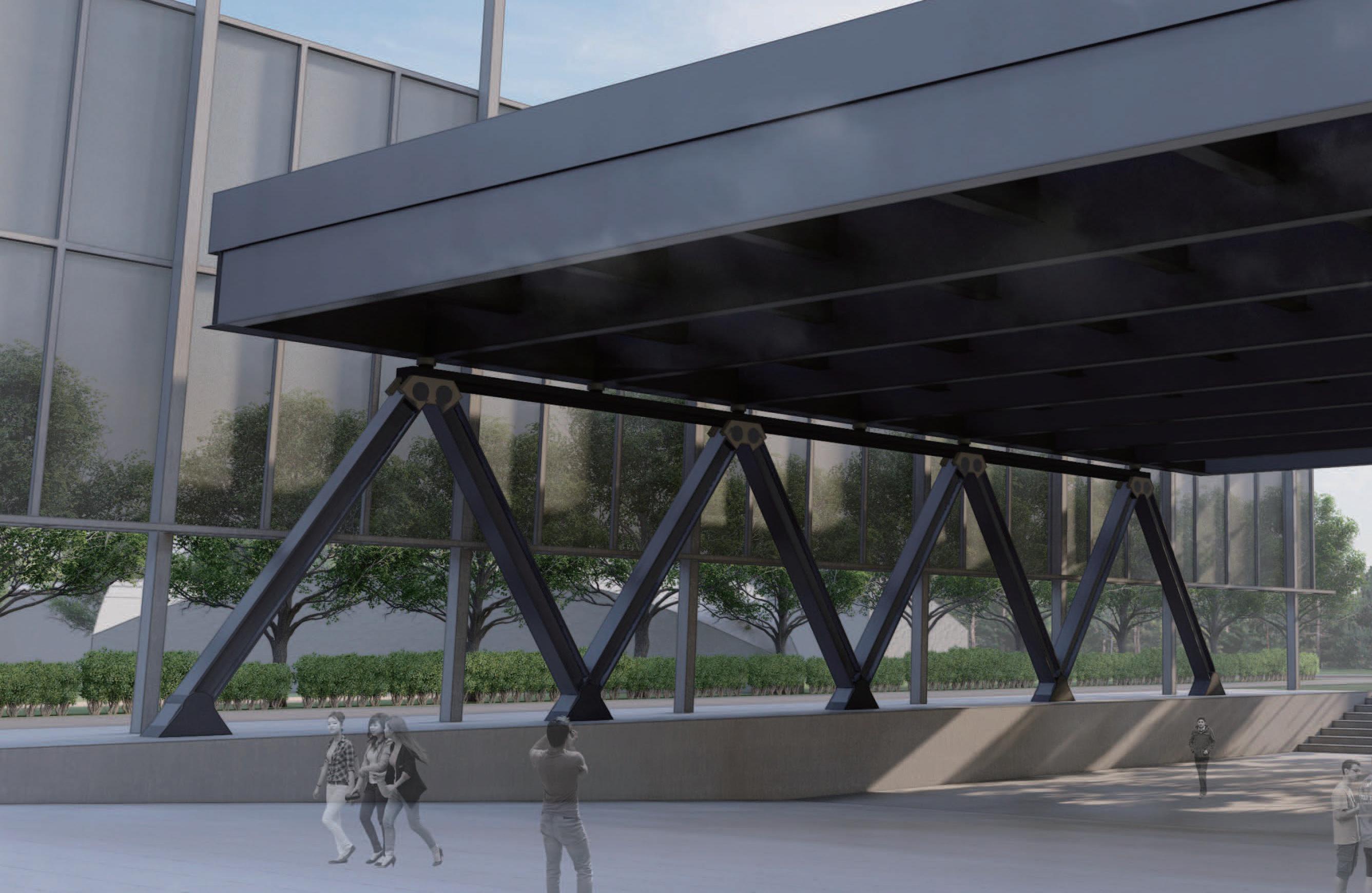
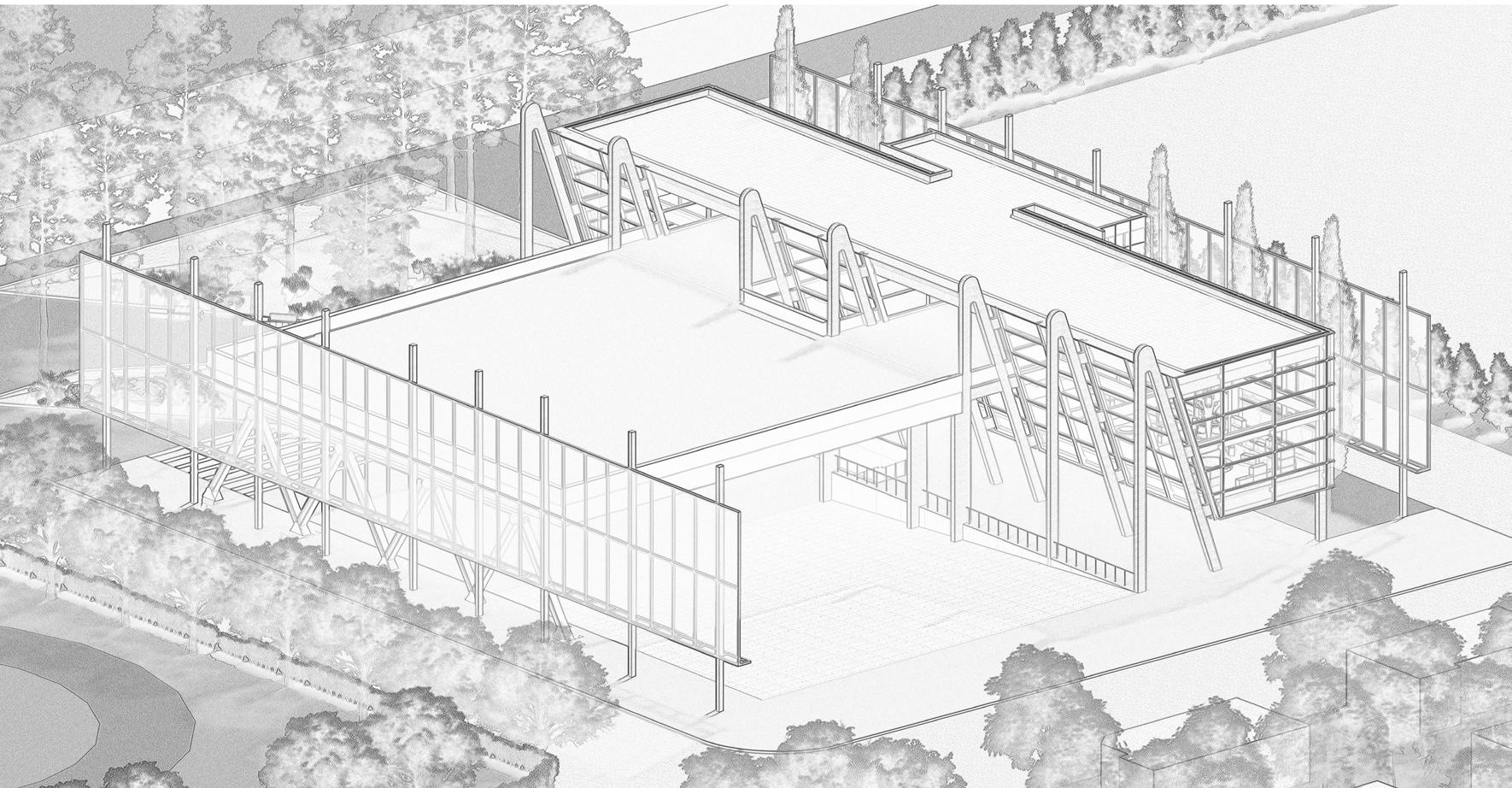
The design of the Vertiport incorporates various structural languages that connect and support the building, creating a sculptural element that forms the primary image of the structure. The façade features metal fabric, a rarely seen material that can be changed and maintained for each event, further emphasizing the newness of the design. This innovative approach ensures the Vertiport remains a dynamic and adaptable space, reflecting the cutting-edge nature of both the eVTOL technology and the Monza Circuit itself.cipidendis imaior sae essvendae.
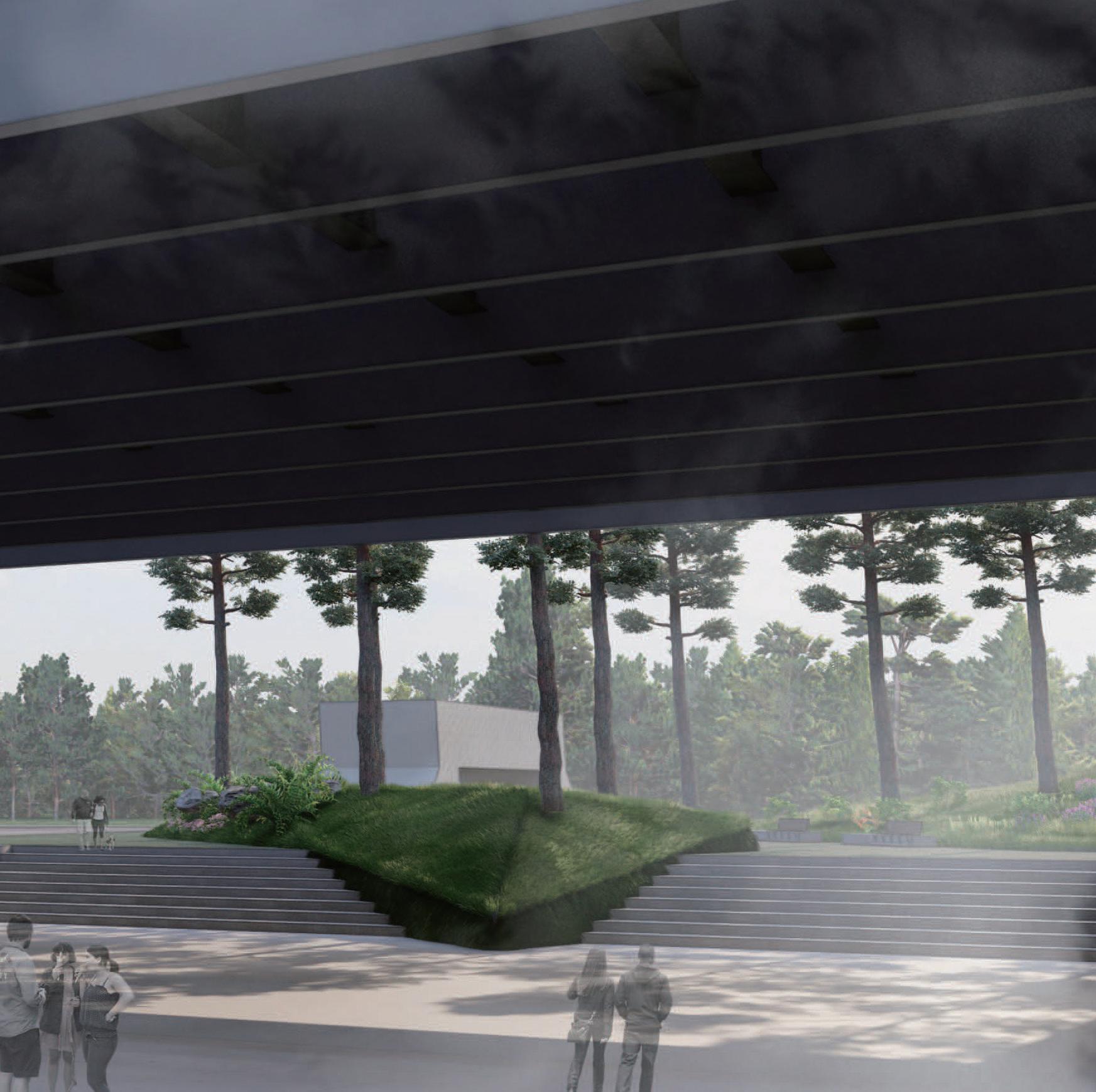
The elevated Vertiport on the first floor connects to the parking lot, creating a gathering space that naturally defines the canopy-like area underneath. This well-defined space elevates the hierarchy and creates linkages that connect the circulation node at the intersection with the building and the race track. The structure’s design utilizes advanced materials and construction techniques to ensure stability and durability, while the landscape at the end of the area can also be used as a stand during the race, enhancing the usability and multifunctionality of the space. This thoughtful integration of structural elements and landscape design not only supports the building’s primary function but also enriches the spectator experience, making the Vertiport a central hub of activity and engagement at the Monza Circuit.


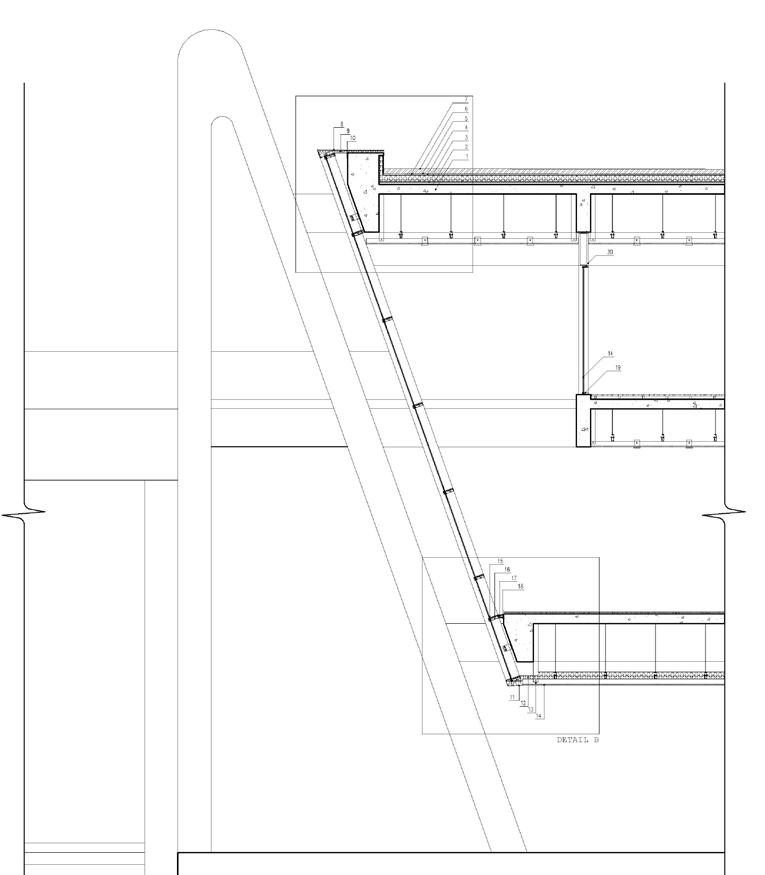
The design of the Vertiport is inspired by the strength, sleekness, and dynamic form of F1 cars, creating a project that is both memorable and visually striking. This inspiration is reflected in the modern, angular forms that challenge traditional structural concepts, particularly in weight-bearing. The columns and walls are designed to appear separate, emphasizing a sense of lightness and mechanical precision. This design not only adds a contemporary aesthetic but also symbolizes the advanced engineering and innovation inherent in both F1 racing and Urban Air Mobility, making the Vertiport a landmark of modern technology and design.
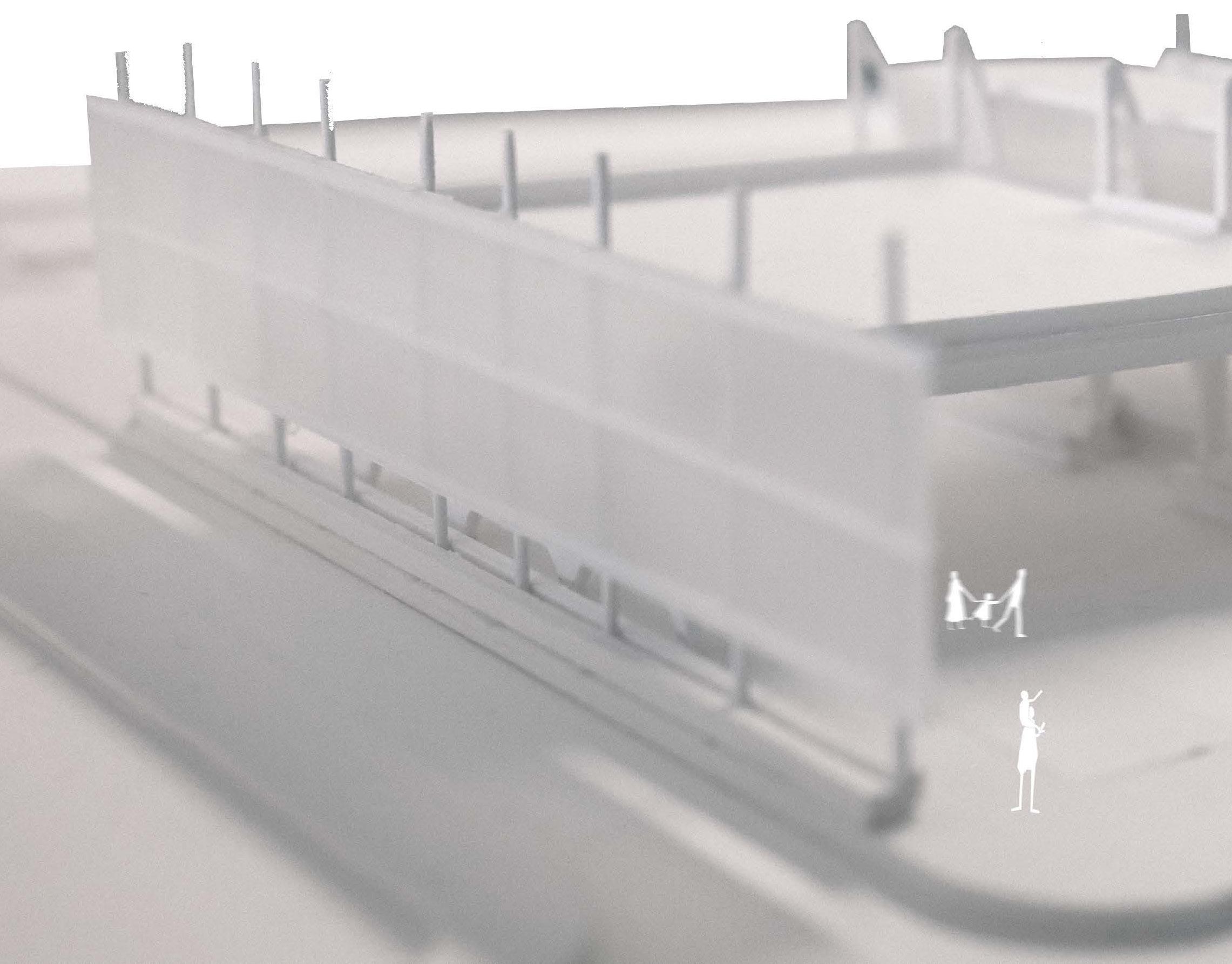
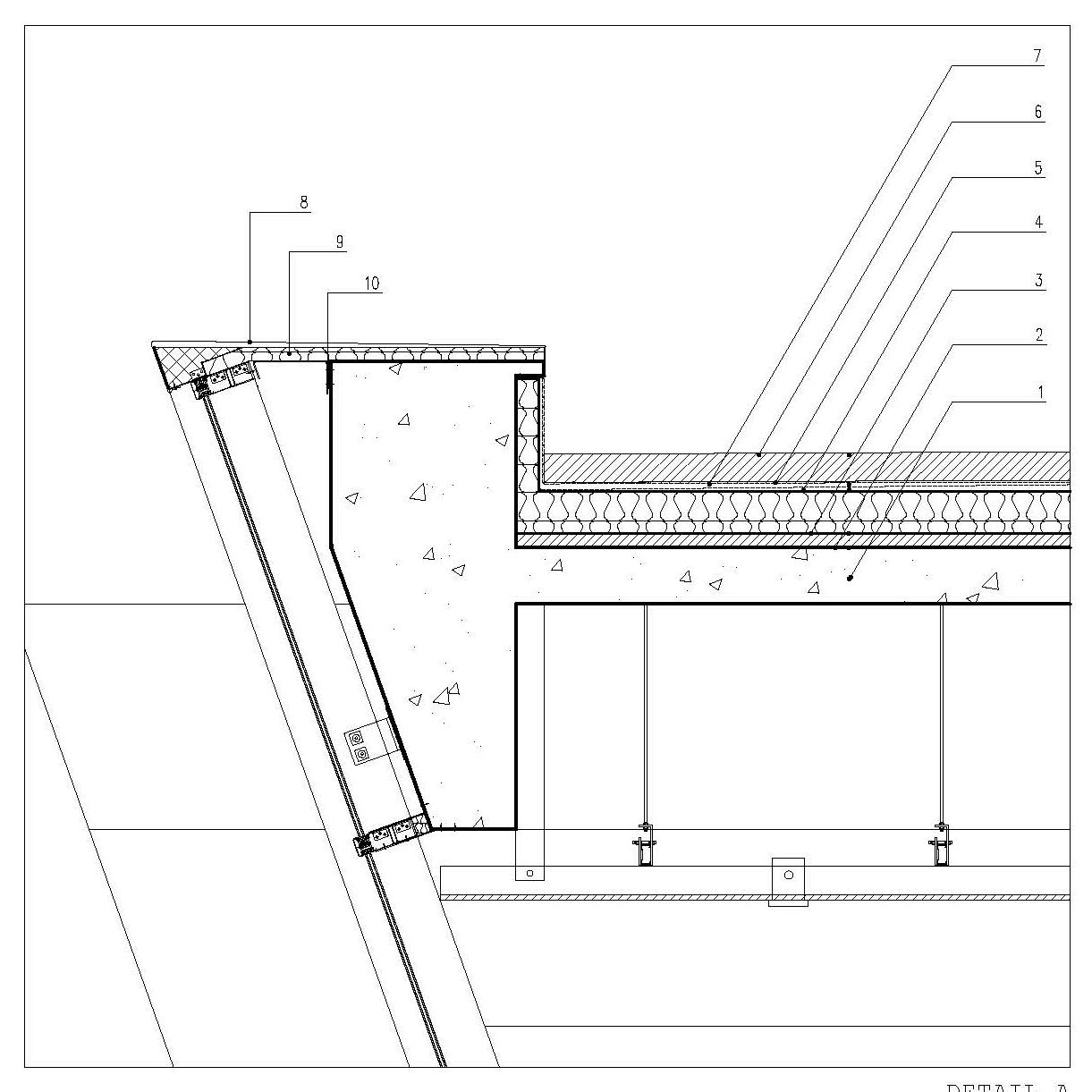
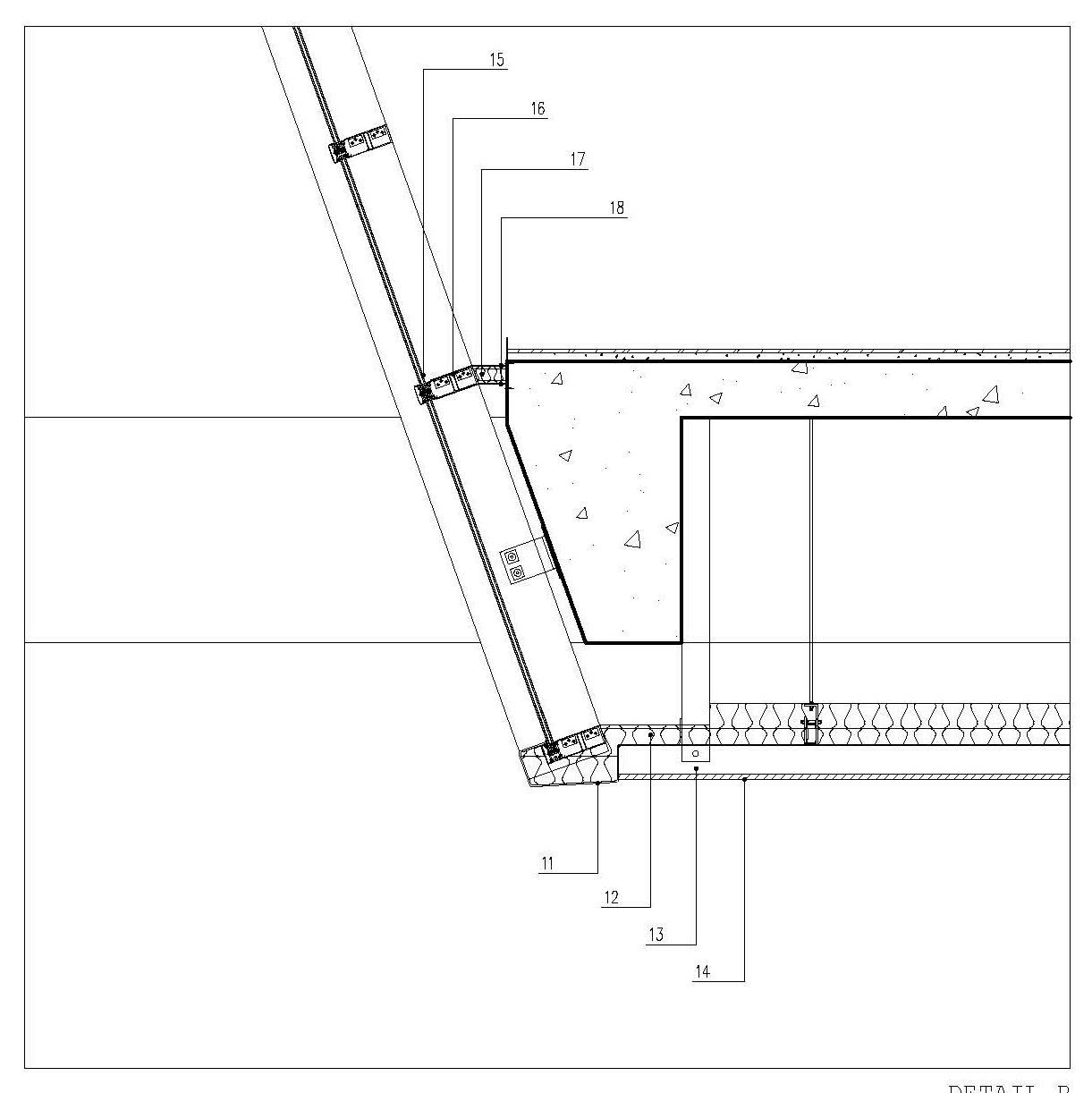
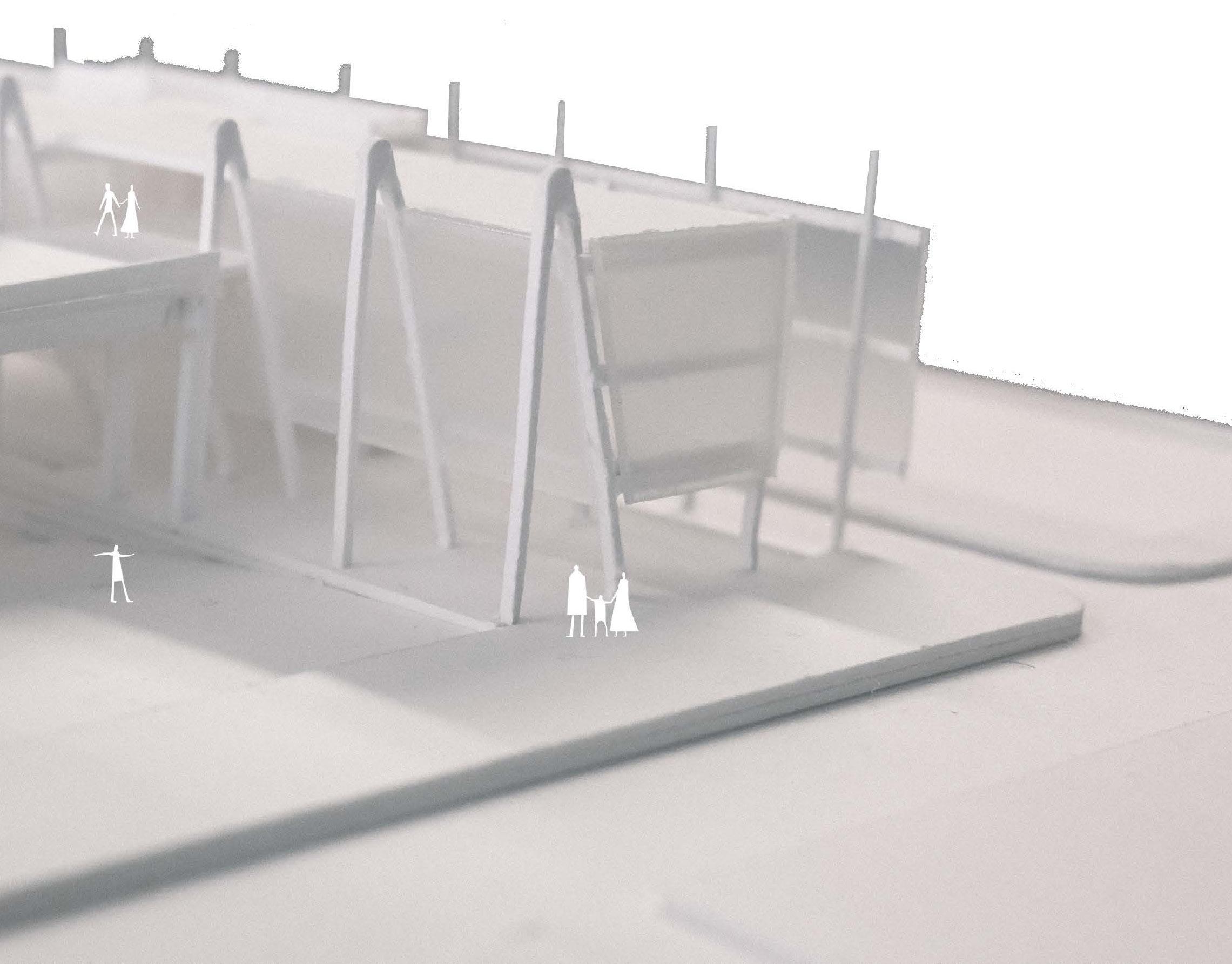
PROJECT INFO
Type : Performing Arts Theatre
location : Pra Nakhon, Bangkok, Thailand
Area : 24,500 SQ.M.
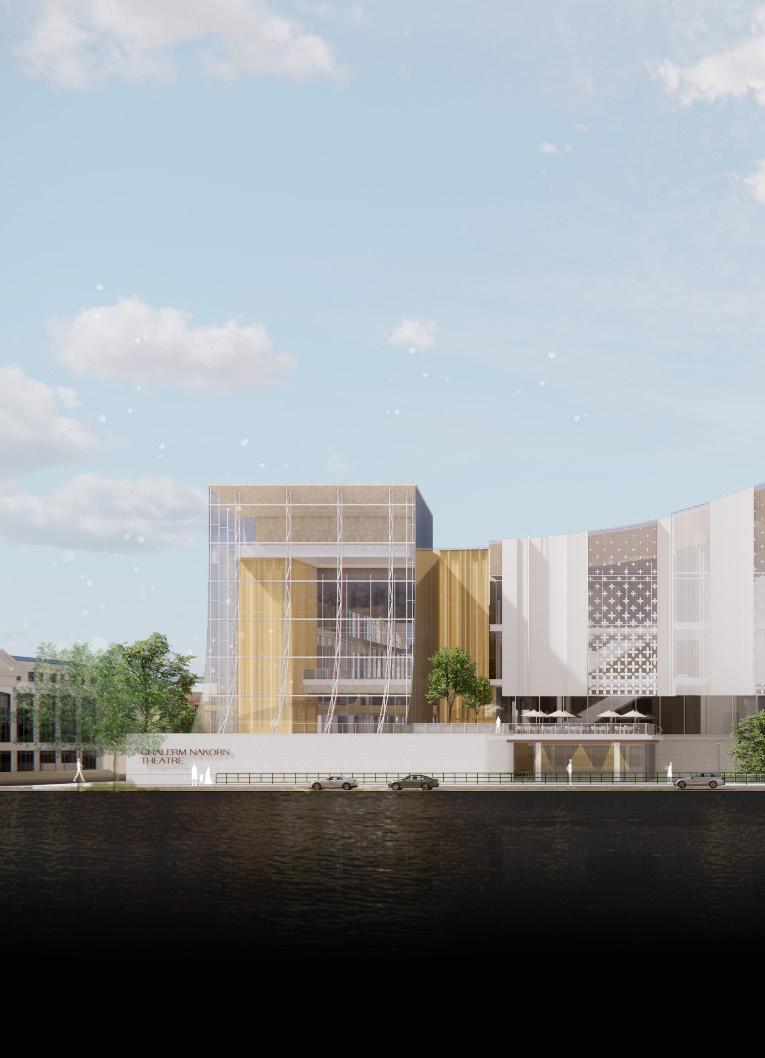
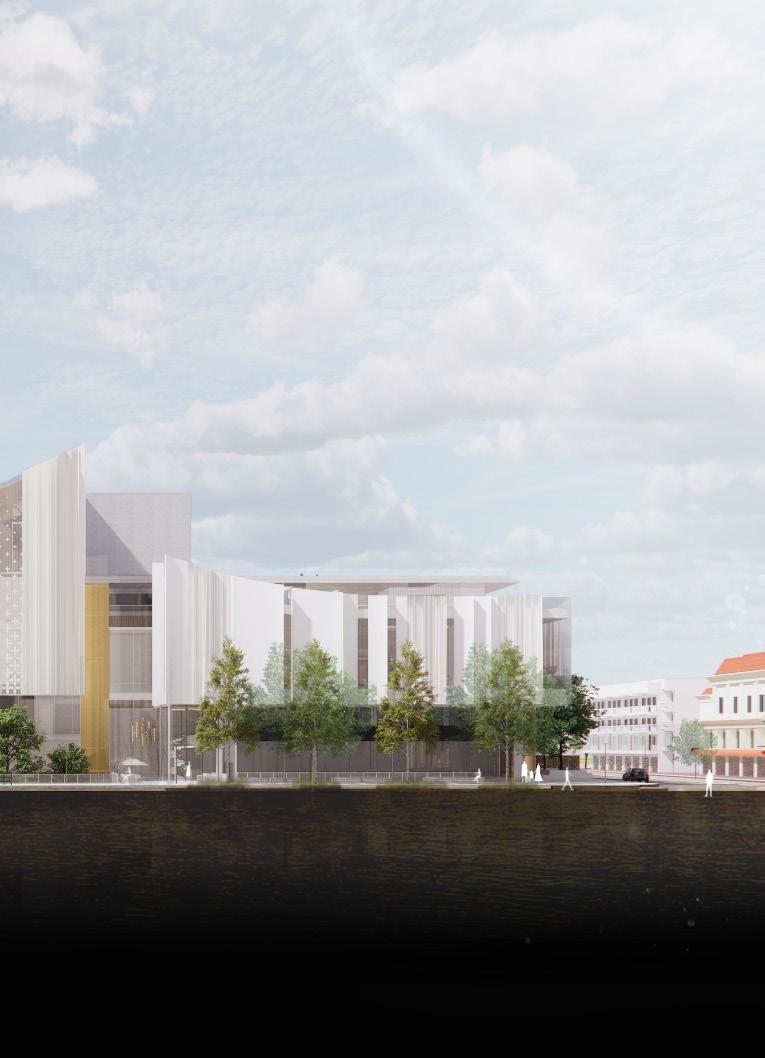

Wangburapha Phirom, Phra Nakhon, Bangkok, Thailand
Type : Performing Arts Theatre Area : 24,500 SQM.
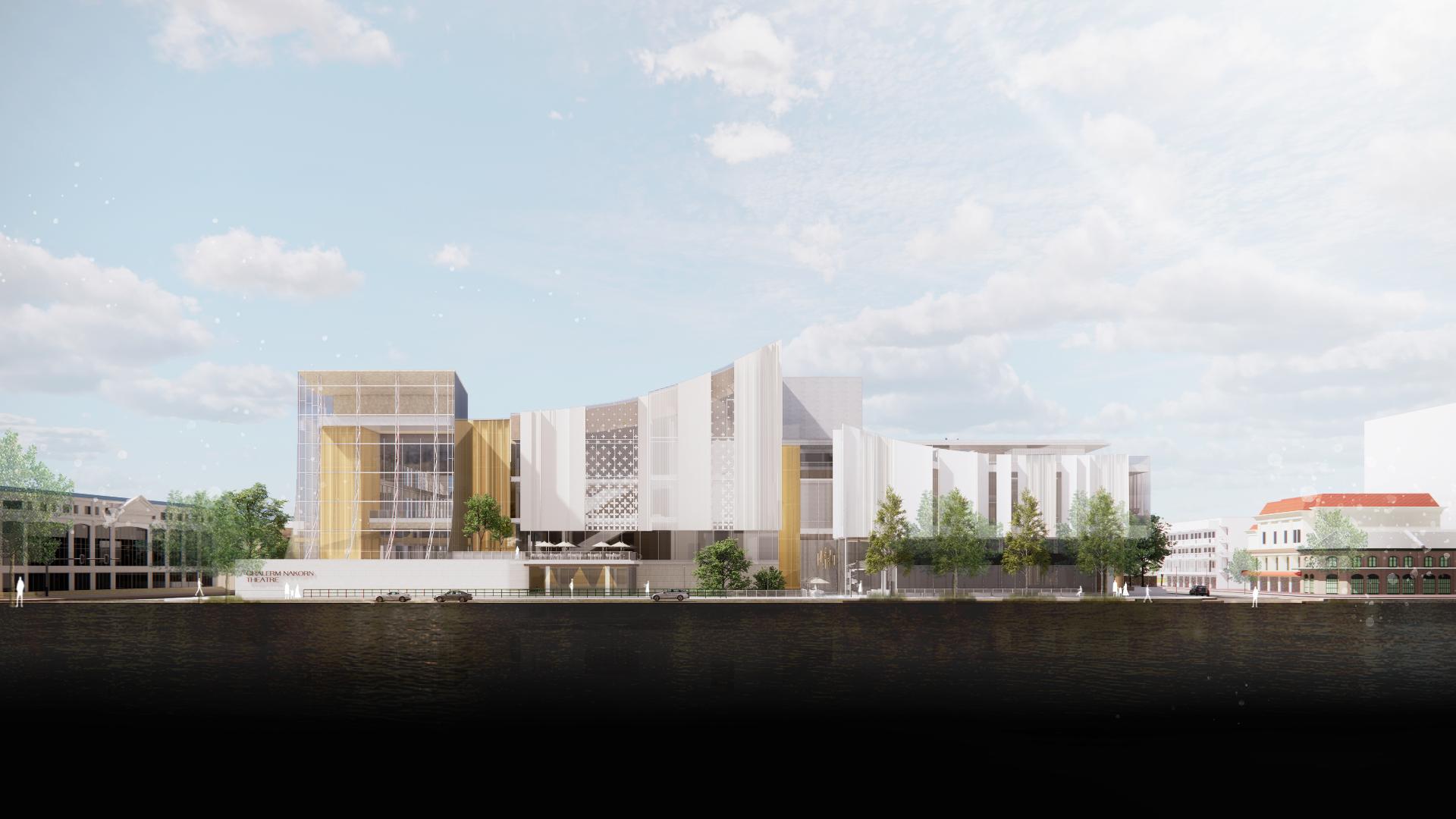
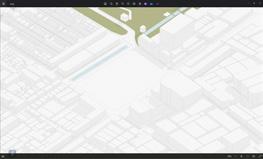






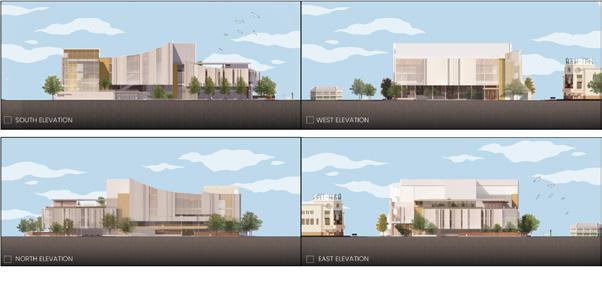
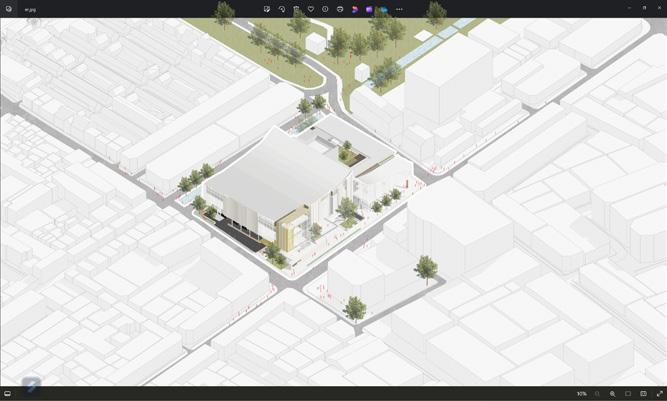
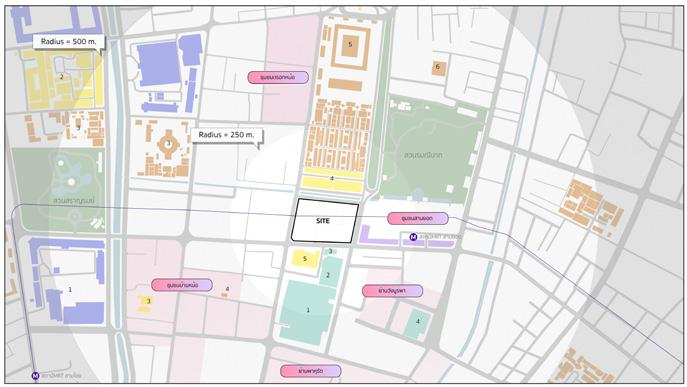
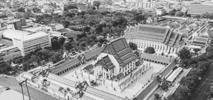
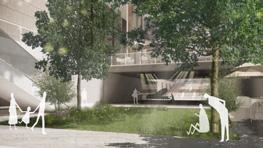
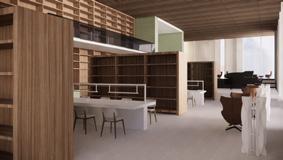


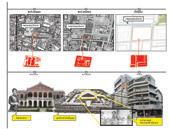
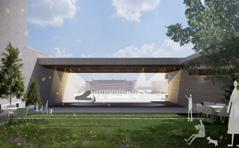
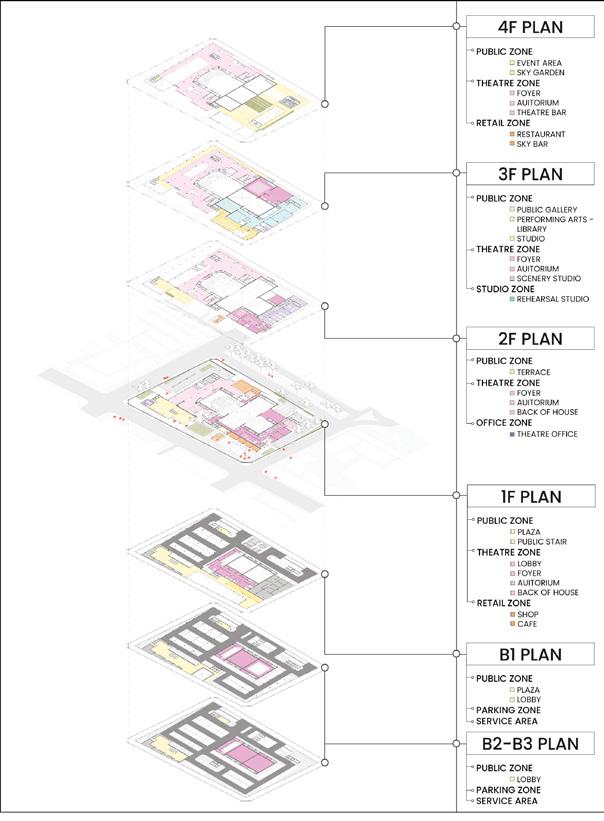
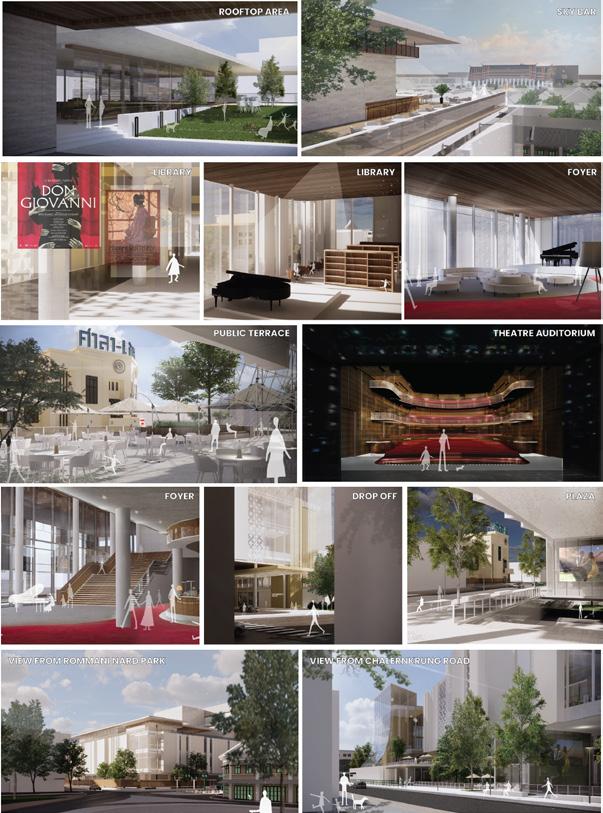

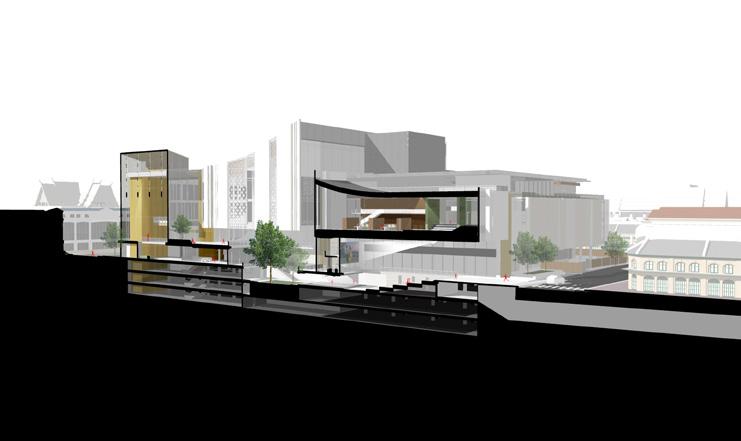
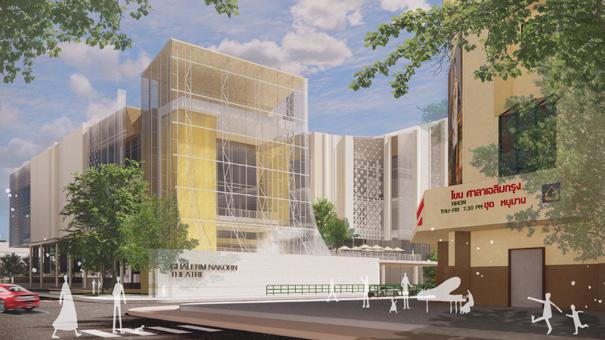
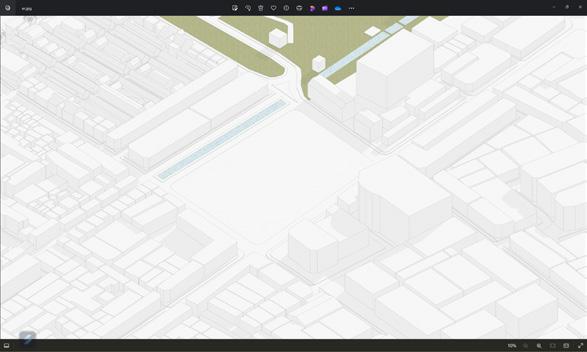

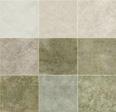


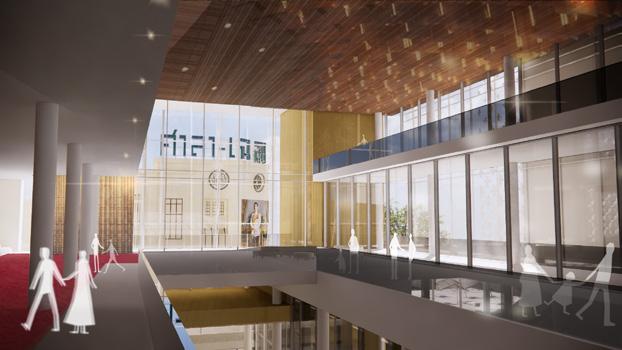
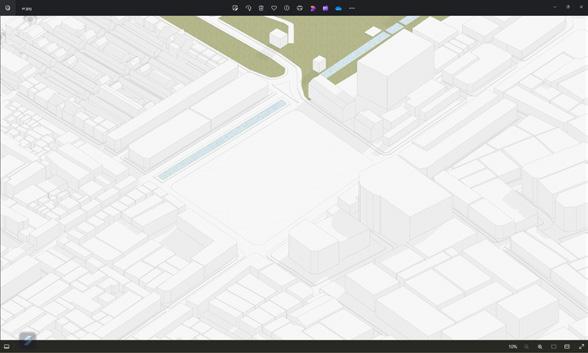



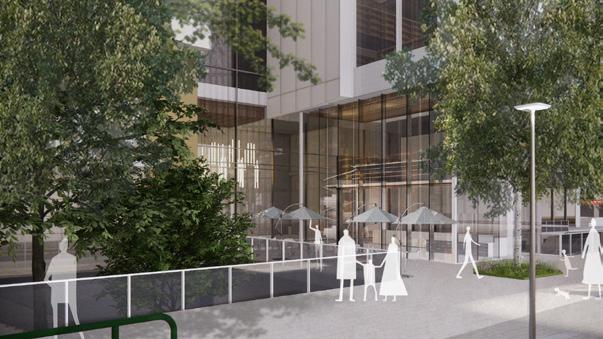
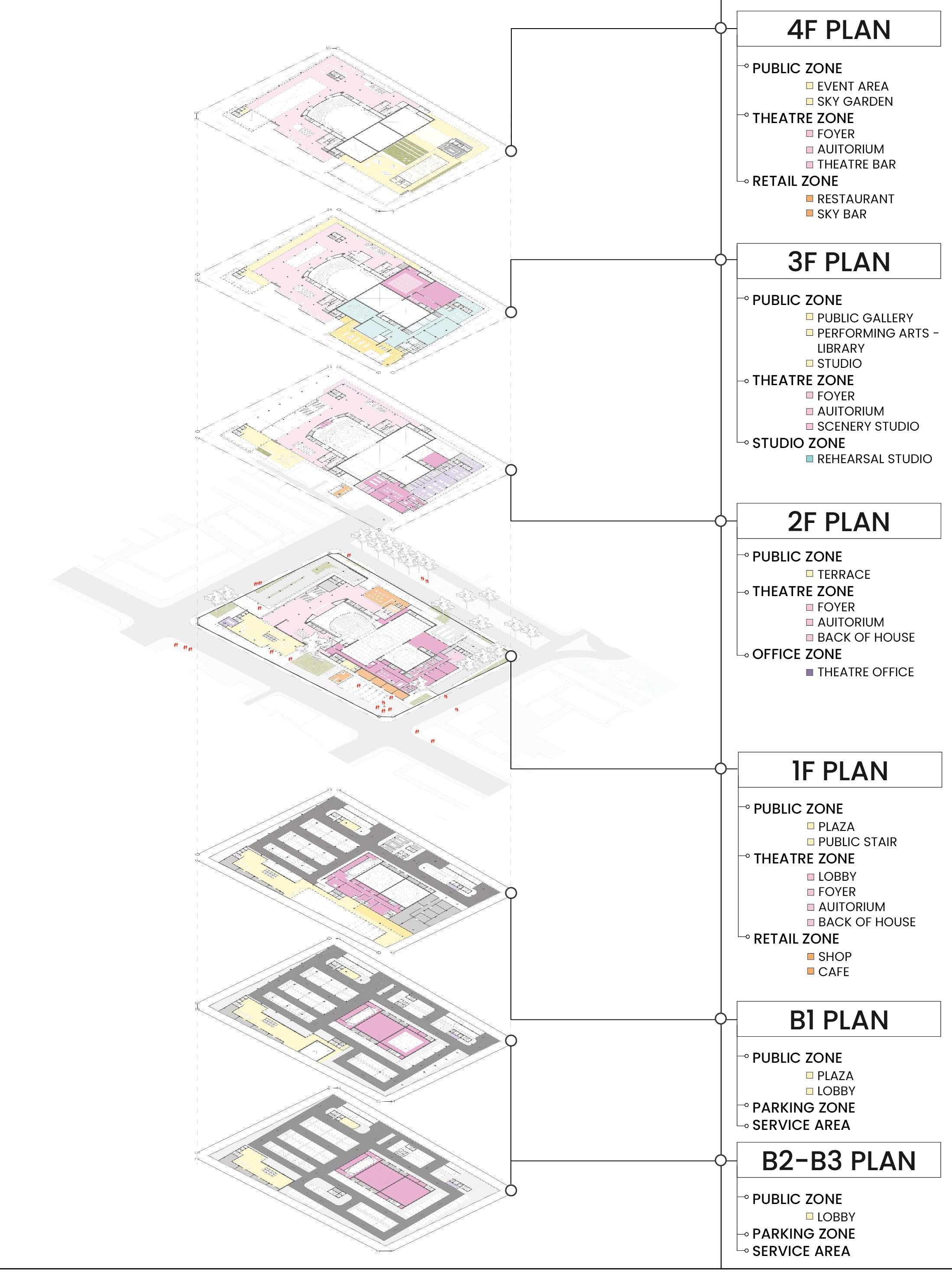
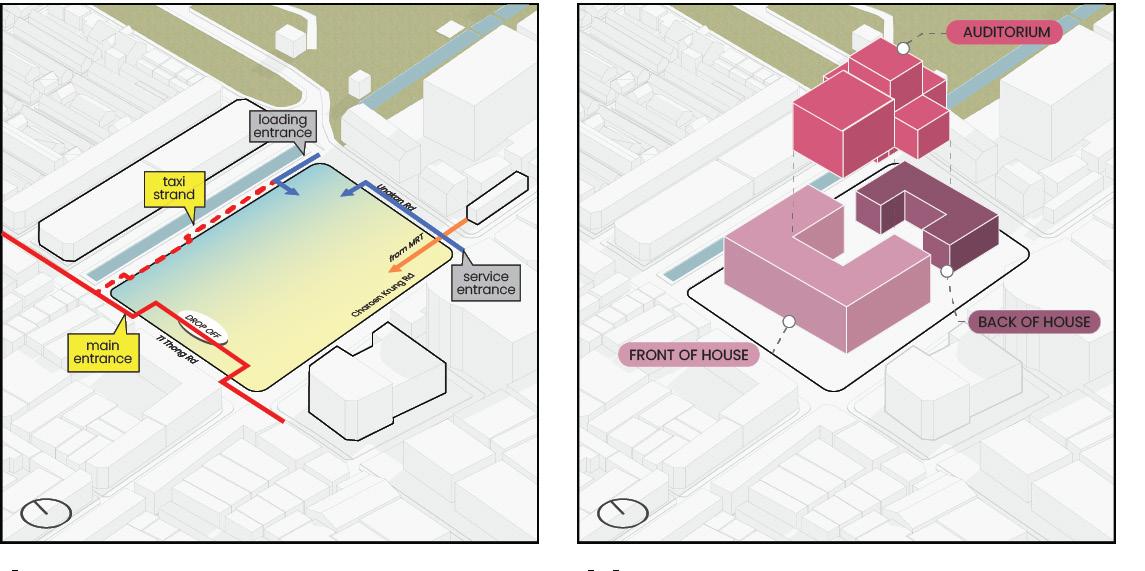
Conduct a comprehensive study of the project, including entrances, exits, and the characteristics of each section of the site.
Establish zoning for the key components of the theater, using fixed data to determine preliminary public and private spaces.
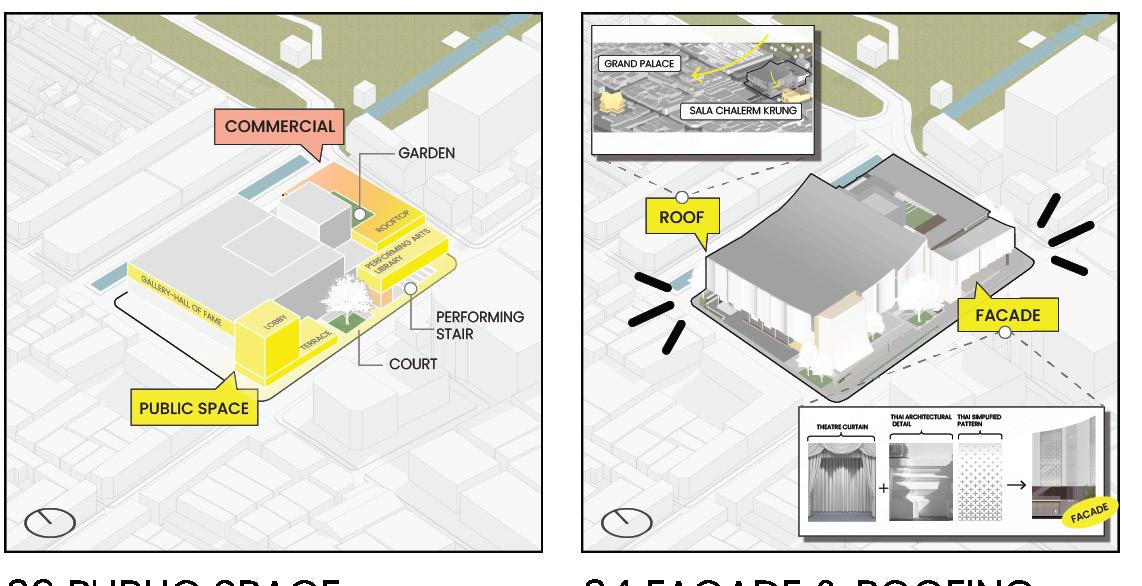
Add additional spaces and integrate the design concept into the building layout.
Design the roof and facade of the building, considering views and the relationship with the surrounding areas on each side.
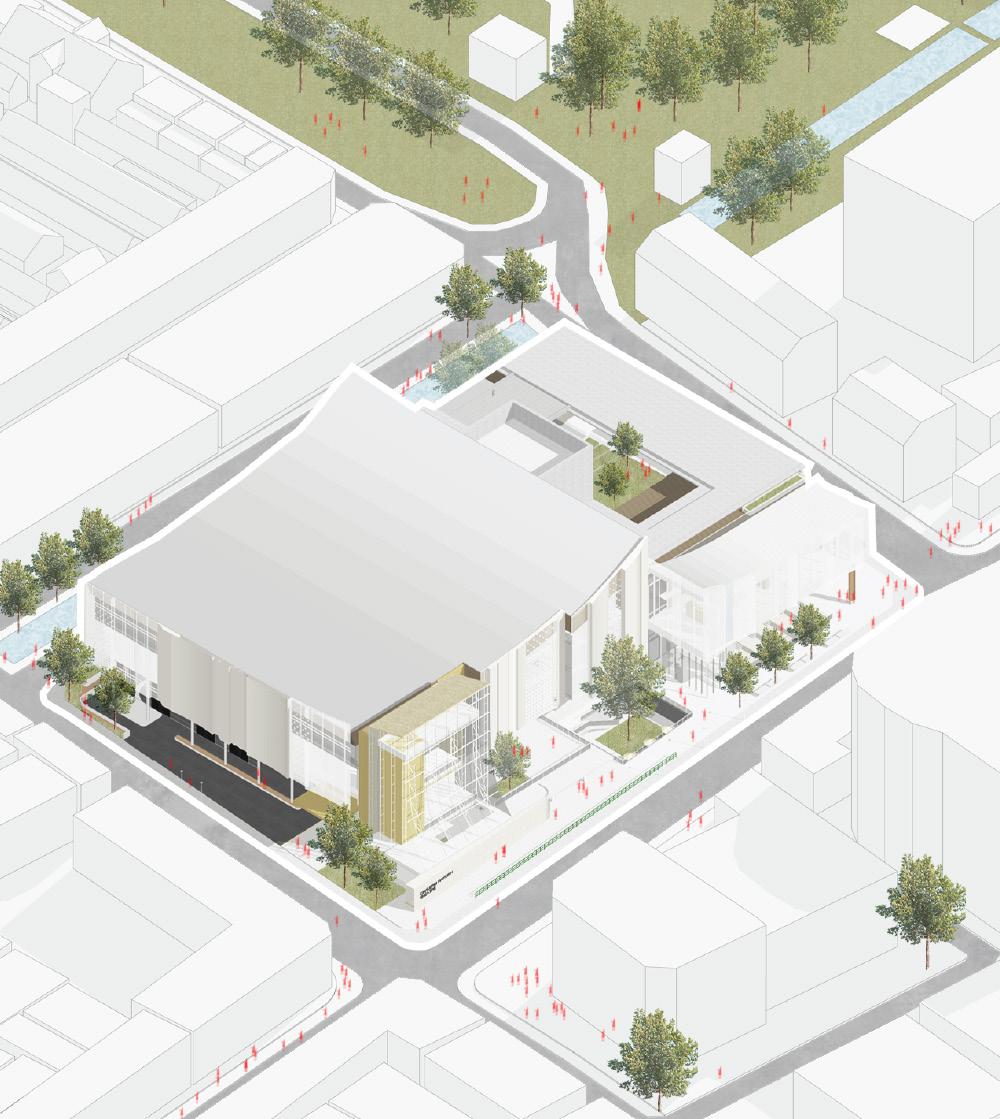
The ‘Chalerm Nakhon Theater’ project aims to establish a new hub for performing arts in the heart of Bangkok. Its objective is to advance Thai performing arts by blending the heritage of the past with the creative vision of the future. This project seeks to revitalize and bring vibrancy back to historically significant areas that once thrived, creating spaces for artistic expression and the identity of the new generation on the historic grounds of Sala Chalerm Krung and Charoen Krung Road. By integrating historical values with contemporary innovation, the theater aspires to become a landmark for cultural enrichment and community engagementvolenist la nist volorem int reperes cipidendis imaior sae essvendae sinctet.
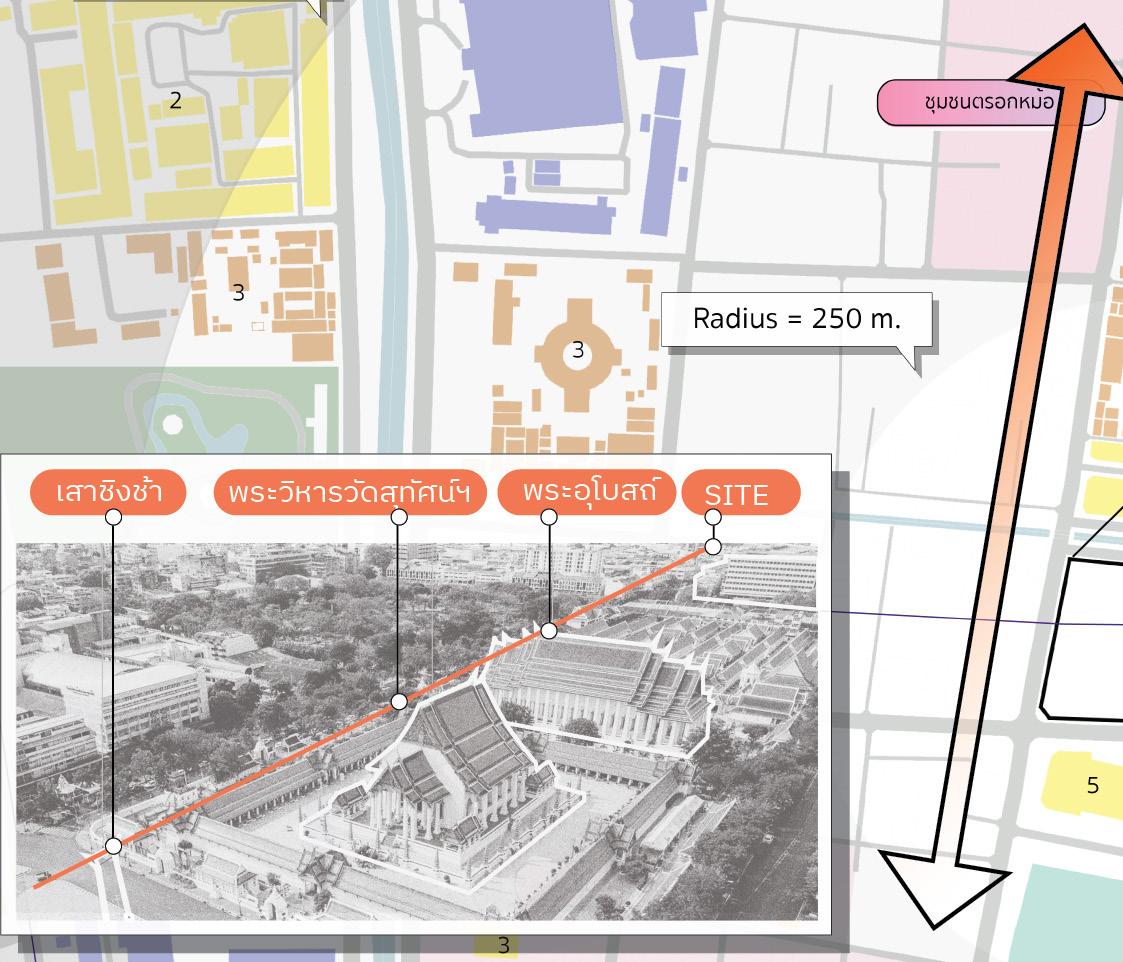
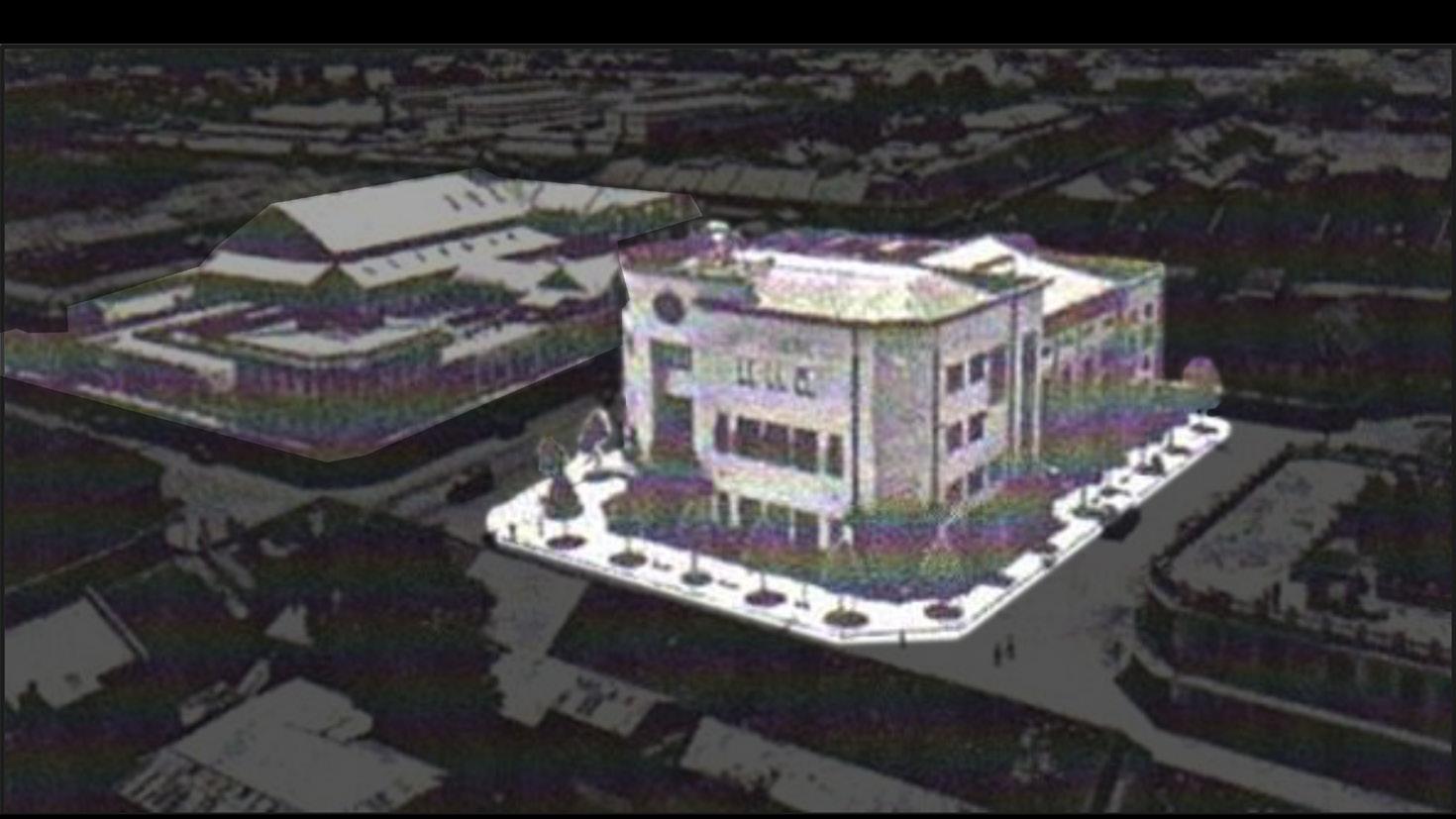
Situated in the Phra Nakhon district, Chalerm Nakhon Theater is strategically positioned along an imaginary line connecting significant historical and cultural landmarks such as the Giant Swing, Wat Suthat Thepwararam, and Sala Chalerm Krung Royal Theatre. This area has a rich history, having been a royal palace, a market, and a venue for diverse performances that challenged traditional norms. Thus, the location symbolizes openness and potential for various forms of development.
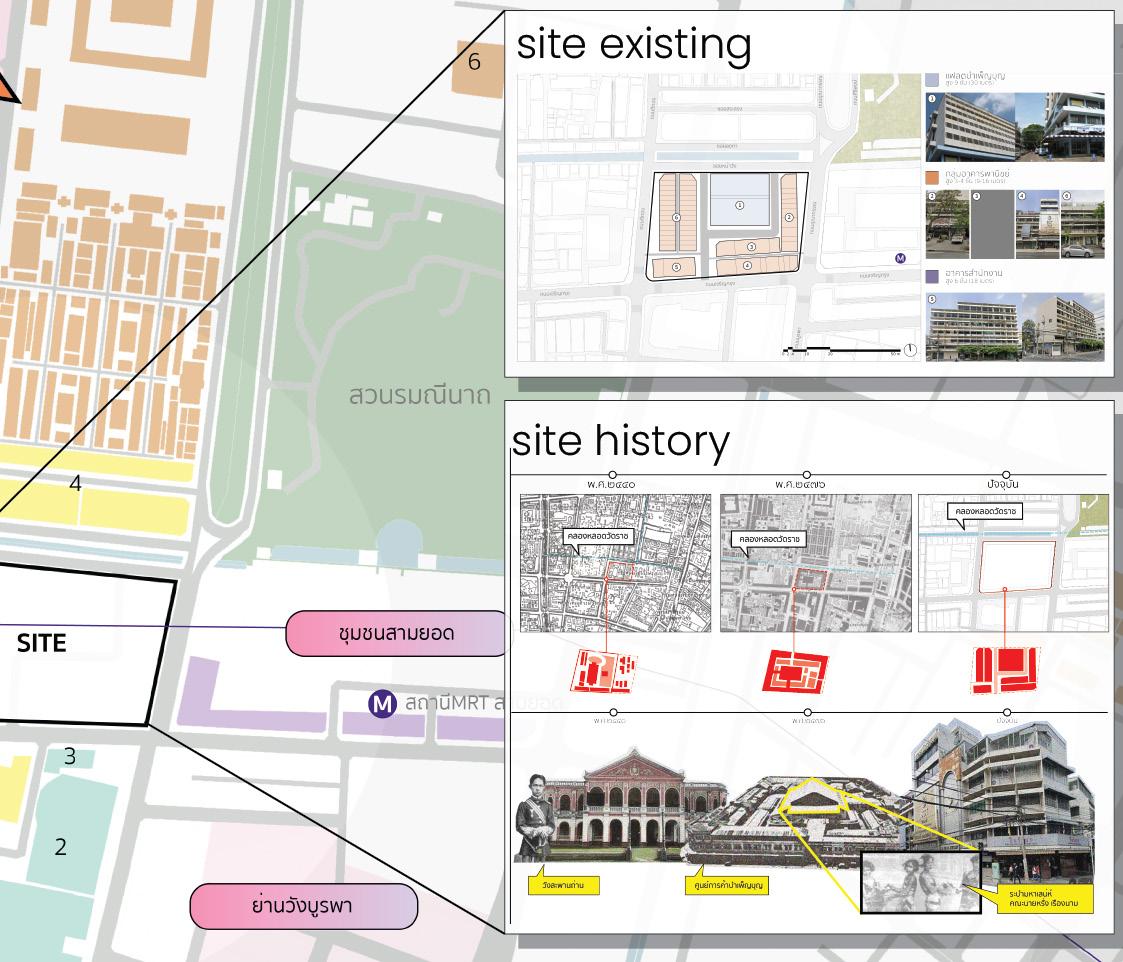
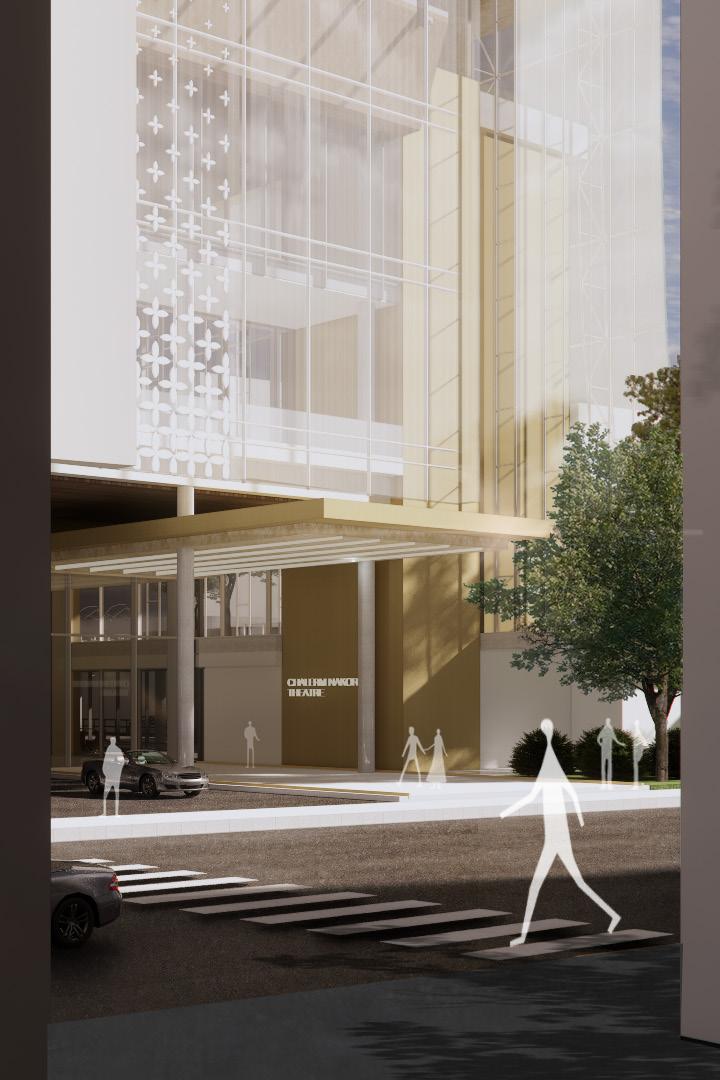
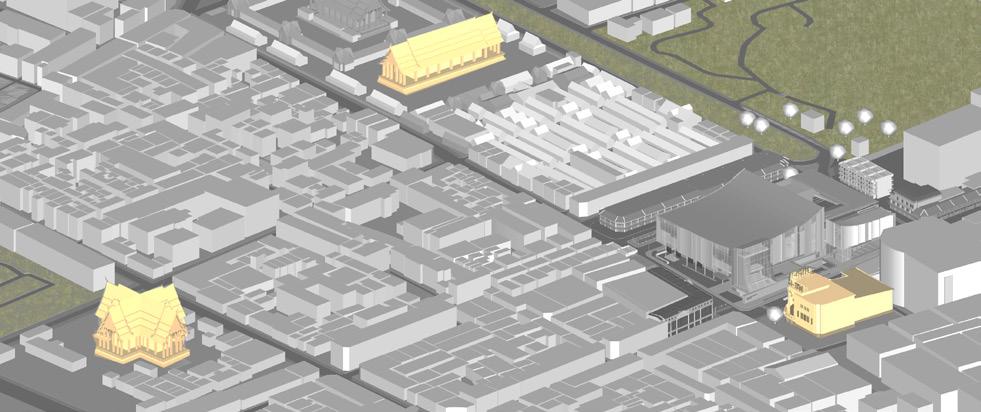
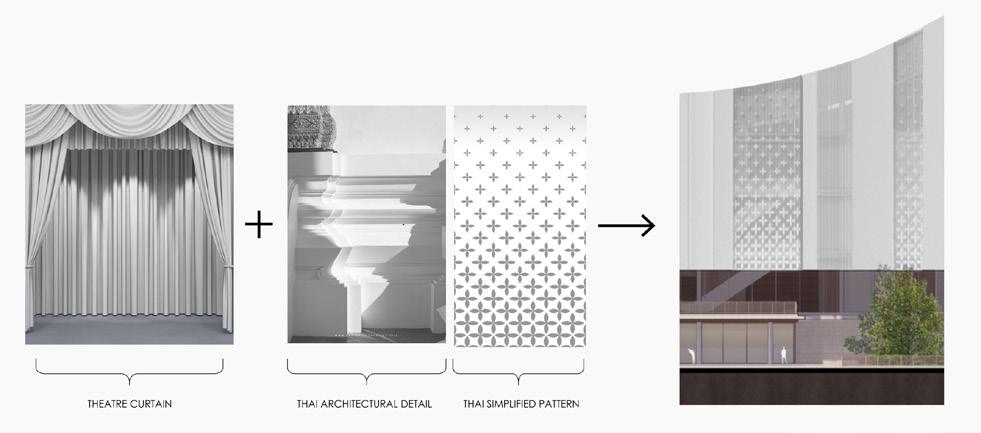
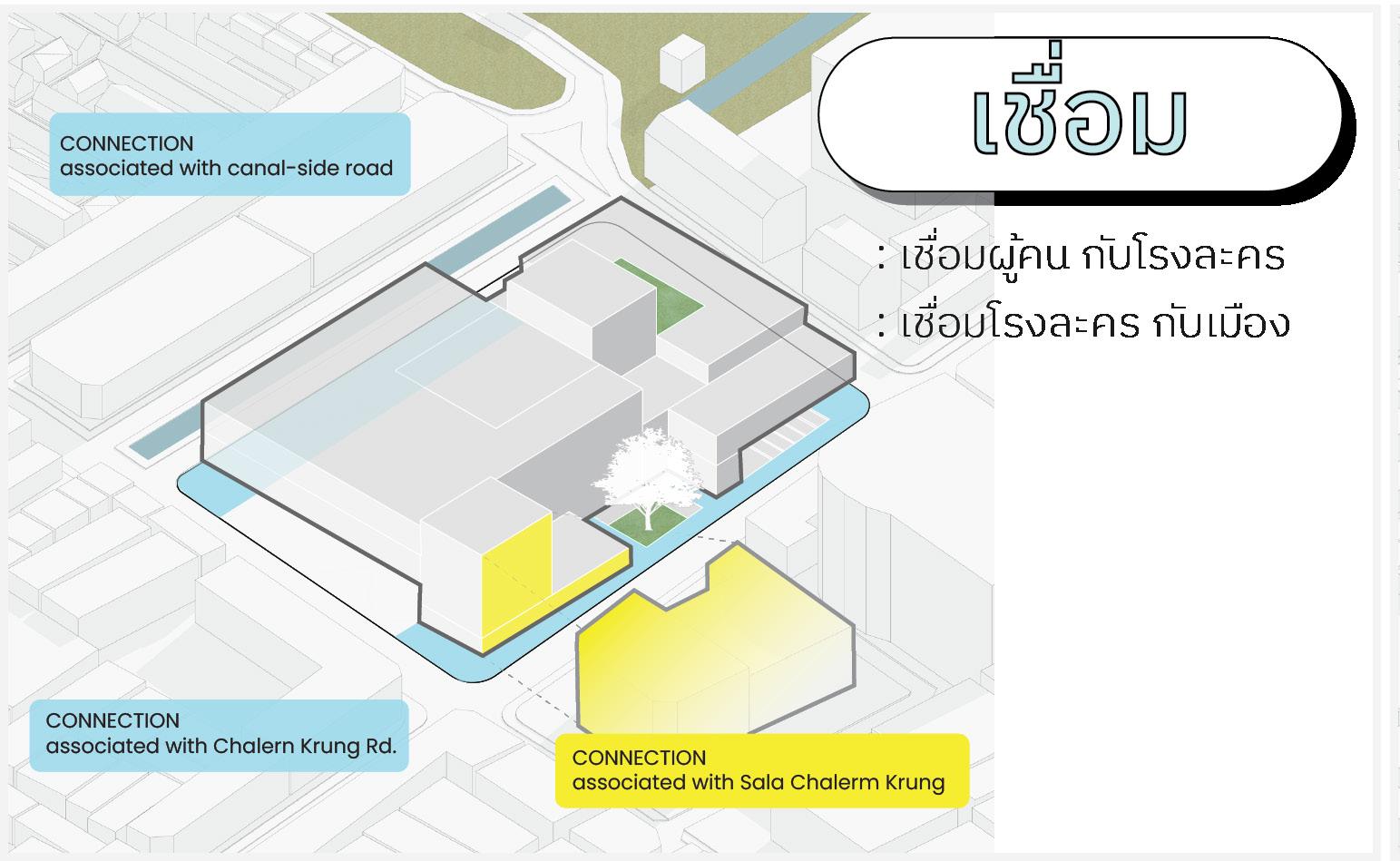
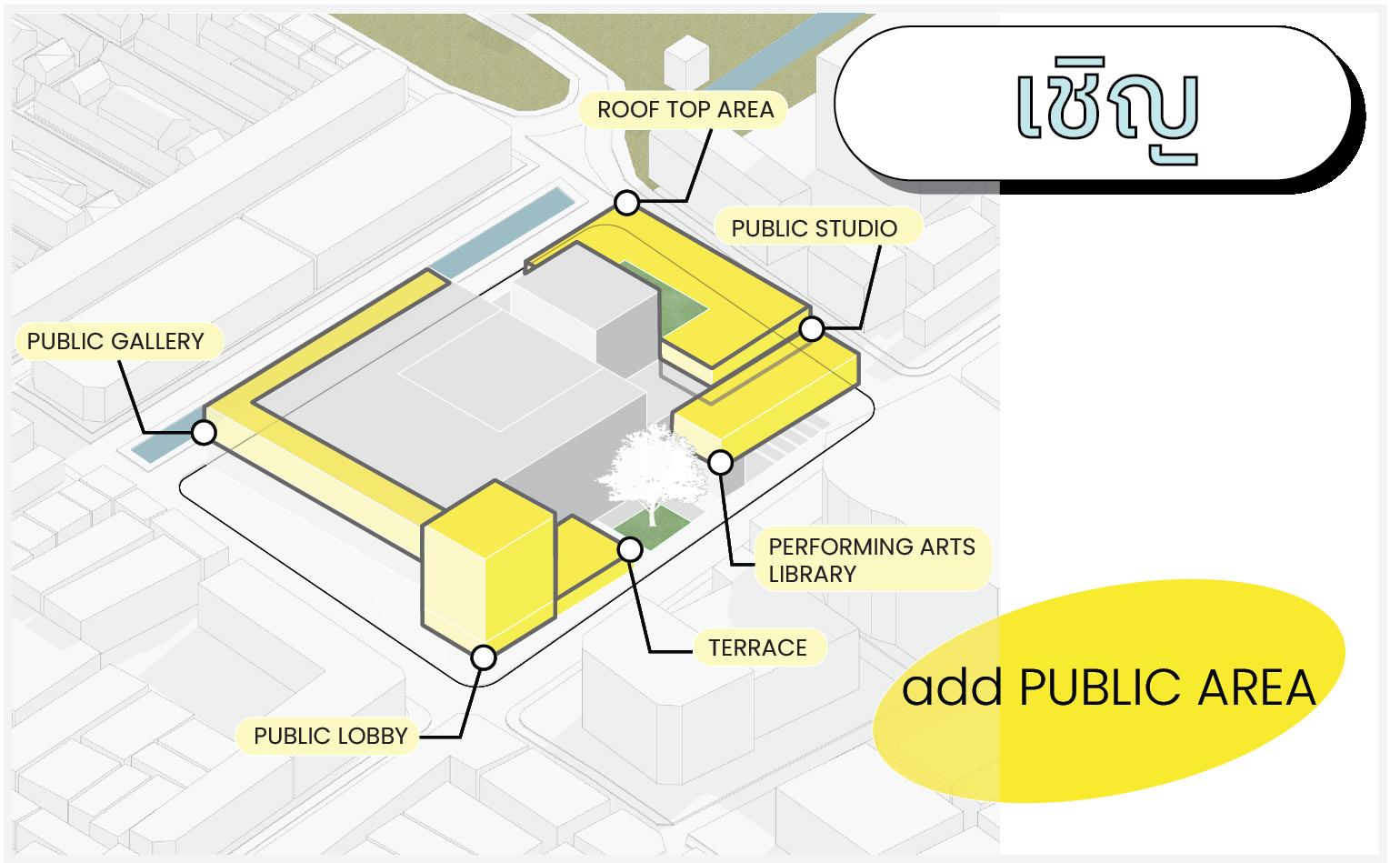
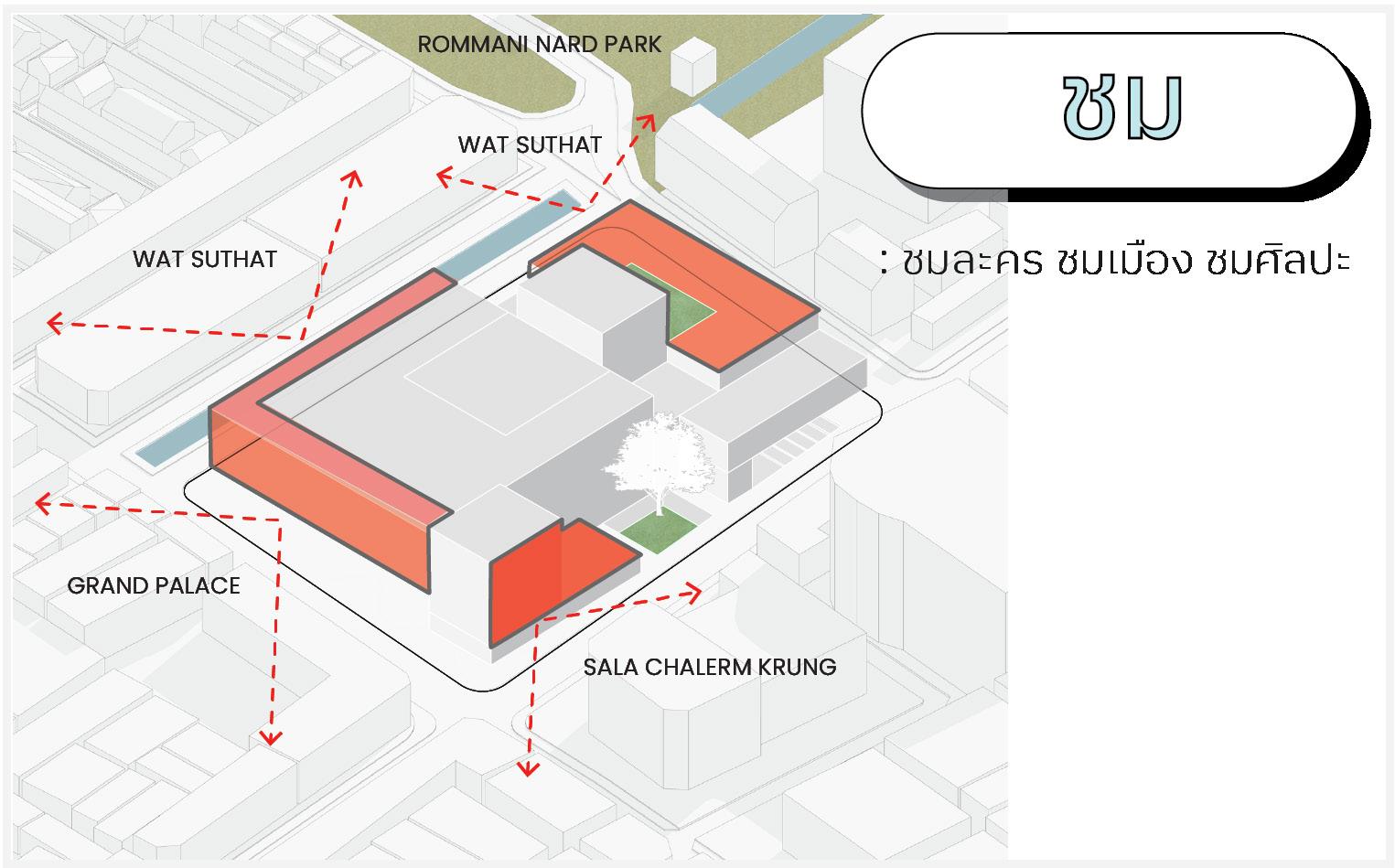
The idea of “connecting-เชื่อม” is realized through the design of three socially significant areas. First, the Khlong Lod Wat Ratchabophit area, identified for its potential, is transformed into a public space along the canal, lined with preserved heritage buildings. This creates a pleasant, walkable atmosphere with retail spaces and cafés that encourage foot traffic, seamlessly integrating seating areas into the architectural landscape. Next, the Charoen Krung Road area is designed as a linear plaza featuring seating courts and a performing stair
The theme of “inviting-เชิญ” extends beyond merely being an audience member. The design includes a public gallery, performing arts library, terrace studio, and rooftop area, all crafted to attract and engage the public. These spaces are characterized by large glass facades, open terraces, and welcoming entrances that blur the lines between indoor and outdoor environments, emphasizing openness and accessibility.
The theme of “observing-ชม” transforms the theater into a vantage point to observe the city. The rooftop area, featuring a restaurant and sky bar, offers panoramic views of Bangkok’s skyline with Wat Suthat as a stunning backdrop. The architectural design incorporates green roofs and sustainable materials, creating an eco-friendly environment that enhances the overall aesthetic. This dual-purpose design not only provides a new perspective for tourists but also establishes the theater as a city landmark, offering unique views and insights into Bangkok’s urban landscape.
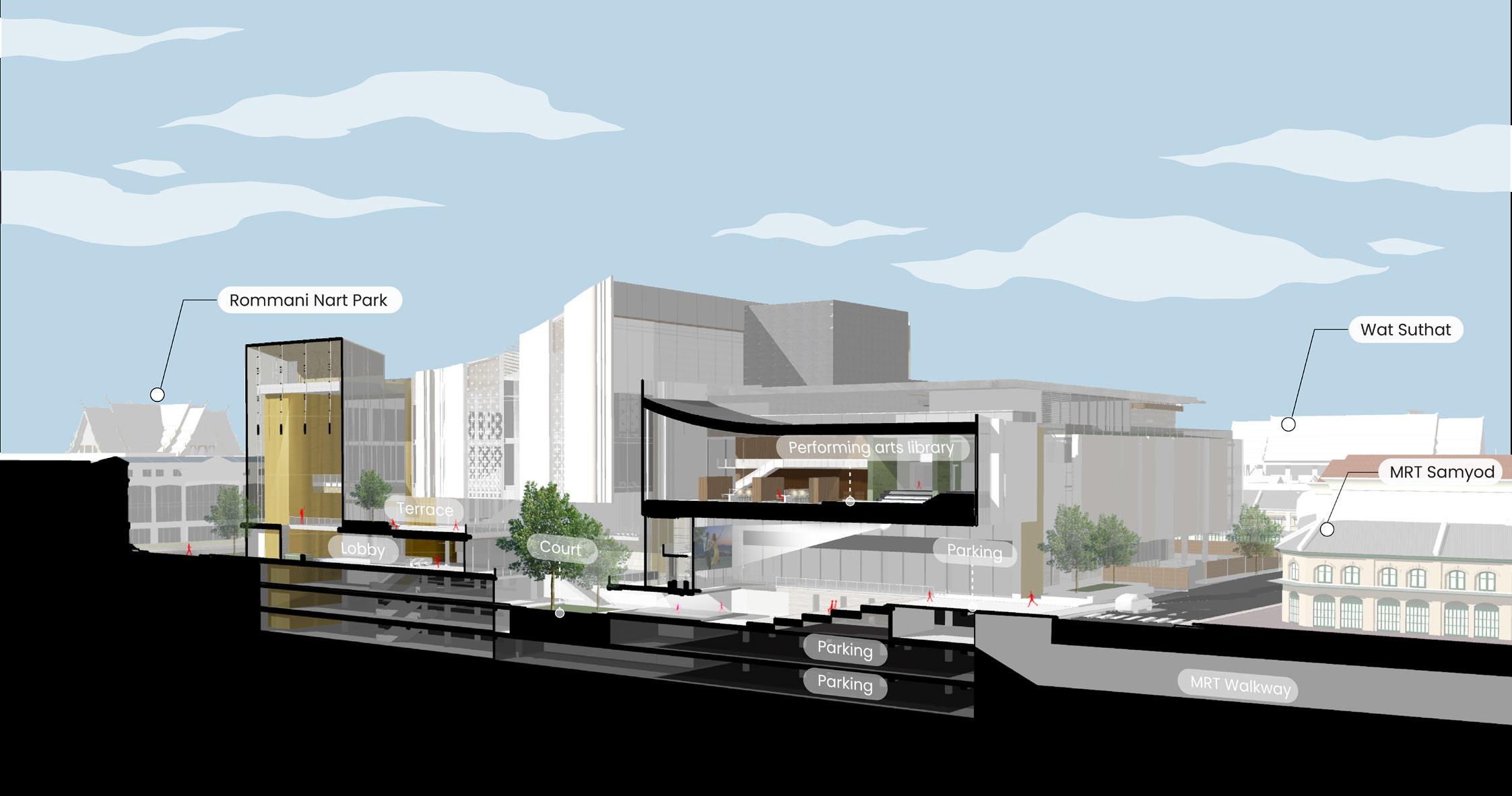
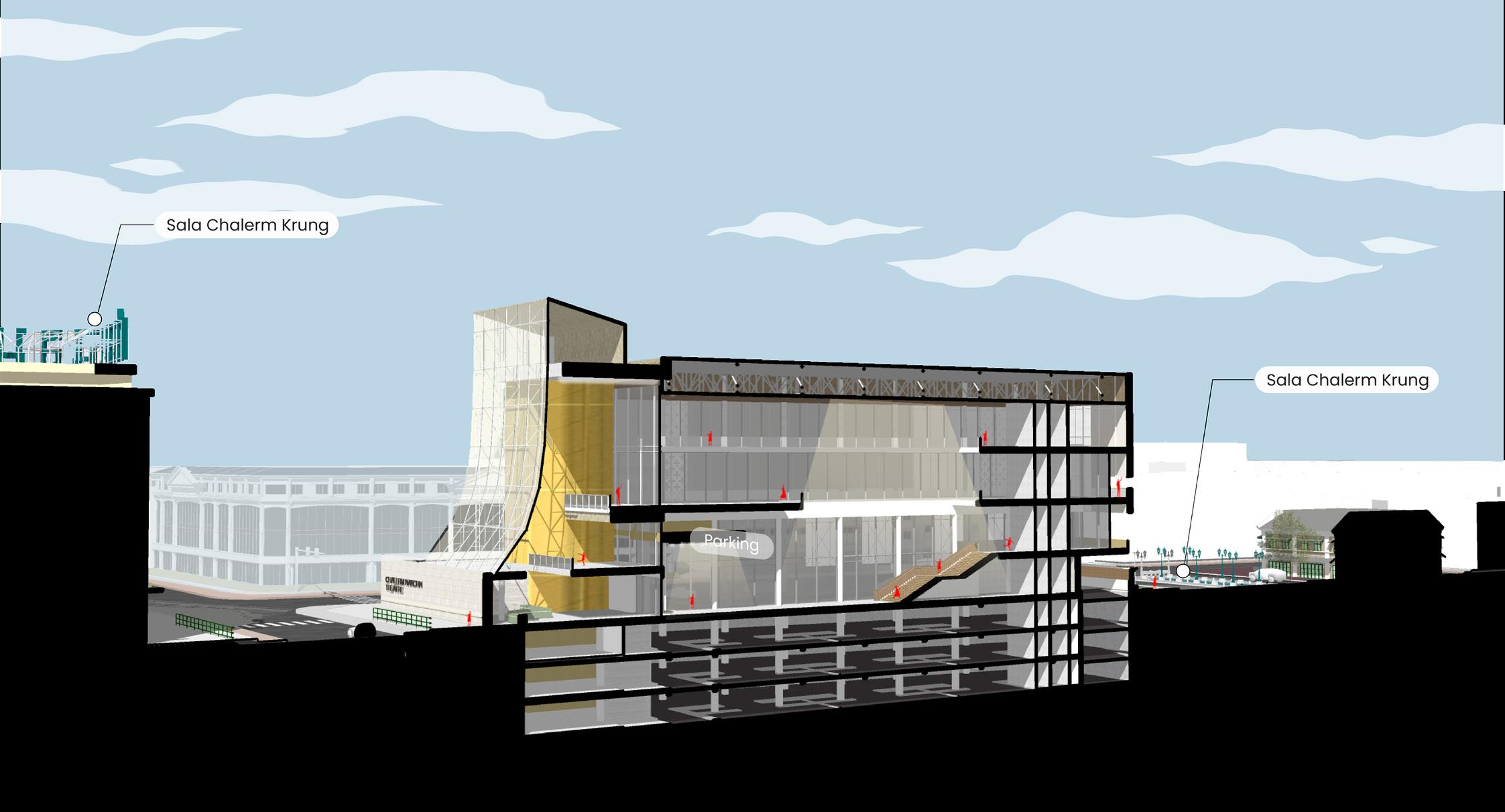
SFROM CHALERMKRUNG TO CHALERMNAKHON. A SIGNIFICANT ASPECT OF THE PROJECT IS ITS LOCATION OPPOSITE THE NATIONAL THEATER, KNOWN AS CHALERMKRUNG, WHICH IS CURRENTLY A PREMIER VENUE FOR KHON PERFORMANCES, AN IMPORTANT TRADITIONAL THAI ART FORM. CHALERMKRUNG SYMBOLIZES THE HISTORICAL GRANDEUR OF THE PERFORMING ARTS IN THE OLD “KRUNG”. IN CONTRAST, CHALERMNAKHON ASPIRES TO EMBODY THE LIMITLESS POSSIBILITIES AND FUTURE POTENTIAL OF PERFORMING ARTS IN THE MODERN “NAKHON”.
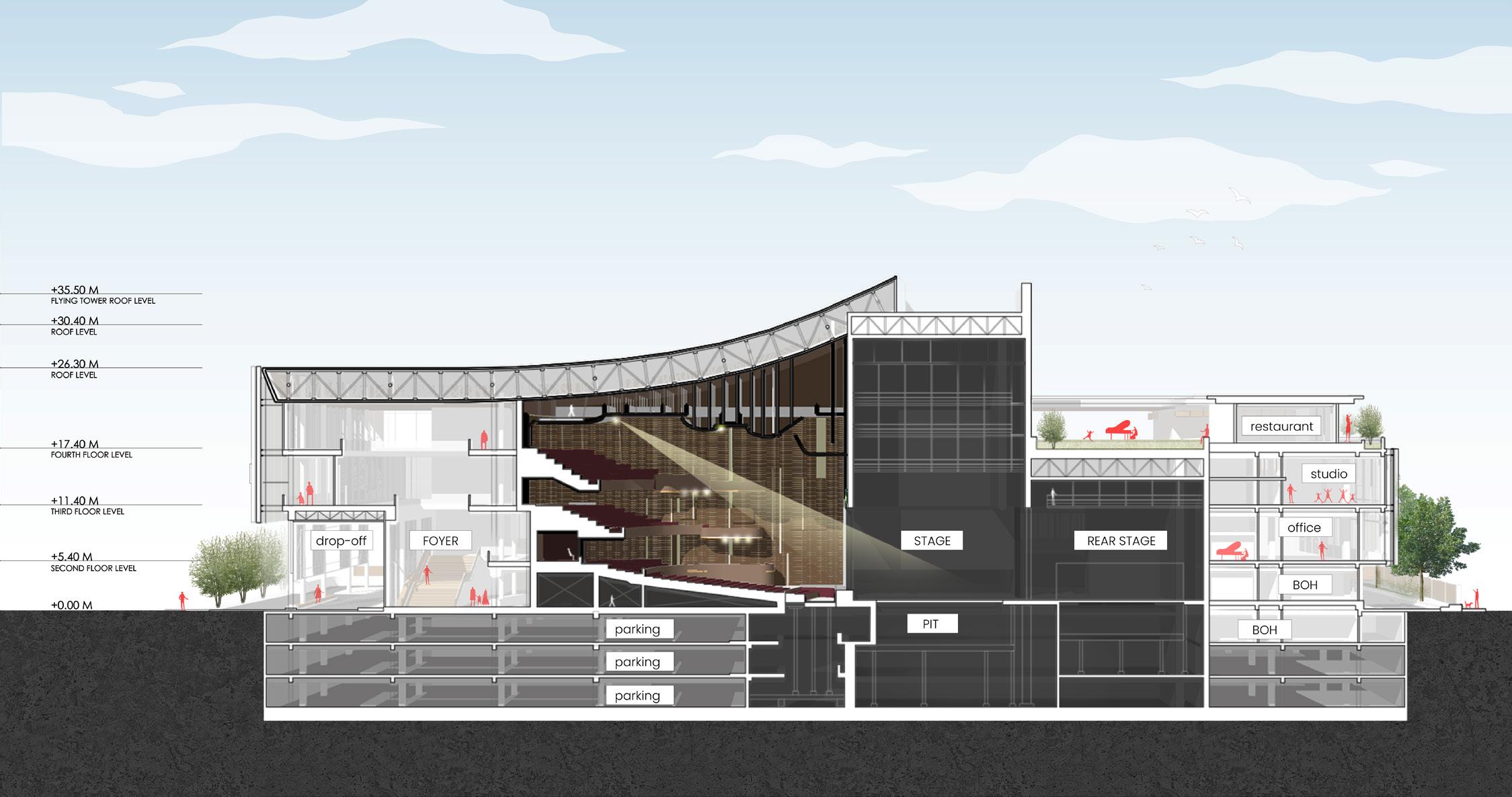
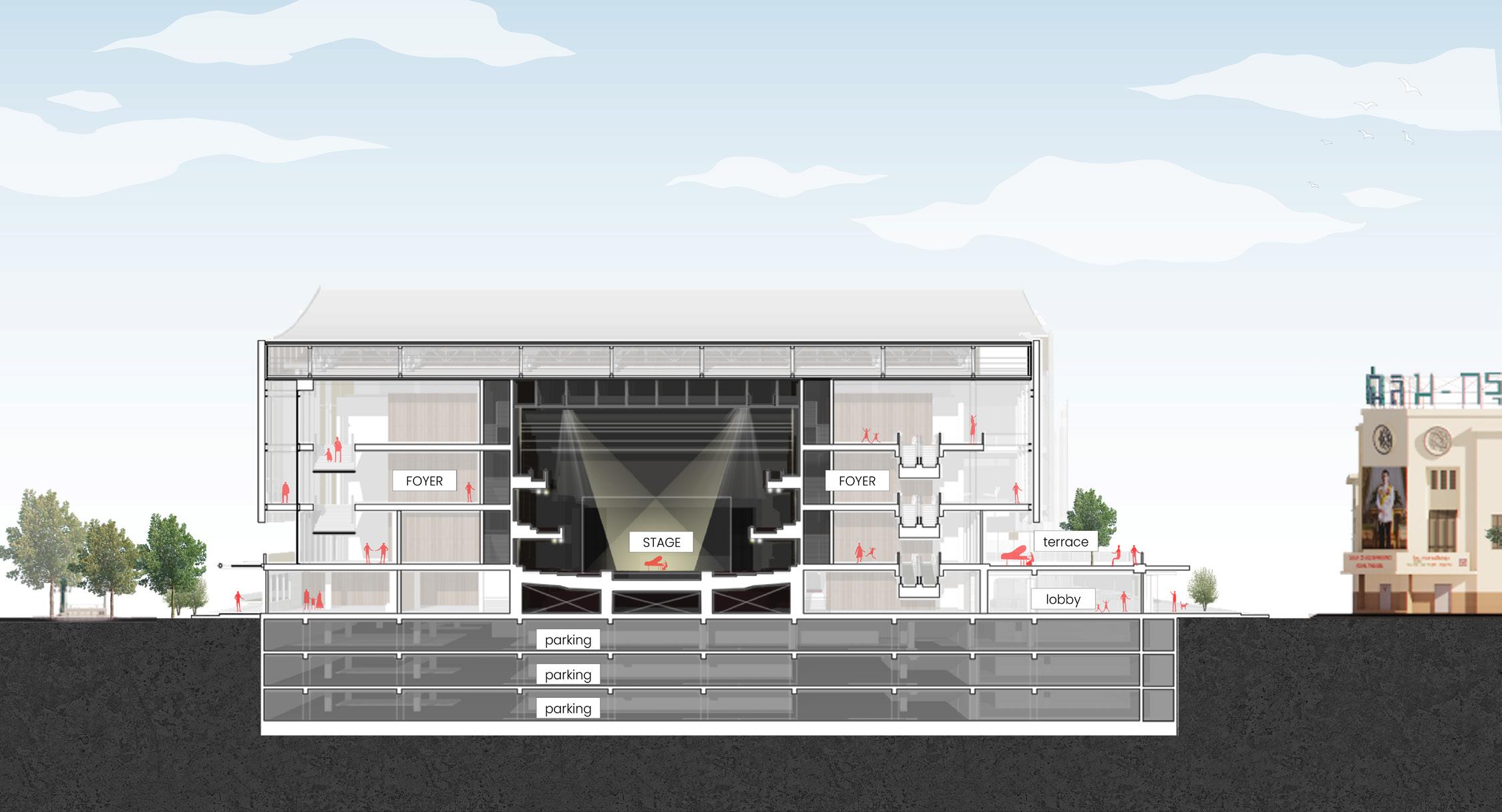
This theater features a 1,600-seat proscenium stage spread across three levels, designed to accommodate a wide range of performances. As a multi-purpose venue, the design emphasizes flexibility and adaptability. The adjustable ceiling can be modified to suit different acoustical and visual requirements of various performances. The orchestra pit is designed to accommodate both large and small ensembles, and when not in use, it can be converted into additional seating, maximizing audience capacity and ensuring optimal use of space.
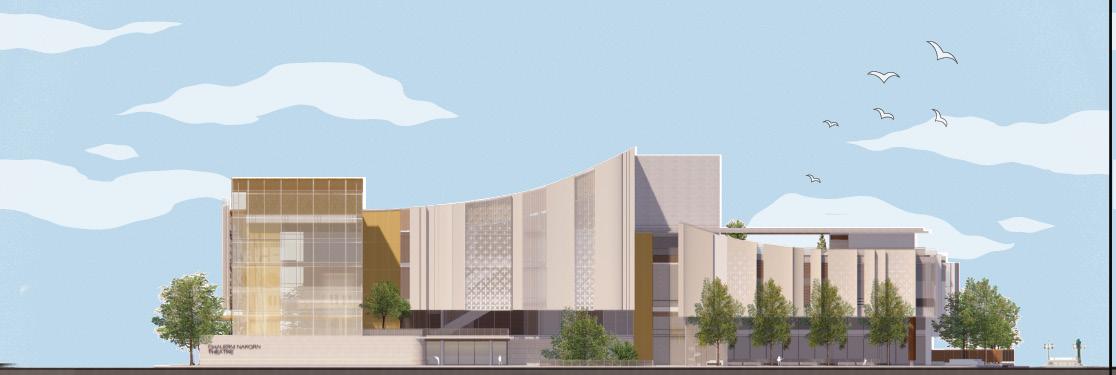
SOUTH ELEVATION
Facing Charoen Krung Road, directly opposite Sala Chalermkrung.

WEST ELEVATION Facing
Tithong Road, serving as the vehicle entrance and drop-off area.
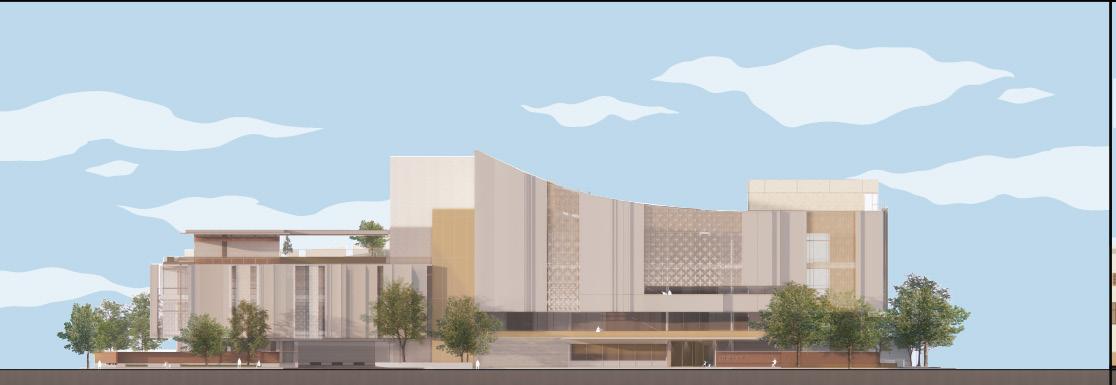
NORTH ELEVATION
Facing Soi Na Wang, adjacent to the Khlong Lod Wat Ratchabophit canal.
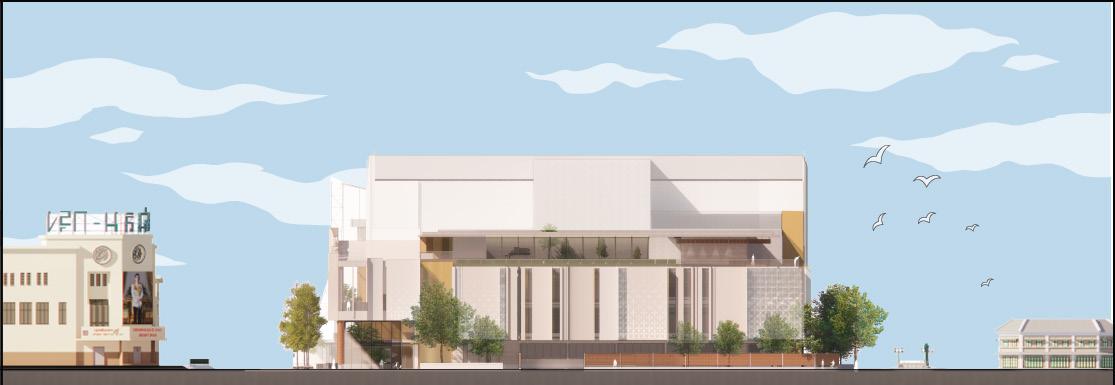
EAST ELEVATION Facing
Unakan Road, accessible from the MRT and nearby park.
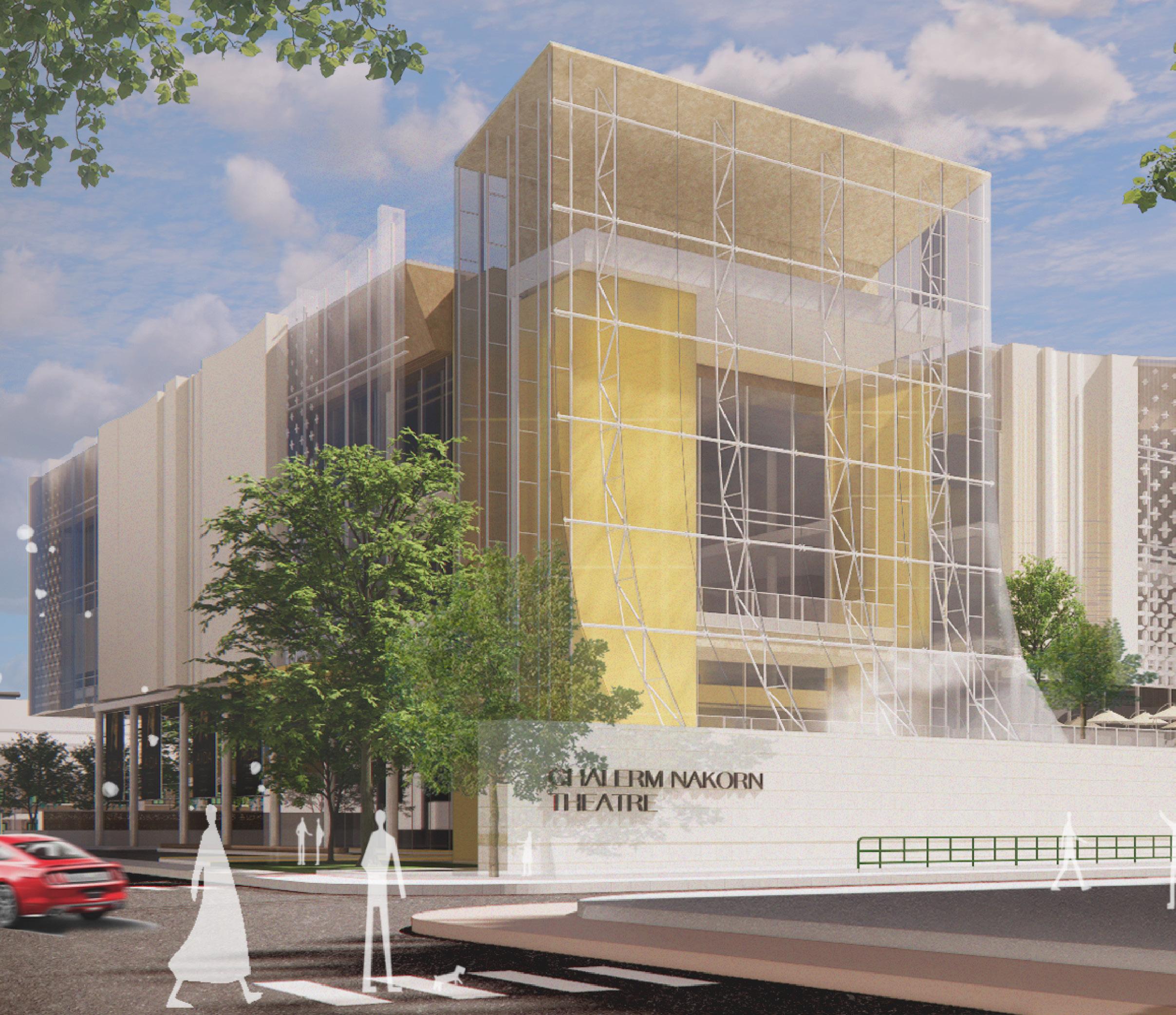
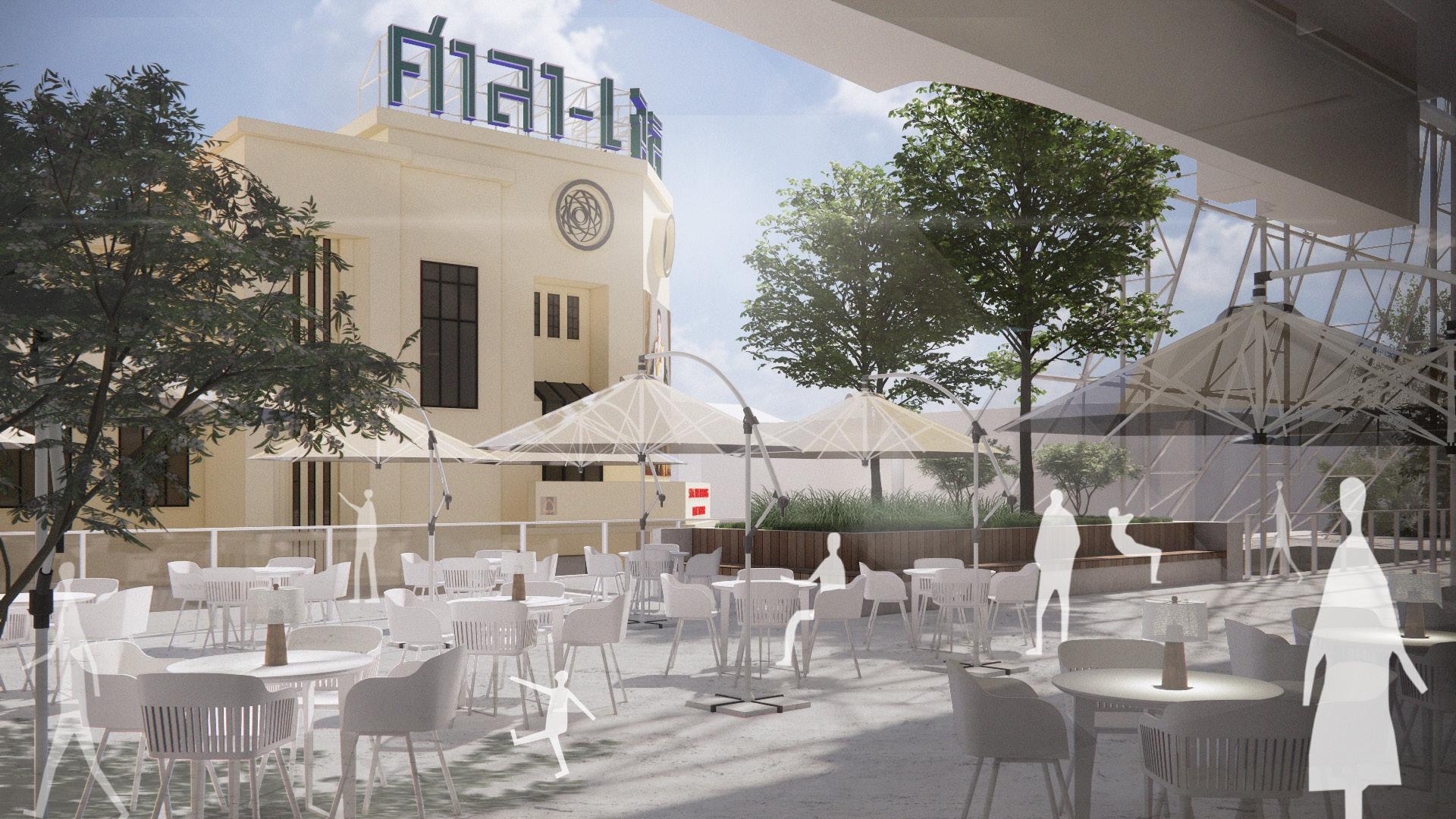
Et ute inissintibea sed qui dolupta spitat fuga. Di num sernati atectem est, odignatur re ra volless equoditas doluptur? Nati doluptaspero volupienet is mincim fugitatus sinus.
Ihitini hillaut enectat alisquos repersp edipsum fuga. Et excepro officiam, voluptatur, ut porpos re vid quia volupic ienist, vellab inum ipienitio dem dolor sinvelit haribus adit et, sa volupit faciend aectatquam, que volenist
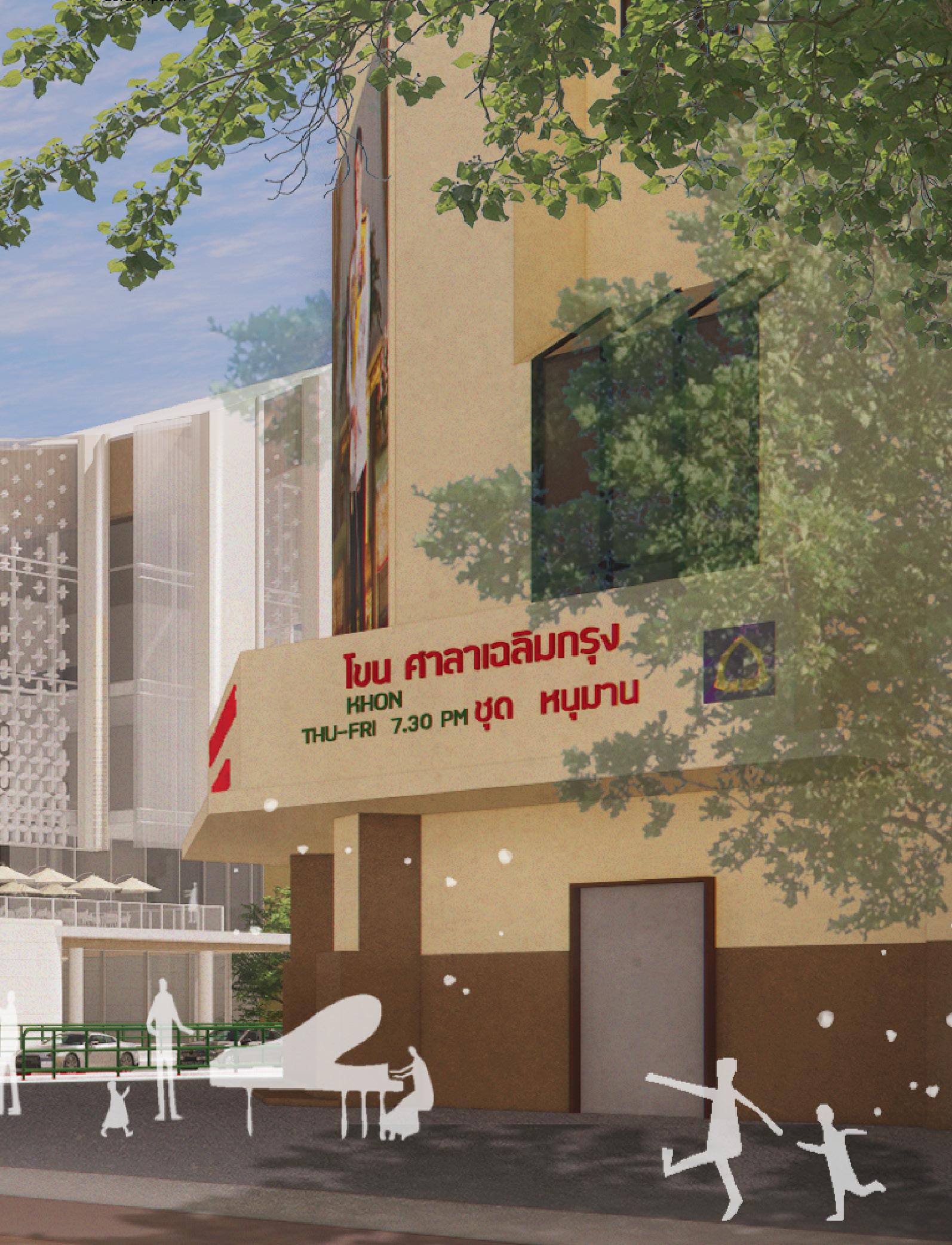
From Chalermkrung to Chalermnakhon. A significant aspect of the project is its location opposite the National Theater, known as Chalermkrung, which is currently a premier venue for Khon performances, an important traditional Thai art form. Chalermkrung symbolizes the historical grandeur of the performing arts in the old “Krung”. In contrast, Chalermnakhon aspires to embody the limitless possibilities and future potential of performing arts in the modern “Nakhon”.
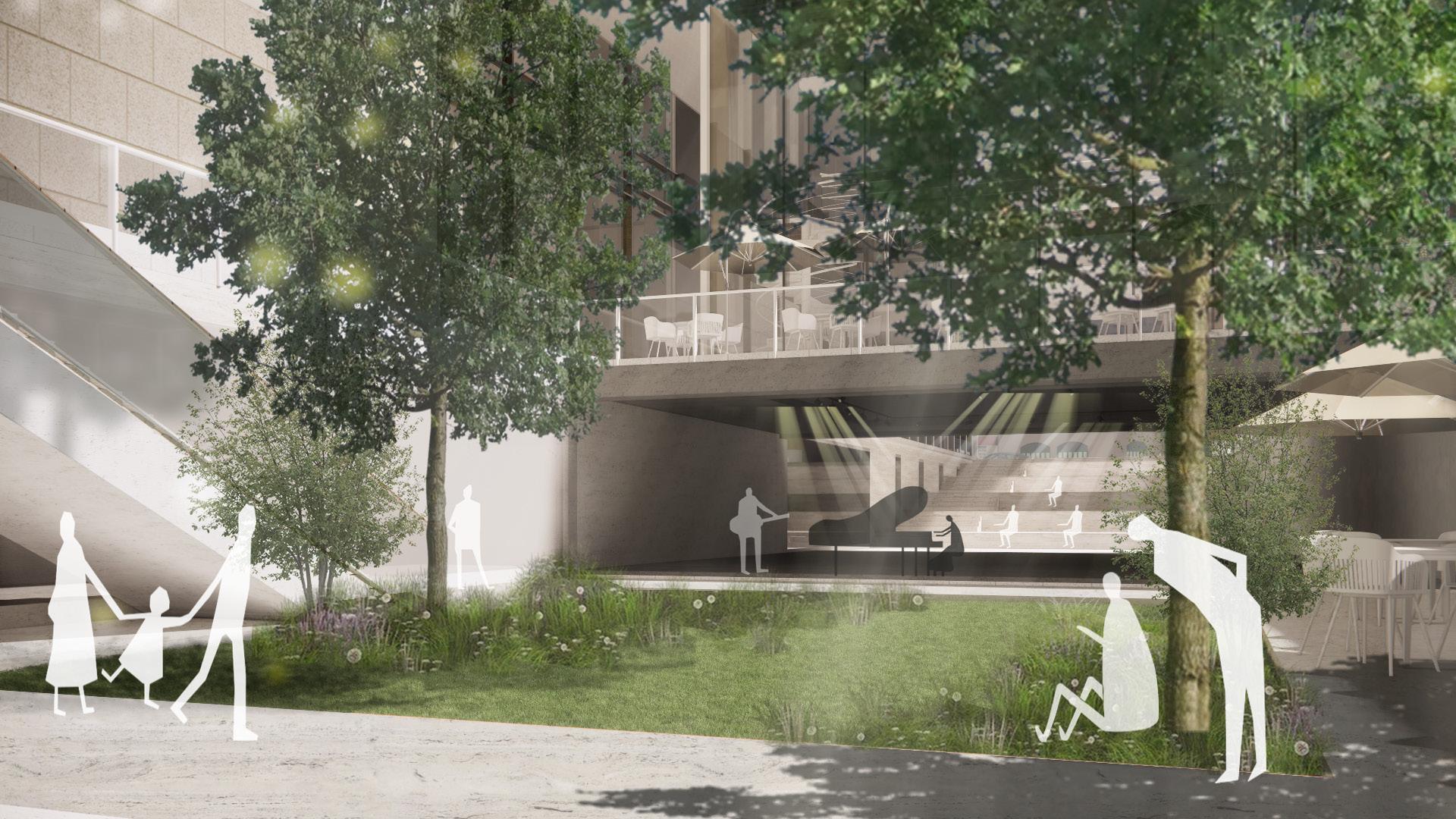
Et ute inissintibea sed qui dolupta spitat fuga. Di num sernati atectem est, odignatur re ra volless equoditas doluptur? Nati doluptaspero volupienet is mincim fugitatus sinus. Ihitini hillaut enectat alisquos repersp edipsum fuga. Et excepro officiam, voluptatur, ut porpos re vid quia volupic ienist, vellab inum ipienitio dem dolor sinvelit haribus adit et, sa volupit faciend aectatquam, que volenist la nist volorem int reperes cipidendis imaior sae
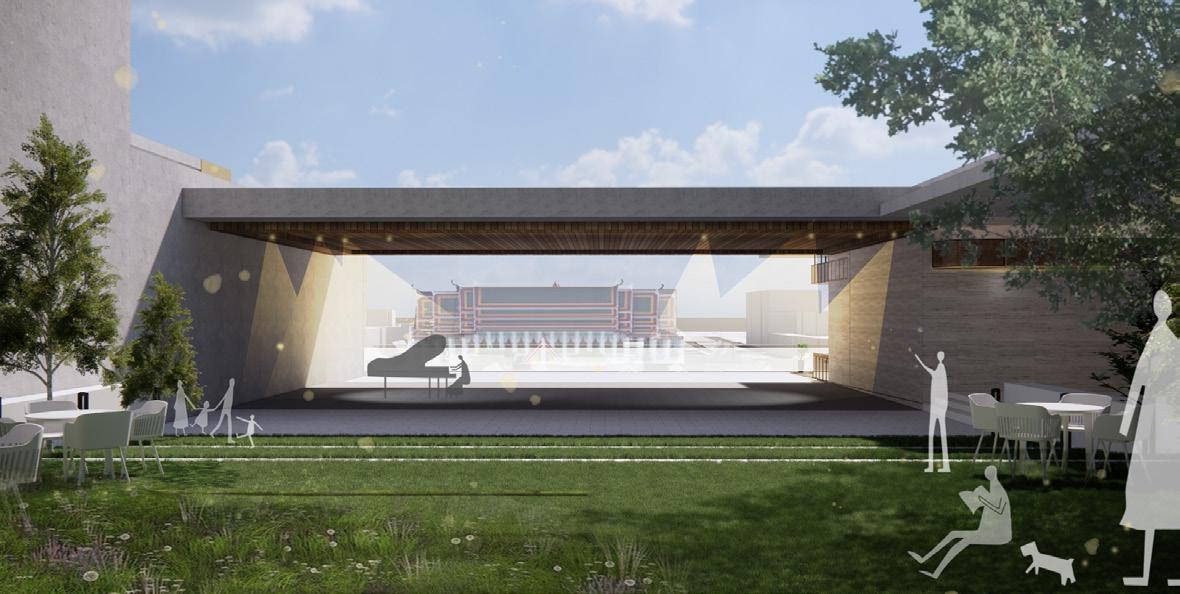
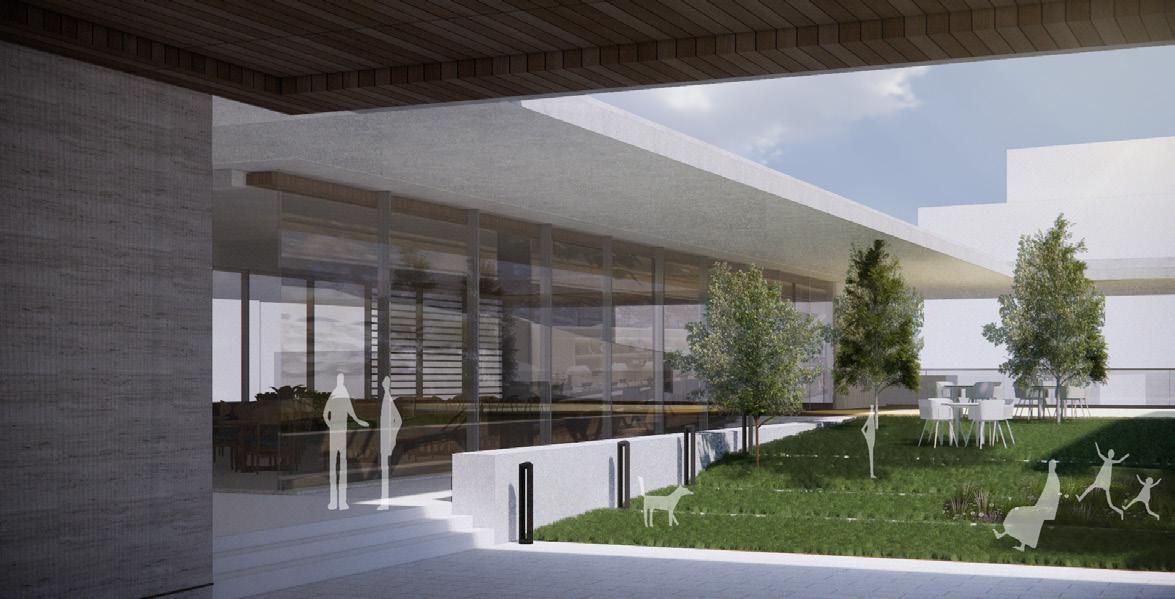
The rooftop features a restaurant, sky bar, and event space with Wat Suthat as a backdrop, providing a new city viewpoint and green space. Chalerm Nakhon Theater is not just a venue for performing arts; it is a visionary space that bridges the past and the future, blending historical significance with modern innovation. Its design fosters a sense of community, inviting both locals and tourists to engage with Bangkok’s rich cultural heritage. By seamlessly integrating public spaces, stateof-the-art performance areas, and sustainable architectural elements, Chalerm Nakhon Theater sets a new standard for urban cultural centers. It stands as a testament to the limitless possibilities of the performing arts, enriching the city’s landscape and inspiring future generations of artists and audiences alike.
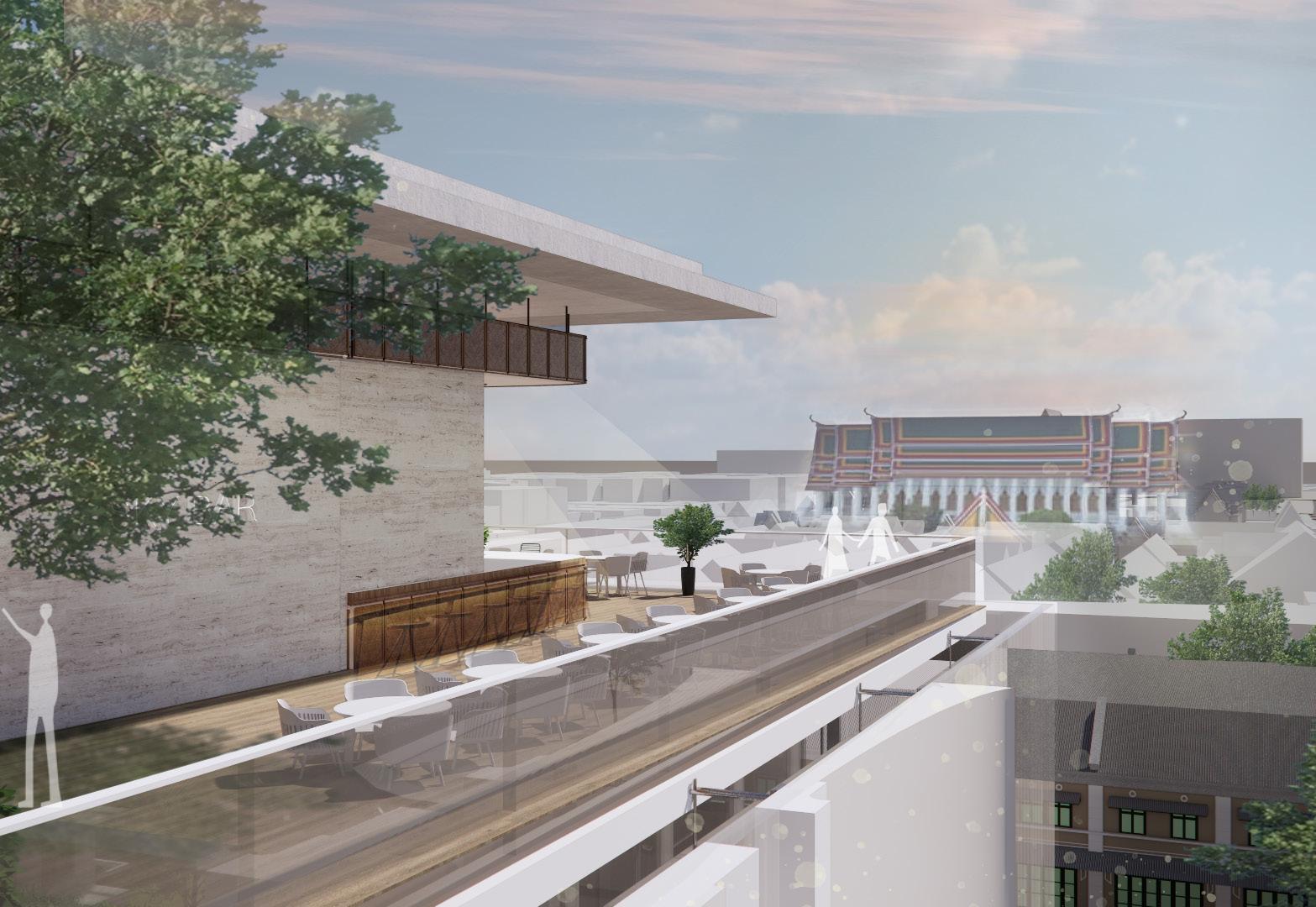
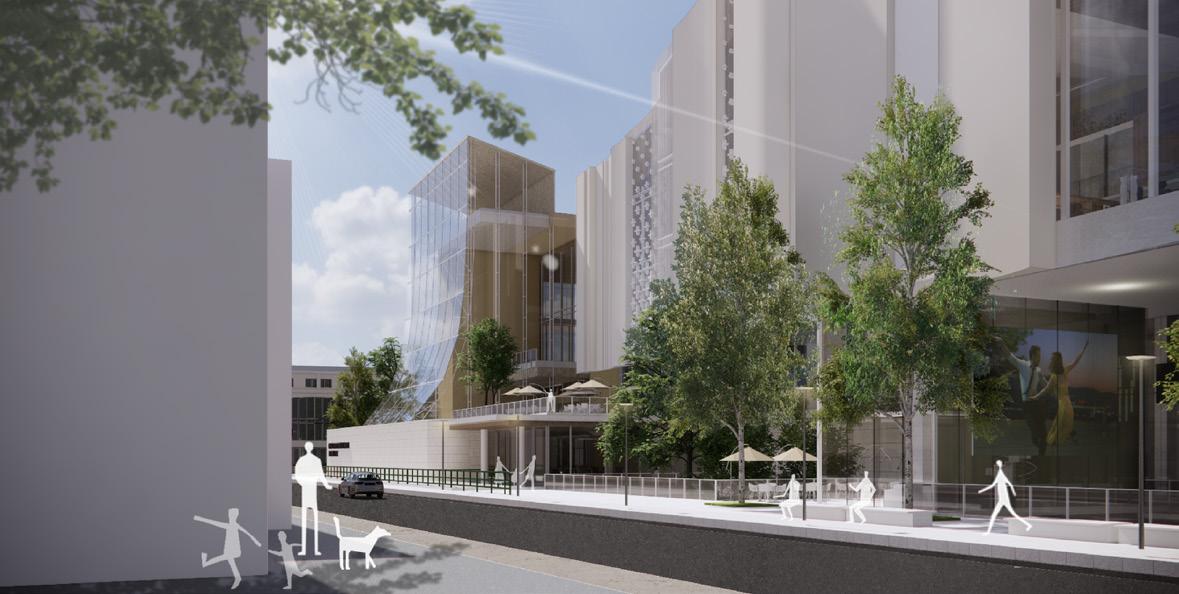
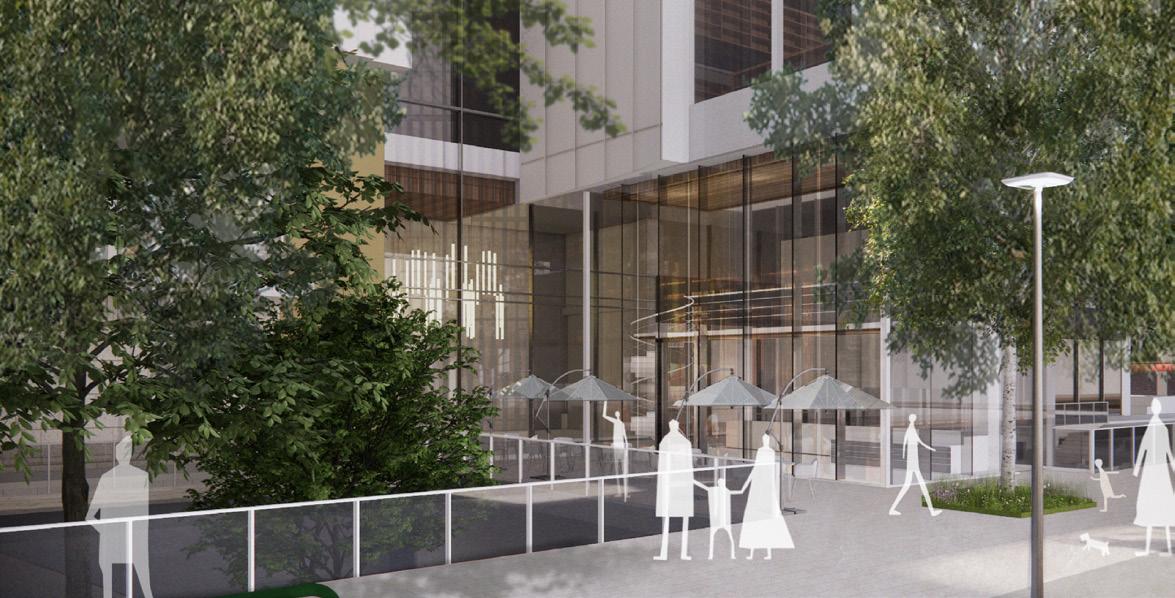
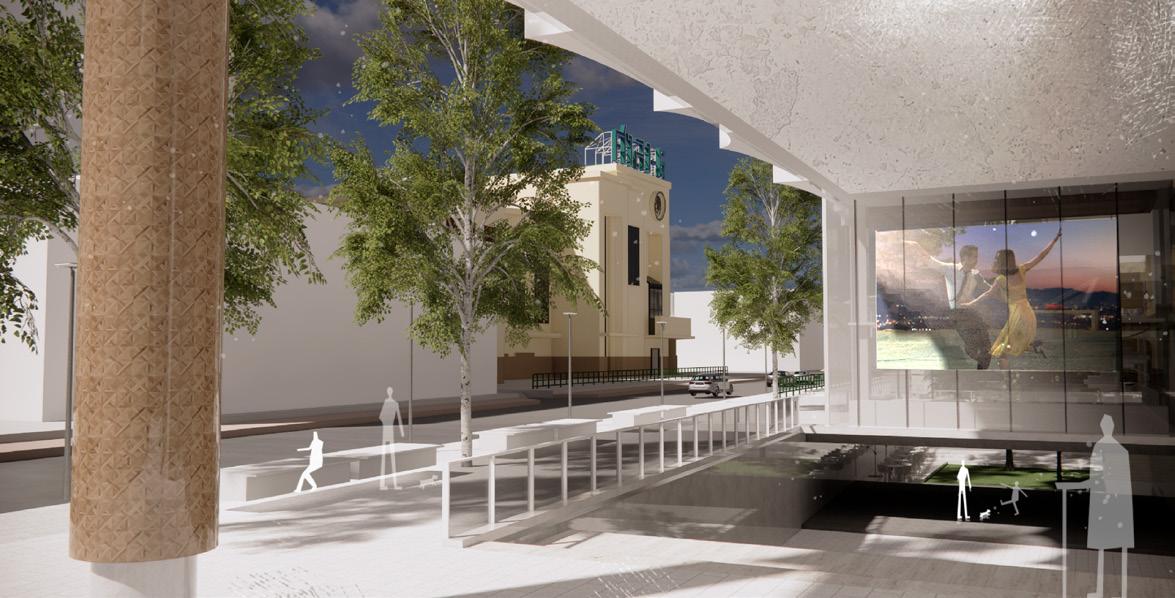
Linear Plaza along Charoen Krung Road: A linear plaza with seating courts and a performing stair connecting the underground and ground levels is designed to provide shade and comfort for pedestrians, creating a welcoming urban space.
Charoen Krung Road is a significant cultural artery in Thailand, rich with historical stories. In this project, we emphasize enhancing pedestrian usability, transforming it into a vibrant walking street. Our analysis focuses on two main objectives to make the road more pedestrianfriendly:
Creating Shade: Given Bangkok’s hot climate and strong sunlight, providing shade is essential. This can be achieved through street facades and planting trees, making the area more comfortable for walking.
Adding Dynamic Elements: To prevent monotony along the path, we introduce varied levels with sunken courts and stairs, as well as open plazas to encourage gatherings and social interactions.
These solutions aim to make Charoen Krung Road an inviting and engaging pedestrian corridor.
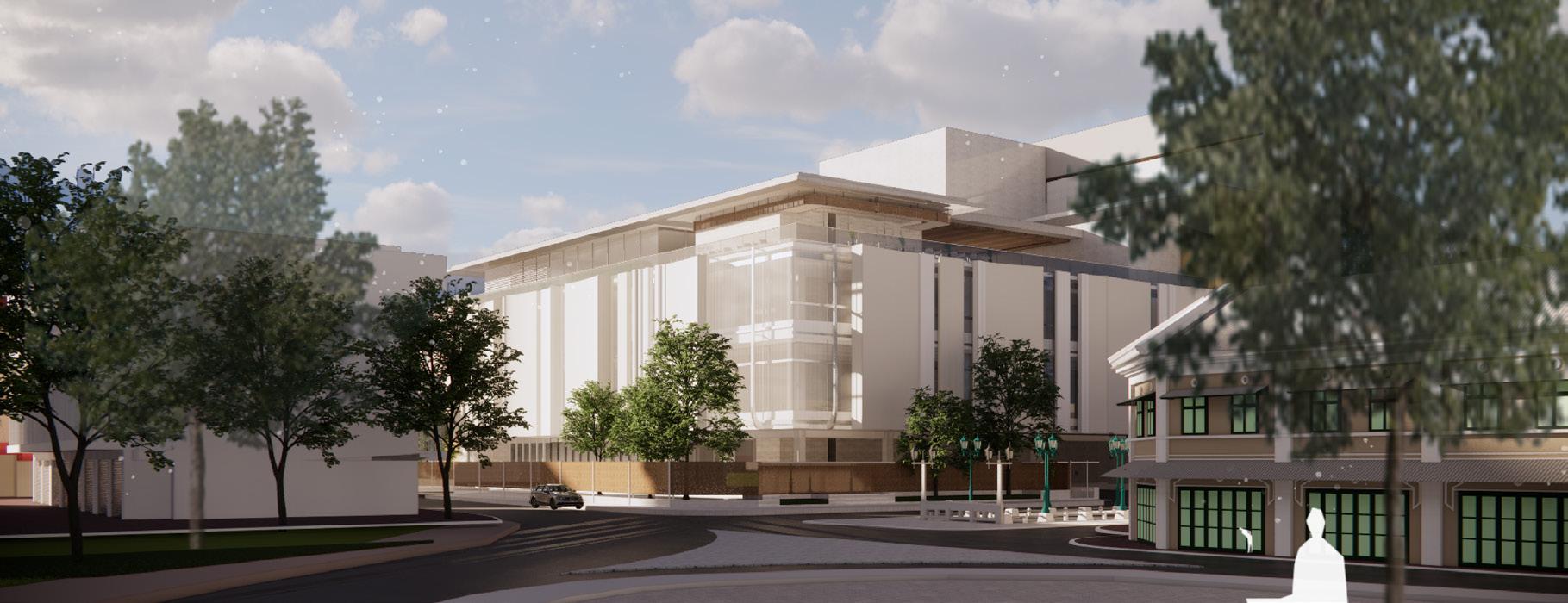
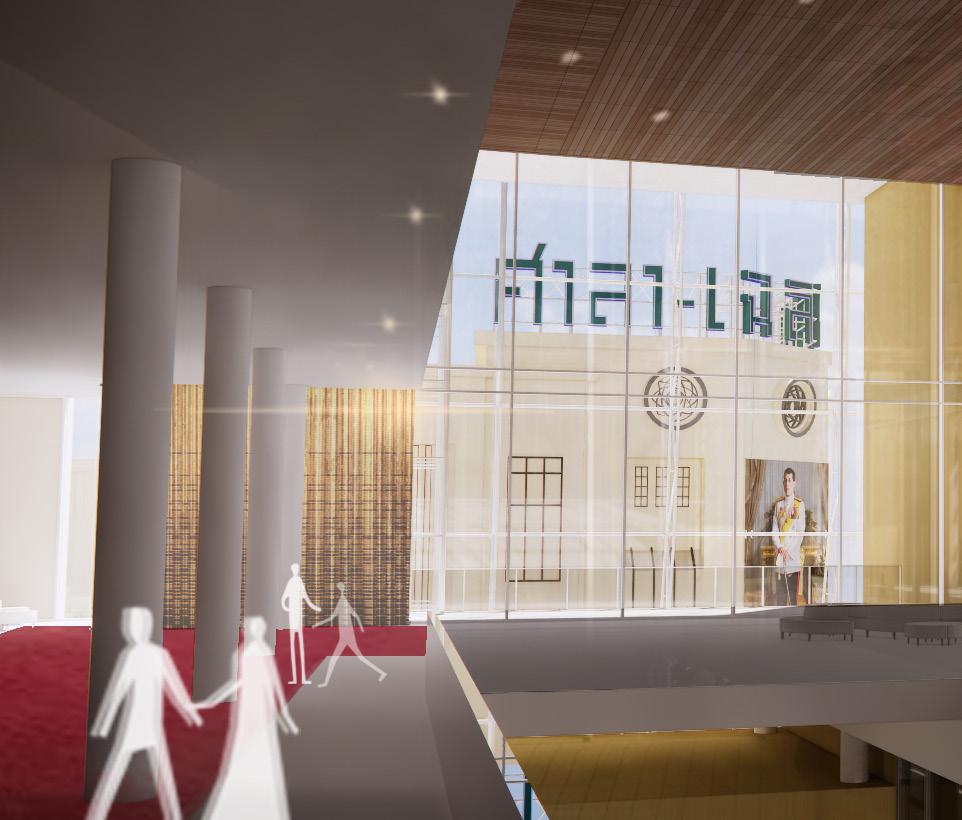
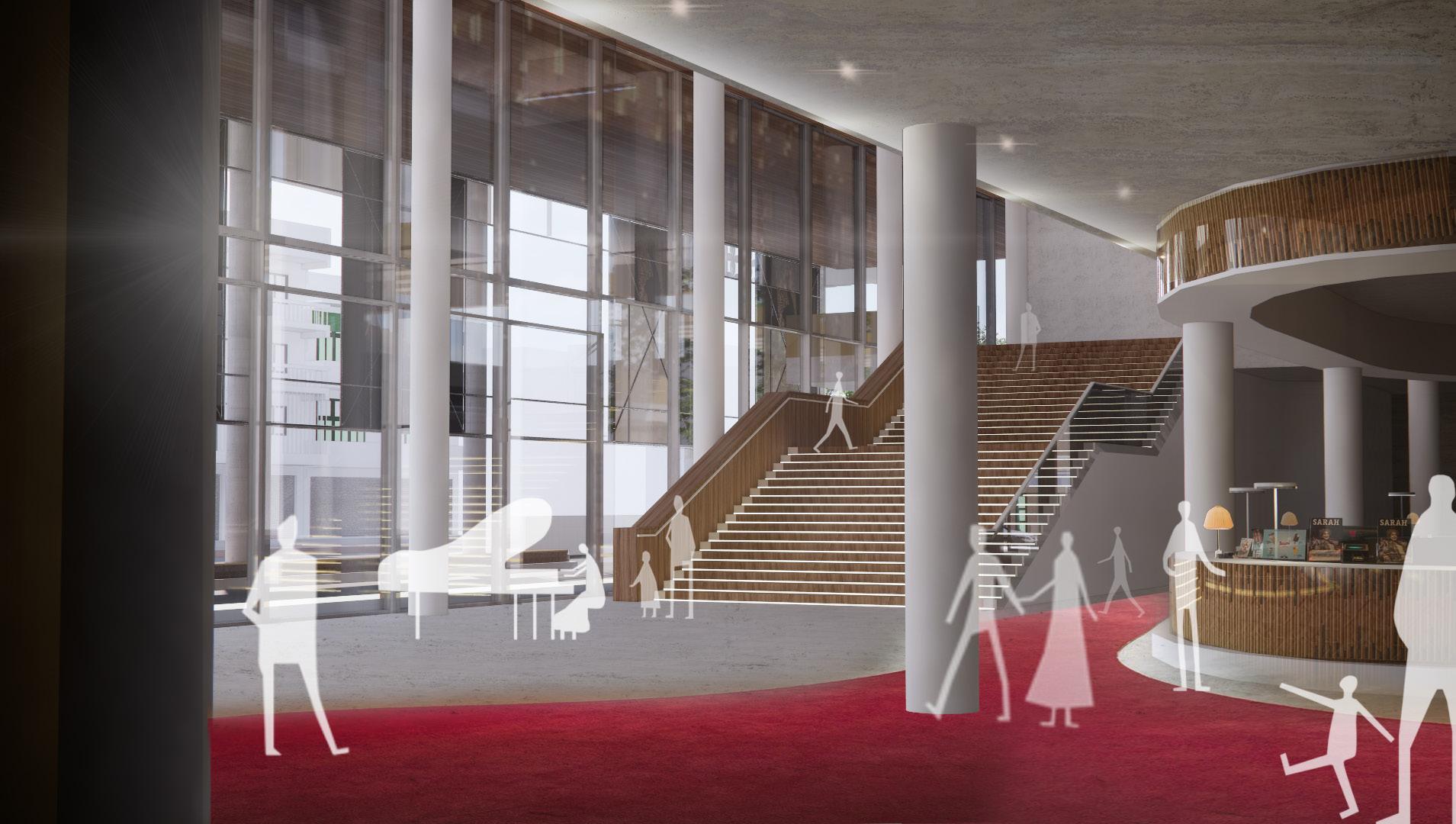
Visitors enter through a street-level urban entry marked by a gold marquee, ascending a feature stair with views of Sala Chalermkrung and Wat Suthat. The gold color reflects the area’s historical association with the gold industry, while the wooden lobby ceiling adds warmth, complemented by lighting that mimics sunlight reflecting off nearby temples.la nist volorem int reperes cipidendis imaior sae essvendae.
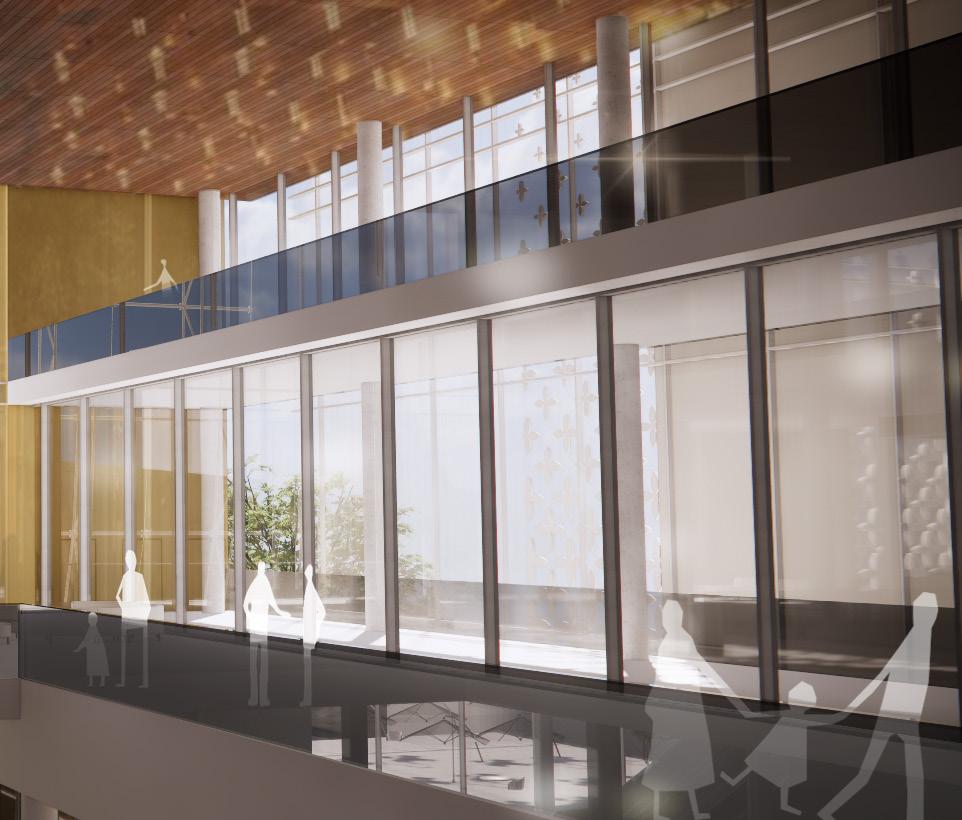
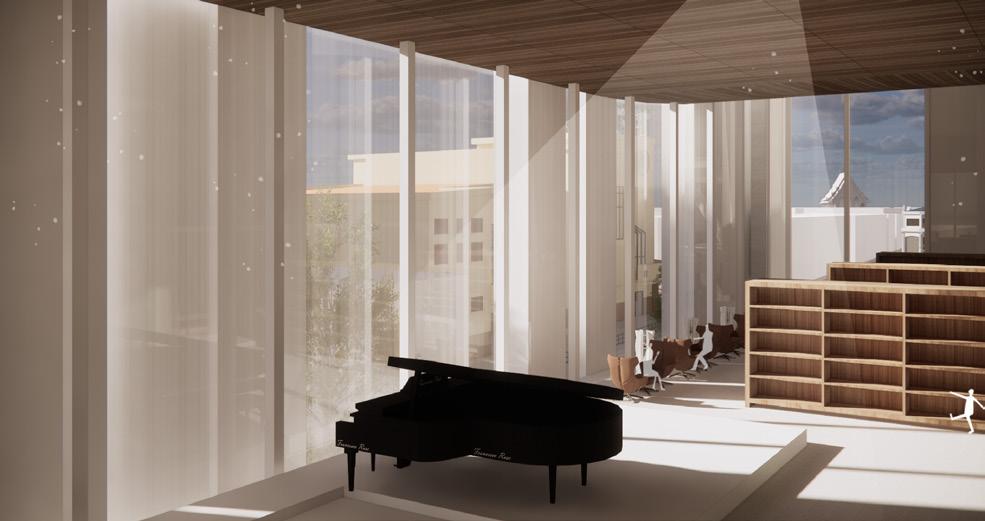
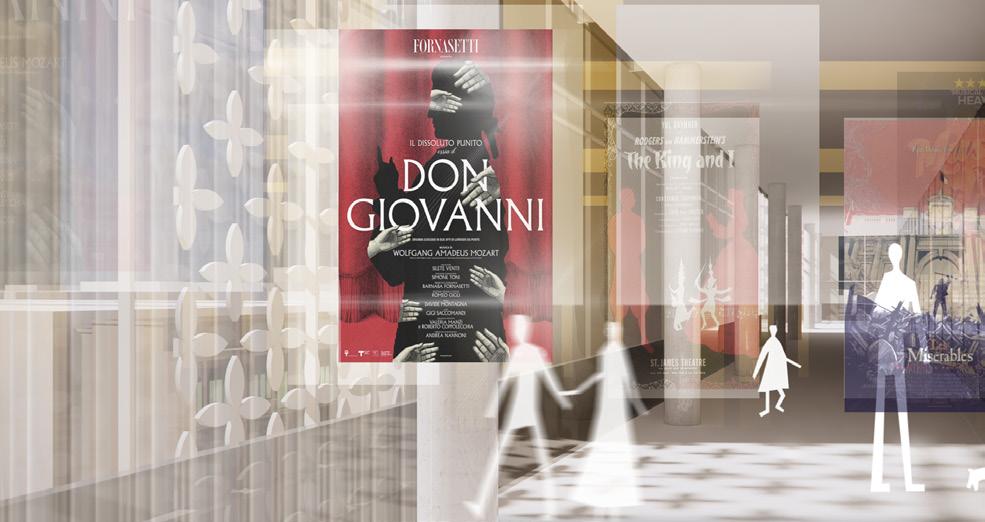
The theater invites not only audiences but also art lovers through public galleries, a performing arts library, terrace studios, and a rooftop area. Public Gallery: Located on the third floor, the foyer includes a walkway showcasing the site’s history and the evolution of Thai performing arts. This space offers panoramic views of the surrounding landmarks, including the Grand Palace and Wat Suthat. Performing Arts Library: A dedicated library houses books, videos, and other resources on performing arts, offering study rooms and computers for viewing archival materials. Studios: Back of house includes rehearsal spaces for music, dance, and acting, with a lobby area fostering interaction between amateur and professional performers.
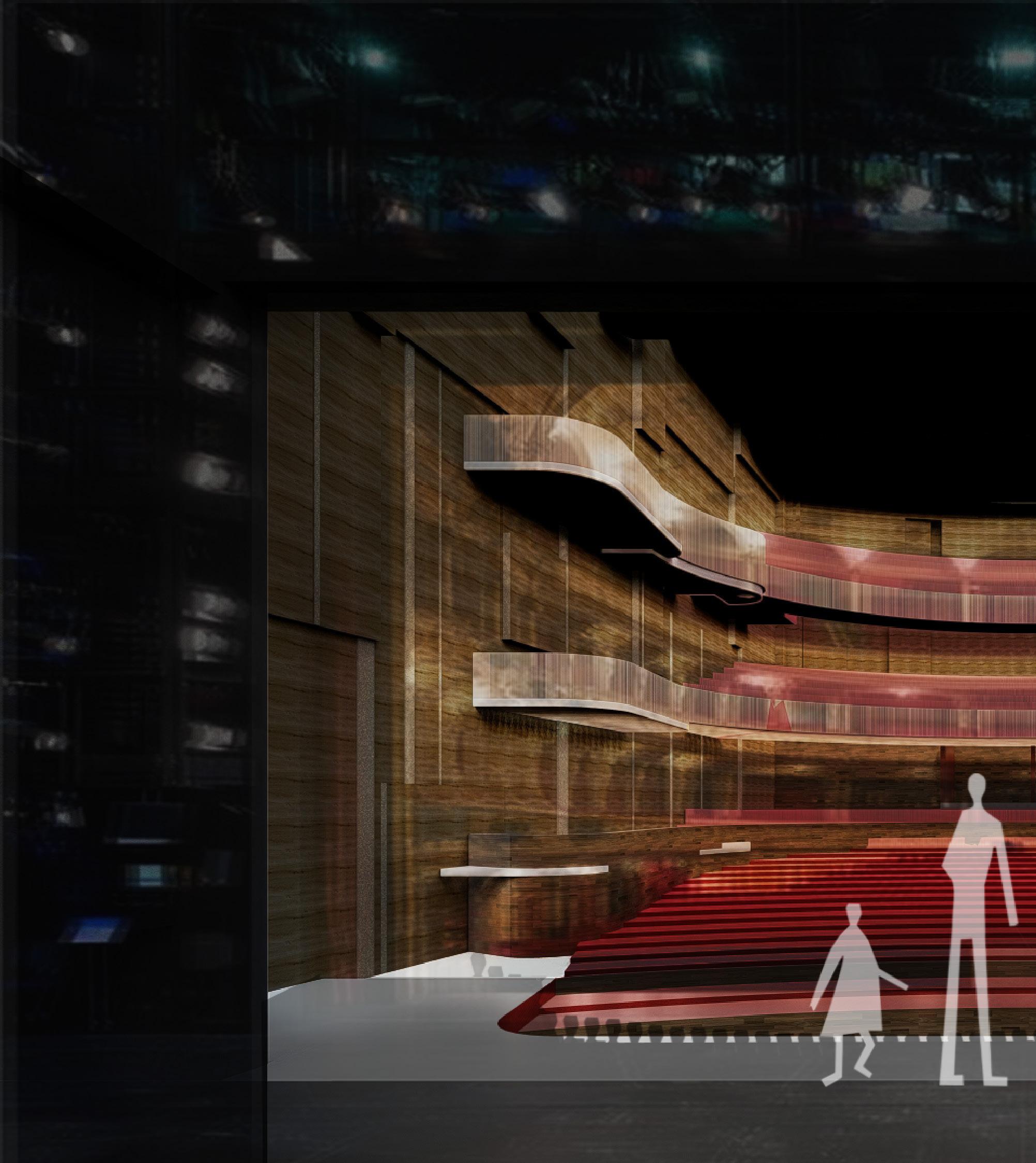
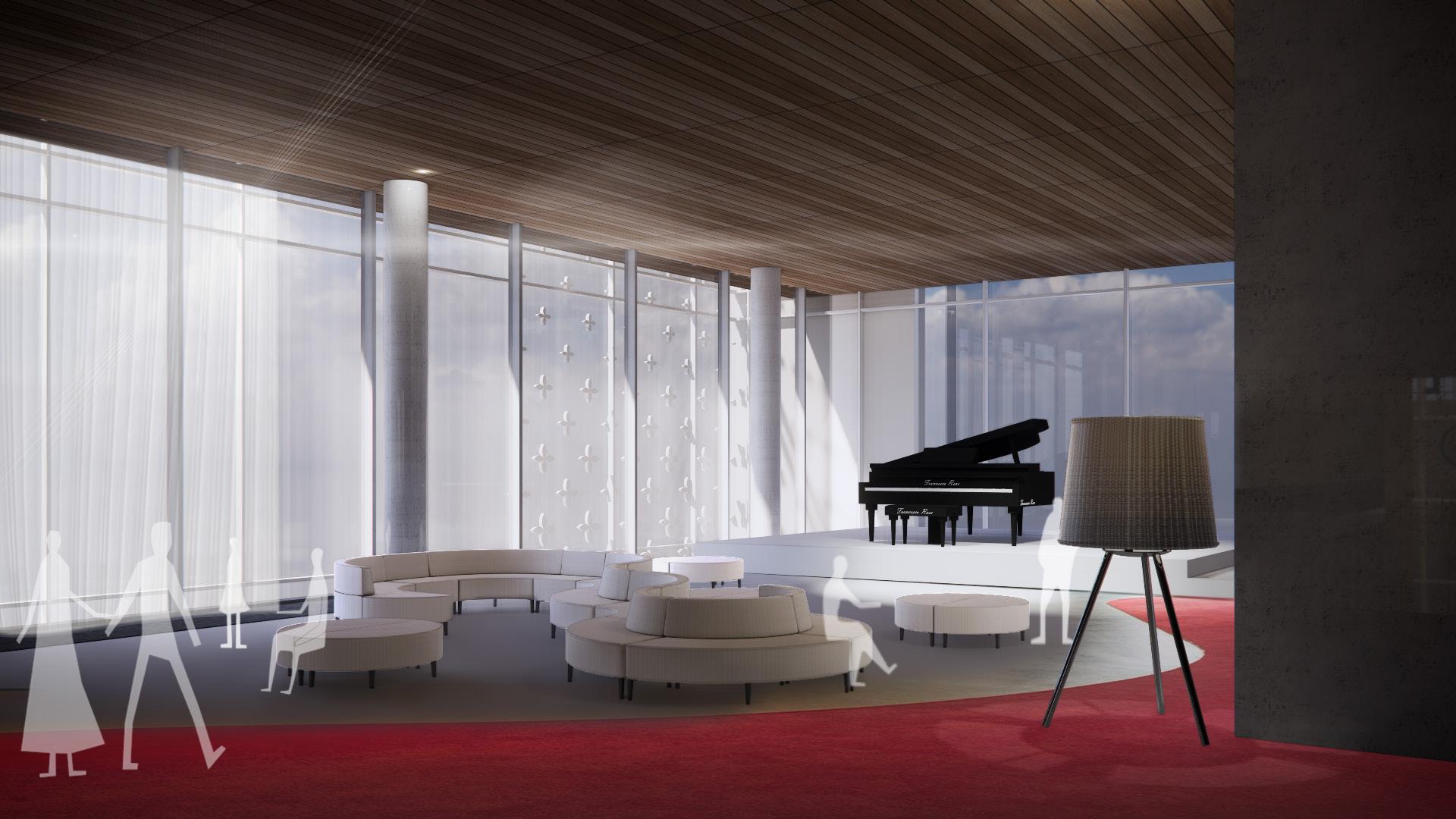
Chalerm Nakhon Theater is a visionary project aimed at revitalizing the heart of Bangkok’s old city, transforming it into a vibrant center for performing arts. Designed to host a wide range of contemporary and traditional performances, this theater represents a new Thai identity that embraces modernity and appeals to the younger generation. The project is a collaboration between the Crown Property Bureau and the Ministry of Culture, intending to create a venue that not only reflects the evolving Thai identity but also supports the development of performing arts in Thailand.
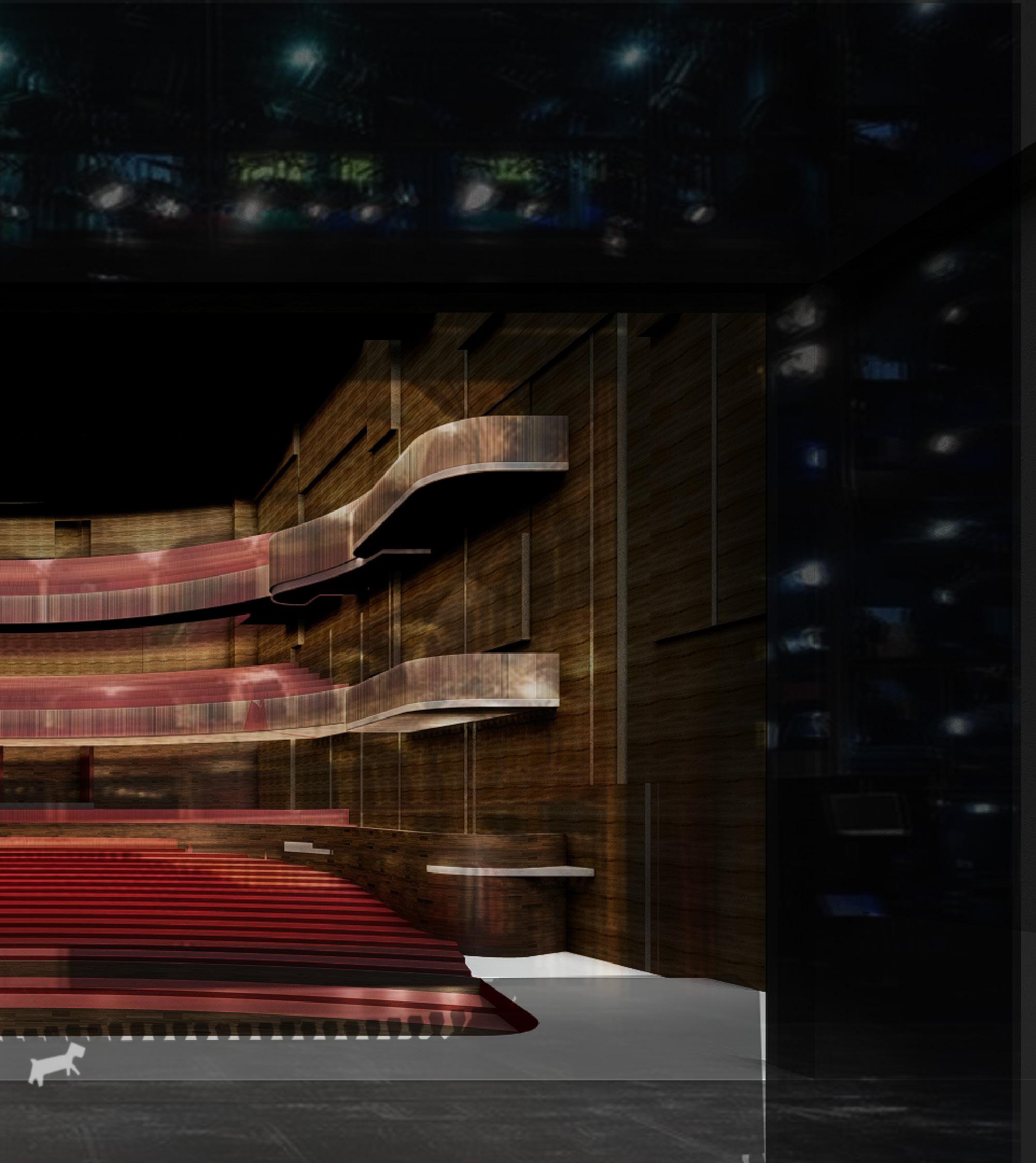
PROJECT INFO
Type : Infrastructure location : Bangkok, Thailand
Area : 12,000 SQ.M.
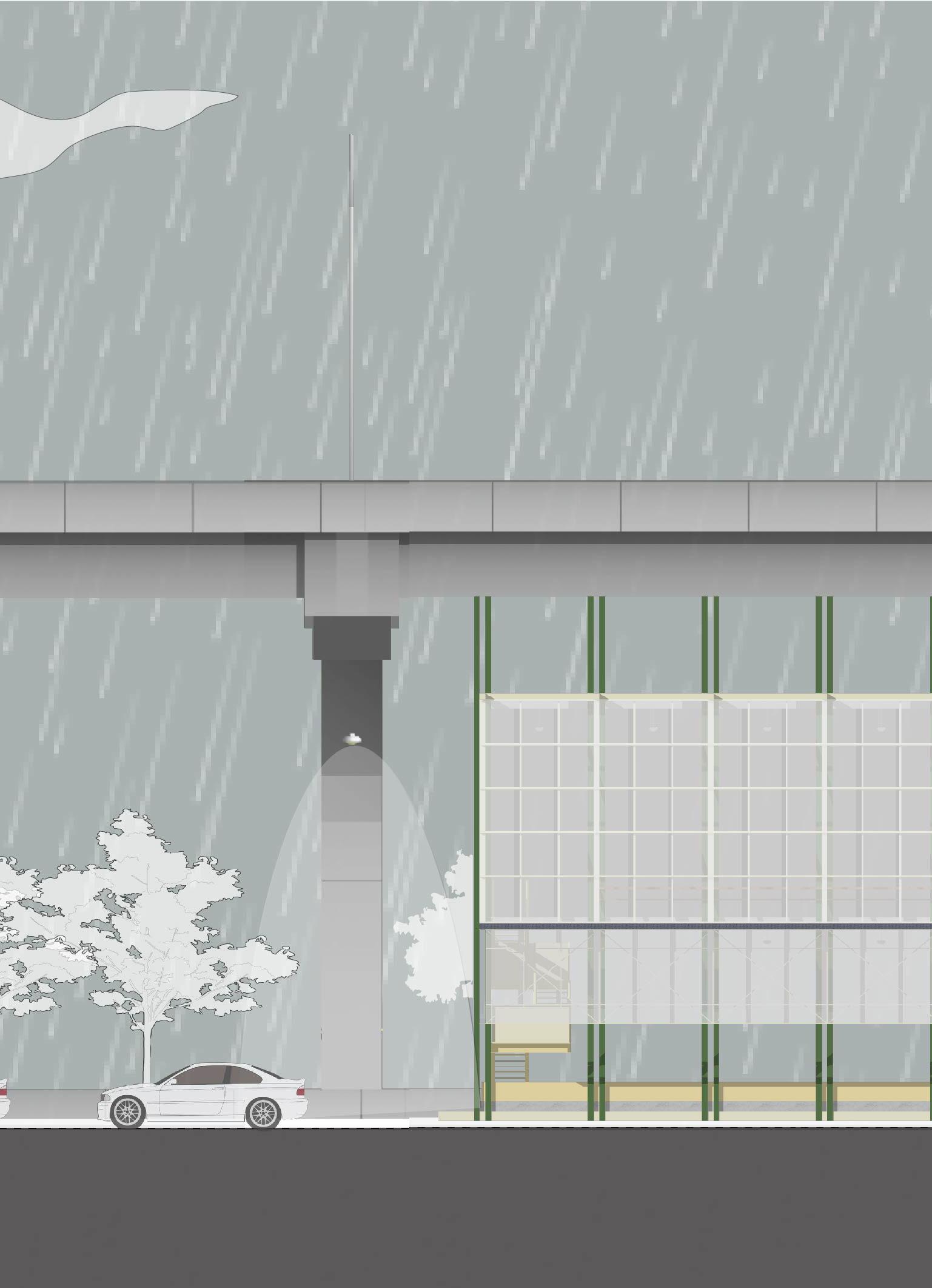
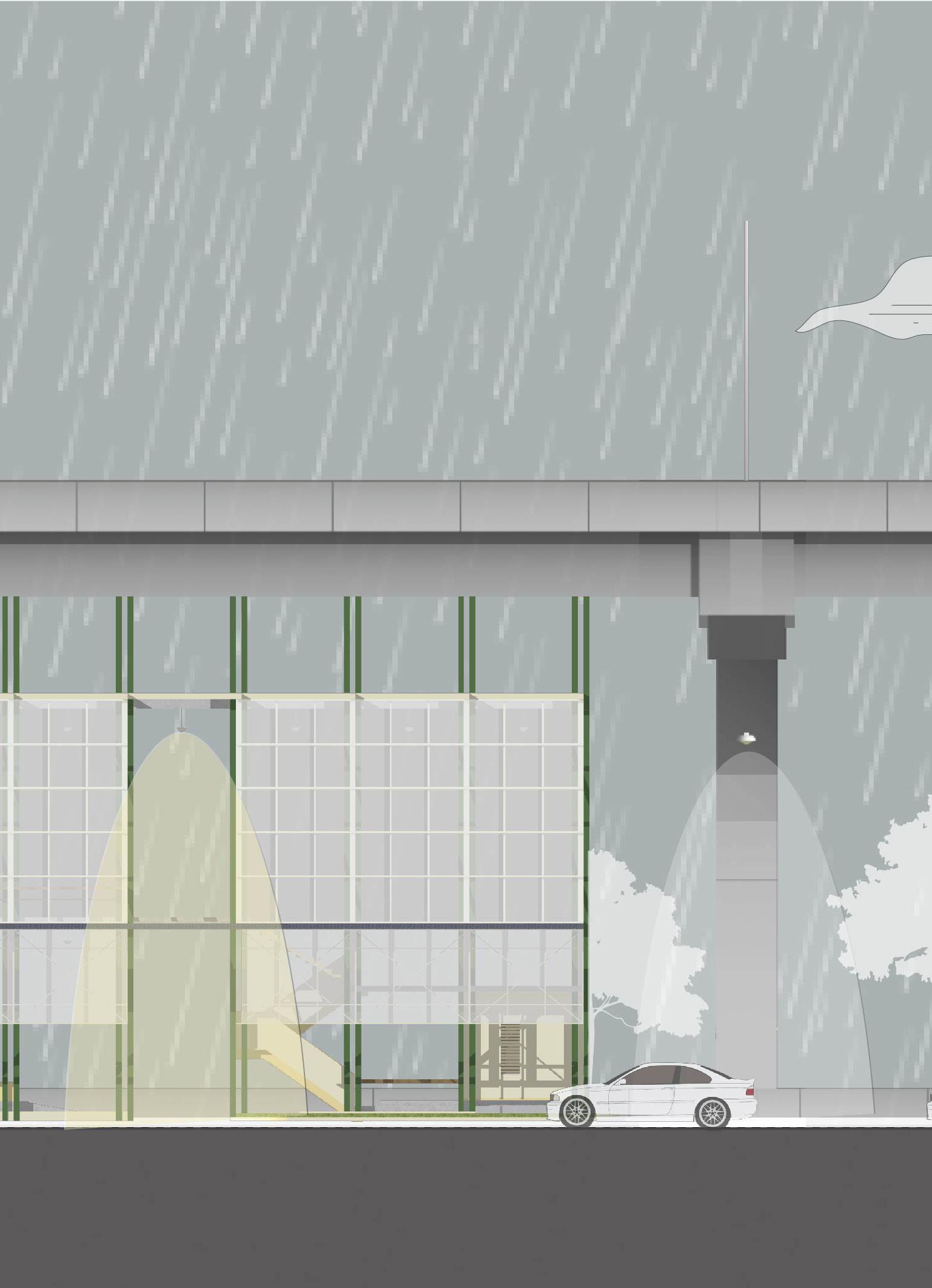
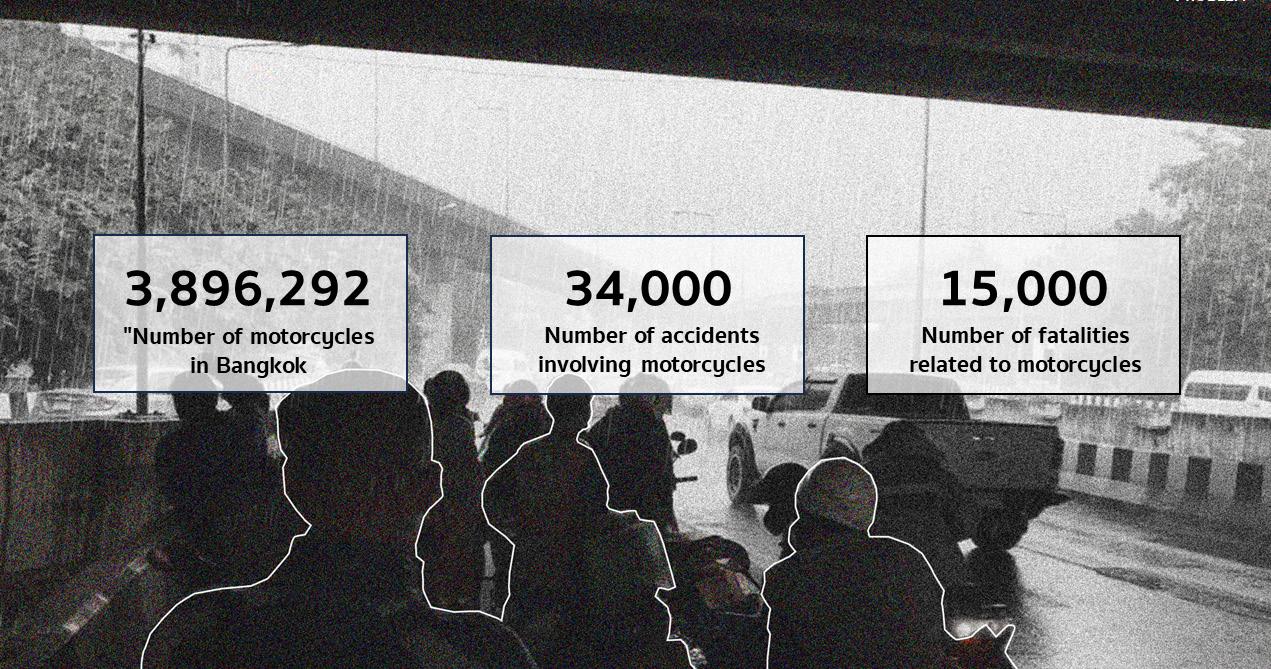
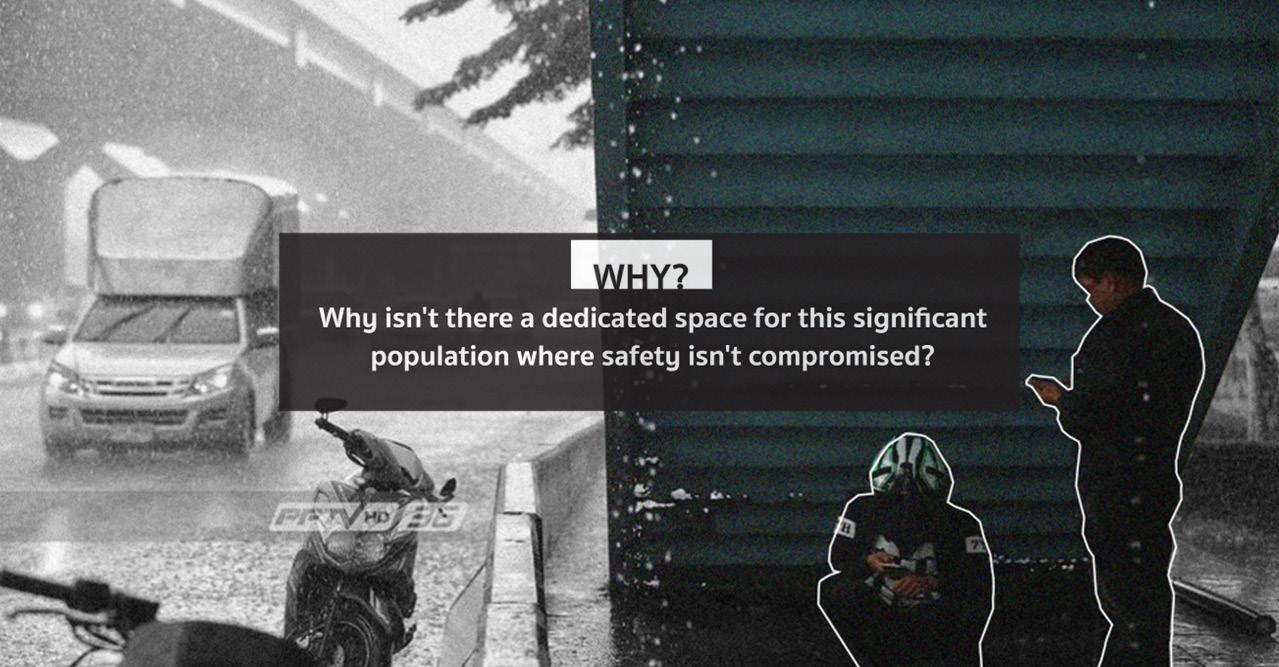
In Thailand, there are over 21,452,050 registered motorcycles, a number expected to rise with business models like Grab. Bangkok alone has nearly 200,000 motorcycle taxi drivers, each making 20 to 30 trips daily. Annually, the country sees an average of 34,000 motorcycle-related accidents, with about 50% proving fatal, translating to roughly 15,000 deaths each year.
During the monsoon season, it’s common to see motorcycle drivers and passengers seeking refuge under tollways. However, these shelters offer minimal protection against the torrential rain and flooding. The limited space under tollways also increases the risk of collisions with other vehicles.
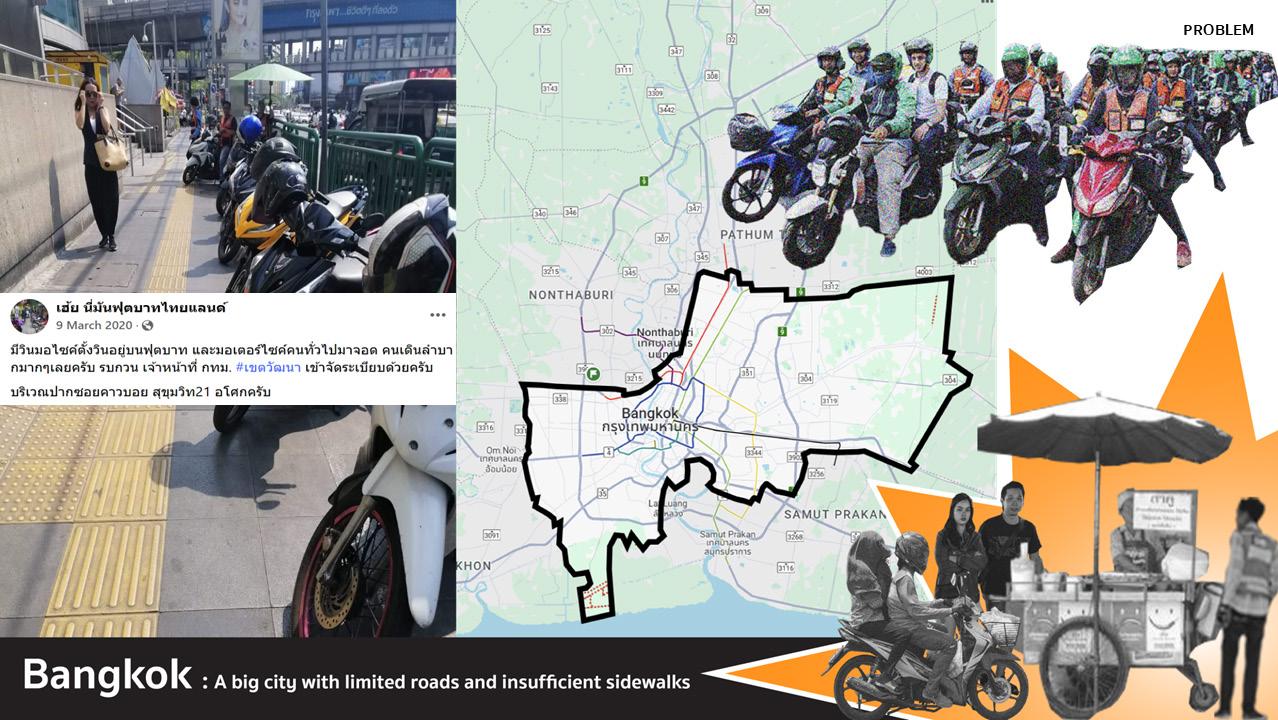
In a city where motorcycles are the lifeblood of transportation, the lack of dedicated infrastructure for them is a significant issue. A common and highly complained-about problem is motorcycles encroaching on public spaces, such as sidewalks and roads. Motorcycle taxi stands often take up nearly half of the sidewalk space, and during the delivery boom, large groups of delivery motorcycles waiting for orders can occupy an entire lane of the road. These issues need to be addressed to create a harmonious relationship among all road users, including pedestrians, motorcycle riders, and street vendors. This consideration influences where we can situate our “rest areas.” Sidewalks are already overcrowded, and renting shophouses is not suitable.
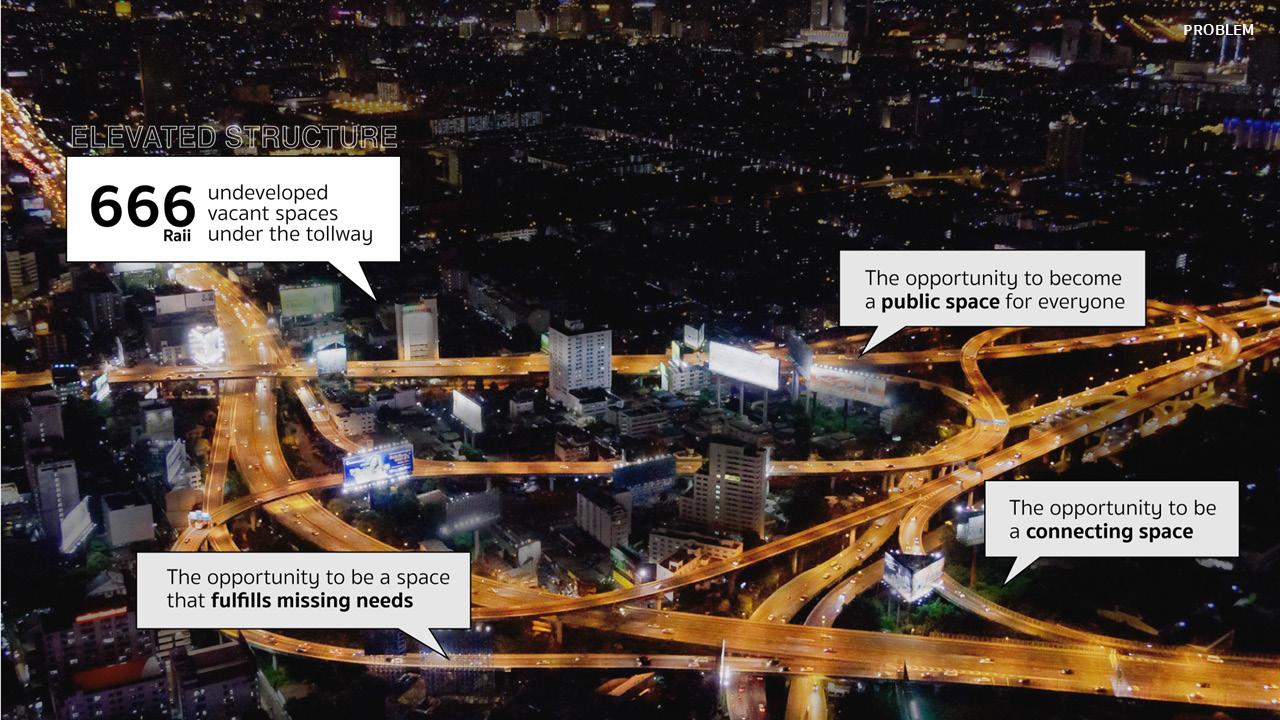
When examining the map of Bangkok, I found an intriguing area for our project: the network of gray lines representing the extensive underpass areas beneath the city’s highways. These spaces, spanning over 600 rai (approximately 240 acres), cut through many areas and connect residential zones, workplaces, and public transit routes. They are easily accessible to both pedestrians and motorcyclists. By placing our project at various nodes under these highways across Bangkok, we can create spaces that positively impact the lives of everyone on the road.
“A shed at the edge of a field” amidst the hustle and bustle of traffic and familiar space that brings a sense
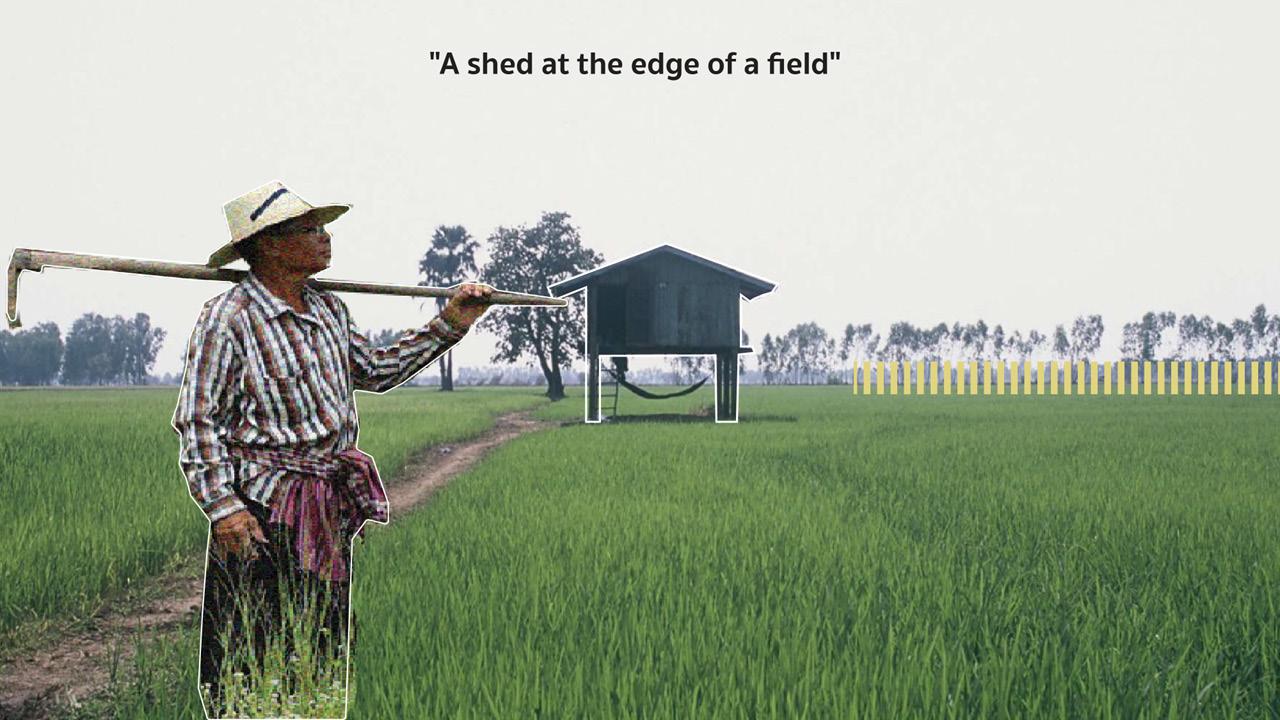
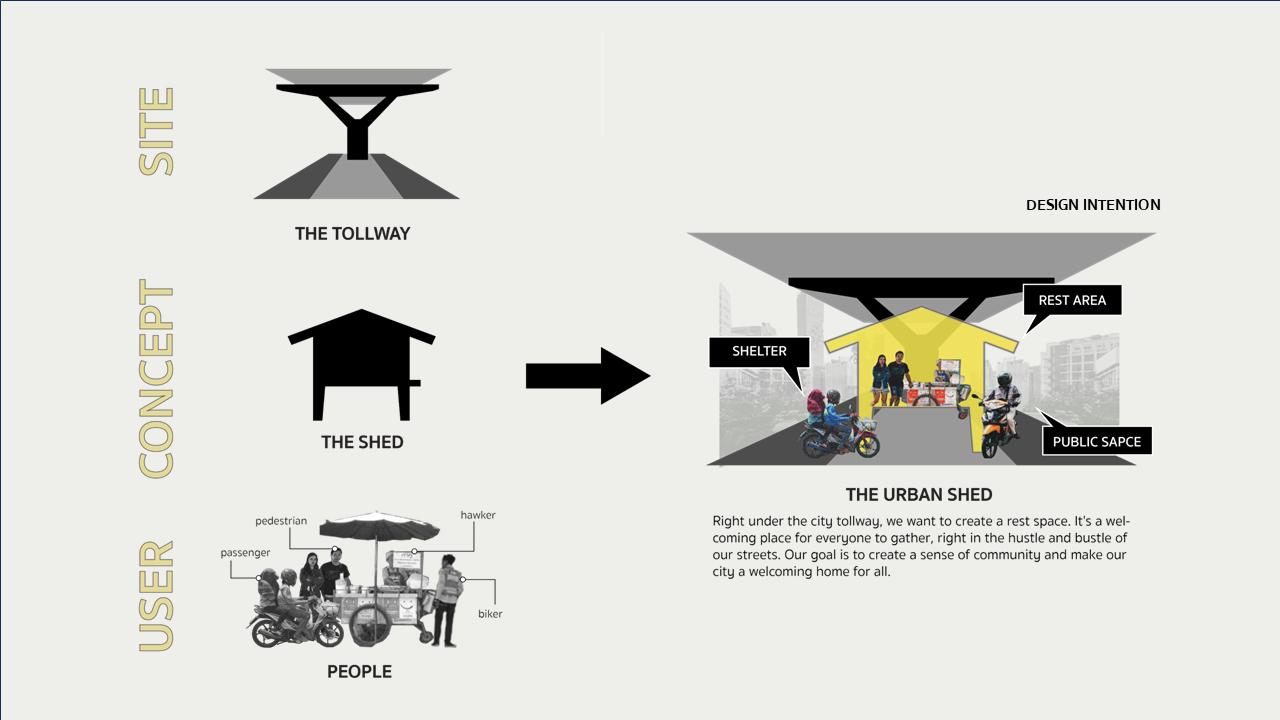
The Urban Shed is a multi-functional space designed to provide refuge and comfort for motorcycle drivers and passengers
A space that functions as an umbrella, offering a respite from the rain and sun.
A space that serves as a bench, providing an area to sit and rest.
A space designed as a shelter, ensuring a comfortable environment for those weary from their tasks, seeking a secure place to rest and recharge
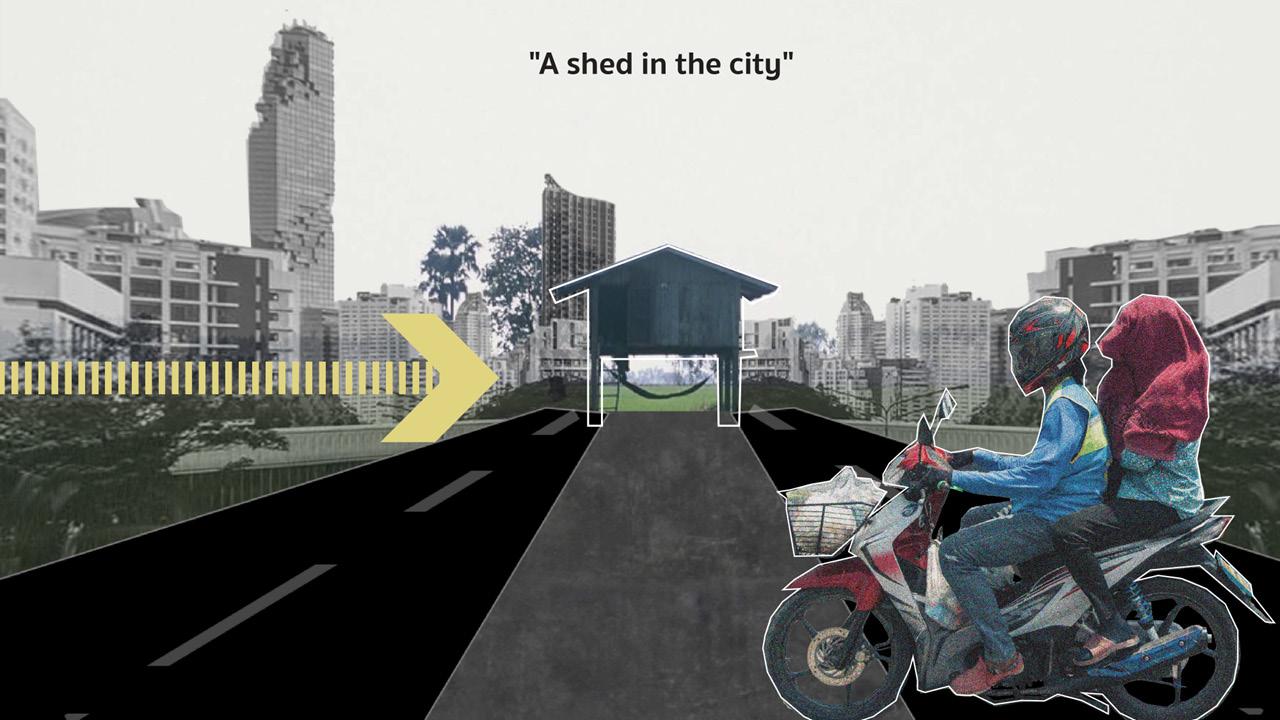


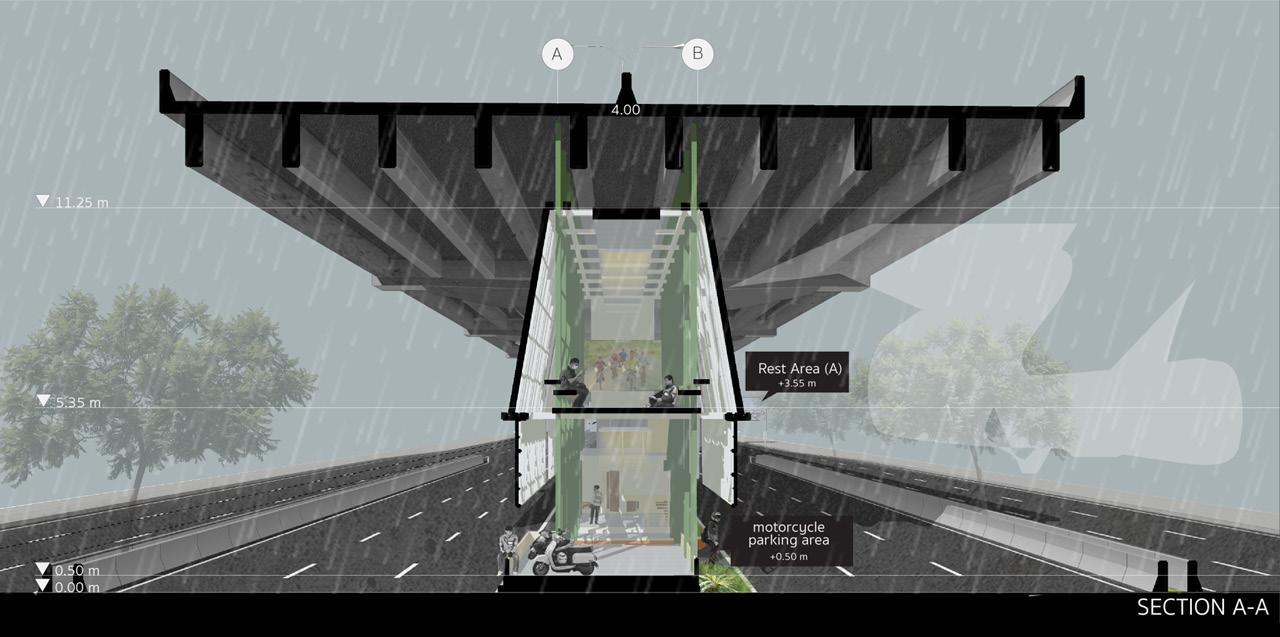
The cross-section illustrates the motorcycle parking area on the ground floor and the waiting and resting area on the upper floor. The design features a gabled roof with extended eaves to provide protection from the sun and wind. This is particularly important as Thailand is located in a tropical monsoon climate zone, experiencing heavy rainfall and strong monsoon winds. The gabled roof not only offers practical weather protection but also contributes to the overall aesthetic, blending functionality with architectural elegance.
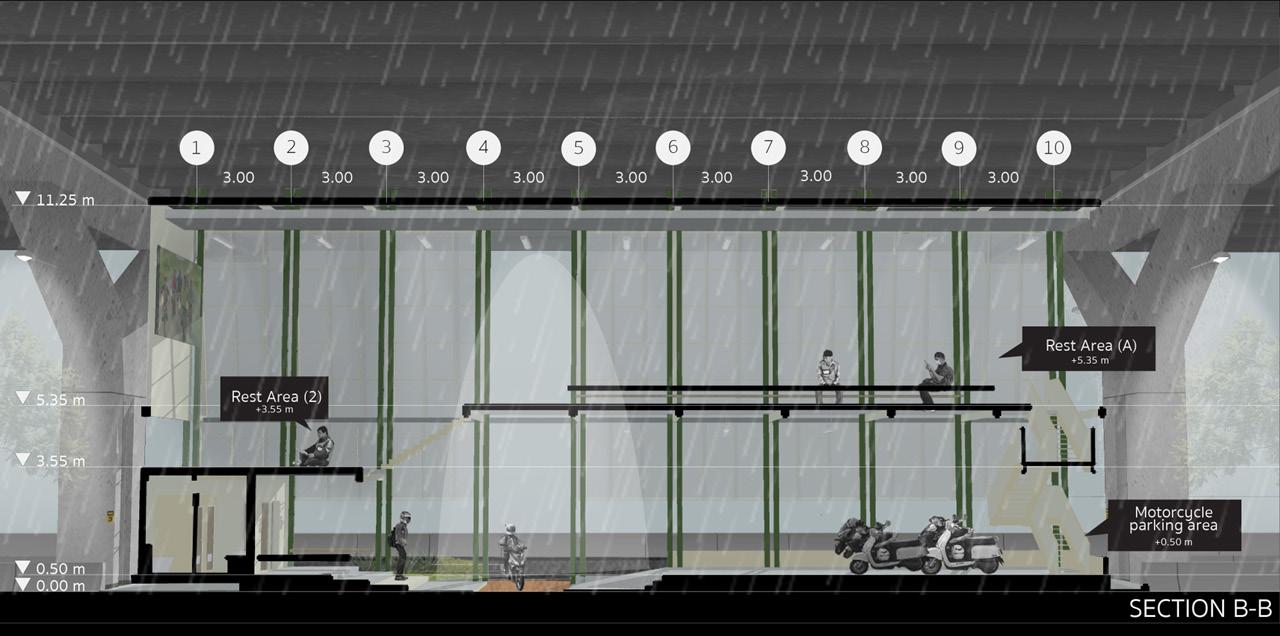
The longitudinal section illustrates the multi-level design of the project. The ground floor parking area is elevated to accommodate the varying flood heights of different areas. The upper floor, designated as the waiting and resting area, features split levels, allowing users to keep an eye on their motorcycles. This thoughtful design ensures both practical functionality and user convenience, adapting to local environmental conditions while providing a secure and comfortable resting space.
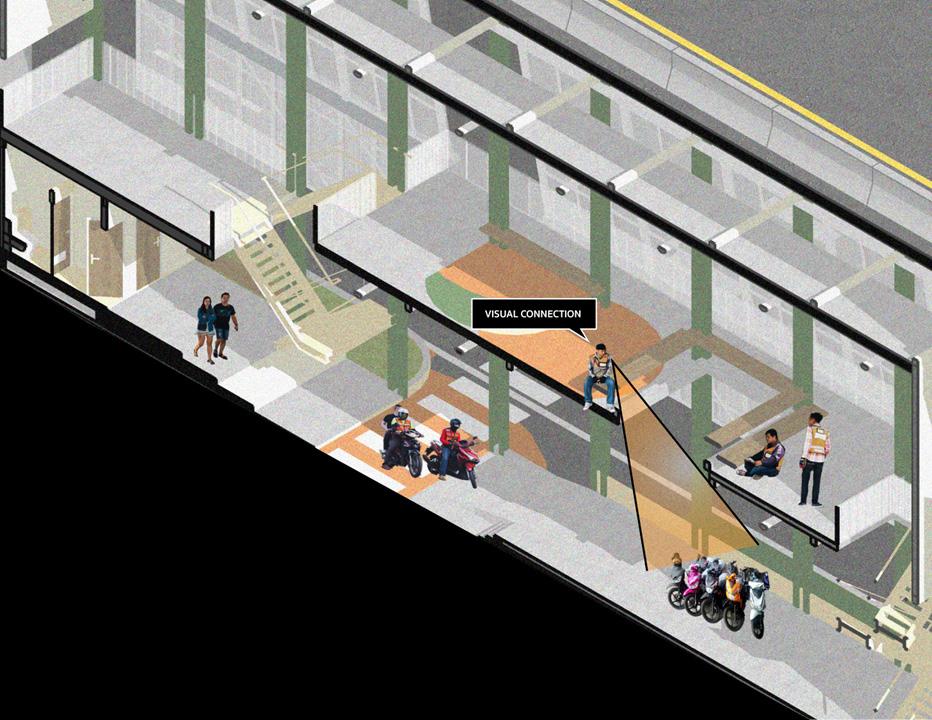
As the rain begins to fall, the ambiance often turns somber. However, the essence of the “Urban Shed” project draws its inspiration from the hues of sunrise witnessed in rural harvest sites, symbolizing the dawn’s rejuvenation.
The objective of this project is to introduce a dedicated rest area for motorcycle drivers and passengers in Bangkok, where motorcycles are a primary mode of transportation. Unlike cars, motorcycles lack protective covers, making them particularly vulnerable during the unpredictable monsoon season. With the elevated risk of accidents in such conditions, our Urban Shed is designed to be a safe haven for riders, ensuring their safety amidst sudden rainstorms.
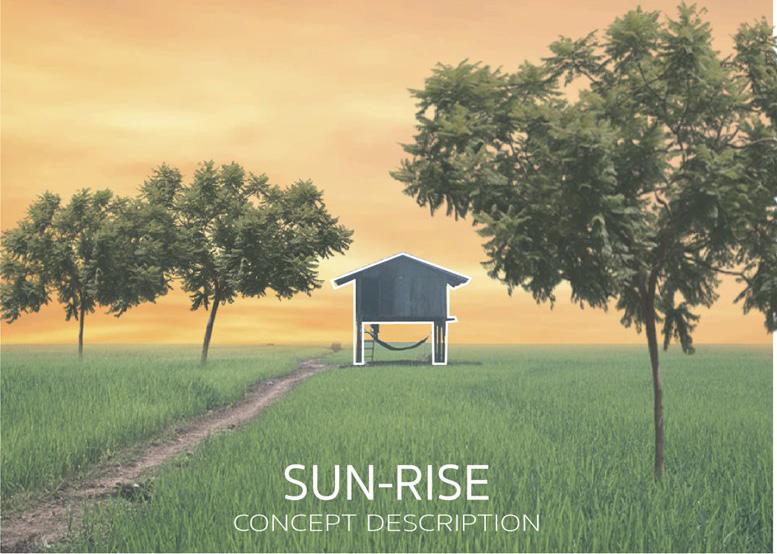
As the rain begins to fall, the ambiance often turns somber. However, the essence of the “URBAN SHED” project draws its inspiration from the hues of sunrise witnessed in rural harvest sites, symbolizing the dawn’s rejuvenation.
Yellow and Orange: These vibrant shades are renowned for awakening the senses. Their inclusion in this project serves as a revitalizing burst of color, invigorating drivers during their journey.
Green: Primarily used for the columns, this color emulates the majesty of trees. Additionally, green accents interspersed throughout foster a calming and uplifting environment.
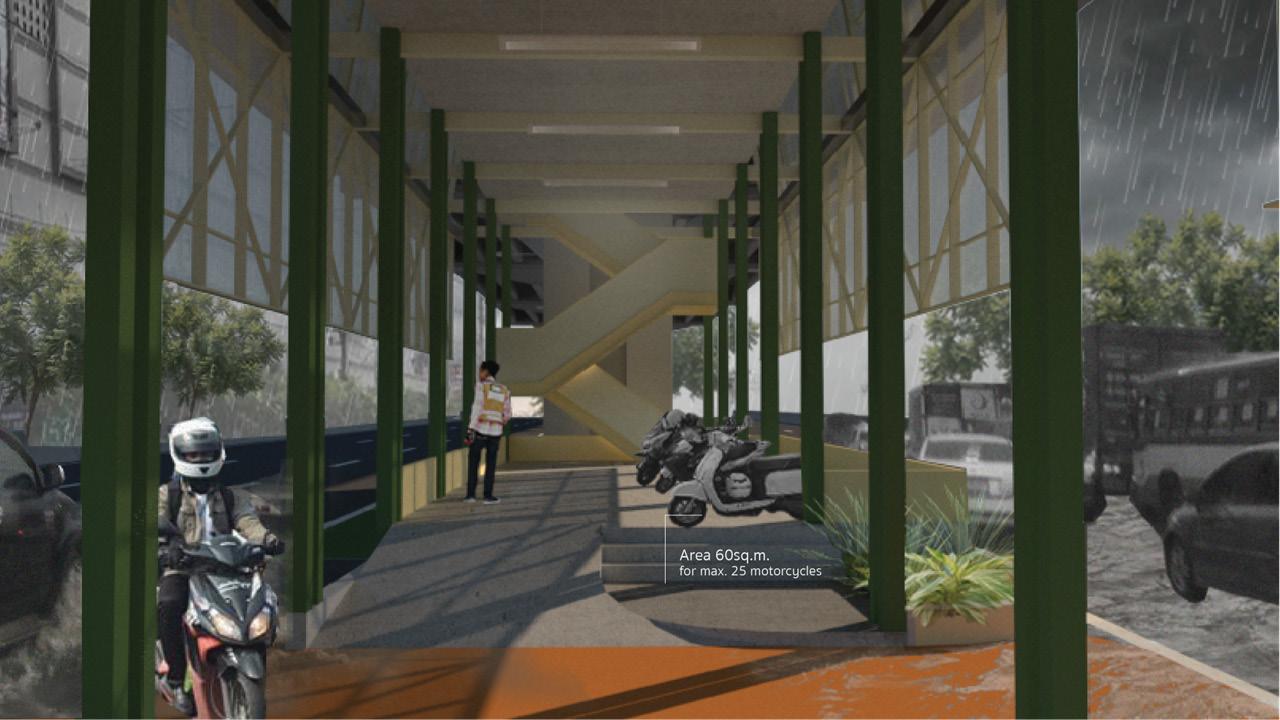
The perspective illustrates a motorcycle parking area elevated approximately 0.5 meters above ground level. This design choice is specifically made to protect vehicles from flooding during the monsoon season, ensuring that the parking area remains functional and secure even during heavy rains.
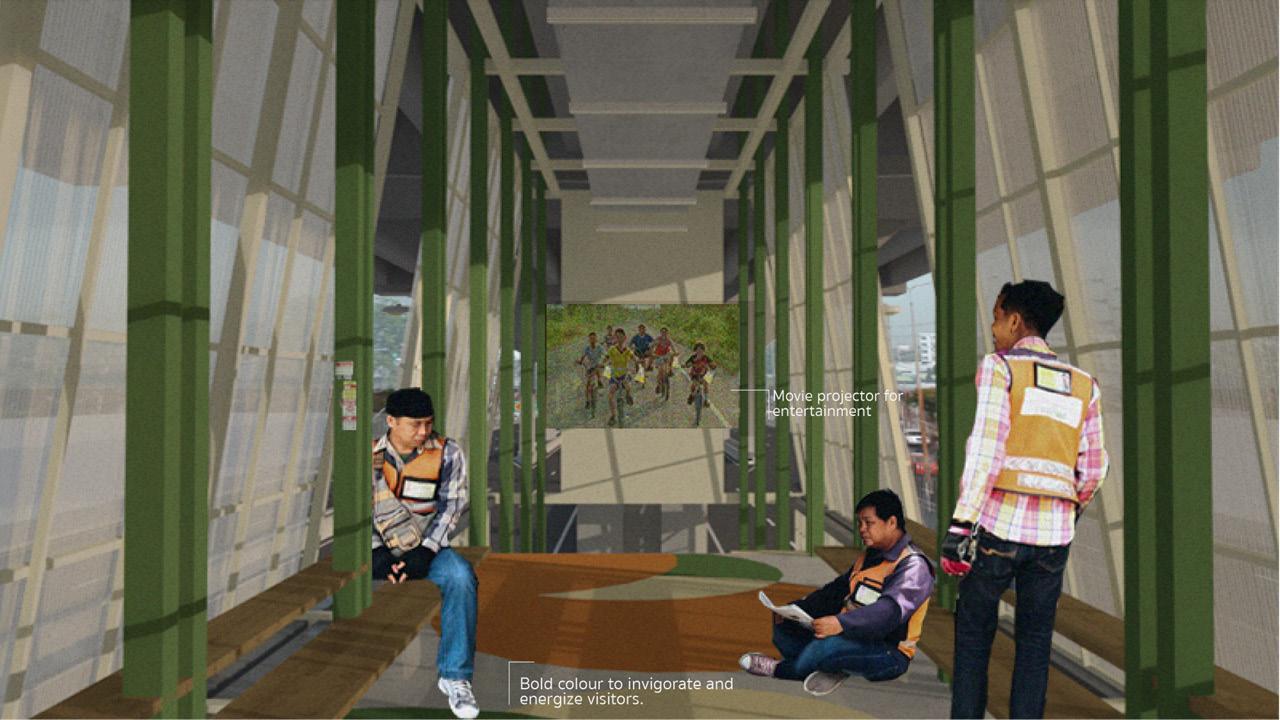
From this perspective, you can view the rest area on the top floor, designed for bikers and their passengers to take a break during their route. A transparent polycarbonate roof is installed to shield the area from strong winds and rainstorms.
Inspired by Thai traditional customs that emphasize floor-based activities, the seating area incorporates wooden benches tailored to traditional Thai sitting postures. The design ensures ample floor space for comfortable seating and active participation in ground activities, reflecting the essence of Thai communal gatherings. This thoughtful integration of cultural practices with modern needs creates a harmonious and functional space for rest and social interaction.
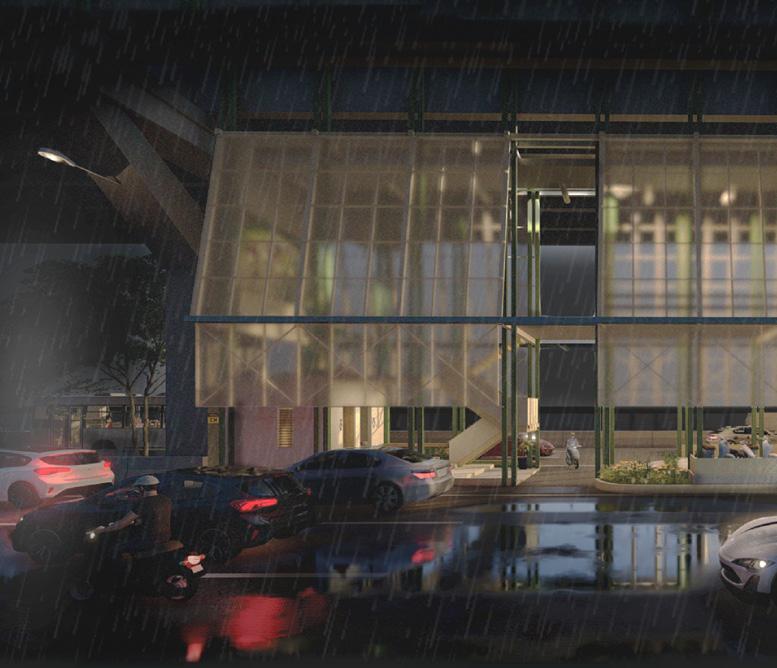
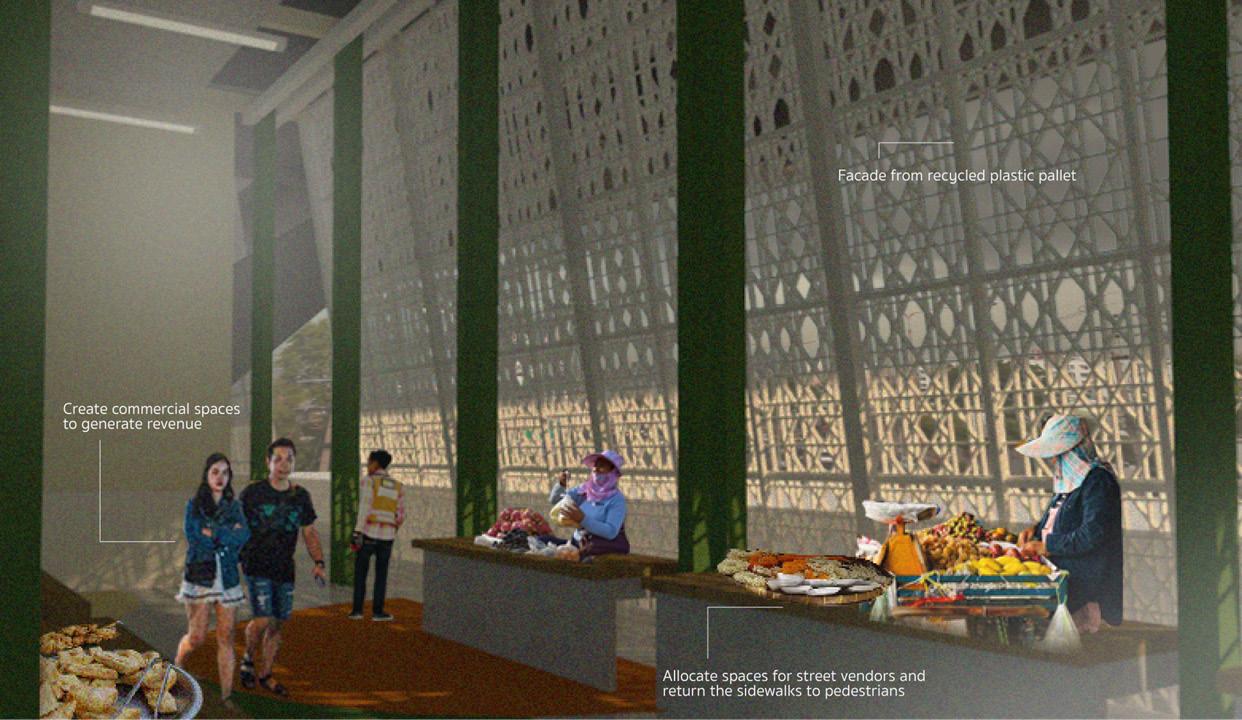
This perspective showcases the commercial area, where the façade is uniquely created by upcycling plastic fruit baskets. This approach not only adds a distinctive character to the project but also utilizes the interplay of light and shadow to create a dynamic and engaging space.
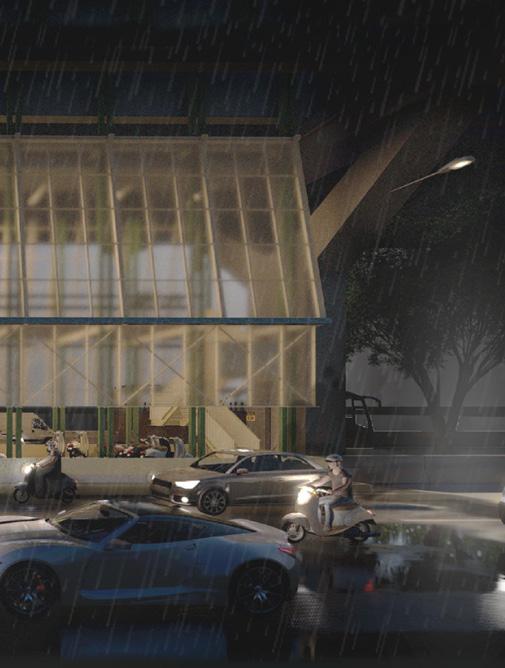
This perspective presents the “Urban Shed” project set against a gloomy, rain-soaked backdrop. Illuminating the darkness, the “Urban Shed” beckons riders to seek shelter and rest until the rain lightens up. The vibrant colors and thoughtful design create a welcoming oasis, offering protection and comfort amidst the storm.
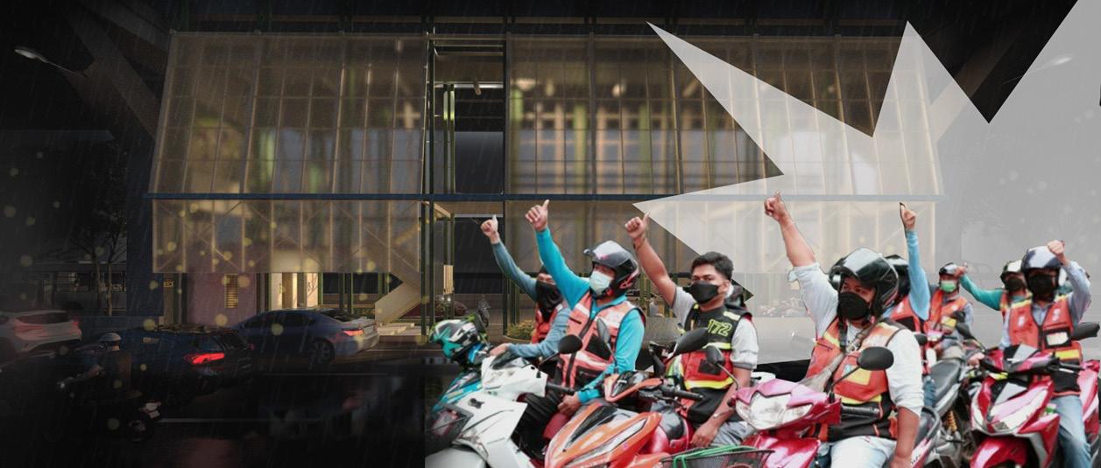
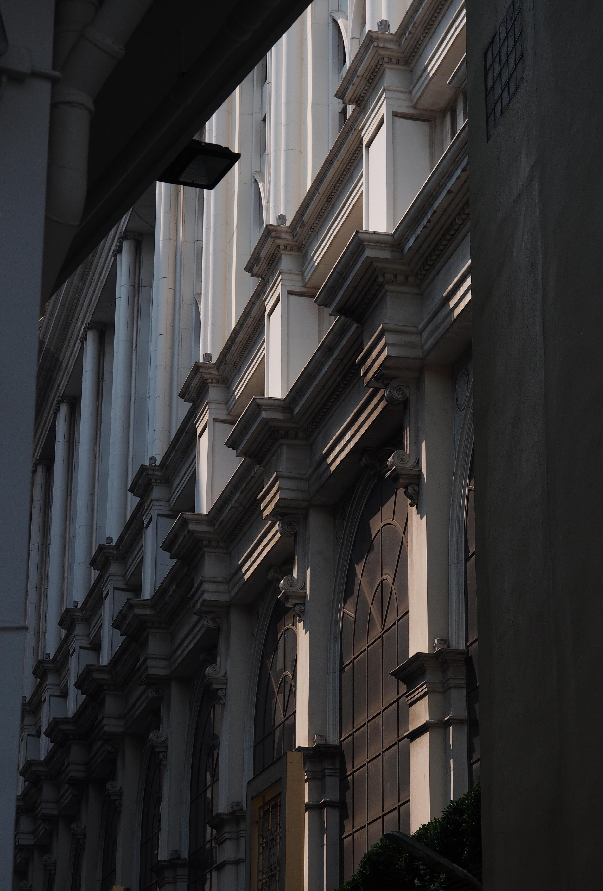
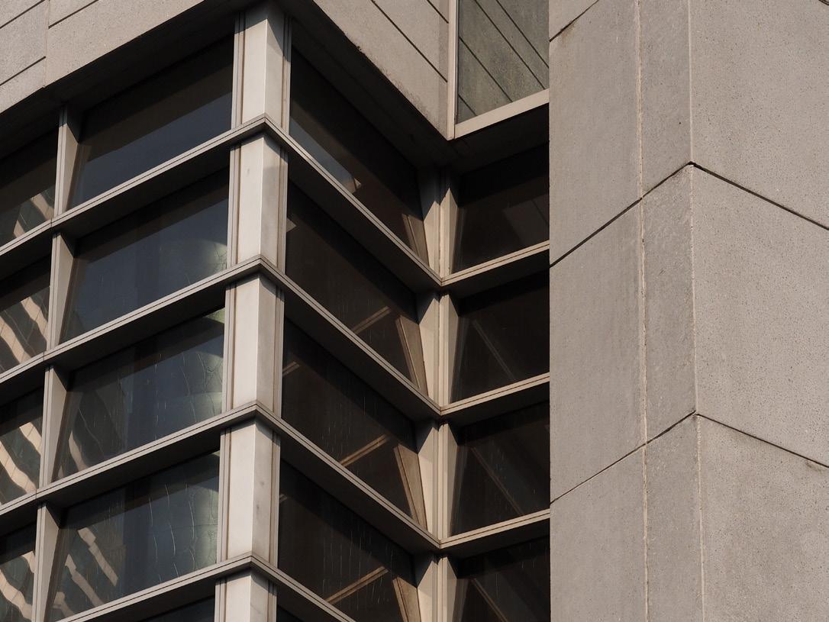
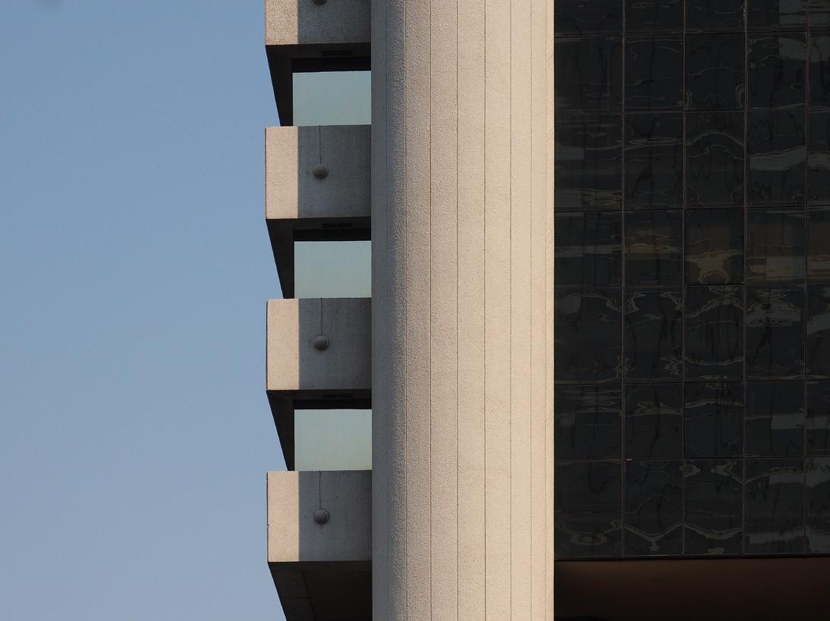
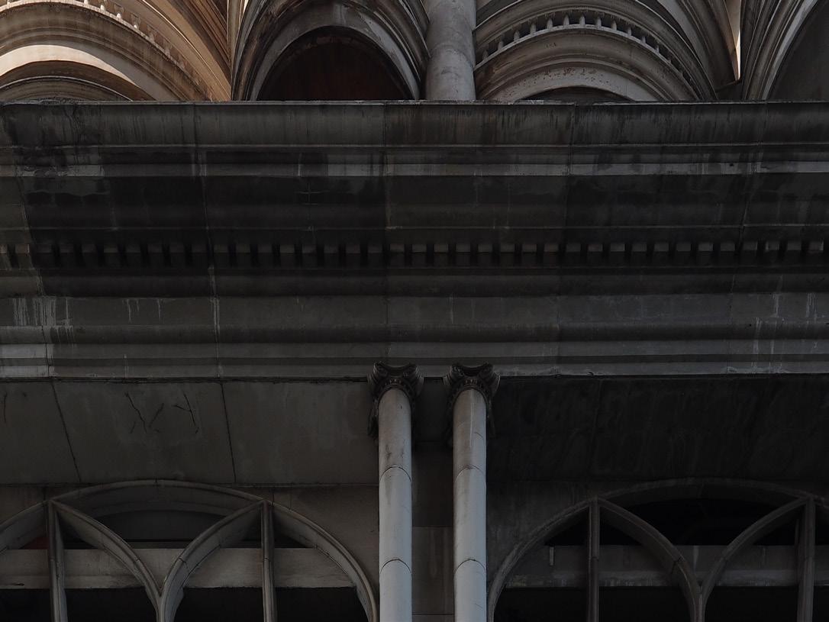
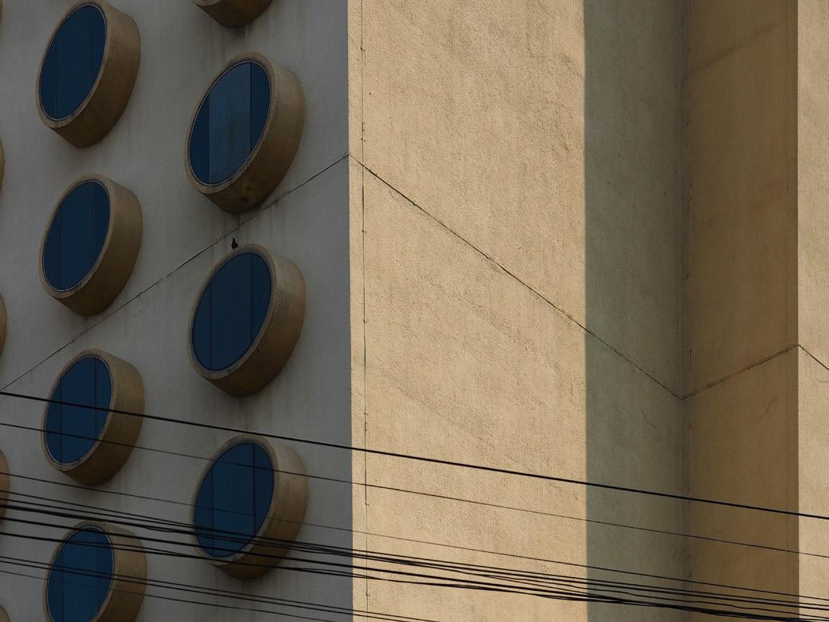
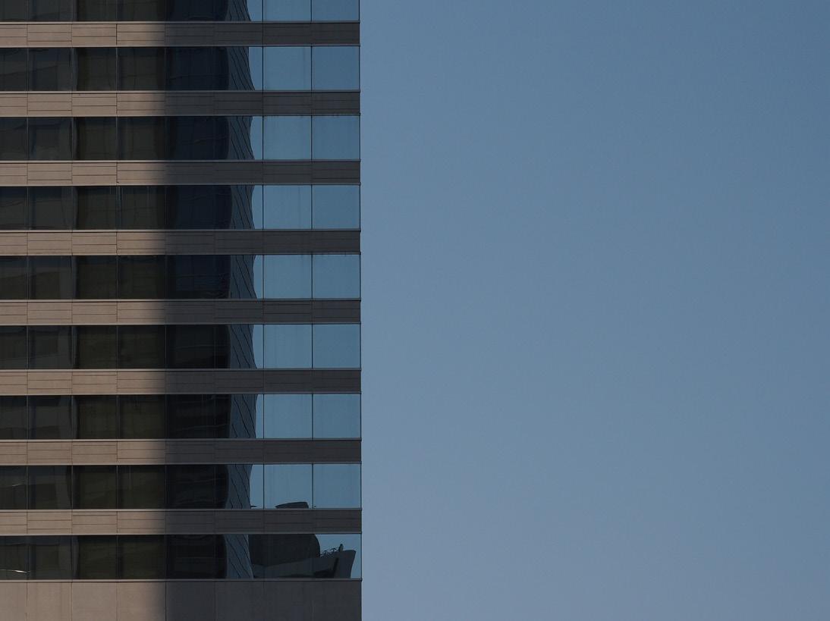
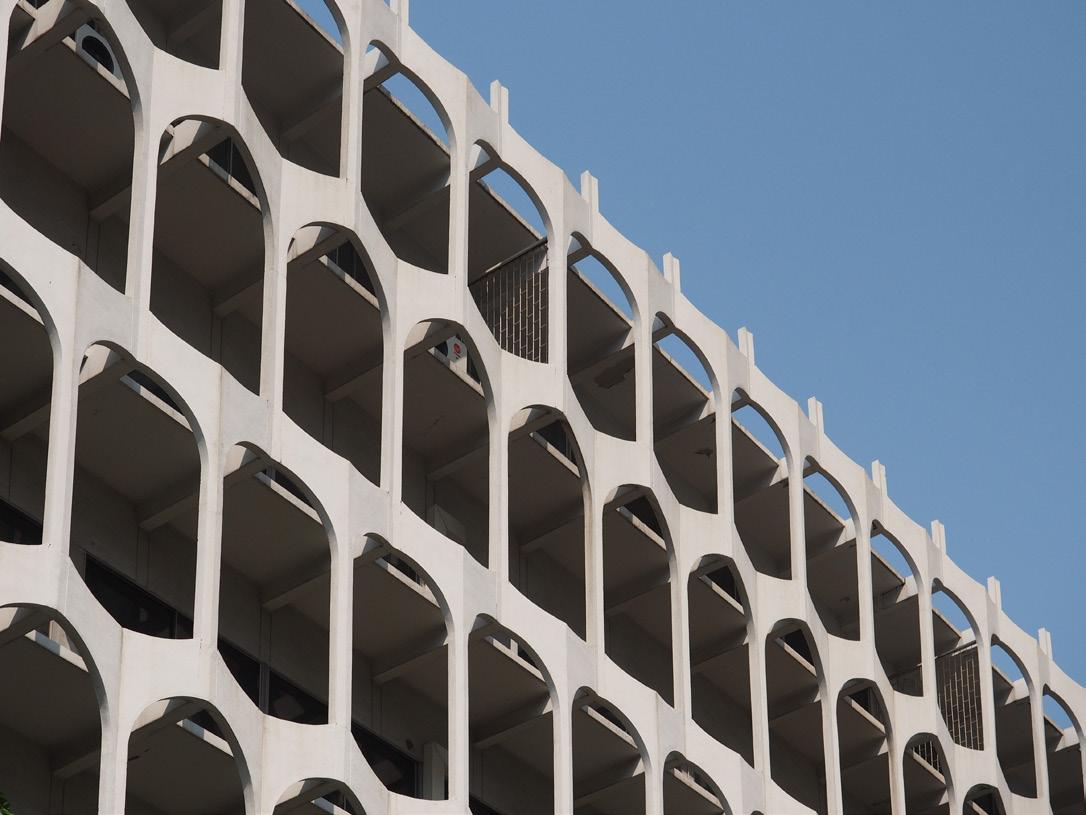
The photograph captures the relationship between the building and its surrounding space, illustrating the street facade that results from the diverse architectural styles and trends of different eras.
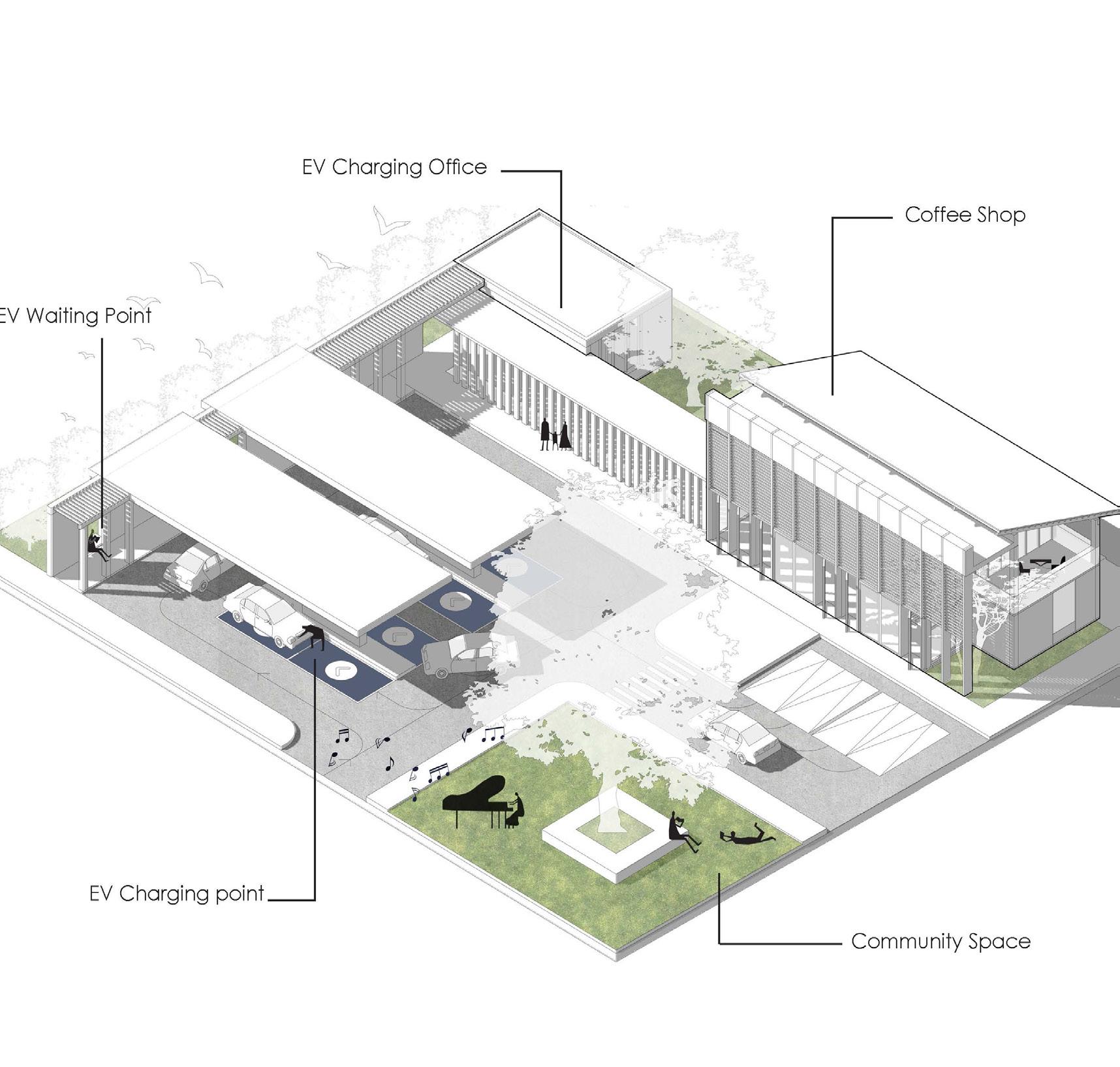
The goal is to design a modern, sustainable charging center that provides a welcoming community space. Using natural materials, the design harmonizes with the surrounding landscape. This user-friendly space encourages people to gather, relax, and recharge while their cars are charging, making the center both functional and inviting.
