ARCHITECTURE PORTFOLIO
PRANSHU AGRAWAL








ARCH 403 Capstone Studio Project, Spring 2023
Professors: Minyoung Cerruti, Marti Cowan, Shadi Abdel Haleem Team Project with John Brown, Trevin Thompson and James Gachari.
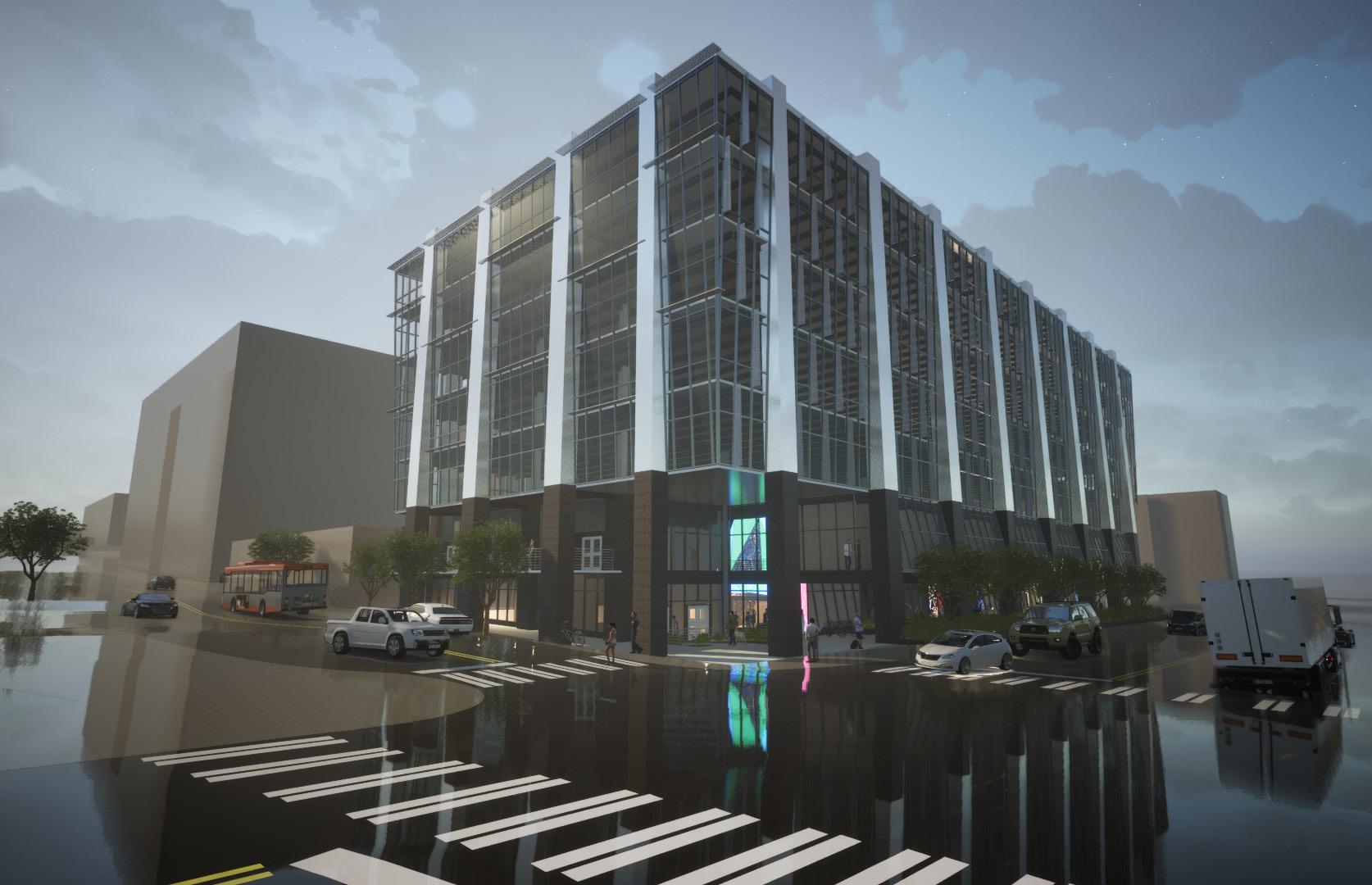

Vulcan is also responsible for many major developments near the site. The Paul Allen Institute developed by Vulcan across the street from the site features a 150-foot light changing LED panels art piece depicting the connections of neural pathways.
Taking into account Seattle’s future Woonerf development around the site and Vulcan’s communal philosophy, the ground floor is designed to bring in pedestrians into the walkway.
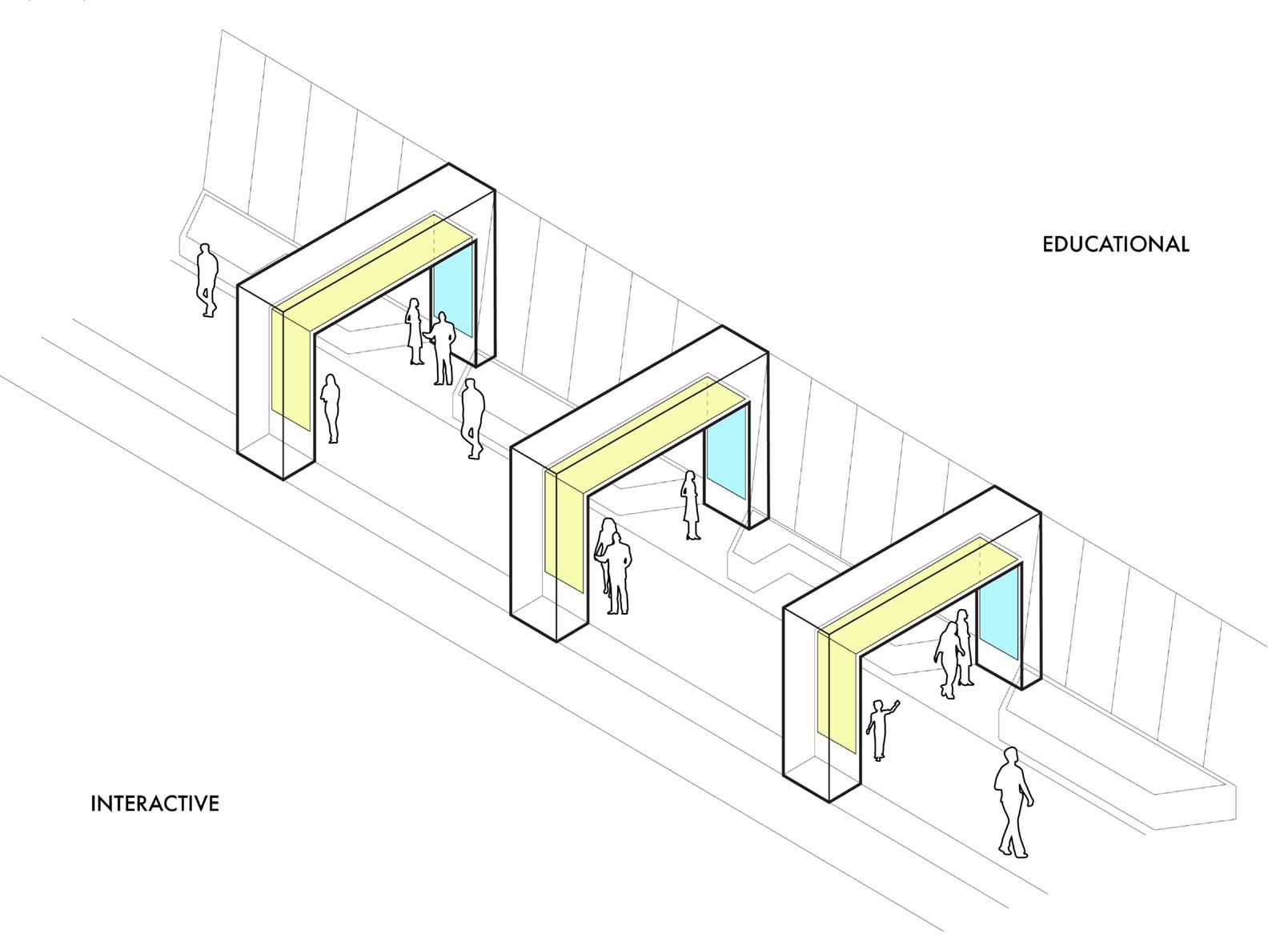
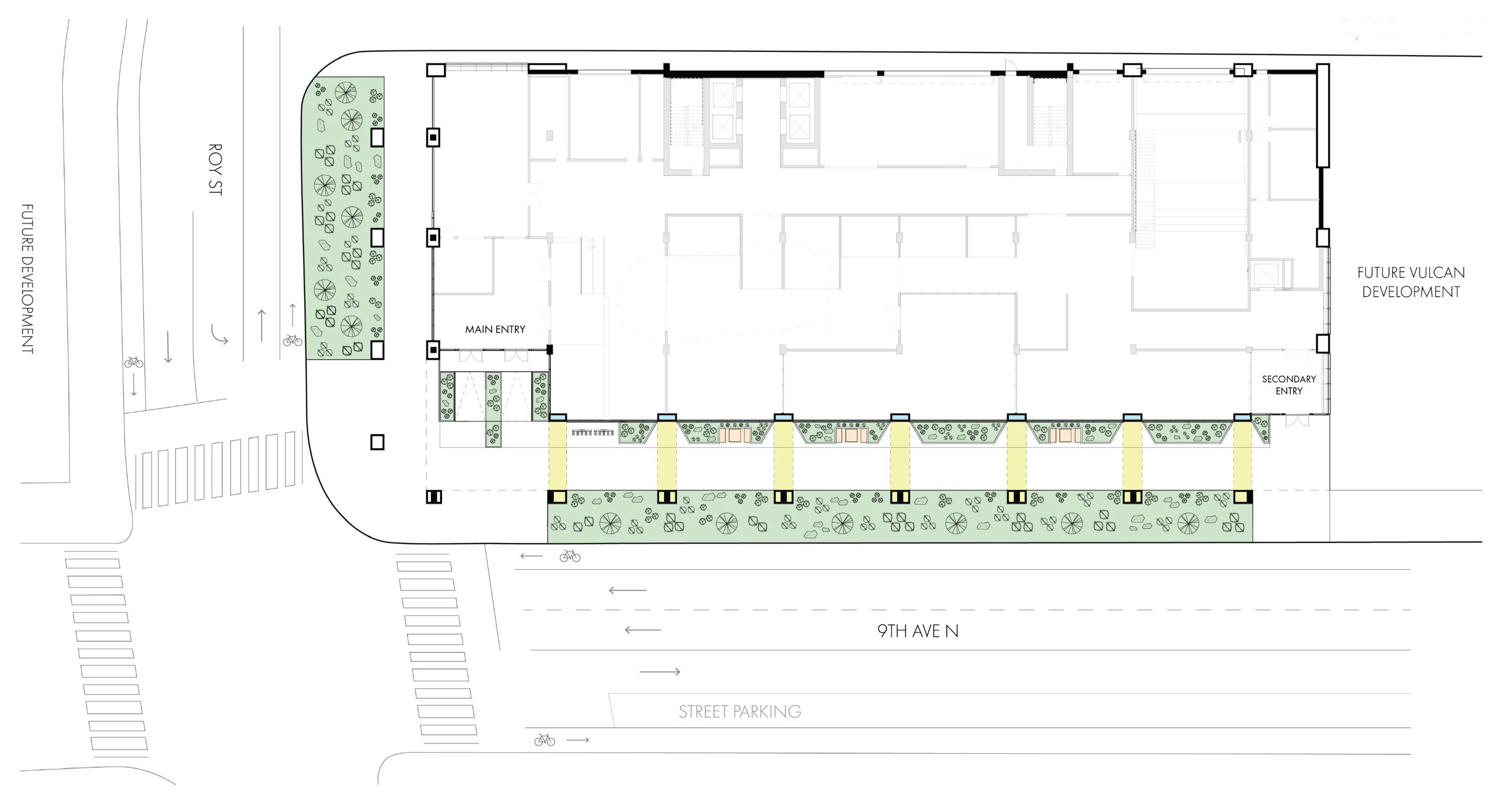
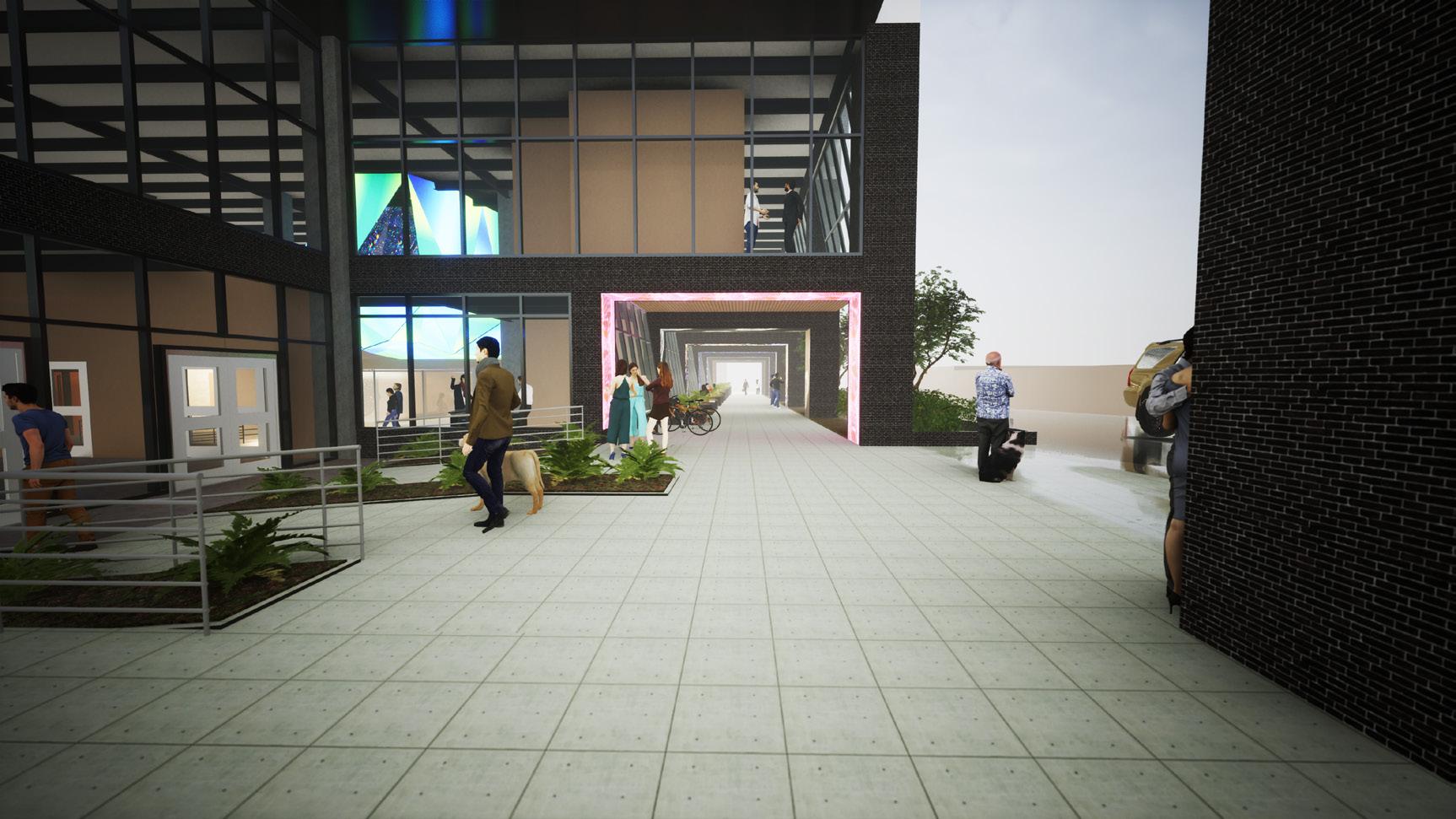
The walkway is seperated by a layer of vegetation, giving a sense of privacy. The modules inside are visible, inviting the people to come into the public art gallery.
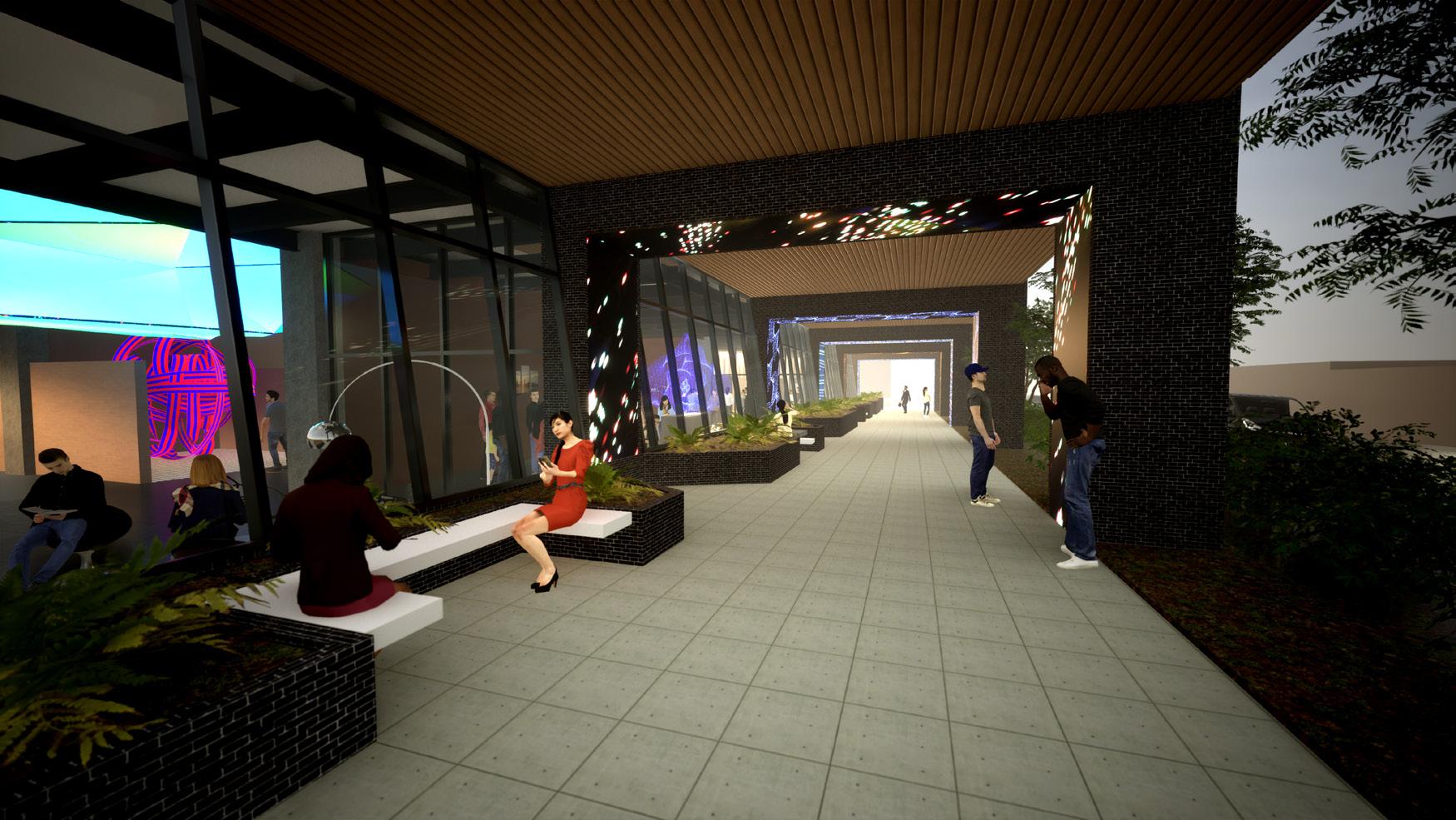
The interactive experience makes the community more involved with the art gallery and the modules inside aim to educate the patrons.


The ground floor features the gallery, the workshop, an informal auditorium and a cafeteria.


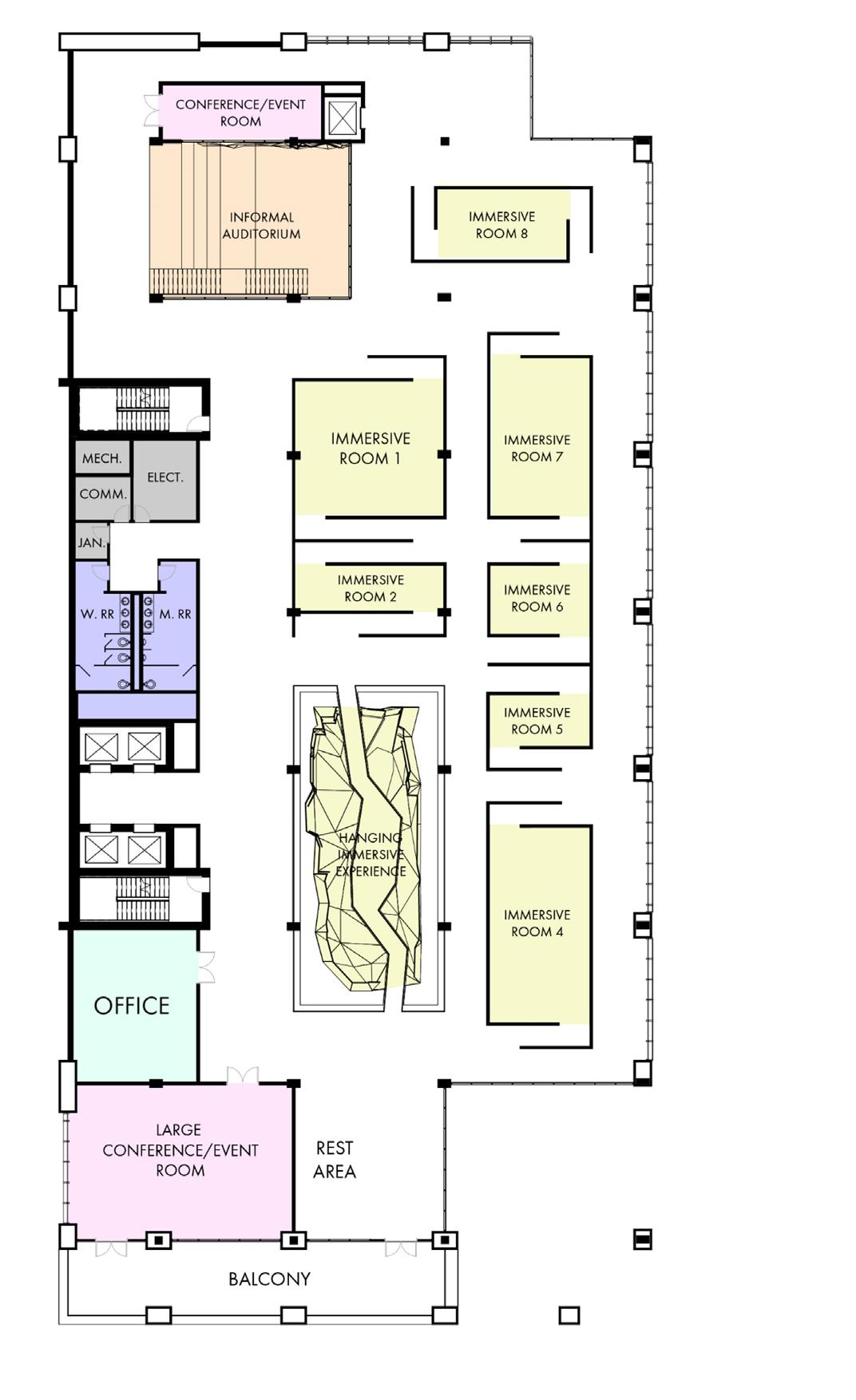
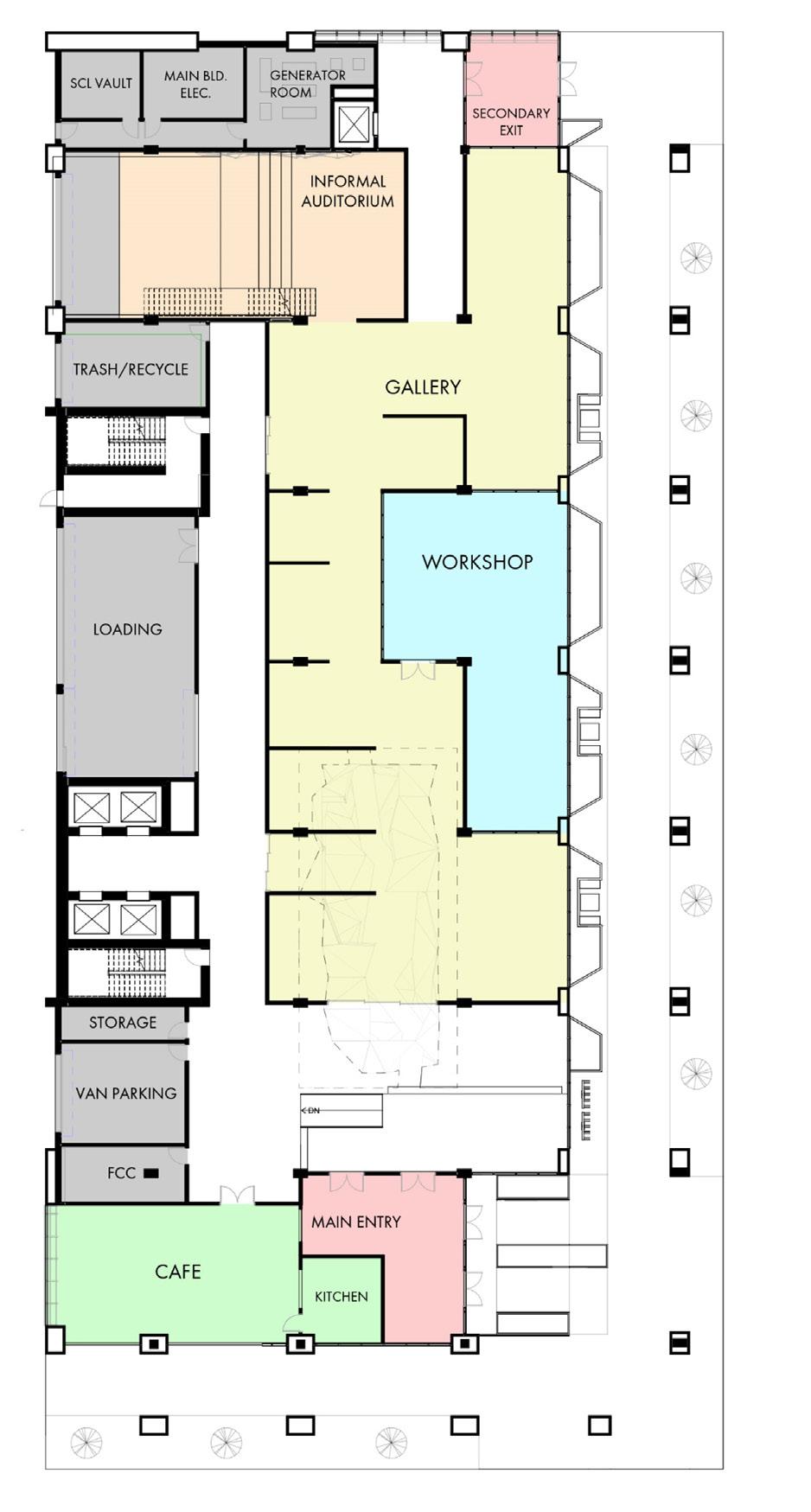
The second floor features the immersive experiences and conference rooms.
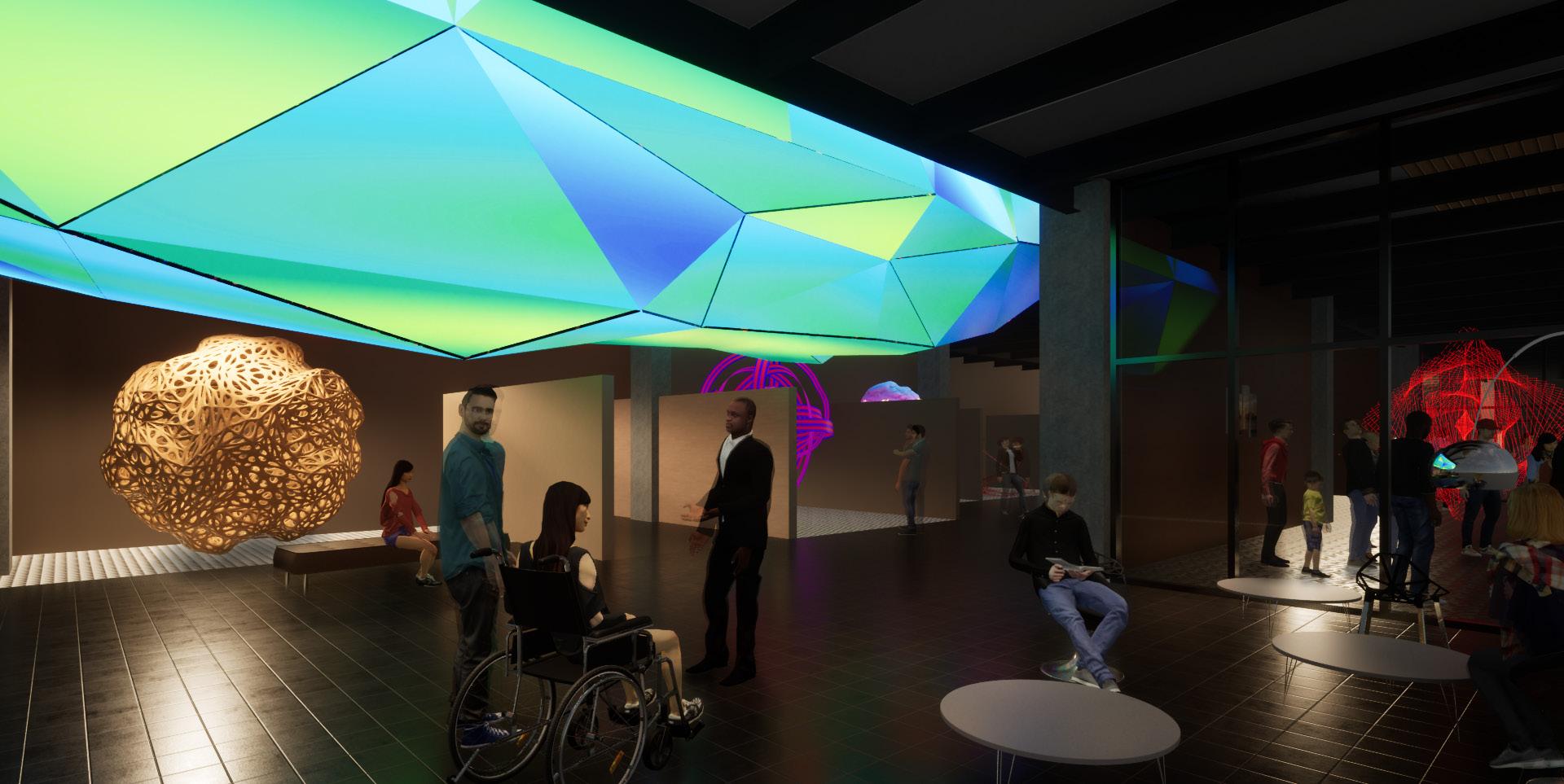
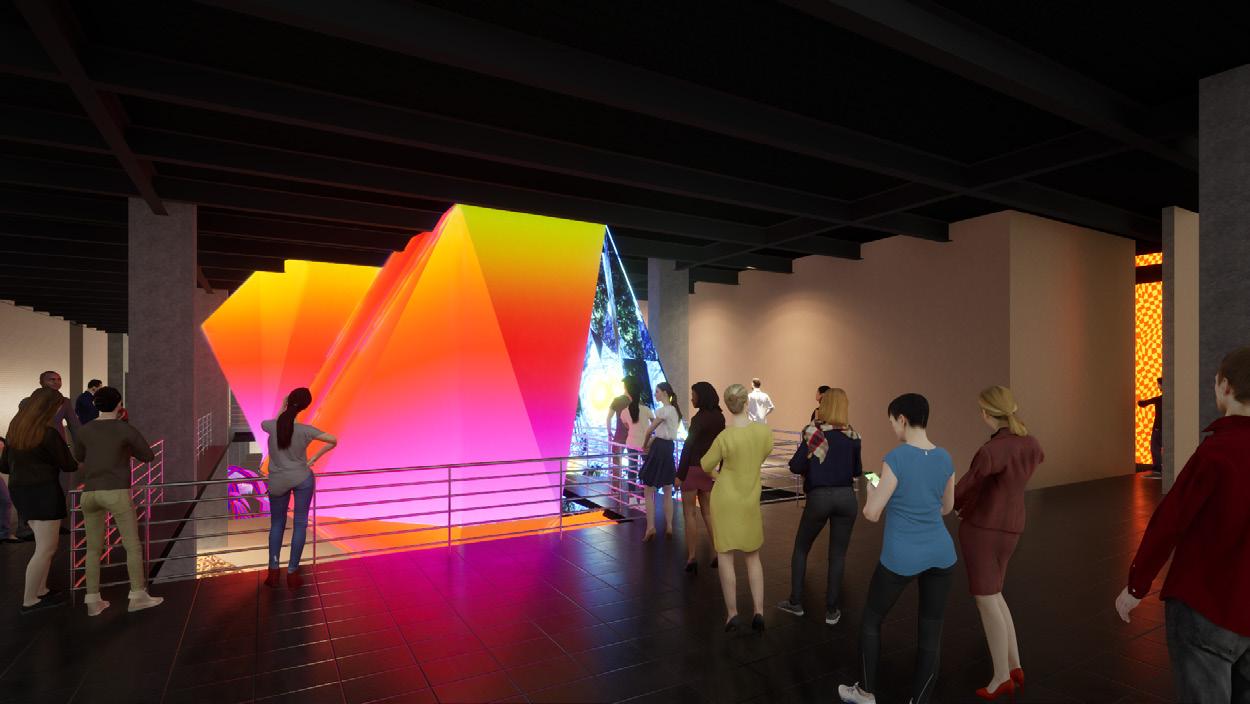
The exterior of the hanging immersive experience piece educates the people and communicates with the occupants about the building. For instance, blue indicates excessive use of water, urging occupants to reduce the water use.

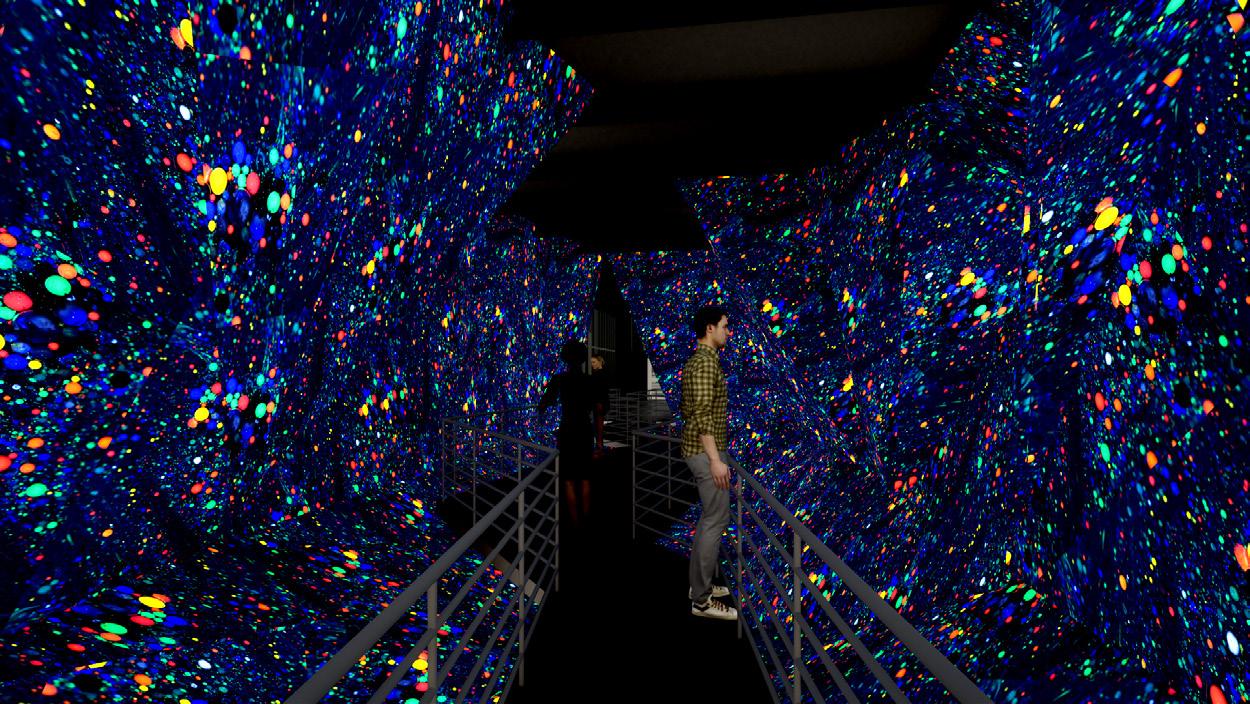
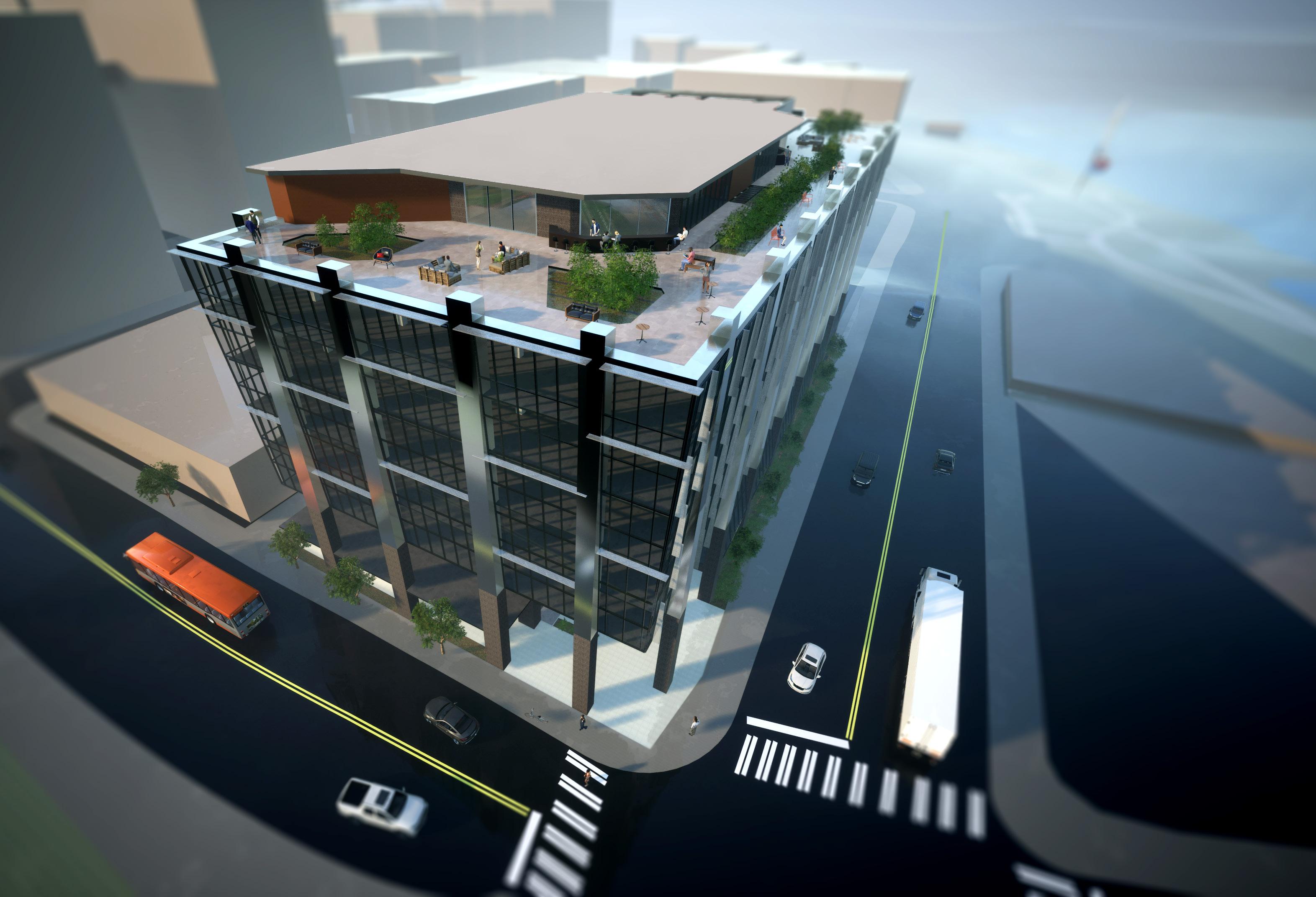

The roof is designed as a social space for bar and club goers. The exterior and the interior space can be blended using NanaWall technology. The glass walls can slide and fold, opening up the space, or can be closed based on the weather.

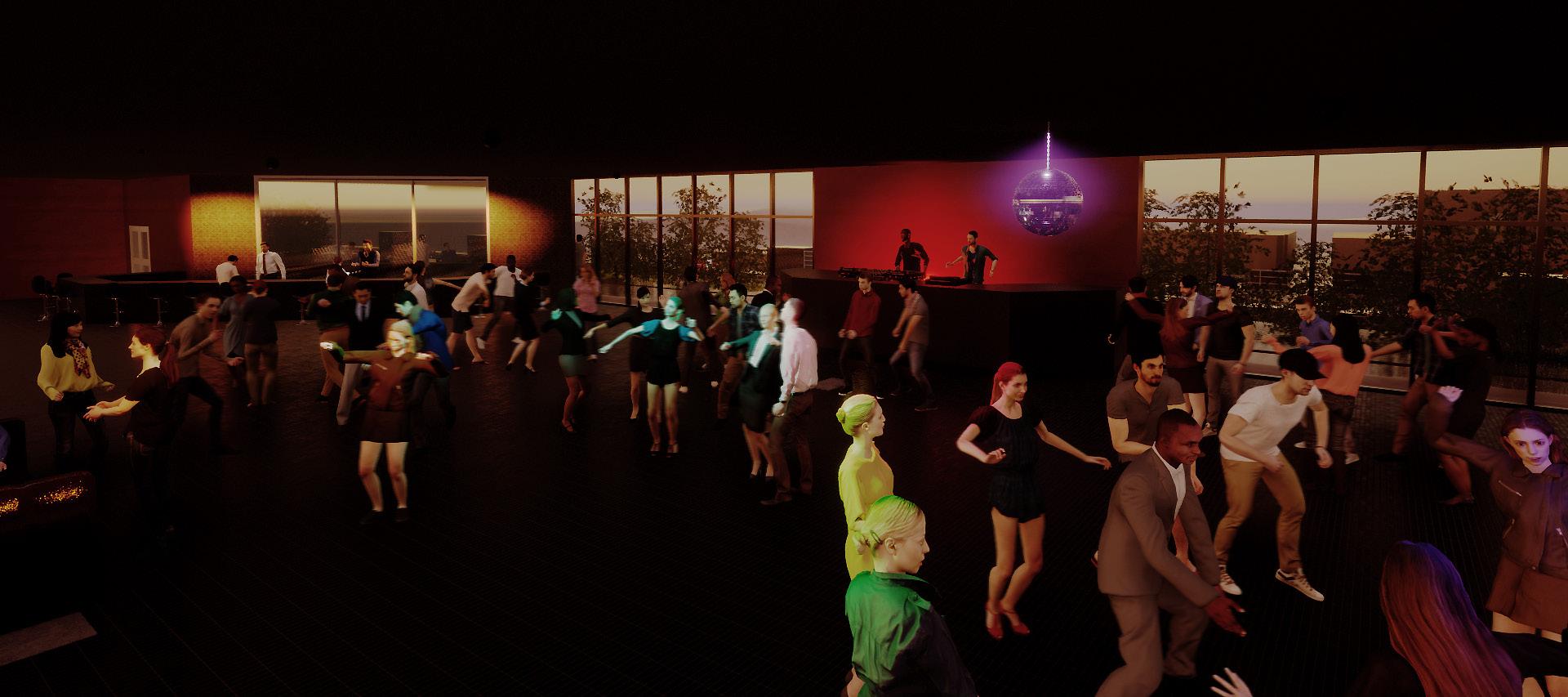
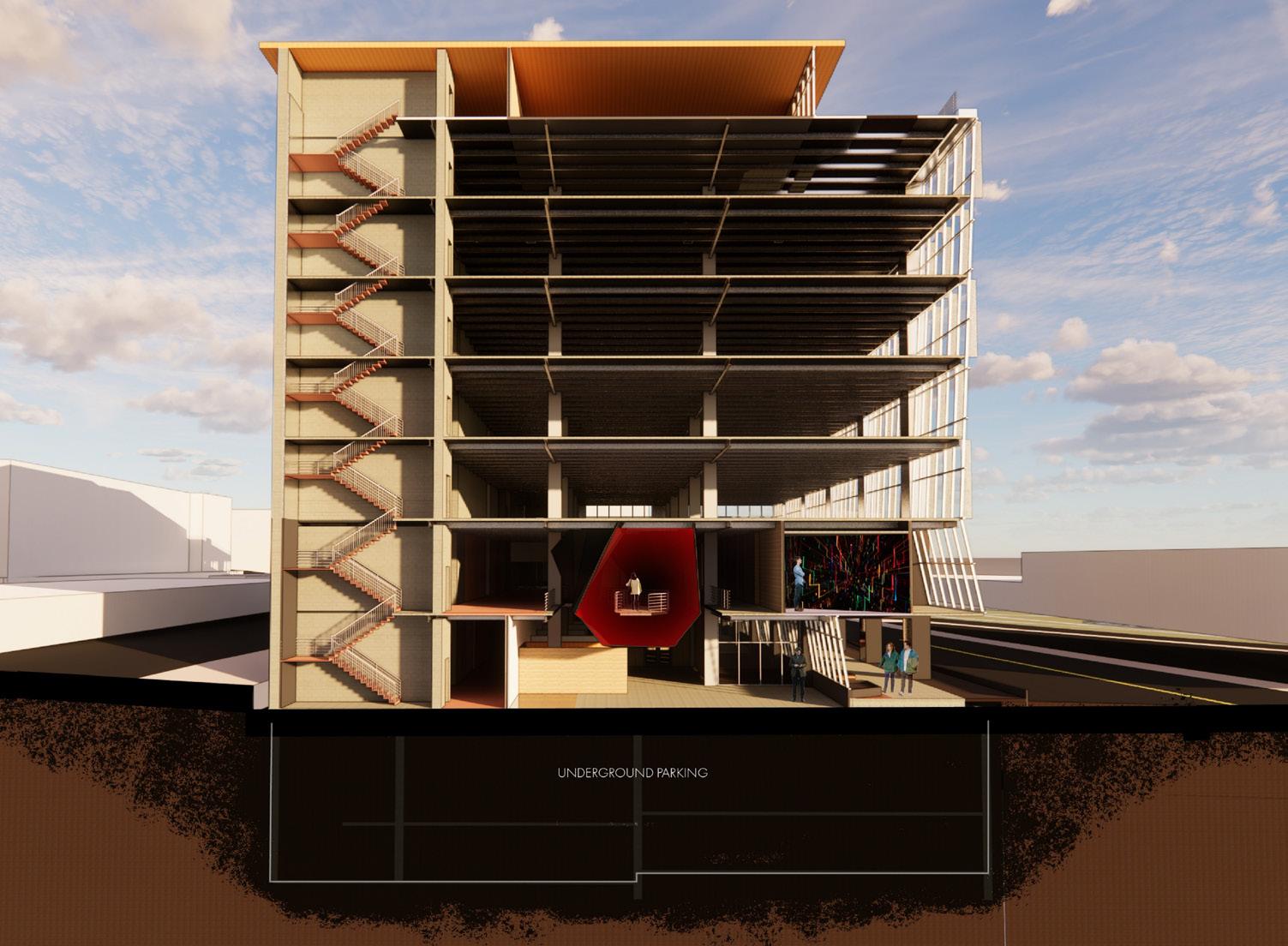
Floors 3-7 feature the office spaces with the core on the west side. The core houses the mechanical room, electrical room, elevators, stairs, washrooms and janitor’s rooms.
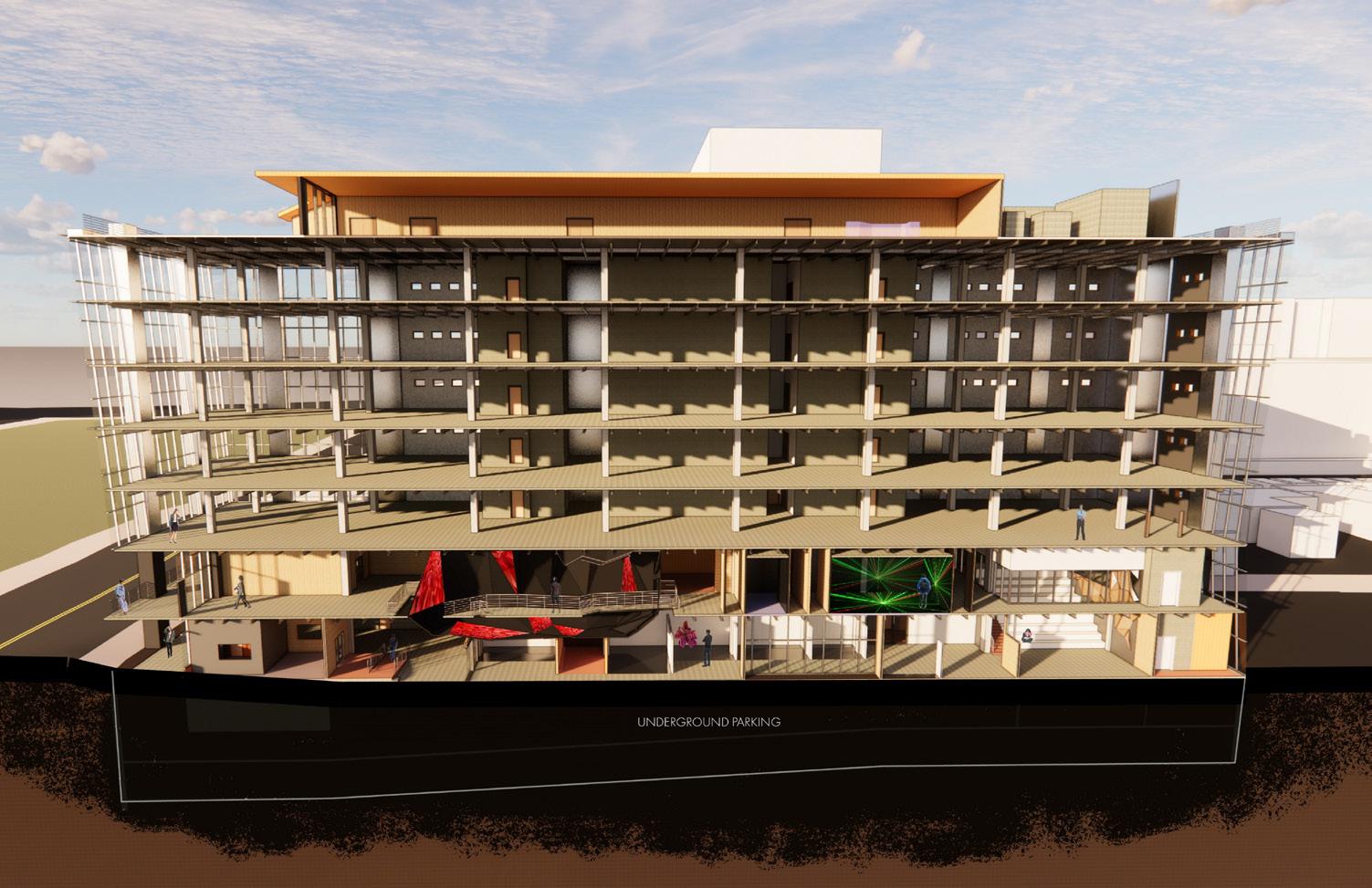 Roof Bar Club
Longitudinal Section
Cross - Section
Bird’s Eye (Southeast)
Roof Bar Club
Longitudinal Section
Cross - Section
Bird’s Eye (Southeast)
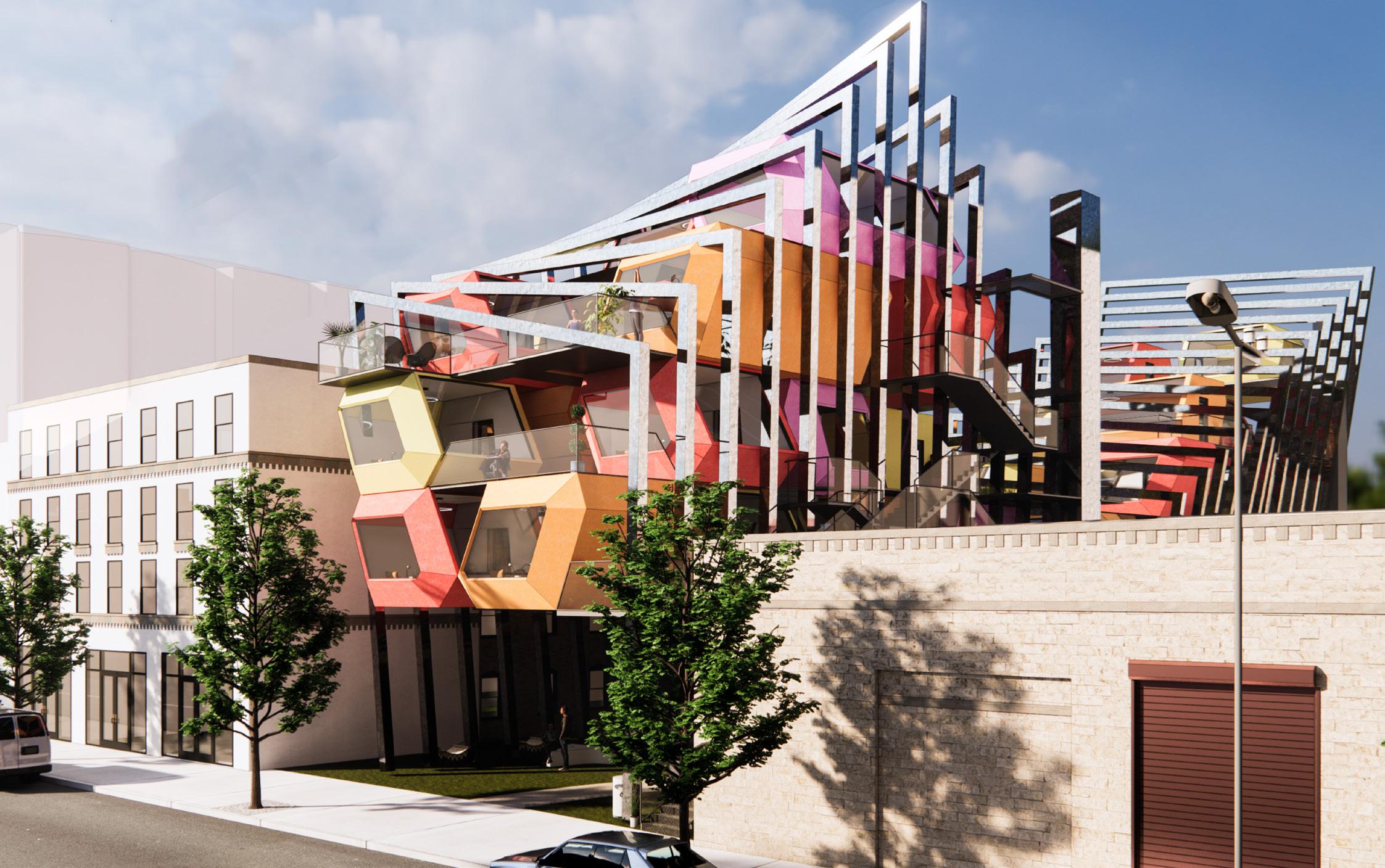
ARCH 301 Studio Project, Fall 2021: Urban project based in Skid Row, Los Angeles. Team project with Michael Rodriguez, Samantha Jimson and Hank Acosta. Professsor: Sajini Badrinarayan
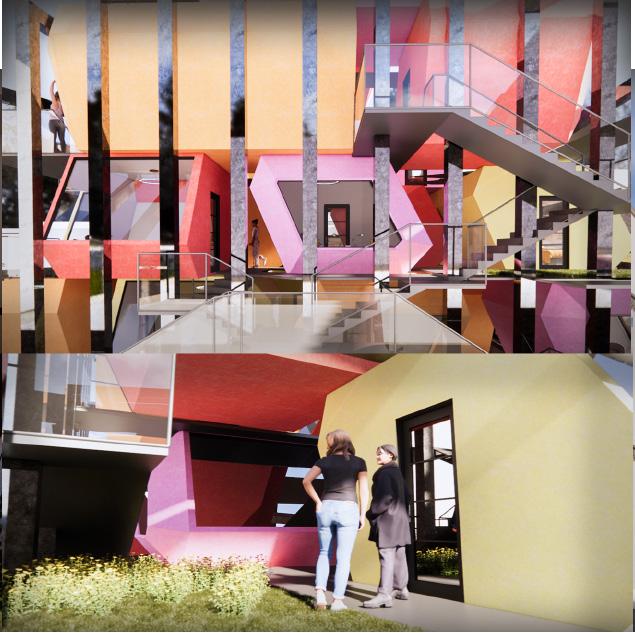
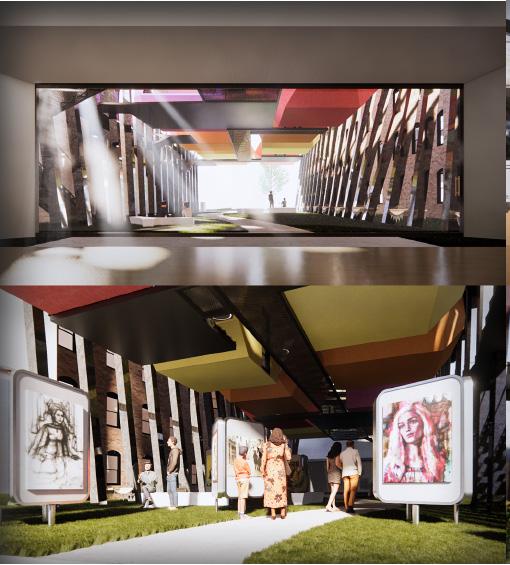
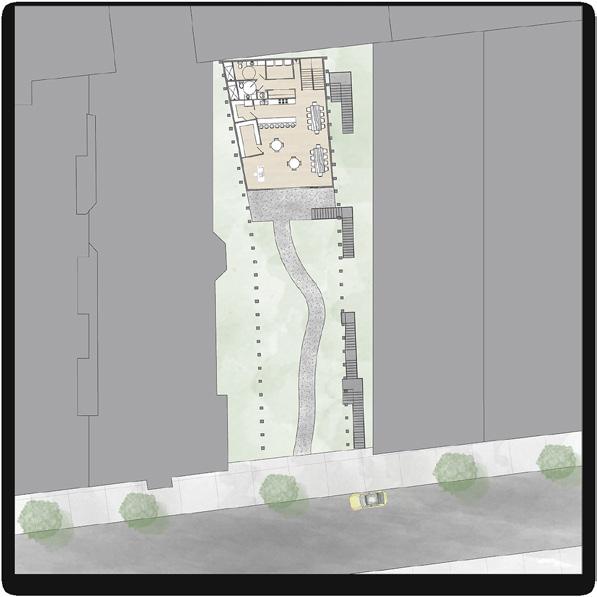

Aiming to uplift people through the pods acting as shelters. Based on the concept of movement and transition. Inspired by the nomadic lifestyle of the people on skid row.
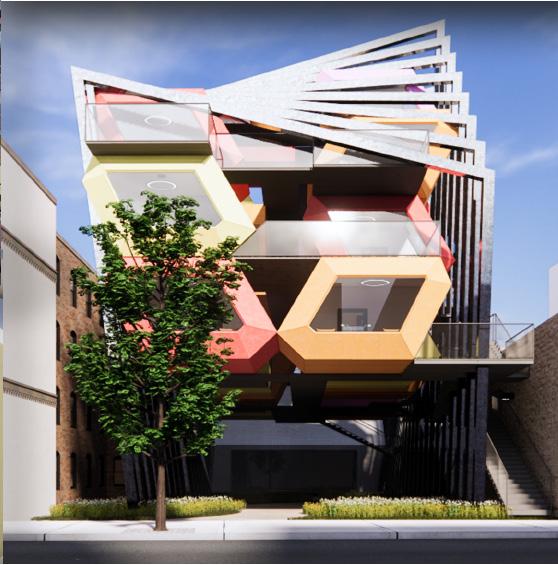
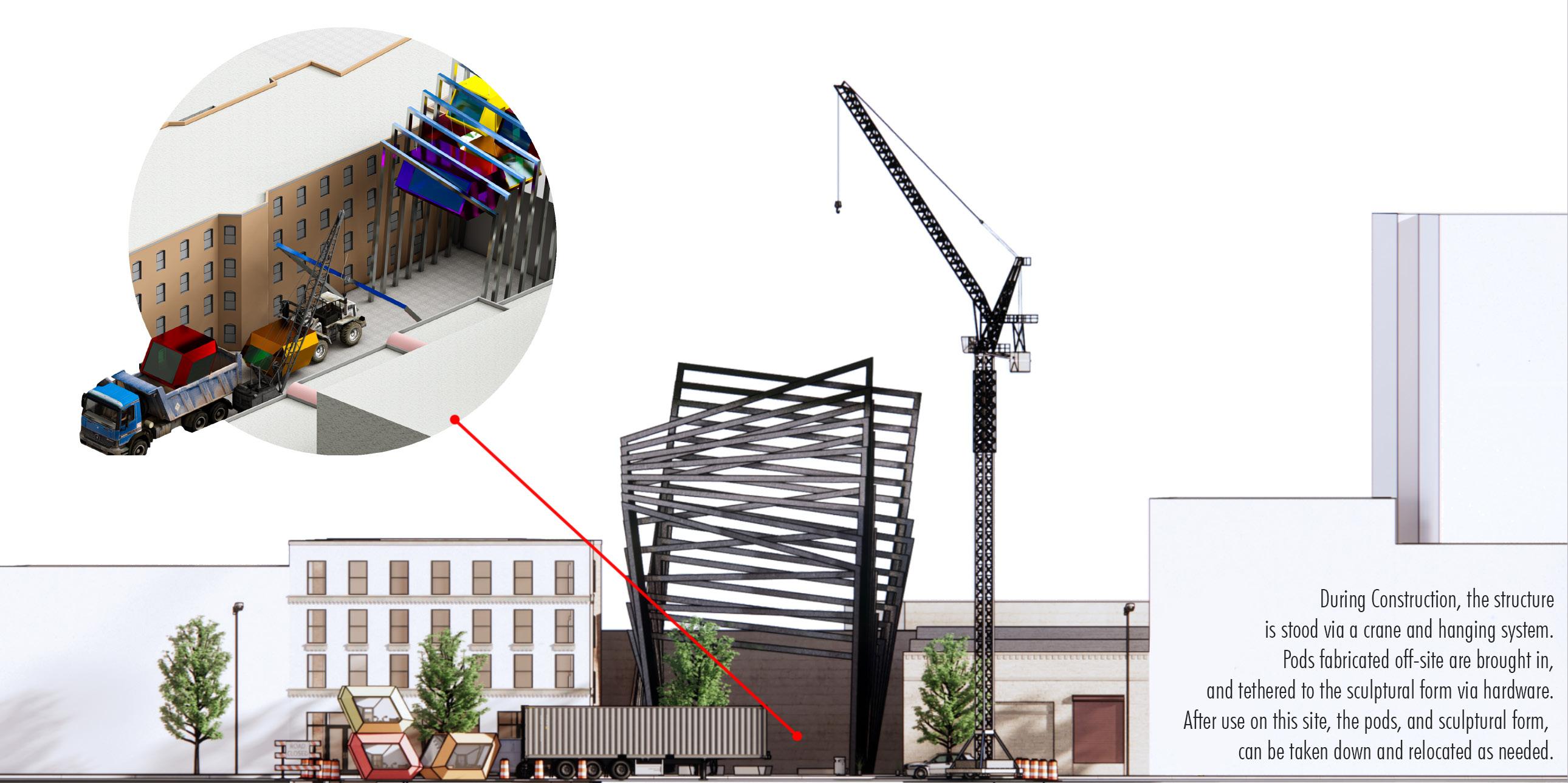
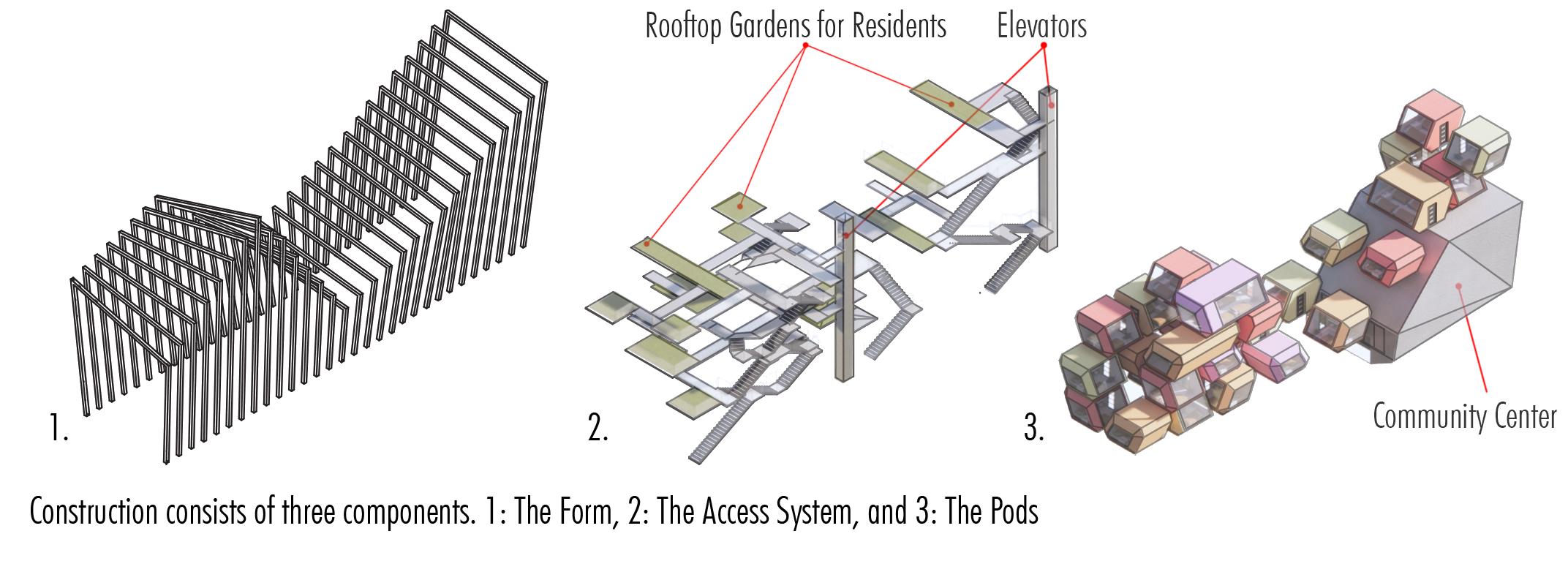
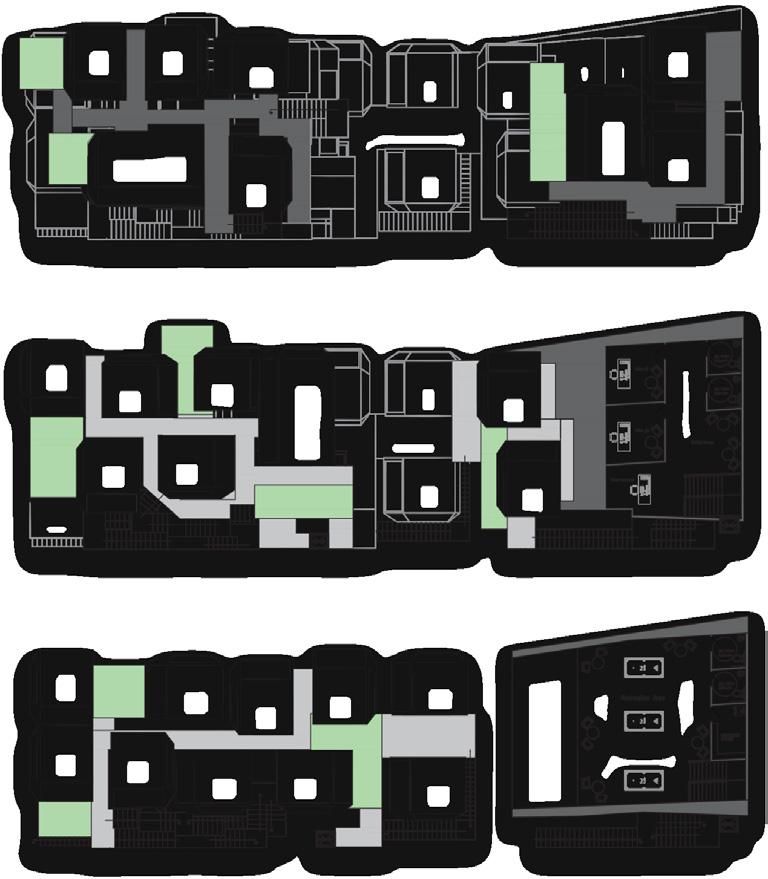
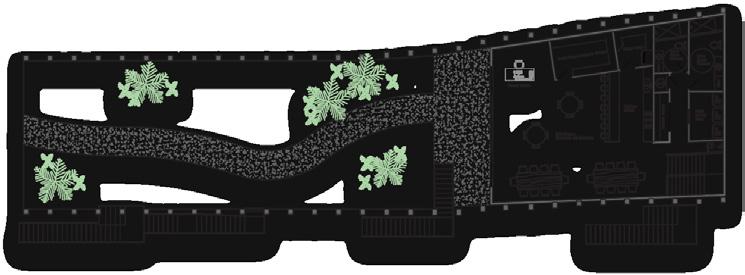
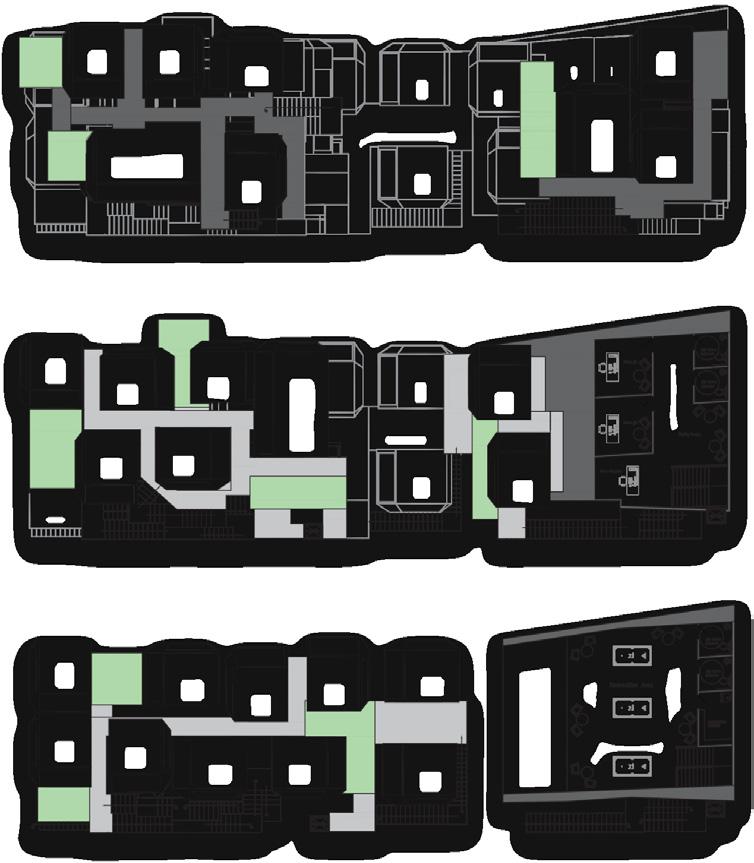
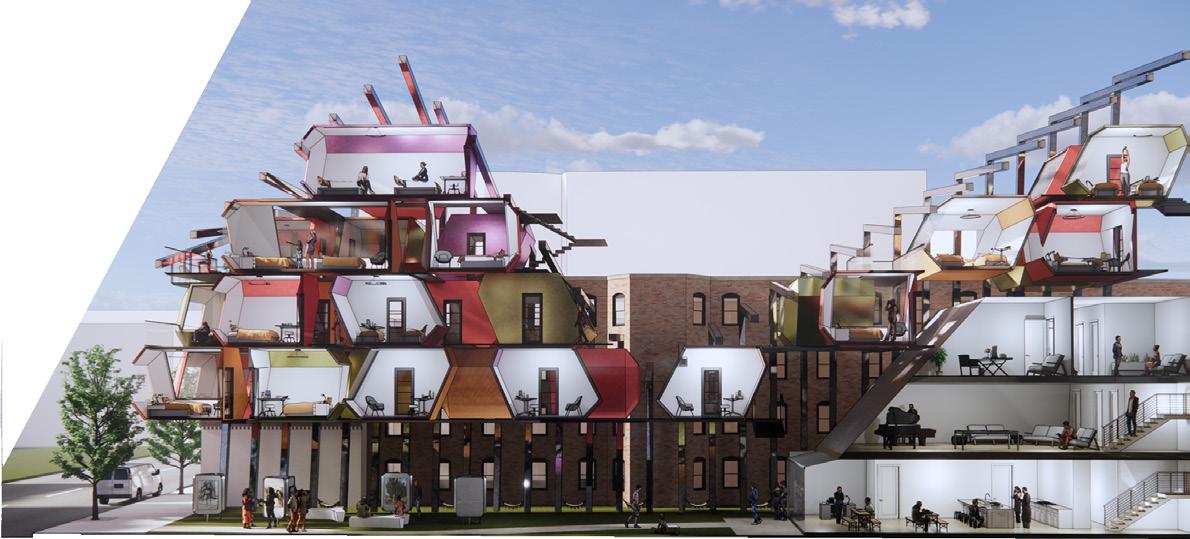
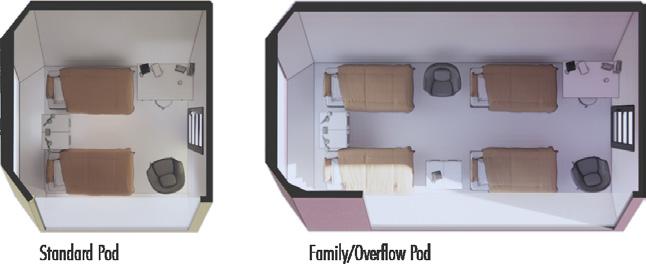
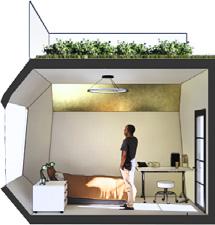
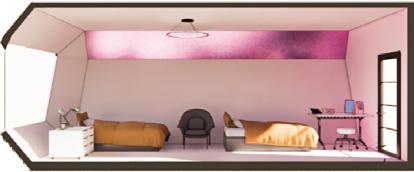

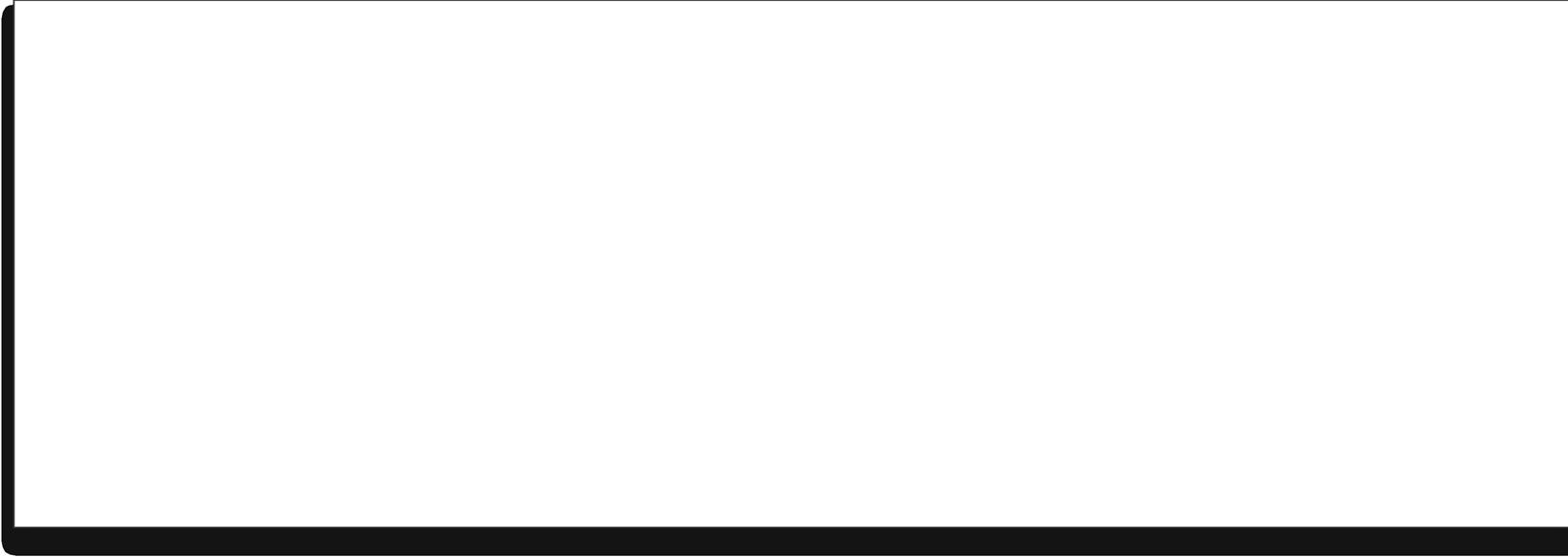
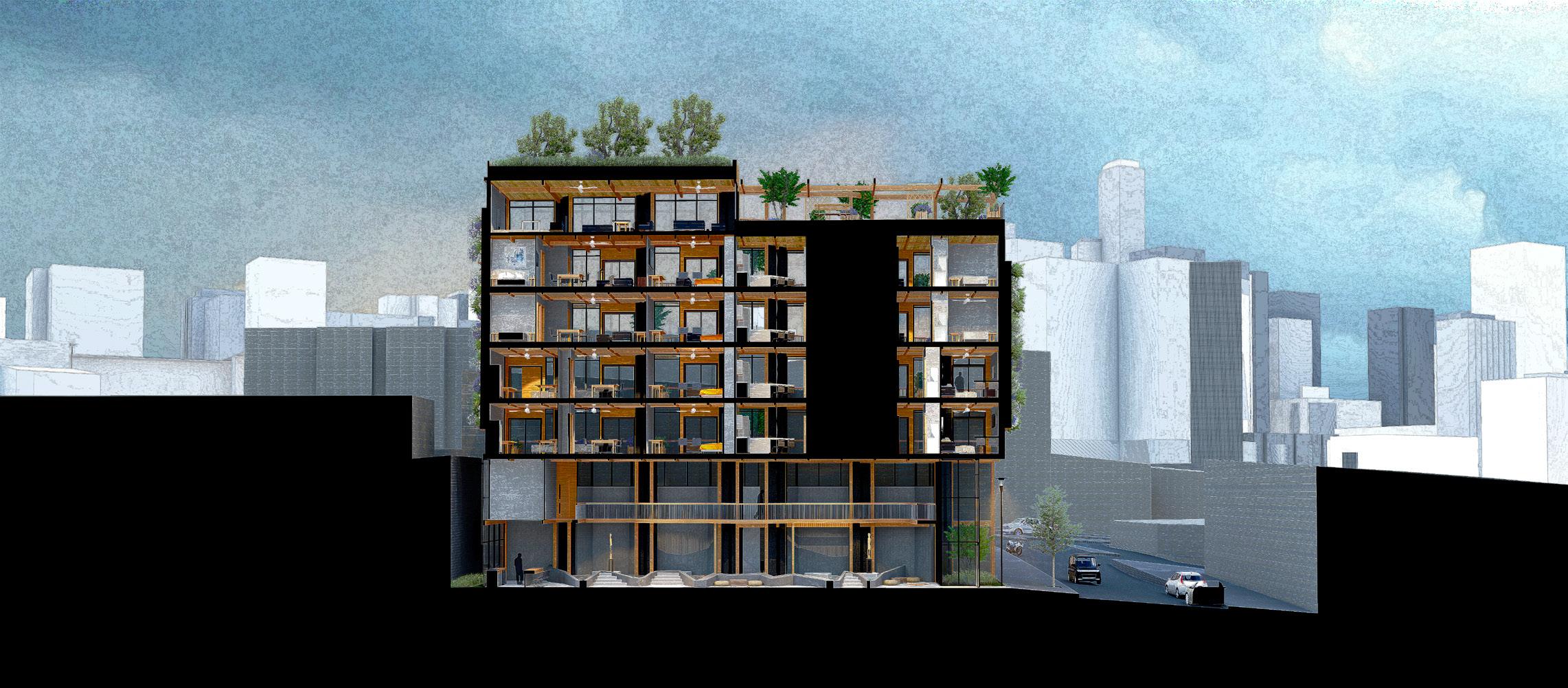
ARCH 303 Studio Project, Spring 2022 under professors: Taiji Miyasaka, Maryam Mansoori, Minyoung Cerruti

Team Project with John Brown, Nicolas McCracken, and Austin Bournique.
Residential CLT project on Melrose Avenue, Seattle. Concept was based on the surrounding landscape of Seattle and the idea of a mountain, a stream and a cave/shelter. The models were developed in Rhino and Revit; renders and perspective sections were created using Lumion and Photoshop; sculptures were modeled using Blender Sculpting.
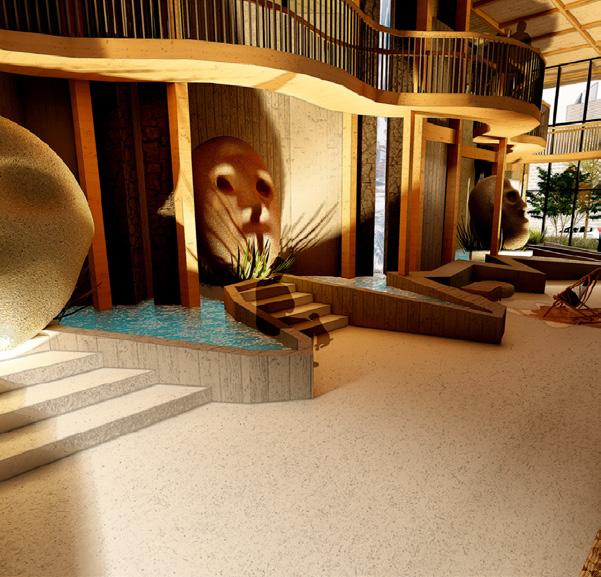
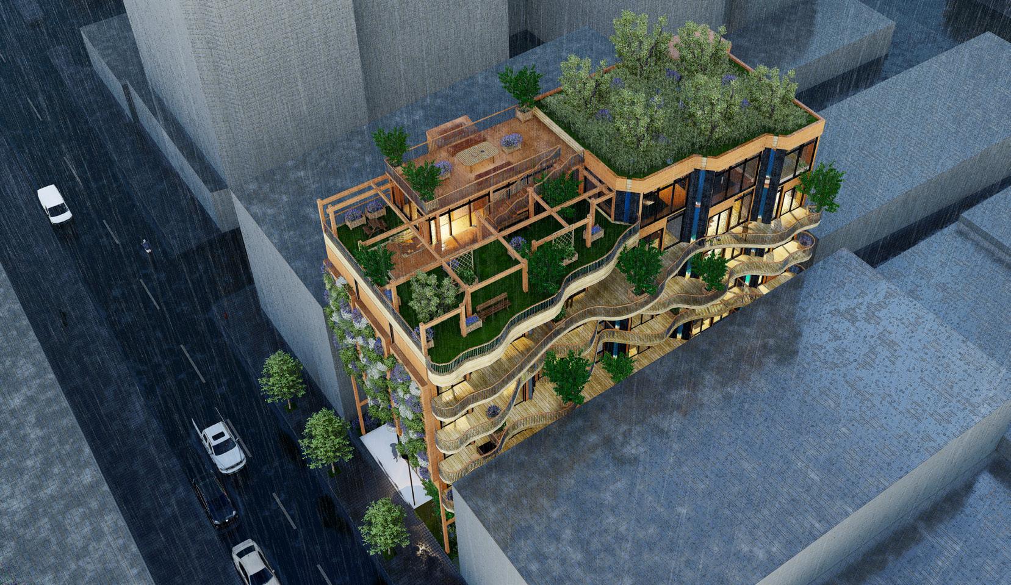
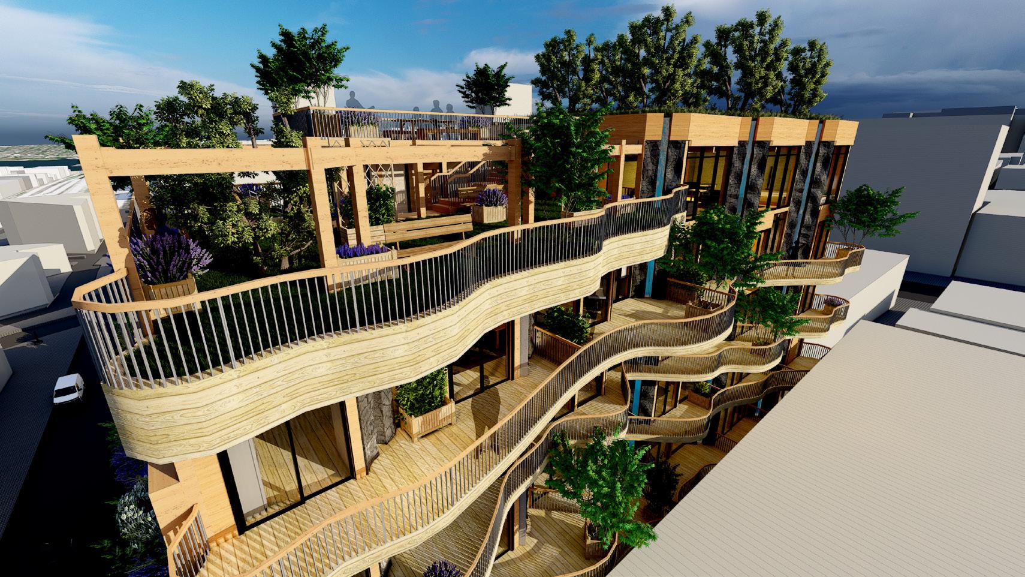
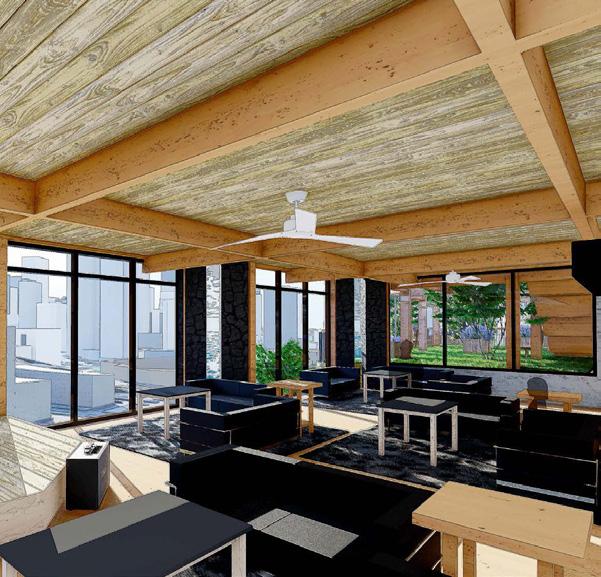
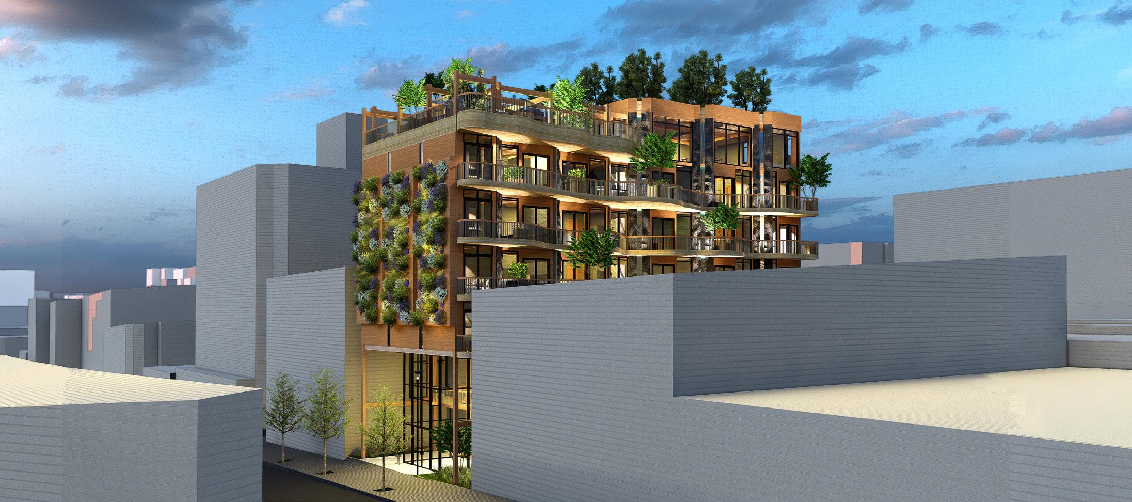
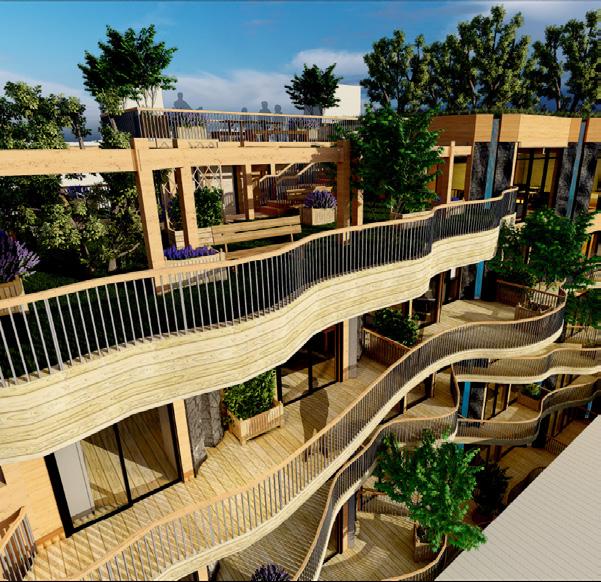
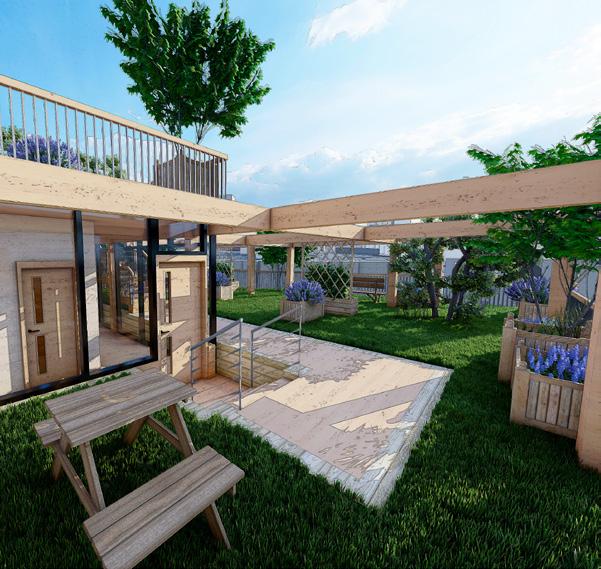
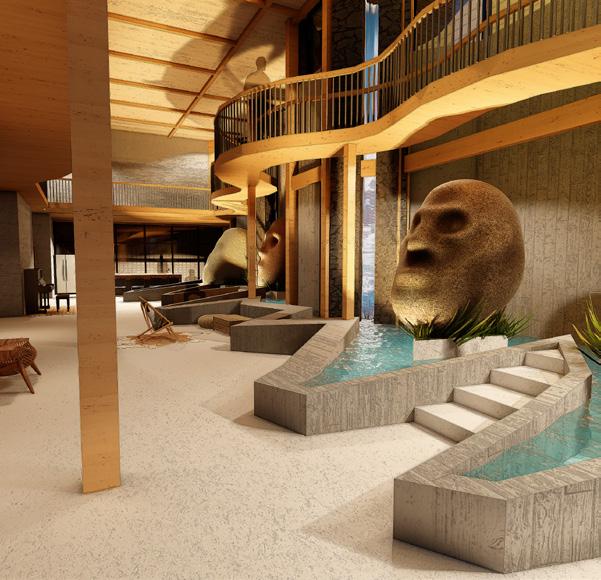
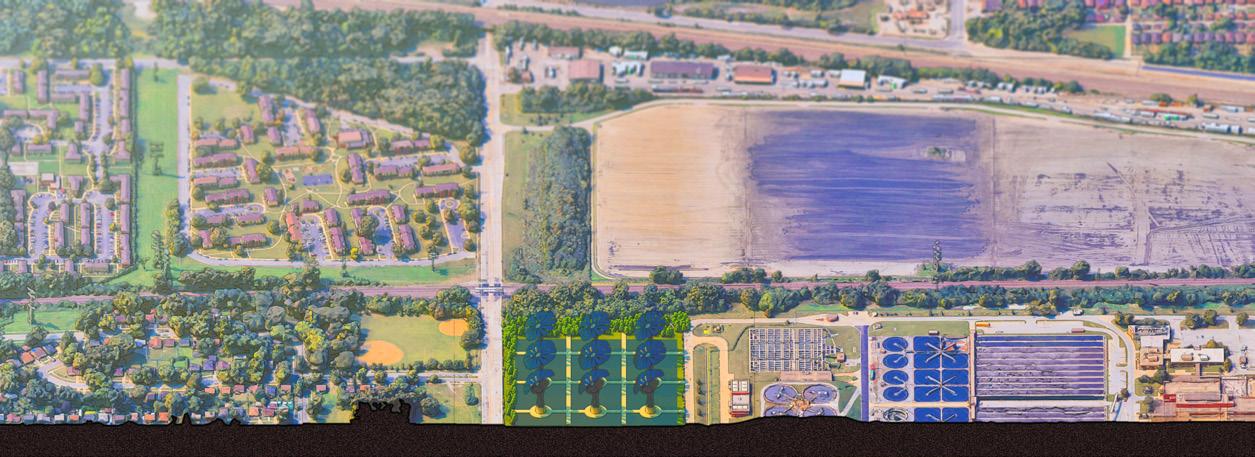
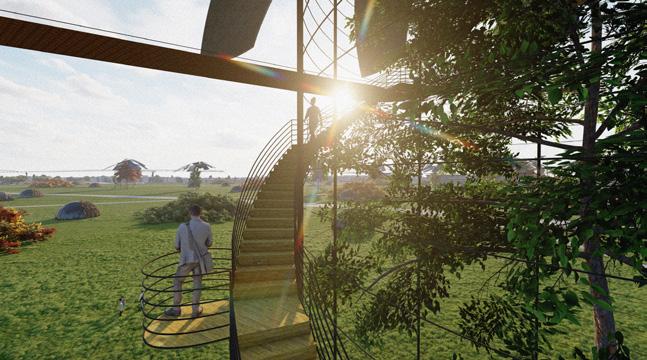
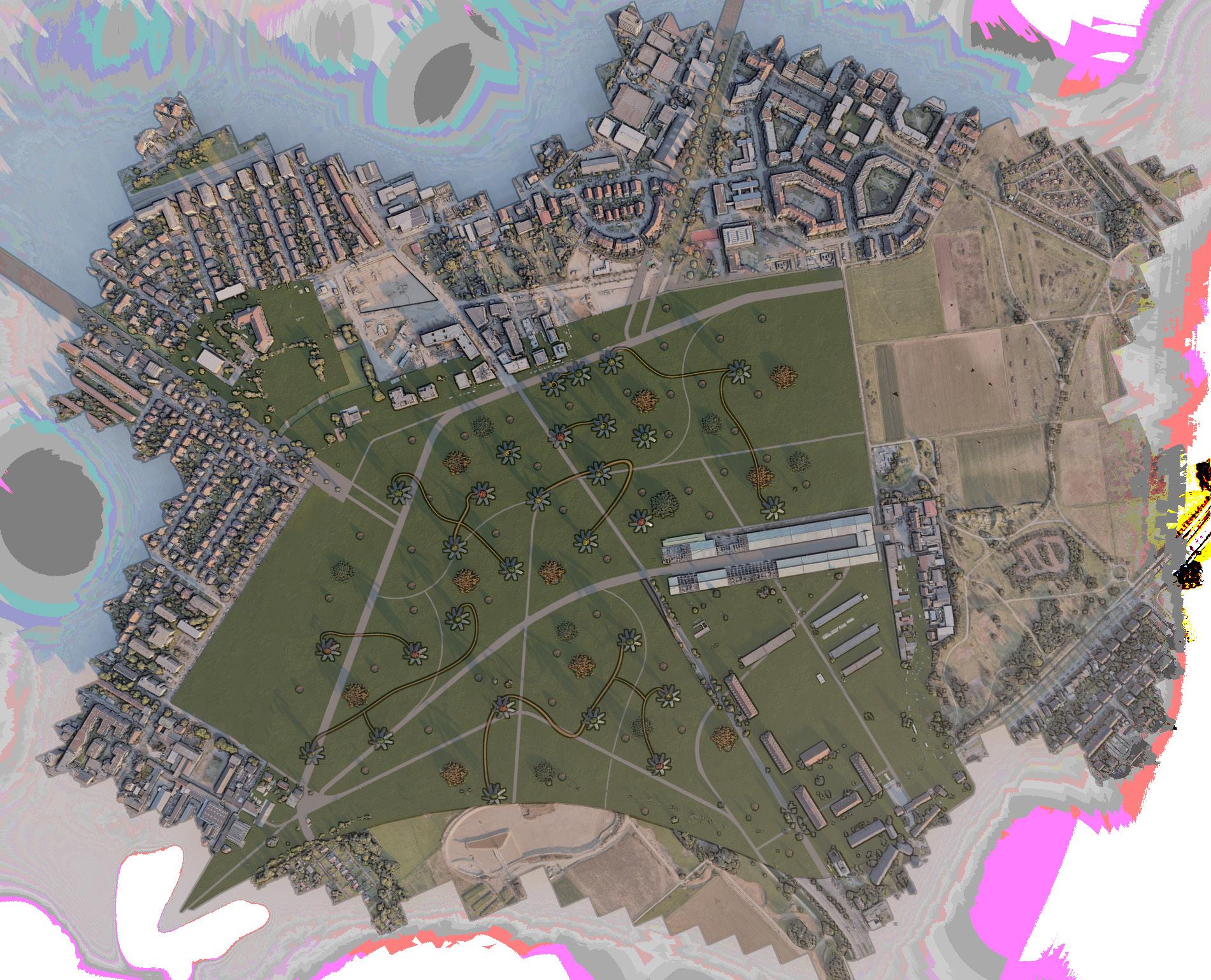
Title: Efflorescence - Fullness of cultivation: manifestation Location: Southside of Chiago
(41°39’58.58” N 87°36’19.33” W)
Theoretical Energy Production: 130 mWh/year
Date: September - December 2022
Professor: Marti Cowan
A complexly detailed, yet beautiful design that could theoretically power all the surrounding neighborhoods. The funnel system collects the heavy amount of rain and snow incident upon Chicago, and uses the heliostat system to heat the water and send it back upwards without needing electricty to pump it (inspired from an espresso machine). The hydroturbines and the solar panels generate power.
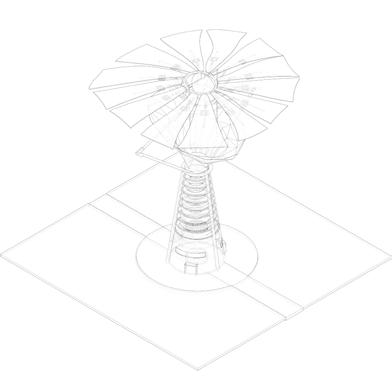
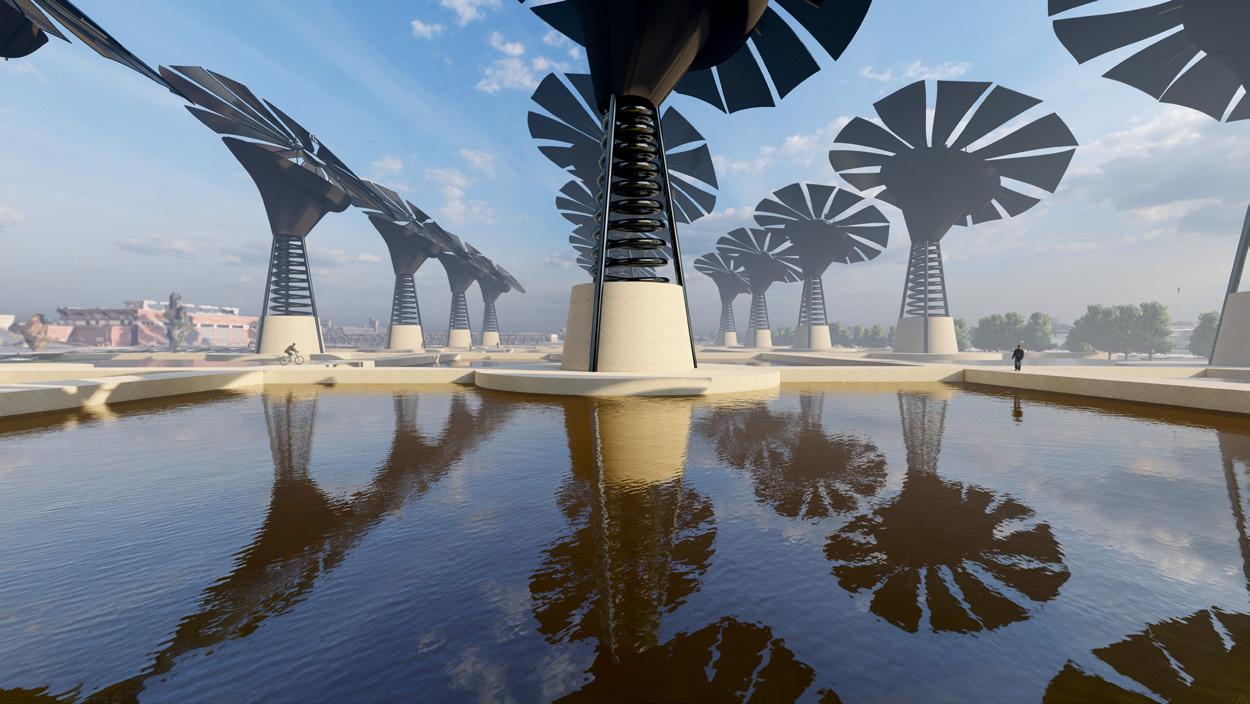
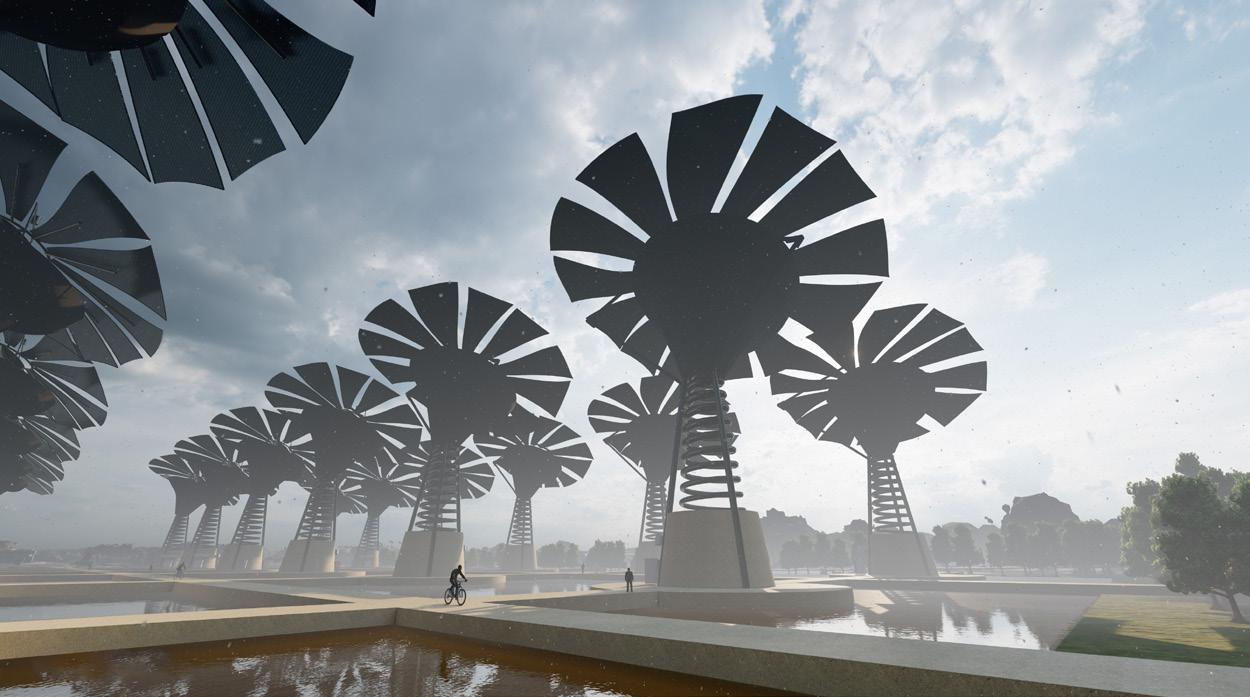
Land Art Generator Initiative (LAGI)
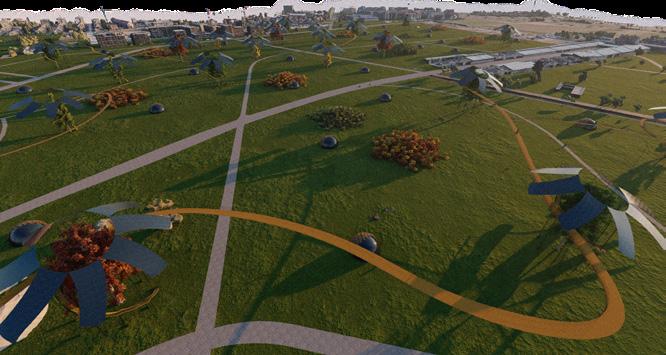
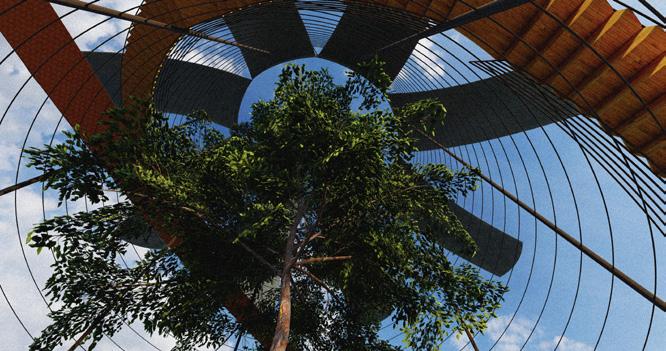
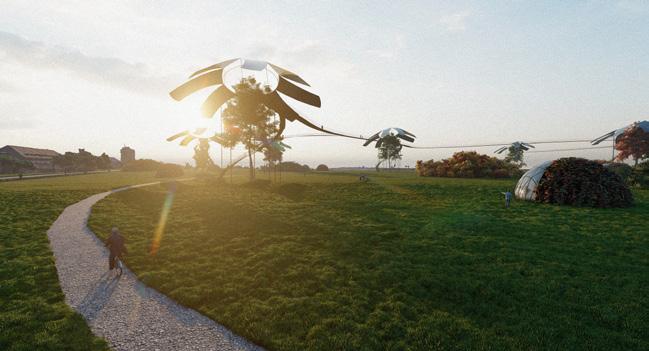
Design Competition Submission
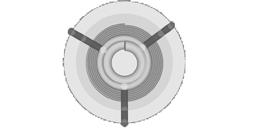
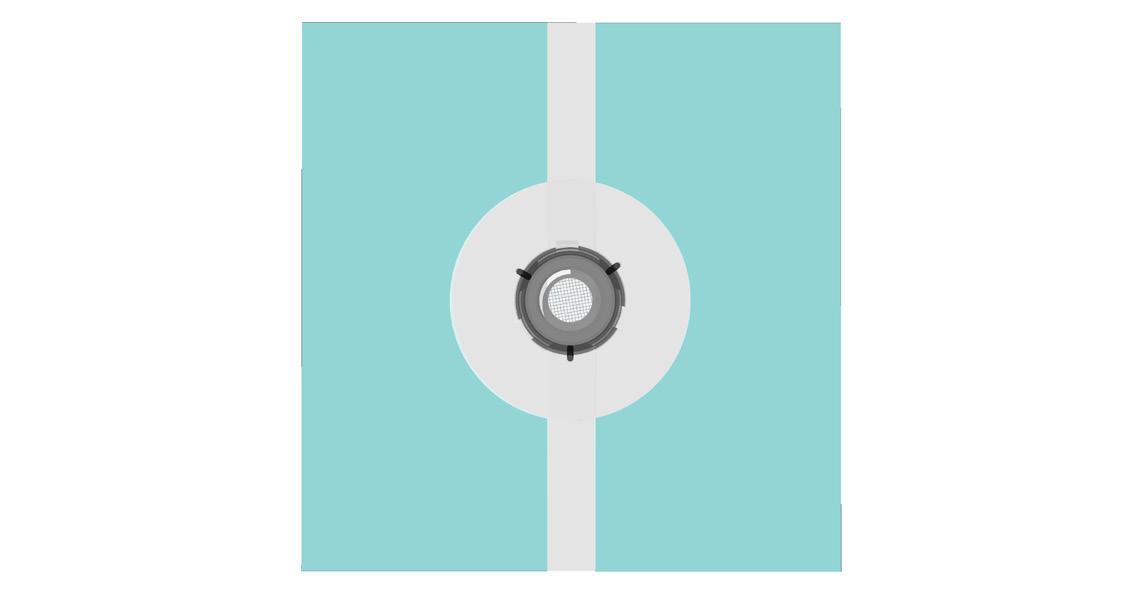

Title: Bloom
Date: September 04, 2022
Location: Mannheim, Germany
Goal: Creating beautiful forms of energy.
Theoretical Energy Production: 56 mWh/year (solar)
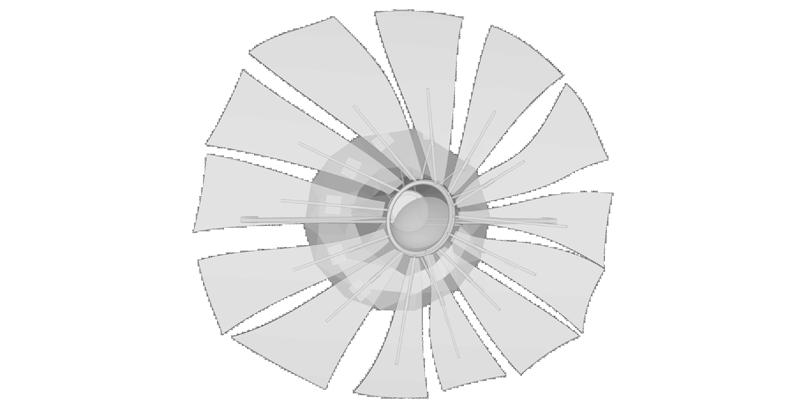
Team submission with Denise Galano and James Gachari
Project was selected for publication in LAGI magazine.

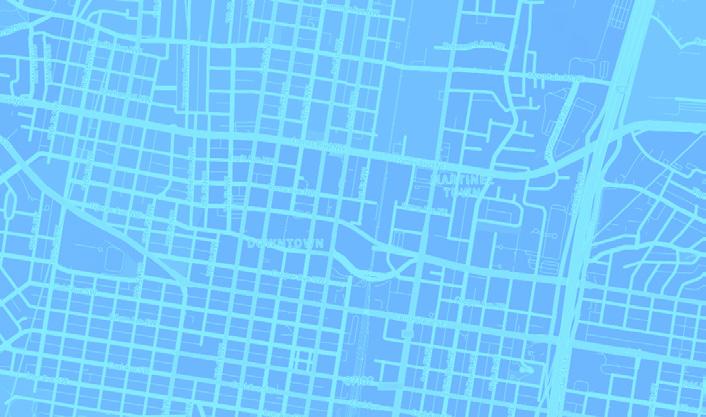
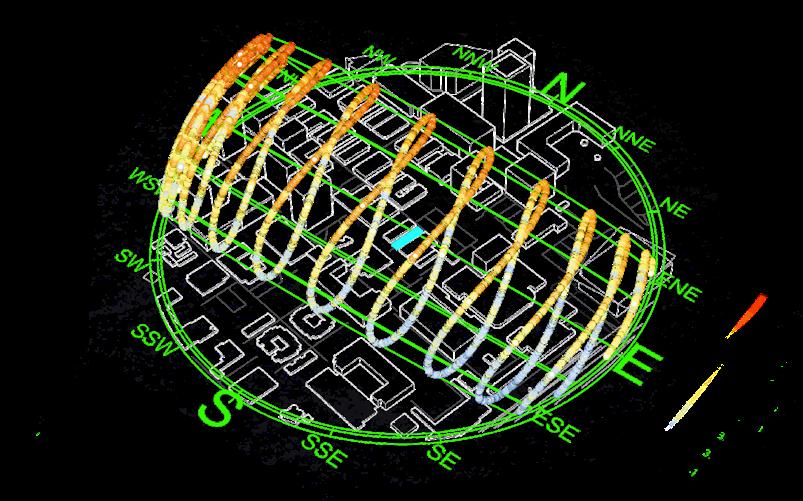
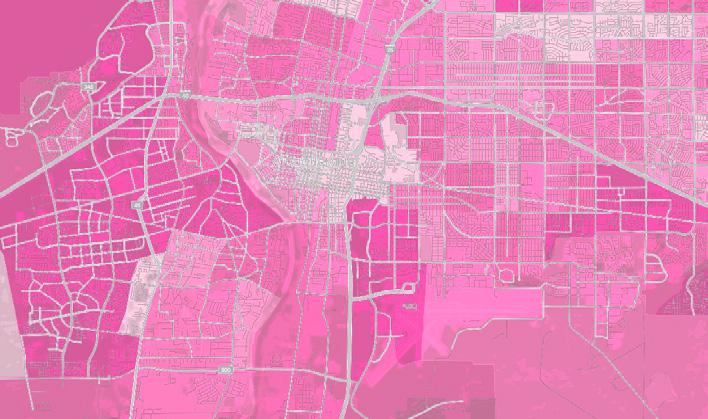
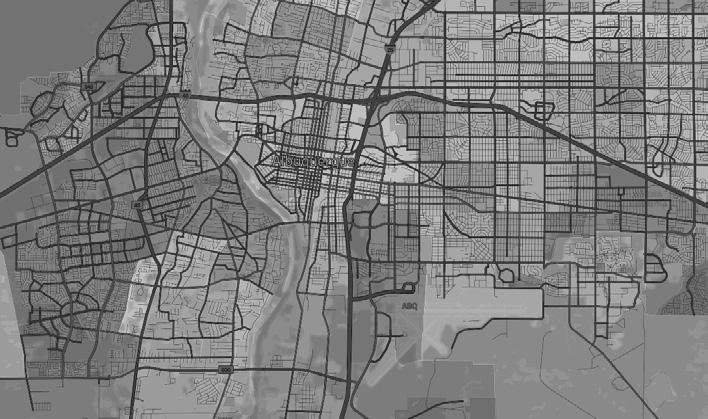
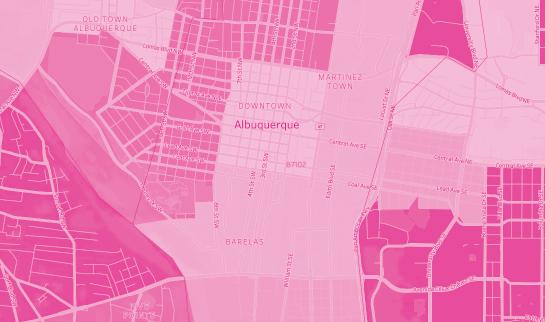
Mixed Use Performative space + Residential condos in downtown Albuquerque. Professor: Thomas Vliet
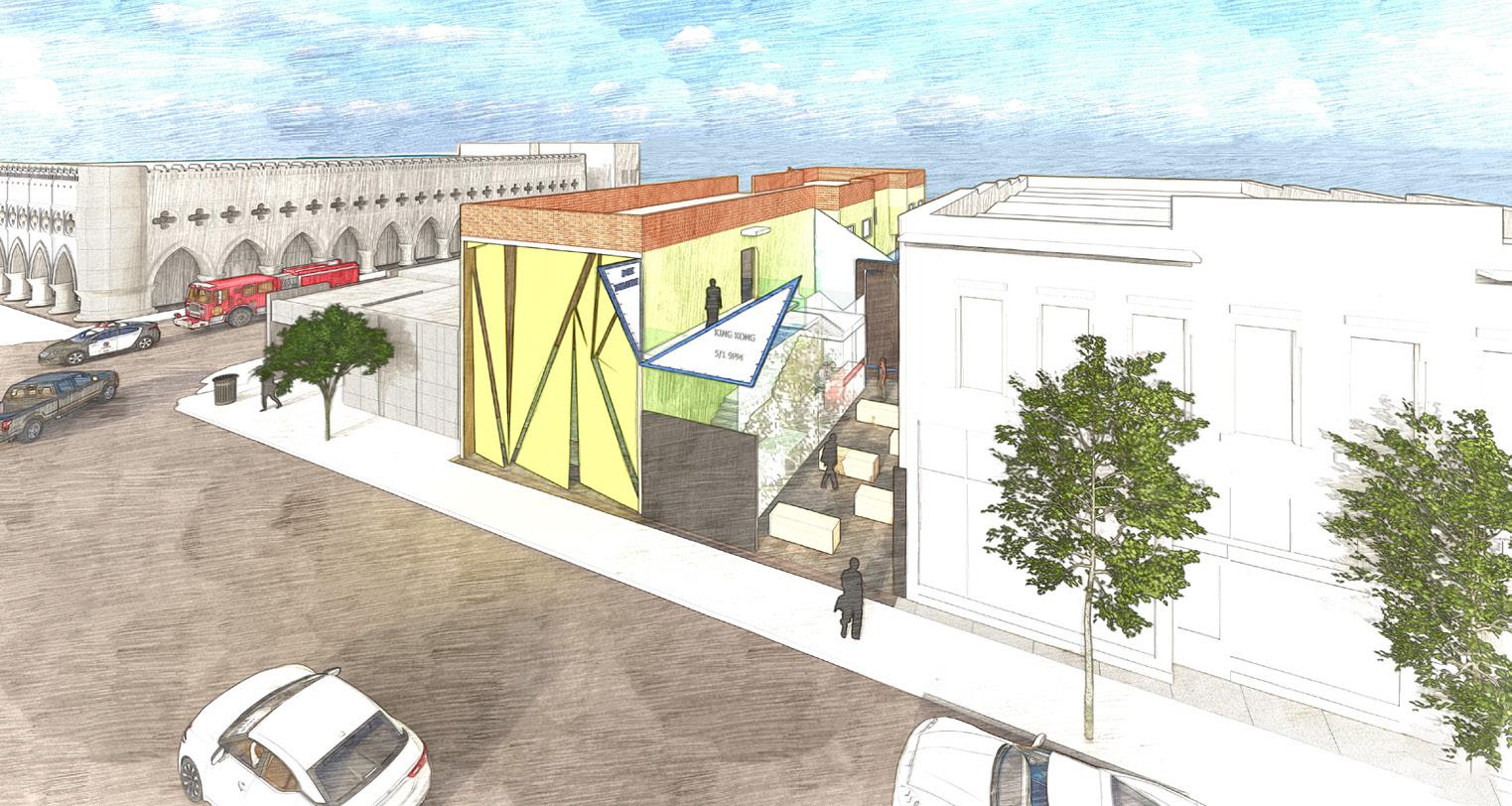
The research found that there was a large population of young people of age 23+ and small children below 12. The availability of studio apartments was low. The data led to an informed project with a mixed program of performative space and studio apartments. Used innovative graphical means to represent selected research information.
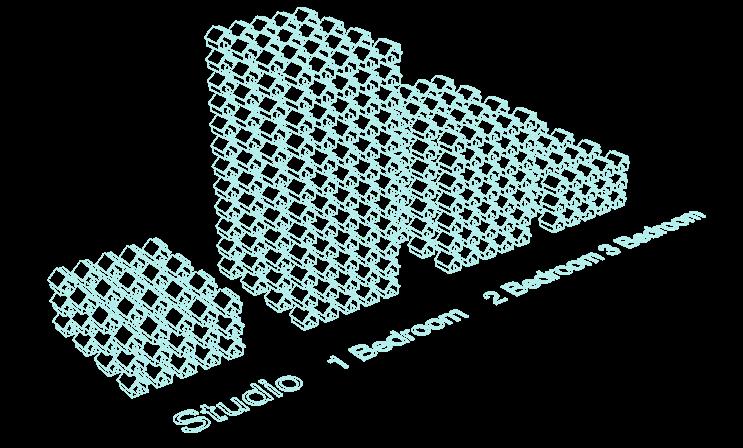
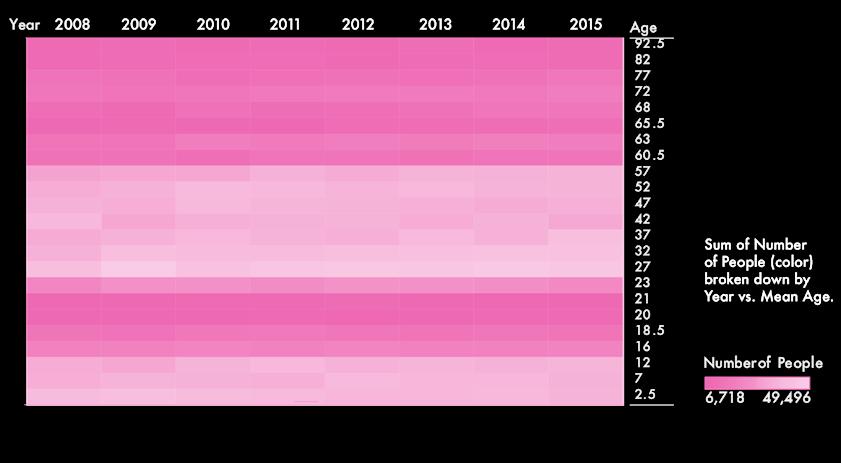
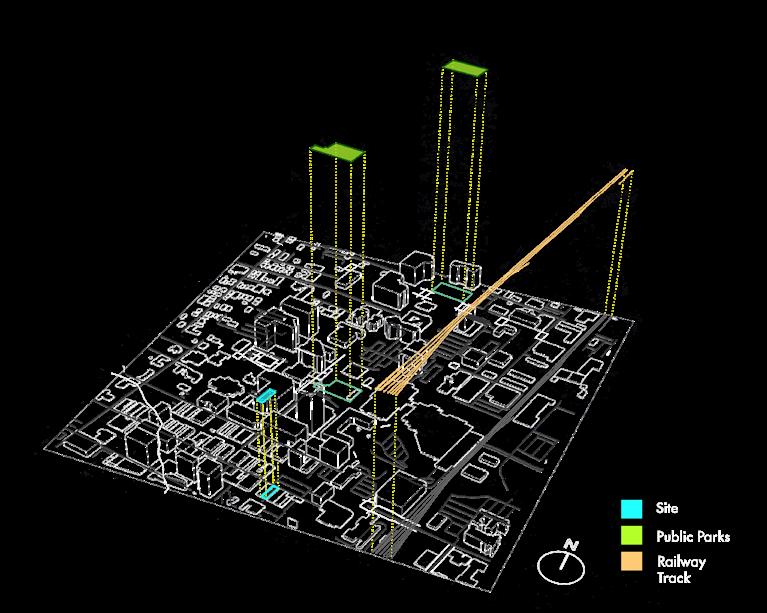
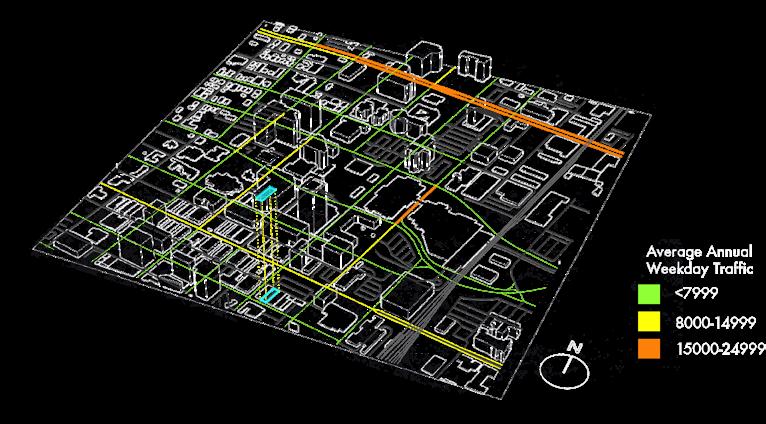
Analysis of Non-Objective Painting (Line -1919)
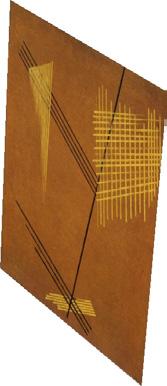
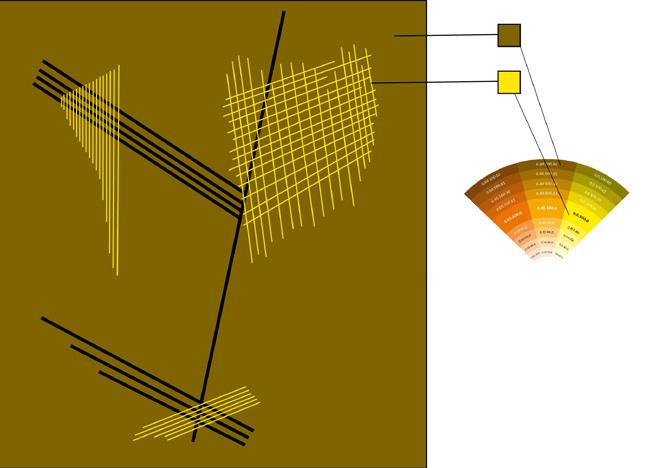
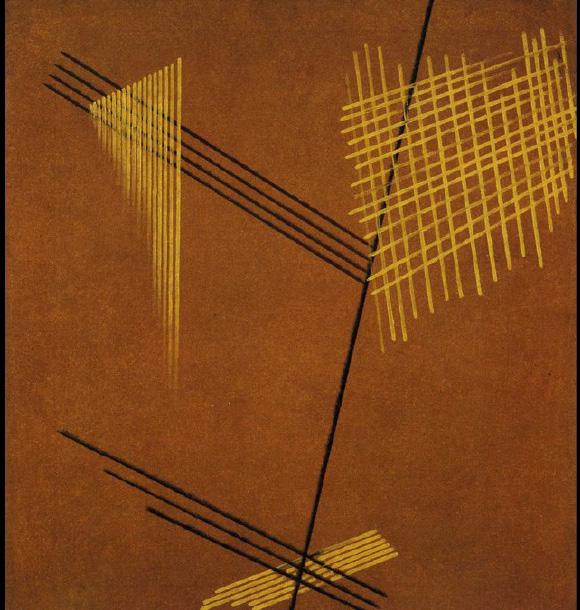 by Alexandr Rodchenko
by Alexandr Rodchenko
ARCH 202, Individual Project, Spring 2021
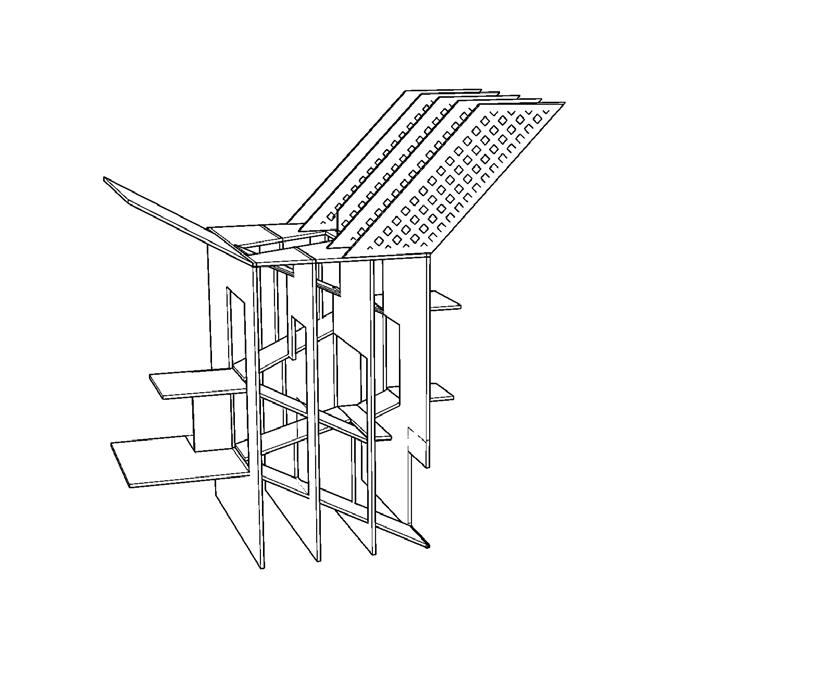
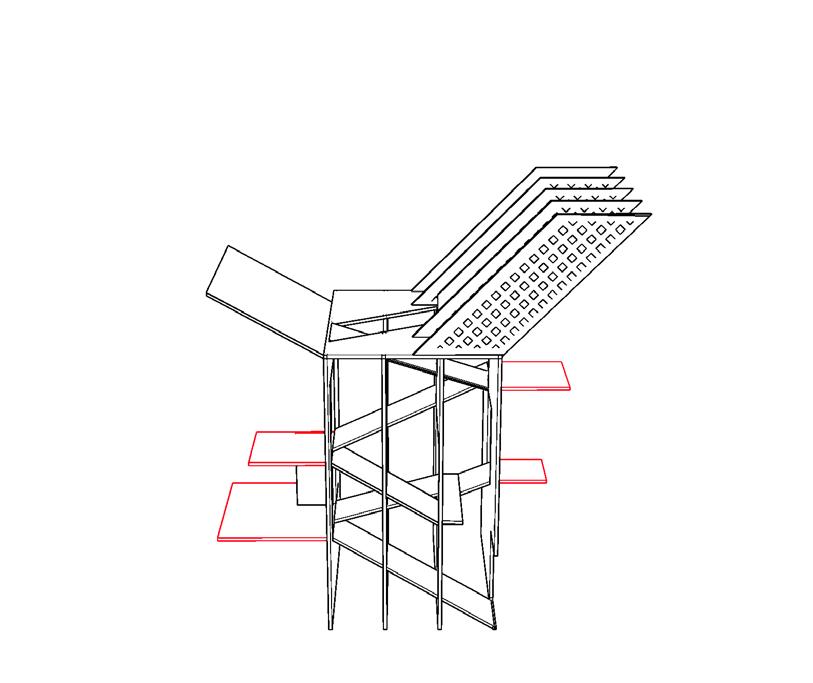
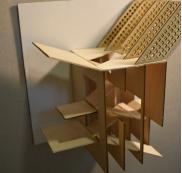
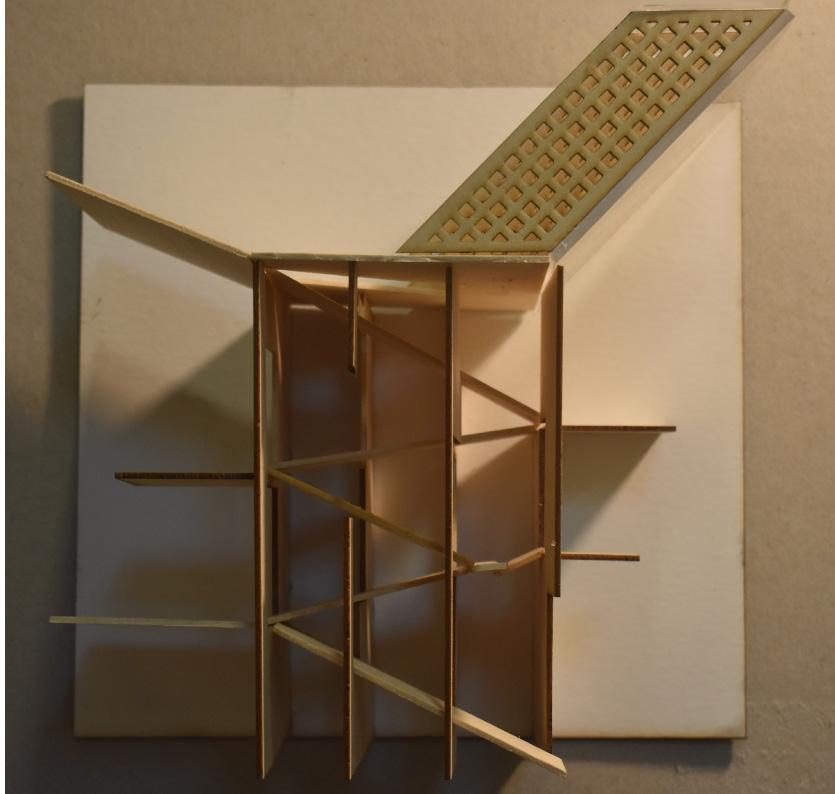
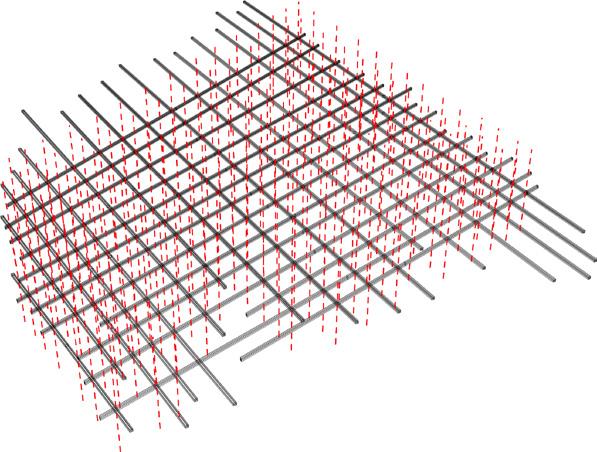
Professor: York Seiler
Project Goal: To analyze the painting and extract the architectural theories to create a manifesto. Three dimensional models were developed based on the principles of the manifesto.
Final Model
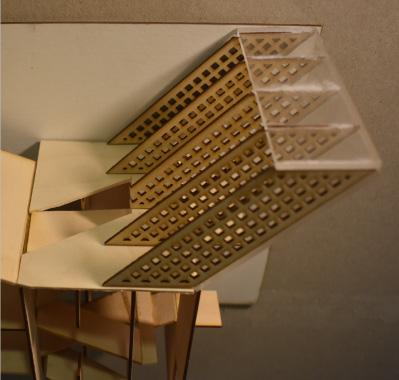
MUTED

UNIFORM COLUMNS HORIZONTAL EXTENSIONS FORMING DECKS CIRCULATION
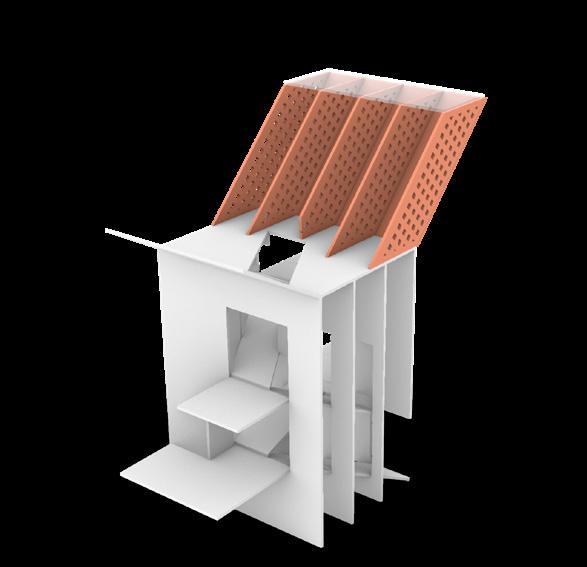
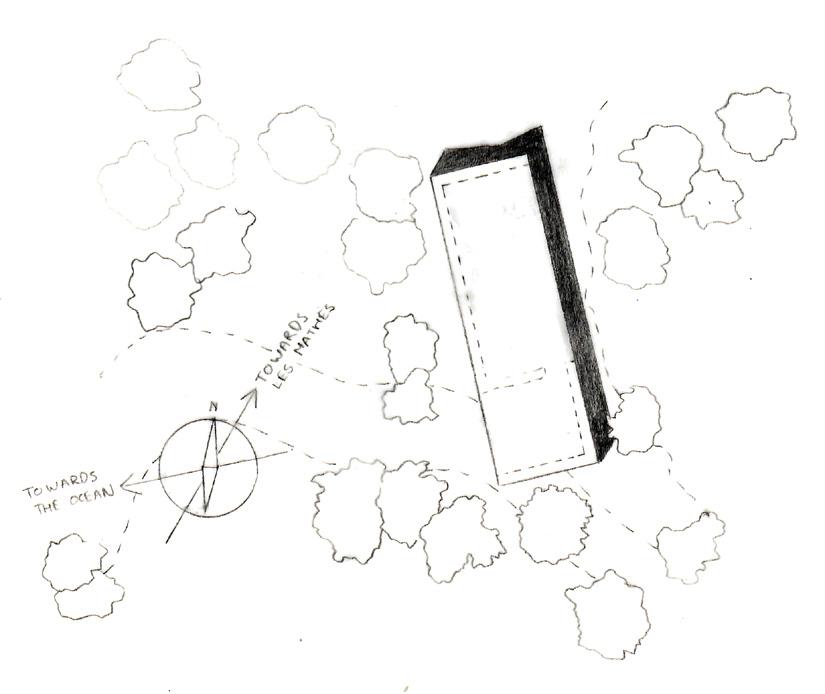
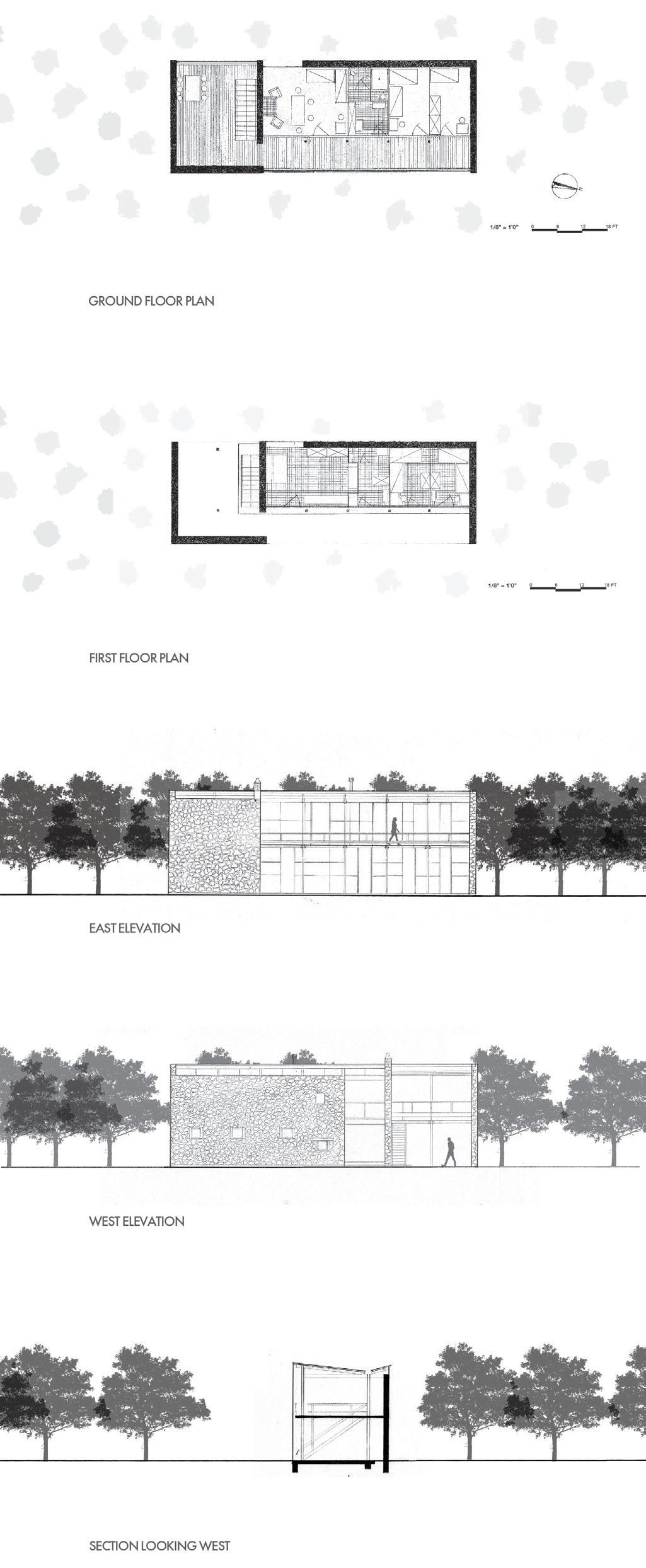
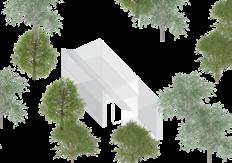
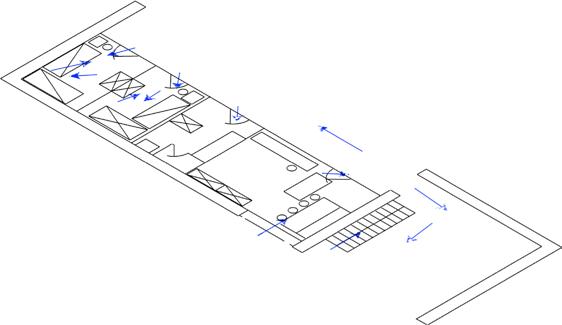
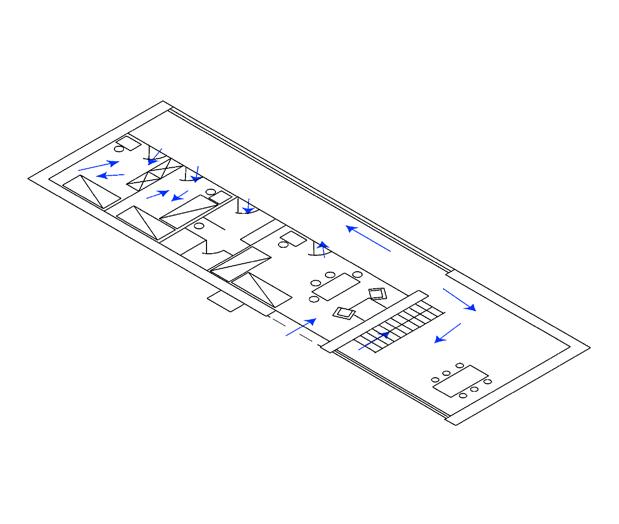
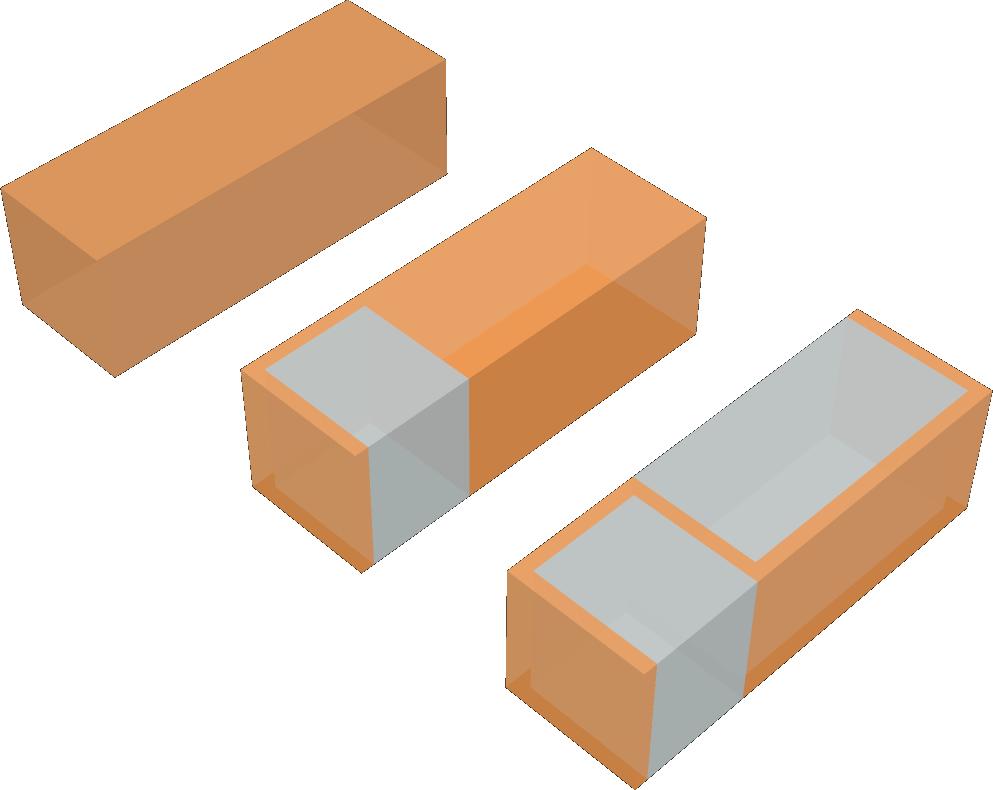
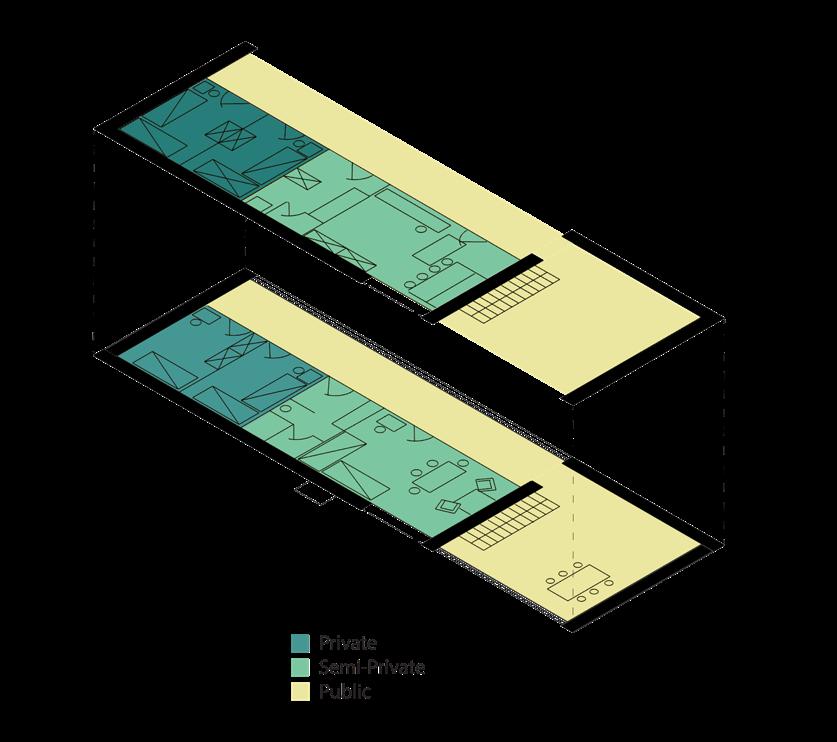

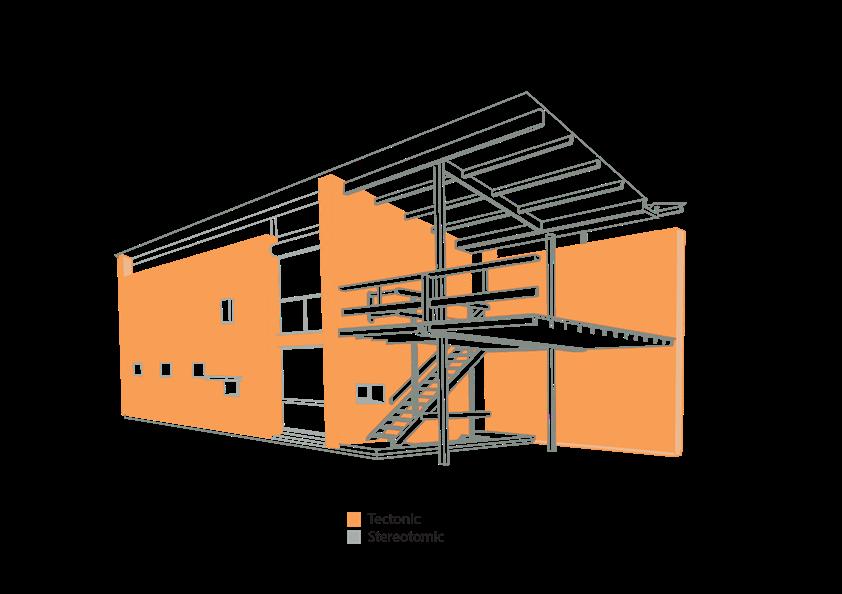
ARCH 202, Spring 2021 Professor: York Seiler
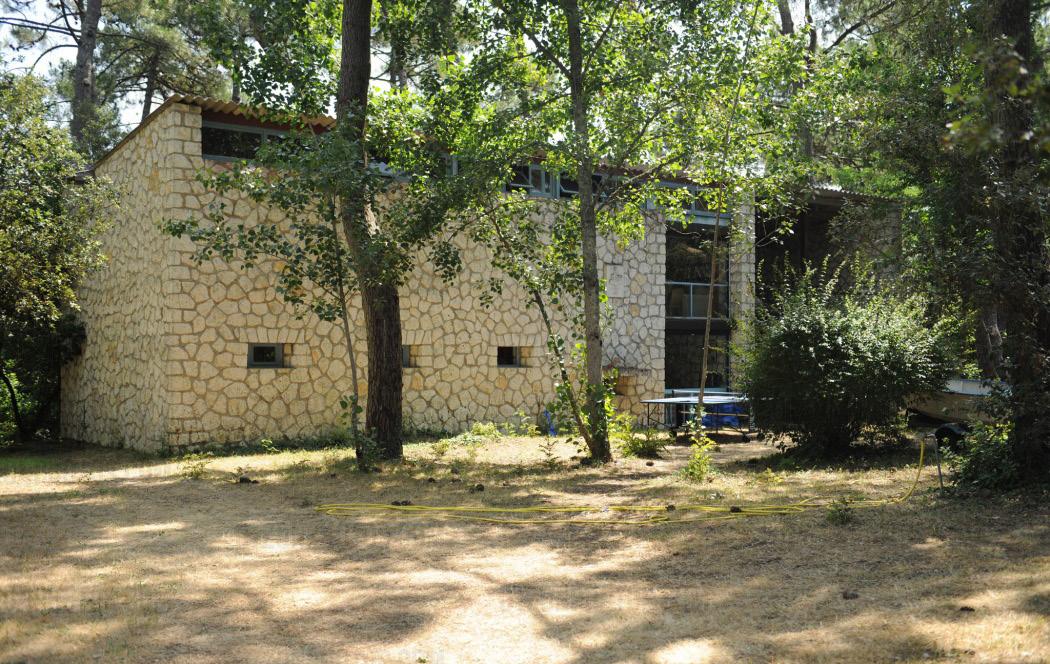
Roman Proportionality and Verticality:
Vancouver Convention Center, Roof
While the glass panels provide connection through light and ventilation, the windows next to the staircase in the middle are framed, and thus call out this connection to the city and lets the connection be seen from the exterior, communicating its intent very clearly.
Walls as Volume:

provide conncewall provide a the employees. achieved as the

Orthogonal:
Material, direction and history:
roof perceived ground line
building super structure
The material of the wall, clad in travertine stone, brings back the audience from the overall international modern theme to the historical roman signi cance. It guides us through and directs us to the main hall inside.
San Francisco Federal Building, Windows
The architect brings out attention to the wall by juxtaposing it with the surrounding elements by its strong verticality. It protudes out from the horizontal elements. It represents a scale much larger, establishes grandeur and weight, thus making a comment on the importance of the monument upon entry.
ARCH 209, Spring 2022
Material, direction and history:
Professor: Ayad Rahmani
Modern Glass
Circulation Diagram:
The main hall walls which walls di erentiate front and the the relationship Museum of the Ara
Modern Glass Wall:
The windows are designed such that only ambient light can enter. The computer controlled louvres are dynamic and make sure that only enough light enters into the building and changes according to the light conditions. They block o excess light and limit over-access.
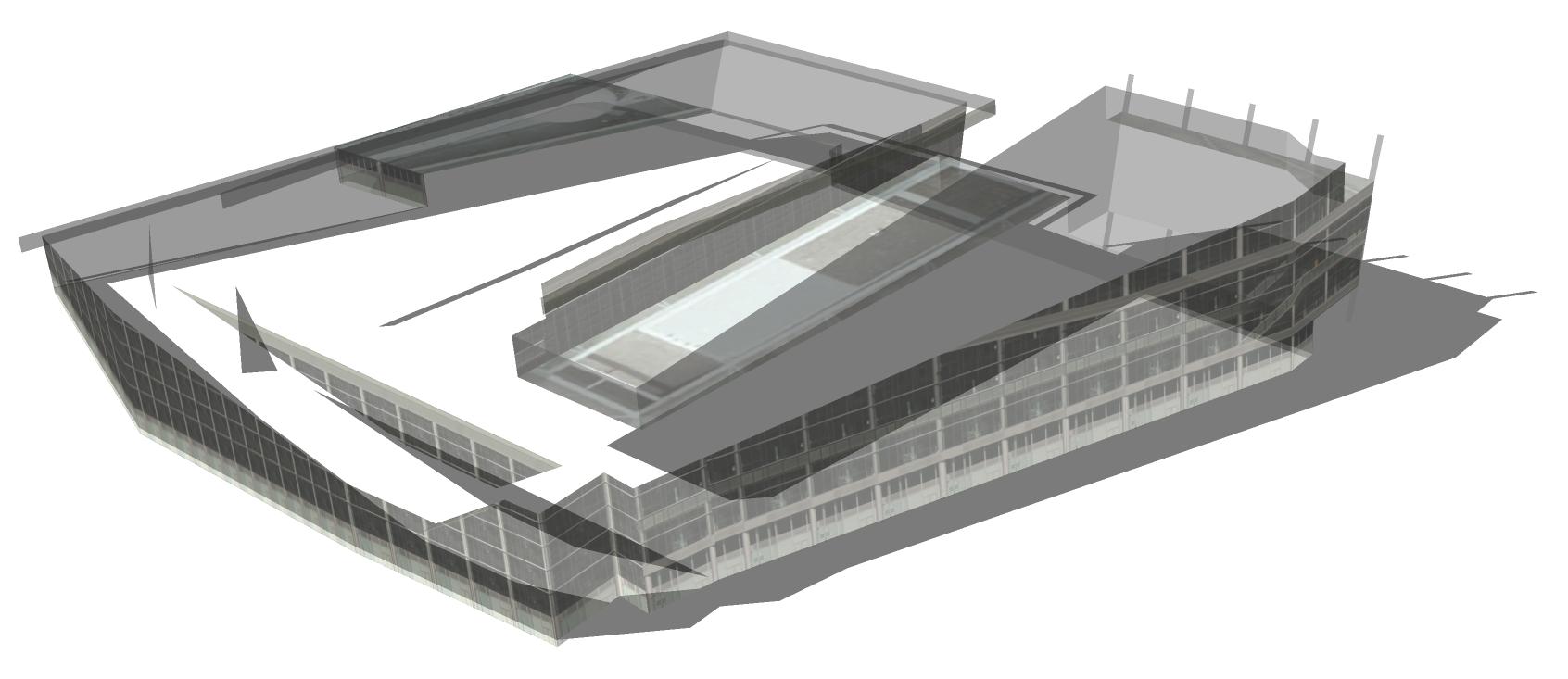
Communication to the glass panels connection and the windows staircase in are framed, out this the city connection the communicating clearly.
Monumentality/ Human Scale: Plasticity with Site:
Pros:
Light and access
are designed such that only ambient light can enter.
controlled louvres are dynamic and make sure that
The walls in the museum establish some very strong ideas of modernity, history, proportionality and directionality. They guide us through the space with the thick wall, convey a direct message through the inscribed Res gestae, and make the experience of the historical alter rich through intelligent use of natural light and
QUESTIONS:
Goal: To analyze the elements of architectural projects and present the ideas.
The material of the wall, clad in travertine stone, brings back the audience from the overall international modern theme to the historical roman signi cance. It guides us through and directs us to the main hall inside.
Pros:
The main hall brings modernity to the museum through the glass walls which bring in light into the space, to the artifacts. The glass walls di erentiate the hall from the travertine guiding wall in the front and the white walled auditorium in the back, thus de ning the relationship between the spaces.
The walls in the museum establish some very strong ideas of modernity, history, proportionality and directionality. They guide us through the space with the thick wall, convey a direct message through the inscribed Res gestae, and make the experience of the historical alter rich through intelligent use of natural light and open space.
Do the organic walls take away from the formality of the museum?
Do orthagonal and organic walls create a discourse within the center?
Cons:
well in Cons: While the windows focus is on e eiciency, Calling out communication to outside Controlling Light and Access
While the walls, as standalone features, communicate their intent very nicely, they could have been designed to make them relate to the fabric of the dense roman surrounding environment more. By making the overall structure more condensed, while still highligthing a singular wall on the inside,
Cons: While the their intent designed dense roman making the still highligthing thorugh its could do
Segment: On Roofs
TA: Jean Baker
Name: Pranshu Agrawal


Course: ARCH 209


Segment: On Roofs
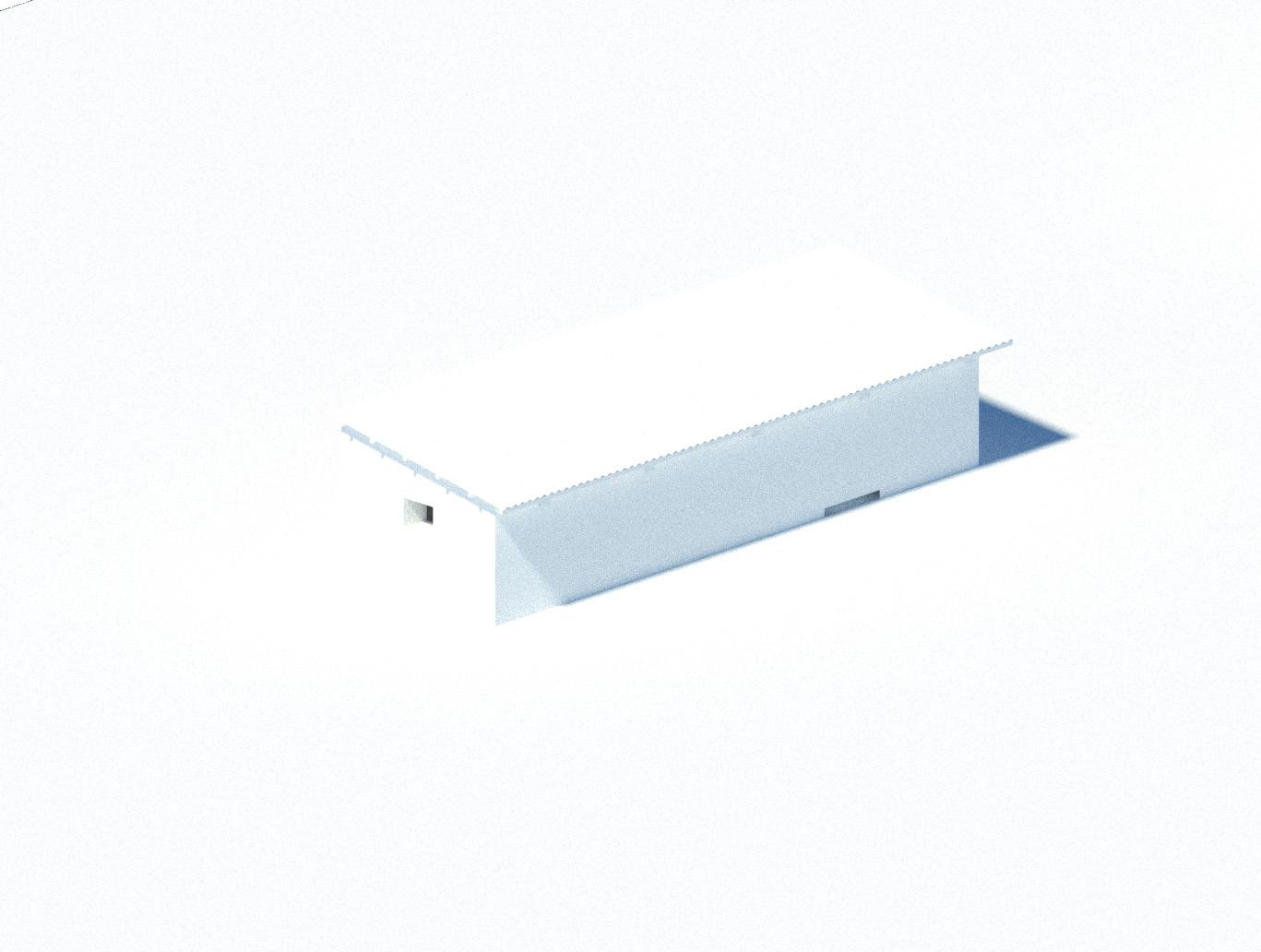
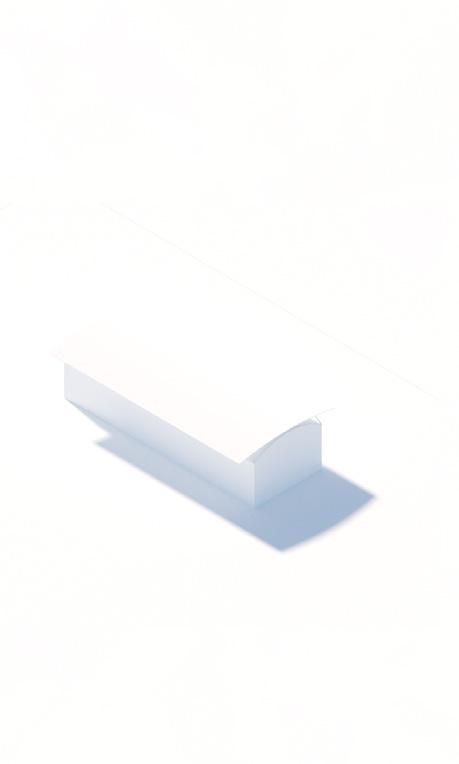
TA: Jean Baker
Analyzing stairs, ramps, and escalators of Seattle Central Library by OMA architects
The roof evolves from a simple gable roof to a curved roof, then evolves into a two part roof system, with a more detached metal overhang on top of the brick and clay structure.
The roof evolves from a simple gable roof to a curved roof, then evolves into a two part roof system, with a more detached metal overhang on top of the brick and clay structure.
Pros:
System
The roof evolves from a simple gable roof to a curved roof, then evolves into a two part roof system, with a more detached metal overhang on top of the brick and


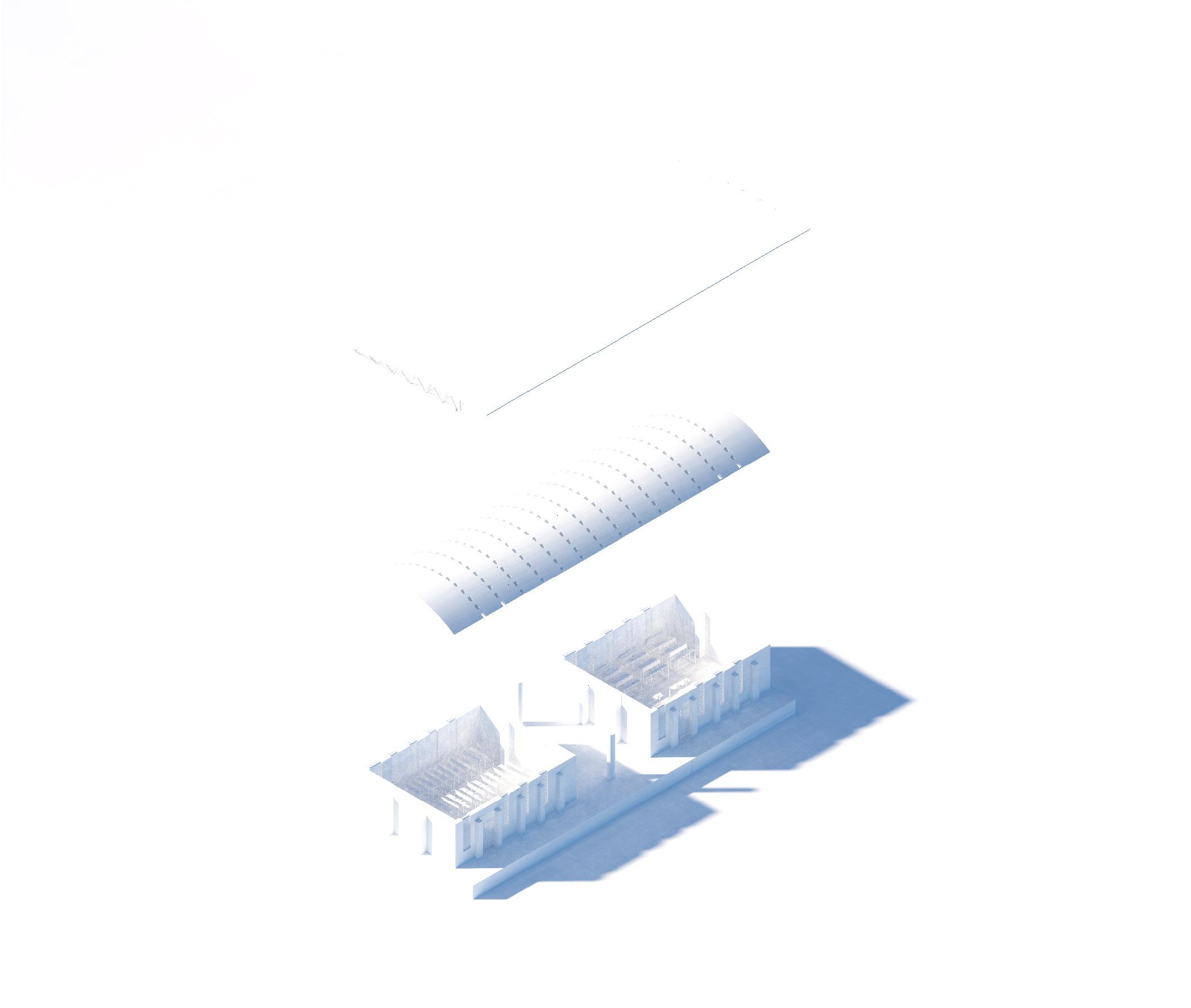

The roof evolves from the present day Gando buildings with corrugated steel roofs and combines it with the concept of traditional raised truss roof system to give a truly modern and innovative roof.
Roof as Ventilator of Air Roof Evolution

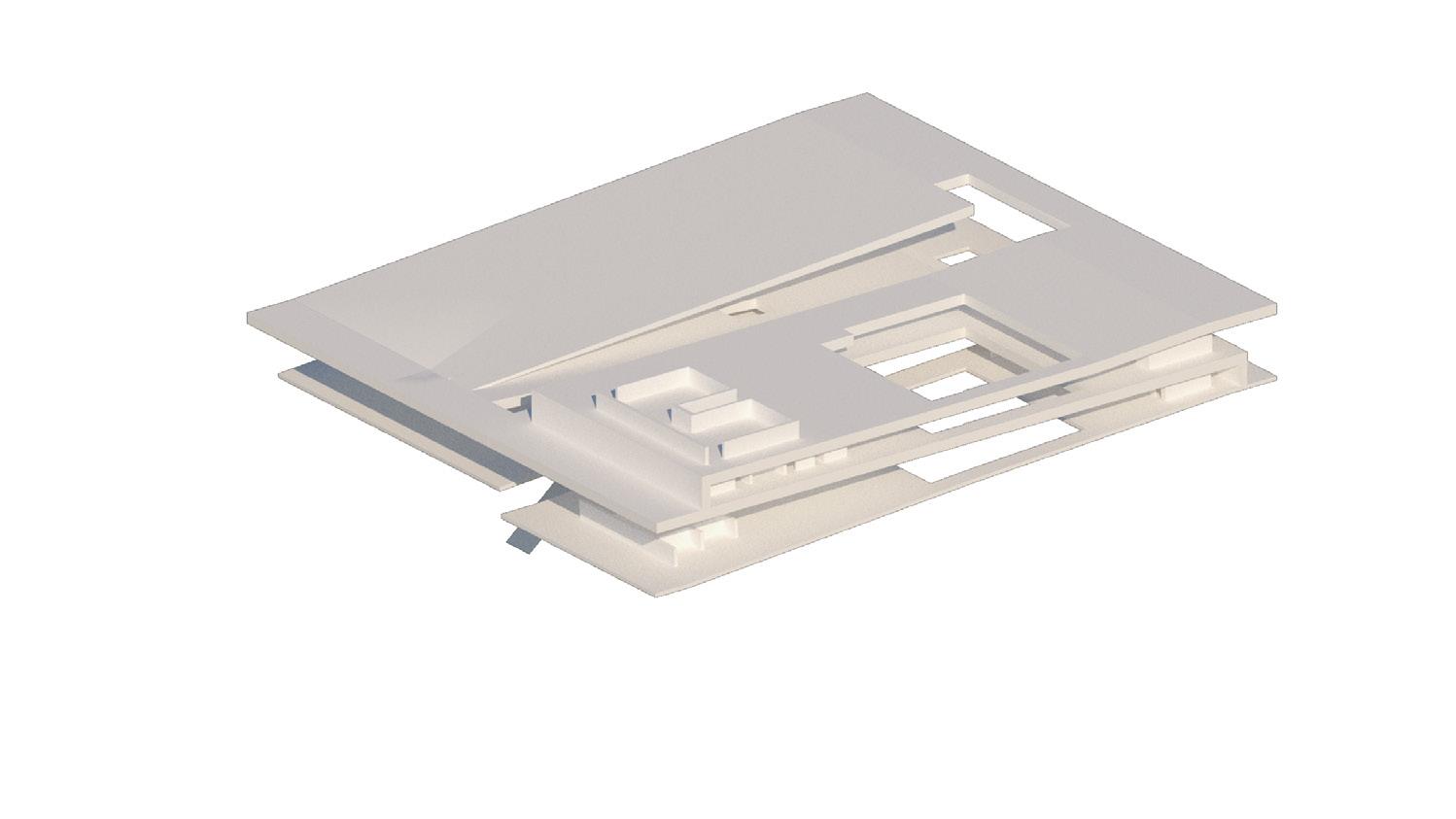
Roof as ventilator of air
Roof as ventilator of air
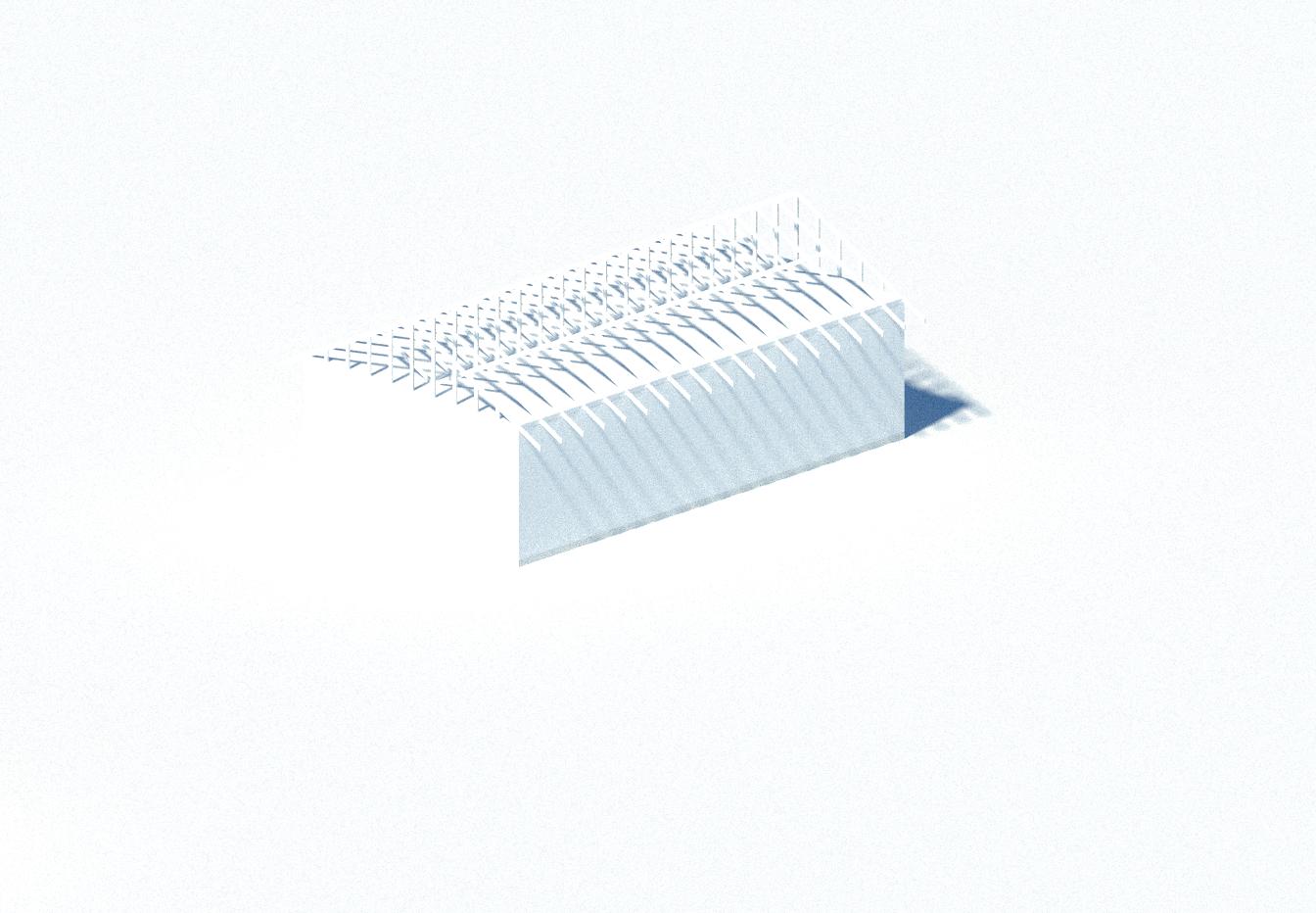
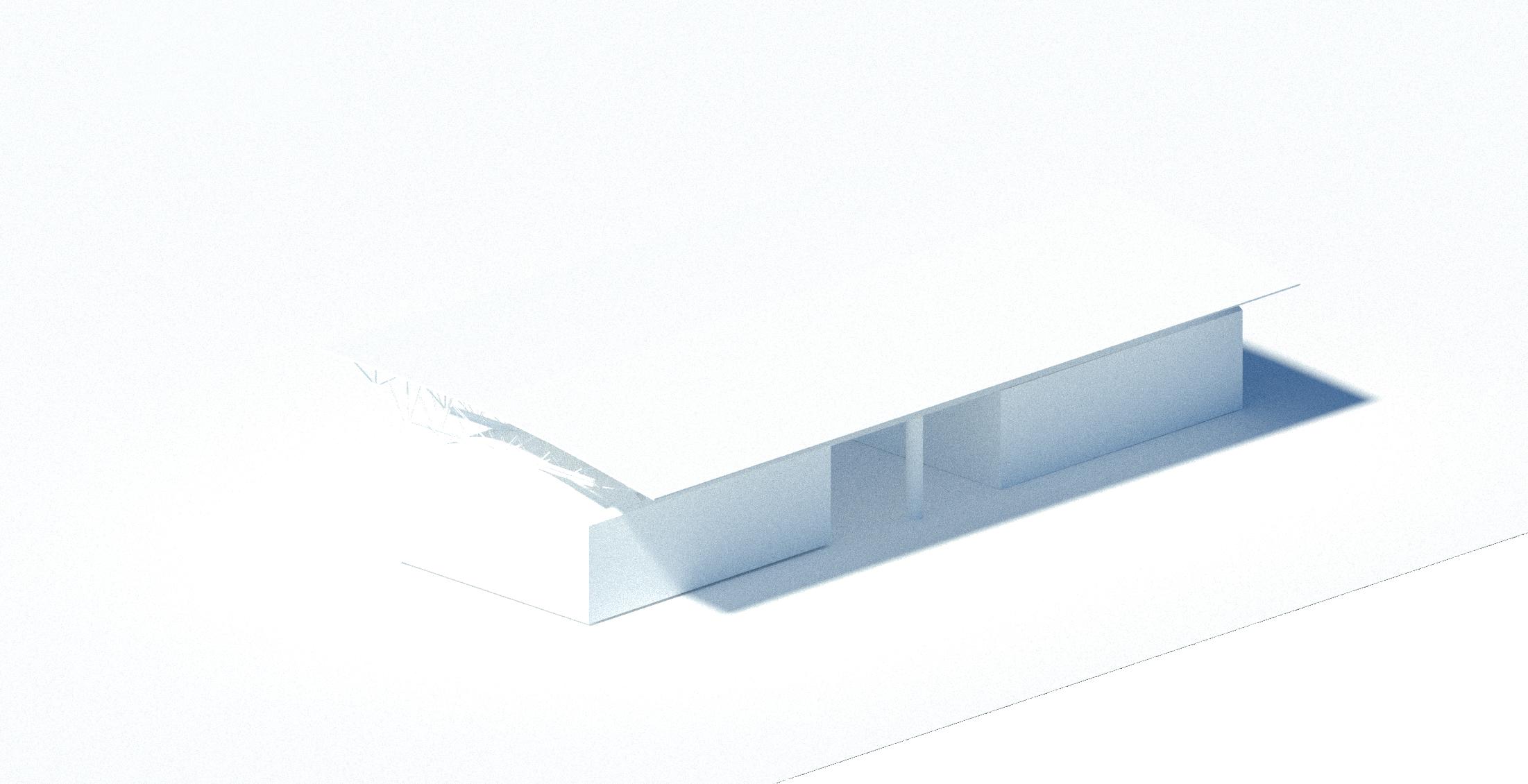
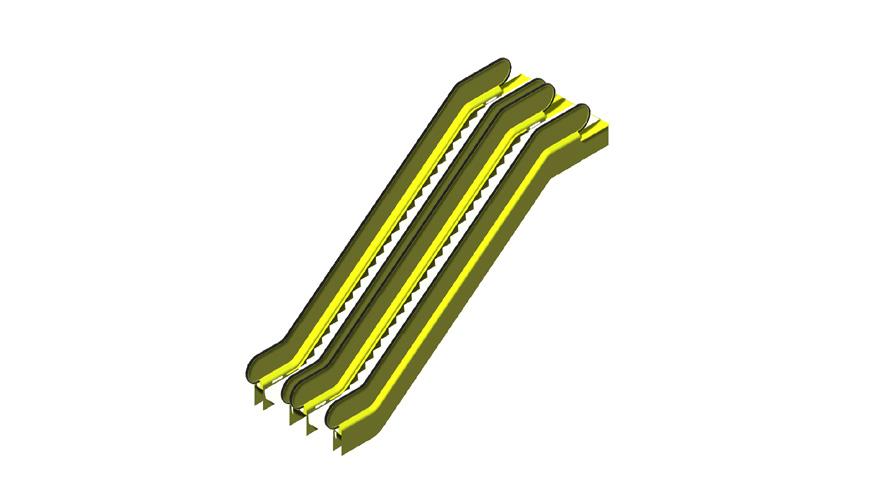
Cons:

Could the combination of the two layers of the roof
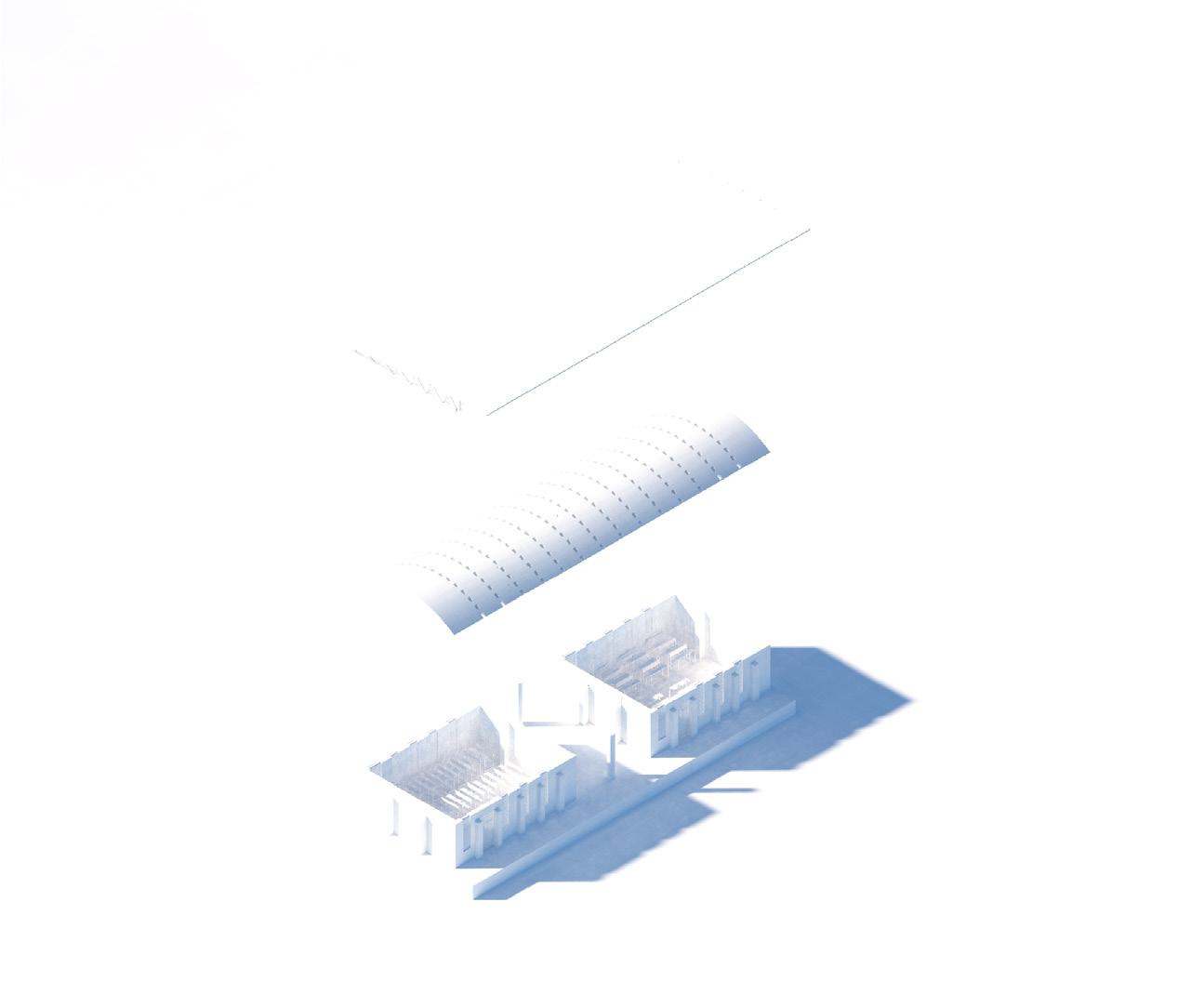
The roof evolves from the present day Gando buildings with corrugated steel roofs and combines it with the concept of traditional raised truss roof system to give a truly modern and innovative roof.

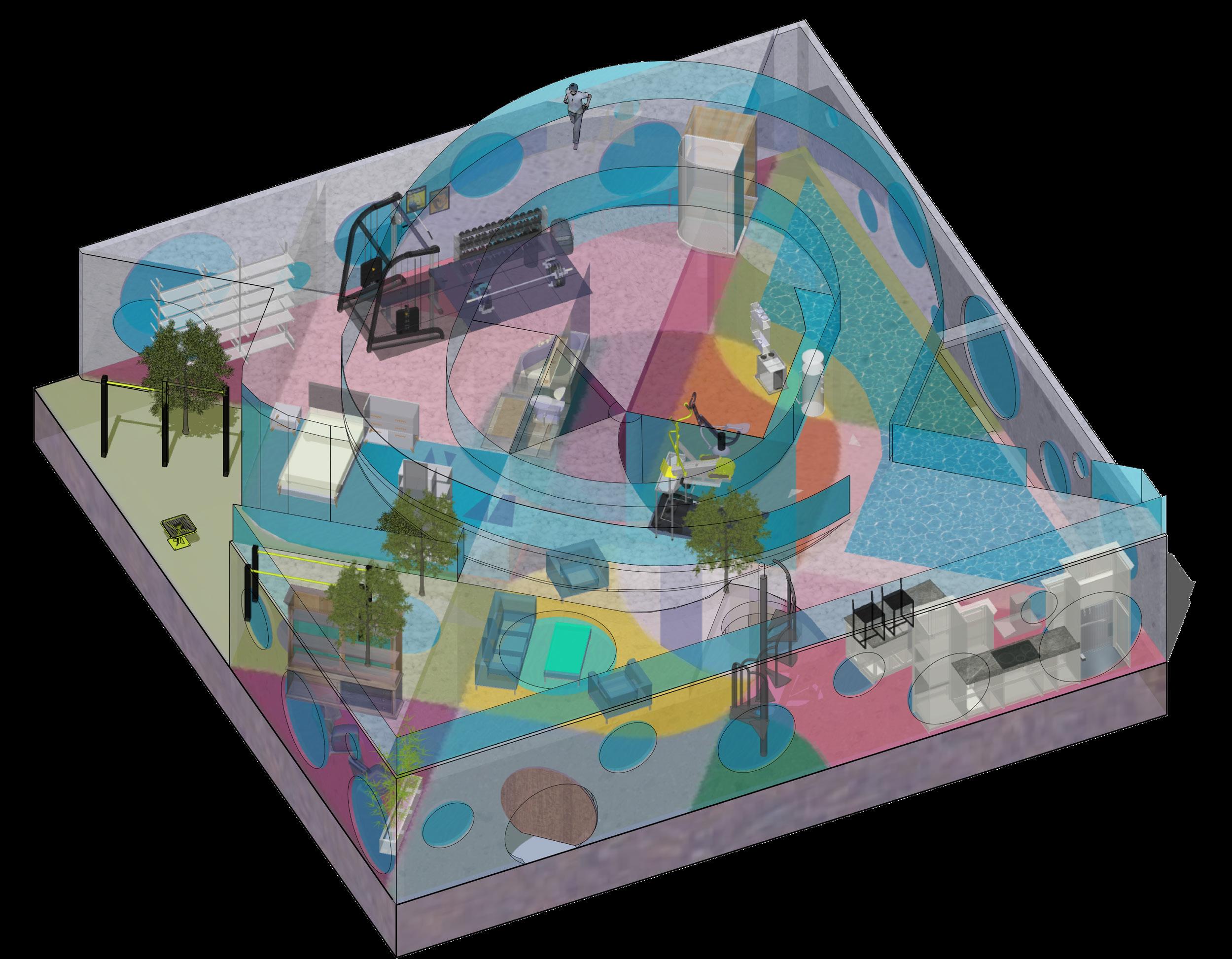
A home for a triathlete and fitness enthusiast Professors: Maryam Mansoori, Taiji Miyasaka and Minyoung Cerruti
Using a frame from an animation, created a floor plan and a design that allows continual flow throughout, for an active personality.
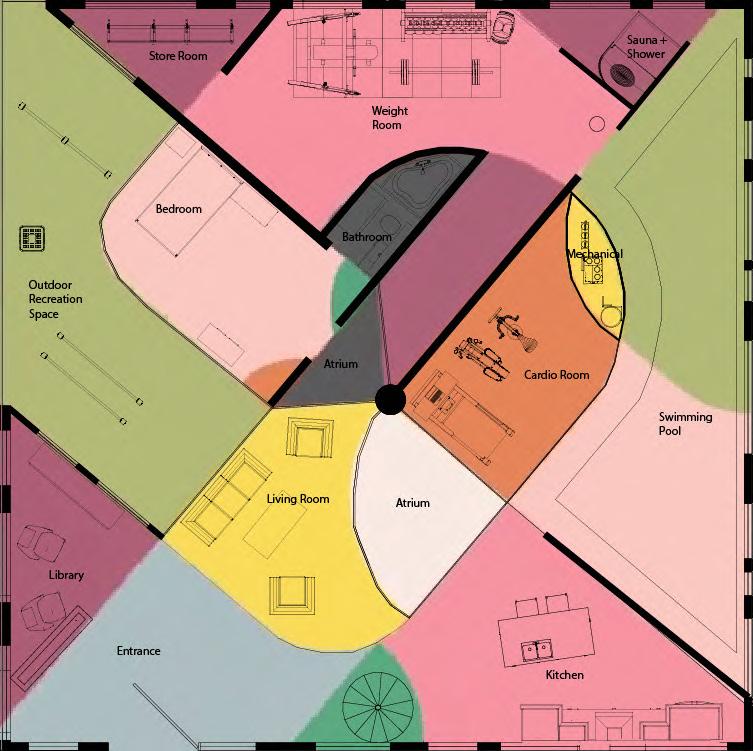


A hypothetical project for Le Corbusier at Cap Martin, embodying his unique lifestyle. The drawings were done by hand and edited digitally. Overall, the project aimed to capture the essence of Corbu’s personality.
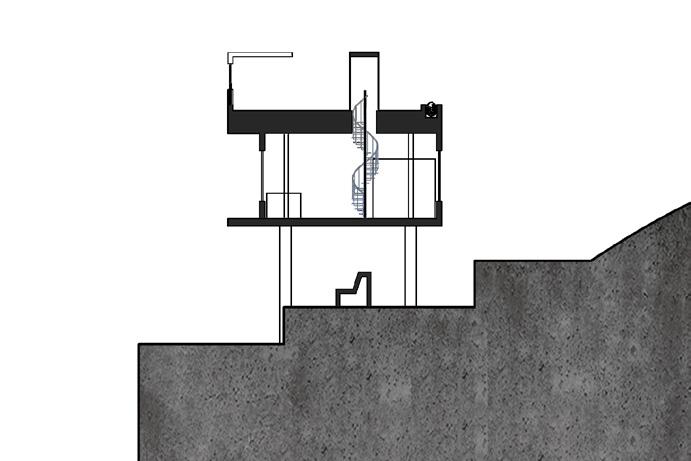
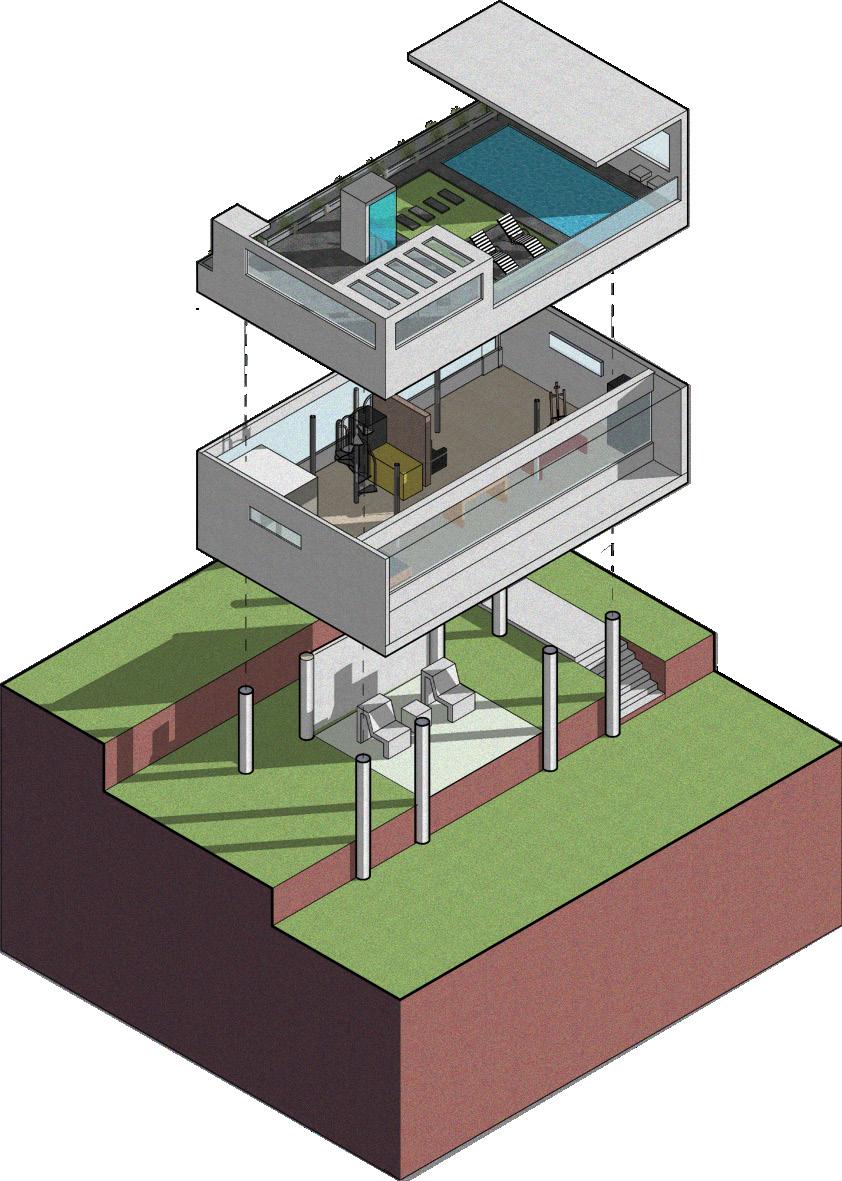
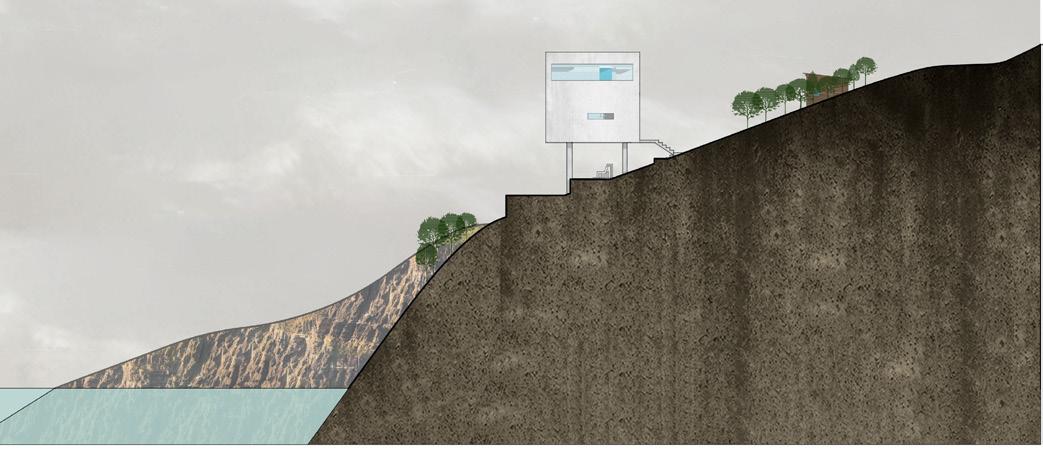
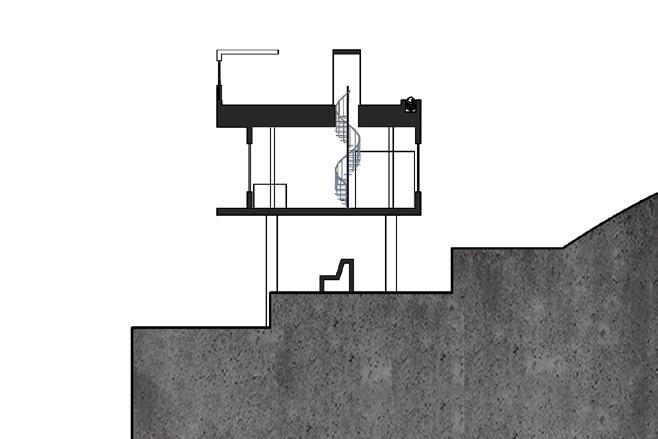
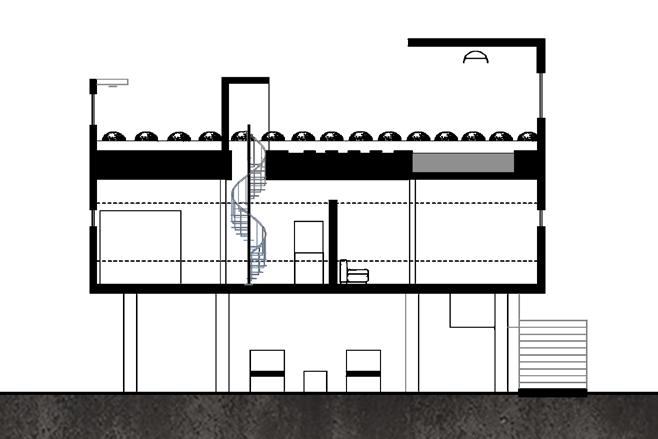
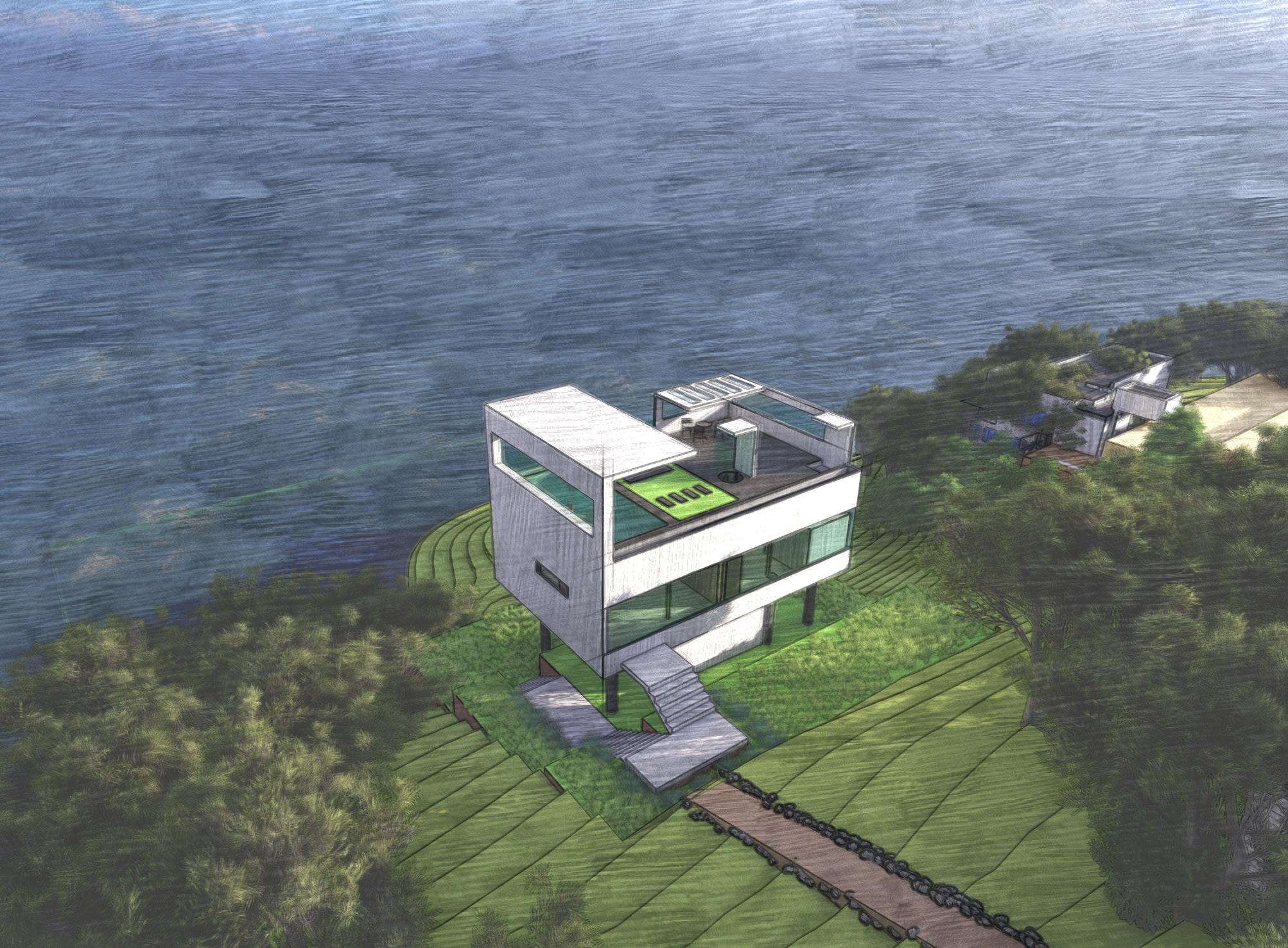
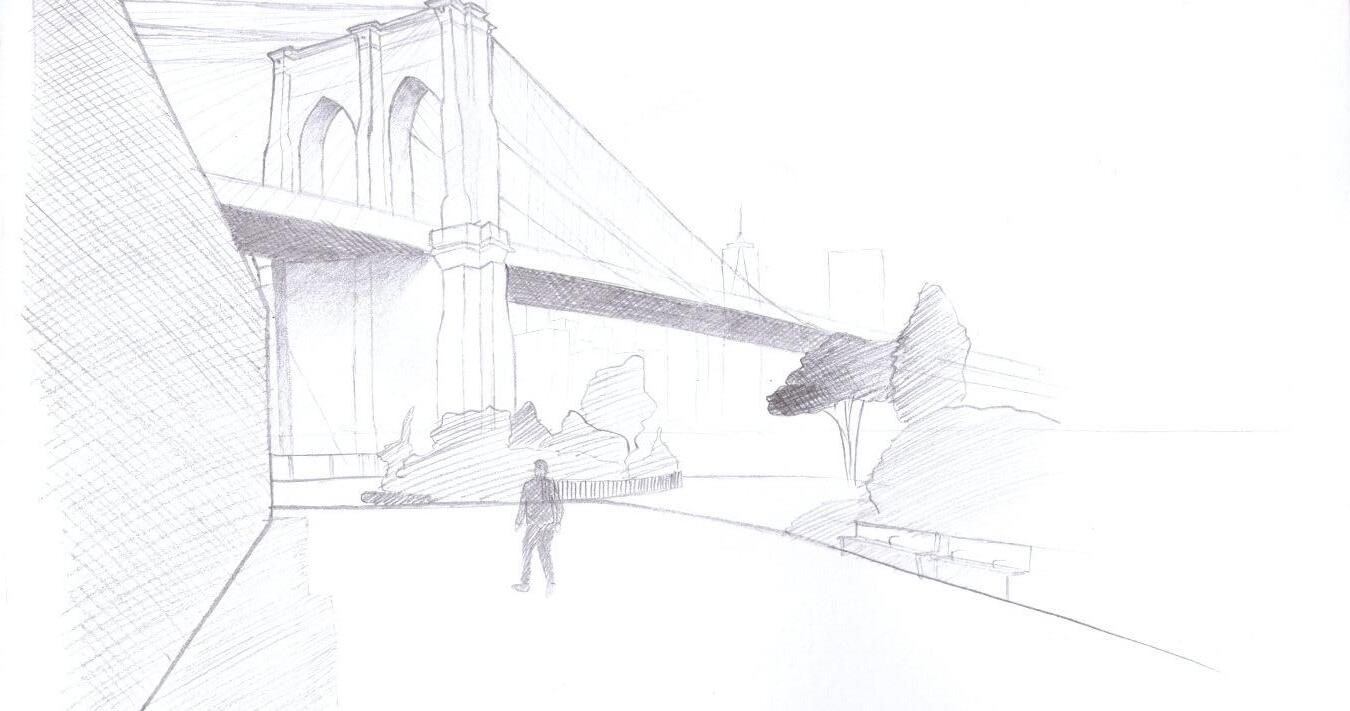
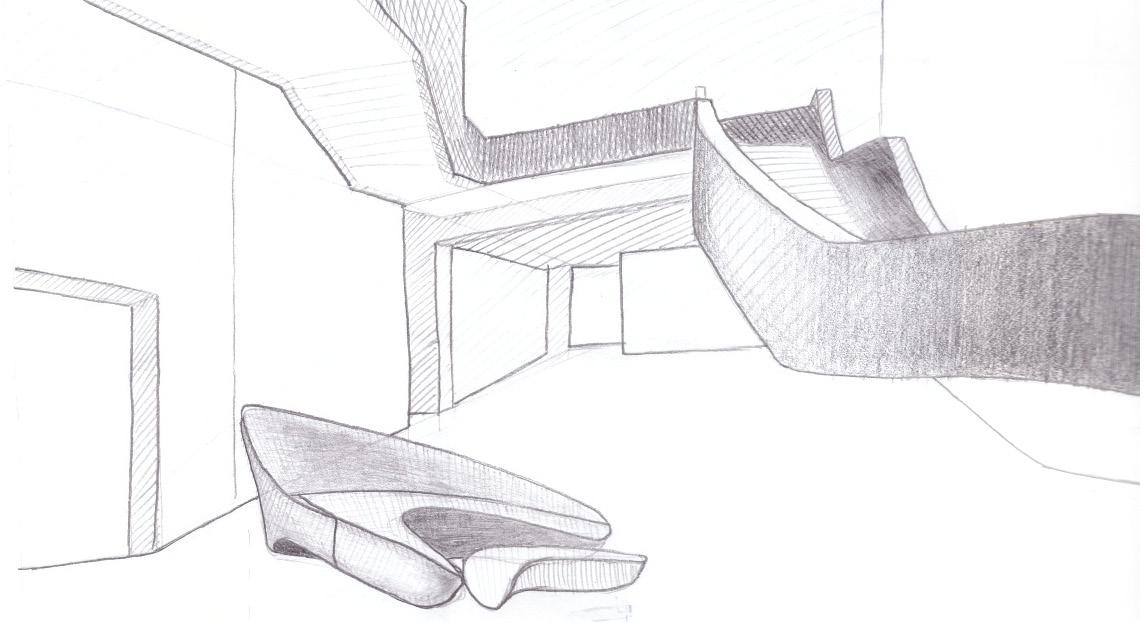
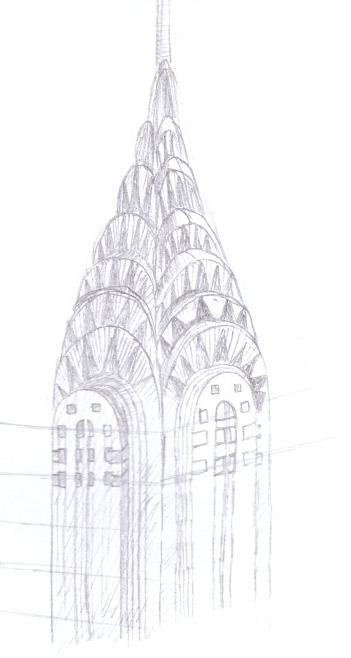

harmonizes in both plan out from the ground.
central point, at the
ARCH 201, Fall 2020, Professor Gregory Kessler
urban context as the audience is towards the residential area, and the stage is towards the industrial area, and the green areas can be seen as proscenium.
areas can be seen as proscenium.
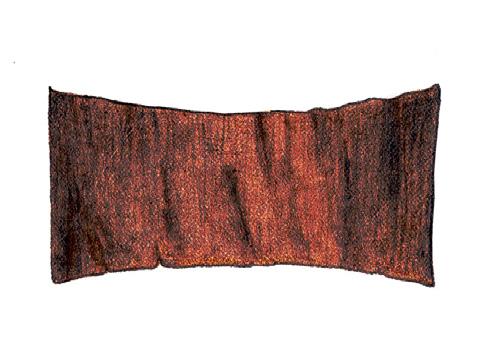
The Façade, specifically the cantilevers, are the dominant design element. Standing in front, the observer really encounters the depth, the strength and defiance of the structures accentuated by the concrete.
Konstantin Melnikov
Context: The metaphor extends to the urban context as the audience is towards the residential area, and the stage is towards the industrial area, and the green areas can be seen as proscenium.
Drawing Rusakov Club by Konstantin Melnikov 1927-28
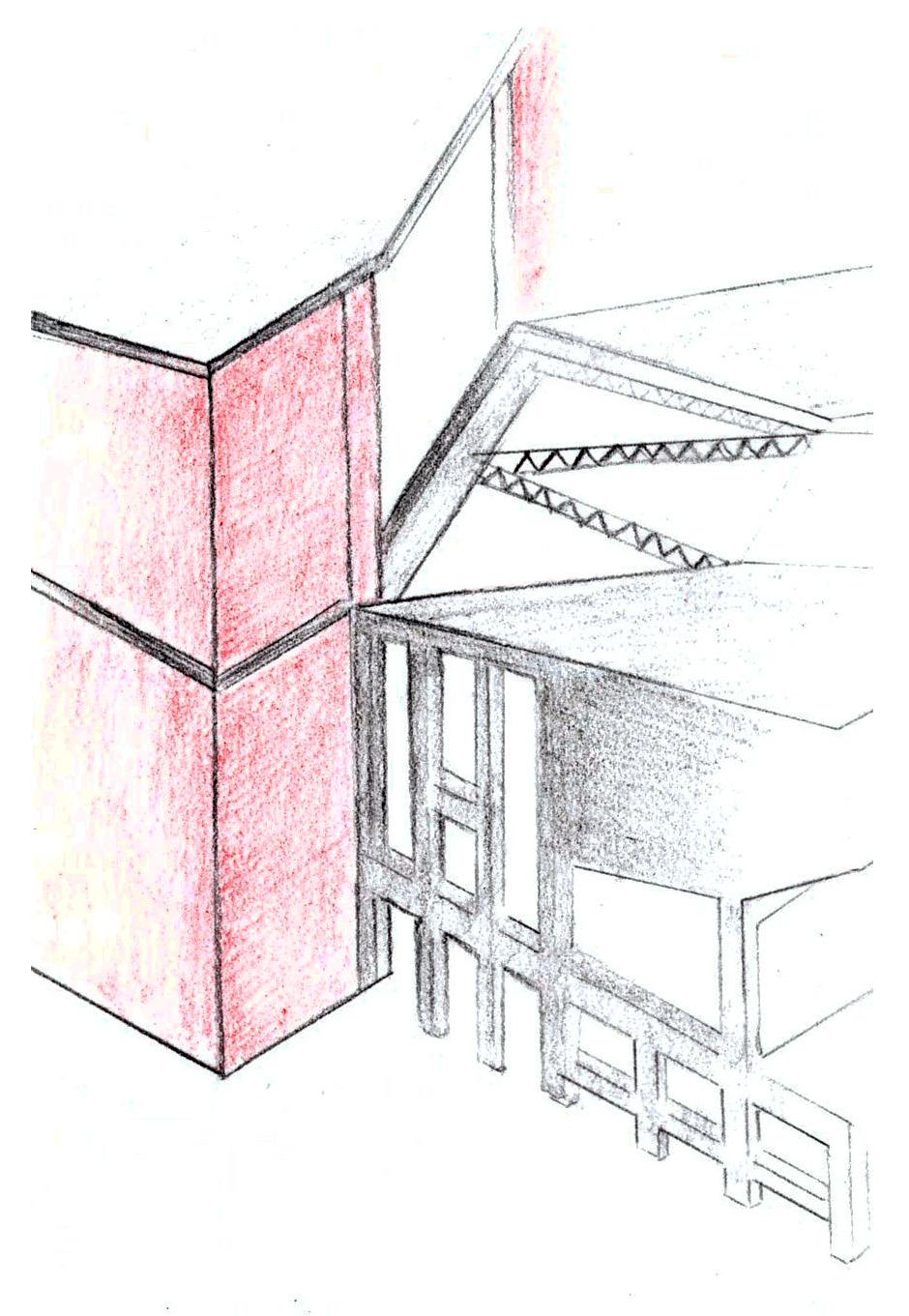
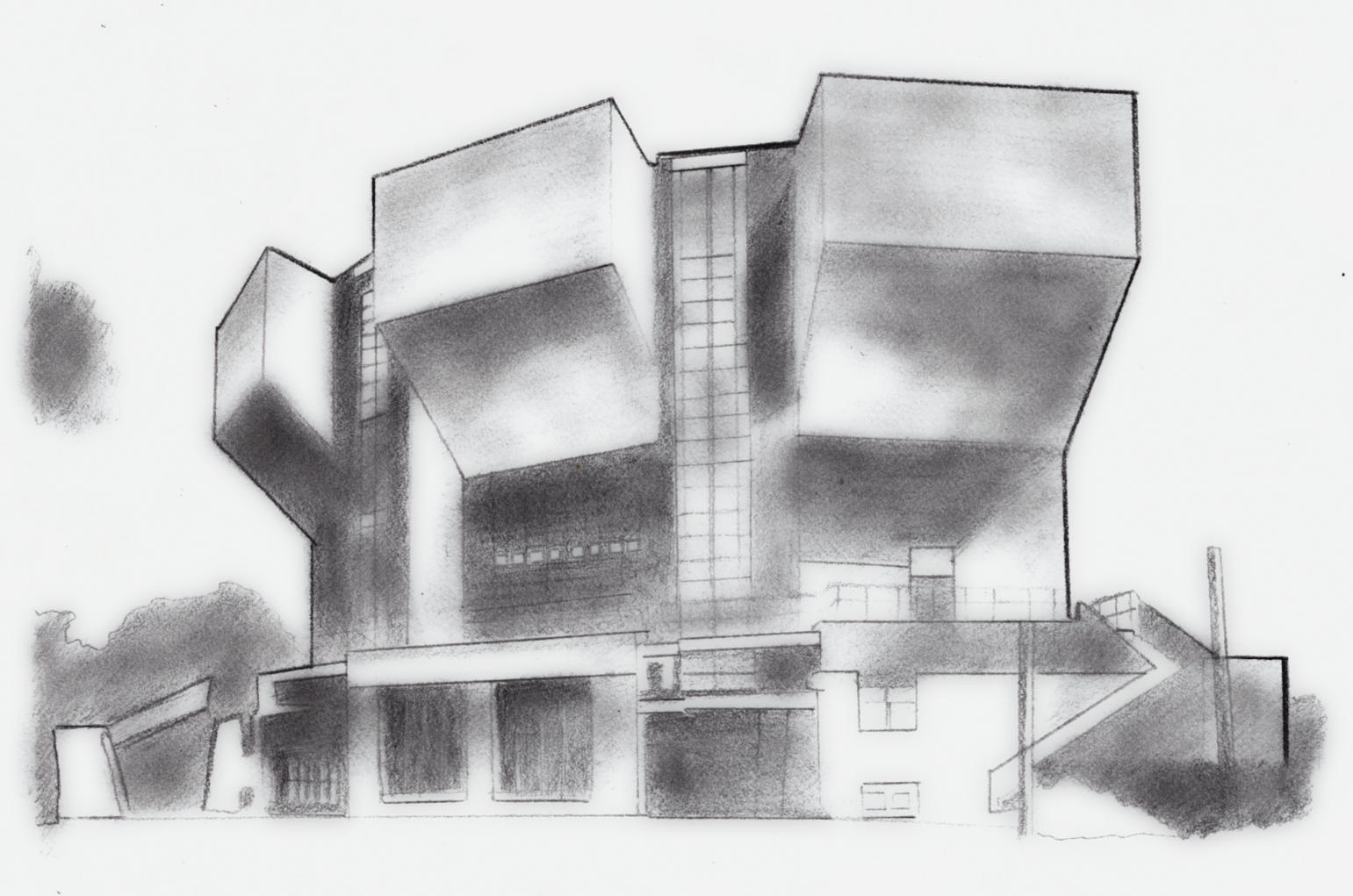
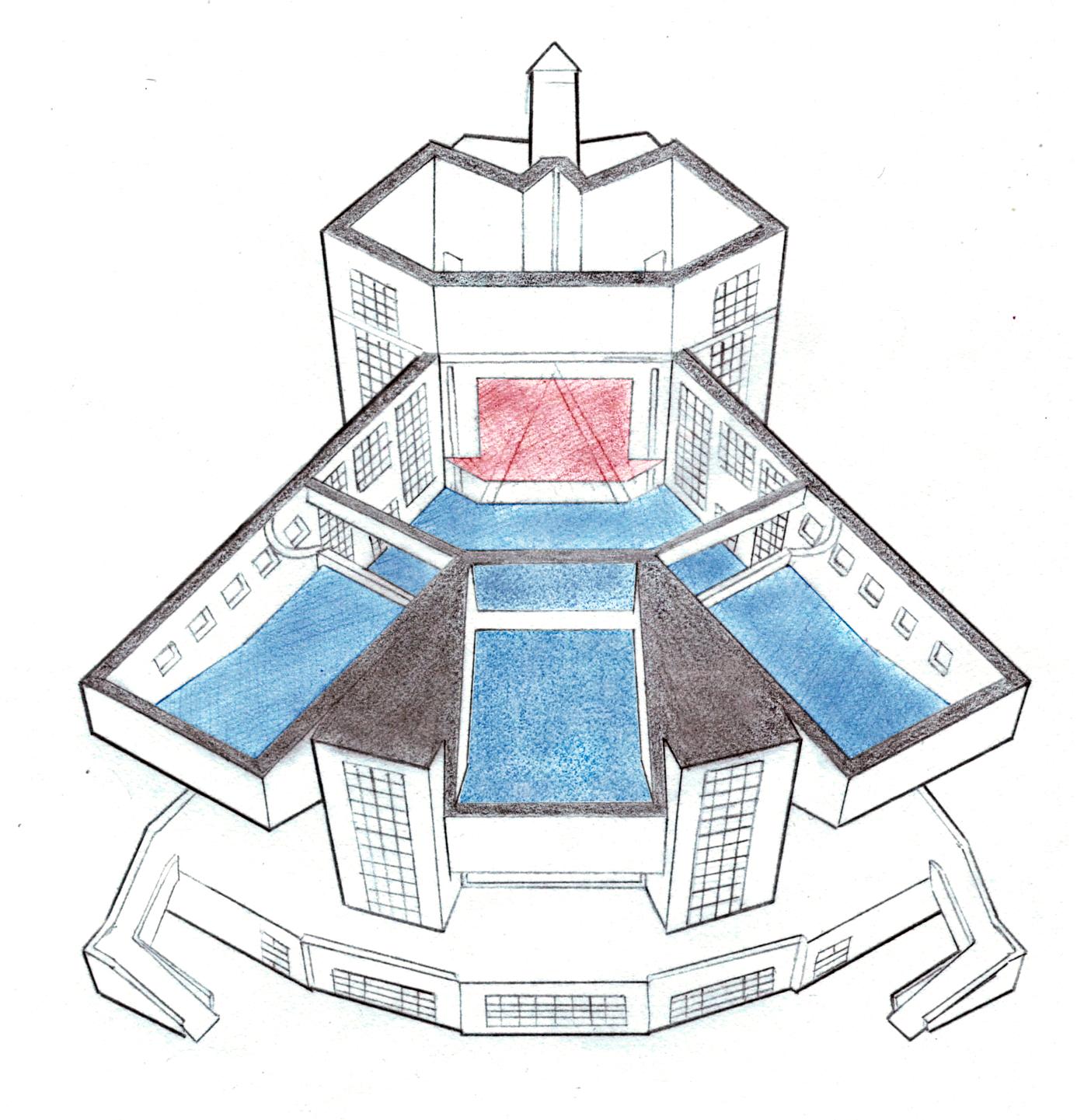
Context: The metaphor extends to the urban context as the audience is towards the residential area, and the stage is towards the industrial area, and the green areas can be seen as proscenium.
1927-28
Built during the soviet constructivist era, Konstantin wanted to create something different from other constuctivist architects. With the use of an allegory of a muscle spun out from the earth, Konstantin makes a bold political statement by depicting the importance of workers and establishing a connection between the audience and the workers through art. In an era of socialist conformity, Konstantin answers Stalin’s call for realism while also keeping the architecture individualistic.
The dominant element is the floor-to-ceiling glass wall which integrates into the nature and provides a vista into the city as it overlooks from the elevation on the hill.
1928-30
The dominant element is the glass wall which integrates into provides a vista into the city as the elevation on the hill.
A masterpiece from Mies’s famous low-slung pavillion designs, the Tugendhat, while being influenced by Mies’s own involvement in the de-stijl movement and his own understandings of modernism, also influenced architects of the 20th c. such as Frank Lloyd Wright. Open plan concept is employed and Peter Behren’s “Less is More” ideology is embraced. The freedom of movement is exemplified by the columns and the carefully placed interiors, and the walls extend out into the nature as the glass turns them into a window into the city.
Ordering System/Parti: Radial design harmonizes in both plan and section, representing a muscle spun out from the ground. Hierarchical importance is given to the central point, at the back.
Ordering System/Parti: Radial design harmonizes in both plan and section, representing a muscle spun out from the ground. Hierarchical importance is given to the central point, at the back.
The Façade, specifically the cantilevers, are the dominant design element. Standing in front, the observer really encounters the depth, the strength and defiance of the structures accentuated by the concrete.
Ordering System/Parti: Radial design harmonizes in both plan and section, representing a muscle spun out from the ground. Hierarchical importance is given to the central point, at the back.
Structure: The auditorium is encapsulated in a concrete shell, while the cantilevers and the glazing on the exterior look out to the street. The space is not designed for mobilzation, but as a means of close interaction.
Ordering System/Parti: Radial design harmonizes in both plan and section, representing a muscle spun out from the ground. Hierarchical importance is given to the central point, at the back.
Image of Building
The dominant element is the floor-to-ceiling glass wall which integrates into the nature and provides a vista into the city as it overlooks from the elevation on the hill.
Context: The metaphor extends to the urban context as the audience is towards the residential area, and the stage is towards the industrial area, and the green areas can be seen as proscenium.
Ordering System/Parti: Radial design harmonizes in both plan and section, representing a muscle spun out from the ground. Hierarchical importance is given to the central point, at the
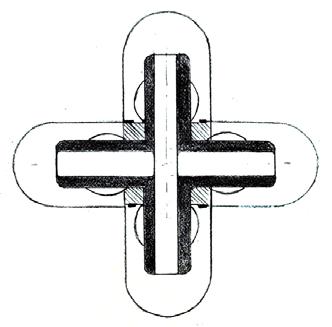
The Façade, specifically the cantilevers, are the dominant design element. Standing in front, the observer really encounters the depth, the strength and defiance of the structures accentuated by the concrete.
The Façade, specifically the cantilevers, are the dominant desig Standing in front, the observer really encounters the depth, the strength and defiance of the structures accentuated by the concrete.
Ordering System/Parti: Radial design harmonizes in both plan and section, representing a muscle spun out from the ground. Hierarchical importance is given to the central point, at the back.
Ordering System/Parti: Radial design harmonizes in both plan and section, representing a muscle spun out from the ground. Hierarchical importance is given to the central point, at the back.
Material: Humble materials are used: brick, steel and concrete embodying industrial productivism. The choice of materials is a rejection of the decorative and stylized art movements and symbolically absorb the art into industrial producation.
Drawing Tughendhat Building by Mies Van Der Rohe 1928-30
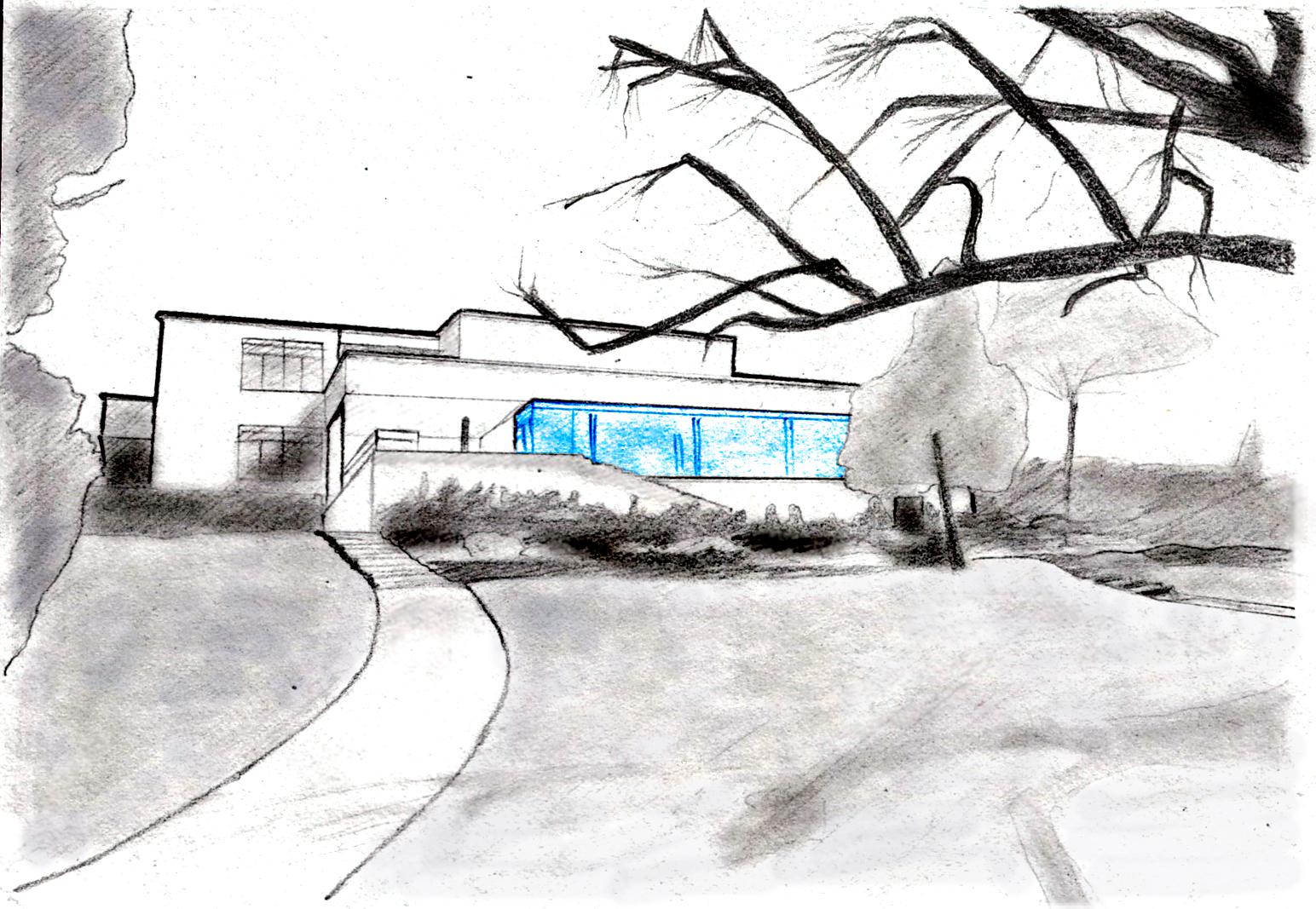
A masterpiece from Mies’s famous low-slung pavillion designs, the Tugendhat, while being influenced by Mies’s own involvement in the de-stijl movement and his own understandings of modernism, also influenced architects of the 20th c. such as Frank Lloyd Wright. Open plan concept is employed and Peter Behren’s “Less is More” ideology is embraced. The freedom of movement is exemplified by the columns and the carefully placed interiors, and the walls extend out into the nature as the glass turns them into a window into the city.
The dominant element is the floor-to-ceiling glass wall which integrates into the nature and provides a vista into the city as it overlooks from the elevation on the hill.
Structure: The curciform chrome-plated steel columns are thin and lustrous, further providing a transparent unobstructed freedom of movement while carefully designed and placed elements such as the macassar ebony wall and the onyx wall
Structure: The auditorium is encapsulated in a concrete shell, while the cantilevers and the glazing on the exterior look out to the str The space is not designed for mobilzation, but as a means of close intera
The dominant element is the floor-to-ceiling glass wall which integrates into the nature and provides a vista into the city as it overlooks from the elevation on the hill.
Structure: The
The Façade, specifically the cantilevers, are the dominant design element. Standing in front, the observer really encounters the depth, the strength and defiance of the structures accentuated by the concrete.
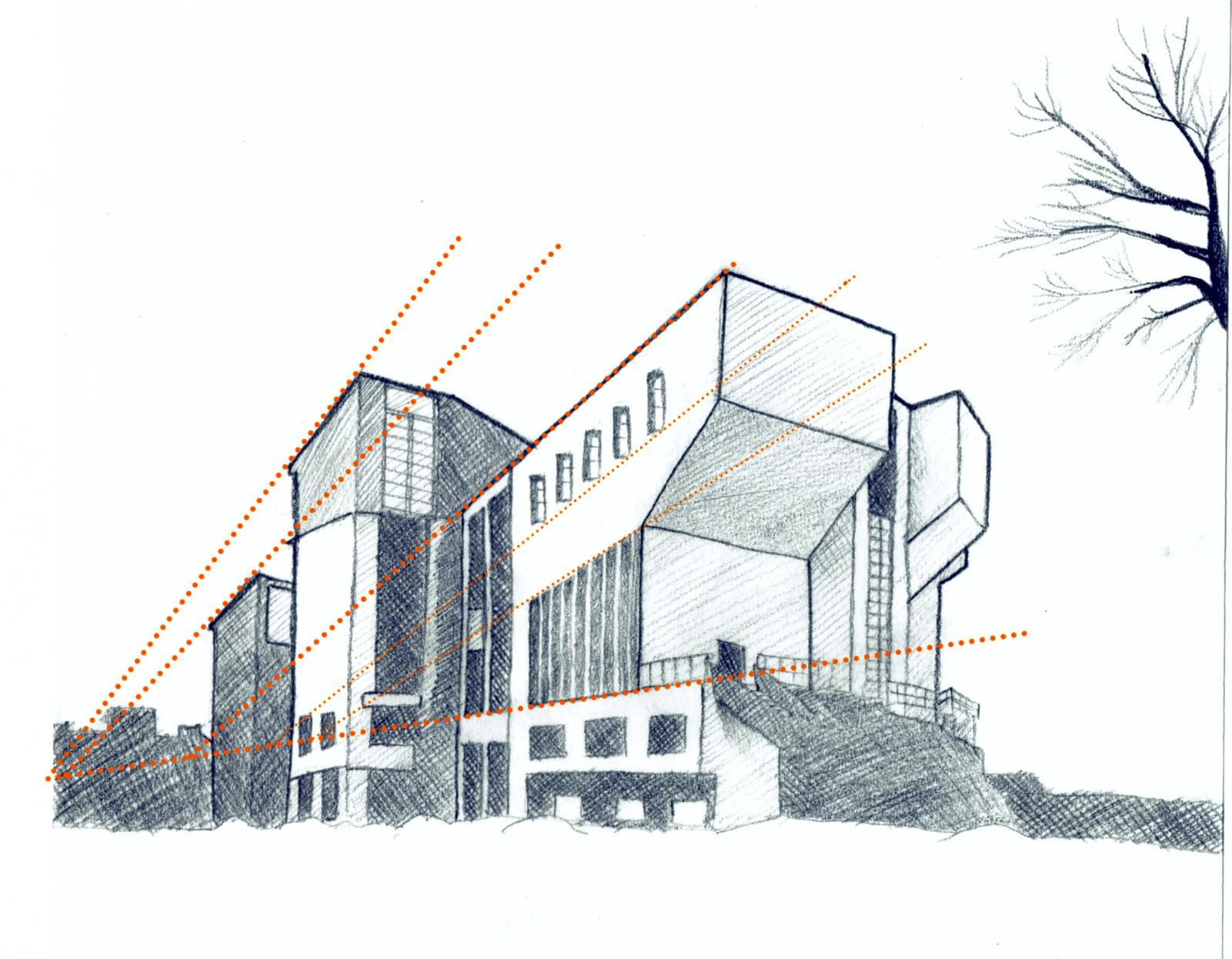
Structure: ther designed guide
Materials: reception the dining wall contextualize
Structure: ther providing designed guide the
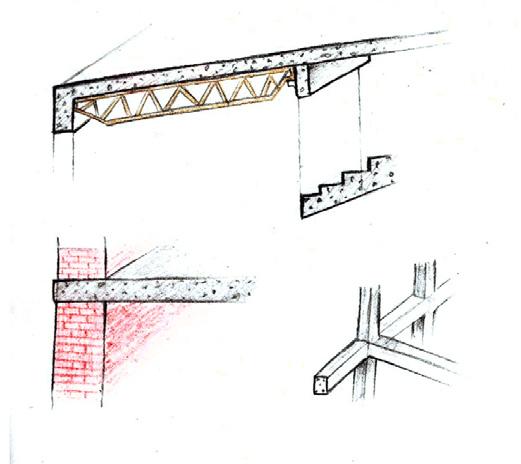
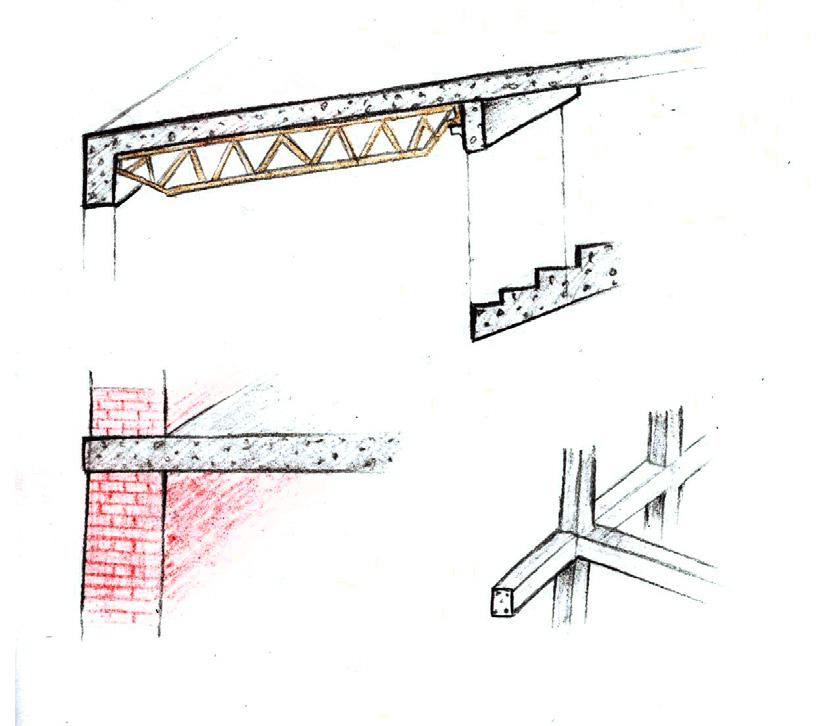

is encapsulated in a concrete
while the cantilevers and the glazing on the exterior look out to the str The space is not designed for mobilzation, but as a means of close interaction.
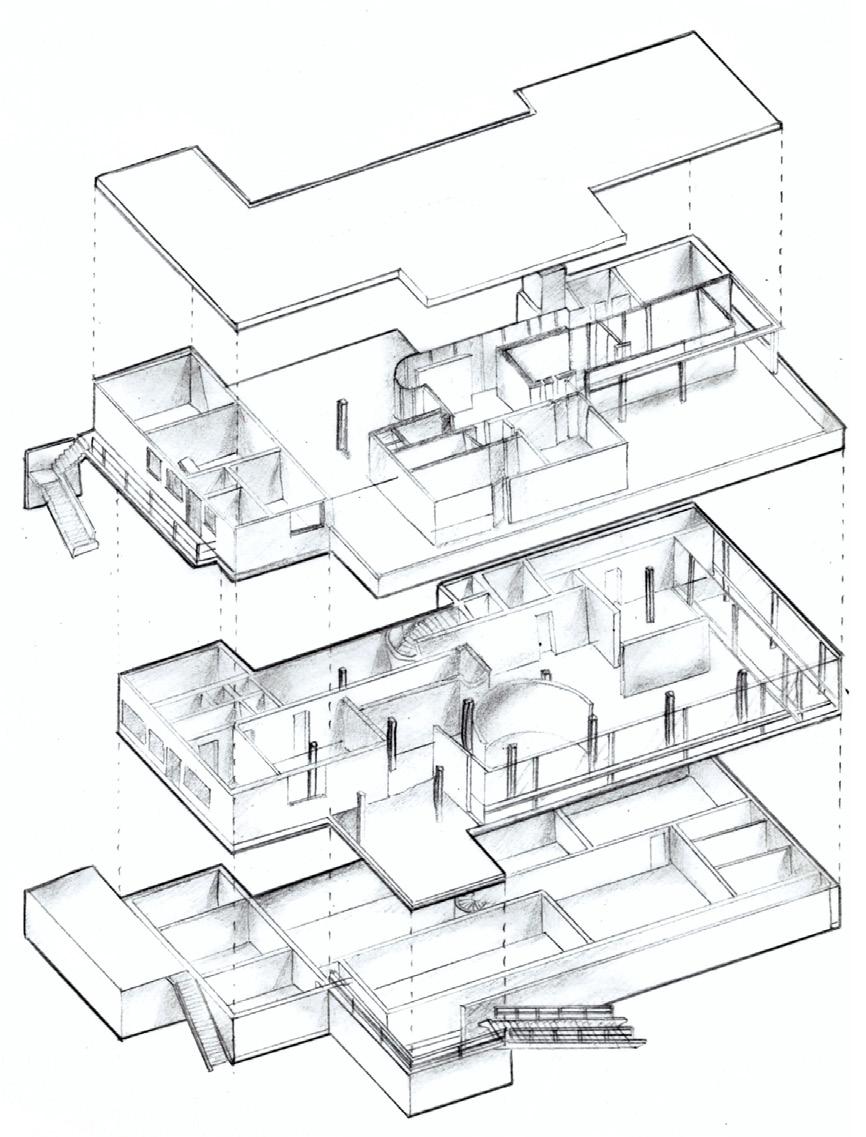
Structure: The curciform chrome-plated steel columns are thin and lustrous, fur ther providing a transparent unobstructed freedom of movement while carefully designed and placed elements such as the macassar ebony wall and the onyx wall guide the circulation.
Materials: Luxurious interior reception area and the the dining area embellish wall contextualize the freedom
The dominant element is the floor-to-ceiling glass wall which integrates into the nature and provides a vista into the city as it overlooks from the elevation on the hill.
Structure: The auditorium is encapsulated in a concrete shell, while the cantilevers and the glazing on the exterior look out to the street. The space is not designed for mobilzation, but as a means of close interaction.
Material: Humble materials are used: brick, steel and concrete embodying industrial productivism. The choice of materials is a rejection of the decorative and stylized art movements and symbolically absorb the art into industrial producation.
Structure: The auditorium is encapsulated in a concrete shell, while the cantilevers and the glazing on the exterior look out to the str The space is not designed for mobilzation, but as a means of close interaction.
of Building n element. Standing in front, the observer really encounters the depth, the strength and
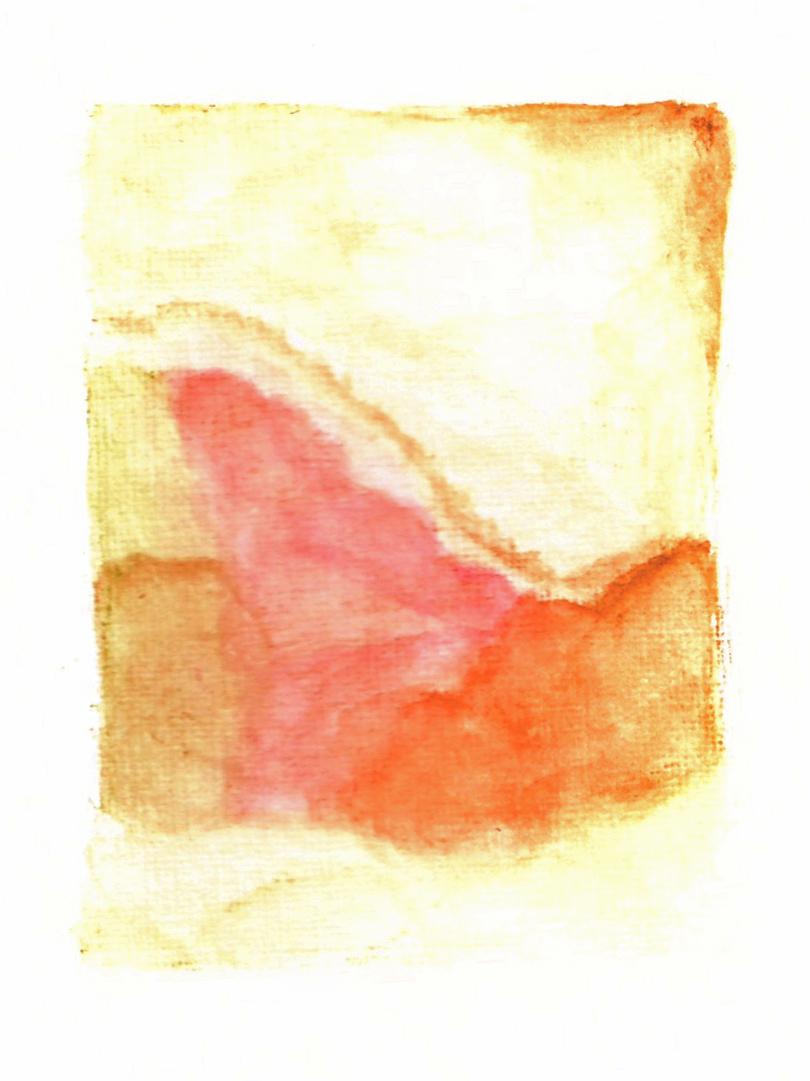
Structure: The curciform chrome-plated steel columns are thin and lustrous, fur ther providing a transparent unobstructed freedom of movement while carefully designed and placed elements such as the macassar ebony wall and the onyx wall guide the circulation.
Material: Humble materials are used: brick, steel and concrete embodying industrial productivism. The choice of materials is a rejection of the decorative and stylized art movements and symbolically absorb the art into industrial
Material: Humble materials are used: brick, steel and concrete embodying industrial productivism. The choice of materials is a rejection of the decorative and stylized art movements and symbolically absorb the art into industrial producation.
Structure: The auditorium is encapsulated in a concrete shell, while the cantilevers and the glazing on the exterior look out to the street. The space is not designed for mobilzation, but as a means of close interaction.
Context: Surrounded with vegetation and sparse houses, the idea of open plan extends to the surroundings. The vegetation is curated to blend into the hill surroundings while giving privacy to the house.
Organisation/Ordering movement while
Ordering System/Parti: Radial design harmonizes in both plan and section, representing a muscle spun out from the ground. Hierarchical importance is given to the central point, at the back.
Materials: Luxurious interior materials like the onyx wall in the reception area and the semi-circular macassar ebony wall in the dining area embellish the beauty while the linings on the wall contextualize the freedom of flow.
Material: Humble materials are used: brick, steel and concrete embodying industrial productivism. The choice of materials is a rejection of the decorative and stylized art movements and symbolically absorb the art into industrial producation.
Material: Humble materials are used: brick, steel and concrete embodying industrial productivism. The choice of materials is a rejection of the decorative and stylized art movements and symbolically absorb the art into industrial producation.

Structure: The curciform chrome-plated steel columns are thin and lustrous, further providing a transparent unobstructed freedom of movement while carefully designed and placed elements such as the macassar ebony wall and the onyx wall guide the circulation.
Context: Surrounded with vegetation and sparse houses, the idea of open plan extends to the surroundings. The vegetation is curated to blend into the hill surroundings while giving privacy to the house.
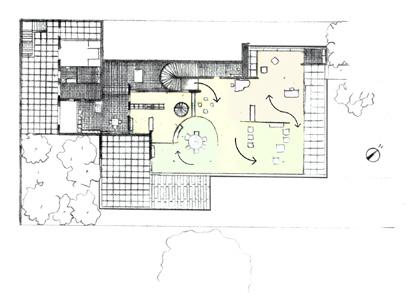
Materials: Luxurious interior materials like the onyx wall in the reception area and the semi-circular macassar ebony wall in the dining area embellish the beauty while the linings on the wall contextualize the freedom of flow.
Structure: The curciform chrome-plated steel columns are thin and lustrous, further providing a transparent unobstructed freedom of movement while carefully designed and placed elements such as the macassar ebony wall and the onyx wall guide the circulation.
Structure: The curciform chrome-plated steel columns are thin and lustrous, further providing a transparent unobstructed freedom of movement while carefully designed and placed elements such as the macassar ebony wall and the onyx wall guide the circulation.
Structure: The curciform chrome-plated steel columns are thin and lustrous, further providing a transparent unobstructed freedom of movement while carefully designed and placed elements such as the macassar ebony wall and the onyx wall guide the circulation.
Structure: The auditorium is encapsulated in a concrete shell, while the cantilevers and the glazing on the exterior look out to the street. The space is not designed for mobilzation, but as a means of close interaction.
Structure: The auditorium is encapsulated in a concrete shell, while the cantilevers and the glazing on the exterior look out to the street. The space is not designed for mobilzation, but as a means of close interaction.
Structure: The auditorium is encapsulated in a concrete shell, while the
Context: plan the hill
Context: plan extends the hill surroundings
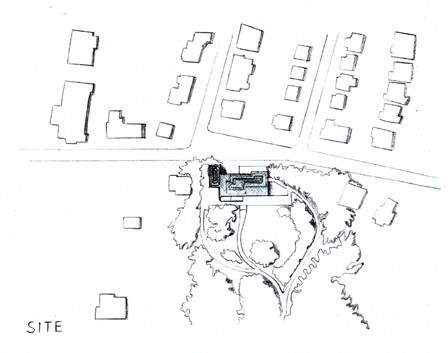
Organisation/Ordering System: The movement while simulataneusly disseminating
Materials: Luxurious interior materials like the reception area and the semi-circular macassar the dining area embellish the beauty while wall contextualize the freedom of flow.
Materials: Luxurious interior materials like the onyx wall in the reception area and the semi-circular macassar ebony wall in the dining area embellish the beauty while the linings on the wall contextualize the freedom of flow.
Materials: Luxurious interior materials like the onyx wall in the reception area and the semi-circular macassar ebony wall in the dining area embellish the beauty while the linings on the wall contextualize the freedom of flow.
Professor: York Seiler Model was laser cut.
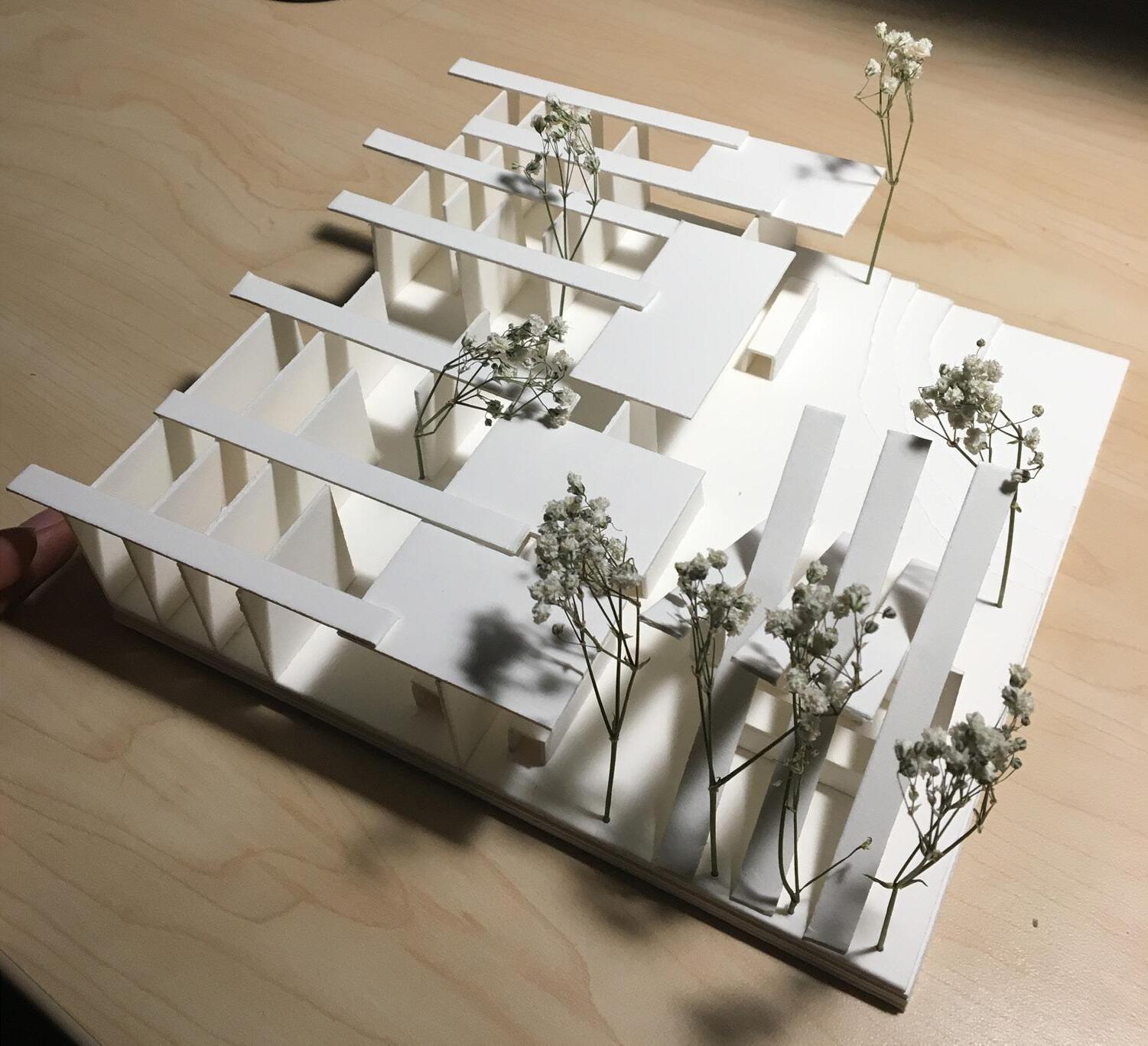
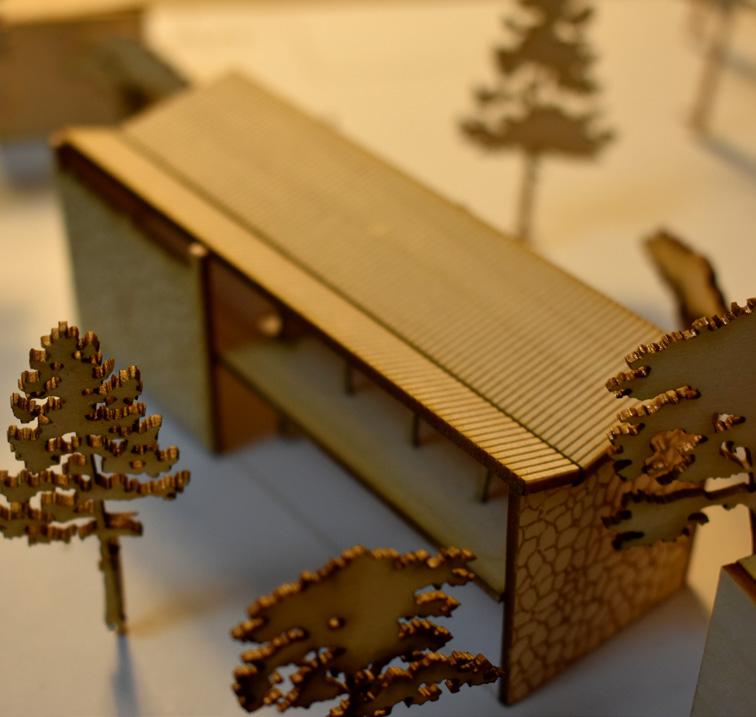
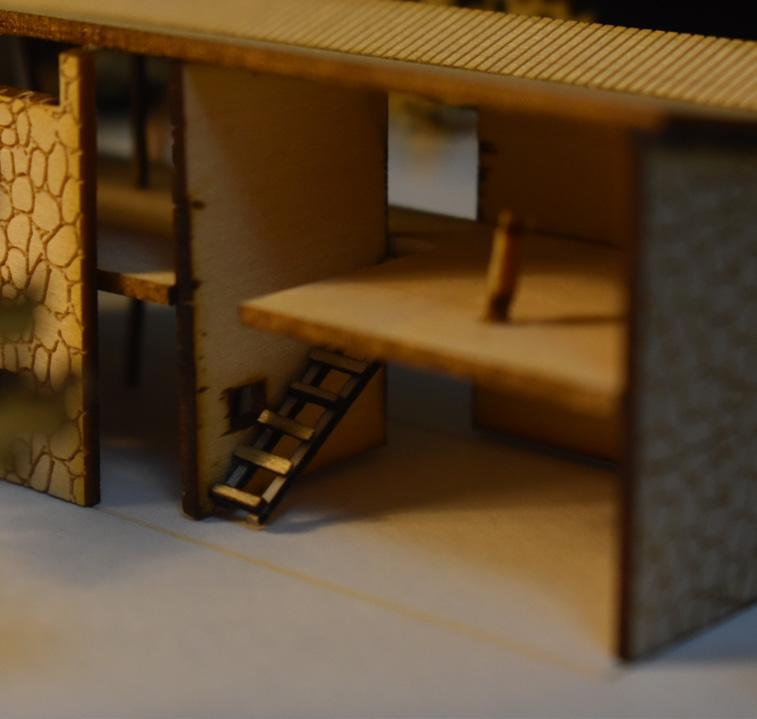
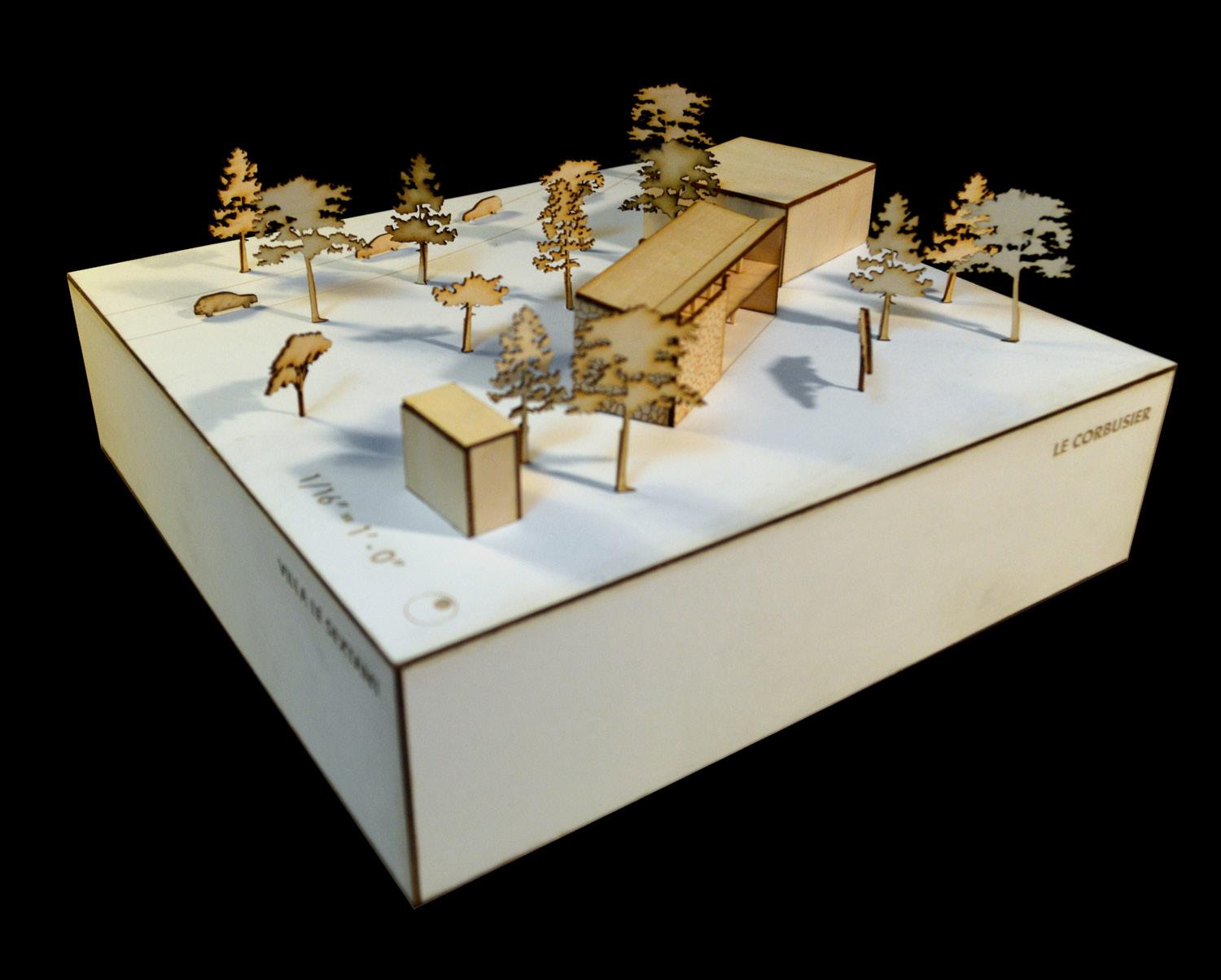

Professor: Judith Theodorson Model was hand cut and assembled.
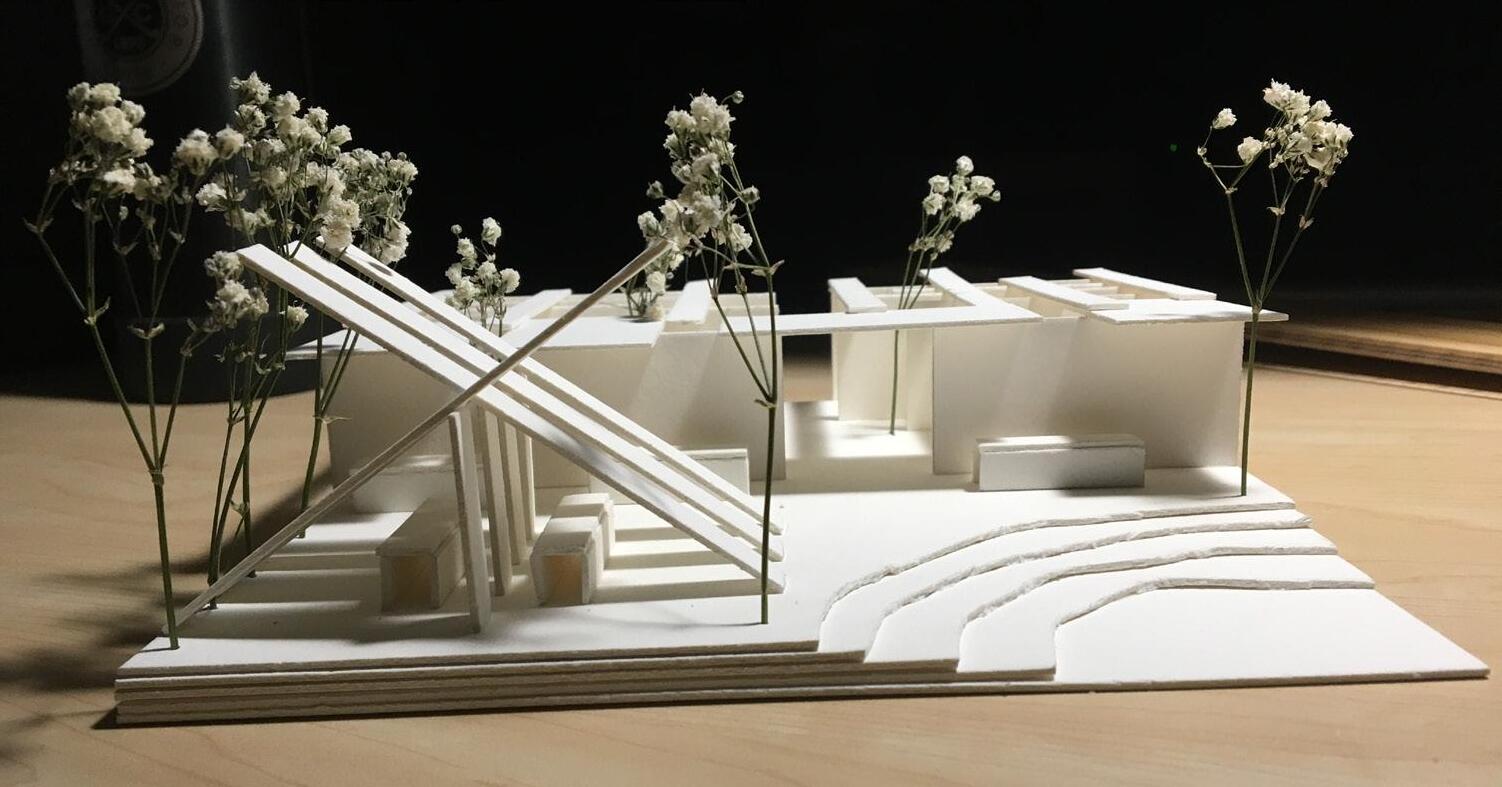
Studio Project: Uplifting Journey, Fall 2021
ARCH 301 Project, Fall 2021
Professor: Sajini Badrinarayan
Lasercut basswood model for project “Uplifting Journey”.
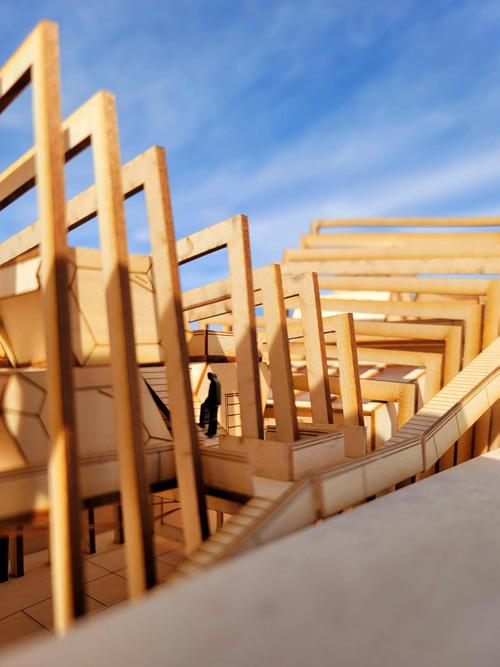
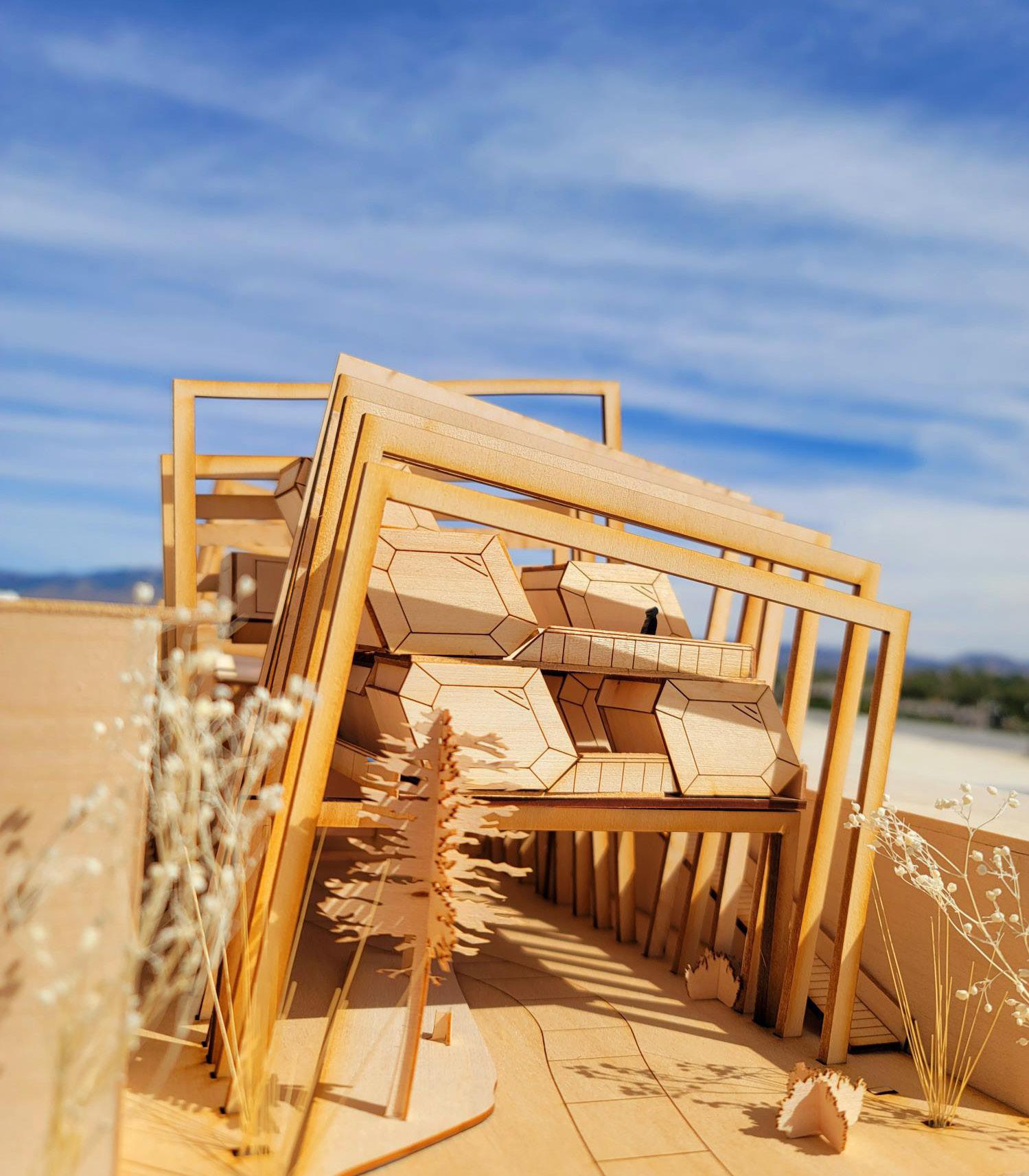
Studio Project: Performative Space, 2021

ARCH 202 Project, Spring 2021
Professor: Thomas Vliet
This model was lasercut for the final studio project of ARCH 202.
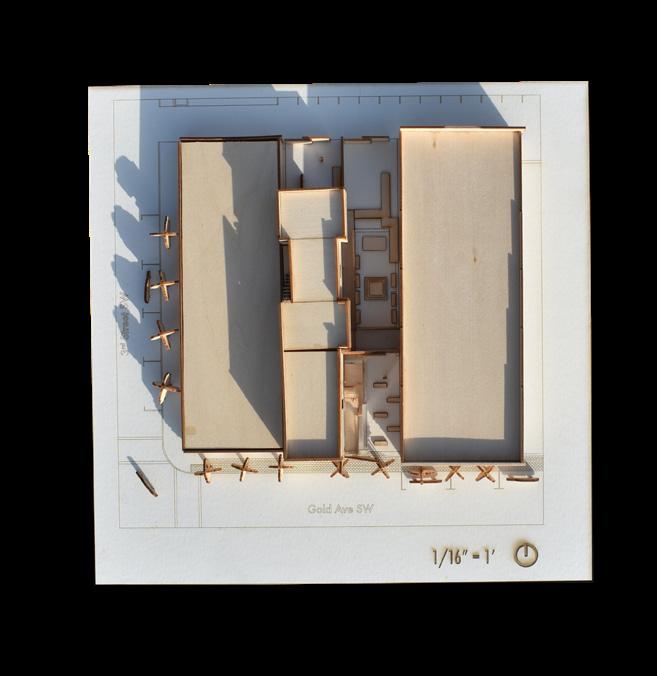

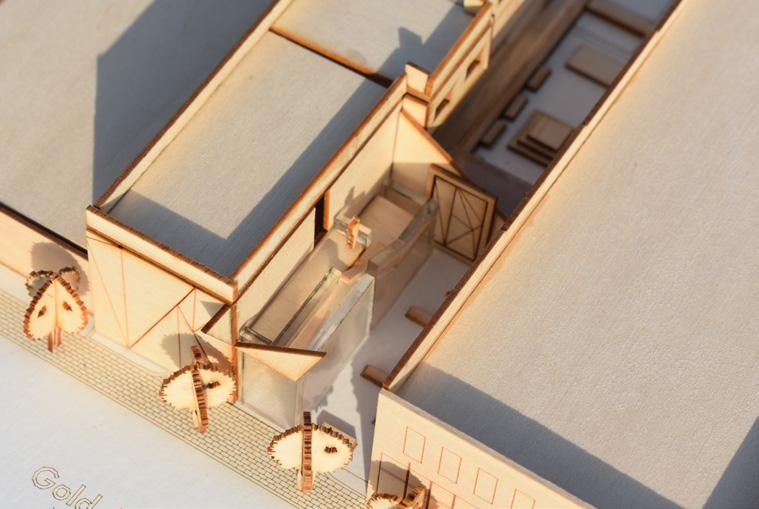
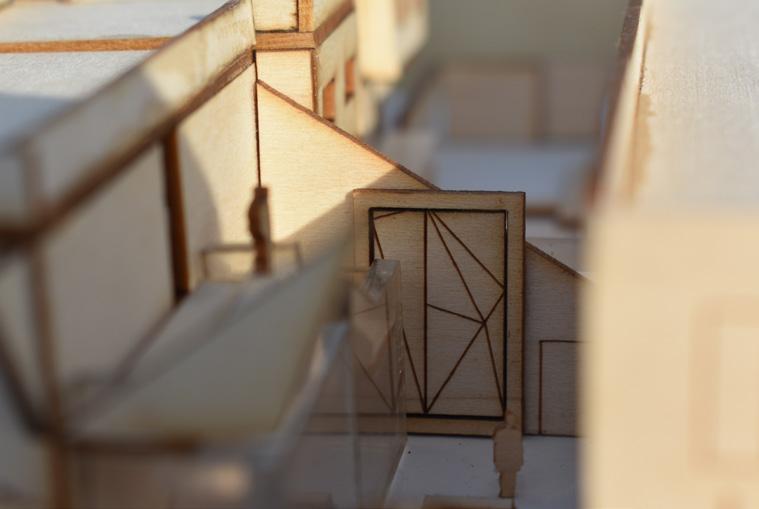
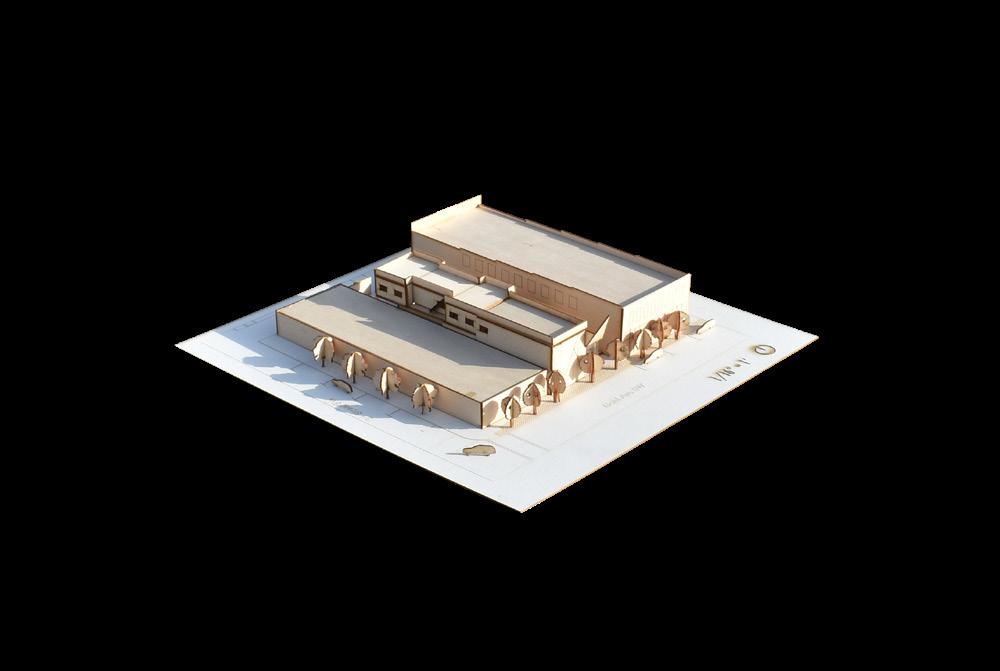
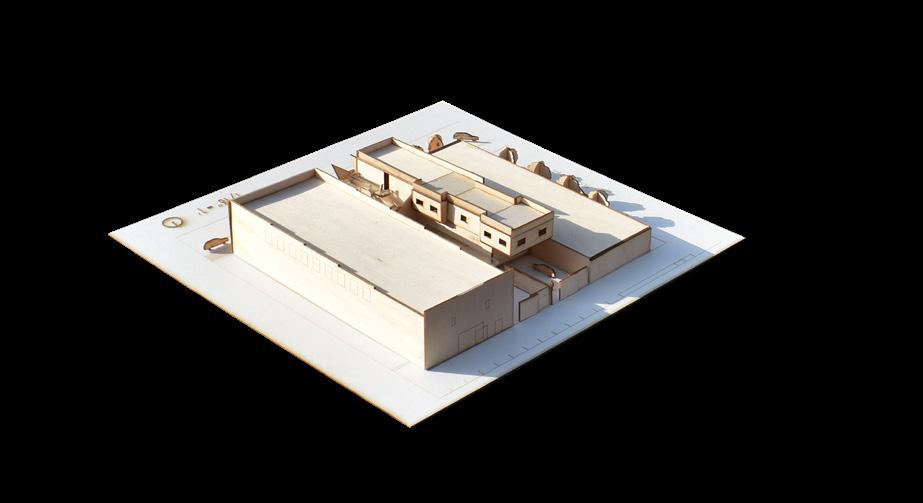
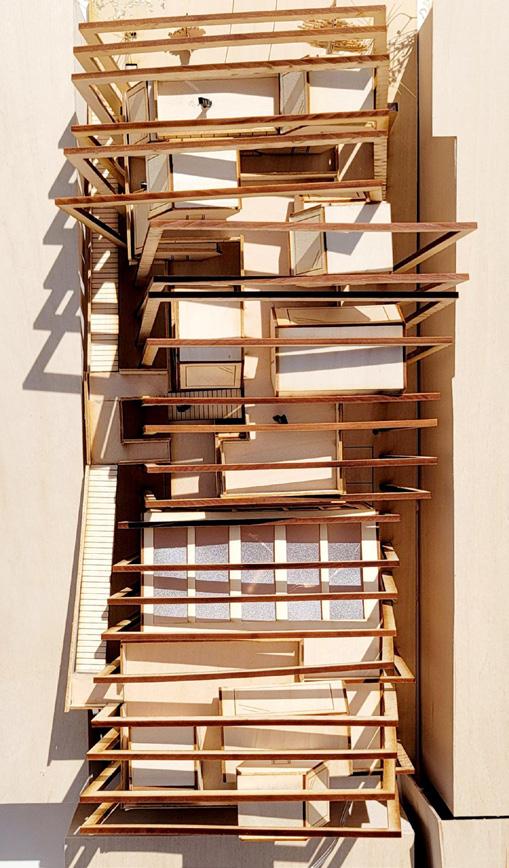
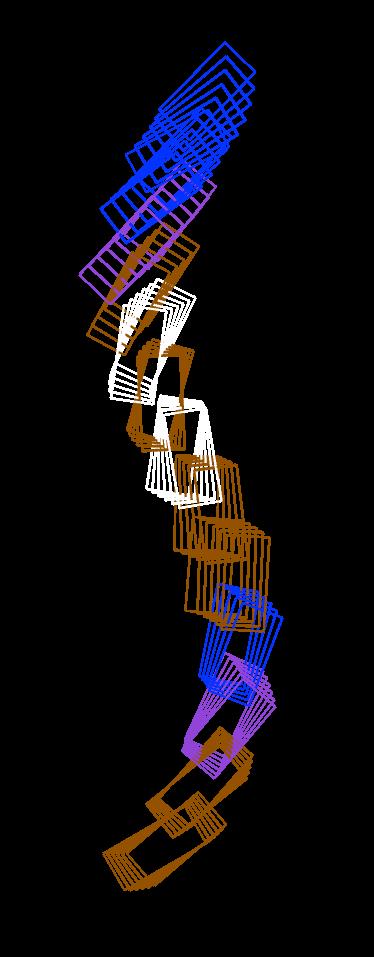
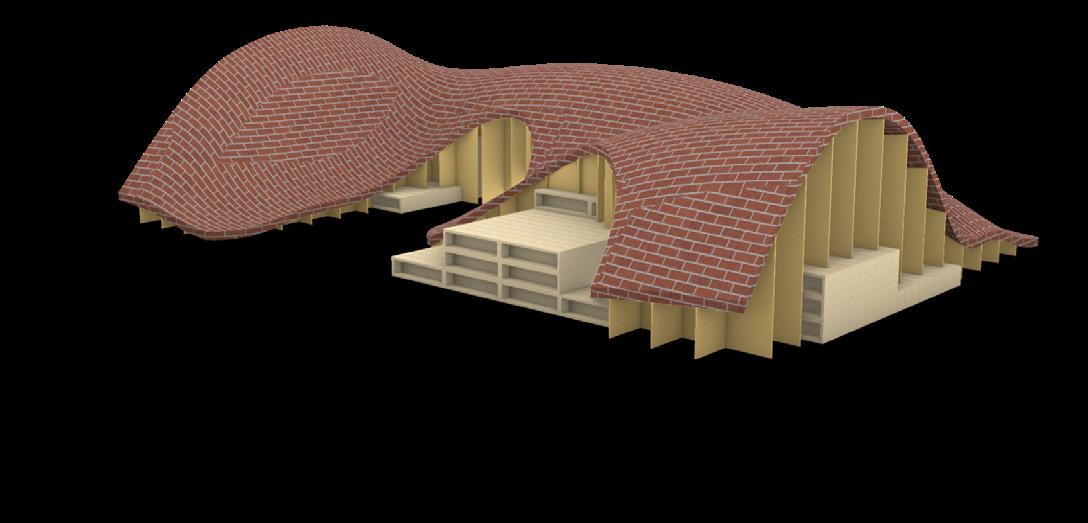


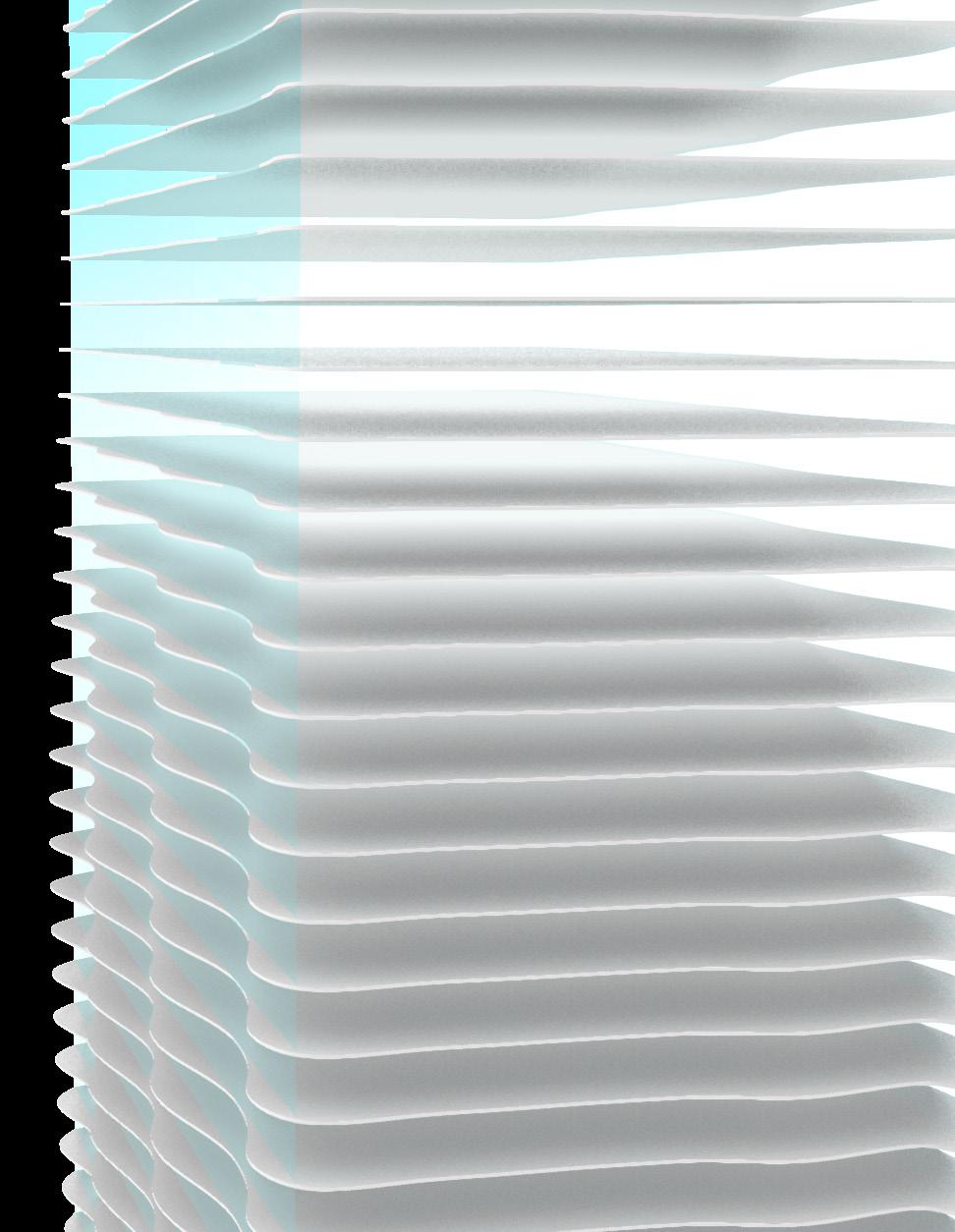
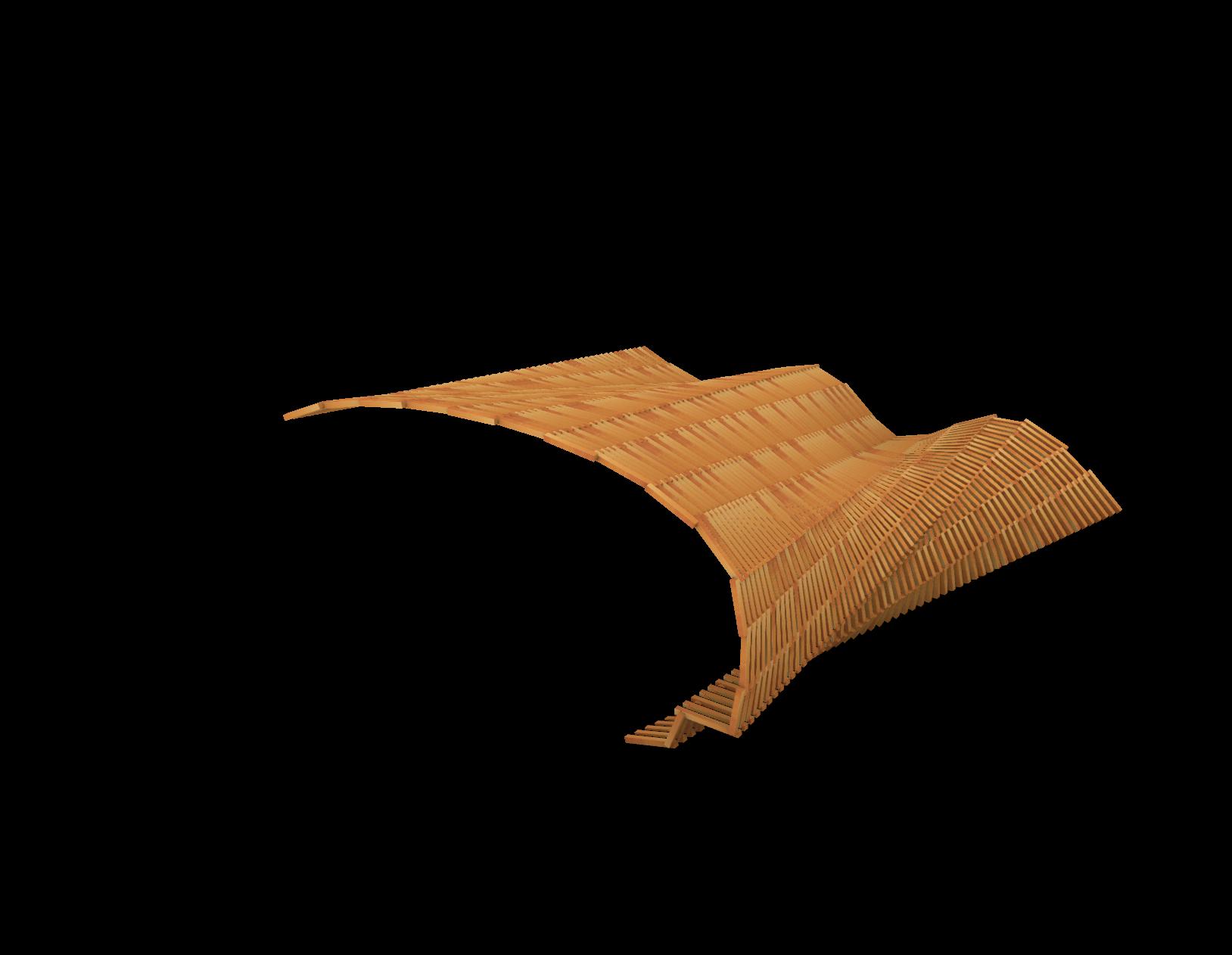

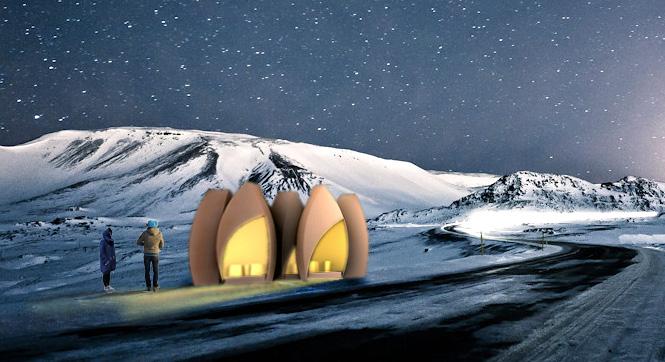
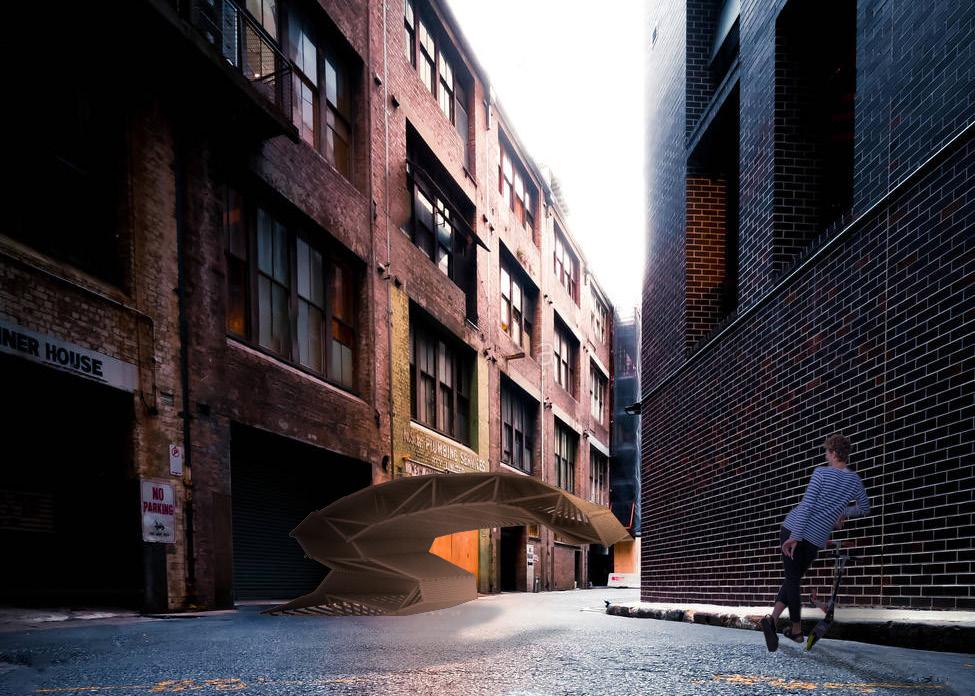
Professor: Christopher Beorkrem
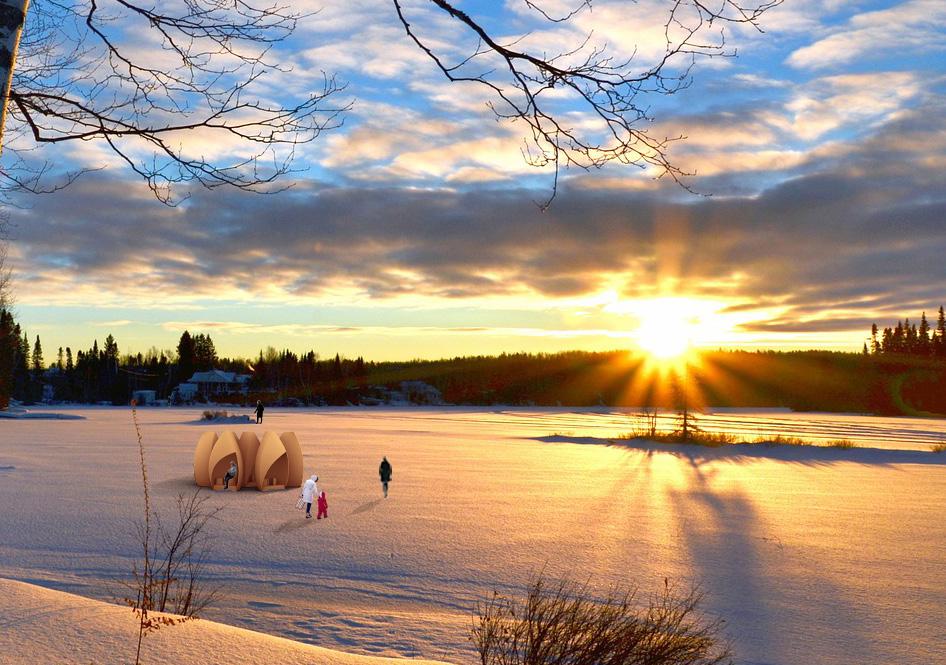
Used software as tools for fabrication.
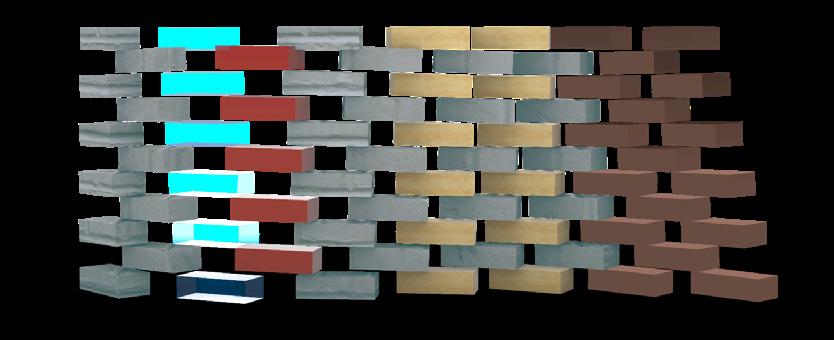

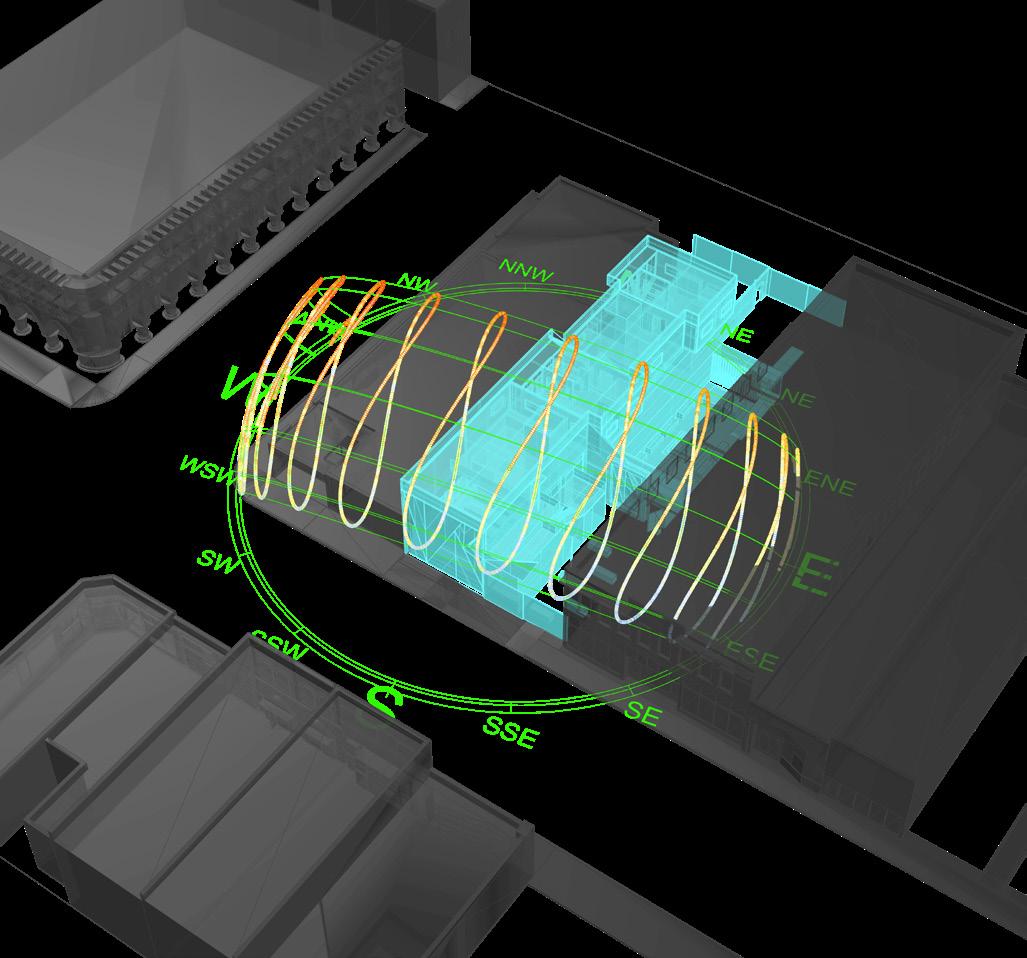

Created a facade system using Grasshopper, responding to the dynamic nature of the environment and project needs.
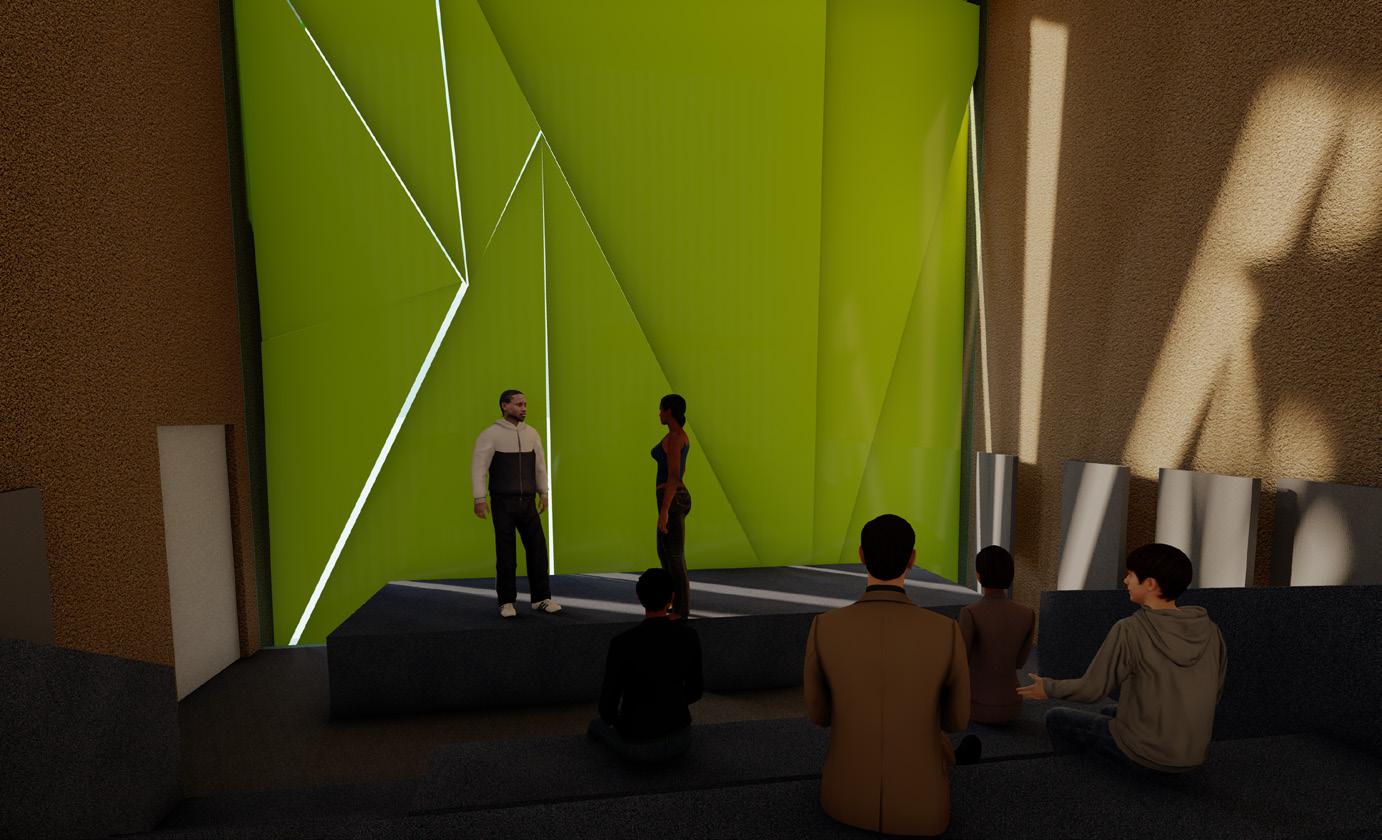
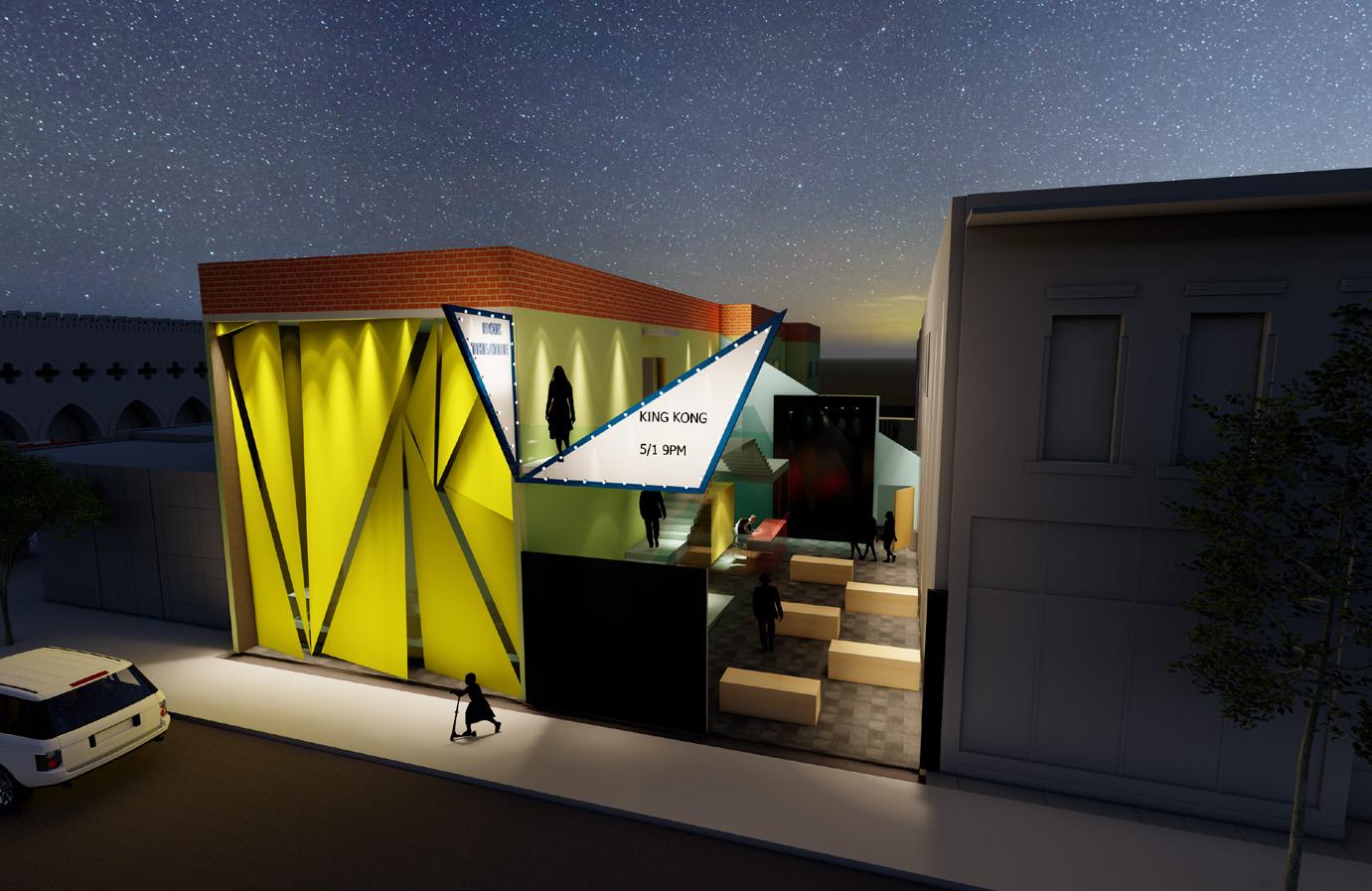
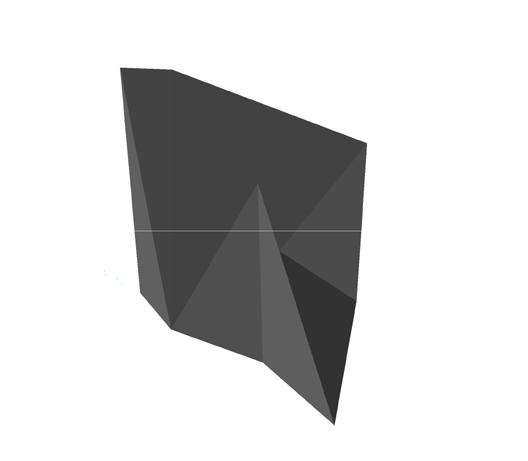
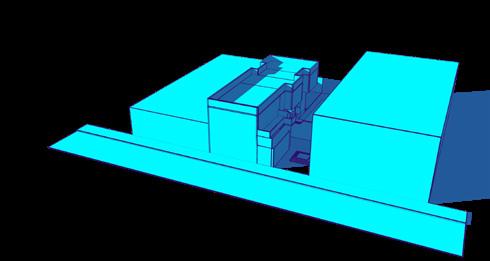
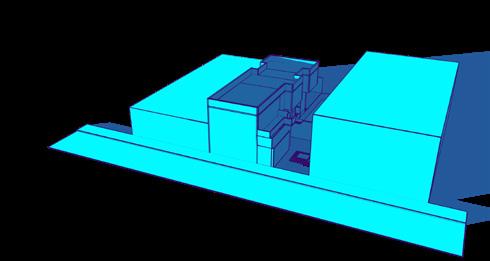
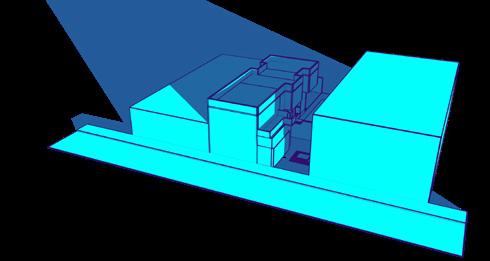
ARCH 202, Spring 2021
Project: “Urban Performative Space”
Professor: Thomas Vliet
Sun Path
Axis of rotation
Evening configuration
Rotating Facade panel design for Dynamic Sun Shading
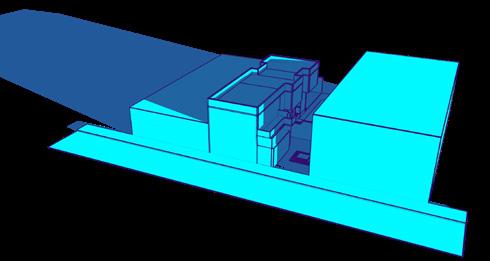
Rotating Panels
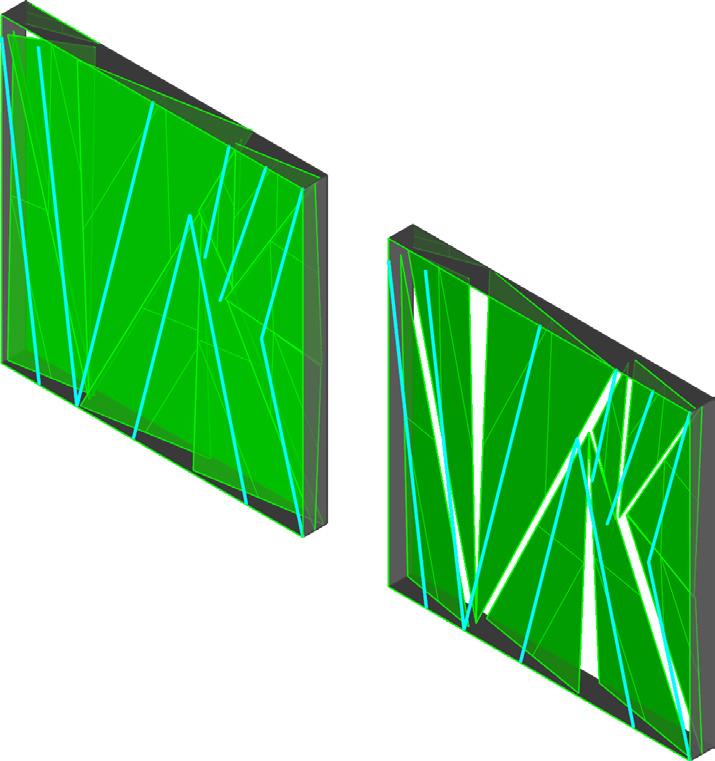
Afternoon configuration
Sun Light Simulation
