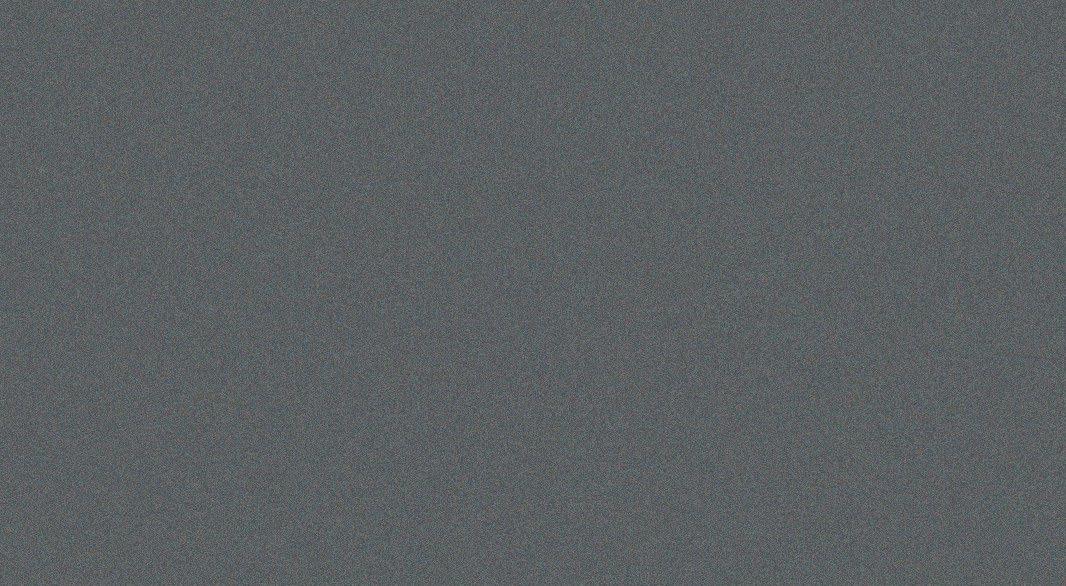

ARCHITECTURE PORTFOLIO PRANSHU AGRAWAL

This page intentionally left blank.


Urban High Rise
ARCH 403 Capstone Studio Project, Spring 2023
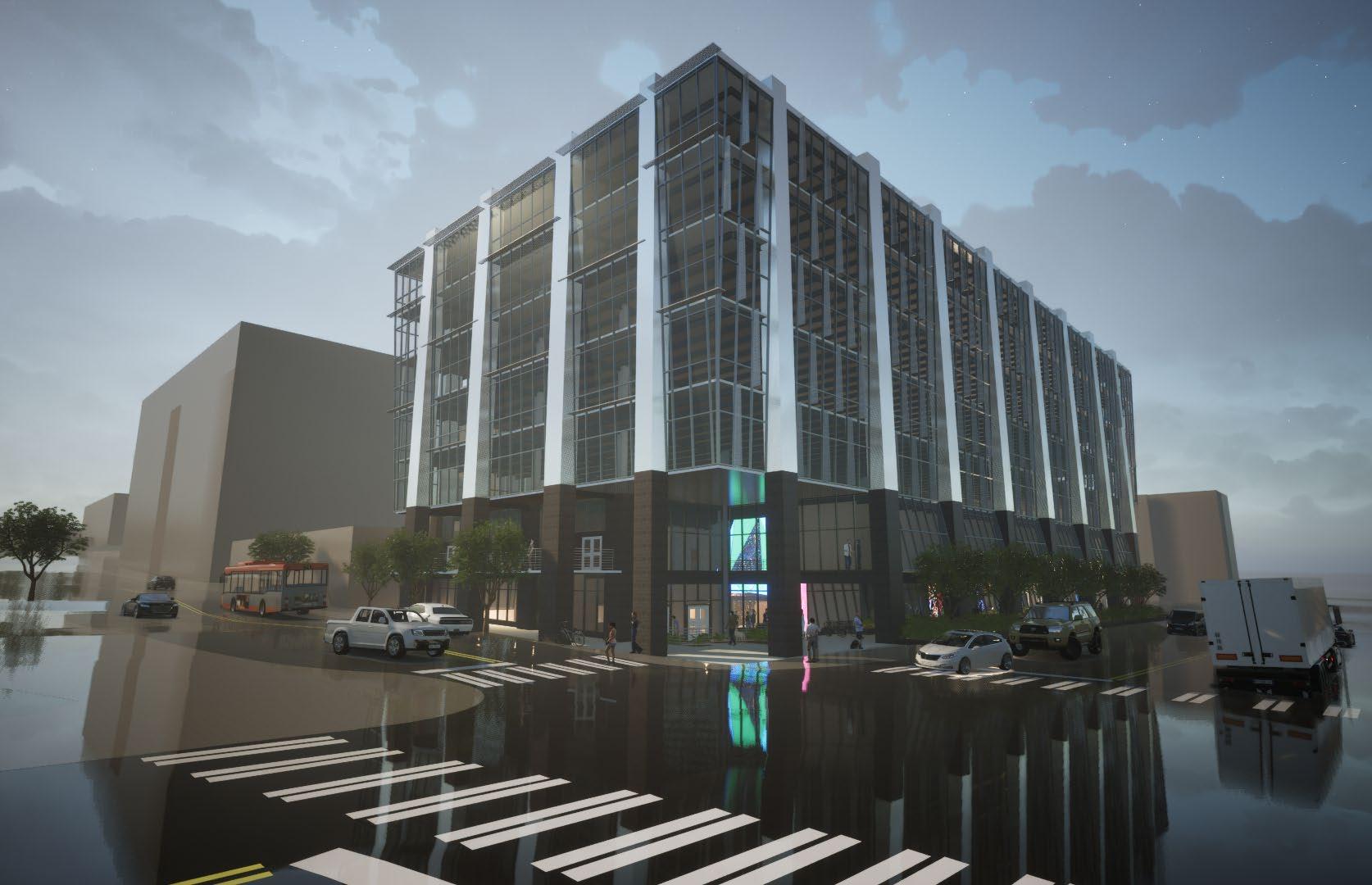
Professors: Minyoung Cerruti, Marti Cowan, Shadi Abdel Haleem Team Project with John Brown, Trevin Thompson and James Gachari.
Urban High Rise
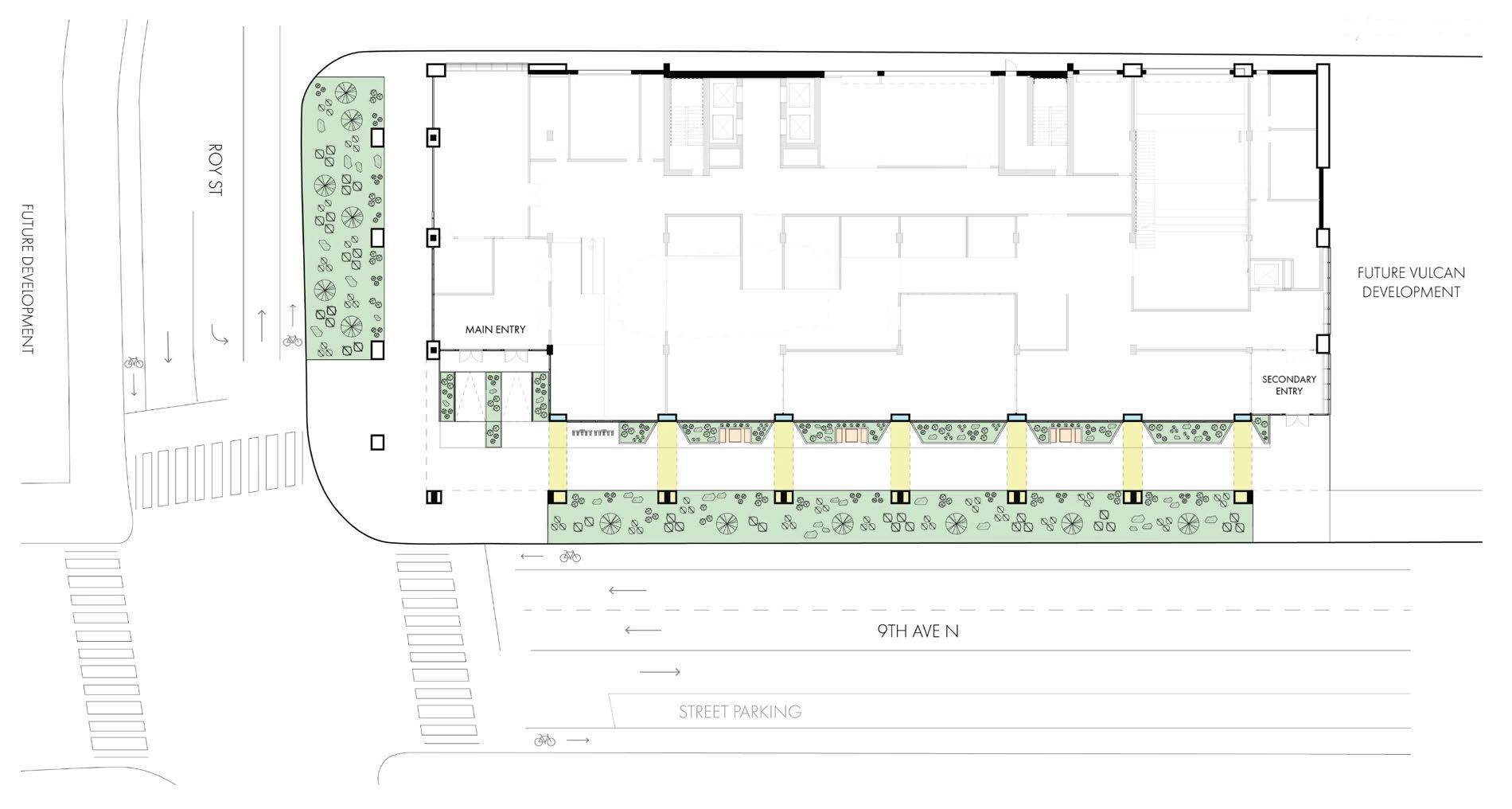

Client: Vulcan Real Estate
Total Cost Estimate: $81,602,350
Program: Core and Shell with art gallery on the first two levels and office spaces above
Vulcan is also responsible for many major developments near the site. The Paul Allen Institute developed by Vulcan across the street from the site features a 150-foot light changing LED panels art piece depicting the connections of neural pathways.
Taking into account Seattle’s future Woonerf development around the site and Vulcan’s communal philosophies, the ground floor is designed to bring in pedestrians into the walkway.
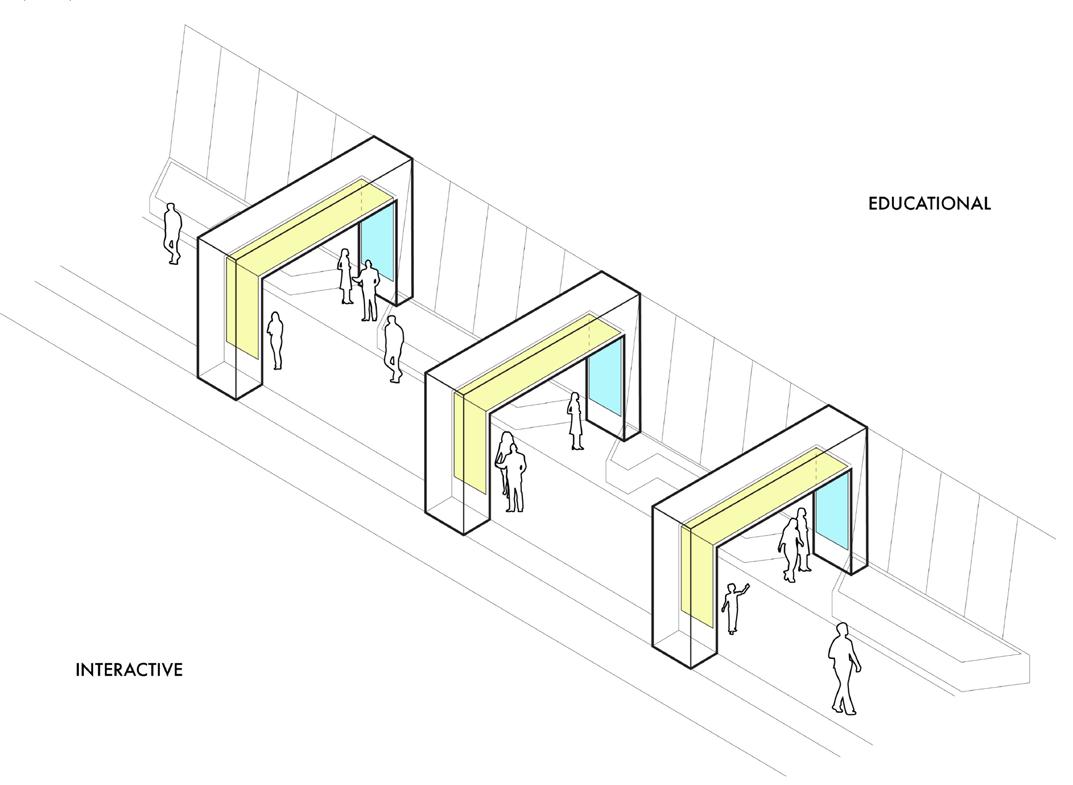
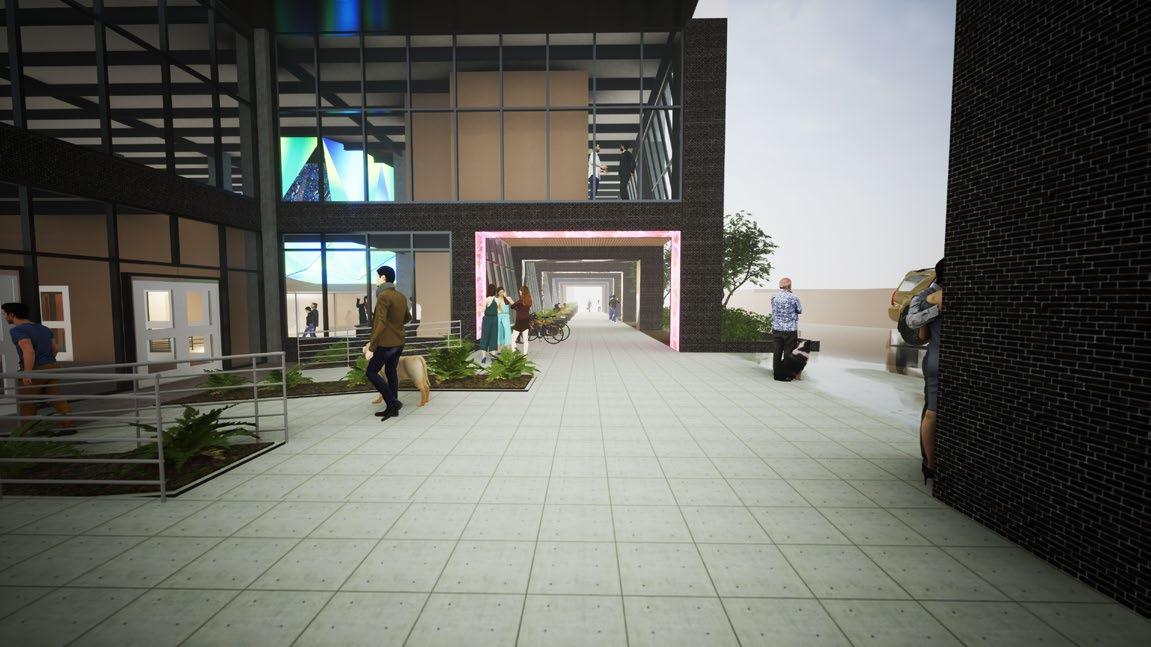
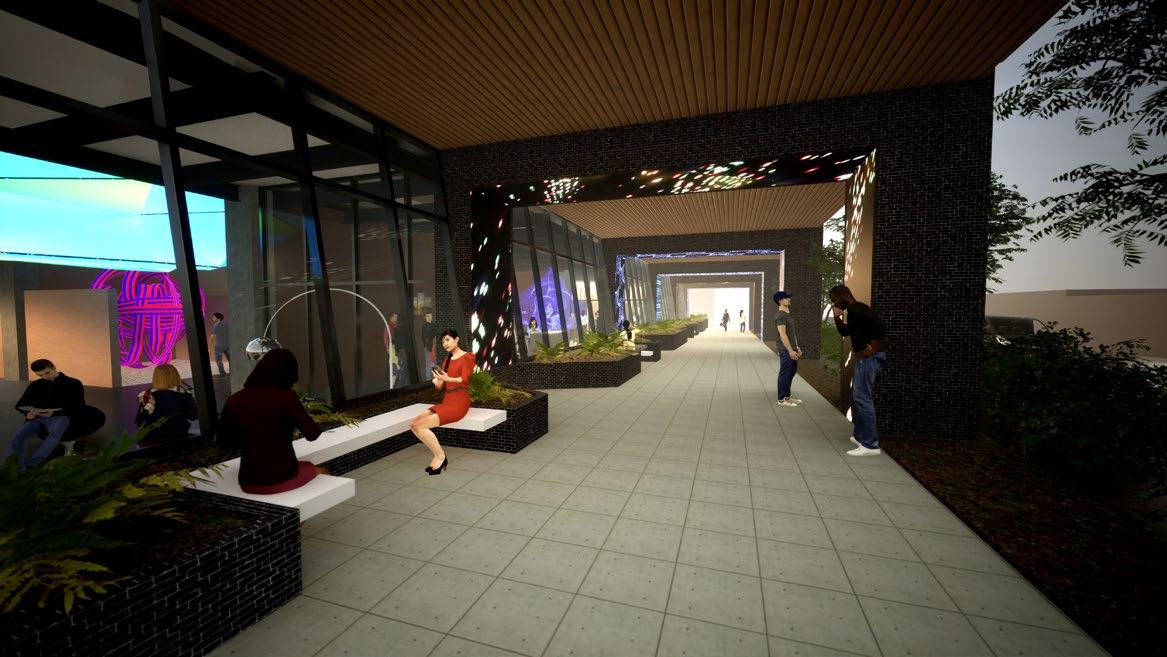

The walkway is seperated by a layer of vegetation, giving a sense of privacy. The modules inside are visible, inviting the people to come into the public art gallery.
The interactive experience makes the community more involved with the art gallery and the modules inside aim to educate the patrons.
Site Plan
Columnade, South Entrance Walkway Seating
Columnade / Walkway
Urban High Rise
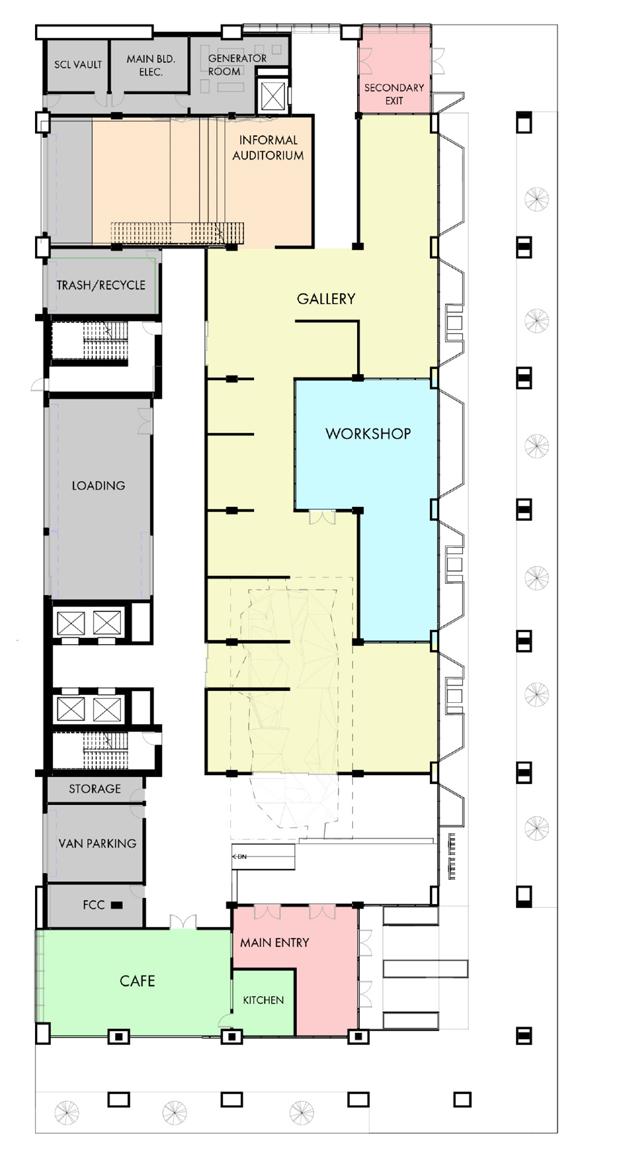

The ground floor features the gallery, the workshop, an informal auditorium and a cafeteria.
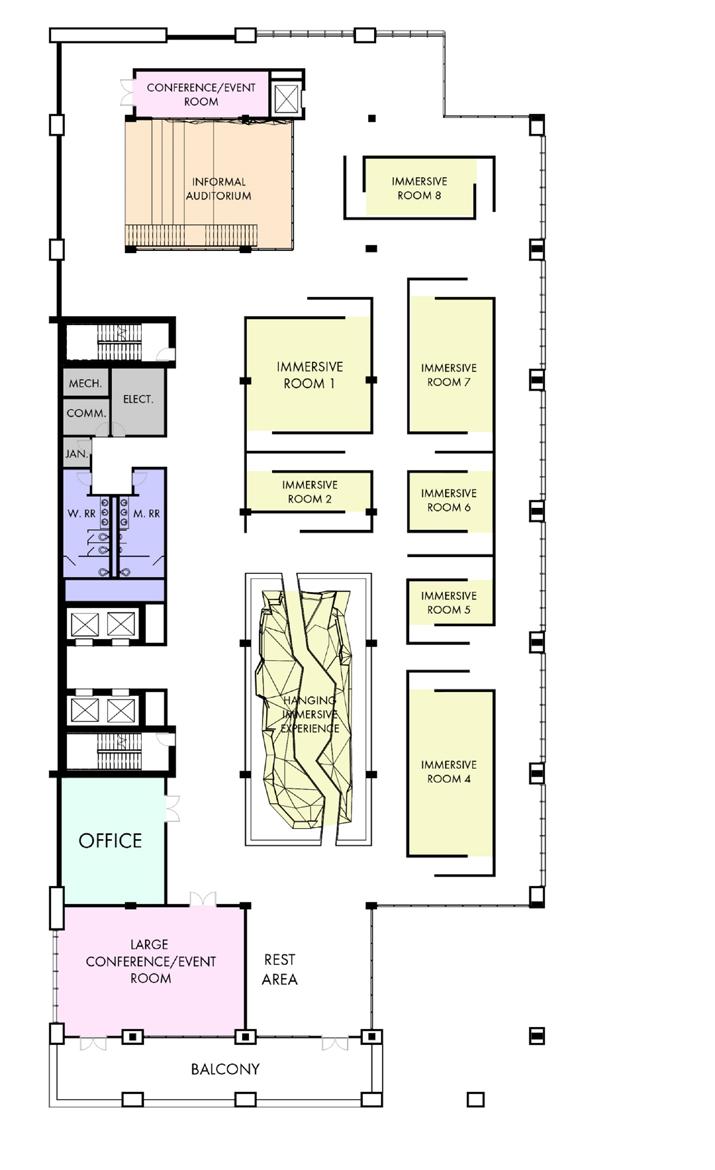

The second floor features the immersive experiences and conference rooms.
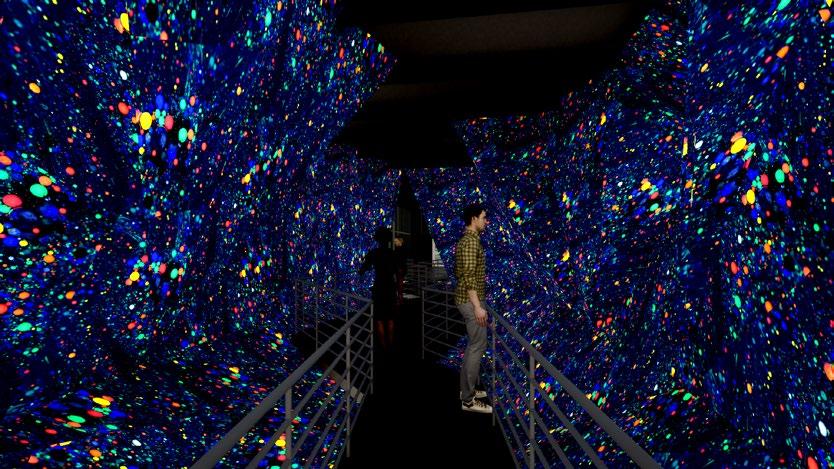
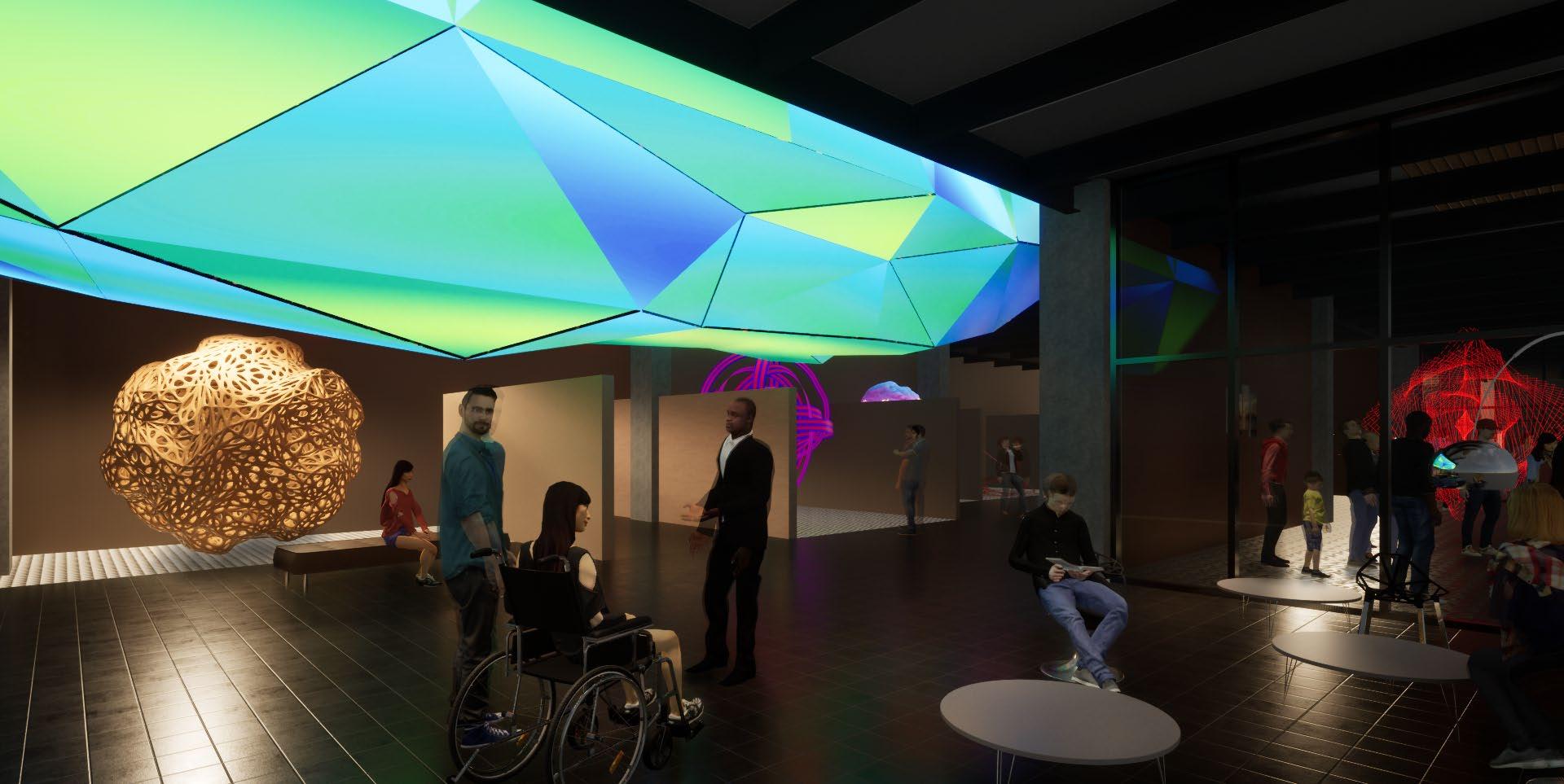
The exterior of the hanging immersive experience piece educates the people and communicates with the occupants about the building. For instance, blue indicates excessive use of water, urging occupants to reduce the water use.
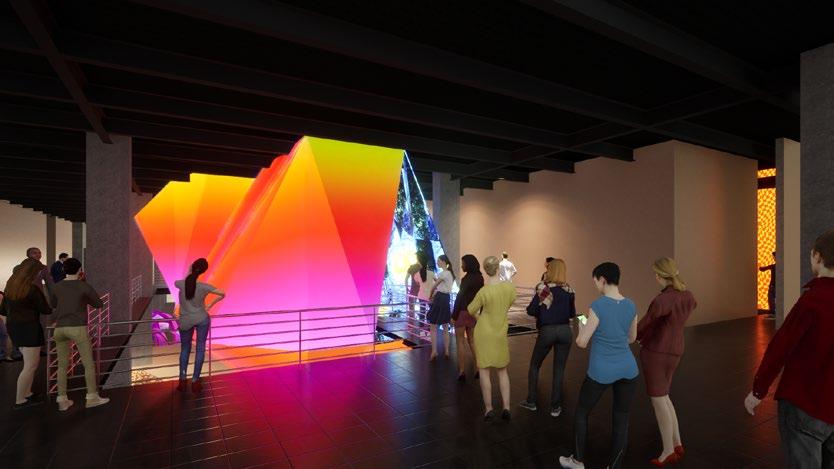

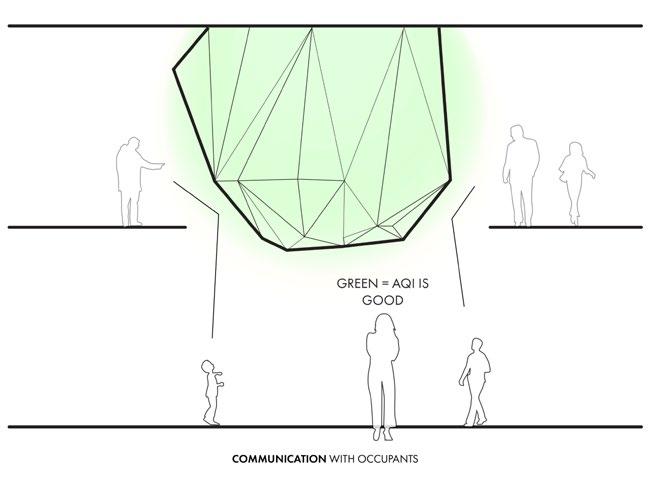
Art Gallery and Workshop

Urban High Rise
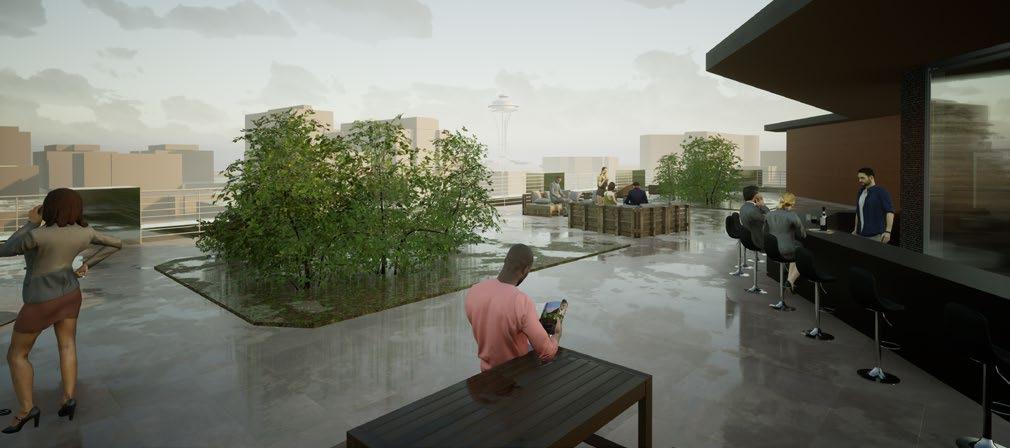
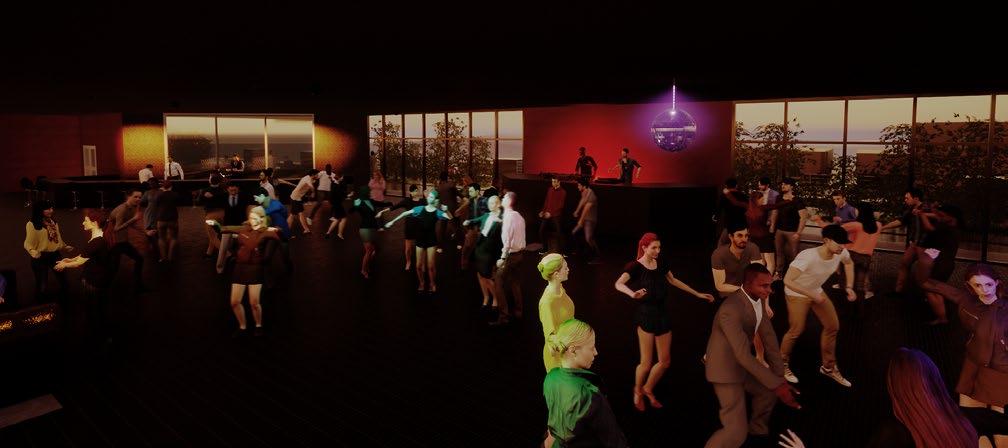
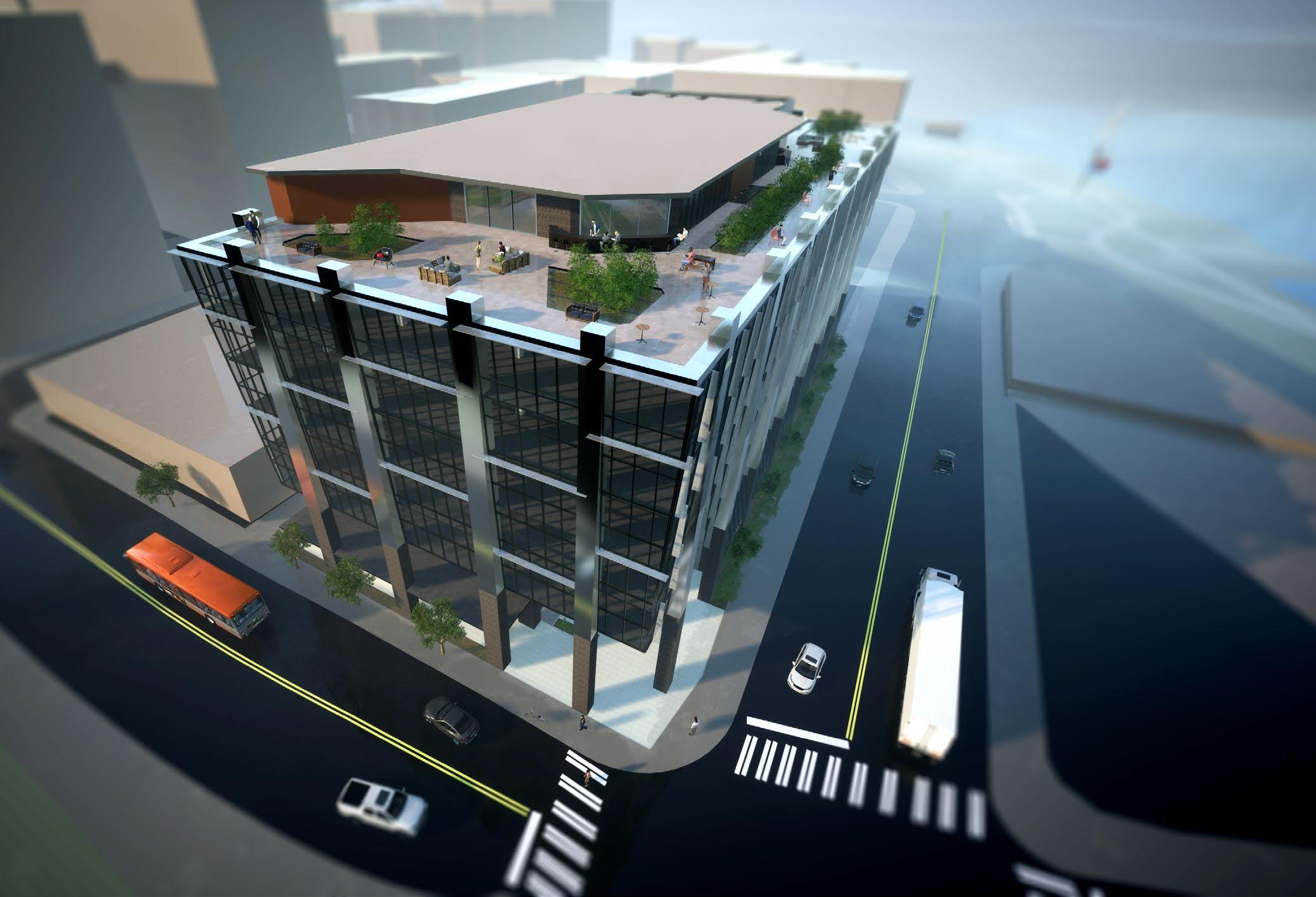
The roof is designed as a social space for bar and club goers. The exterior and the interior space can be blended using NanaWall technology. The glass walls can slide and fold, opening up the space, or can be closed based on the weather.
Floors 3-7 feature the office spaces with the core on the west side. The core houses the mechanical room, electrical room, elevators, stairs, washrooms and janitor’s rooms.

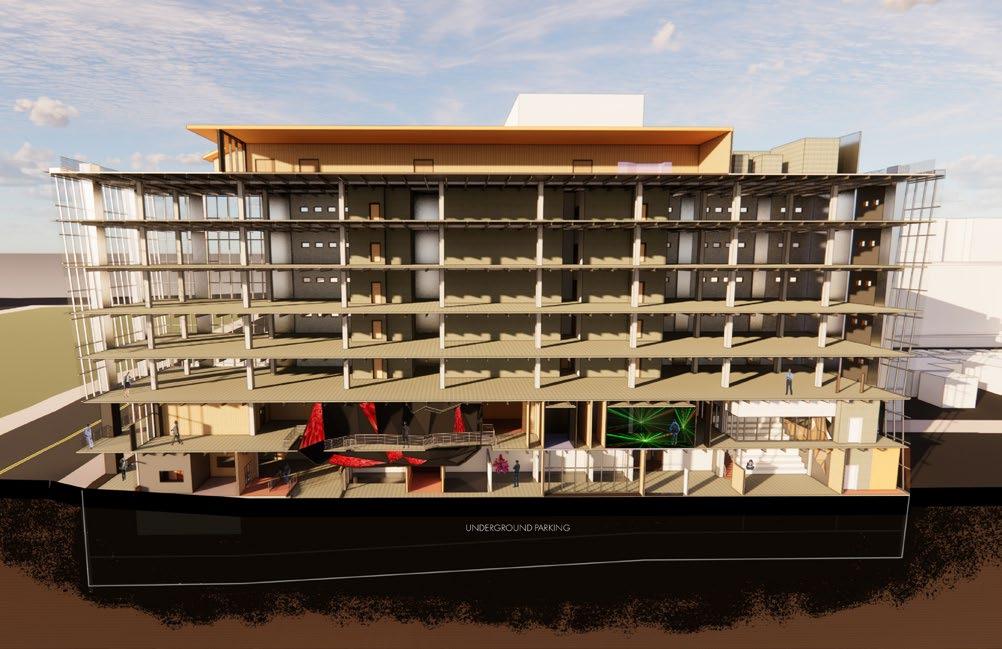
Roof Bar Club
Longitudinal Section
Cross - Section
Bird’s Eye (Southeast)

Urban Shelter
ARCH 301 Studio Project, Fall 2021: Urban project based in Skid Row, Los Angeles. Team project with Michael Rodriguez, Samantha Jimson and Hank Acosta. Professsor: Sajini Badrinarayan
Aiming to uplift people through the pods acting as shelters. Based on the concept of movement and transition. Inspired by the nomadic lifestyle of the people on skid row.
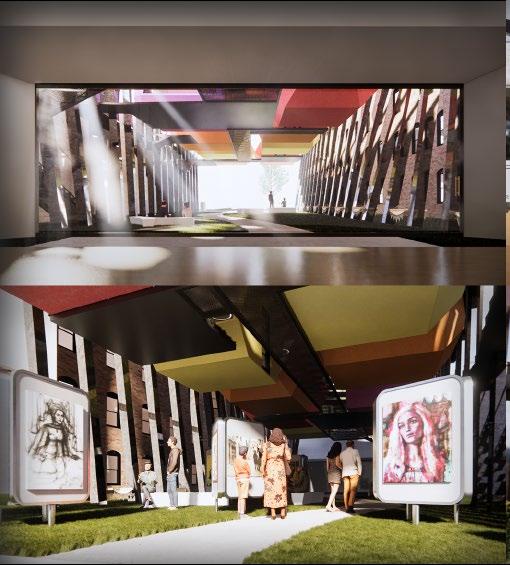
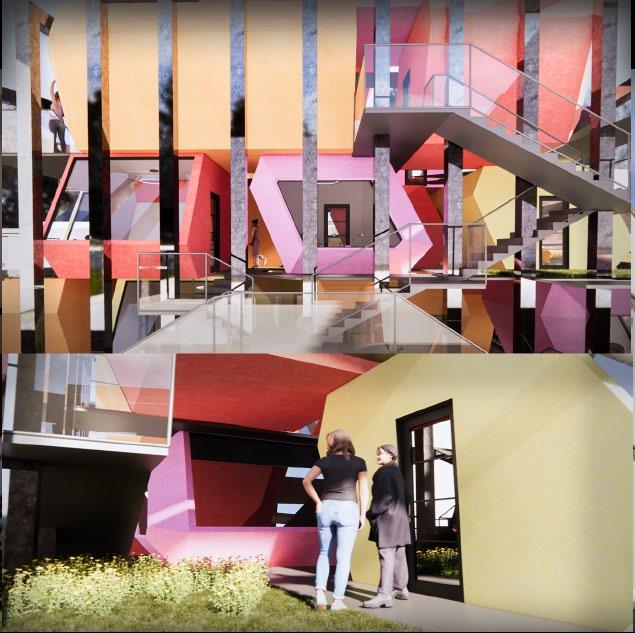
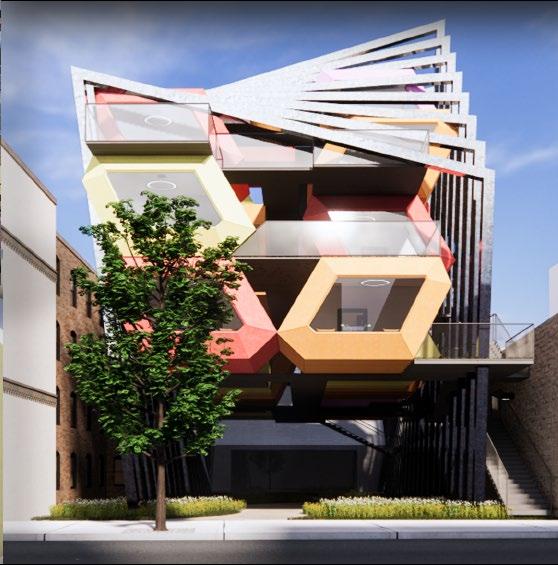
THE UPLIFTING JOURNEY
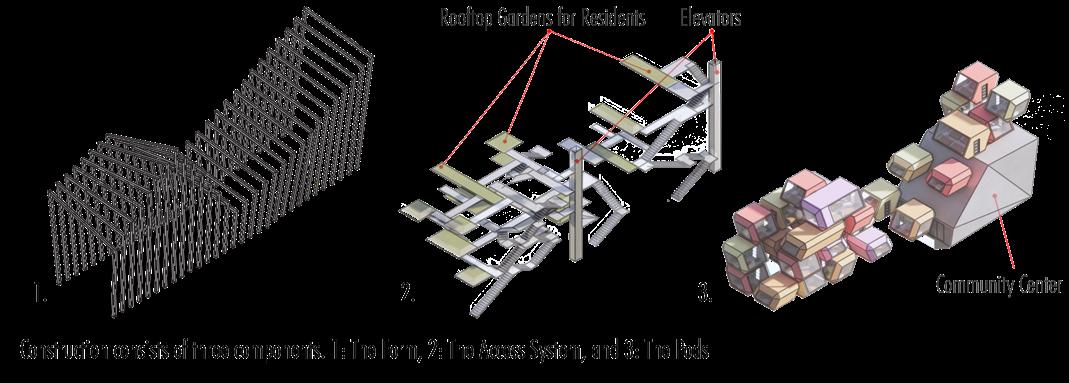
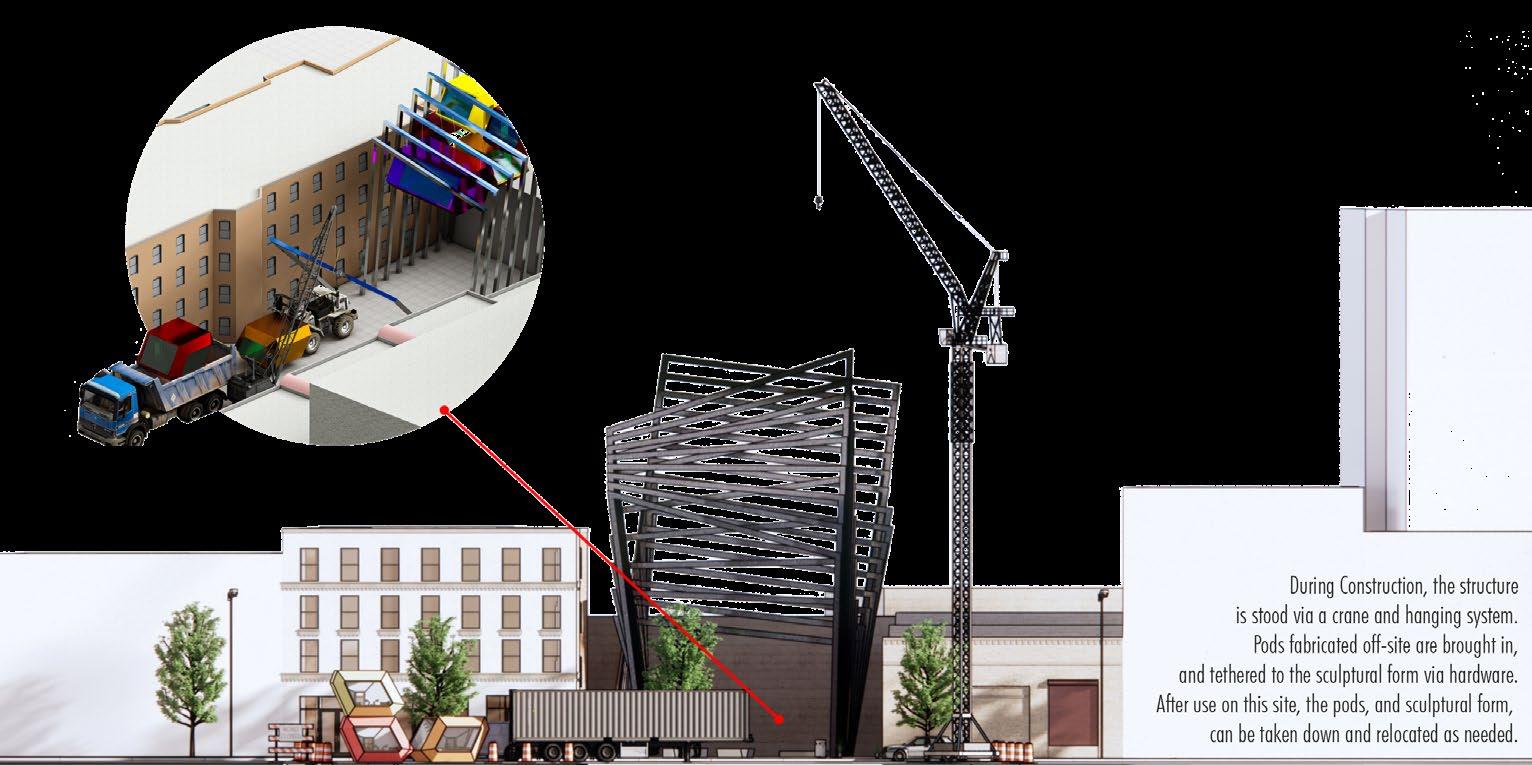
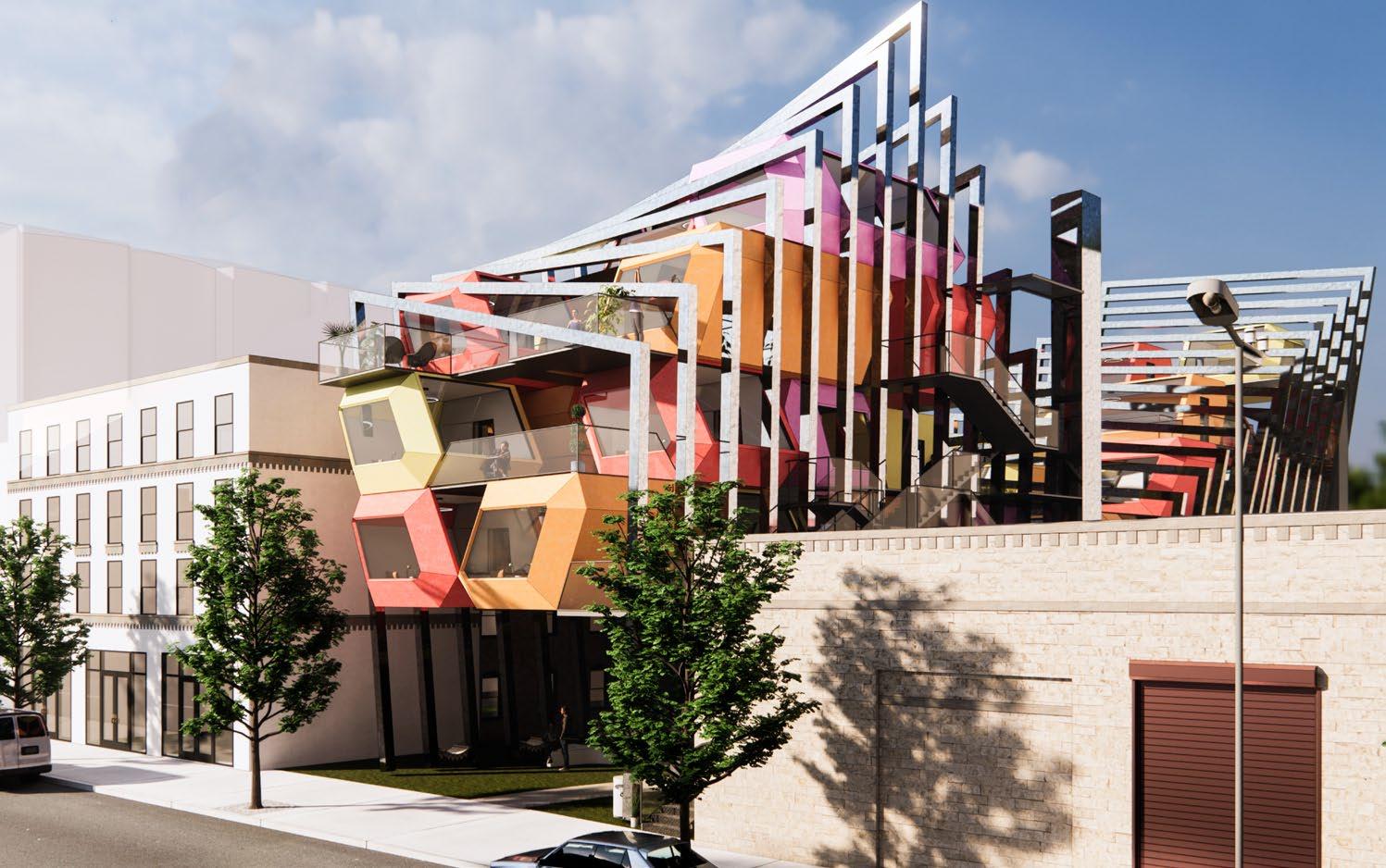
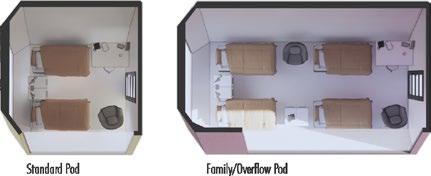
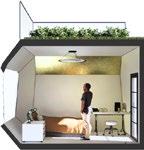
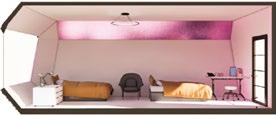
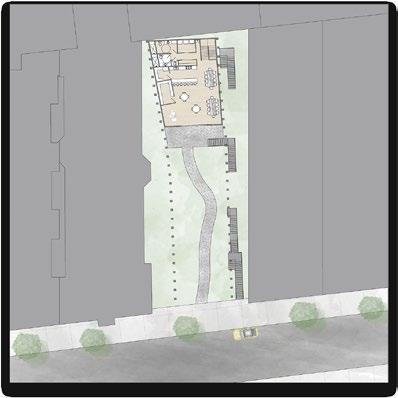

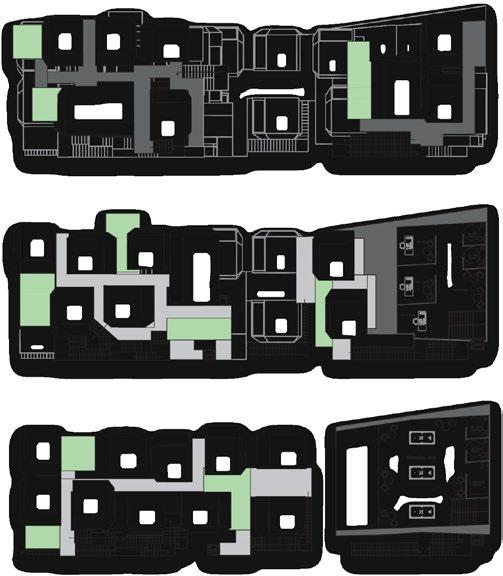
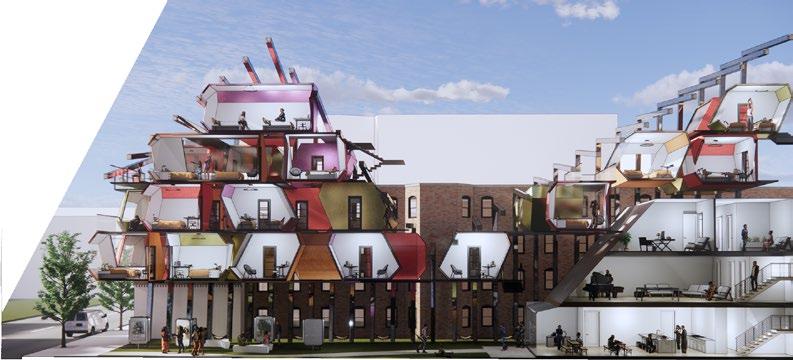

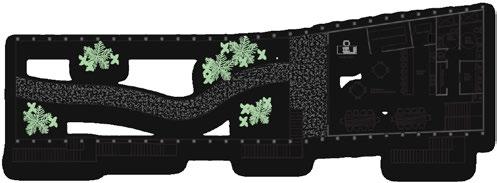

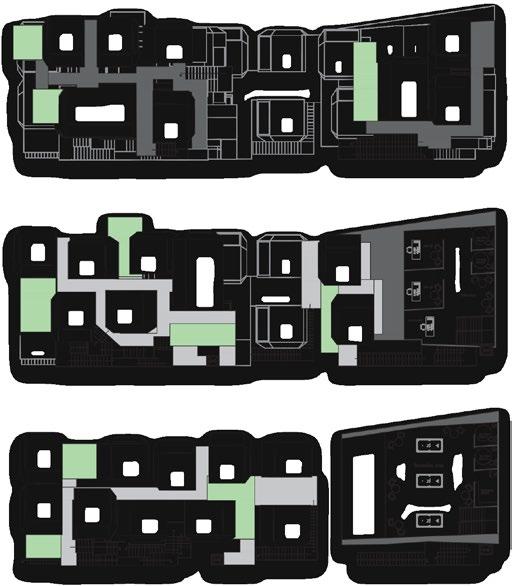
Urban Residential
ARCH 303 Studio Project, Spring 2022 under professors: Taiji Miyasaka, Maryam Mansoori, Minyoung Cerruti Team Project with John Brown, Nicolas McCracken, and Austin Bournique.
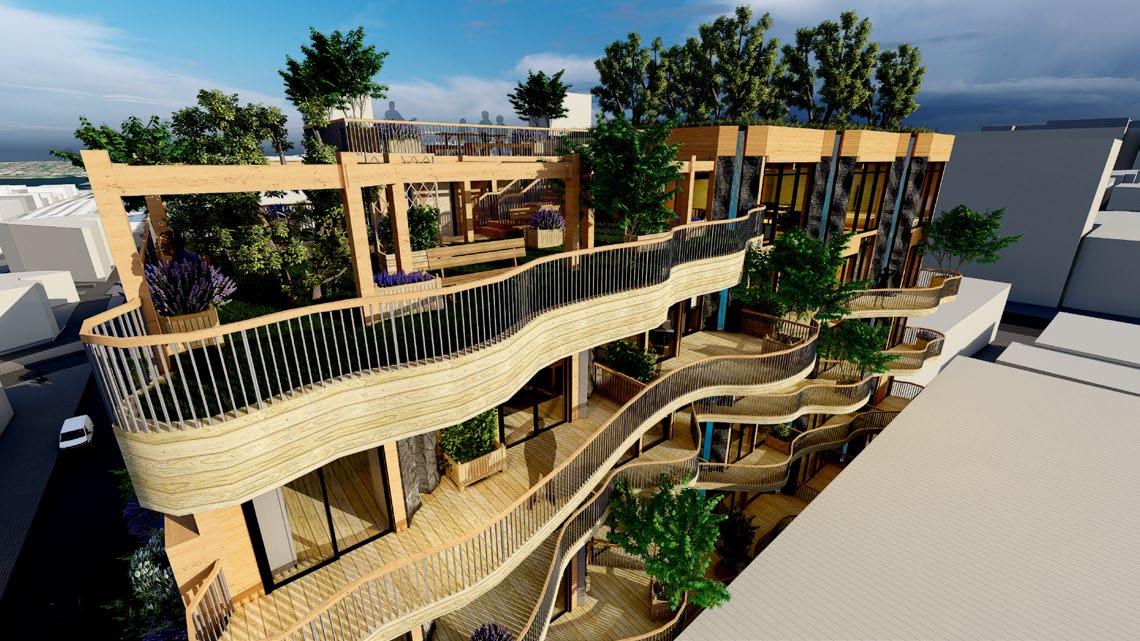

NATURE’S CALLING
Residential CLT project on Melrose Avenue, Seattle. Concept was based on the surrounding landscape of Seattle and the idea of a mountain, a stream and a cave/shelter. The models were developed in Rhino and Revit; renders and perspective sections were created using Lumion and Photoshop; sculptures were modeled using Blender Sculpting.
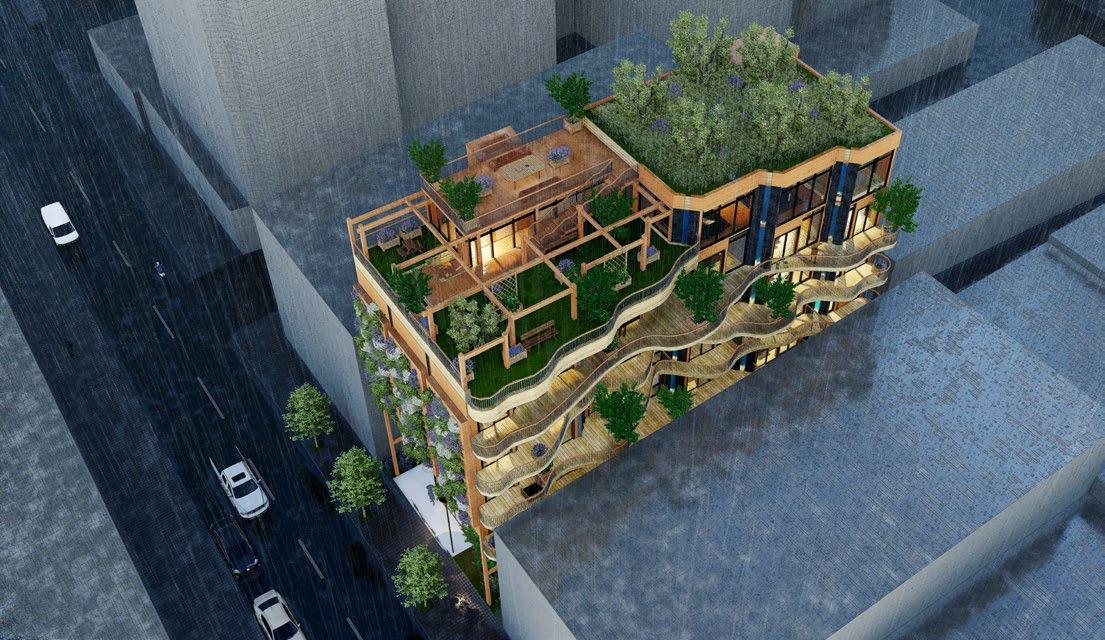
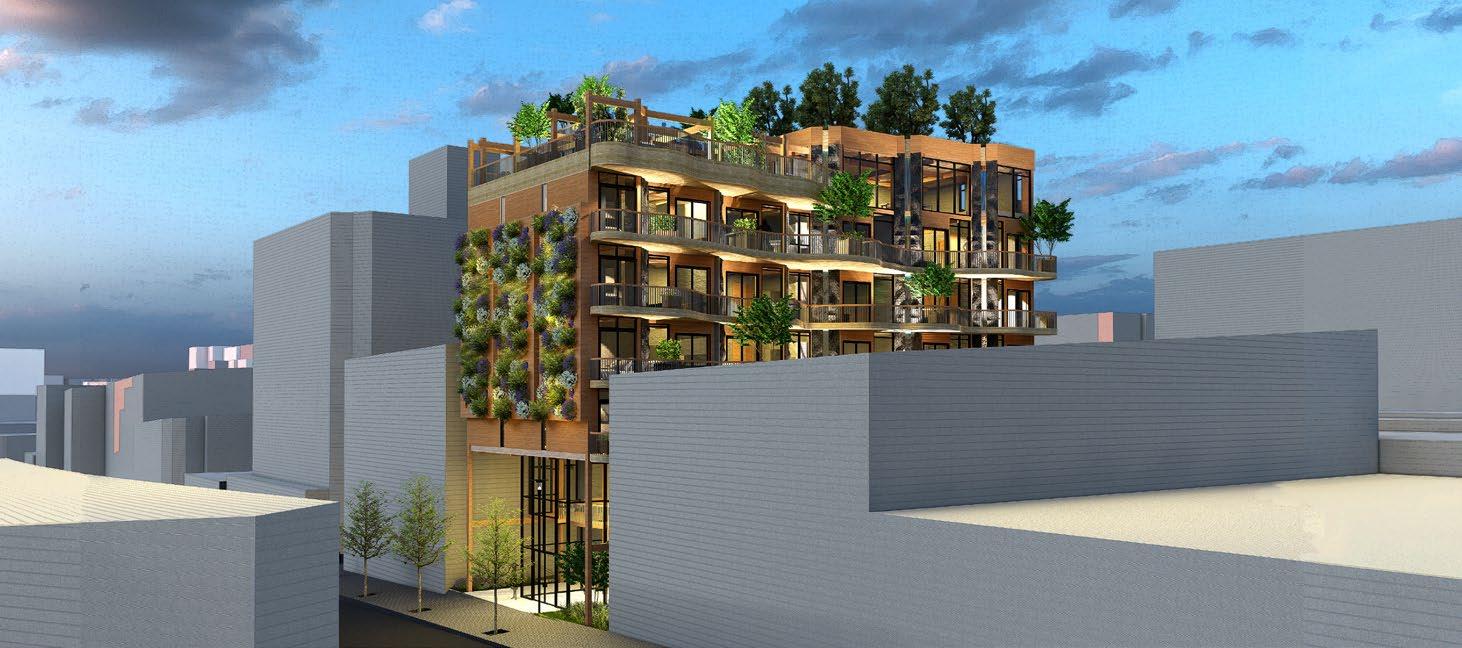
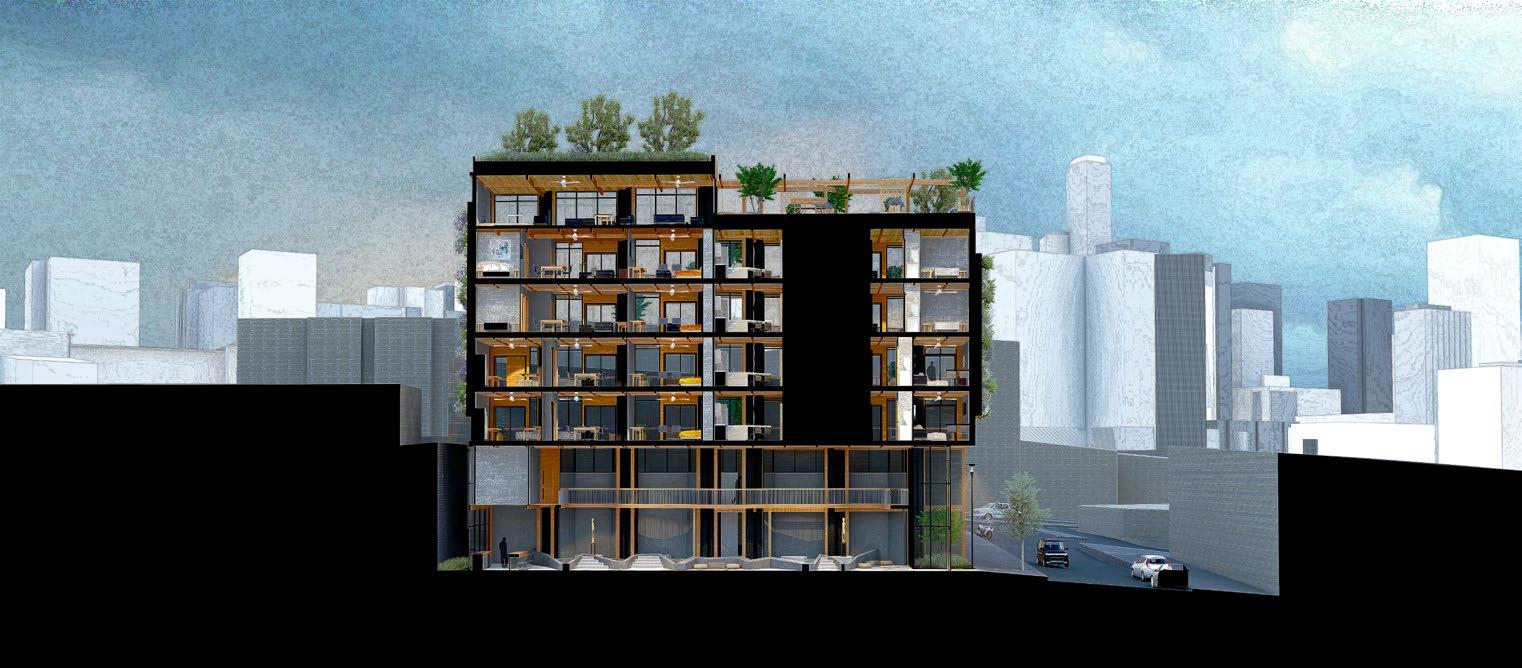
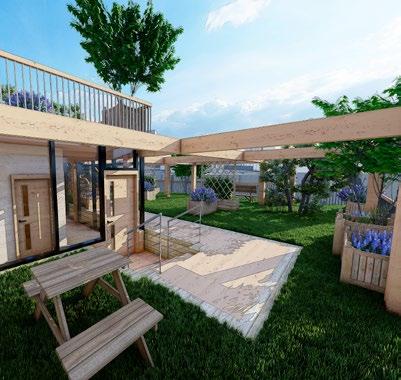
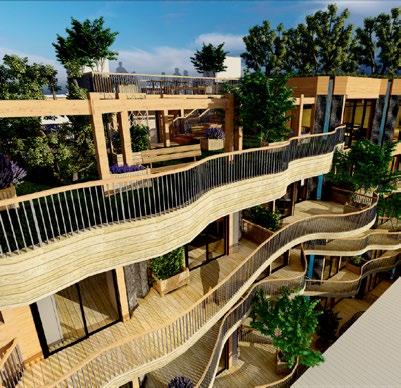
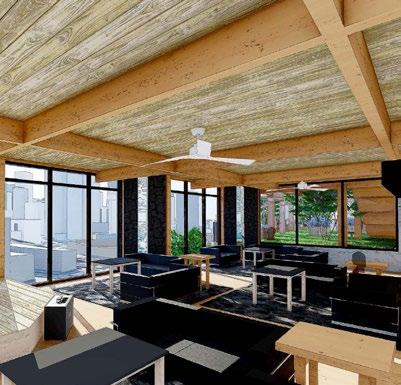
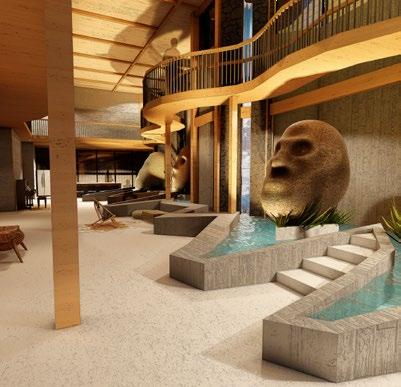
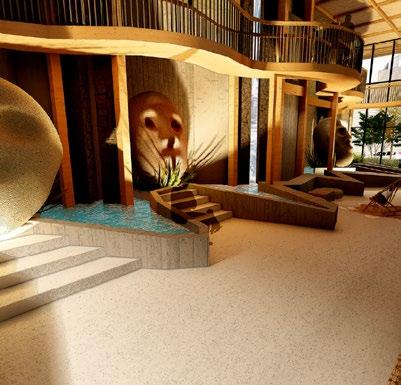

Urban Industrial
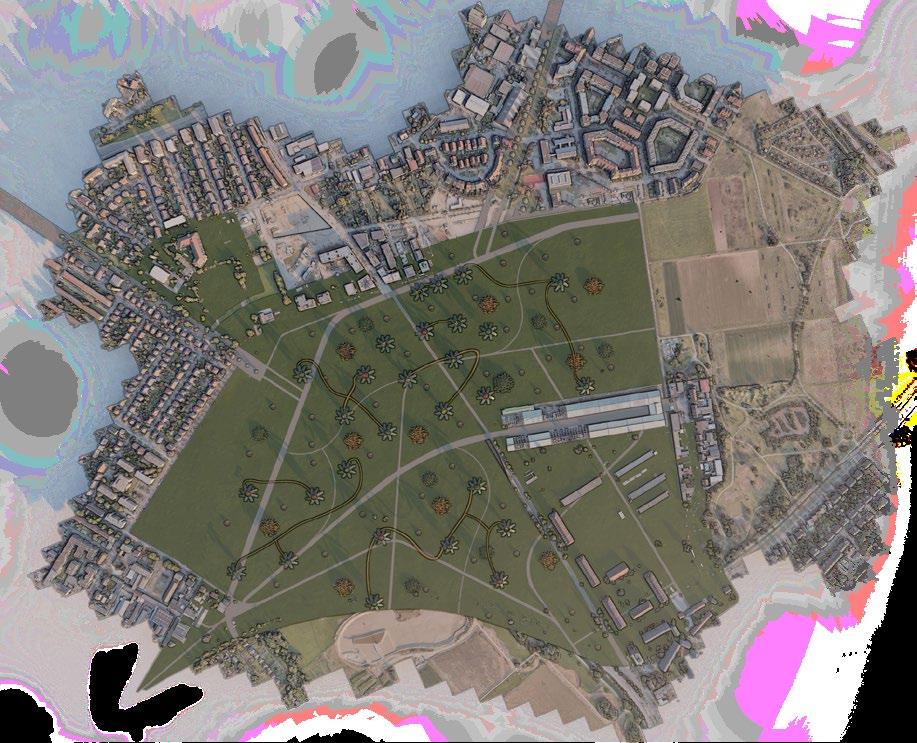
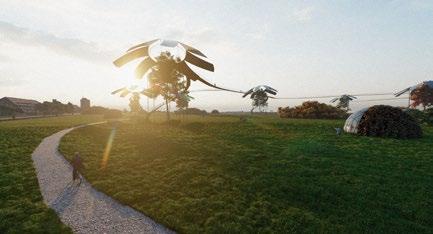
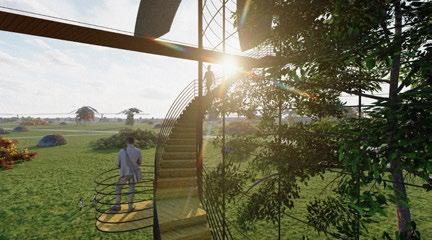
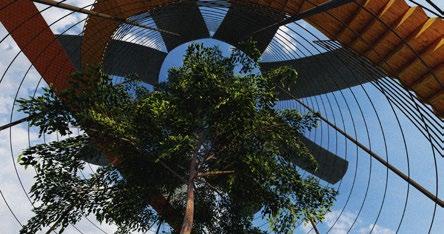
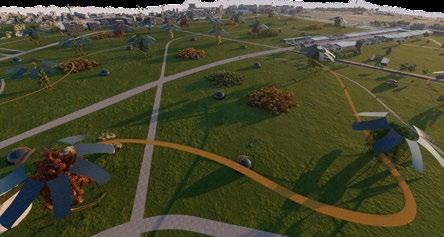
Land Art Generator Initiative (LAGI)
Design Competition Submission
Title: Bloom
Date: September 04, 2022
Location: Mannheim, Germany
Goal: Creating beautiful forms of energy.
Theoretical Energy Production: 56 mWh/year (solar)
Team submission with Denise Galano and James Gachari
Project was selected for publication in LAGI magazine.
Individual Development of the LAGI submission, ARCH 401 Studio Project, Fall 2022
Title: Efflorescence - Fullness of cultivation: manifestation
Location: Southside of Chiago (41°39’58.58” N 87°36’19.33” W)
Theoretical Energy Production: 130 mWh/year
Date: September - December 2022
Professor: Marti Cowan
Special thanks to Steven Rainville, Olson Kundig for the valuable input.
A complexly detailed, yet beautiful design that could theoretically power all the surrounding neighborhoods. The funnel system collects the heavy amount of rain and snow incident upon Chicago, and uses the heliostat system to heat the water and send it back upwards without needing electricty to pump it (inspired from an espresso machine). The hydroturbines and the solar panels generate power.
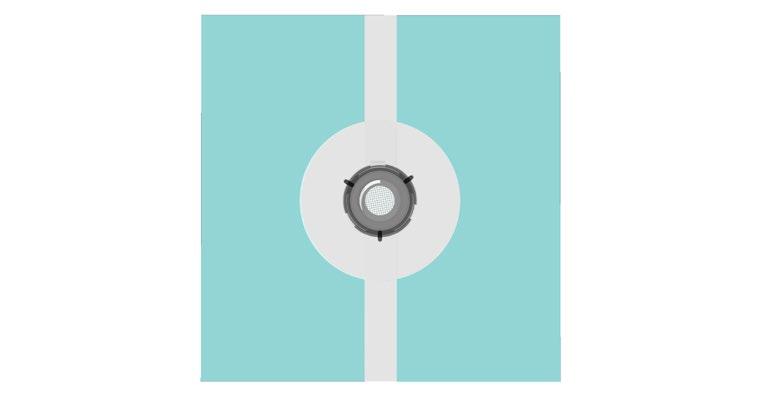

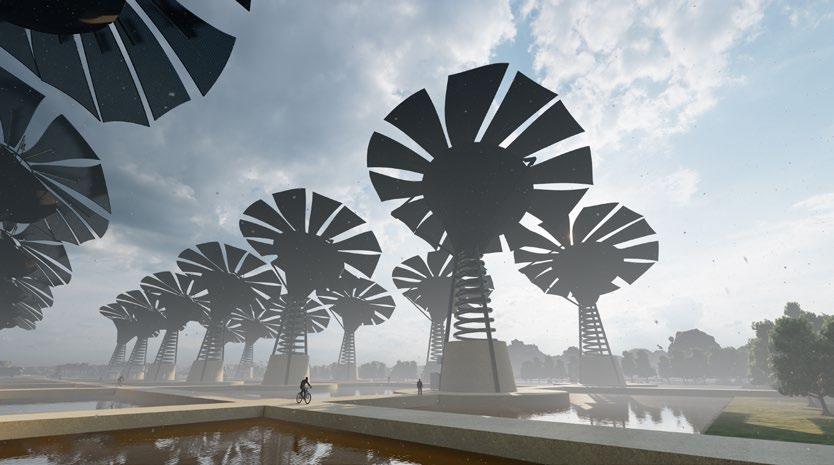
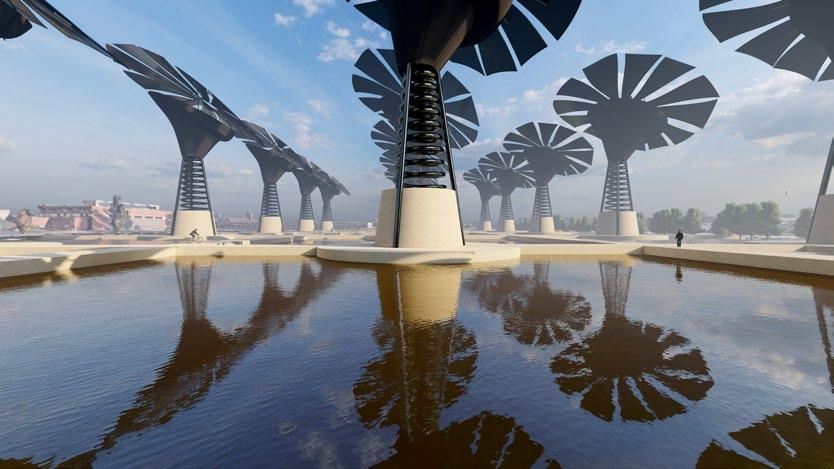
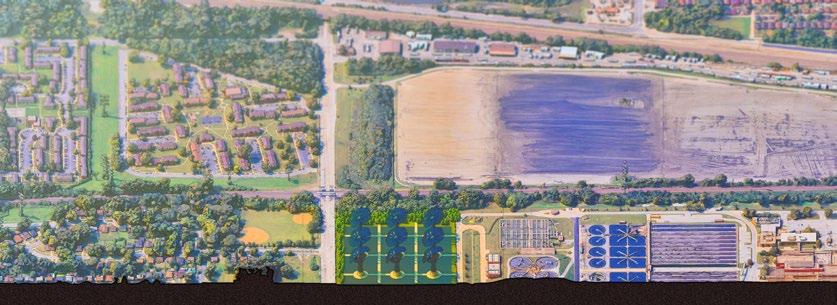
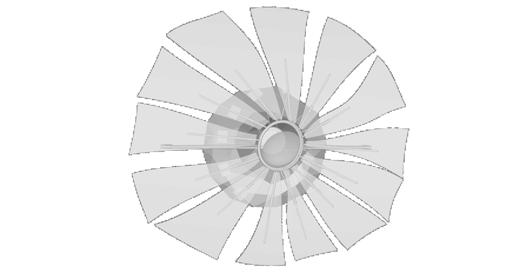
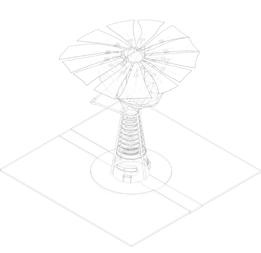
Urban Mixed Use
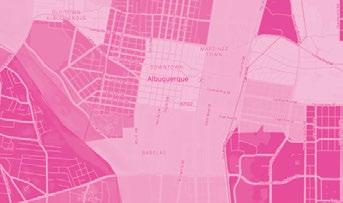
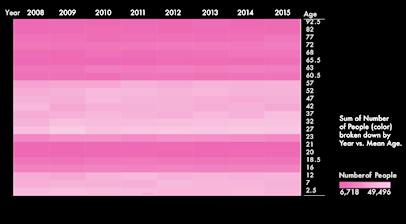
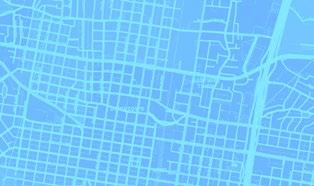
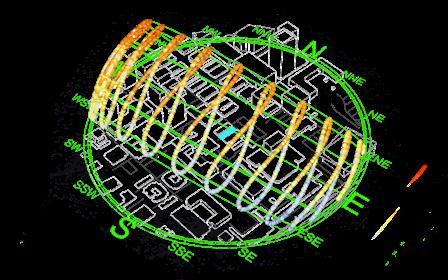
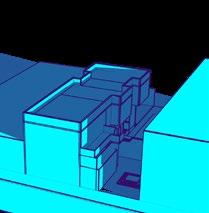
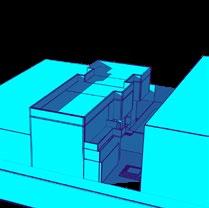
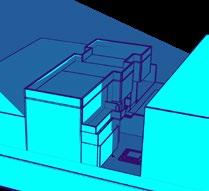
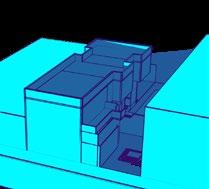
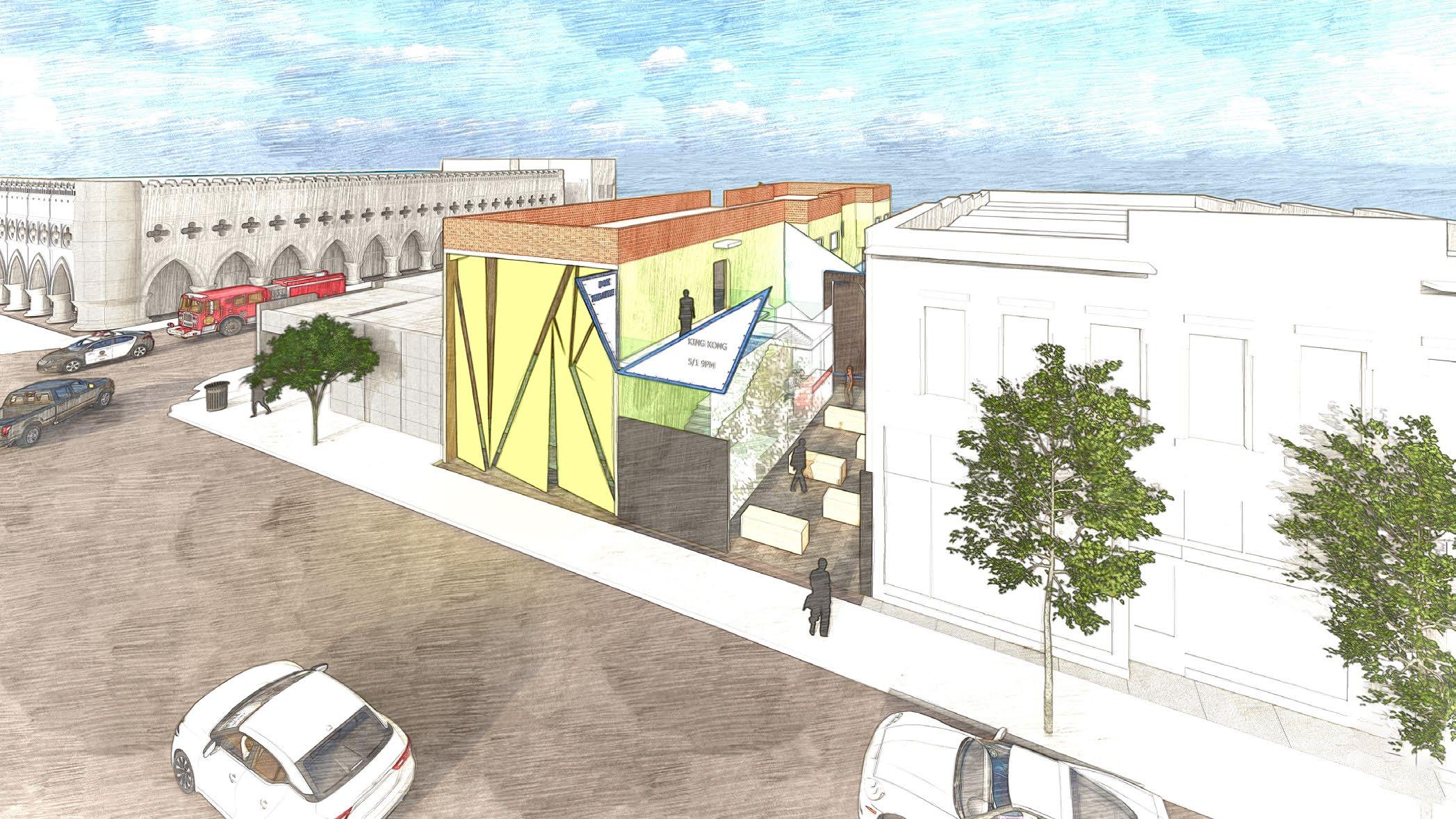

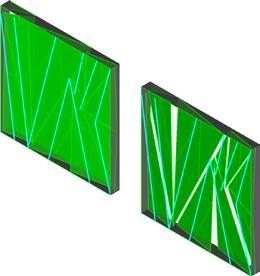
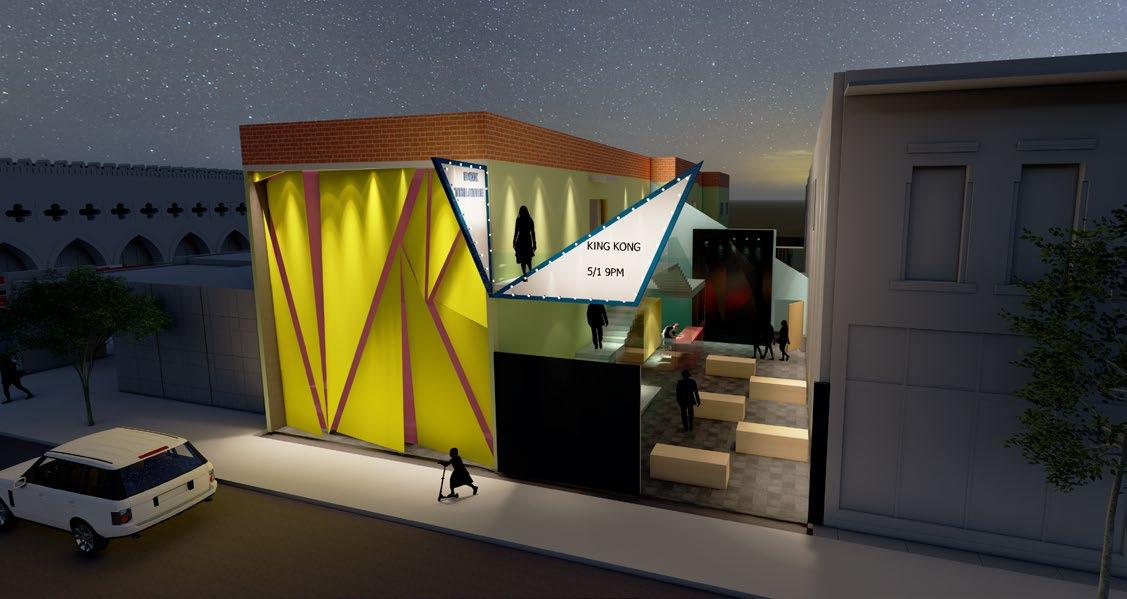
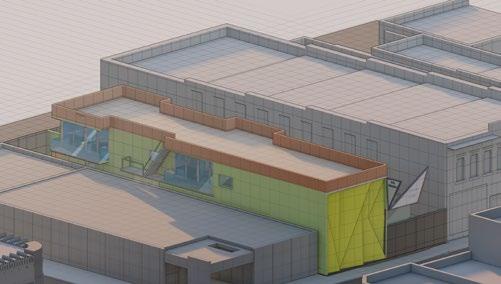
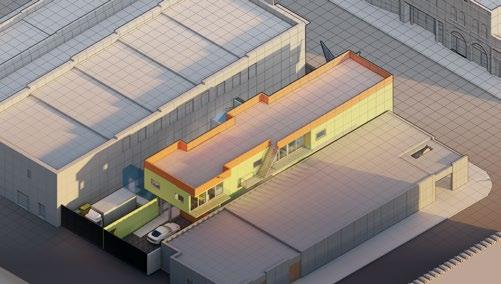


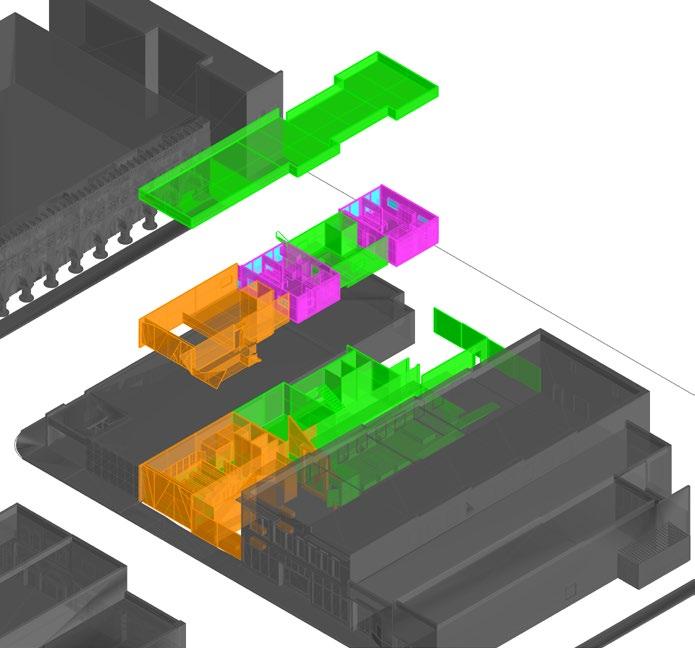

Façade Design
Portsmith Condominiums, Kirkland, WA - Facade Redesign, 2023-2024
Company: Kilburn Architects LLC
3D Modelling, Renders, Elevations and Detail Drawing. Design Schemes were presented first and decided, after which color schemes were presented.
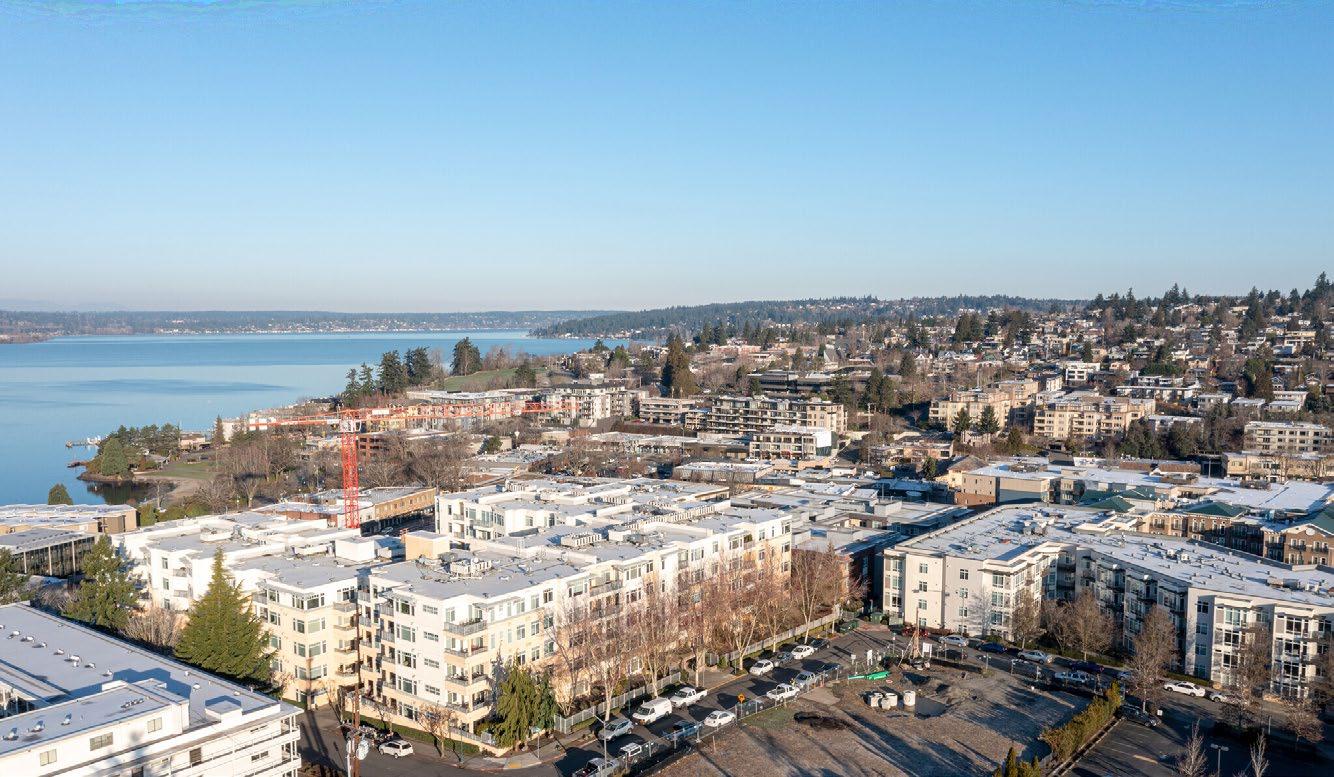
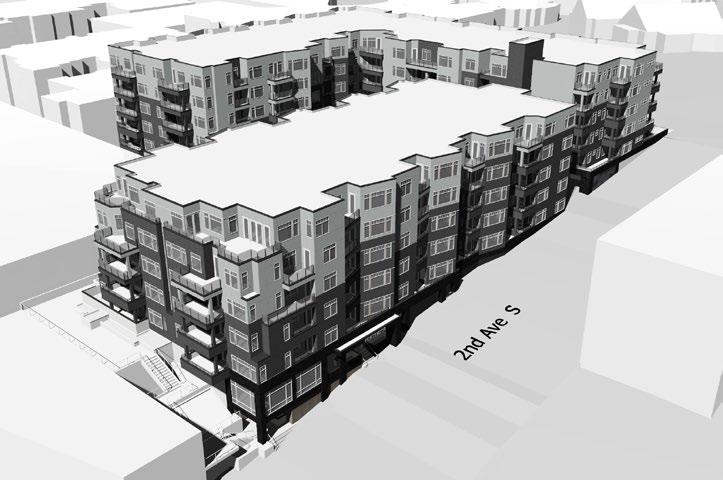
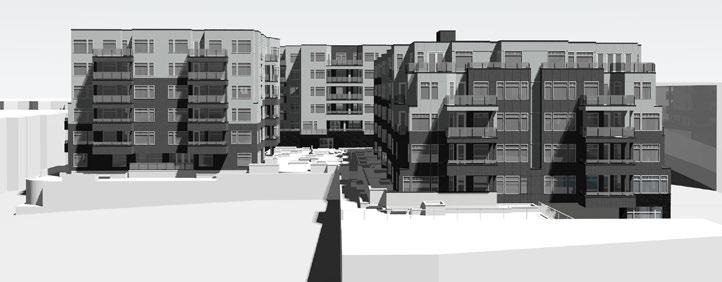
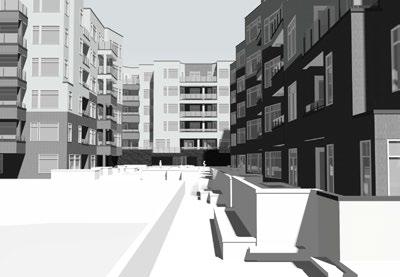
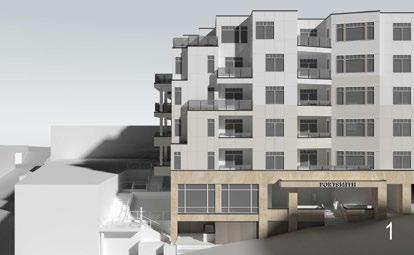
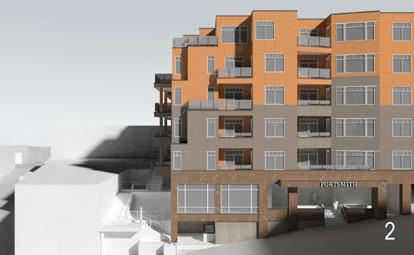
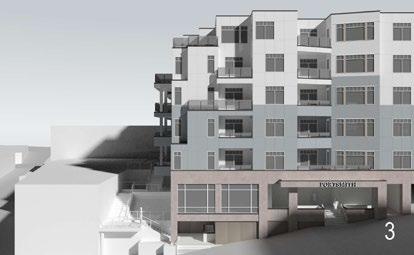
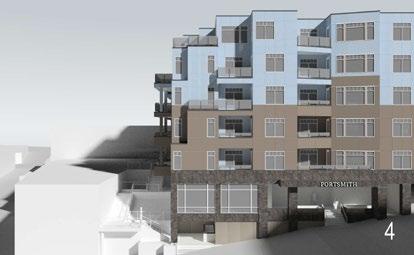
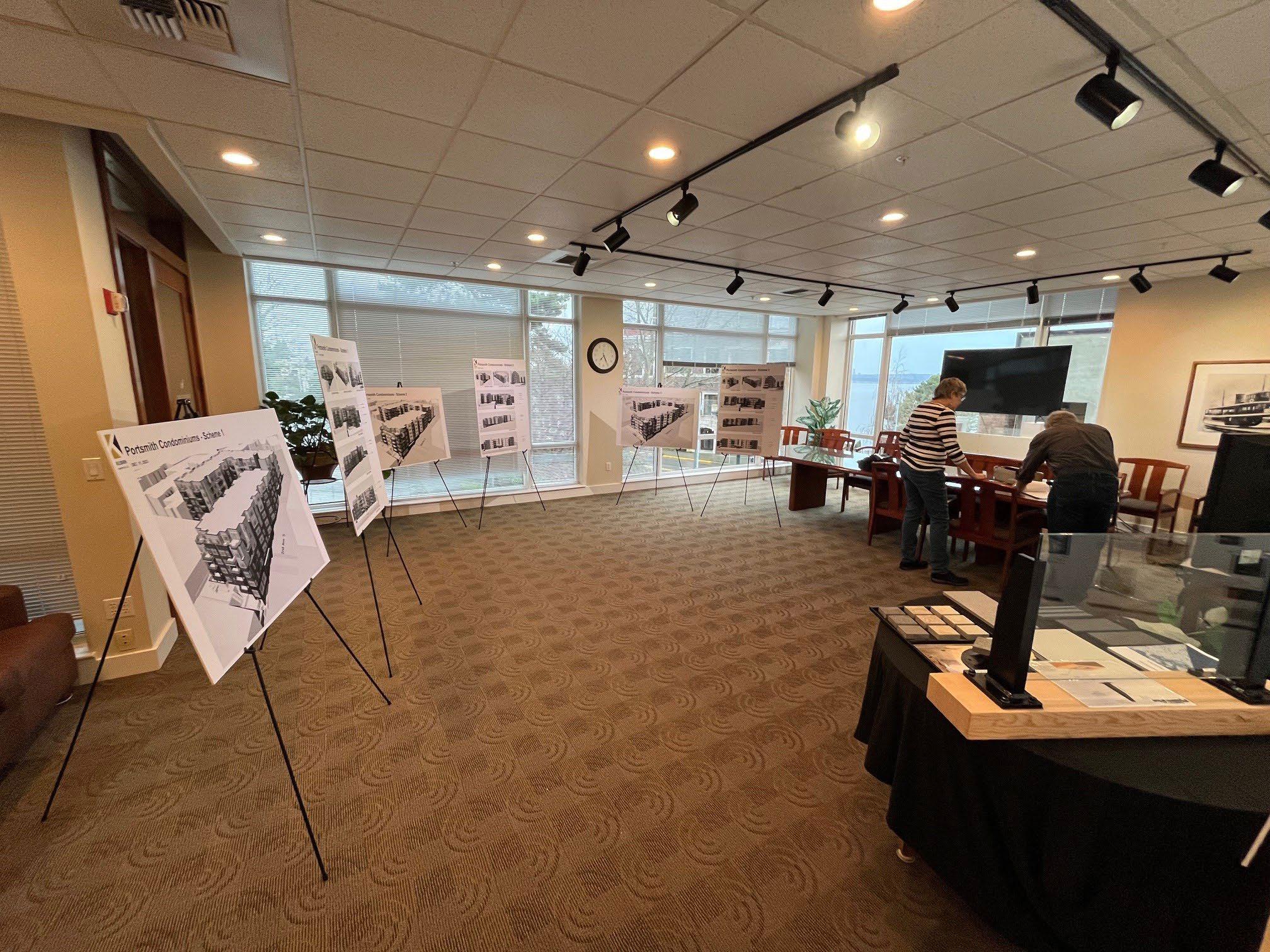
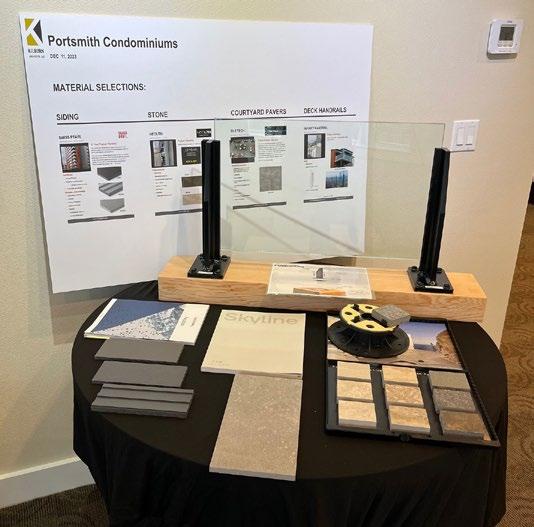
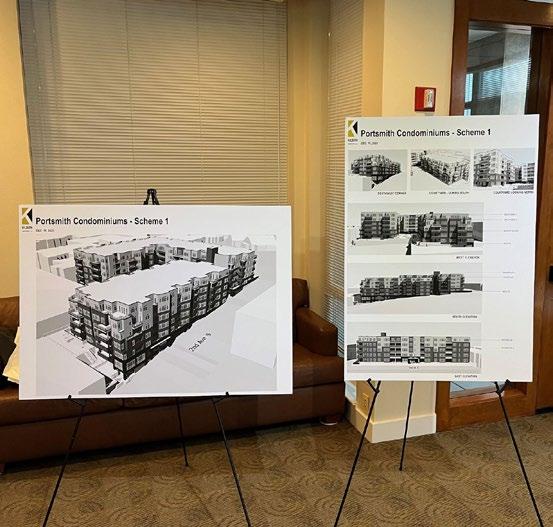
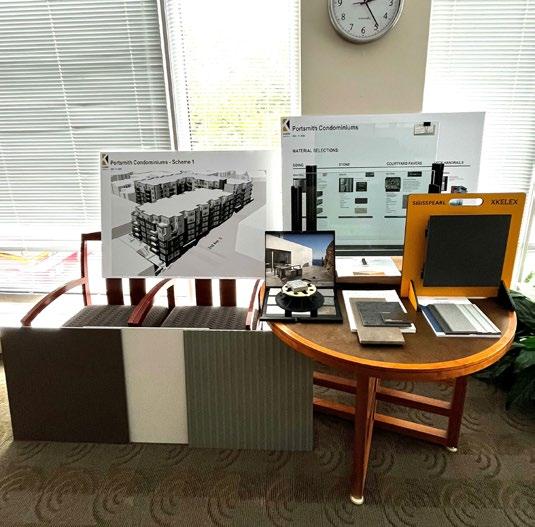
Material Selection Samples - Facade Swisspearl Panels, Base Neolith Stone Panels, Deck Top mounted topless railing system and Porcelain Pavers for the courtyards to match Kirkland’s similar luxury apartment architectural aestehtics and quality.
Recycled Drywall Block Design Project
Under Professor
Taiji Miyasaka, Reuse
Design Lab - Spring 2023
Drywall Recycle Project is a long term project by Professors Taiji Miyasaka and David Drake as a way to create a greener CMU, which is lighter, has better R-Value, and is better for the environment. My work involved designing innovative block prototypes using Rhinoceros, making samples using CNC cutters and working in the labratory to manufacture and test blocks by recycling discarded gypsum boards.
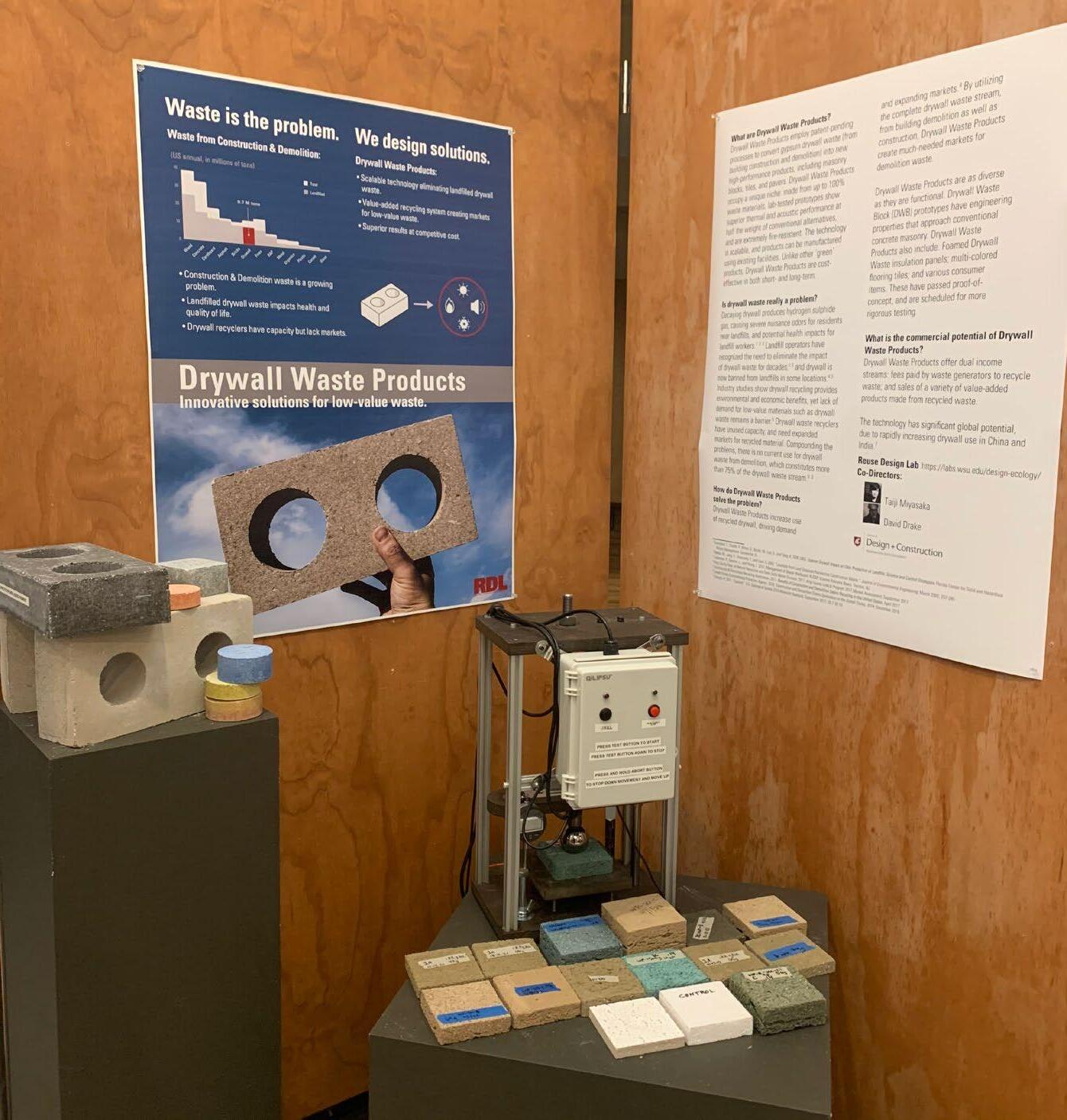
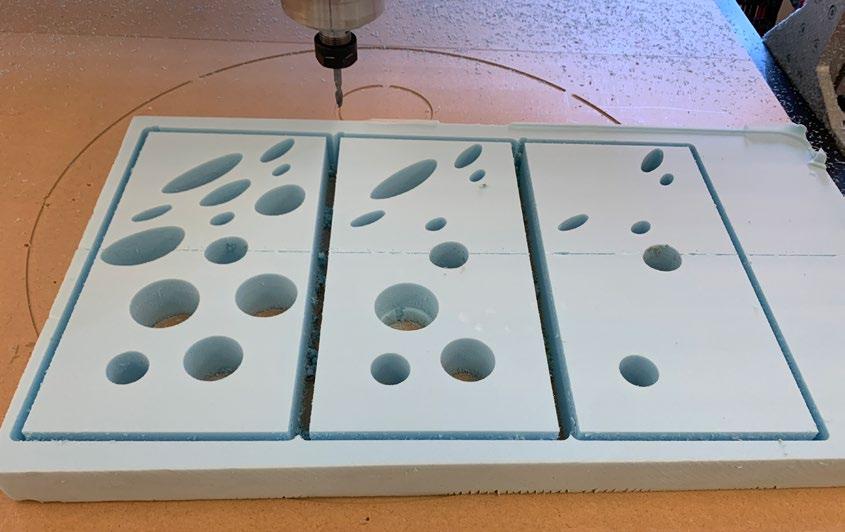
The idea was to have holes projected on to a wall. To create such an effect, perforations were placed on the blocks with differing depths and sizes, some penetrating through to create a see through effect, while others not. CNC milling was used to create foam samples.
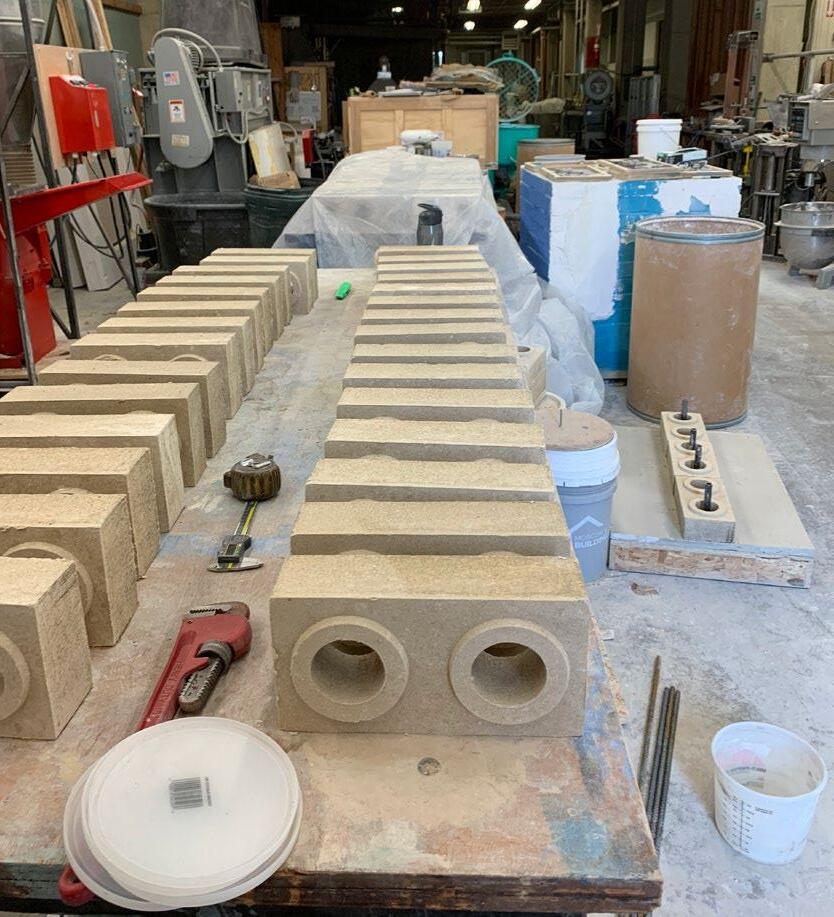
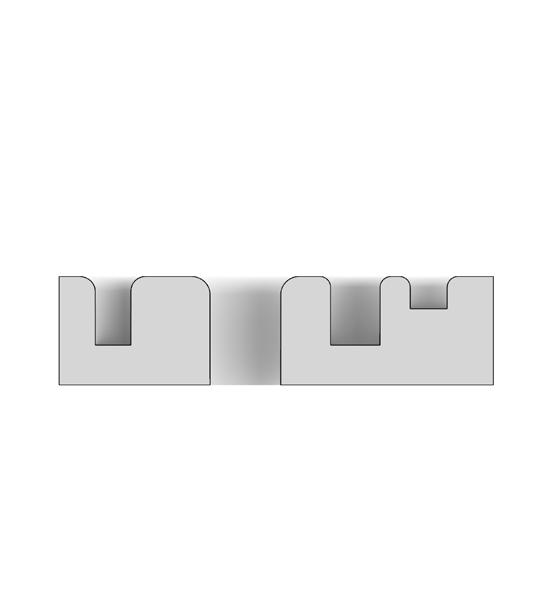
Display at Carpentar Hall, WSU, May 2023 showing material stengths
Discarded gypsum boards were grinded using a hammer mill. Other ingredients were mixed in based on a proprietary blend to produce a cementatious material that is then poured into an hydraulic block press to form the blocks. Different materials were also tested to check their cohesion and strength. Cylindrical test blocks were strength tested at scheduled intervals of days.
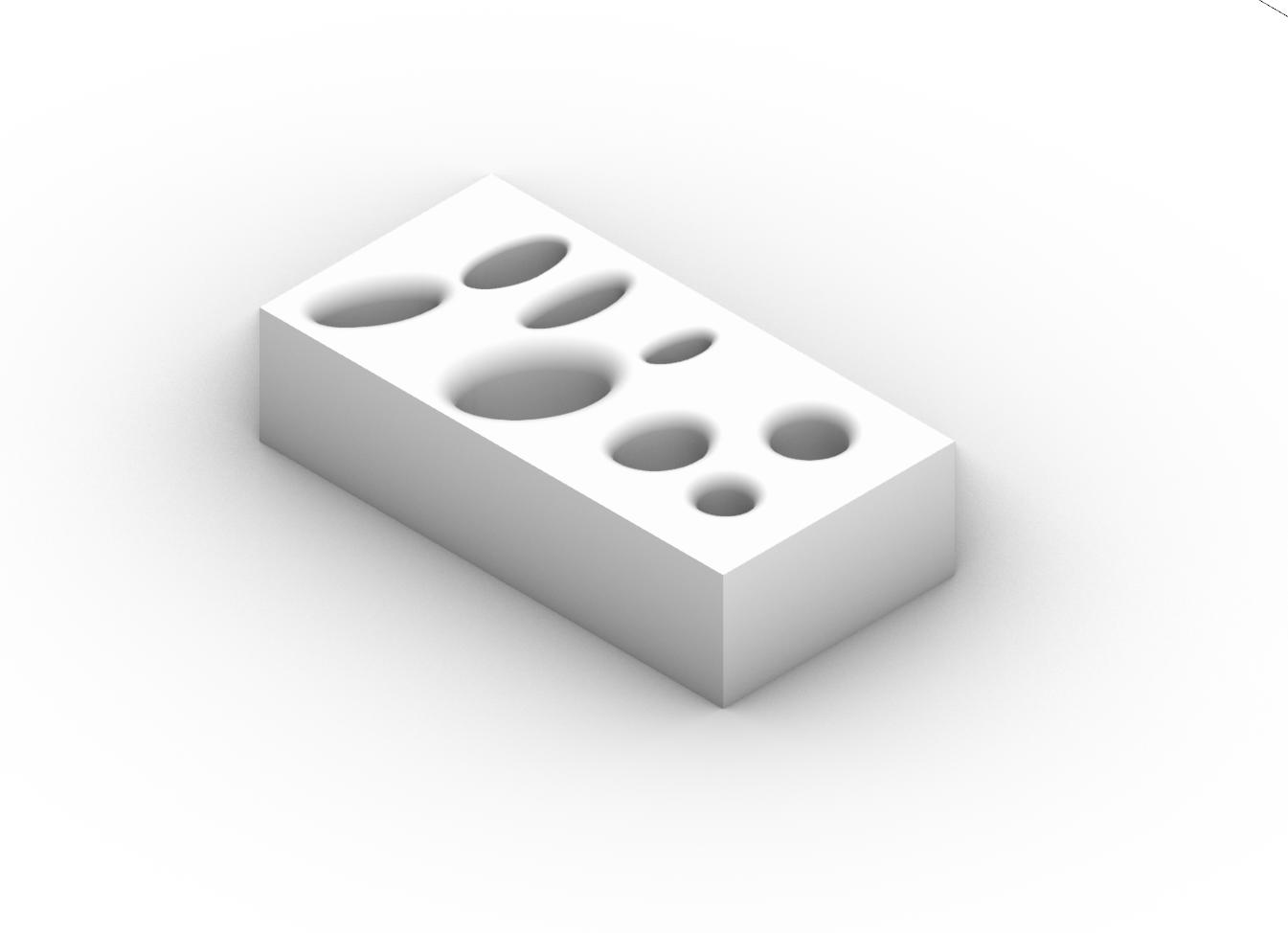
Prototypes were designed in 3D to showcase the capabilities of such innovative block fabrication techniques. The aim was to explore perforations in the blocks, in order to allow for a custom patterned wall. Some of the perforations penetrate the block allowing light to pass through, while others do not.

A simpler design could be fabricated more easily, by making perforations symmetrical with smooth entry angles. This allows a custom-made mould press to create the holes more easily at the time of compaction.
Read more about the WSU Resuse Lab Drywall Project: DOI: https://doi.org/10.29173/mocs106
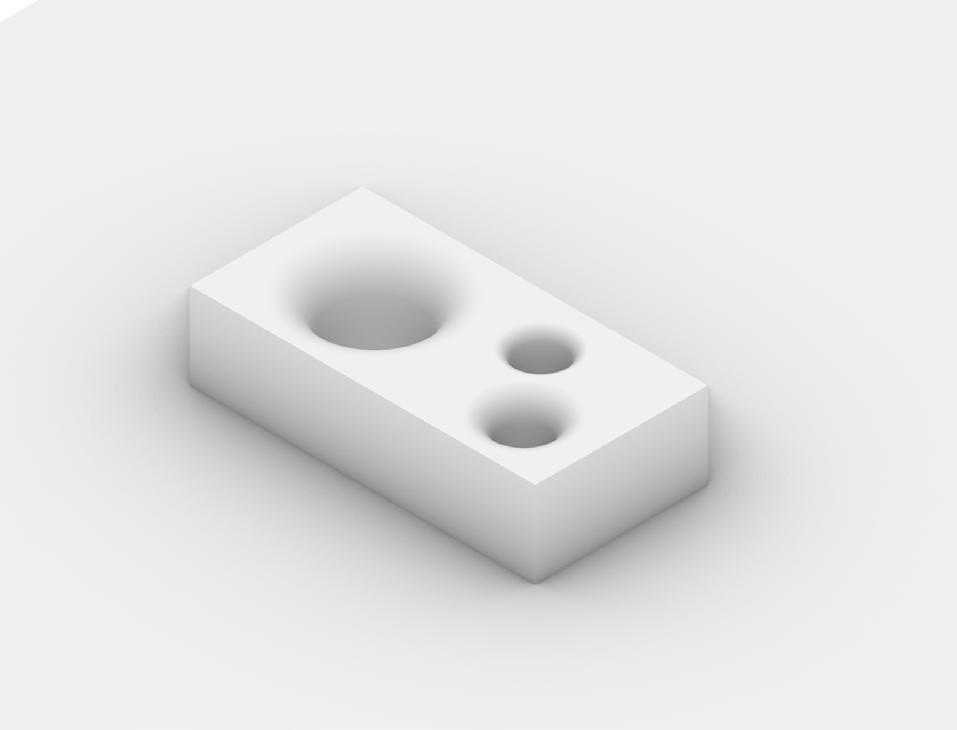


Passive House Construction + Analysis
411 S. Polk St., Moscow, ID Summer 2023

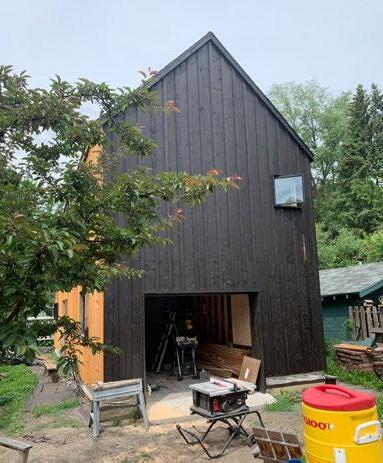
ADU Under Construction, June 2023
3000W PV Panel Array
3 Layer Asphalt Shingle
Worked under professor David Drake on a detached ADU. The goal was to keep the envelope as energy efficient as possible. Performed construction work, 3D modelling and performance analysis using Climate Studio. Rhino 3-D Model - Exploded Axonometric Diagram
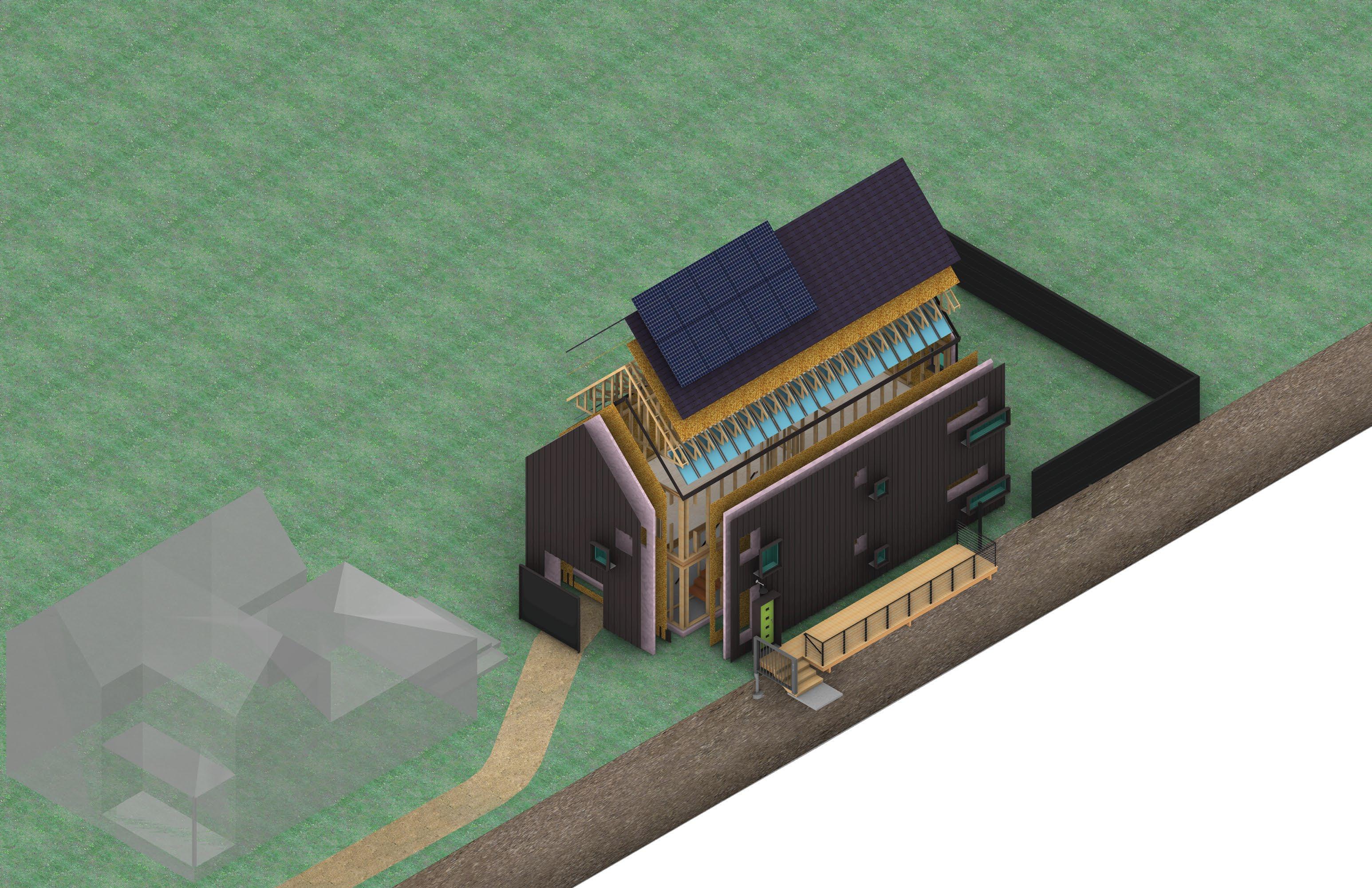
12/12 x 6/12 Scissor Truss Energy Heel
(Blown-in R60 loose cellulose not shown here)
5/8” OSB Roof Sheathing Lookout Rafter 1x6 Fascia
OSB Sheathing
R15.6 4” EPS Type 1 Continuous Exterior Foam
10” Fir Siding Board and 3” Fir Siding Batten (1x4/1x3 strapping screwed to studs behind)
1/2” R20 Dense pack cellulose between studs and 1/2” GWB as air barier behind, taped and caulked not shown here)
Passive House Construction + Analysis
Over the summer months, we worked on the interiors of the building, including the bathrooms, built the deck outside and tarred the exterior.
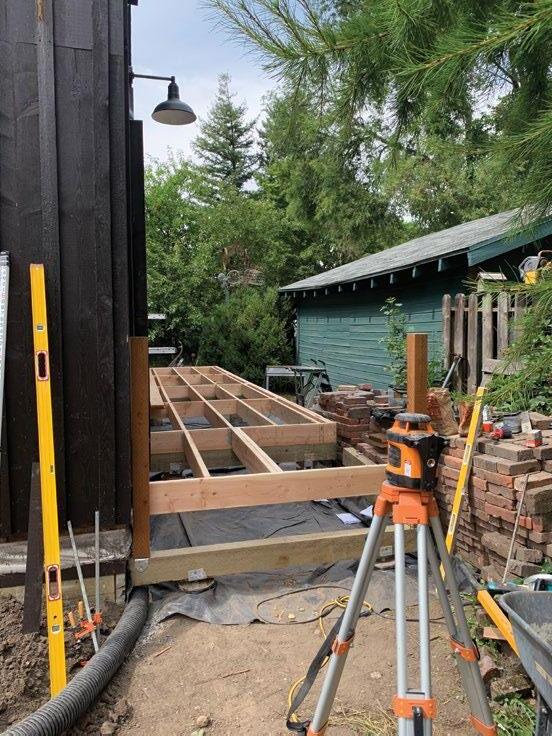
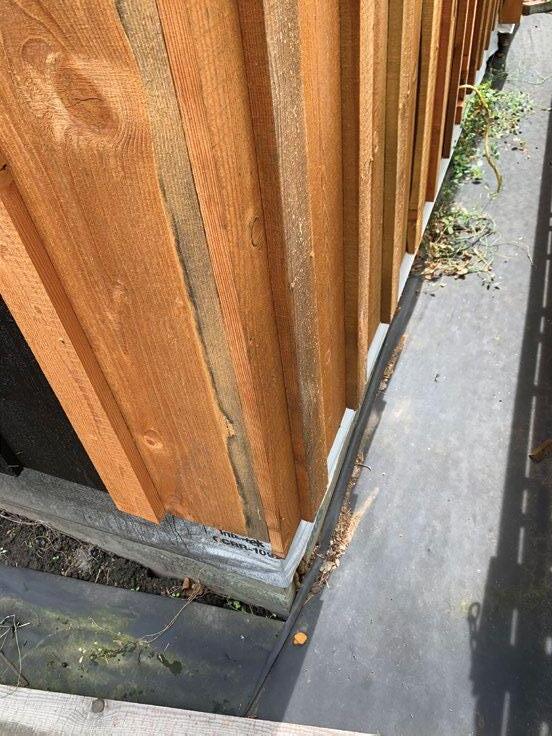
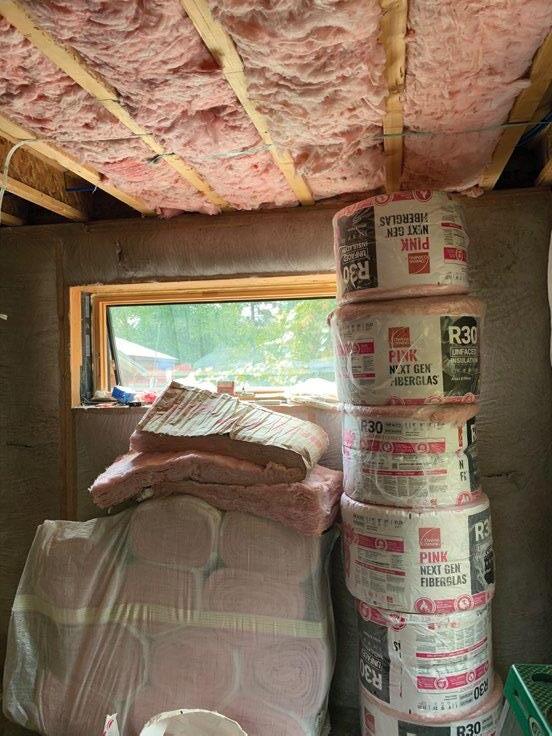
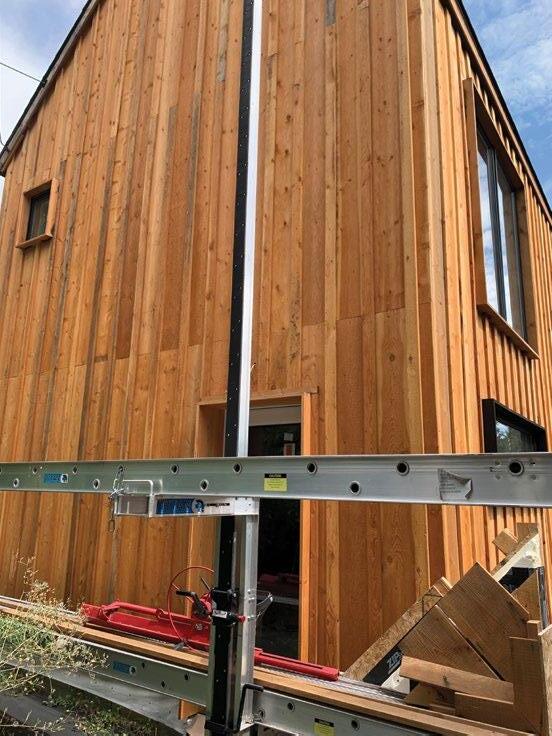
Details (Drafted in AutoCAD)

ClimateStudio Assemblies (Directly from ClimateStudio)
I ran numerous simulations in Climate Studio. I drafted the details using AutoCad. The building envelope’s physical properties were closely modeled in ClimateStudio to these real assembly details. The simulations showed significant improvements after employing building optimization stratergies.
For the building infiltration metric, ClimateStudio’s uses the more precise ACHnat factor rather than simply using ACH50 (which does not consider any environmental factors). Blower door test was not in the budget so I used the LBNL model and the AIM-2 enhanced model to estimate the ACH50, and then used the n-factor method (Lawrence Berkeley Labratory) to calculate the ACHnat, which uses location, height and wind shielding. The typical lighting schedule of an apartment was used. Equipment power density and COPs were calculated using individual equipments’ power ratings. Data tables for national averages were used for factors like hot water usage in houses. Local weather station data was used for average wind speeds and WSU AgWeatherNet data to find monthly ground temeperatures. PV power calculations were done manually and graphed for hourly power output using ClimateStudio. I wrote a C# script to process the climate studio raw results data into an orgnaized tabular form.

Interior: R30 Fiberglass Insulation held in place using PET strapping, staple gunned to joists, to be covered with GWB, hoisted and screwed on later
Deck: Concrete was poured for column (footing) and then wood to concrete connectors were used to attach the girders
Envelope: The battens were tarred to protect the wood and provide color.
Climate Analysis
Seattle is classified under 4-C (Marine) in the IECC US Building climate zones. Seattle has a temperate climate and is commonly classified in the Mediterranean Zone or sometimes in the oceanic zone. The seasonal temperature swings are small due to the proximity to the Pacific Ocean, the Puget Sound and the Lake Washington. The winters are cool and wet and the summers are dry and warm. It has the reputation of being a really rainy city. Seattle receives quite higher than average rainfall between October and May and quite lower than average during June to September.
ARCH 5064: TS: BUILDING SIMULATION
The wind comes from South-South-West mostly during the Spring months. The wind is dispersed from South and some from North during the Fall months. The wind comes
The wind comes from South-South-West mostly during the Spring months.
@
ARCH 5064, Fall 2024
Analysing the climate of Seattle, WA
The wind is dispersed from South and some from North during the Fall months. The wind comes mostly from the south during winter months. Blocking extra wind using evergreen trees on the South could help in reducing


Solstice (66° altitude) Noon @ Winter Solstice (19° Altitude)
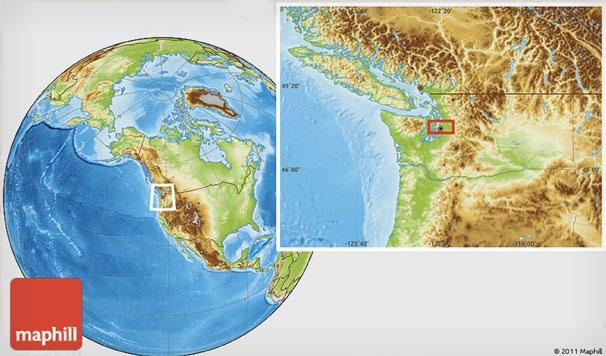
The wind comes from South-South-West mostly during the Spring months.


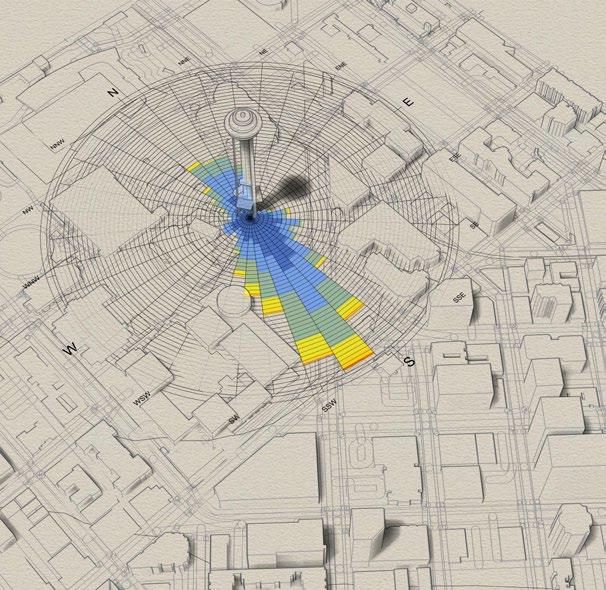
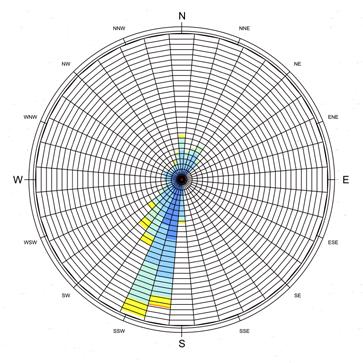
The common thermal comfort range is between 67 and 82°F (depending on season, location and standard used). Looking at the Dry Bulb Temperatures, we see that May to October have high temperatures requiring Cooling and December to February months have mostly Heating requirements. The city gets wind but does not too
The wind is dispersed from South and some from North during the Fall months.
@ Summer

The wind comes mostly from the south during winter months. Blocking extra wind using evergreen trees on the South could help in reducing heating loads during the winter.
Sun Path and Radiation

The thermal comfort graph tells us when we need heating/cooling and when we can be comfortable either naturally or using just passive technologies. Around 67 pecent of the year, it is very cold, 33 percent of the year is neutral and 0.2 percent is very hot. It shows us that air conditioning
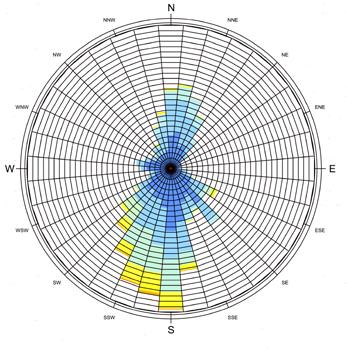
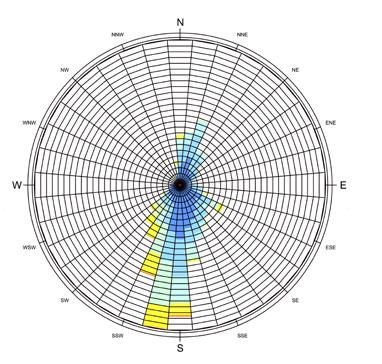
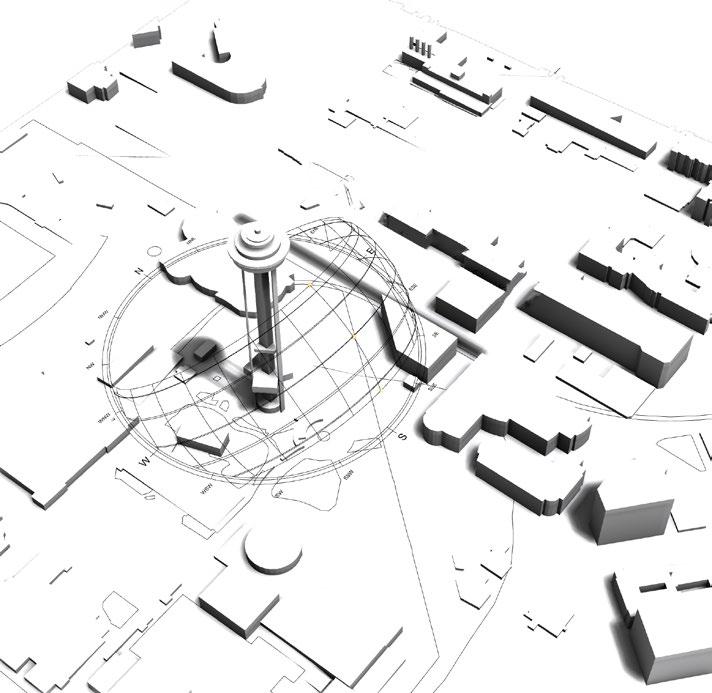
Noon @ Equinox (43° Altitude)
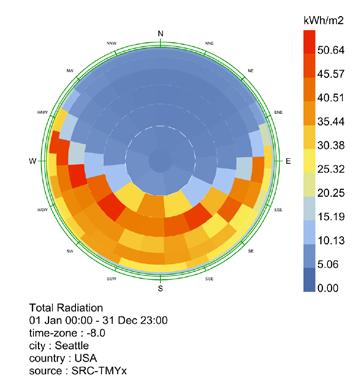
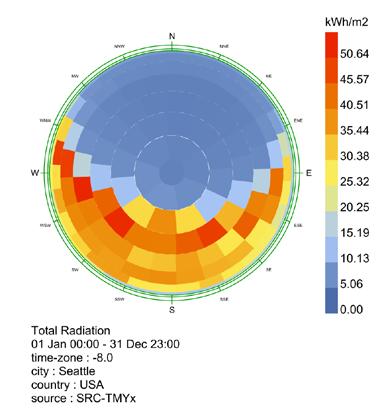
and
The summer breezes are predominantly from SSW and NNE during the summer months.
Conversely
Conversely these angles are useful for radation to be captured by PV. By the rule of thumb the tilt angle should be around 47 degrees for solar panels. We see this in the radiation solar geometry.
Psychometric Chart
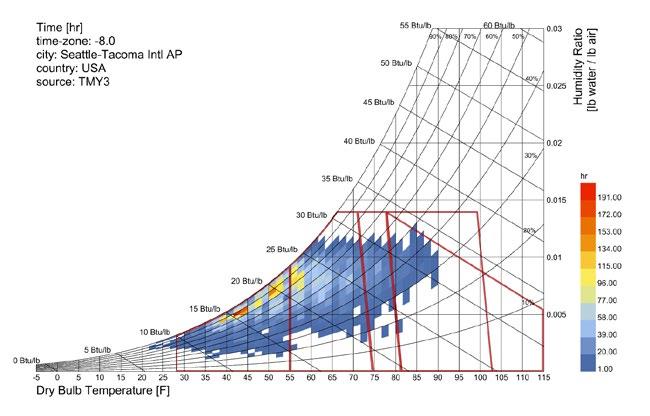
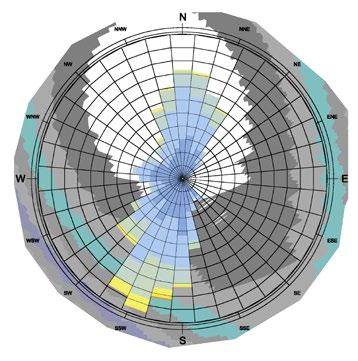
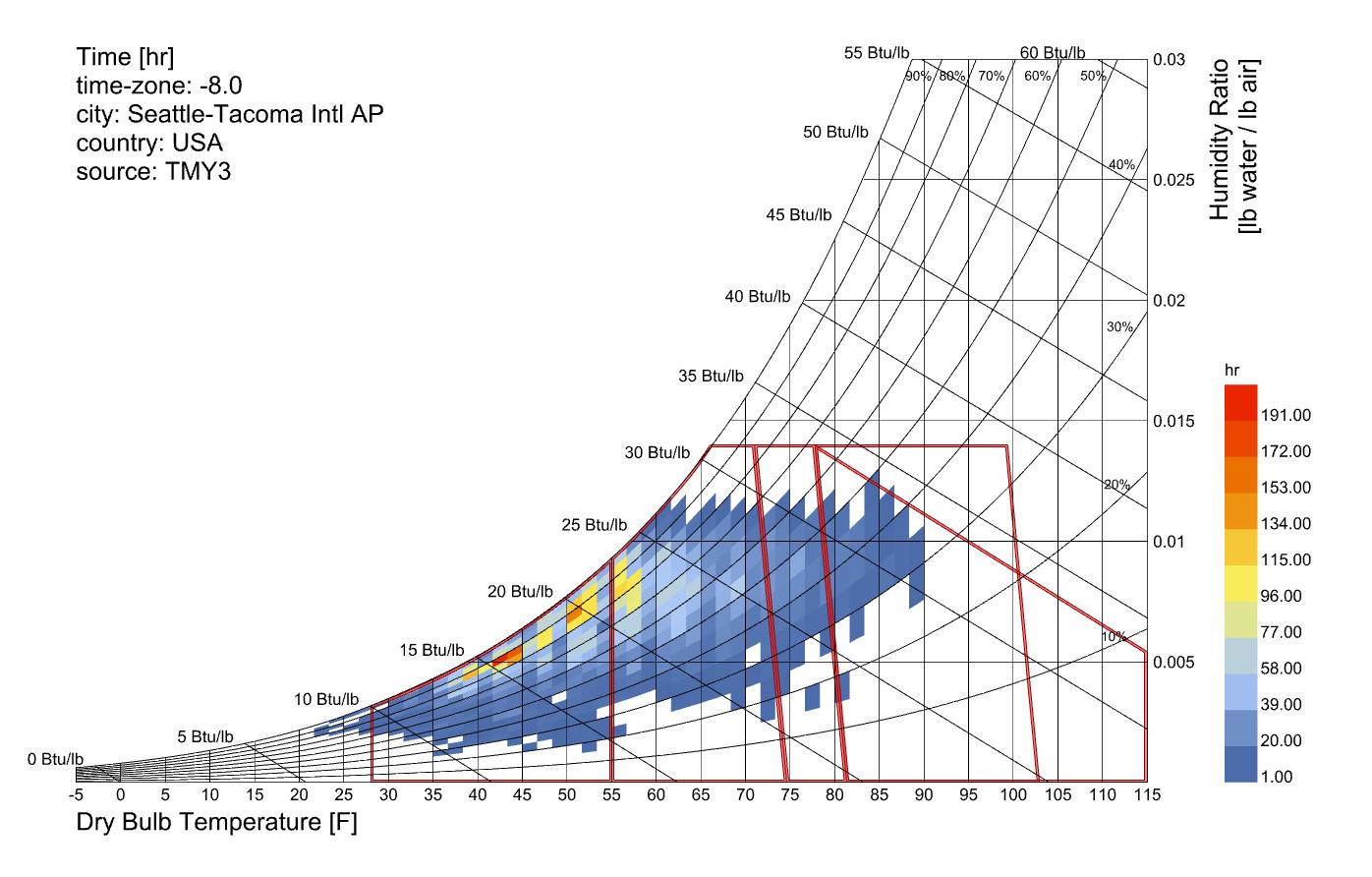
The high and intense sun angles from the south in the summer can be blocked off using an appropriate overhang.
Conversely these angles are useful for radation to be captured by PV. By the rule of thumb the tilt angle should be around 47 degrees for solar panels. We see this in the radiation solar geometry.
Passive solar heating should be explored to heat the building in this range. Eg. sun exposed thermal mass
Internal heat captured can be used. Eg. a well insulated building which only lets heat generated by people, equipment, etc. out slowly.
Thermal Mass and night ventilation. Eg. night flushed thermal mass such as concrete/masonry/ adobe would help.
Comfort polygon set from 0 to 0.014 lb water/lb air of humidity, with 10% people dissatisfied (PPD)
Evaporative cooling for higher temperatures. It is always below the diagonal enthalpy line of 33 BTU/lb from the edge of the comfort polygon.

Intergenerational Housing Design

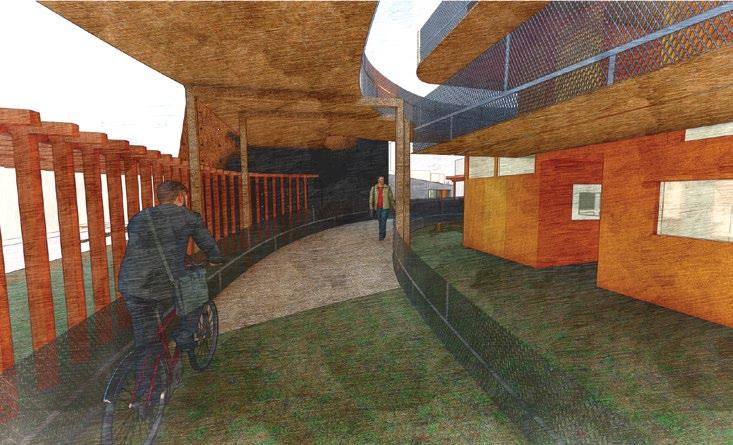
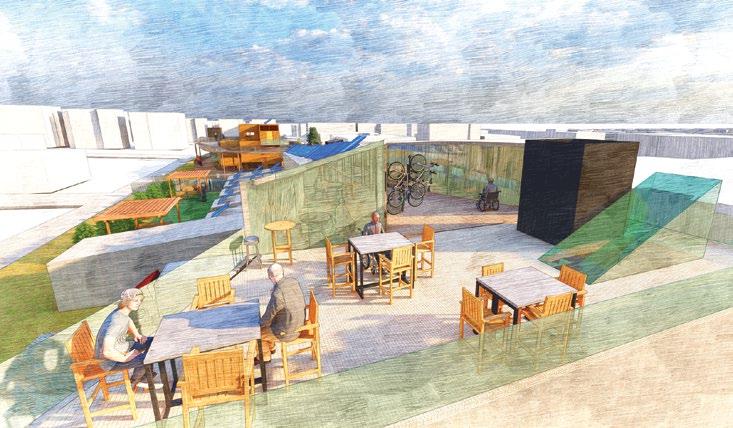
ARCH 301 Individual Studio Project II, Fall 2021 under professor Sajini
An interconnected student and senior living facility in Albuquerque, NM. The design aims to uplift the people from the experiential chaos and transfer them into the peace and serenity of the world beyond. It aims to simulate an environment by creating life and a sense of community.

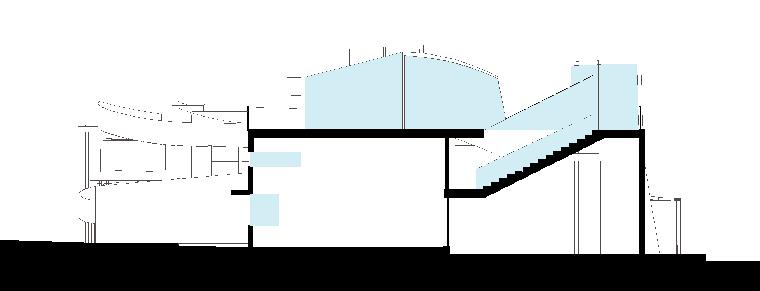


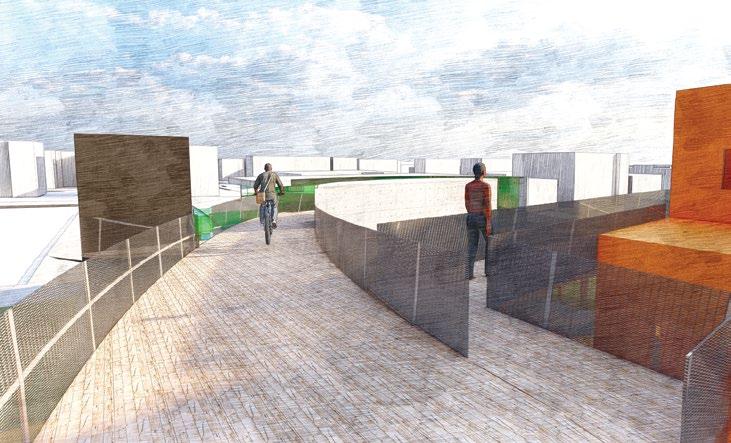
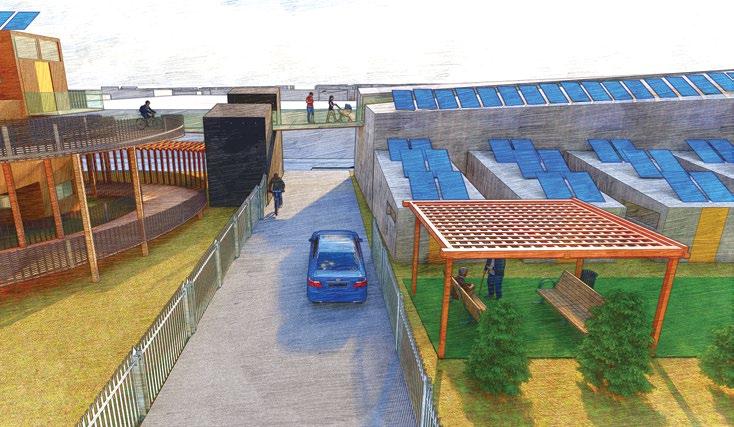
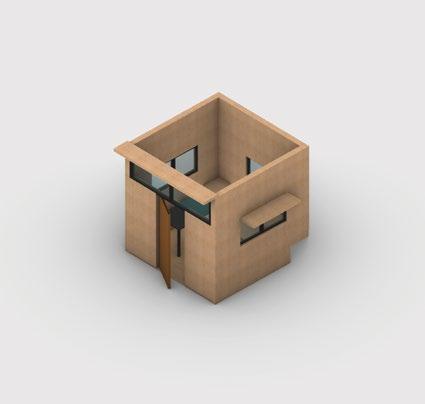
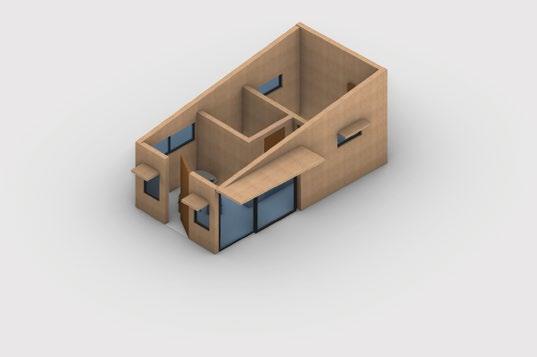
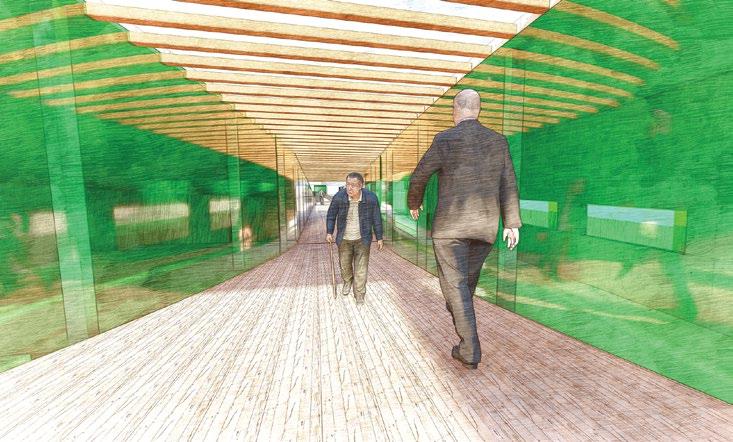

Townhome Design
Location: Blacksburg, VA
Goal: To provide innovative and refreshing residential townhomes to the city.

Concept: Connecting the natural elements of wind and light. Predominently using precast concrete, this project aims to go beyond utilizing wind in terms of energy by creating a sensory experience. The natural elements of sunlight, water and vegetation aid in creating not only visual but also auditory and tangible experiences of wind.
PROPERTY LINE
PROPERTY LINE
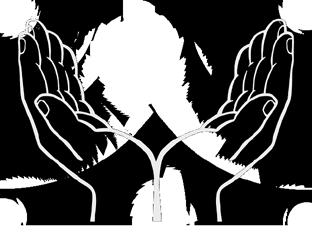
Developed from the concept of open hands - symbolizing shelter - the aim is the dilineate the community.
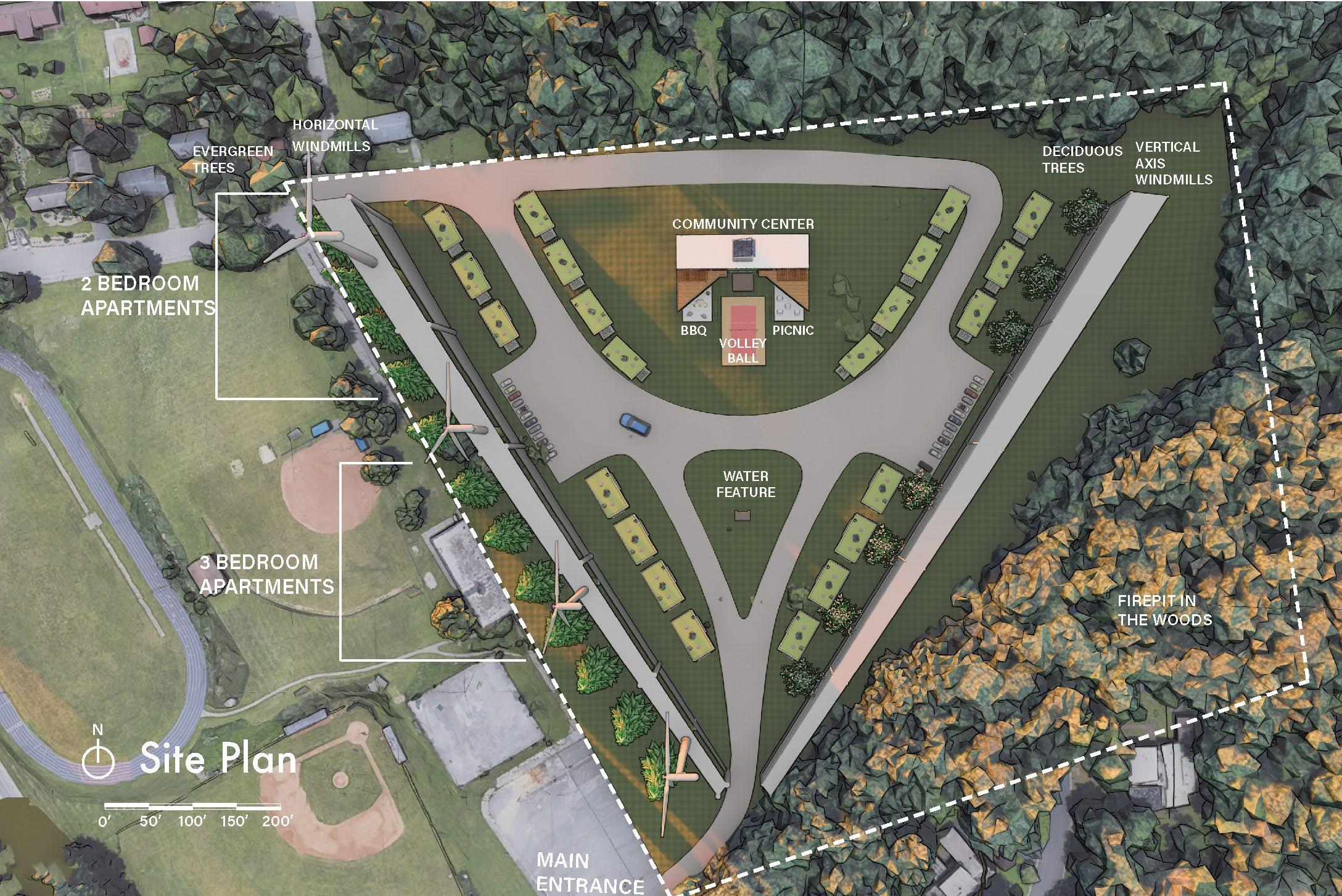
ARCH 5705 Individual Studio Project, Fall 2024 under Dr. James Jones
Townhome Design
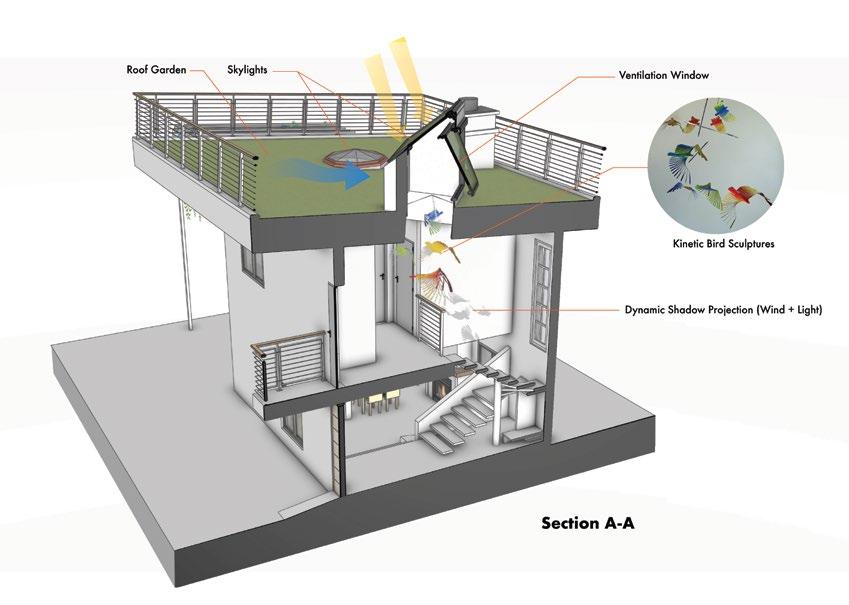
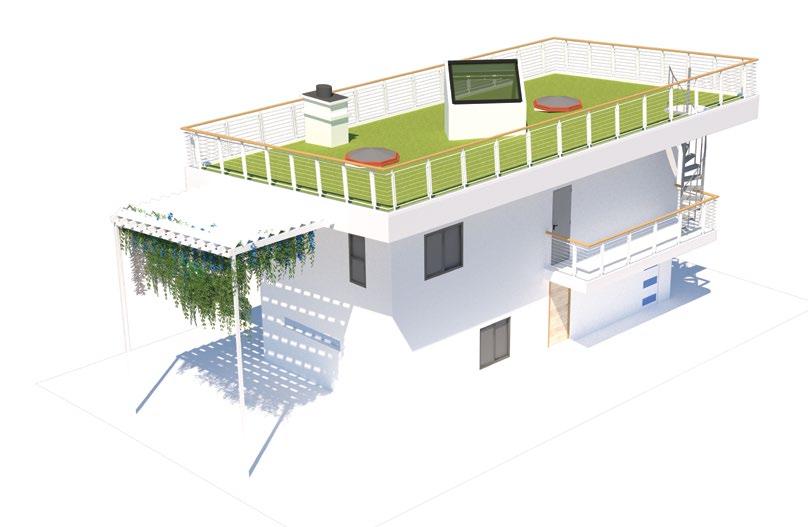
Sections
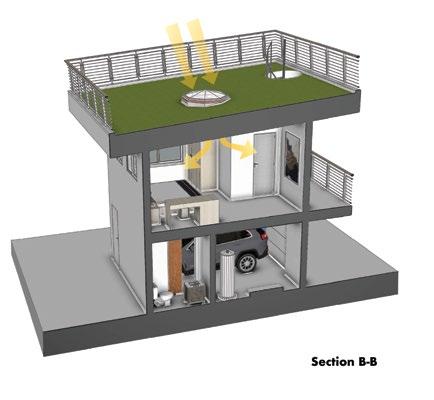
Community

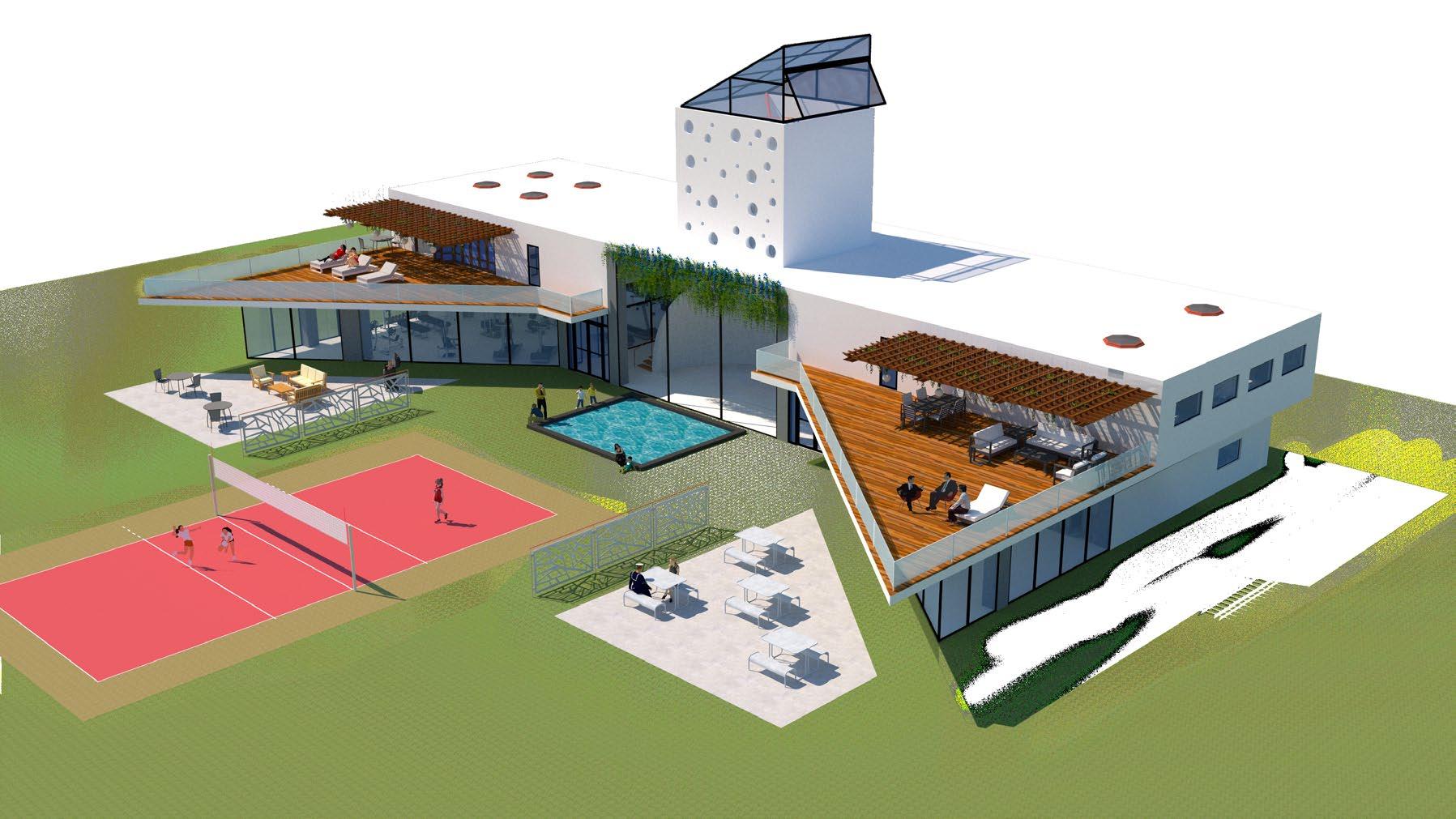
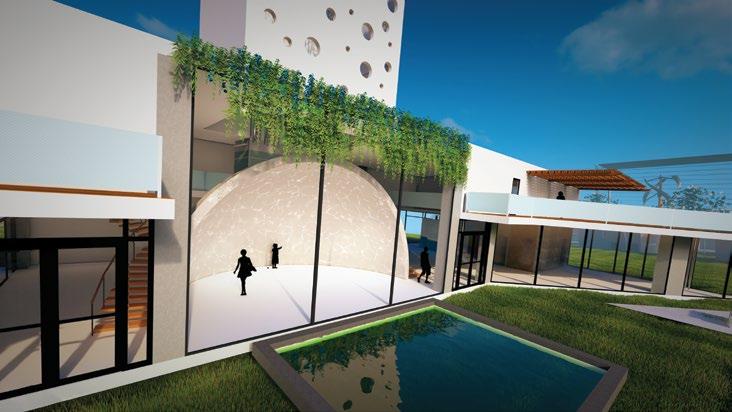
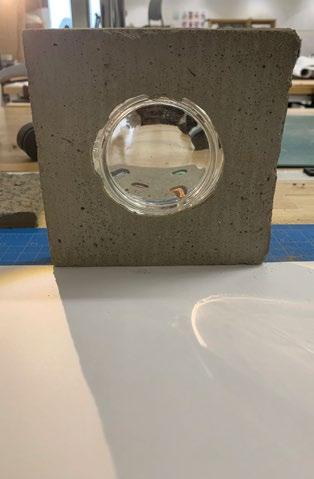
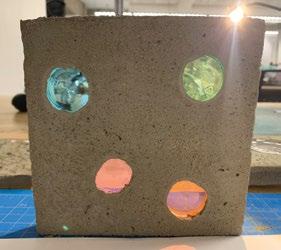
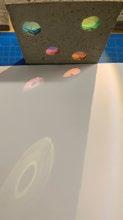
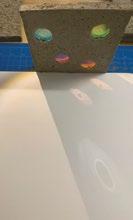

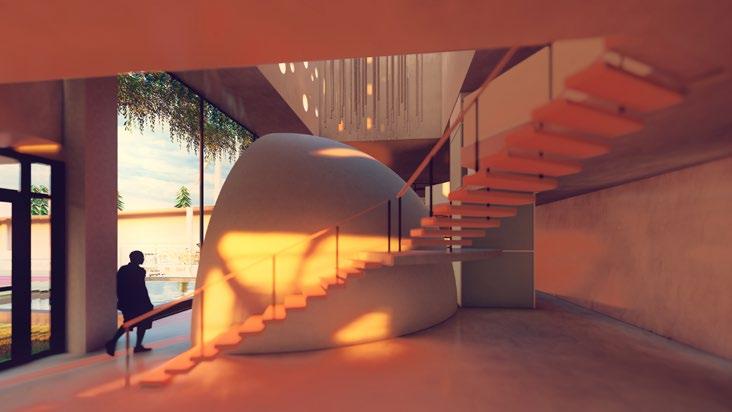
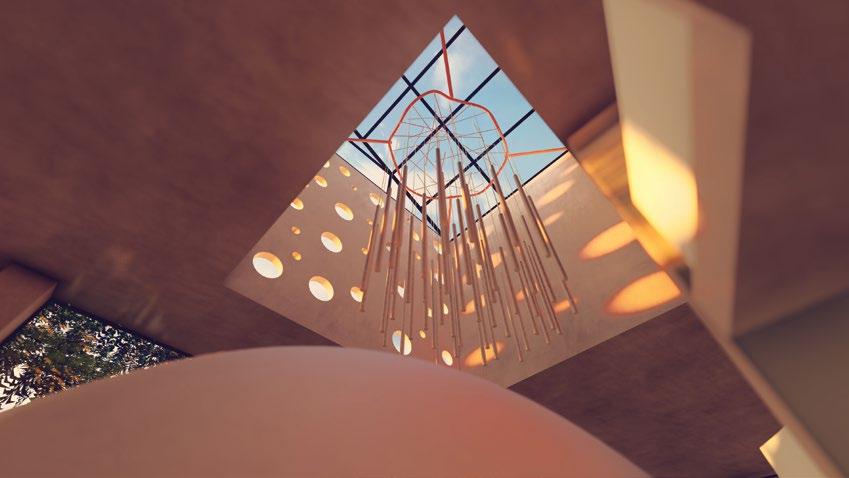
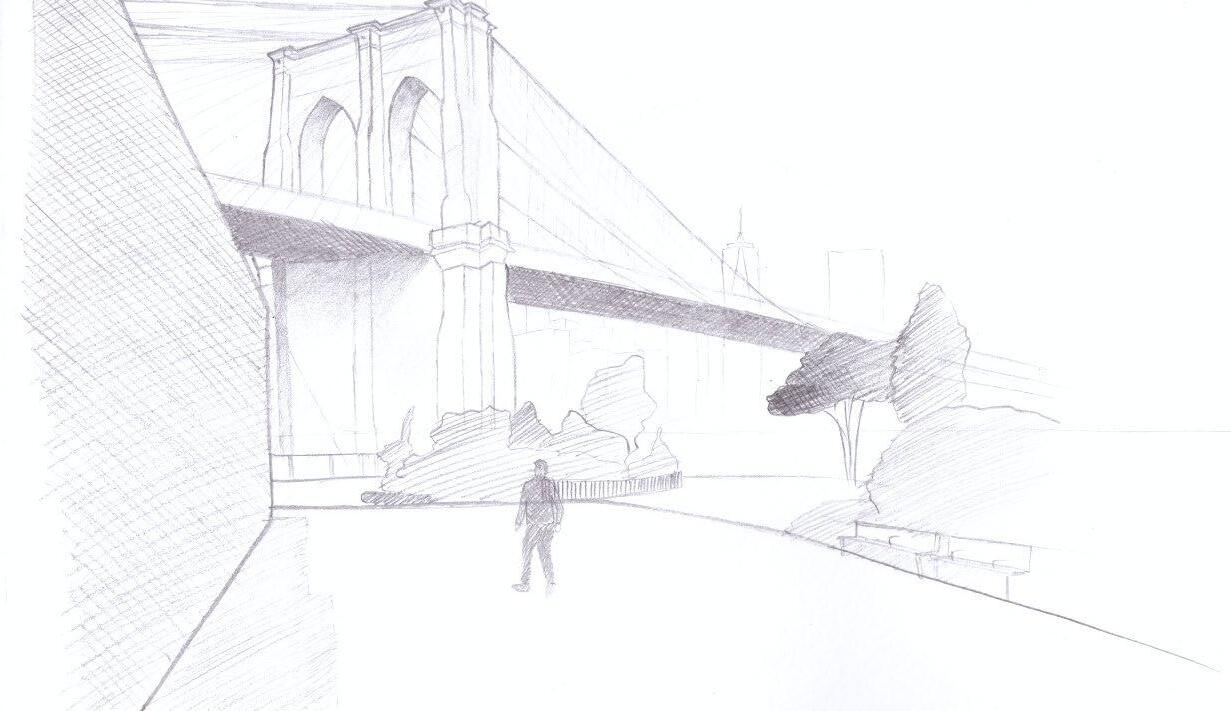
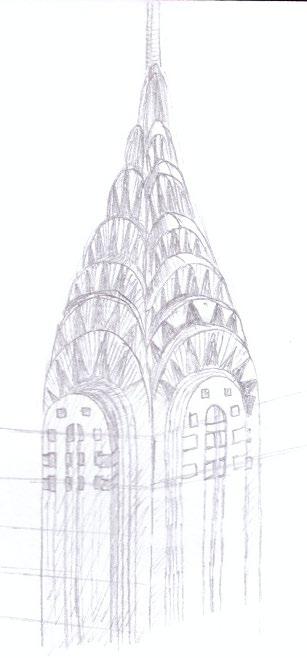

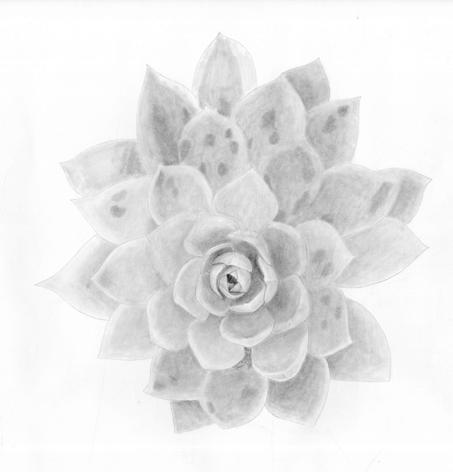
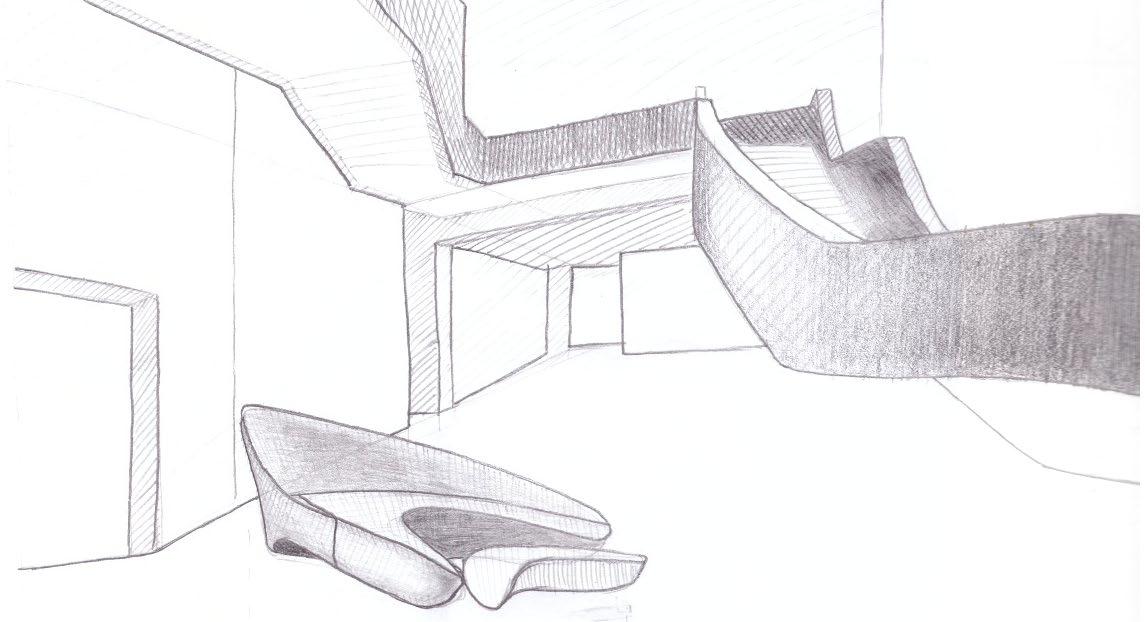
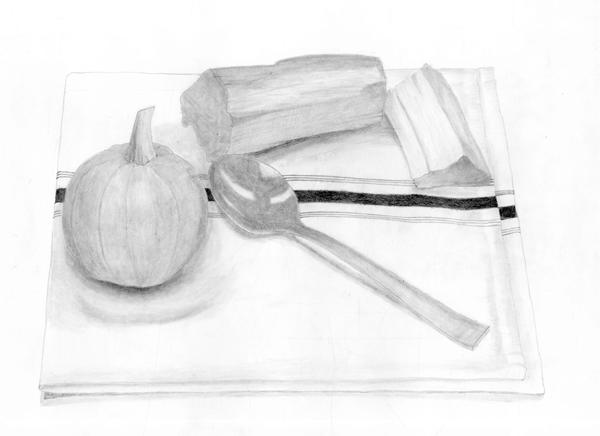
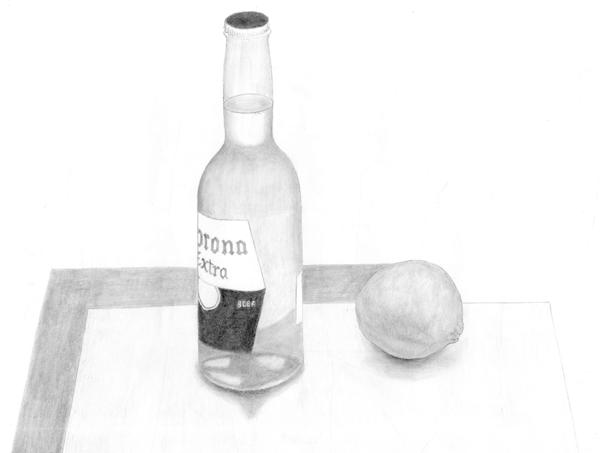
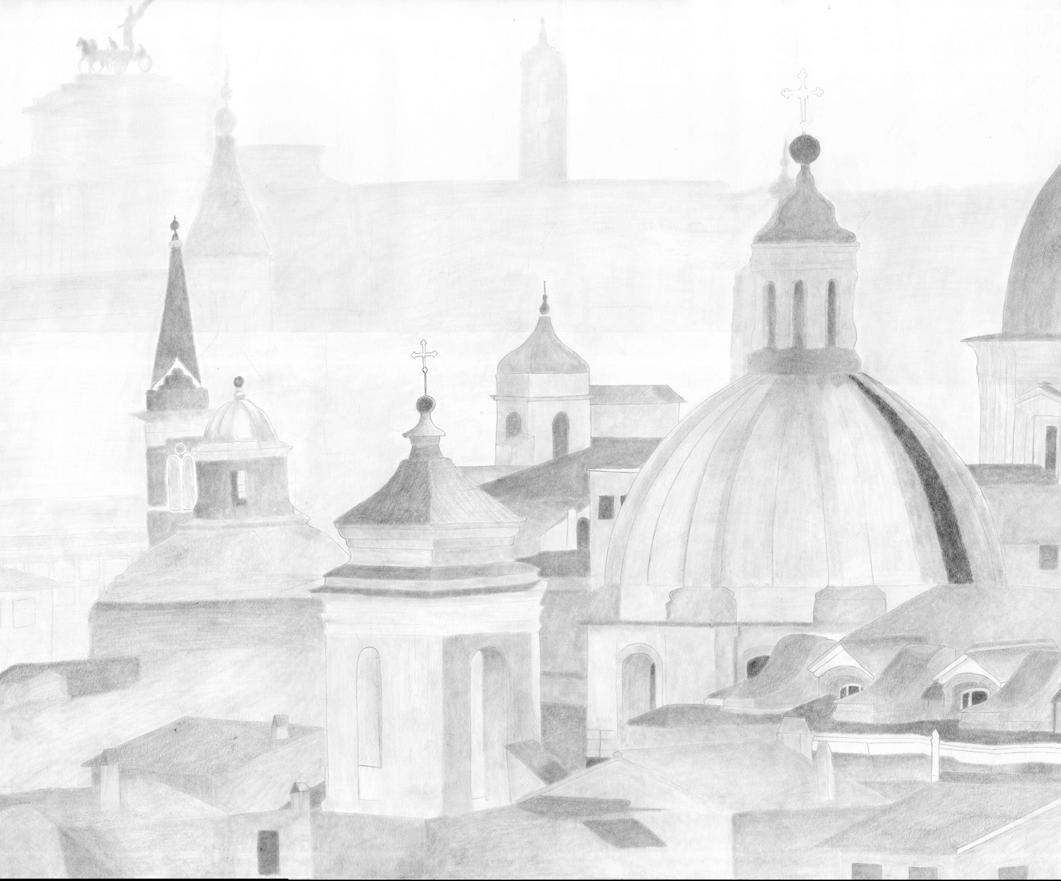
5 MAXXI Museum case study under Professor John Abel, SDC 120, Fall 2018
35 Sketchwork, New York City, May 2019
54 Japanese Pencil Drawing under Naoko Pennell, Fall 2024
Hand Graphics
Image of Building
harmonizes in both plan out from the ground. central point, at the
Context: The metaphor extends to the urban context as the audience is towards the residential area, and the stage is towards the industrial area, and the green areas can be seen as proscenium.
Rusakov Club
Konstantin Melnikov 1927-28
urban context as the audience is towards the residential area, and the stage is towards the industrial area, and the green areas can be seen as proscenium.
Context: The metaphor extends to the urban context as the audience is towards the residential area, and the stage is towards the industrial area, and the green areas can be seen as proscenium.
The Façade, specifically the cantilevers, are the dominant design element. Standing in front, the observer really encounters the depth, the strength and defiance of the structures accentuated by the concrete.
A masterpiece from Mies’s famous low-slung pavillion designs, the Tugendhat, while being influenced by Mies’s own involvement in the de-stijl movement and his own understandings of modernism, also influenced architects of the 20th c. such as Frank Lloyd Wright. Open plan concept is employed and Peter Behren’s “Less is More” ideology is embraced. The freedom of movement is exemplified by the columns and the carefully placed interiors, and the walls extend out into the nature as the glass turns them into a window into the city.
Built during the soviet constructivist era, Konstantin wanted to create something different from other constuctivist architects. With the use of an allegory of a muscle spun out from the earth, Konstantin makes a bold political statement by depicting the importance of workers and establishing a connection between the audience and the workers through art. In an era of socialist conformity, Konstantin answers Stalin’s call for realism while also keeping the architecture individualistic.
Image of Building
Image of Building
The dominant element is the floor-to-ceiling glass wall which integrates into the nature and provides a vista into the city as it overlooks from the elevation on the hill.
Tughendhat Building
Mies Van Der Rohe 1928-30
A masterpiece from Mies’s famous low-slung pavillion designs, the Tugendhat, while being influenced by Mies’s own involvement in the de-stijl movement and his own understandings of modernism, also influenced architects of the 20th c. such as Frank Lloyd Wright.
The dominant element is the floor-to-ceiling glass wall which integrates into the nature and provides a vista into the city as it overlooks from the elevation on the hill.
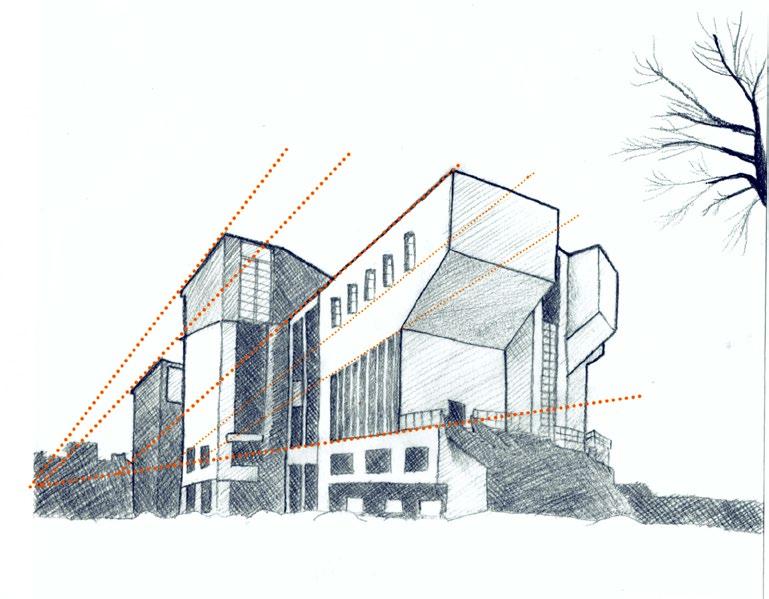
Ordering System/Parti: Radial design harmonizes in both plan and section, representing a muscle spun out from the ground. Hierarchical importance is given to the central point, at the back.
System/Parti: Radial design
in both plan and
Ordering System/Parti: Radial design harmonizes in both plan and section, representing a muscle spun out from the ground. Hierarchical importance is given to the central point, at the back.
The Façade, specifically the cantilevers, are the dominant design element. Standing in front, the observer really encounters the depth, the strength and defiance of the structures accentuated by the concrete.
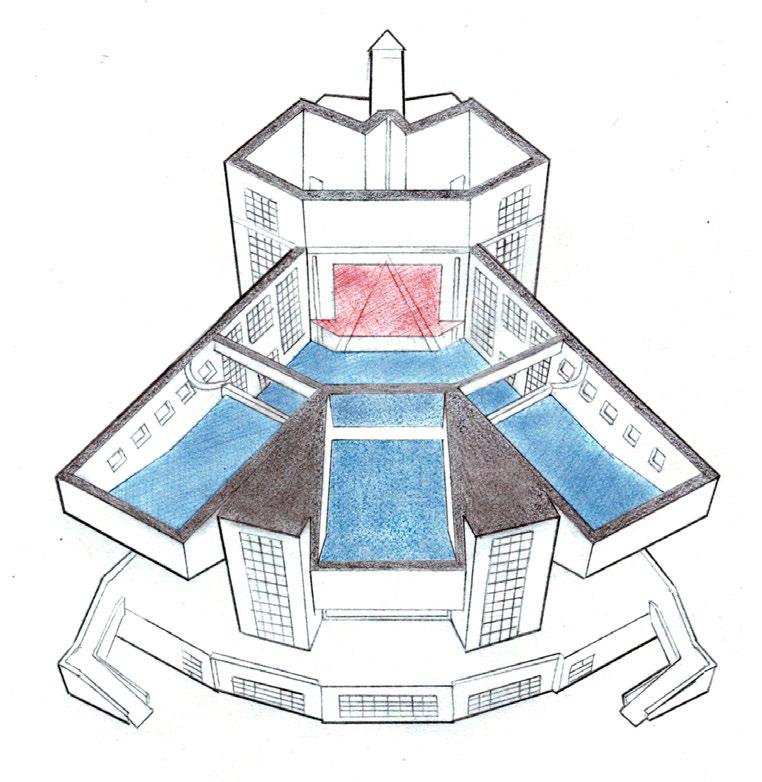
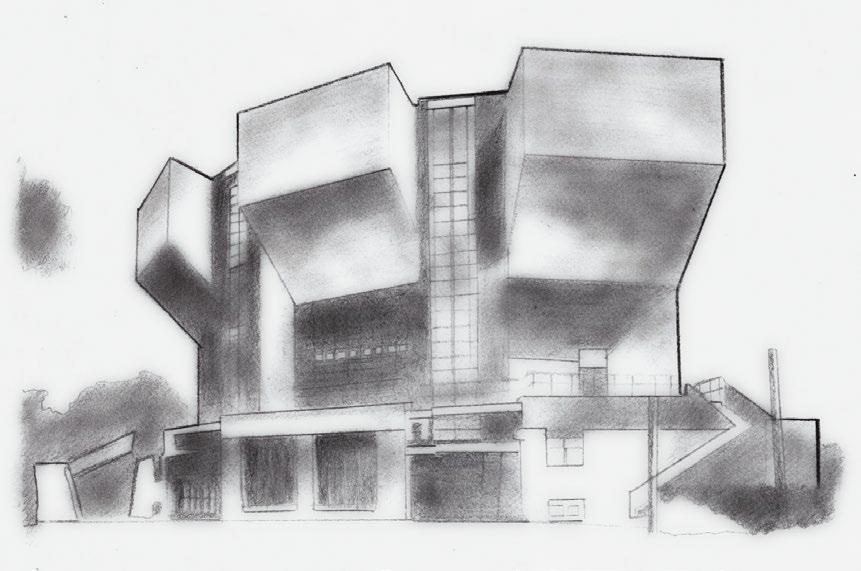
Context: The metaphor extends to the urban context as the audience is towards the residential area, and the stage is towards the industrial area, and the green areas can be
Open plan concept is employed and Peter Behren’s “Less is More” ideology is embraced. The freedom of movement is exemplified by the columns and the carefully placed interiors, and the walls extend out into the nature as the glass turns them into a window into the city.
Ordering System/Parti: Radial design harmonizes in both plan and section, representing a muscle spun out from the ground. Hierarchical importance is given to the central point, at the
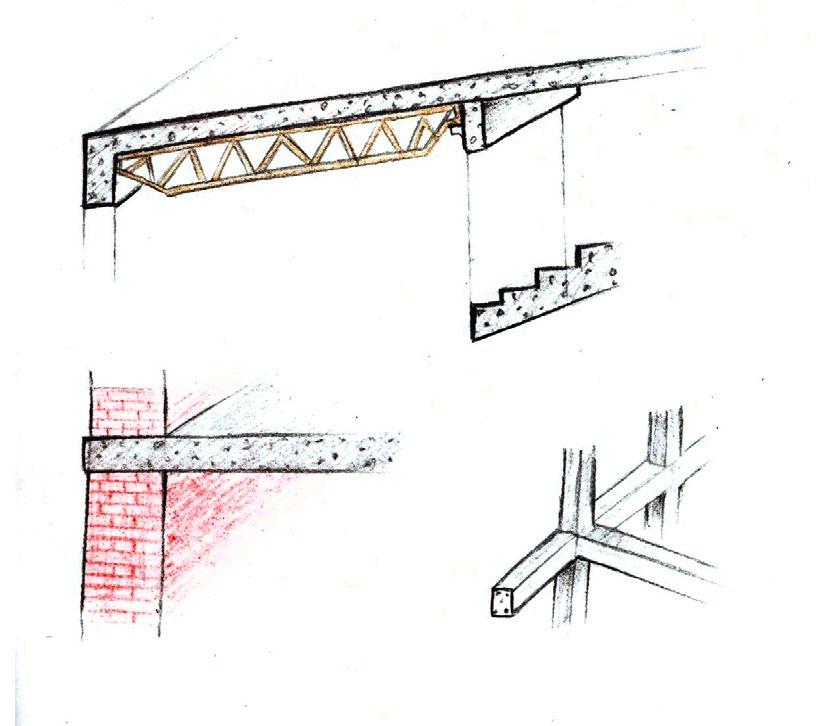
The Façade, specifically the cantilevers, are the dominant design element. Standing in front, the observer really encounters the depth, the strength and defiance of the structures accentuated by the concrete.
The Façade, specifically the cantilevers, are the dominant design element. Standing in front, the observer really encounters the depth, the strength and defiance of the structures accentuated by the concrete.
The Façade, specifically the cantilevers, are the dominant desig Standing in front, the observer really encounters the depth, the strength and defiance of the structures accentuated by the concrete.
Structure: The auditorium is encapsulated in a concrete shell, while the cantilevers and the glazing on the exterior look out to the street. The space is not designed for mobilzation, but as a means of close interaction.
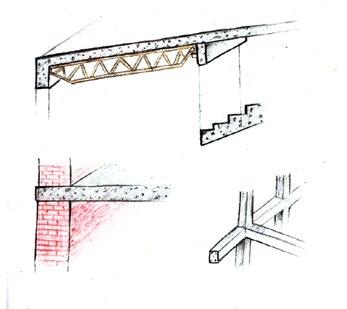
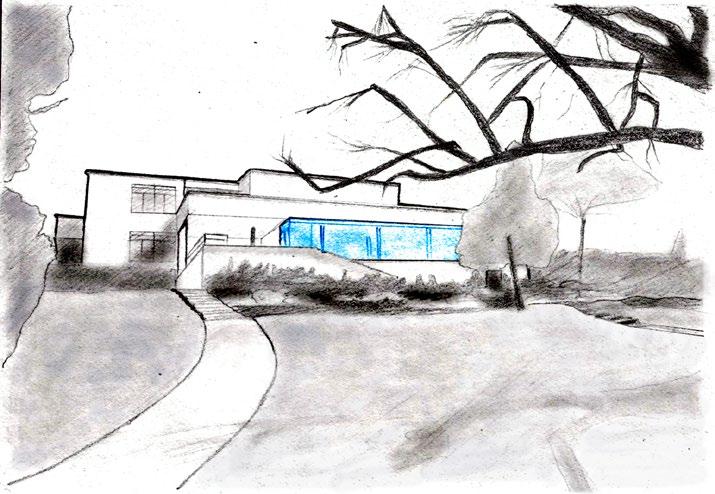
a
as a means of close interaction.
The dominant element is the glass wall which integrates into provides a vista into the city as the elevation on the hill.
The dominant element is the floor-to-ceiling glass wall which integrates into the nature and provides a vista into the city as it overlooks from the elevation on the hill.
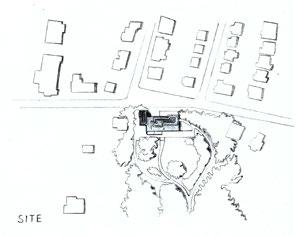
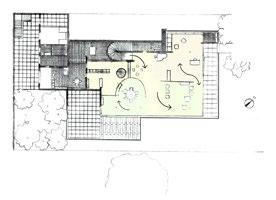
The curciform chrome-plated steel columns are thin and lustrous, further providing a transparent unobstructed freedom of movement while carefully designed and placed elements such as the macassar ebony wall and the onyx wall
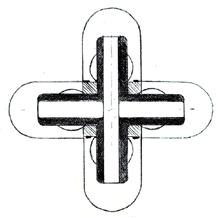
Structure: The curciform chrome-plated steel columns are thin and lustrous, fur ther providing a transparent unobstructed freedom of movement while carefully designed and placed elements such as the macassar ebony wall and the onyx wall guide the circulation.
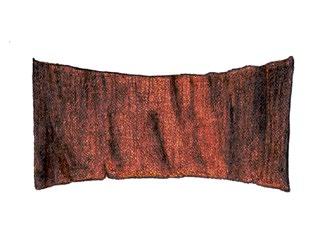
Structure: The auditorium is encapsulated in a concrete shell, while the cantilevers and the glazing on the exterior look out to the str The space is not designed for mobilzation, but as a means of close intera
Humble materials are used:
steel and concrete embodying industrial productivism. The choice of materials is a rejection of the decorative and stylized art movements and symbolically absorb the art into industrial producation.
Structure: The auditorium is encapsulated in a concrete shell, while the cantilevers and the glazing on the exterior look out to the str The space is not designed for mobilzation, but as a means of close interaction.
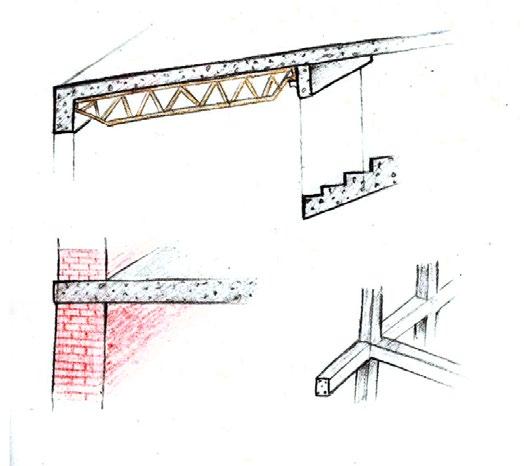
Ordering System/Parti: Radial design harmonizes in both plan and section, representing a muscle spun out from the ground. Hierarchical importance is given to the central point, at the back.
Ordering System/Parti: Radial design harmonizes in both plan and section, representing a muscle spun out from the ground. Hierarchical importance is given to the central point, at the back.
at the back.
Material: Humble materials are used: brick, steel and concrete embodying industrial productivism. The choice of materials is a rejection of the decorative and stylized art movements and symbolically absorb the art into industrial producation.
Structure: The curciform chrome-plated steel columns are thin and lustrous, fur ther providing a transparent unobstructed freedom of movement while carefully designed and placed elements such as the macassar ebony wall and the onyx wall guide the circulation.
Material: Humble materials are used: brick, steel and concrete embodying industrial productivism. The choice of materials is a rejection of the decorative and stylized art movements and symbolically absorb the art into industrial
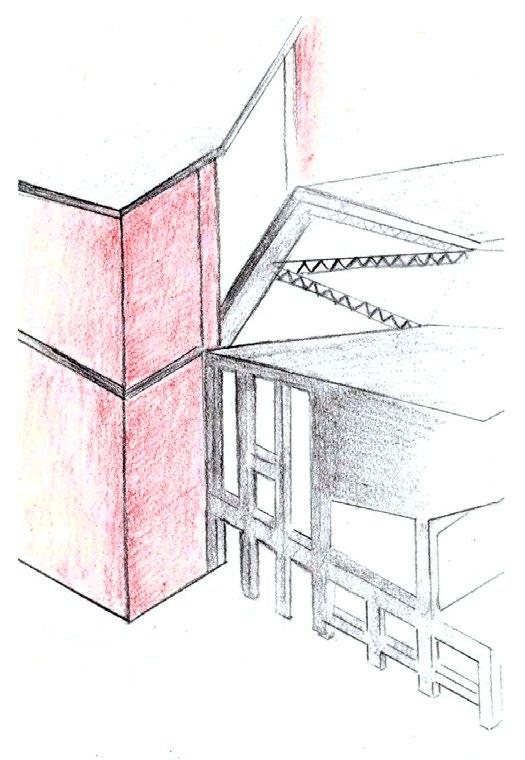
n element. Standing in front, the observer really encounters the depth, the strength and
The dominant element is the floor-to-ceiling glass wall which integrates into the nature and provides a vista into the city as it overlooks from the elevation on the hill.
Structure: The auditorium is encapsulated in a concrete shell, while the cantilevers and the glazing on the exterior look out to the street. The space is not designed for mobilzation, but as a means of close interaction.
Structure: The auditorium is encapsulated in a concrete shell, while the cantilevers and the glazing on the exterior look out to the street. The space is not designed for mobilzation, but as a means of close interaction.
Material: Humble materials are used: brick, steel and concrete embodying industrial productivism. The choice of materials is a rejection of the decorative and stylized art movements and symbolically absorb the art into industrial producation.
Materials: Luxurious interior materials like the onyx wall in the reception area and the semi-circular macassar ebony wall in the dining area embellish the beauty while the linings on the wall contextualize the freedom of flow.
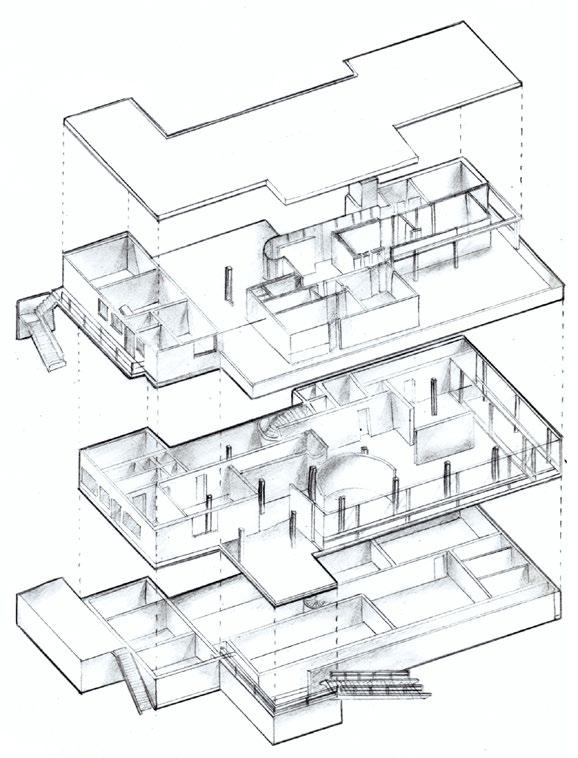
Structure: The auditorium is encapsulated in a concrete shell, while the cantilevers and the glazing on the exterior look out to the street. The space is not designed for mobilzation, but as a means of close interaction.
Surrounded with vegetation and sparse houses, the idea of open plan extends to the surroundings. The vegetation is curated to blend into the hill surroundings while giving privacy to the house.
Material: Humble materials are used: brick, steel and concrete embodying industrial productivism. The choice of materials is a rejection of the decorative and stylized art movements and symbolically absorb the art into industrial producation.
Material: Humble materials are used: brick, steel and concrete embodying industrial productivism. The choice of materials is a rejection of the decorative and stylized art movements and symbolically absorb the art into industrial producation.
Structure: The curciform chrome-plated steel columns are thin and lustrous, further providing a transparent unobstructed freedom of movement while carefully designed and placed elements such as the
Context: Surrounded with vegetation and sparse houses, the idea of open plan extends to the surroundings. The vegetation is curated to blend into the hill surroundings while giving privacy to the house.
Structure: The curciform chrome-plated steel columns are thin and lustrous, further providing a transparent unobstructed freedom of movement while carefully designed and placed elements such as the macassar ebony wall and the onyx wall guide the circulation.
Structure: The curciform chrome-plated steel columns are thin and lustrous, further providing a transparent unobstructed freedom of movement while carefully designed and placed elements such as the macassar ebony wall and the onyx wall guide the circulation.
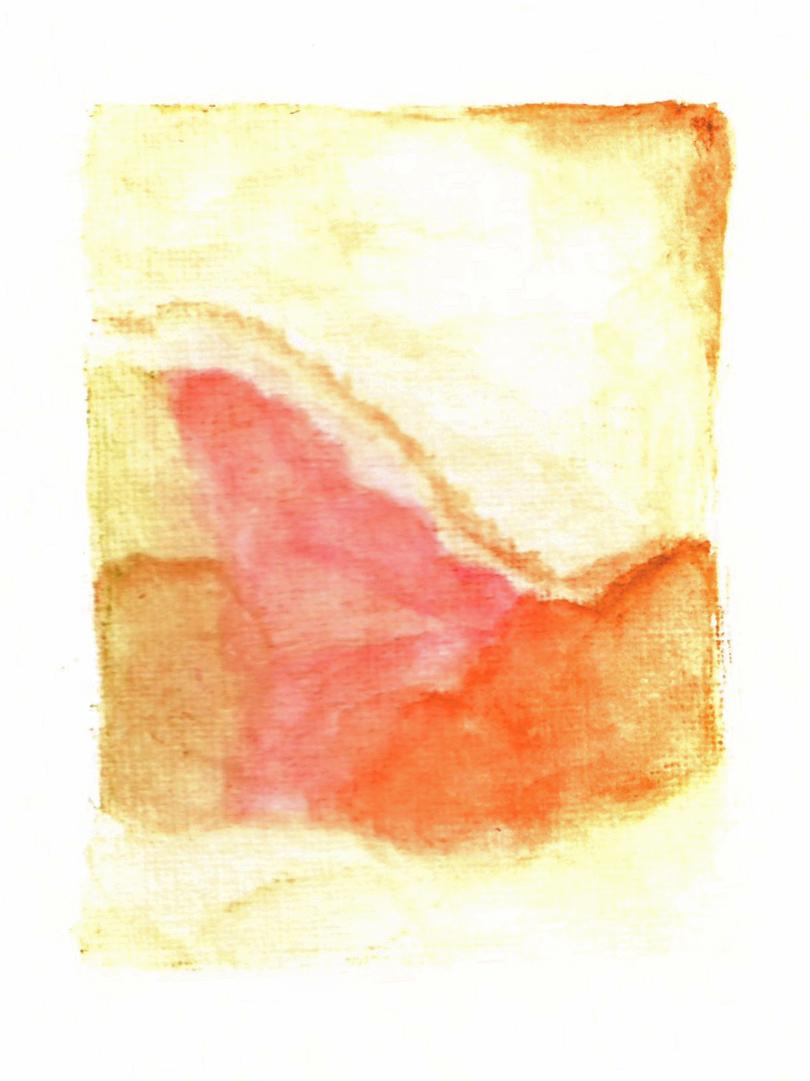
Materials: Luxurious interior materials like the onyx wall in the reception area and the semi-circular macassar ebony wall in the dining area embellish the beauty while the linings on the wall contextualize the freedom of flow.
Structure: ther designed guide
Materials: reception the dining wall contextualize
Structure: ther providing designed guide the
Materials: Luxurious interior reception area and the the dining area embellish wall contextualize the freedom
Context: plan the hill
Context: plan extends the hill surroundings
Organisation/Ordering System: The movement while simulataneusly disseminating

Floor 3 Plan
Ordering System/Parti: Radial design harmonizes in both plan and section, representing a muscle spun out from the ground. Hierarchical importance is given to the central point,
Median-Section
Macassar Ebony Dividing Wall
Onyx Wall
Column Detail
Image of Building
Onyx Wall
Column
Macassar Ebony Onyx Wall
Material:
brick,
Structure: The auditorium is encapsulated in
concrete shell, while the cantilevers and the glazing on the exterior look out to the str The space is not designed for mobilzation, but
Ordering
harmonizes
section, representing a muscle spun out from the ground. Hierarchical importance is given to the central point, at the back.
Organisation/Ordering movement while
Context:
Structure:
Macassar Ebony Dividing Wall
Physical Modelling

ARCH 202, 2021 Villa Le Sextant - Spring 2021
SDC 140, 2019 Pavillion - Spring 2019
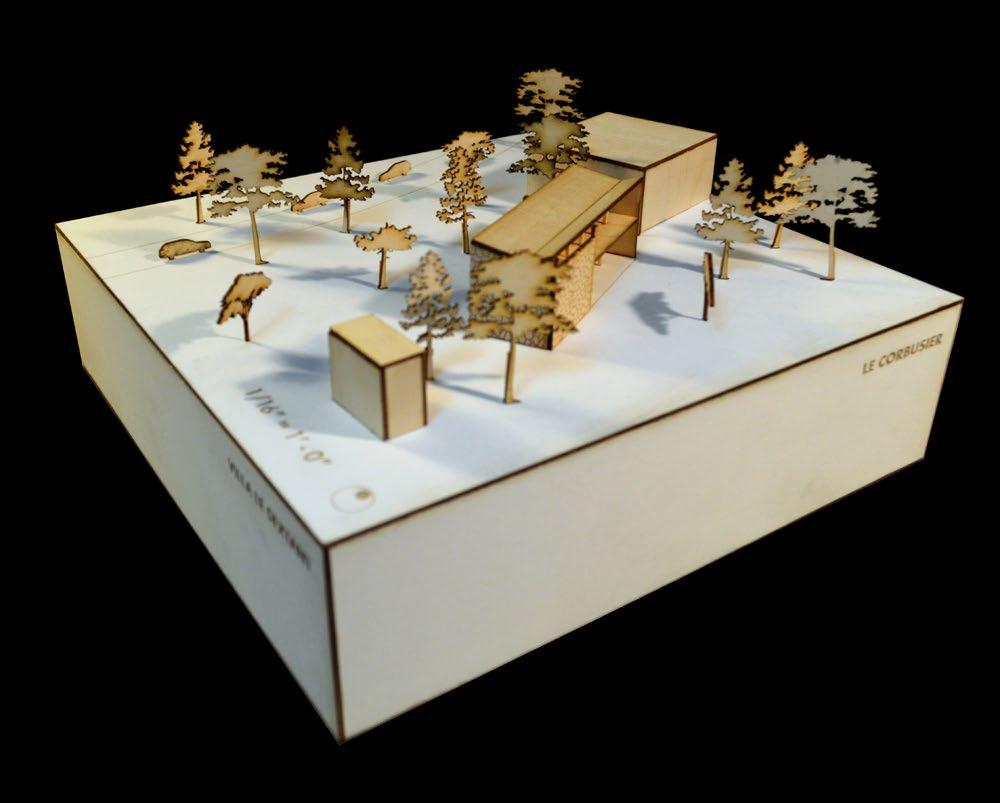
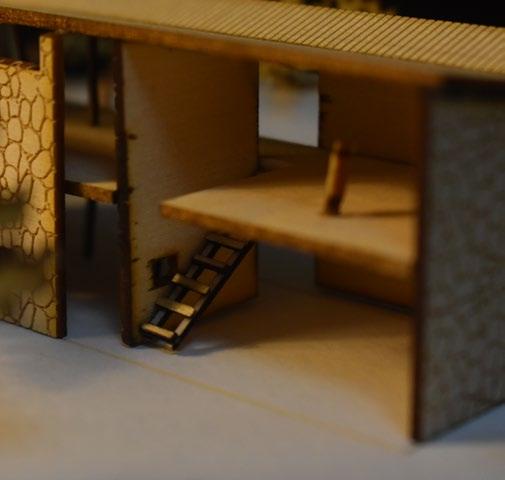
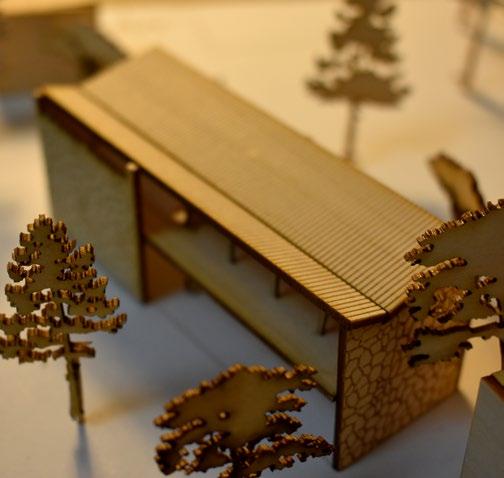
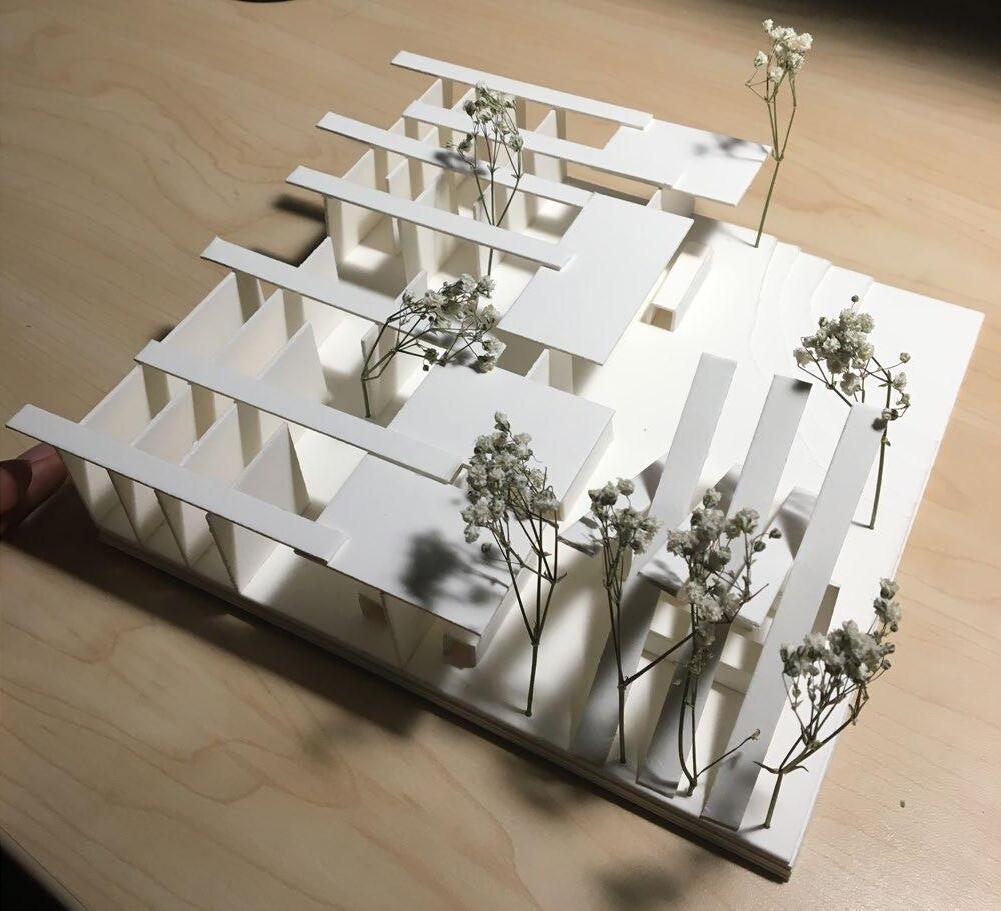
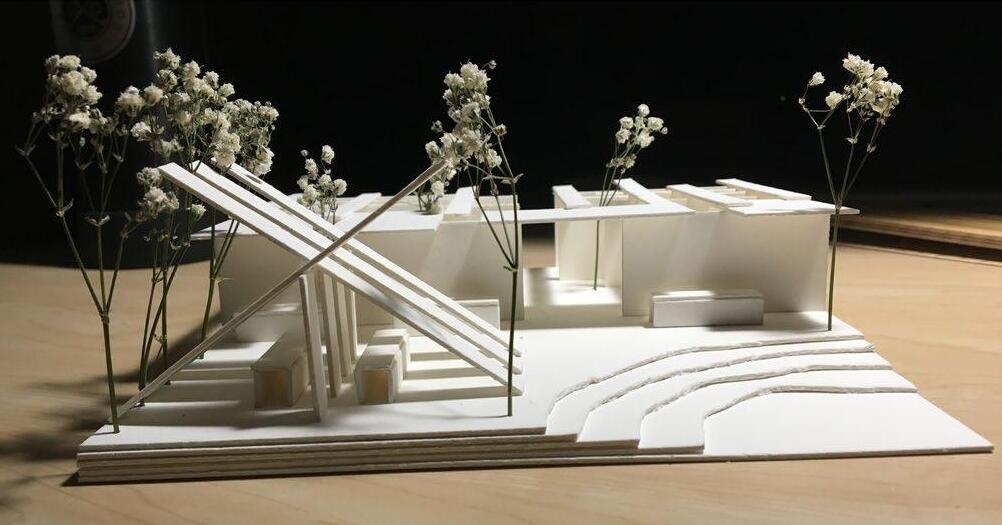
Professor: York Seiler Model was laser cut.
Professor: Judith Theodorson Model was hand cut and assembled.
Physical Modelling

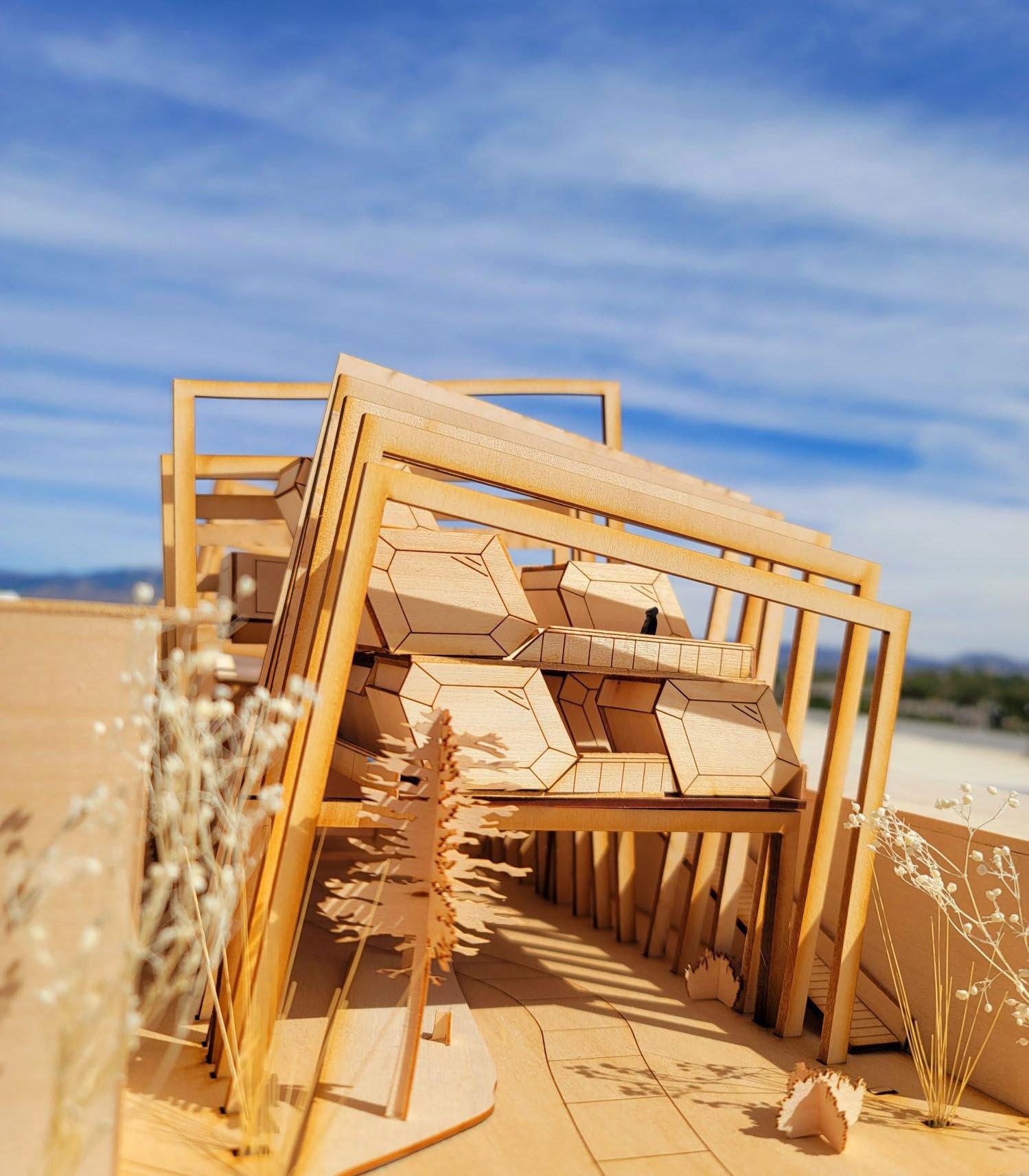
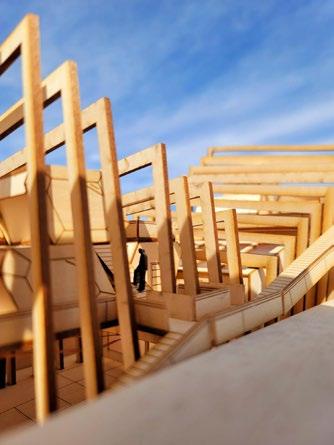

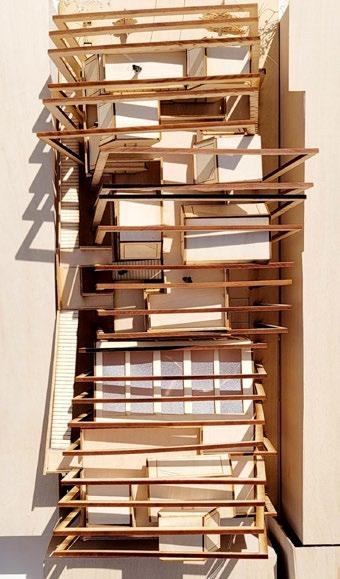
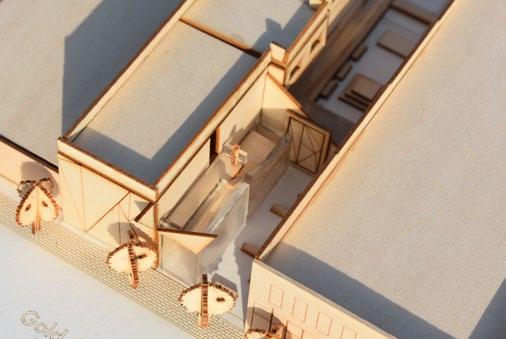
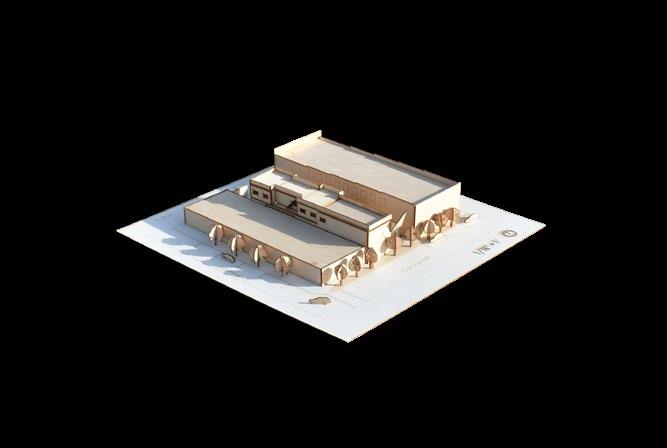
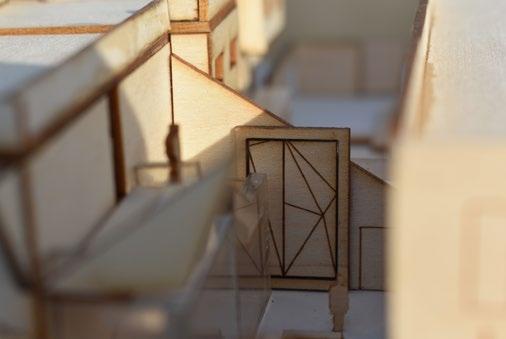
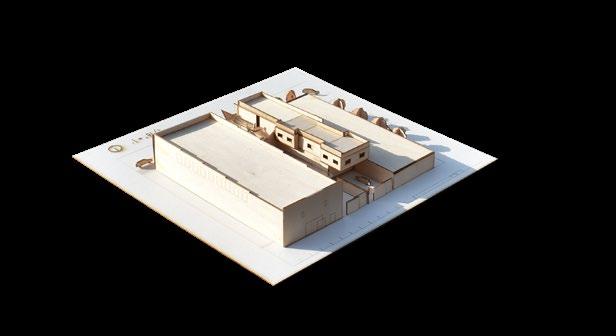
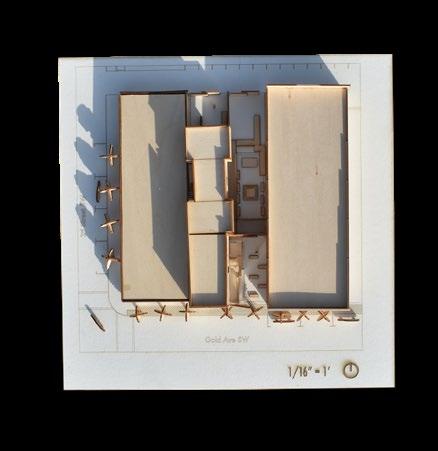
ARCH 301 Project, Fall 2021
ARCH 202 Project, Spring 2021
Professor:
This model was lasercut for the final studio project of ARCH 202.
Studio Project: Uplifting Journey, Fall 2021
Studio Project: Performative Space, 2021
Professor: Sajini Badrinarayan
Lasercut basswood model for project “Uplifting Journey”.
Thomas Vliet

