Migrant household
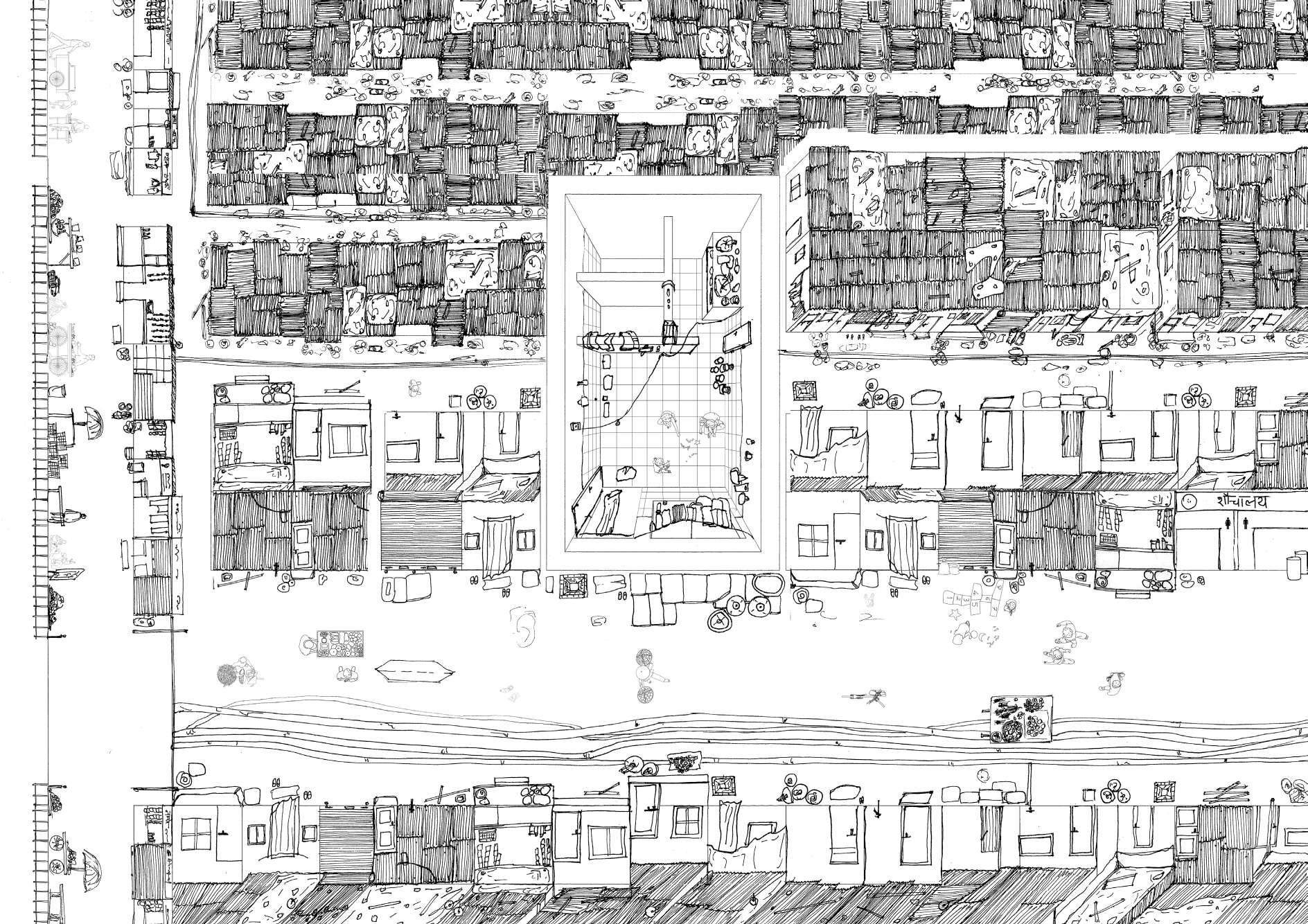

Migrant household


Email : pranjal2051@gmail.com
Contact No. : 9730316306
Website: https://sites.google.com/sea.edu.in/a19pranjal/ home
Address : Nashik, Maharashtra, India
:
2006-2008 | Grade : 1 to 3 (SSC)
Shree Nityanand English Medium School
2008-2017 | Grade : 4 to 10 (CBSE) Panchvati English Medium School
2017-2019 | Junior College (HSC) G.D. Sawant Arts, Science and Commerce College
2019-2024 | Bachelors in Architecture
School of Environment and Architecture
SKILLS :
Autodesk Autocad
Adobe Indesign
Adobe Photoshop
Adobe Illustrator
Rhinoceros
Sketchup
V-ray
Handrafting
Model-making
Basic carpentary and Masonry
Writing
PUBLICATIONS :
SEA Newsletter 2019
SEA Blogs
First Questions
EXPERIENCES:
Internship at Field Architects, Ladakh
Teaching assistant at SEA
2020-21 : Excellence award for Consistency in Work
2022-23 : Excellence award for Performance, growth, participation and work
2024 : Thesis project selected for an international conference at IIT Bhilai
2024 : Thesis research project invited for an exihibition titled ‘The waiting Room’ followed by ICAS13 Conference in Indonesia
2019: Materiality Workshop (Working with ferrocement) | Sem 2 Technology Module
2020: Gandhaar | Anita Kulkarni
2020: Digital Anatomies and Material Autonomies | Dushyant Asher
2021: Environmental Typography | Ananya Tantiya
2021: Housing in Indian’s Second Cities | Shreyank Khemlapure
2021: Markectcture | Devashish Guruji
2021: Material Workshop- Bamboo | Sankalpa Sankalpa
2021: Material Workshop- Steel | Manjunath BL
2022: Prototyping | Sunil Jambhulkar
2022: The Self and the Structure | Dipti Bhaidarkar
2022: Design for play | Isha Gopal
2023: Urban Information System and GIS | Abhijeet Ekbote
VOLUNTEERING WORK:
Member of Content Committee 2019-2024
Contributed to SEA Annual Exibition 2021
Contributed to SEA Newsletter 2019
Contributed to SEA Symposium Songs of Turbulence
Contributed to SEA Decade 2024
INTERESTS:
Painting, Sketching, Phone Photography, Listenig Music, Collecting and Pressing Flowers
LANGUAGES:
English, Hindi, Marathi, Marwadi
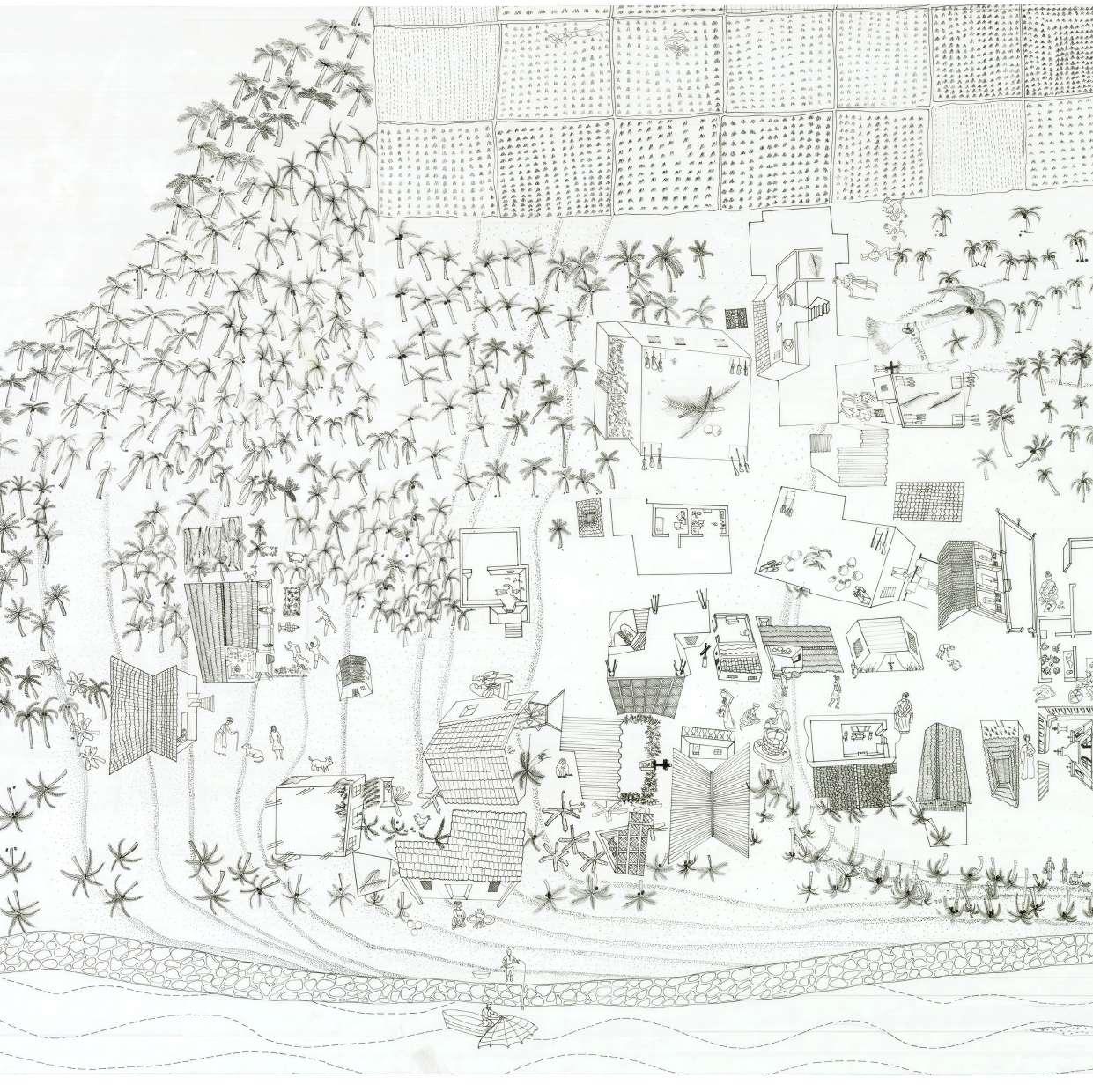
01.Home as Assemblage : Architecture of circular migration | Sem 9
for circular migrants | Sem 10
Sensorium | Sem 5
routines | Sem 4
and Space Studies | Sem 4
flows and systems | Sem 5
Practice | Sem 8
conditions, ground & built form | Sem 6
Thresholds | Sem 6
details and drawings | Sem 6
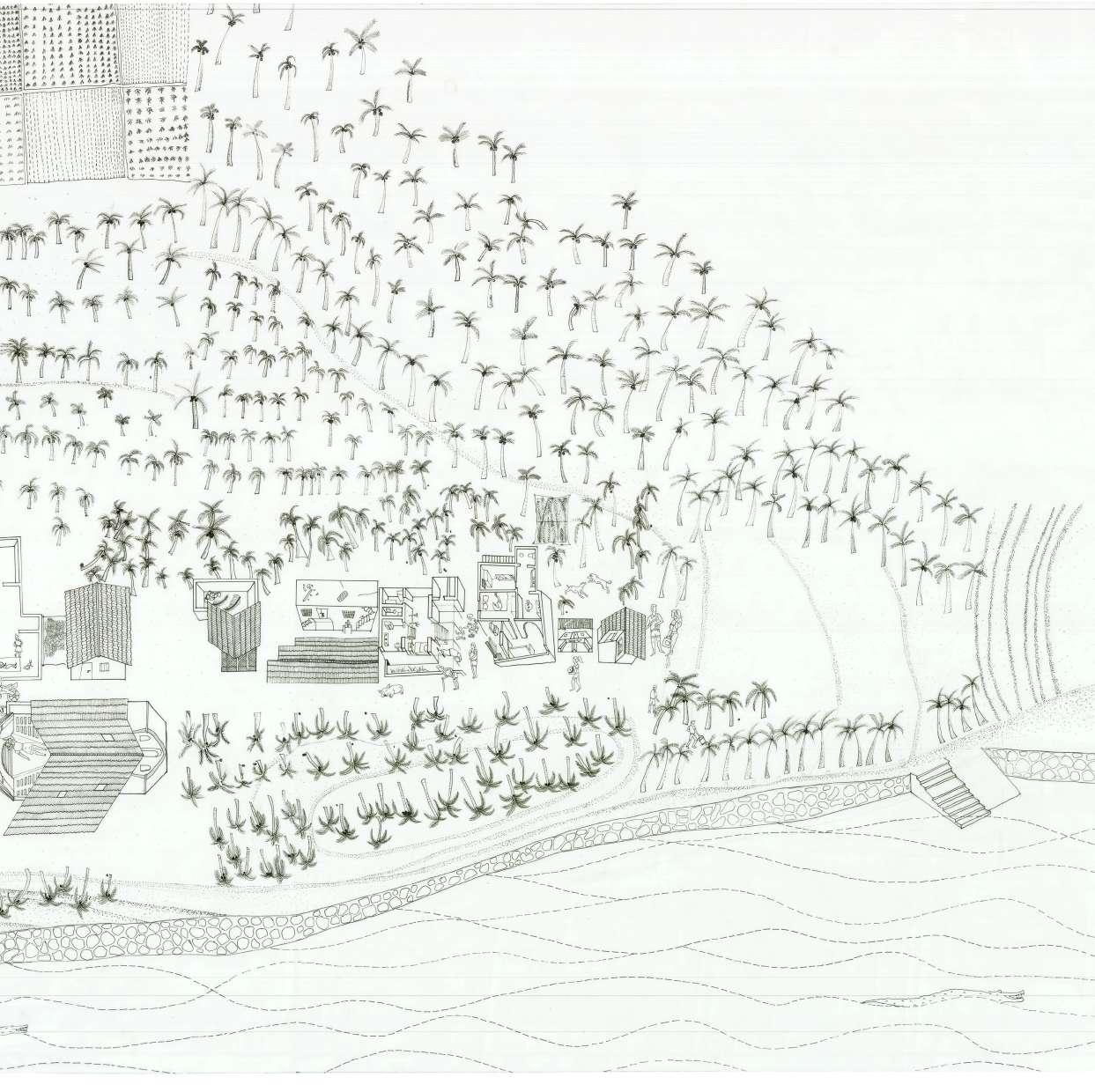
Guided by : Rohit Mujumdar
What are the spatialities of home for circular migrants in Mumbai? This question is framed in the backdrop of the pervasive practices of circular migrants in Mumbai whose rhythmic circulations between near and far regions of India call into question a prevalent common sense on the housing question through a provision of permanent, standardised, efficient an ownership-based dwelling units—usually apartment type—for nuclear family households. The research presented in this thesis draws upon my engagement with twelve low-income circular migrant households in Mumbai’s diverse neighbourhood settings through in depth semi-structured interviews and spatial documentation. The analysis draws attention to the migrant profile, rhythms of circulation, purpose of migration, the assemblage of networks, and the spatial affordances they produce in builtform. The narrative drawing aims to establish the link between the assemblage of networks and their spatial affordances while the textual stories of circular migration focus on developing an understanding of how the socioeconomic contexts and aspirations lend to the rhythms of circulation.
I advance three arguments:
-First, rhythms of circular migration are shaped by livelihoods at the place of origin and destination. The rhythms of circular migration of my field interlocutors ranges from a short two- three months stay, half yearly stay to more than 10 months stay at the point of destination in Mumbai.
-Second, rhythmic circulation of migrants calls into question the notions of permanence and ownership in housing interventions by drawing attention to what makes life durable in the face of precarity. The durability of housing resides, not in the materiality of builtform, but in the durability of socioeconomic and political networks that constitute the production of home. My research unravels these networks at multiple intersecting scales—tenement, cluster, neighbourhood— that produce the infrastructural encounters of home-making practices. The strength and durability of these networks shape home for the migrant. Everyday encounters make the networks stronger whereas indirect networks add to its thickness .
-Third, this network produces the spatiality of home for a circular migrant which comes together as a fluid assemblage of spaces, objects and materials. Each of the cases extend to form a spatial provocation on home: Implicit boundaries and screens, in between spaces, extension to street, shared infrastructure and extended pathways and passages.
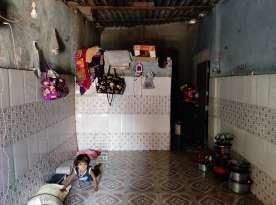
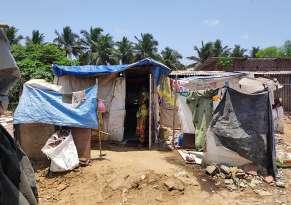
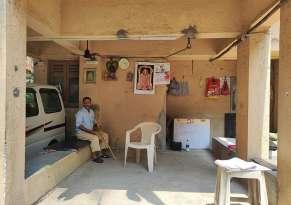
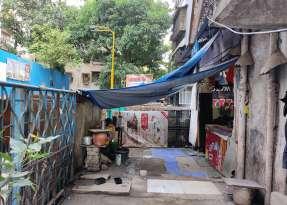

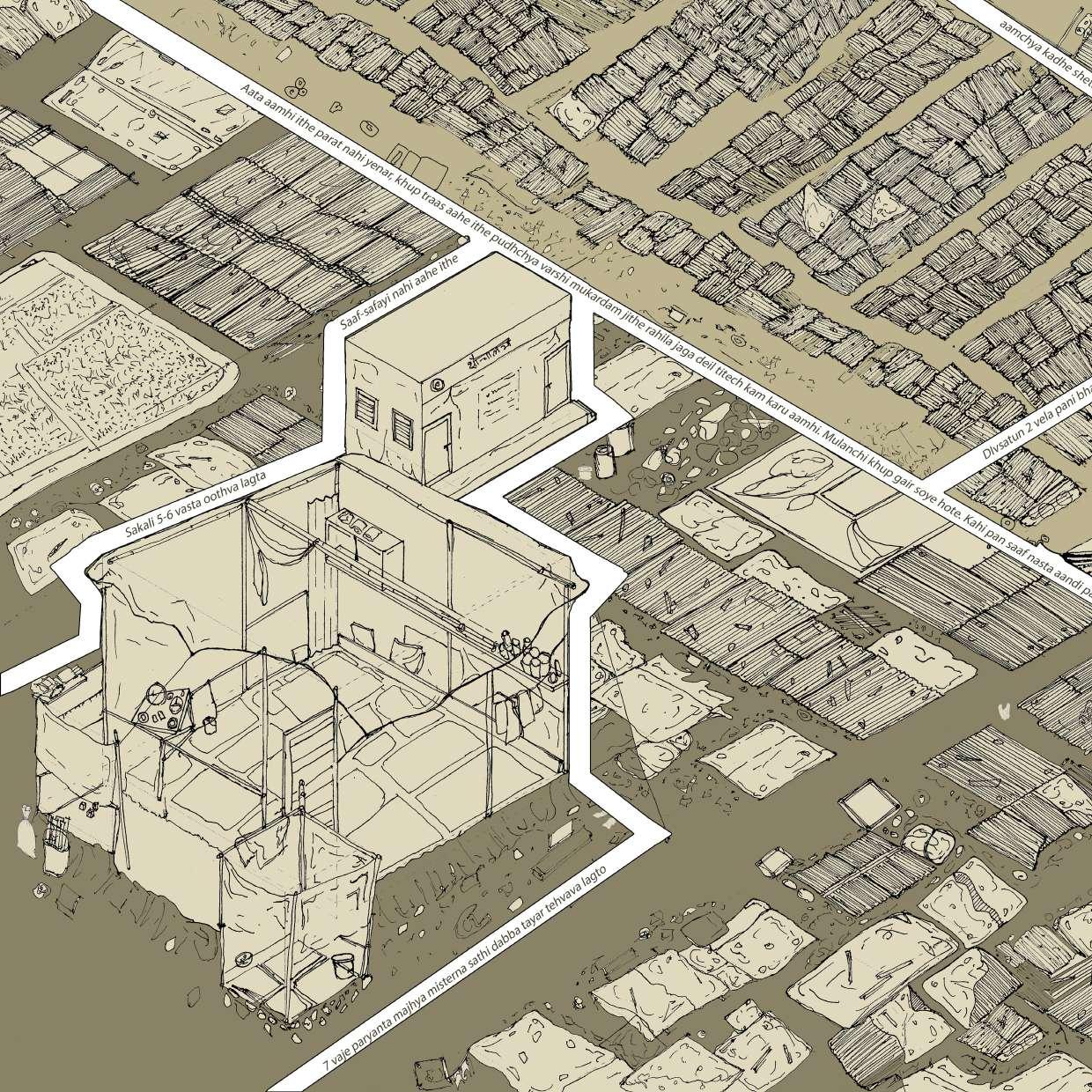
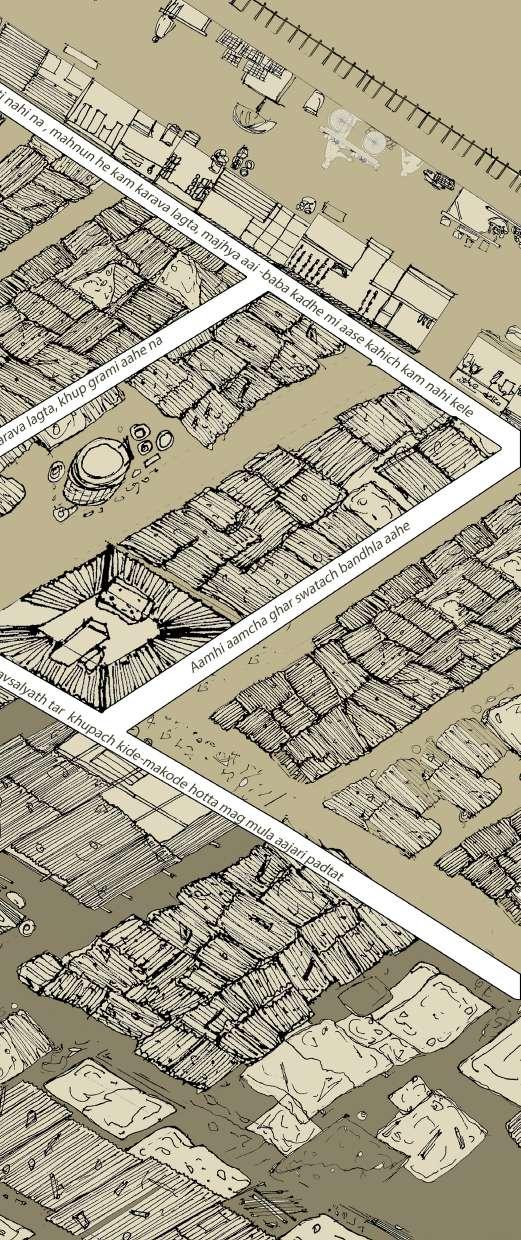
3.Spatiality of home
For a migrant living in ganpat patil nagar, Borivali
| Guided by : Rohit Mujumdar
The precarious lives of circular migrants makes home a fluid entity for them and hence, the idea of home making gets formulated through networks and assemblage. These networks function at multiple intersecting scales of tenement, cluster and neighbourhood. This produces infrastructural, social and political encounters which defines the durability of home. What is the architecture of infrastructure that could lend to making the ‘circular migrants’ home more durable in a destination neighbourhood? Migrants are dependent on the support infrastructures that they come across in the city.
1.Existing infrastructures
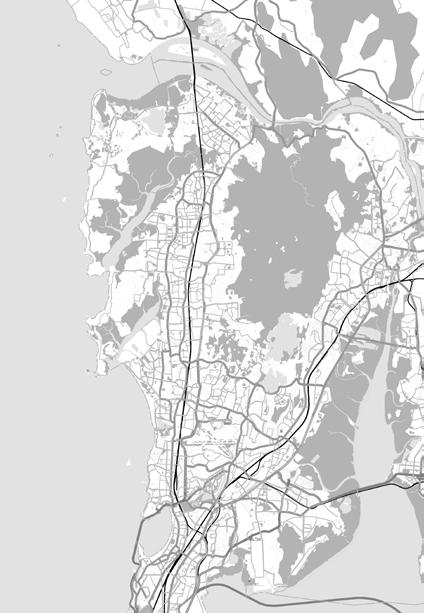
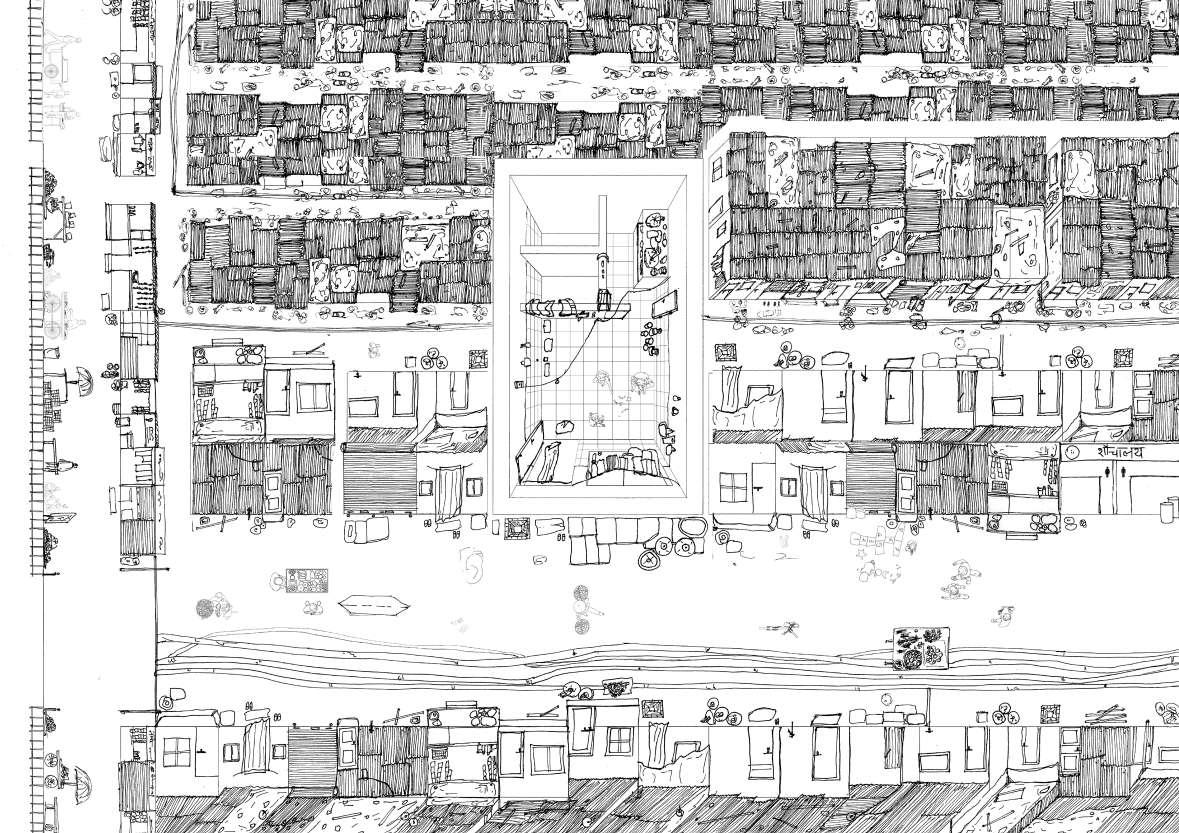
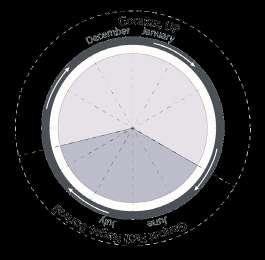
2.Migration patterns of 4 migrants throughout the year <
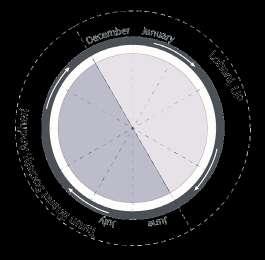
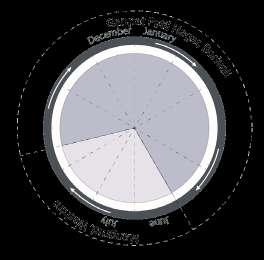
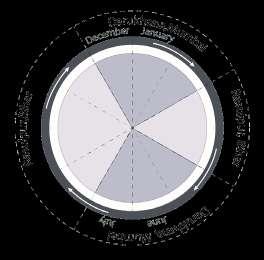
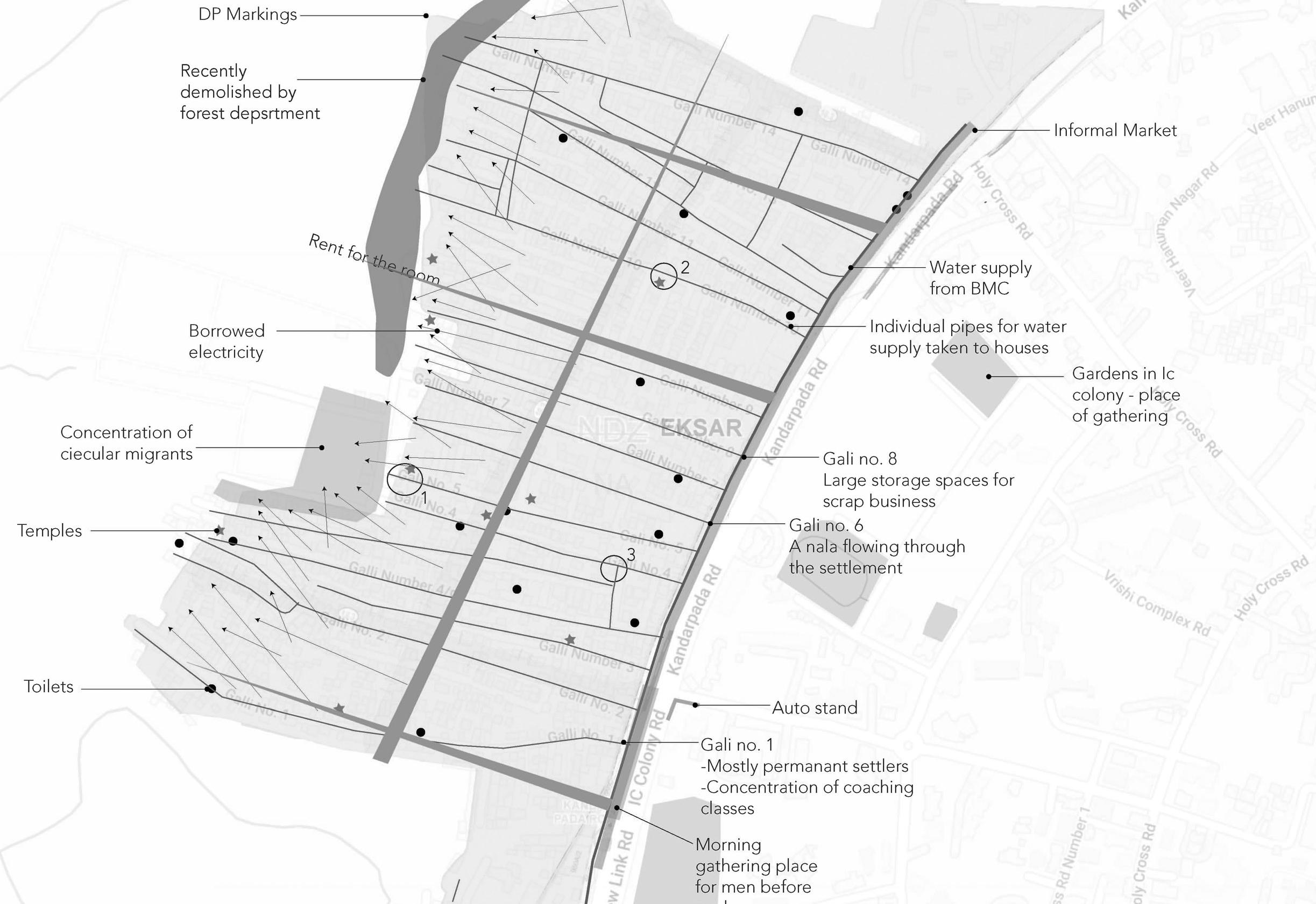
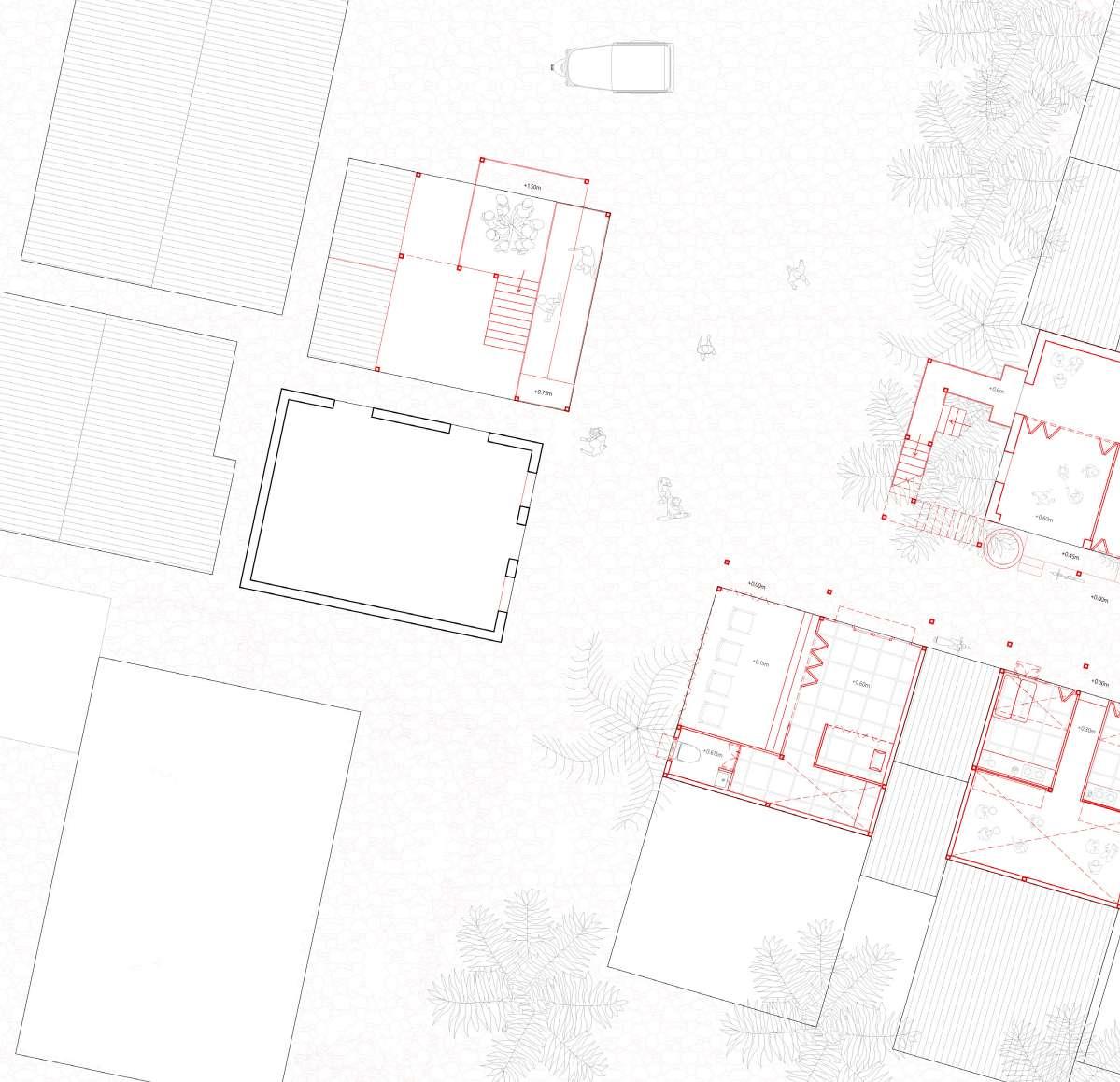
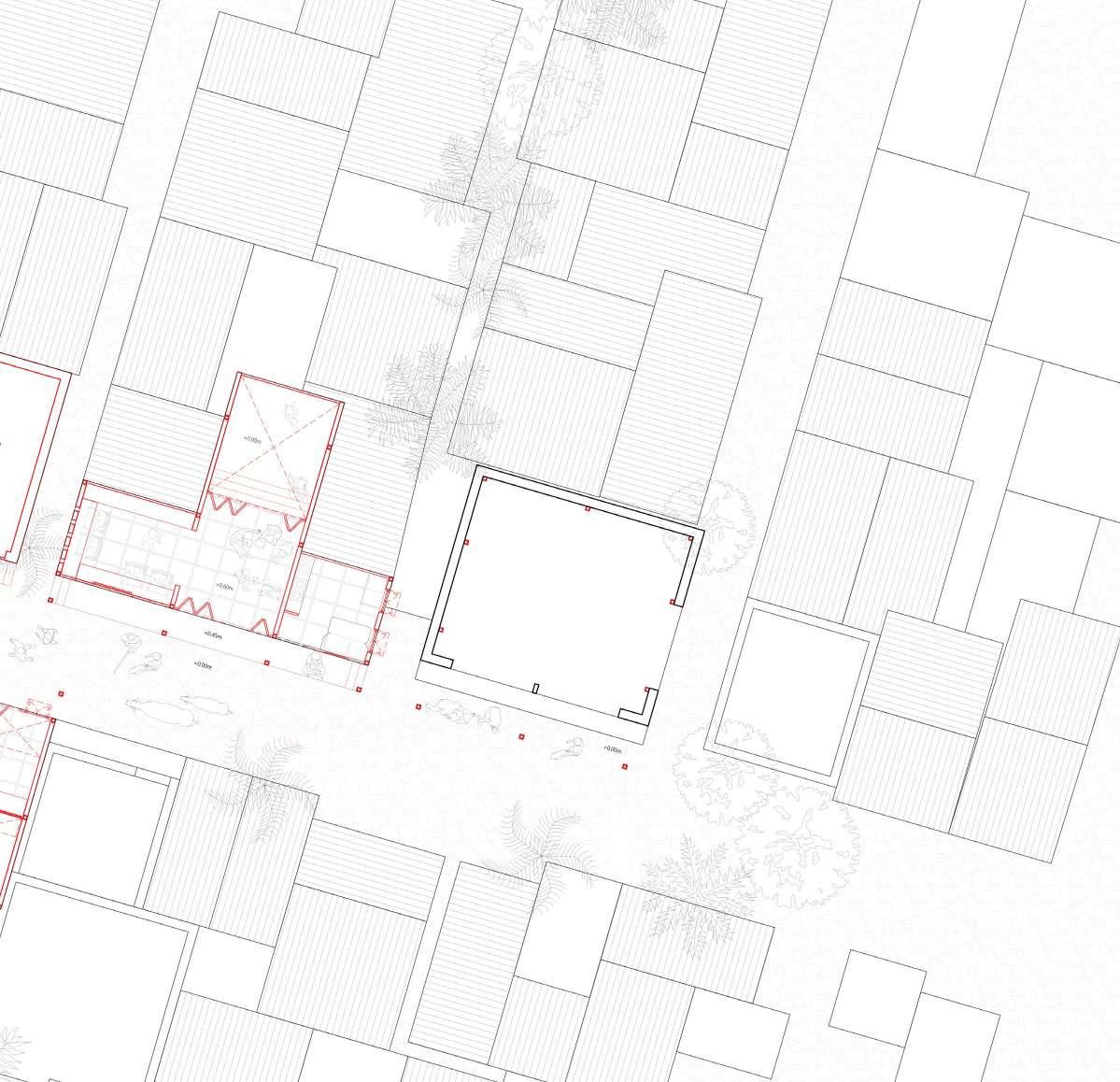


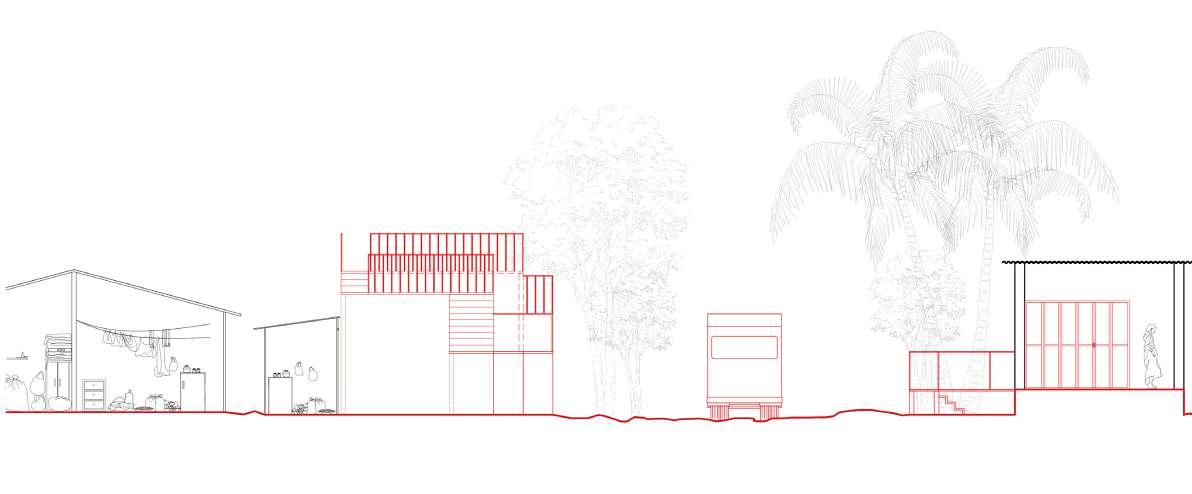
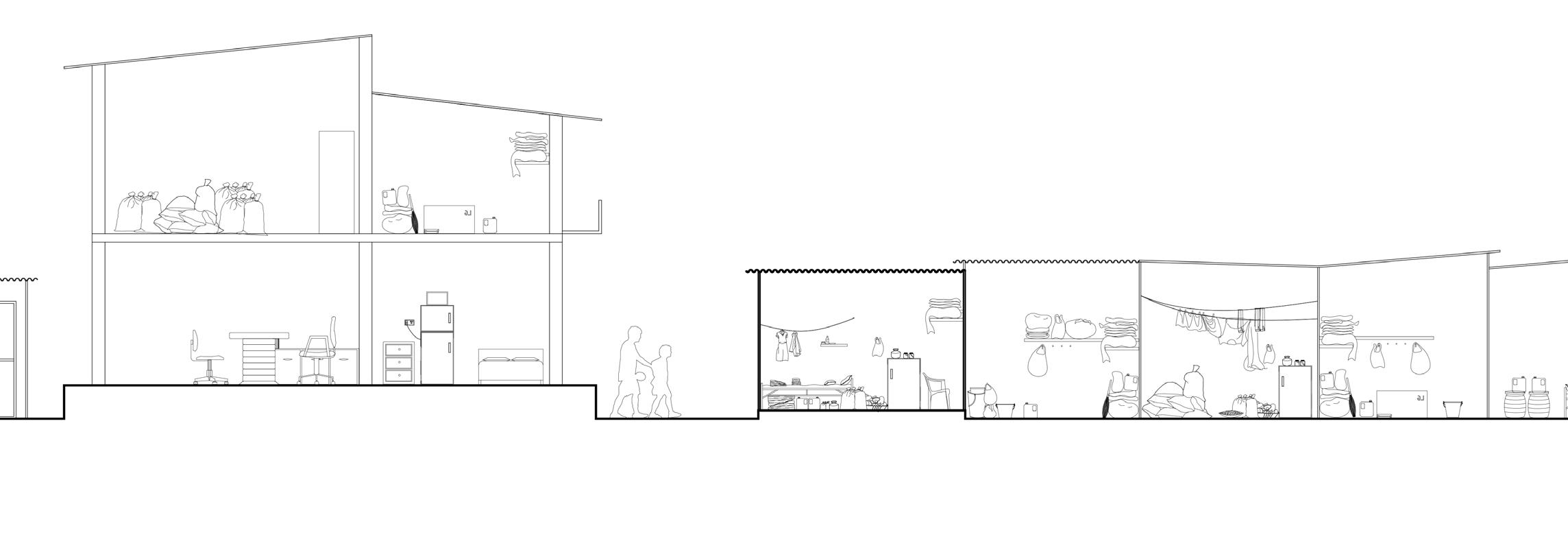
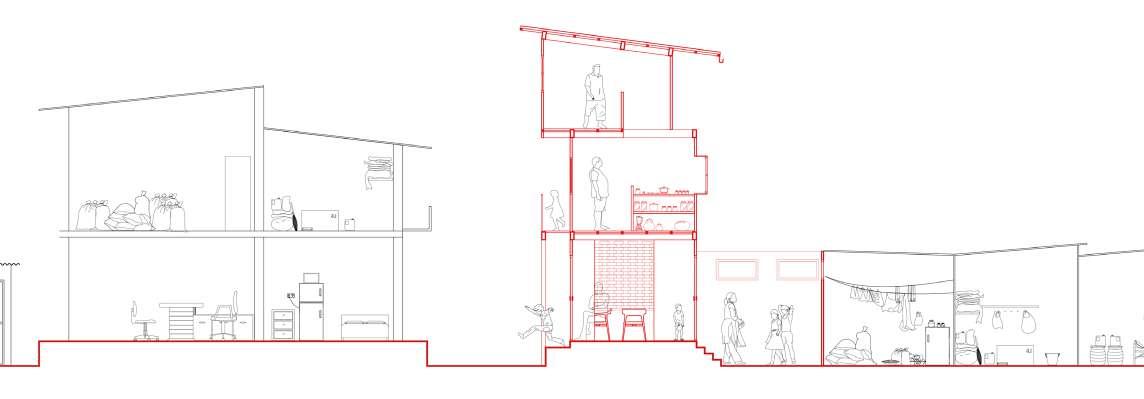
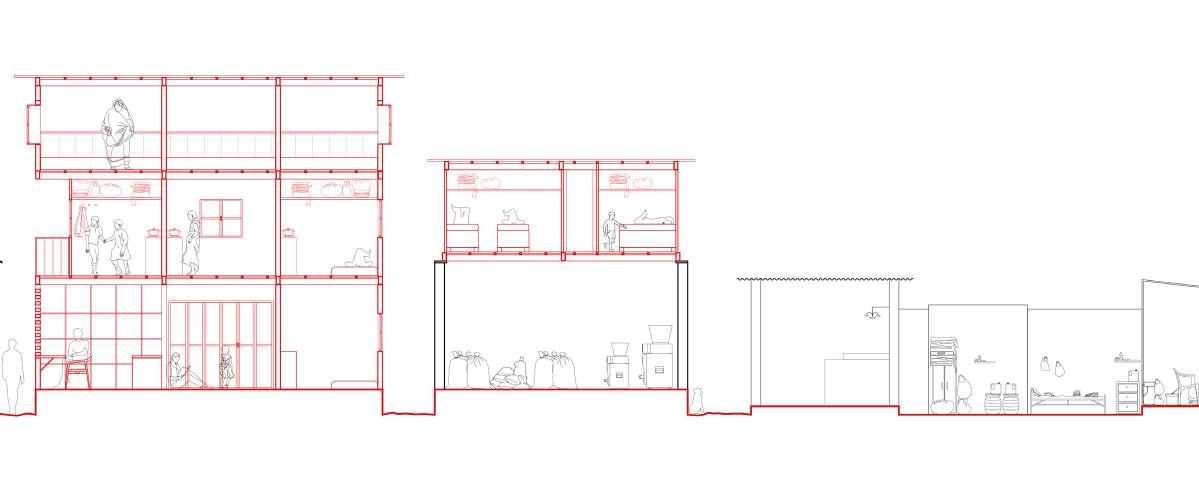
This manual is a set of conceptual strategies which can be applied by establishing negotiations with the existing permanent residents of the settlement to include the smaller infrastructural extension to the existing program of the space. This in turn helps both the residents and the circular migrants coming to the city by providing nodes of strong networks which make their life durable in the city.
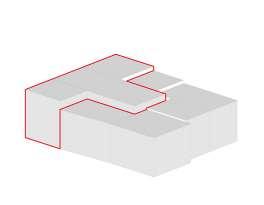
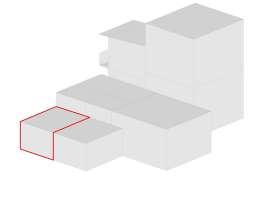
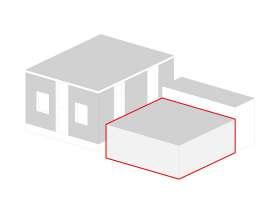
A clunster of 9 houses which has poor light and ventilation consitions. An admin space at the edge of a gali. Fisherman’s shed partially submenrged into the ground because of the rising road levels.
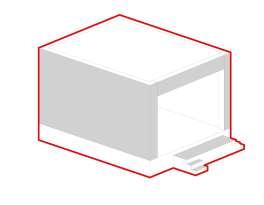
Existing vacant structure at the edge of the settlemnt.
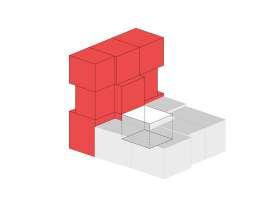
Extending the space of learning and adding a courtyard to improve light and ventilation conditions
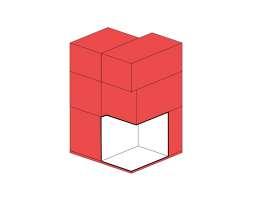
Administration space and a semi-open gathering space at the edge to invite new discussion
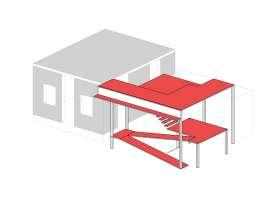
Abaddon space used as an extension of playspace for kids.
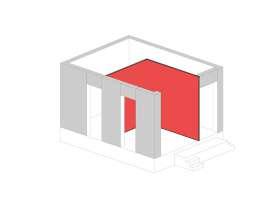
Retrofitting a room on the edge of the settlement and adding staircase as an extension.
Stratergies and execution
Exploded axo Cooking and living space
These smaller infrastructures when combined in a settlement form a new landscape of living. The relationship of the house with the street transforms and becomes fluid. Here once such examples of many smaller infrastructures come together to form a daycare facility for the circular migrant kids along with the kids of the settlement. By using the strategies of repair, retrofit, redevelop, extend and repurpose a space can be transferred into a multifunctional space which allows various possibilities of use throughout the year and as the user changes the space also gets transformed according to their needs. In order to make this coexistence sustainable, many such smaller innovations can come together and form a new language of an informal settlement. Due to the scalability of the project a new way of thinking about informal settlements is generated. The user for the built form is continuously changing, the project engages with technologies that make buildings dynamic and flexible to better respond to changing users and preferences.
12.Narrative Drawing
< 13.Overall design + Physical model <

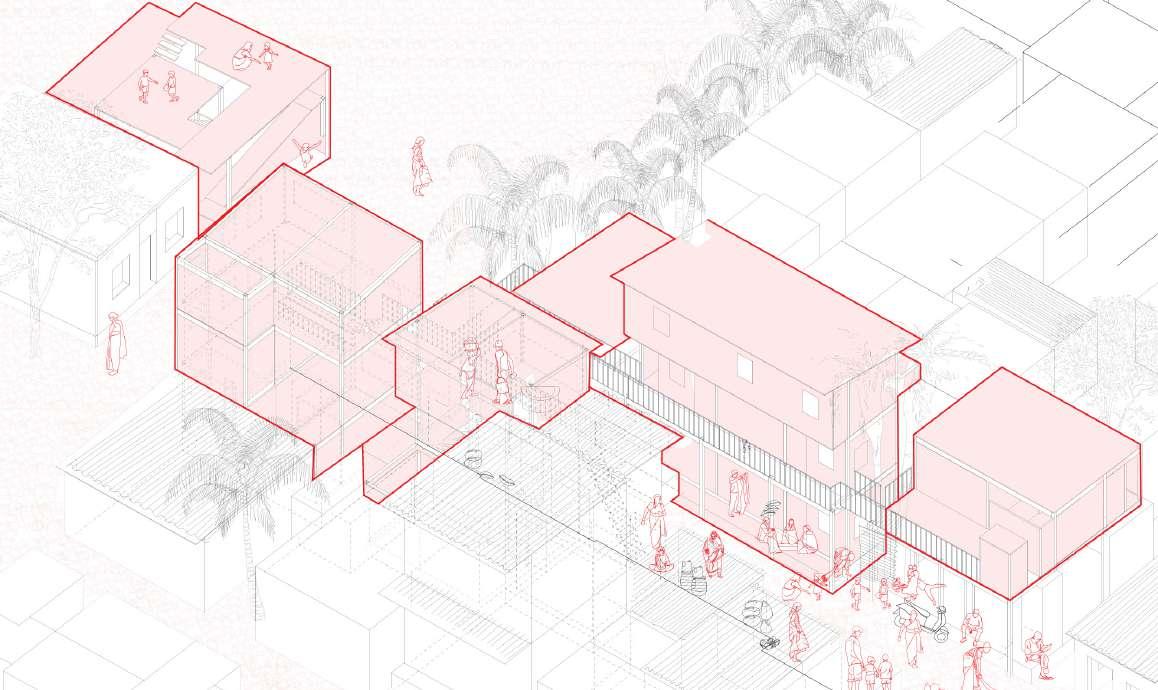
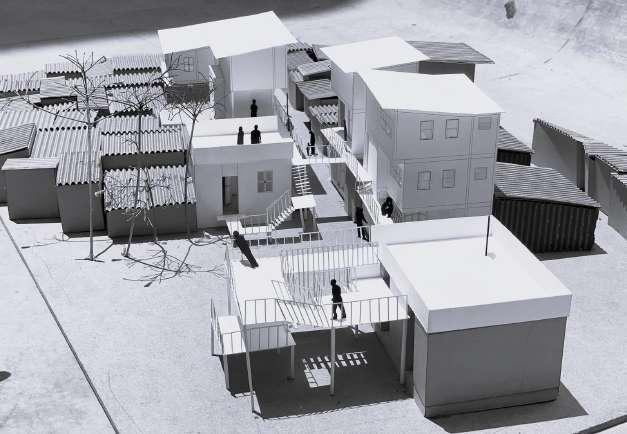
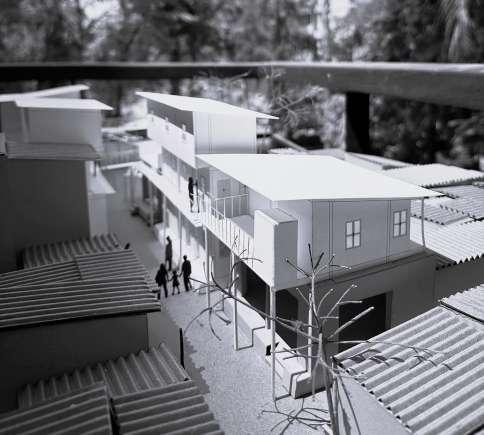
Guided by : Dushyant Asher and Anuj Daga
The idea of the sounds of water was explored by understanding the various ways in which water produces sound and how this sound can be transmitted. While the entire process, the focus was on transmitting the sound of dripping water. The form of the water dictates the quality and intensity of sound it produces.
The site is a water supplying unit of a town called Ghoti near Nashik. It holds 3 storage tanks on ground and one overhead tank with a filtration unit towards north-west. The terrain is such that the site is at a higher plane as compared to the rest of the town, this allows water to flow with the help of gravity.
The intervention lies at rethinking the existing community water tank as a space where people would gather and experience the sounds of water.
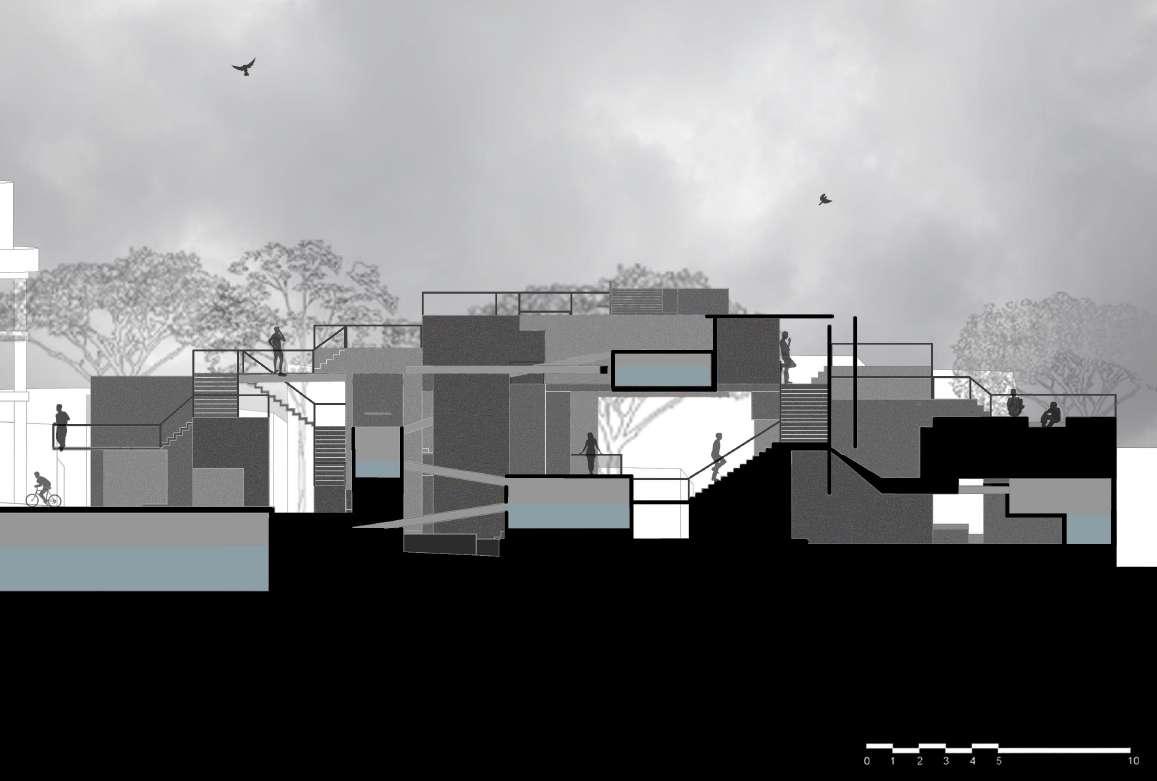
The way the walls carve in and out create interesting pockets and niches which can afford for people to have conversations and chance encounters. The juxtaposition of solids and voids allow the built form to become a soundscape of water and hence curates the experience of inhabitation.
Multiple steps and ramps connect the whole space together. These levels allow one to have dynamic experiences while meandering through the building. A single space can be experienced from various levels. Moreover, all tanks are not filled fully so that when water falls into the tank, no two tanks would produce the same sound.
Varied principles of falling of water orchestrate the sensorium of the space. All these are articulated such that they facilitate the process of filtration of water such as aeration, flocculation, sedimentation, sand filtration and storage. Moreover, it also has a play of flow of water from one tank to another.
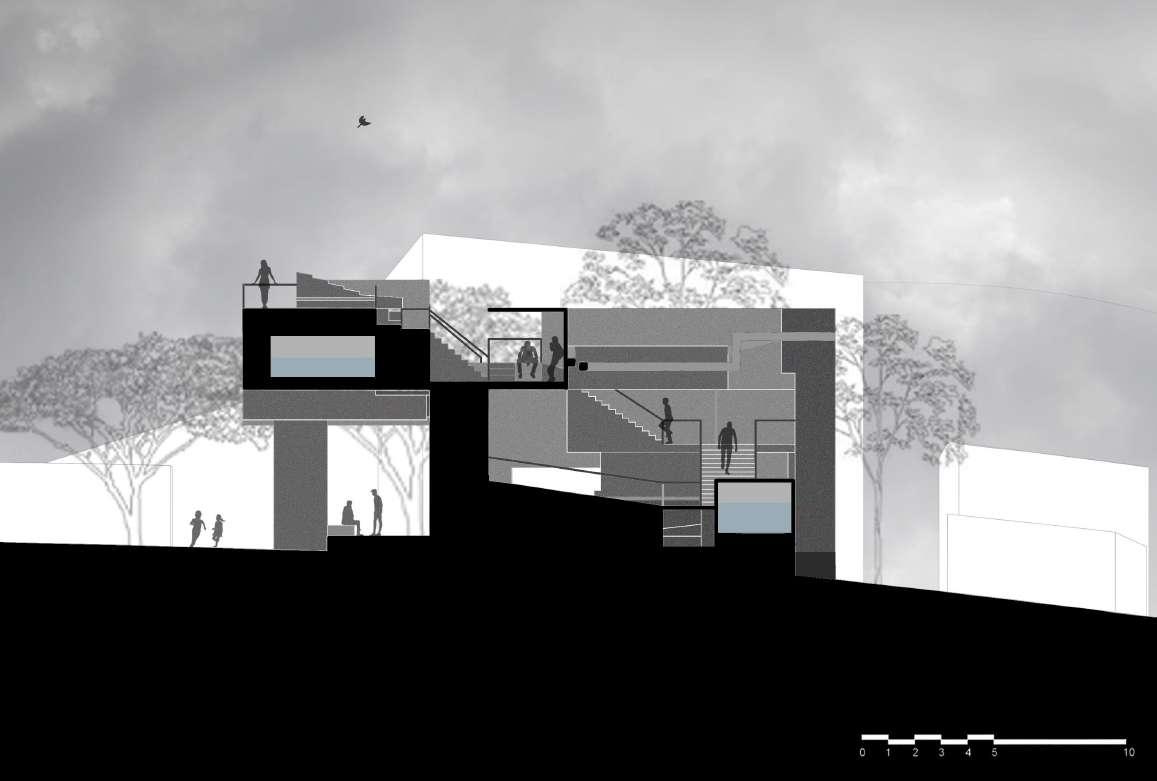
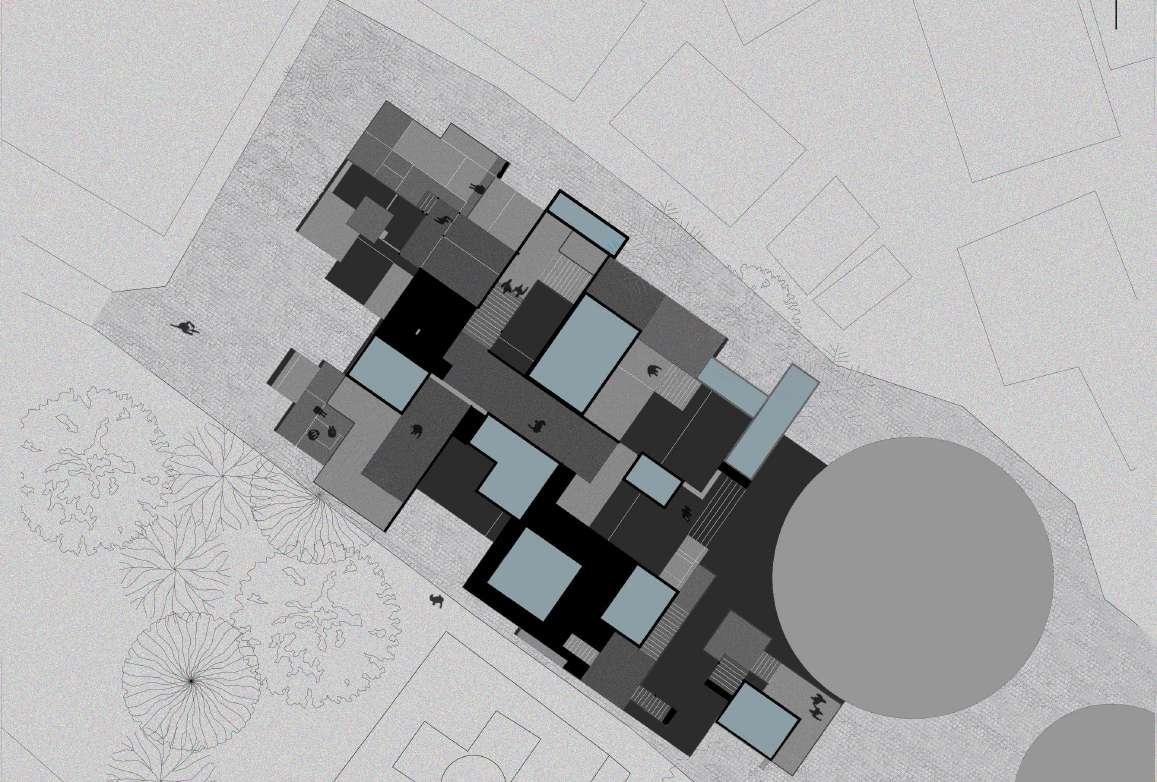
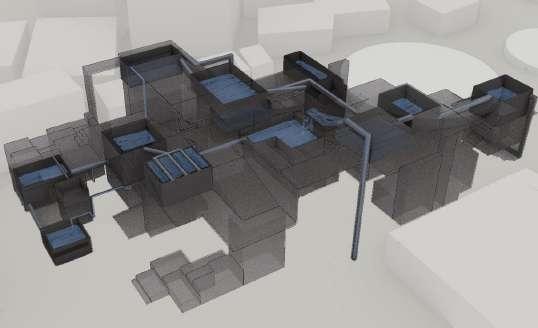
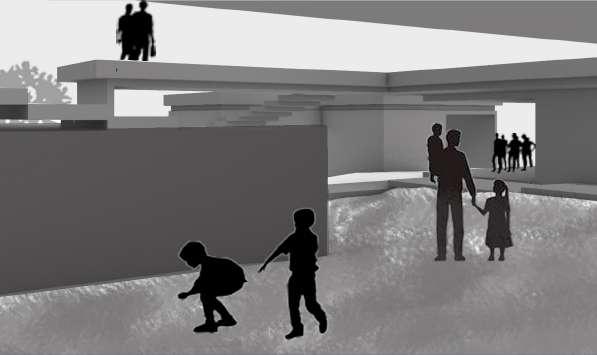
3.Plan at 7.5 m
Positions of tanks
> 6.Site Sensorium
Stippling showing varied intensities of sounds of water.
4.Conceptual View
Emphasizes on the existence of the tanks and pipes which become the voids within the monolithic structure.
> 7.Overall 3D view
Human habitation at different levels experiencing sounds of water.
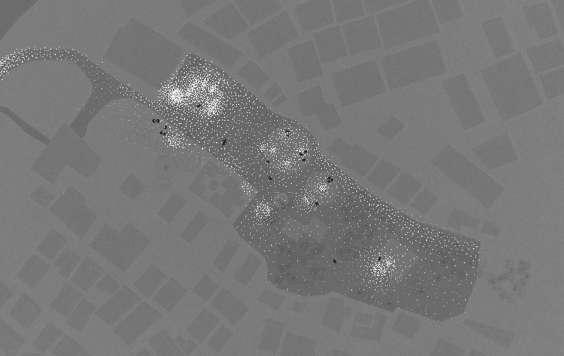
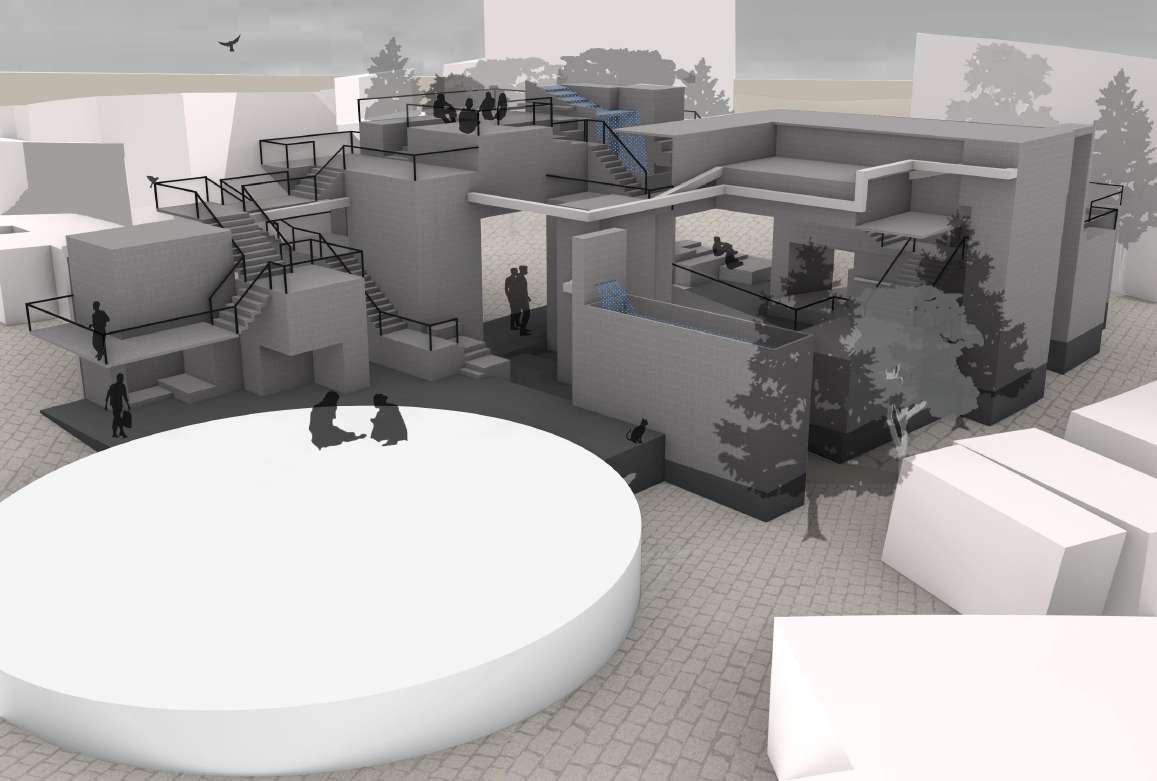
| Guided by : Rupali Gupte and Anuj Daga
Kumat wada is located in Ghoti in district Nashik of Maharashtra. It is a 75 years old wada. The wada sits on a busy road of the town and the part of the wada which is facing the street is occupied by various shops. The interior of the wada is currently divided into 4 parts out of which 3 parts are occupied by 3 families and the 4th part is rented for shops.Each of the 3 parts is occupied by one family. It becomes a strip home for all three of them, leaving the back side open for interactons between the families. Each of the resident claim their own space and molde and modulate it according to their requirements. The requirements are a result of their daily routines that each one of them follow. The domains here overlap with each other and are contained within a boundary at the same time.
2.Street Facing Shops
Shops in front of the wada opens it up to the public in an interesting way.

1. Narrative Drawing Linear Domains of everyday colliding with each other.
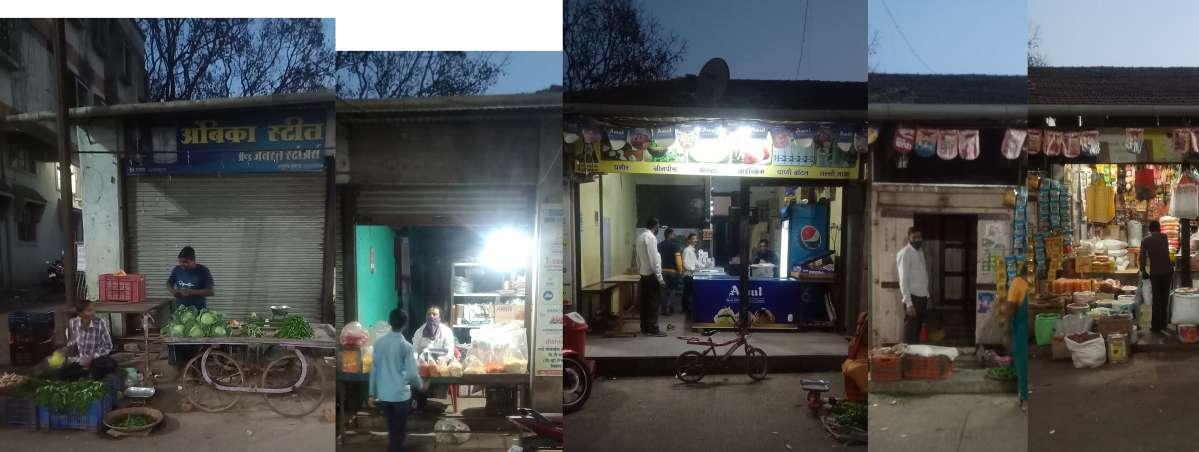

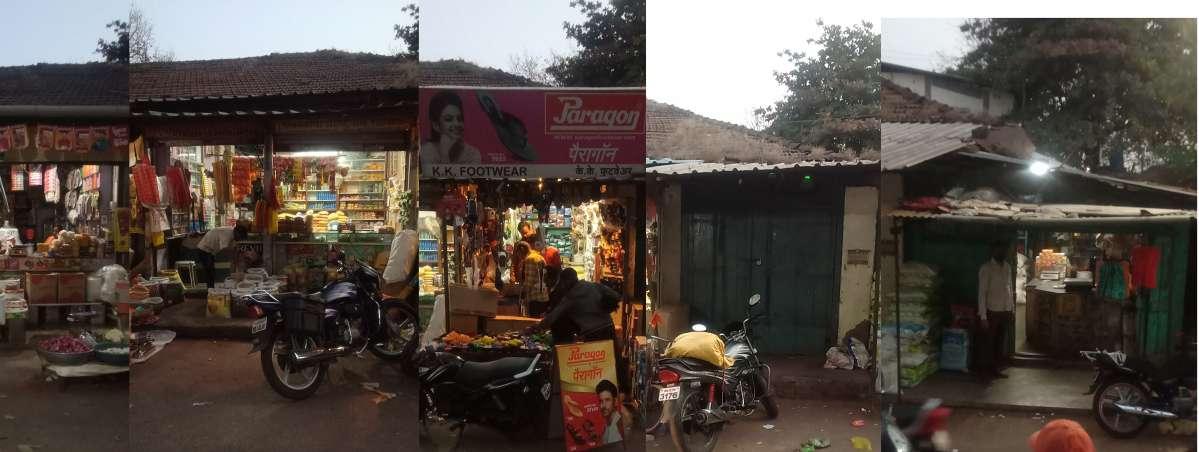

Guided by : Rupali Gupte
The design starts with creating a spatial flow of interlocking spaces and looking at the way people would inhabit those spaces. The progression was aimed towards creating independent spaces but would flow within each other at the same time. The emphasis towards connectivity was also because of the girl living here who was deaf and dumb and needs visual connectivity from each and every corner of the home and can still get her intimate space in the home. Each of the space inside the house is not separated by walls but by different levels of spaces. At the entrance of the house half of its part is an interface between the courtyard and the house which allows people to take a pause and sit there and the other half is given to a tailoring shop run by the girl.
3. Views
Different domains in the house and the way the domains collide and interact with each other.
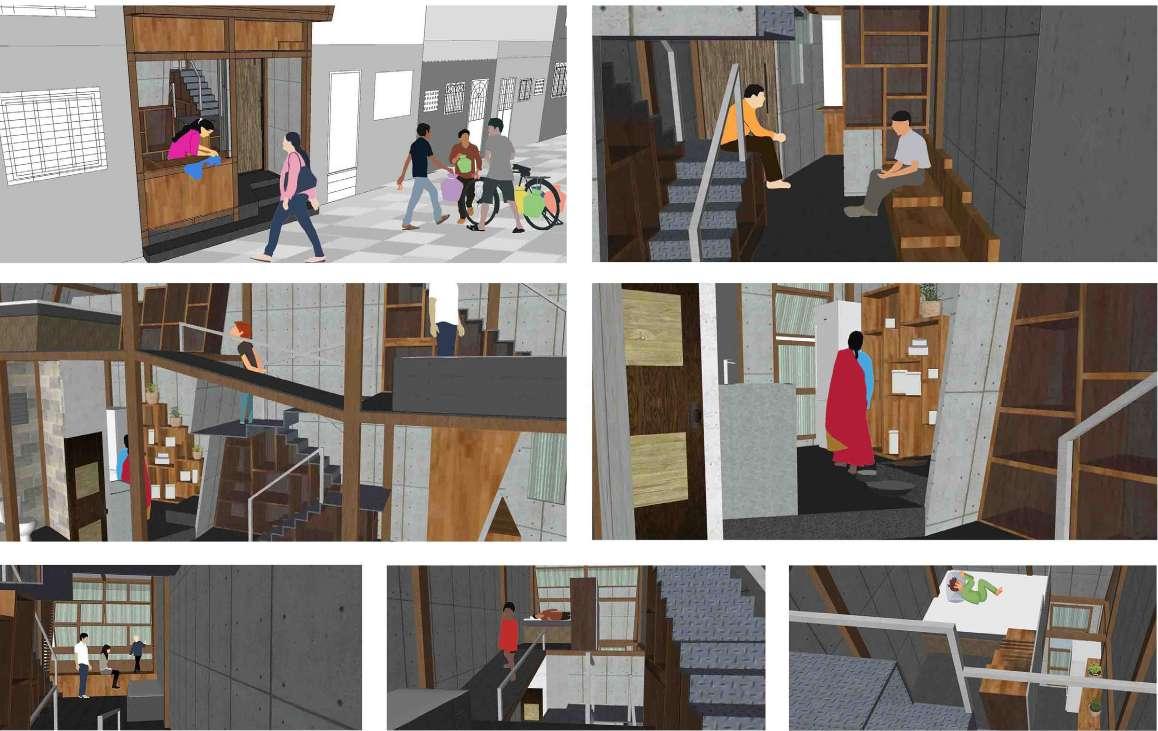
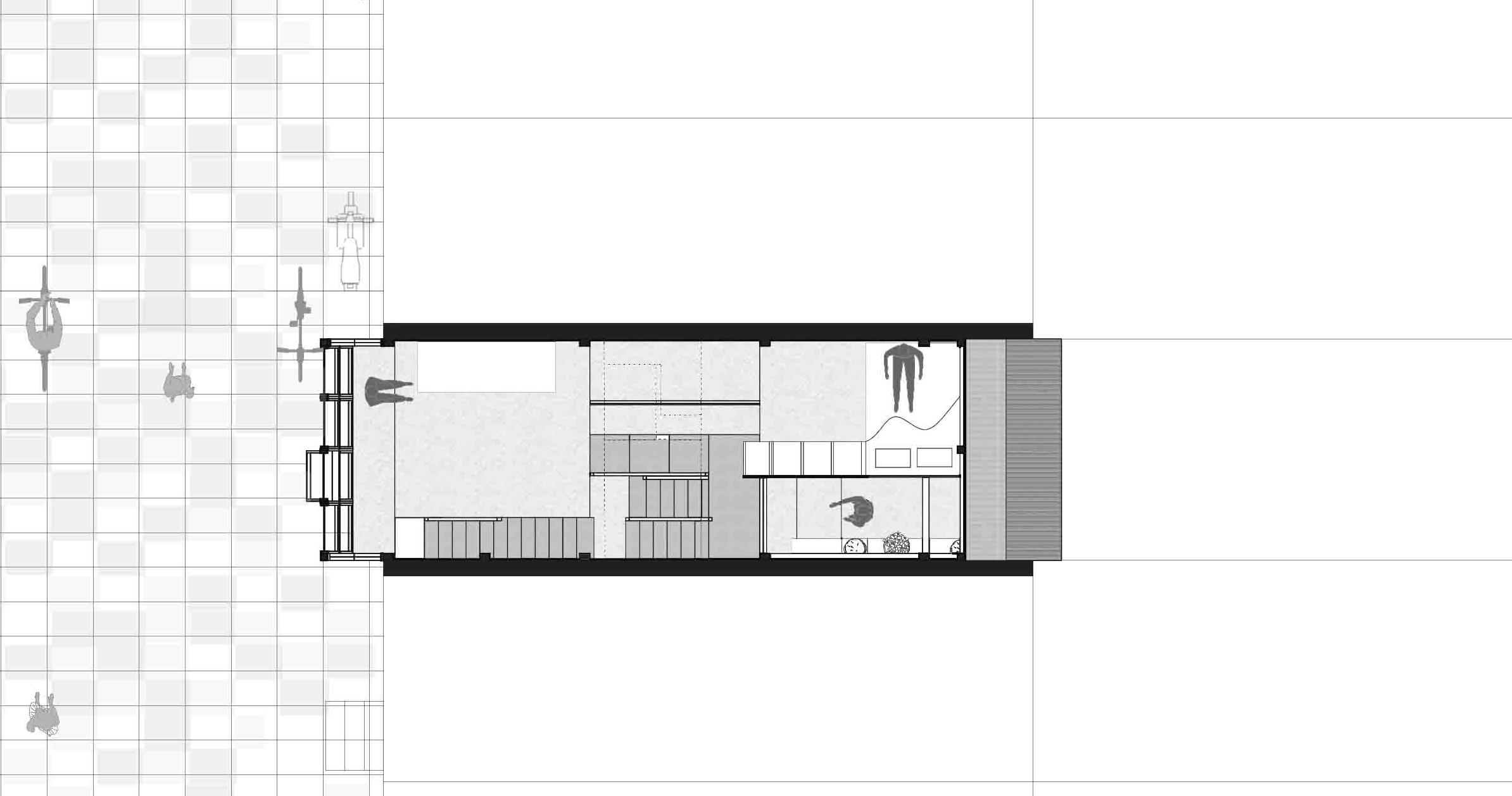

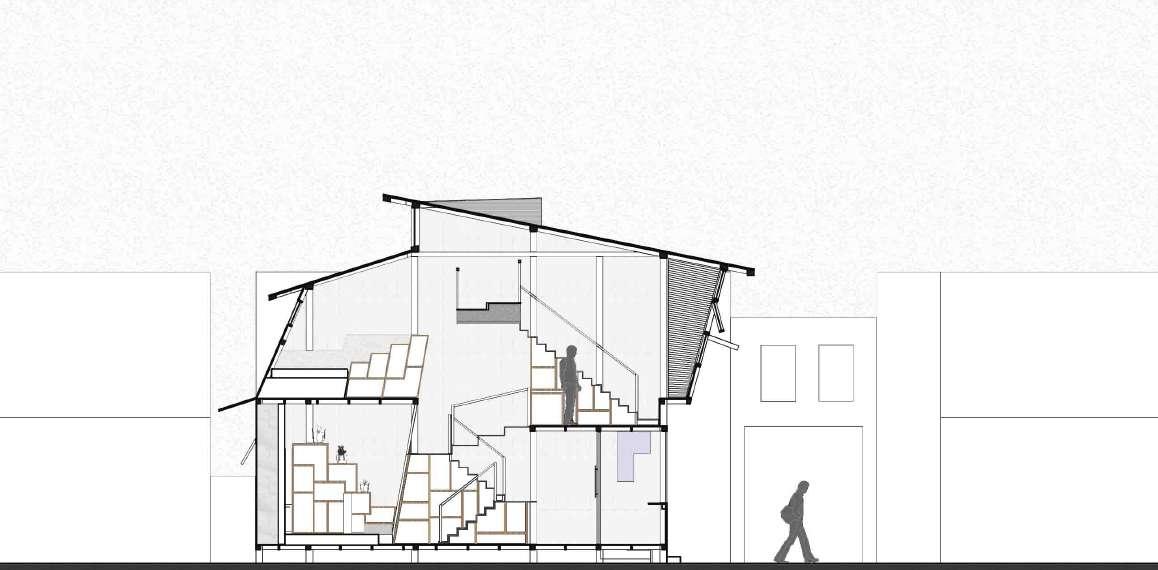
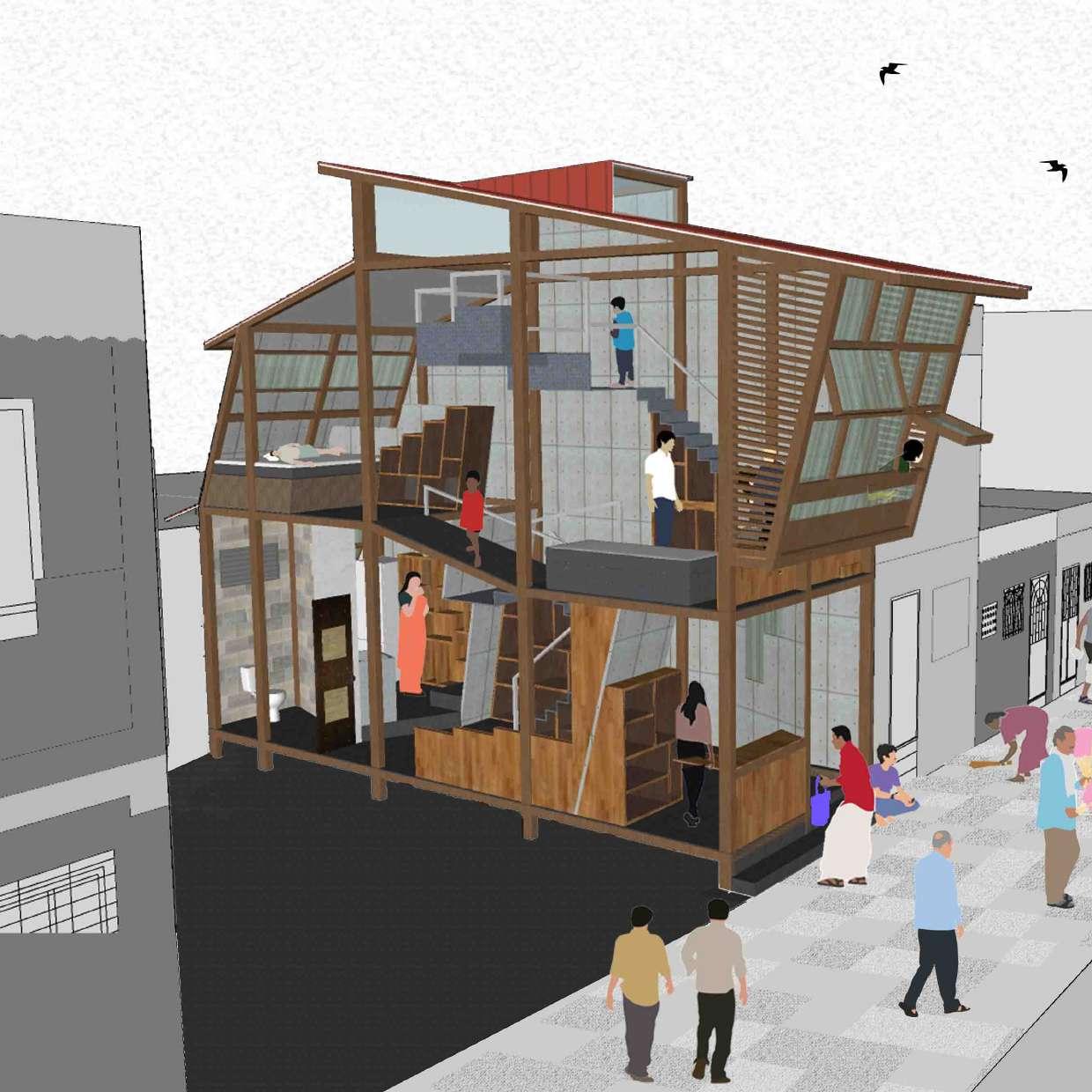
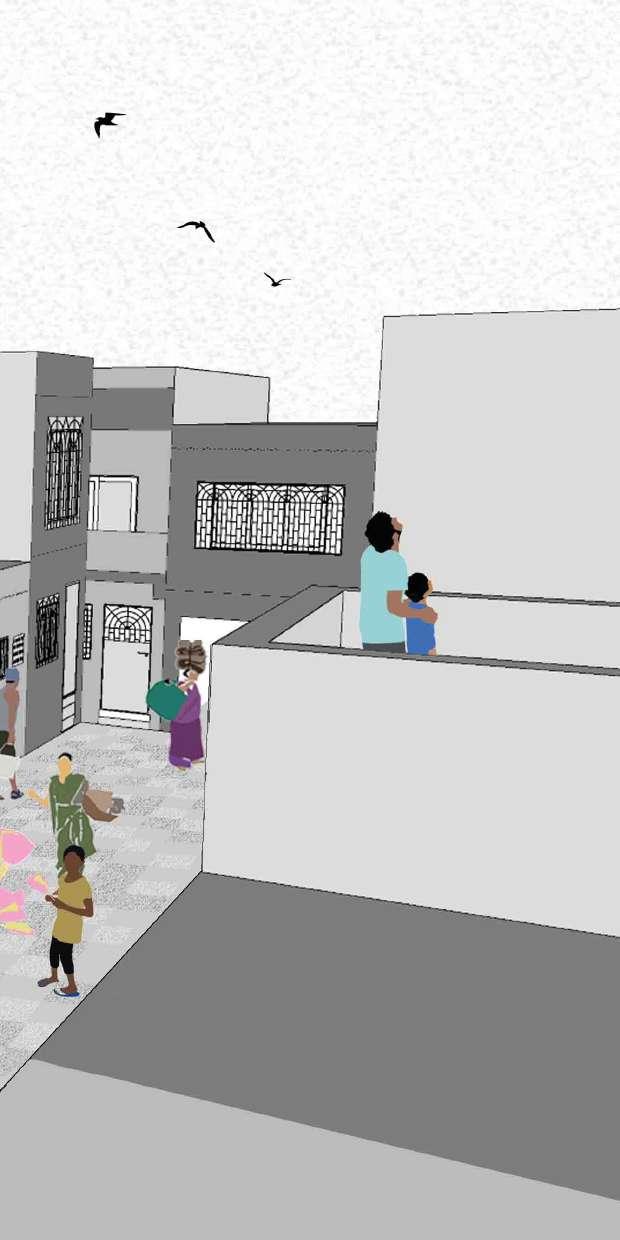
4.Overall 3d Building in the Context and the Inhabitation and Interaction inside and outside the built form
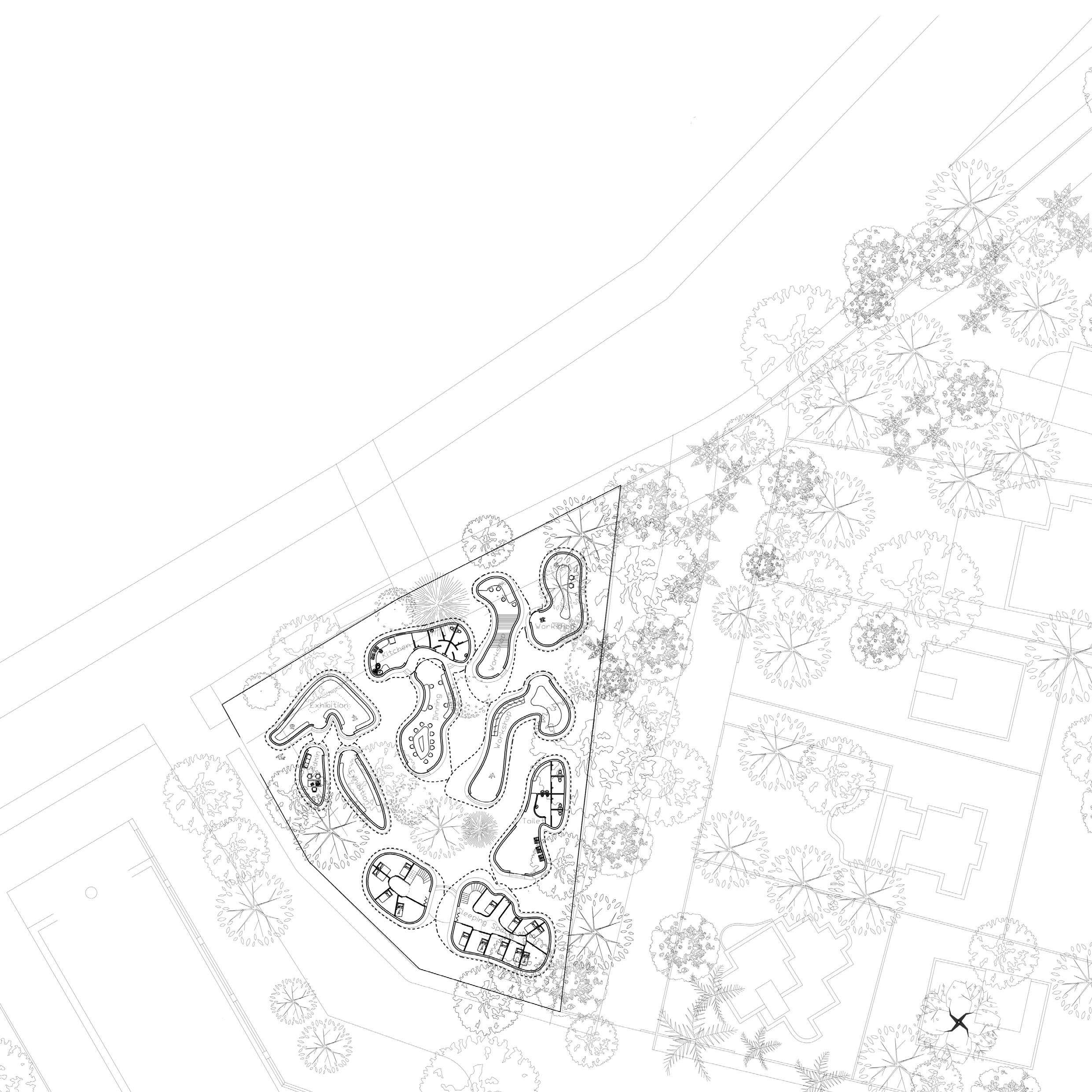
Guided by : Faizan Khatri
The project works around the idea of environment as ecology and tries to develop the capacity to engage with and develop alternative imaginations and spatial configurations of the build and the unbuilt that address questions of harvesting, consuming and managing of environmental flows.The vegetative approach and ecological centrality brought in the floral and the landscape artists as a user group of the artist residency. The residency comprises multiple non-orthogonal buildings which are recessed from each other to create a flow of vegetation around them which eventually results in an experience of being in ecologically sound space, creating a capacity to imagine and locate architecture in the larger urban fabric. All the units are ground floored with varying heights to allow proper flow of wind. The exposed brick structure makes itself grounded to the earth. The crafted built environments tries to craft experiences of flows to create comfort conditions and that will create newer spatial logics of inhabitation.
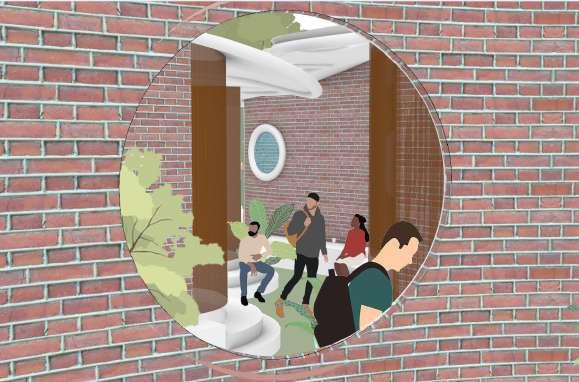
2.View Looking from Inside to outside through a circular window.
3&4. Views Experience of scape
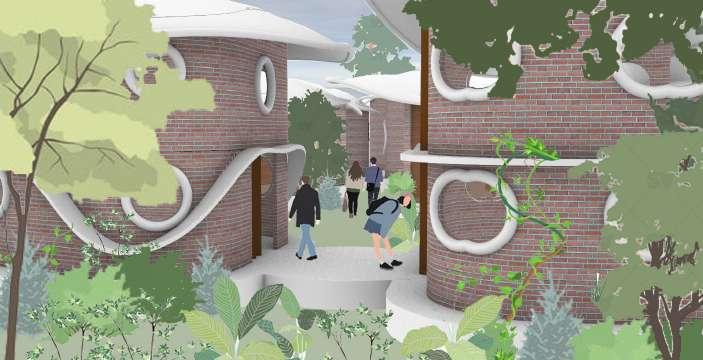
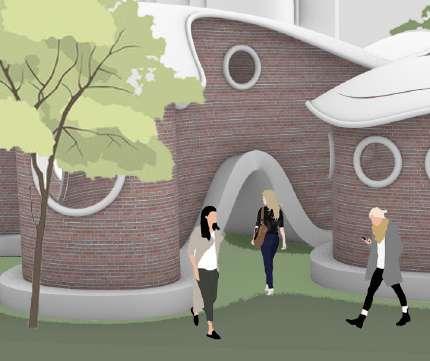
1.Plan at 2 m Showing the builtform along with the placement of each building
View Showing roofs at different levels from each other
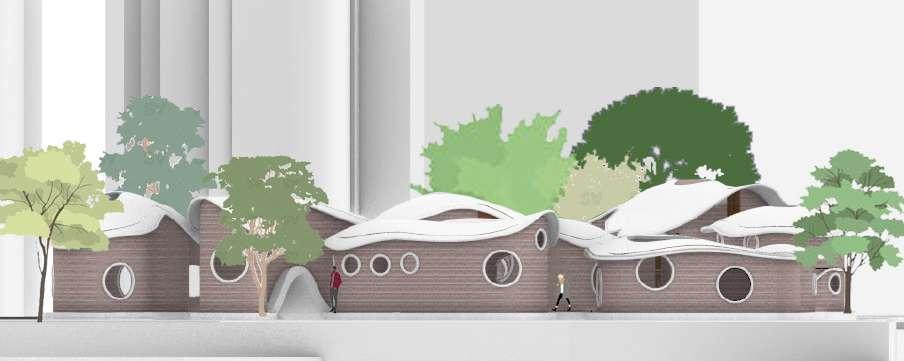
Gulzar Home is a residential stand alone house project. It is passive solar structure, responding to the climatic conditions of Ladakh. It comparises of 2 bedrooms, kitchen, living room, study area and shelkhang (south facing glass room). All the Bigger openings are on the southern fascade which can trap maximum sunlight and heat throughout the day to keep the interior warmer. The walls are made up of mud bricks with an insulation in the center. Walls for the toilets are madeup of cement bricks on the inside and mud bricks on the outside.
1.Ground floor plan >
Ladakh art and media organization has a souvenir shop at the entrance which is rethought with new furniture and layout. A drawer cabinate, a table, a chair and a clothes hanging rod are designed with proper layout design in mind along with some smaller repairs.

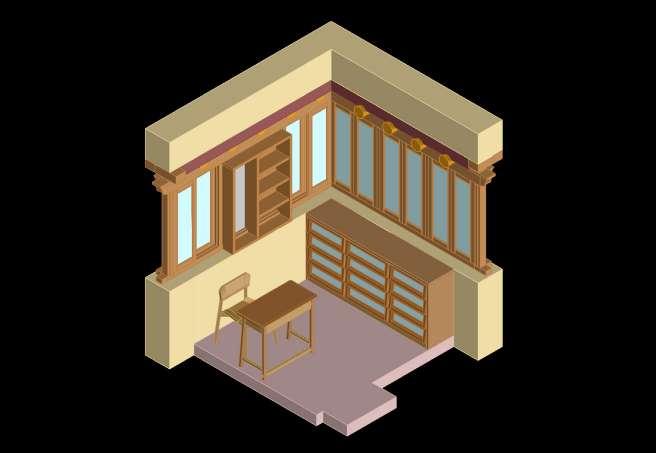
Muncipal wash facility is a government facility project which provides sanitation facility to the local public. It is a passive solar structure so that people can use it in winters also. All the pipes run inside the wall and the water tanks are placed Inside the structure so that the water doen’t freeze during winters.
Kyagar is a landscape project where the entire site is worked out using stepped farms and pathways going along them. There are multiple ways of reaching to a point which makes an interesting meandering experience throughout the site. Most of the material is planned to be reused from the site itself.








Landscape for Kyagar, Ladakh
03 SECTION AA’

• Cascading farms breakes the stark difference in the terrain.




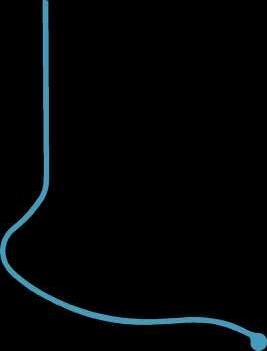

















Stone pitching instead of retaining wall to minimise labour intensive work.
• Grass growing between the stone pitching brings seamlessness between the changing levels.

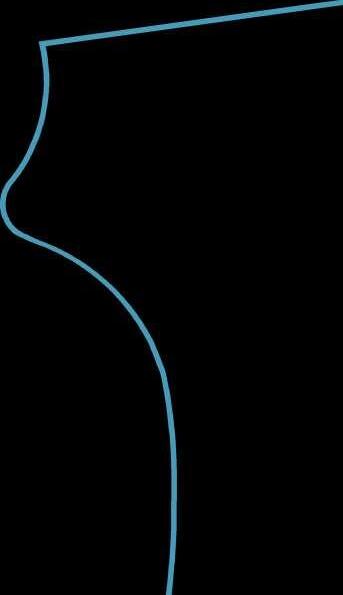

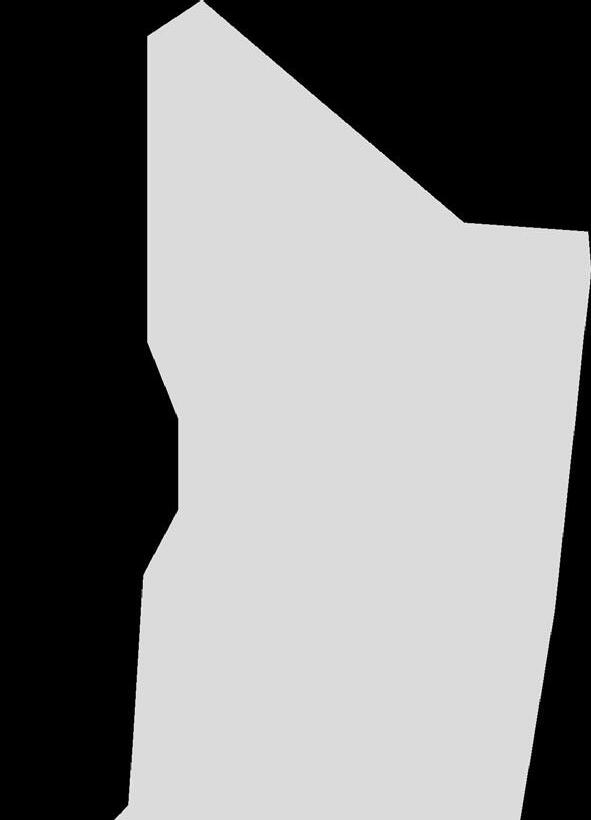
Phase 1, Construction Booklet

| Guided by : Ravindra Punde, Sabaa Giradkar, Rhea Shah, Dipti Bhaindarkar
Increase in the developmental activities of the area near Sewri induced certain changes in the neighbouring ecologies of mangroves, birds, insects, etc. The site hosts a myriad of bird species including a large congregation of migratory birds from as far as the Arctic Circle and resident wetland birds which use the area both as a wintering ground and stopover. It is the habitat for mangroves, intertidal and underwater species of fishes, invertebrates like molluscs and worms, amphibians and insects.
In 1879, the island of Trombay was surrounded by thick growth of coconut and palm trees with fewer salt pans and paddy fields whereas the opposite edge was marked by numerous salt pans, paddy fields, Sewri fort and a chain of docks. Over the years, these edges transformed into embankments and industrial land causing loss of salt pans and hence the variety of flora and fauna which earlier thrived in the region. Moreover in 2020, reclamation activities caused the sea to narrow and form what we refer to as Mahul creek in the present day. The intent was to be able to emphasize the ground-water relationship in conjunction with the biodiversity which flourishes in peculiar habitat conditions.
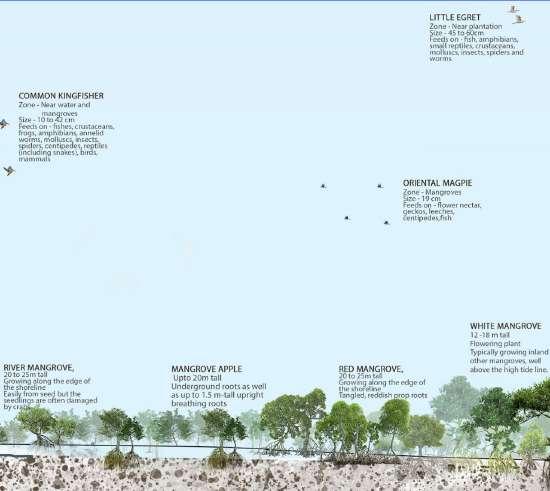
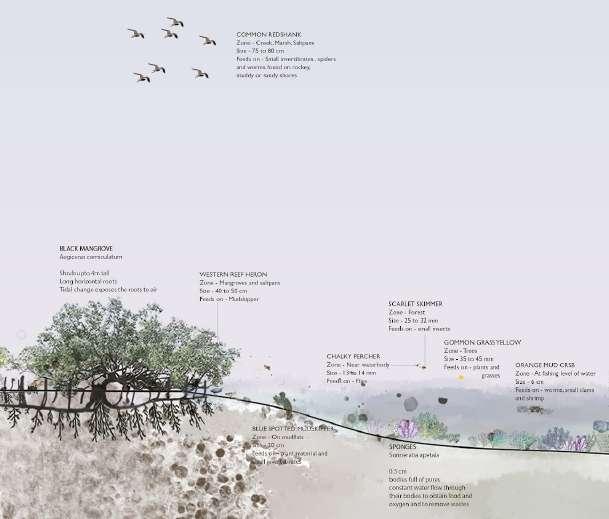
Story of Mumbai’s eastern edge > The tidal activities which help sustain the adjacent mudflats and the species which survive in the muddy ground. Mangroves form an integral part of this ecosystem which help prevent soil erosion by holding the particles with their roots.
Mangrove roots are a very integral part of the ecosystem. They prove to be useful to the hundreds of species of other plants and animals that make their homes on or near them. Once the Asiatic Mangroves, found along the edge of the shoreline, have started to grow. The creatures take advantage of the mangrove root surfaces to settle in places where there is nothing else to hold onto. Once there, they can feast on the detritus carried in by the tides, the decomposing leaves of the mangrove trees, and the other animals that seek shelter among the roots.

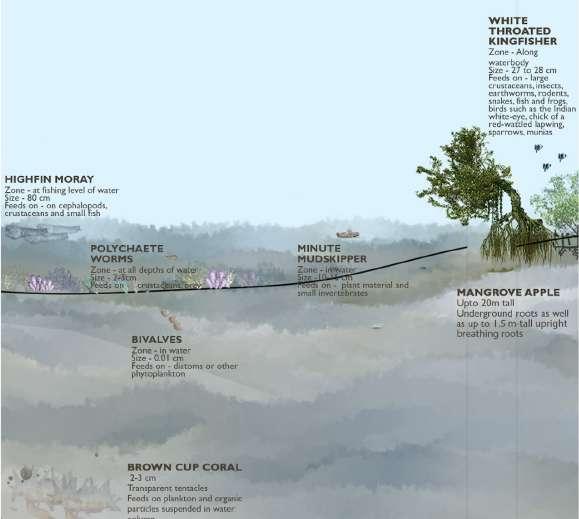
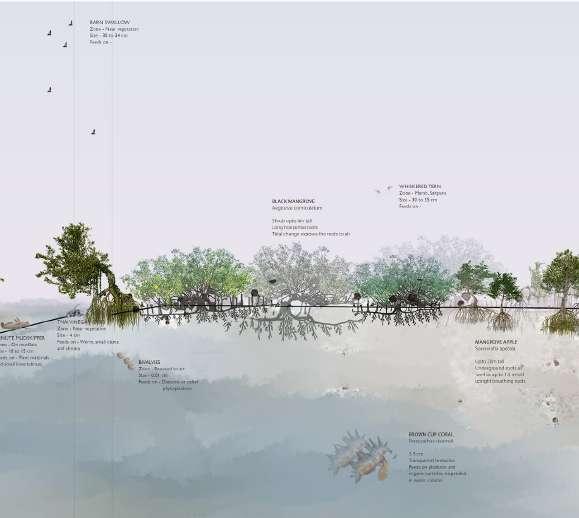
Guided by : Dipti Bhaindarkar
Environment is a set of interconnected networks which balance each other to maintain the rhythmic flows. Negotiating with the terrain and the flora and fauna around, the site is then imagined as a set of interconnections which flow into each other and hence creating an interdependent and coexisting space to generate new spatial priorities which would acknowledge the consequences on the environment by creating spaces where interactions are almost natural and come as a default with the experience of the space. The intent is to design a wet land observatory with an additional function to it. the building is kept lower and sparse to make it merge with the landscape around separated and connect back with a series of staircase and corridors. The building is placed in such a way that it starts from the highest level and slowly moves down towards the water encouraging people to know more about the environment they are living in The entrances being so dynamic allows the user to choose his own way of navigating through the space.
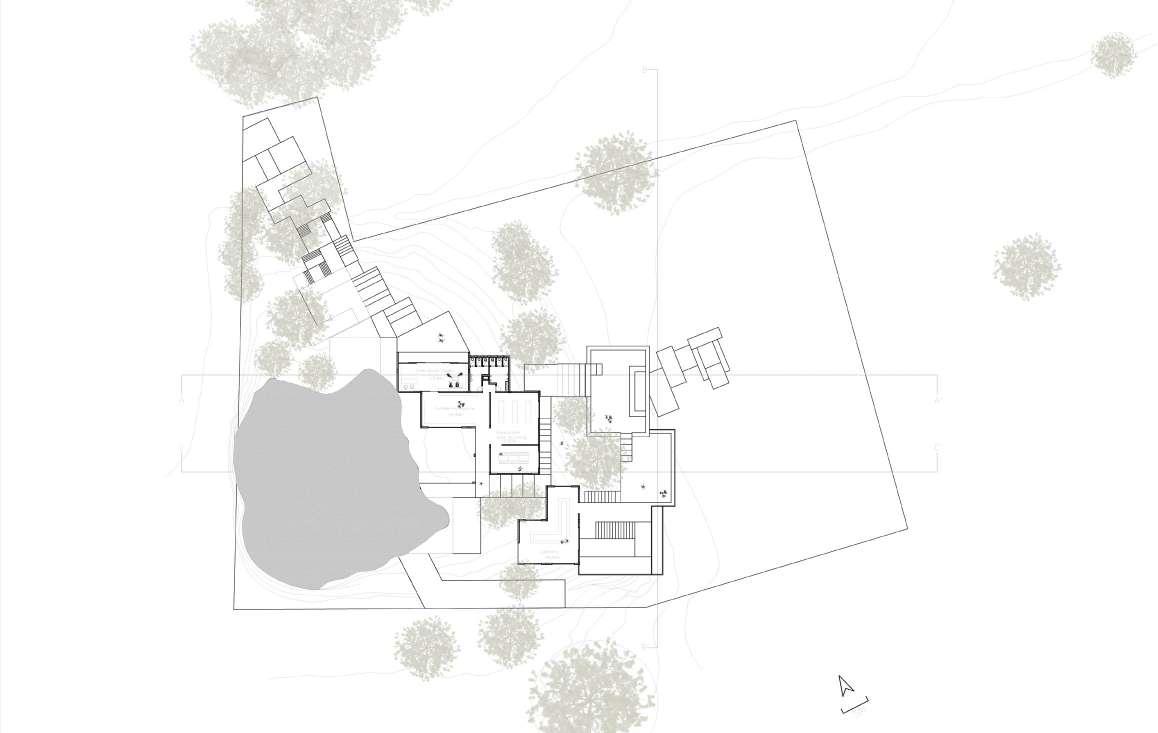

> 1.Long Section
Builtform follows the Ground modulation as well as terraces at different levels acts as interactive spaces
<< 3.Plan at 9m
Some interior and some of the terraces are seen due to the modulation in terrain.
> 2.Short Section
Various levels of human interaction
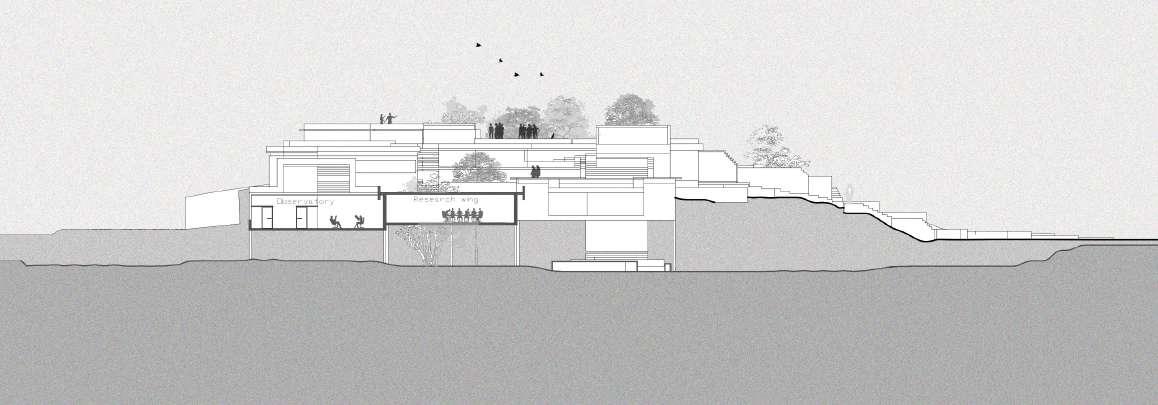
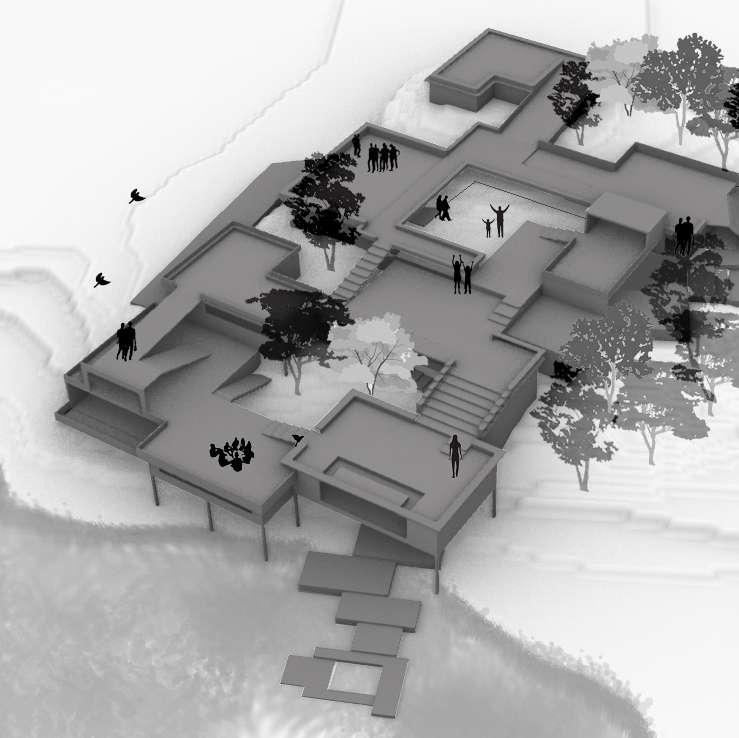
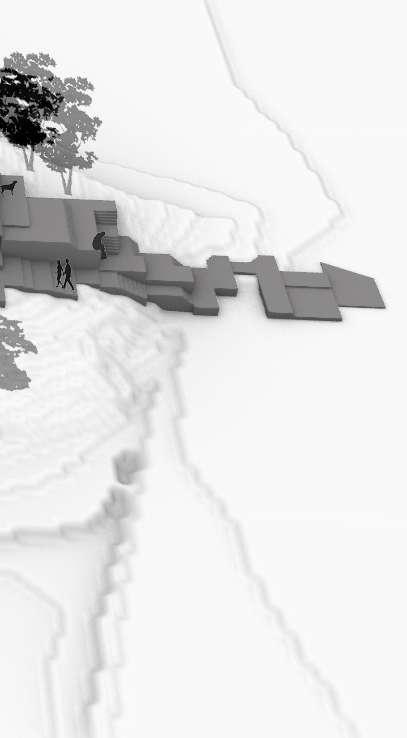
Overall 3d The dynamic nature of the terrace and the staircases.
Guided by : Dnyanesh Madgavkara
Museums being a source of archival practice also plays a major role in preserving the experience of the person visiting it. In a museum each visitor sets up their own individual “agenda” when entering a museum space and experiencing it. The experience I want to create in a museum is to provide a space which allows one to have a visual connection with the other space in the museum and which would generate a sense of curiosity.
A predetermined programme of a museum was given to be built in 2500 sq m to articulate their spatial intent outlining the desired experience, movements, volumetric assembly and relationship between the inside spaces and the outside spaces and forces.
The site is located in Paithan near Aurangabad, it is surrounded by 2 roads, one on the west and other on the South East, this gives me 2 possibilities for entering to the site. I choose to place the structure towards the north so that the parking can be accommodated near the entrance. The main entrance is towards south west.
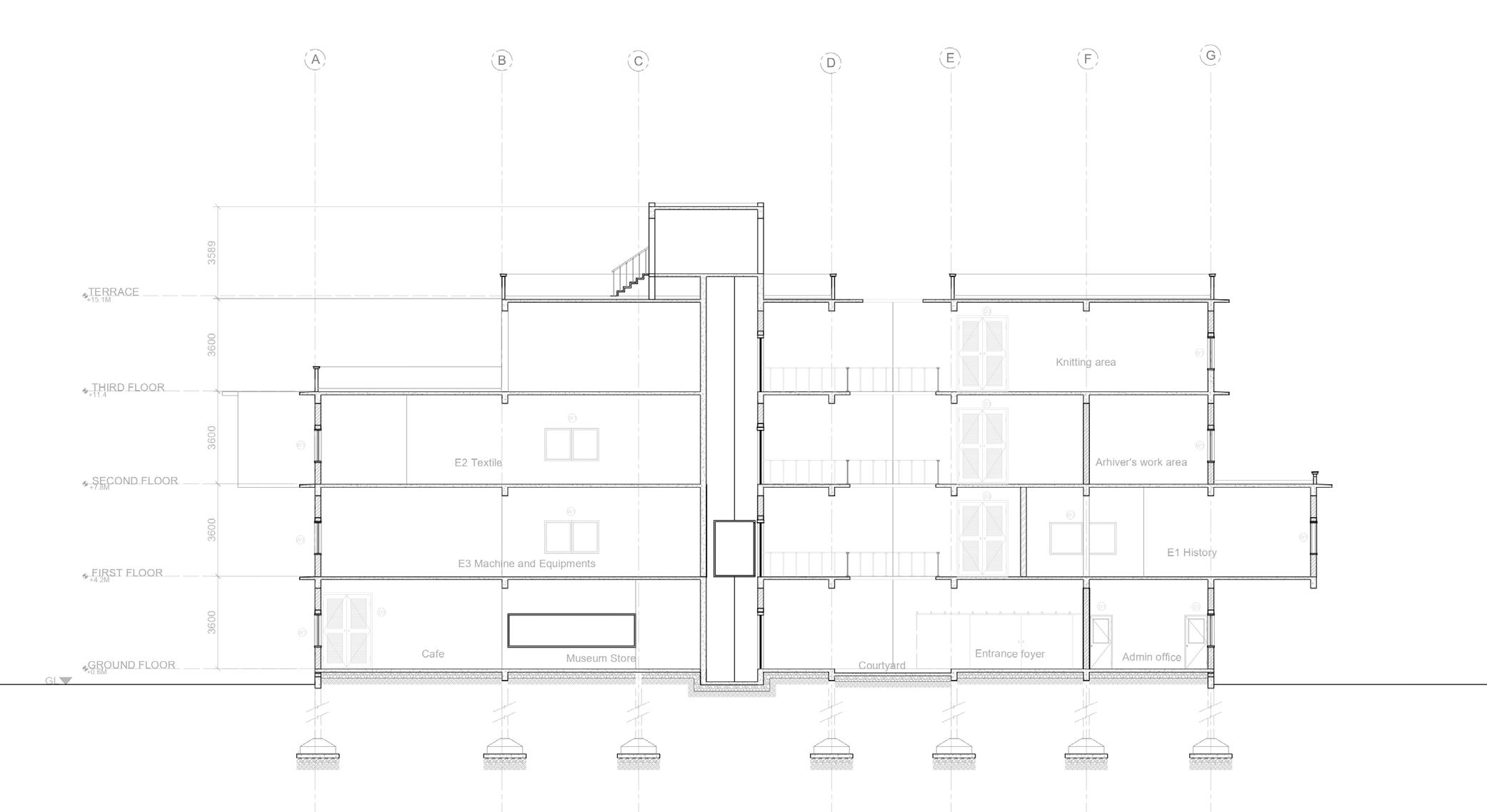
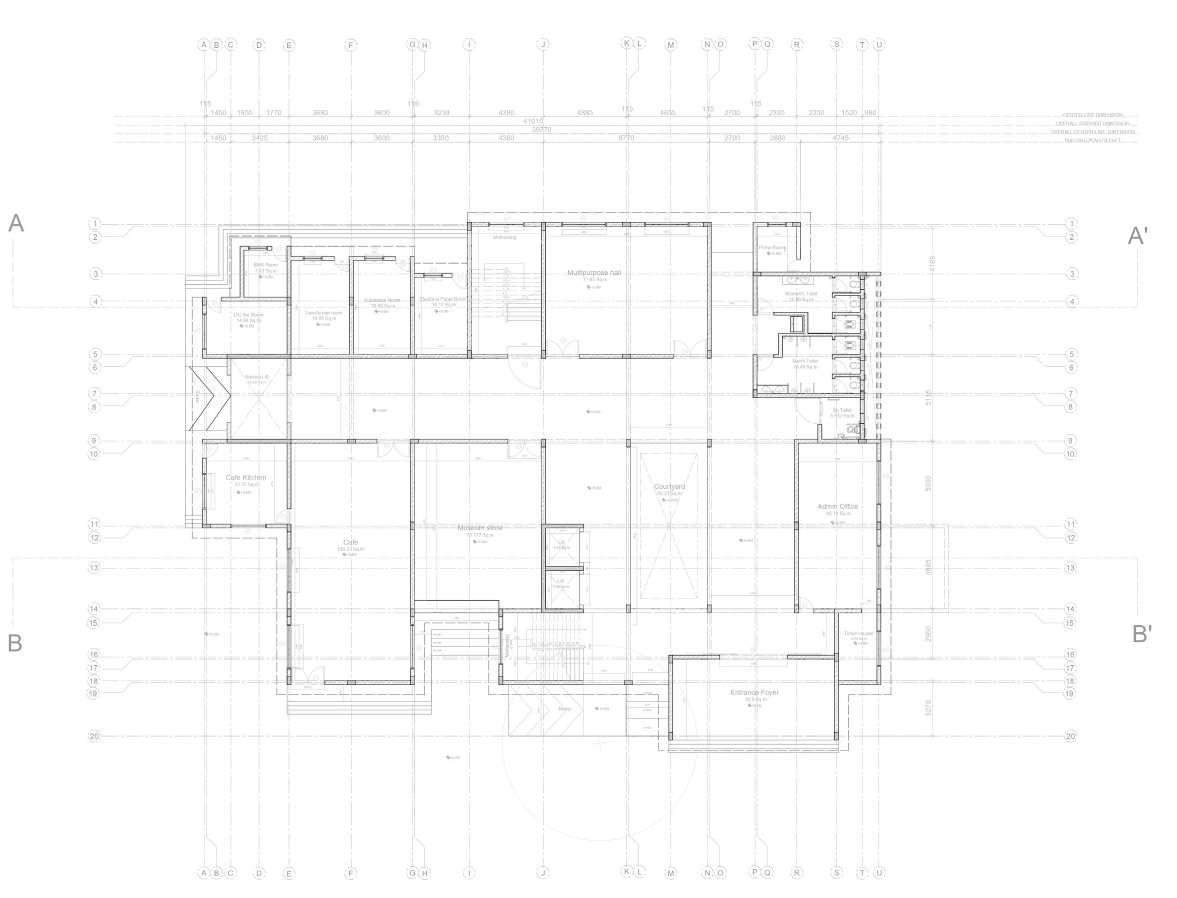
The whole building coordinates in such a way that the central courtyard and the corridor becomes the main transition spaces. And the other spaces surrounds it. The entrance to the building is through an entrance foyer which further take you to a corridor space and a courtyard. There is also a ramp provided for differently abled people. The building is not identical on each of the floors somewhere it projects out where as some where it forms a terrace on that level. As you go higher the built mass decrease and the terrace increase creating a play of spaces. The open to sky courtyards become a viewing balcony on the other floors creating a visual connectivity. Each of the floor have toilet one above the other, so that it is easy to run services. The toilet is designed such that the toilet for specially abled people is placed outside the other toilets making it easily accessible.
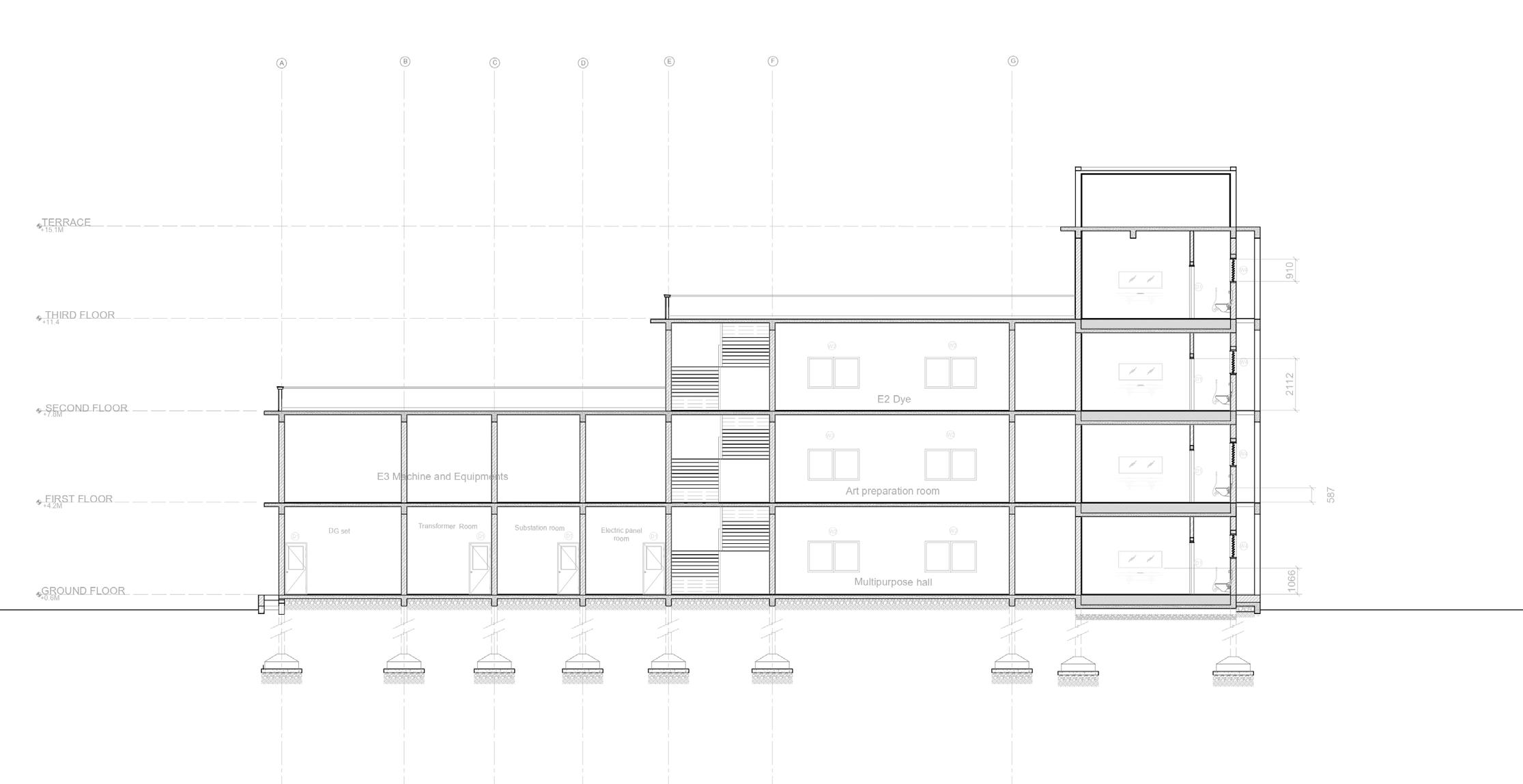
3.Section AA’ Through Staircase and Toilet
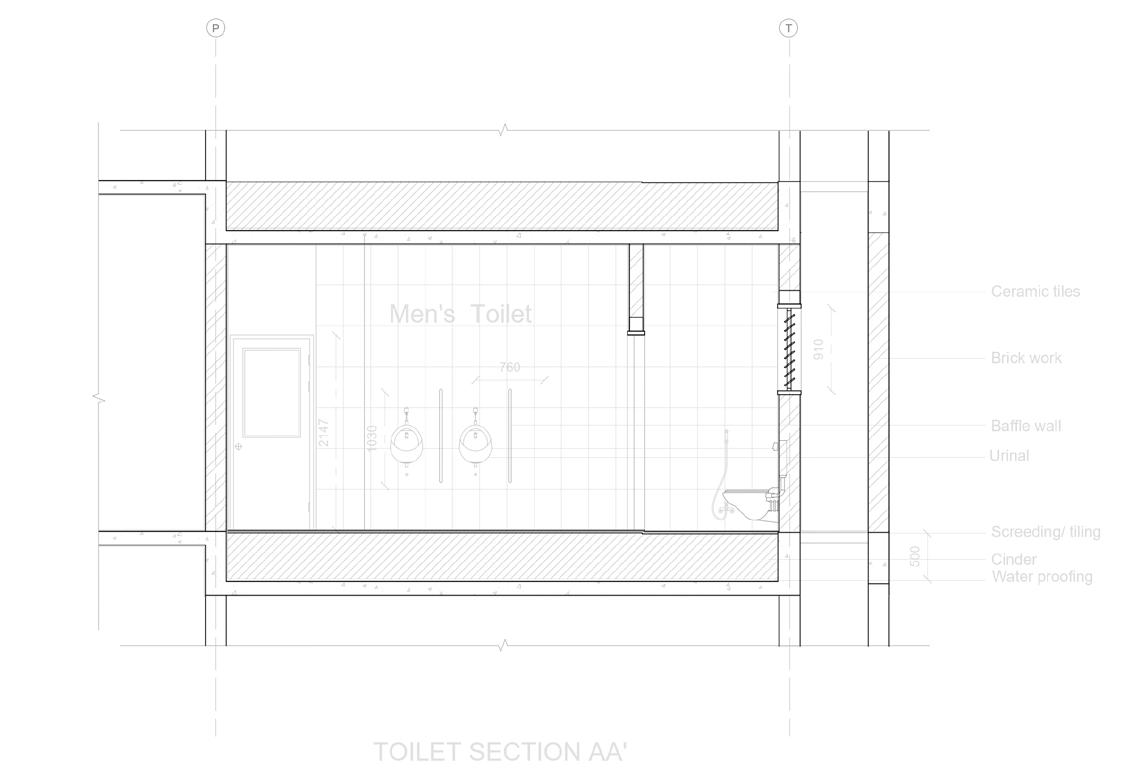
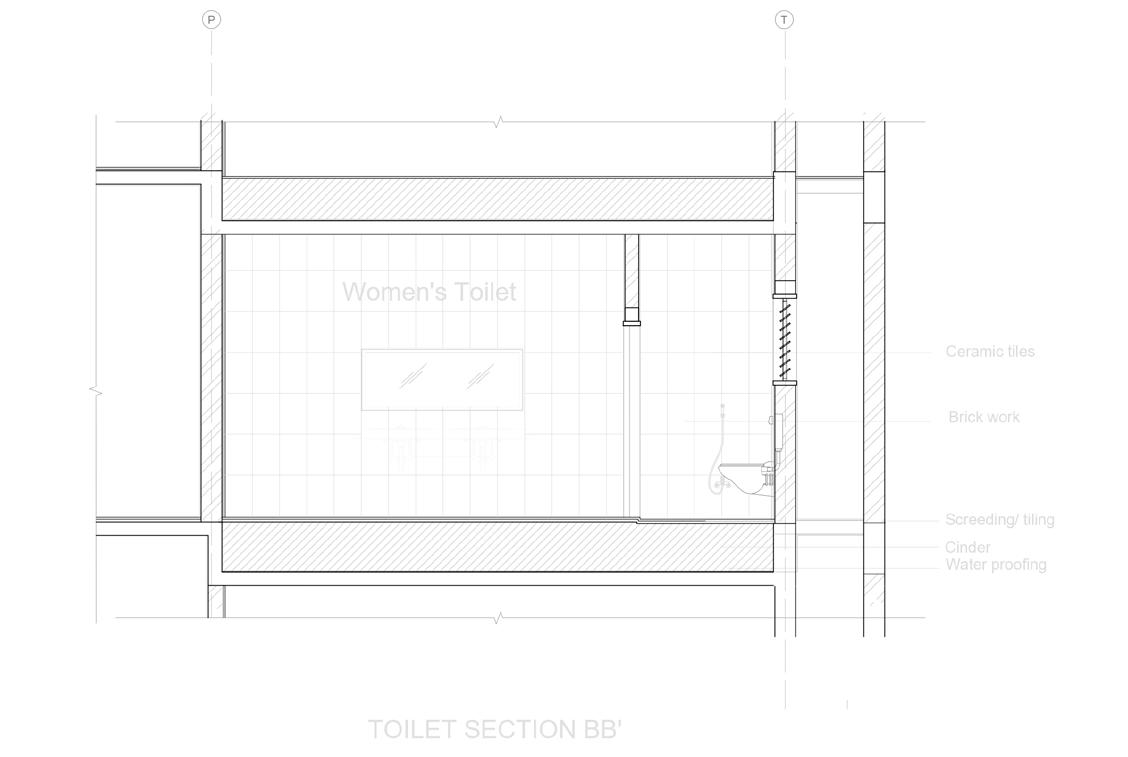
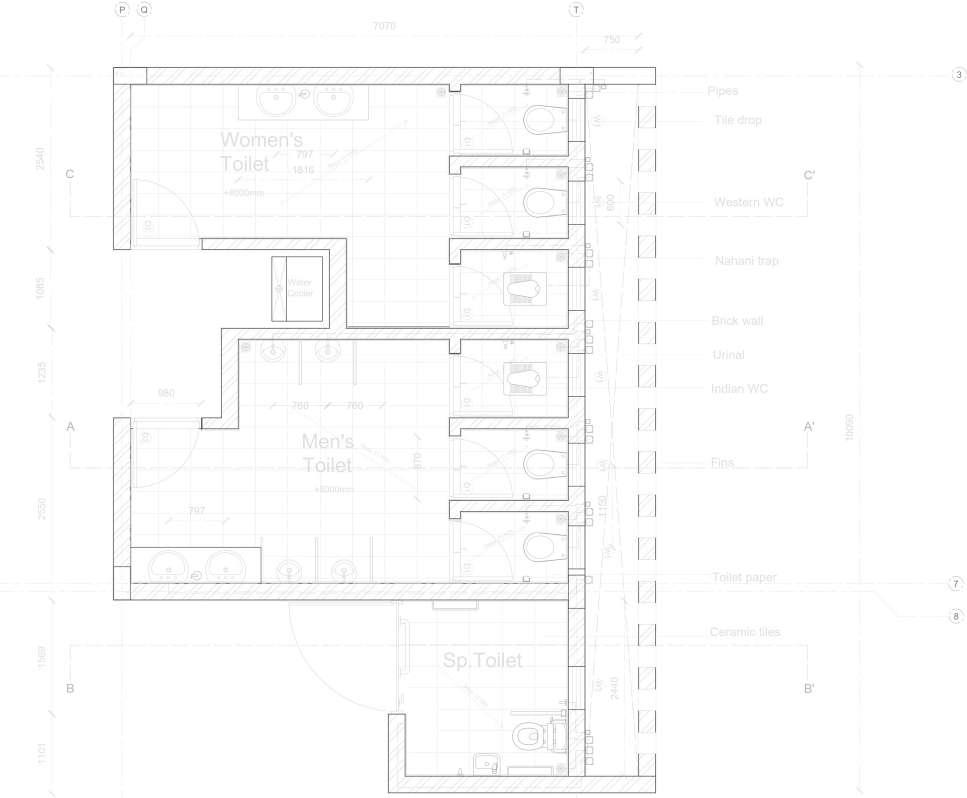
4. Toilet plan and sections
Showing detailed toilet layout in plan and detailed section
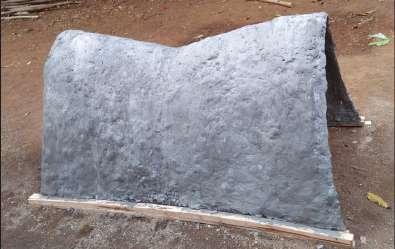
1.Ferrocement Structctre (1:1 Scale)
Chicken mesh layed on a wooden framework to form a dome shaped structure and the mix of cement, sand and water was prepared which was coated on the mesh making it a firm structure after drying. The wooden framework was then removes carefully to get a stand alone structure.
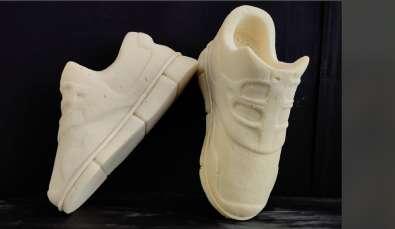
Understanding Stryrofoam as a material which is easy to cut and can take up various forms.

9. Typography
Dissect typography into its building blocks, and create fun patterns with type that can translate into a myriad of products.
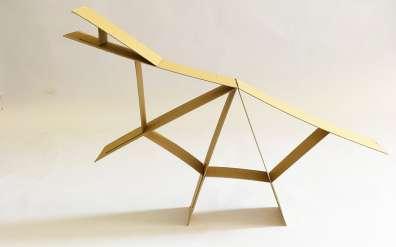
Our body aquires certain position when it is in comfort, taking the position of comfort ahed and designing a body support which exacty affords this postures.
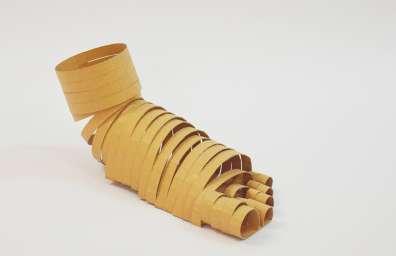
Methods to analyse and decode the form of a foot by techniques of tesselation, contouring, meshing, aggregation, interlocking with principles of mathematics, geometry and proportions.

6. Fibres
Fibre and its weave used in generating various forms. The 3 dimensionality of the form it takes after weaving through techniques like crochet , hand weaving, and scoobie.
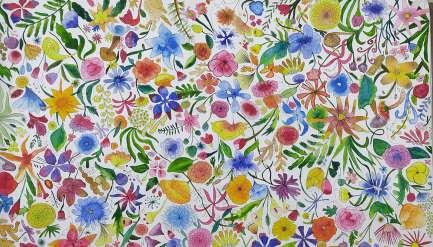
An ideal life in gardens full of flowers and overlping leaves and other ecologies evoke a sense of soft hearted, joyful, kind and we enjoy it when it comes togrther.
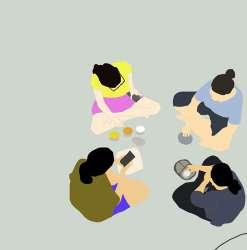
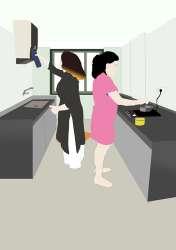
For a person living in a rented appartment with their friends changes their lifes. People affect each others’s everyday and become a part of the everyday routine. and moments like this captures those times.
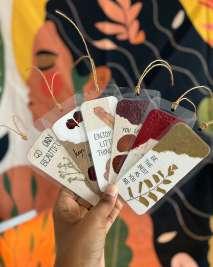
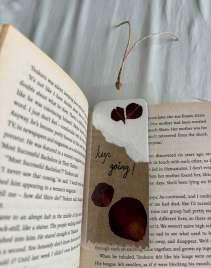
13 & 14. Pressed flowers bookmarks
Pressing flowers to make them completely moisture free and then converting them to bookmarks.
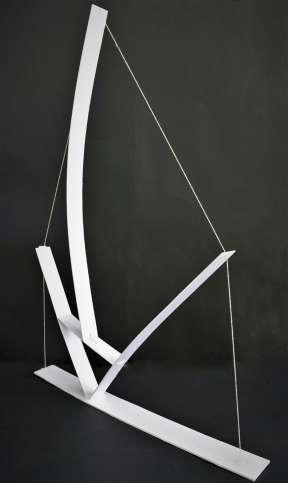
15. Force, geometry and material 1m tall paper and string structure made without any adhesive using various interlocking techniques.
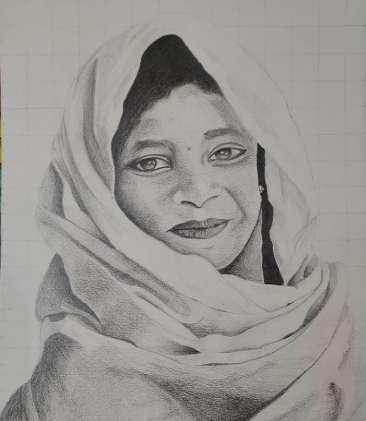
V e g e t a b l e s

G r o c e r y s h o p