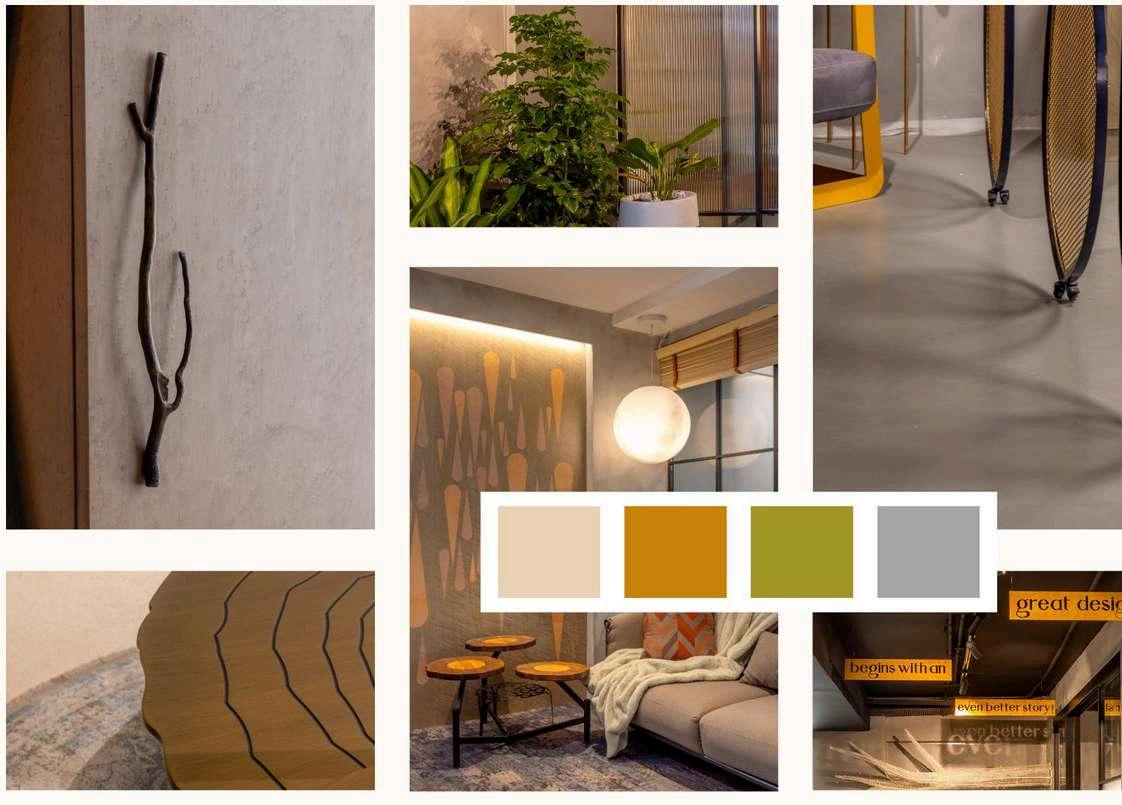

portfolio
PRANITHA SREE THAMMYSETTY

FLORET BLOOM

A cherished project symbolizing family growth and vibrant living. Designed for a young family transitioning to villa life, it embodies childhood joy and familial bonds. Nature-inspired elements create a serene ambiance, with playful touches like a magnetic road wall in the son's vibrant haven. Each space reflects individual personalities, blending practicality with experimental design a testament to our Studio's innovation.


















DAUGHER BEDROOM DOOR DETAIL
SON BEDROOM DOOR DETAIL
DAUGHER BEDROOM ELEVATION

DEETALES


Design studio, creativity thrives amidst strength, elegance, and spiritual reverence. The entrance features a logo and door handle crafted from construction bars and rebar, symbolizing resilience. Carballo veneer and a Mughal-inspired pendant light adorn the doorway. Recycled flooring whispers tales of renewal, leading to the heart of our space on terrazzo Kalinga. The tranquil lounge hosts a descending pooja unit, while vibrant workstations and whimsical conference rooms foster collaboration. Certified green by IGBC, our studio merges tradition with innovation seamlessly.





ECLIPTICA SANCTUM

A vibrant fusion of kinetic energy and contemporary simplicity, where ordered design meets fluidity. Random elements stimulate children's curiosity, balanced by intentional patterns. Scribbles add playfulness. With a variety of designs and lights, the space caters to three generations, maintaining liveliness without overwhelming.






We can have Olive Green/slate grey Fluted coloured Glass or MDF with oxidized metal skirting and filler around the shutters and black handles similar to the picture. It will complement the design of the entire Room




HVAC - FIRST FLOOR PLAN
DAUGHTER’S ROOM

ECLIPTICA SANCTUM

Beneath the moon's glow, a sanctuary emerges a celestial haven for a family of four. Blending yin and yang, the design harmonizes soft white, deep black, and radiant gold, inspired by timeless wisdom. Reflecting the moon’s ethereal pull, this serene retreat invites prosperity, tranquility, and balance, where the family thrives amidst light, shadow, and cosmic harmony.
LUGGAGE ROOM PRAYER ROOM
MASTER BEDROOM SHE CLOSET
CLOSET
DINING DRY KITCHEN
STORE ROOM
SON’S BEDROOM
DECK AREA
BALCONY
BALCONY







VELVEL EMBER

Step into Velvet Ember, where luxury and minimalism blend seamlessly. The boutique's sophisticated design features a rich palette of deep wine, soft offwhite, and brushed gold, evoking timeless charm and opulence. Clean lines and subtle accents let the jewelry shine, while gold details add warmth. Soft lighting enhances the pieces' brilliance, inviting visitors into a serene, elegant space where beauty and simplicity come together in perfect harmony.














SOLACE HAVEN
"Solace" represents comfort and peace, and Haven signifies a place of refuge. Solace Haven blends wabi-sabi’s essence with luxury, offering a space where natural materials in soft, muted tones evoke serenity. This villa embraces the beauty of imperfections, creating a tranquil, refined environment that offers an intimate sanctuary of quiet luxury.










GREY VERDANCE

Grey Verdance blends the calm neutrality of grey with the vibrant vitality of greenery to create a serene and productive office environment. The concept focuses on balancing modern, sleek design with natural elements to enhance creativity and well-being. Lush plants contrast with sophisticated grey tones, offering a tranquil yet energizing workspace where nature and professionalism coexist harmoniously.








