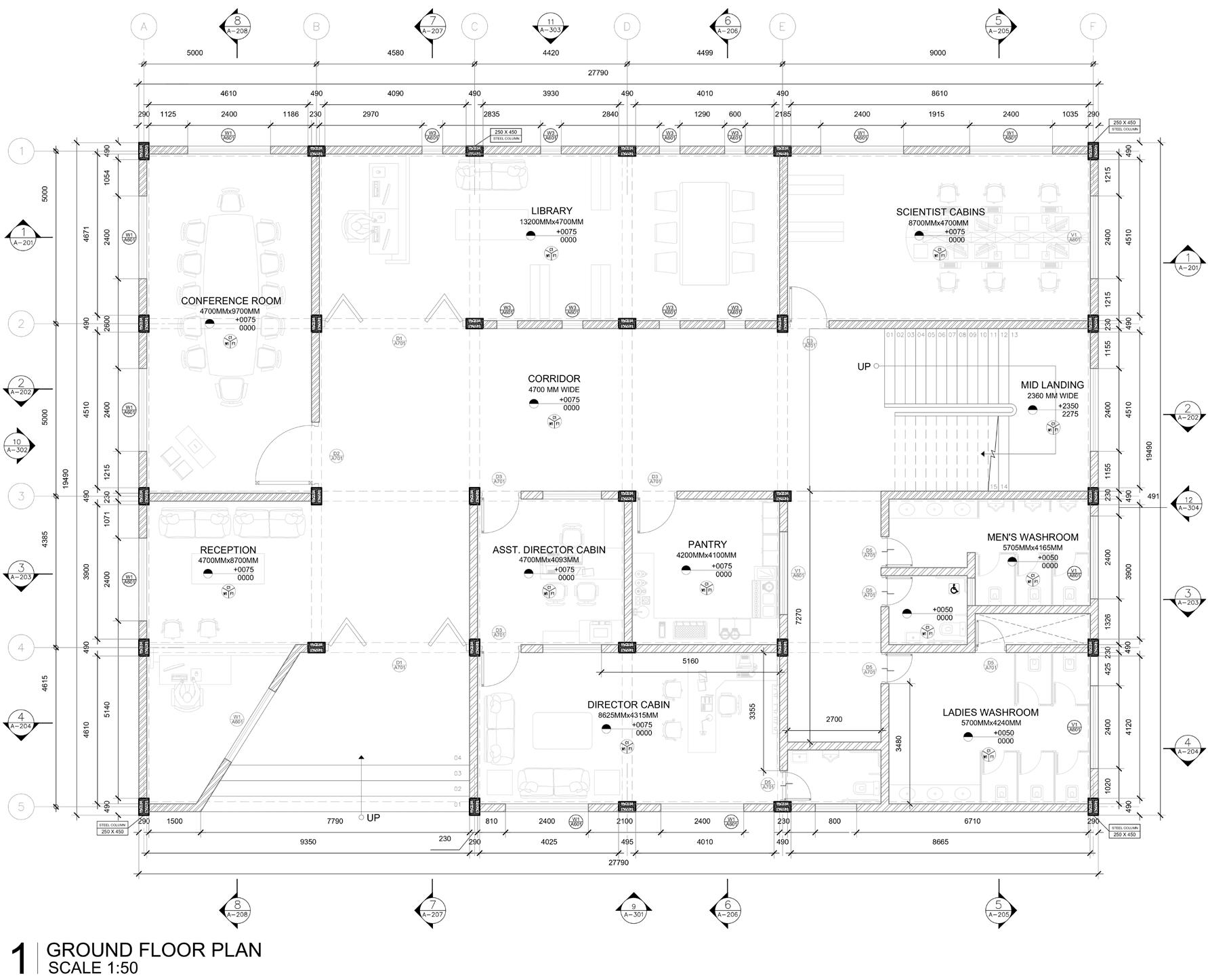

Portfolio

Pranit Rawal
DOB: 12/02/2001
Address: 20, Shantivan Society, Amroli, Surat
Phone: +91-9913147430
Email: pranitrawal8@gmail.com
21bar030@nirmauni.ac.in
Education
2021-Present Nirma University, Ahmedabad Bachelor Of Architecture Semester 6 (Ongoing)
2018-2021
B.V. Patel Institute of Technology (D.S.) Diploma in Architectural Assistantship
2017-2018 T & TV Sarvajanik High School 12th Science ( Maths )
Digital & Manual Skills
Autodesk Autocad
Sketchup
Adobe Photoshop
Adobe Indesign
Lumion
Rhinoceros 3D
Autodesk Revit (BIM)
ProCreate
Model Making
Competition
February 2024
January 2024
November 2022
September 2022
March 2021
Shajar-e-Sukoon
Nasa India | HUDCO Trophy
Student Of The Year
Nasa India | SOTY Trophy
Ibbadat - Reviving the Heritage of Old City
Nasa India | Annual Nasa Design Competition
Aazad Jali
Nasa India | CPK Trophy
Curviflat
Archmello | International Competition
Experience
Dec 2020 - April 2021 Internship
Ariul Sttudio
Ar. Jayul Padhiyawala
June 2021 - October 2021 Assistant Architect
The DesignFactor
Ar. Sahil Gajera
December 2020 - Present Freelancer
Archikeeda
Ahmedabad | Surat
Interest
Ongoing
Shortlisted
Top 50 Entries
Computer Related Softwares
Hiking
Sketching
Gaming Photography
Cricket
Badminton
Related Study Program Languages Known
JANUARY 2024
JUNE 2023
JULY 2022
Sri Lanka
Urban Field Studio
Bhutan
Exploratory RSP
Kaza
Measure Draw RSP
English Hindi
Gujarati


 MACHAN
ITTAFAQ
MASHAQ 6-11
12-17
18-25
2nd Semester
3rd Semester
4th Semester
MACHAN
ITTAFAQ
MASHAQ 6-11
12-17
18-25
2nd Semester
3rd Semester
4th Semester



“MACHAN”
A PHOTOGRAPHER’S DEN 2nd Semester
The Photographer’s Den, nestled in Polo Forest, Gujarat, emphasizes two parallel walls to create a minimalist structure seamlessly blending with its surroundings. Its architecture, characterized by clean lines and natural materials, harmonizes with the forest landscape. Offering serene spaces with expansive windows, the den invites photographers to immerse themselves in their craft amidst panoramic views. This minimalist sanctuary embodies simplicity and elegance, celebrating the union of architecture and nature in the heart of Polo Forest, where creatives find inspiration in the tranquil beauty of their surroundings.

















“ITTAFAQ”
A Bamboo Residence
The Bamboo Residence is an eco-friendly dwelling nestled along the serene bank of a lake in Mizoram. Embracing the structural benefits of bamboo, the design ensures sustainability with functionality. Bamboo’s tensile strength and flexibility ensure structural integrity against environmental factors like wind and earthquakes, while its rapid growth rate promotes eco-conscious living. The residence integrates passive cooling techniques and natural ventilation, reducing energy consumption. With a blend of indigenous craftsmanship and contemporary design, this sustainable sanctuary harmonizes with its breathtaking surroundings.
3rd Semester








“MASHAQ”
Housign Design
4th Semester
The housing complex for local artisans in Kutch, Gujarat, harmonizes three distinct art forms—textile(Ajrak), Rogan, and woodworking (Copper Bell). Designed with cultural sensitivity, it features communal co-working spaces fostering collaboration and creativity. Each unit reflects the region’s architectural heritage, blending traditional aesthetics with modern functionality. Courtyards and shared gardens encourage social interaction and exchange of skills. Sustainable materials and passive design principles ensure energy efficiency and comfort. The complex celebrates the artisans’ craftsmanship, providing a nurturing environment where diverse talents converge, fostering innovation and preserving cultural traditions.














“KSHITIJ” Institution Design
The design of the Research Institute of Climatology on the Sabarmati River Ravine in Gandhinagar integrates a steel modular structure, ensuring flexibility and sustainability. Its free-standing design allows rainwater to flow seamlessly, avoiding structural disruption. The innovative approach embraces environmental harmony, fostering research and understanding of climatic patterns. With a focus on adaptability and minimal ecological impact, the institute stands as a beacon of progress in climate research, poised to advance knowledge and solutions for a changing world.
5th Semester














“IBBADAT”
REVIVING THE HERITAGE OF OLD CITY
Nasa ANDC Trophy | Shortlisted Top 50 | Group Work
The design of the Research Institute of Climatology on the Sabarmati River Ravine in Gandhinagar integrates a steel modular structure, ensuring flexibility and sustainability. Its free-standing design allows rainwater to flow seamlessly, avoiding structural disruption. The innovative approach embraces environmental harmony, fostering research and understanding of climatic patterns. With a focus on adaptability and minimal ecological impact, the institute stands as a beacon of progress in climate research, poised to advance knowledge and solutions for a changing world.
















“SHAJAR-E-SUKOON”
STAFF HOUSING COMPLEX
Nasa HUDCO Trophy | Group Work
The Design incorporates co-working spaces for WFH convenience, promoting collaboration and productivity. Passive strategies such as natural ventilation and daylight harvesting optimize energy use, reducing reliance on artificial lighting and HVAC systems. Ecological approaches like green roofs, rainwater harvesting, and native landscaping enhance sustainability, mitigating environmental impact. The design prioritizes communal areas, fostering a sense of community and well-being among residents. By integrating these elements, the project embodies a holistic approach to sustainable design, functionality, comfort, and environmental responsibility in Ghaziabad’s urban landscape.










“Working Drawing”
Ongoing Semester
6th Semester













