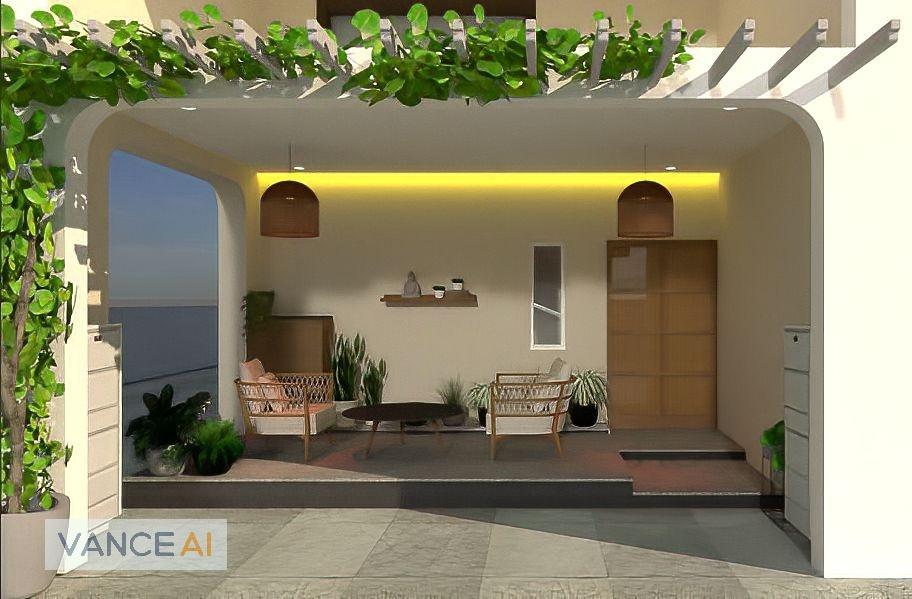PORTFOLIO
P R A N A V I G A Y A T H R I
I N T E R I O R D E S I G N
ROW HOUSE C2
KANHA SHANTI VANAM | HYDERABAD
ROW HOUSE A2
KANHA SHANTI VANAM | HYDERABAD
VILLA 137
BANDLAGUDA JAGIR | HYDERABAD
SAIKPURI HOUSE
FLAT | HYDERABAD
LOTUS | 4000 SQ FT RESIDANCE
KANHA SHANTI VANAM | HYDERABAD
ROW HOUSE C2
Row house C2 is a residential villa project located in Kanha shanti Vanam at Hyderabad designed for a family client. The client wished to have the interiors to be designed in a way creating a calming and peaceful atmosphere. A neutral color palette with white color as the dominant color was chosen by the client for the house. Glass was widely used in the interiors of the house. A minimalistic design style approach was followed to achieve the result.



ROW HOUSE A2
Row house A1, kitchen project in a residential villa located in Kanha shanti Vanam at Hyderabad designed for a family client who lives in abroad. The kitchen was designed according to the client's lifestyle with a white and gray color scheme. An Island counter was given to enhance the space's functionality. Long upper cabinet shutters were designed according to the client's convenience. Glass shutters were given for design variation and to break the monotony of solid shutters in the space.



VILLA 137
Villa 137 located in Hyderabad is a renovation project for a family client. All the public and semiprivate spaces in the house like the patio, living room, media room, and balcony were designed for renovation. The transformation in the indoor spaces was brought through false ceilings, custom built-in furniture, wallpapers, and upholstery. Corridor semi-shadeloving plants were suggested for the patio.
VILLA137-PATIO




SAIKPURI HOUSE
Sainikpuri House is a residential duplex flat in a multi-story building in Hyderabad. The space was designed with eclectic Islamic and contemporary styles. Wall art frames were customized for quotes to be displayed on the walls of most spaces in the house.




Lotus is a 4000 sq ft residential house located in Kanha shanti Vanam, Hyderabad designed for a family client. The space is designed in contemporary-luxury style with contrasting color shades of brown according to the client's design choice. Kitchen space was defined with grey natural stone flooring and rest of the house with veitnam white marble. A black granite border detail was designed through out the living room. flooring.







