
P O R T F O L I O
PRAKRUTI GOHIL
Selected Interior Design works

Education
07/2010 - 12/2015 AHMEDABAD, INDIA
Bachelor of Interior design (B.Des)
Centre for Environmental Planning and Technology (CEPT) University


P O R T F O L I O
PRAKRUTI GOHIL
Selected Interior Design works

07/2010 - 12/2015 AHMEDABAD, INDIA
Bachelor of Interior design (B.Des)
Centre for Environmental Planning and Technology (CEPT) University
Interior Designer | LEED Green Associate

prakrutigohil10@gmail.com

Achievements
• LEED Green Associate-GBCI
• ‘Best Student’ - Academics, CEPT University
• WES - Verified International Academic
Qualification
• Autodesk Revit architecture 2024
• Volunteered - space planning for charitable trust Hospital, Sarigam-India
• Public speaking, Personality develpement and ettiquets(Ahmedabad management association )
• Studied stone carving, textile weaving, cane furniture making and clay moulding
Areas of interest include space planning, interior project management, concept developement, material and finishes, modularity and applied research in design with critical thinking. a team player with good organizational & communication skills, a high level of detail orientation along with technical knowledge of the industry. Ability to learn new skills and methodology.
+1(365)338-7900

NorthYork, Ontario, Canada linkedin.com/in/prakruti-gohil-mahida
Furniture layout designer (contract) 04/2024 - 07/2024 GTA, ON
Cozy Casa Homes
• Created furniture layout and 3D models of interior design spaces using Sketchup and AutoCAD based on provided sketches, drawings, with textures, lighting, and camera angles to facilitate the rendering process for basements & condos
Interior designer Consultant 08/2020 - 09/2023 VADODARA, INDIA
Ksons Engineering and Construction
• Specialised in delivering full scope projects -design schematics, concept development to drawings, site co-ordination and material finishes.
• Procurement and project coordination for all sites
Senior Interior designer 12/2017 - 02/2020 AHMEDABAD, INDIA
Raagin Karman studio
• Focussed on Workplace designs
• Led the design team and collaborated with cross functional teams (clients, contractors, artisans, and developers) to ensure successfull execution with effective communication.
• Produced 2D &3D design drawings in compliance with company standards
• Reviewed construction drawings, submittals and finish samples with attention to detail and incorporated changes and compliance with project specifications.
Junior Interior designer 12/2016 - 12/2017 AHMEDABAD, INDIA
RAAGIN KARMAN studio
• Developed creative concepts and floorplan, section drawings and 3D rendering.
• Responsible for material library, project progress documentation, design presentations,and follow ups.
• Attended design events on behalf of the firm.

Skills
- DESIGN SOFTWARE
AutoCAD
SketchUp - Vray
Photoshop (Adobe creative suite)
Microsoft office suite
(Powerpoint, Excel, Word, Outlook)
Illustrator (Adobe creative suite)
Indesign (Adobe creative suite)
Revit 2024
Enscape
-DESIGN CONCEPTS
Concept development
Strategic Planning
3D rendering
Presentation skills
Graphic design
Publication
Research Thesis: Spatial Encoding of Prelude Spaces
Guide: Prof. Yatin Pandya 2015
Teaching assistant
CEPT University, Ahmedabad, India – Undergraduate
Graphic design Studio June 2016-Dec 2016
CEPT University, Ahmedabad, India – Undergraduate
Elective “Living Public Spaces” Jan 2015-May 2015

Small Scale Workplace
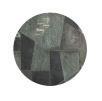
Large scale Workplace




03.
Medium scale Workplace
Medium scale Workplace
Medium scale Workplace
Site Contour Pttern - Close Condition
In Collaboration with RAAGIN KARMAN STUDIO, Ahmedabad - India
Workplace- 75 sqm
Status: Completed, 2018
Site Contour Pttern - Open Condition
Elevation - Front Sliding Door
I joined this project at the intial stage when site was being selected by the client and worked until the handover stage.
The material palette is inspired by the materials, the company would experience at the construction site but here, it is in it’s most finished state contrasting to the experience of its rawness on sites.
SCOPE:
Client meetings
Conceptual designs
Space planning, drafting & 3D rendering
Custome furniture design
Vendor Coordination & Materials selection
Site supervising
Styling and documentation
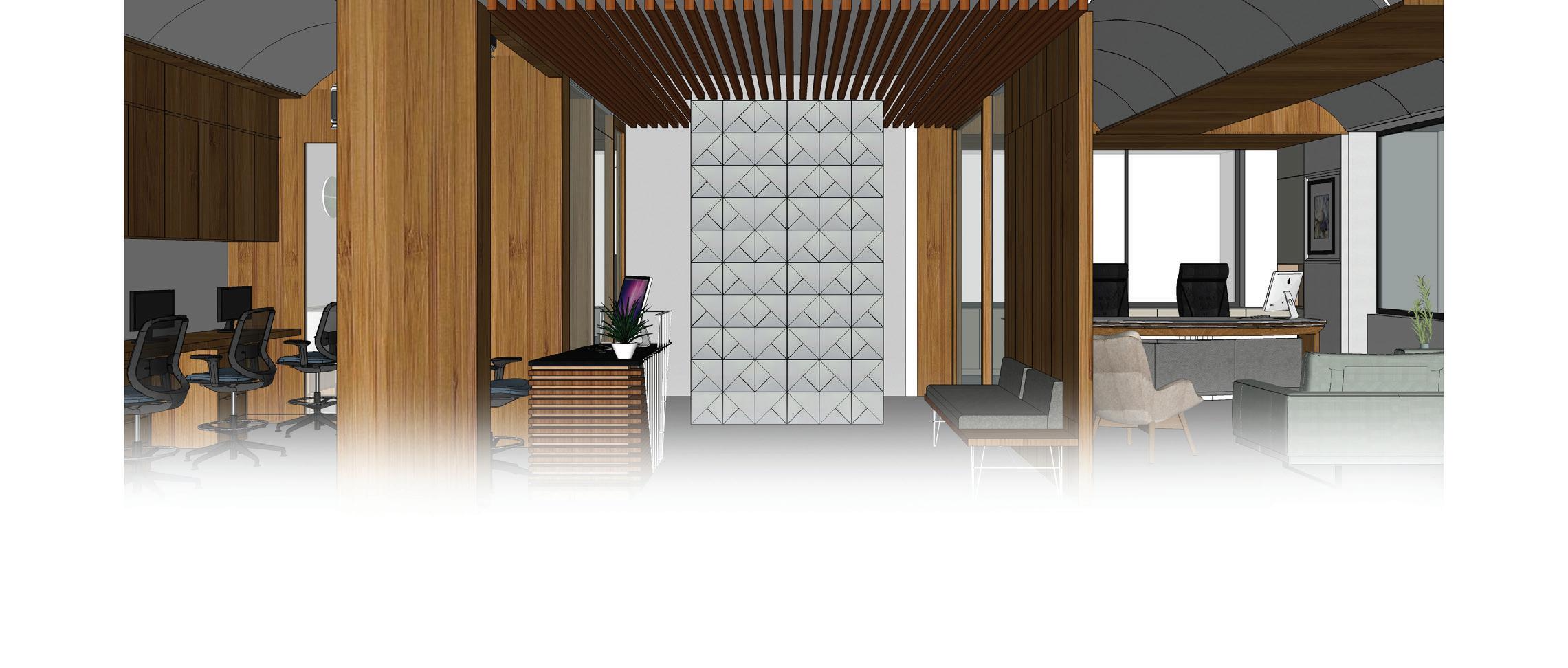


BUILT IN STORAGES MOVABLE FURNITURES
ARTEFACTS AND PAINTINGS
EXISTING BEAMS
Isometry of the space
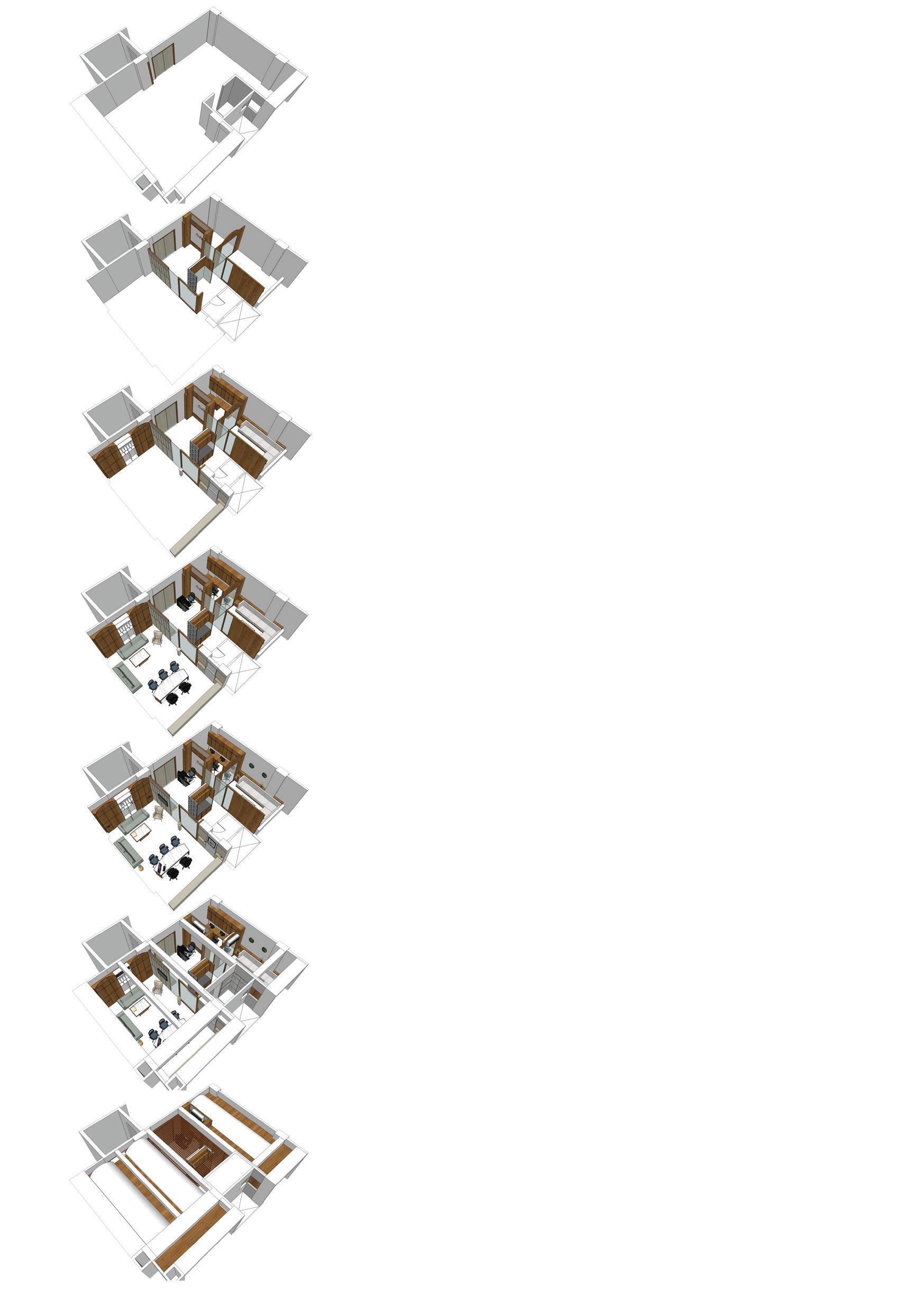
CEILING DESIGN





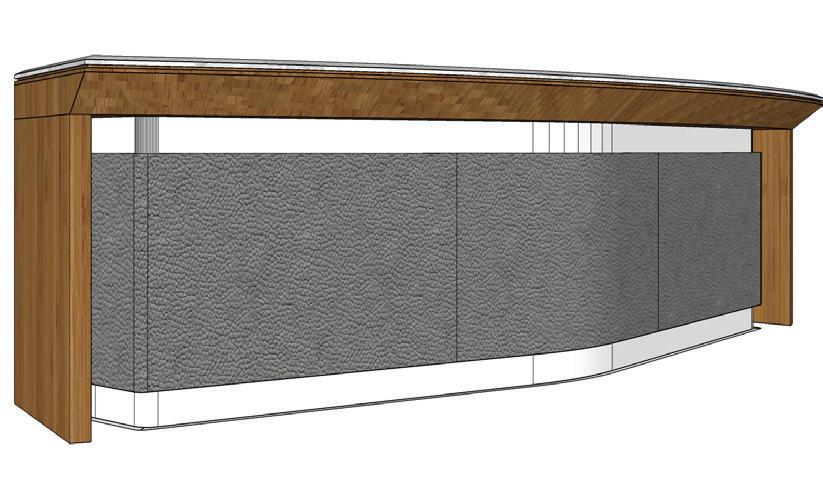
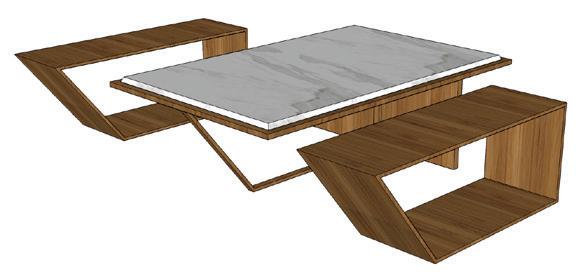
CUSTOMISED FURNITURE
A leading firm in chemical industry, with a workplace spanning over a large area. The Interiors focussed on incorporating modularity and innovation with the LEED standards.
SCOPE:
Client consultation

Concept and Design developement
Space planning & 3D rendering
Site supervising
Materials selection
Documentation
Ground floor plan
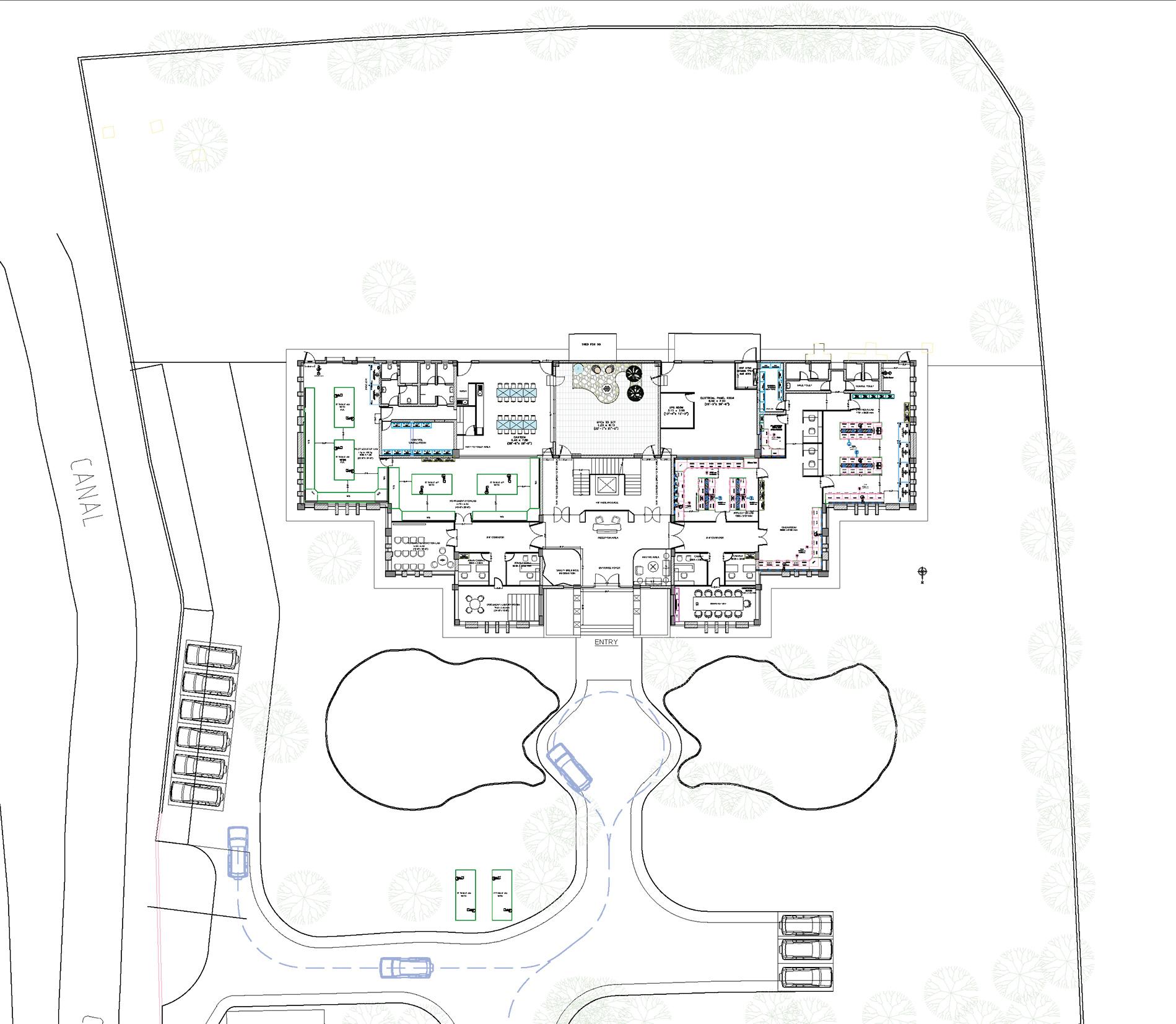
Proposed library option

Reception and Waiting Lab areas
Circulation areas
Electrical equipements area Office, conference and training services open to sky court area
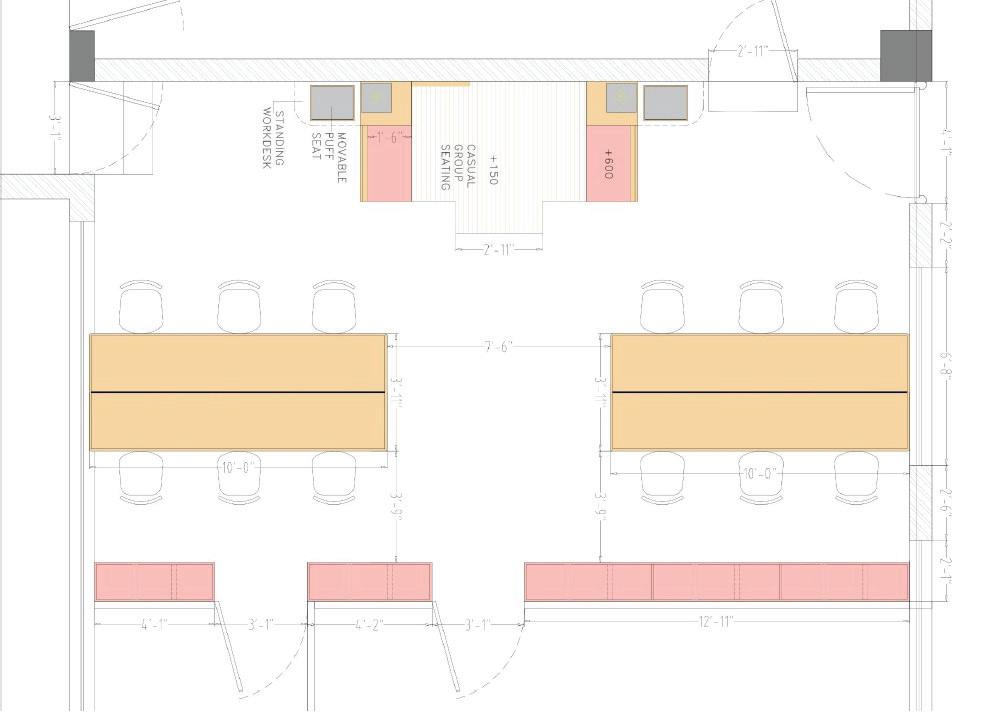
Proposed library option 1

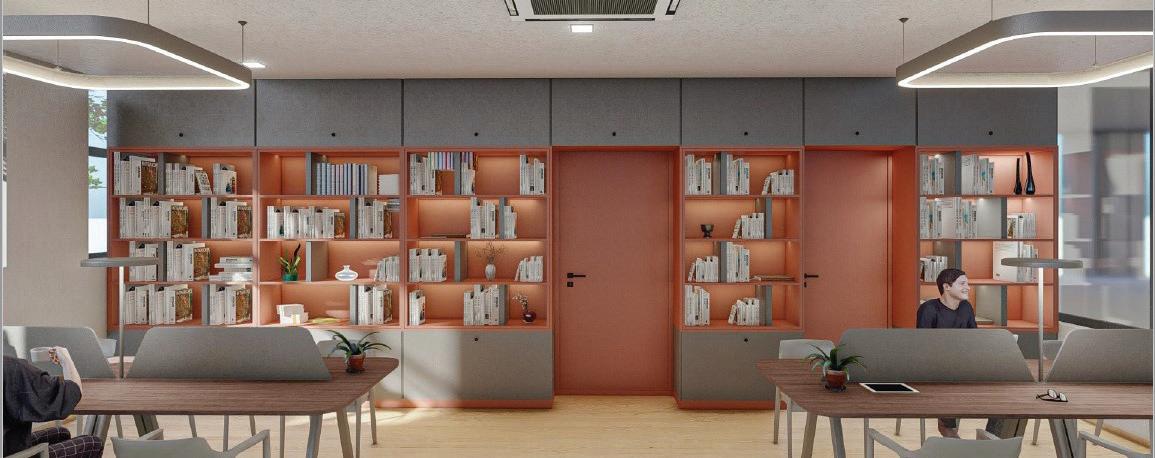

Proposed library option 2


General Layout

Workplace, Ahmedabad - India
Corporate office - 317 sqm
The corporate office spanning a whole floor, the space planning involved incorporating spaces for meeting, cabins for HOD, space for expansion in future. Bringing the brand element along with space design and budget was a challenge we overcame.
SCOPE:
Client consultation
Concept and Design developement
Design and Construction drawings
Vendor and agencies cordination
Site supervising
Material selection
FF&E and Decor procurement

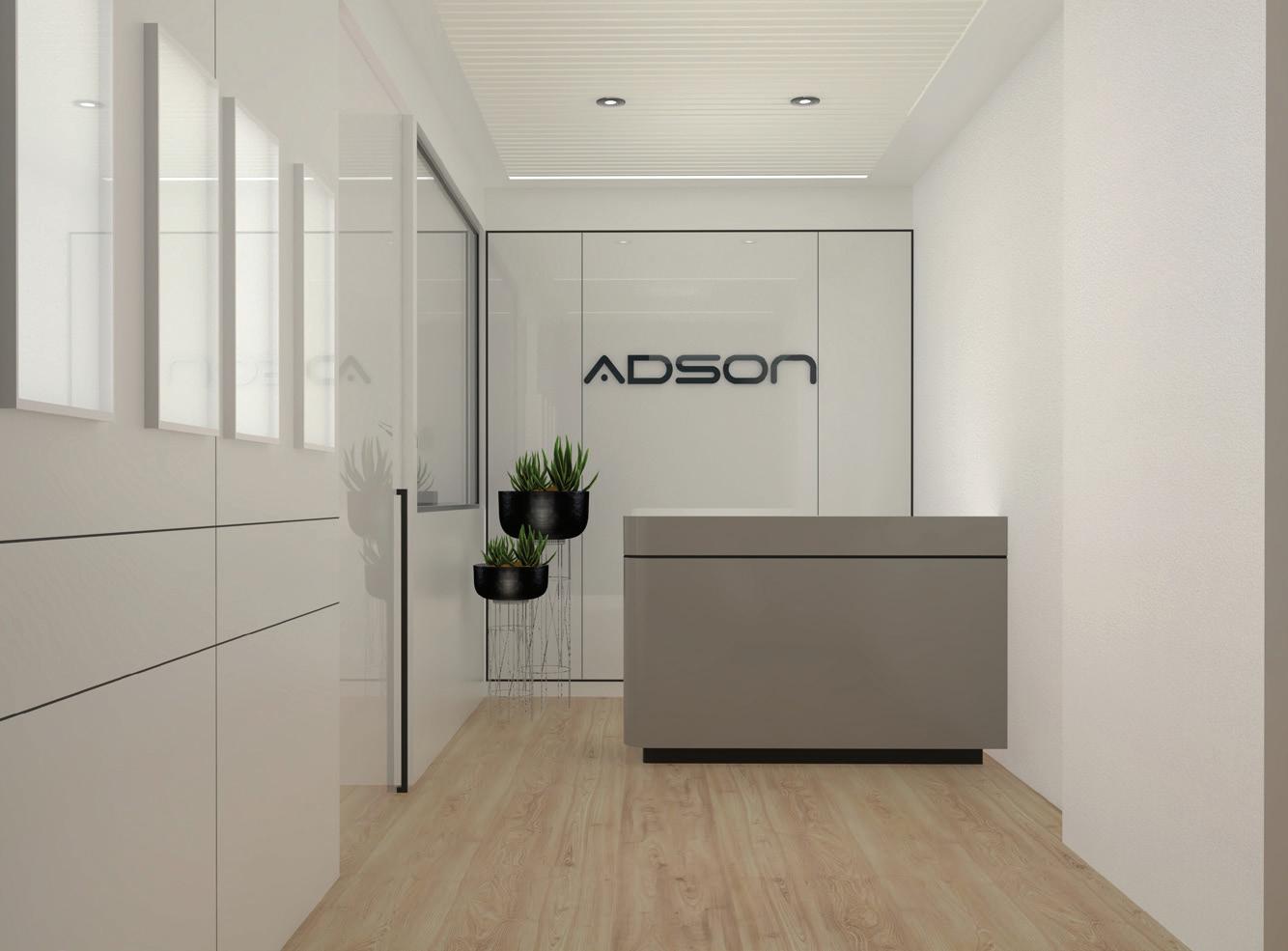
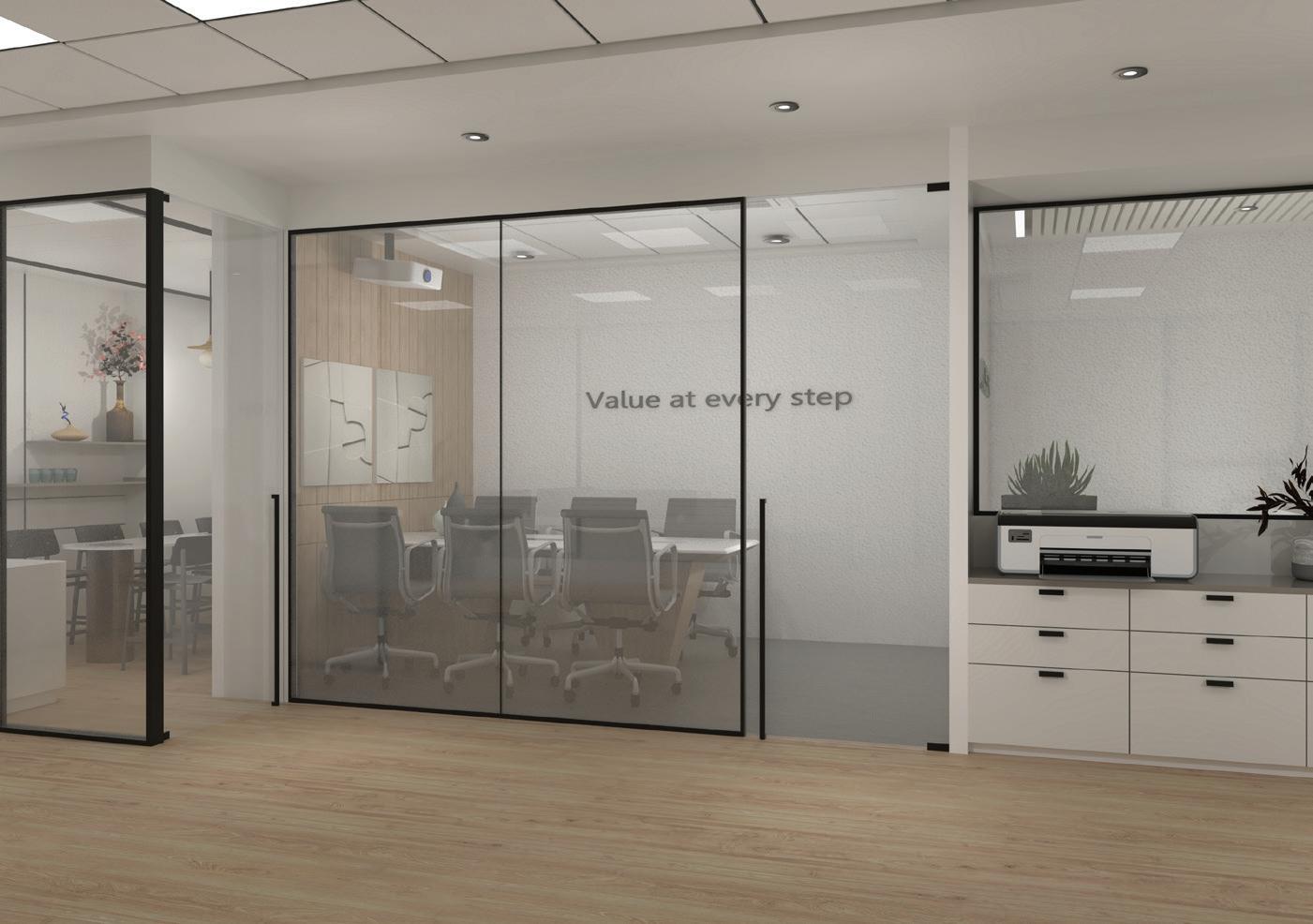

Sketchup -Vray Rendered images for finalisation before the execution
Adson systems pvt ltd, Vadodara - India
Workplace - 130 sqm
Status: Completed, 2023
This Mechanical engineering firm evokes a contemporary gallery like atmosphere with the use of muted hues. This was a fast paced projects completed within 4 months. An intergrative process was followed among everyone (client, vendors, labourers and agencies) involved to complete the project with finest quality.
SCOPE:
Client consultation
Concept and Design developement refrences and Moodboard/ concept Collages
Design and Construction drawings vendor and agencies cordination site supervising execution
FF&E and Decor procurement







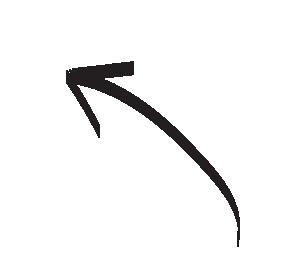
Electrical layout


Site photograph - Reception area
Electrical - switchboard layout



Workplace - 451 sqm , Ahmedabad - India
This oil and petroleum firm was designed for a minimal modular office. Focusing on functionality to arrange a large set of requirements.
SCOPE:
Design and Construction drawings
Custome modular furniture design
Vendor cordination
Drawing for desks Storages


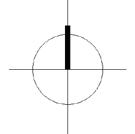
Private residence
Rendering Project - Toronto
Residence - 70 sqm
Freelance project- Transformed 2-bedroom condo through meticulous space planning layout, suggesting types of furniture, colour schemes and renderings. It was a quick one-week of submitting the layout and renderings.
scope: Space planning, 3D rendering - Sketchup Vray, Photoshop
SCOPE: Space planning 3D rendering
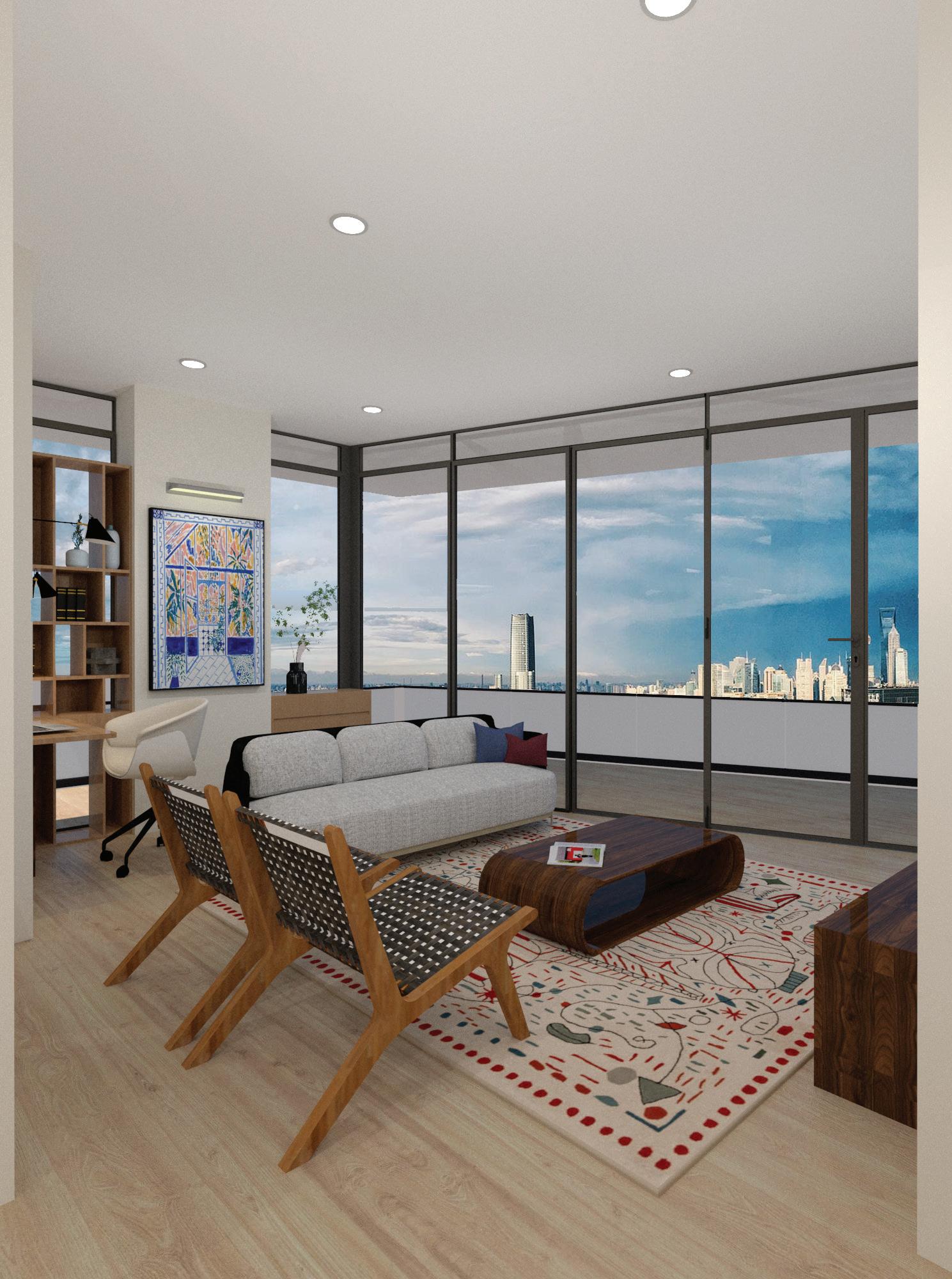
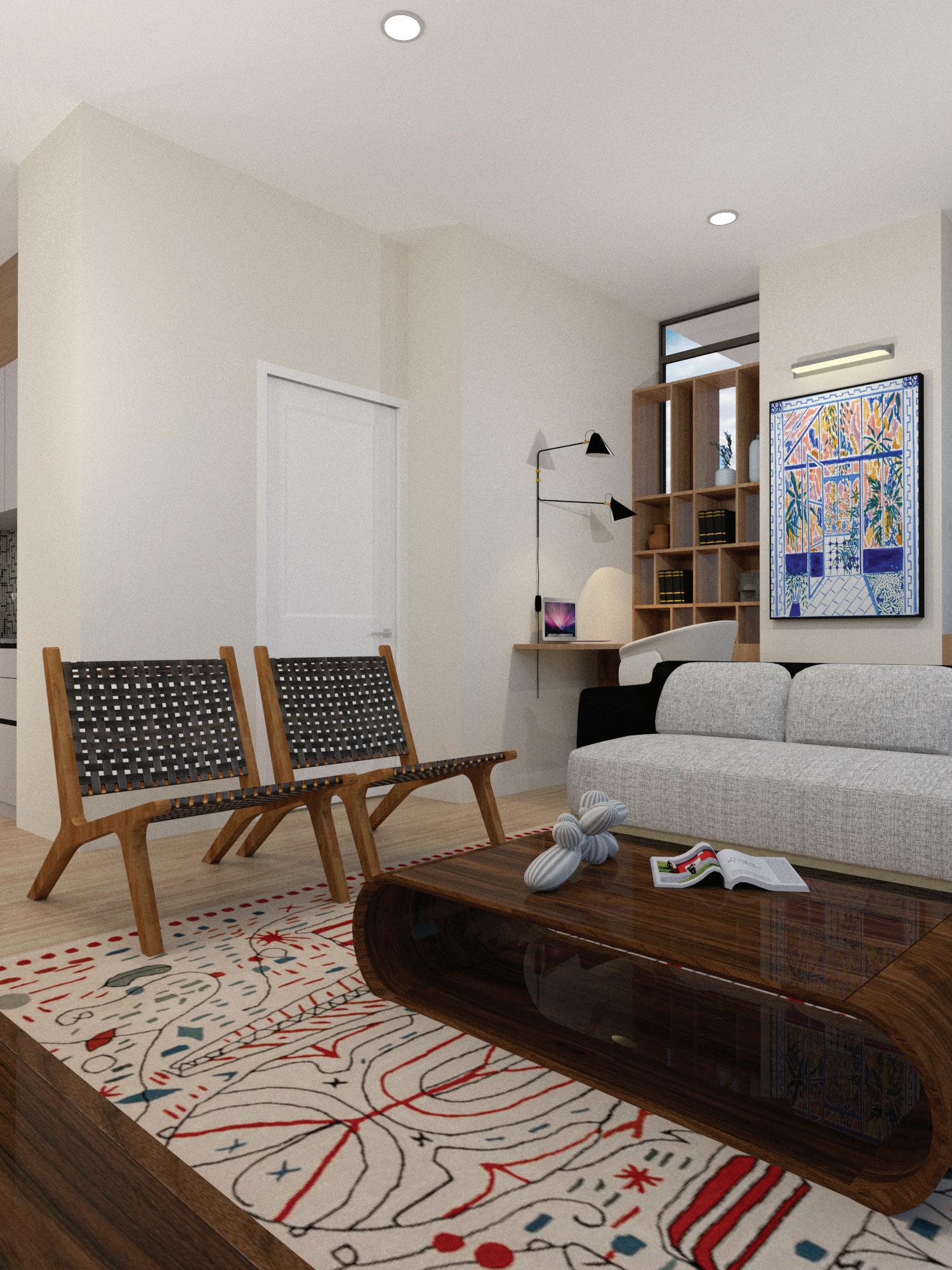
Family room renders
https://www.behance.net/prakrutigohil
https://www.linkedin.com/in/prakruti-gohil-mahida-4592311b0/