PRAJWAL PRAKASH
SELECTED WORKS
2018-2024

SELECTED WORKS
2018-2024
Hello, I’m Prajwal Prakash!
As a Master’s candidate in Architecture at VIT specializing in digital technologies, I am dedicated to creating sustainable and efficient spaces that blend innovation with practicality. My expertise in tools like Revit, BIM, and Grasshopper enables me to deliver technically sound and aesthetically refined designs.
My undergraduate education provided a solid foundation in architecture, while my leadership with NASA enhanced my skills in project management and team coordination. Practical experience at Synectics Partners and InFORM Architects allowed me to tackle real-world challenges in diverse architectural projects.
I am eager to contribute to the evolution of architecture through technology-driven solutions that address today’s environmental demands.

COA No. CA/2022/149995



+91 8095885843
prajwalprakash1620@gmail.com
Yelahanka, Bangalore -560064 Karnataka, India
Proficient in English, Kannada, Hindi 2023-2025
Master of Architecture
(Digital technology in Buildings) Vellore Institute of Technology
2017-2022
Bachelor of Architecture
Brindavan College of Architecture
2022-2023
InFORM Architects (Jr.Architect)
Synectics Partners, Bangalore (Internship)
2018-2024
PUBLICATIONS
Unit Secretery of Z550 at the National Association of Students of Architecture in 62nd year
Qualified zonal selection ANDC 2018
DESTECH CHALLENGE 2019
Awarded Merit scholarships for academic year 2023-24 VIT VELLORE
Ecopod competition - 1st price
Published paper
Evolution to Innovation: Embracing Biomimetic Materials and NatureInspired Strategies for Sustainable Construction (IIA Journal - June 2024)
Transcultural Architecture: Study of Vernacular Residential Structures in Himachal Pradesh and Cappadocia (ICTAC-2024)
BIM/CAD
Modeling Render Adobe
0ther
Revit / AutoCAD
Sketchup / Rhino / Grasshopper
Lumion / Twinmotion / Enscape
Adobe Suite
Microsoft office / E-Quest / QGIS /Recap / Global Mapper
2022-2023
Scripting a building voice- Workshop on Critical thinking and writing in architecture
Integration of building services using BIM SOFTWARE.
Digital documentation of 3D Physical environments
Project scheduling using Primavera PG
GRIHA training program
Robotic Fabrication
AR/VR in Design
“There are 360 degrees, so why stick to one?”
- Zaha Hadid
EcoHaven (Energy efficient living spaces)
Vertex space(Office workspaces)
EcoPod
Computational design(Rhino, Grasshopper and plugins)
Nestora: The Modern Art Museum
Land of Palms (Hospitality and recreational facilitiy)
Interpretation Center
Energy efficient living spaces
Site Location : Bangalore North
Total Site Area : 22850 sqm
Total Built Area : 52735 Sqm
Floors: 15 Floor 1 bhk- 60
2 bhk- 120
3 bhk- 120
A contemporary apartment complex in Bangalore North, EcoHaven prioritizes sustainability and energy efficiency.
Key features:
Stategic orientation: Maximizing natural light and ventilation
Eco Materials: Use of sustainable, energy efficient construction technique.
Smart Systems: Integration of solar power, energy efficient lighting, and advanced insulation techniques.








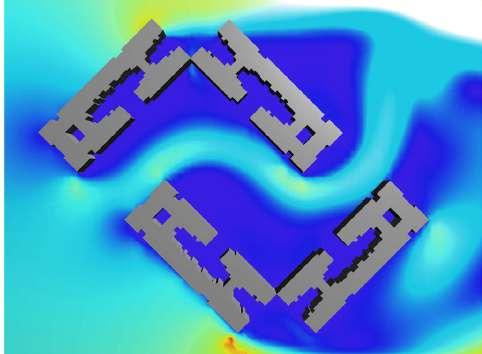
In comparitive analysis The design achieves 41% improvement in energy efficiency over GRIHA cube Benchmark by focusing on reducing energy use without compromising comfort.







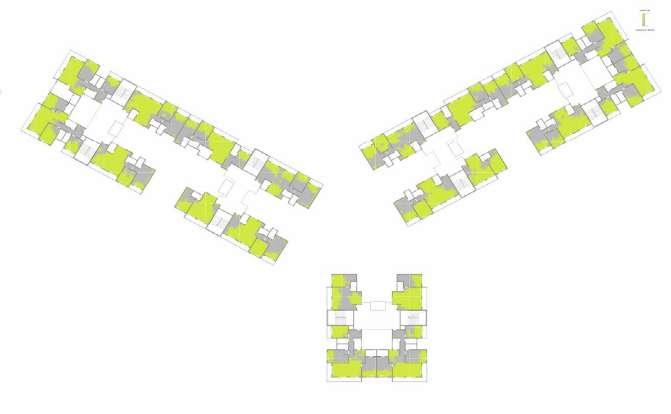
Daylight analysis for orientation of building at different time of day.

Designing offices spaces usigning BIM Integrated service parameters
Site Location : Bangalore North
Total Site Area : 5388 sqm
Total Built Area : 18856 Sqm
Plot Coverage: 38%
Focused on integrating building services using BIM, including HVAC, mechanical, plumbing, electrical, and fire systems, ensuring seamless coordination and functionality.
Developed a generative façade using Rhino Inside Revit and Grasshopper with the Cocoon plugin, resulting in an innovative, efficient, and visually dynamic design.





Demonstrated advanced proficiency in parametric tools and service integration, achieving a cohesive workflow from conceptual design to technical detailing. Outcome: Enhanced understanding of BIMenabled service integration, parametric façade design processes, and the impact of coordinated systems on building performance and sustainability.



A collaborative approch with Revit, Rhino and Grasshopper


EX ERCISE – 4 ( BIM Integration)
23MAR0005

The integration of Revit, Rhino, Grasshopper enables to acheive highly efficient facade devlopment. this collaborative approach combines the parametric and computational power of grasshopper , freedom modelling of rhino and BIM environment of Revit to bridge the gap for design and construction.

SECTIONAL


FACADE



















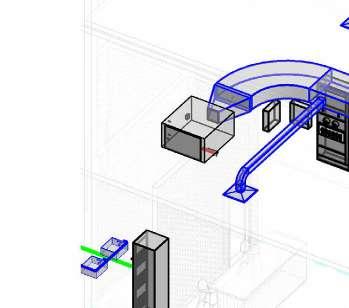


































































The Modern Art Museum
Site Location : Vellore
Total Site Area : 2200 sqm
Total Built Area : 3350 Sqm
Floors: 3 Floor
Plot Coverage: 45%
This unique art center draws inspiration from a bird’s nest, symbolizing a mother’s protective embrace.
Its lattice-like structure mimics woven twigs and feathers, blending natural light with organic design.
Inside, open spaces foster creativity and collaboration, while the central atrium serves as a hub for art and cultural exchange.
The design reflects care, protection, and the nurturing spirit of artistic growth.






































A Comparative Study of Vernacular Residential Structures in Himachal Pradesh, India, and Cappadocia, Turkey.

























Integration of Rhino + Grashopper




It helps analyze environmenal factors like sunlight, wind and temperature to optimize building performaces.









Integration of Rhino + Grashopper ( Plugin- Voronoi)
EXERCISE – 1 ( Voronai + L unch Box) PR AJWAL 23MAR0005
EX ERCISE – 1 ( Voronai + L unch Box) PR AJWAL 23MAR0005



Kinetic simulation enables to create and test dynamic systems like responsive facade, interactive installations or movable structure using plugins.
It facilitates real time analysis of movable motion forcesand environmental responsiveness.
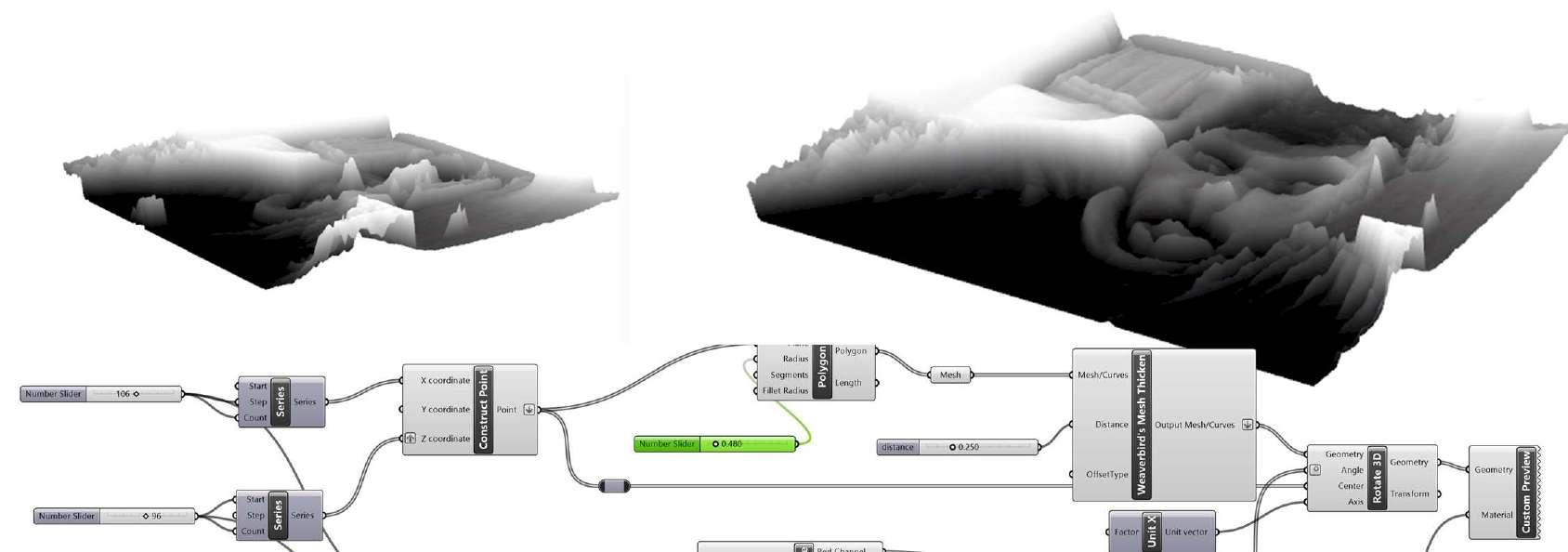


Integration of Navis works

Clash detection test using Navisworks

Land of Palms (Hospitality and recreational facilitiy)
Interpretation Center
a
Hospitality and recreational facilitiy for tourists and caravan users
Site Location : GOKARANA
Total Site Area : 9 ACER
Total Built Area : 5400 Sqm 14 CABINS 8 HOTEL ROOMS

The main objective of this project is to facilitate tourists, and promote caravan tourism.
Site is located in gokarna town, has about 9 acer area, located in high terrain area so there are views all the sides, the major view is towards southwest which is towards kudle beach.

is
a

The zones are much



•
•
•
•
•
CONS
A. Lift lobby - 80sqm
B. Security desk - 56sqm
C. Rooms - 300sqm
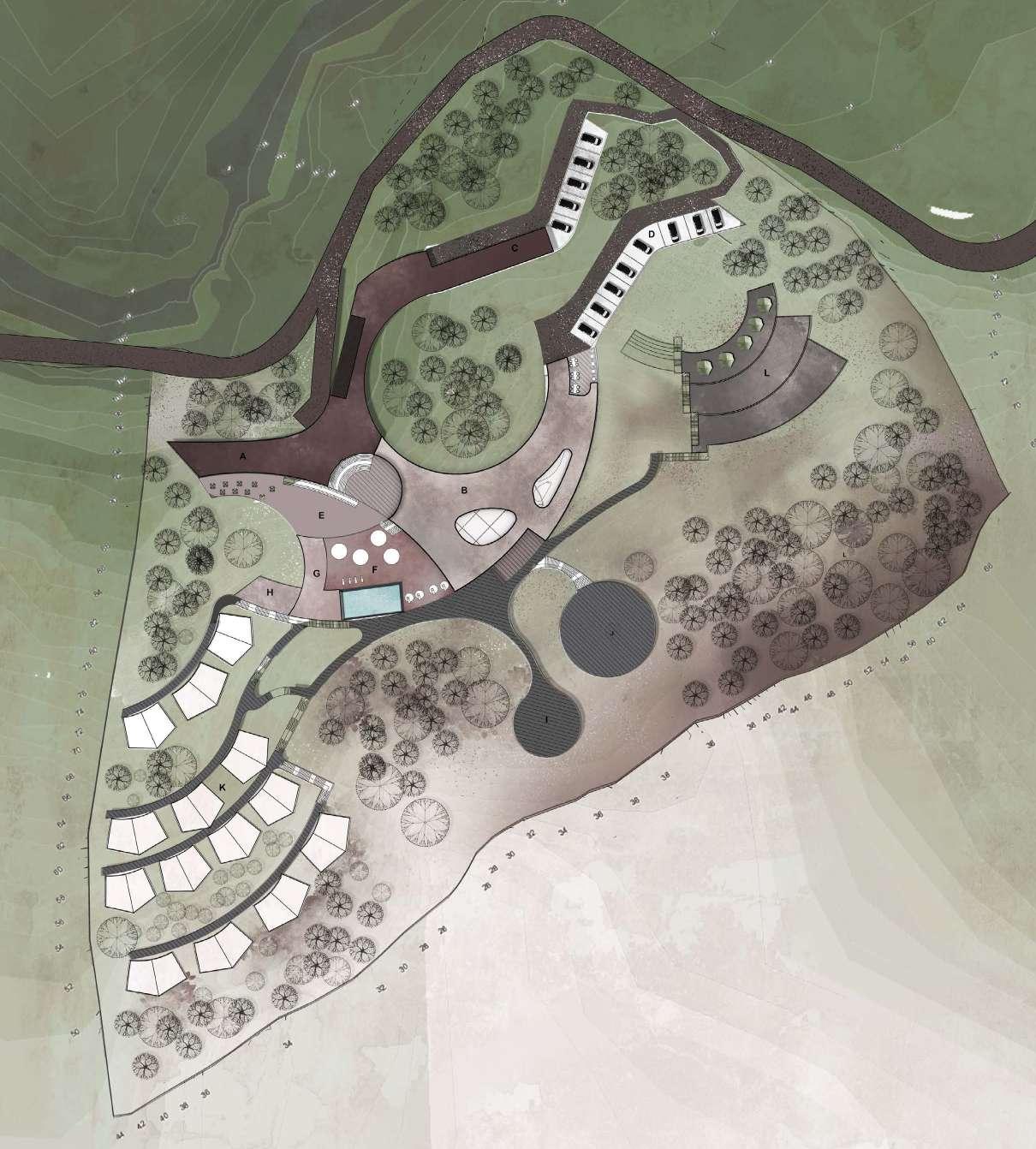
D. Reception and waiting area for spa - 60sqm
E. Gym - 96sqm
F. Saloon - 40sqm
G. Corridor - 52sqm
H. Sauna room -30sqm
I. Massage room with shower area - 18sqm
J. Consultancy room - 18sqm























A Comparative Study of energy analysis, wind, solar, daylight, Shadow.
Site Location : Yelahanka Lake, Blr North
Total Site Area : 3264 Sqm
FAR: 2
An interpretation centre, interpretive centre, or visitor interpretive centre is an institution for dissemination of knowledge of natural or cultural heritage. Interpretation centres are a kind of new- style museum, often associated with visitor centres or ecomuseums, and located in connection to cultural, historic









It
Entrance and Lobby:
ing with a glimpse into the
and
Cultural Exhibition: This exhibition highlights the cultural importance of Mangalore, encompassing various aspects such as cuisine, art forms, traditional attire, festivals, and customs.
fishing, offering a deeper understanding of this integral aspect of Mangalore's identity.
The entrance of the museum is designed to create a grand and welcoming experience. It may feature a spacious lobby area adorned with local artwork, sculptures, or installations.
Archaeological Exploration of Fish: This exhibition focuses on archaeological discoveries related to fish bones and various fish species. It sheds light on the historical significance of fishing in Mangalore, exploring the types of fish found in the region and their importance in local traditions and livelihoods.
Exhibition Spaces:
Entrance and Lobby:

Cultural Exhibition: This exhibition highlights the cultural importance of Mangalore, encompassing various aspects such as cuisine, art forms, traditional attire, festi
Archaeological Exploration of Fish: This exhibition focuses on archaeological discoveries related to fish bones and various fish species. It sheds light on the historical significance of fishing in Mangalore, exploring the types of fish found in the region and their importance in local traditions and livelihoods.
The museum houses various exhibition spaces that showcase different aspects of Mangalore's culture, art, and lifestyle.
Cultural Zones:
Exhibition Spaces:
and cultural

Cultural Exhibition: This exhibition high lights the cultural importance of Manga lore, encompassing various aspects such as cuisine, art forms, traditional attire, festi vals, and customs.
Cultural Exhibition: This exhibition high lights the cultural importance of Manga lore, encompassing various aspects such as cuisine, art forms, traditional attire, festi vals, and customs.
The entrance of the museum is designed to create a grand and welcoming experience. It may feature a spacious lobby area adorned with local artwork, sculptures, or installations.
The museum houses various exhibition spaces that showcase different aspects of Mangalore's culture, art, and lifestyle.
The design includes dedicated zones that focus on specific aspects of Mangalore's culture and lifestyle. These zones may highlight topics such as traditional festivals, local cuisine, music and dance forms, handicrafts, traditional attire, and historical milestones.
Cultural Zones:
The design includes dedicated zones that focus on specific aspects of Mangalore's culture and lifestyle. These zones may highlight topics such as traditional festivals, local cuisine, music and dance forms, handicrafts, traditional attire, and historical milestones.


Each zone is carefully curated to provide a comprehensive and immersive experience, allowing visitors to delve into the depth and diversity of Mangalorean culture.


Each zone is carefully curated to provide a comprehensive and immersive experience, allowing visitors to delve into the depth and diversity of Mangalorean culture.

Fishing Lifestyle Showcase: The fishing exhibition provides visitors with an immersive experience, delving into the lifestyle and traditions of the local fishermen. It presents exhibits that depict the tools, techniques, and rituals associated with fishing, offering a deeper understanding of this integral aspect of Mangalore's identity.
TO
Archaeological Exploration of Fish: This exhibition focuses on archaeological discoveries related to fish bones and various fish species. It sheds light on the historical significance of fishing in Mangalore, exploring the types of fish found in the region and their importance in local traditions and livelihoods.
Fishing Lifestyle Showcase: The fishing exhibition provides visitors with an im mersive experience, delving into the lifestyle and traditions of the local fishermen. It presents exhibits that depict the tools, techniques, and rituals associated with fishing, offering a deeper understanding of this integral aspect of Mangalore's identity.
Archaeological Exploration of Fish: This exhibition focuses on archaeological dis coveries related to fish bones and various fish species. It sheds light on the histor ical significance of fishing in Mangalore, exploring the types of fish found in the region and their importance in local traditions and livelihoods.


















SYNETICS
Raghvendran Residence
Gowrishankar Residence
Jaiswal Residence
InFORM Architects
Gitam Phase two L1 classroom Project
Venture Development Center
Alliance Office Building
Rajpal Residence
Oxford school renovation
Newarch Ashram hospital
Container Cafe
Prepared detailed working drawings and provided design inputs. Coordinated with sites, vendors, and material selection processes. Conducted regular site visits to ensure project alignment and quality standards.
Worked on instituional projects including renovations for GITAM University (L1 classrooms, Venture development Center) as well commercicial developments such as alliance.











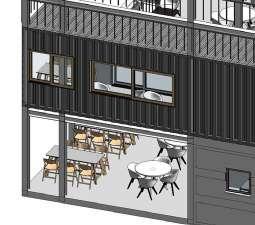


















A Comparative Study of Vernacular Residential Structures in Himachal Pradesh, India, and Cappadocia, Turkey.
Abstract:
This study explores the vernacular architecture of Himachal Pradesh, India, and Cappadocia, Turkey, revealing the impact of cultural, environmental, and societal factors on these unique built environments. Through literature review and physical surveys, we compare architectural materials, designs, and climate responsiveness in these regions. Himachal Pradesh’s reliance on locally sourced stone and wood is contrasted with Cappadocia’s rock-hewn structures made from volcanic tuff and pozzolana mortar. The research advocates for transcultural exchange in architecture, which can foster sustainable practices and preserve cultural heritage.
Key Findings:
Himachal Pradesh: Stone and timber are traditional materials, although galvanized iron sheets have replaced wood for roofing due to restrictions on timber use.
Cappadocia: Rock-hewn structures use volcanic tuff with pozzolana mortar as a binder. Roofs employ “zen” beams, made from poplar trees, supporting stone vaults and canopies.
Himachal Pradesh: Architecture in Mukhba village reflects Hindu Brahmin traditions. Homes are positioned to face the Gangotri temple, with linear layouts and sun-exposed verandas for communal gathering.
Cappadocia: Islamic and Anatolian influences are deeply embedded, especially in tourist attractions where historical cave dwellings showcase regional heritage.
Himachal Pradesh: Thick stone walls provide insulation, while linear layouts and verandas maximize solar gain in cold mountain environments.
Cappadocia: Thick walls and underground structures maintain stable temperatures and provide natural cooling, insulating against both winter cold and summer heat.
Himachal Pradesh could adopt Cappadocia’s underground construction methods and passive cooling techniques to improve thermal regulation in mountainous climates. Pozzolana mortar or similar alternatives could reduce reliance on RCC and timber, supporting eco-friendly construction.
Cappadocia could integrate sloped roofs and veranda-style layouts from Himachal Pradesh, enhancing rainwater runoff and sun exposure, particularly in areas facing seasonal temperature shifts. Adding communal spaces like verandas can further preserve and celebrate local heritage.
Conclusion:
This study emphasizes the benefits of transcultural architectural exchange, where adapting techniques from diverse regions can foster sustainable, resilient designs. Through mutual learning, Himachal Pradesh and Cappadocia can enrich their architectural heritage, improving environmental adaptability and promoting cultural preservation.

Authors: Prajwal, Sneha Devaraju, and S. J. Sushanth
Inspired Strategies for sustainable construction
Abstract:
This research delves into the concept of biomimicry and its potential to address the environmental challenges within the construction industry. The main focus is on how nature’s solutions—such as microorganisms, plants, and animal systems— can inspire and guide the development of sustainable construction materials and practices. The overarching aim is to reduce the industry’s ecological footprint by exploring alternative materials, waste reduction strategies, and long-term viability for structures and their inhabitants.
Key aspects of the problem being addressed include:
1. Waste in Construction: Many traditional materials are either nonrecyclable or lead to excessive waste at the end of a building’s lifecycle.
2. Resource Depletion: Extraction and production of materials like cement and steel contribute significantly to environmental degradation.
3. Energy Consumption and Emissions: Conventional construction materials require substantial energy during production and transportation, leading to high carbon emissions.
Key Concepts in Biomimicry for Construction:
Biomimetic Inspiration: Adopting principles from nature to design materials and structures that promote durability, adaptability, and efficiency.
Examples of Nature-Inspired Designs:
Aguahoja Project - San Francisco Museum of Modern Arts: Uses chitin from crustacean shells, creating biodegradable, adaptable materials.
Beijing Olympic Stadium - “Bird’s Nest” Structure: Achieves natural ventilation, weatherproofing, and spectator comfort through ETFEcushioned design, replicating a nest’s resilience.
Benefits & Applications of Biomimetic Materials:
Environmental Sustainability
Economic Viability
Enhanced Occupant Well-being
Technological Innovation
Challenges:
Complexity of Replication: Natural systems can be hard to reproduce with current technology.
Higher Initial Costs: Developing biomimetic materials often involves high research and development costs.
Industry Resistance: Traditional practices and regulations may slow adoption.
Conclusion:
Biomimicry in construction bridges evolution and innovation. By learning from nature, the industry can create sustainable, resilient, and adaptable designs. This approach not only addresses the environmental impact but also drives economic and technological advances, fostering a holistic transformation in sustainable building practices.




prajwalprakash1620@gmail.com
Yelahanka, Bangalore -560064
Karnataka, India