
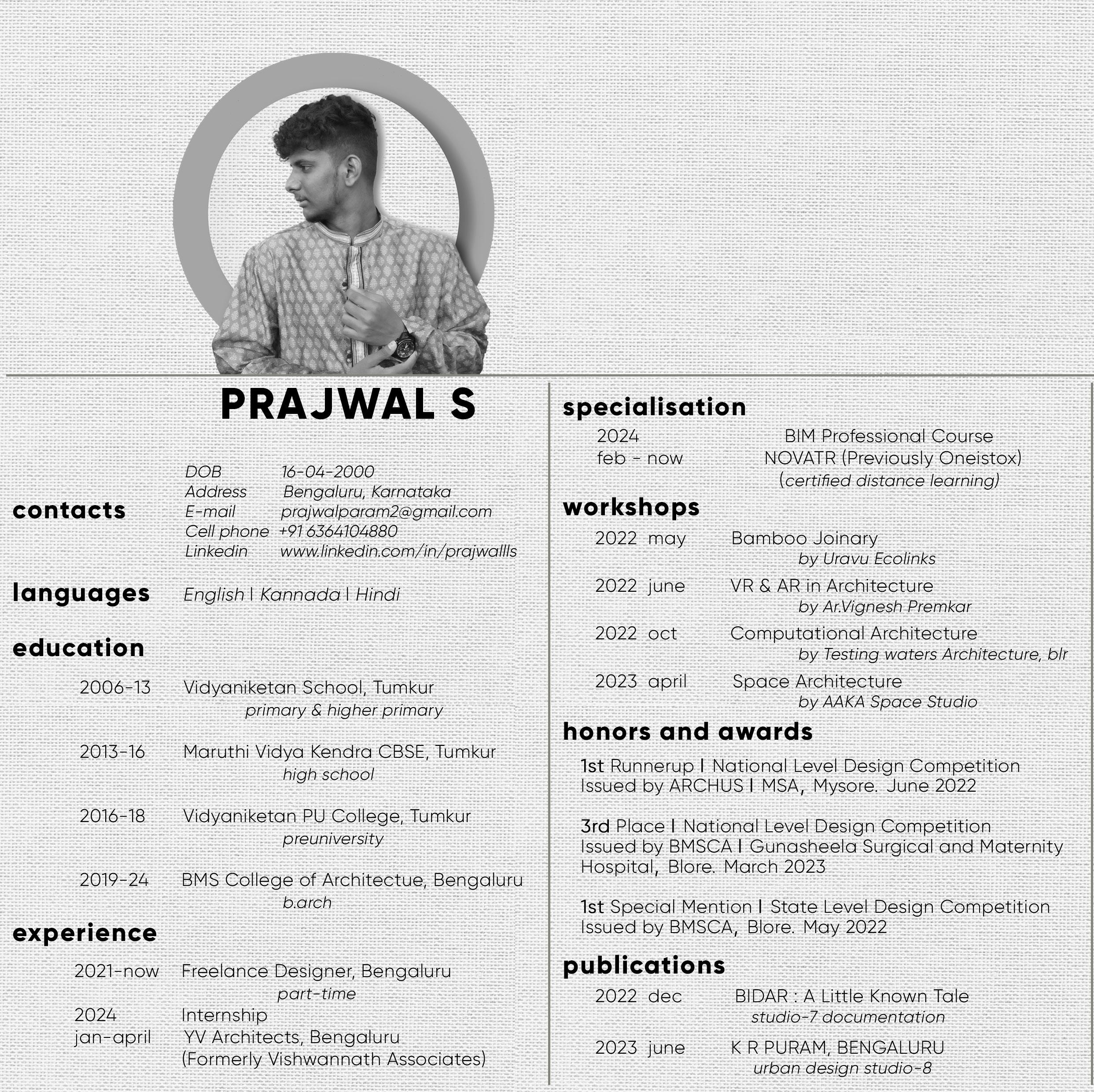
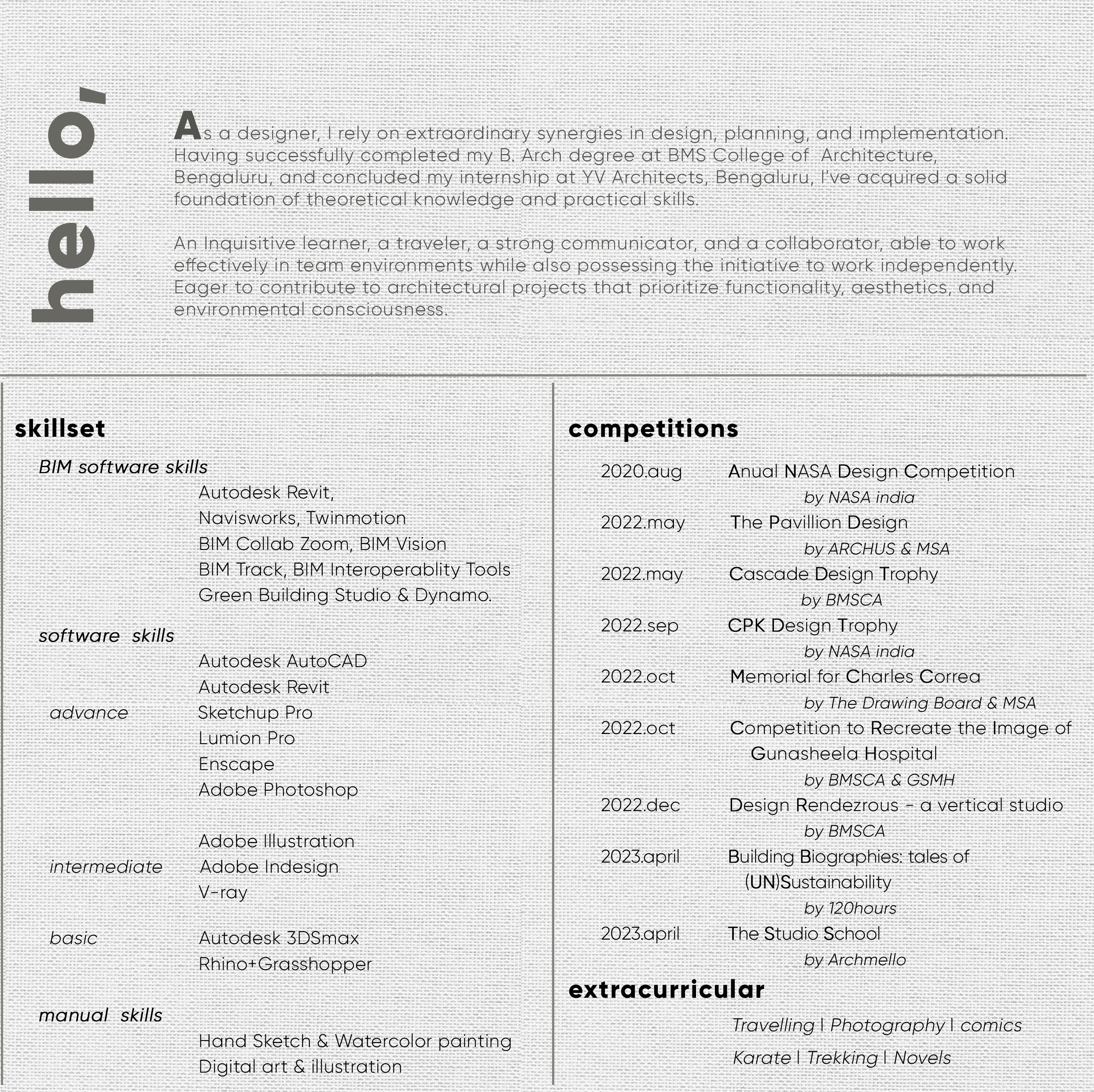

VIDYALAYA BHARAVASE SMRITHI PANO 2060 an architecture college reimage of facade charles correa memorial a mars colony

Vidyalaya an architecture college
Studio 06 l Campus Design
Mysore l 07 acres
The designed project is an architectural Educational campus at mysore.
This architectural campus aims to serve as a hub for architectural education and research while fostering a deep appreciation for the architectural heritage of the region and its integration with contemporary design principles. The campus will be a place where students, faculty, and visitors can immerse themselves in the world of architecture, fostering a sense of cultural pride and innovation in architectural design.
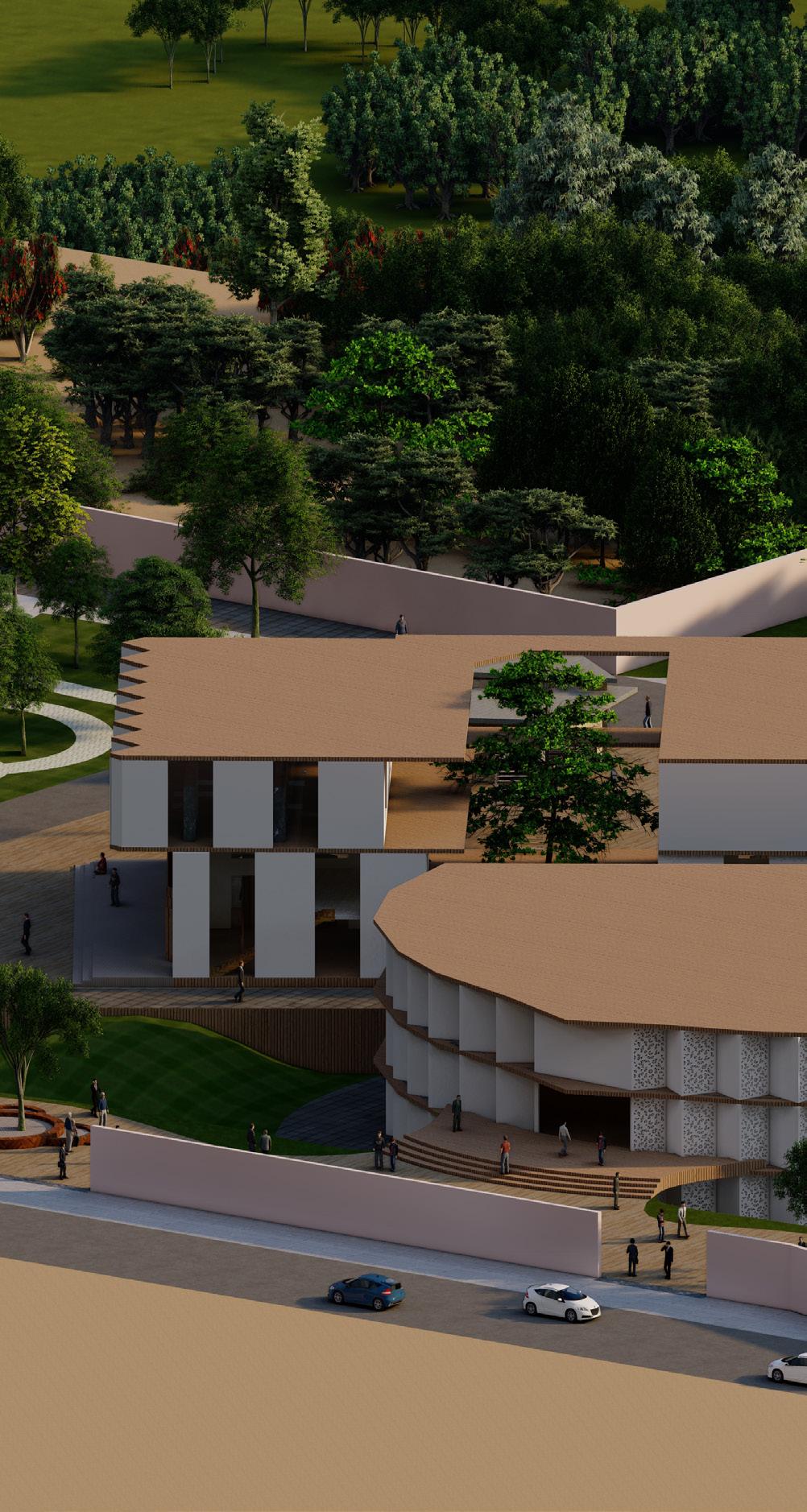
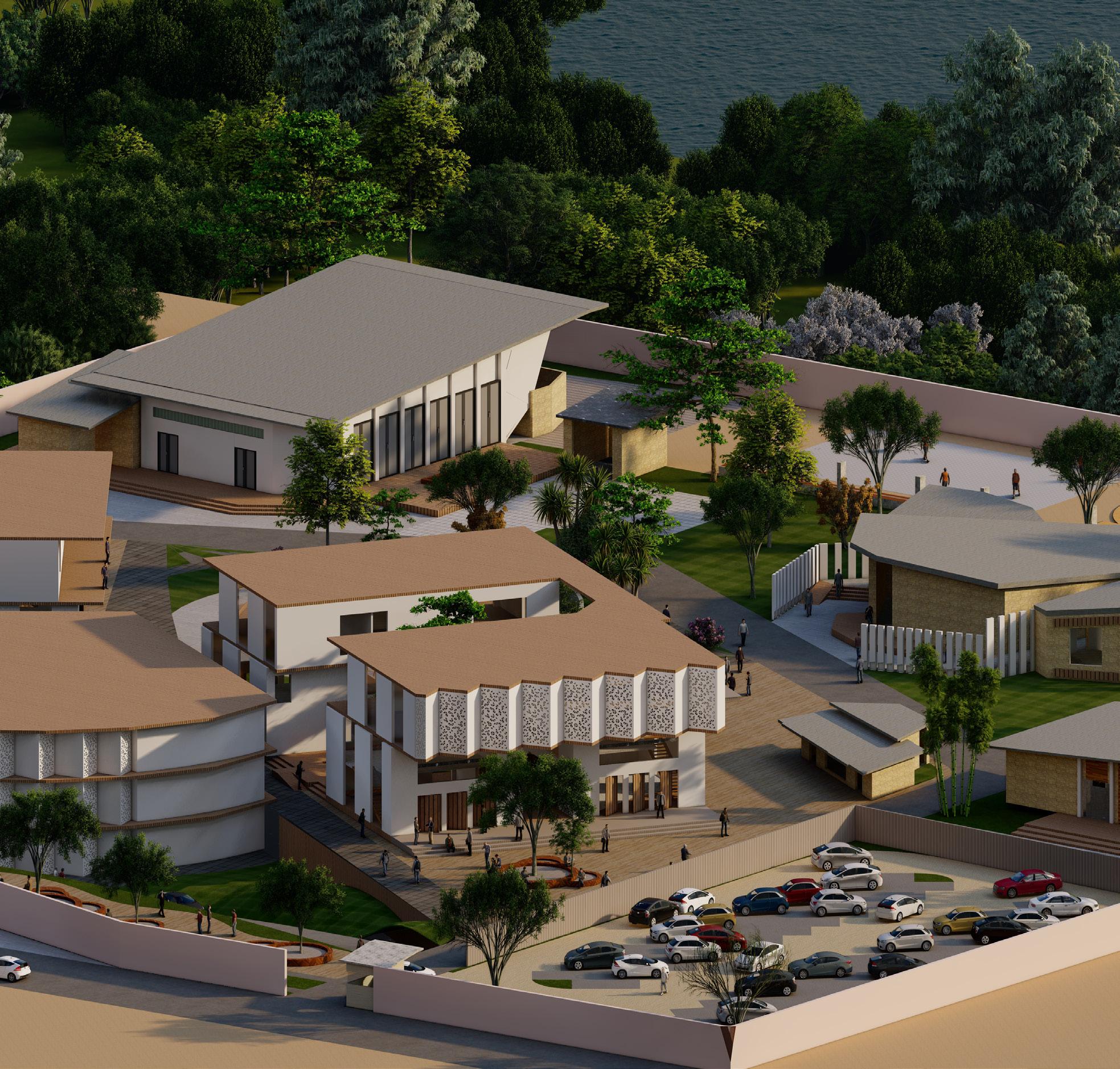
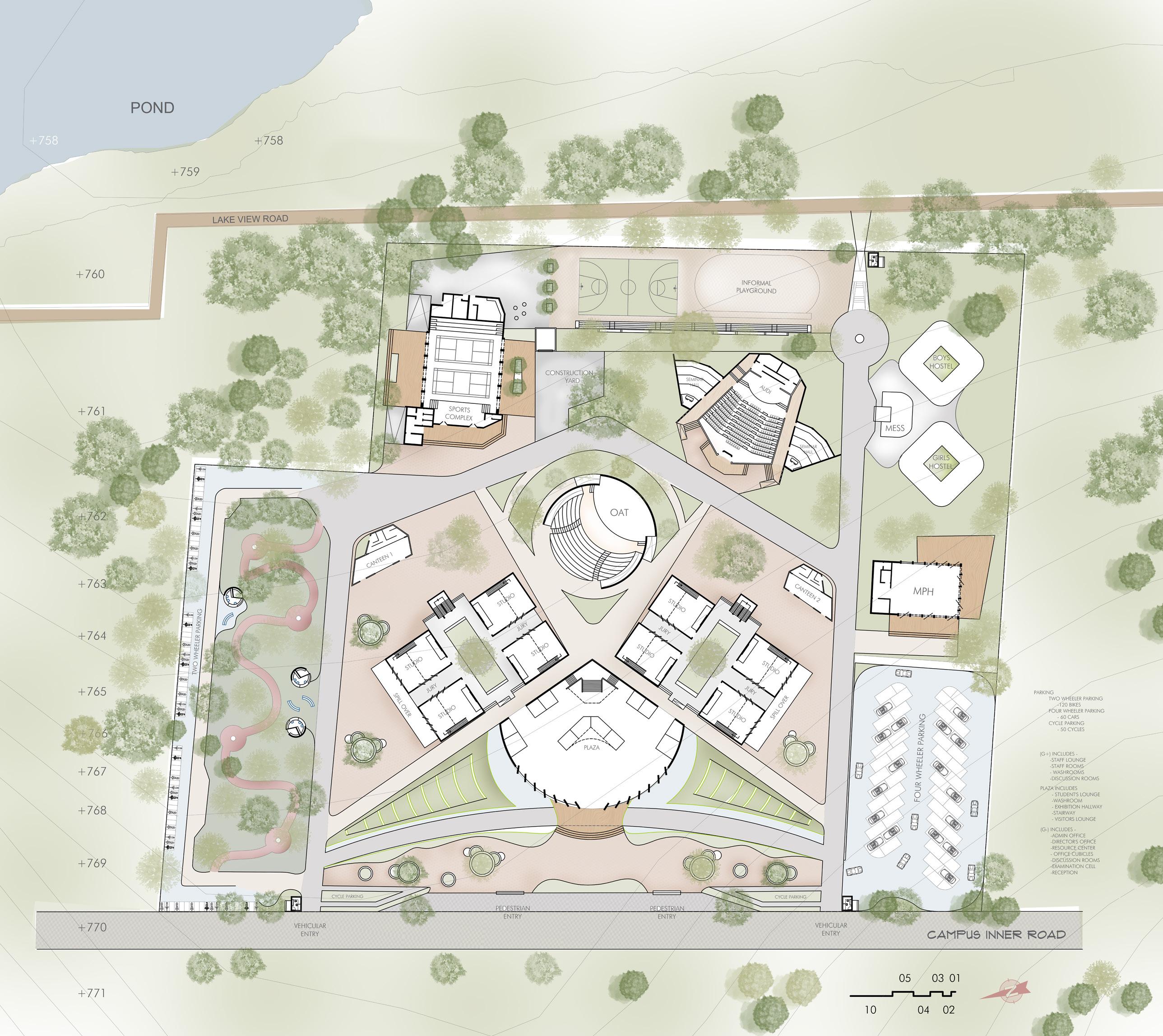
Axonometric View Studio Cluster
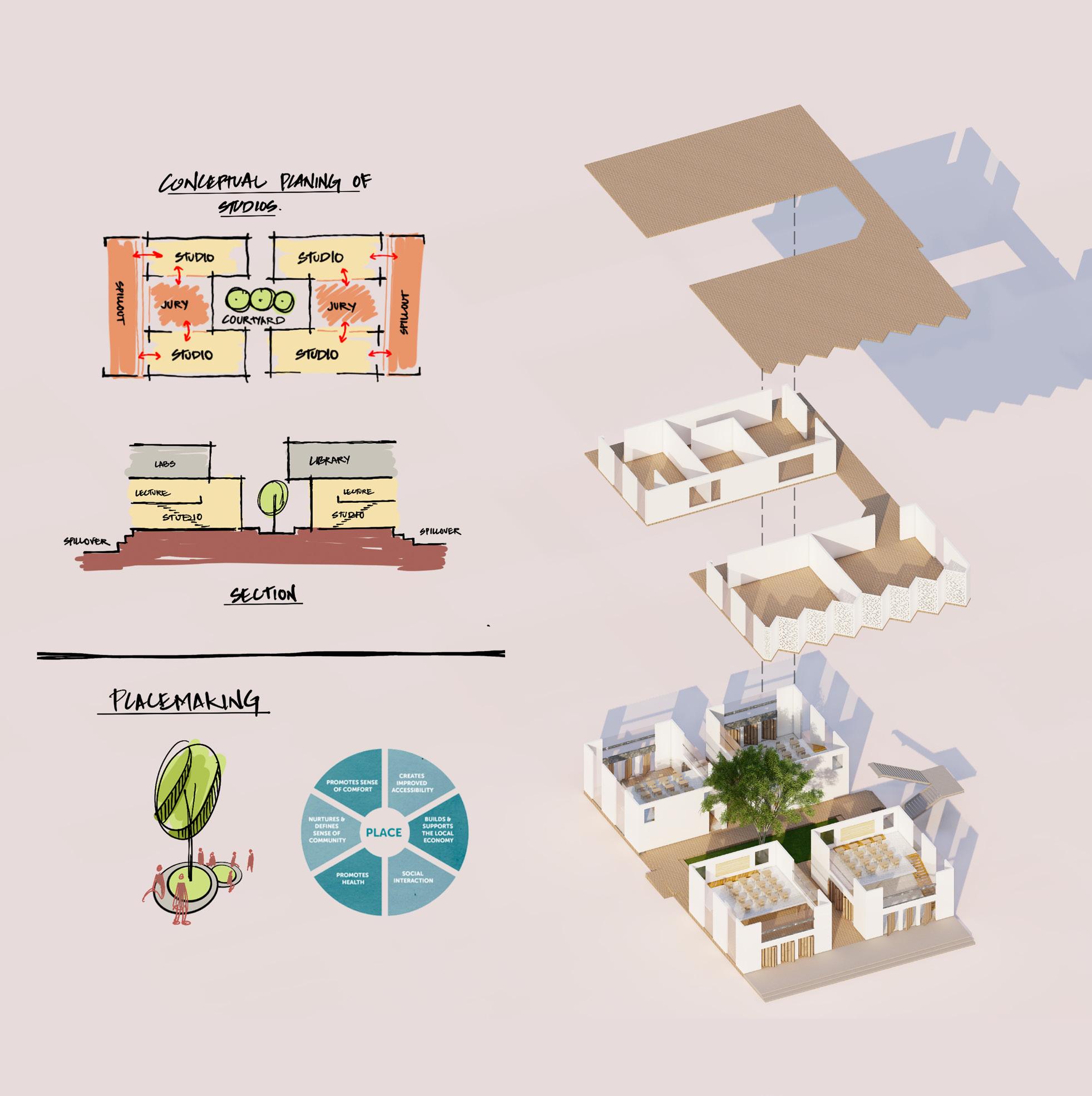

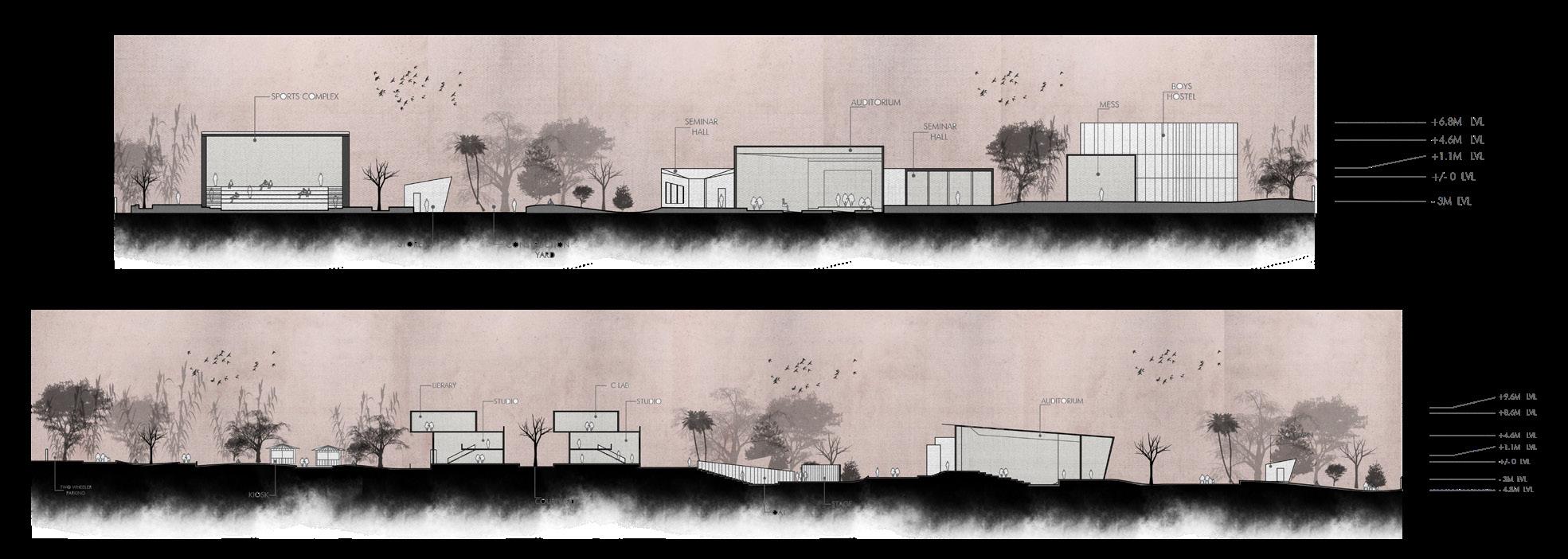

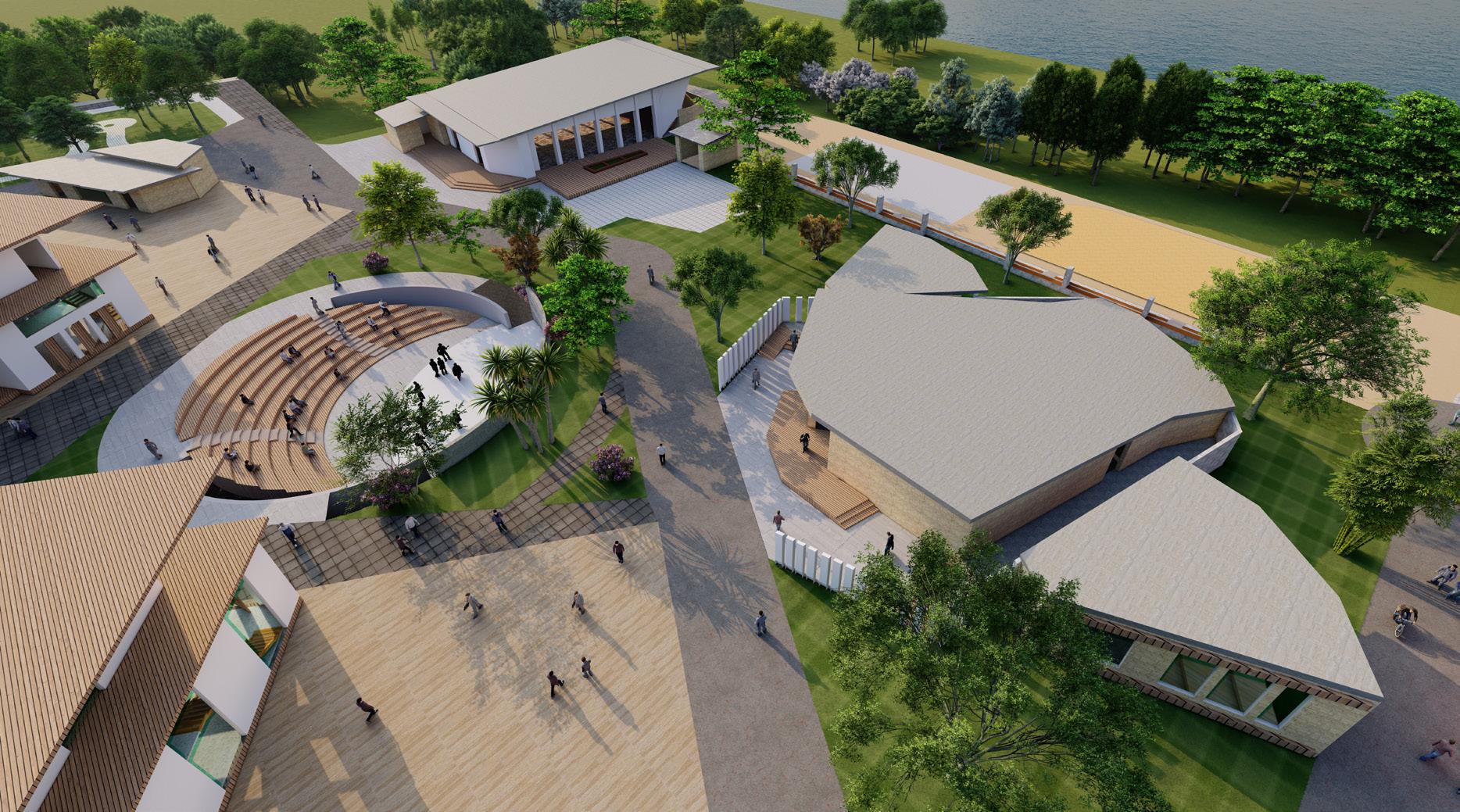

Bharavase reimage of facade
Competition entry l 3rd place Team lead l Bengaluru
The designed project is a Maternity Hospital Facade Redesign.
The goal of this project is to create a facade that not only reflects the modernity of healthcare services but also pays homage to the rich cultural and traditional values associated with motherhood and maternity care in India. The new facade will provide an inviting and serene atmosphere to patients, their families, and the community.
The redesigned facade includes elements that incorporate motifs and designs inspired by local culture, and it aims to be both functional and aesthetically pleasing. It will provide a sense of comfort and security to expectant mothers and their families while contributing to the beautification and enhancement of the urban environment in Bengaluru.
“Every woman has the right to be a Mother”
- Sulochana Gunasheela
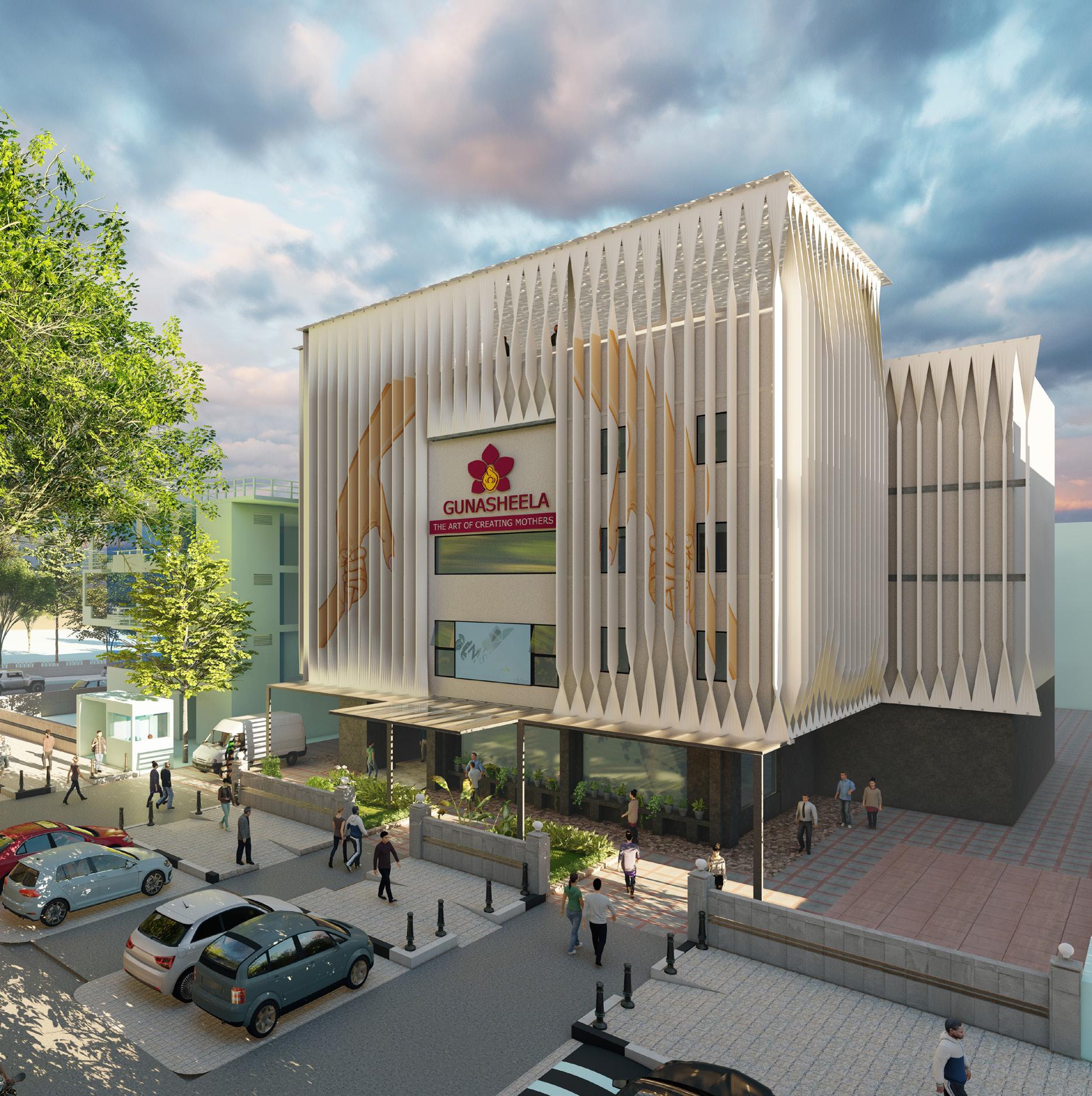
Exploded and Isometric views of proposed facade
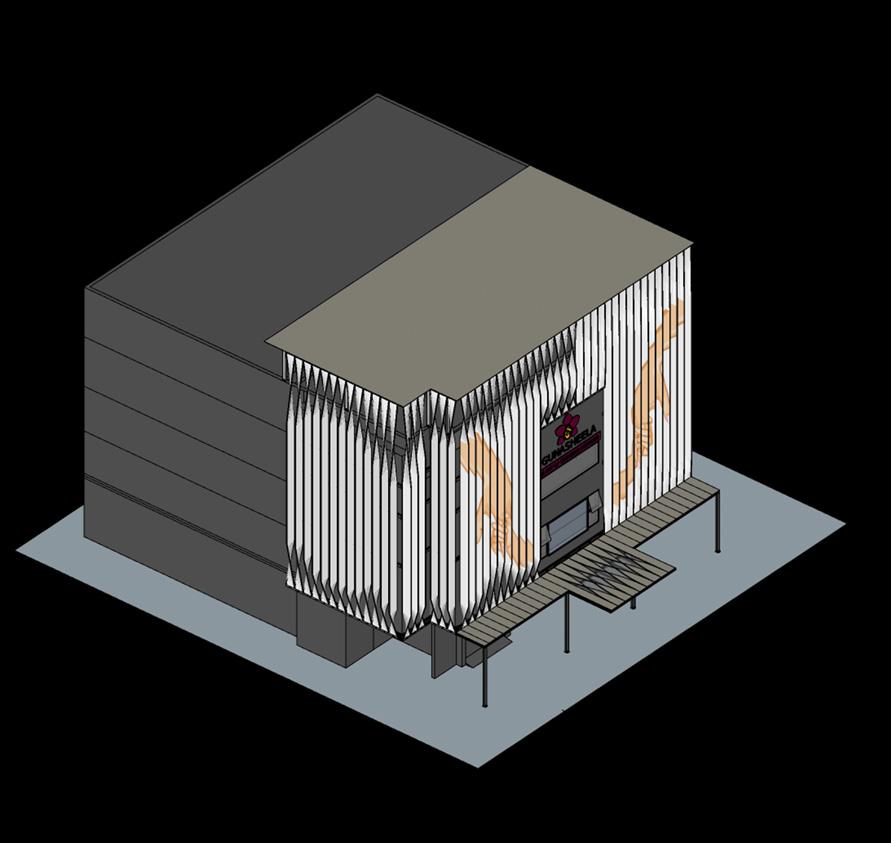
The façade features large openings for natural light and ventilation on each floor, and vertical fins and art to make it stand out. The cantilevered entrance roofing adds a welcoming touch.
On the first floor, a large translucent screen serves as an LED display while also allowing natural light in. The windows on either side can be opened for ventilation.
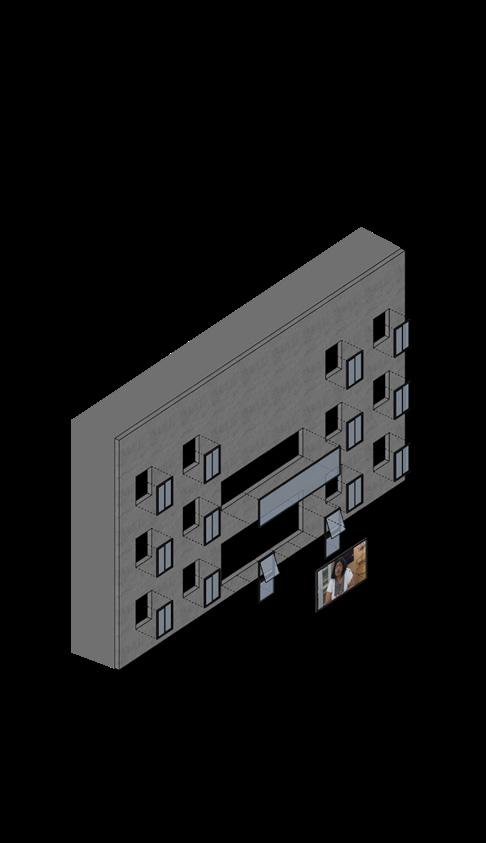
window placements with respect to wall.
Concept and Design Evolution
Proposal: Give Gunasheela Hospital’s façade a modern and hopeful look by incorporating twisted vertical fins that resemble helping hands. This will create a new public interface to celebrate the hospital’s contributions to women’s motherhood over the past 50 years.
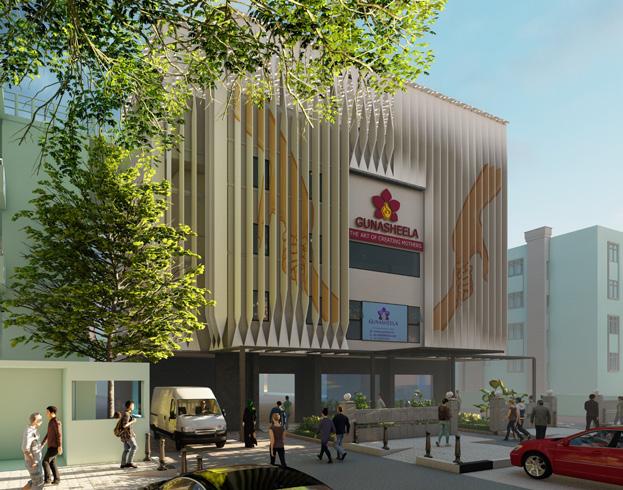
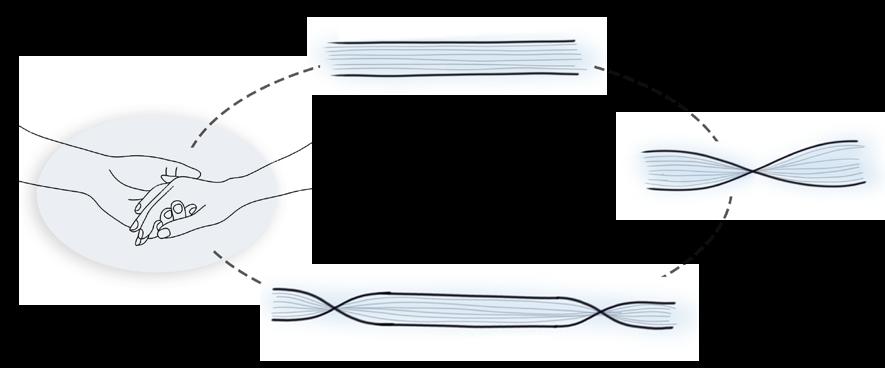
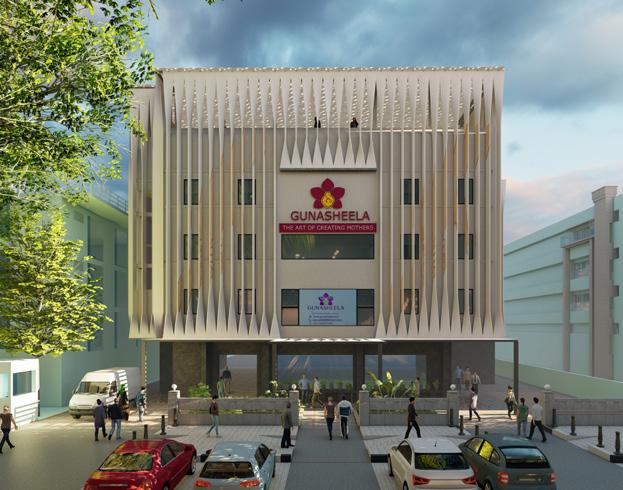
hope
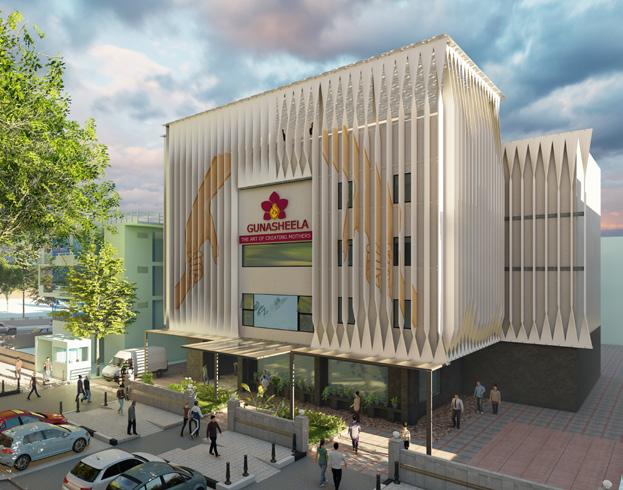
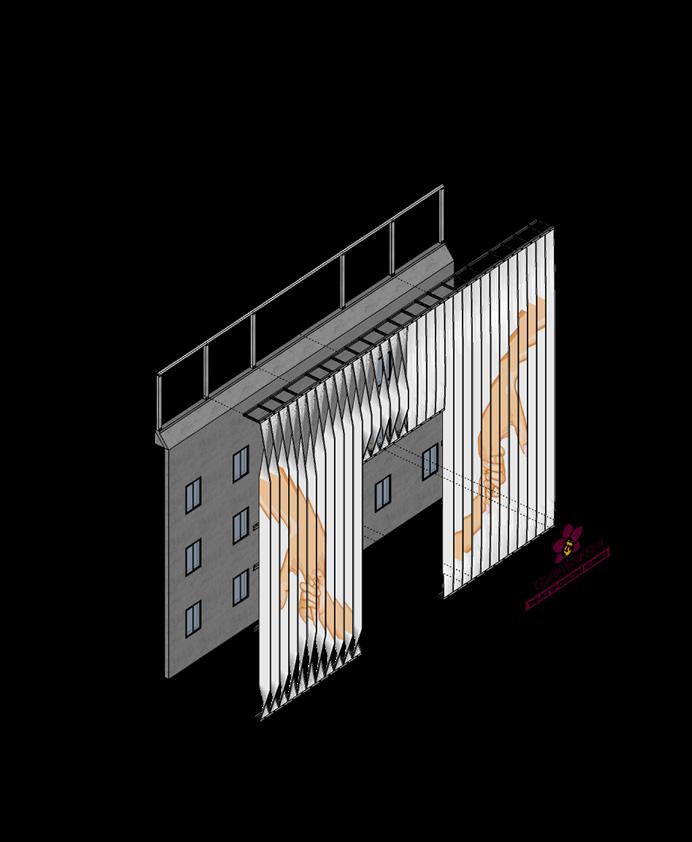

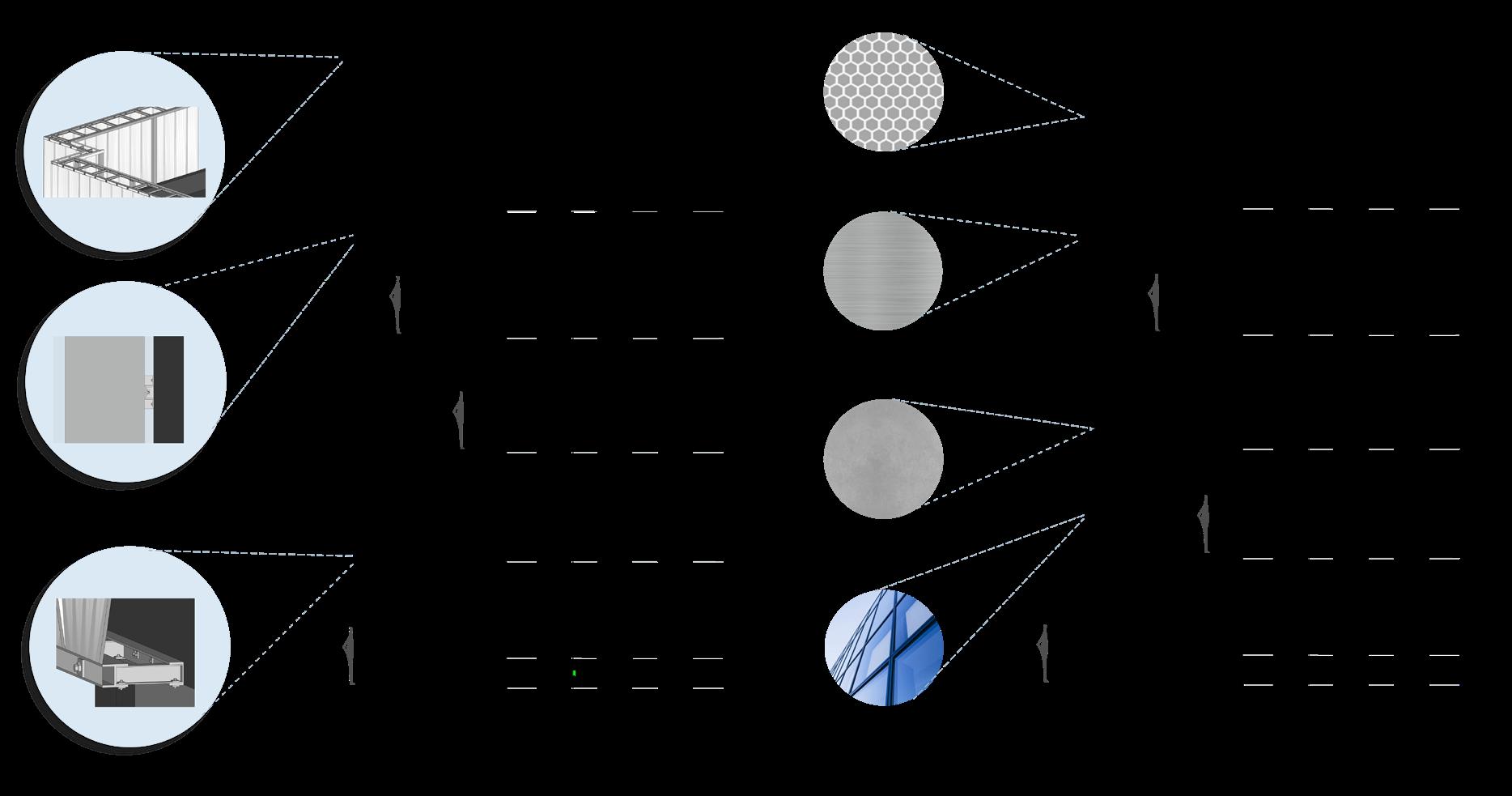
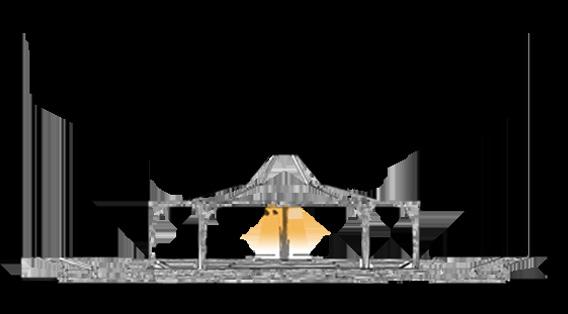
Smirithi
charles correa memorial
Competition entry l Team lead Kala academy, Goa
SCAN FOR THE SHORT MOVIE
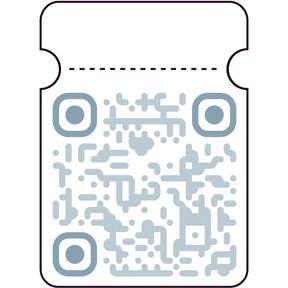
The designed project is a Charles Correa Memorial at Kala Academy, Goa.
This memorial seeks to celebrate the life and work of the renowned architect Charles Correa, whose contributions have left an indelible mark on the world of architecture and design. The memorial design aims to embody the core principles of Correa’s work, including the integration of architecture with nature, the use of local materials, and the creation of spaces that resonate with the local culture and environment.
The memorial design includes elements inspired by Correa’s iconic projects, and it strives to capture the essence of his architectural vision. It will serve as a place for reflection and inspiration, inviting architects, students, and admirers of Correa’s work to engage with his design philosophy and its impact on the built environment.
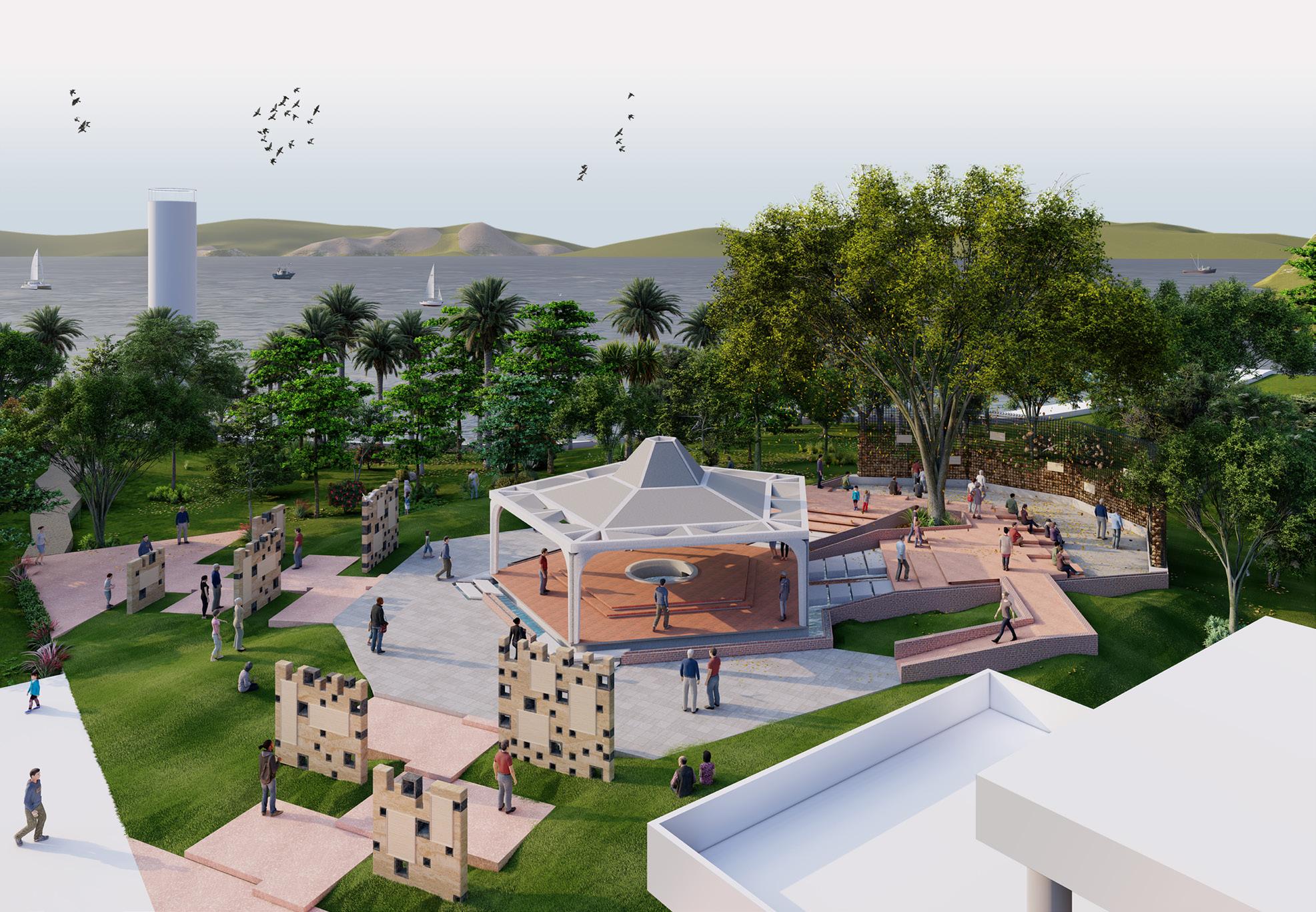
Design Evolution on Site

The proposed site has been located in between the two worlds of Natural and Man’s creation.
The visual axis governing prime focus of knowledge from library to the tree.
The visual axis merging the transient of the spirit with the horizon beyond.
The physical axes meeting at the foci, the centre of energy.


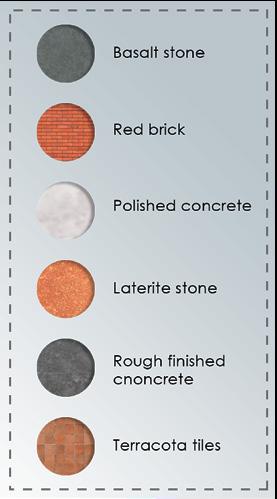


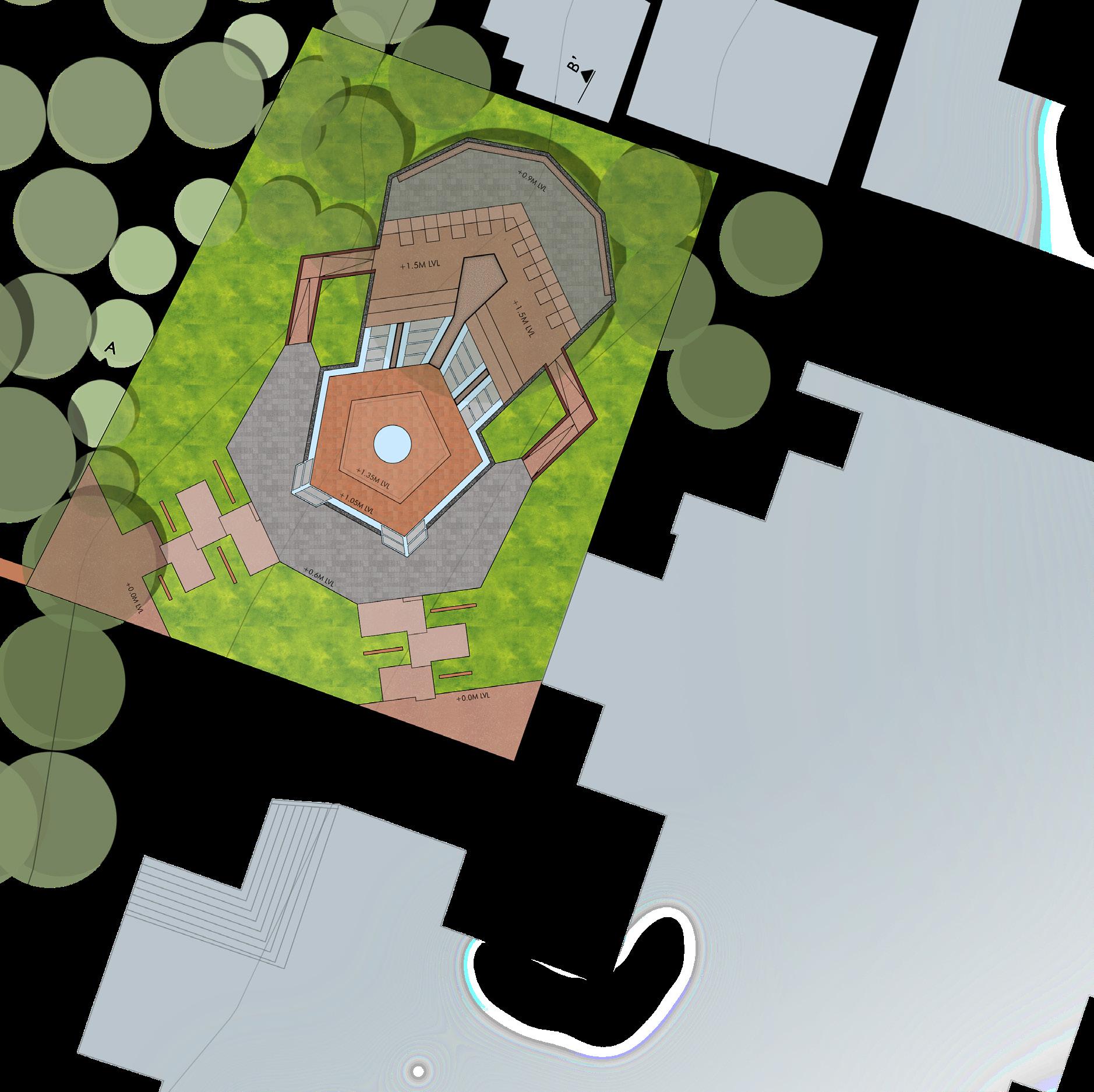

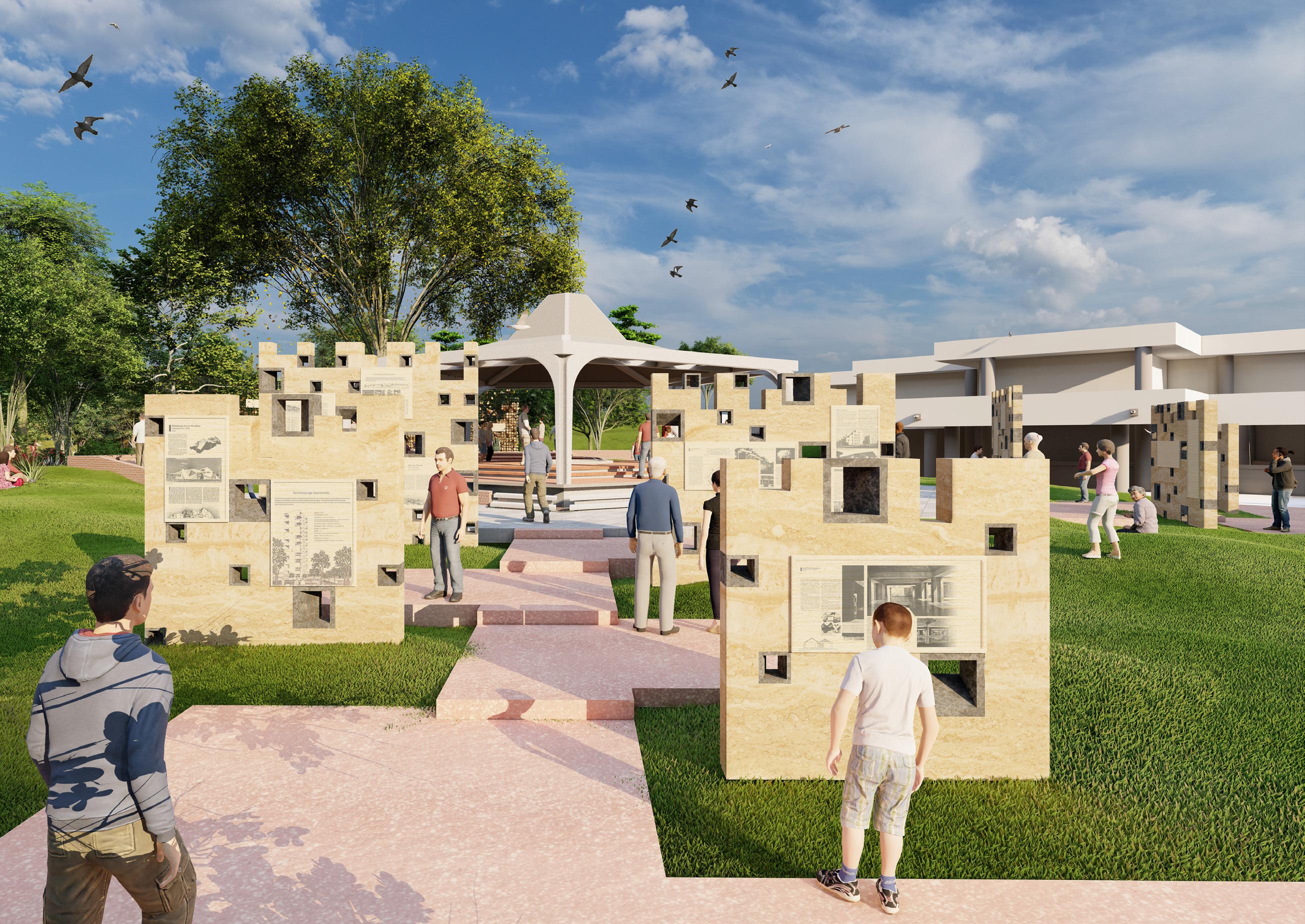
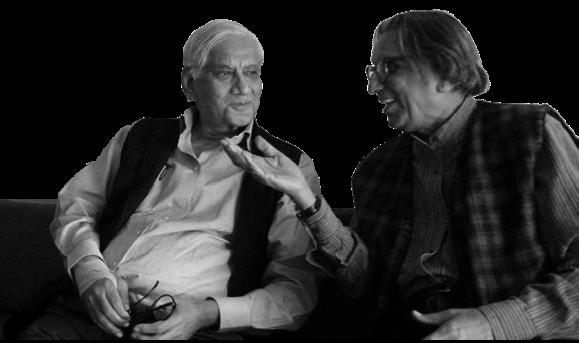
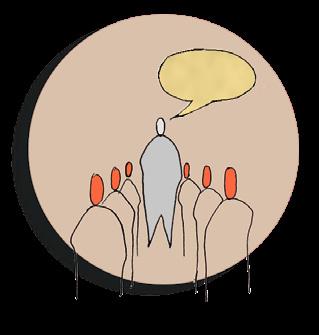
The panels on the path show how Correa surpassed his limits and inspired others to find their own success. The voids in the panels represent people who followed his example. The panels get larger and have more voids as you move along the path, symbolizing Correa’s impact on future generations.
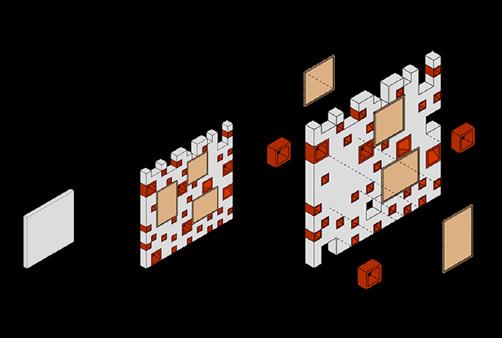

TRAAN a place to contemplate
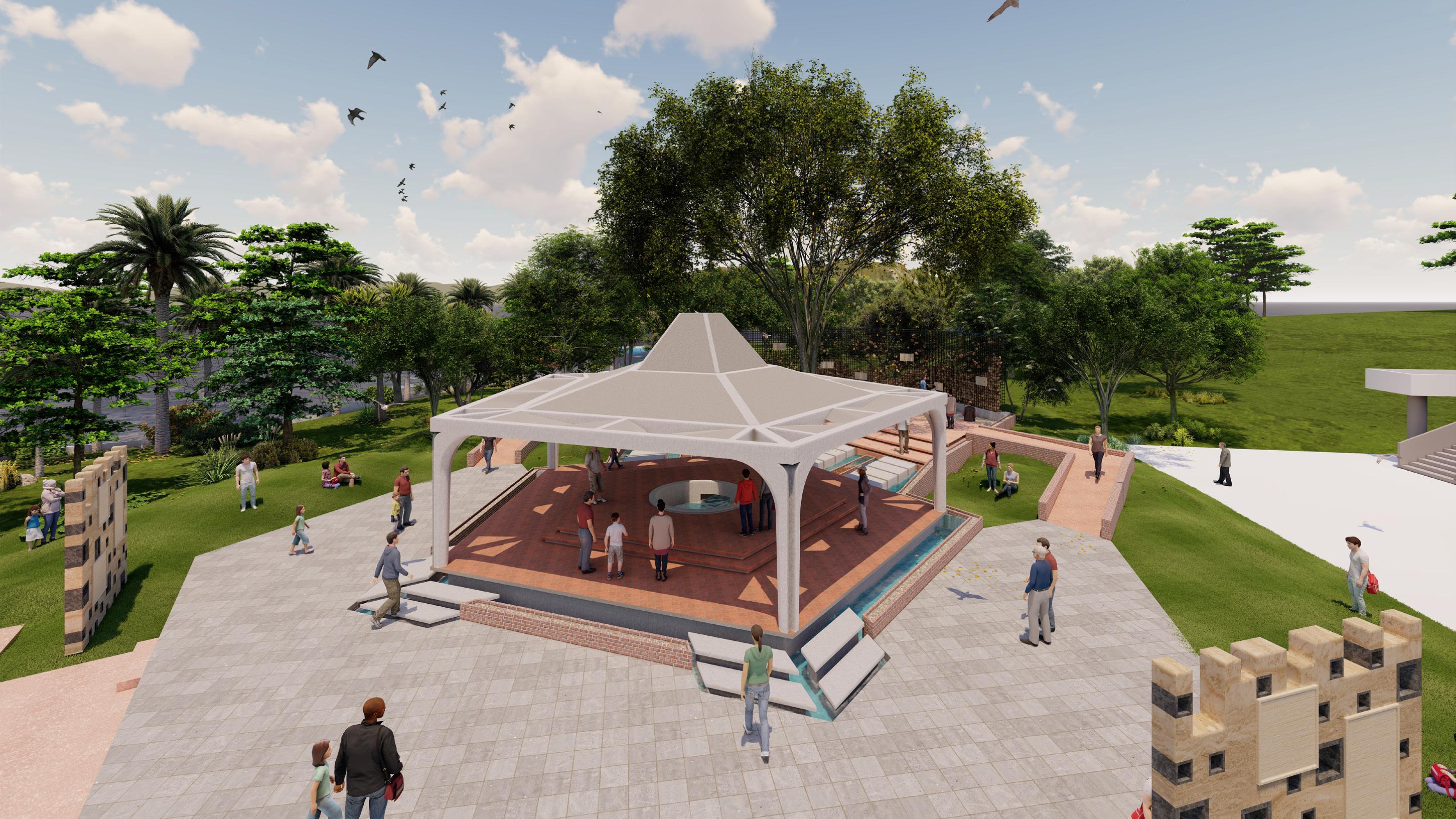
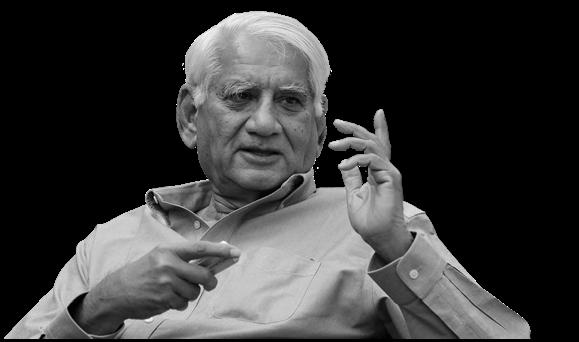
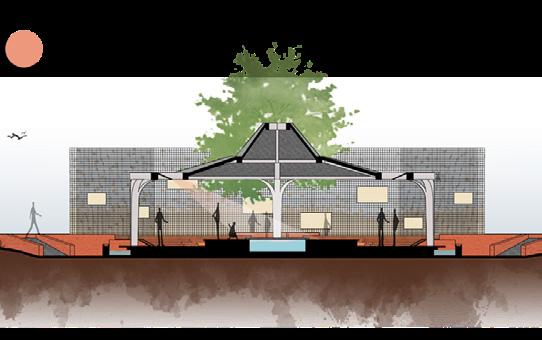
Correa’s essence is conveyed through a reflective pool illuminated by slits of light, creating a source of knowledge.
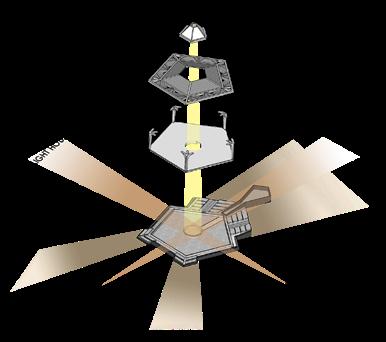

GNAAN a space to learn
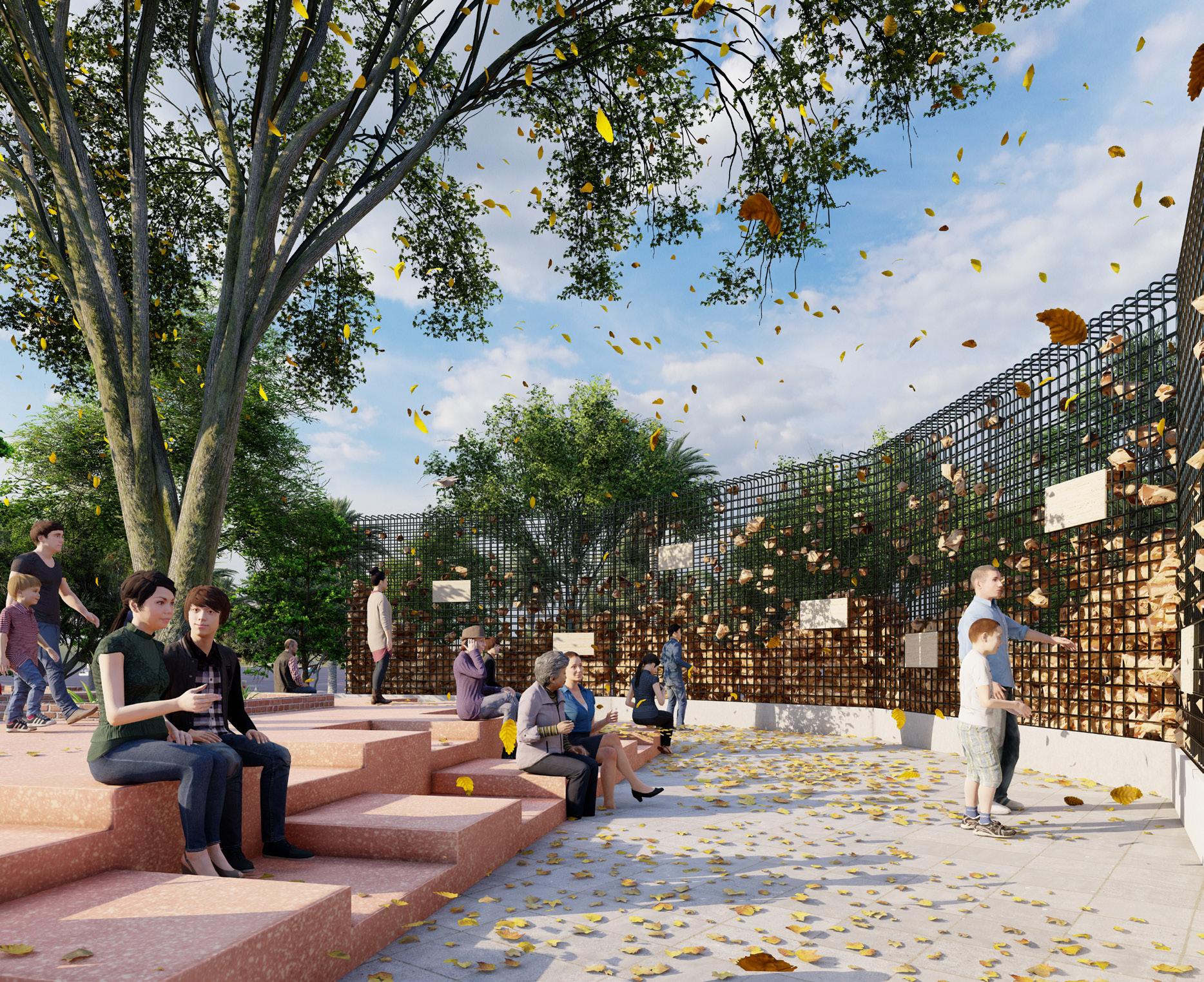
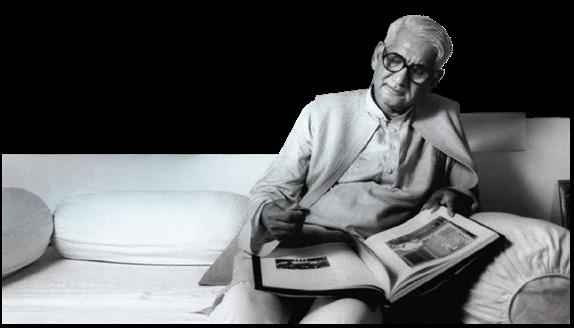
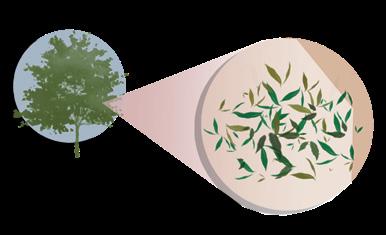
The falling leaves represent shared knowledge, transformed into collective understanding through stone screens. As the screen descends, it becomes denser with stones, molding mankind to gain confidence and progress on their journey.
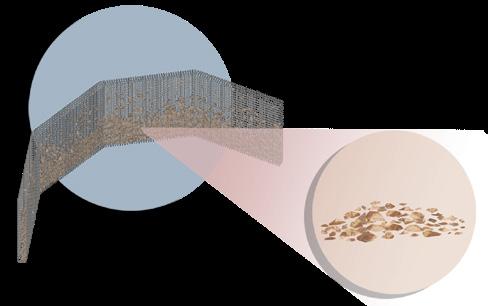
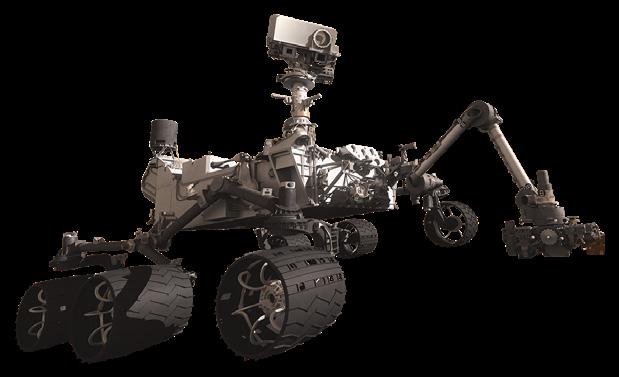
Pano 2060 a mars colony
Workshop Project l Individual AAKA space studio l Alba Mons, Mars
The designed project is a Mars colony at Alba mons, Mars.
Humans are interested in exploring Mars because it offers opportunities to study life and the universe, and potentially become a new place to live if Earth becomes uninhabitable. Mars has similar features to Earth and could aid in industries like medicine and agriculture. However, living on Mars presents challenges due to its harsh surface conditions, which could require underground habitats.
The idea of colonizing Mars gains relevance in the context of climate change threatening life on Earth. It’s important to continue learning from Mars missions and develop advanced technology for construction under these new constraints.

“Mars is there, waiting to be reached.”
- Buzz Aldrin
Mission -
The proposal for this space architecture project consists of a settlement built by pre-programmed and semi-autonomous robots. The habitat is set to be constructed with minimum human intervention.

The Landing Site ALBA MONS
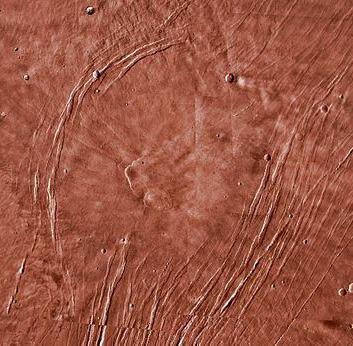
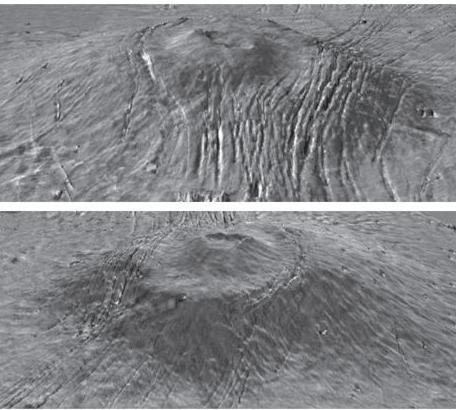
ALBA MOANS also initially known as the Arcadia ring is a volcano located in the northern Tharsis region of the planet Mars.
In addition to its great size and low relief, Alba Mons has a number of other distinguishing features.
.It’s atmospheric pressure is higher.
.Relatively flat surface.
.It’s believed to have a ice water below.
Location - ALBA MONS Typology - Habitat (housing) Size - 4000 m2 approx.
Phase 01
Crew members - 06
Primary settlements Initial Habitat which will later expand with additional habitats Mainly for scientific research with green farming and laboratory module.
Phase 02
Crew members - 24
Secondary settlements
Eight habitats have been built in order to expand the settlements. All habitats are connected above or ground to public module. Farming and laboratory module.
Phase 03
Crew members - 48 as expanding
Tertiary settlements
Almost fully built settlements for 48 crew,and ready with all amenities.

Material Description
EXTERIOROUTER PANELS - Martian concrete produced on site i.e., mars regolith blocks will be used to clad the outershell for cosmic and solar radiation protection.
INTERIORHigh carbon steel and aluminium panels selected as main crust materials. As weight and height resistance properties.
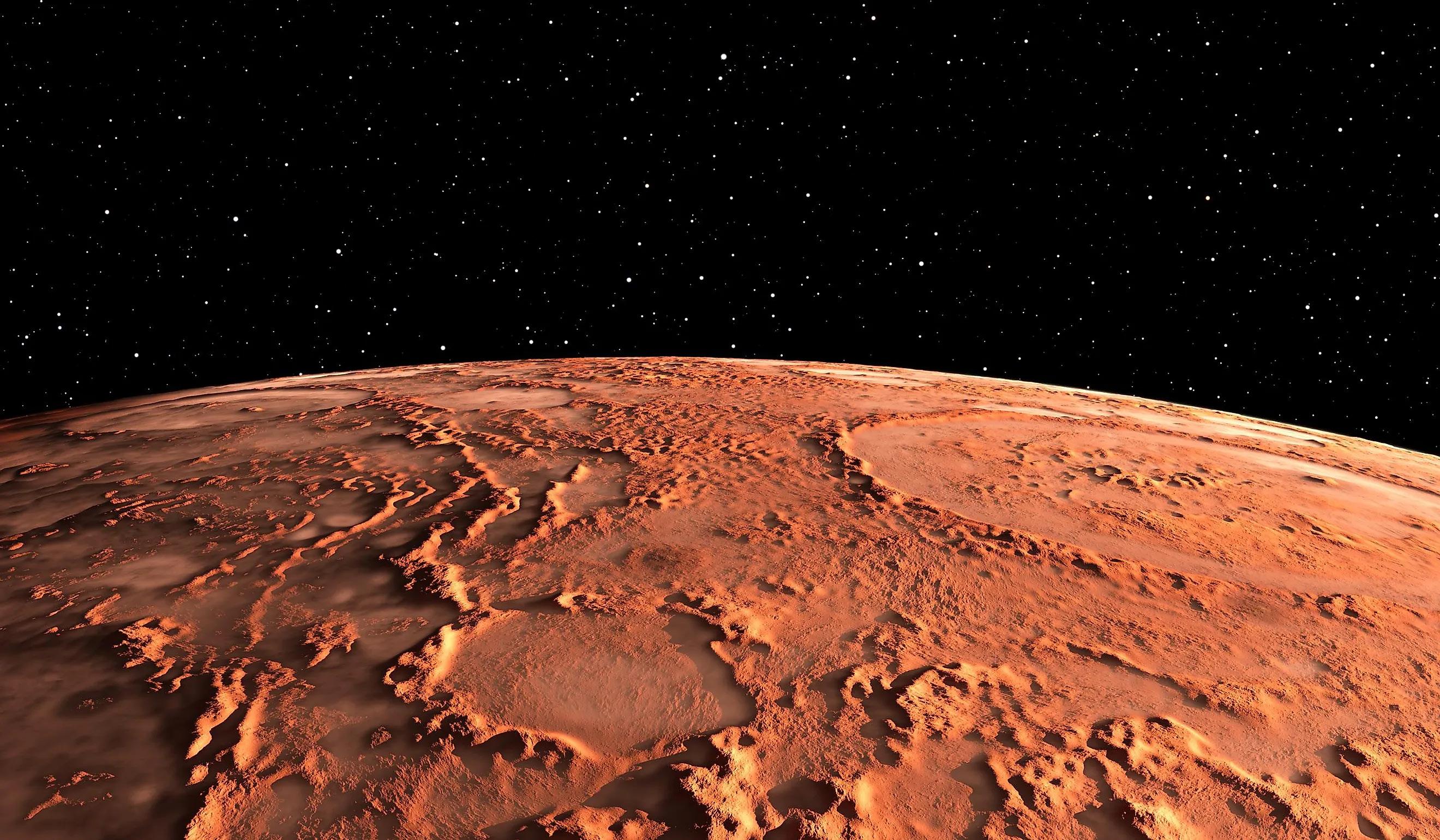

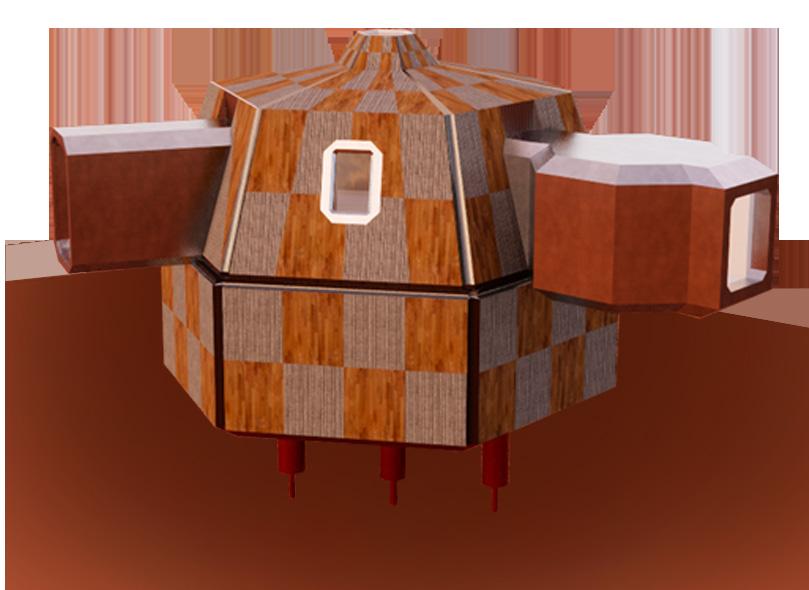

ALBA MONS SITE VIEW PANO 2060

p ublic area module
This module will include dining, resting, and communication spaces.
Scientific experiments including hybrid plants trails, will be made here.

H2, O2, CO2, H20, CH4, energy, fuel, and raw materials storage will be done here.
Breathing air and ice mine to water converter will be made.
Antariksh
HAL auditorim, Bengaluru
Internship work l Interior Design Design Team l 180 sqm
The designed project is an auditorium design for HAL, Bengaluru.
Crafted to host an executive audience of 150, this auditorium epitomizes the essence of aircraft engineering. The ceiling mimics the intricate design of an aircraft turbine, capturing its dynamic nature. Adorning the walls are latitude and longitude lines with curved edges, evoking the boundless horizon of flight. This convergence creates a sophisticated space that harmonizes aerospace precision with the sensation of soaring. Meticulously chosen materials enhance sound quality, ensuring a premium auditory experience. This seamless integration of acoustics elevates the space, offering a blend of engineering aesthetics and functional design for an immersive environment.
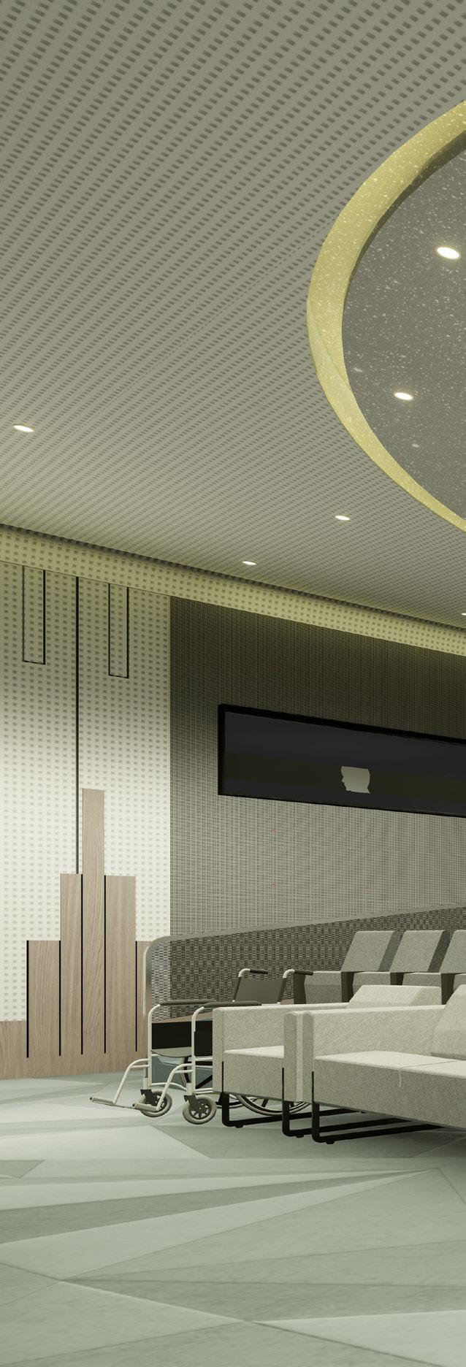
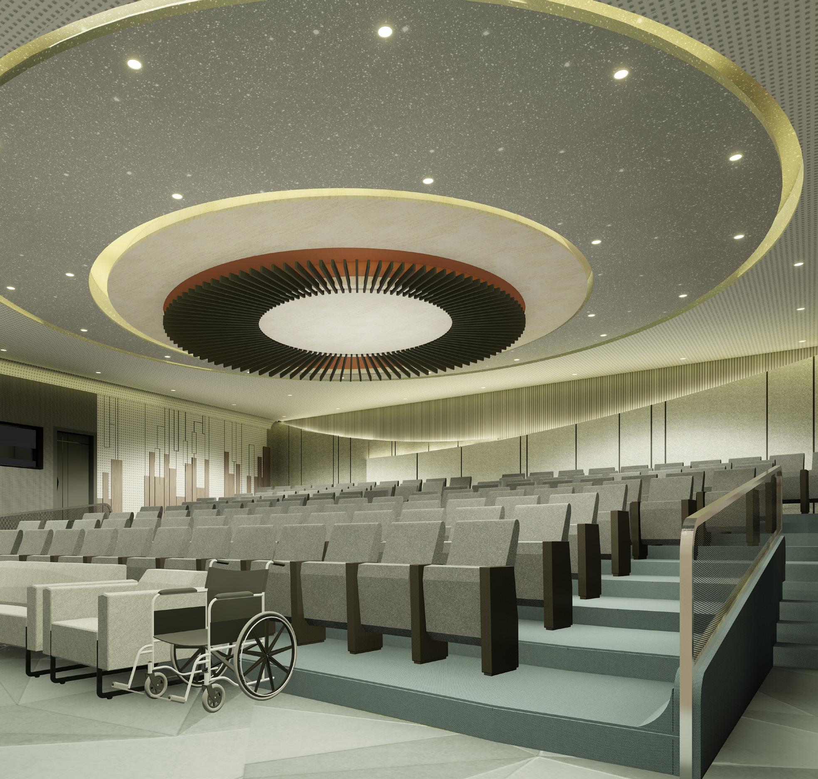
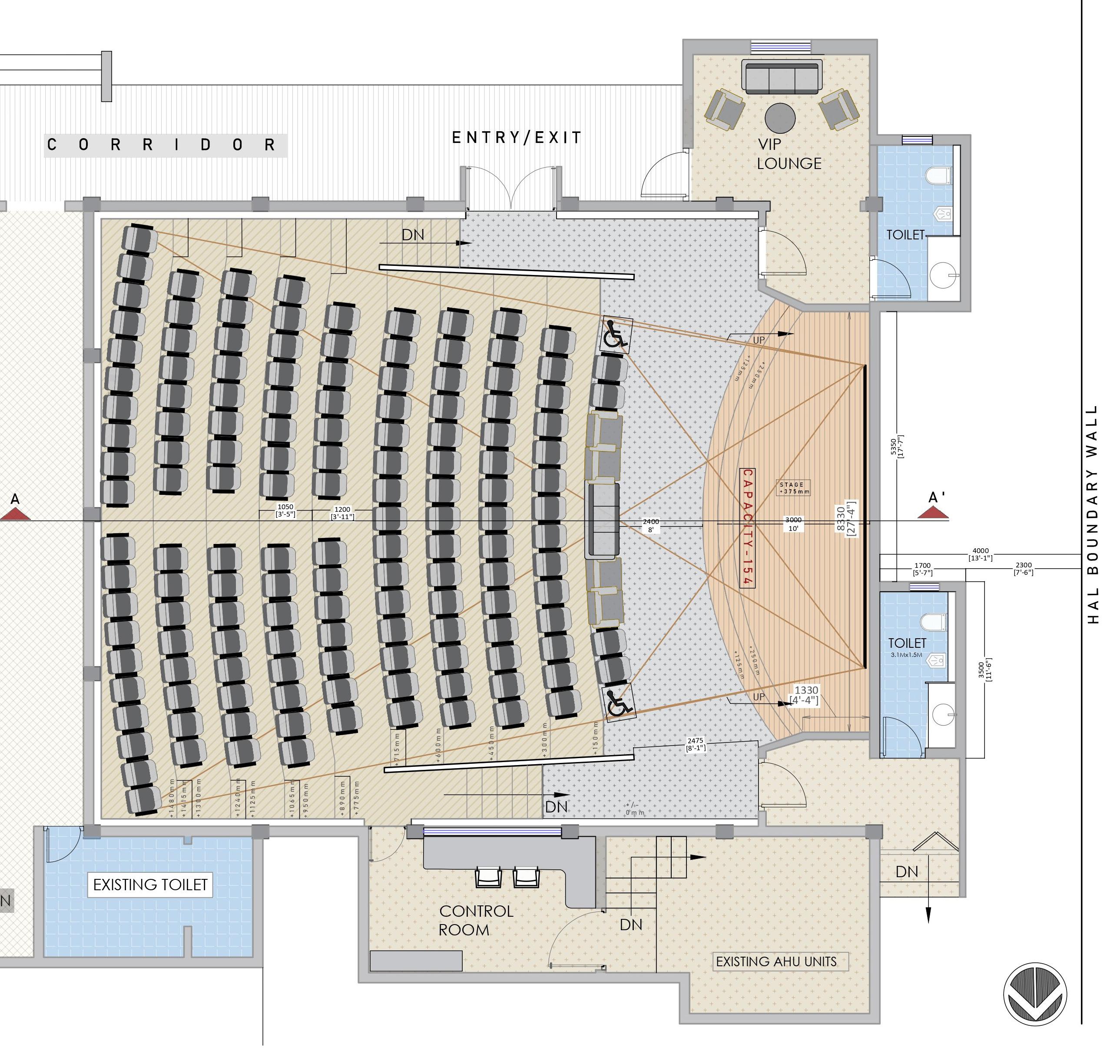
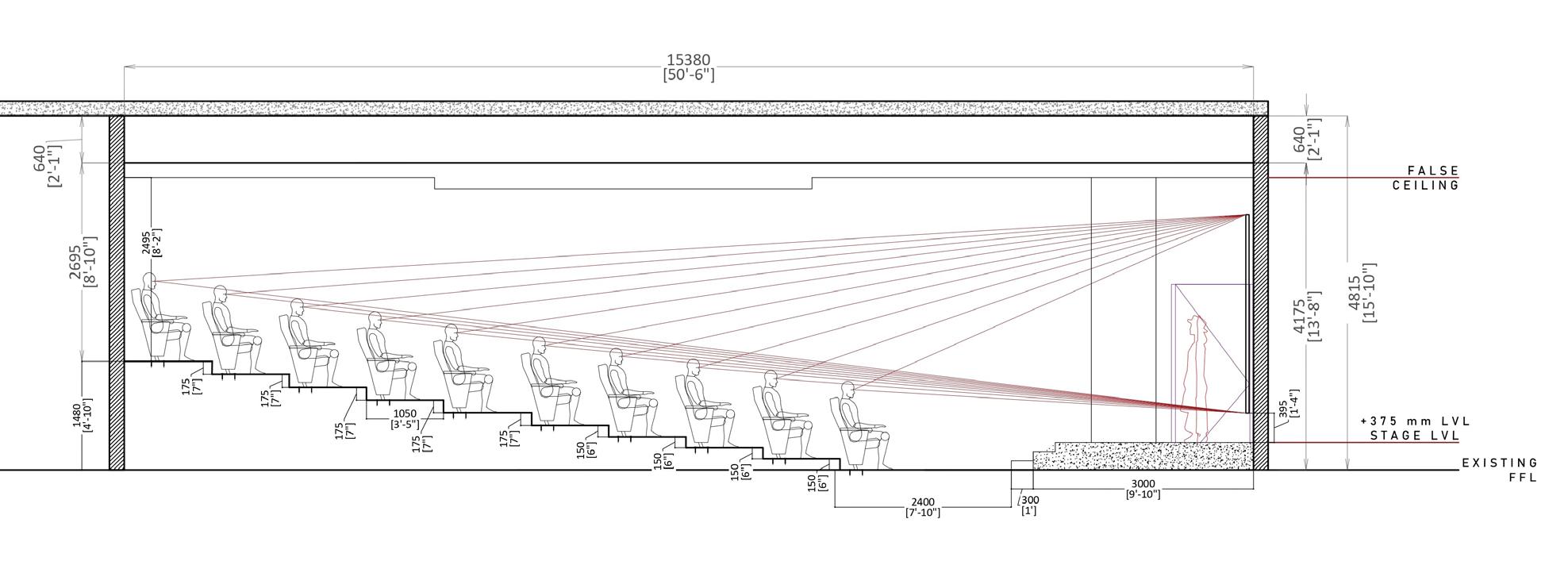
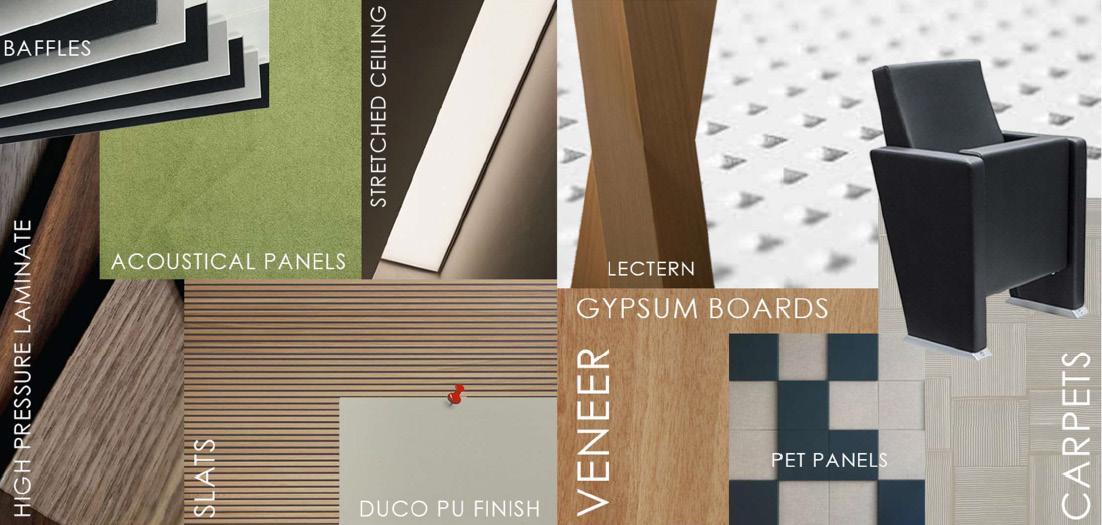
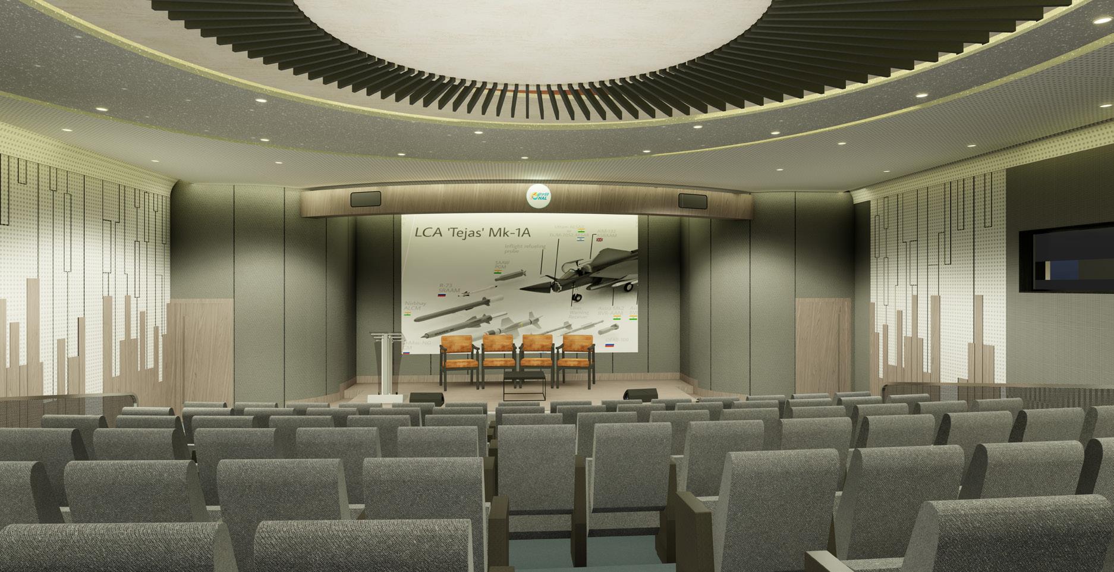
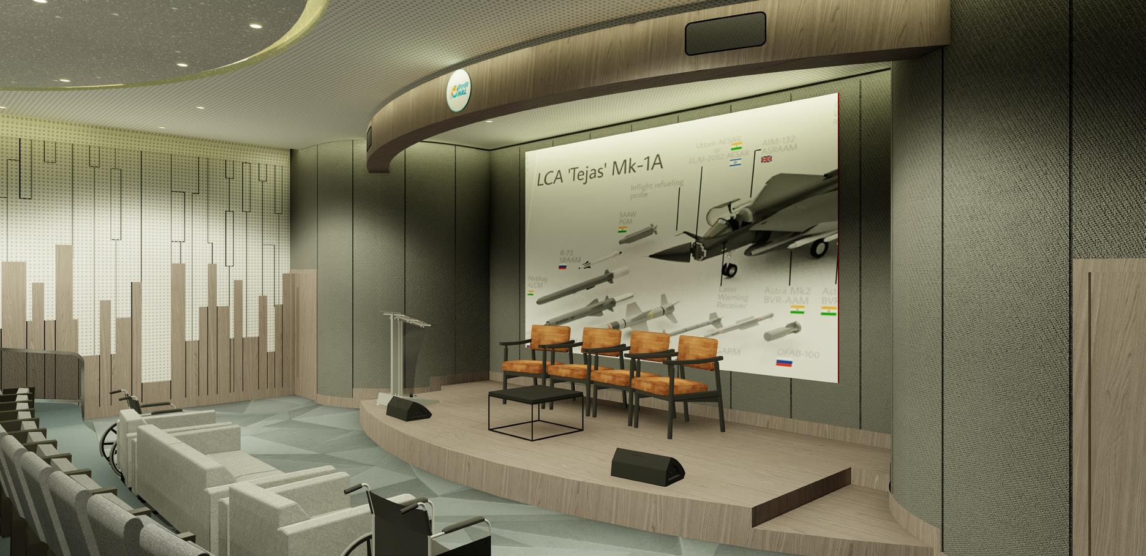
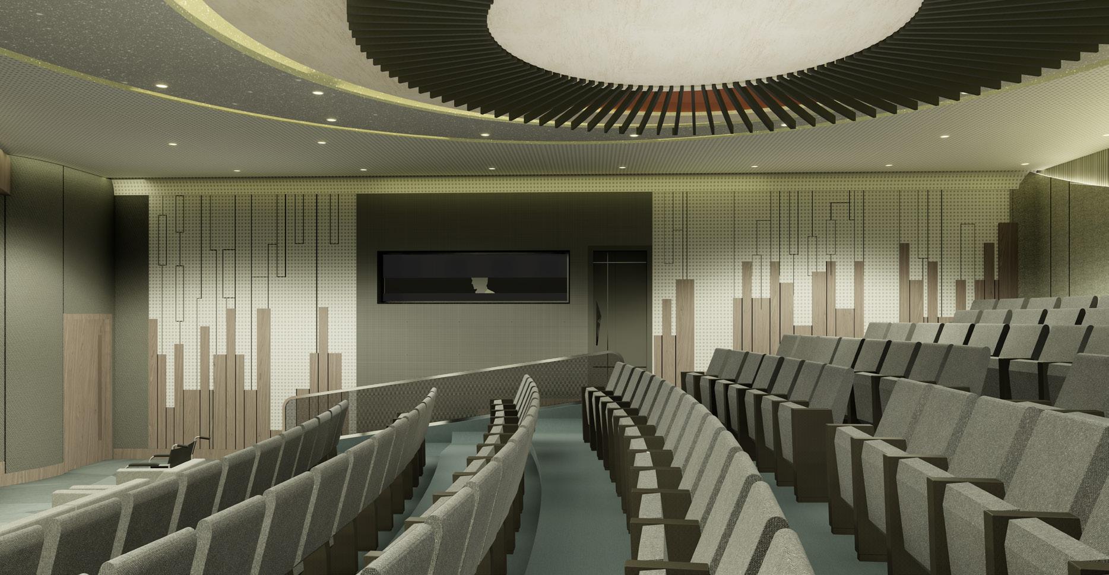
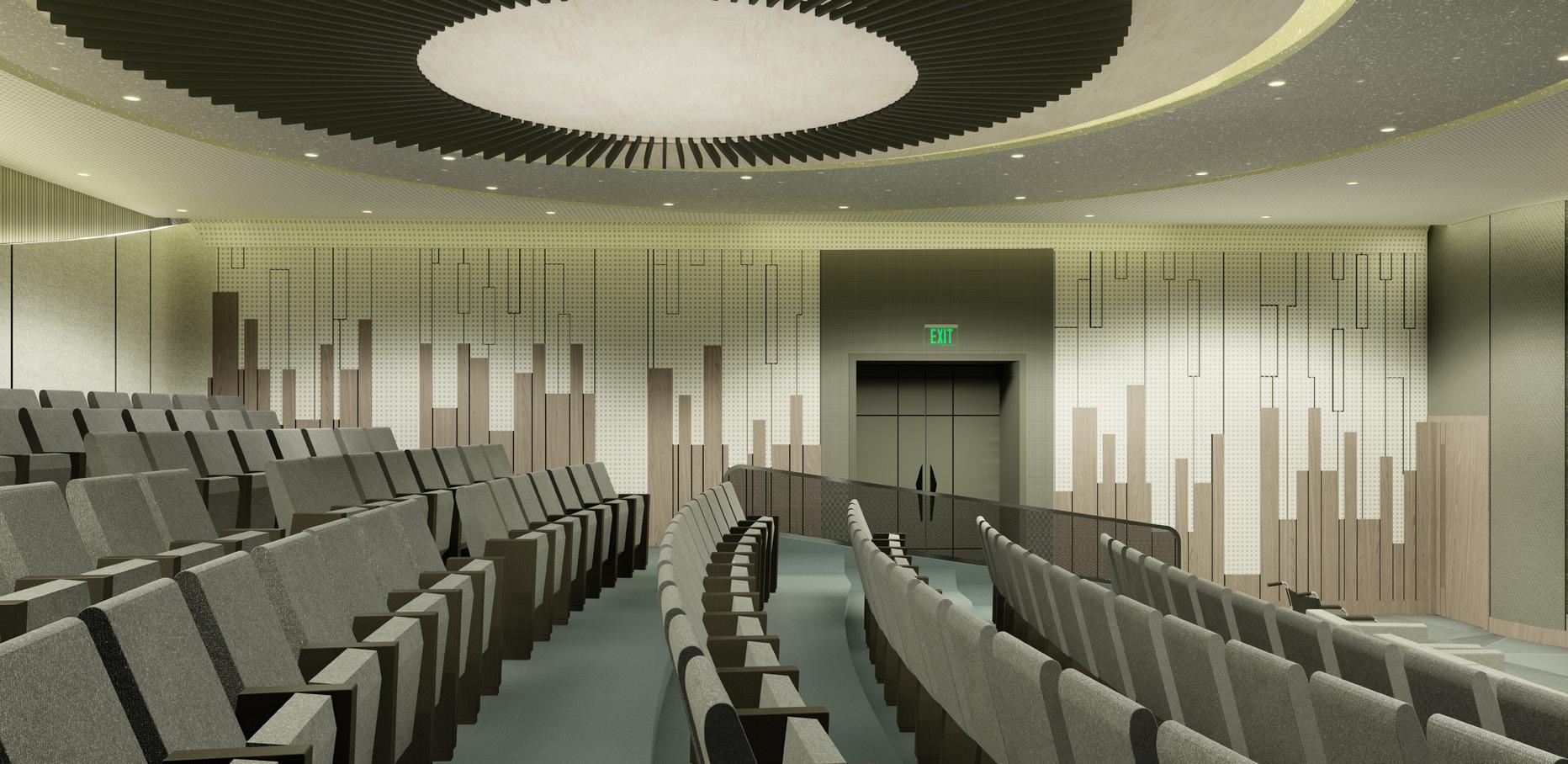
Sports Arena
oxford sports complex
Internship work l Design Team
Oxford college, Blr l 1500 sqm
The designed project is a sports complex for an oxford college, Bengaluru
The university sports complex is a modern, sustainable hub for athletes, students, and spectators, featuring a versatile main arena, multi-purpose gymnasium, and outdoor courts and fields. Sustainability is prioritized with rainwater harvesting and solar panels, while accessibility is ensured through inclusive amenities. The complex promotes a healthy campus lifestyle with recreational areas and green spaces, embodying the university’s commitment to sustainability, inclusivity, and student well-being.
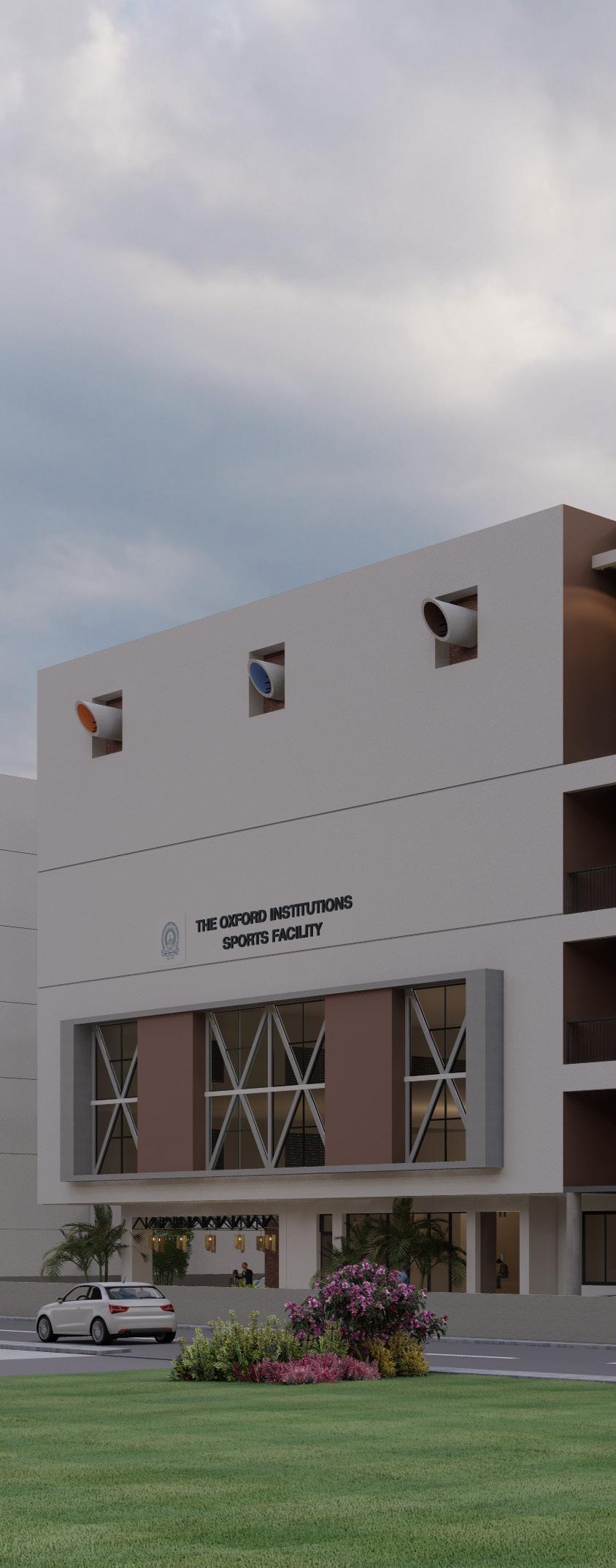
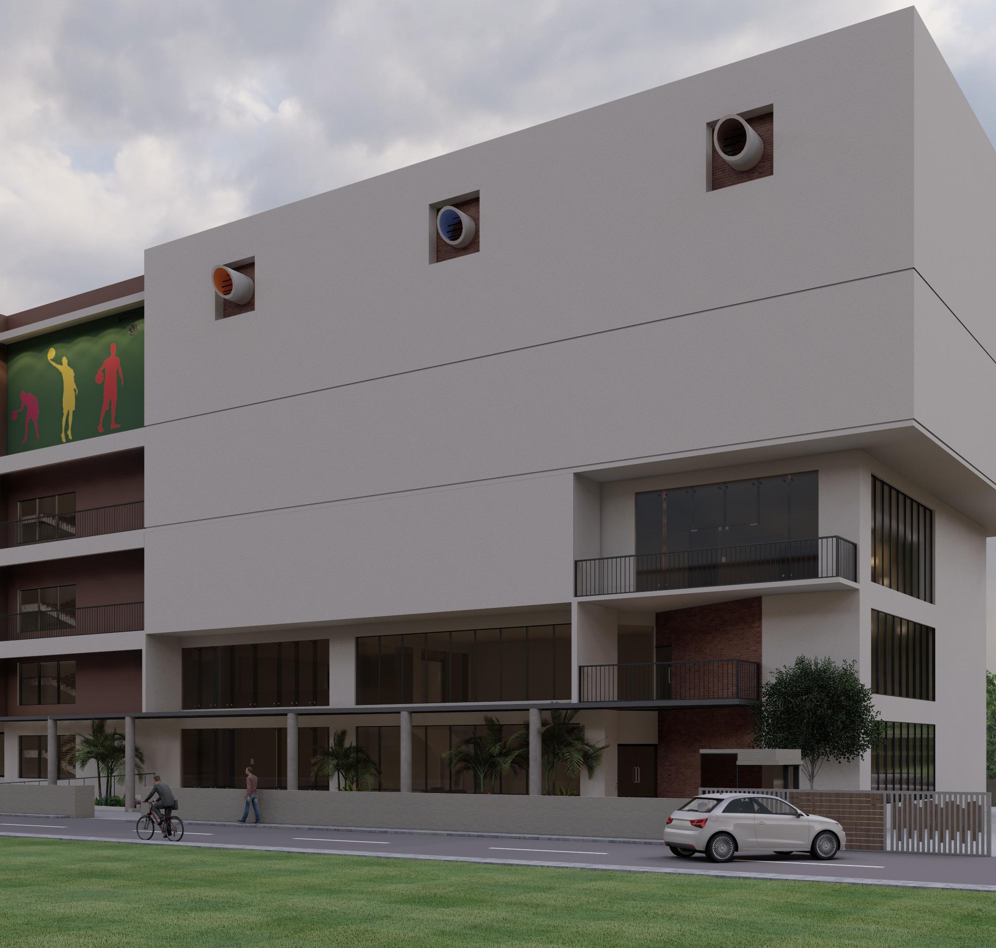
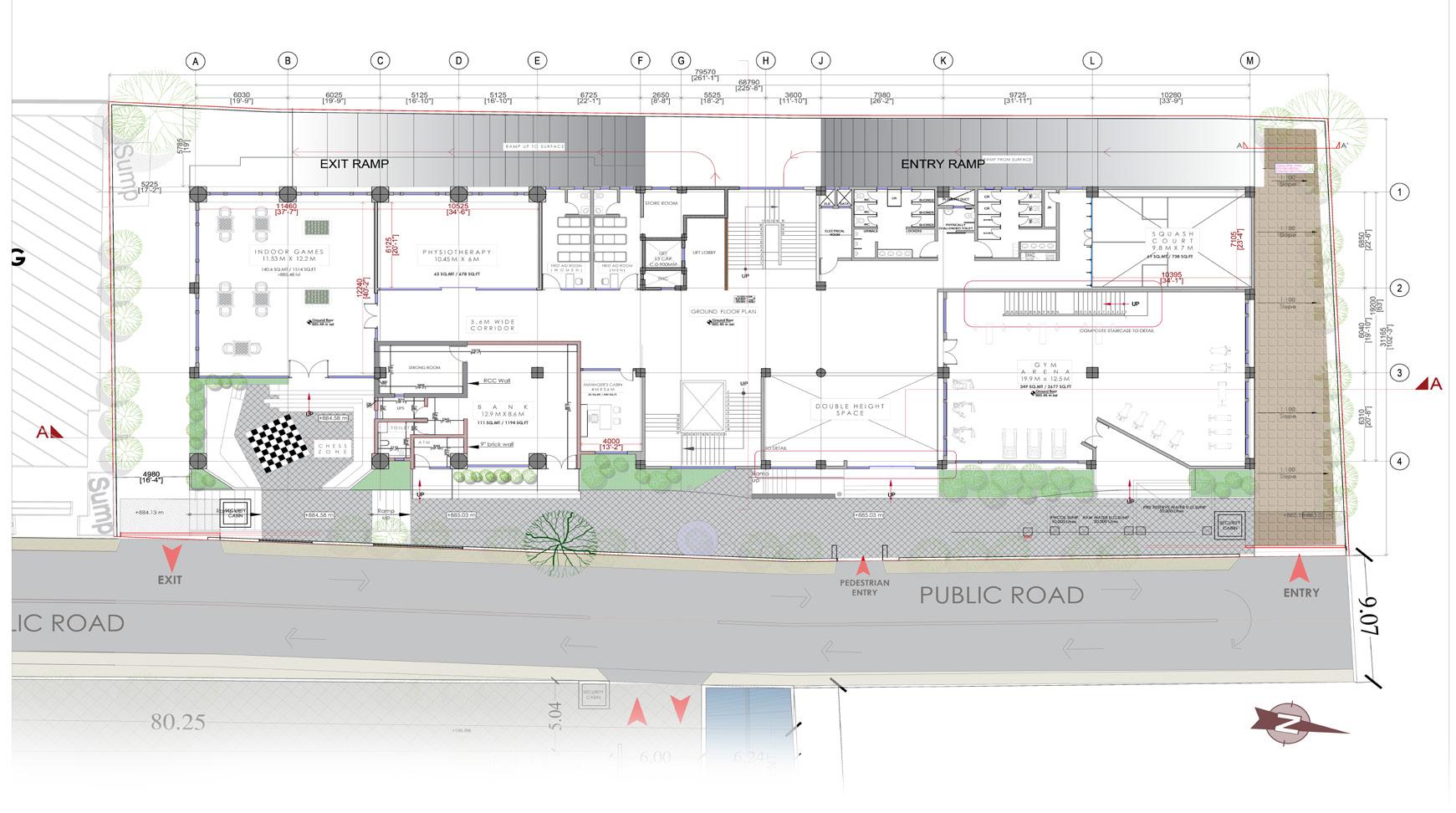
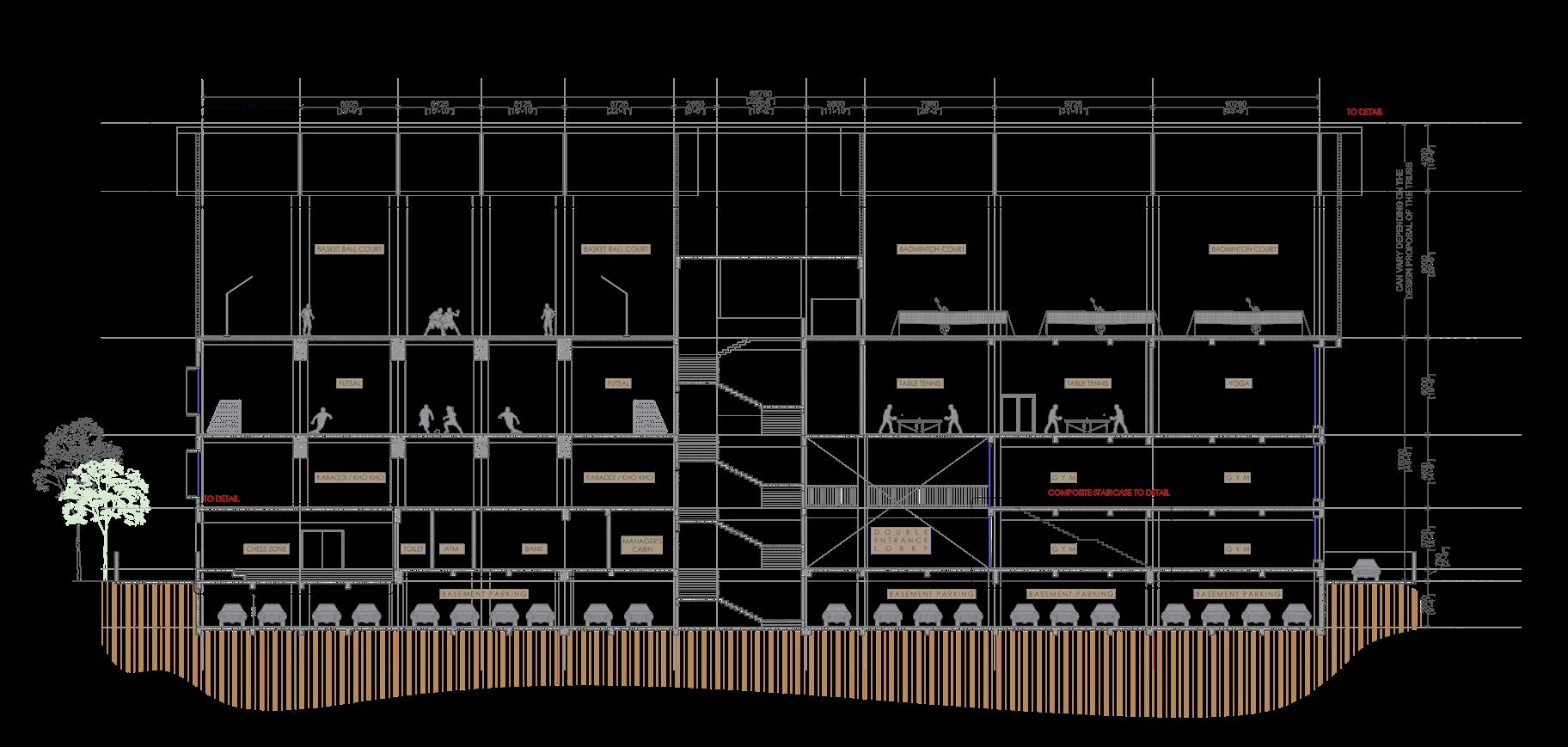
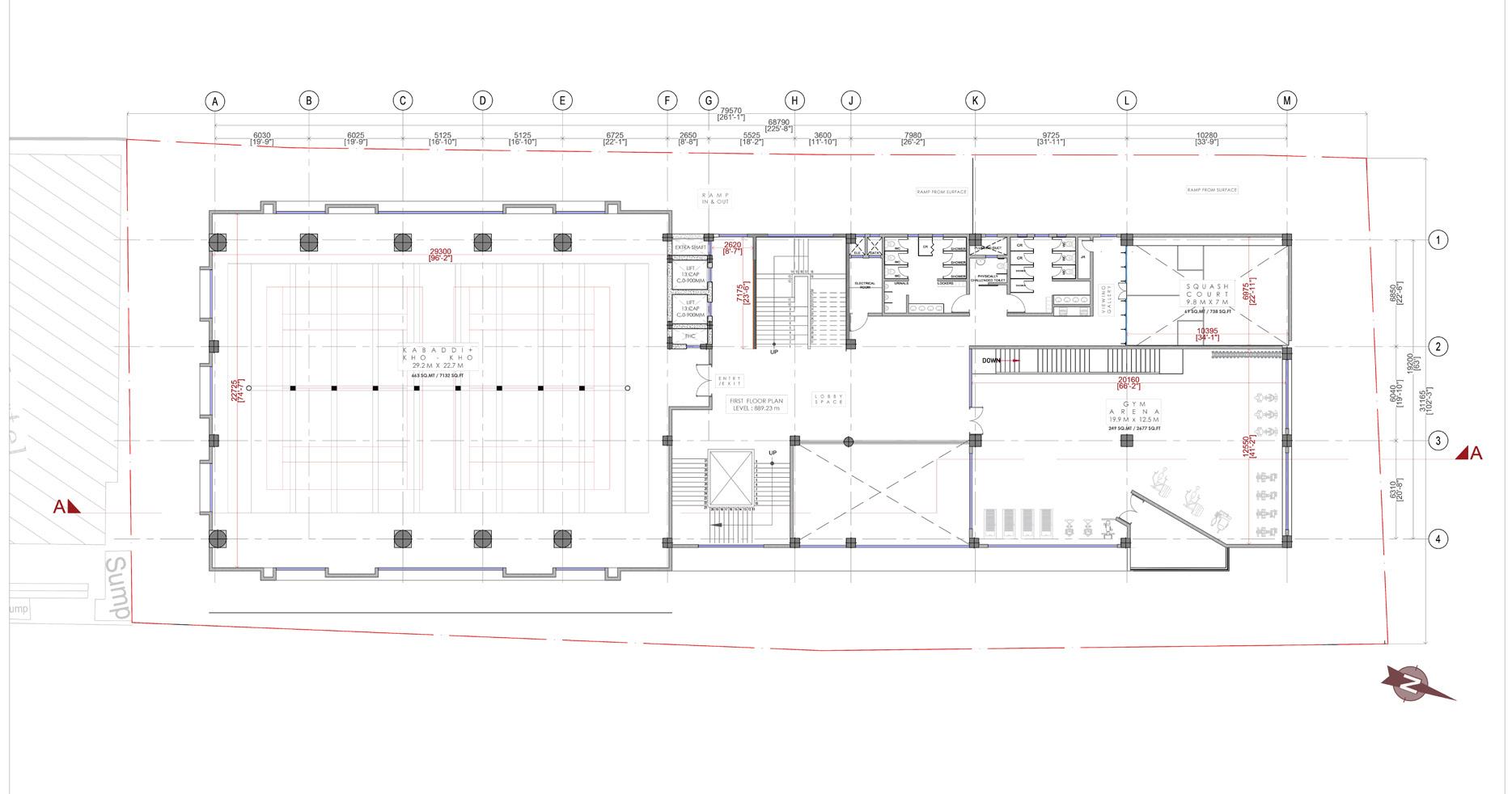
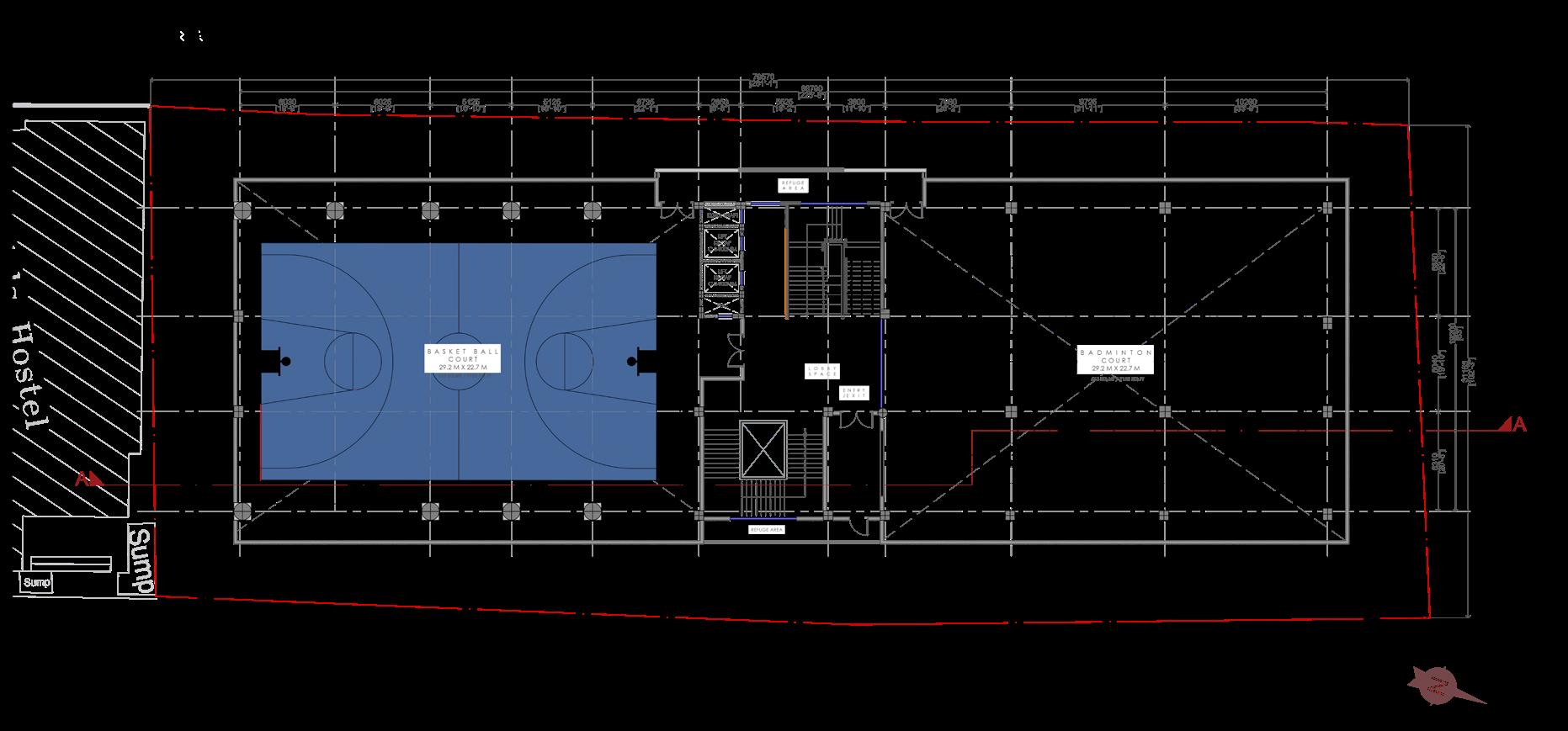
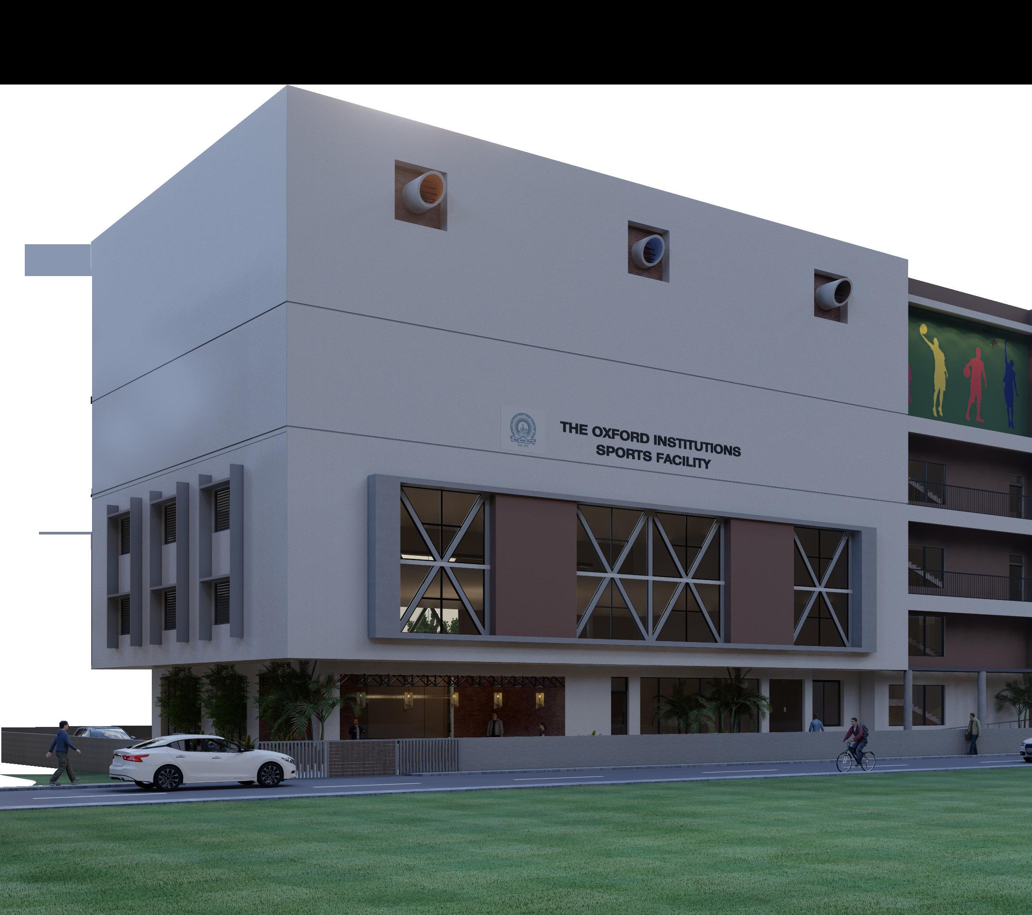
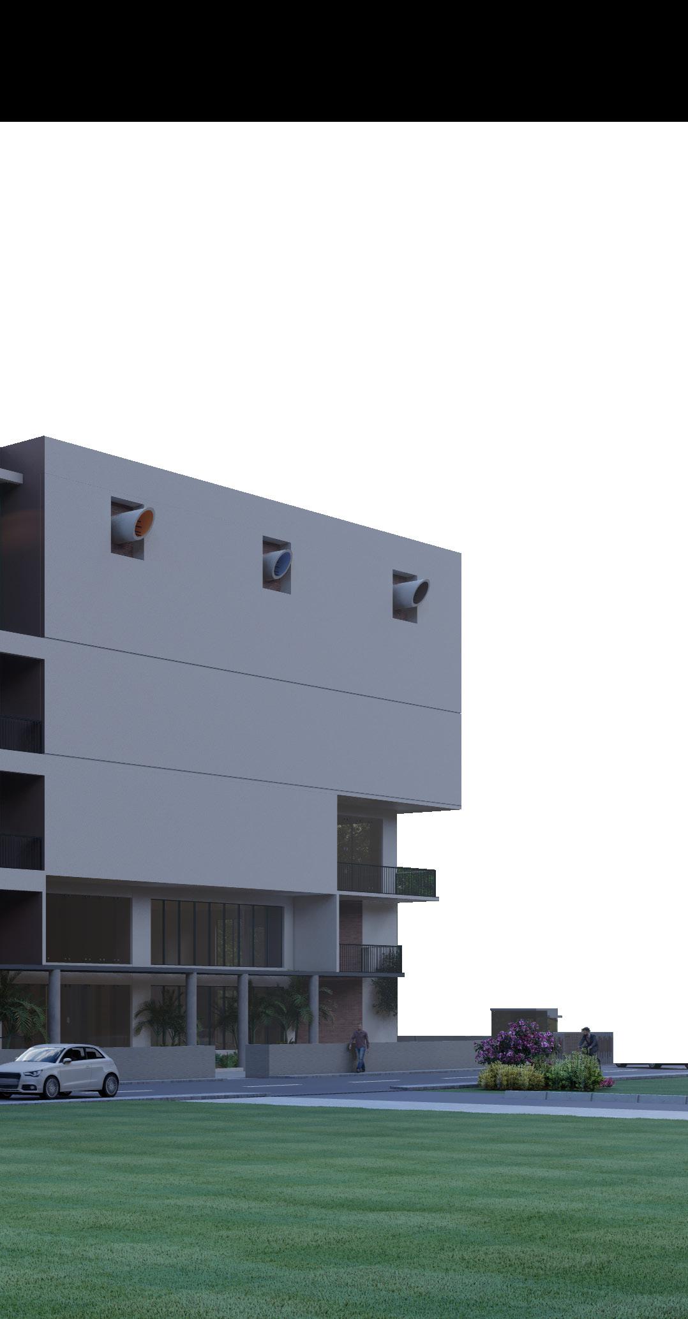
















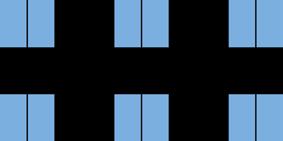





Working Drawing
a residential unit
Sem 05 & 06 l Construction drawings
Bengaluru
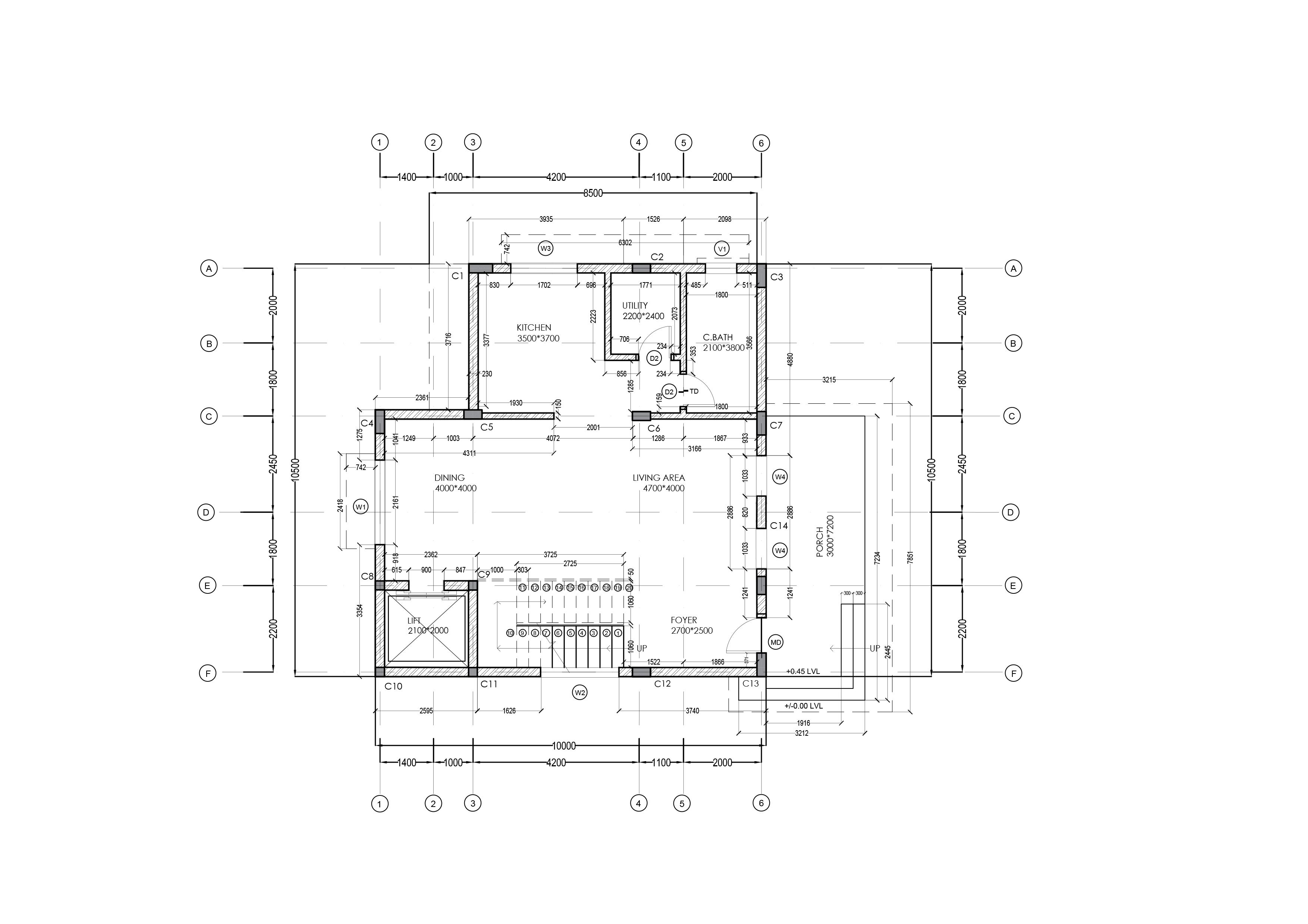
GROUND FLOOR PLAN
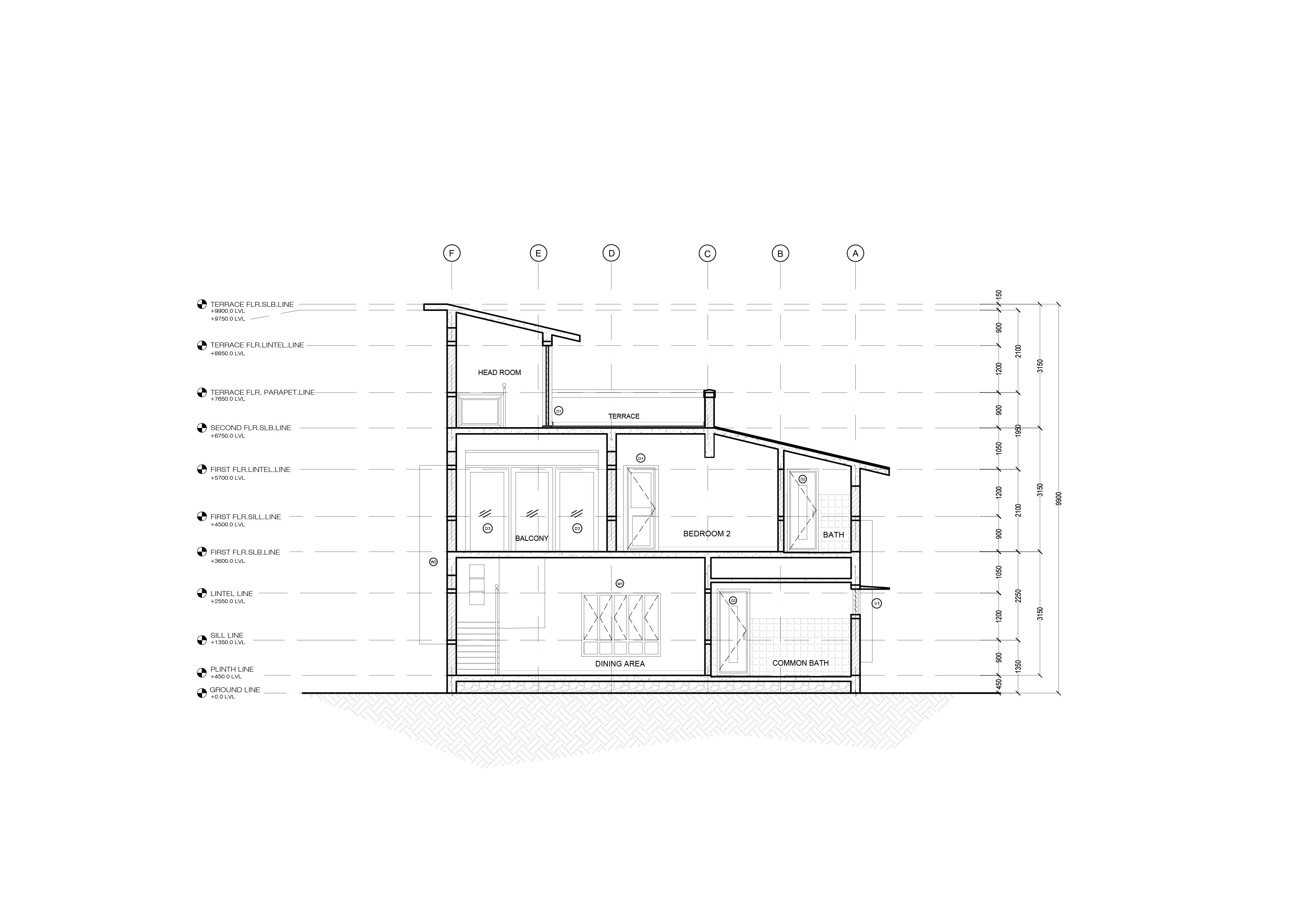
KITCHEN DETAILS

Miscellany
the contrasting collection
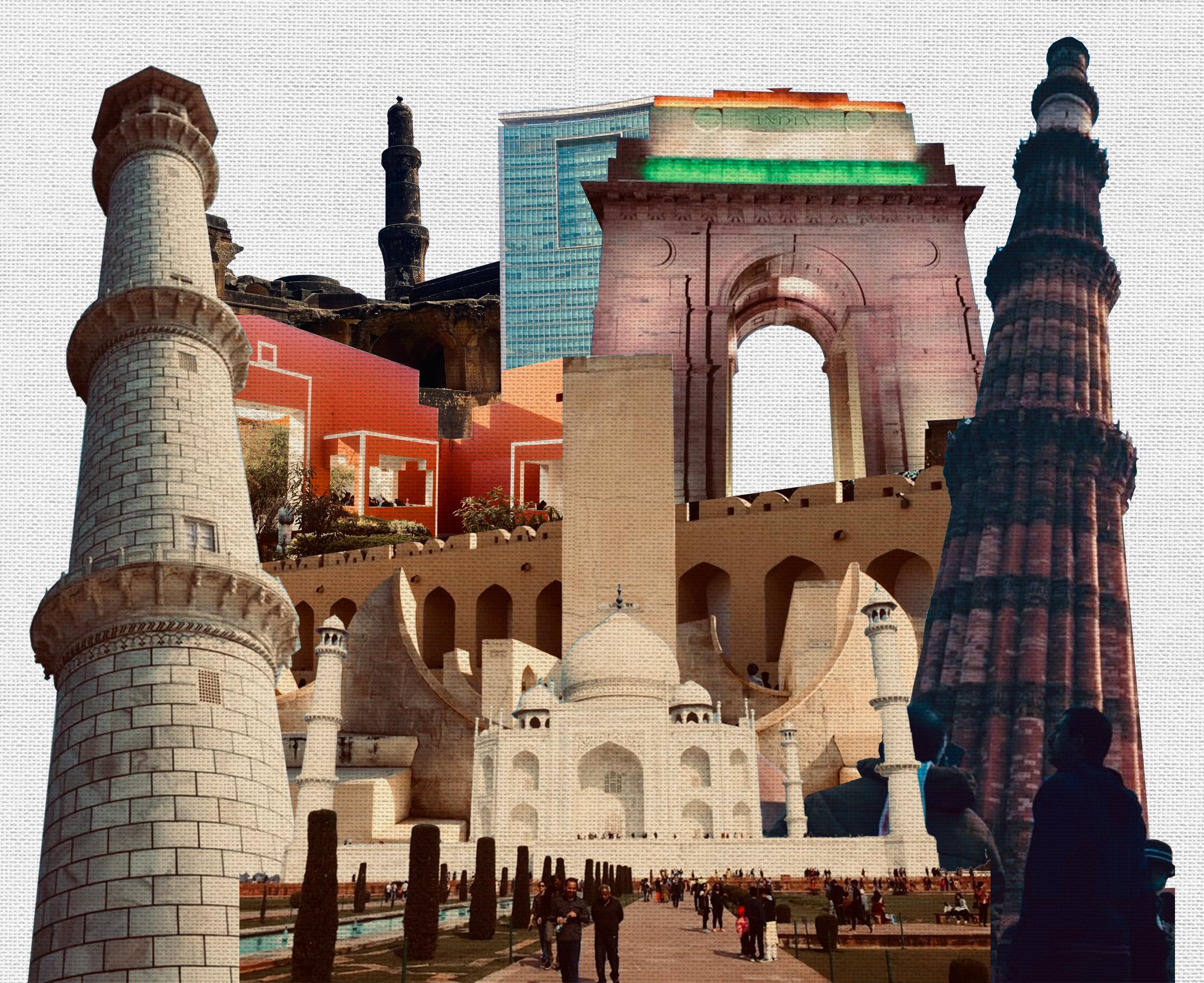
a compilation of structures from my travels across the country.
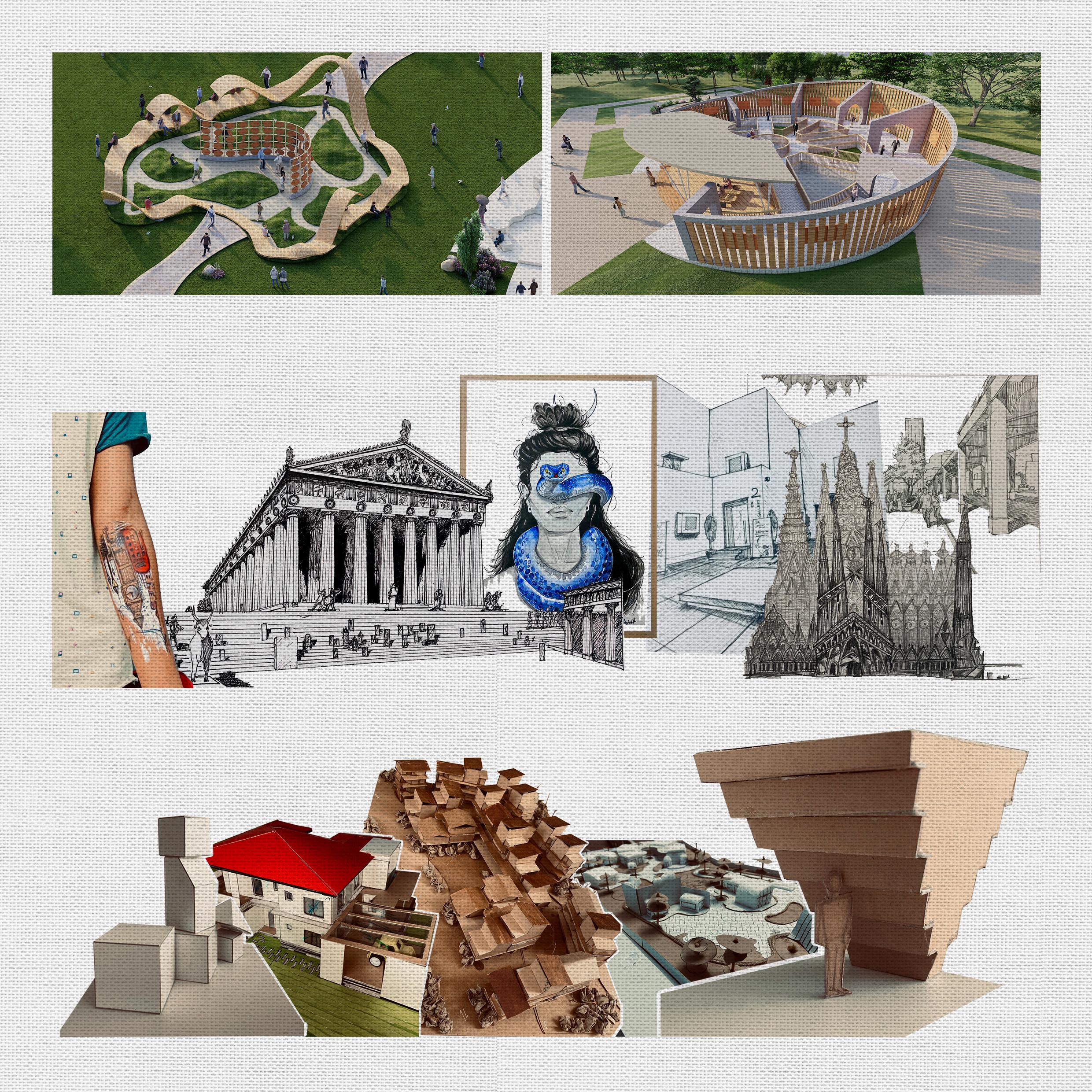 a render from CPK design trophy
a render from pavilion design competition
a compilation of my art work and model making over the years.
a render from CPK design trophy
a render from pavilion design competition
a compilation of my art work and model making over the years.
