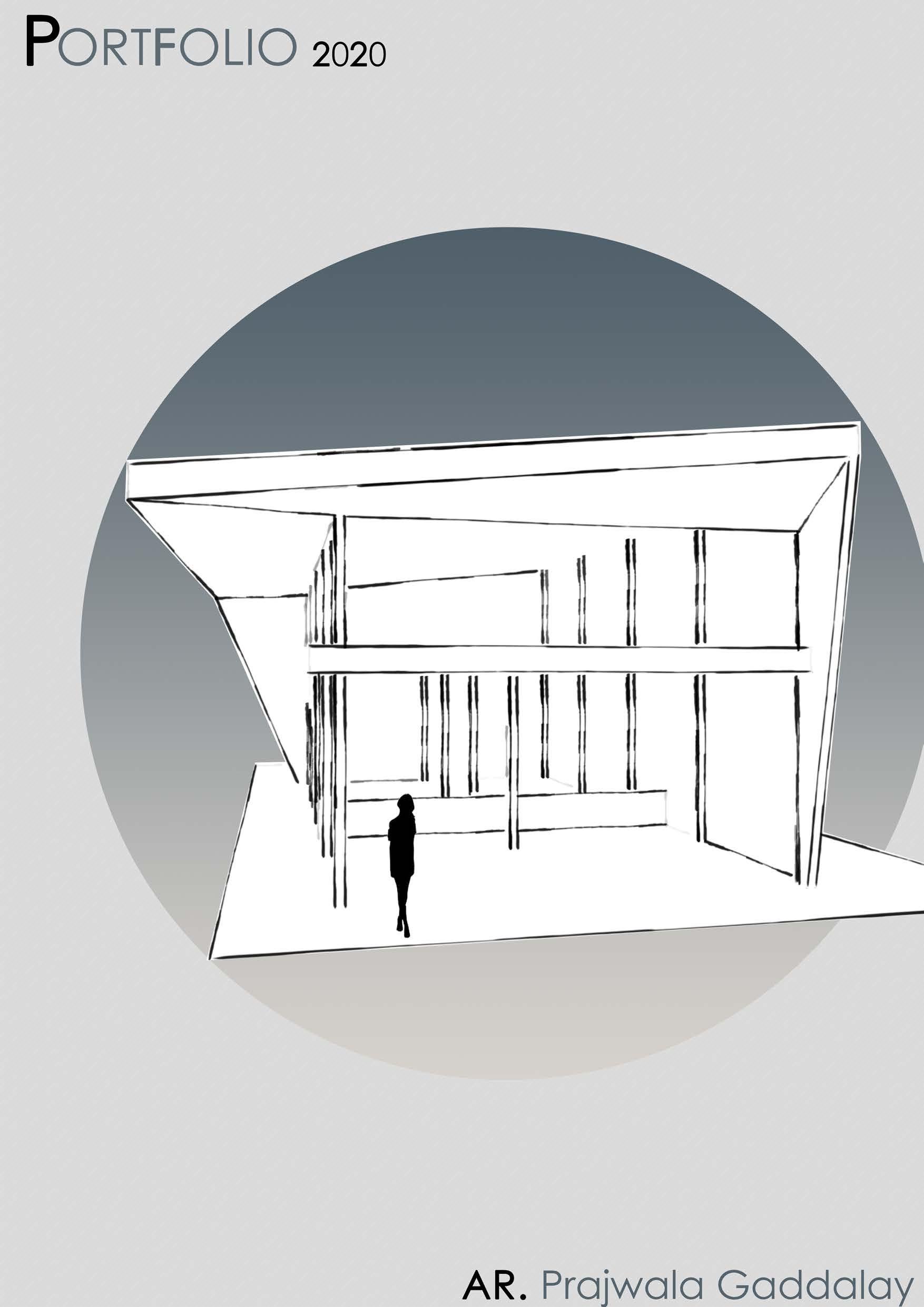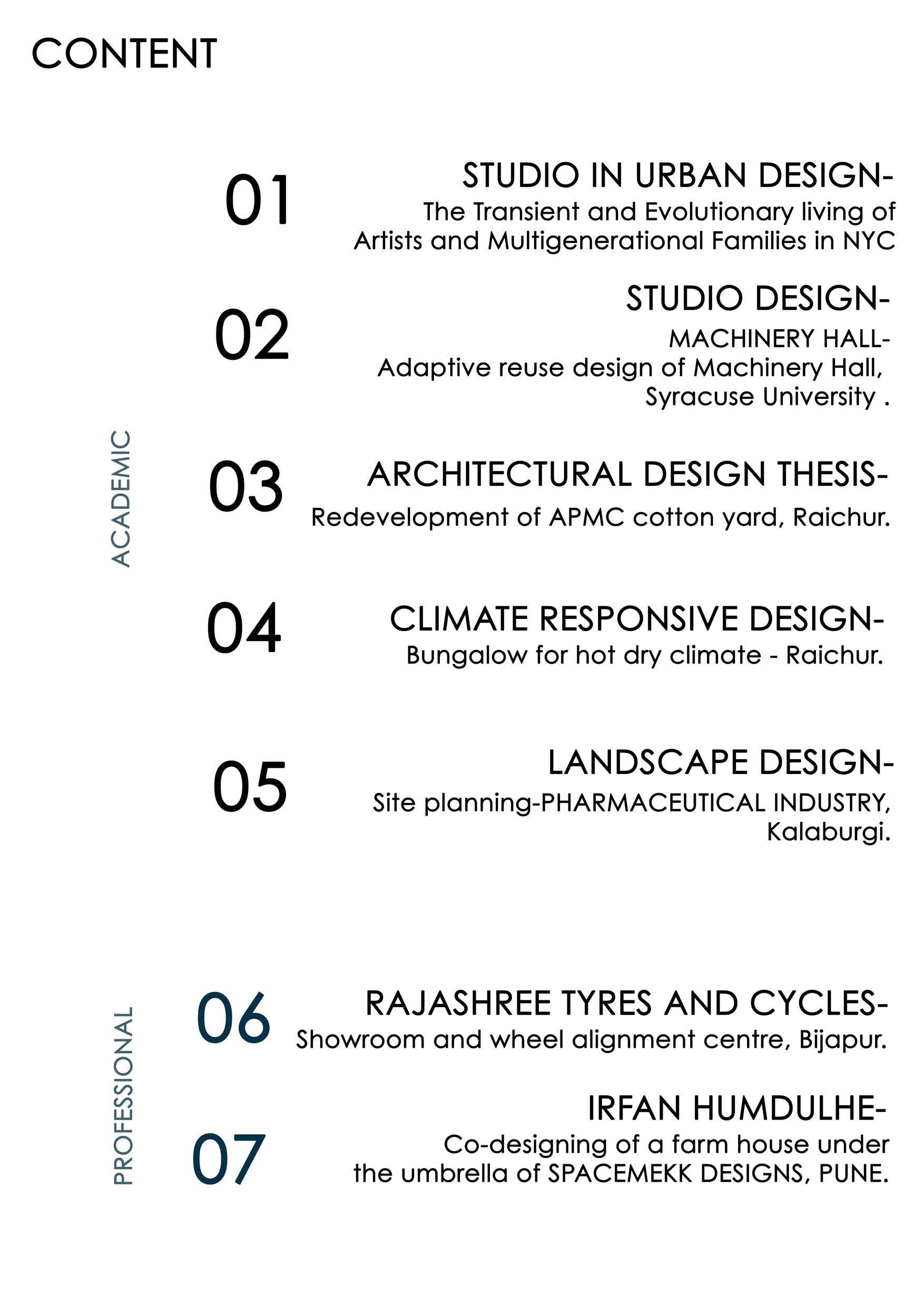













Apartment units 4-5 bedrooms2000 sq.ft-Families of 5-6 and artists housing (temporary and permanent)
Townhouse Units 4-5 bedrooms1900 sq.ft (Families of 7-9)
Winter Garden
Health care and family welfare
Black Theatre Boxes


Vertical Movement Nodes




Grocery Store












The designed space and strategy can be used as a prototype for future campus developments to encourage cross-disciplinary study not just among research faculties but amongst students from Graduate and Under Graduate programs. The facility also is a part of the university tour.
#re-purpose
#preservation
#informal-learning
#structural-alterations
#university-branding












































The main constraint of the project was the climate, Raichur comes under an extremely hot dry climate, with temperatures rising to 45 degrees Celsius on the hottest day of summer. The design features vernacular concepts like courtyard planning, water body-oriented at the southwest corner to bring in the winds, use of locally manufactured bricks.



The project includes site planning over a highly contoured site which is located in northern Karnataka which falls under a hot-dry climate, in totality the site is not idle for the functionality of a Pharmaceutical industry. The design is a result of precise research on local vegetation and how it can benefit the project, also to work around the inhabitable conditions of the site. (The drawings generated are manually rendered)




wheel alignment centre, Bijapur. (Professional)
The project was a new branch for the Rajashree group, in the Bijapur district in India, in light of the companies re-branding. The store is a showroom for multi-brand tires, bicycles, and a tire-related service station spread across 2520.sq.ft. The project’s primary concern was the adaptive reuse of the existing steel structure at the site. The interior design includes up-cycling items like discarded tires, steel beams, and metal fencing.






IRFAN HUMDULHECo-designing Weekend Home under the umbrella of SPACEMEKK DESIGNS, PUNE. (Professional)
The client’s 2 major requirements were to use very little built area and the main farmhouse structure to be made out of steel shipping containers. The design of the main structure and site planning is a very innovative and driven design to immerse the occupant in a relaxed state of mind.









