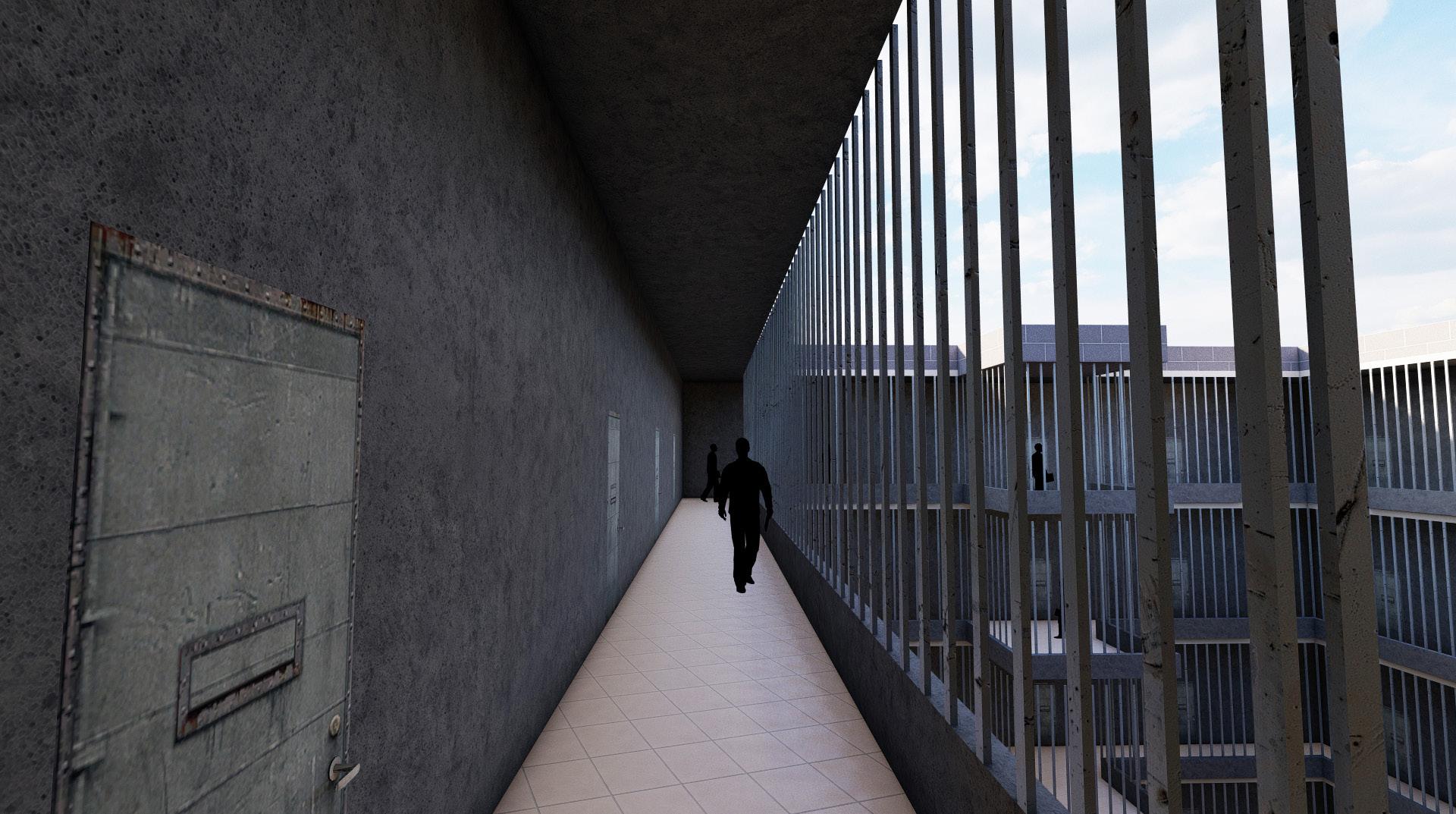PRAJWAL R. PAWAR
Architect
Contact Details
+919945084864
Linkedin: linkedin.com/in/prajwal-pawar-810051258
Email: prajwalrpawar10@gmail.com
Instagram: prazwall1505
Firm Name: VIVID Kreations
Designation: Intern
8 Months
Education
Experience Skills
REVA UNiversity
Bachelor of Architecture
2018~2023
Autodesk AutoCAD
Sketchup
Autodesk Revit
Lumion
V-Ray
Photoshop

Adobe Indesign
Powerpoint
Phone:
PORTFOLIO PRAJWAL PAWAR RESUME
Hindi
English Kannada
Language
CONTENT PORTFOLIO PRAJWAL PAWAR CONTENT THESIS: PRISON ARCHITECTURE HOSPITAL DESIGN UNIVERSITY DESIGN YOUTH CENTRE 01 02 03 04 05 INTERIOR DESIGNING
THESIS: PRISON ARCHITECTURE



2023
Introduction

Prison Architecture: Reimagining of Rehabilitation!
In the realm of criminal justice reform, the built environment plays an often-overlooked yet pivotal role in shaping the lives and futures of incarcerated individuals. As I embarked on my thesis project, I was drawn to the profound impact that prison architecture has on the rehabilitation, reintegration, and overall well-being of those within its confines.

My journey into the world of prison architecture has been driven by a deep sense of responsibility to address the systemic issues within our penal system and explore innovative solutions for creating spaces that promote not only security but also genuine transformation.

PORTFOLIO PRAJWAL PAWAR PRISON ARCHITECTURE
PARAPPANA AGRAHARA, BANGALORE
01 01
Site & Drawings





PORTFOLIO PRAJWAL PAWAR PRISON ARCHITECTURE 02
Site Plan
Bubble Diagram
Circulation
Section or Elevation
Drawings








PORTFOLIO PRAJWAL
PRISON ARCHITECTURE 03
PAWAR
Floor Plan Views Section
Drawings





PORTFOLIO PRAJWAL PAWAR PRISON ARCHITECTURE 04
Floor Plan Views Section
Drawings




















PORTFOLIO PRAJWAL PAWAR PRISON ARCHITECTURE
View View Views Views Views 05
Introduction


Hospital Design: Harmony in Healing!


In an era where healthcare has emerged as a cornerstone of human society, the design of healthcare facilities plays an increasingly pivotal role in shaping our collective well-being. Hospitals are no longer just places of treatment; they are sanctuaries of healing, offering solace and support to patients and their families during challenging times. The project seeks to redefine the conventional hospital experience, weaving together aesthetics, technology, and thoughtful design to create an architectural masterpiece that prioritizes the human aspect of healthcare.

PORTFOLIO PRAJWAL PAWAR HOSPITAL DESIGN
2021
02 06
DEVANAHALLI, BANGALORE
HOSPITAL DESIGN
Site & Drawings








PORTFOLIO PRAJWAL PAWAR HOSPITAL DESIGN 07
Form Development Site Plan
Drawings





PORTFOLIO PRAJWAL PAWAR HOSPITAL DESIGN 08
Views Section
Floor Plan












PORTFOLIO PRAJWAL PAWAR HOSPITAL DESIGN 09
Views Section
Drawings Floor Plan
Drawings







PORTFOLIO PRAJWAL PAWAR HOSPITAL DESIGN 10
View View Views Views Views
Introduction




University Design: A Vision for the Ideal University Campus!



In the dynamic landscape of higher education, the university campus stands as an embodiment of knowledge, innovation, and the pursuit of academic excellence. As an architect, I have been captivated by the profound influence that the design of these educational environments can have on fostering a culture of learning, collaboration, and personal growth.
My journey into the realm of university architecture has been guided by a deep commitment to creating spaces that inspire, nurture, and empower the minds of future generations.
PORTFOLIO PRAJWAL PAWAR UNIVERSITY DESIGN
2021
03 11
KANAKPURA ROAD, BANGALORE
UNIVERSITY DESIGN
Site & Drawings









PORTFOLIO PRAJWAL PAWAR UNIVER 12
Site Plan
Floor
Plan Section









PORTFOLIO PRAJWAL PAWAR UNIVERITY DESIGN 13
Floor Plan Views Section
Drawings
Drawings









PORTFOLIO PRAJWAL PAWAR UNIVERSITY DESIGN 14
Floor Plan Views Section
Drawings








PORTFOLIO PRAJWAL PAWAR UNIVERSITY DESIGN
View View Views Views Views 15
Introduction



Youth Centre: Empowering Tomorrow!
Within the bustling cityscape, where concrete jungles dominate the horizon, there exists a vital need for spaces that nourish the aspirations and dreams of our youth. As an architect, I have always been captivated by the potential of design to shape environments that inspire, educate, and empower the next generation. My journey into the world of architecture has been driven by a profound commitment to crafting spaces that foster creativity, community, and personal growth.


PORTFOLIO PRAJWAL PAWAR YOUTH CENTRE
BANGALORE 2019 YOUTH CENTRE 04 16
Site & Drawings










PORTFOLIO PRAJWAL PAWAR YOUTH CENTRE 17
Site Plan Floor Plan Floor Plans Section
Drawings








PORTFOLIO PRAJWAL PAWAR YOUTH CENTRE 18
Floor Plan
Elevation
Drawings





PORTFOLIO PRAJWAL PAWAR YOUTH CENTRE 19
Floor Plan Views Views Views
Drawings








PORTFOLIO PRAJWAL PAWAR YOUTH CENTRE 20
Floor Plan View Views Views Views
INTERIOR DESIGNING





PORTFOLIO
PRAJWAL PAWAR INTERIOR DESIGNING
05 21
Site & Drawings







PORTFOLIO PRAJWAL PAWAR INTERIOR DESIGNING 22
Floor Plan
TV Unit
TV Unit
Drawings
Wardrobes




PORTFOLIO
INTERIOR DESIGNING 23
PRAJWAL PAWAR
Drawings
Floor Plan






PORTFOLIO PRAJWAL PAWAR INTERIOR DESIGNING 24
Drawings









PORTFOLIO PRAJWAL PAWAR INTERIOR DESIGNING
Breakout Spaces View Views Views Views 25
Email: prajwalrpawar10@gmail.com PRAJWAL PAWAR























































































































