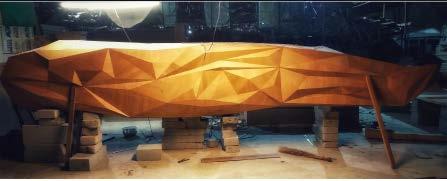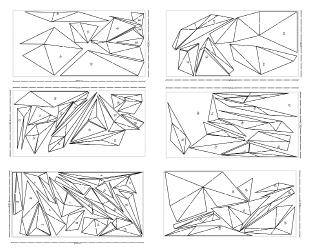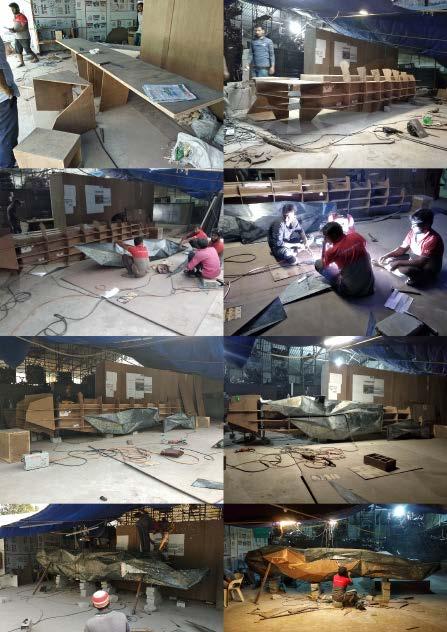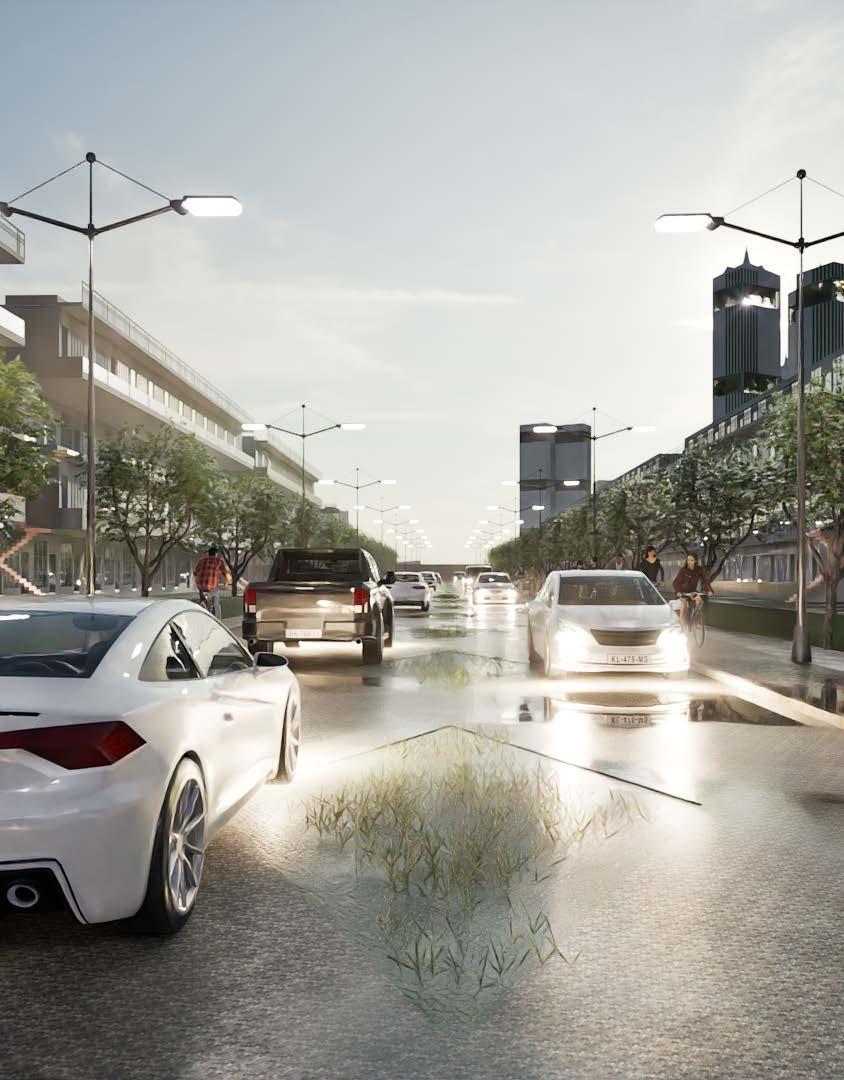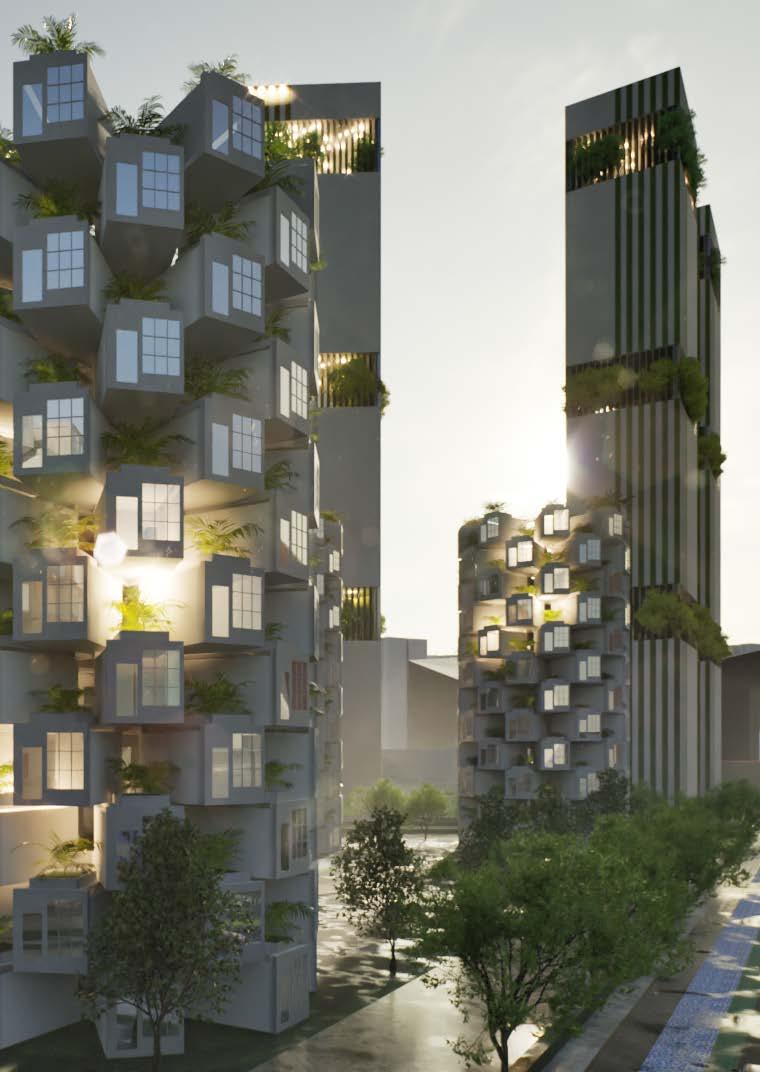

PORTFOLIO PRAJAPATI
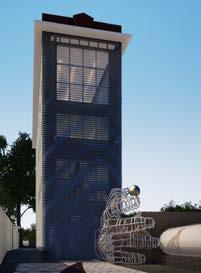
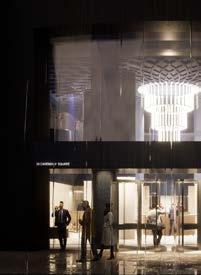
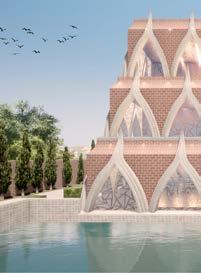
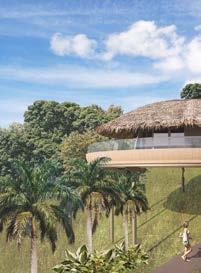
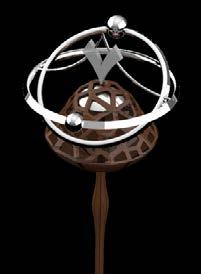
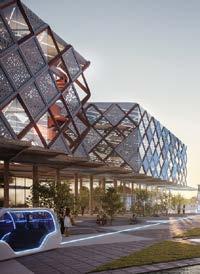
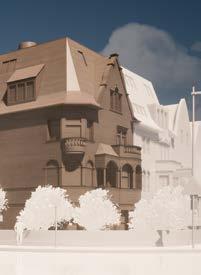
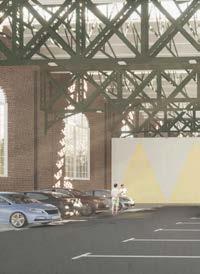
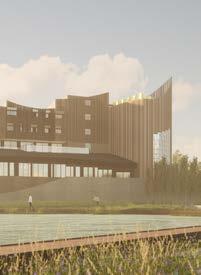
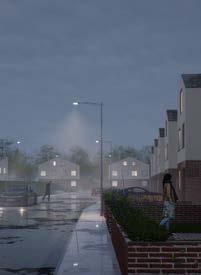

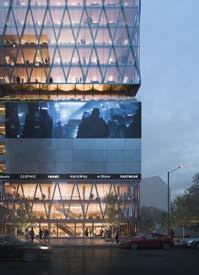
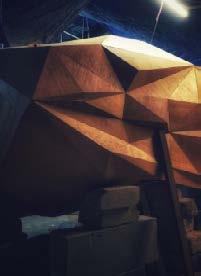
1. PUMP HOUSE INDIA {3-6}
4. CAVENDISH SQUARE LONDON {15-22}
7. INNOVATION PARK UAE {37-42}
10. DUSSELDORF HOUSE GERMANY {53-56}
8. ROYAL CRESCENT LONDON {43-48}
12. RECEPTION TABLE {61-62}
11. MIXED USE HIGH RISE MUMBAI {57-58}
9. NEW WAYS HOUSES UK {49-52}
5. LE VAL MAURITIUS {23-30}
6. HOTEL FINLAND {31-36}
2. WEDDING RESORT INDIA {7-10}
3. PRODUCT DESIGN {11-12}
PUMP HOUSE, MUMBAI
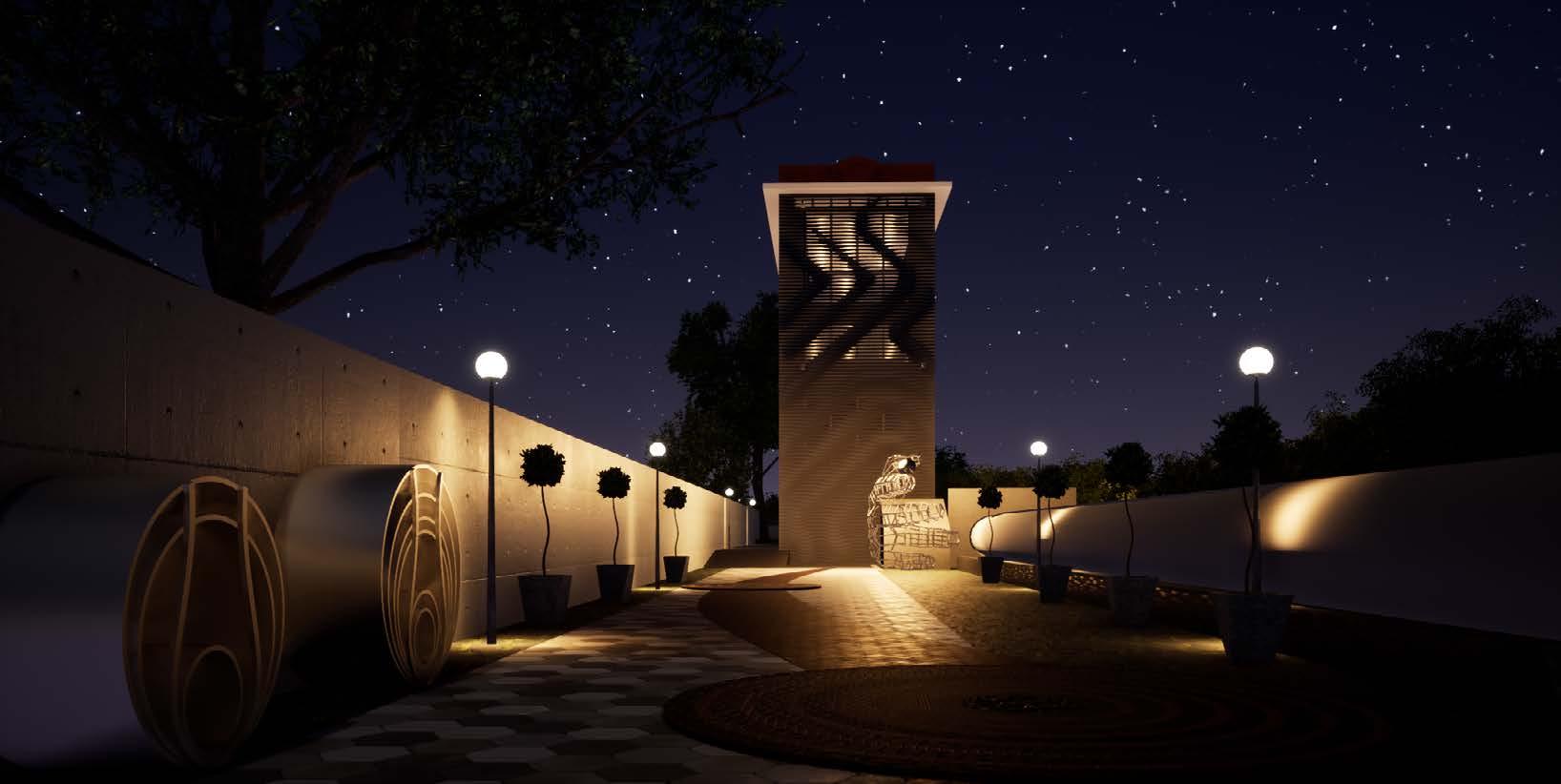
My first personal project was to renovate the pump house which was visited regularly by the Mechanical students for exhibition purpose. Therefore it was important to re-design the pump house with the perspective matching the students having advance technological based education. The design is approached with the storyline of promoting the modern tools and technologies and its impact on the surrounding which will be sustainable and friendly with the environment.
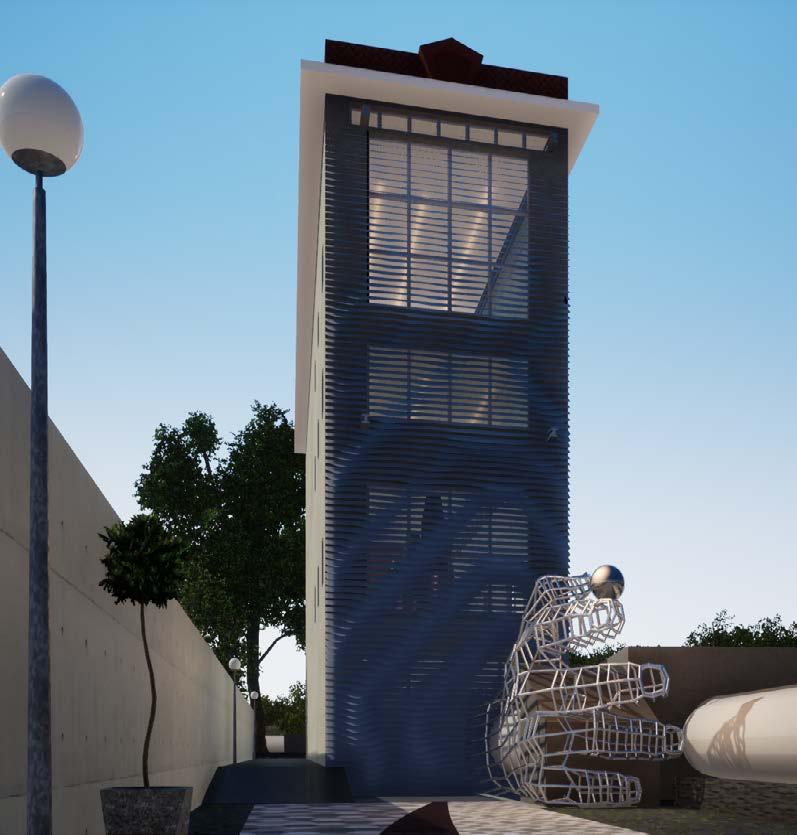
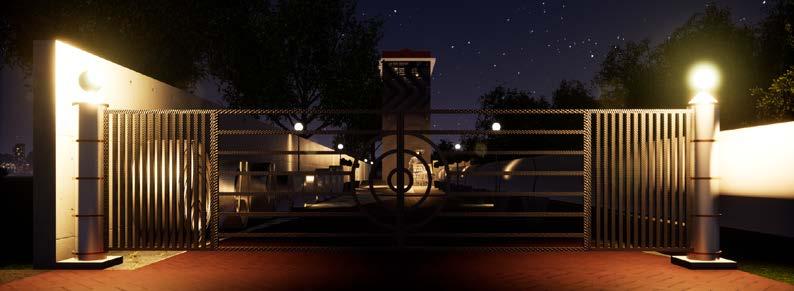
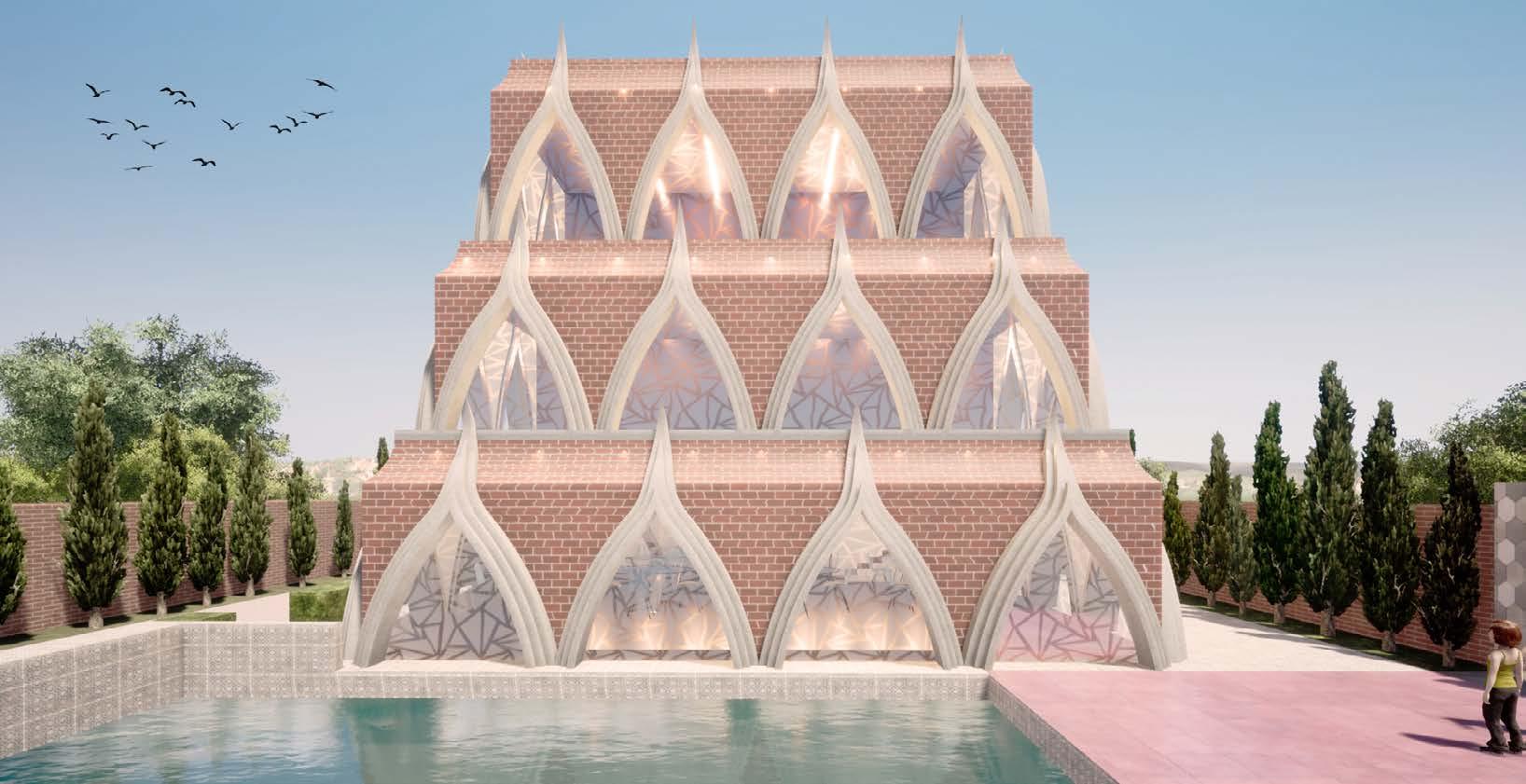
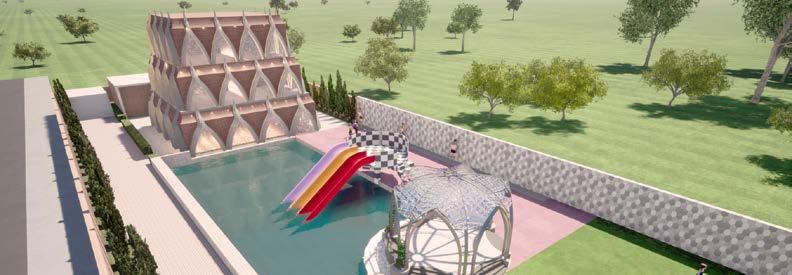
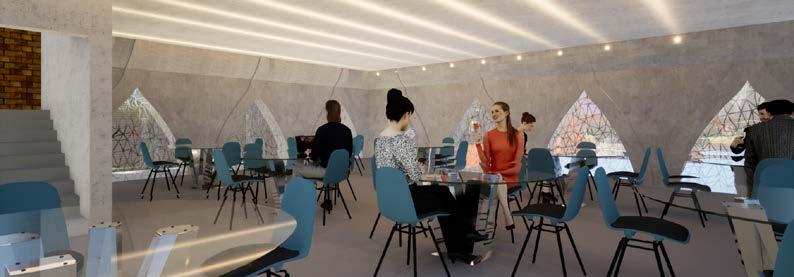
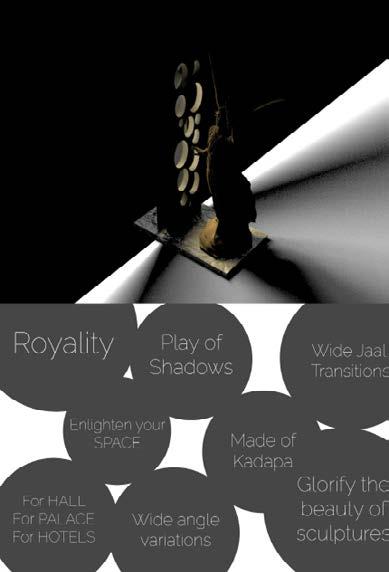
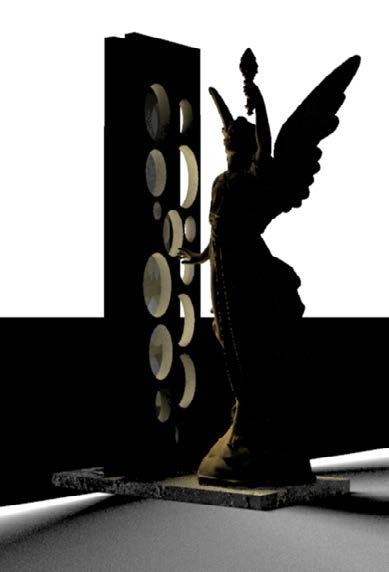
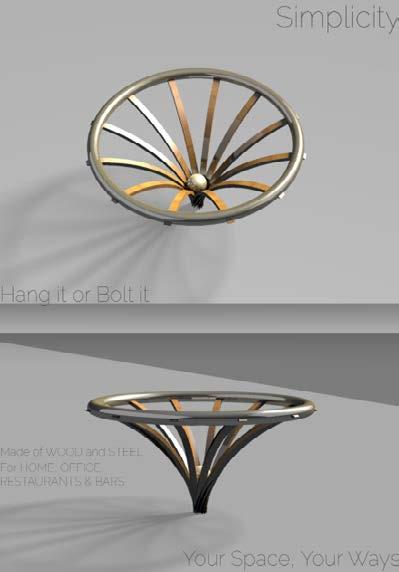
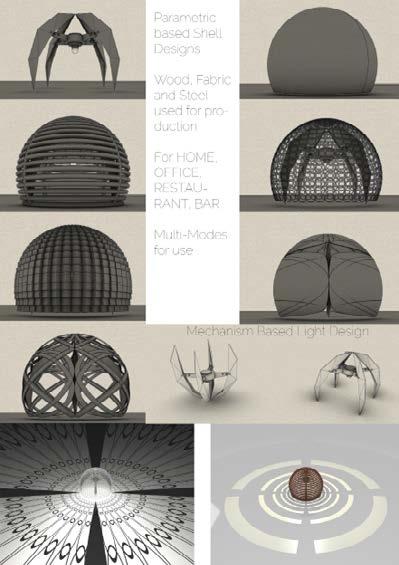
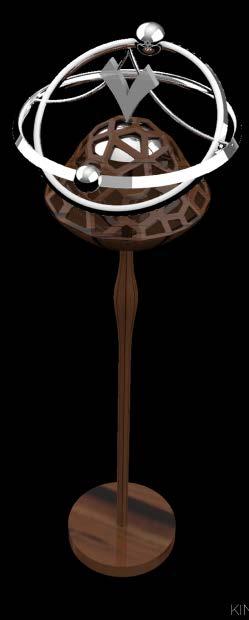
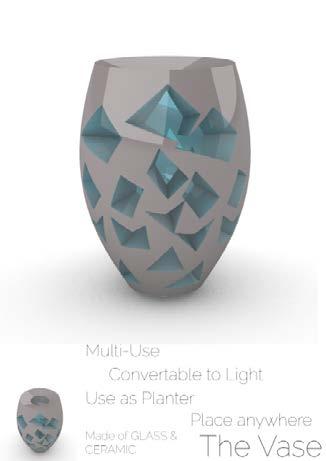
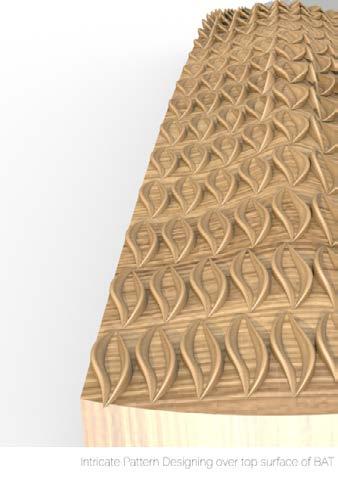
WHITE-RED
PROJECTS
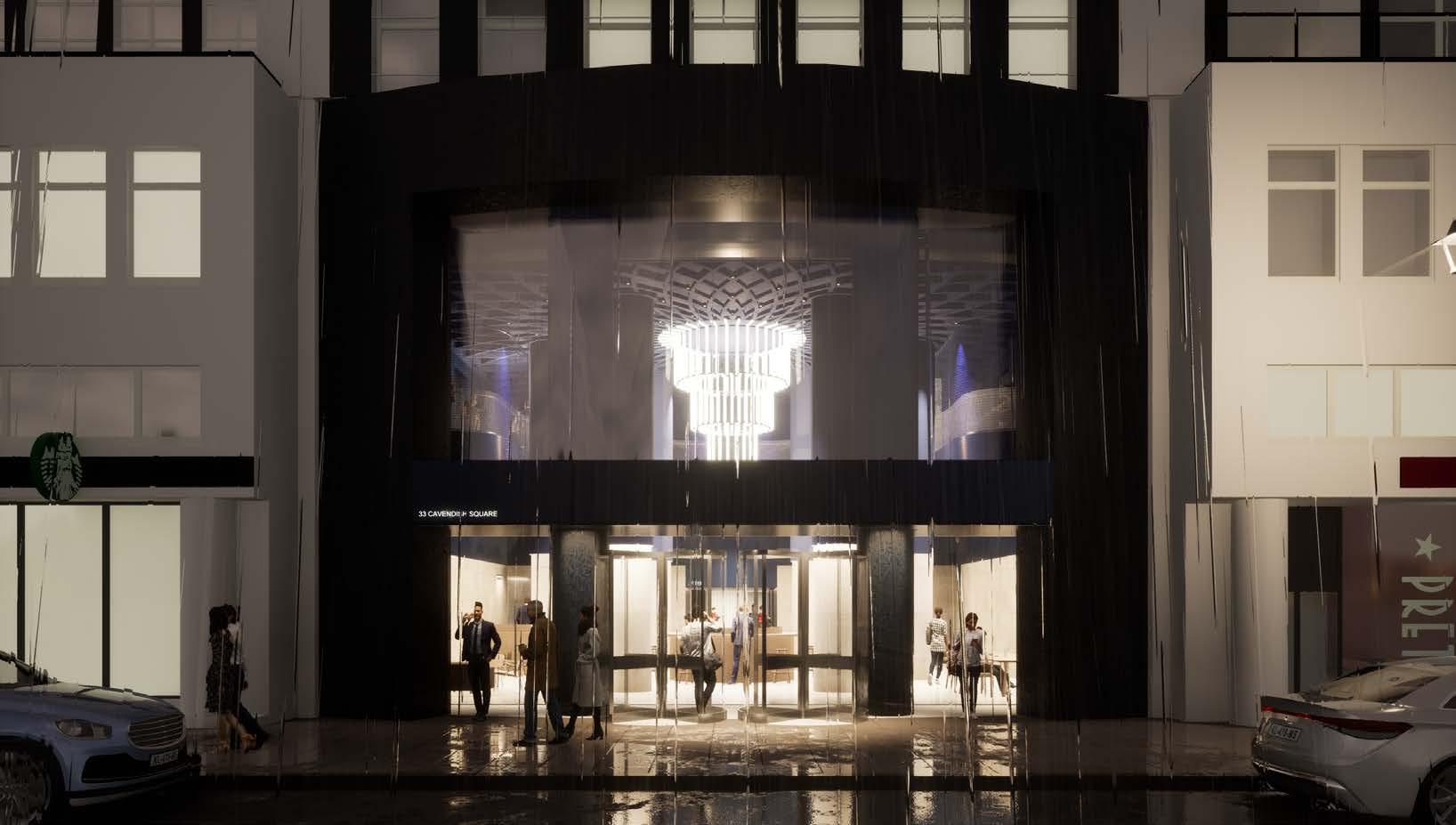
33 CAVENDISH SQUARE, LONDON
I got the great opportunity to work under Joe Haire one of the director of White-Red Architects. During the project I was given the complete responsibility of modeling and drawing preparation on Revit. I worked on concept design and modeling of furnitures, ceiling and chandelier. It was great opportunity to learn and to understand the simplicity approach towards interior design. My other team member handled the detail annotations over the drawings and preparing the schedule of the overall project.
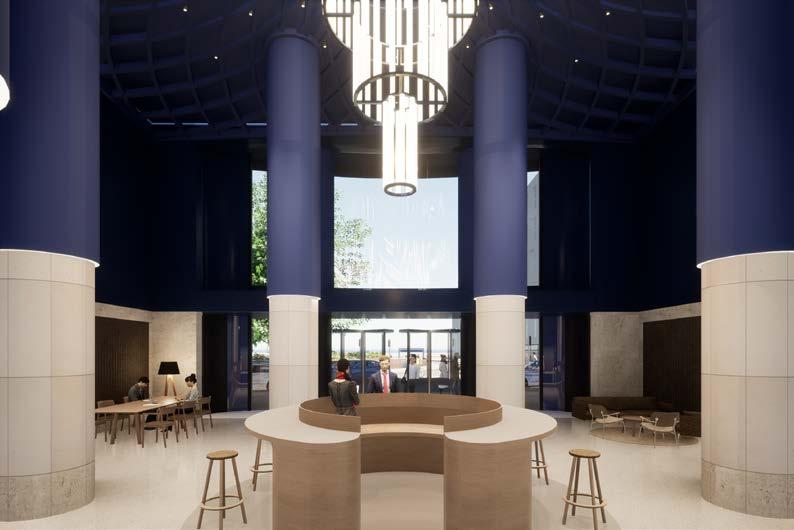
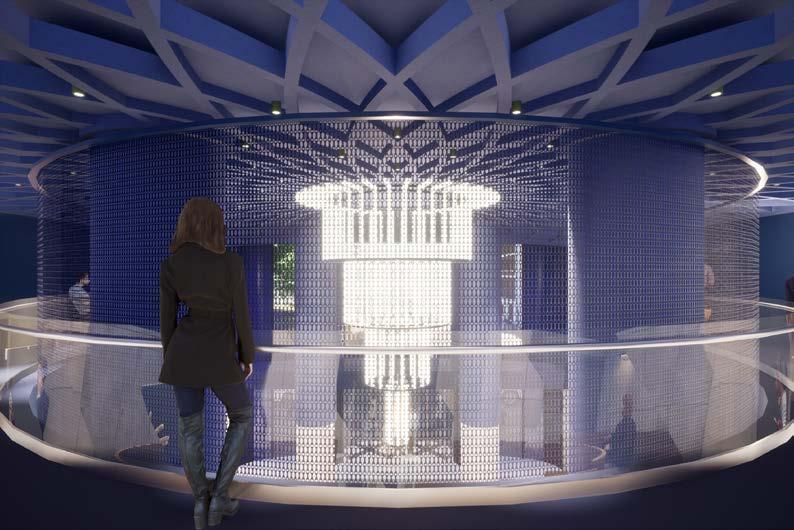
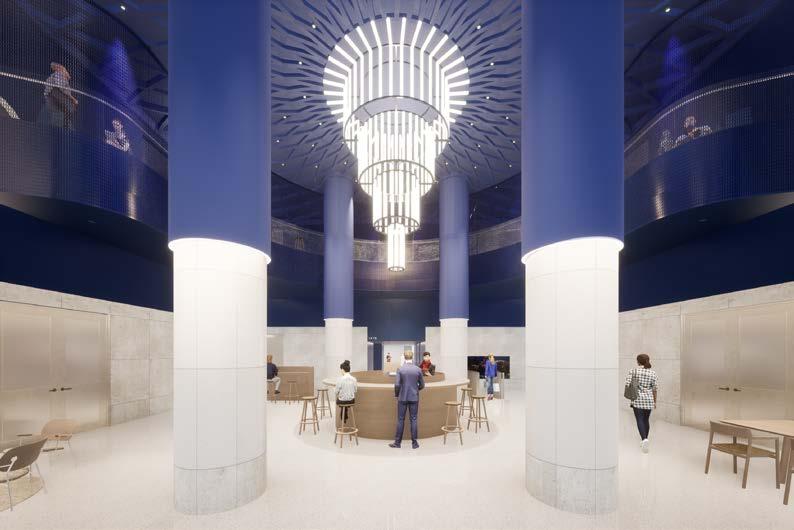
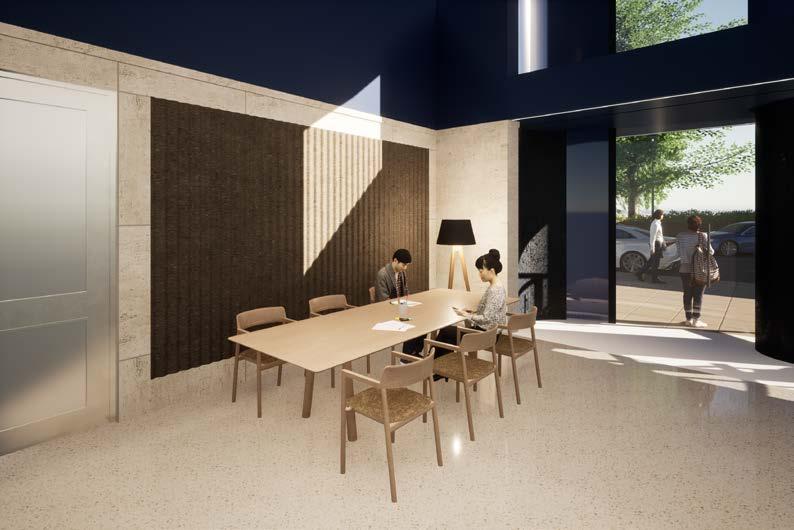
































































































































































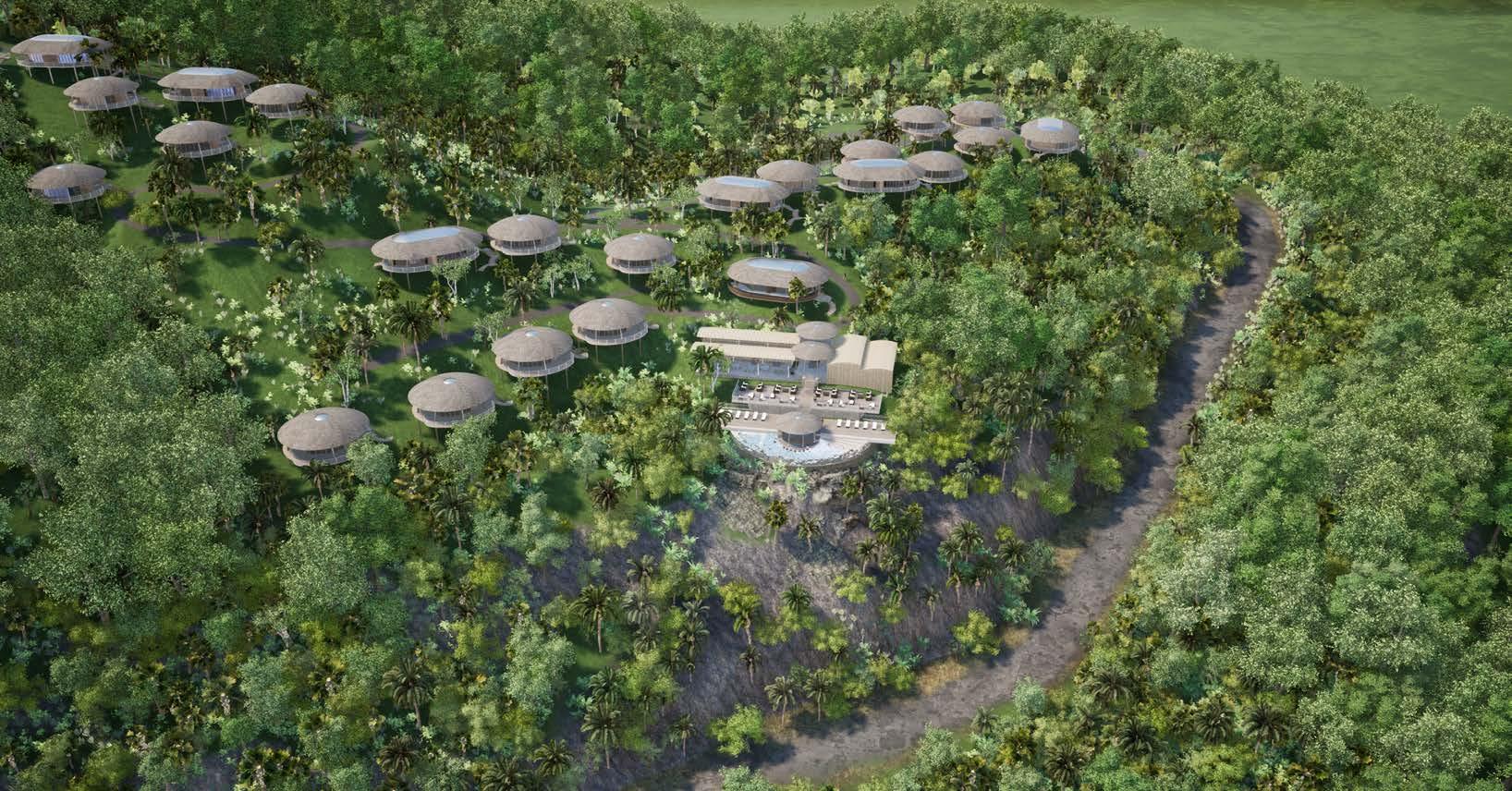
LE VAL, MAURITIUS
It was my second project after joining White-Red team. Under one of the white-red director Dicky Lewis, I worked on complete project from concept to model on Revit to drawing preparation. It was one of the most challenging project due to complex topography of the site. Generating complete modeling on Revit was the biggest task to handle since due to contours I had to worked on all the villas individually. But it was also the most exciting project for me in White-Red Architects.
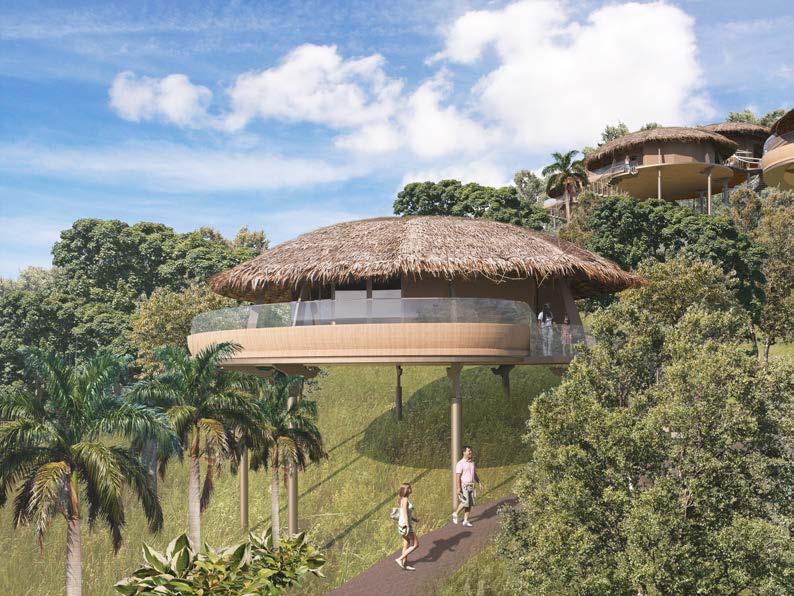
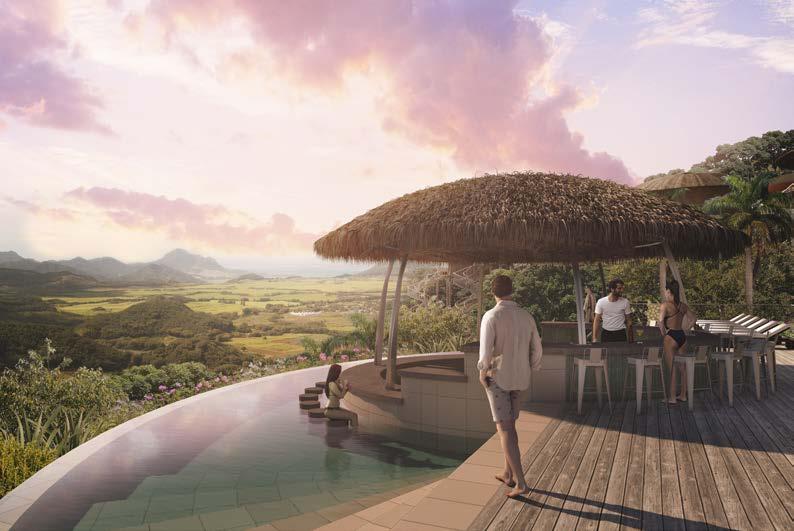
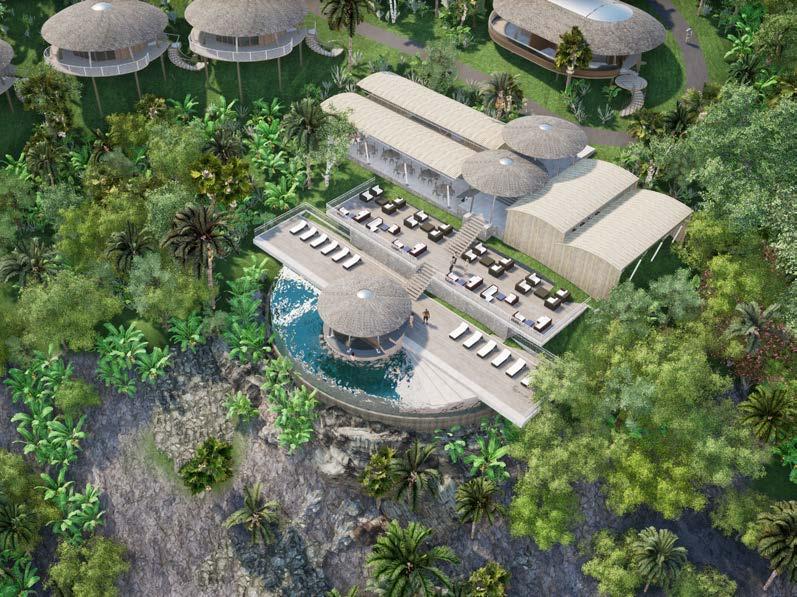
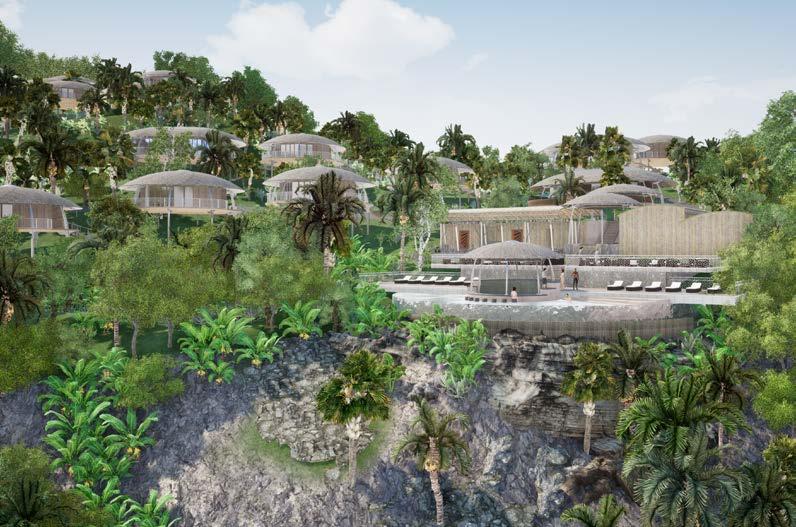
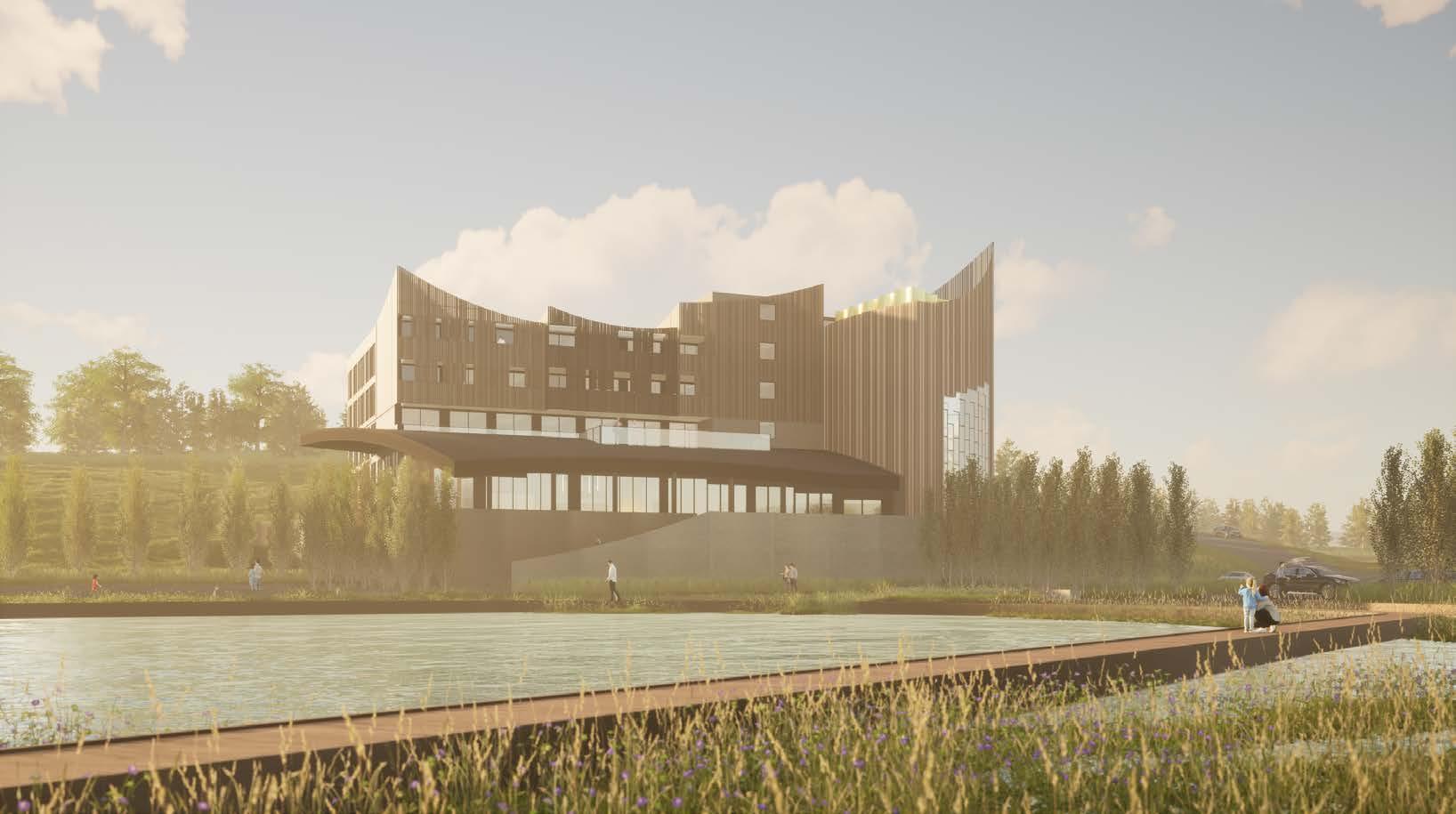
HOTEL, FINLAND
I got the great opportunity to work under Joe Haire one of the director of White-Red Architects. During the project I was given the complete responsibility of modeling and drawing preparation on Revit. I worked on concept design and modeling of furnitures, ceiling and chandelier. It was great opportunity to learn and to understand the simplicity approach towards interior design. My other team member handled the detail annotations over the drawings and preparing the schedule of the overall project.
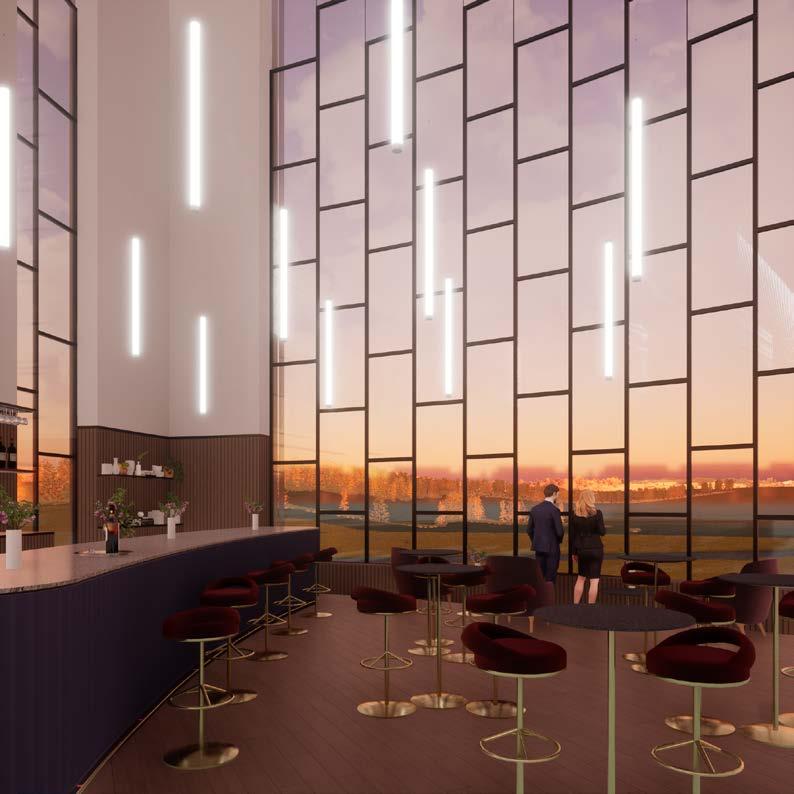
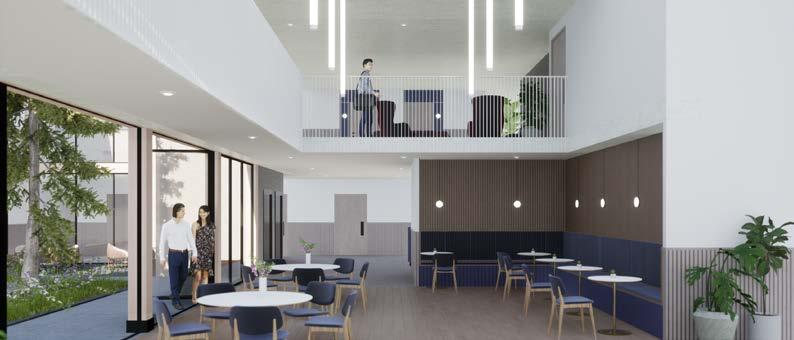
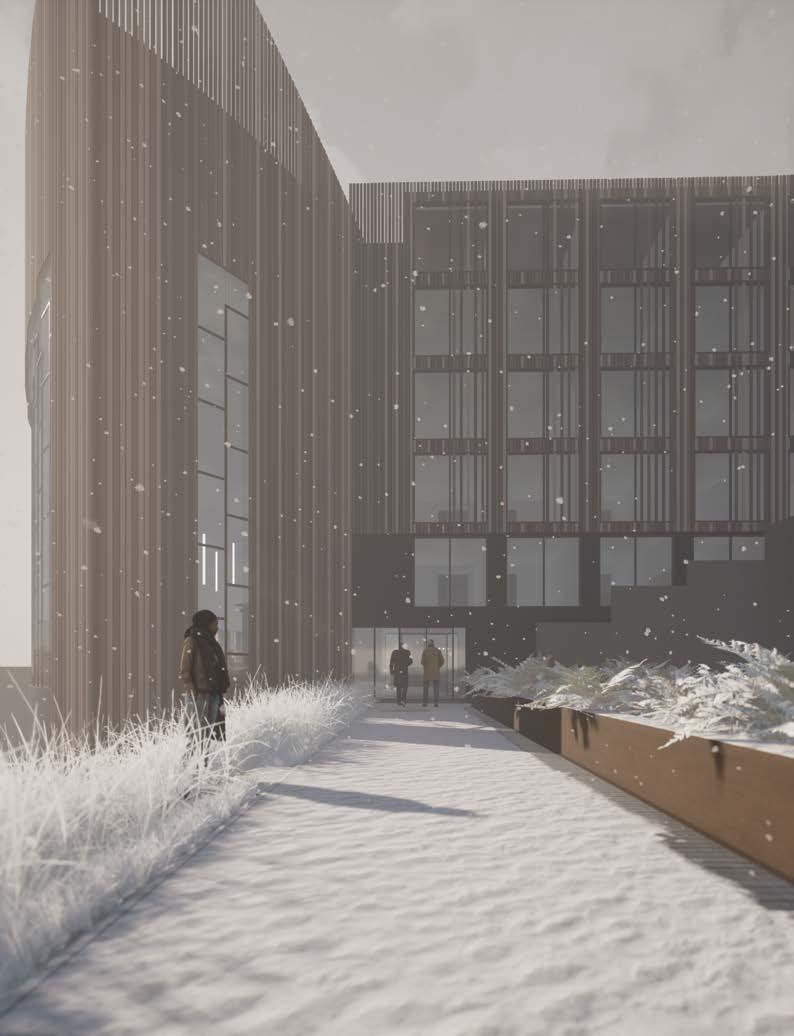

House of Wisdom- Innovation Park, Sharjah, UAE
The most innovative project with White-Red team where I got the prestigious chance to work over such wonderful project. I was responsible for complex contexutal and conceptual modeling for the project. My task was to develop the surroundings according to the design which will enhance its impact over the visitors. Helping the design team to experiment over different concept ideas and putting them into visuals.

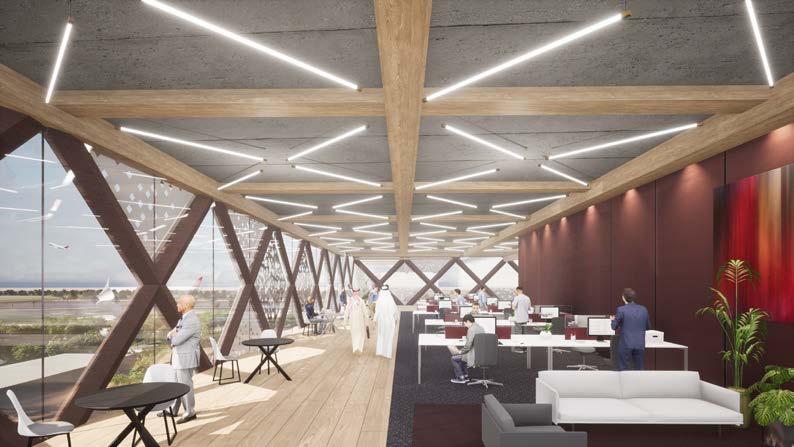
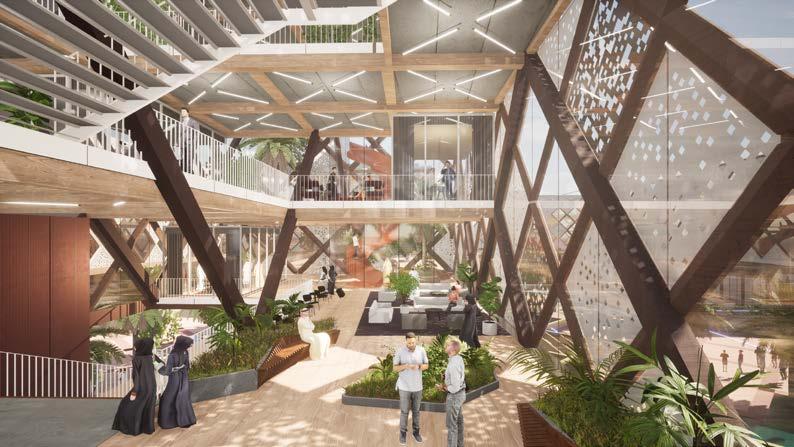
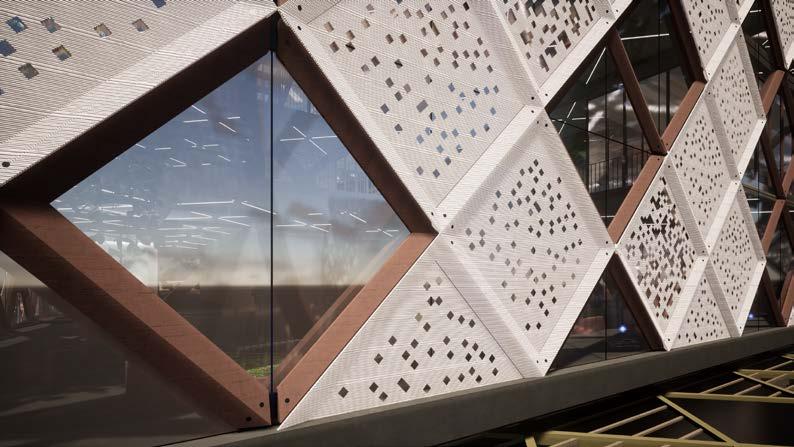
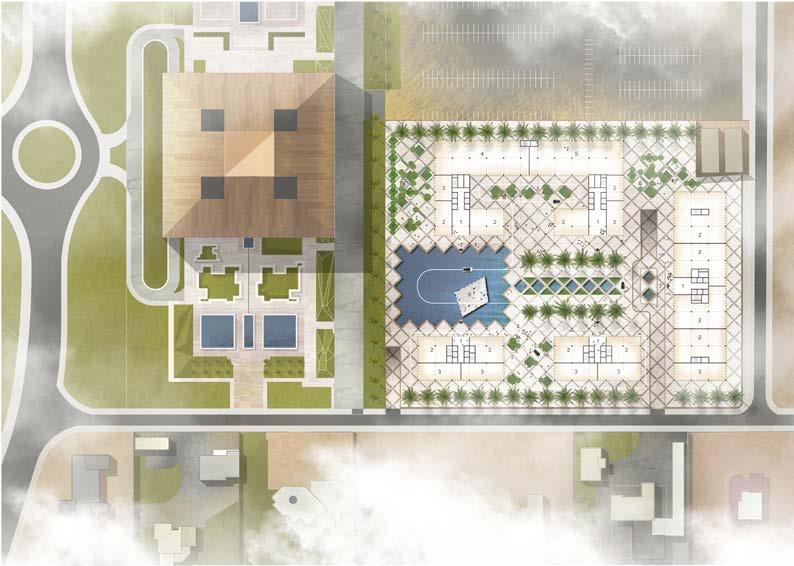
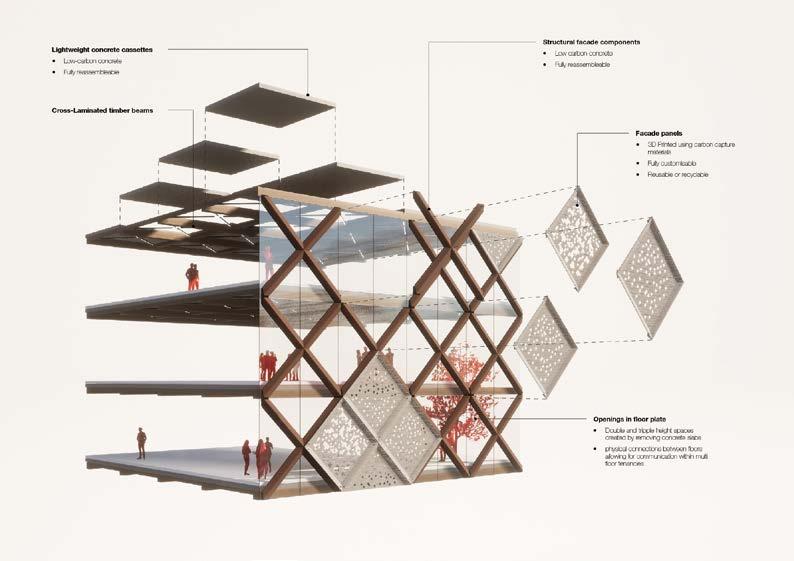
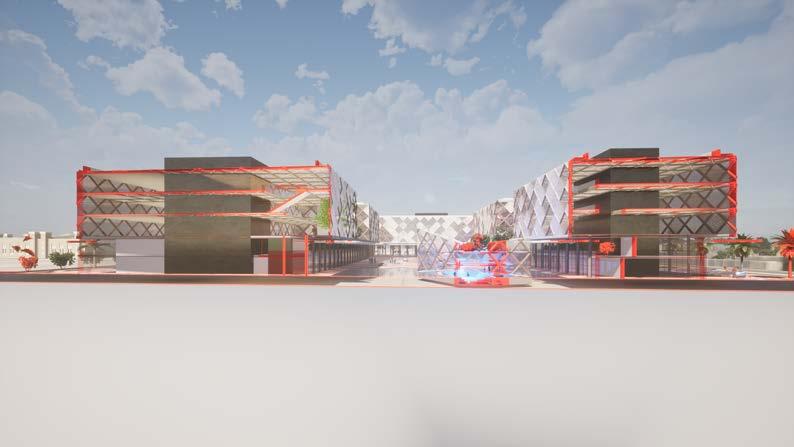
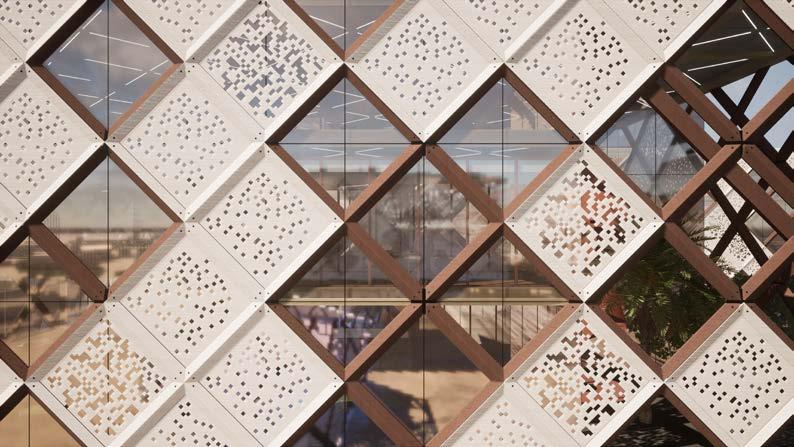
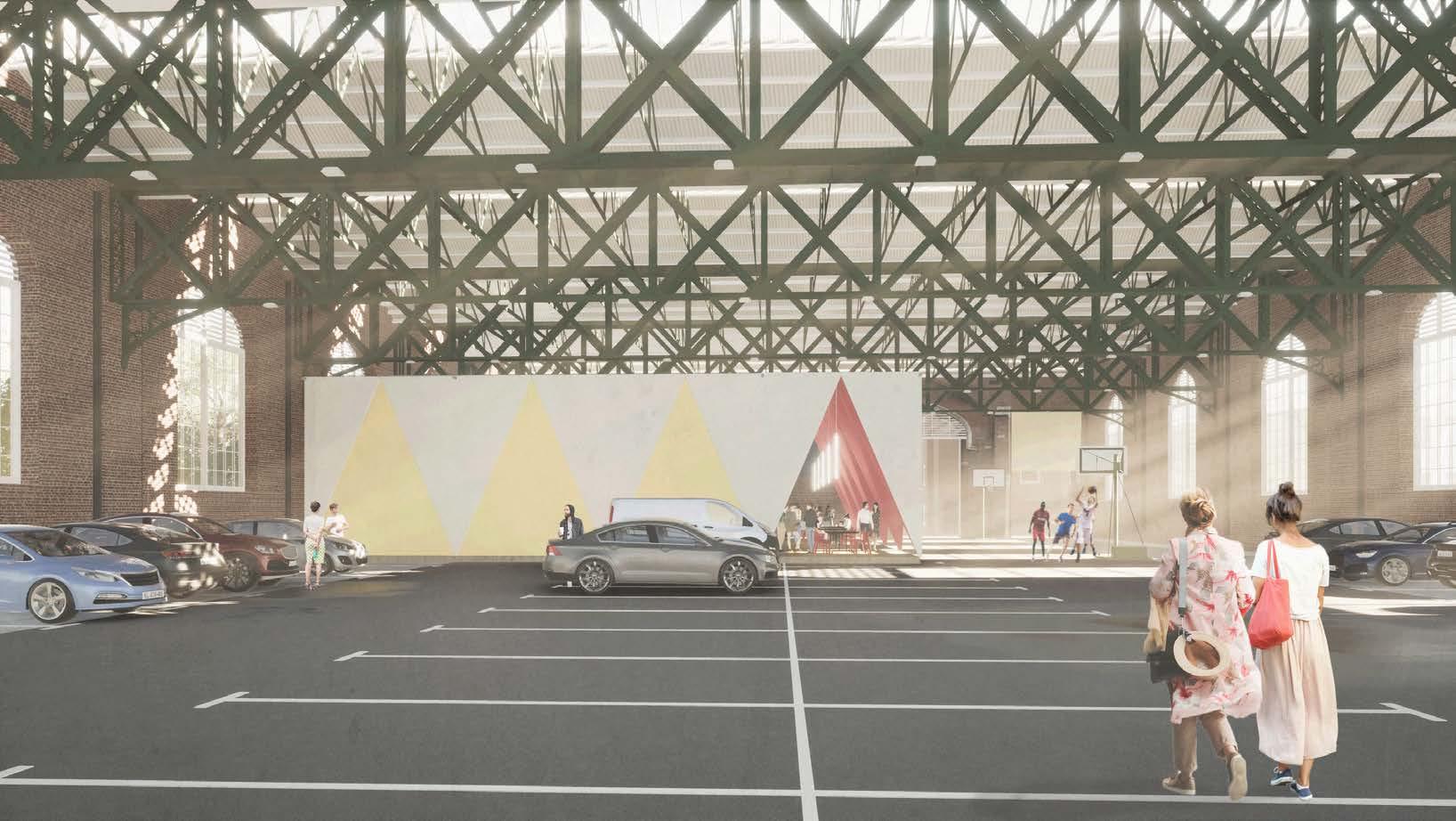
Lucia Foster Welch, Royal Crescent Road, Southampton
My third and awesome project with White-Red under director Joe Haire. I was developing the detail context model of the existing structure and preparing visuals for the presentation. I also helped in concept design by working together with Joe sir. It was great learning of concept evolution by working under him and how to work over simple and elegant visuals for the presentation.
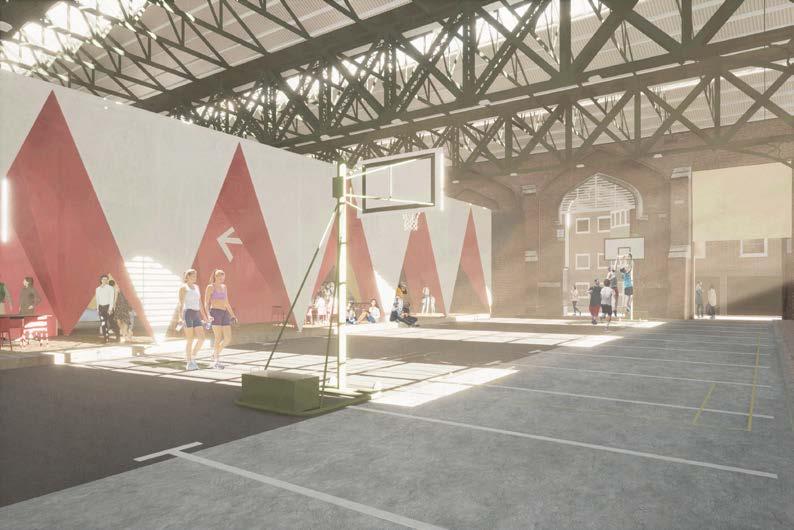
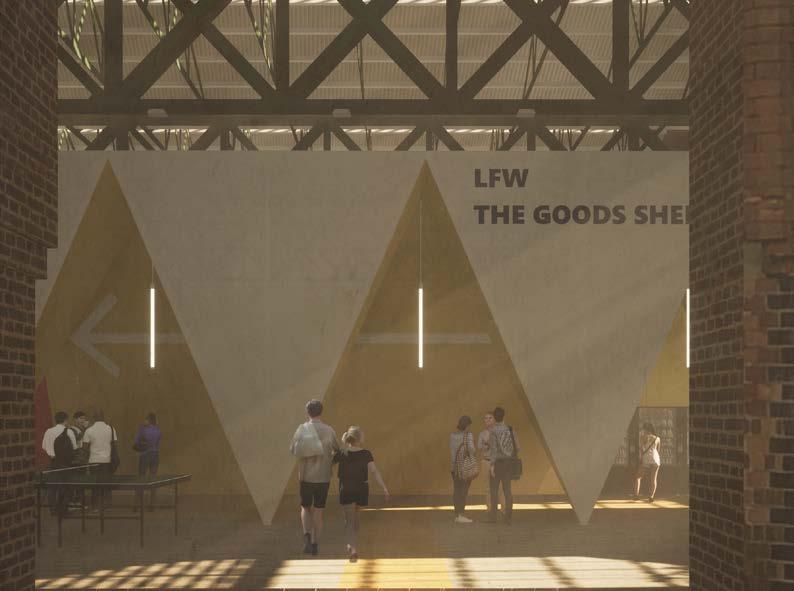
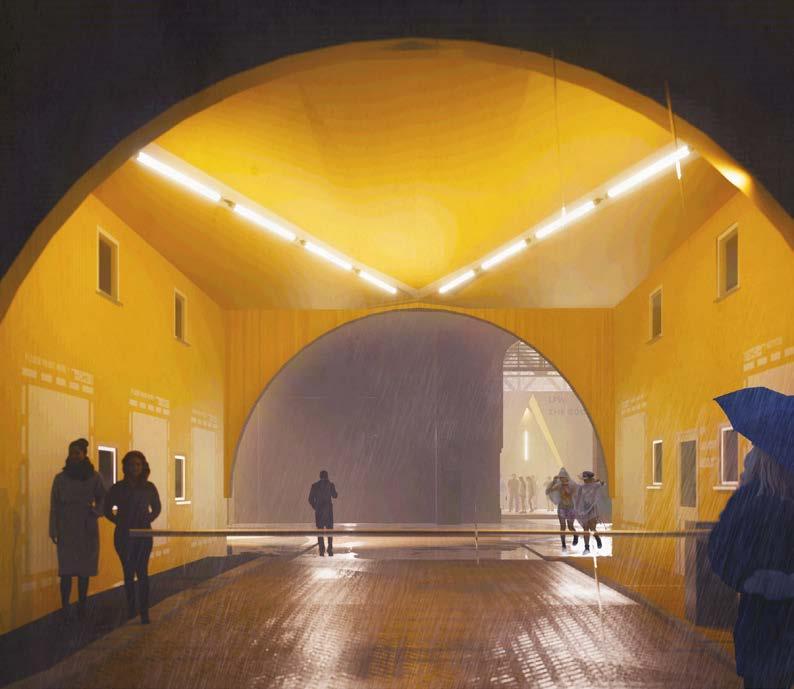
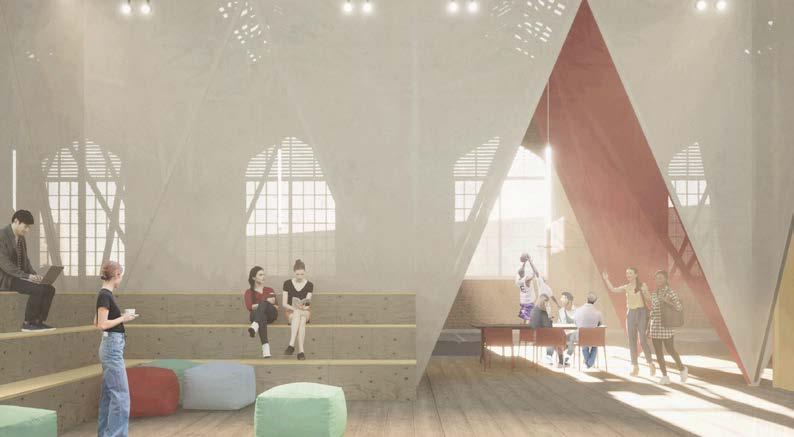
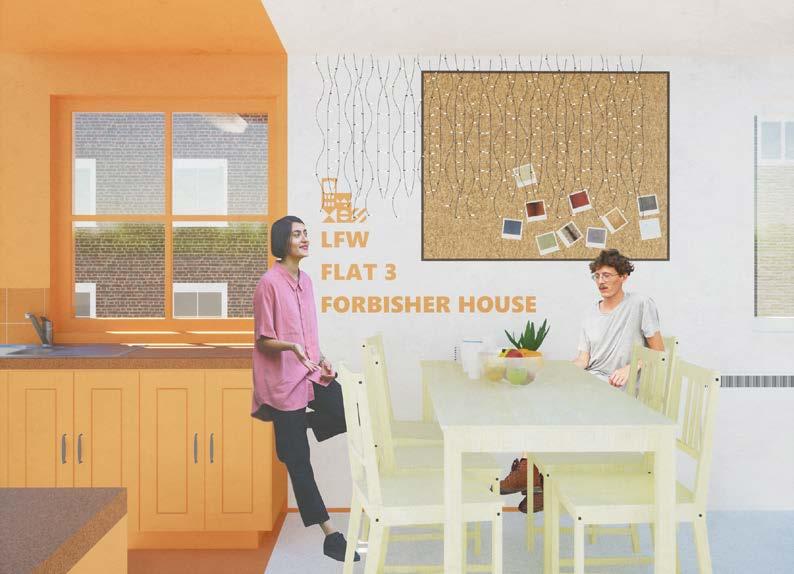
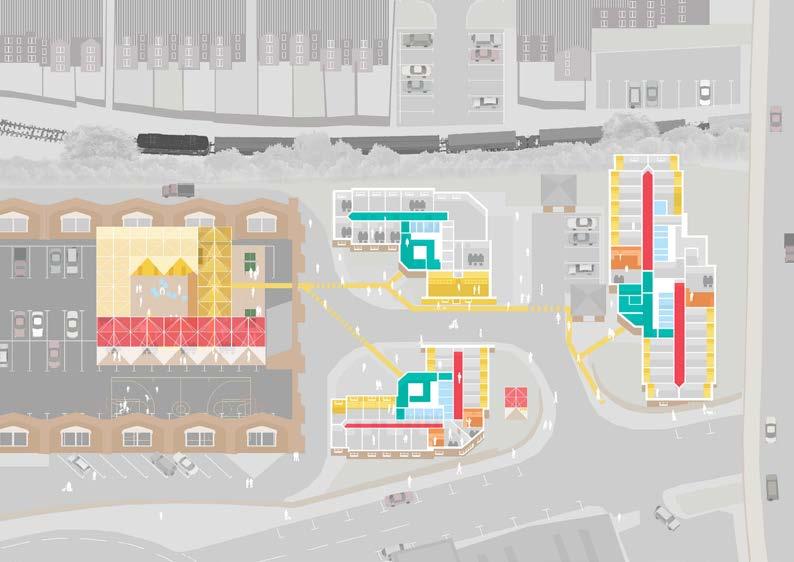

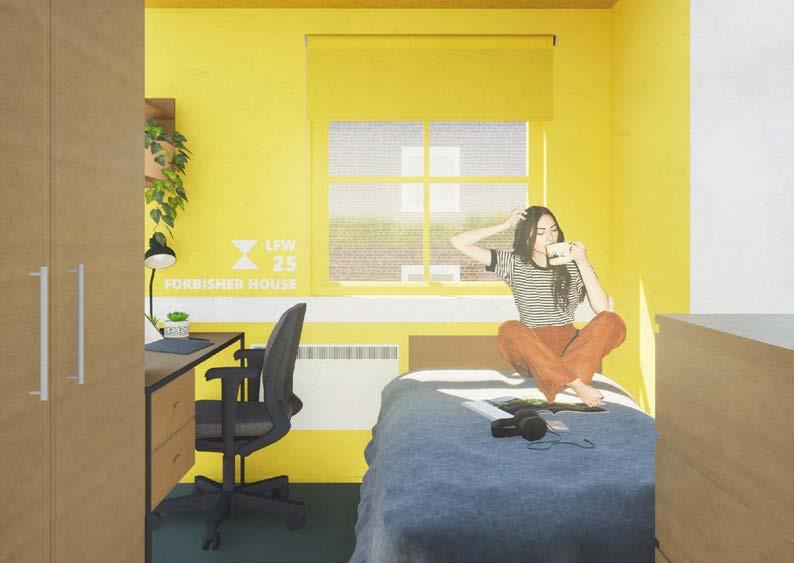
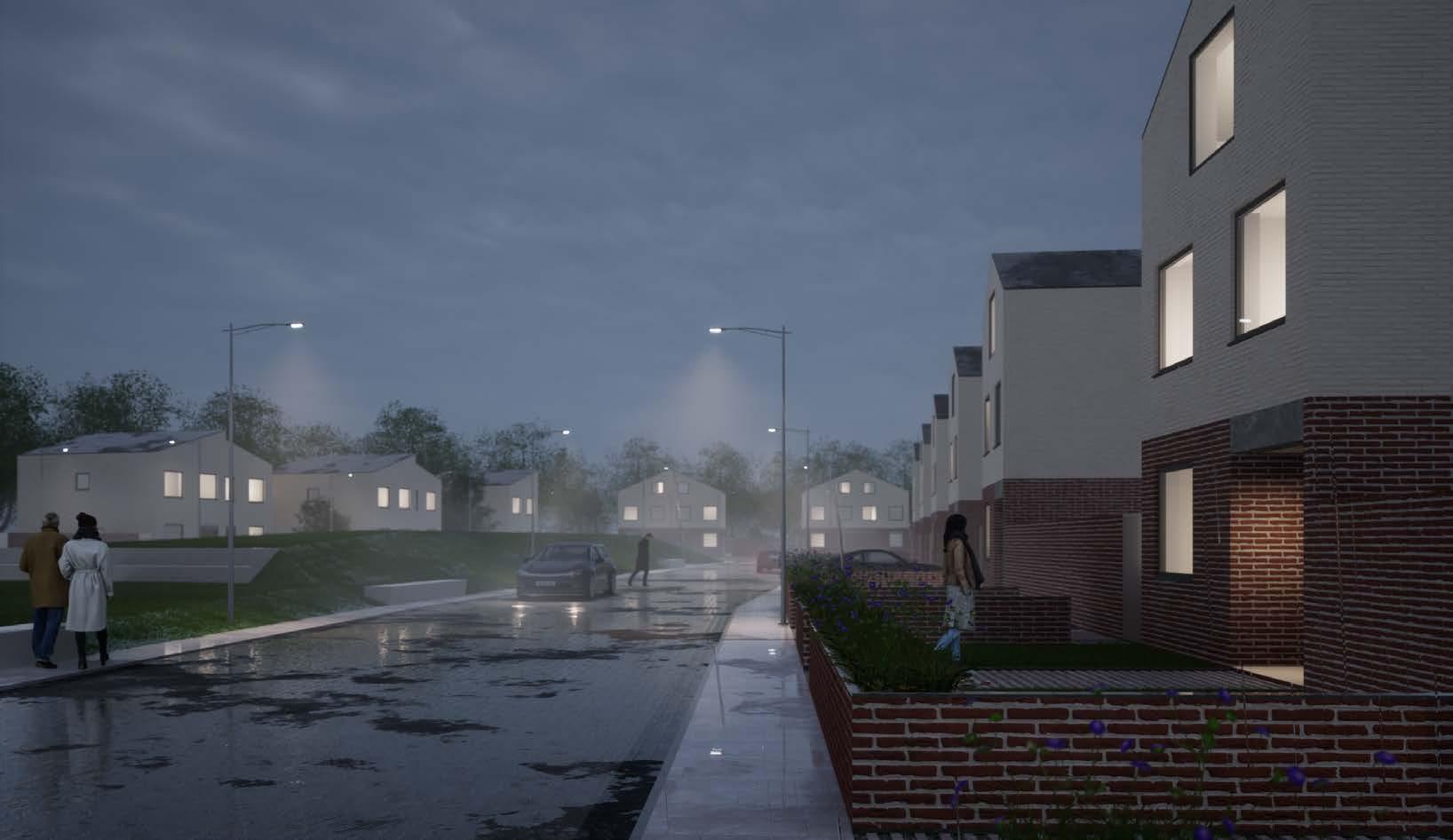
NEW WAYS HOUSES,
It was my first large scale project where I was working under one of the White-Red director Jesus Jemnez Working over different units of houses manufactured using modular construction technique was unique challenge to deal with during planning and desiging units. Masterplanning and zoning of units based upon density and recreational facilities was exciting work to deal with under Jesus sir.
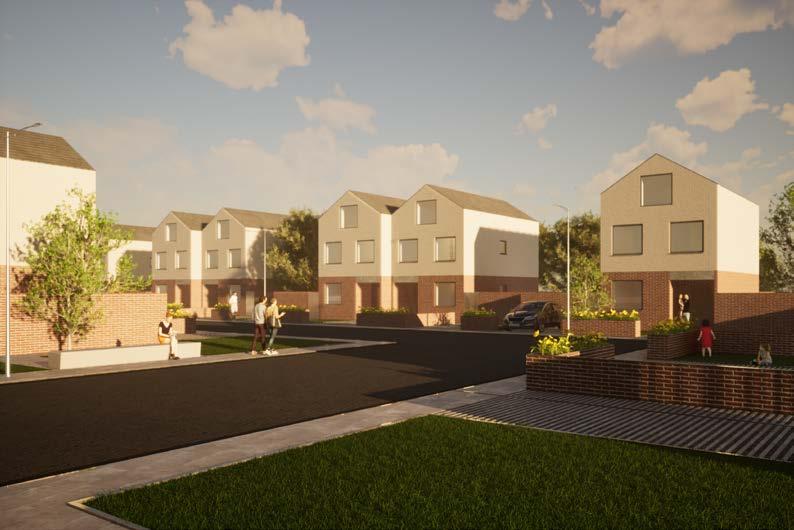
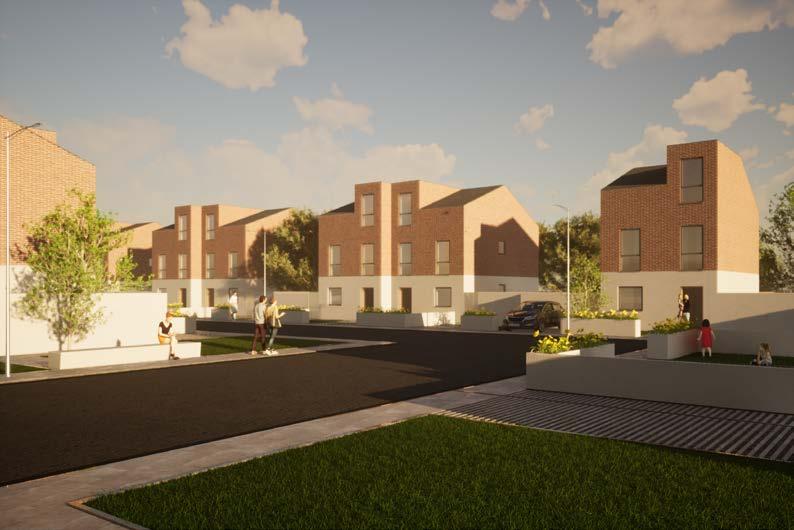
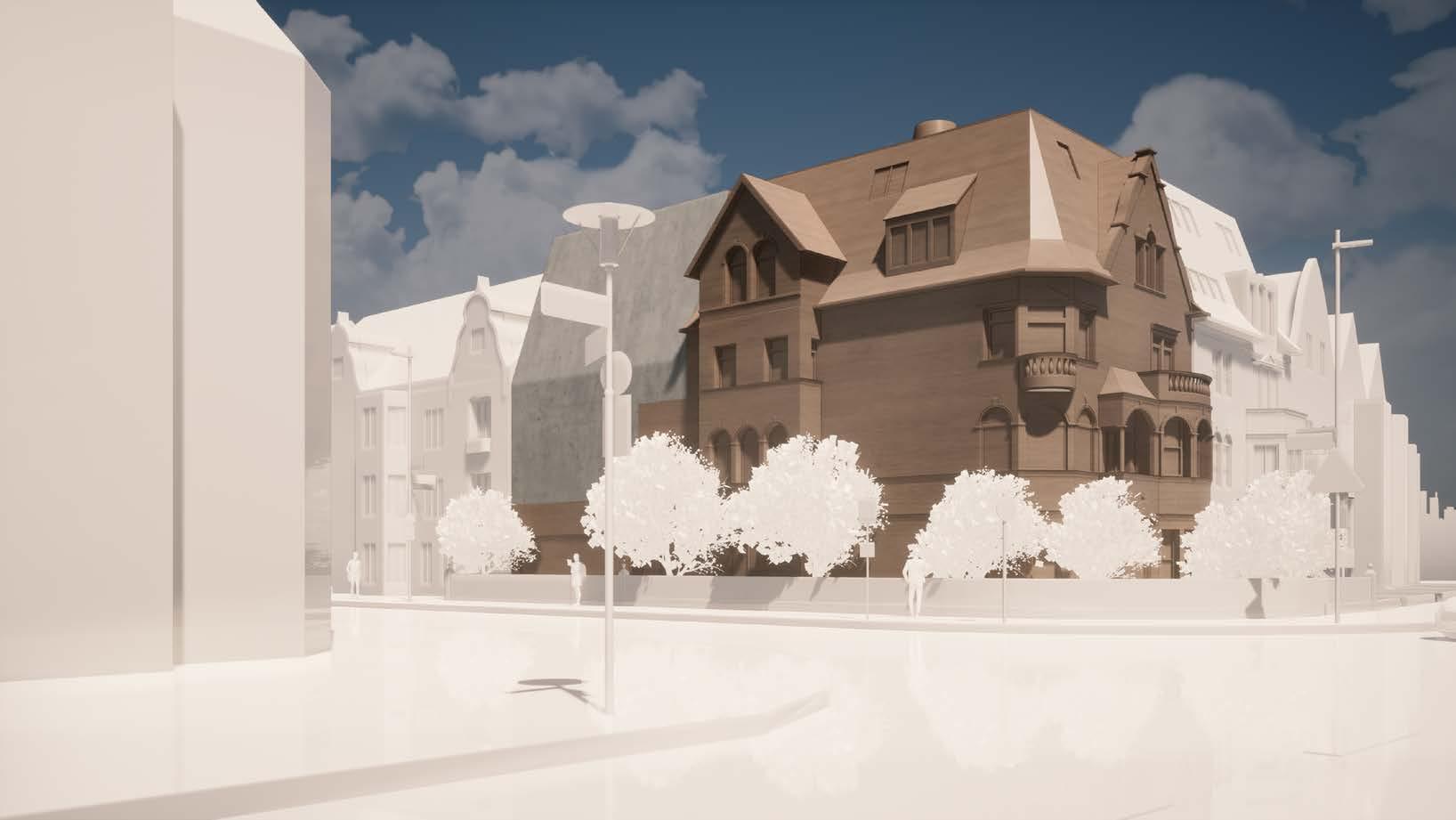
Kaiser Wilhelm Ring 23, KWR 23, Dusseldorf, Germany
This was great opportunity for me to grasp architecture style in Germany. Developing the detail model for concept preparation was my task under director Dicky Lewis. Going through detail elements of design helped learned lot about different architecture elements used for design and devlopment of resident in Dusseldorf.
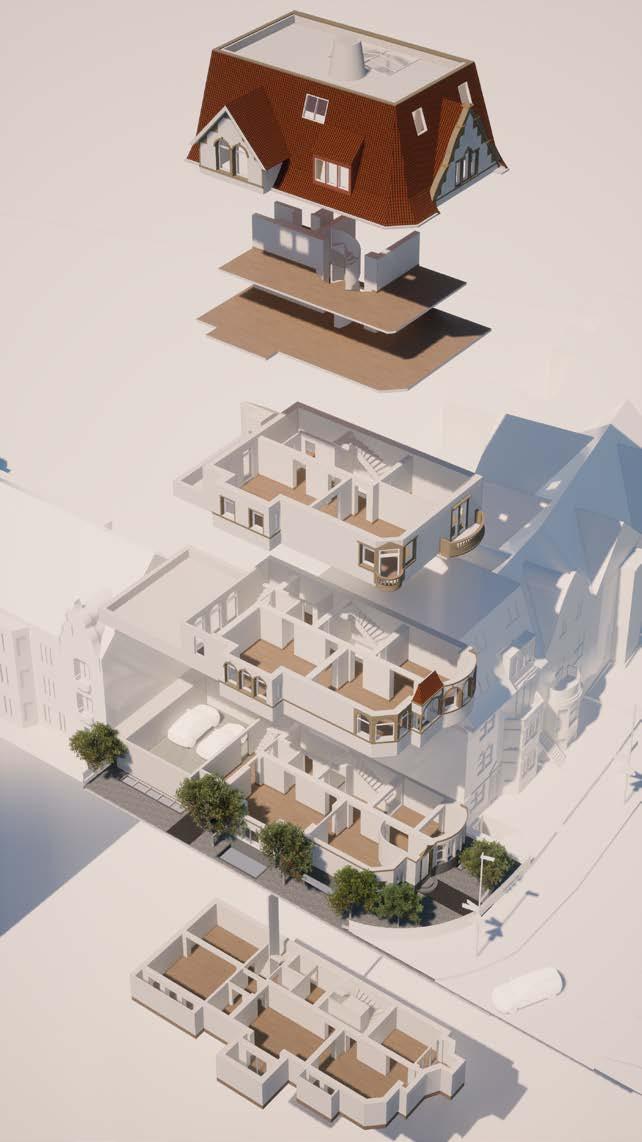
MIXED-USE HIGH RISE, MUMBAI, INDIA
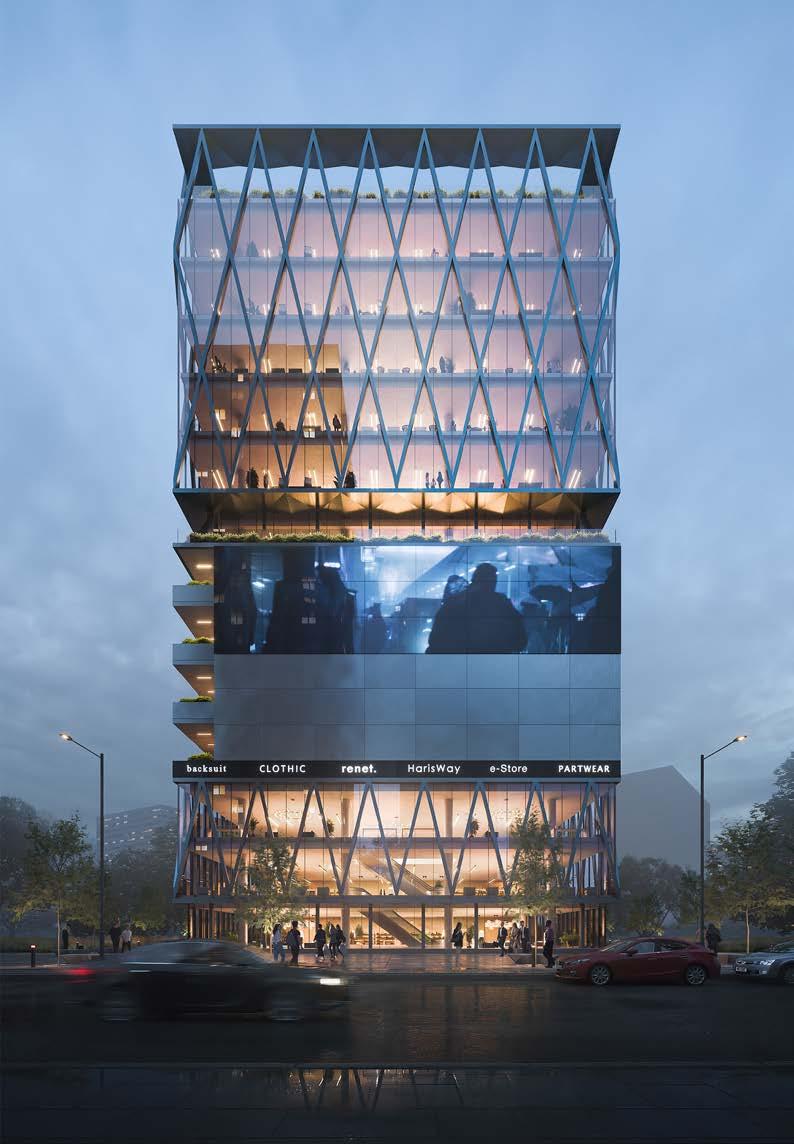





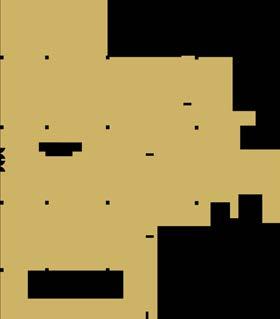



Working on Mixed-Use High Rise building in India was great opportunity to learn about the planning and design of high rise structure under strict bye laws was challenging task. I was assigned with the responsibility of planning commercial and residential area and prepare detail drawings of the whole structure from plans, elevations to Sections and prepare the final presentation for the client meeting.
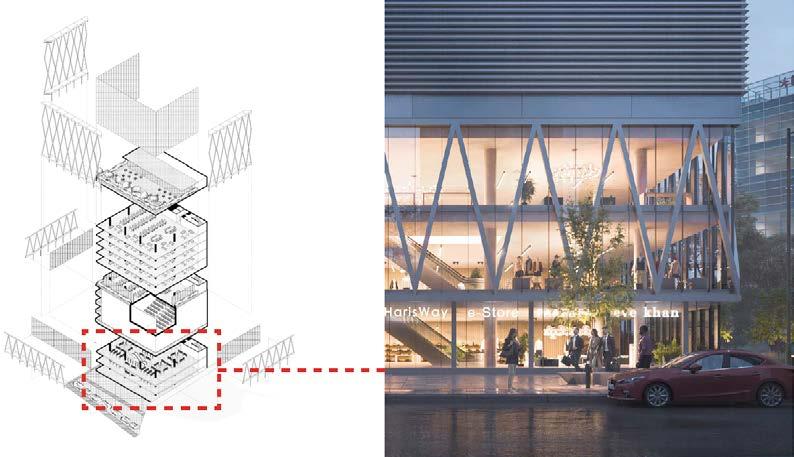
PROJECTS FOLDS
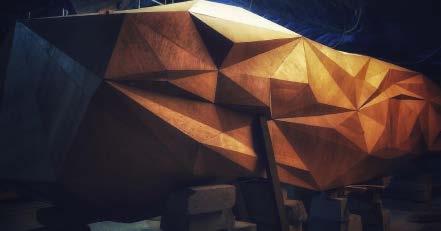
RECEPTION TABLE, Product Design & Development
From design to execution of the whole product was my first project in the Folds. Starting from Rhino to CNC machines. I have used all the advance machines to develop the product with the help of one carpenter and one welder. The biggest challenge was to maintain the stability of the product considering the complex design of the product. In parallel managing the deadline of the project was crucial.
