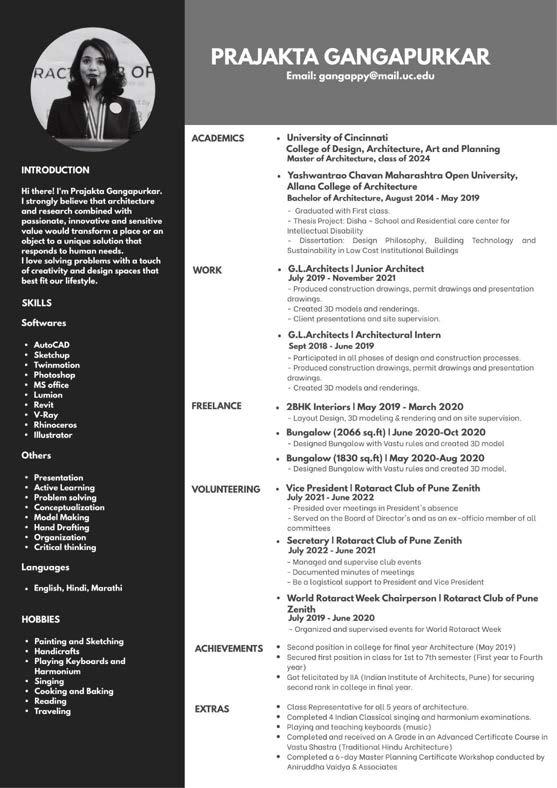






















Location:Ahmedabad,India
Softwares: Autocad,Rhino,KeyshotRendering, Photoshop


Thebusinesshotelissituatednearamemorial halldesignedbyAr.B.V.Doshi.Thehallis designedinbrutaliststyleofarchitecture wheretheexteriorfacadehasapatternoffins. Tocomplimentthefins,I'vetakentheconcept 'Origami'whichrepresentsfoldsforthe buildingenvelope.Theenvelopebeingthe mainfeature,thematerialsusedareexposed concreteandglass.































Location:Pune,India
Medium: Handdrafting-PenandInk Rendering
Amuseumisallaboutvisionwhereweneedto seethingstofeelthem.Visionisachieveddue tolight.Also,duringthebigbang,thefirst sensecreatedwaslight.

Whenlight(whitelight)passesthrougha prism,itcomesoutinaspectrumofcolorsand spreads.Hence,takinglightastheconcept,the museumisdesignedwiththeconcept-Dance oflight.Theframedprismintheplazadepicts anactualprismthroughwhichthestructure spreads.










Location:Pune,India
Medium:


Theconceptof'bond'isinspiredfromthe structureofachemicalbond.Agardenisa placewhereyoubondwithpeople,with yourselfandwithethesurrounding.Here,each bondformsaninteractivespacewithdifferent characterswhichisconnectedbypathways.






Location:Pune,India
Softeares: AutocadandSketchup
Workassigned: Presentationdrawings, permitdrawings, constructiondrawings,3d modeling,sitevisitsand clientmeetings.

Theprojectistodemolishan existingschoolbuildingand redevelopitwithadditional requirements.Themainchallengein thisprojectwastheadditionalarea requirementwhichwassolvedby usingthefirstfloorofthechapel.
Learningoutcome: PuneCantonmentBy-laws (Astheschoolwasbuiltin1866,the buildingcodesfollowedbythemare PuneCantonmentboardlawsand notPuneMunicipalCorporation laws.)

















Location:Pune,India
Softwares: Autocad,SketchupandV-ray rendering



Workassigned: Interiordesignplan,Furniture design,furnituredetaildrawings, lightinglayout,3dmodelingand rendering,materialmarketstudy, sitevisitsandclientpresentations.

Theprojectwastodesigntheinteriorsofa3 Bedroom-Hall-Kitchenhouse.Alltherooms aredesignedwithdifferentthemesand blendedtogetherwithmaterialsandtextures. Thelivingroomisdonewithacombinationof veneerwallpanelingandrusticmetalfinish. Similarconceptisusedforthemasterbedroom withadditionoftintedglasspanelsfor walk-in-wardrobe.Thechildrenbedroomadds colourstotheexistingfurniturethemeandthe guestbedroomisdonewithasubtlewooden texture.




















Location:Shirur,India
Softwares: Autocad,Sketchupand Twinmotionrendering



Requirement: ConceptualBungalowdesign with3dmodel

Thebungalowisdesignedonthe principlesofVastuShastraa (TraditionalHinduArchitecture). Accordingtothoseprinciples,majority ofthebuilt-upshouldbeonthe south-westpartkeepingeastand North-eastlightandopen.Hencein theproposedbungalow,theentrance issuggestedonthenortheastside withaporchandopenspacefacing themainaccessroad.Thebedrooms aredesigneonthesouthwestside andthekitcheninSoutheast.The materialsproposedareacombination ofexposedconcreteandbricks.

 GROUNDFLOORPLAN
GROUNDFLOORPLAN



Location:Wagholi,India
Softwares: Autocad,Sketchup Twinmotionandphotoshop.


Requirement: 2BHKinteriordesign




















