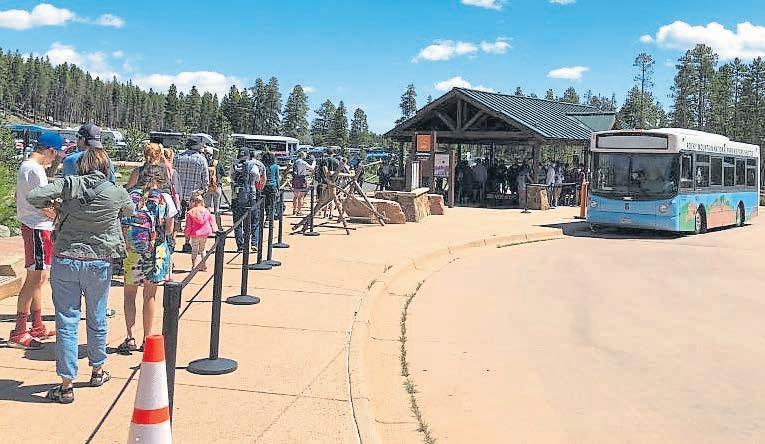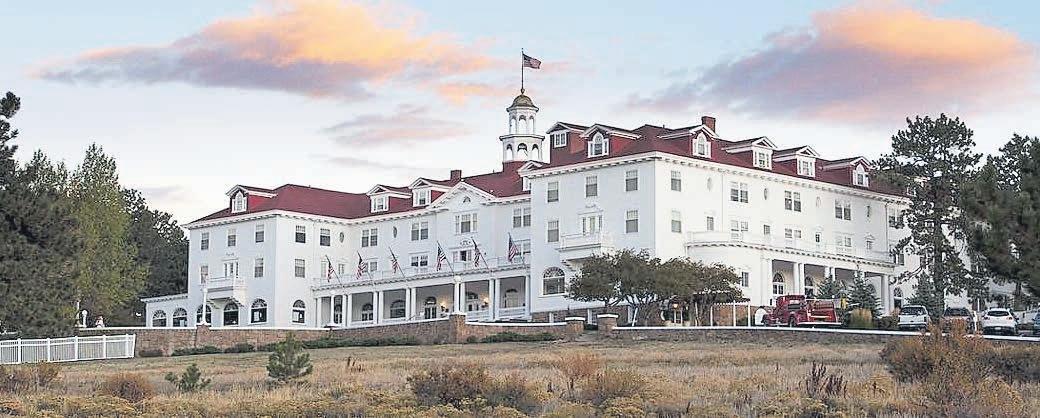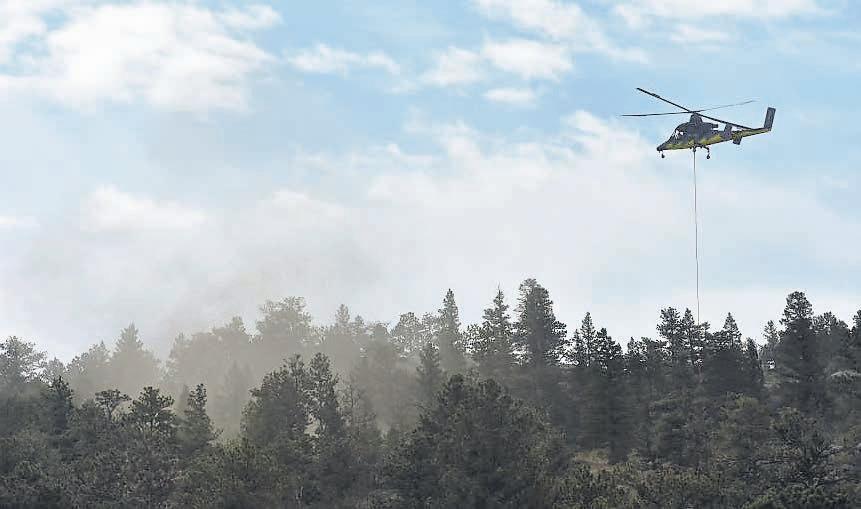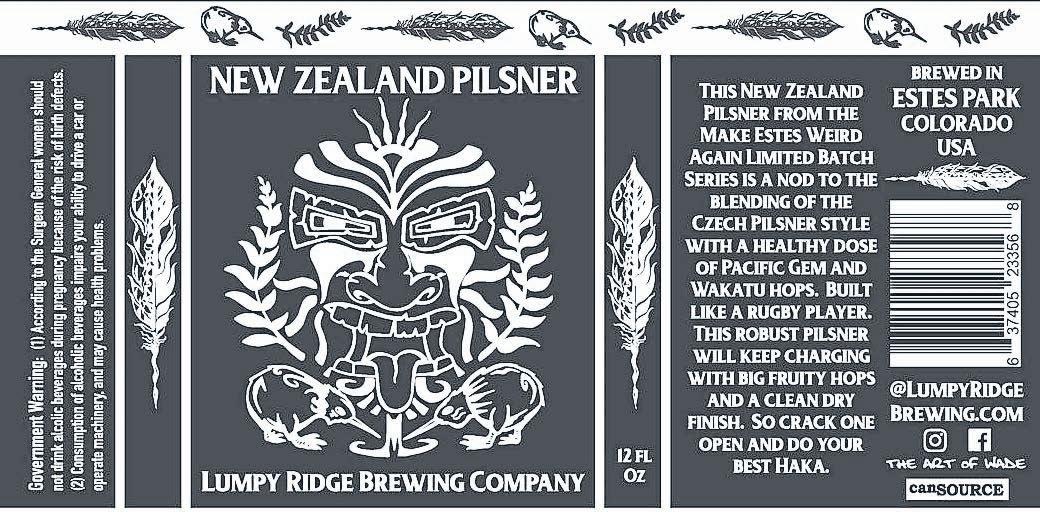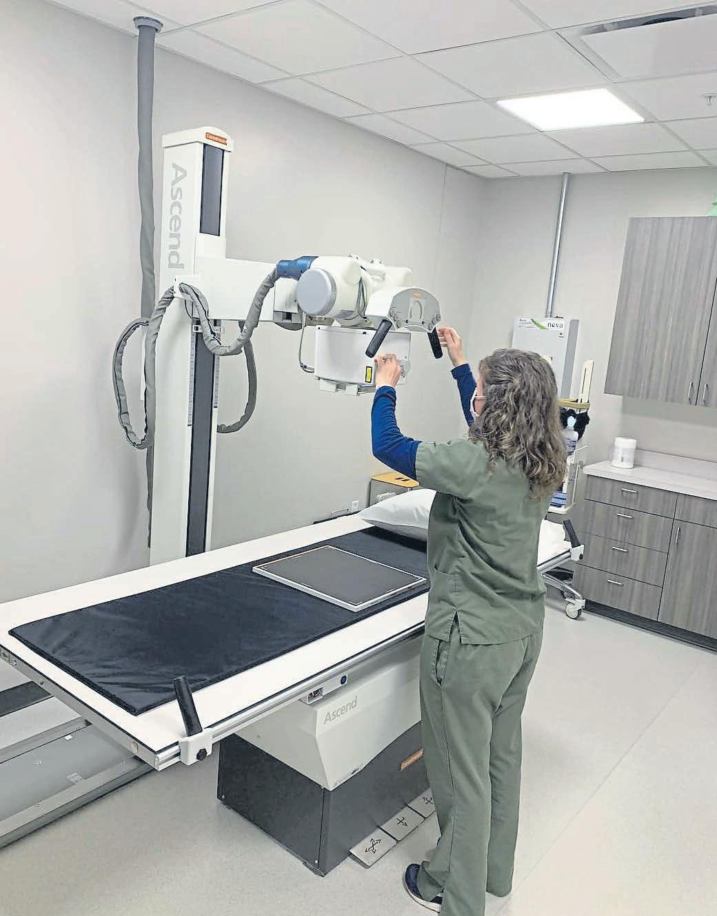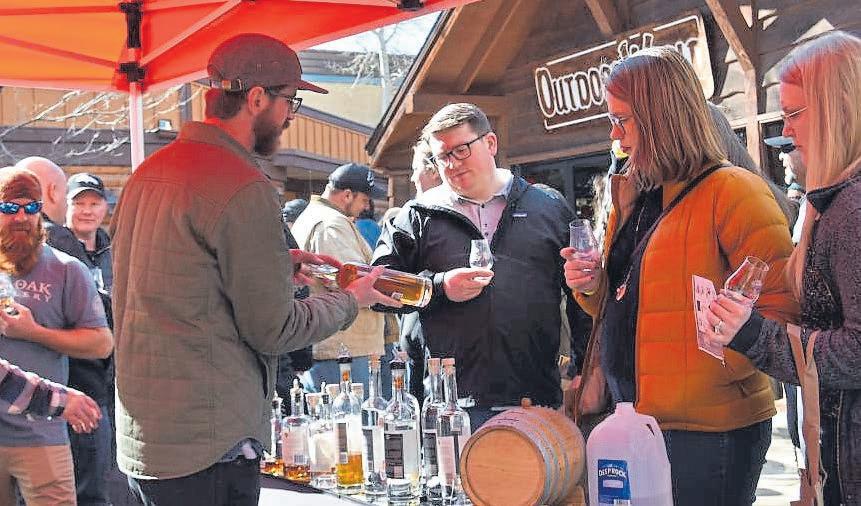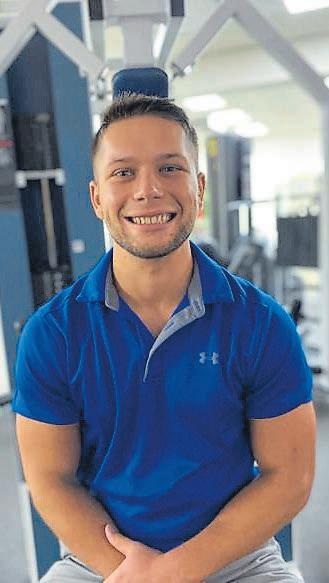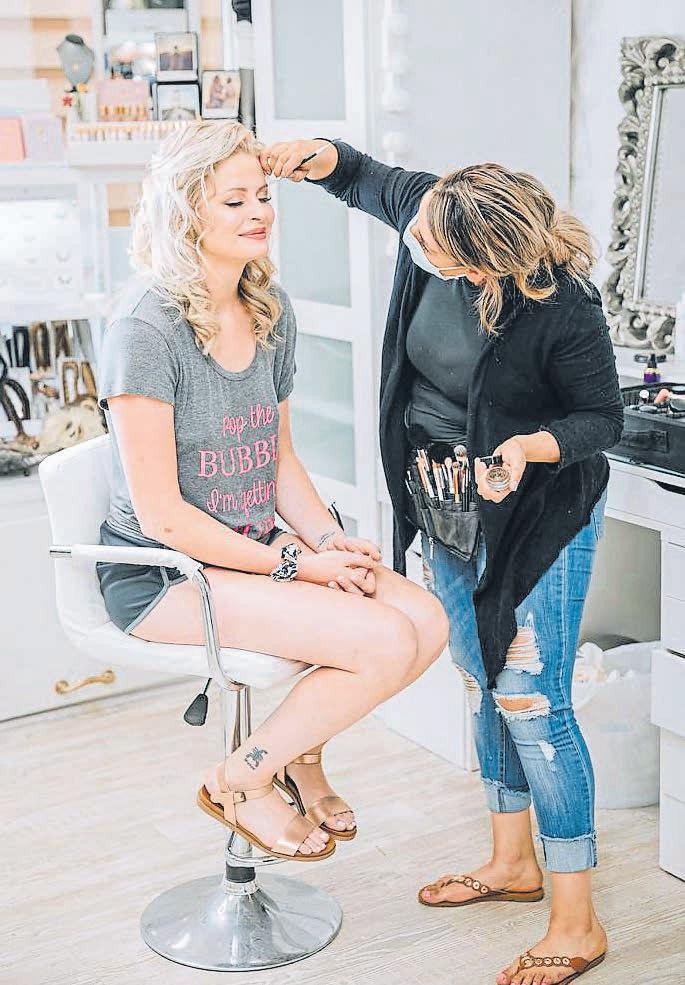
2 minute read
StanleyHome
LOOKING FORWARD TO 2021 StanleyHome gets ready for public viewing
By Wendy Rigby
Trail-Gazette
The view from the front porch of the oldStanley home at 415 W. Wonderview Ave. is one of the finest in Estes Park. LongsPeak towers over the valley below and is the center of abeautiful panorama of the mountains andthe trees. Standing there, it is easytoimagine why F.O. Stanley and his wife, Flora, chosethis spot for their summer house.
On May 1, 2021, the home —built in 1904 in theNeoGeorgian style–will open to the public as the Stanley Home Museum and Education Center.
“Weapproached theowners of the home in August of 2016,” TomShamburg,treasurer of the Historic Stanley Home Foundation said. “They had been trying to sell the home. Anumber of us thought that it wasa nobrainer thatitneeded to be a house museum.”
Athree-and-a-half year process began with organizing the foundation, getting town approval, securing tax exemption status and running acapital campaign to buy the home. Thecost was $1,723,000 for the house and the 4.4 acres surrounding it. The foundation took overthe property in Januaryof2020.
“This is an exceptional opportunity,” Shamburgstated. “Stanley was one of the most prominent residents of Estes Park. He was arenaissance man. He came andsaw the potential of this area. He was an entrepreneur.He
Wendy Rigby /Estes Park Trail-Gazette On May1,2021, thehome will open to thepublic as the StanleyHome Museum and Education Center.
built ahotel.Hedonated 58 acres of land for what is now Stanley Park. He was instrumental in working with Enos Mills andgetting Rocky Mountainnamed anational park.”
The Stanleys first came to Estes Park for F.O.’s health. Hehad tuberculosis, weighed only 118pounds and was given about six months to live. Hefeltreally good after the first summer and the coupledecided this was going to be their summer location year after year. They spent thewinter months on the EastCoast.
“The houselooked very similar to what itlookslike now,”noted JoAnn Batey, president of the Historic Stanley HomeFoundation.”All of the porches that wereenclosed wereopen back then. They didn’t have heat other than the fireplace.”
The front of the home is a bright mustardyellow color that wasprevalent at the time the house was constructed. The Stanley Hotelwas originally painted thesame color.
Acarriage house sits next tothe main home.
“F.O. would drive his Stanley Steamer in,” Batey explained. “He would use his turntable and crank it around so that he never had to back out. He was aviolin maker and he would performhis woodworking in the carriage house. He did enjoy pool so he also had hisbilliardtable inthere.”
F.O. Stanleypassedawayin 1940. The house passed through several different owners after that.
When the Historic Stanley Home Foundation purchased the home, the last owners left all of their furnishings.
“Wedecided we really wanted to make it aperiod home,” Batey explained. “So we took all of that furniture and sold it. Thenweput an ad out into the community See HOME,pg. 23

