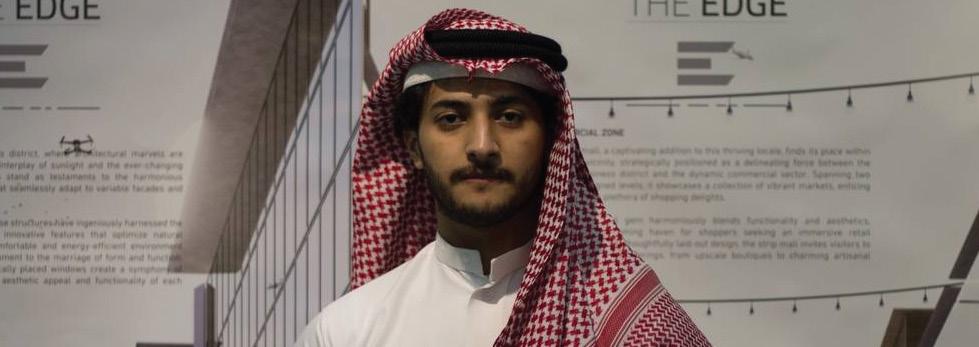

ARCHITECTURAL PORTFOLIO
MOHAMMED ABDULLAH ALGARNI
ARCHITECTURAL ENGINEER
SUMMARY


WITH A SOLID FOUNDATION IN ARCHITECTURE AND ENGINEERING, I AM EAGER TO APPLY MY SKILLS IN DESIGN SOFTWARE, CAD, AND
VISUALIZATION TOOLS TO DELIVER INNOVATIVE AND SUSTAINABLE SOLUTIONS. I POSSESS STRONG TECHNICAL EXPERTISE, EXCEL-
LENT COMMUNICATION SKILLS, AND A KEEN EYE FOR DETAIL. I AIM TO LEVERAGE MY KNOWLEDGE AND ABILITIES TO EXCEL AS AN
ARCHITECTURAL ENGINEER AND CONTRIBUTE TO THE CREATION OF ICONIC BUILDINGS AND COMMUNITIES
TECHNICAL SKILLS:
DESIGN SOFTWARE EXPERTISE.
ENGINEERING CAD SKILLS.
ARCHITECTURAL VISUALIZATION TOOLS.
PHOTOSHOP CREATIVE SUITE.
ILLUSTRATOR GRAPHIC DESIGN.
REVIT BUILDING MODELING.
LUMION 3D RENDERING.
POWERPOINT PRESENTATION DESIGN.
RHINO 3D MODELING D5.
PROFICIENCY IN MICROSOFT OFFICE SUITE.
STRONG GENERAL COMPUTER SKILLS.
EXPERIENCE
SUMOU ENGINEERING CONSULTING OFFICE | SAUDI ARABIA
COOPERATIVE TRAINEE | 13 FEBRUARY 2024 - 29 MAY 2024
POLY MANNERS ARCHITECTURE (PMA) OFFICE | SAUDI ARABIA
COOPERATIVE TRAINEE | 18 AUGUST 2023 - 4 JULY 2023
COLLEGE OF ARCHITECTURE AND PLANNING | SAUDI ARABIA
COOPERATIVE TRAINEE | 12 JUNE 2022 - 18 AUGUST 2022
EDUCATION
THE FACULTY OF ARCHITECTURE AND PLANNING - KING
ABDULAZIZ UNIVERSITY | SAUDI ARABIA | BACHELOR ’ S DEGREE
IN ARCHITECTURE | GPA: 4.1/5 | 26 JUNE 2024
PROJECTS


THE EDGE PHASE 1 THE EDGE PHASE 2


SUMO TOWER
AZUL BEACH RESORT



THE EDGE PHASE 1


PROJECT AIM
Developing KAU edge , trying to improve economic opportunities by locating required functions there. Improving the public realm by creating an area that is supported by walkability, providing public open spaces, and students dorms.
PROJECT CONCEPT
Transitioning from a current identity to a new identity that offers new experiences and makes users comfortable can be an exciting process.








The masses Distribustion and shaping depends on : Wind direction , Human scale using golden ratio


OBJECTIVES
EXPERINCE THERMAL COMFORT


Propotion
CONNECTION IDENTITY TRANSITION
08 Mass Systems & Walk Systems & Landscape Systems
Propotion 1 : 90 Degree Detect wind Direction tation
Propotion 2 : 90 Degree to Slope



Propotion 4 : Slope to Curve Detect wind Direction
Propotion

Propotion 5 : Dynamic
Propotion
wind Direction
Propotion 3 : Slope Detect wind Direction
Propotion

Propotion
Propotion 6 : Merged Dynamic Detect wind Direction


Propotion 1 : Stright Line Cerculation

Propotion 2 : Stright Line Cerculation to Zigzag Line
line trading is a line that goes from point A to point B and its disadvantage is that it is so obvious and transparent A zigzag line is a

Propotion 4 : Zigzag Line to Curve Line C culation

Curved line trading is a line that goes from point A to point B and its disadvantage is that it is so obvious and transparent
Propotion 5 : Devided Curve Line Cerculation

A zigzag curved line is a line that connects more than one point so that you do not see the end of the line so that it preserves the element of surprise
Propotion
Detect wind Direction Reshaping
Propotion 3 : Zigzag Line
Propotion 6 : Clusterd

The Clusterd is to connect all the dots so that together so that all the dots are connected and all the dots are visible so that the element of surprise will be lost


Propotion 1 : Stright Line Cerculation
Propotion 4 : Zigzag Line to Curve Line Cerculation
Propotion 1 : Stright Line Cerculation
Propotion 4 : Zigzag Line to Curve Line Cerculation
Straight line trading is a line that goes from point A to point B and its disa vantage is that it is so obvious and transparent
Propotion 2 : Stright Line Cerculation to Zigzag Line
Straight line trading is a line that goes from point A to point B and its disa vantage is that it is so obvious and transparent
Propotion 5 : Devided Curve Line Cerculation
A zigzag line is a line that connects more than one point so that you do not see the end of the line so that it preserves the element of surprise
Propotion 3 : Zigzag Line
A zigzag line is a line that connects more than one point so that you do not see the end of the line so that it preserves the element of surprise
Propotion 6 : Clusterd
A zigzag line is a line that connects more than one point so that you do not see the end of the line so that it preserves the element of surprise
ACTIVITIES SYSTEM
The Clusterd is to connect all the dots so that together so that all the dots are connected and all the dots are visible so that the element of surprise will be lost












attracted to Green edge
Straight line trading is a line that goes from point A to point B and its disa vantage is that it is so obvious and transparent
Propotion 2 : Stright Line Cerculation to Zigzag Line
attracted to Green edge
A zigzag line is a line that connects more than one point so that you do not see the end of the line so that it preserves the element of surprise
Propotion 3 : Zigzag Line
Straight line trading is a line that goes from point A to point B and its disa vantage is that it is so obvious and transparent
Propotion 5 : Devided Curve Line Cerculation
A zigzag line is a line that connects more than one point so that you do not see the end of the line so that it preserves the element of surprise
Propotion 6 : Clusterd
attracted to Green edge
A zigzag line is a line that connects more than one point so that you do not see the end of the line so that it preserves the element of surprise
The Clusterd is to connect all the dots so that together so that all the dots are connected and all the dots are visible so that the element of surprise will be lost




































THE EDGE PHASE 2


WHAT IS THE PROJECT 511 PROJECT TYPES 03
WHAT IS THE PROBLEM
The site lacks a building that would embrace the commercial area and provide an identity for it . To enhance the commercial area and provide a distinct identity, the addition of a signature building could greatly contribute. This building would serve as a focal point, attracting visitors, and creating a sense of place.
WHAT IS THE PROBLEM
The site lacks a building that would embrace the commercial area and provide an identity for it . To enhance the commercial area and provide a distinct identity, the addition of a signature building could greatly contribute. This building would serve as a focal point, attracting visitors, and creating a sense of place.
The signature building would be designed to complement the surrounding architecture while adding a unique and eye-catching element to the commercial area.
WHY IS IT A PROBLEM ?

The problem statement revolves around the lack of a building that embraces and enhances the commercial area while providing it with a distinct identity. This absence poses several issues.
Corporate Headquarters:
These towers serve as the central administrative and management hub for a company or organization.
Mixed-Use Towers:
Mixed-use towers combine different functions within a single building.
Business Park Towers:
Business parks often consist of multiple buildings, including office towers.
Technology Towers:
These towers are specifically designed to house technology-related businesses,
Incubator/Accelerator Towers:
These towers cater to startups and early-stage businesses,
Office Towers:
Office towers are high-rise buildings specifically designed to provide office spaces for businesses and organizations.
Lack of a Focal Point: Without a signature building, the commercial area lacks a central point of attraction. A focal point is essential for drawing visitors and creating a sense of destination. Visitors are more likely to be enticed by a visually striking building that stands out from its surroundings.
Reduced Visitor Engagement: When a commercial area lacks a standout building, it may struggle to capture the attention and interest of potential visitors. Without a visually appealing structure, there may be little incentive for people to explore the area or spend time there. This can lead to decreased foot traffic and reduced economic activity for businesses in the vicinity.
Missed Business Opportunities: A signature building can act as a catalyst for economic growth and development. It can attract investors, businesses, and entrepreneurs who see the potential in a thriving commercial area. Without such a building, the area may miss out on opportunities for new businesses, job creation, and increased revenue
WHY THIS TYPE ?
This project serves to enhance the area by providing a range of leasing spaces that are gradually developed and fully utilized. It contributes to the overall development and growth of the region by offering a diverse selection of rental spaces that cater to various needs and preferences. The availability of these spaces ensures that businesses and organizations can find suitable accommodations within the area, fostering economic activity and attracting tenants. Additionally, the gradual development of leasing spaces allows for a strategic and sustainable approach, ensuring that the area's potential is maximized over time.
CONCEPT PLAN CRITERIA




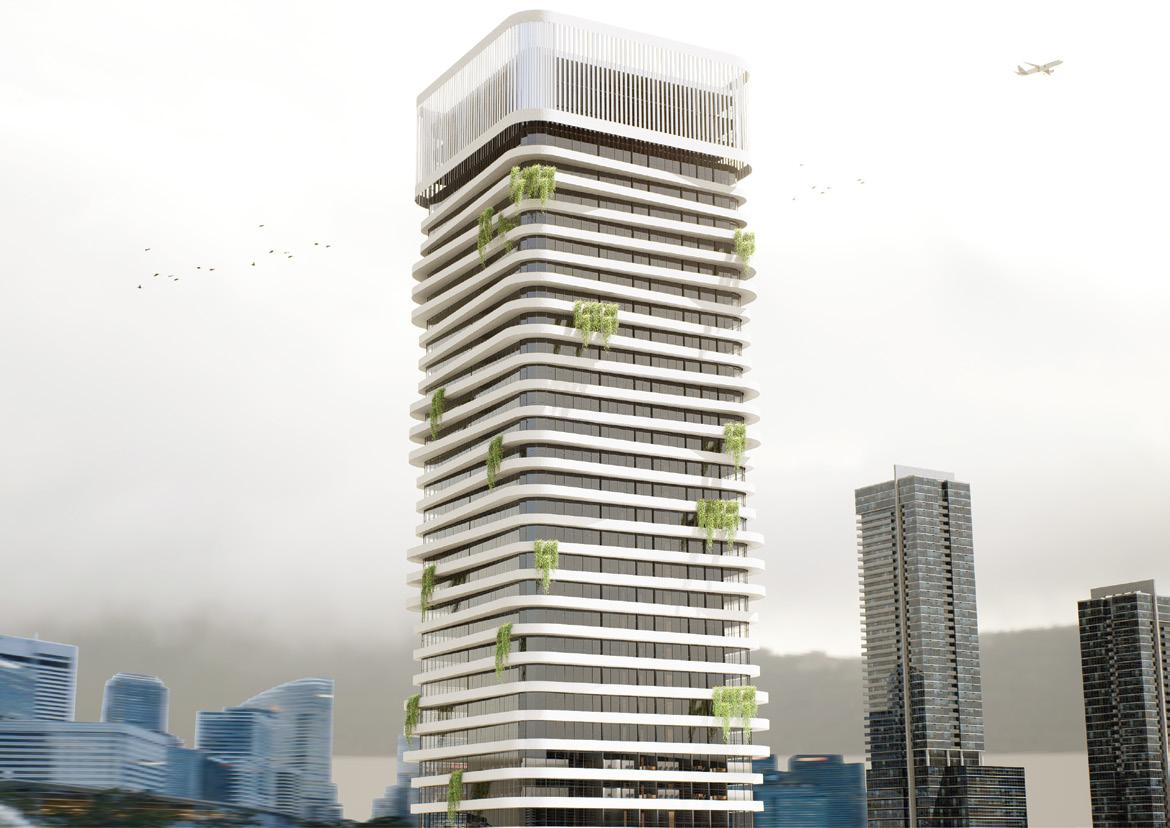




PROJECT LOCATION
The Boutique hotel with its profoundly special beauty, creativity and spirituality are proudly celebrated. located in jeddah - North Obhur.
The Main access for the Project is Prince Abdullah AlFiasal St.
Location | Jeddah, Saudi Arabia
Category | Resort
Area | 17,886 m�

JEDDAH MAP
The project has been partially constructed and Asmo aims to complete the construction and development of the project. Sumou Towers consists of two towers, the southern tower 71 floors and the northern 62 floors. The part of the project we are working on is highlighted in yellow.
B randed Residence Apartments And Hotel Keys (New Model)
PROJECT PLANS
COMPARISON OF PLANS
AFTER: 243 keys for entire project
BEFOR: 213 keys for entire project
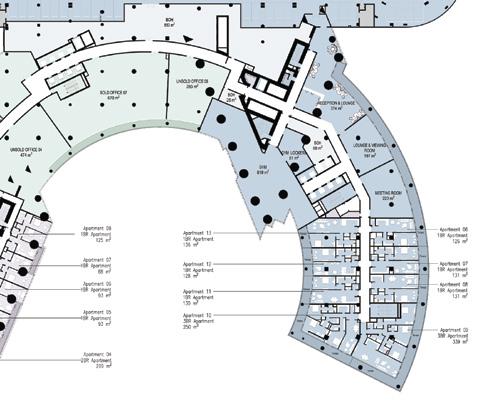

AZUL BEACH RESORT
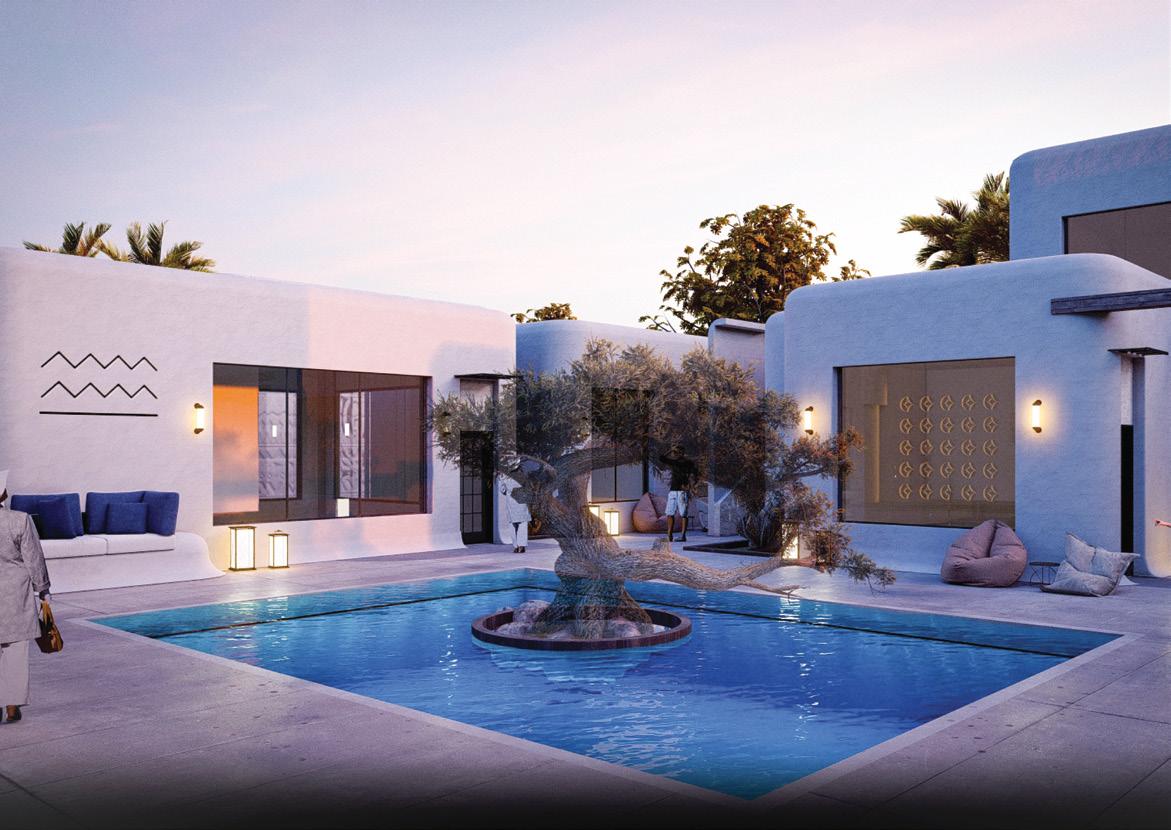


PROJECT LOCATION
The Boutique hotel with its profoundly special beauty, creativity and spirituality are proudly celebrated. located in jeddah - North Obhur.
The Main access for the Project is Prince Abdullah AlFiasal St.

Location | Jeddah, Saudi Arabia
Category | Resort
Area | 17,886 m�
JEDDAH MAP
ISOMETRIC
ISOMETRIC
VILLAS
PADDLE
VOLLEYBALL









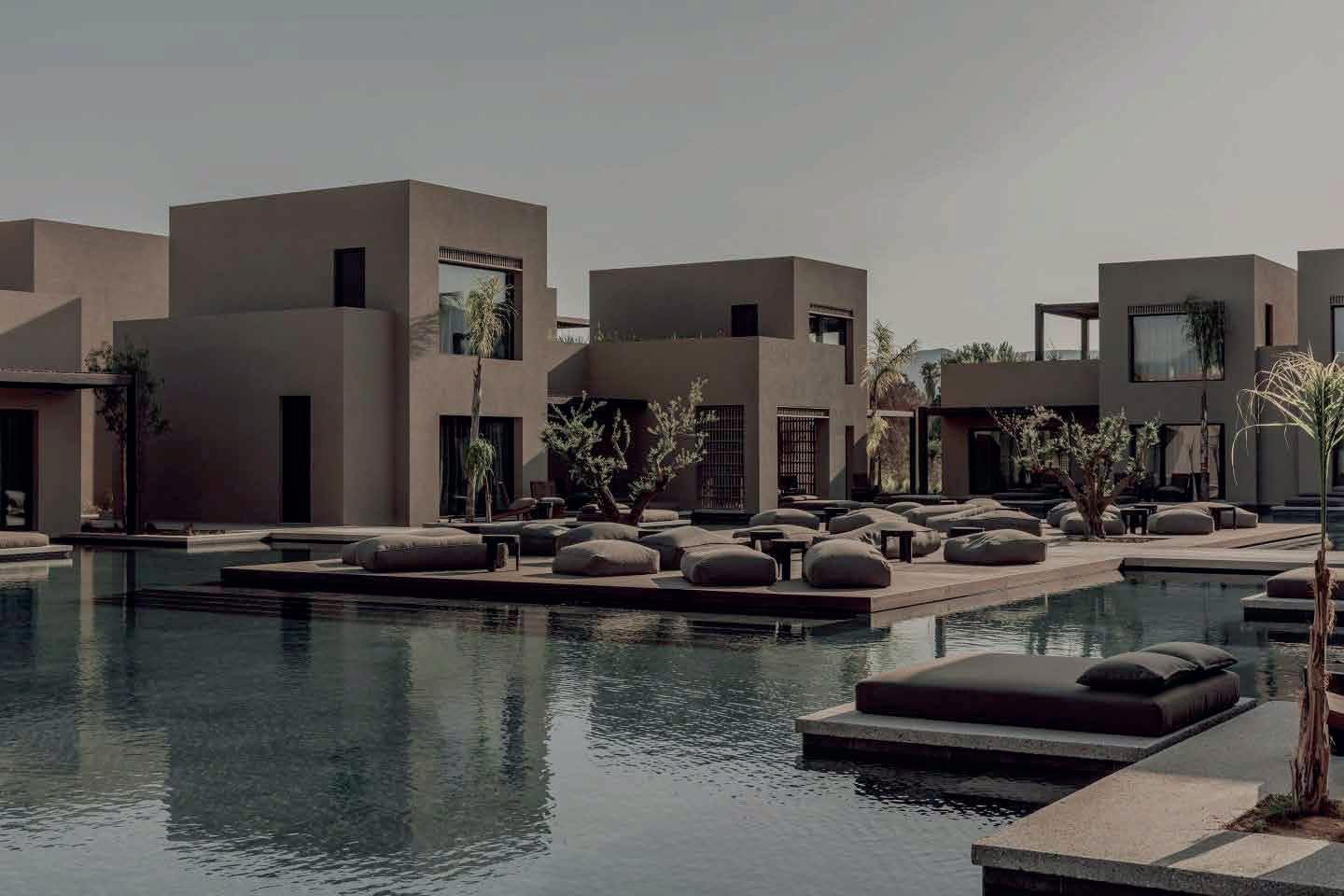

FLOOR PLANS
FLOOR PLANS
Typical Floor Residential Units



AL-SHATEA COMPOUND




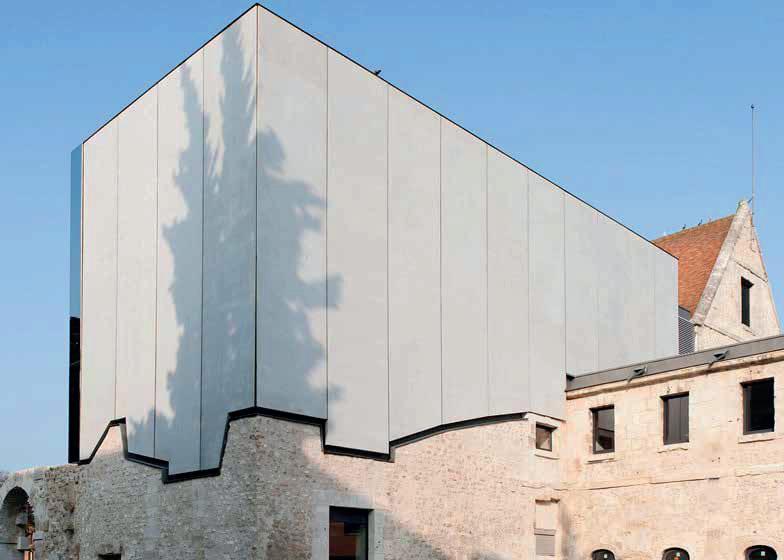



ISOMETRIC VIEW
CO MMUNI T Y CENTE R
PADE L







