

PRAHADEESH A .
I am a passionate and detail-oriented designer with hands-on experience in architecture, interior design, and sustainable construction. My work spans residential spaces, commercial venues, and community-centered, eco-conscious projects.
I’ve led design proposals, developed detailed CAD drawings, crafted 3D models and visualizations, and delivered tailored design solutions aligned with client goals.
With a strong grasp of both creative vision and technical execution—including CNC preparation and site coordination—I ensure seamless transitions from concept to reality. I
n addition to my practice, I’ve also guided students and professionals in mastering architectural software, further deepening my understanding and application of design tools in real-world contexts.
My collaborative approach and commitment to thoughtful, functional design are central to every project I undertake.

A cozy, modern restaurant designed offer an intimate experience. I led the architectural planning, interior and site coordination ensuring integration of and function from to execution.

At Adam Hope Bespoke, I designed custom wardrobes tailored to client preferences. I managed end-to-end execution from translating design inputs into CNCready files to coordinating with carpenters, their lead, and clients for seamless production and installation.
modern designed to intimate dining experience. architectural interior design, coordination seamless of aesthetics from concept execution.
Wardrobe Design Recycle Center
Designed a sustainable center using reclaimed materials from a demolished building. The space functions as both an educational hub for recycling practices and a collection point for reusable materials sourced from local stores. Recycled products are crafted and sold on-site.
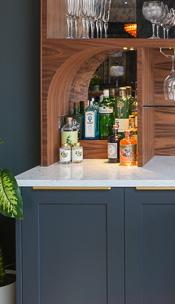

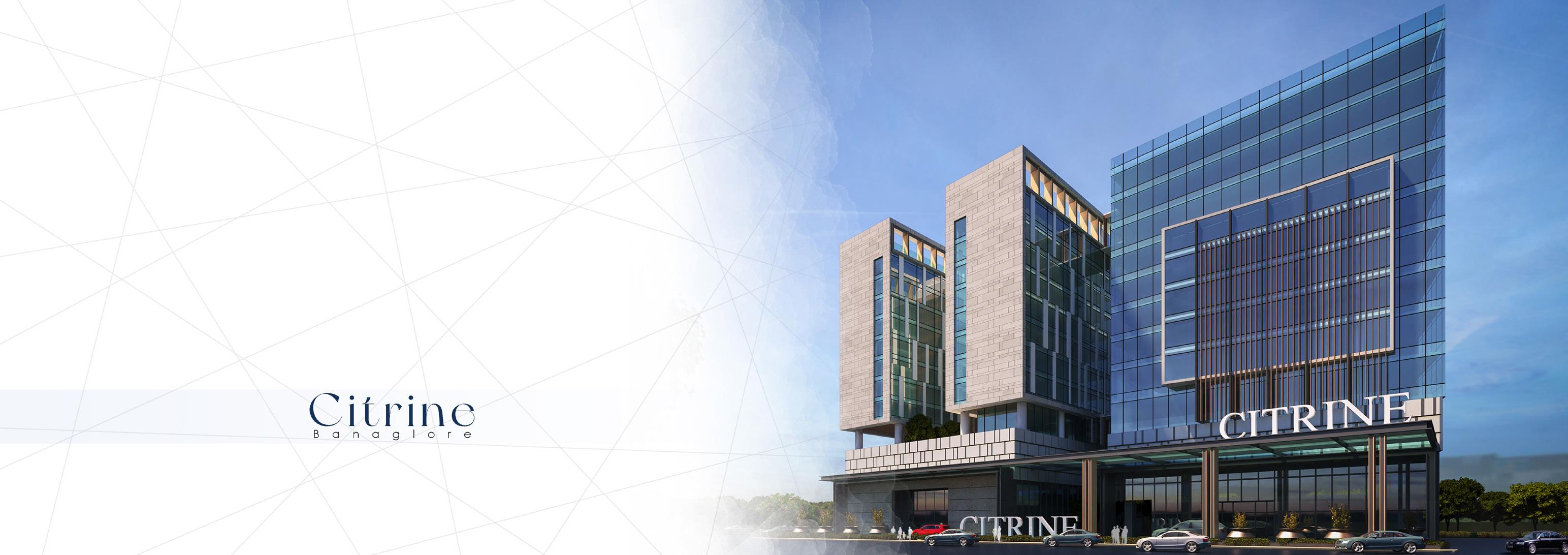
Lush Terra Nest Citrine
As founder of Soluna Architects, I designed a self-sustaining farmhouse for dual use: cozy residence and rentable commercial venue. Surrounded by trees, crops, cattle, and a pond, the design integrates natural elements with solar energy to support future off-grid living.

Citrine – 3-Star Hotel (Internship at Raineo Associates)
As part of a 7-member team led by me under senior architect guidance, we developed a full interior proposal for Citrine, a 3-star hotel. I contributed to CAD detailing, Photoshop renders, 3D modeling, and visualisation, culminating in a comprehensive design booklet.

Step into Hush Lush, where sophistication meets comfort in a cozy, ambient setting.
Lush Hush was conceived as a cozy, modern restaurant offering an intimate yet vibrant dining experience. I was responsible for the complete architectural and interior design, working closely with the client to reflect their vision through every detail. The project included designing a traditional stone wood-fired oven, which became a central feature of the kitchen both functionally and aesthetically. I meticulously planned the kitchen layout, including plumbing, electrical, and ventilation systems, ensuring workflow efficiency for staff while maintaining a seamless connection to the dining area. The lighting design was tailored to create a warm, inviting ambiance while highlighting material textures and spatial depth. Throughout the project, I coordinated site visits, led design reviews, and guided decisions on furniture, finishes, and fixtures—ensuring that every choice aligned with the client’s desires and the restaurant’s operational needs.
Project: Cafe
Work: Architecture, interior design, Excecution
Client: Hush Lush, Pondichery


First Floor Plan:
Ground Floor Plan:





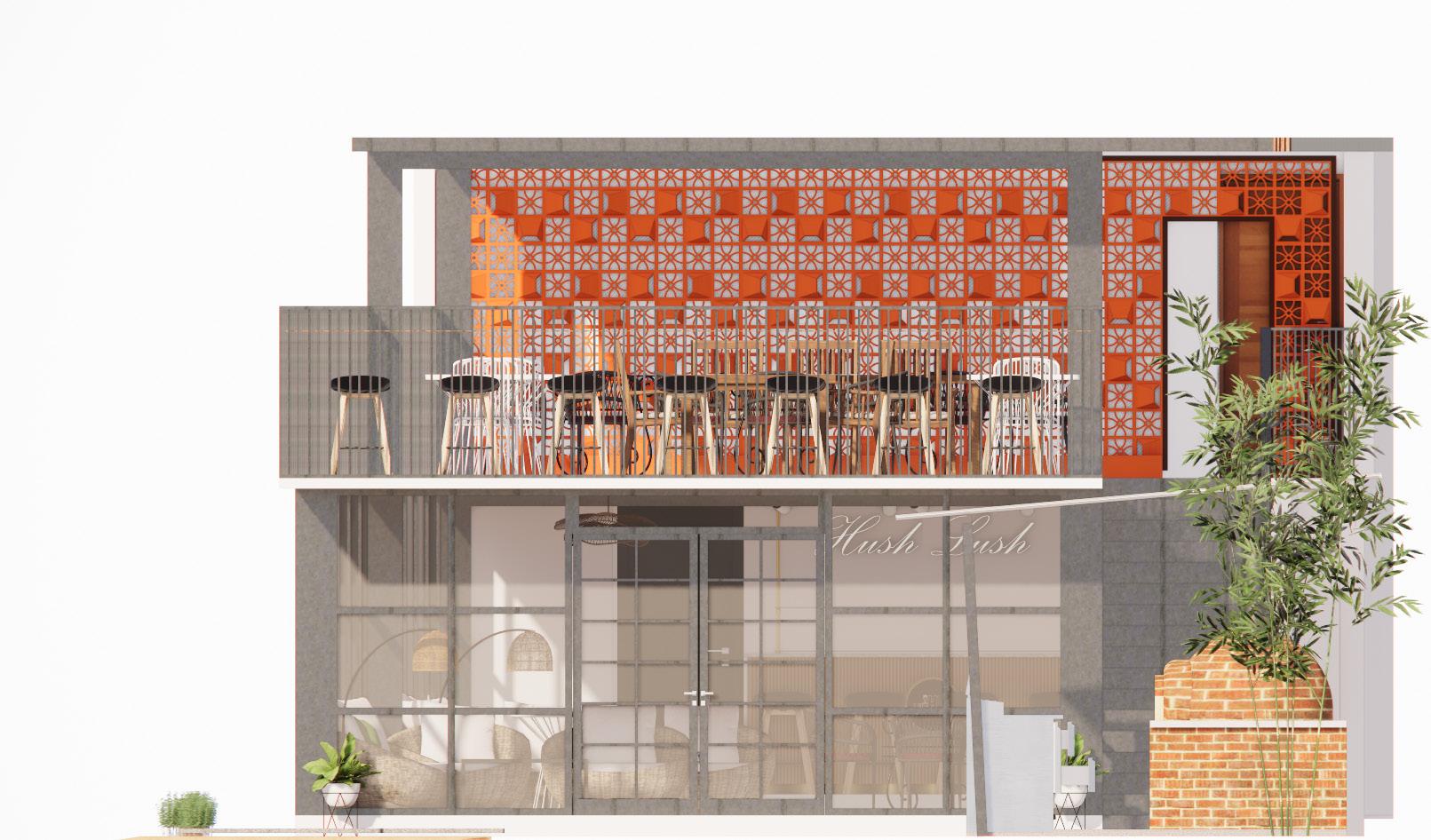





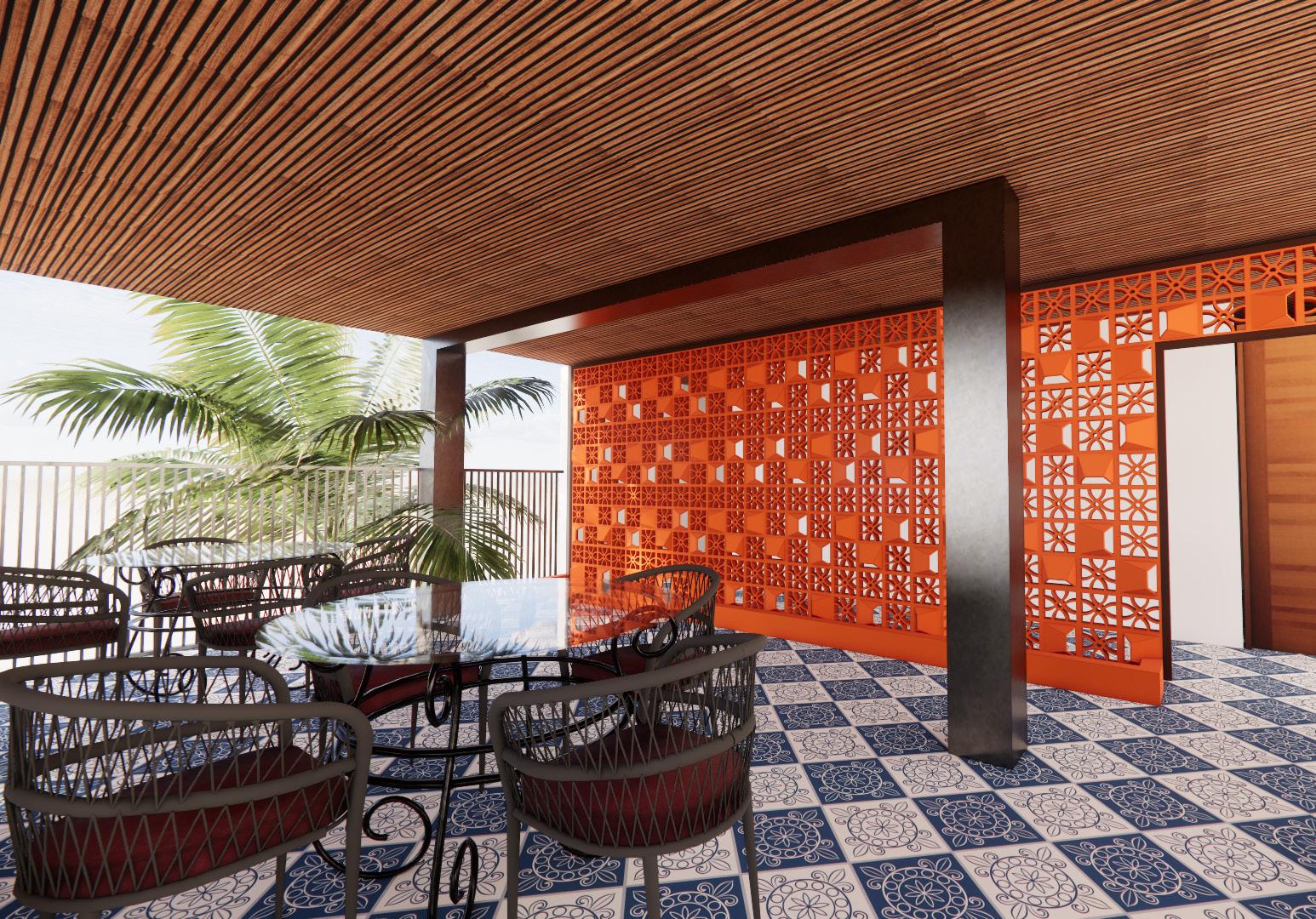
Custom Wardrobe Design
In this bespoke furniture project, I was responsible for designing tailored wardrobe solutions that responded directly to each client’s lifestyle, spatial needs, and aesthetic preferences.
The process began with detailed discussions to understand client desires, after which I translated those ideas into precise technical drawings and 3D models. Once approved, I developed CNC-ready files for the accurate cutting and fabrication of components.
I collaborated closely with the carpentry team and their supervisor, discussing material behavior, joinery methods, and practical build considerations. This constant back-andforth communication ensured smooth transitions from digital design to physical build.
My role also involved on-site support, verifying measurements, making real-time design adjustments, and ensuring final installations met both functional and visual expectations. The experience sharpened my ability to balance client vision with manufacturing feasibility while maintaining design integrity at every stage.
Project: Cabinetry work and computing
Work: Interior design, CNC Operation, Excecution
Company: ADAM HOPE BESPOKE, Hemel Heampstead
United Kingdom

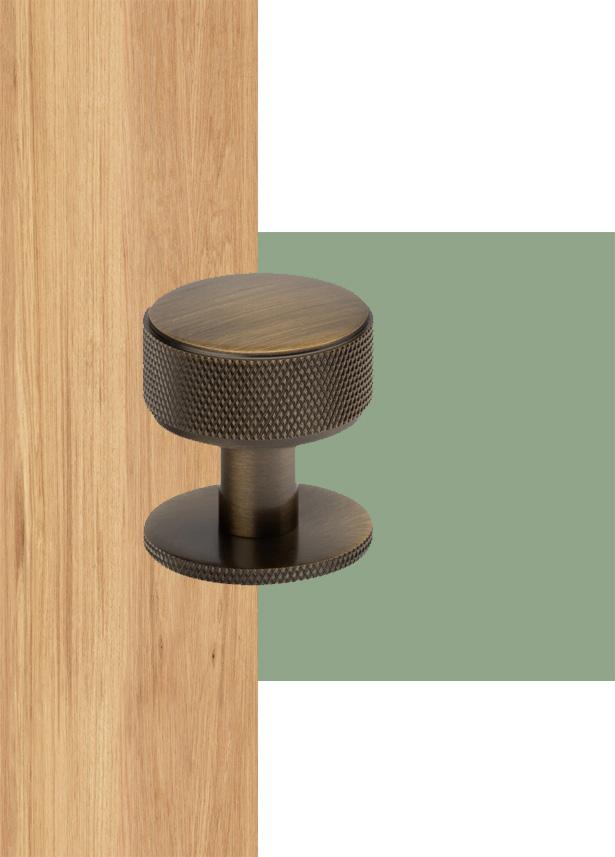




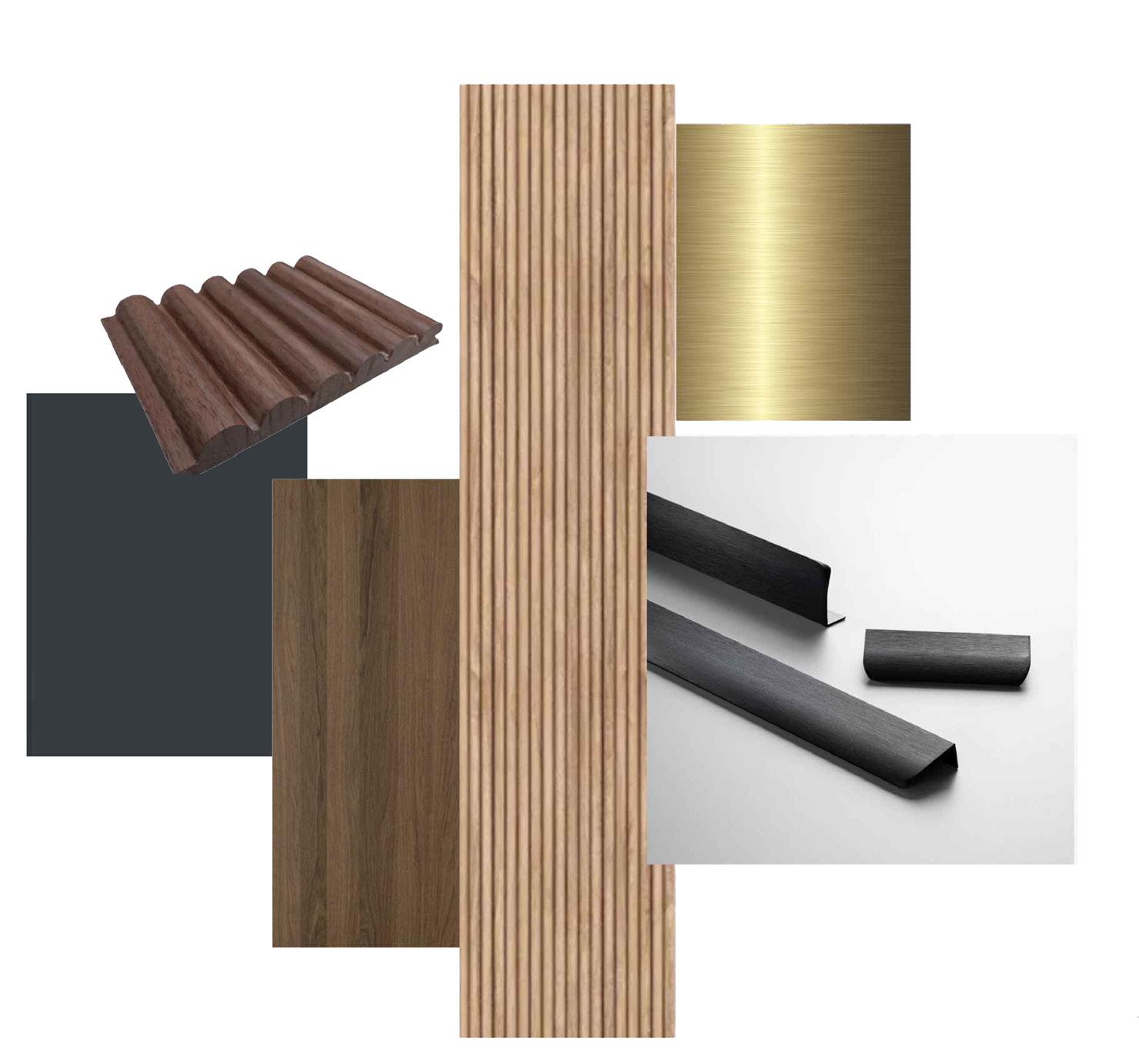
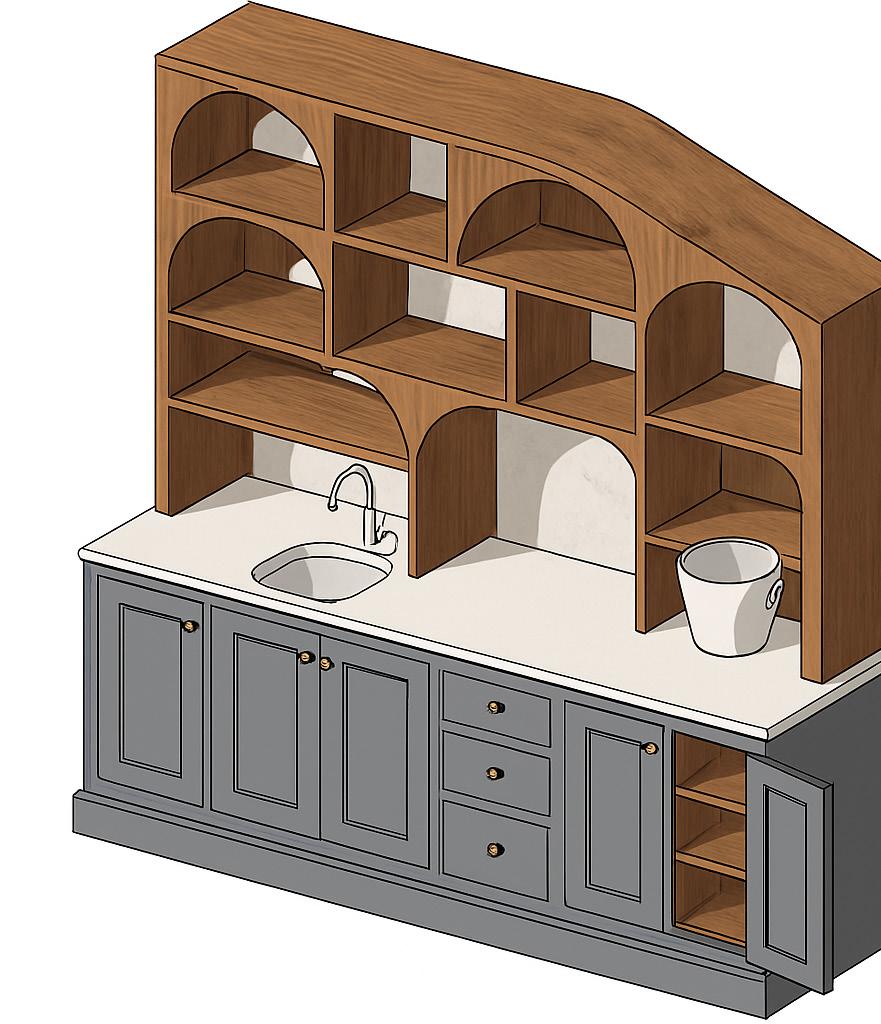

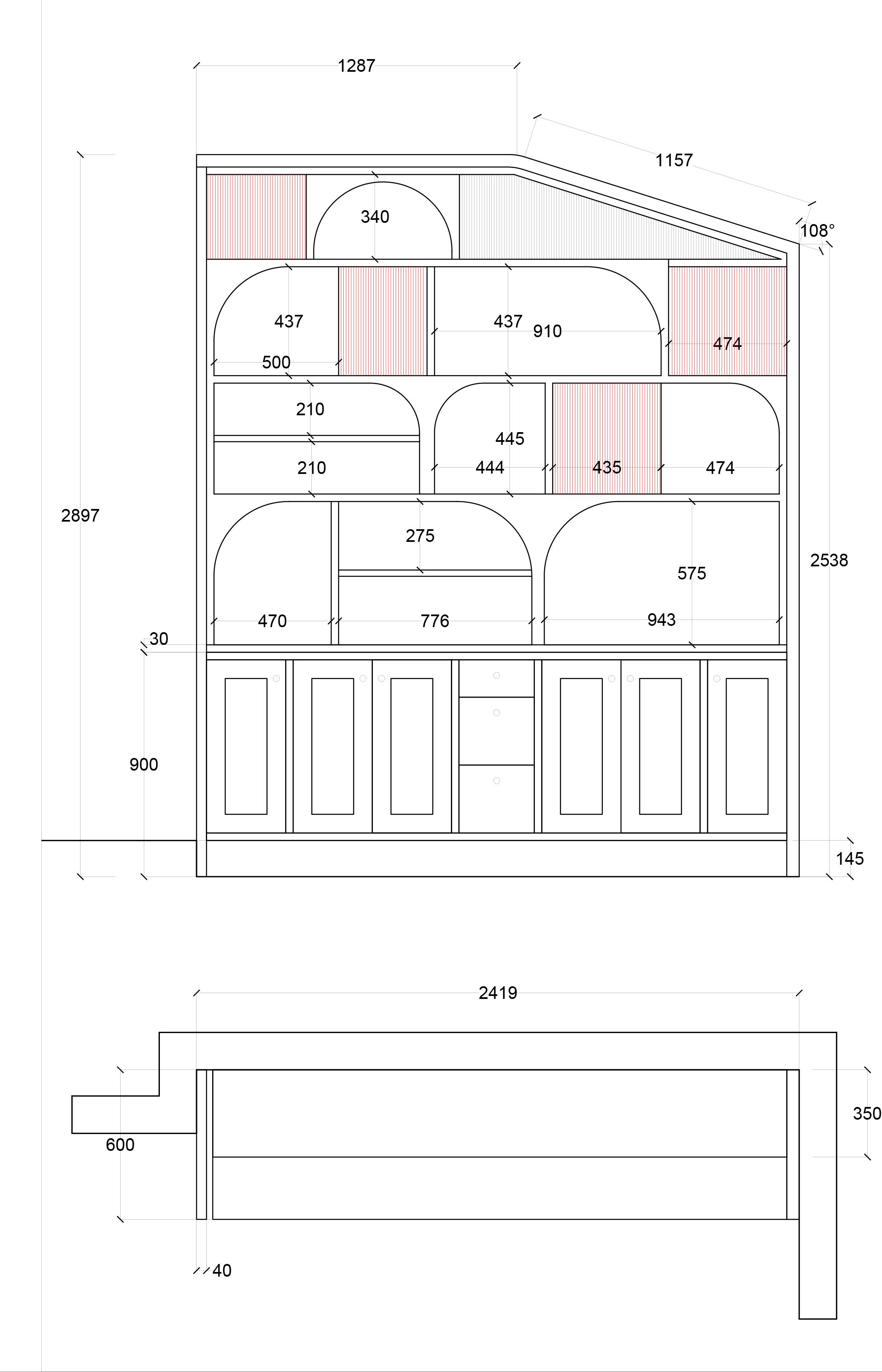
NOTES:
Project: Albion House COPYRIGHT:
Drawing Title: Shower room/Cloakroom Plan
SCALE: 1:10 DATE: 29/04/25
REV:
DRAWING NO: A 1
Susan Greenwood Design Ltd
Tel : 07771 795087
Email : info@susan-greenwood.com

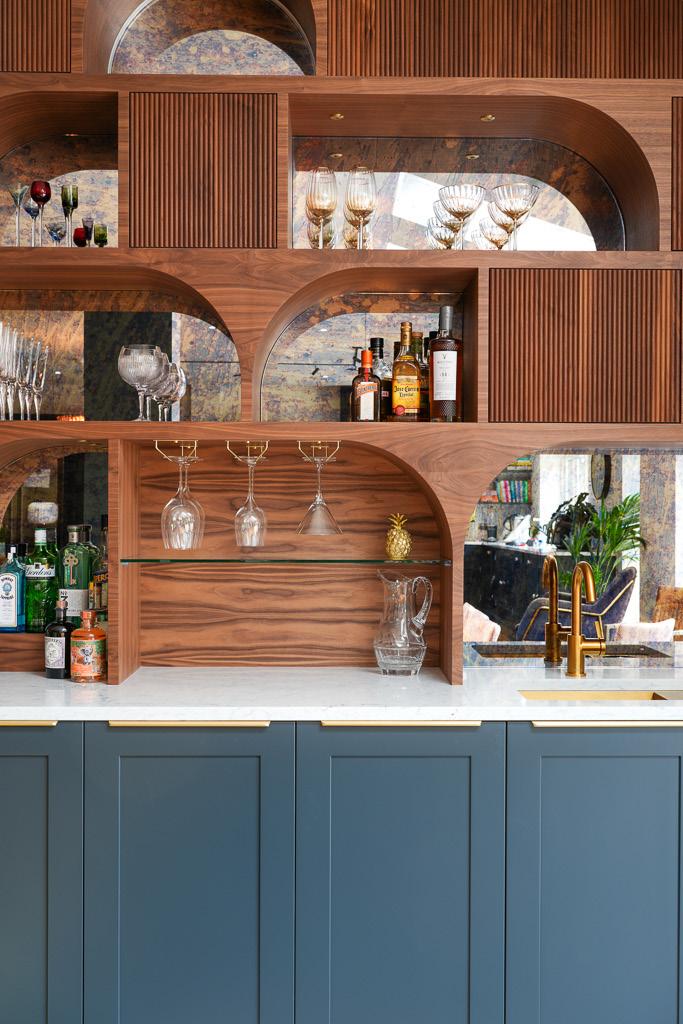

Soluna Architects – Sustainable Farmhouse Design
As the founder and lead designer at Soluna Architects, I conceptualized and executed a sustainable farmhouse that serves a dual purpose: a tranquil residential retreat and a versatile venue for commercial gatherings and rentals. Nestled amidst lush greenery, cultivated crops, a natural pond, and grazing cattle, the design was envisioned to harmonize with its surroundings while gradually moving towards self-sufficiency.
Every aspect of the project was considered with sustainability and long-term viability in mind. The structure integrates passive design strategies to maximize natural ventilation and daylight, reducing reliance on artificial systems. A solar energy system was incorporated to support off-grid power usage. I personally handled the architectural layout, spatial zoning, and interior design, ensuring both functional flow and a serene, inviting aesthetic.
Additionally, the site planning took into account the future potential for water recycling, organic farming, and integrated waste management—allowing the space to evolve into a fully eco-conscious habitat. This project not only reflects my design philosophy of blending nature with structure but also stands as a statement on how architecture can support both personal well-being and environmental responsibility.

Project: Architecture
Work: Interior design, Architecture, Excecution
Company: Soluna Architects
India







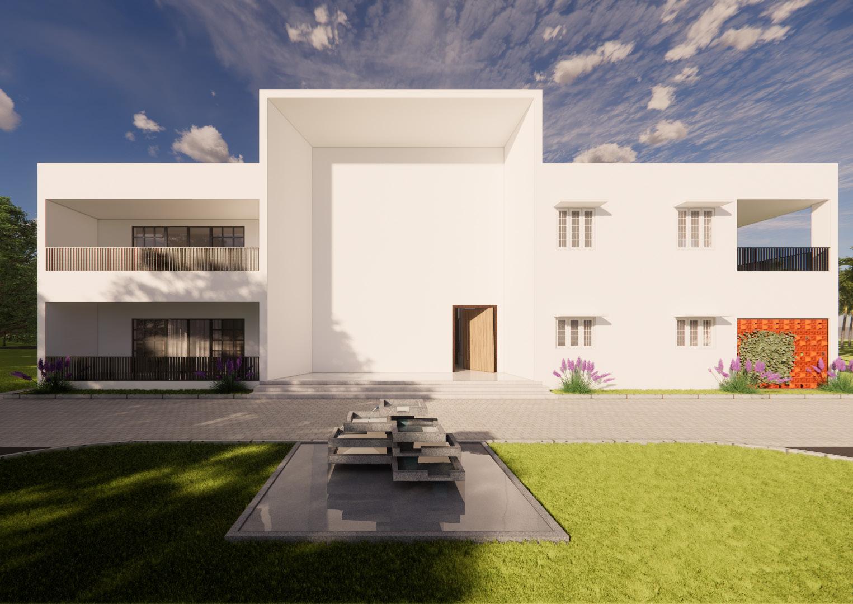



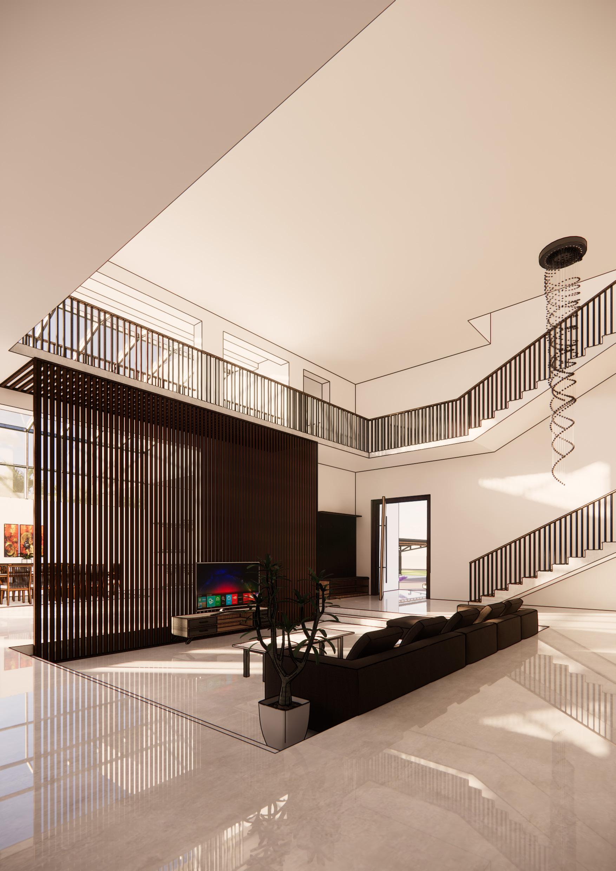
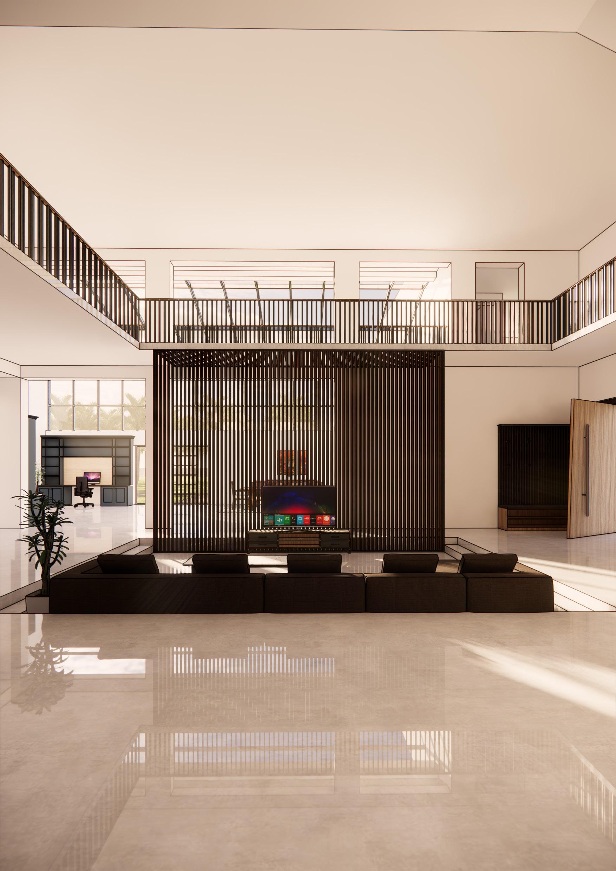
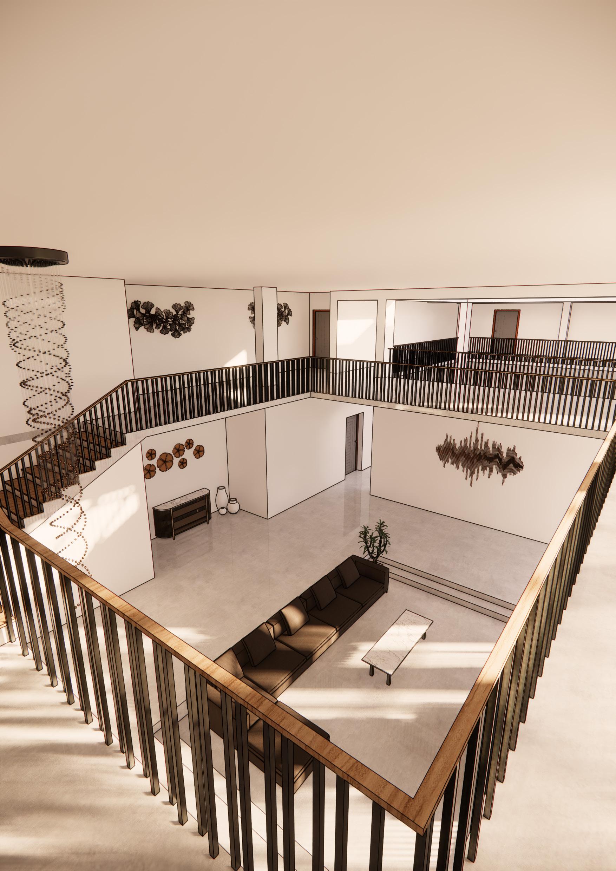

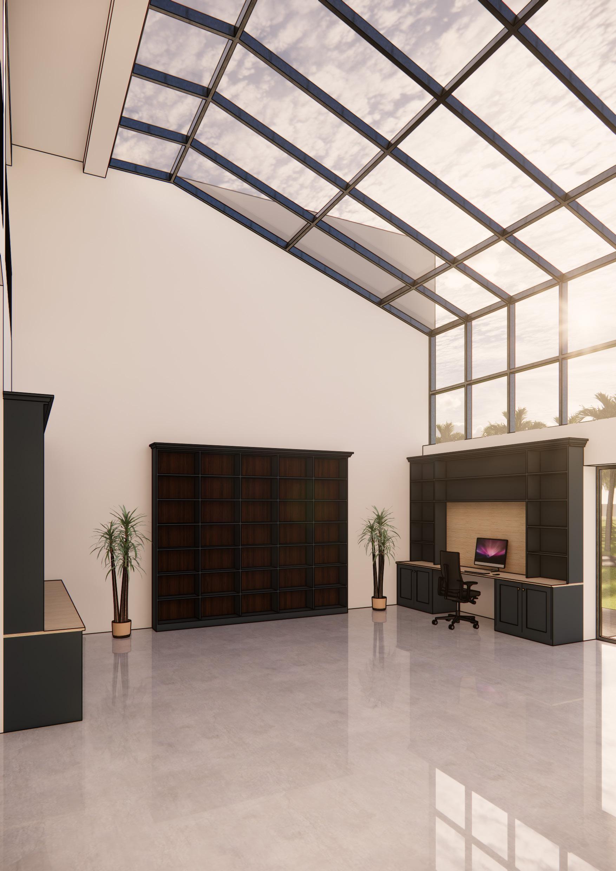


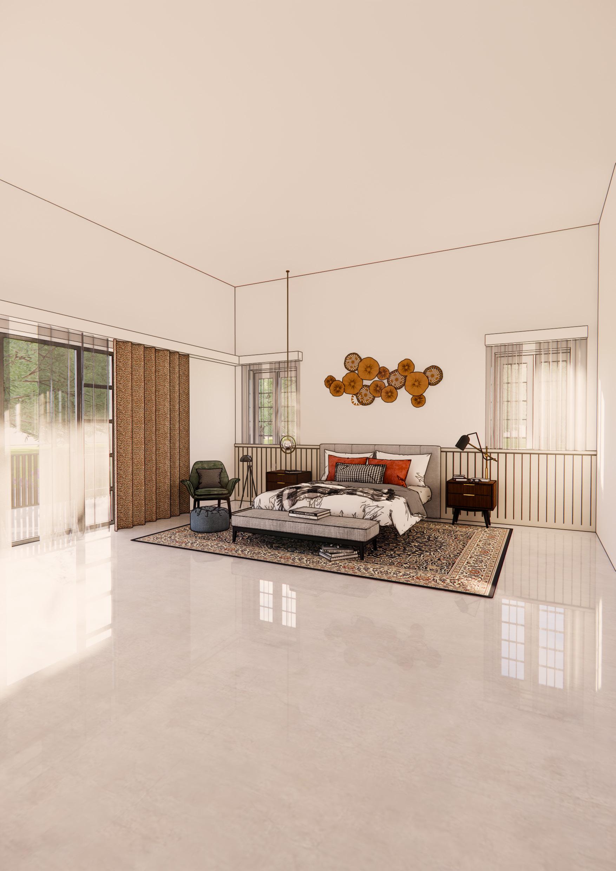
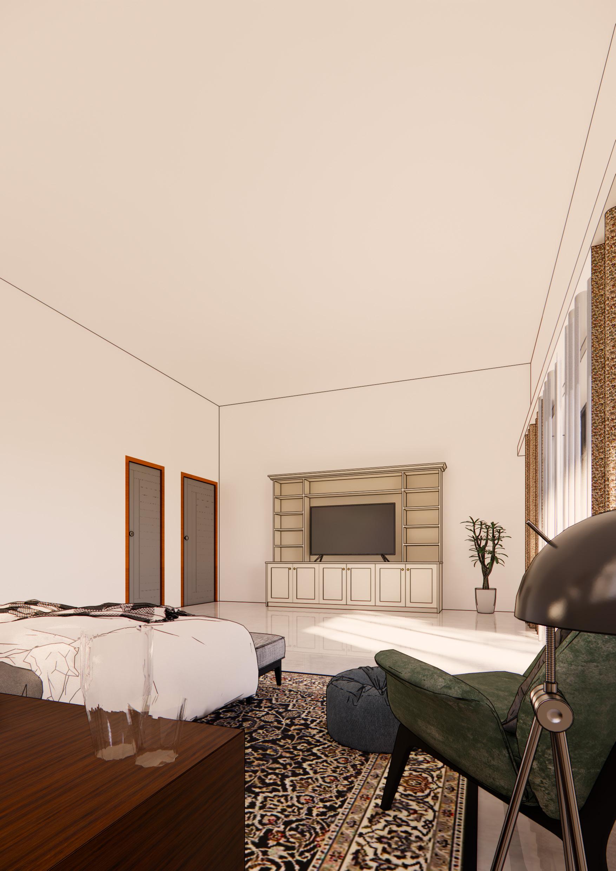


Research & Recycle Center
This project focused on sustainable construction and community engagement through design. I was responsible for the complete architectural and spatial planning of a Research & Recycle Center built primarily using reclaimed materials salvaged from a previously demolished structure. Each reused element—from structural beams to finishes—was carefully selected and repurposed to minimize waste and environmental impact, while also giving the building a raw, textured character that reflects its purpose.
The center operates as a multifunctional space: part workshop, part showroom, and part learning hub. It is designed to educate the community about material reuse, recycling practices, and circular design principles. The building features areas where locally sourced discarded materials are collected, processed, and transformed into functional or artistic products. These items are then exhibited and sold on-site, fostering both sustainability and local entrepreneurship.
In addition to architectural design, I contributed to program planning, designing flexible spaces that support workshops, hands-on demonstrations, and product displays. This project emphasized not just building reuse, but also the social value of design, encouraging people to rethink waste and participate in sustainable practices.
Project: Recycling Centre
Work: Research, interior design,
Company: University Research & Design


•this scheme shops will collect the paper waste from people
• they can pay and get products that are made from paper waste or
• they can attend a work shop where they learn to make products from paper waste. or
• they can get shop credits that can be used to buy charity things as well
this scheme shops will collect the paper, metal and plastic waste from people and people will be get paid according to the weight of the things they give.
•they can get store credits to buy products that are made from paper waste or
•they can get money or
•they can buy things from antique shop.




ANTIQUE SHOP & METAL COLLECTION POINT
ANTIQUE SHOP & METAL COLLECTION POINT

BALUSTERS

CONCRETE STRUCTURE FROM PAVILION

SCHEME 1 SCHEME 2
PAPER WASTE PRODUCTWORKSHOP
this is the table that is given for the people who attends the waste paper roduts work shop



UTENSILS TO MAKE
MOULDS








Design developement model

PAPER SHREDDER
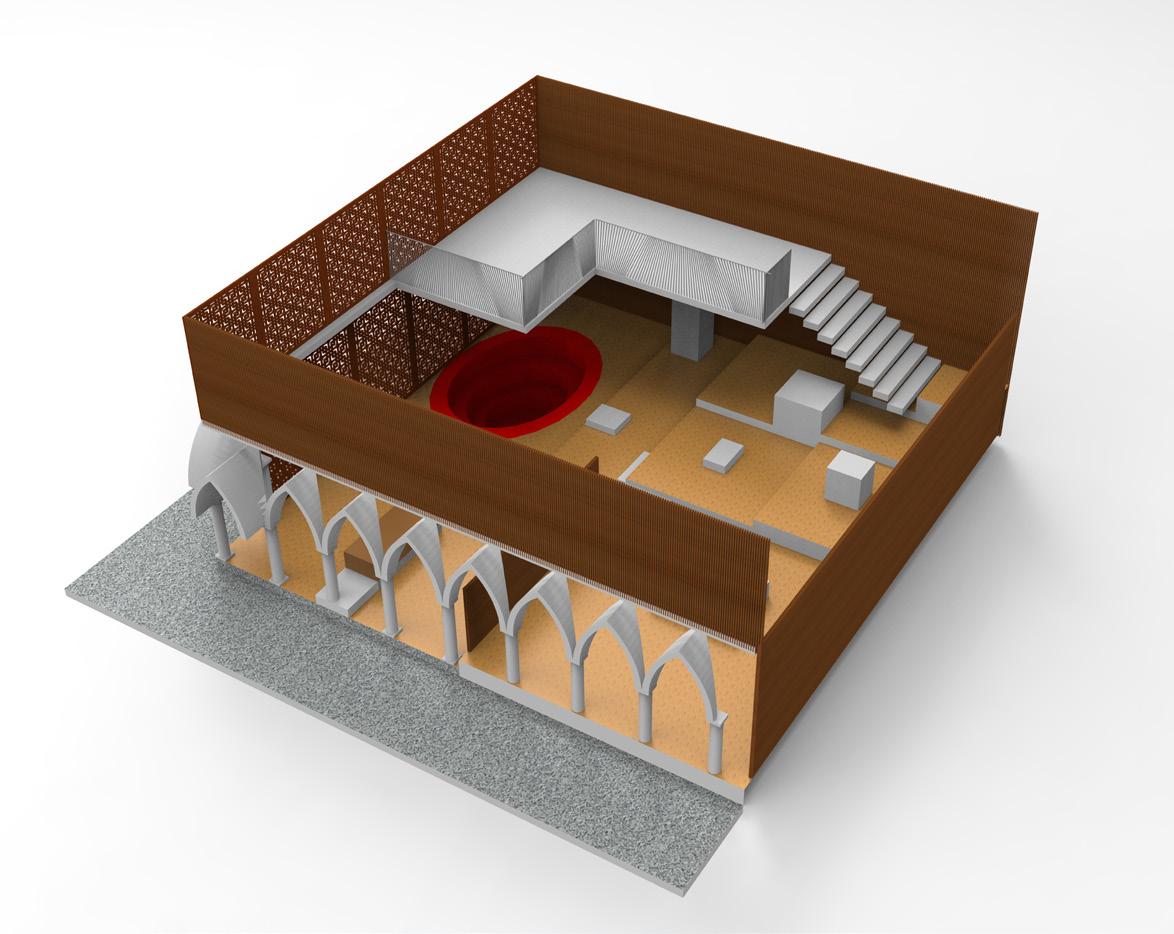

BALUSTERS


DRAW FOR SHREDDED PAPER
SCREENS
WOODEN PLANKS FROOM FACADE OF PAVILION
TABLE MADE FROM THE PAVILION MATERIALS





ELEVATION

VIEWS
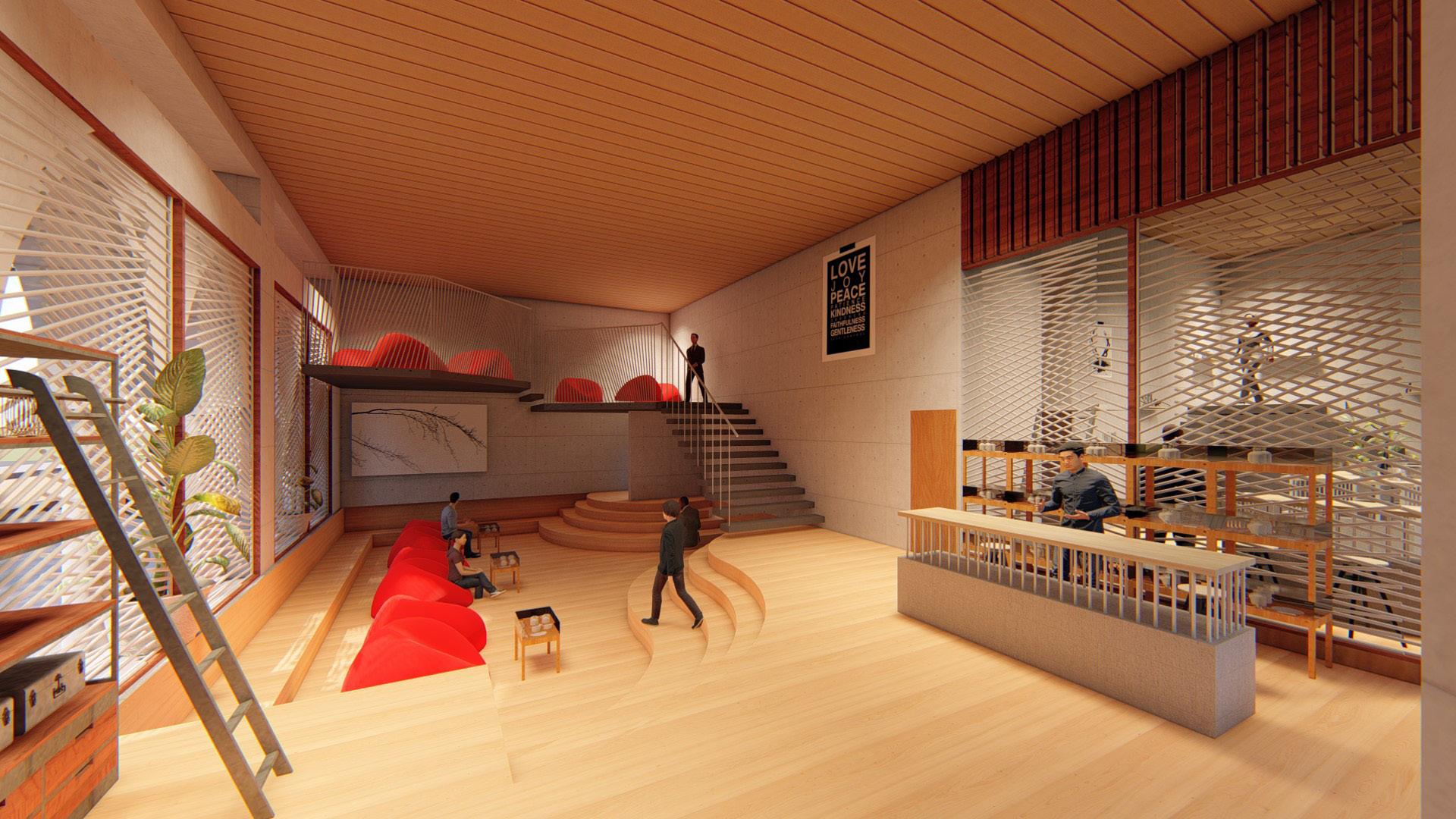
SECTIONS

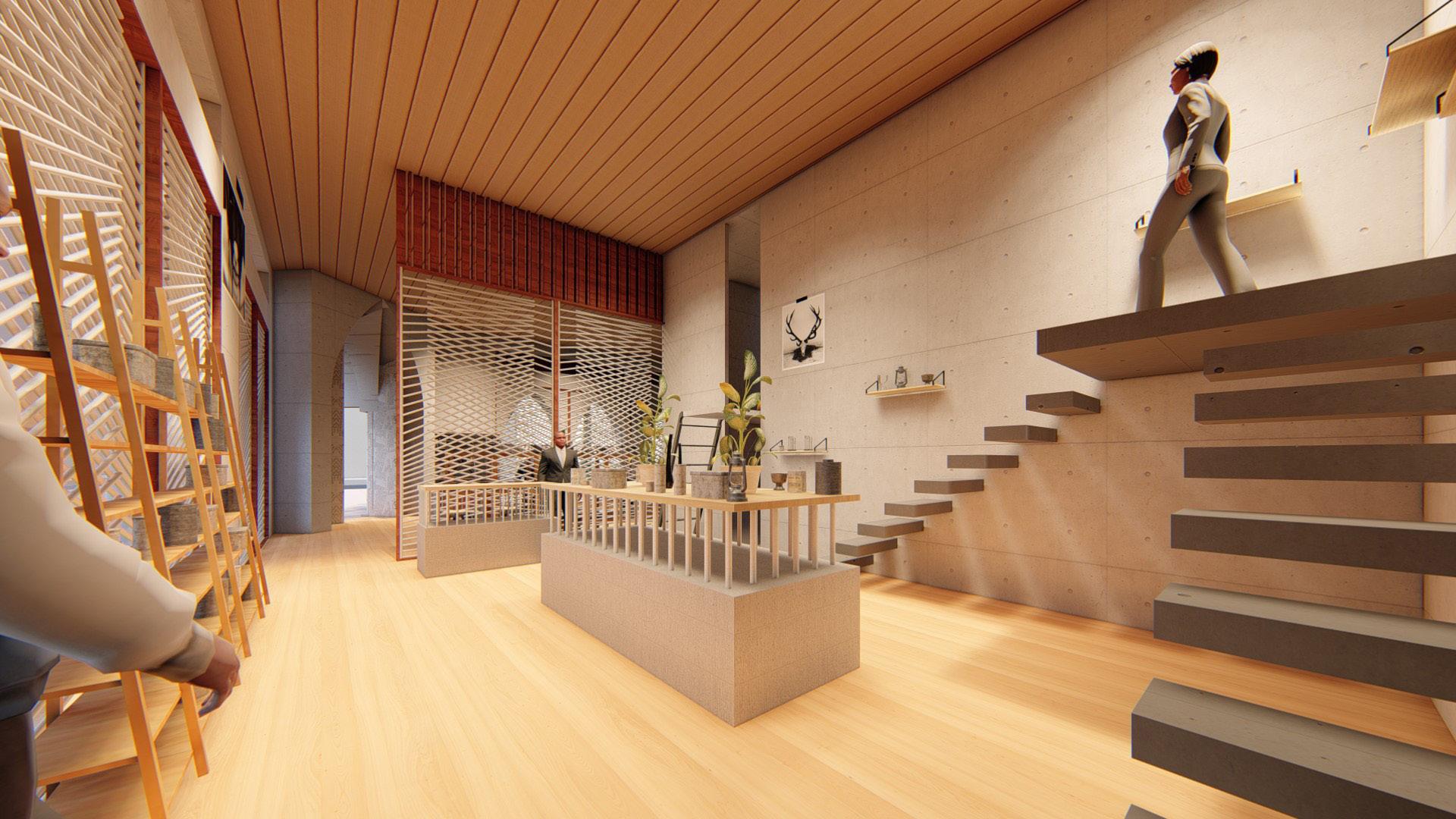
Citrine
As part of my internship experience, I led a team of seven in the development of a comprehensive interior design proposal for Citrine, a 3-star hospitality project. Working under the mentorship of a senior architect, I was responsible for coordinating the team’s workflow while also contributing directly to the creative and technical aspects of the design.
We began by understanding the brand vision, target clientele, and spatial requirements, which helped guide our material selection, color palette, lighting strategy, and furniture layouts. I was deeply involved in creating detailed CAD drawings for guest rooms, lobbies, and service areas, ensuring that every space aligned with both aesthetic and functional goals. I also contributed to high-quality Photoshop renderings, 3D modeling, and visualisation, which were essential for client presentations and design approvals.
Our team compiled all work into a professionally curated interior proposal booklet, which clearly communicated our design intent, spatial planning, mood boards, material suggestions, and technical drawings. This project gave me valuable experience in managing design deliverables, collaborating within a team, and addressing real-world client expectations in the hospitality sector.

Project: Hotel Interior Proposal
Work: Interior design, 3D Design, Detailing
Company: Raineo Associates,India

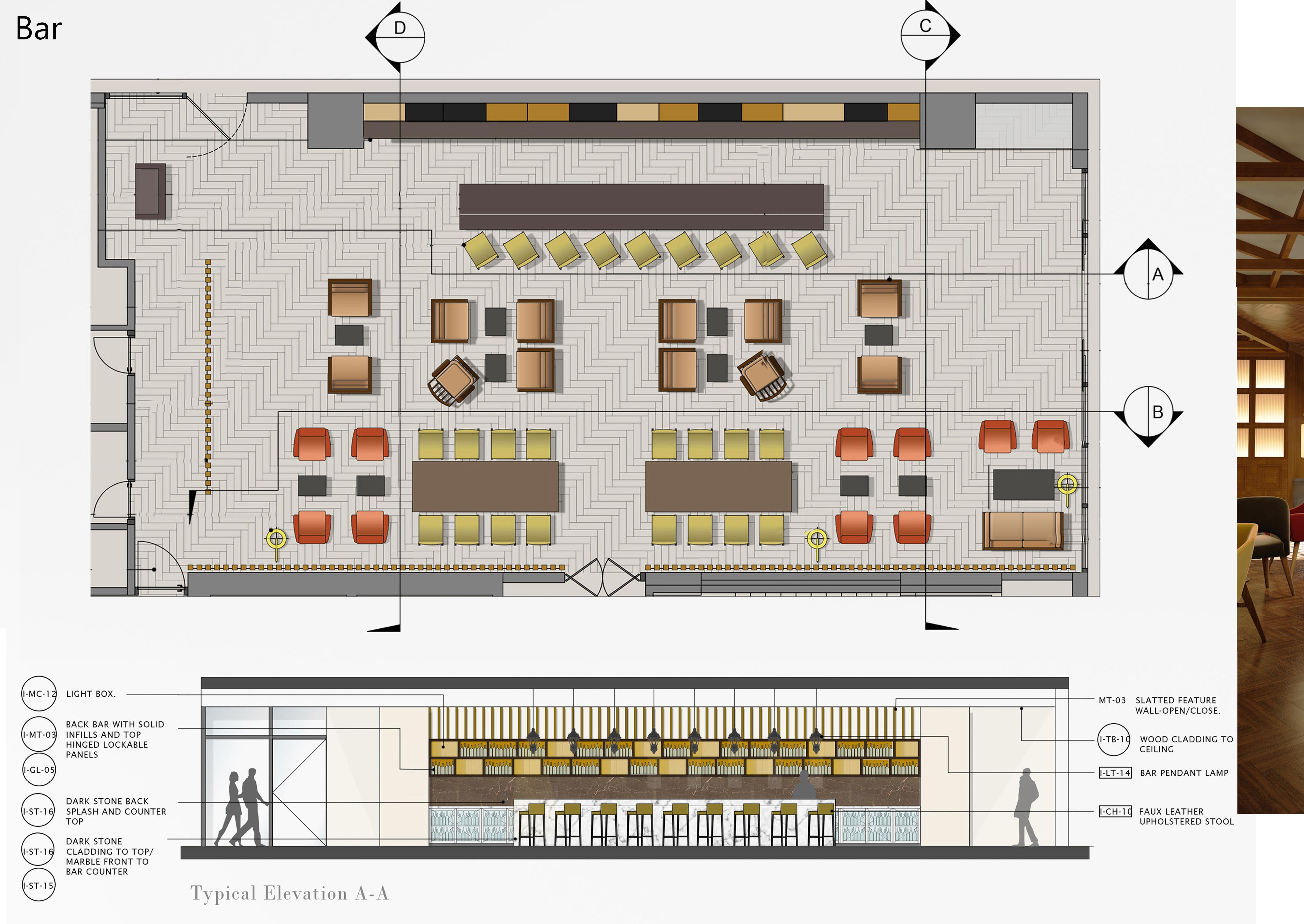
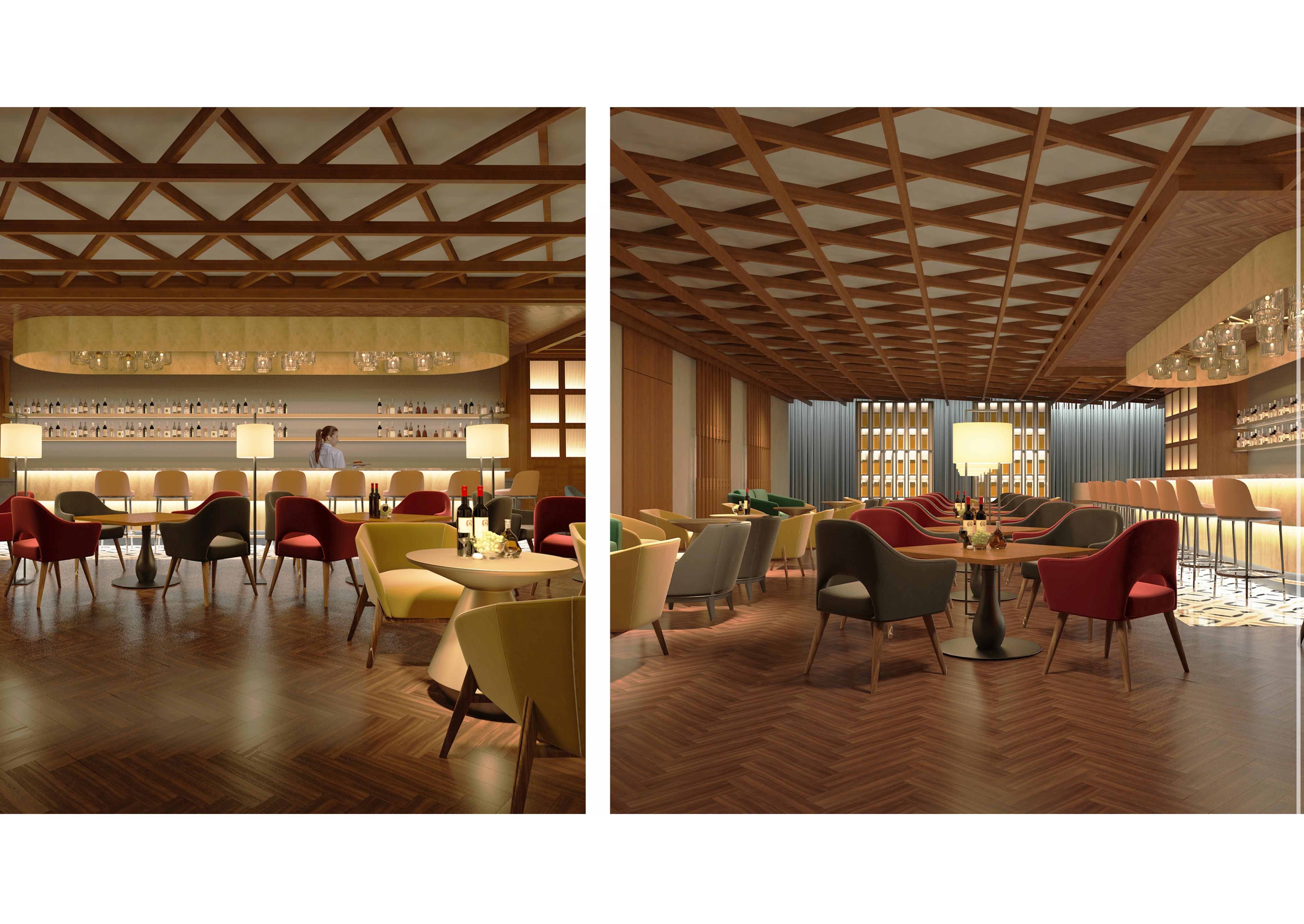




“With a wealth of hands-on experience and technical expertise, I specialize in transforming concepts into meticulously designed spaces that seamlessly integrate functionality and aesthetics. My approach is rooted in a deep understanding of design principles and a commitment to creating environments that thoughtfully respond to human interaction.”
Prahadeesh Pichaiyan Arivanandham +919597024429 / +447701303935
ar.prahadeesharivanandham@gmail.com
