PORTFOLIO
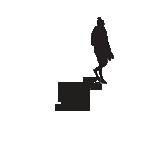
ARCHITECTURE 2022-23
PRAGATI DESALE
PRAGATI PRALHAD DESALE
+91 9321397574

@pragatidesale18@gmail.com
Date of Birth : 18 Nov 2001
B/302 Mangeshi Elite,Rambaug Lane

No.4,Chiken ghar, Kalyan (west)
HI there, I’m 21 year old architectural aspirant currently in my seventh semester at MVP’s College of Architecture, Nashik.

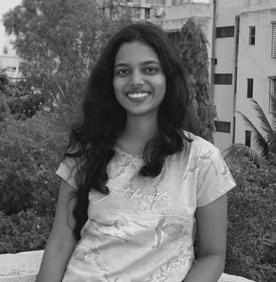
Through my architecture journey i realised that architecture is a power that can make someones dream come true.
The portfolio is reflection of my architecture academics. I really wanna learn more about the creative, innovative, technical skills through this Internship.
I’m glad to share my work with you
01
ACADEMIC TIME LINE
2007- 2014 -Swami Vivekanand Vidyamandir , Dombivali
2014 - 2017 -Nutan Vidyalaya , Kalyan
2017 - 2019 -B. K. Birla College of Arts , Commerce & Science, kalyan
2019 - Present -N.D.M.V.P College Of Architecture , Nashik
PROFESSIONAL SKILLS
Drafting Softwares
Autocad

Modeling Softwares
Sketchup
Rendering Softwares

Lumion
Enscape
Post Production Softwares

Photoshop
Indesign

Geographic Information System Softwares


QGIS
Microsoft Office


Powerpoint

ARCHITECTURE TIME LINE
S1 - Basic Design
S2 - Library
S3 - Residence
S4 - Institutional Campus
S5 - Spiritual Campus Design
S6 - Five Star Hotel
S7 - Mass Housing
S8 - Convention Centre
COMPETITION
2019 - 1st yr.
REUBENS TROPHY , NASA
Indus Valley Civilization , History
2022 - 4 th yr.
Maharshtra Pavilion
2023 - 4th yr.
Traffic & Tourism Competition Nashik
(2nd Winner)
INTEREST LANGUAGES
SKETCHING
P0ETRY
PAINTING
MUSIC
COOKING
PHOTOGRAPHY
MARATHI
HINDI
ENGLISH
Word Excel
02
CONT ENTS
03
1
RESIDENCE AT MURBAD

3rd semester project
2 4
MASS HOUSING AT NASHIK
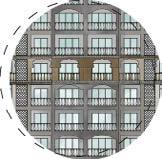
7th semester project
3
WORKING DRAWINGS

MISCELLANEOUS

04
RESIDENCEAt Murbad

05

06
LOCATION : Murbad , Thane , Maharashtra , INDIA
SITE AREA : 1000 SQ.M
ABOUT :
A house is to be designed for an elite urban family in the city. The father is a working professional – an architect . The mother also works with him and both are in same profession. They want Office with a Residence.

1. Rectangular site having 1000sq.m Area

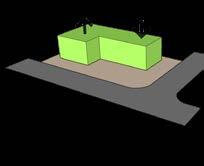


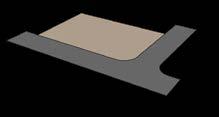
2. Applying the setback rule front 6m side & back 3m
3.Elevating the area to maximum height of 9m
07
L- Shaped layout creates more shadow



The layout of Lshaped floor plan lends itself to a seamless continuity of indoors and outdoors

Change in massing for more wind direction, ventilation

08
SITE LAYOUT & GROUND FLOOR PLAN


REQUIREMENTS 1. Parking 2. Entrance foyer 3. Entrance lobby 4. Powder Room 5. Living room 6. Dining 7. Kitchen 8. Store room 9. Utility and washing 10. Guest room with toilet 11. Master bedroom with 12. Children’s bedroom 13. Parent’s bedroom 14. Family seating /activity
Office space
15.
09 0 5 10
FIRST FLOOR PLAN





room area toilet with toilet bedroom /activity space SECTION AA’ 10 0 5 10


11




12
MASS HOUSINGAt

Nahik 13

14 0 2.5 5 20 10
LOCATION : Anandvali , Nashik , Maharashtra , INDIA
SITE AREA : 5 Acres
ABOUT : The mass housing project is located in anadvali, nashik. The project is designed for HIG and MIG considering the urban character of Nashik city. Reflects socio cultural aspects of the city.
The site is located on the edge of undevelped area, diving the 2 contexts residential and farmlands.
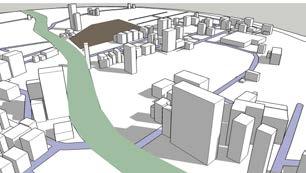
Gangapur road is the main access road which has commercial development adjoining the road connects to aminites like Sula Vines, Navshya Ganapati.
DESIGN BRIEF
Residential spaces play an important role in the success of any town and its inhabitants. They become the foundation to which those living and visiting in the area come together and communicate. Mass Housing is the necessity to accommodate today’s urban housing need considering rapid urban growth for future.
PROJECT EMPHASIS
The major emphasis with this project is on Nashik Town and its culture and community, as well as giving the town a name for itself.
This will be done by designing a space that will have the elements to bring a community together by embracing the culture and the HISTORY in the area, as well as giving the town the adequate amenities it needs to be successful.
HISTORY
- Using wada’s elements on the elevation of the builidng
-Traditional structure to emphasis the project
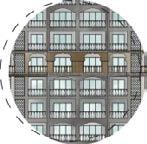


 WADA Of Nashik
WADA Of Nashik
4
2+3 BHK 2+3 BHK 15
BHK



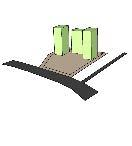
Irregular shaped site having 5 acre area Applying the set back rule 9m from back and 12 m Three towers of 2bhk, 3bhk & 4bhk 16


SITE PLAN 0 2.5 5 20 10 17

Residential Requirements 2bhk Tenements 3bhk Tenements 4bhk Tenements Parking Commercial Requirements Shops & Offices Parking Amenities Landscape area & Facilities Allied Services 18

2 & 3 BHK TENEMENT SECTION 0 1 3 5 19


Requirements 1. Living Area 2.Dining Area 3.Toilet 4.Kitchen 5.Bedroom
0 1 3 5 20
2&3 BHK TENEMENT PLAN

4 BHK TENEMENT SECTION 0 1 3 5 21
4 BHK TENEMENT PLAN


Requirements 1. Living Area 2.Dining Area 3.Toilet 4.Kitchen 5.Bedroom
0 1 3 5 22

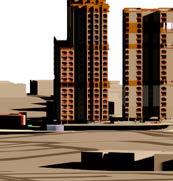

ELEVATION
3 12 23
0
BALCONY DETAIL
BALCONY (3.8x1.5) 4130mm 3000mm 2000mm 900mm 2100mm Concrete Block Unit Arch Three Pane UPVC Sliding Door Precast Concrete Hand Rail 3750 230 150 4013 Ceramic Tile 300 x 300 ELEVATION PLAN 1000mm Three Pane UPVC Sliding Door Nahani trap B.B.Masonry wall 230 thk Concrete Block Unit Arch A A' BALCONY DETAIL L 3000 900 Skirting Lintel Level 150thk Concrete Slab Three Pane UPVC Sliding Door 2100 SECTION J Three Pane UPVC Sliding Window 12mm thk Glass Outer Frame Tracks DETAIL J screed Variable thickness 50mm minimum 1% slope Acoustic underlay concrete floor slab 150mm minimum DETAIL L 3000 900 Skirting Lintel Level 150thk Concrete Slab Three Pane UPVC Sliding Window Three Pane UPVC Sliding Door 12mm thk Glass Outer Frame Tracks 2100 SECTION DETAIL J J screed Variable thickness 50mm minimum 1% slope Acoustic underlay concrete floor slab 150mm minimum DETAIL L
24
WORKING DRAWINGS
150MM THK PARAPET
WATER TANK LVL@12000MM
WALL 230 THK RCC WATER
LIQUID WATER
SLAB LVL@10350MM
SILL LVL@4930MM
MID LANDING LVL@2250MM
FIRST FLOOR LVL@3900MM
MID LANDING LVL@2250MM
PLINTH LVL@450MM
GROUND LVL@0.0MM
25
800 WATER TANK PARAPET BRICK WATER TANK WATER PROOFING STAIRCASE BLOCK MID LANDING MID LANDING NOSING 25 THK KOTA TILE RISER-150 TRADE-300 1 2 3 4 5 6 7 8 9 10 11 12 13 14 15 16 17 18 19 20 21 22 23 24 25 26 27 28 29 30 31 32 33 34 35 36 37 38 39 40 41 42 43 44 45 46 47 48 1702,68 B' E' WATER TANK LVL@12000MM BRICKBAT COBA WATER PROOFING SLAB LVL@10350MM MID LANDING LVL@2250MM FIRST FLOOR
GROUND LVL@0.0MM PLINTH LVL@450MM 25 THK KOTA TILE 26
LVL@3900MM
C1 C2 C3 C6 C7 C8 C9 C10 C11 C12 C13 C14 C15 C16 C17 C18 C19 C20 C21 C22 START FACE +/-00 +115 A +225 B C13 C19 C1 C5 C9 +2760 C C18 +5720 D C6 C10 +5795 E C2 +5905 F C14 C20 +10405 G C15 C21 +12135 H C22 +12245 I C3 C16 +12320 J C7 C11 +16525 K +16635 L C4 C8 C12 C17 C23 +5720 D' C6 C10 +5795 E' C2 +5905 F' C14 C20 +10405 G' C15 C21 +12135 H' C22 +12245 I' C3 C16 +12320 J' C7 C11 +16525 K' +16635 L' C23 +115 A' +225 B' +2760 C' C18 +115 1 C1 C2 C3 C4 +2745 2 C5 C6 C7 C8 +7222 3 C9 C10 C11 C12 +9387 4 C13 C14 C15 +10794 5 C16 C17 +13642 6 C18 +14762 7 C19 C20 C21 C22 C23 +115 1' +2745 2' +7222 3' +9387 4' +10794 5' +13642 6' +14762 7' (450 x 230) (450 x 230) (450 x 230) (230 x 450) (230 x 450) (230 x 450) (230 x 450) (230 x 450) (230 x 450) (230 x 450) (450 x 230) (450 x 230) (450 x 230) (450 x 230) (450 x 230) (450 x 230) (450 x 230) (450 x 230) (450 x 230) (230 x 230) (230 x 230) C4 (450 x 230) C5 (450 x 230) C23 C13 C19 C1 C5 C9 C4 C8 C12 C17 C1 C2 C3 C4 C5 C6 C7 C8 C9 C10 C11 C12 C13 C14 C15 C16 C17 C18 C19 C20 C21 C22 C23 22476 22476 16750 14988 C E N T R E L I N E P L A N F O U N D A T I O N P L A N (450 x 230) (450 x 230) (450 x 230) (230 x 450) (230 x 450) (230 x 450) (230 x 450) (230 x 450) (230 x 450) (230 x 450) (450 x 230) (450 x 230) (450 x 230) (450 x 230) (450 x 230) (450 x 230) (450 x 230) (450 x 230) (450 x 230) (230 x 230) (230 x 230) (450 x 230) (450 x 230) 16750 C1 C2 C3 C6 C7 C8 C9 C10 C11 C12 C13 C14 C15 C16 C17 C18 C19 C20 C21 C22 C4 C5 C23 +115 A +225 B C13 C19 C1 C5 C9 +2760 C C18 +5720 D C6 C10 +5795 E C2 +5905 F C14 C20 +10405 G C15 C21 +12135 H C22 +12245 I C3 C16 +12320 J C7 C11 +16525 K +16635 L C4 C8 C12 C17 C23 +5720 D' C6 C10 +5795 E' C2 +5905 F' C14 C20 +10405 G' C15 C21 +12135 H' C22 +12245 I' C3 C16 +12320 J' C7 C11 +16525 K' +16635 L' C23 +115 A' +225 B' +2760 C' C18 +115 1 C1 C2 C3 C4 +2745 2 C5 C6 C7 C8 +7222 3 C9 C10 C11 C12 +9387 4 C13 C14 C15 +10794 5 C16 C17 +13642 6 C18 +14762 7 C19 C20 C21 C22 C23 +115 1' +2745 2' +7222 3' +9387 4' +10794 5' +13642 6' +14762 7' C13 C19 C1 C5 C9 C4 C8 C12 C17 C1 C2 C3 C4 C5 C6 C7 C8 C9 C10 C11 C12 C13 C14 C15 C16 C17 C18 C19 C20 C21 C22 C23 1570 1200 1200 900 900 900 1270 900 GB GB GB GB GB GB GB GB GB GB GB GB GB GB PB PB PB PB PB PB PB PB PB 5565 4840 5510 4220 3848 3342 4320 3630 2390 2865 2530 4760 4192.49 16750 27
ACCOUNTANT DEPARTMENT CONFERENCE ROOM CABIN1 CABIN2 CABIN3 FEMALE TOILET MALE TOILET 22490.4822490.48 230 5560 230 4270 230 1500 150 1280 150 2920 230 230 3848 230 3342 150 4320 230 230 1010 150 1800 495 2600 150 1940 150 4327 230 2400 230 372 372 365 365 365 365 365 765 467 936 467 1490 1280 2909.5 455 450 375 16770 15007.47 15007.47 230 4730 1 2 3 4 5 6 7 8 9 10 11 12 13 14 15 16 17 18 19 20 21 22 23 24 UP UP 0000 860.9 861 470 470 476.7 952.6 590.04 590 (2530 x 4170) (2915 x 4170) (4270 x 5330) (4350 x 3848) (4350 x 3342) (4350 x 4320) (5800 x 4327) RISER = 150 TREAD = 300 RECEPTION D1 352 352 960 478.17 724 W1 W1 W1 W1 W1 W1 W1 W1 W1 5800 6000 16750 V1 V1 V1 V1 V1 V1 V1 360 370 2647.47 W1 D2 D3 D2 D2 D2 D2 D3 D3 D3 D3 O W2 9000 D3 D2 D2 C1 C2 C3 C6 C7 C8 C9 C10 C11 C12 C14 C15 C16 C17 C18 C19 C20 C21 A B C D E F G H I J K L D' E' F' G' H' I' J' K' L' A' B' C' 1 2 3 4 5 6 7 1' 2' 3' 4' 5' 6' 7' (450 x 230) (450 x 230) (450 x 230) (230 x 450) (230 x 450) (230 x 450) (230 x 450) (230 x 450) (450 x 230) (450 x 230) (450 x 230) (450 x 230) (450 x 230) (450 x 230) (450 x 230) (450 x 230) (450 x 230) (230 x 230) C4 (450 x 230) C5 (450 x 230) C23 (230 x 450) C13 (230 x 450) (230 x 230) C22 SEATING AREA 2647MM WIDE PASSAGE A A' B B' 5980 4471.92 5490 1260 1580 1940 5790 230 5560 230 5995.19 150 1280 150 2920 230 230 230 150 230 2400 230 16770 15007.47 15007.47 230 25 47 DOWN 590.04 1200 590 RISER 150 TREAD = 300 16750 26 27 28 29 30 31 33 34 35 36 1010 10737.47 SLOPE SLOPE SLOPE 230 230 16295 +7200 1200 1199.85 D' E' F' G' H' I' J' K' L' A' B' C' 1 2 3 4 5 6 7 1' 2' 3' 4' 5' 6' 7' 37 39 41 42 43 44 45 46 48 32 A B C D E F G H I J K L A A' B B' T E R R A C E F L O O R P L A N G R O U D F L O O R P L A N 28
GROUND LVL@0.0MM PLINTH LVL@450MM MID LANDING LVL@2250MM FIRST FLOOR LVL@3900MM SILL LVL@4930MM MID LANDING LVL@2250MM WATER TANK LVL@12000MM SLAB LVL@10350MM 150MM THK PARAPET BRICK WALL 230 THK RCC WATER TANK LIQUID WATER PROOFING BRICKBAT COBA WATER PROOFING 1 2 3 4 5 6 7 8 9 10 11 12 13 14 15 16 17 18 19 20 21 22 23 24 25 26 27 28 29 30 31 32 33 34 35 36 37 38 39 40 41 42 43 44 45 46 47 48 B' E' B E EARTH 50MM THK RCC COPING 150MM THK PARAPET BRICK WALL BRICKBAT COBA WATER PROOFING 150 THK RCC TERRACE SLAB 300 THK DRP MURUM FILLING 150 THK PCC PARAPET LVL@8602MM TERRACE LVL@7501MM LINTEL LVL@6150MM SILL LVL@4930MM FIRST FLOOR LVL@3900MM 25MM THK TILE 50MM THK SCREED SUNK LINTEL LVL@2550MM SILL LVL@1350MM PLINTH LVL@450MM GROUND LVL@0.0MM A' F' G' L' LIVING ROOM B.B. Masonry wall 230thk B.B. Masonry wall 230thk Downtake pipe for bath & wash basin (100 C.I. pipe) Wash hand basin 300*450 2200 * 1600 450 KITCHEN Nahani trap 100 Downtake pipe for bath & wash basin (100 C.I. pipe) 150 v D2 D2 B.B. Masonry wall 230thk BATH ROOM Ceramic Tiles Flooring Orissa Pan in W.C. 600 * 450 Laying Tile Flooring W.C. 1500 * 1000 Water proofing to PCC floor base GROUND LVL Brick Bat Coba 450thk B.B. Masonry wall 230 thk Water Trap Orissa Pan in W.C. D.R.P.(Hardcore) 230 thk 130*130 Dado upto 2100 RCC Lintel 150 thk RCC Lintel 150 thk Wash Hand Basin P.C.C. Floor Base 100 thk Murum Filling W.C. RCC Sill bed 100 thk V B.B. Masonry 230thk for parapet wall Vent Pipe Metal Strap Nail To The wall Cowl with mica cap flap 3000 A A' B' B 4' 3' 5' D E SECTION SECTION A-A’ SECTION B-B’ SECTION TOILET DETAIL PLAN SECTION 29


30
BUILDING CONSTRUCTION & MATERIAL Modular Coordination
1. competitions
2.Photography
3.Sketching
4.Painting
5.Poetry
6.Hand Modelling
31
MISCELLANEOUS
COMPETITIONS

32
2019
REUBENS TROPHY , NASA Indus Valley Civilization , History
MAHARASHTRA PAVILION DESIGN BY ITPO, 2022
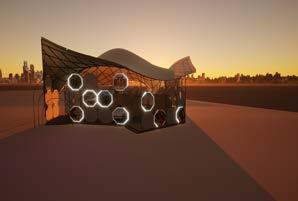

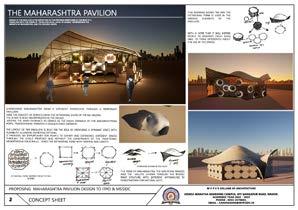



33
HOLISTIC APPROACH OF TRAFFIC MANAGEMENT
&TOURISM DEVELOPMENT OF NASHIK CITY, 2023

34











P h o t o g r a p h y S t i p p l i n g 35
Hand Modelling
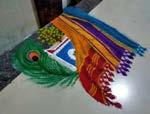











K A L A K R U T I
Mandala Art Poetry s k e t c h i n g S c u l p t u r e M a k i n g 36
Paintings Rangoli
THANK YOU FOR YOUR TIME PRAGATI DESALE pragatidesale18@gmail.com






































 WADA Of Nashik
WADA Of Nashik















































