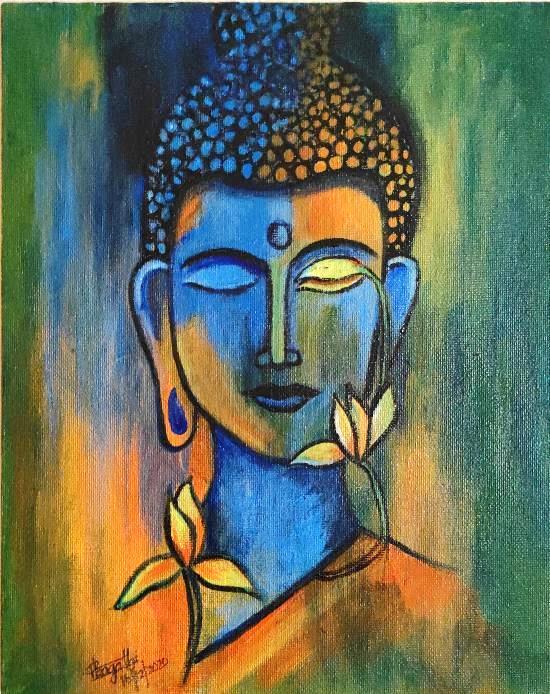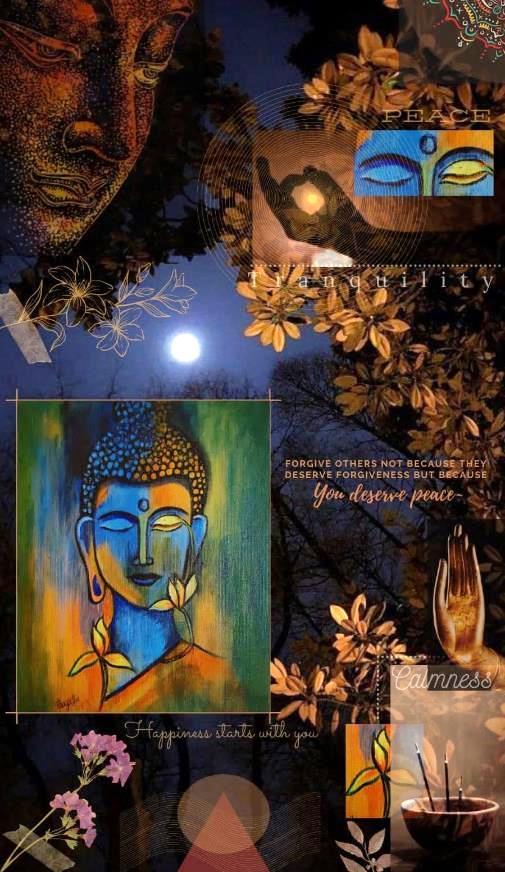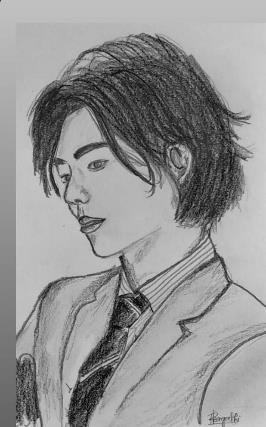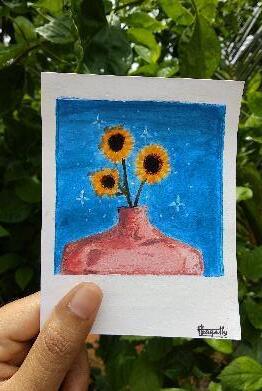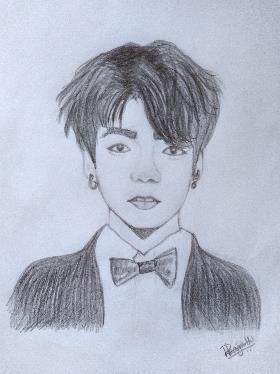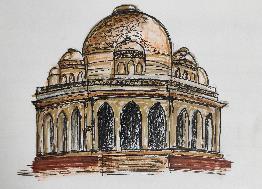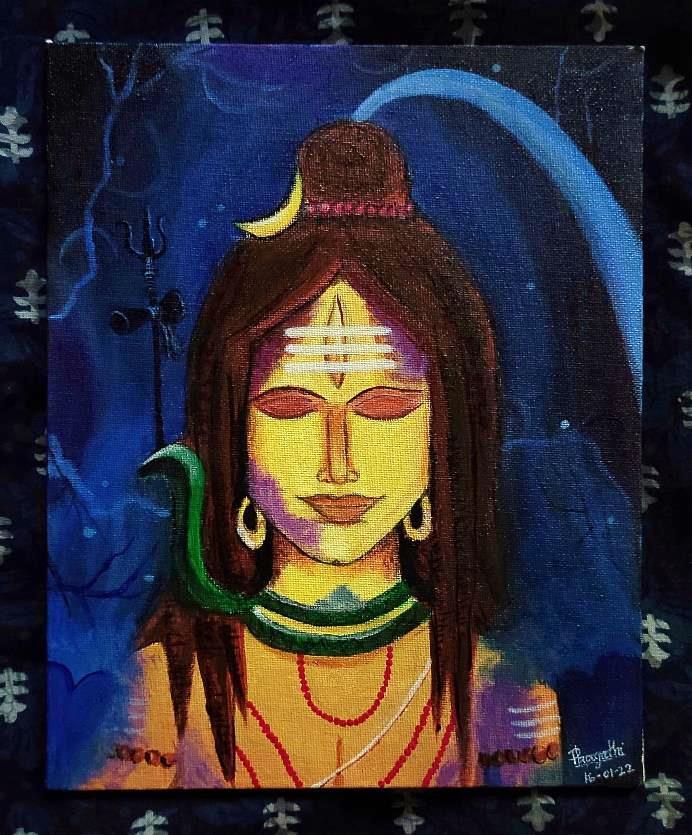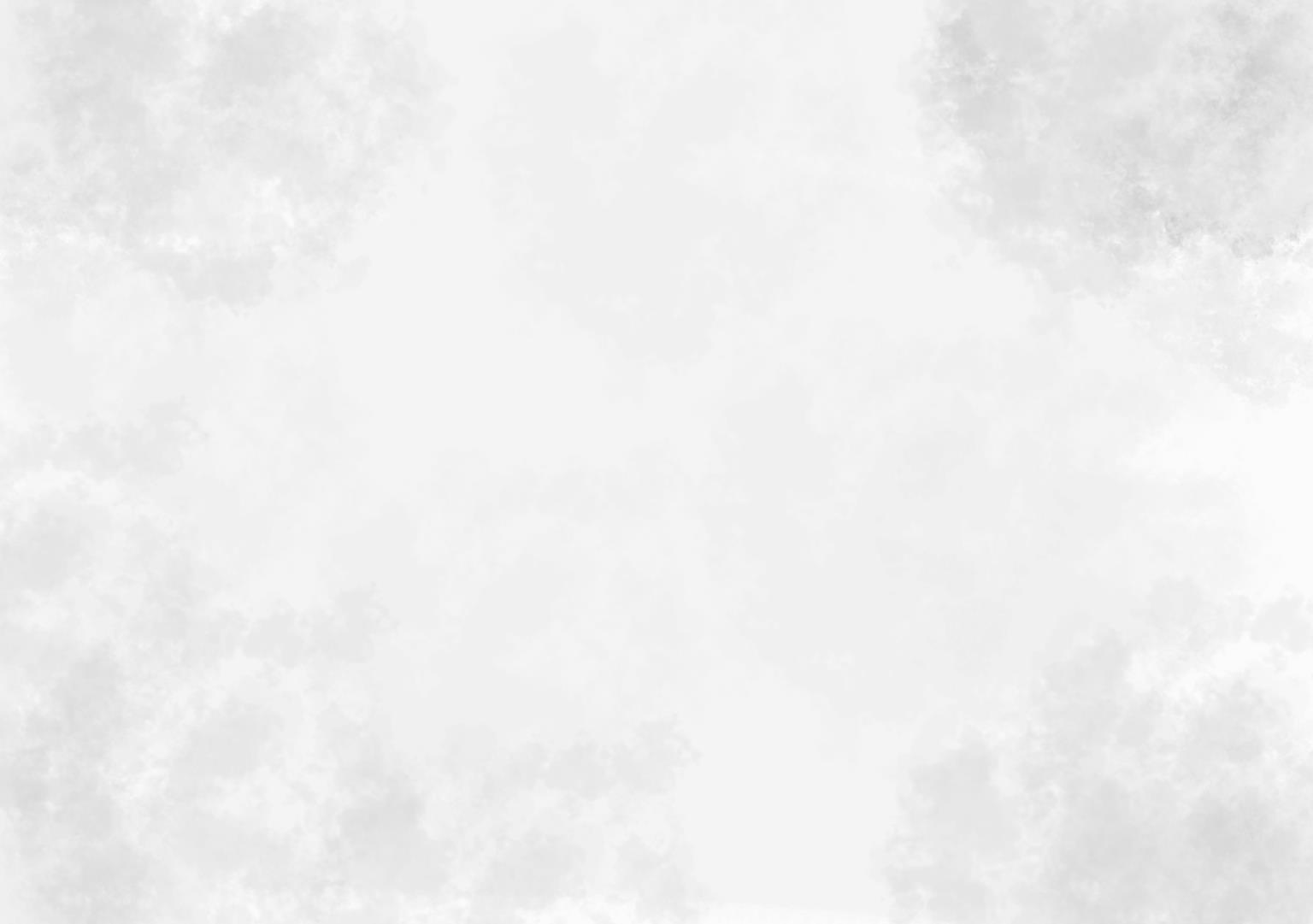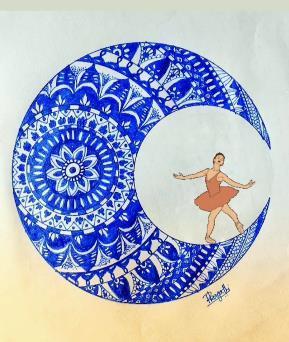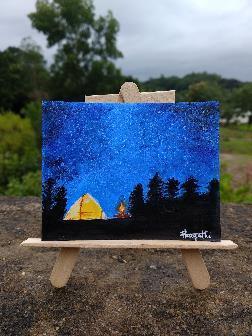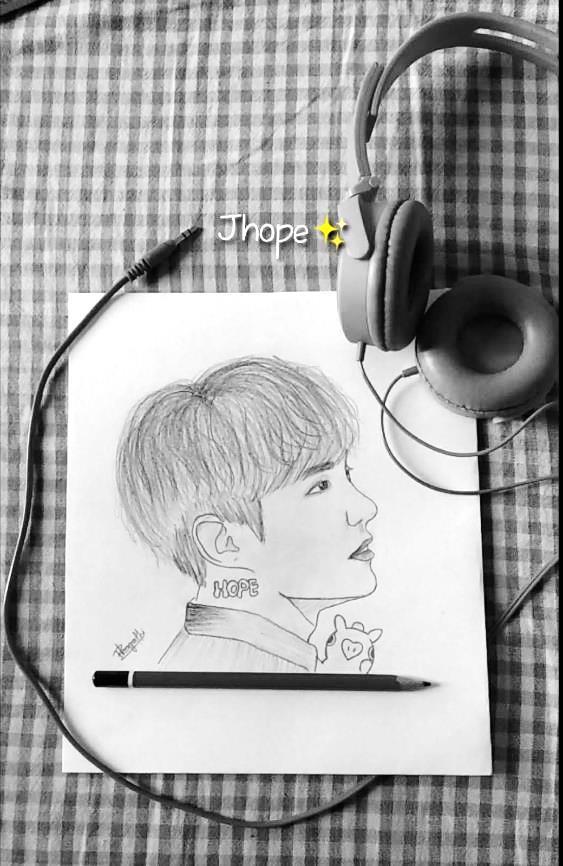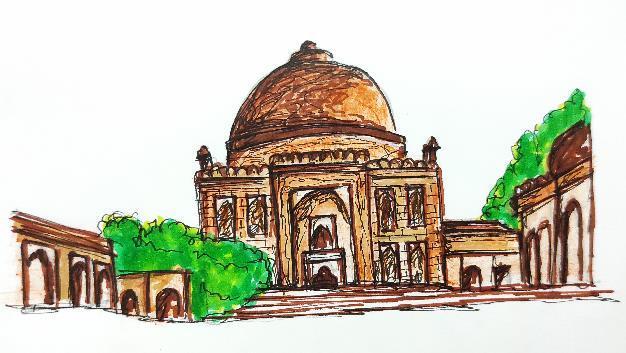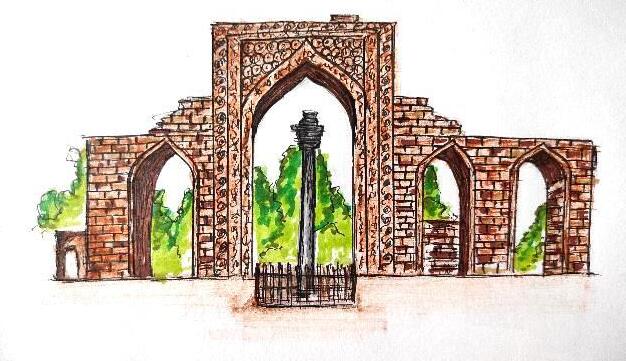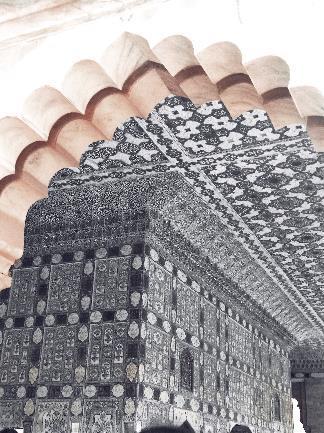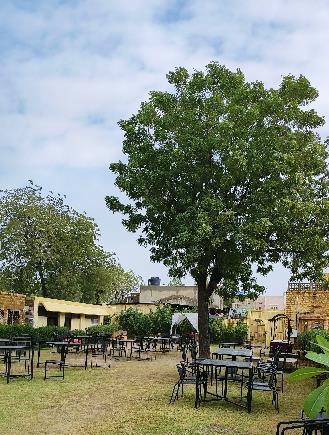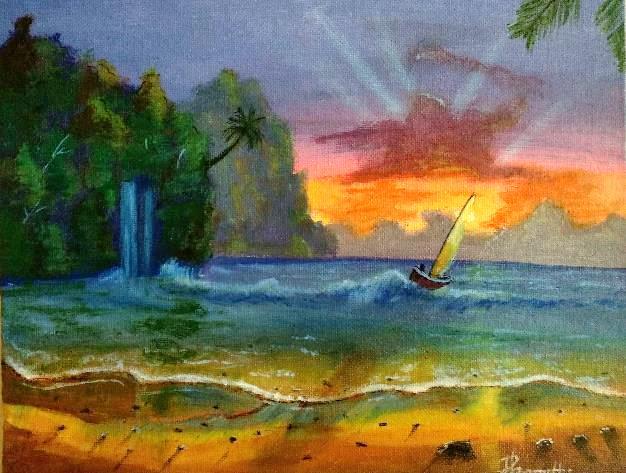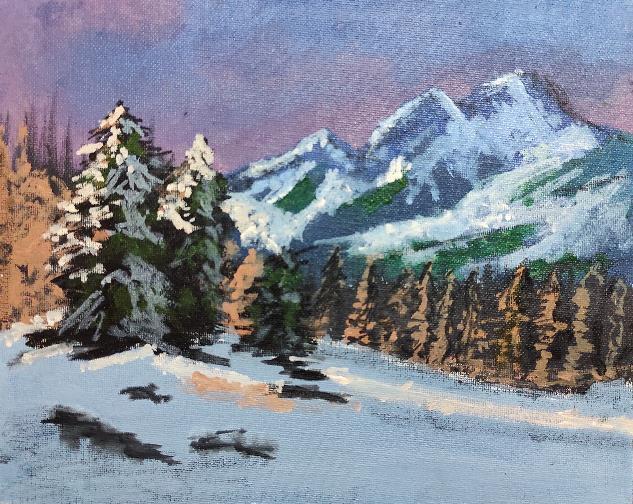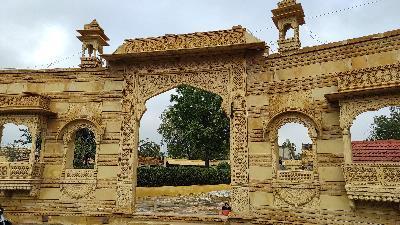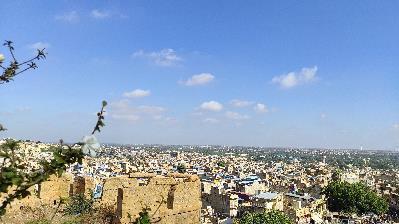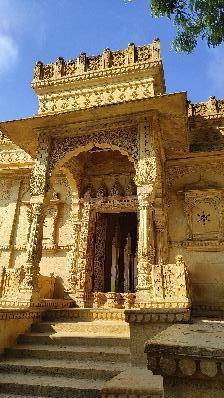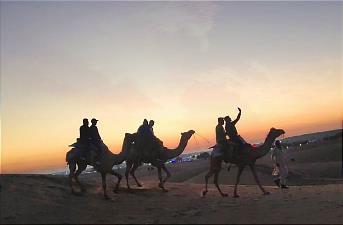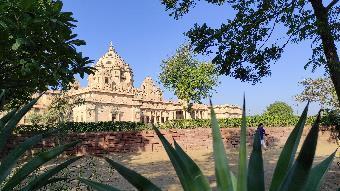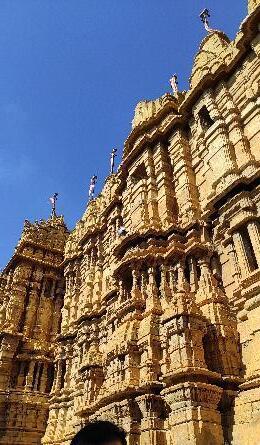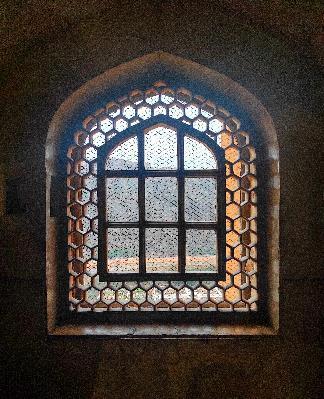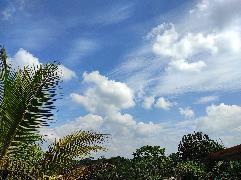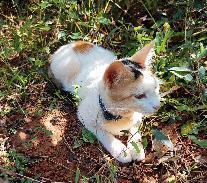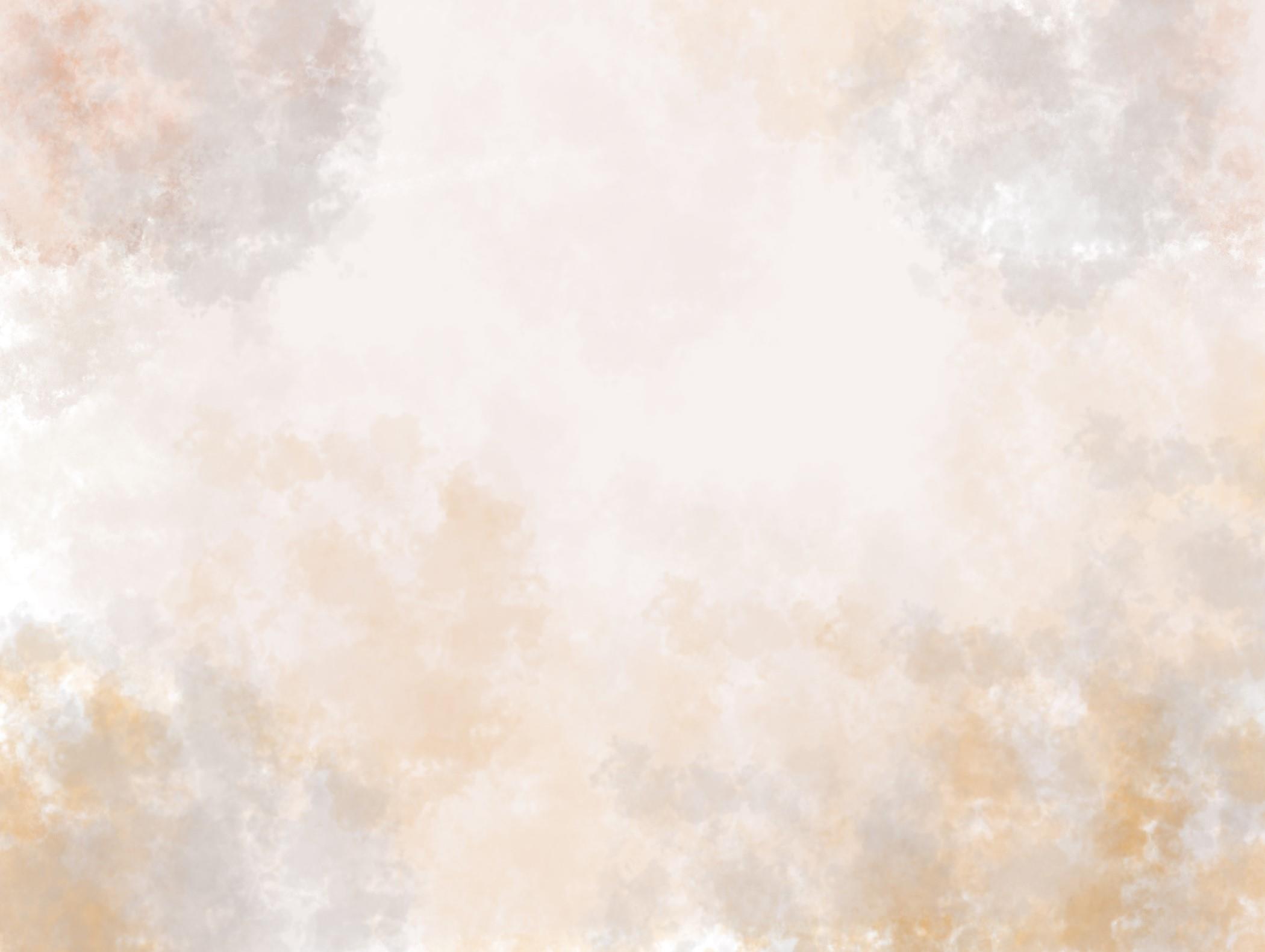





SELECTEDWORKS2019-2024
BATCH OF 2019-2024
MANIPAL SCHOOL OF ARCHITECTURE AND PLANNING, MAHE, MANIPAL.
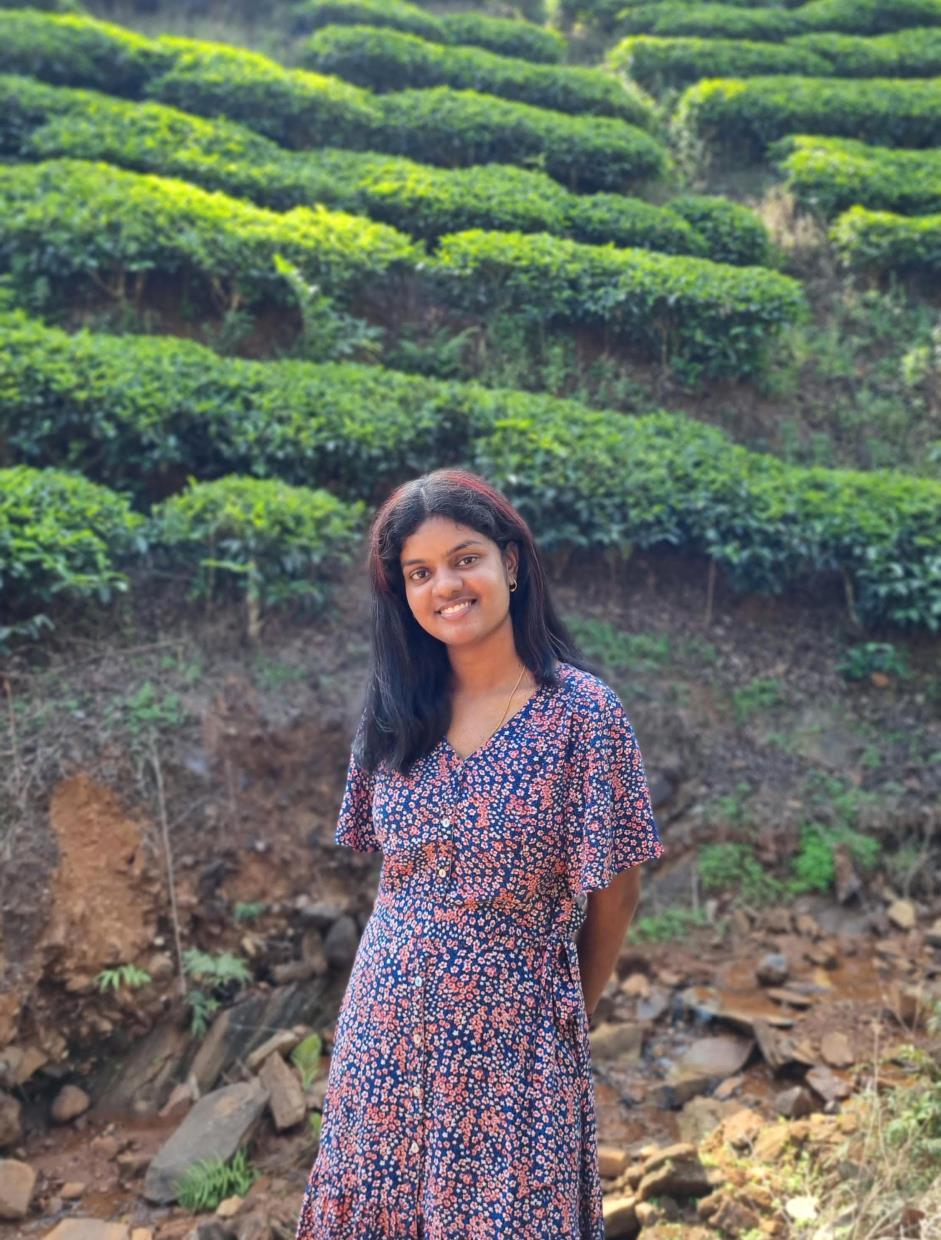
From a very young age, my fascination with art design and architecture led me to this architecture journey.
A curious and thirsty mind to learn, develop, and practice new skills.
I believe in the ability of architecture and research combined with design thinking for strengthening societies and am also keen on sustainable practices, modern architecture, landscape design, and urban design.
I am enthusiastic and determined to learn and develop my creativity, vision, and sense of design.
AGE: 23 YRS
NATIONALITY: INDIAN




2001 20042017
20172019
20192024
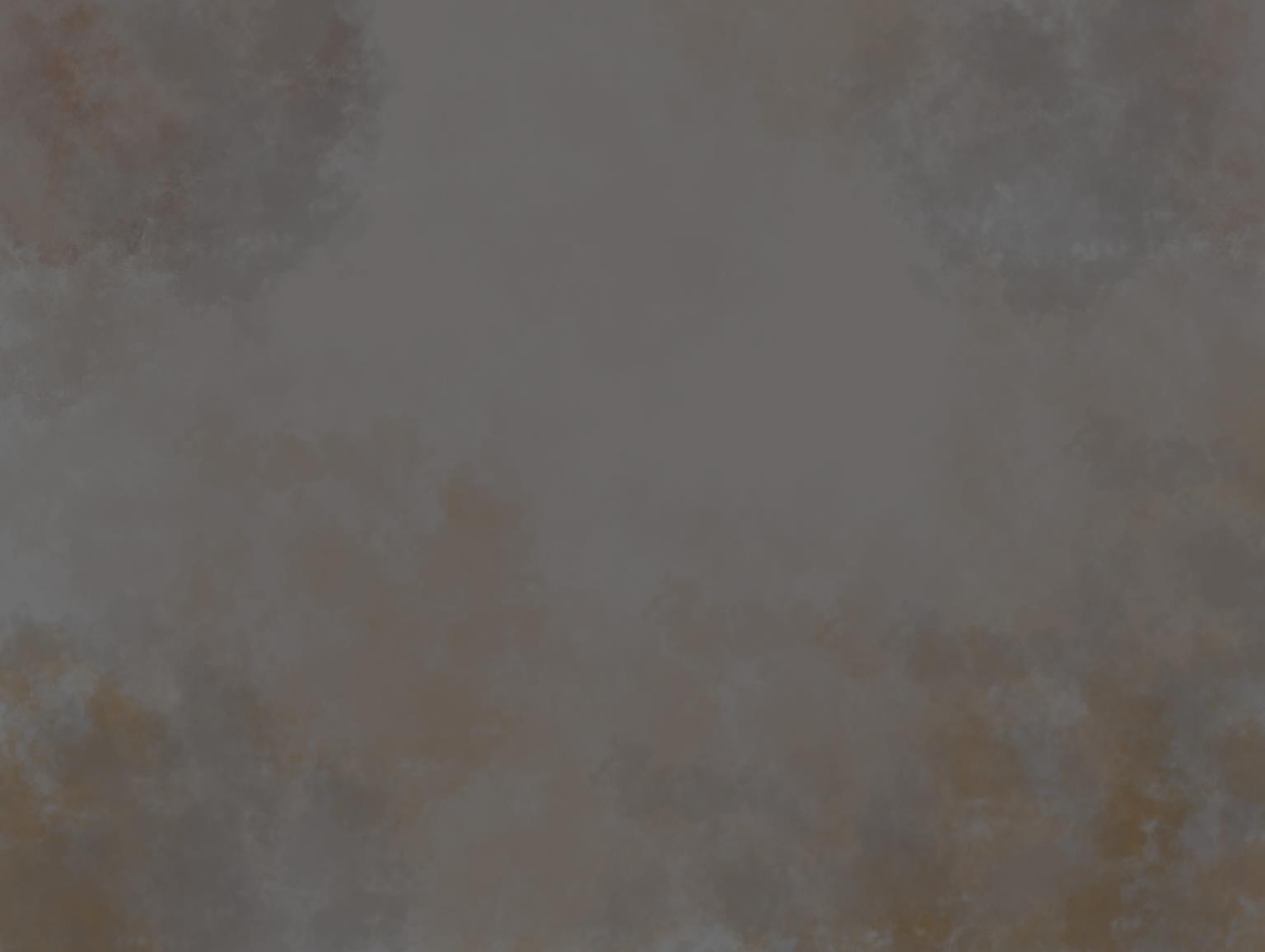

Born in Manipal, India 05-05-2001
Madhava Kripa School, Manipal. PreKG-10th
Mahatma Gandhi memorial college, Udupi. 11th -12th
Manipal school of architecture and planning, Manipal.
Intern architect at AMITH ASSOCIATES, UDUPI.
1 month- July 2022 - August 2022.
Intern architect at COLLIERS,BANGLORE
5 months- January 2023- May 2023.
PROJECTS:
SEM 1: Kiosk design, Manipal
SEM 2: Residence, Manipal
SEM 3: Kindergarten, Manipal
SEM 4: A 3-star Resort, Kundapura
SEM 5: Mixed used high-rise Complex, Mangalore
SEM 6: Artisans Village, Mangalore
SEM 7: High-rise Apartment, Alevoor
SEM 9: Urban design, Manipal lake
THESIS: Cultural experience center
:
• English
• Hindi
D.E.S.I.G.N with JSP Panther Structural Championship
Solar Decathlon: Team Cipher-Mixed use high-rise office building
Tactical urbanism now #2021 – Terra viva competitions



1ST PRIZE WINNER at JSP Panther Structural championship (all over India). Volunteered for a survey on women’s safety In Manipal – For UNSW, SYDNEY AUSTRALIA.
• Vaastu shastra
• Advanced computer graphics
• Smart city
• Research Methodologies- Coursera
• Managing Responsibly: Practicing Sustainability, Responsibility, and Ethics - Coursera
• Roman Architecture – Coursera
• Fundamentals of graphic design- Coursera







PUBLISHED: A review on intergenerational cohousing: A possible living option for elderly and youth

Assessing the role of urban greenways in enhancing sustainable mobility
• Design, health, and well-being- arcause
• Design thinking- kaarwan
• Quick sheet presentation- kaarwan
• Workshop on BIM by Swifterz Creative Services
• Participated in National youth conference:
MANIPAL, KARNATAKA, INDIA.
+91 8660429961
PRAGATHI_AMIN
PRAGATHI AMIN
PRAGATHIAMIN5@ GMAIL.COM
• Kannada
• Tulu

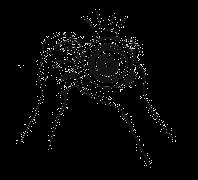

















• Computation and data analysis
• Architectural representation
• Climatology
• Building performance and compliance
• Estimation, specification, and cost
• Survey and leveling
• Structures
• Vastuvidya
• Advanced computer graphics
• Smart cities
• Research technique
• Project management
• Setllement studies

O N
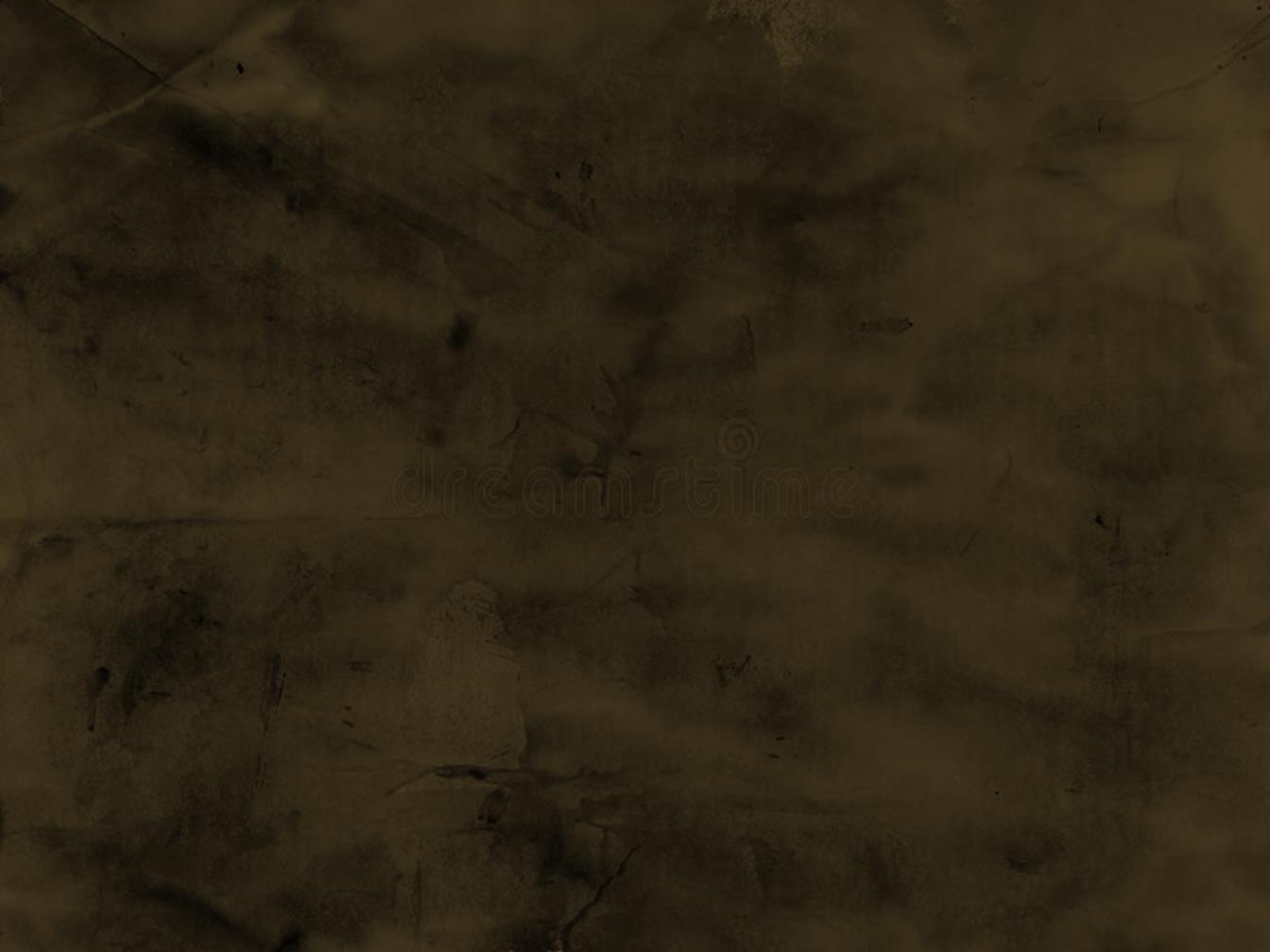
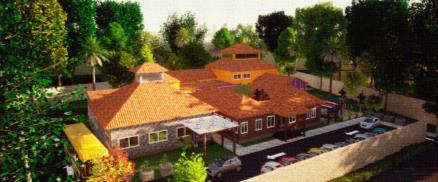
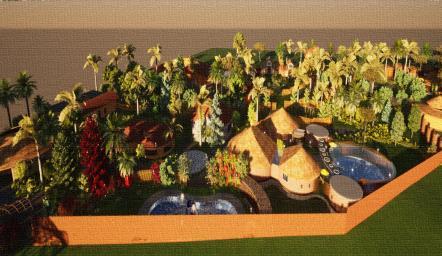




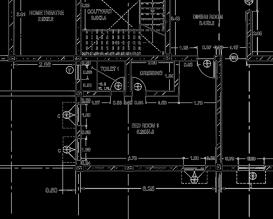

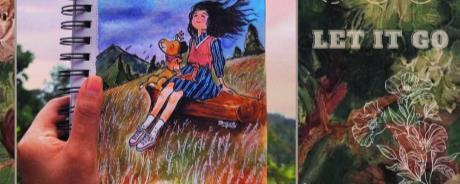
01. Mini city- kindergarten, Manipal. Semester-3
02. Swasthi- Resort, Kundapura. Semester-4
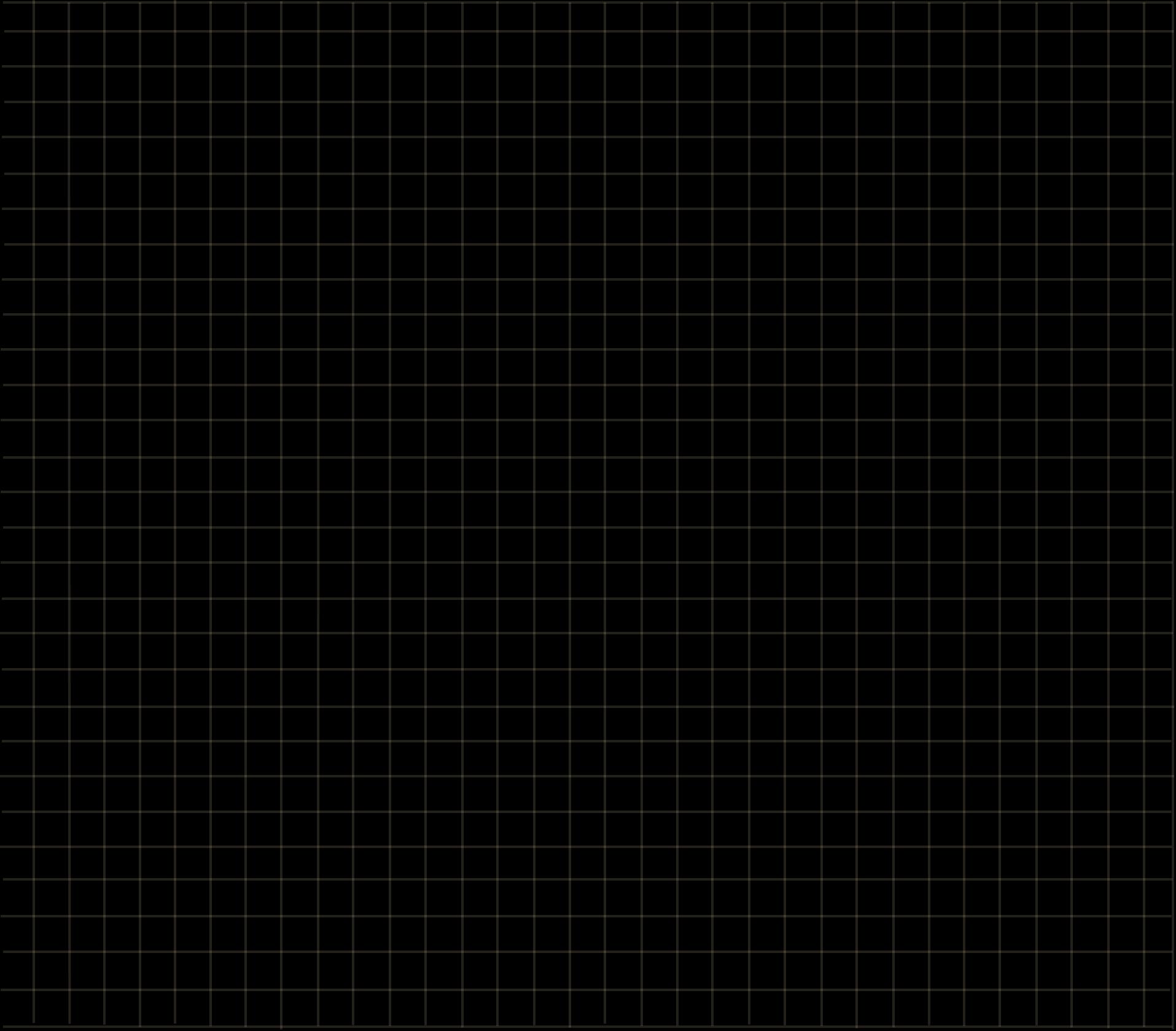
03. Ārohaṇa- Commercial complex, Mangalore. Semester-5
04. Kutumba- High-rise Residential building, Alevoor. Semester-7
05. Manipal lake redevelopment Semester 9
06. Working drawing
07. SUMMER INTERNSHIP
COMPETITIONS
01. D.E.S.I.G.N with JSP panther structural championship
02. Terraviva competitions #2021:Tactical urbanism now! (international)
03. Solar decathlon
•Art
•Photography
The design was made for a kindergarten in Manipal, near Ananth Nagar’s 2nd stage, near palla ground.


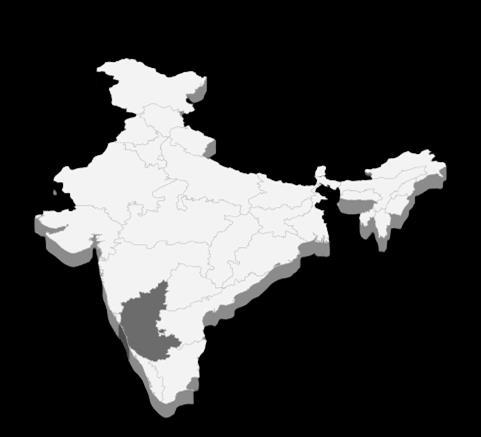
Ananth Nagar 2nd stage, near palla ground, Manipal, Karnataka.
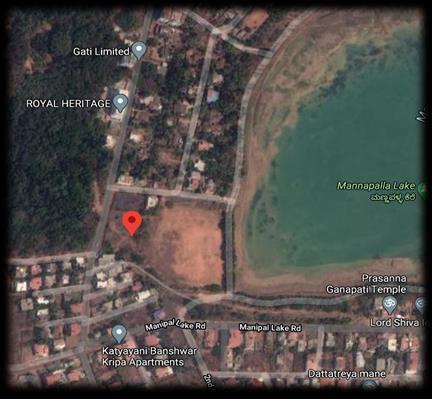

Campus Building Design which incorporates the building norms and regulations and focuses on Timber structures and Masonry.
➢ Introduces children to a social structure they identify with outside school.
➢ also brings awareness about safety while being in the real world
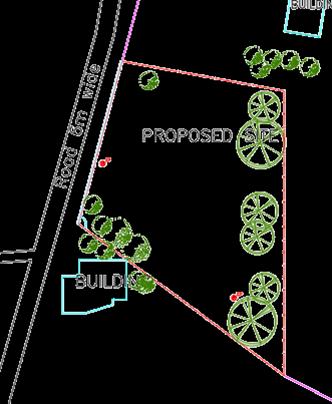



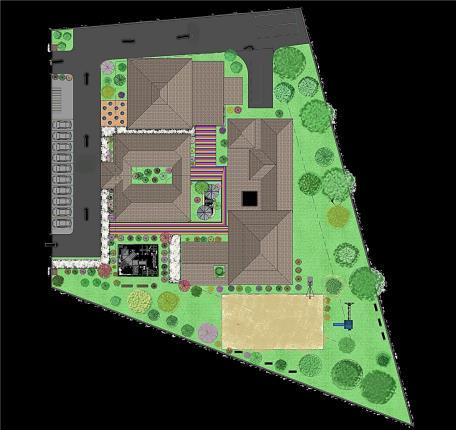
An east-facing plot of area 1.7 acres with kindergarten is planned along the inner periphery of the site with setbacks 8 (N&E),11(S), and 14 (W)
Total site area 1.17acres
Location Manipal
Climate Warm humid
Topography Flat terrain
Structure Load bearing with G+1

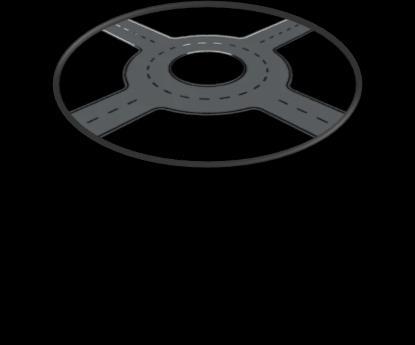



➢ Appearance of furniture and rooms dictated by how children typically imagine buildings–small ‘cottages’ with sloping roofs.
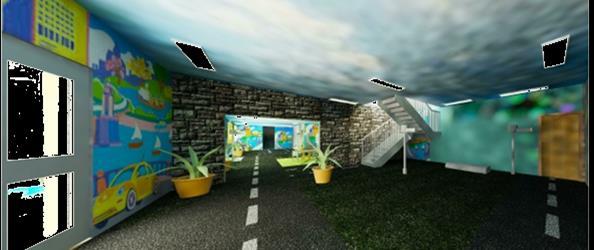
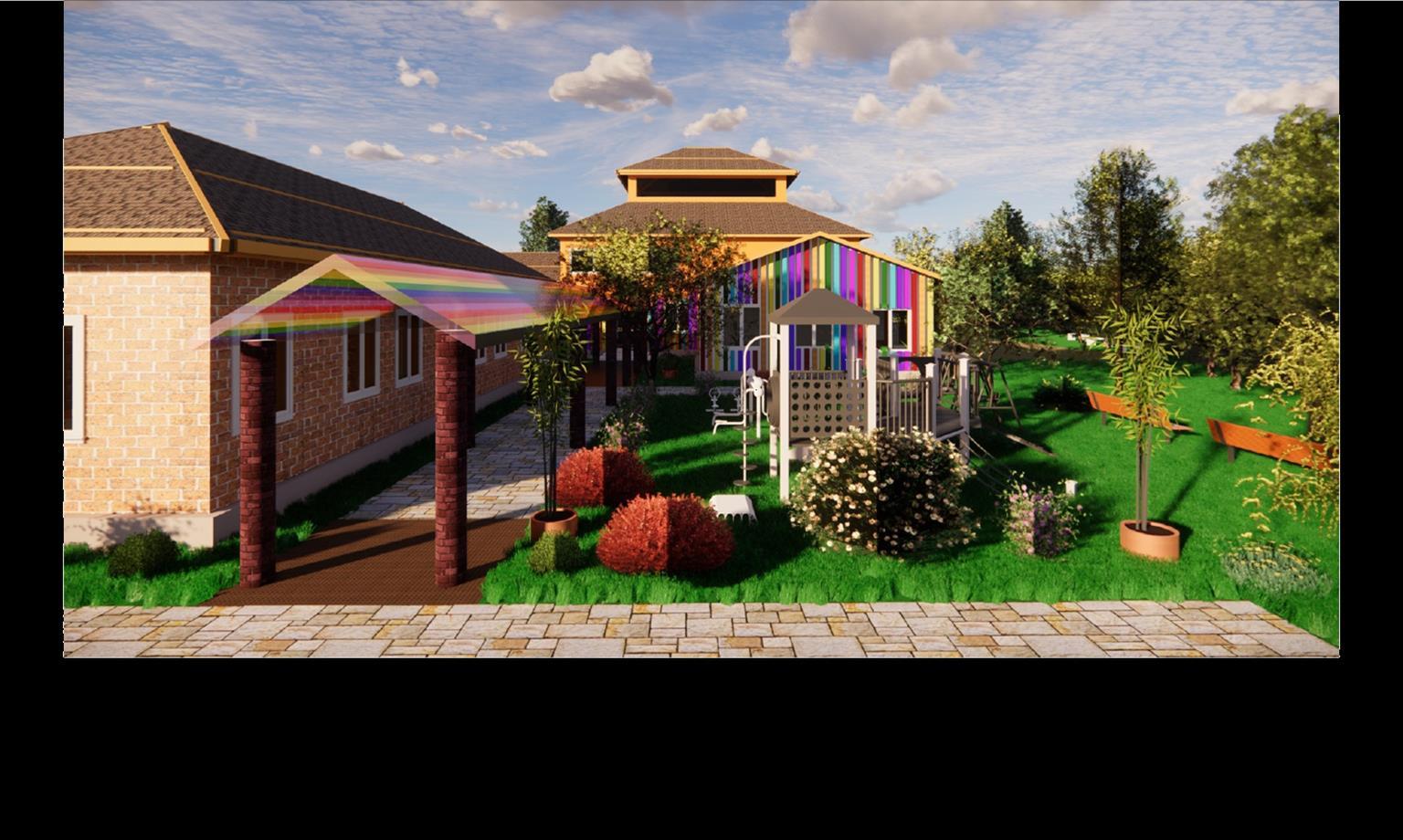
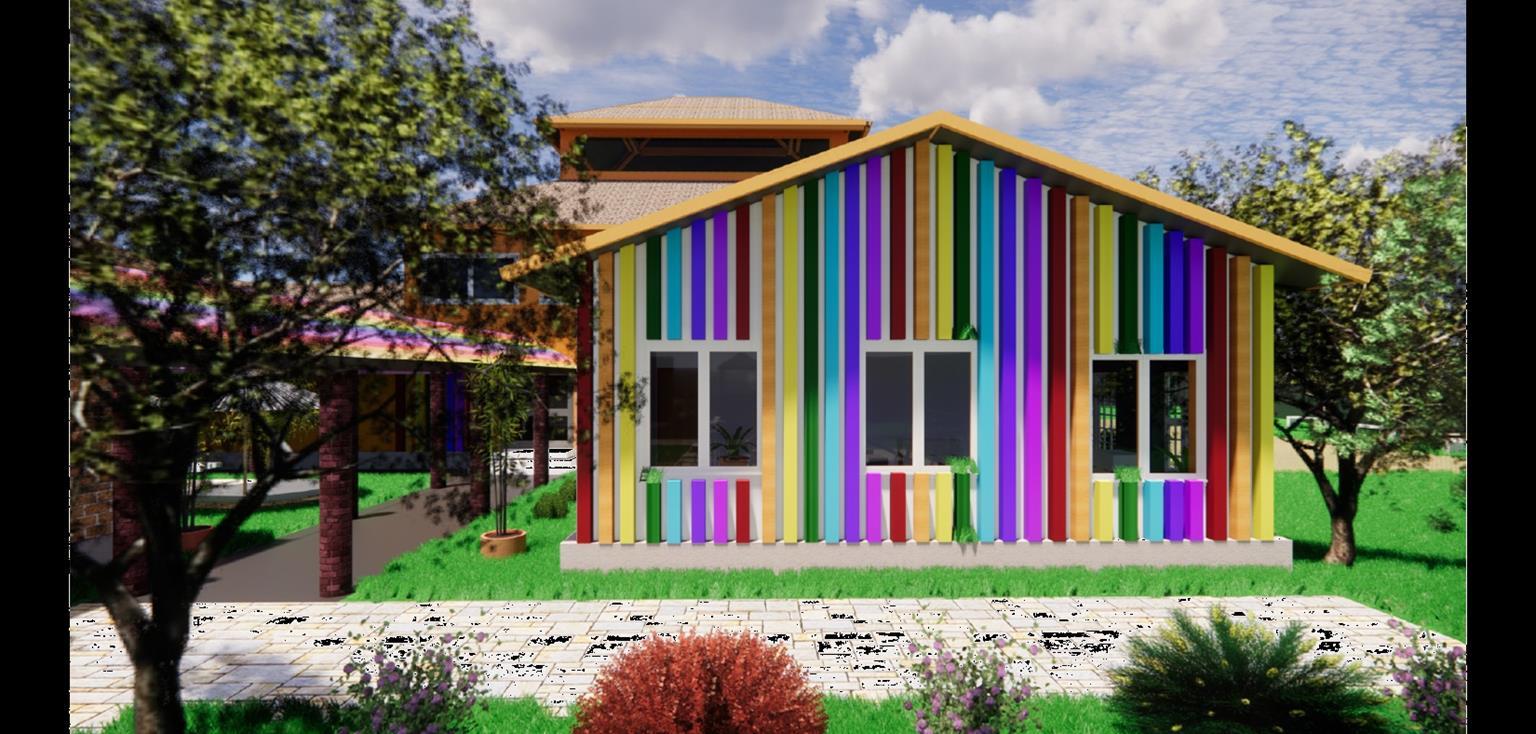


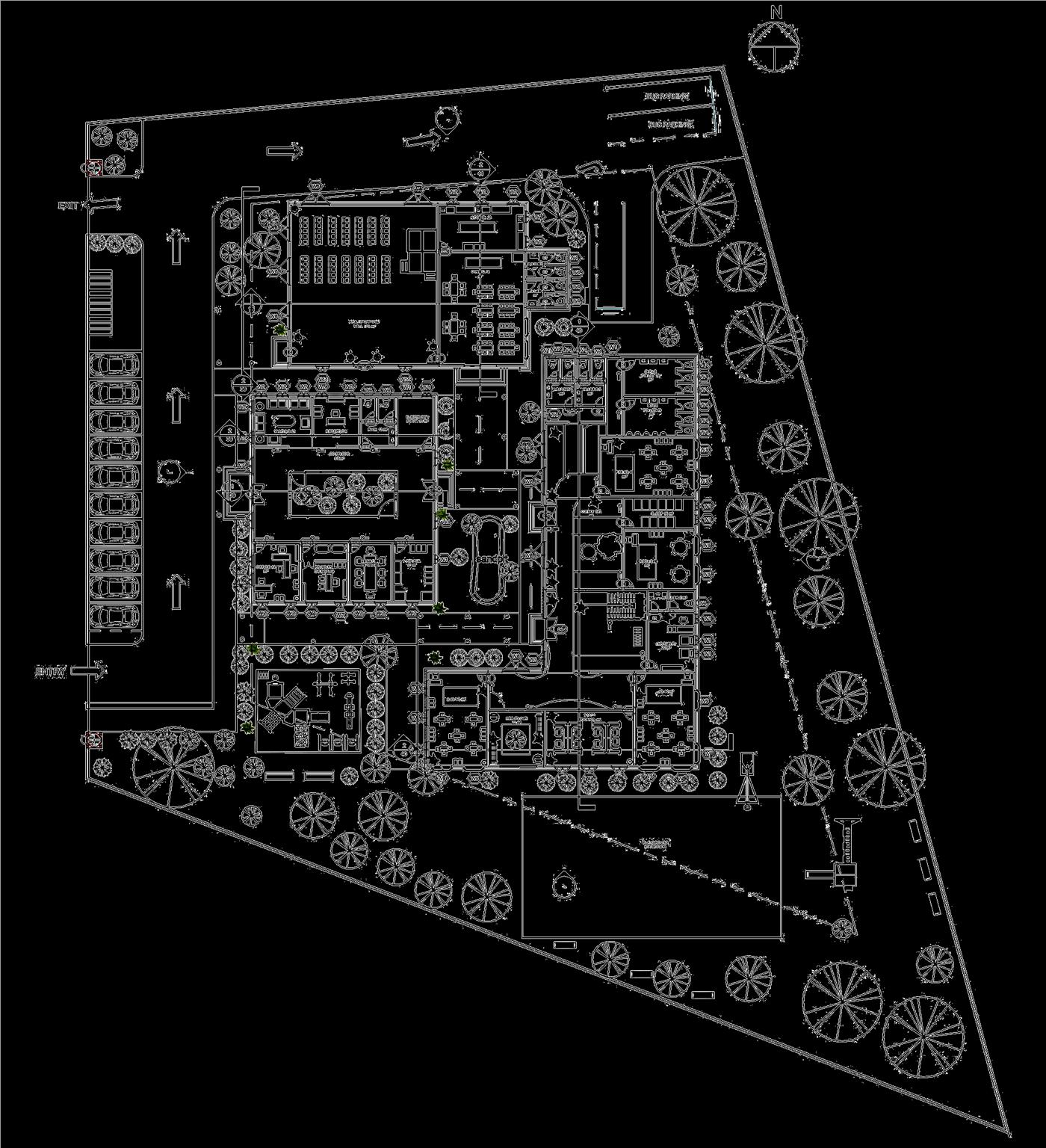

USE OF LOCAL MATERIALS
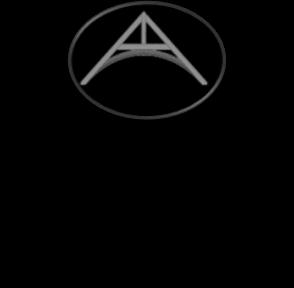
USE OF TIMBER TRUSS
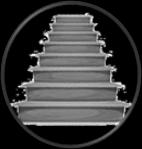
USE OF TIMBER STAIRCASE
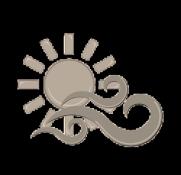
MAXIMISING NATURAL LIGHTING AND VENTILATION


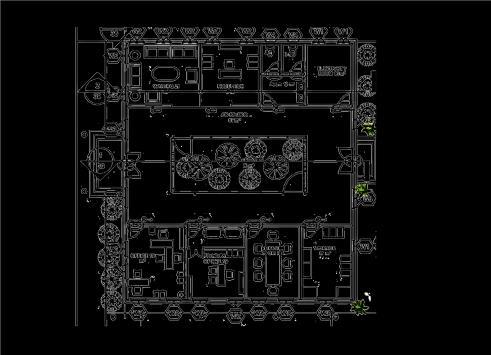

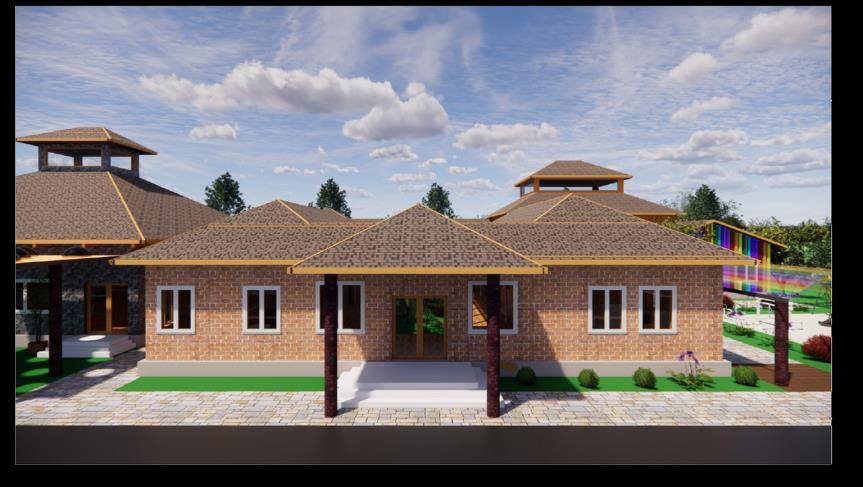
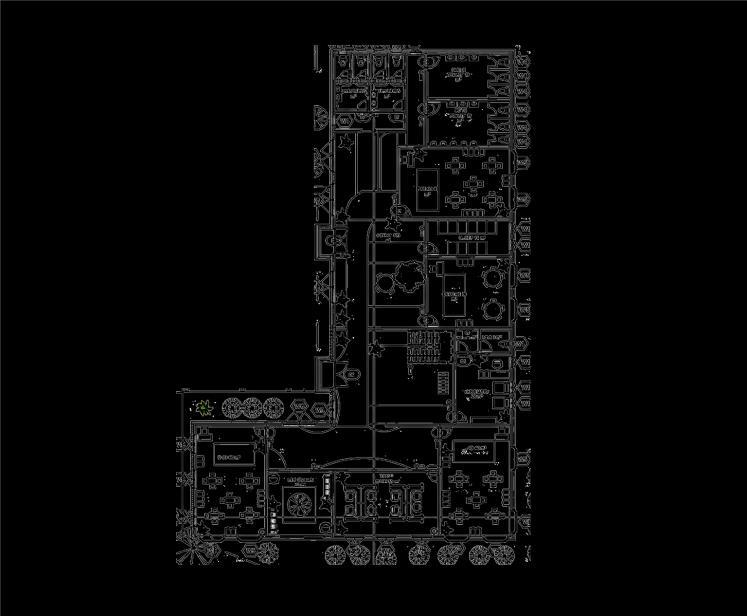


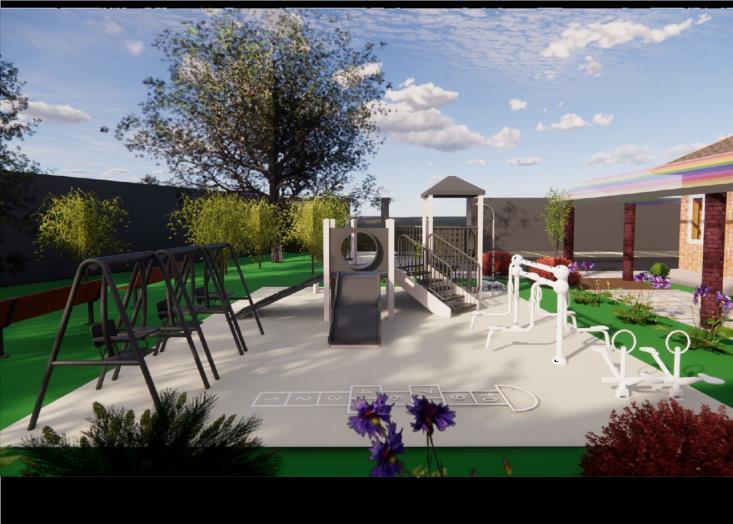
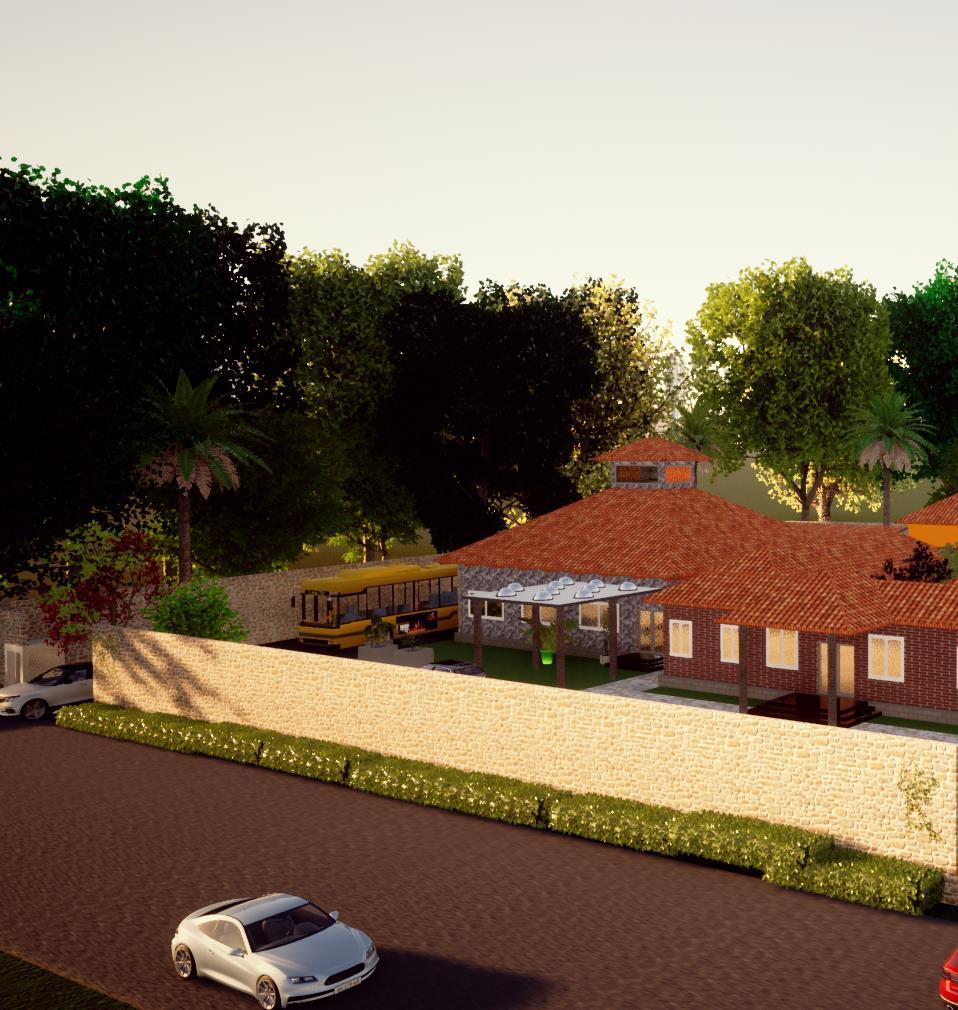
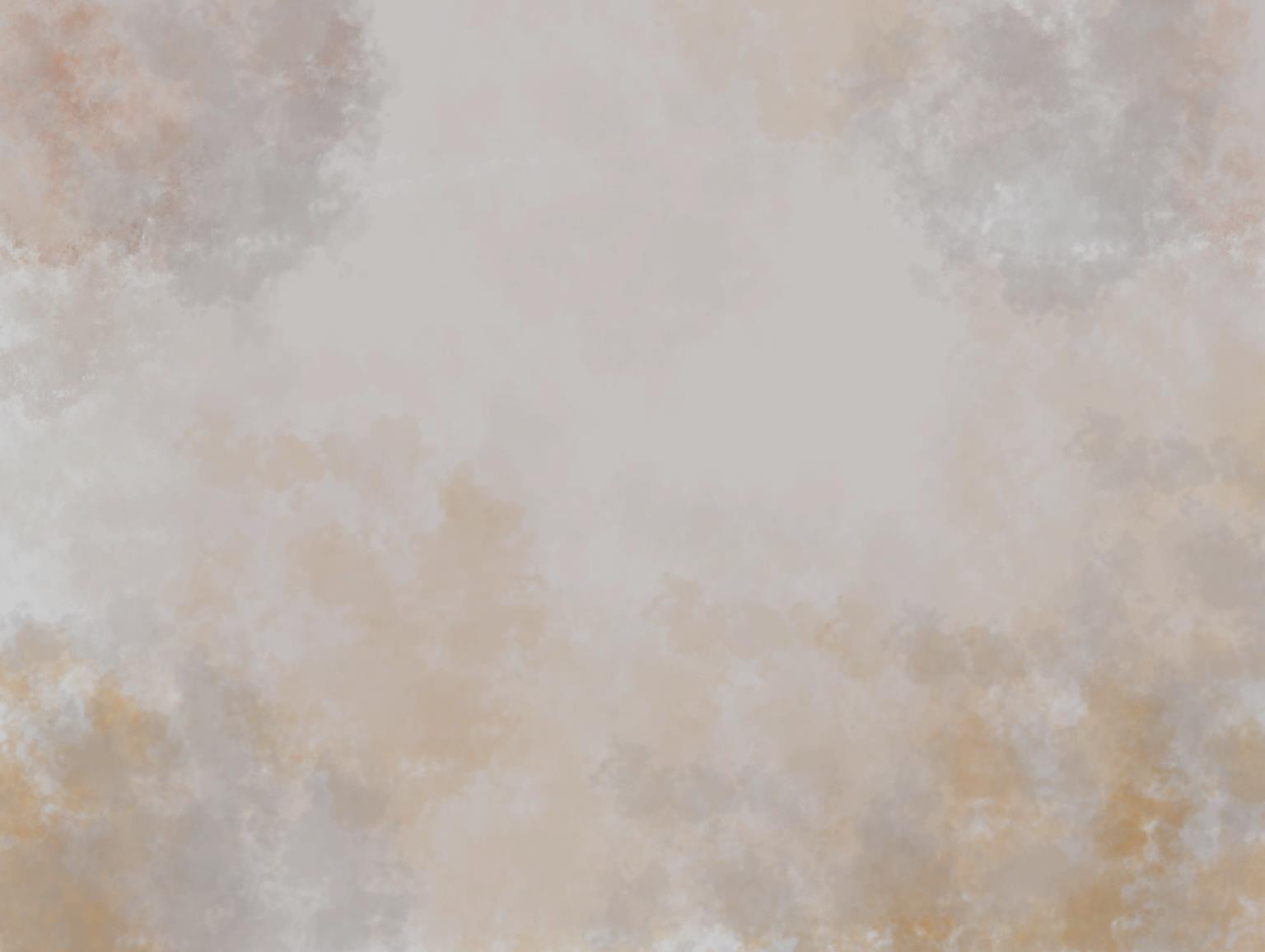



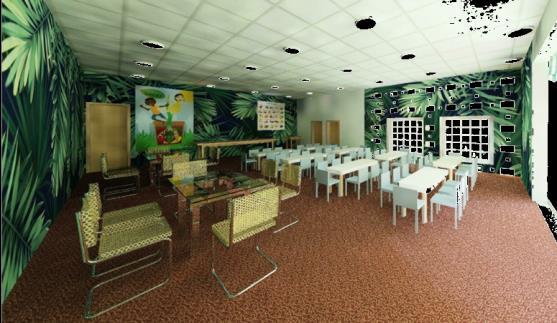
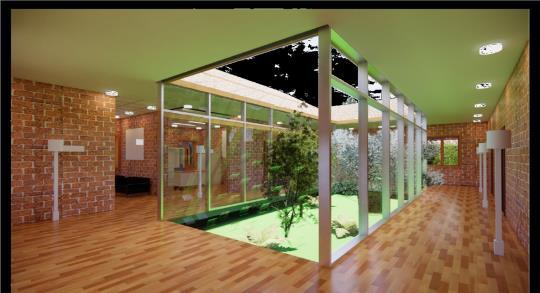

MULTIPURPOSE HALL
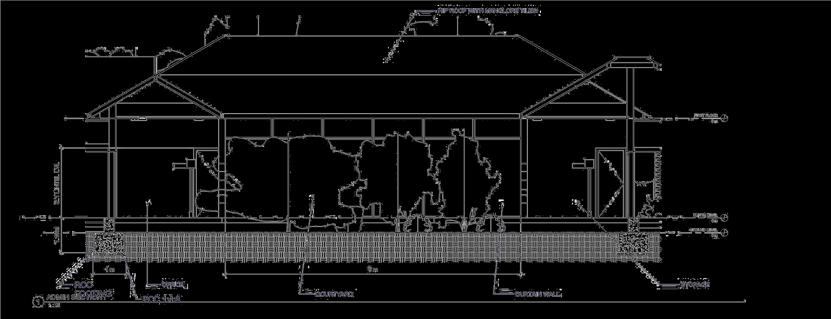

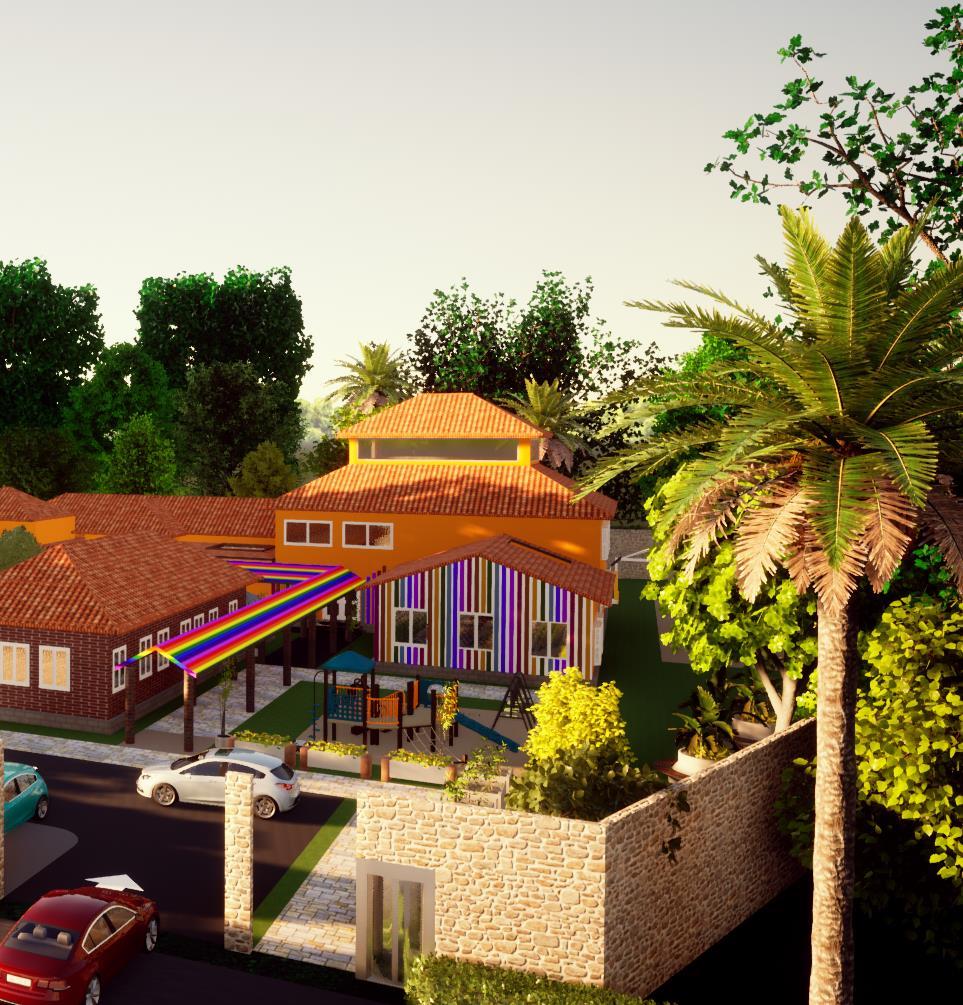

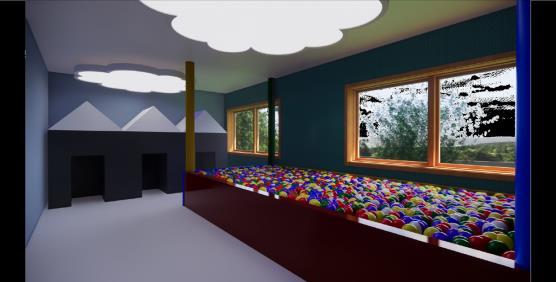
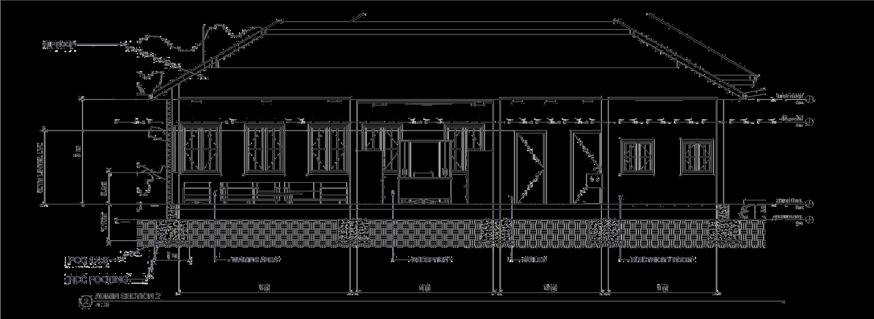
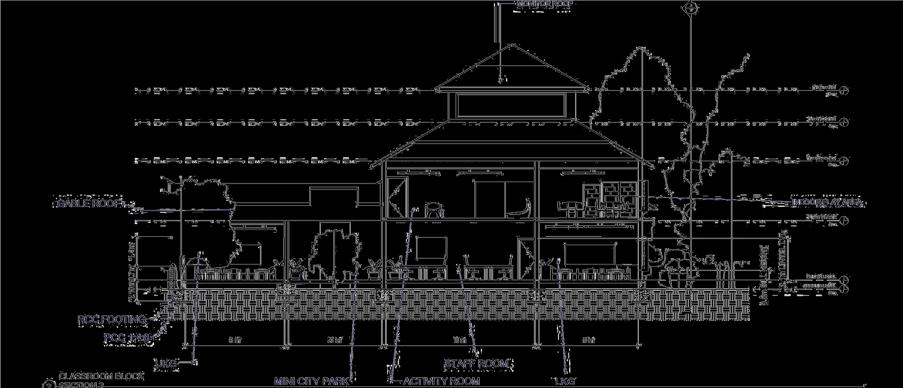
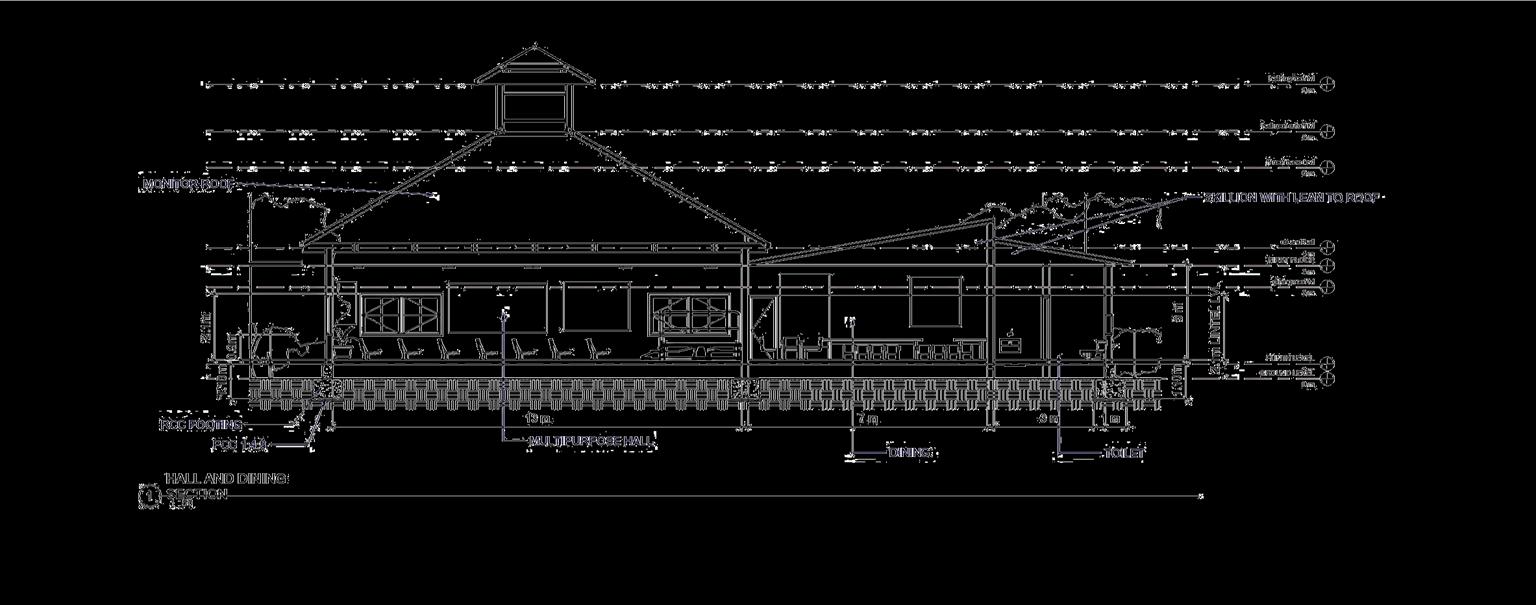
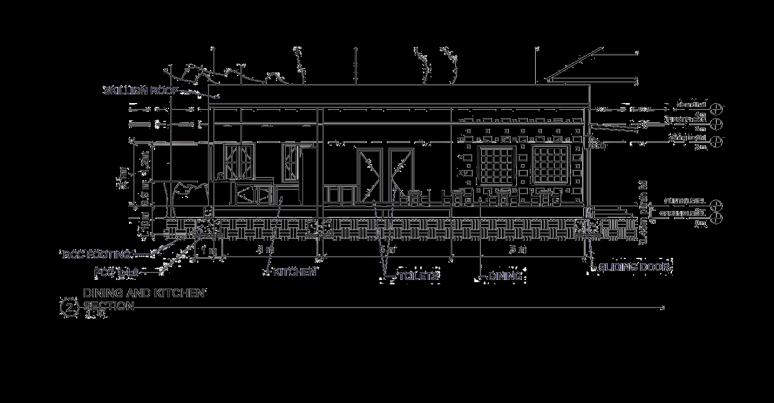

The design was made for a resort on kuru island, near maravanthe beach, kundapura.
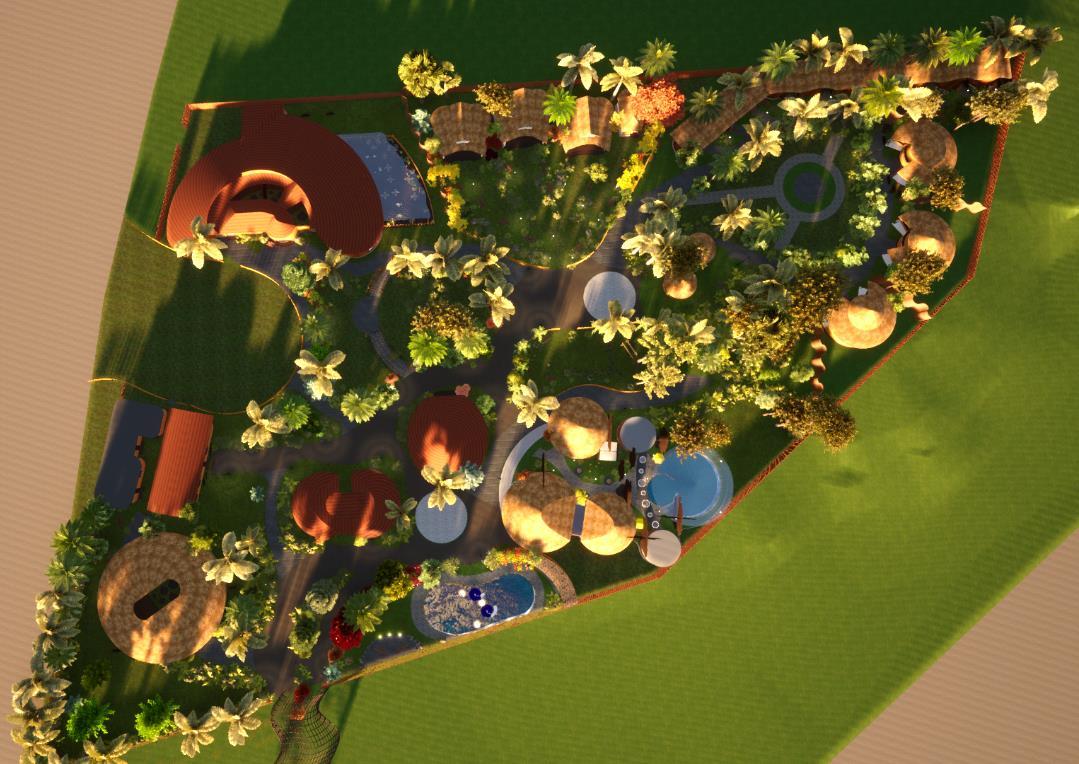




kuru island, Mangalore LOCATION
Near maravanthe beach, kundapura 55 km from Udupi.
To design a 3-star resort in kuru island kundapura.

Total site area 4.8 acres
Location kundapura
Climate Warm humid
Topography contoured
Structure Load bearing with G, G+1
➢ A resort on a kuru island, kundapura located 35 miles off Udupi is one such island that is a feast for the eyes, with its swaying coconut trees, lush green vegetation, and blue waters.
• 'Organic’ is something that means natural. Designing and building structures and spaces that are balanced with their natural surroundings.
• The expressive building whose layout and lines are borrowed by nature.
➢ Minimising hardscape and maximizing softscape
➢ Earthy and natural colours
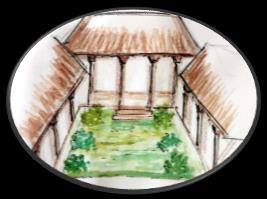
➢ central open courtyard
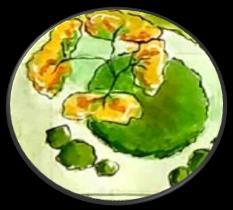
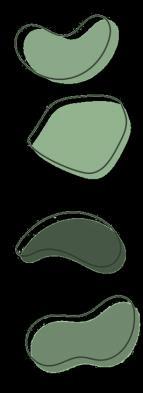



• Space - Space
• Space - Nature
• Space-Visitor
• Visitor-nature
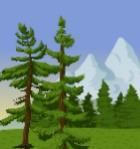

➢ Space: Natural flow of spaces from one area to the next without formidable separation.
➢ Nature: inspiration is drawn from the natural surroundings, as guides to selecting materials, textures, and colors.
➢ Shape: curvilinear and free-flowing structure (organic shapes)
➢ organic farming (fruits, vegetables, spices)as a central feature for the site which gives a healthier environment
➢Providing cross ventilation and maximizing natural light
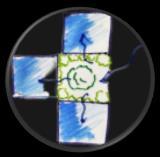
✓ it creates eco-friendly buildings which provide improved indoor air quality, optimal comfort, proper ventilation, and health.
✓ local, recyclable, natural materials with minimum processing like stone, timber,mud blocks, terracotta etc. used for the construction








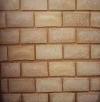

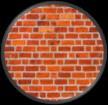
Pathway
➢ Thicker roadsbuggy
➢ Thinner roadspedestrian only
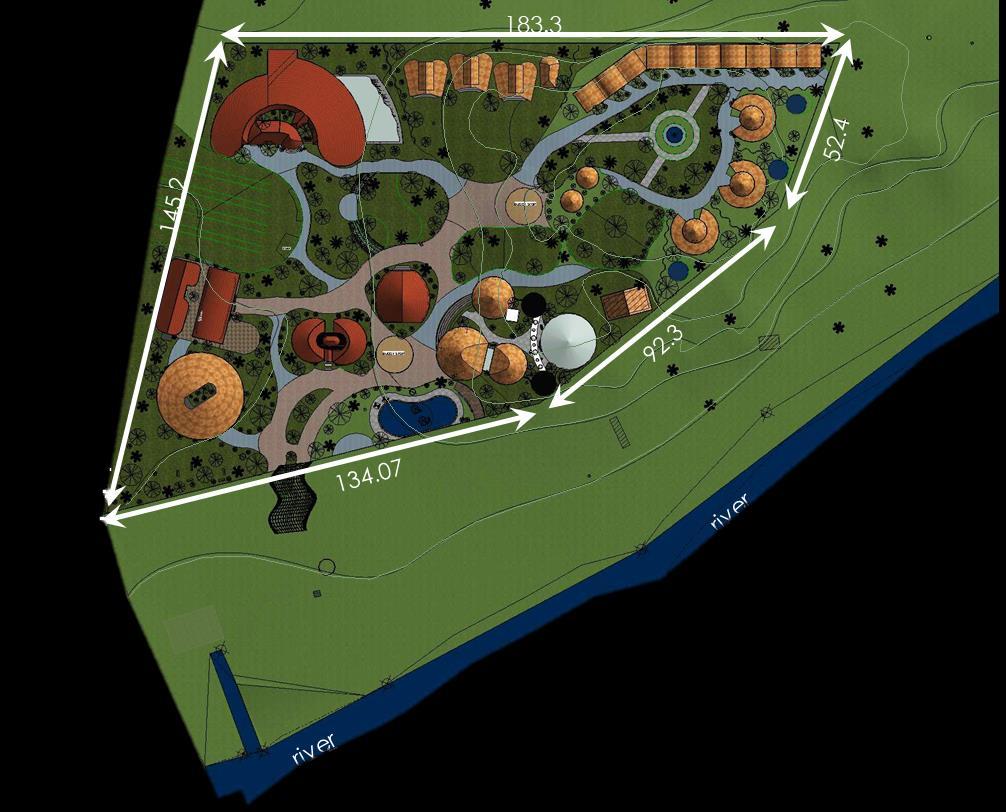

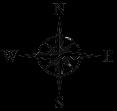
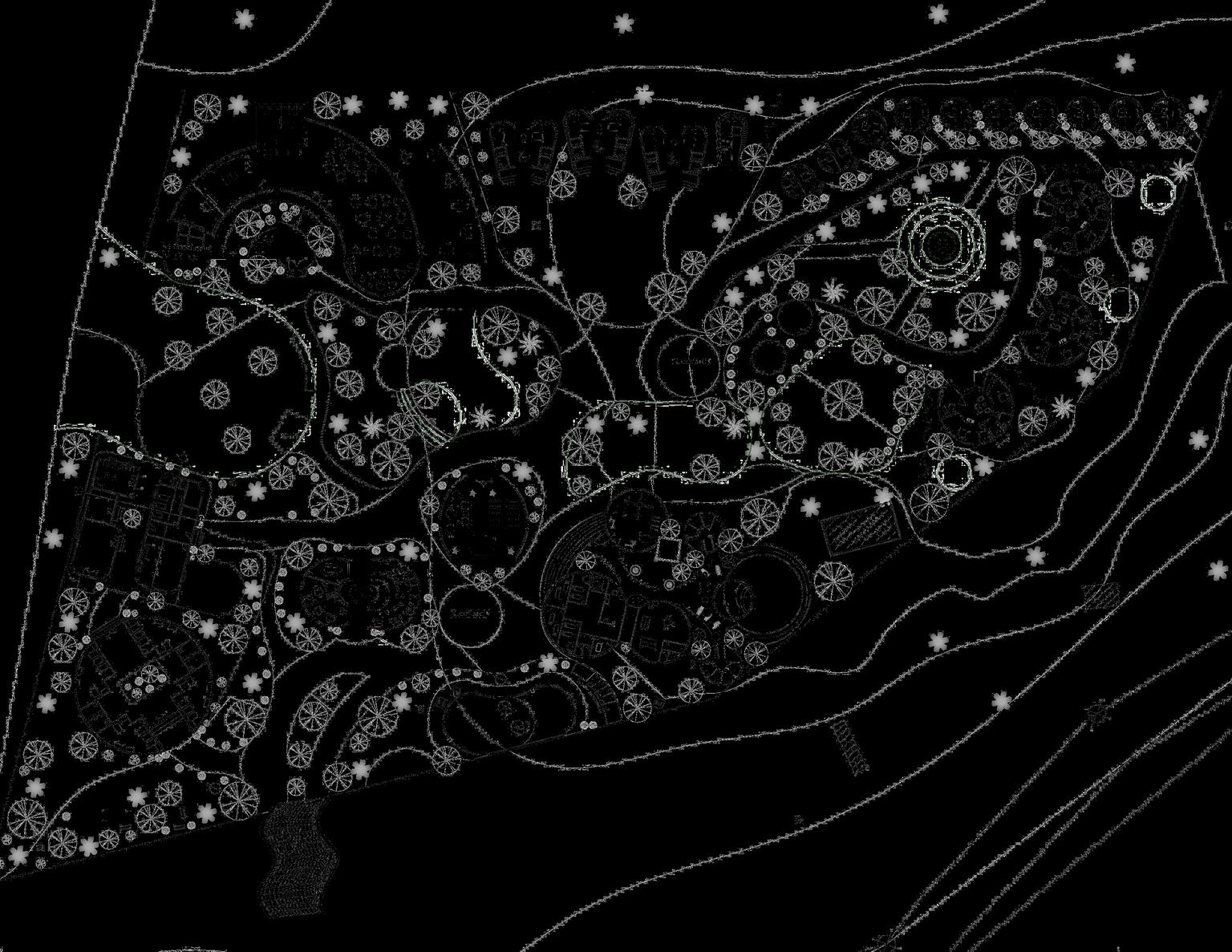

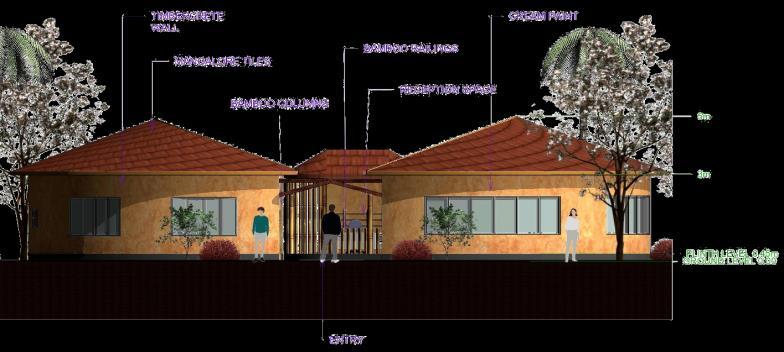
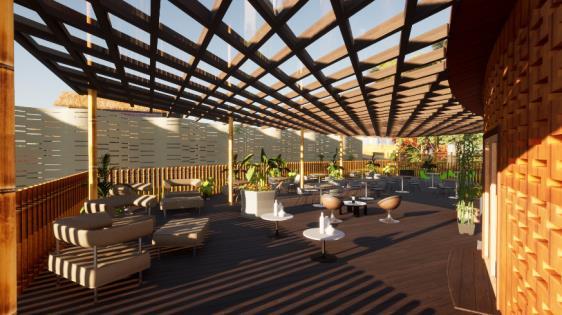
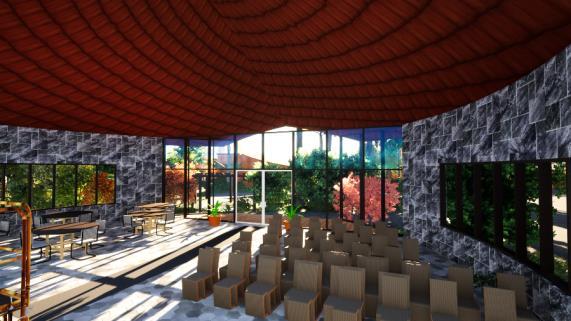

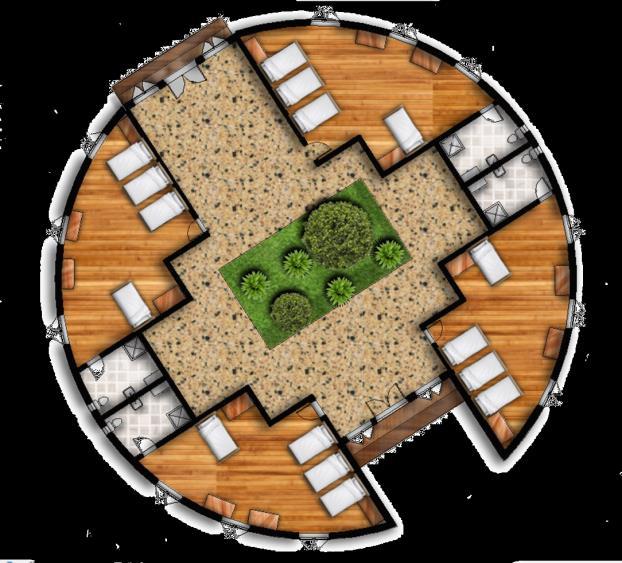
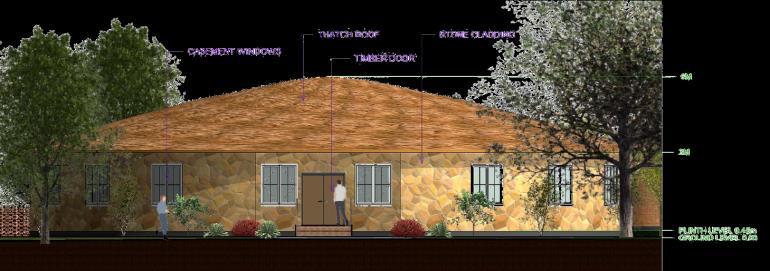




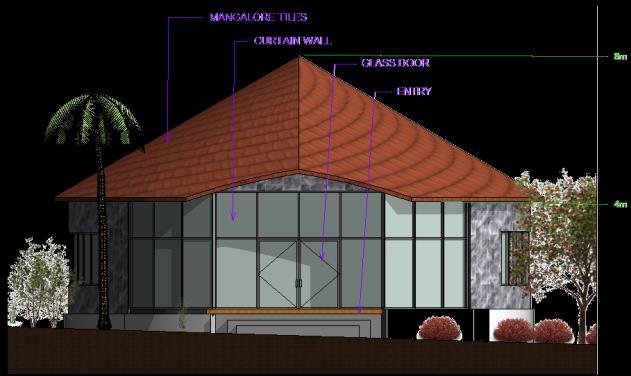


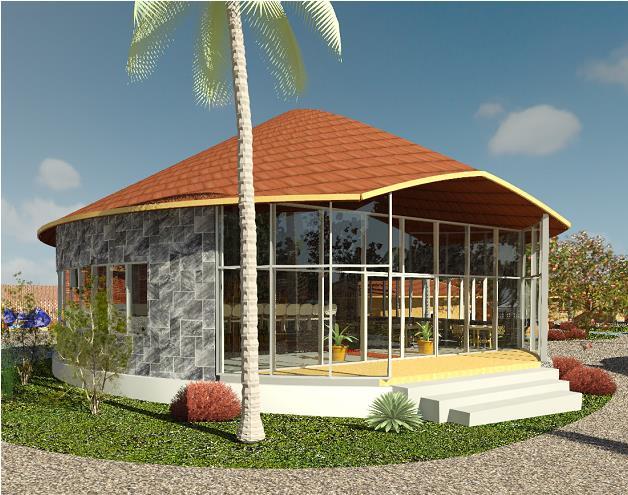
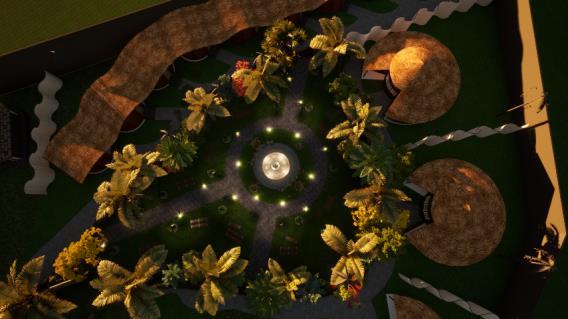

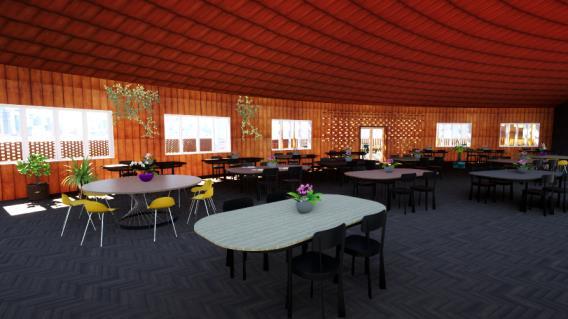





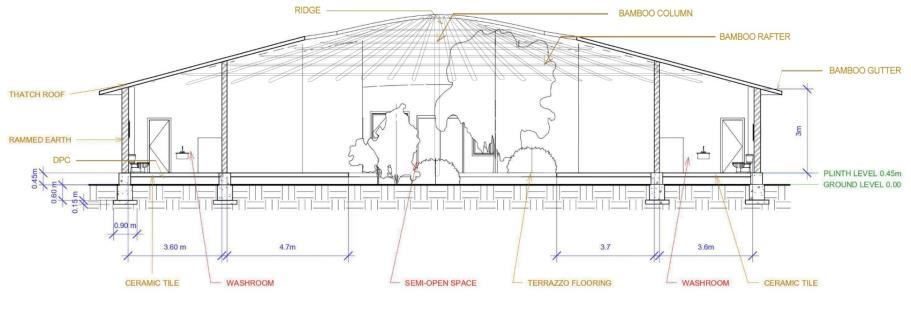

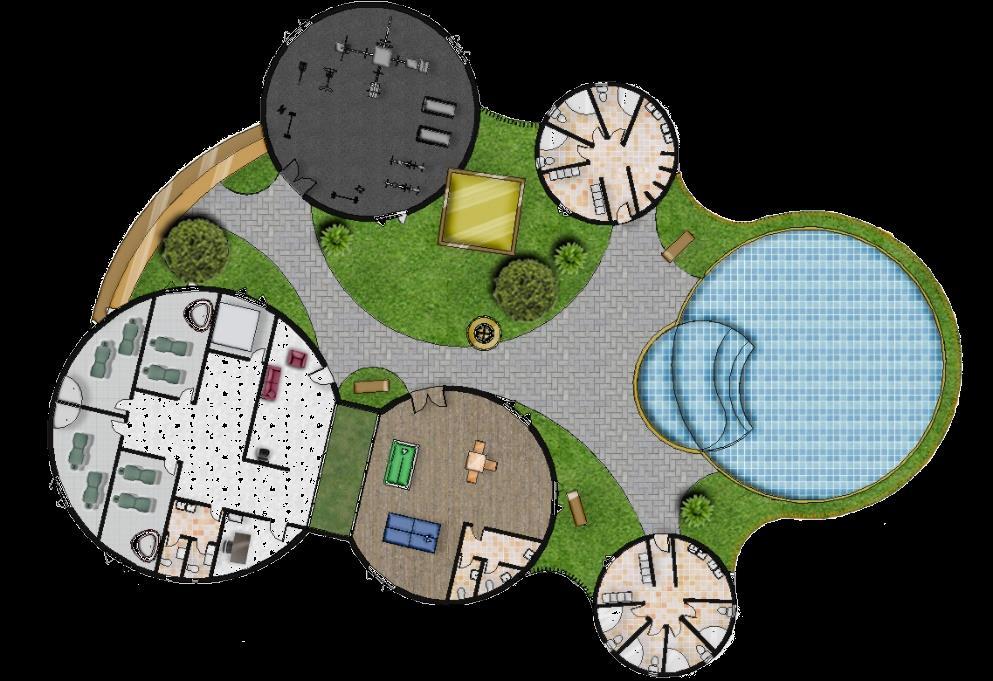
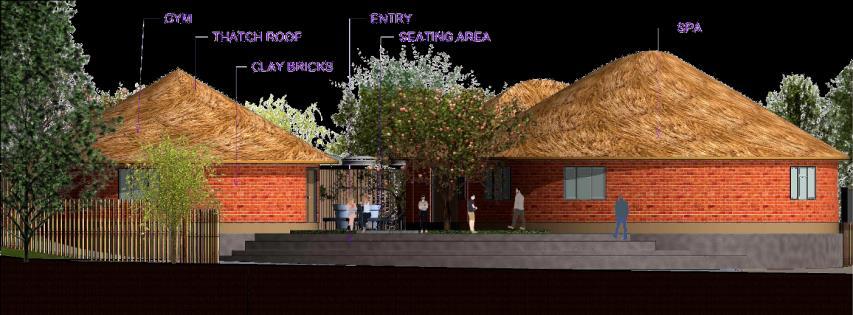

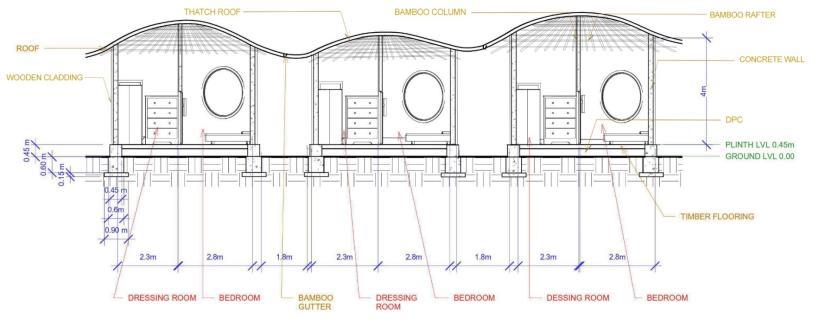

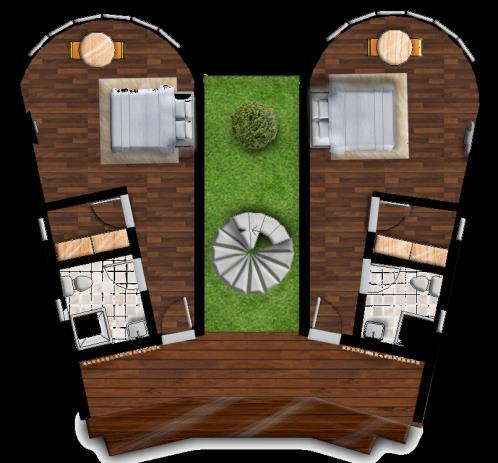
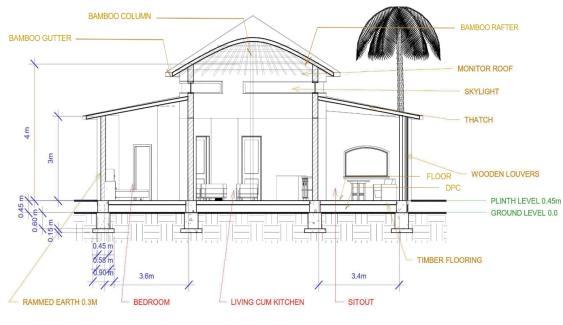
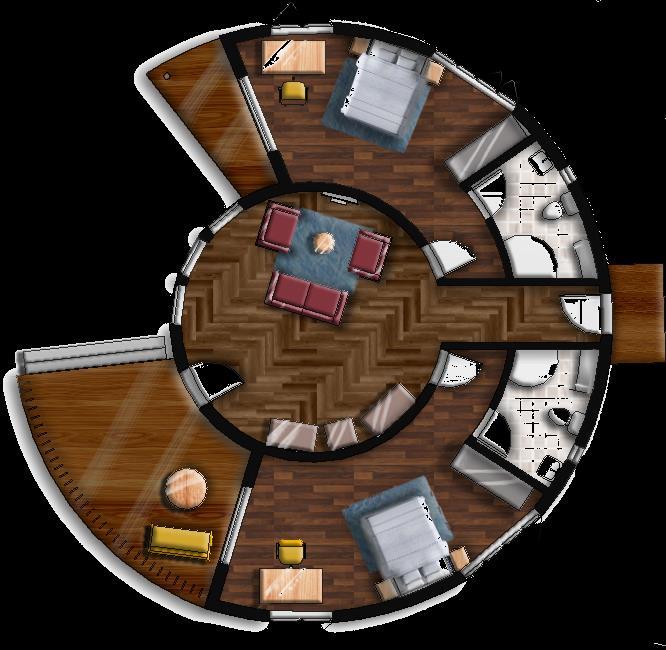


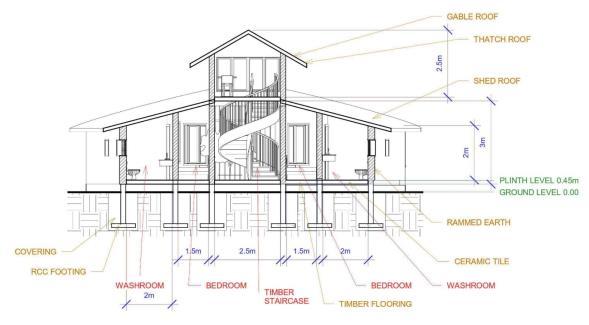
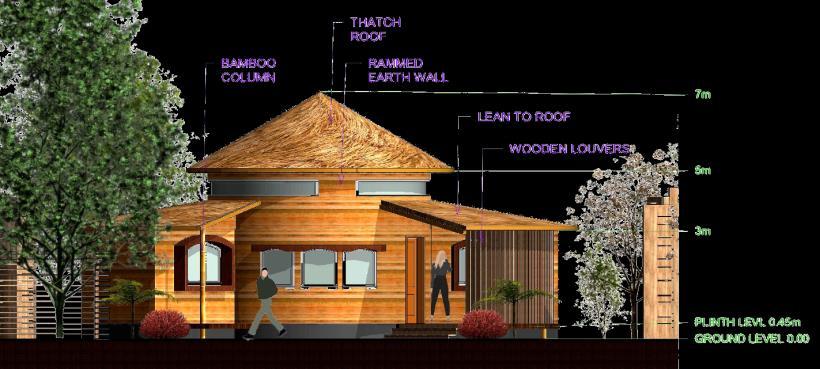
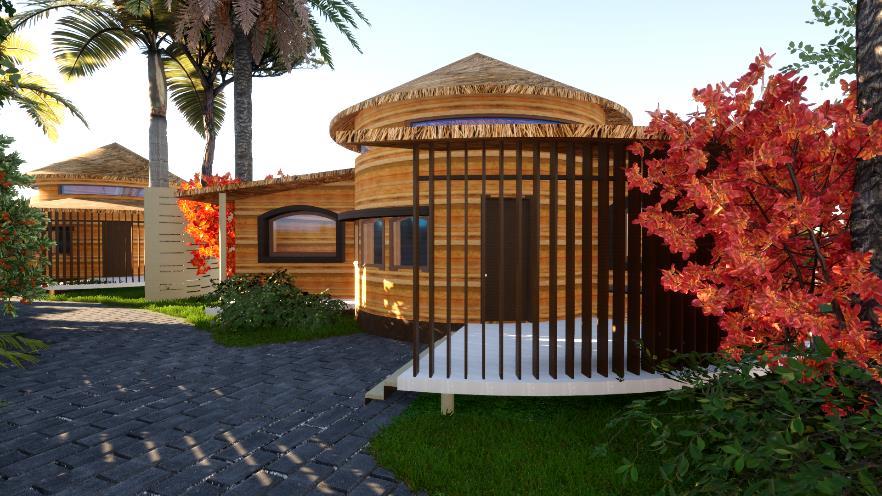
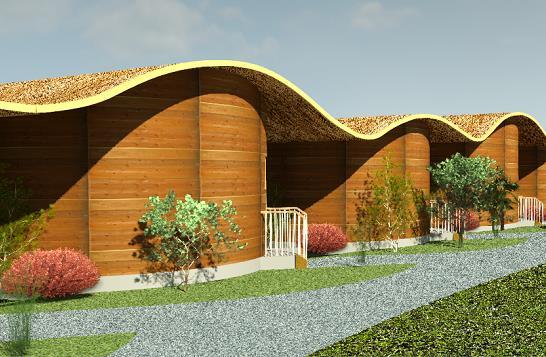

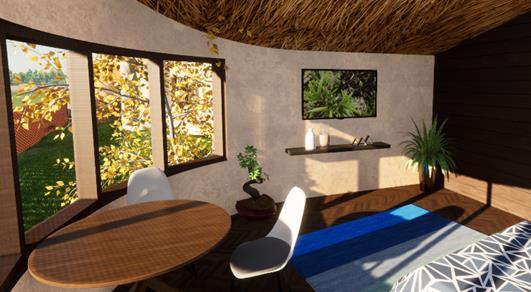
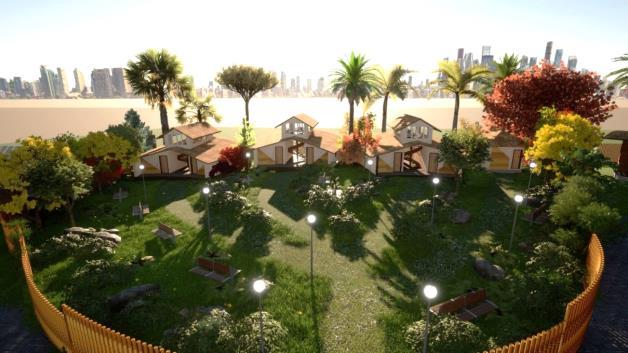

The design was made for a commercial building, Marian park Mangalore.


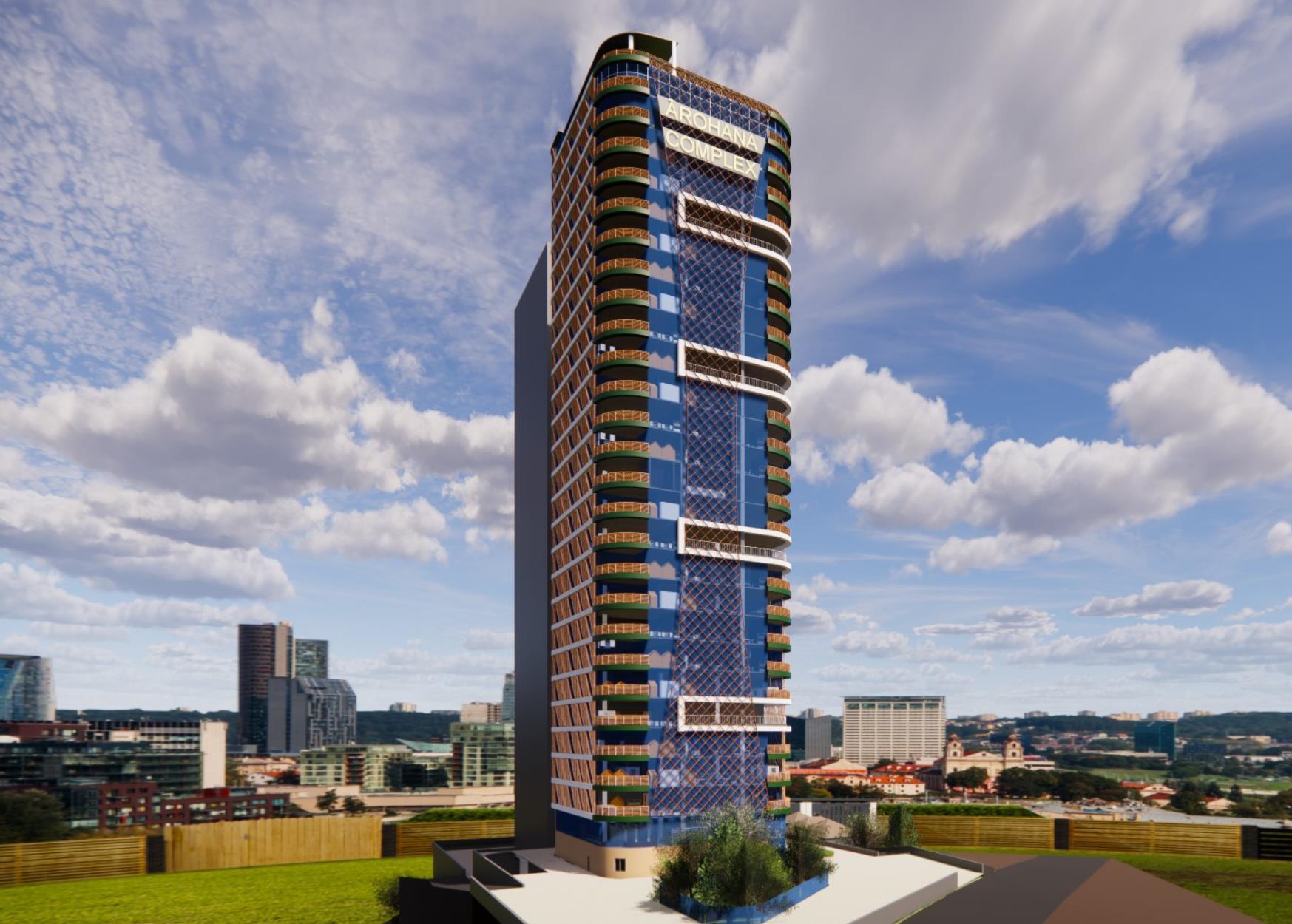


Marian park, park rd., Kadri, Mangalore, Karnataka
To design a commercial high rise complex
•Net zero building.
•Daylighting, energy demands, operative temperatures, reduced water wastage.
•Indoor environmental quality and thermal comfort

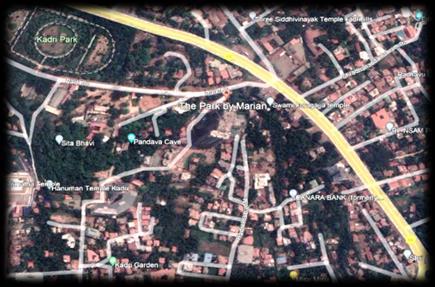


Total site area 4.06 acres
Location Mangalore
Climate Warm humid
Topography contoured
Structure High-rise building 26 floors With 4 basement floors
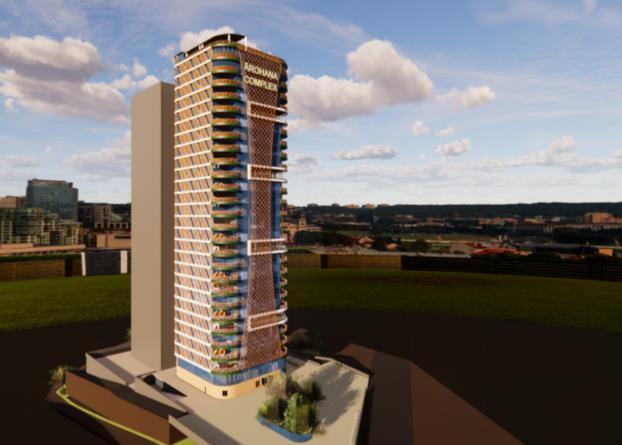
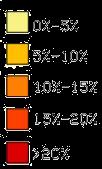


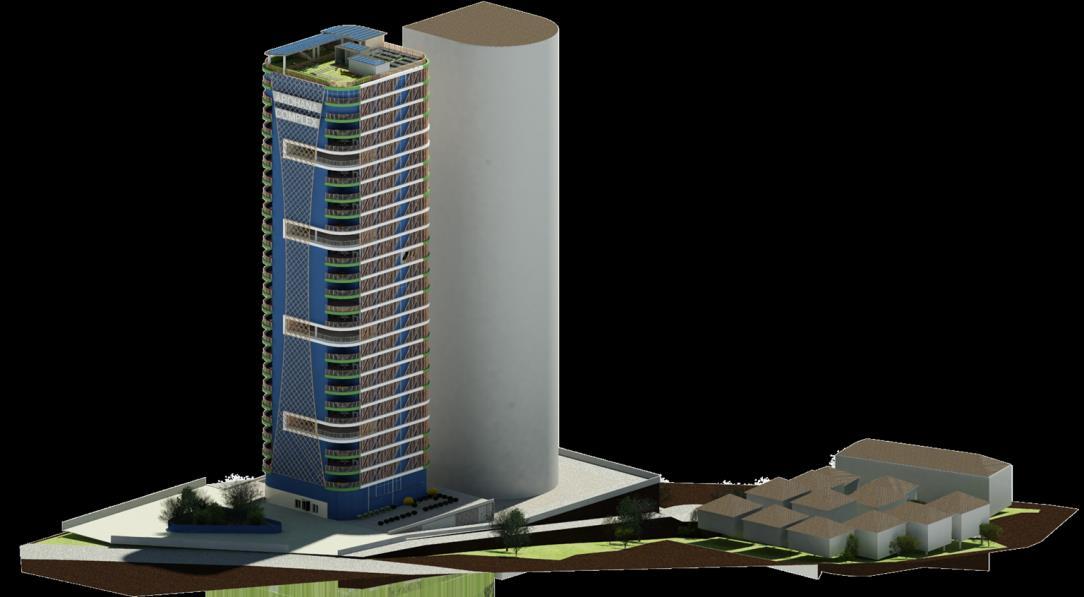
•Structural design, building services, fire norms, planning, onsite energy generation, water treatment, and storage, providing comfort with passive design.
•To design in compliance with ecbc code and griha rating system.
➢ Resimercial design aims to provide the optimum level of comfort, multifunctional areas to collaborate, work from home feel.– Which in turn makes people more likely to want to work within the four walls of an office.

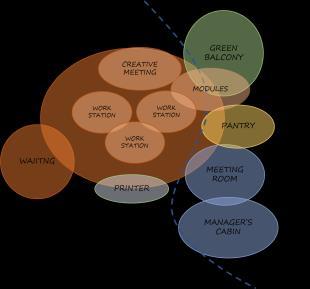

➢ Design and aesthetics from both residential homes and commercial offices are merged together to create an almost ‘work from home feel.
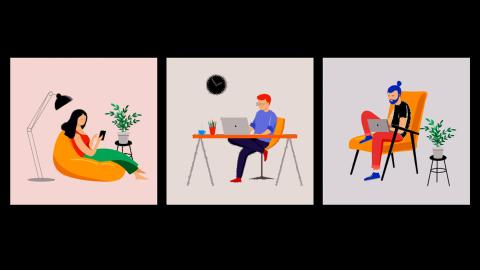
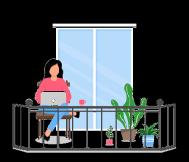
Biophilic design:
By incorporating

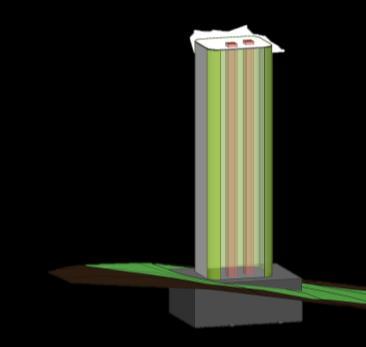



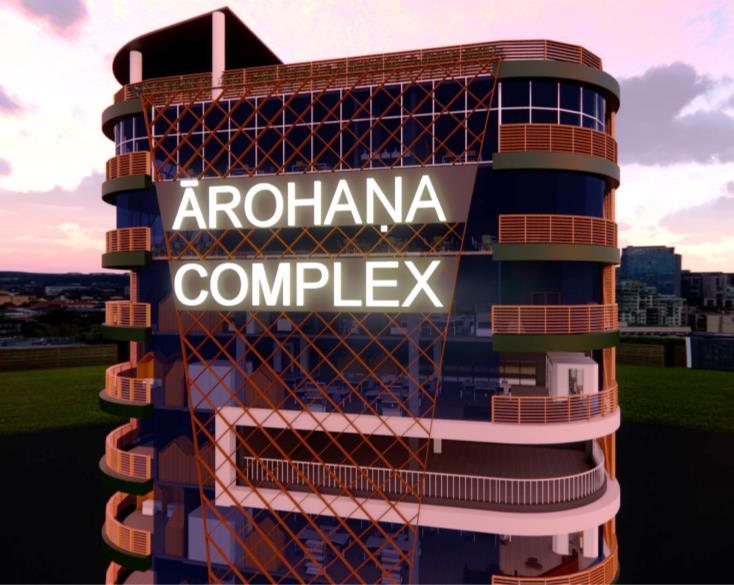
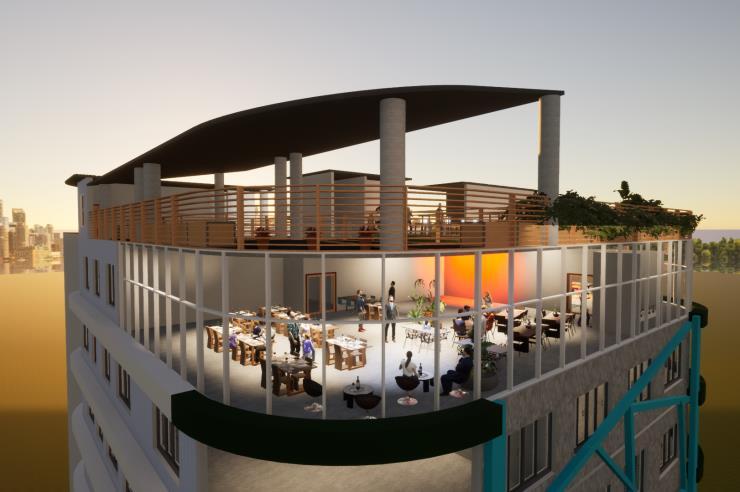
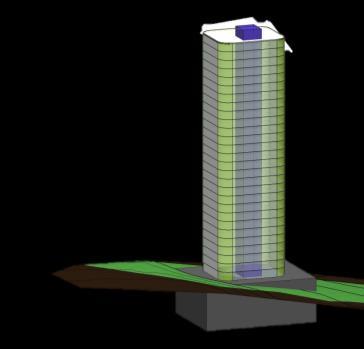



▪ Site area: 16466 m2
▪ Max plot coverage: 55%=9,056 m2
▪ Far: 2.5
▪ Built-up area of the site: 2.5 x 16,466 = 41250 m2
▪ Office building floor area:845.2 m2
▪ Bult up area of office: =845.2x26=21,975.2 m2
▪ Residential tower area:
35 x 32=1120 m2
▪ Villa area: 140 x 12 = 1680 m2
▪ Row house area: 120 x 5= 600 m2
▪ Park: 250 m2
▪ Ground coverage: 6665 m2
▪ Unbuilt area: 9801 m2
▪ Vegetation cover: 3000 m2
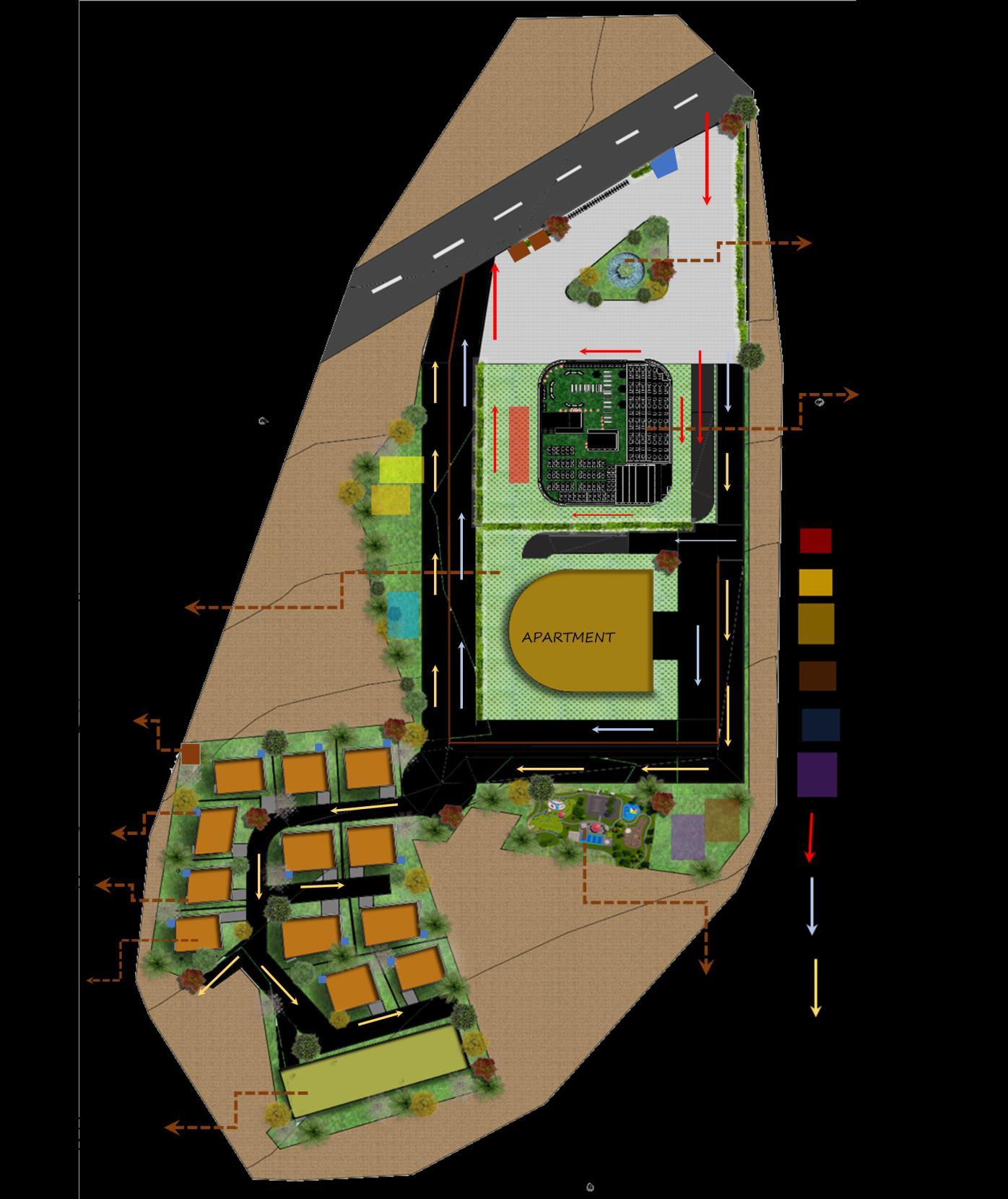
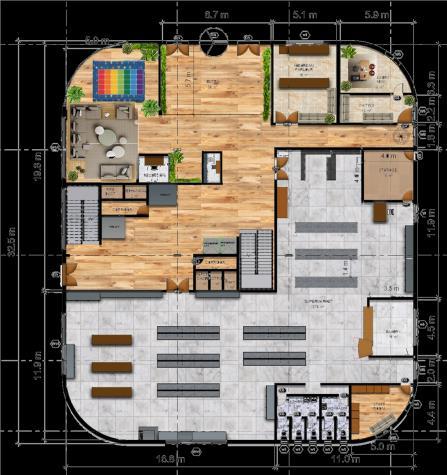
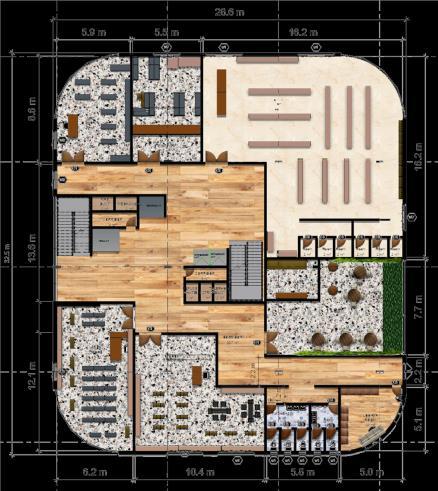
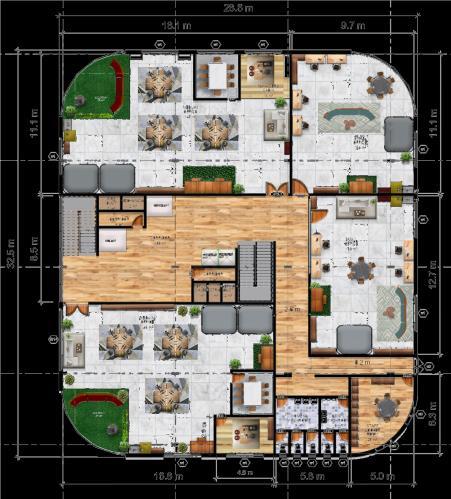



TOTAL NUMBER OF CARS: 42 NUMBER OF 2 WHEELER: 33 TRUCKS: 2


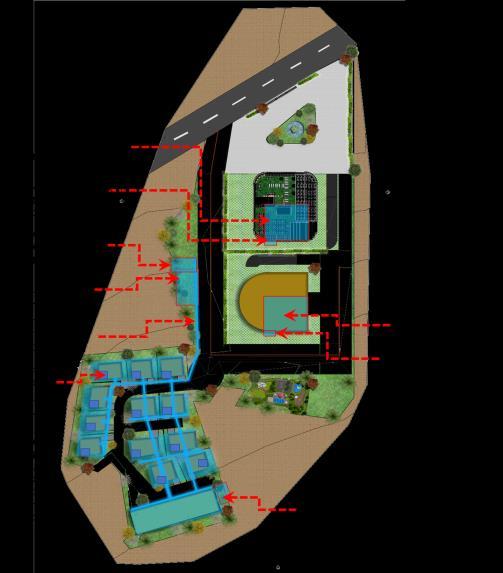
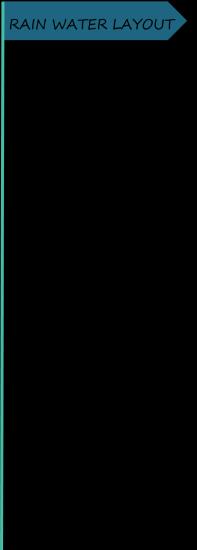




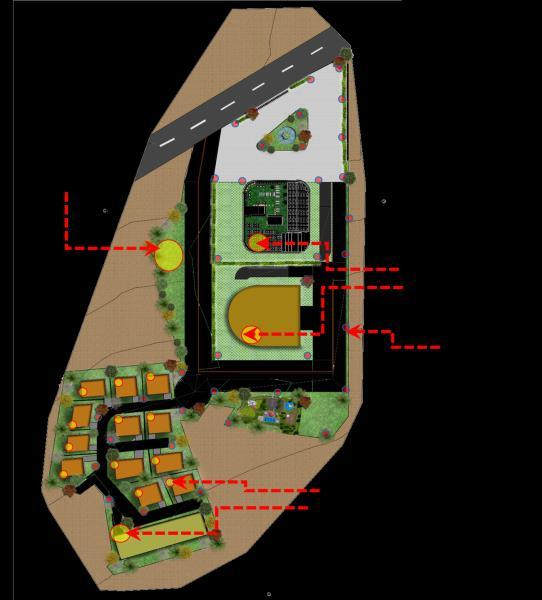
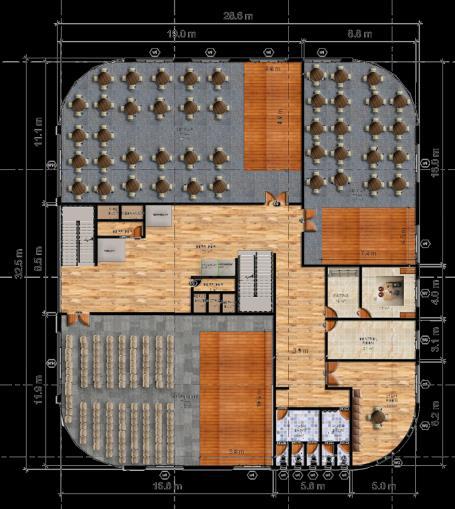
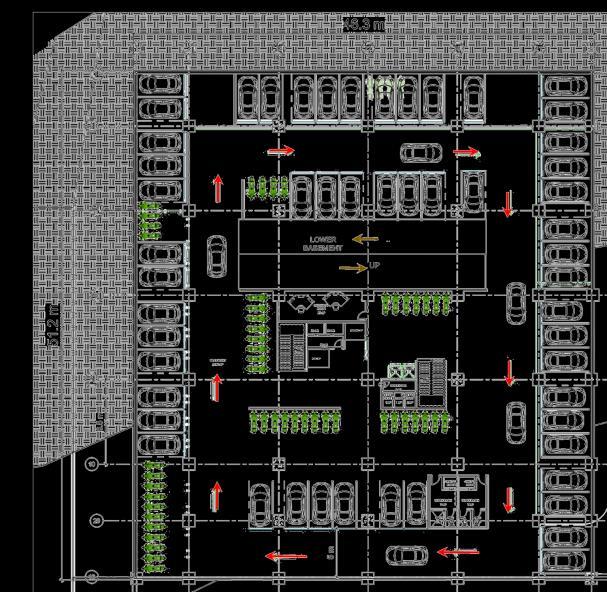
TOTAL NUMBER OF CARS: 48 NUMBER OF 2 WHEELER:




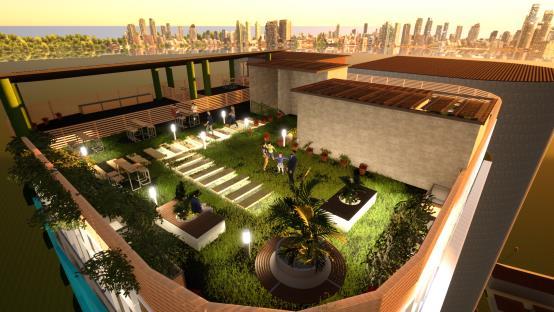
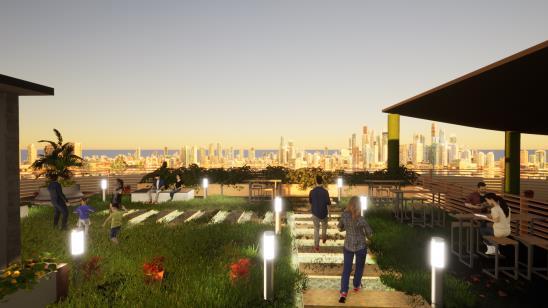

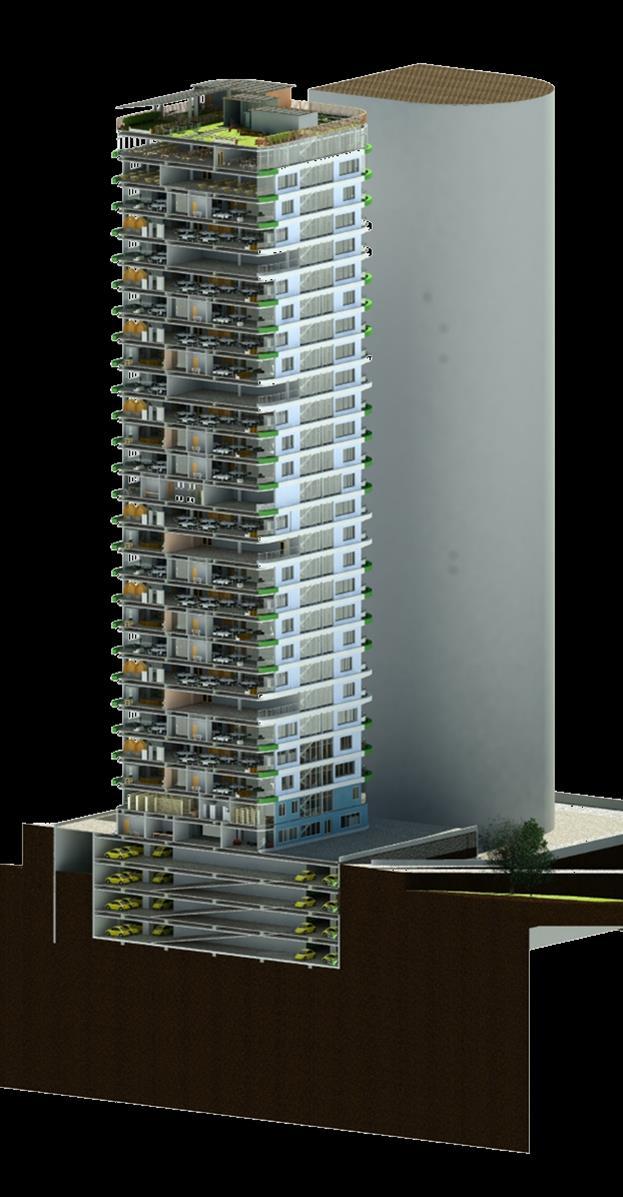
Shows furniture and basement ramps
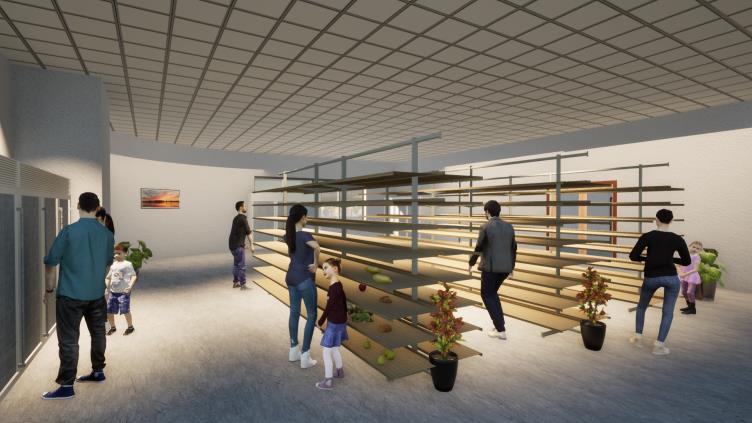
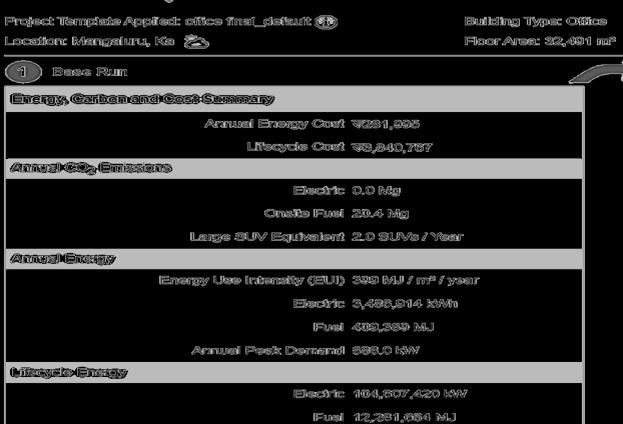
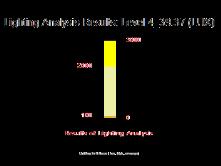
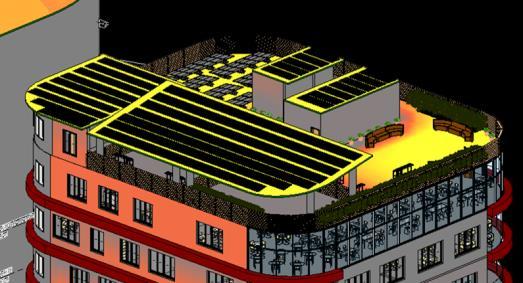
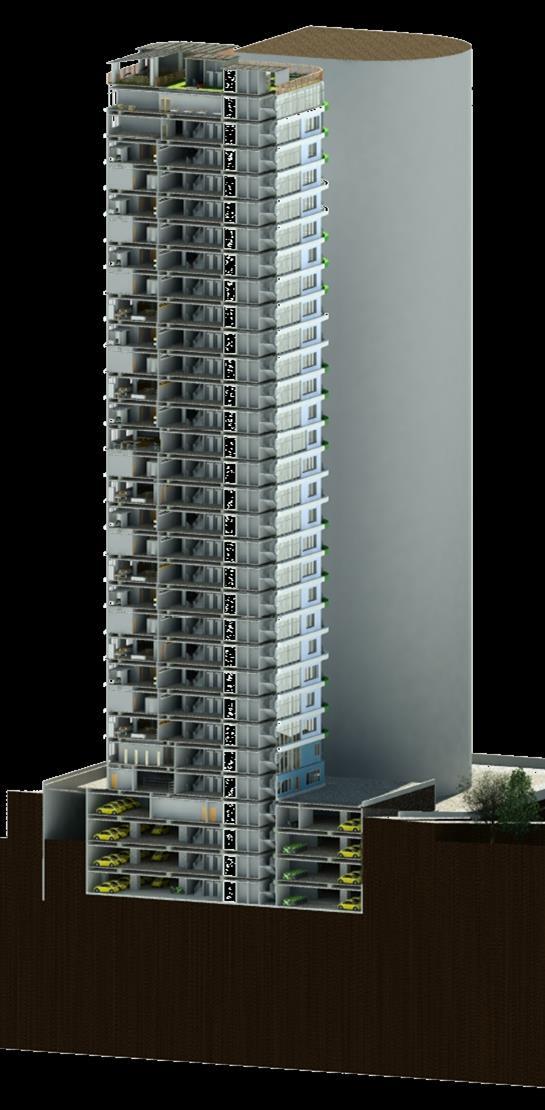
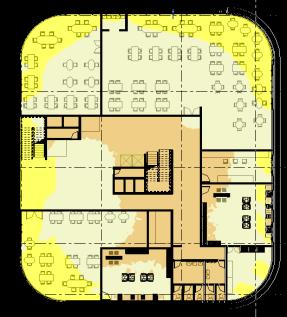
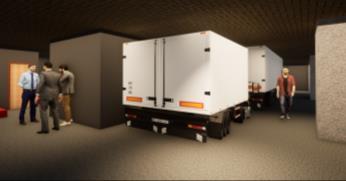



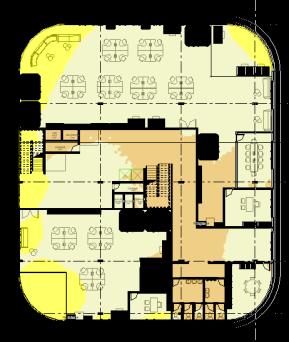
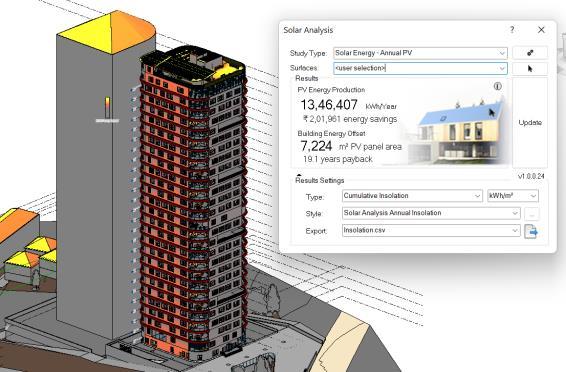
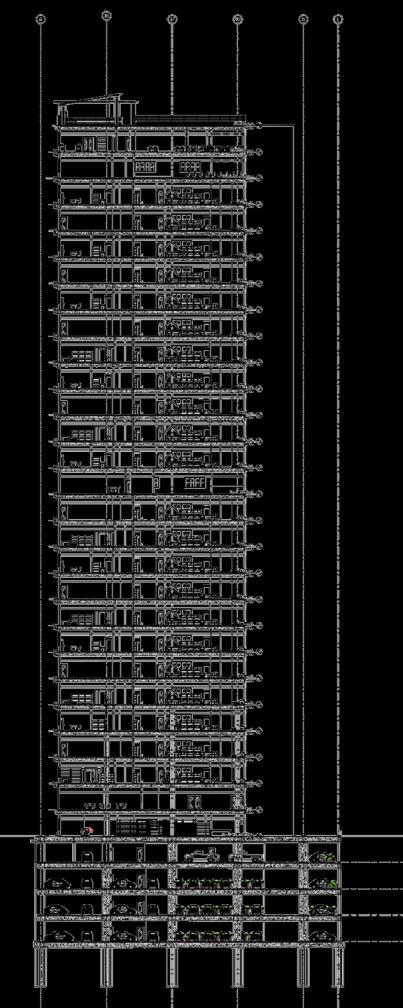
Shows columns and beams
➢Basement column size: 1.2mx1.2m
➢Beams in basement: 0.7m-depth
➢From gf to 15 floor column size will be 0.6x0.2m
▪Beam depth will be 0.5m
➢15th floor to roof, column sizes will be 0.45x0.2m
▪Beam depth 0.5m
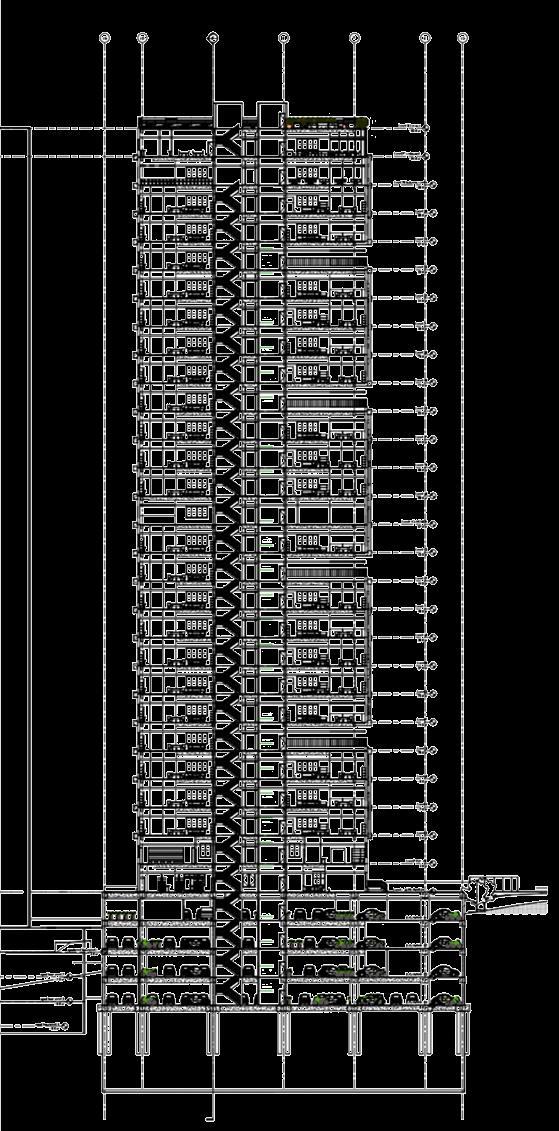
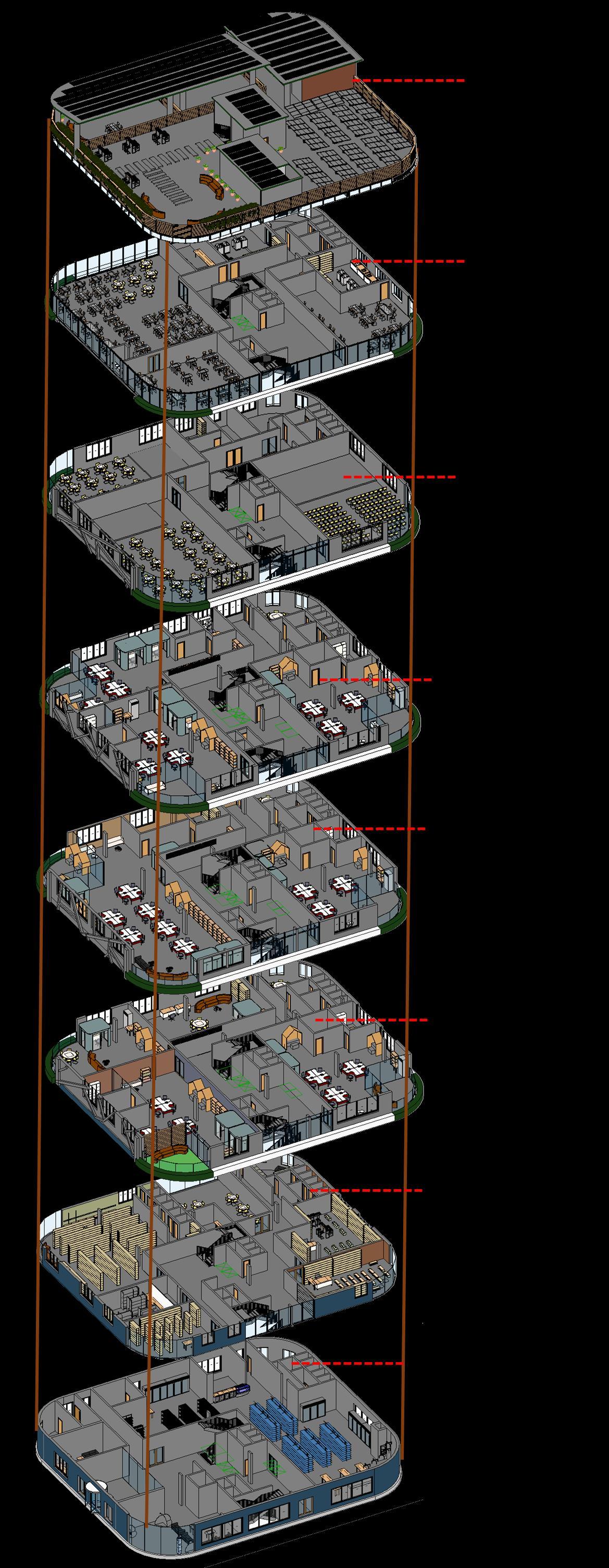

The design was made for a residential building, korangrapady, Udupi.
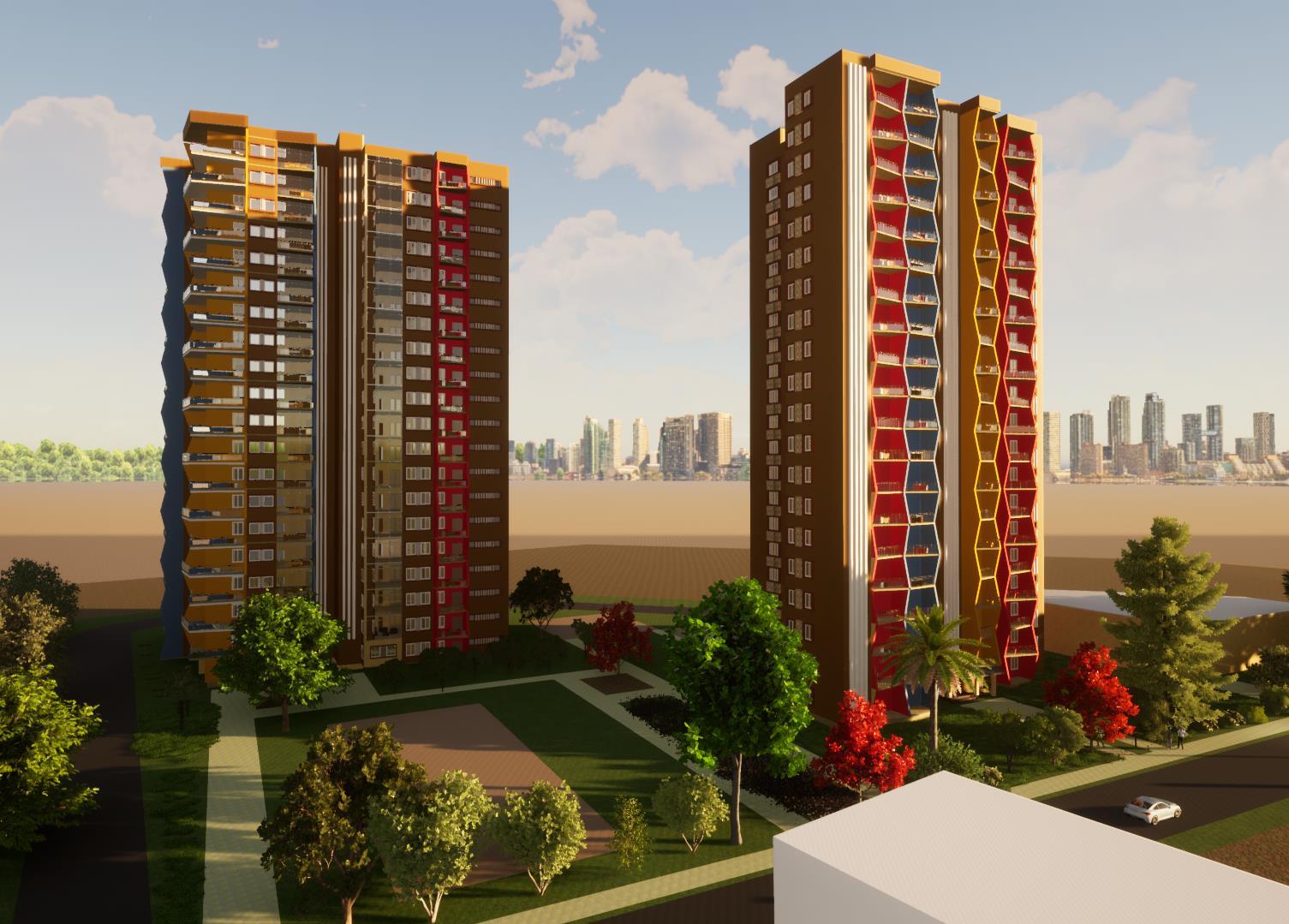



LOCATION
KORANGRAPADY,UDYAVA RA,UDUPI
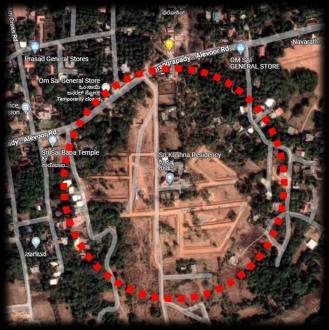
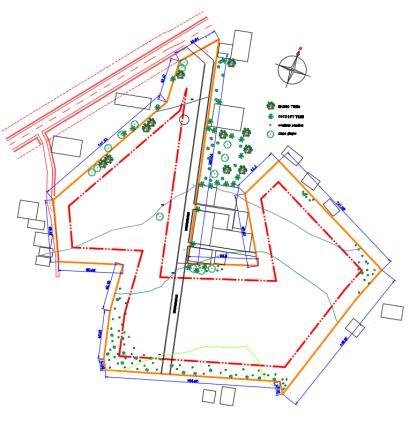
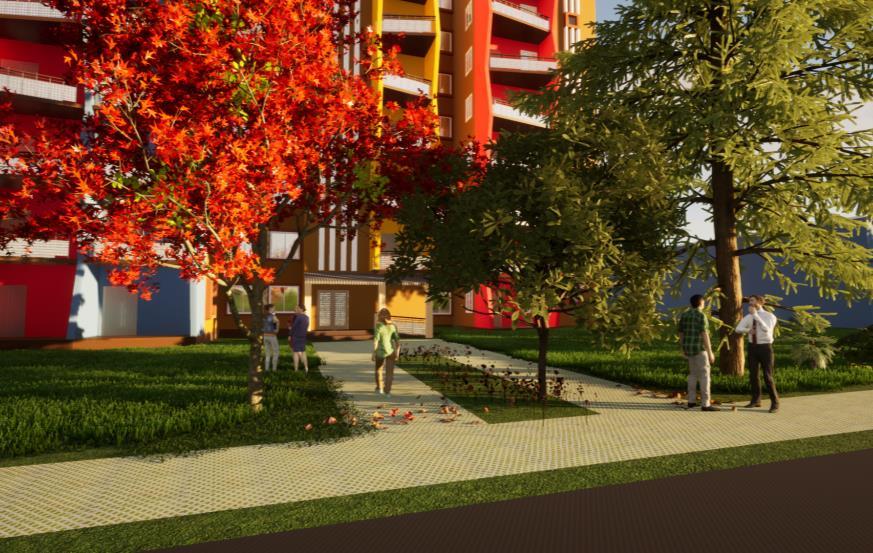
Total site area 11.633 acres
Location Korangrapady
Climate Warm humid
Topography Contoured
To design a high rise residential towers: mass housing
CONCEPT: BRIEF:
Structure High rise : G+19
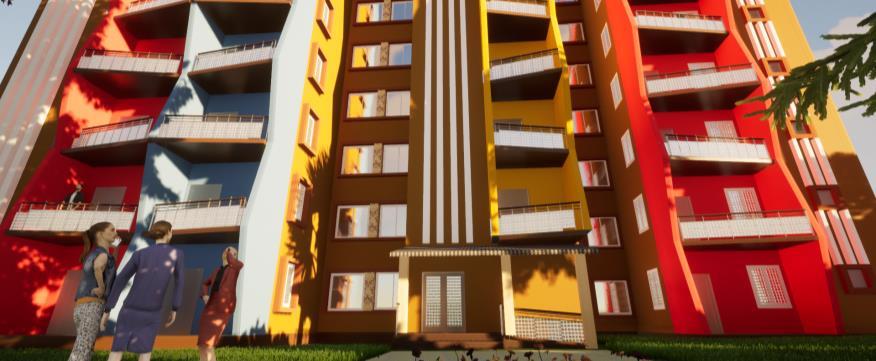
Aim is to integrate the home, amenities and nature in building
HOME
Factors which enhance the user experience
Consideration of individual units to get maximum daylight as well as natural ventilation to maximize comfort
AMENITIES




HOLI, a festival of colours , 3 vivid primary colors-red, blue, and yellow is used to highlight balconies to each room creating an identity and simultaneously enhancing the sculptural look of the building. CULTURE
NATURE
Maximizing green spaces
Atrium can act as an interactive space that visually interacts with the building vertically
Providing a social interactive spaces Parks, gardens, etc.
FORM DEVELOPMENT:
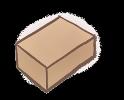

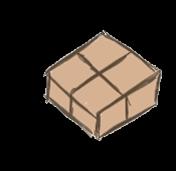
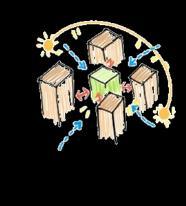


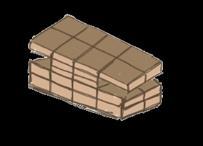
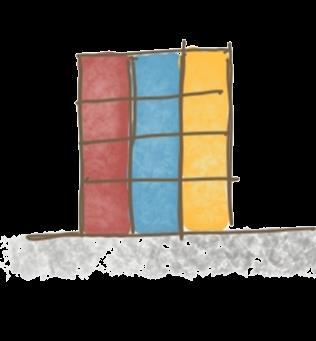
Designed in a way to provide both high and shadow
The user can experience both the outer sky and also rest in a shaded area
To connect culturally the balconies have been given HOLI colors
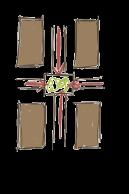

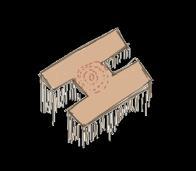

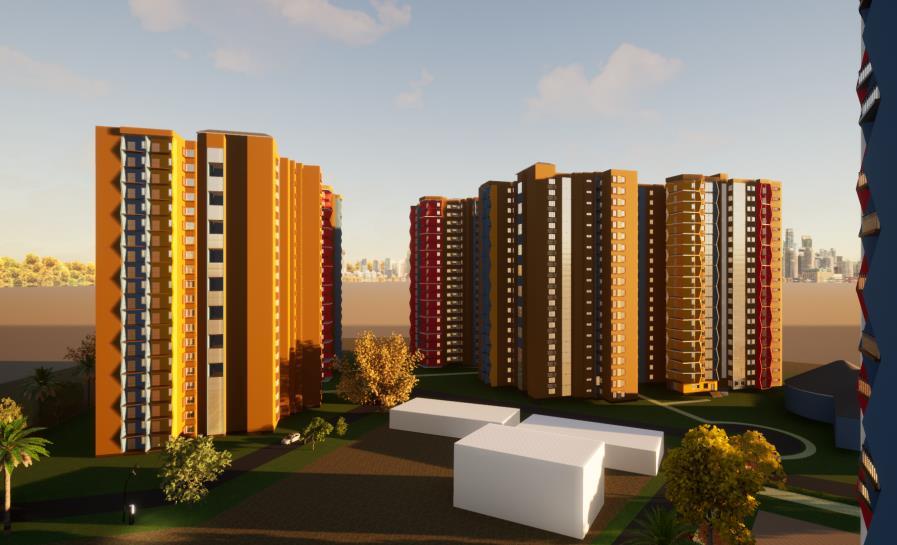



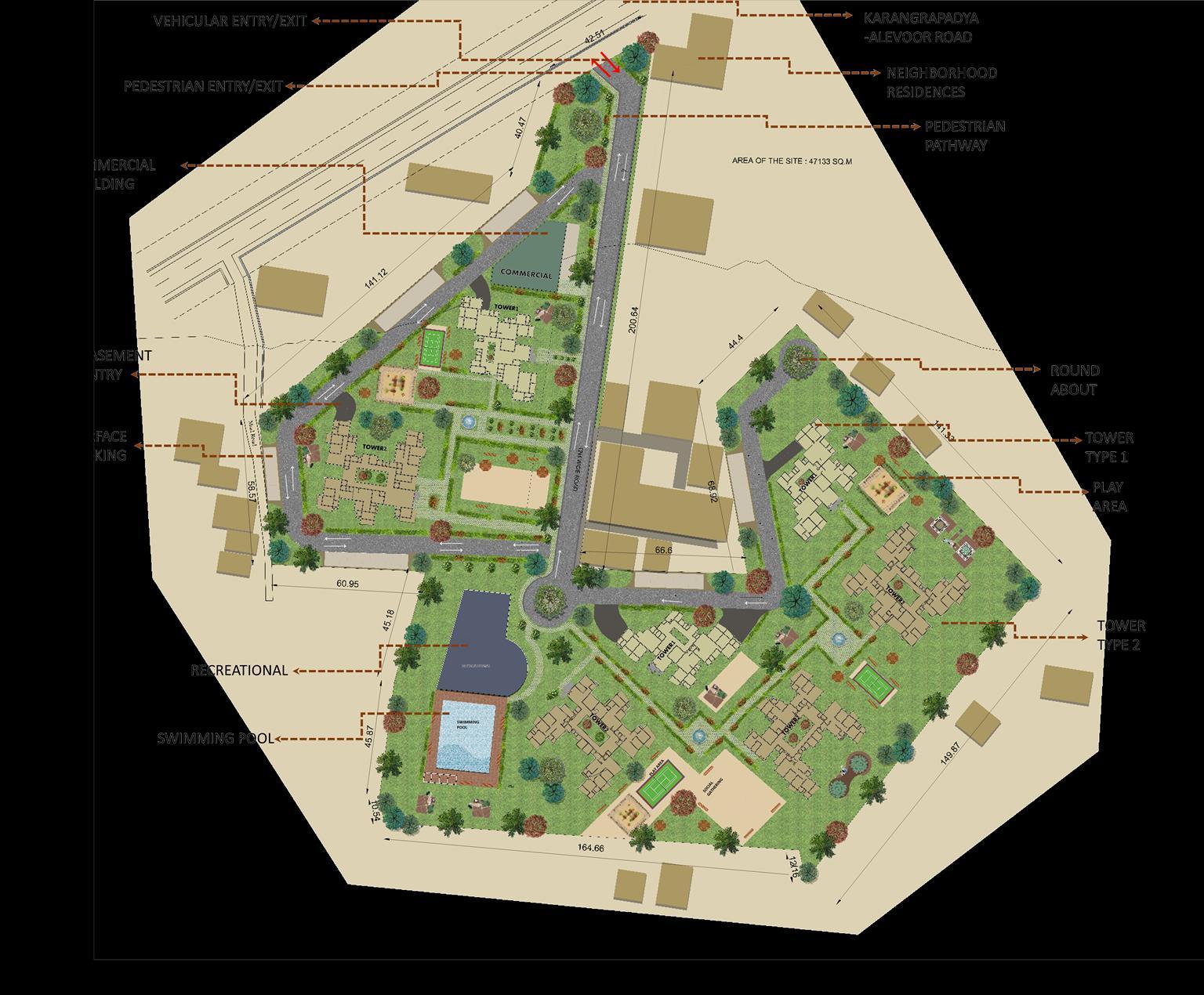
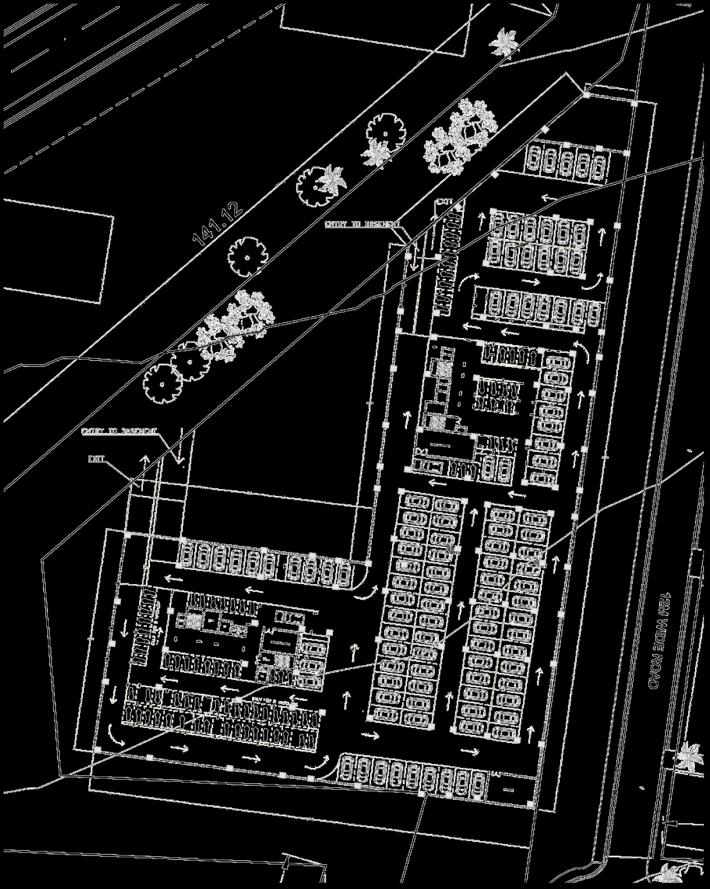
Ground coverage
➢Tower 1-625x3 +1875 sqm
➢Tower2_ 832x4+3328sqm
➢Commercial clubhouse =1500sqm
➢Total=5203+1500=6703
➢6703/47133=0.14%
Far:
➢Far=105,560/471 33=2.23
➢Tower 1 -625x20floors =12500x3 towers=37,500 sqm
➢Tower 2+832x20 floors =832 x 20 floors=
➢16,648x4towers=66,560sqm
➢Total =37,500+66500 =104,060sqm
➢Commercial=1500sqm =105,560sqm

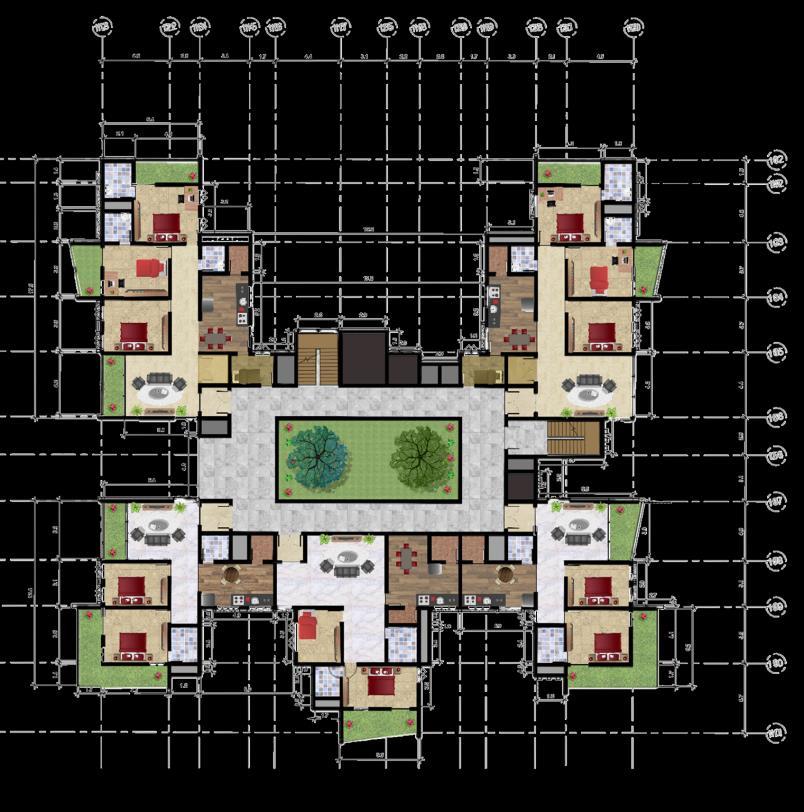




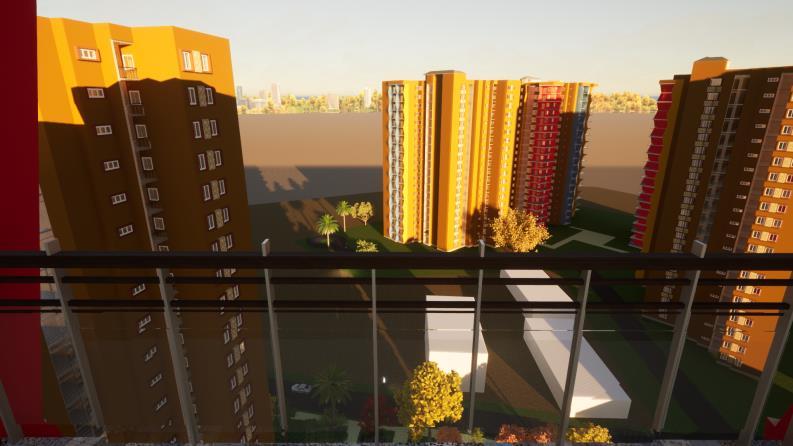

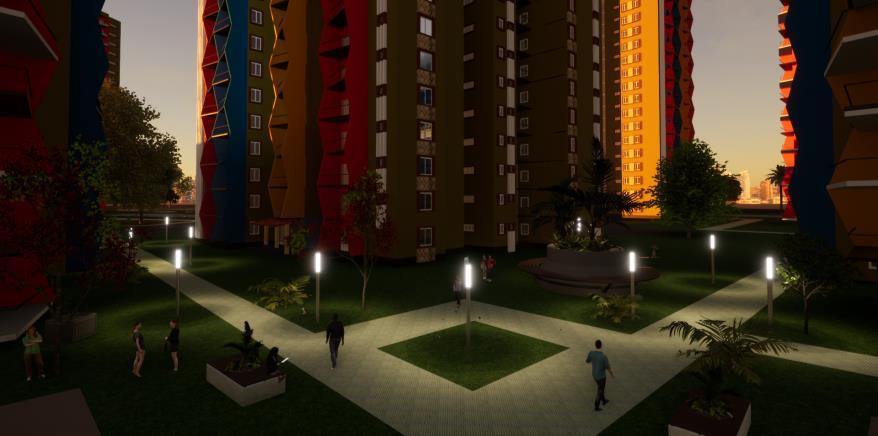
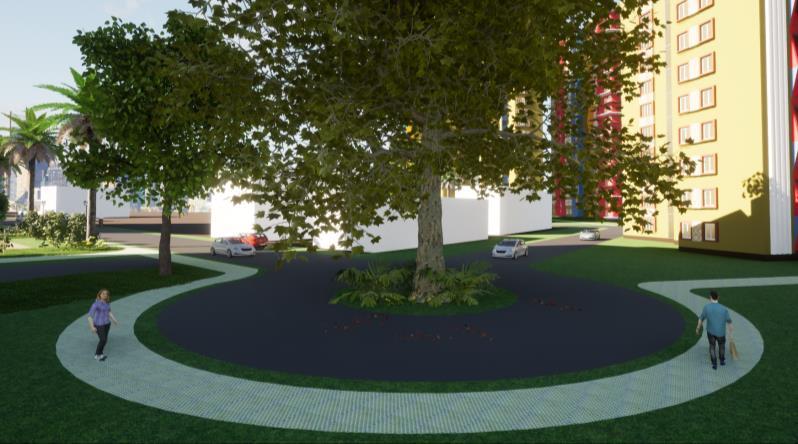
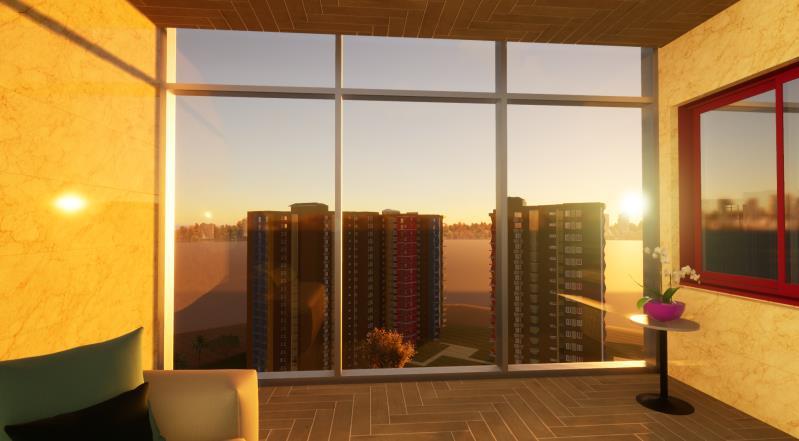
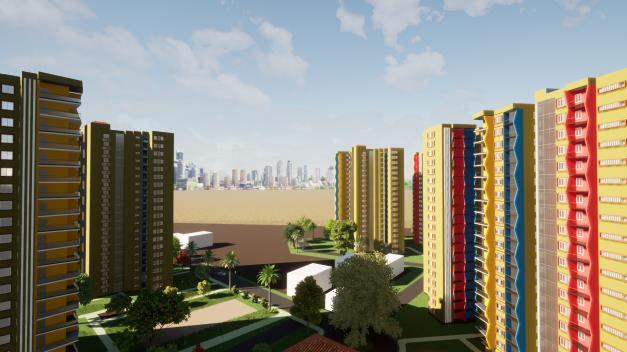

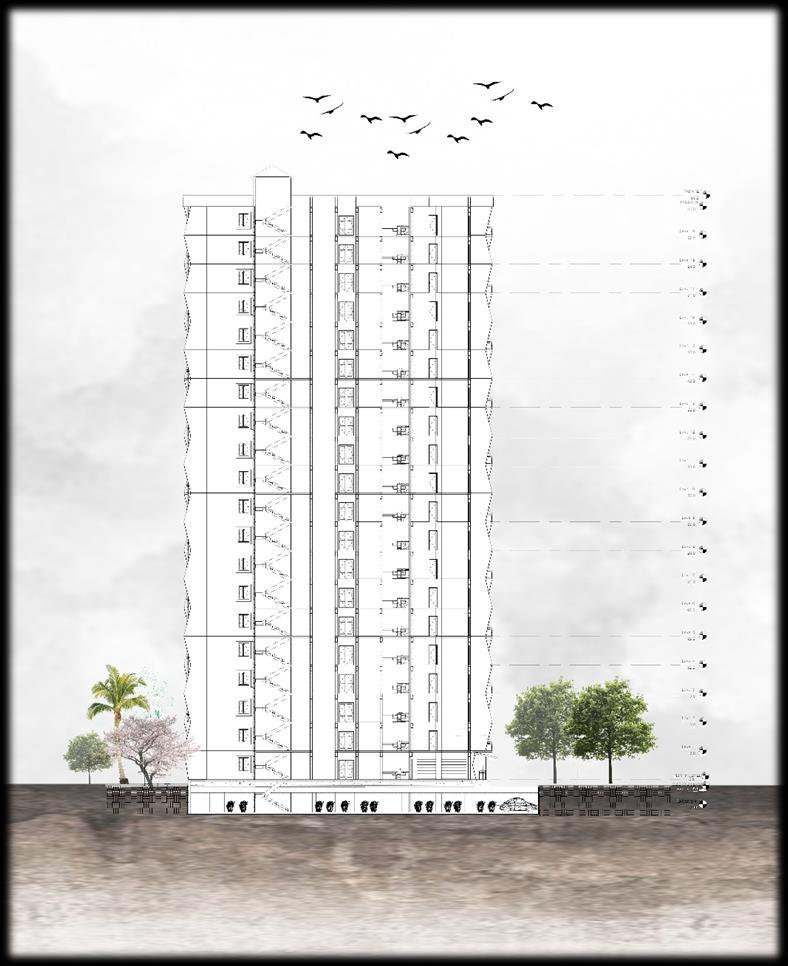

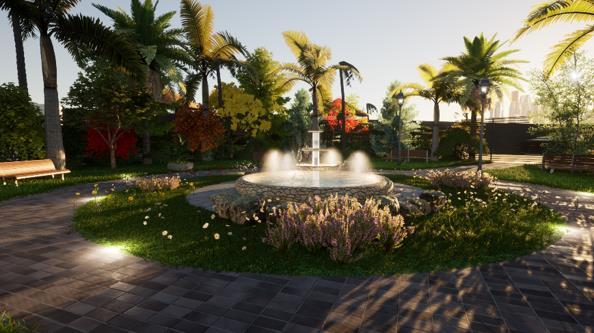



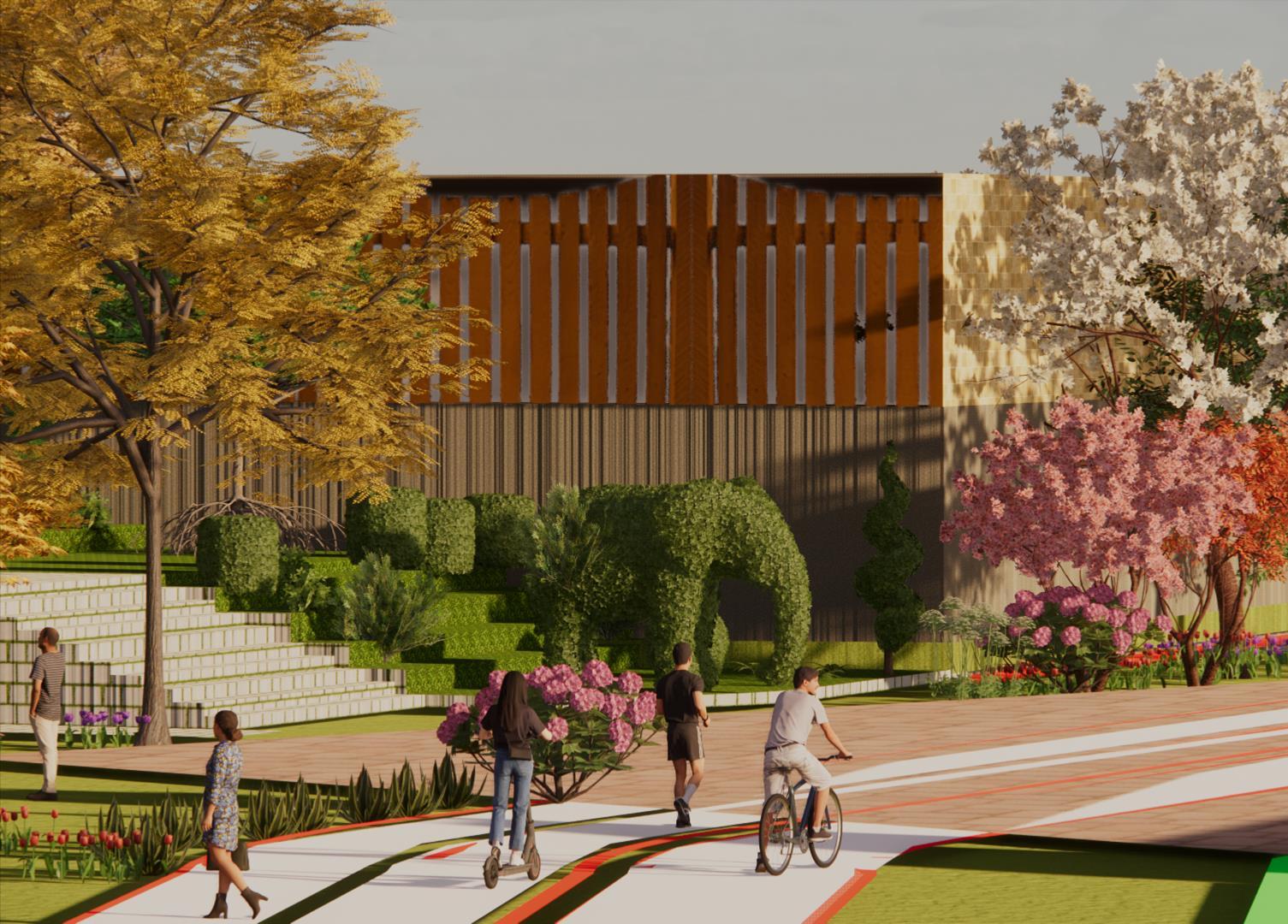



PROJECT: MANIPAL LAKE REDEVLOPMENT












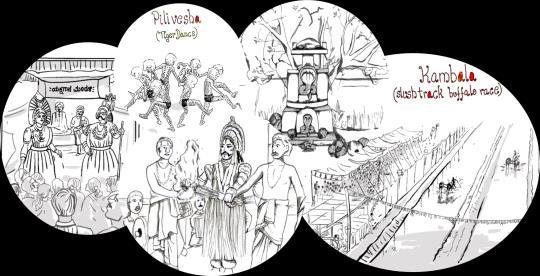

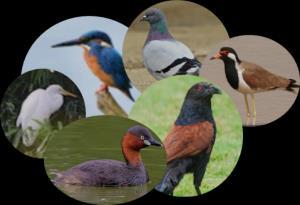




•Hasta Shilpa,
•Nirmithi Kendra,
•Colleges,
•Temple,
•Church,
•Commercial.
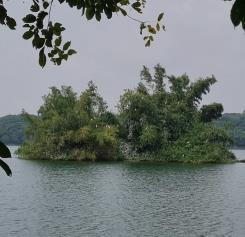
Presence of 2 vegetated island
1. Area of island =~1071 sq.m
2. Area of island =~953 sq.m
➢ This project to redevelop Manipal Lake was initiated in response to community concerns and the lake's widespread usage, as identified during household surveys.
India
Manipal Lake is a haven for birdwatchers due to its diverse bird species and wildlife in the surrounding area, making it an ideal spot for birdwatching enthusiasts. ABOUT
➢ Manipal derives its name from the Tulu words mannu (mud) and palla' (lake). Manipal Lake, also known as Manna Palla Lake, began in the 1960s as clay extraction for tile factories led to the gradual transformation of a pond into a beautiful lake, primarily fed by rainwater.
CLIMATE
Hot and humid


Celebrate community heritage and attract tourists through lake redevelopment.
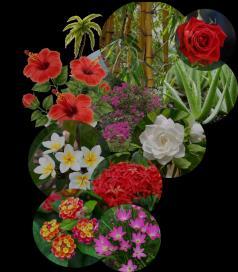
•In Manipal, common plants include Rose, Ixora, Lantana, Rain Lily, Plumeria, Aloe Vera, Mango, Palm, Coconut, and Hibiscus.
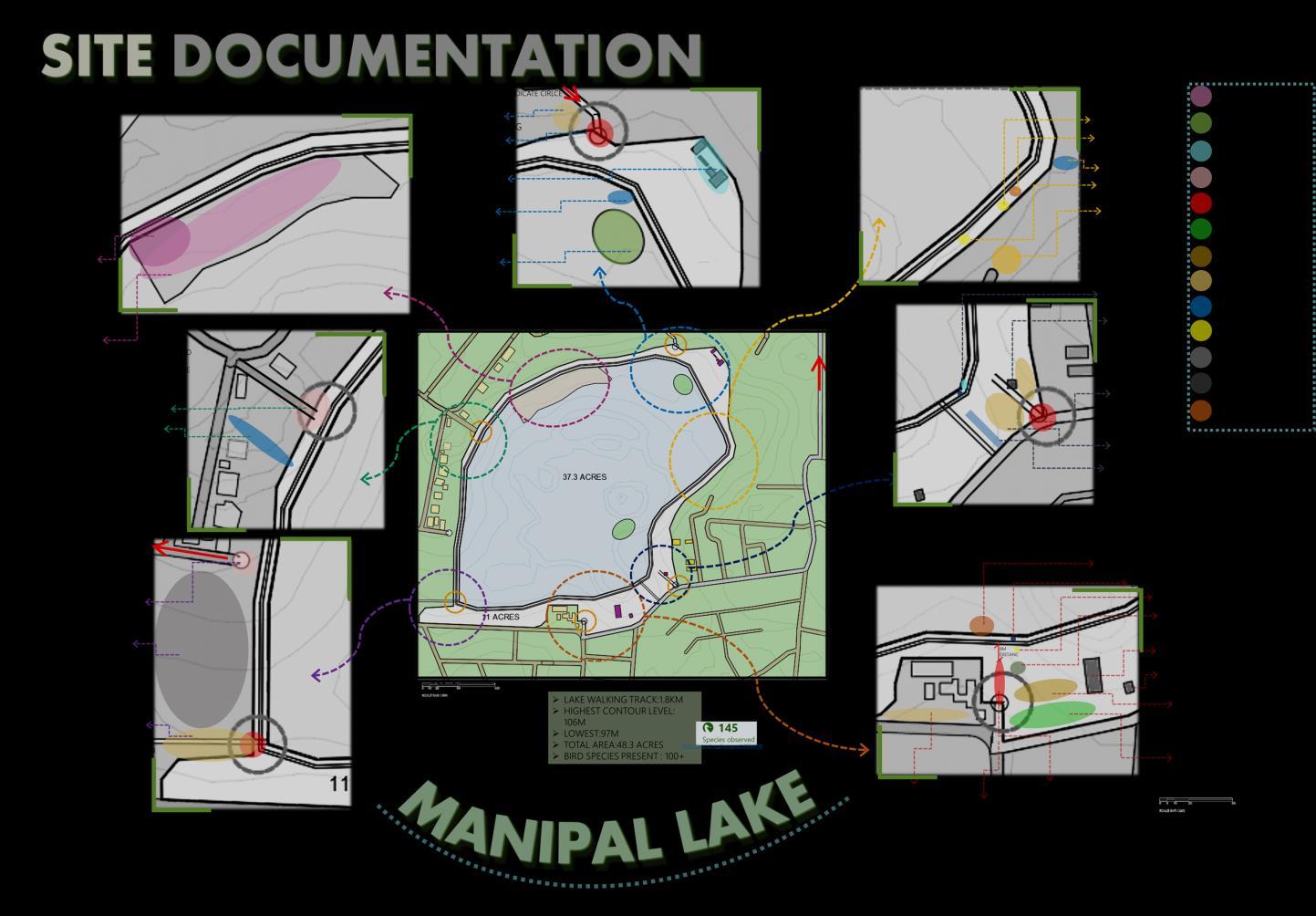

Total area: 48.3 acres

Situated on the windward side of the Western Ghats, the region happens to receive heavy rainfall (3900mm) because of the southwest monsoon for almost half of the year (mid-May – mid-December).
RAINFALL: POPULATION:
Manipal is a university town in Karnataka's Udupi district with a population of 44,882 and is home to over 35,000 students from 60+ nations.
SOIL:

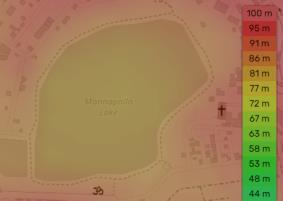
Total lake area: 37.3 acres
Total area excluding lake: 11acres
Total walking distance:1.8km
Laterite soil (it is a combination of slit and clay)
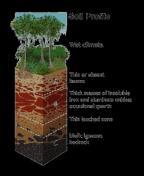
Gentle sloped topographyfrom the main road to the lake depth TOPOGRAPHY
WATER LEVEL
• Depth of Manipal lake: 6m
• Max level it can reach:
• 6.15m-summer season
• 6.45m-rainy season
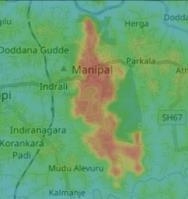
• Highest contour
level:106
• Lowest contour: 97



TITLE:




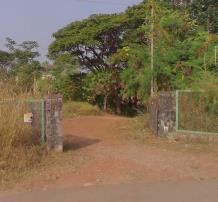
Redevelopment of Manipal lakeManipal, Karnataka.
INTRODUCTION:
The Manipal Lake redevelopment project is an ambitious initiative aimed at transforming the scenic lakeside area of Manipal into a vibrant and sustainable urban space. Nestled in the heart of Manipal, this project seeks to enhance the overall quality of life for residents and visitors alike by revitalizing the lakeside area into a multifunctional, aesthetically pleasing, and environmentally responsible space. This design brief outlines the key objectives, spatial requirements, and design principles for the Manipal lake redevelopment project
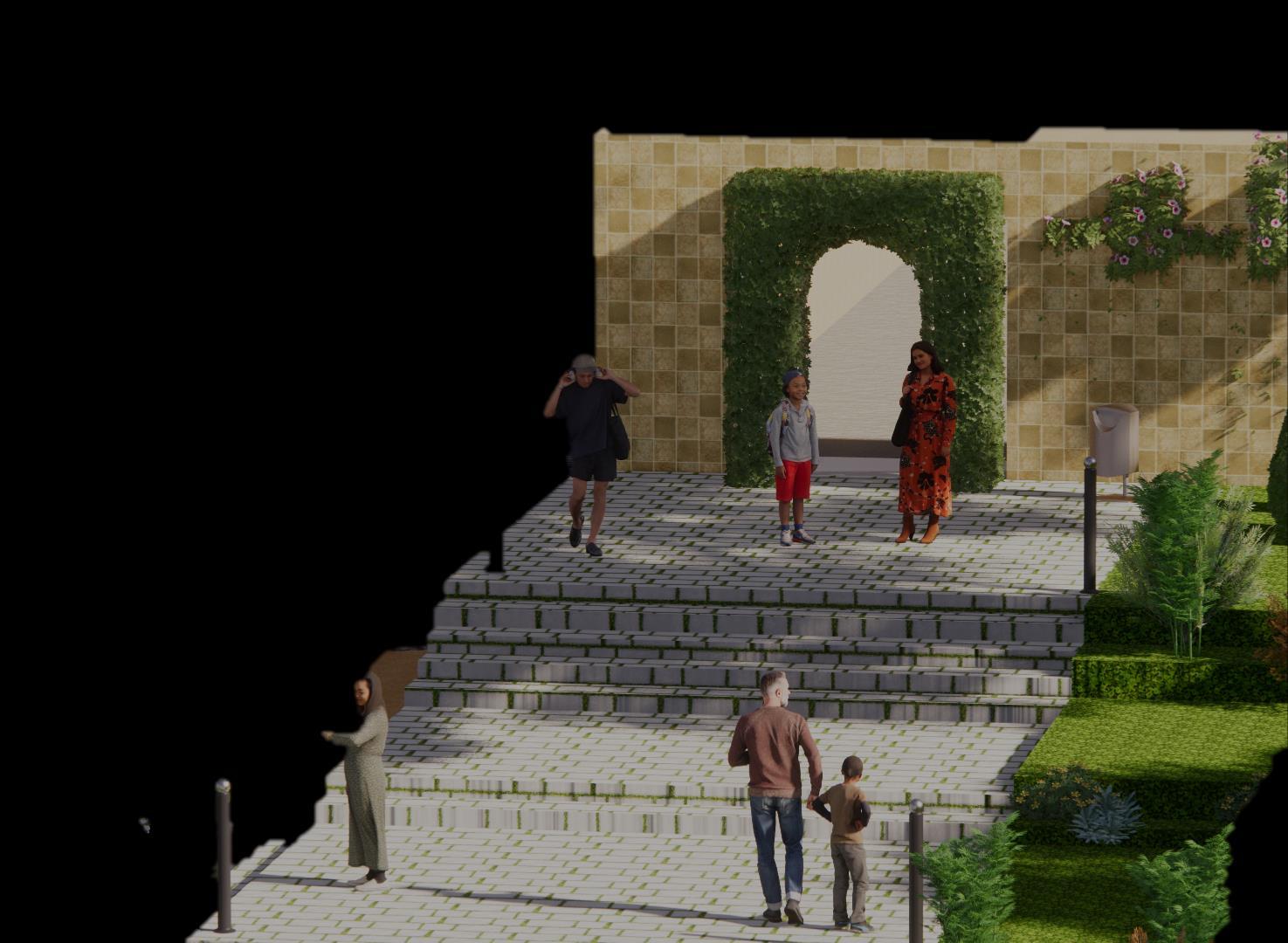

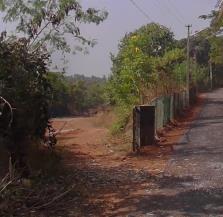
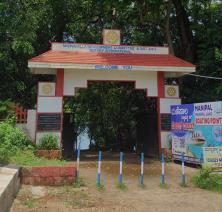


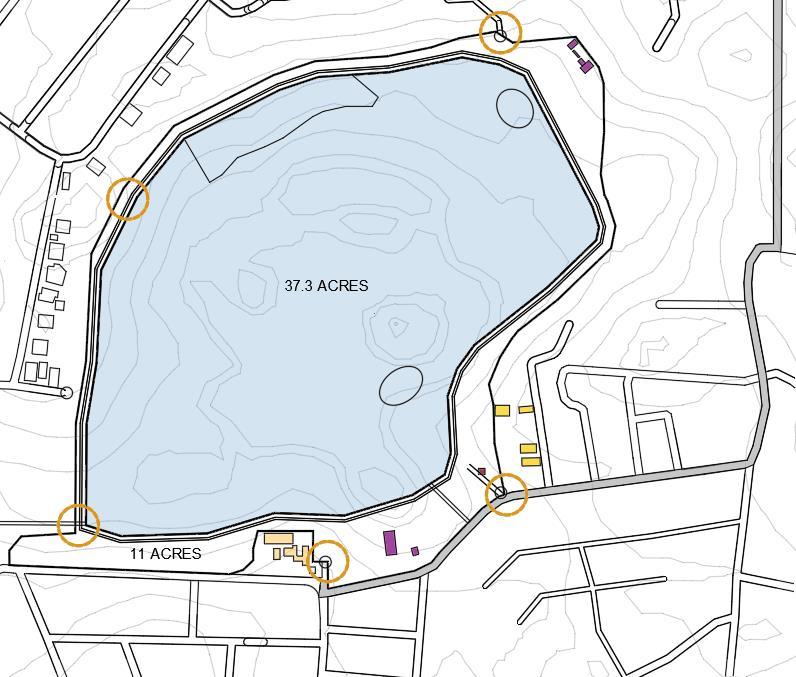
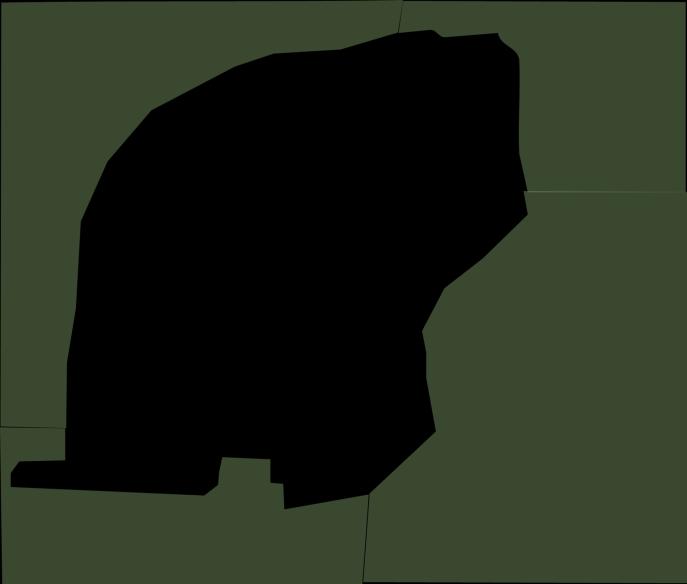
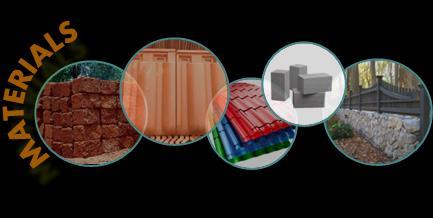
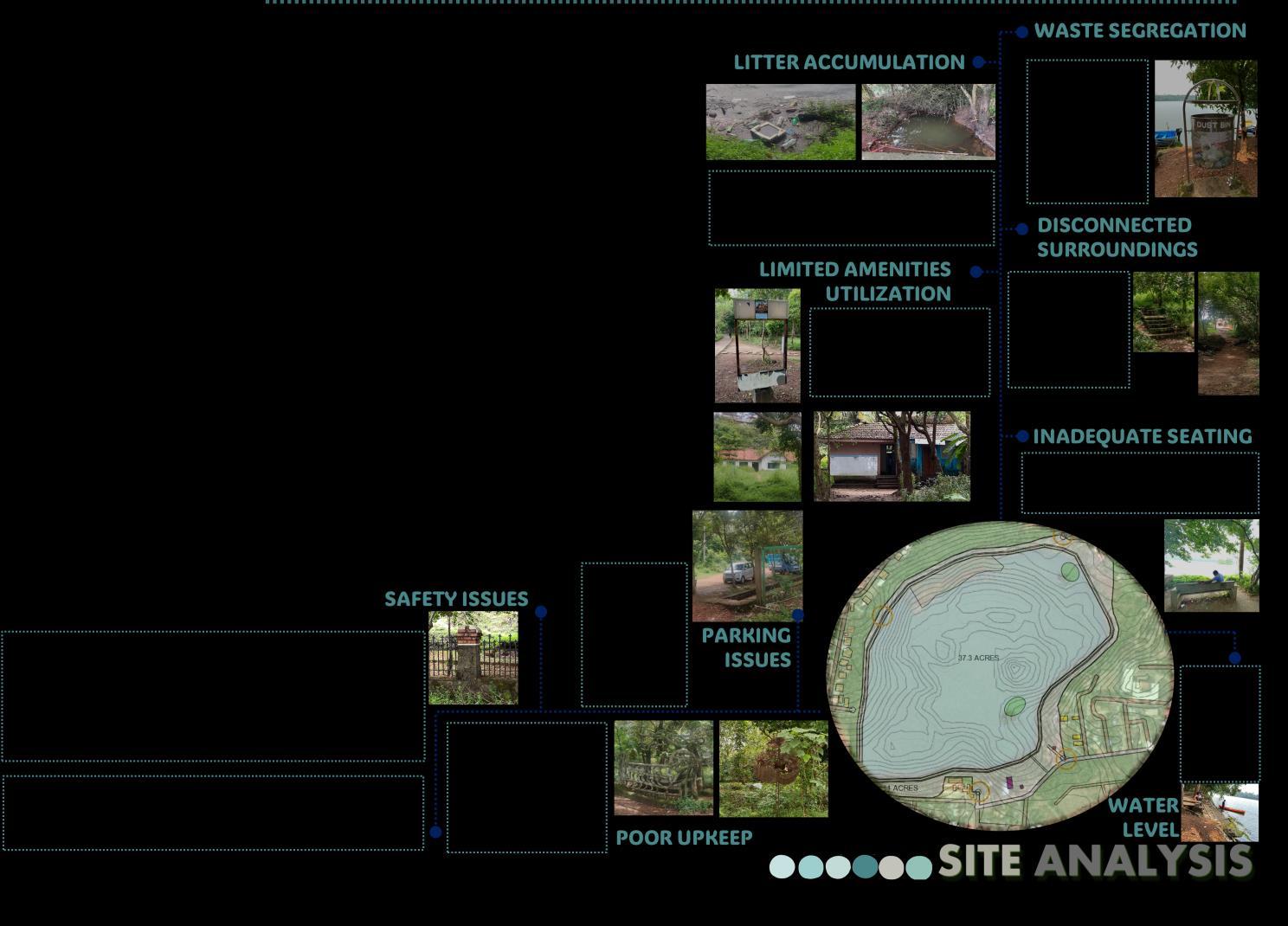
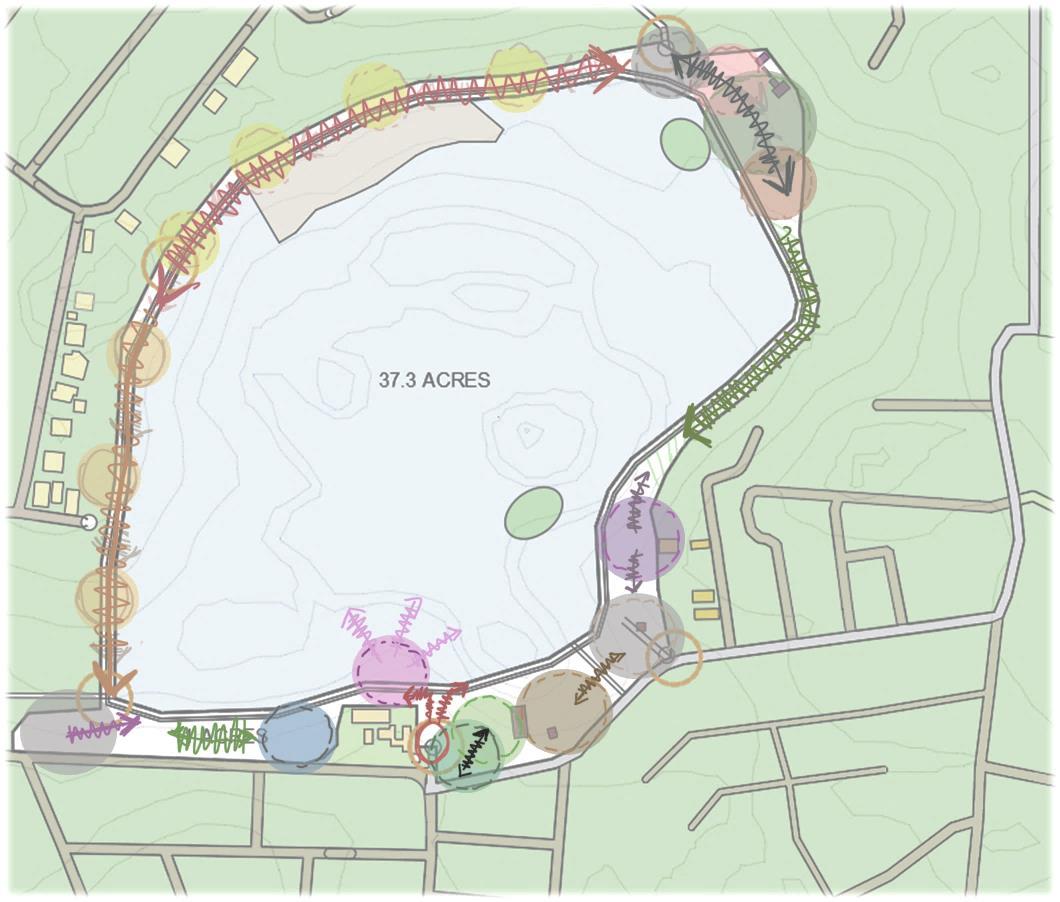



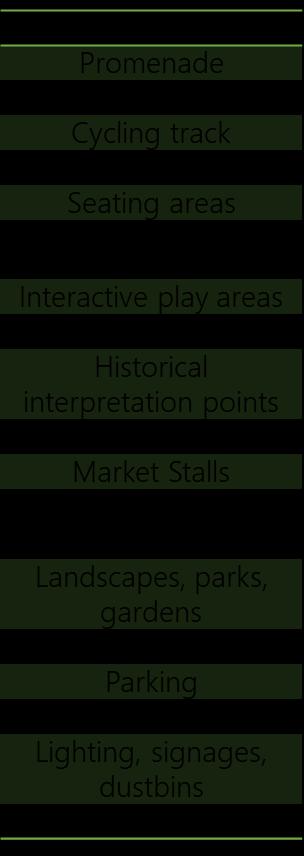




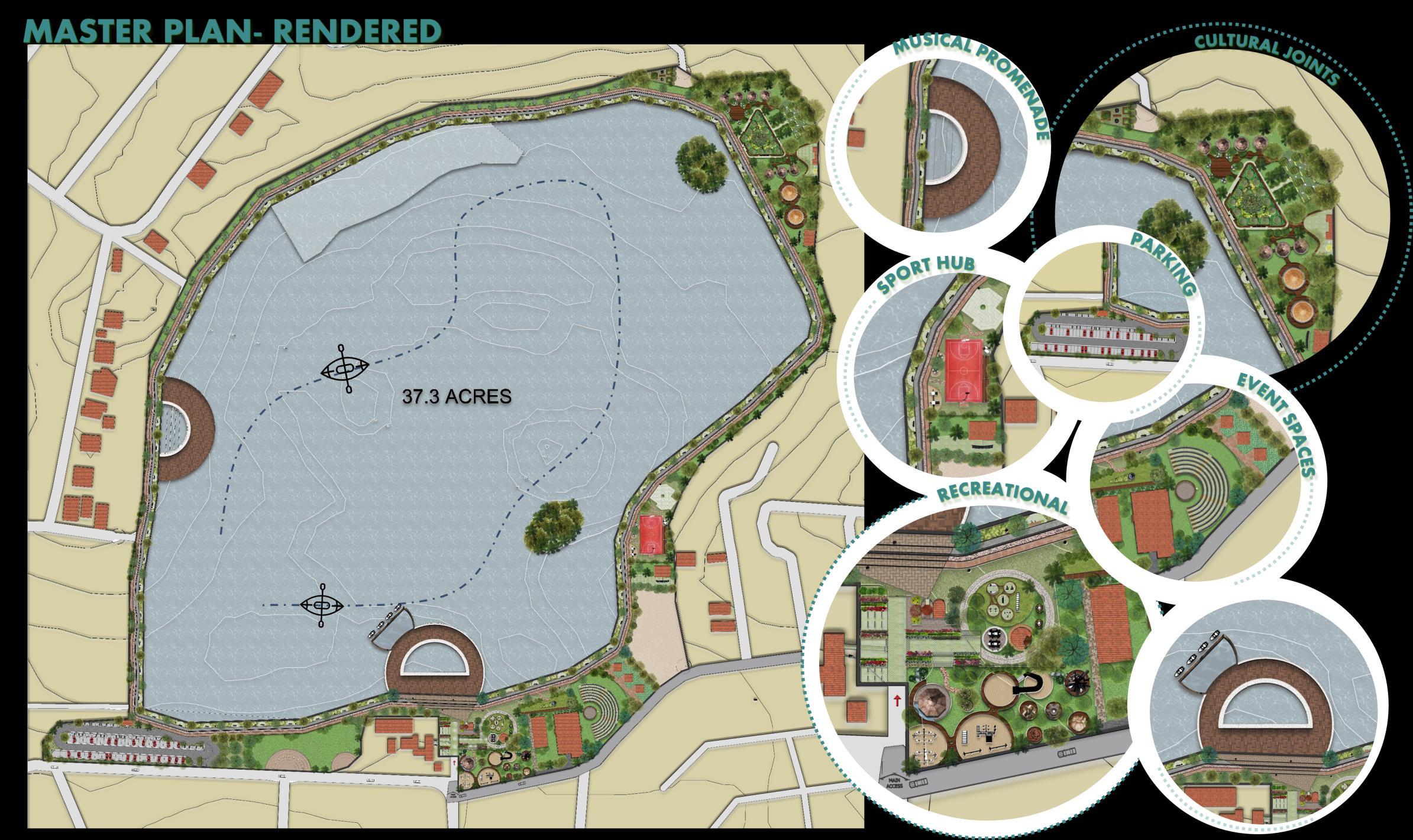
Creating a promenade in the lake, equipped with sensors that detect ripples and movements in the water. These sensors translate the natural rhythms of the lake into musical notes.
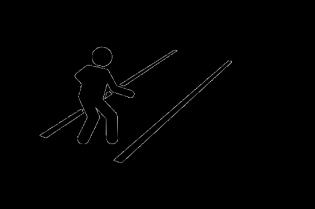
engages visitors' senses through interactive and immersive experiences, enhancing the overall appeal and connection to the site.
These points, shaped like traditional artifacts, tell tales of Manipal's history, its legendary scholars, and Manipal’s cultural evolution.


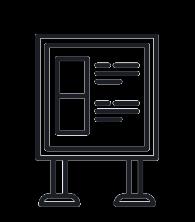
Community Heart: The urban plaza, designed in the architectural style reminiscent of Manipal's heritage buildings, becomes a hub for local events, dances, and markets. It's where the community gathers, creating a pulse that beats with the town's spirit.
Food kiosks offer local delicacies, showcasing the culinary diversity of Manipal. Each bite tells a story of the town's culinary heritage.

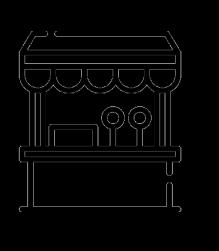


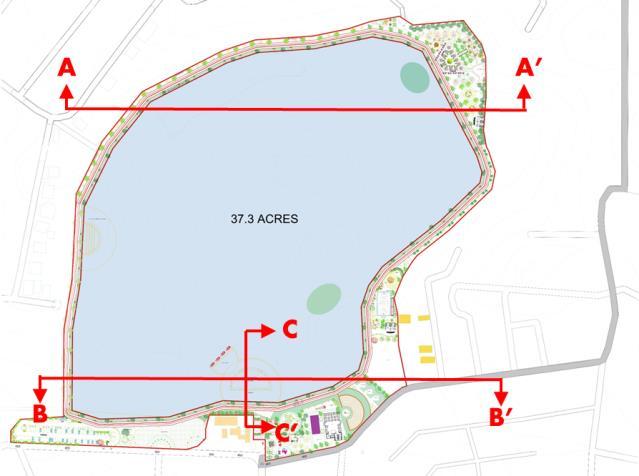







SECTION C C’ PROMENADE







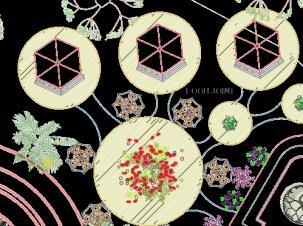
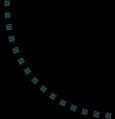
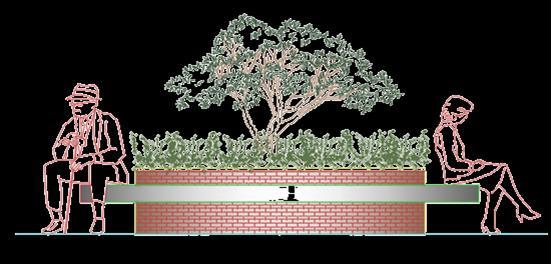
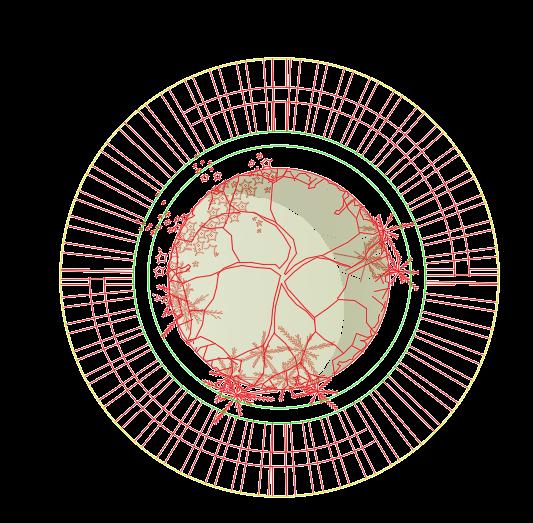



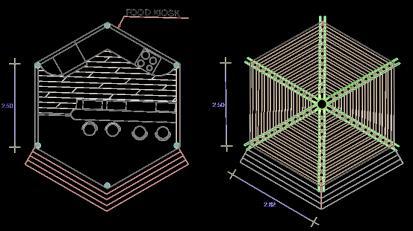



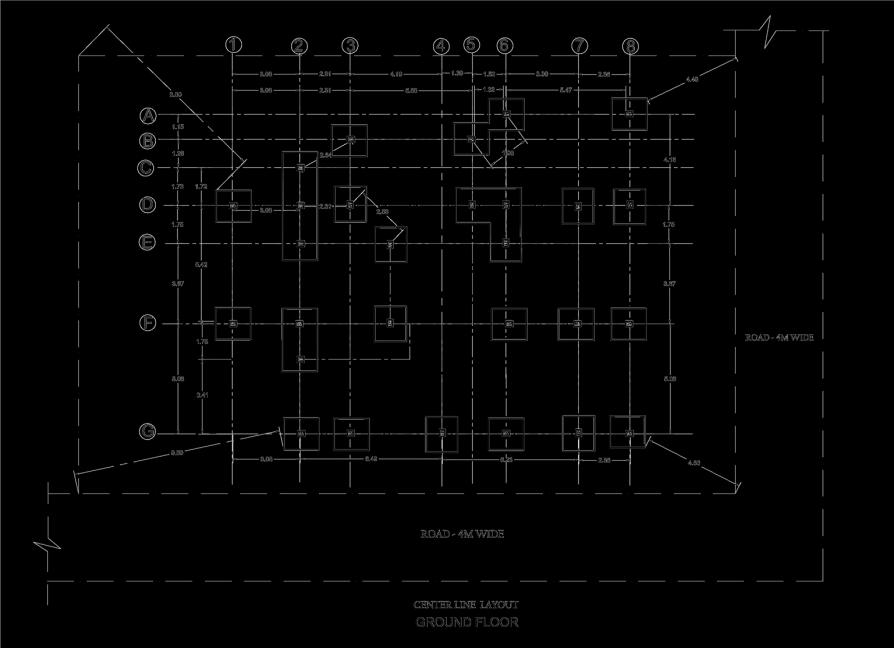
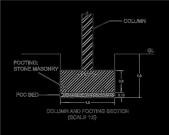

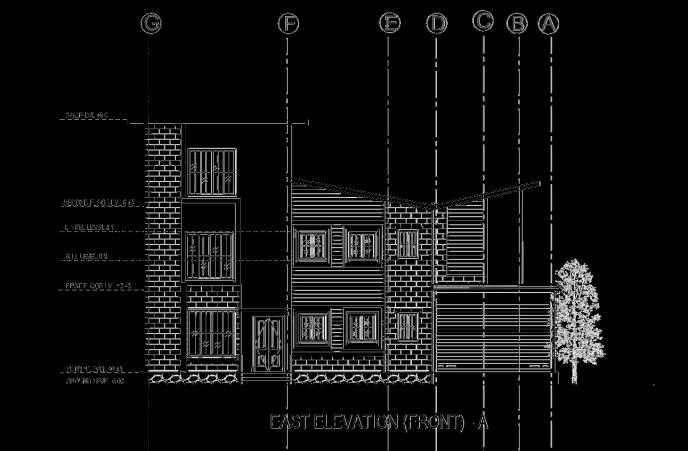

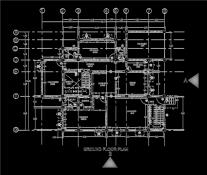

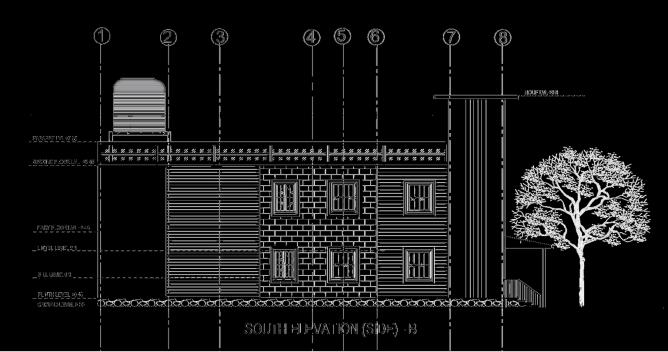

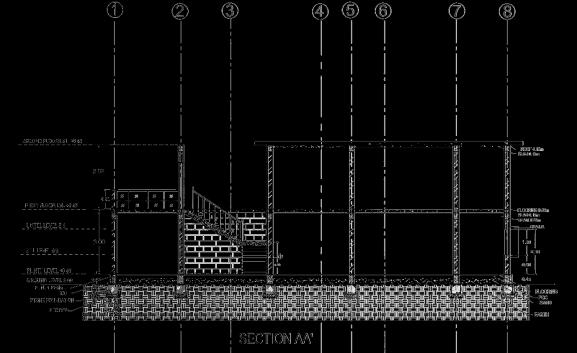
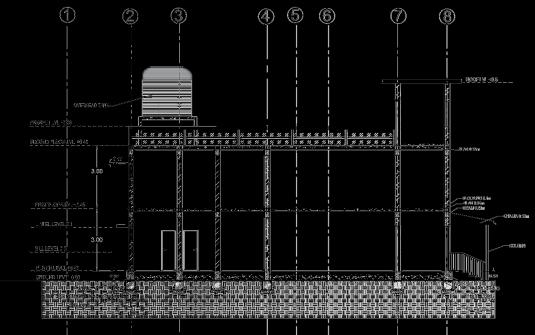
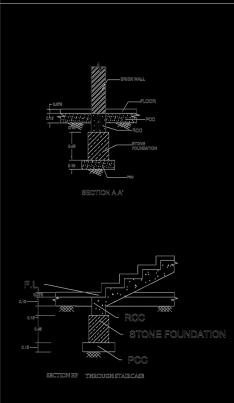
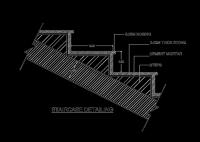

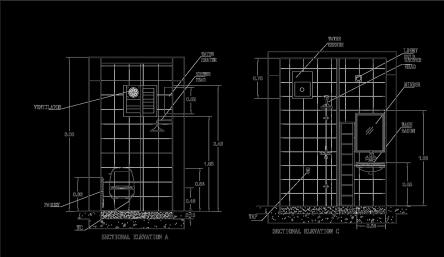
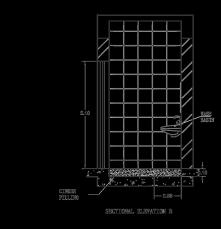

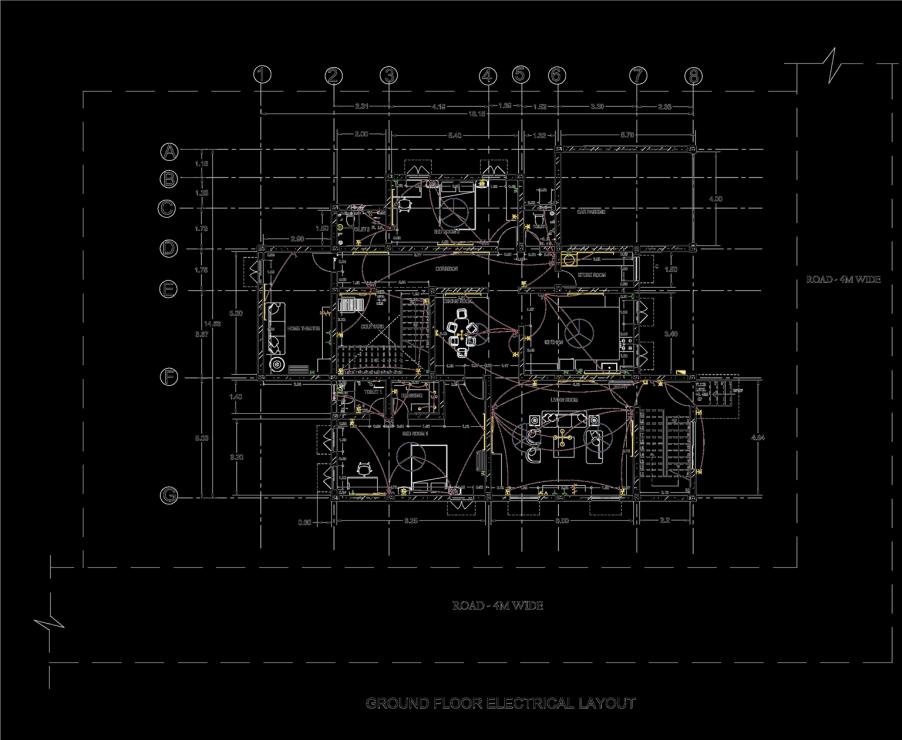
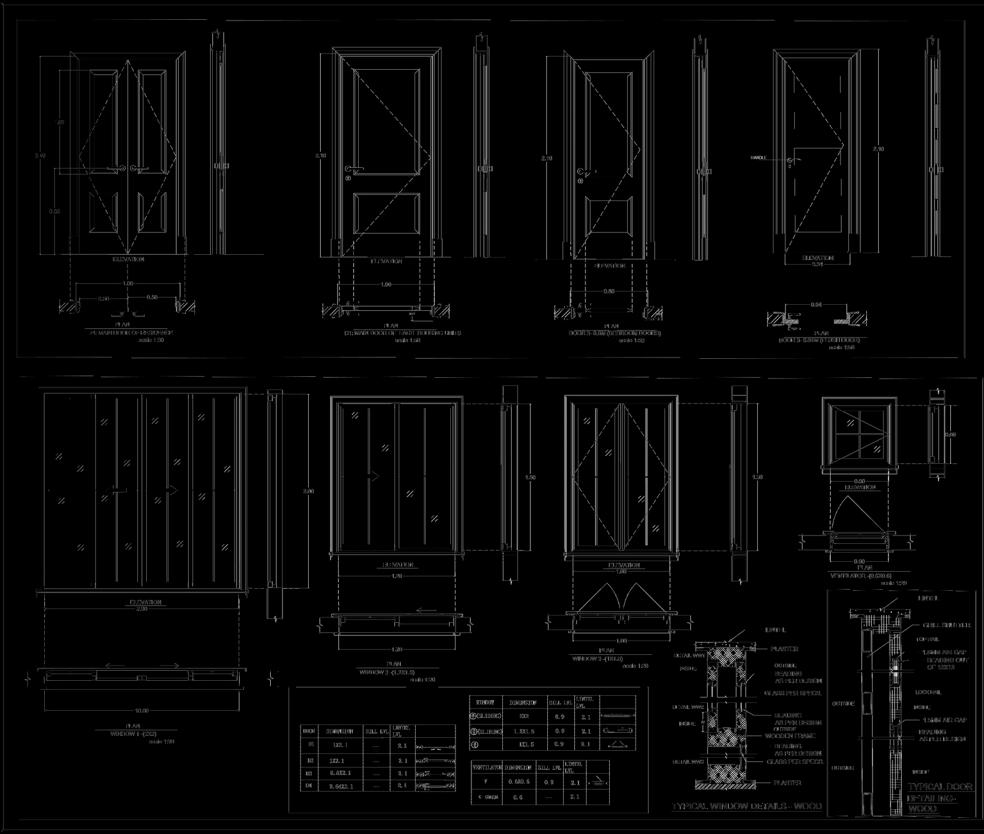
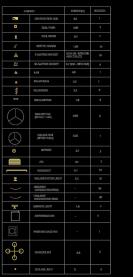


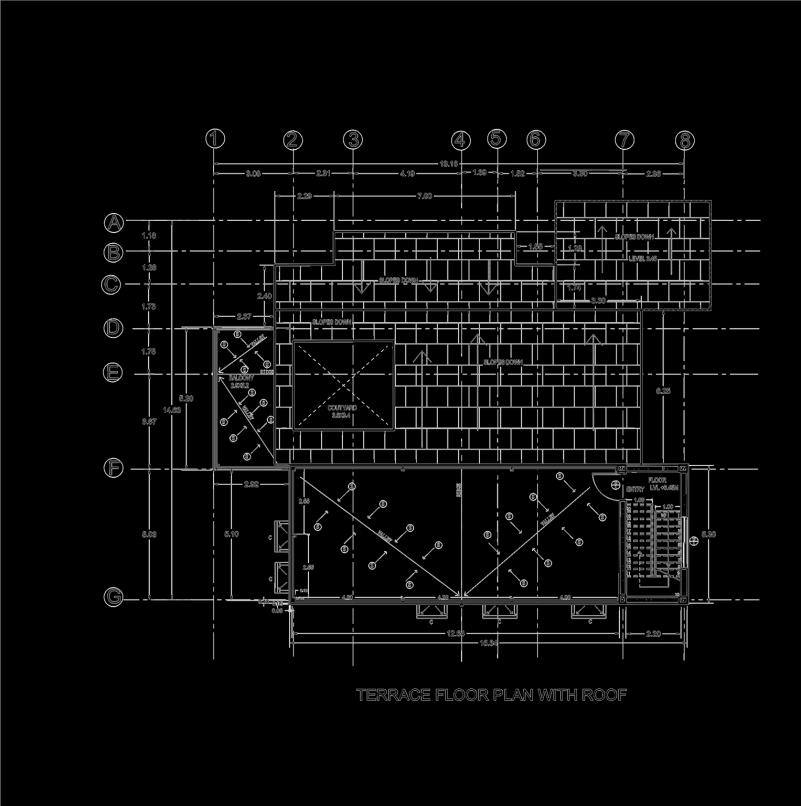
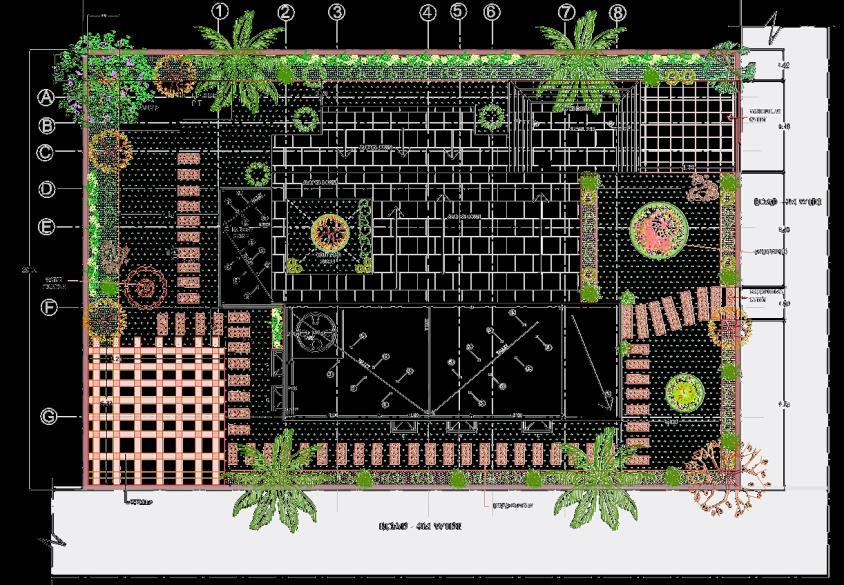
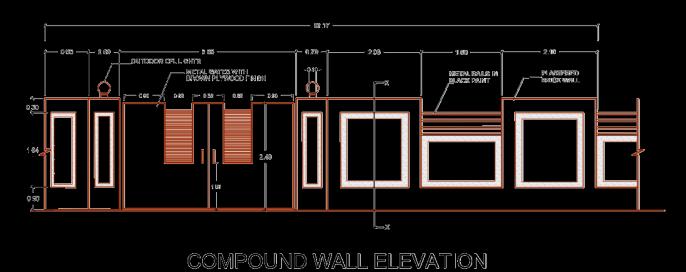
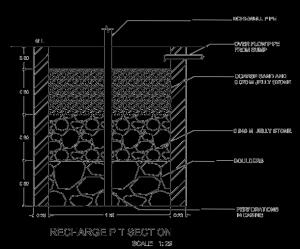
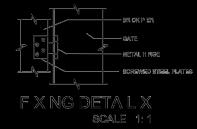



Worked as an Intern architect at AMITH ASSOCIATES, UDUPI.
1 month- July 2022 - August 2022.
➢ I worked as an intern with ar. Amith Shenoy and ar supreetha, where gained knowledge mainly in the residential sector.
➢ During site visits and post-construction visits, I learned how to make client demands a reality. In addition, I learned how to design with local materials that are climate-responsive and cost-effective.
➢ I even had the opportunity to tour a woodworking shop, which gave me a basic understanding of the different joinery and intricate parts.
➢ I also had the experience to visit a few residences designed by AR. Amith Shenoy and have a conversation with the client which was very informative and helped me to learn a lot about the design process.
➢ I helped with post-production and documentation.
➢ Drafting, sketching, visualization, Autodesk AutoCAD, Autodesk Revit, adobe photoshop, and Microsoft PowerPoint were all used.
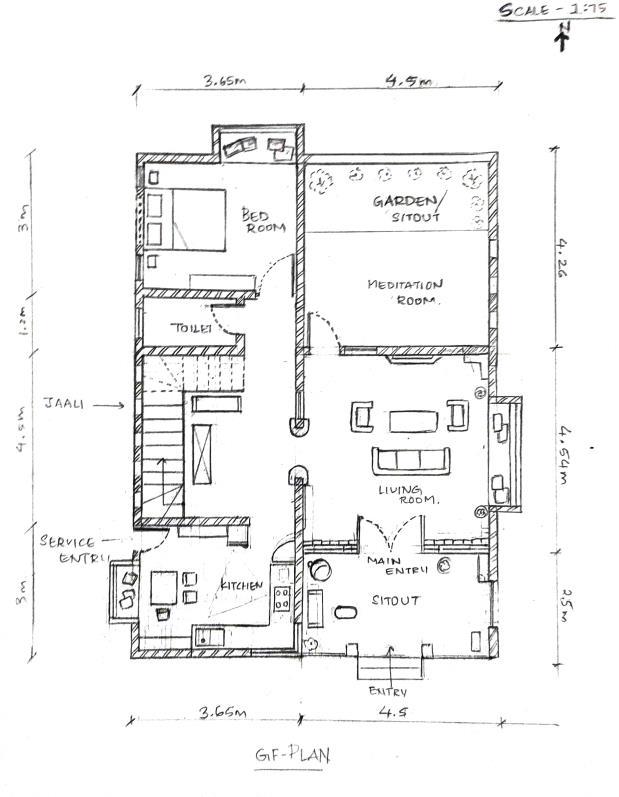
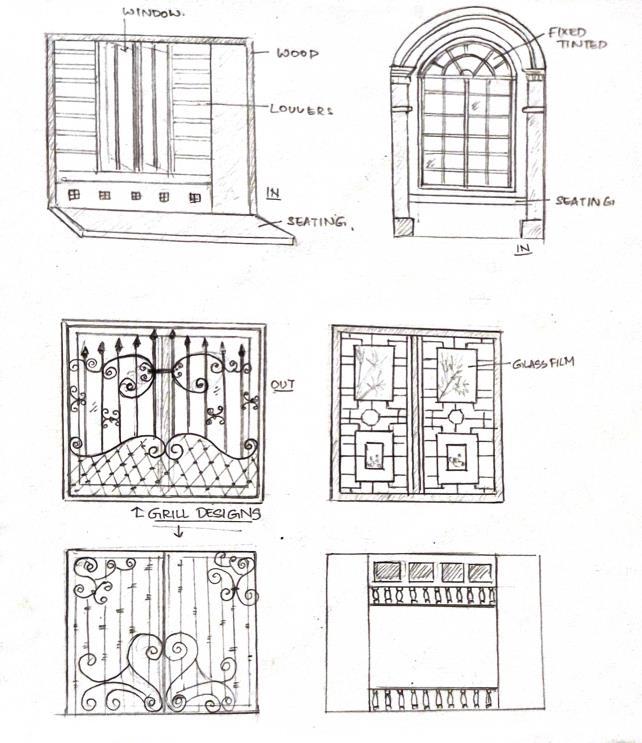
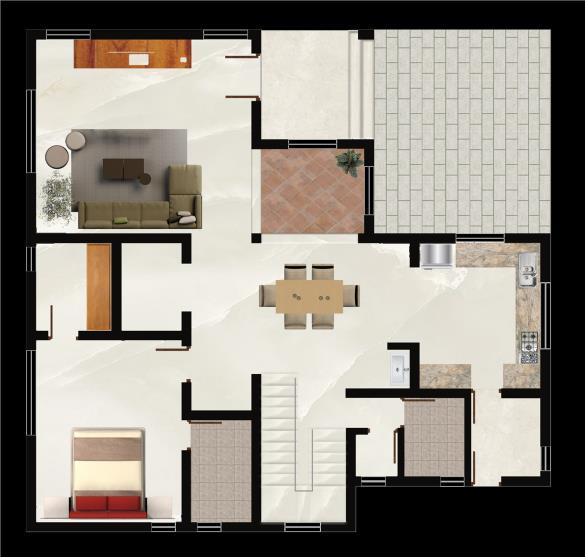
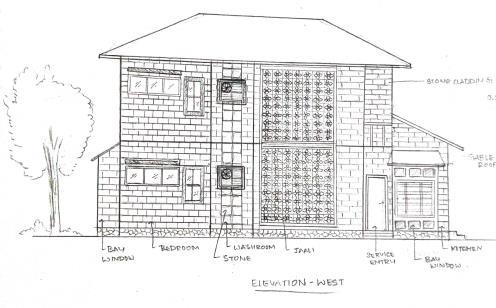


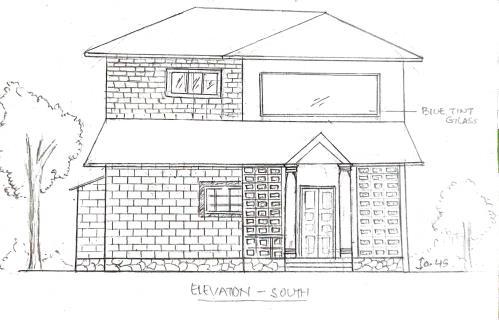
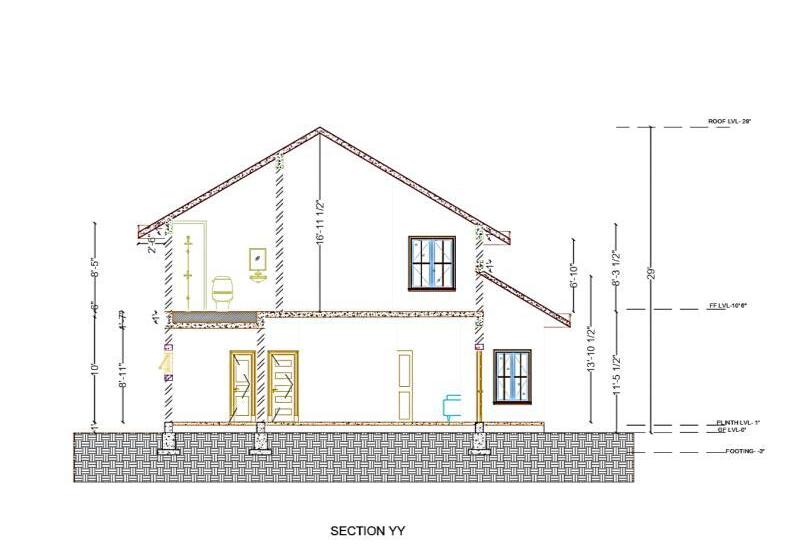
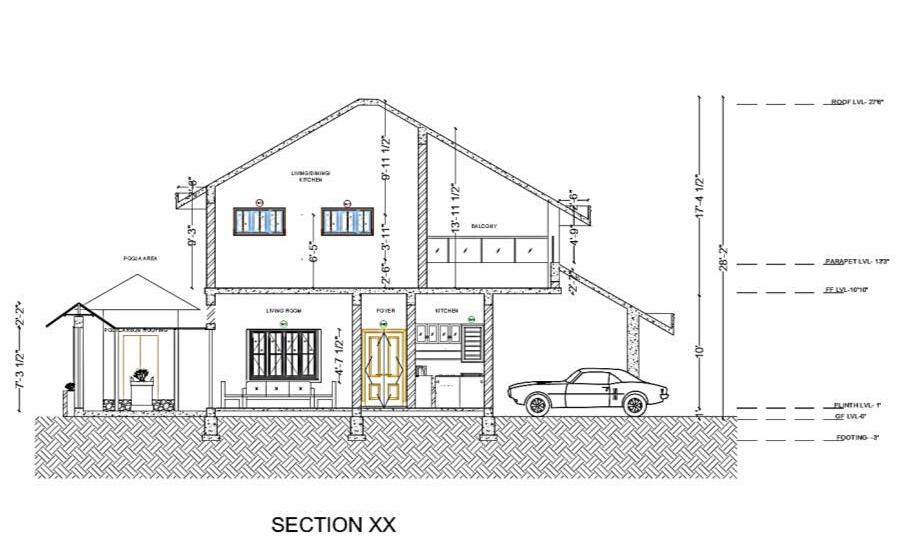
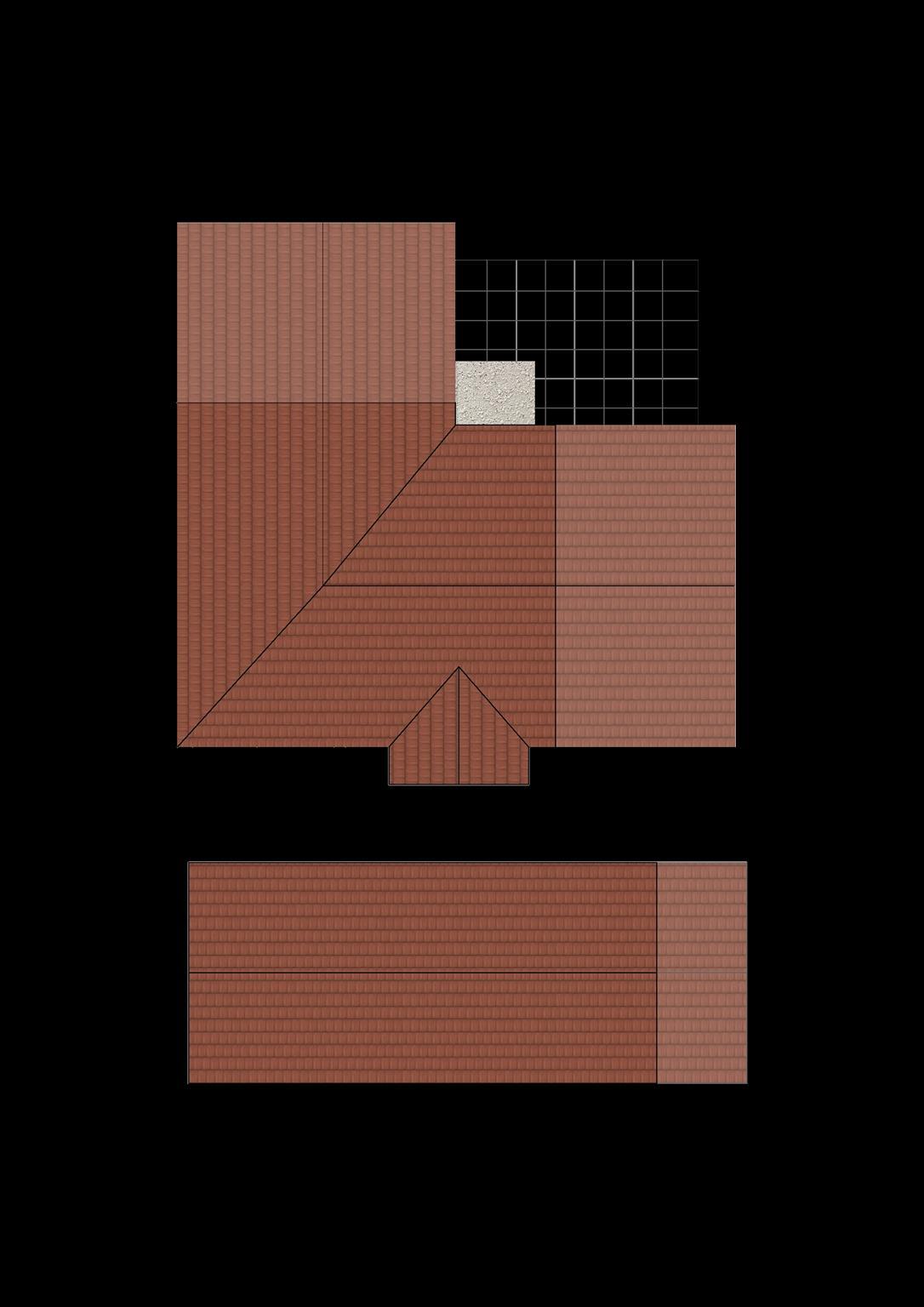


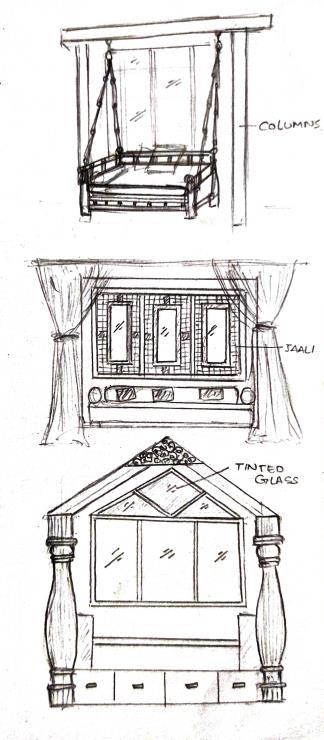

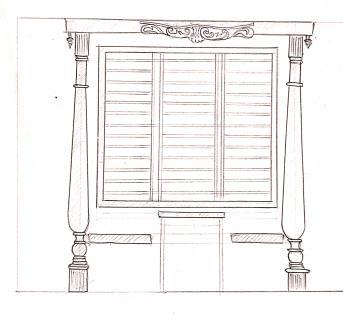
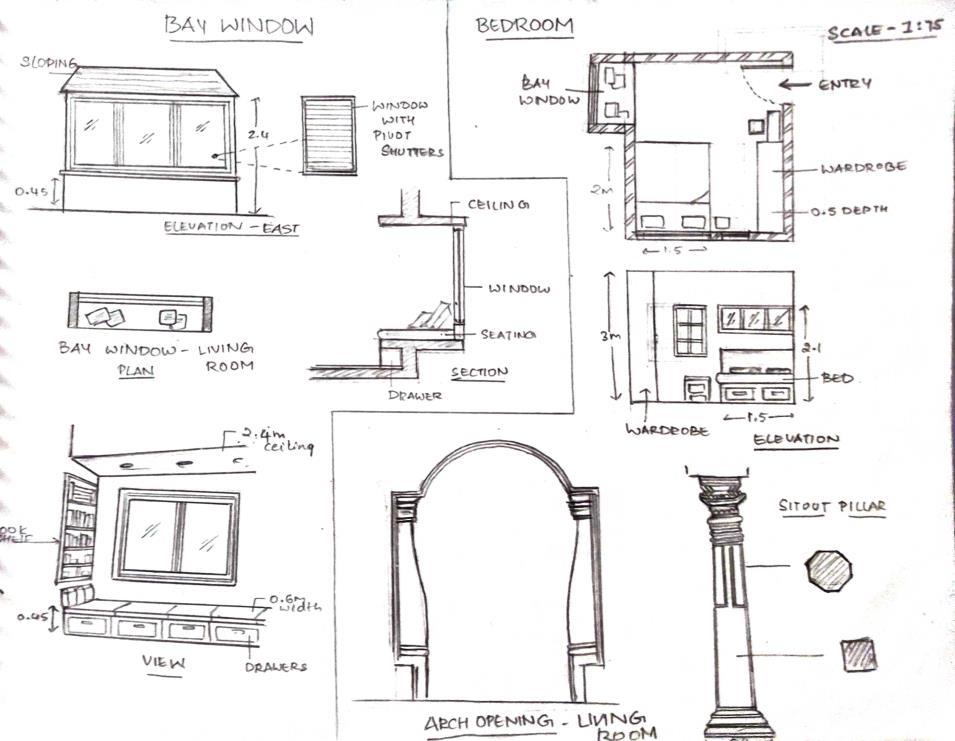
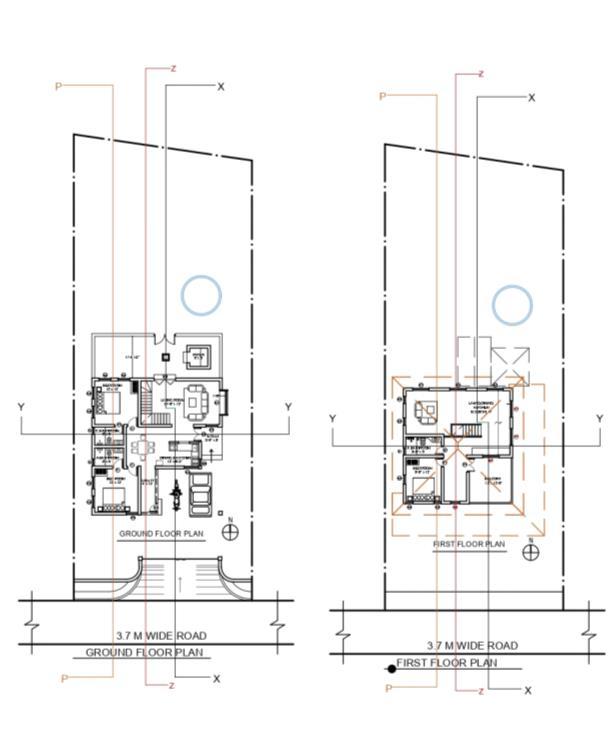 FIRST FLOOR PLAN
FIRST FLOOR PLAN
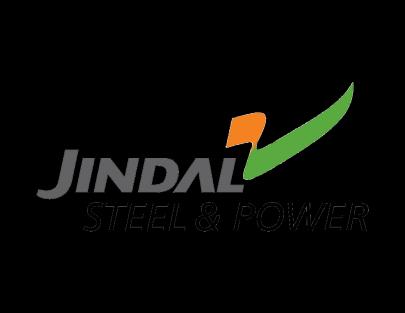

Participation entry : Group of 3






Requirement given: Building 1 will have G+2 floors, stilt parking on the ground floor (it may also contain service quarter and toilet), first floor & second floor - each floor having a 3BHK + 3T configuration

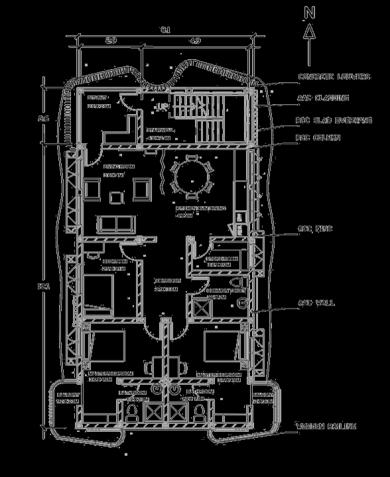
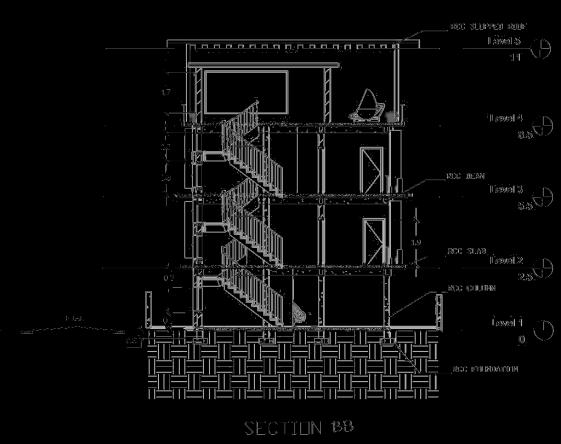
➢ Designing 2 residential buildings in 2 different plots by using RCC and steel as structural materials and comparing it in terms of boq and detailing(drawings), and proposing better solutions.
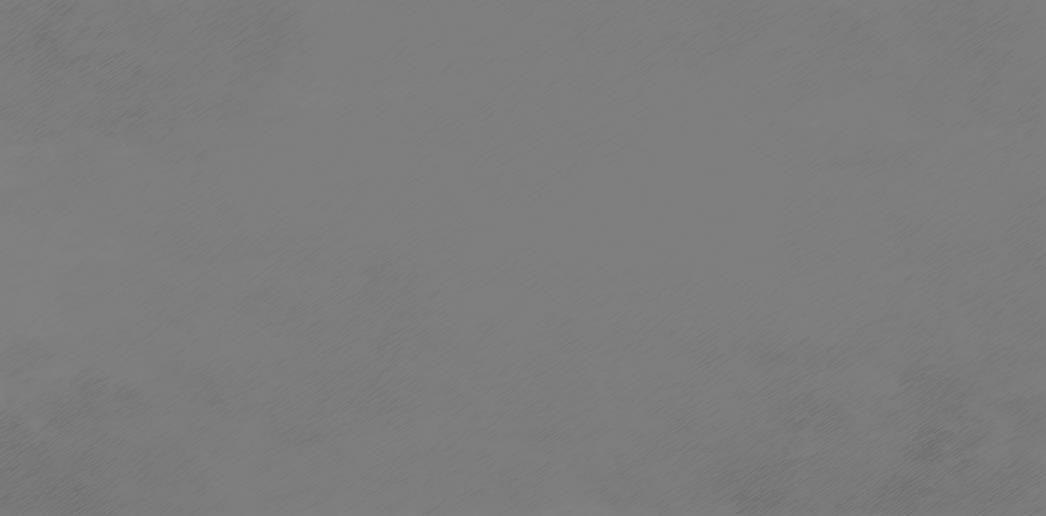
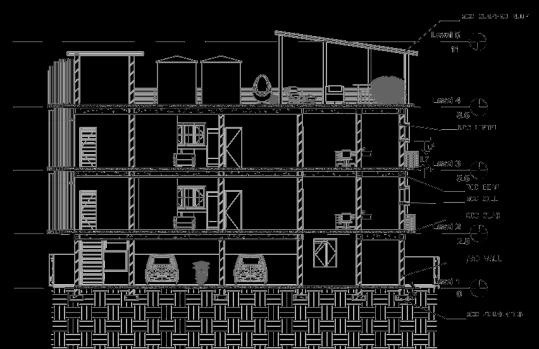
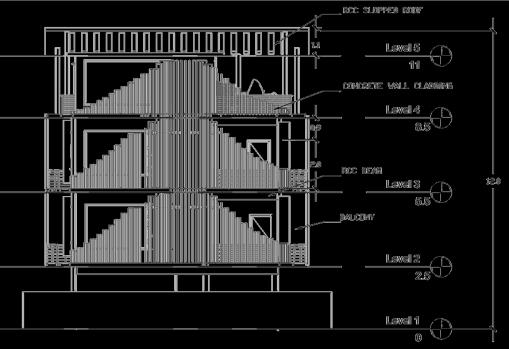
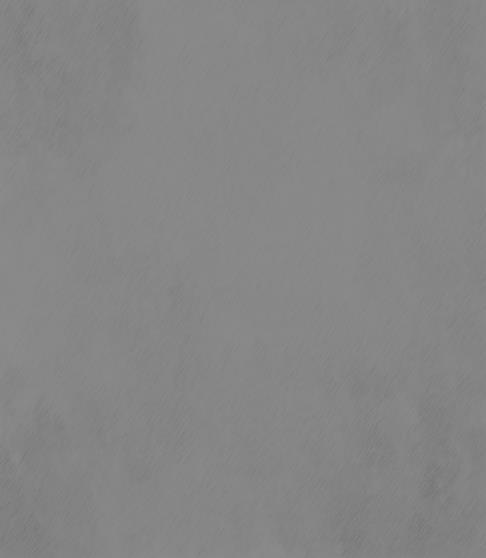
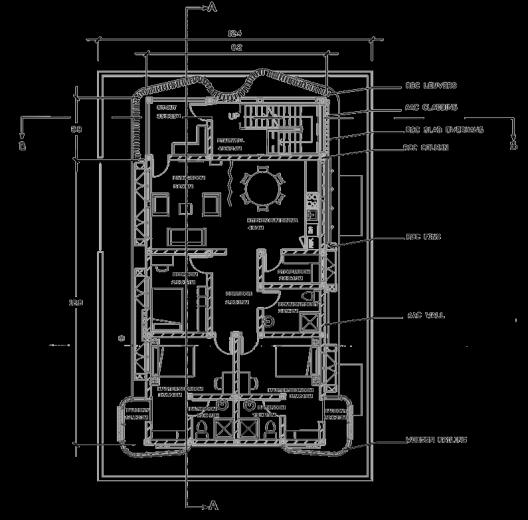


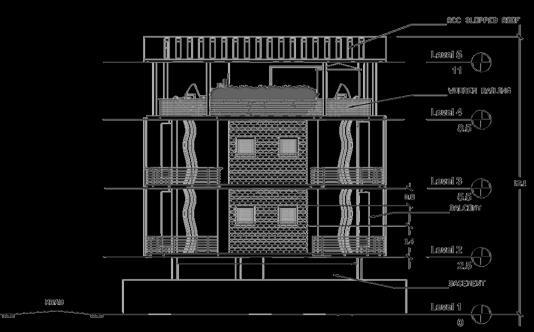
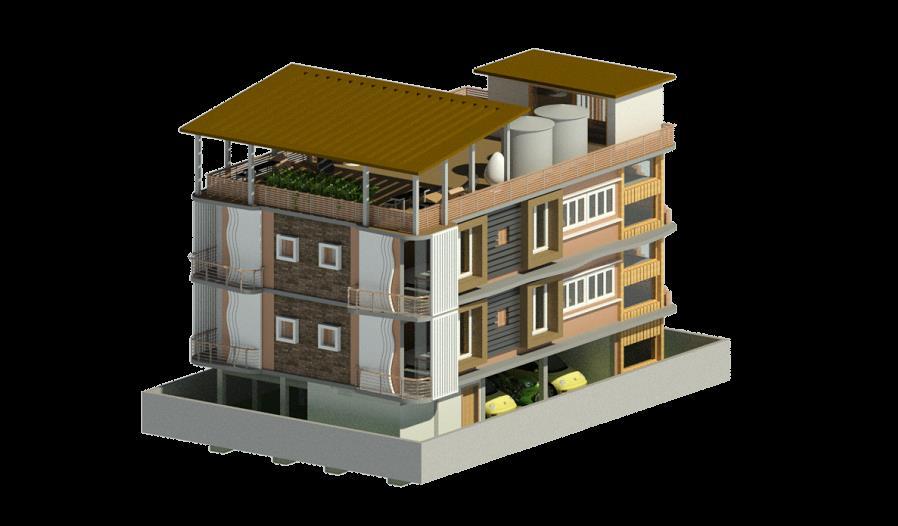
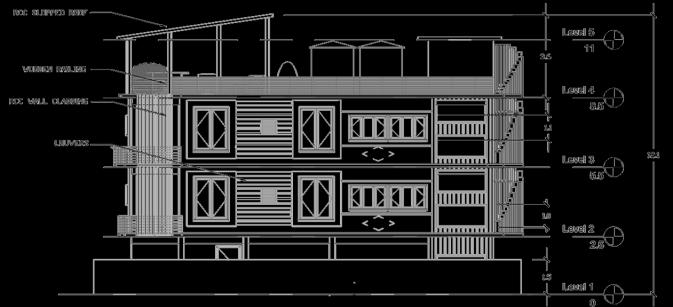

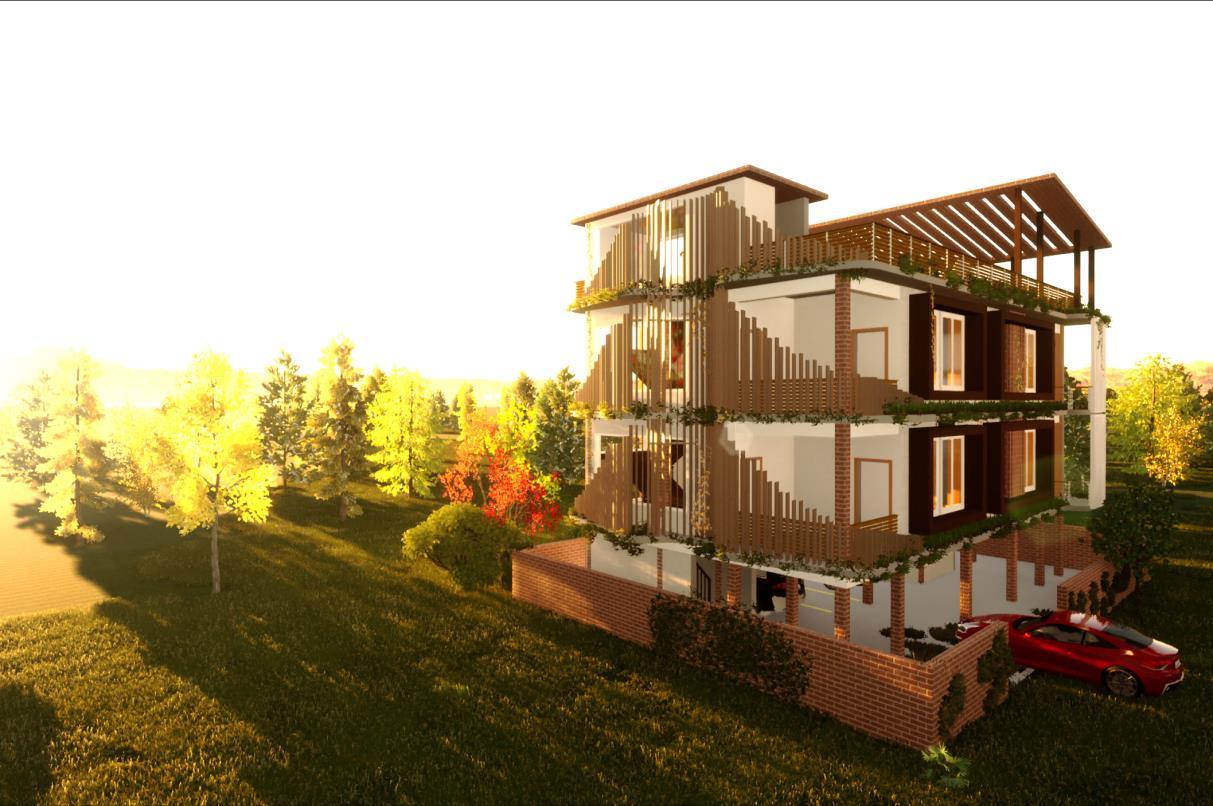


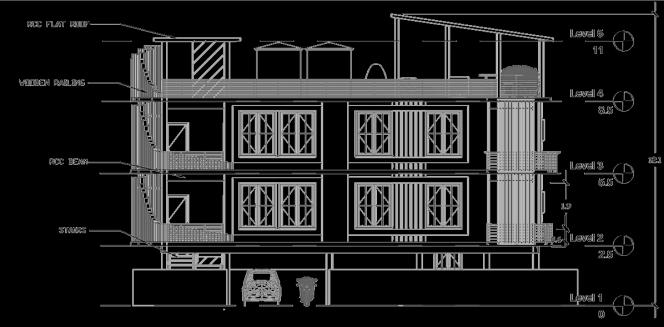


COMPOSITE FLOOR - STEEL CHANNEL + CONCRETE
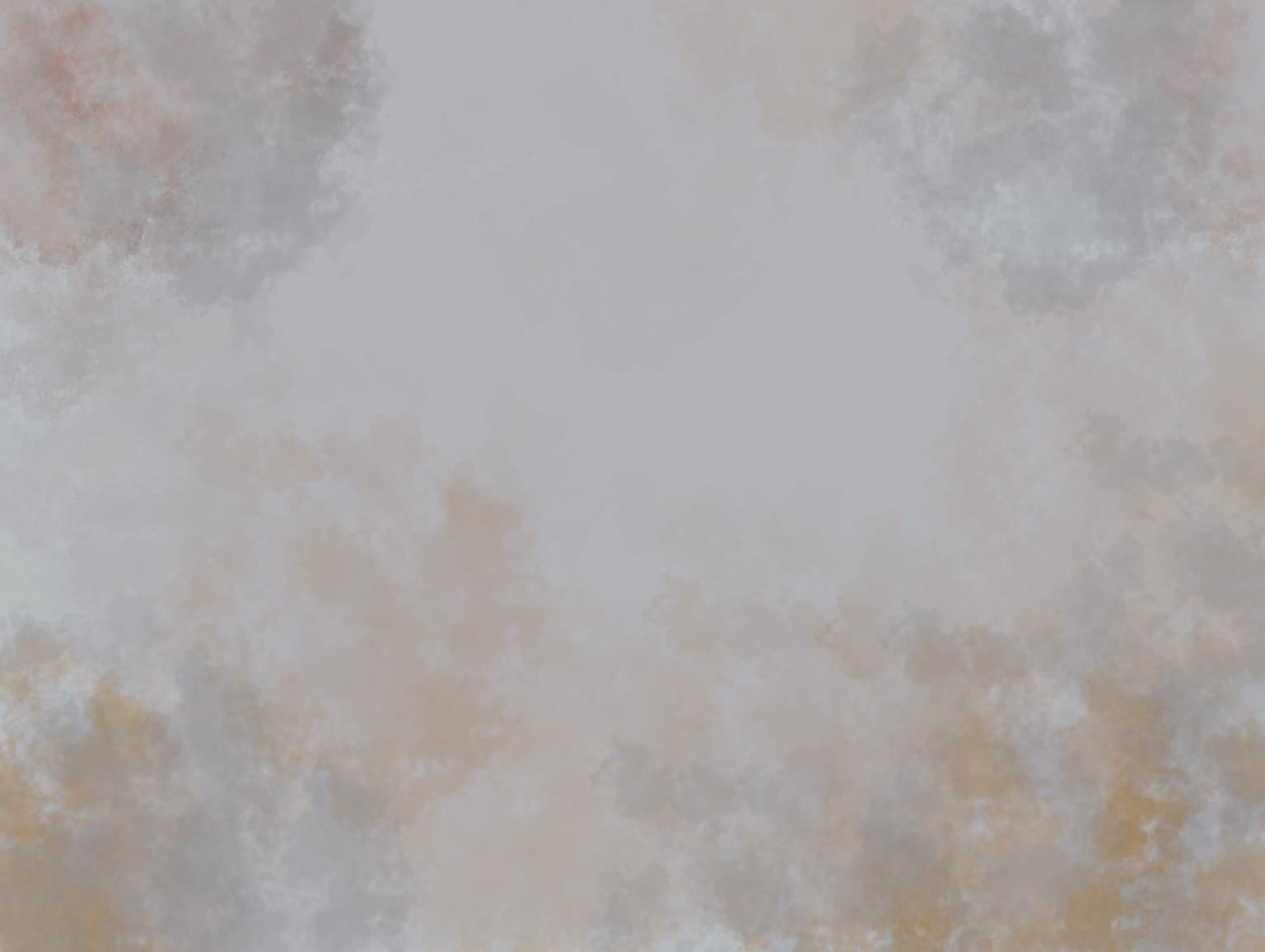

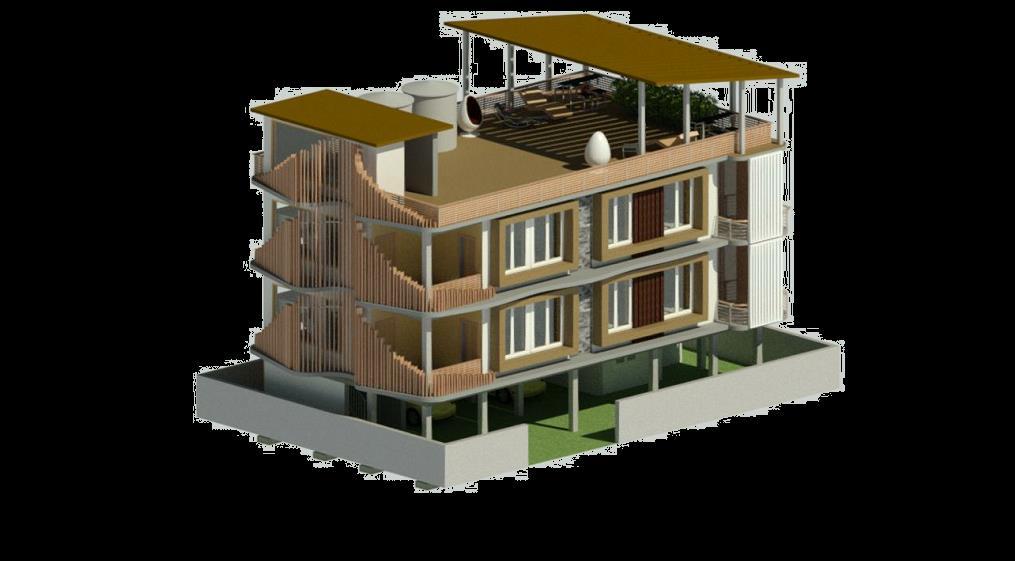
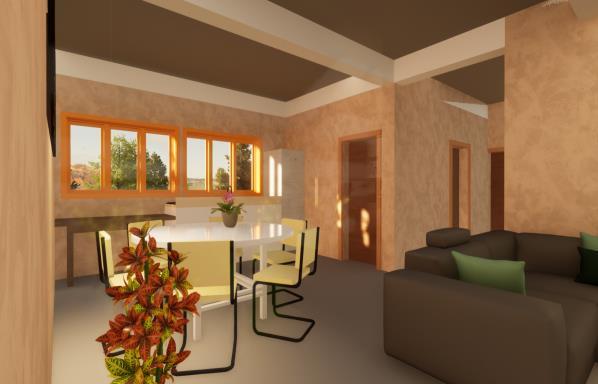
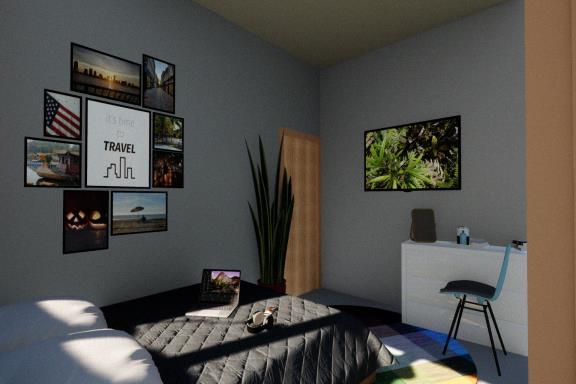
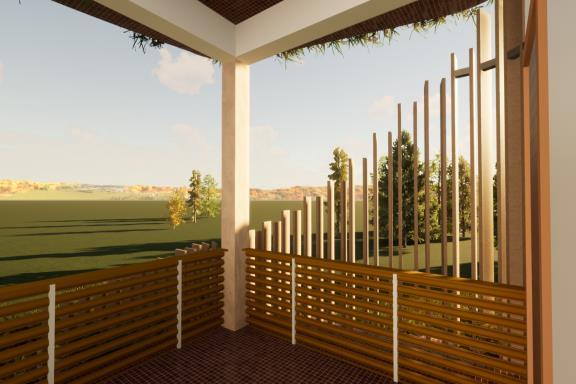
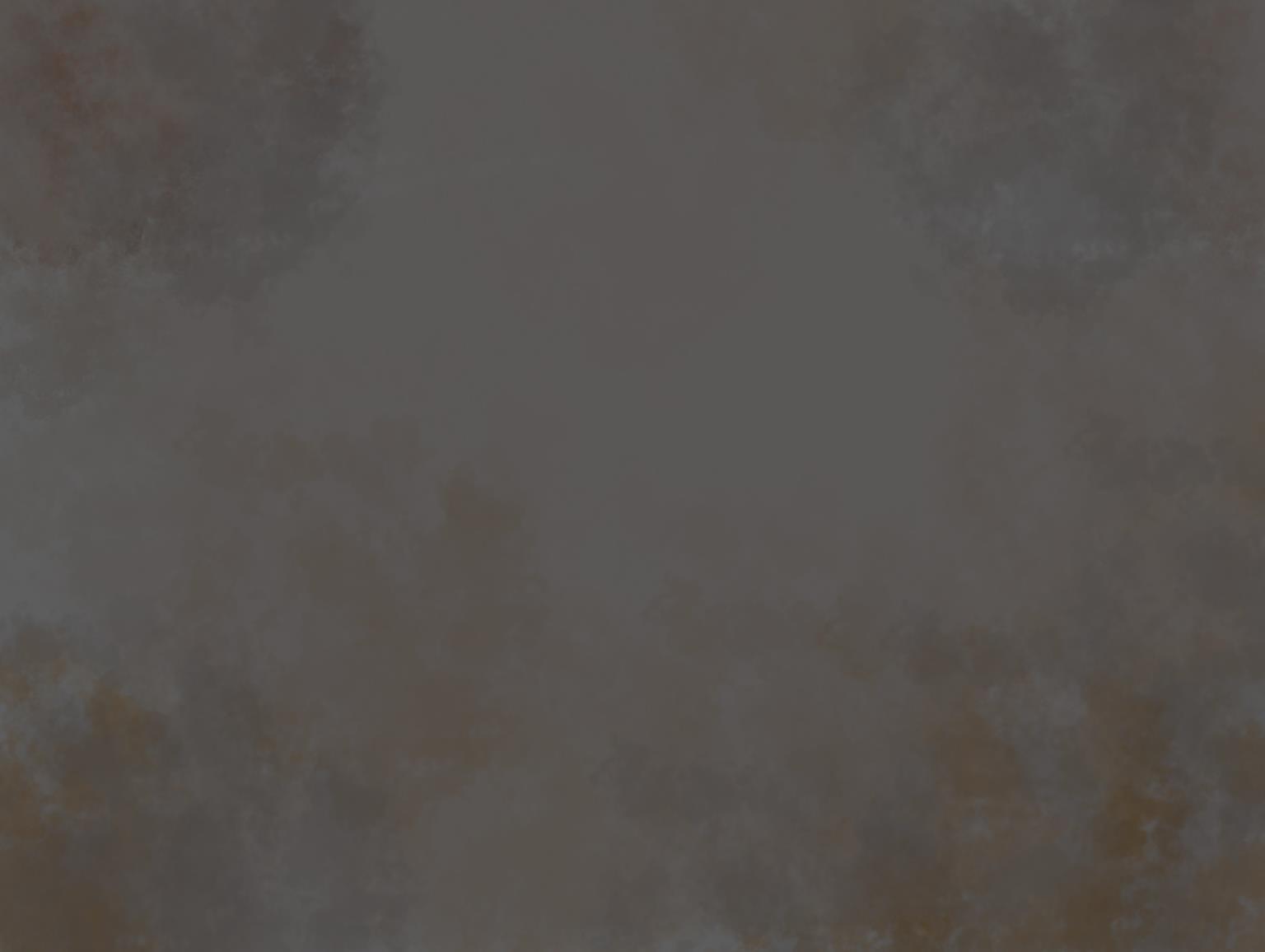
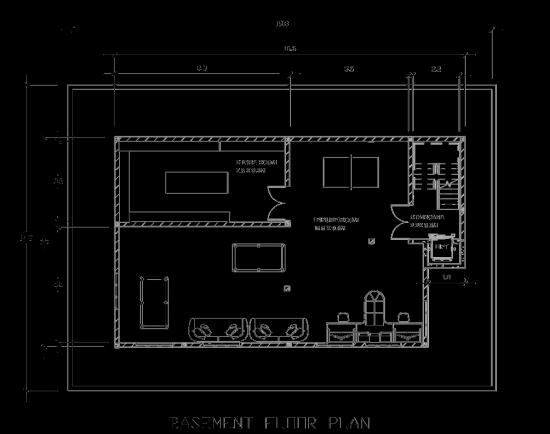

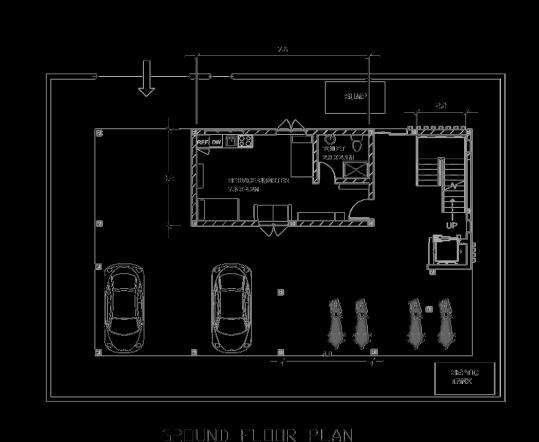
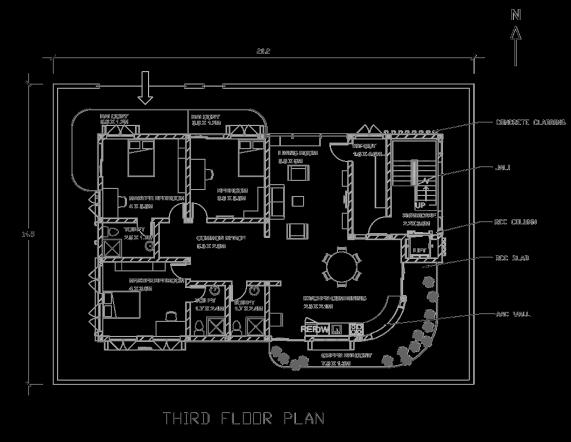
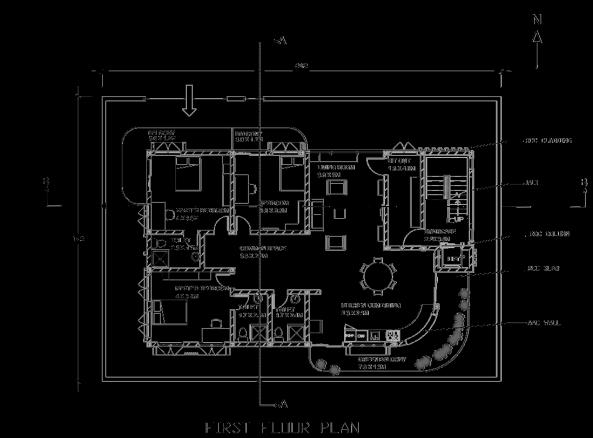
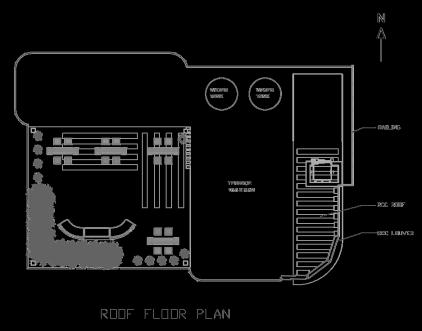
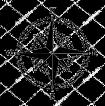

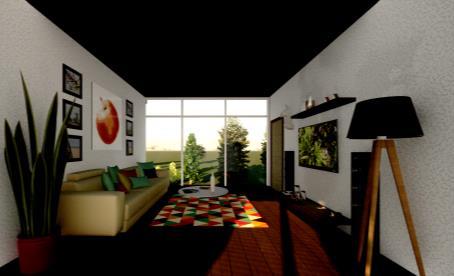
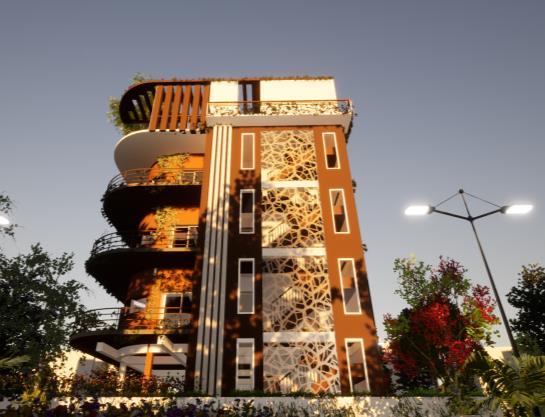


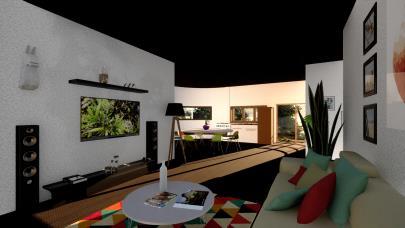



BUILDING 1
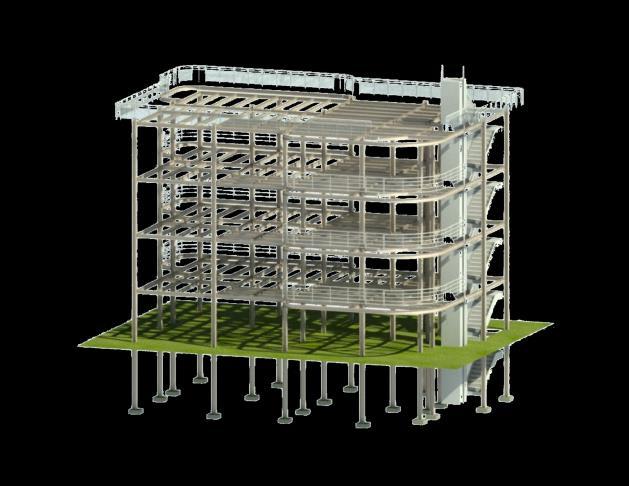


Requirements given: Building 2 will have a basement (having store rooms/leisure rooms), stilt parking on the ground floor (it may also contain a service quarter and toilet), and 3 subsequent floors above the ground floor each having a 3BHK + 3T configuration.
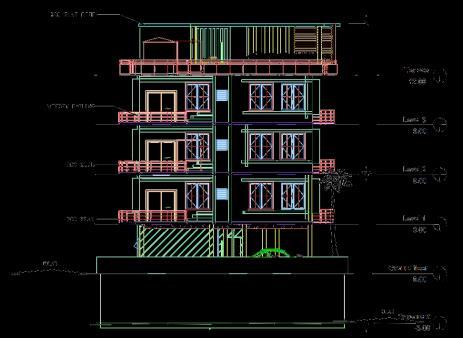
BUILDING 2
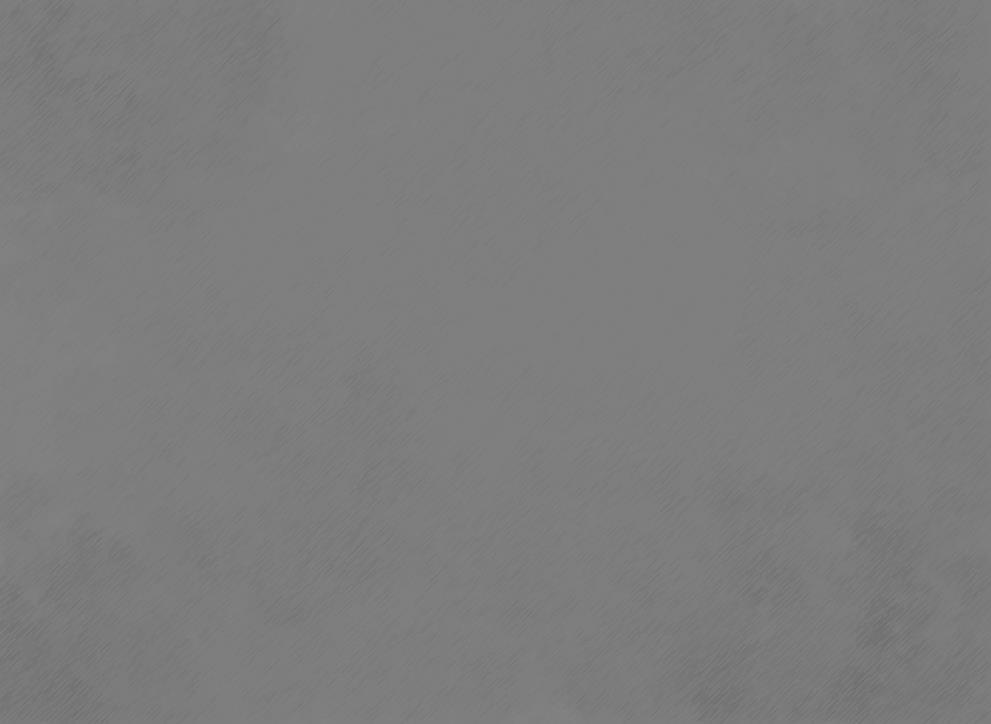

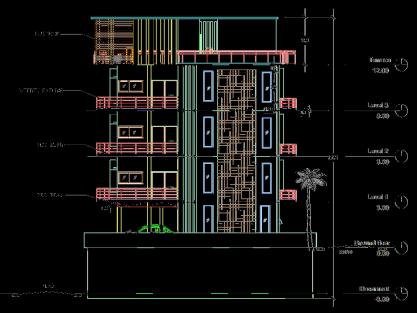

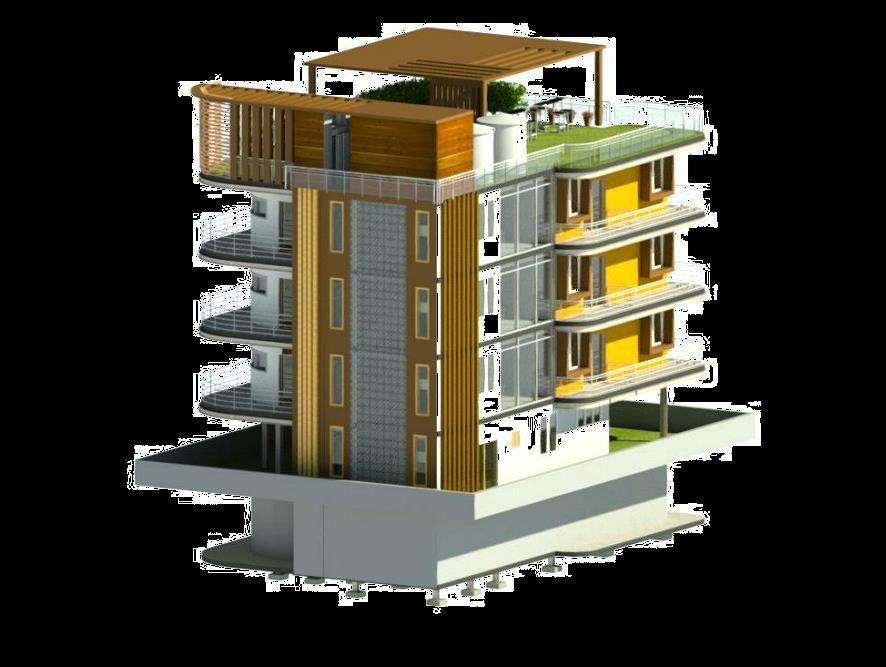




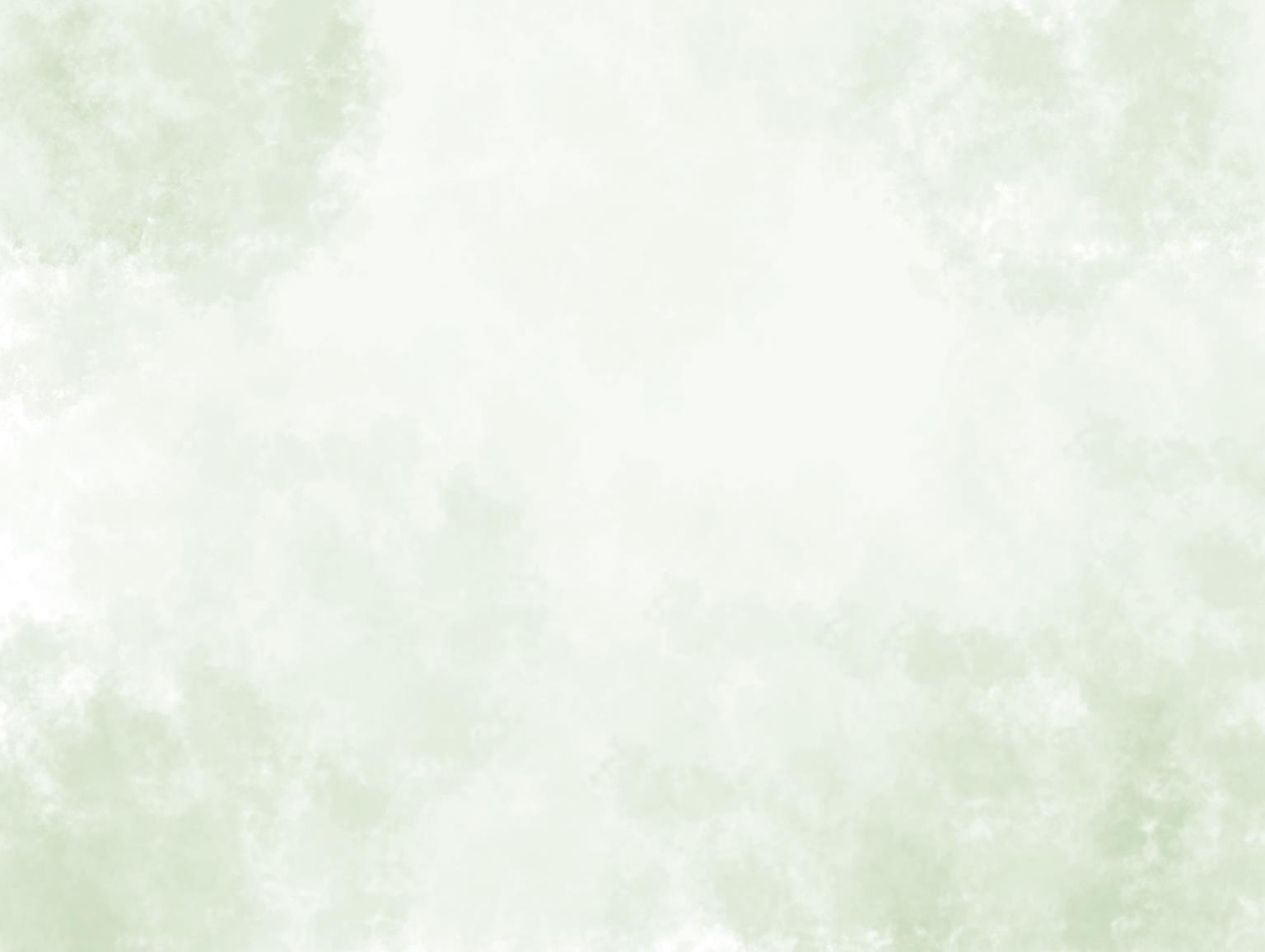
➢ The challenge is to reinterpret traditional public spaces, such as parks, streets, playgrounds, and squares, with a strategical vision capable of providing them with new features of multifunctionality and flexibility. to propose original and unconventional projects which able to improve the current conditions of public spaces or even to achieve totally new ones.

LOCATION
HOW TO DESIGN/ CREATE A LOCATION THAT ALLOWS INDIVIDUALS TO REST AND ALSO ENCOURAGES THEM TO PARTICIPATE IN A HEALTHY LIFESTYLE?
Manipal is a diverse city with a thriving educational community. Due to the harsh weather conditions, the area's current and primary problem is a lack of cover and seating facilities. Our concept is to establish a relaxing and resting zone in the heart of the city for people of all age groups
The name revitalization is derived to convert an area into life-sustaining environment that reenergizes the people and its surrounding.
The bus stop users and daily wage workers who use the major road on a daily basis, are the principal targets. Then there are the students and members of the local community who can divert their attention from their everyday routine and dedicate some time to exercise and enjoy with their family.
The chosen location is an empty plot with the potential for greenery and is easily accessible to the general public. The planning also mimics the nature in terms of petals of flower and natural water drain/features.
DEMOGRAPHY Traffic/circulation by different age groups as per different day time along the site


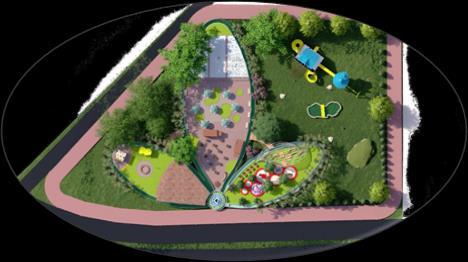
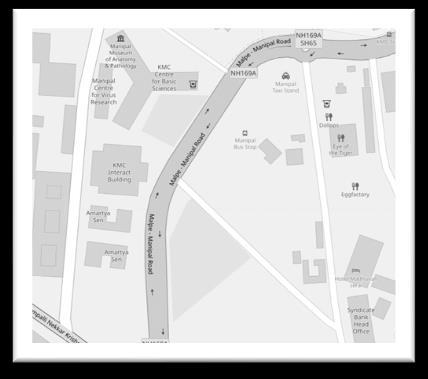

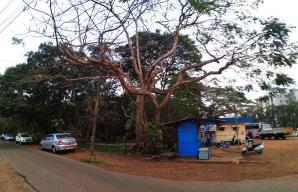

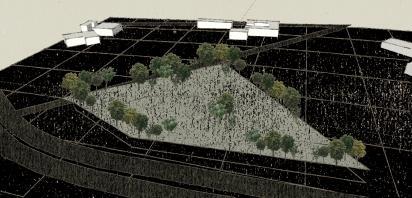


Manipal- Malpe road, NH169A. TOPOGRAPHY: Slightly contoured



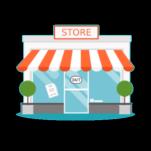





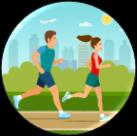


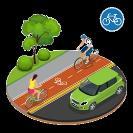
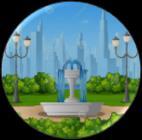
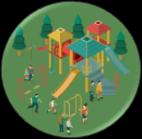

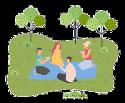
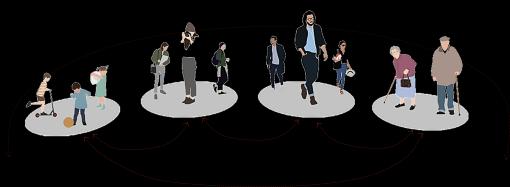

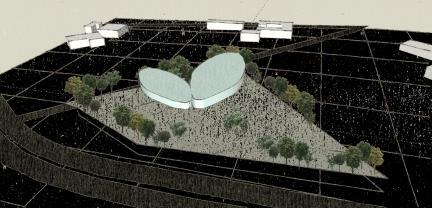
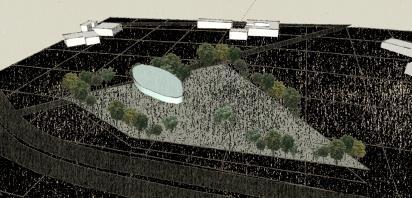



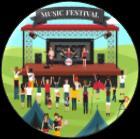

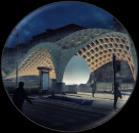
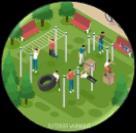
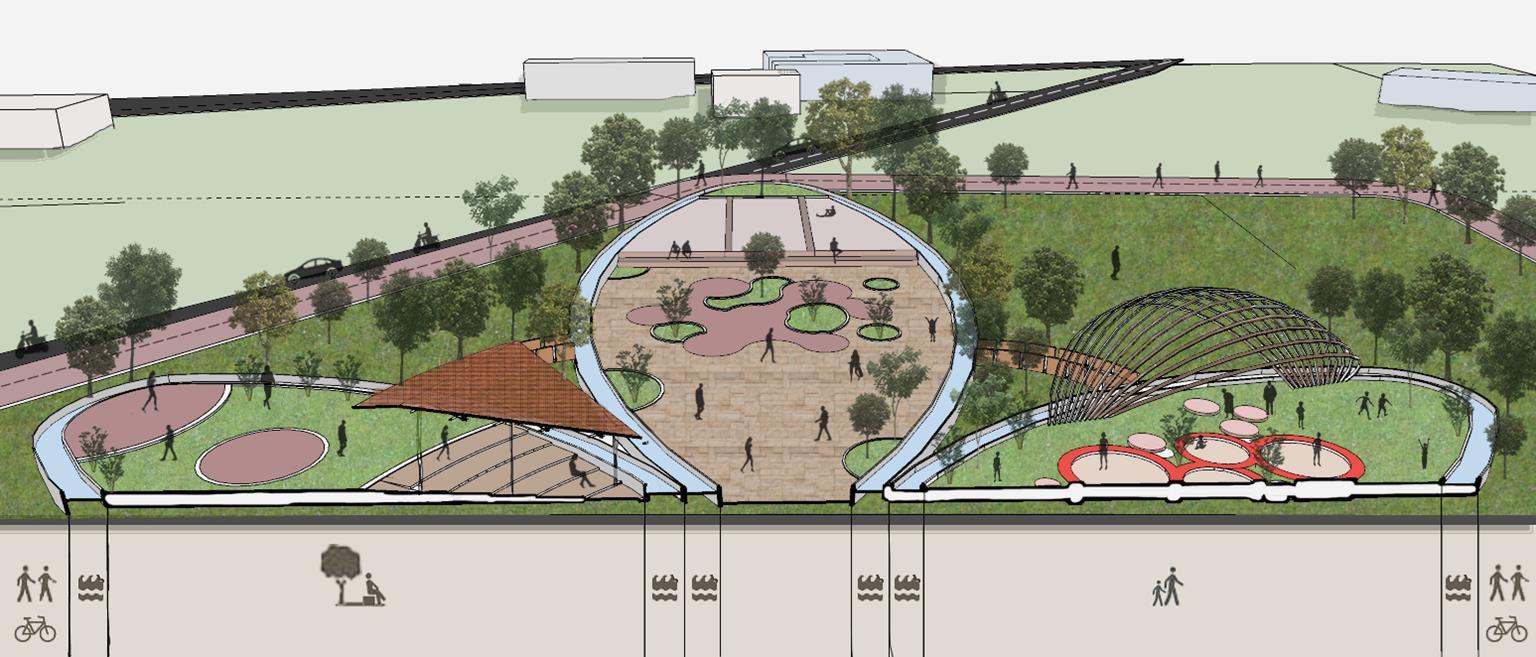

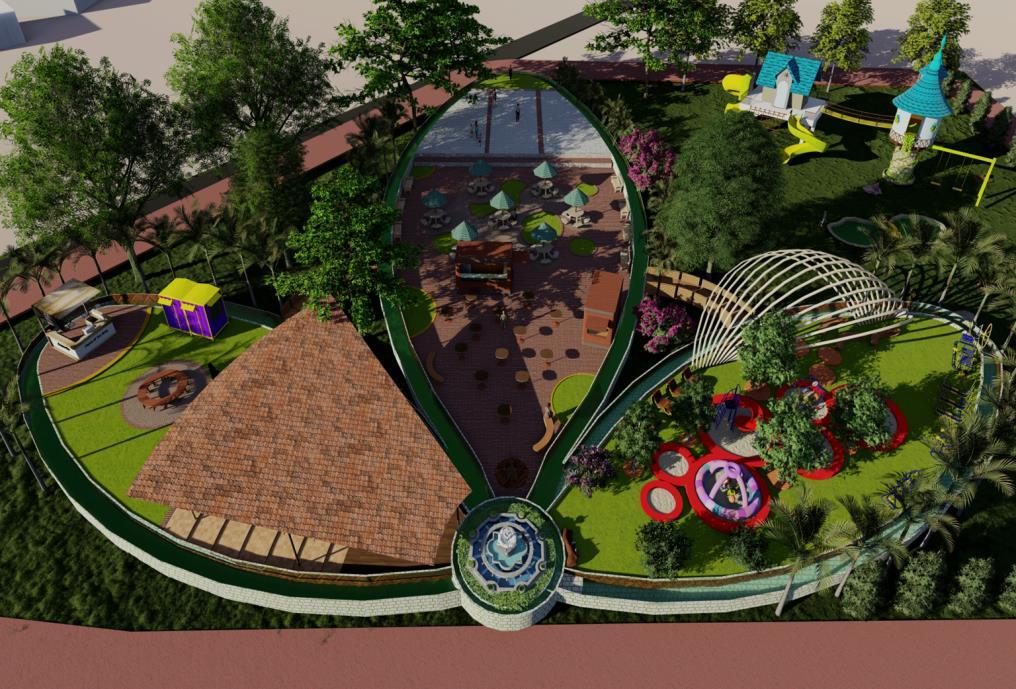
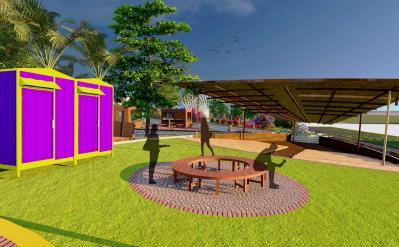
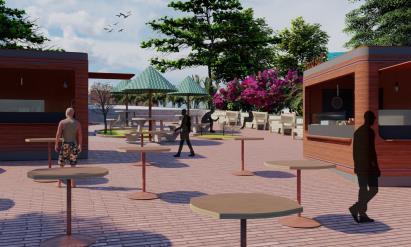

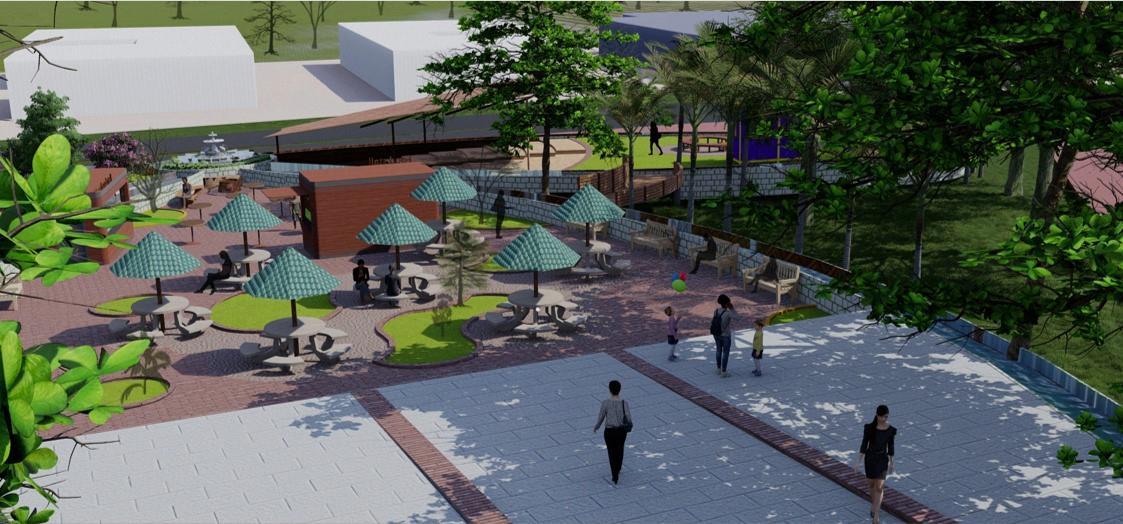

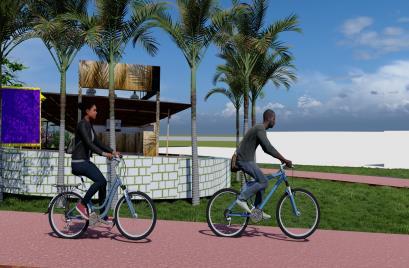
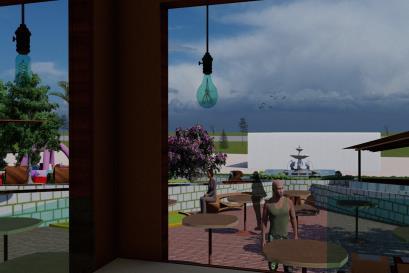

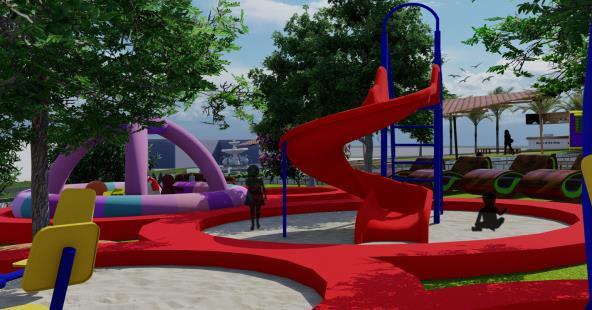

Multi-Generation Activities and resting space
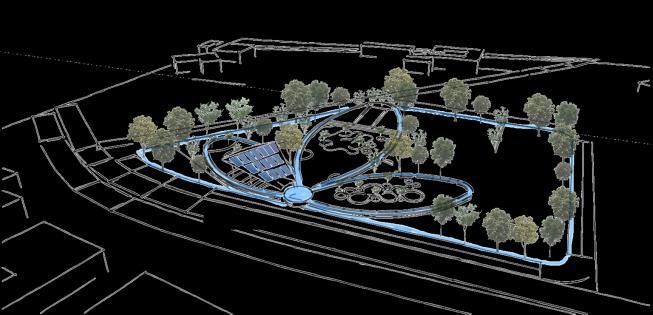
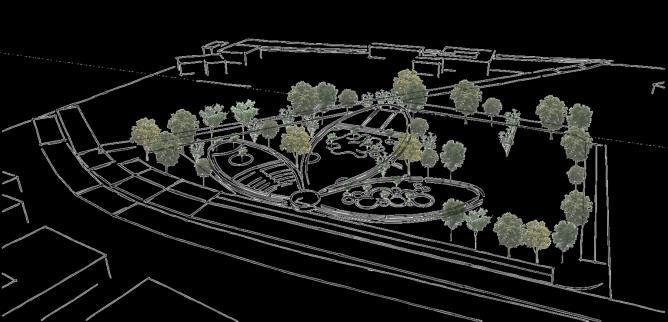
Biodiversity and






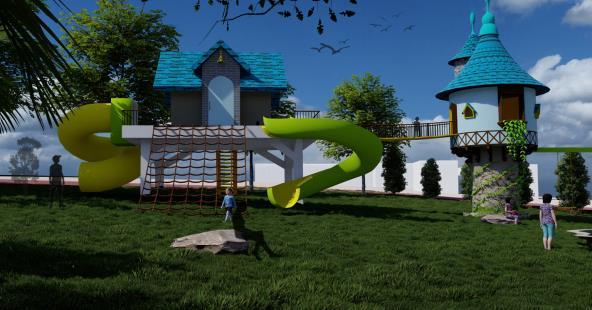
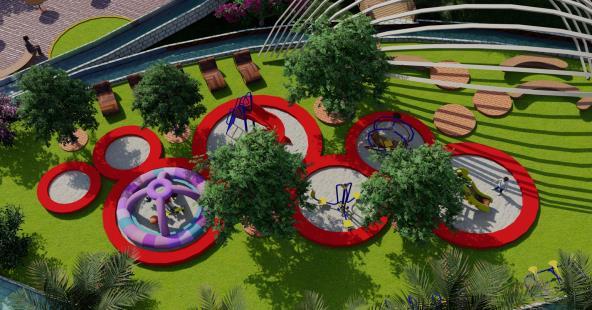

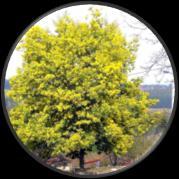

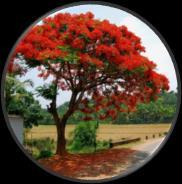

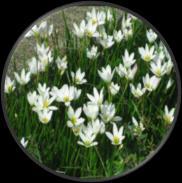




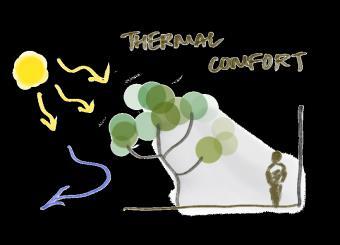
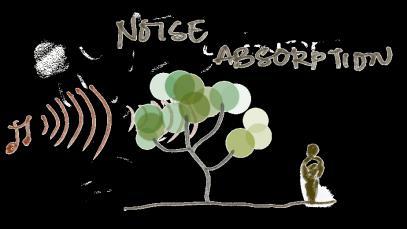


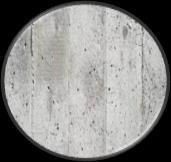

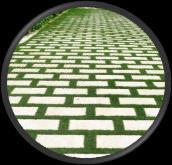
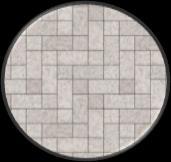

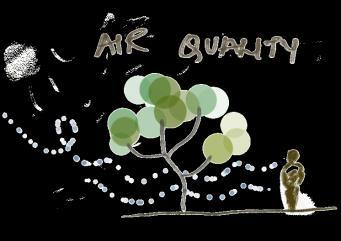


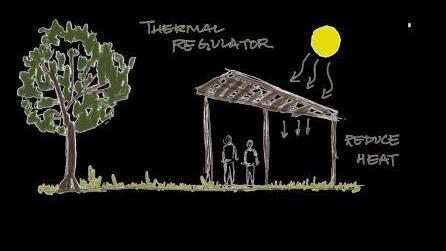
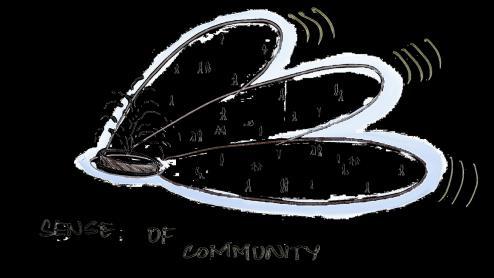

Team CIPHER from Manipal School of Architecture and Planning, designs a 26-storey (commercial) High-Rise office building in Kadri, Mangalore situated in a warm and humid zone Kadri is one of the major commercial and residential localities in Mangalore and the building plot is a part of a larger residential area The team comprises of 11 members and has partnered with Marian Projects pvt Ltd, whose mission is to strive for quality construction, architectural design and to achieve a net positive building in terms of electricity generation and water performance and also to support the near by community spaces.

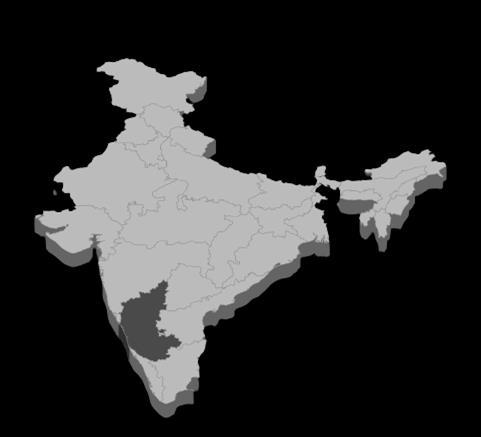
Marian park, park rd., Kadri, Mangalore, Karnataka




OBJECTIVE- To explore the intersection between modular design and sustainable design from the perspective of the person’s well-being,
▪ The protrusions act as semi-open buffer spaces that emerge as an optimum technique to decrease heat gained by the workspaces while allowing more diffused light to enter.
▪ Interweaving of open and closed spaces, and small pockets of greenery help create a healthy microclimate within the site
▪ The building is made self-sufficient by using renewable energy from solar panels and filtered wastewater to sustain the buildings' plant life.
▪ These green technology systems which is used reduce the overall waste and carbon footprint
Modular structure with cantilevers:
➢ The structure is supported by the thick pillars. The mutual shading, ventilation and daylighting factors are some of the features of this concept. There are 2 types of plan layouts which repeat later till the top.

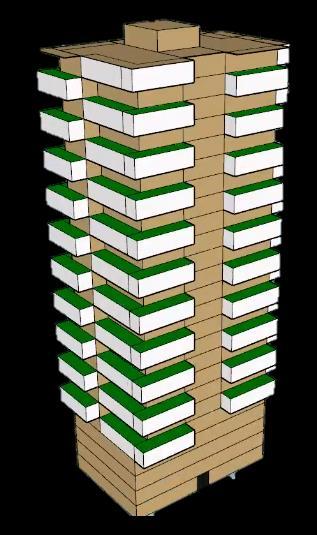

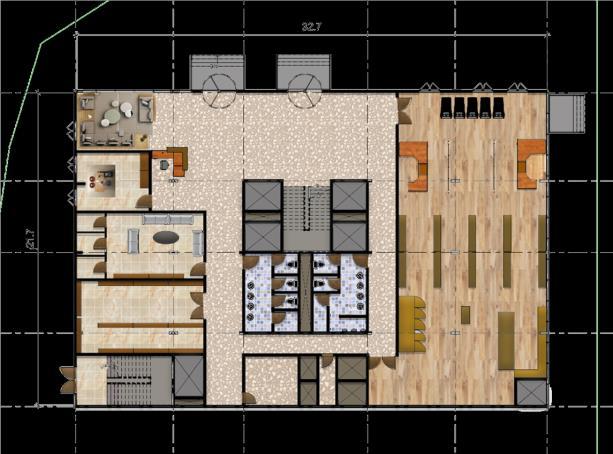
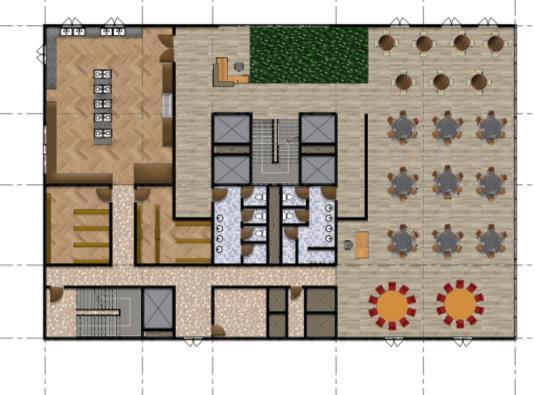



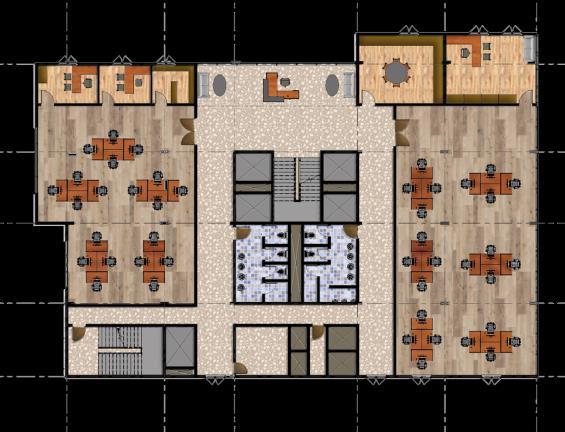


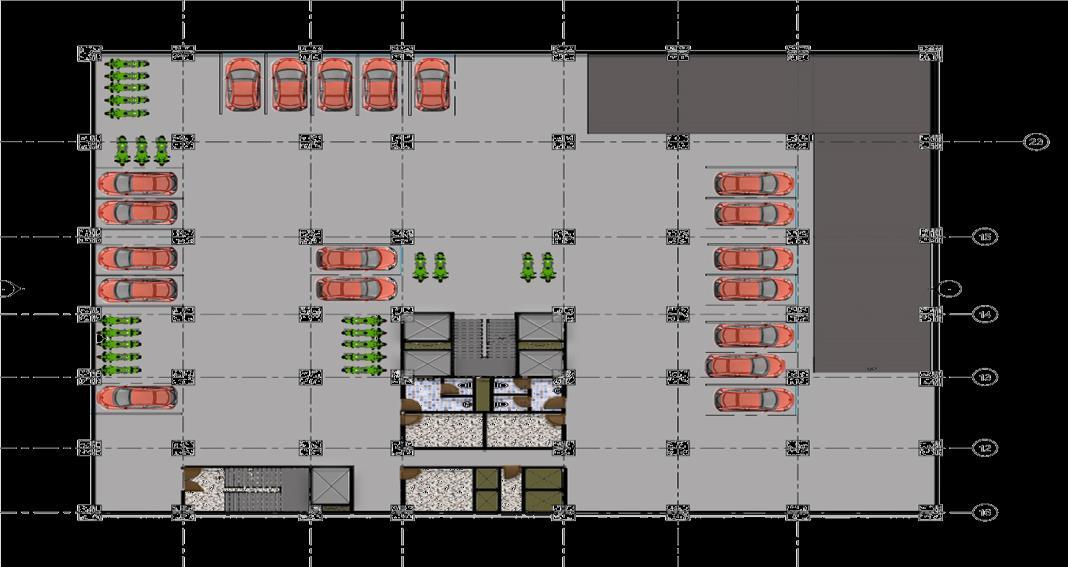
• Office type 1 repeats at4,8,10,12,14,16,20,22
• Office type 2(refuge) repeats at every 6 floor- 6,12,18,24
• Office type 3 repeats at –7,9,11,13,15,17,19,21,23,25

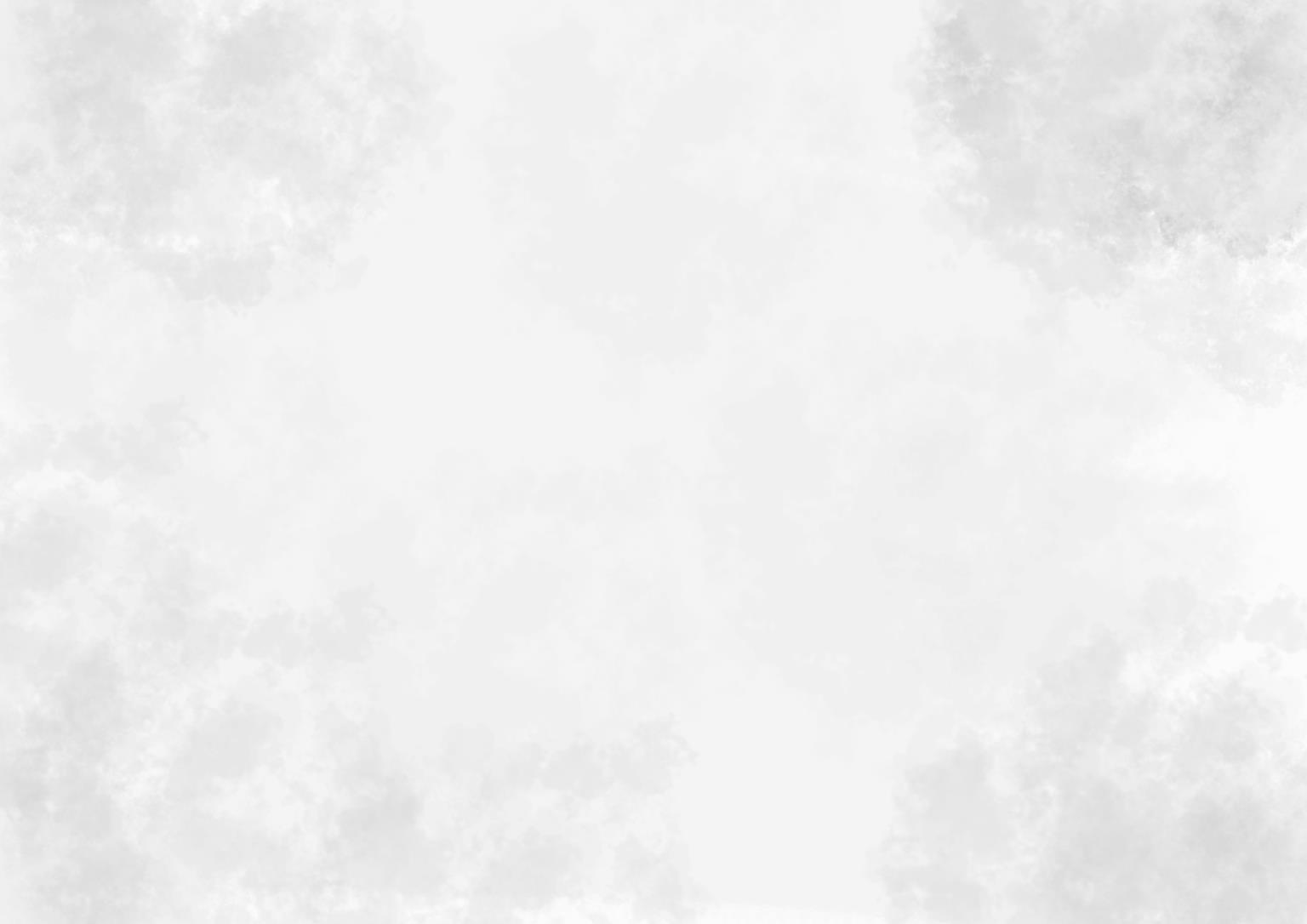


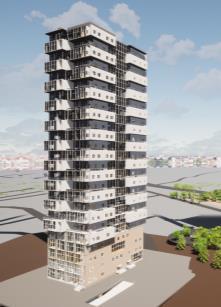
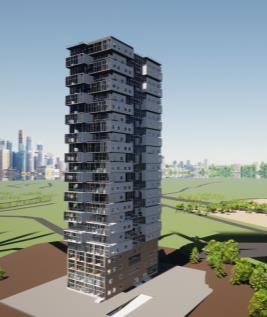
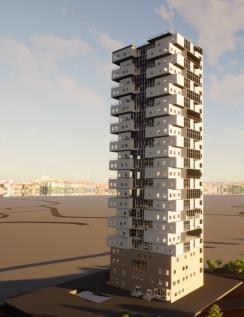


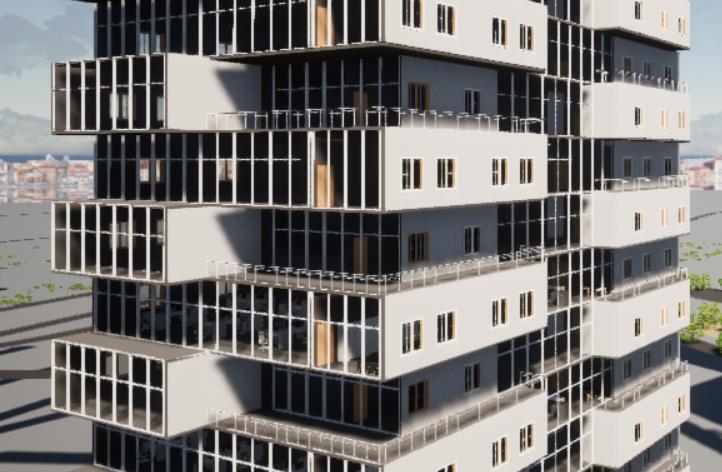



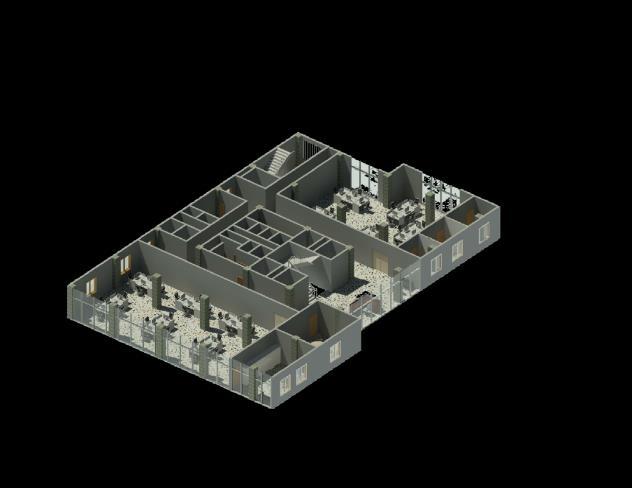
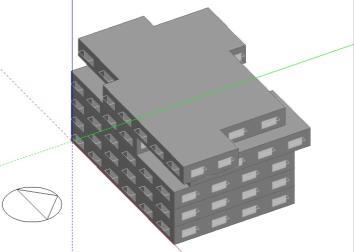
Aspect Ratio - 1.5:
1
• Longer sides of a building are to be oriented NorthSouth which is preferred to minimize overall solar gain through the envelope and north provides glare free light.

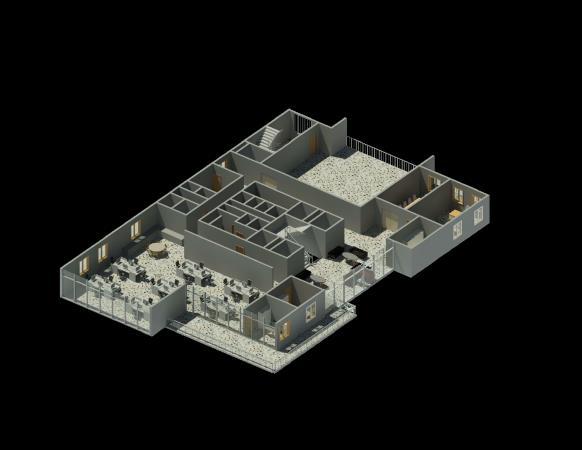


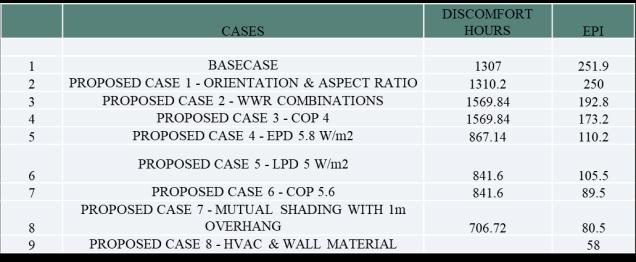
After considering and optimizing the criteria's 9 times PPD index ranges from 20% – 30% so the spaces are thermally comfortable.
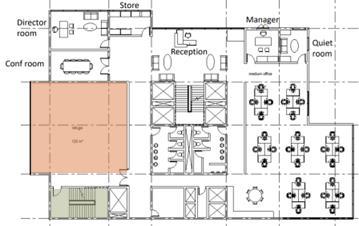
• Water supply: underground static water storage tank combined capacity for wet riser, yard hydrant and sprinklers per set of pumps= 200000 l and terrace tank = 200000l
• Sprinklers shall be fed water from both underground static water storage tank and terrace tank.
• Diesel driven fire pumps are back up pumps
Refuge area provided after every 6 floors
Fire escape staircase present in southwest of the building . Constructed of noncombustible materials throughout, and shall have fire resistant rating of minimum 120 min.

• By creating Trenches around the building .
• swale and rain gardens in the premises and redirect excess water by adding waterspouts that flow straight into them and extending downspouts away from the basement into the swale.
• Led light has higher capex with higher working hour that in turn results in faster payback.
The focus is on the daylight strategy for natural lighting enhancement in the building. This strategy includes the use of horizontal light pipes to decrease the dependence on electrical light of the active zone (center of the floor plate).
Cost : 30000 Rs
– 45000 Rs per piece and sourced from Mangalore.
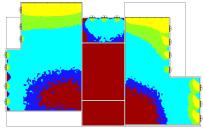


Result: the amount of light delivered, ranging between about 200 and 300 lux over the time period from 12 noon to 4 pm contributes significantly to the illuminance level .
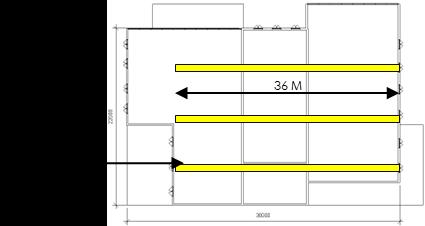
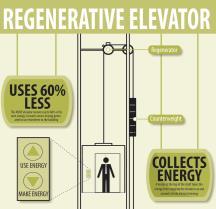
Compared to conventional lifts, regenerative lifts are 20% to 30% more energy efficient

The Regenerative Converter transmits the power regenerated by the traction machine via the distribution transformer to the electrical network for use in lights, air conditioners and other building facilities.
• Capital thickness : 300
• Column size: 800 x 800 mm
• Capital size:1400 x 1400 mm
• Slab thickness: 30024mm bars with 12mm stirrups will be used @100mm c/c
Pile foundation constructed till it reaches hard strata that is about 15-30m deep
Shear walls for lift lobby and fire emergency shaft.

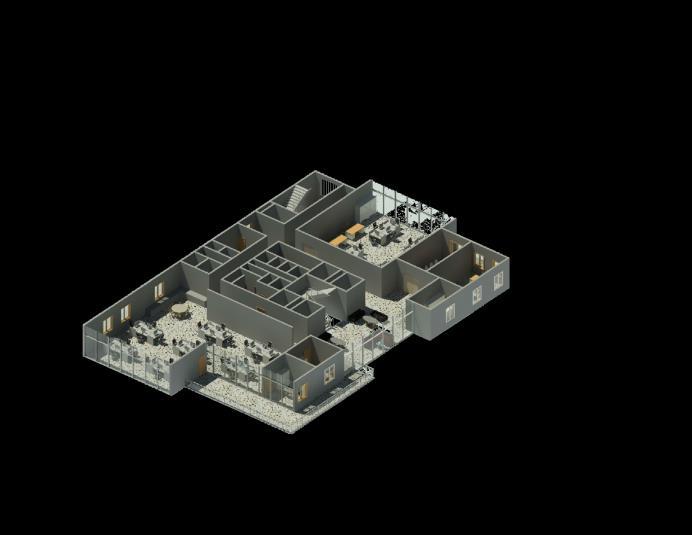

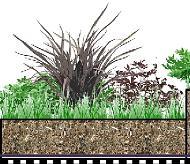

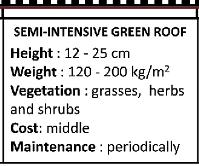
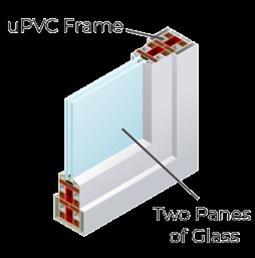

• Due to Electrochromic smart glass reliance on lowvoltage electricity, it takes less electricity to operate 186m²of than to power a single 60-watt light bulb. Maximizing daylight through the strategic use of smart glass can reduce a building’s reliance on artificial lighting. The tint will also ensure privacy and lower heat gain.

The lightweight high-strength AAC blocks offer superior workability, and they require a significantly lesser labor force on-site. This directly impacts labor costs per project, enabling greater cost savings at scale.
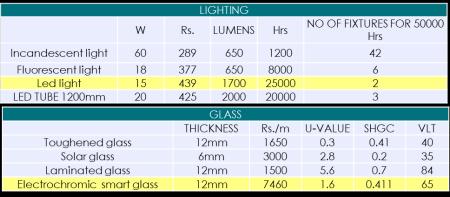
LED is highly energy efficient
Electrochromic glass has ability to improve occupant comfort
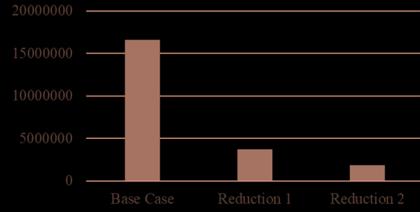
1.Base case: A base water demand calculation was done for the required footfall.
2.Reduction 1: Rainwater harvesting and filtered grey water
3.Reduction 2: Use of low flow fixtures.


