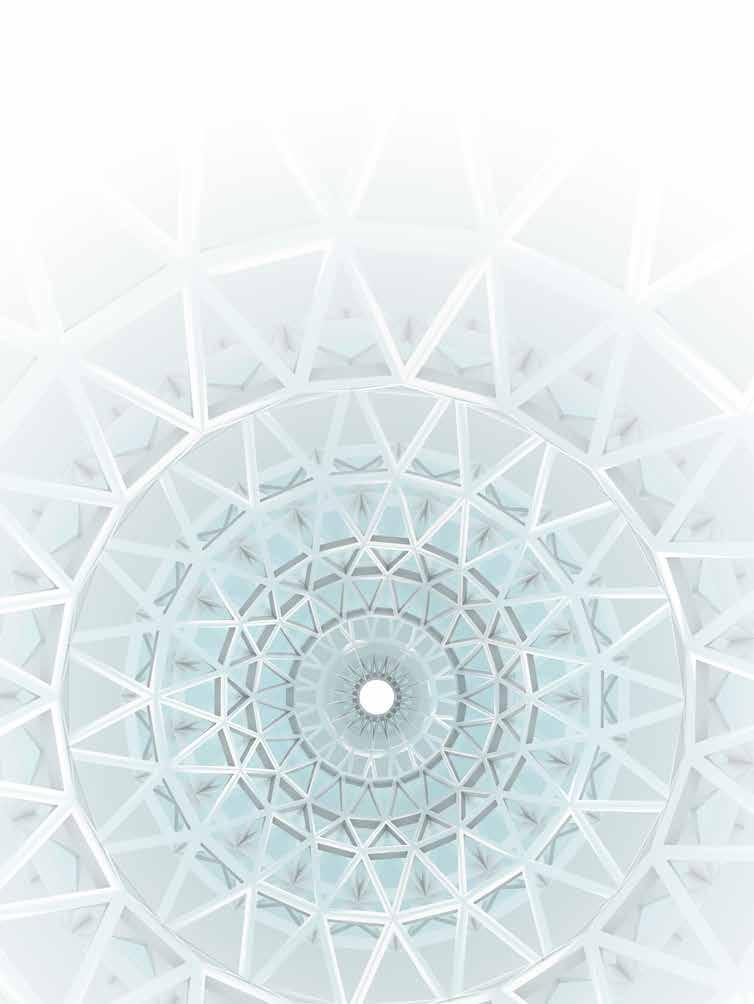

HARMONY
PRAFULL MANOLKAR

Education
prafull manolkar
ARCHITECTURAL DESIGNER
pmanolkar19@gmail.com
University at Buffalo, SUNY - New York (2 Years)
Master of Architecture
Pune University, Pune India (5 Years)
Bachelor of Architecture
Experiences
Founder of Consilio Studios, Pune, India

Led my own architecture firm, handling design and project execution. Experienced in team leadership, client handling, and project management. Designed and developed residential, commercial and Healthcare projects. Collaborated with Contractors, Vendors and government organizations.
Prasanna Desai Architects, Architecture Internship
Managed small to large-scale projects, from interiors to urban design. Worked on execution drawings of public spaces and urban infrastructure. Created 3D visualizations and hand-drawn sketches for urban spaces.
Sukamal Associates, Architecture Internship
Managed architectural construction and interior design projects across cities. Worked on execution drawings of architecture and interior design projects.
Volunteering
Pune Ploggers, Pune, India
Co-founded Pune ploggers, Led city-wide clean-up and sustainability initiatives.
Sustain and Save, Pune, India
Led tree plantation and clothing donation events.
Robinhood Army, Pune, India
Organized food donation drives for underprivileged communities.
Software prowess
Awards
Nominee for Student Academic Excellence, UB (2024)
Pune Ploggers listed in Asia Book of World records, Pune, India (2020)
Pune Ploggers listed in India Book of World records, Pune, India (2020)
National Association of Student of Architecture, Pune, India (2018)
Workshops
Urban Design Workshop, Pune, India (2019)
Ferro-Concrete Workshop, Pune, India (2018)
Civil Construction Workshop, Pune, India (2017) Languages
Native Marathi Native
Credantials
Registerd Architect in India, Pune, India
CA/2022/145290
Member of AIAS, Buffalo, NY
Member Number - 4745
Calibrated

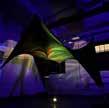
Rustic Elegance
Residential project
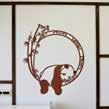
Timber and Tranquility
Residential project
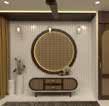
CHANDLER STREET

Gjallarhorn Gridshell

Children’s
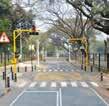



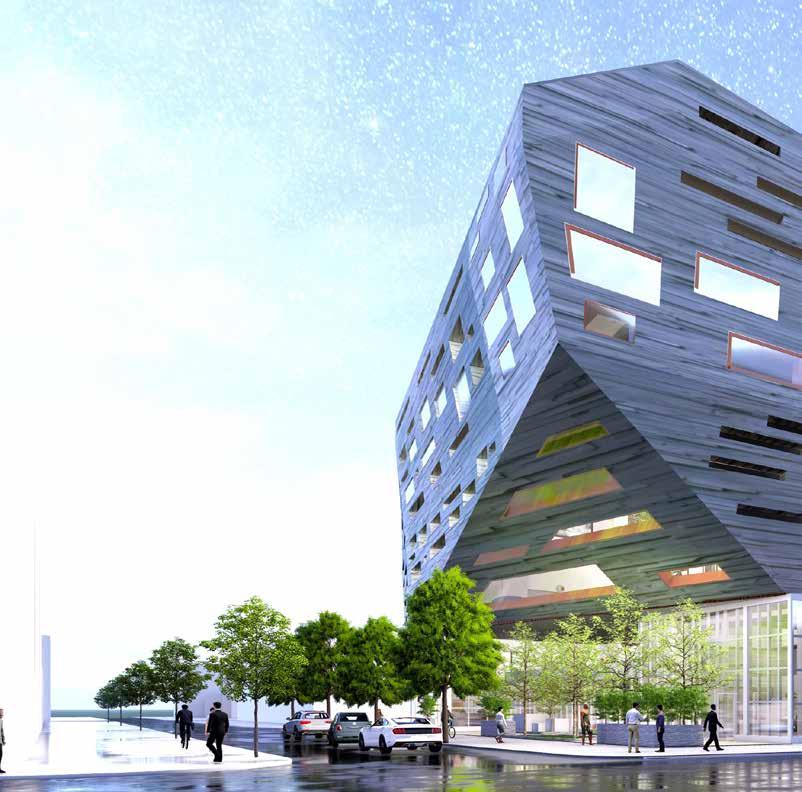
Floating Rock
Museum of Contemporary Art Academic project Spring 2024 Buffalo, NY
The concept is to design the spaces in such a way that the museum itself looks like an artwork, the form is inspired from the art work of Vija celmins “to fix the Image in memory”.The “Floating Rock” museum is an iconic contemporary art museum designed to stand as a unique landmark at the intersection of Allen Street and Delaware Ave.

Inspired by the organic beauty of nature, the structure resembles a massive rock placed on a platform, as though floating. Its cast-in-place concrete facade features intricate, rigid-lined patterns that mimic the stratified layers of rock formations, evoking the timelessness of nature’s art. The museum’s interior features galleries, artist studios, a restaurant, and a gift store, all thoughtfully arranged to give guests ample of time to interact with the art. The main attraction is the central atrium, which is home to hanging sculptures that produce a dynamic visual experience. Larger artwork is displayed in double-height areas.
University at Buffalo School of Architecture and Planning
Designers
Prafull Manolkar and Shubham Amrale.
Instructors
Annett Lecuyer, Gregory Serweta
CONCEPT



The concept is to design the spaces in such a way






The concept is to design the spaces in such a way that the museum itself looks






















FORM EVOLUTION


FORM EVOLUTION

Spliting the composition into distinct sections, front area for public acngagement, and rear section dedicated to private spaces and services


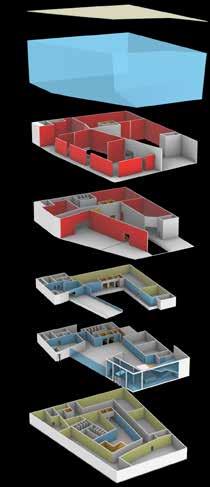


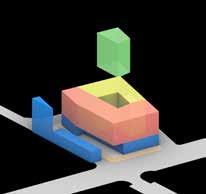






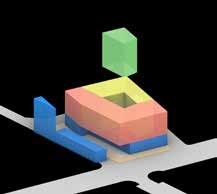
Spliting the composition into distinct sections, front area for public acngagement, and rear section dedicated to private


the
and



front area for
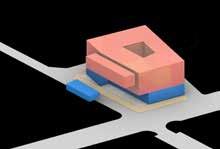
to private
tween the public and private sections of the massing, while a section is excavated to form an entrance and a public plaza.
and private sections of the massing, while a section is excavated to form an entrance and a public




A courtyard is incorporated to mitigate the separation be tween the public and private sections of the massing, while a section is excavated to form an entrance and a public


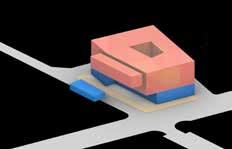
The excavated portion of the massing is repurposed to create a cantilevered gallery.


The excavated massing is distributed on either side of the gallery, enhancing the overall form and providing a viewing area from within the gallery space.
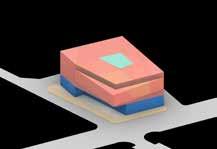
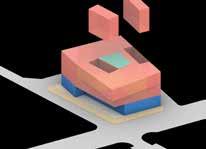



incorporated to mitigate the separation be tween the public and private sections of the massing, while a section is excavated to form an entrance and a public plaza.
Spliting the composition into distinct sections, front area for public acngagement, and rear section dedicated to private spaces and services A courtyard is incorporated to mitigate the separation be tween the public and private sections of the massing, while a section is excavated to form an entrance and a
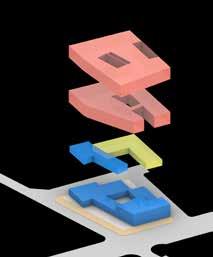





Two distinct sections of the massing are
distinct sections of the massing are excavated, resulting
resulting in the creation of expansive double-height gallery spaces.

Two distinct sections of the massing are excavated, resulting in the creation of expansive double-height gallery spaces.


The layout of the museum strategically allocates spaces, with public areas on the ground floor, BoH on the mezza nine level, and display galleries on the upper floors.




Two
ARC 504/604 City Arts | Manolkar + Amrale | Instructors: LeCuyer, Serweta | University at Buffalo School of Architecture and Planning | Spring 2024
The excavated portion of the massing is repurposed to
The layout of the museum strategically allocates spaces, with public areas on the ground floor, BoH on the mezza-
The excavated massing is distributed on either side of the gallery, enhancing the overall form and providing a viewing
excavated,
ARC 504/604 City Arts | Manolkar + Amrale | Instructors: LeCuyer, Serweta | University at Buffalo School of Architecture and Planning | Spring 2024
Spliting
composition into distinct sections,
public acngagement,
rear section dedicated
The layout of the museum strategically allocates spaces, with public areas on the ground floor, BoH on the mezzanine level, and
massing
The excavated massing is distributed on either side of the gallery, enhancing the overall form and providing a viewing
Two distinct sections of the massing are excavated, resulting in the creation of expansive double-height gallery spaces.
ARC 504/604 City Arts | Manolkar + Amrale | Instructors: LeCuyer, Serweta | University at Buffalo School of Architecture and Planning | Spring 2024
BoH on the mezza-
The excavated massing is distributed on either side of the gallery, enhancing the overall form and providing a viewing
Two distinct sections of the massing are excavated, resulting in the creation of expansive double-height gallery spaces.
ARC 504/604 City Arts | Manolkar + Amrale | Instructors: LeCuyer, Serweta | University
To fix the Image in memory
Spliting the composition into distinct sections, front area for public acngagement, and rear section dedicated to private tween the public
plaza.
The excavated portion of the massing is repurposed to create a cantilevered gallery.
The layout of the museum strategically allocates spaces, with public areas on the ground floor, BoH on the mezza nine level, and display galleries on the upper floors.
Two distinct sections of the massing are excavated, resulting
ARC 504/604 City Arts | Manolkar + Amrale | Instructors: LeCuyer, Serweta | University at Buffalo School of Architecture and
Distribution of the spaces.
Spliting the composition into distinct sections, front area
The excavated massing is distributed on either side of the gallery, enhancing the overall form and providing
Two distinct sections of the massing are excavated, resulting in the creation of expansive double-height gallery spaces.
ARC 504/604 City Arts | Manolkar + Amrale | Instructors: LeCuyer, Serweta | University at Buffalo School
To fix the Image in memory
gallery, enhancing the overall form and providing
Two distinct sections of the massing are excavated, resulting
ARC 504/604 City Arts | Manolkar + Amrale | Instructors: LeCuyer, Serweta | University at Buffalo School of Architecture and
The excavated massing is distributed on either side of the gallery, enhancing the overall form and providing a viewing area from within the gallery space.
Two distinct sections of the massing are excavated, resulting in the creation of expansive double-height gallery spaces.
Perspective view from delware avenue
To fix the Image in memory
The layout of the museum strategically allocates spaces,
The excavated massing is distributed on either side of the gallery, enhancing the overall form and providing a
area from within the gallery space.
Two distinct sections of the massing are excavated, resulting in the creation of expansive double-height gallery spaces.
Perspective view from delware avenue
Distribution of the spaces.
To fix the Image in memory - Vija Celmins
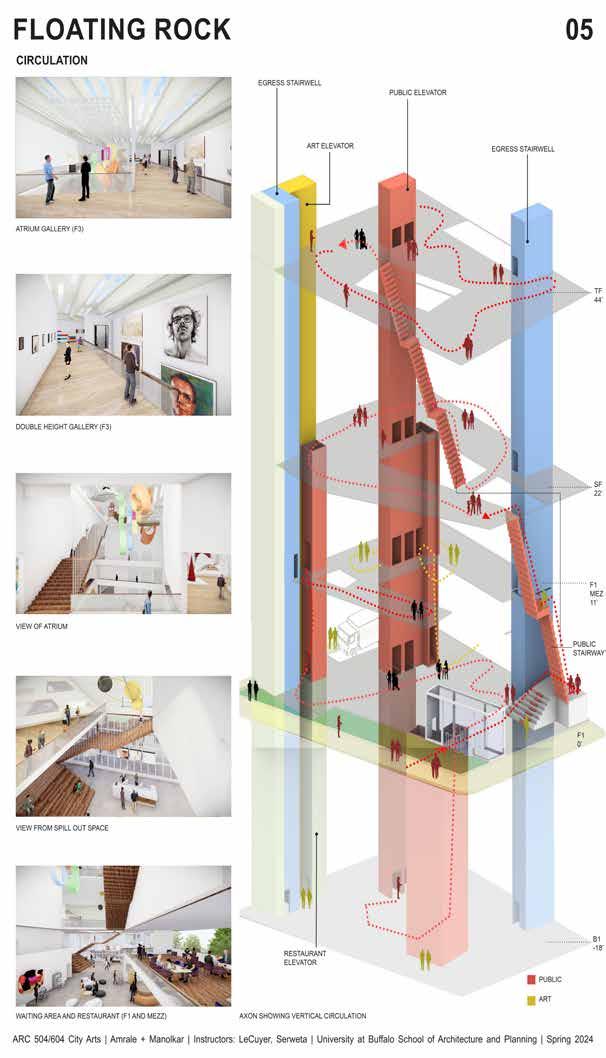
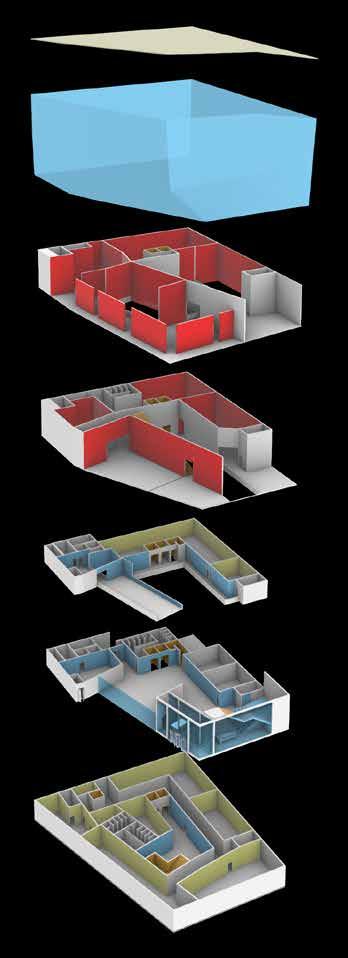
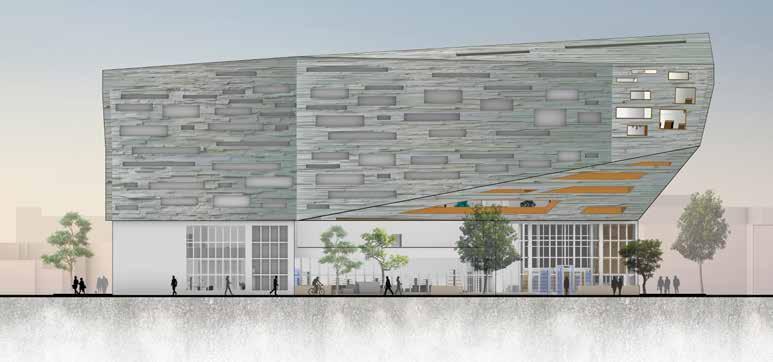
ALLEN STREET


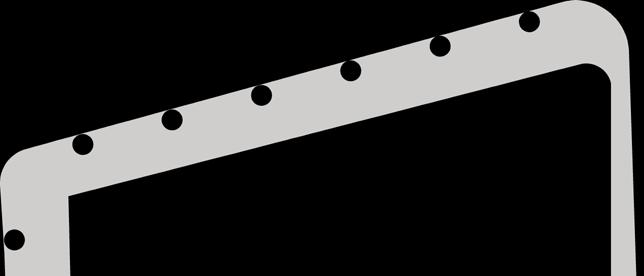



















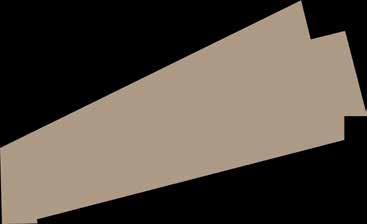
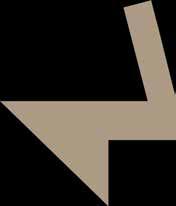








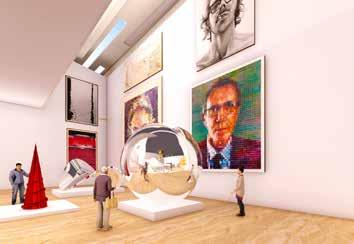


Double Height Gallery (F2)
Double Height Gallery (F3)
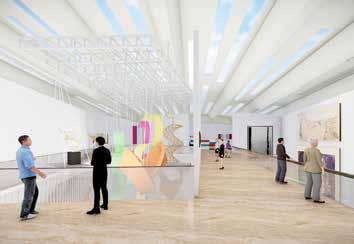
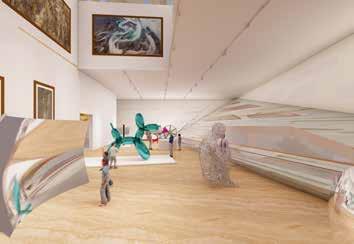
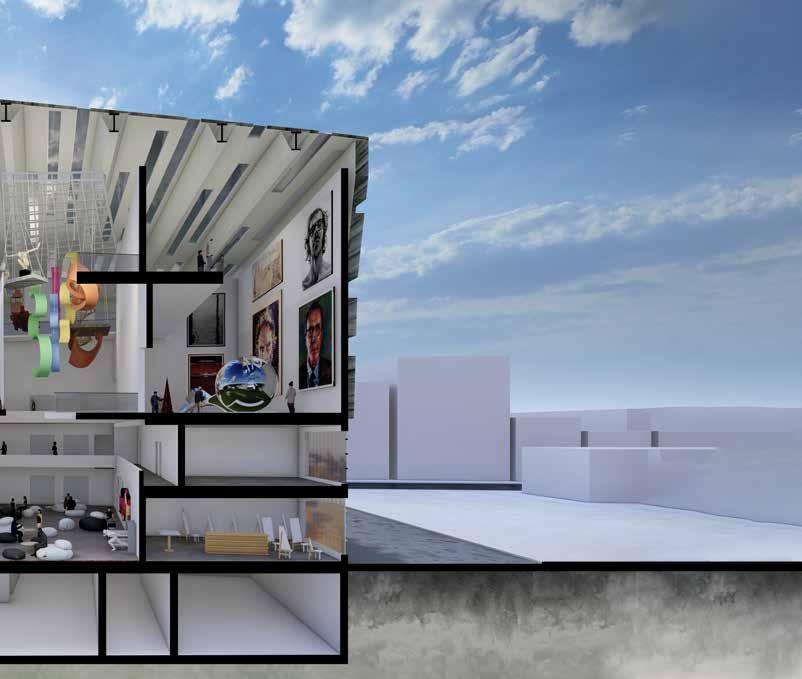
Atrium Gallery (F3)
Sculpture Gallery (F2)
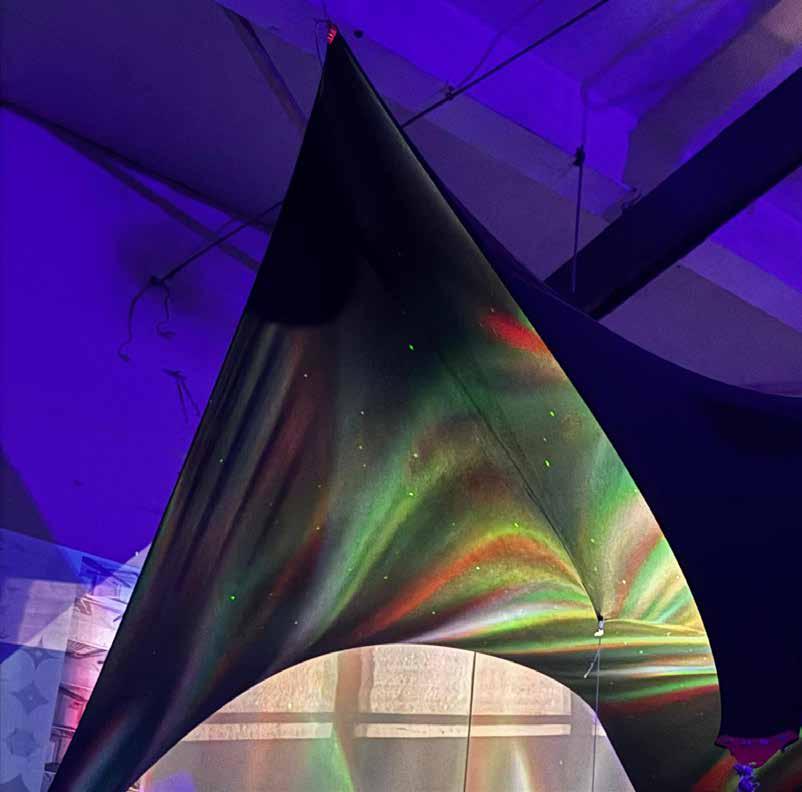
Calibrated tension
Tensile Membrane Structure
Academic project Fall 2024 Buffalo, NY
This project focused on designing and calibrating tensile membrane structures using mixed reality. Various materials were tested to their failure points to determine mechanical properties like strength and elasticity. Small-scale models were created to simulate and calibrate material behavior in mixed reality, enabling precise visualization of stress and deformation.

Based on the test results, a large-scale tensile membrane structure was designed and constructed, combining insights from physical tests and mixed reality simulations. The final design achieved a balance of aesthetic appeal, structural efficiency, and material optimization. This project showcased the potential of mixed reality to enhance precision and innovation in tensile architecture, bridging the gap between conceptual modeling and practical application. By integrating advanced technologies, the research highlights a transformative approach to design, paving the way for adaptive, sustainable architectural solutions in the future.
Designers
Prafull Manolkar, Nishit G, Pradeep K, Vaidehi V.
Instructors
Nicholas Bruscia
University at Buffalo School of Architecture and Planning
A stretch test was conducted to study the behavior of the material under a point load. A number slider was incorporated into the Grasshopper (GH) script to control and observe the material’s deformation under specific applied loads. The test was carried out until the material reached its failure point. Additionally, a color shader was integrated into the GH script to visualize the stress distribution on the material using a color gradient. Subsequently, the applied load was utilized to define floating anchor points for the main structure

Number Slider




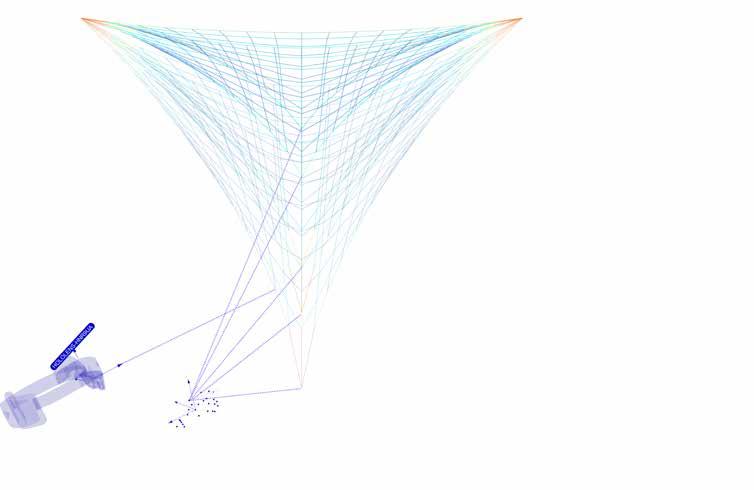
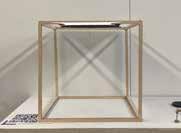
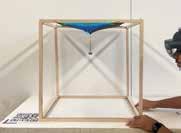
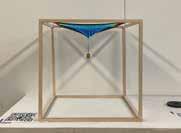
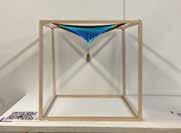

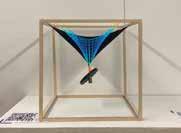
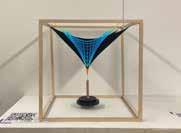

A two-way stretch experiment was conducted as a follow-up to the initial load test. The goal of this test was to determine the material’s maximum stretch capacity in two different directions.During the experiment, it was observed that the material’s behavior varied significantly between two opposing points and along the edges. The color shader linked to the Grasshopper (GH) script also illustrated the stress levels between the points. Beyond a certain point, it became challenging to move the points in different directions while working with the physical model. This experiment provided insights into the relationship between point positions and the material’s stretch behavior.
Two Way stretch


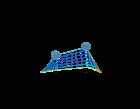








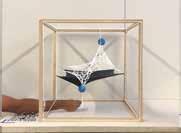

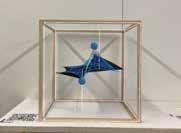
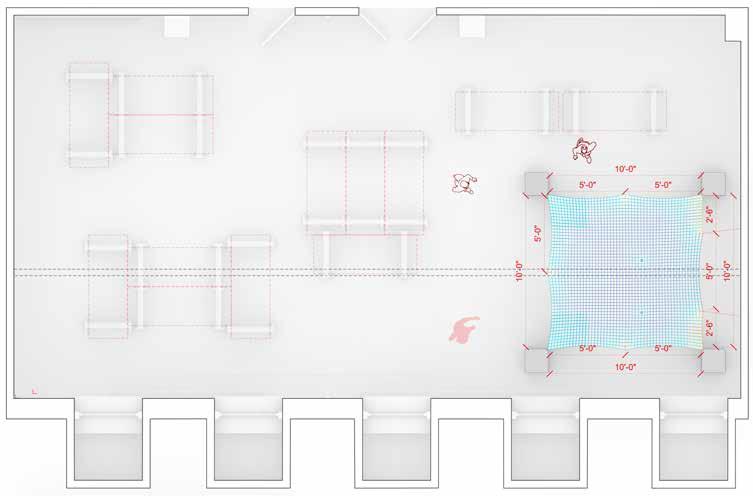
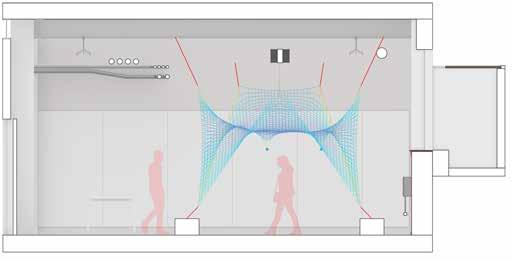
This experiment aimed to calibrate tensile material in Mixed Reality (MR) to better understand its overall behavior. Insights from previous tests were instrumental in finalizing the form and scaling it to a larger model. The joinery details were derived from the small-scale prototype, utilizing the same design concepts but adapting to different materials and sizes. The assembly process for the large-scale model mirrored that of the test models to maintain consistency in both methodology and results. In conclusion, working with tensile materials presented significant challenges in formfinding. Due to its free-flowing nature, predicting behavior under stretch or bending was difficult. While MR helped approximate these behaviors, certain areas require further refinement to achieve greater accuracy.
This model was designed as a small prototype for the large-scale model, integrating the knowledge gained from previous experiments. The primary objective was to combine these insights and explore the use of Augmented Reality (AR) to refine the form and calibrate the material as closely as possible to the outputs generated by the Kangaroo2 (K2) engineering script in Grasshopper. This experiment focused on leveraging AR for interactive form-finding, enabling precise adjustments to the prototype in real-time. Additionally, it facilitated the exploration of joinery techniques required for the larger model.
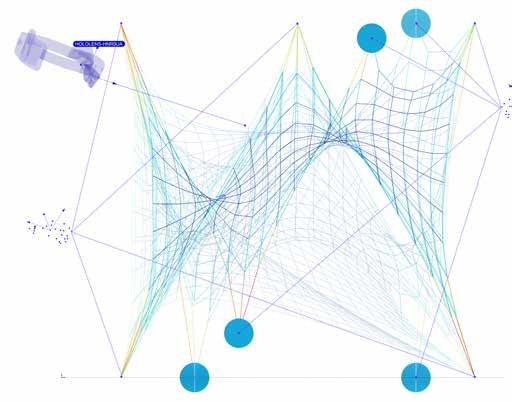

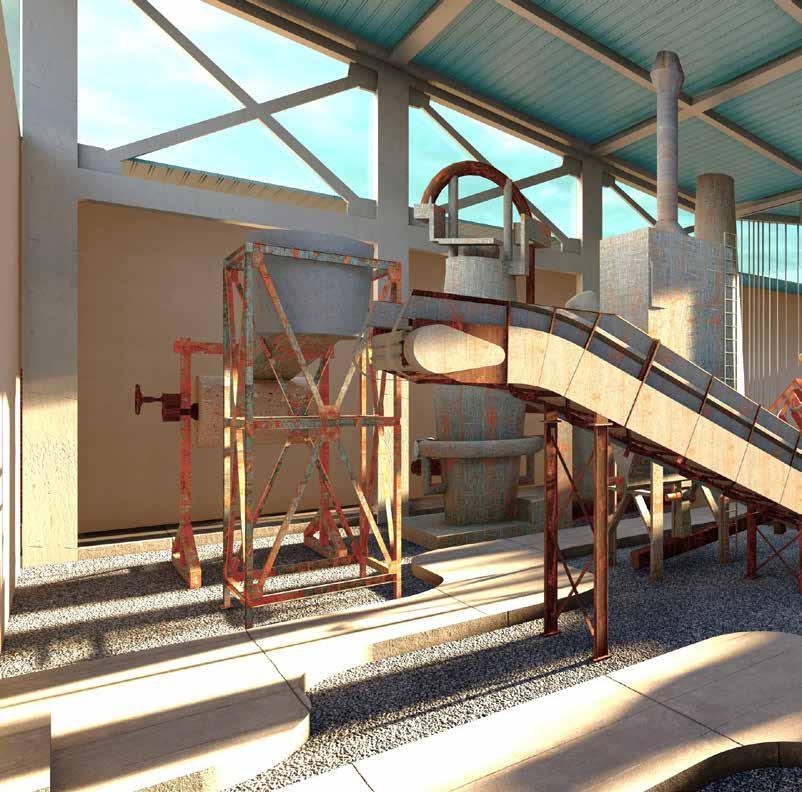
Chandler street Heritage hub
Death of Steel Industries
Academic project Fall 2023 Buffalo, NY
The hub is designed to offer visitors a journey through the rich history of steel industries on Chandler Street. A special memorial stands as a tribute, showcasing remnants from the old steel manufacturing plants. This unique display serves as an educational exhibit, offering valuable insights into the evolution of steel manufacturing since its inception.
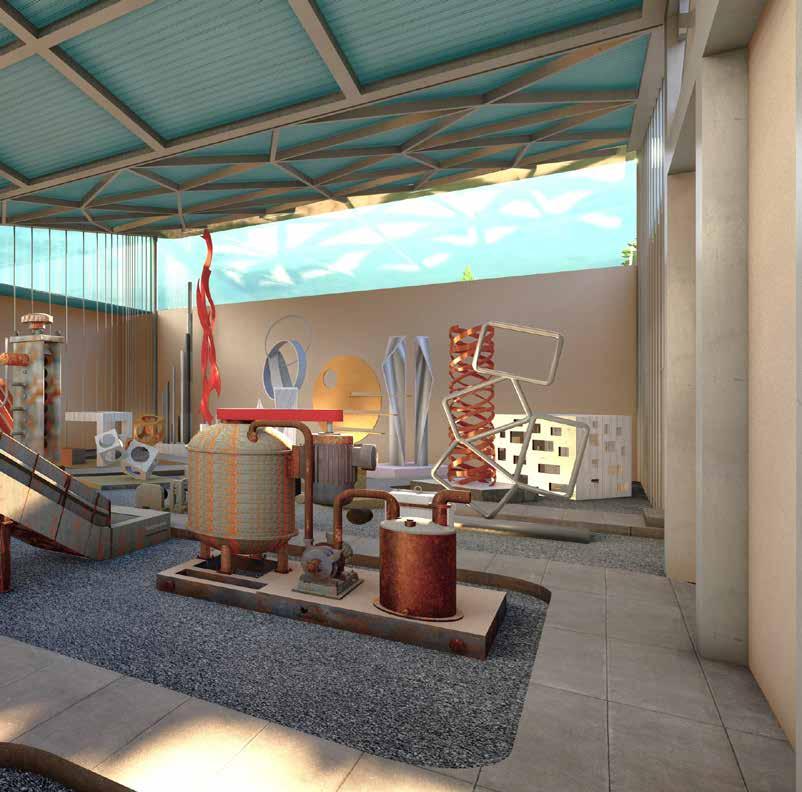
After immersing themselves in the historical narrative, visitors are invited to participate in an engagingworkshop. Here, they can unleash their creativity by crafting personalized steel artworks. What makes this experience truly special is the use of donated and recycled steel materials, processed right on-site. This not only promotes sustainability but also creates a hands-on connection between the past and present, as visitors transform used steel into new works of art. The design encapsulates a holistic approach, blending history, education, and creativity into an immersive and sustainable experience for everyonewho steps into the CHANDLER STREET HERITAGE HUB.
Designers
Prafull Manolkar
Instructors
Adam Thibodeaux, Joyce Hwang
University at Buffalo School of Architecture and Planning
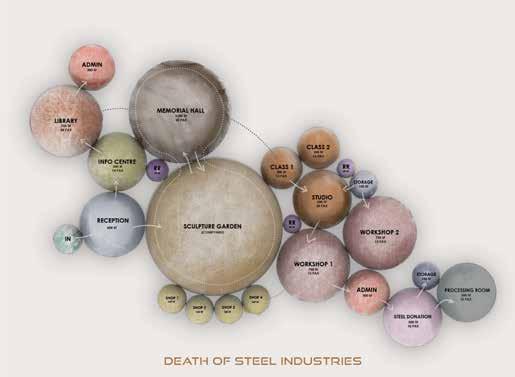

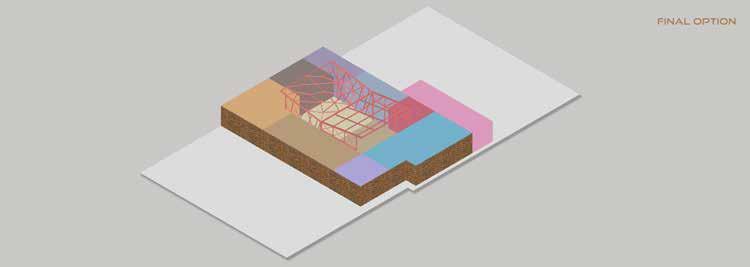
Option 1 -
Zoning illustrates the shift from past to the present by placing the areas depicting past, within existing building and the present in a separate zone, adjacent to the existing building
Option 2 -
This option welcomes visitors with an open layout, inviting theminto the sculpture garden. The planned pathways guide people to view sculptures in a chronological order, ensuring an orderly exploration of the art and industry exhibits.
Option 3 -
The option includes central courtyard that connects both existing and new structures.This creates a central space where the past and present intersect, visually showing the transition between the two eras
The Final option combines all the previous options, focusing on the complete adaptive reuse of the existing building. The hub is designed to offer visitors a journey through the rich history of steel industries on Chandler Street. A special memorial stands as a tribute, showcasing remnants from the old steel manufacturing plants. This unique display serves as an educational exhibit, offering valuable insights into the evolution of steel manufacturing since its inception. After immersing themselves in the historical narrative, visitors are invited to participate in an engaging workshop. Here, they can unleash their creativity by crafting personalized steel artworks. What makes this experience truly special is the use of donated and recycled steel materials, processed right on-site. This not only promotes sustainability but also creates a hands-on connection between the past and present, as visitors transform used steel into new works of art. The design encapsulates a holistic approach, blending history, education, and creativity into an immersive and sustainable experience for everyone who steps into the CHANDLER STREET HERITAGE HUB
Zoning + Carbon Analysis

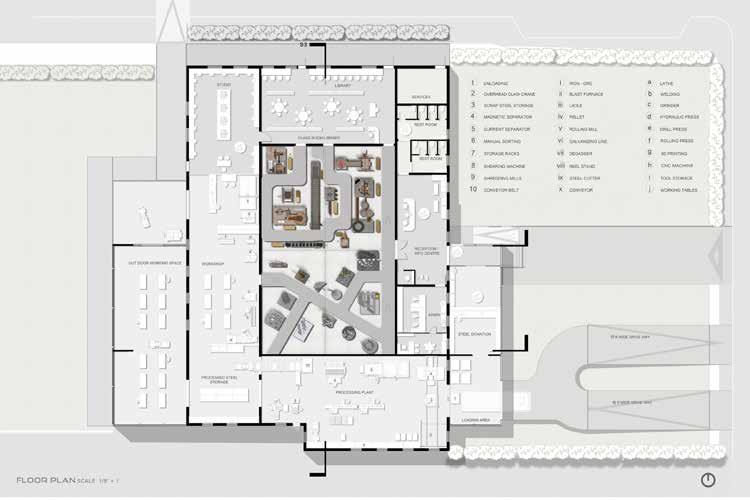

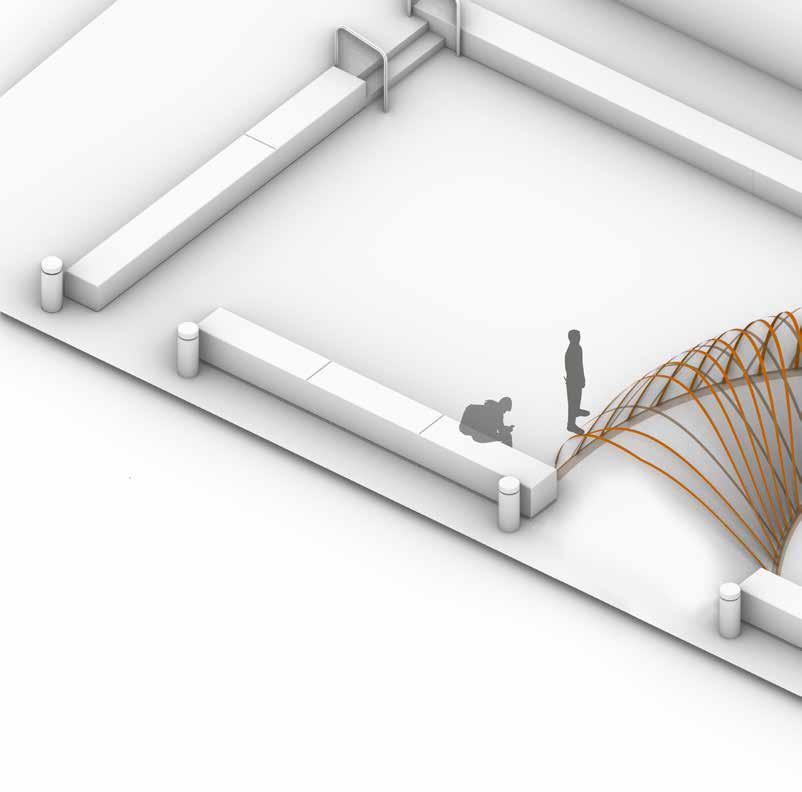
Grid Shell
Academic project Fall 2024
Buffalo, NY
The grid shell project focused on exploring innovative architectural forms through geodesic projections and computational design in Grasshopper. The primary objective was to develop a structurally efficient yet visually striking grid shell structure using wooden laths. The exploration began with various form-finding techniques, leveraging Grasshopper’s parametric modeling tools.
Gjallarhorn

Among the initial designs, inspiration was drawn from the iconic shape of the Gjallarhorn—a Norse mythological horn known for its elegant curves and dynamic geometry. This led to the conceptualization of a grid shell mimicking the Gjallarhorn’s flowing, spiraling form. The wooden laths were computationally arranged to achieve a balance between structural integrity and aesthetic appeal, ensuring that the design maintained its organic fluidity while adhering to practical construction constraints. This project not only emphasized the interplay between digital tools and craftsmanship but also highlighted the potential of biomimetic design in modern architectural structures.
Designers
Prafull Manolkar
Instructors
Nicholas Bruscia
University at Buffalo School of Architecture and Planning
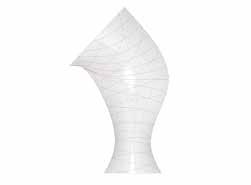

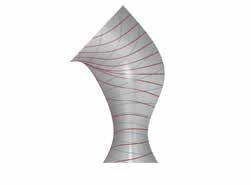
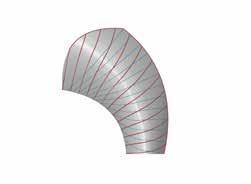



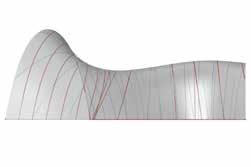
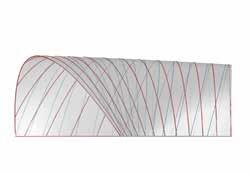

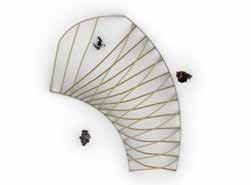
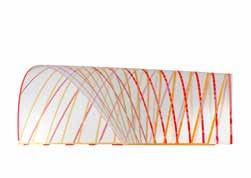

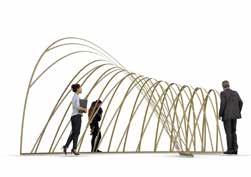
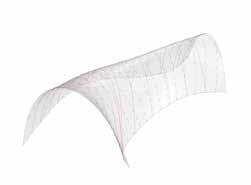

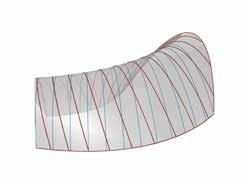
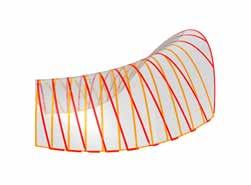
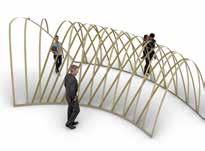
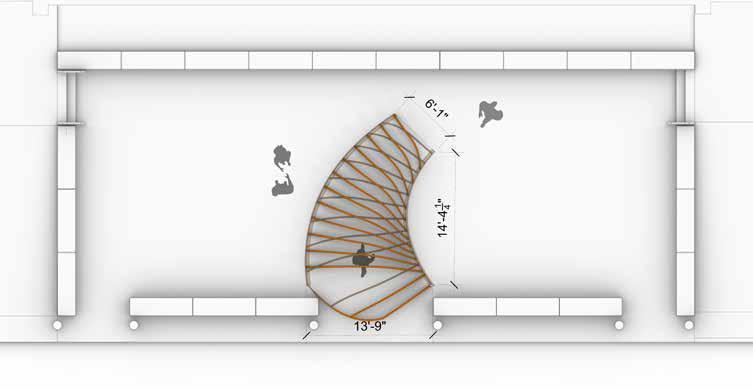
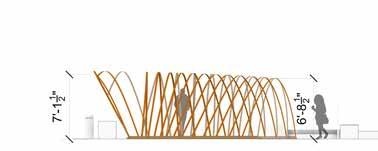
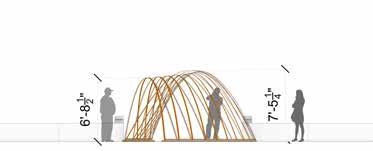
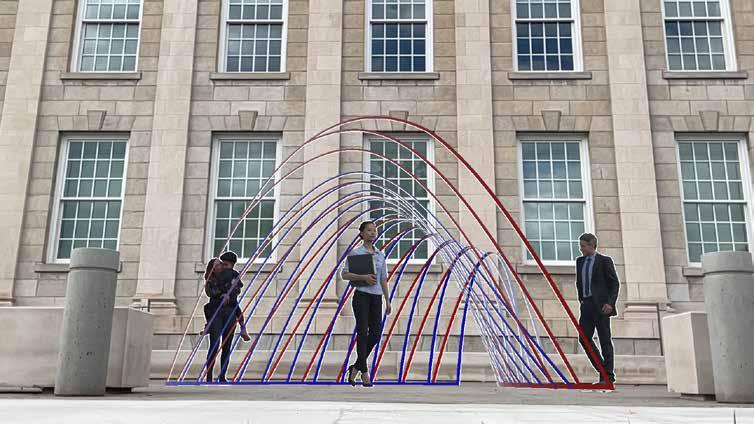
Side
Front
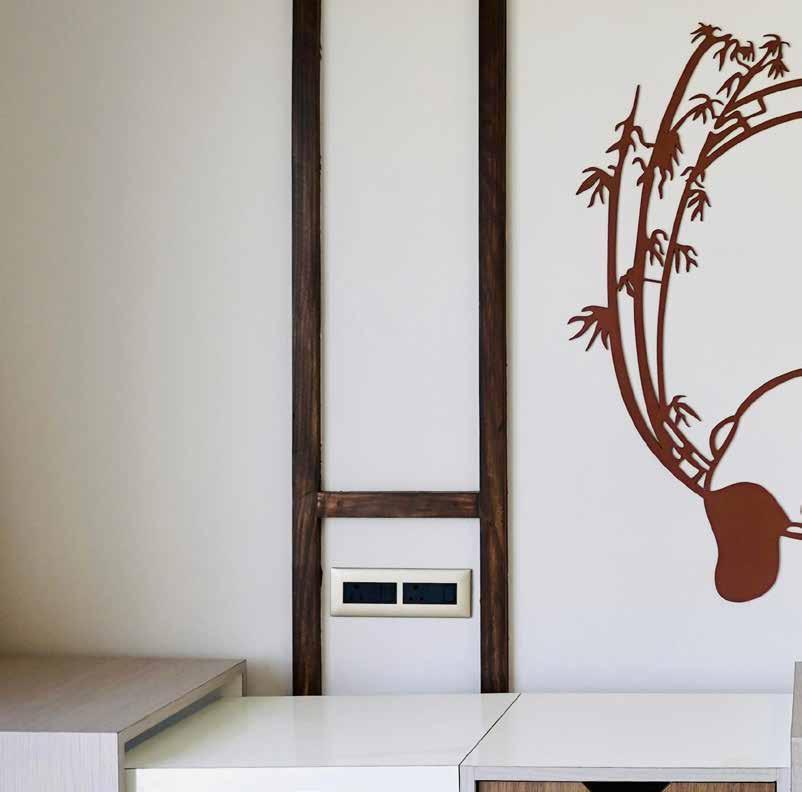
Rustic elegance
Residential project
Professional project 2021
Pune, India
Inspired by the concept of groves, this residential interior project brings natural warmth and tranquility to living spaces. A warm color palette of wood, beige, and ivory, complemented by soft lighting, creates a soothing ambiance. Each space is thoughtfully designed to blend functionality with elegance, reflecting nature’s serenity while meeting the household’s practical and aesthetic needs.

The project includes the living room, kids’ room, and master bedroom, each designed with unique yet cohesive elements. The living room showcases warm wooden finishes and soft textures, creating an inviting social space. The kids’ room features playful, calming tones with functional layouts, including a convertible couch and collapsible table. The master bedroom exudes relaxation with understated elegance, blending natural materials and warm lighting. This design harmonizes aesthetics and practicality, transforming the residence into a serene sanctuary that caters to the comfort and needs of every family member.
Designers
Prafull Manolkar
Client
Mr. Ruturaj Patil
Consilio Studios, Pune

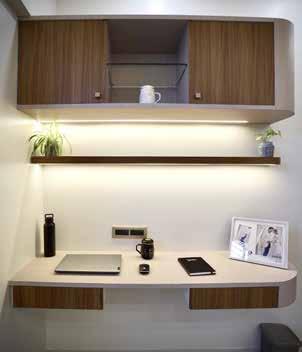
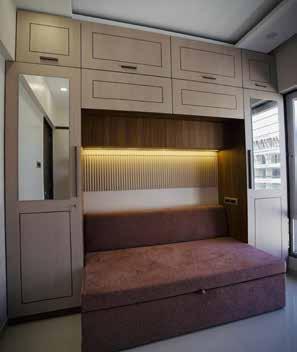
Still image of Master Bedroom
Still image of Guest Bedroom

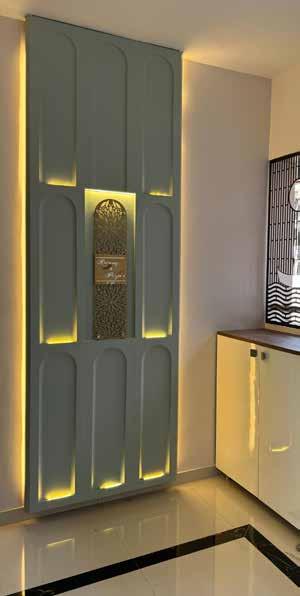
wall elevation
Still image Living Room
Still image Entrance
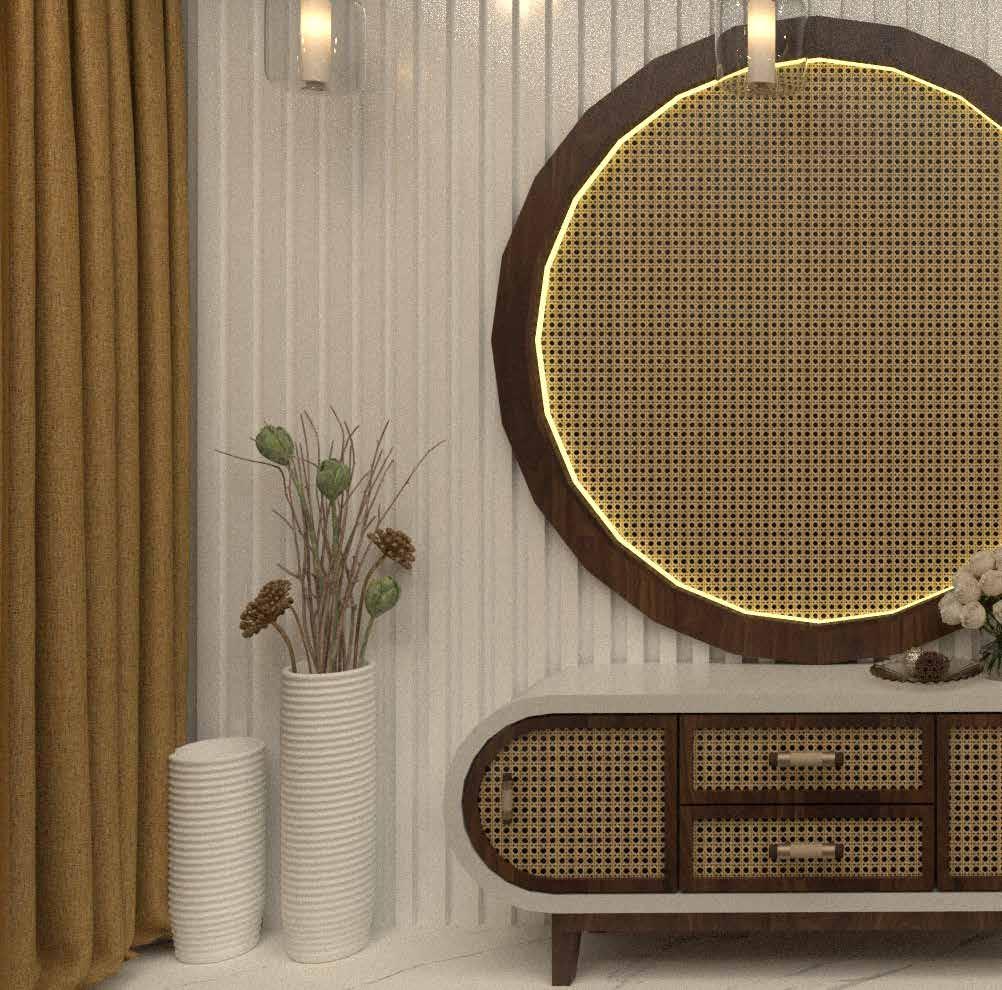
Timber and tranquility
Residential project
Professional project 2023
Pune, India
The bungalow’s interior design exudes warmth and natural aesthetics, harmonizing its four bedrooms, living room, and kitchen. A warm palette of earthy wooden tones, calming greens, and soft beige hues connects the indoors to nature. Thoughtfully designed spaces balance functionality and comfort, creating an inviting ambiance that ensures a cozy yet sophisticated living experience throughout.

Material selection emphasizes nature-inspired elements that combine sustainability with aesthetic appeal. Wooden finishes, natural stone textures, and organic fabrics bring a tactile connection to the outdoors, enhancing the bungalow’s serene atmosphere. The living room and kitchen serve as social hubs, thoughtfully designed with open layouts and warm tones to encourage interaction and relaxation. Every detail reflects a commitment to simplicity and natural beauty, creating spaces that are both functional and inviting. This interior design celebrates timeless elegance and sustainable living, offering a harmonious sanctuary for modern lifestyles.
Designers
Prafull Manolkar
Client
Mr. Vijay Shinde
Consilio Studios, Pune

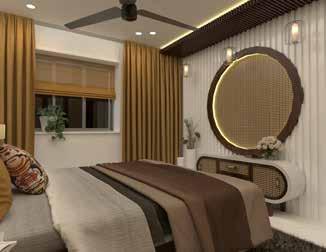
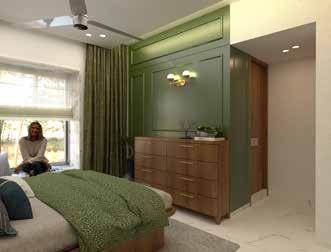
View of Master Bedroom (FF)
View of Kids Bedroom (SF)
The living room and kitchen serve as social hubs, thoughtfully designed with open layouts and warm tones to encourage interaction and relaxation. Spacious bedrooms feature custom furniture and cozy textiles, offering personalized retreats for rest and rejuvenation. Every detail reflects a commitment to simplicity and natural beauty, creating spaces that are both functional and inviting. Large windows and strategic openings allow ample natural light and ventilation, seamlessly blending indoor and outdoor living. This interior design celebrates timeless elegance and sustainable living, offering a harmonious sanctuary for modern lifestyles while promoting well-being and a deeper connection to nature.


View of Master Bedroom (SF)
View of Guest Bedroom (SF)

Children’s Traffic Park
Urban Design project
Professional project 2020
Pune, India
This project, designed for the Municipal Corporation of Pune, aims to educate children about traffic rules and road safety in an engaging and interactive manner. The design incorporates essential road elements such as sidewalks, parallel parking spaces, pedestrian crossings, road furniture, and a unique traffic-themed game, “Traffic Hopscotch,” which serves as a playful yet educational tool.
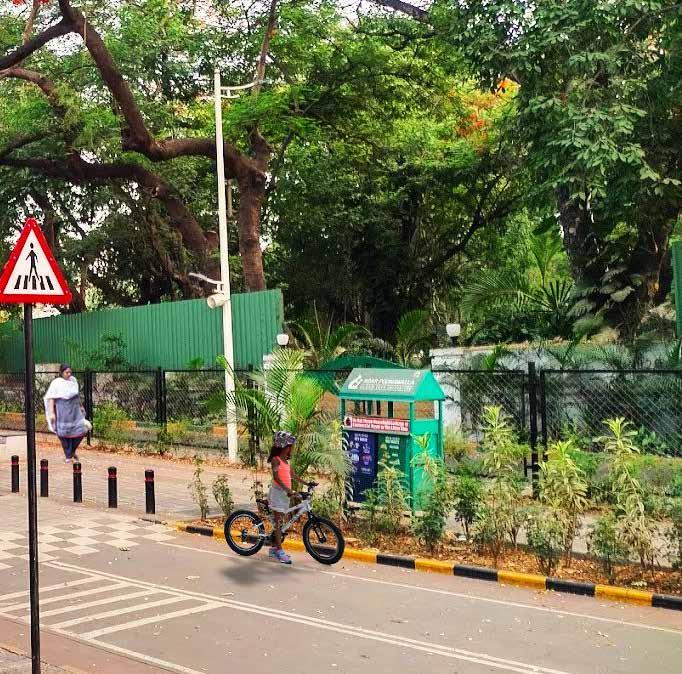
At the heart of the design is the “Traffic Hopscotch” game. This game transforms the traditional hopscotch into an educational traffic game, where each square represents a traffic signal, road rule, or important safety message. Children hop from square to square, learning rules such as “Stop at the red light,” “Look left and right before crossing,” and “Stay in the sidewalk.” The game encourages active participation, reinforcing learning through movement and play. This project not only serves as an educational tool but also functions as a lively, urban play space. By combining fun and learning, it helps inculcate vital road safety skills in children from a young age, fostering a safer community.
Designers
Prafull Manolkar , Krishna Verma, Shubham G.
Client
Pune Municipal Corporation
Prasann Desai Architects, Pune

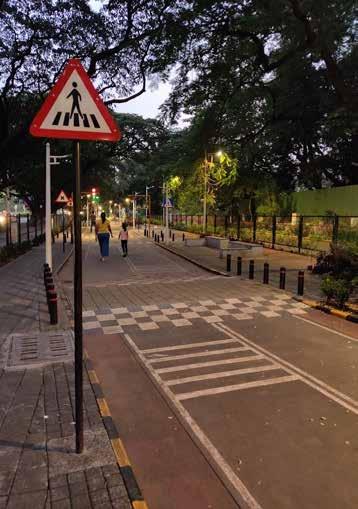

Bremen Chowk Traffic Plaza Development
Still image showing Cross walk
image showing Junction


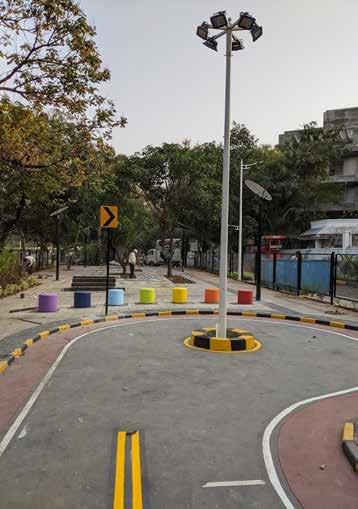
Pune Municipal Corporation
Still image showing Intersection
Still image showing Cul de sac
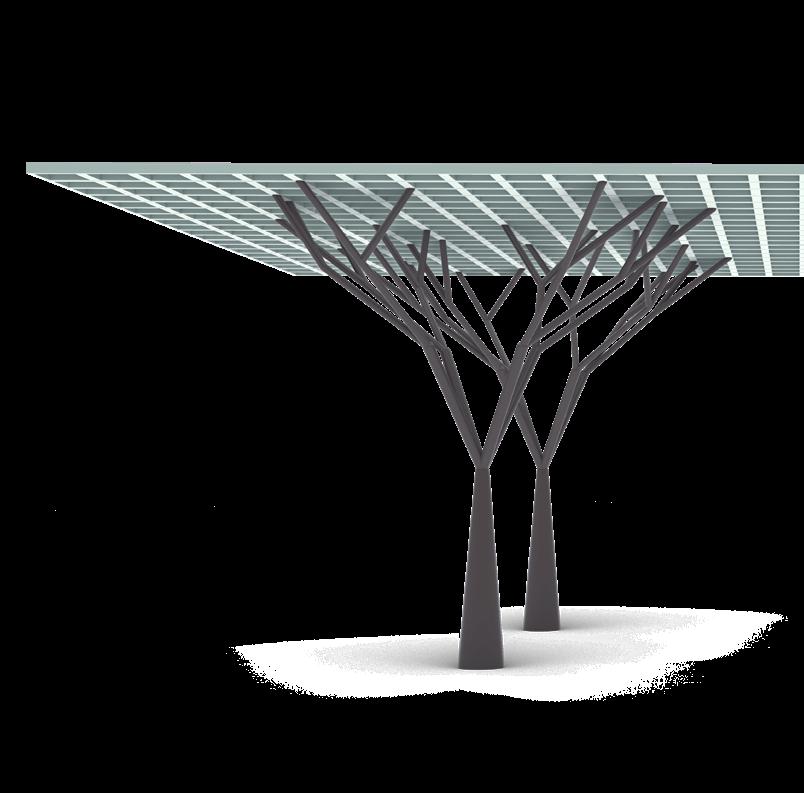
Branching Columns
Parametric exploration
Academic project 2024
Pune, India
This parametric exploration project involves designing a branching column structure using Grasshopper. Starting from a single stem, the column expands into four primary branches, which further subdivide into three branching layers. The result is a dynamic, organic network of forms, demonstrating the potential of parametric tools for creating intricate and innovative architectural structures.
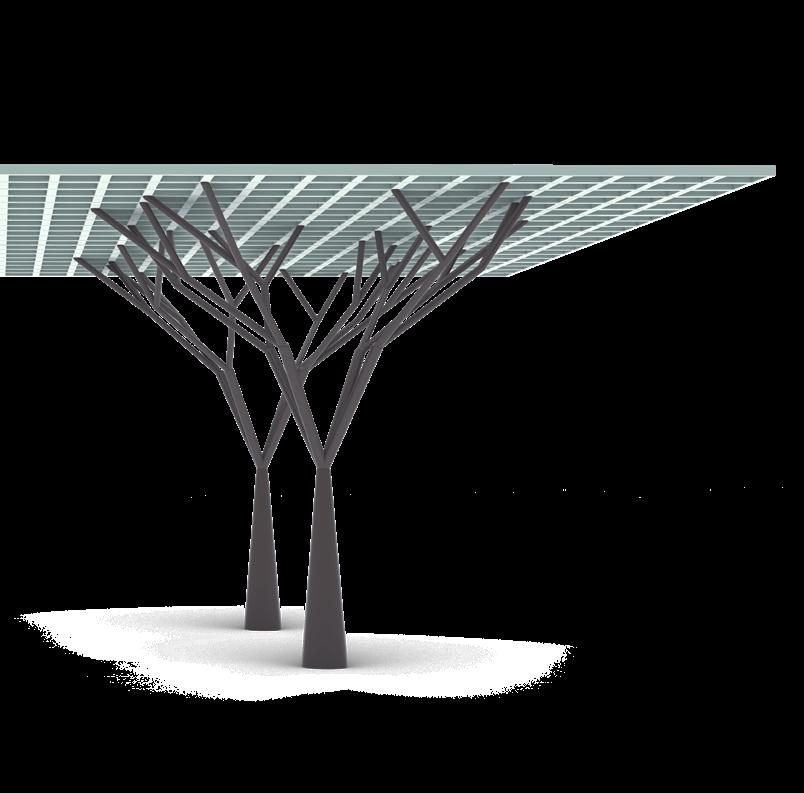
The design seamlessly integrates structural and aesthetic elements, ensuring that the nodal points align perfectly with the top grid to provide stability and support. Through the use of parametric tools, the iterative process results in a harmonious balance between functionality and visual appeal. This approach demonstrates the potential to generate complex, efficient, and innovative architectural solutions, pushing the boundaries of modern design. The project exemplifies how parametric design can create not only highly functional structures but also visually captivating forms that respond to both structural requirements and creative expression in architecture.
University at Buffalo School of Architecture and Planning
Designers
Prafull Manolkar
Instructors
Anahita Khodadadi
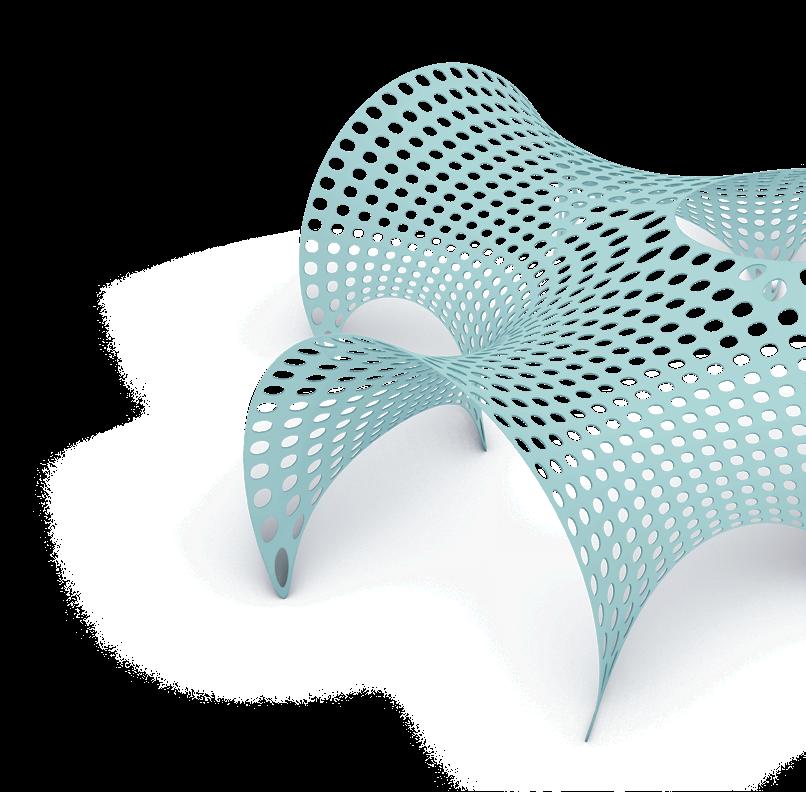
Ferrotension
Parametric exploration
Academic project 2024
Pune, India
In this parametric exploration project, I used Grasshopper’s Kangaroo tool to explore form-finding for a four-way vaulted pavilion. The design starts with a tensile membrane structure, where forces are simulated to create a dynamic and efficient form. This method allowed me to experiment with the form’s fluidity and optimizing the structure.

The tensile membrane form was meticulously refined using Kangaroo, ensuring both stability and aesthetic appeal. After finalizing the shape, the design was adapted to ferrocrete, combining structural strength with the elegance of perforated surfaces. These perforations not only enhanced the visual impact of the pavilion but also improved its functionality by allowing natural light and air to pass through. This project investigates the integration of parametric design, materiality, and structural efficiency, showcasing the potential for innovative architecture that pushes boundaries, blending form, function, and advanced construction techniques for a truly dynamic solution.
University at Buffalo School of Architecture and Planning
Designers
Prafull Manolkar
Instructors
Anahita Khodadadi

Grid shell
Parametric exploration
Academic project 2024
Pune, India
The Gridshell is constructed entirely from repurposed wood products, including CNC-cut plywood reserved from past projects. Most fasteners were reclaimed, emphasizing sustainability. To achieve this, we devised a method to assign preset-length parts to the structure, ensuring efficient use of available materials while minimizing waste and supporting the project’s environmentally conscious approach.

We also needed to ensure that the joints that connect pieces of a lath do not overlap too often.A mixed reality workflow was developed so that users could create pieces of custom lengths, while placing the joints at opportunistic points that would be conducive for full-scale construction. The MR workflow allows the user to create lengths, while a sorting algorithm pulls existing pieces that are as close as possible to the necessary length, to ensure minimal waste To allow grasshopper to process the repeated removal of pieces from a list, a spreadsheet was used as a scratch pad external from the software. This allows us to compare parts that have been used already, as well as their new lengths.
University at Buffalo School of Architecture and Planning
Designers
Prafull Manolkar
Instructors
Anahita Khodadadi
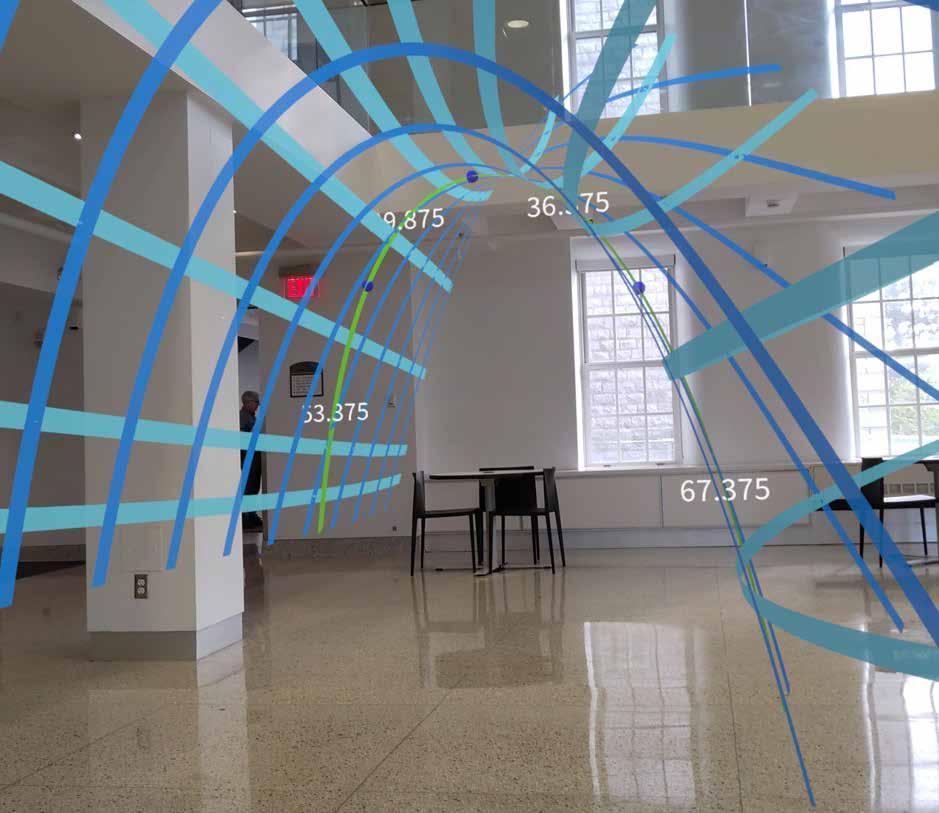

MR screenshot showing lath division MR screenshot showing lath count


MR screenshot showing anthropometry
MR Work flow and Assembly sequence
