

CAAD - CHENNAI ACADEMY OF ARCHITECTURE AND DESIGN BONAFIDE CERTIFICATE
This is to certify that this portfolio is a bonafide work of Pradeep .N 113719251047
batch 2019 - 2024
who carried out the portfolio preparation under my supervision. That to the best of my knowledge the content reported here is solely the work of the student as part of the curriculum and co-curriculum
Guided by Approved by _____________________________
Ar. Ganesh S Prof. Vinodh Vijayakumar Assistant Professor B.Arch., M.Plan., MAUD (NUS, Singapore) CAAD Director, CAADI believe Architecture is about the special touch that’s dealt by you.

Personal Info:
DoB
Gender
Contact -
Mobile No.
Email ID
N. PRADEEP
For me Architecture is about the repeated amount of work that improves with time that’s being lend to it. I like to take a stroll in my work for the joy of the process in it. I have enjoyed my time working on precision and detailing. I have got patience to work on precision yet in needs of storming up of work, I would work for it. Spending time on work should be presisted to have a quality design.
Technical Skills:
Software Skills:
: 28-03-2002 : Male
: 9360270003
: pradeep.n@caad.ac.in & pradeep.n.2803@gmail.com
: www.linkedin.com/in/ pradeep-n-928293273
Education:
2017
-SSLC
SBOA Matriculation and Higher Secondary School.
Anna Nagar West Extension.
AutoCAD
Rhino 3D
Revit Enscape
Sketchup
ArchiCAD
Microsoft PowerPoint
Microsoft Word
Microsoft Excel
Adobe Photoshop
Adobe Illustrator
Adobe Indesign
2019
-HSC
SBOA Matriculation and Higher Secondary School.
Anna Nagar West Extension.
Workshop:
Line to Lens - Photography workshop
Garnering Material Cognisance
Wondershare Filmora | VN video editor |
Adobe Lightroom | Lumion
Soft Skills:
Tamil - Writing | Listening | Speaking English - Writing | Listening | Speaking
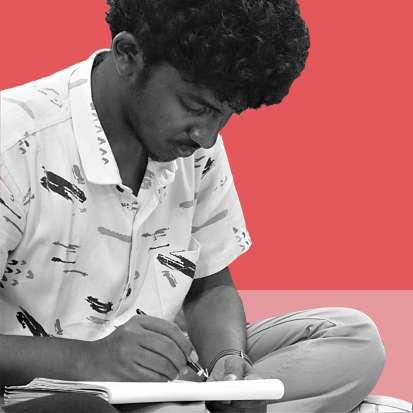
Creativity
Organization
Collaboration
Adaptability
Patience
Critical Thinking
Reliability
Analogue Skills:
Photography
Sketching
Drafting
Model Making
Present
-Bachelor’s Degree
CAAD - Chennai Academy of Architecture and Design. Thumbakkam.
IIID Conference and Showcase
Vidhai Vazhi - Seed Ball Workshop
Pedal to Seed - Seed Ball Workshop
Urban Design Studio - Public Exhibition
- March, 2020
- October, 2021
- September, 2022
- October, 2022
- October, 2022
- May, 2023
Haiku Writing
Competitions:
Transperance 16.0 - 2021
CPK Trophy, NASA - 2022
Transperance 17.0
- 2023
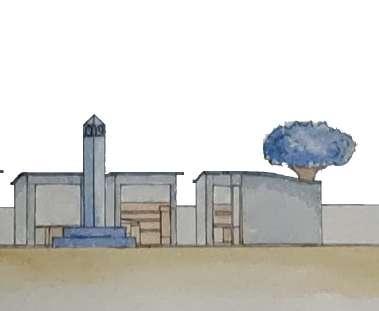
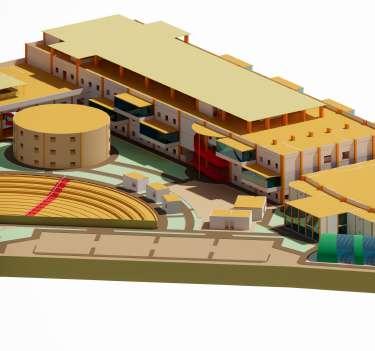

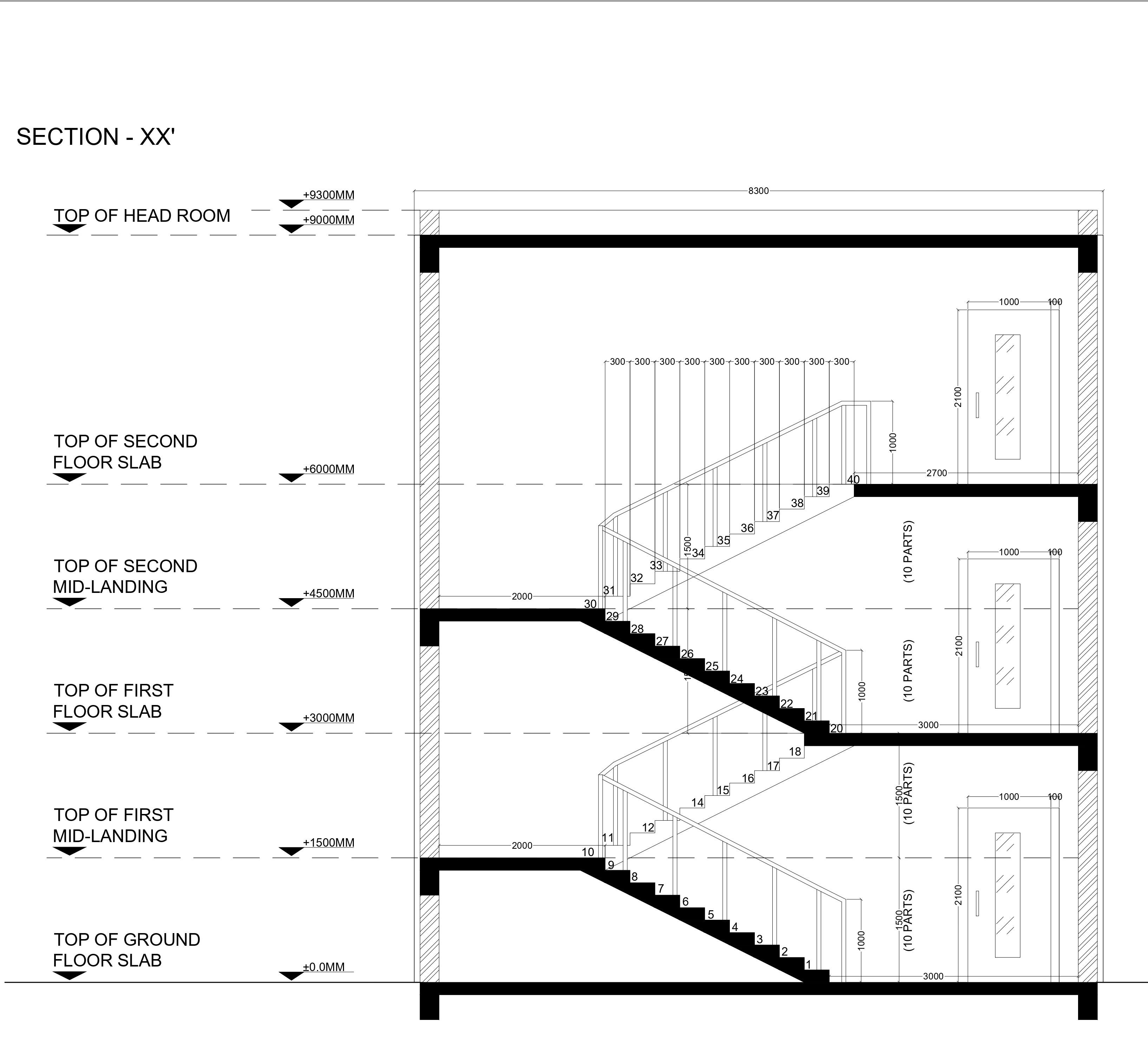


Worked on - 2020
Location - Markal, Karnataka.
Site Area - 845 sq.m.
Rural Market

ZONING
The Market was spacially designed to have a alternative and distant placement of module with same motive in order to not bring a economic collusion. The module’s functions were selected on the basis of the requirements of the village. Separation of access for different user activities such as buyers, seller, and unloading dock were schemed according to the roads traffic analysis.





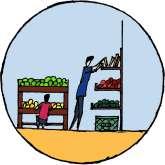
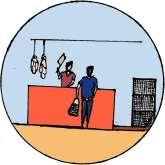

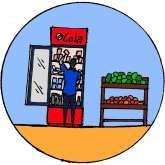
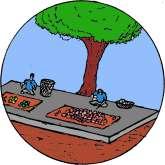

EXPLODED VIEW
Terracota Tiles
Module - 01

This Module is designed for Groceries, Stationeries and Medical stores in the market. It has restricted public intervention within the module.
Wooden Framework
Module - 02
This module is designed for vegetables and fruit vendors of the market. This module allows public intervention within it.
Brick Wall
Module - 03
Rolling Shutter Door
Concrete Flooring

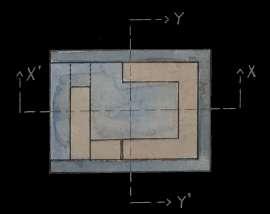

This module is designed for Tea & Snack Bar. This feature a seater and a cabinet for storage.
SECTION ALONG Y-AXIS
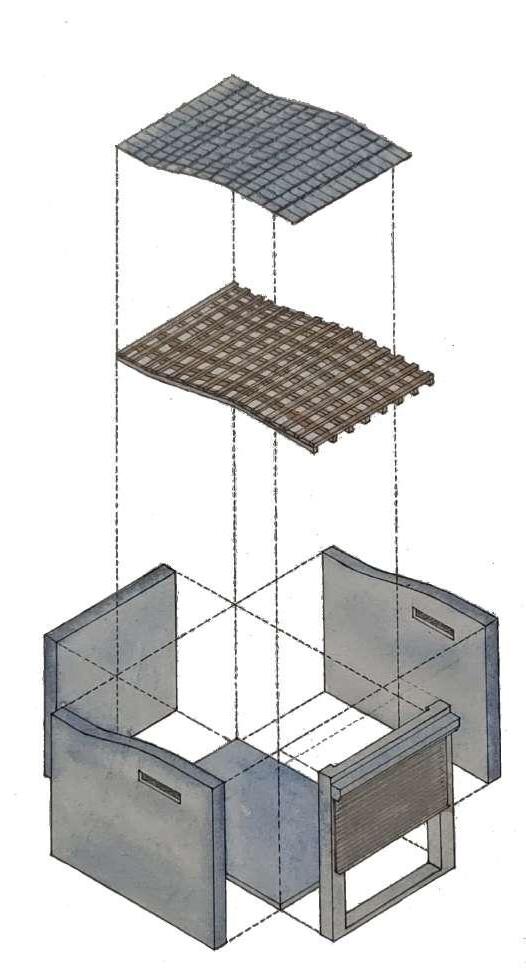

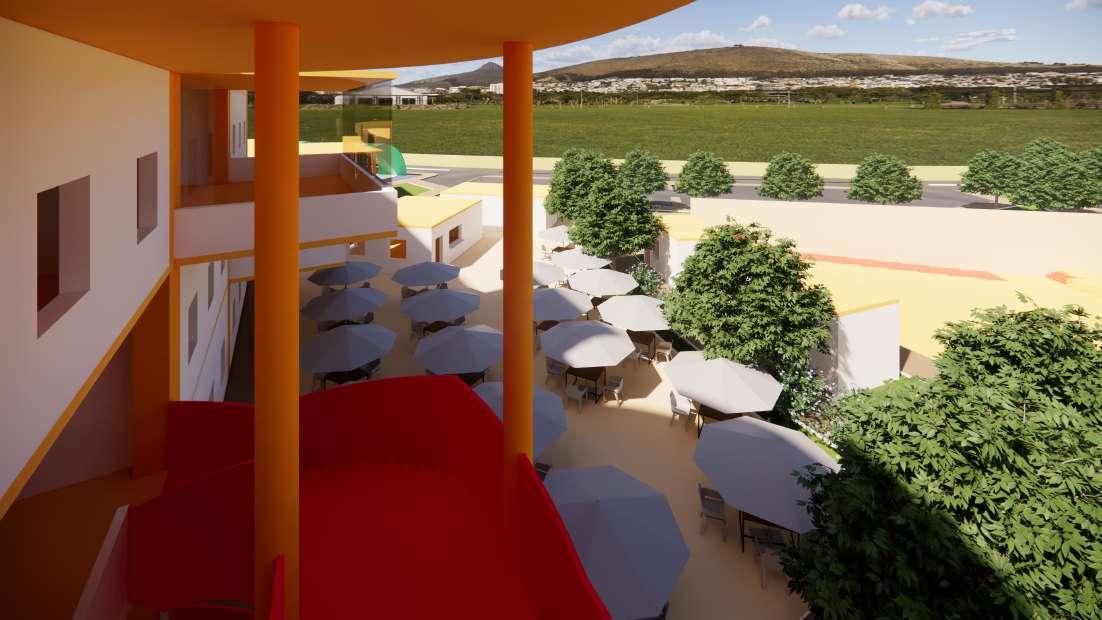

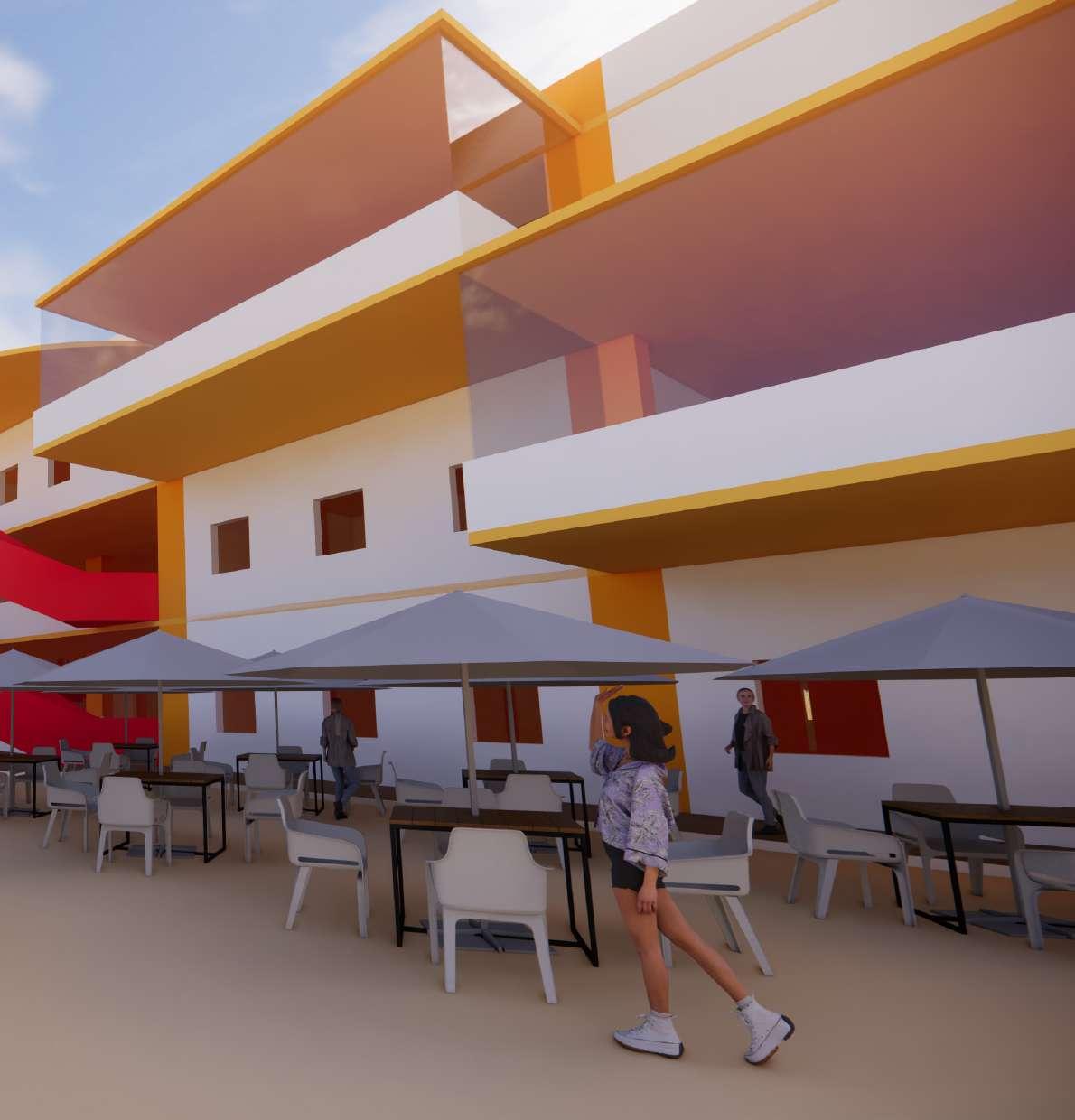
CONCEPT

The Concept for the Academy was to open up the educational environment with opening up the studios for a greater field of view to generate the imagination.
The breaking down of regular vertical connectivity by means of distorting, twisting, and curving the staircase.






By implementing Both the unusual component in a institutional building to create a intriguing and engaging environment for the learner.

The Ideation of Distorting, Twisting, and Curving Staircase are executed in different veritical connection to scatter the amusement over the building.

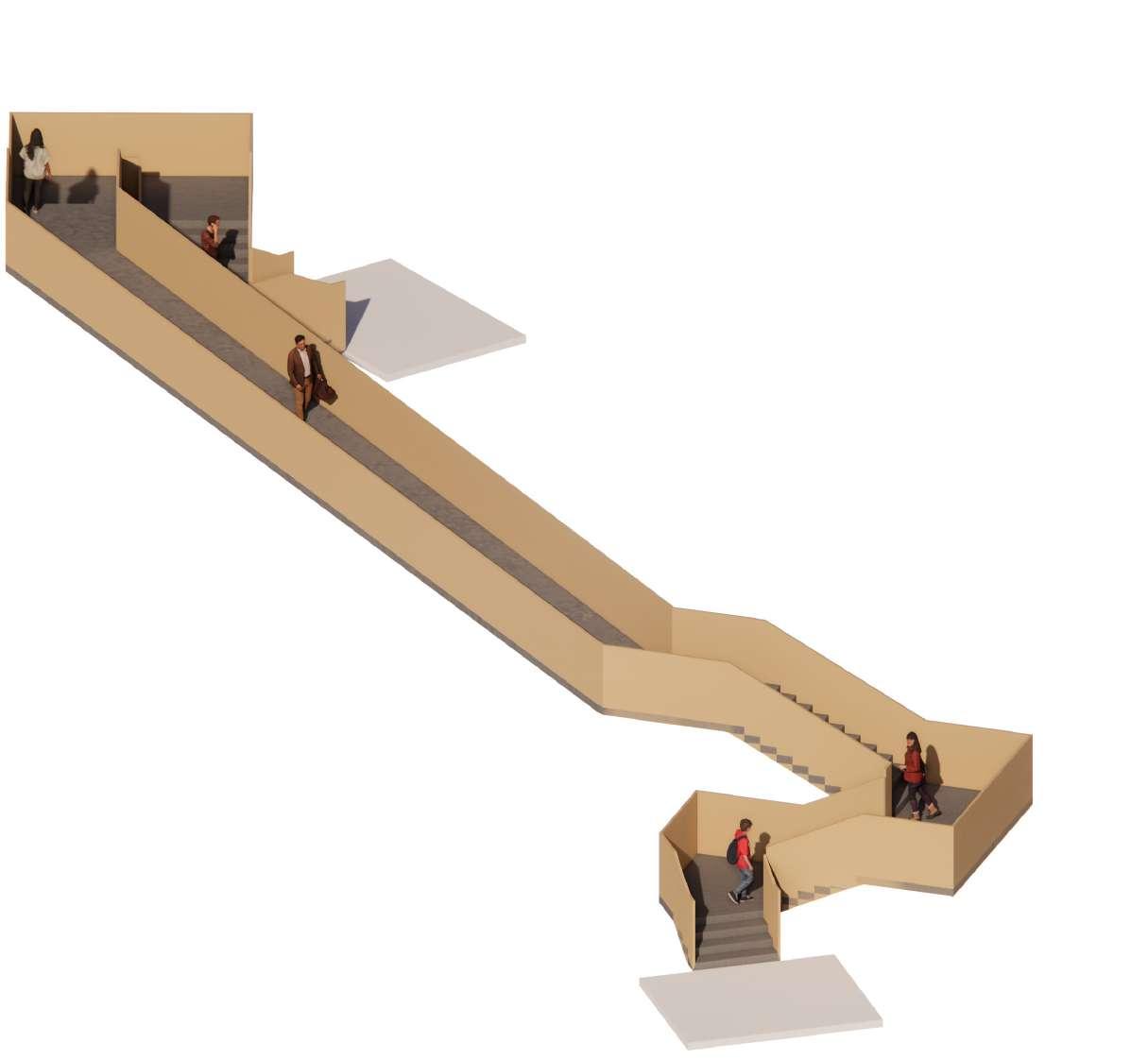
IDEATION IMPLEMENTATION
These connectivities are provided as a additional and as a shortest route for moving through the buildings to force the usage of these staircase.
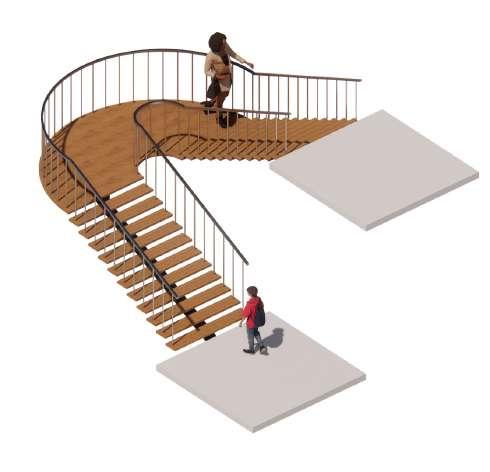

Some of these are connectivities are made with combinations of timber and steel, or by fabrication of concrete to create a staircase that serves the purpose.
These connetivities are emphasized by the opening provided along with them.
Library
Library is the circular block with 900 sq.m of area divided into 3 floor. Library is provided with e-learning area in the first floor which is connected to the academy block.

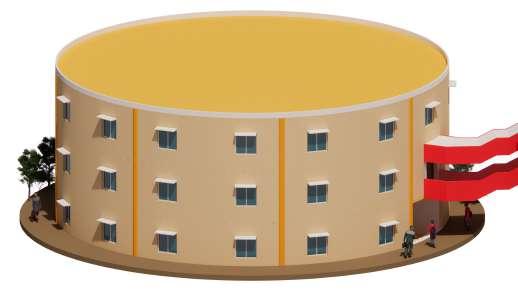

Admin Block
Admin Block is build with mezzanine floor. The ground floor covering the Director room, exam cell, front office and reprography. The first floor offers meeting space, back office and toilets.
Academy Block
The Academy Block has 3 zones - Admin Office, Faculty Rooms and the Student Classes. The Classrooms are protruded from the massing in order to attain a panorama view. The Faculty block has 2 floors with lounge spaces, meeting rooms and individual cabins. The Admin block is separated from the main block through a corridor.

1BHK

The 1BHK Block can provide accomudation of 15 families, divided into 5 floors having 3 units in each floors. Each unit is provided with a Living room with open Bitchen, Bedroom


Faculty Dorm
This Block can provide accomudation of 15 families, divided into 5 floors having 4 units in each floors. Each unit is of 50 sq.m in area, provided with a Living room with open Bitchen, Bedroom and Toilet.



Hostel
Hostel block is separated into 2 buildings, providing accomudation for 80 student in each block. An individual unit accomudates 2 students with Living room, Kitchen, Toilet and Bedroom with 2 single beds and 2 study table.
VIEWS
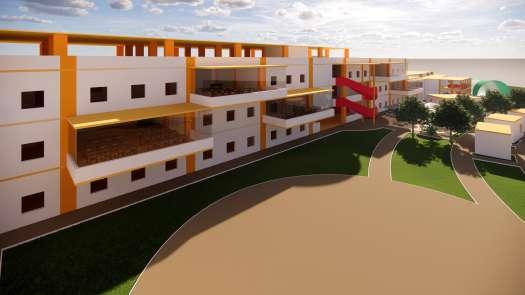



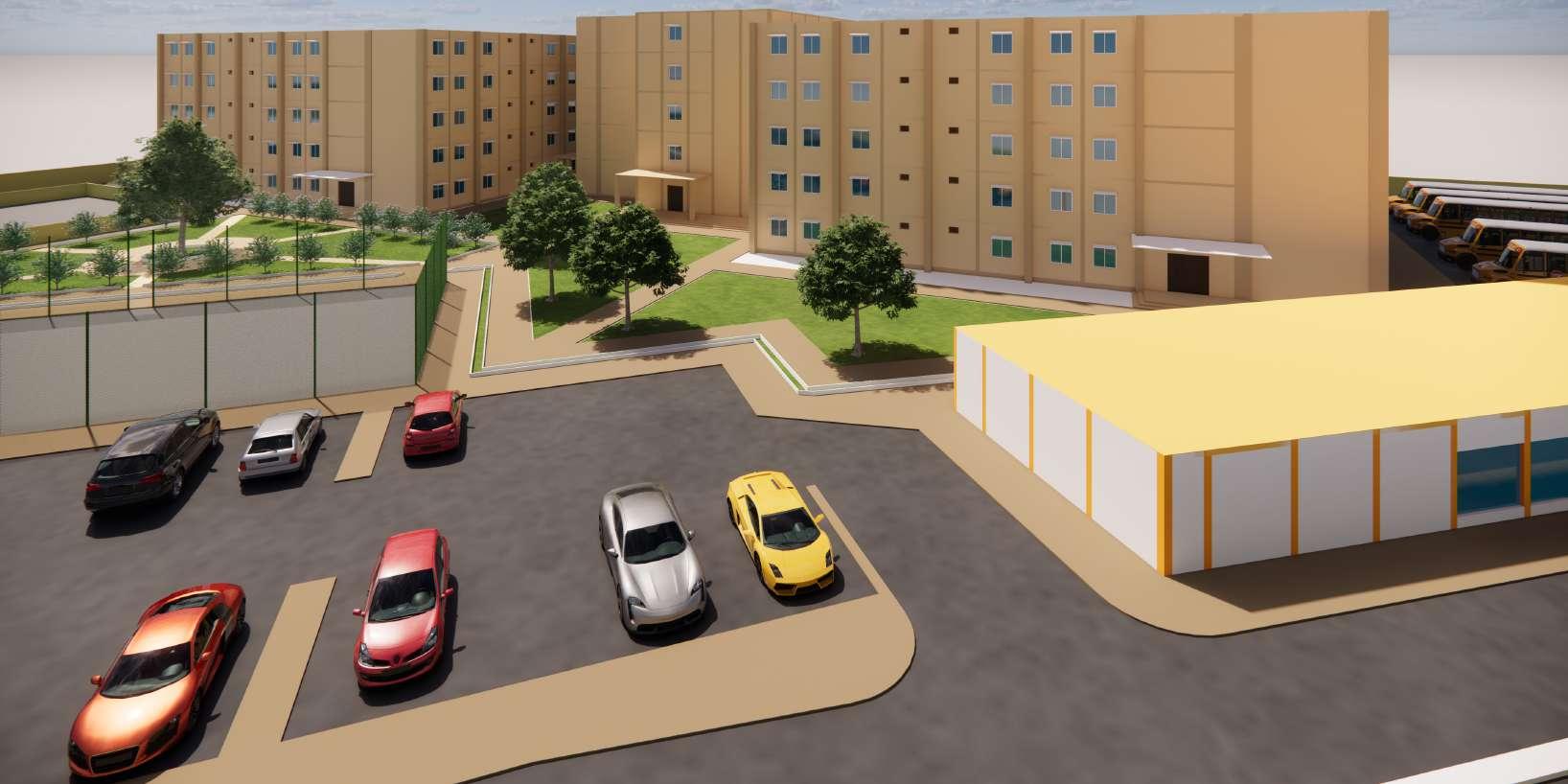


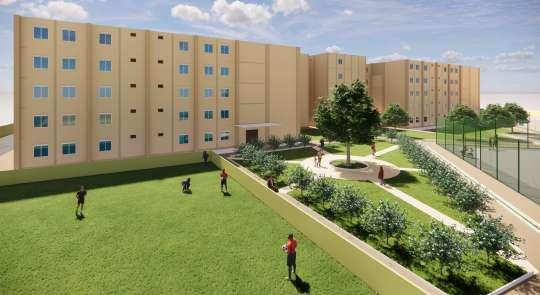
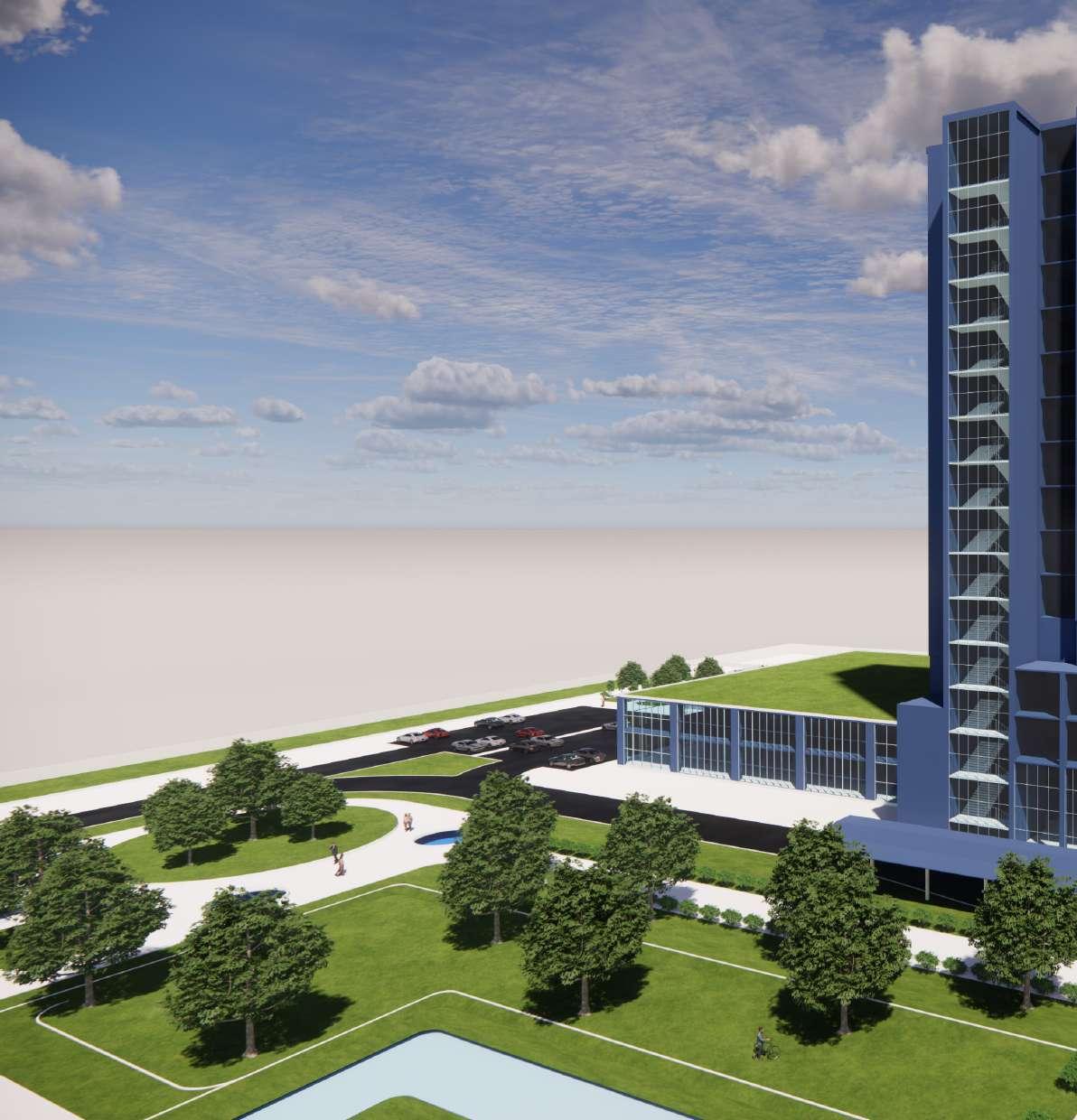


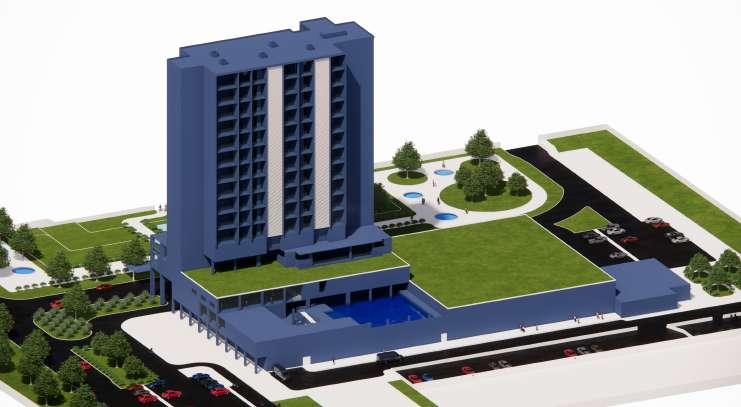
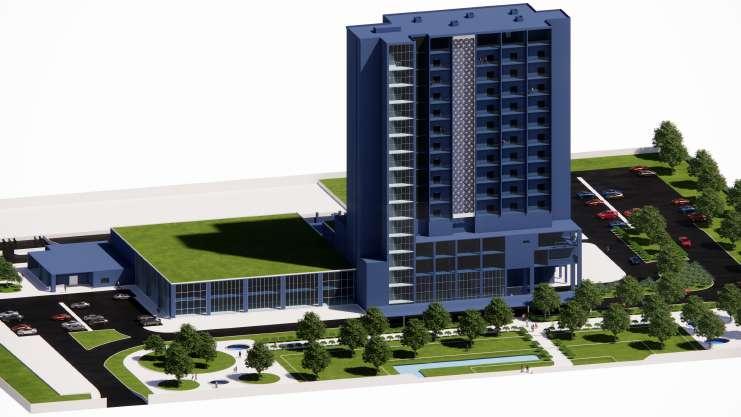
SITE PLAN
The Site has access from ECR National Highway - 49 which is 30 metres wide. The Adjacent road access to the site are from Springdale street and Olive beach road with 7 metres wide. The Site is partially on the Coastal Regulation Zone. The layout was designed based on the service, accomudation and veiws from the rooms. The Site is filled with 60% of green space.
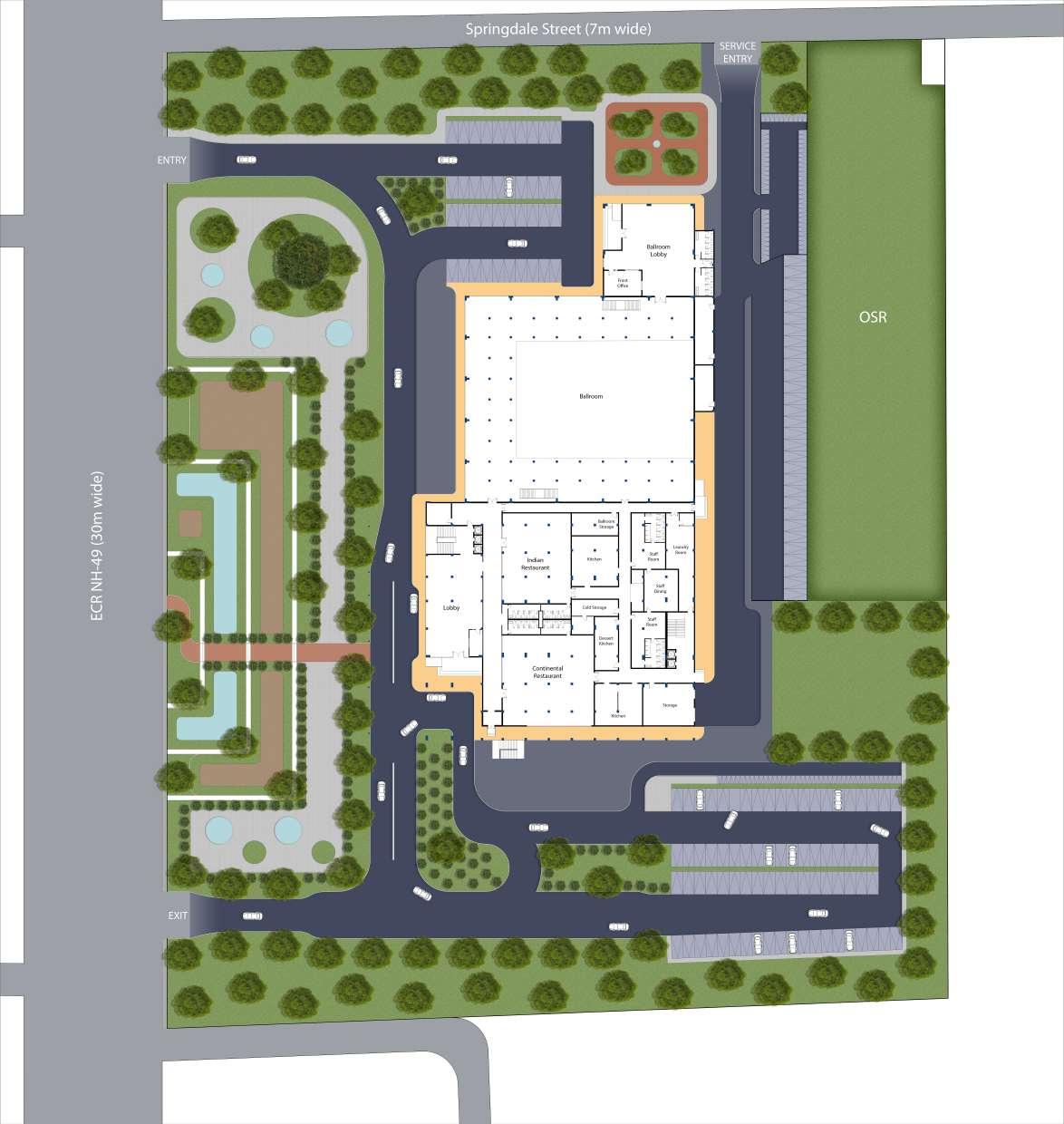
Rooms Floor
Rooms floor consists of 11 floors. The top floor occupies 1 Presidential Suite, 2 Luxury Suites, and a Exhicutive Suite (VIP’s staff). The remaining 10 floors is a repetation of 3 Junior Suites, 1 Grand room, and 5 Executive rooms
Ground &First Floor
The Ground floor occupies a Waiting lounge, Two Restaurants (specialised in Indian and Continental crusine) and other Service amenities. The First floor occupies a Large swimming pool, Gym and a Business Centre with a meeting hall.
Ballroom
A Grand Ballroom on the north of the building with separate Waiting Lounge, Front office and Parking facility. The Ballroom has a occupancy of 1500 persons in a area of 900sq.m.
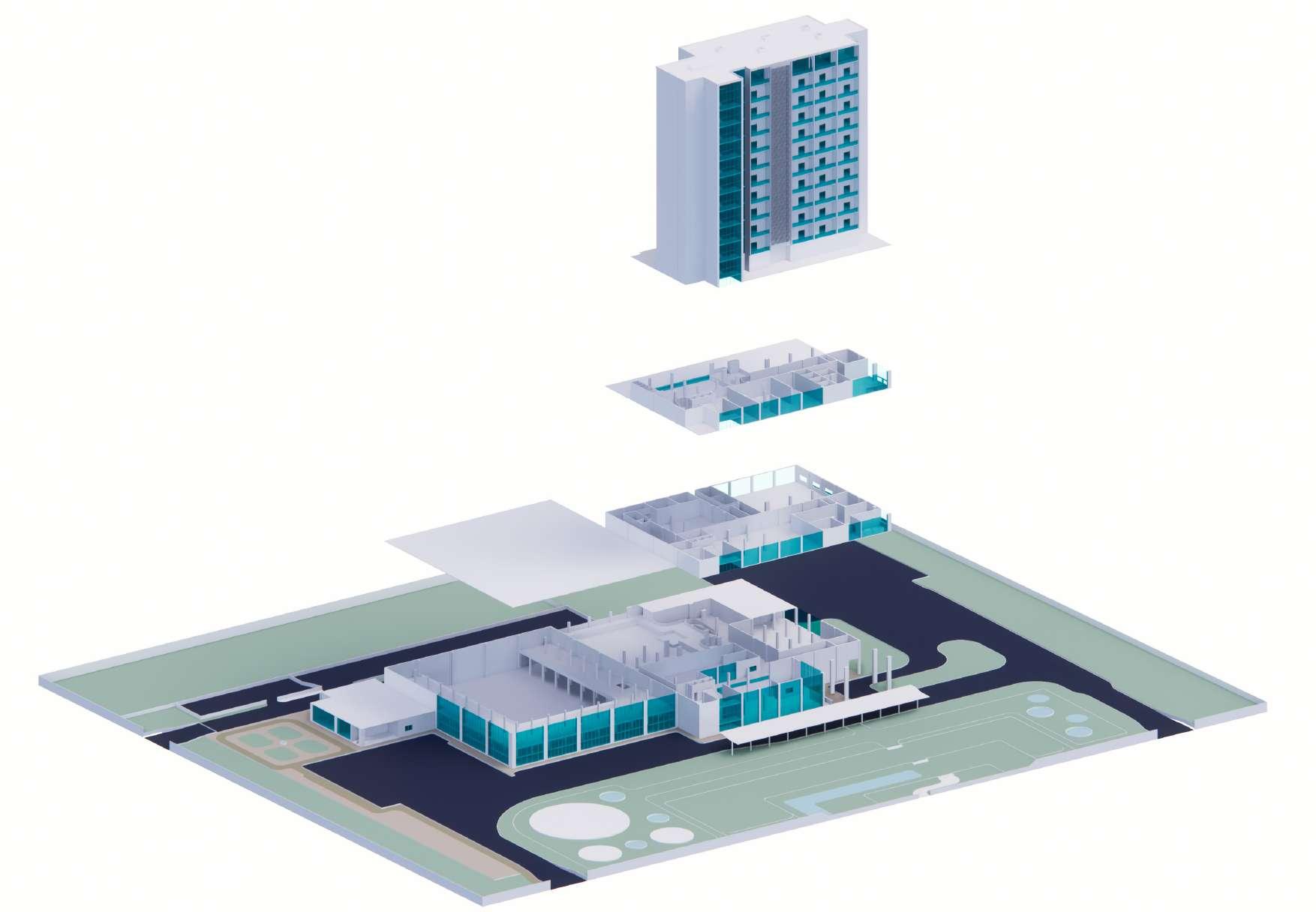
Third Floor
This floor filled with recreational spaces such as small swimming pool, Saloon & Spa and Bar lounge.
Second Floor
This floor contains a Multipurpose hall along with waiting lounge, a Special Restaurant (specialised in Japanese Style) and a Coffee Lounge.
SECTIONAL MODEL
Vertical zoning was done to align the sevice amenities such as ventilation ducts , Electrical ducts and other Service Amenities along the floors.
Most of the Service amenities were placed on the back of the structure with free flowing movement that does not obstruct with the customer.
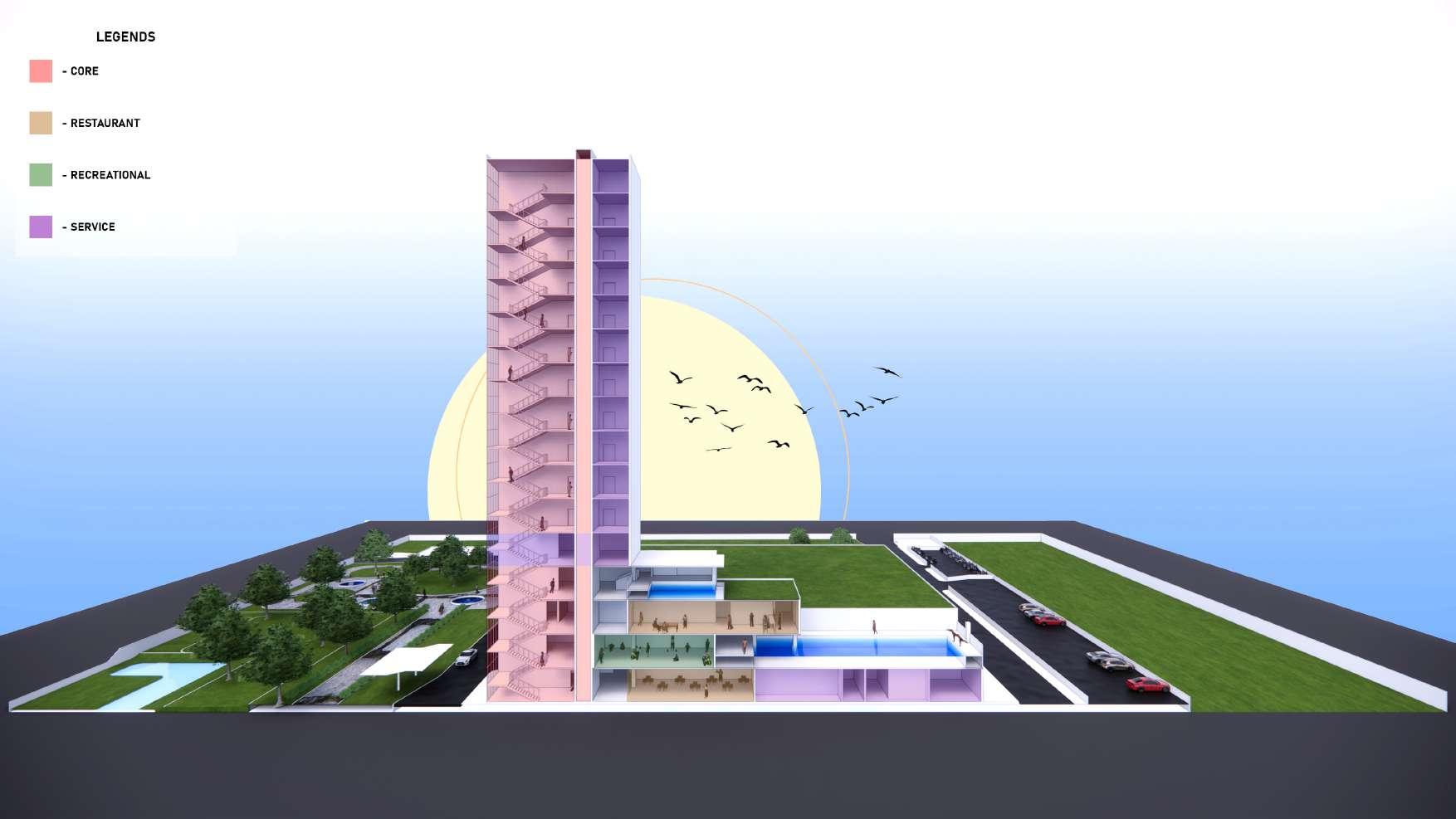
Executive Room
Executive Rooms occupies a area of 45 - 50 sq.m, which accomudates a room with double bed, a balcony, and Bathroom.


Grand Room
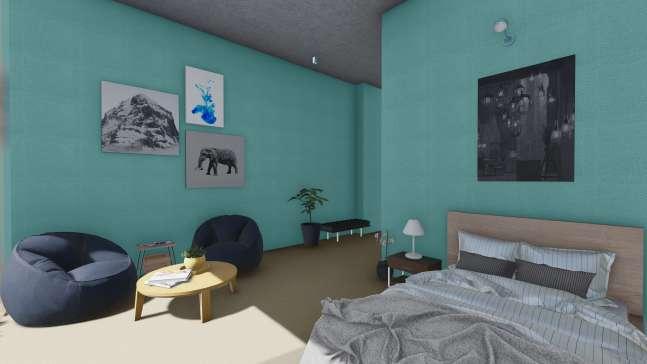
Grand Rooms has a area of 55 sq.m. Grand rooms has spaces similar to executive rooms accomudating a double bed, a sofa, a balcony, and Bathroom.
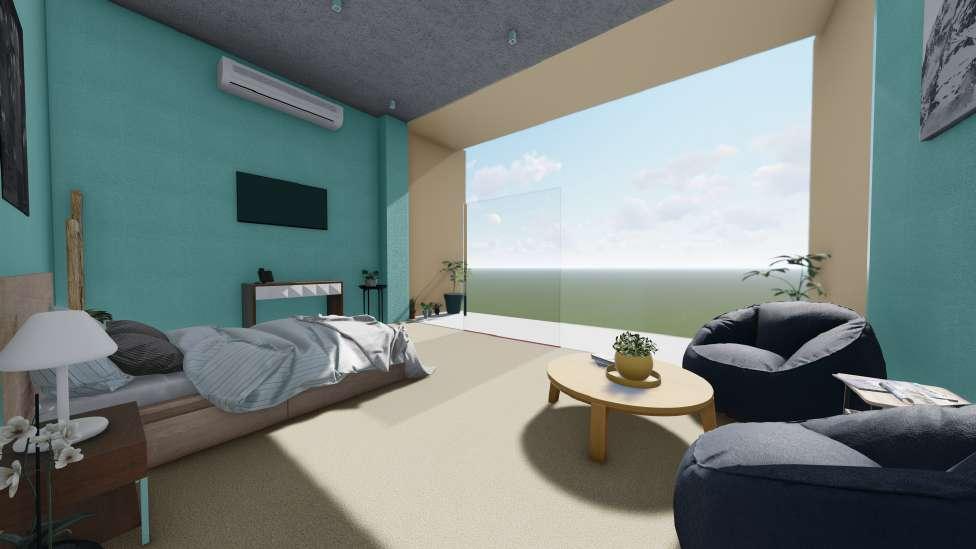
Junior Suite Room
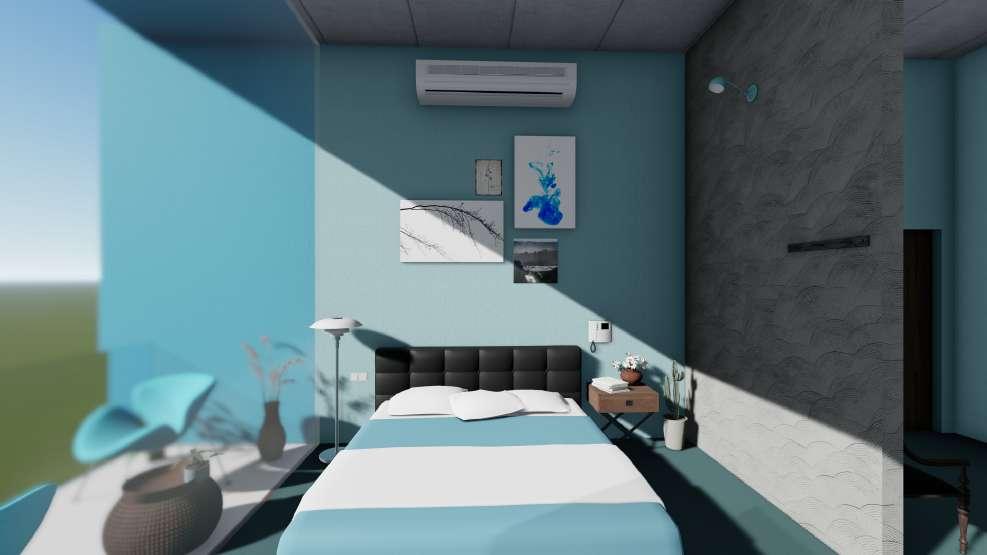
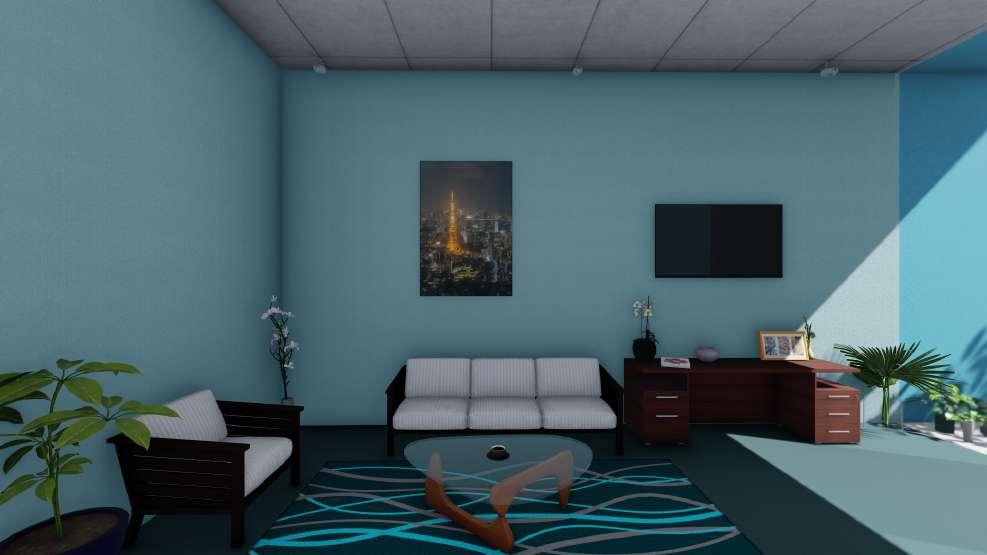

The Junior Suite Room occuupies a area of 70sq.m. The Junior Suite room accomudates a Living space with sofa and TV, a double bed, a large balcony space with lounge chairs, and Bathroom with Walkin Wardrobe.
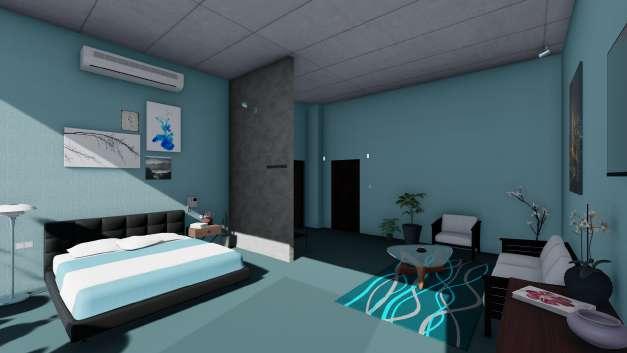
Presidential Suite Room




The Presidential Suite Room covers a area of 250sq.m. The Presidential Suite is at the 15th floor, above all other floor. The Presidential Suite offers a Large living with Kitchen, balcony and Bathroom attached, a Guest room with balcony, and Bedroom with balcony, Walk-in Wardrobe and Bathroom. The Presidential Suite is accompanied with a executive room for the personal staff(if required).


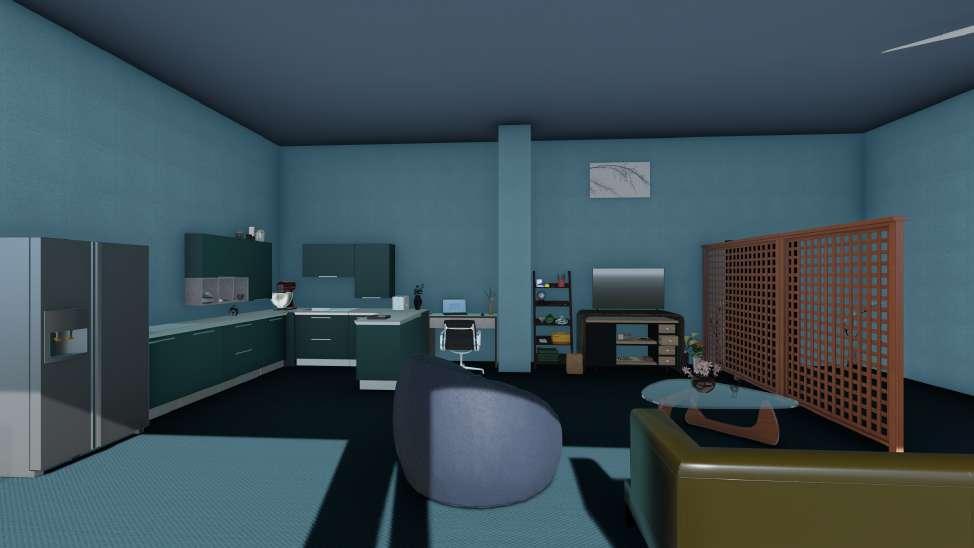

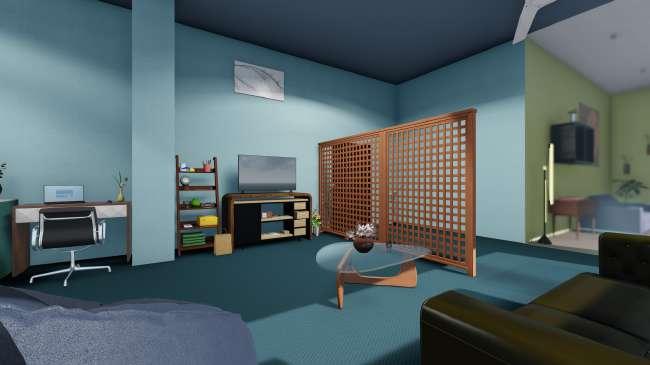

Detail Drawings
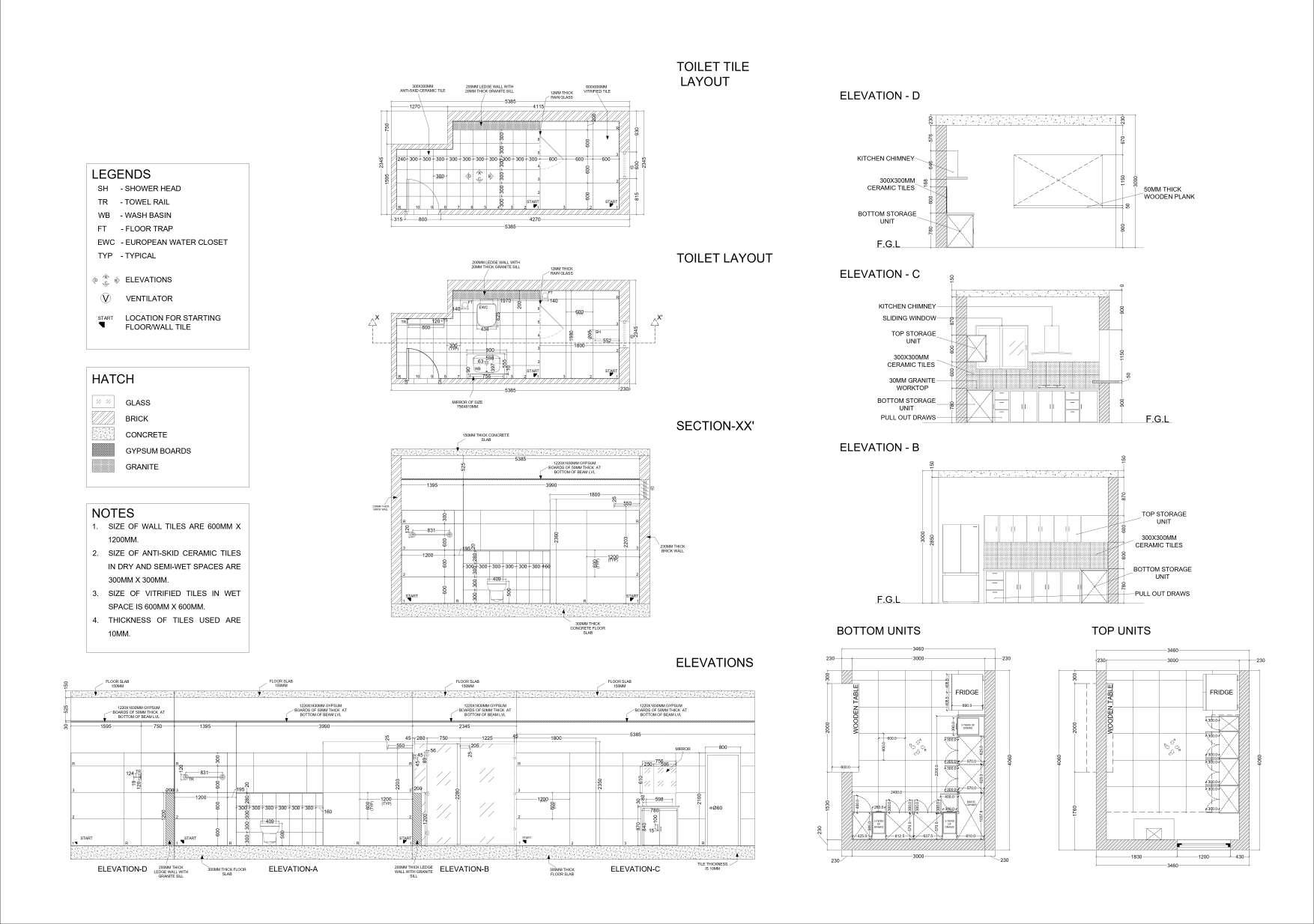


Transperance 16.0
Worked on Location
Building Type
Site Area
Competition
- 2021
- Konadasapura, Bengaluru
- Mixed use(Residence + Commercial)

- 48,200 sq.m
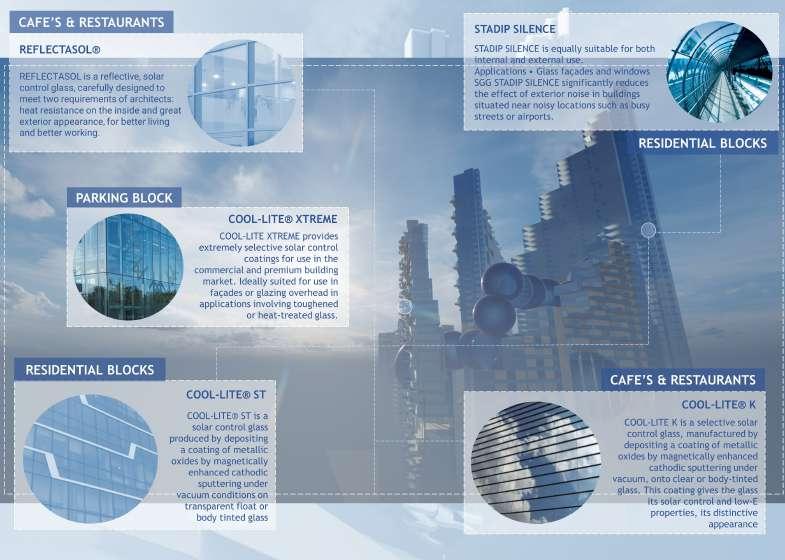
- Group

CPK Trophy, NASA
Worked on - 2022
Site Area - 512 sq.m
Location - Vellore

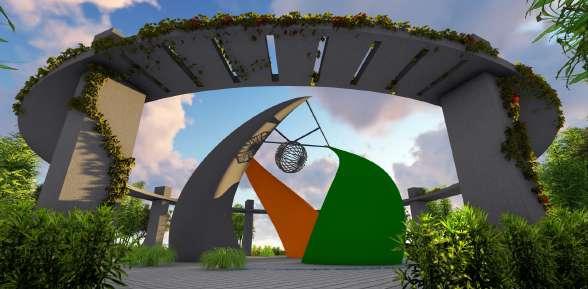
Building Type - Pavillion
Competition Project - Group

Crematorium
Worked on Location
Building Type
Site Area
Project Type
- 2022
- Kannammapet
- Institutional
- 33,000 sq.m

- Individual
The Concept for the crematorium is Dew which is based on the ideals of Kharwas community who are fisherman folks in Diu, Gujarat.


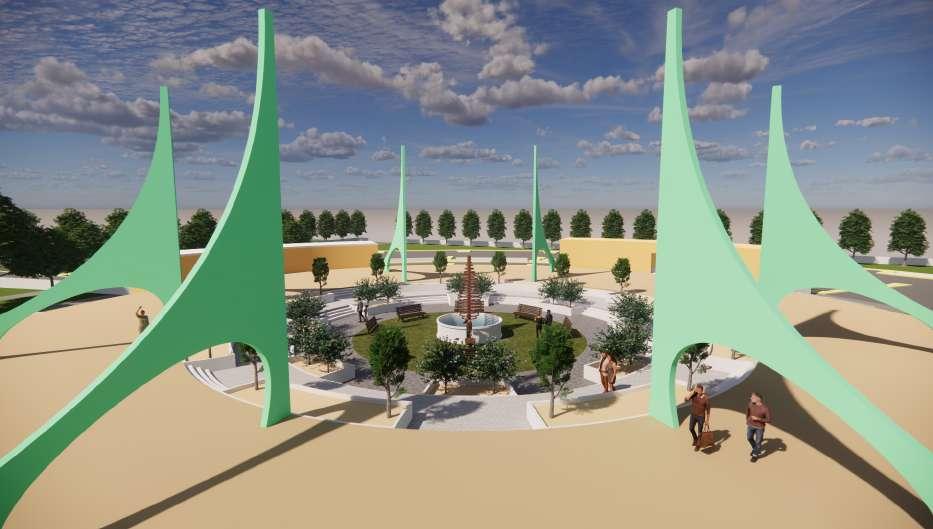
Basic Design


Model making, Concept ideation, Design principles, structural diversity, and preception of models are gathered through the design process during the basic design.
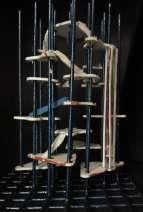





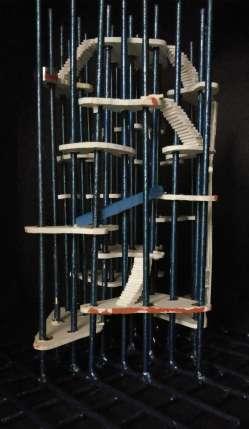
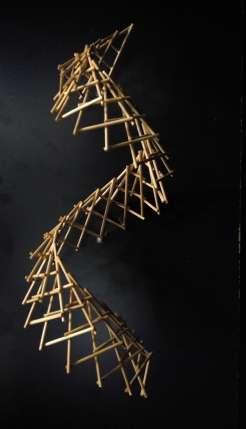


Nodal Agencies
Intangible to Tangible
 Turning Of Cosmos
Turning Of Cosmos
Turning Of Cosmos
Turning Of Cosmos
Principles of Design
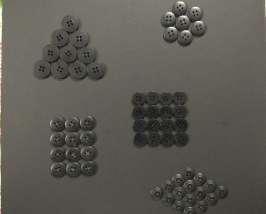
Iconic Hedrons


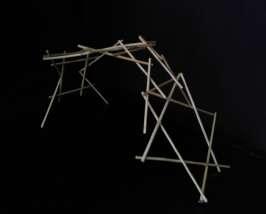

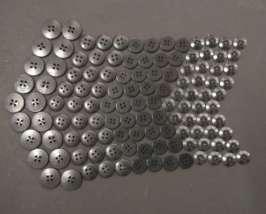
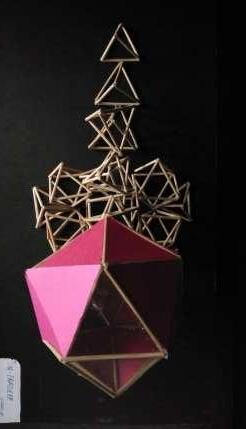


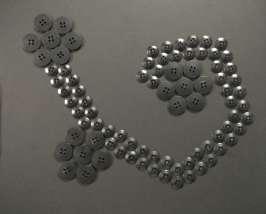


Figure and Ground
Oxymoron - Living Dead
Structural Complexities
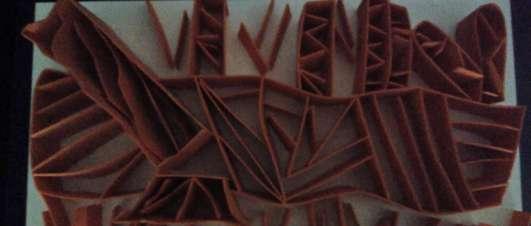
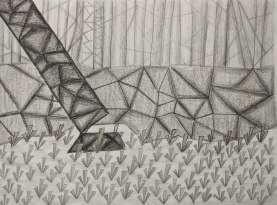
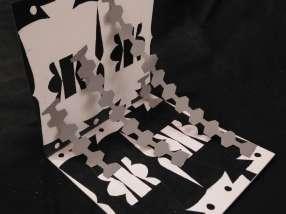
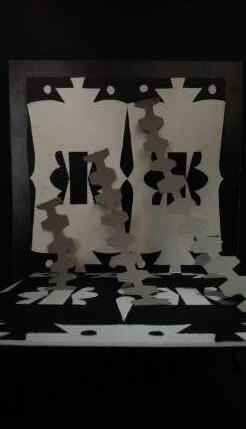

Photography
Photography is about freezing the time of a object, capturing the element at a precious timing which provides the perfect photo, yet no photo is perfect. Here’s some of the photo that I shot without any additional editing.








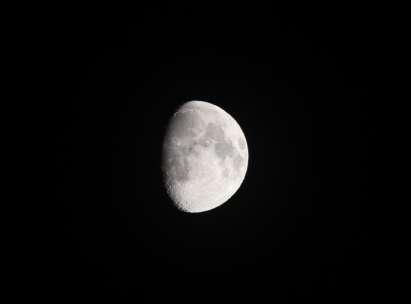
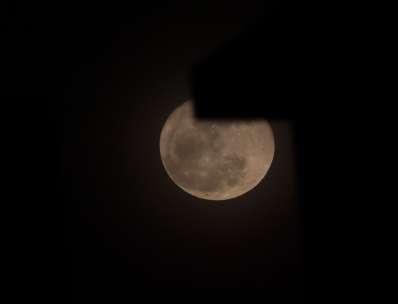


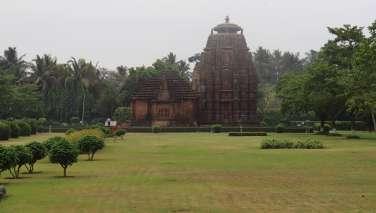
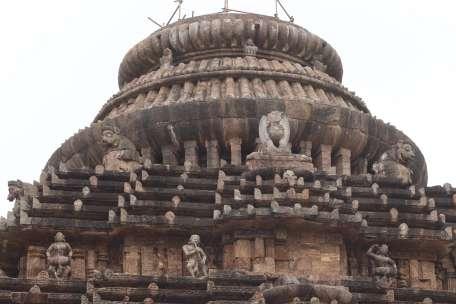
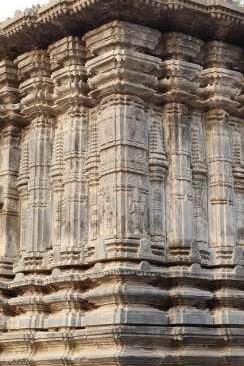



Pradeep .N
Contact:
Ph. No. : 9360270003
Mail ID : pradeep.n@caad.ac.in
pradeep.n.2803@gmail.com
LinkedIn: www.linkedin.com/in/
pradeep-n-928293273

