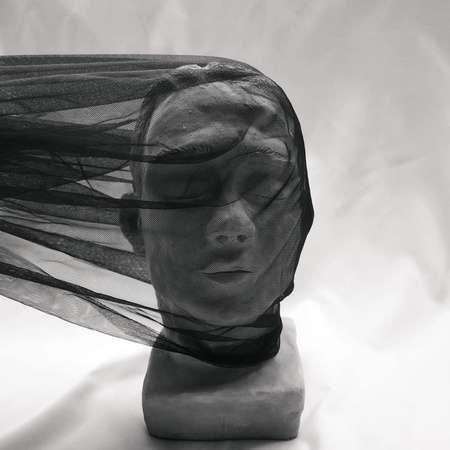

Ahmedabad, Gujarat
9726809655
prachirawal2929@gmail com
Skills
Sketching
Charcoal Rendering
Autocad
Sketchup
Enscape
V-Ray
Photoshop Hobbies
Drawing Sculpting, Painting
Languages
English,Hindi, Gujarati
Courses
1 year Certified Interior Design Course, Skyblue Institute, Ahmedabad
Workshops Attended
Terracotta Workshop
Bamboo Weaving Workshop
Relative Study Programme
Documentation of Kathkhuni
Architecture -Rumsu
Profile
As an emerging interior designer, I'm dedicated to collaborative projects from start to finish, with a particular focus on real-world experiences. I thrive on integrating technical skills into practical design phases, aiming for both functionality and aesthetics My keen nterest l es in translating designs seamlessly onto sites ensuring each vision becomes a reality with efficiency and precision
Education
B,Des. in Space Design (Major Subject)
V sual Arts (Minor Subject)
Anant National University, Ahmedabad
2020 - Present
HSC, Nelson’s Higher Secondary School Ahmedabad
2019
SSC, Bright English School Ahmedabad
2017
Internship
Interior Design Intern at MN Des gn Studio, Ahmedabad (June 2022 - August 2022)
Worked as a mediator between the client and the pr nciple Designer
Contributed in design decisions of the project
Formulated technical design drawings to circulate on the site
Formulated Presentation Drawing
Accompanied Principle Des gner w th Market Survey and Material Selection
Site Supervision
01 Kathak Exhibition Design
Studio 6 Studio
02 BHX Hermitage
Studio 7 Studio
03 Residential Apartment
Internship Project
PROJECTS
The following material is a selection of academic and professional works.
04 Kathkhuni Architecture Documentation
Relative Study Programme
05 Working Drawing Co-working Space
06 Kitchen and Bathroom
Restaurant Design
07 Others
Skills and Hobbies

Exhibition designed to exhibit the history and the cultural importance of Kathak dance form., exploring the dance movements and fluiidity in terms of spatial organization
The design concept revolves around capturing the essence of Kathak dance through spatiality and storytelling. The spaces been designed in a way that it depicts the evolution of kathak dance form.
Inspired by the graceful movements and intricate footwork of Kathak performers, the exhibition space features fluid curves and bends, echoing the organic flow of the dance form. As visitors progress through the space, the curvature and complexity of the design increases, mirroring the rhythm of the dance form.

Incorporating classical dance themes and Indian essence through carpets, architectural elements depict the Bhakti and Mughal eras. Cultural motifs symbolize Kathak, while transparent fibers capture its fluidity. Predominantly Indian tones like brown, red, and grey enhance the classical essence..






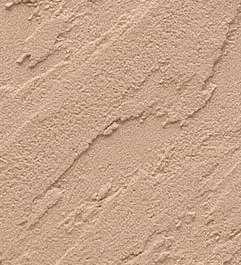












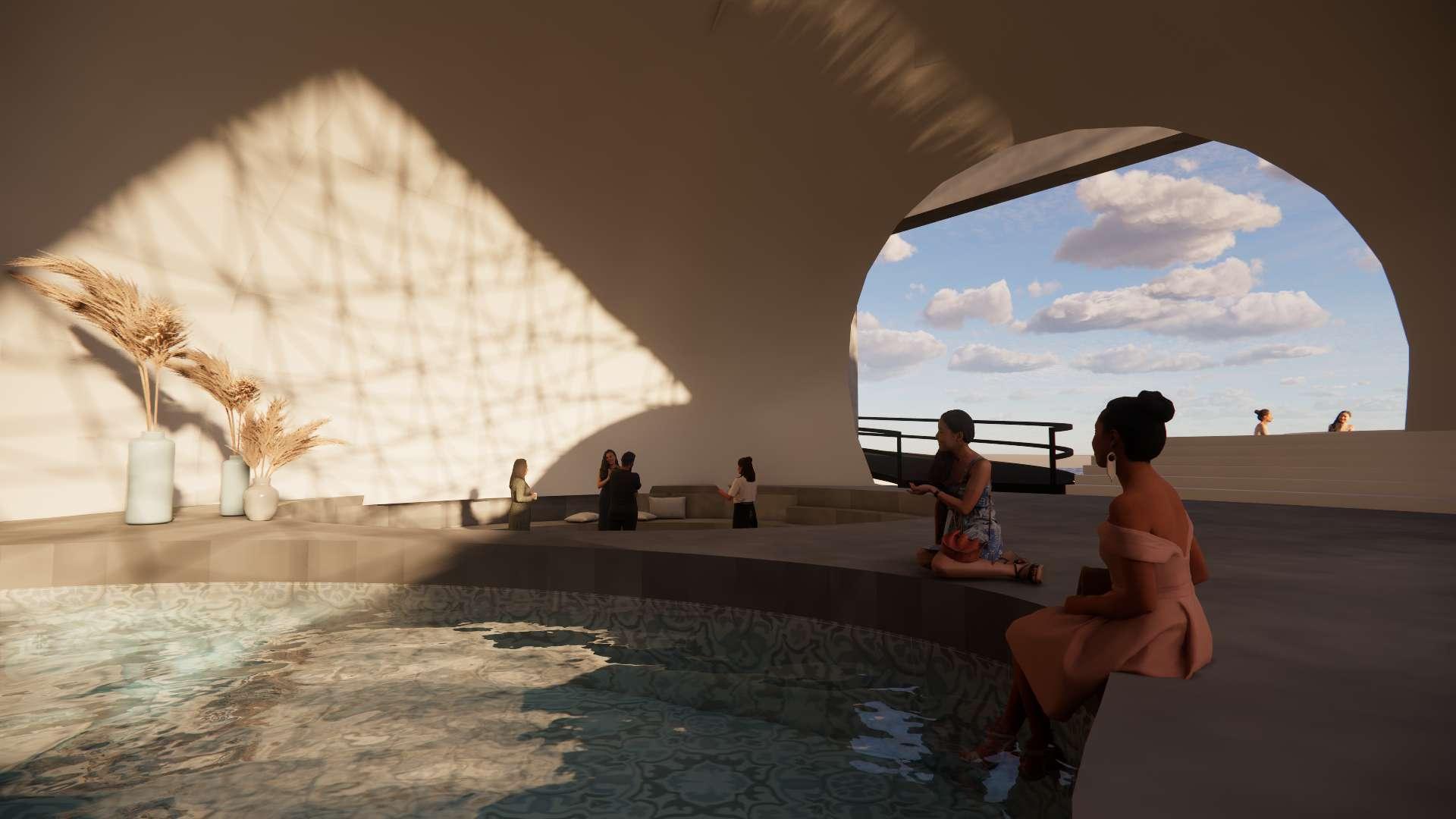
The fundamentals of this studio encouraged to create spaces within an abandoned warehouse on Zuari river bank in Goa, w th an idea of inclusivity and interaction at its core, in an attempt to design a habitable space for a go-to brain vacation

Creating a playful distribution of interact ve spaces within the four warehouses, integrating them seamlessly with the habitable areas, with a primary emphasis on enhancing the residents' overall experience
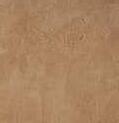







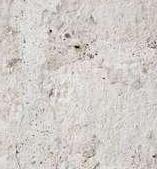


In the context of the site being in Goa, rather than simply ncorporating the elements of Goa as they are, a deconstructed narrative of these borrowed elements was suggested, focusing on their spatial re nterpretat on
 Shell Plaster
Earthy color tones
Portuguese pattern tiles
Micro-Concrete
Organic shapes
terrazzo
Goan Colors
Metal Scrap
Shell Plaster
Earthy color tones
Portuguese pattern tiles
Micro-Concrete
Organic shapes
terrazzo
Goan Colors
Metal Scrap








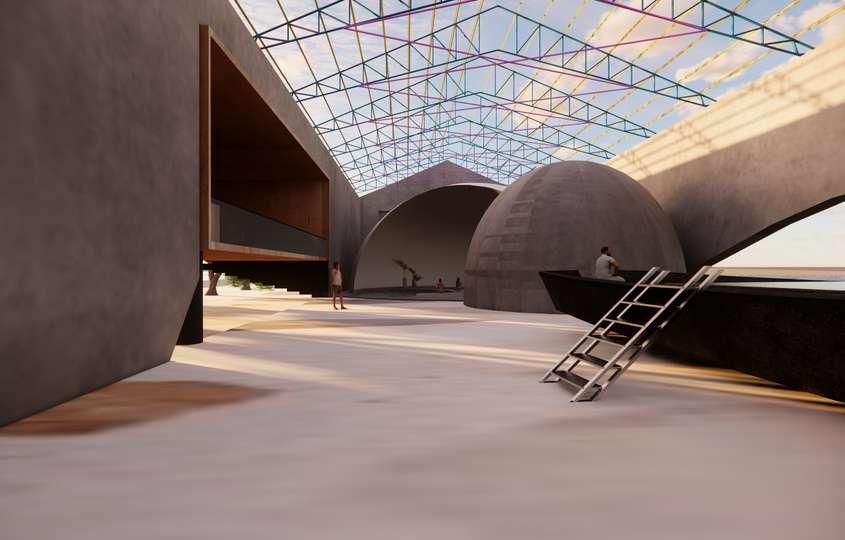



The site demanded a renovation, followed by spatial design decisions with basic structural changes and a modern themed interior.
As an intern, my role involved hands-on participation in various aspects of the project under the supervision and guidance of the principle architect. This included assisting with design development, material selection, documentation, and on-site coordination tasks. My contributions helped me gaining practical experience and insights into the field of architecture and interior design.



























Measure Drawing of a typical KathKhuni styled vernacular house in Rumsu Village RSP



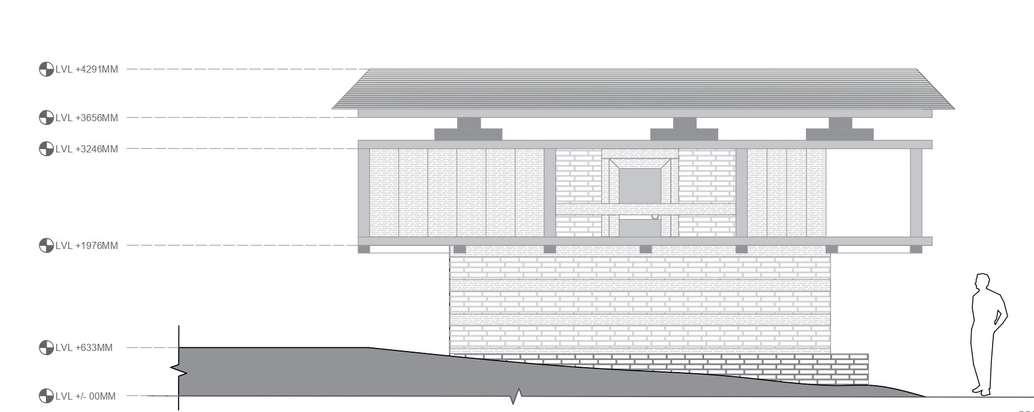



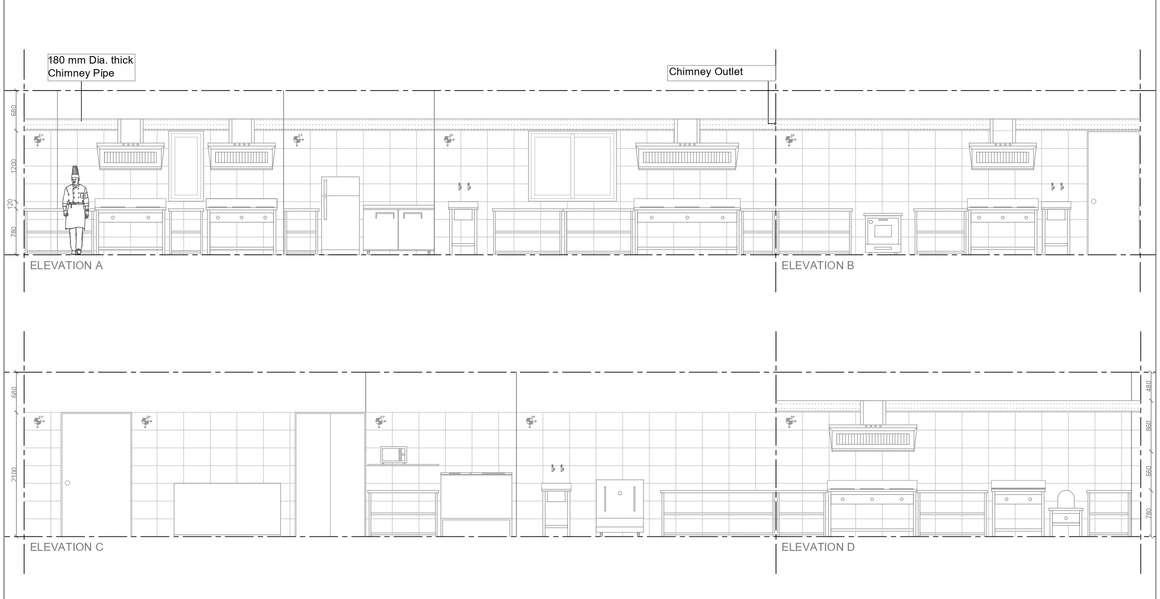

KITCHEN AND WASHROOM
Design and drawings of Restaurant’s Kitchen and Washroom after several live restaurant case-studies.










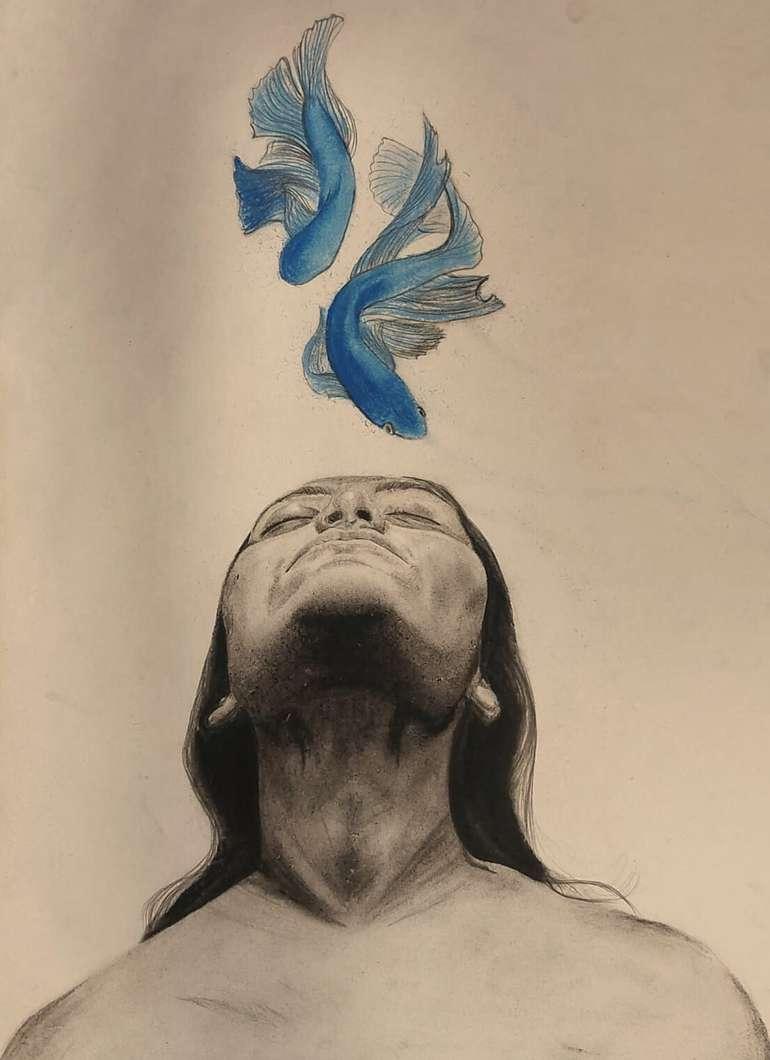




 As a part of collaborative studio
Bamboo weaving
As a part of collaborative studio
Bamboo weaving
Sculptures



