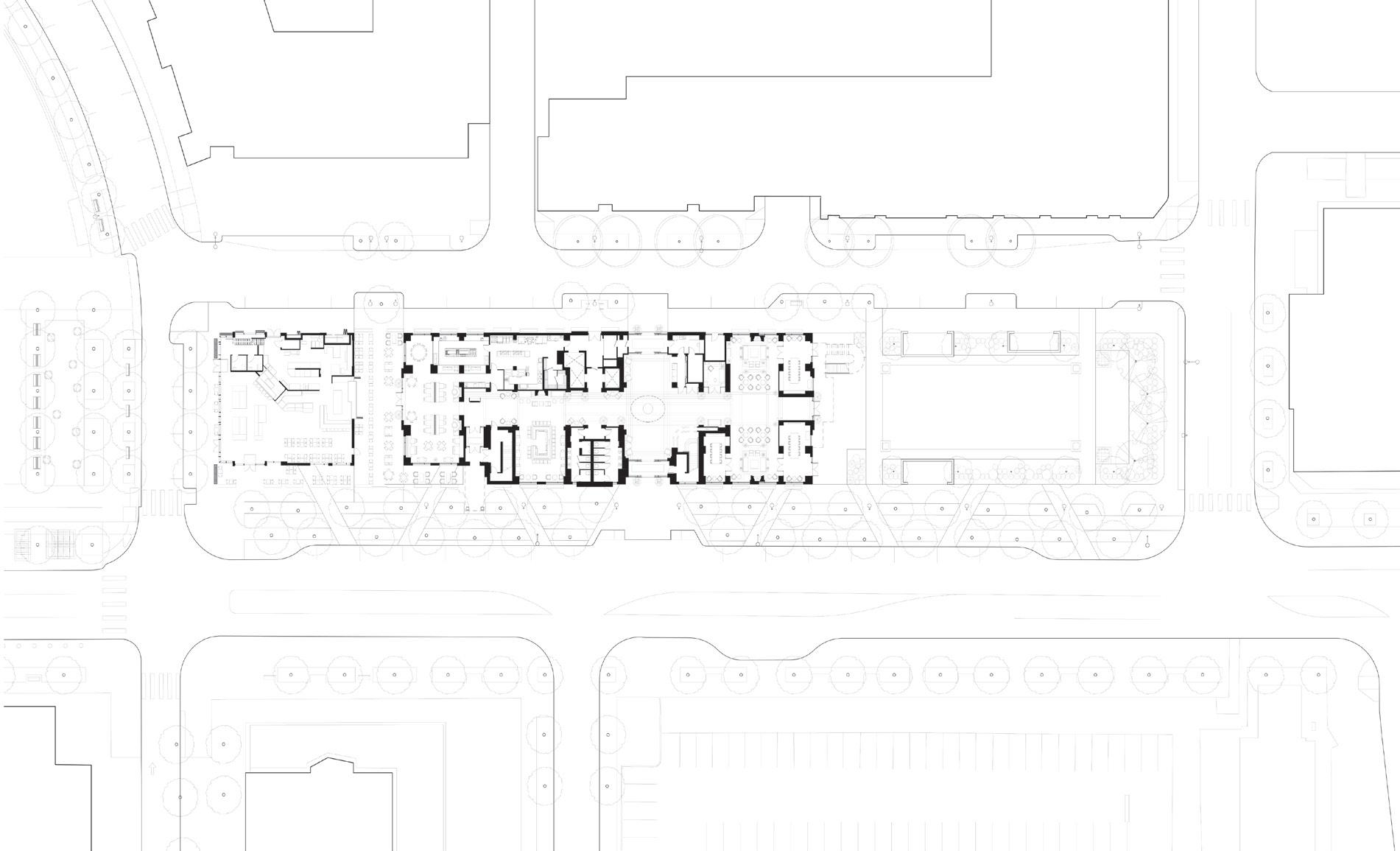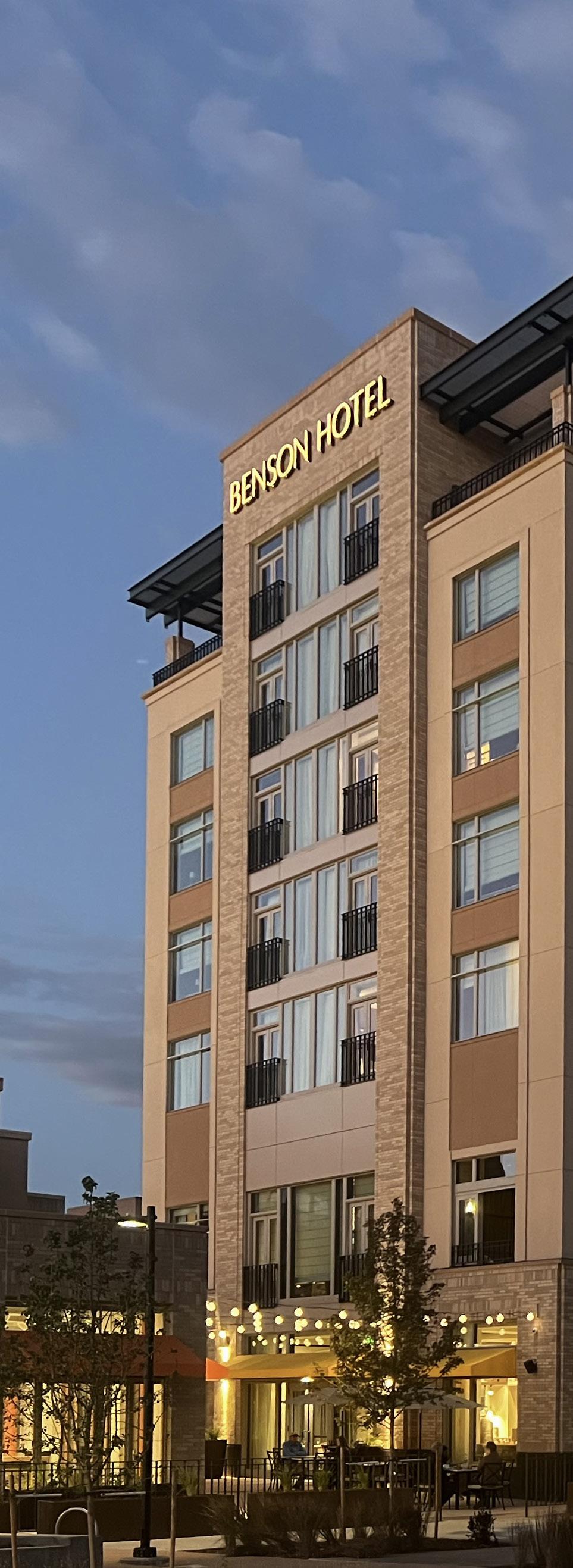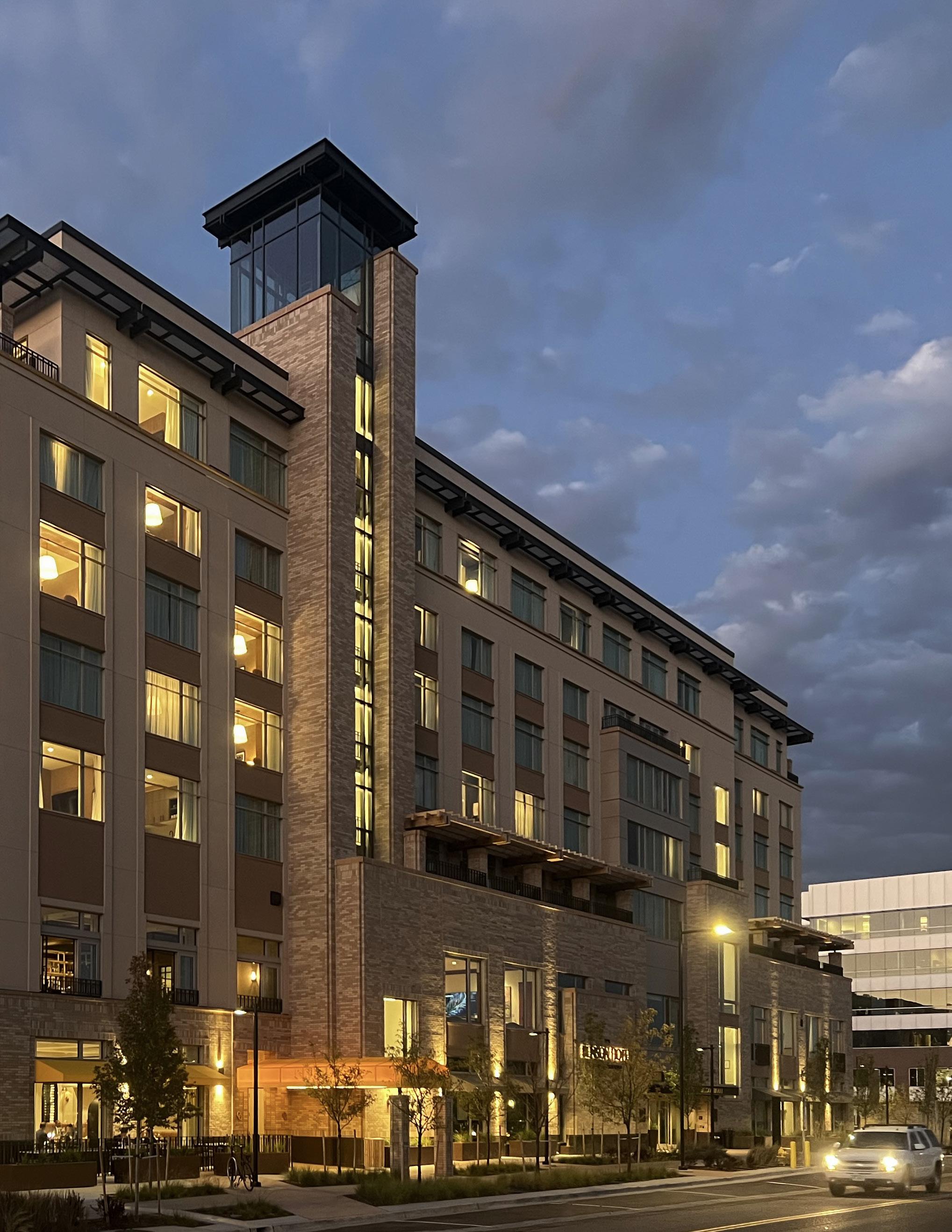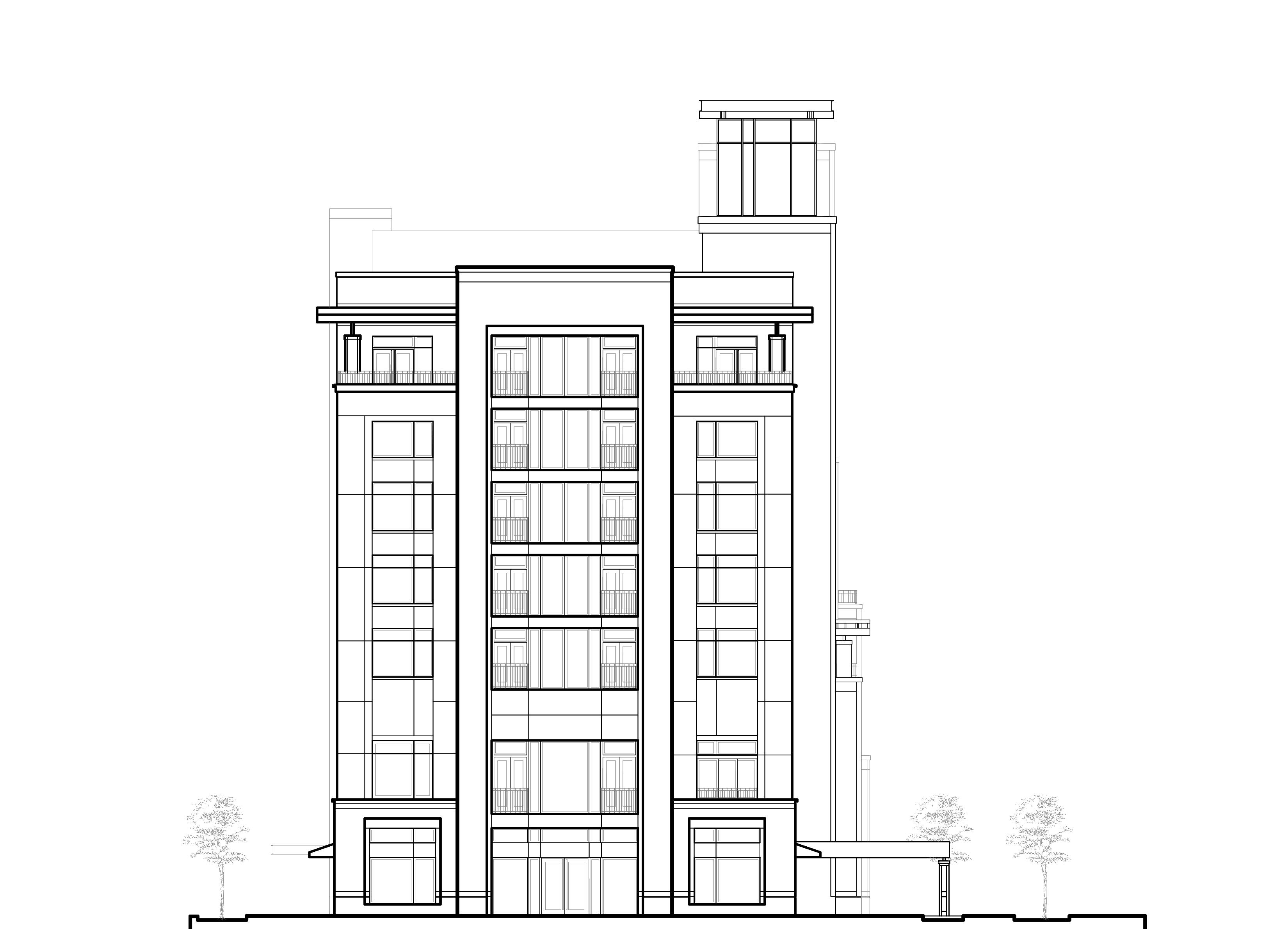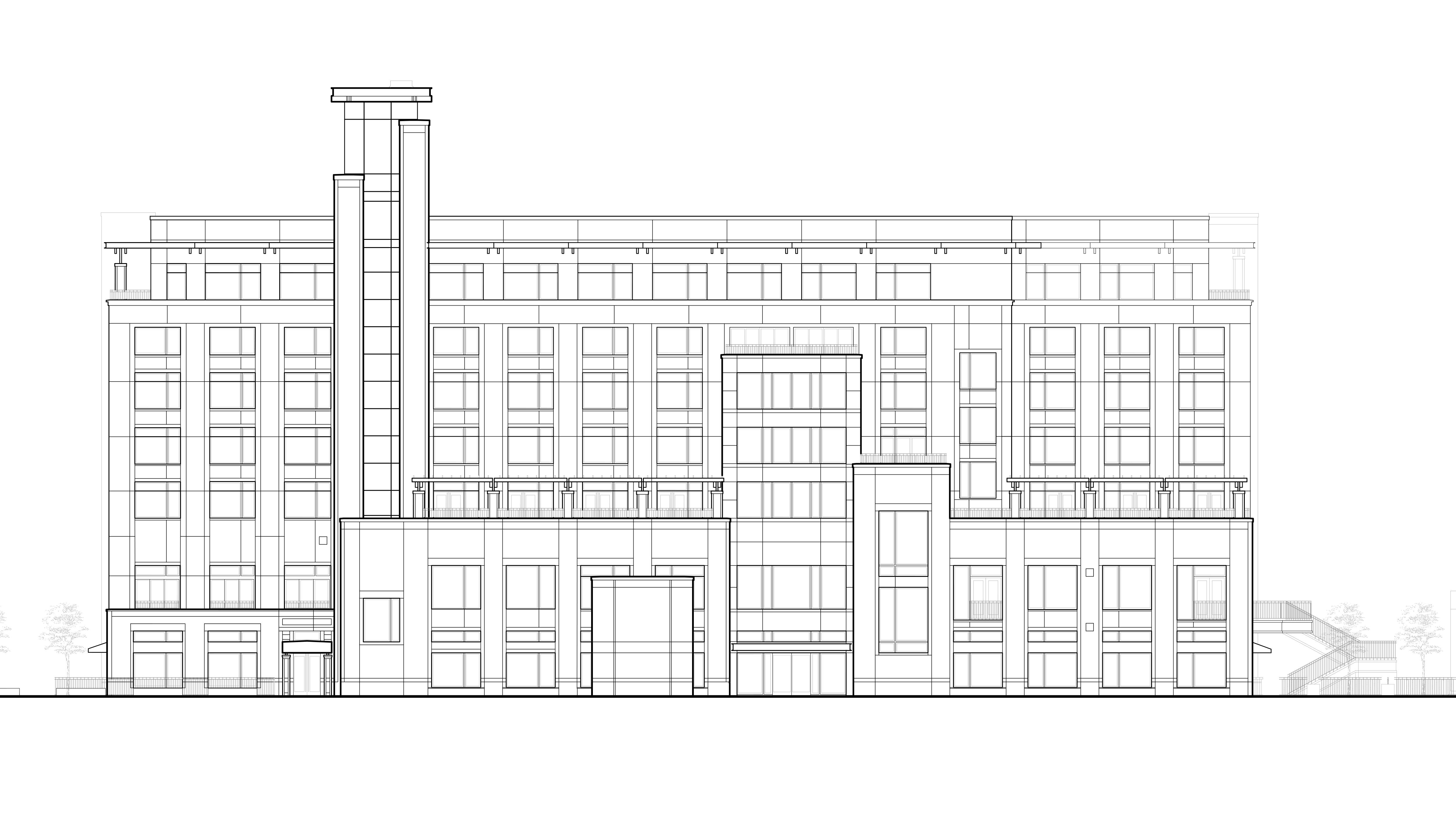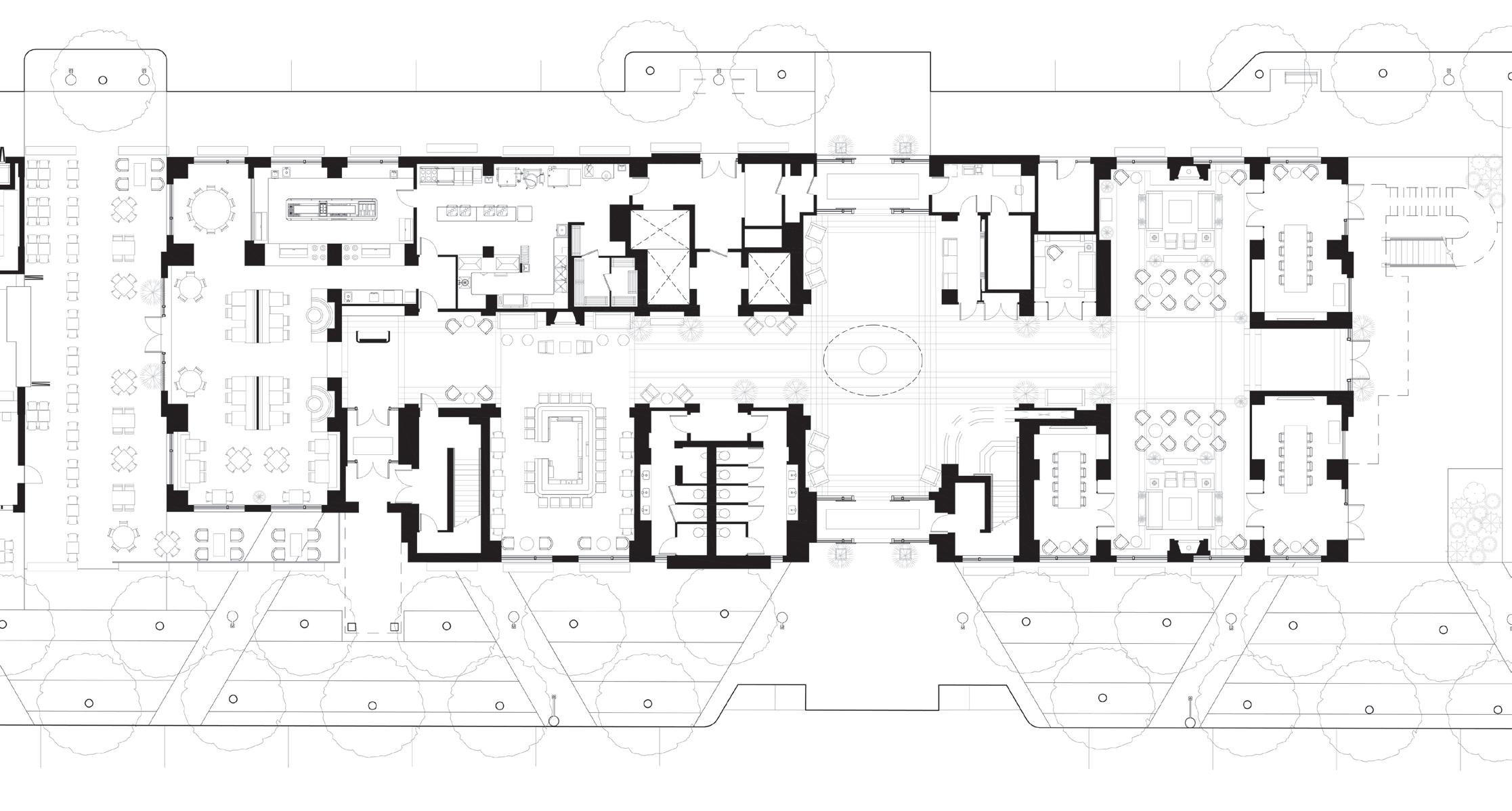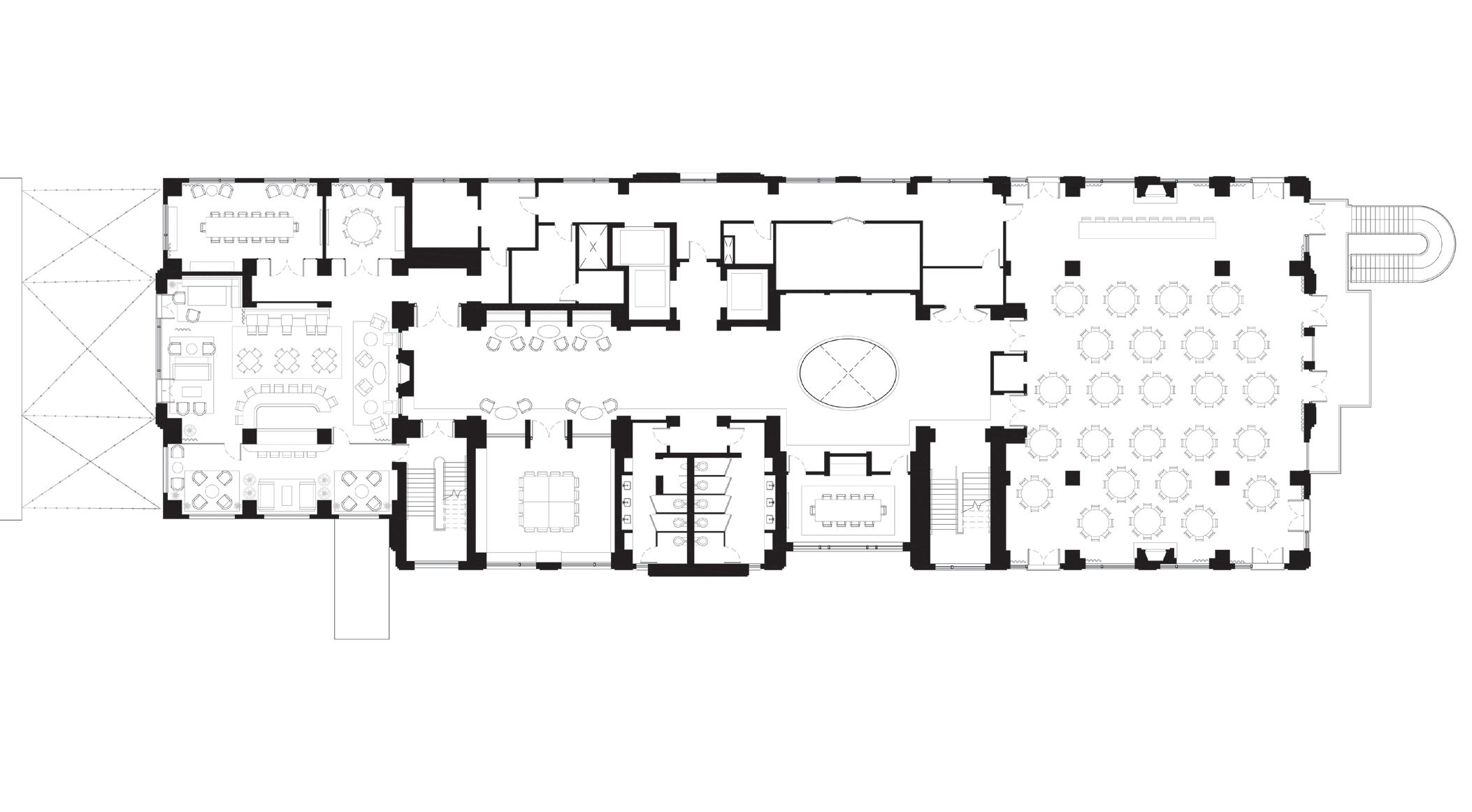Selected Architectural Works 2020-2025


Selected Architectural Works 2020-2025

prachi.patell@hotmail.com
682-318-5082
Dallas, Texas 75206
www.linkedin.com/in/prachipatel13
I am a Technical Designer with 4+ years of experience in creating innovative architectural projects. I am highly skilled in Revit and work well with teams to deliver great designs and experiences. I want to continue to focus on improving my skills and aim to create impactful and sustainable work environments.
Architectural Designer
Tryba Architects, Texas
June 2022 - Present
Graduate Teaching Assistant
UT-Arlington, CAPPA, Arlington, Texas
Spring 2021 - Spring 2022
Architectural Intern
Design Consortium, Anand, Gujarat,IN
June 2019 – March 2020
June 2015 – December 2015
Master Of Architecture
• Worked on various project types - Mixed Use Multifamily, Urban Master Plan, and Commercial
• Initiated conceptual design studies with space requirements
• Analyzed existing site conditions and aligned the building design
• Researched local code and building codes requirements
• Generated graphical drawings for client presentations and awards
• Developed construction documentation
• Performed construction administration tasks
• Collaborated with team members in completing the deadlines
• History of World Architecture I & II Teaching Assistant for Dr. Kate Holliday and Marisa Gomez Nordyke,
• Construction II Teaching Assistant for Madan Mehta,
• Research Assistant for Director Brad Bell
• Developed detail drawings for Multi specialty hospital
• Worked on Residential design and created construction documentation
• Created Detail drawings for commercial buildings
The University of Texas at Arlington, College of Architecture, Planning and Public Affairs, Arlington, Texas (CAPPA) Fall 2020 - Spring 2022
Bachelor Of Architecture
Sardar Patel University, Shantaben Manubhai Patel School for Studies and Research in Architecture and Interior Design, Anand, Gujarat, India June 2013 - December 2018
Autodesk Revit, AutoCAD, Adobe InDesign, Adobe Illustrator, Adobe Photoshop, Bluebeam
Reading, Traveling, Photography, Painting, Dancing
Language (Fluency)
Hindi, Gujarati, English
I am a passionate technical designer seeking a full-time position in India that utilizes my keen attention to detail, strong organizational skills, and practical multitasking abilities.
I am trying to provide detailed insight into my skills and experience in this portfolio.
I have three years of experience working at Tryba Architects in Texas, USA and one year at Design Consortium, Anand, GJ. During this time, I have worked on various projects, including multifamily developments, mixed-use spaces, commercial projects, and single family residential designs. I have collaborated with creative teams and led projects from the conceptual phase, producing innovative design solutions that meet client requirements through construction administration. With my expertise in REVIT, BIM management, and exceptional organizational skills, I have worked closely with consultants, coordinated with contractors to address site issues, and performed tasks related to construction administration.
In addition to being passionate about architecture, I enjoy reading books on my Kindle, trying new recipes, and painting in my free time.
Thank you for your time and consideration.
Prachi Patel
A Pause Space, Fort Worth-TX
Fall 2020
The Respite Pavilion located in the downtown Fort Worth - a community activity center with retail, theatre, library, coworking spaces and much more which would be a pause space from the busy hustling life of DFW.
After designing the facade and studying the site, the site programming has public spaces on level one with semi-public and private library spaces on the upper level- engaging most public accessibility and interaction. With public access on level one, open spaces and landscape areas create a general relation and a pause space to the downtown. However, the upper levels create secluded, quiet space for readers and entourage with engaging double heights with cafes, working spaces, and computer labs.
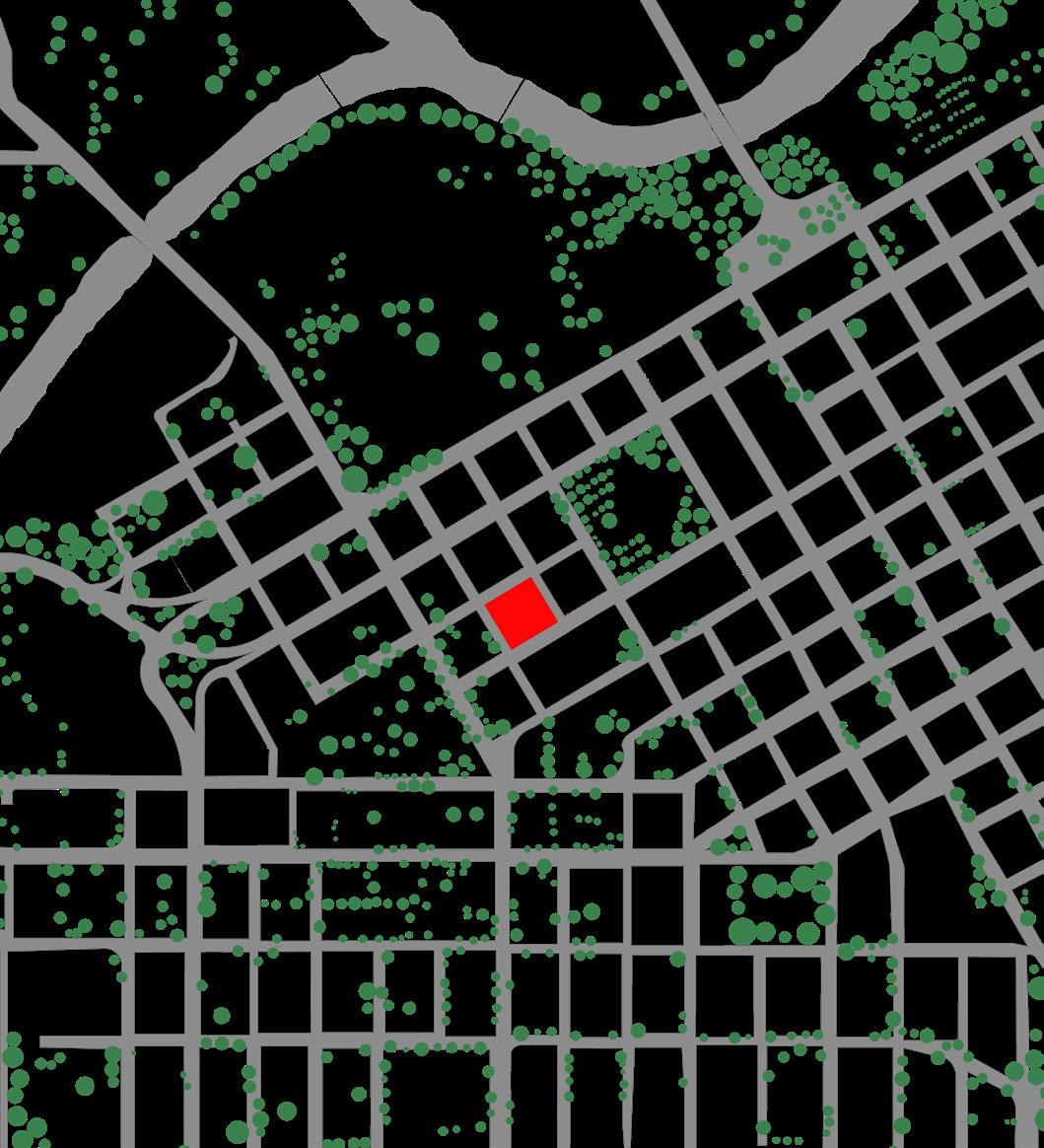
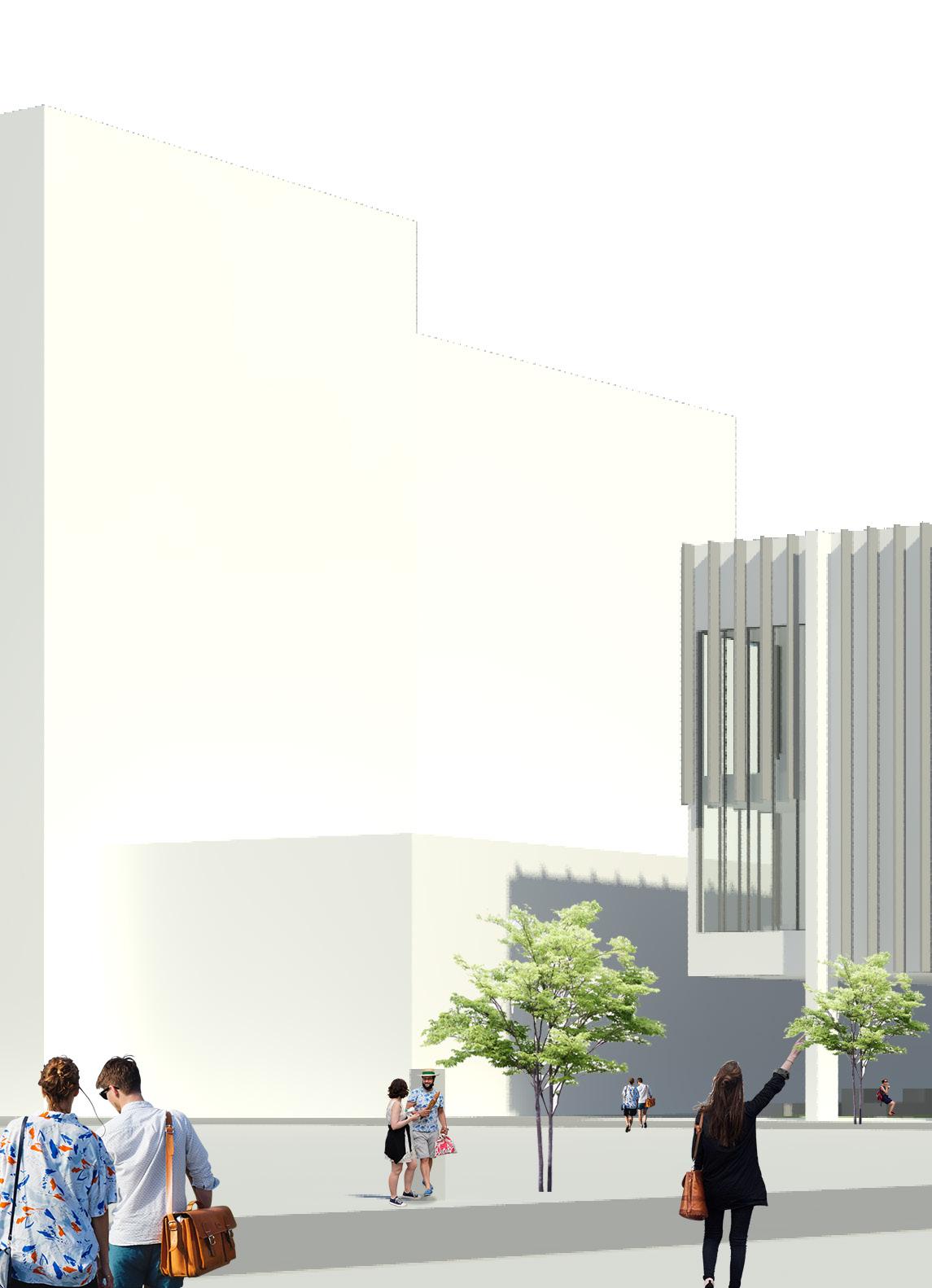
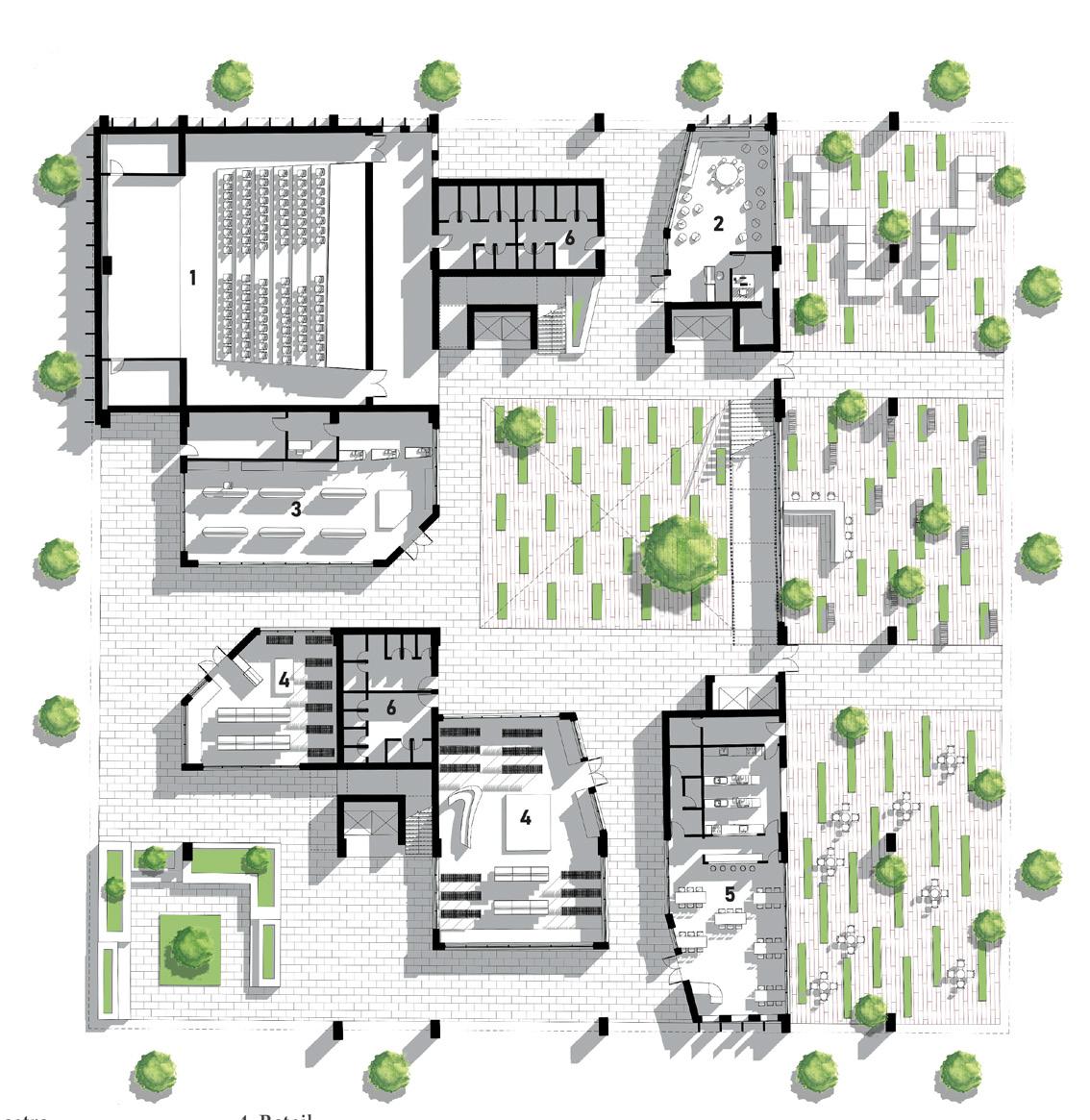
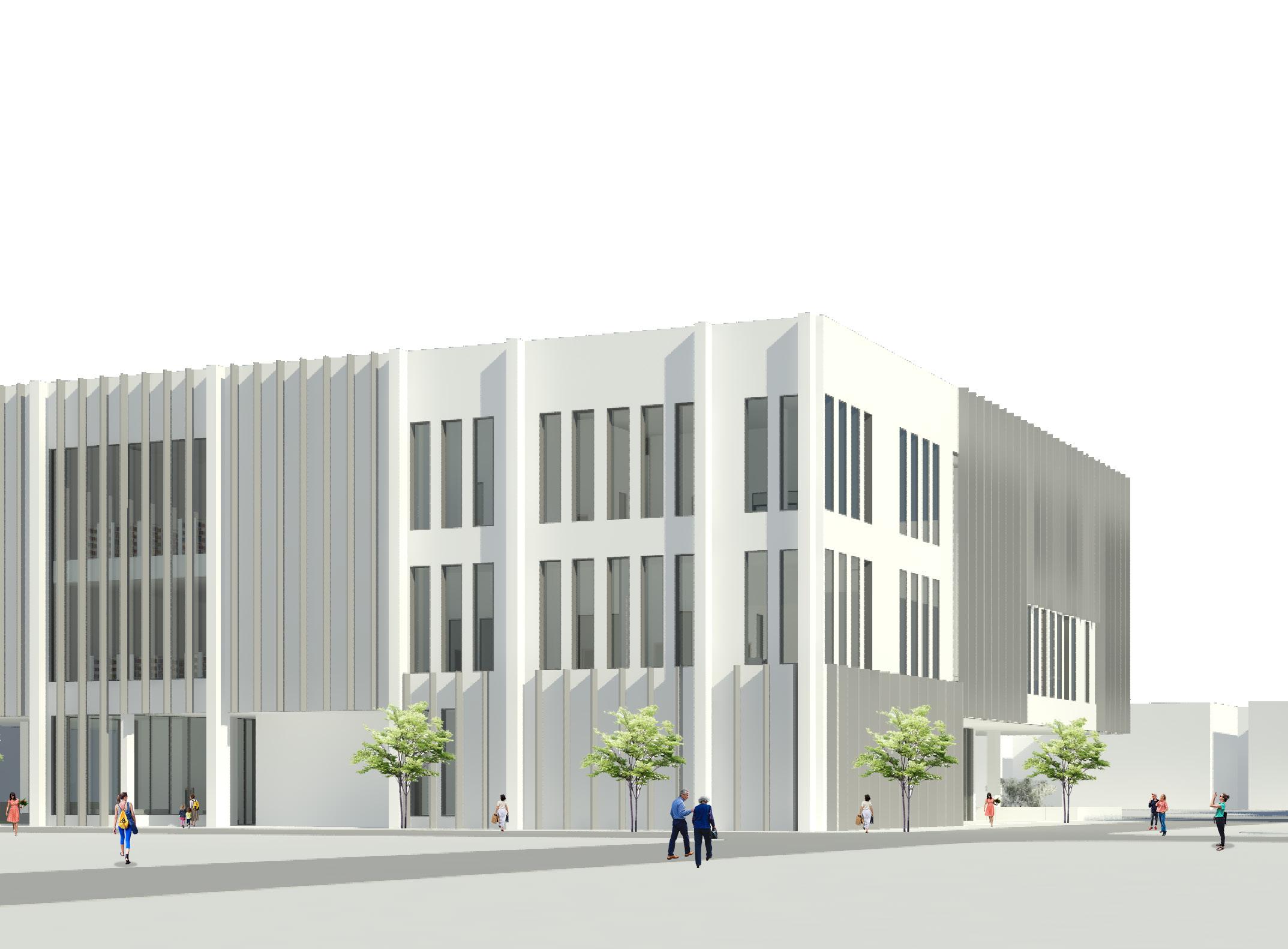
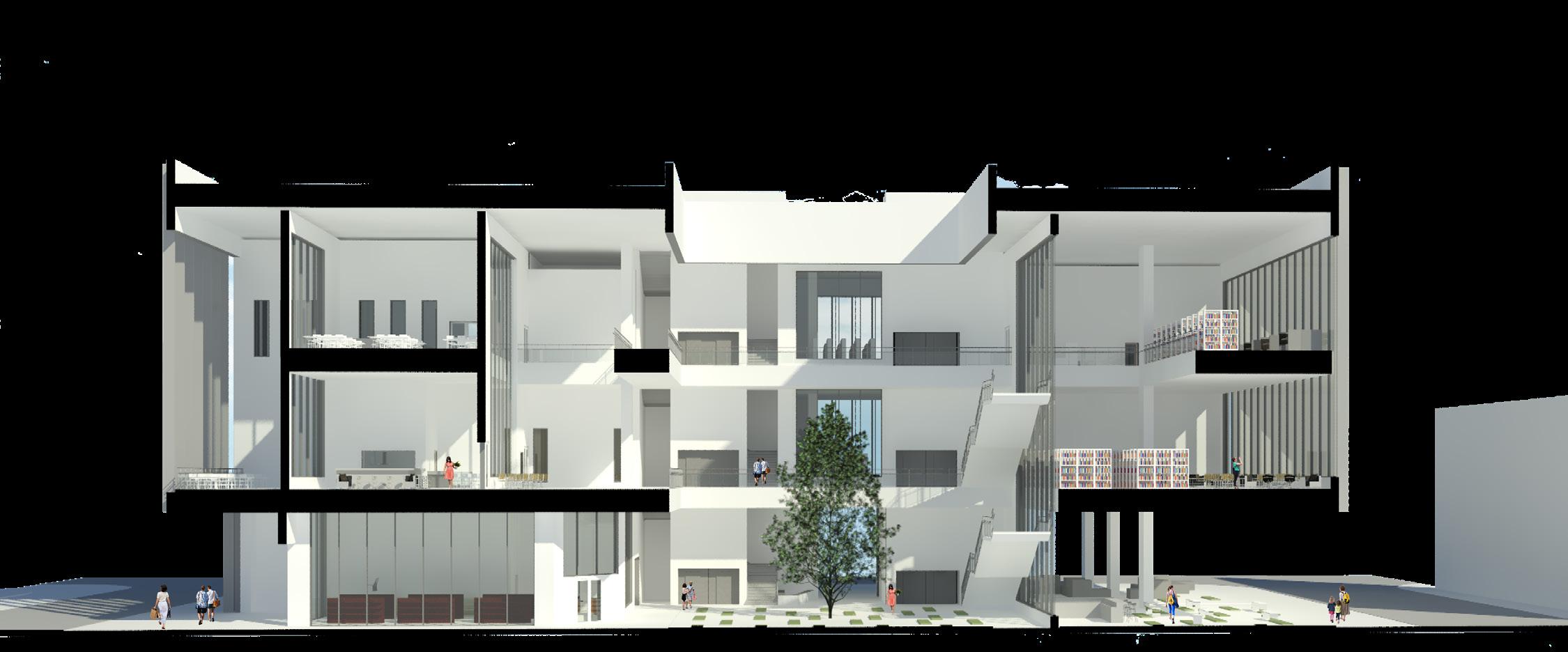
A Permeable City, Dallas-TX Spring 2021
A permeable city in which the buildings adapt in crisis according to the needs and demands of the user concerning future population growth, resulting in a self-sustaining building that could rely on the in-grown resources and help the urban development.
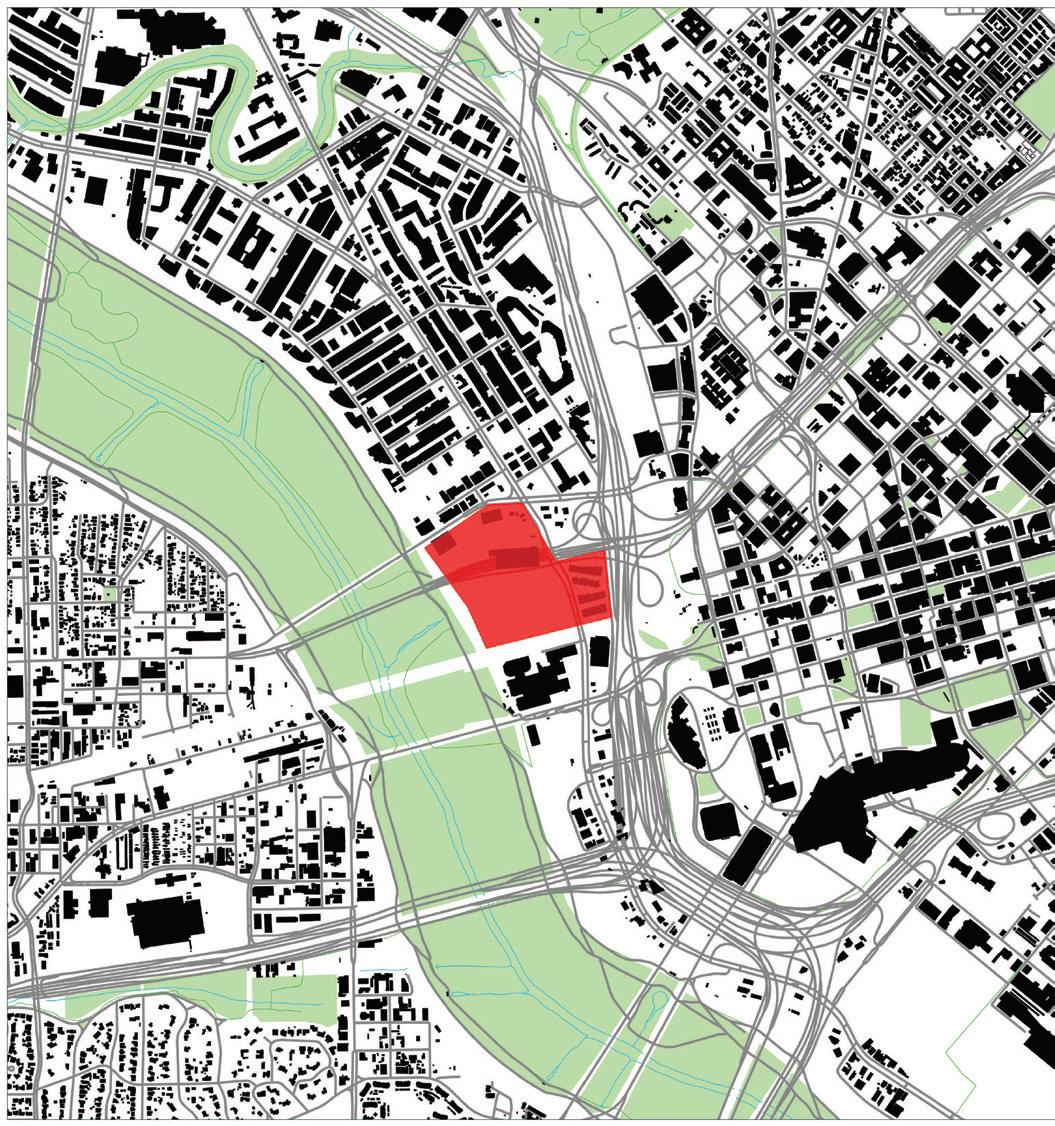
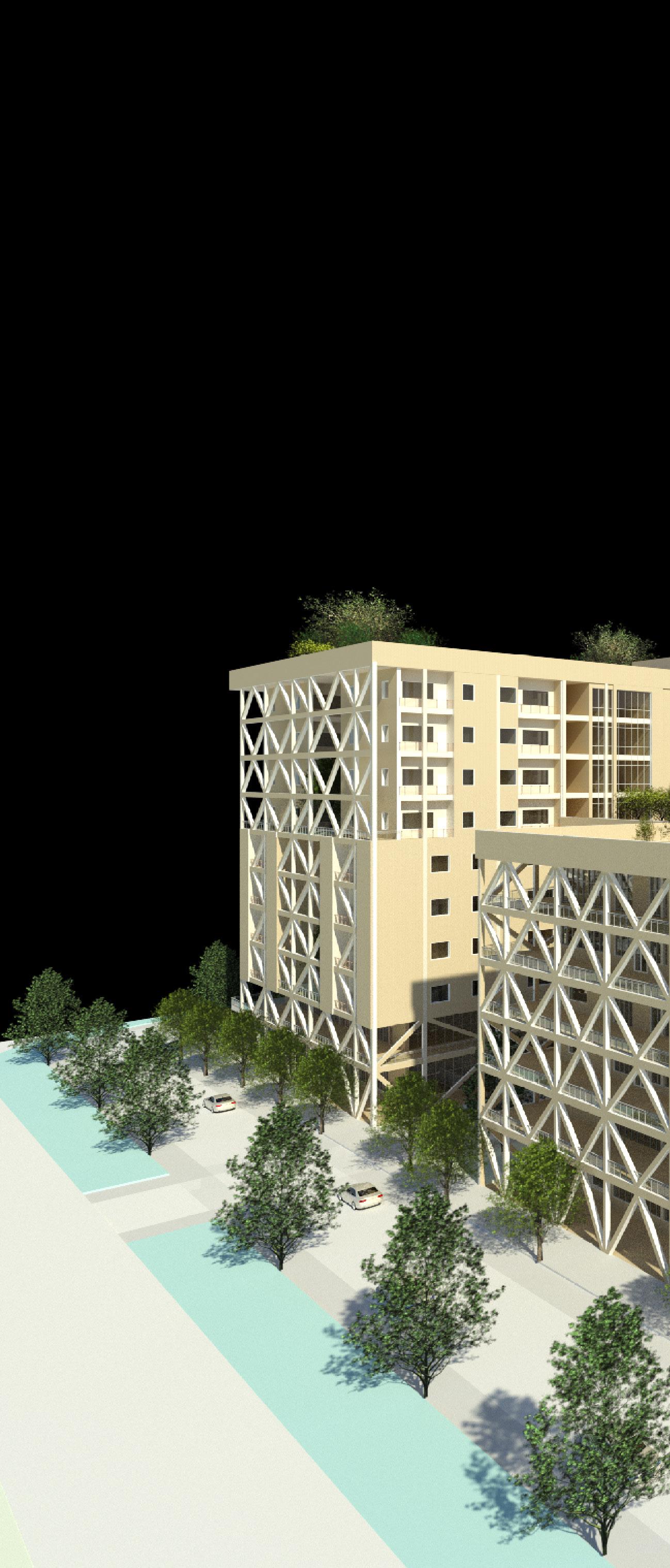
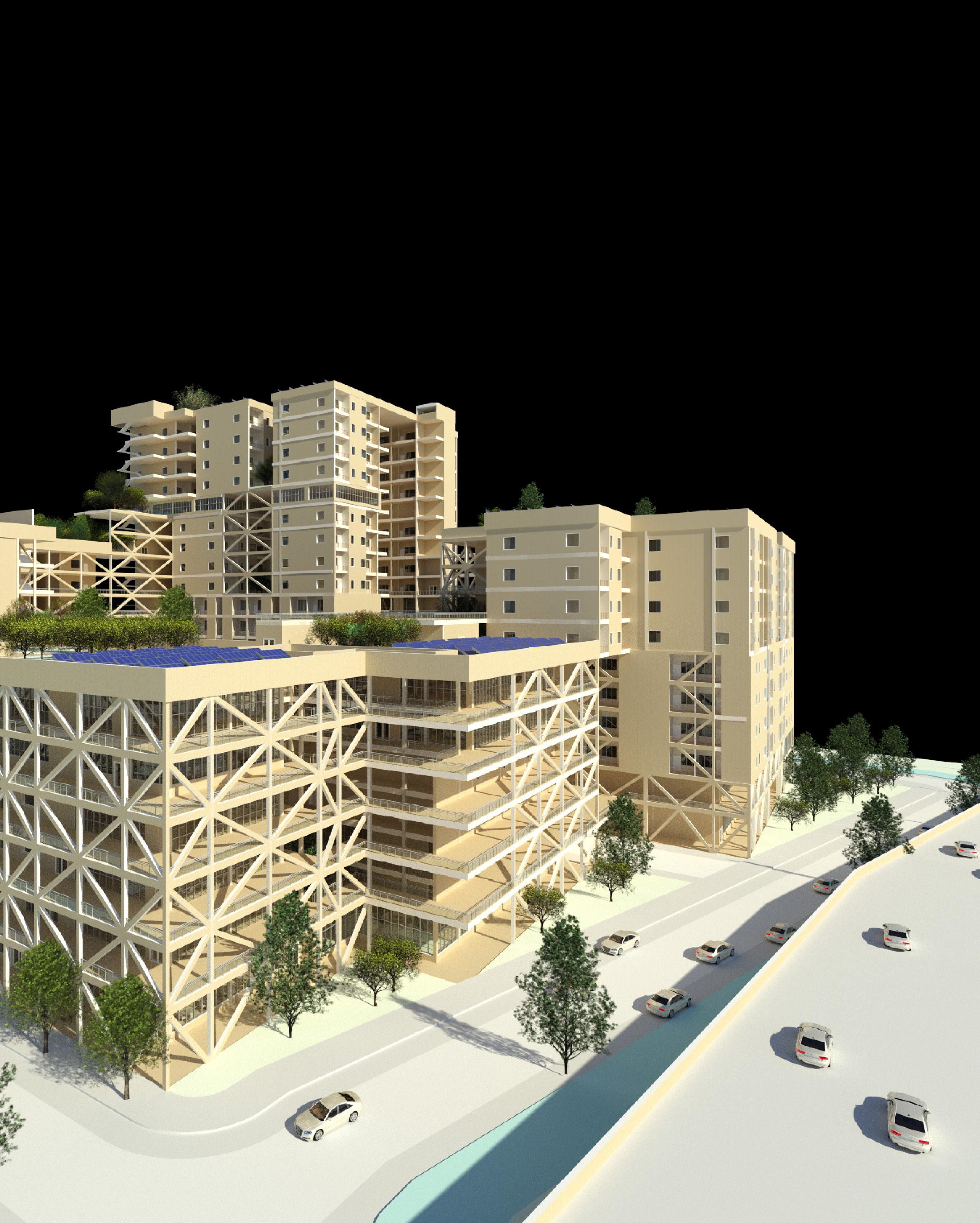
The live-work residence has four different types of units, where type one is the small office/ home office for the primary owner to run a business from residential comfort. Whereas type two is a studio apartment of eight hundred square feet with space flexibility. And type three with one bedroom, living and kitchen for a small family, and a two-bedroom apartment for extended family with workspace.
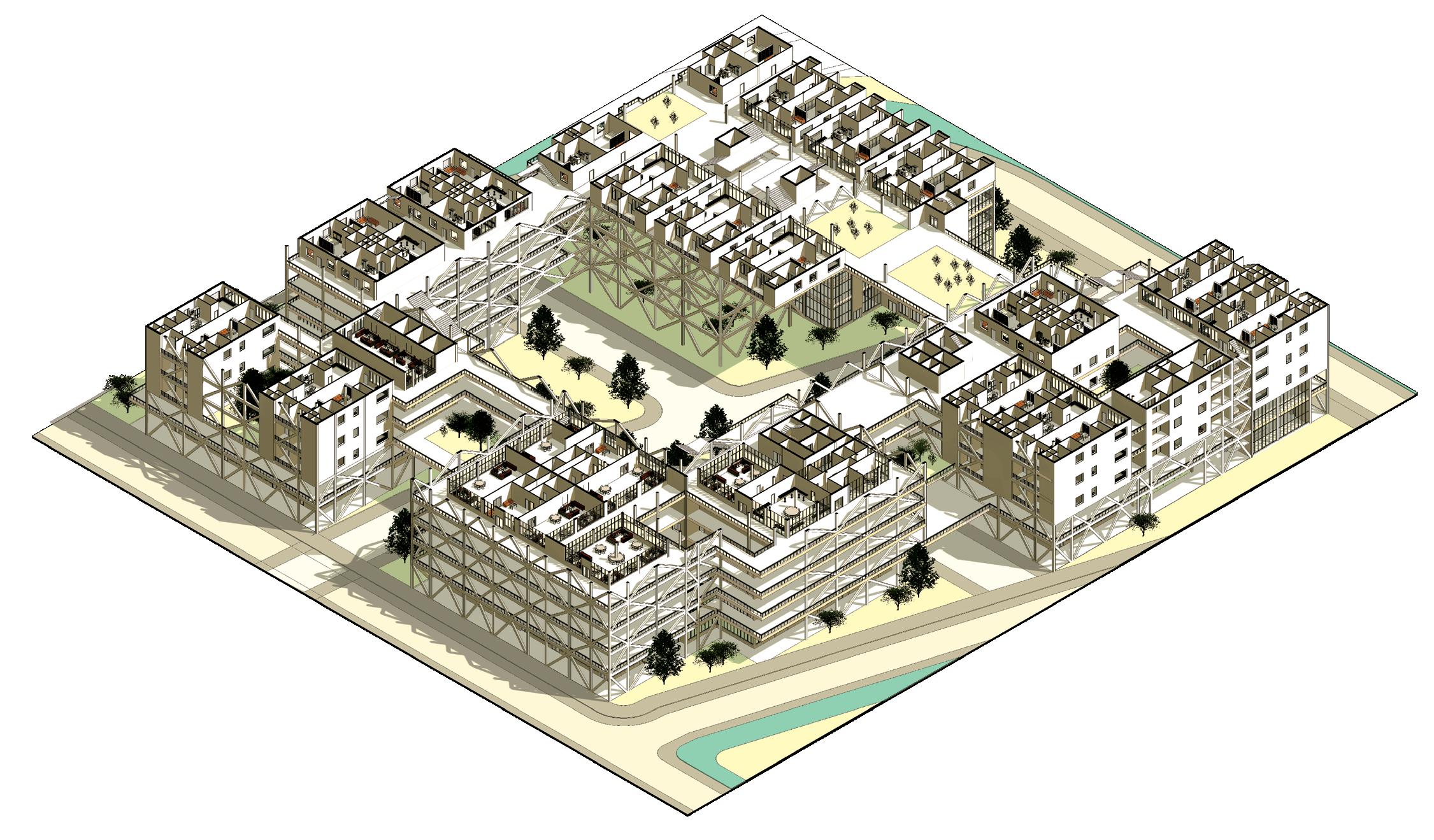
The live-work building comprises a TCC - Timber concrete composite structure consisting of a concrete core for the elevator shaft, glulam columns-beams, and cross-laminated timber (CLT) floor panels and walls.
Some of the mass timber benefits achieved in the building structure are 20% less carbon emission, easy assembly, flexible layouts, lightweight material, and prefabrication, saving time and money.
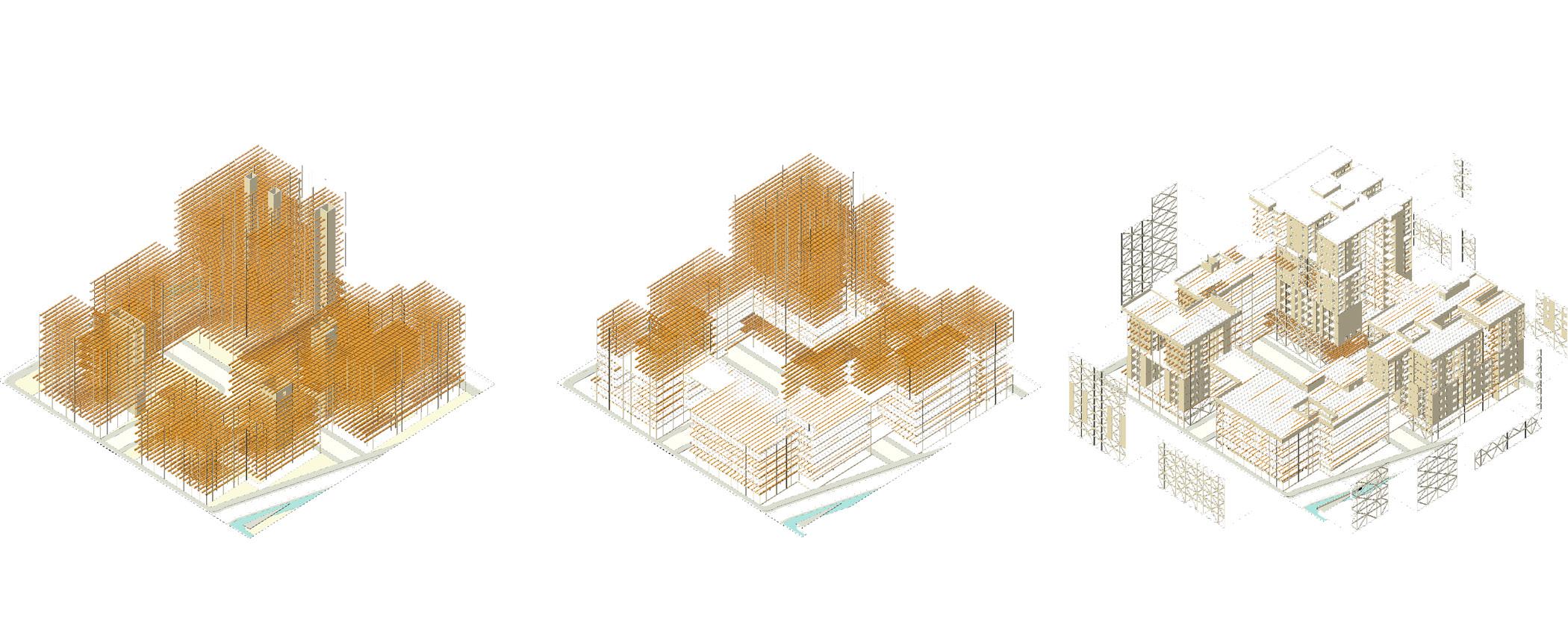
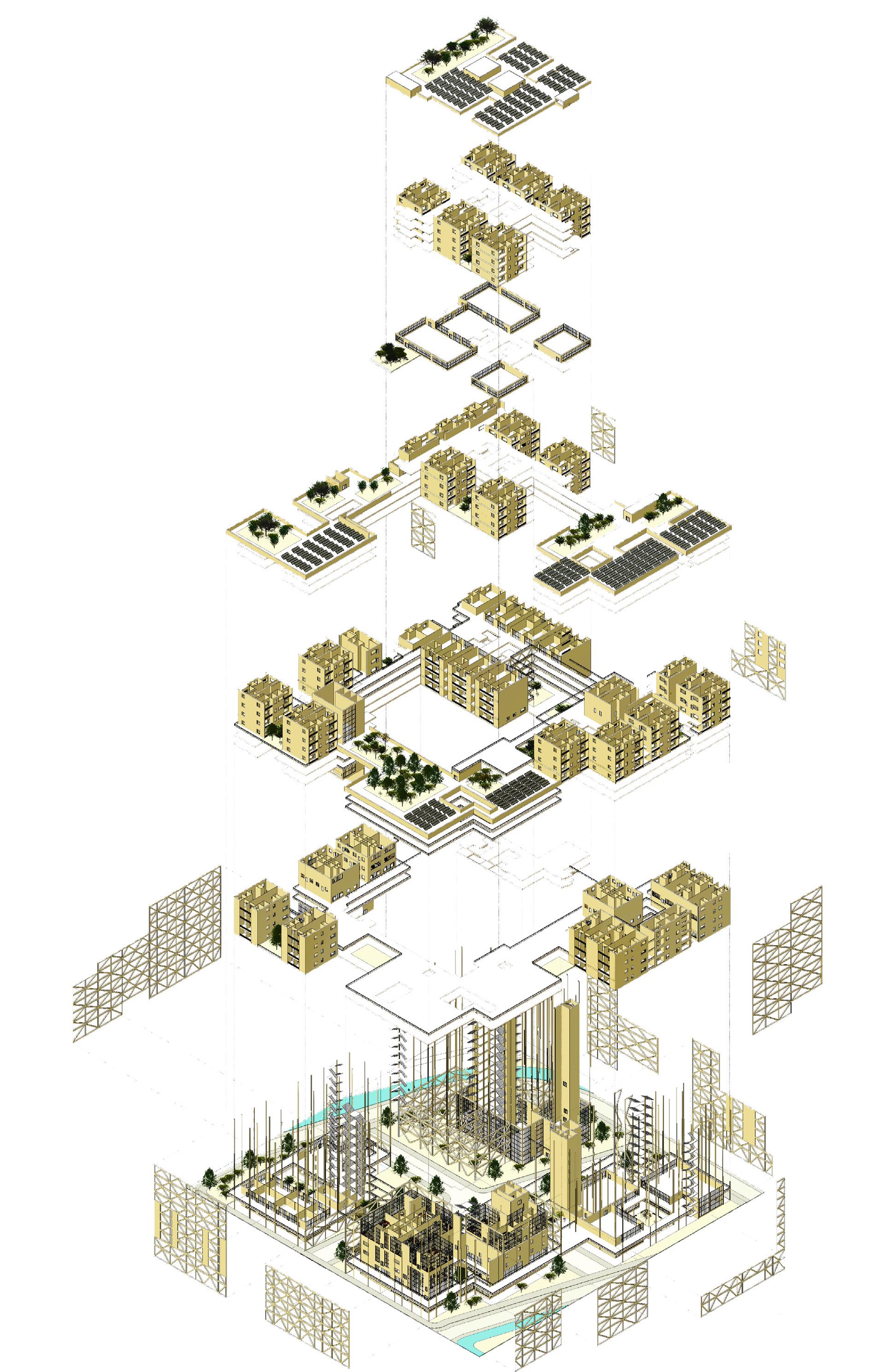
Community space with gym, day-care and multipurpose hall Renewable energy systems and storage
The design strategy for creating independent high-rise buildings is to deliver food, water, and electricity. The local produce is grown in community courtyards with the help of rainwater harvesting from the roof surfaces, which supply solar energy to generate and store electricity.
The open passageways and small courtyards help circulate air throughout the built fabric.
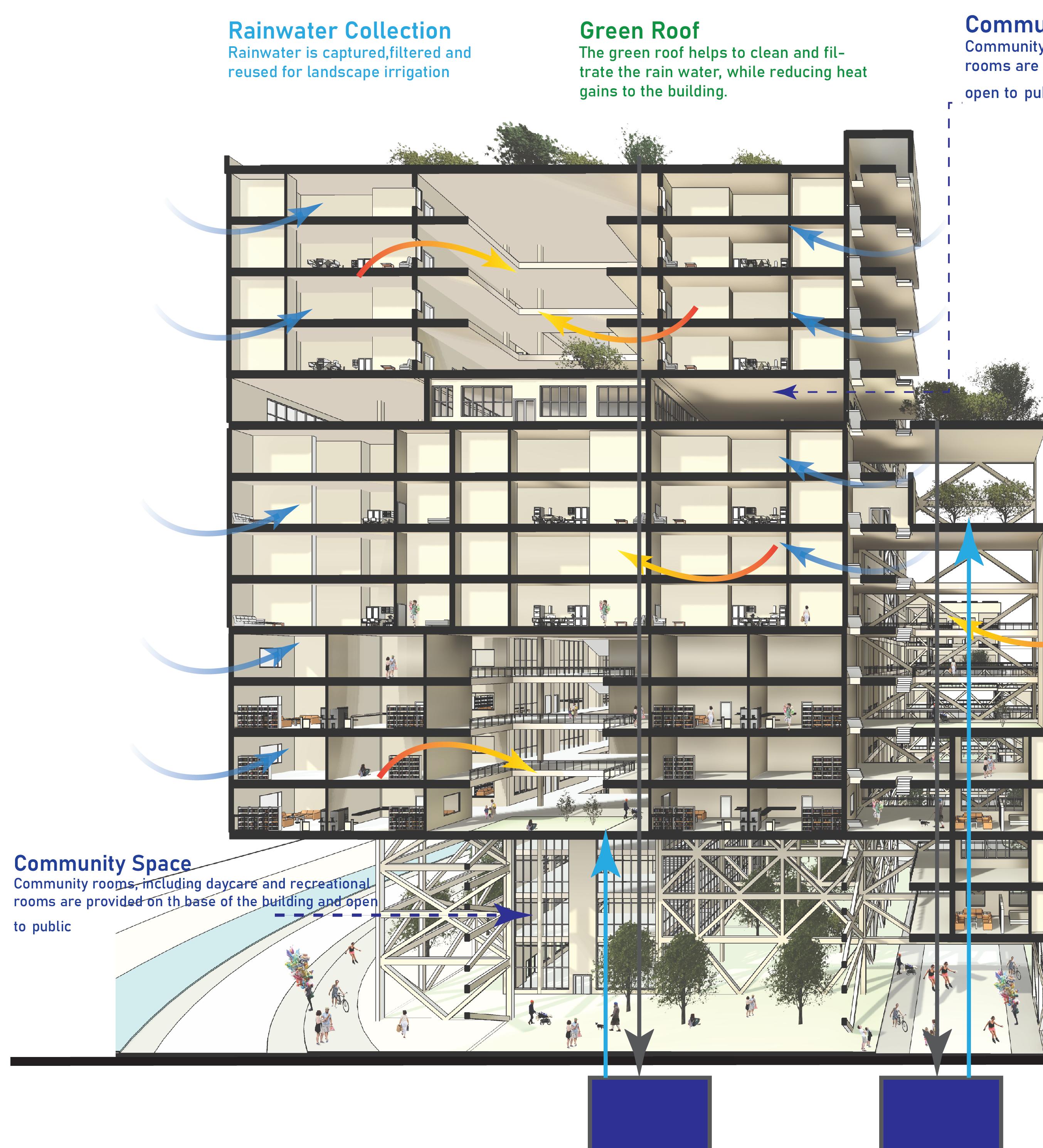
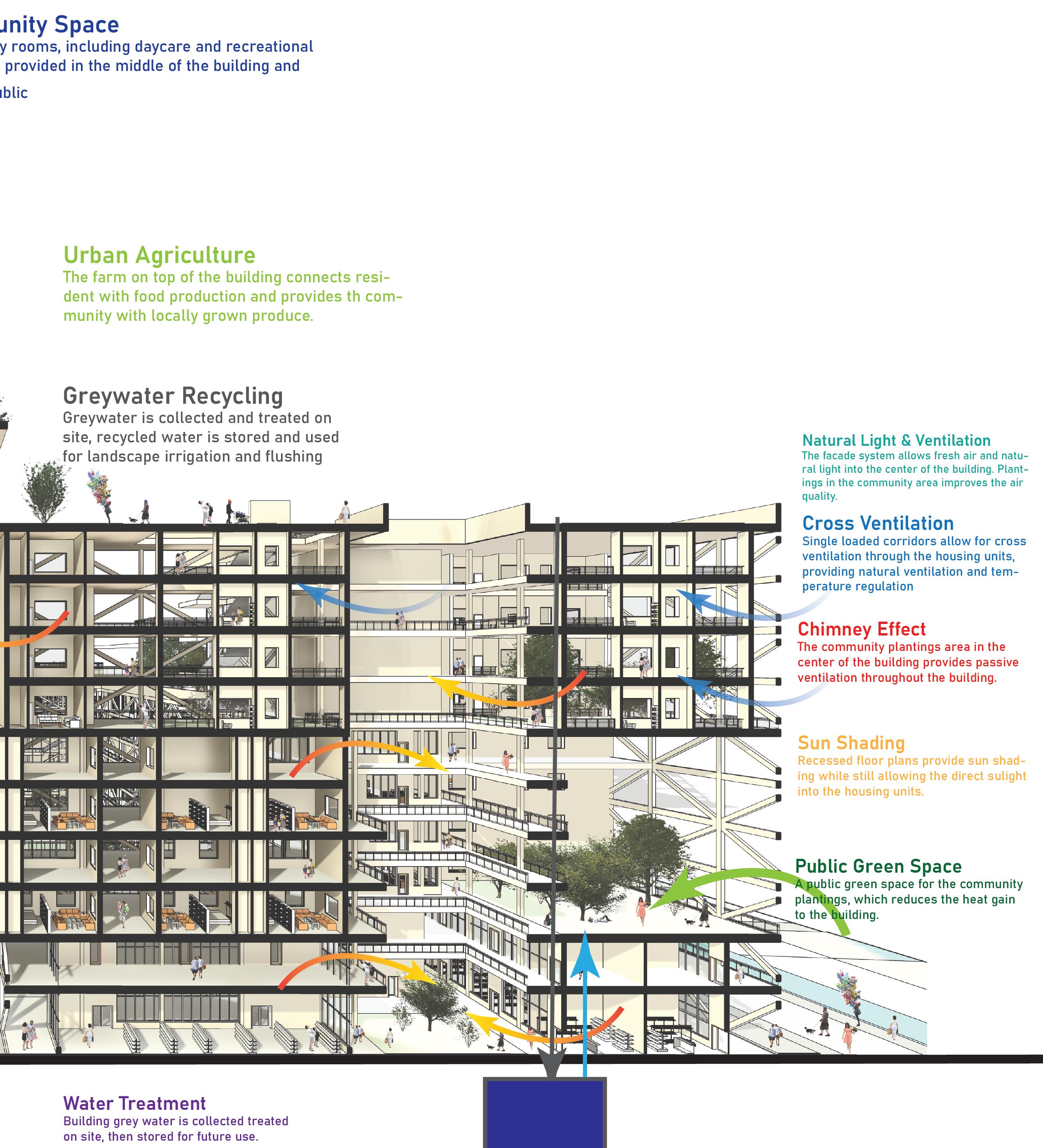
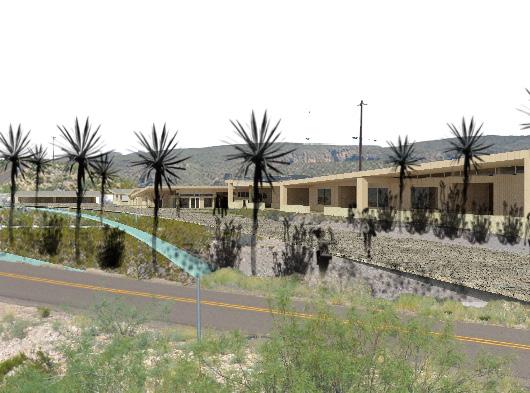
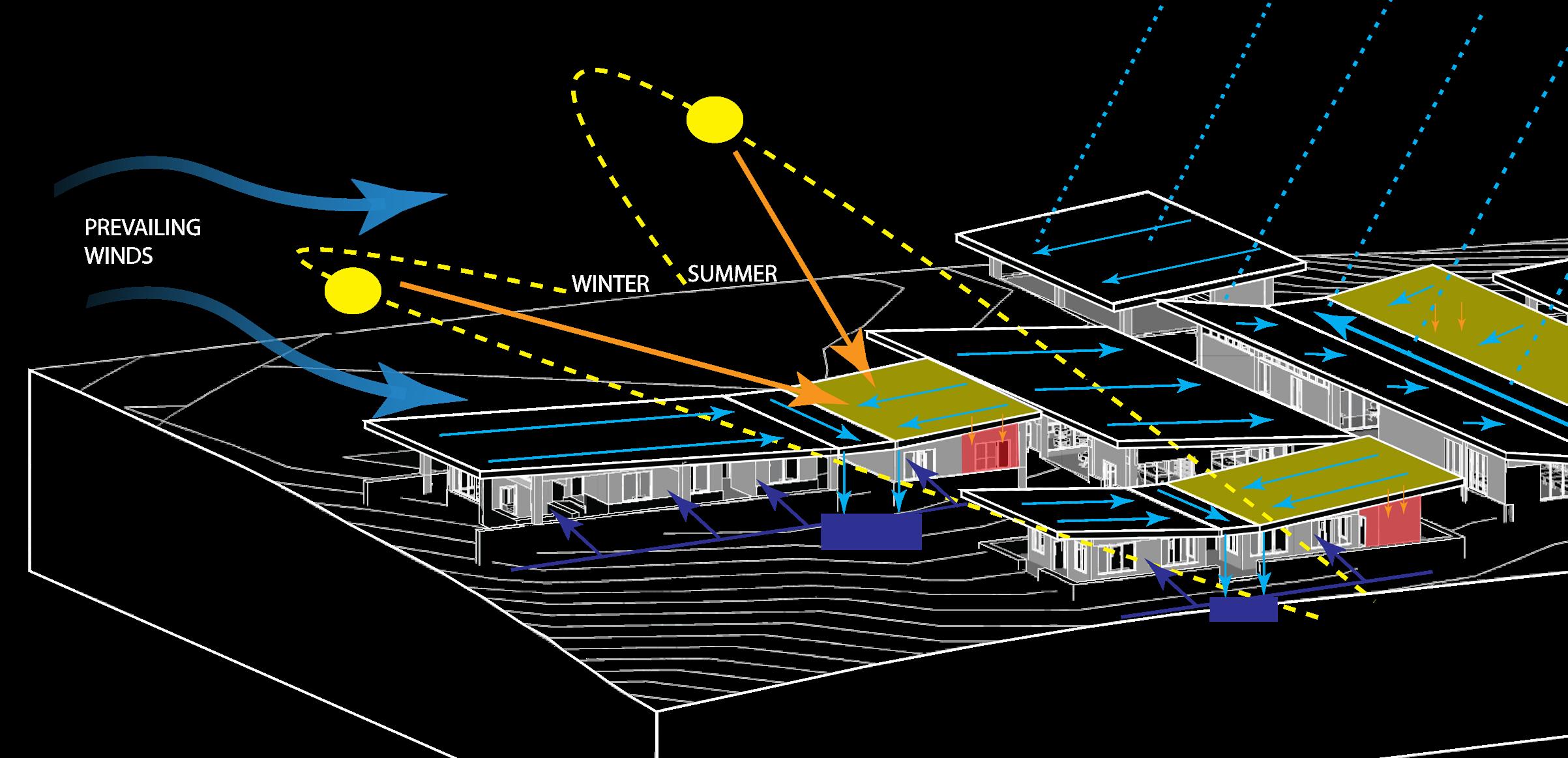
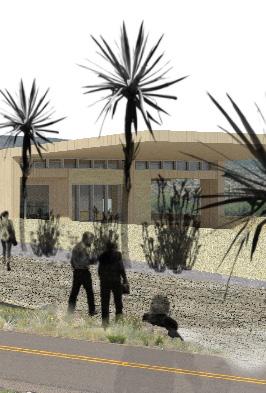
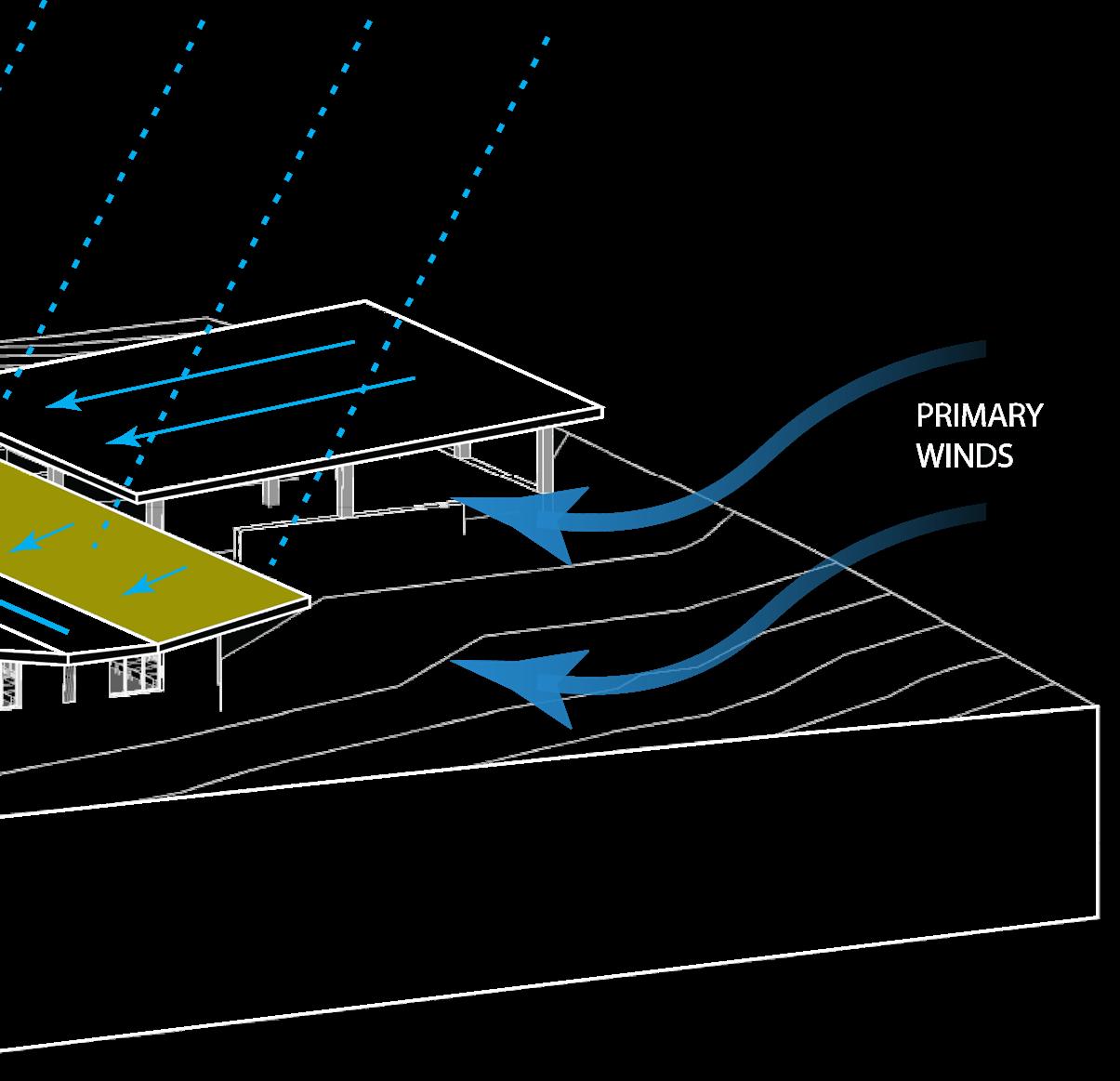
A 35,000 square feet border facility between the United States and Mexico located in the Big-Bend region near the Rio Grande of southwest Texas serves as a safe place to provide safety and protection in a health- care center and temporary living space for the immigrants coming from Mexico.
La Linda way station is located on the Rio Grande’s riverbank, a dynamic border accessible by FM 2627 highway in the wilds of Big Bend National Park. Due to dwindling and uncertain river conditions, the site topography varies about thirty feet from the current water levels. As well as, the river edge inhabitants numerous wild plants and animals with building remains on the higher level of the site. Thus, to create a sense of protection, the initial action is to protect current site conditions and location occupants, consequently, minimum footprint and circulation.
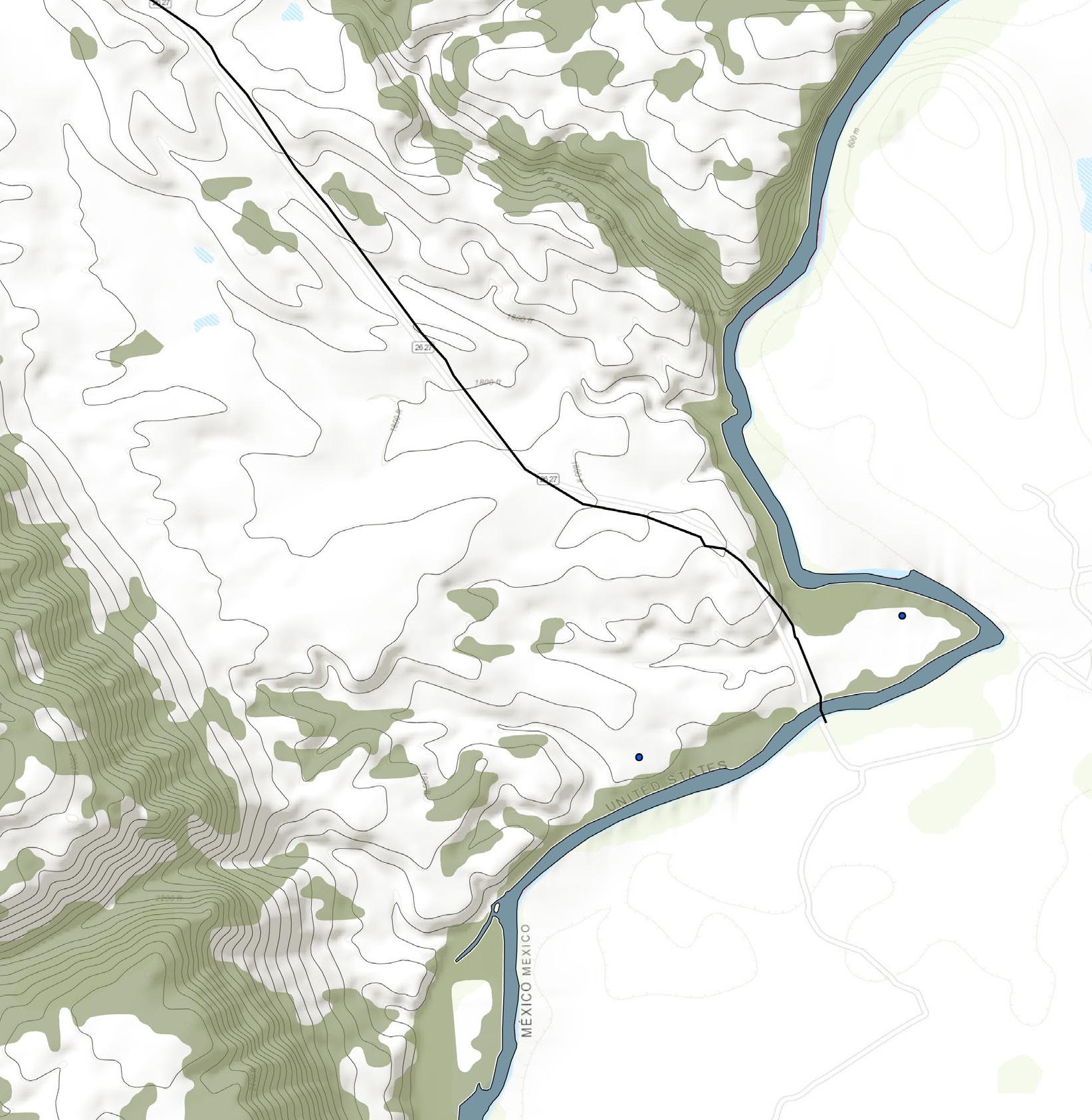
Building orientation facing East-West allowing maximum daylight inside the building. The short face of the building oriented towards the South blocking the harsh summer sun. East-West orientation allows prevailing winds and the primary wind for natural air circulation. Roof surfaces collect and store the energy produced by the photo voltaic system on site.
More than 40% of the energy generated on-site could be stored or sent to the grid. Butterfly pitch roof allows collecting the maximum amount of rain run-off from the roof. Then stored in the cistern, purified and used for domestic purposes, and could be recycled again to reuse.
According to the climate studies, the building is oriented southwest to northwest, providing natural air circulation capturing prevailing and seasonal winds through the breezeways.
The roof surfaces are sloping to catch and store maximum rainwater and sunlight to sustain the building off-grid in the desert. The cross-laminated timber (CLT) wall panels and limestone foundation reduce carbon footprint and construction waste on the site with minimum digging and disturbing existing conditions.
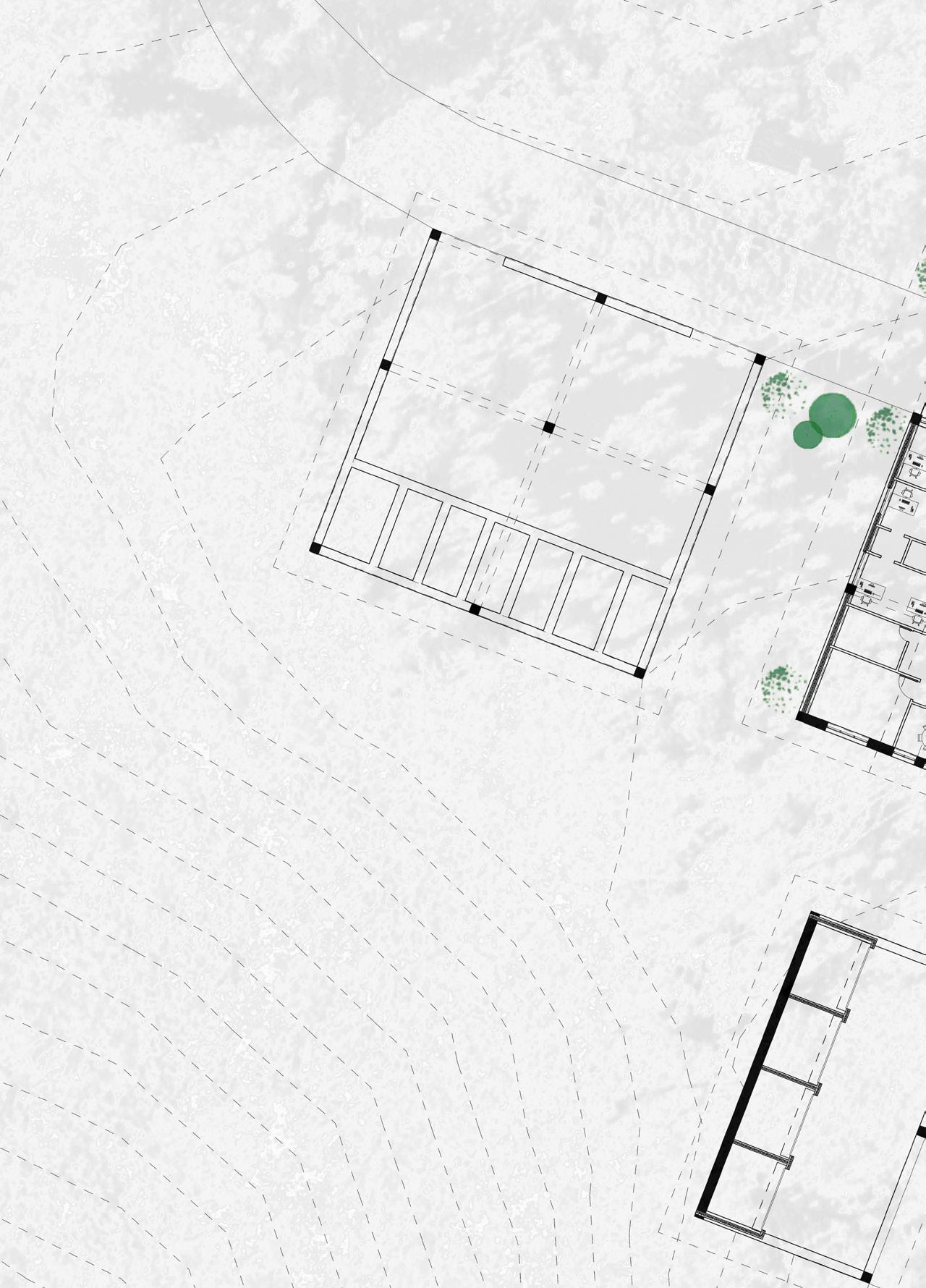
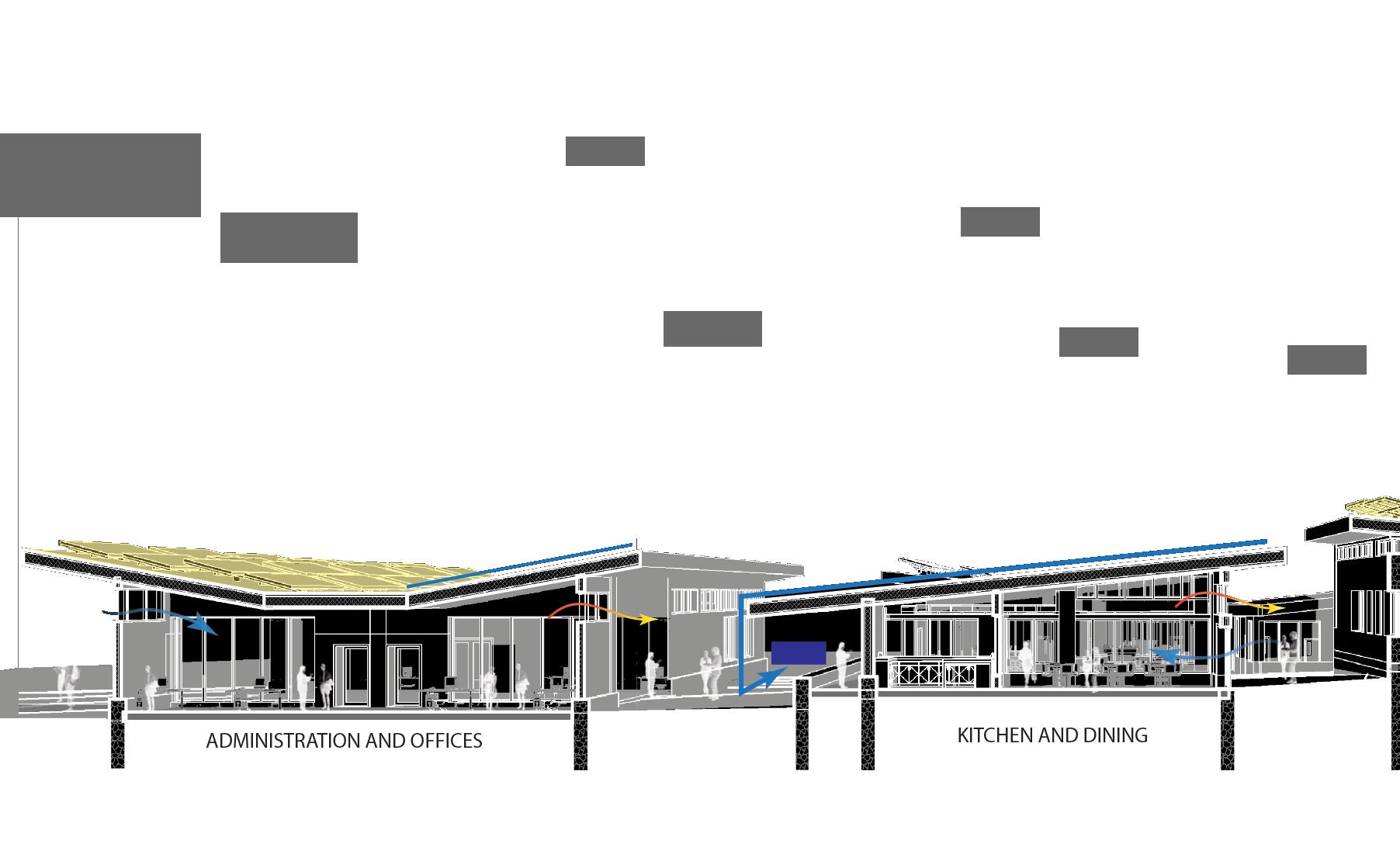
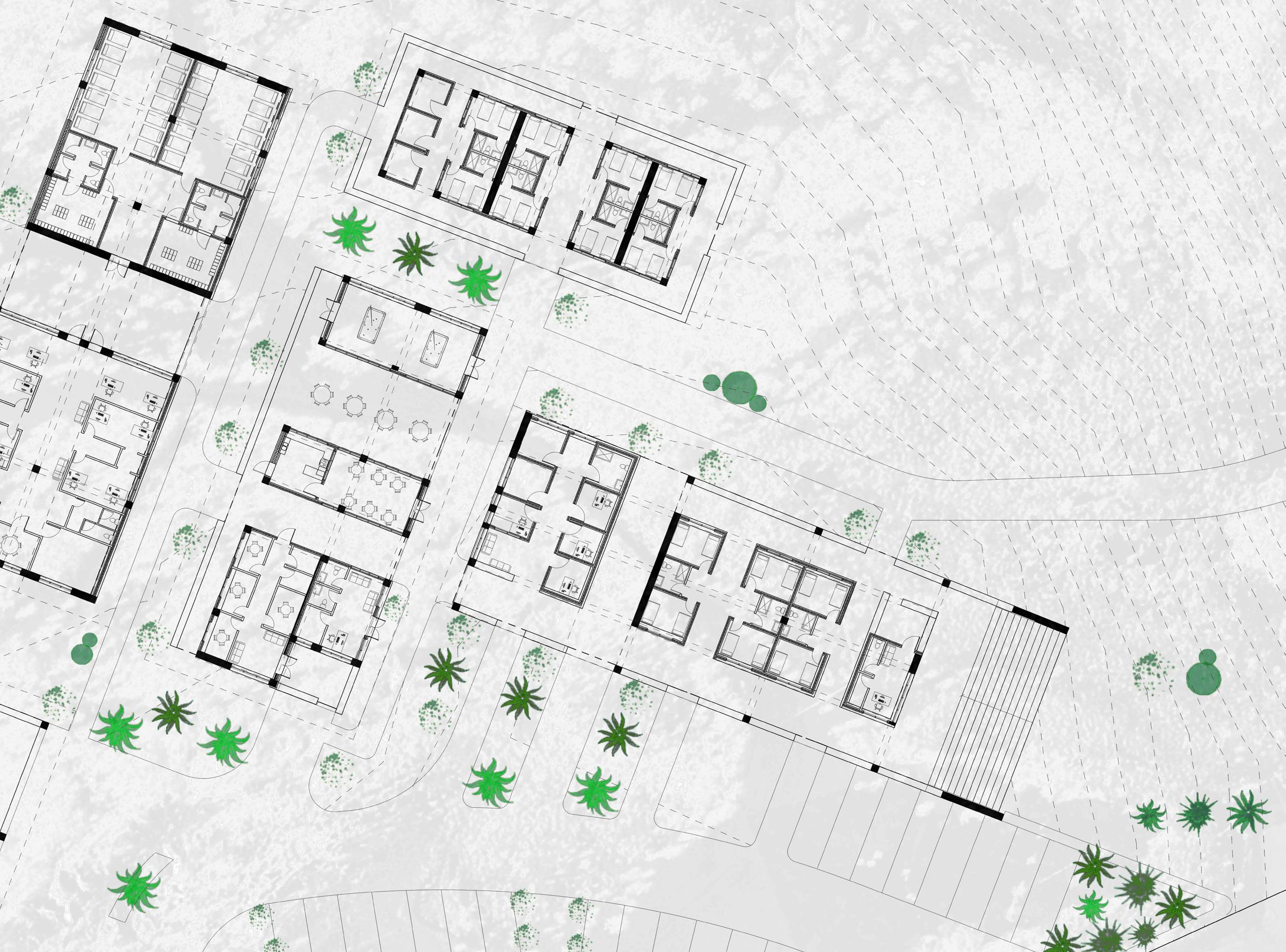
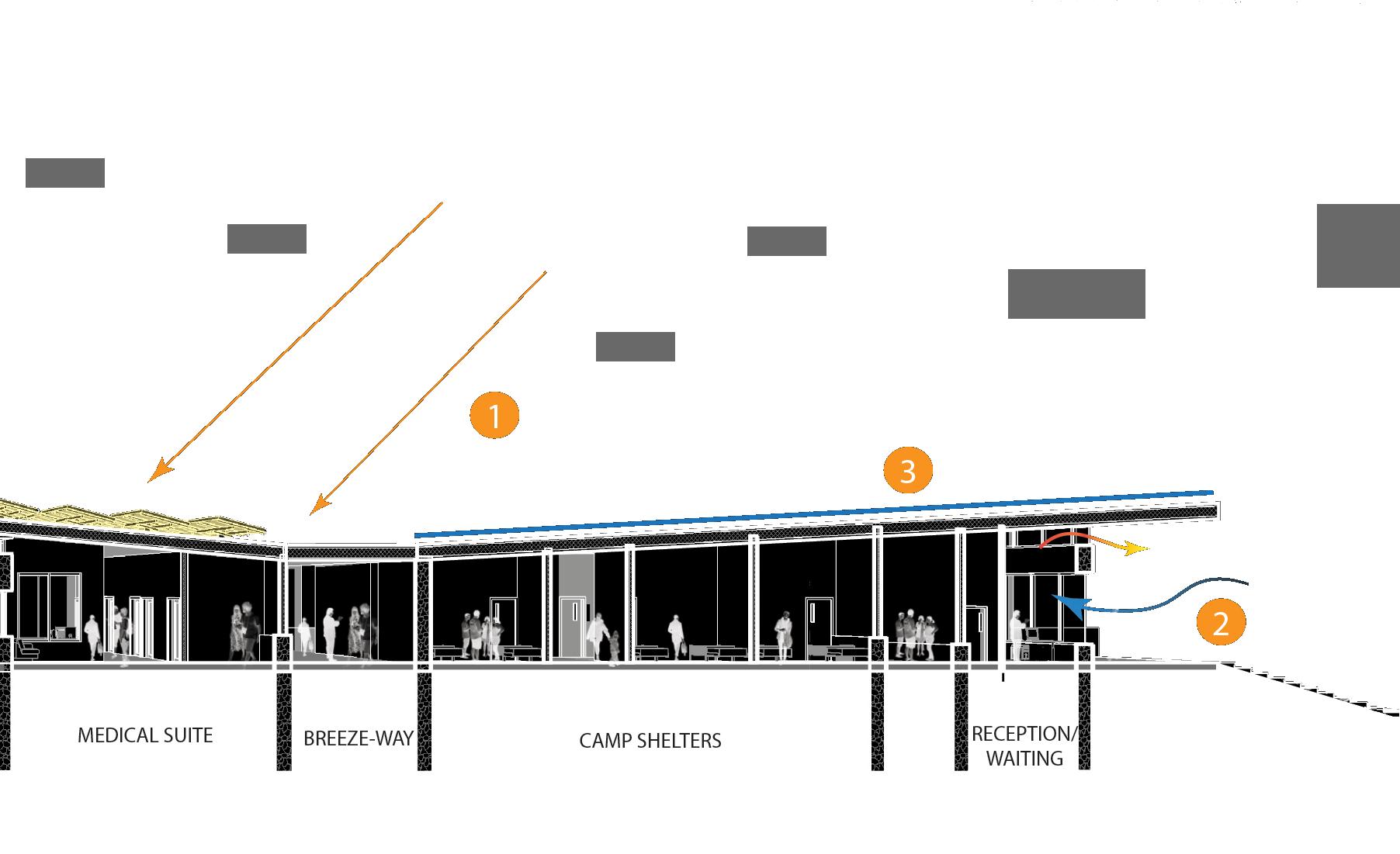
Mixed-Use Residential, RiNo District
Denver, CO
Phase Worked On - Design Development
Responsibilities -
• Developed unit floor plans from conceptual to design development for final design solution with the project team
• Produced building Elevation with Project Architect for design development and client presentation
Project Type - Mixed Use Multi-family
Project SF - 719,932 SF
No. of Units - 390
A podium style mixed-use multifamily with two levels of below-grade parking and retail on ground level, with a mix of stucco, brick, glass, and metal panel exterior. The project is divided into two blocks with six- and three-story multifamily units on top with lightweight steel framing.
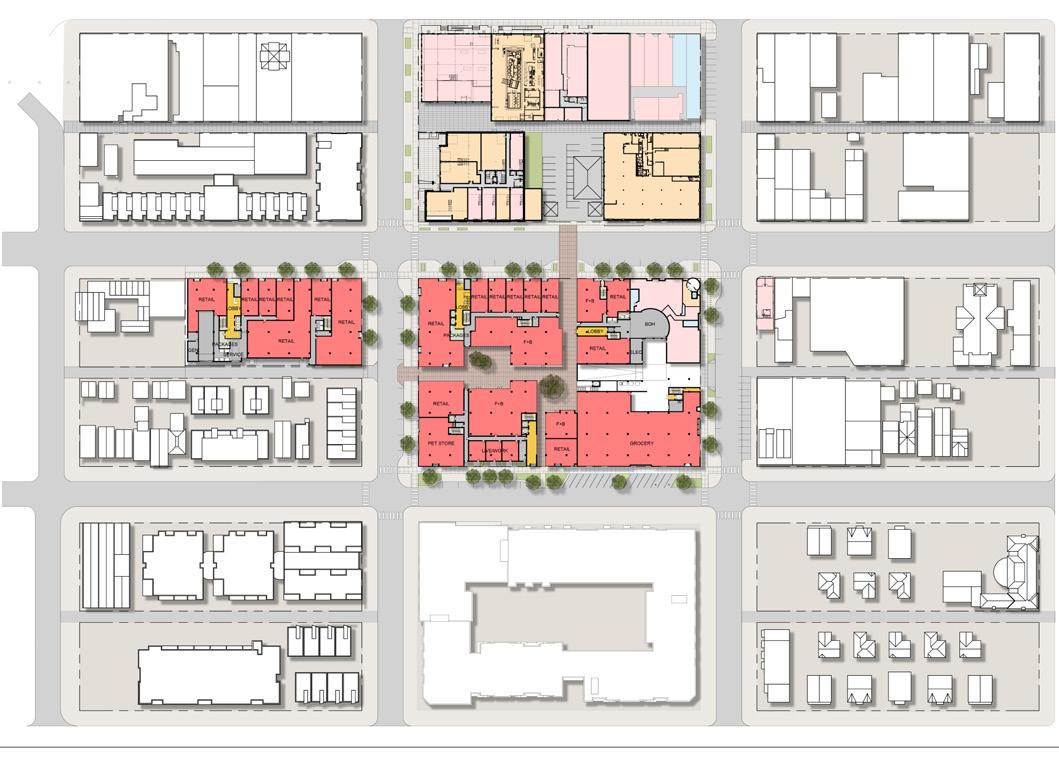
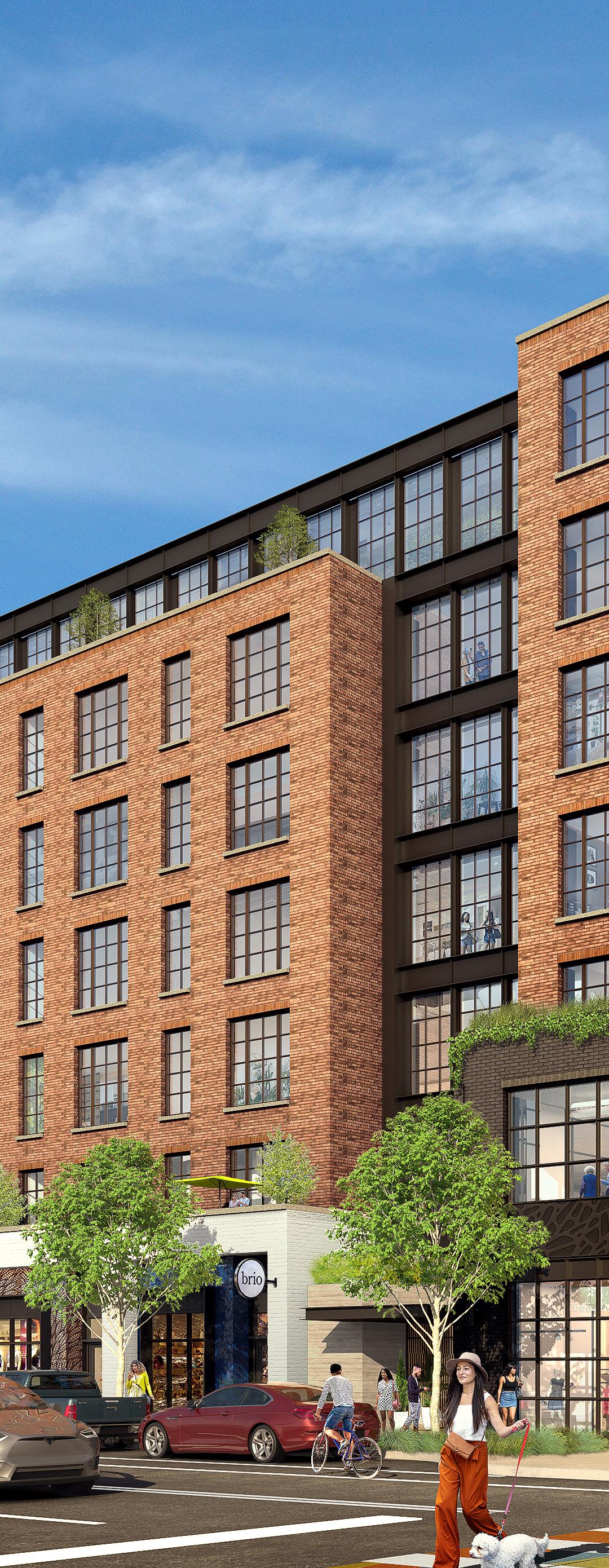
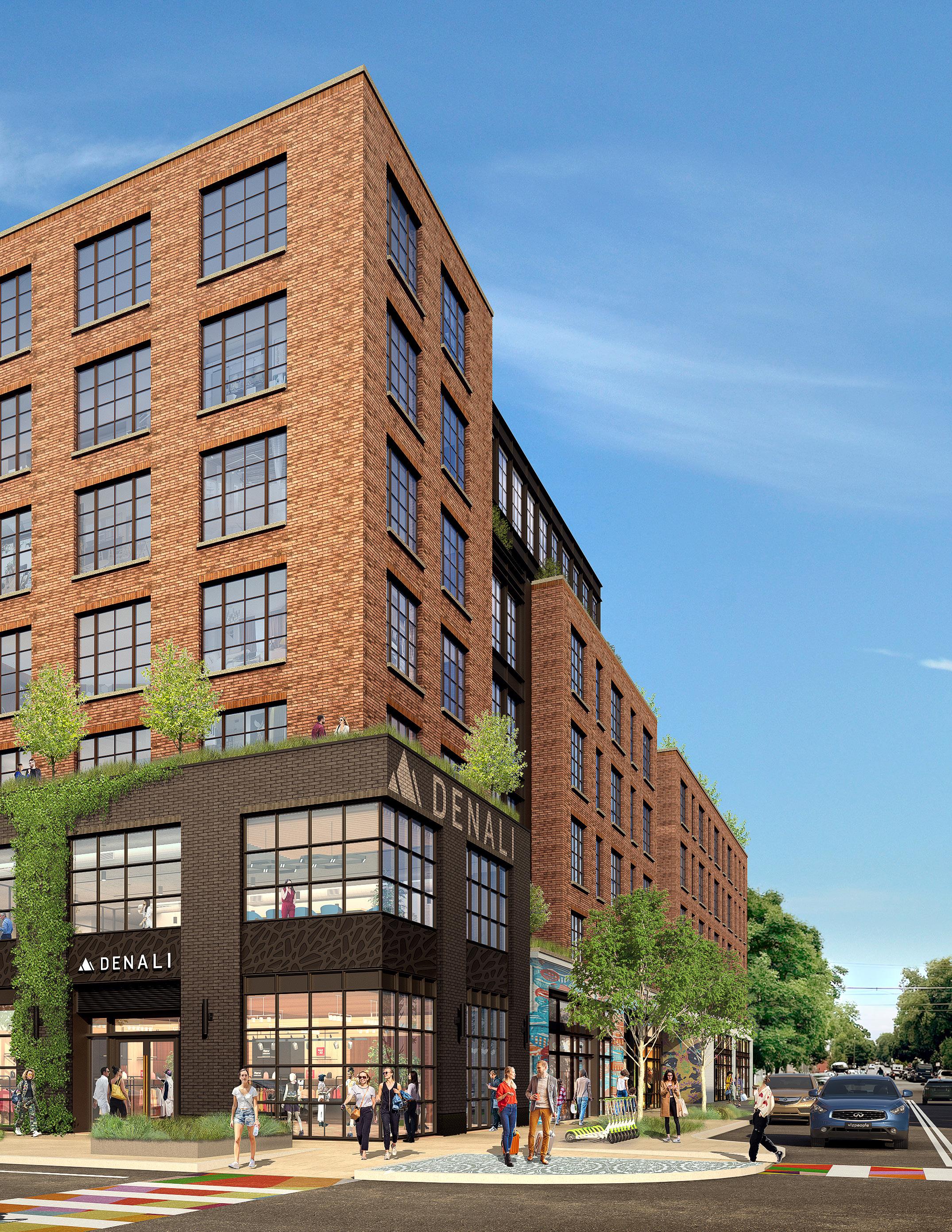
The mixed-use residential project, nestled in the vibrant River North Arts District of Denver, Colorado, is more than just a building. It’s a dynamic community hub that cleverly incorporates ground-level retail spaces, industrial-style apartments on the upper levels, and valuable amenities on the roof and intermediate floors. This design not only promotes active pedestrian engagement but also fosters a strong sense of community, utilizing alleys to connect the main streets efficiently.
The development is divided into two phases: Phase A will harmoniously integrate with the existing Volunteers of America building on 27th Street, while Phase B will enhance the area on 26th Street.
Each project floor is meticulously planned to offer a variety of approximately seventy-five apartment layouts, providing a wide range of options for residents. A co-working lobby space in the northwest corner is also included, promoting community interaction.
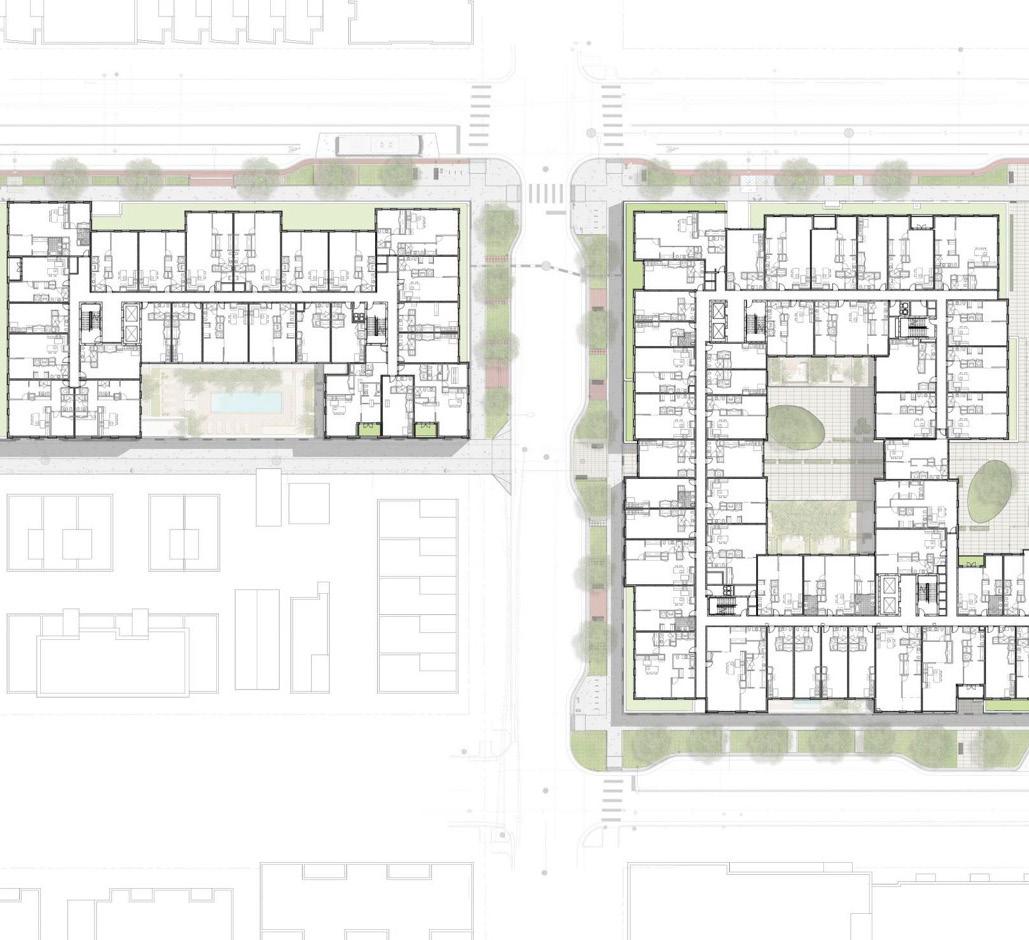
There are three typical types of apartments: studio, one-bedroom, and two-bedroom layouts, and various versions spread throughout the upper levels of the development. Some units consist of private patios with landscape to connect with the exterior overlooking the courtyards. The typical floor in Phase B has an amenity pool deck on level two for community engagements.
The goal of the apartment units is to have a stack of utility spaces, which refers to a vertical arrangement of functional areas like the bathroom, laundry, and storage, on one side and an open space layout for the kitchen, living, and dining. This design will provide ample natural light throughout the unit, utilizing maximum daylight.
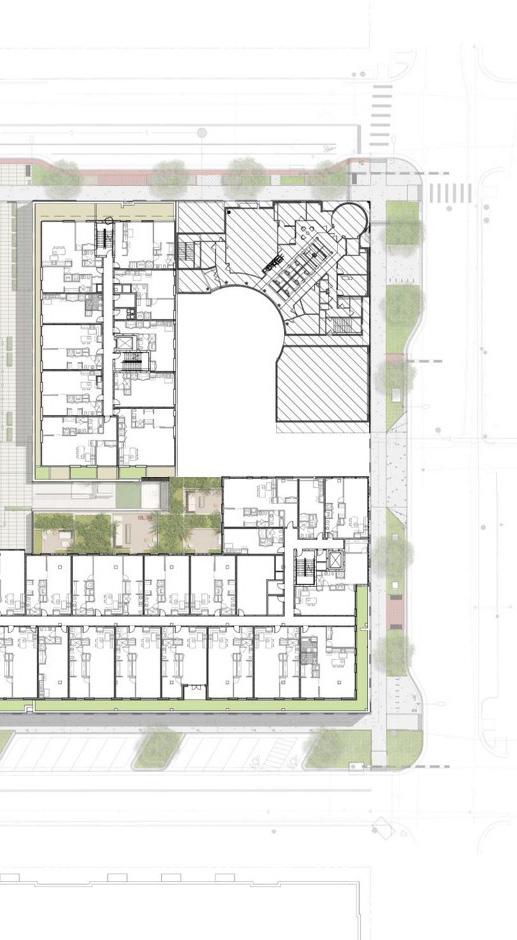
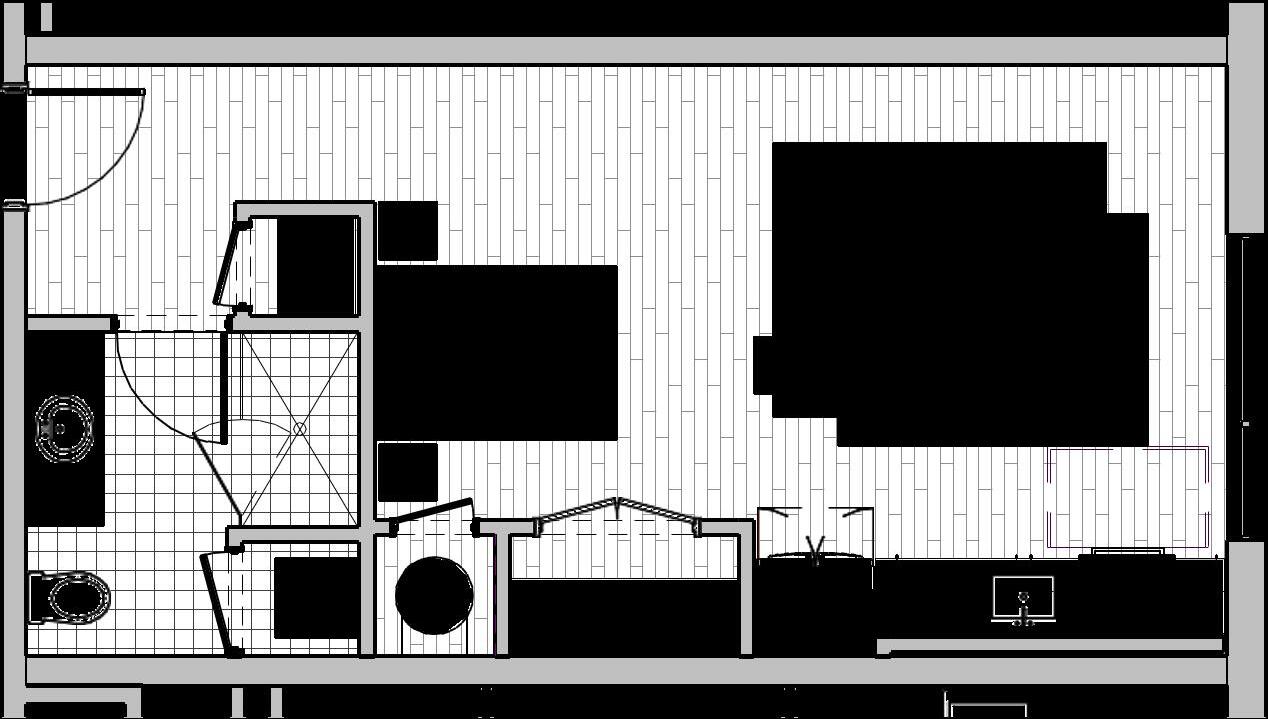
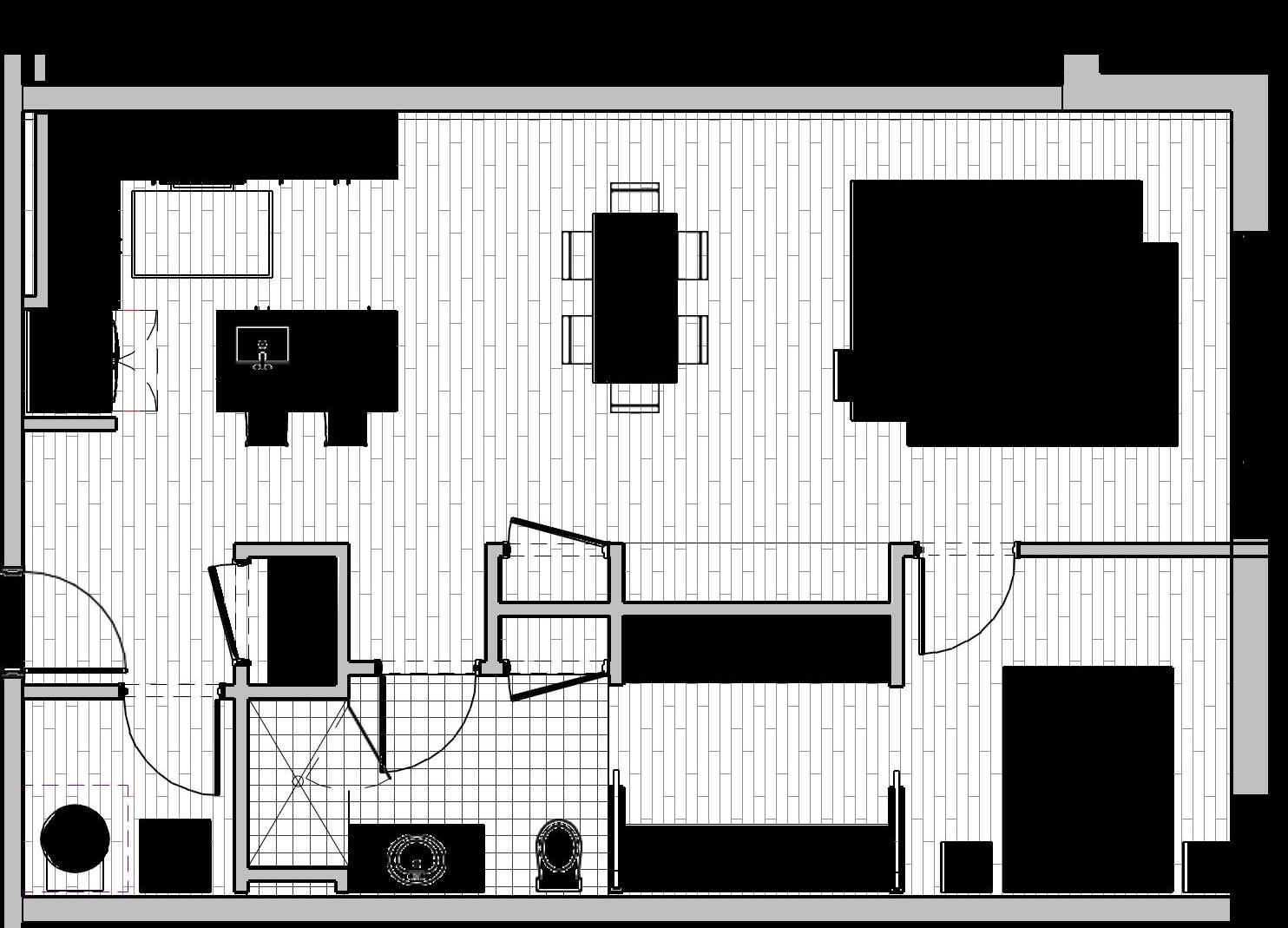
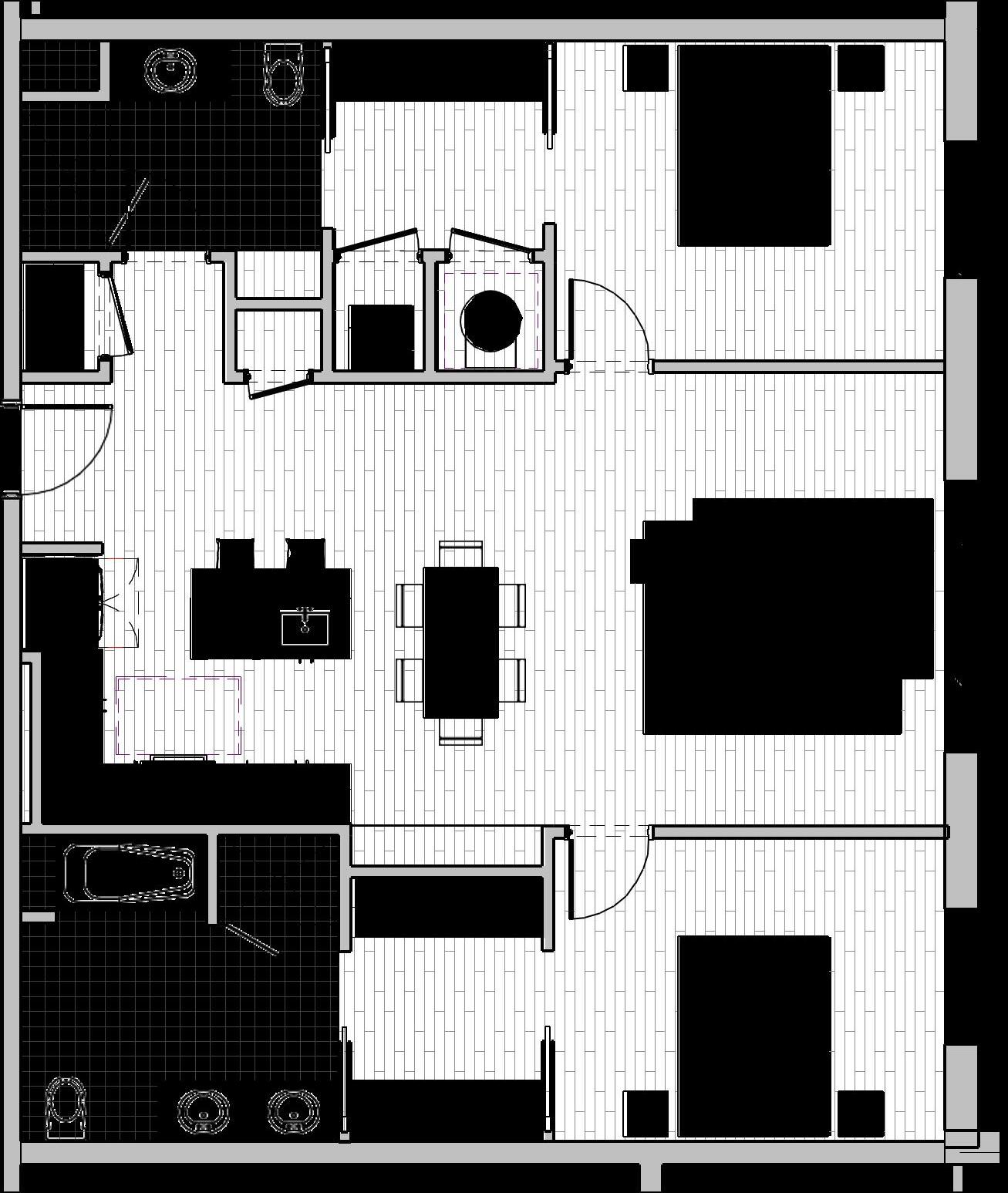
The building exterior comprises various materials like stone panels, brick, and metal panels, providing a timeless look. The challenge was providing an ultimate connection between the exterior and interior on the ground level, which benefits the retail stores. To achieve this purpose, glass provides natural light through landscaped courtyards. The metal panels and glass on the retail facade provide marketing banners and transparency opportunities for shoppers.
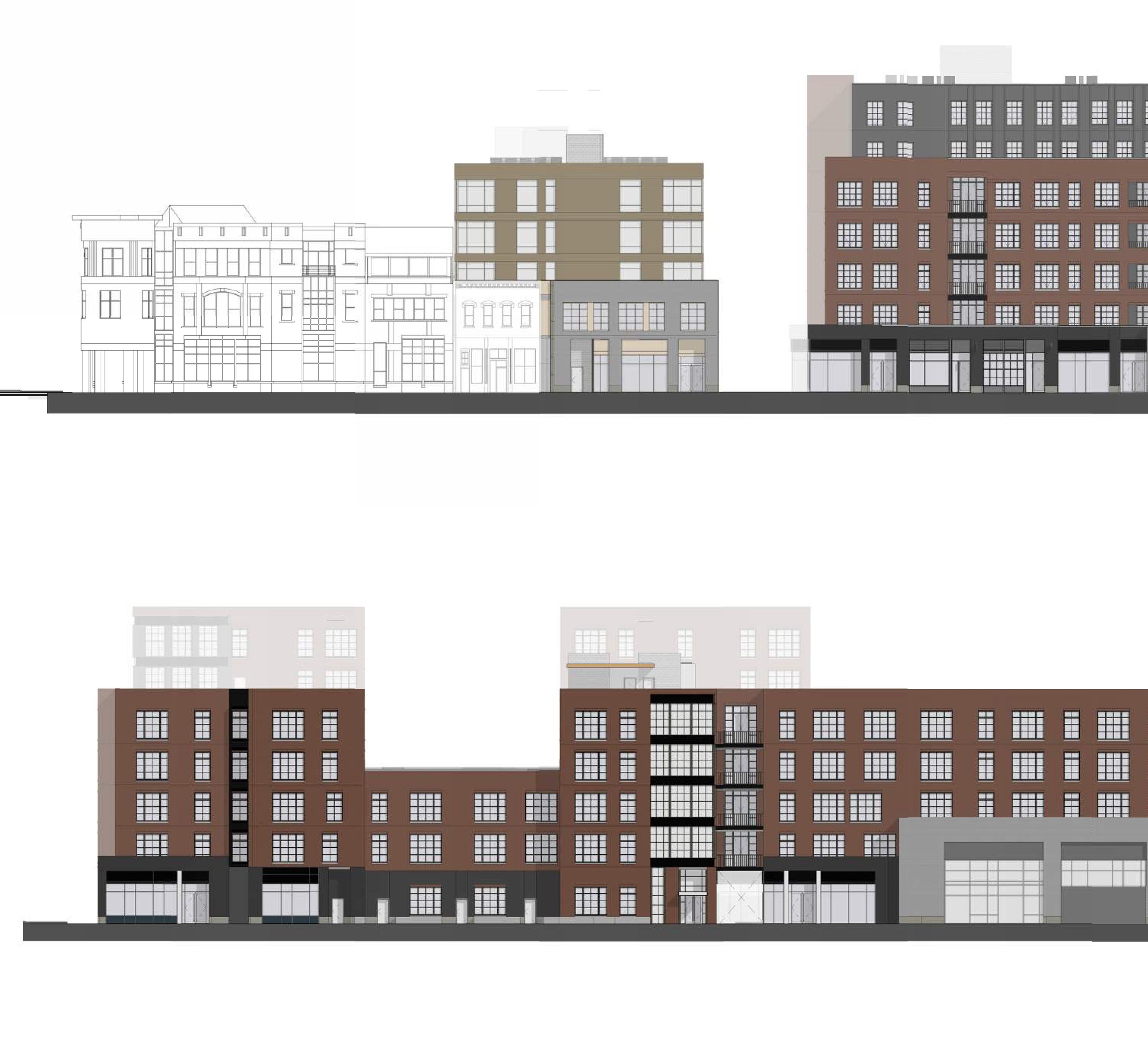
The various facade studies help determine the window and patio door placements for maximum light on the interior and the aesthetic design purpose on the exterior. The tall industrial-style windows provide artistic flexibility for the user with the most excellent light.
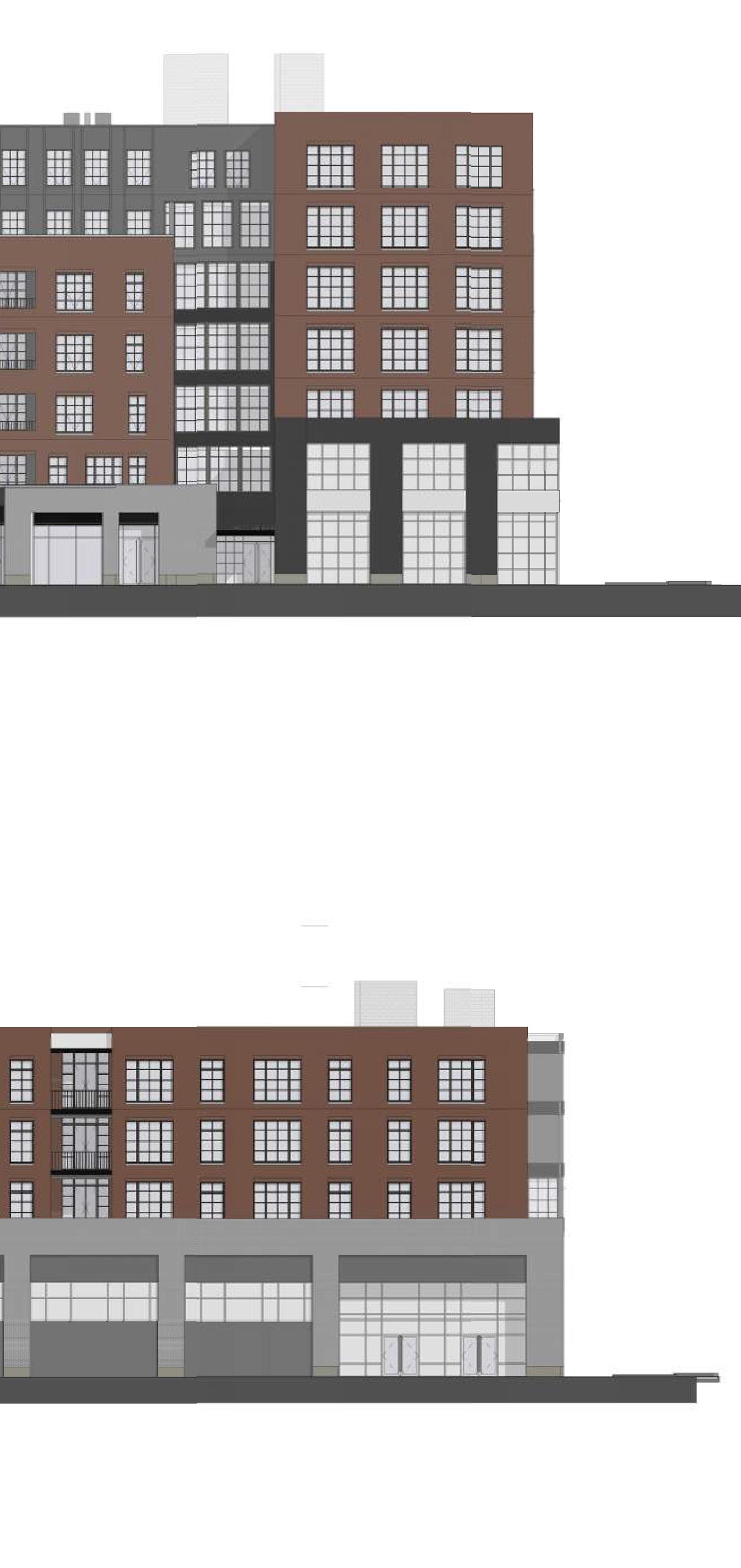
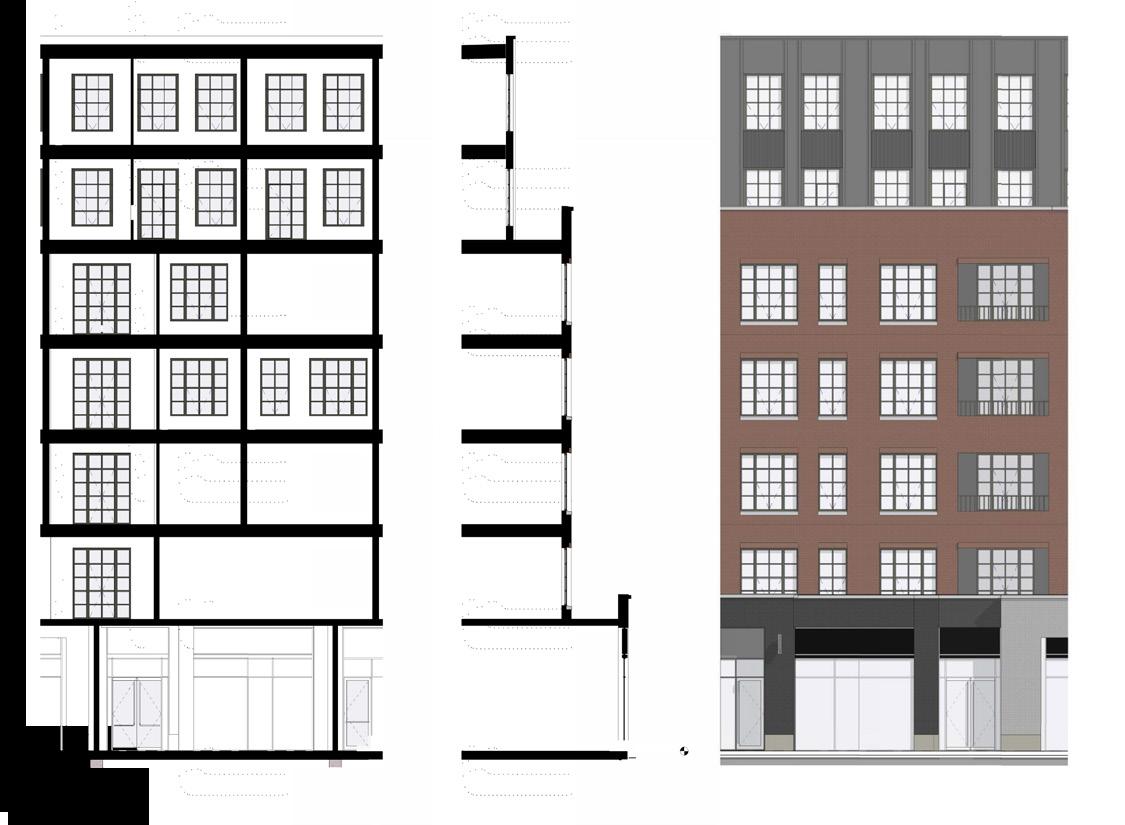
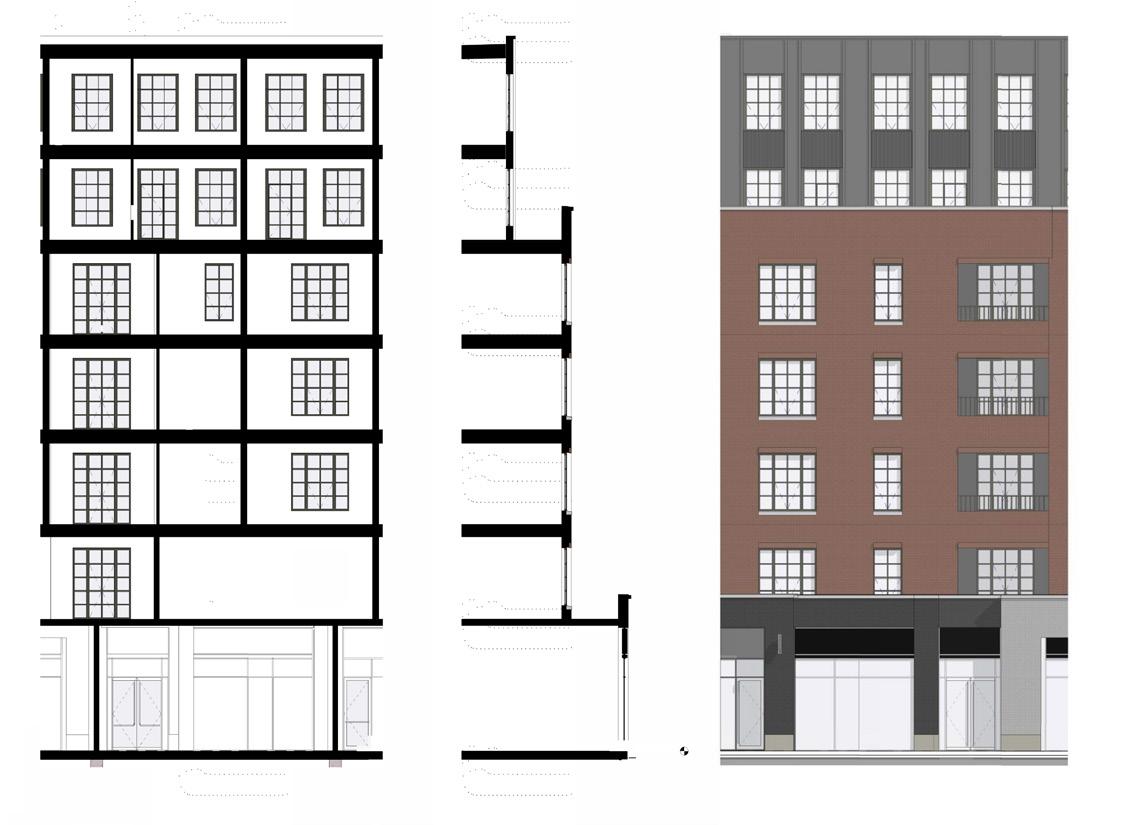
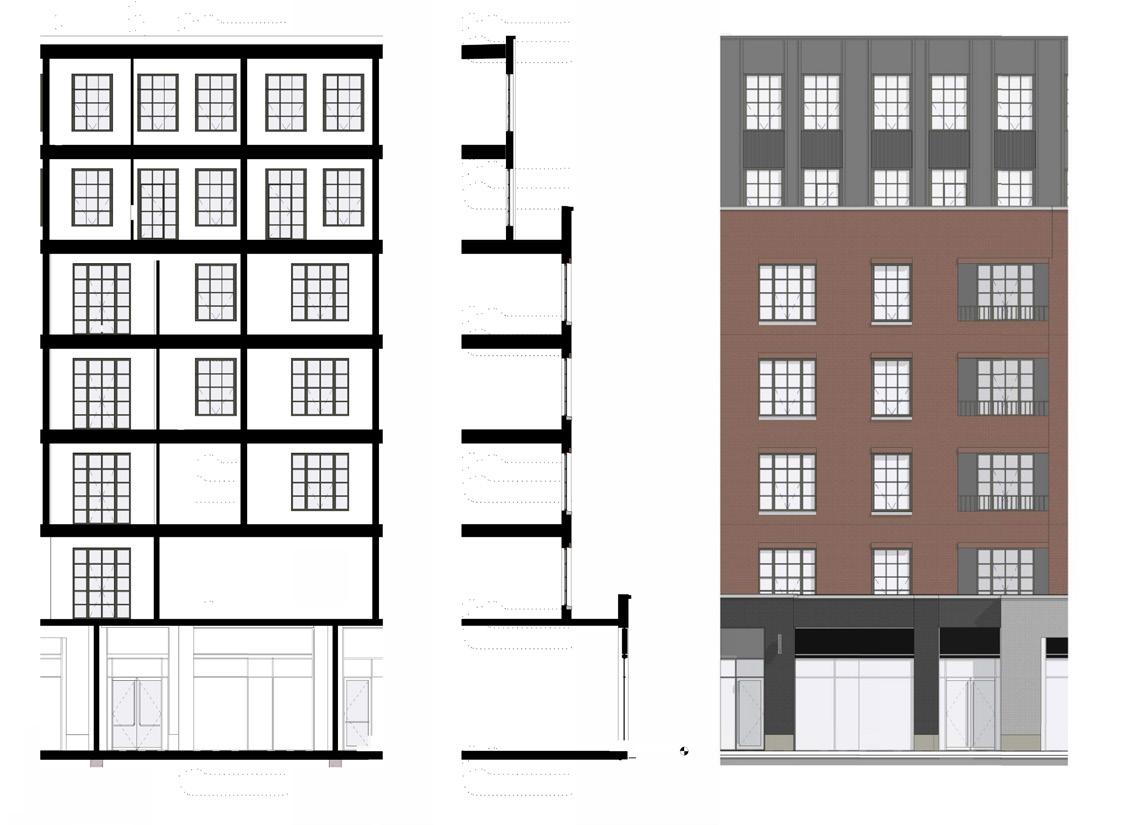
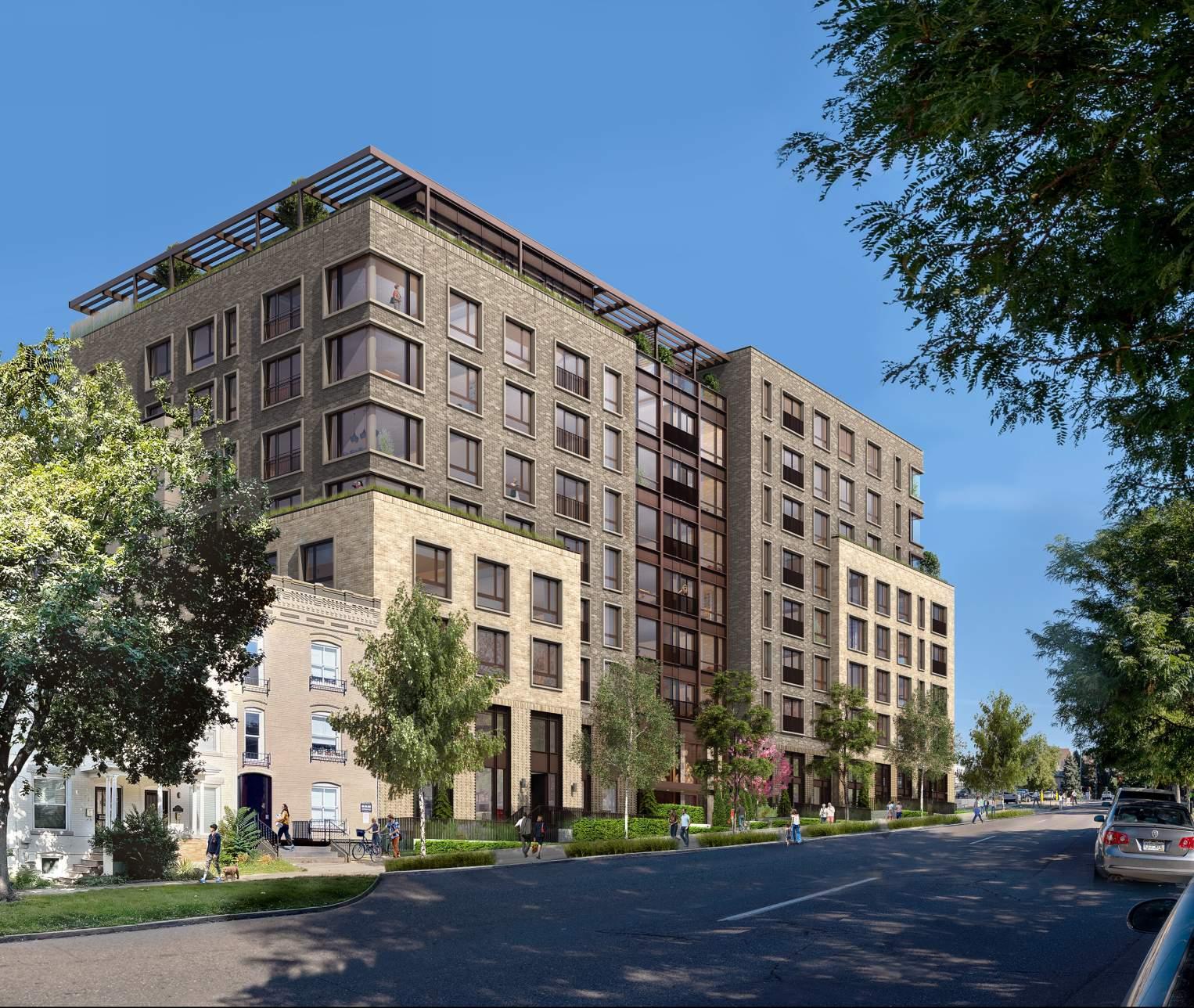

Responsibilities -
• Developed unit layouts for design development
• Developed floor plans and detailed drawings for design documentation
• Created floor plans for existing building renovation
Project Type - Multi-family
Project SF - 234,553 SF
No. of Units - 98
A podium-style multifamily with two levels of below-grade concrete parking, ground-level townhouses, and eight stories of units above with light-weight steel construction. Adjacent to an existing three-story townhouse to be renovated and combined with new construction.



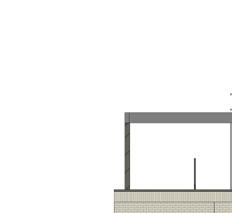

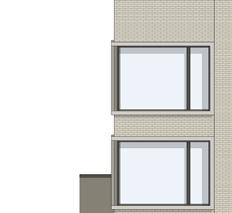

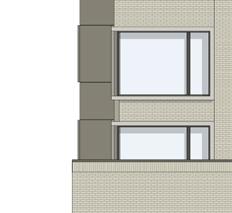
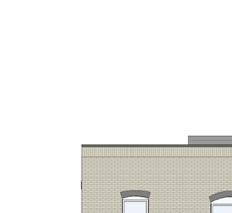
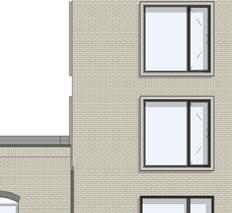
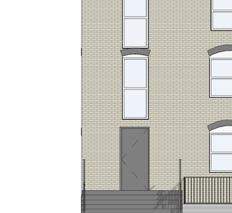
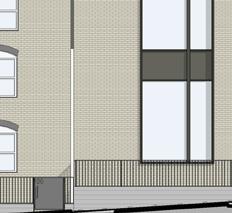
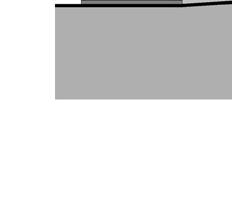
North Elevation
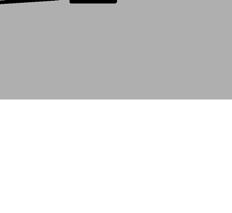

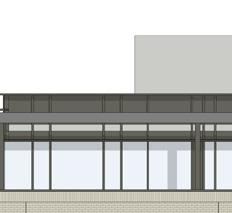
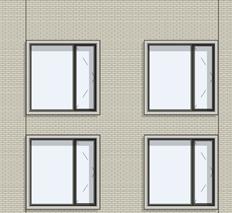
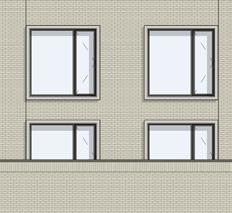
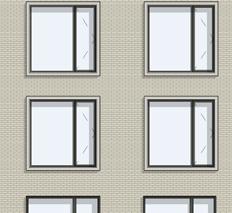
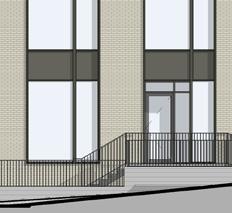


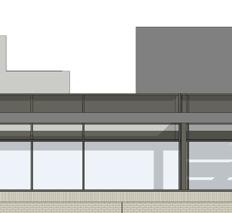
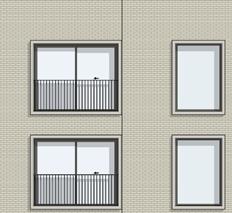
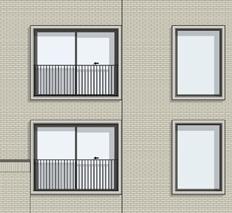
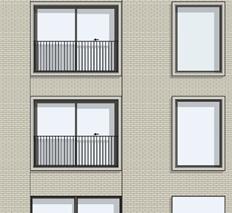
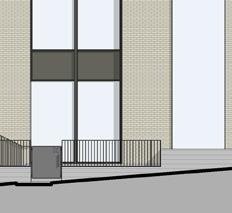



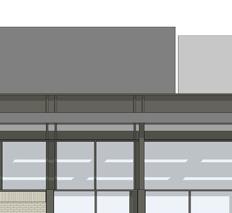
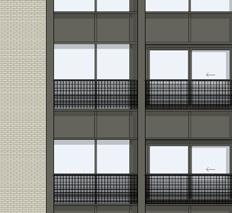
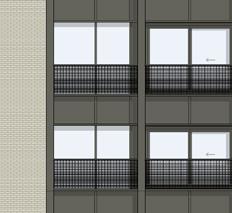
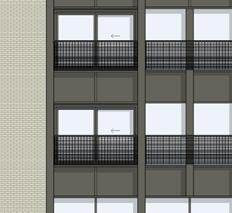
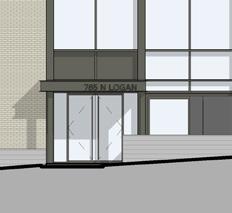

765 N Logan Street Multifamily is a multi-level residential tower with a roof amenity deck, a three-level garage, and an existing residential building revamped with building amenities and units.
The level one floor plan has a lobby and two-story townhouses accessible from the street level. And a parking garage for residents on grade and two levels below grade. The typical floors consist of studios, one-bedroom, and two-bedroom units with patios and private terraces until level 08 and a rooftop clubroom and pool on level 09.
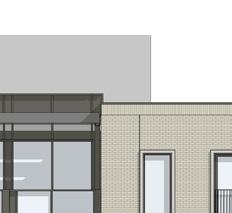
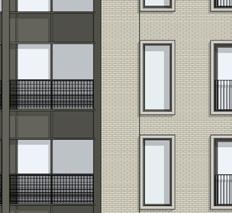
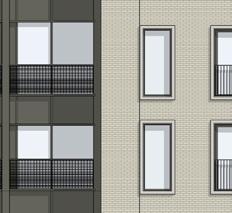
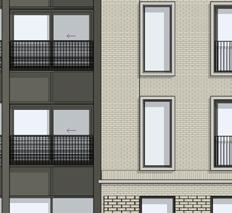
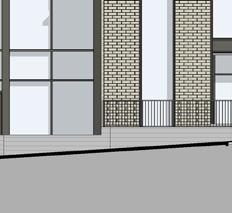




The site’s grade change allows for a multi-level garage that will provide future occupants with protected and secured entry and parking access. The exterior of the building comprises a play of light and dark bricks with metal panels, private landscaped patios for the townhouses, and a trellis structure for the pool patio.


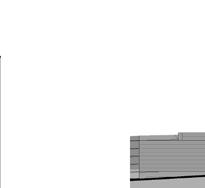


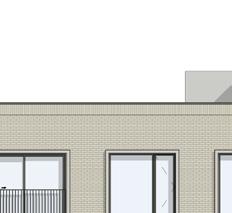
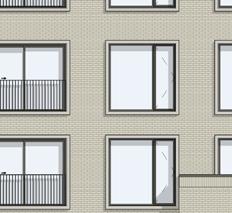
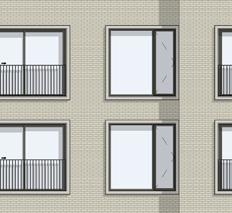
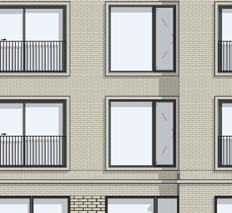
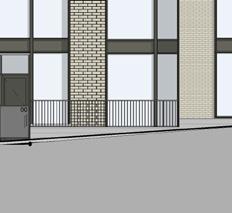


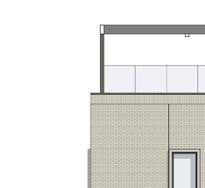
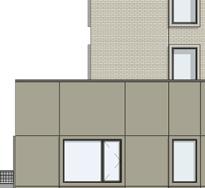
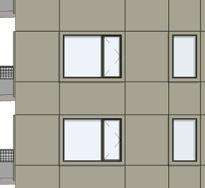
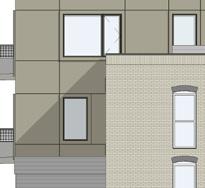
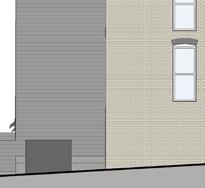


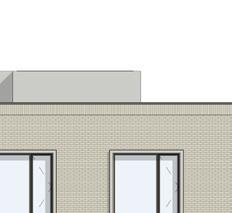
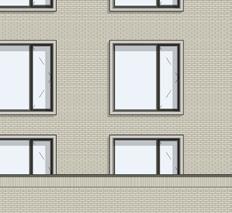
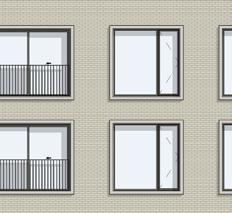
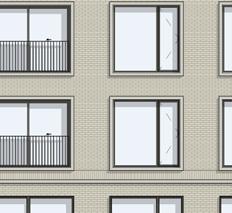
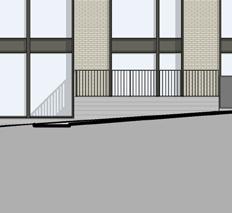

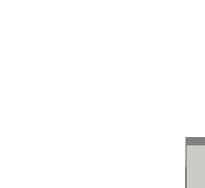
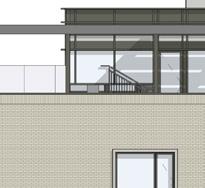
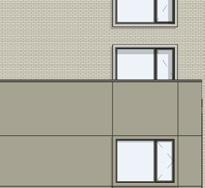
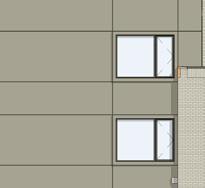
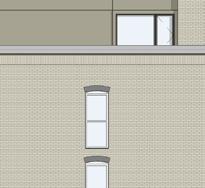
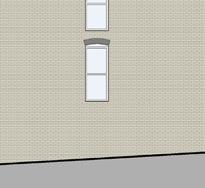


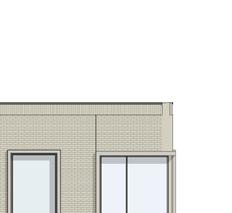
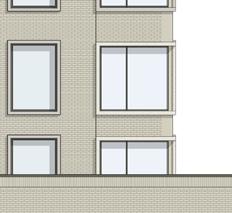
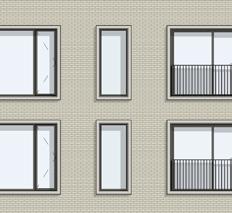
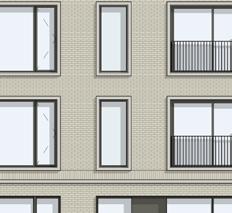
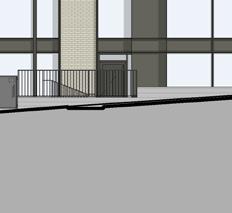

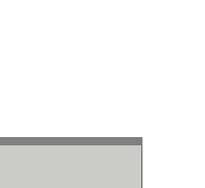
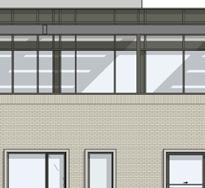
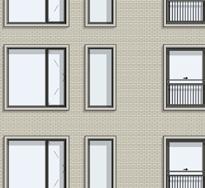
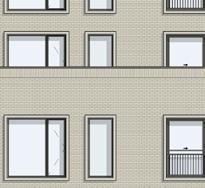
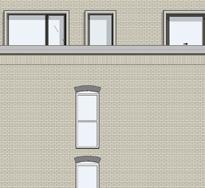
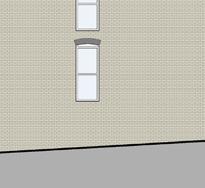



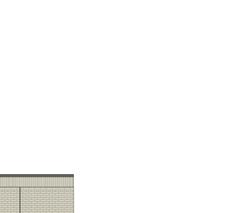
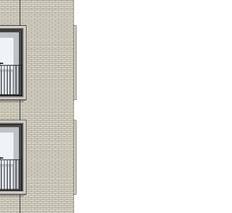
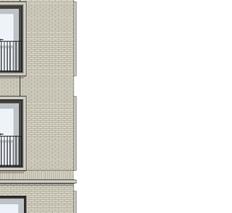
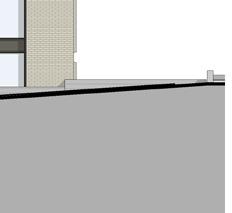


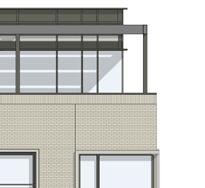

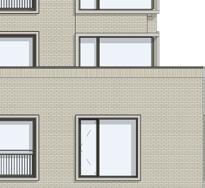
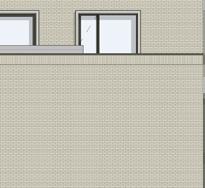
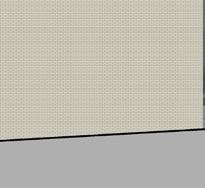






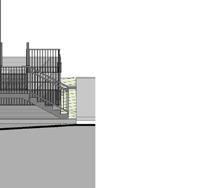

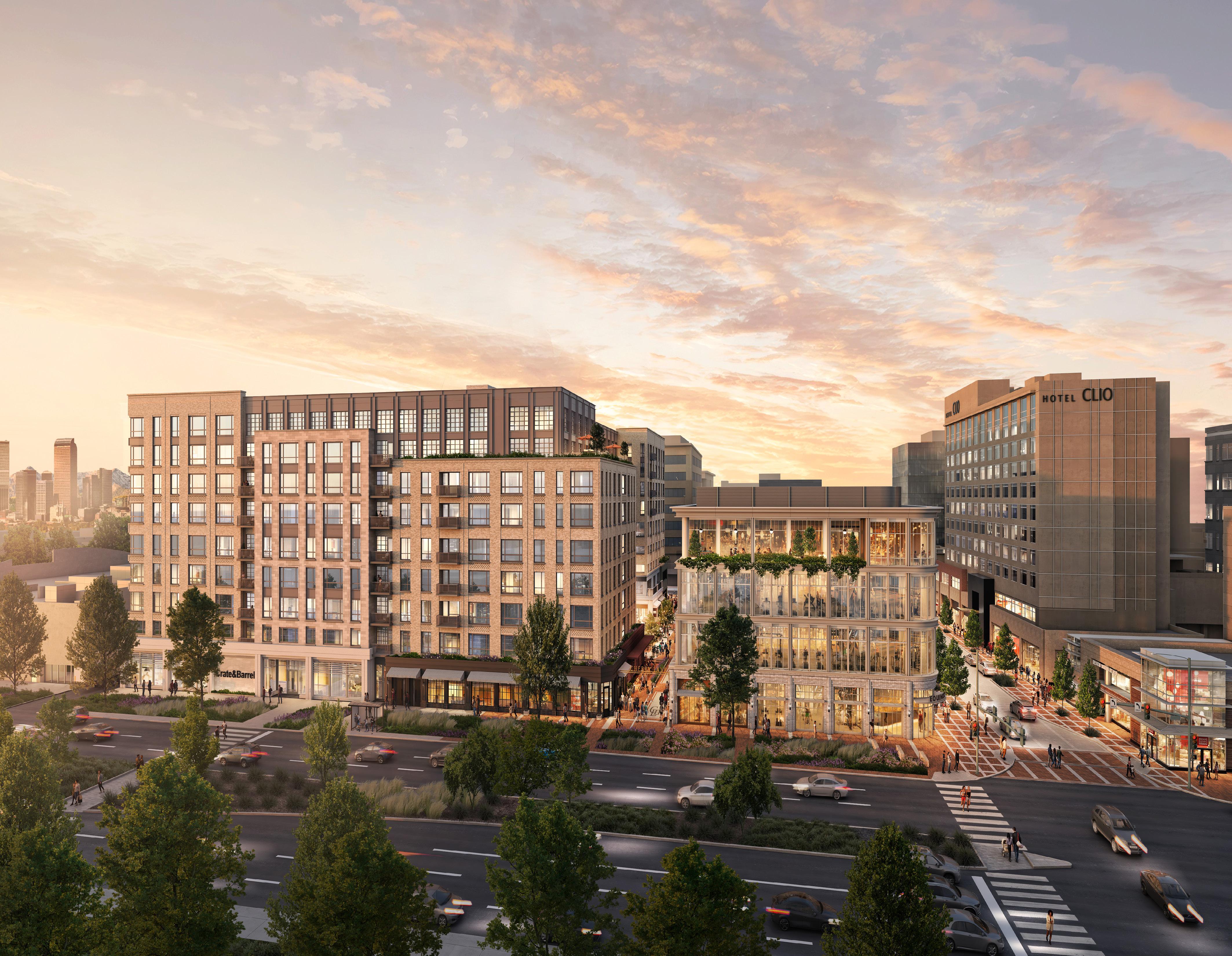

Phase Worked On - Construction Documentation
Responsibilities -
• Produced construction documentation for units
• Created reflected ceiling plans for units and floors
• Produced construction documentation for reflected ceiling plans
Project Type - Mixed Use Development
Project SF - 1,148,679 SF No. of Units - 379
The mixed-use development project consists of three buildings of varying heights, separated by a pedestrian lane at the ground level and four levels of below-grade parking. The lower residential floors, from levels 2 to 5, house parking and a mix of residential units. In contrast, the upper levels, from 6 to 9, contain residential units and various amenities. Another building features ground-level retail and office spaces, and condominiums on the upper levels.
The upper sections of the residential tower are designed with a concrete podium at the base and lightweight steel. At the same time, the office building is a concrete circulation and services core with an outer glass facade.

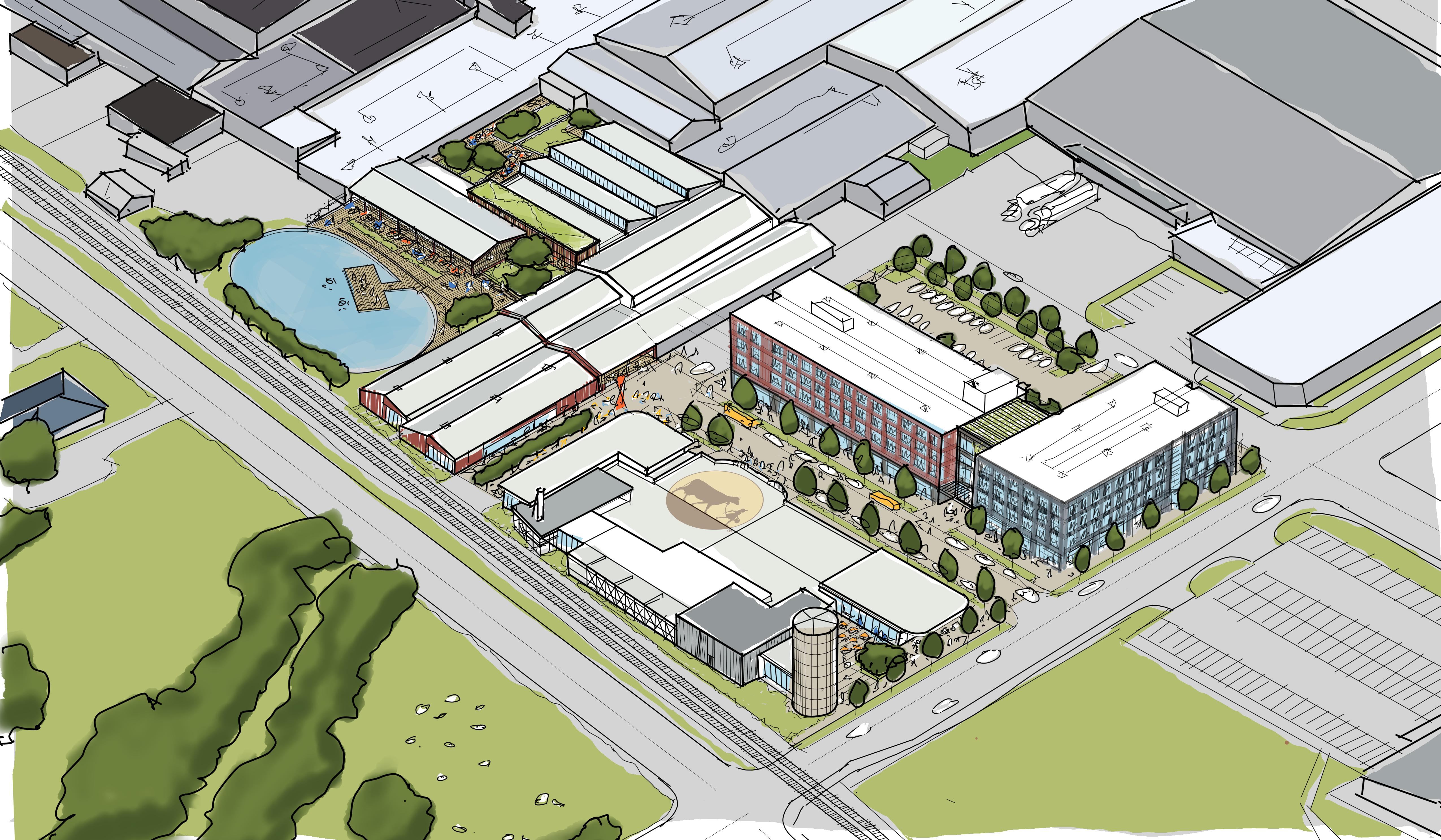
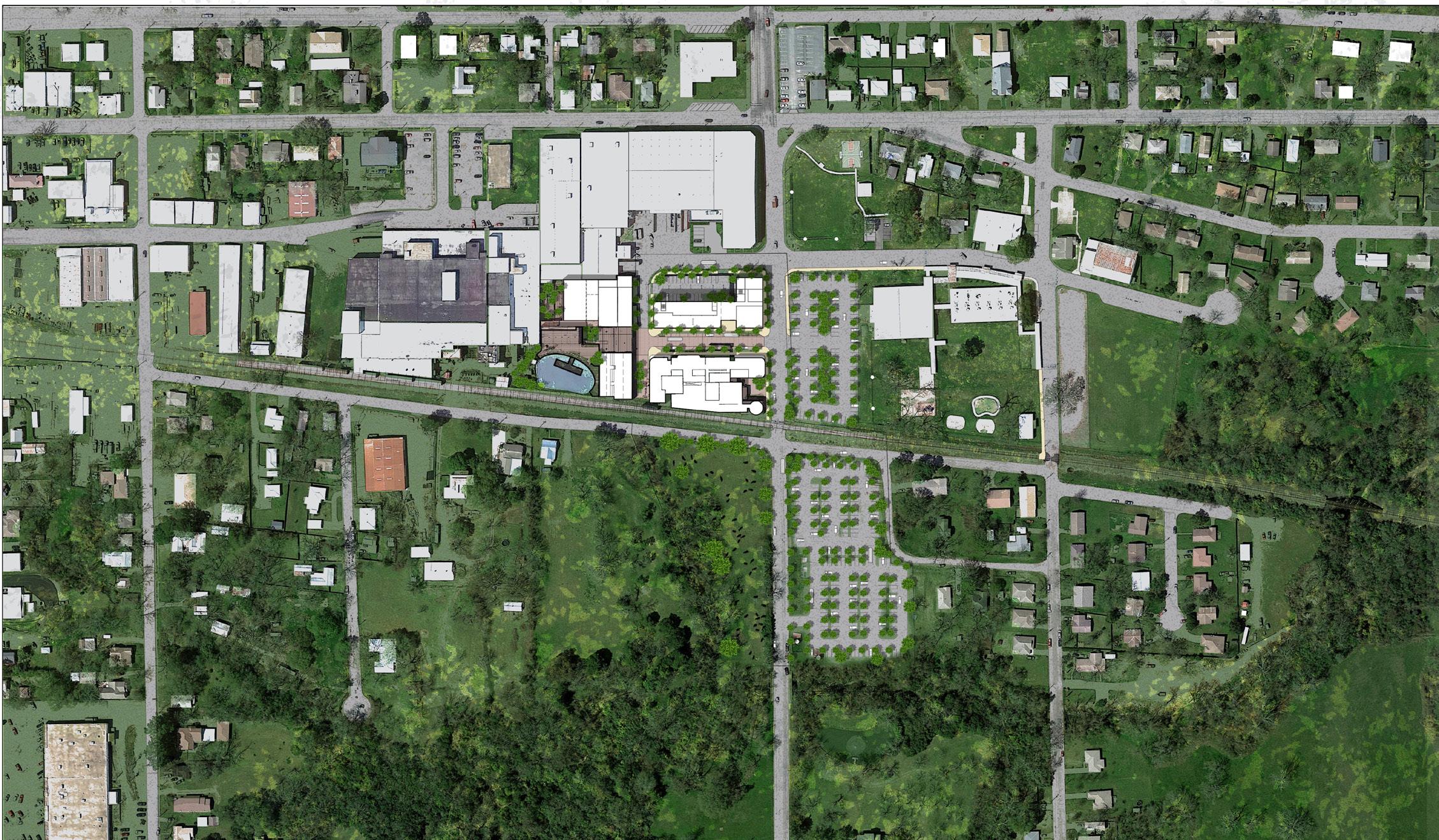

Phase Worked On - Conceptual Development
Responsibilities -
• Analyzed existing site conditions for concept development
• Produced site plan and conceptual floor plan and site massing
• Produced site plan and graphics for client presentation
Project Type - Mixed Use Development
Project SF - 109,610 SF + parking
This mixed-use development features a four-story hotel, indoor and outdoor event pavilions with a pond, and beautifully landscaped interactive courtyards. The pavilions provide an opportunity to have various events like weddings and concerts for public use. It includes restaurants and retail spaces, providing visitors with shopping and dining options. Meanwhile, amenities such as a country store, parlor, and café create a unique experience for a dairy product manufacturer, showcasing its production in an experiential facility. The development aims to deliver a distinctive tourist experience and serve as a weekend getaway in the scenic Texas countryside.
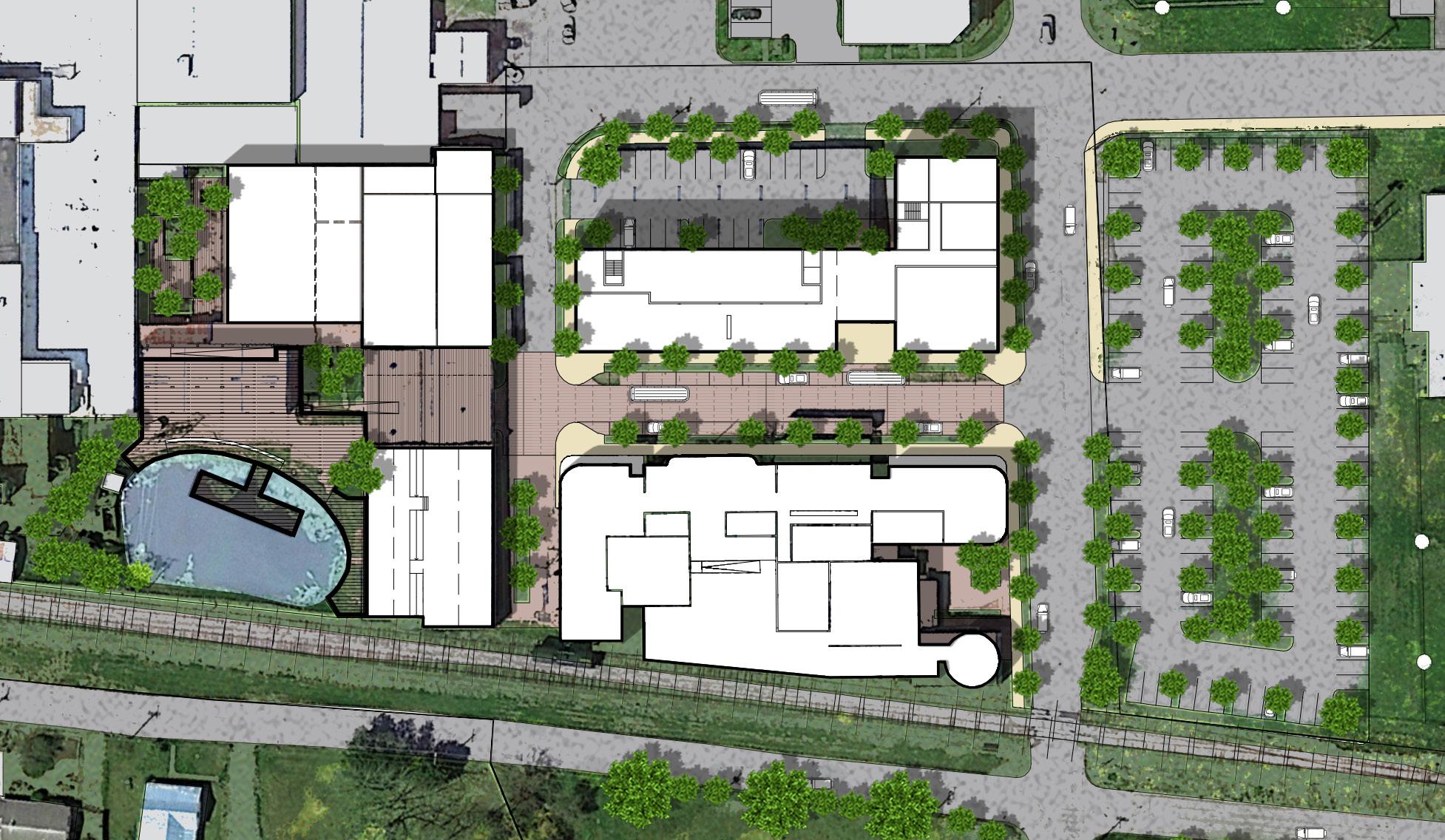
Phase Worked On - Conceptual Development
Responsibilities -
• Analyzed existing site conditions for concept development
• Produced conceptual site plan, floor plan and site massing for client presentation
Project Type - Office Building
Project SF - 17,355 SF No. of Units - 28 Private Offices
The private office building features surface parking and one below-grade parking area. It consists of two stories of office spaces and an amenity patio on the top level, serving as an entry gateway to the surrounding area.
The ground level includes a mix of public and private spaces, such as a multipurpose room that can accommodate large-scale conferences and company events, a terrace patio that serves as additional space for gatherings, and private spaces like a break room, collaboration areas, and offices. The second level houses more private offices, shared workspaces, a café, and a terrace overlooking the green tree zone to the south.
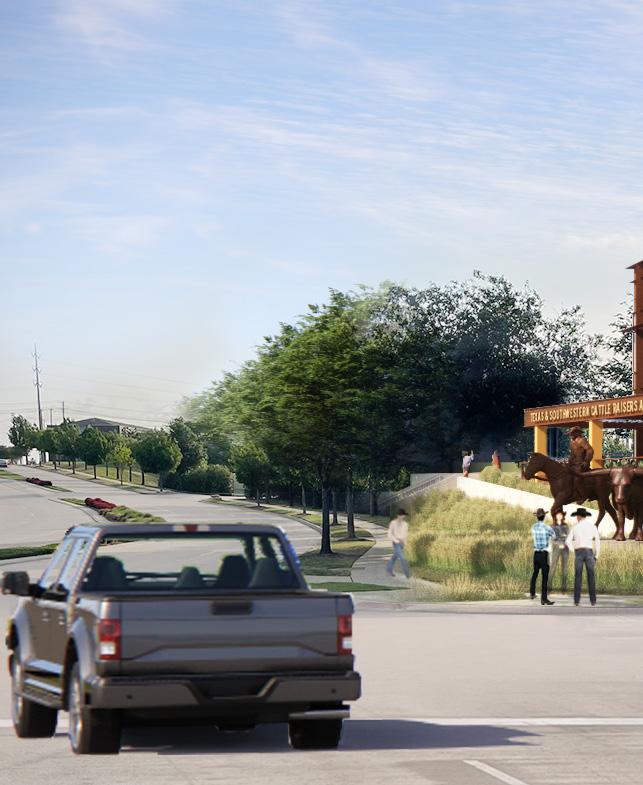
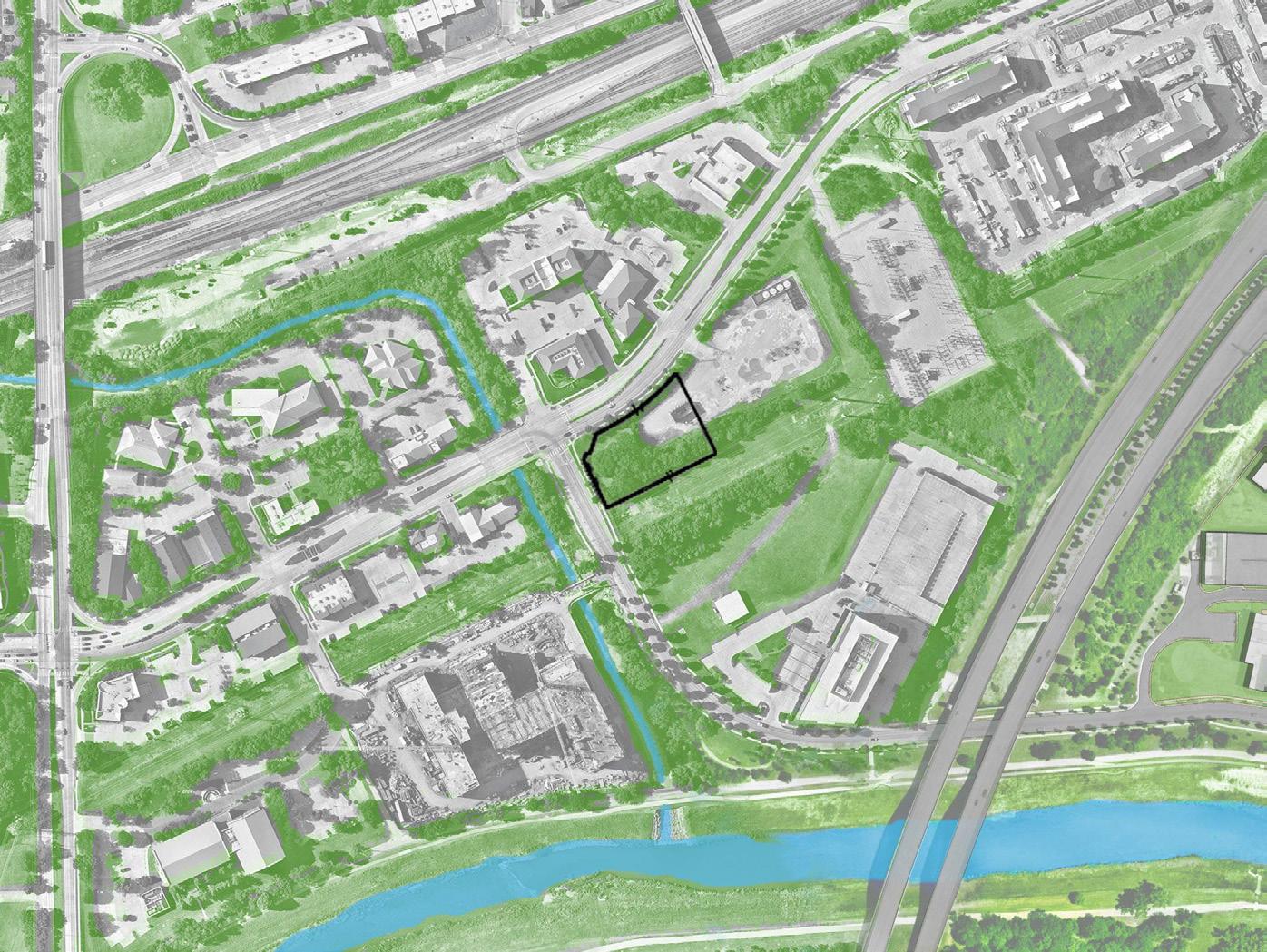
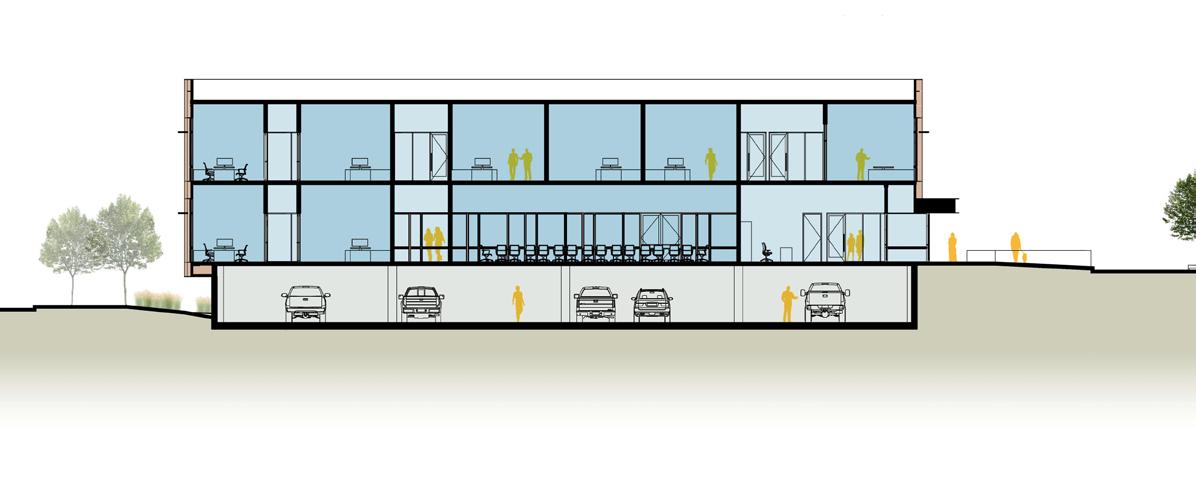
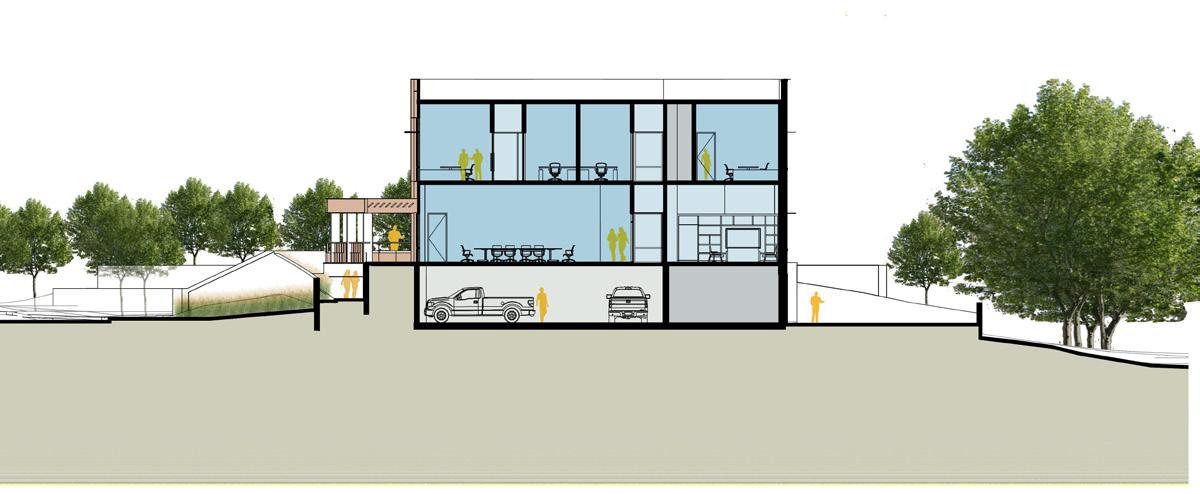
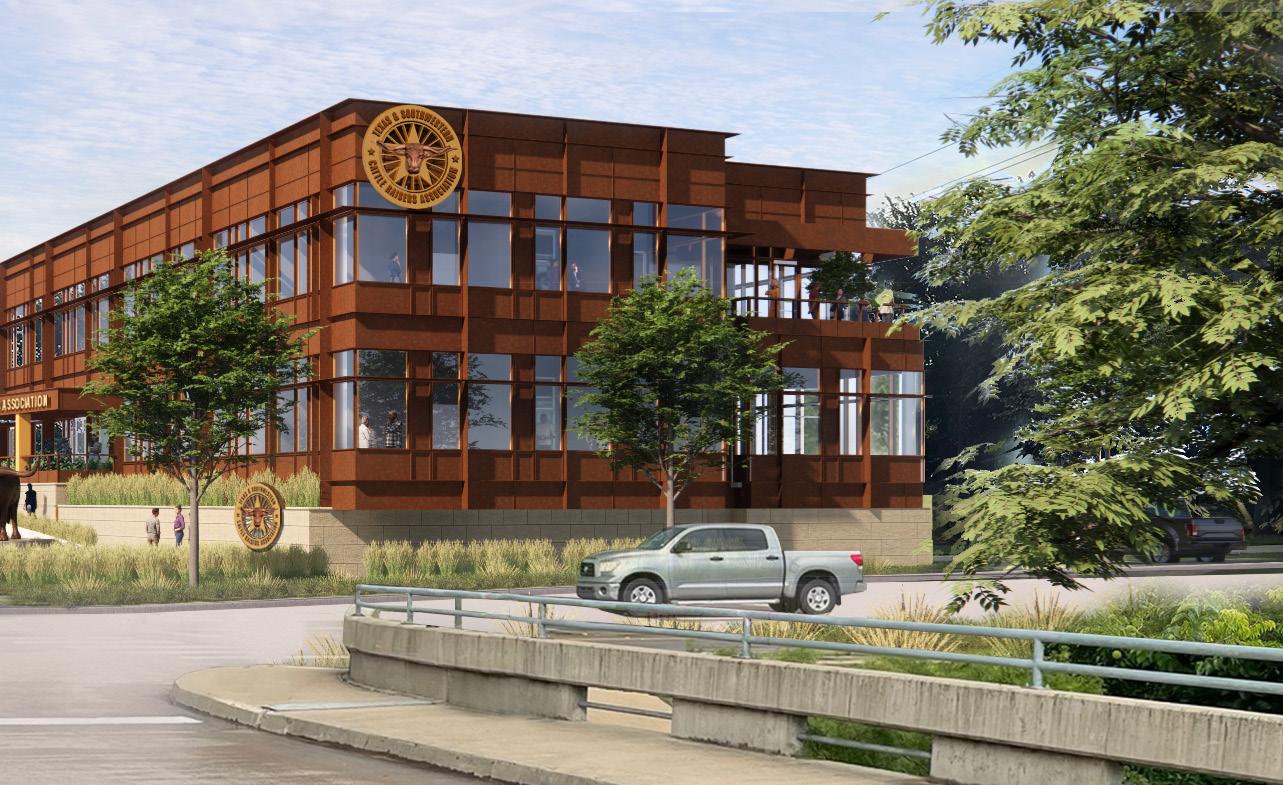
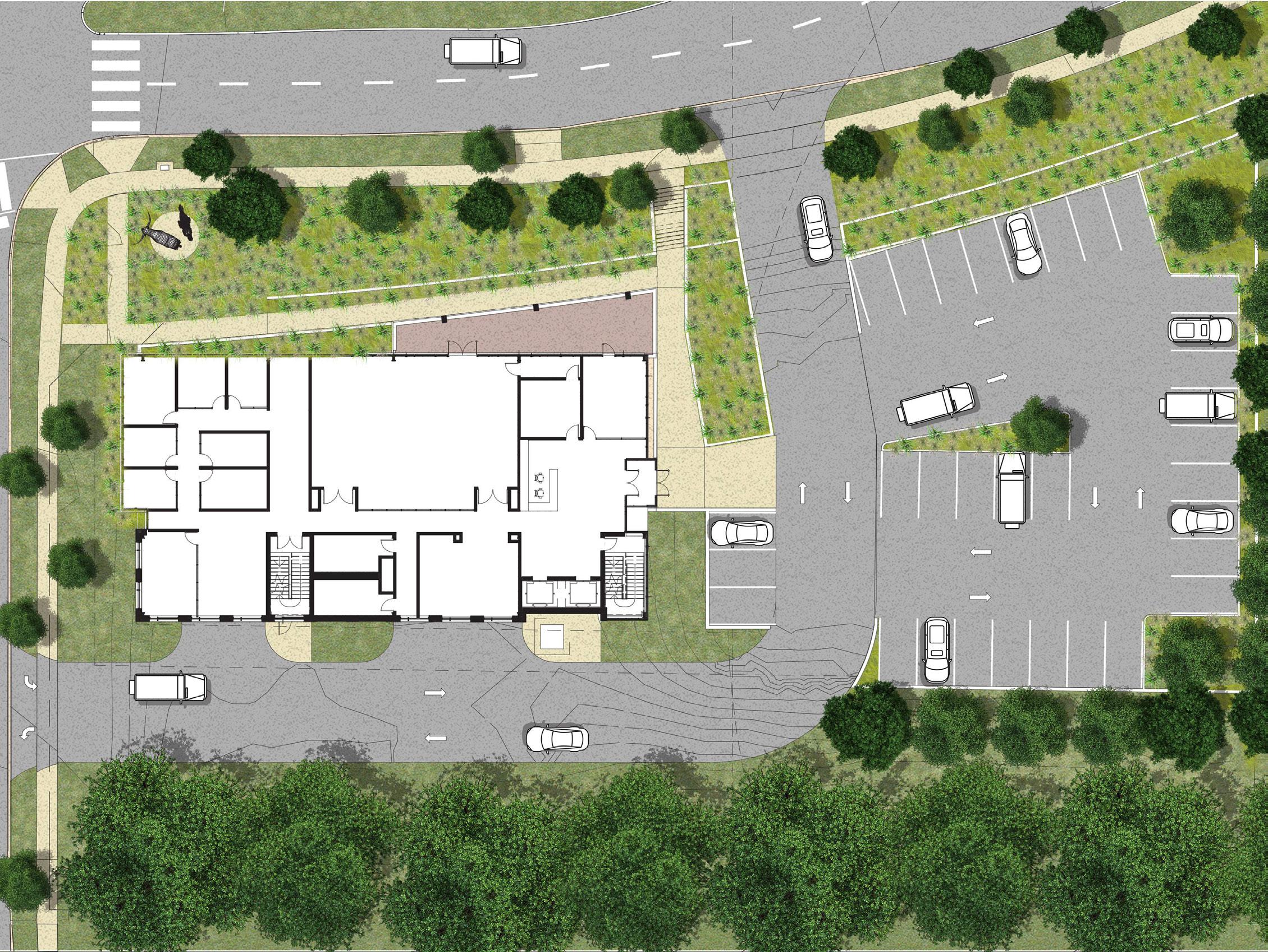
Phase Worked On - Construction Documentation
Responsibilities -
• Produced construction documentation for floor plan
• Created reflected ceiling plans for public spaces
• Produced construction documentation and detailed drawings of a custom pivot door
Project Type - Office Building
Project SF - 17,355 SF No. of Units -
The four-story headquarters is designed to support an arena and includes several key features. On the ground level, exhibit areas showcase country art, a parking garage, and a monumental staircase. The second level houses large conference rooms, while the third contains private offices, a fitness area, and a break room. The top level offers a private club room with lounge spaces overlooking the stock show arena.
The exterior of the building will be made from weathered steel, wood, granite, stone, and glass glazing, creating a warm and rustic appearance.
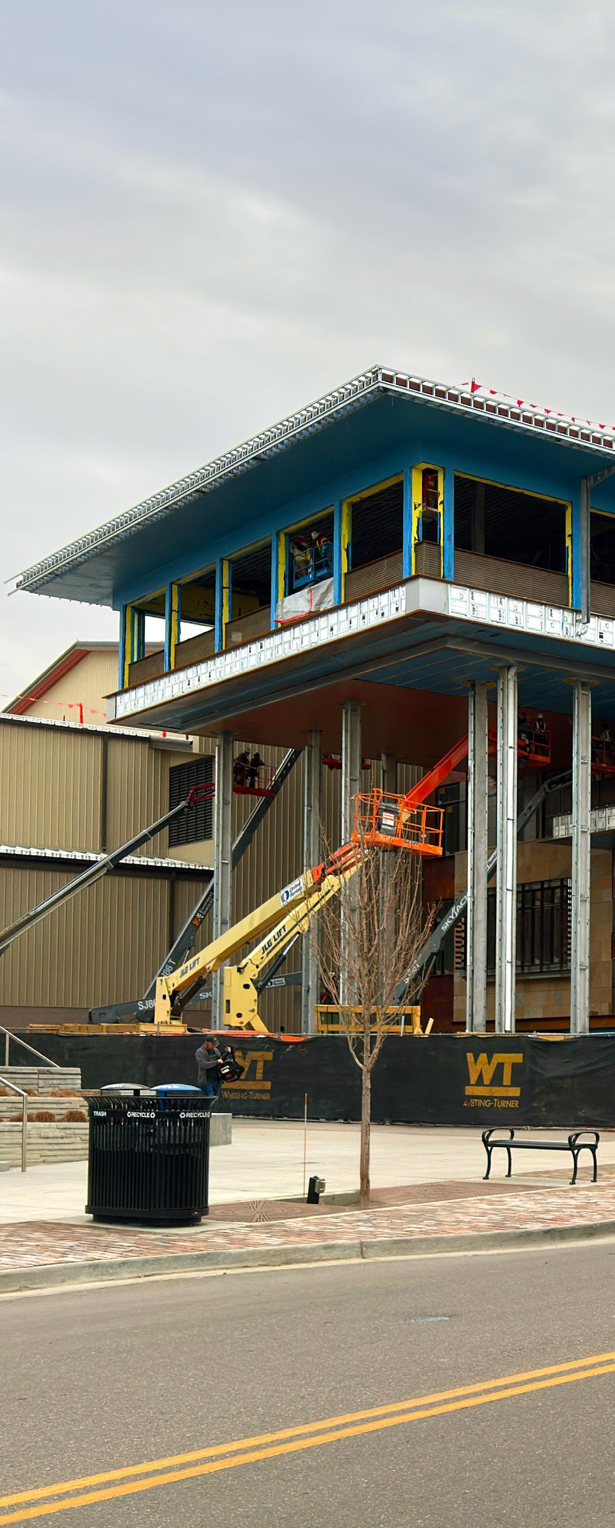
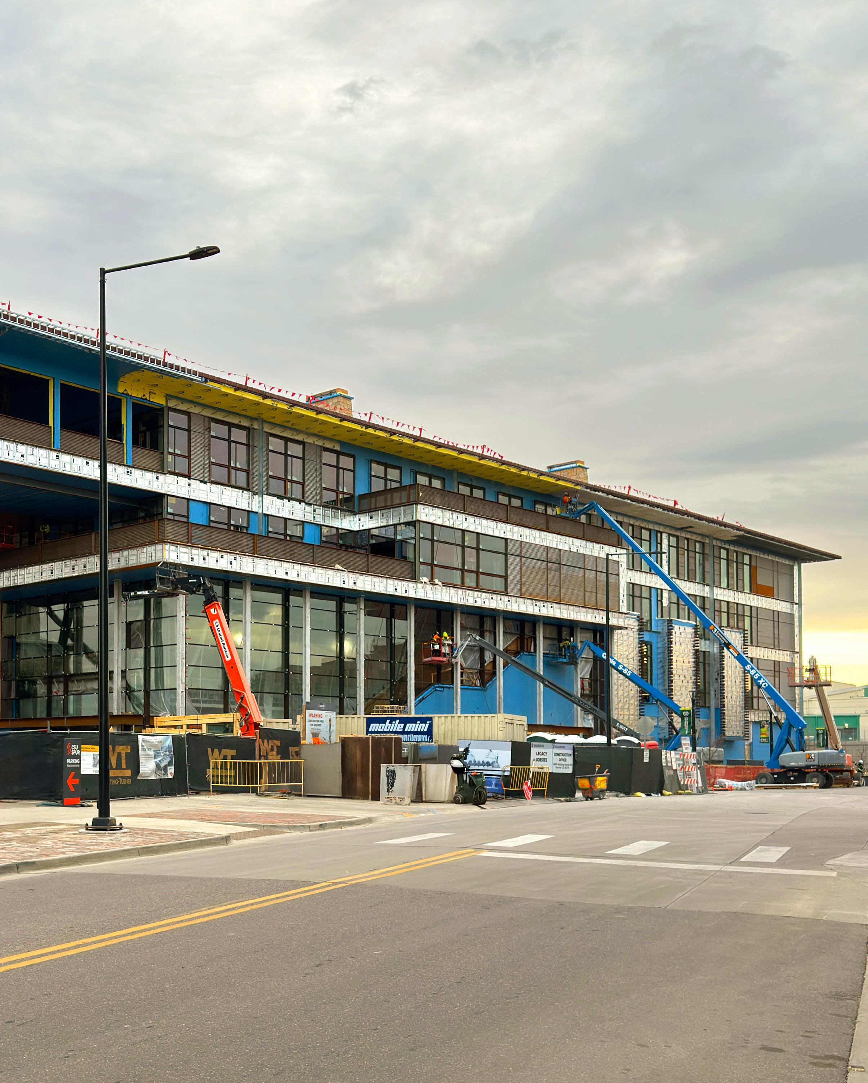
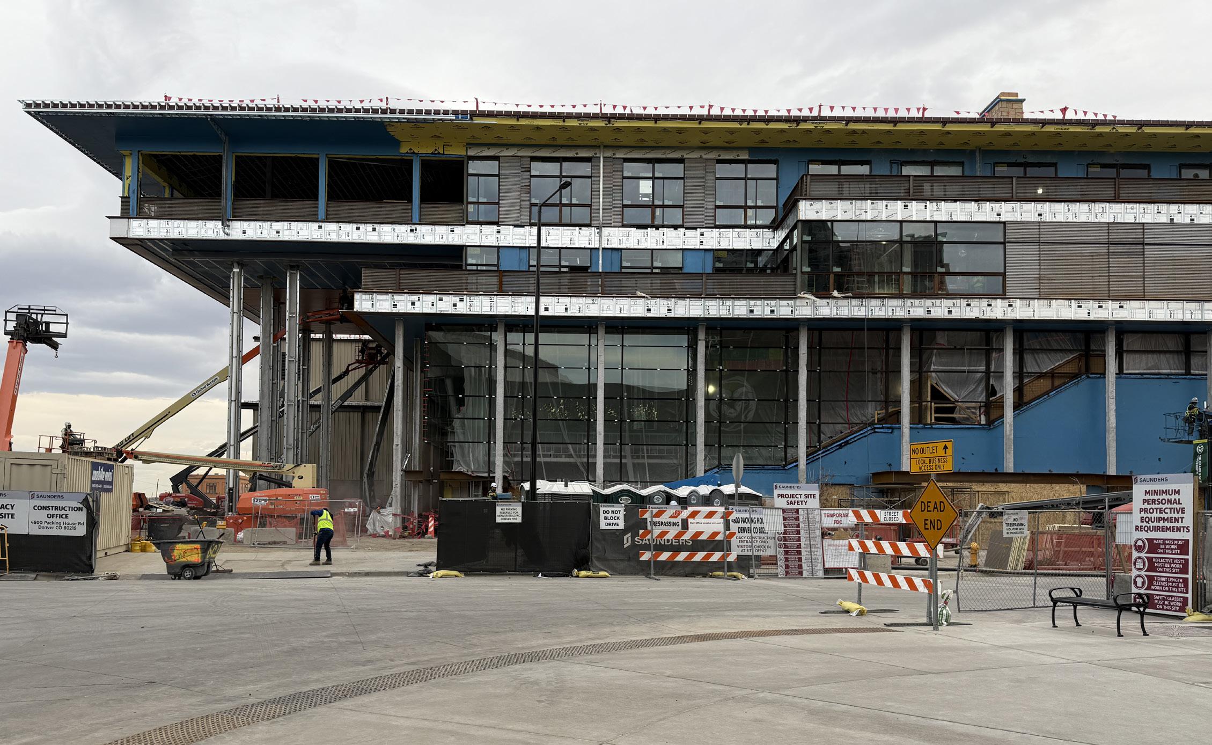
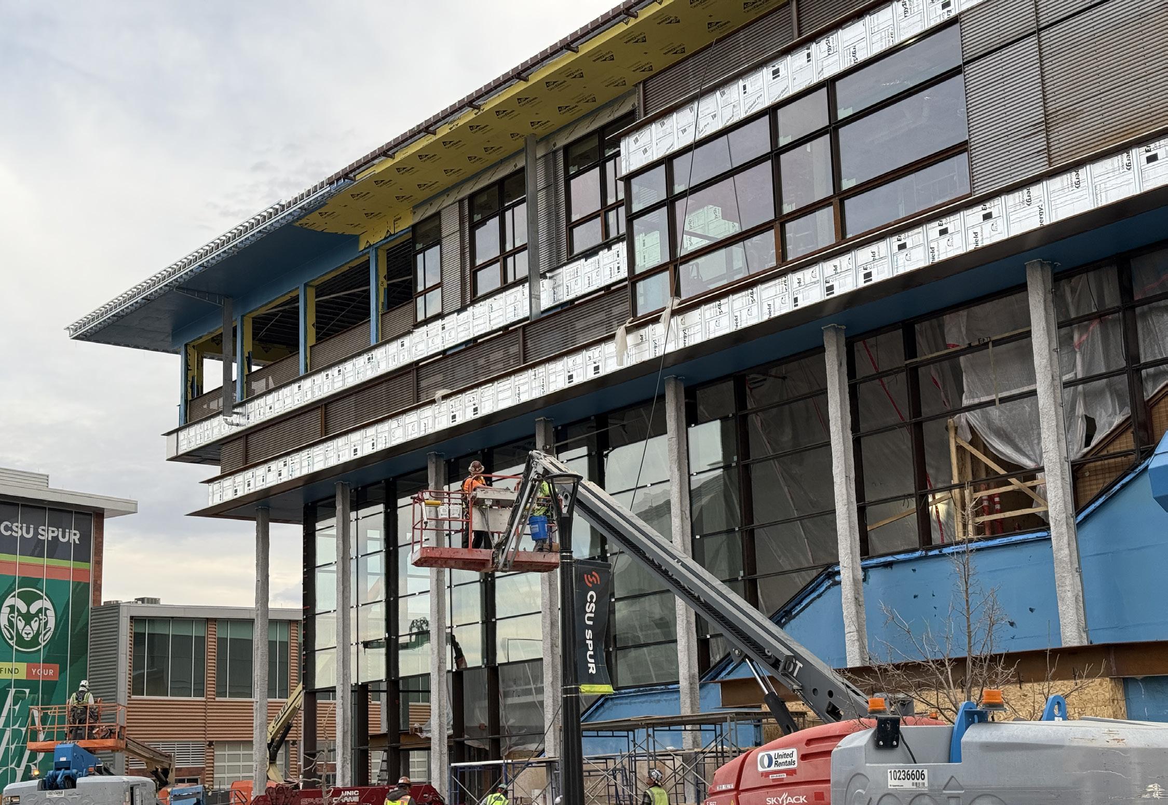
Phase Worked On - Marketing
Responsibilities -
• Assisted team with creating marketing and presentation material
Project Type - Hotel
Project SF - 102,000 SF No. of Units - 106 keys
The seven-story building serves as a hospitality center for the medical campus, featuring a boutique lounge and comfortable accommodations for patients and faculty members. It also hosts revenue-generating events, providing space for weddings, conferences, fundraisers, and receptions.
The facility includes various themed guest rooms, a ballroom accommodating up to 250 people, seven conference rooms, a restaurant, and a 4,000 square foot rose garden.
