
ARCHITECTURE PORTFOLIO 2019- 2024 Prachi Kalathia
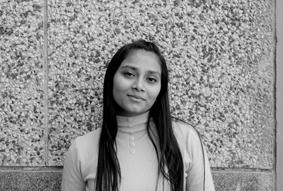
PRACHI KALATHIA

Prachikalathia@gmail.com

+91 6353447454

07-April-2001

INDIAN

Surat, Gujarat

www.linkedin.com/in/prachikalathia
ABOUT ME
I am an B.Arch graduate who fell enthralled towards architecture with a strong eye for innovative design and a keen understating of underling techniques. Furthermore ,I am client focussed approached with an emphasis on bringing creative abstraction into practical and feasible reality.
EDUCATION
B.Arch I 2024 I Ahmedabad
Nirma University I Institute of Architecture & Planning
HSC I CBSE I 2019
SSC I CBSE I 2017
Radiant English Academy I Surat
EXPERIENCES
andblack design studio (6months) I Ahmedabad-2022
Aditya Sutria Architects (2months) I Surat-2023
WORKSHOPS AND VISITS
Furniture design I Nirma I 2022
Stage and set design I Nirma I 2022
Parametric & kinematics worshop I Nirma I 2021
Building Information modeling I Nirma I 2021
Advance Building Information modeling I Nirma I 2024
Molding and casting I Nirma I 2024
Earthen construction workshop I Hunarshala I 2021
Lime plaster worshop I Hunarshala I 2021
Floor finish workshop I Hunarshala I 2021
Arches, Domes & Vaults workshop I Hunarshala I 2021
Kalp Installation team head I Nirma I 2022
Ahmedabad pol house documentation I 2019
Wardha field studio I Maharastra 2021
COMPETITIONS
Solar Dechatlon India 2020 I Finalist.
ANDC Trophy-NASA 2021
The Container studio - Arcdias 2020
Glamping - Mango architecture 2022
COMPETENCIES










Sketchup
MANUAL Sketching
LANGUAGES
Hand drafting
3D modeling
Photography
Laser cutting
INTERESTS
Sketching
Travelling
Gardening
Photography
Theater set design
English Gujarati Hindi
2
Autocad Photoshop Indesign Illustrator
Rhinoceros Grasshopper Enscape Lumion
REVIT
3 CONTENT ACADEMIC WORK 4-9 POETRY BY BRICKS MATERIAL STUDIO_SEM-III INTERNSHIP WORK FILM HUB DESIGN THESIS_SEM-IX GREEN CITY URBAN CONTEXT STUDIO_SEM-VIII ANANTAM HOUSING STUDIO_SEM-IV WINTER INTERNSHIP andblack design studio RSP ( Ahemedabad poll house documentation) 10-15 16-21 22-27 28-35 36-39 40-41 42-43 MISCELLANEOUS WORK SUMMER INTERNSHIP Aditya Sutria Architects ( ASA ) Solar de chatlon India ( Competation) Other works 44-45
POETRY BY BRICKS
SEM-III_ MATERIAL STUDIO
SITE- Near Sarkej roza Ahmedabad ,Gujarat.
SIZE-900 SQM
PROGRAM- Multi Functional space.
BRIEF- To create an interpretation center where people can conduct exhibitions, workshops,gather and celebrate festivals.
CONCEPT- creating rhythmic movement of arches on the facade of the center which compliments Sarkhej roza and sits near makaba lake. The pattern of arches creates interesting play of light and shadows inside the space. The geometry looks rigid with curves of arches on the facade when traveling inside the shell structure.

STUDIOWORK 4

5
DESIGN PROCESS
RHYTHM- Recurrence of forms , lines , shadows resulting in organized movement in space and time. The jallies , the columns in sarkhej complex give the sense of rhythm to the visitors. Play of Light and shadows create an aesthetic appeal.
PROCESS

Concept of creating arch within arc creates rhythimc movement.

Pattern of shadows created with arches.





The Module is a series of arches with shell on top spanning 20,40 & 60sqm.
6 EVEN ODD ODD EVEN
60 sqm.(small) module Brick bonds

7 PLAN
Longitudnal section



8
Birds eye view showing shadows created by arches.
Shaded Sitting spaces created in between 2 modules.




9 modules.
Facade showing rhythmic movement by series of arches.
Cross section
FILM HUB
SEM-IX_DESIGN THESIS
SITE- AHMEDABAD , GUJARAT
SIZE-28000 SQM.
PROGRAM- INSTITUTIONAL DESIGN
BRIEF- A film hub for ahemdabad is a place for students , film enthusiats and the general public to immerse in the world of cinema. The bried developed, looking to introduce a buidling which would catalyst urban interaction by creating a platform to learn about thee art of film-making. From students studiying flim theory, to general public who can take-in workshops, and enjoy the main public facilities which include drice-in cinema, temporary and permanent exibits, film museum, small public park and themed restaurants.
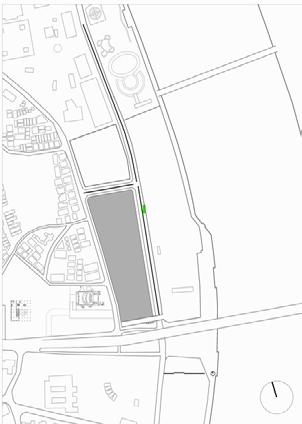
10

11
DESIGN PROCESS
Film hub is divided into 3 zones- public , semi-pulbic and private institute.
The idea or the concept of the design was the use of roofs for major public activities and built for private . major public movement of the spaces are on the roofs having an open cinmea , open exibiton, a cinema themed public park and gathering spaces with the view of atal bridge and tagore hall.
Segregation of spaces and vehicular and pedestrian movemnt defines different zones of the film hub.
Concept development Design iterations






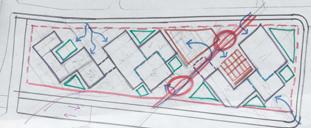

12
Zoning diagram Movement diagram
Option -1 Option -2
-3
Option
Bubble diagram



13 Ground floor plan
First floor plan Roof plan




14 Plan
View from public block
Section AA’
Section BB’




15
View from semi-public block
CC’
View from private block
Section
GREEN CITY
SEM-VIII_URBAN CONTEXT STUDIO
SITE- SHIMLA, HIMACHAL PRADESH
SIZE-15hq.
PROGRAM- Urban city desgin Group work
BRIEF- Comprises pro-environmental solutions, optimization and balancing of energy consumption, minimization of environmental interference and integration of greenery with buildings and urban. To design a city which is called serene city where walkability is encouraged , a neighbourhood full of woods and surrounded by flora and fauna , a city away from bussy husstlling sounds of the modren bussy city.


16
Leisure City Knowledge City Green City AIRPORT

17
DESIGN PROCESS
Designing a city in shimla within woods, a clam and serene place for locals to enjoy from the bussy bustling city core. City is divided into two parta the greens and the built up where builtup include resedentials , commercial and institutional buildings and green have different pockets of green spaces-private green semi private belt and public areas.
Bubble diagram showing the built VS green spaces

Diagrams for design process

SINGLE HOUSING- 28 FAMILIES.
TOWER HOUSING- 60 FAMILIES.
Diagram to show the difference between two houses in wood for visual safety
Exo views of design process
GREEN CITY


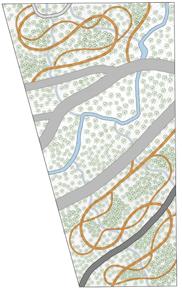
SINGLE HOUSING- 28 FAMILIES.
MIXED-USE APPARTMENT- 13 FAMILIES
TOWER HOUSING- 60 FAMILIES.
MIXED-USE APPARTMENT- 13 FAMILIES

DIAGRAM


Green chunks on site to conserve Road and movement on site Built use plan







18
RE DENT L 7 5% O EN AR A 9 %
SHIMLA, HIMACHAL PRADESH URBAN CONTEXT STUDIO 2023 GREEN CITY VIII SEMESTER SHIMLA, HIMACHAL PRADESH URBAN CONTEXT STUDIO 2023 GREEN CITY VIII SEMESTER SHIMLA, HIMACHAL PRADESH PROF. URBAN CONTEXT STUDIO GUIDED 2023 PROF. GREEN CITY VIII SEMESTER 19BAR028 Prachi Pokar 19BAR022 Yug Parekh 19BAR027 Prachi Kalathia 19BAR019 Nimesh Bansal SHIMLA, HIMACHAL PRADESH PROF. UTPAL SHARMA | PROF. SHEFALI SHURPALI URBAN CONTEXT STUDIO GUIDED BY: PROF. DEVAL GANDHI | PROF. VIJAY PATEL
DIAGRAM
TO SHOW THE DIFFERENCE BETWEEN TWO
NIRMA UNIVERSITY D % % SINGLE HOUSING- 28 FAMILIES. TOWER HOUSING- 60 FAMILIES. MIXED-USE APPARTMENT- 13 FAMILIES DIAGRAM TO SHOW THE DIFFERENCE BETWEEN TWO HOUSES TO HAVE A VISUAL CONNECTION. 19BAR028 Prachi Pokar 19BAR027 Prachi Kalathia 19BAR019 Nimesh Bansal VIII NIRMA UNIVERSITY Existing road network and roads proposed around conserved tree patches PROPOSED VEHICULAR EXISTING ROAD PEDESTRIAN TRAILS Prachi Pokar Prachi Kalathia UNIVERSITY Natural constants (vegetation, streams and seasonal stream) Existing road network and roads proposed around conserved tree patches Forest trails in woods PROPOSED VEHICULAR ROAD EXISTING ROAD PEDESTRIAN TRAILS 7 5% O EN AR A 9 % RESIDENTIAL (TOWER) RESIDENTIAL (SINGLE HOUSING) COMMERCIAL MIXED USE
VISUAL
TO SHOW THE DIFFERENCE BETWEEN TWO HOUSES TO HAVE A
CONNECTION.


19 19BAR028 Prachi Pokar 19BAR022 Yug Parekh 19BAR027 Prachi Kalathia 19BAR019 Nimesh Bansal SHIMLA, HIMACHAL PRADESH PROF. UTPAL SHARMA | PROF. SHEFALI SHURPALI URBAN CONTEXT STUDIO GUIDED BY: 2023 PROF. DEVAL GANDHI | PROF. VIJAY PATEL VIII SEMESTER NIRMA UNIVERSITY 10 30 60 120 180
Exonometric
Master plan
view



GREEN CITY



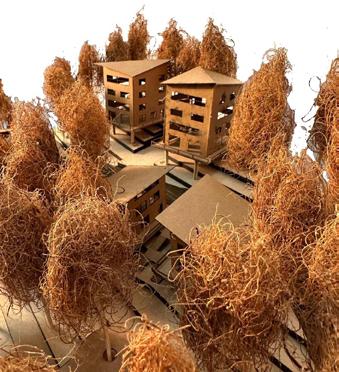
20 19BAR028 Prachi Pokar 19BAR027 Prachi Kalathia SHIMLA, HIMACHAL PRADESH PROF. UTPAL SHARMA | PROF. SHEFALI SHURPALI 2023 PROF. DEVAL GANDHI | PROF. VIJAY PATEL VIII SEMESTER NIRMA UNIVERSITY DEMO AREA I KEY PLAN 5 10 25 50 19BAR028 Prachi Pokar 19BAR022 Yug Parekh 19BAR027 Prachi Kalathia 19BAR019 Nimesh Bansal NIRMA UNIVERSITY B' KEY PLAN 19BAR028 Prachi Pokar 19BAR022 Yug Parekh 19BAR027 Prachi Kalathia 19BAR019 Nimesh Bansal SHIMLA, HIMACHAL PRADESH PROF. UTPAL SHARMA | PROF. SHEFALI SHURPALI URBAN CONTEXT STUDIO GUIDED BY: 2023 PROF. DEVAL GANDHI | PROF. VIJAY PATEL
VIII SEMESTER NIRMA UNIVERSITY DEMO AREA I B A B' KEY PLAN SECTION AA’ SECTION BB’ 0 2 10 25 50 Demo area 1








21 DEMO AREA II 0 2 5 10 25 50 19BAR028 Prachi Pokar 19BAR022 Yug Parekh 19BAR027 Prachi Kalathia 19BAR019 Nimesh Bansal NIRMA UNIVERSITY C C' D' KEY PLAN 19BAR028 Prachi Pokar 19BAR022 Yug Parekh 19BAR027 Prachi Kalathia 19BAR019 Nimesh Bansal SHIMLA, HIMACHAL PRADESH PROF. UTPAL SHARMA | PROF. SHEFALI SHURPALI URBAN CONTEXT STUDIO GUIDED BY: 2023 PROF. DEVAL GANDHI | PROF. VIJAY PATEL GREEN
VIII SEMESTER
CITY
UNIVERSITY DEMO AREA II C D C' D' KEY PLAN SECTION CC’ SECTION DD’ Demo area 2
NIRMA
ANANTAM
SEM-IV_HOUSING STUDIO
SITE- Nirma university Ahmedabad ,Gujarat
SIZE-6000 SQM.
PROGRAM- Student housing.
BRIEF- a student and faculty housing in nirma university which enhance coliving and encourage interaction. Housing is divided in 3 units 60-90 sqm., 90-120 sqm.,and 120-150 sqm.
CONCEPT- Interlooking spaces inspired by planes in falling waters and connecting interior and exterior to encourage interaction. Clustered and modules placed on site responding site and to form pockets of open spaces which encourage interaction between students and faculty while maintaining privacy.

22

23
DESIGN PROCESS
Inspired by the intents of falling waters by Frank Lloyd Wright of connecting interior and exterior spaces by interlocking spaces.
The process abstract model derived from falling waters horizontal planes which forms spaces which inter look into each other.


The model shows inter looking spaces, which then forms the basis of one cluster. The cluster made is of two 60sqm module and two120 sqm module for students.

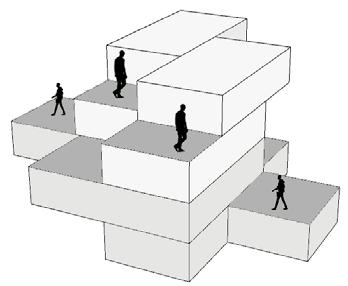
24

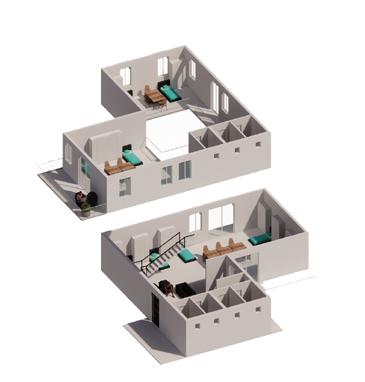

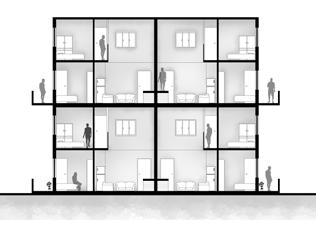

25
60 sq m. module 90 sq m. module
120 sq m. module
Faculty cluster (90 sq m.)
Student cluster (60-120 sq m.)
MODULES


26 PLAN
1 2 3 4
Section from student clusters
1.Girls Coliving
2.Boys Coliving
3. Faculty Coliving
4. Canteen area.




Section from faculty clusters
27
Gathering space between two student cluster
Birds eye view showing student and faculty housing and common gathering space and staicase.
WINTER INTERNSHIP
1st june 2022 - 30th november 2022
WORKED ON RESIDENTIAL PROJECT
Parikh’s Abode Kensville
Sandip Kumar Residence
Outhouse Sukoon and Shanna
Parijat Smita Moks
Bhansali Residence
Devang Thakkar Residence
INSTITUTIONAL PROJECT
N.H.Goel school
OFFICE PROJECT
Amitara Green Industrial park
FURNITURE
Nesting
Graphic illustrations for catalogue
Model making
Worked forandblack design studio

28

Graphic illustrations for catalogue
29
PARIKH’S ABODE KENSVILLE
Working drawing

WORK DONE
Working drawings
Shuttering drawings and details
Metal roof detail (Sections)
Toilet drawings
Staircase detail
Electrical and Reflected
ceiling plans


30







31 Shuttering drawing
SANDIP KUMAR RESIDENCE
Railing designa and working drawing

WORK DONE
Site working drawing
Underground water tank detail
Flooring detail (Decks And site level)
Railing details
Utility area details
Main gate detail (Metal fabrication)
Terrace staircase detail (Metal fabrication)
Spout detail
Pipe covering detail







32






33 Utility area design
OUTHOUSE SUKOON AND SHANNA

WORK DONE
Swimming pool working
drawing
Section Details
Entrance level details
Planting plan


34
N.H.GOEL WORLD SCHOOL
Design development options



working drawing
WORK DONE
Design development
Landscape development
Small courtyard working drawing


35
Courtyard
SUMMER INTERNSHIP
1st june 2023 - 31st July 2023
WORKED ON DESIGN AND PLANNING
RADHE SHYAM BUNGLOW
DARED HOUSE
FACTORY AND OFFICE ELEVATIONS
CHINTAN IMPEX
MUMBAI FACTORY
BHAGWANDAS IMPEX
RUSHAB TRADING OFFICE
INTERIOR WORK
SOHAM RESIDENCY (Bathroom)
NOVA SIKHARJI (Bedroom)
Worked forAditya Sutria Architects (ASA)

36
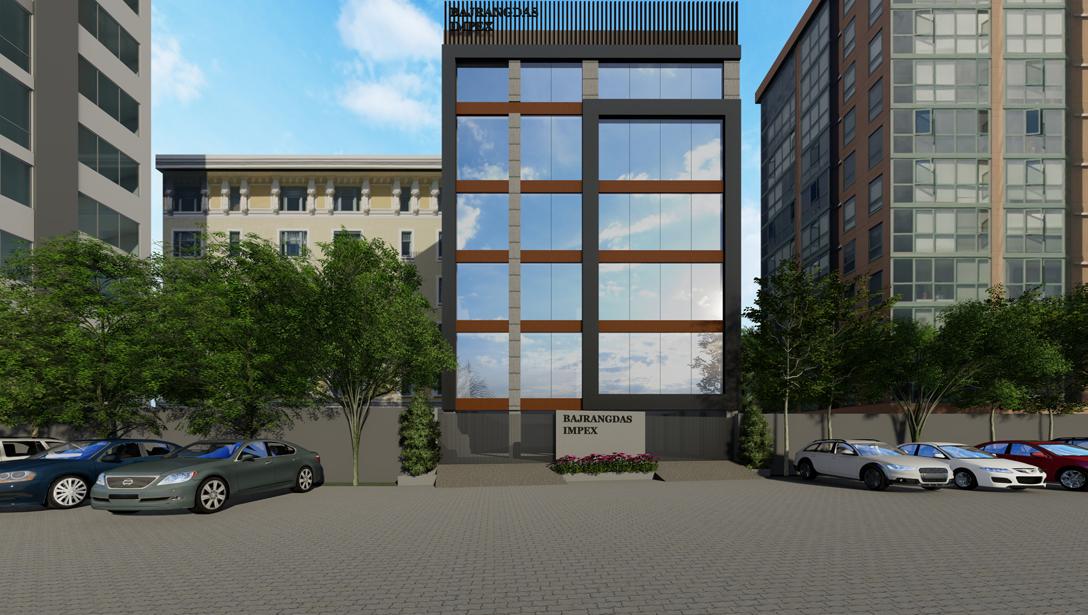
37
- Offiice elevation design

Wall Section
Design Process
Initial design phase - elevations options






RADHE SHYAM BUNGLOW - Planning and
design



38
UP BEDROOM 10'10" 10'-10" WASHROOM 5'11" X 6'1" KITCHEN 14'-8" 16'11" LIVING ROOM 12'-4" 16'11" LIFT 5'5" 4'-11" OTTA 25'-2" X 11'4" PARKING 19'-11" 40'2" PASSAGE CHOWKADI 6'7" DN GARDEN 33'-5" 45'-1" PASSAGE ENTRANCE 13'9" X 7'-1" 6080 [19'-11"] 3420 [11'-3"] 1280 [4'-2"] 8900 [29'-2"] 13080 [42'-11"] 30500 [100'-1"] 13750 [45'-1"] 11206 [36'-9"] DATE- 24-06-2023 DRW NO 01 SHEET NO REV NO. TITLE CLIENT DRAWN BY -PRACHI Address:A.S.A, 207,the Grand Plaza, Vip road Vesu,Surat -395007 RADHE SHYAM BUNGALOW GROUND FLOOR 1. All Dimensions Are FEET (FT). DO NOT SCALE THE DRAWINGS. This Drawing To Be Read Conjunction With All Other Related Architectural & Others Consultants Drawings. Any Discrepancy Found The Drawings Must Be Brought To Architect's Office Prior Of Execution. All Plans Cut Height from slab top. GENERAL NOTES: Email id: aditya.s.architects@gmail.com Contact 8879138481 Aditya Sutaria Arcihtects Architecture & Interior Design CHECKED BY ADITYA OP-1_GROUND FLOOR BALCONY 19'-11" 36' DINNING 10'-1" 16'10" MANDIR 5'-11-3'3" BEDROOM 16'-7" X 14'-5" WASHROOM 10'-9" 5'-11" WASH AREA 9'1" 4'-9" STORE ROOM 5'-1" X 4'-3" COM. WASH 3'-11" 5'-11" LIVING 19'-9" 15'-1" LIVING 14'-3" 10'-3" KITCHEN 12'-6" 13'8" FRIDGE STORAGE STORAGE BALCONY 19160 [62'-10"] 10970 [36'] LIFT 4'-11" X 5'-5" DATE- 24-06-2023 DRW NO 02 SHEET NO REV NO. TITLE CLIENT DRAWN BY -PRACHI Address:A.S.A, 207,the Grand Plaza, Vip road Vesu,Surat -395007 RADHE SHYAM BUNGALOW FIRST FLOOR 2 1. All Dimensions Are In FEET (FT). 2. DO NOT SCALE THE DRAWINGS. 3. This Drawing Is To Be Read Conjunction Architectural & Others Consultants 4. Any Discrepancy Found The Drawings Office Prior Of Execution. 5. All Plans Cut @ Height from slab top. Email id: aditya.s.architects@gmail.com Contact 8879138481 Aditya Sutaria Arcihtects Architecture & Interior Design CHECKED BY ADITYA OP-1_FIRST FLOOR BEDROOM 14'-5" X 17'6" BEDROOM 10'-8" 17' WASHROOM 17'-6" 5'-11" WASHROOM 17'-6" X 6'-1" COMMON AREA 9'-10" 11'-2" BEDROOM 17'-6" 13'-9" BALCONY 6'-3" 17'-8" Dressing WASHROOM 6'-2" 10'-8" LIFT 4'-11" X 5'-5" PASSAGE 15080 [49'-6"] 10970 [36'] Dressing DATE- 24-06-2023 DRW NO 03 SHEET NO REV NO. CLIENT Address:A.S.A, road Vesu,Surat SECOND All Dimensions 2. DO NOT SCALE This Drawing With All Other Architectural Drawings. 4. Any Discrepancy Must Be Brought Office Prior All Plans Cut GENERAL Email id: aditya.s.architects@gmail.com Contact 8879138481 Aditya Architecture CHECKED BY OP-1_SECOND FLOOR
+450 LVL DRY CLADDING (AS PER CONSULTANCY) DRY CLADDING (AS PER CONSULTANCY) 2ND.FL +8090 LVL 3RD.FL +11240 LVL 4TH.FL +14390 LVL 5TH.FL +17890 LVL 6TH.FL +21390 LVL TERRACE.FL +25290 LVL 1ST.FL +4940 LVL DRY CLADDING (AS PER CONSULTANCY) 3800 3400 3400 3050 3050 3050 3790 2300 1900 1900 1550 1550 1550 3150 3150 3150 3500 3500 3900 625 725 725 1250 1250 1250 1250 1250 1250 DRW NO 01 SHEET NO NO. CHECKED BY ADITYA Address:A.S.A, 207,the Grand Plaza, Vip road Vesu,Surat -395007 DIAMOND OFFICE KATARGAM 1. All Dimensions Are FEET (FT). 2. DO NOT SCALE THE DRAWINGS. 3. This Drawing To Be Read Conjunction With All Other Related Architectural Others Consultants Drawings. 4. Any Discrepancy Found In The Drawings Must Be Brought To Architect's Office Prior Of Execution. 5. All Plans Cut @ 5' Height from slab top. Email id: aditya.s.architects@gmail.com Aditya Sutaria Arcihtects
CHINTAN IMPEX
Aditya Sutaria Arcihtects FRONT SIDE ELEVATION OP-1 Aditya Sutaria Arcihtects ELEVATION OP-3 FRONT SIDE CLIENT CHINTAN MANGUKIYA Aditya Sutaria Arcihtects FRONT SIDE ELEVATION OP-2
BAGRANGDAS




Design Process
Initial design phase - elevations options


















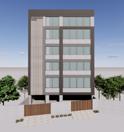







39
IMPEX- Office elevation design
Roof lower Lvl. Gr. Fl. Slab Lvl. Beam Bottom Lvl. 1st Fl. Slab Lvl. Beam Bottom Lvl. 2nd Fl. Slab Lvl. Beam Bottom Lvl. 3rd Fl. Slab Lvl. Beam Bottom Lvl. 4th Fl. Slab Lvl. Beam Bottom Lvl. Elevation Top Lvl. Roof lower Lvl. Gr. Fl. Slab Lvl. Beam Bottom Lvl. 1st Fl. Slab Lvl. Beam Bottom Lvl. 2nd Fl. Slab Lvl. Beam Bottom Lvl. 3rd Fl. Slab Lvl. Beam Bottom Lvl. 4th Fl. Slab Lvl. Beam Bottom Lvl. Elevation Top Lvl. DATE- 29-06-2023 DRW NO 03 SHEET NO REVISION DESCRIPTION REV NO. TITLE CLIENT DRAWN BY -PRACHI Address:A.S.A, 207,the Grand Plaza, Vip road Vesu,Surat -395007 BAJRANGDAS IMPEX ELEVATION OPTIONS 3 1. All Dimensions Are In FEET (FT). 2. DO NOT SCALE THE DRAWINGS. 3. This Drawing Is To Be Read In Conjunction With All Other Related Architectural & Others Consultants Drawings. 4. Any Discrepancy Found In The Drawings Must Be Brought To Architect's Office Prior Of Execution. 5. All Plans Cut @ 5' Height from slab top. GENERAL NOTES: Email id: aditya.s.architects@gmail.com Contact 8879138481 Aditya Sutaria Arcihtects Architecture & Interior Design CHECKED BY ADITYA OP-5(A) OP-5(B) NOVA SHIKARJI
Bedroom interior 4" 1'-6" 5'-6" 1'-6" 7'-10" 6'-7 1 2" 1'-3" WARDROBE WARDROBE OPEN SHELF WARDROBE 1'-4" 1'-10" 7'-4" 6' 1'-4" 6' 2' BED T.V. Unit A B C D MASTER BED ROOM 10'-6" x 14'-0" DATE- 14-06-2023 DRW NO 01 SHEET NO TITLE CLIENT NOVA GROUP DRAWN BY PRACHI Address:A.S.A, 207,the Grand Plaza, Vip road Vesu,Surat -395007 2 bhk NOVA SHIKHARJI MASTER BEDROOM PLAN 1. All Dimensions Are FEET (FT). 2. DO NOT SCALE THE DRAWINGS. 3. This Drawing Is To Be Read In Conjunction With All Other Related Architectural & Others Consultants Drawings. 4. Any Discrepancy Found In The Drawings Must Be Brought To Architect's Office Prior Of Execution. 5. All Plans Cut @ Height from slab top. GENERAL NOTES: Email id: aditya.s.architects@gmail.com Contact 8879138481 Aditya Sutaria Arcihtects Architecture Interior Design CHECKED BY ADITYA PLAN ..\..\..\..\ASA LOGO.png REVISION DESCRIPTION REV NO. 9'-1" 10'-5" 8'-2" 1'-2" 7'-7" 2'-10 1 2 2'-10 1 2" 2'-4 " 2'-3" 6" 1'-9" 8'-6" 3" 4'-6" 4'-6" 3'-9" 8'-5" Door Door SHEET NO TITLE CLIENT NOVA GROUP road Vesu,Surat -395007 bhk NOVA ELEVATION Dimensions Are FEET (FT). Drawings. Any Discrepancy Found The Drawings Must Brought To Architect's Aditya Sutaria Arcihtects Architecture Interior Design ELEVATION B ..\..\..\..\ASA LOGO.png REV 10'-5" 9'-1" 6" 7'-1" 1'-2" 1'-3" 2'-2" 7' 7'-3" 1'-6" 1'-1" 1" 1" 1" 1" 1" 2'-10" 3" 1'-10" False ceiling Laminate Laminate Color Finish Laminate Laminate 1'-8 1 2 1'-9" 1'-9" 1'-8 1 2 Profile light Window Window 4" DRW NO 01 SHEET NO TITLE CLIENT NOVA GROUP Address:A.S.A, 207,the Grand Plaza, Vip road Vesu,Surat -395007 bhk NOVA SHIKHARJI ELEVATION A All Dimensions Are In FEET (FT). DO NOT SCALE THE DRAWINGS. Architectural Others Consultants Any Discrepancy Found The Drawings Must Be Brought To Architect's All Plans Cut @ Height from slab top. GENERAL NOTES: Email aditya.s.architects@gmail.com Aditya Sutaria Arcihtects Architecture Interior Design ELEVATION D ..\..\..\..\ASA LOGO.png REVISION DESCRIPTION 9'-1" 14'-5" 10" 6" 5" 6" 8" 5" 2' 9" 1' 5" 6" 5" 8'-11" 2'-4" 3'-2" 4" 4" 1'-6" 1" 1" 1" 1" 1" 1" 1" 8'-9" 8'-6" 3'-8" 3" 1' 2'-5" 1'-2" 5" 1'-6" 5'-6" 1'-6" False ceiling Mirror LED profile (17mm) Laminate Golden Patti (1",'T' Patti) Laminate 3" Foam + Fabric 1'-2" 7' 1'-10" SHEET NO TITLE CLIENT NOVA GROUP Address:A.S.A, 207,the Grand Plaza, Vip bhk NOVA SHIKHARJI ELEVATION A Dimensions Are FEET (FT). DO NOT SCALE THE DRAWINGS. This Drawing Be Read Conjunction With All Other Related Drawings. Any Discrepancy Found The Drawings Must Be Brought Architect's Plans Cut Height from slab top. GENERAL NOTES: Email id: aditya.s.architects@gmail.com Aditya Sutaria Arcihtects Architecture & Interior Design ELEVATION A ..\..\..\..\ASA LOGO.png NO. 13'-10" 9'-1" 8'-9" 3" 3'-3" 2' 3'-3" 3'-6" 3'-11" 1'-1" 3" 6' 7'-10" 1" 1 2 3'-7 1 2 1" 1" 1" 1" 3'-7 1 2 1" 1" 1'-6" 1'-6" 1 2 1'-6" 1'-6" 3' 3' 1" False ceiling Laminate Color Finish Laminate Conceal Handle Marble Laminate Golden Patti Metal Handles Profile Light Laminate Profile Glass DRAWER 1'-3 1 2" 1'-3" 1'-3" 1'-3" 1'-3" 1'-3 1 2" 6" 6" 1 2 R1' 4'-7" 4' 1'-6" 1'-0 1 2 T.V. 6'-6 1 2" 1'-4" DATE- 14-06-2023 DRW NO SHEET NO TITLE CLIENT NOVA GROUP Address:A.S.A, 207,the Grand Plaza, Vip bhk NOVA SHIKHARJI ELEVATION A Dimensions Are FEET (FT). This Drawing To Be Read Conjunction With All Other Related Drawings. Any Discrepancy Found The Drawings Plans Cut Height from slab top. GENERAL NOTES: Email id: aditya.s.architects@gmail.com Aditya Sutaria Arcihtects Architecture Interior Design ELEVATION C ..\..\..\..\ASA LOGO.png NO. Elevation A Elevation B Elevation C Elevation D
-
RELATED STUDY PROGRAME (RSP)
POL HOUSE
SITE- House 233,Khadia 1, Ahmedabad
PROGRAME- Measure drawing the house with photo documentation.

RSP-Relative study program is the measure drawing to enhance the understanding of its architectural character along with its cultural values and traditional way of living.
Staying in the house gave us liberty to understand the social activities taking place throughout the day and the intricate details of each columns ,jambs,and all the ornamentation.
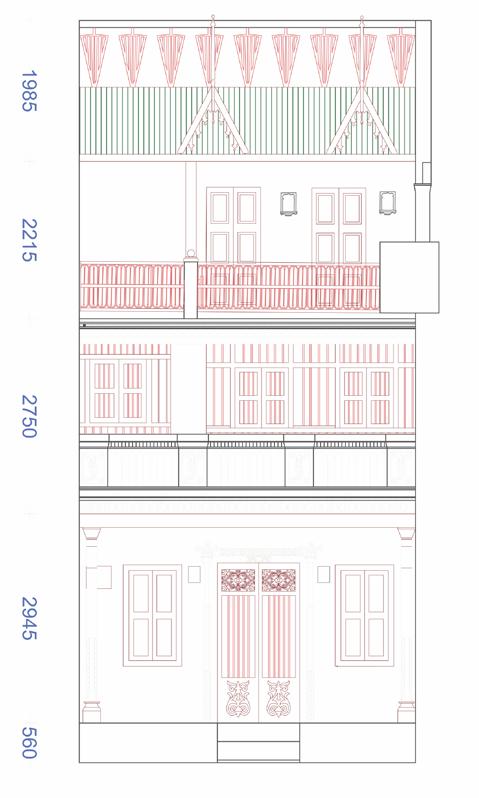
40




41 PLAN DOOR DETAIL SECTIONS
COMPETITION
SOLAR DECATHLON
THE EDGE
SITE-GIFT City , Gujarat AREA- 1300 SQM. PROGRAME- Office Building.





Solar de Decathlon India 2021 is a design competition challenge to design net-zero energy buildings, contributing to real projects with parterings with leaders in real estate development. Solar decathlon helped us stay a step ahead and introduce innovative and affordable market-ready solutions.

Architectural elements like egg crate, window fins, wind towers, vertical gardens etc.help us to resist hot and humid climates.




42
APPENDIX DESIGN DEVELOPMENT

Range of shadows formed by the existing buildings.we observed that our site has no shadows. During the summer season and during winters it is shaded for a few hours a day. Andtherefore, we would be able to use solar PV panels to full extent without having any intermediate shading of buildings, also we have to be independent in designing a building envelope.





43 Details of ferrocement shells.
Sun Hour Analysis
Daylight Analysis
OTHER WORK
FURNITURE DESIGN
Interlocking chairs designed with teak wood where furniture individually acta as a sitting stool and when locked into each other can act as table and sitting both.



STAGE AND SET DESIGN
The background setup in a movie, a dance performance, at a theater, a music performance, or a fashion show .The set we designed was for a story “THE TELL-TALE HEART ‘’ a story from early British era depicting a muder scene.
Where the whole story revolves around the interior space of the house


44 Set
Details
showing bedroom and hall.
according to early british era.
PARAMETRIC WORKSHOP
Understanding the parametric tool of grasshopper and its application to develop interactive, aesthetically alluring, user responsive kinetic structure or products.
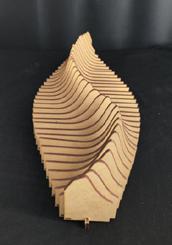


Voronoi pavilion with different forms create interesting play of shapes, light and shadows.
BUILDING INFORMATION MODELING (B.I.M.)
Advance building information modeling workshop, explored dyanmaic modeling and various other aspects like HVAC, electrical, plumbing, structural and other tools of revit.


45
Chandelier Voronoi pattern creating shadows.
Leaf pattern sitting.
Dynamic model 1 Dynamic model 2
+91 6353447454
PRACHI KALATHIA
prachikalathia@gmail.com


















































































































































































