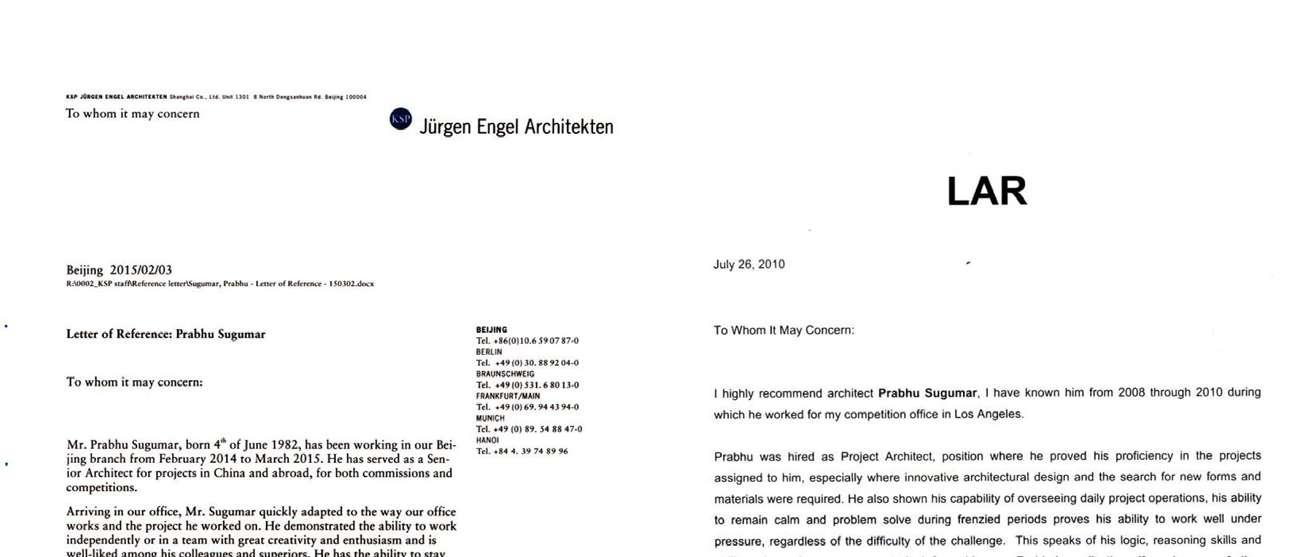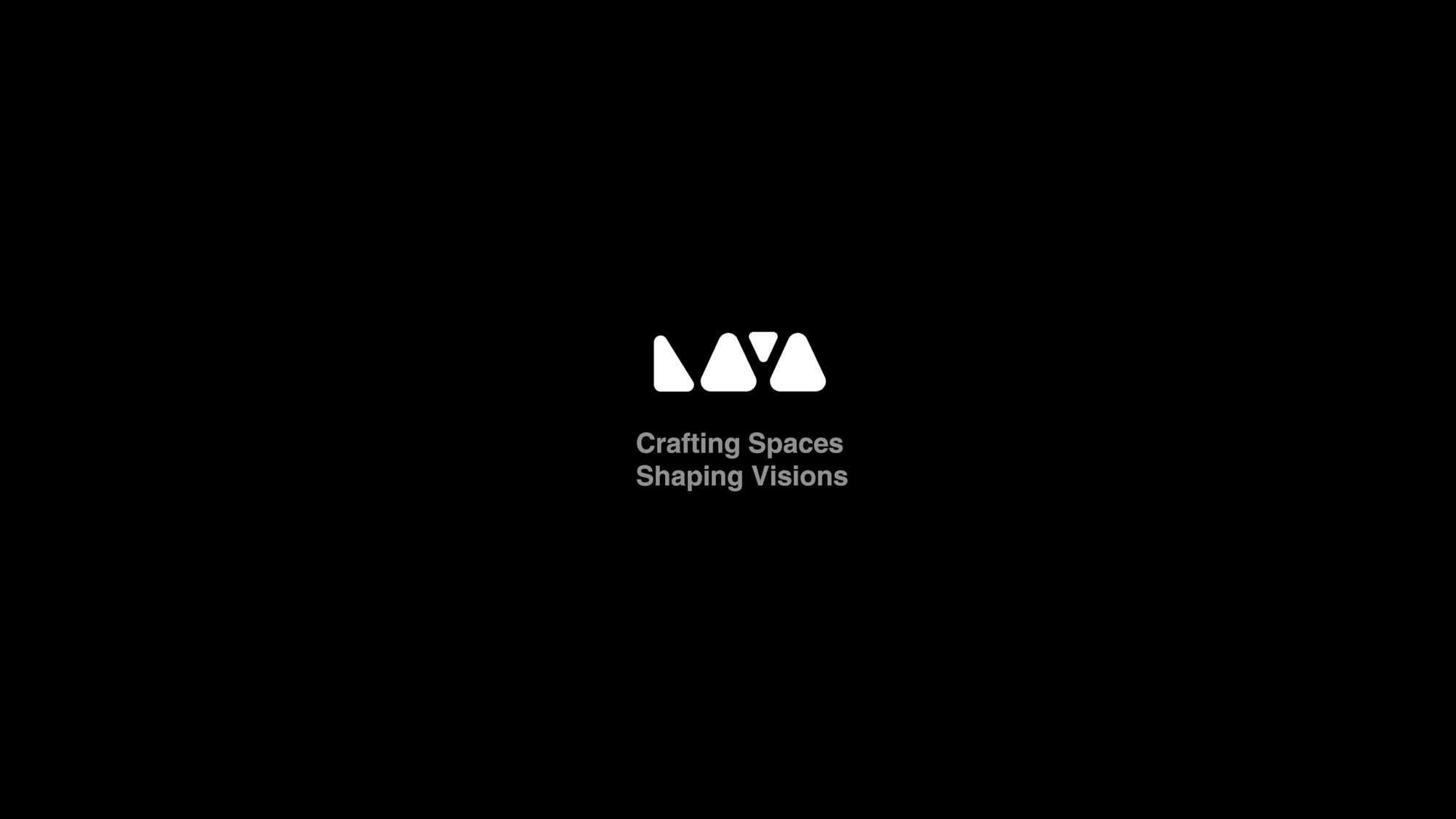
ARCHITECTURE | URBAN DESIGN | LANDSCAPE | INTERIOR

WHAT WE DO?
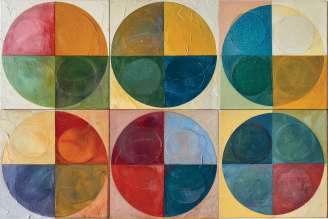
Public Investment Fund (PIF)
Kingdom of Saudi Arabia
Dear PIF Team,
In our increasingly complex world, the challenges facing human life, cities, and societies demand innovative solutions that Achitecture can address. These solutions, inherently diverse, whether through bold statements or subtle integrations, possesses the unique ability to transform challenges into opportunities for growth and reflection.
Subject: Portfolio Submission and Expression of Interest by LAYA Architects for Architectural Endeavors in the Kingdom of Saudi Arabia
It is with great enthusiasm that LAYA Architects, extends our interest in contributing to the transformative projects shaping the Kingdom of Saudi Arabia. Our firm, with a rich foundation in blending Architectural innovation with cultural integrity across China, India & USA, is keen to align our expertise with the Ambitious developmental vision of the Kingdom.
To this regard we believe there is a profound, almost spiritual power in Architecture that elevate the human condition.
Founded with a vision and purpose, LAYA our studio name, affirms and acknowledges the transient state of existence, encapsulating the very essence of our Architectural philosophy. It is this understanding that provides us the stratum from which we embark on a journey of experimentation and problem-solving, addressing complex issues that span across cultural and contextual dimensions.
Our review of the strategic objectives outlined on pif.gov.sa has solidified our belief in a synergistic potential between LAYA Architects and the Kingdom’s forward-thinking projects. Our portfolio, a testament to our commitment to excellence, showcases our versatile capabilities ranging from public Architecture and Cultural centers to residential communities and Educational facilities.
In our pursuit of contributing to Saudi Arabia’s Architectural renaissance, we bring to the table a Global perspective enriched by our extensive experience across diverse geographies and specifically, projects that resonate with the Kingdom’s aspirations for Sustainability, Cultural preservation, and Community engagement.
Our commitment to this philosophy ensures that every project undertaken by LAYA is a testament to our ability to navigate and respond to the challenges of a changing world, crafting solutions that are as varied and dynamic as life itself.
Enclosed with this letter, you will find essential documentation affirming our professional standing and capacity to undertake projects of significant scale and complexity within the Kingdom.
LAYA Architects is committed to fostering collaborative partnerships with local firms and stakeholders, ensuring that our designs are not only visionary but are deeply intertwined with the socio-cultural fabric of Saudi society. We are prepared to further discuss our ideas, share our vision, and explore collaborative opportunities at your convenience.
We are encouraged by the search for meanings in our works, which often has helped us generate powerful Inspiring works of Architecture, by collaborating with many amazing people across the globe. In the past two decades, I have been working on Architectural, Urban Design, Masterplanning projects in the USA, Singapore, China and India.
We eagerly anticipate the opportunity to contribute our expertise to the Kingdom of Saudi Arabia’s ambitious development projects and are ready to visit Saudi Arabia to engage in discussions about potential collaborations.
Thank you for considering LAYA Architects. We look forward to the possibility of playing an integral role in the Kingdom’s future.
Warm regards,
As we look to the future, LAYA Architects invites you to join us in this endeavor to generate impactful, inspiring works of Architecture. Together, let’s embrace the challenges and opportunities of our times, crafting spaces that resonate with meaning and purpose.
Prabhu Sugumar
Founder/ Design Director
LAYA Architects
Prabhu Sugumar
ps@layaarchitects.com
+86 13164236659
+91 9361952020
April 10 2024
Architecture Urban Planning Interior Strategy Project Management Landscape

Experience
Turku Museum of History and Future, Turku, Finland / Masjid ul Haq, 2030: Regeneration of City, Baltimore, USA / New Delhi Hall at (SCO) Shanghai Cooperation Organization Secretariat, Beijing / Guggenheim Museum, Helsinki / Lima Art Museum (MALI), Lima / Aarhus School of Architecture, Aarhus / Taichung Cultural Center, Taichung / Chestnut Gardens, Beijing / Multipurpose Hall, South India / Sidestreet, Beijing / Entrance Pavilion, Moscow / Pedestrian Bridge, Amsterdam / Bamiyan Cultural Center / New National Museum of Contemporary Art (NCCA), Moscow / Student Dormitory, Espoo Alvar Aalto University / Varna Library, Varna / Gammel Holtegård, Copenhagen / Ondraha, South India

At Baltimore, we are Transforming Community Aspirations into Tangible Sanctuaries through thoughtful Design.
Facade of Masjid Ul Haqq, Baltimore USA
Proposed
Masjid Ul Haqq 2030: A Beacon of Urban Revitalization in Baltimore, USA (Ongoing)
In the heart of Baltimore, the Masjid Ul Haqq project stands as a testament to the transformative power of architecture in urban regeneration. What began as a vision to refresh the façade and aesthetic presence of a cherished local mosque has flourished into a comprehensive urban revitalization endeavor, embodying the spirit and needs of the community it serves.
The Masjid Ul Haqq 2030 project ambitiously aims to contribute to the socio-economic and cultural revitalization of its surrounding urban landscape.
Through thoughtful design, sustainable practices, and a deep respect for the social fabric of the area, this project is a beacon of hope and progress. Slated for completion by 2030, it represents a future where architecture and community spirit intertwine to create spaces that heal, inspire, and empower.
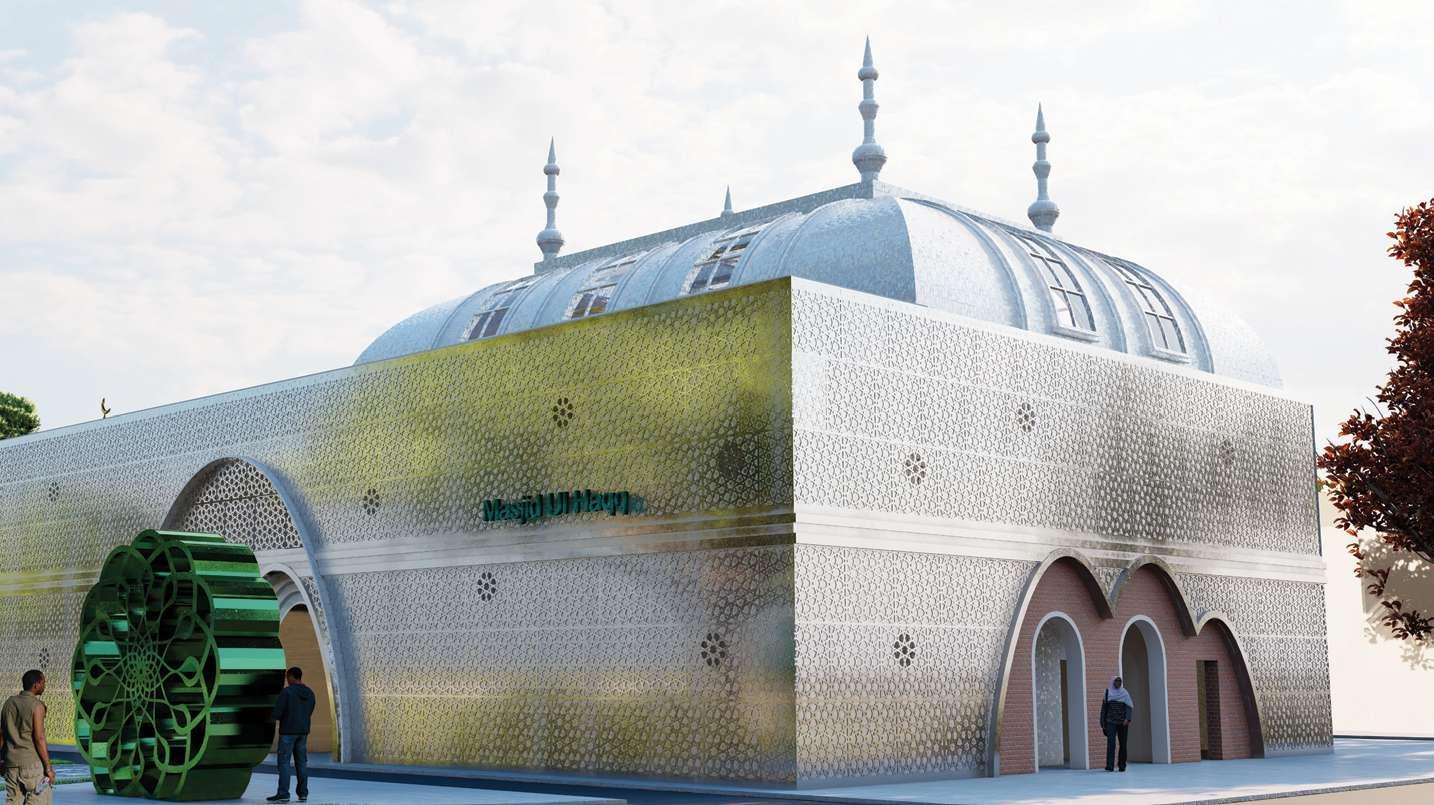


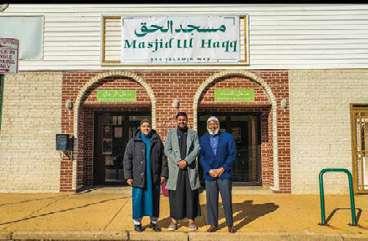

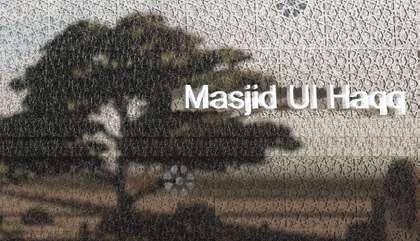
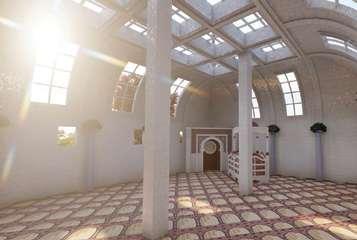
INTRODUCT ON MAS J D COM M U N T Y ] MA S J D COM M U NIT Y [ INTRODUCT I ON - MAS J I D COM M U N T Y ] MA S J I D COM M U NIT Y ] MASTERPLAN SELF R FL E CTION R FL E CT T H S U RRO U N DING [MAS HAQQ CONC A S OF D GN MARC 19, 2023 8:18 M PR AYER HAL L

Nestled in the shadow of the Great Wall near Beijing, Chestnut Gardens merges the Resilience of Heritage with the Tranquility of Community living, Crafting Spaces where Nature and Architecture converge in Harmony.
Proposed community-oriented residential project at Beijing, China
Chestnut Gardens - Community oriented Residential project, Beijing
Chestnut Gardens project emerges as a harmonious blend of history, nature, and innovative design. Tasked with a challenging site adorned by ancient trees, some over 300 years old, LAYA Architects embarked on a sensitive yet ambitious project that honors the site's natural heritage while meeting the client's vision for a vibrant, multifaceted community.
Our approach wove the project into the existing landscape, ensuring the preservation of the site's aged sentinels. The design divides the area into distinct yet interconnected zones: a lively public space and serene residential quarters. The residential section, inspired by the resilience and beauty of the Great Wall, adopts its structural language. Constructed primarily from wood, the architecture of Chestnut Gardens mimics the undulating form of the Wall, allowing residents and visitors alike to traverse its length.
This L-shaped cluster, while presenting a unified aesthetic, cleverly incorporates different types of residences, offering choices that cater to varying preferences and needs.
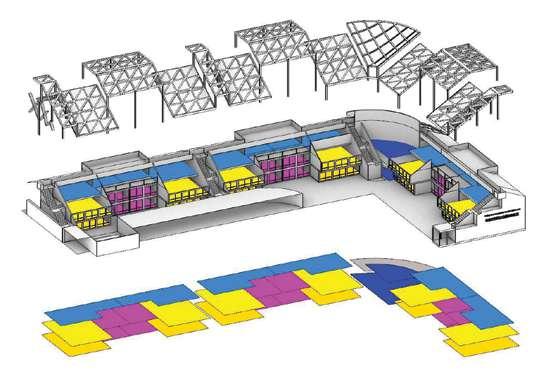
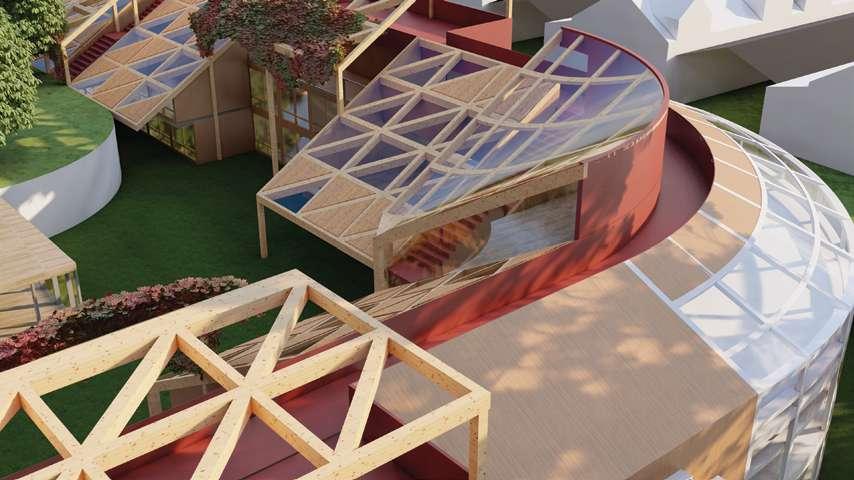
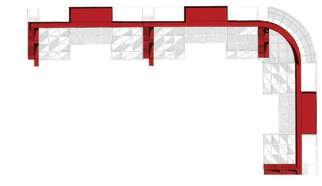


connection G ea wall vi w 73.5 sq m 73.5 sq m 73.5 sq m 73.5 sq m 73.5 sq m 73.5 sq m 96 sq m 96 sq m 96 sq m 96 sq m 96 sq m 96 sq m 88.5 sq m 88.5 sq m 88.5 sq m 88.5 sq m 88.5 sq m 88.5 sq m 82 sq m 82 sq m 82 sq m 82 sq m 82 sq m Residential cluster
DESIGNER MANAGER
Archiland, Beijing

Our Design for New Delhi Hall at Beijing weaves India's vibrant cultural identity with innovative design, celebrating heritage, offering a gathering place that enriches the cultural dialogue with participating Nations.
New Delhi Hall at The Secretariat, Shanghai Cooperation, Beijing
PLEX | TRANSIT SPACE
New Delhi Hall at the Secretariat - Shanghai Cooperation, Beijing
Laya Architects' approach to New Delhi Hall articulates a philosophy of respect, innovation, and community engagement. The project not only stands as a landmark of cultural significance in Beijing but also as a space to host different events from cultural exhibitions, to performances. This hall stands as a symbol of India's rich cultural tapestry, highlighting the unity and beauty of its diverse traditions. The intricately adorned ceiling, showcasing exquisite patterns and motifs, reflects the depth of India's artistic traditions and pays homage to it's cultural identity. The meticulously designed columns embody the essence of the Architectural heritage, symbolizing the timeless beauty and craftsmanship found throughout India.
The project has been published by all major newspapers in India.
https://www.thehindu.com/news/national/india-inaugurates-new-delhi-hall-at-sco-secretariat-in-beijing-eam-jaishankar-says-i t-depicts-mini-india/article67015731.ece

New Delhi Hall, designed by LAYA Architects depicts ‘Mini India’
- Dr. S. Jaishankar
Hon’ble External Affairs Minister of India

In the Embrace of Madurai’s outskirts (South India), our Design breathes life into Sustainability, marrying the Ancient wisdom of the Five elements with Architectural Grace.
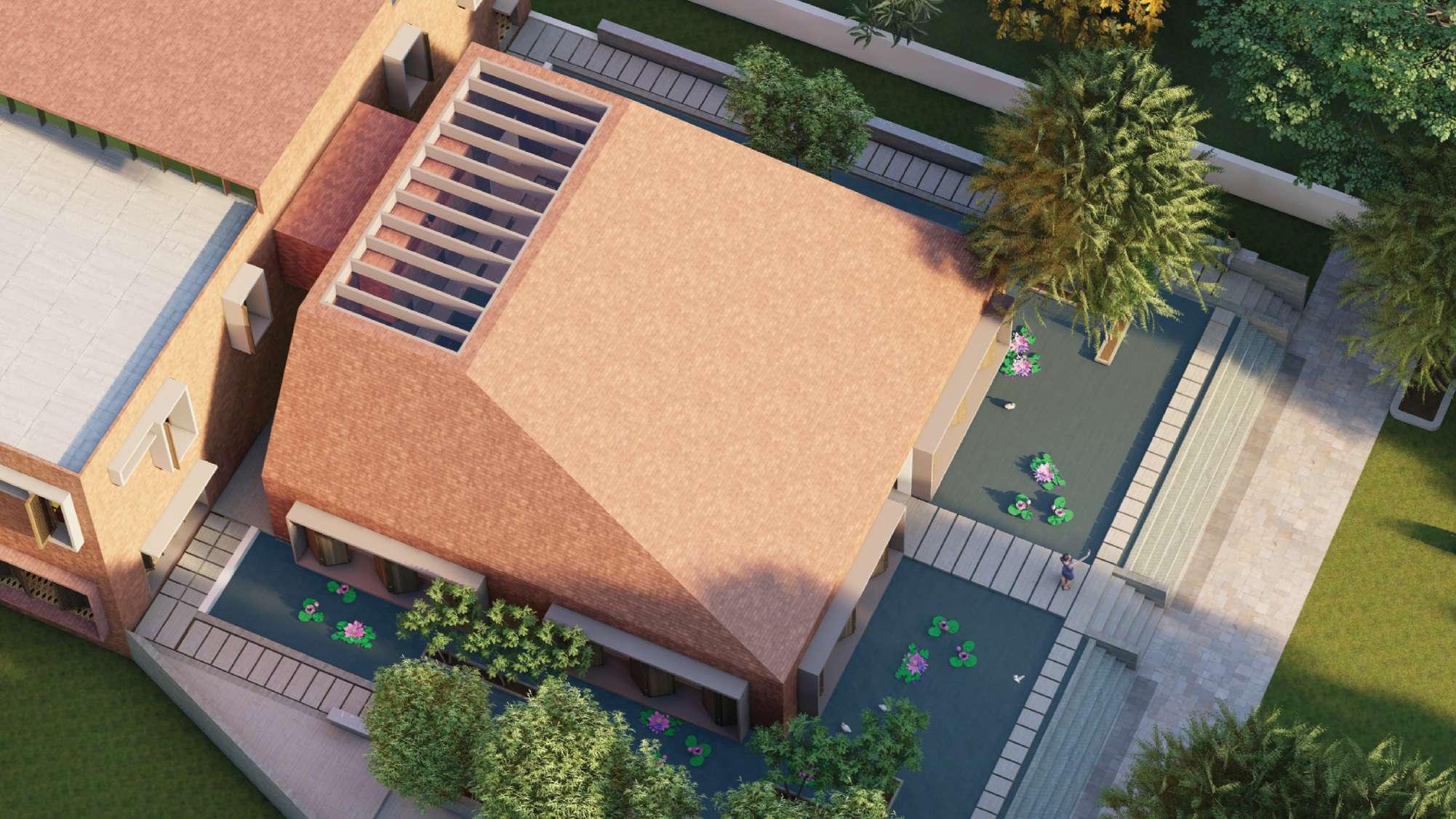
Surrounded by the serene dance of water, each space becomes a Sanctuary for the Spirit and Community alike.
Karupanaiyuri Multipurpose Hall, Madurai (South India)
Karupanaiyuri Multipurpose Hall, South India
The Design draws parallels between the comforting shade of a village banyan tree and the hall’s welcoming embrace, creating a sanctuary for community engagement. Surrounded by still waters that mirror the tranquility of nature, this space becomes a focal point for communal life—where weddings, debates, and cultural performances weave into the fabric of daily existence. This architectural endeavor replicates the comfort and familiarity of traditional village scenes indoors, offering a seamless blend of the built environment with the natural, fostering a sense of belonging and unity.

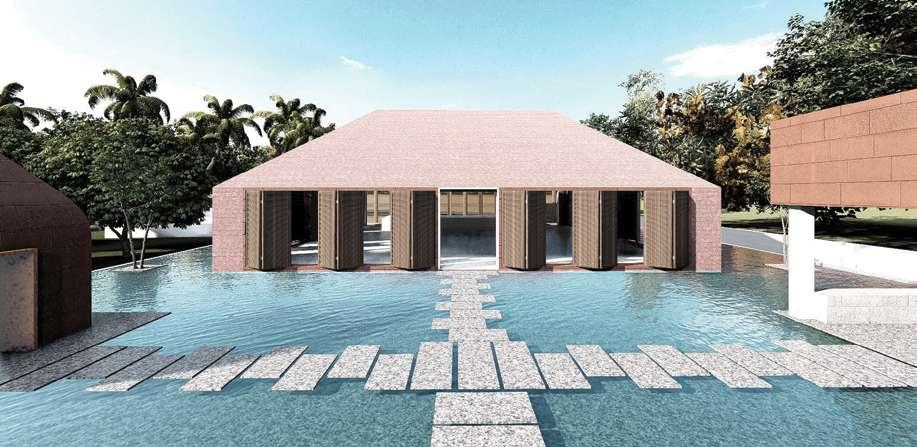

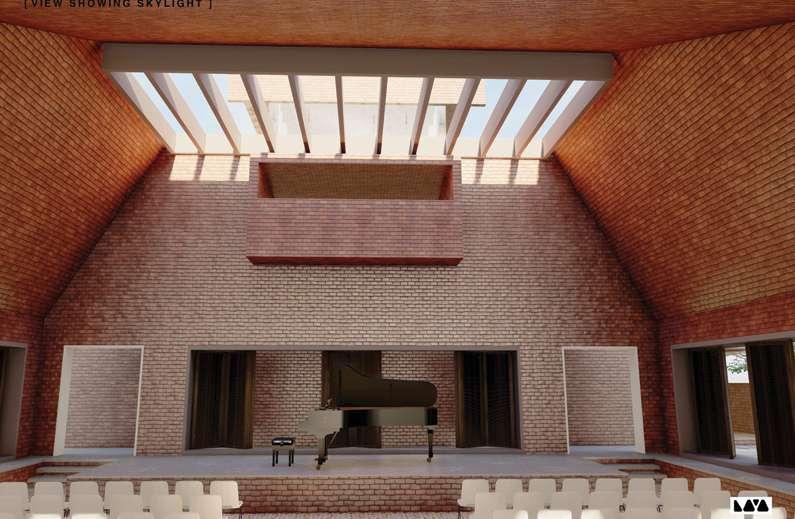

Transforming spaces to craft a vibrant hub where children discover, dream, and grow together, giving a new heartbeat to local life.
Ondraha : Togetherness Project, South India
Ondraha : Togetherness Project, South India
In the heart of a serene village in southern India, the Ondraha project reimagines a Chocolate factory and a retail space as a beacon of childhood joy and community gathering. Aimed at enriching the lives of local children lacking public and recreational areas other than a mere product selling retail space, Ondraha morphs into a vibrant hub for play, learning, and togetherness. Here, children engage in reading, collaborative games, and creative activities, fostering a sense of community.

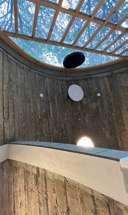
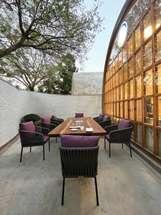

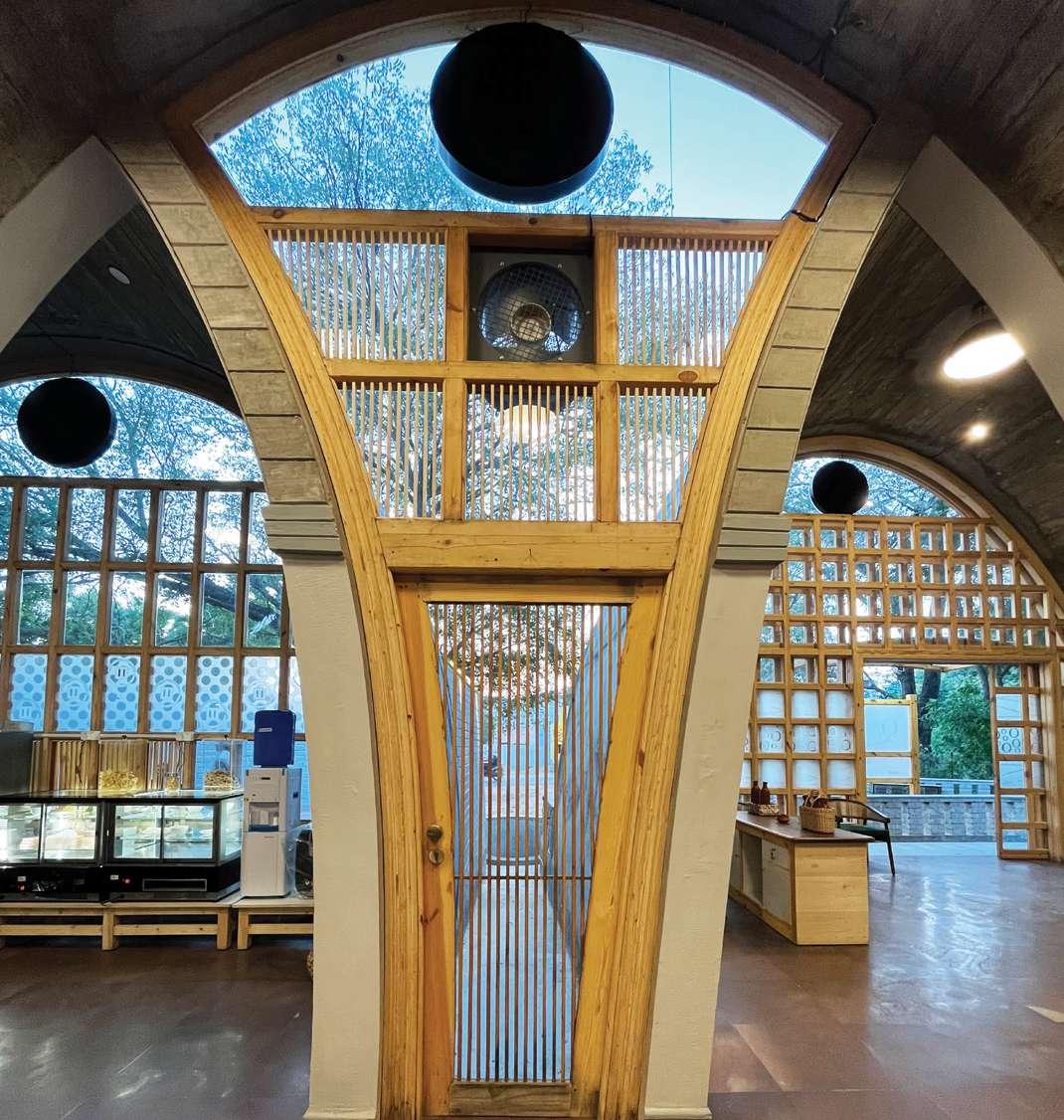
Side Street: A Culinary Canvas Reflecting the Essence of Old Beijing—where the intimate textures and cozy ambience of the Hutongs are reborn, crafting a haven for connection and savory moments."
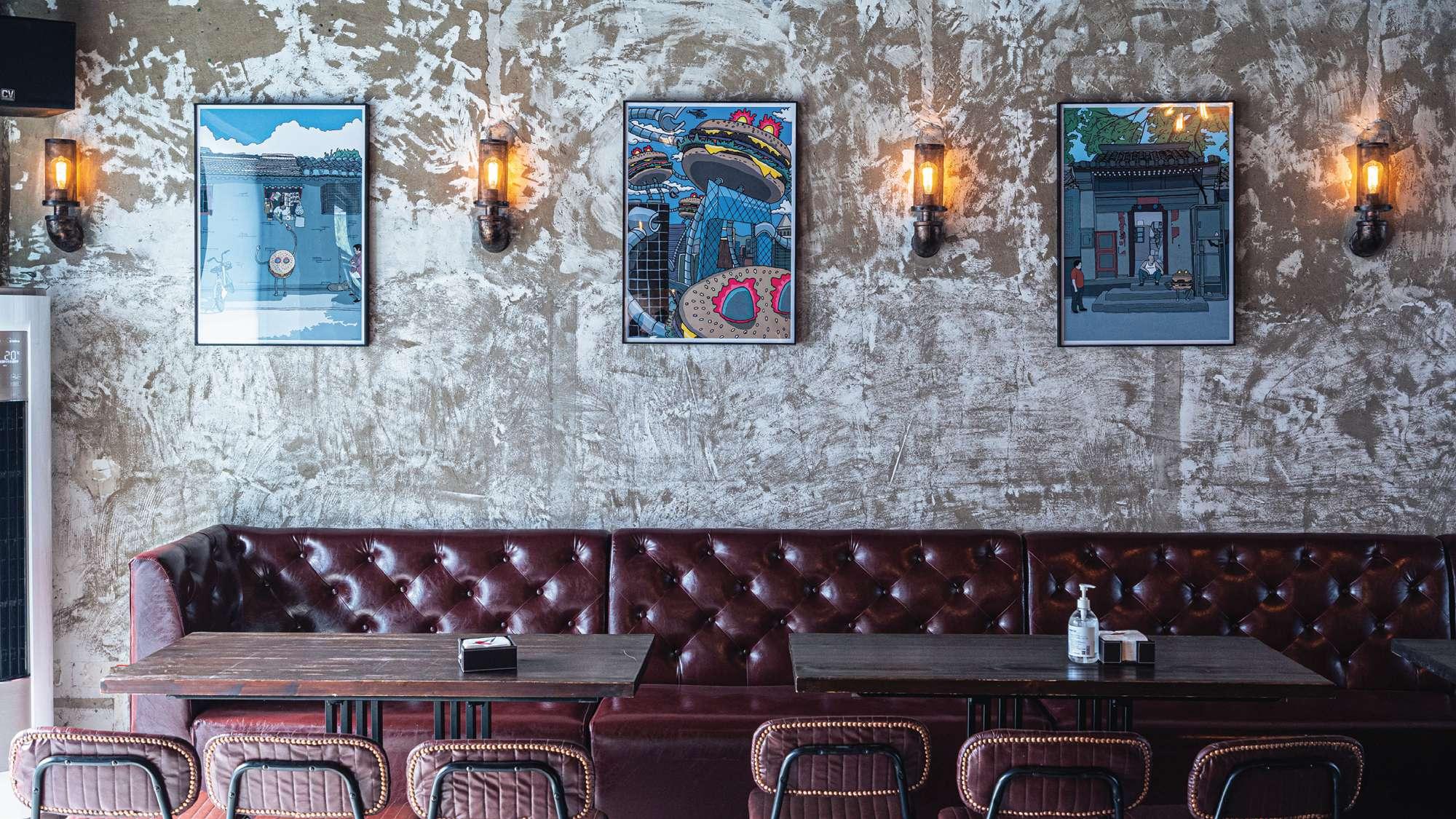
Side Street: A Taste of Hutong Culture, Beijing
Side Street: A Taste of Hutong Culture
Located within the historic Hutongs of Beijing, Side Street emerges as a culinary gem that transcends the ordinary burger joint. LAYA Architects embarked on a journey to encapsulate the essence of its surroundings, crafting an interior that speaks volumes of its identity even before the brand had one.
Through meticulous selection of furniture, lighting, and materials, Side Street now stands as a testament to LAYA's ability to weave narrative and place into an intimate dining experience, reflecting the alleyways' timeless charm.

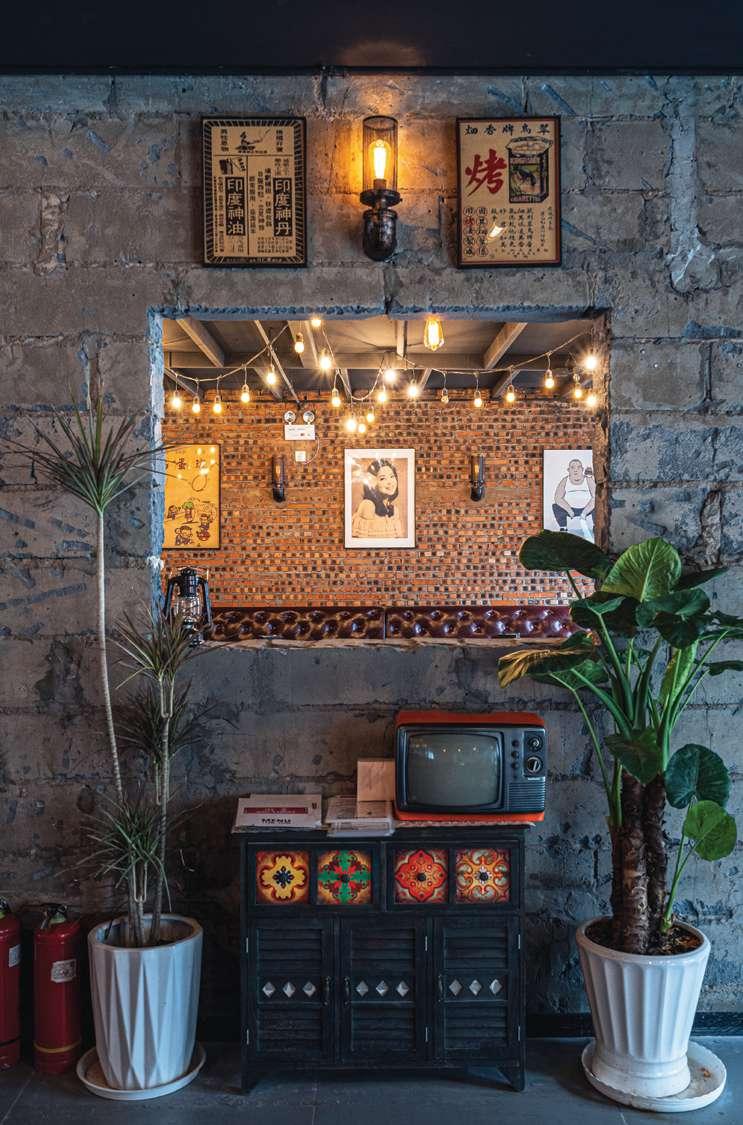
Reviving History, Inspiring Futures: Breathing new life into Tiananmen's past, our adaptive reuse project emerges as a vibrant nexus for creativity, community, and collaboration.
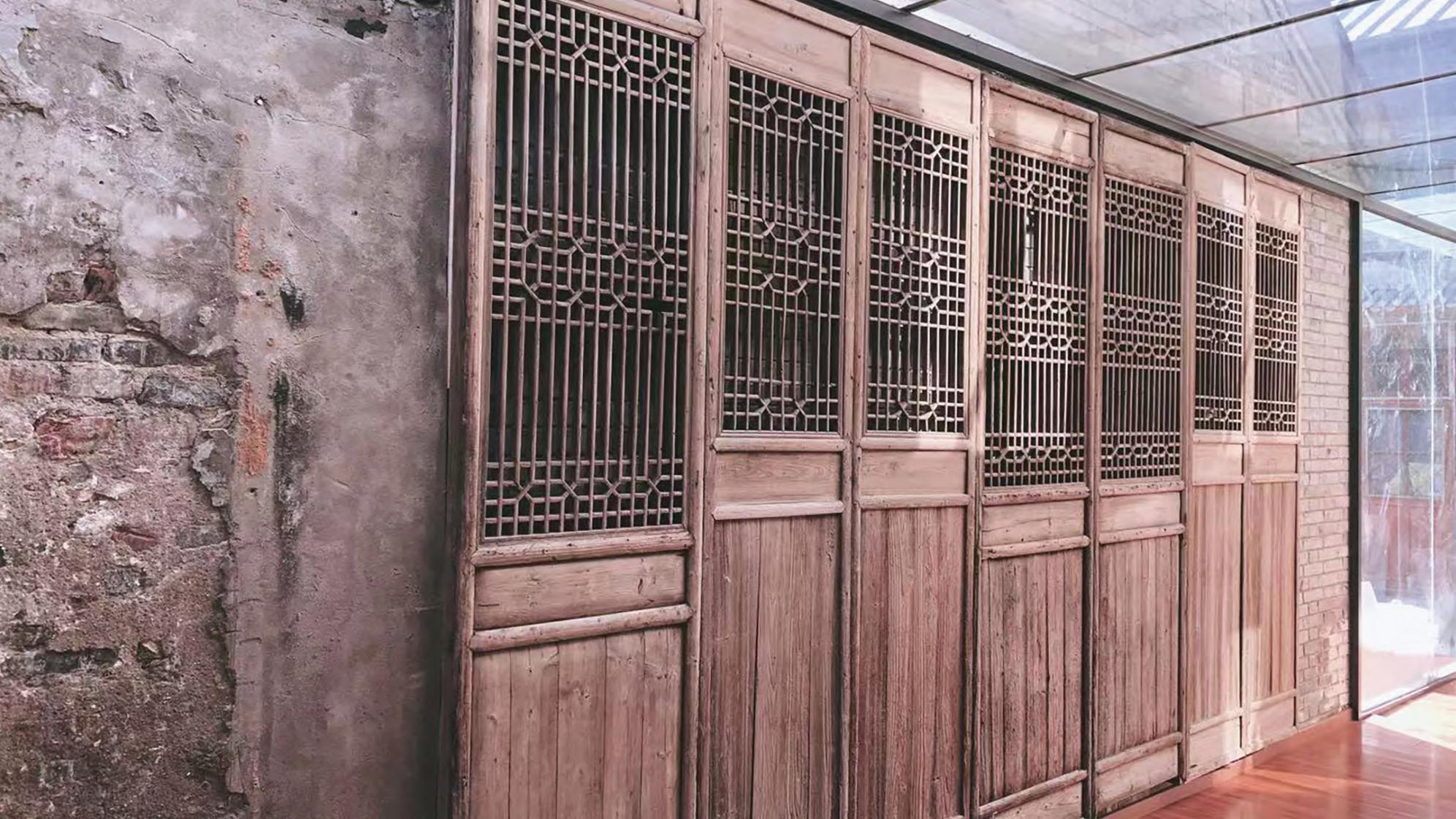
Adaptive Re-use : Historic warehouse into an Exhibition / Community space, Beijing
Adaptive Re-use : Historic warehouse into an Exhibition / Community space
In the bustling heart of Beijing's historic Hutongs, a stone's throw from Tiananmen Square, stands a testament to the power of adaptive reuse—a 200-year-old edifice, once a hub of Chinese medicinal practice, later a warehouse, and now a vibrant community space. This architectural metamorphosis bridges the past with the present, transforming a structure steeped in history into a cultural nexus. The old warehouse, bearing the marks of time and tales of traditional healing, now pulses with the vibrant energy of exhibitions, educational activities, and communal gatherings designed.



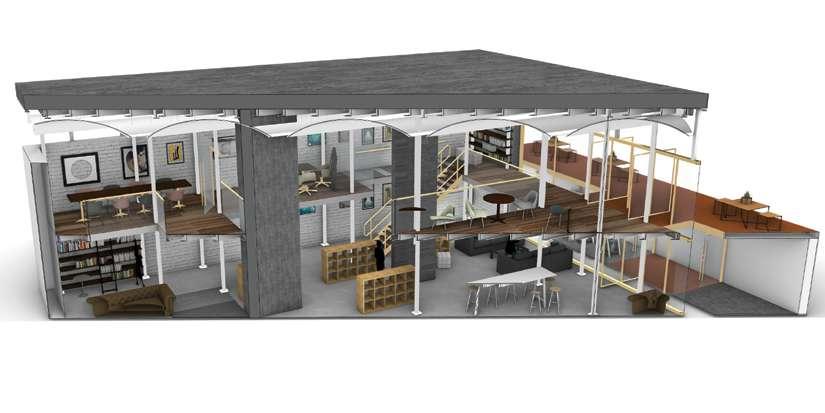


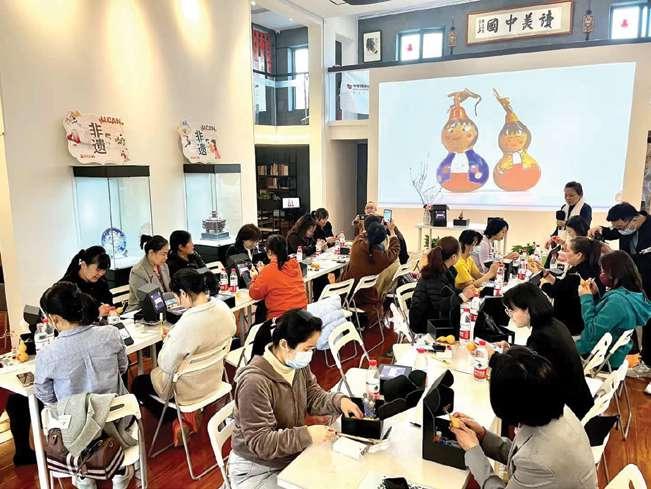
Before After
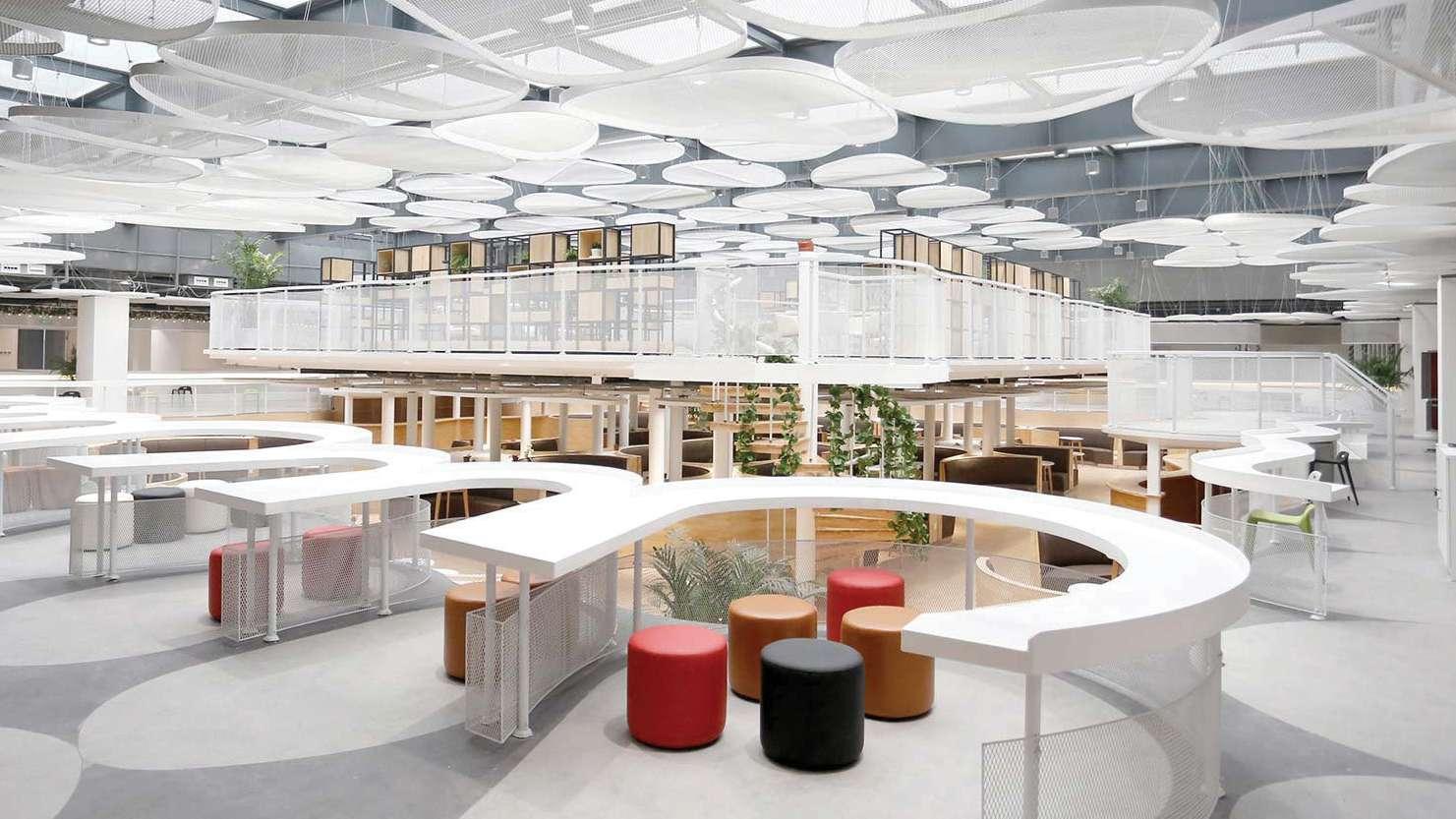
At Tianjin, we transformed another old warehouse into a beacon of youthful energy and collaboration.
Our co-working space is a crucible of creativity, where the vibrancy of young professionals ignites in a setting designed for inspiration and interaction.
Collaboration with Archiland
Revitalized co-working space in Tianjin
Adaptive Re-use : Historic warehouse into a Co-working space
In the dynamic heart of Tianjin City, we embarked on an ambitious journey to transform a sprawling 10,000 square meter warehouse into a crucible of innovation and collaboration. This project, a collaboration, is a feature of adaptive reuse, converts the industrial echoes of the past into a vibrant contemporary workspace designed to fuel the aspirations of young entrepreneurs and creatives.
This transformation was guided by a vision to create more than just a place to work; it was about fostering a community where ideas could collide and flourish. The space is tailored to encourage interaction, offering a blend of open work areas, private meeting rooms, and communal lounges that invite spontaneous exchanges and deep, focused work.


Hangzhou Cultural Center: A Landscape of Heritage
The Hangzhou Cultural Center redefines the concept of cultural spaces by blending Hangzhou’s natural beauty with architectural prowess. Overlooking the majestic Shihu Lake, the center is a symphony of floating landscapes and buildings that merge seamlessly with the terrain, echoing the city's lakes and mountains.
This project led by Prabhu Sugumar embodies Hangzhou's soul through integrated museums, business spaces, and public areas, creating a landmark that honors its heritage while inviting future generations to explore and learn.

AGRICULTURAL TOURISMFARM LAND TO AGRICULTURAL REGENERATION
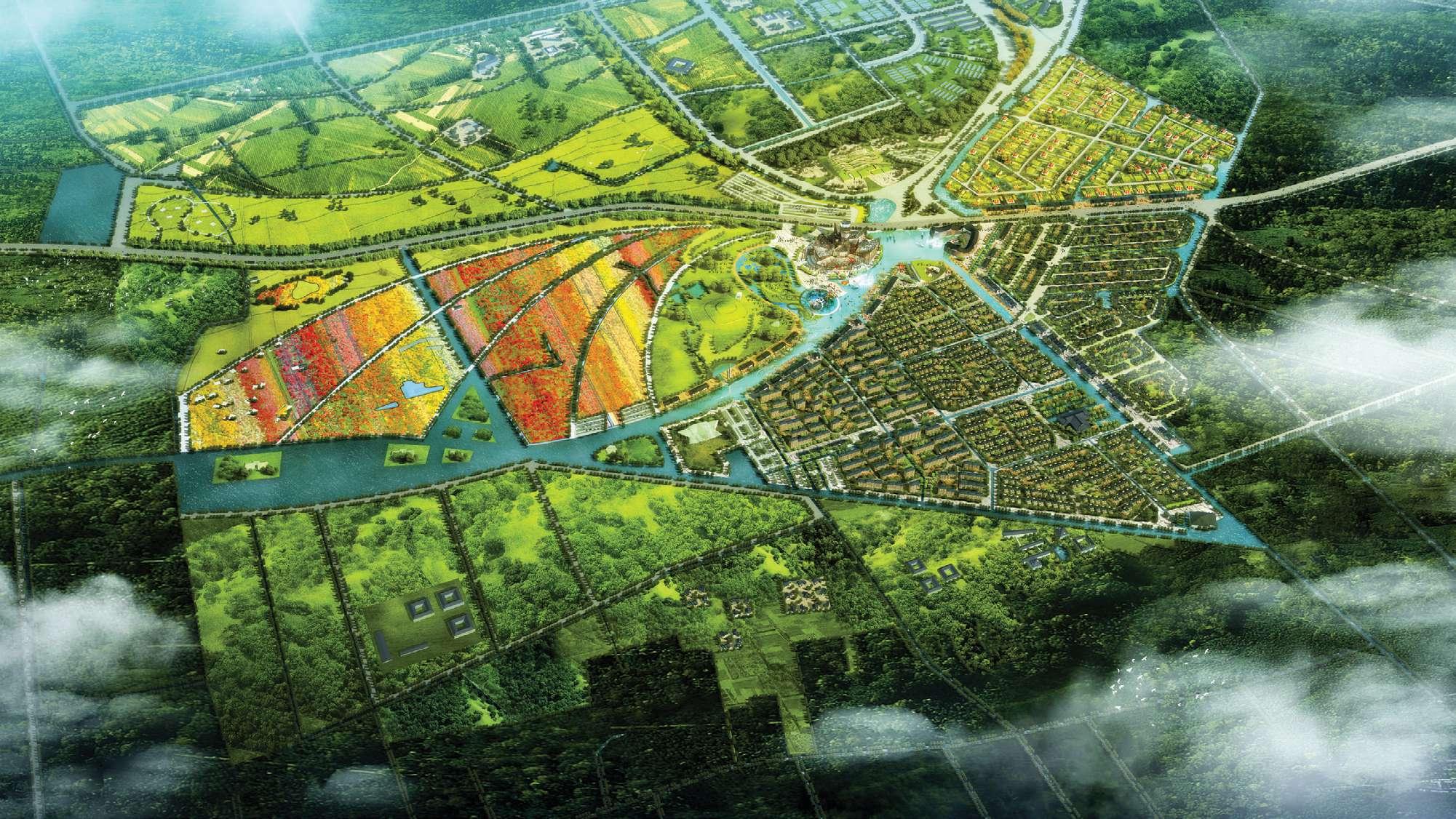
In a visionary project spanning 26 square kilometers, a collaborative effort, we undertook the challenge of revitalizing a vast agricultural expanse facing neglect and the slow erosion of its community spirit. This area, left ambiguous in purpose by the client, presented an opportunity not just for architectural intervention but for a profound social renaissance.
The heart of our proposal beats with the ambition of rekindling the connection between the land and its people, particularly aiming to reverse the urban migration of the younger generation.
Collaboration was key. This agricultural tourism project stands as a beacon of hope for the revitalization of rural areas.
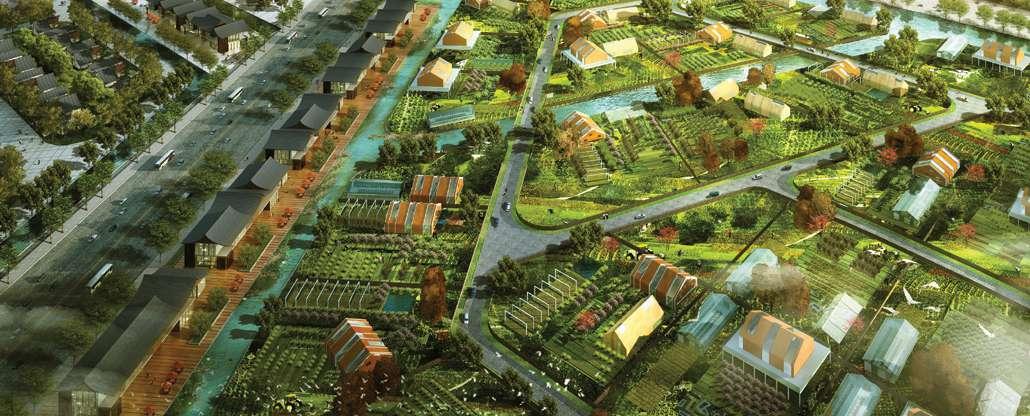
Reaching skyward with a symphony of glass, our proposed installation at Gammel Holtegard is a testament to the aspiration and clarity of human ambition.

Crafted from varying heights of glass pipes, it stands as a transparent hemisphere that captures the essence of the sky.
Proposed Installation at Gammel Holtegaard, Copenhagen, Denmark
RELEVANT PROJECT EXPERIENCE :
Soumaya Museum, Mexico City
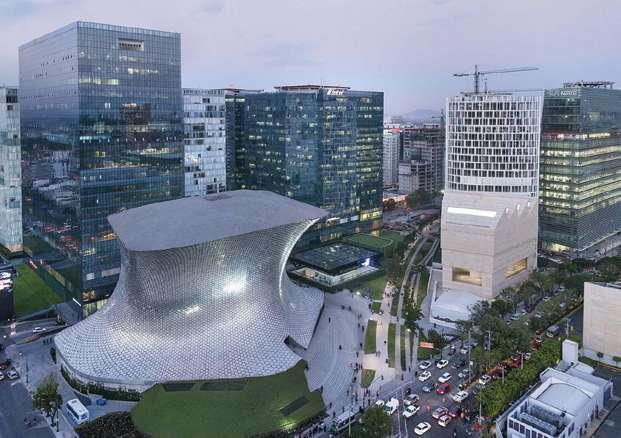

The Soumaya Museum is home to a private art collection of nearly 70,000 works from 15th to mid-20th century, including the world’s largest private collection of Auguste Rodin sculptures. Prabhu Sugumar as Senior Designer at Los Angeles with FR-EE office.




RELEVANT PROJECT EXPERIENCE :
Minsheng Art Museum, Beijing
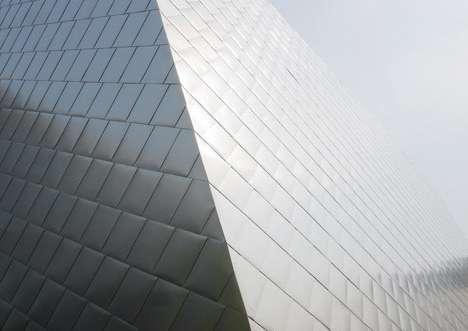
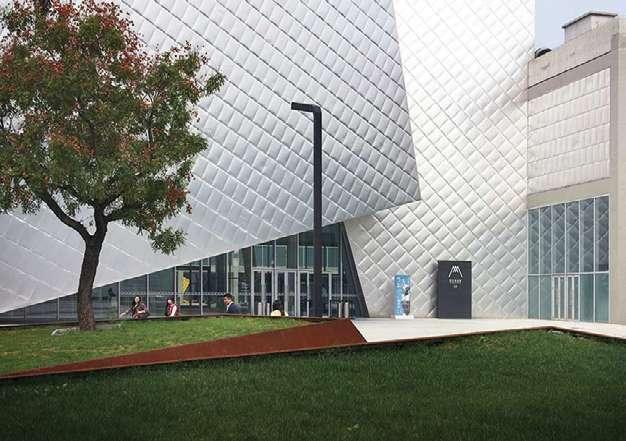
A former factory in Beijing was regenerated to become a modern art museum. The original structure was respected, healed and improved. The entrance was fortified by a metal cube. Prabhu Sugumar as Project leader / Senior Designer at Zhu Pei, Beijing.
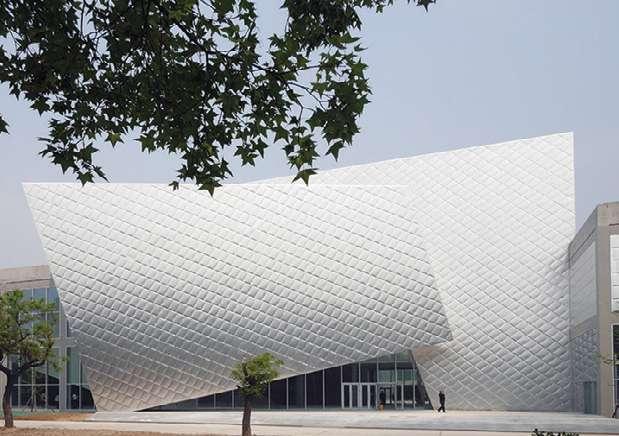

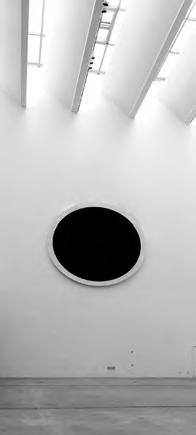

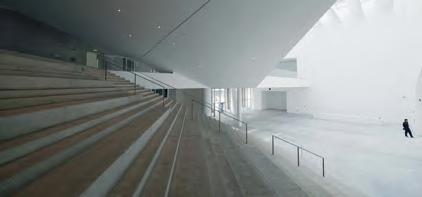

RELEVANT PROJECT EXPERIENCE : Here are some other relevant Projects led by Prabhu Sugumar during his work in China and Singapore.




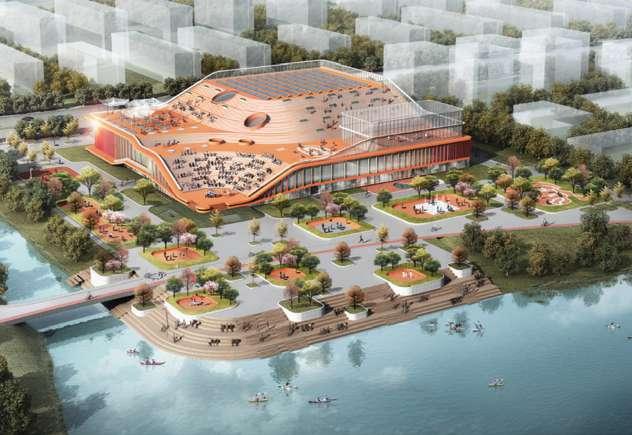
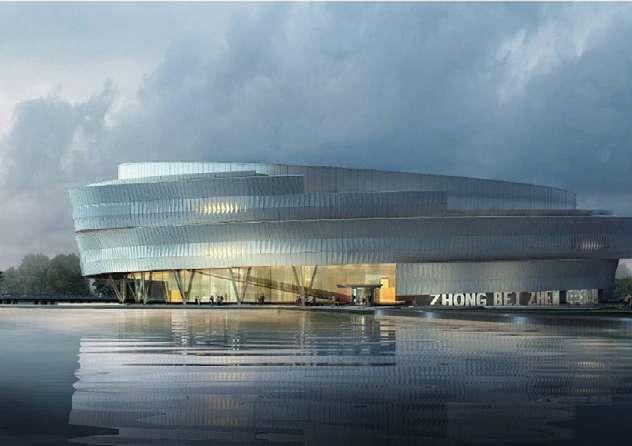 Manila Bay, Manila
Wanda Plaza at Urumuqi and Chongqing, China Sports complex and Canal Museum at Tianjin, China
Manila Bay, Manila
Wanda Plaza at Urumuqi and Chongqing, China Sports complex and Canal Museum at Tianjin, China
At the heart of LAYA Architects is our drive to harness the latest in technology: from AI to cutting-edge innovations. These tools don't just assist us; they're catalysts for new ideas, enabling us to refine, manage, and control the creative process to not only meet but exceed human needs.
For us, technology is a trusted partner, meticulously analyzing every detail to conceive and conceptualize solutions that inspire and serve.
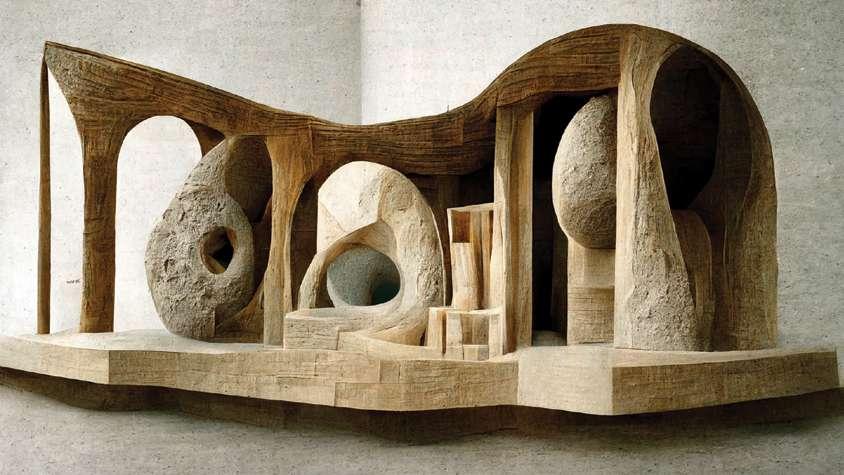
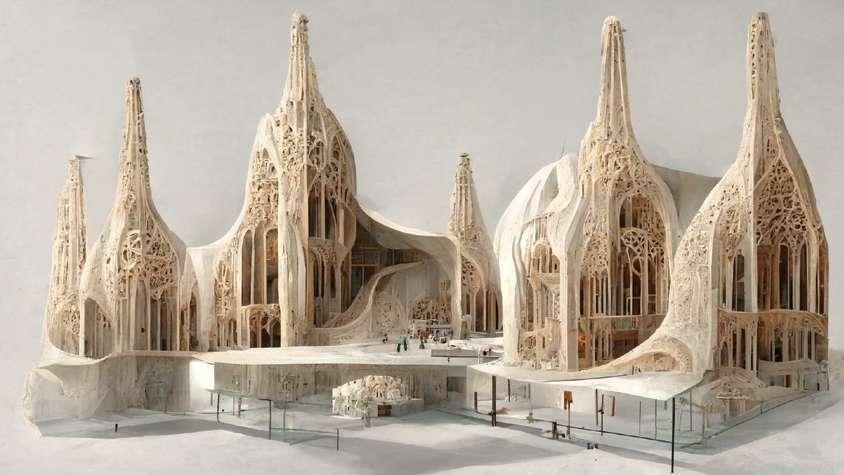
AI Tools








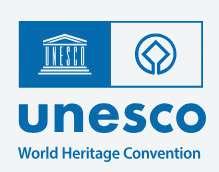






LARGE SCALE CULTURAL COMPLEX
PRIVATE P BLIC ARTNERSHIP| PROJECT 7 [MAS J D UL HAQQ RE DE S GN - PREL M NARY DEA S F EB RUAR Y 20, 2023 10:55 A M HAQQ CONC EP T B A SIS OF DE SIGN M ARC H 19, 2023 8:18 P M
Whom we’ve worked for/with MASTERPLANNING |
|

Prabhu Sugumar
Founder
/ Design Director
Prabhu Sugumar is a seasoned architect with a diverse range of experience spanning several cultures and countries. With a degree from University of Madras, SRM Institute of Architecture, Chennai and Southern California Institute of Architecture (SCIARC) Los Angeles, Prabhu has led teams in renowned international offices in Los Angeles, Mexico City, Washington D.C., Beijing, Singapore, and Bangalore, establishing himself as a visionary Architect solving unique social and cultural issues through design.
With nearly twenty years of Architectural design experience, and a decade of experience in China, Prabhu has demonstrated his expertise in leading large-scale urban design and architecture projects of international repute. He has been sought-after as a jury member at various international schools of Architecture during student presentations and has exhibited his works at various public institutions. Prabhu has also taught and hosted events in Architecture.
As the founder of LAYA Architects, Prabhu continues to showcase his expertise in cultural identity, exploring the fusion of progressive design techniques and philosophies with traditional values.
The studio name LAYA is derived from the Sanskrit word 'Laya', which has various meanings in different contexts. It represents the studio's approach to Architecture as an Art form that combines various elements such as culture, history, innovation, sustainability, and functionality to create designs that have a sense of place, purpose, and beauty, combining the exploration of new ideas and experimenting with new Architectural forms.
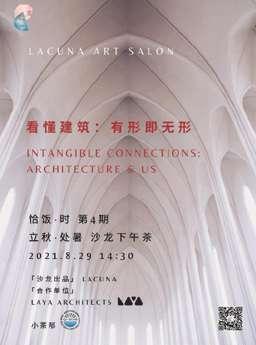
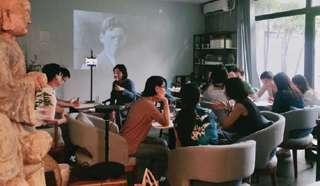
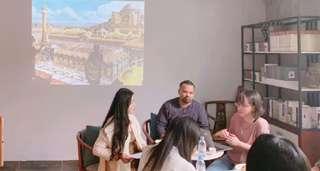

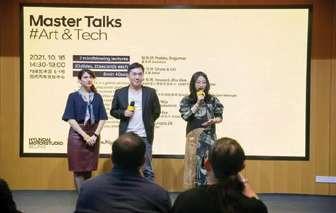

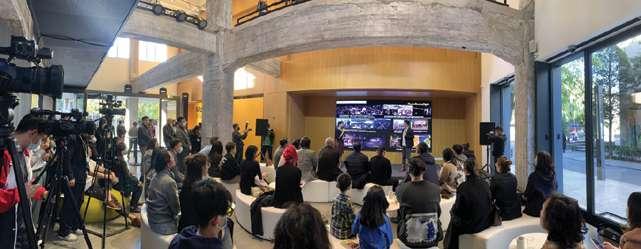

PUBLIC SALON & WORKSHOP COMMUNITY PARTICIPATION
PECHA KUCHA LECTURE DELIVERED AT THE HYUNDAI CULTURAL CENTER BEIJING
Public Outreach Initiative
Public Outreach Initiative
Through our Public Outreach Initiative, LAYA Architects is committed to fostering dialogue and engagement within the communities we serve. Our projects are not just about spaces but about the narratives and lives they encompass. Through active participation and listening, we ensure that our designs are not only for the community but with the community, making architecture a tool for social enrichment and unity.
LECTURING ABOUT DESIGN & PUBLIC PARTICIPATION IN SOUTHERN CHINA AT A SMALL TOWN - invited by BROAD GROUP, CHANGSHA
TEACHING ARCHITECTURE AT ZHENGZHOU COMMUNITY PARTICIPATION
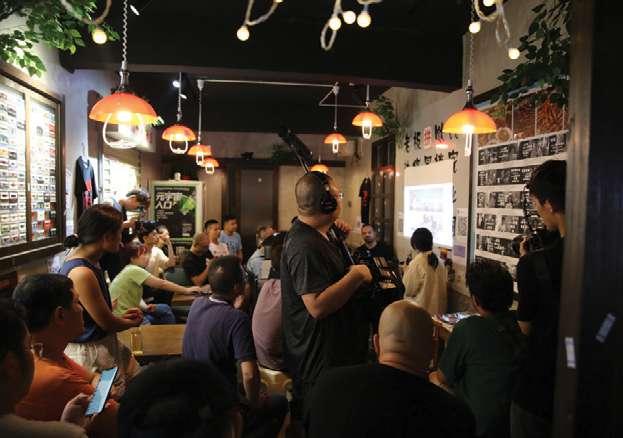




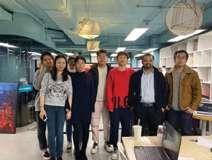
BEIJING DESIGN WEEK INVITED JURY FOR THE 2022 SOLAR DECATHLON

INVITED JURY AT MICHAEL GRAVES COLLEGE & UNIVERSITY OF KENTUCKY ARCHITECTURE


Solar Decathlon China is an international award-winning program that challenges collegiate teams to design, build, and operate solar powered houses that are cost-effective, energy-efficient, and attractive. 15 teams consisting of 29 schools from 10 countries participated.


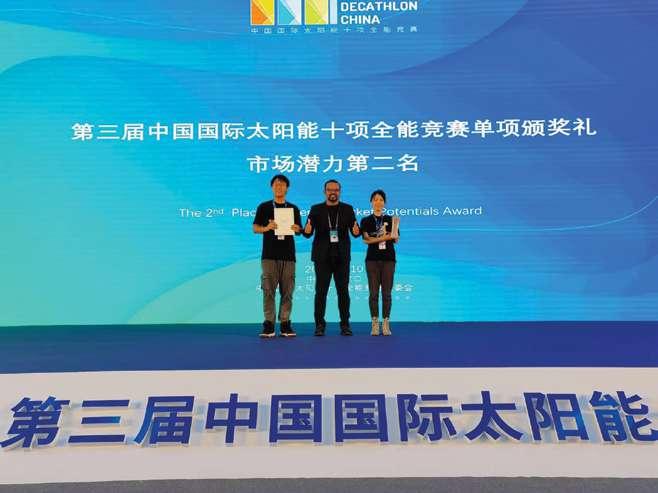
Research work




Robust Morphologies : Emergent Technologies
Abstract
Robustness of Architectural Form has been studied through the analysis of simulations, and a variety of experimental techniques that each have their own limitations.





Revenge of the Thing : Objects as Media
Abstract
Communication experiment of varied collage of Objects. When connected together, a unified object from different connections are perceived as different than it was originally intended to be. In this case, a borderline ‘Grotesque’ was studied.



Soliloquy : A Short FIlm
Abstract
Soliloquy means -an act of speaking one's thoughts aloud when by oneself or regardless of any hearers, especially by a character in a play. A short film was used as a means of exploring detachment of the social fabric in the city of Los Angeles.



Driverless Car Research in Collaboration with CREO Architects Texas USA
Abstract
By choosing New York City to explore the idea of Driverless cars, research work and ideas were developed into a 3 minute video. Concepts related to before and after periods of the Technology were presented.



 Studio Syllabus and Lectures presented
Studio Syllabus and Lectures presented
From Prison to Cultural center
Abstract
Internalized Authority and the Prison of the Mind. A theoretical analysis of an existing Prison in Bangalore, India and its conversion into a Cultural center.




25
A prison system called the PanopticonBentham
“They’ll tear down your building in twenty-five years. All that will remain are its ideas.”
Louis Sullivan
“….but what if it never gets built?”
anonymous

A Taste of the Future
VISIONARY ARCHITECTURE
Visionary architecture is the name given to architecture which exists only on paper or which has visionary qualities. While the term 'visionary' suggests the idea of an idealistic, impractical or Utopian notion, it also depicts a mental picture produced by the imagination.

Studio + Lecture series
Syllabus prepared for ACG Art Beijing
But sooner or later as the world and mankind transforms, visionary Architecture will have the possibility to become a reality.
This studio will challenge students to create visionary ideas based on a given set of rules.
Studio Tutor Prabhu Sugumar
A : CITIES & MEMORIES
Dis/associative processes
4 Topics
4 Groups (5 students per Group)
Duration 3 Hours
Pin ups or On-screen presentation
Moderated



B : IDENTITY & ESSENCE OF THE CITY
C : ICONS & ANTI ICONS
D : URBAN FRACTURES & DISPLACEMENTS
Background & Objective:
With a focus on the associative and dissociative design process of selected Cultural projects, the lecture inquires and addresses key questions related to Architecture and Cities, such as the need for Icons, why fragmentation in cities happen and about Identities and memories. The lecture is packed with a lot of subjects for discussion but four important themes are narrowed down to the workshop.
The workshop is a continuation of the Lecture.
The workshop is organized to discuss, ideate the above 4 themes addressed in the lecture. Students will be organized into 4 groups, each group will explore the topic and present a collage at the end of the workshop. Photoshop software is recommended although students can use other softwares can be used.
27
Li-St WORKSHOP -Prabhu Sugumar
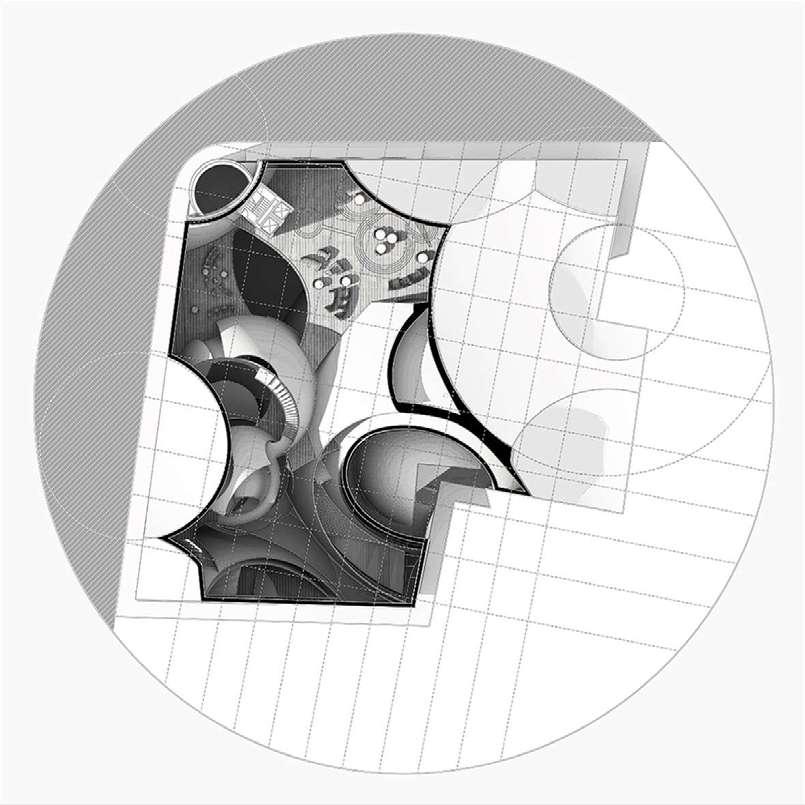
series
Syllabus prepared for ACG Art Beijing
DESIGN ARTIST RESIDENCE
MULTIPLICITY MULTIPL
Multiplicity means variety. In Art, multiplicity is often referred to Repetition. But Repetition is not boring as Nature too is found to be repetitive.
We often think about Architecture as being a singular object, with a singular meaning, often that meaning is derived from it’s program.
This studio will challenge students to consider repetition and variation and in the process achieve a Multiplicity of meanings.
Studio + Lecture
Studio Tutor Prabhu Sugumar

Prabhu Sugumar Co-founder Li-St Architects29
PAST PRESENT FUTURE
Installation Work & Public Outreach

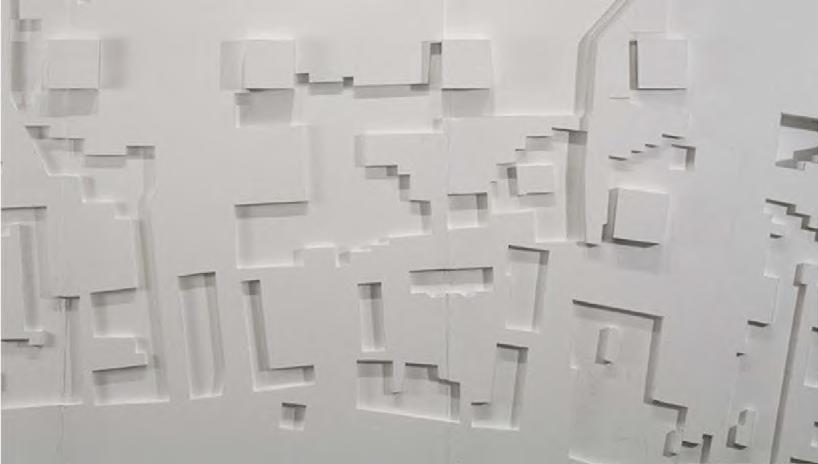

 EISENMAN GROUNDED : LOS ANGELES
EISENMAN GROUNDED : LOS ANGELES






































































 Manila Bay, Manila
Wanda Plaza at Urumuqi and Chongqing, China Sports complex and Canal Museum at Tianjin, China
Manila Bay, Manila
Wanda Plaza at Urumuqi and Chongqing, China Sports complex and Canal Museum at Tianjin, China
























































 Studio Syllabus and Lectures presented
Studio Syllabus and Lectures presented














 EISENMAN GROUNDED : LOS ANGELES
EISENMAN GROUNDED : LOS ANGELES


