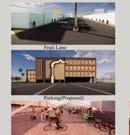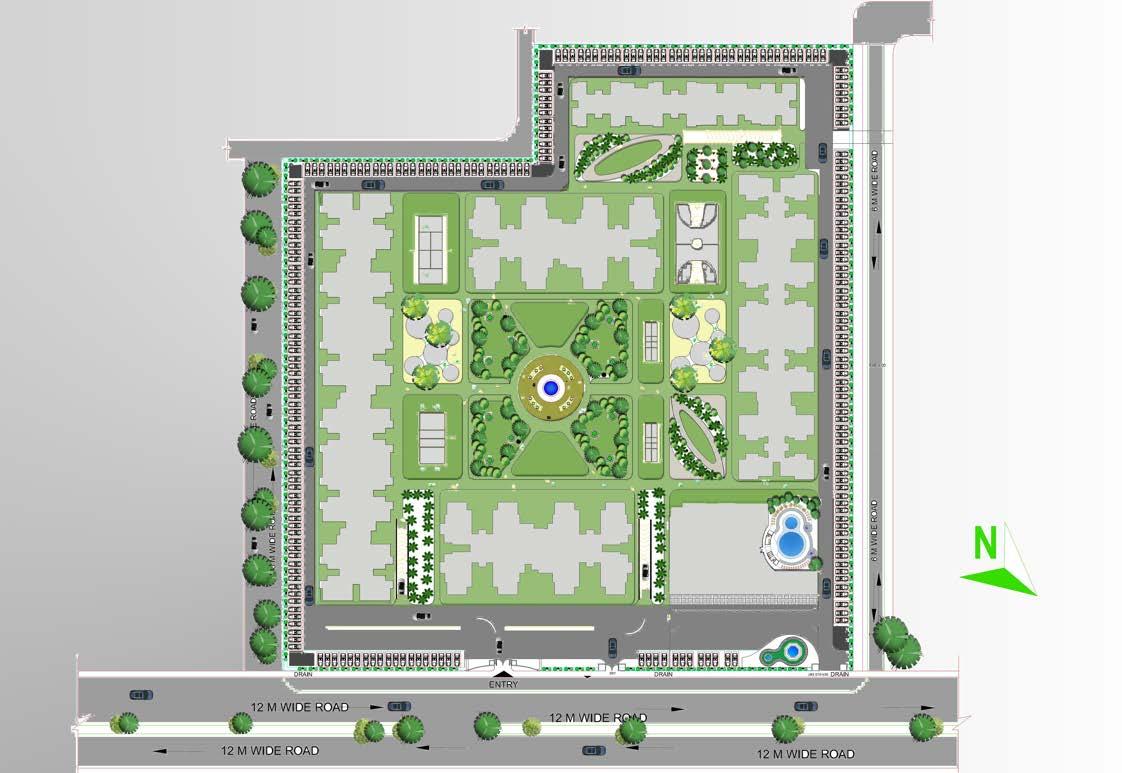ARCHITECTURE







































































































































Currently Pursuing Bachelor of Arcitecture
2020-2025
Senior Secondary School [CBSE]
2018-2019
Secondary School [CBSE]
2016-2017
AutoCad Revit Lumion

V-Ray
PRABHANSHU SHARMA

An aspiring architect with a passion for unique and precise design thinking. With proven communication, creative thinking, and leadership skills, I possess a strong understanding of the importance of place, context, and critical thinking in architecture.
I am eager to learn and grow, seeking opportunities to enhance my skills and knowledge within a firm. With a collaborative mindset and a commitment to continuous improvement.
I am well suited to contribute to the success of any organization while further developing my own expertise.
2022
CP Kukreja Design Trophy (NASA)
2022
Apeejay Institute of Technology, School of Architecture and Planning (A.K.T.U University),
Azad Public School, Bulandshahr
Lilawati Convent School, Bulandshahr (203001), UP
Adobe Photoshop Enscape Sketchup
MS Office
Annual Nasa Design Competition(ANDC) - ENVISION UNLEARN- RELEARN-ENVISION
Trophy Coordinator for College

First Position in Photography Competition in College
Lead- Sustainable Stage Design in College Fest (AFFIM)
45, Sarai Chaudhriyan behind old jail, Bulandshahr, Uttarpradesh, 203001
9528851077
Prabhanshusharma325@gmail.com
Indian
INTEREST ABILITIES
Sketching
Dancing
Crafting
Exploring/Travelling
Learship Quality
Team Work
Responsibility
Punctuality






This architectural project aims to create a dream house in the serene and picturesque city of Dehradun, India. Situated in the foothills of the Himalayas, this residence will seamlessly blend contemporary design with the natural beauty of the surroundings. The concept revolves around open spaces, abundant natural light, and harmonious integration with the environment. Sustainable materials and energy-efficient solutions will be employed to minimize the ecological footprint. The dream house will offer a tranquil retreat, featuring spacious interiors, lush gardens, and panoramic views. Every element will be meticulously designed to provide a haven of comfort and luxury, catering to the desires and aspirations of its residents.

Architectural Deign Project Semester-1
 FRONT VIEW/FACADE
FRONT VIEW/FACADE


The idea behind cutting sections of the dream house is to provide a comprehensive understanding of its architectural design and spatial organization. By visually dissecting the building into different sections, we can showcase the various levels, rooms, and interconnected spaces within the residence.






This technique allows viewers to grasp the flow and functionality of the house, highlighting how different areas are connected and utilized. Additionally, cutting sections helps to emphasize key design elements, such as double-height ceilings, large windows, or unique structural features.










It provides a glimpse into the internal structure, circulation patterns, and overall aesthetics of the dream house, enabling viewers to envision themselves within its beautifully crafted spaces.

The idea behind creating floor plans for the dream house project in the first semester of architecture college was to develop a fundamental understanding of spatial arrangement, circulation, and functionality in architectural design. It provided an opportunity to explore various layout possibilities and translate conceptual ideas into tangible plans for a cohesive and well-designed residence.




























AT GREATER

This aim is to create a unique and vibrant group housing project catering specifically to the needs and aspirations of senior citizens. Located in a well-connected area, our project will provide a holistic living experience by integrating all essential facilities and amenities within its vicinity. The design focuses on creating a safe, inclusive, and supportive community, with spacious and accessible housing units, lush green spaces, and dedicated areas for recreational activities and social gatherings. Additionally, a commercial market will be incorporated, offering convenient access to daily necessities and services. The vision is to establish a harmonious and enriching environment that promotes active and fulfilling lifestyles for our valued senior residents.
About: The name “Grand Horizons” encapsulates the idea of a vast and remarkable future for seniors. “Grand” conveys greatness, excellence, and a sense of significance, highlighting the remarkable accomplishments and contributions of senior citizens. “Horizons” symbolizes boundless possibilities, new adventures, and a vision for a bright future, suggesting that life doesn’t stop at a certain age. This name celebrates the endless potential and aspirations of seniors, promoting an environment where they can thrive, create new memories, and continue to make a meaningful impact.


SITE AREA: 40,520.48 (10.1 Acre)
F.A.R : 2.75% for Residential & 1% for Commercial
ECS: 1 ECS @ 80 Sqm for Residential and 1 ECS @ 50 for Commercial
Location: Sector 150 Sports City, Greater Noida, U.P
Authorised Ground Coverage 33%





 PORTFOLIO BY PRABHANSHU SHARMA
3D PLAN OF 3BHK
PORTFOLIO BY PRABHANSHU SHARMA
3D PLAN OF 3BHK



Our aim is to establish an innovative and captivating science museum that inspires curiosity, ignites imagination, and fosters a deep appreciation for the wonders of science. This museum will serve as a hub for interactive learning, exploration, and discovery, providing visitors with hands-on exhibits, immersive displays, and engaging activities. The concept revolves around creating a dynamic and inclusive environment where visitors of all ages can indulge in the joy of scientific inquiry. Through captivating exhibits, live demonstrations, and interactive workshops, we aspire to cultivate a love for science, spark creativity, and nurture the next generation of scientific thinkers. Our vision is to establish a science museum that serves as a beacon of knowledge, inspiration, and wonder, enhancing public understanding and appreciation of the fascinating world of science.

ABOUT THE SITE:
Plot Area : 5.04 Acre
Site Area : 20,396 sqm

Ground Coverage FAR : 1%
Location : Knowledge Park 2, Greater Noida, U.P


 PORTFOLIO BY PRABHANSHU SHARMA
PORTFOLIO BY PRABHANSHU SHARMA









Concept Note - Designing for Urban Social Resilience: Transforming Rental and Old Houses in Tughalpur Village, Greater Noida
This Poject aims to outline a proposal focused on transforming rental and old houses in Tughalpur Village, Greater Noida, into new, improved, and more sustainable dwellings.
The project seeks to enhance the overall living conditions of the residents while fostering urban social resilience within the community. By integrating principles of design, sustainability, and community engagement, this initiative aims to create a more sorted and harmonious urban environment for the village inhabitants.




















 PORTFOLIO BY PRABHANSHU SHARMA
PORTFOLIO BY PRABHANSHU SHARMA

 PORTFOLIO BY PRABHANSHU SHARMA
PORTFOLIO BY PRABHANSHU SHARMA


