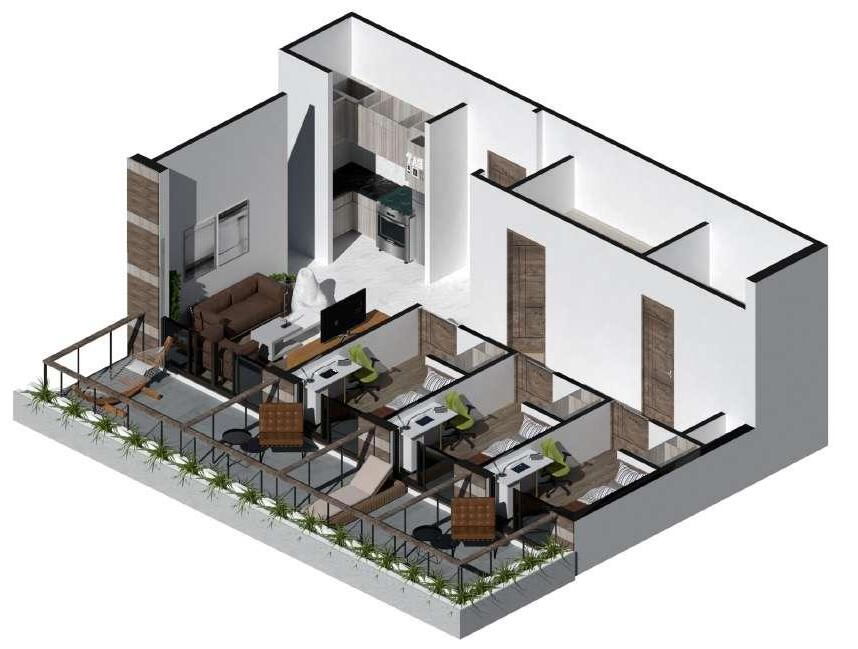PORTFOLIO
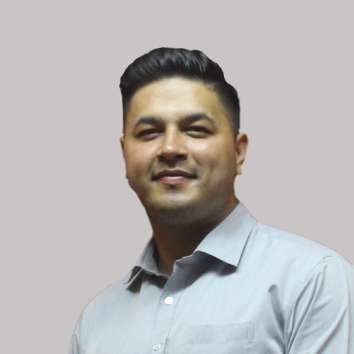
PRABESH RANJITKAR
ARCHITECT (NEPAL)
With over six years of dedicated experience in the construction industry, Prabesh Ranjitkar has garnered extensive expertise in a diverse array of architectural designs spanning residential, commercial, healthcare, educational, and governmental sectors. Demonstrating proficiency in every stage of project lifecycle management, from initial design conceptualization to flawless execution, he has adeptly navigated the intricacies of client and supplier interactions. His tenure has honed a robust skill set encompassing effective communication, assertiveness, meticulous project management, decisive decision-making, inspirational leadership, adept public relations, and agile problemsolving capabilities.
CONTACT

+1 929 421 6512
Prabesh.ranjitkar@gmail.com
Linkedin.com/in/prabeshranjitkar
Massachusetts
EDUCATION
Boston Architectural College I AUG 2021 - DEC 2023 Boston, MA
Master of Architecture
GPA: 3.33/4.00
Sharda University, Greater Noida I AUG 2013 - MAY 2018 Delhi NCR, India
Bachelor of Architecture
GPA: 3.40/4.00
LANGUAGES SOFTWARE SKILLS
Nepali, English, Hindi : Well written and Spoken.
Revit, Autocad, Sketchup, Enscape, Lumion, Microsoft Office, Adobe Photoshop, Adobe Illustrator, Adobe Indesign.
SOFT SKILLS
Creativity, Problem solving, Visualization, Attention to detail, Good listener, Photography.
RECONGNITION & AWARDS
Registered Architect I Nepal 2023
Dean’s Award Scholarship I BAC 2021 - 2023
Best Photography I Sharda University 2017
REFERENCES
Virginia Rogers I Isgenuity Associate vrogers@isgenuity.com
Jhamela Mastinggal I SMMA Architectural Designer Jmastinggal@smma.com
Freelancing I AUG 2023 - PRESENT Architectural Designer
iKHAN Architects I Summer 2024 Architectural Designer
Isgenuity LLC I JUNE 2022 - MAY 2023
Architectural Designer Boston, MA
Boston Architectural College I SPRING 2023
Teaching Assistant Boston, MA
Bright Engineering Consultancy Pvt Ltd JUNE 2018 - DEC 2021
Junior Architect Kathmandu, Nepal
Thapathali Campus, IOE, Tribhuvan University MARCH 2019 - DEC 2021 Assistant Professor Kathmandu, Nepal
Bright Engineering Consultancy Pvt Ltd I DEC 2016 Intern Kathmandu, Nepal
Designers Pavilion Pvt Ltd I MAY 2015 Intern Kathmandu, Nepal
EXPERIENCE VOLUNTEER EXPERIENCE
Gyani Pathshala (School) I MARCH 2024 - PRESENT Volunteer Designer Kailali, Nepal
Grace Family Foundation I SEPT 2017 Volunteer Designer USA Based Organization
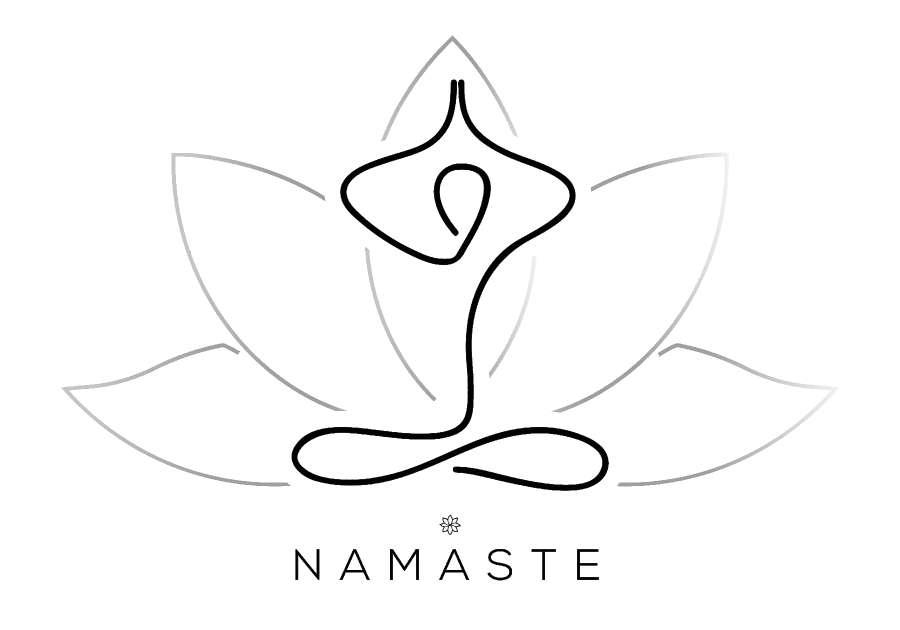
TABLE OF CONTENT
USA Projects
2 1
3 4 5
Gyani Pathshala
Education K12 Project
X-ray & Mammography Department
Healthcare Project
EBNHC Phlebotomy Department
Healthcare Project
Hyde Park Multi Family Residence
Residential Project
Grida Bristro & Lounge
Hospitality Project
Internatioal Projects
6 7 8 9 10 12 11
Asia Pacific School
Education K12 Project
UMA Shankar Complex
Commercial Project
Casino Palace
Commercial/ Hospitality Project
Moxy Hotel
Hospitality Project
Shrestha Residence
Residential Project
Apartment Building
Residential/ Commercial Project
Grad School Project
College of Urban Agriculture
Education Project
GYANI PATHSHALA
Information
About the project
Year : 2024
Location: Tikapur, Kailali, Nepal
Project Status: Design Development
Project Owner: Mr. Madan Shah
Architect: Mike Kyes, Shiv Nandan Pandit, Prabesh Ranjitkar
Job Description: Design development, Project team coordination, Detail drawings
Software Used: AutoCAD, Sketchup,Lumion, Enscape
Named after the first Nepalese woman to join the Nepal Army, Gyani Pathshala is an educational institute committed to providing quality education to students in rural western Nepal.
With the rise in demand for quality education and an increasing number of students, the school aims to expand to a larger facility. This expansion will support the continuation of high-quality education and provide spaces for extracurricular activities. The new building design encompasses a total of 64,000 square feet spread over four levels.
The structure of the building combines reinforced cement concrete (RCC) and steel framing, with a steel truss roof. Various sustainable approaches have been implemented to suit the rural location and climate of the school. These include strategic orientation, shaded windows on the south side, and large open windows on the north side. The roof features a custom rainwater gutter system designed for rainwater harvesting.
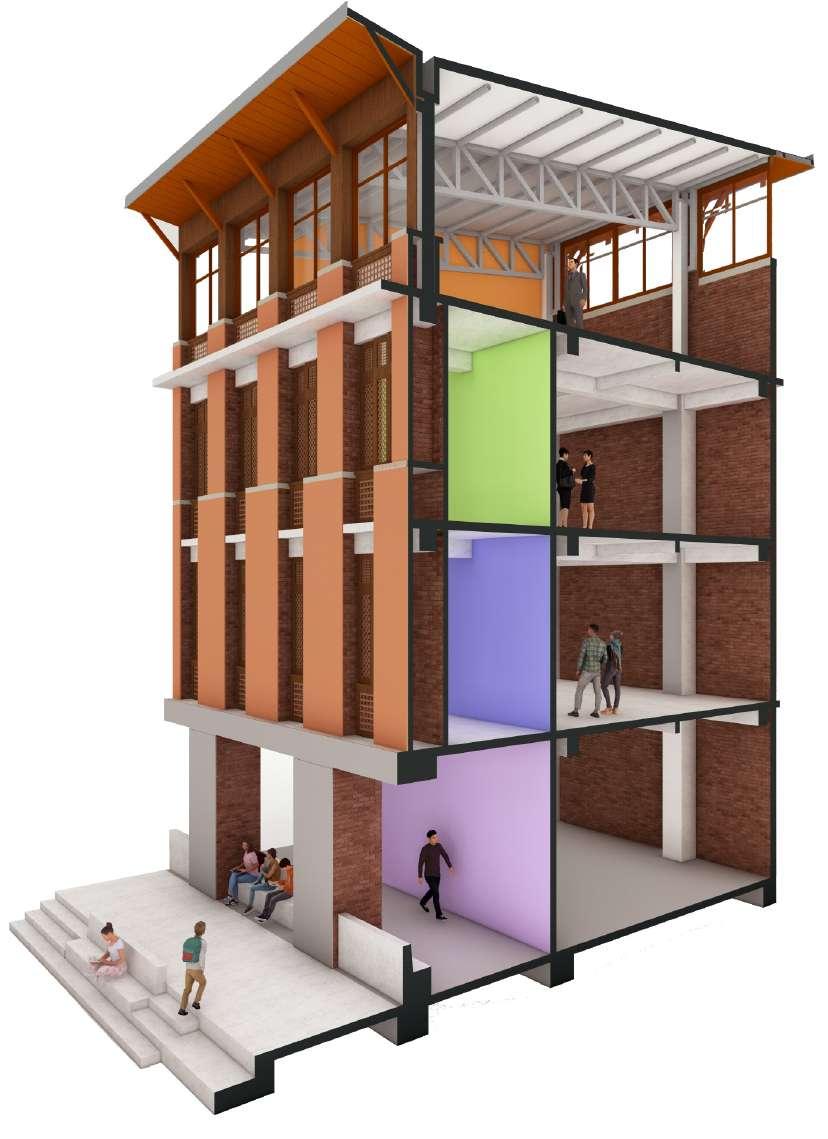
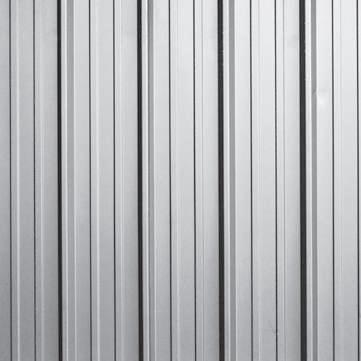
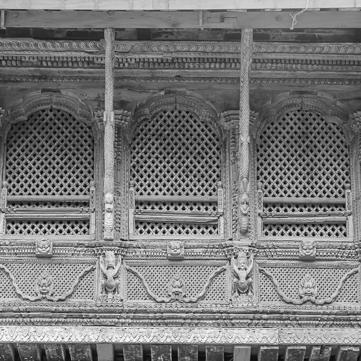
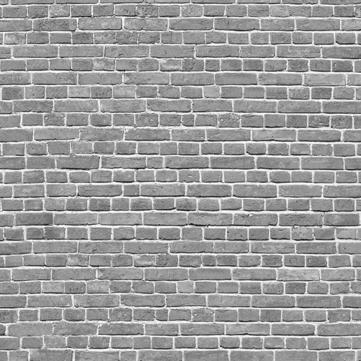

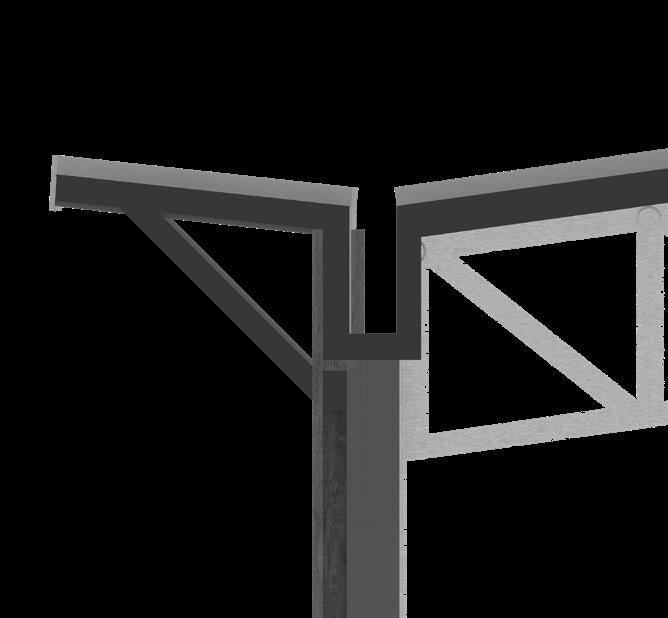
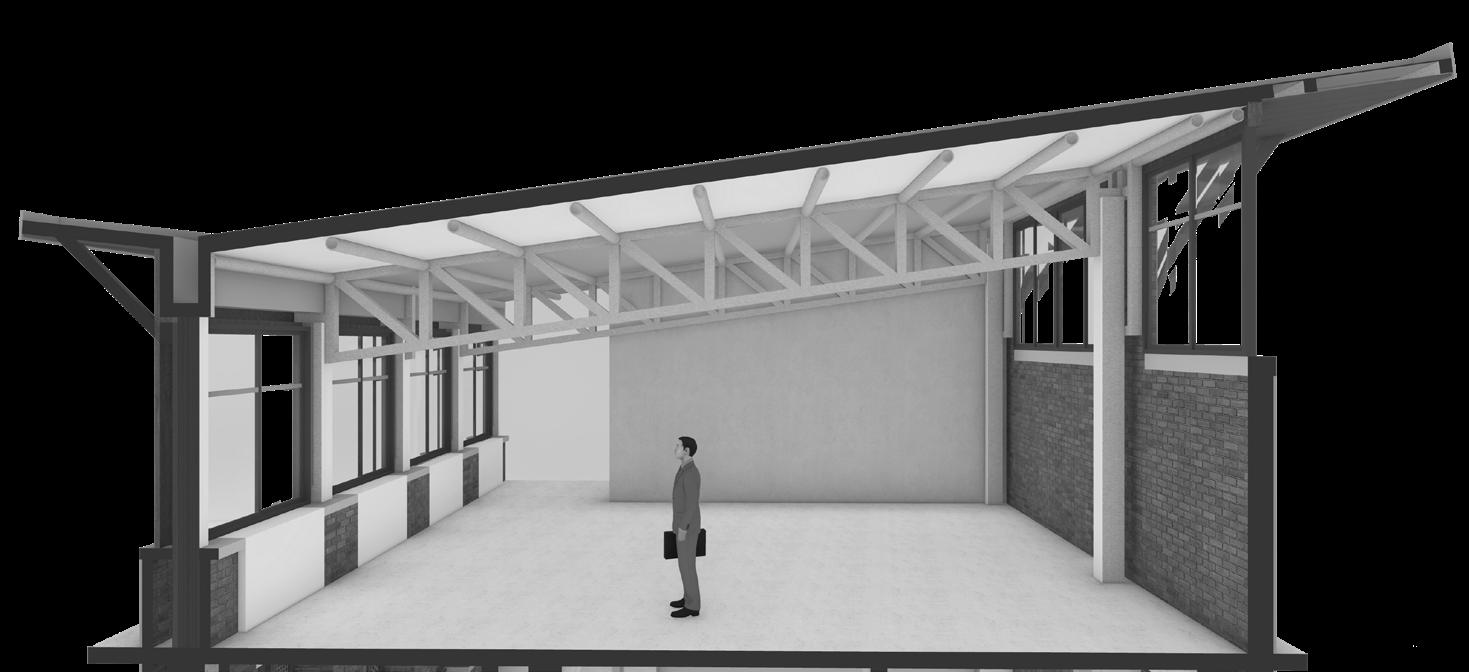
X-RAY &
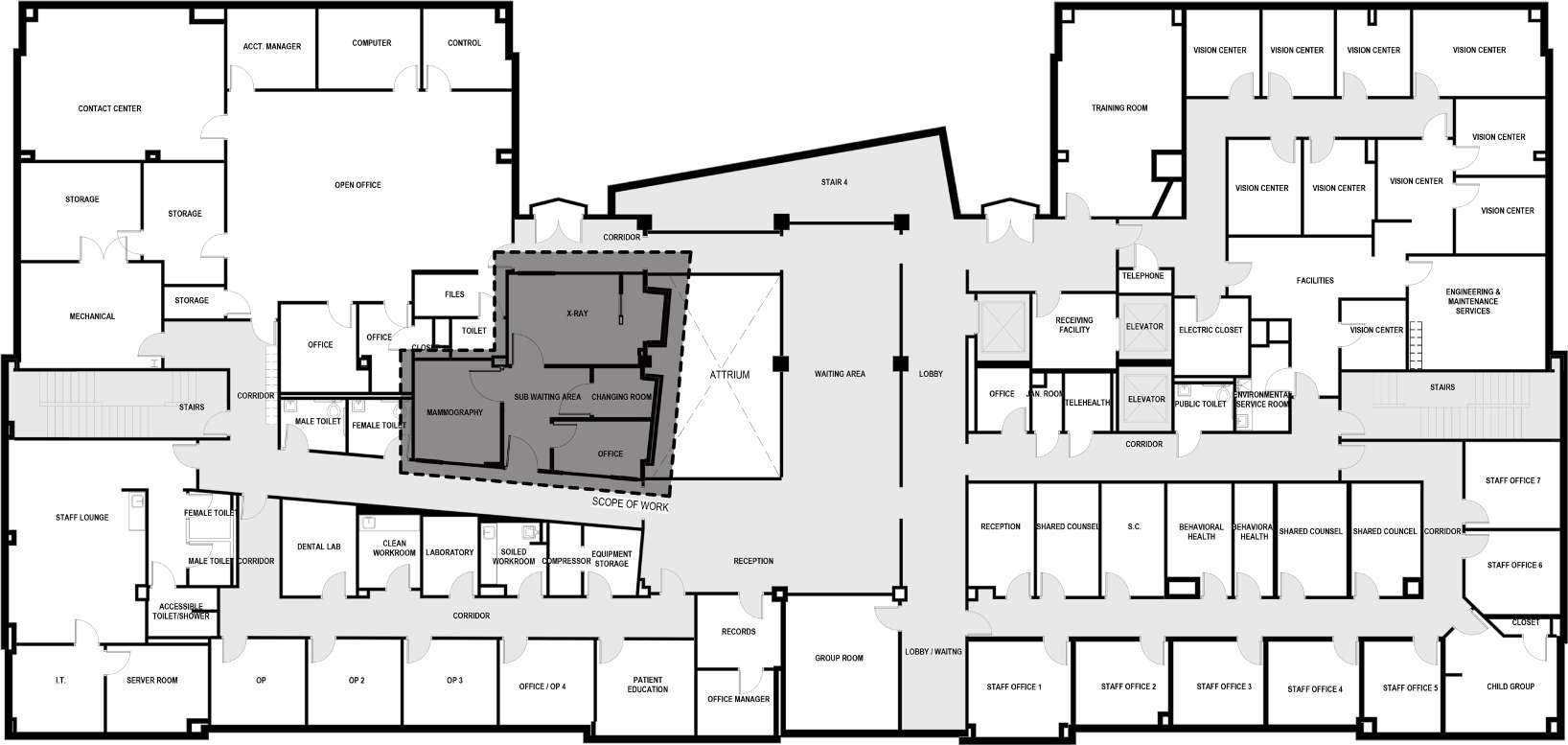
& MAMMOGRAPHY DEPARTMENT
Information
Year : 2022
Location: East Boston, Massachussetts

Project Status: Completed
Project Owner: The South End Community Health Center
Architect: Isgenuity
Project Role: Architectural Designer
Job Description: Site Survey, Design, Construction Documents and CA
Software Used: AutoCAD, Revit
About the project
The SECHC holds a prominent reputation as a healthcare service provider. Their vision includes expanding their healthcare offerings by incorporating a X-ray and Mammography department, within the hospital premises. It's design process begins with a comprehensive documentation of the entire floor, detailing the existing conditions. This initial phase sets the foundation for the subsequent steps, which involve adhering to a multitude of regulations. The process unfolds through meticulous planning, the creation of permit drawings, and diligent construction administration to ensure that the project aligns seamlessly with the healthcare center’s mission and regulatory standards
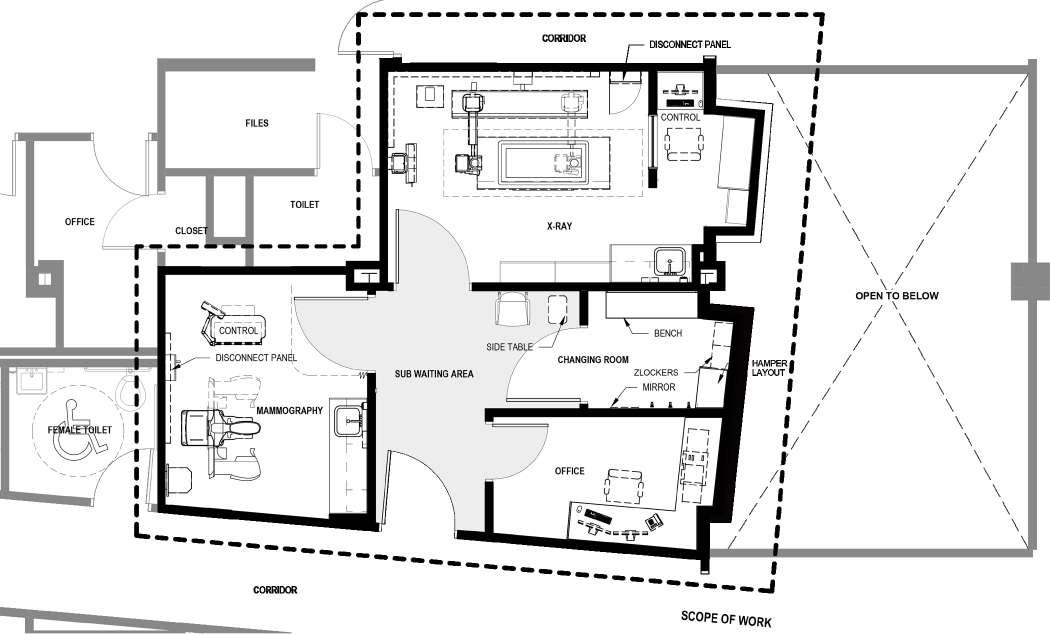
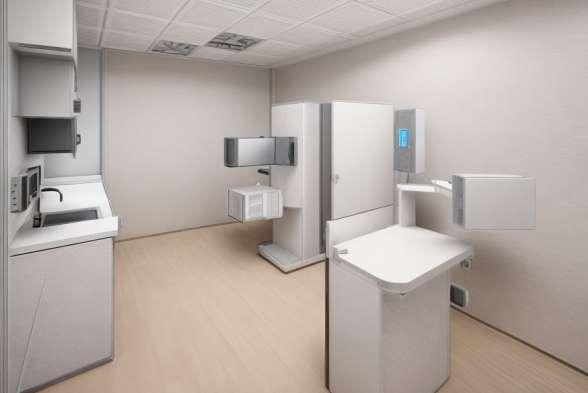
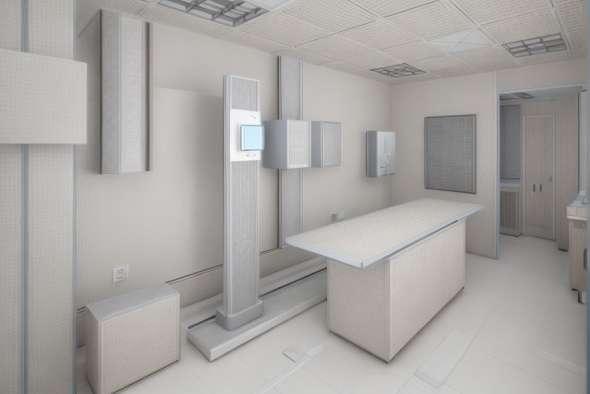
PHLEBOTOMY
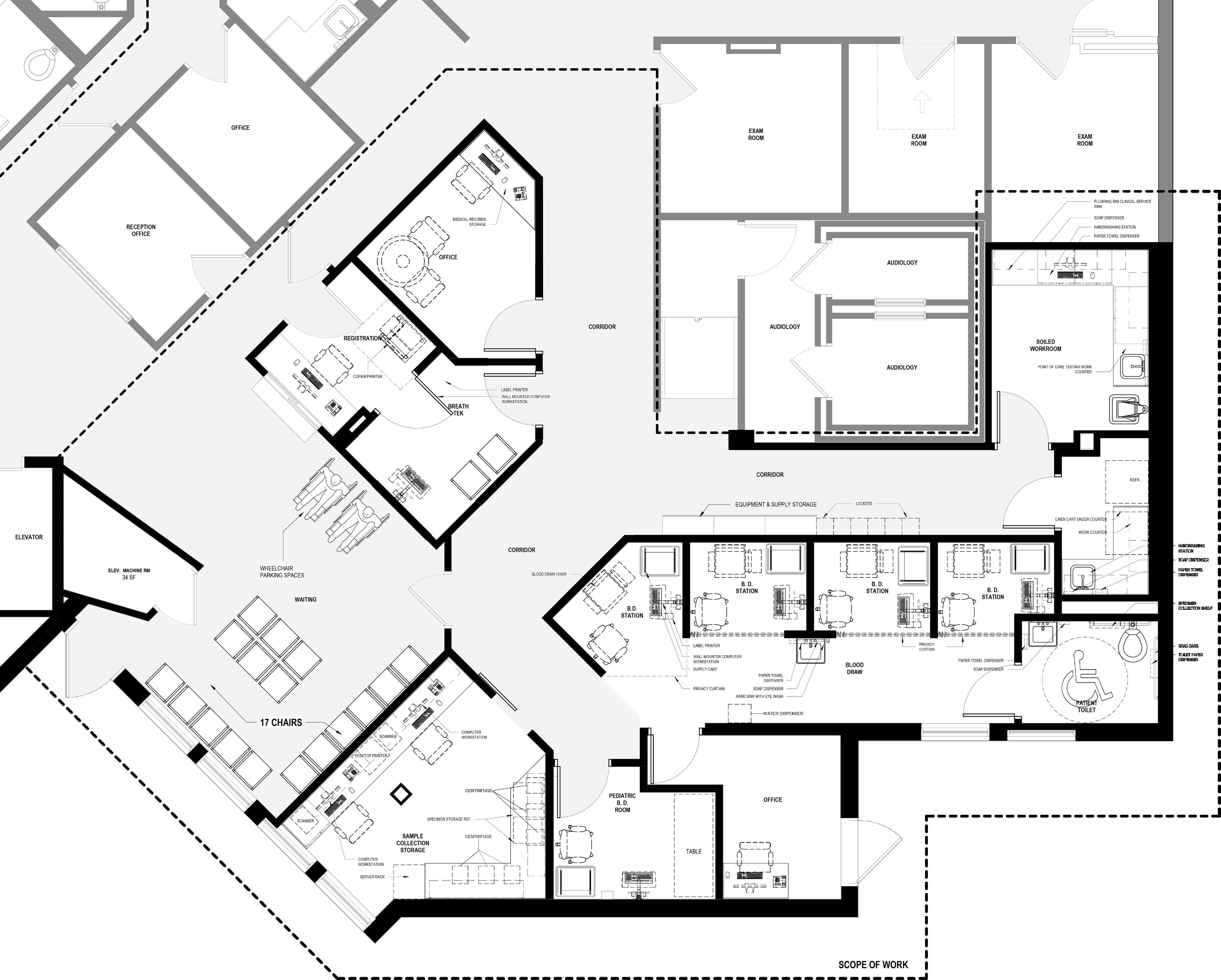
EBNHC
PHLEBOTOMY
DEPARTMENT

Information
Year : 2022
Location: East Boston, Massachussetts
Project Status: Completed
Project Owner: East Boston Neighborhood Health Center
Architect: Isgenuity
Job Description: Site Survey, Design, Construction Documents and CA
Software Used: AutoCAD, Revit
About the project
The East Boston Neighborhood Health Center is a prominent healthcare service provider in Boston. I’ve had the privilege of contributing to their Phlebotomy department planning and documentation. Throughout the development of the drawings, I’ve had the opportunity to collaborate with a diverse group of doctors and consultants. Given that this is my first project in the field of healthcare architecture and in Boston, I encountered several challenges as I navigated the learning curve.
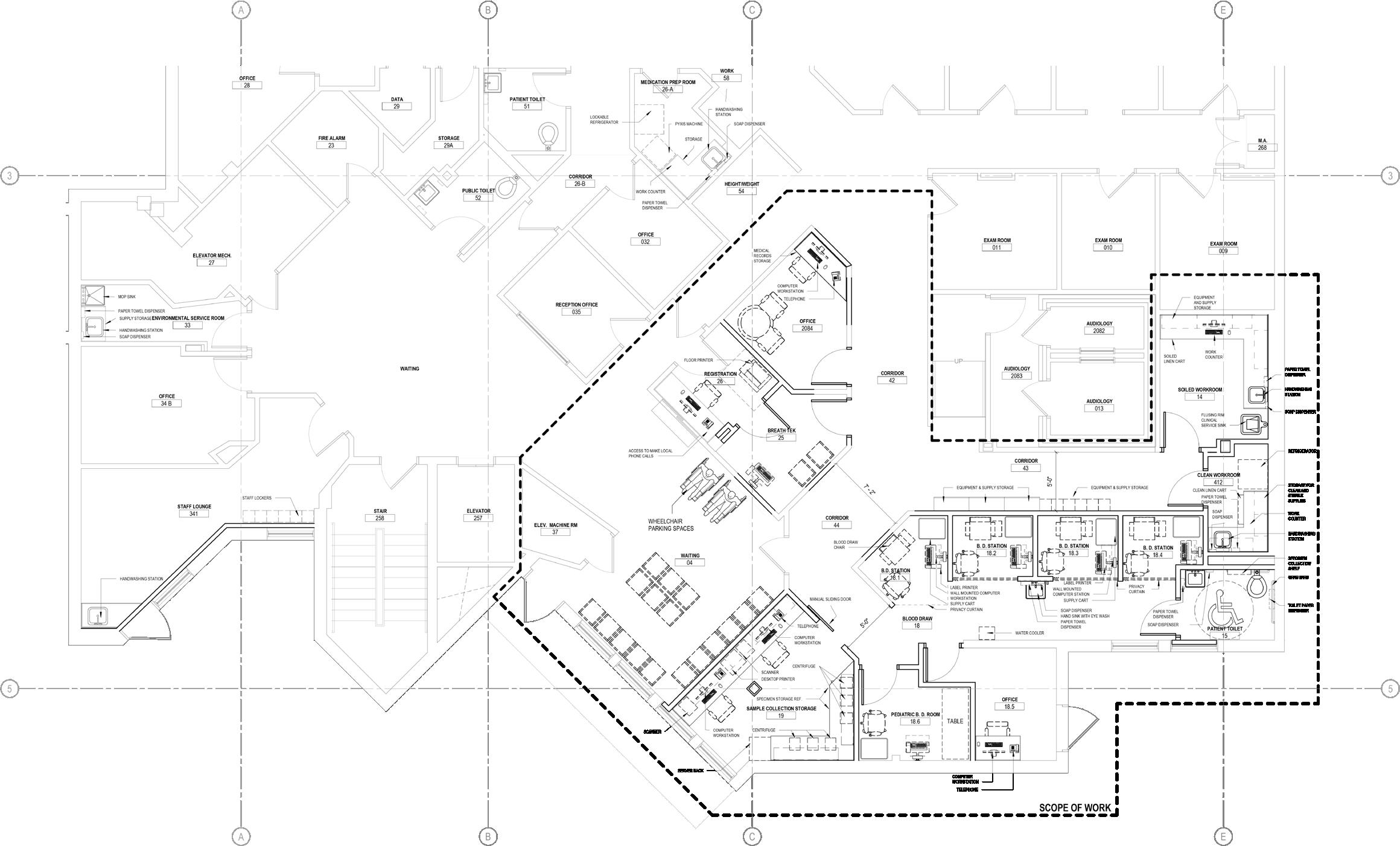
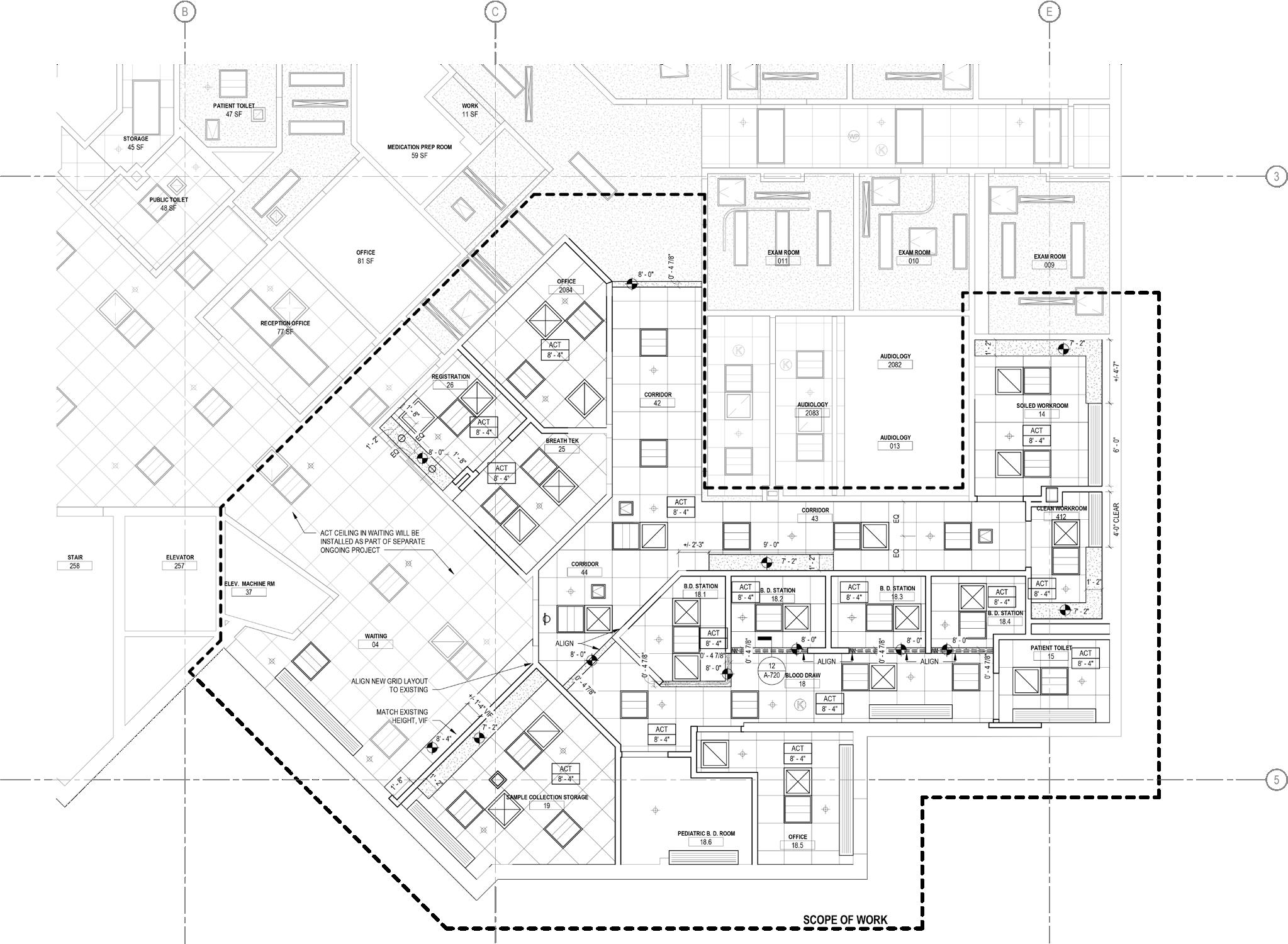
Interior Elevations
HYDE PARK MULTI FAMILY RESIDENCE
Information
About the project
Year : 2024
Location: Hyde Park, Boston, Massachusetts
Project Cost: $ 650,000
Project Status: Permit Process
Project Owner: Ricardo Bryant Harryson Development LLC
Designers: Bruno Andrade, Prabesh Ranjitkar
Job Description: Design and planning, Construction Documents and 3D views
Software Used: AutoCAD, Revit, Lumion, Bluebeam
This project involved a comprehensive interior fitout transformation of a multi-family home located in the Hyde Park area. The property, over 100 years old, was in a deteriorated state, prompting the client’s desire to renovate the interior while preserving the historic exterior character to facilitate a property flip.
The four-story structure, comprising a semi-basement, first, second, and attic floors, was reimagined to meet the client’s vision of combining two floors into one unit, achieving a 4-bedroom, hall, and kitchen (BHK) layout in each unit. The design embraces a modern, open-concept plan, featuring expansive living, kitchen, and dining spaces that benefit from ample natural light streaming through large, thoughtfully positioned openings. Although the exterior architecture remains true to its original form, all outdated building materials and window openings were carefully demolished and reinstalled to preserve the building’s envelope and mitigate energy loss, ensuring both aesthetic continuity and enhanced efficiency.
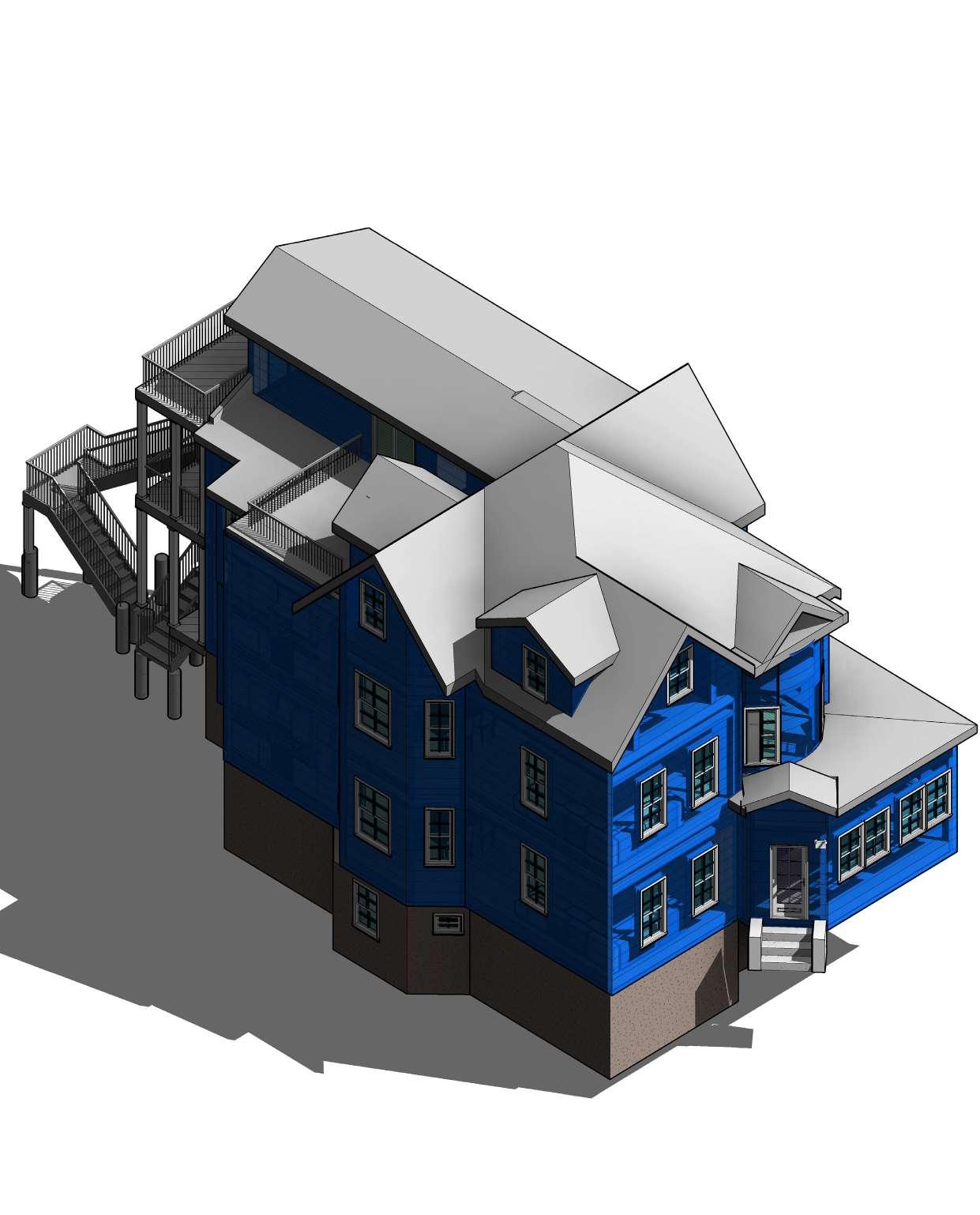
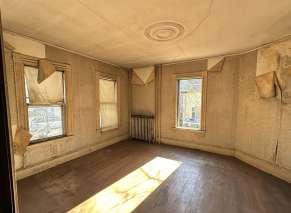

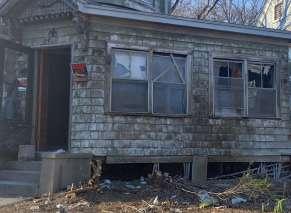
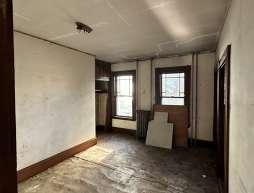
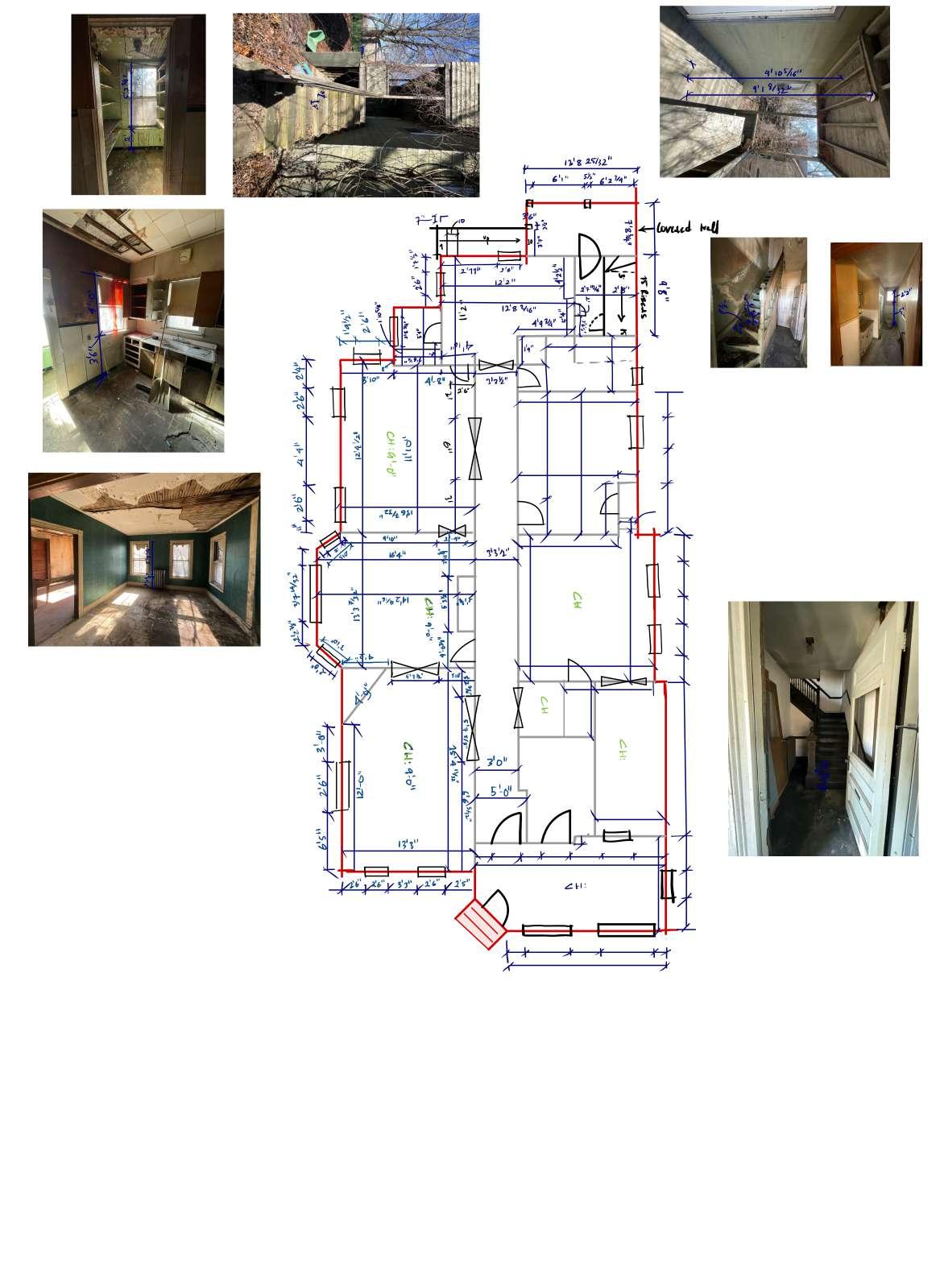

Project Timeline - Gantt Chart
Information
GRIDA BRISTRO
Year : 2024
Location: Abington, Massachusetts
Project Status: Construction
Designers: Bruno Andrade, Prabesh Ranjitkar
Job Description: Existing Condition, Design and planning, Construction Documents and 3D views
Software Used: Revit, AutoCAD,Lumion, Photoshop, Bluebeam
About the project
This project involved the comprehensive interior redesign of an existing restaurant, transforming it into a cozy dine-in bistro. The layout was carefully planned to align with the client’s vision, effectively segregating the space into an entry/pickup area, dining area, kitchen, and back-of-house (BOH) zones.
The dining area accommodates up to 30 guests, offering flexible seating arrangements suitable for individuals, small groups, or gatherings. A neutral color palette was selected for the walls and furnishings, fostering a calm and relaxing atmosphere. The use of soft tones and simple yet elegant furniture enhances the overall dining experience, making the bistro a welcoming space for all visitors. This project showcases the seamless integration of functionality and aesthetics, resulting in a thoughtfully curated environment that elevates the restaurant’s appeal.
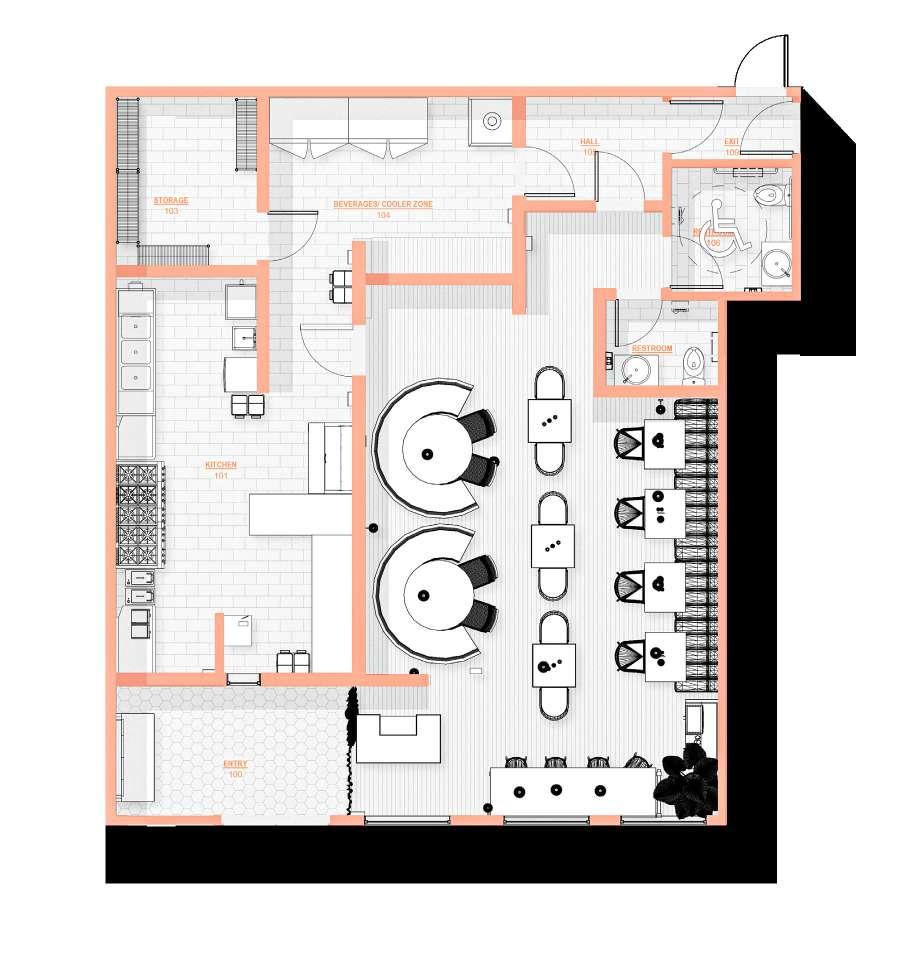
Dining Area Elevation
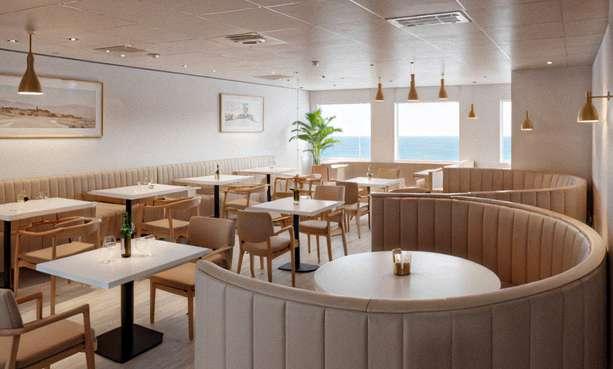
ASIA PACIFIC SCHOOL
Information
About the project
Year : 2021
Location: Kathmandu, Nepal
Project Status: Completed
Project Cost: $ 150,500
Project Owner:Asia Pacific School
Architects: Prabesh Ranjitkar, Abiral Bhuju
Job Description: Design, 3D, Construction Drawings
Software Used: AutoCAD, Sketchup, Vray, Photoshop
This project encompasses the transformation of a residential building into a fully functional school. The renovation involved demolishing interior partitions to create classrooms, offices, and laboratories.
Our design, both inside and out, embraces a color palette of white and purple, drawing inspiration from the client's logo. We further enhanced the school environment with landscaping and additional features such as a futsal court and flower garden, all of which were enthusiastically embraced by the client.
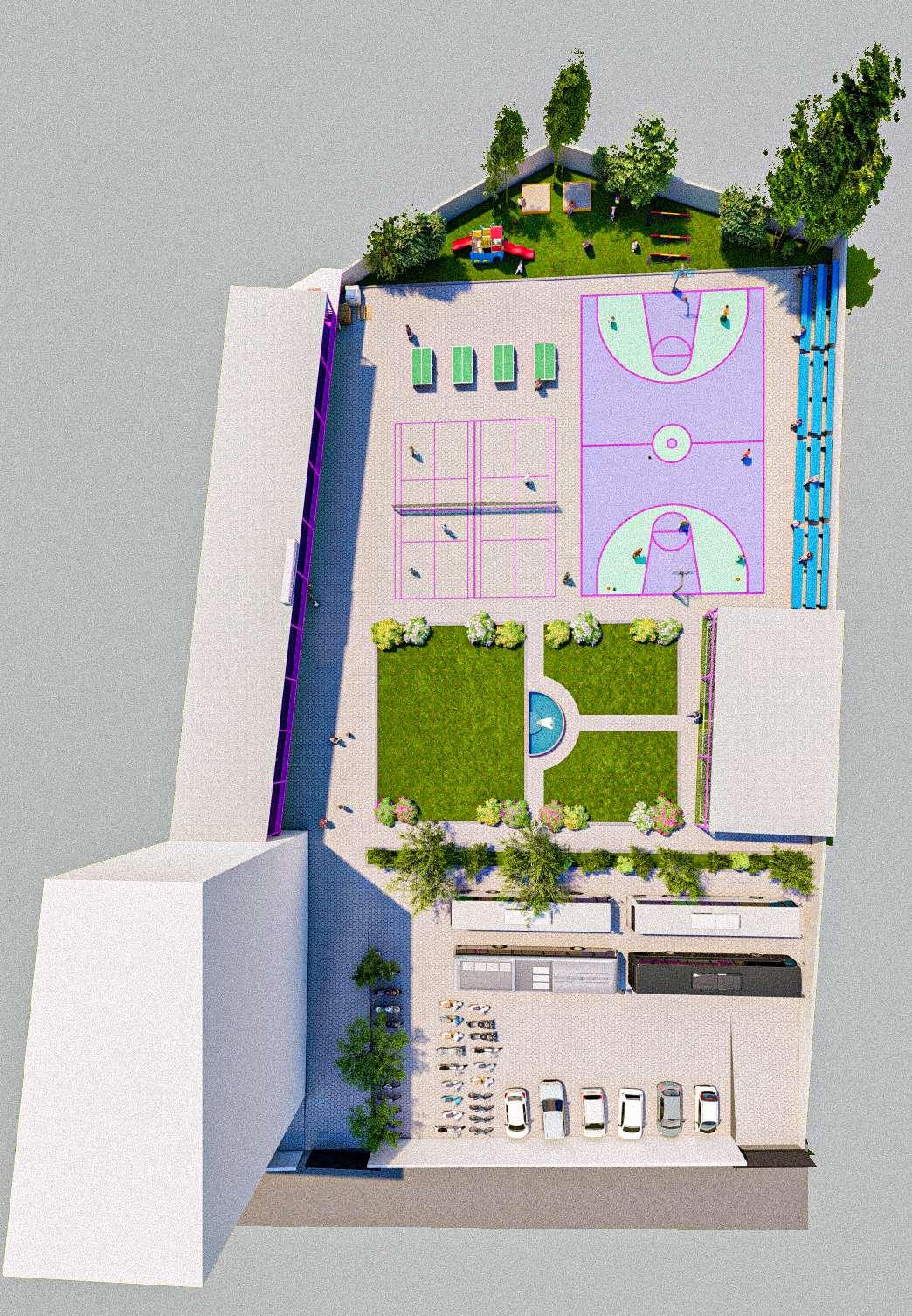
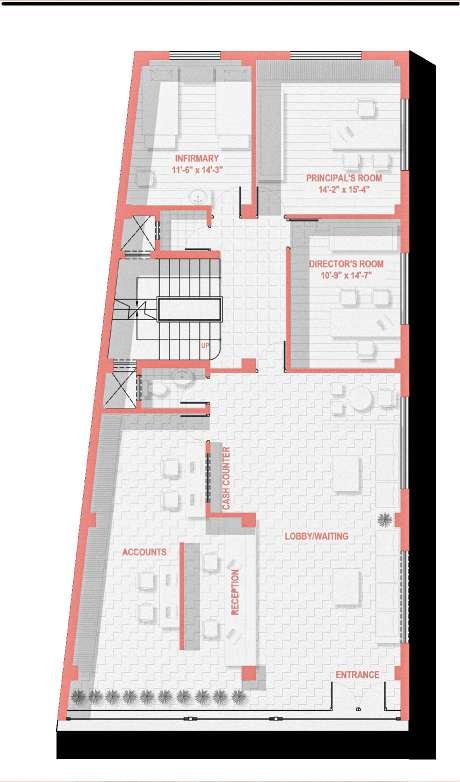
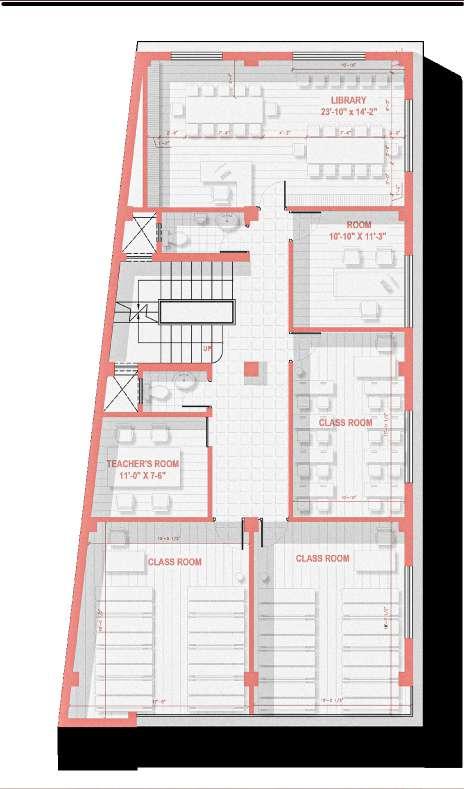
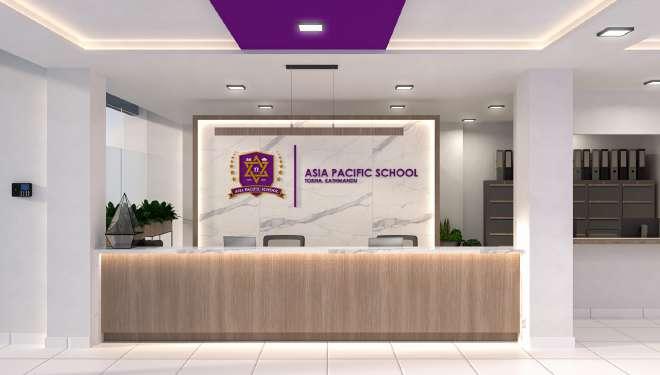
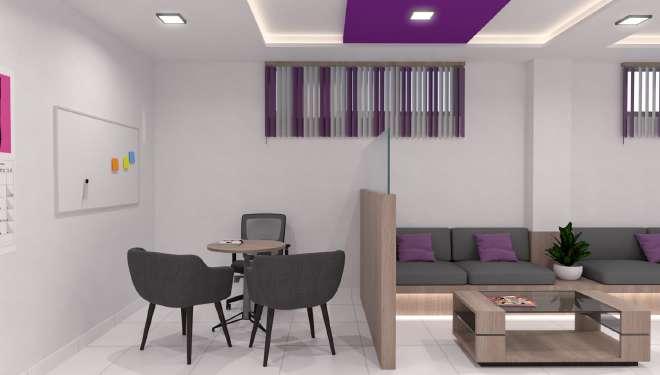
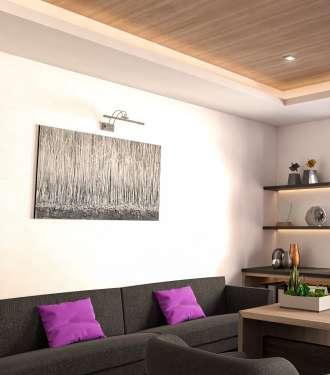
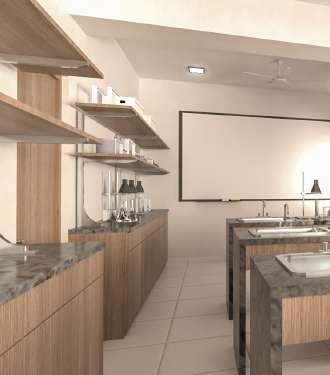
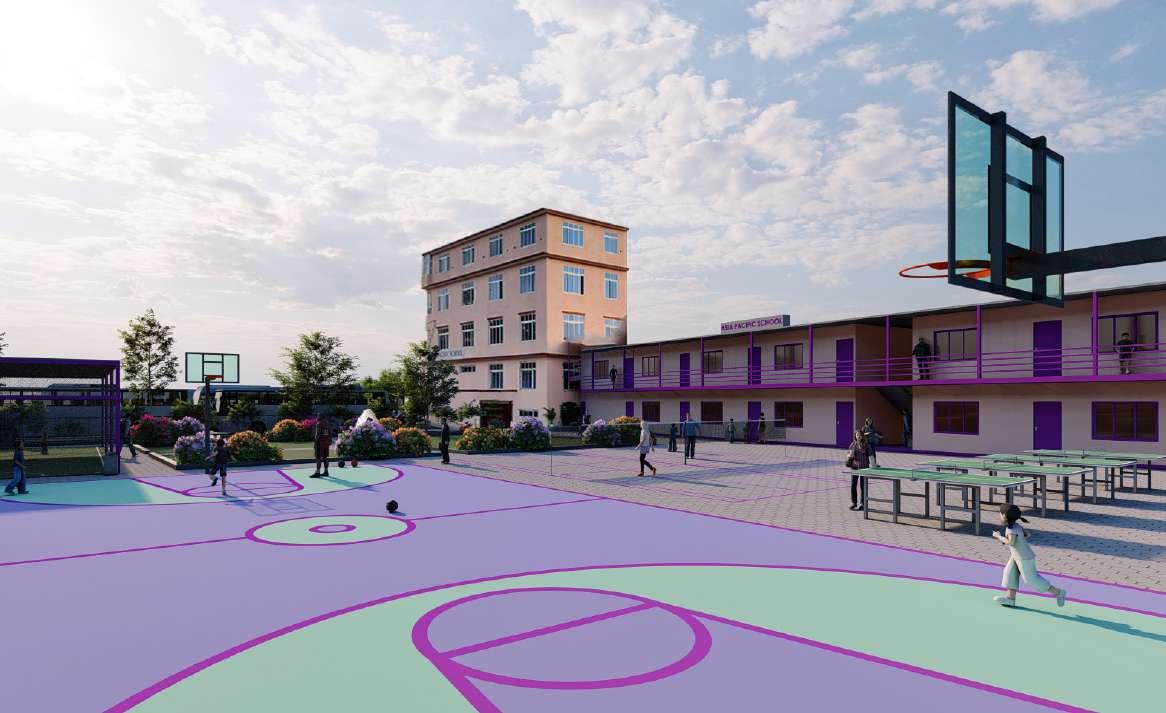
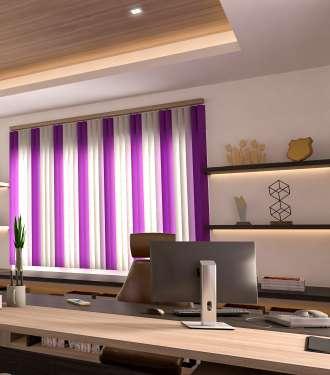
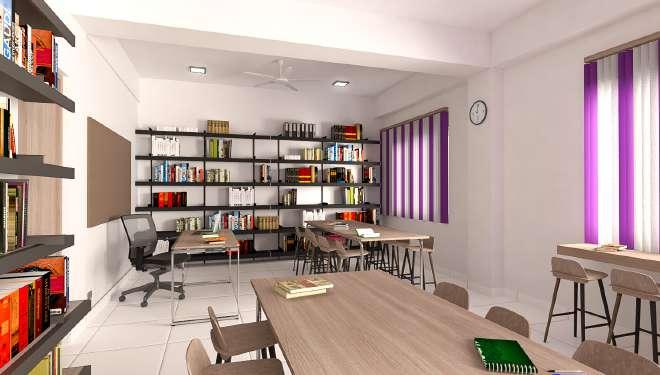
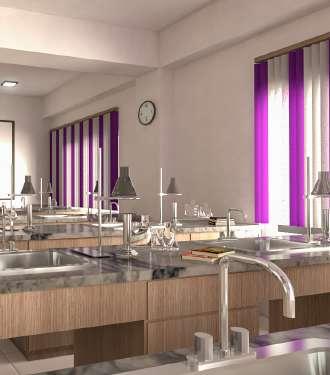
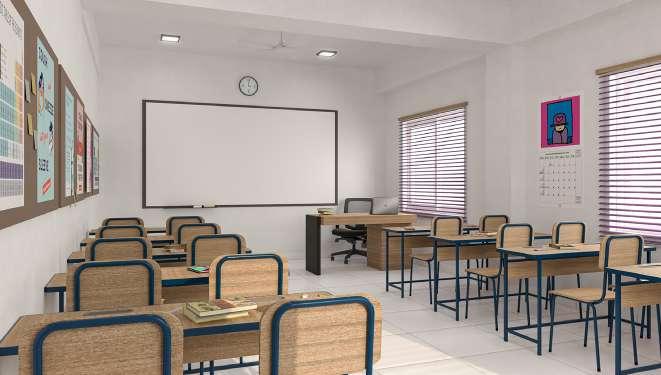
UMA SHANKAR COMPLEX
Information
Year : 2020
Location: Kathmandu, Nepal
Project Status: Completed
Project Cost: $ 754,040
Project Owner: Mr Shankar Pathak
Project Role: Project Architect
Job Description: Design, Planning, 3D, Construction
Drawings and Part-time Supervision
Software Used: AutoCAD, Sketchup, Lumion, Photoshop

While designing this strategically spatial design for the commercial project, the flow of users has been segregated between the public and semi-public areas ensuring tenant privacy alongside blending modern aesthetics with functionality to foster an inviting and productive workspace.
The inclusion of striking architectural elements, like floor-to-ceiling windows, floods the space with natural light, fostering a strong sense of openness and connectivity. Transparent glass is employed in the commercial area for product showcasing, while tinted glass in the office spaces maintains privacy. This project reflects a commitment to creating dynamic, harmonious commercial environments.
About the project
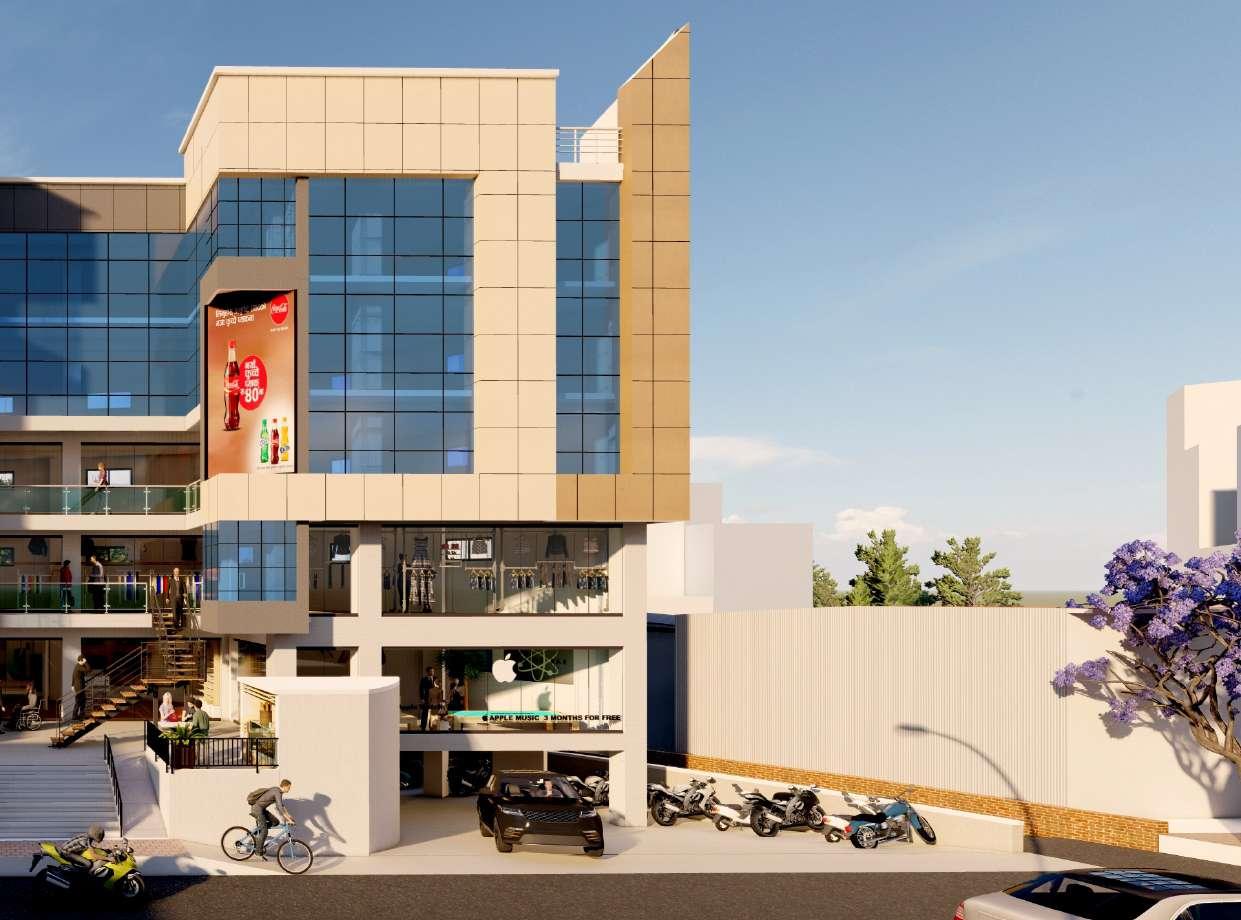
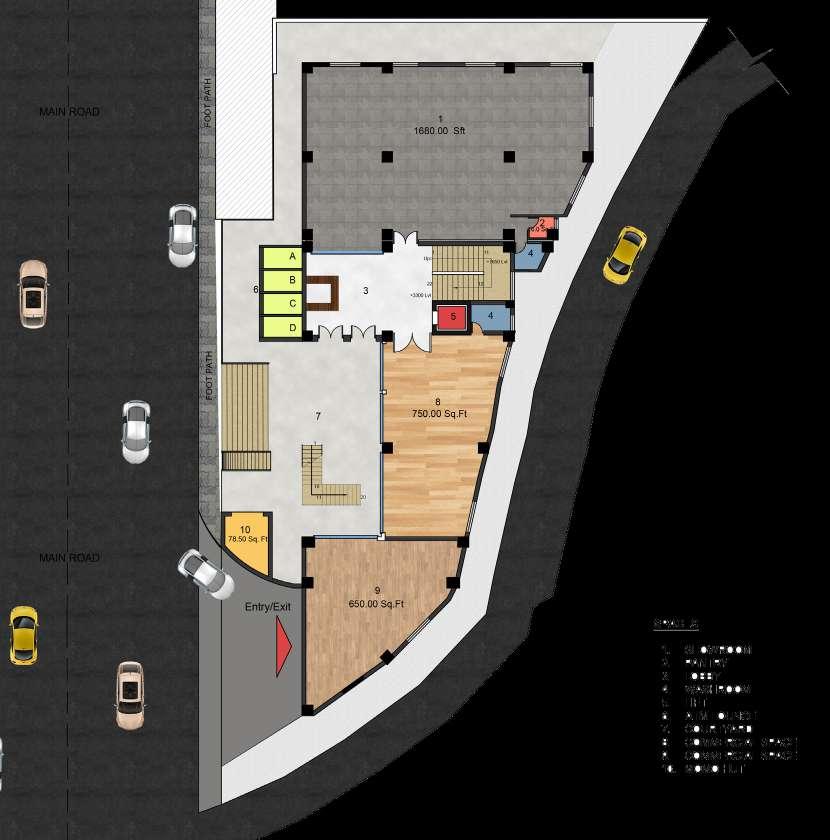
Ground Floor Plan
Site Supervision Timeline
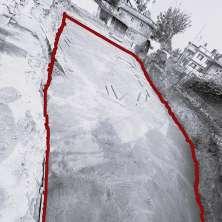
Cube Test
The cube test checks concrete’s compressive strength. We cure concrete cubes and test them under a compression machine to confirm the mix meets strength requirements for structural safety.
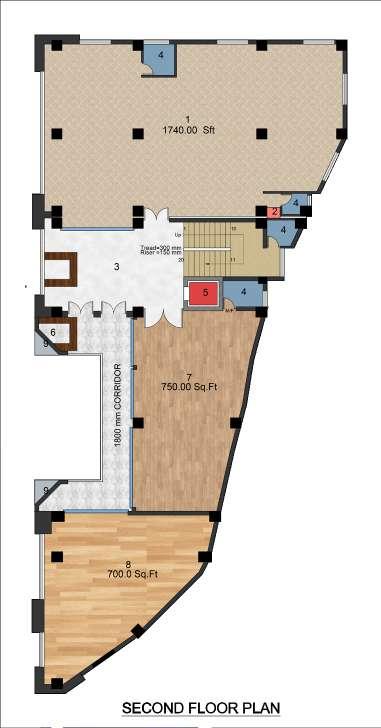
Identical Floor Plan
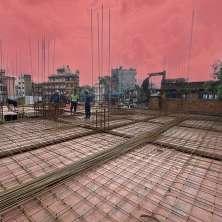
We ensure proper reinforcement checking rebar overlap, and anchorage standards, providing stability and efficient
Slab Reinforcement
Foundation PCC is a preparatory concrete layer laid on the soil before starting foundation work. It creates a stable, level base, prevents soil contamination, evenly distributes loads, and protects the foundation from moisture, ensuring durability and long-term structural stability.
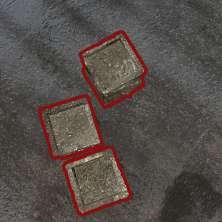
We conduct the floor slab reinforcement test to check if the rebar is properly placed, spaced, and aligned, ensuring it meets design specifications for strength, stability, and load-bearing capacity.
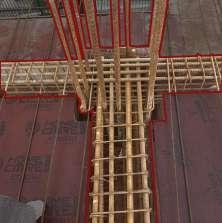
The completion of construction and final handover to the client, ensuring all work meets quality standards and adheres strictly to the architect’s design without any modifications.
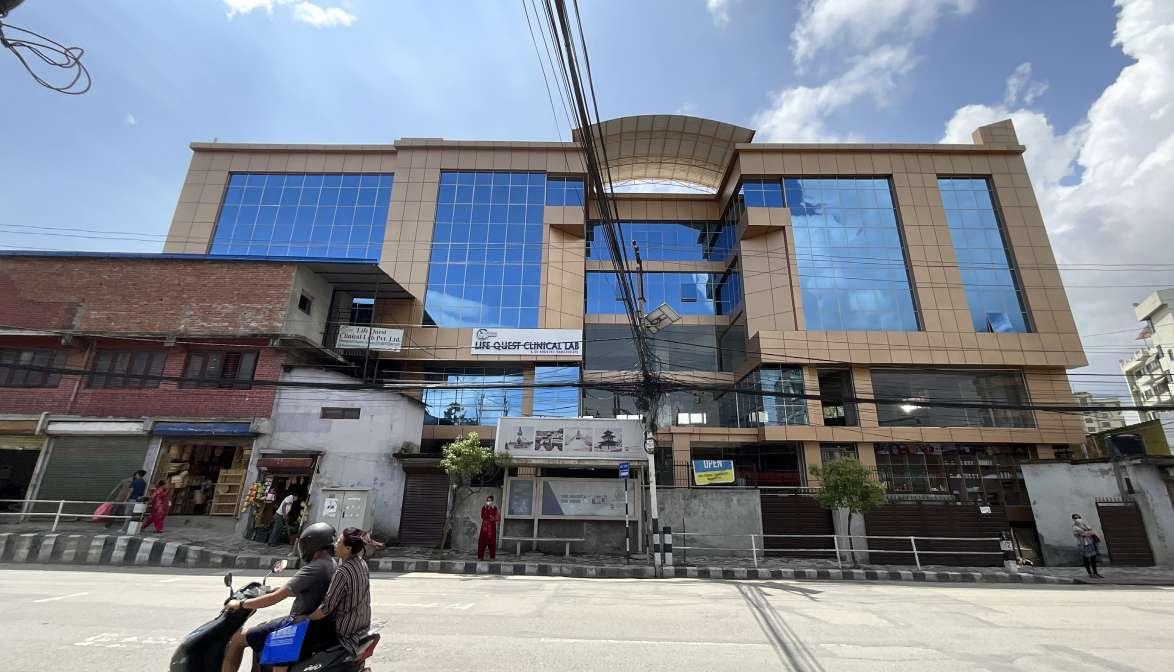
Post Completion Image
proper column-beam connections by overlap, alignment, anchorage to meet design providing structural efficient load transfer.
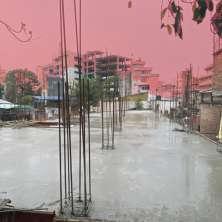
ThExpansion joints accommodate movement caused by temperature changes, preventing cracks and maintaining structural integrity by allowing controlled expansion and contraction.

Slab casting is done by pouring concrete evenly, ensuring proper mix ratios, compacting to eliminate air pockets, and curing effectively to create a durable and strong structure.
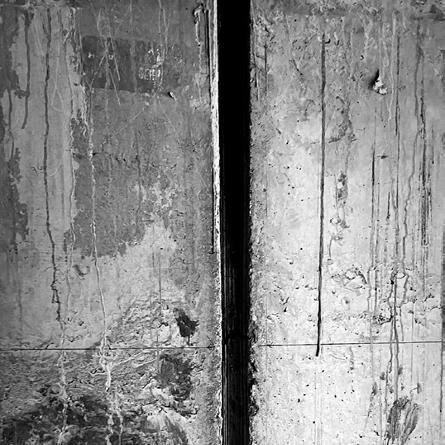
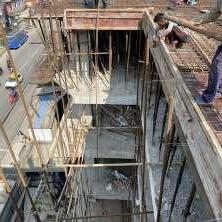
Formwork, also known as shuttering, is a temporary or permanent mold used in construction to shape and support concrete until it solidifies.
Information
Year : 2020
CASINO PALACE
Location: Kathmandu, Nepal
Project Status: On Hold
Project Cost: $ 2,639,142
Project Owner: Hotel Annapurna
Architect: Bright Engineering Consultancy
Project Role: Architect
Job Description: Design, Planning, 3D, Construction
Drawings and Project Supervision
Software Used: AutoCAD, Sketchup, Vray, Lumion, Photoshop
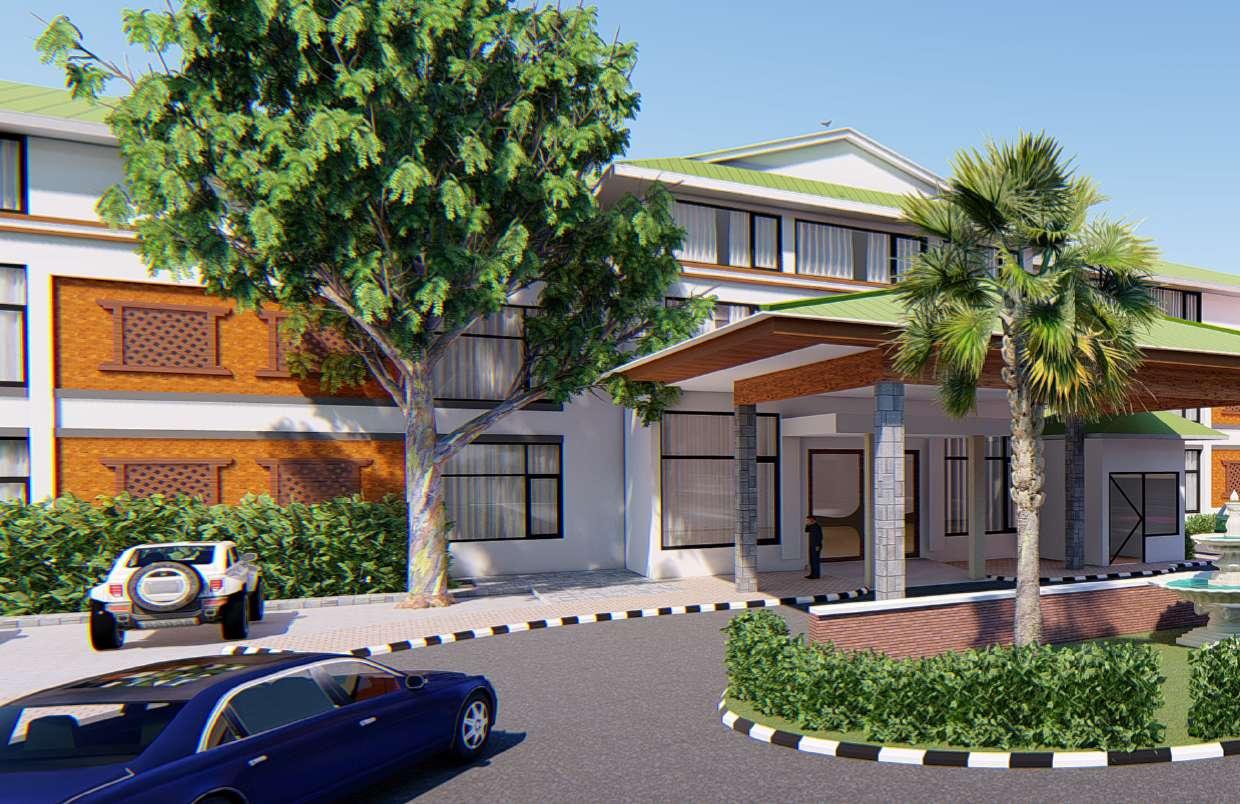
The opportunity provided being used optimally to design a Casino for the thriving and historical place of Hotel De’l Annapurna in the capital city of Nepal, Kathmandu.
The project involves expanding the Hotel Annapurna by adding a new casino building, which includes three floors of casino space and two additional floors for hotel suites. Our responsibilities encompassed planning, the design of the exterior shell and core, as well as the creation of 3D models for the existing spaces. The building is built on a single-bay design with no columns in the center. The building’s Facade is designed in multi-color glass to show a unique and contrasting outlook
Unfortunately, the project has been put on hold due to the temporary closure of Hotel Annapurna in response to the COVID-19 pandemic.
About the project
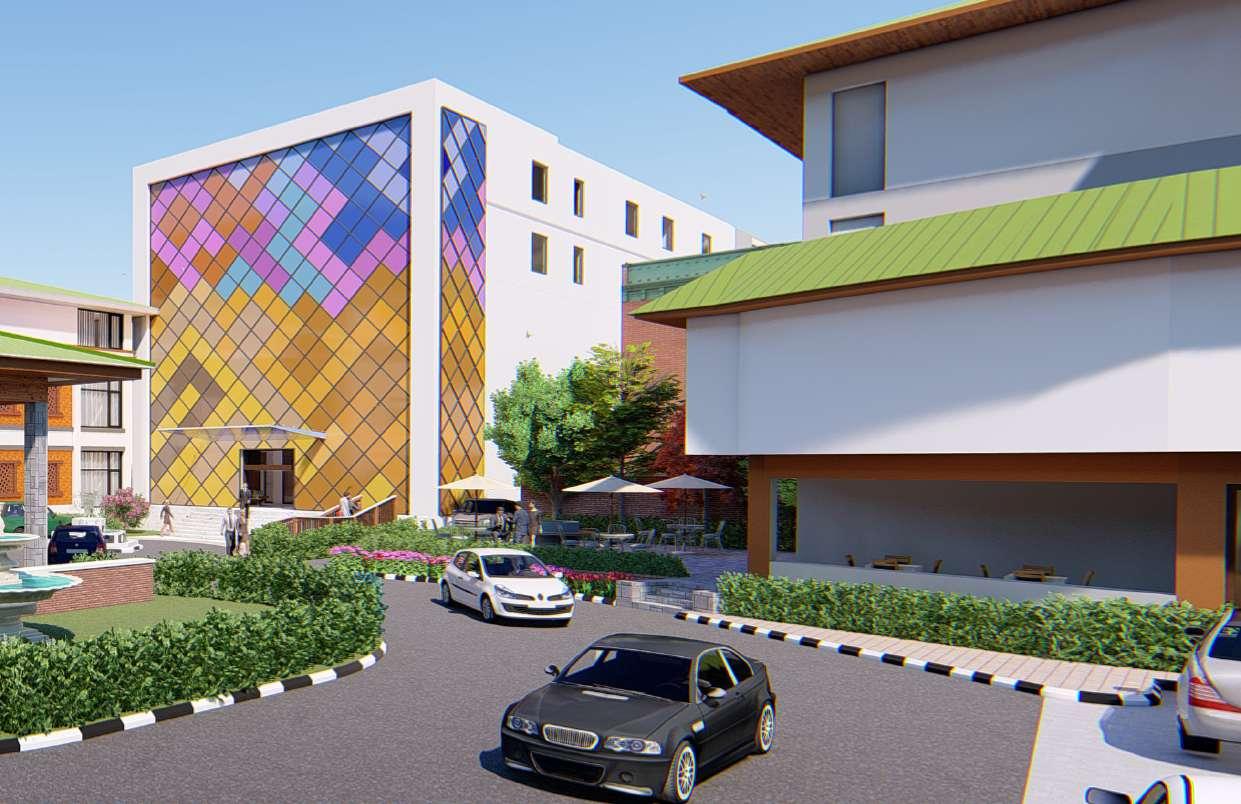
FACADE DETAIL
Cement Board Cladding
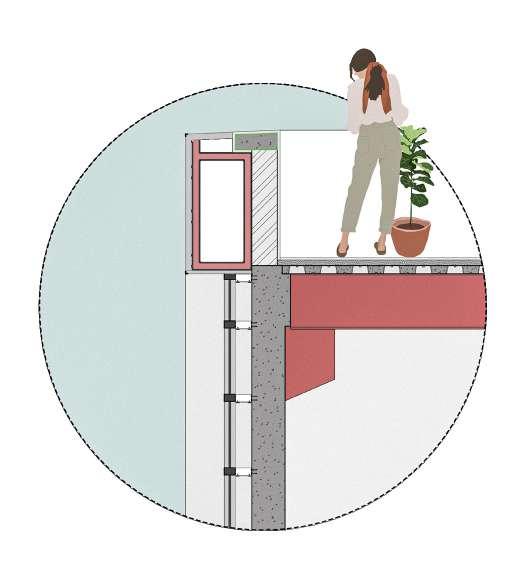
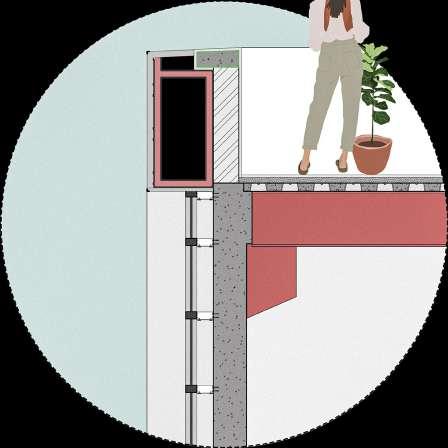

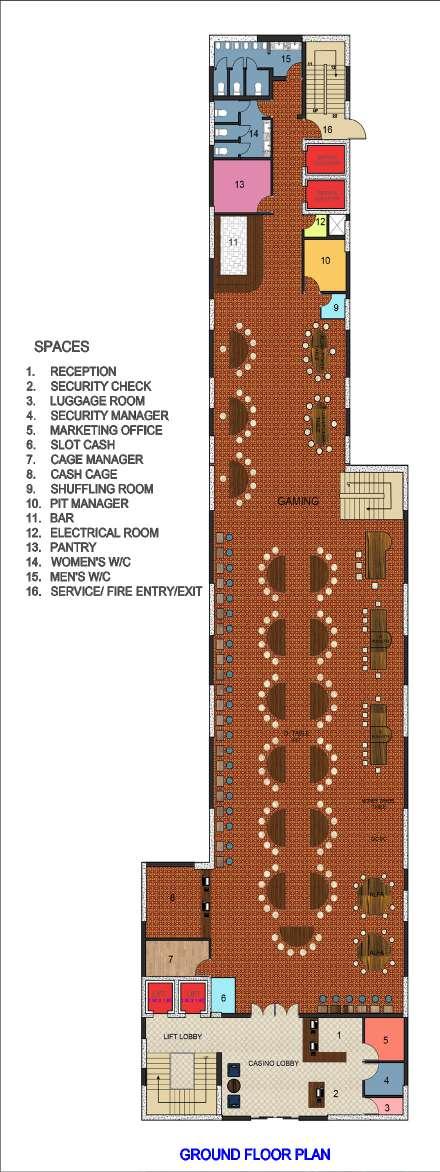
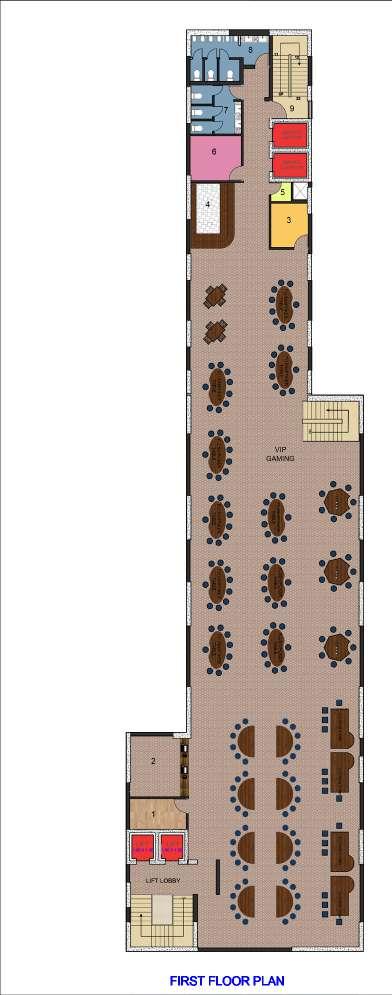
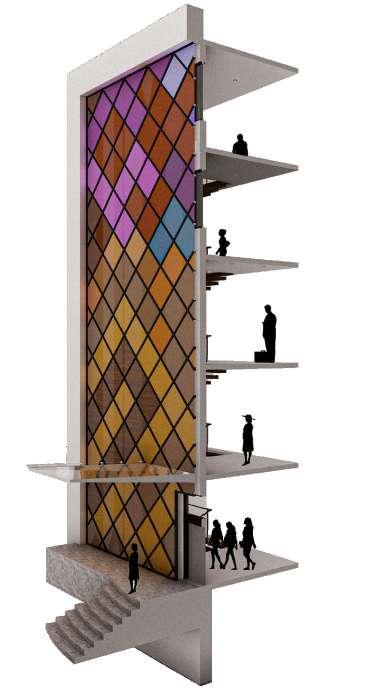


MOXY HOTEL
Information
About the project
Year : 2019
Location: Kathmandu, Nepal
Project Status: Under Construction
Project Cost: $ 10,000,000
Project Owner: Everest Hospitality Group
Project Architect: Inspiral Architects
Project Role: Local Consultant, Client Architect.
Software Used: AutoCAD, Sketchup, Vray, Photoshop
The Moxy Hotel in Kathmandu stands as one of Nepal's premier establishments. I had the honor of being a member of the client-side architectural team. Designed by the renowned British architect Charlie Hearn, this hotel offers world-class amenities and adheres to Marriott's exacting design standards.
I was actively engaged in the initial design development, the creation of municipal drawings, planning, and the generation of conceptual 3D views.
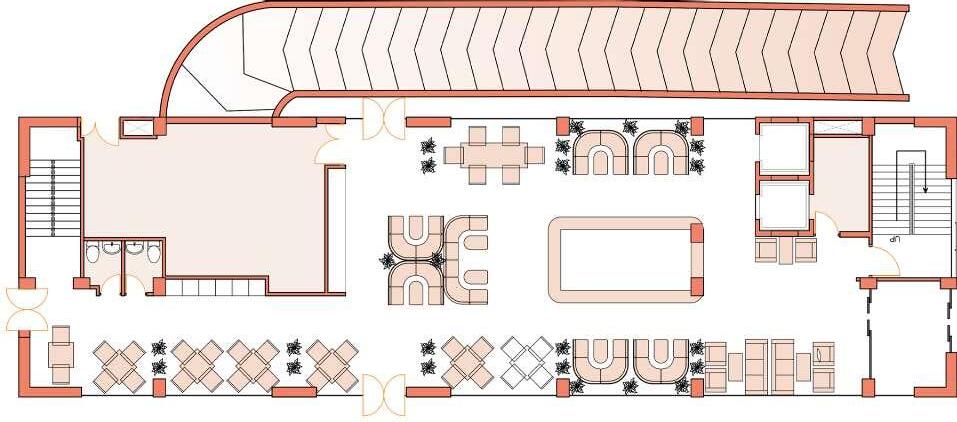

Identical Floor Plan
The hotel design embraces the principles of sustainability by incorporating environmentally friendly materials. The lounge prominently features bamboo, a locally sourced material known for its strength and versatility, used as both a structural element and a design feature. This approach highlights the commitment to utilizing resources responsibly while celebrating the local context.
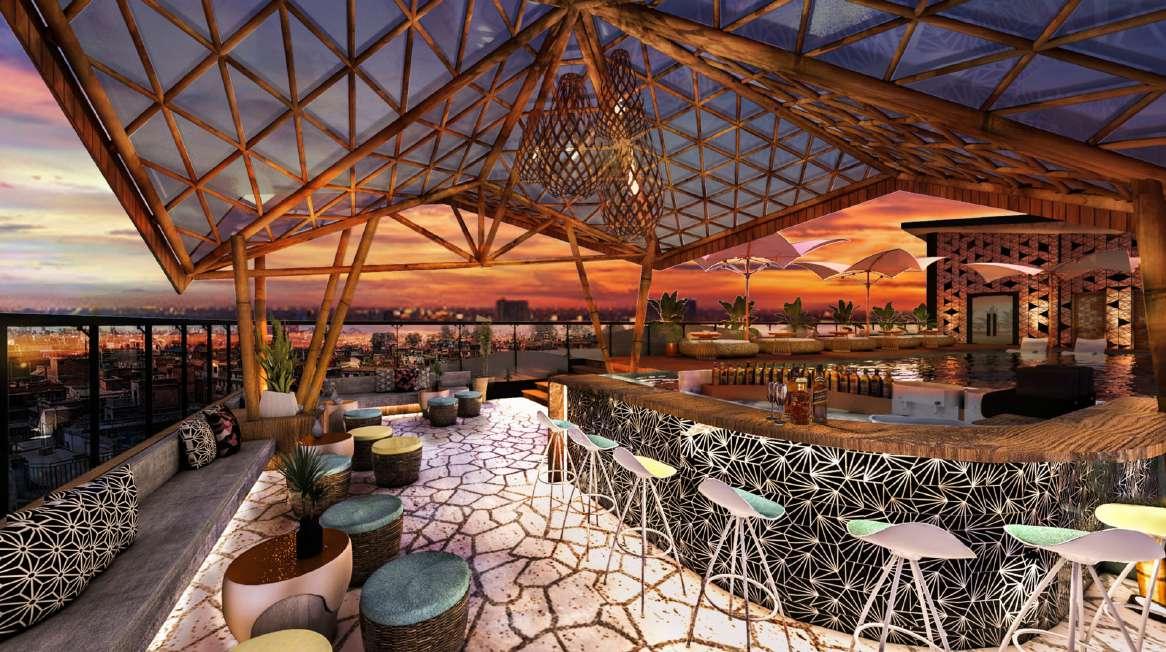
DR. JAYAN RESIDENCE
Information
Year : 2020
Location: Kathmandu, Nepal
Project Status: Completed
Project Owner: Dr Jayan Man Shrestha
Architect: Prabesh Ranjitkar, Abiral Bhuju
Job Description: Design, Planning, Views & Walking 3D
Software Used: AutoCAD, Sketchup, lumion, Photoshop
About the project
Designed to meet the precise needs of Nepalese plastic surgeon Dr. Jayan Man Shrestha, this residence blends functionality with elegance. The elevation features a box-like design, allowing for generous fenestrations and cantilevers. A pergola is thoughtfully incorporated to enable the client's desire for open terrace breakfasts, enhancing the overall outdoor experience.
Inside, the interior space is adorned with a light and natural color palette, complemented by dual layers of curtains. This design not only fulfills the client’s wish for abundant natural light but also expertly manages privacy, creating a harmonious and luminous living environment.
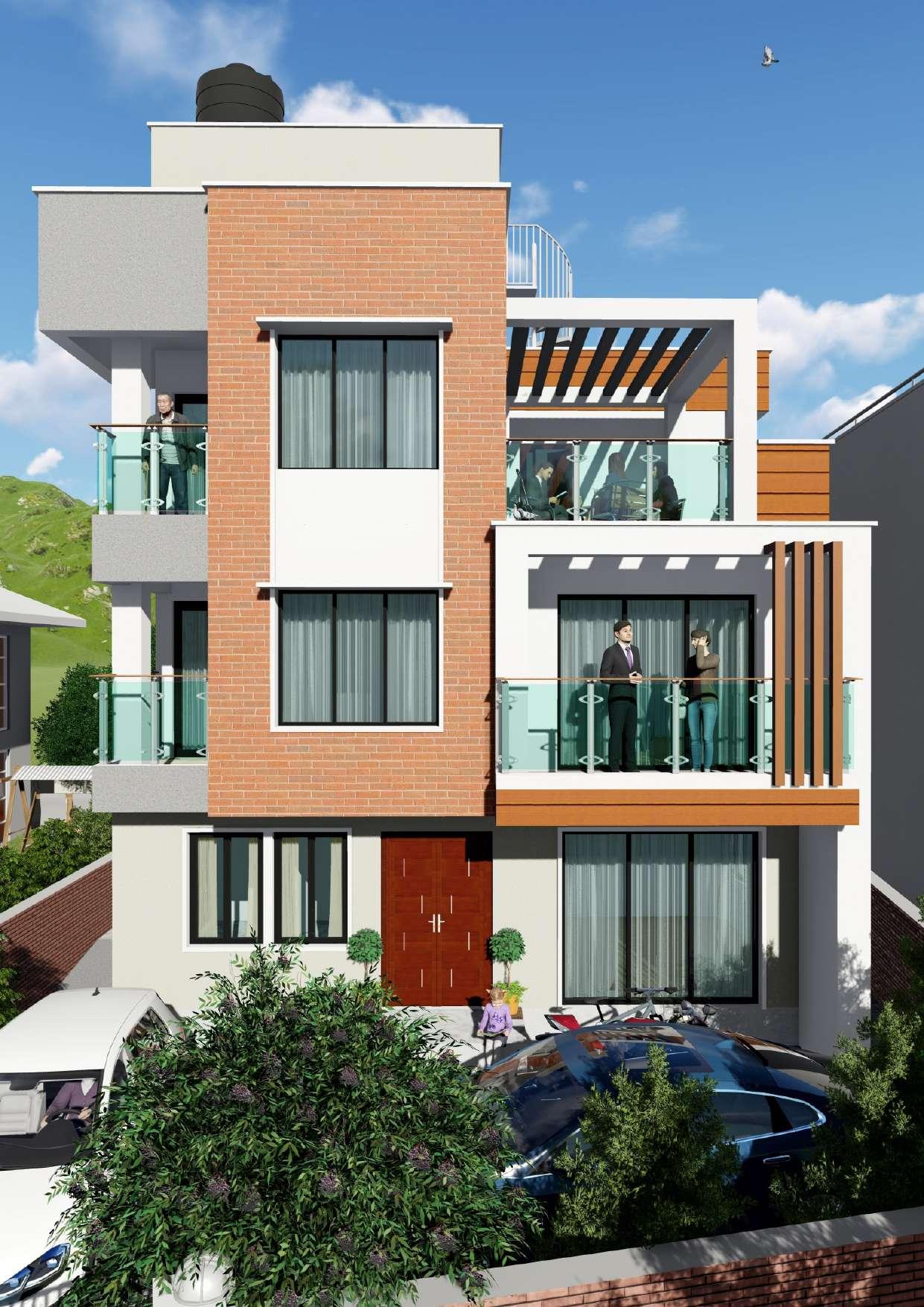
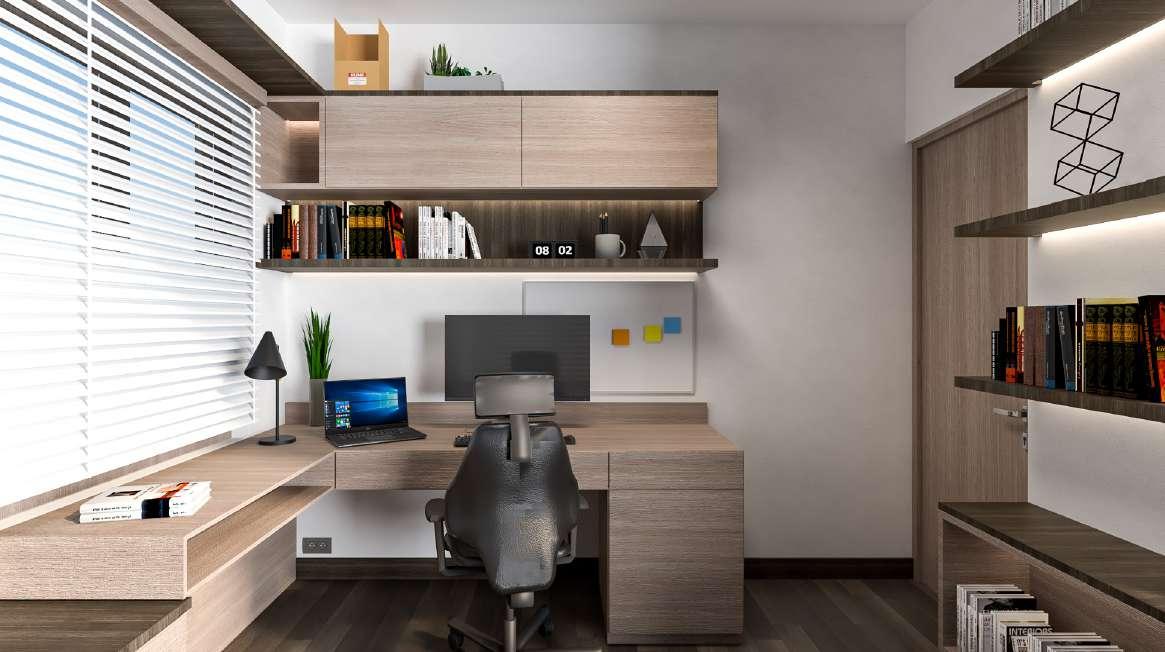
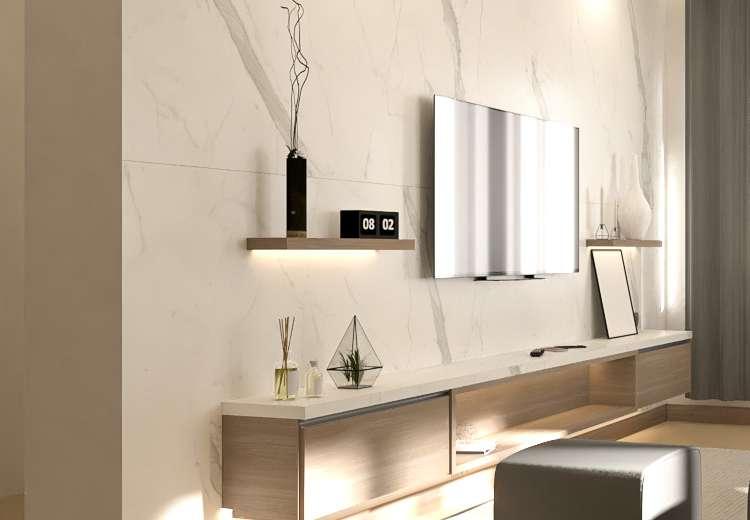
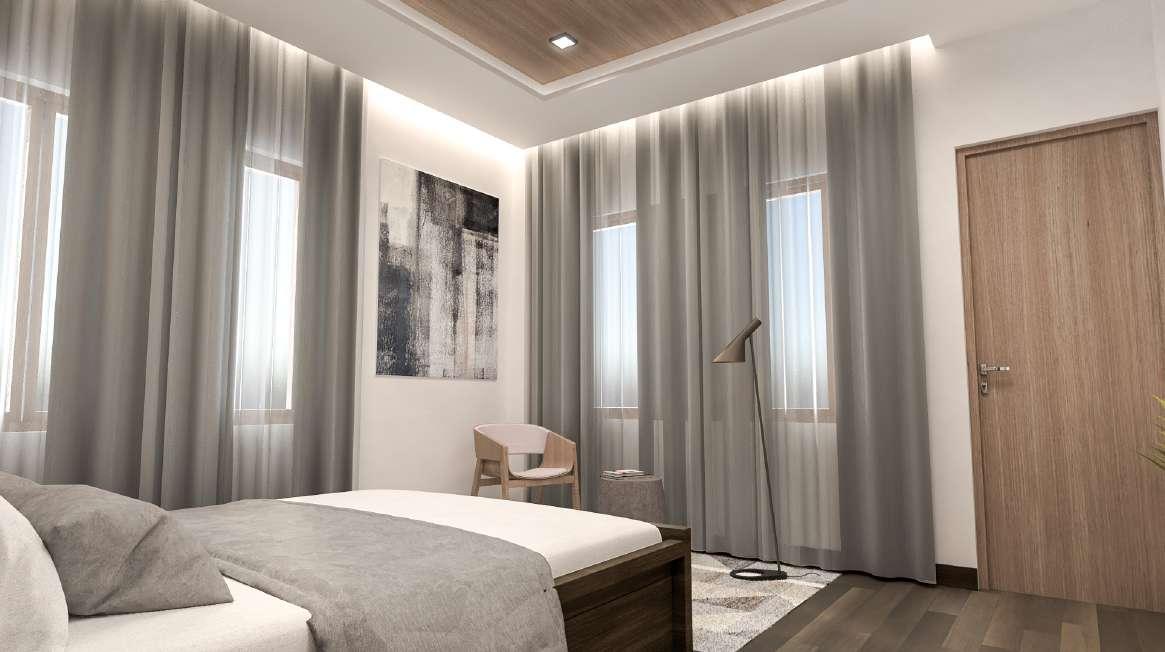
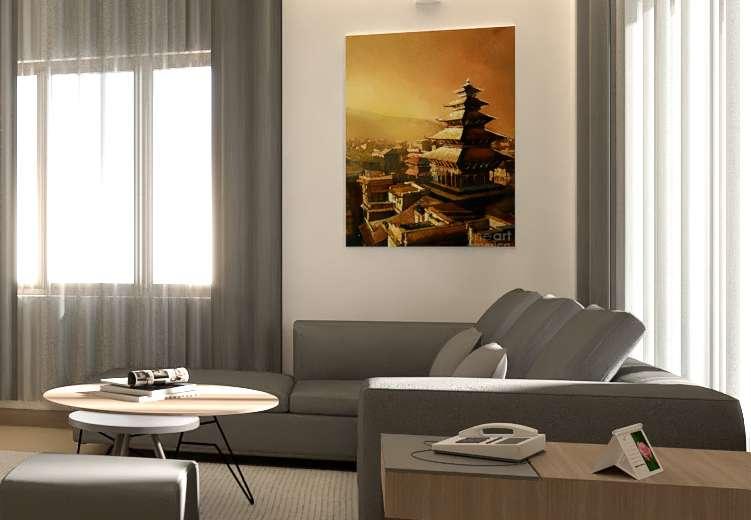
APARTMENT BUILDING
Information
About the project
Year : 2023
Location: Kathmandu, Nepal
Project Status: Construction
Project Owner: Mrs. Shova Thapa Basnet
Architect: Prem B Shrestha, Prabesh Ranjitkar
Job Description: Design development, CD Sets, Project team coordination, 3D Modeling
Software Used: AutoCAD, Sketchup,Lumion, Adobe Creative Suite
The project involves the design and construction of a 5-story residential building. The structure includes five above-ground floors as the superstructure and two substructure levels. The client’s vision focuses on creating a modern residential building with units intended for lease, emphasizing functionality and aesthetics.
The design combines organic forms and thoughtful materiality to create a contemporary yet inviting facade. Curved balconies framed by arches soften sharp geometry, while a vertical wooden cladding panel contrasts with neutral concrete. The semi-private outdoor spaces feature integrated greenery, fostering a biophilic connection to nature. The rooftop offers communal spaces with planters for relaxation and social interaction. Blending modern minimalism with natural elements, the building uses concrete, wood, and glass to create a timeless, sustainable environment.
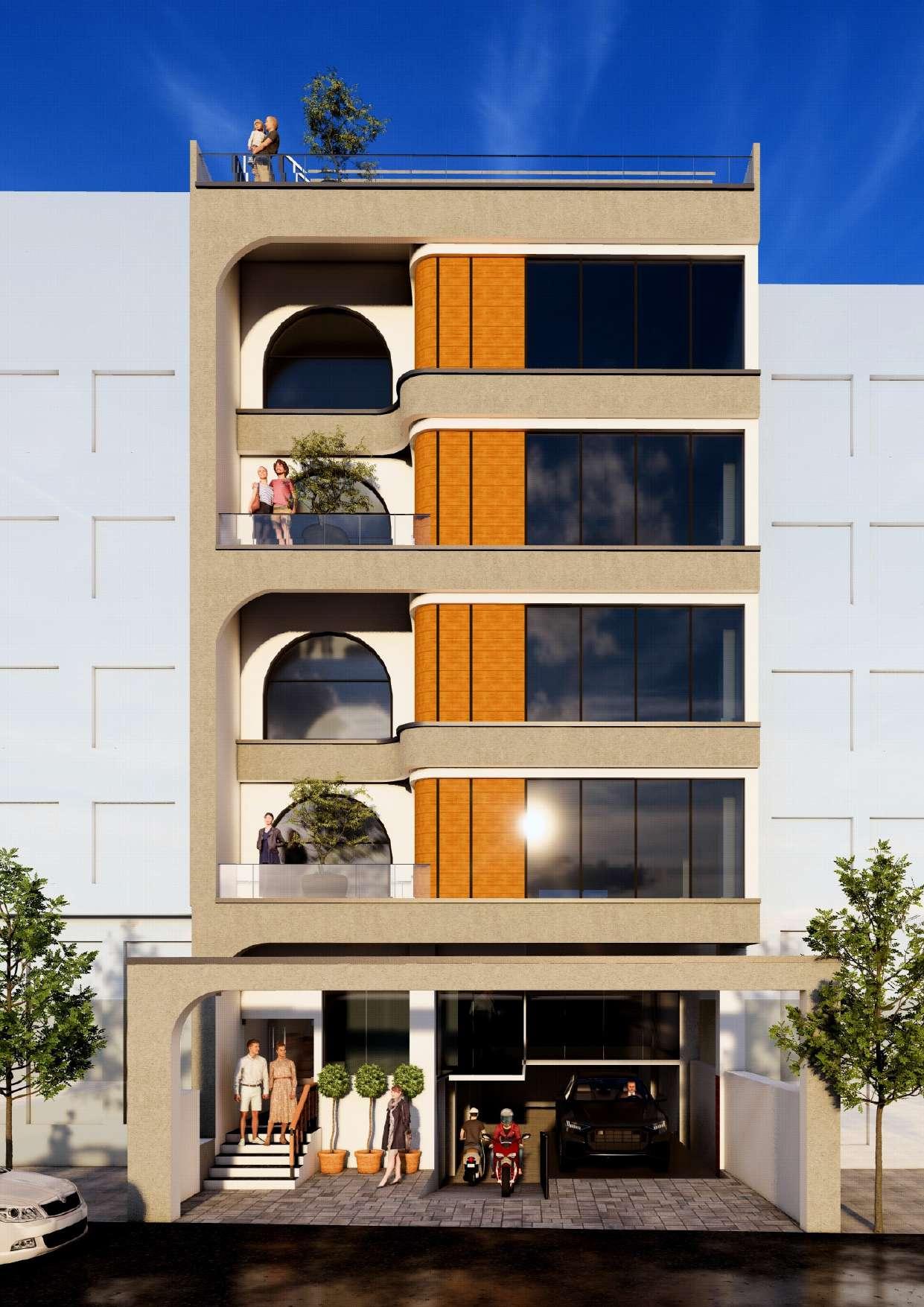
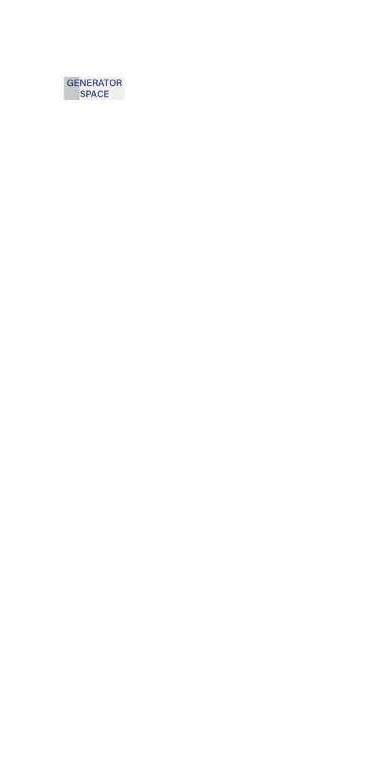



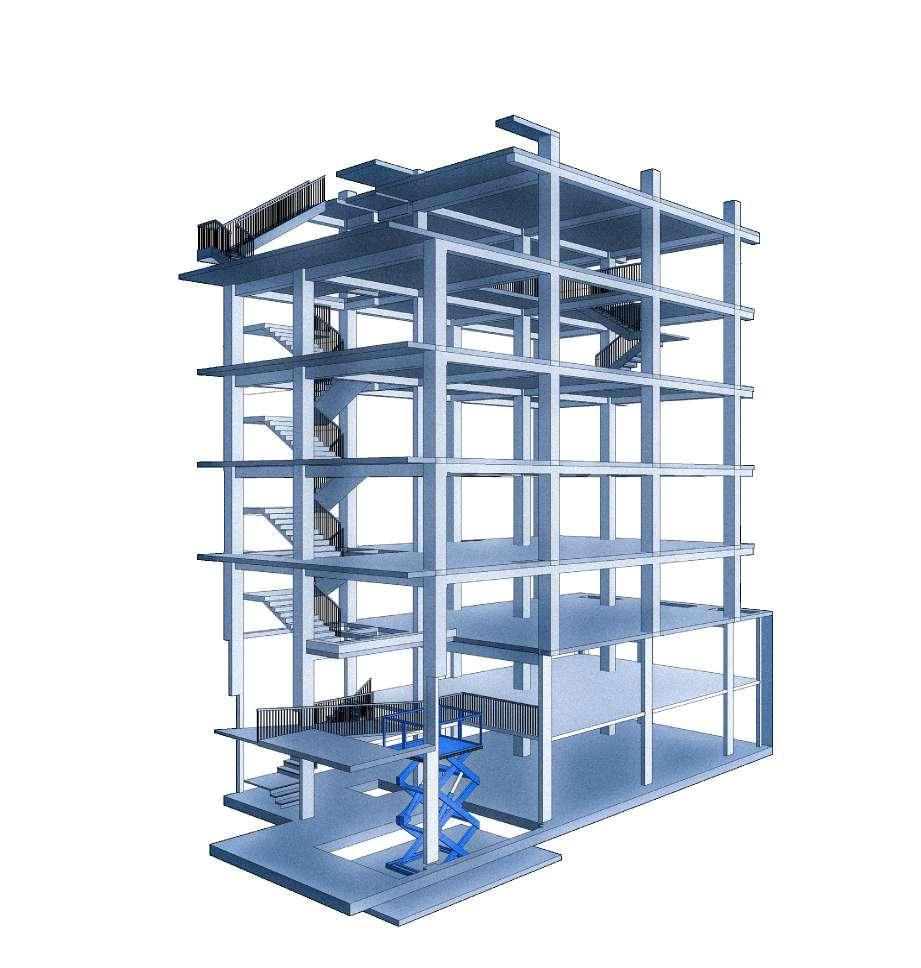
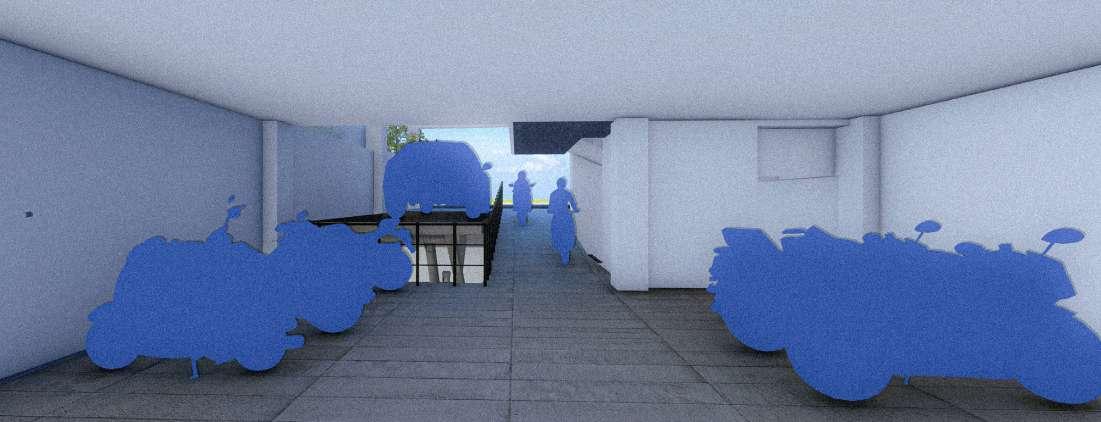


Educational Project
12 COLLEGE OF URBAN AGRICULTURE
Year : 2022
Location: Boston Massachusetts
Studio : Studio 4 Highrise
Information
Software Used: Revit, AutoCAD, Sketchup, lumion, Adobe Creative Suite
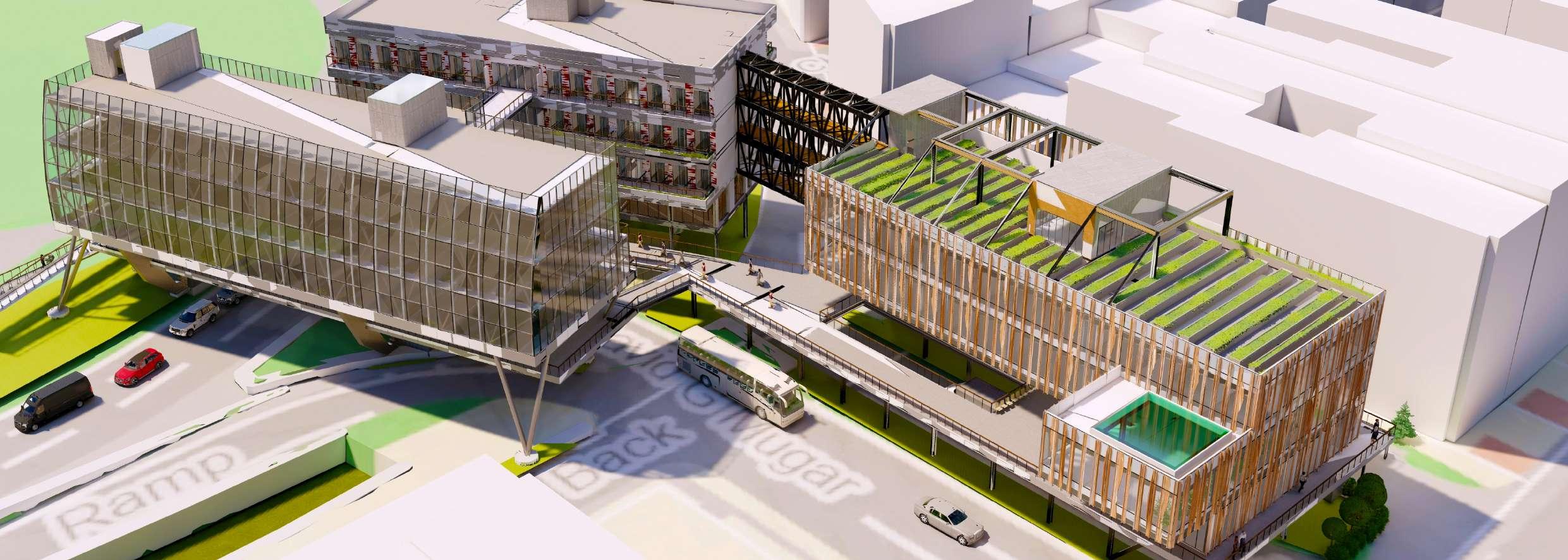
The design of the agricultural college offers the opportunity to tranform the location that maybe defined as neutral (bridge and busy roads) into new active site for urban agricultural college and ADA complient crossover connection for the general public. The site is the barrier free connection between the esplanade and the public garden. Here general public can use the facilities of rest plaza, food stalls, view decks and many more.
The project is designed in complete steel structure except the lift and staircase cores where RCC is used for support. We had a massive criteria with the site as it stand over an exsiting roads and we could not touch the gound as desired.
The proposed design will bring the community and agriculture together by creating program functions which showcases bothtraditional and modern agriculture through modern architecture.
About the project

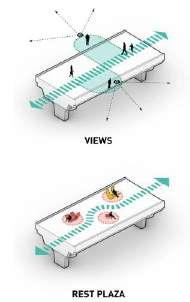
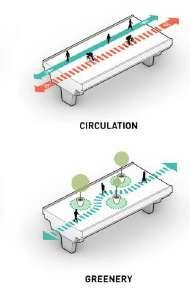
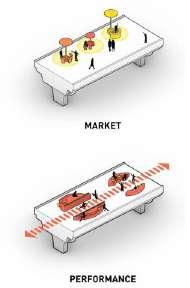
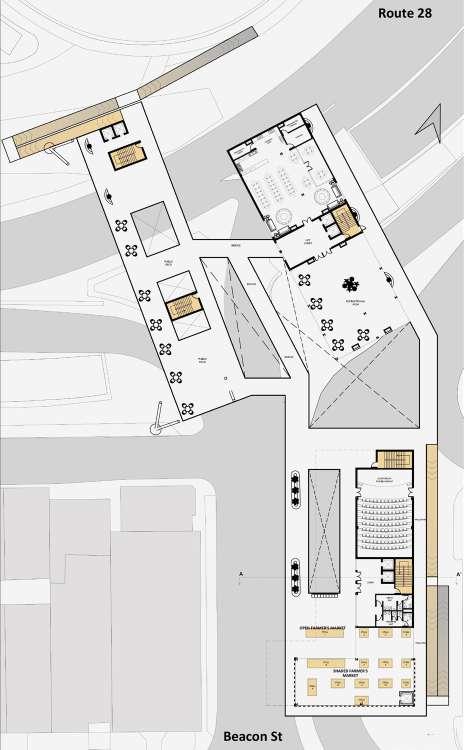

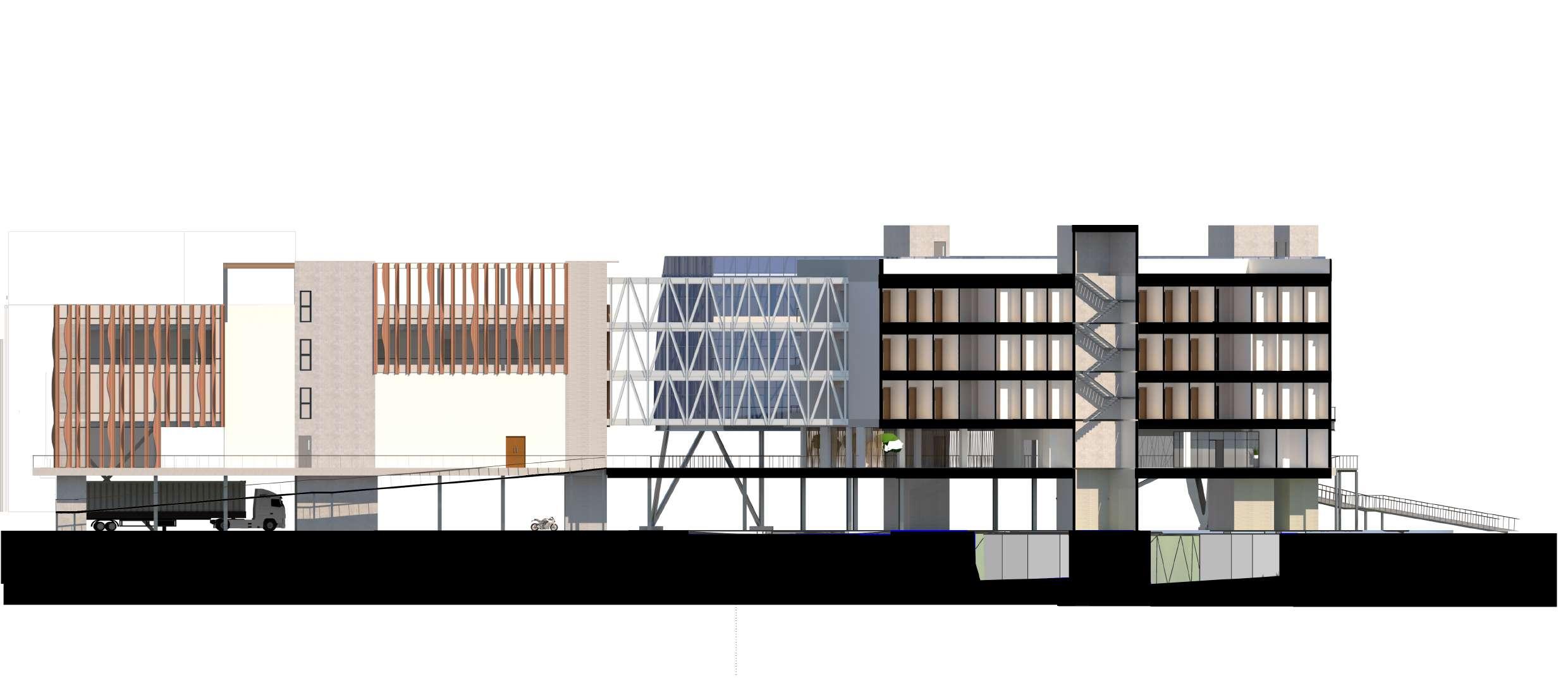
The whole site has 3 different blocks which are growing spaces, Institutional block and dorms. Site also has well sitting spaces, view points, food stall area. The Site is accessible both general public, attending students and professinals. It is well connected with ramps, stairways and lifts.
The axonometric diagram provides a comprehensive view of the building’s internal planning and spatial flow. It clearly illustrates the internal partitions across all three blocks, offering an indepth understanding of the layout and functionality.
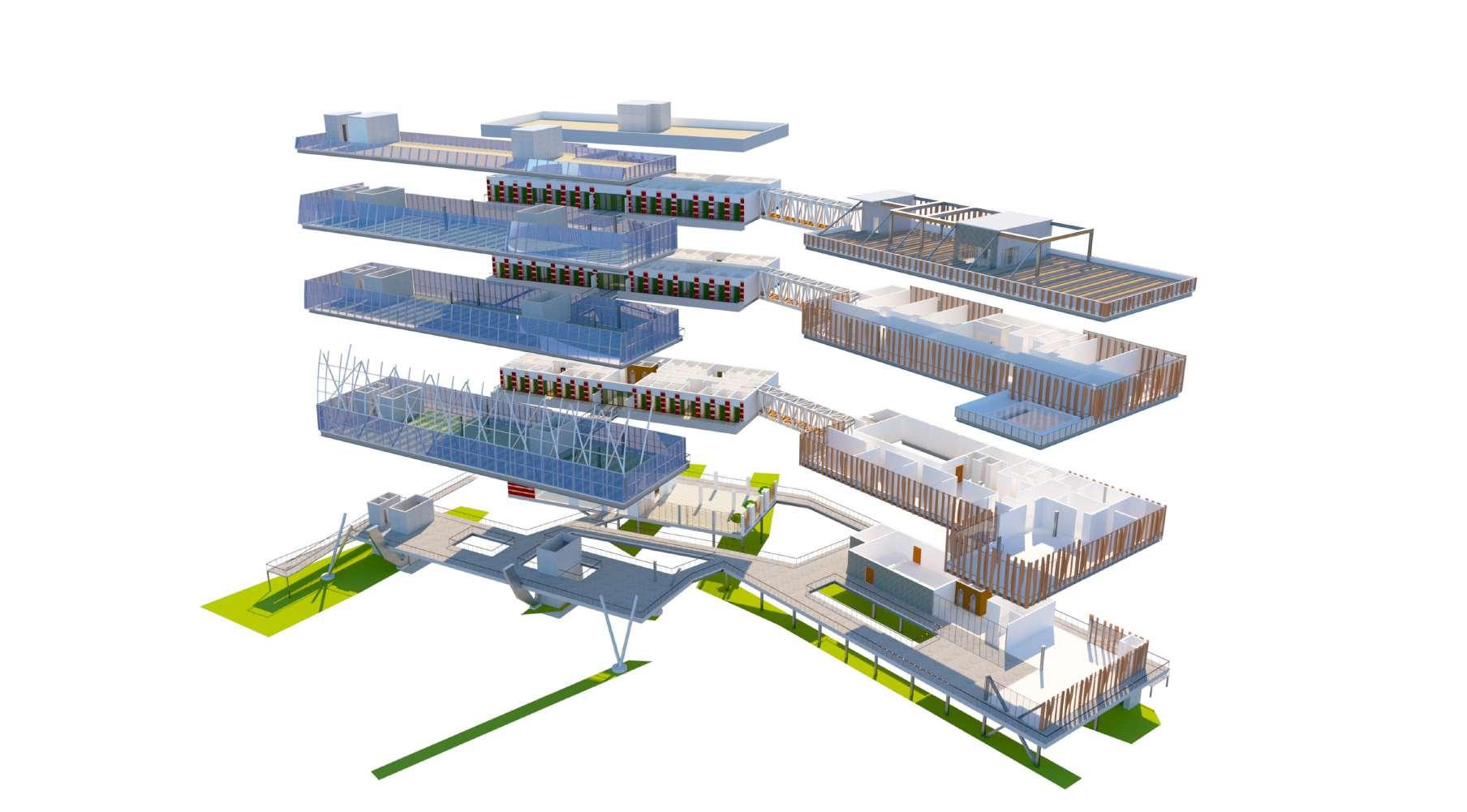
Axonometric View


RESIDENTIAL BLOCK SECTION
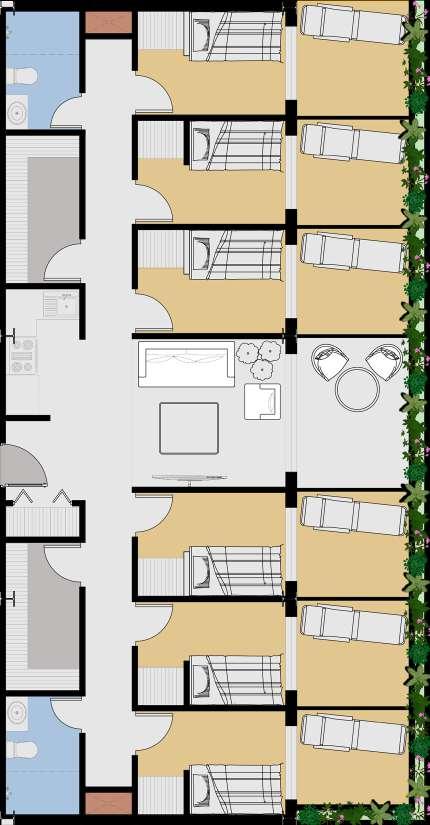
PRIVATE SPACE
PUBLICE SPACE
STORAGE
TOILET
