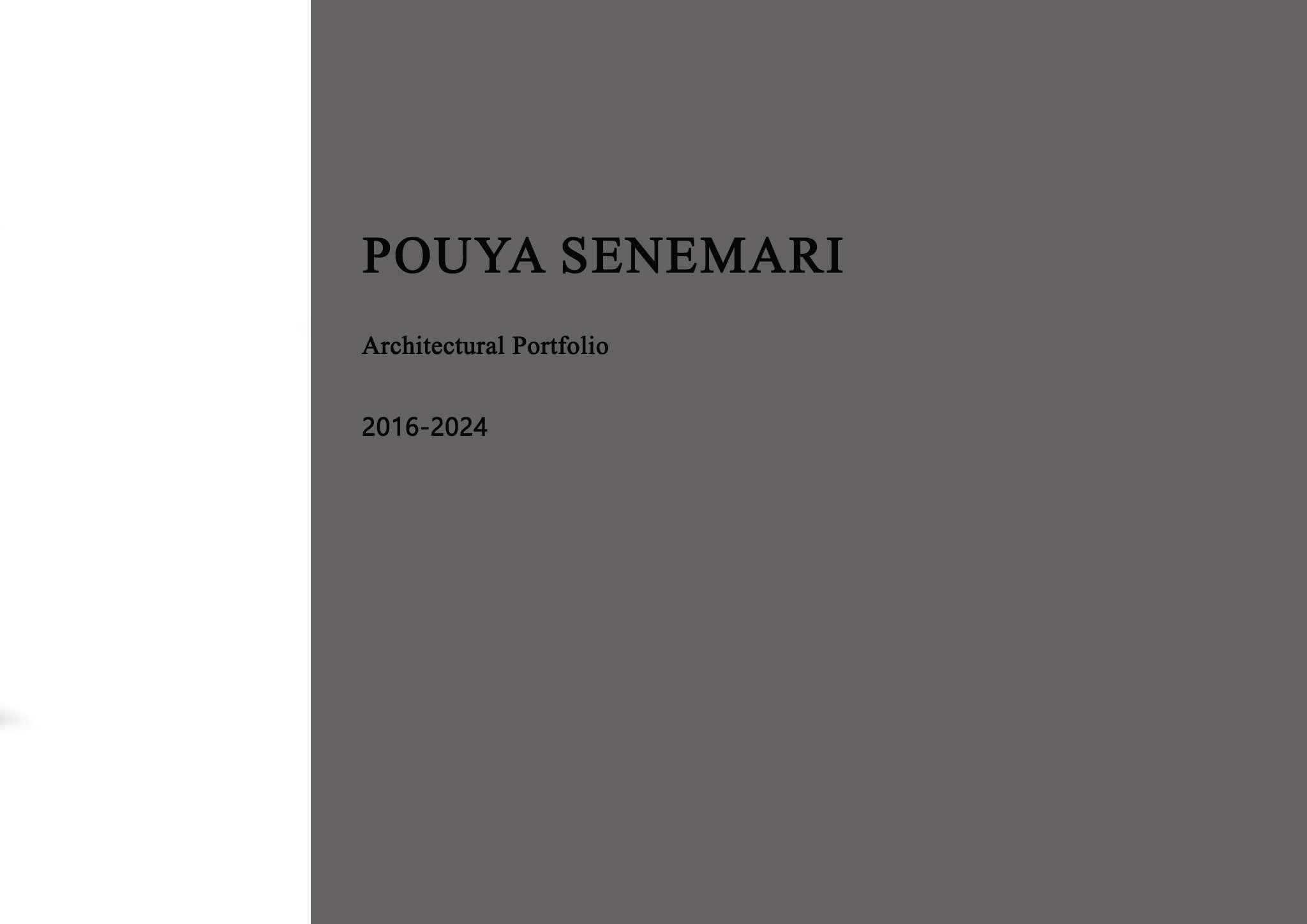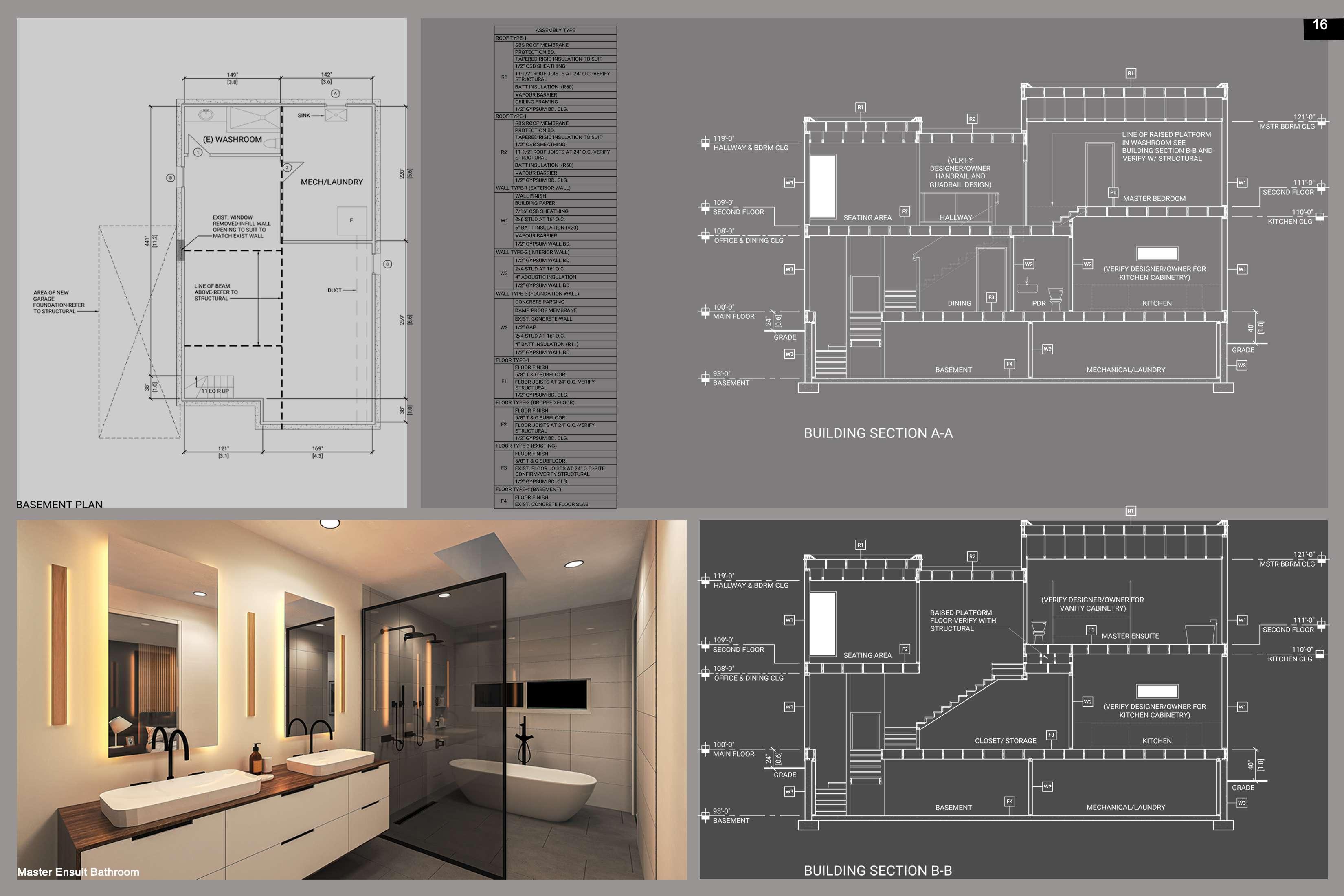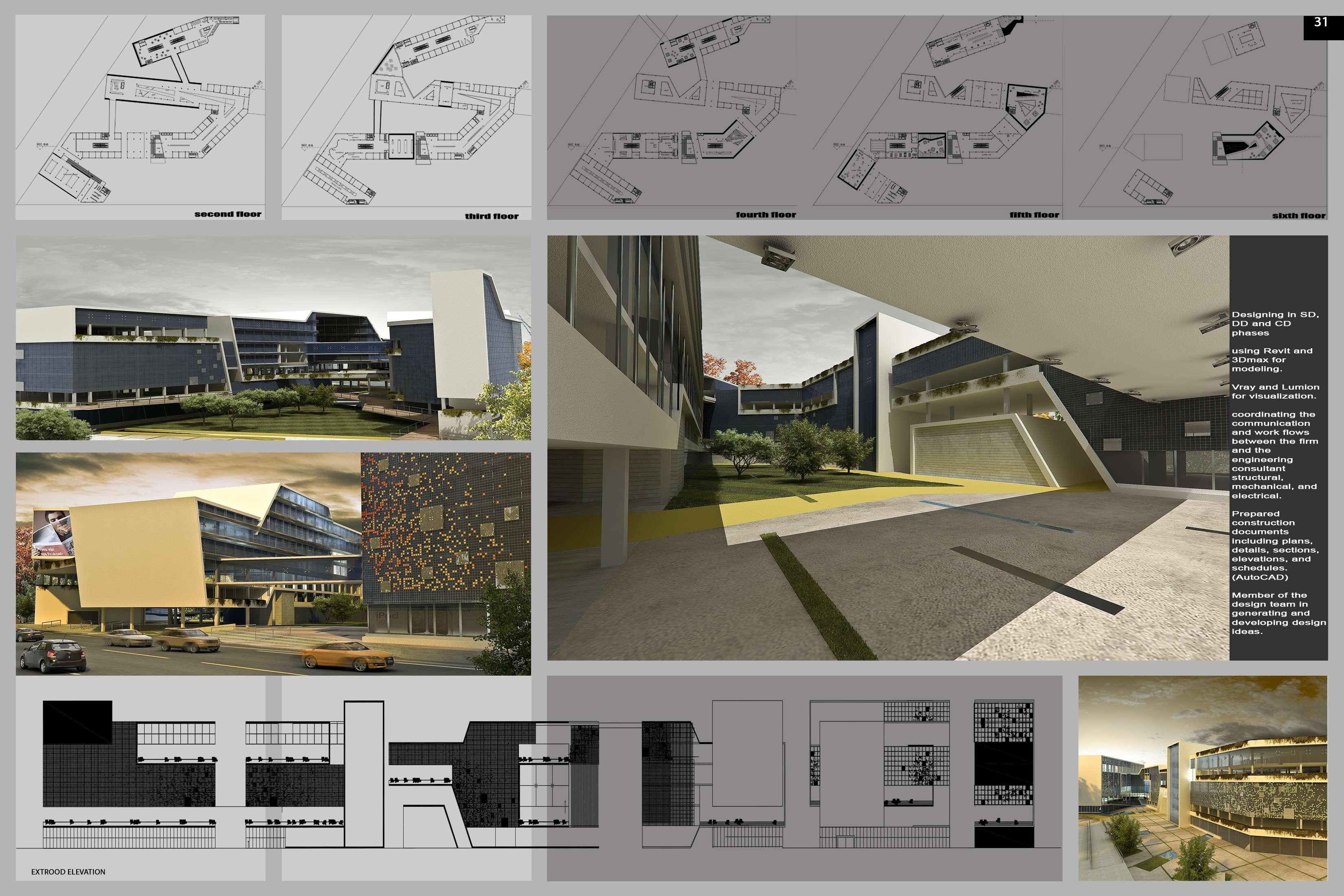






Role:
Designedandreviewedunitlayouts byTehranBuildingCodeguidelines, incorporatingbarrier-freedesign principles
ProducedsectiondetailsforSPA submissionandmunicipalstudy ofarchitecturalelements(Revit)
Coordinatedengineeringsystem seamlesslywitharchitecturaldesign throughreviewofMEPconsultant drawingsandpreparationofmarkup andBIM models(RevitandAutoCAD)
DesignedandReviewedofficeunit Interiordesign (3dMax)
Developedandreviewedtheplan andsectiondetaildrawingsby theclientrequirementsand manufacturingspecifications(Revit)
Preparedcompletebuilding elevationandsectiondrawings, includingpreparation andannotationsofsheets(Revit)
Revisedbuildingenvelopedesign anddevelopedthroughwindow schedulepackages (Revit)
Revisedcompletewindow wallsystem formid-risebased onsectiondetailsandadjusted EOS,andbalconyBIM model







SOUTHPERSPECTIVE
DINING ROOM AREA SEATINGAREA




Slide Urban Block comprises three distinctive components:the Elderly Dwelling,theTraditionalFamilyDwelling,andtheLive/WorkDwelling
Upon surveying the sprawling 150,000 square meters (approximately 1,614,587squarefeet)site,Iwasinspiredbytheopportunitytoseamlessly integrate ourdesign with the surrounding landscape while pushing the boundariesofarchitecturalexcellence Withafloorareaspanning120,000 squaremeters(approximately1,291,669squarefeet)andagrosssurface area of130,000 square meters (approximately 1,399,305 square feet),I soughttocreatespacesthatevokeasenseofbelongingandpurpose For FortheElderlyDwelling,Ienvisionedasanctuarythatembodiescomfort, accessibility,and communityengagement Drawing upon inclusive design principles,Icrafted a space fostering socialinteraction and promoting residents'well-being
In InhomagetoTaleghanCity'srichculturalheritage,theTraditionalFamily Dwellingembracestimelessdesignelementswhileseamlesslyintegrating modernamenities Bymarryingtraditionwithinnovation,Iaimedtocreatea spacethathonorsthepastwhileembracingthefuture
The Live/Work Dwelling represents the epitome ofversatility,offering a dynamic environment where office spaces and retail establishments converge Focusing on connectivity and collaboration,this component catalyzeseconomicgrowthandurbanrevitalization Throughout Throughoutthedesignprocess sustainabilityremainedattheforefrontofmy considerations From integrating energy-efficient systems to utilizing renewablematerials,everyaspectoftheprojectwasmeticulouslycraftedto minimizeenvironmentalimpactandmaximizeresilience
ArshSazanShahin
MixUsedDevelopment
Taleghan,Iran/2020 Size:130000SQ FT



SOUTHFACADEPERSPECTIVE





MAINFLOORPERSPECTIVE
Role:

InteriorPerspective

 Role:
Role:
