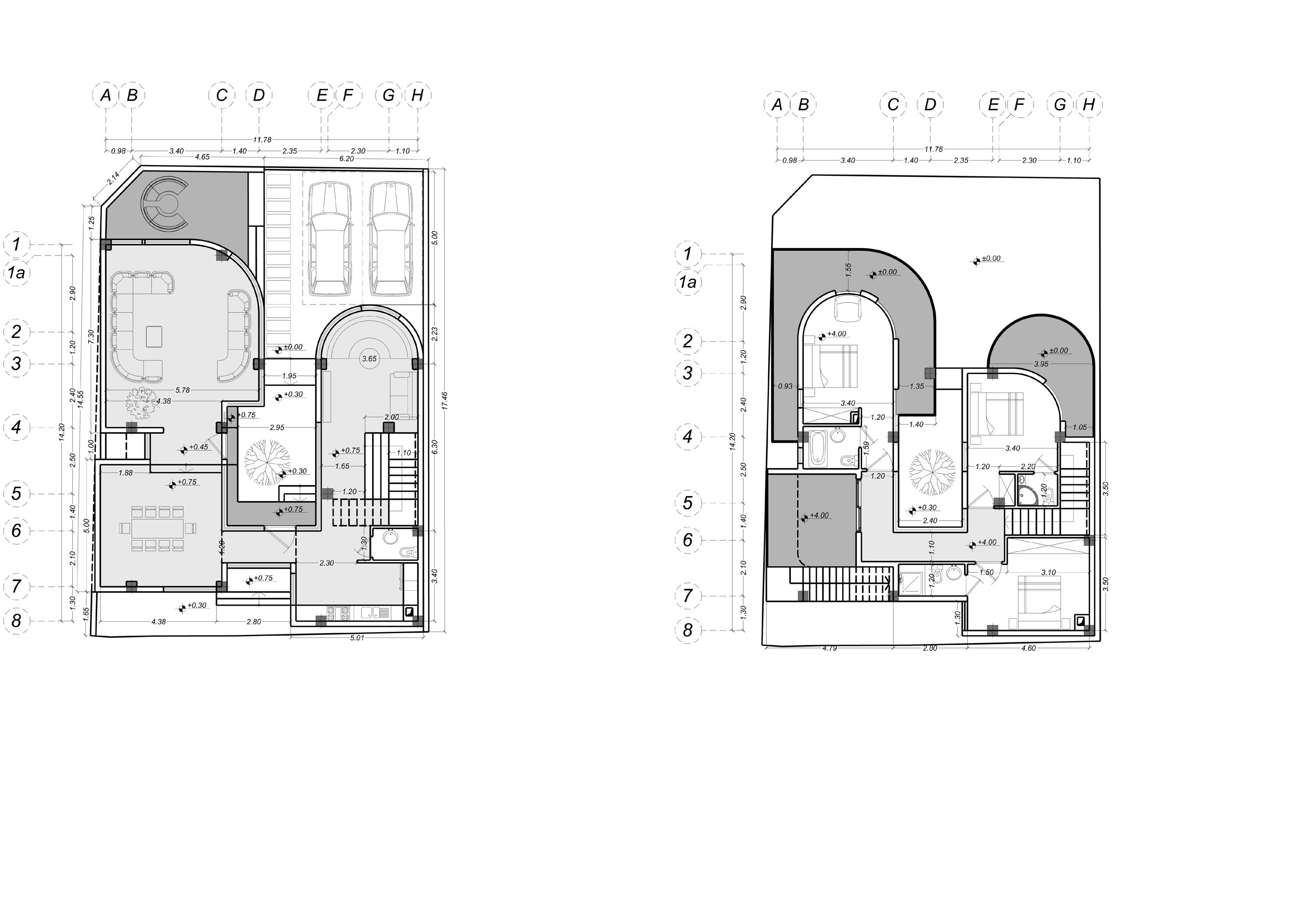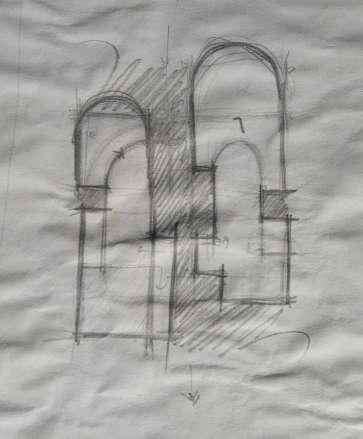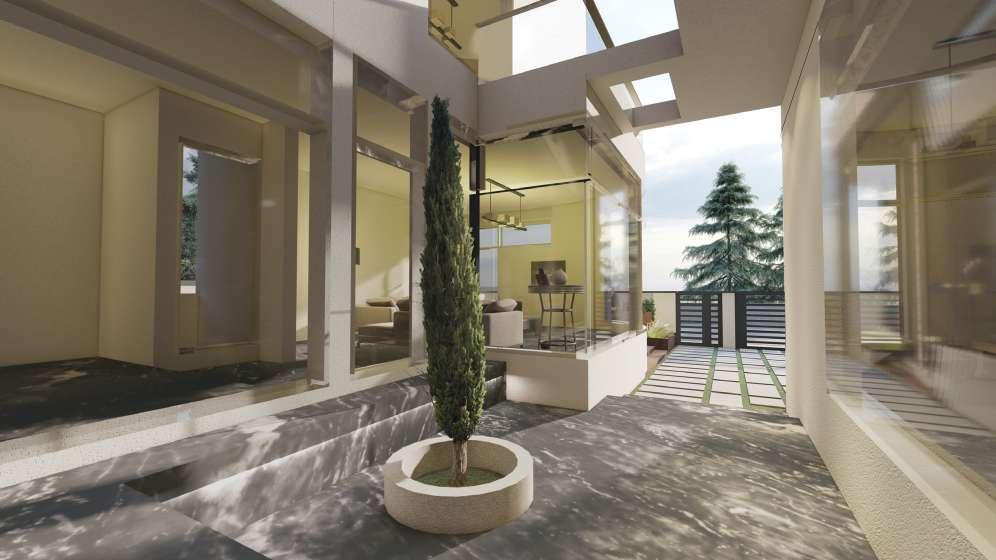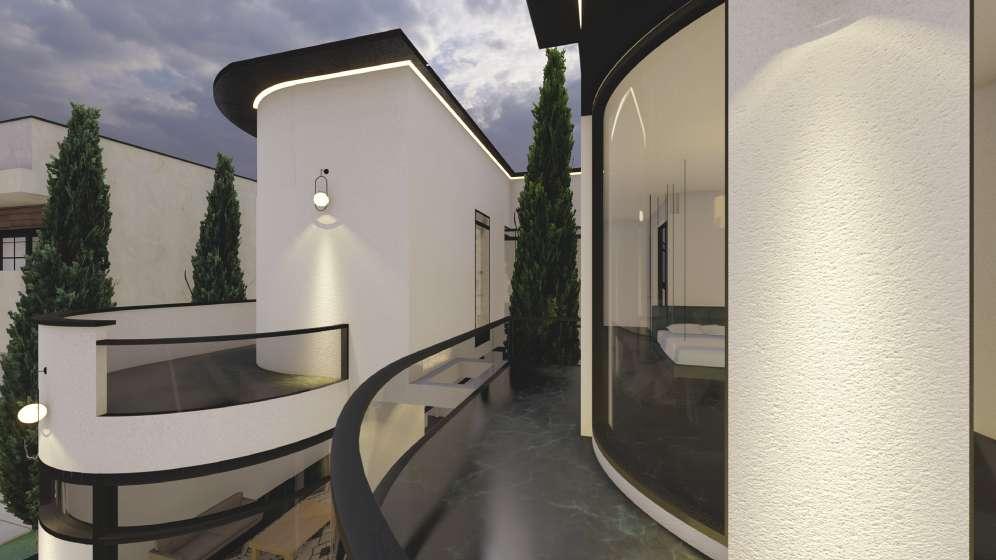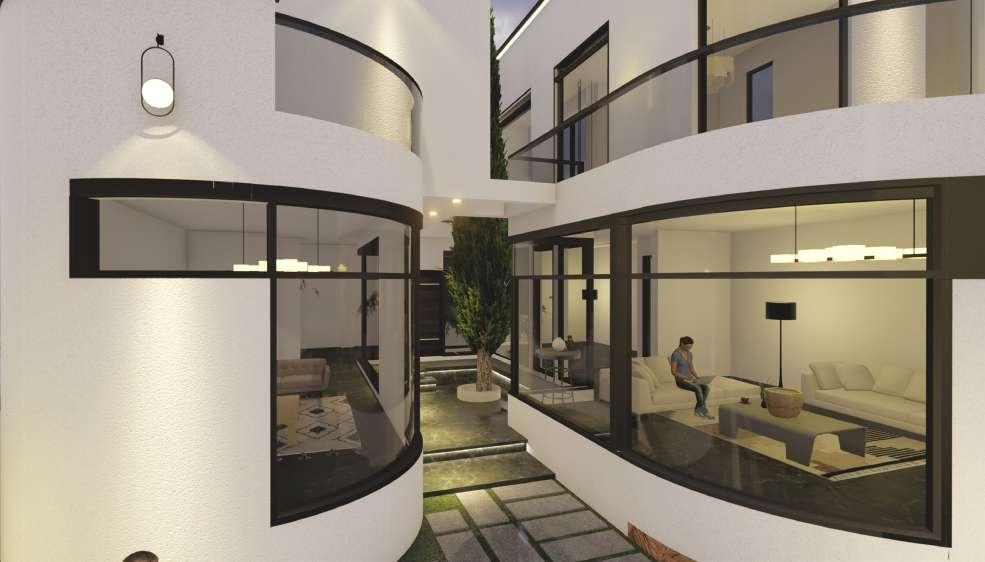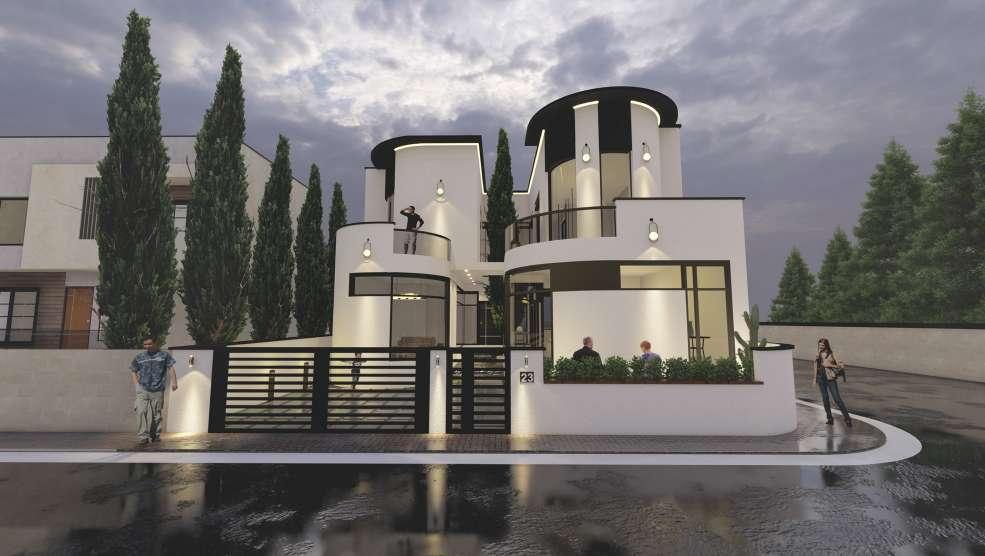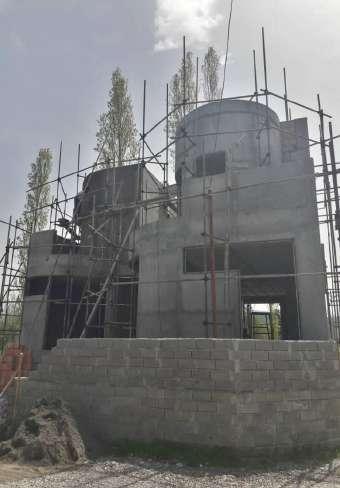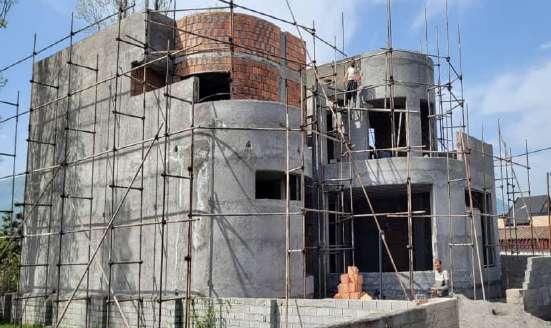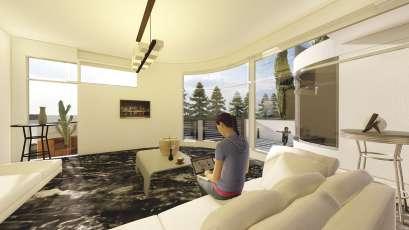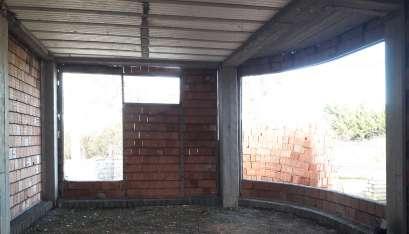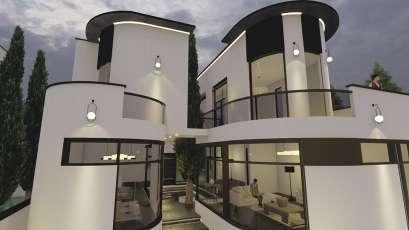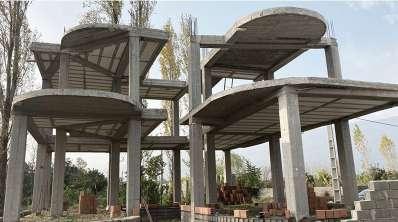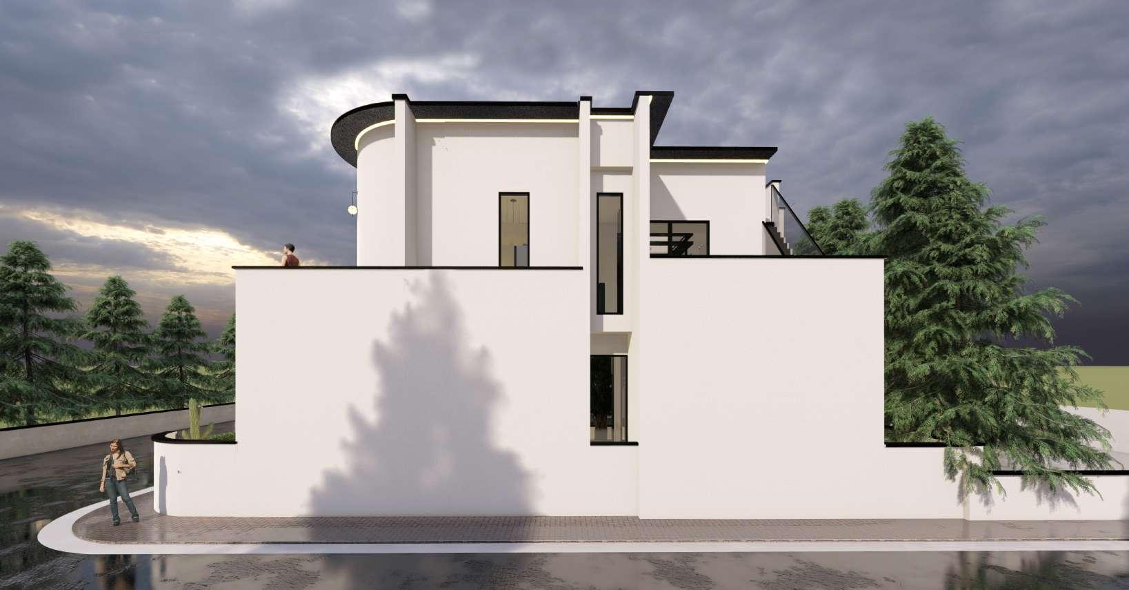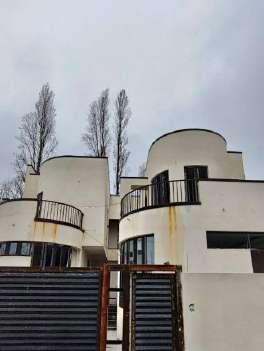
O U N E H


O U N E H
Melbourne, VIC Australia
pouneh.soleimani@gmail.com
+61413969577
LinkedIn Profile
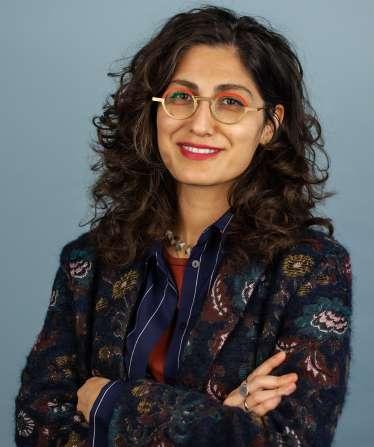
PROFESSIONAL SUMMARY
I am a perceptive and resourceful architectural designer and project coordinator with over eight years of experience as a registered architect overseas and one year inMelbourne. My portfolio includes single dwellings and large-scale residentialdevelopments and community accommodations, enhancing my design sensibilities and commitment to innovative solutions that meet functional and environmental needs. With in-depth knowledge of Australian and Victorian construction environments, including NCC, Australian Standards, and OHS, I ensure projects adhere to the highest safety, accessibility, and sustainability standards. My skills in project coordination and liaising enable effective stakeholder management and smooth project execution. I confidently navigate design complexities and regulatory requirements to deliver exceptional projects
S K I L L S
Architectural design from sketching to town planning and contract documentation
CAD, BIM, 3D modeling, rendering, and interior design
Liaising with builders and clients, Stakeholder communication and negotiation site supervision
S O F T WARE
Advanced in AutoCAD, ArchiCAD, Revit, SketchUp, Lumion, Rhino
Skilled in Adobe Photoshop, InDesign, and Illustrator for project presentations
Proficient in MS Project, Microsoft Teams, Bluebeam
• Architectural Designer, project coordinator | GKA architects –Northcote, Victoria June 2023 - present
• Lead Architect- project coordinator | Co-founder | HYRCAN Atelier – Chalus, IR Dec 2018 to Jan 2023
• Architectural designer | BARAYAND SAZ – Chalus, IR Feb 2017 to Nov 2018
• Architectural designer | MAZANDISTA consulting - Chalus, IR March 2013 to Jan 2017
TEACHING EXPERIENCE
• Architectural design and sketching courses university college of ROUZBAHAN – 2018-2019, Sari, IR
CERTIFICATIONS AND TRAINING COURSES
‘Project management and construction’
Mazandaran Construction Engineering Organization (MCEO) Dec. 2022
‘Principles of designing high-rise buildings’MCEO Dec. 2022
‘Context-oriented architecture’ MCEO Nov. 2021
‘Principles of Business correspondence for engineers’ MCEO Jan 2018
‘Current technologies and materials in the construction industry’ MCEO – Oct. 2018
‘National regulations and construction guidelines’MCEO – Oct. 2018
EDUCATION
• RMIT University – Diploma of Building and construction - 2023 – present
• Azad University - Tehran [TNB] - Sep. 2011 - Sep. 2013/ [Master of Architecture]
• University of Mazandaran [UMZ] - Sep. 2005 - Sep. 2010/ [Bachelor of Architecture]
PERSONAL INTERESTS
Carpentry and woodworking, Permaculture
- Wooden structure and design workshop - [ITVTO] certificate, 480 hrs. - June 2015
- Carpentry and relief workshop - [ITVTO] certificate, 480 hrs. – Sep. 2015
LANGUAGE PTE: overall 90
Project Type: Retirement village
Date: 2020-2024
Location: 4 Cypress Ln, Torquay VIC 3228
My Role: Architectural Designer
Project Type: Residential Development
Project Type: Residential Renovation and extention
Date: 2021-2024
Location: 124 Rathmines road Melbourne VIC
My Role: Architectural Designer,
Note: These designs, plans, specifications and the copyright herein are the property of GKA Architects and must not be used, reproduced or copied wholly or in part without the written permission of GKA Architects Pty Ltd. ABN: 54778308834.
Note: These designs, plans, specifications and the copyright herein are the property of GKA Architects and must not be used, reproduced or copied wholly or in part without the written permission of GKA Architects Pty Ltd. ABN: 54778308834.
Note: These designs, plans, specifications and the copyright herein are the property of GKA Architects and must not be used, reproduced or copied wholly or in part without the written permission of GKA Architects Pty Ltd. ABN: 54778308834.
Project Type: Residential, Cabin
Design Team: Pouneh Soleimanilak, Damon Tavasoli
Date: 2022
Location: Chalus, Iran

My Role: Architect/ Supervising construction
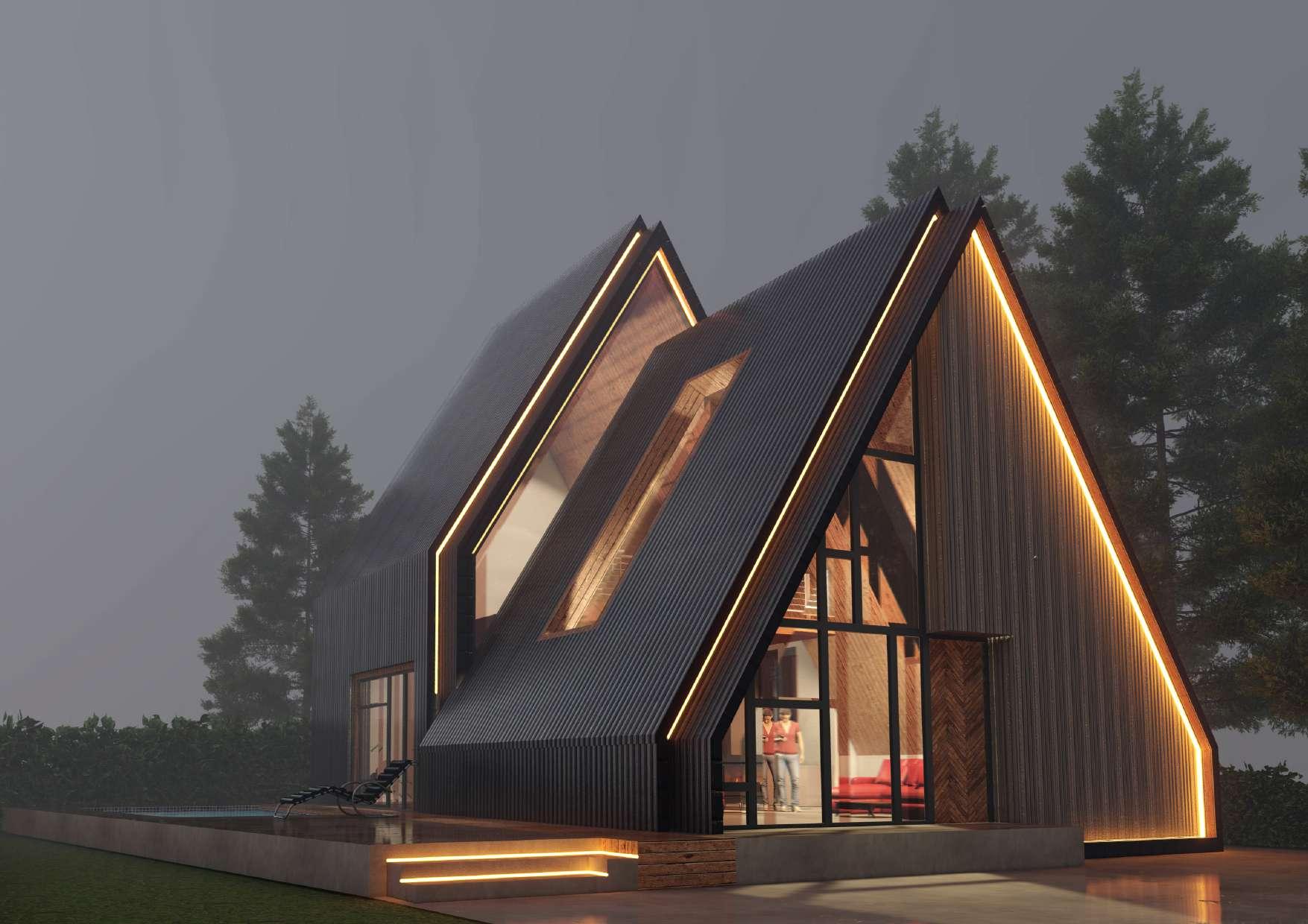
Situated on the city outskirts, this project fulfills the client's vision of establishing a micro forest featuring a wooden A-frame dwelling enveloped by native trees. The house is thoughtfully designed to maximize space utilization, utilizing a highly sloped roof across two additional stories for bedrooms. Inclined windows incorporated into the sloped roof frame glimpses of the sky and mountains, deliberately excluding views of the city skyline.
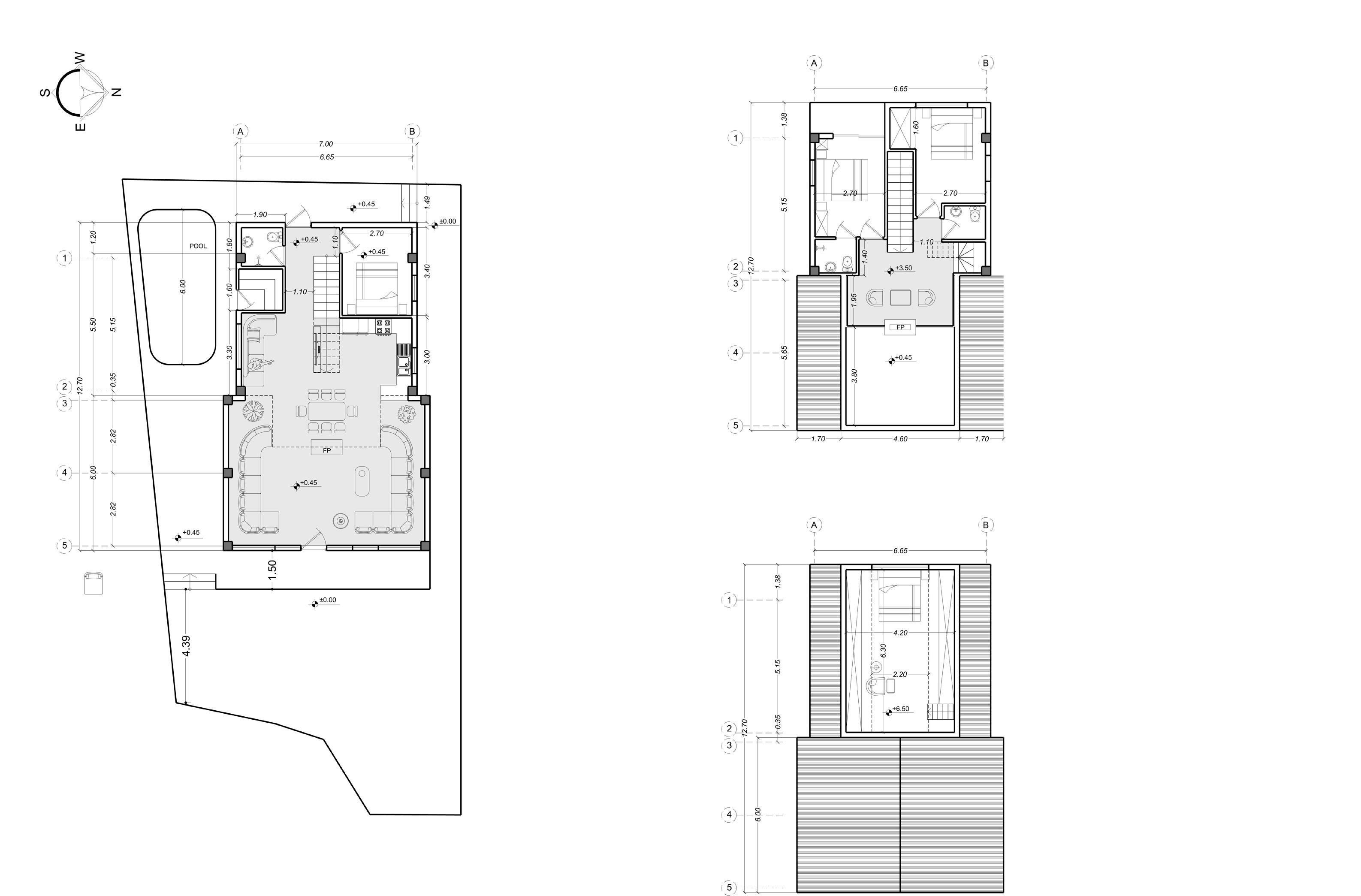
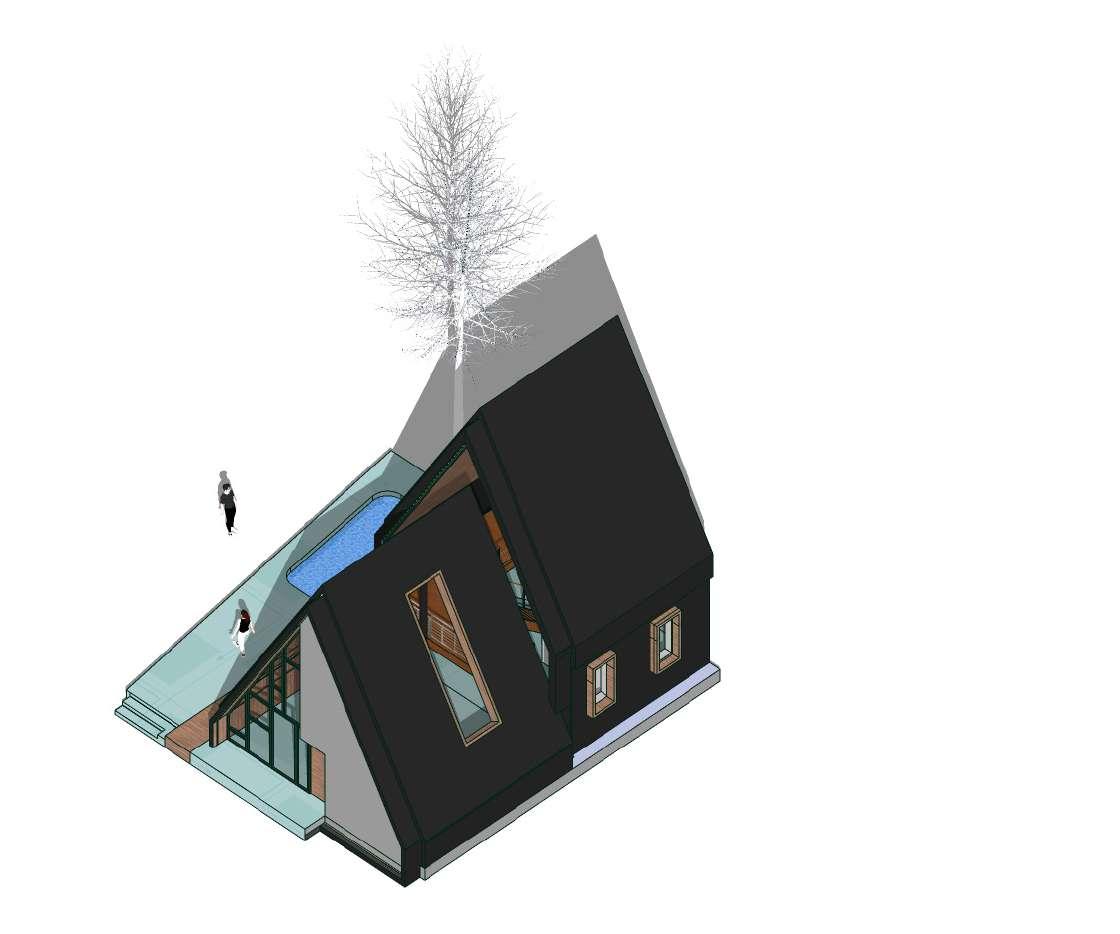
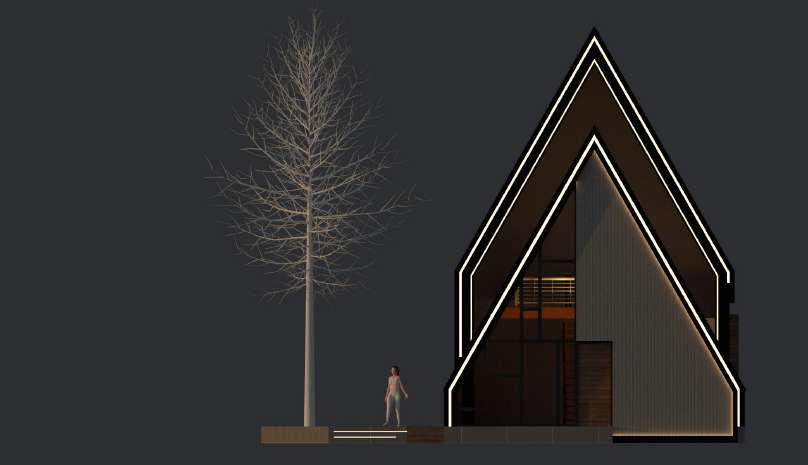
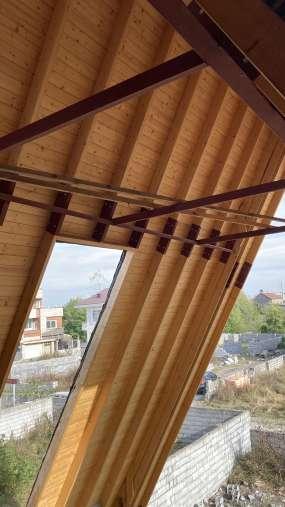
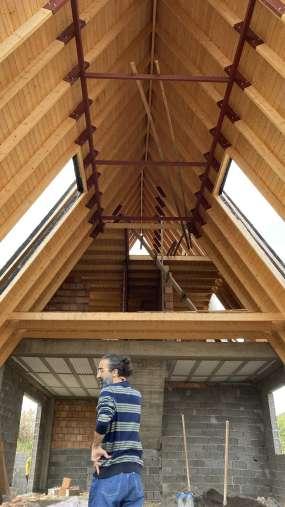
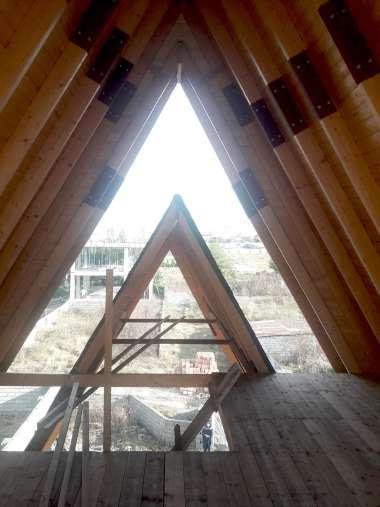
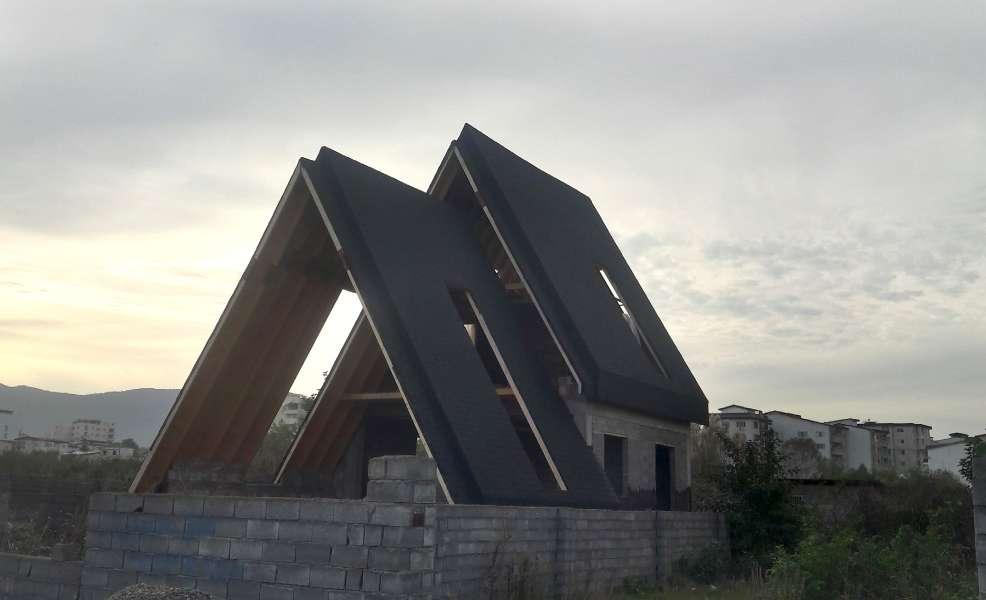
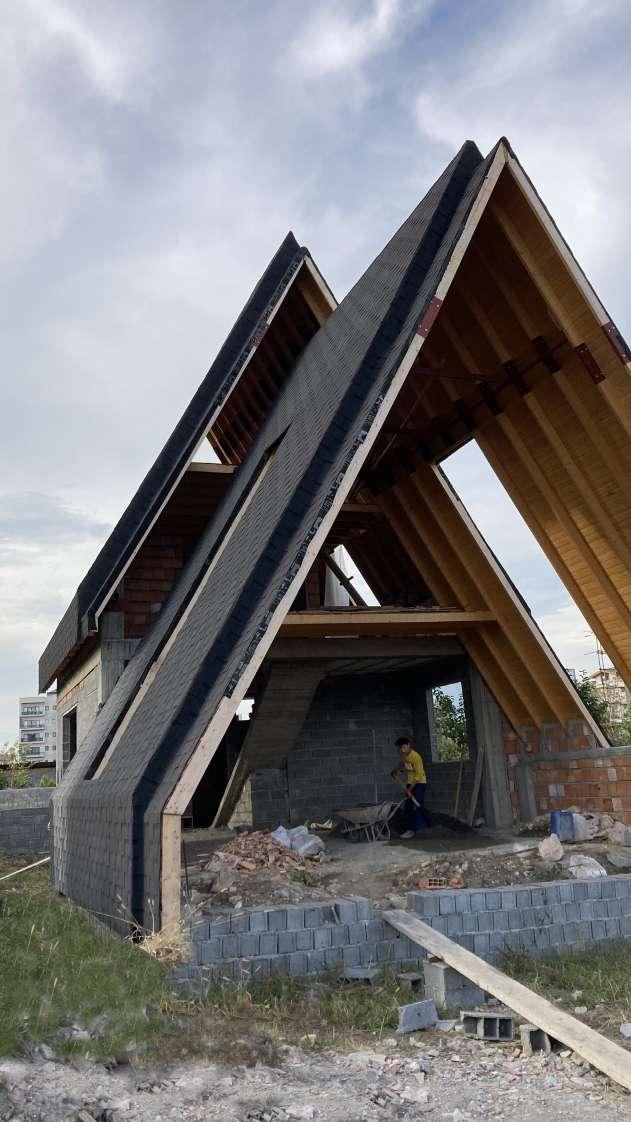
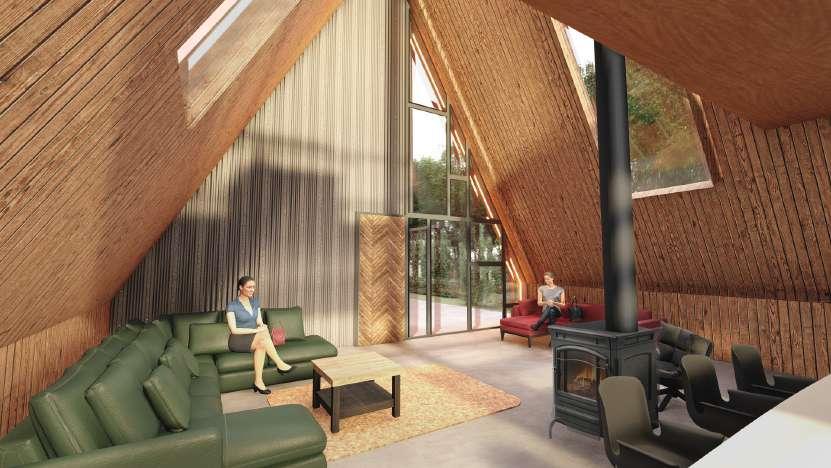
1- Structure Detail
2- Wooden structure and Concrete Structure
3- View from the private tv room on the first floor
4- View from alley
5- Construction site
6- ground floor living room toward the main entrance
7- Birdeye view toward the main entrance
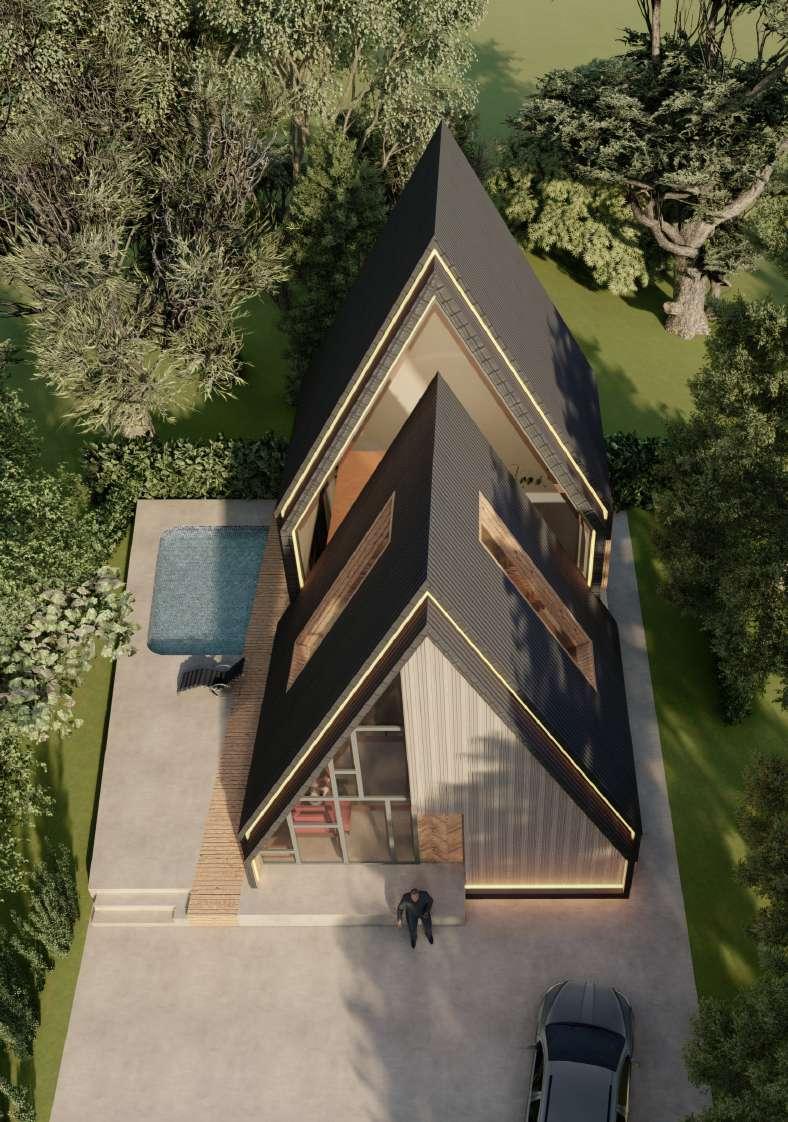
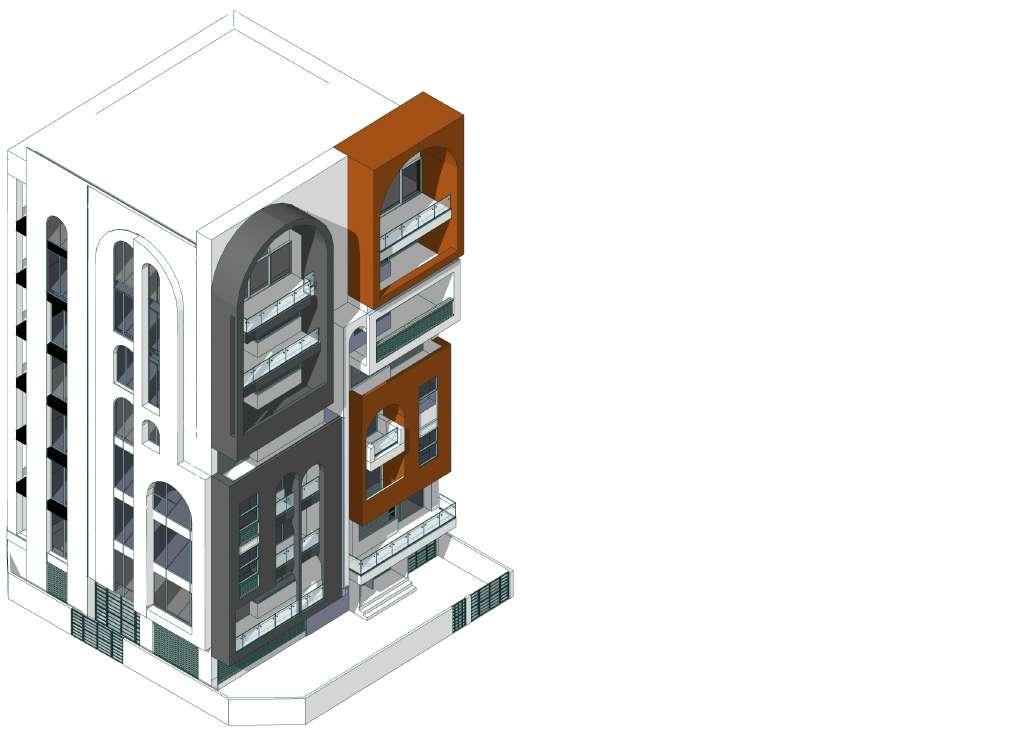
Project Type: Apartment, residential Design Team: Pouneh Soleimanilak, Damon Tavasoli, Bahram Vahed
Date: 2021
Location: Chalus, Iran
My Role: Consulting/ Concept Development/ Architectural Design
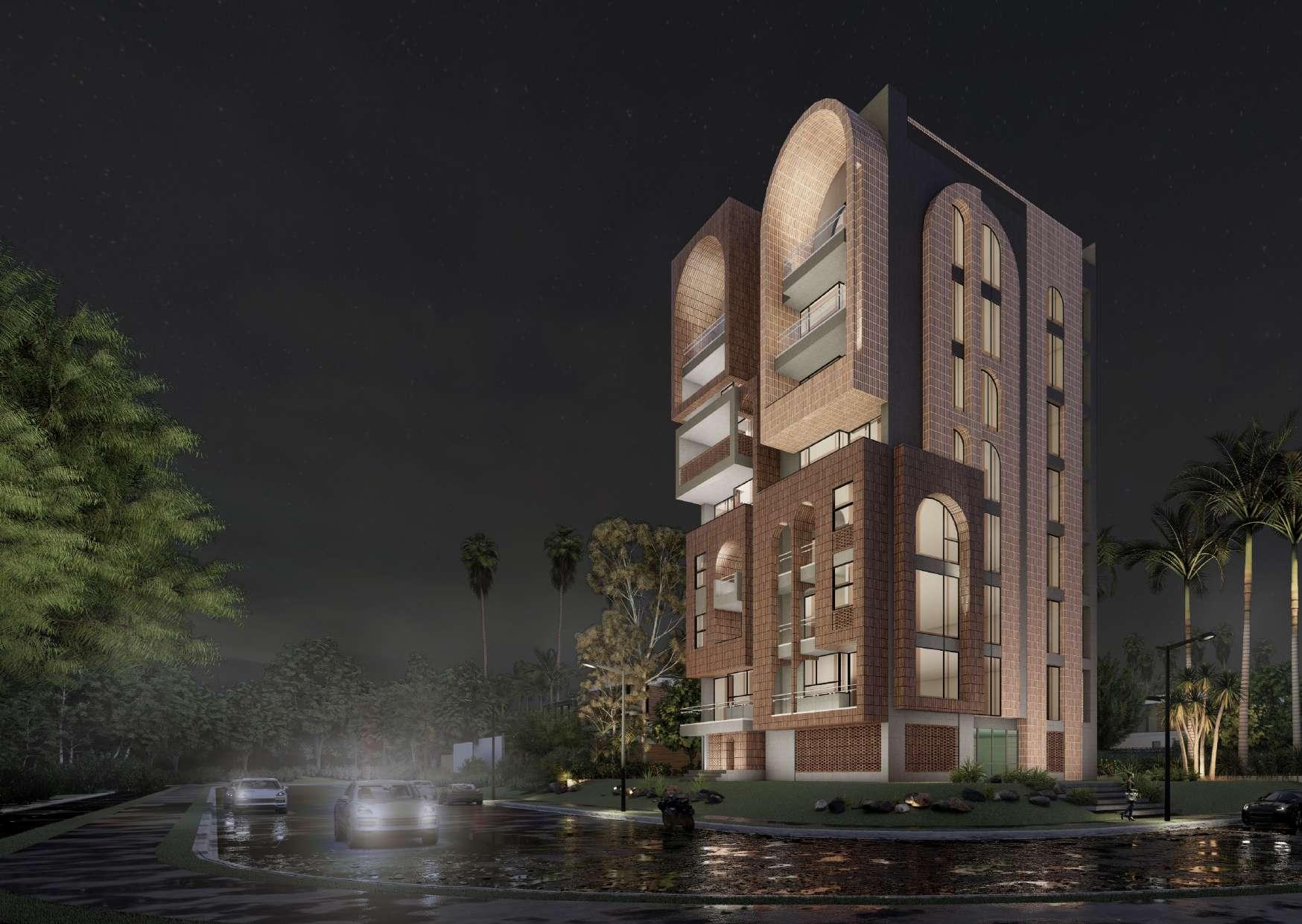
The client, inspired by a passion for historic and ancient architecture, envisioned creating a residence for their large family within multiple units of this apartment, fostering numerous gatherings. Consequently, this project evolved into a homage to Taq Kasra, a truly magnificent historical monument and the entrance to a communal space.
Tāq Kasrā, also known as the Arch of Ctesiphon, served as the facade of the main palace in Ctesiphon and stands as the sole visible remnant of the ancient capital city. This archway is a significant landmark in architectural history, ranking as the world's second-largest single-span vault of unreinforced brickwork. During the Sassanid era, its splendid iwan hosted crucial public meetings and traditional celebrations, including Nowruz.
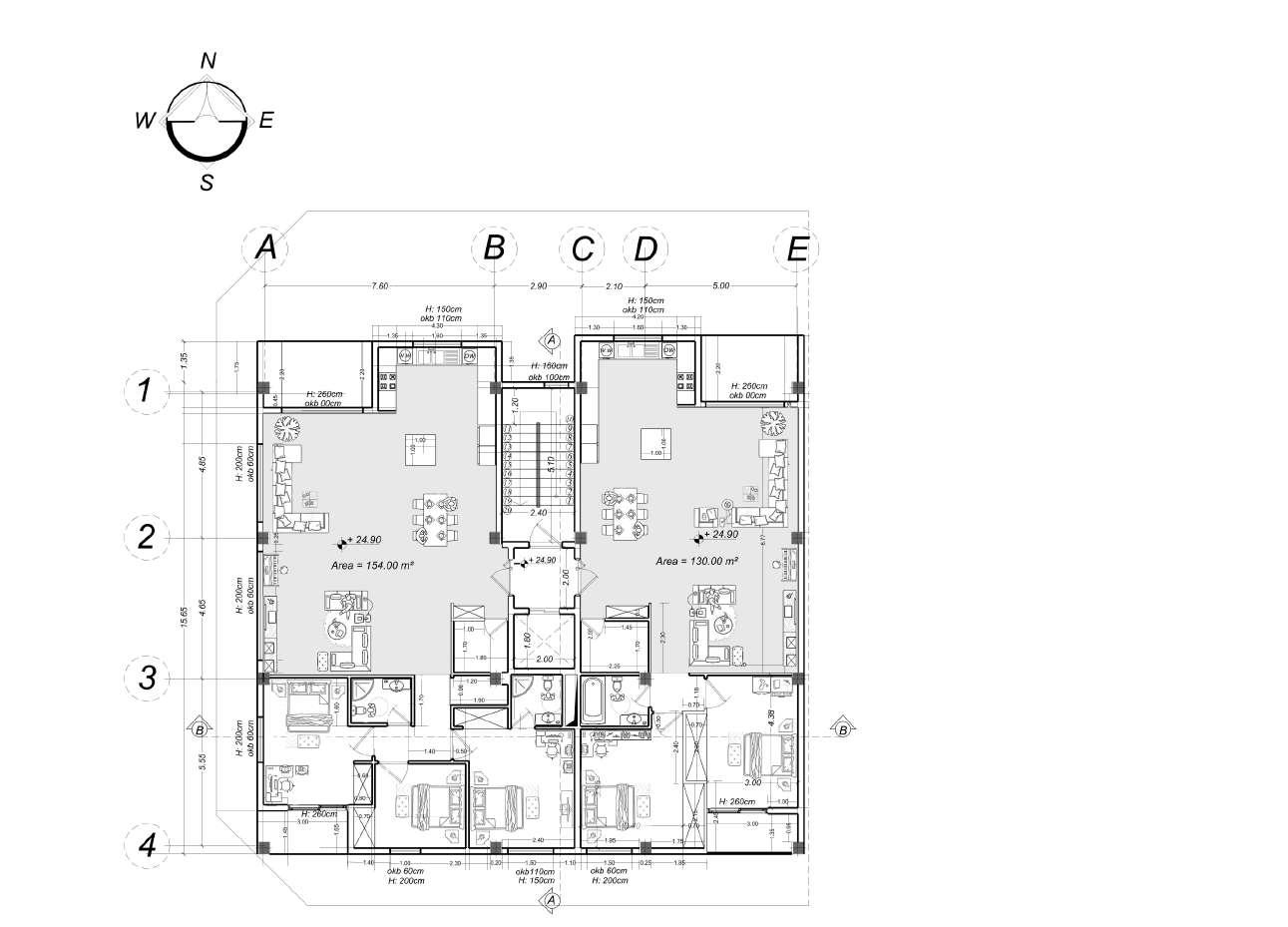
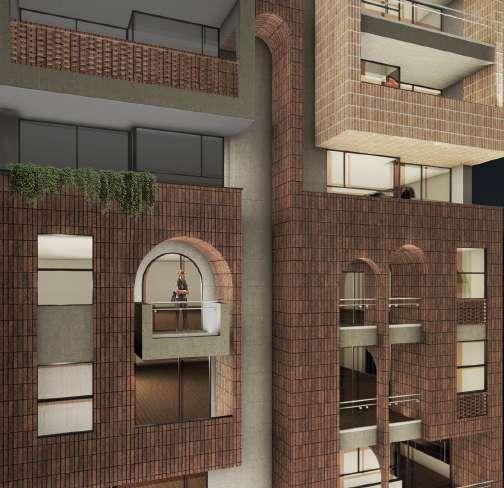
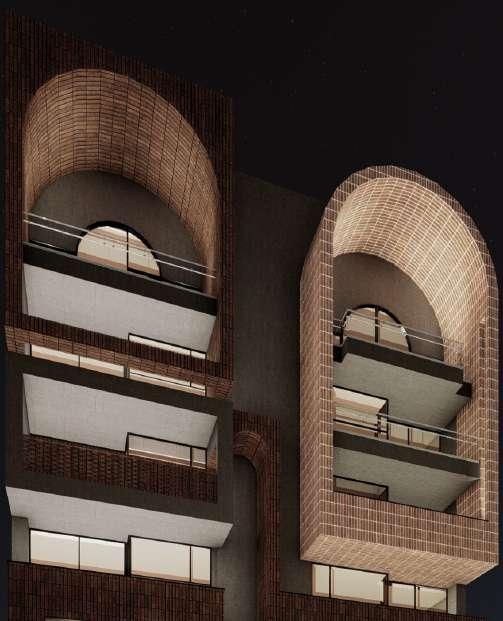
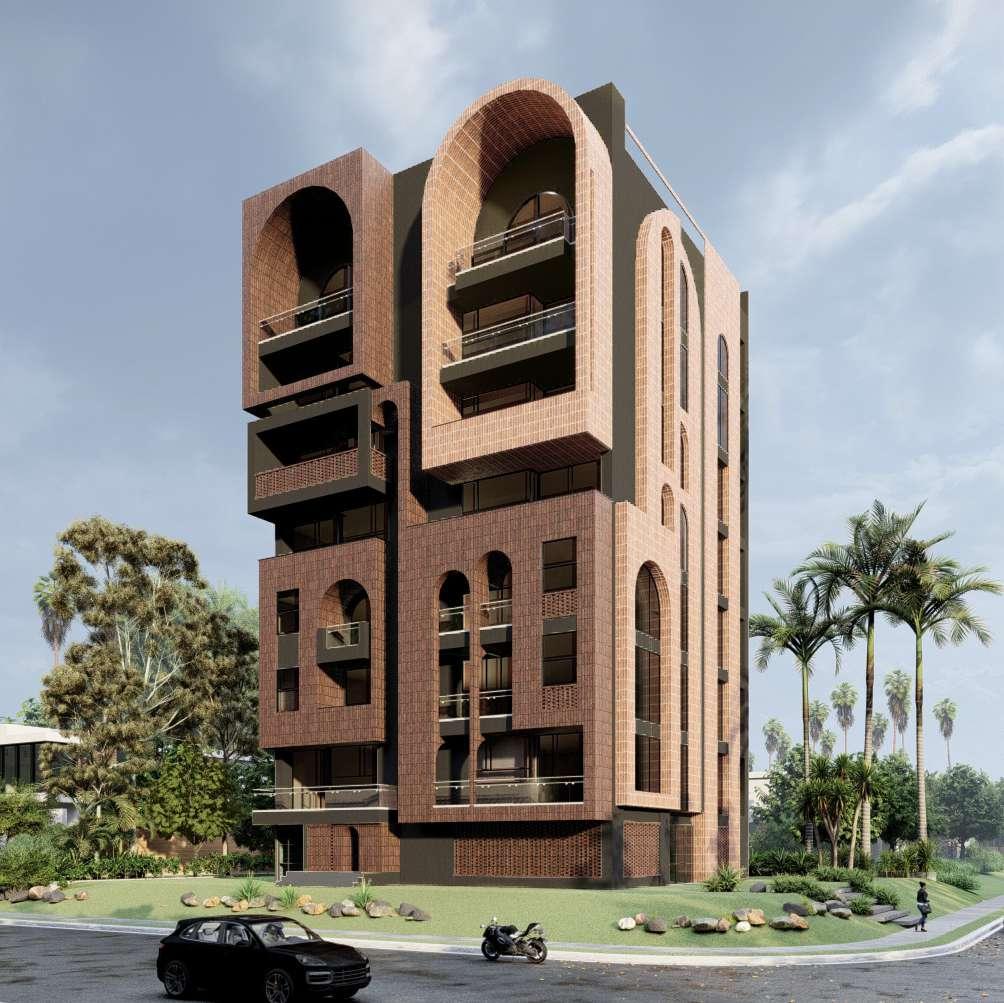
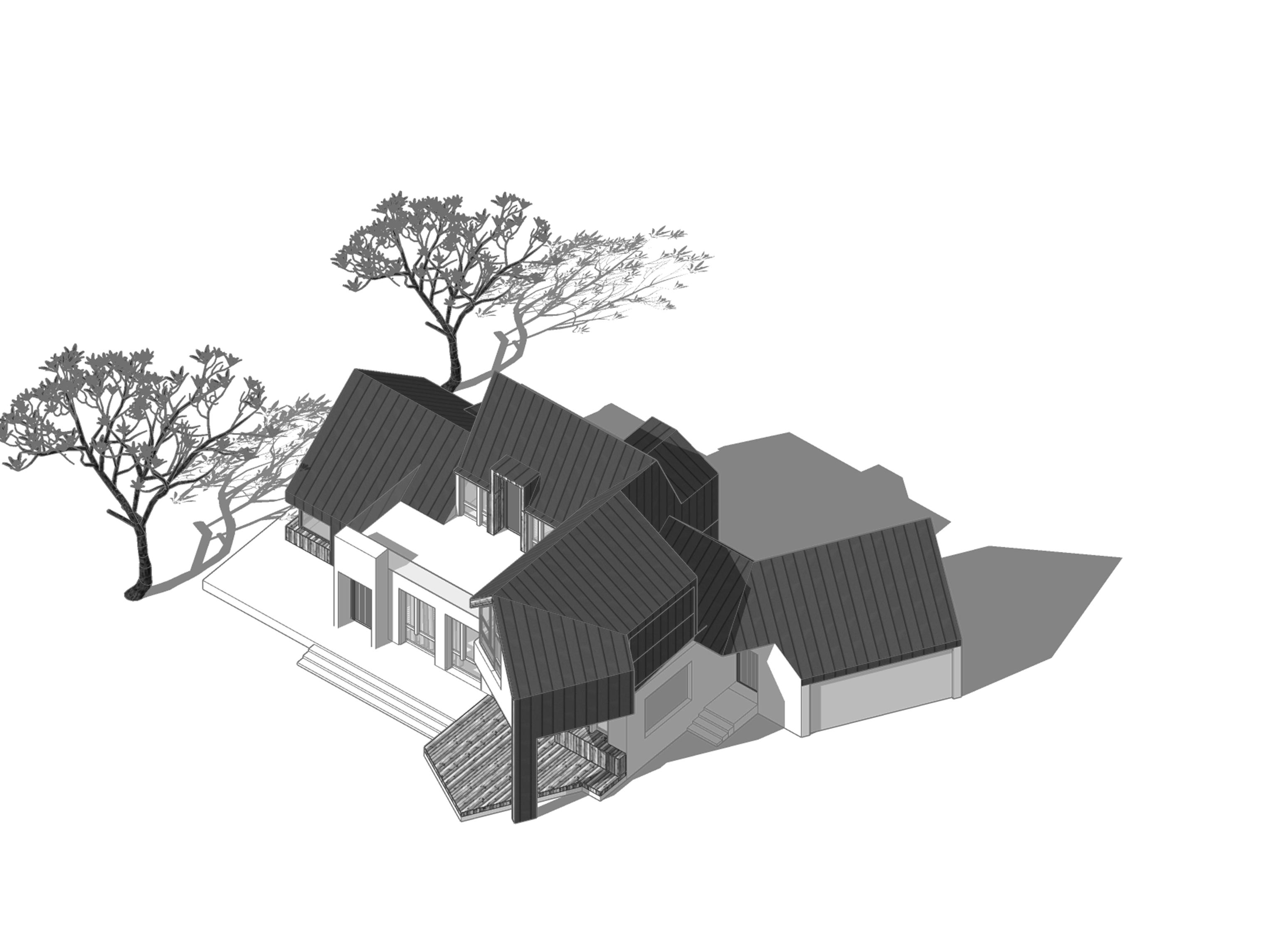
Project Type: Villa, residential
Architect: Pouneh soleimani
Design Team: Damon tavasoli
Date: 2021
Location: Hachirrud, Mazandarann, Iran
My Role: Architectural designer
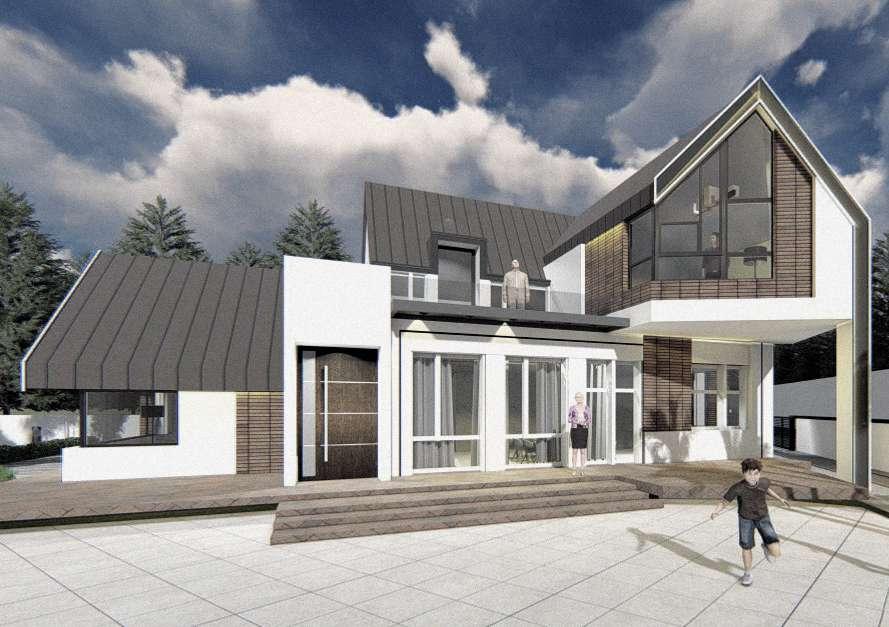
In response to the prevalent rainy weather conditions in the project's locale, a sloped roof was chosen as a conventional architectural strategy. However, the client expressed a desire for a contemporized interpretation of this traditional architectural paradigm. To address this, a sophisticated design intervention was implemented by strategically tilting the orientation of the second floor. This deliberate adjustment serves the dual purpose of maintaining a nod to the traditional sloped roof while ingeniously accentuating the panoramic mountain views, thereby instilling a modernistic flair into the architectural narrative.
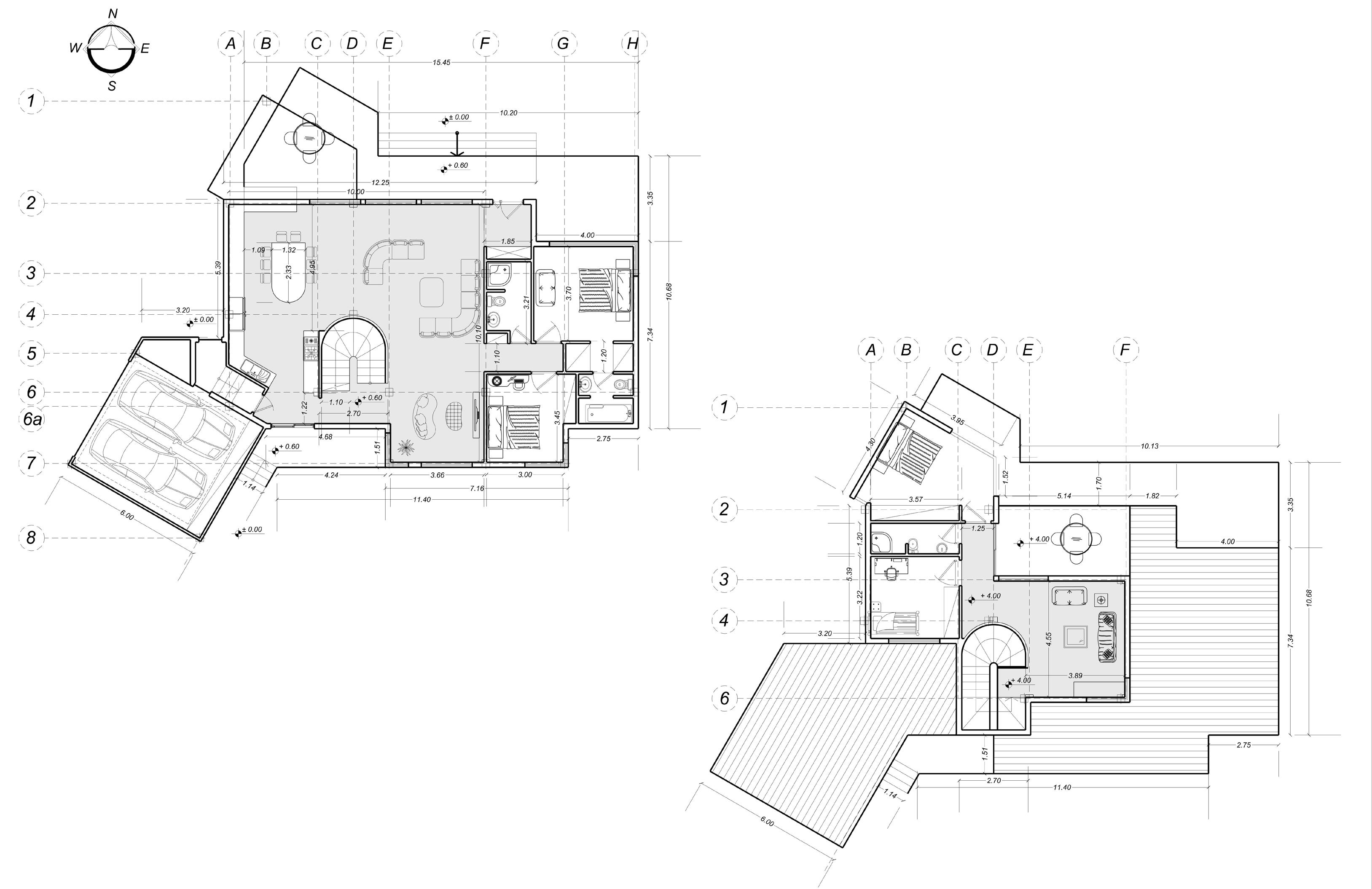
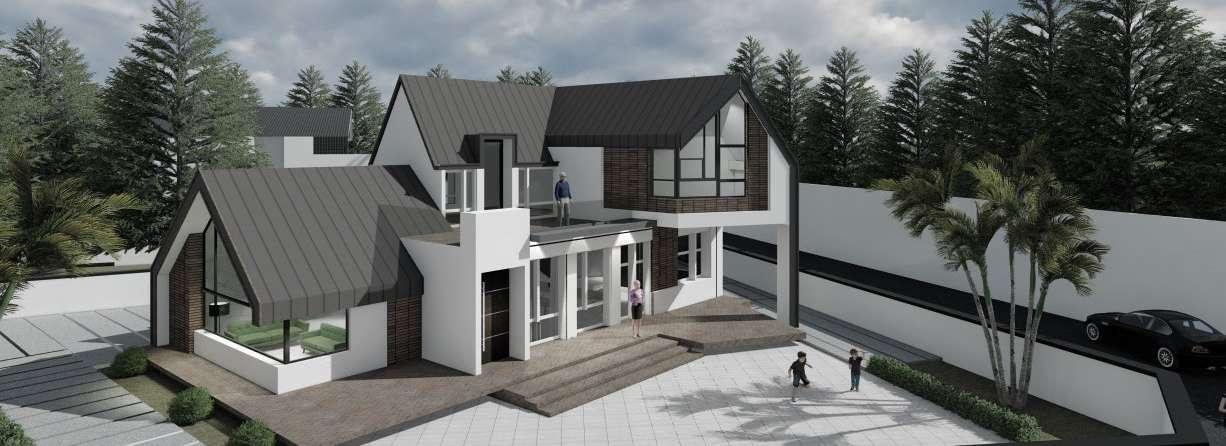
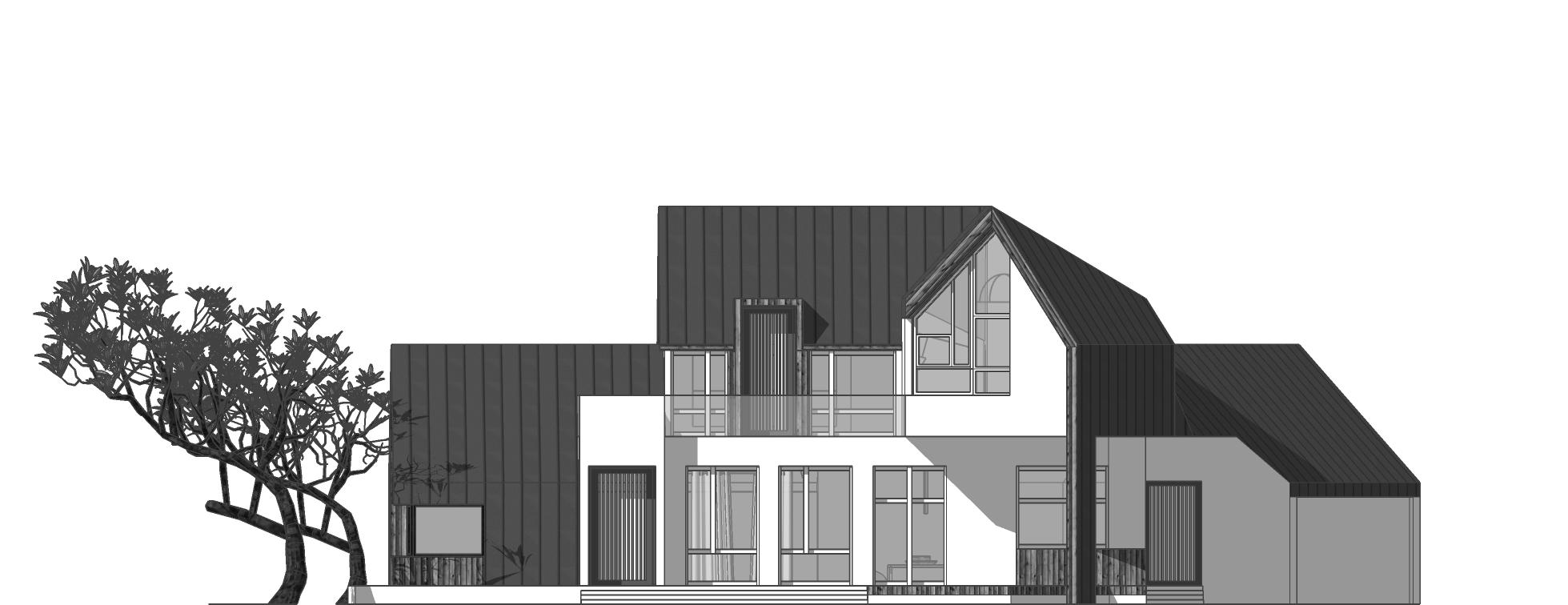
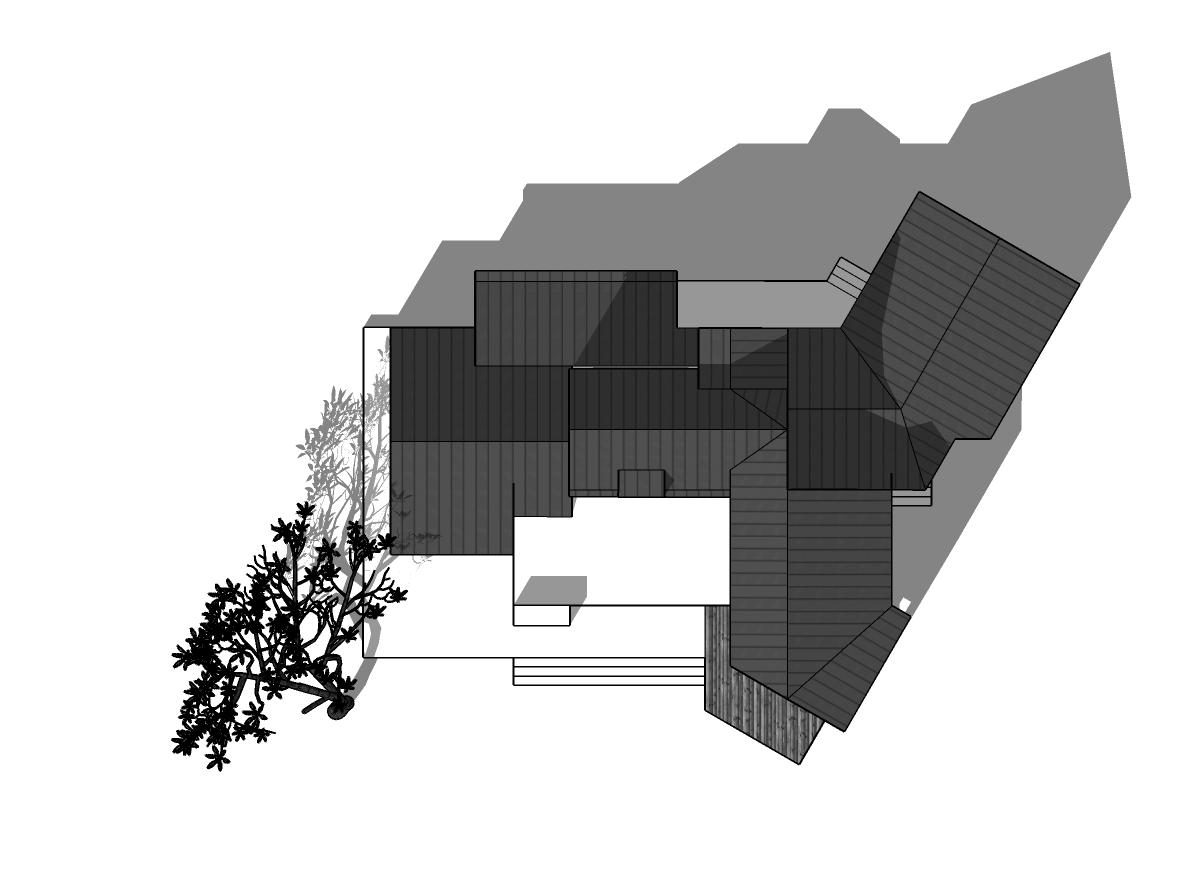
Project Type: Residential villa
Design Team: Pouneh Soleimanilak, Damon Tavasoli
Date: 2020
Location: Nowshahr, Iran
My Role: Lead designer
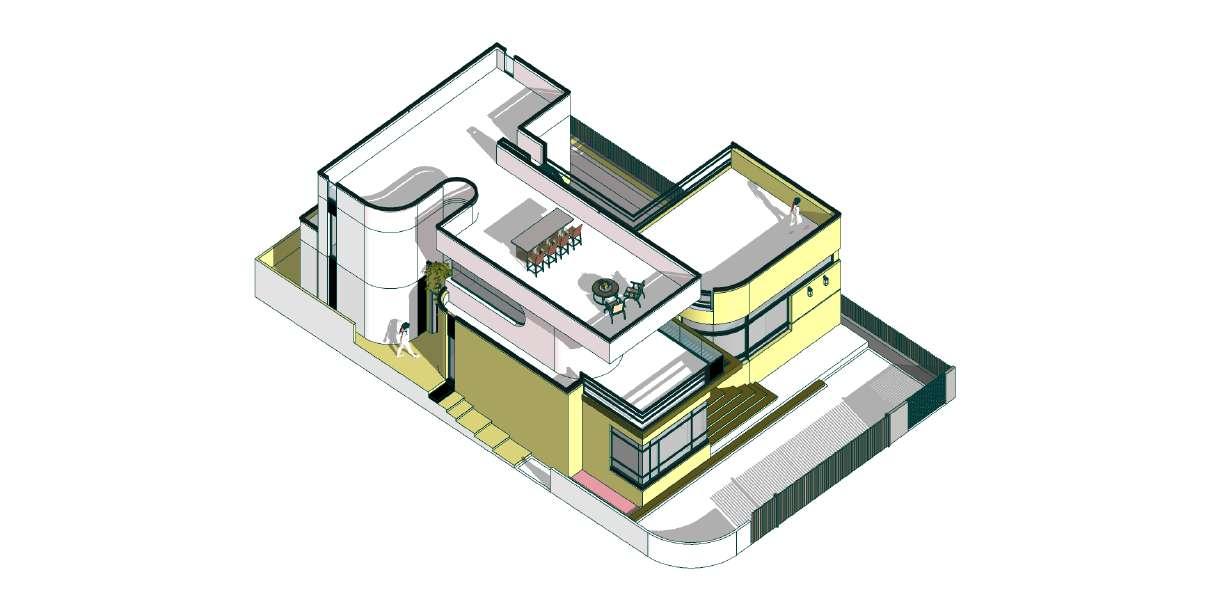
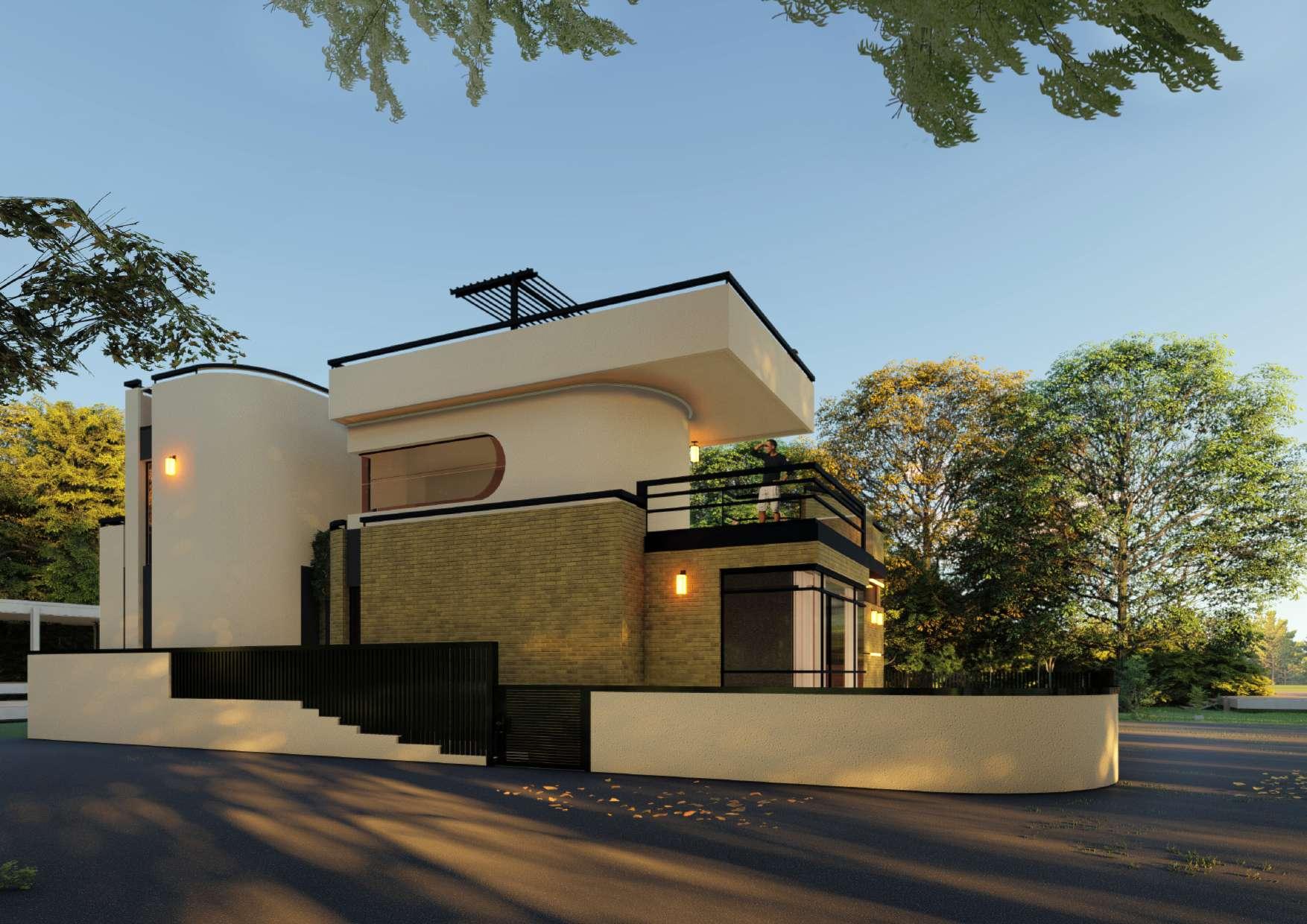
This two-story, four-bedroom villa as per client's request was designed to have multi levels of roof space to add to the dynamics of the many gatherings our client has a habit of hosting. There are three levels as shown in the diagram. The client wanted mostly privacy for the family as they're using the pool, so the built space is mostly embracing that area. It also consists of several sitting spaces in different levels with various qualities.
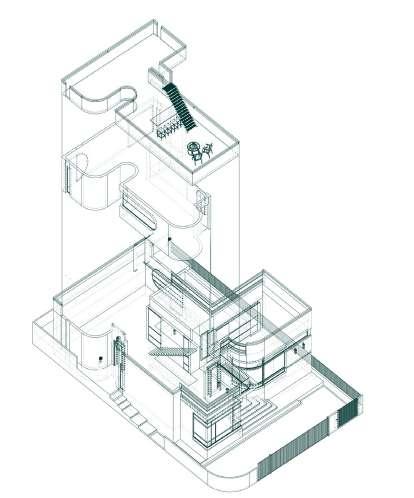
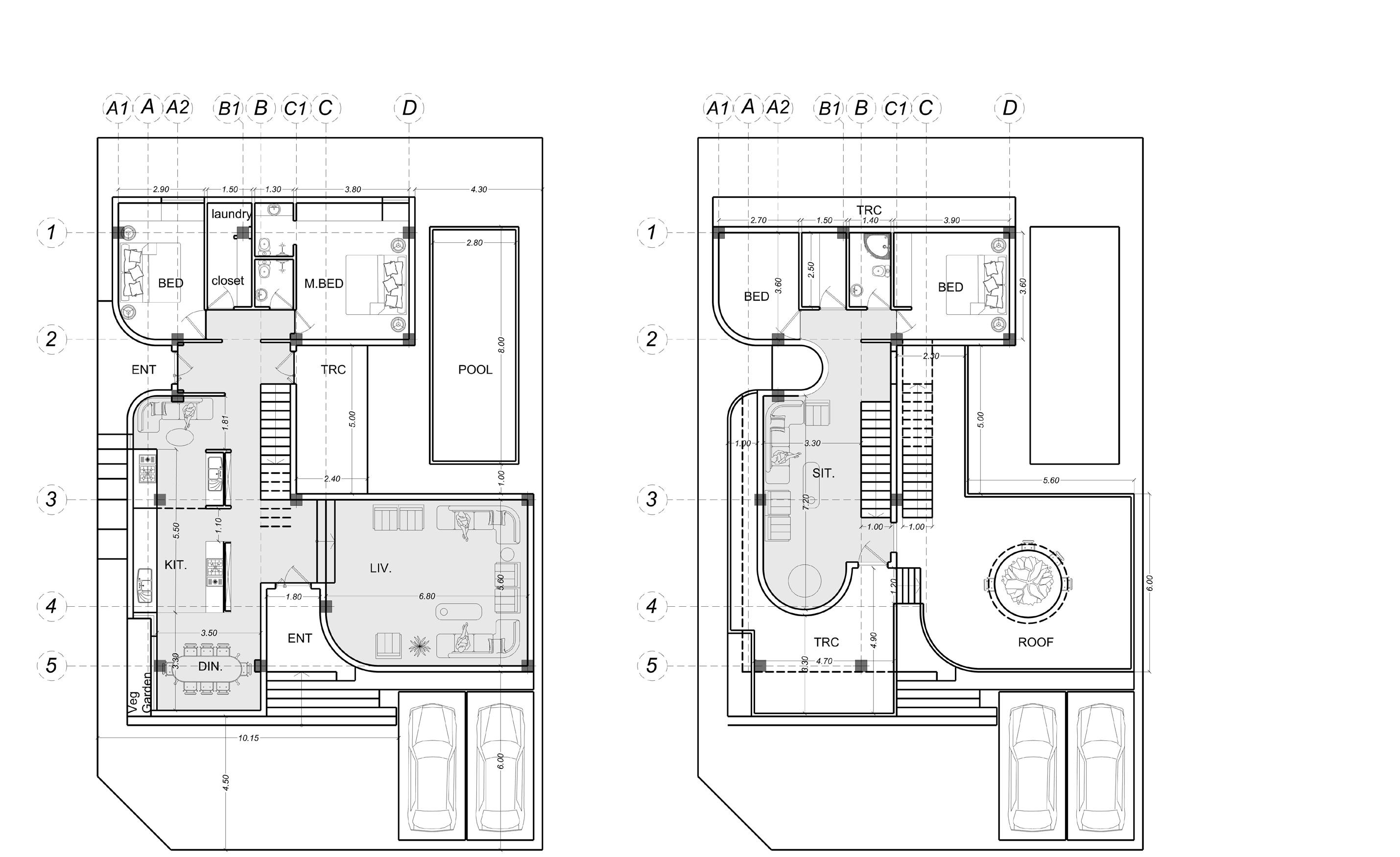
Area
Area
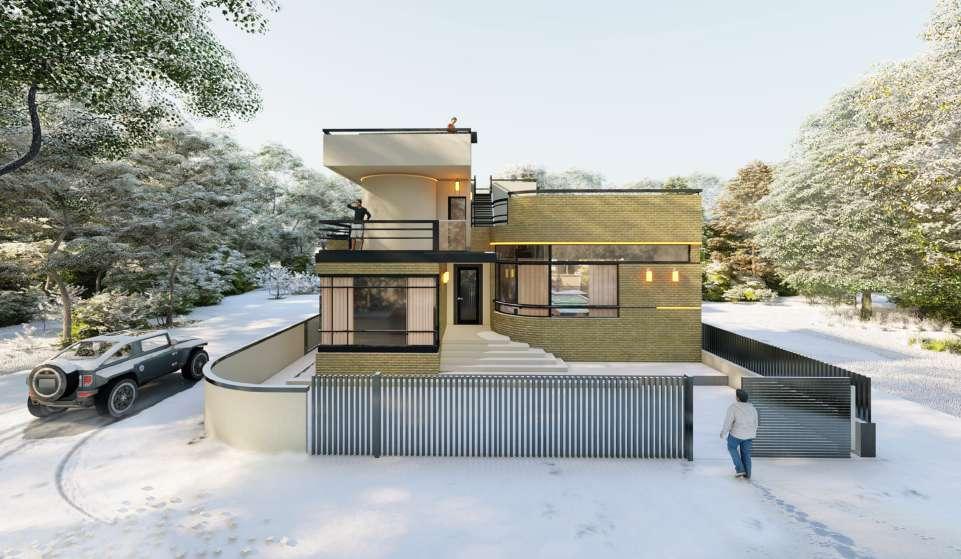
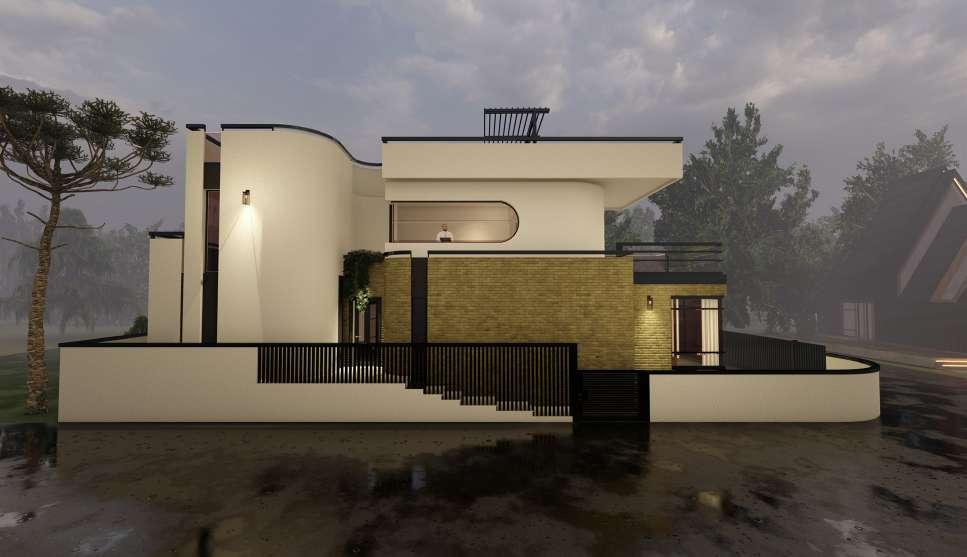
View from Gramjan Alley

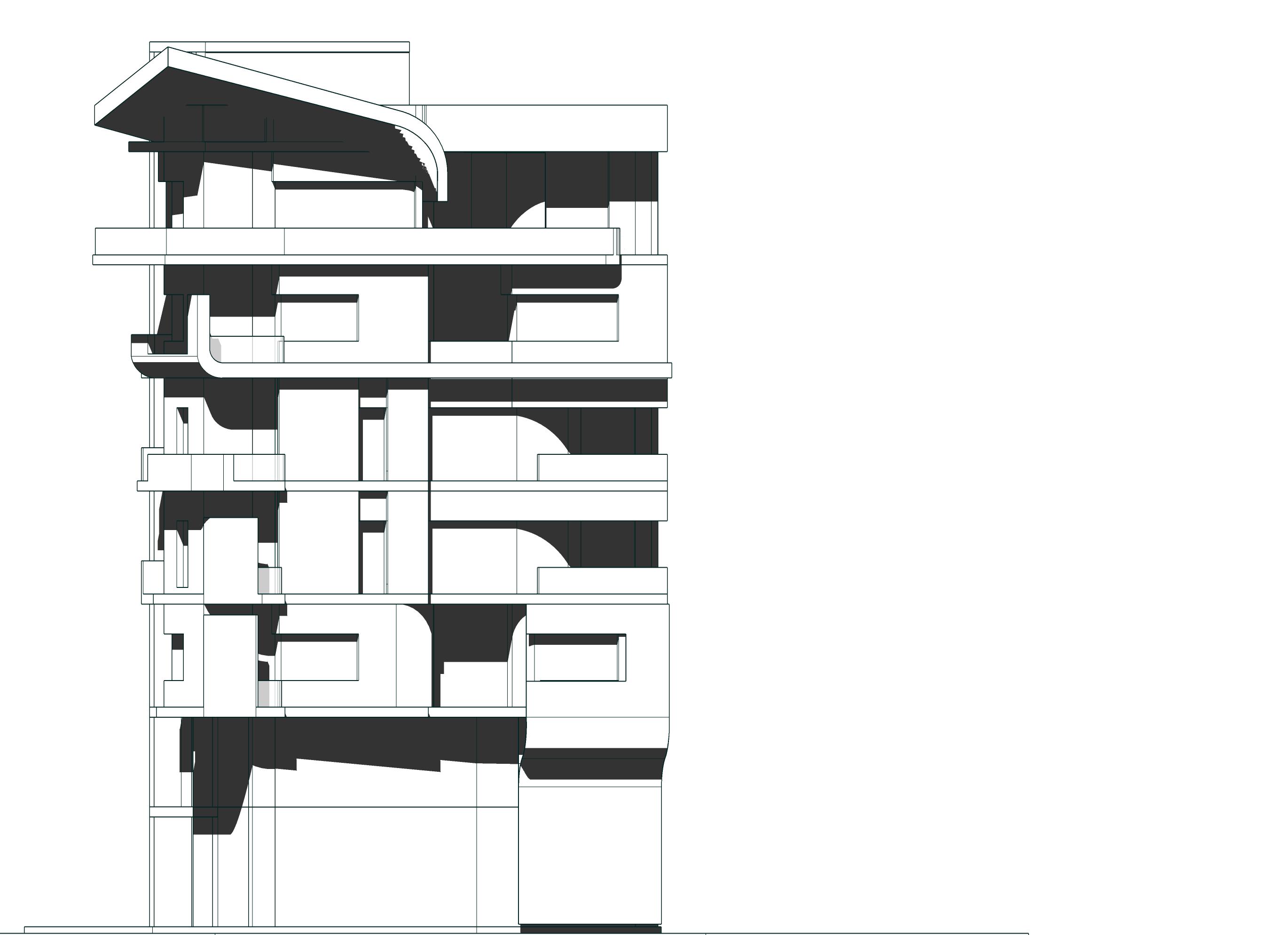
Project Type: Apartment building, Residential
Design Team: Pouneh Soleimanilak, Damon Tavasoli
Date: 2022
Location: Chalus, Iran
My Role: Facade developement/ Detail design
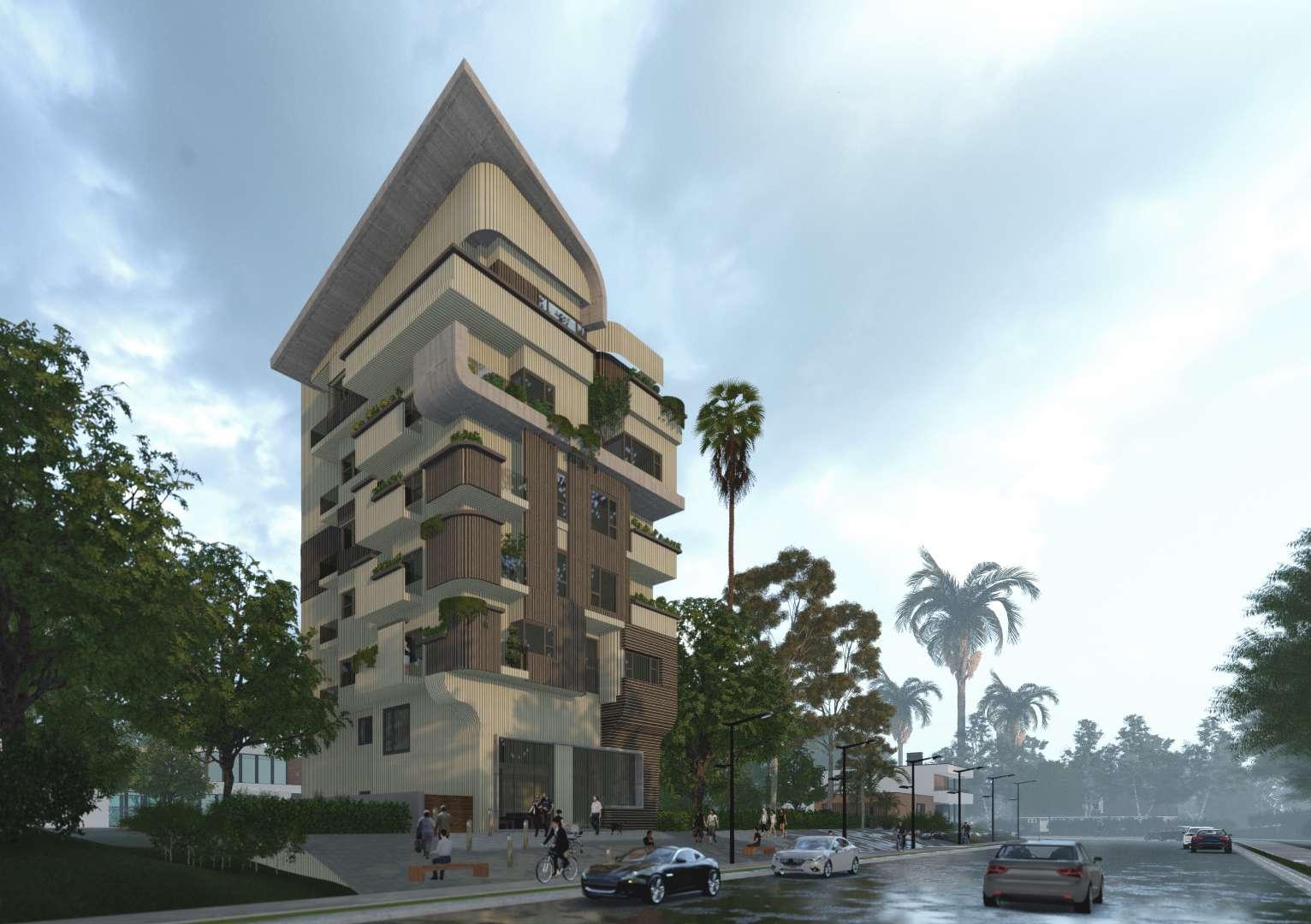
The client's request was a very fluid façade. The goal was to create a flowing form while using rigid materials, like concrete, presenting a paradox, rigidity vs fluidity. Cantilever terraces with various lengths were designed to benefit from the coastal view.
Brickwork is designed to be installed vertically to increase the sense of hight.
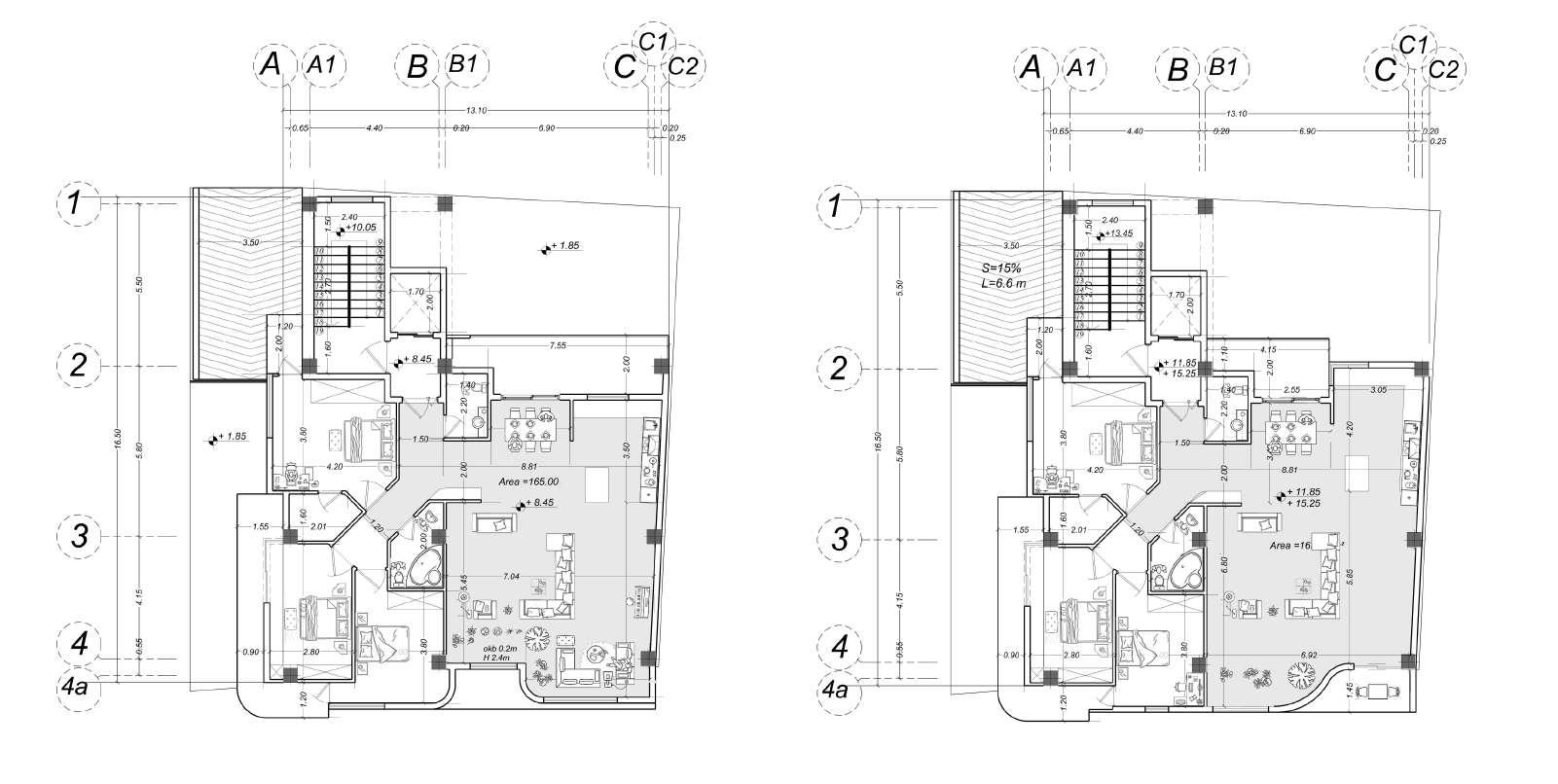

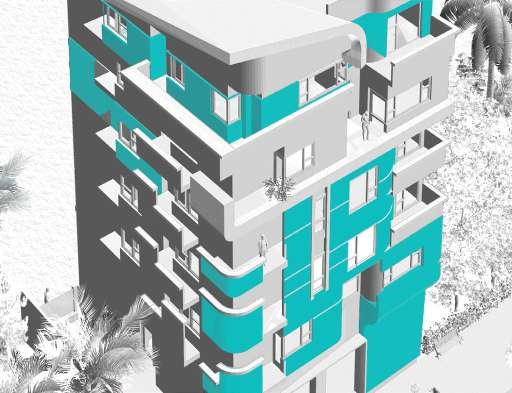
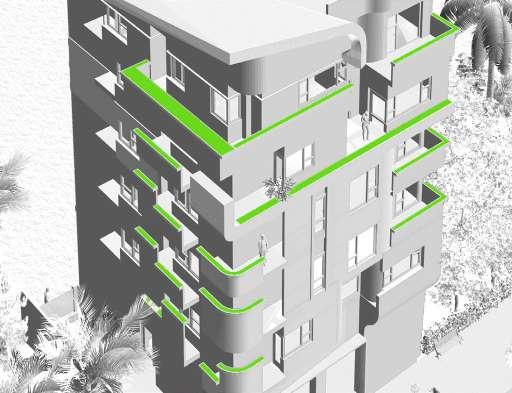
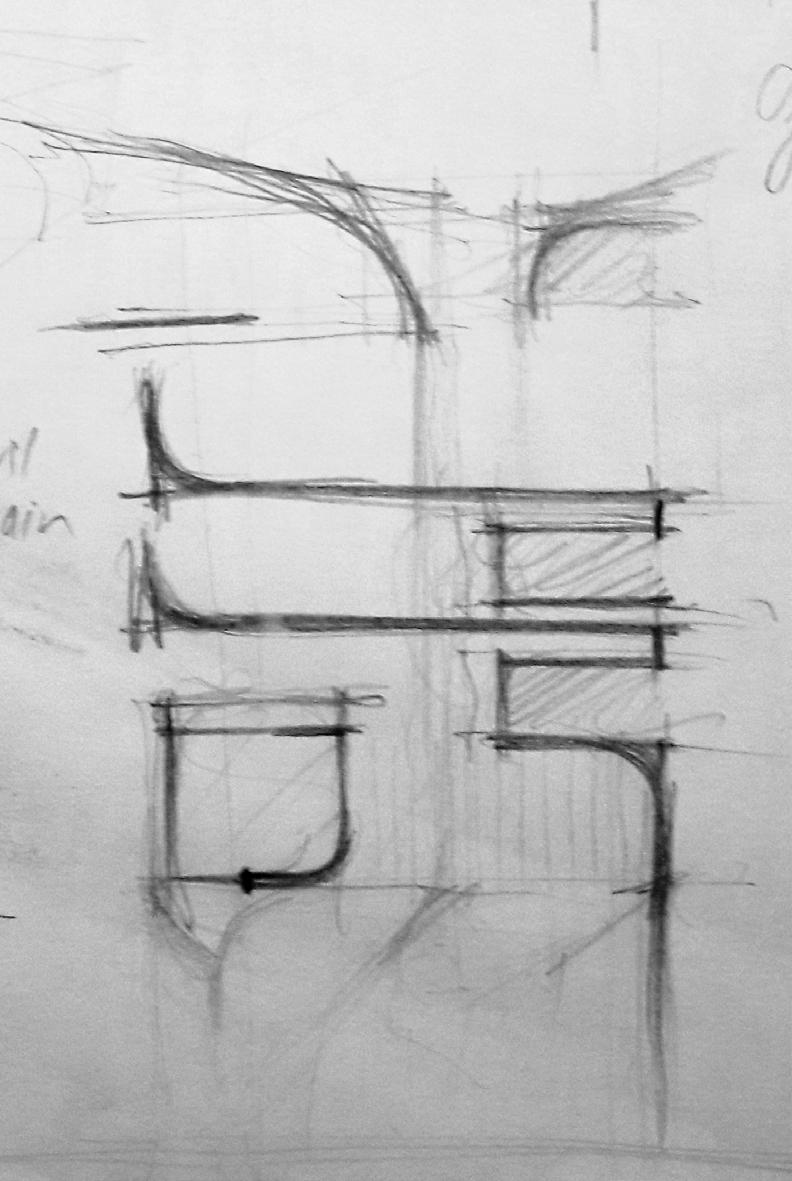
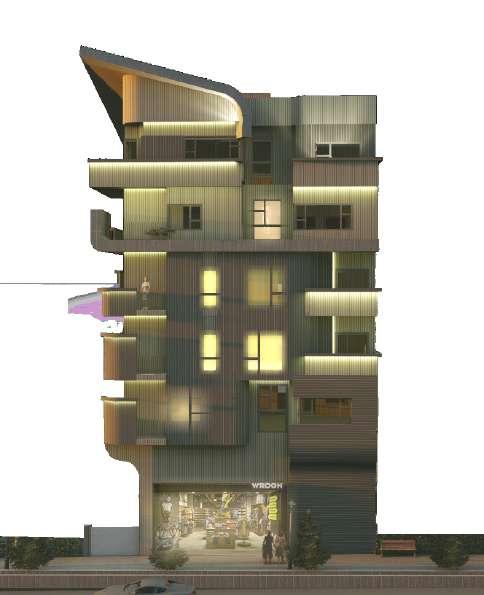
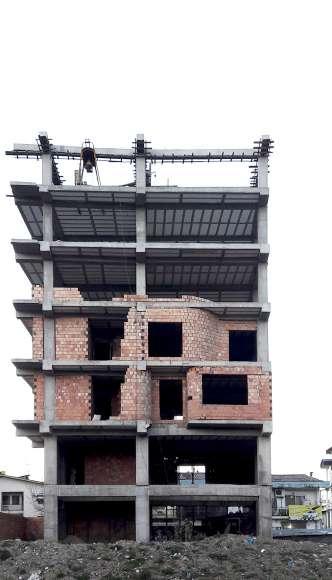
Project Type: Facade design
Design Team: Pouneh Soleimanilak, Damon Tavasoli
Date: 2022
Location: Chalus, Iran
My Role: Concept/ Architectural design/ Supervising construction
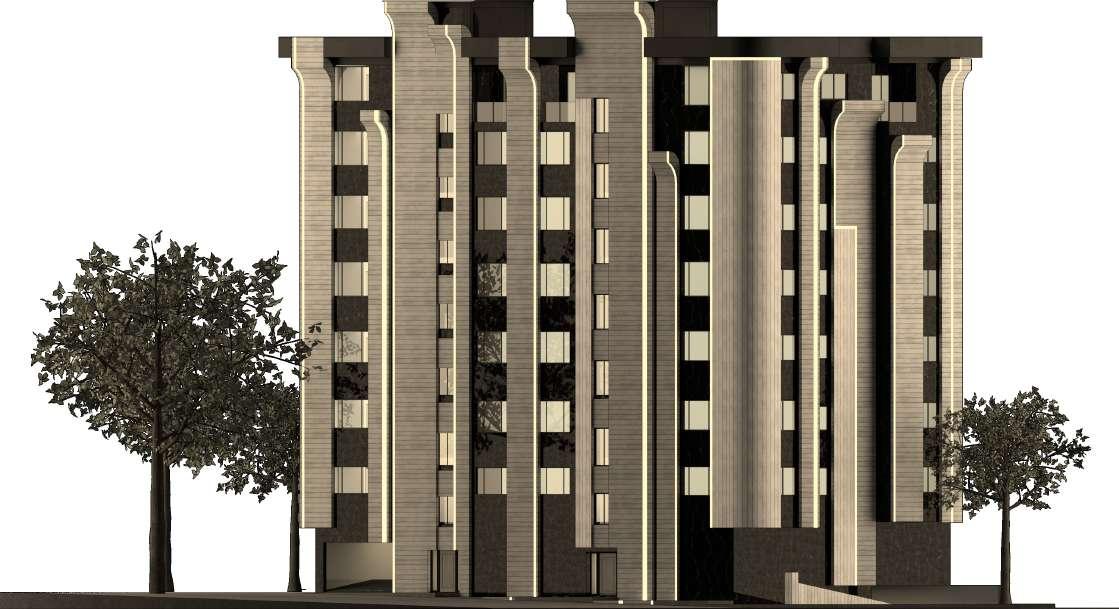
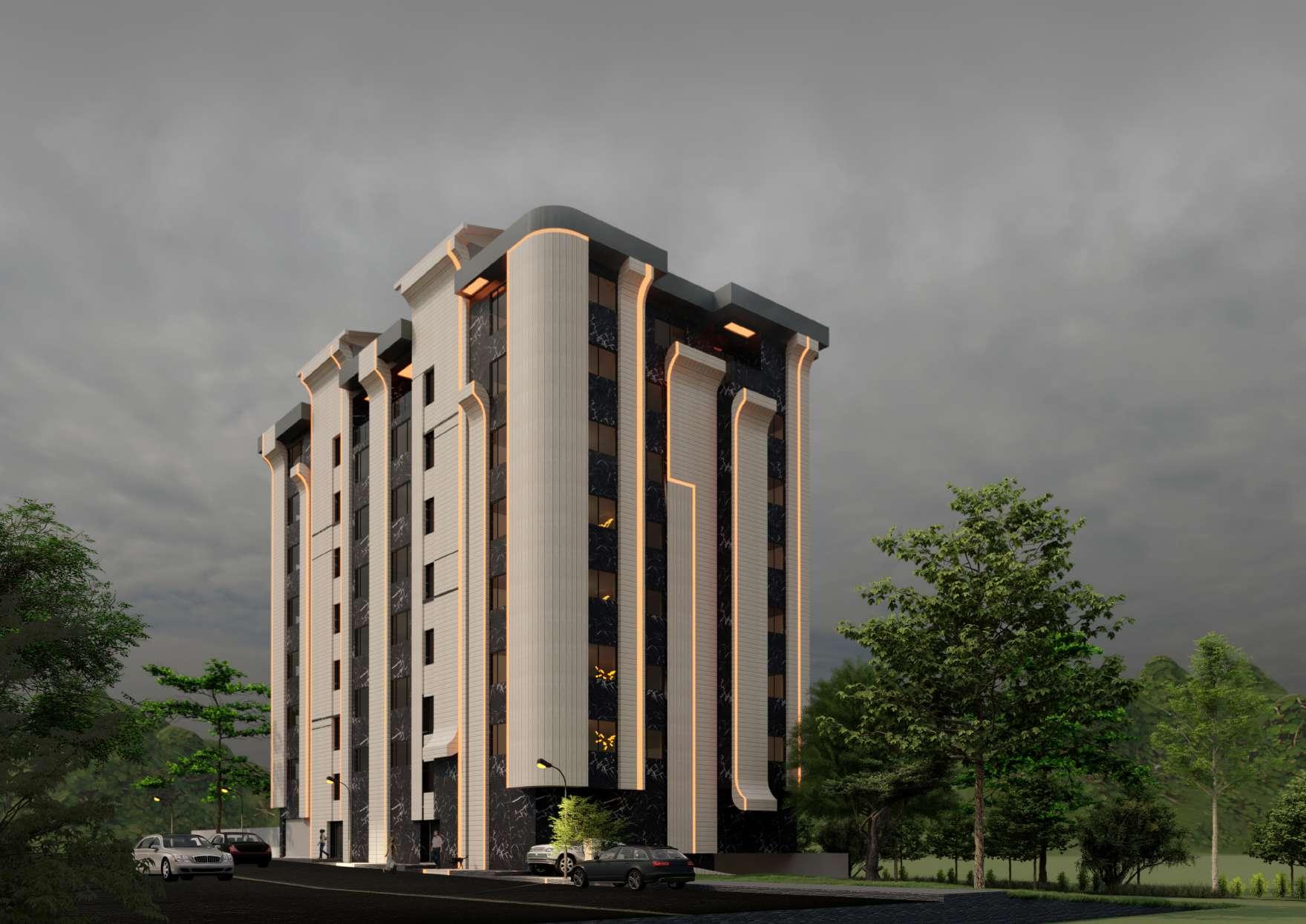

Thisproject was the facade design on an already existing structure. The location was on the corner lot of an intersection so there's a lot of movement and traffic happening around it. The idea behind this was to bring up the motion and the car light trails upwards on the face of the apartment to create a sense of continuity from the city to the massing.
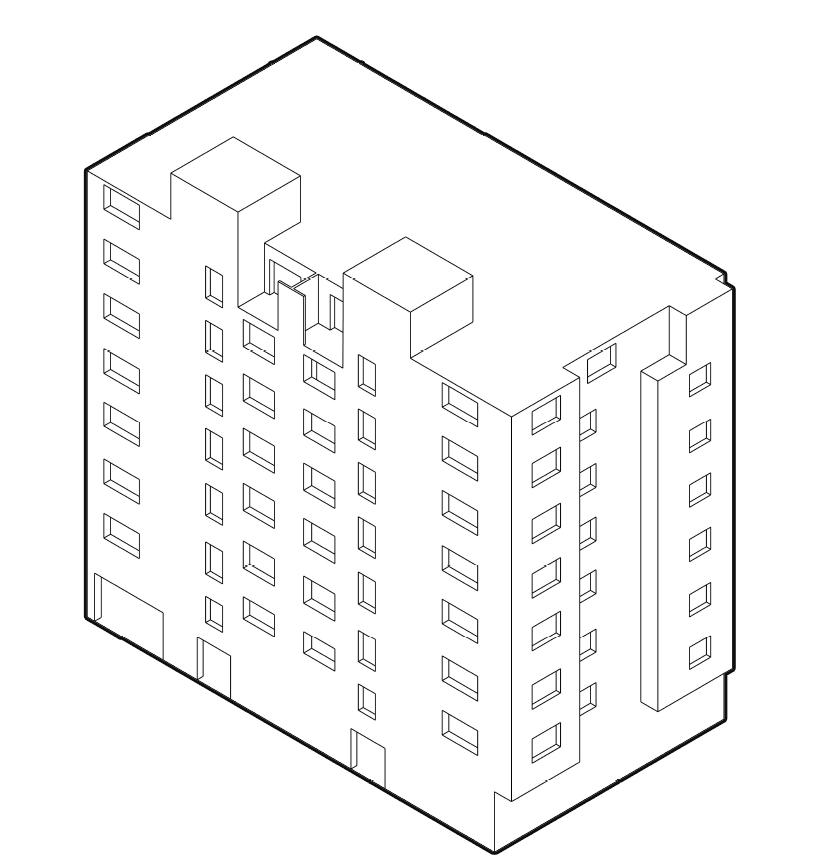
This is the initial condition of the building when we accepted the project
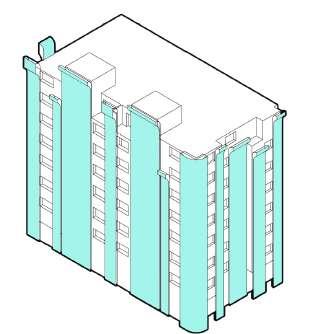

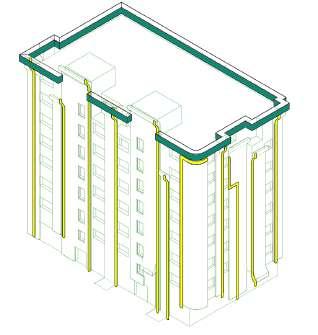
Adding vertical elements Reducing the mass Add openings Merging the side walk with Lighting Parapet

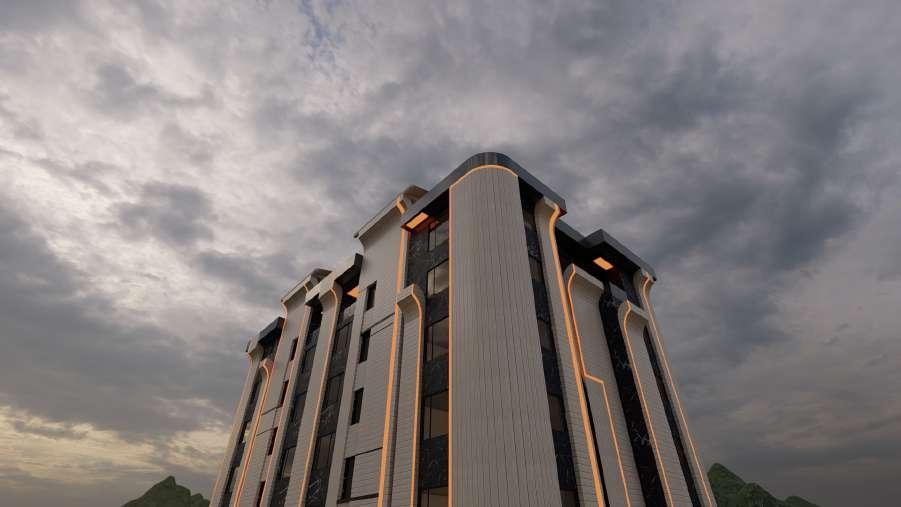
Plate 200*200*

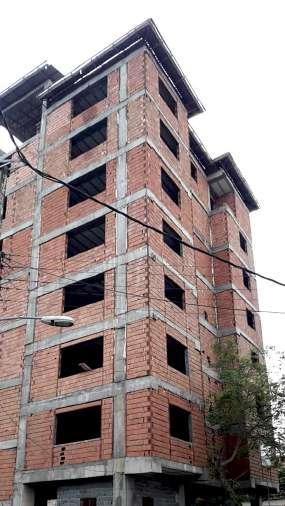
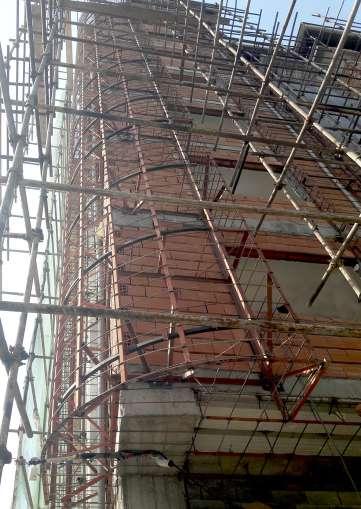
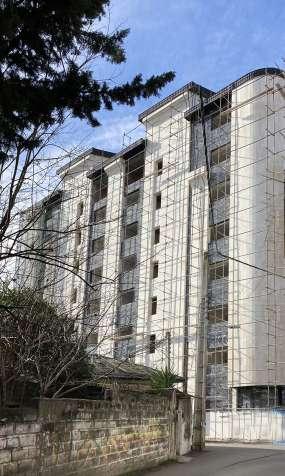
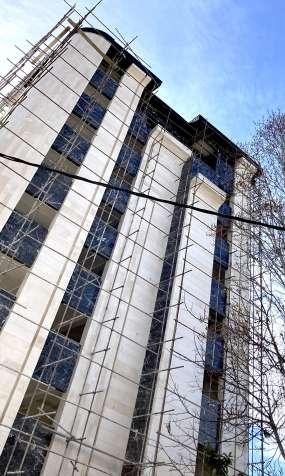
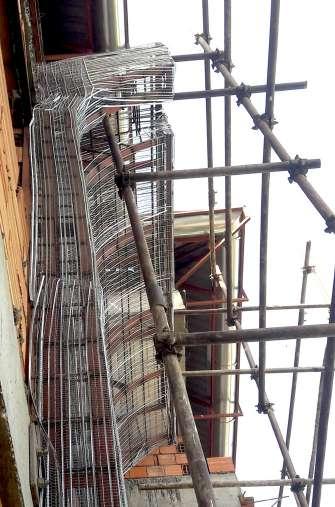
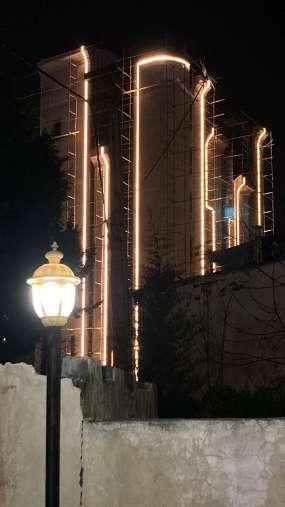
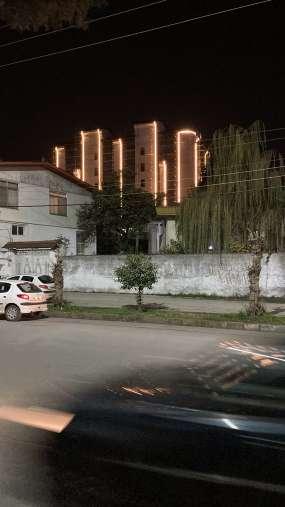

Project Type: Facade design, office building
Design Team: Pouneh Soleimanilak, Damon Tavasoli
Date: 2021
Location: Chalus, Iran
My Role: Concept/ Architectural design
This project was the facade design of a built office structure. Since it’s an office building located on a main street, the idea was to create an eye-catching picture and attract potential customers and clientele’s eyes through playing with concentrated and straight lights scattered on the façade.
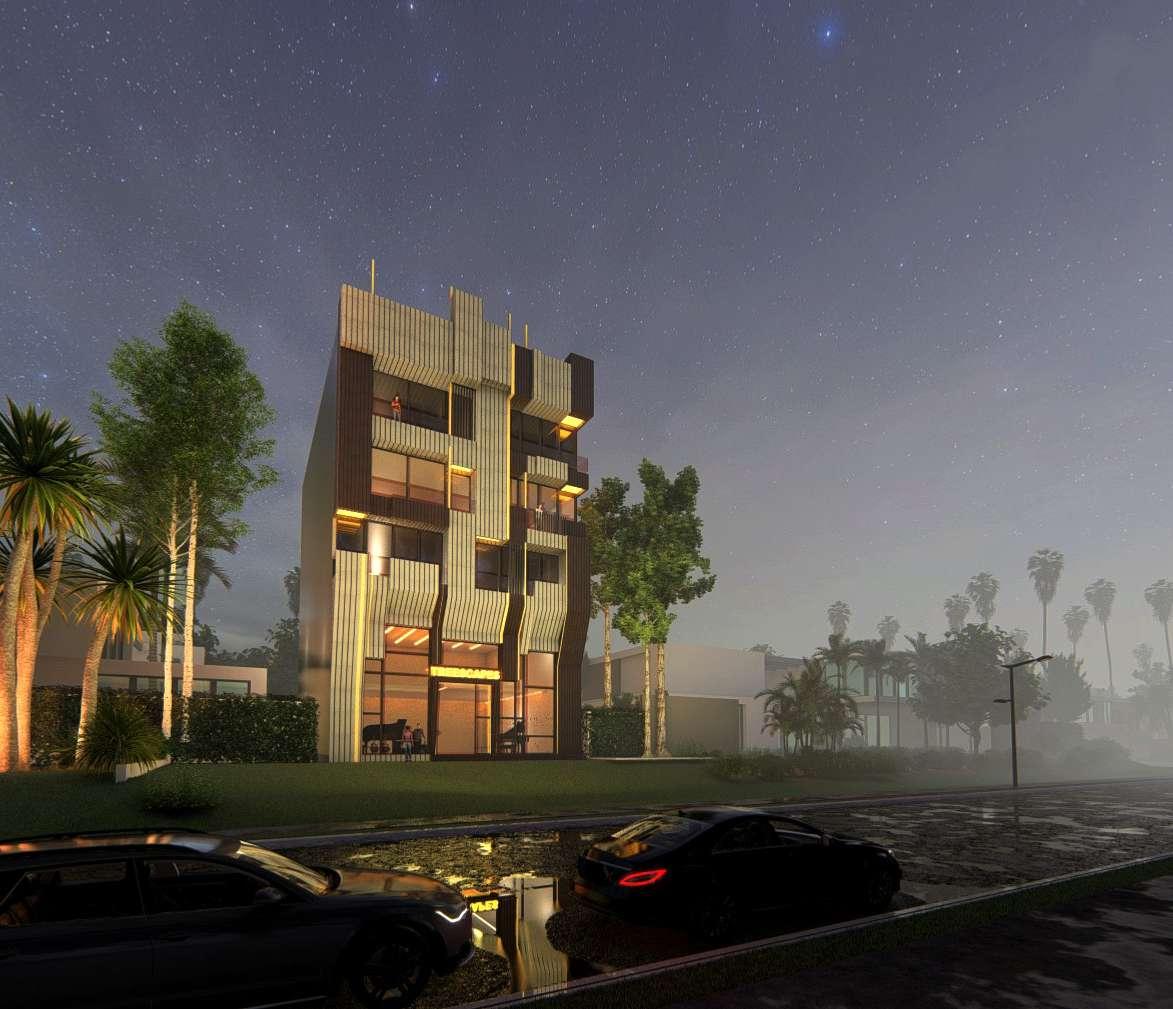
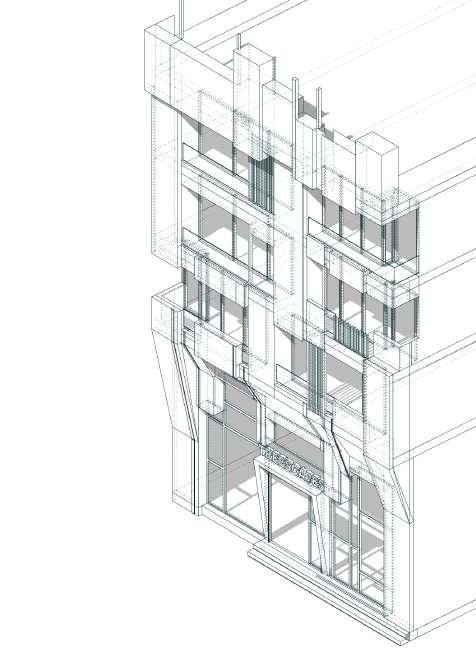
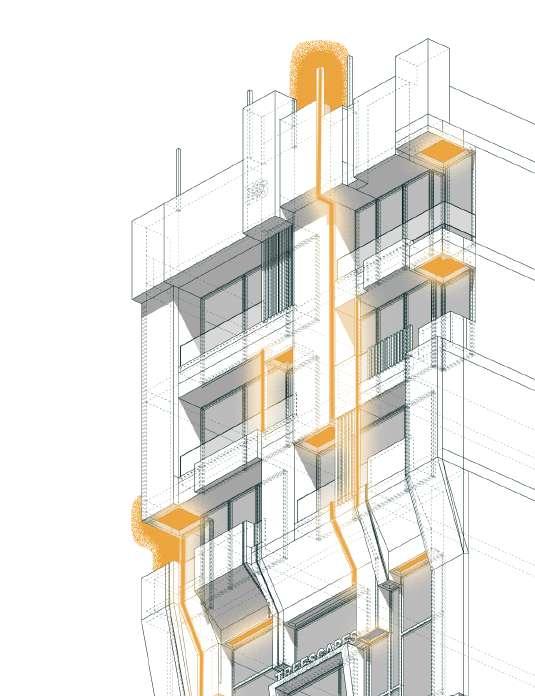
Project Type: Residential, villa
Design Team: Pouneh Soleimanilak, Damon Tavasoli
Date: 2022
Location: Chalus, Iran
My Role: Architect / Supervising construction
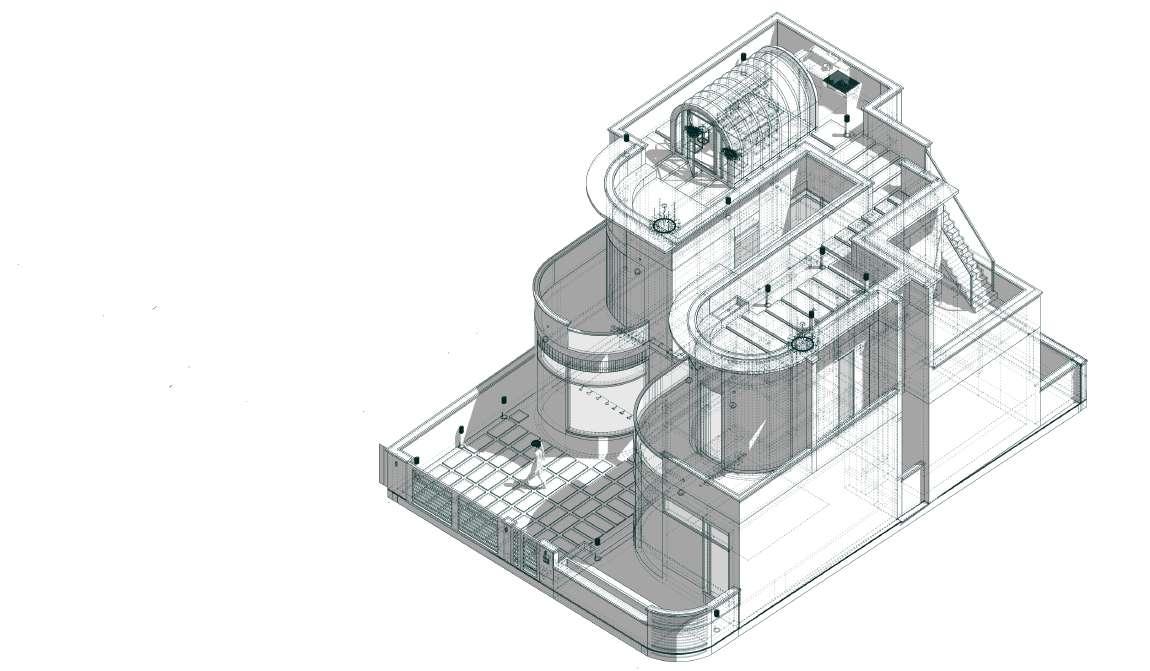

This project is located in a context with humid weather so in order to have an efficient air circulation, composition of the spaces is single layered. Simultaneously it benefited from the central courtyard archetype, which provided a very private open space in the center of the project
Cedar, a monumental tree in Persian culture is planted in the heart of the project.
