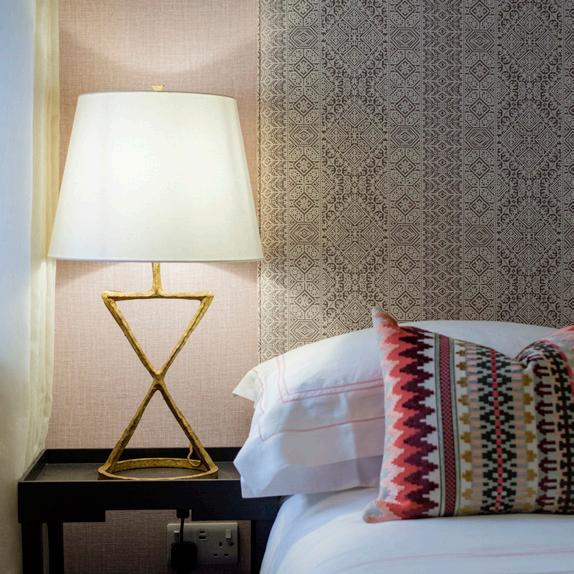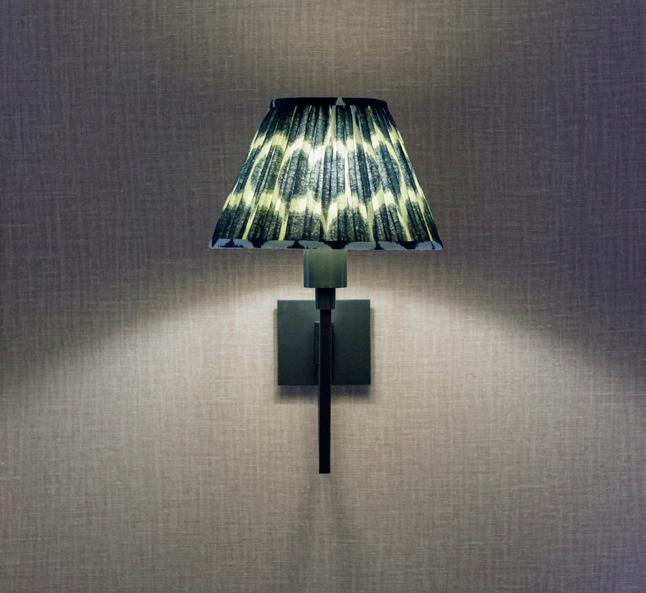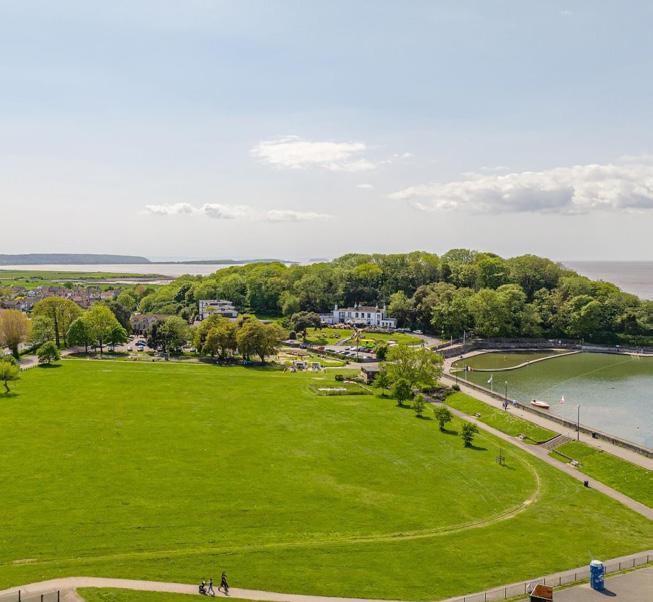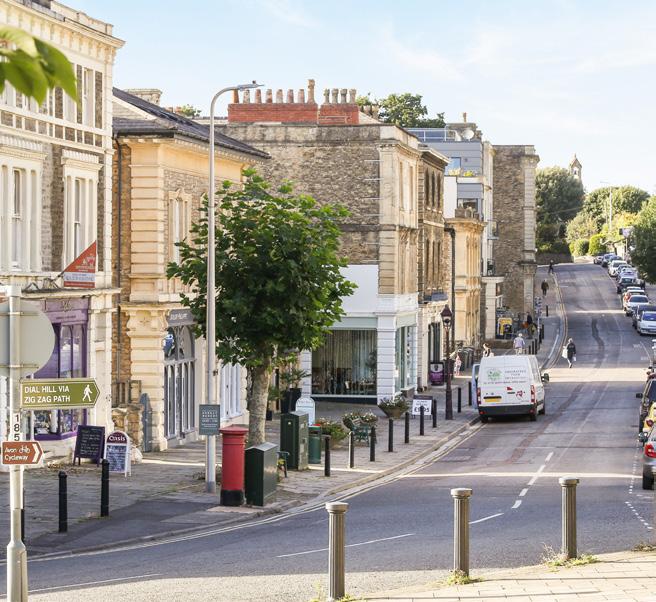Welcome
An exclusive collection of Clevedon’s finest luxury apartments starting from £235,000
Standing in a prominent position along Elton Road, The Hamptons stands tall as a fully refurbished and meticulously restored Victorian Villa, dating back to the 1860s. This exquisite transformation is a testament to the Elton Family’s visionary ambitions.
Situated just meters away from Clevedon’s iconic seafront and pier, as well as the vibrant Hill Road with its array of independent shops, cafes, and restaurants, The Hamptons offers an unparalleled lifestyle mix. It epitomises the perfect fusion of location and convenience.
The development of The Hamptons has been brought to life through a collaboration between Poulter and David Hutton Interiors. Their joint effort has successfully captured and celebrated the architectural splendour of Victorian Clevedon, infusing each level with an air of luxurious style and sophistication. Many of the original Victorian features have been lovingly preserved and restored, adding to the development’s charm.

Every aspect of the interior of the Hamptons has been carefully considered to reflect the developer and architects’ vision, as well as the residence’s prime location. From external spaces to the private apartments, every detail has been pored over both architecturally and from an interior design perspective, blending old with new to create timeless yet practical spaces that offer the very best in luxury living.

David Hutton masterfully combines sumptuous textures and clean lines in his interior creations, resulting in a timeless atmosphere. When it comes to The Hamptons, David has cleverly devised a colour palette and design concept that perfectly complements the architects' vision. By seamlessly blending elements of the past and present, he has crafted an interior that emanates richness while maximising the use of natural light.

David’s passion for interiors is evidence, and his meticulous attention to detail shines through in the final outcomes. His portfolio of award-winning projects reflects his straightforward yet practical approach to every aspect of interior design. He firmly adheres to the belief that design should be simple, yet never ordinary while making use of every space.

The Hamptons, true to David's philosophy, is anything but ordinary. It’s exceptional design stands as a testament to his remarkable talent and expertise.



GOING BEYOND EXPECTATIONS IN QUALITY AND DETAIL
The interior of The Hamptons is meticulously designed to reflect the developer and architects’ vision and the building’s prime location. The design incorporates a harmonious blend of traditional and contemporary elements, with carefully selected materials and finishes. The layout and arrangement of furniture prioritise comfort and convenience, while lighting, acoustics, preserving and restoring period features are given special attention. Overall, the interior of The Hamptons offers a sophisticated and opulent living experience.

Clockwise from top left: Options for Metro wall tile for bathroom, Brass sample for wall lights and extractor hood, Luxury vinyl wood her ringbone effect floor, Marble for bathrooms, Carpet, Kitchen door colour selections, Kitchen door handles, Paint colour for walls, ceiling and woodwork.

Kitchen: Bespoke kitchens

Quartz stonework surfaces

Crafted ironmongery

Tiled backsplash


Feature wall lights
Bosch Multi-Function Single Oven

Bosch 4 Zone Induction TC Hob Black Glass
Neff Monobloc F/Freezer WH
Neff Low Frost Bottom Freezer
Neff 12 Place Setting Fully Integrated Dishwasher
Essentials Frost Free Fridge/ Freezer
Franke Neptune Sink
Franke Hestia Spout Tap
Neff Canopy Extractor Hood
Bosch 12 Place Setting Fully Integrated Dishwasher
Bathrooms: Duravit high quality sanitaryware

Vado chrome thermostatic shower mixers

Vado Rainfall overhead shower with separate hand held shower

Chrome heated towel rails
Merlyn glass shower doors

LED downlights to ceiling
Feature wall lights
Mirrors
Marble and metro tiles
Heating:
Gas combi boilers
Laundry:
Separate area for washing machine.
External:
Private garden areas/Balcony per apartment
Bike racks
Apartment 1,3,4,5,6,7 – 2
parking spaces
Apartment 2 – 1 parking space
Interior finishes:



Existing Victorian doors refurbished, painted and used where possible
Existing Victorian architrave refurbished, painted and used where possible

All walls painted in a washable emulsion
All woodwork painted in matt eggshell
Recesses spot lights
Feature wall lights
Luxury vinyl wood effect












Herringbone flooring to living, kitchen, hallway
Piled carpet to bedrooms
Brass ironmongery

Fitted wardrobes

The outside space has been designed to incorporate key outdoor features. The original garden space has been preserved while still providing ample dedicated parking and traditional cobbles that add charm. Each apartment enjoys compact outdoor entertaining space with either balconies or private decked areas. Solar lighting enhances the ambiance while promoting sustainability.

Clevedon is a vibrant coastal town overlooking the Bristol Channel and beyond, captivates with its graceful Victorian architecture, charming boutique shops, trendy restaurants, and the renowned Victorian Pier.











This lively town offers convenient access to Bristol City Centre and has emerged as one of the most coveted residential areas in the Southwest. Residents can indulge in various activities, such as swimming in Marine Lake, leisurely walks along the pebble beach Seafront and Poets Walk, or catching a movie at the historic Curzon Cinema. Shopping enthusiasts can explore the weekly farmers market in Clevedon Town Centre or the monthly Clevedon Sunday Market. Clevedon’s allure extends further as a popular filming location, attracting new residents from across the country.

THE HAMPTONS CLEVEDON








Our Philosophy

Preserving and protecting Clevedon’s remarkable heritage is a primary focus for us. We hold ourselves to elevated standards and continually strive to surpass them. These core values are present in every aspect of our work, from the choice of materials we utilise to the skilled team we assemble, and the unwavering commitment to providing exceptional products and services.



For us, a home is a well designed composition of harmonious elements working in unison. Each space is crafted with purpose, with even the smallest detail receiving careful attention. This philosophy is interwoven into the very fabric of our work, forming an integral part of our mission to create exquisite homes that enhance our well-being and enrich our lives.





POULTER

THE HAMP TO NS CLEVEDON
For all enquiries
01275 341400
mayfairproperties.net
Mayfair Town & Country 51 Hill Road Clevedon North Somerset BS21 7PD
01275 341110
marktempler.co.uk
Mark Templer Residential Sales 8 Kenn Road Clevedon North Somerset BS21 6EL

Important notice
1. particulars; these particulars are not an offer or contract nor part of one. you should not rely on statements by Mayfair or Mark Templar in the particulars or by word of mouth or in writing as being factually accurate about the property, its condition or its value. neither Mayfair or Mark Templar has any authority to make any representations about the property or development and accordingly any information given is entirely without responsibility on the part of the agents, sellers or lessors.
2. images photographs and other information: any computer generated images, plans, drawings, accommodation schedules, specification details or other information provided about the property (“information”) are indicative only. any such information may change at any time and must not be relied upon as being factually accurate about the property. any photographs are indicative of the quality and style of the development and location and do not represent the actual fittings and furnishings at this development.
3. regulations: any reference to alterations to the property or use of any part of the development is not a statement that any necessary planning, building regulations or other consent has been obtained. these matters must be verified by any intending purchaser.
