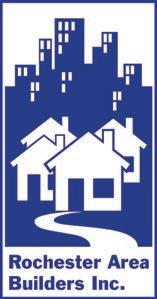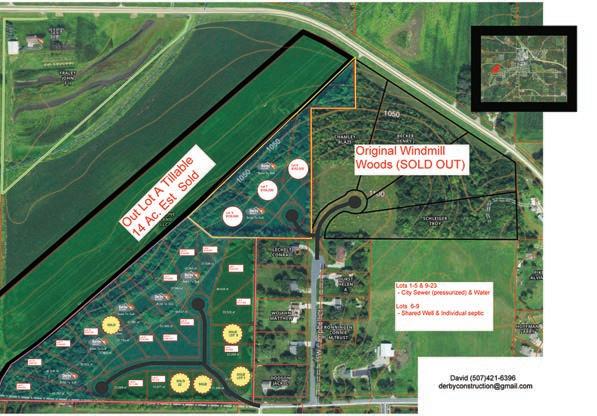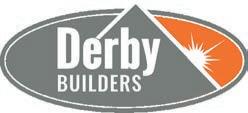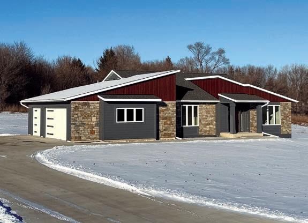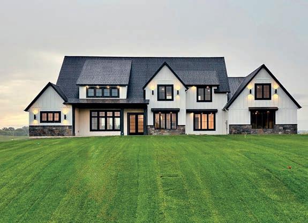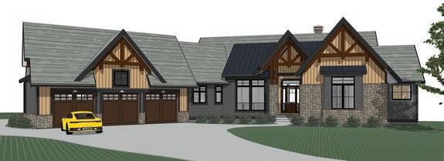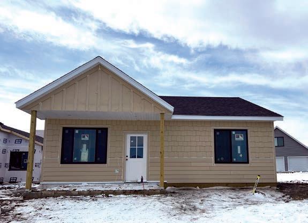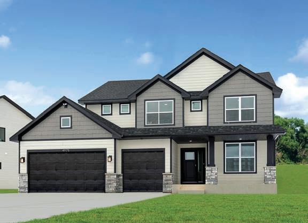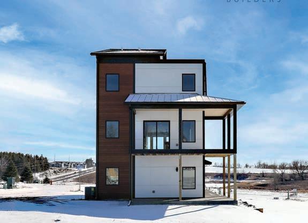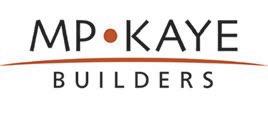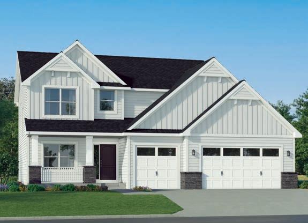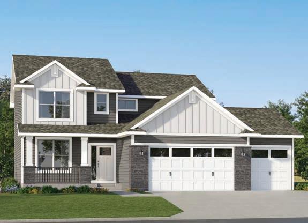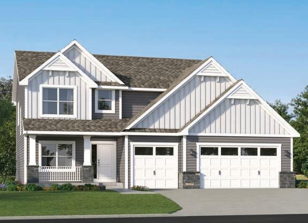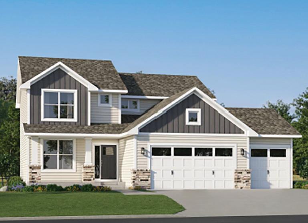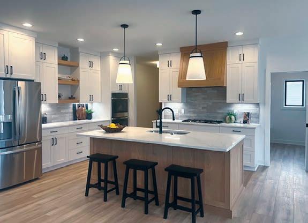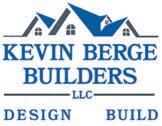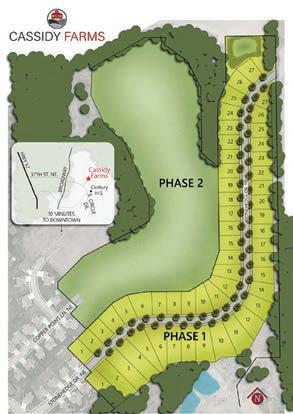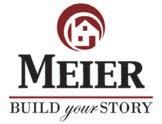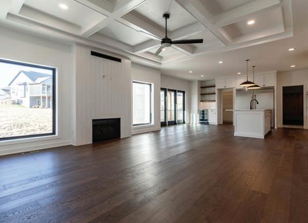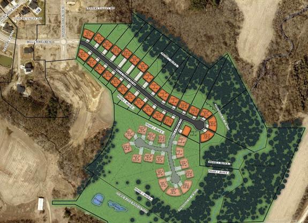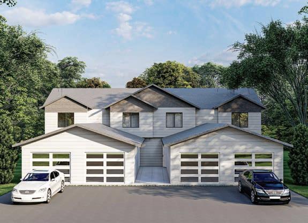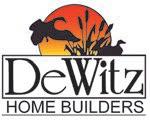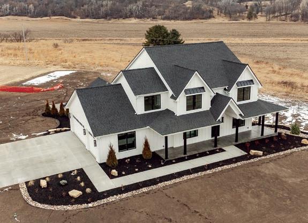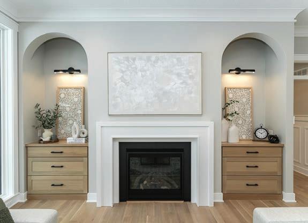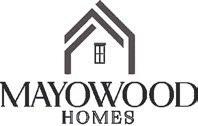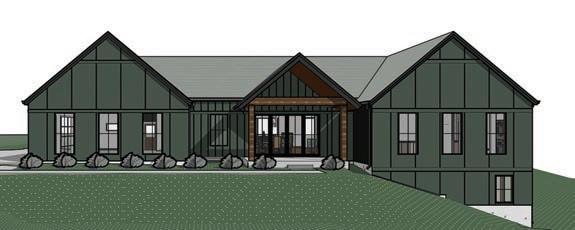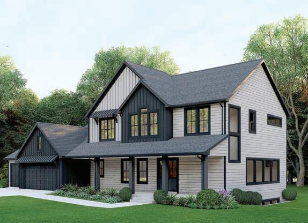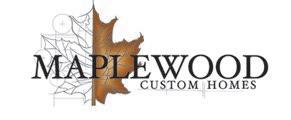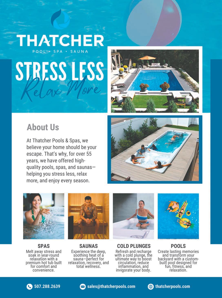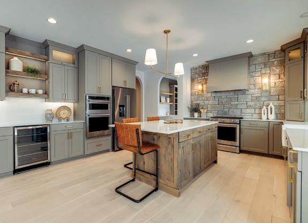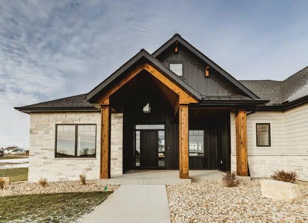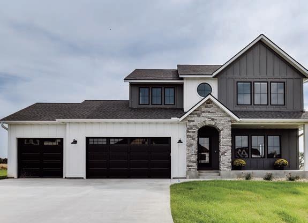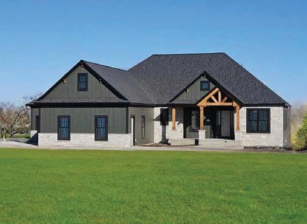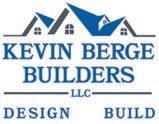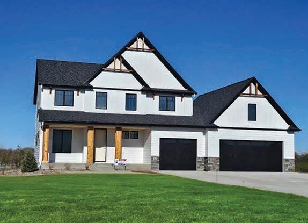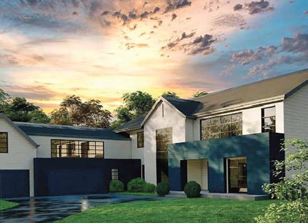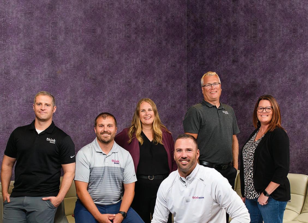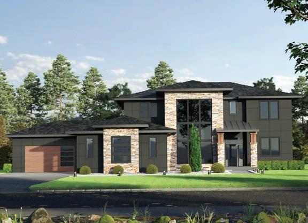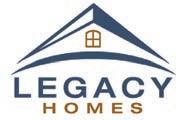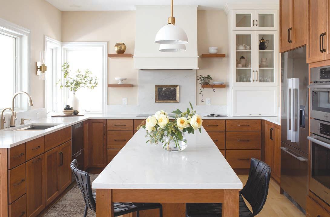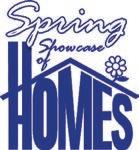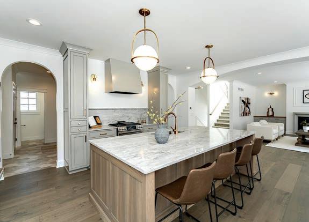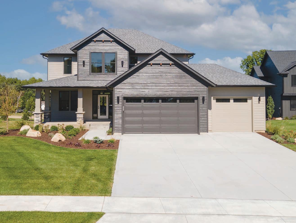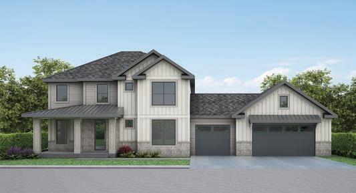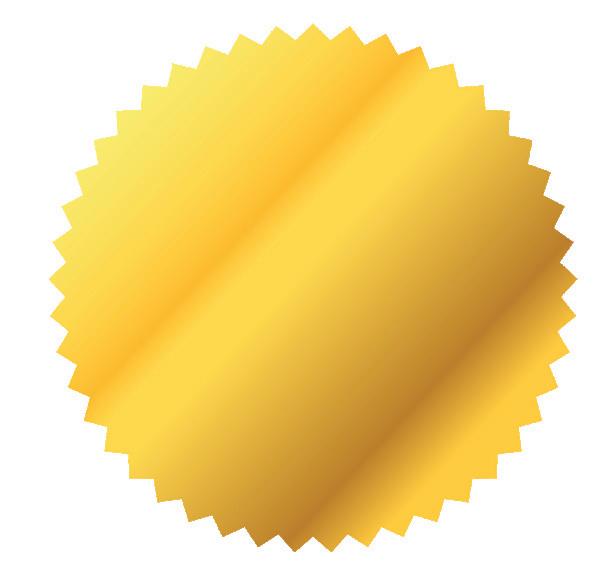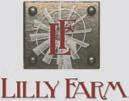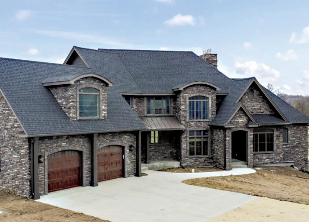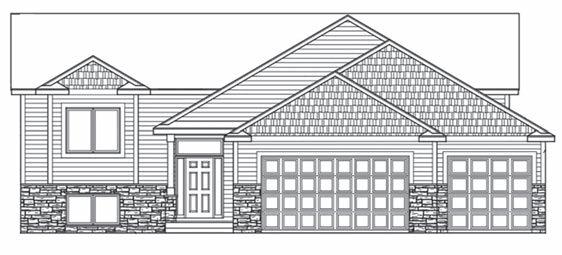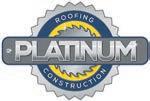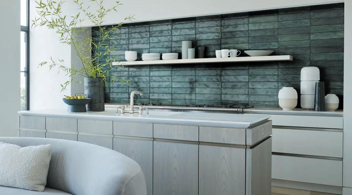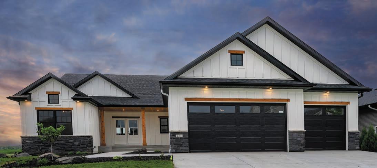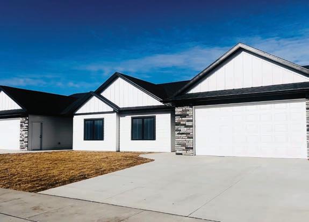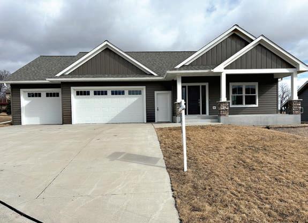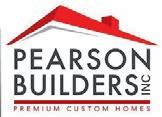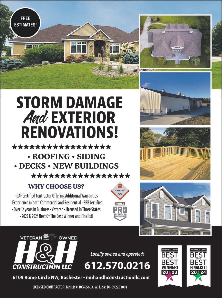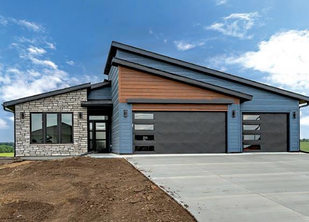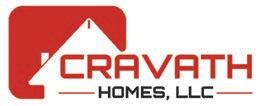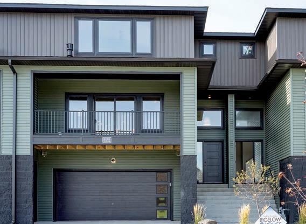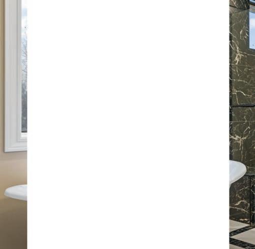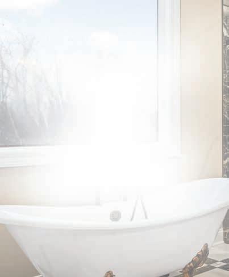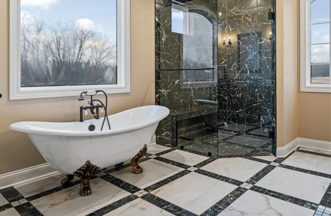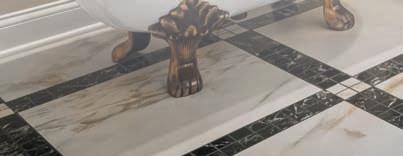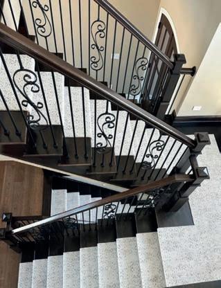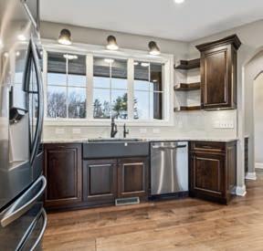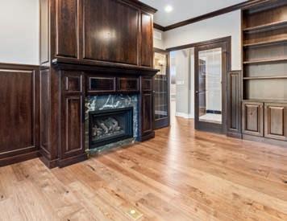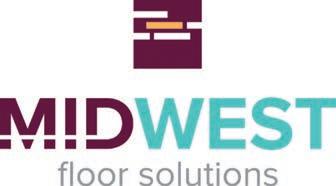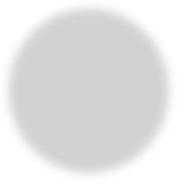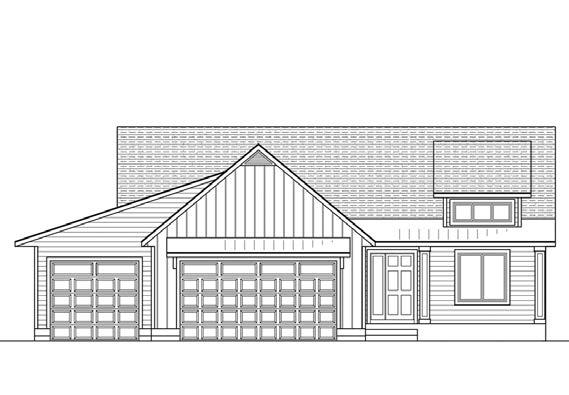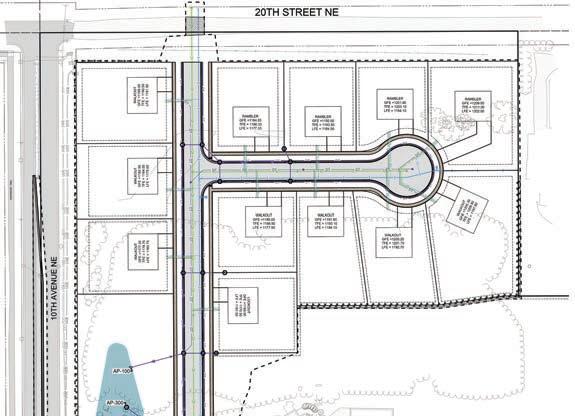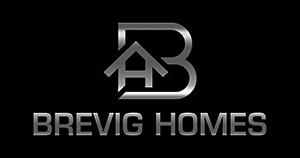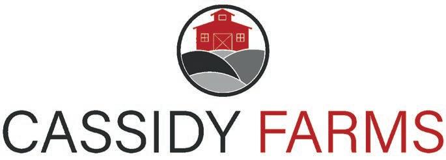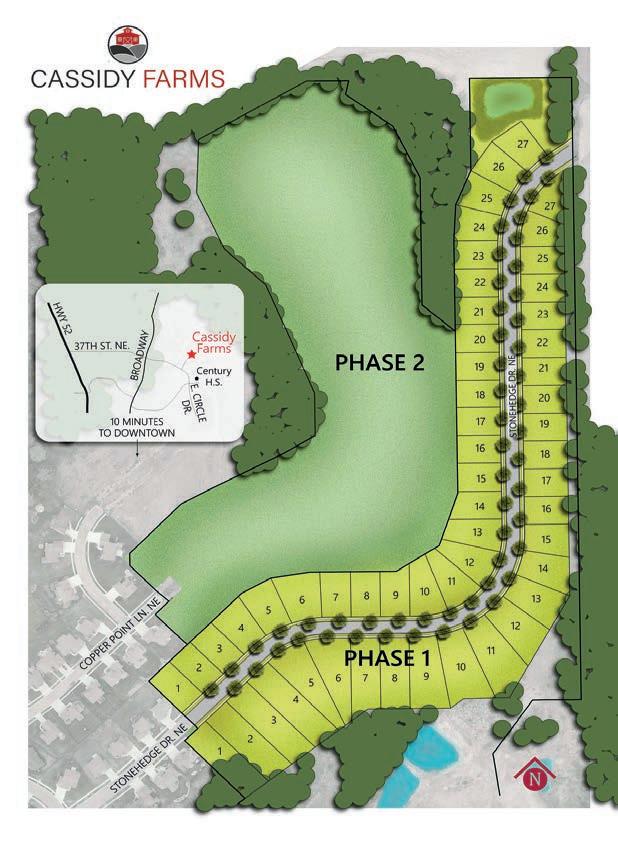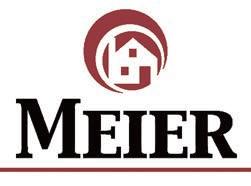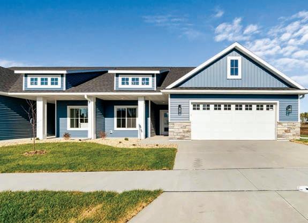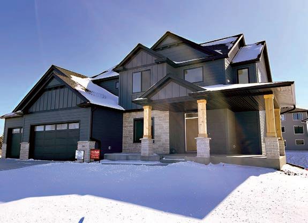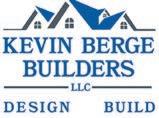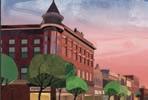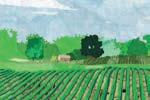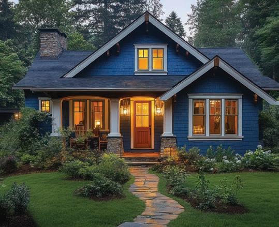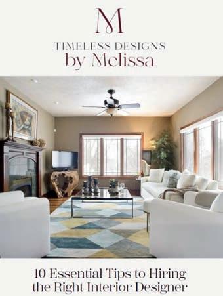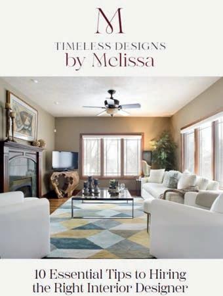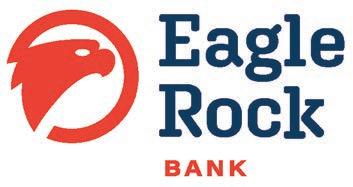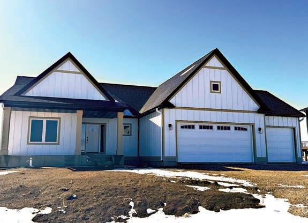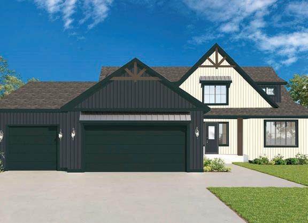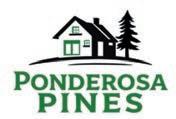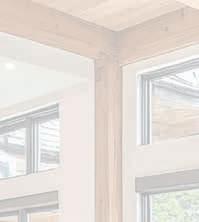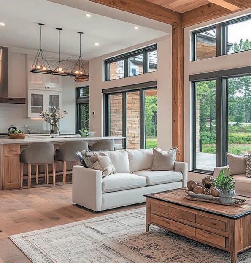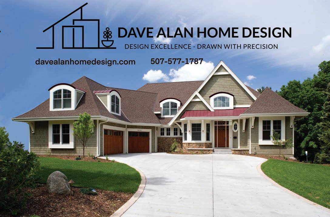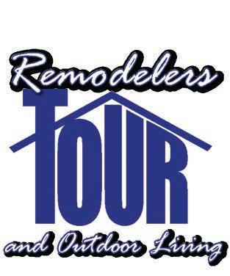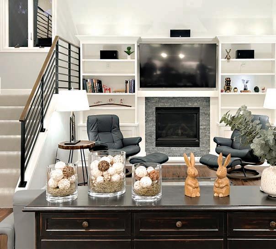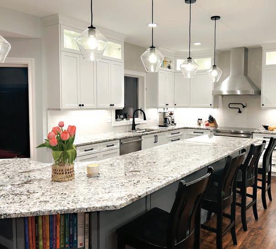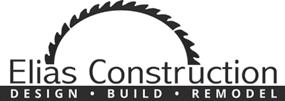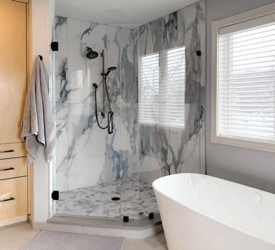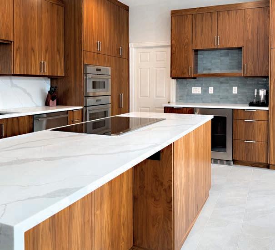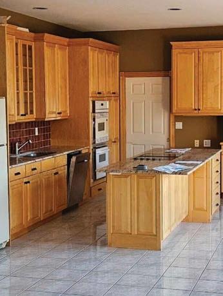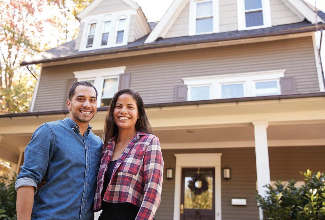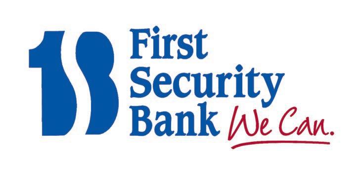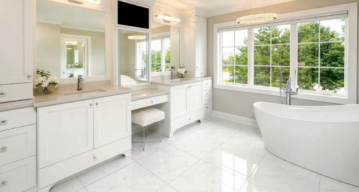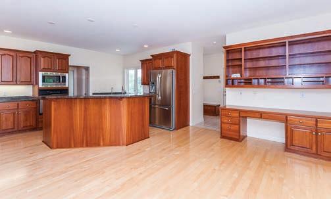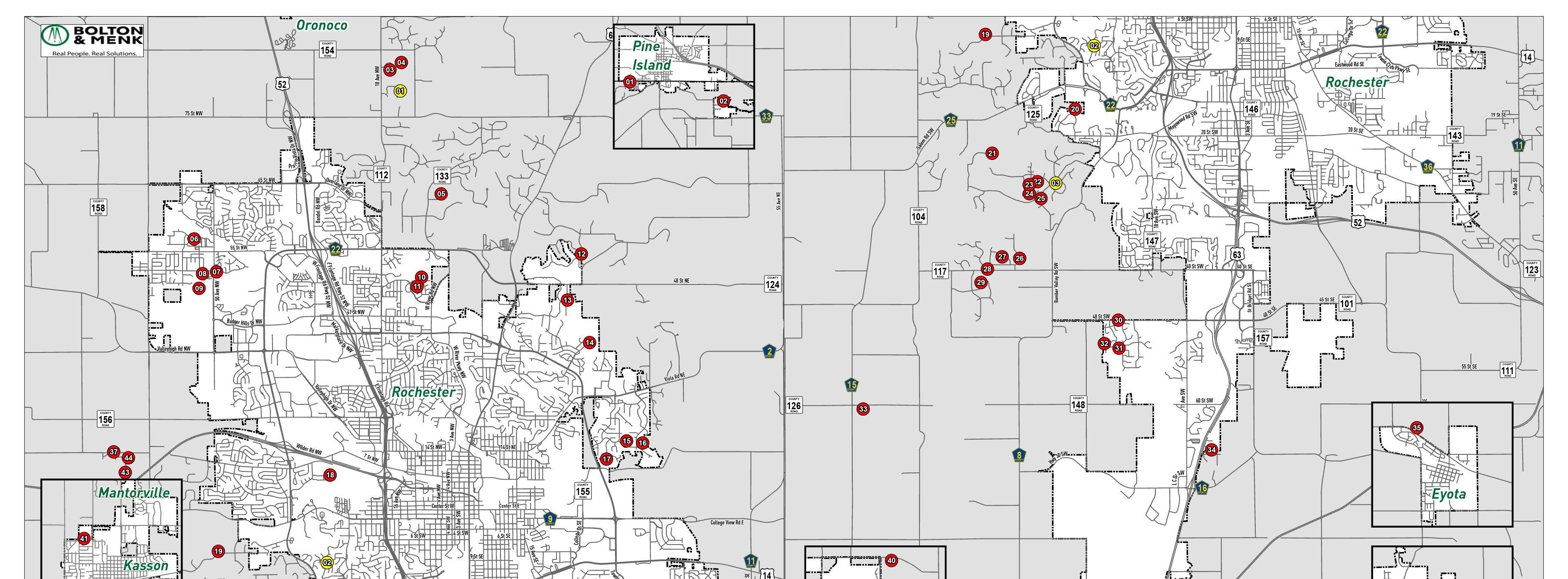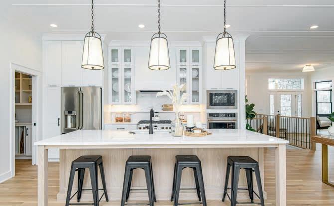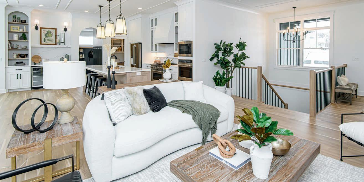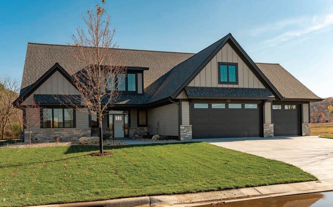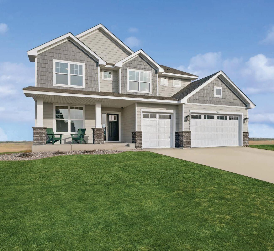MAKE YOUR HOMEOWNERSHIP DREAM A REALITY! A REALITY!
The Parade of Homes is proud to continue its mission of helping Minnesotans achieve the dream of homeownership. The Parade of Homes First-Time Homebuyer $10K Giveaway is here to help more first-time buyers take that life-changing step into owning their very first home!
Over the years, this giveaway has made a real difference for hardworking Minnesotans who are so close to buying a home but face challenges saving for that all-important down payment. Now, it’s your turn! With our $10,000 down payment assistance drawing and giveaway, this could be the year you unlock the door to homeownership.
DO YOU OR SOMEONE YOU KNOW QUALIFY?
First-time homebuyers, step right up! This means you have not owned a home or residential property in the last five years.
You meet the $10K Giveaway household income requirements. For details, visit ParadeofHomesRochester.org.
You are planning to purchase your first home in the next 12 months.
TO ENTER SWEEPSTAKES AND FOR COMPLETE DETAILS, VISIT PARADEOFHOMESROCHESTER.ORG
Thank you to our generous donors.
1
$89,000-$158,000
913 8th St. SW • Pine Island
2
Subdivision: Windmill Woods 2nd
Description: Located 20 minutes from downtown Rochester, this highly sought-after property is in one of the best school districts in the state. This property features beautifully designed lots, breathtaking views, and abundant wildlife. Reserve your lot today!
Home style: Development
Exterior: Development
Derby Builders (507) 421-6396
Derby.Builders.com
Contractor License #BC528487
2210 Elk Run Dr. SE • Pine Island
Subdivision: Pine Prairie Second
Description: Don’t miss this stunning split-level home in a growing neighborhood! Close to an elementary school, walking trails, and Highway 52. Features include a gourmet kitchen, primary suite with walk-in closet, unfinished lower level with family room, and a spacious 3-car garage. A must-see home!
Home style: Split-level
Exterior: Vinyl
3 1713 Boelter Estates Dr. NW • Rochester
$1,375,000 LOT PRICE INCLUDED Exclusive Home Builders (507) 319-9912
Subdivision: Boelter Estates
Description: Contemporary designed 5-bedroom home with main floor office on a 2.03 acre lot with thoughtful design & craftsmanship. Features include gourmet kitchen, walk-in pantry, wet bar, covered screened deck, patio with fire pit ring, heated garage with epoxy floor, large exercise room, lawn sprinklers.
Home style: One-story with full basement
Exterior: LP Smart trim
Finished SqFt (Not including garage) .................. 4018 Total SqFt (Including garage) ................................... 4998 Garage SqFt ............................................................................ 980
Number of Bedrooms ........................................................ 5
4
$1,450,000 LOT PRICE INCLUDED
facebook.com/p/Exclusive-Home-Builders-LLC-100065353086348/ Contractor License #BC717275
Number of Baths 3 This company has been a member since 2019.
1629 Boelter Estates Dr. NW • Rochester
Exclusive Home Builders (507) 319-9912
Subdivision: Boelter Estates
Description: Majestic 2-story home located on a 2.44acre lot. From the minute you walk in the front doors and see the 9 ft linear fireplace in the living room with 12 ft ceiling as large windows on both sides or the well laid out gourmet kitchen dining on the other side, you will know you found your next home.
Home style: Two-story
Exterior: LP SmartSide siding & stone
Finished SqFt (Not including garage) ................. 3467 Total SqFt (Including garage) ..................................... 4379 Garage SqFt ............................................................................... 912
of Bedrooms .......................................................... 5
of Baths ................................................................... 3.5
facebook.com/p/Exclusive-Home-Builders-LLC-100065353086348/ Contractor License #BC717275 This company has been a member since 2019.
5
$1,595,000 LOT PRICE NOT INCLUDED
6313 Merilane Place NW • Rochester
Subdivision: Friederichs Forest
6
$389,900 LOT PRICE INCLUDED
Derby Builders (507) 421-6396
Derby.Builders.com
Contractor License #BC528487
Description: This beautiful craftsman home is a must-see! With its custom design and unique materials, it is sure to please. This home offers a large open concept with many customized details, including a screen porch with a woodburning stove and stunning views.
Home style: Walkout Ranch w/finished lower level & bonus room
Exterior: LP Siding, stone, cedar accents
Finished SqFt (Not including garage) ................. 5246
Total SqFt (Including garage) ................................... 6568
Garage SqFt .......................................................................... 1322
Number of Bedrooms ........................................................ 5
Number of Baths 6
This company has been a member since 2007.
5362 Solstice Place NW • Rochester
Bigelow Homes (507) 529-1161
bigelowhomes.net
Contractor License #BC431673
Subdivision: Harvestview 3rd
Description: Slab on grade Villa in Harvestview 3rd offering 2-bedrooms, 2-baths, 2-car garage with open floor plan. Many great amenities throughout to include, fireplace, open living space, covered patio, walk-in pantry and more. Simplify your living with a managed association that offers lawn care, snow removal and sanitation.
Home style: Slab-on-grade
Exterior: Vinyl, cement board
Finished SqFt (Not including garage) ................... 1272
Total SqFt (Including garage) ...................................... 1848
Garage SqFt .............................................................................. 576
Number of Bedrooms .......................................................... 2
Number of Baths ........................................................................ 2
This company has been a member since 1984.
(507) 229-4756
Subdivision: Ponds of Highland Hills
Description: The Lewis showcases striking curb appeal and designer finishes. The main level boasts a gourmet kitchen with quartz countertops, gas cooktop, wall oven, and an island overlooking the dining and great room. Upstairs, an owner’s suite with spa-like bath, three bedrooms, a loft, and laundry provide comfort and convenience.
Home style: Two-story
Exterior: Front LP SmartSide, vinyl and stone
Finished SqFt (Not including garage) 2692
Total SqFt (Including garage) 4131 Garage SqFt ............................................................................. 648
Number of Bedrooms .......................................................... 4 Number of Baths ........................................................................ 3 This company has been a member since 2024. $626,195
License #BC001413
Subdivision: The Ponds of Highland Hills
Total SqFt (Including garage) ..................................... 3420 Garage SqFt .............................................................................. 574 Number of Bedrooms .......................................................... 4 Number of Baths ........................................................................ 4 This company has been a member since 2016. $814,900
Description: This luxury 4-story modern 4-bedroom, 4-bath villa offers an open floor plan, custom cabinetry, stone countertops, and an upgraded appliance package. Enjoy breathtaking views from the rooftop patio. With an elevator and hardboard siding, this home is the perfect blend of style and convenience.
Home style: Multi-story
Exterior: LP SmartSide
Finished SqFt (Not including garage) ................. 2846
9 4933 Noble Dr. NW • Rochester
company has been a member since 2024. $578,230
Subdivision: Ponds of Highland Hills
Description: The Sinclair's open layout includes a great room with fireplace, light-filled dining area, and a kitchen with a large quartz island. A front office or flex room adds versatility. Upstairs, the owner's suite features a freestanding-tub and separate shower, along with three additional bedrooms, a shared bath, and a laundry room.
Home style: Two-story
Exterior: Front LP SmartSide, vinyl and stone
10 914 Milborne Ln. NW• Rochester
$542,880
229-4756
Subdivision: Essex Estates
Description: Set on a walkout homesite, the Vanderbilt’s open layout includes a stylish kitchen with quartz countertops and tile backsplash, great room with sleek fireplace, flex room, and convenient storage throughout. Upstairs features a generous owner’s suite with en suite bath, three bedrooms, shared bath, and convenient laundry room.
Home style: Two-story
Exterior: Front LP SmartSide, vinyl and stone
Finished SqFt (Not including garage) 2271
11
899 Londonderry Dr. NW • Rochester
12
(507) 229-4756
License #BC001413
Subdivision: Essex Estates
Description: The Sinclair offers modern living with an open layout showcasing a kitchen with large pantry, great room with fireplace and a front office/flex room. Upstairs is an owner’s suite with a spa-like bath, plus three bedrooms, a full bath, and laundry. Set on a walkout homesite in Essex Estates, enjoy living near parks and trails.
Home style: Two-story
Exterior: Front LP SmartSide, vinyl and stone
Finished SqFt (Not including garage) .................. 2487
SqFt (Including garage) .....................................
of Baths 3
company has been a member since 2024.
2444 Hadley Hills Dr. NE • Rochester
Lennar (507) 229-4756
Contractor License #BC001413
Subdivision: Hadley Hills
Description: The Vanderbilt’s main level features a convenient flex room, spacious great room with gas fireplace, and kitchen with quartz countertops, black hardware, and a corner pantry. Upstairs includes an owner’s suite, three additional bedrooms, and laundry room. The walkout lower level adds a recreation room, 5th bedroom, and 4th bath.
Home style: Two-story
Exterior: Front LP SmartSide, vinyl and stone
Finished SqFt (Not including garage) 3126 Total SqFt (Including garage) 3804
13
$925,000
Cassidy Ridge Dr. NE • Rochester
Kevin Berge Builders (507) 273-6437 bergebuilders.com Contractor License #BC442709
Subdivision: Cassidy Ridge 4th
Description: Welcome to this stunning new custom twostory home in NE Rochester, offering 3,600+ sq. ft. of luxury. The chef’s kitchen boasts quartz counter tops, a tiled back splash, a walk-in pantry, and high-end appliances. LVP flooring extends through key living areas, with tile in the baths, mudroom, and laundry. Enjoy a screened deck, LP smart siding, a full irrigation system, and heated garage with epoxy flooring.
Home style: Two-story
Exterior: Painted LP and vinyl siding
Finished SqFt (Not including garage) ................. 3607
SqFt (Including garage) ..................................... 4487
This company has been a member since 2004.
14 Cassidy Farms Development • Rochester
$99,900 LOT PRICE ONLY
Meier Companies (507) 696-8899 meiercompanies.com Contractor License BC698206
Subdivision: Cassidy Farms
Description: Presenting Cassidy Farms neighborhood located in NE Rochester. Featuring 53 single family lots nestled on the edge of town with rolling hills and wooded backdrops. This neighborhood is ideally located near top schools, shopping, theaters, Mayo Clinic NE, dining, and easy access to the heart of the city. NOW Taking reservations for lots to be ready late summer/fall. Stop at any of our model homes on the showcase to get more information.
Home style: Development
Exterior: Development
SqFt (Not including garage)
.........................................................................
This company has been a member since 2002.
15
3180 Bella Terra Ln. NE • Rochester
16
Subdivision: Century Valley
Description: Stunning new construction rambler features 5BR/3BA with soaring captain’s ceilings in living room & cozy gas fireplace. Gourmet kitchen boasts Cambria counters & hidden walk-in pantry. Relax in screened porch. Lower level wet bar perfect for entertaining. Premium finishes throughout this exceptional home.
Home style: Rambler
Exterior: LP SmartSide siding
3533 Bella Terra Rd. NE • Rochester
R. Fleming Construction (507) 933-0290 rflemingconstruction.com Contractor
Subdivision: Century Valley Fourth
Description: Century Valley Subdivision offers scenic living minutes from Mayo Clinic. This established neighborhood features spacious lots, mature trees, and well-maintained homes. With easy access to shopping, schools, and parks. Century Valley combines peaceful suburban charm with urban convenience.
Homestyle: Development
Exterior: Development
17 1085 Century Village Ln. NE • Rochester
18
$485,000
Subdivision: Century Village
Description: Modern living meets convenience in this 2BR/1.5BA home. Featuring sleek design, gas fireplace & private patio. Option to finish basement for additional living space/bedroom & bath. Worry-free living with snow, lawn & garbage services included. Rochester’s newest townhome community offers style & ease.
Home style: Two-story
Exterior: Vinyl
2951 Lake Vista Dr. NW • Rochester
DeWitz Home Builders (507) 282-4624 dewitz.com Contractor License #BC431716
Subdivision: Manorwood Lakes Seventh
Description: This Ranch style home features 5-bedrooms, with 3 bedrooms on the main level, 3-bathrooms including a tile shower and jetted tub in the Owner’s Suite! 9 ft. walls with vaulted ceilings throughout Kitchen/Living/Dining area. Main level Laundry and Office. Lower level features a Wet Bar and Exercise Room!
Home style: Ranch
Exterior: LP SmartSide and vinyl siding Finished SqFt (Not including garage) ................. 2926
19
$1,850,000 LOT PRICE INCLUDED
4921 8th St. SW • Rochester
20
$1,128,000 LOT PRICE INCLUDED
Subdivision: Lilly Farms 3rd
Description: Make your dreams reality! All of your expectations are met in this beautifully designed home where modern elegance meets loving craftsmanship. This home shows off 6-bedrooms, 5-bathrooms and 3- car heated garage with 5175 square feet of space. Enjoy the views and serenity of the rolling, wooded Lily Farm countryside.
Home style: Two-story
Exterior: James Hardie cement board siding
Finished SqFt (Not including garage) ................... 5175
Total SqFt (Including garage) ..................................... 6025
Garage SqFt ............................................................................. 850
Number of Bedrooms .......................................................... 6
Number of Baths 5
Distinguished Homes by Mitch Hagen (507) 951-1962
distinguishedhomesmn.com
Contractor License #BC638927
This company has been a member since 2014.
1814 Mayowood Ct. SW • Rochester
Mayowood Homes (507) 281-9800
preserveofmayowood.com
Contractor License #BC807380
Subdivision: Preserve of Mayowood
Description: Welcome to The Preserve of Mayowood, Rochester’s only private, gated community in a premier southwest location. This 4-bed, 3-bath luxury home offers a 3-car garage, covered porch, walk-in pantry, and high-end finishes. Enjoy a spa-like primary suite, open design, and floor-to-ceiling windows. Experience luxury, nature, and exclusivity—your dream home awaits!
Home style: Slab-on-grade
Exterior: LP Smartside and stone
Finished SqFt (Not including garage) 2687
Total SqFt (Including garage) 3547
Garage SqFt 860
Number of Bedrooms 4
Number of Baths ........................................................................ 3
This company has been a member since 2023.
21 4994 Mayo River Ln. SW • Rochester
$1,100,000
22
$1,499,900
Derby Builders (507) 421-6396
Derby.Builders.com
Contractor License #BC582487
Subdivision: Mayo Woodlands
Description: This home, with stunning wooded views and design at its finest, is a must-see! It offers a large kitchen with a walk-through pantry, a screen porch with a wood-burning fireplace, a Sauna, and so much more! With many custom ceiling and wall details, Cabinetry, and Flooring, this home is sure to please!
Home style: Single-family home
Exterior: LP, stone, white oak accents
company has been a member since
2727 Mayo Praire Ln. SW • Rochester
Maplewood Custom Homes (507) 273-4275
maplewoodcustomhomes.com
Contractor License #BC296720
Subdivision: Mayo Woodlands 3rd
Description: Welcome to your finished dream home in Mayo Woodlands. We invite you to experience sophistication and elegance of the meticulous craftsmanship. Thoughtfully designed spaces on all three levels. White oak hardwood flooring throughout the main level highlights the gourmet kitchen, pantry, oversized great room, dining and sunroom.
Home style: Two-story
Exterior: LP SmartSide, prefinished engineered hardboard
Finished SqFt (Not including garage) 4699
23 2762 Mayo Prairie Ln. SW • Rochester
$975,000
$1,040,000 LOT PRICE NOT INCLUDED
Meier Companies (507) 696-8899
meiercompanies.com
Contractor License #BC698206
Meier Companies (507) 696-8899
meiercompanies.com
Contractor License #BC698206
Subdivision: Mayo Woodlands
Description: ‘The Timber’ is a stunning home that offers the perfect blend of modern design and timeless elegance. With an open lofty layout, the home features spacious living areas filled with natural light, creating a warm and inviting atmosphere. The gourmet kitchen with stonework, sleek countertops, custom cabinetry, and built-in butler pantry are a must see. Large family room and an oversized flex room to be used as large fitness center, art/music studio, crafting, or playroom for the kids.
Home style: Two-story
Exterior: LP SmartSide and stone
Finished SqFt (Not including garage) ................. 4368 Total SqFt (Including garage) ...................................... 5168 Garage SqFt ............................................................................. 800
of Bedrooms .......................................................... 4 Number of Baths ........................................................................ 4
This company has been a member since 2002.
Subdivision: Mayo Woodlands
Description: ‘The Oakley’ offers charm and character blended with a modern design. An open floor plan with large windows to fill the space with natural light. This home features a gourmet chef’s kitchen, a main floor guest suite with private bath, home office, a planned fitness center, interior stonework, beams, urban/paneled walls, wet bar, jack-n-jill bath, his/hers closets, elegant owner’s suite to name a few. Come meet the builder and tour three homes in one stop!
Home style: Ranch
Exterior: LP SmartSide and stone
Finished SqFt (Not including garage) 4548
Total SqFt (Including garage) 5550
Garage SqFt .......................................................................... 1002
Number of Bedrooms ........................................................ 4
Number of Baths ........................................................................ 5
This company has been a member since 2002.
25 2876 Wildflower Ln. SW • Rochester
$675,000
Meier Companies (507) 696-8899
meiercompanies.com
Contractor License #BC698206
Subdivision: Mayo Woodlands
Description: ‘The Juniper’ is one of our favorites with its beautiful display of craftsmanship and charm. This custom home features a new twist to the classic two-story with the open floor plans boasting features – “Zoom Room” office space overlooking the backyard space, a large screened covered deck, elegant kitchen loaded with charm and functionality, & a custom laundry to make life a little easier. Come meet the builder & tour three homes in one stop!
Home style: Two-story
Exterior: LP siding and stone
Finished SqFt (Not including garage) ................. 3433
Total SqFt (Including garage) ...................................... 4261
Garage SqFt .............................................................................. 828
Number of Bedrooms 3 Number of Baths 3
This company has been a member since 2002.
26 4980 Royal Oaks Circle SW • Rochester
$1,525,900 LOT PRICE INCLUDED
Kevin Berge Builders (507) 273-6437 bergebuilders.com Contractor License #BC442709
Subdivision: Royal Oaks Farm
Description: Absolutely stunning ranch style home. As you drive up you will be struck by the elegant curb appeal. Then step in and see the tall beamed ceilings, large beautiful windows with fantastic unobstructed views. The main floor offers a beautiful owner's suite with gorgeous views, 3-plus added bedrooms, and a fantastic main floor office, all on 3.51 acres.
Home style: Rambler
Exterior: Painted LP and natural stone
Finished SqFt (Not including garage) 4802
Total SqFt (Including garage) 5926
Garage SqFt 1066
Number of Bedrooms 4
Number of Baths ........................................................................ 3
This company has been a member since 2004.
27 4629 Royal Oaks Circle SW • Rochester
$1,359,000 LOT PRICE INCLUDED
28
$2,179,000 LOT PRICE INCLUDED
Kevin Berge Builders (507) 273-6437
bergebuilders.com
Contractor License #BC442709
Subdivision: Royal Oaks Farm
Description: Stunning custom 2-story home located on 2.24 acres in a gorgeous SW development, Royal Oaks Farm. This home offers all 3-levels finished, including two striking great rooms with large windows to capture the outstanding views. Beautiful white oak floors and welcoming covered deck. 5-bedrooms plus a striking main floor office/den.
Home style: Single-family home
Exterior: Painted LP and natural stone
Finished SqFt (Not including garage) 4411
Total SqFt (Including garage) 5535
Garage SqFt ............................................................................. 1124 Number of Bedrooms .......................................................... 5
of Baths ................................................................... 4.5
This company has been a member since 2004.
5010 Millie Rd. SW • Rochester
Zen Custom Homes (507) 319-3464
zencustom.net
Contractor License #BC663670
Subdivision: Millie Meadows
Description: This new-construction home in the coveted Millie Meadows neighborhood sits on two wooded acres at the end of a cul-de-sac! The home offers exquisite two-story living with a finished walkout basement and boasts many luxury amenities. The spacious rooms include 5-bedrooms, an office, theater, great room, infrared sauna, fabulous kitchen with a scullery, and 2nd-floor.
Home style: Transitional
Exterior: James Hardie siding
Finished SqFt (Not including garage) 6739
Total SqFt (Including garage) 8136
Garage SqFt 1021
Number of Bedrooms 5
This company has been a member since 2016.
29 4163 Christopherson Ln. SW • Rochester
$2,150,000
Legacy Homes Of Rochester (507) 281-9800 legacyhomesofrochester.com Contractor License #BC769454
Subdivision: Millie Meadow Estates
Description: This stunning home offers over 5,800 sq. ft. of modern living on a 2-acre wooded lot. The open-concept main floor features a striking custom floating staircase, office, gourmet kitchen with custom cabinetry, and a great room with a fireplace and screened porch. Upstairs boasts four bedrooms, including a luxurious owner’s suite. The lower level is built for entertaining!
Home style: Two-story with finished basement
Exterior: LP SmartSide
This company has been a member since 2022.
30 2643 Timber Oaks Rd. SW • Rochester
$1,320,000
Subdivision: Scenic Oaks West 1st
Description: This classic two-story showcases elevated finishes throughout. With a spacious kitchen and dining area leading to a back screen porch, hosting gatherings is effortless. Large windows, a dedicated office, and large walk-in pantry add to the allure.
Home style: Two-story
Exterior: James Hardie cement board
Distinguished Homes by Mitch Hagen (507) 951-1962 distinguishedhomesmn.com
Contractor License #BC638927
31 2656 Scenic Point Dr. SW • Rochester
$1,328,286 LOT PRICE INCLUDED
32
$1,290,000 LOT PRICE INCLUDED
Wayne Thimijan (507) 358-5490 thimijan.com
Contractor License #BC503319
Subdivision: Scenic Oaks West
Description: Imagine stepping into a home where every detail is crafted for comfort and functionality. Designed with practicality in mind, there are 4-bedrooms on the upper level, one on the main floor, and one in the lower level, offering a welcoming retreat where families can gather, grow, and create cherished memories together.
Home style: Two-story
Exterior: LP SmartSide and stone
Finished SqFt (Not including garage) ................. 4923
Total SqFt (Including garage) ..................................... 5835
Garage SqFt ............................................................................... 912
Number of Bedrooms .......................................................... 6
Number of Baths 6
This company has been a member since 2005.
4902 Riley Ln. SW • Rochester
RyMark Homes (507) 281-9800 rymarkhomes.com
Contractor License #BC683403
Subdivision: Scenic Oaks West
Description: Welcome to your dream home in Scenic Oaks West! Nestled along a wooded tree line, this stunning residence features an end-load garage and sunlit interiors with western sunset views. Enjoy an open floor plan, a spacious walk-in pantry, and a grand mudroom. The upper level offers a serene primary suite, three additional bedrooms, and a convenient laundry room. A bright, finished lower level maximizes the gorgeous corner lot.
Home style: Two-story with finished basement
Exterior: LP SmartSide and stone
Finished SqFt (Not including garage) .................. 4818
Total SqFt (Including garage) ..................................... 5702
Garage SqFt ............................................................................. 884
Number of Bedrooms .......................................................... 5
Number of Baths ........................................................................ 5
This company has been a member since 2015.
Wedon’tjustbuildhouses;wecrafthomesofenduringquality. Beyondconstruction,ourcommitmenttoyourhappinesslastsalifetime. Trustustobethereforyoueverystepoftheprocess—evenafterwards.
$549,900 LOT PRICE INCLUDED
6114 Cty. Rd. 15 • Byron
Derby Builders (507) 421-6396
Derby.Builders.com
Contractor License #BC528487
Subdivision: Rural
Description: From the gorgeous stone curb appeal to the spacious custom details inside, this home is sure to make you smile! It offers an open concept design with a roomy kitchen and great room, plus a comfy den just off the great room—perfect for relaxing. The Lower Level includes a bar & billiards, Upper level includes a Secret Bonus Room!
Home style: Two-story/finished lower level & bonus room
Exterior: Stone, LP siding
Finished SqFt (Not including garage) 6250
Total SqFt (Including garage) 7806
Garage SqFt ........................................................................... 1556
Number of Bedrooms .......................................................... 4
Number of Baths ........................................................................ 5
This company has been a member since 2007.
14 Tyrol Dr. SE • Rochester
Contractor License #BC675858 33
Platinum Roofing & Construction (507) 951-1465
4dcompaniesllc.com
Subdivision: Tyrol Hills
Description: Beautiful New Construction Home is located on a wooded lot south of Rochester. This custom-designed home features an open kitchen concept with custom cabinets, quartz countertops, LVP flooring, and walk-in pantry to meet your needs. Enjoy the cozy main level featuring a gas fireplace with a large master bedroom with walk-in tile shower. The lower level features a spacious family room with a gas fireplace for your comfort as well as a large laundry room to meet your family’s needs.
Home style: Split-level w/walkout
Exterior: Vinyl siding/vertical LP SmartSide and stone
Finished SqFt (Not including garage) 2889
Total SqFt (Including garage) 3760
Garage SqFt ............................................................................... 871
Number of Bedrooms .......................................................... 5
Number of Baths ........................................................................ 3
This company has been a member since 2025.
$389,900
156 Sandstone Dr. NW • Eyota
Platinum Roofing & Construction (507) 951-1465 4dcompaniesllc.com
License #BC675858 36
Subdivision: Stone Garden Estates
Description: Beautiful New Construction Townhome in the Eyota community. Welcome home to this modern design that makes you feel right at home as you enter. This custom townhome features one level living with a beautiful open floor plan that includes a luxurious walk-in shower. This modern design with quartz & granite countertops, custom cabinets with premium features such as soft-close doors and drawers, walk in pantry, floor-ceiling fireplace, and covered patio will make you feel right at home.
Home style: Townhome
Exterior: LP SmartSide and stone
Finished SqFt (Not including garage) ................... 1757 Total SqFt (Including garage) ...................................... 2257 Garage SqFt ............................................................................. 500
of Bedrooms .......................................................... 3
of Baths ........................................................................ 2
This company has been a member since 2025.
321 Sweetwater Ct. • St. Charles
$579,900 LOT PRICE INCLUDED Pearson Builders (507) 932-5852 pearsonbuilders.net Contractor License #BC007603
Subdivision: Pine Ridge 1st Subdivision
Description: 4-beds, 3-bath home on a cul-de-sac lot. Approximately 3200 sq. ft. Private primary suite with walk in shower and dual sinks. All appliances included. Custom cabinets, 9’ ceilings, main floor laundry, wet bar, and 3-stall heated garage. Gas fireplace, large storage room, steel siding, covered porch in front and back.
Home style: Rambler
Exterior: Steel and stone
Finished SqFt (Not including garage) ................. 3200
Total SqFt (Including garage) .................................... 4060 Garage SqFt ............................................................................. 860
Number of Bedrooms .......................................................... 4
Number of Baths ........................................................................ 3
This company has been a member since 2007.
37
$725,000 LOT PRICE INCLUDED
6554 Morgan Dr. NW • Byron
38
$434,900 LOT PRICE INCLUDED
Cravath Homes, LLC (507) 254-5359 cravathhomes.com
Contractor License #BC508258
Subdivision: Montgomery Meadows
Description: Enjoy maintenance free living with this modern standalone villa overlooking the meadows and valleys. Main floor living with a private primary suite, a 2nd bedroom and laundry are all key features along with zero entry. Tall ceilings, and open floor plan and beautiful views provide great entertaining space. The fully finished walkout lower level is set up with another living room, 2 more bedrooms and a full bath.
Home style: Rambler Villa with fully finished lower level
Exterior: LP SmartSide, vinyl and stone
Finished SqFt (Not including garage) ................. 3202
Total SqFt (Including garage) ..................................... 3922
Garage SqFt .............................................................................. 720
Number of Bedrooms 4
Number of Baths 3
This company has been a member since 2005.
1582 Brandt Dr. NE • Byron
Bigelow Homes (507) 529-1161
bigelowhomes.net
Contractor License #BC431673
Subdivision: The East Village
Description: New 3-bed, 3-bath townhomes with unique designs. Main floor includes a cozy living room, laundry room, and large kitchen with center island. Upstairs, the owner’s suite has a private bath and walk-in closet. Two more bedrooms, a full bath, back patio, front deck, and ample storage complete the home.
Home style: Townhome
Exterior: Vinyl, brick/stone
Finished SqFt (Not including garage) ................. 2336
Total SqFt (Including garage) ..................................... 3303
Garage SqFt .............................................................................. 528
Number of Bedrooms .......................................................... 3
Number of Baths ........................................................................ 3
This company has been a member since 1984.
1824 Brandt NE Dr. • Byron
Companies (507) 696-8899
#BC698206 40
Subdivision: East Village III
Description: The Ironwood is an impressive gem featuring a luxurious feel loaded with charm and character. Our inhouse designer has hand selected the vision of this home to showcase some of the lifestyle features and modern trends. One of three homes we have located in Byron along with several building lots available make this a great stop to discuss building your next home. Come meet the building team we are eager to earn your business.
Home style: Ranch
Exterior: Vinyl and stone
This company has been a member since 2002.
1920 10th Ave. NE • Byron
Brevig Homes (507) 272-9059 brevighomes.com Contractor License #BC296720
Subdivision: Timberview First Subdivision
Description: Discover Timberview, a serene new community nestled in the trees with a country feel, just minutes from the prestigious Somerby Golf Course. Phase one offers spacious homesites on larger lots, blending nature with modern living. Enjoy the perfect balance of peace and prestige in this growing development.
Home style: Development
Exterior: Development
41
$389,000 LOT PRICE INCLUDED
1001 11th Place NW • Kasson
42
$869,900 LOT PRICE INCLUDED
Bigelow Homes (507) 529-1161
bigelowhomes.net
Contractor License #BC431673
Subdivision: Bigelow Voigt Eighth
Description: No snow shoveling or lawn mowing? Check out new townhomes in Kasson, located in private culde-sacs. Features: white cabinets, granite counters, 5x8 pantry, living room fireplace, primary bath with double sink & walk-in shower, walk-in closet, mudroom, and 24x24 garage. Come see the options!
Home style: Townhome side-by-side
Exterior: Vinyl
Finished SqFt (Not including garage) .................. 1638
Total SqFt (Including garage) ...................................... 2214
Garage SqFt .............................................................................. 576
Number of Bedrooms .......................................................... 2
Number of Baths 2
This company has been a member since 1984.
516 Somerby Parkway NE • Byron
Kevin Berge Builders (507) 261-4030
somerby.com
Contractor License #BC442709
Subdivision: Somerby Golf Community
Description: Stunning 2-story in the new West Phase offering 4-bedrooms 3-baths, office and 3-car heated garage. Great open floor plan showing cozy a gas fireplace, large kitchen w/custom cabinets, natural quartz tops, walk-in pantry & great dining area next to covered deck. Spacious primary suite w/impressive 3/4 bath. Lots of amenities & social membership.
Home style: Two-story
Exterior: LP SmartSide, stone and vinyl
Finished SqFt (Not including garage) 4001
Total SqFt (Including garage) 4885
Garage SqFt 884
Number of Bedrooms 4
Number of Baths ........................................................................ 3
This company has been a member since 2004.
$924,900
44
$1,295,000
Subdivision: Montgomery Meadows
Description: This walk-out rambler features 5-bedrooms and 4-bathrooms. The main floor includes a home office, living room with gas fireplace, custom kitchen, and primary bedroom with ensuite. The lower-level includes a family room with wet-bar and three additional bedrooms, including a second ensuite.
Home style: Rambler
Exterior: LP SmartSide, vinyl
Paint Rd. NW • Byron
Subdivision: Montgomery Meadows
Description: This two-story home features 5-bedrooms and 5-bathrooms. The main floor includes a home office, living room with gas fireplace, and a custom kitchen. Upstairs you will find 4-bedrooms, including a primary bedroom with ensuite and two walk-in closets. The lower level includes a family room with wet bar.
Home style: Two-story
License #BC775967 43 6352 Paint Rd. NW • Byron
Exterior: LP SmartSide, vinyl
toshowcase PonderosaPines
LocatedinSWRochester!PhaseOne,NowOpen! Tourourmodelhomeat2377PonderosaPlaceSW!
(Directions:18thAveSWtoPonderosaDrive,modelisatthetopofthehill)
Exclusivelymarketedandrepresentedby:
RE/MAXResults|507.398.5716 VisitDenelsells.comformoreinformation.
April 26~27 | 12~4pm
7835 Cedar Crest Ln. NW • Rochester
Description:
This home had wonderful features that the clients wanted to update! Painting of the maple trim and refinishing the hardwood floors provided a whole new color palette that provides a perfect backdrop for the large stunning granite island and custom cabinetry. A horizontal modern rail system, custom office cabinetry, dining room built-ins and smart mudroom storage make this remodel a standout!
Project Goals:
• To modernize and lighten up the main floor.
• To create a chic office space with storage.
• Create a mudroom with a dog wash station.
• To install a custom modern iron stair rail system.
943 Stone Slope Ln. SW • Rochester
Description:
This lovely home was updated with modern walnut custom cabinetry in the kitchen, highlighting the large island cooktop and built-in refrigerator. The coffee bar is a well-designed beverage center with unique tile. Upstairs in the primary bath, large format porcelain tiles create a stunning backdrop to a larger shower and vanity area. This light and bright bathroom is a spacious and lux must-see!
Project Goals:
• To update the kitchen with a modern aesthetic.
• To create a chic coffee bar.
• To create a larger tiled shower.
• Replace the built-in tub with a freestanding tub.
2736 Headland Ct. SW • Rochester
Description:
Welcome to a complete remodel of a 20+ year old spacious Southwest Rochester home. New exterior roof, siding, stone, windows, and doors. Redesigned kitchen and five bathroom remodels. New fireplaces, custom cabinetry, Cambria countertops, interior doors, custom woodwork, and hardwood flooring throughout the entire home. High end finishes and attention to detail make this home a must see!
Project Goals:
• Exterior updates: New roof, siding, windows, doors.
• Redesign kitchen to include an 11’ center island.
• Custom cabinetry & Cambria Countertop throughout.
• Remodel all five bathrooms on all levels.



