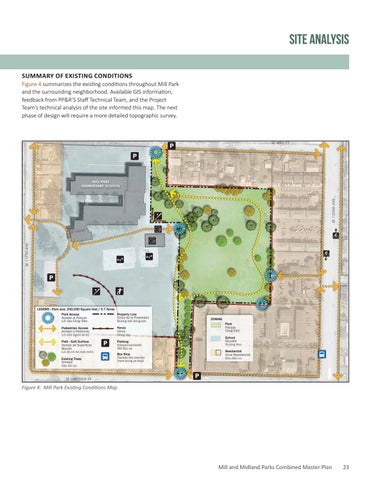Site Analysis SUMMARY OF EXISTING CONDITIONS Figure 4 summarizes the exis ng condi ons throughout Mill Park and the surrounding neighborhood. Available GIS informa on, feedback from PP&R’S Staff Technical Team, and the Project Team’s technical analysis of the site informed this map. The next phase of design will require a more detailed topographic survey.
SE MIL SE ILL CT ILL CT
P P
SE 117 17TH 7TH T AVE E
SE E 122 22ND ND D AVE E
MILL PARK ELEMENTARY SCHOOL
P
LEGEND - Park size: 250,000 Square feet / 5.7 Acres Property Line Park Access LLínea de la Propiedad Acceso al Parque ĐườQJ EấW Āộng sản Lối vào Công Viên
Path - Soft Surface Vereda de Superficie p Blanda d LốL ĀL YớL Eề mặt mềm m Existing g Trees ÉUEROHV H Cây tồ ồn tại
ZONING Park Parque Pa P arq que Công C Cô ông ng V Viên iên iê ên
Fence Cerca Hàng H Hàn à àng ng rào ng rà ào o
Pedestrian Access Acceso a Peatones Lối cho h ng gườ ờLL ĀL E Ā Eộ ĀL
P
School Esscu E Escue Esc Escuela cuella a TTrrư ườ ờng ng Học
Parking E Estacionamiento o %mL Āậu xe % x
Residential Zona Zo Z ona na Residencial Re R esi sid de enci c ia Khu K Kh hu dân dân dâ ân cư
Bus Stop Parada del P d camión ó T ạm dừQJ [H EXëW Tr Q ë
SE LIIN SE NCO C LN L ST
P
Figure 4: Mill Park Exis ng Condi ons Map
Mill and Midland Parks Combined Master Plan
23
